18 Hickory Bend, Speonk, NY 11972
| Listing ID |
11049326 |
|
|
|
| Property Type |
House |
|
|
|
| County |
Suffolk |
|
|
|
| Township |
Southampton |
|
|
|
| Neighborhood |
Speonk |
|
|
|
|
| School |
REMSENBURG-SPEONK UNION FREE SCHOOL DISTRICT |
|
|
|
| Total Tax |
$5,998 |
|
|
|
| Tax ID |
900-353.000-01.00-43028.000 |
|
|
|
| FEMA Flood Map |
fema.gov/portal |
|
|
|
| Year Built |
2002 |
|
|
|
|
Southampton Township Beautiful Spacious Post Modern Home
Welcome To This Beautiful Post Modern Home Located In The Greater Southampton Township In The Private Town Of Speonk. Just Minutes From The Best Hamptons Beaches. A Long List Of Many Upgrades Has Transformed This Home Into A Move-In-Ready Abode That You'll Be Proud To Call Your Own. Over 3,100 Square Feet Of Light Filled,Spacious, & Flowing Layout With Endless Possibilities Including A Large Private Home Office With A Side Entrance. Enjoy Those Chilly Winter Nights By The Attractive Stone Wall Fireplace With A Heatilator For Additional Heat Source. Surrounded By A Nature Filled Acre Lot With Beautiful Flowering Perennials & Shrubs That Bloom From Early Spring Until Fall. Two Seperate Staircases Grant Convenient Access To A Commodious Unfinished & Dry Basement. Step Outside To Your Picturesque Wrap Around Trex Deck For Those Relaxing Mornings Or To Take In All That Nature Has To Offer. The Beautiful Pergola Covers A Paver Patio For Outside Entertaining & An Oversized Detached Two Car Heated Garage With a Loft Makes It Ideal For Any Hobby. Come Out To The Hamptons & See All That It Has To Offer, Fine Restaurants, Wineries, Farm-Stands, Hiking, Beaches, Parks, Golfing, Shopping & So Much More. Located In The Blue Ribbon Speonk/Remsenburg School District. LOW Taxes .Peconic Bay Region Community Preservation Tax Applies. Professional Pictures Coming Soon. Call Today.
|
- 5 Total Bedrooms
- 3 Full Baths
- 3140 SF
- 0.97 Acres
- 40510 SF Lot
- Built in 2002
- 2 Stories
- Available 1/22/2022
- Post Modern Style
- Full Basement
- Lower Level: Unfinished
- Renovation: New Roof, Siding,Soffits, Gutters & Leaders. Updated Three Full Baths, Updated Electric, Granite Kitchen Countertops, Spacious Home Office With Side Entrance.
- Eat-In Kitchen
- Granite Kitchen Counter
- Oven/Range
- Refrigerator
- Microwave
- Washer
- Dryer
- Stainless Steel
- Appliance Hot Water Heater
- Ceramic Tile Flooring
- Hardwood Flooring
- Marble Flooring
- 11 Rooms
- Entry Foyer
- Living Room
- Dining Room
- Family Room
- Den/Office
- Primary Bedroom
- en Suite Bathroom
- Walk-in Closet
- Gym
- Kitchen
- Laundry
- Private Guestroom
- First Floor Bathroom
- 1 Fireplace
- Wood Stove
- Fire Sprinklers
- Baseboard
- 3 Heat/AC Zones
- Oil Fuel
- Central A/C
- 200 Amps
- Frame Construction
- Vinyl Siding
- Asphalt Shingles Roof
- Detached Garage
- 2 Garage Spaces
- Municipal Water
- Private Septic
- Patio
- Open Porch
- Cul de Sac
- Driveway
- Shed
- Near Train
|
|
FIORE REAL ESTATE SALES CORP
|
Listing data is deemed reliable but is NOT guaranteed accurate.
|



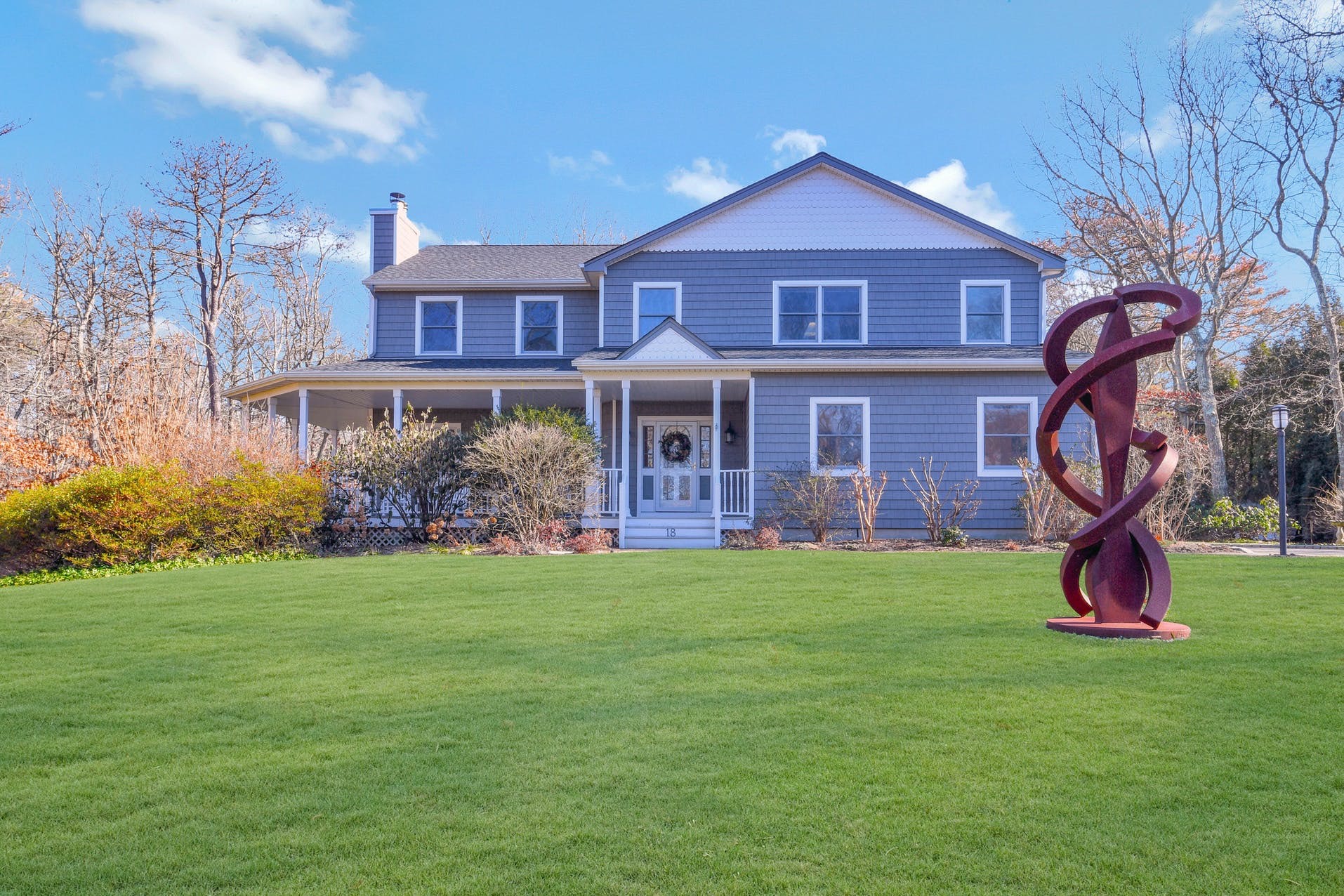


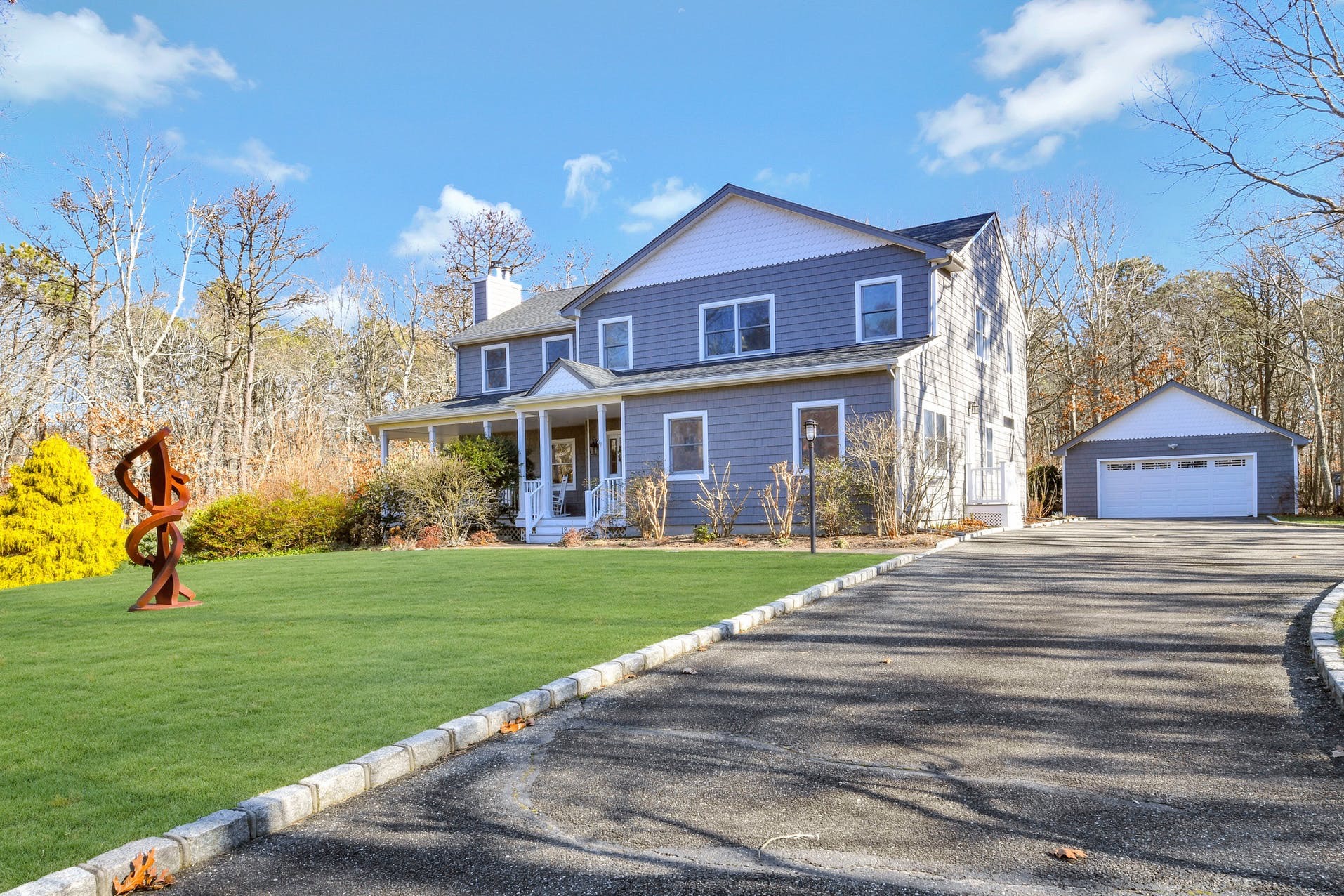 ;
;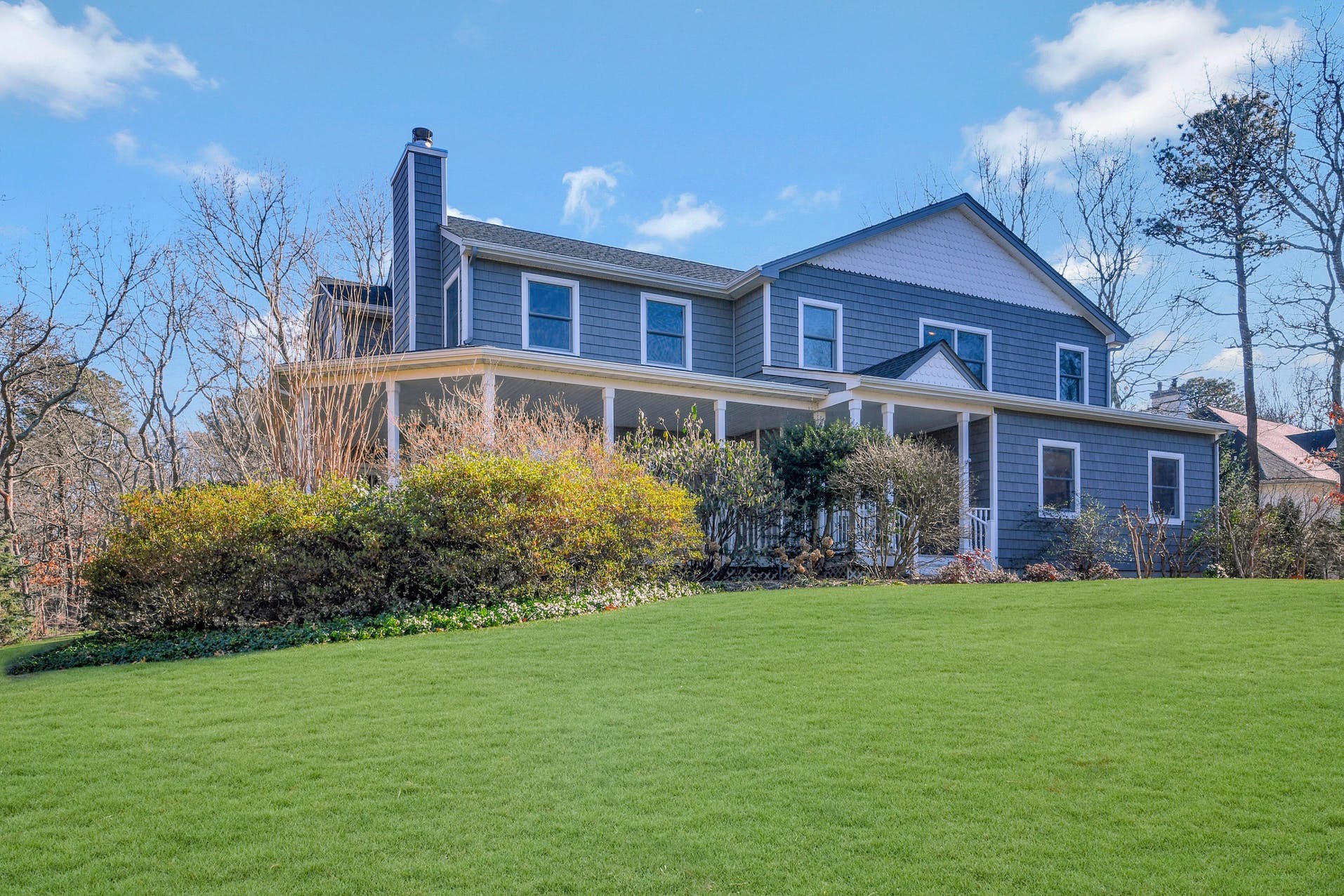 ;
;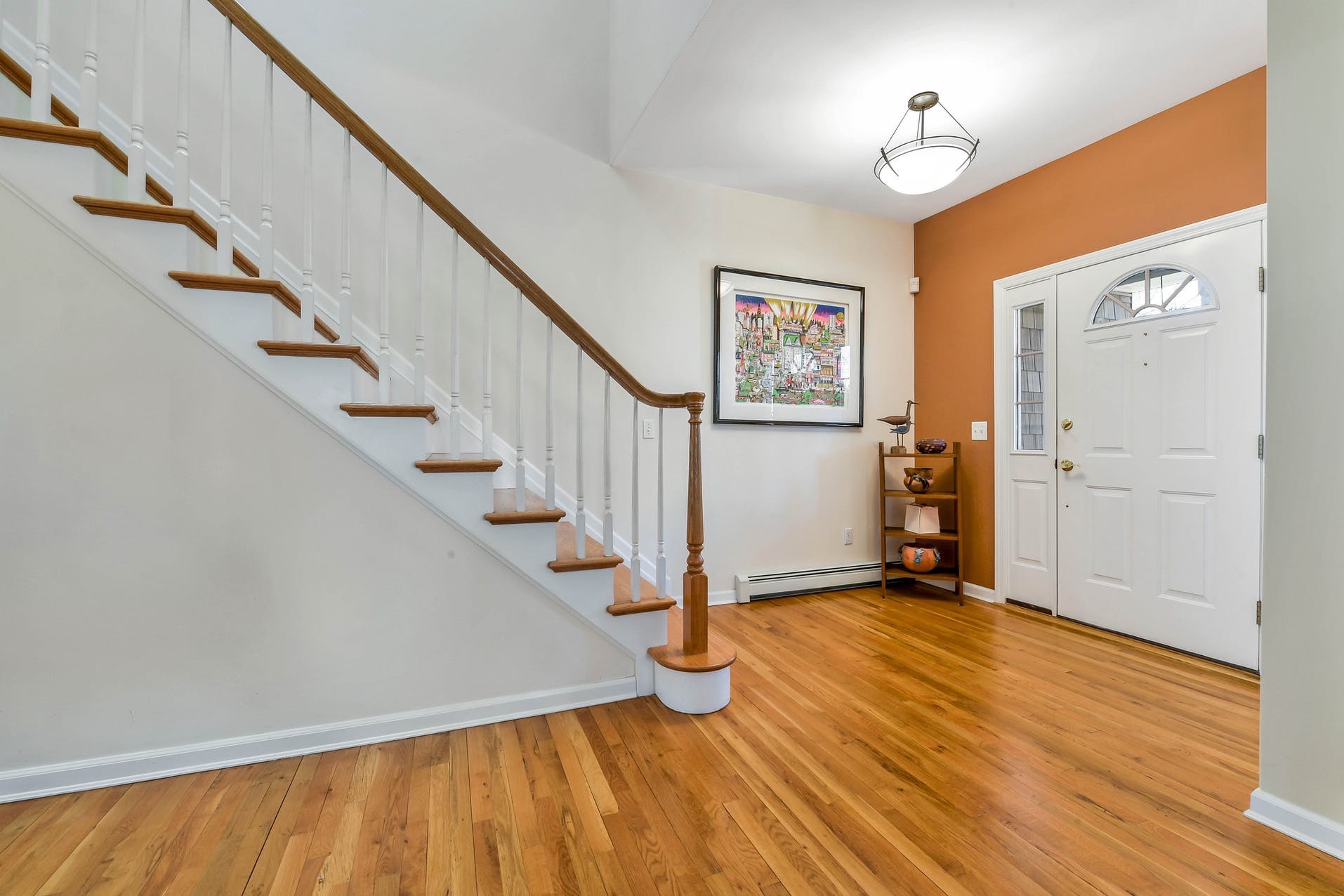 ;
;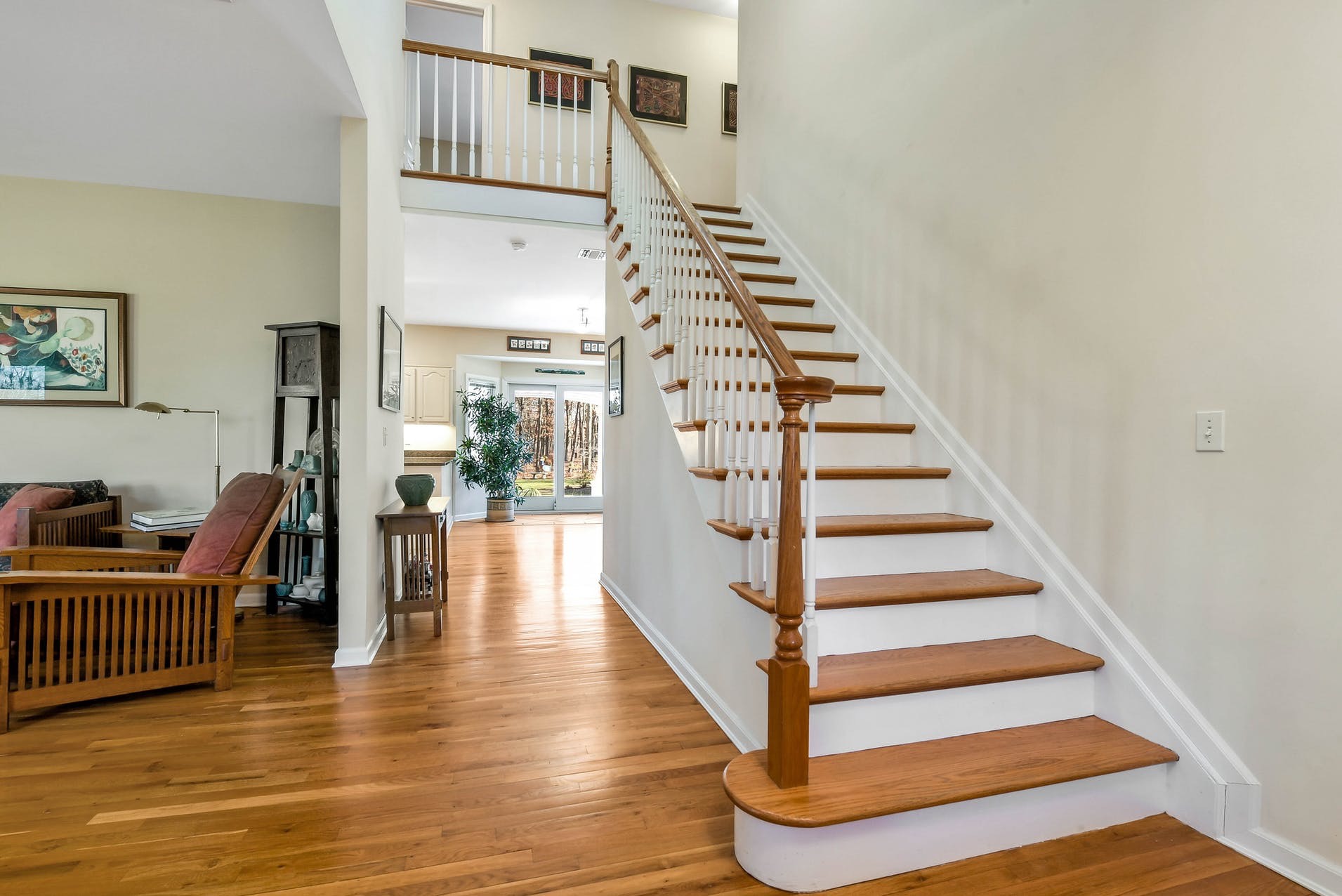 ;
;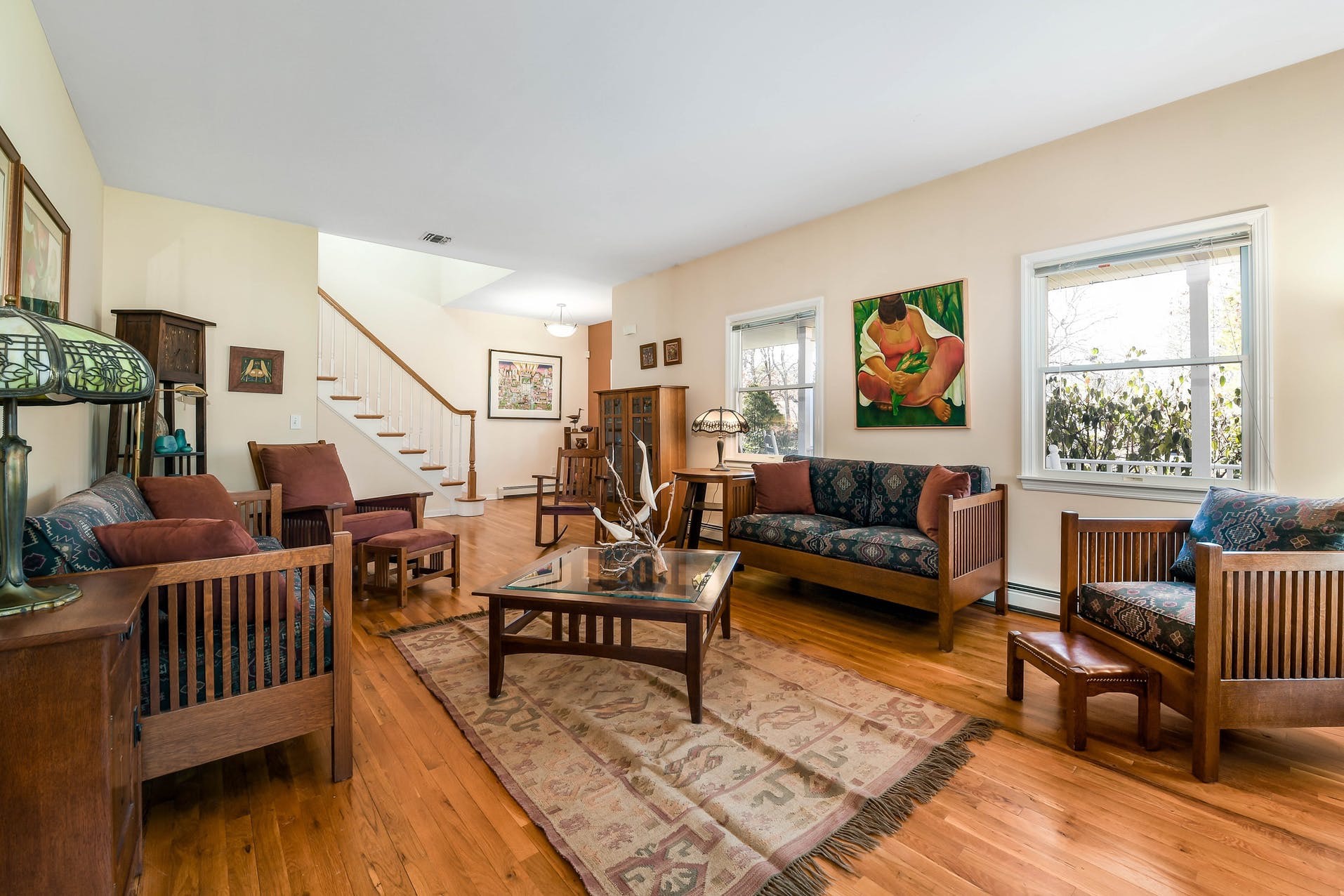 ;
;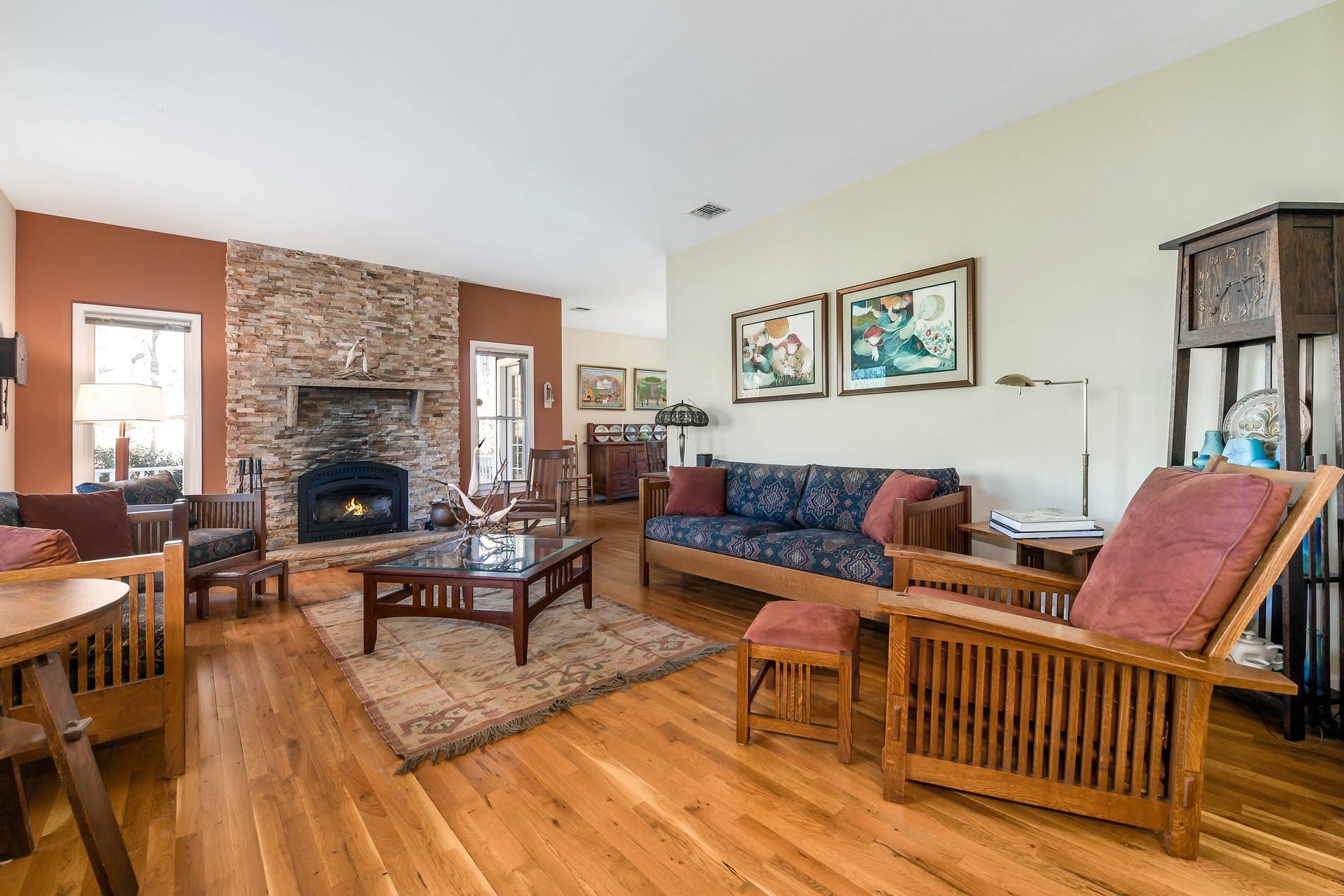 ;
;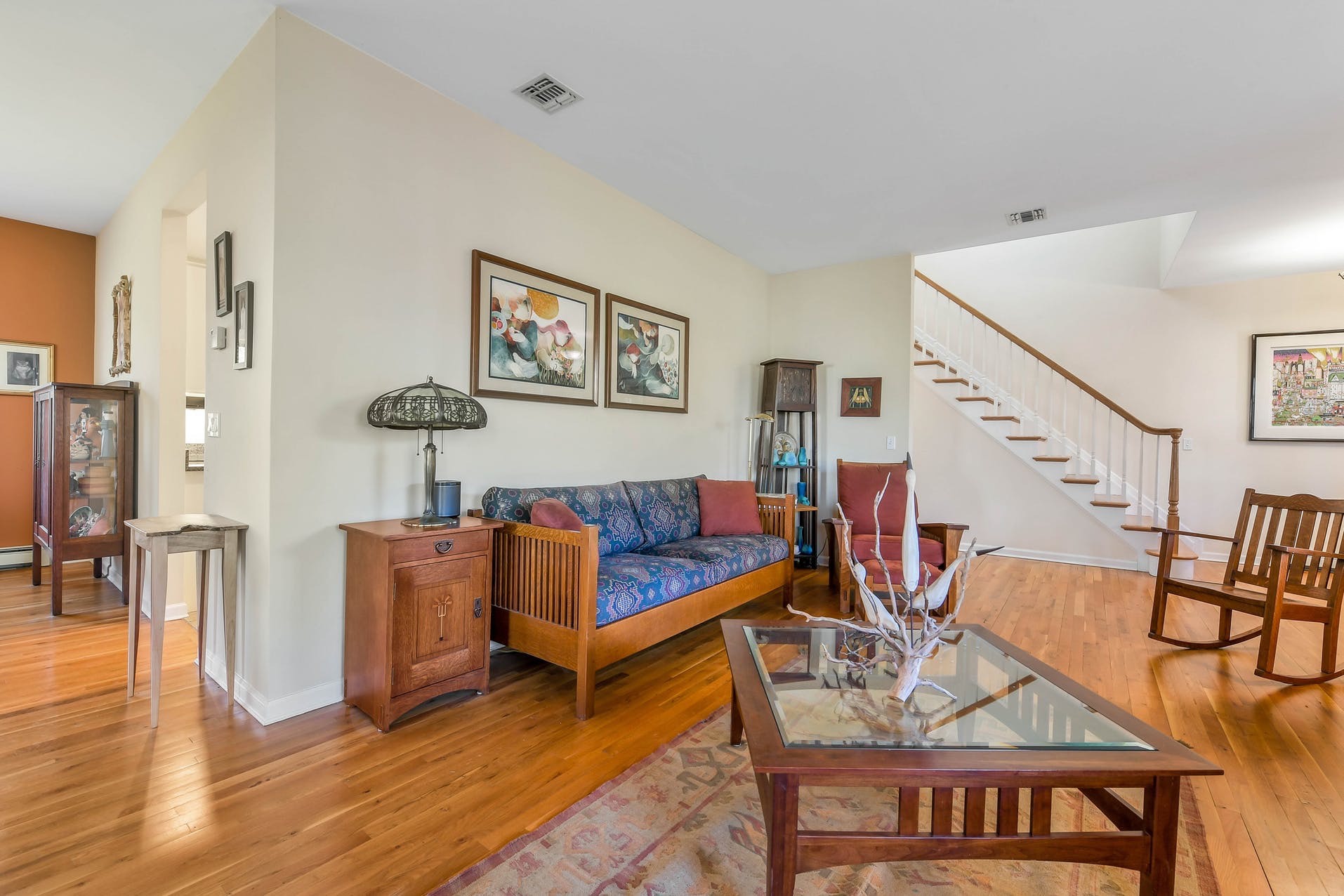 ;
;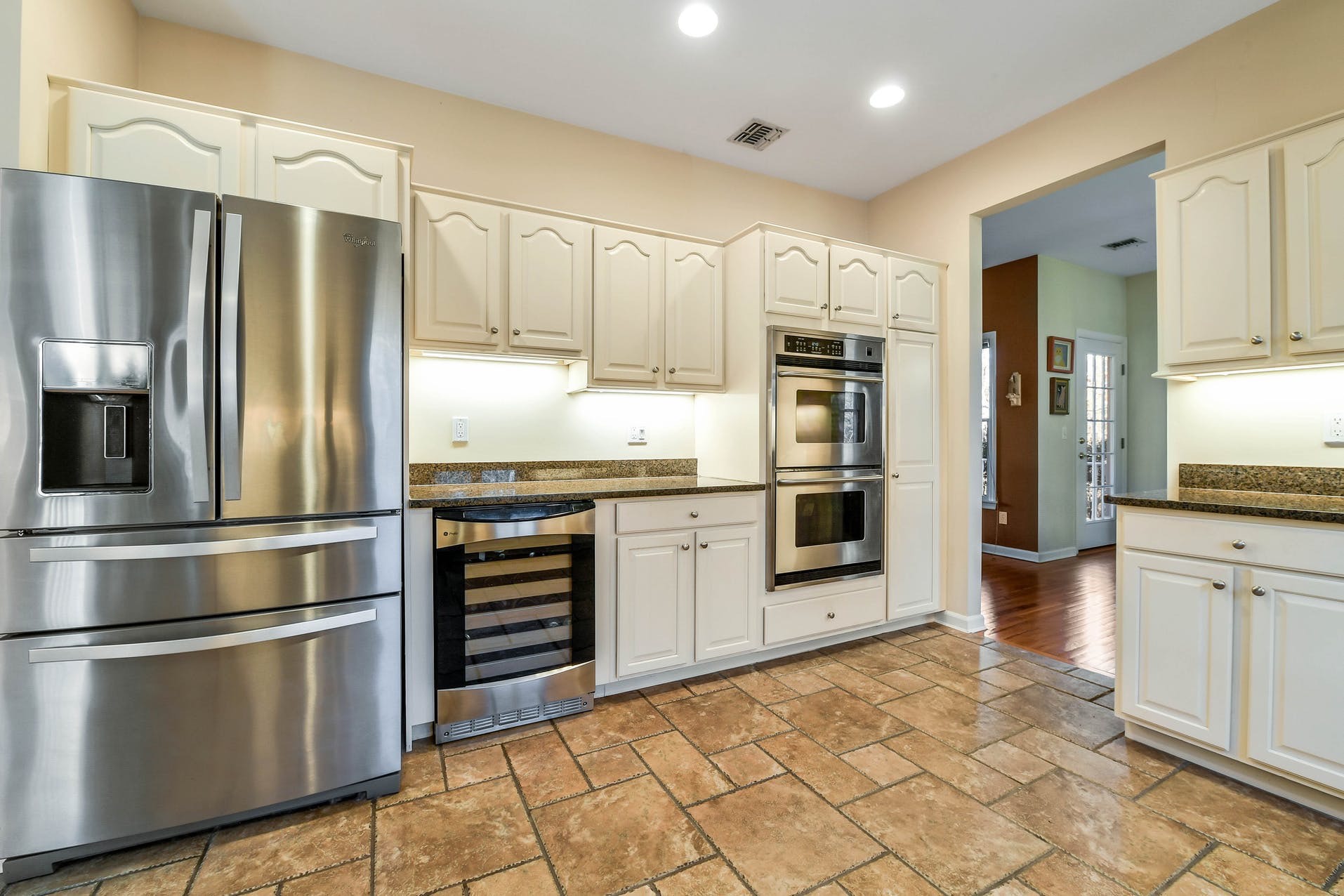 ;
;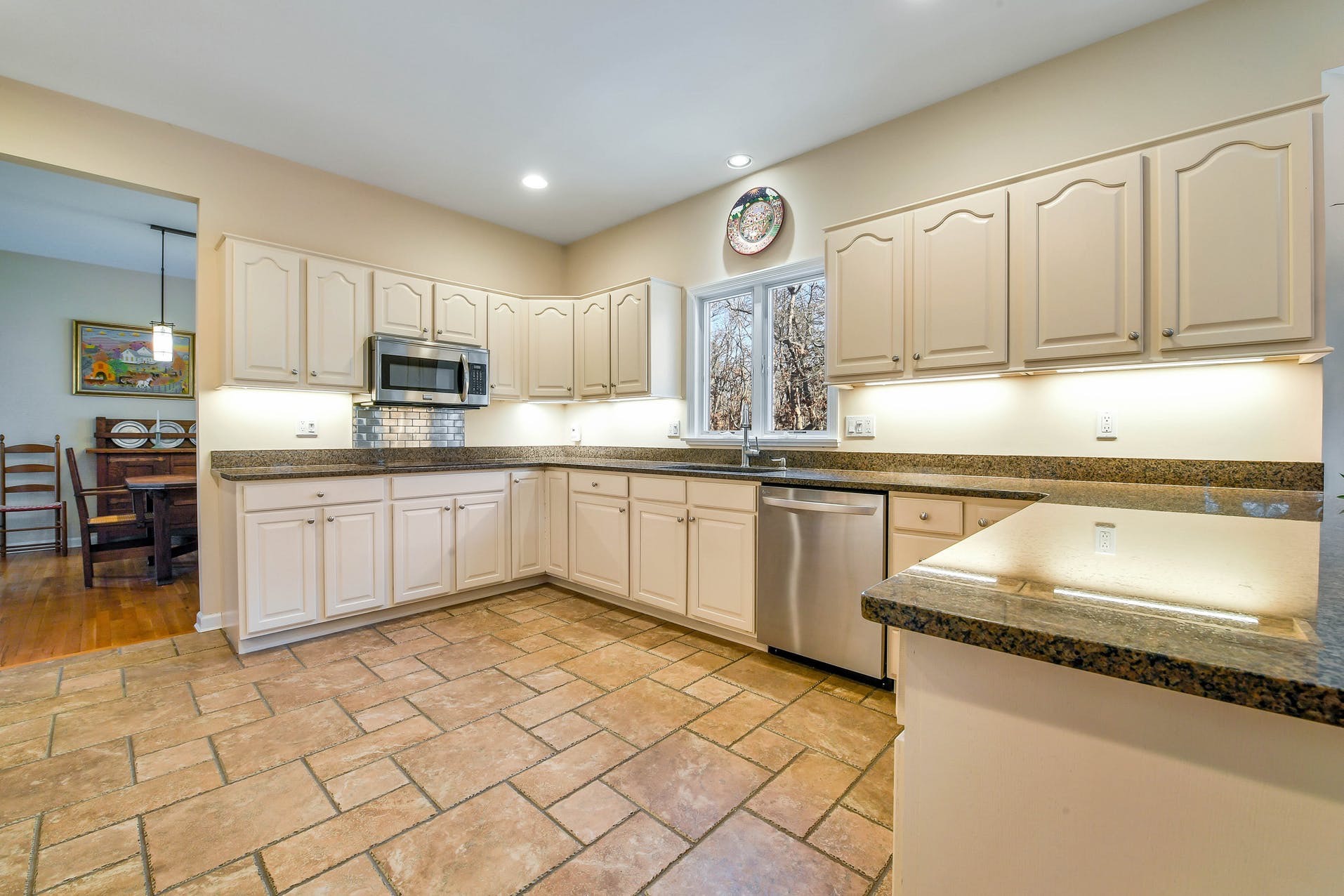 ;
;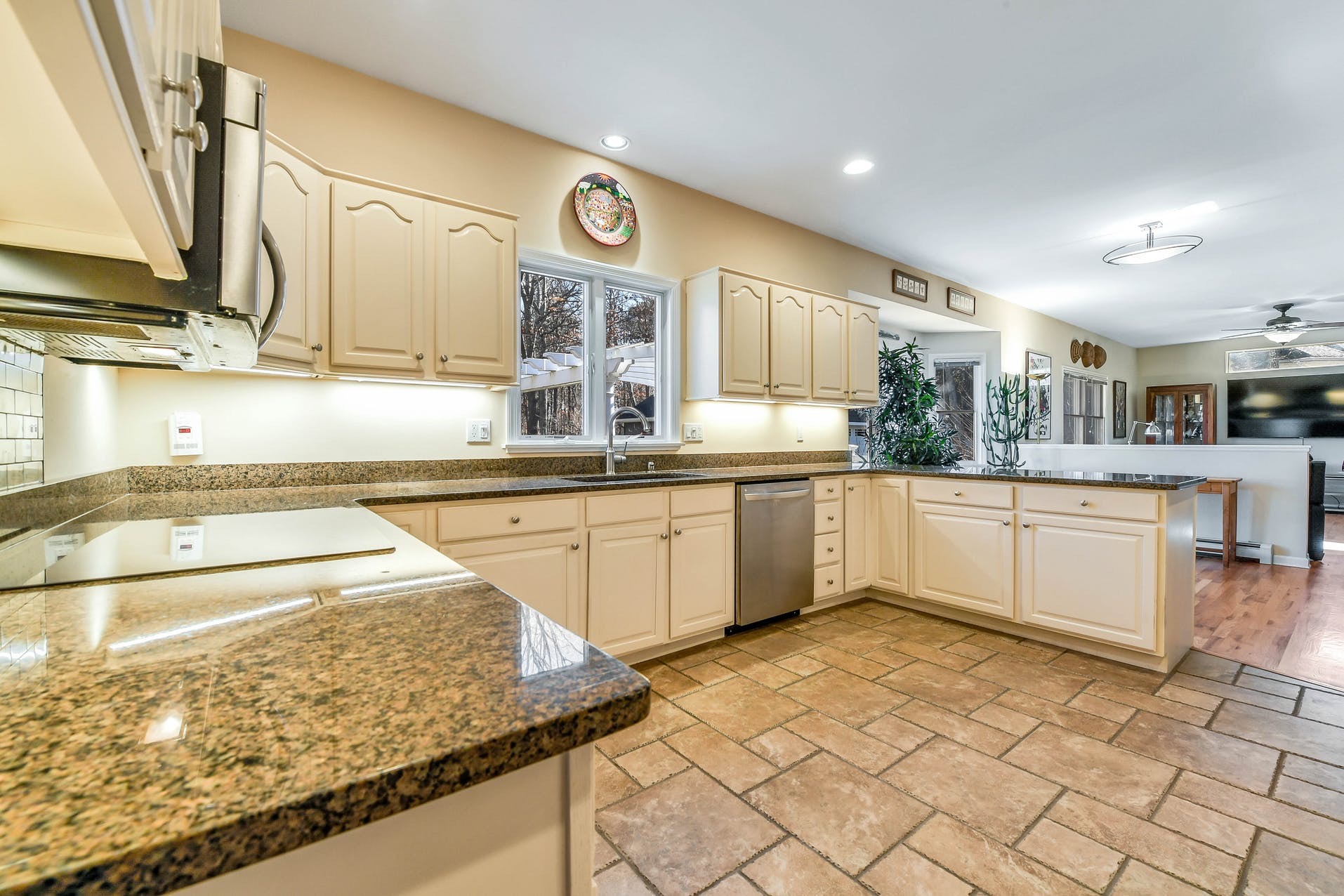 ;
;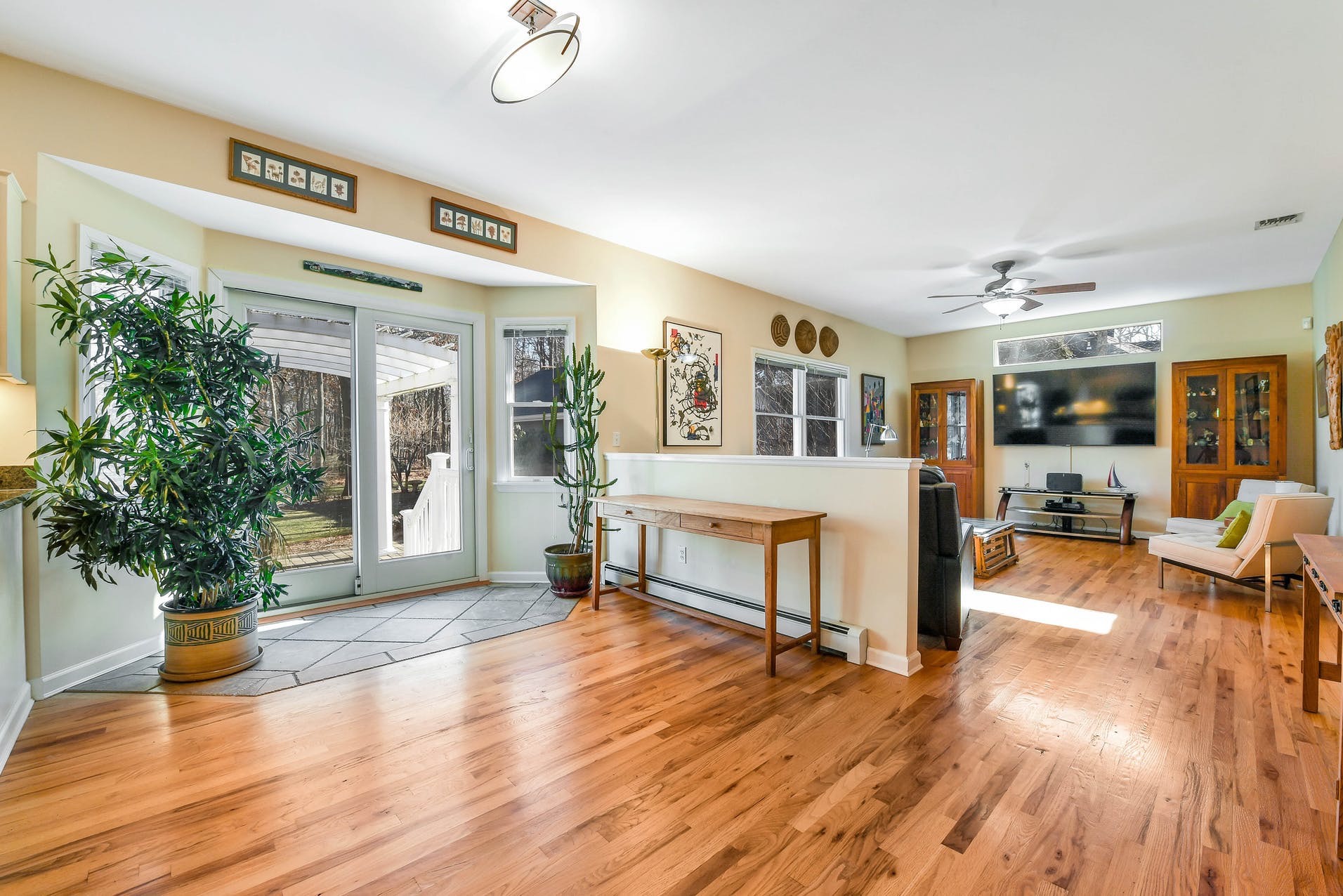 ;
;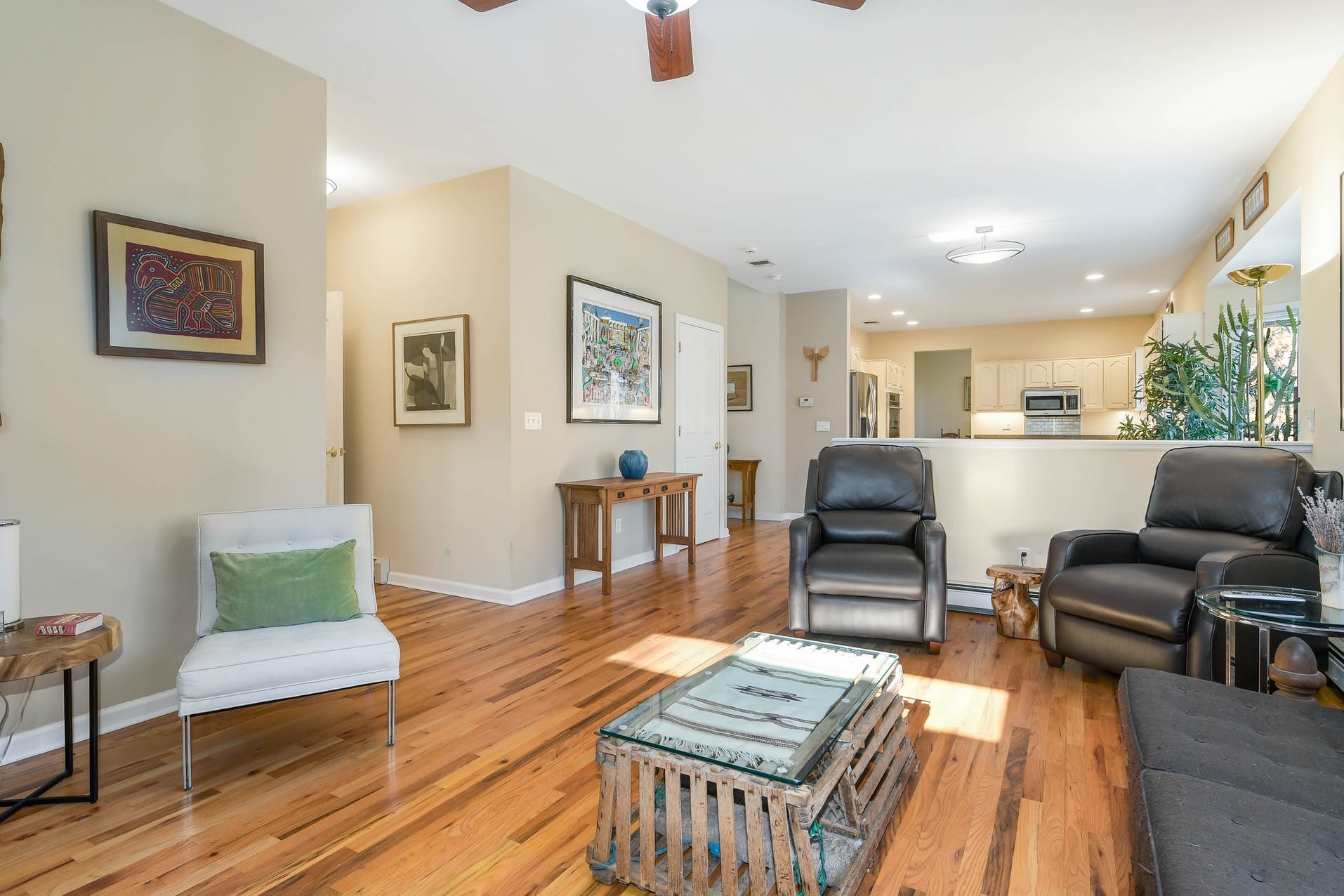 ;
;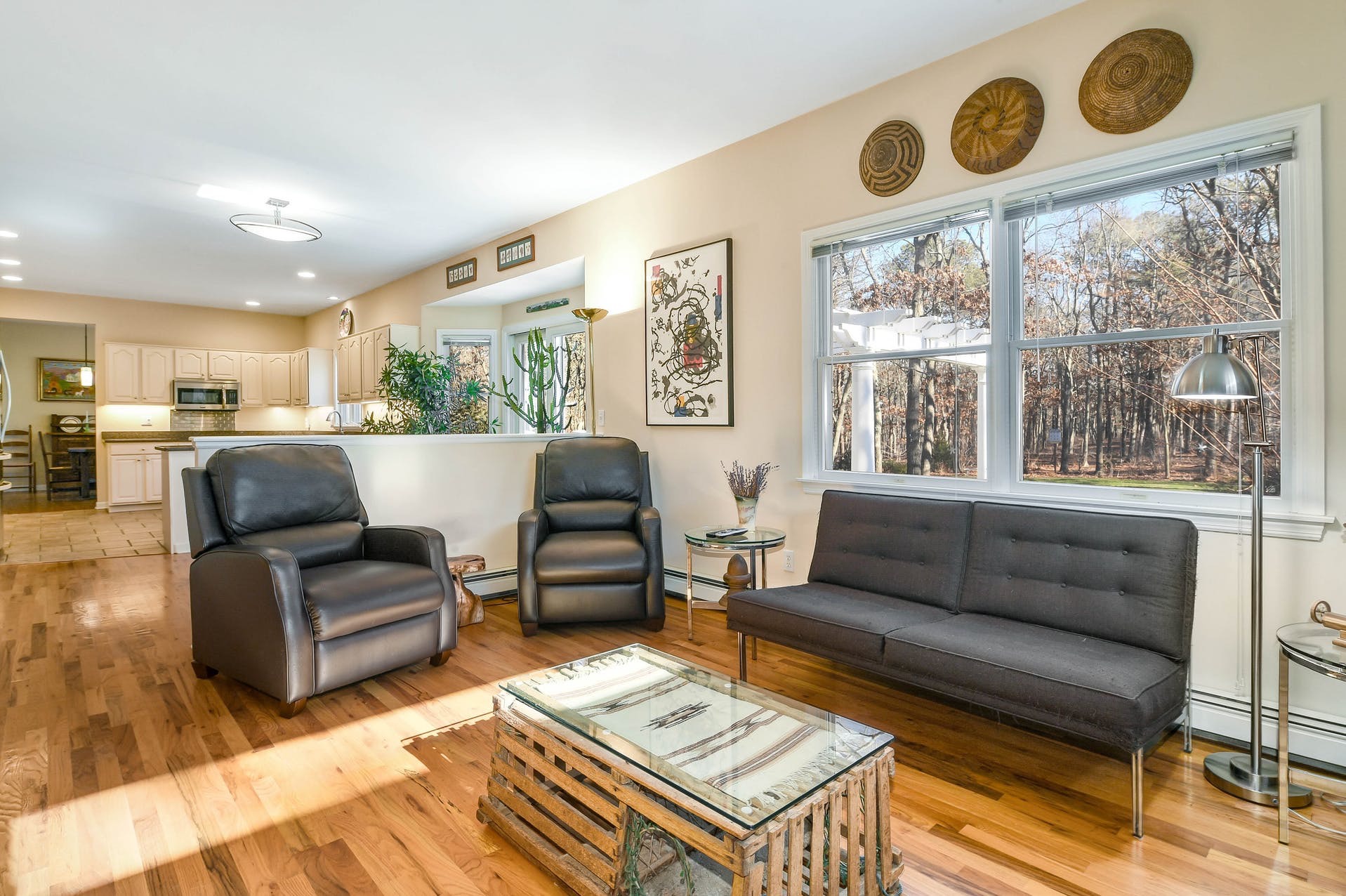 ;
;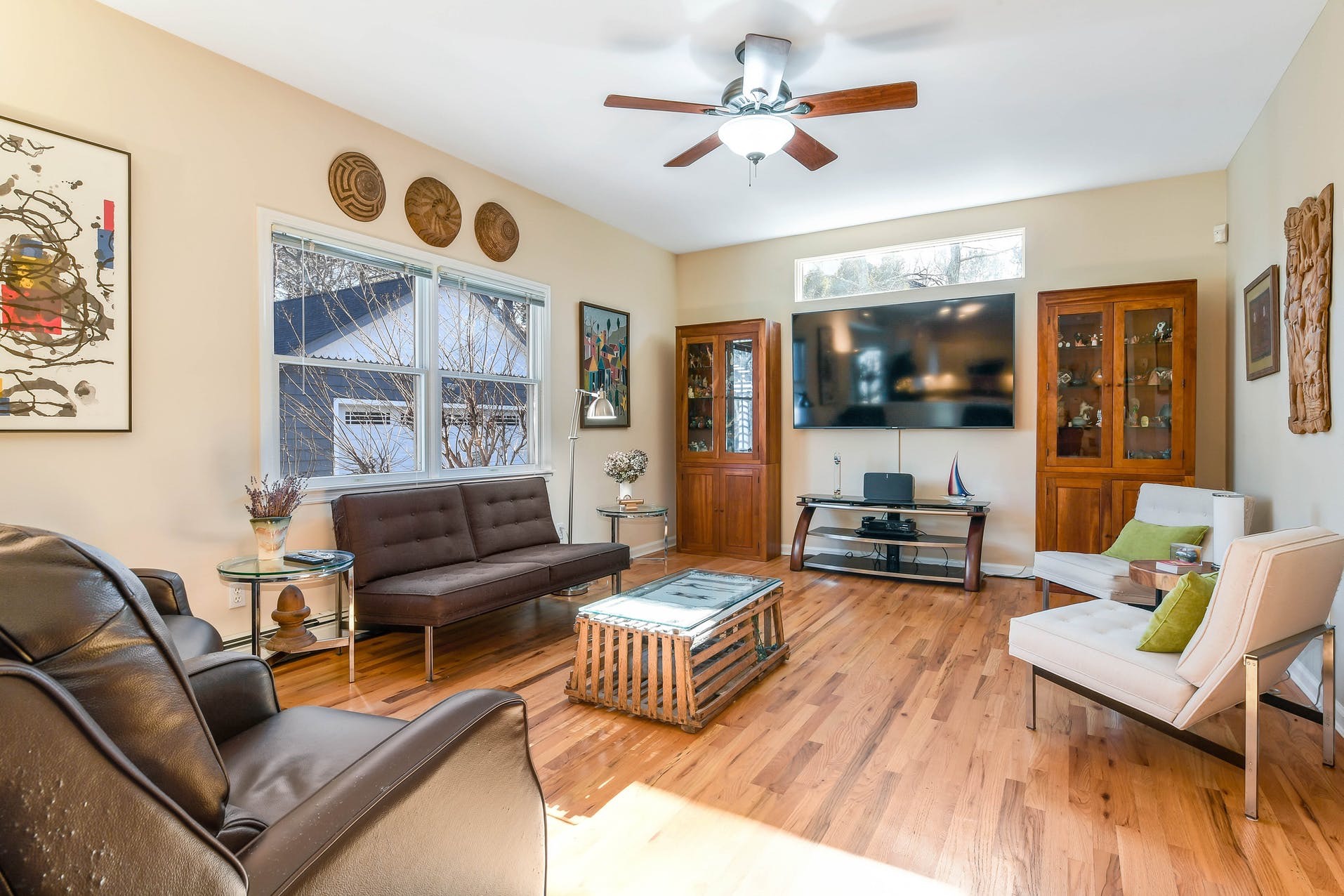 ;
;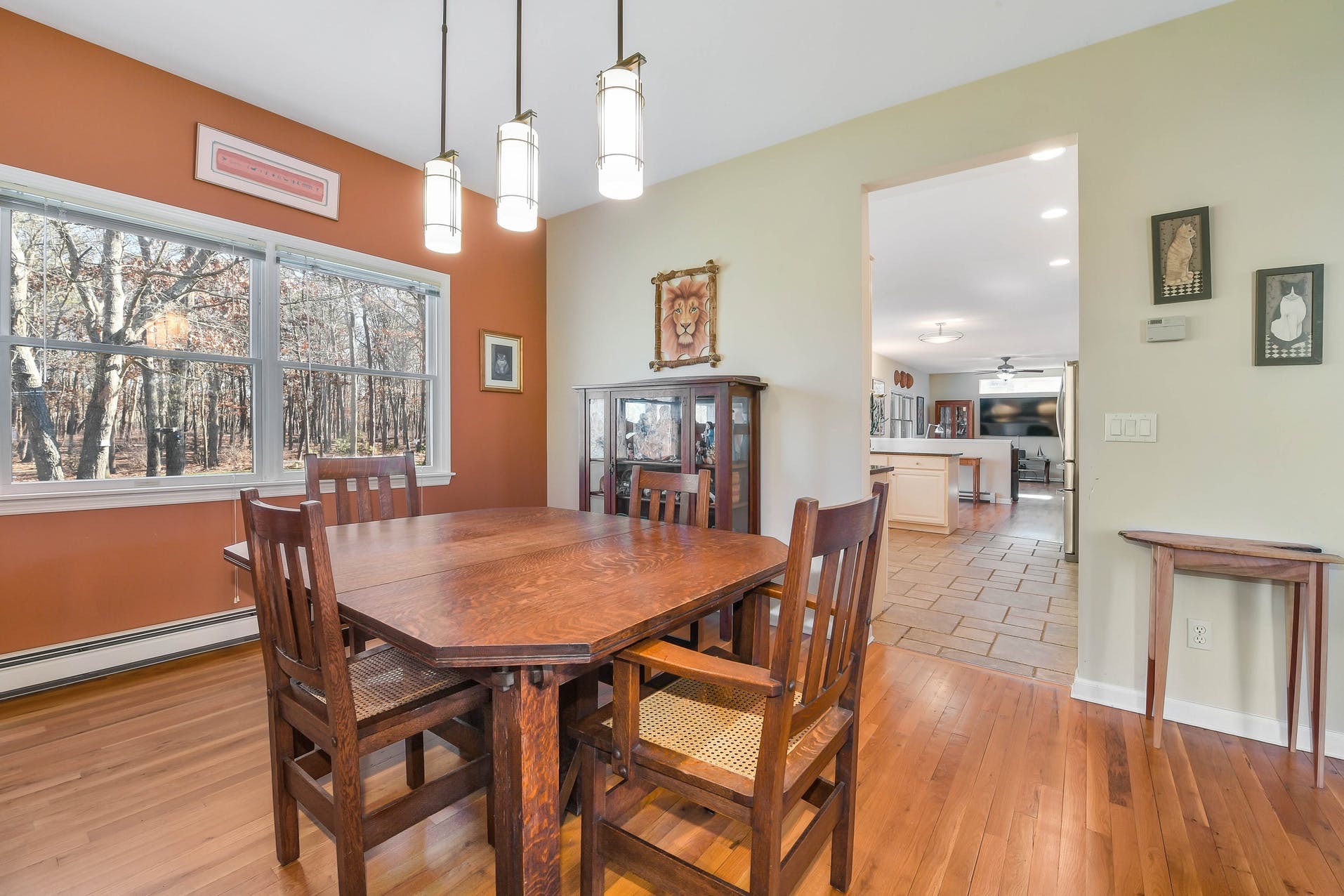 ;
;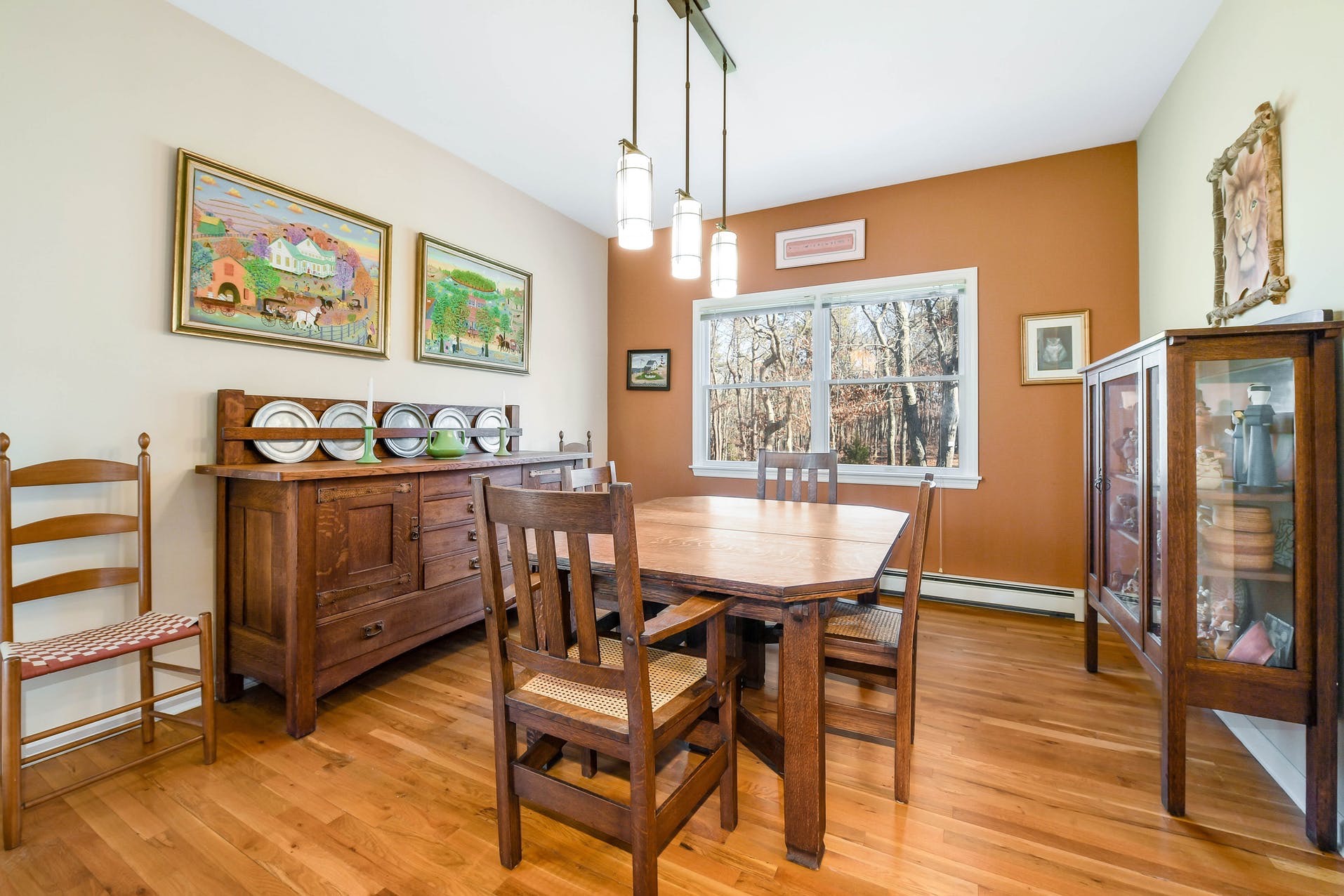 ;
;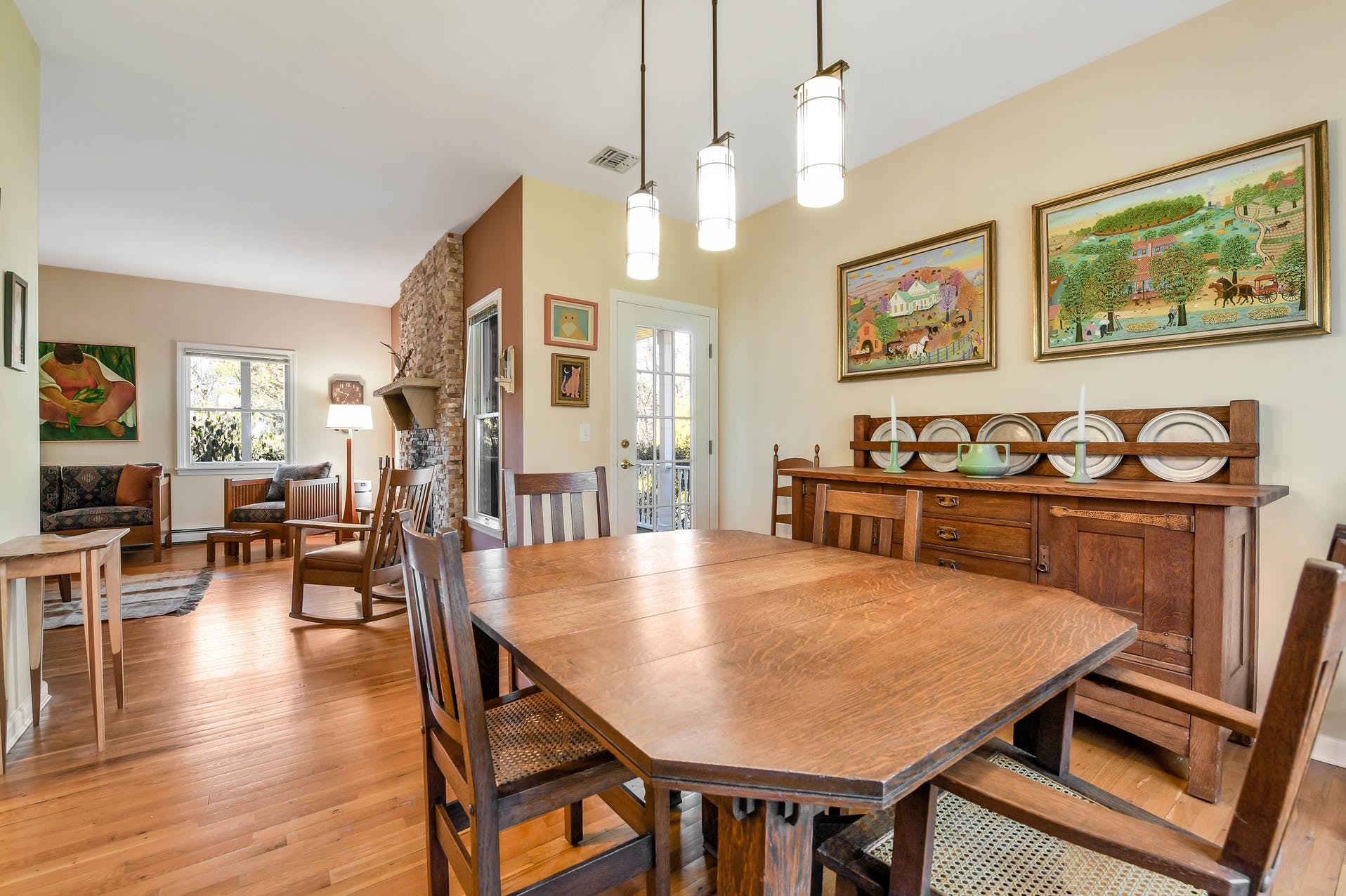 ;
;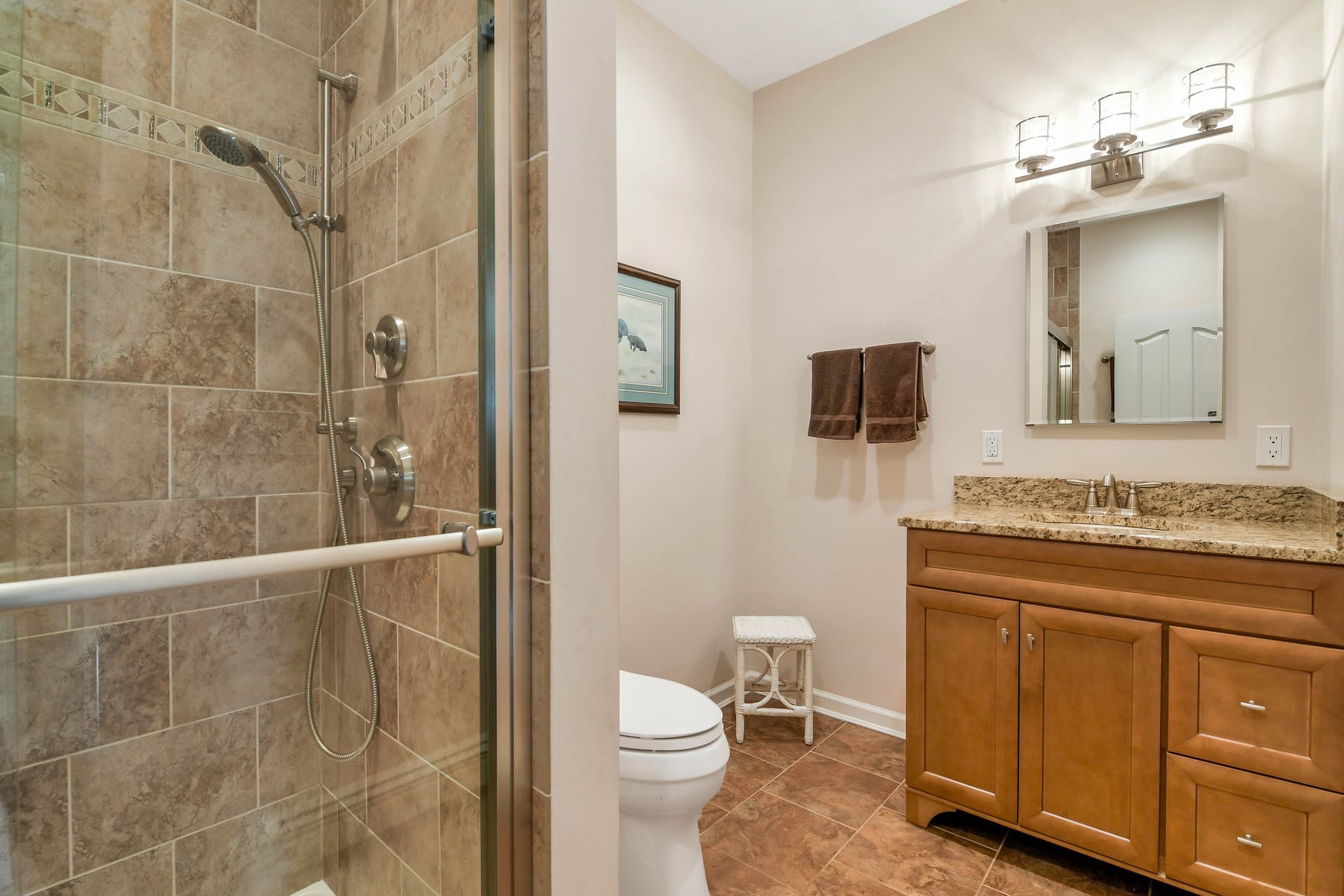 ;
;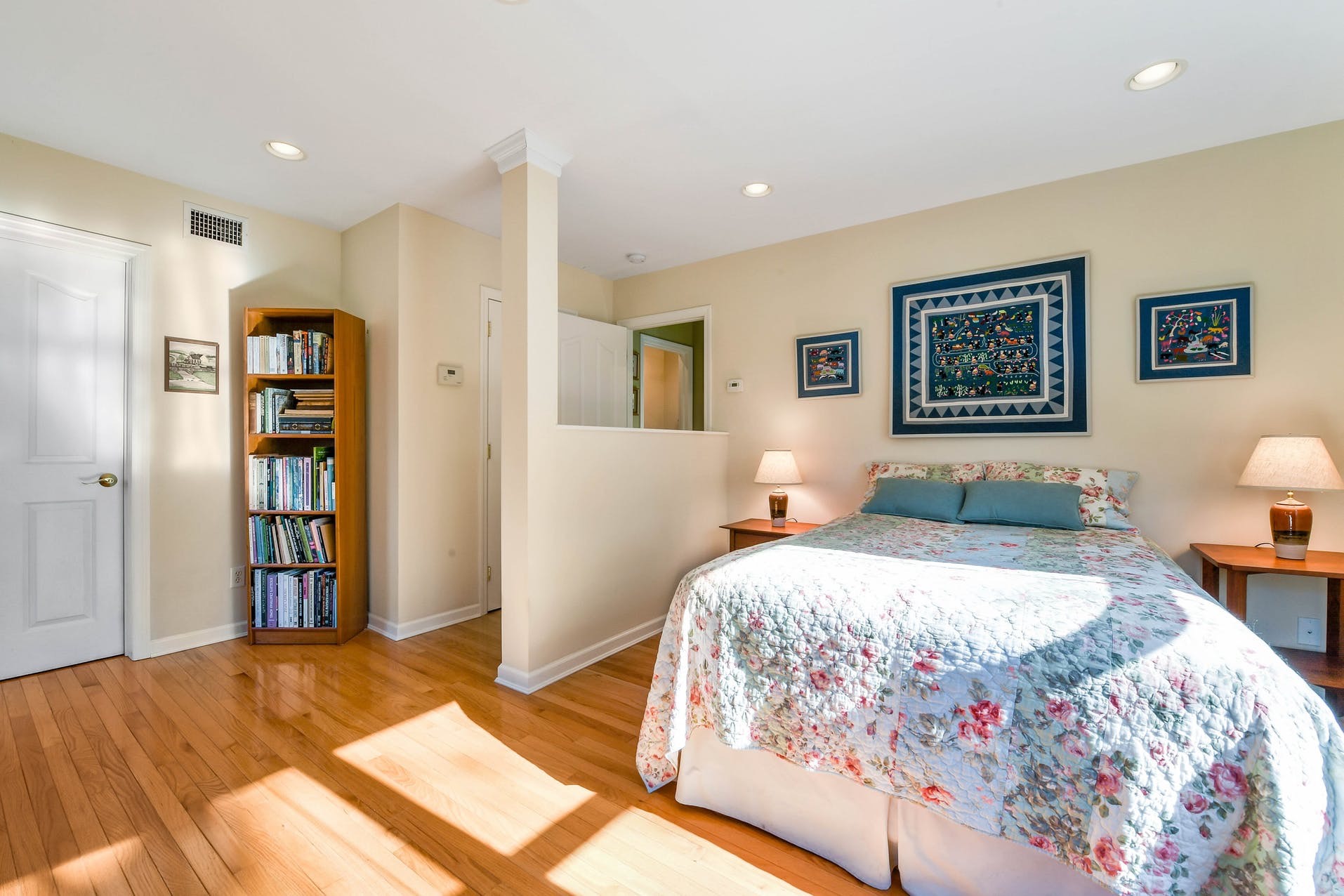 ;
;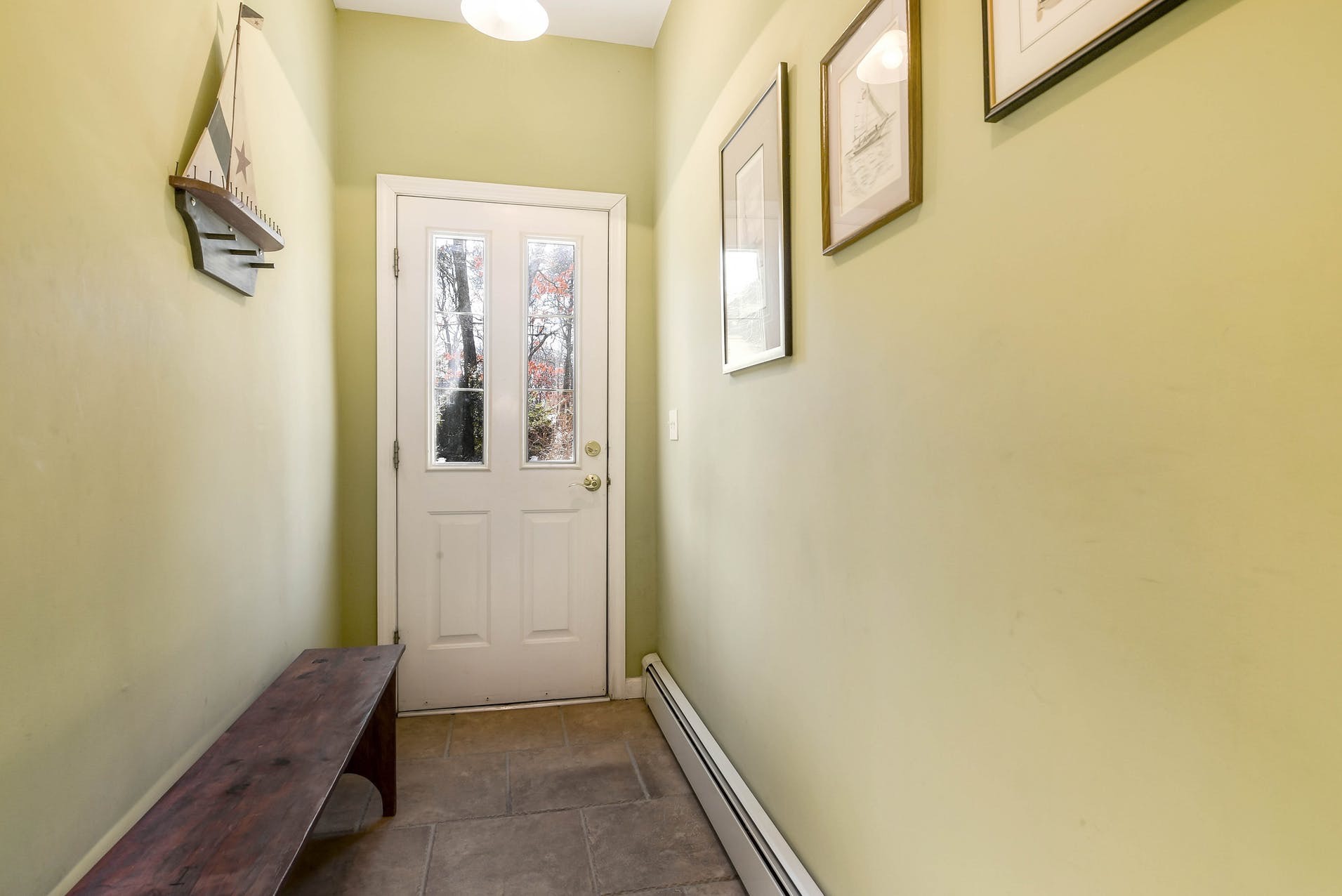 ;
;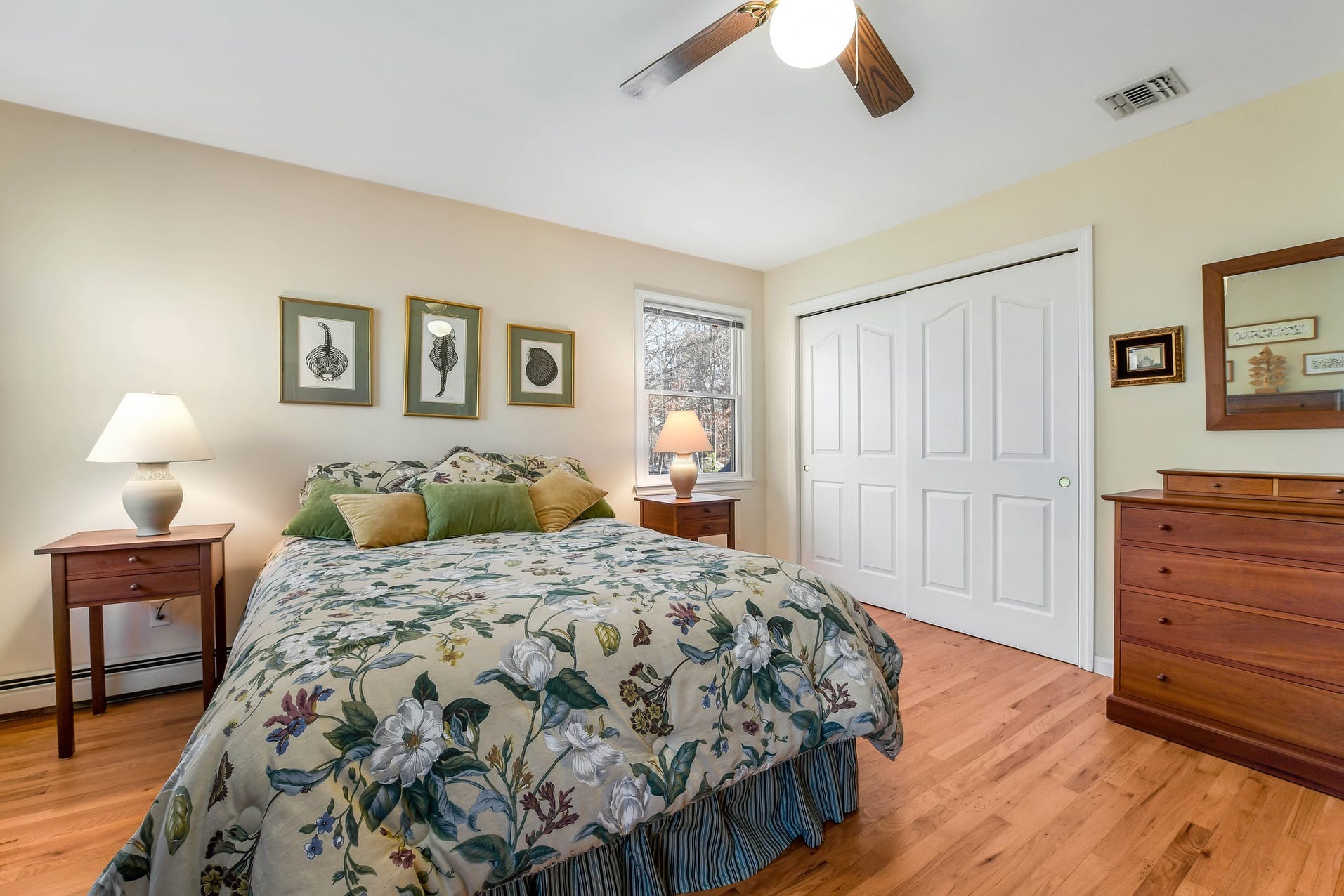 ;
;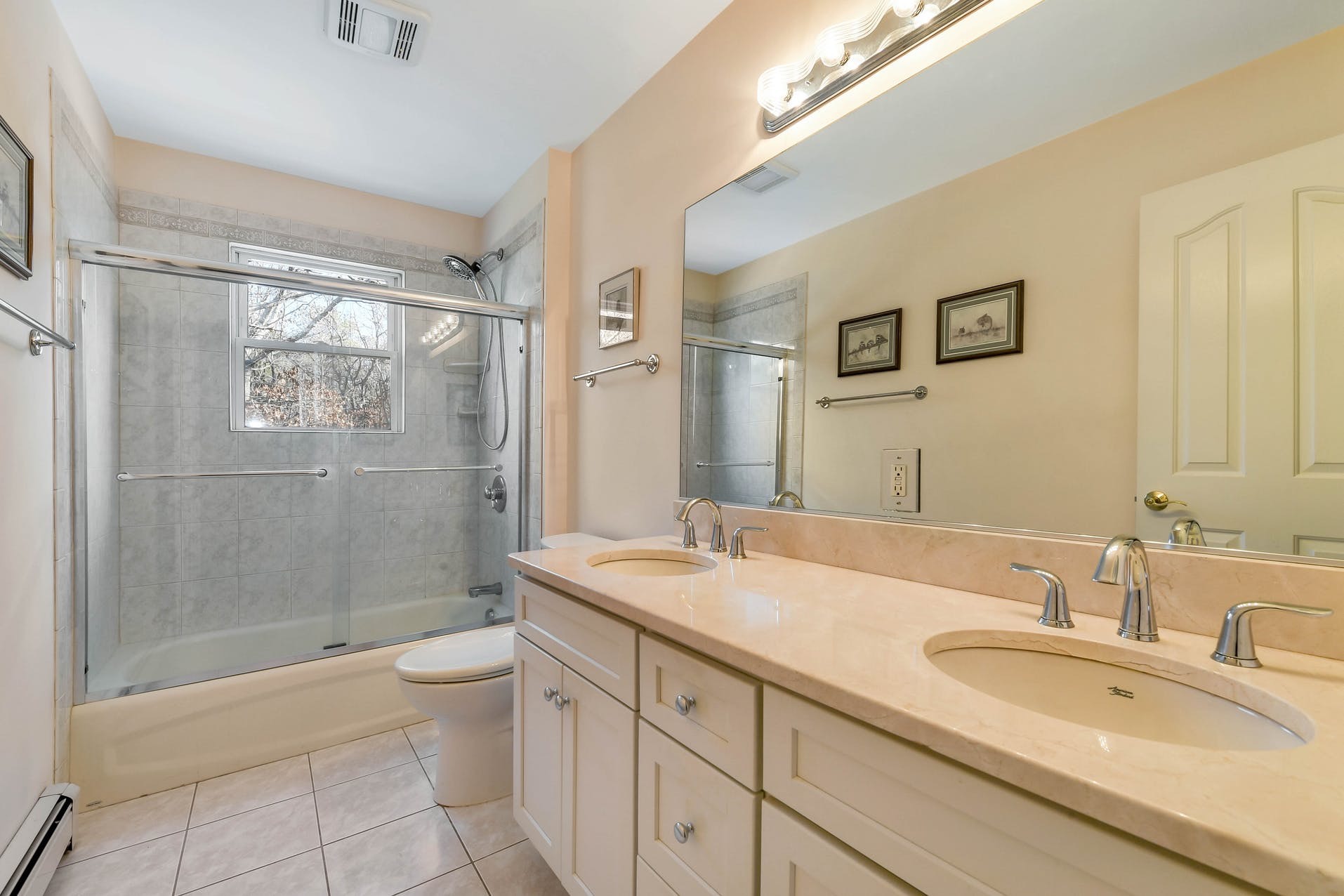 ;
;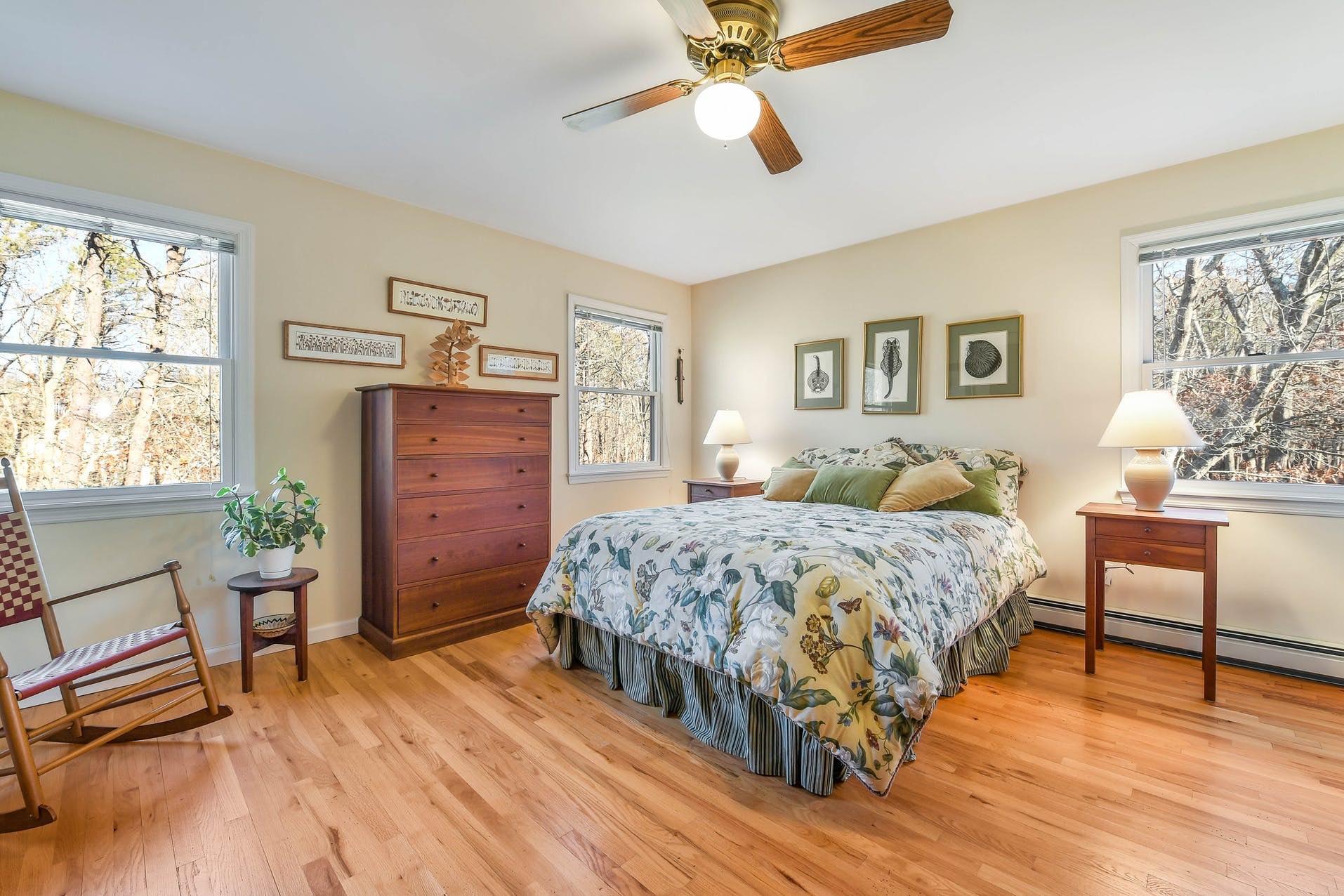 ;
;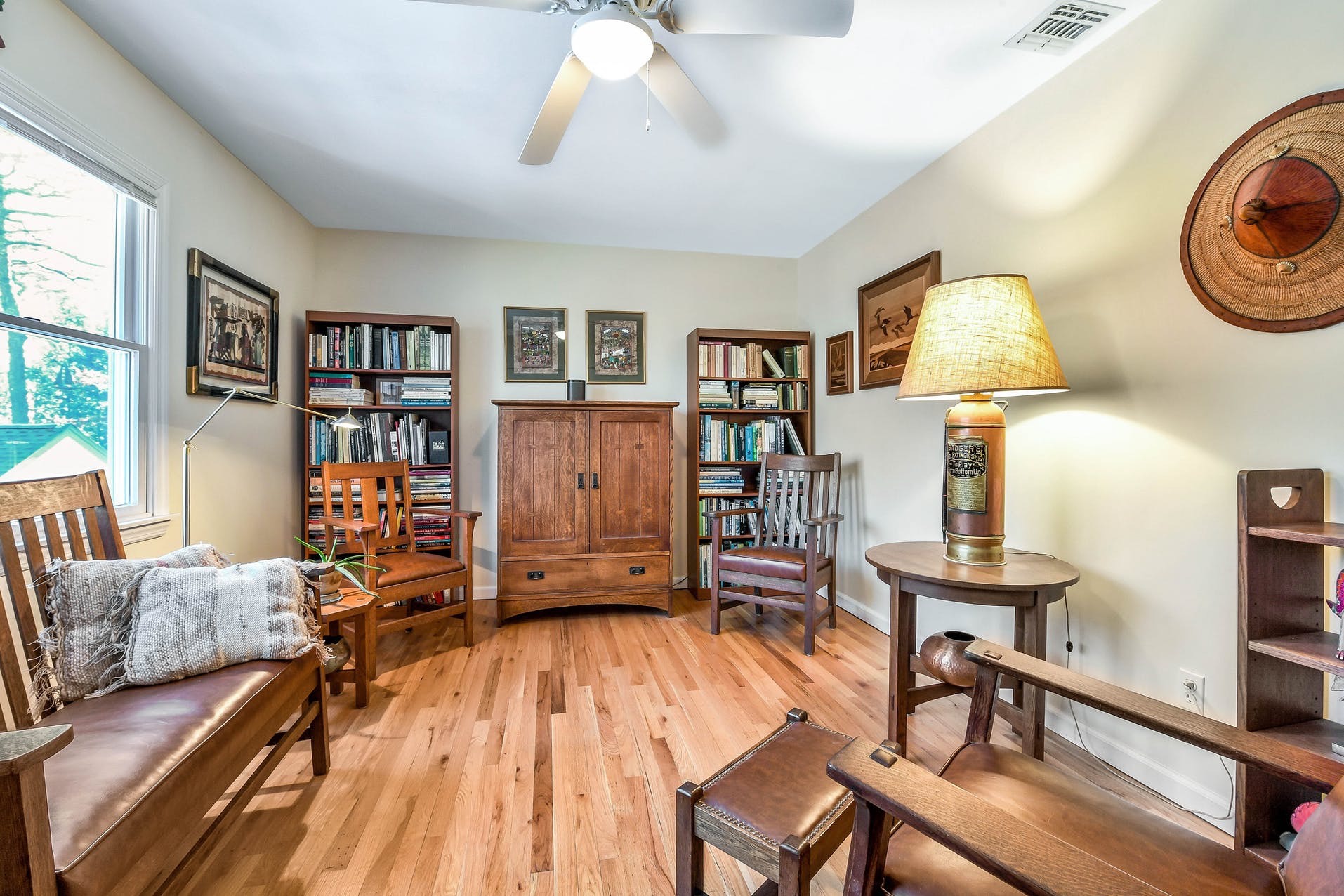 ;
;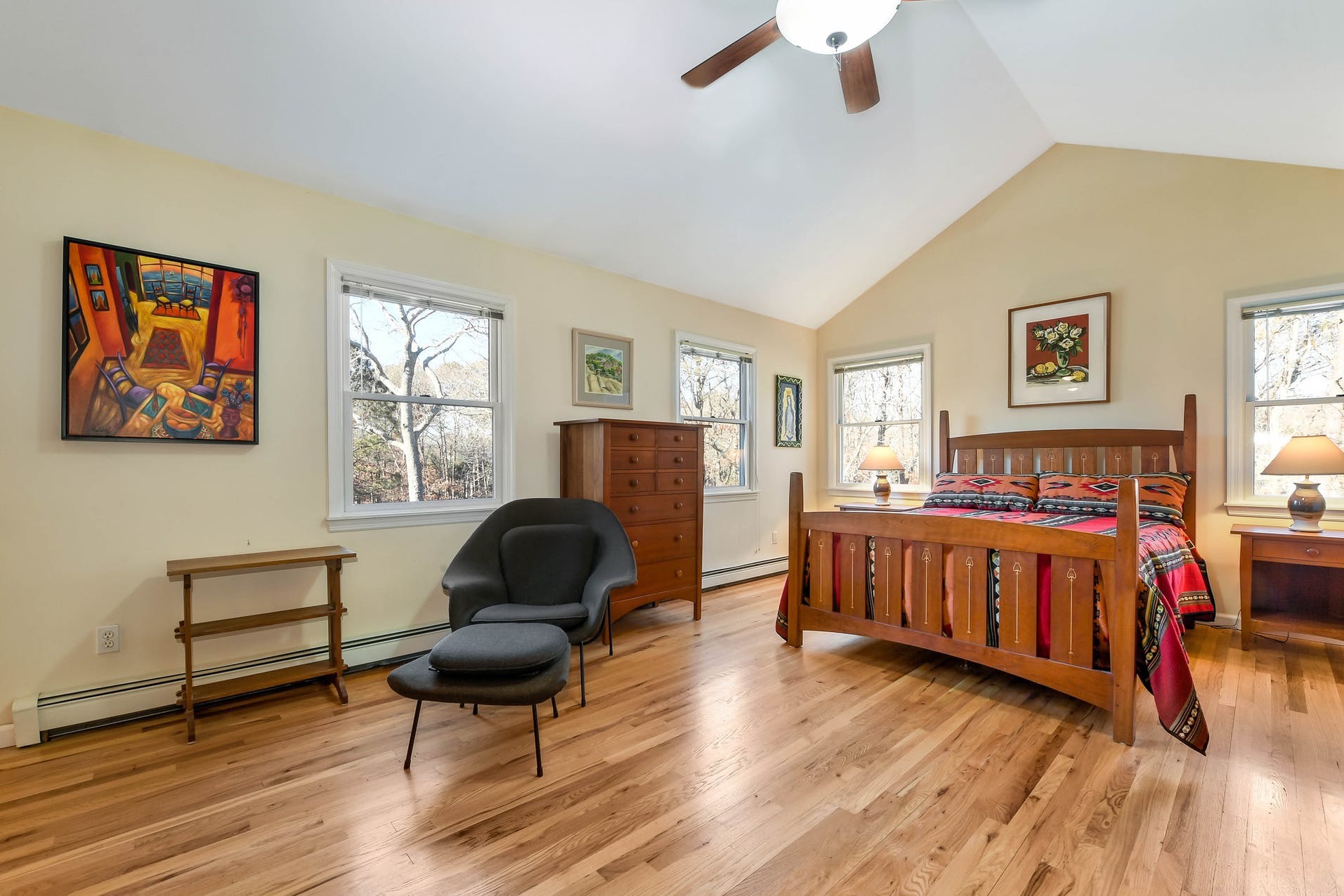 ;
;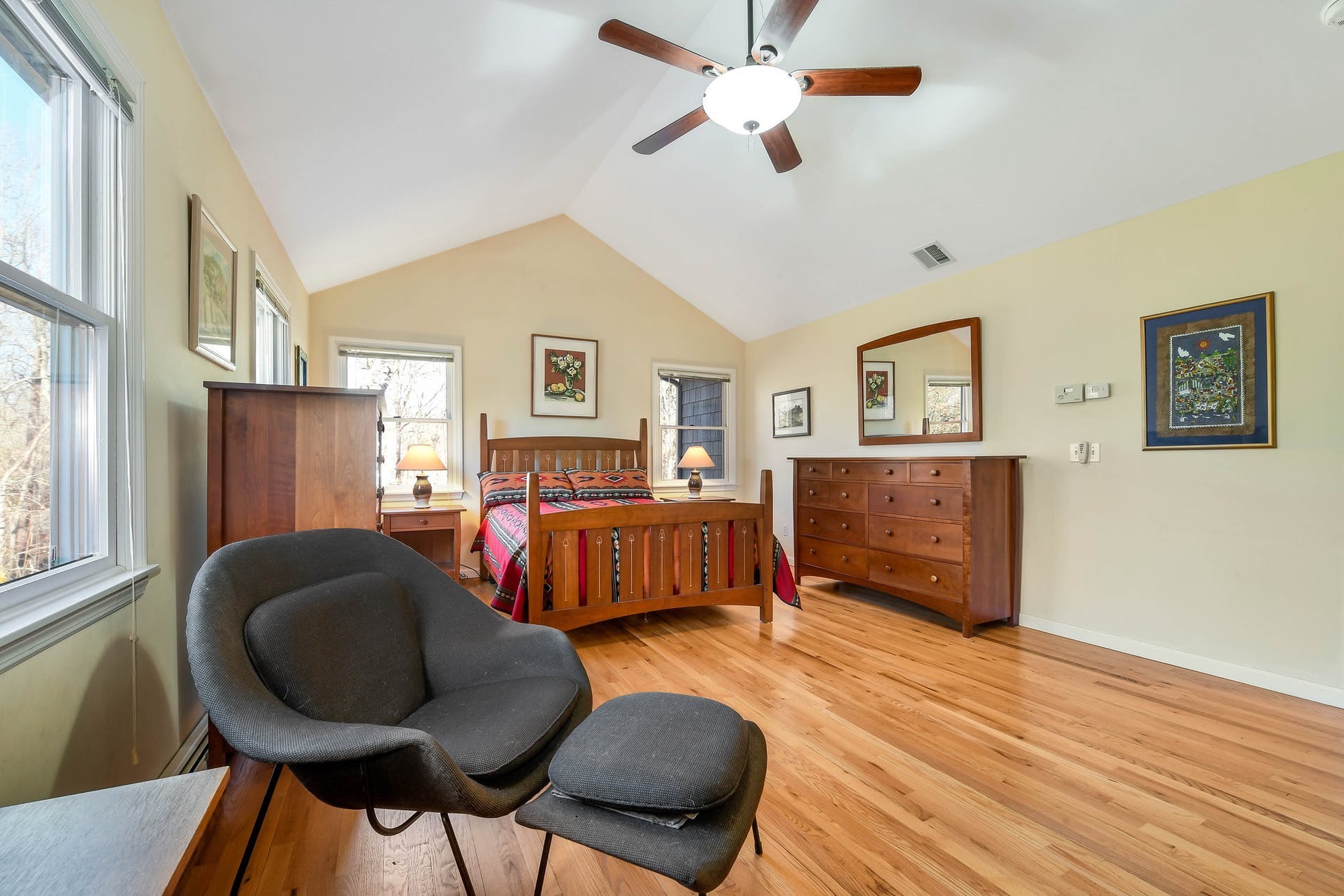 ;
;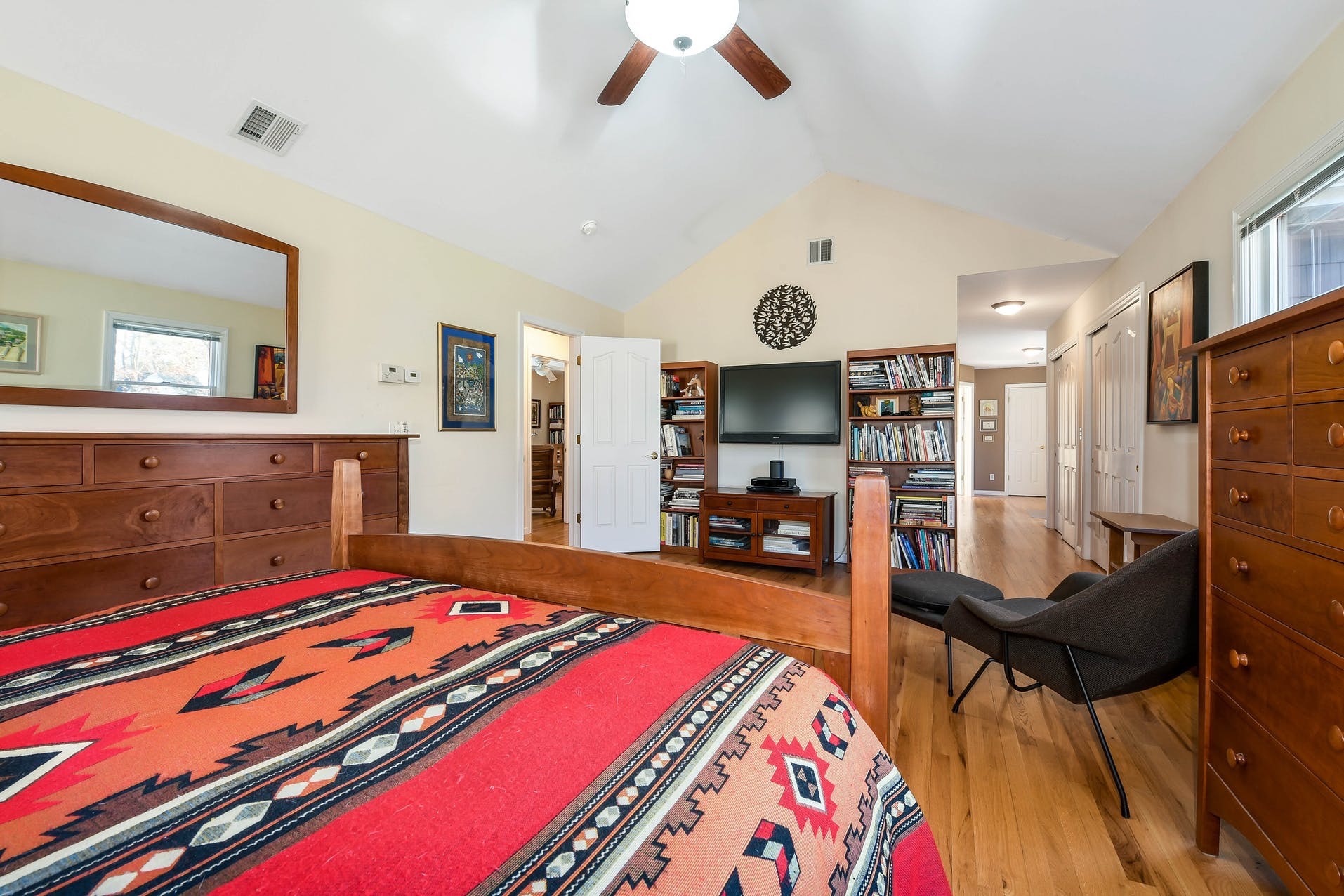 ;
;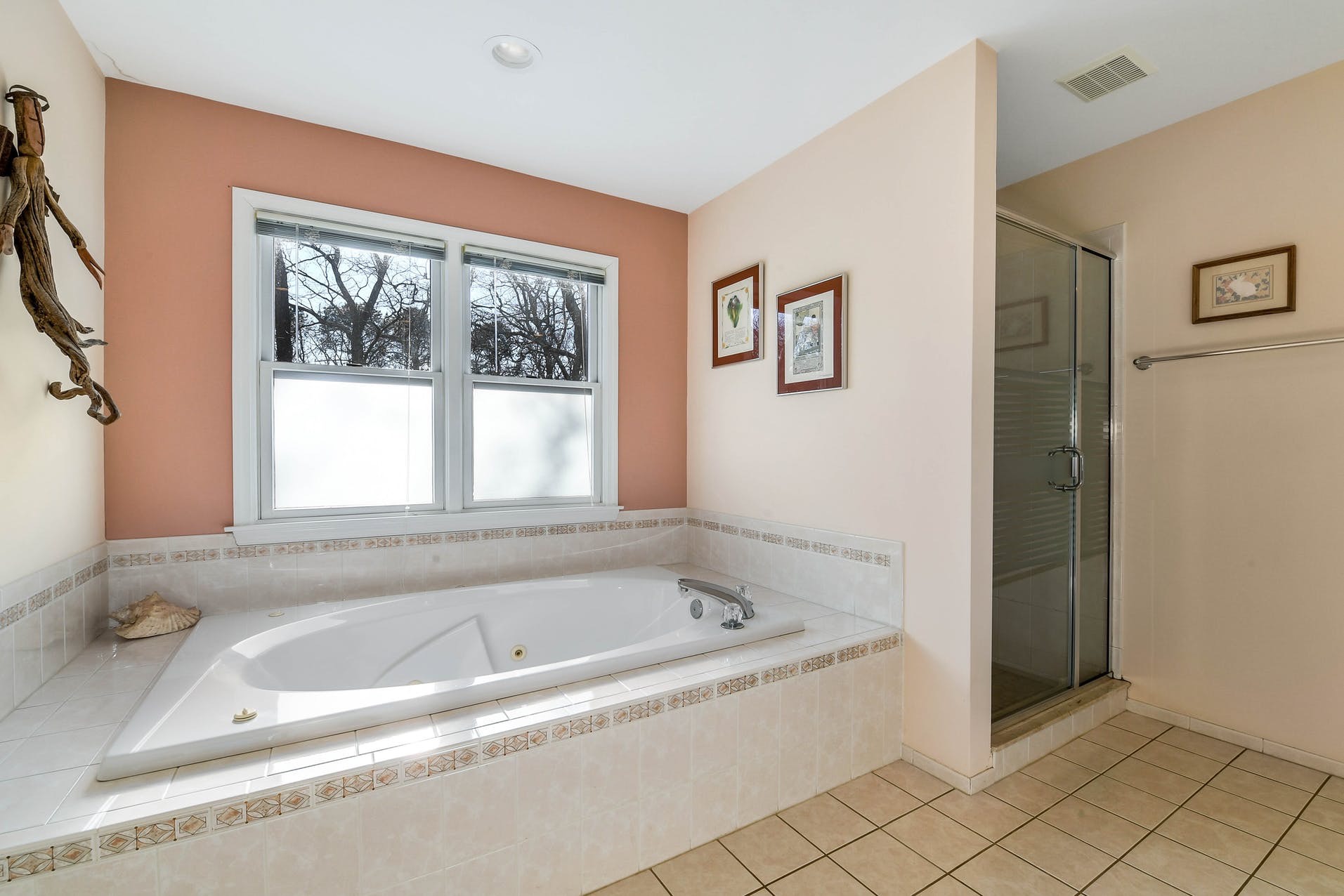 ;
;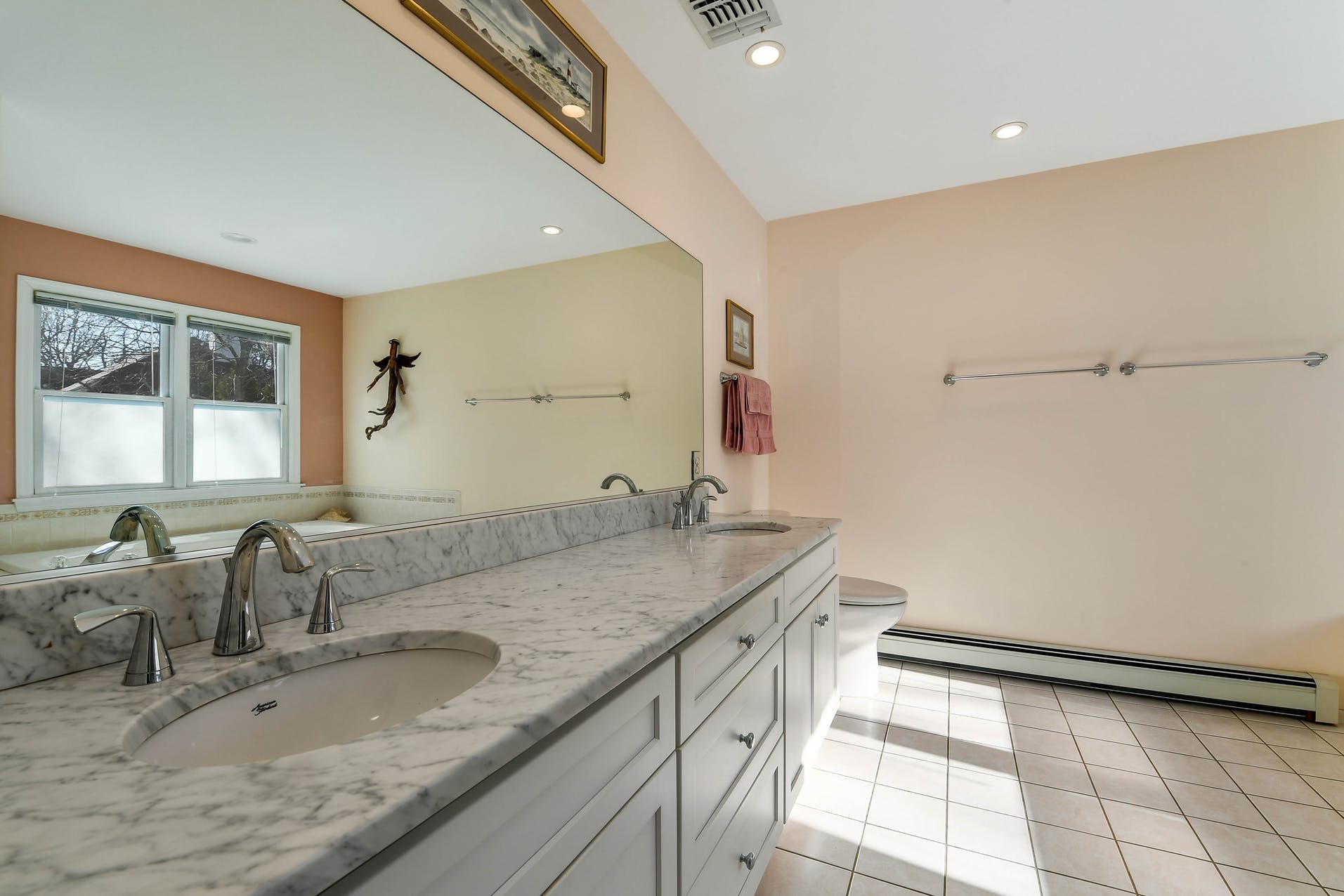 ;
;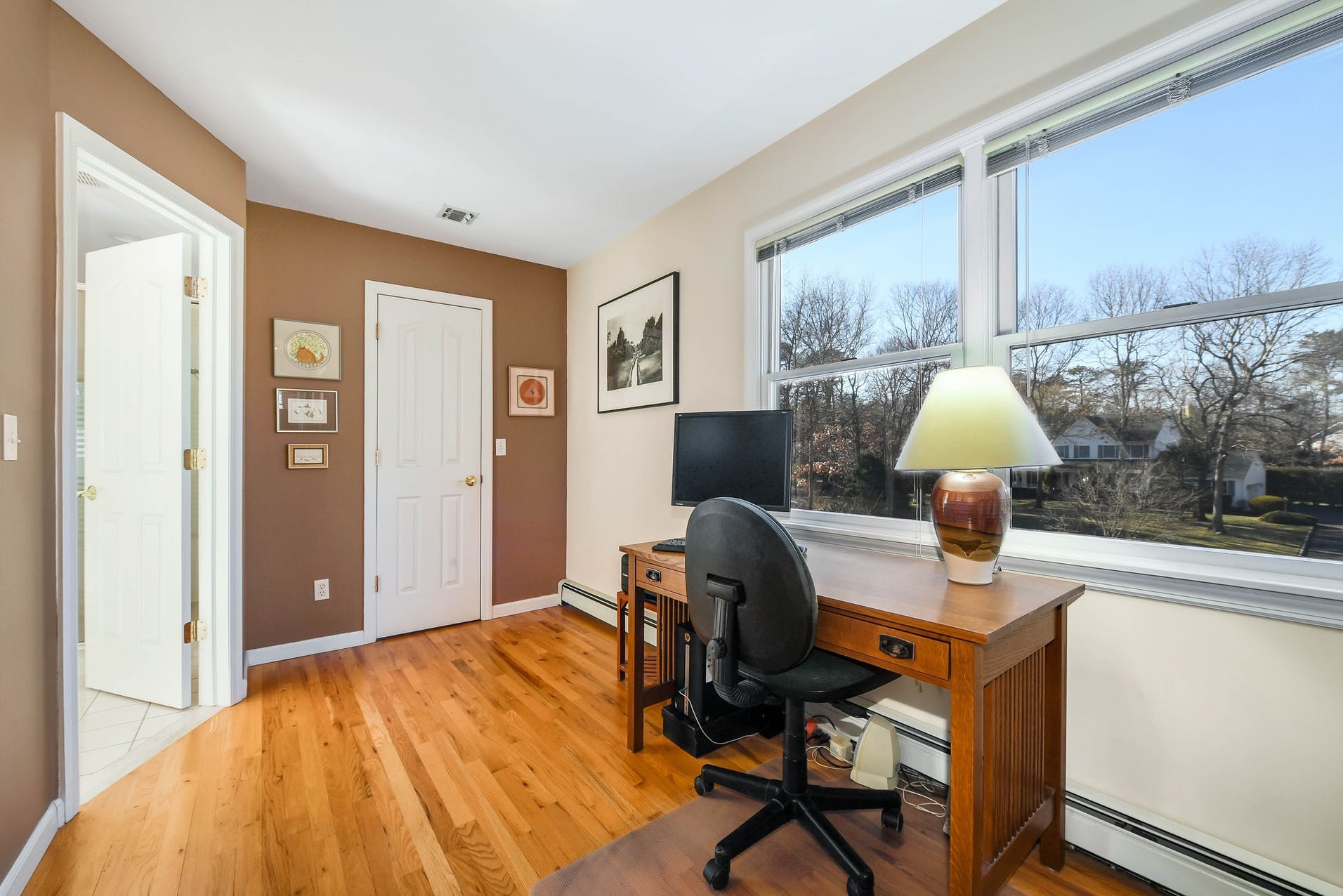 ;
;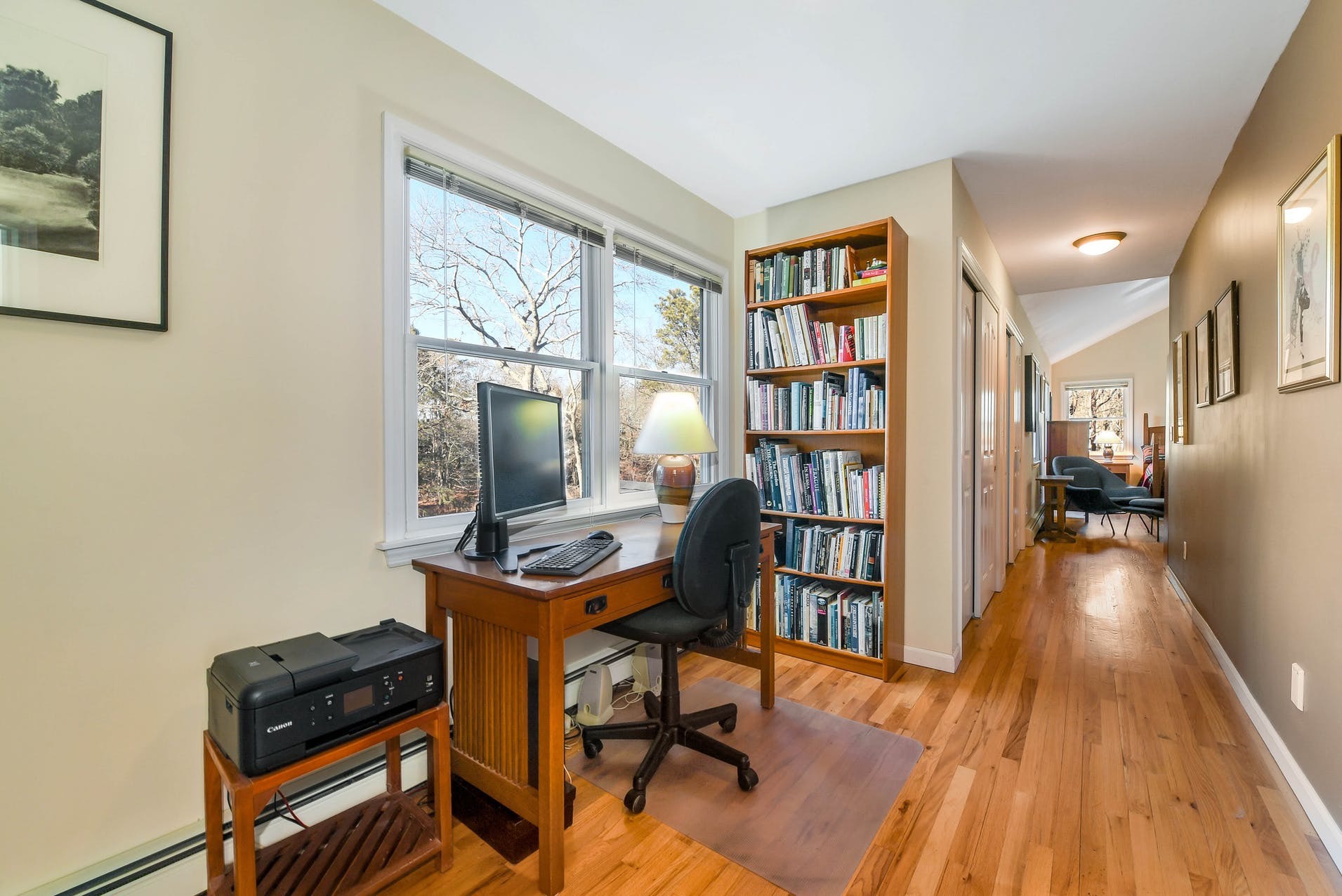 ;
;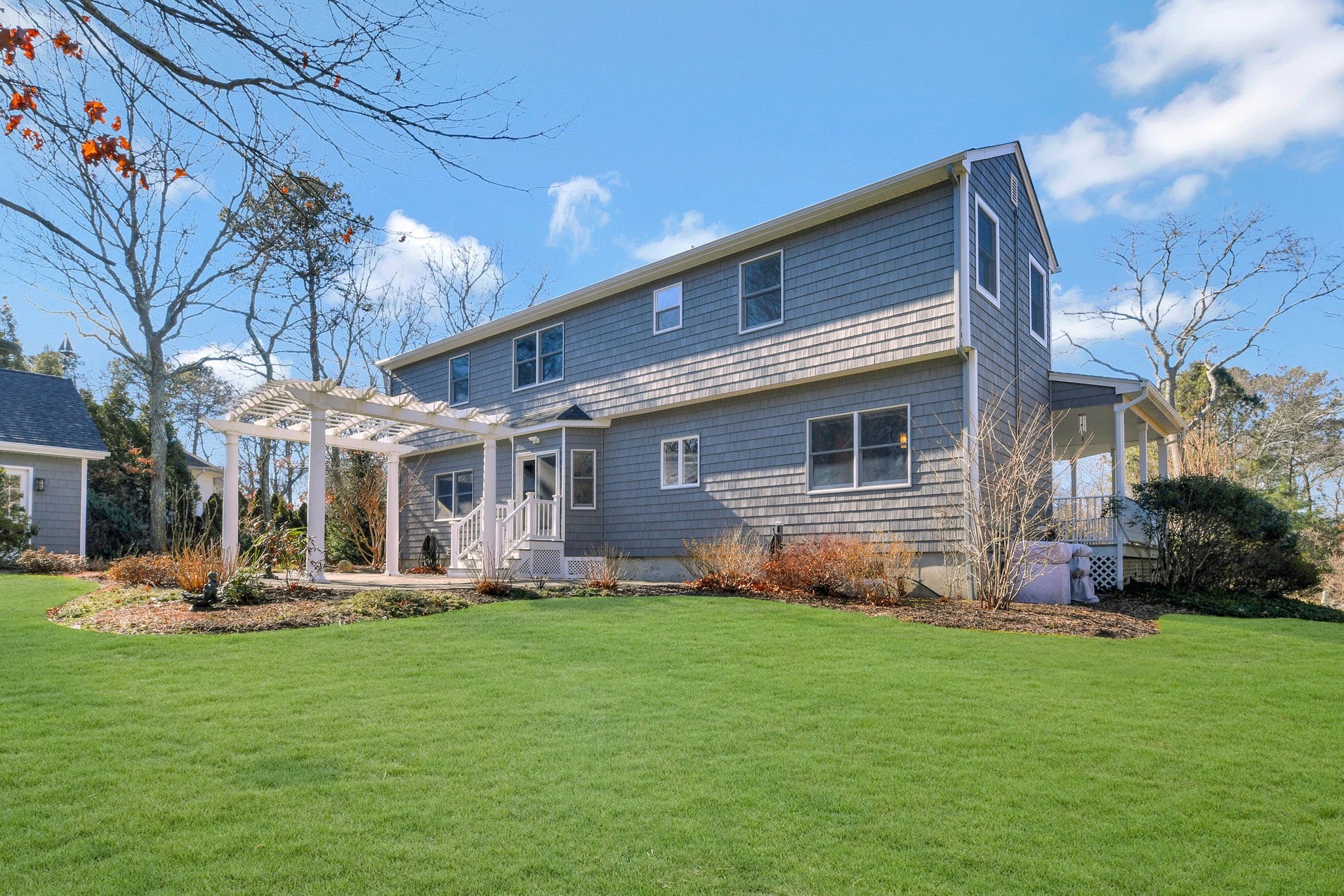 ;
;