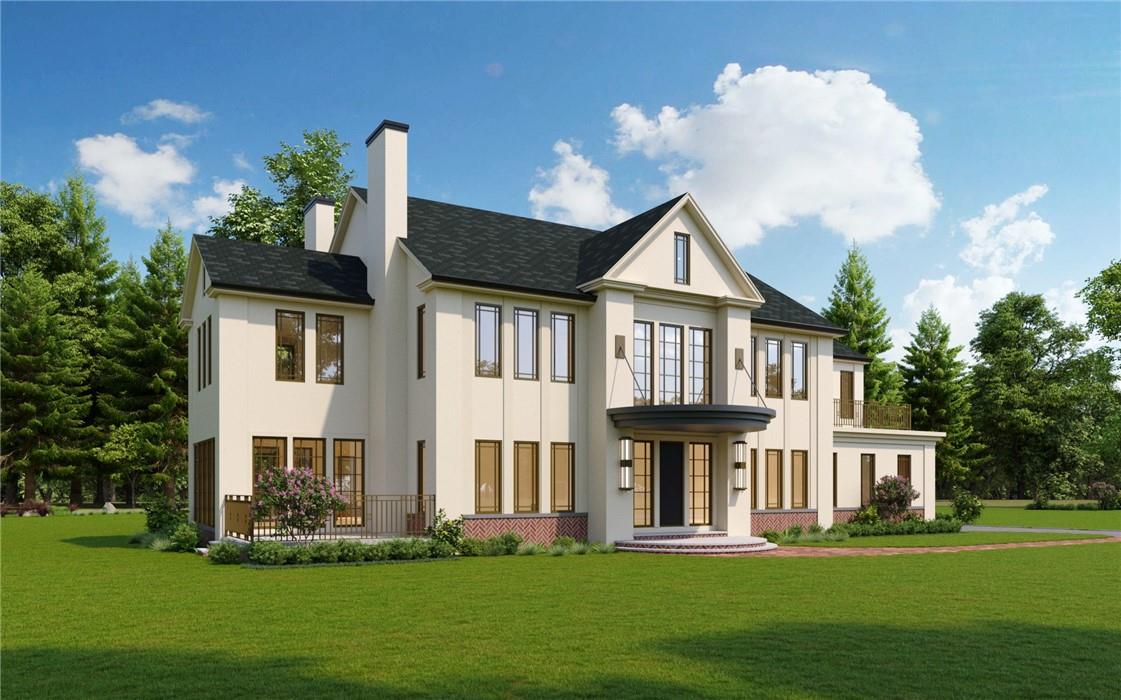18 Lincoln Road, Scarsdale, NY 10583

|
8 Photos
Beautiful Custom Home
|

|
|
|
| Listing ID |
11391148 |
|
|
|
| Property Type |
Residential |
|
|
|
| County |
Westchester |
|
|
|
| School |
Scarsdale |
|
|
|
|
| Tax ID |
5001-018-002-0281A-000-0000 |
|
|
|
| FEMA Flood Map |
fema.gov/portal |
|
|
|
| Year Built |
2025 |
|
|
|
| |
|
|
|
|
|
Luxurious new construction home in prime Heathcote location by premier Scarsdale builder! Customize this outstanding property alongside the developer, designed to the highest standard and crafted from the finest materials. Modern center hall Colonial with soaring ceilings, millwork adorning formal living room with fireplace, dining room with butler's pantry, and library. Magnificent open plan great room including chef's kitchen with highest-end appliances, dining, and family room with fireplace overlooking the flat 0.59-acre property, plus a desirable 1st floor bedroom suite. Upstairs are 5 more en suite bedrooms, including a showstopper primary suite with massive double walk-in dressing areas, stunning spa bath, and balcony overlooking the grounds. Additional flex bedroom/office on this floor plus fully appointed laundry room. Lower level also beautifully finished. Additional features include 3-car garage, sprinkler system, 4-zone Hydro-air, and radiant heat flooring in primary bath. Room for a pool. Additional Information: ParkingFeatures:3 Car Attached,
|
- 7 Total Bedrooms
- 8 Full Baths
- 1 Half Bath
- 8387 SF
- 0.59 Acres
- 25700 SF Lot
- Built in 2025
- Colonial Style
- Lower Level: Finished
- Condition: To Be Built
- Oven/Range
- Refrigerator
- Dishwasher
- Garbage Disposal
- Washer
- Dryer
- Stainless Steel
- Hardwood Flooring
- Balcony
- 16 Rooms
- Walk-in Closet
- 2 Fireplaces
- Baseboard
- Hydro Forced Air
- Natural Gas Fuel
- Central A/C
- Features: First Floor Bedroom, Eat-in Kitchen, Formal Dining, High Ceilings, Primary Bathroom, Open Kitchen, Pantry
- Community Water
- Community Septic
- Patio
- Construction Materials: Frame
- Exterior Features: Mailbox
- Lot Features: Near School, Near Shops
- Parking Spaces: 3
- Window Features: Oversized Windows
- Parking Features: Attached, Driveway, Garage Door Opener
- Association Amenities: Park
Listing data is deemed reliable but is NOT guaranteed accurate.
|





 ;
; ;
; ;
; ;
; ;
; ;
; ;
;