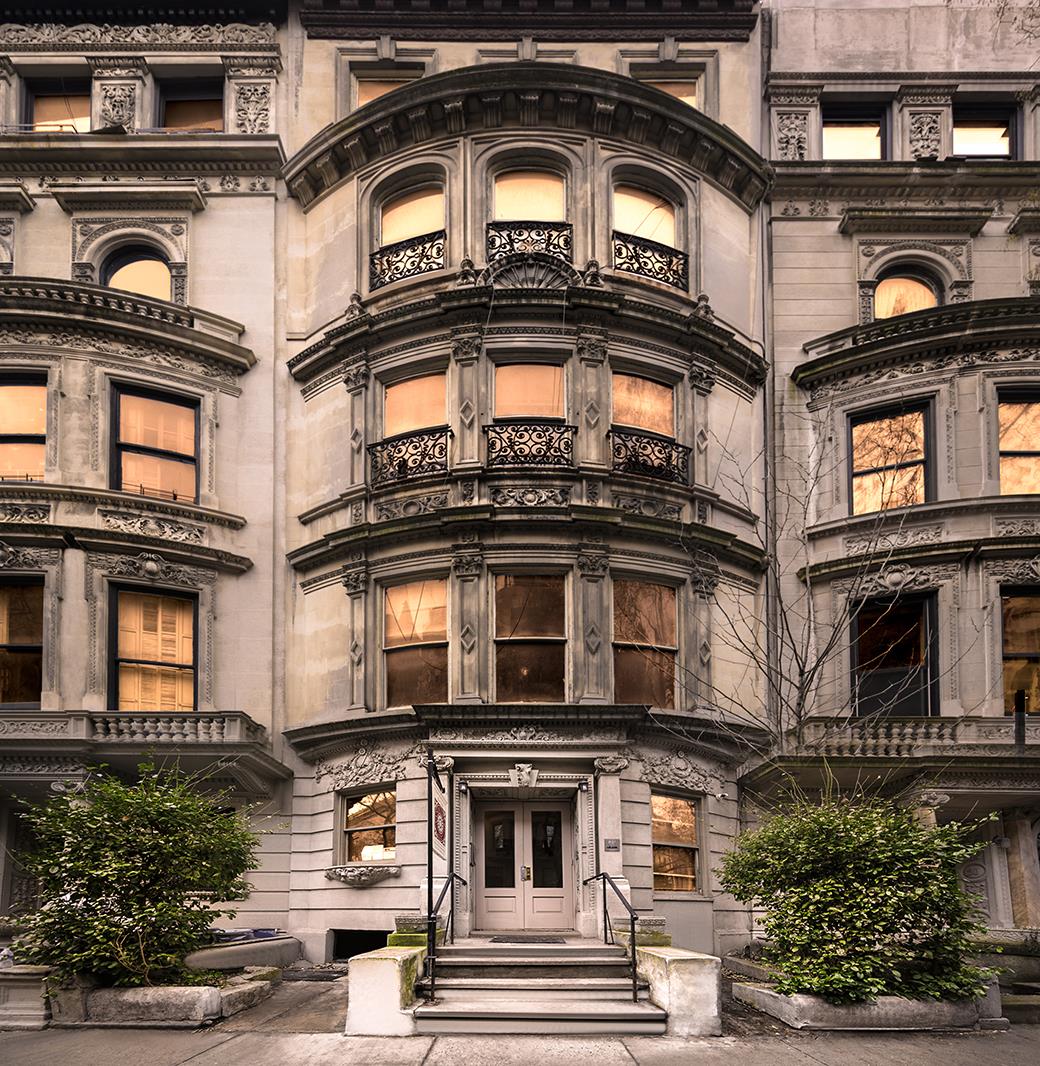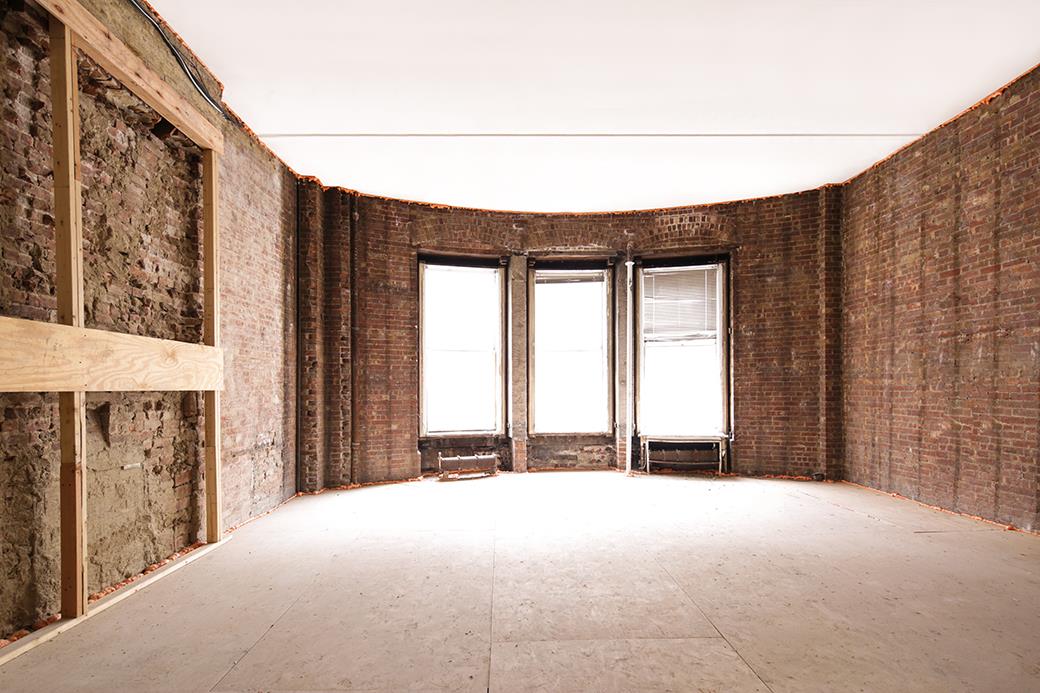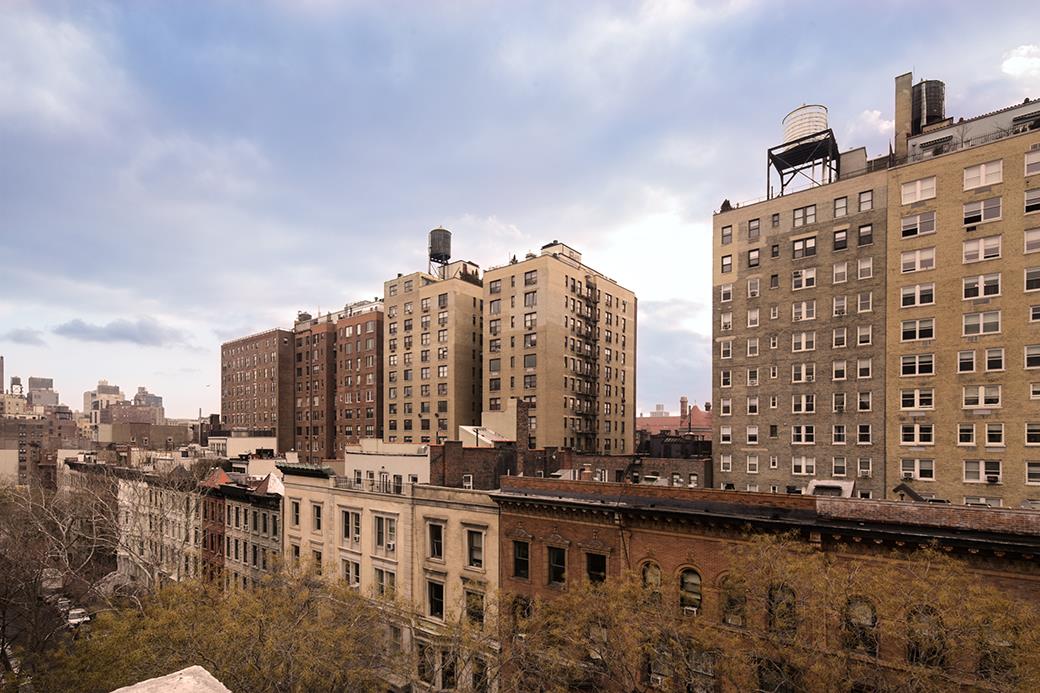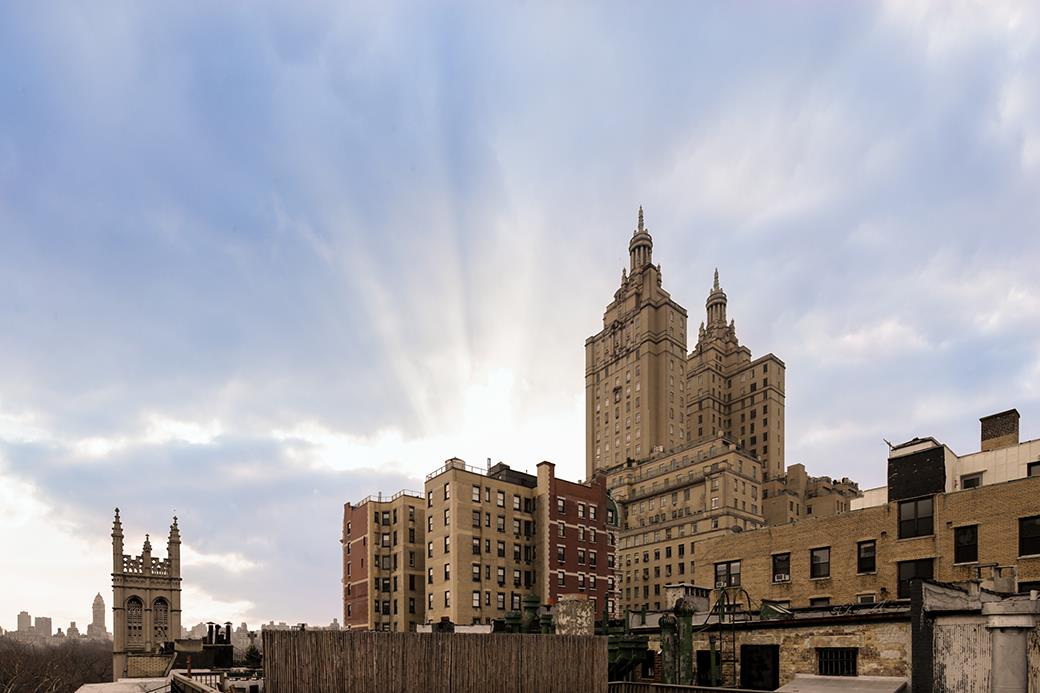Park proximity and privilege on a grand scale await at 18 West 76th Street. Located on one of the most coveted blocks on the Upper West Side, this Beaux-Arts mansion boasts twenty-five feet of width, five-and-a-half stories, soaring ceilings, and a gorgeous historic facade. The townhouse was constructed in 1899 by renowned architects Cleverdon & Putzel as the first in a row of four Beaux-Arts mansions. It is now vacant and ready for a modern renovation. The proposed renovation includes approximately 10,000 square feet of sun-filled living space with elevator access and a large, south-facing garden. Additionally, the plan will create an enormous living room for formal entertaining, a chef s kitchen with access to a terrace overlooking the garden, and a luxurious, floor-through master suite. The upper floors will host three more gracious bedrooms with ensuite baths, home office, family room, and a bonus penthouse level that opens to a roof deck. This townhouse is a rare find. A discerning buyer will create and customize a real New York City dream house.LAYOUTGarden Floor:The approved floorplan maximizes the width and scale of the townhouse, starting with the garden level entrance. A traditional foyer would flow into a central gallery that has a double-height ceiling and showcases the grand staircase. Glass doors at the rear of the gallery would open to an enormous living room that includes a fireplace and two sets of French doors, which provide garden access. The floor also can host a private den and powder room.Parlour Floor: Ascend the approved elevator or stairs to the heart of this townhouse. Ideal for formal entertaining or relaxing with the family, the parlour floor, which boasts almost 13-foot ceilings, is where everyone will want to be. The proposed layout includes a front formal dining room that takes advantage of the gorgeous, curved, full-width bay window. The parlour rear will host a completely customizable eat-in chef s kitchen. Double French doors in the kitchen will allow natural light to pour in and also open to a terrace overlooking the garden. A powder room will also be located on this floor.Third Floor:The third floor will host a floor-through master suite. The spacious front bedroom will be flooded with sunlight from the large bay window. The bedroom also will have an en-suite half-bathroom. A private hallway connects the bedroom to the luxurious master bathroom and two walk-in closets. The bathroom plan boasts a soaking tub, two vanities, and separate stalls for the shower and WC.Fourth Floor:The fourth floor proposal includes three gracious bedrooms, each with ample closet space and full-size en-suite bathrooms. There is also room for a lounge area or playroom as well as a laundry room.Fifth Floor:The apex of the grand staircase is flooded with sunlight from an oversized skylight, and adds to the allure of the penultimate floor. The fifth floor layout accommodates a large family room, home office, and two half-baths. The floor can also be accessed by the elevator and has a stairwell that leads to the penthouse.Cellar:The cellar plan is configured to maximize more usable living space while efficiently organizing the mechanicals and storage areas. Potential layouts include a large exercise room, two bathrooms with shower stalls, and two spare bedrooms for guests or a nanny.How rare is this townhouse? In the last decade only four 25-footers sold on key Central Park blocks. Only three of those were delivered vacant.





 ;
; ;
; ;
;