180 Malver Dr, Crossville, TN 38555
| Listing ID |
11337454 |
|
|
|
| Property Type |
Residential |
|
|
|
| County |
Cumberland |
|
|
|
| Total Tax |
$1,257 |
|
|
|
|
|
2 Story Basement Home - Attached Garage & Workshop on Large Lot!
Welcome home to this 2 story basement ranch home that has the best of both worlds! Located 5 minutes from town with a country setting. Featuring 4 bedrooms, 2.5 baths, fenced in back yard, a large walkout basement that has been plumbed for a bathroom, 2 car garage and additional small garage for storage! Main level (1140 sq ft) features the master bedroom and living quarters with the second level (780 sq ft) featuring 3 bedrooms and a bathroom, then the unfinished walkout basement of 720 sq ft (not included in the 1920 sq ft) could be finished for additional living space! This home has been updated throughout and features LVP flooring, whole house water softener, painted concrete floor in the basement, a cute coffee bar off of the kitchen and the master bedroom on the main level with large master bathroom with oversized walk-in closet! This house has so much to offer you have to see it to take it all in! Call today to schedule your own private showing! *All information provided is deemed reliable but is not guaranteed and should be independently verified.
|
- 4 Total Bedrooms
- 2 Full Baths
- 1 Half Bath
- 1920 SF
- 1.00 Acres
- Built in 2001
- 2 Stories
- Available 5/24/2024
- Two Story Style
- Full Basement
- 720 Lower Level SF
- Lower Level: Unfinished, Walk Out
- Oven/Range
- Refrigerator
- Dishwasher
- Vinyl Plank Flooring
- 9 Rooms
- Living Room
- Dining Room
- Primary Bedroom
- Walk-in Closet
- Breakfast
- Laundry
- First Floor Primary Bedroom
- First Floor Bathroom
- 1 Fireplace
- Forced Air
- 2 Heat/AC Zones
- Natural Gas Fuel
- Natural Gas Avail
- Central A/C
- Frame Construction
- Vinyl Siding
- Asphalt Shingles Roof
- Attached Garage
- 2 Garage Spaces
- Municipal Water
- Municipal Sewer
- Deck
- Covered Porch
- Subdivision: South Hills
- $820 County Tax
- $437 City Tax
- $1,257 Total Tax
|
|
Baisley Hometown Realty, LLC
|
Listing data is deemed reliable but is NOT guaranteed accurate.
|



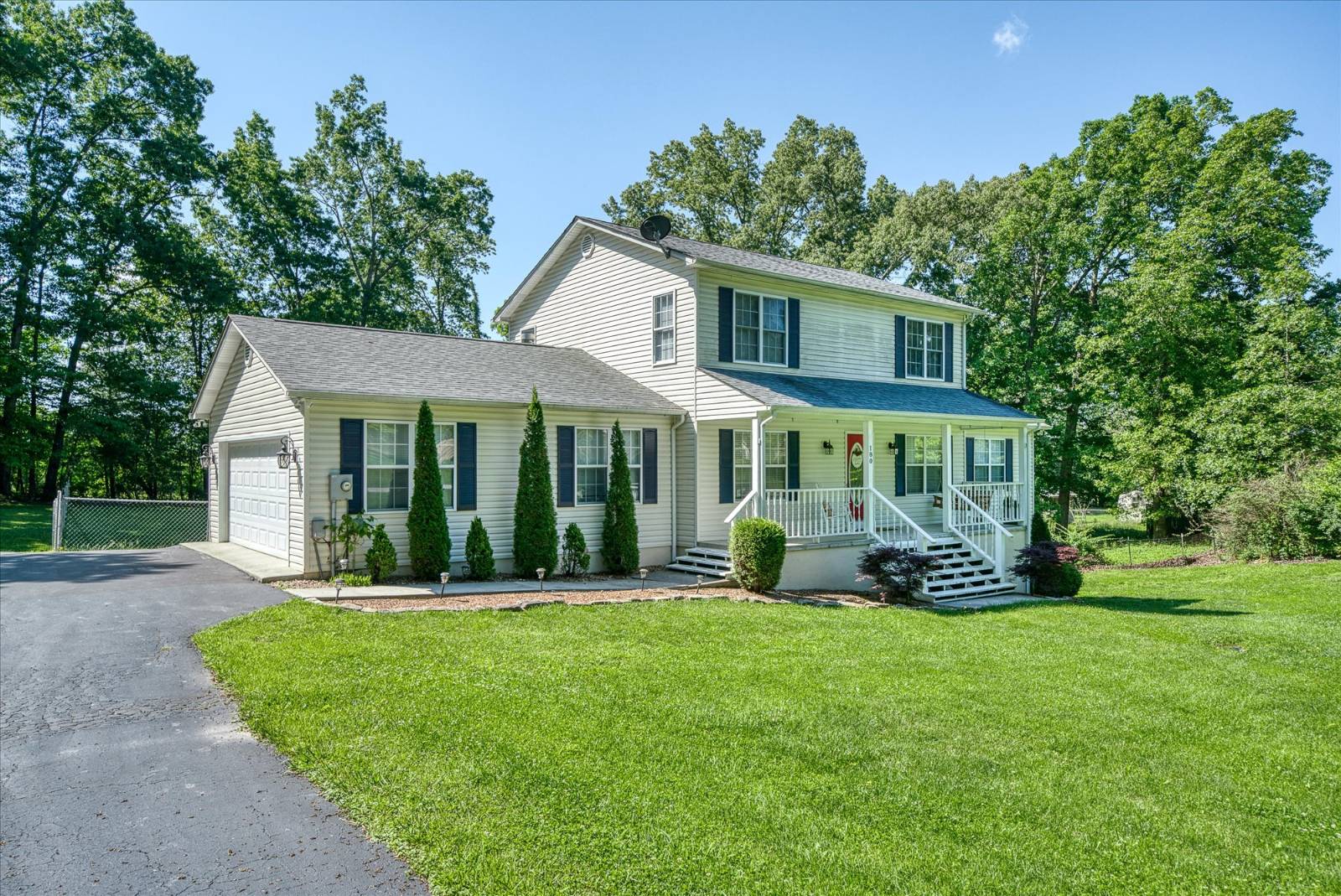

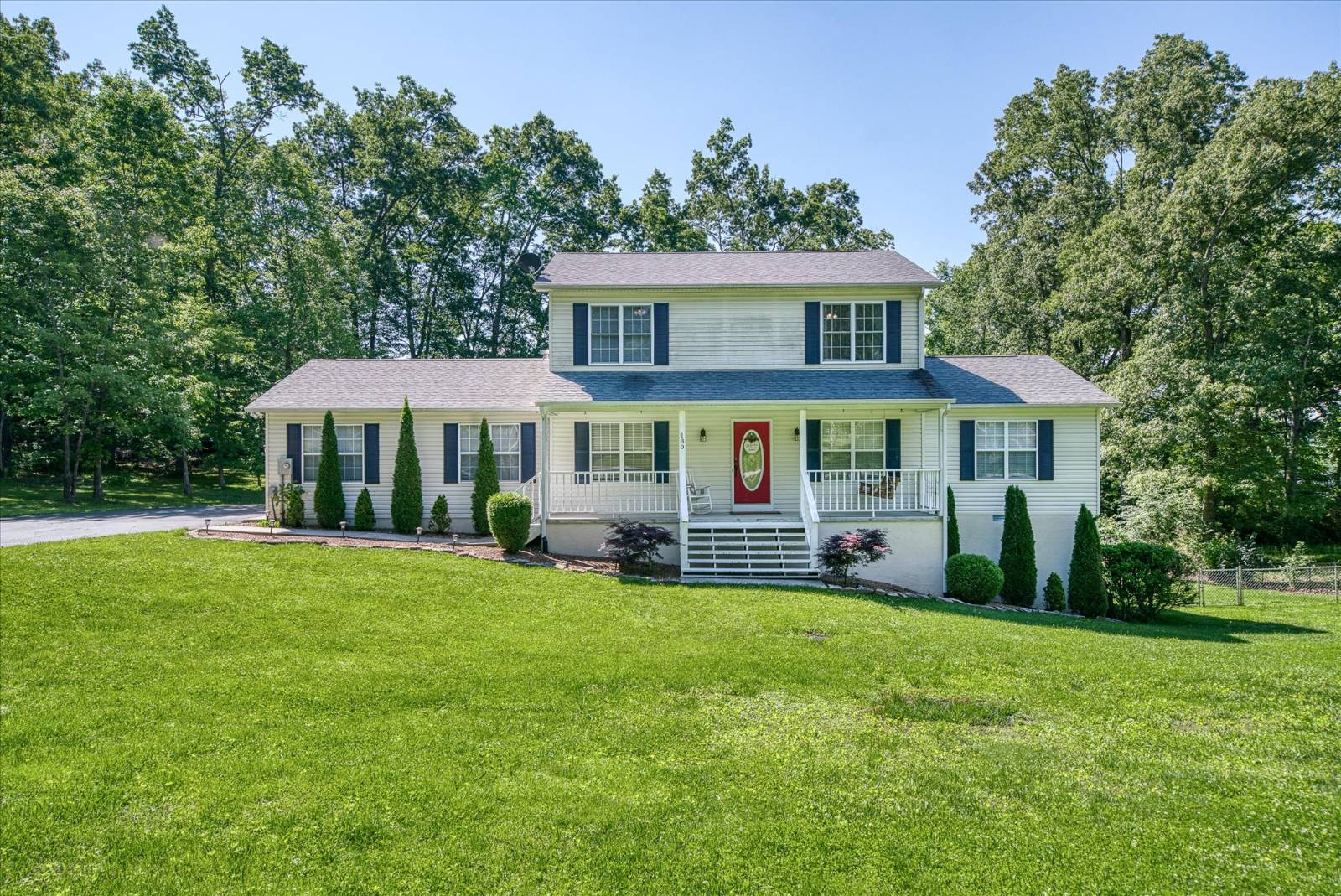 ;
;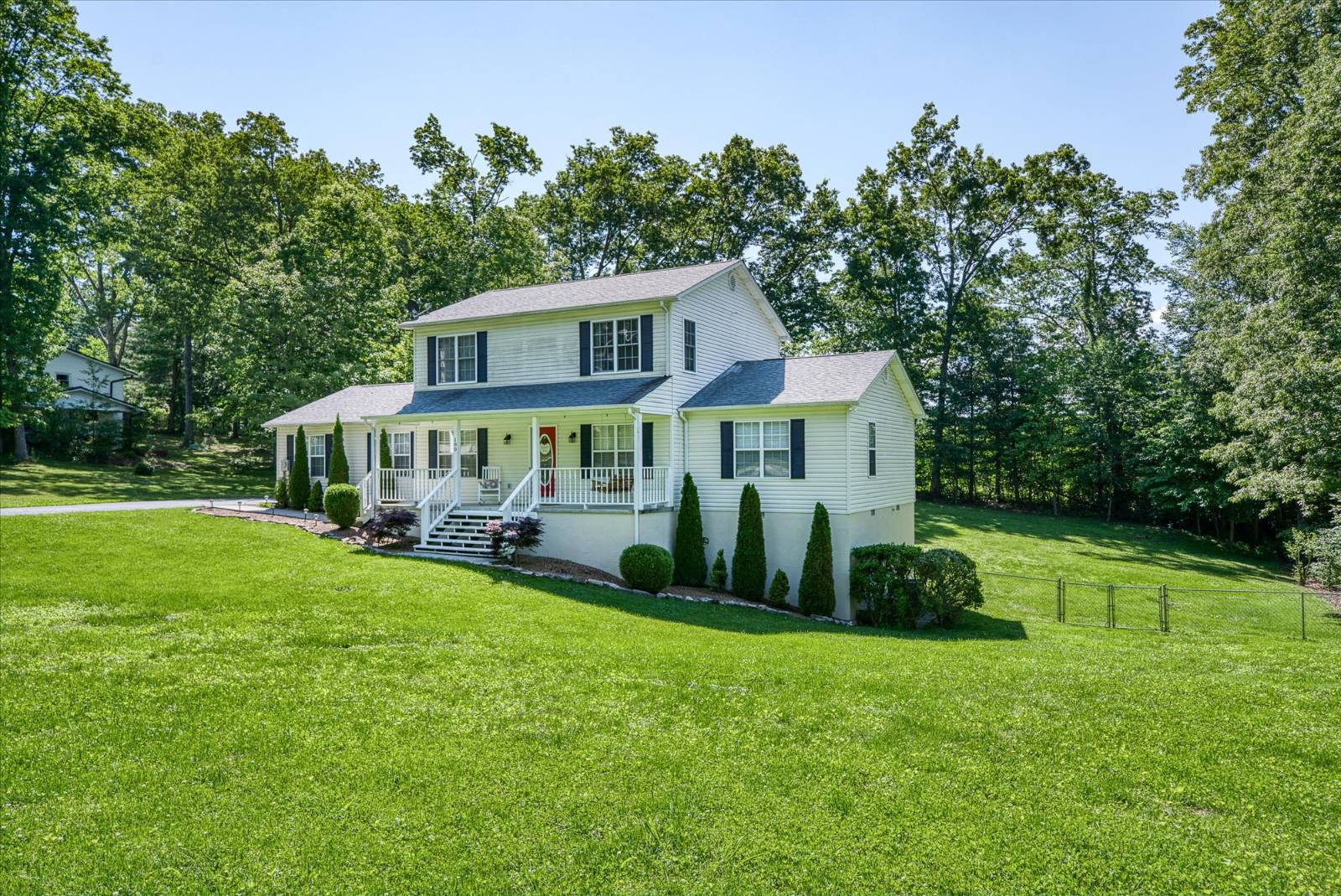 ;
;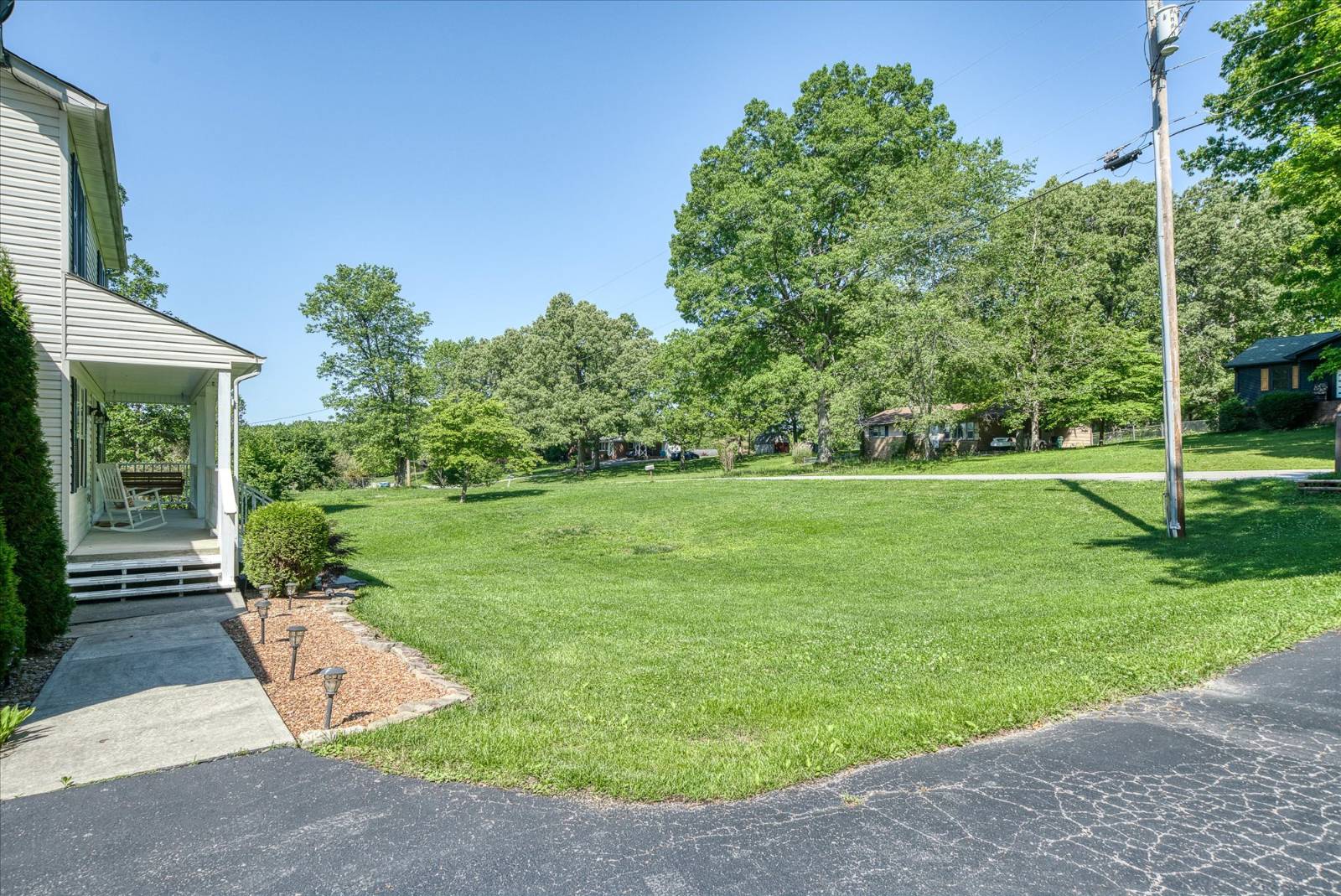 ;
;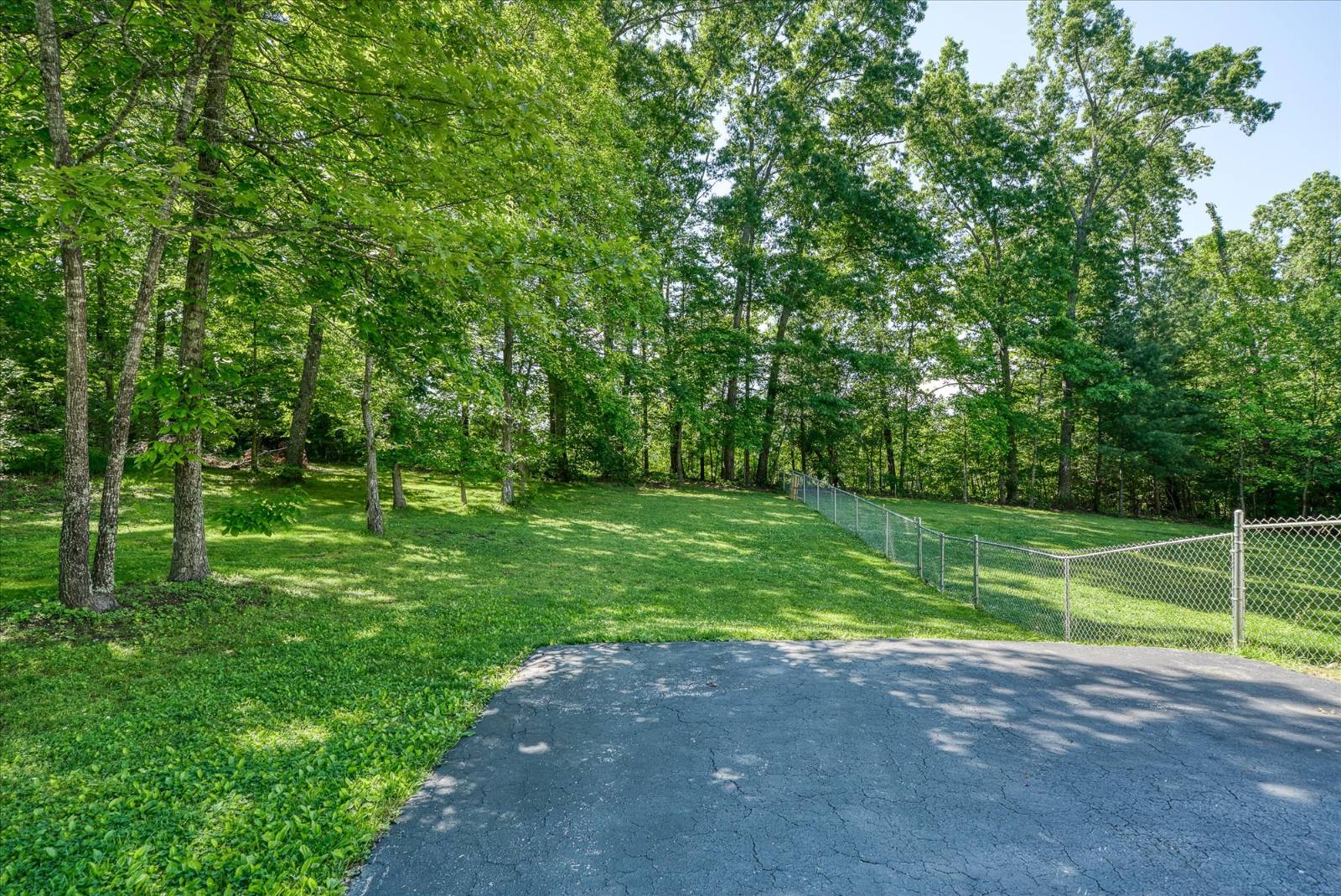 ;
;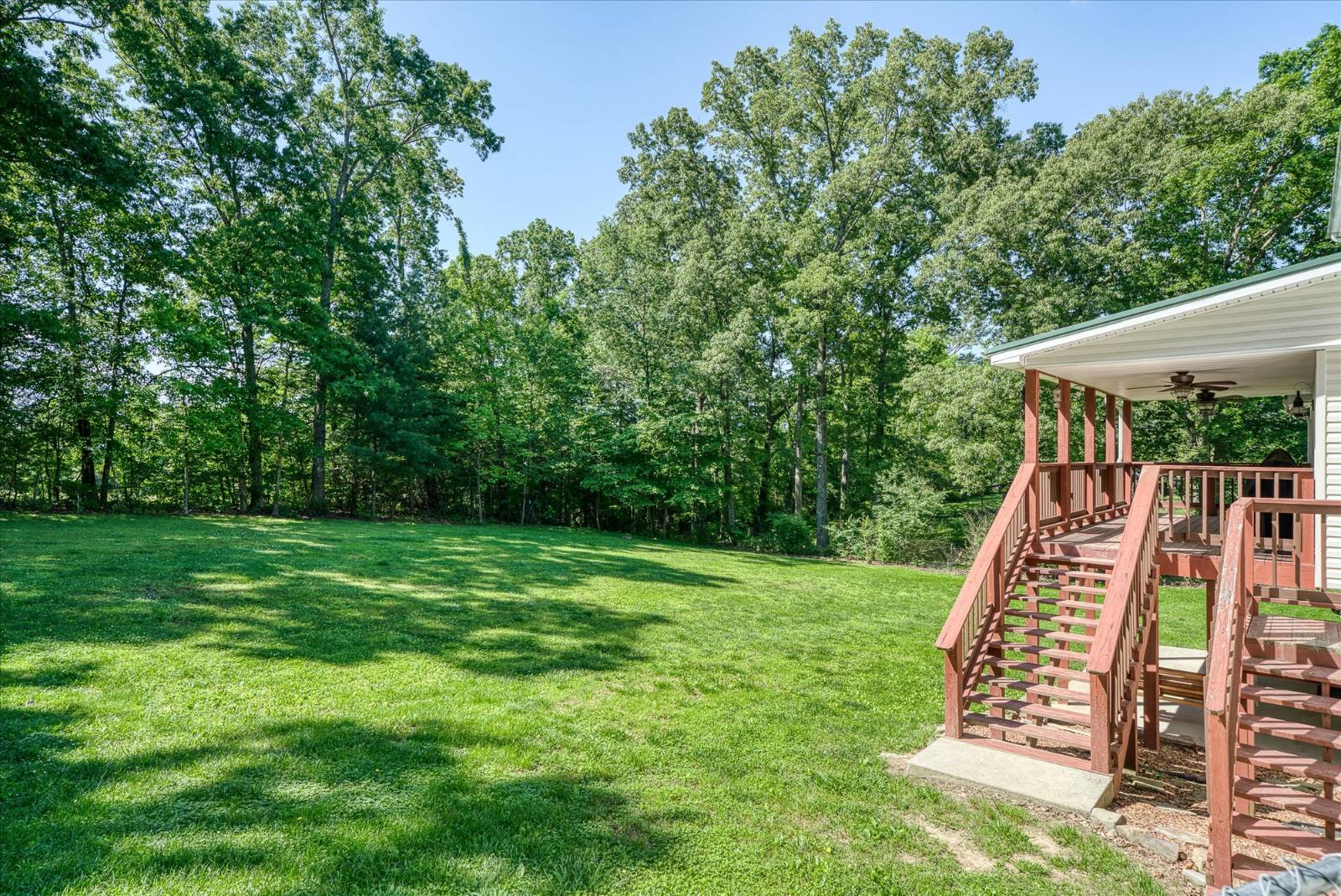 ;
;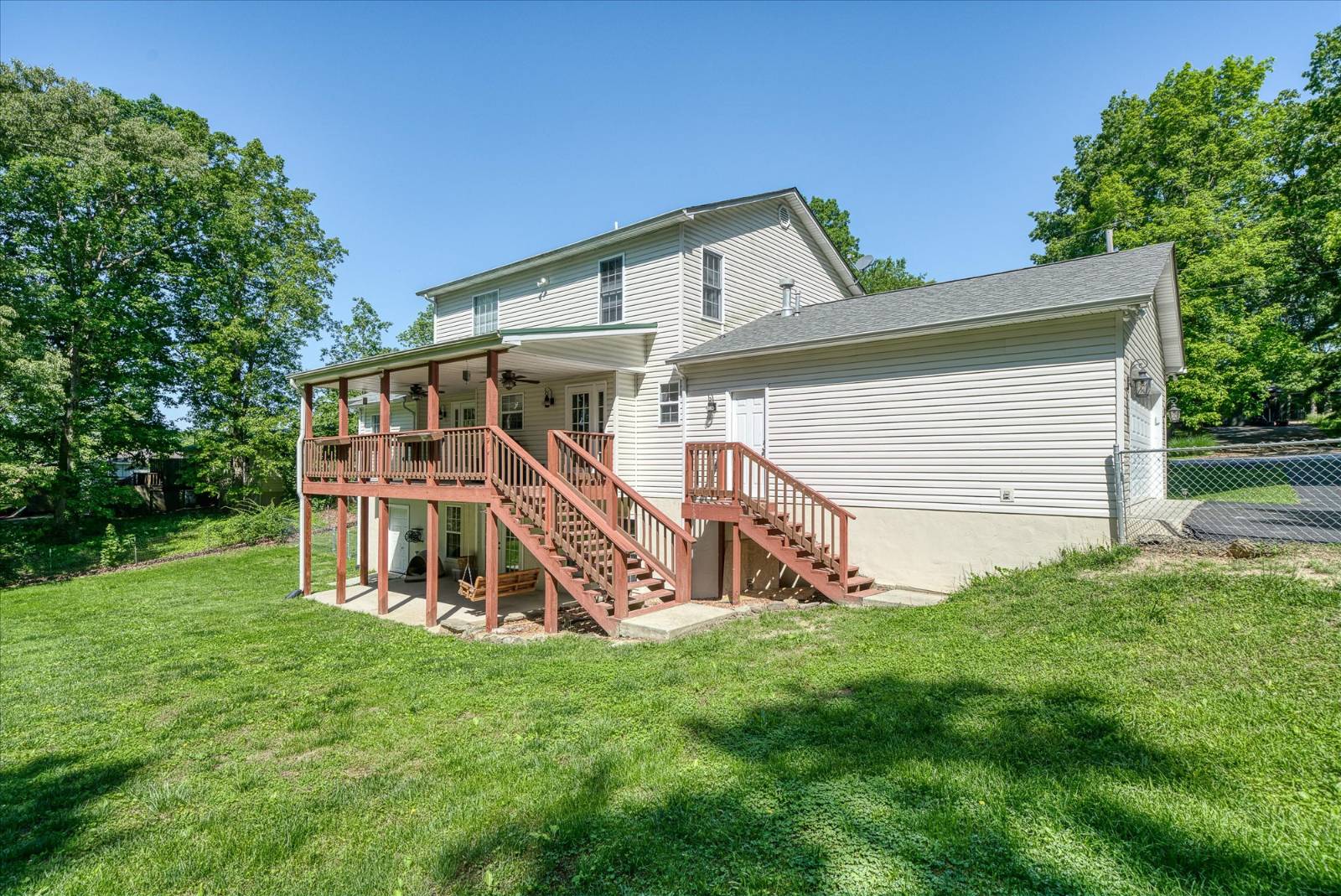 ;
;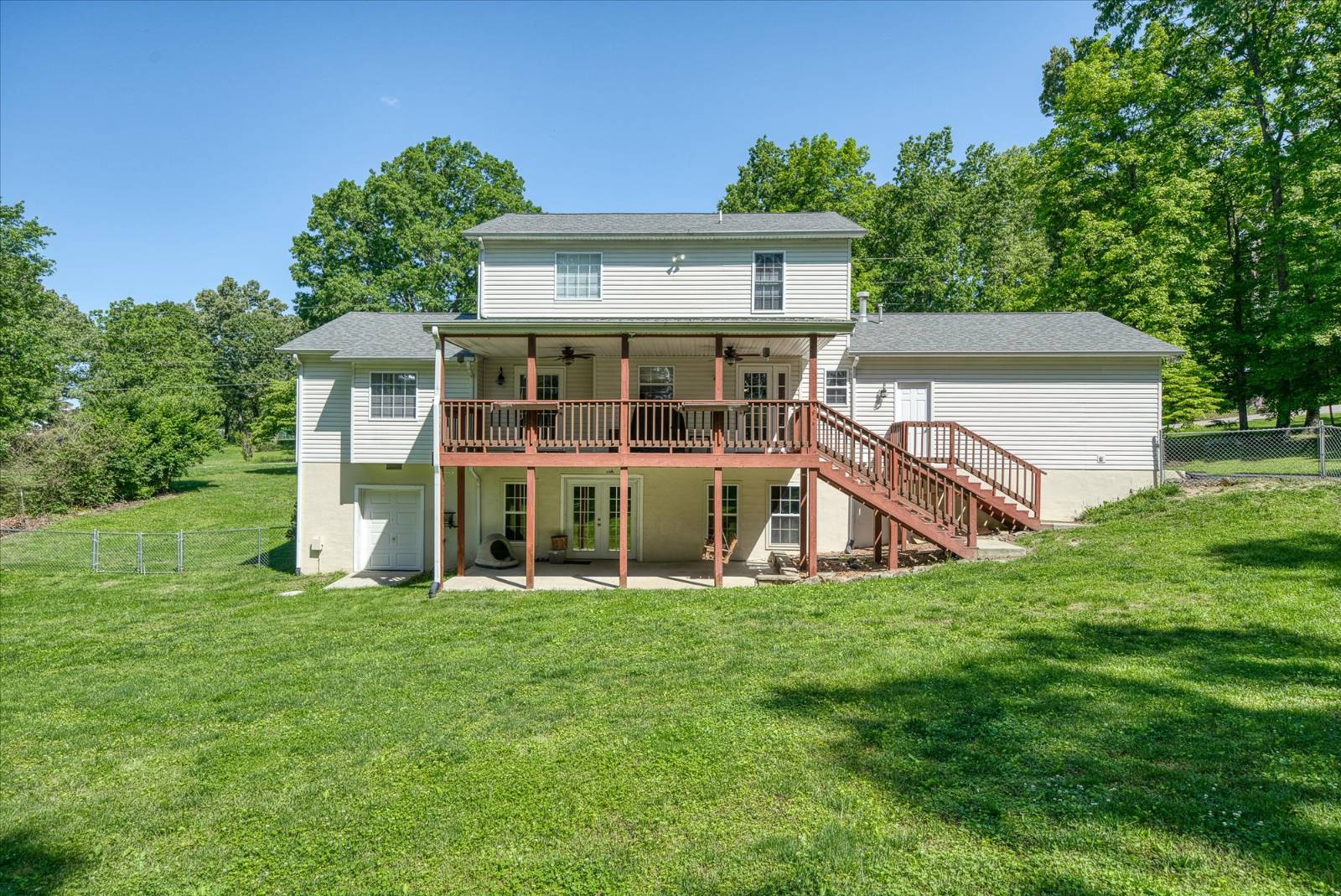 ;
;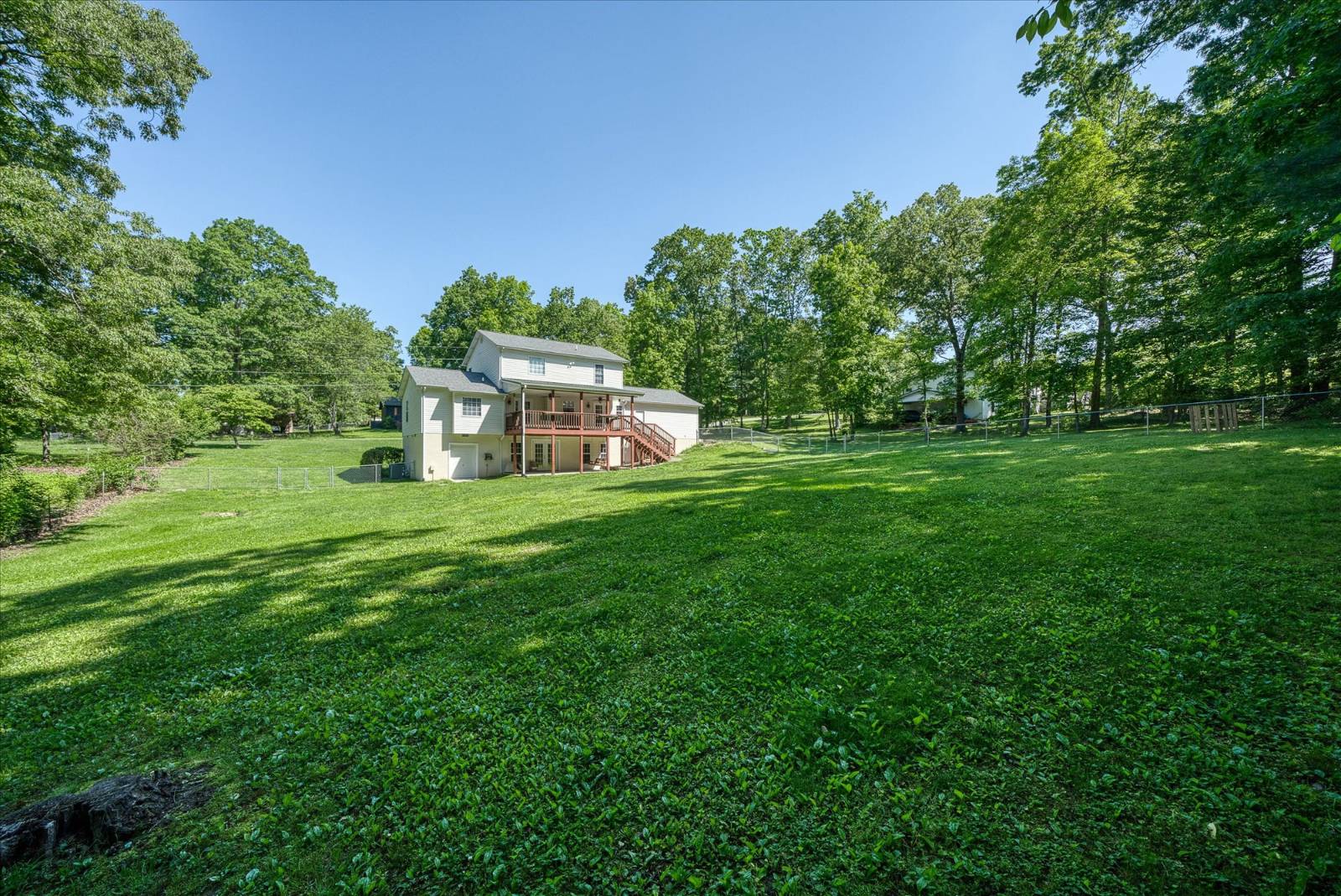 ;
;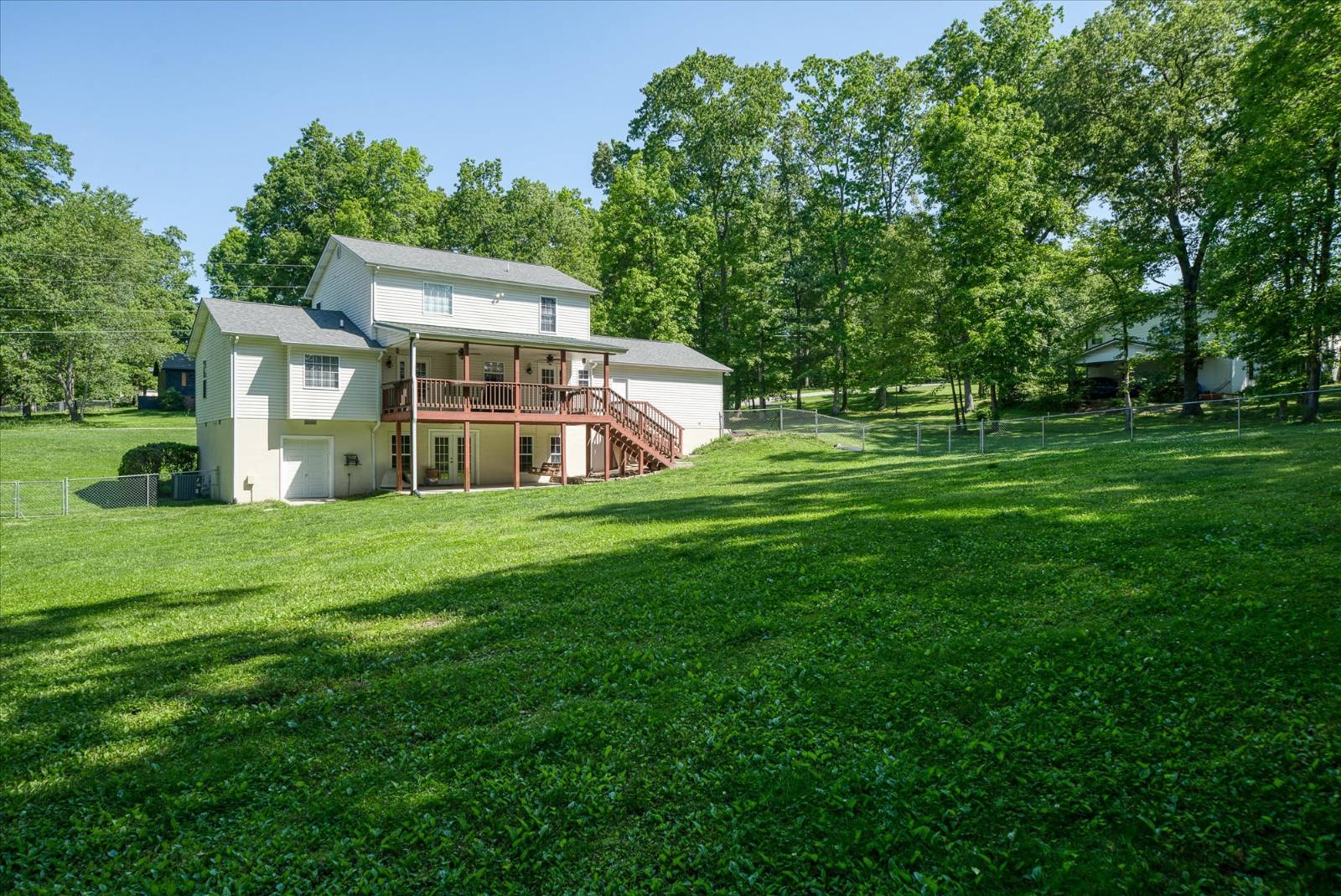 ;
;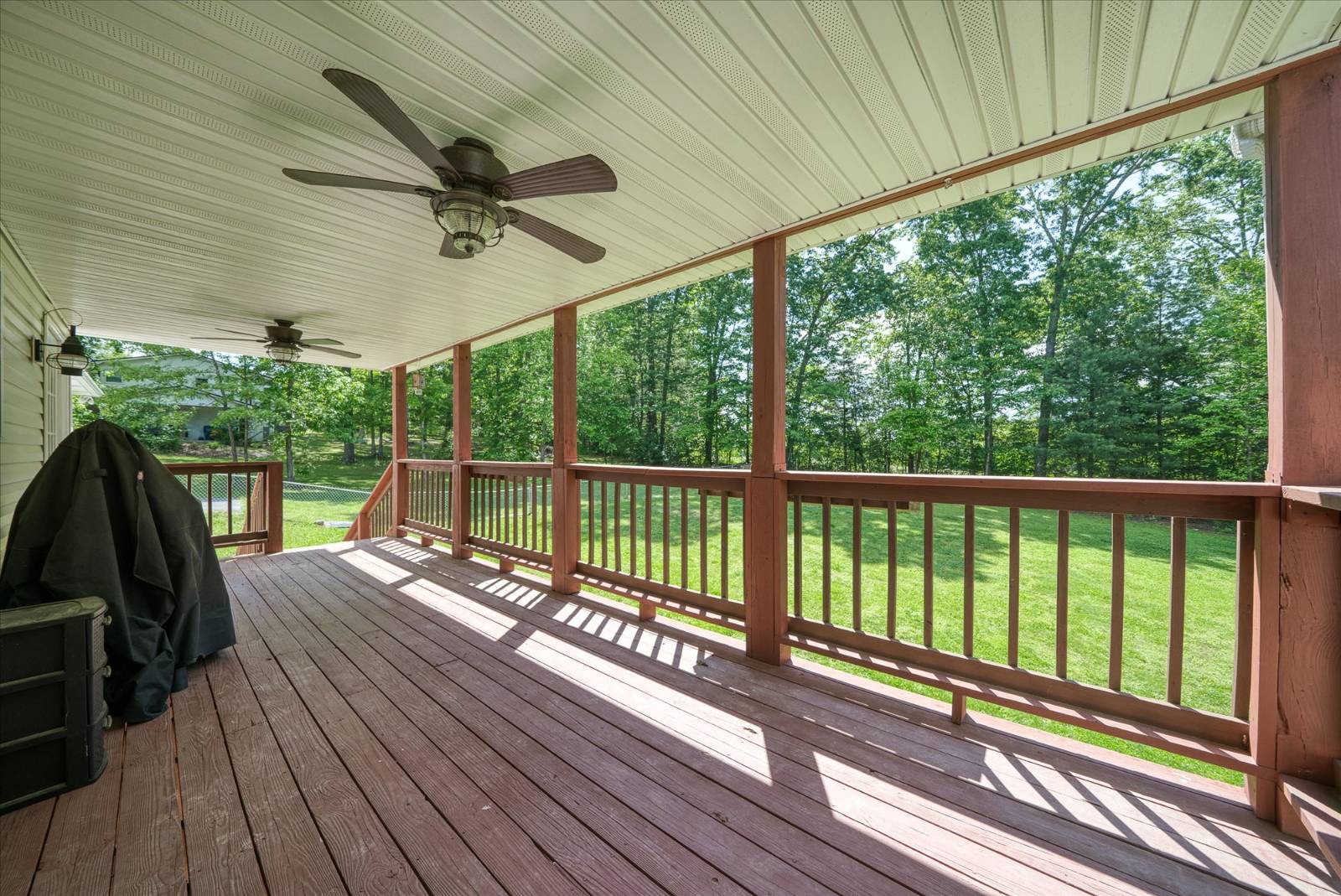 ;
;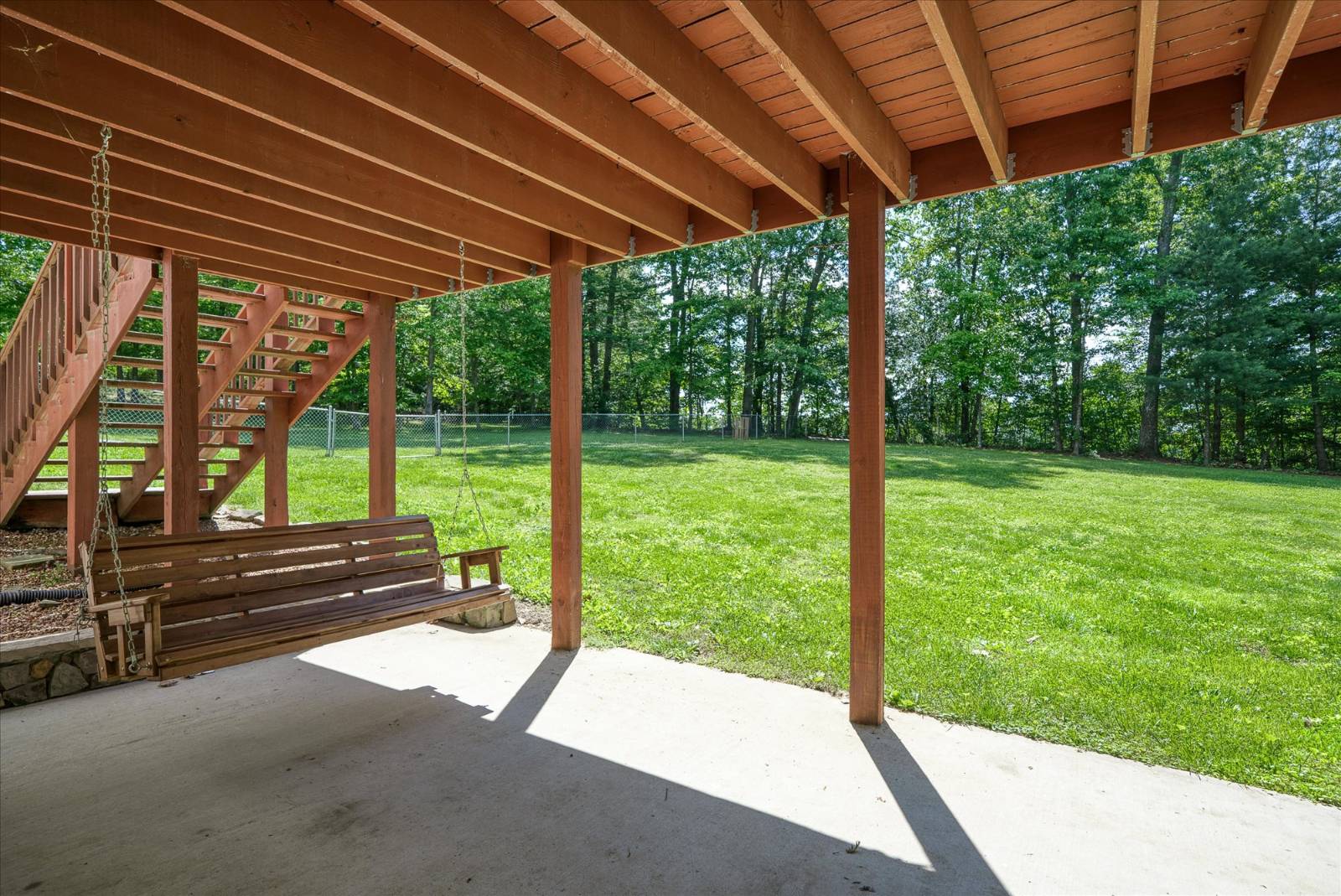 ;
;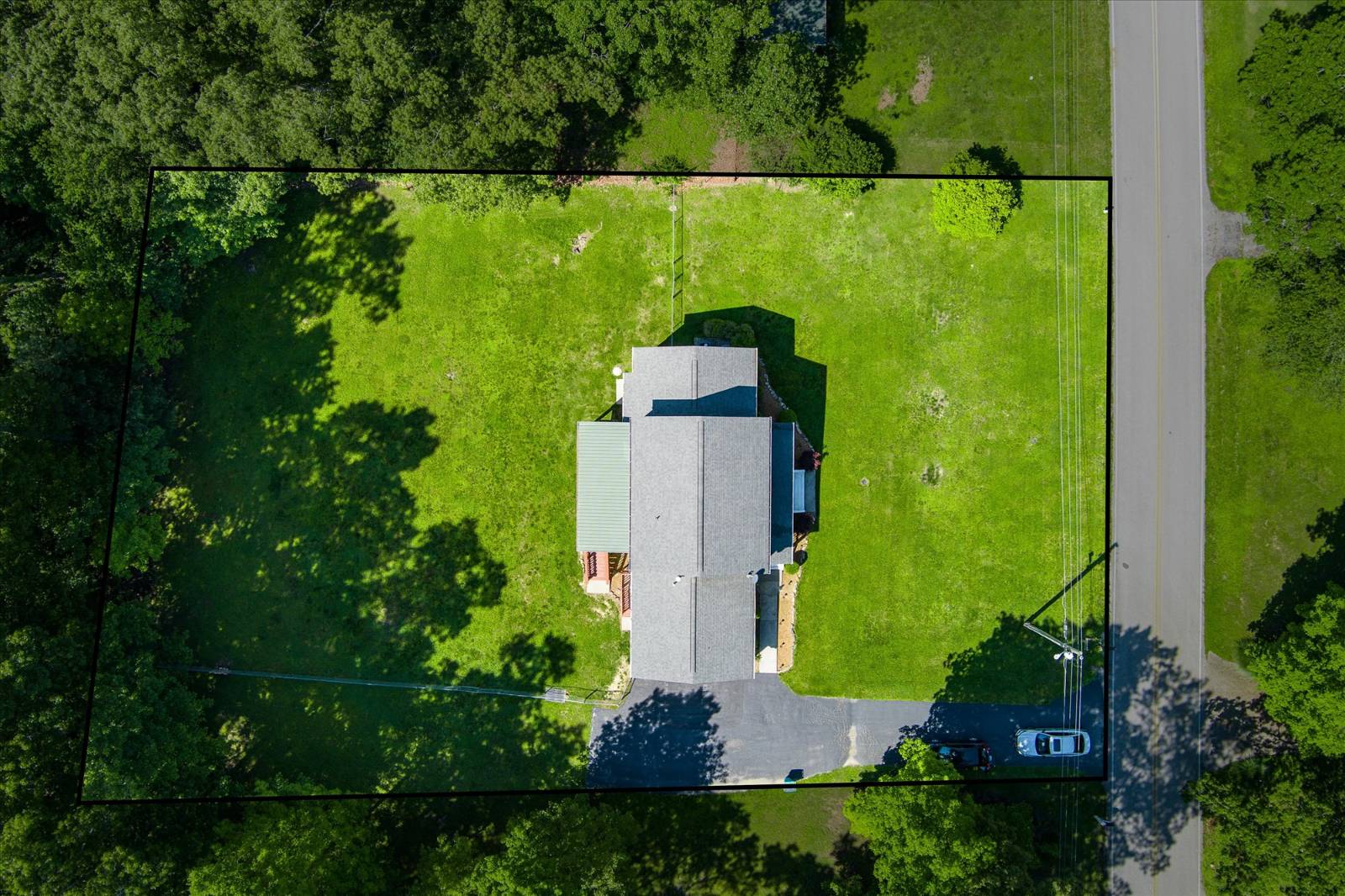 ;
;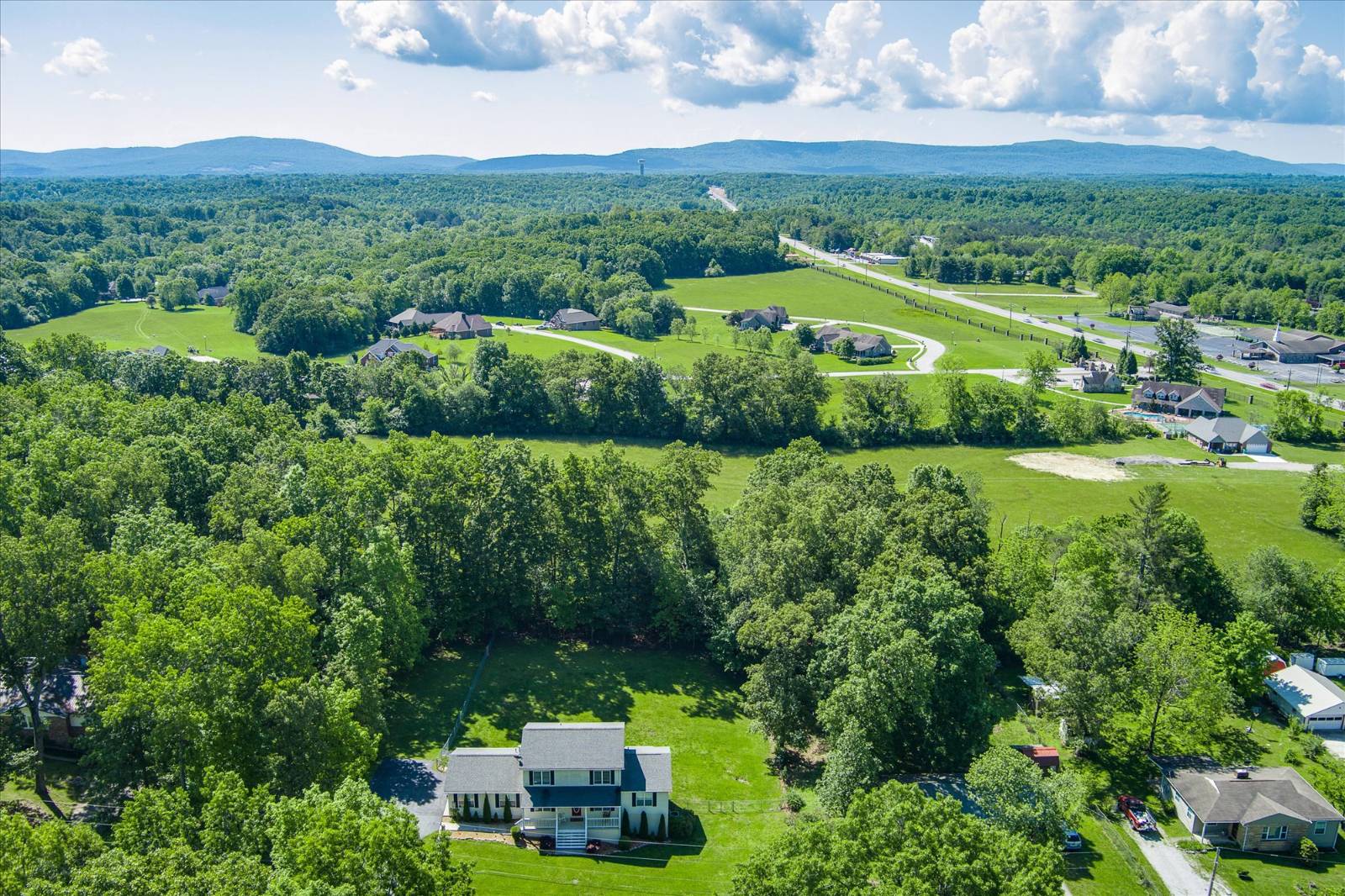 ;
;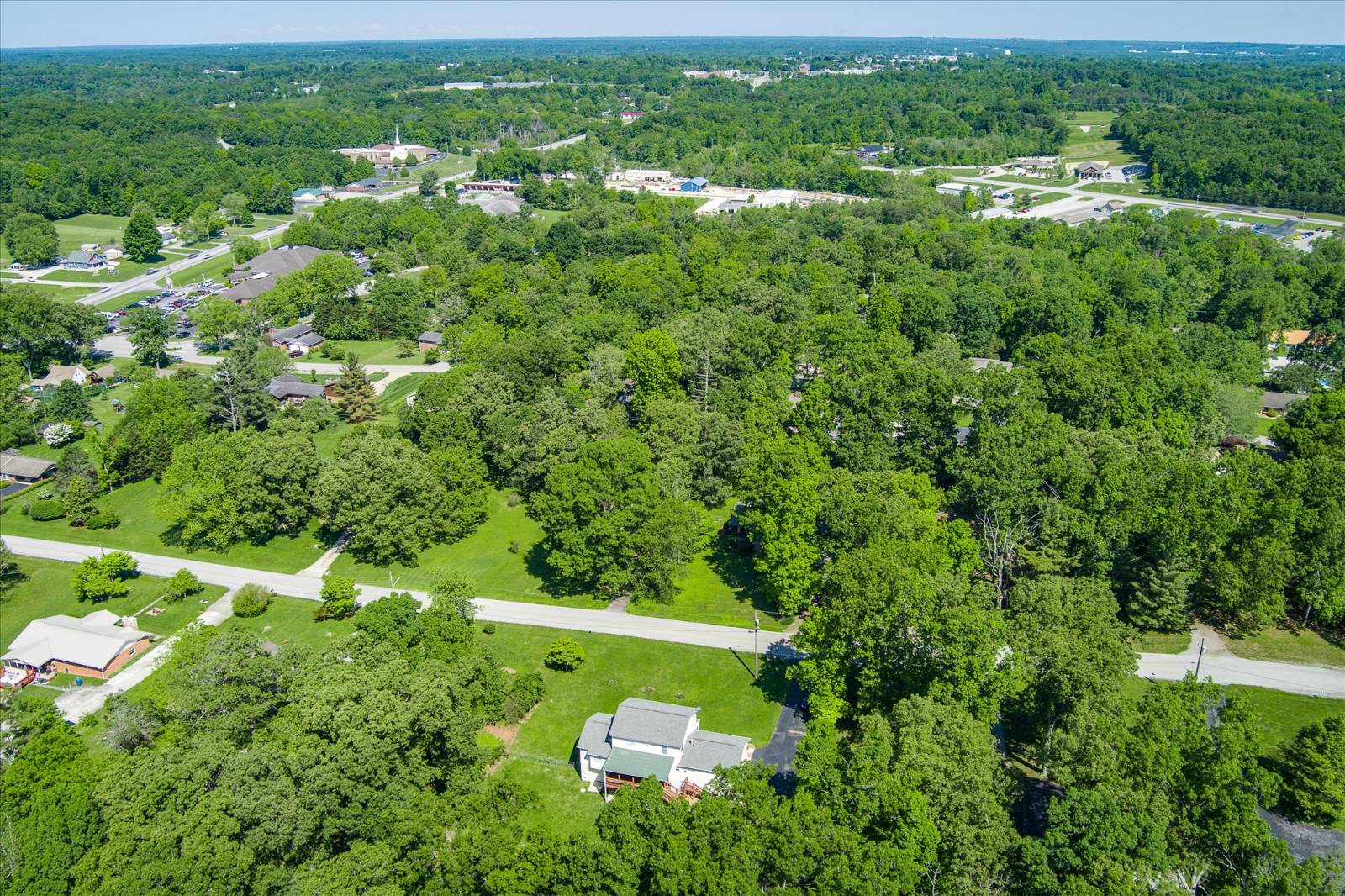 ;
;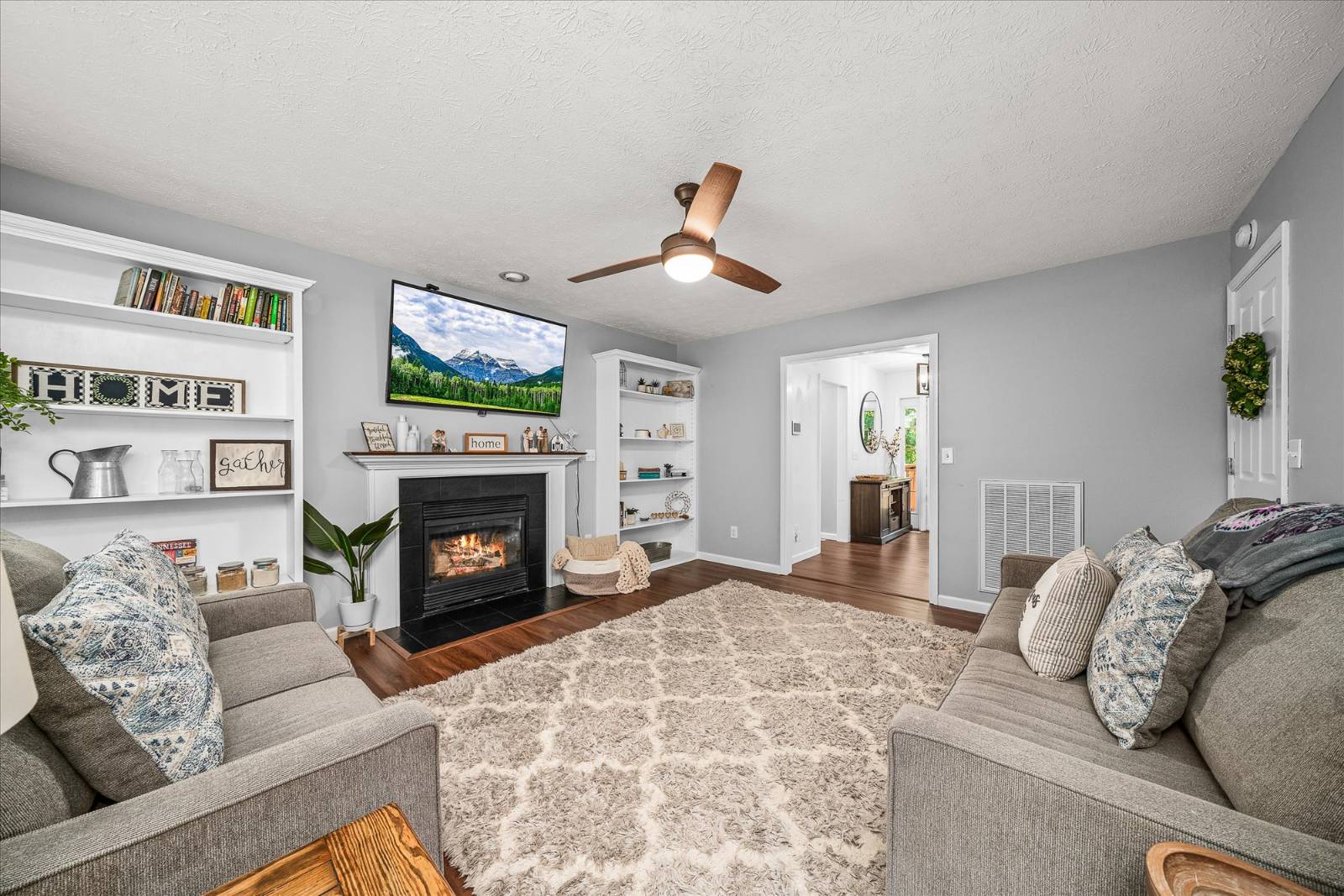 ;
;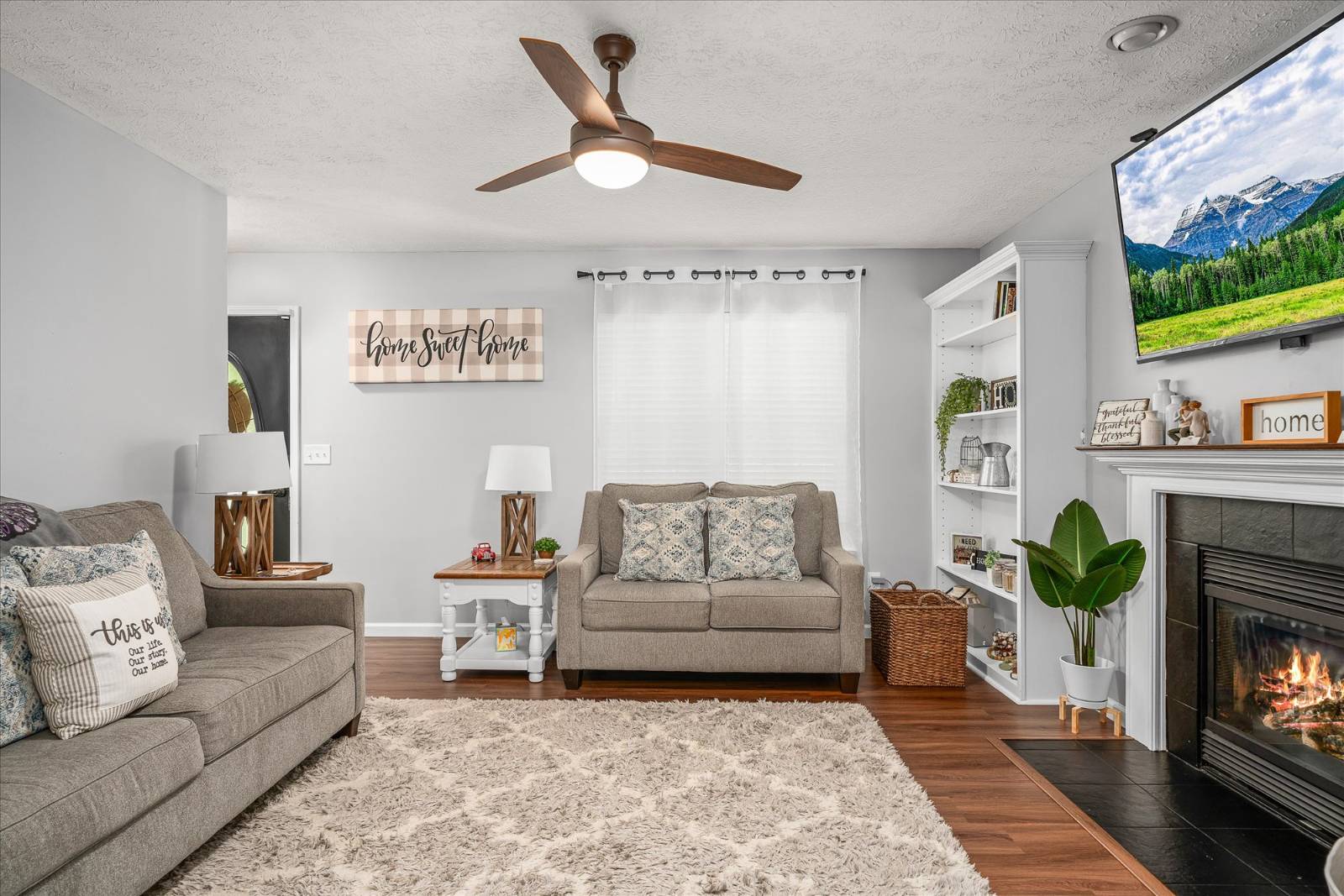 ;
;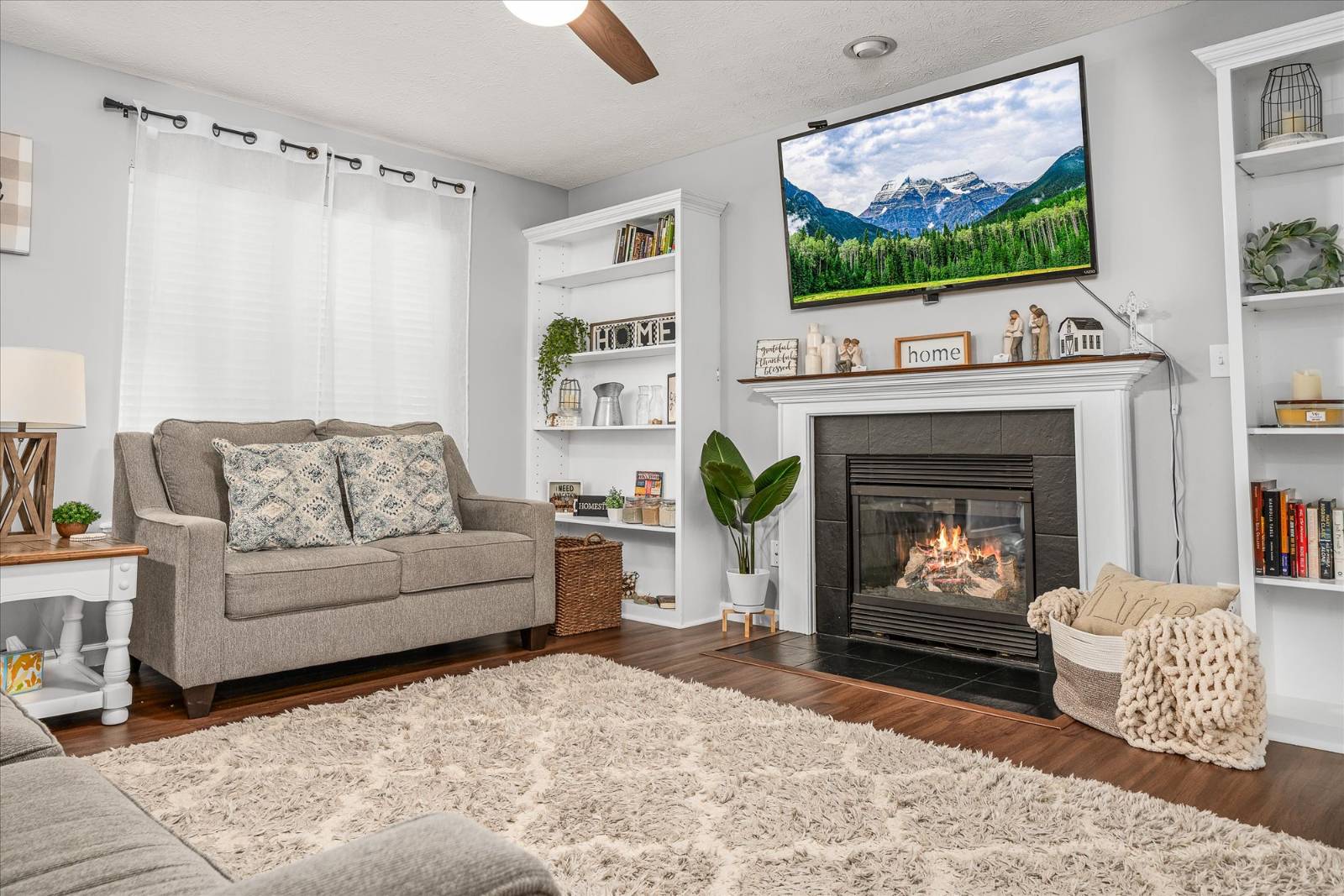 ;
;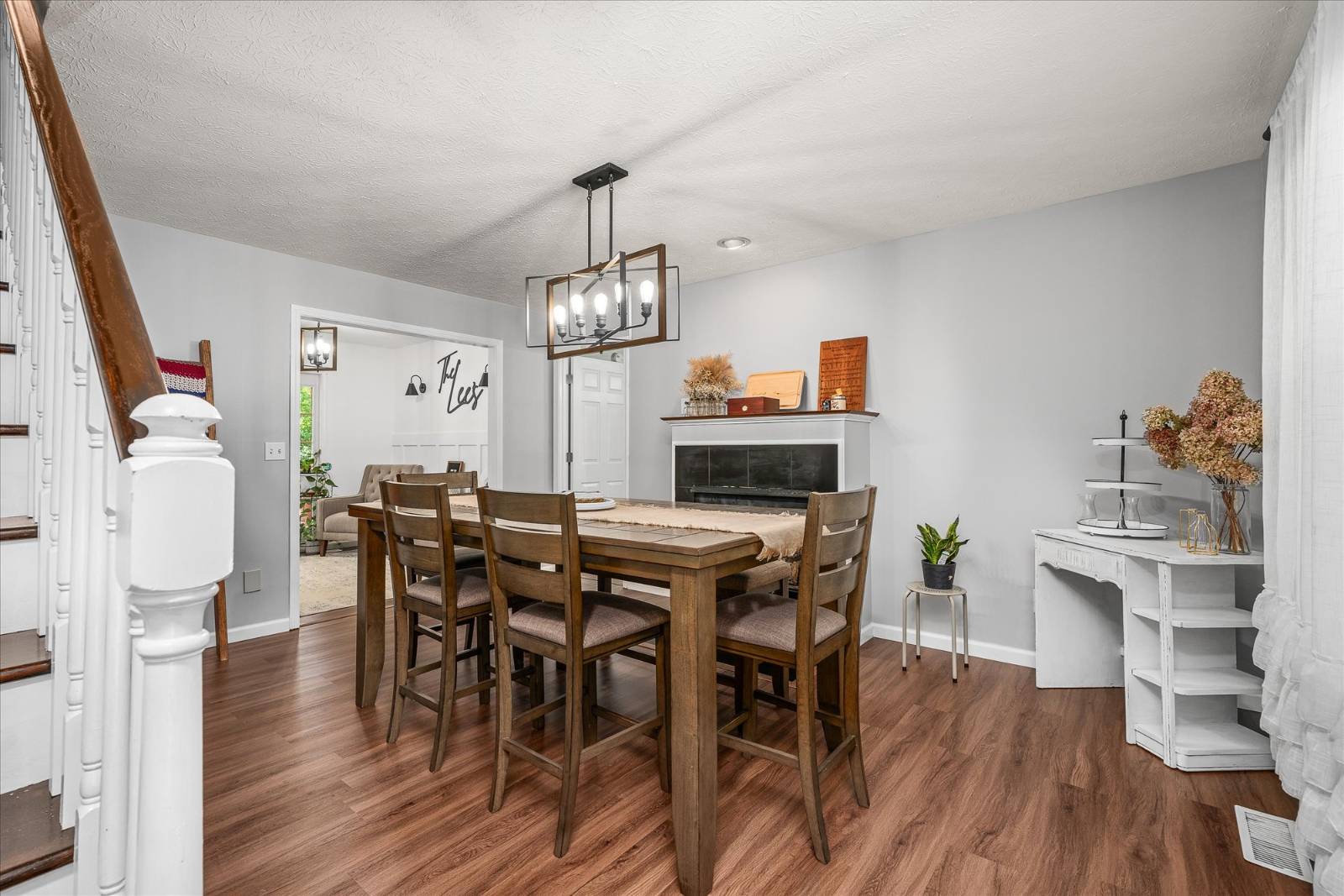 ;
;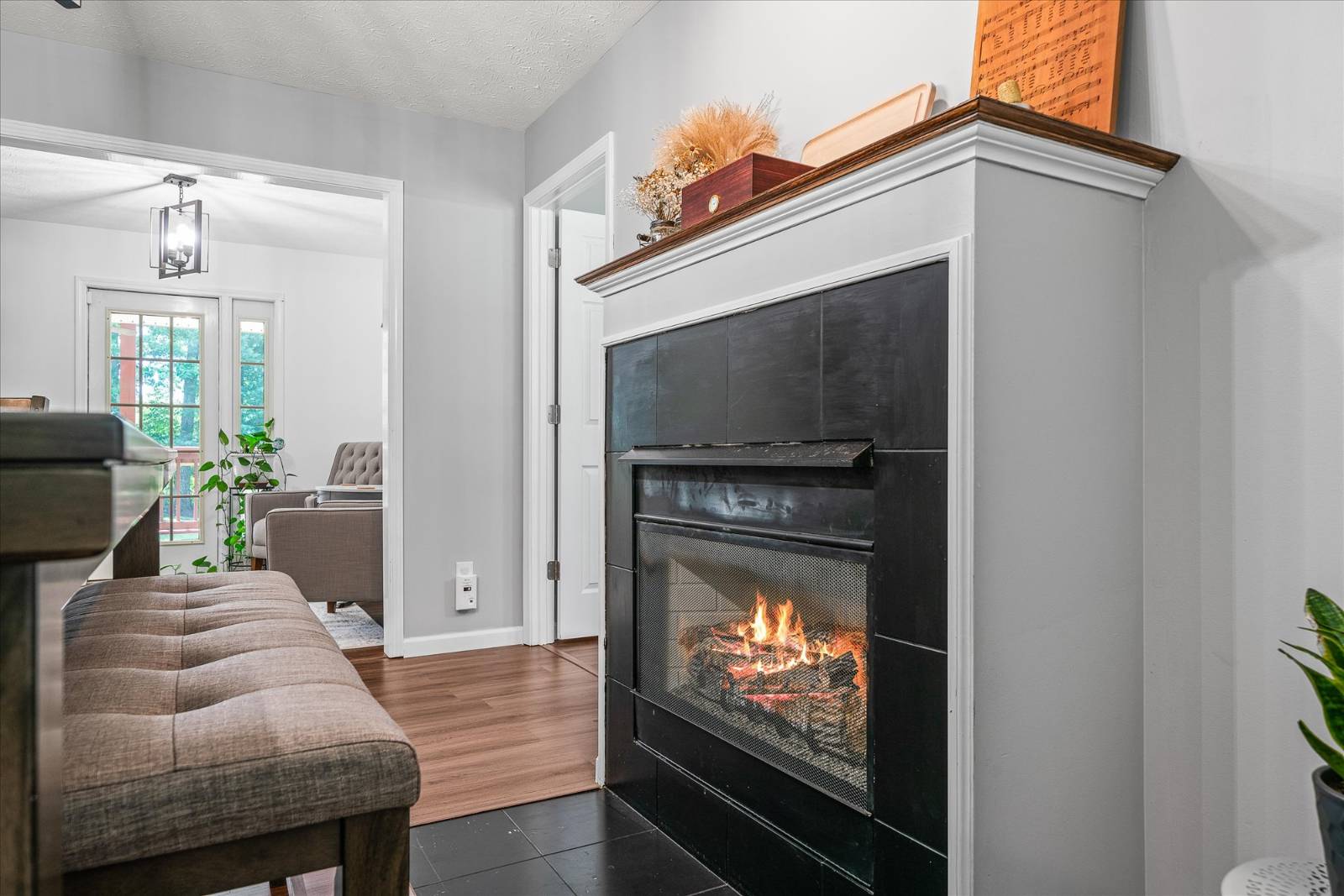 ;
;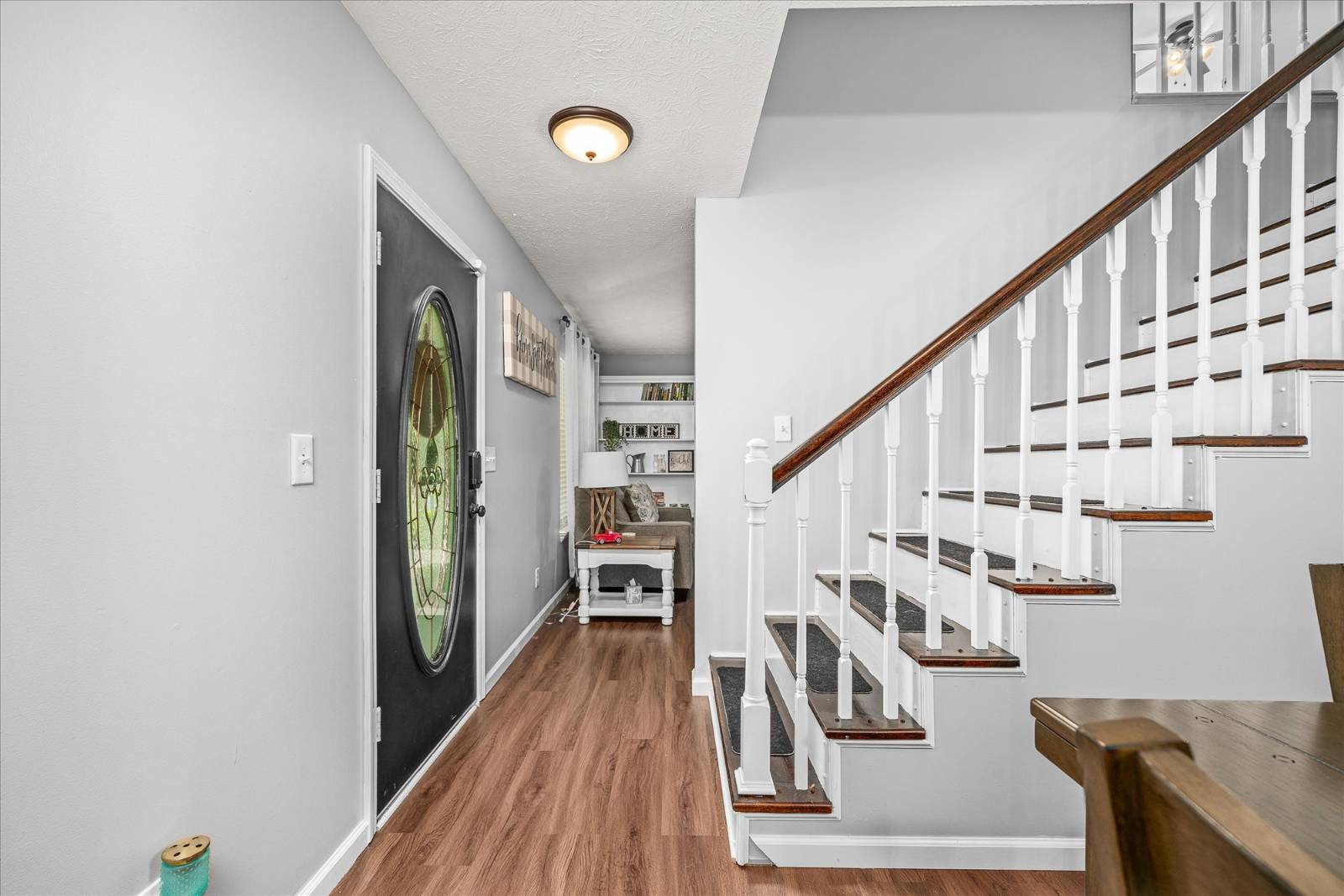 ;
;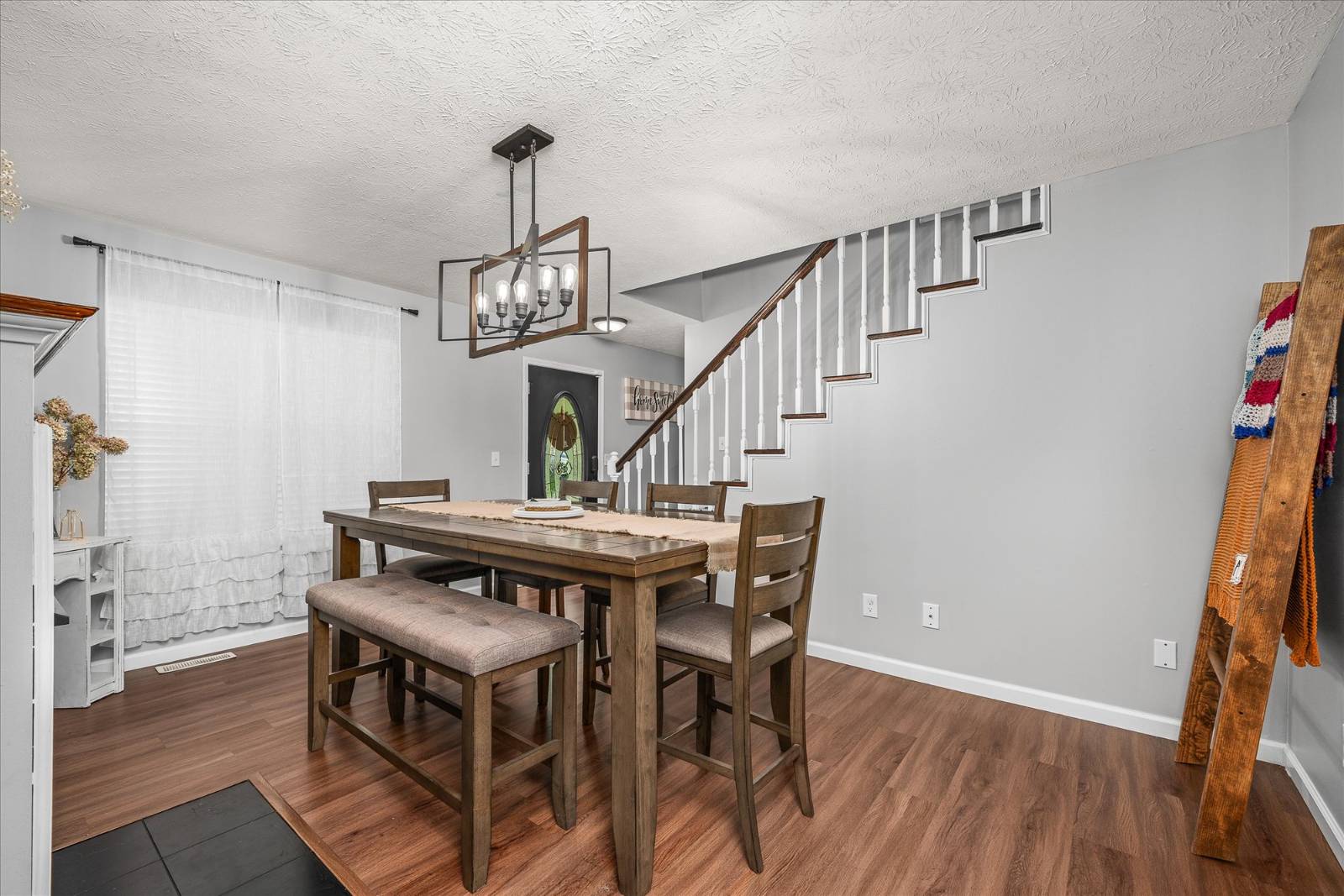 ;
;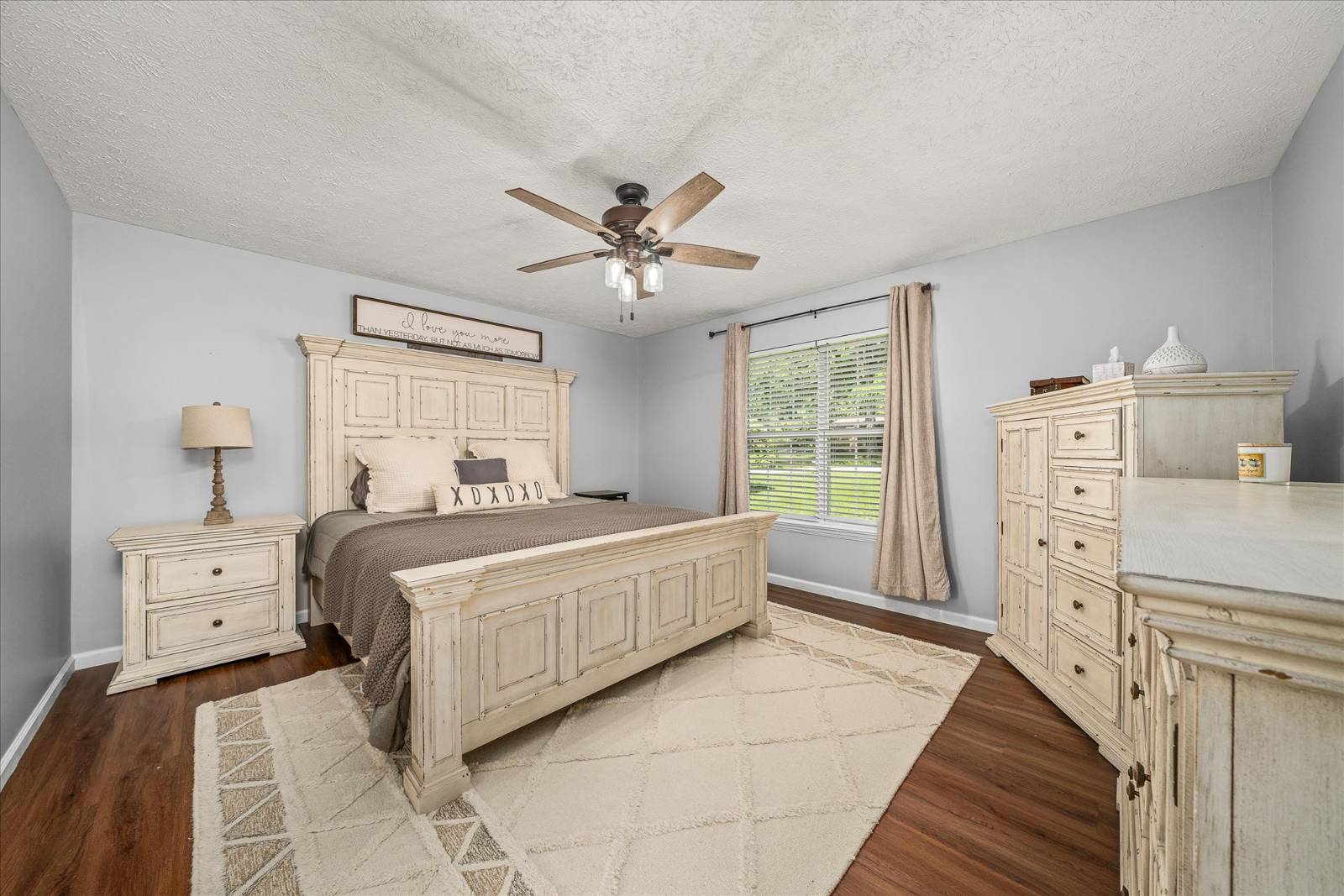 ;
;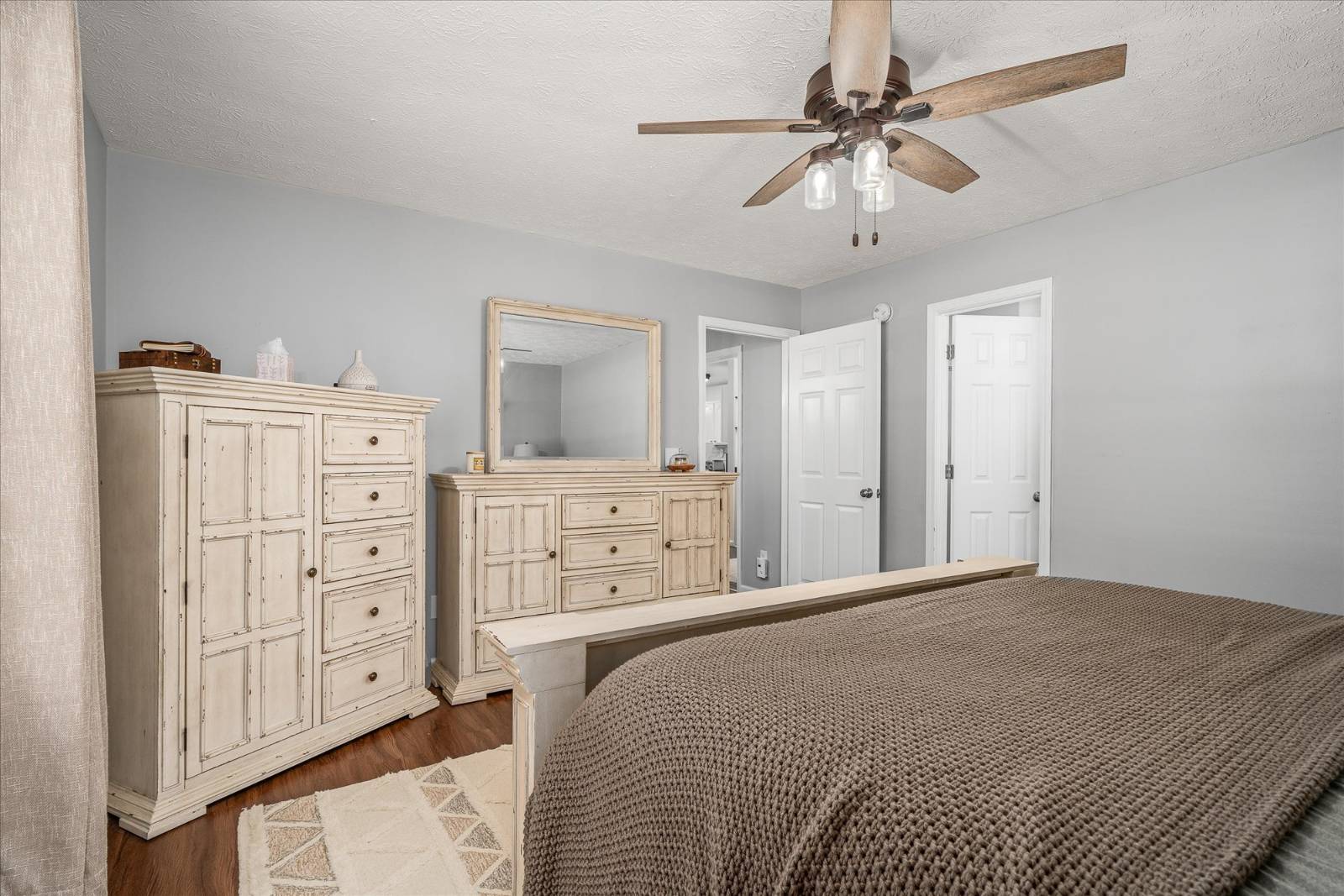 ;
;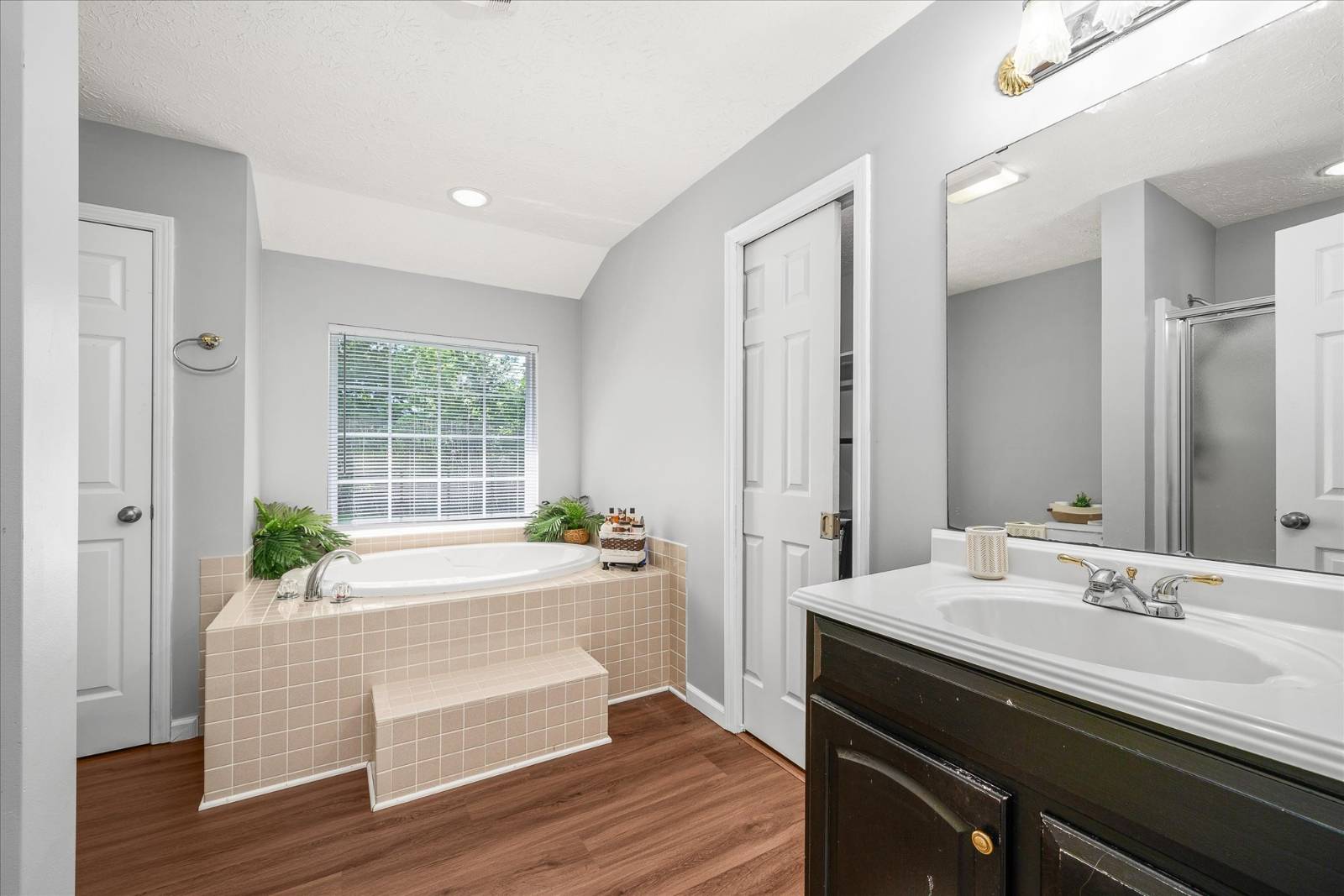 ;
;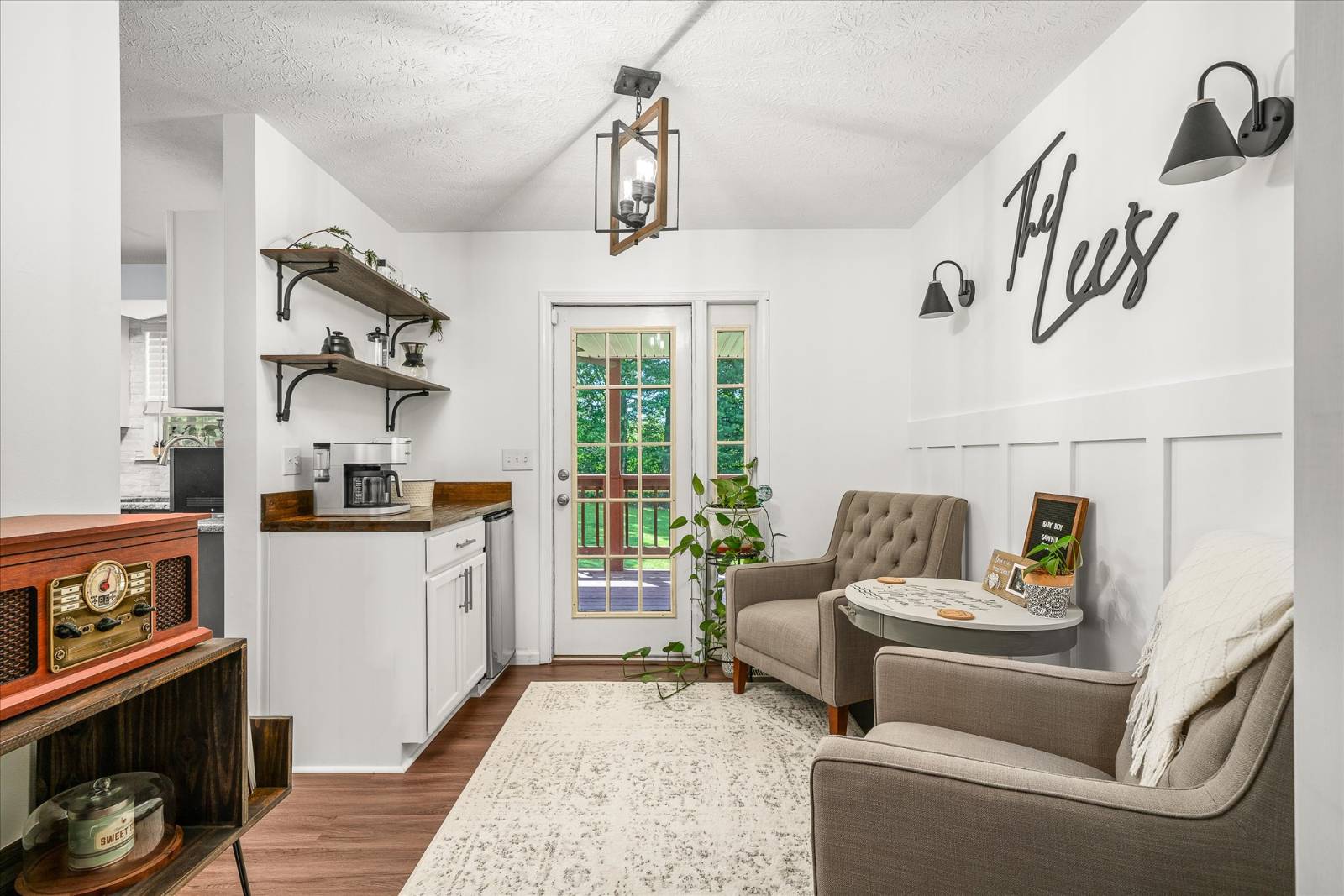 ;
;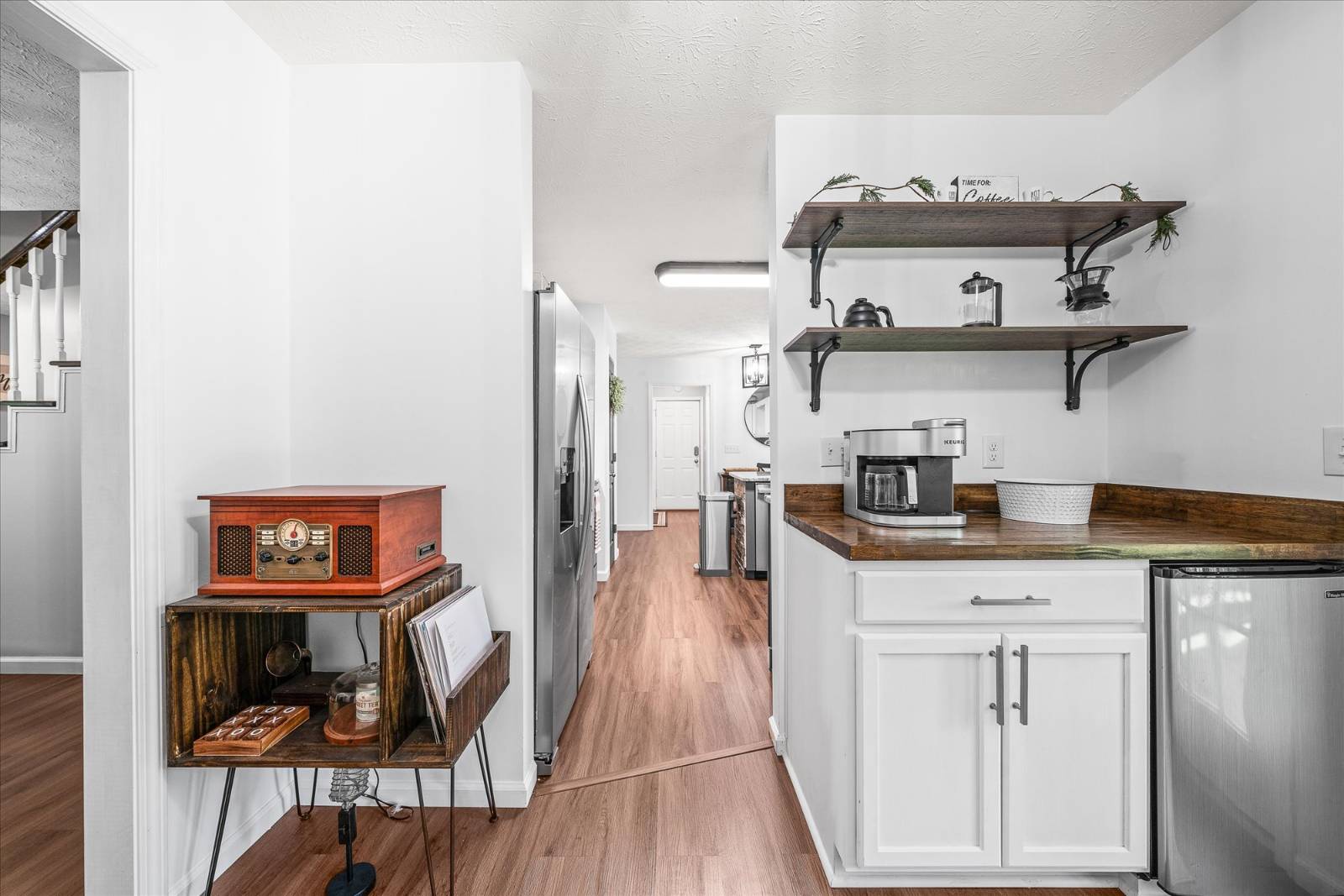 ;
;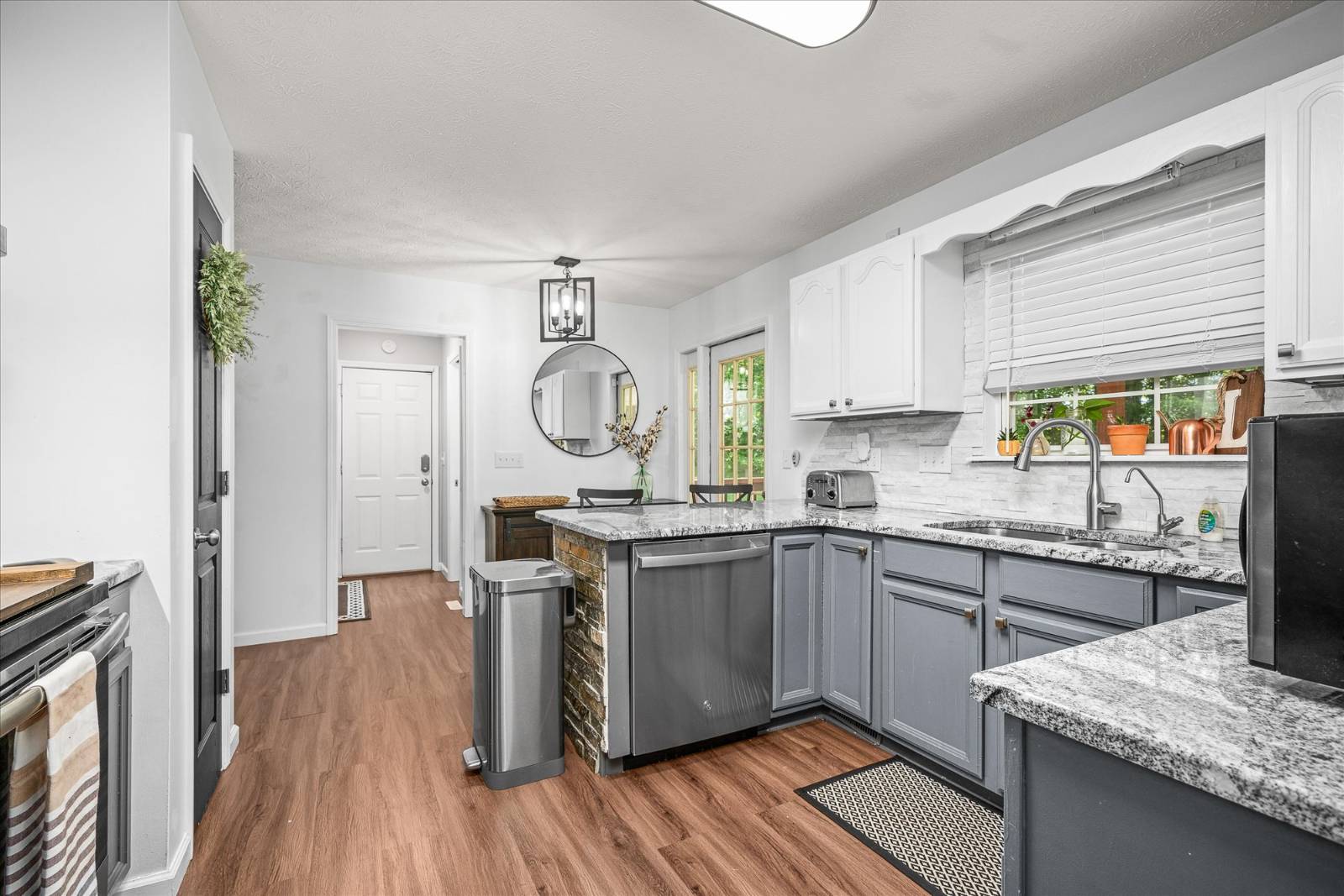 ;
;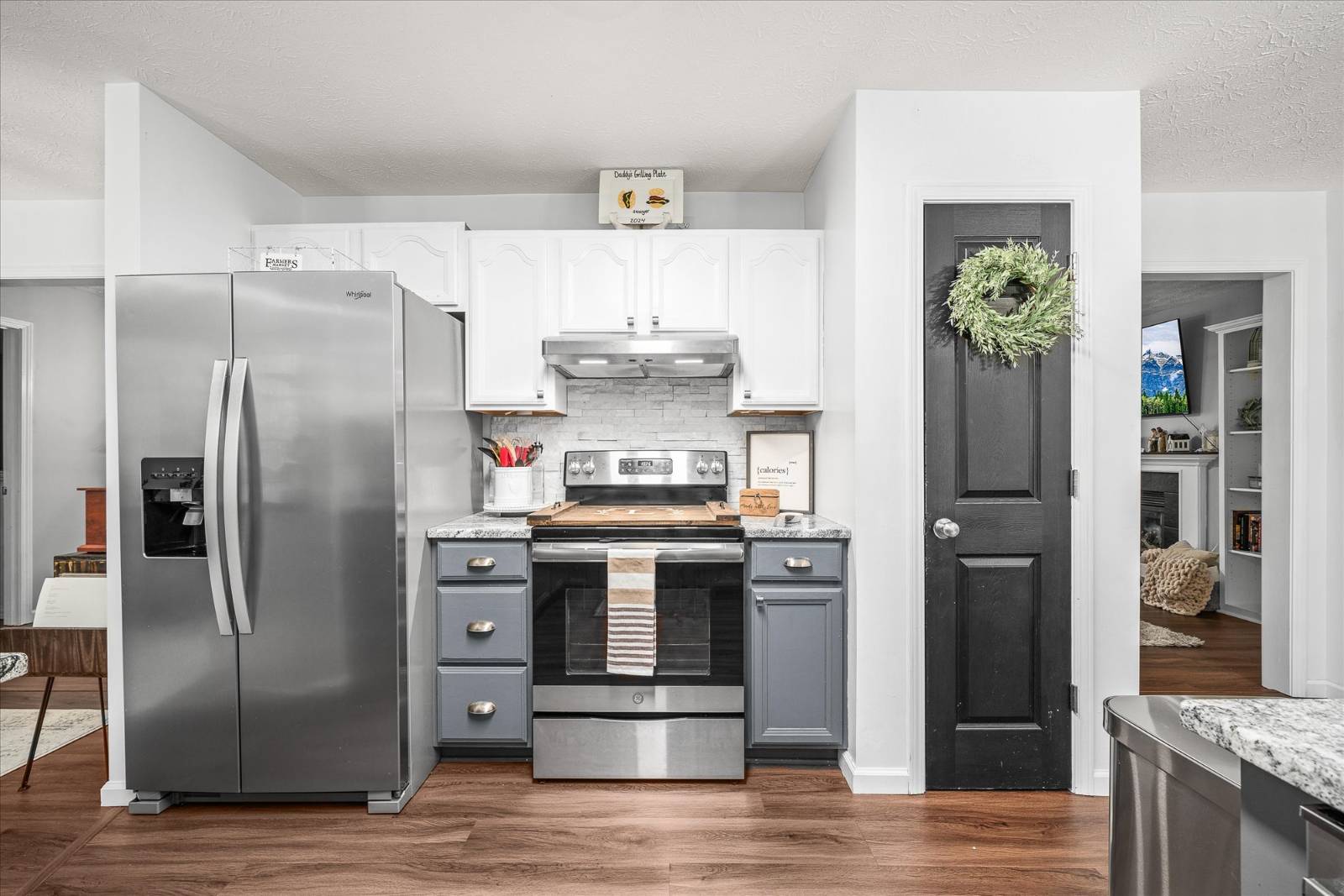 ;
;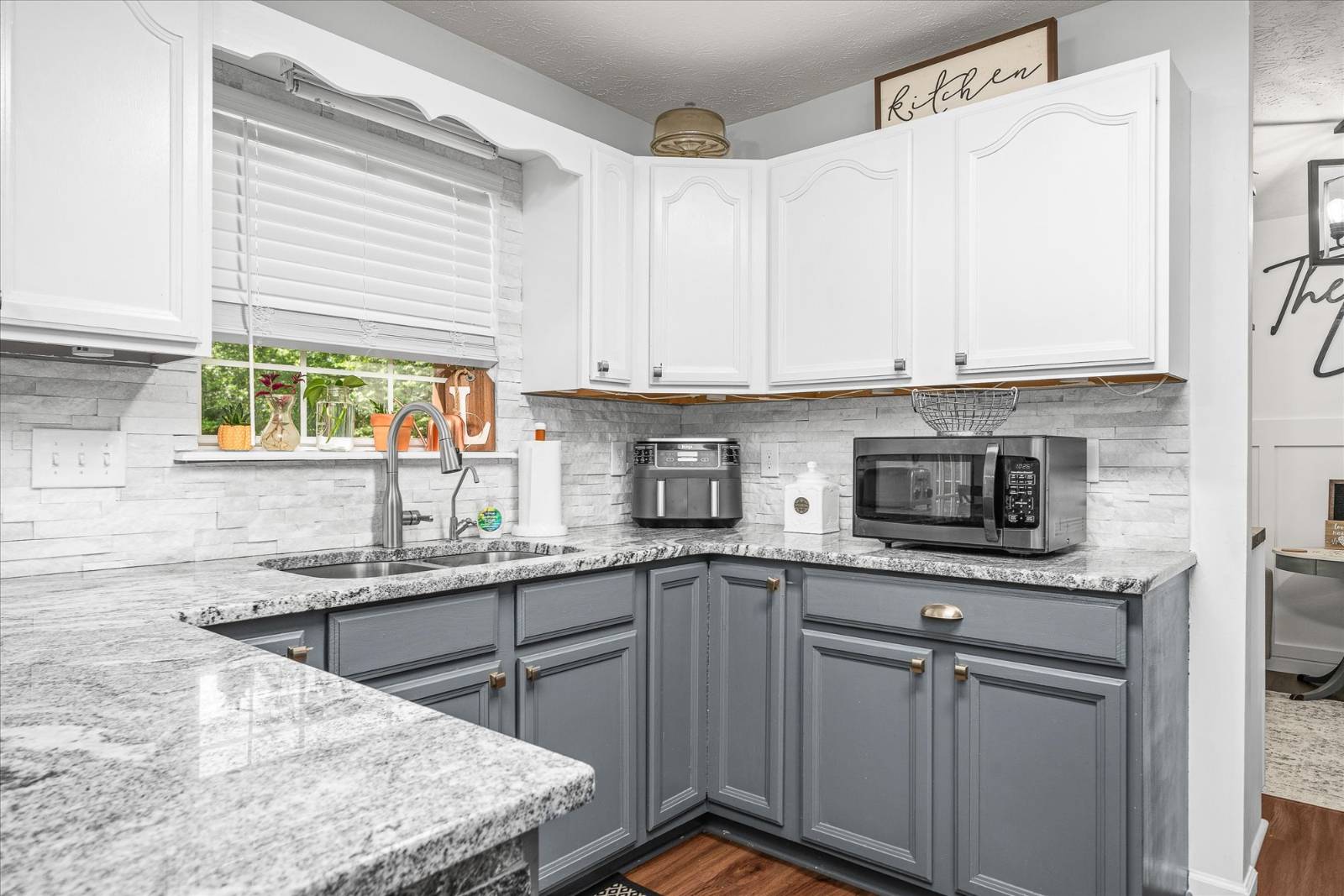 ;
;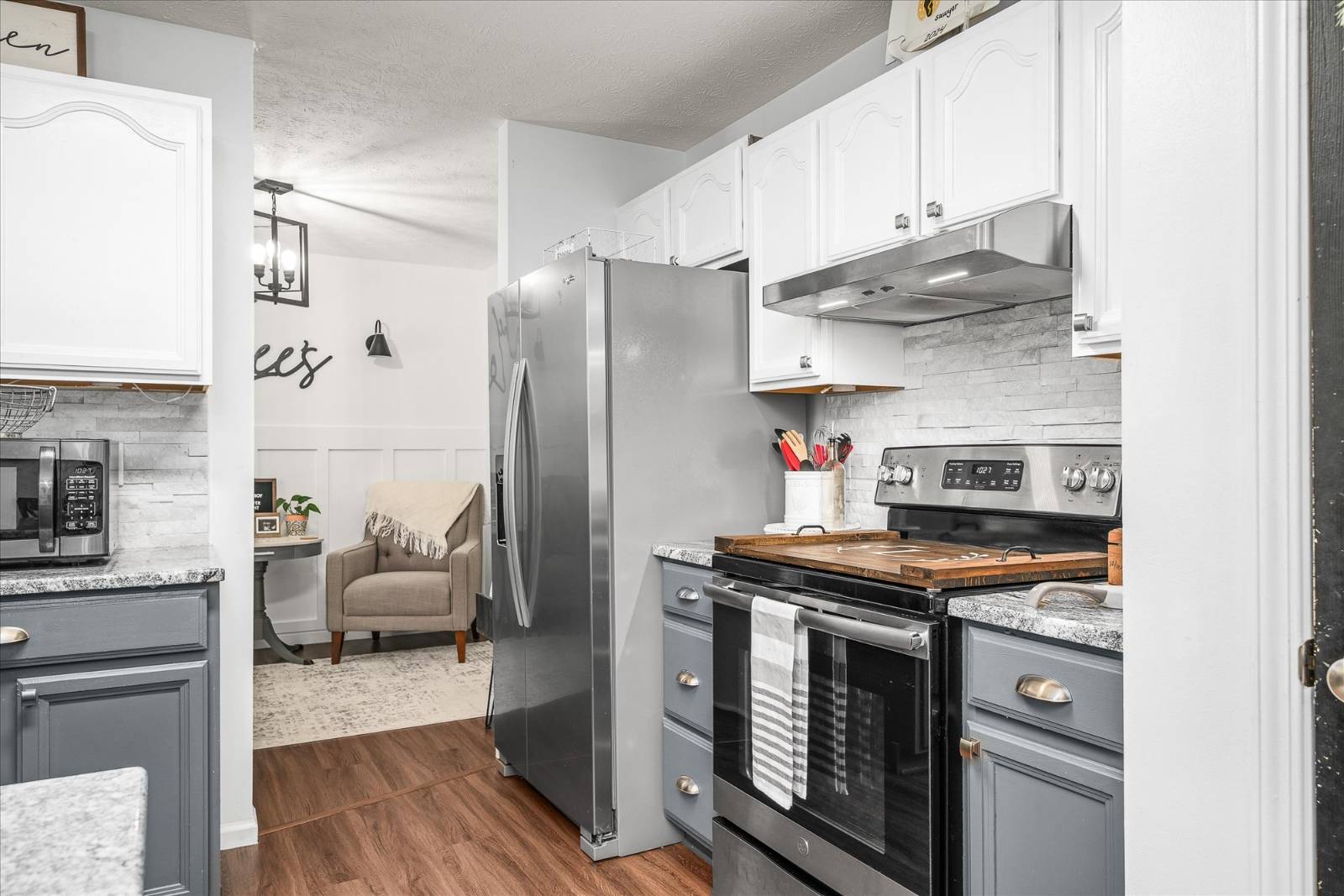 ;
;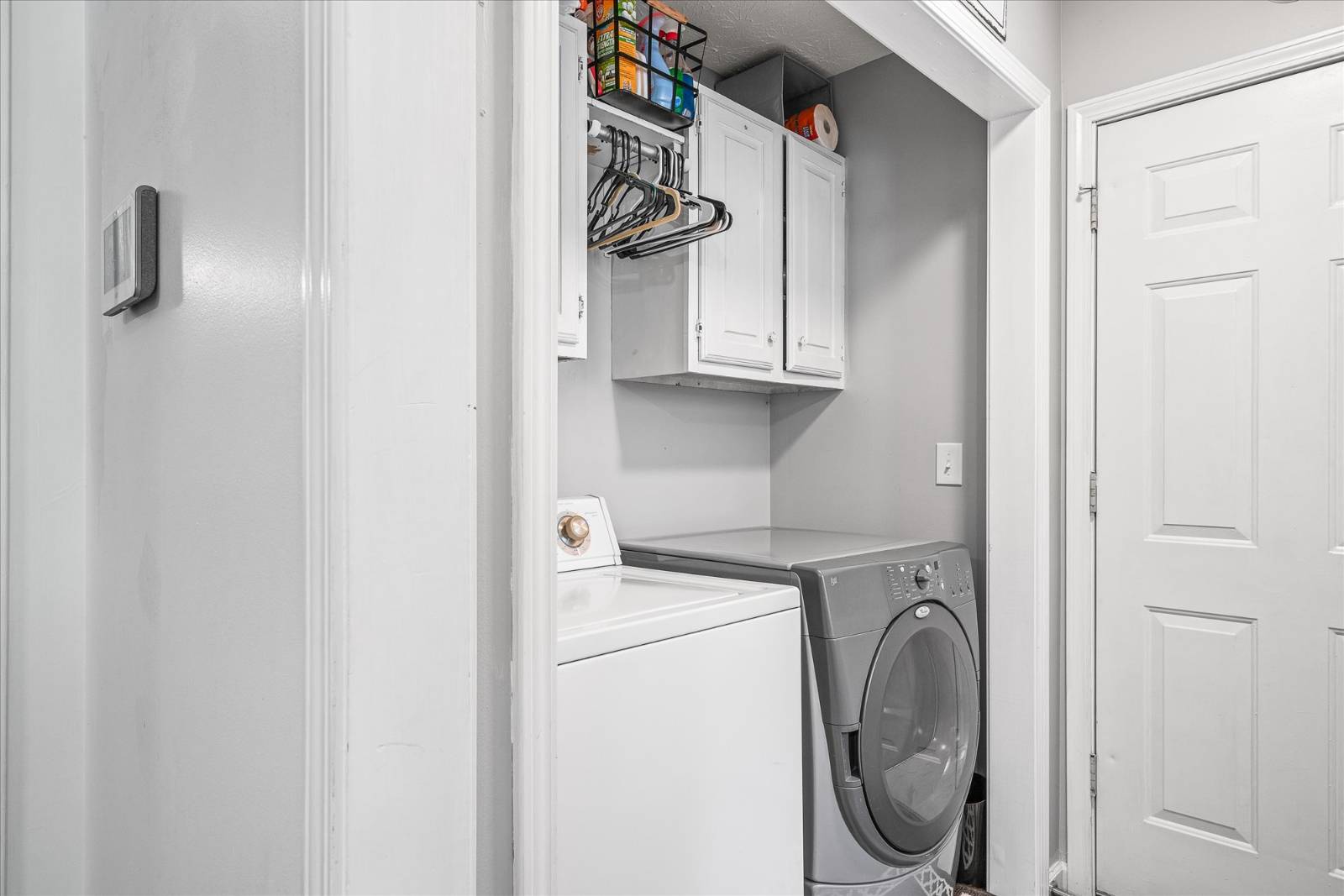 ;
;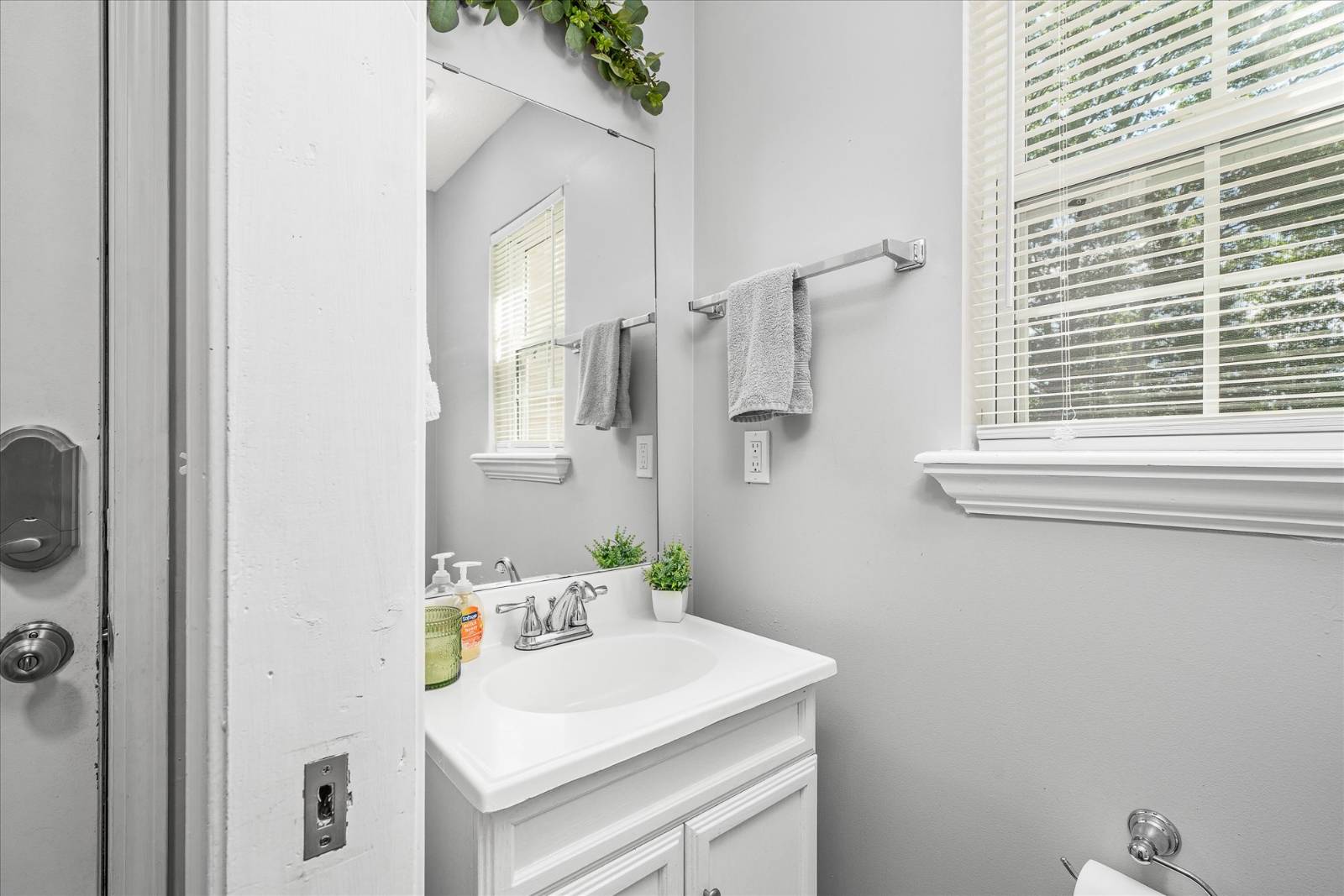 ;
;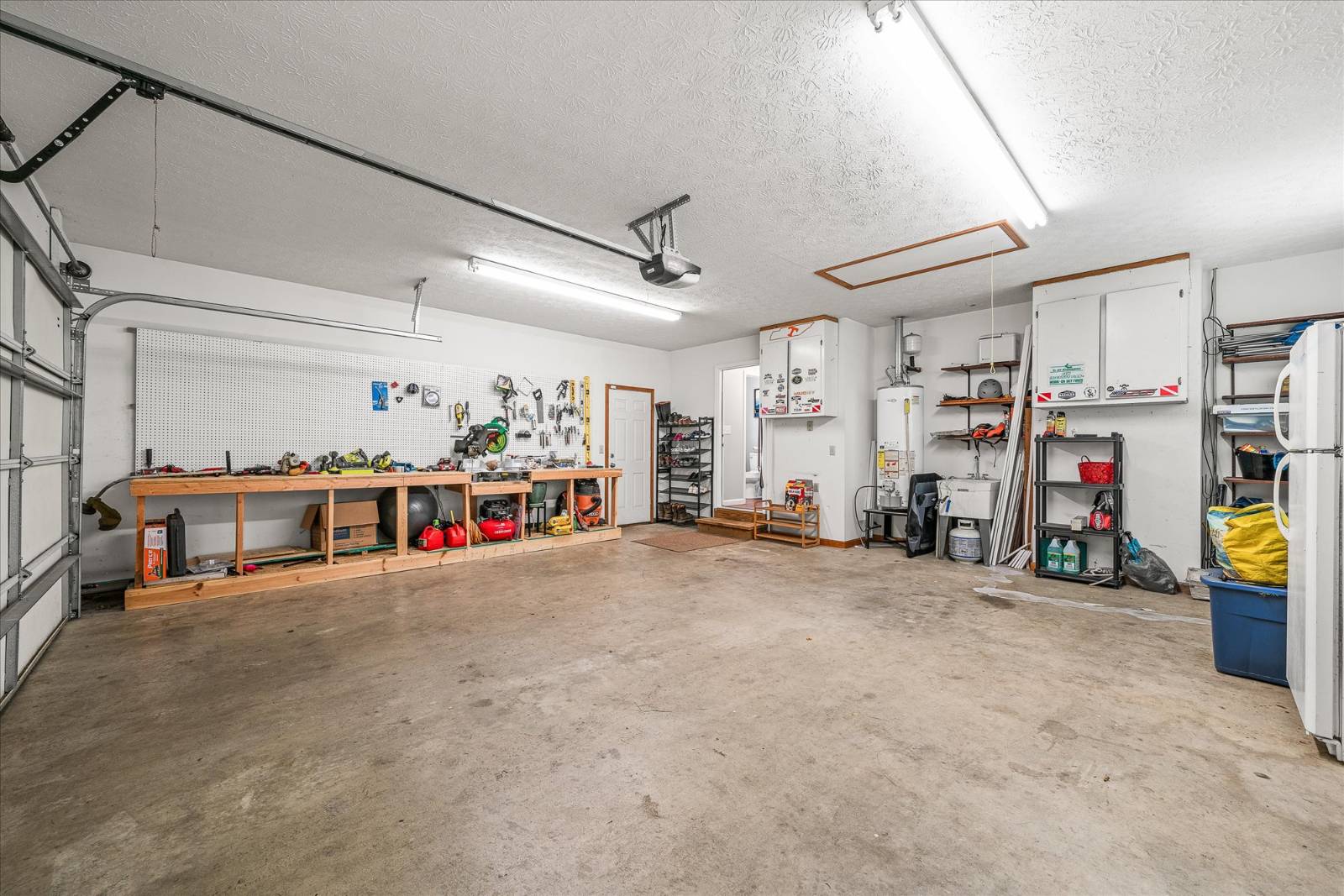 ;
;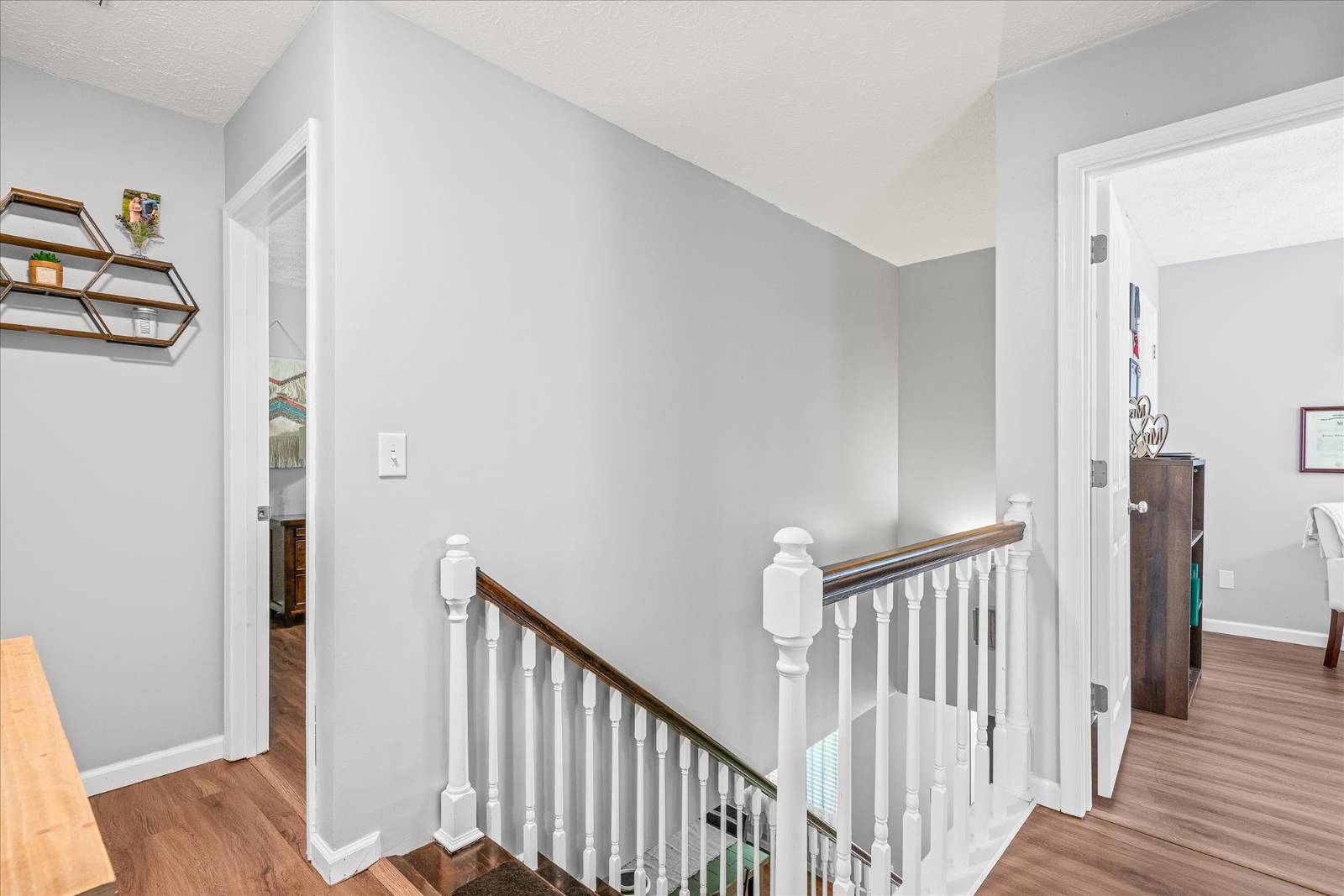 ;
;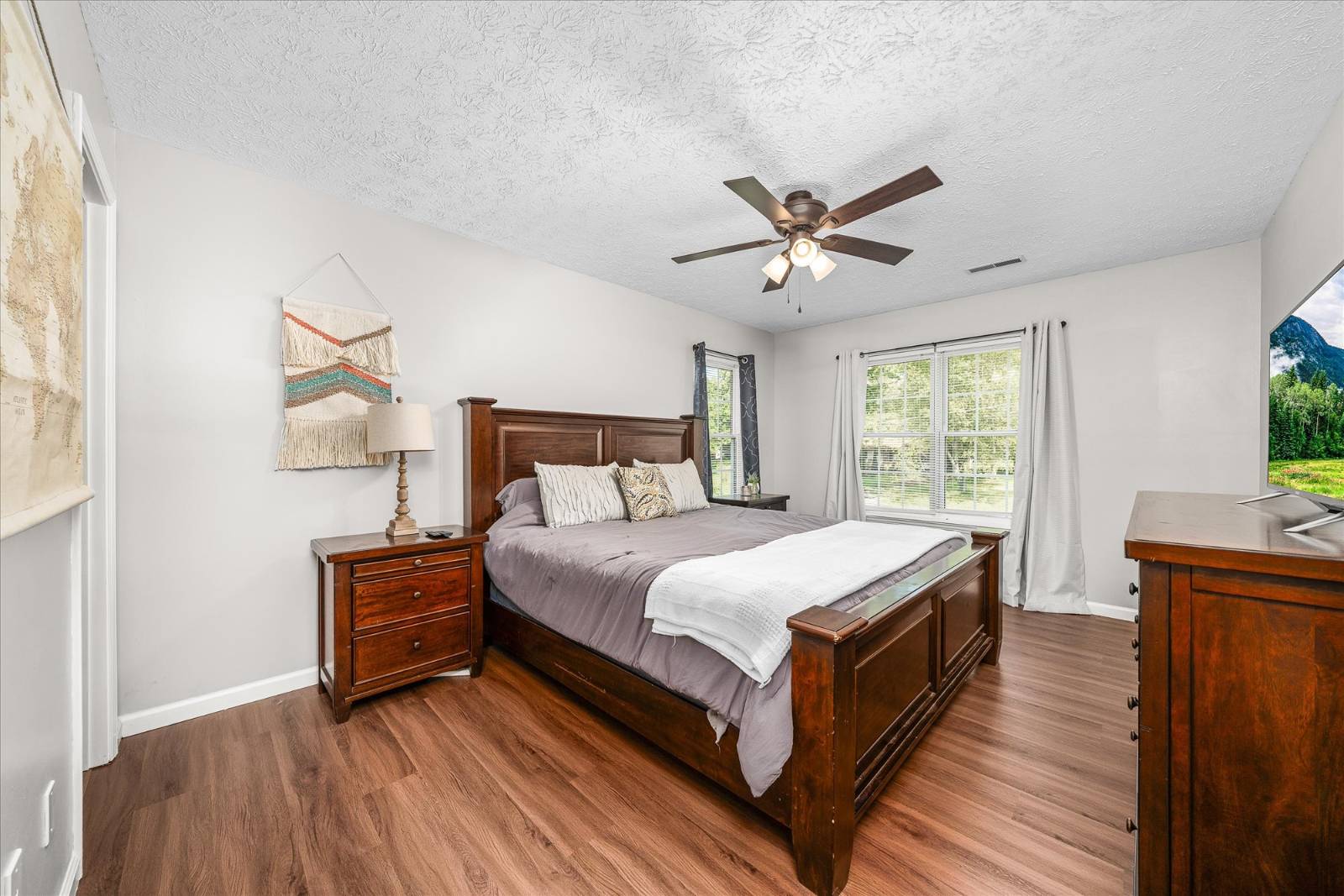 ;
;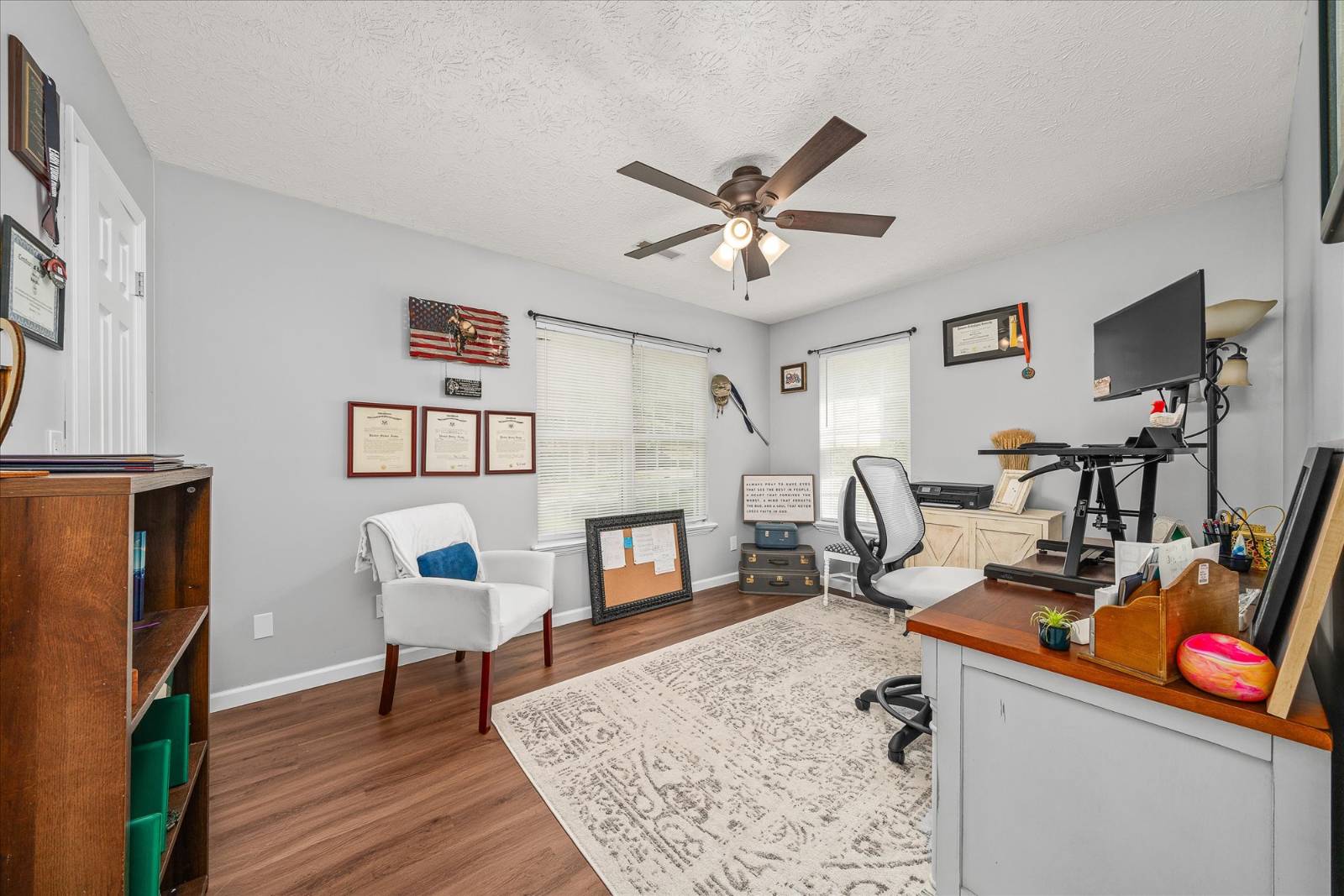 ;
;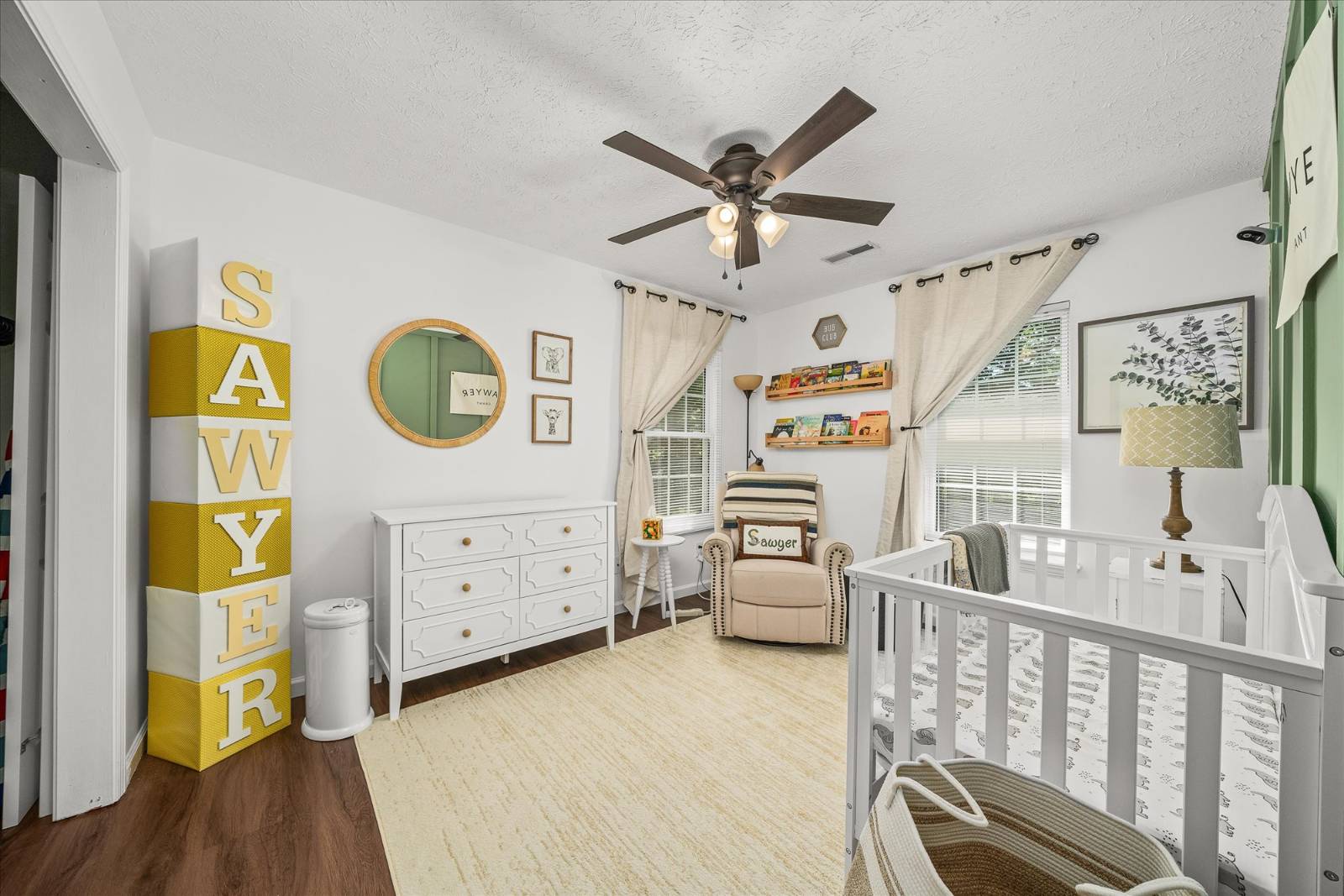 ;
;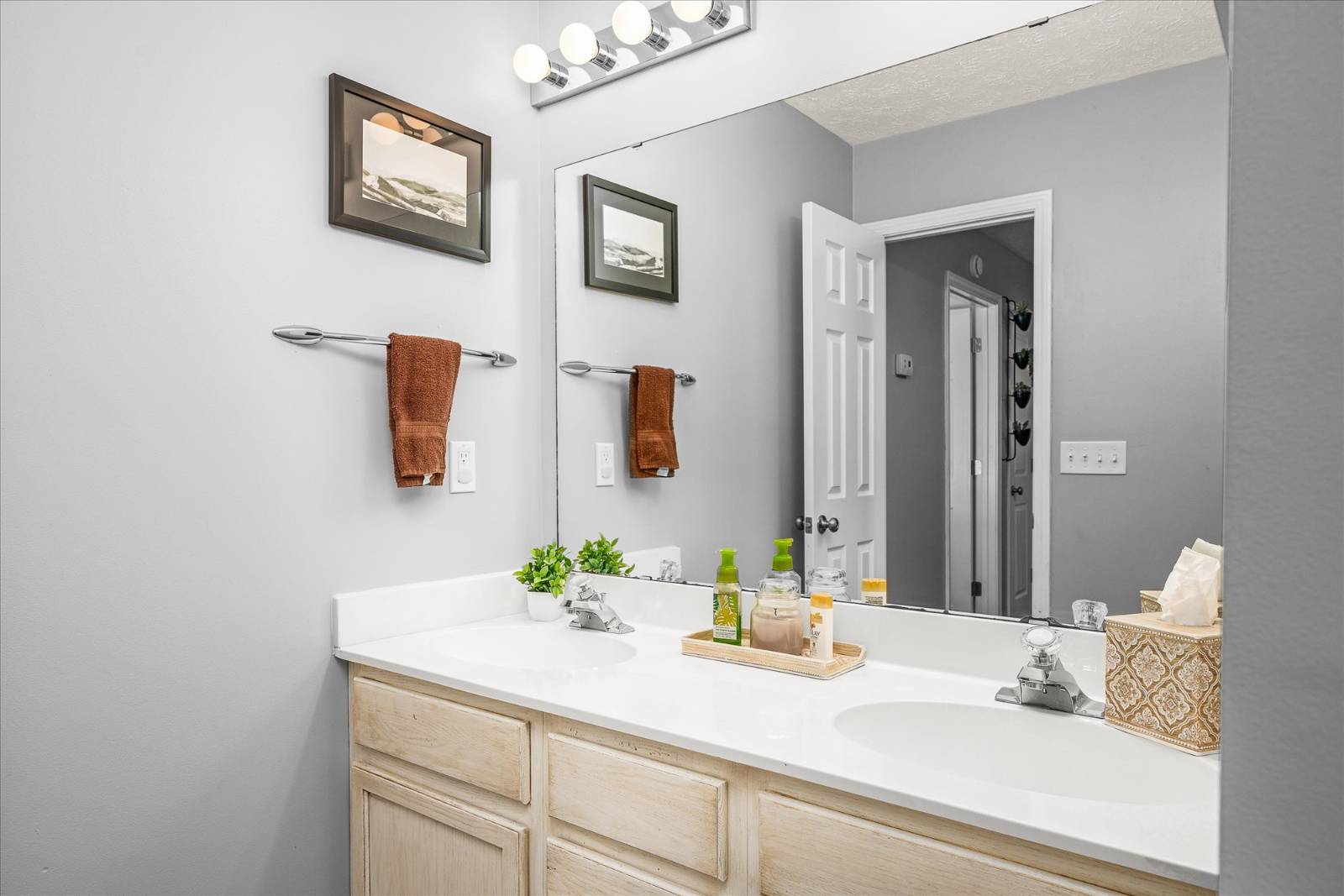 ;
;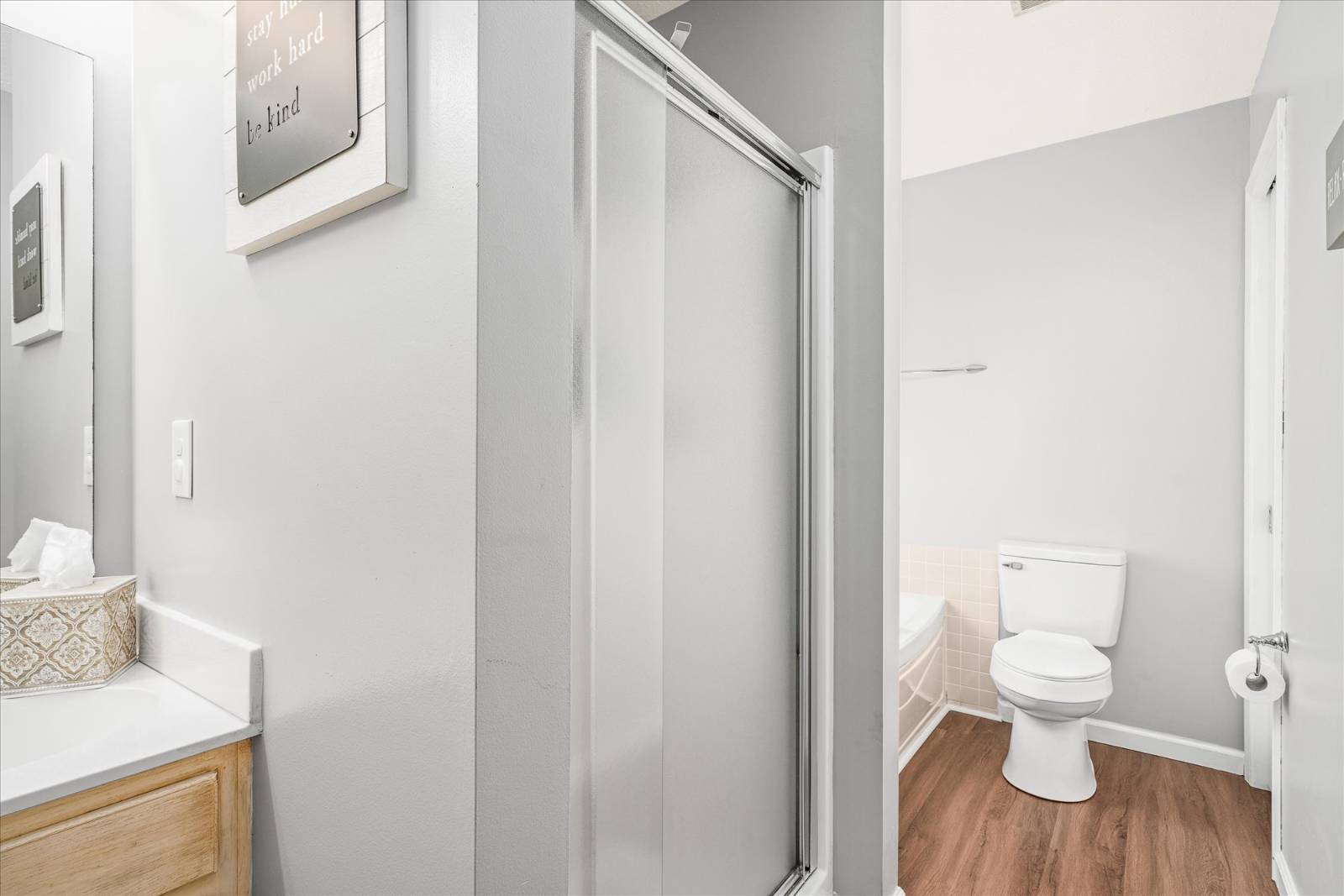 ;
;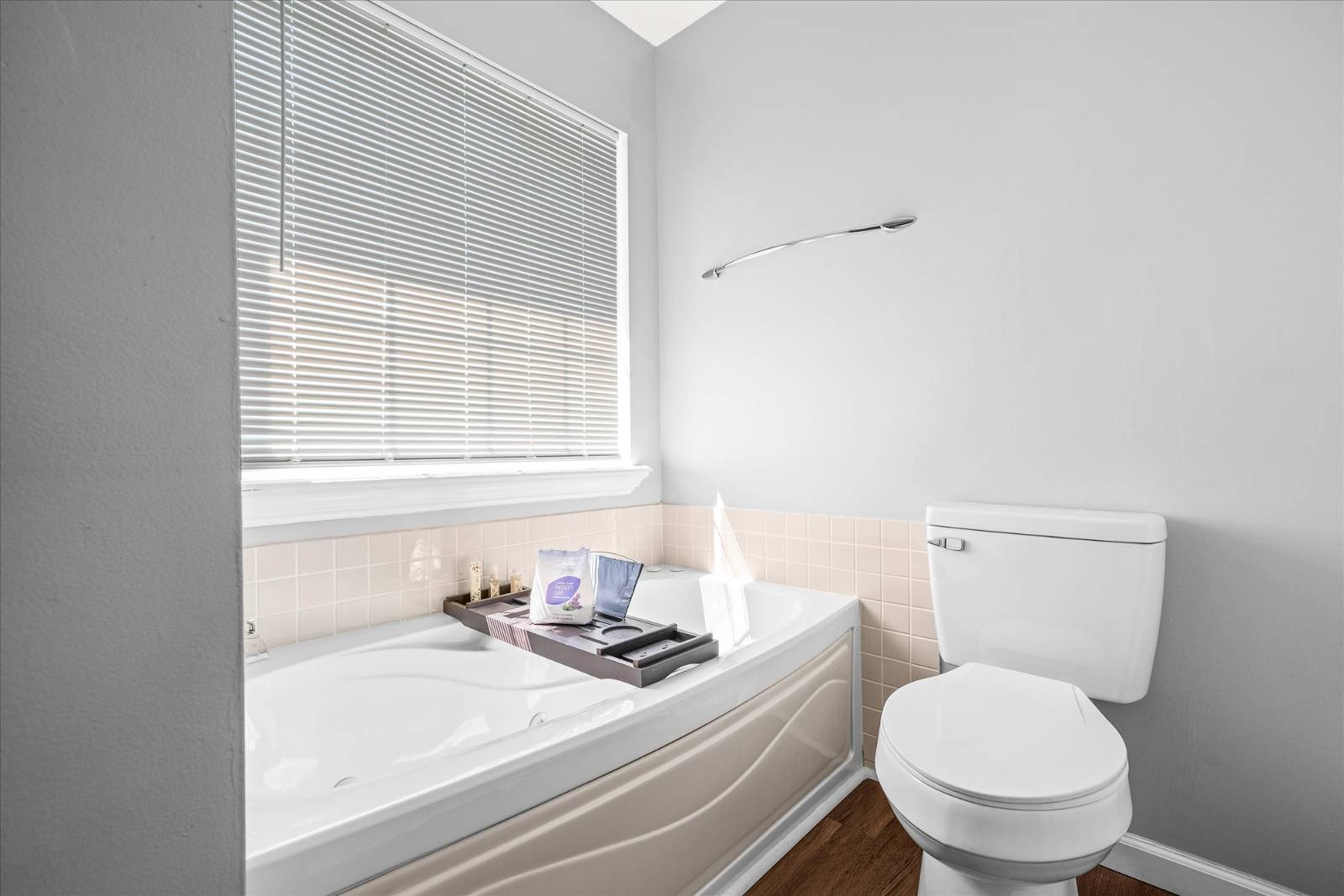 ;
;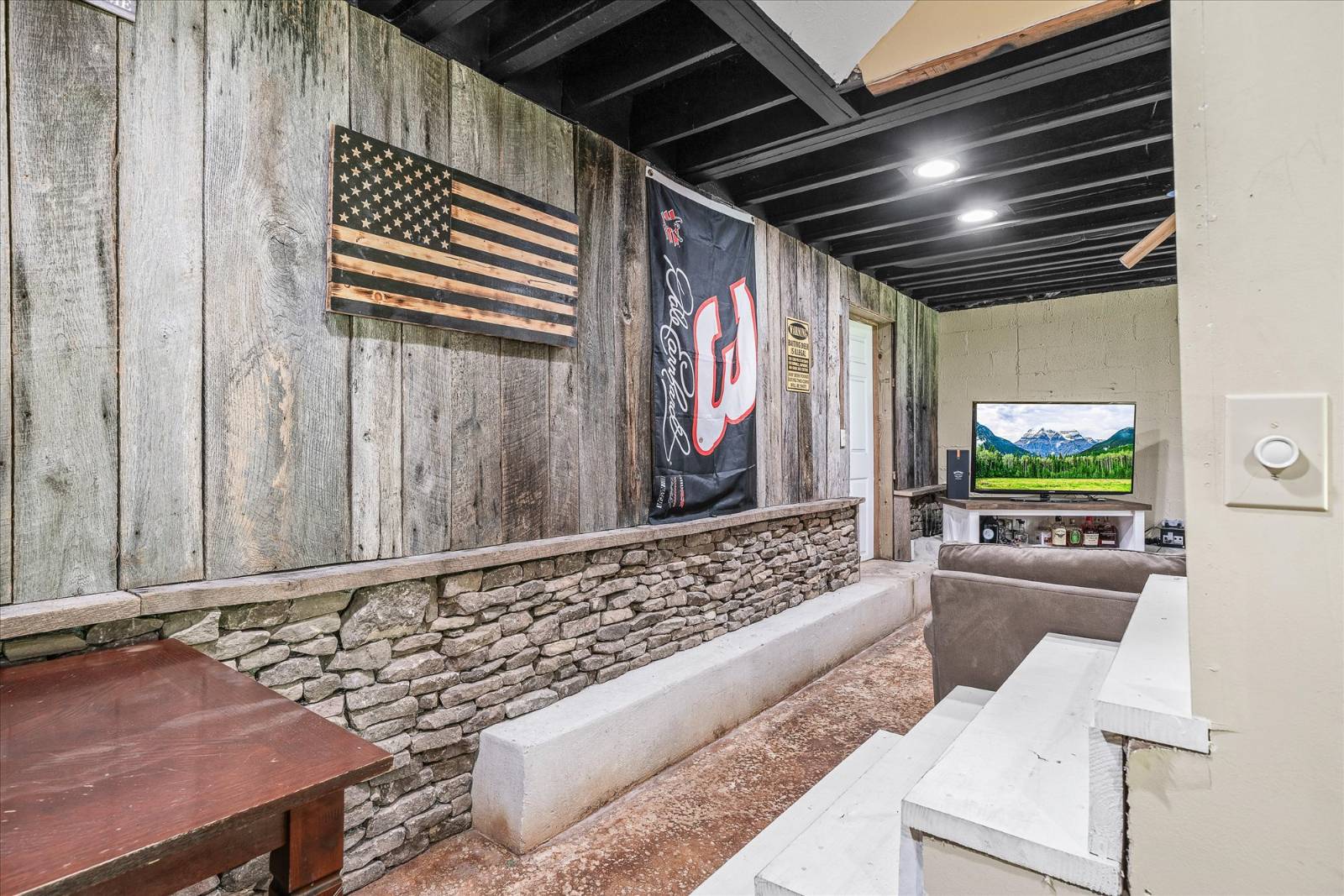 ;
;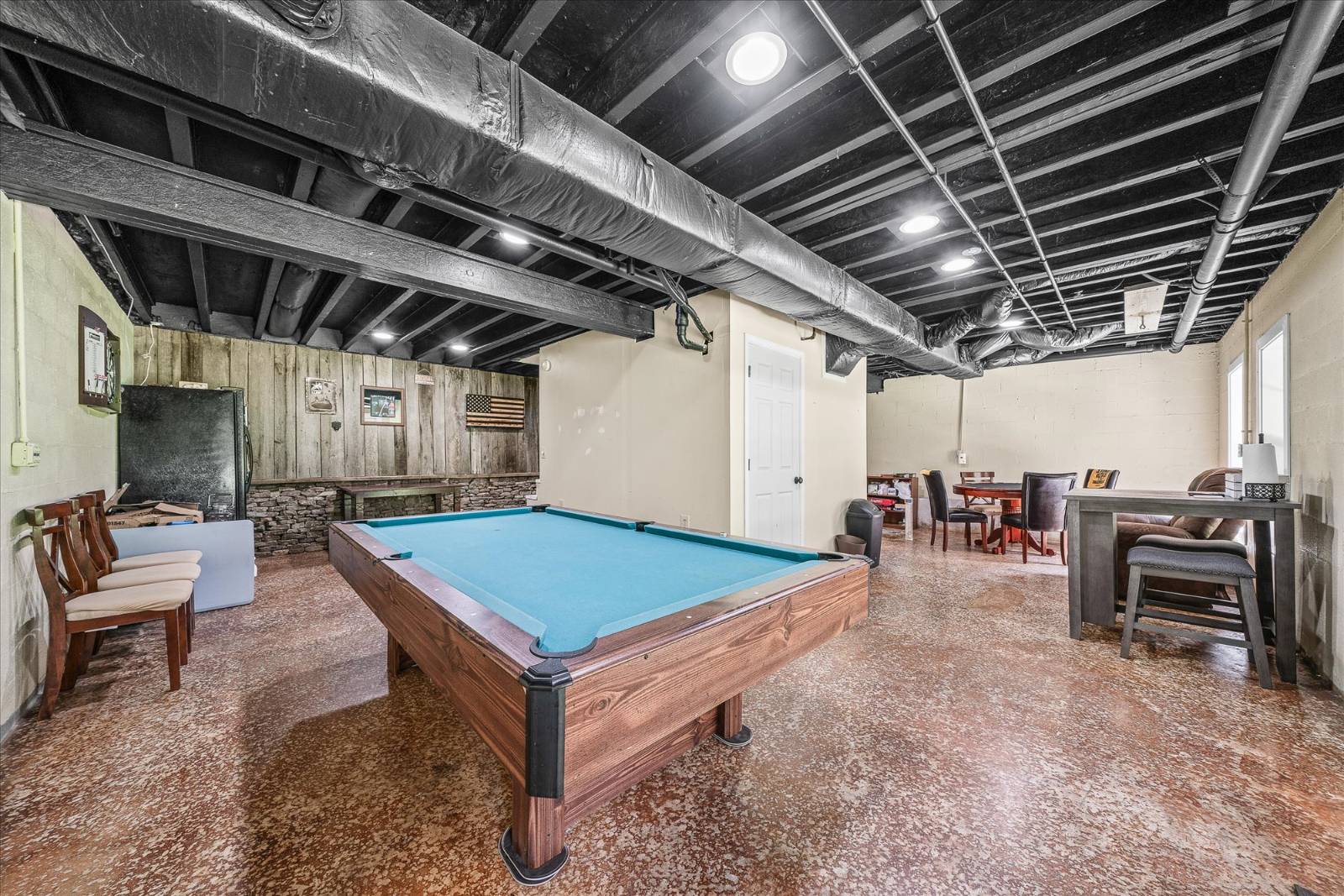 ;
;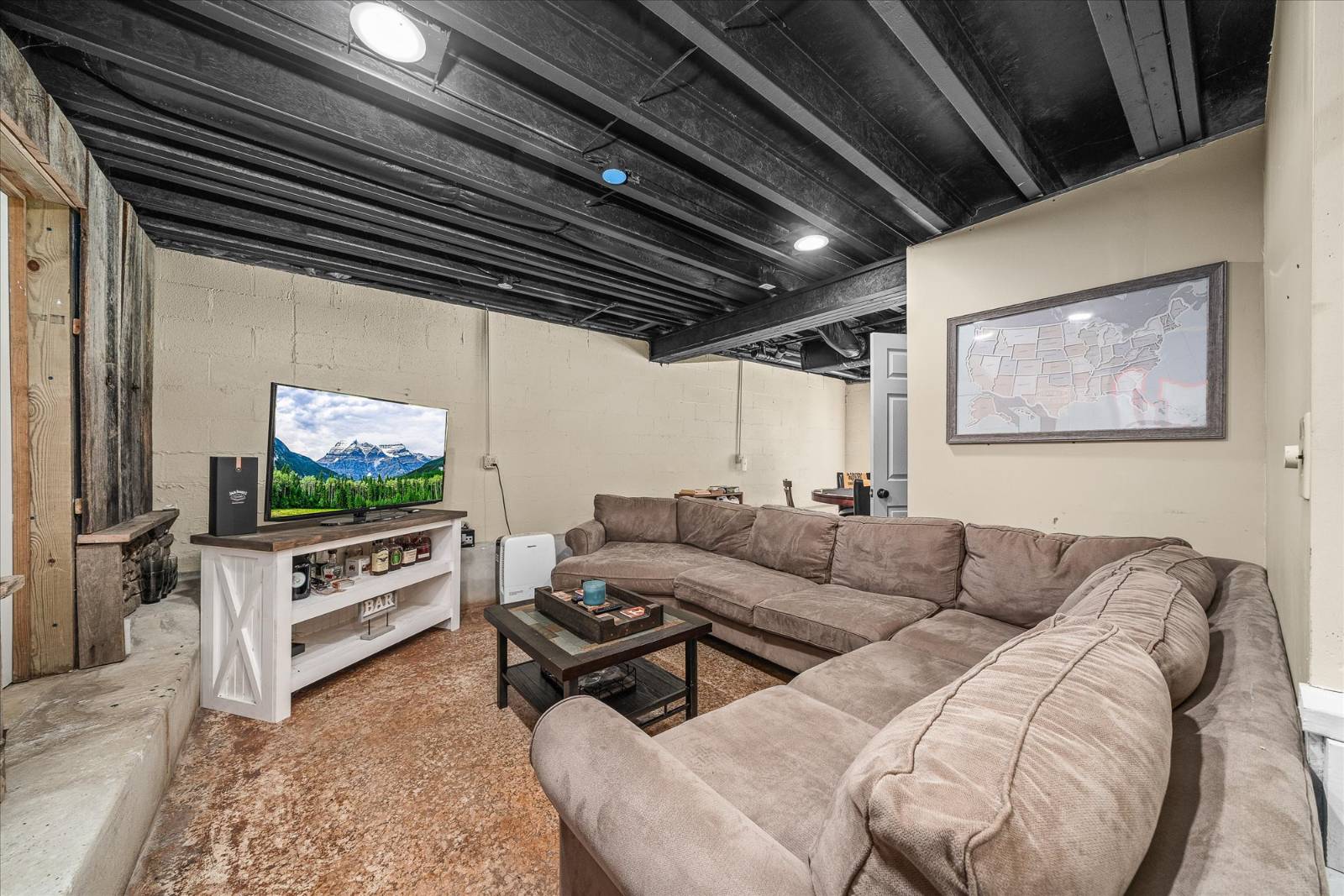 ;
;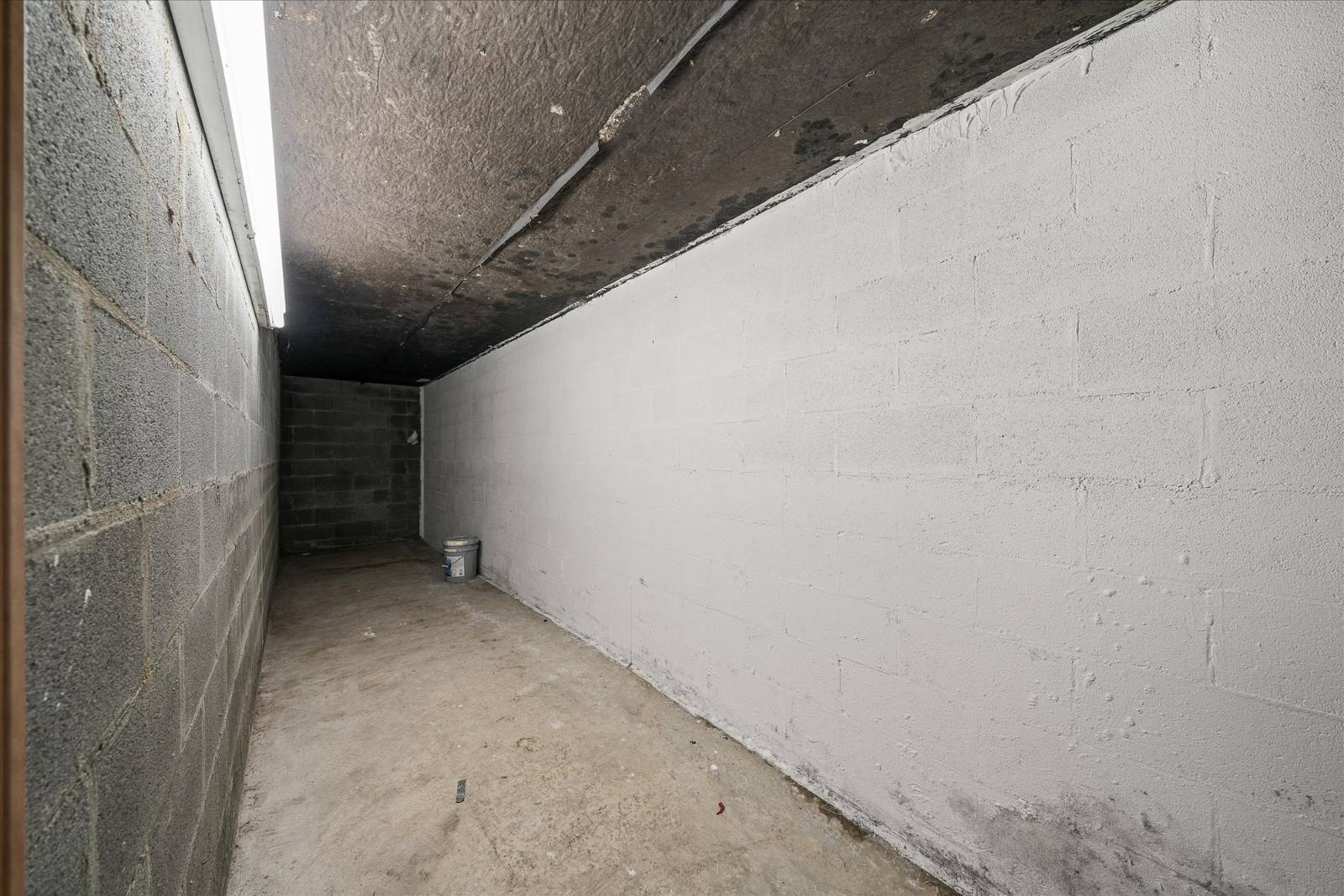 ;
;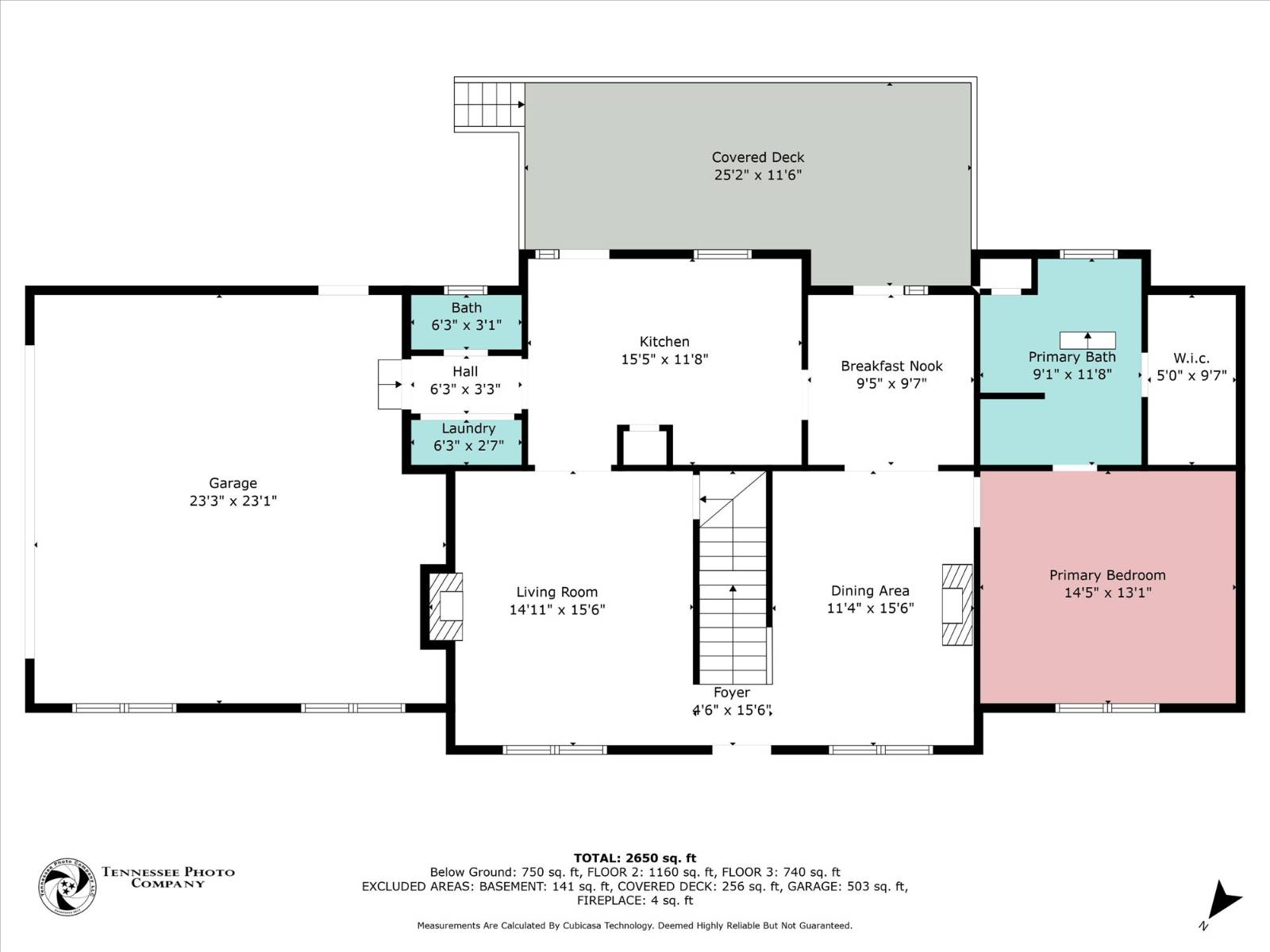 ;
;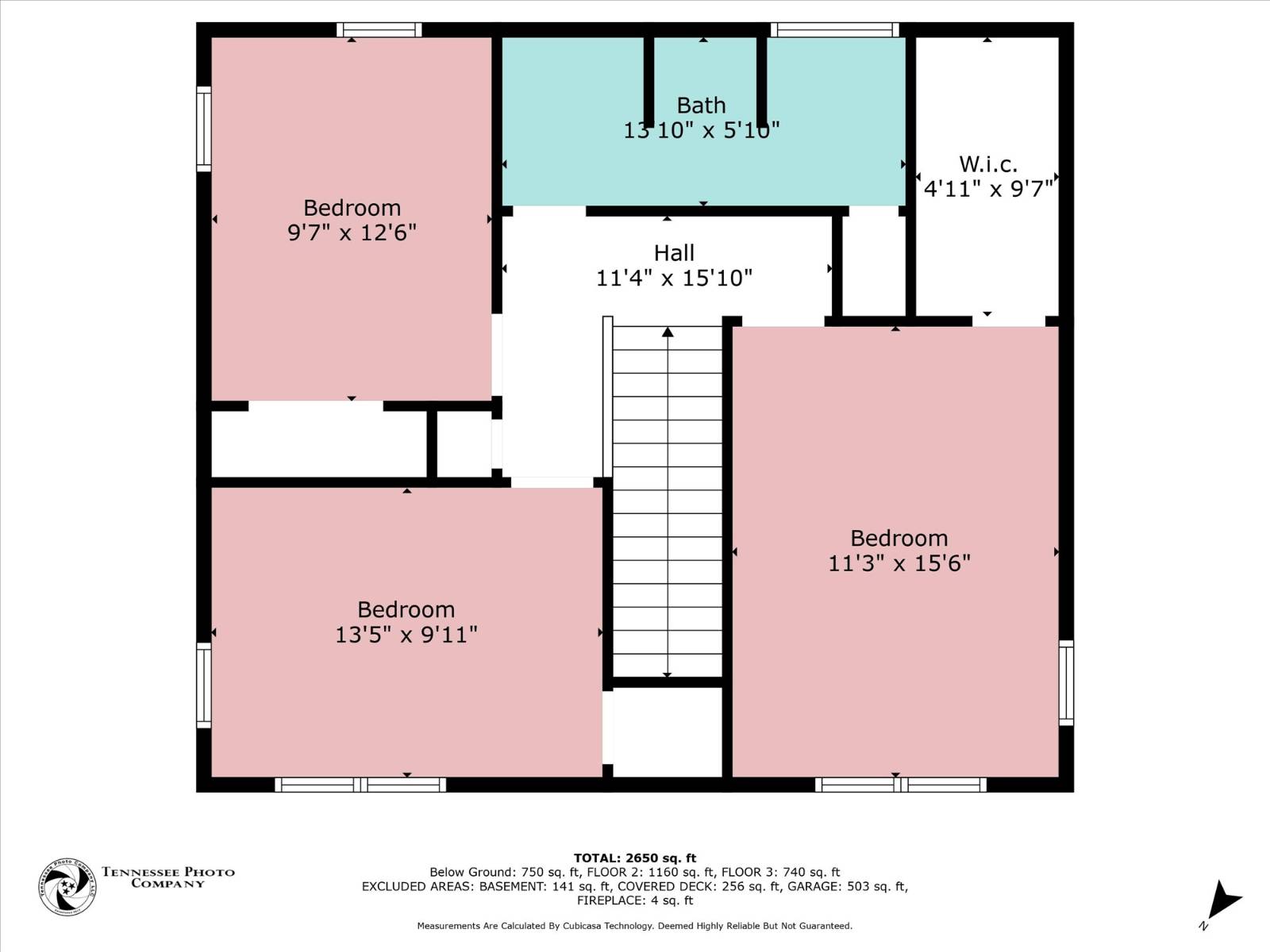 ;
;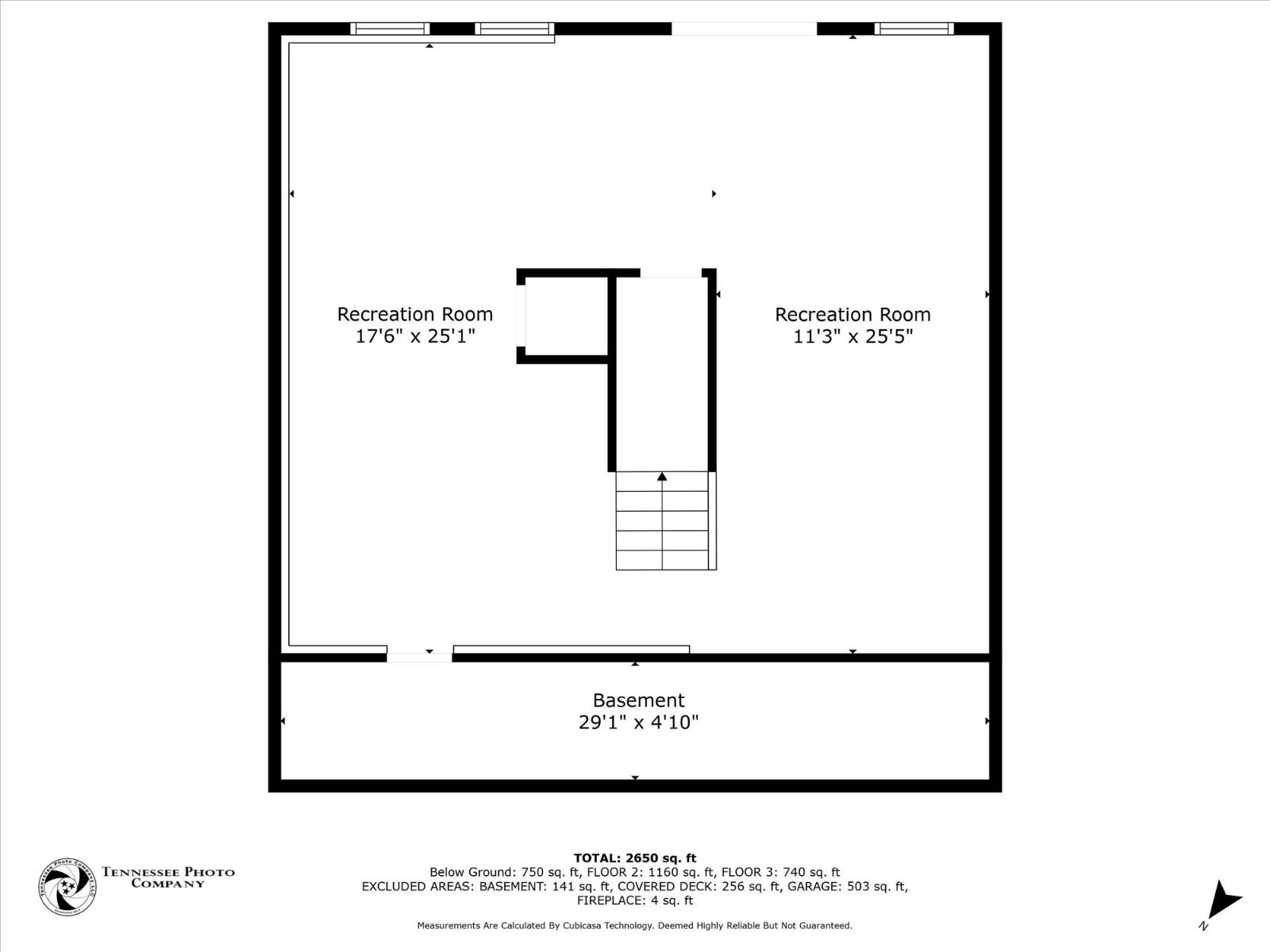 ;
;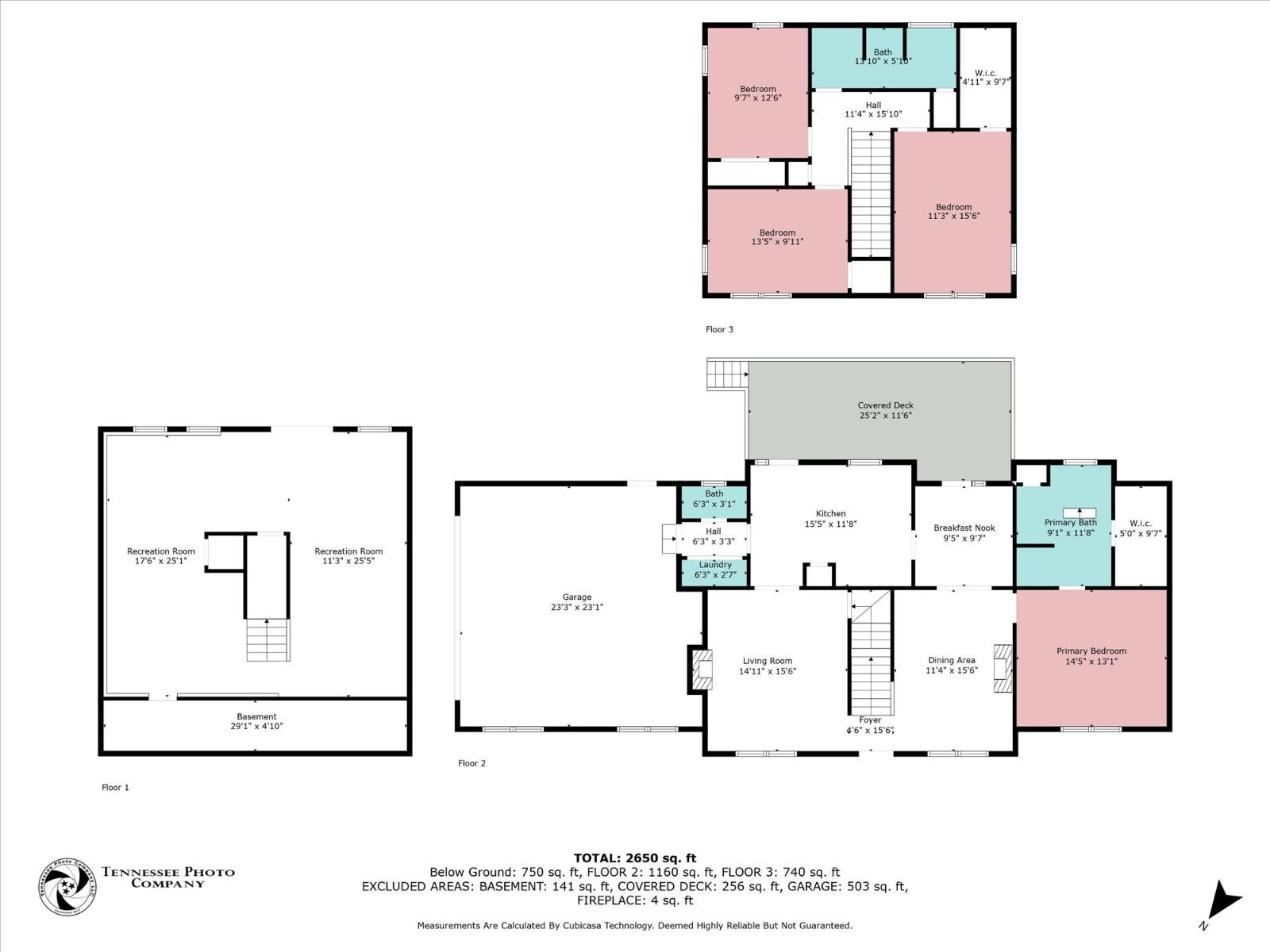 ;
;