Get the Keys to Your New Home: Easy On-Site Financing Available
Charming 3-Bedroom, 2-Bathroom Home with Southern Elegance! Step into this delightful 1,369 square foot home that radiates timeless southern charm. From its warm and welcoming interior to its thoughtfully designed layout, this home is the perfect blend of style and comfort. Features You'll Love: Spacious Living Areas: The open-concept living room invites you in with its natural light, crown molding, and cozy ambiance, perfect for relaxing or entertaining. Inviting Kitchen: A chef's dream with farmhouse-inspired cabinetry, a large central island, and plenty of counter space to whip up your favorite recipes. Charming Dining Space: Adjacent to the kitchen, the dining area features a touch of southern flair with decorative lighting and views of the backyard. Relaxing Bedrooms: Three generously sized bedrooms offer privacy and comfort, with the primary suite boasting a walk-in closet and an en-suite bathroom featuring a double vanity and soaking tub. Southern Touches: Shiplap accents, warm wood tones, and classic fixtures enhance the home's character and charm. Outdoor Appeal: Enjoy the outdoors on your covered front porch or host friends and family on the spacious backyard deck. The yard provides plenty of room for gardening, playing, or simply soaking in the sunshine. Situated in a peaceful neighborhood, this home offers the charm of the South with modern conveniences just minutes away. Schedule your showing today and experience the warmth and beauty this home has to offer!



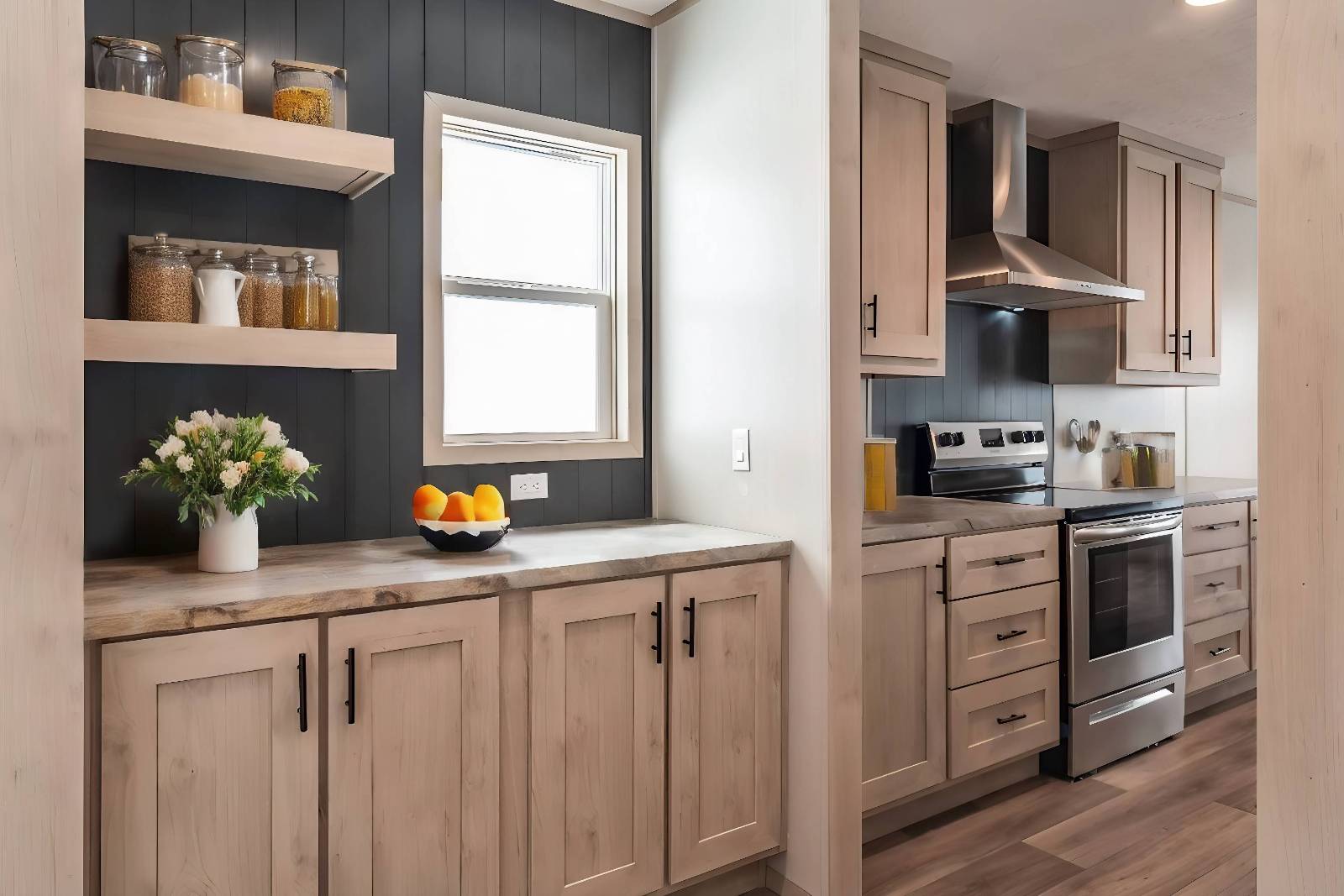

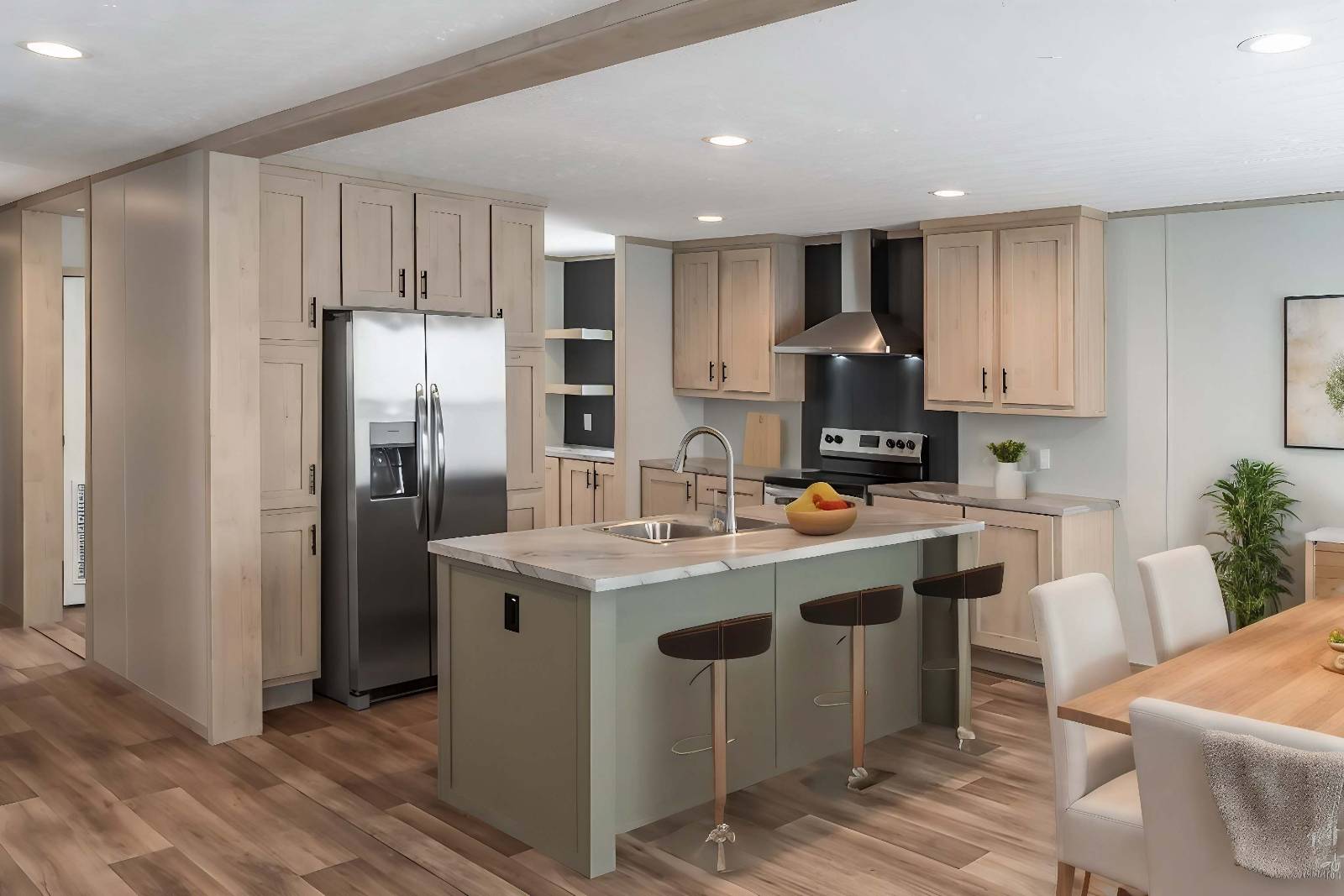 ;
;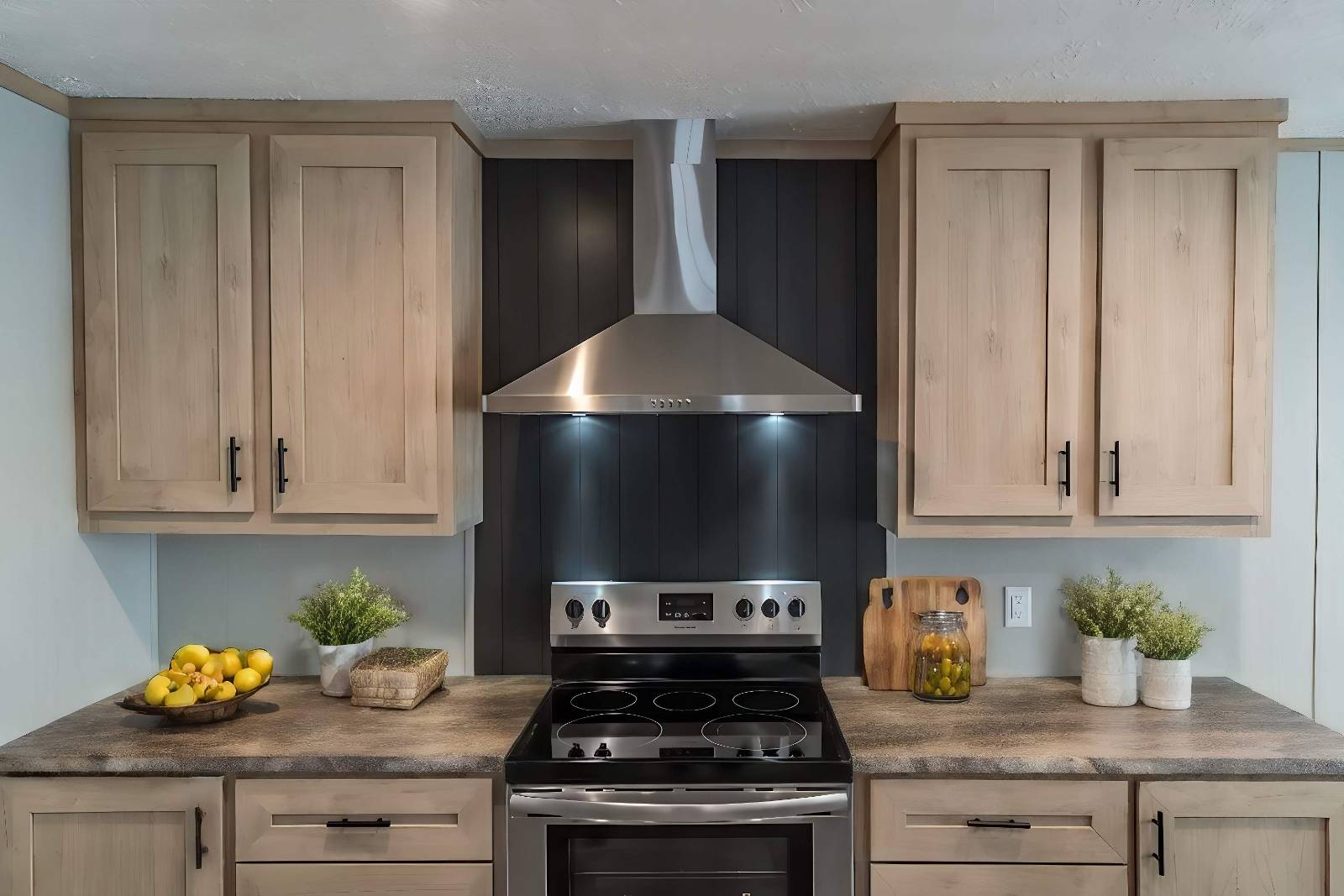 ;
;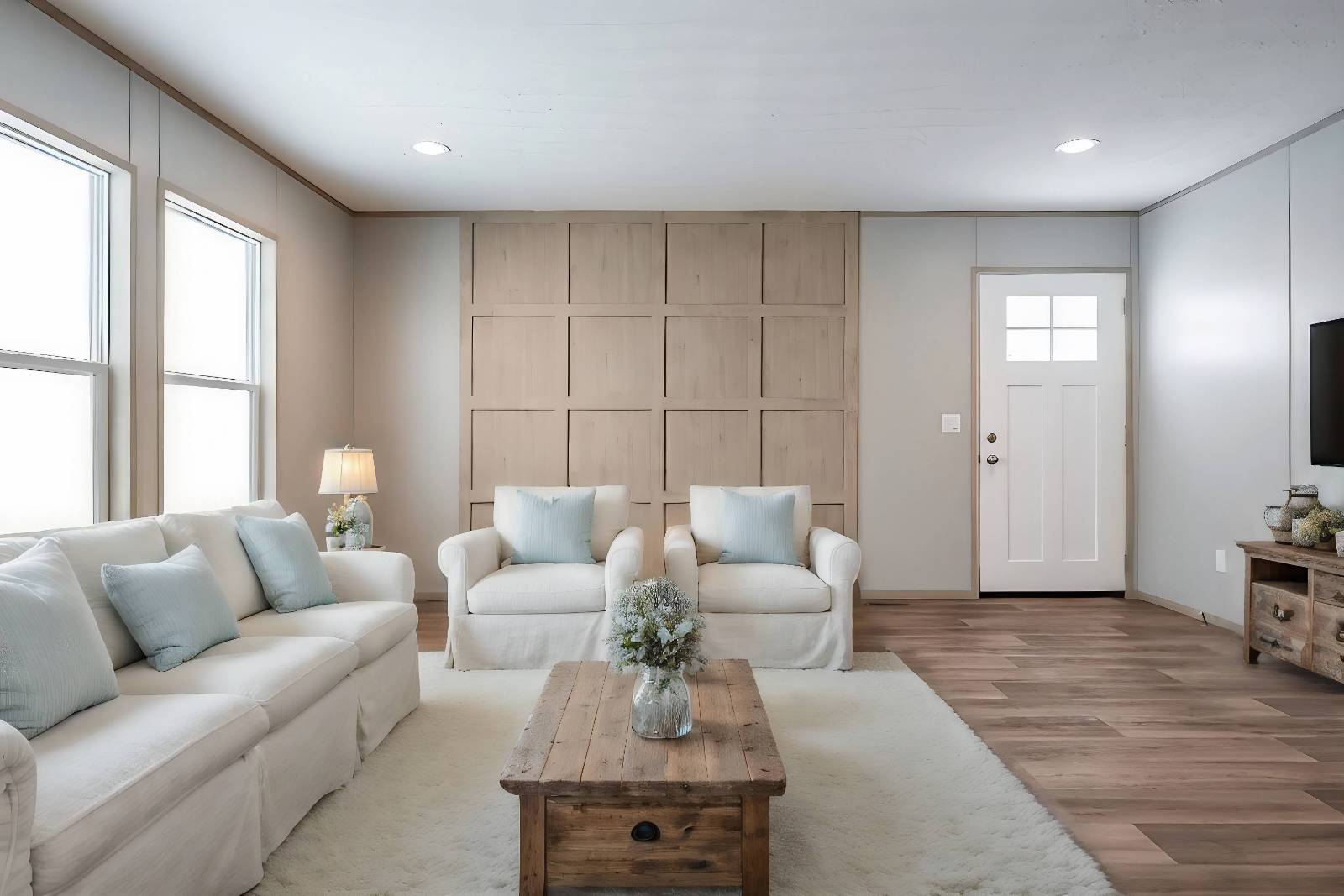 ;
;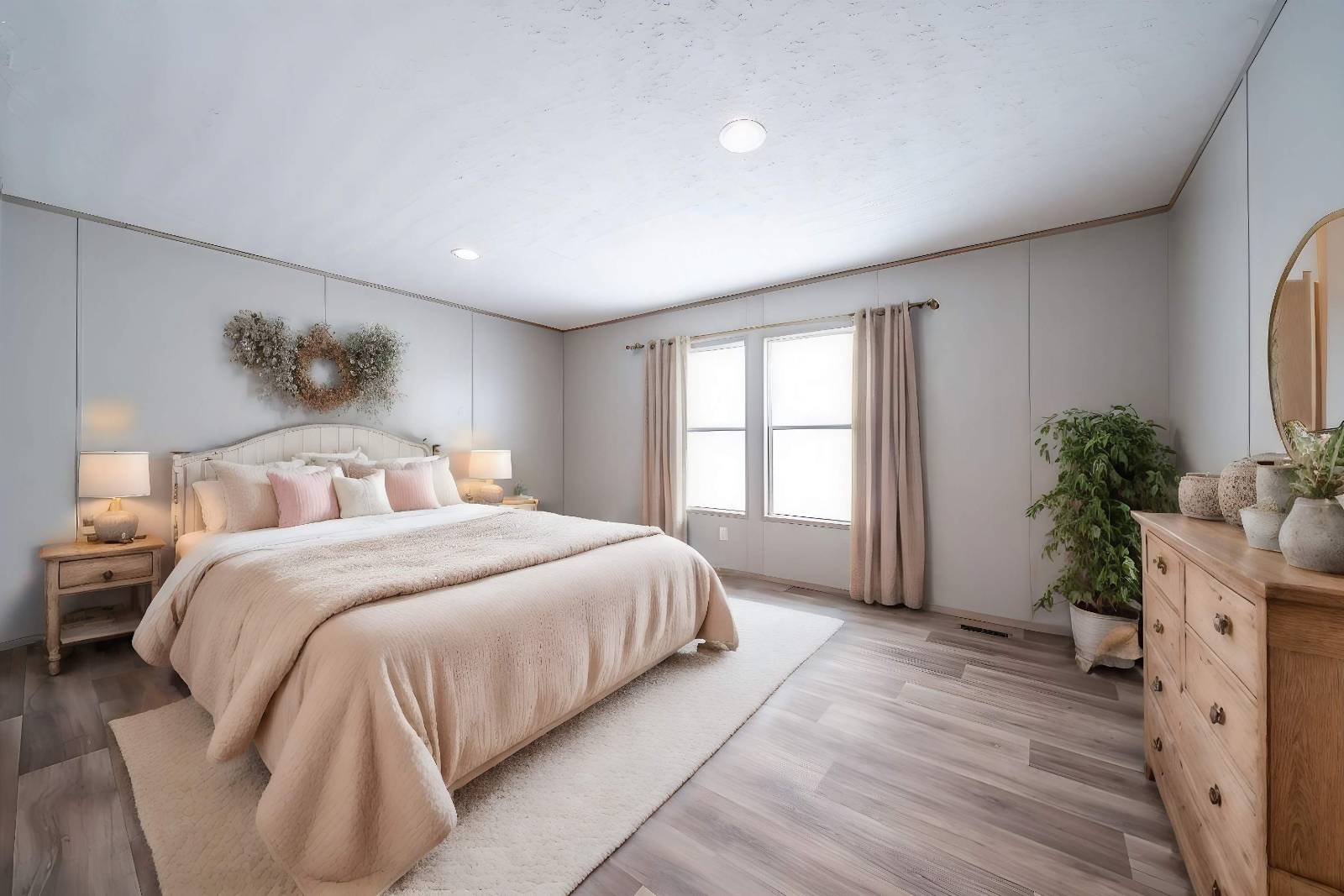 ;
;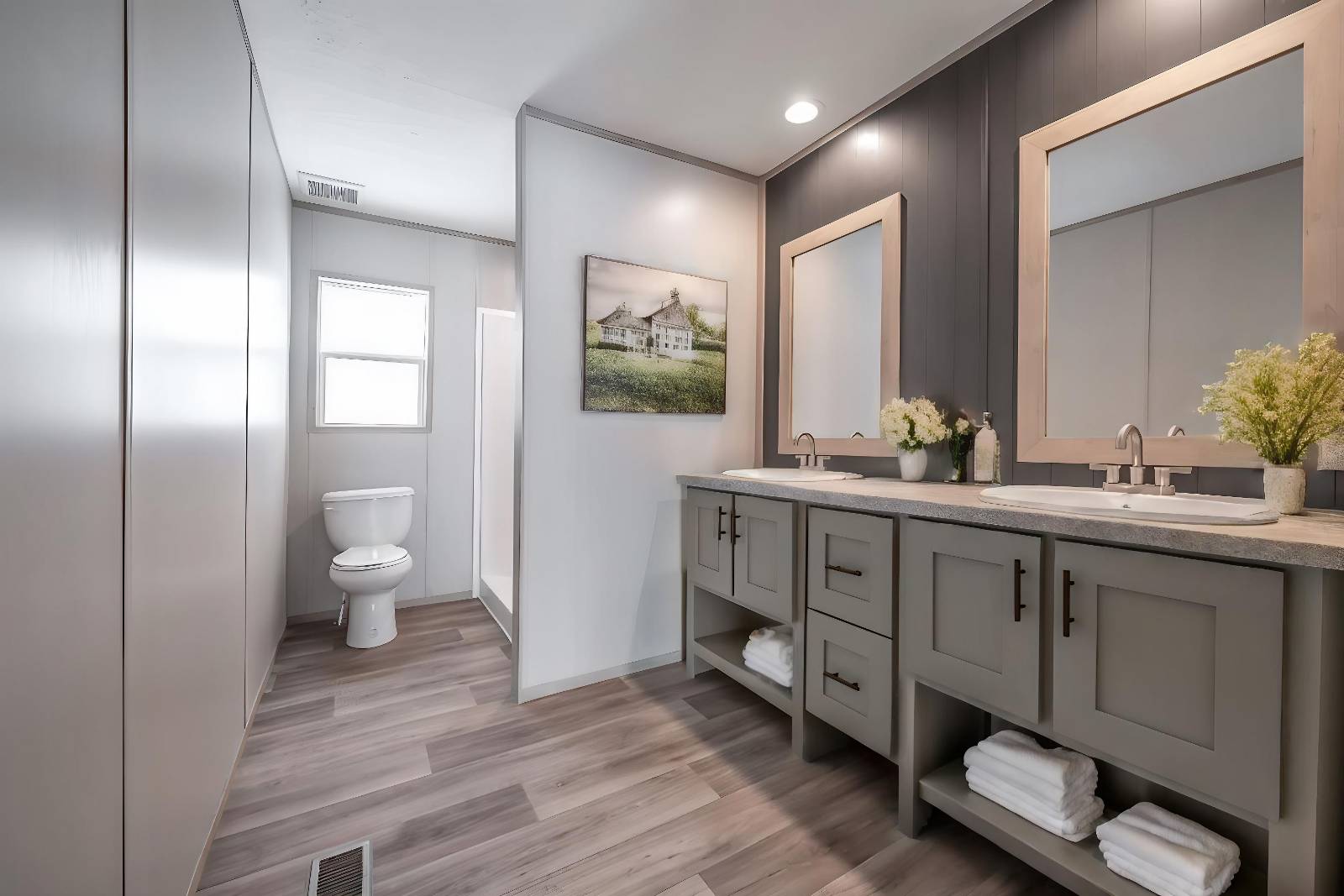 ;
;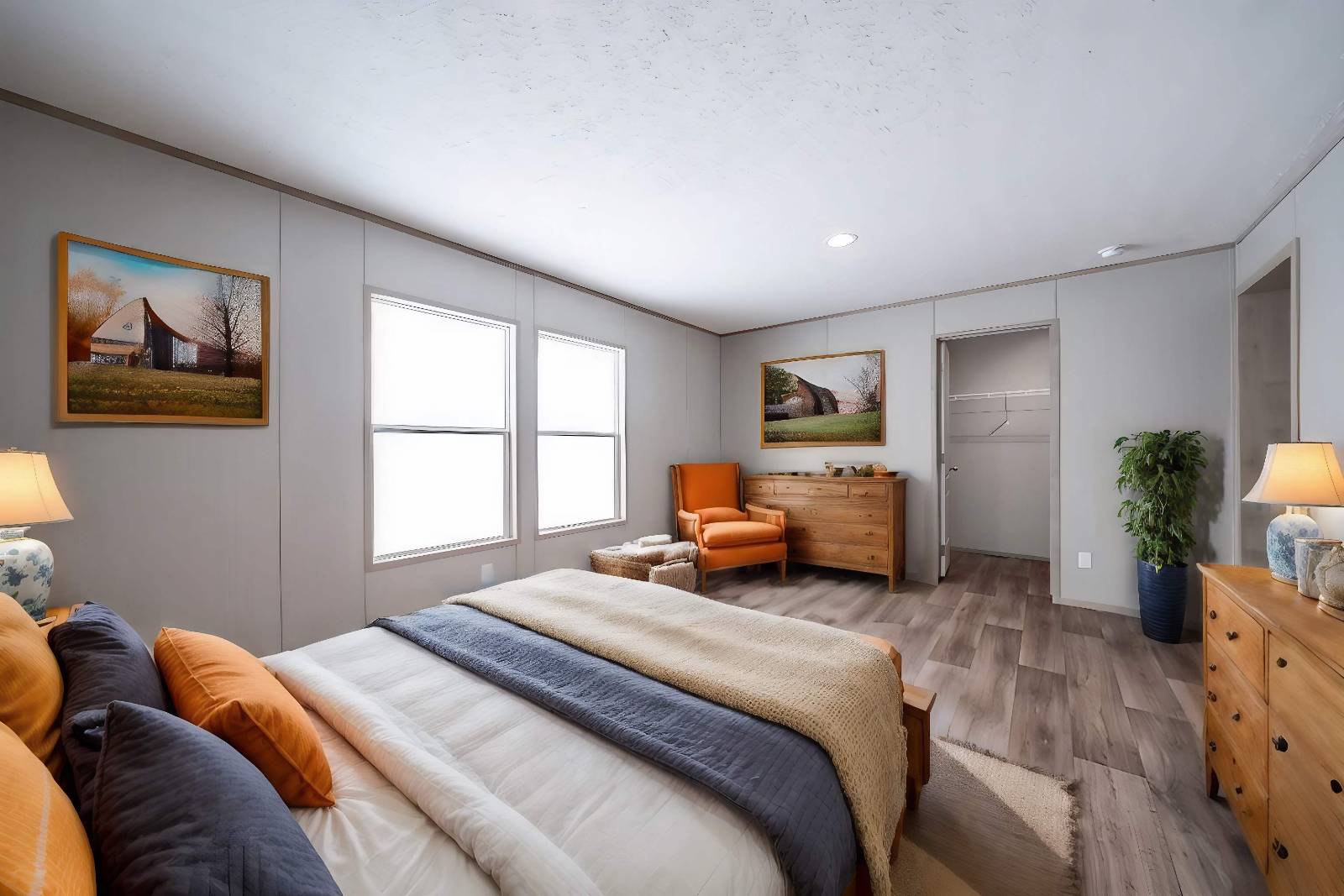 ;
;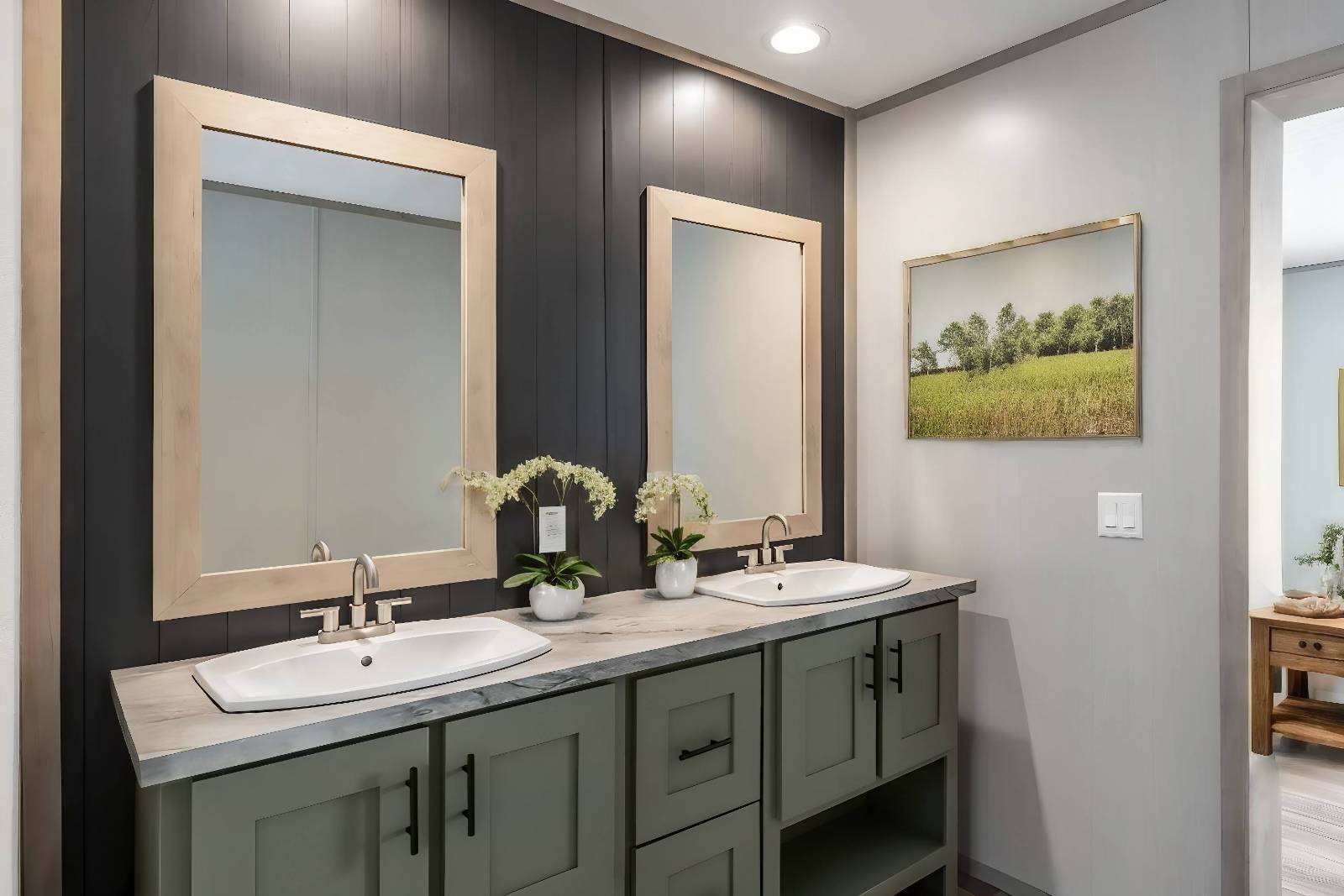 ;
;