1801 Nw 34th Avenue, Ocala, FL 34475
| Listing ID |
11359432 |
|
|
|
| Property Type |
House |
|
|
|
| County |
Marion |
|
|
|
| Neighborhood |
34475 - Ocala |
|
|
|
|
| Total Tax |
$515 |
|
|
|
| Tax ID |
21699-000-10 |
|
|
|
| FEMA Flood Map |
fema.gov/portal |
|
|
|
| Year Built |
1969 |
|
|
|
|
BACKUP OFFERS ACCEPTED You don't want to miss this Gem! No HOA. Easy Access to I-75. Framed with Heart of Pine & Cypress; (Termite Resistant). An additional 265SF Lanai with vented A/C and hurricane windows adds more living and entertaining space with a lovely view of the spacious and private back yard. Roof 2017. HVAC 2016. Hurricane Proof Windows. New Well Pump. Textured Ceilings (no popcorn). 5 1/4' baseboards. Tile or Laminate throughout, no carpet. All rooms have been updated and freshly painted. The care and quality shows throughout. This home has been meticulously kept. The kitchen has newer appliances, granite, refreshed cupboards with pull out trays, and pencil backsplash tile and attached dining area. The oversized private backyard is landscaped with butterfly and bird gardens. The attic has plywood flooring and stair access for extra storage.
|
- 2 Total Bedrooms
- 1 Full Bath
- 952 SF
- 0.43 Acres
- 18731 SF Lot
- Built in 1969
- Owner Occupancy
- Slab Basement
- Building Area Source: Public Records
- Building Total SqFt: 1302
- Levels: One
- Sq Ft Source: Public Records
- Lot Size Square Meters: 1740
- Total Acreage: 1/4 to less than 1/2
- Zoning: R2
- View: Garden
- Oven/Range
- Refrigerator
- Washer
- Dryer
- Appliance Hot Water Heater
- Ceramic Tile Flooring
- Laminate Flooring
- Garden
- 5 Rooms
- Electric Fuel
- Central A/C
- Heating Details: Central
- Living Area Meters: 88.44
- Additional Rooms: Florida Room
- Window Features: Rods, Window Treatments
- Interior Features: Ceiling Fans(s), Primary Bedroom Main Floor, Solid Surface Counters, Solid Wood Cabinets, Thermostat, Window Treatments
- Frame Construction
- Private Well Water
- Private Septic
- Open Porch
- Subdivision: Clark Jack N1/2 Ne1/4 Se1/4 Ne1/4
- Carport
- Carport Spaces: 1
- Exterior Features: Private Mailbox
- Patio and Porch Features: Enclosed
- Road Surface: Paved
- Roof: Shingle
- Lot Features: FloodZone, Level, Oversized Lot, Paved
- Utilities: BB/HS Internet Available, Cable Available, Electricity Connected, Water Available
- Vegetation: Mature Landscaping, Trees/Landscaped
- $515 Total Tax
- Tax Year 2023
- Sold on 12/19/2024
- Sold for $160,000
- Buyer's Agent: Teri McKeon LLC
- Close Price by Calculated SqFt: 168.07
- Close Price by Calculated List Price Ratio: 0.95
|
|
RE/MAX Premier Realty - Hwy 200
|
Listing data is deemed reliable but is NOT guaranteed accurate.
|



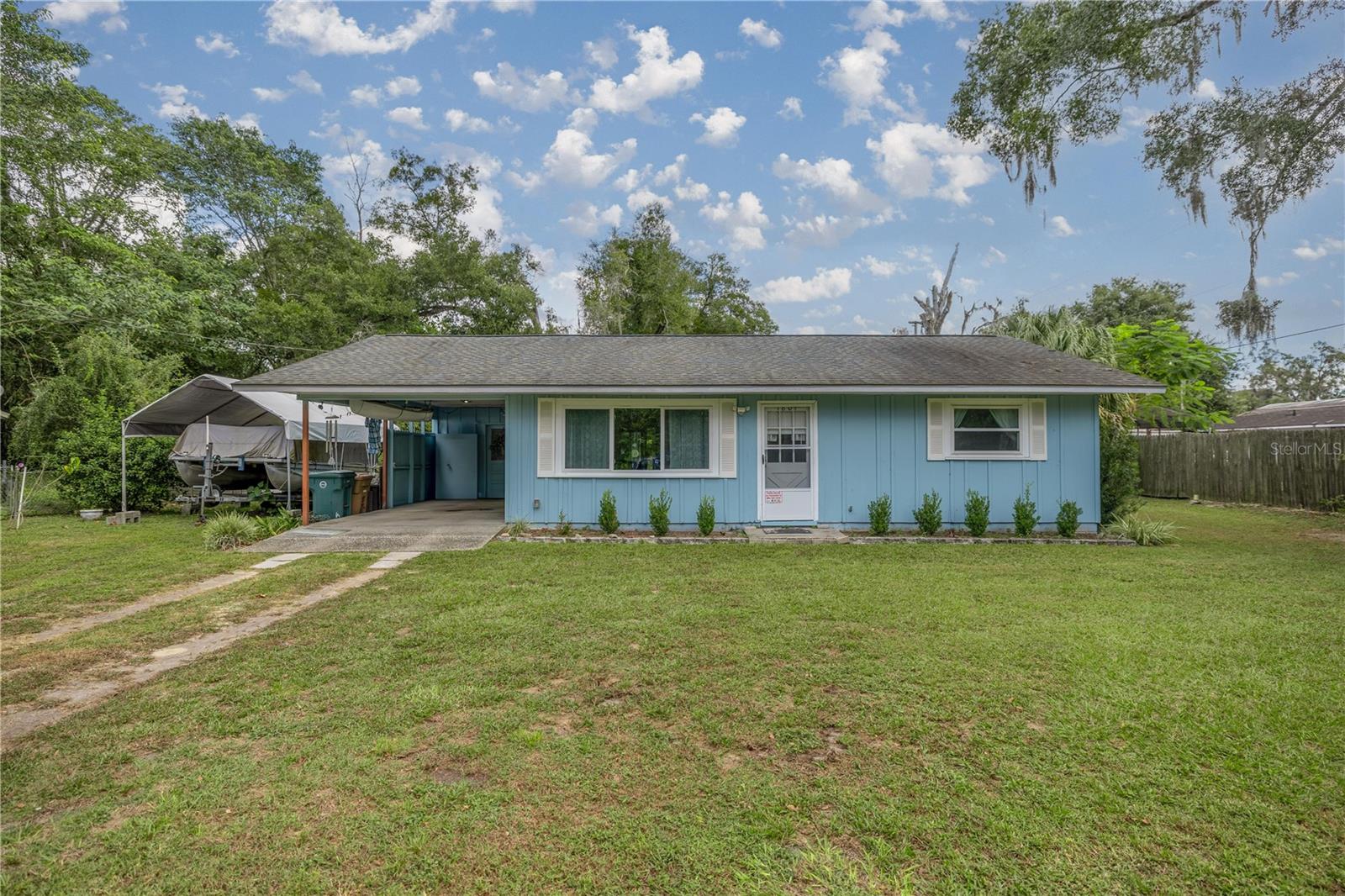


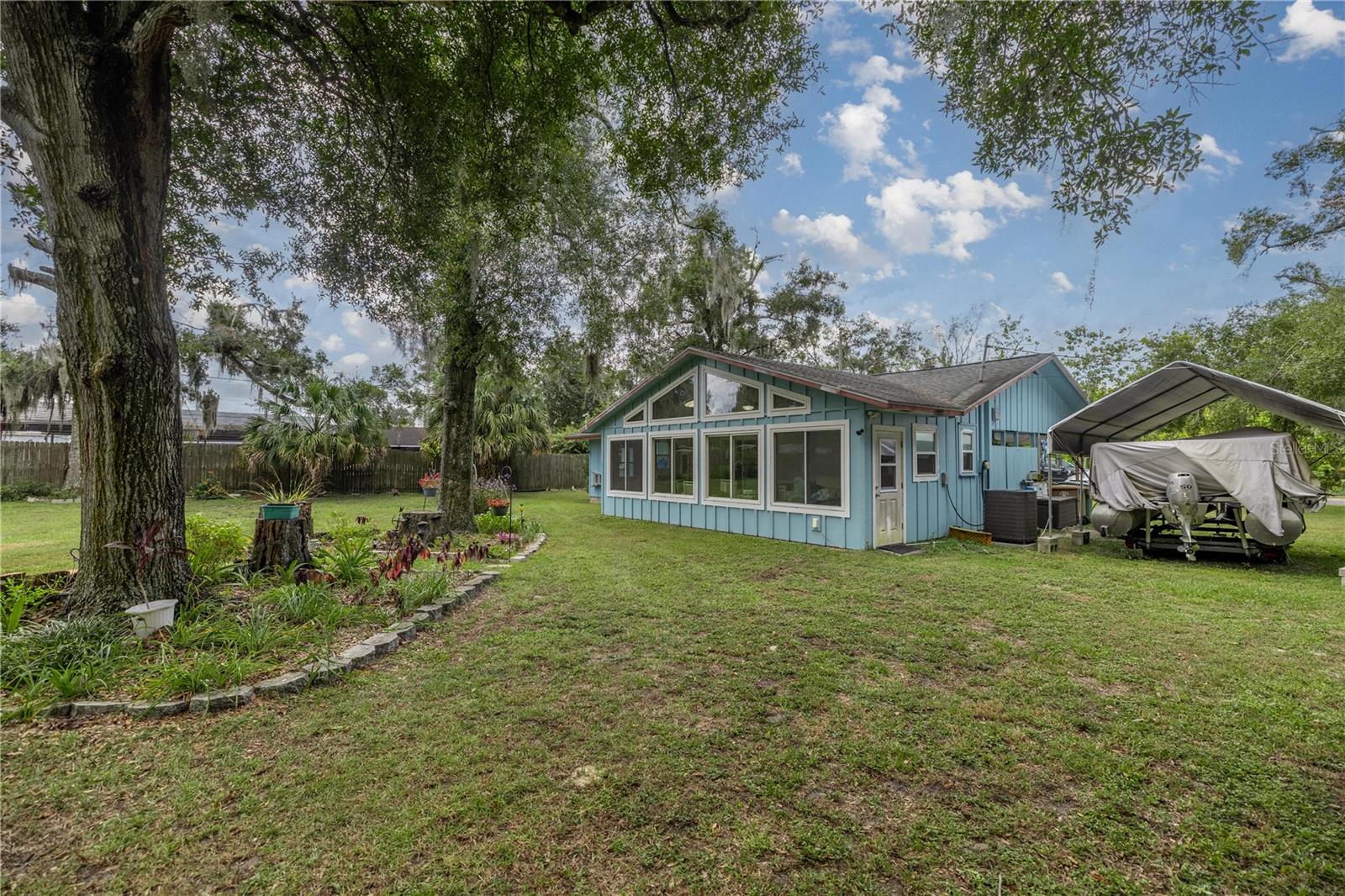 ;
;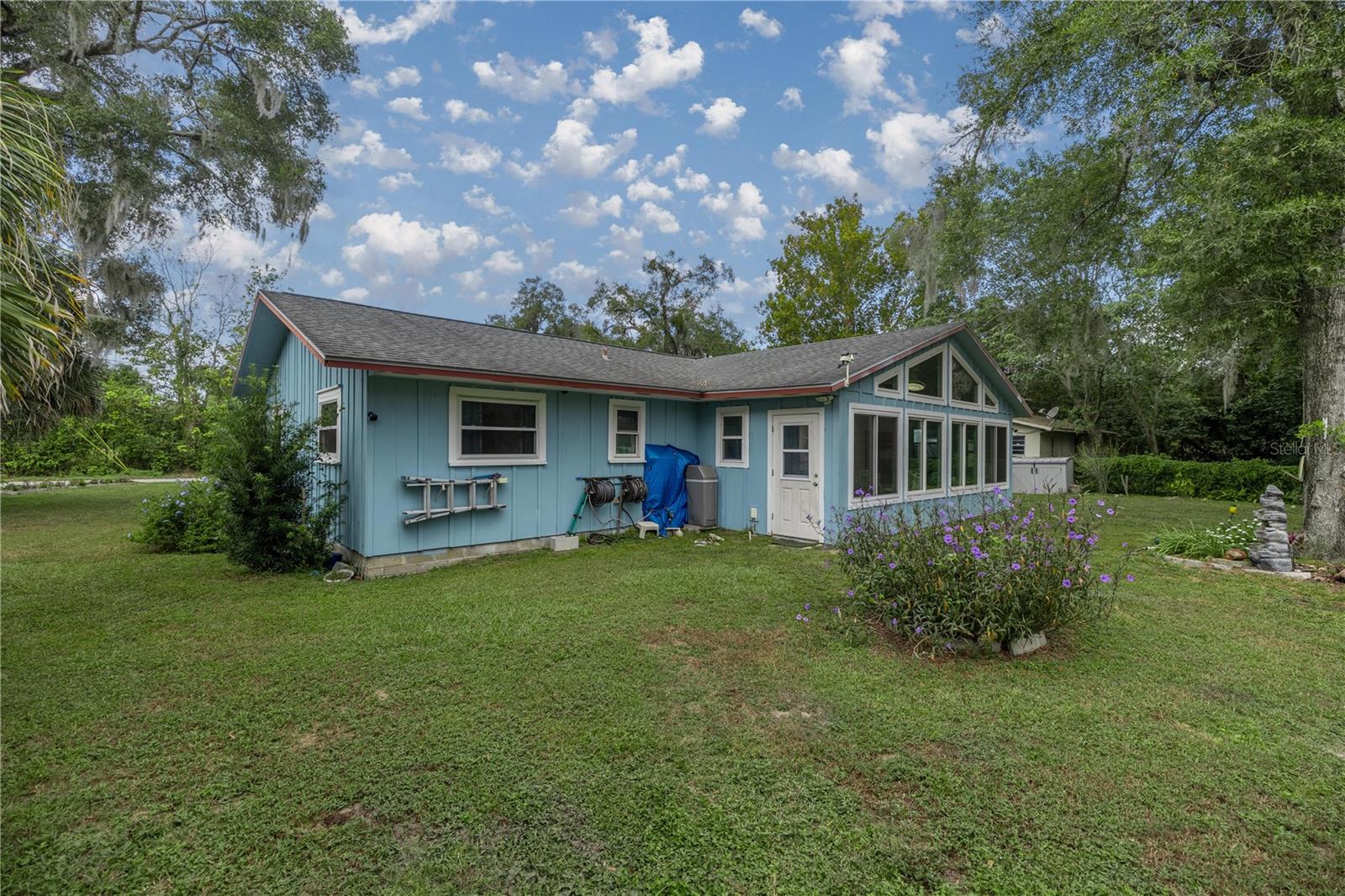 ;
;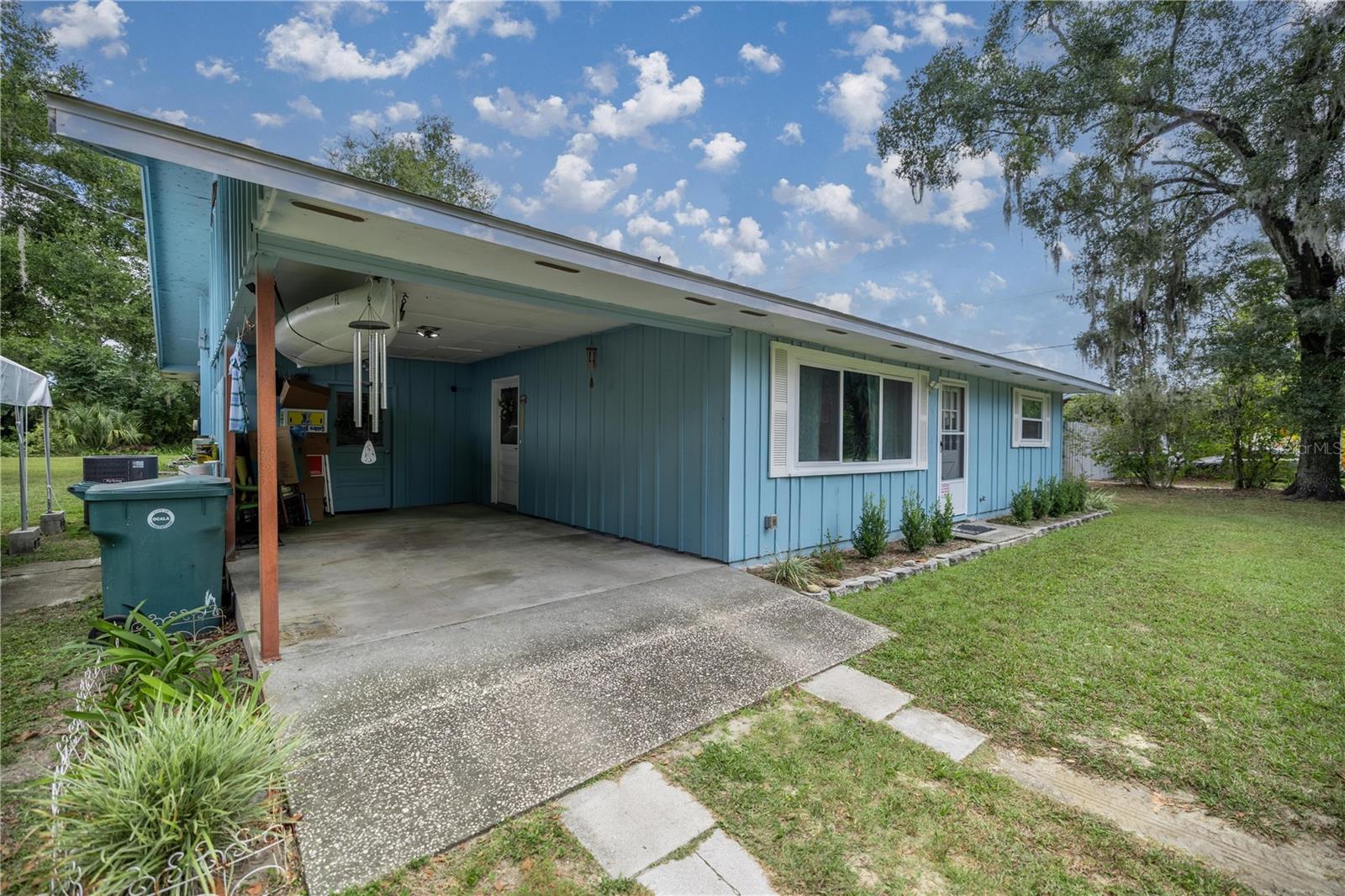 ;
;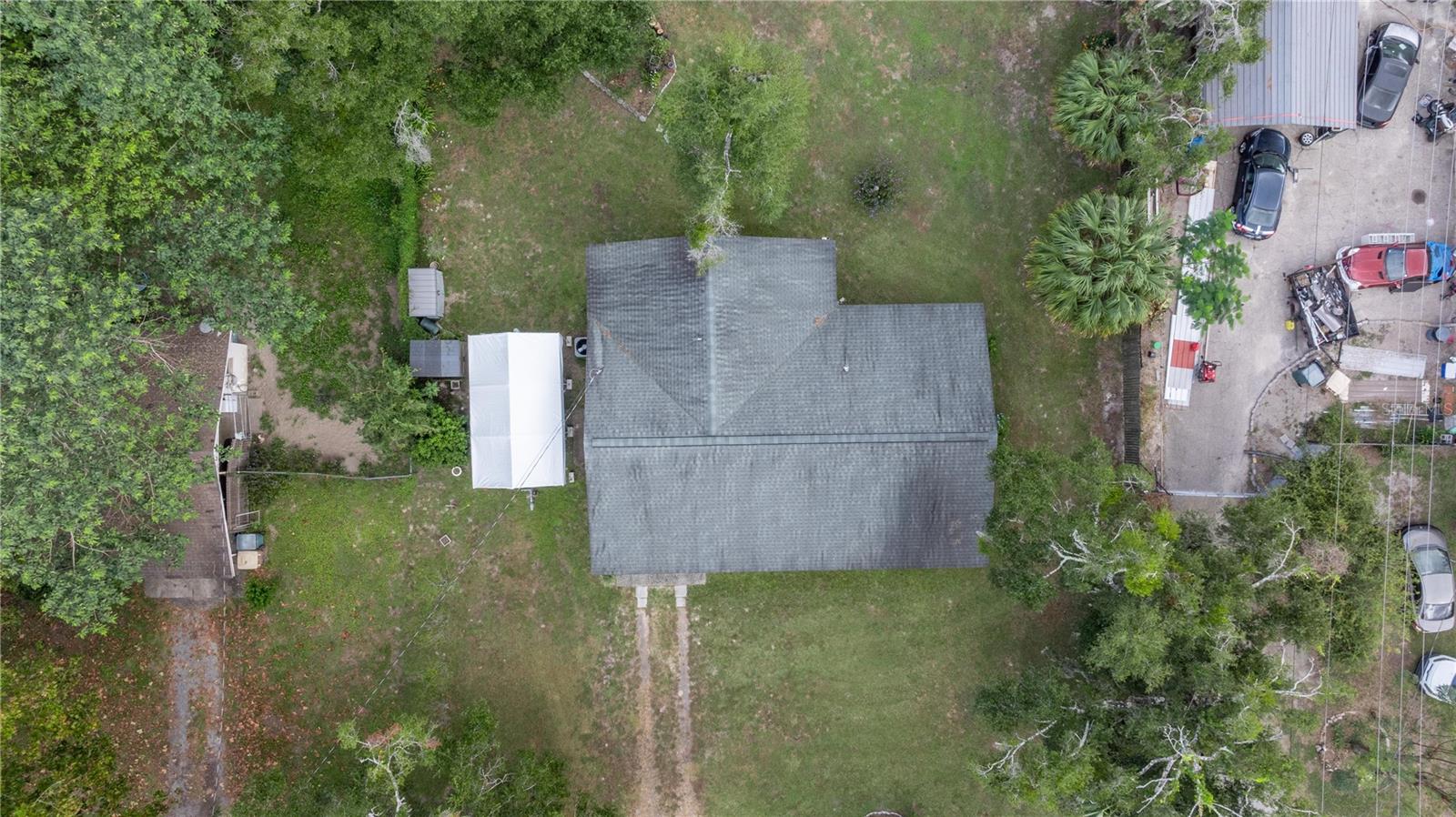 ;
;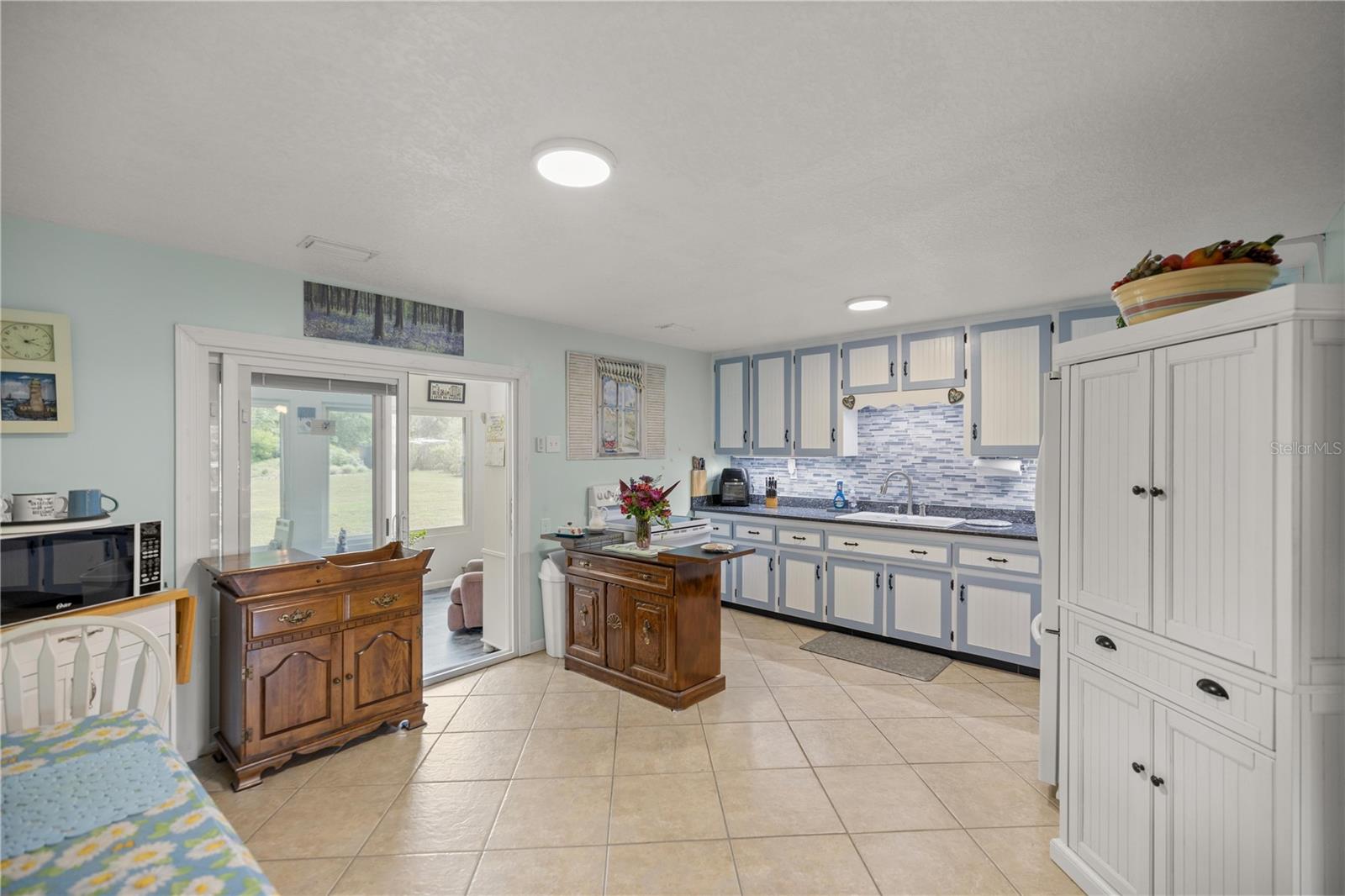 ;
;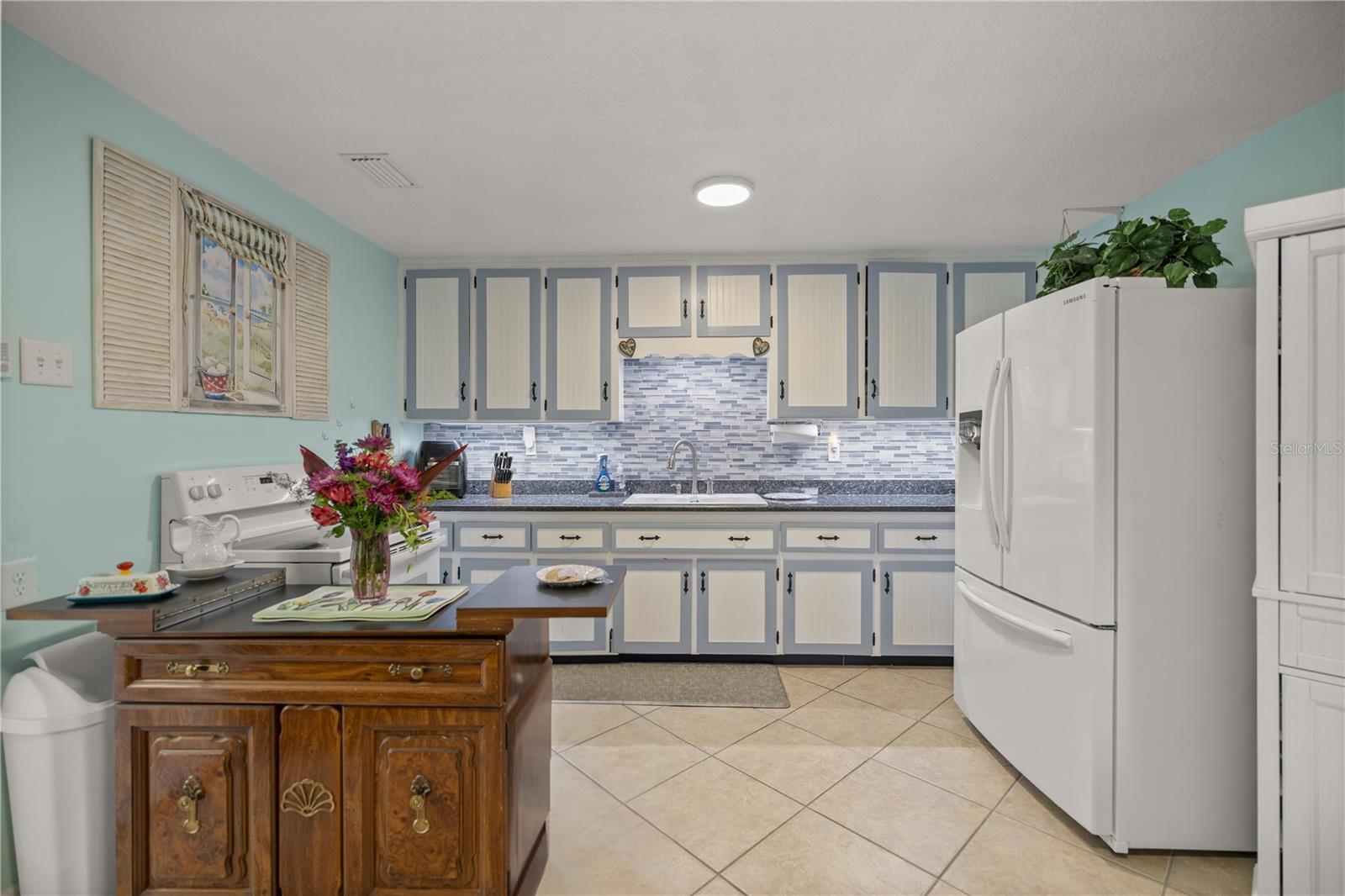 ;
;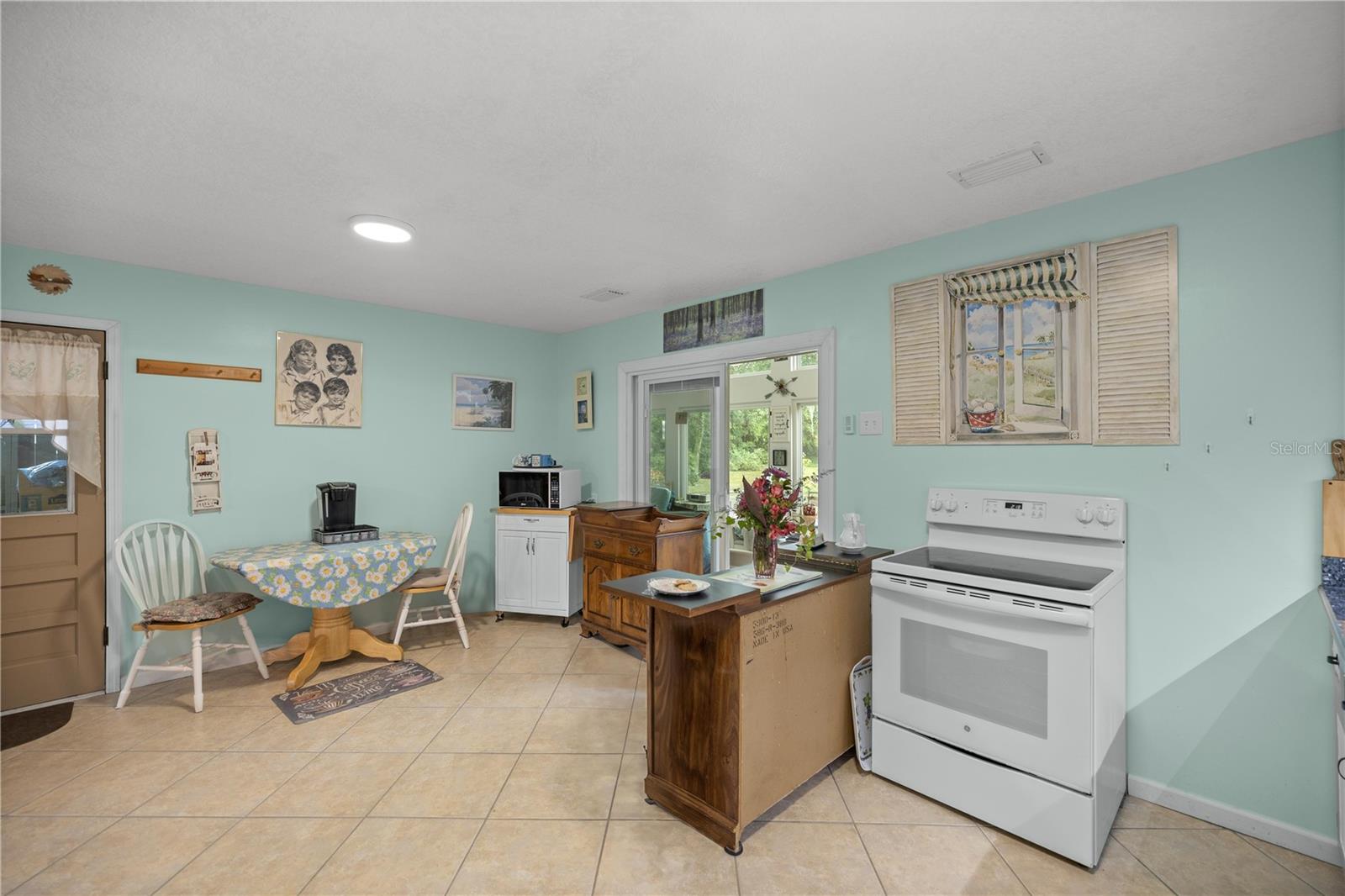 ;
;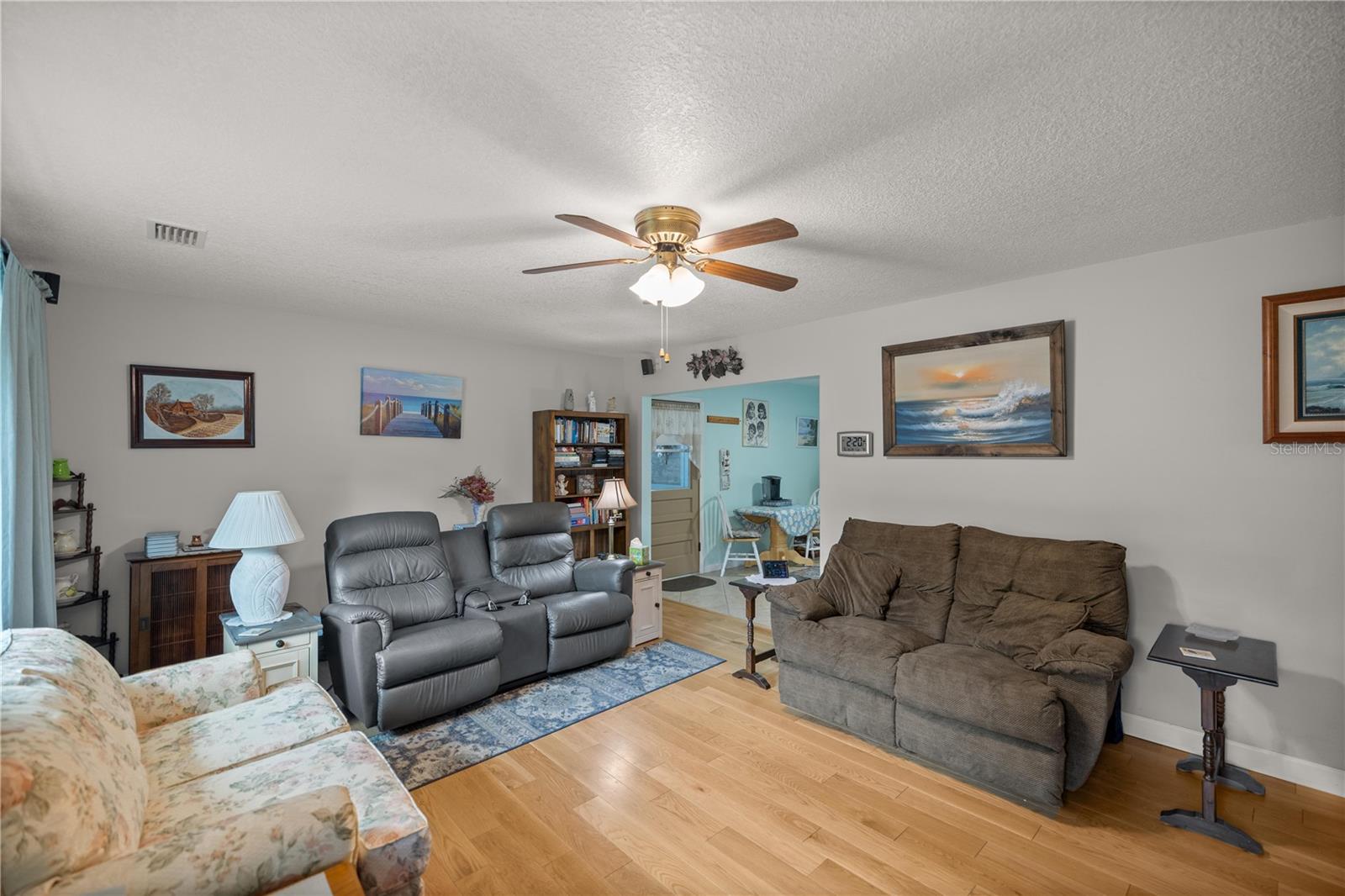 ;
;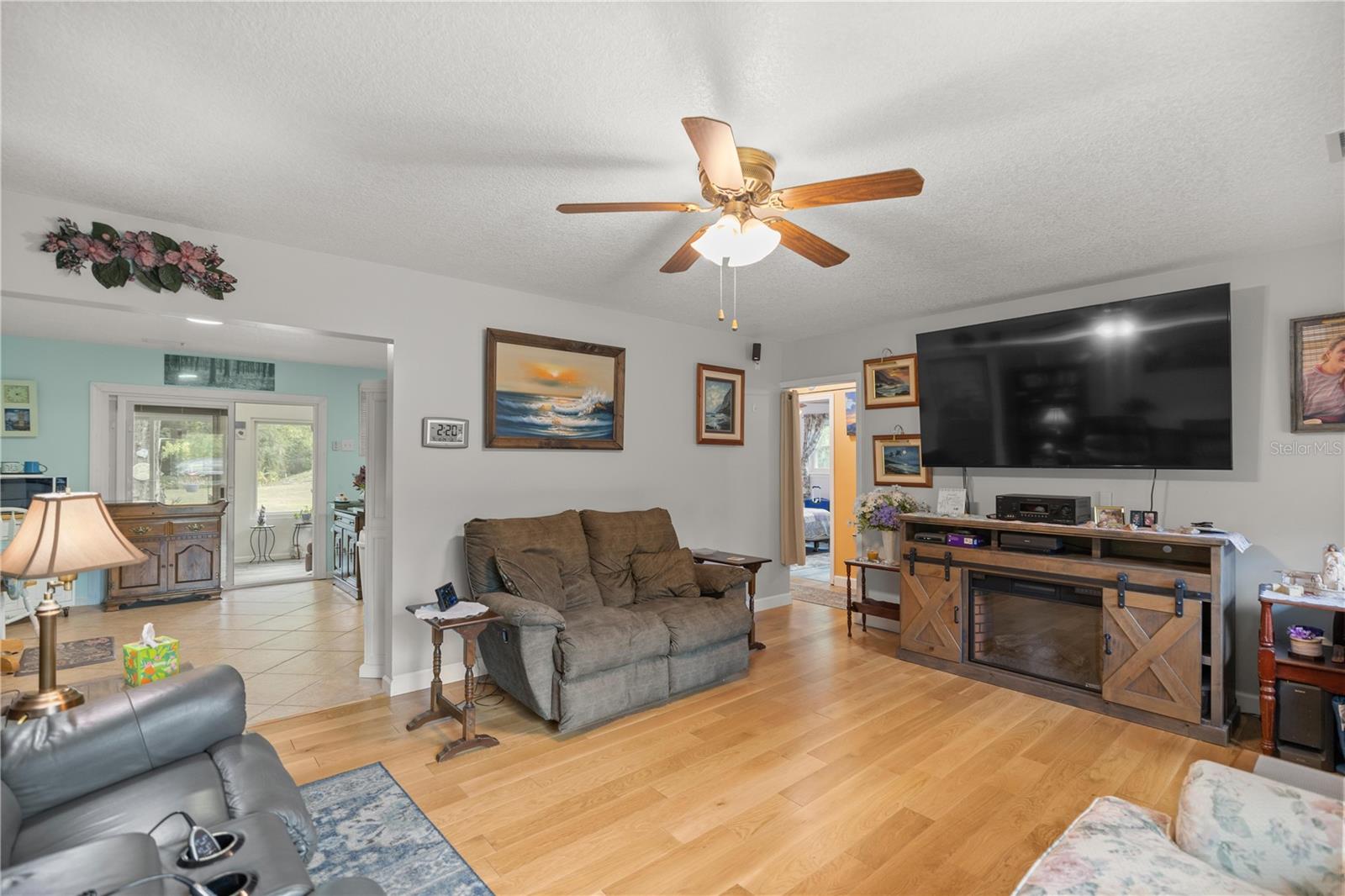 ;
;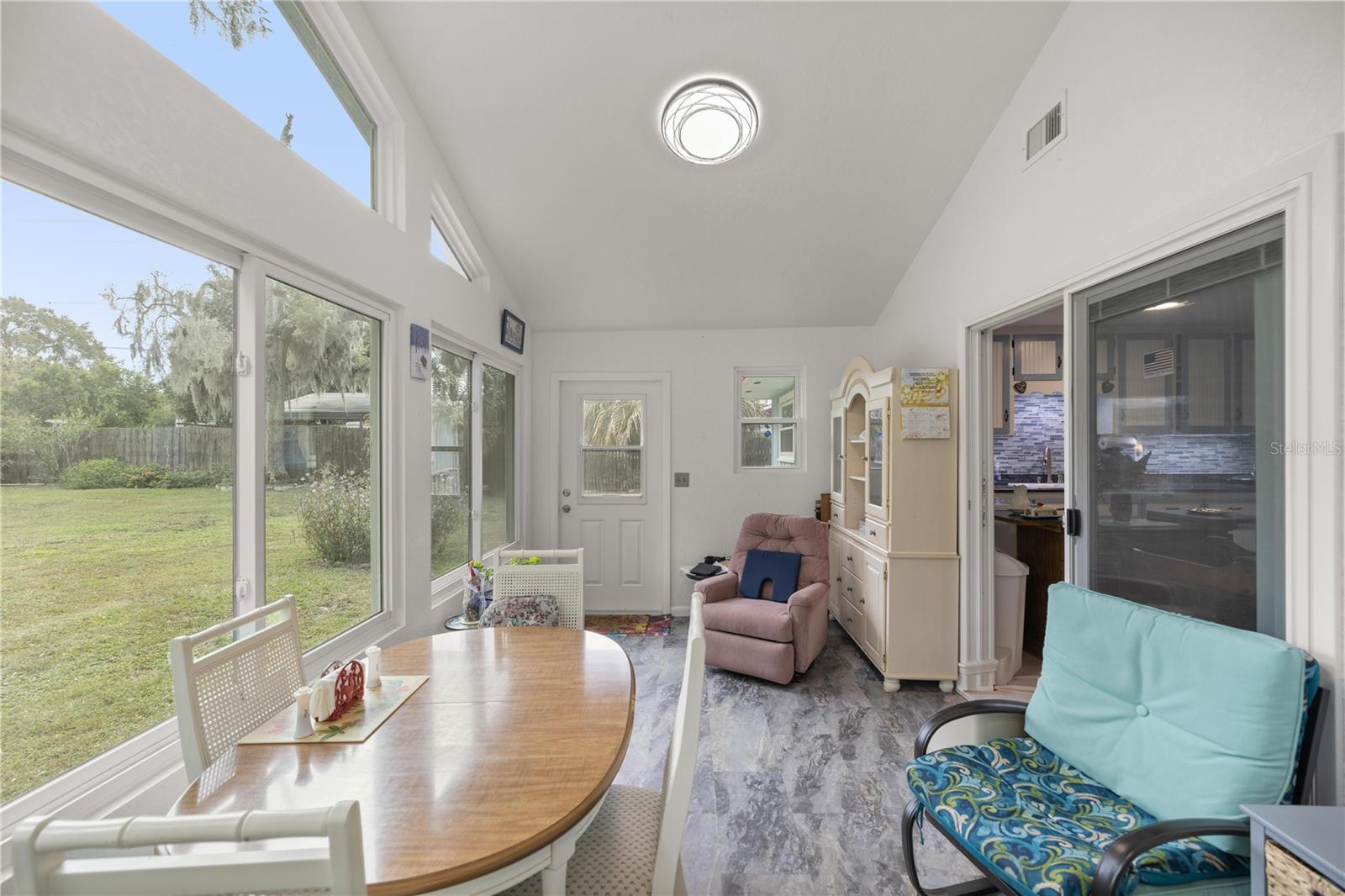 ;
;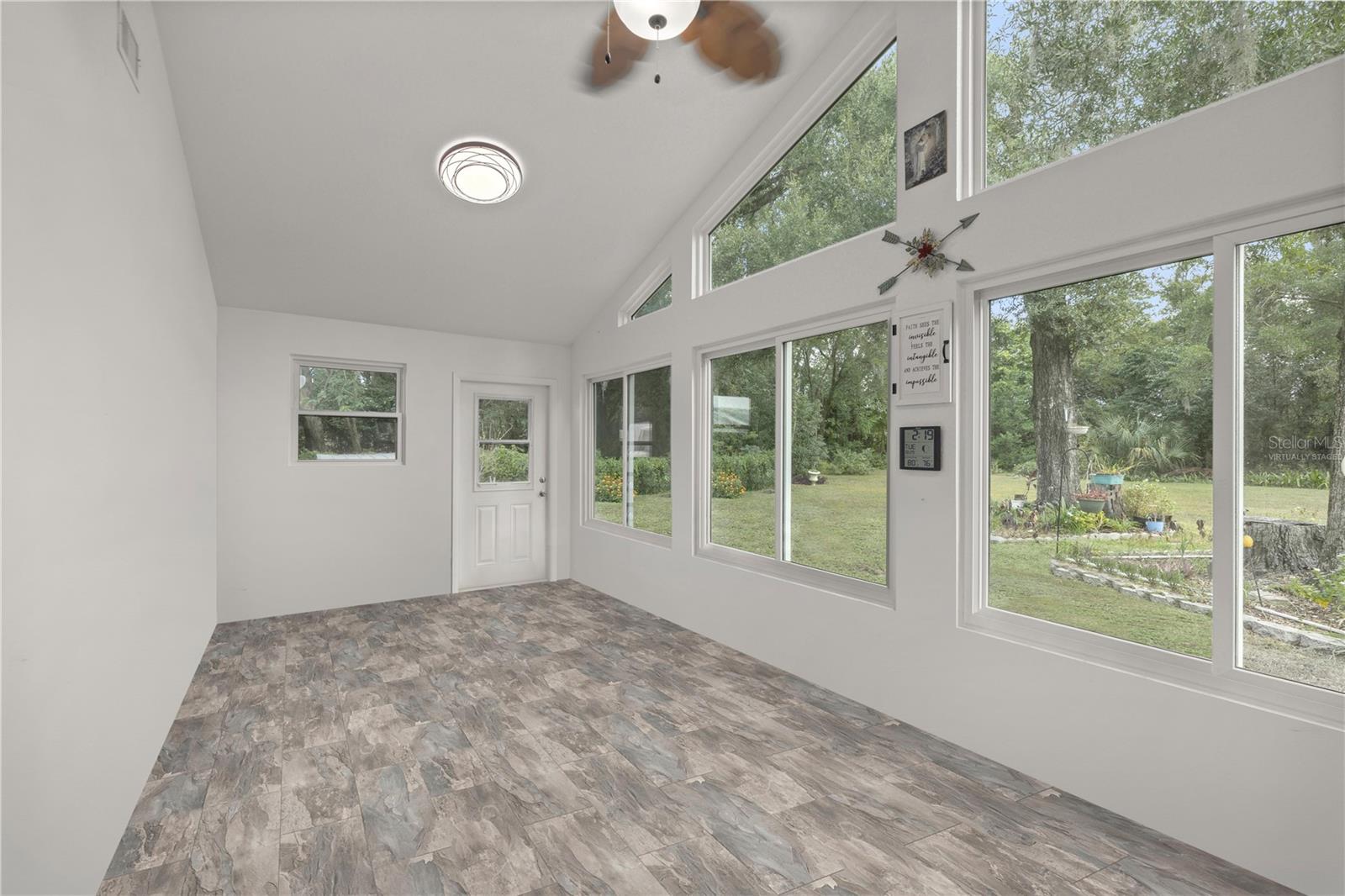 ;
;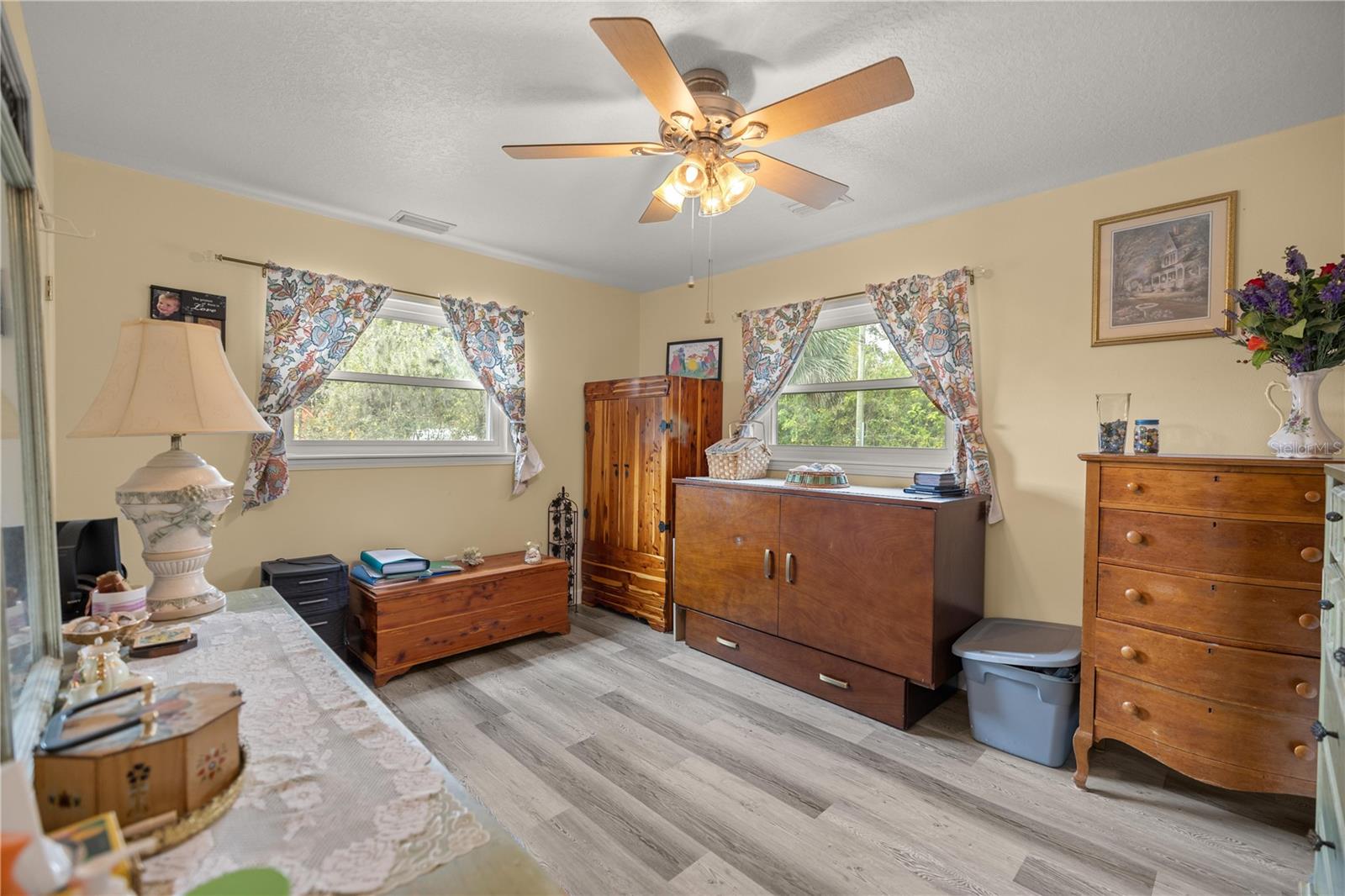 ;
;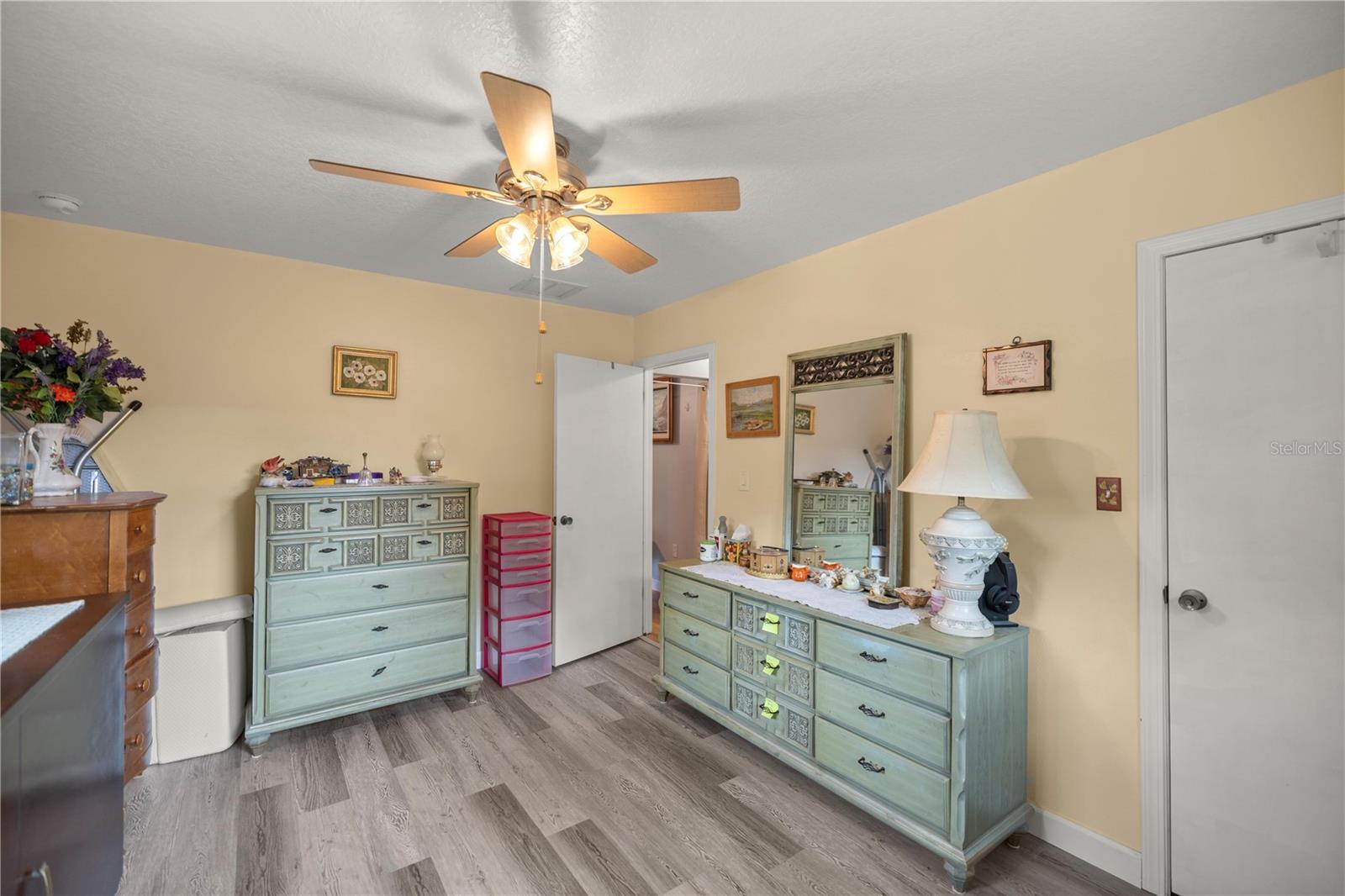 ;
;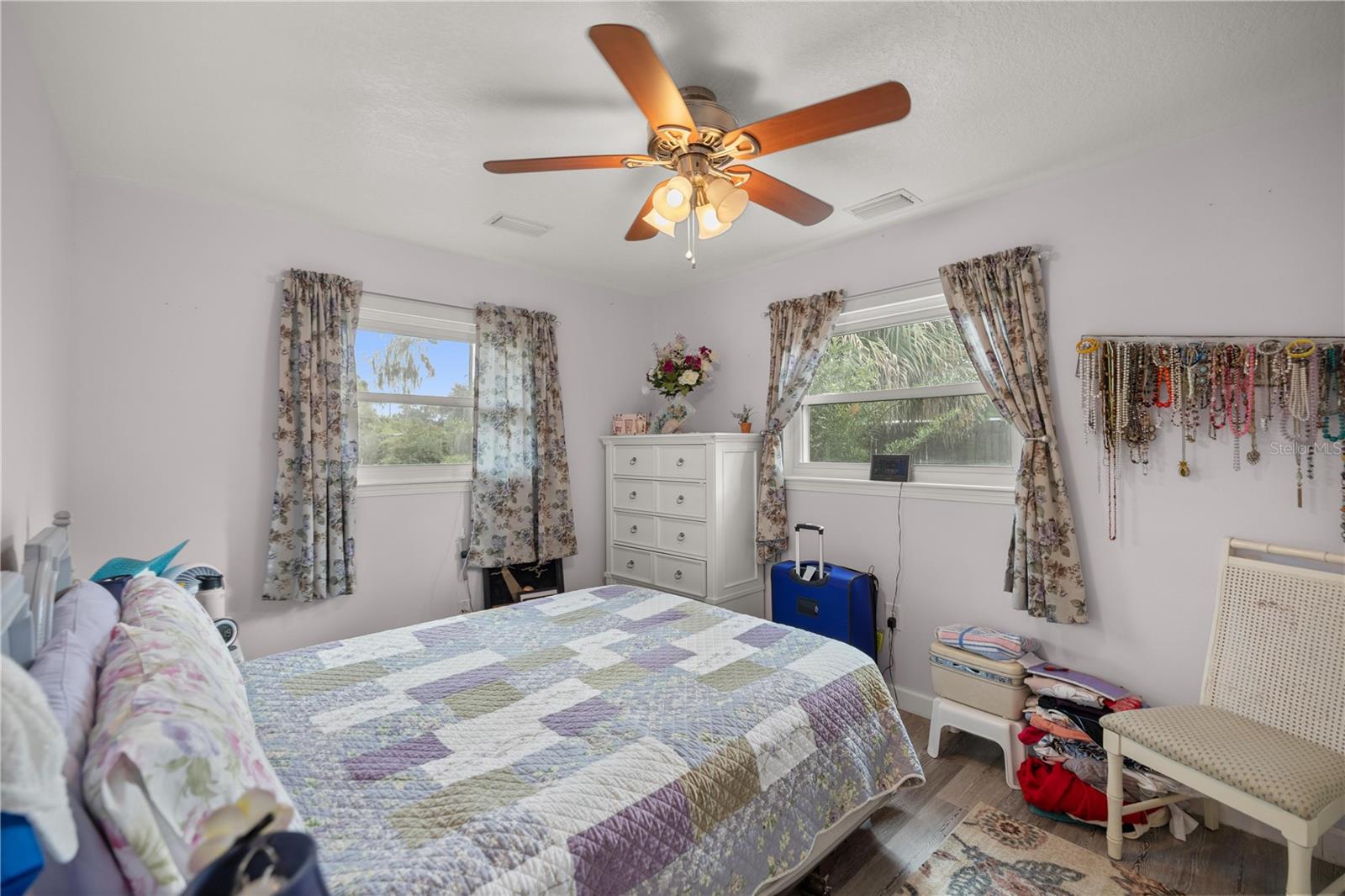 ;
;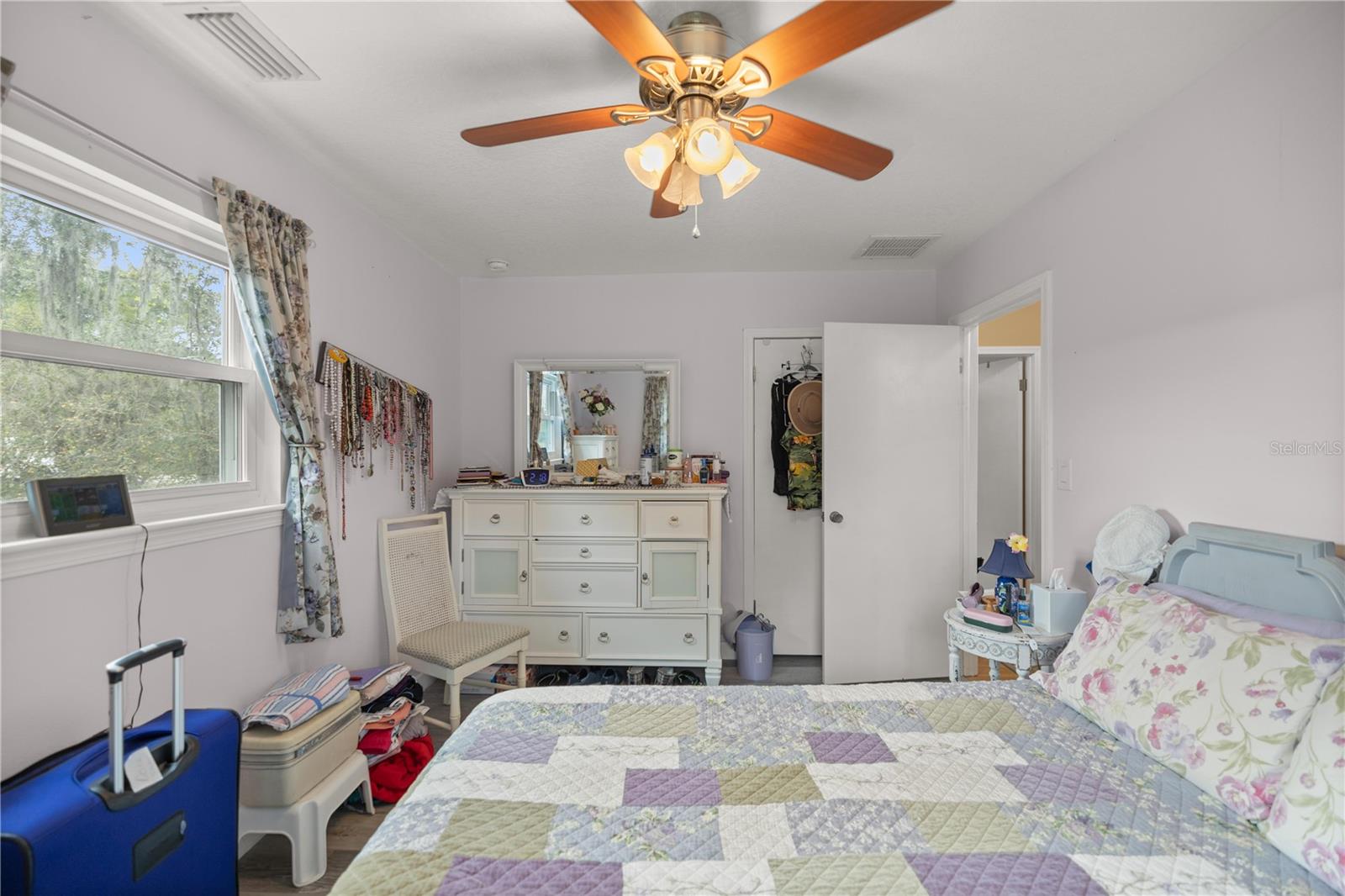 ;
;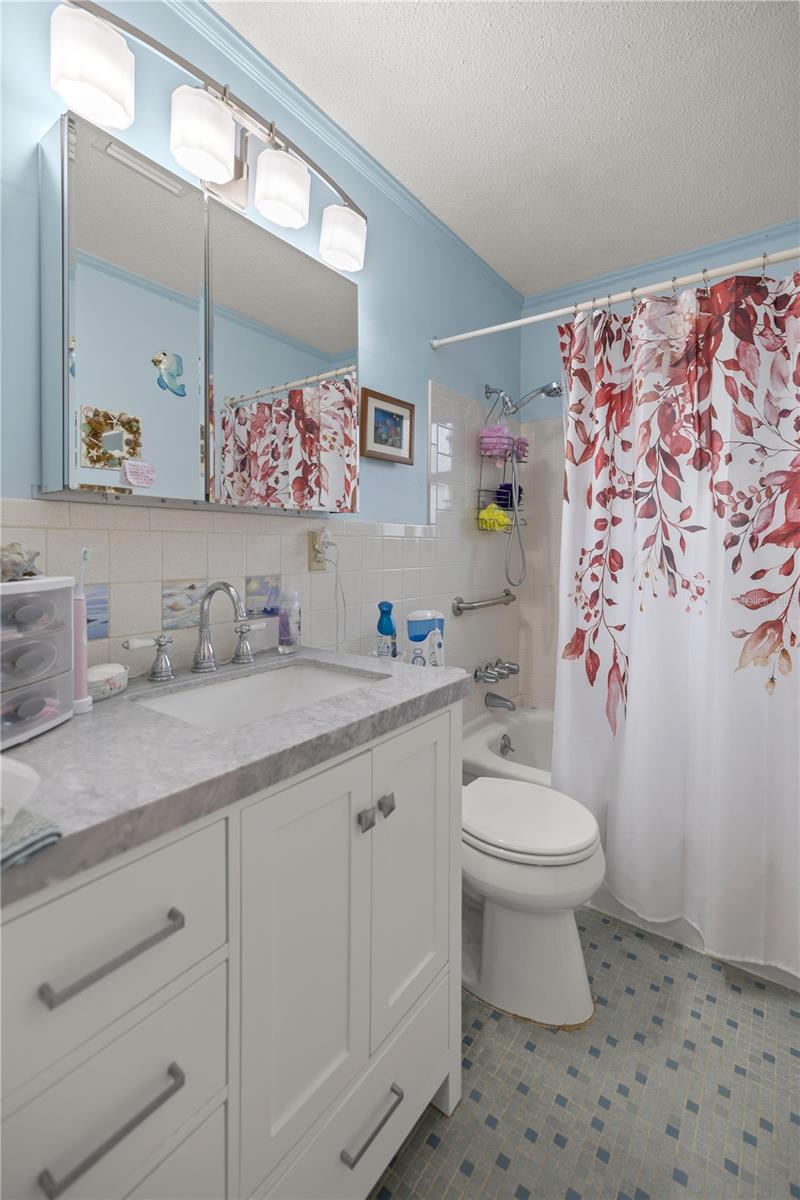 ;
;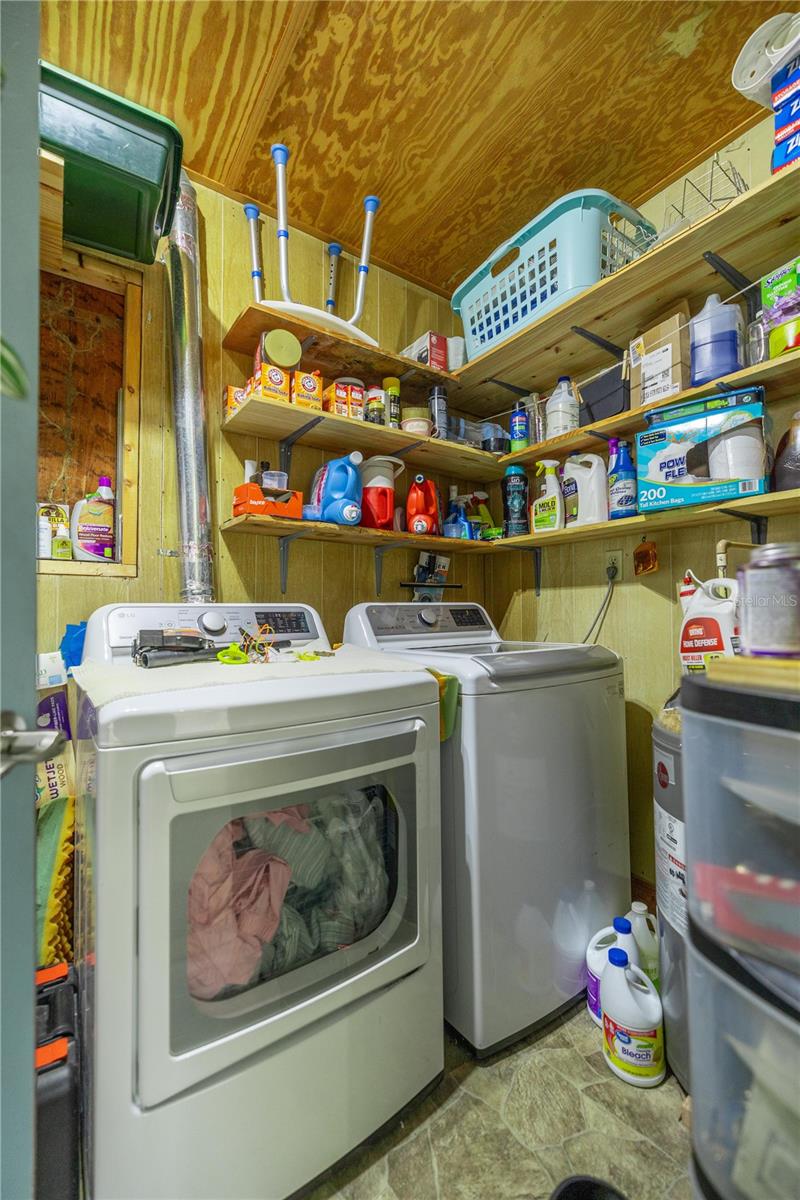 ;
;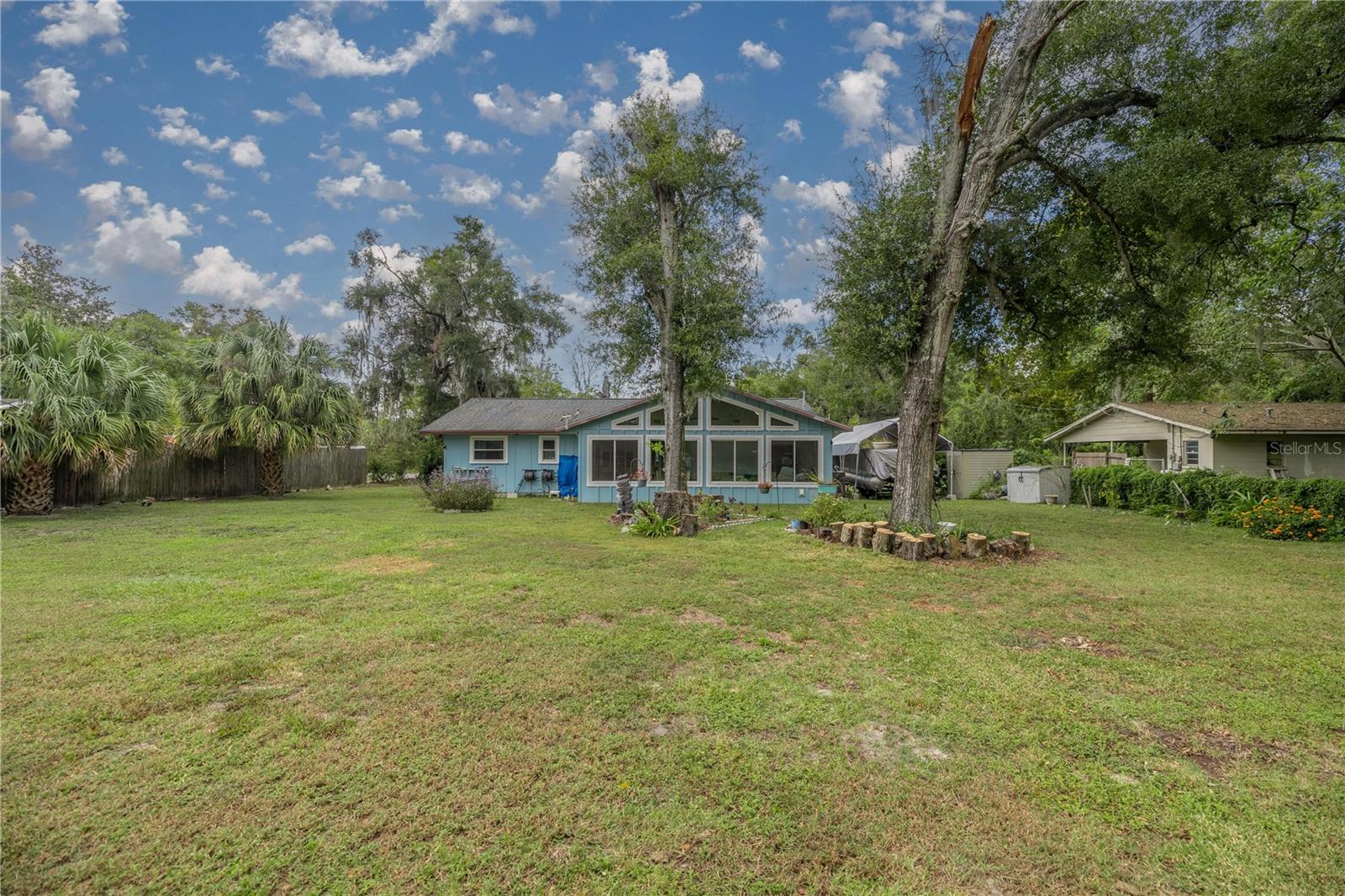 ;
;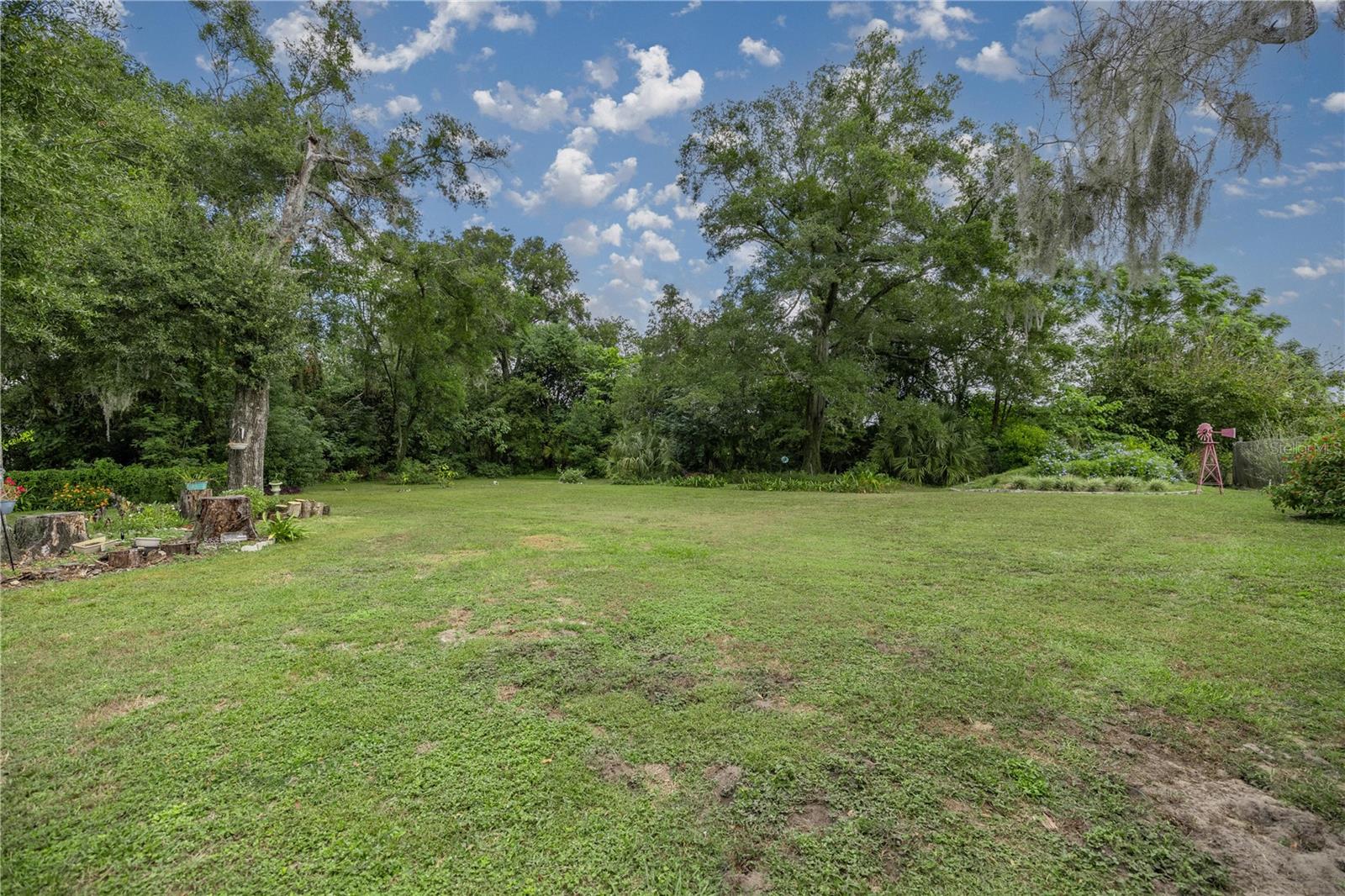 ;
;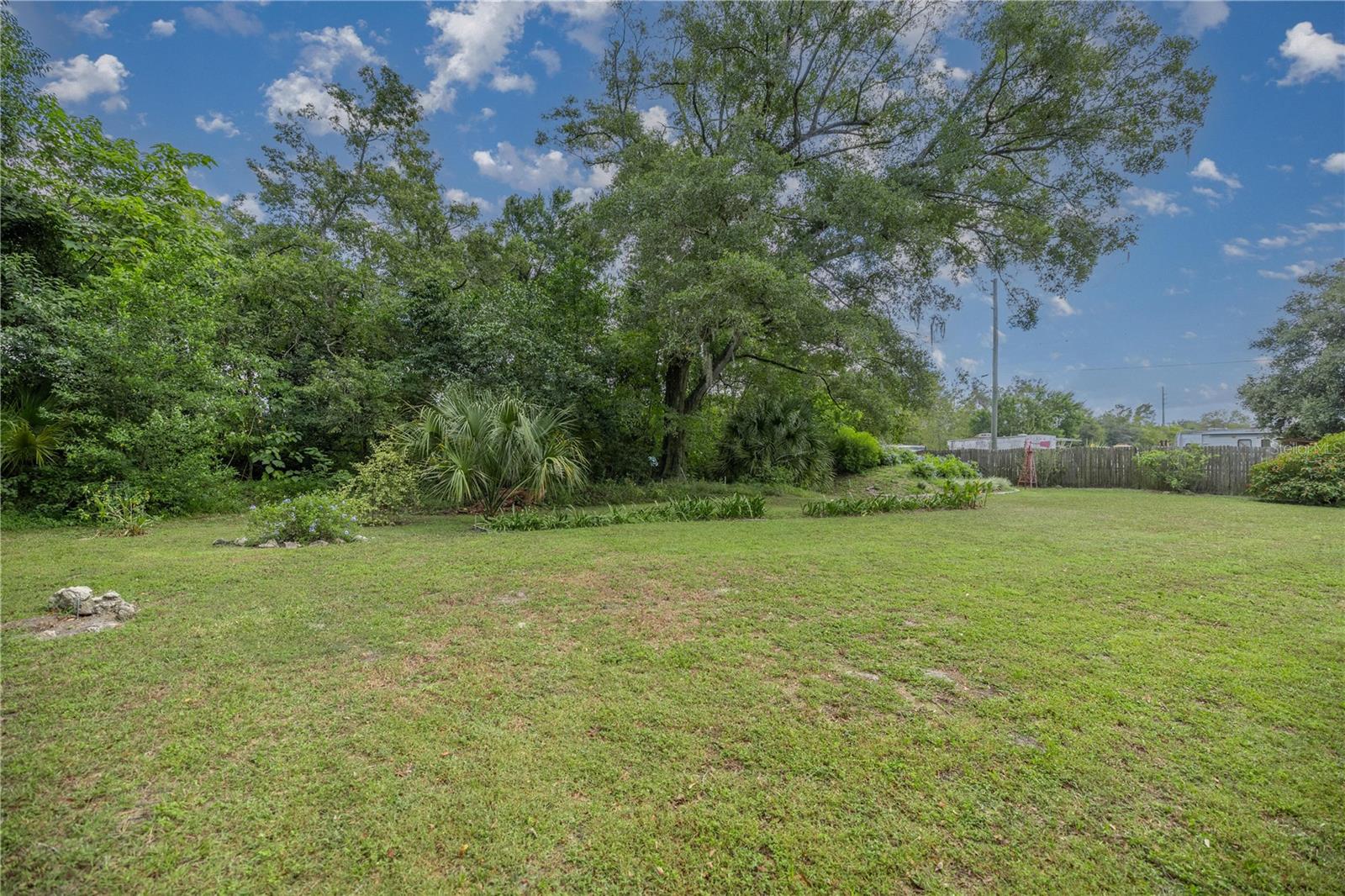 ;
;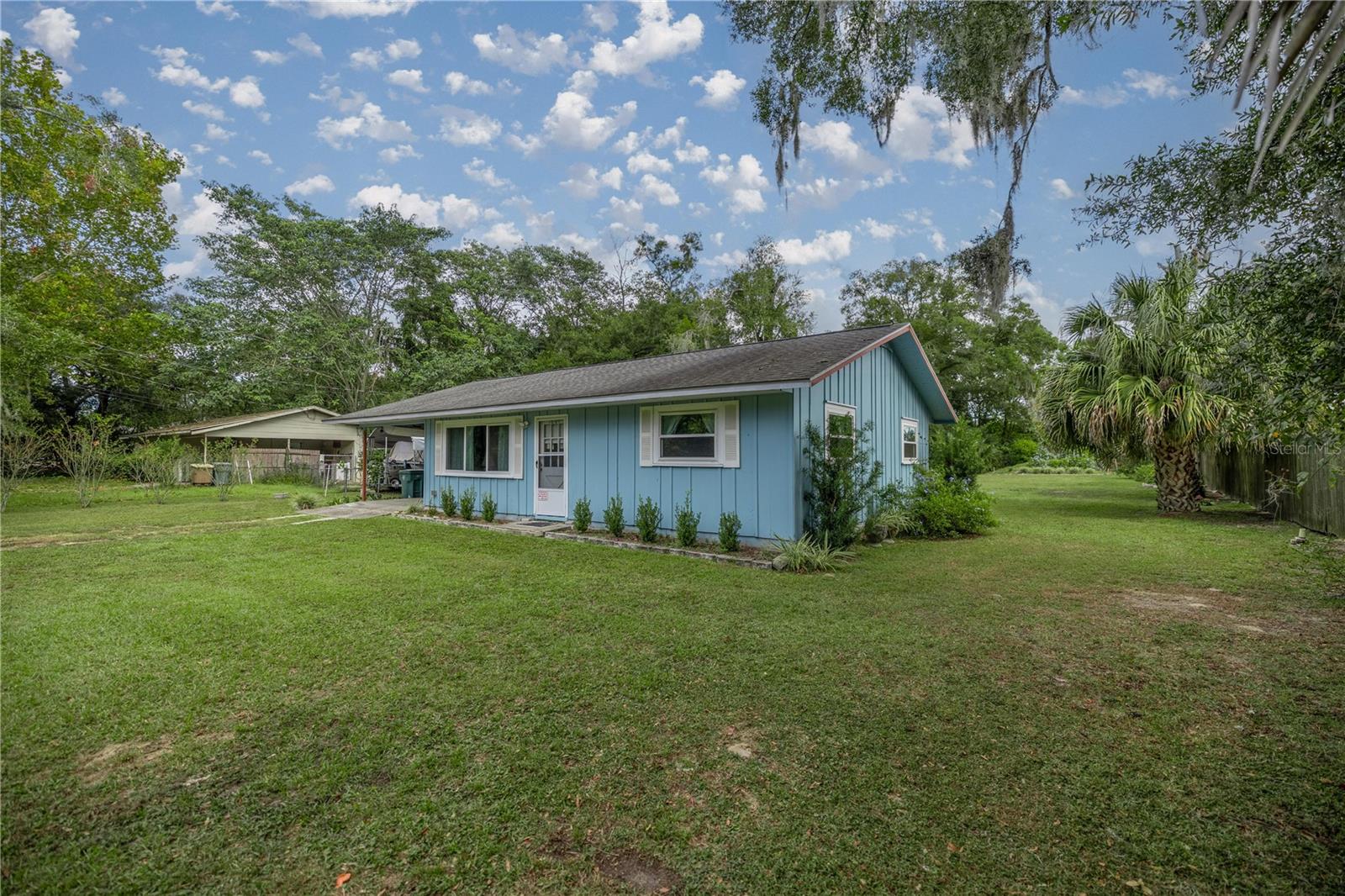 ;
;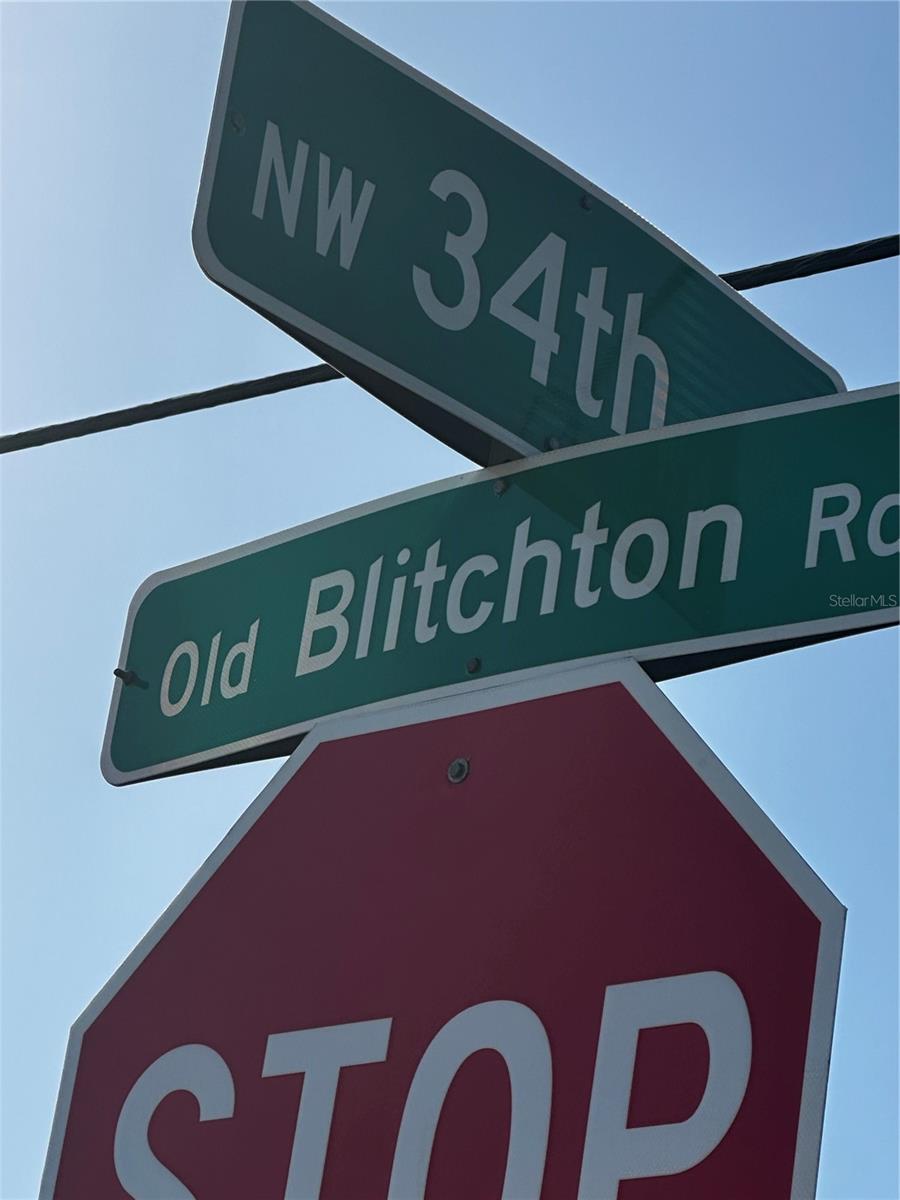 ;
;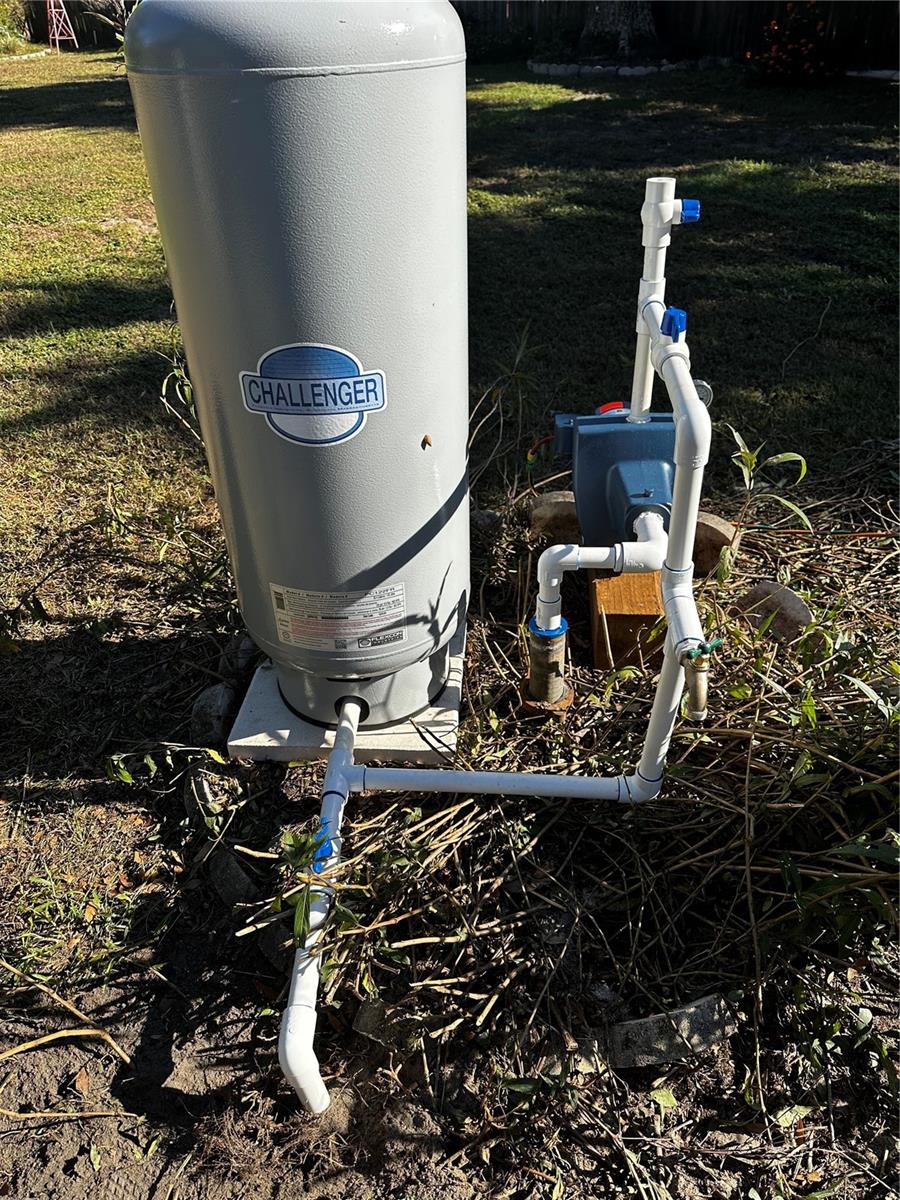 ;
;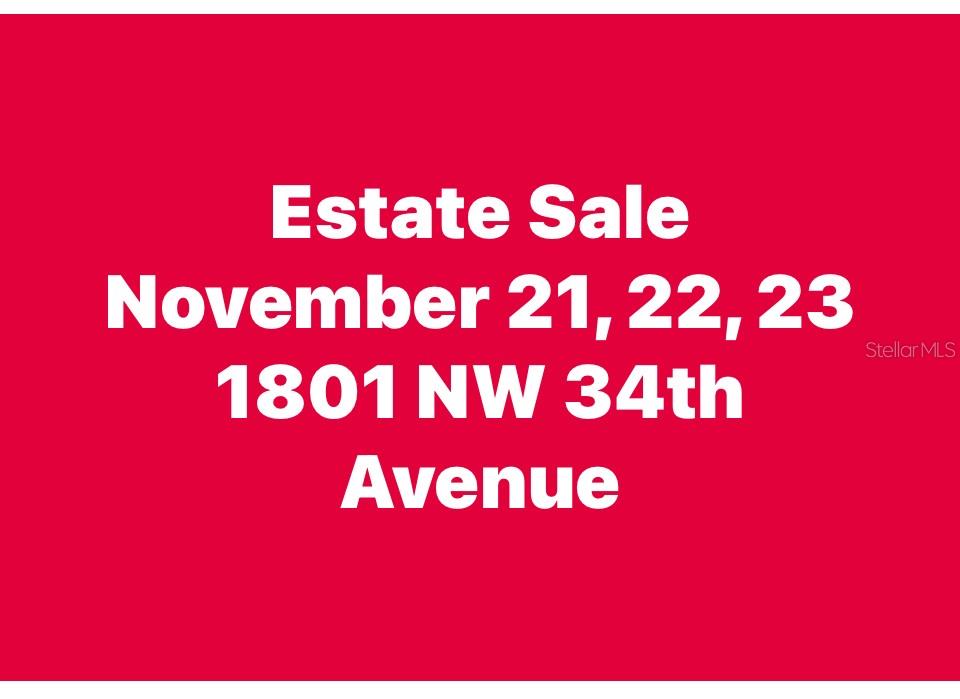 ;
;