1804 Arbor Falls Drive, Plainfield, IL 60586
| Listing ID |
11281019 |
|
|
|
| Property Type |
House |
|
|
|
| County |
Will |
|
|
|
| Township |
Plainfield |
|
|
|
| Neighborhood |
Plainfield |
|
|
|
|
| Total Tax |
$8,300 |
|
|
|
| Tax ID |
0603324120150000 |
|
|
|
| FEMA Flood Map |
fema.gov/portal |
|
|
|
| Year Built |
1999 |
|
|
|
| |
|
|
|
|
|
This Wesmere Country Club community home, former model home, has much to offer; 4br, 1st floor den, 2.1 baths and a second-floor roomy loft! Large kitchen with granite island and countertops, and SS KitchenAid appliances. MBR with volume ceiling, MBB with whirlpool tub & separate shower, dbl vanity sinks. All good-sized bedrooms with durable and attractive flooring!! All new windows (2018), insulated garage door with upper windows (2017), Trane energy efficient furnace, a/c, & tankless water heater (2015). Oasis patio installed 2021, simply beautiful. Fully fenced in yard, mature trees, just enjoy. Open foyer, partial basement that is finished with a crawl, so much more! Association includes pool/clubhouse membership. Walking distance to parks and clubhouse. Close to shopping, restaurants and expressways.
|
- 4 Total Bedrooms
- 2 Full Baths
- 1 Half Bath
- 2900 SF
- Built in 1999
- Partial Basement
- Lower Level: Finished
- Bedrooms Possible: 4
- Sqft Source: Builder
- model: RIVERTON
- Sqft Comments: 2900 above grade plus finished basement area (estimate 900 sf)
- Lot Size Dimensions: 135.7X49.6X17.7X136X54.9
- Oven/Range
- Refrigerator
- Dishwasher
- Microwave
- Garbage Disposal
- Washer
- Dryer
- Stainless Steel
- Hardwood Flooring
- Laminate Flooring
- Intercom
- 11 Rooms
- Entry Foyer
- Dining Room
- Den/Office
- Walk-in Closet
- Loft
- 1 Fireplace
- Forced Air
- Natural Gas Fuel
- Central A/C
- Electric Details: Circuit Breakers
- Laundry Features: gas dryer hookup
- Fireplace Location: Family Room
- Other Rooms: eating area
- Fireplace Features: Wood Burning, Attached Fireplace Doors/Screen, Gas Starter
- Interior Features: vaulted/cathedral ceilings, bar-wet, some carpeting, some window treatment, granite counters
- Bathroom Details: Whirlpool, Separate Shower, Double Sink
- Dining Room Details: Combined w/ LivRm, L-shaped
- Brick Siding
- Vinyl Siding
- Asphalt Shingles Roof
- Attached Garage
- 2 Garage Spaces
- Municipal Sewer
- Patio
- Exterior Features: storms/screens
- Driveway Details: Concrete
- Water Source: Public
- Garage Details: Garage Door Opener(s), Transmitter(s)
- Association Fee Includes: Clubhouse, Pool
- Community Features: park, lake, curbs, sidewalks, street lights, street paved
- $8,300 Total Tax
- Tax Year 2023
- HOA: AMG Management Group
- HOA Contact: 815-744-6822
- HOA Contact: General
- Sold on 7/29/2024
- Sold for $450,000
- Buyer's Agent: Victoria Holmes
|
|
Suzanne Hook
Charles Rutenberg Realty
|
Listing data is deemed reliable but is NOT guaranteed accurate.
|



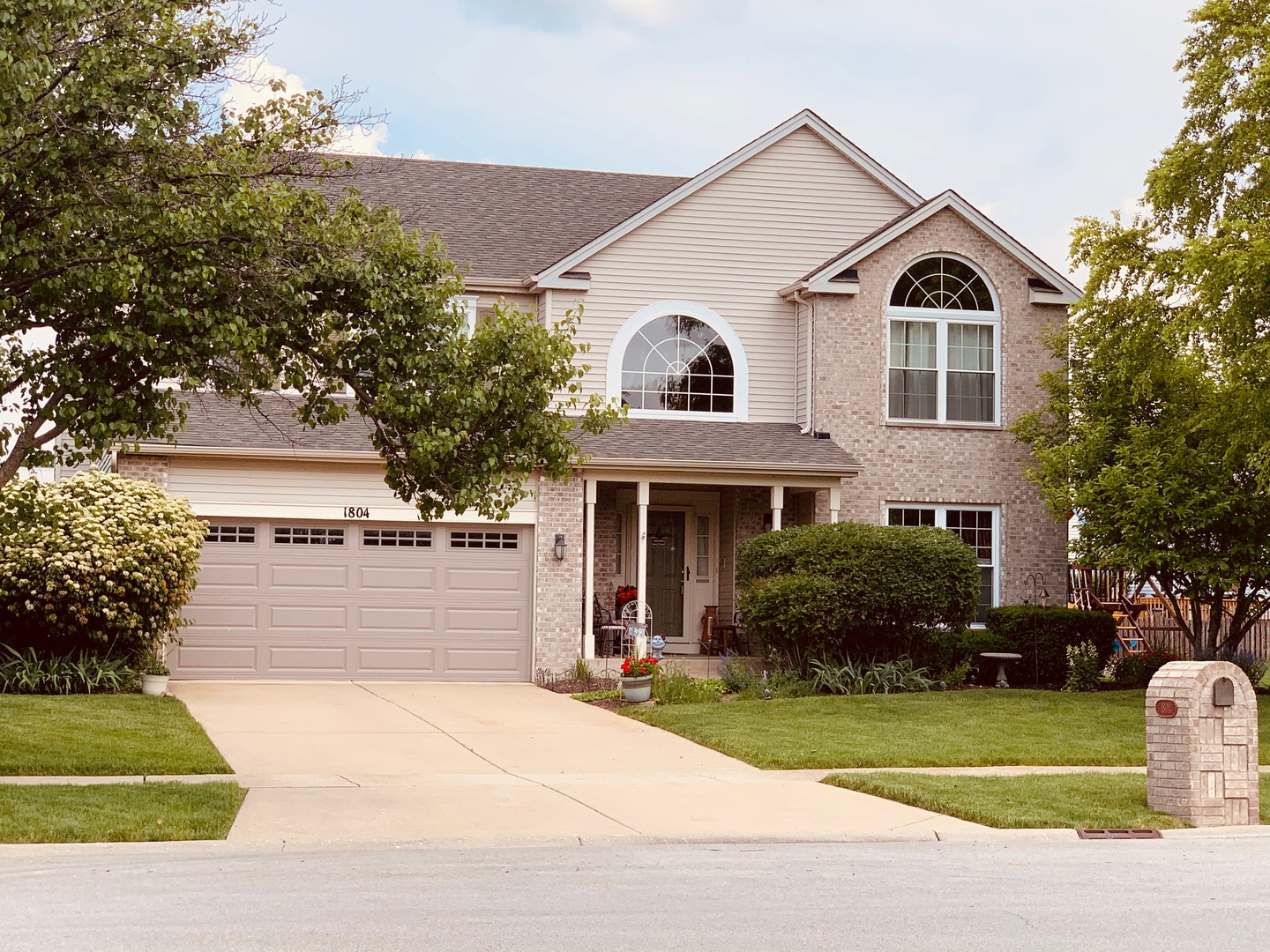

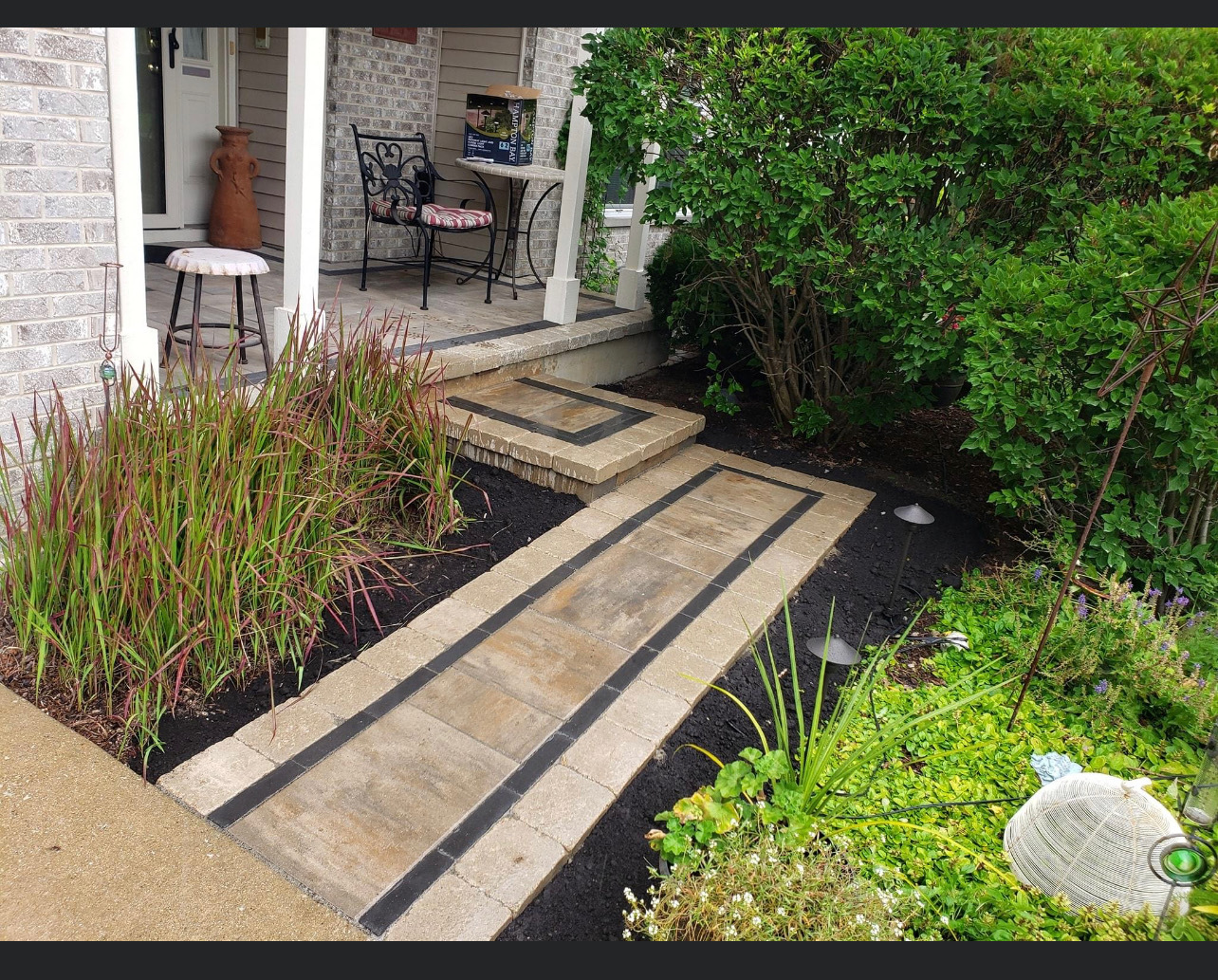 ;
;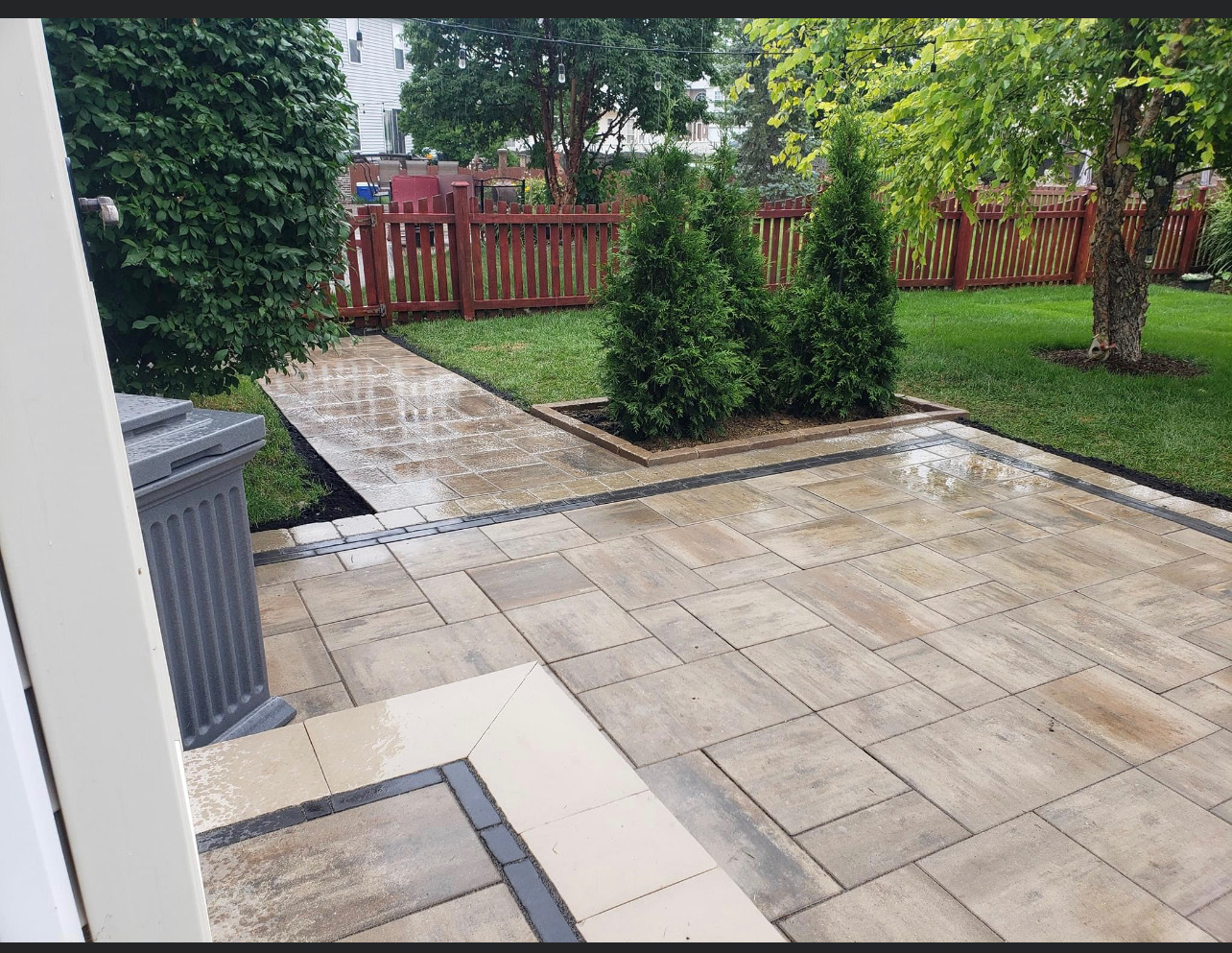 ;
;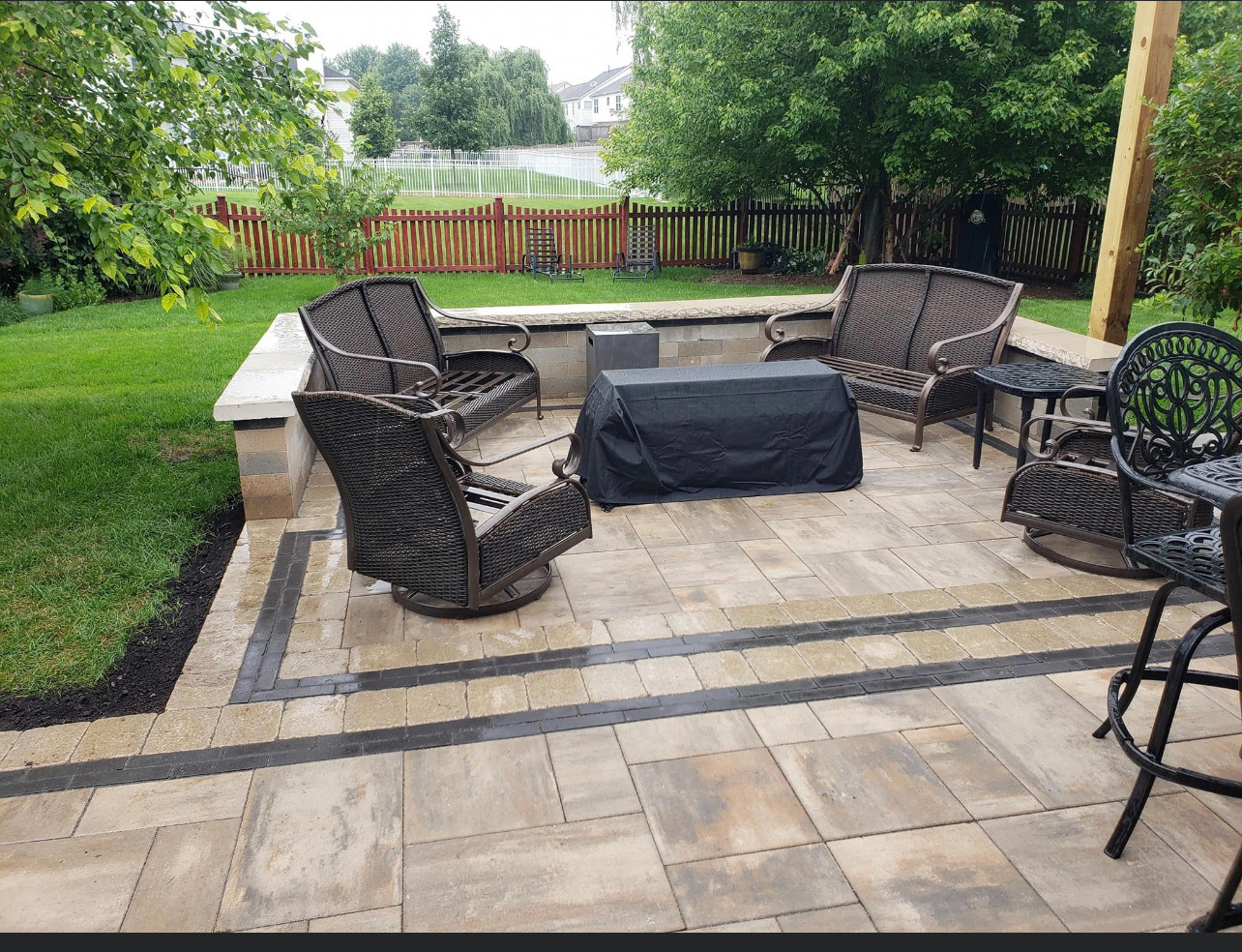 ;
;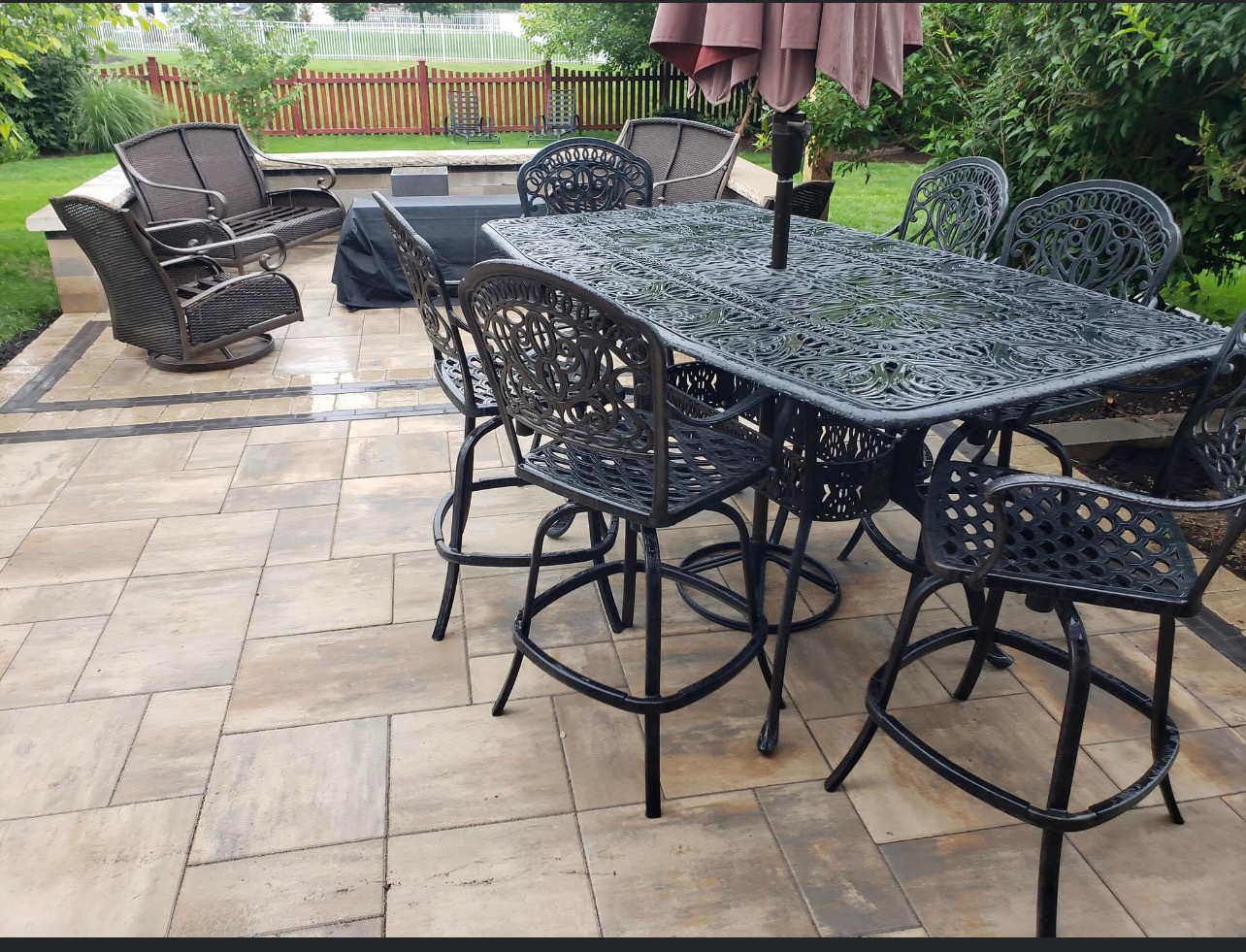 ;
;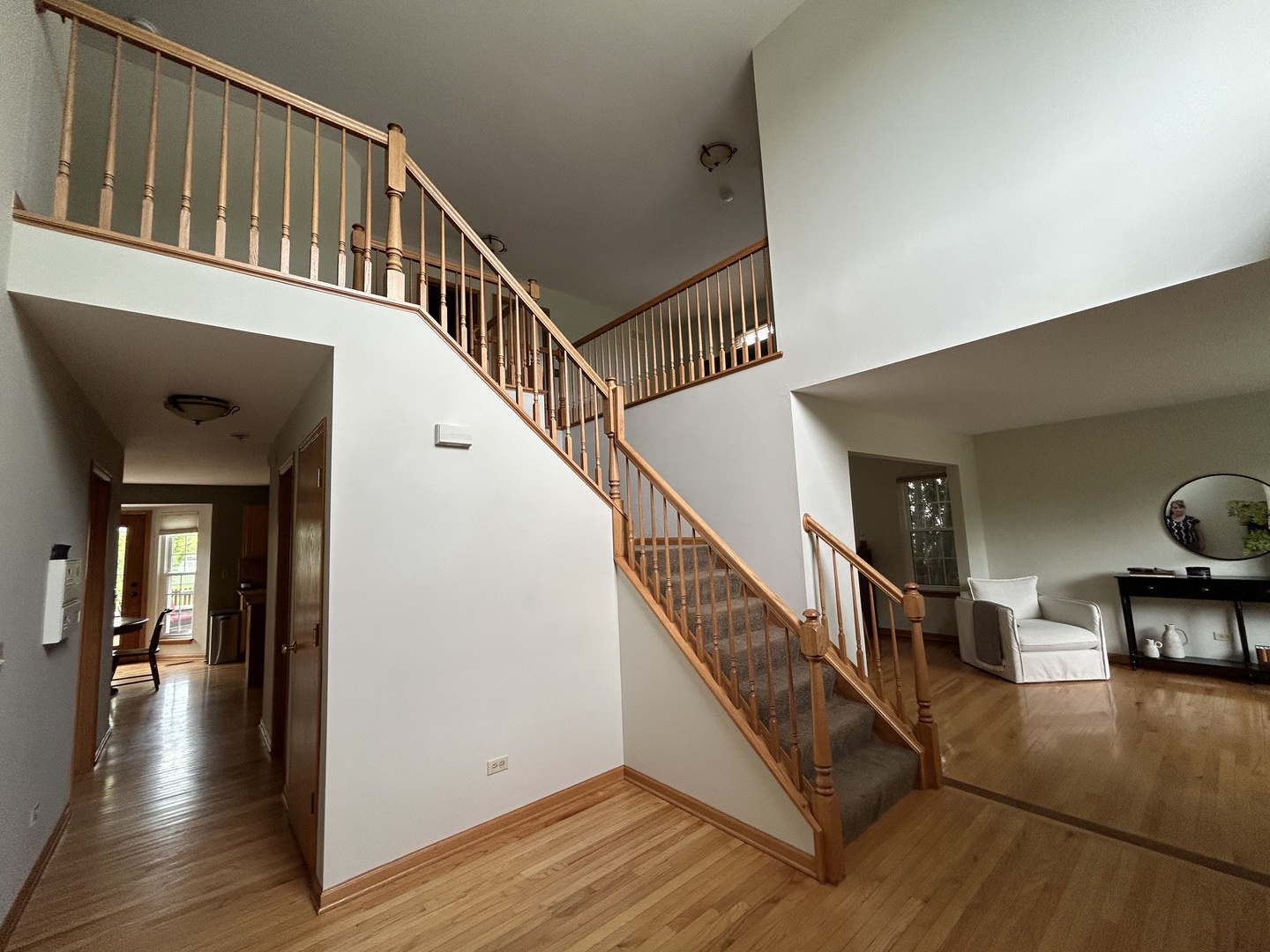 ;
;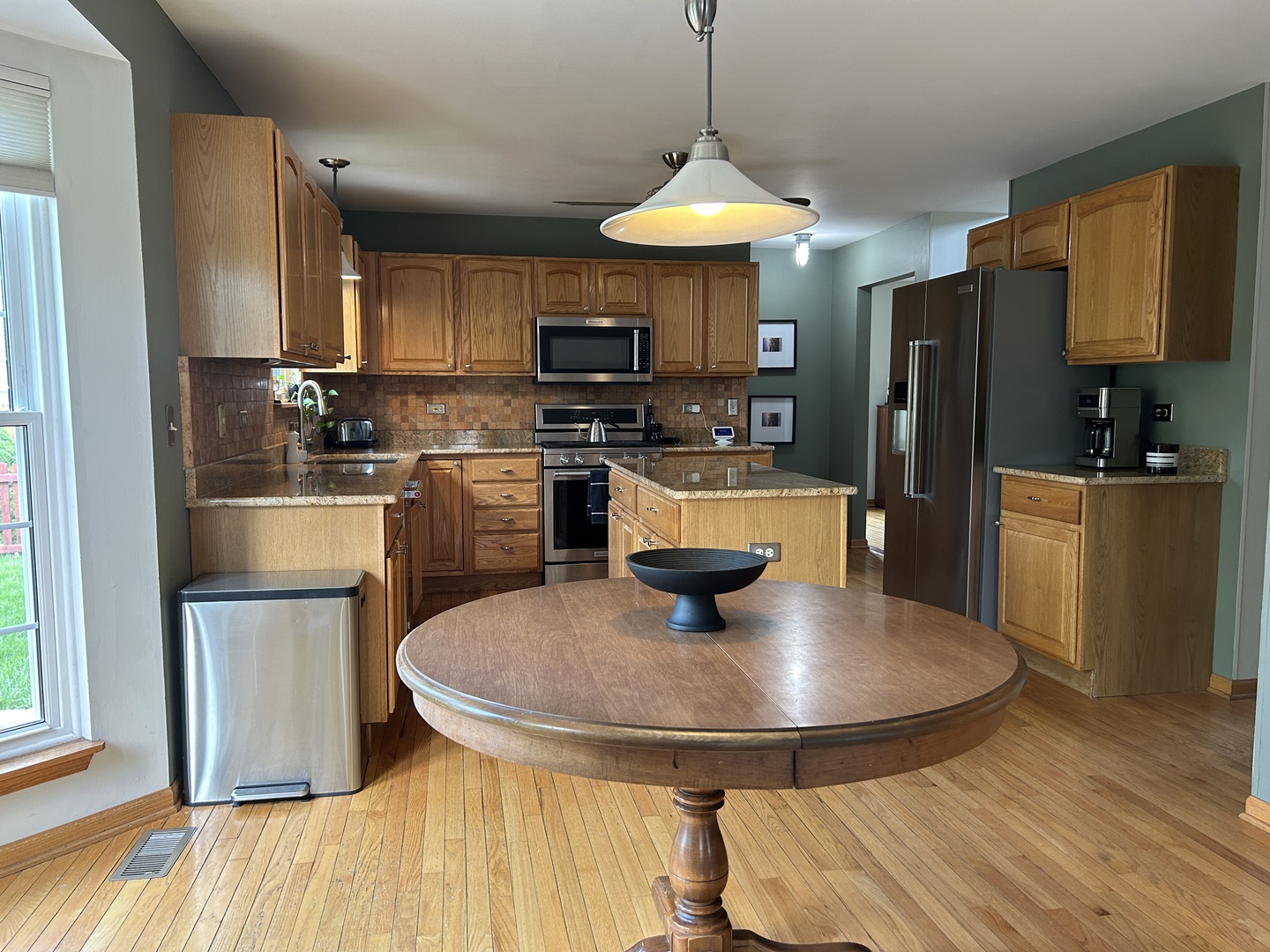 ;
;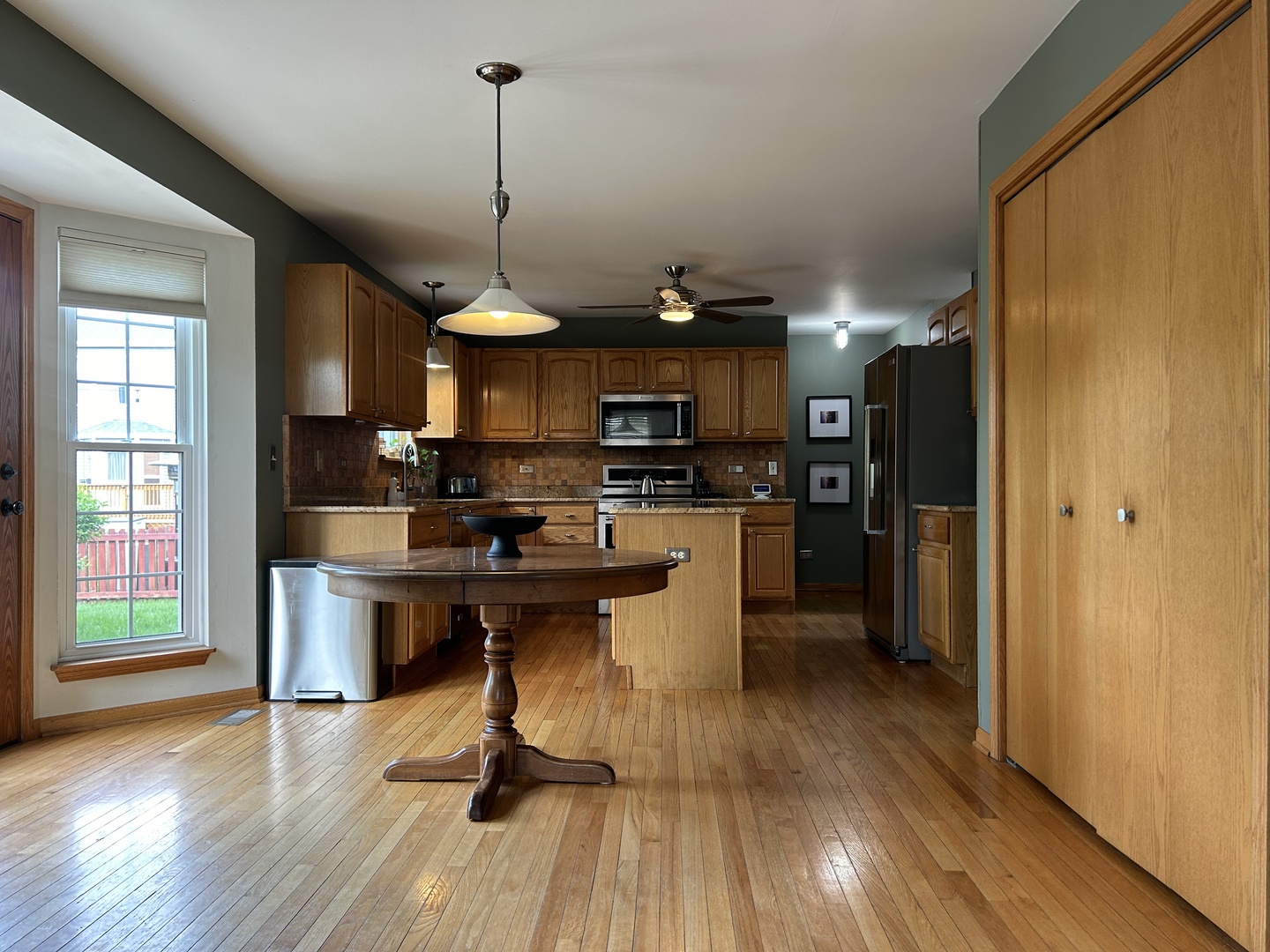 ;
;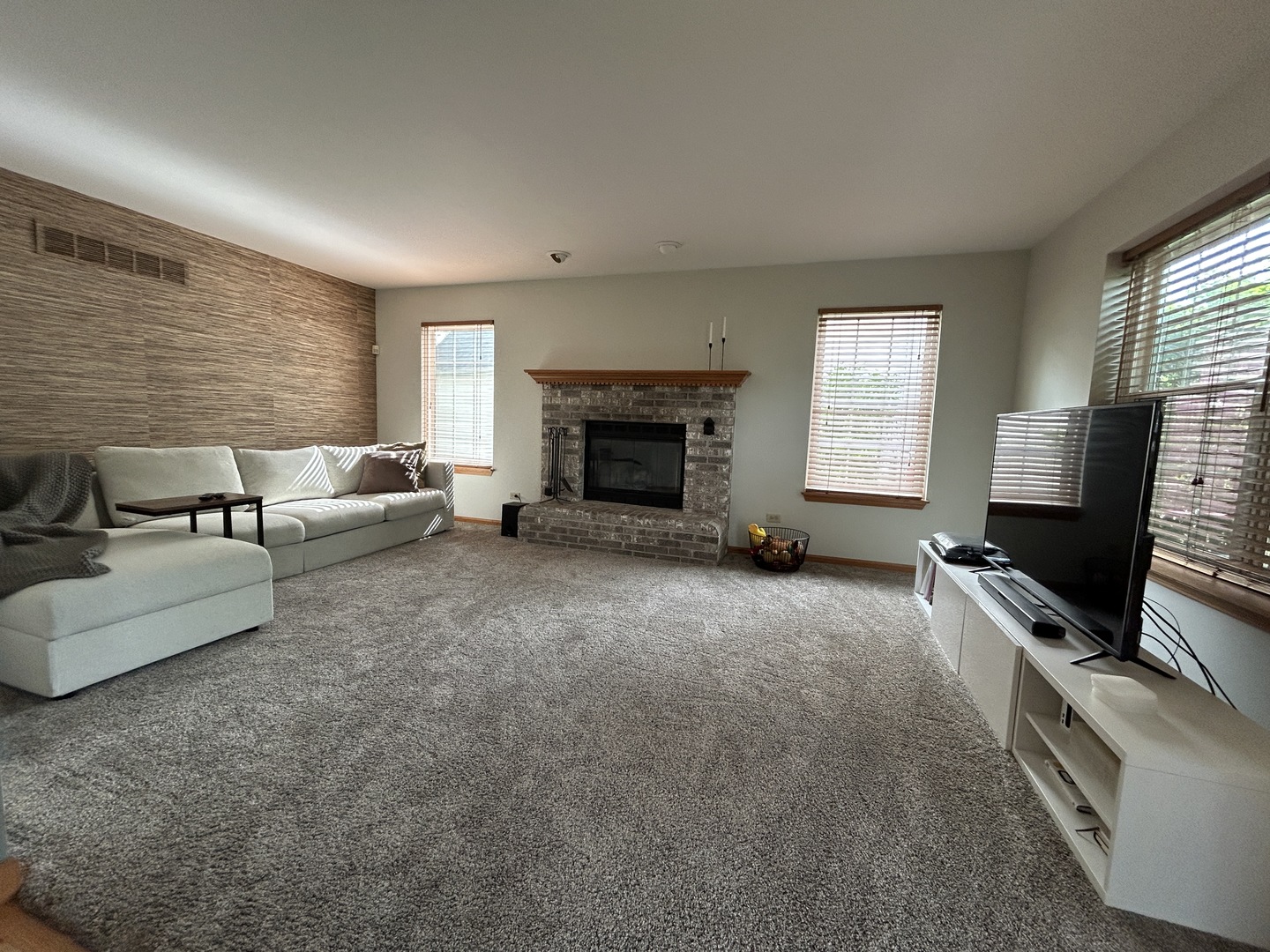 ;
;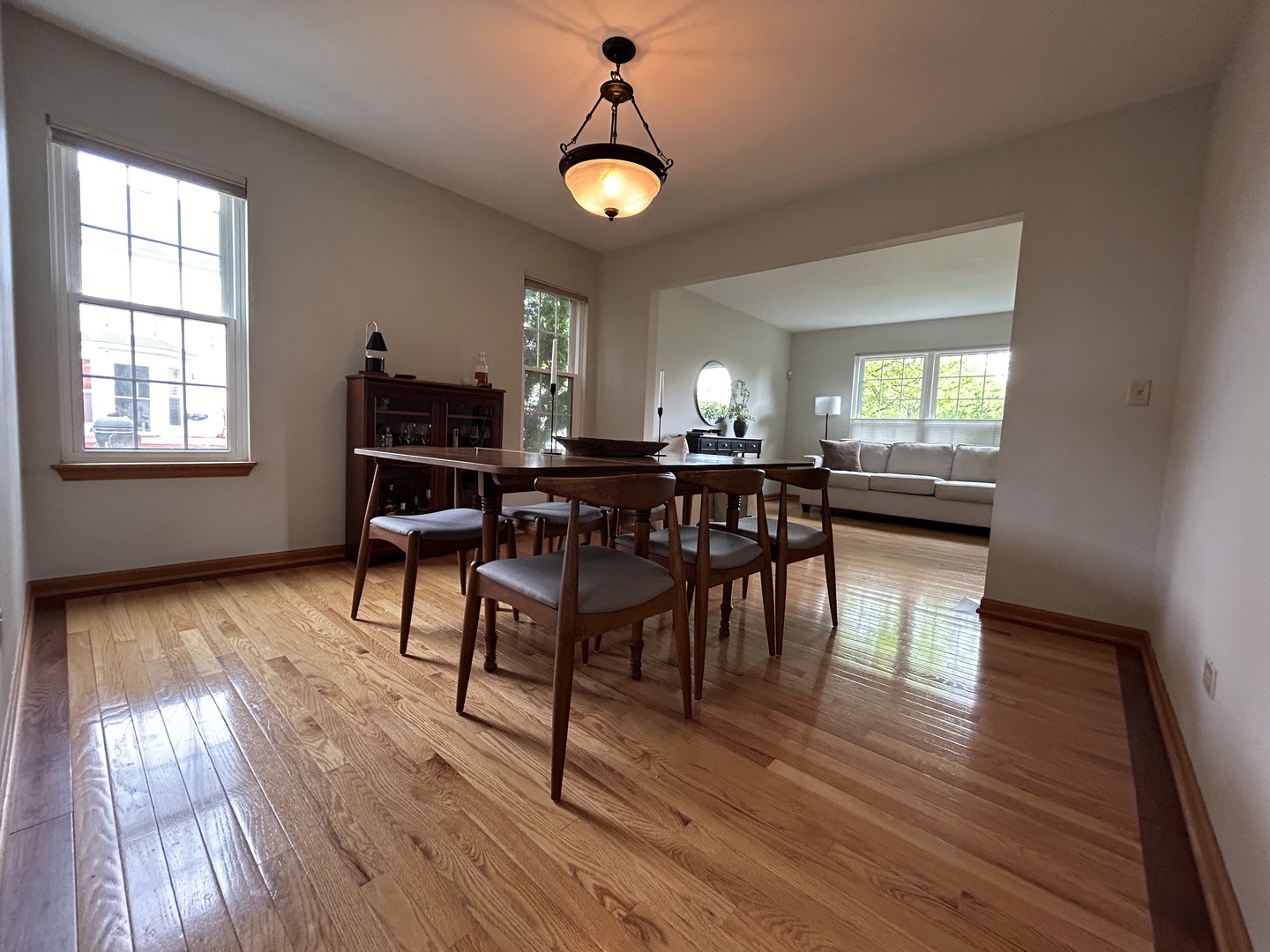 ;
;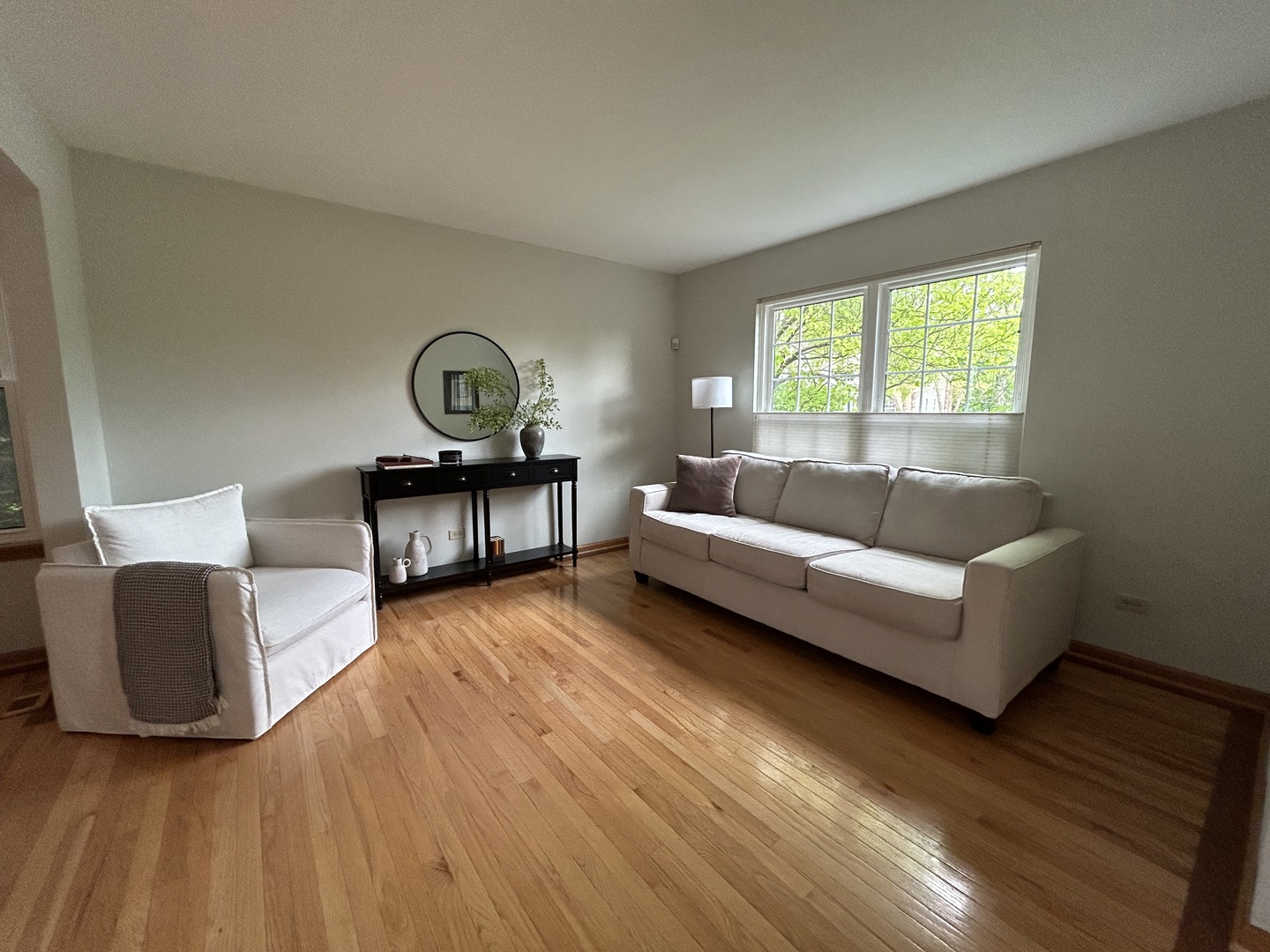 ;
;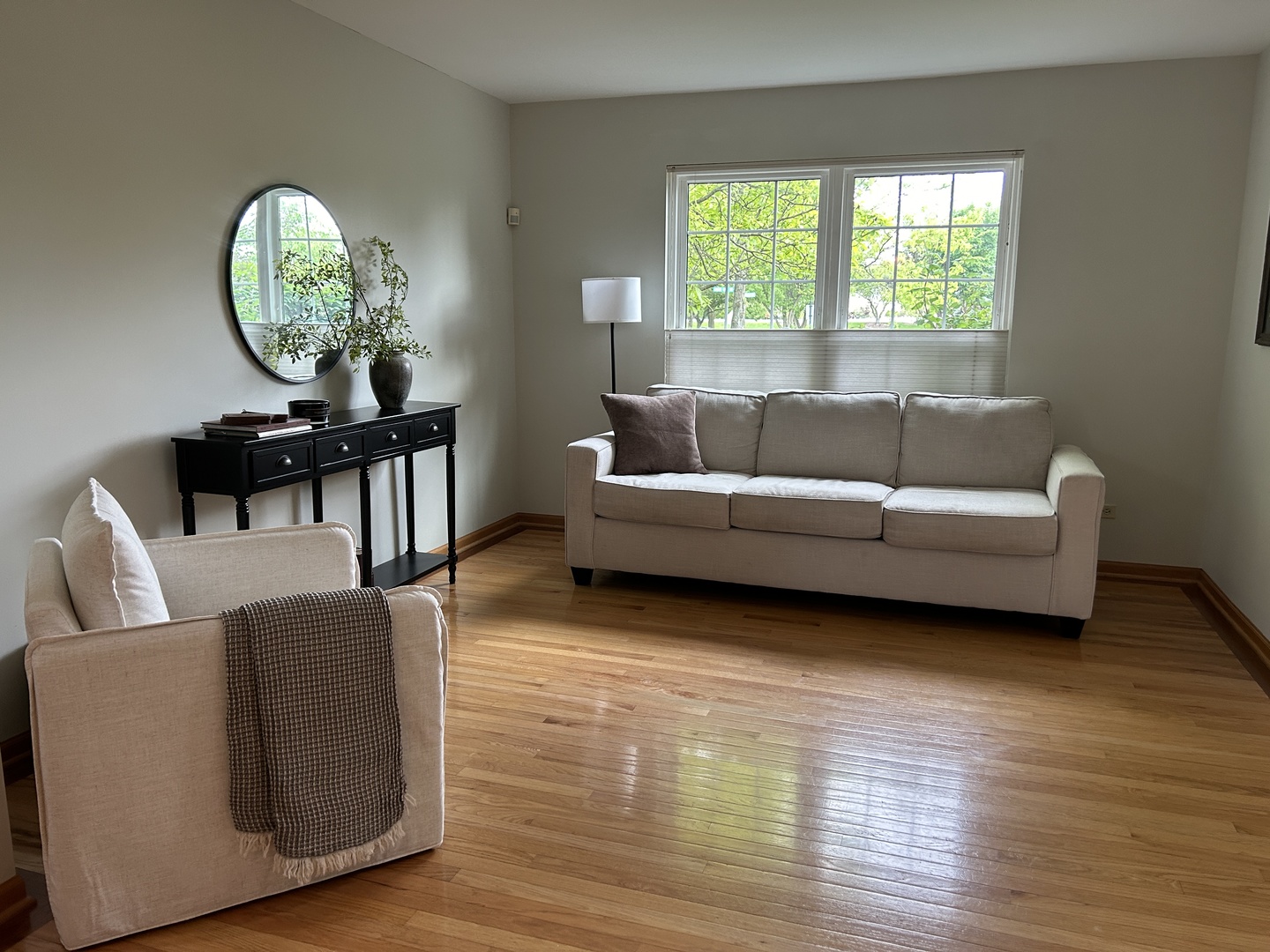 ;
;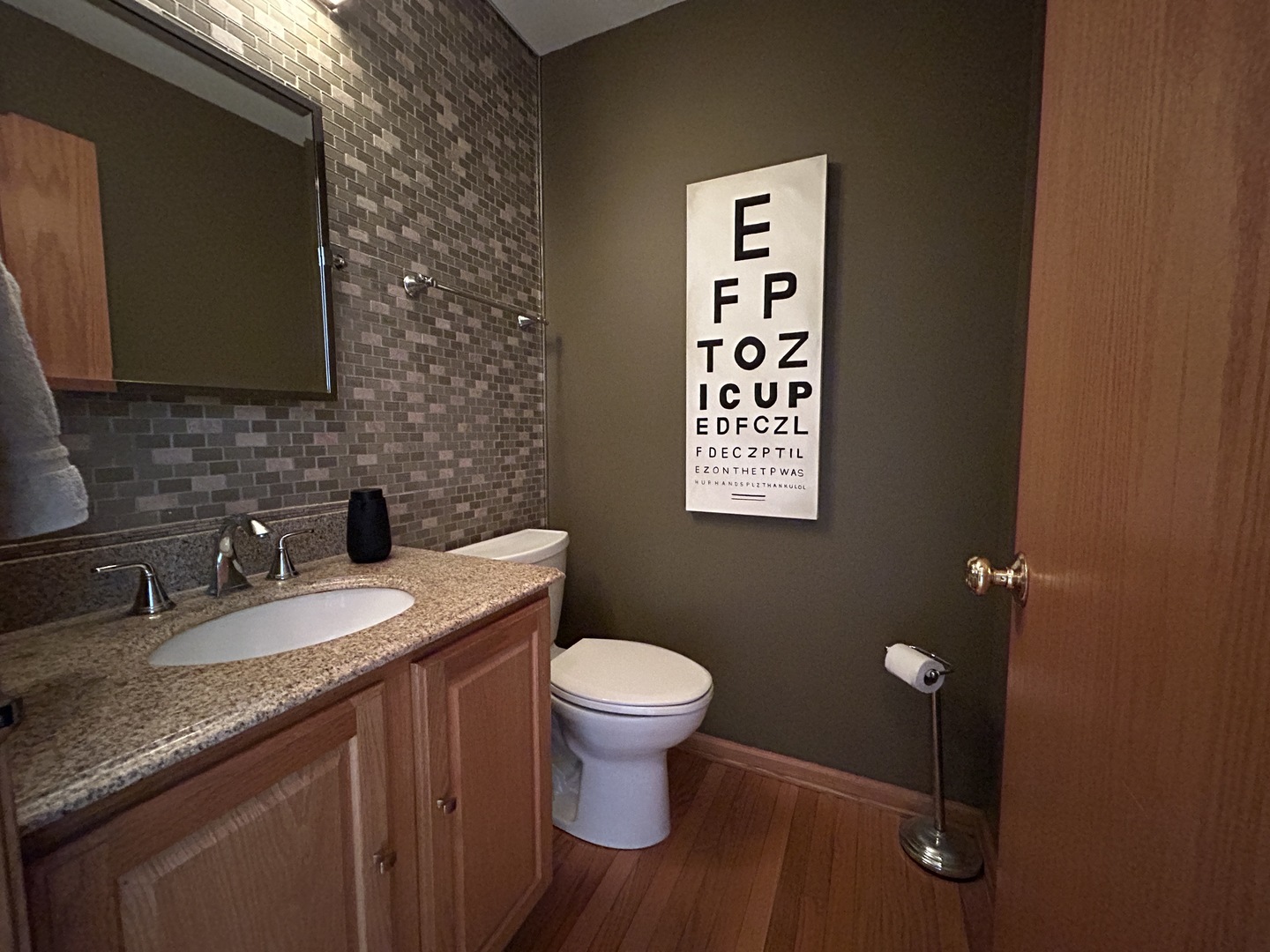 ;
;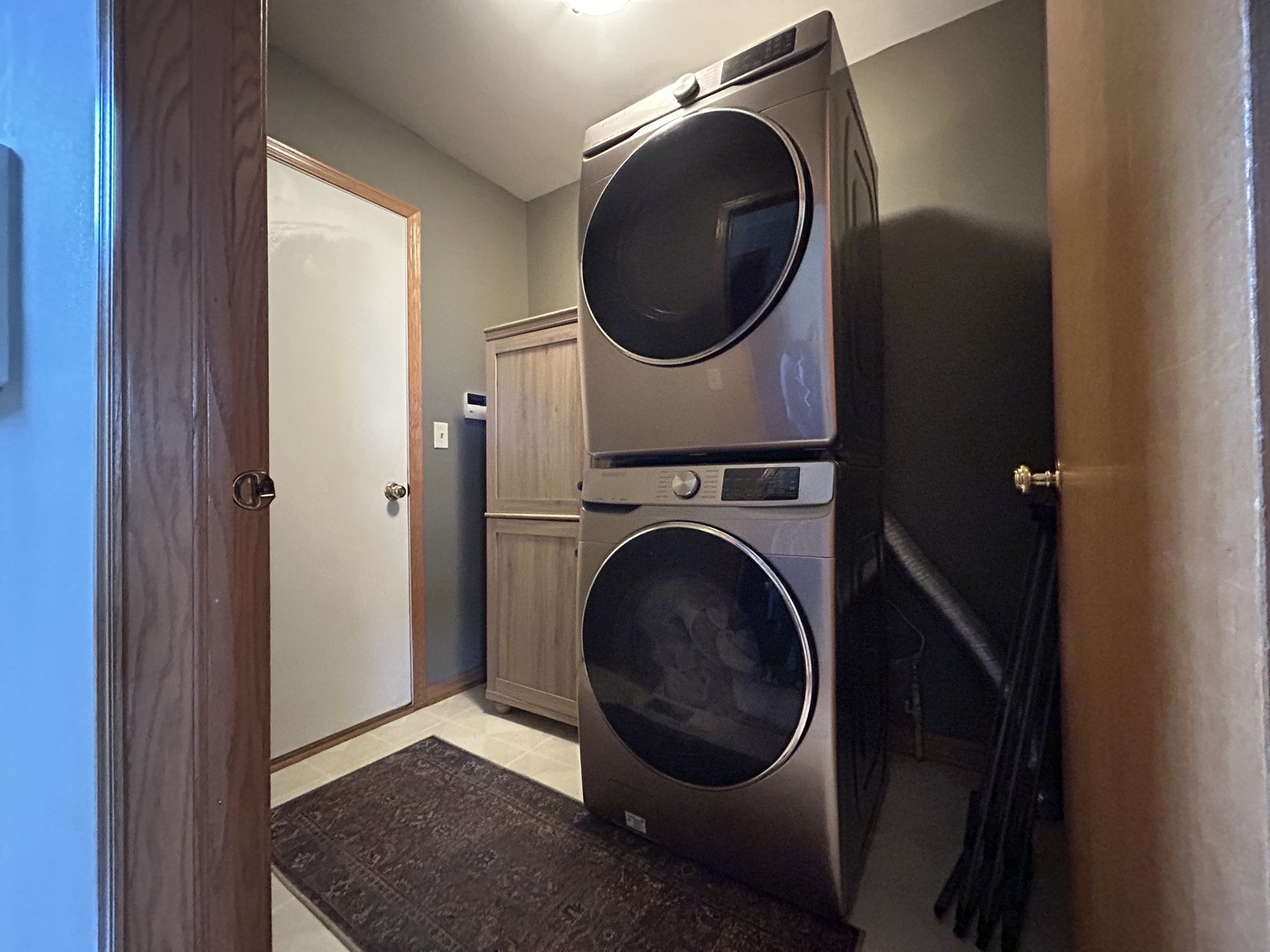 ;
;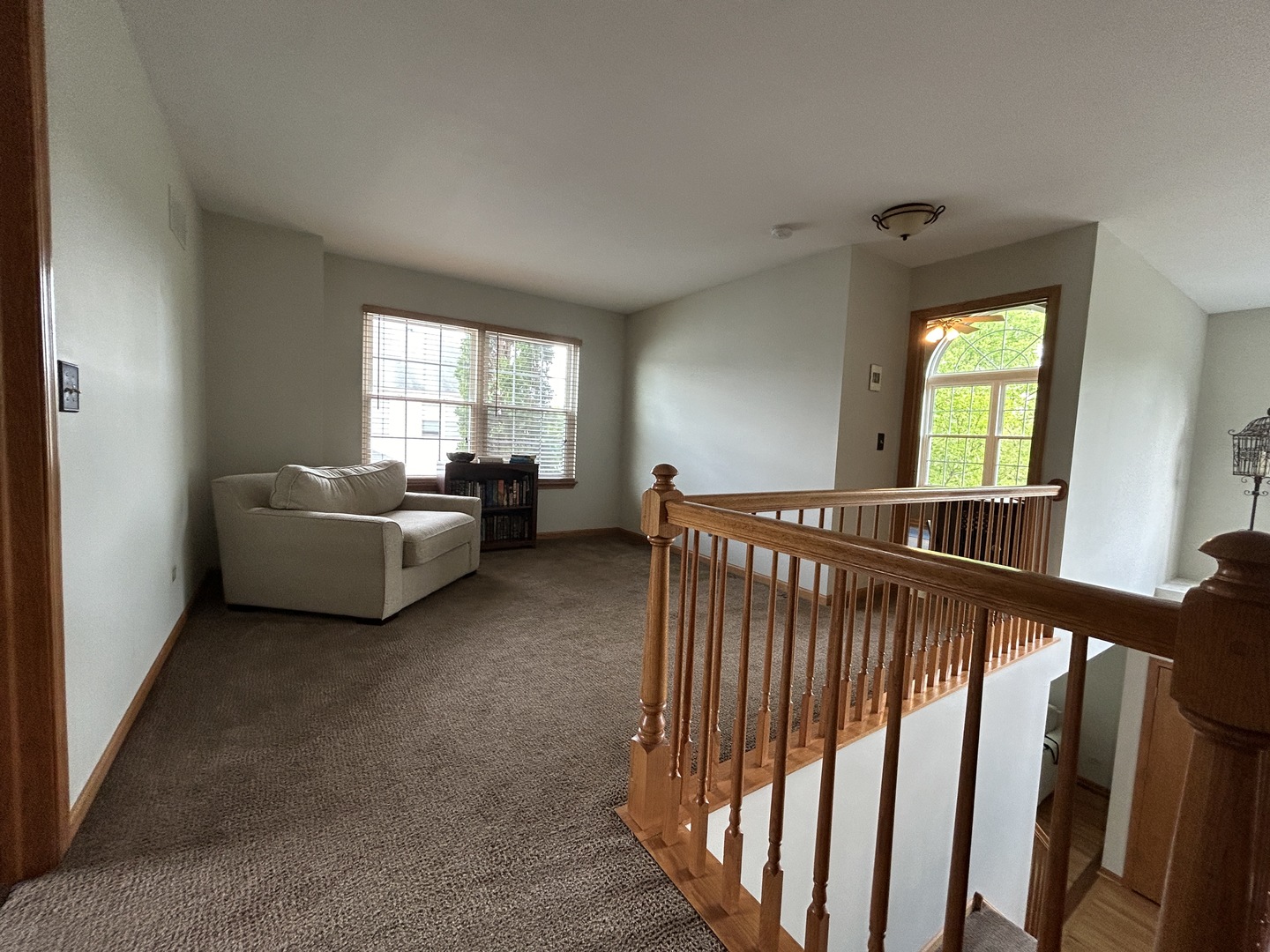 ;
;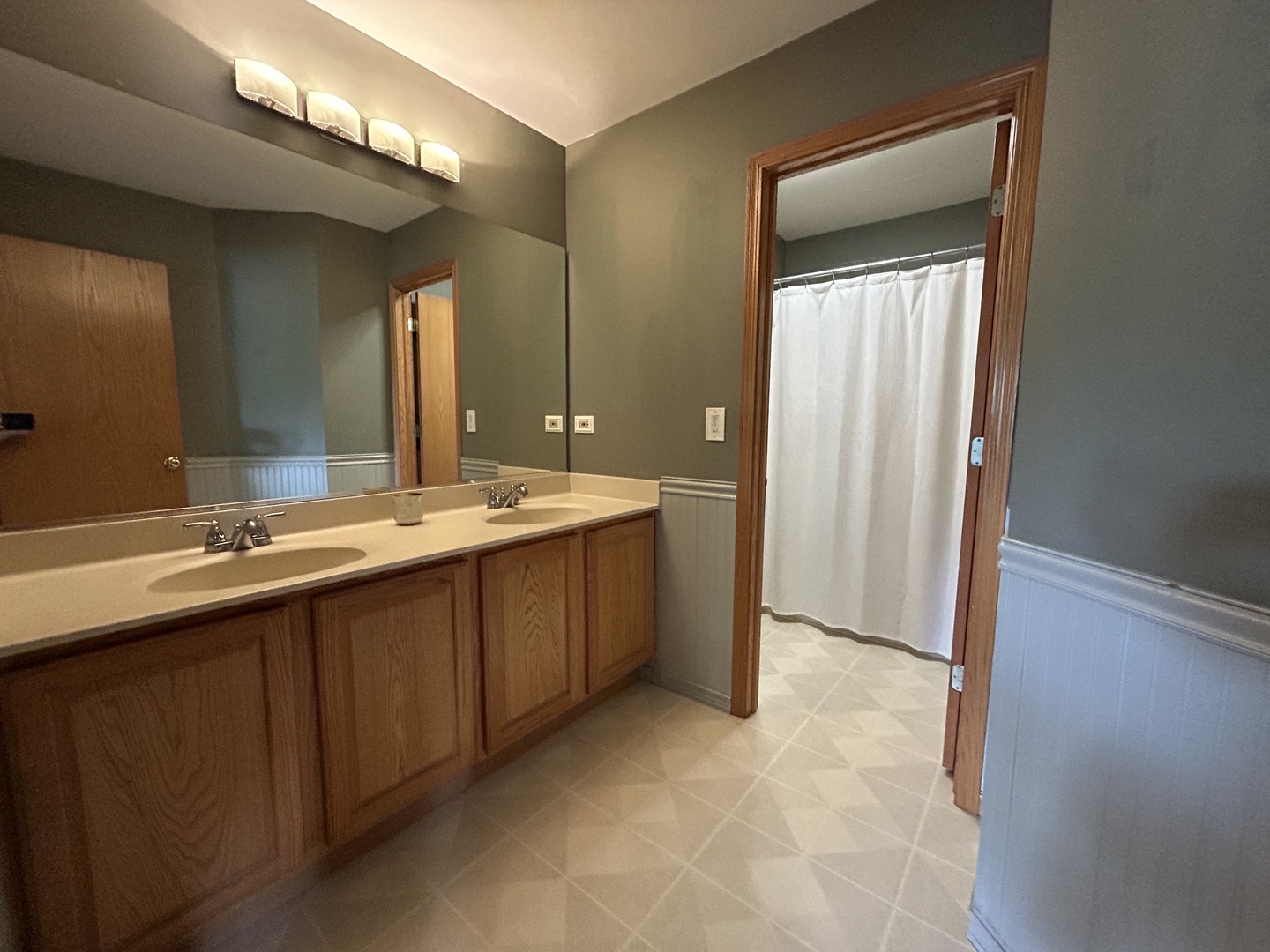 ;
;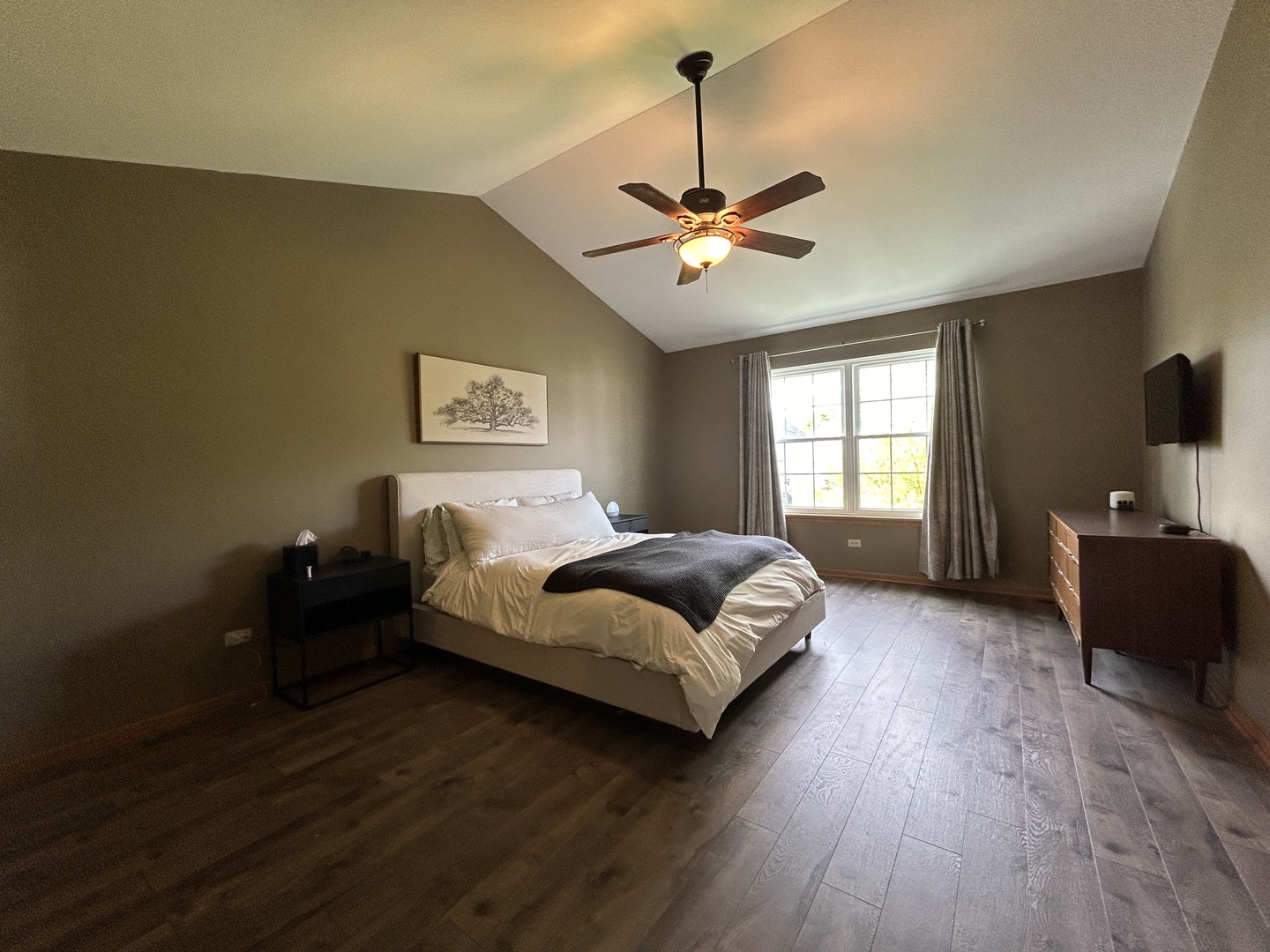 ;
;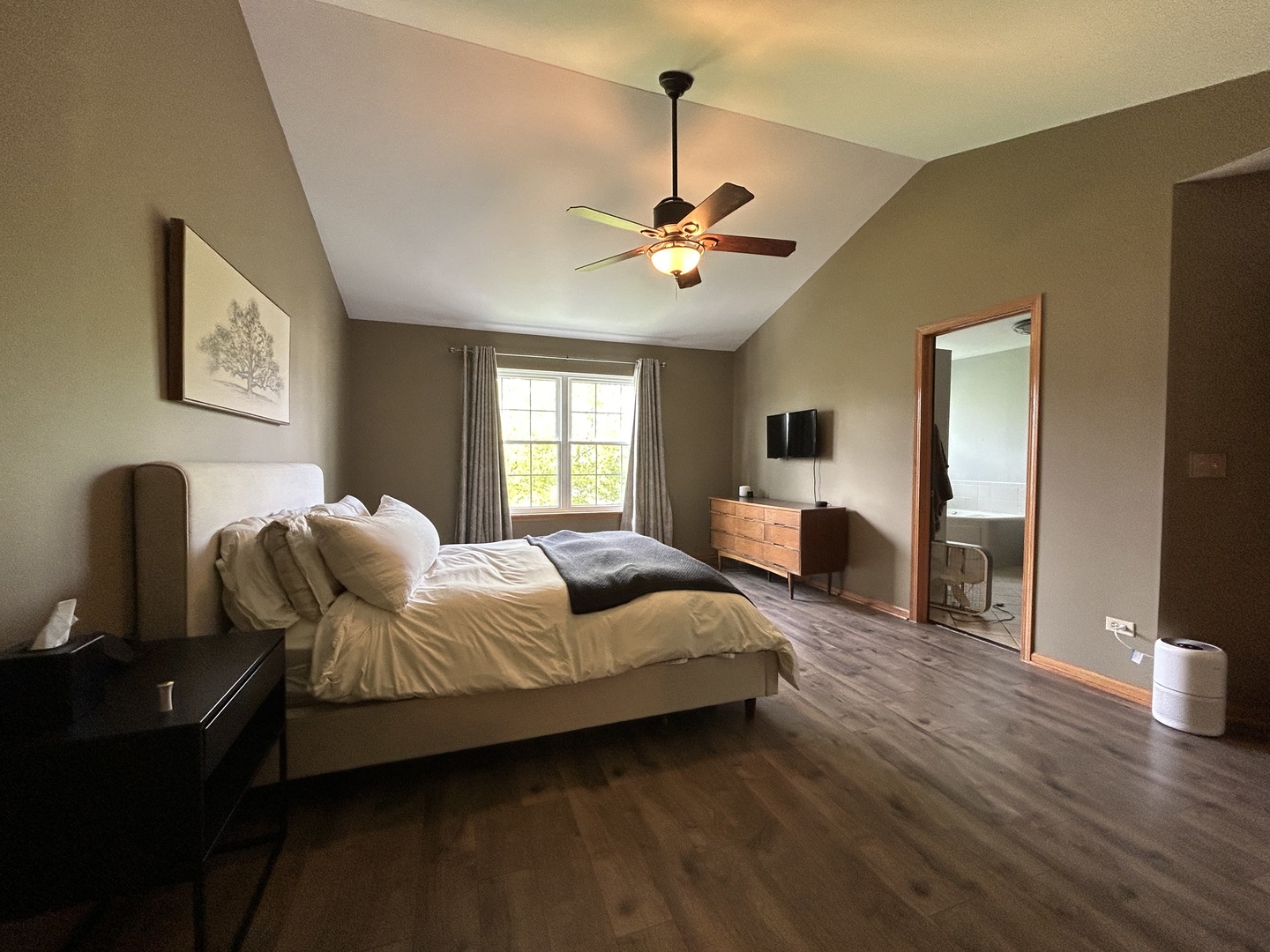 ;
;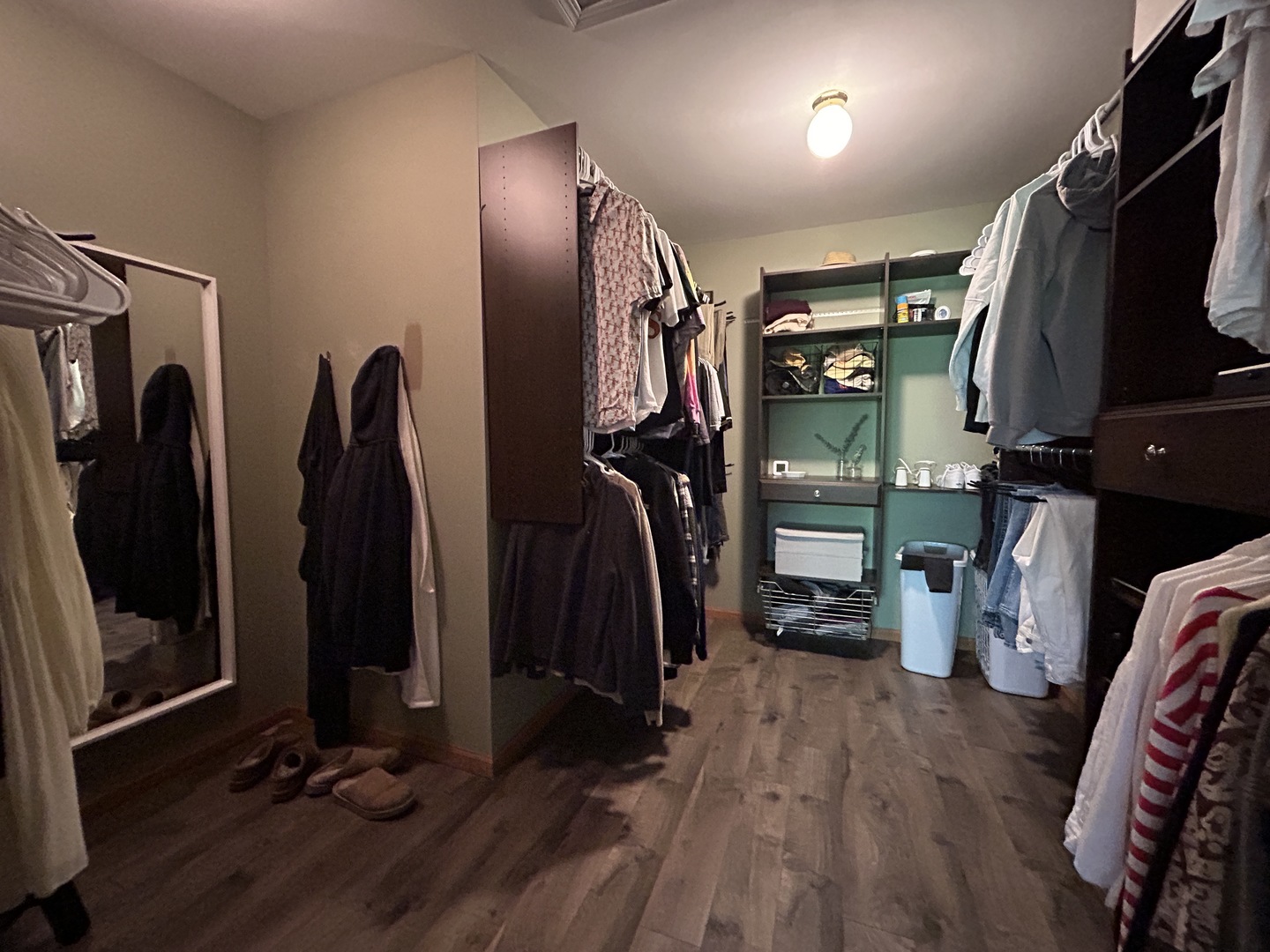 ;
;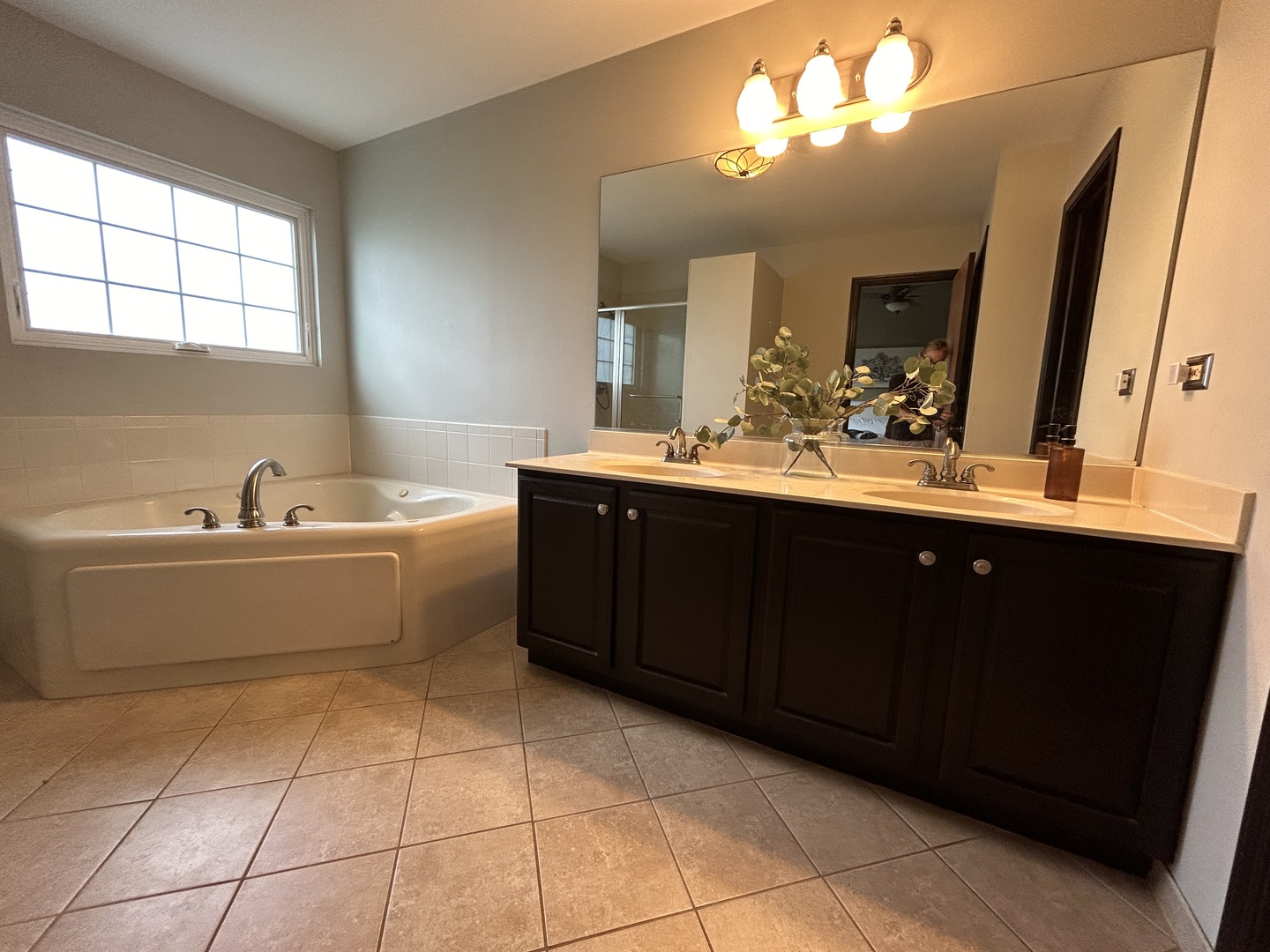 ;
;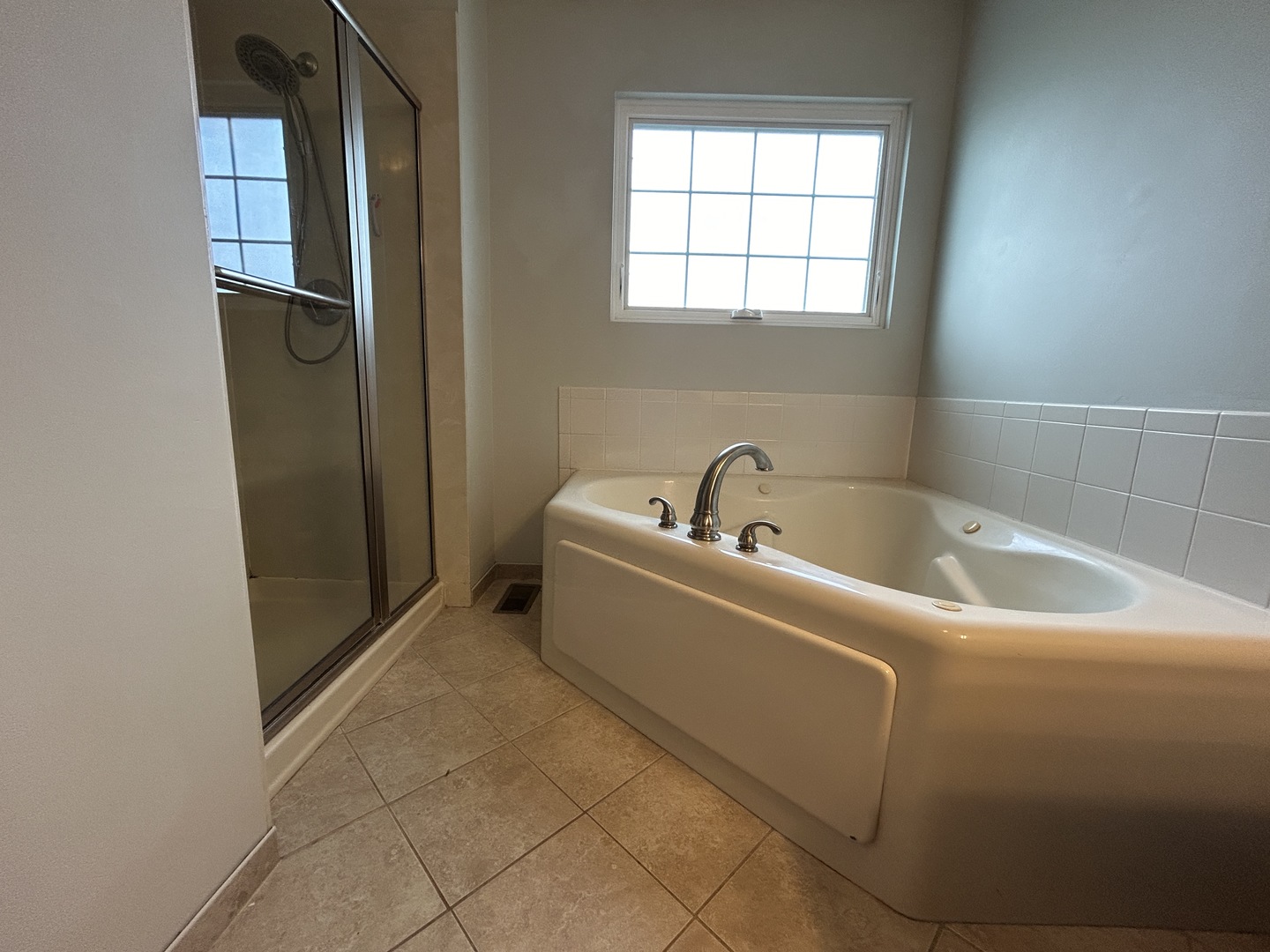 ;
;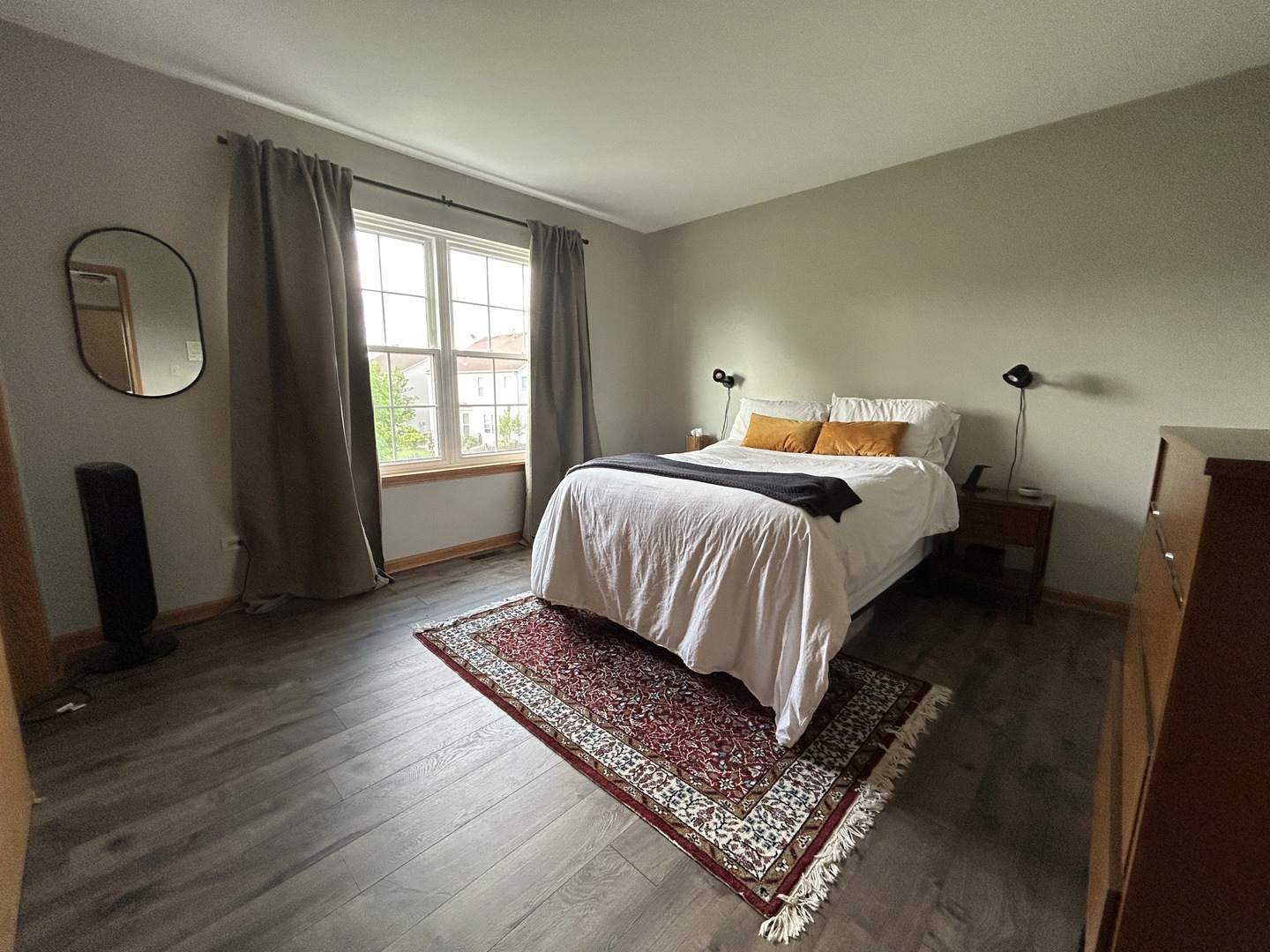 ;
;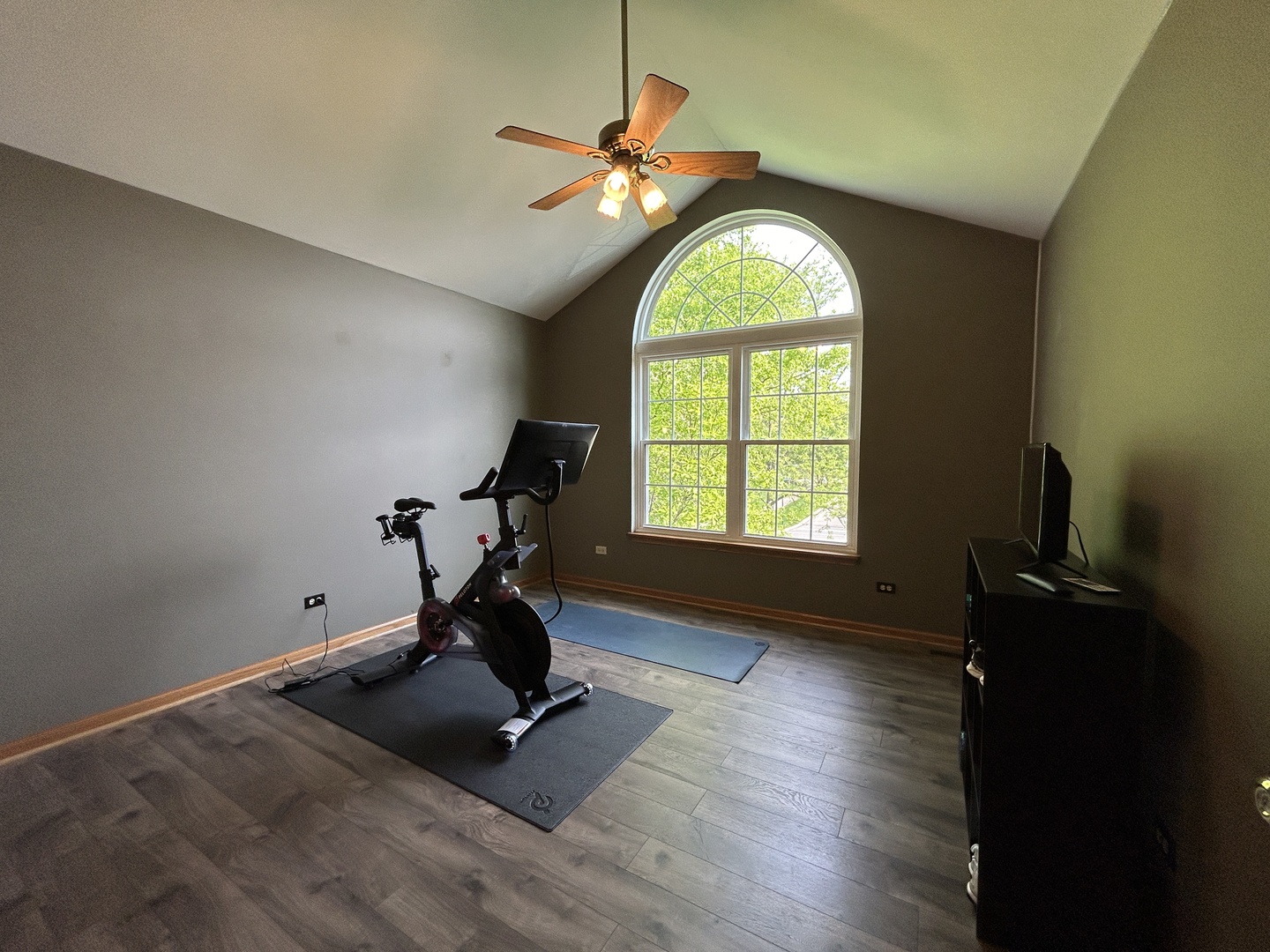 ;
;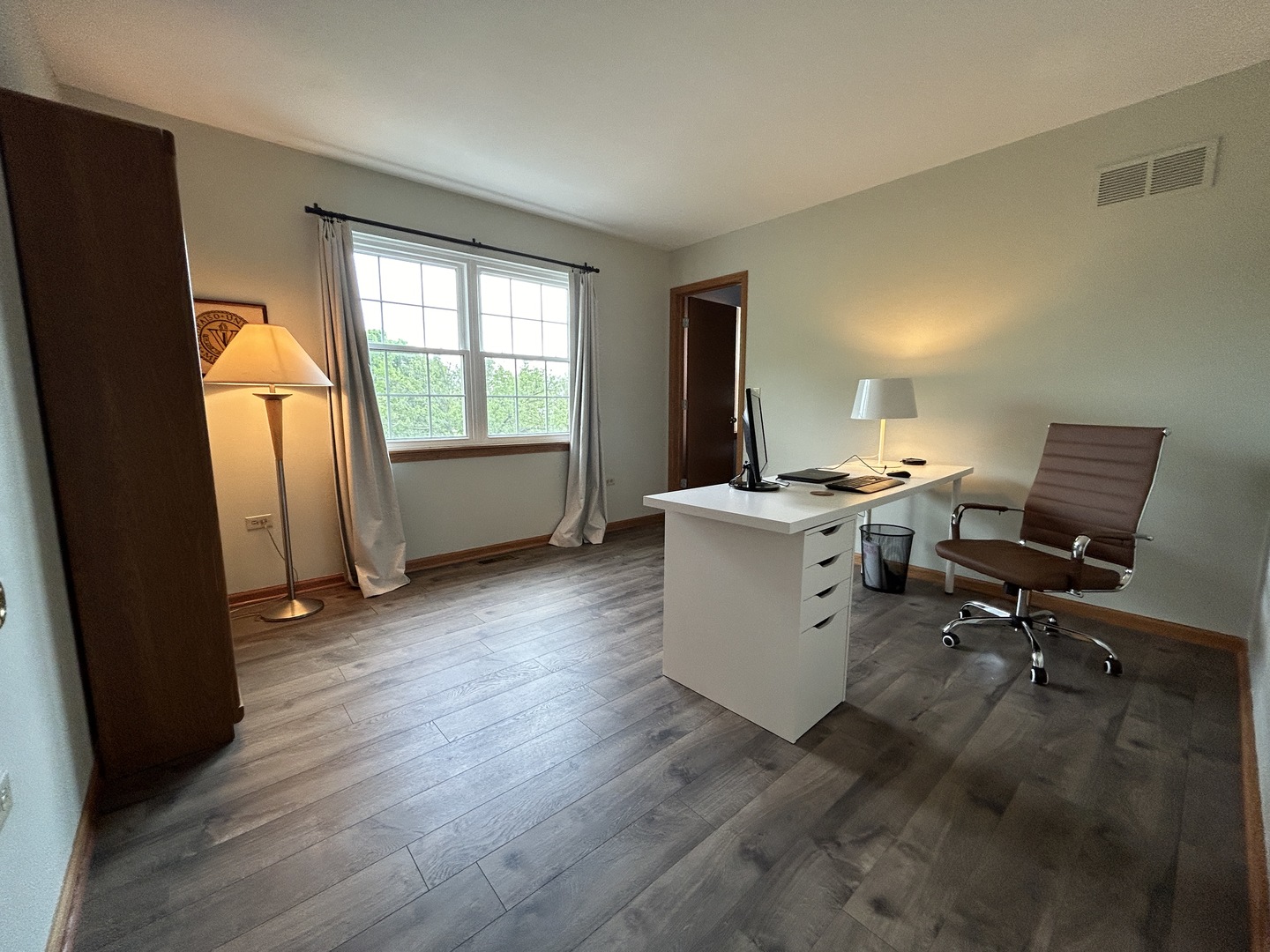 ;
;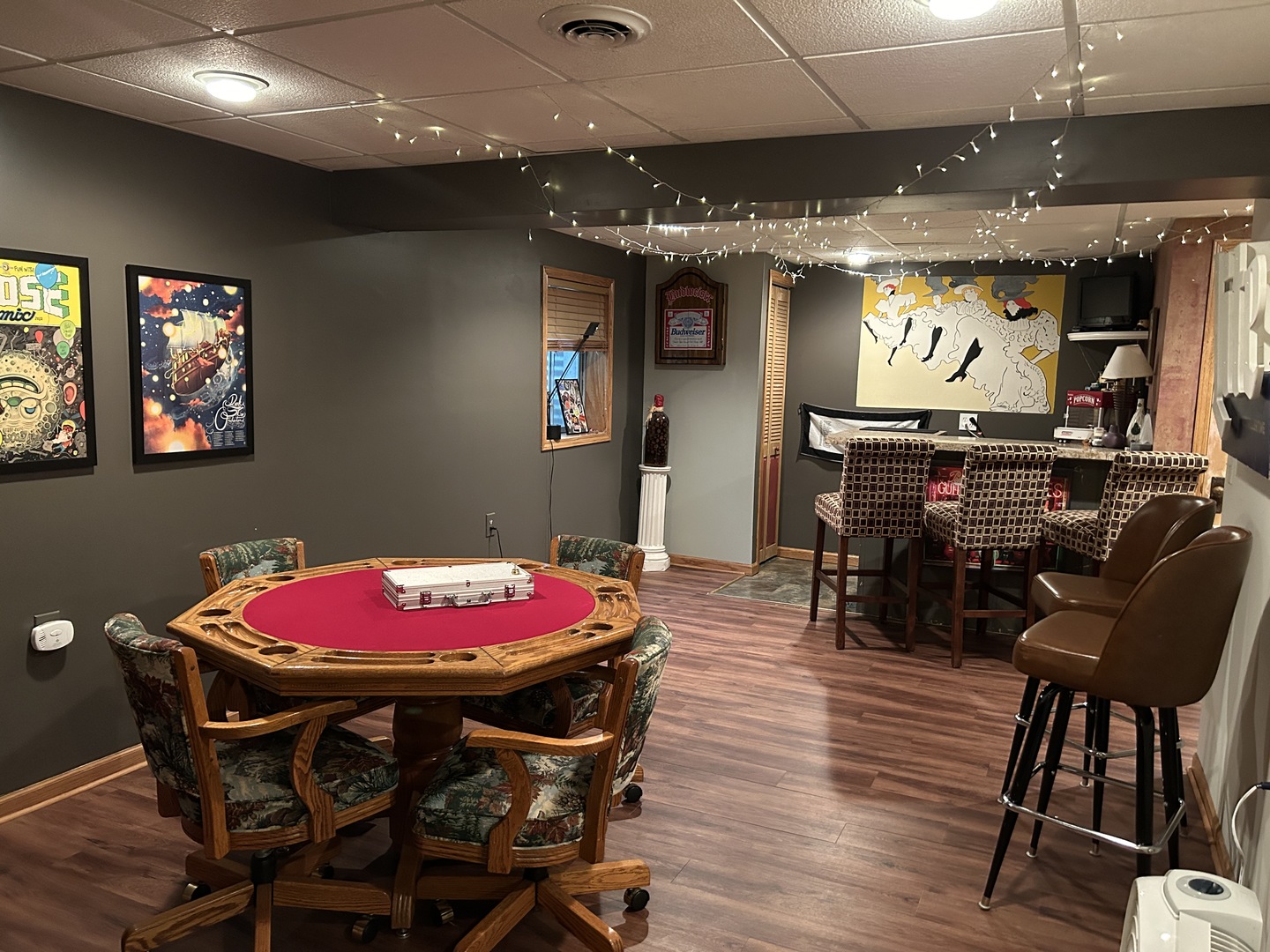 ;
;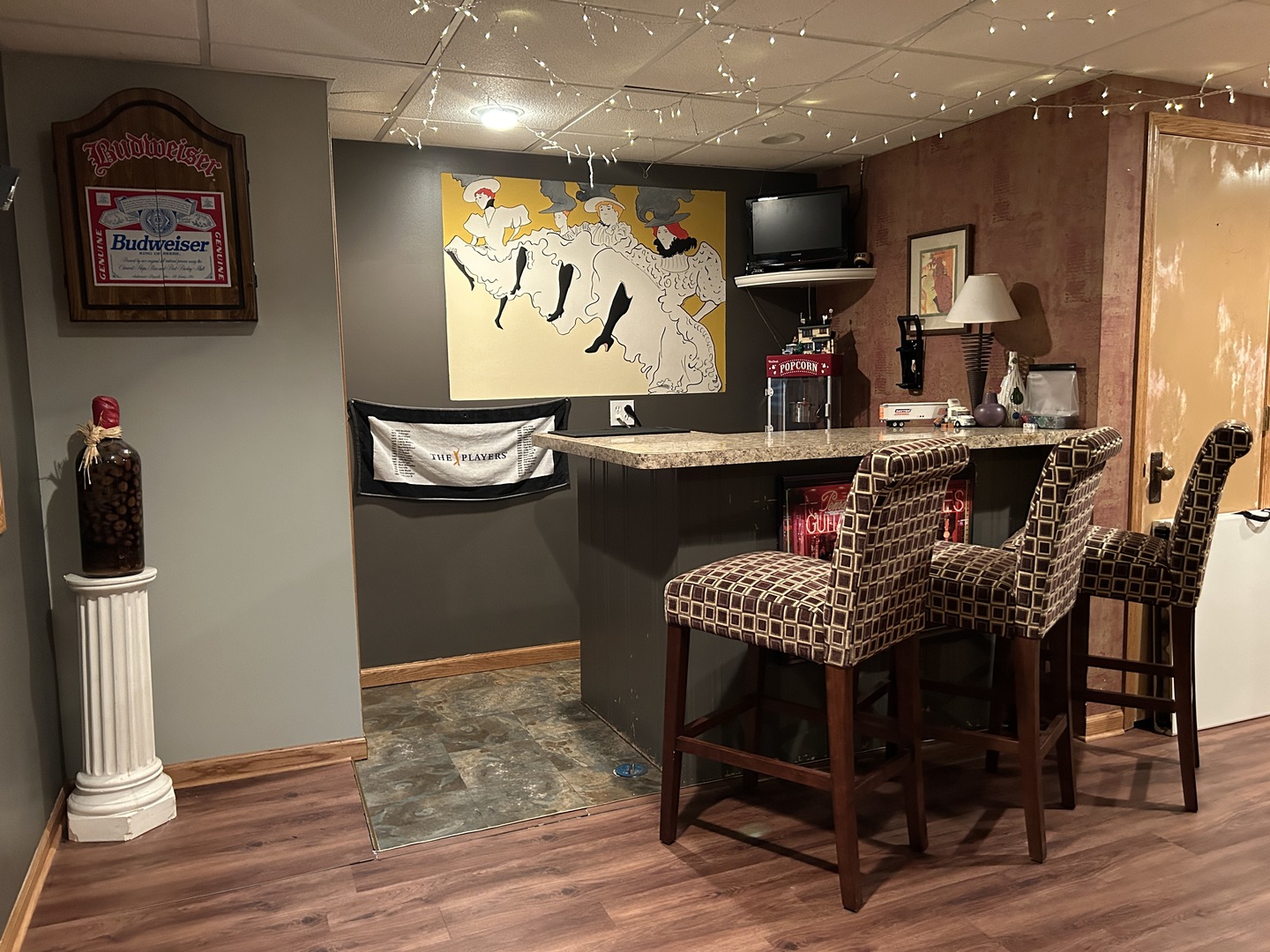 ;
;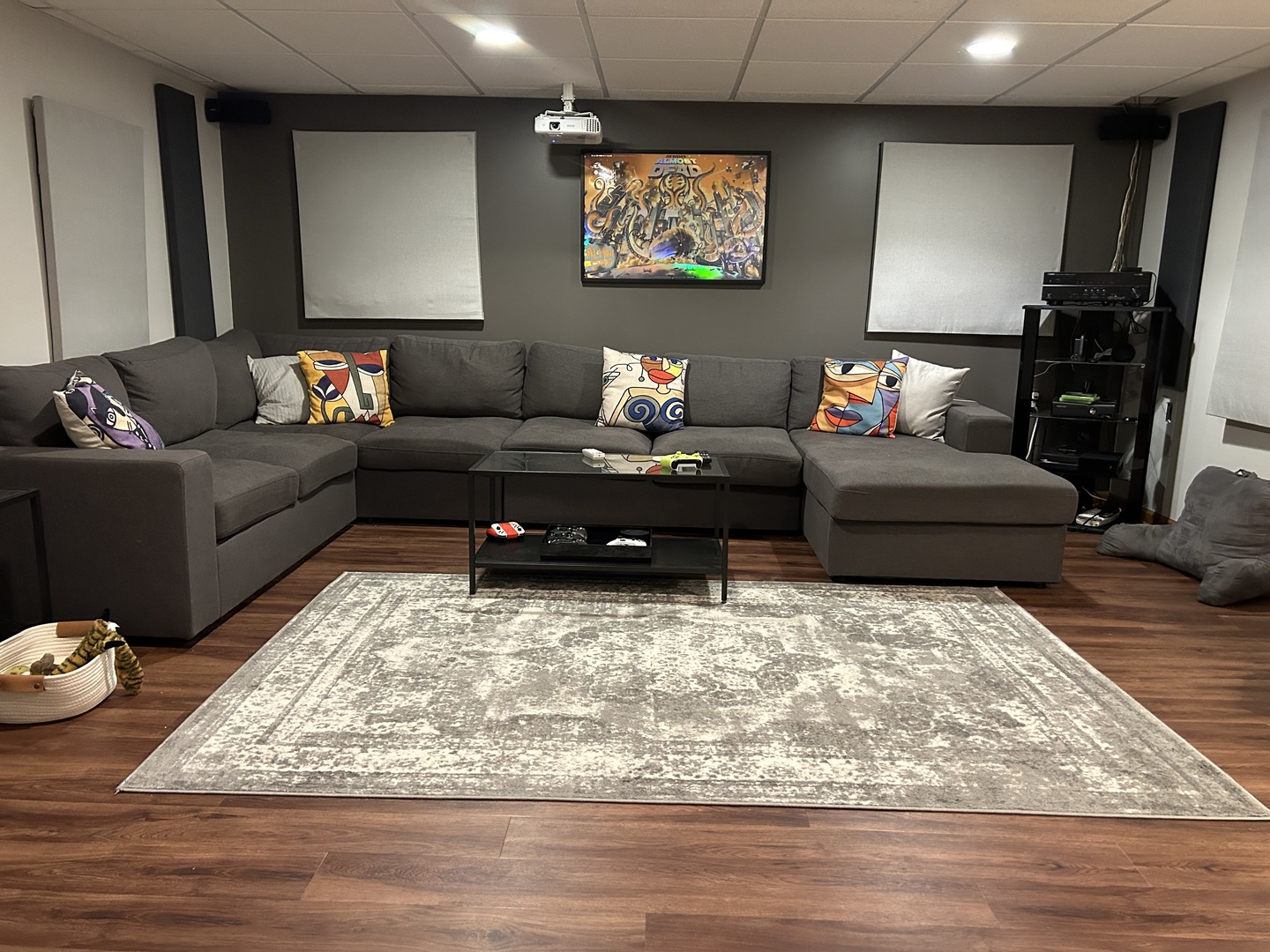 ;
;