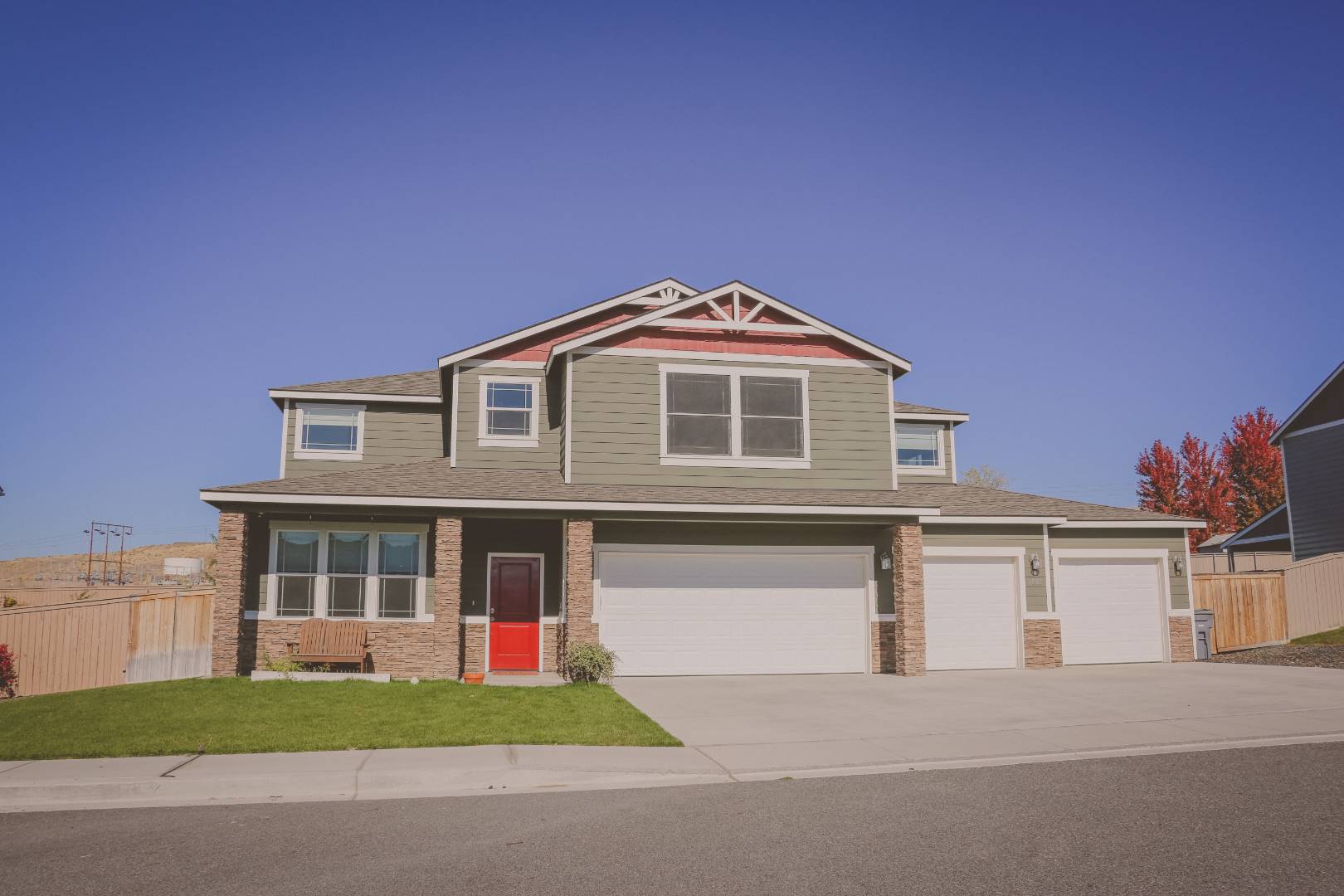6 Bedrooms, 5 Car Garage, Backing up to Badger Mtn Park!
Houses like this don't come on the market often! 6 Bedroom home, 5 car garage, and backing up to Badger Park in South Richland! For starters, the neighborhood is phenomenal, right on Badger Park with a splash pad, play structures, sports fields, dog parks, miles of walking/biking paths that extend to West Richland past the theatre clear to the Yakima River over the scenic Meadow Springs Reservoir Canyon. Walk to Starbucks, Albertsons, Yokes, dining & shopping. Hike up Badger Mtn Park Hilltop (Little Badger) and enjoy stunning views. And, Badger Mountain Elementary school is about a 2 minute walk from the back door with a direct path right behind the home. Walking into this spacious craftsman home, you'll come into a good sized entry opening up to a BIG great room with a giant granite island, open kitchen/dining/family rooms with a BIG pantry and a mother-in-law space off the great room with it's own entrance to the garage. There is also a bedroom/den off the foyer. Walking up the stairs, with craftsman railings, you'll find 4 bedrooms, including the spacious master bedroom, the laundry room, and a really big bonus room. Did I mention there are views from almost every room in this house? Views out the back capture all the green landscaping of Badger Mountain park and "Little Badger" hilltop, and views out the front look over Badger Mountain and the surrounding hills. This home also boasts a 5 car INSULATED garage, which is practically a built-in shop!!! To the side of the home, there's a double fence and space to park a RV or boat as well. Between the location, the floor plan, and the newness of this home, it is truly a gem! Don't wait to see this one, call your Realtor for a showing ASAP!


