181 Schidzick Road, Hartwick, NY 13807
$662,000
Sold Price
Sold on 12/17/2024
| Listing ID |
11264032 |
|
|
|
| Property Type |
Farm/Estate |
|
|
|
| County |
Otsego |
|
|
|
| Township |
Hartwick |
|
|
|
|
| School |
COOPERSTOWN CENTRAL SCHOOL DISTRICT |
|
|
|
| Total Tax |
$6,343 |
|
|
|
| Tax ID |
178.00-1-1.02 |
|
|
|
| FEMA Flood Map |
fema.gov/portal |
|
|
|
|
VERY PRIVATE LARGE HISTORIC FARM
RARE FIND, with 25.57 acres recently added to this listing! Circa 1800's Farmhouse located at the end of over 1/4 mile of TOWN MAINTAINED road, and surrounded by over 181 acres of beautiful countryside. If you love the character of older homes, you will like what you see in all corners. Main house first floor offers a kitchen open to a large dining room with fireplace, formal living room with second fireplace, possible home office/study off the living room, a full bath, and small foyers inside both front entrances. The second floor has 3 sizeable bedrooms, with a small fireplace in the master bedroom, and a full bath. The guest quarters/in-law suite can be accessed directly from outside or through a doorway off the kitchen. This space provides a bright main living area with numerous windows, a bedroom, full bath and laundry, a kitchenette, and a second floor play room/bedroom. Large two story barn that requires some restoration, would provide plenty of space for livestock, supplies, and equipment. The land has a perfect mix of open and wooded, with gradual slopes, a small creek running down a steep ravine, and game trails throughout. In Cooperstown Schools District, and with Fios internet.
|
- 4 Total Bedrooms
- 3 Full Baths
- 2244 SF
- 177.47 Acres
- Farmhouse Style
- Partial Basement
- Lower Level: Unfinished, Bilco Doors
- Oven/Range
- Refrigerator
- Dishwasher
- Microwave
- Dryer
- Carpet Flooring
- Ceramic Tile Flooring
- Hardwood Flooring
- Vinyl Flooring
- Entry Foyer
- Living Room
- Dining Room
- Study
- Bonus Room
- Kitchen
- Loft
- Private Guestroom
- First Floor Bathroom
- 3 Fireplaces
- Forced Air
- Oil Fuel
- Frame Construction
- Wood Siding
- Asphalt Shingles Roof
- Private Well Water
- Private Septic
- Barn
- Mountain View
- Private View
- Scenic View
- Farm View
- $4,234 School Tax
- $2,109 County Tax
- $6,343 Total Tax
- Sold on 12/17/2024
- Sold for $662,000
- Buyer's Agent: Mike Burns
- Company: Stack-Page Properties LLC
Listing data is deemed reliable but is NOT guaranteed accurate.
|



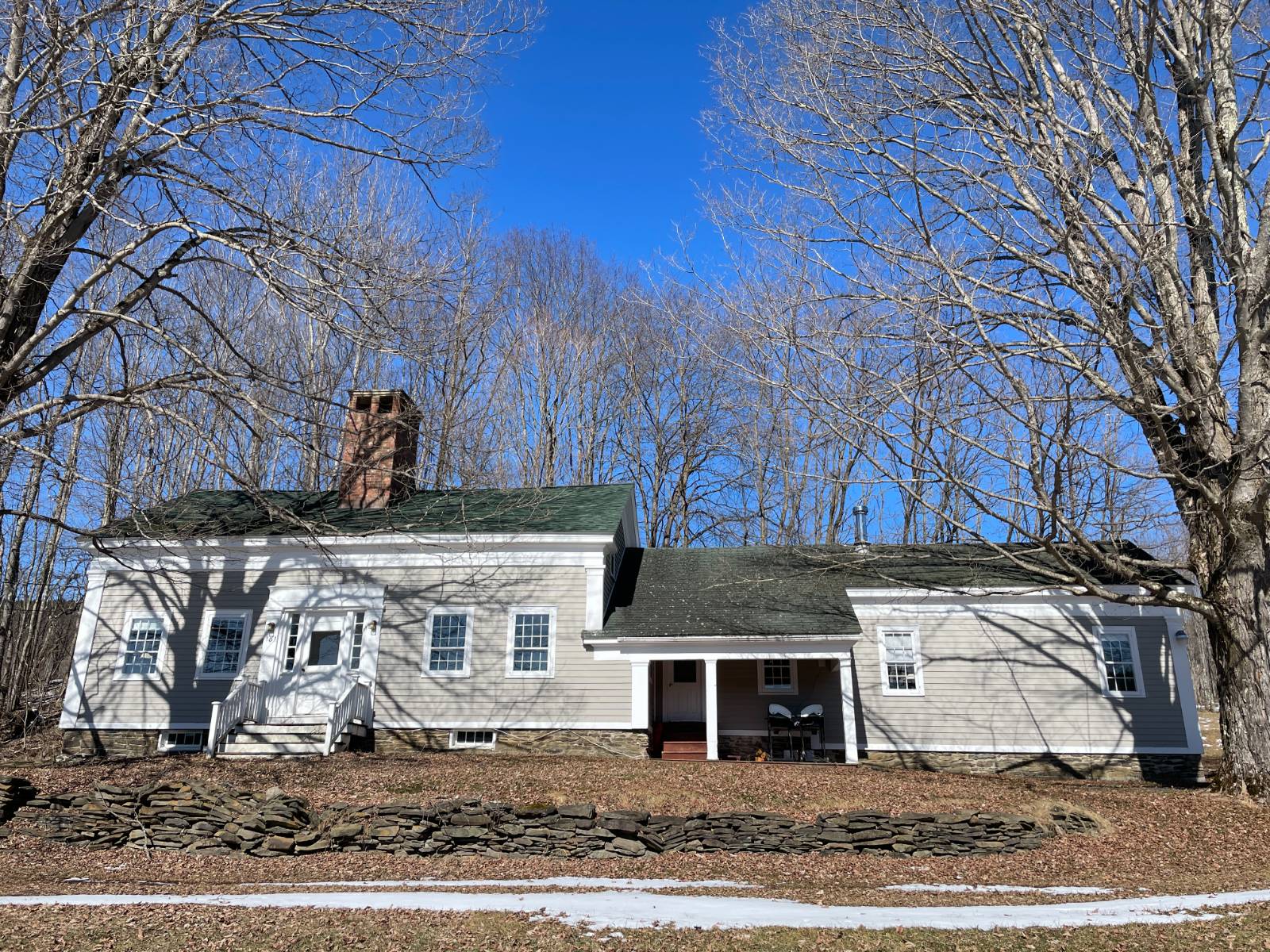

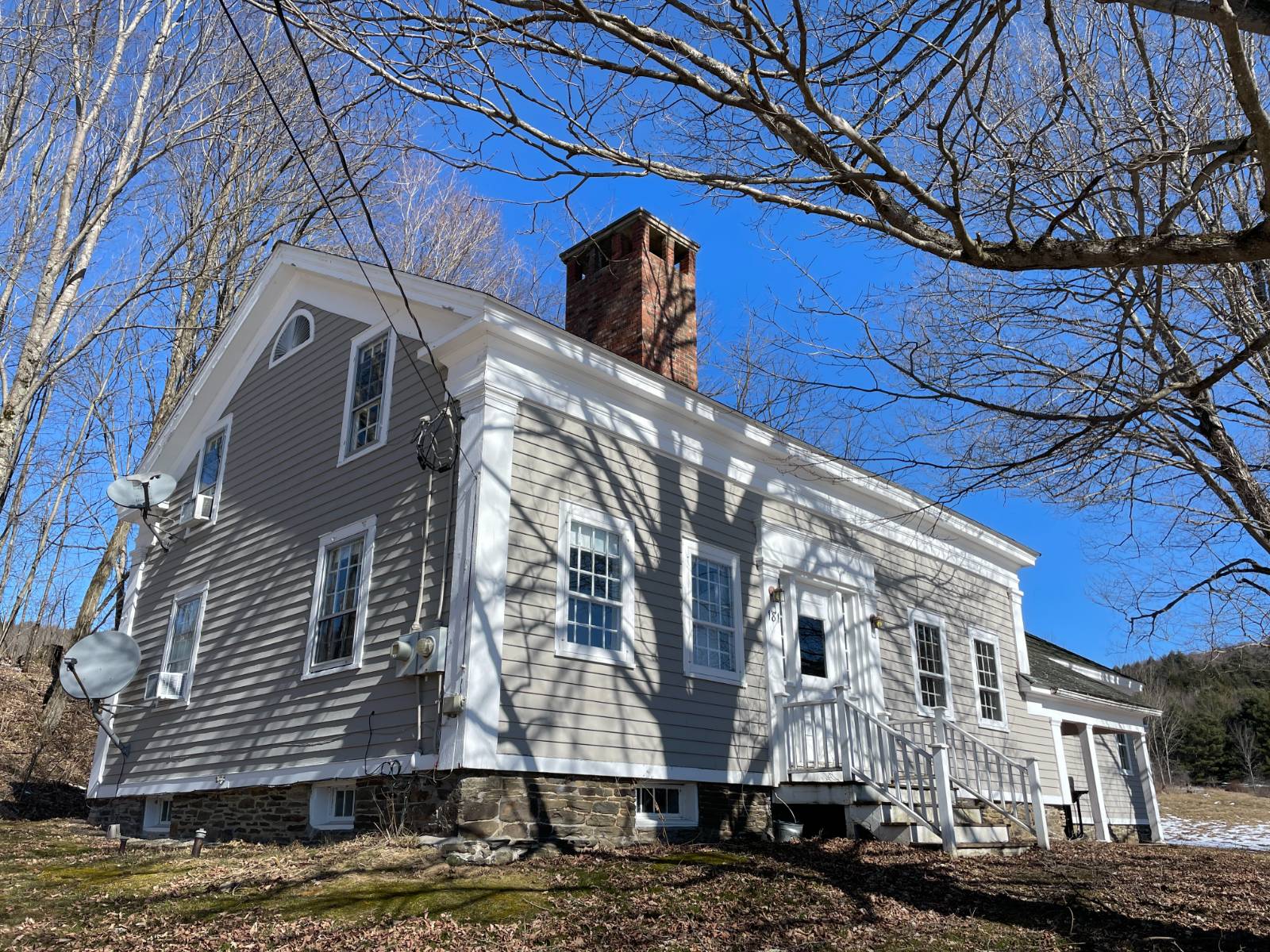 ;
;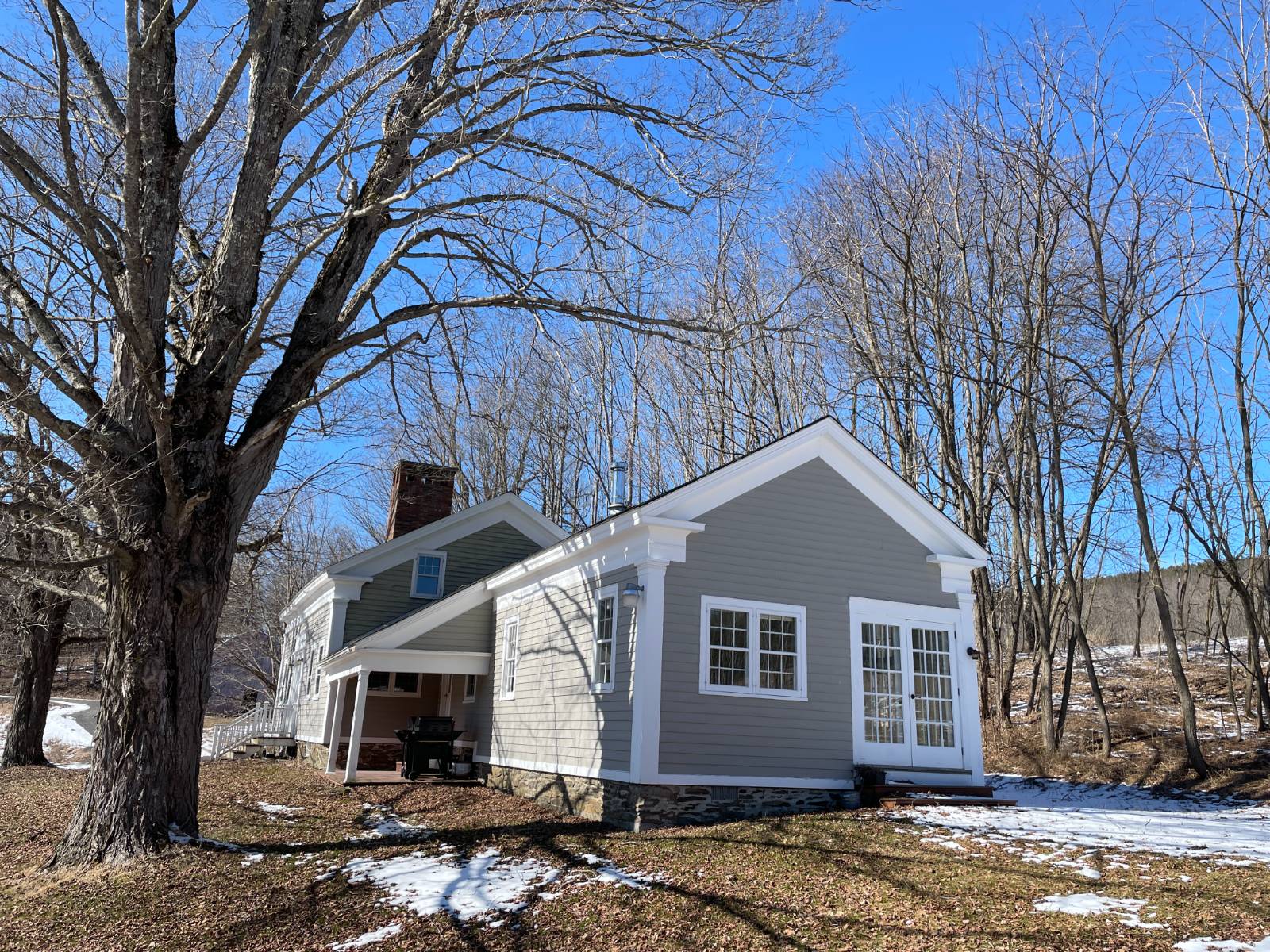 ;
;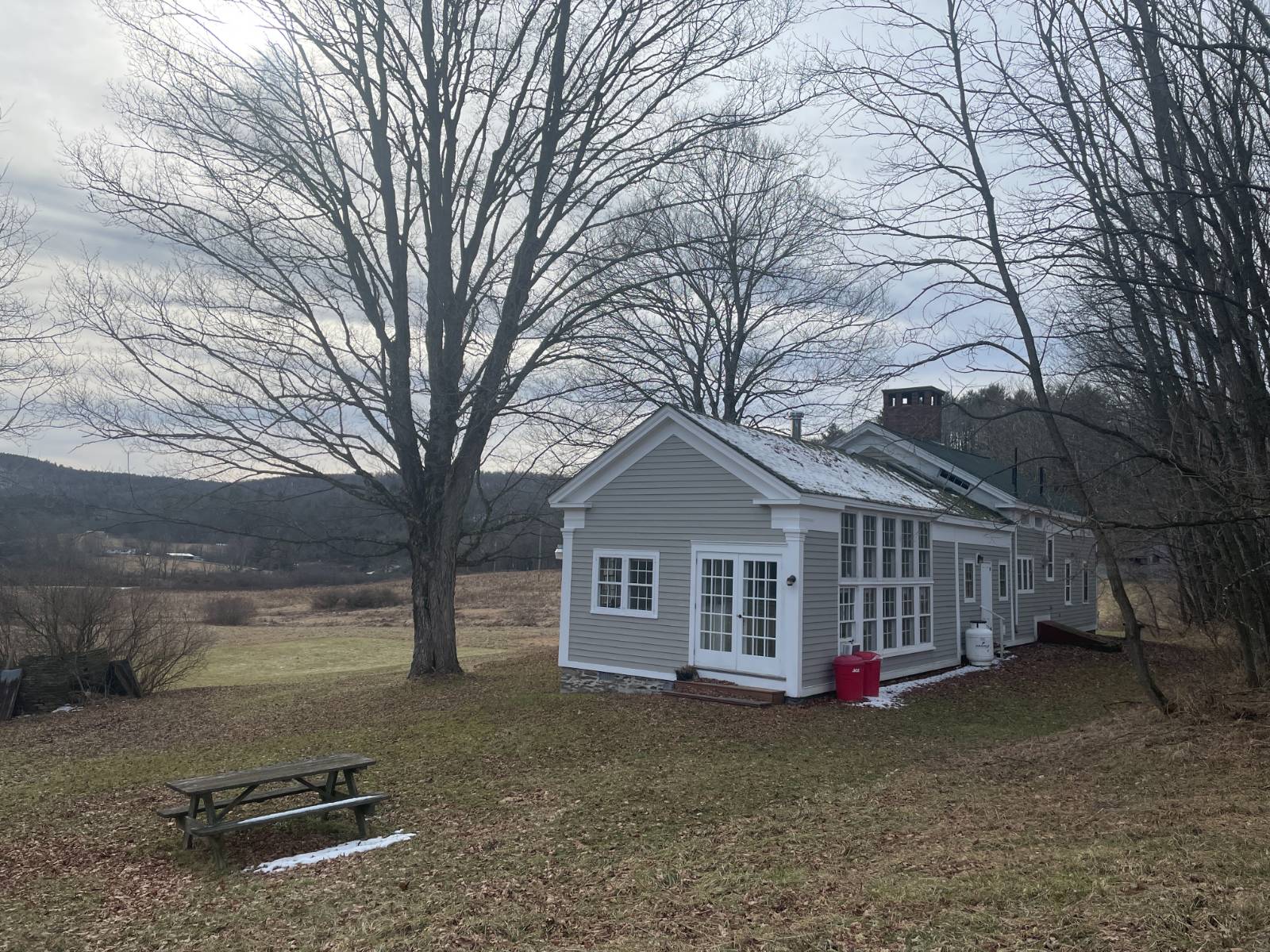 ;
;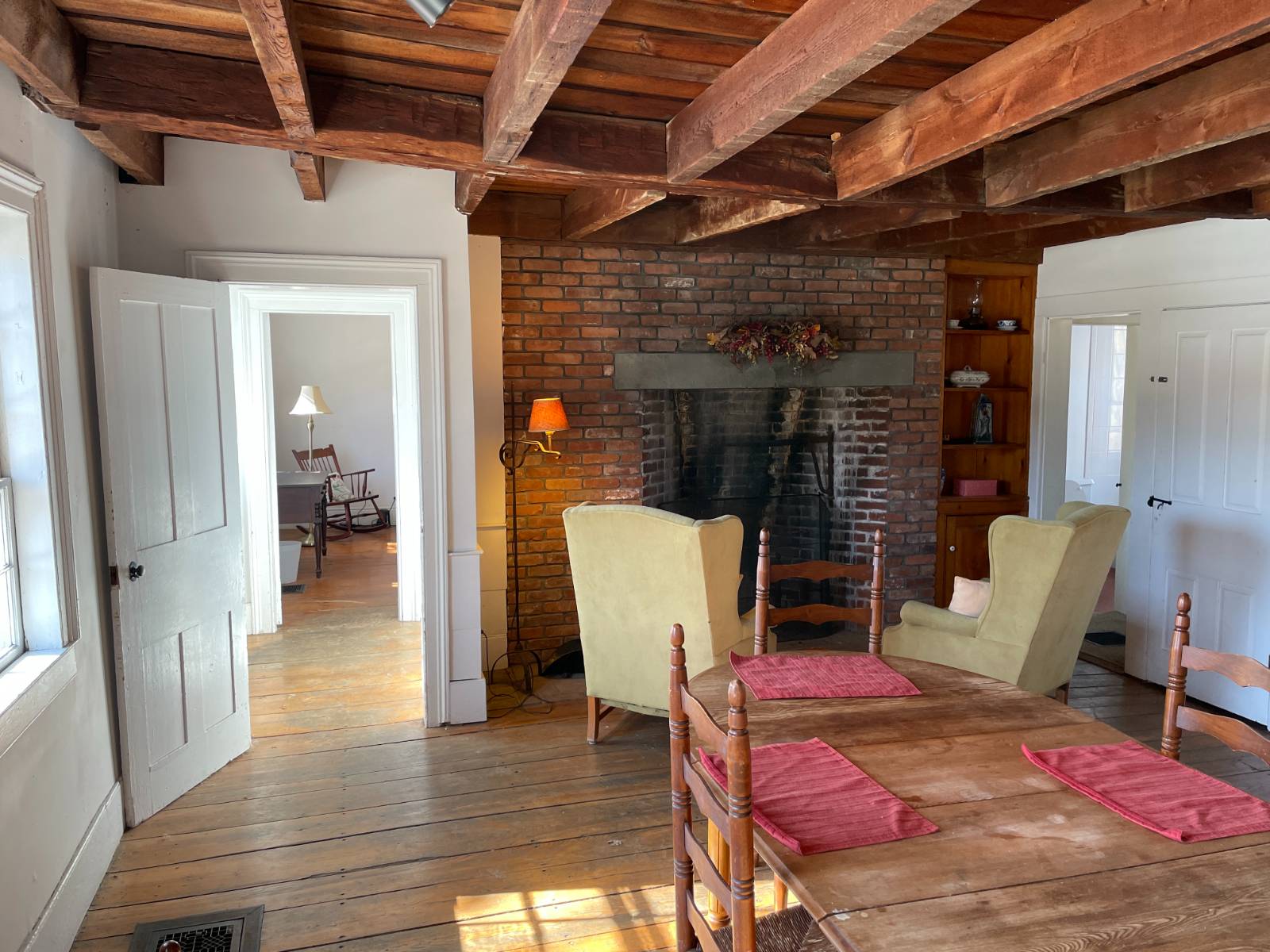 ;
;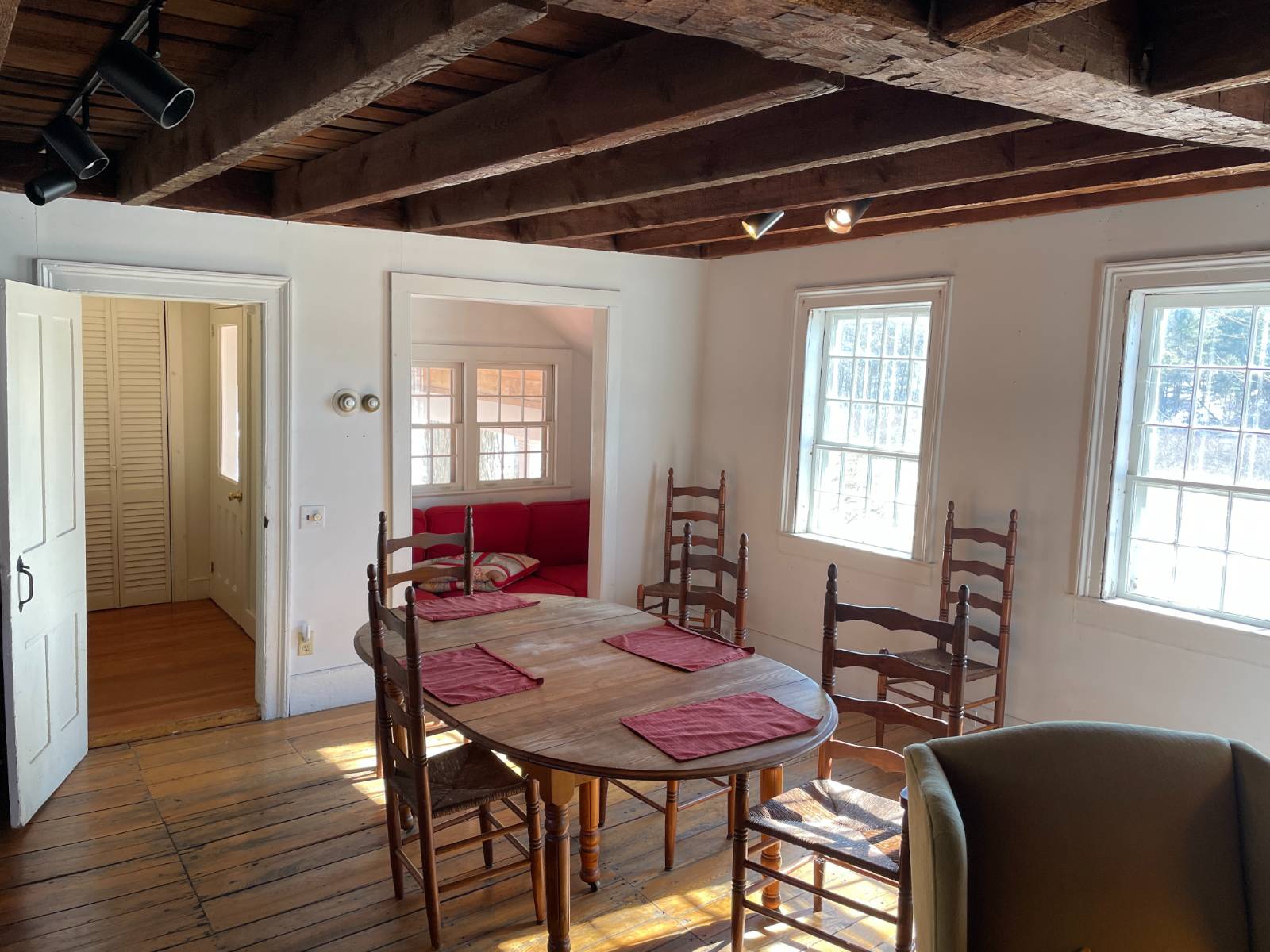 ;
;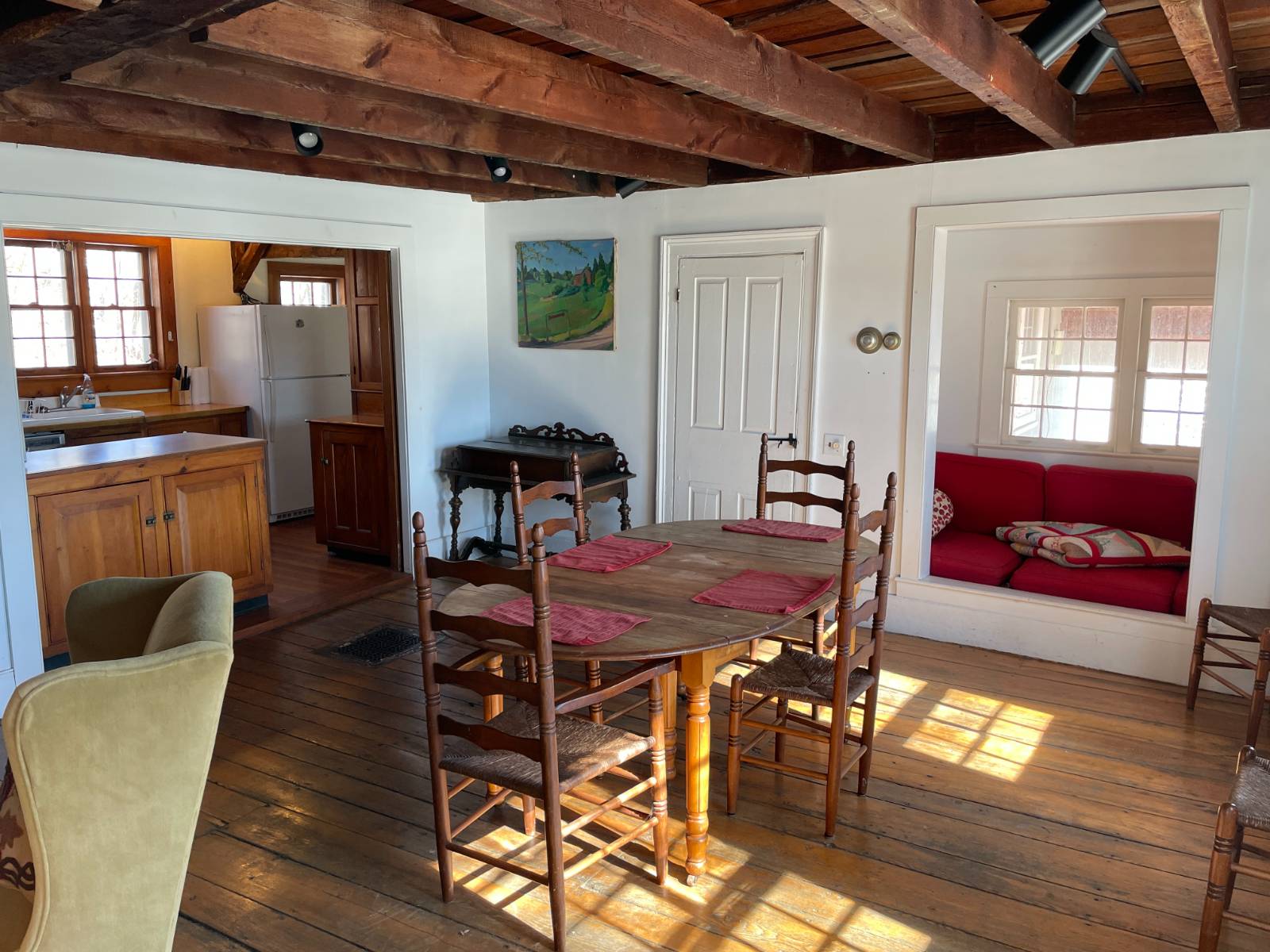 ;
;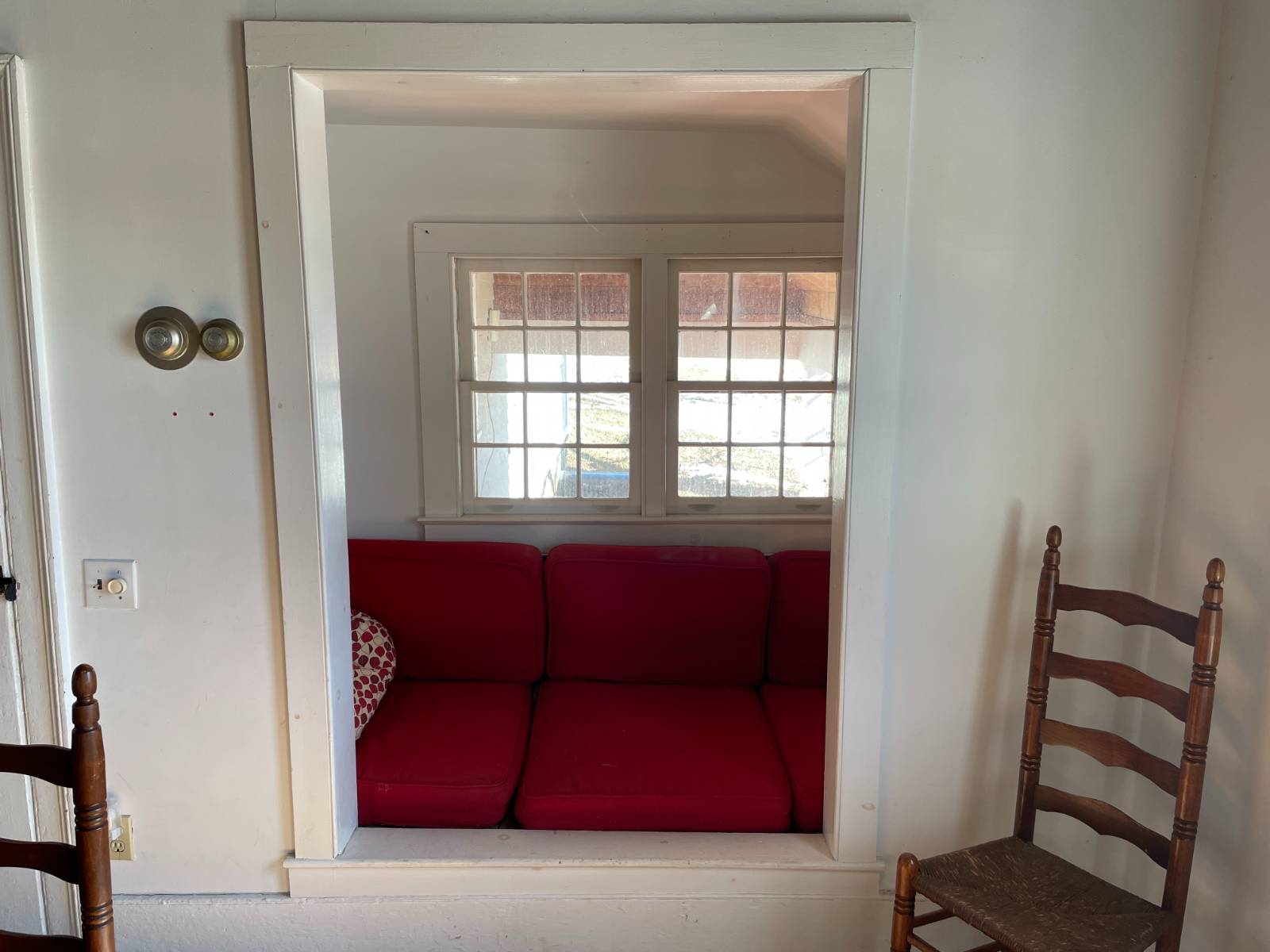 ;
;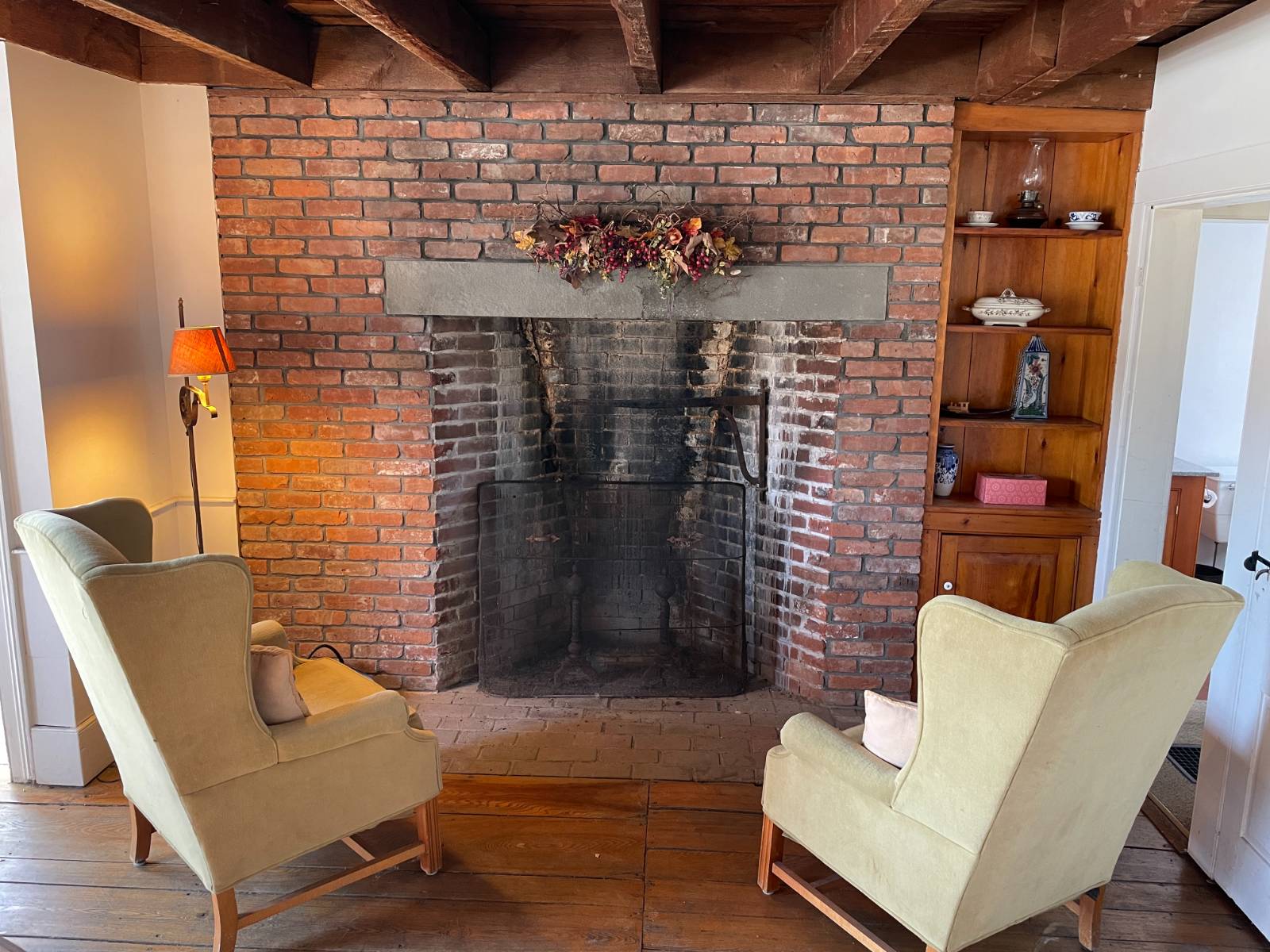 ;
;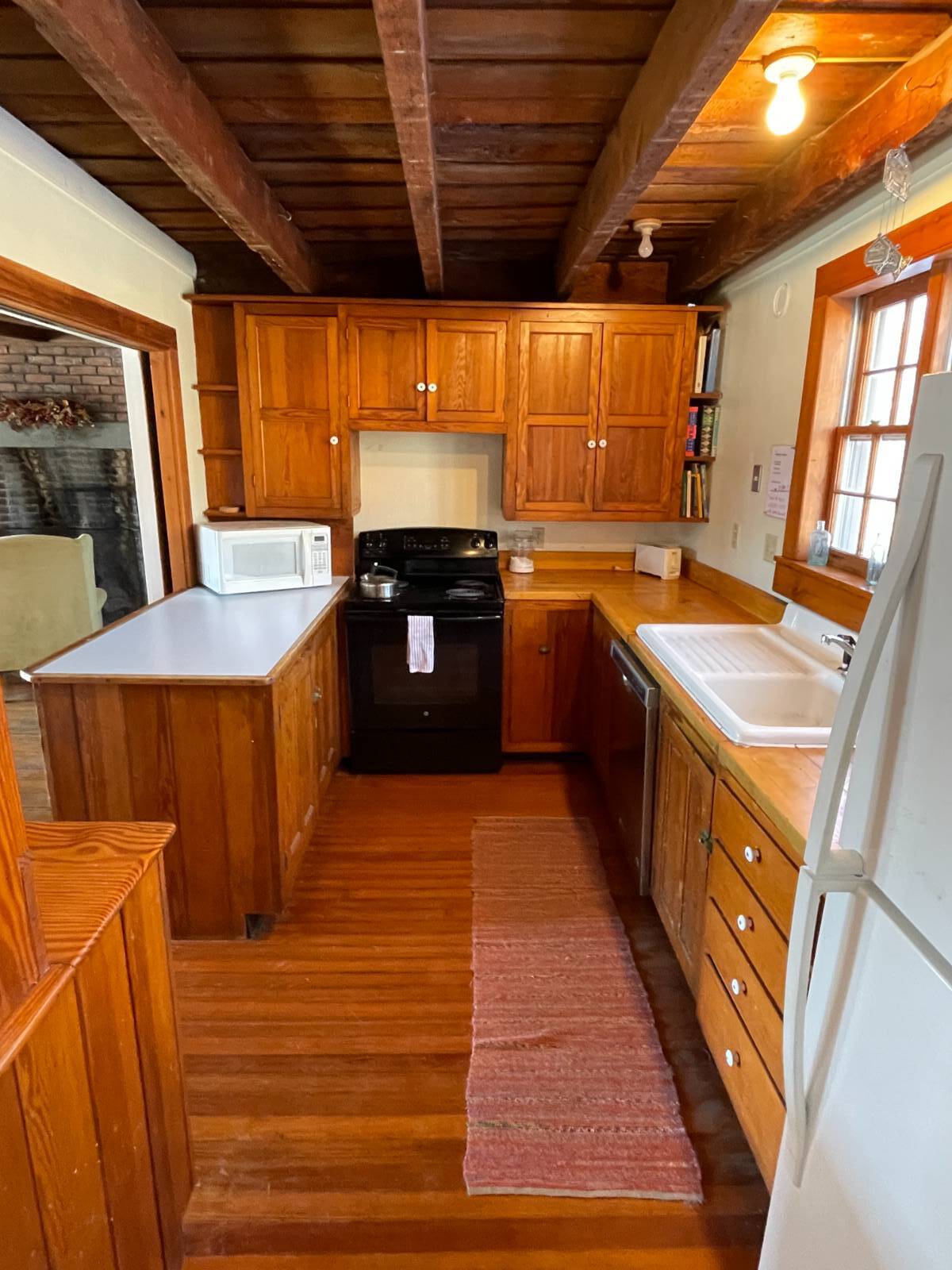 ;
;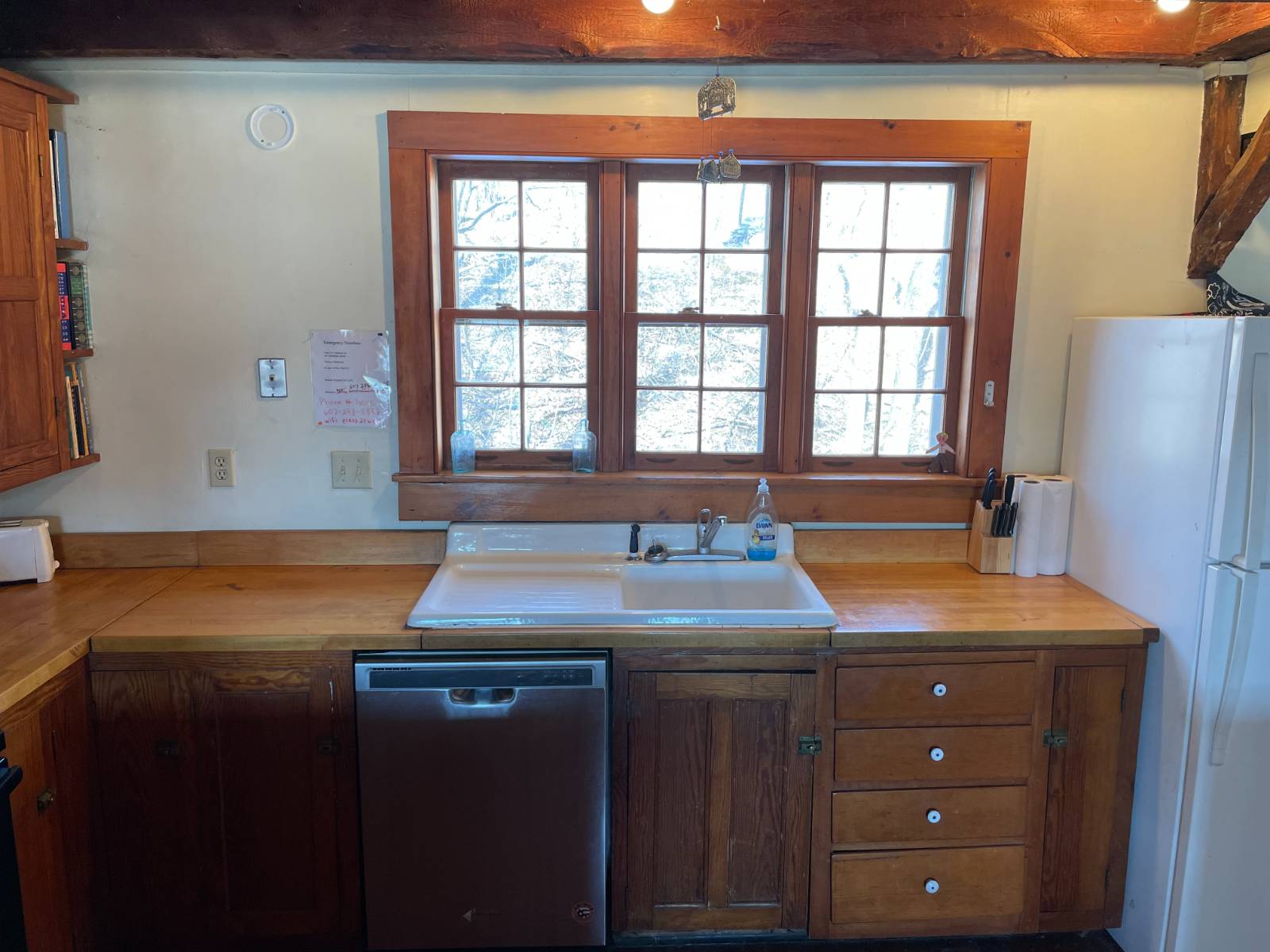 ;
;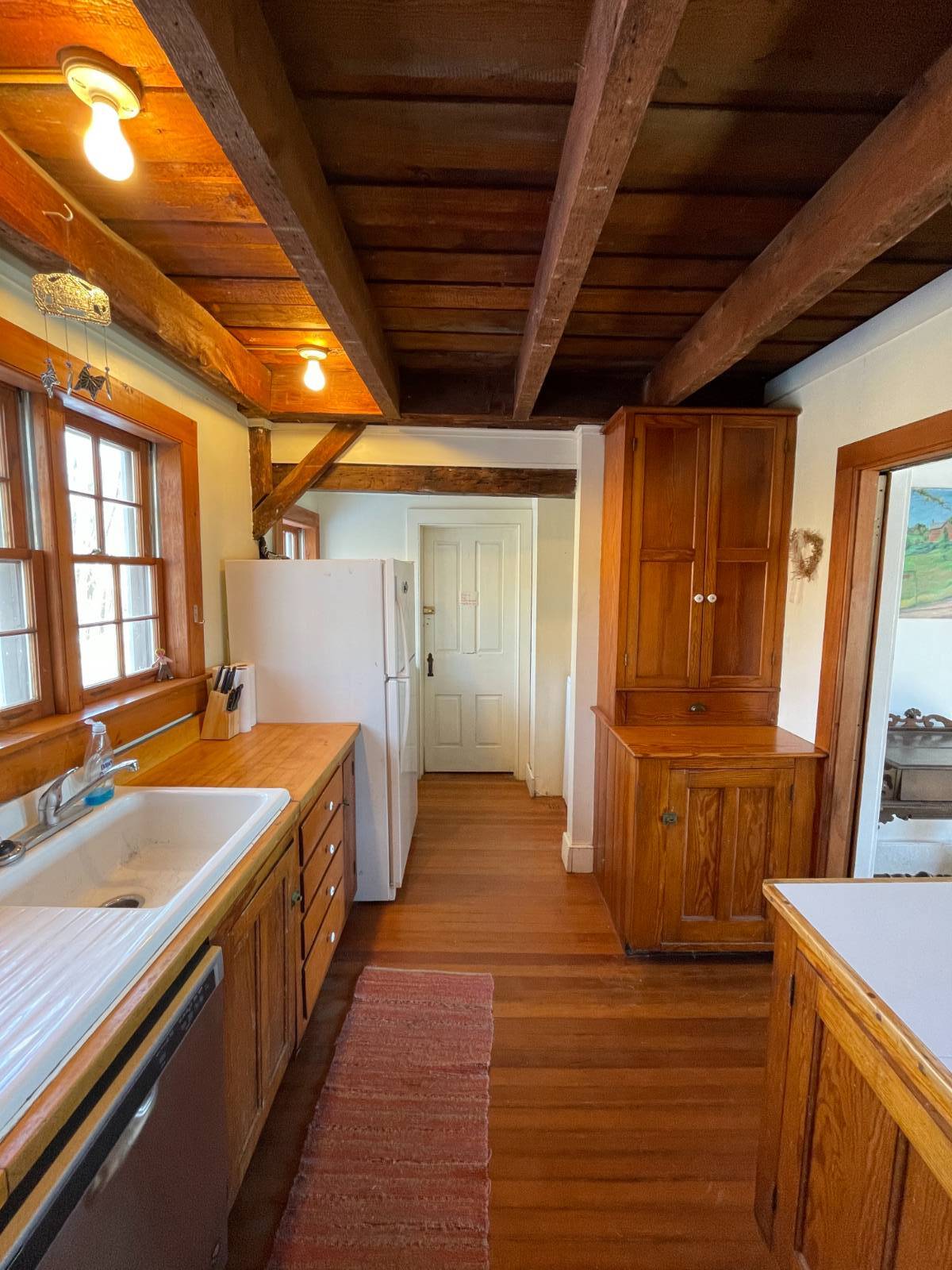 ;
;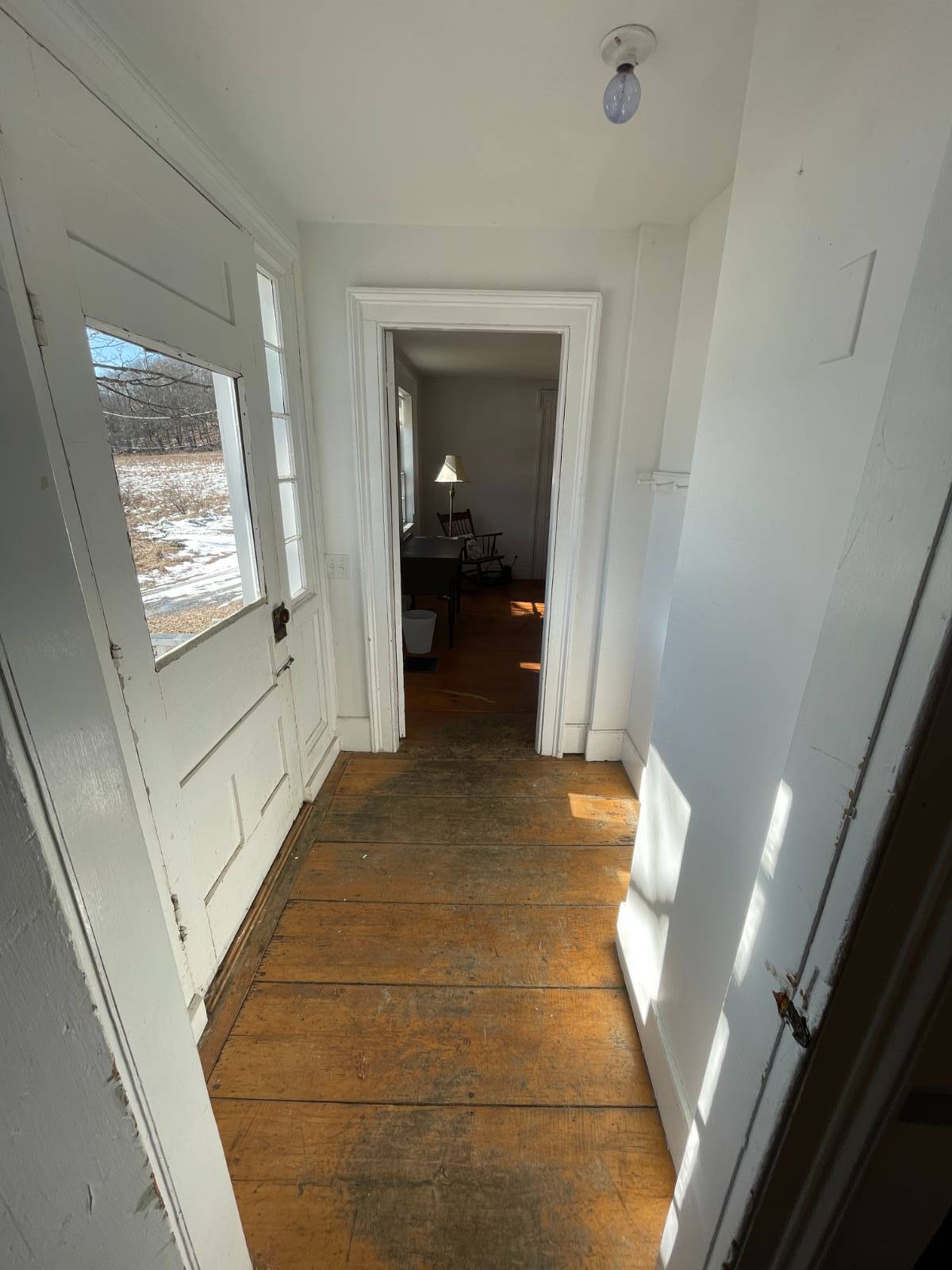 ;
;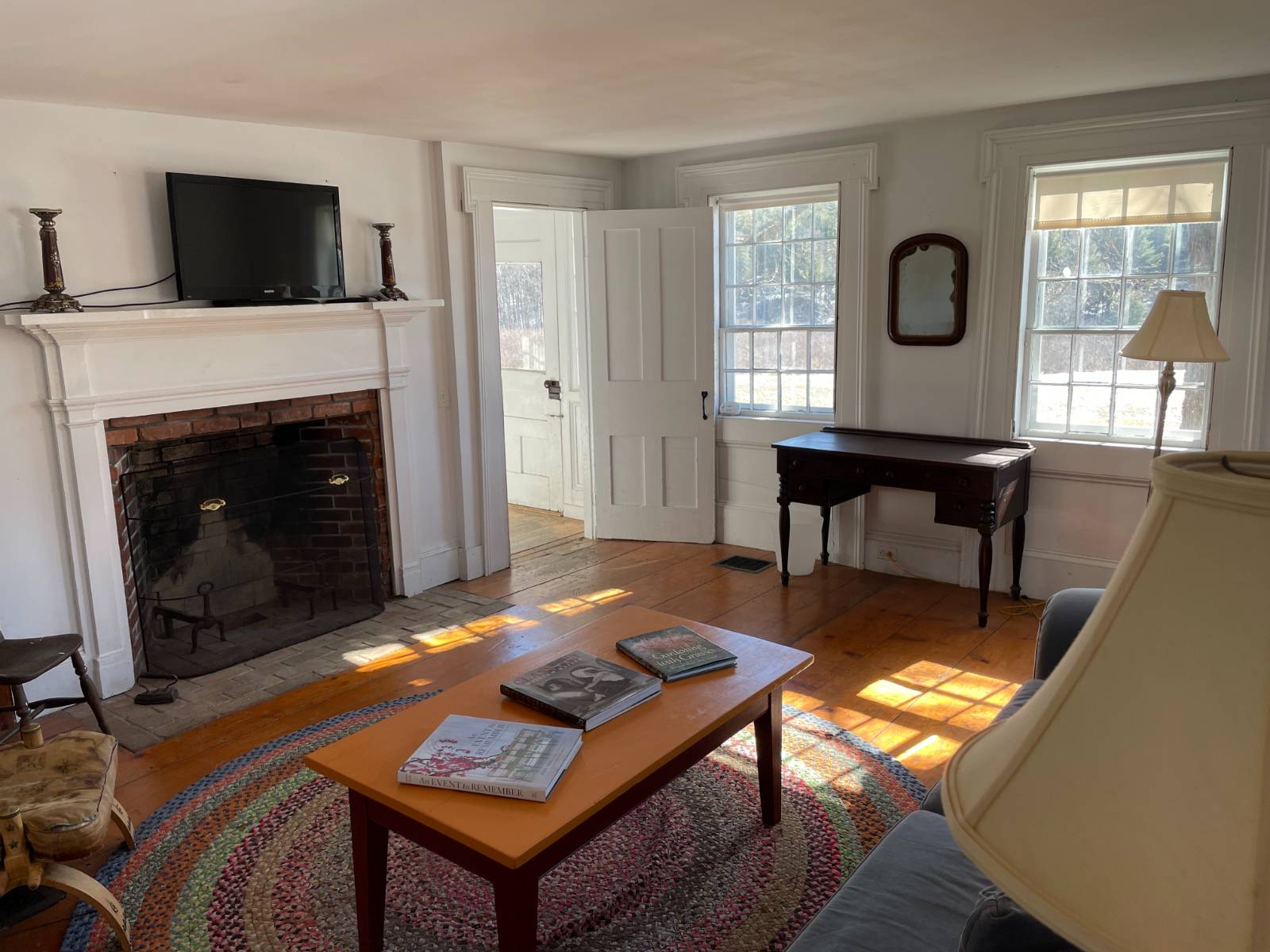 ;
;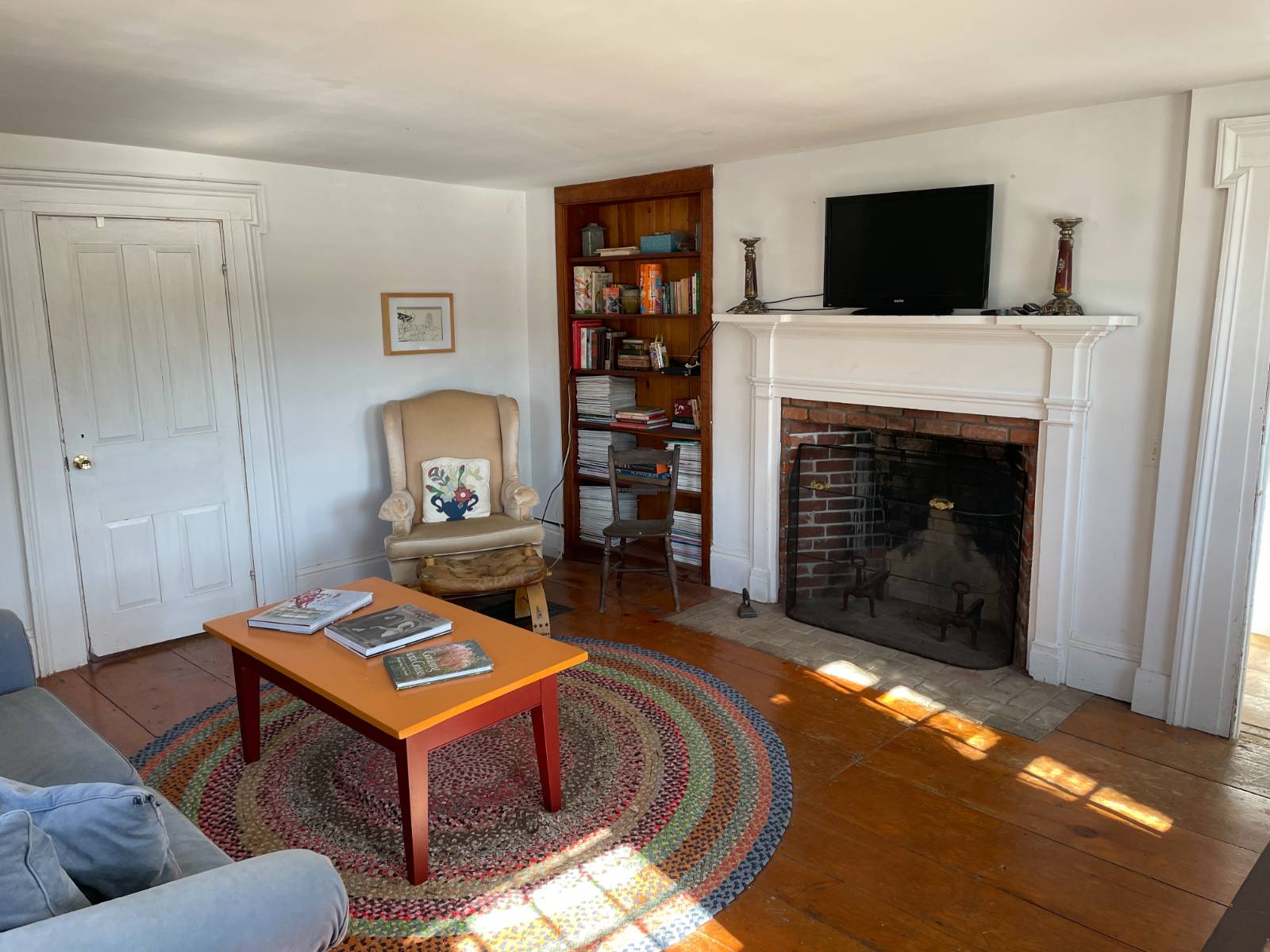 ;
;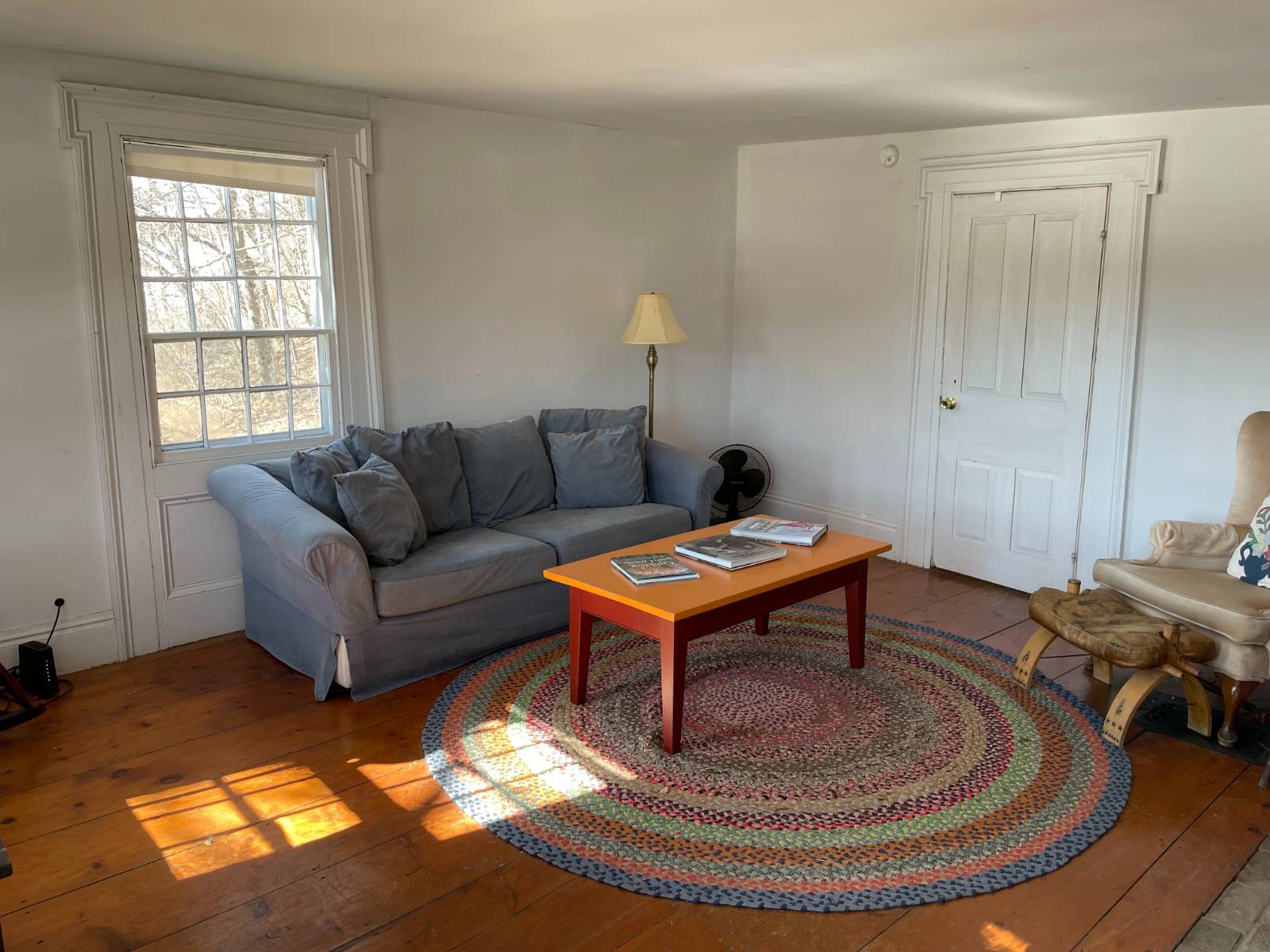 ;
;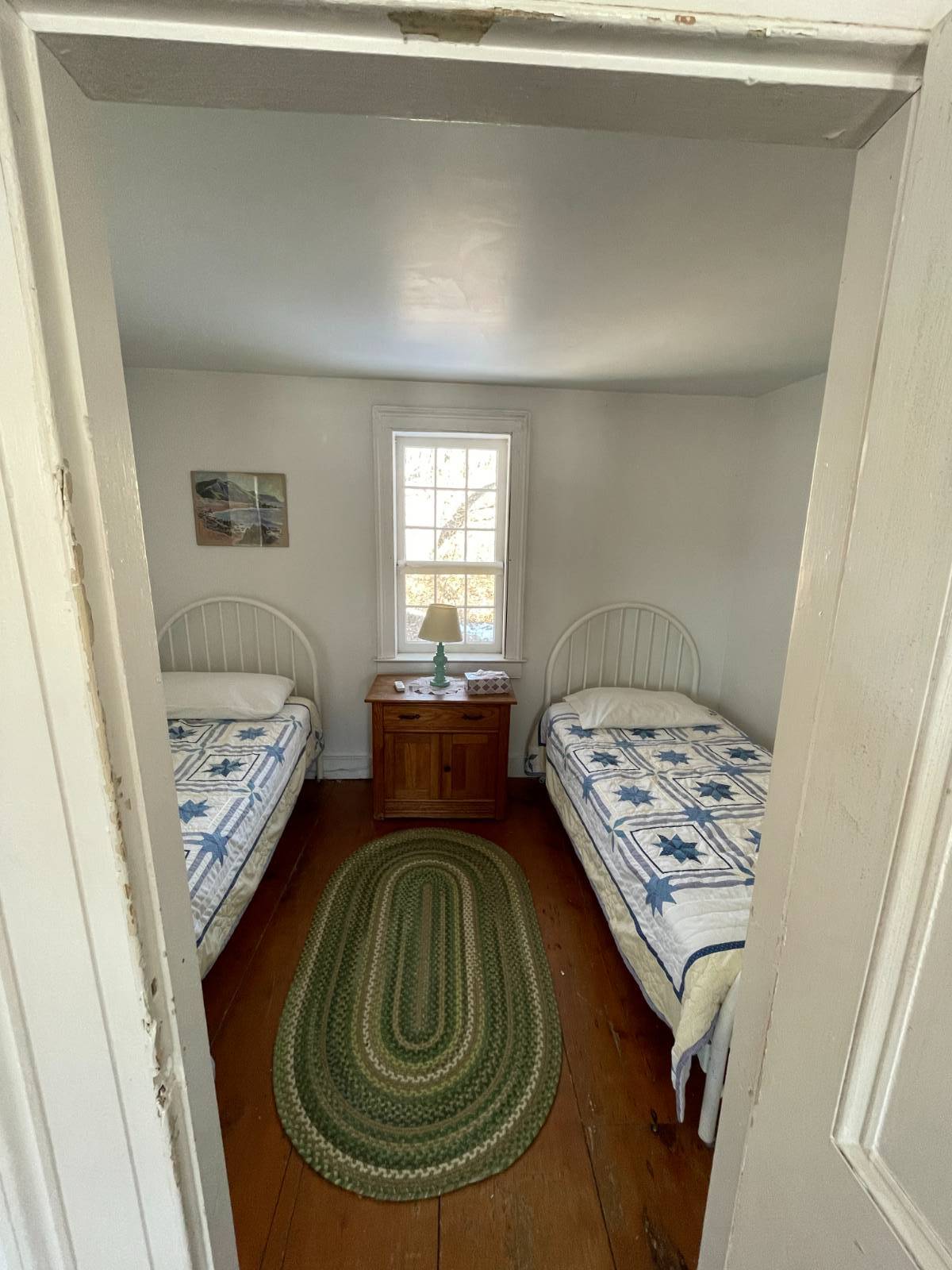 ;
;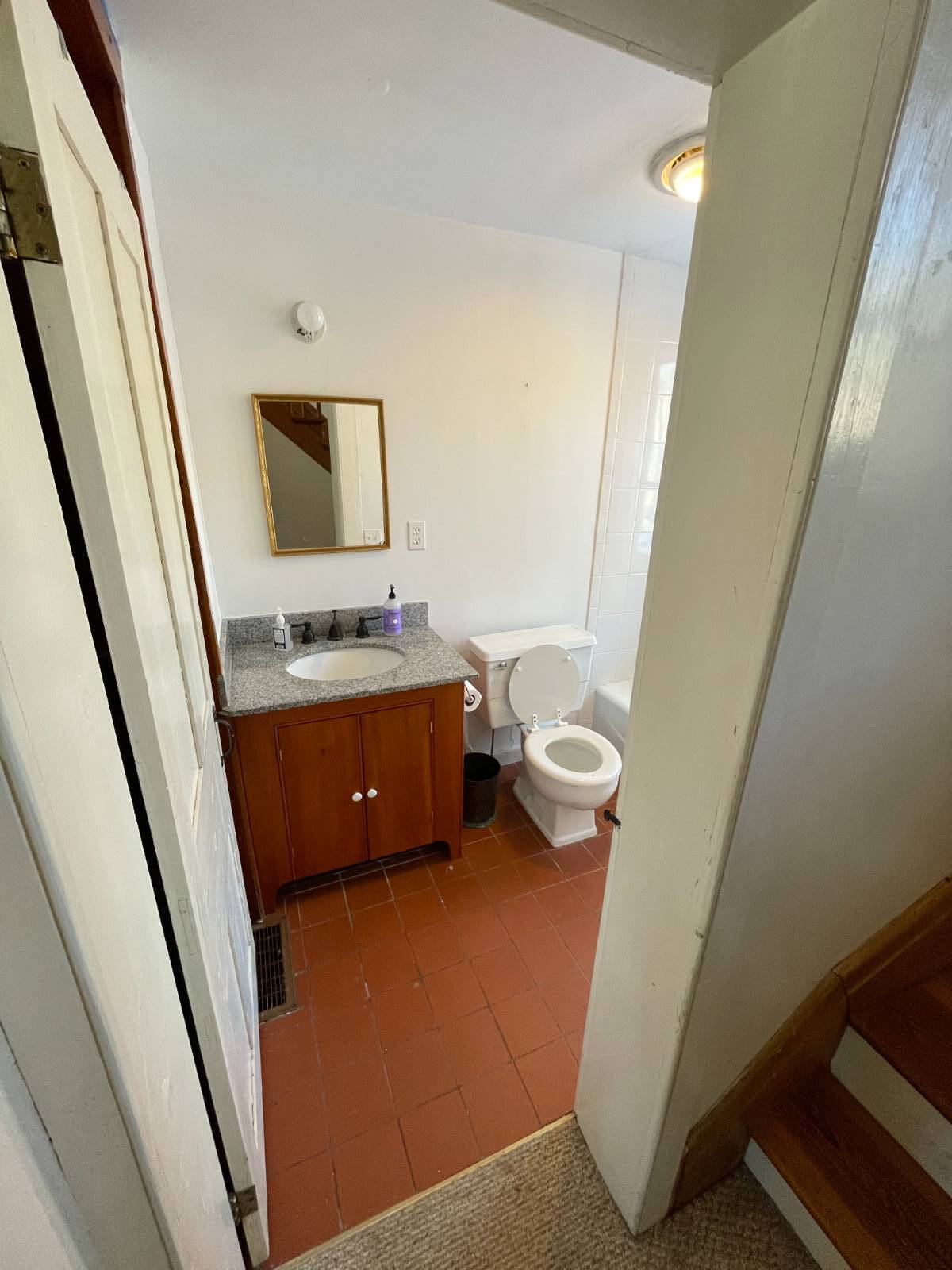 ;
;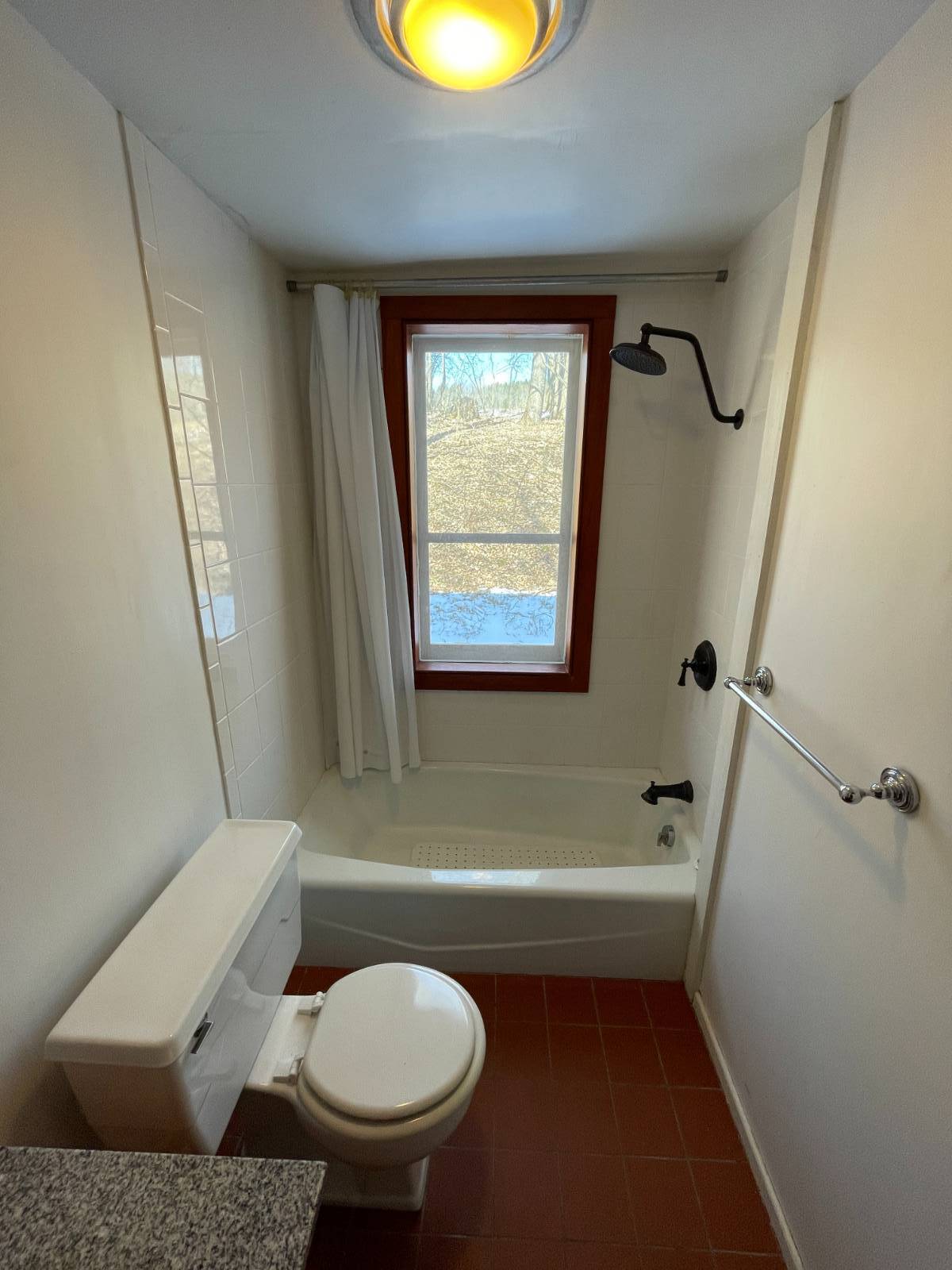 ;
;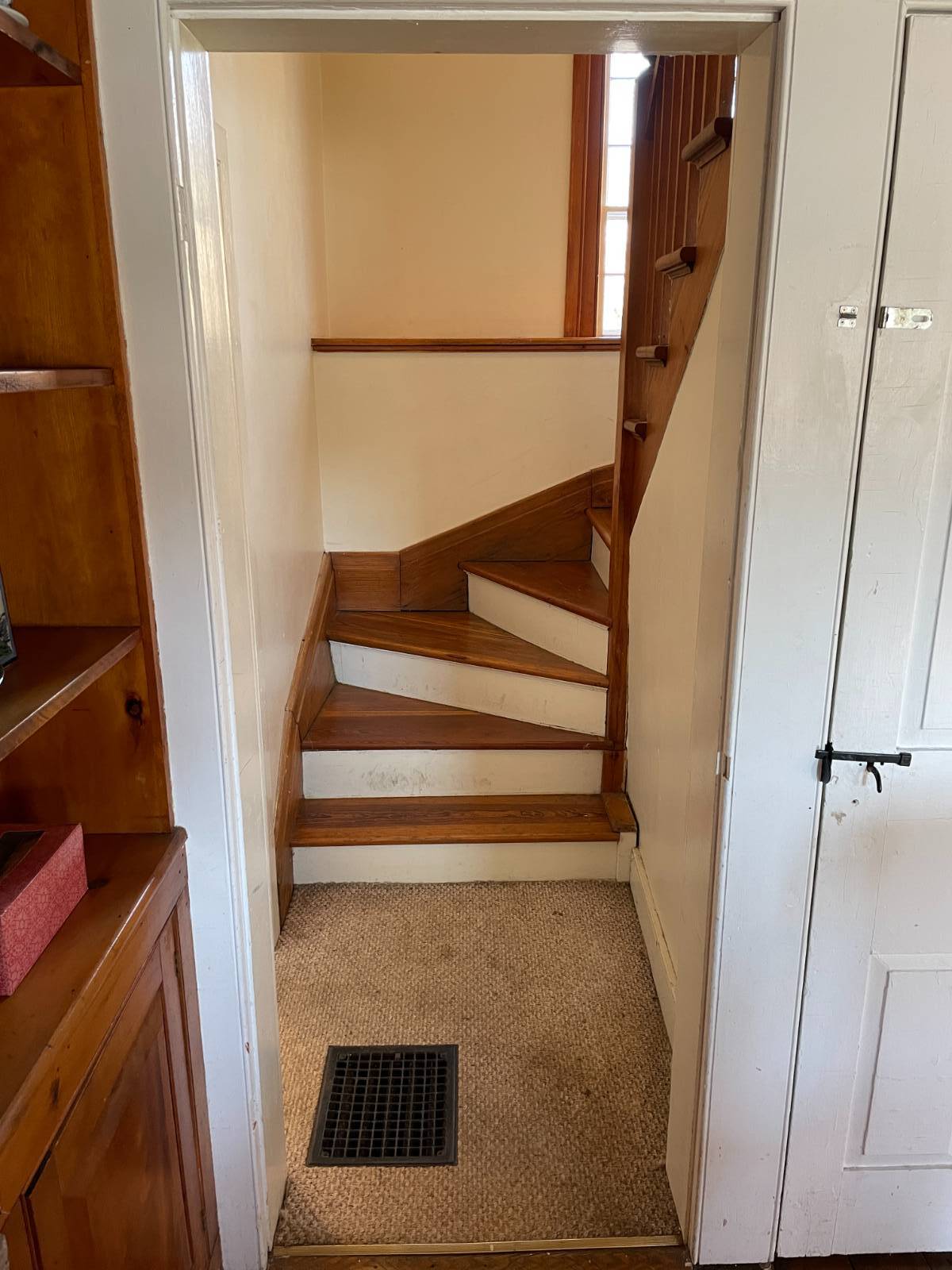 ;
;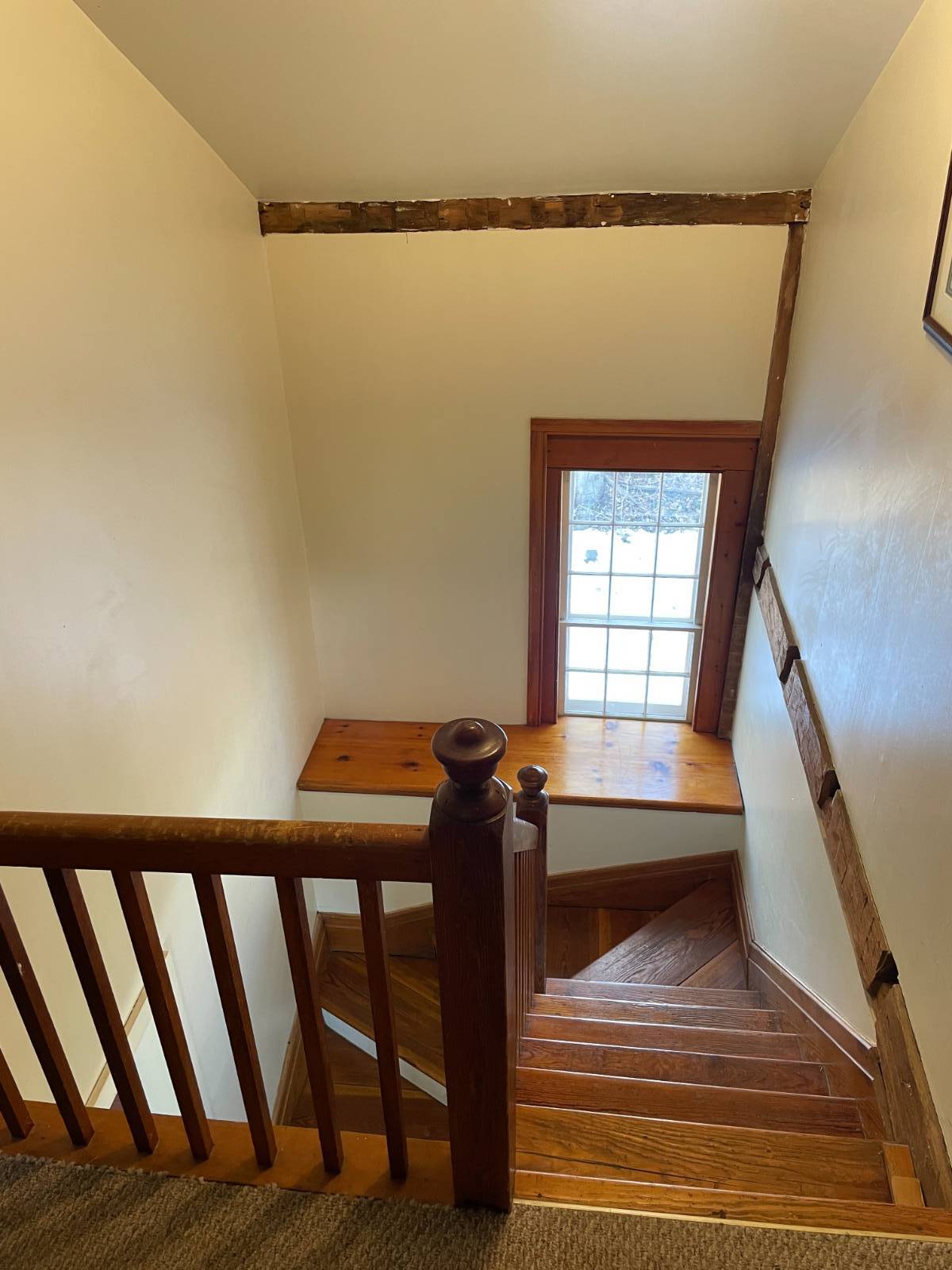 ;
;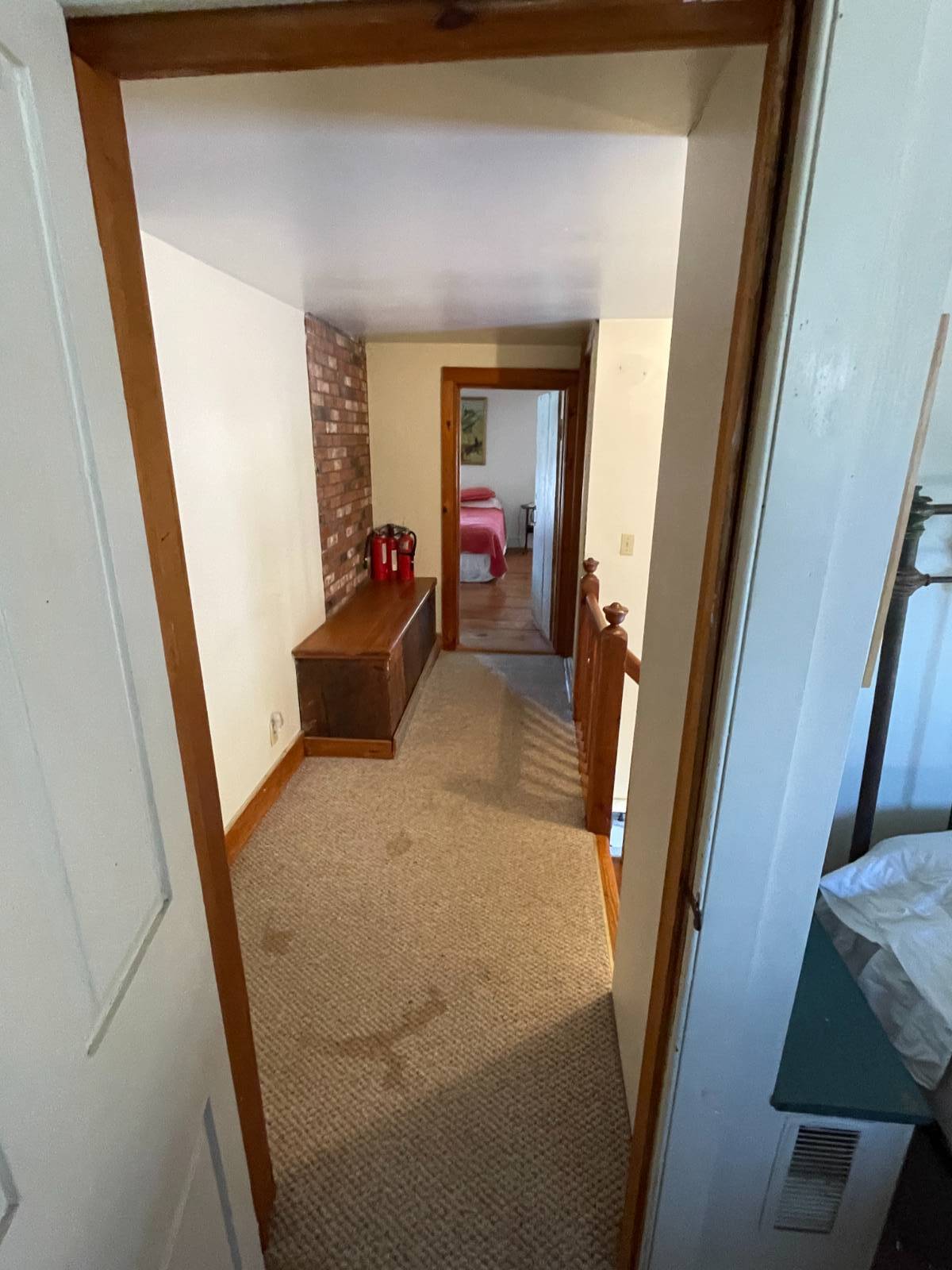 ;
;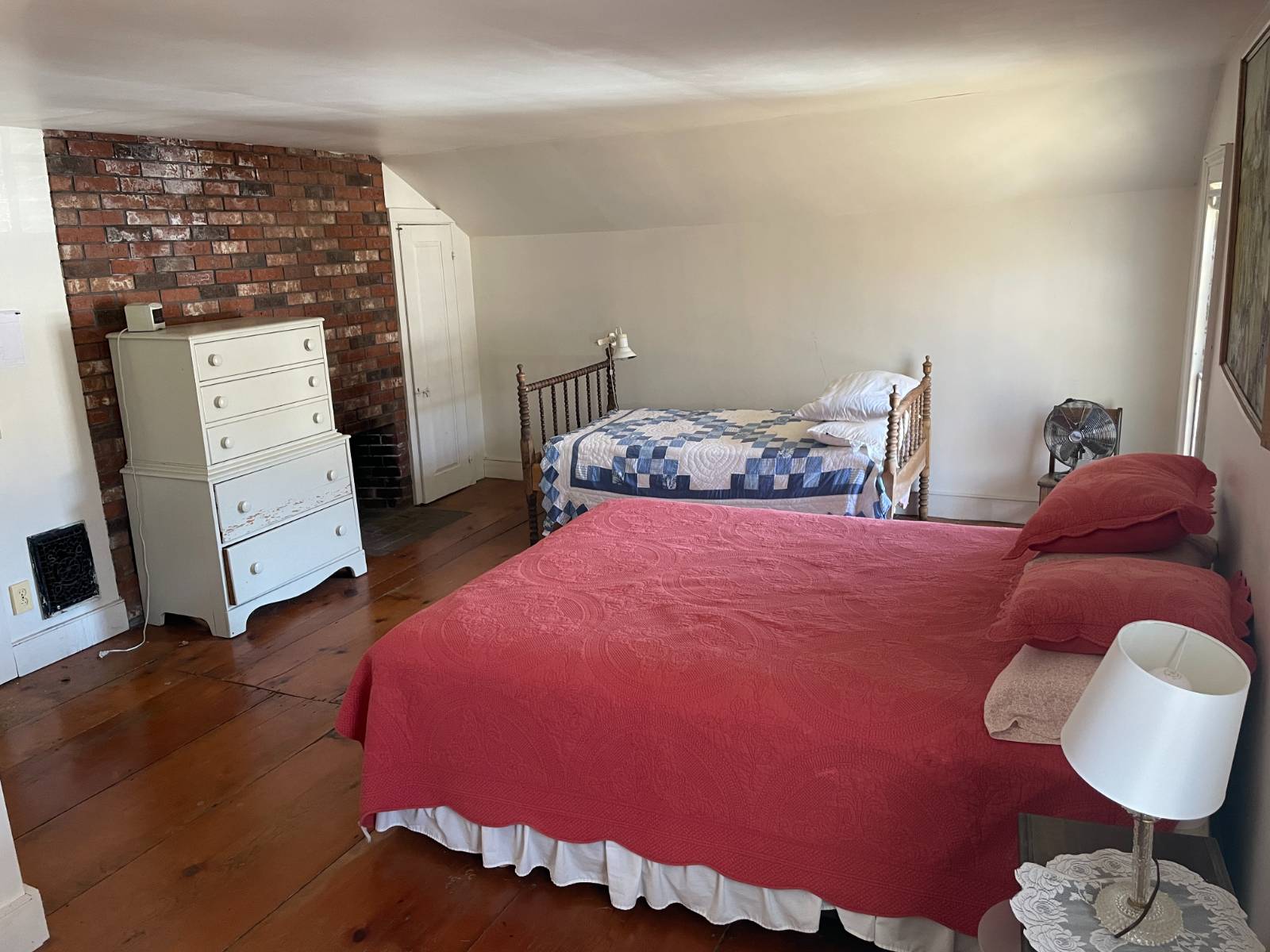 ;
;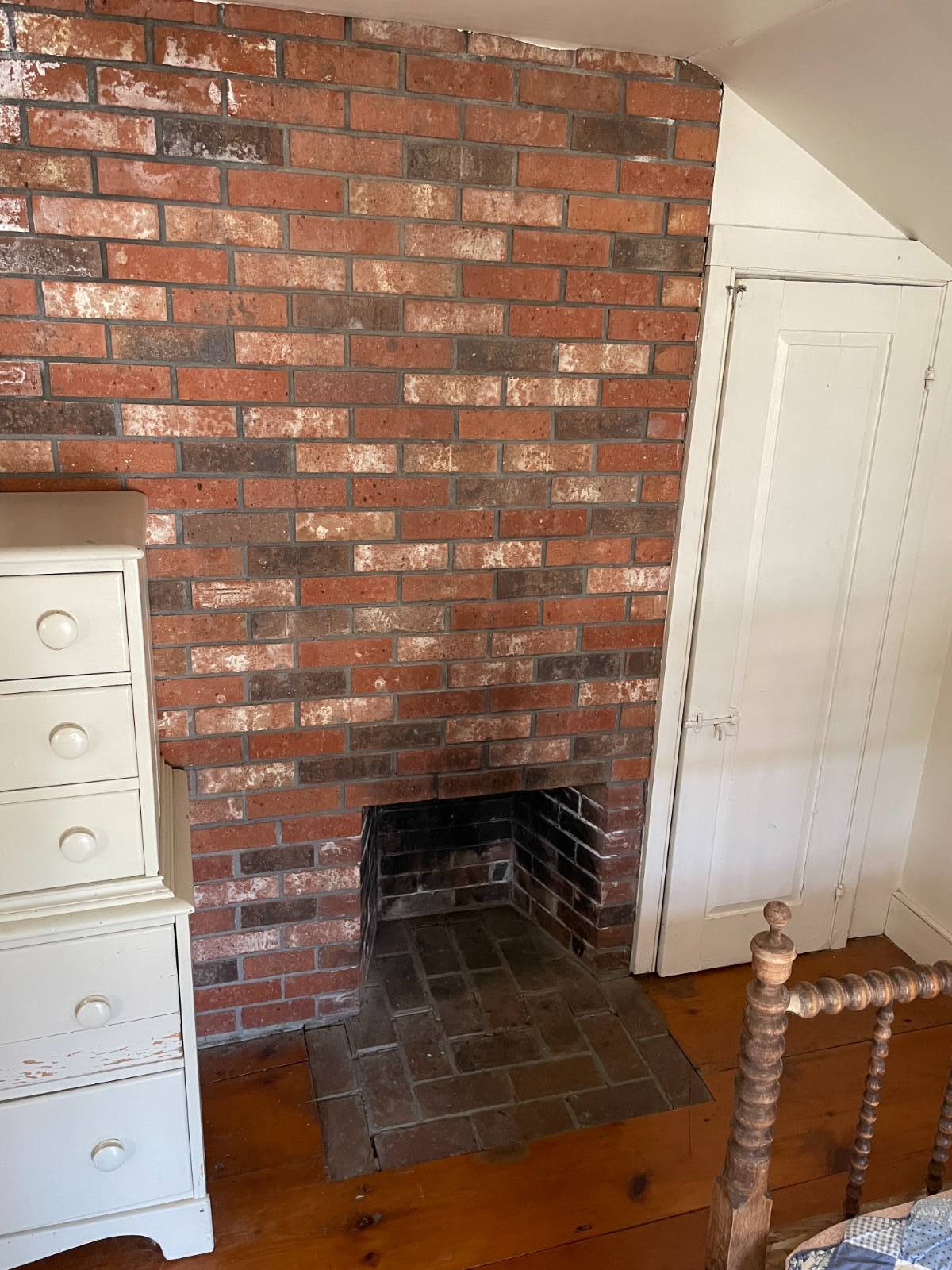 ;
;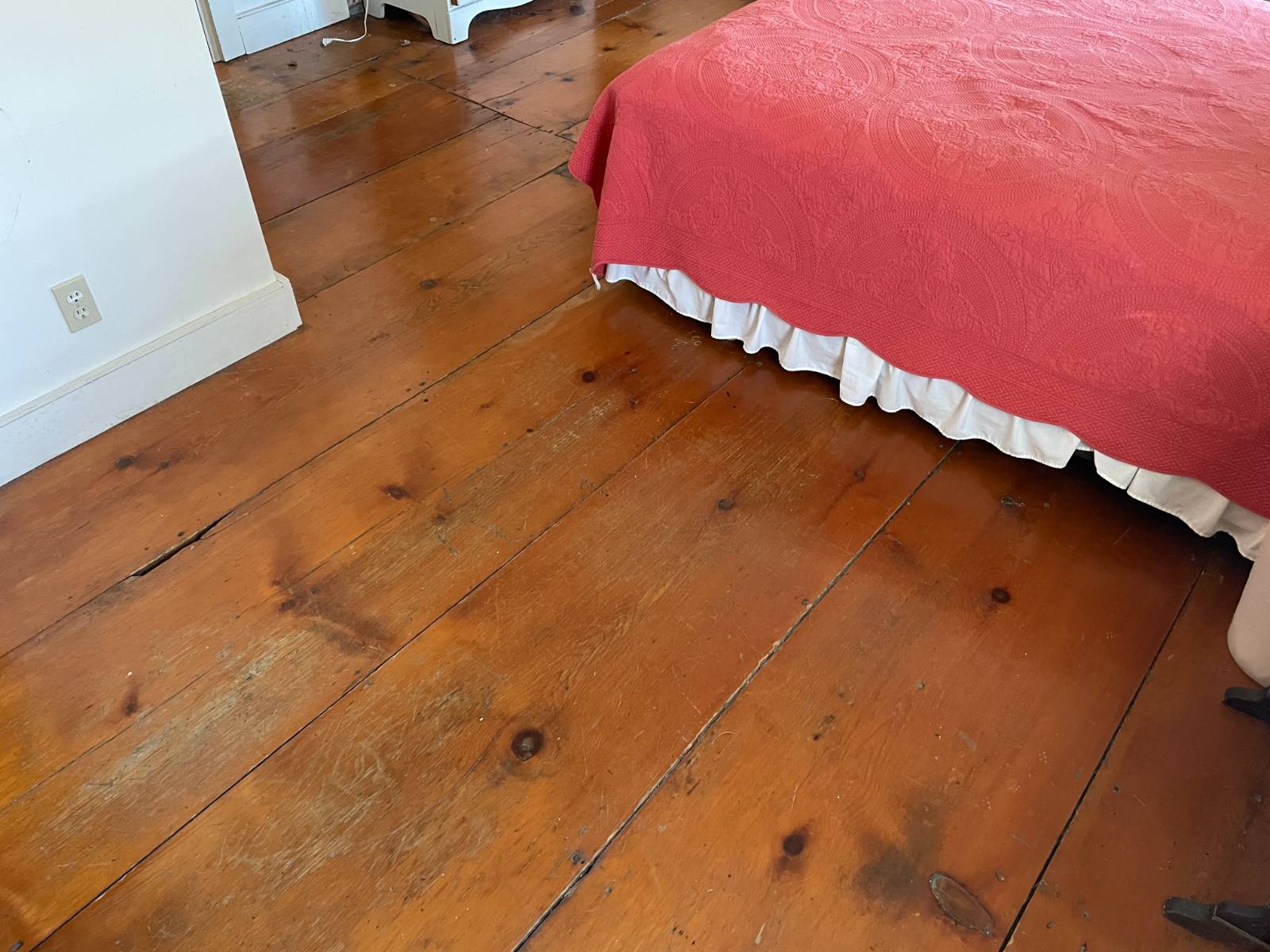 ;
;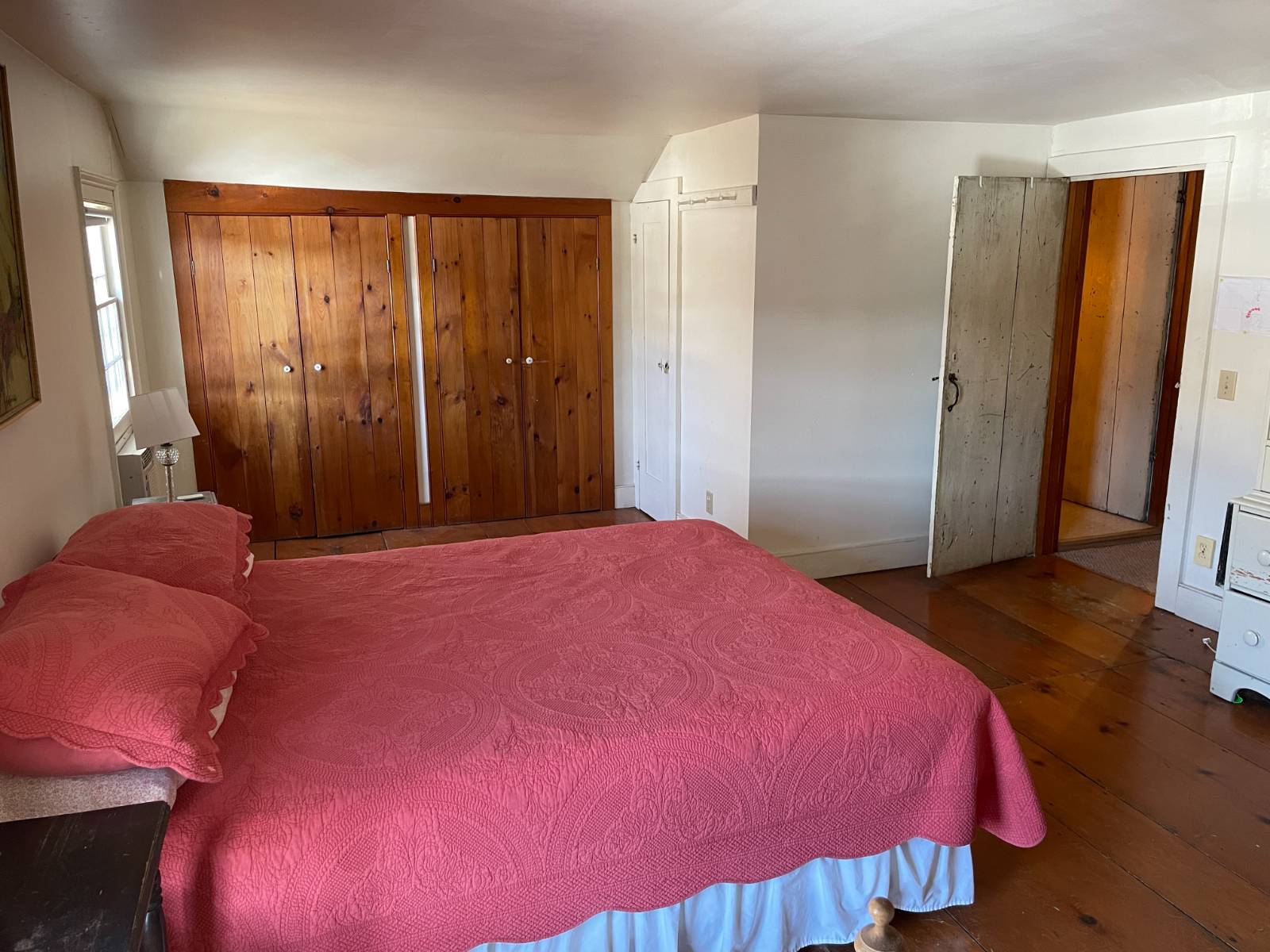 ;
;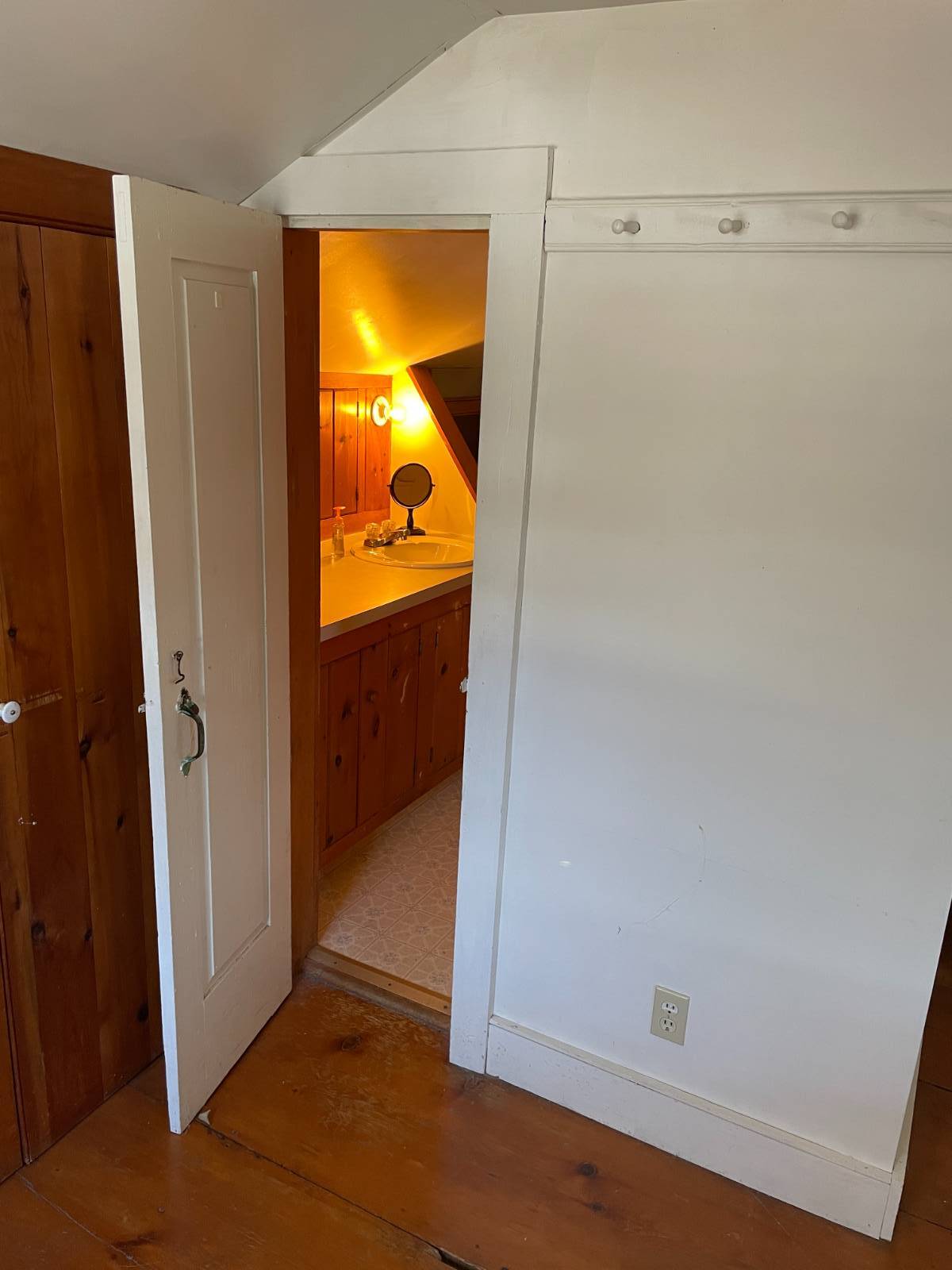 ;
;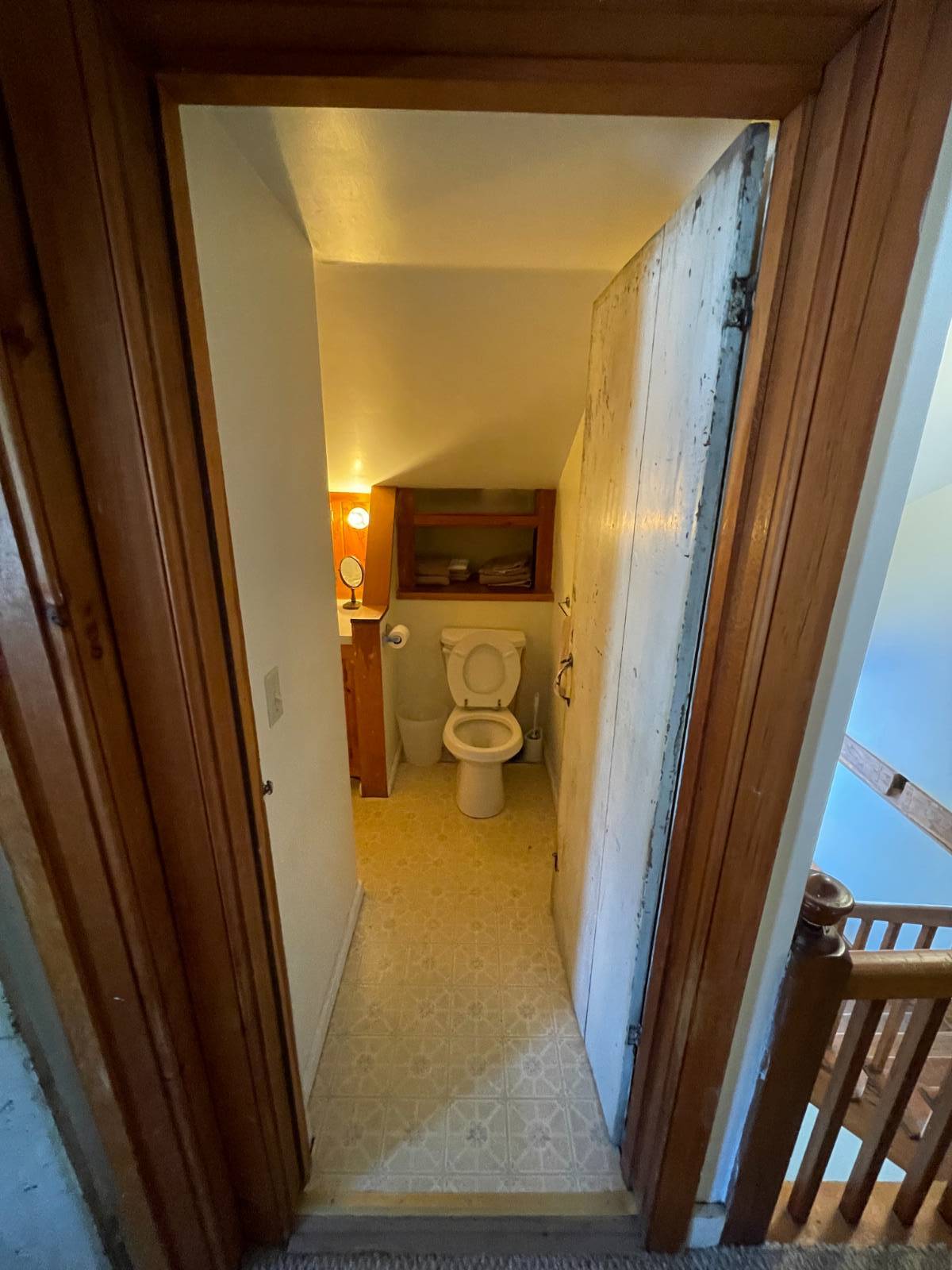 ;
;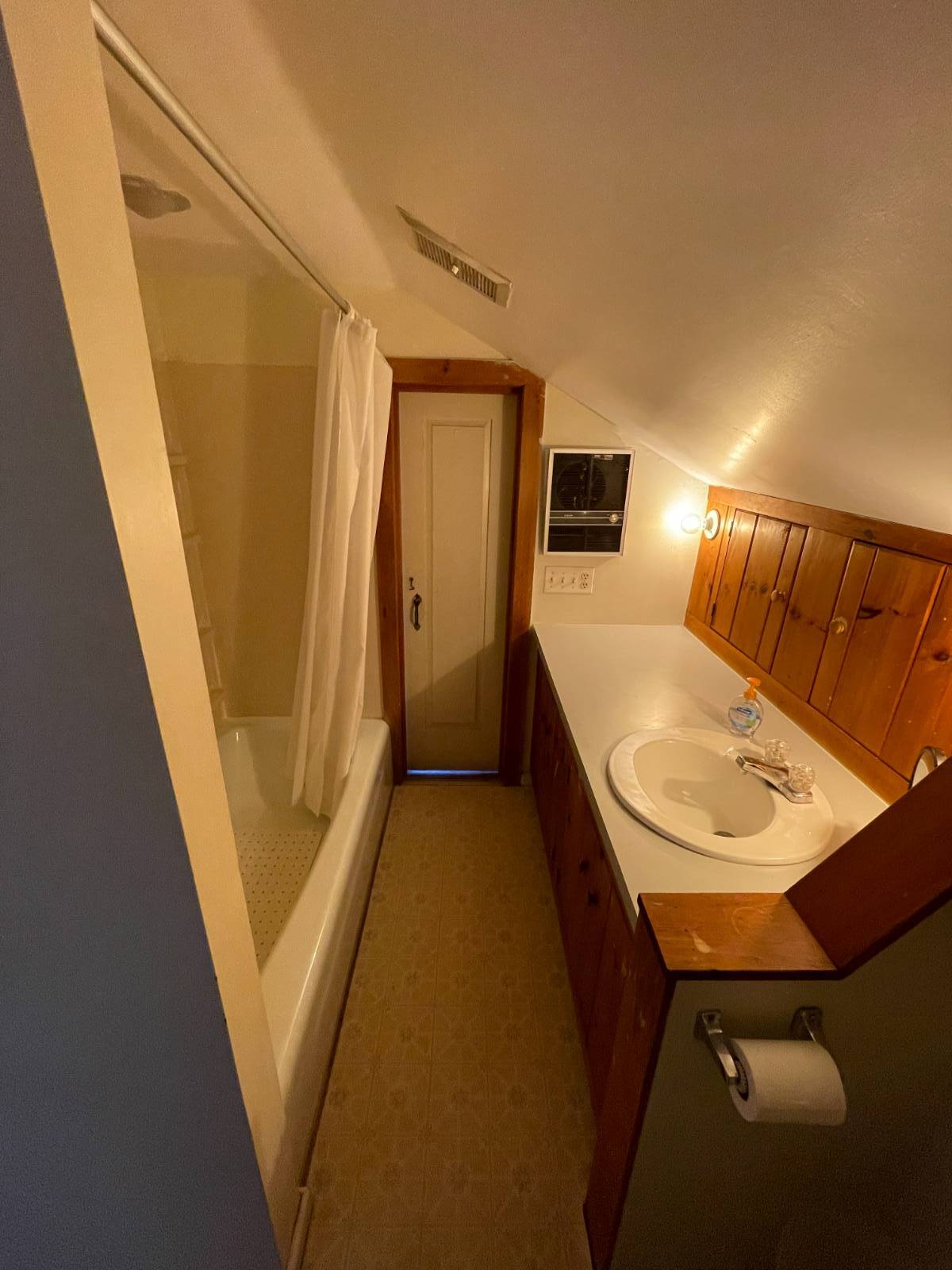 ;
;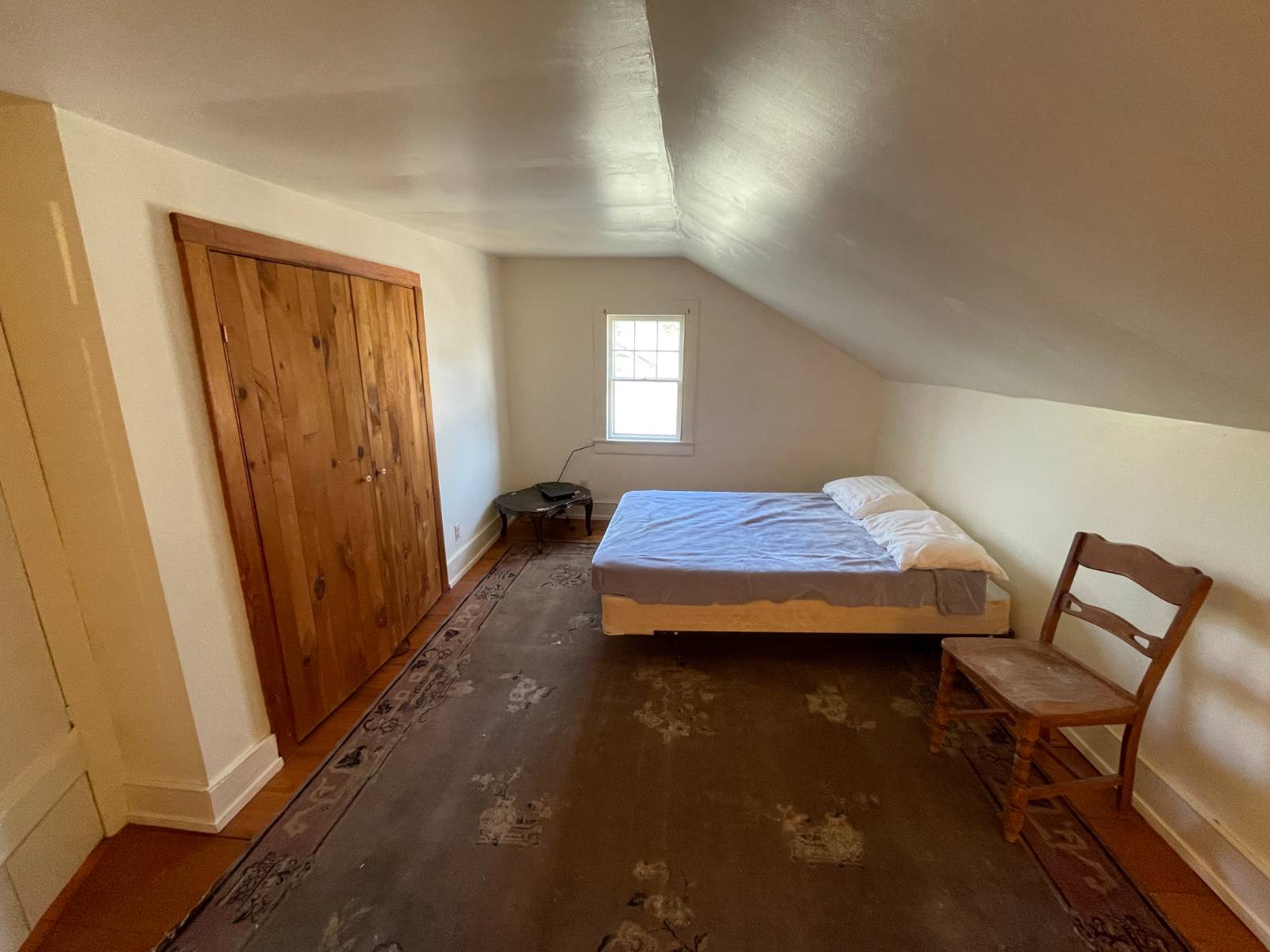 ;
;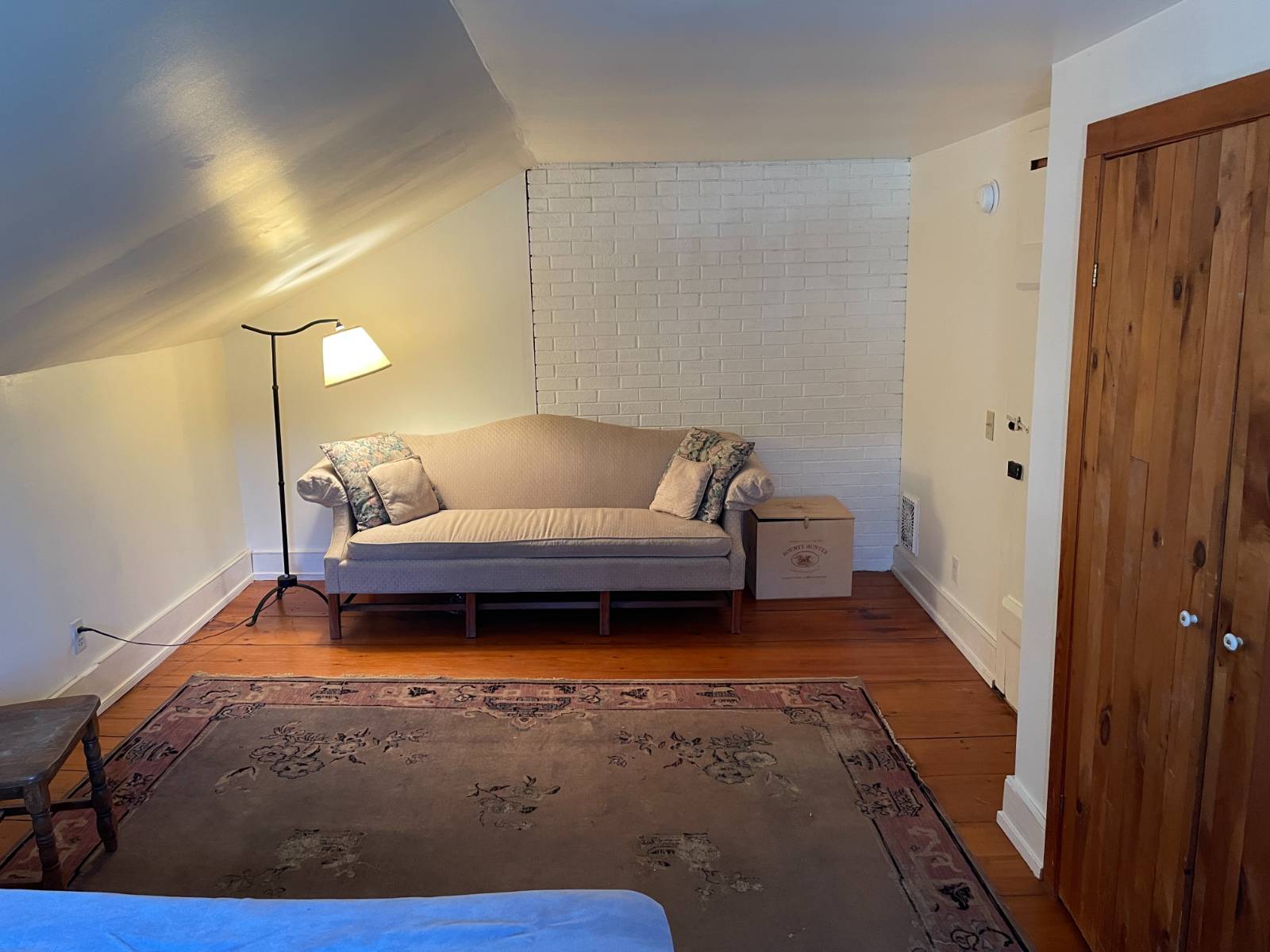 ;
;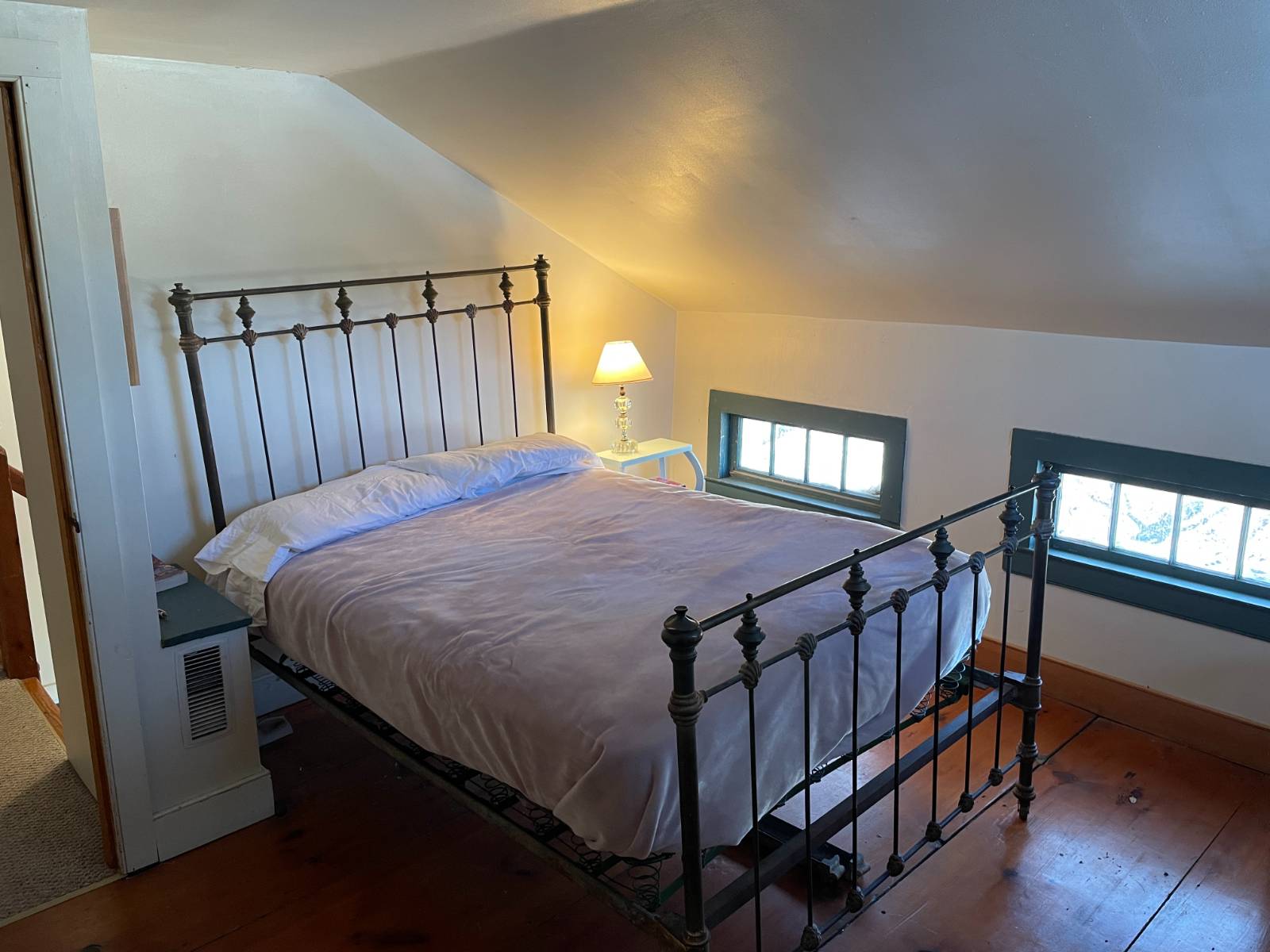 ;
;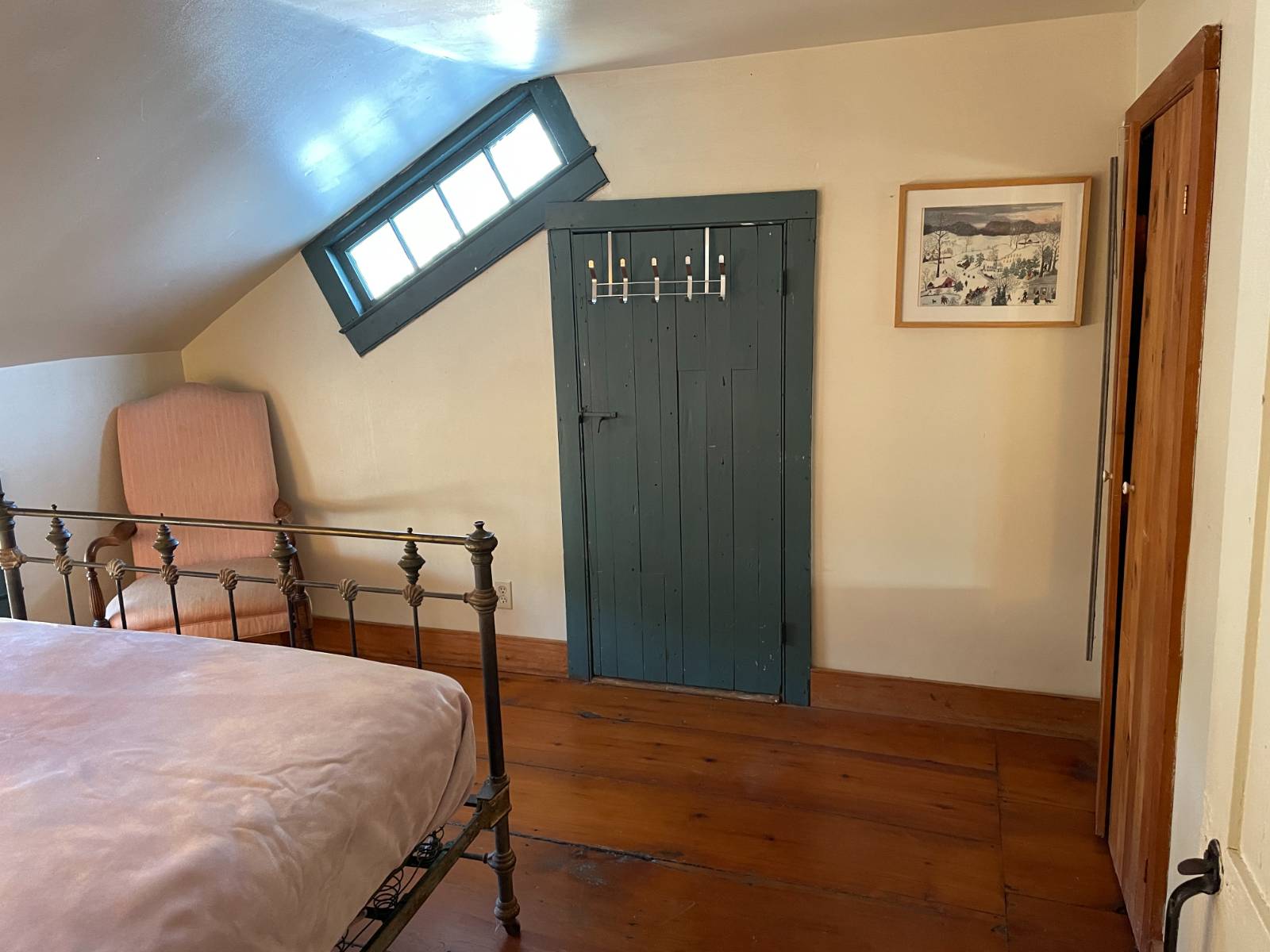 ;
;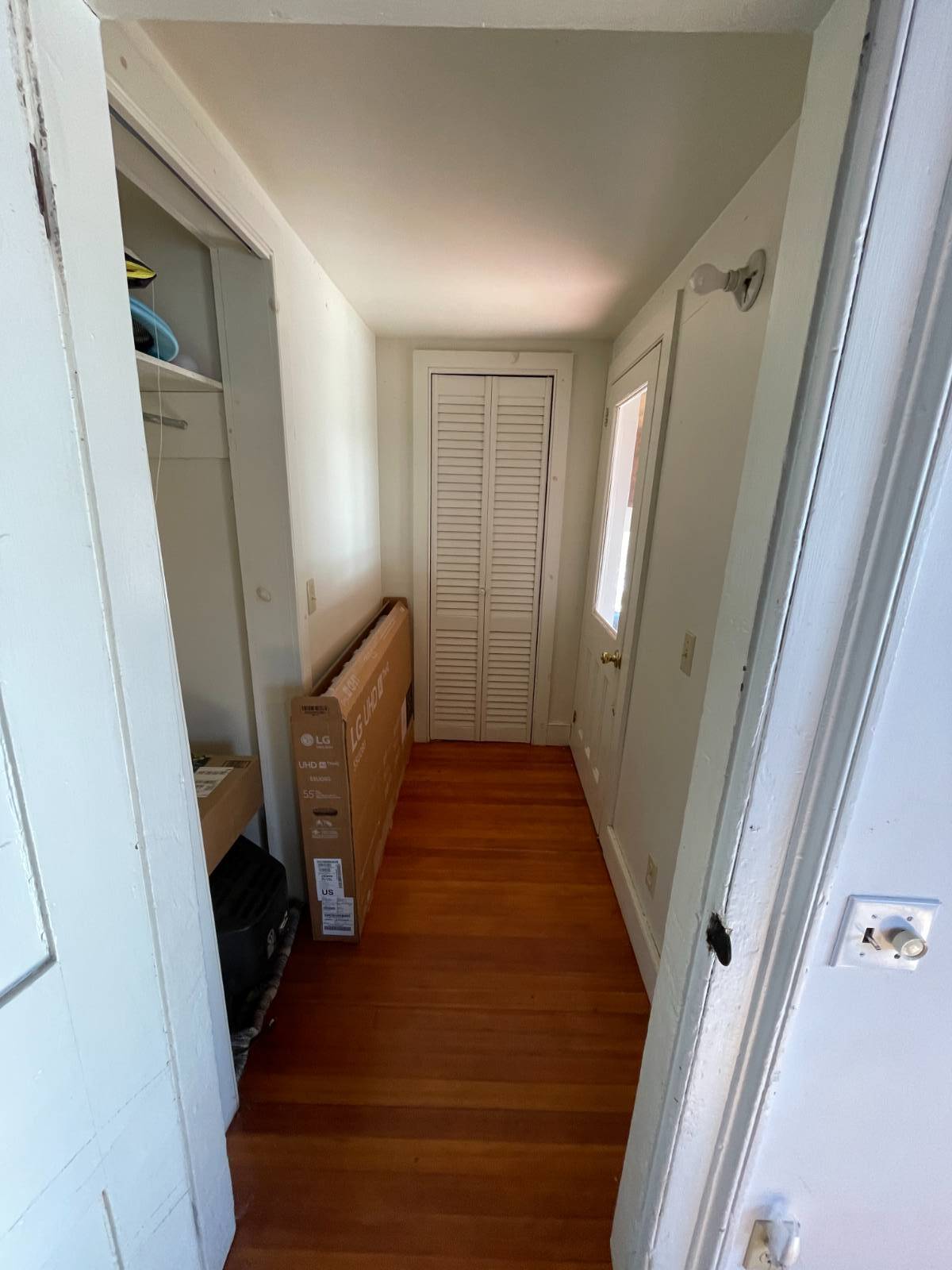 ;
;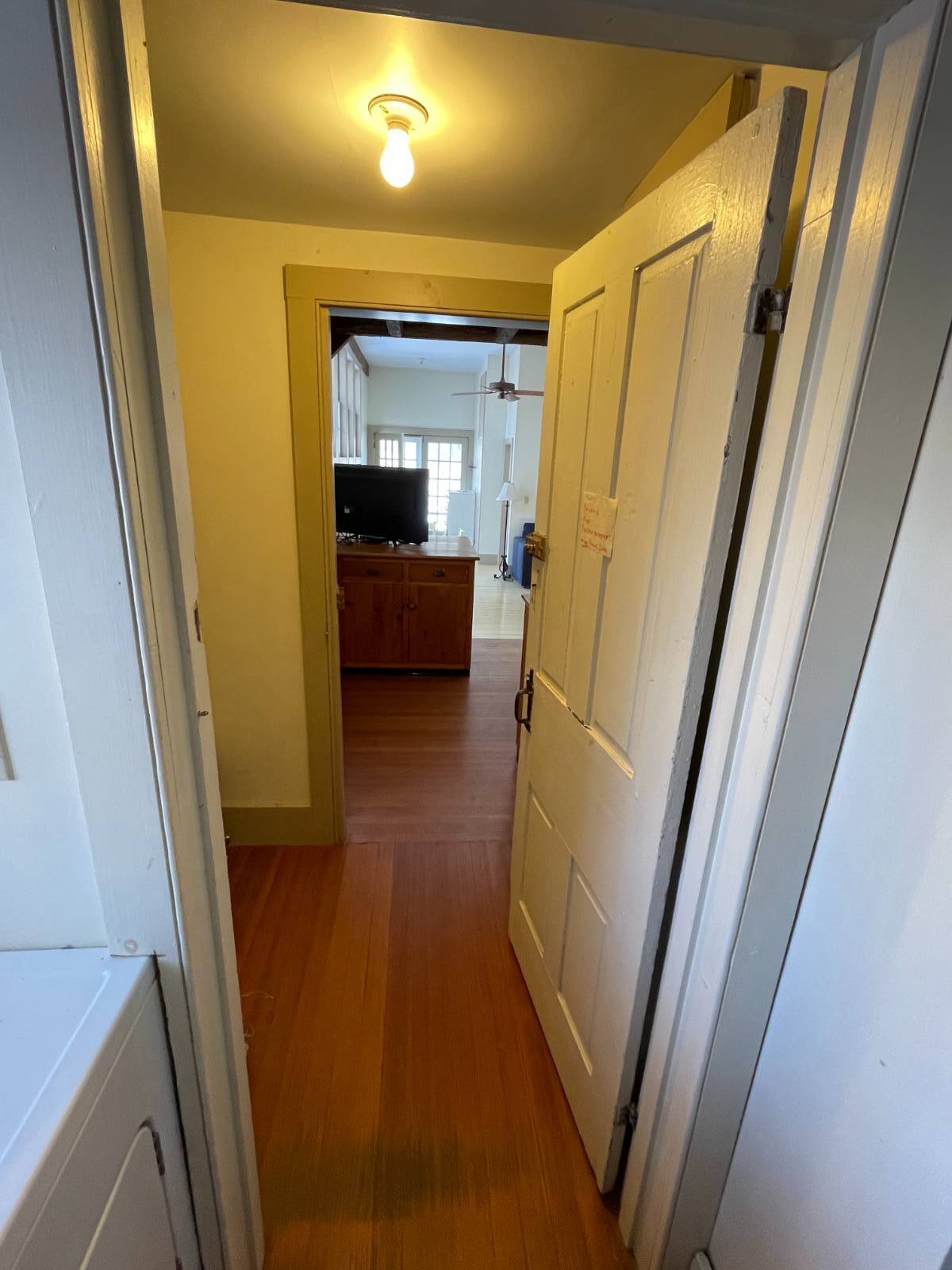 ;
;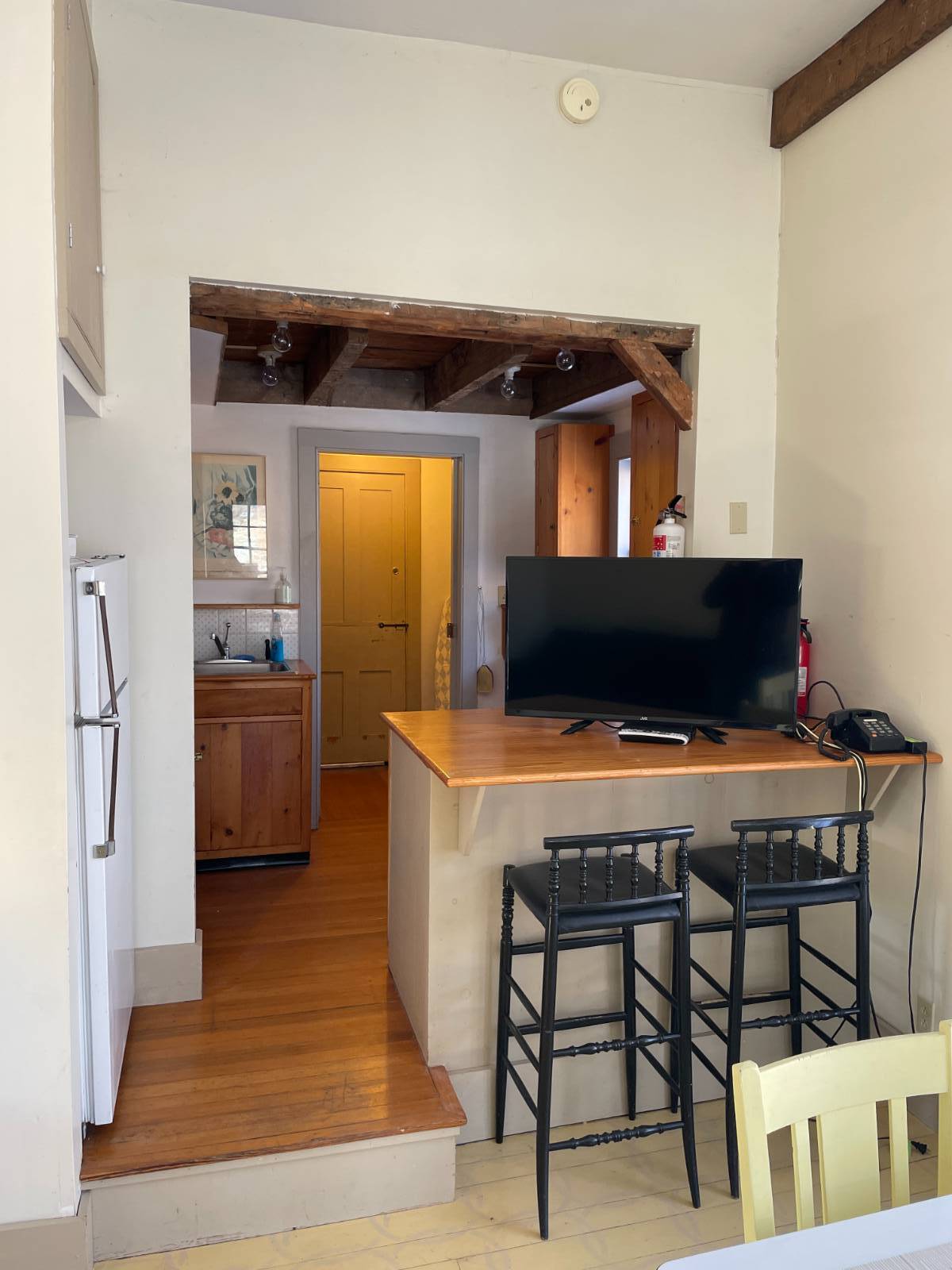 ;
;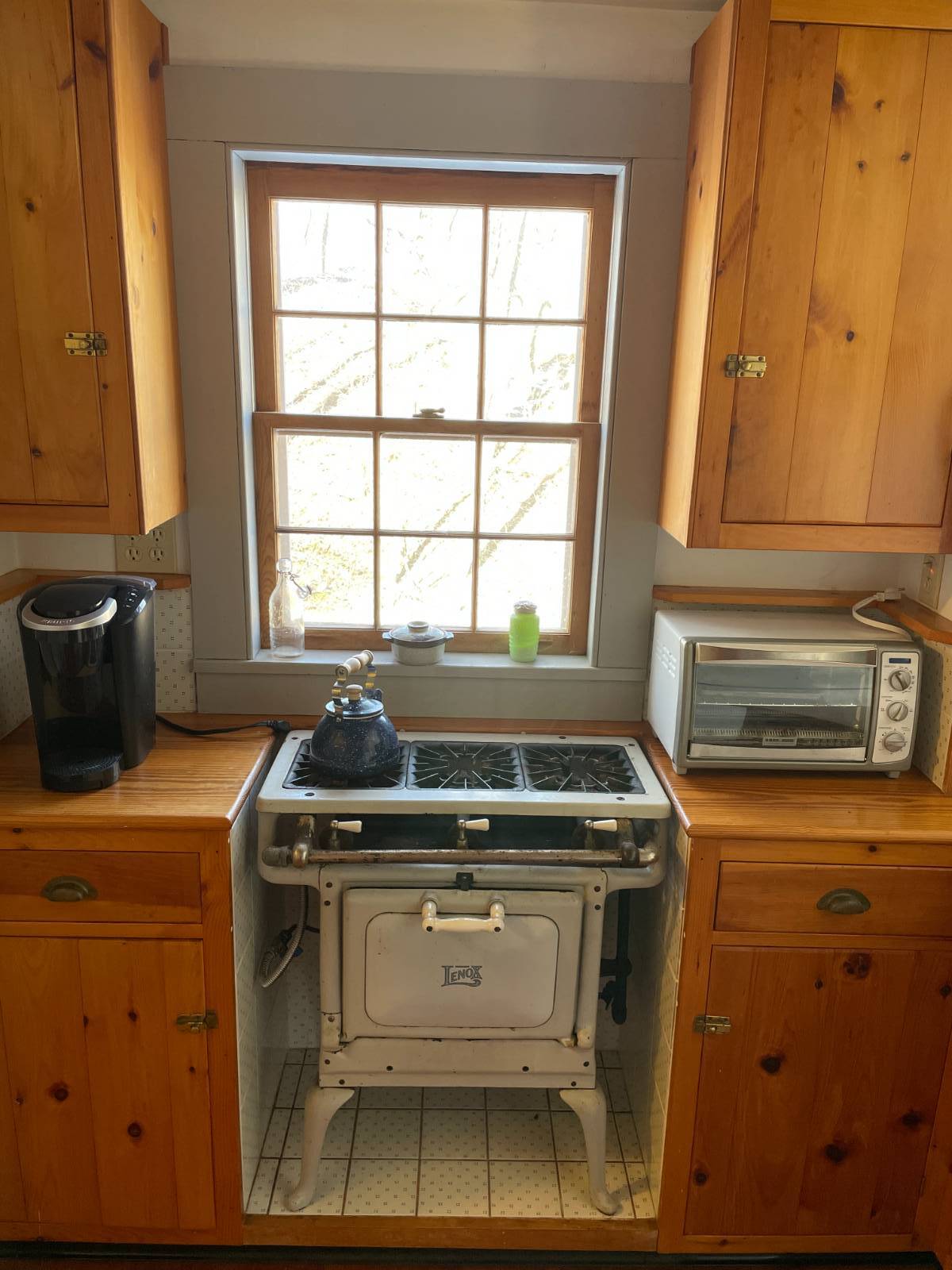 ;
;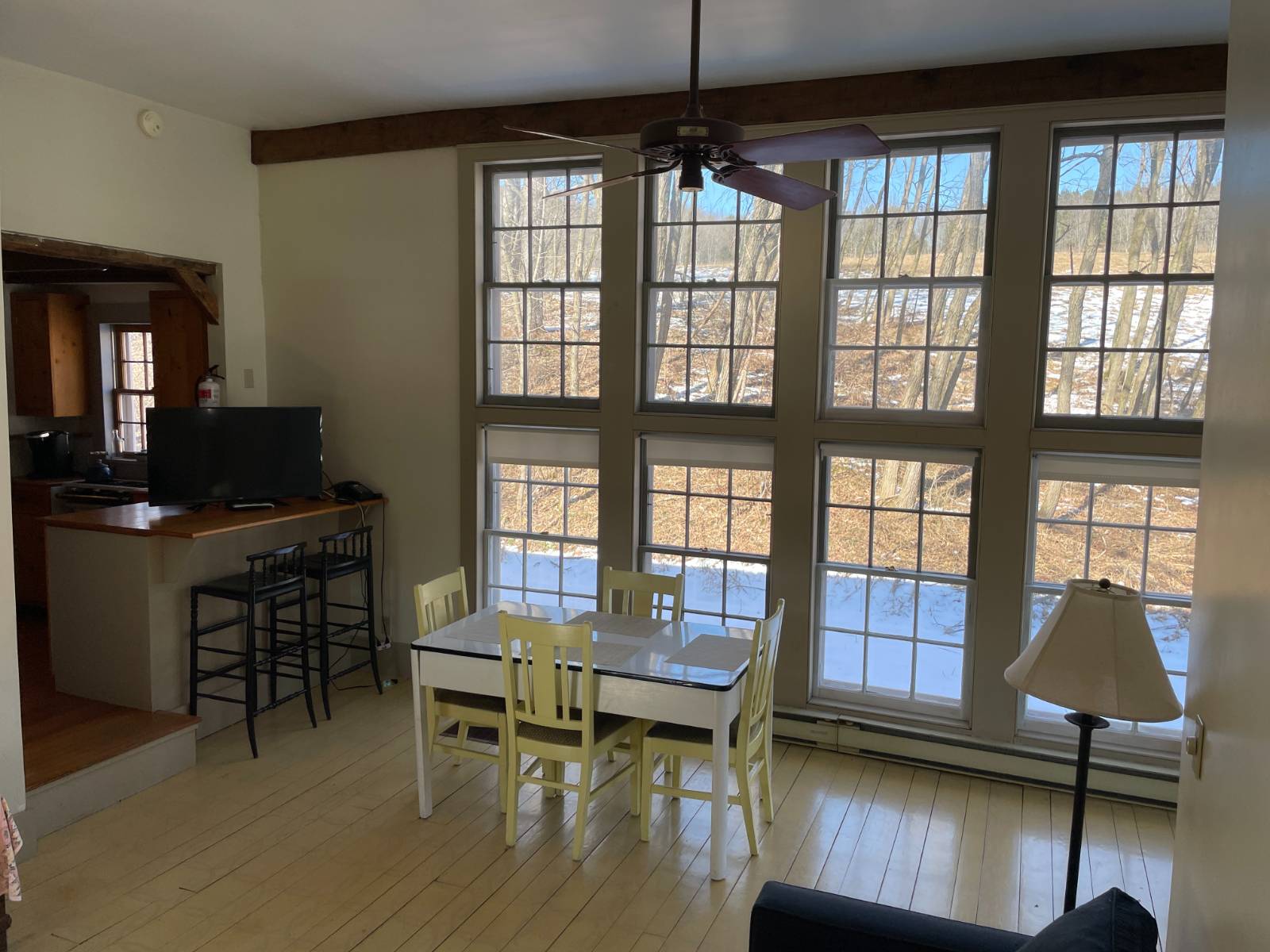 ;
;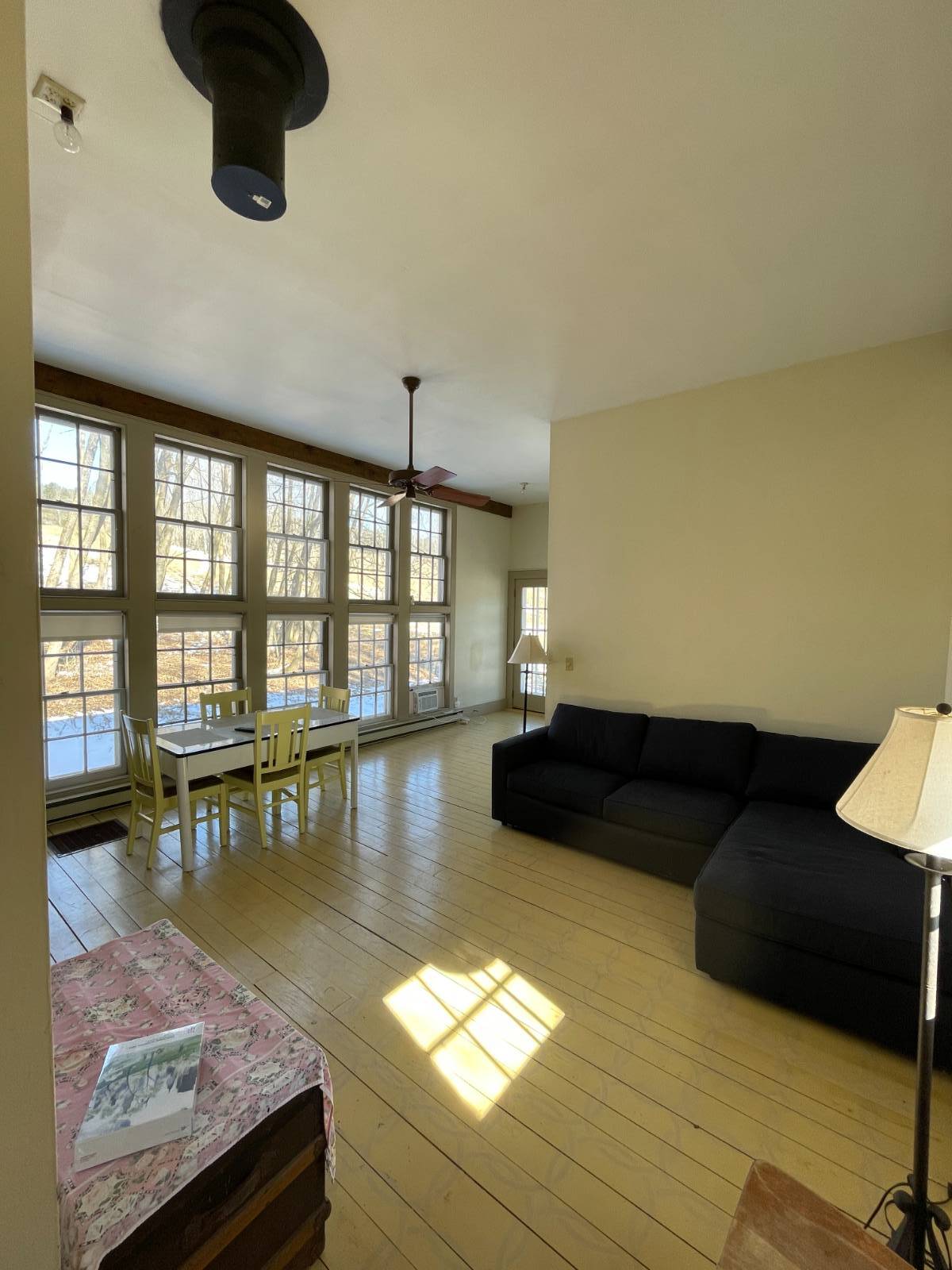 ;
;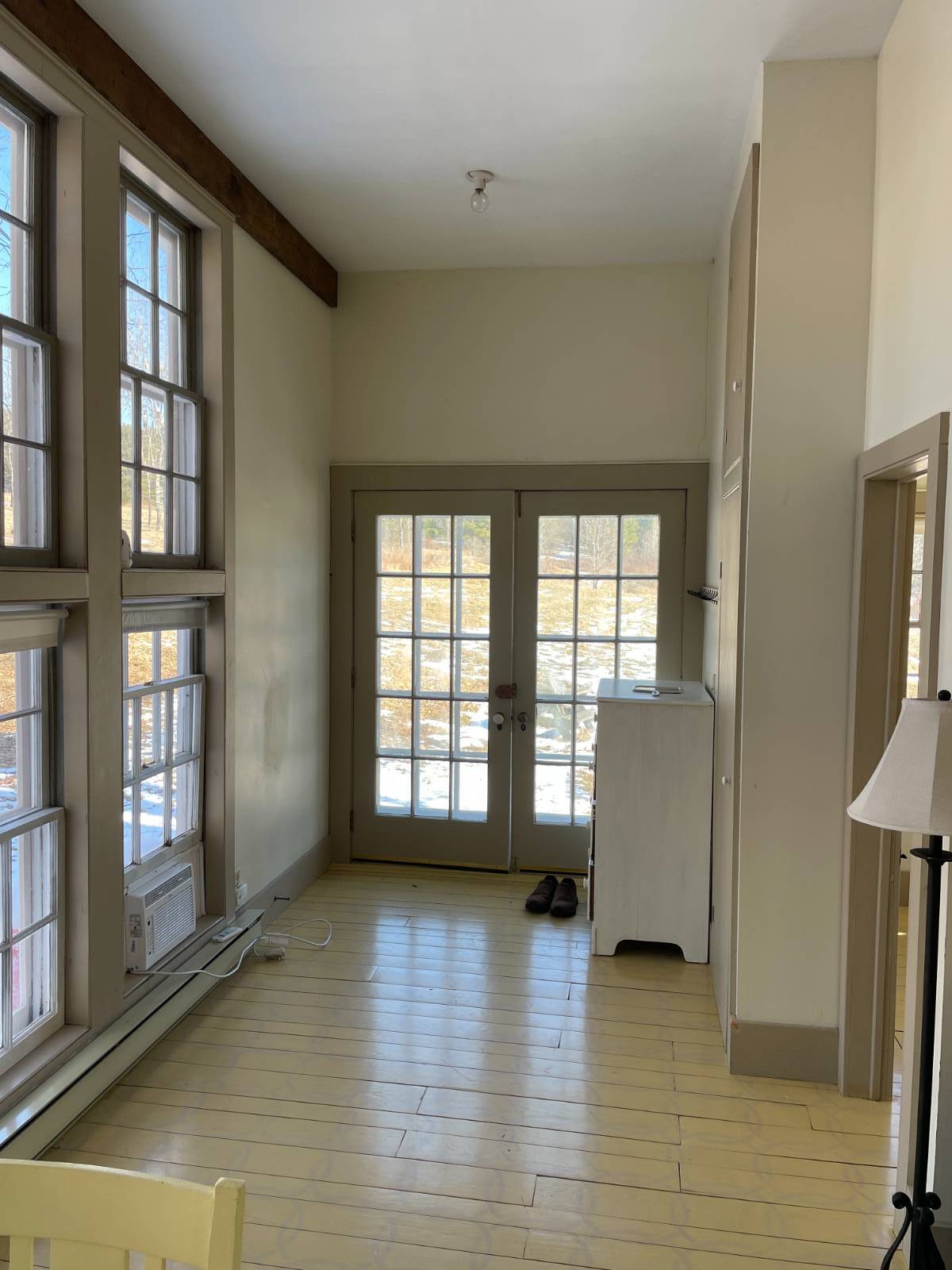 ;
;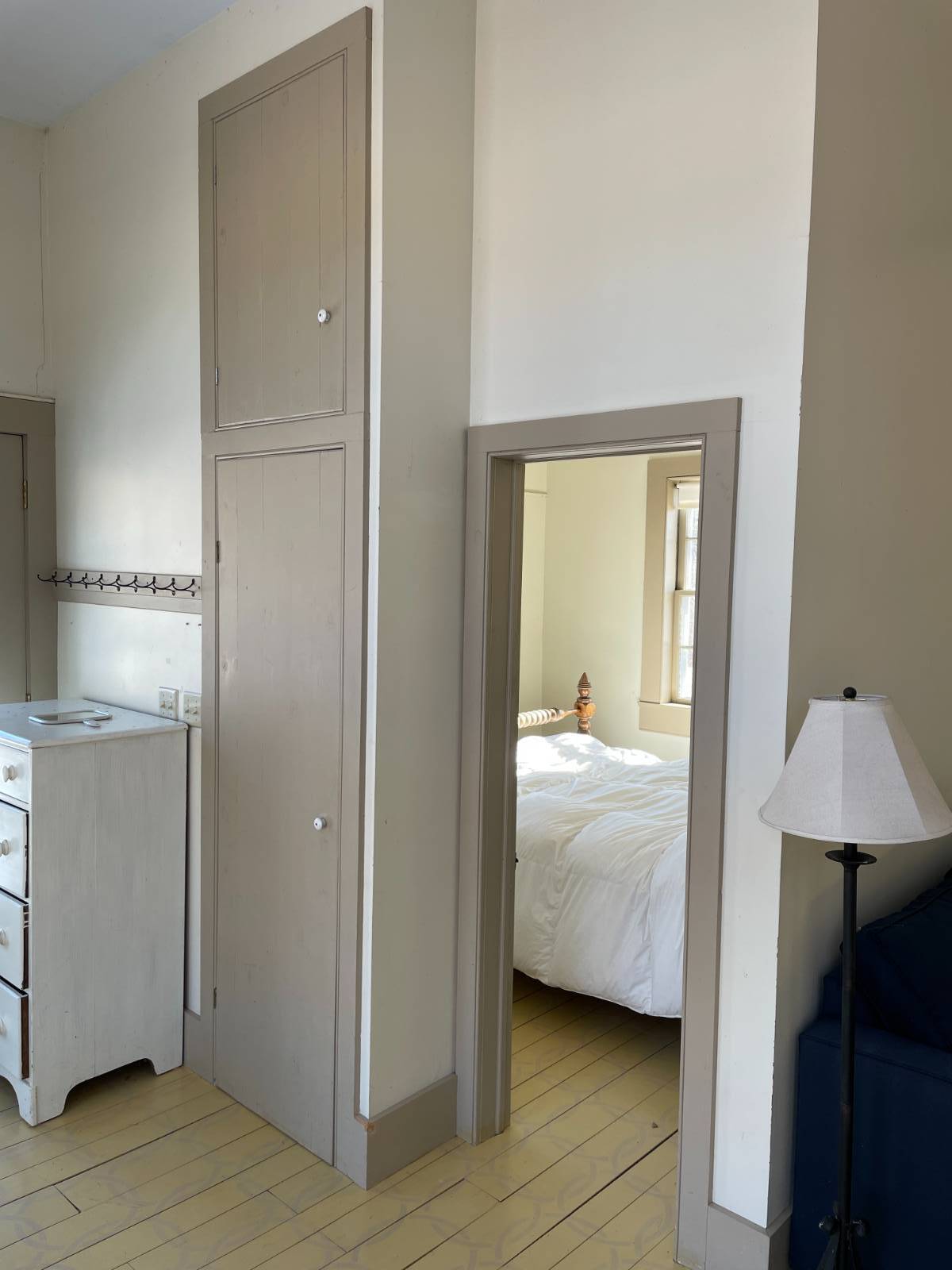 ;
;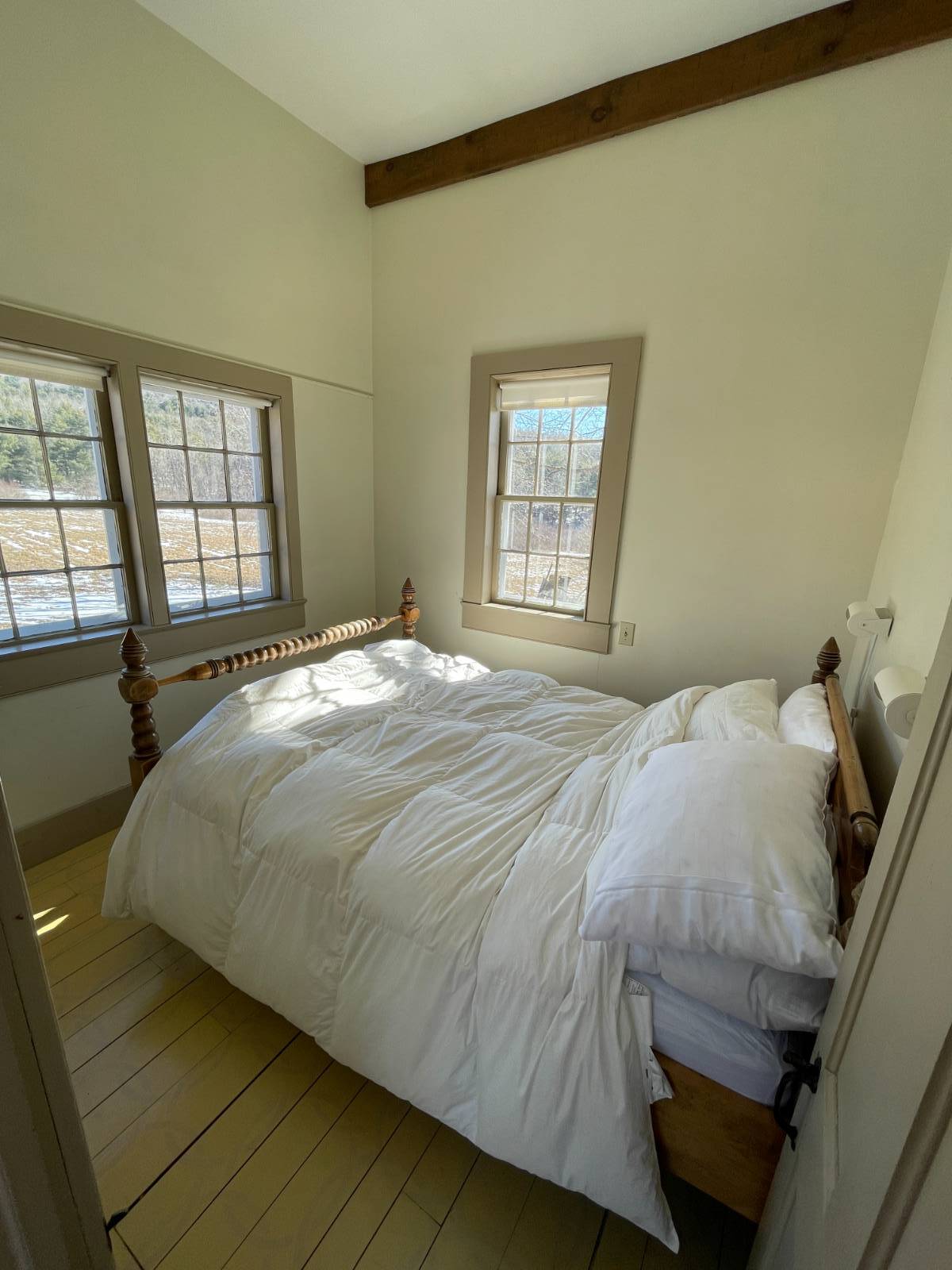 ;
;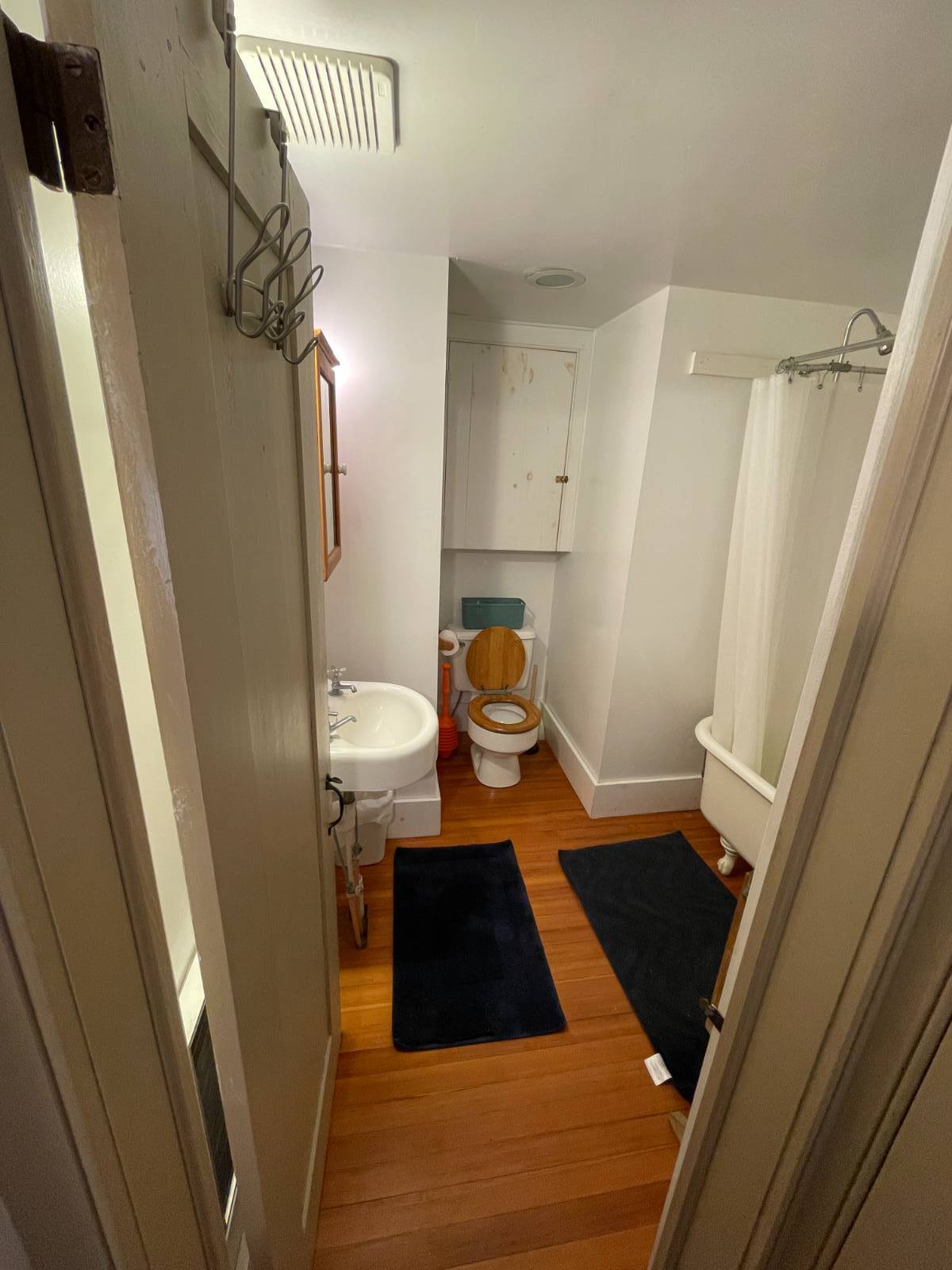 ;
;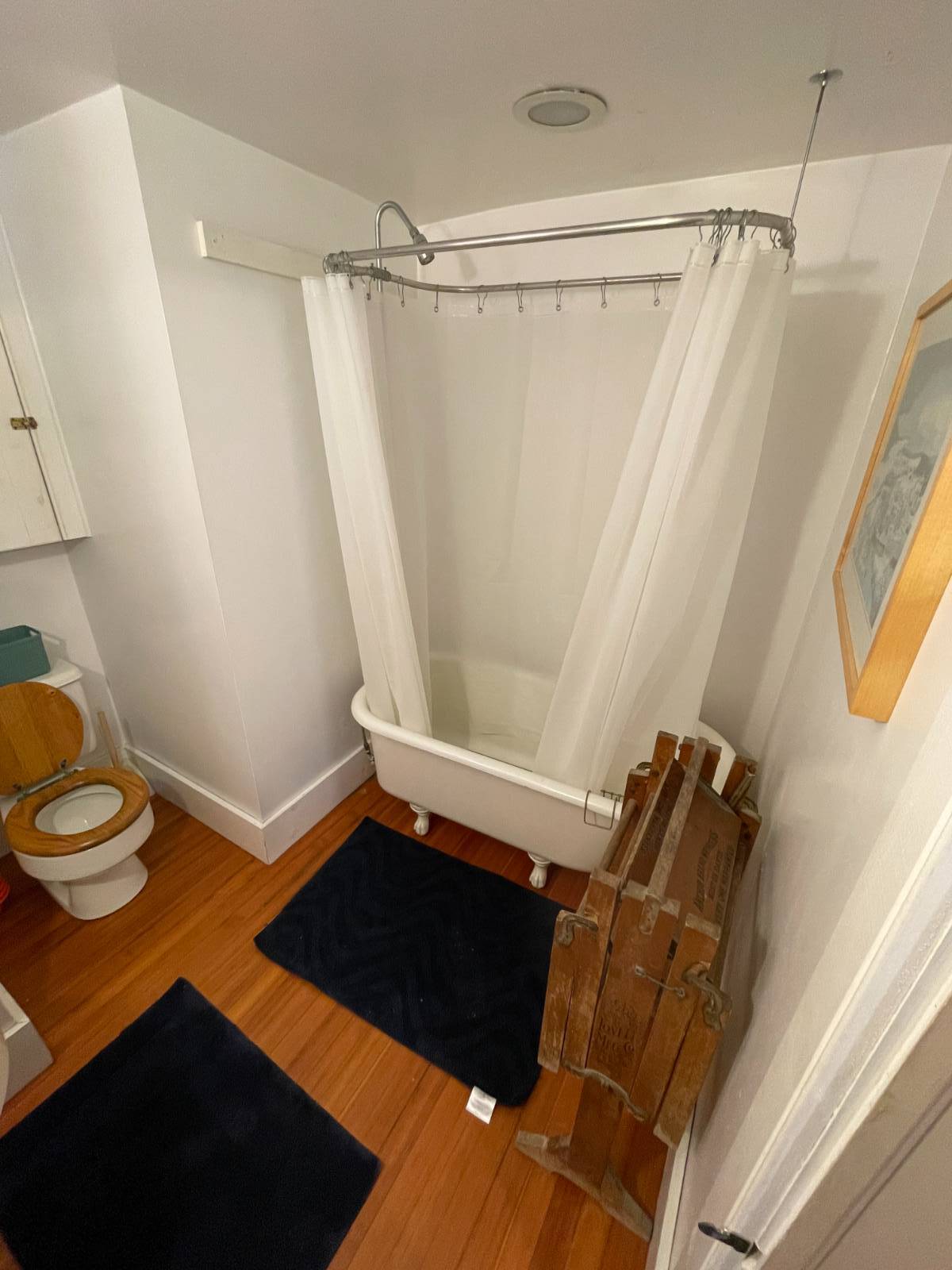 ;
;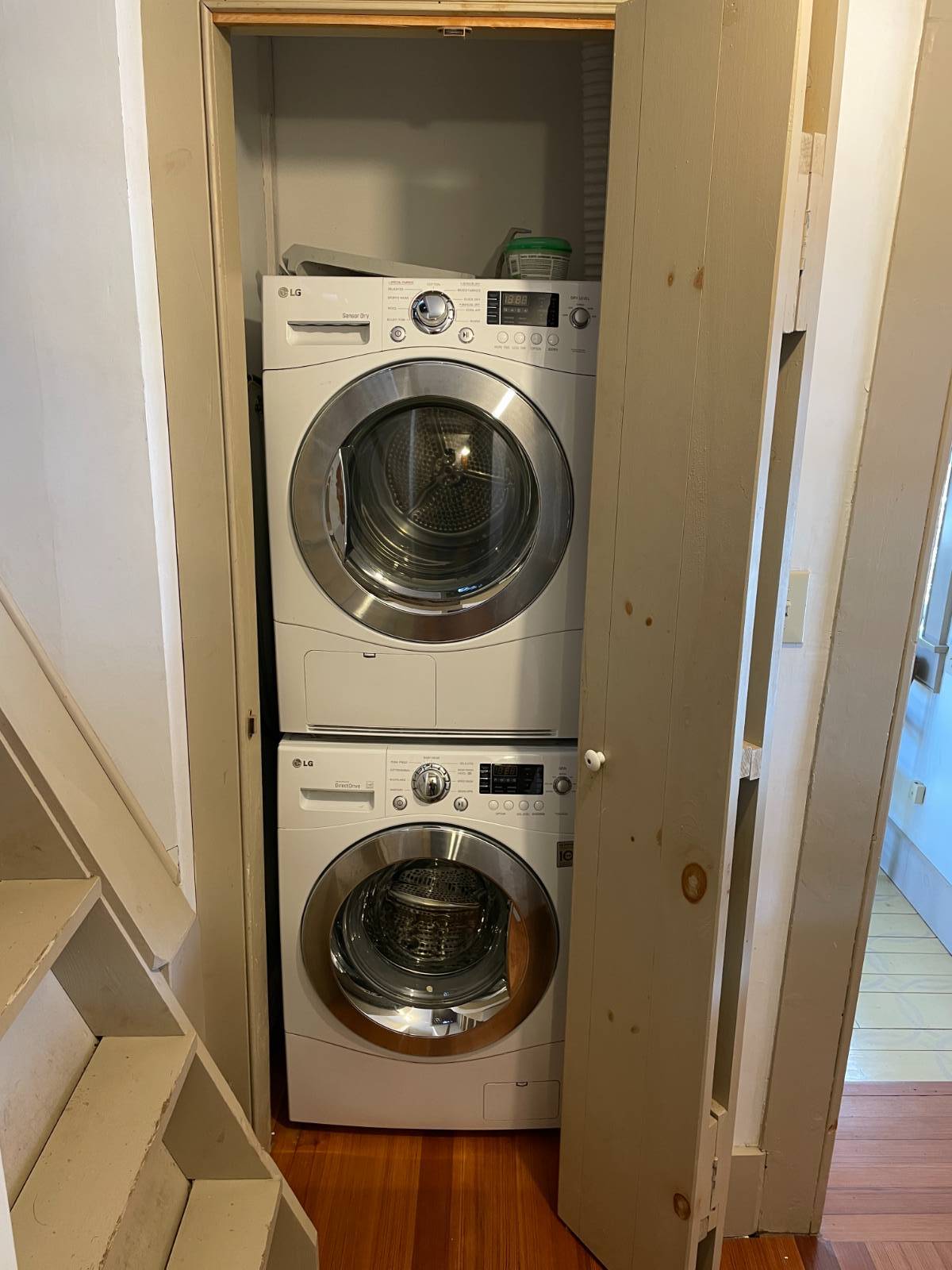 ;
;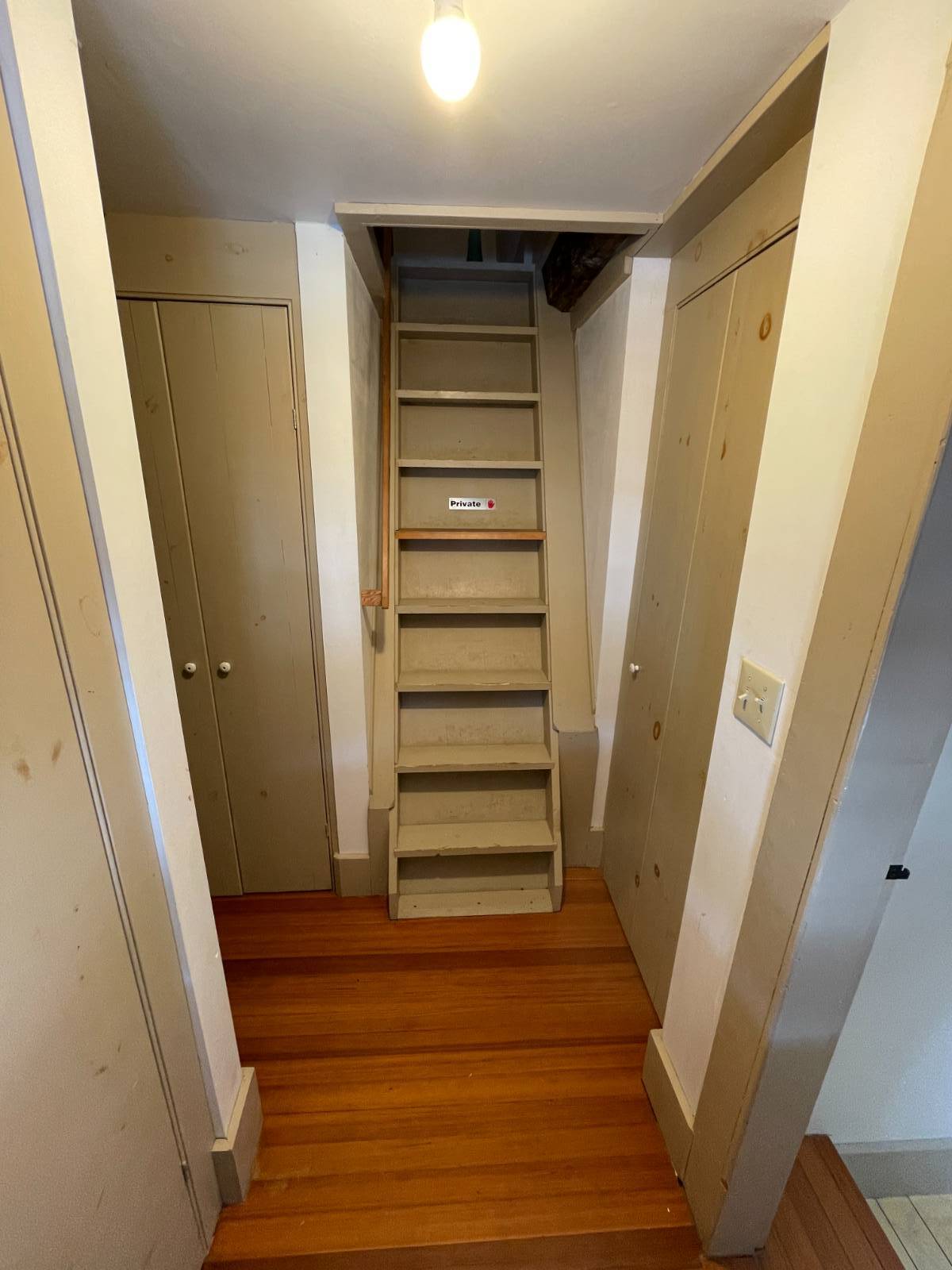 ;
;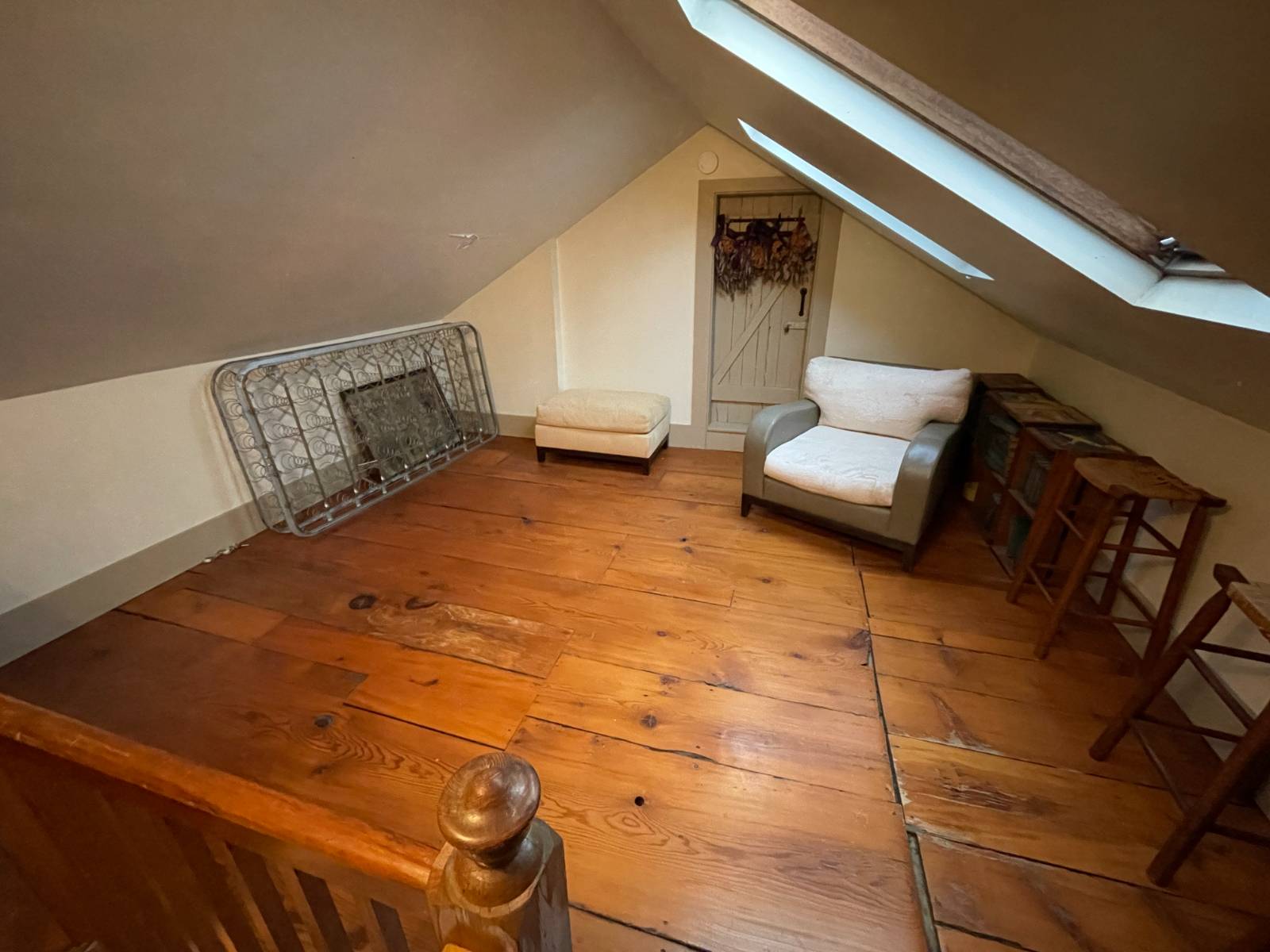 ;
;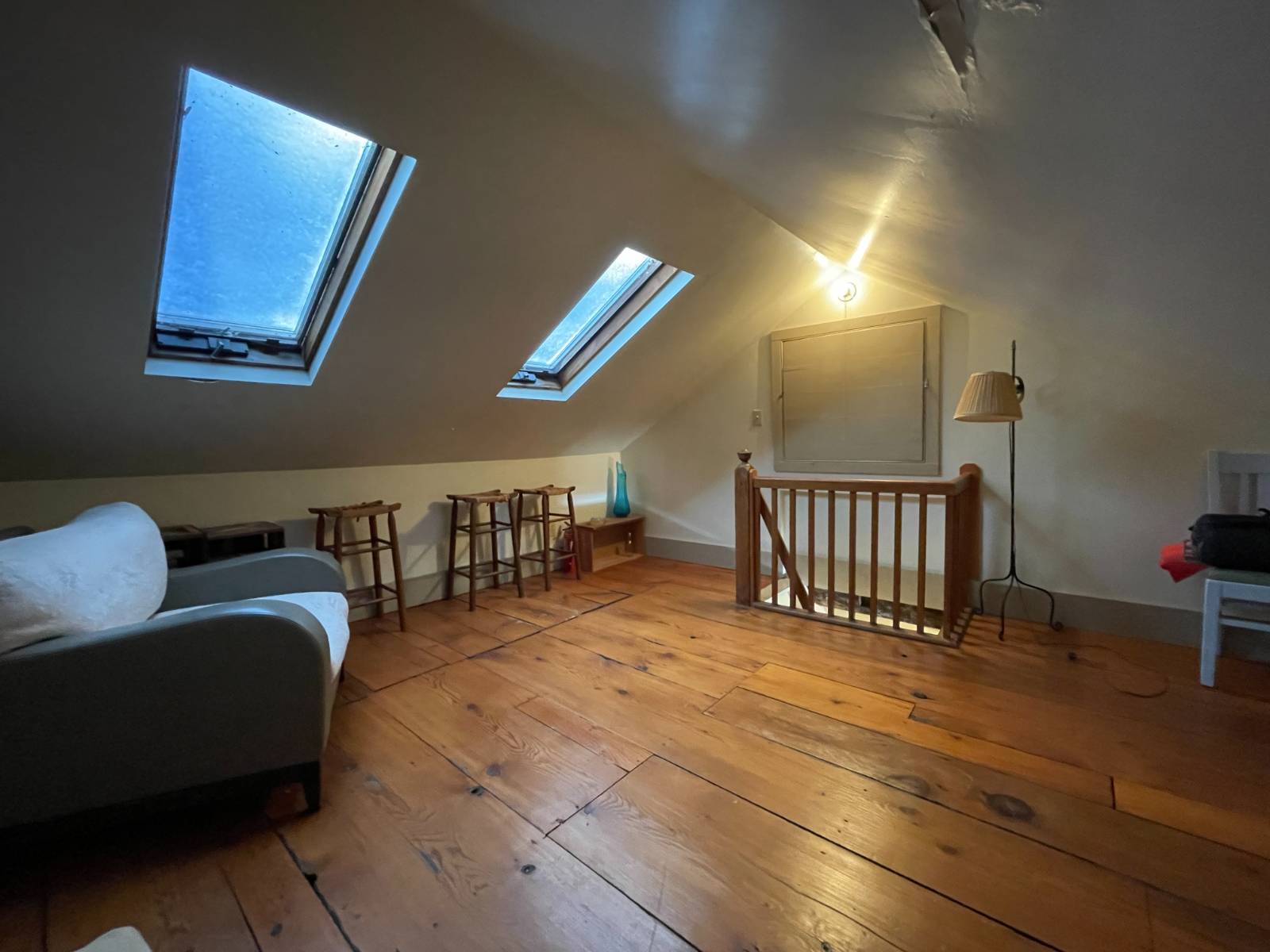 ;
;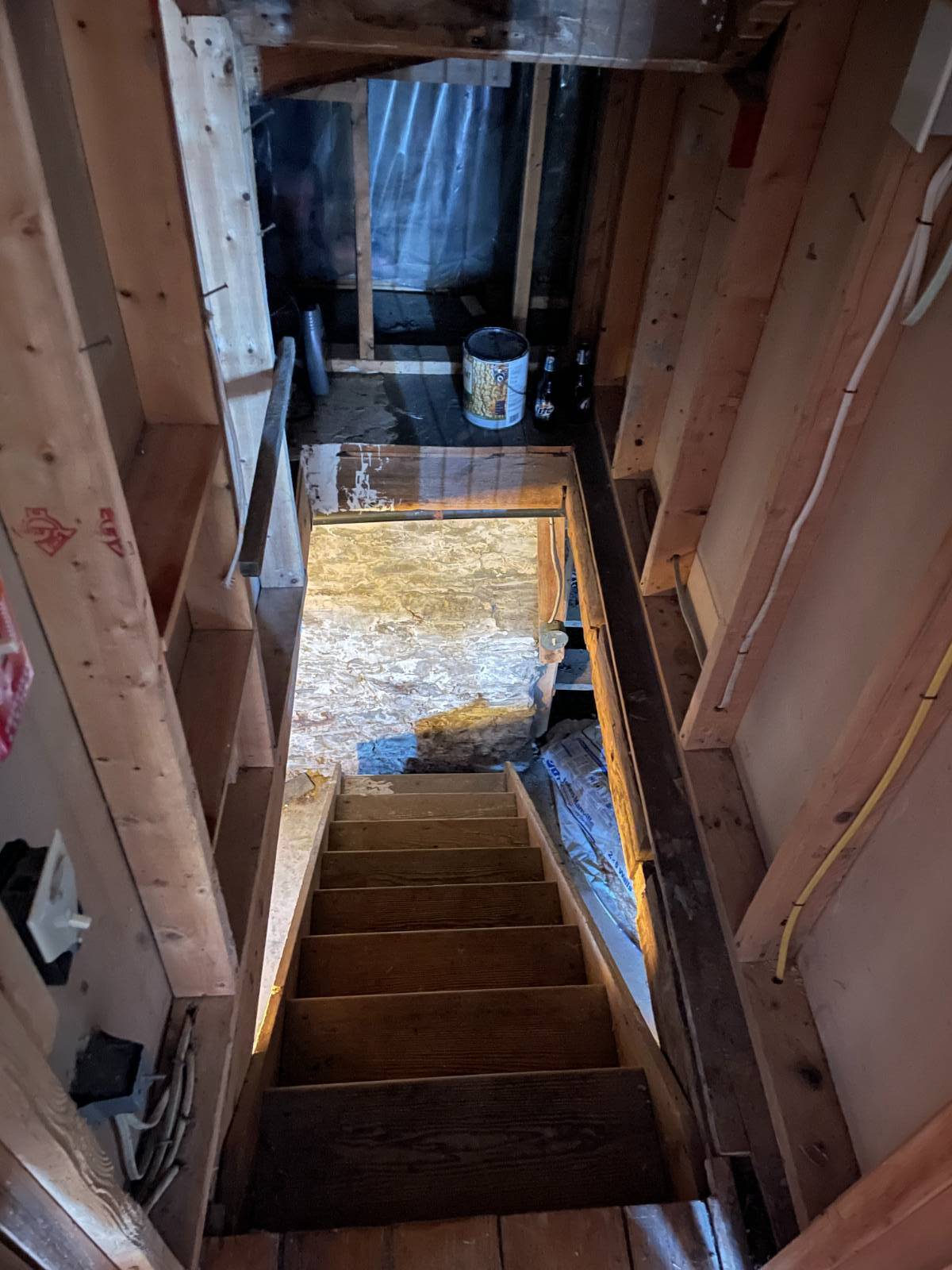 ;
;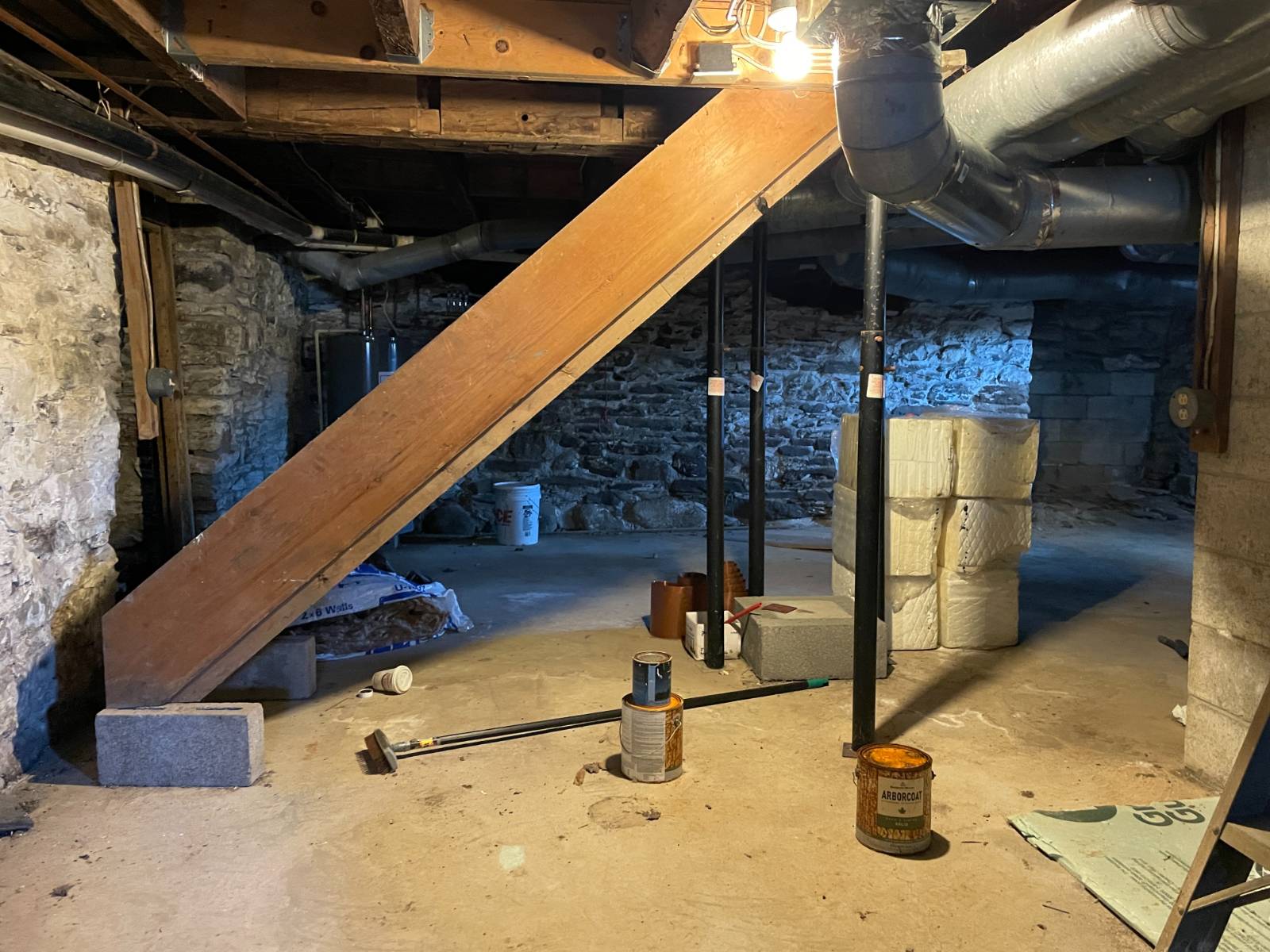 ;
; ;
;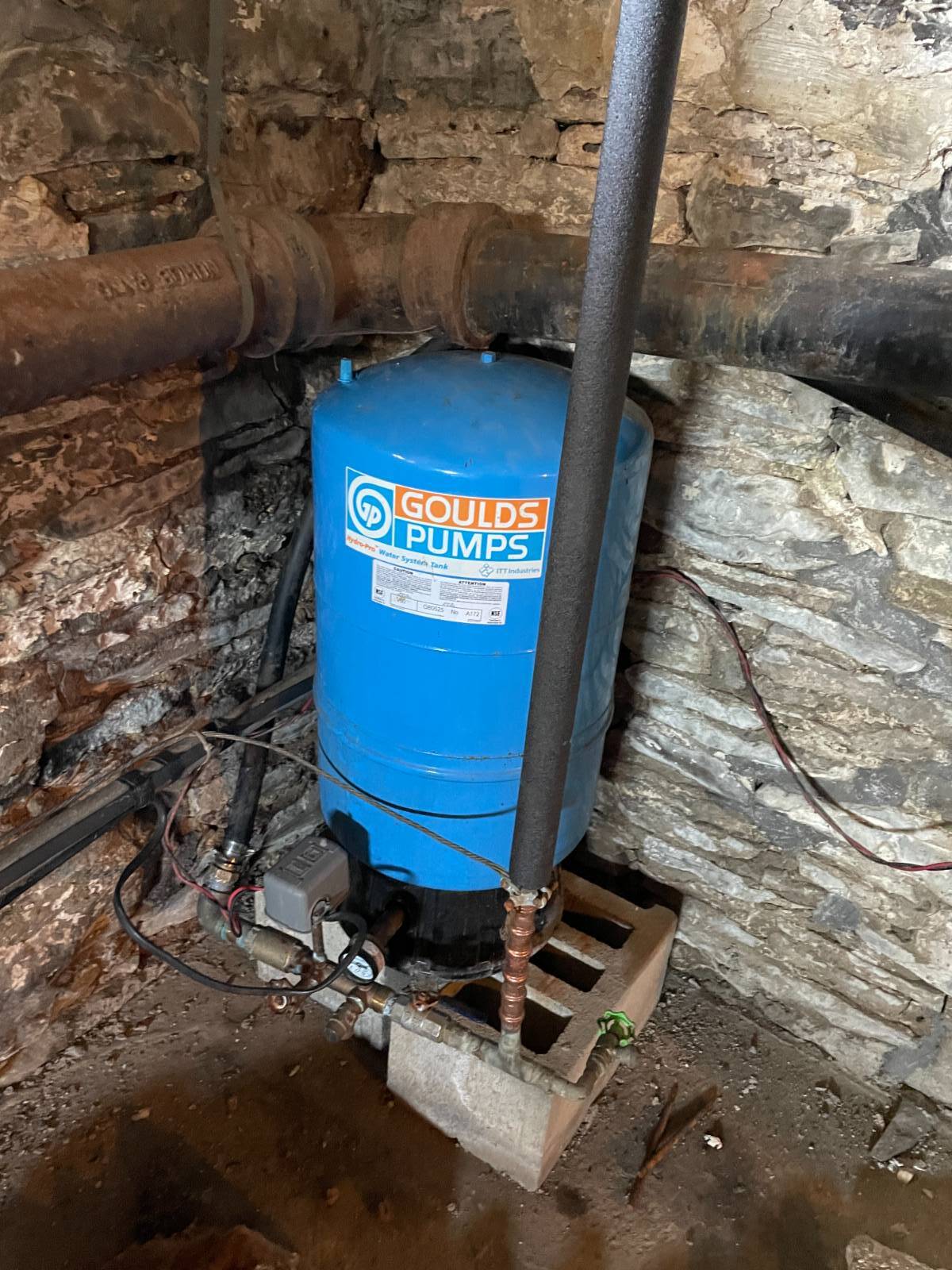 ;
; ;
;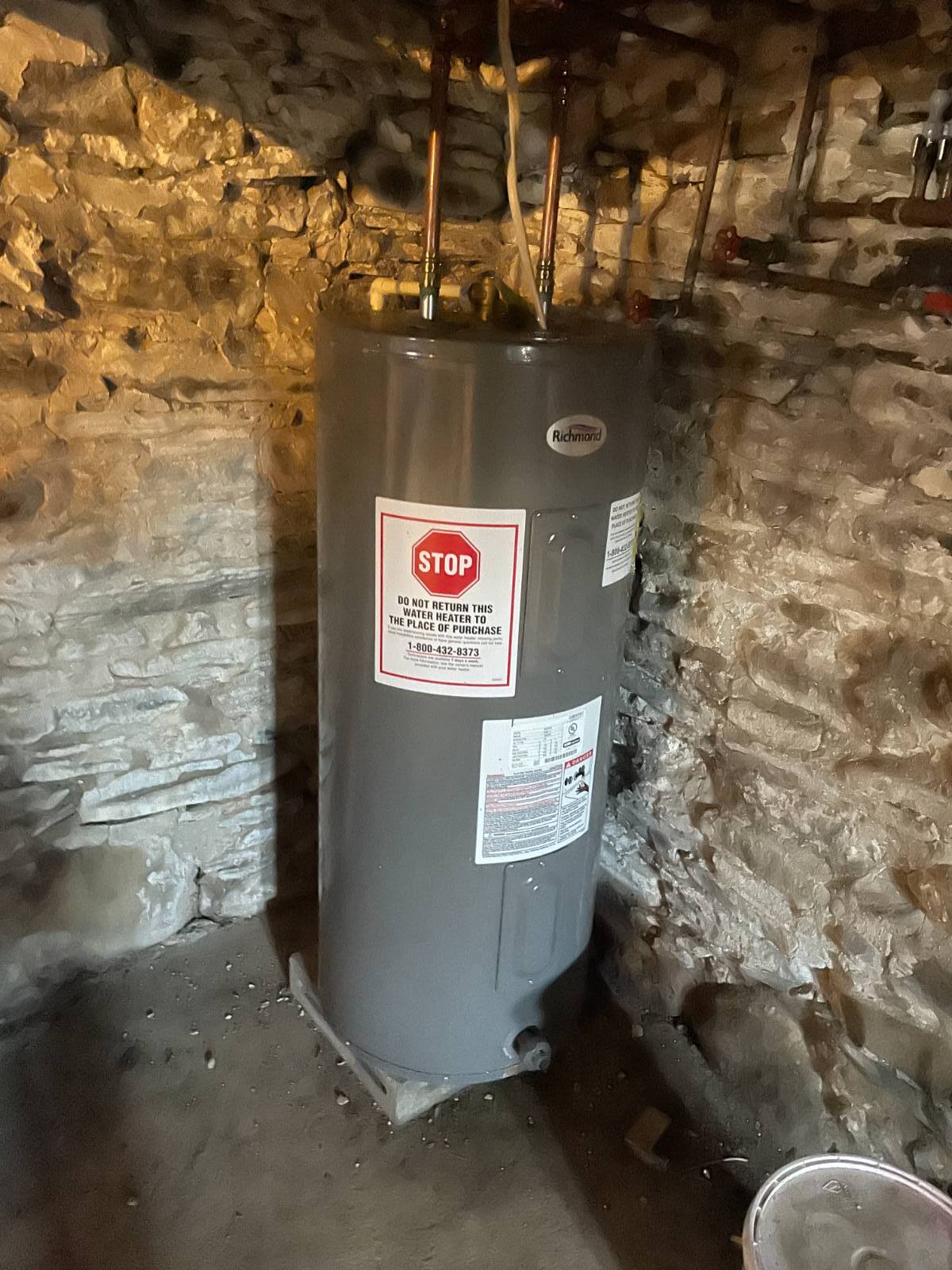 ;
;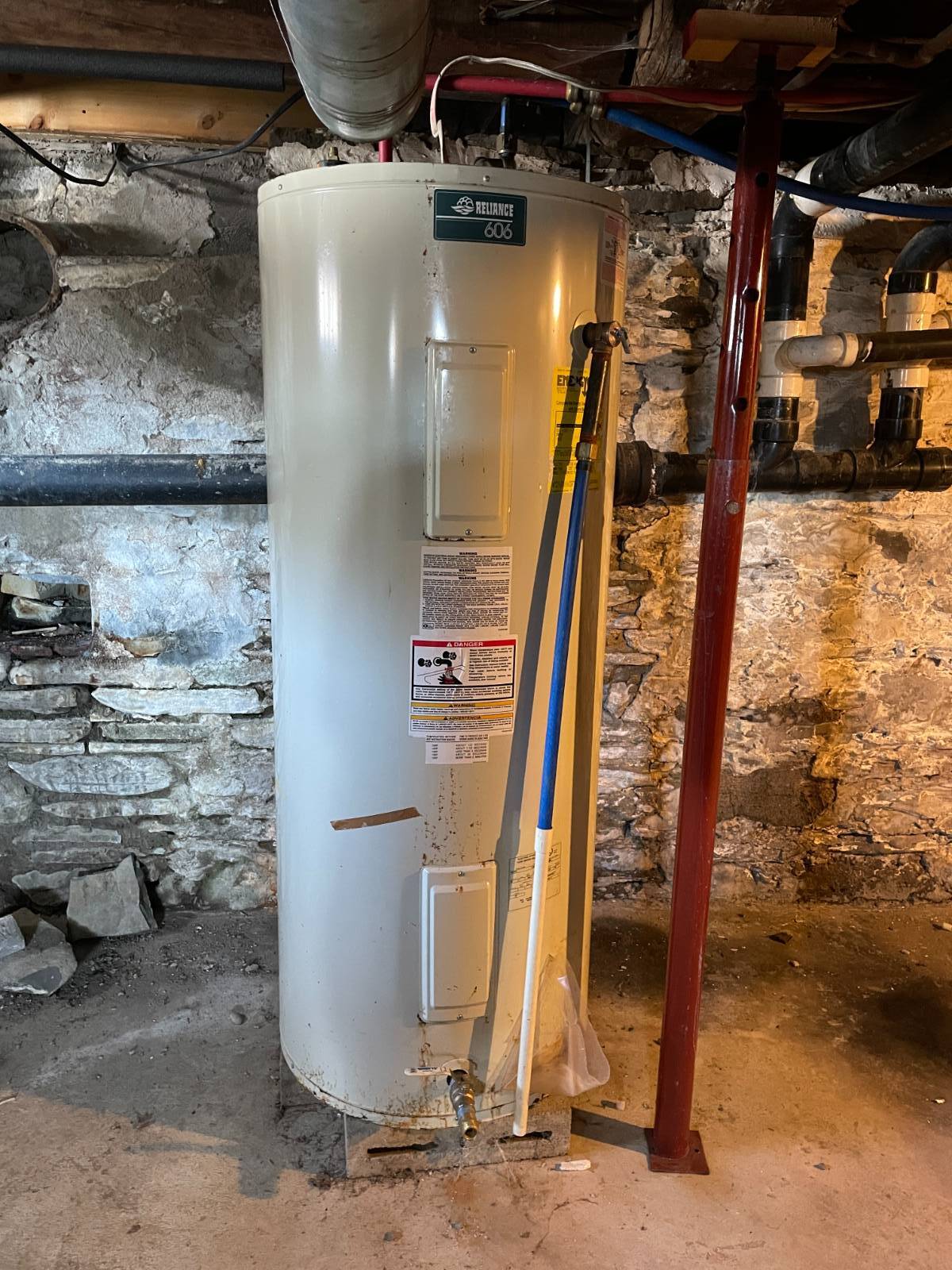 ;
; ;
; ;
;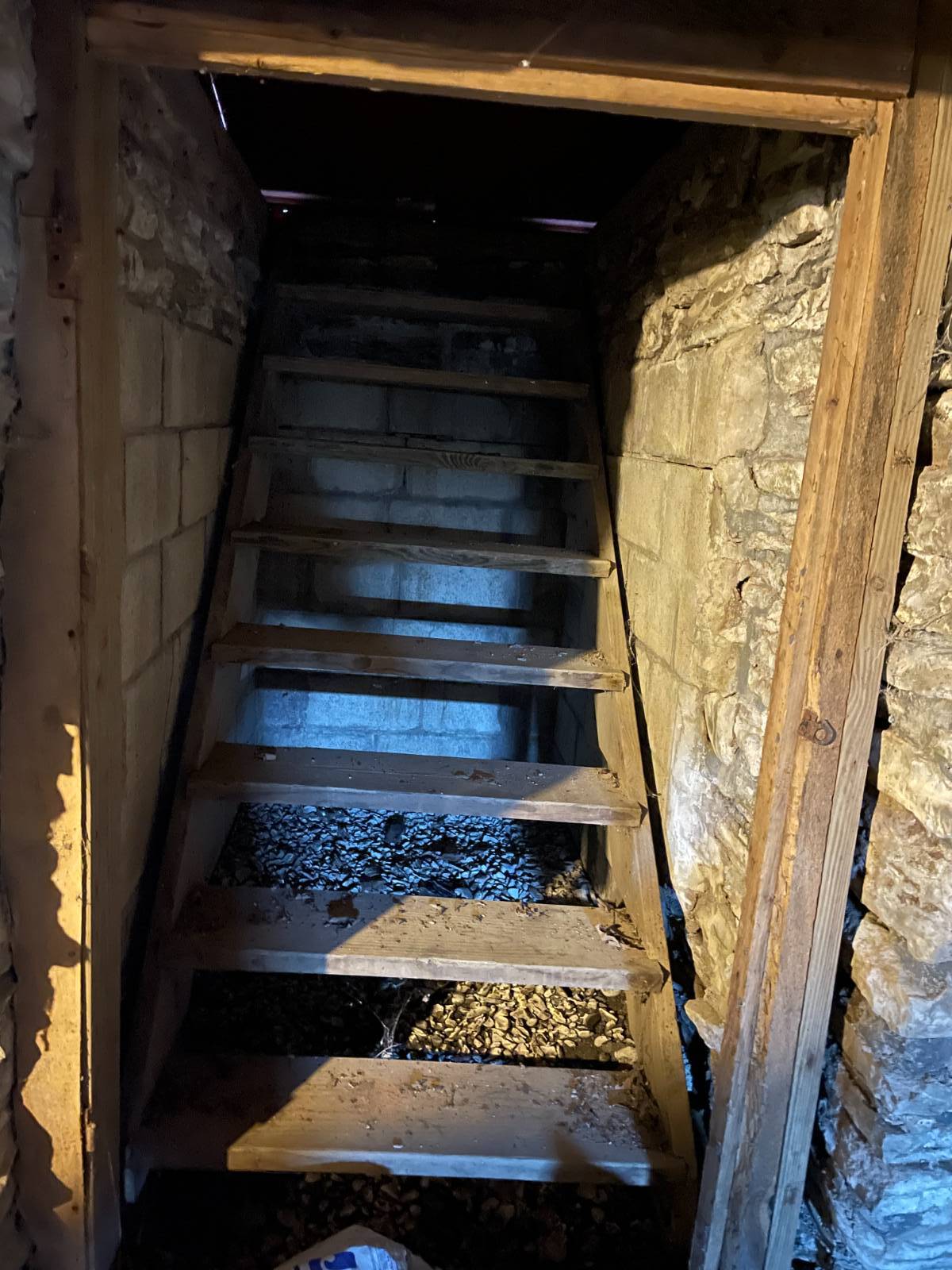 ;
;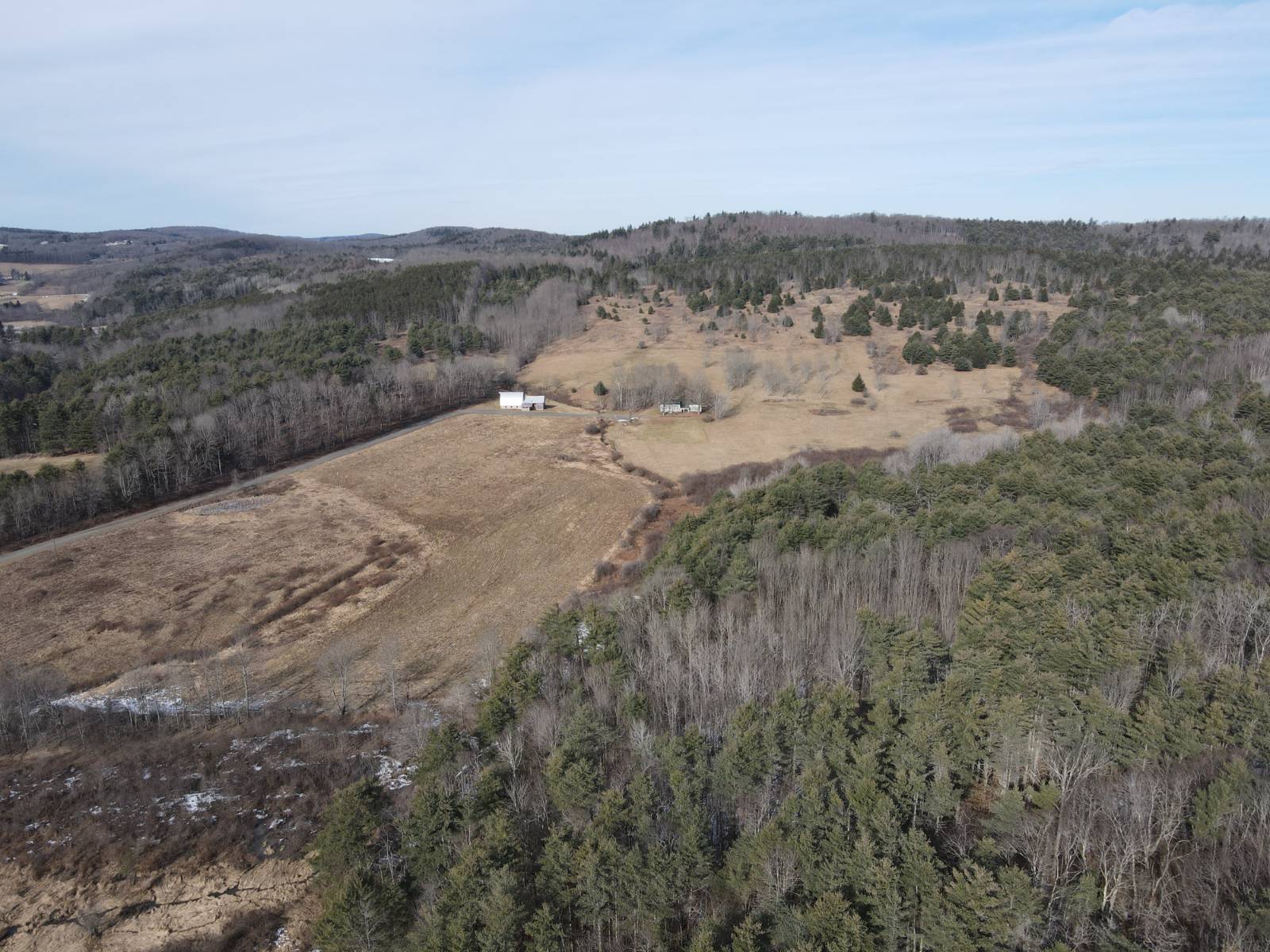 ;
; ;
; ;
; ;
;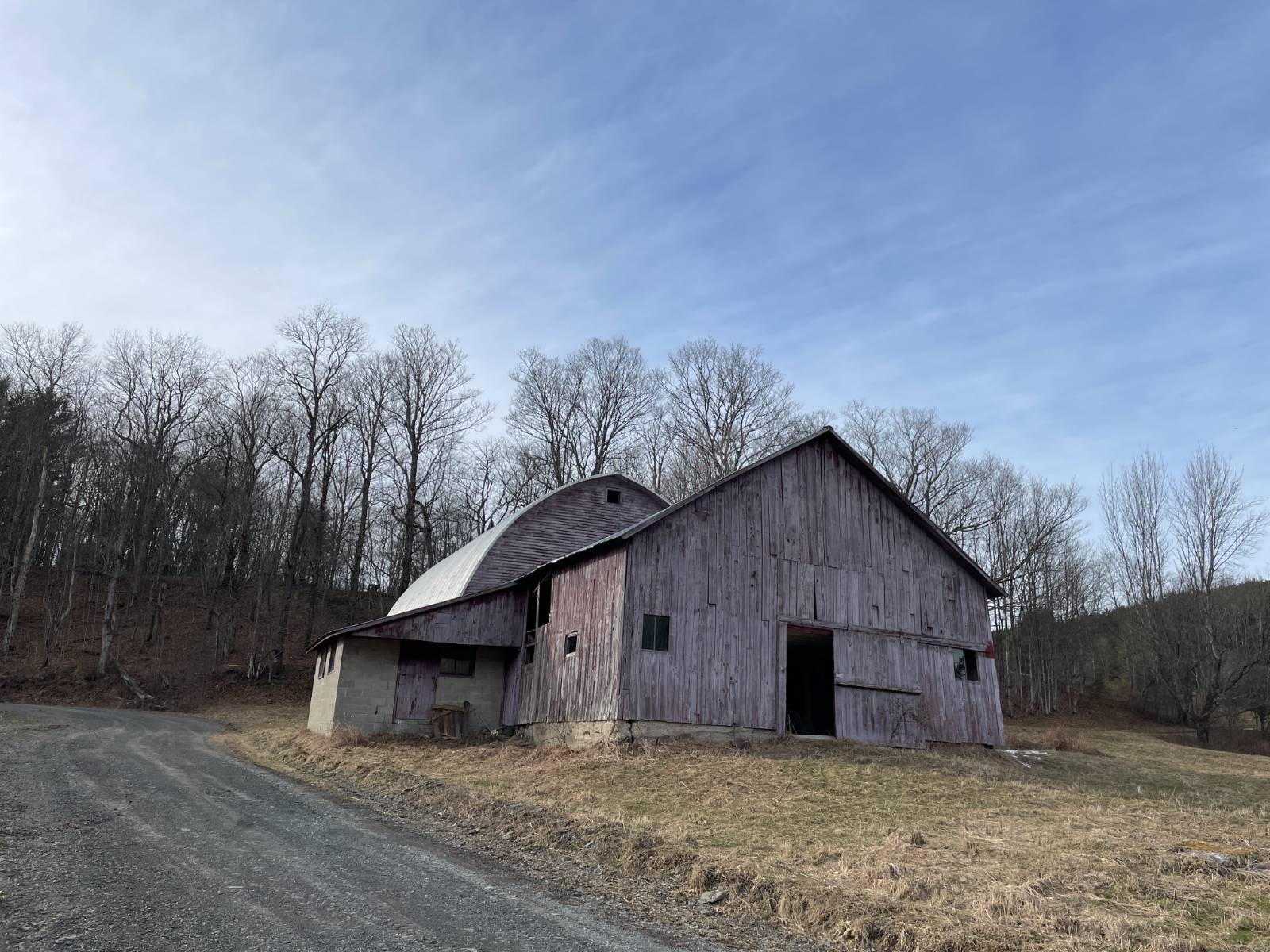 ;
;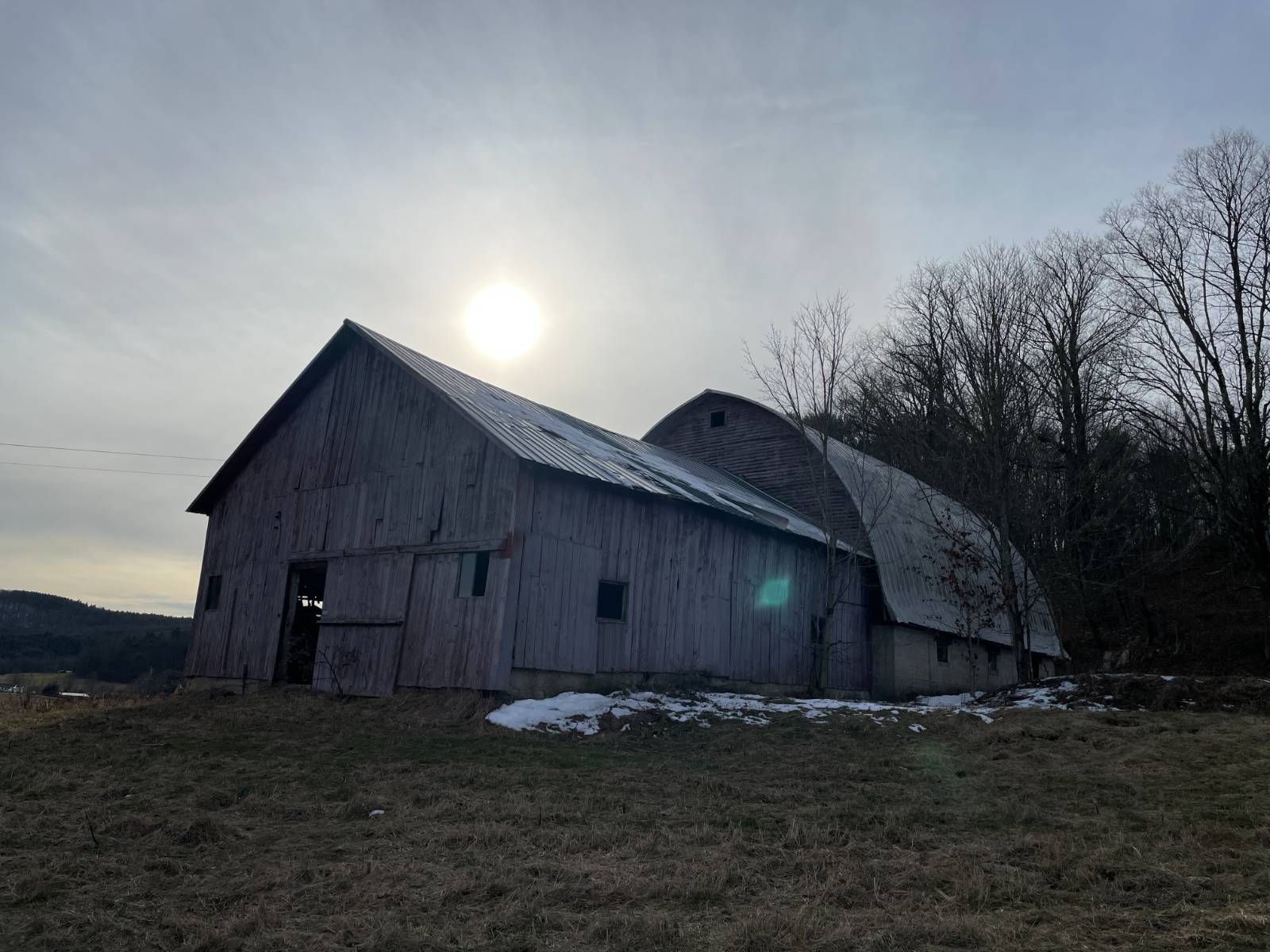 ;
; ;
;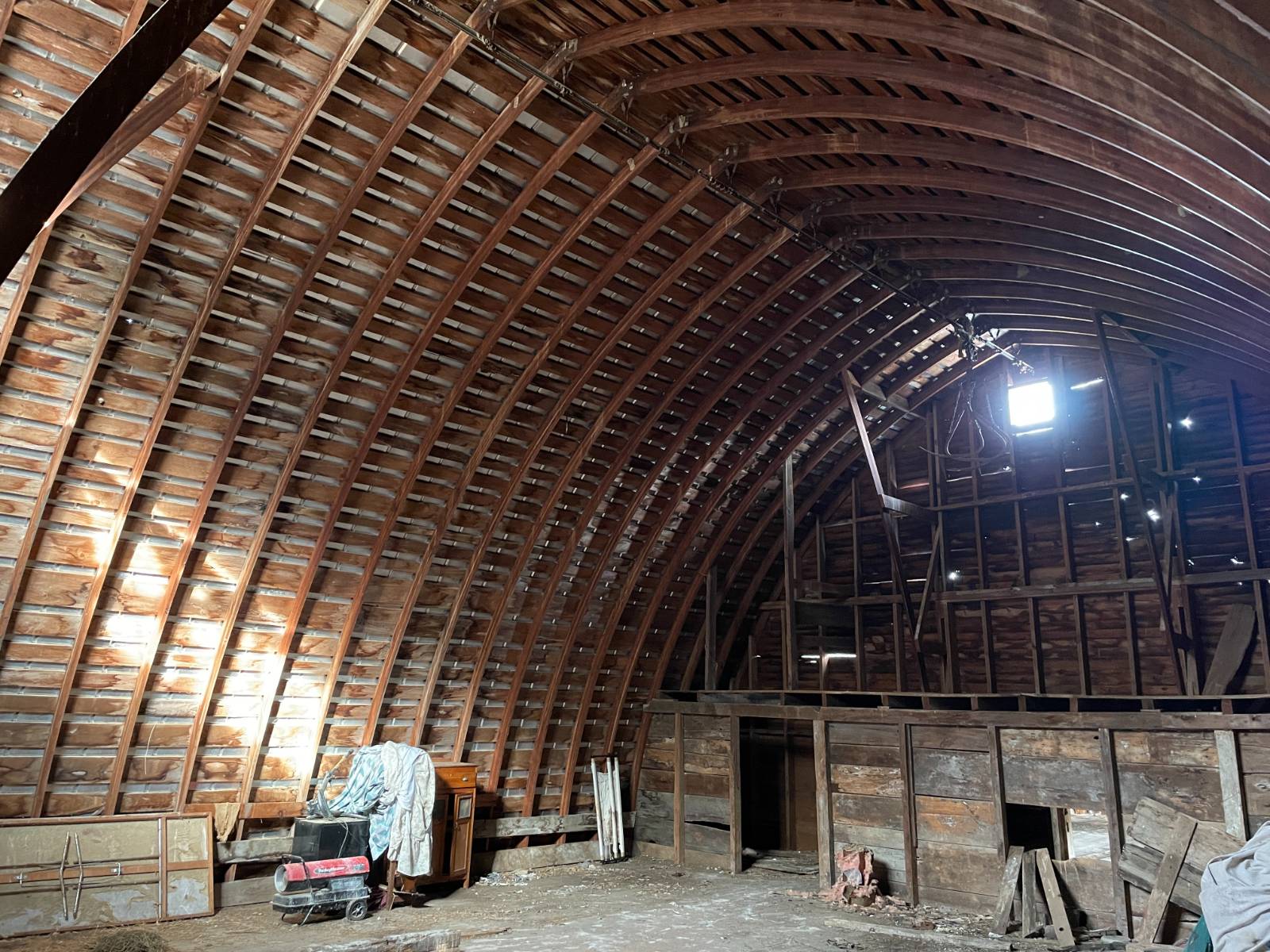 ;
; ;
; ;
; ;
;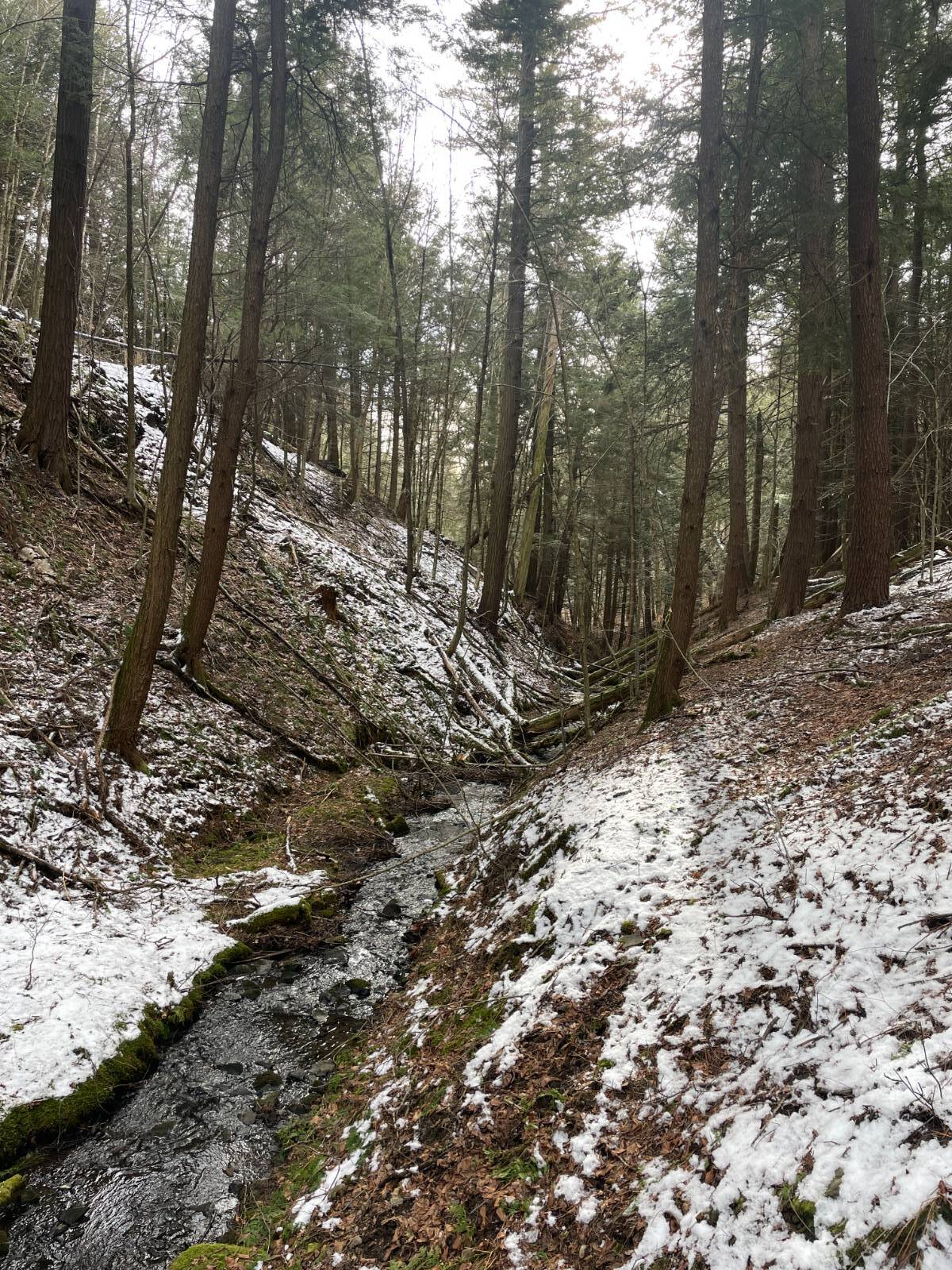 ;
; ;
; ;
;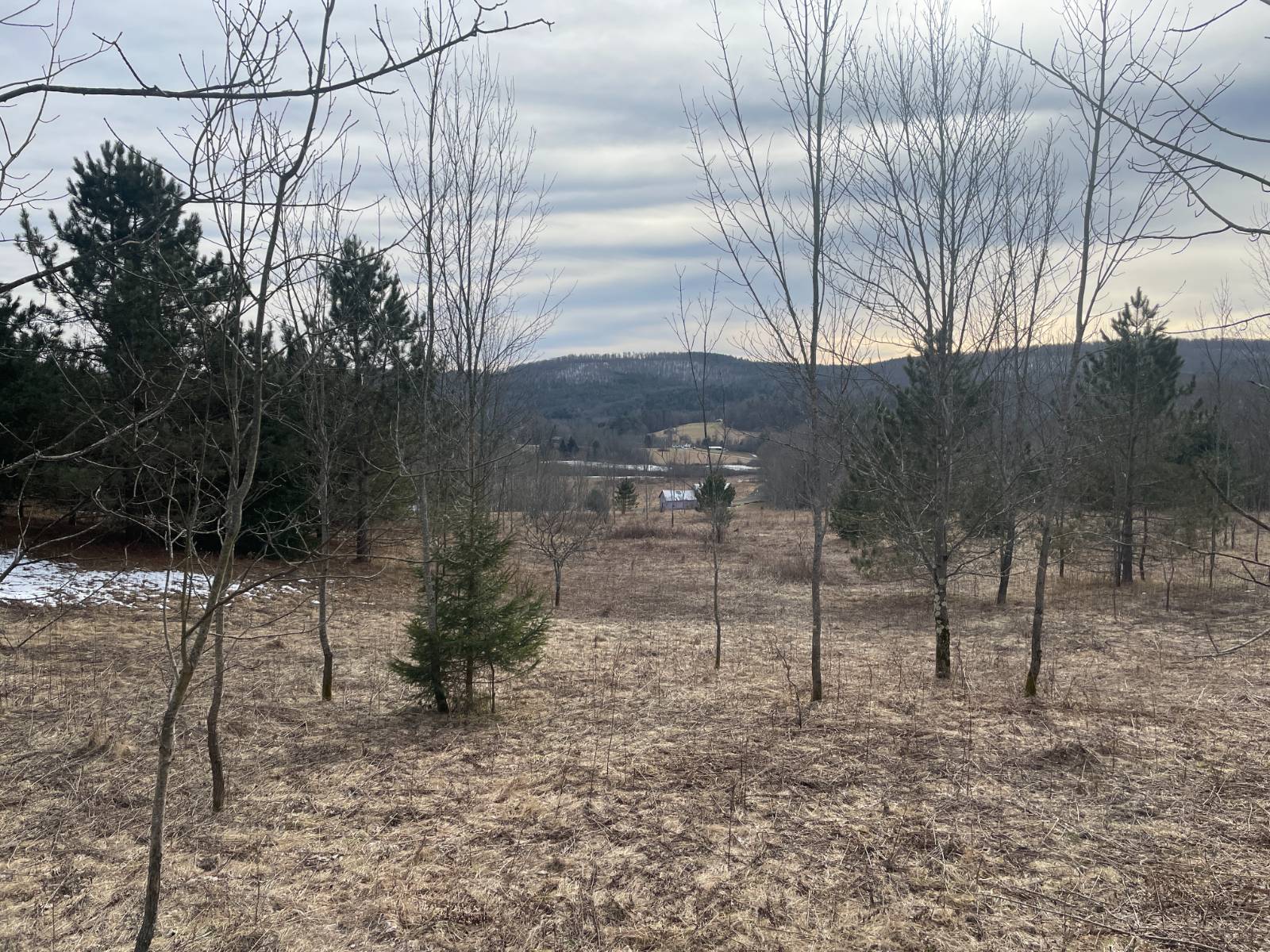 ;
;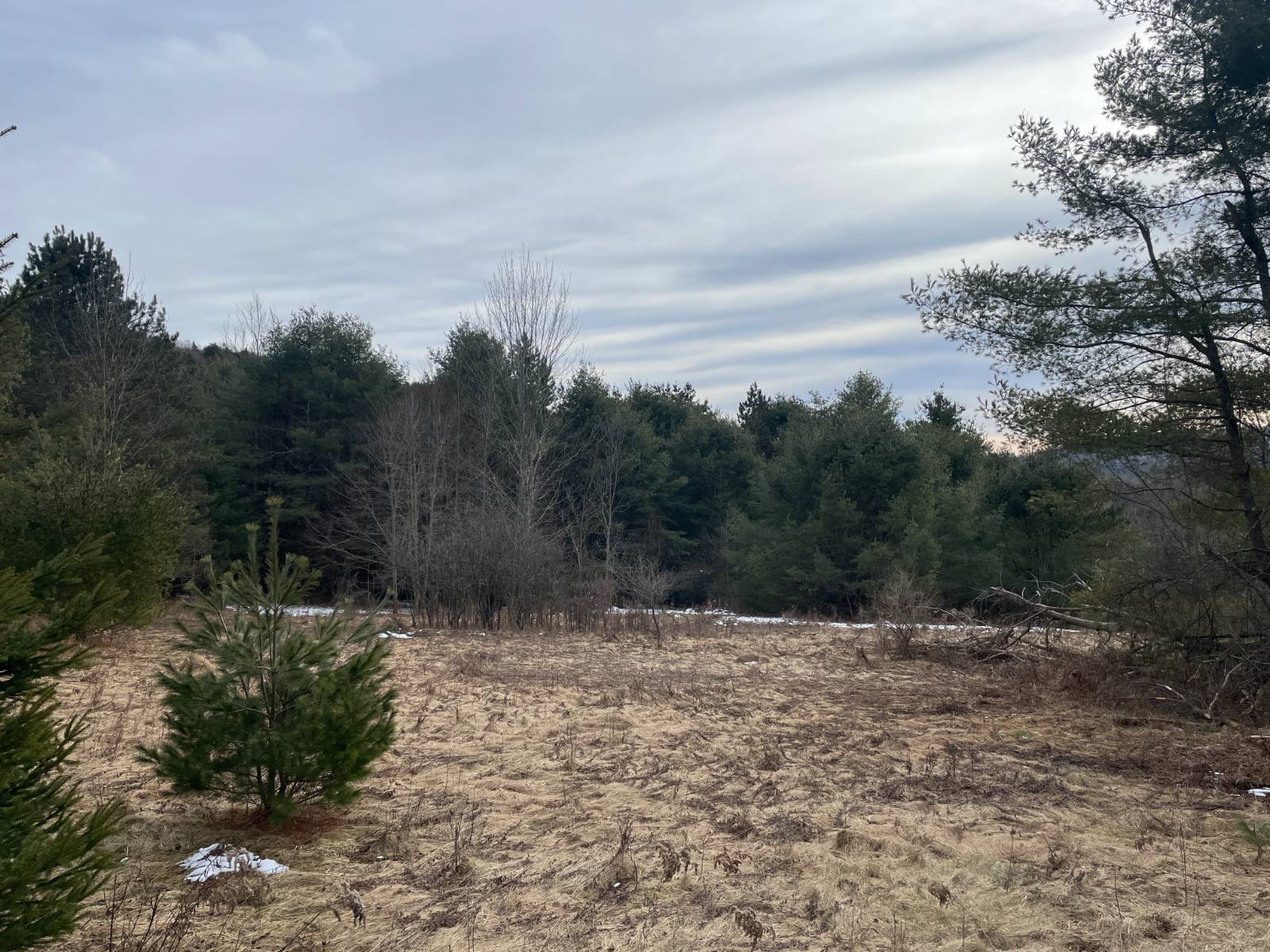 ;
; ;
; ;
;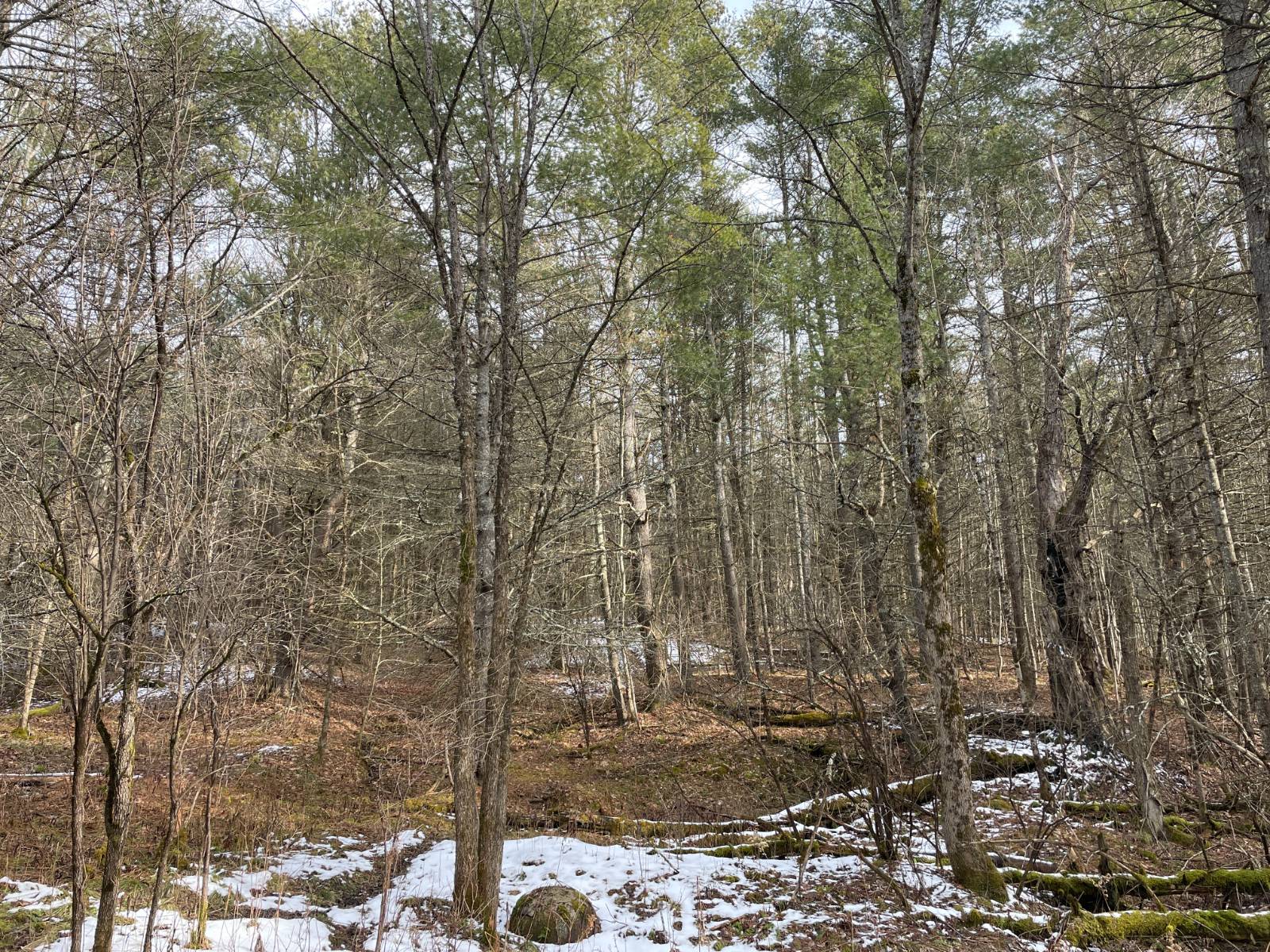 ;
; ;
; ;
;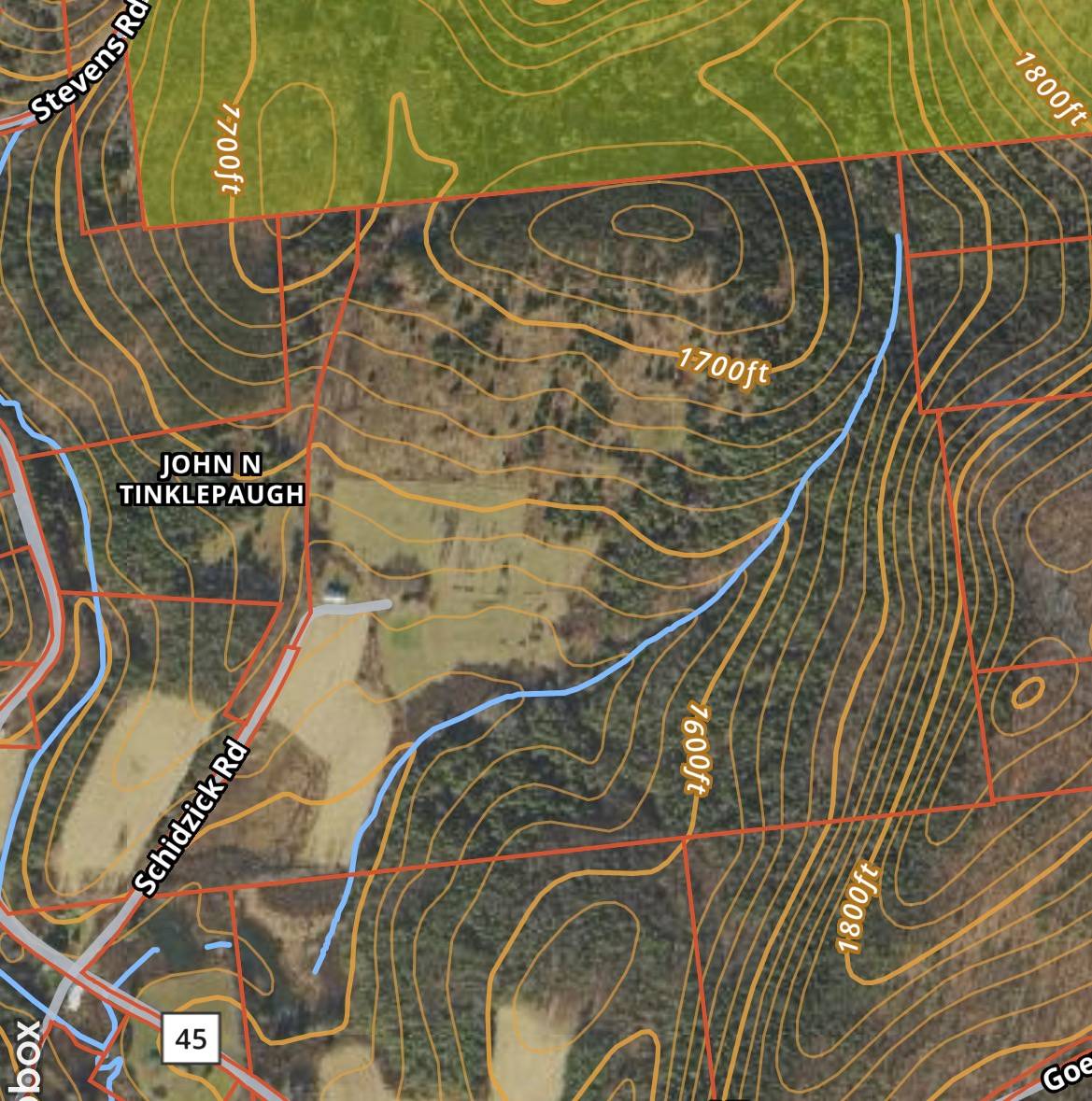 ;
;