18148 County Rd 199, Wheatland, MO 65779
$499,900
List Price
Off Market
| Listing ID |
10593737 |
|
|
|
| Property Type |
House |
|
|
|
| County |
Hickory |
|
|
|
|
|
Amazing 150 Acres and Home! Tillable Pasture and Timber!
PRICE REDUCED! Located in Wheatland, MO, this amazing 150 acres has it ALL! With a 4168 sq. ft. home, 25 acres of tillable pasture, 125 acres of mixed timber, great hunting opportunity, ponds, live creek, and minutes from the lake. Oh, and not to mention you have Hwy 54 frontage! What more could you ask for? The home was built in 1999, with 4 bedrooms and 3 bathrooms. The main floor is 2267 sq. ft. with a fully finished basement below. Built with quality materials, this home boasts 3/4 inch oak hardwood floors, oak shelves above most of the windows, and plenty of storage space. The large master bedroom has a walk-in closet and ensuite bathroom, complete with a jacuzzi tub, shower and double vanity. There are 2 more bedrooms on the main floor and another full bathroom. The family room is complete with a wood-burning fireplace. The kitchen has tons of countertop space and cabinet storage, with built in pantry shelving. A double oven, coffee bar and breakfast nook are also notable features of the kitchen. A separate dining area sits off the family room and entryway. A four-seasons room sits at the back of the home, with windows all around overlooking the timber and hills of the property. The four-seasons room has its own thermostat so that it stays warm in the winter and cool in the summer. The walkout basement has another bedroom and bathroom, and several storage rooms. There's a kitchenette with bar top seating, large family area and a storm shelter downstairs as well! Right outside the home are two patio areas. The large upper deck is made from long-lasting composite decking. The metal outdoor awning covers you're grilling area and provides counter space for cooking. Outside the basement, you walkout to a covered patio with a concrete pad and ceiling fan. The home has central heat and A/C functioning off 2 water furnaces. The home is on a private well and lagoon. New roof put on under 2 years ago! All furniture and farm equipment is negotiable with the sale of the property! There's a 24 ft. X 20 ft. 2 car garage with concrete and electricity. An old home used to sit here, and you can still use the old fireplace as an outdoor entertainment area! Another 24 ft. X 30 ft. shop sit a distance away with one garage port. The land is made up of 25 tillable acres of pasture land, with the rest covered in mixed timber. On the southern parcel, there's a large spring-fed pond which feeds a smaller runoff pond! This pasture has been used for cattle and is fenced and cross-fenced. There's a small corral system and silo. This southern field has Hwy 54 frontage! As you make your way up the trails on the northern part of the property, you will find mixed timber with cedars, mature oaks and walnuts. The deer and turkey sign is crazy! Several small fields in the timber sit at the bottom of a ridge, right next to a live creek. As you crest the ridge, you will find another field over 2 acres with a tree stand, hunting blind, and spring-fed pond! Deer tracks cover this area! You can also waterfowl hunt, I jumped ducks on every one of the ponds when viewing this property! The western edge of this property is bordered by 325 acres of conservation land! Just 7 miles down the road is an access point to Pomme De Terre Lake! Lucas Oil Speedway is about 2 miles away for you race fans. The local grocery store is only a few miles as well, and the nearest Walmart would be 40-45 minutes to Bolivar or Buffalo. Wheatland School District. The John F. Murphy Memorial State Forest and Wildlife area is a 325 acre conservation area that borders the western edge of this property!
|
- 4 Total Bedrooms
- 3 Full Baths
- 4168 SF
- 150.70 Acres
- Available 4/12/2019
- Traditional Style
- Full Basement
- 2000 Lower Level SF
- Lower Level: Finished, Walk Out, Kitchen
- 1 Lower Level Bedroom
- 1 Lower Level Bathroom
- Lower Level Kitchen
- Eat-In Kitchen
- Laminate Kitchen Counter
- Oven/Range
- Refrigerator
- Dishwasher
- Hardwood Flooring
- Entry Foyer
- Living Room
- Dining Room
- Primary Bedroom
- en Suite Bathroom
- Walk-in Closet
- Bonus Room
- Kitchen
- Breakfast
- Laundry
- Private Guestroom
- First Floor Primary Bedroom
- First Floor Bathroom
- 1 Fireplace
- Wood Stove
- Hot Water
- Heat Pump
- Wood Fuel
- Central A/C
- Frame Construction
- Vinyl Siding
- Asphalt Shingles Roof
- Attached Garage
- 2 Garage Spaces
- Private Well Water
- Other Waste Removal
- Deck
- Patio
- Covered Porch
- Driveway
- Trees
- Shed
- Workshop
- Carport
- Outbuilding
- Water View
- Pond View
- Creek View
- Wooded View
- Private View
- Pond Waterfront
- Creek Waterfront
|
|
Land and Lakes Properties Marshfield LLC
|
Listing data is deemed reliable but is NOT guaranteed accurate.
|



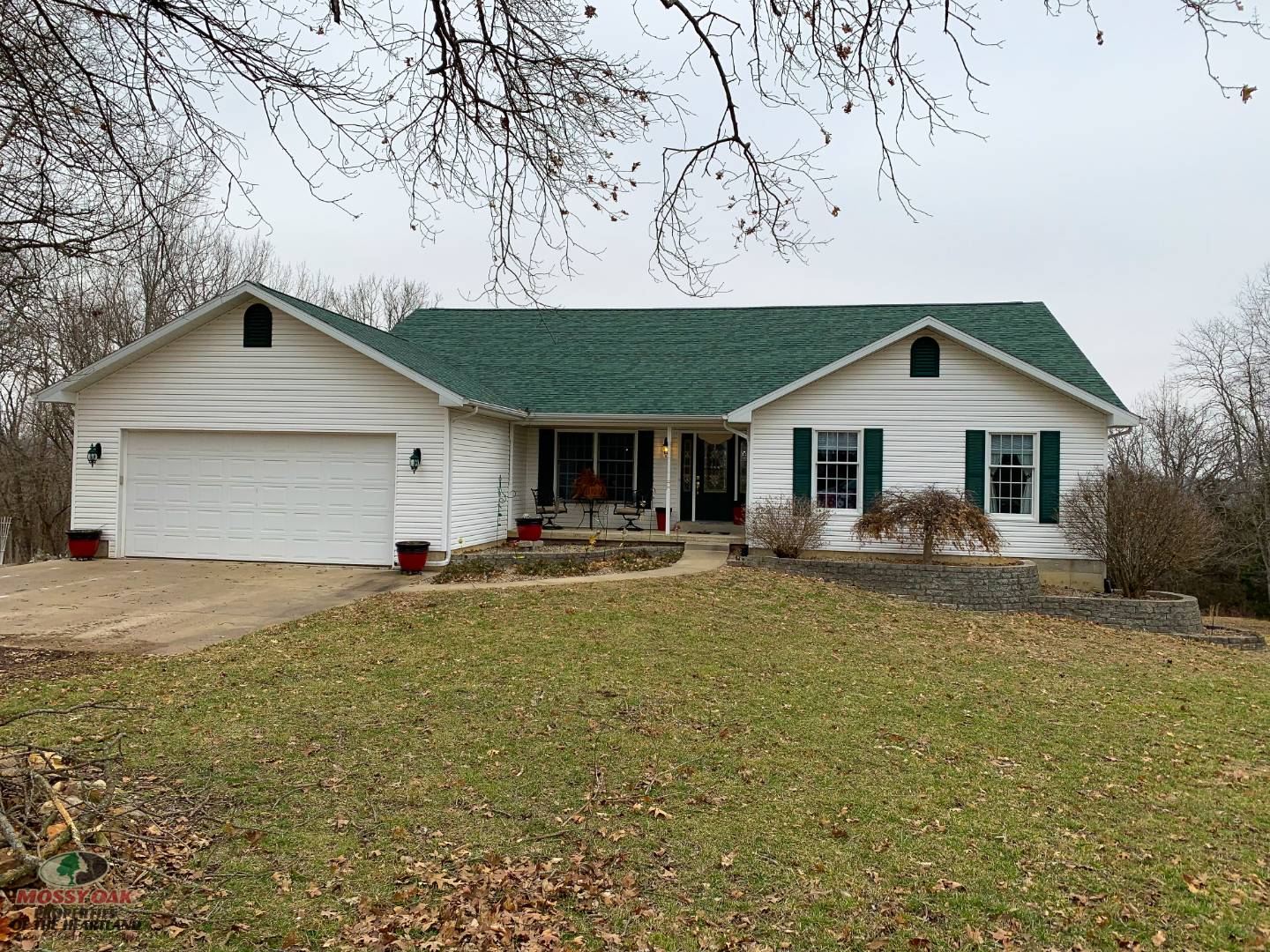


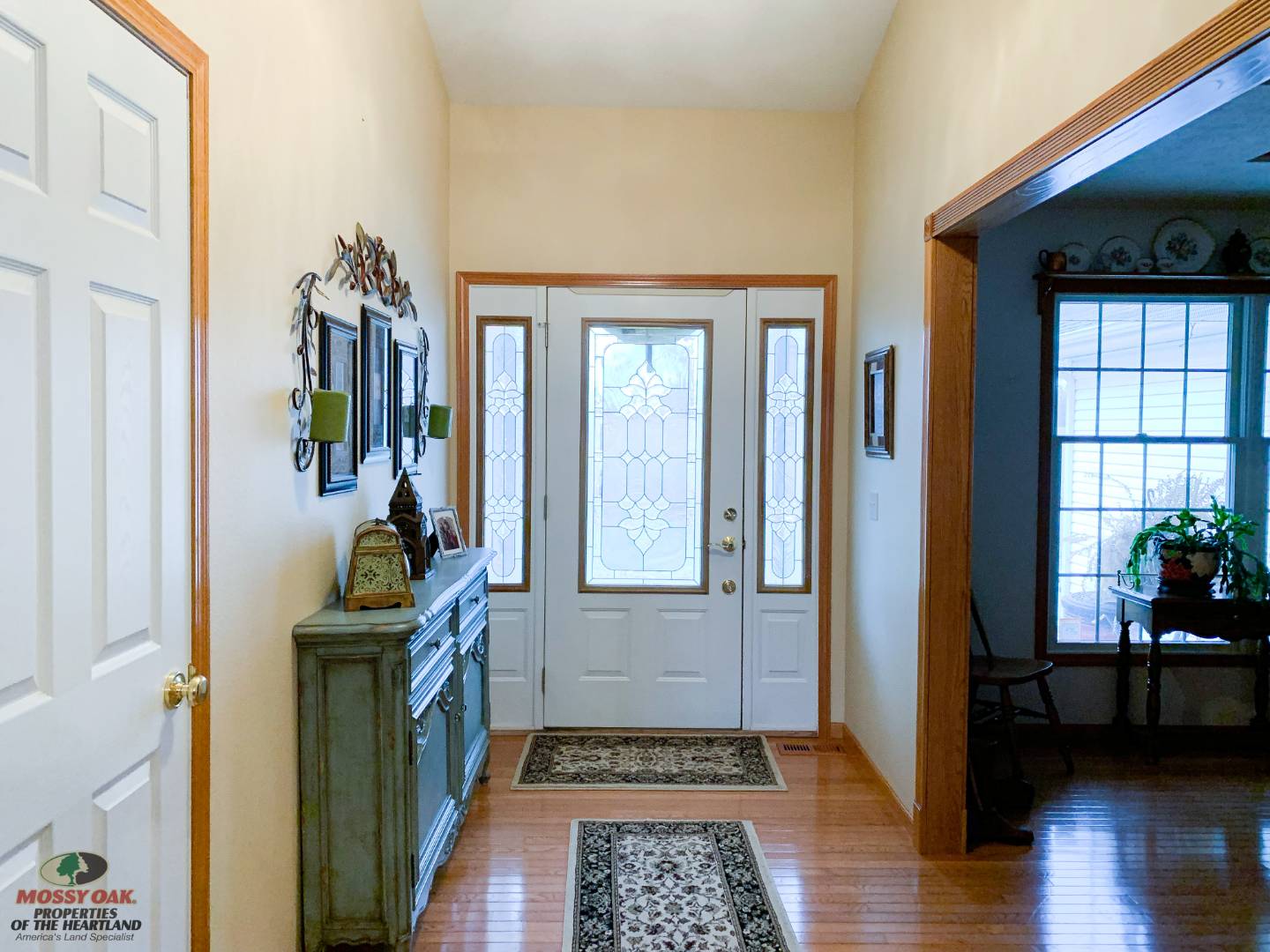 ;
; ;
;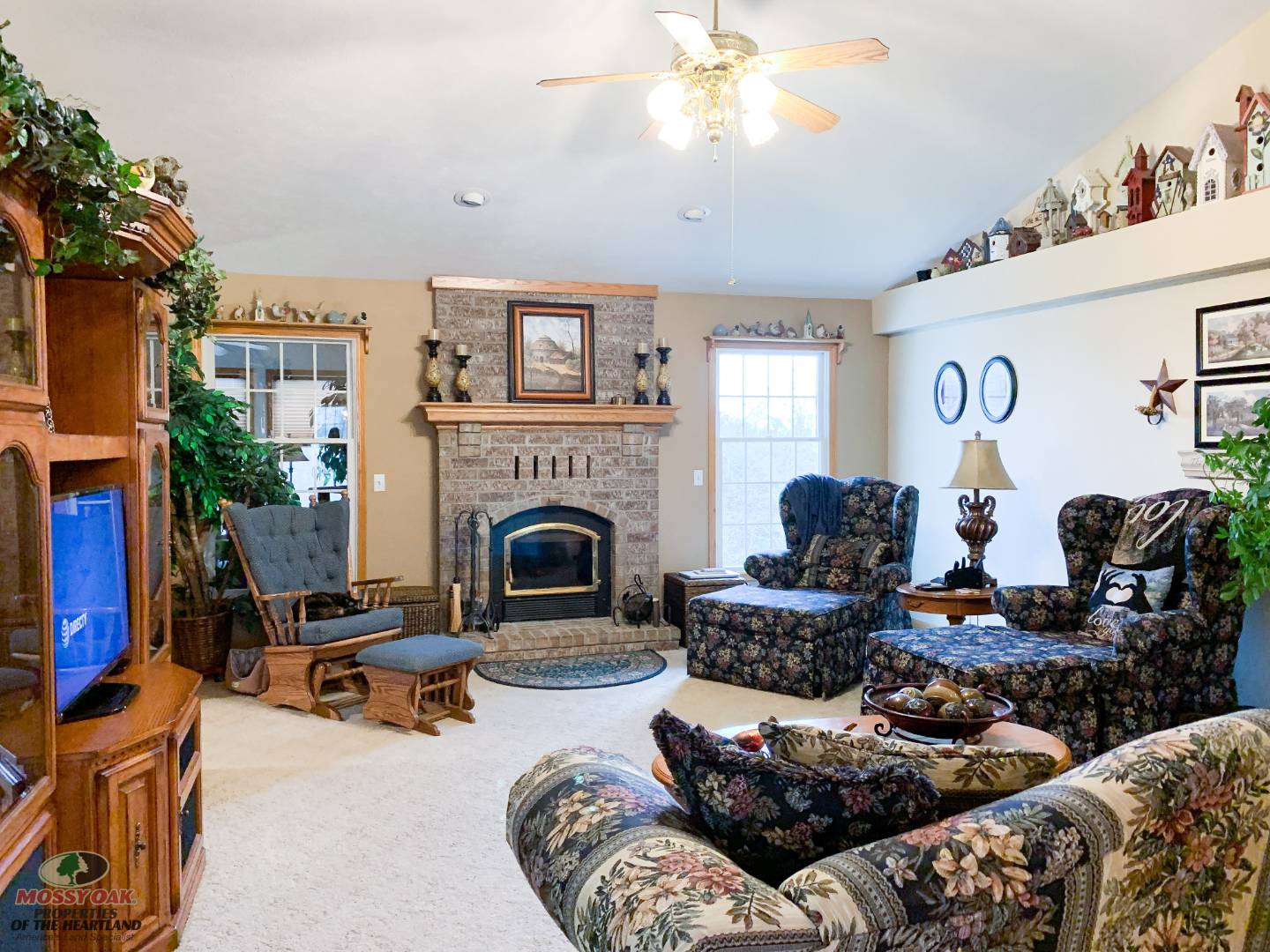 ;
;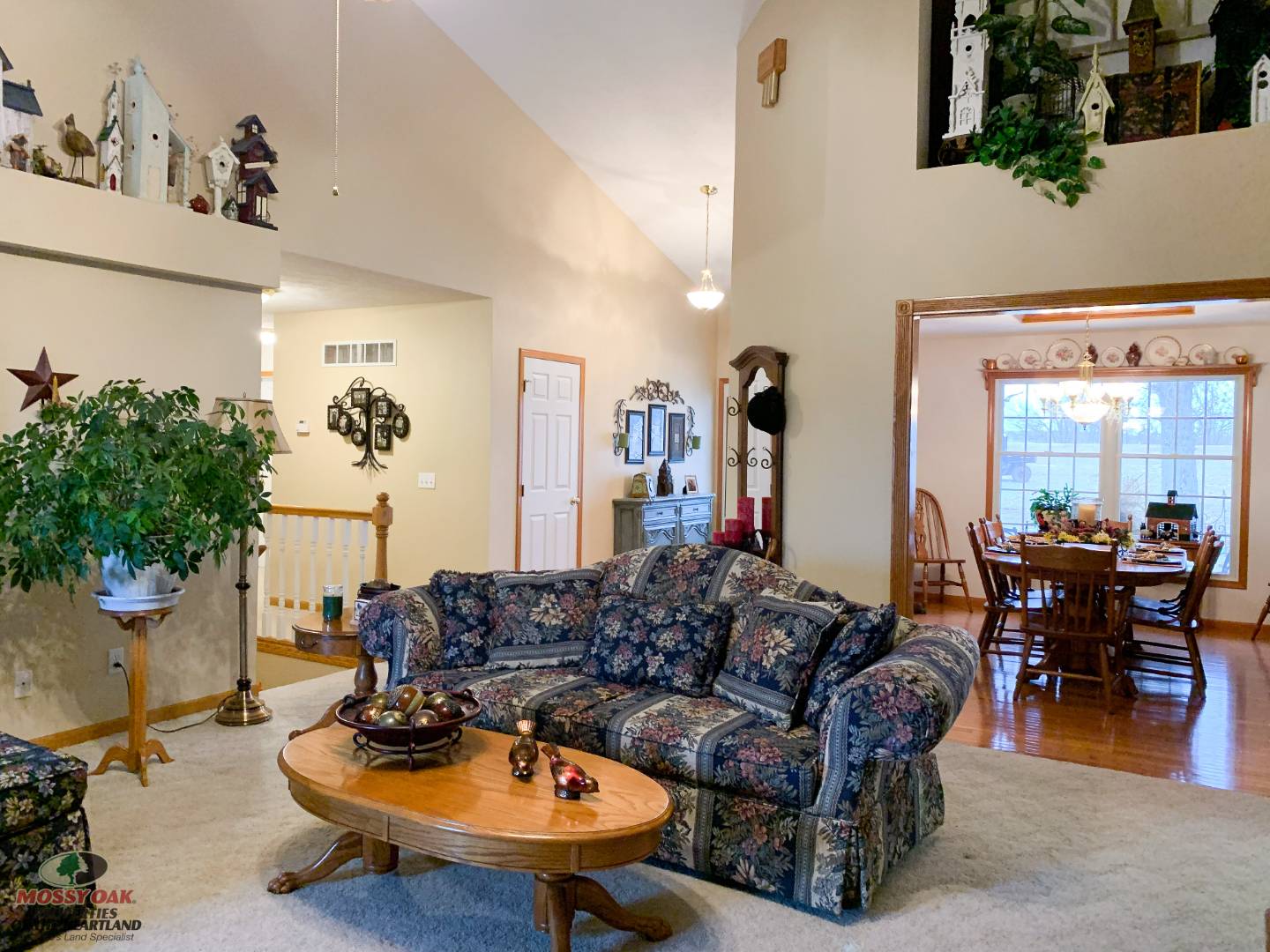 ;
;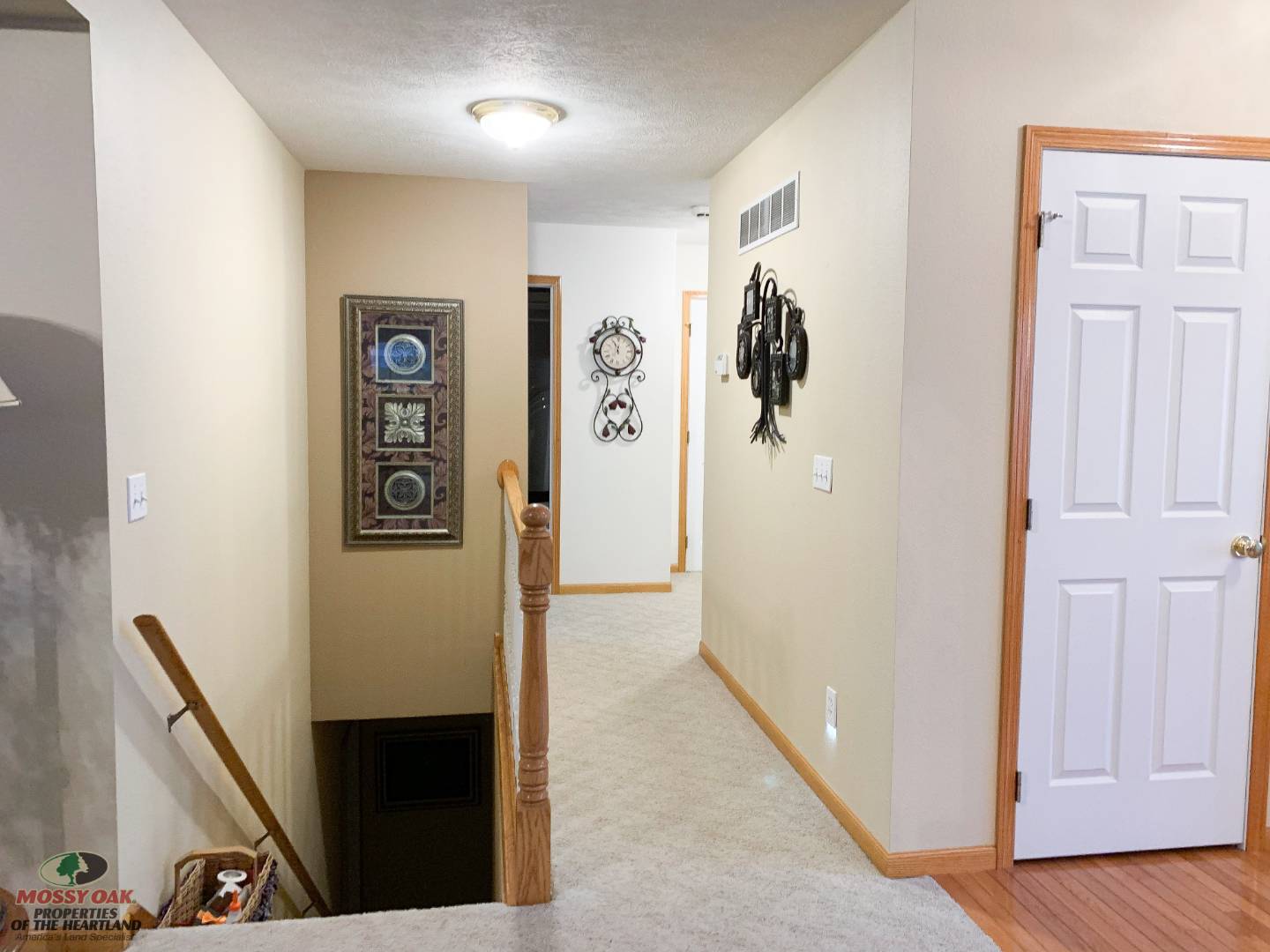 ;
; ;
;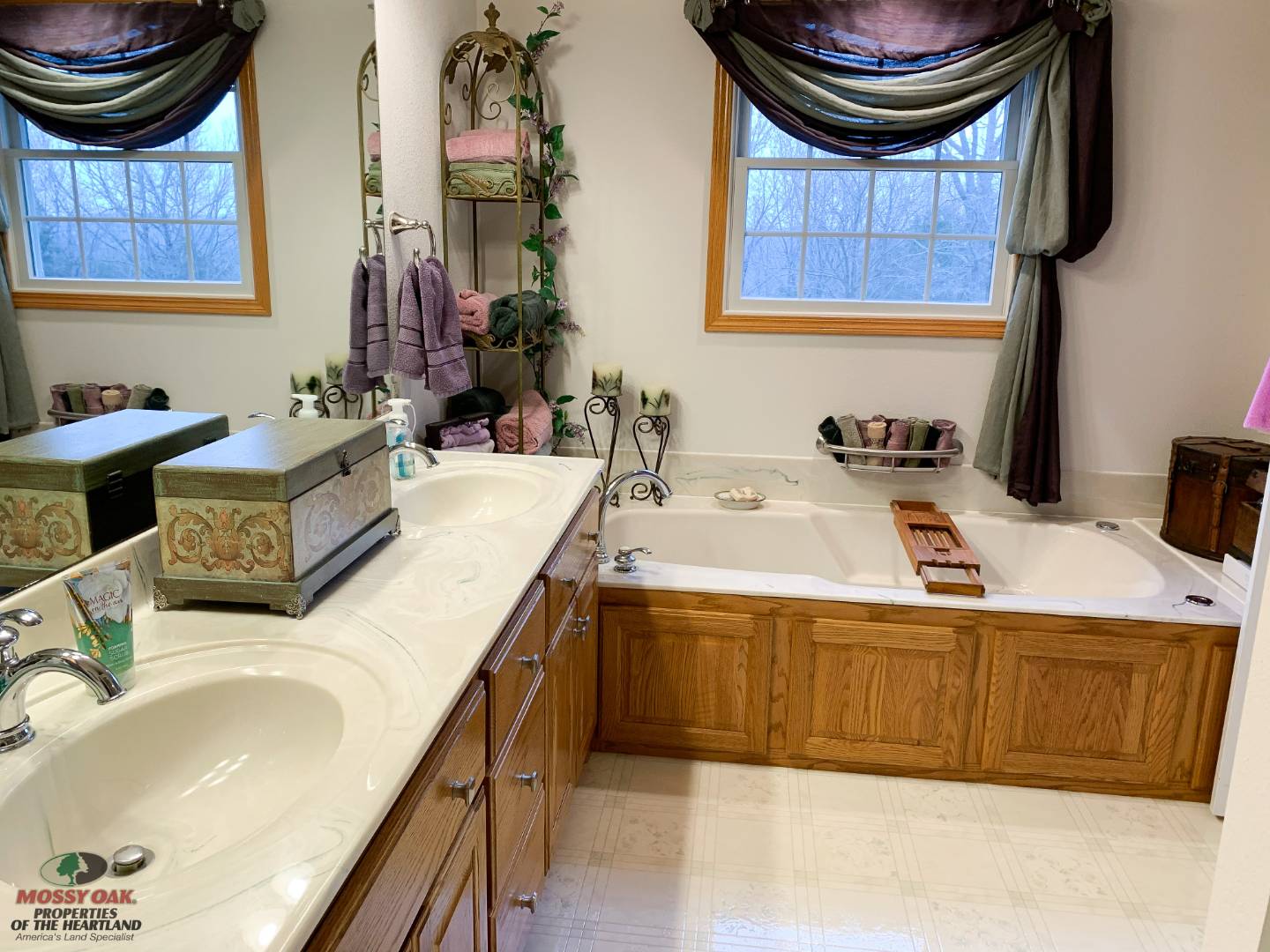 ;
;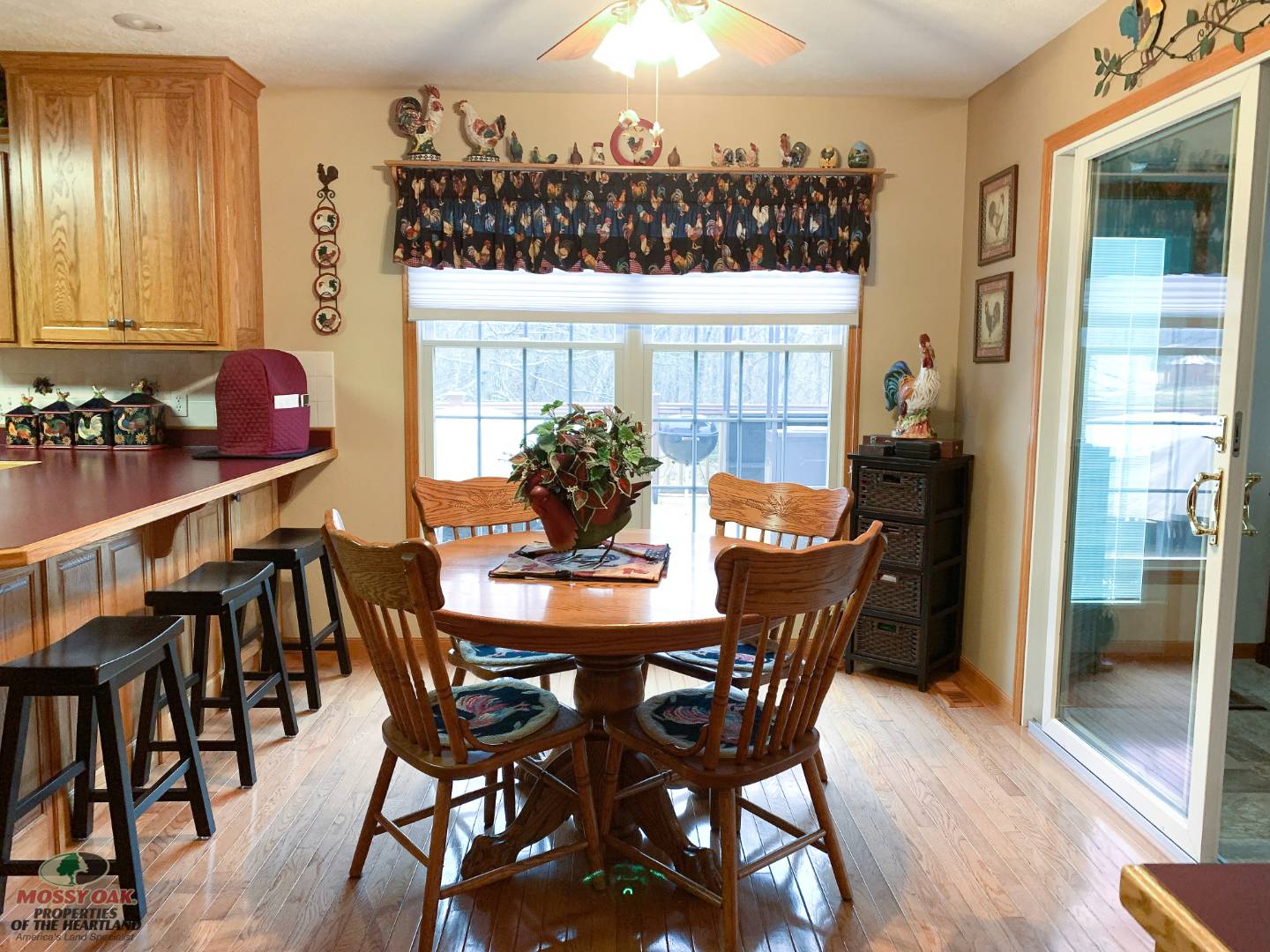 ;
;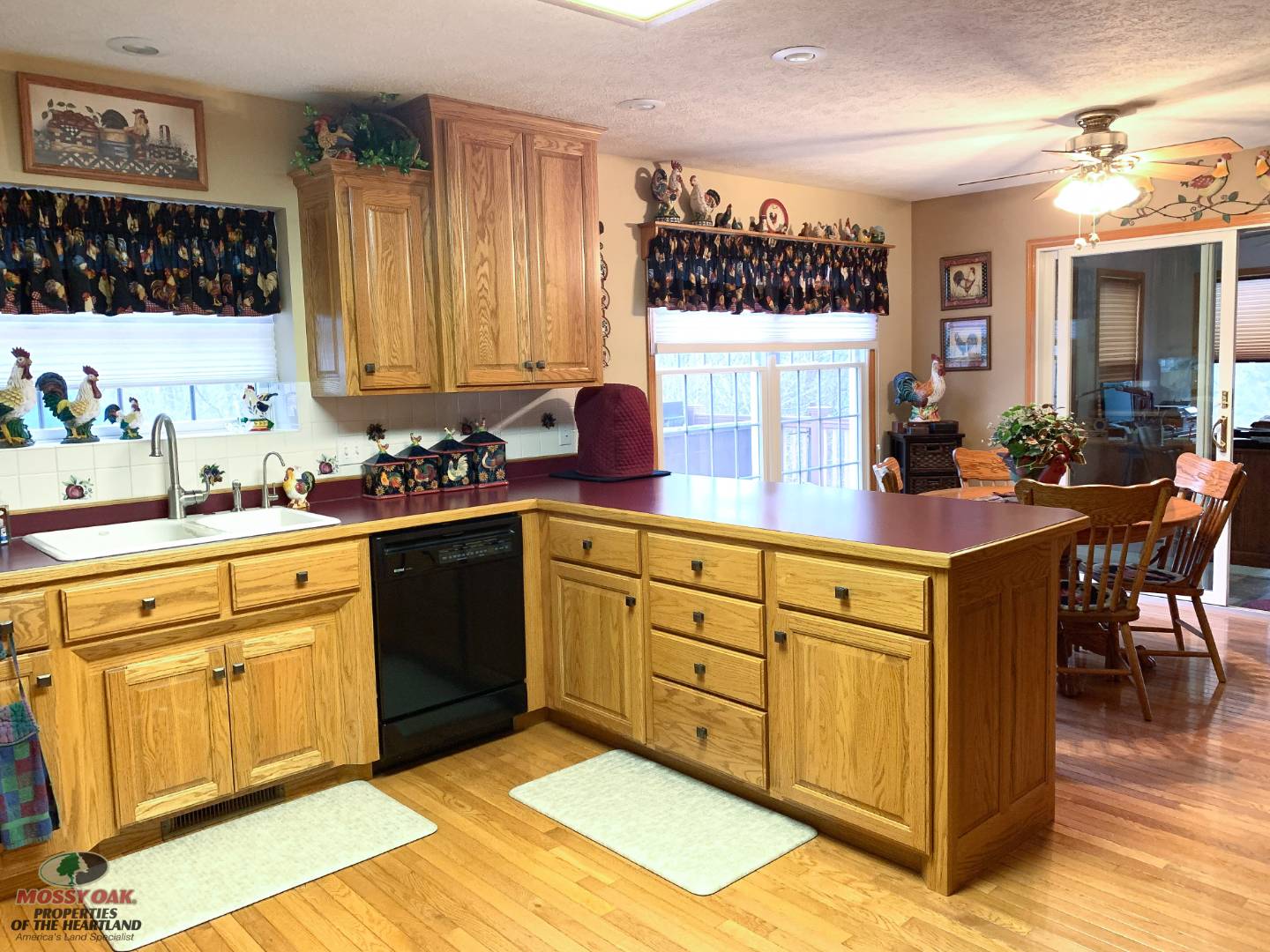 ;
;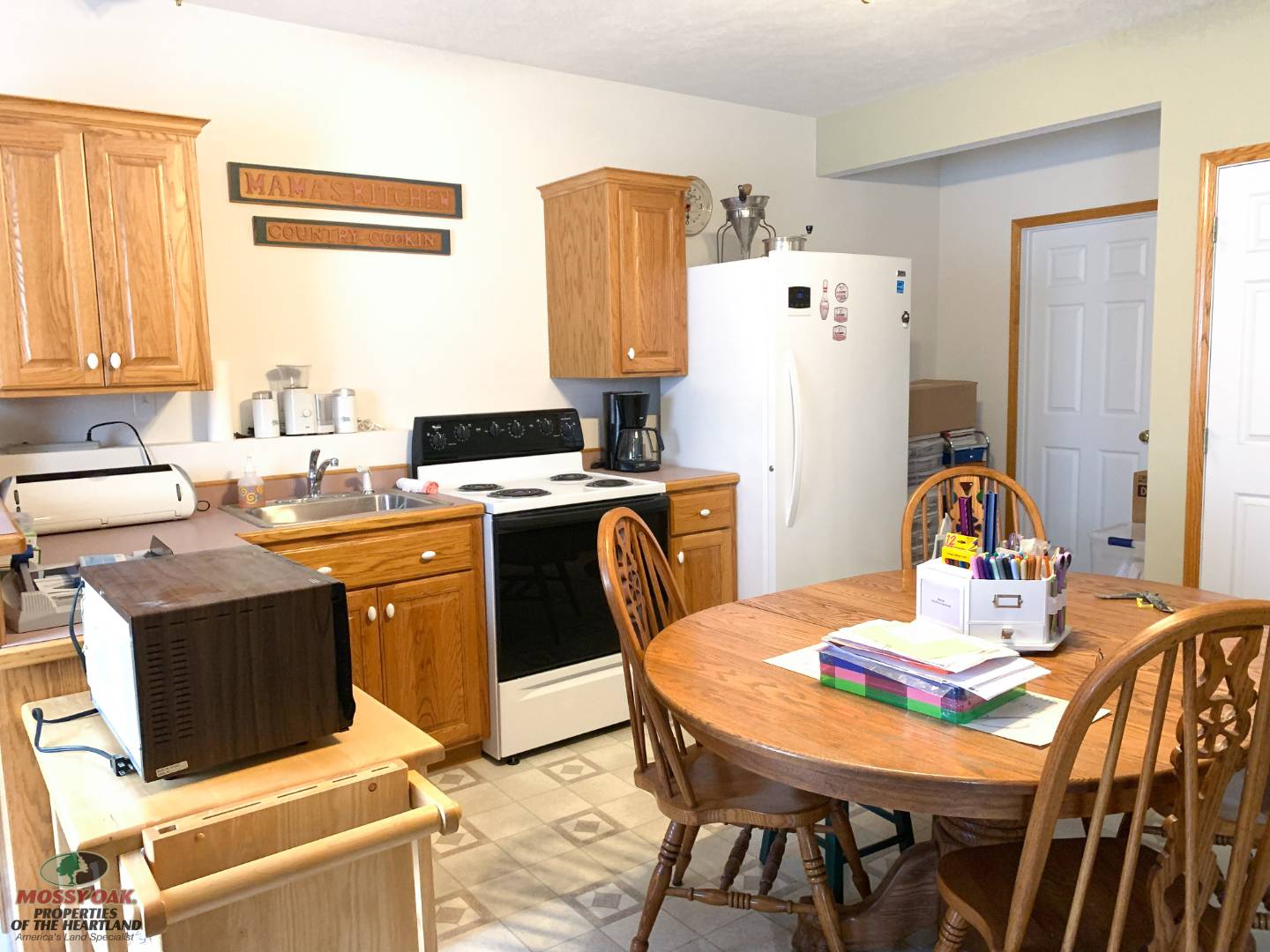 ;
;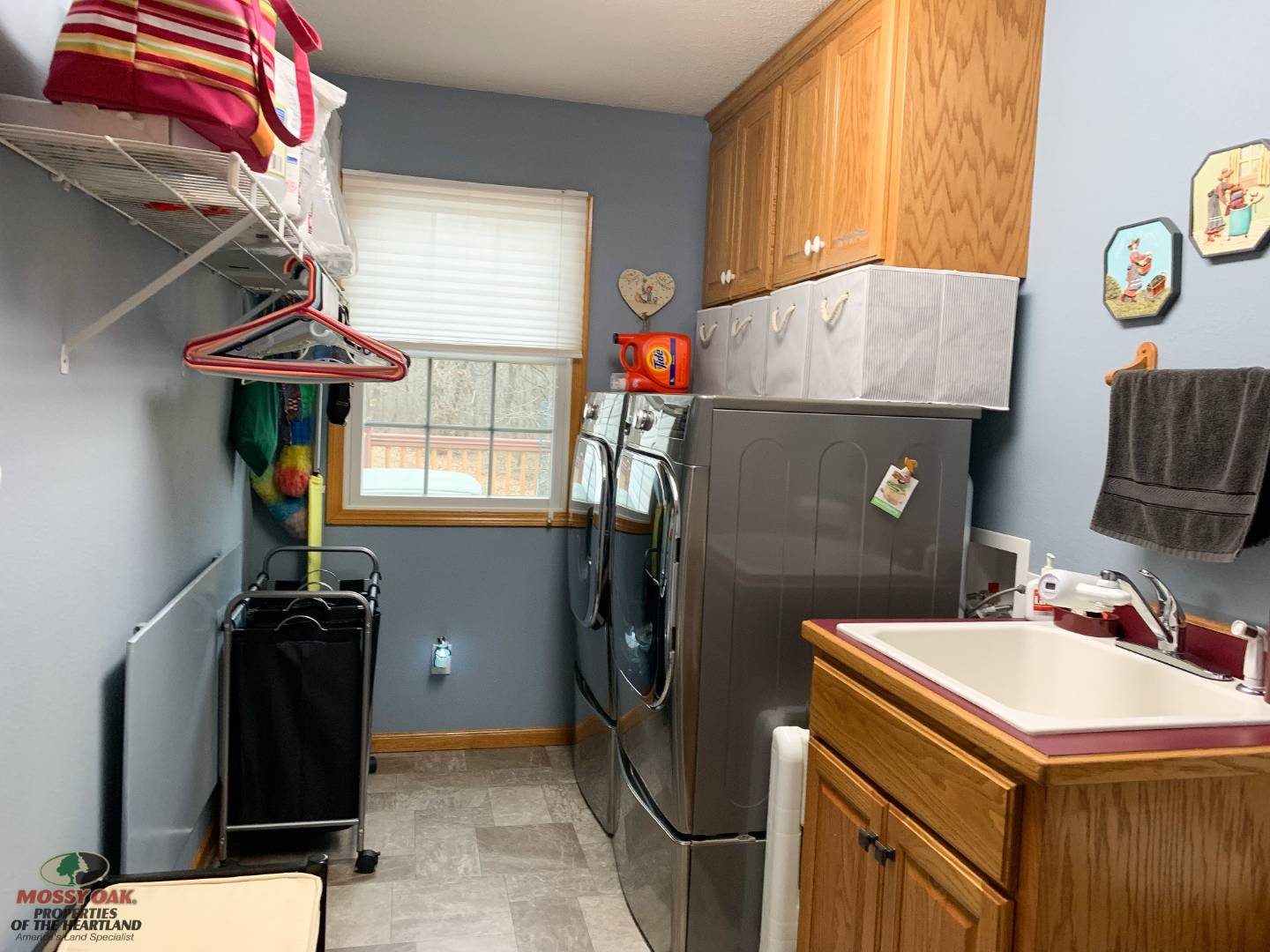 ;
; ;
;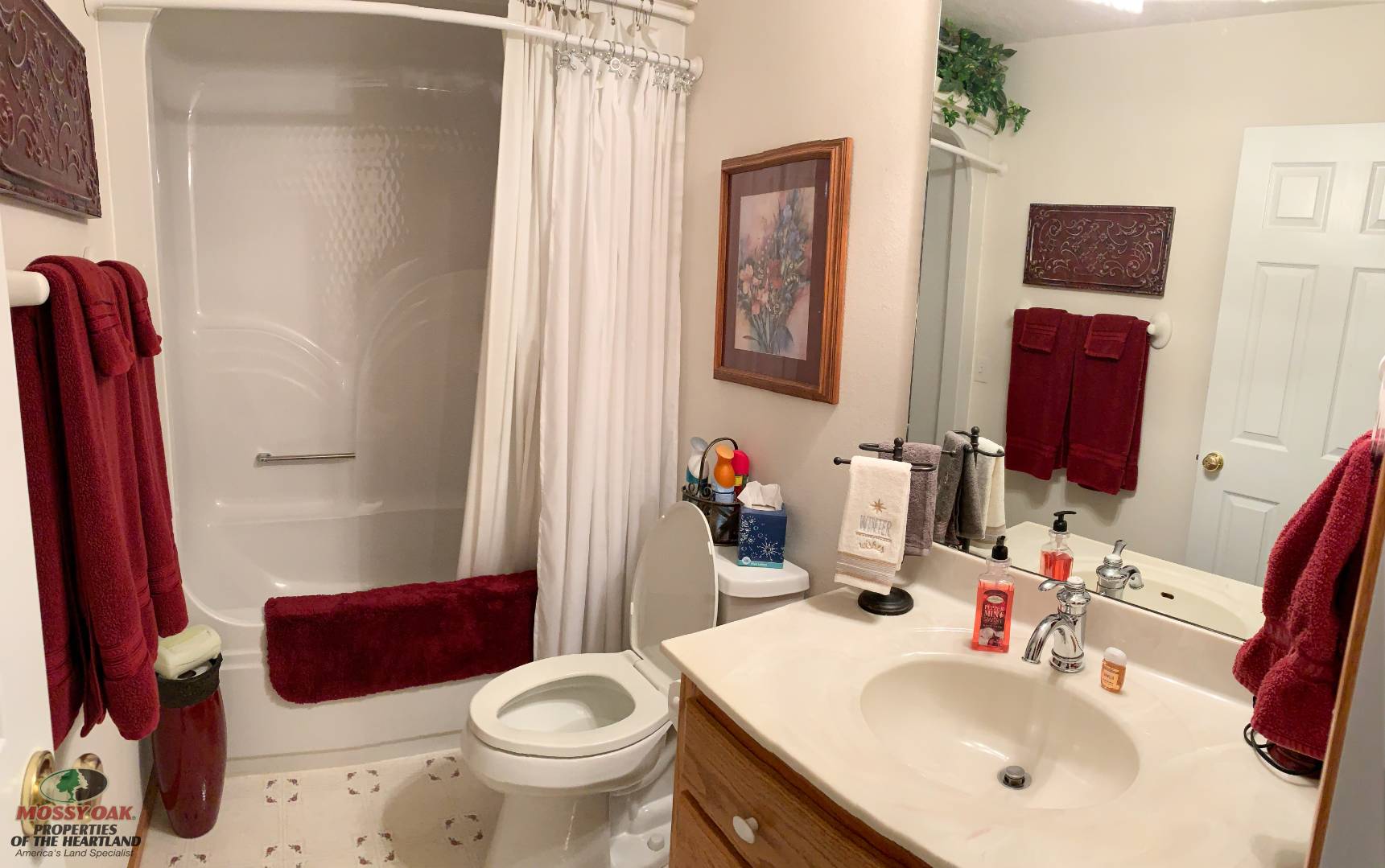 ;
;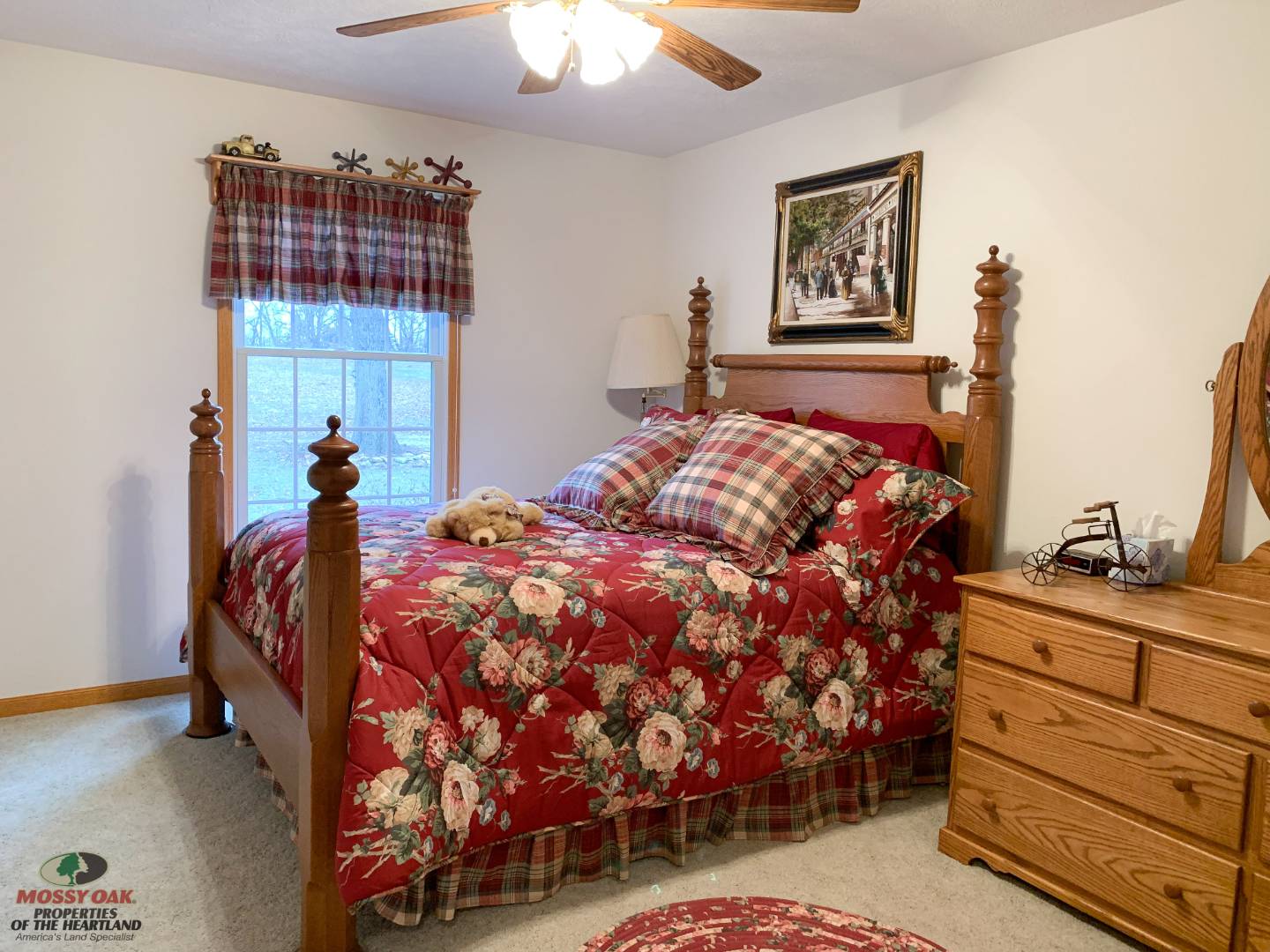 ;
;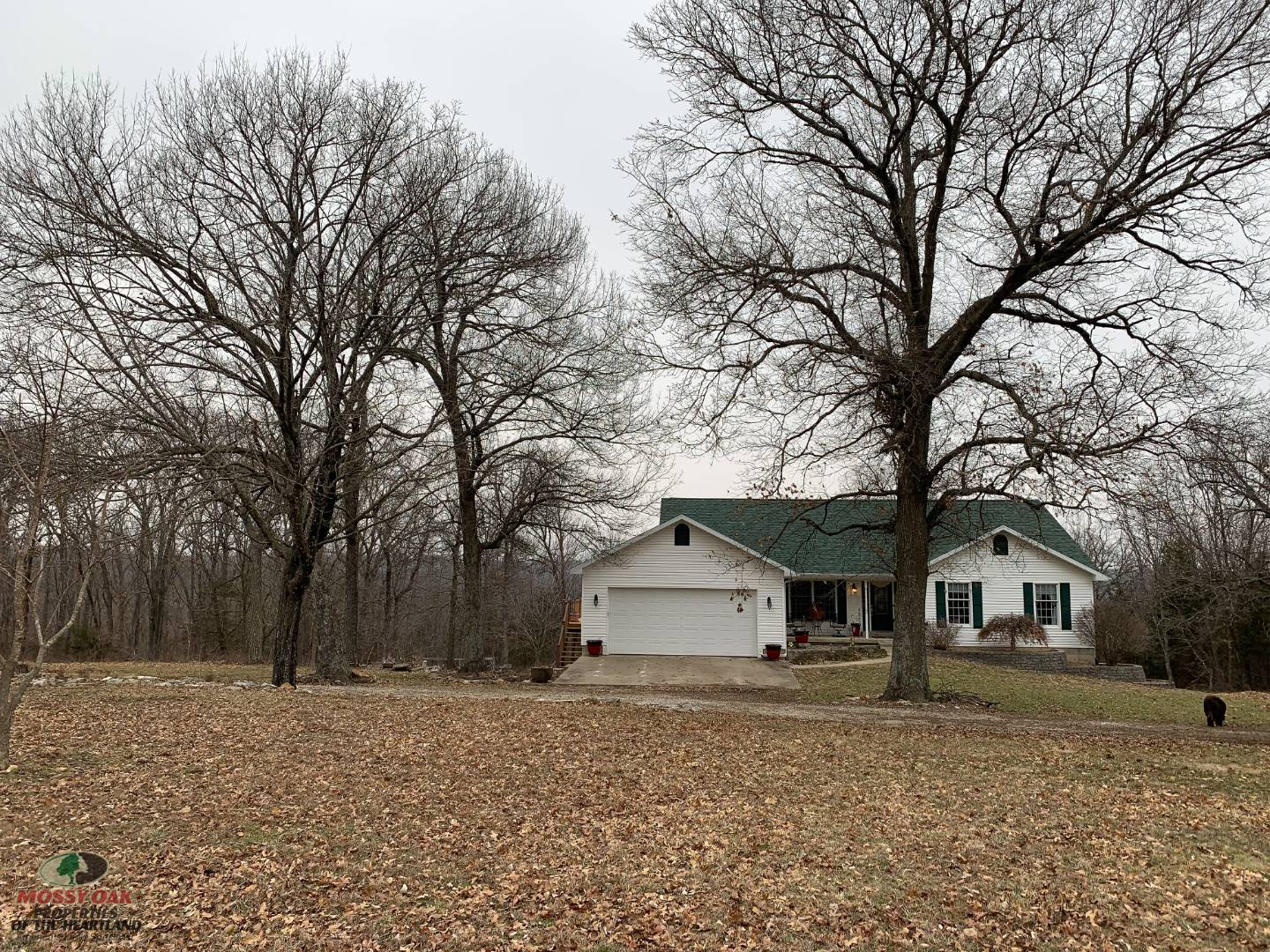 ;
;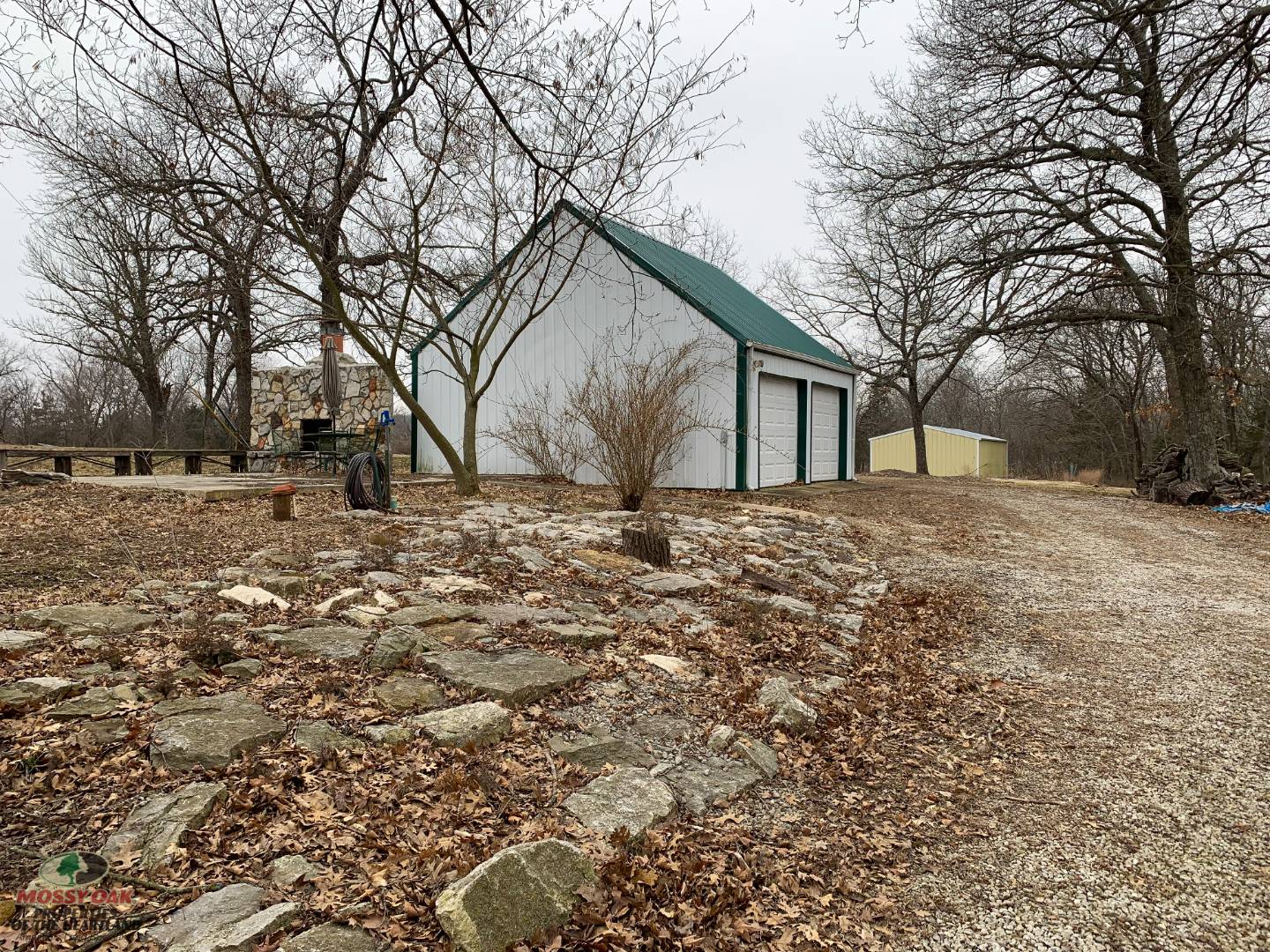 ;
;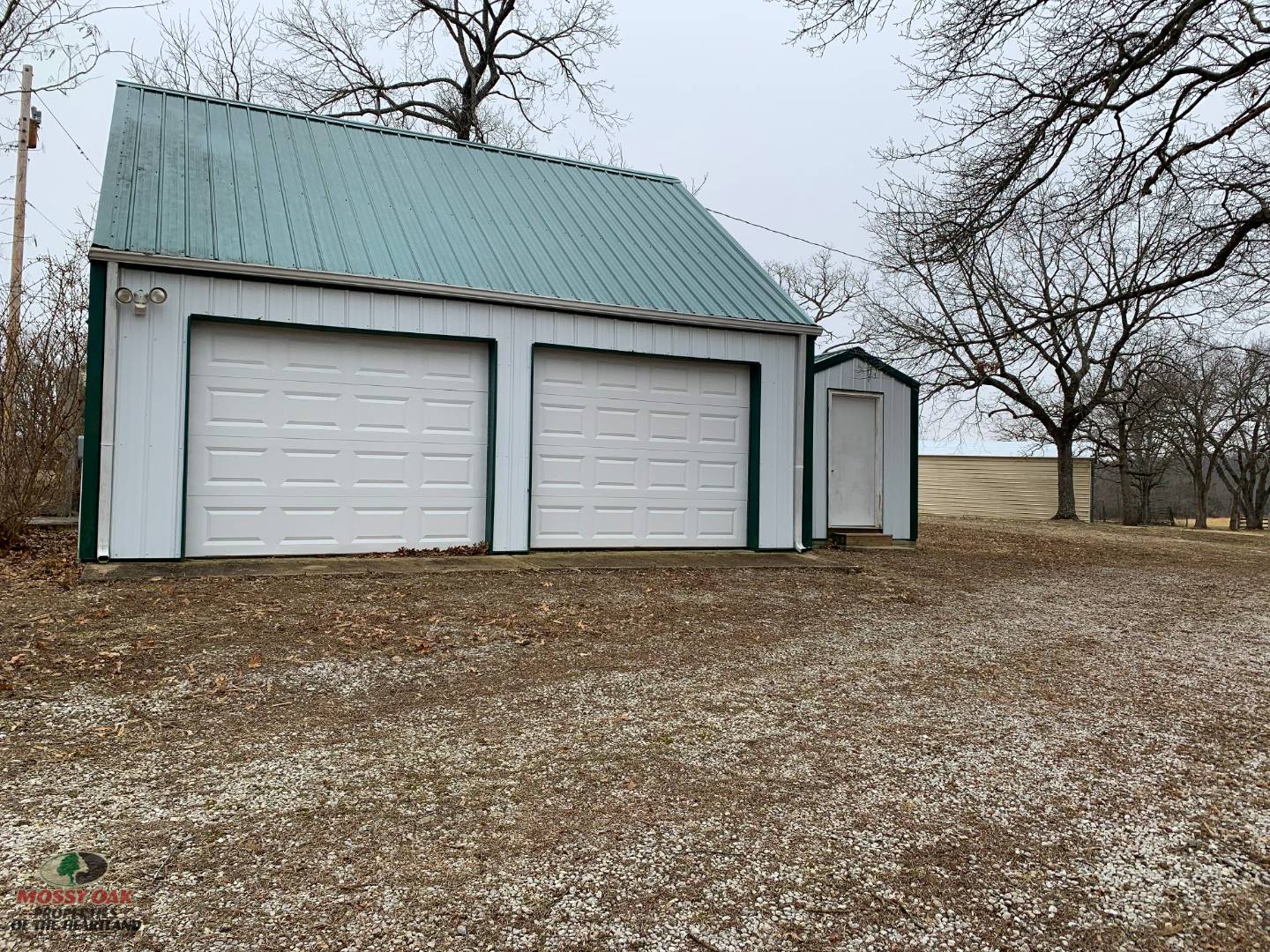 ;
;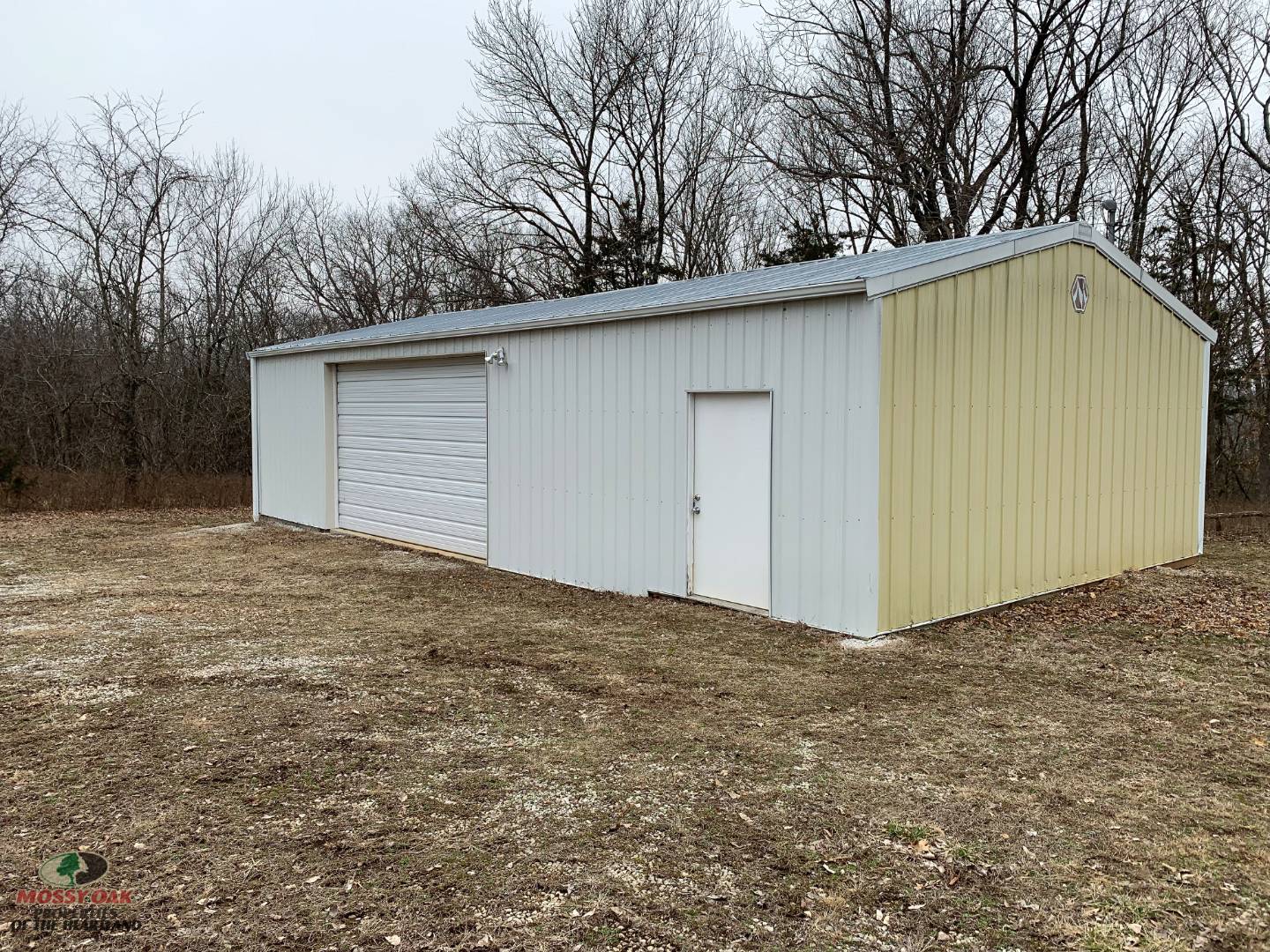 ;
;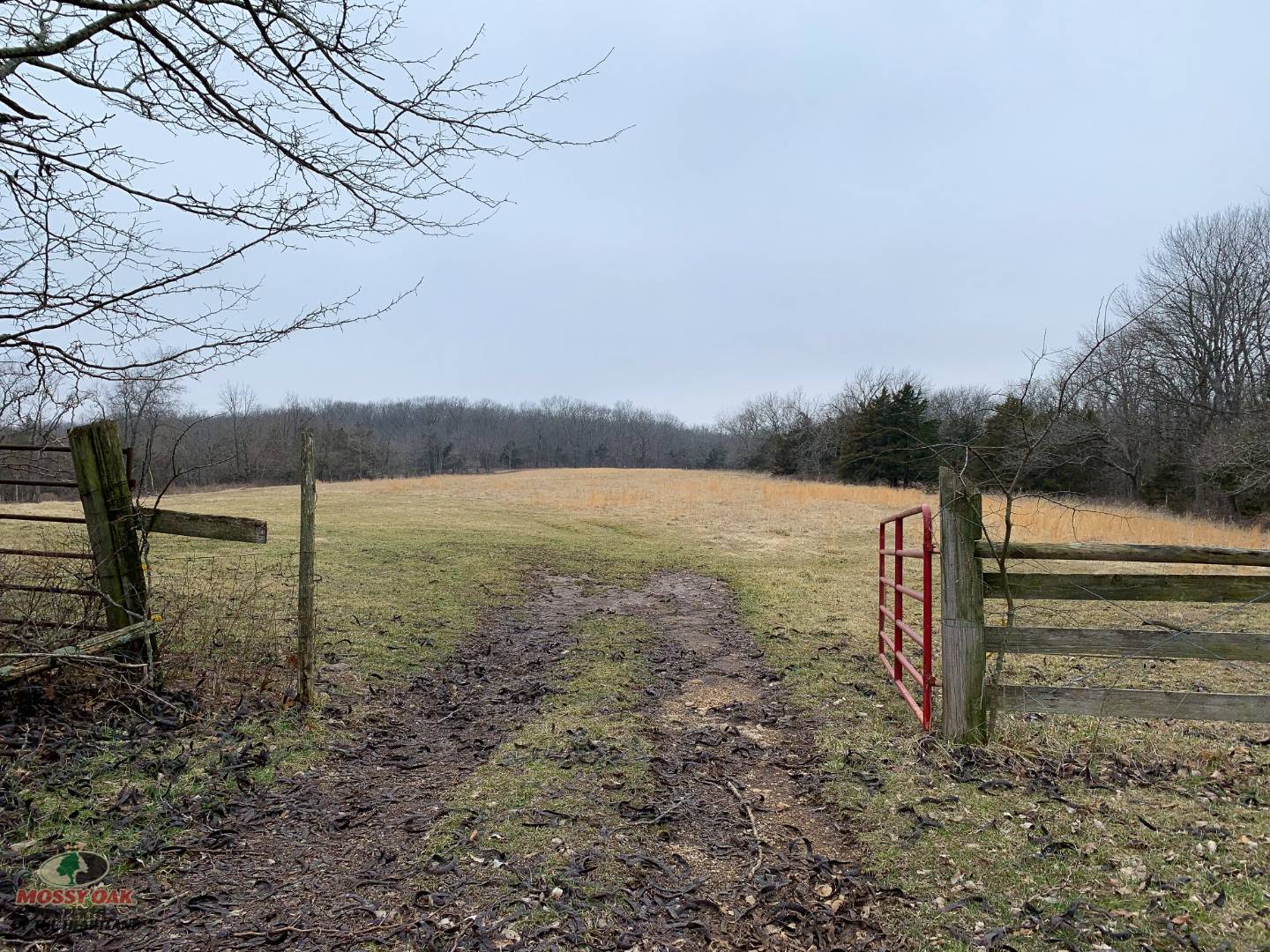 ;
; ;
;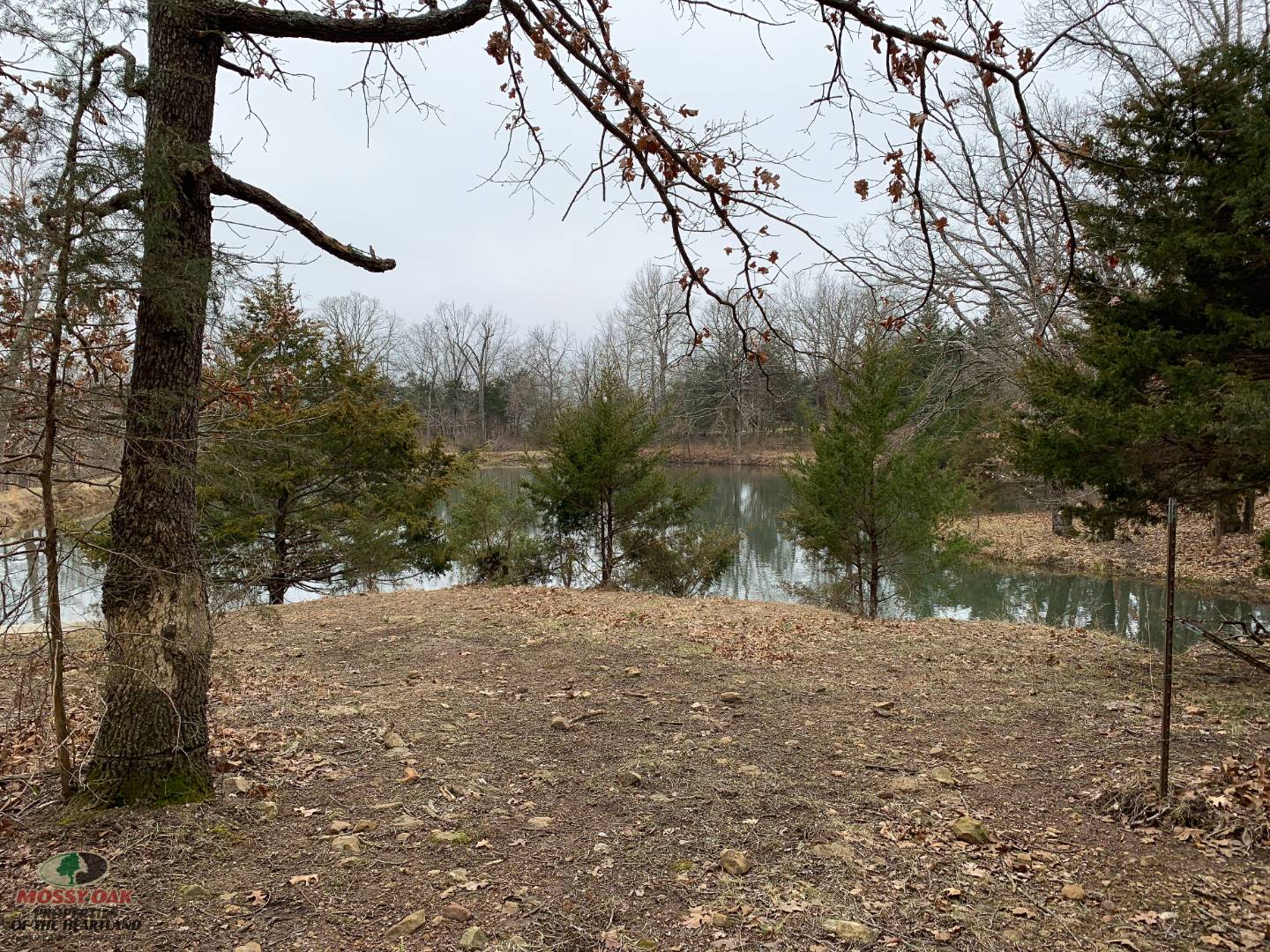 ;
; ;
;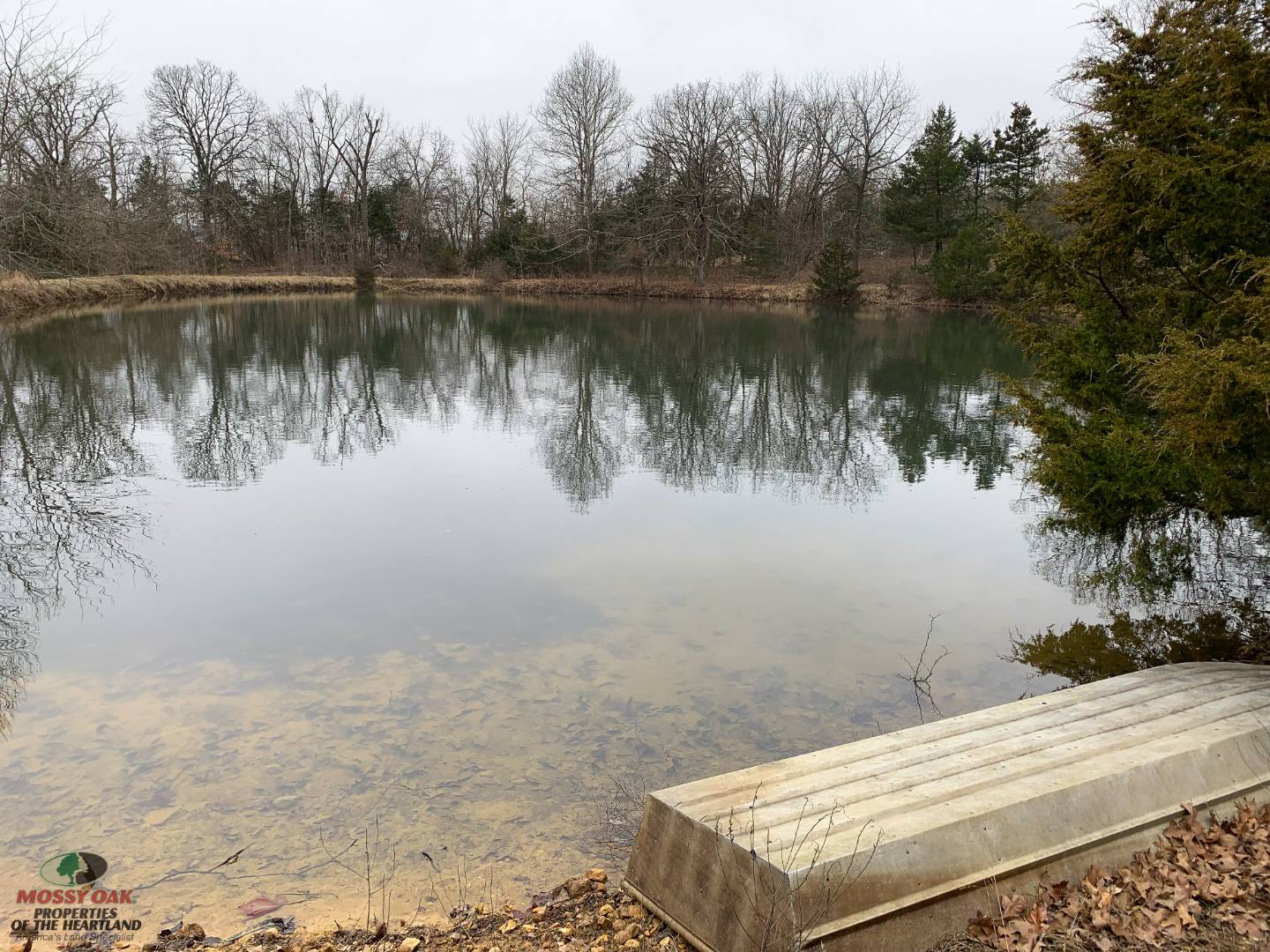 ;
;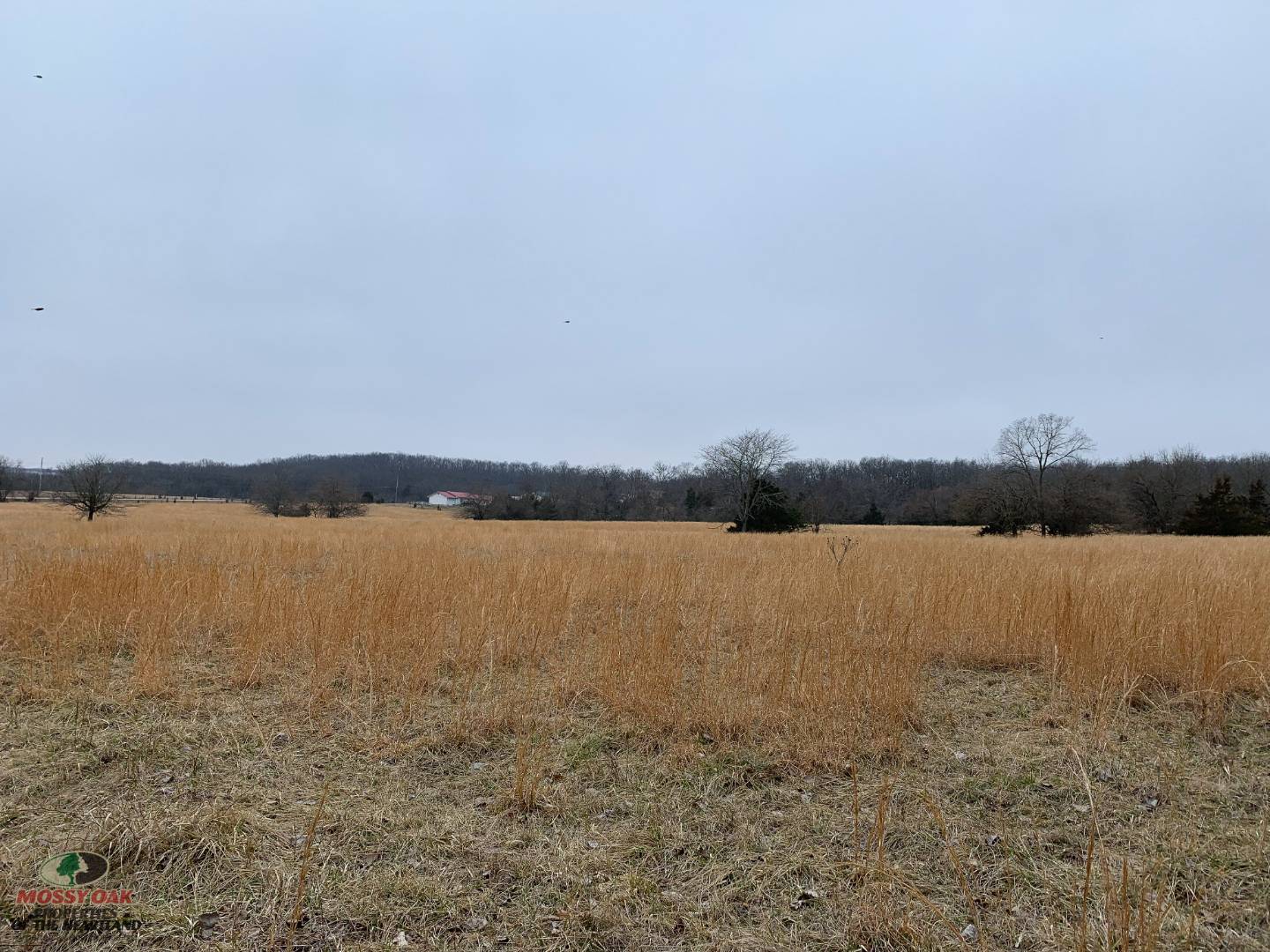 ;
;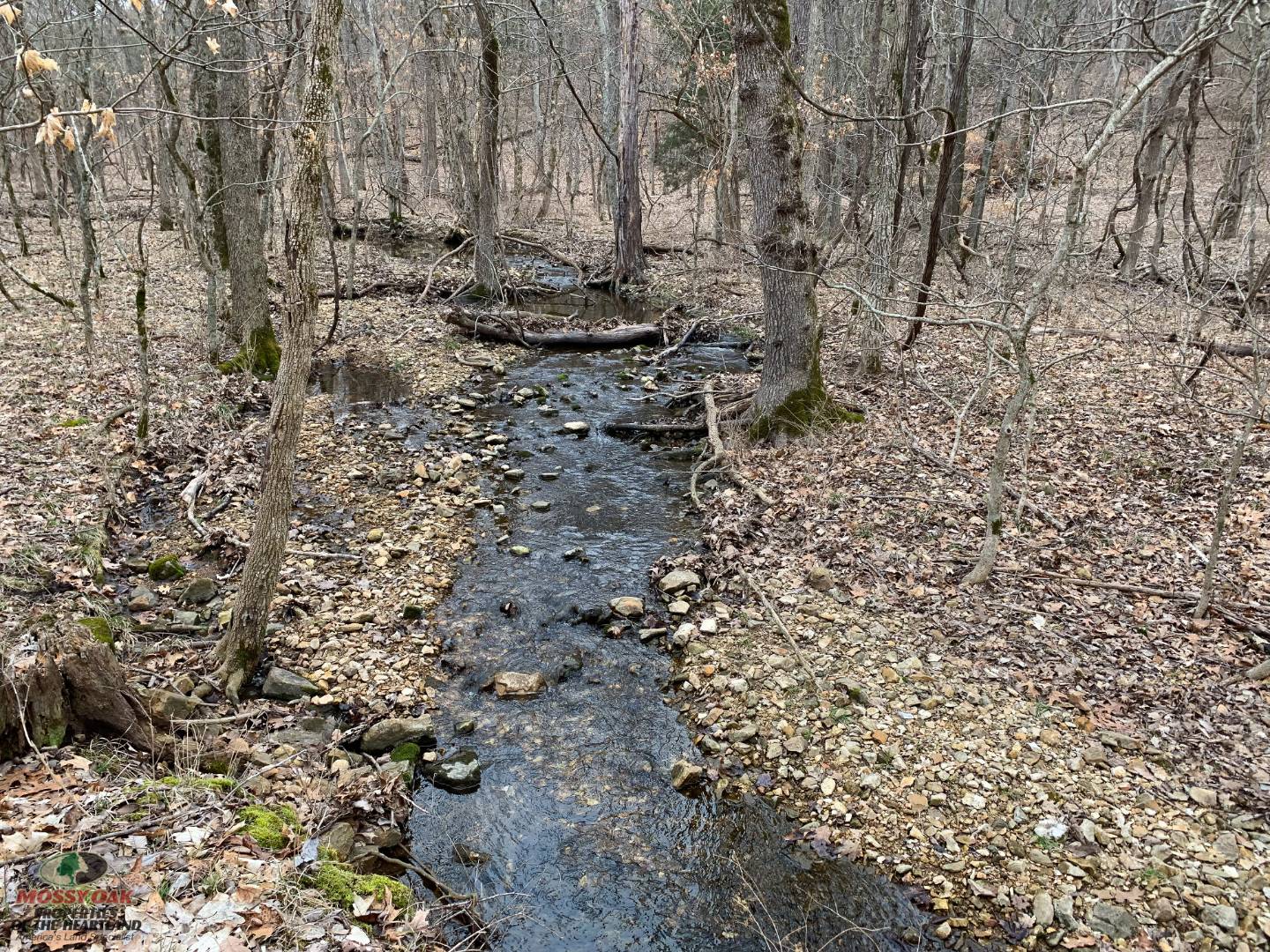 ;
;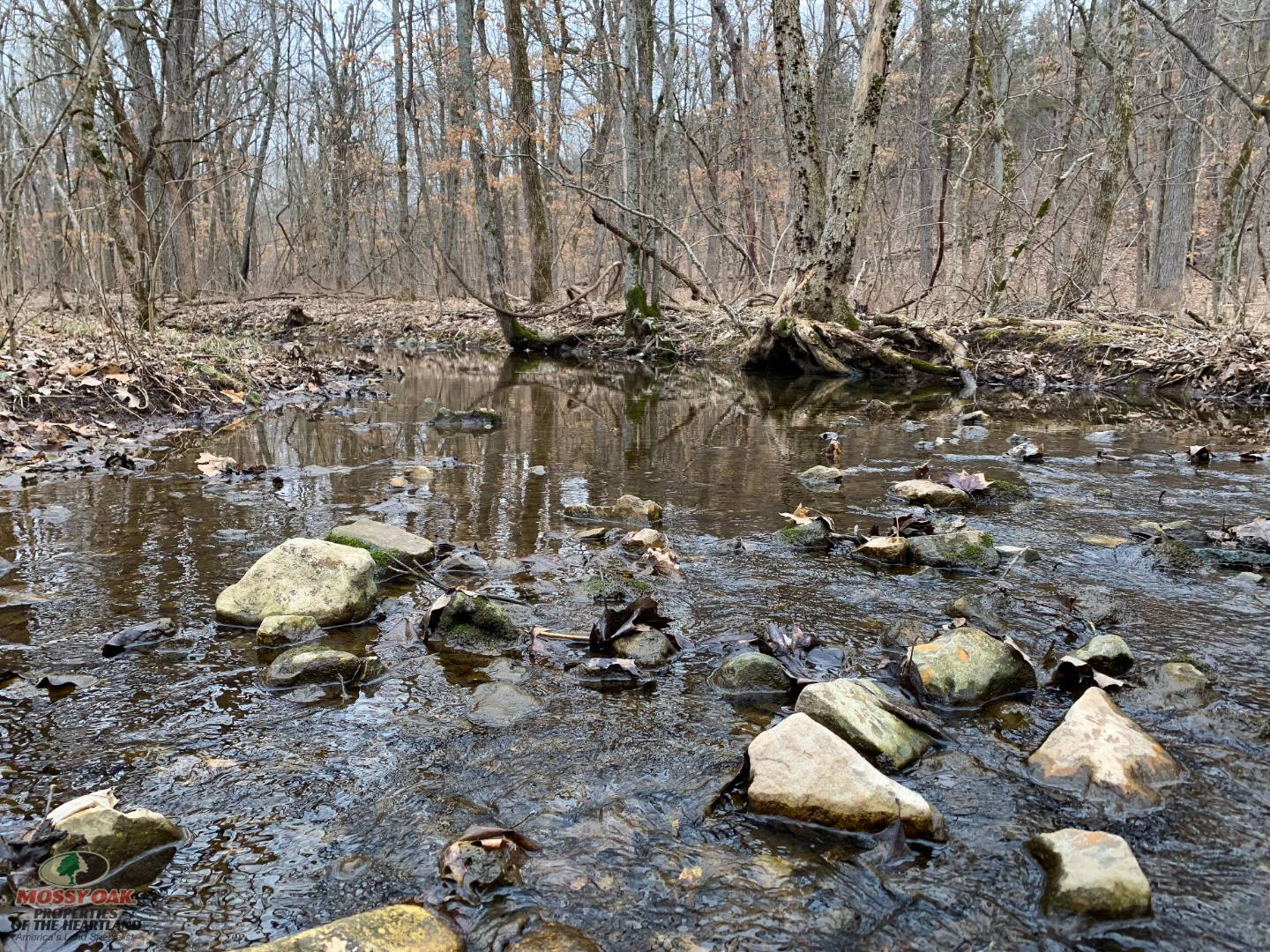 ;
;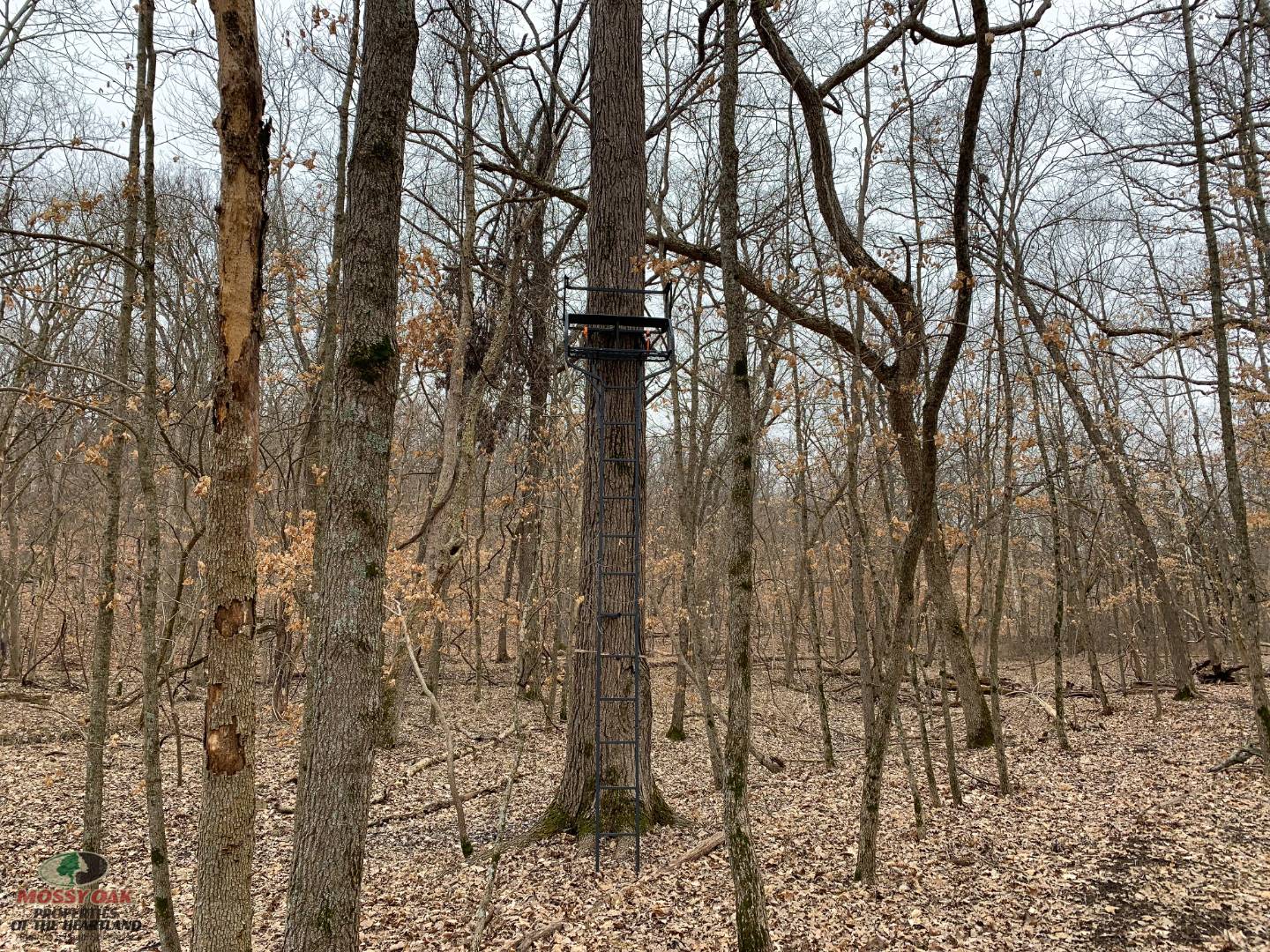 ;
;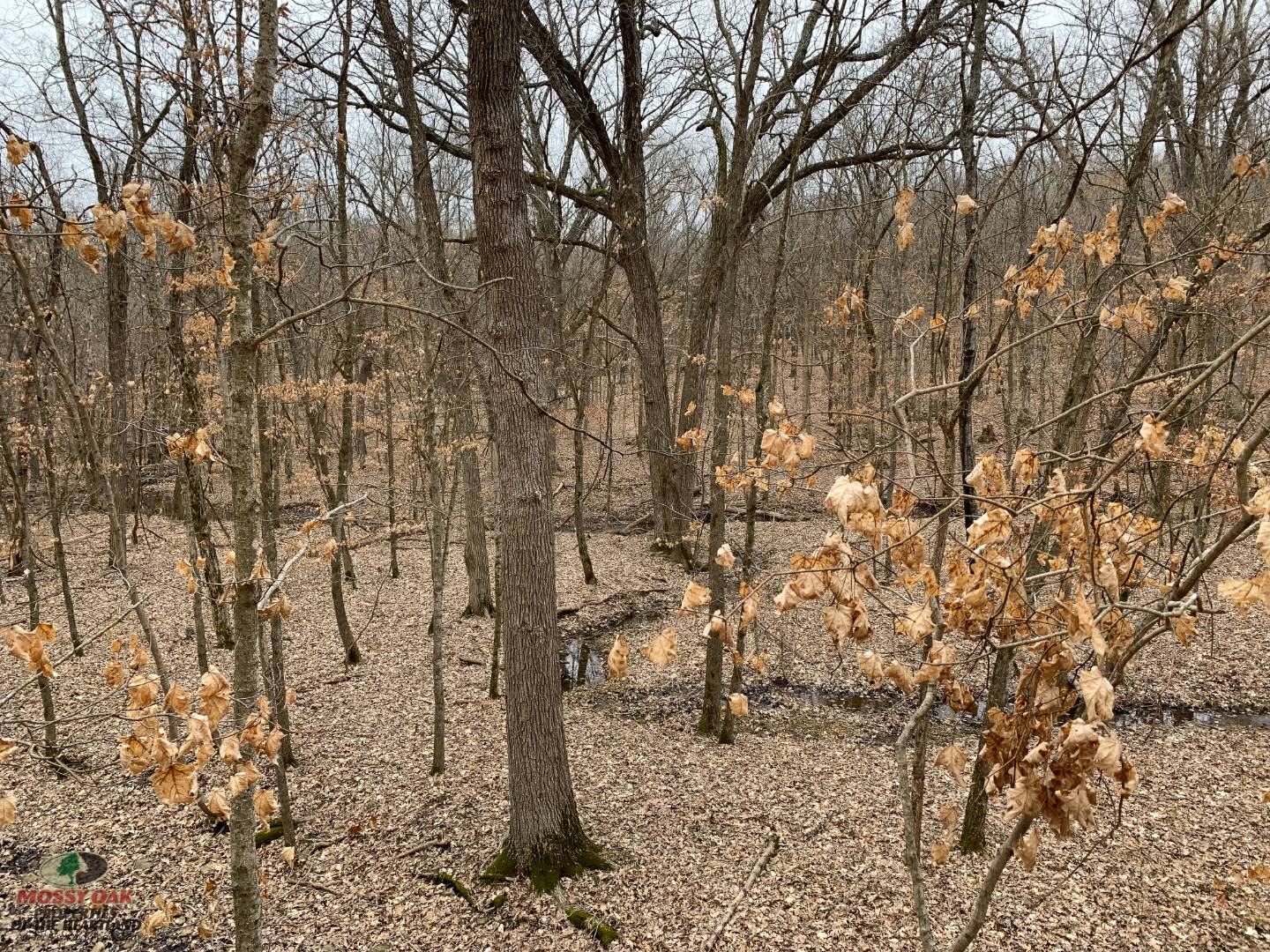 ;
;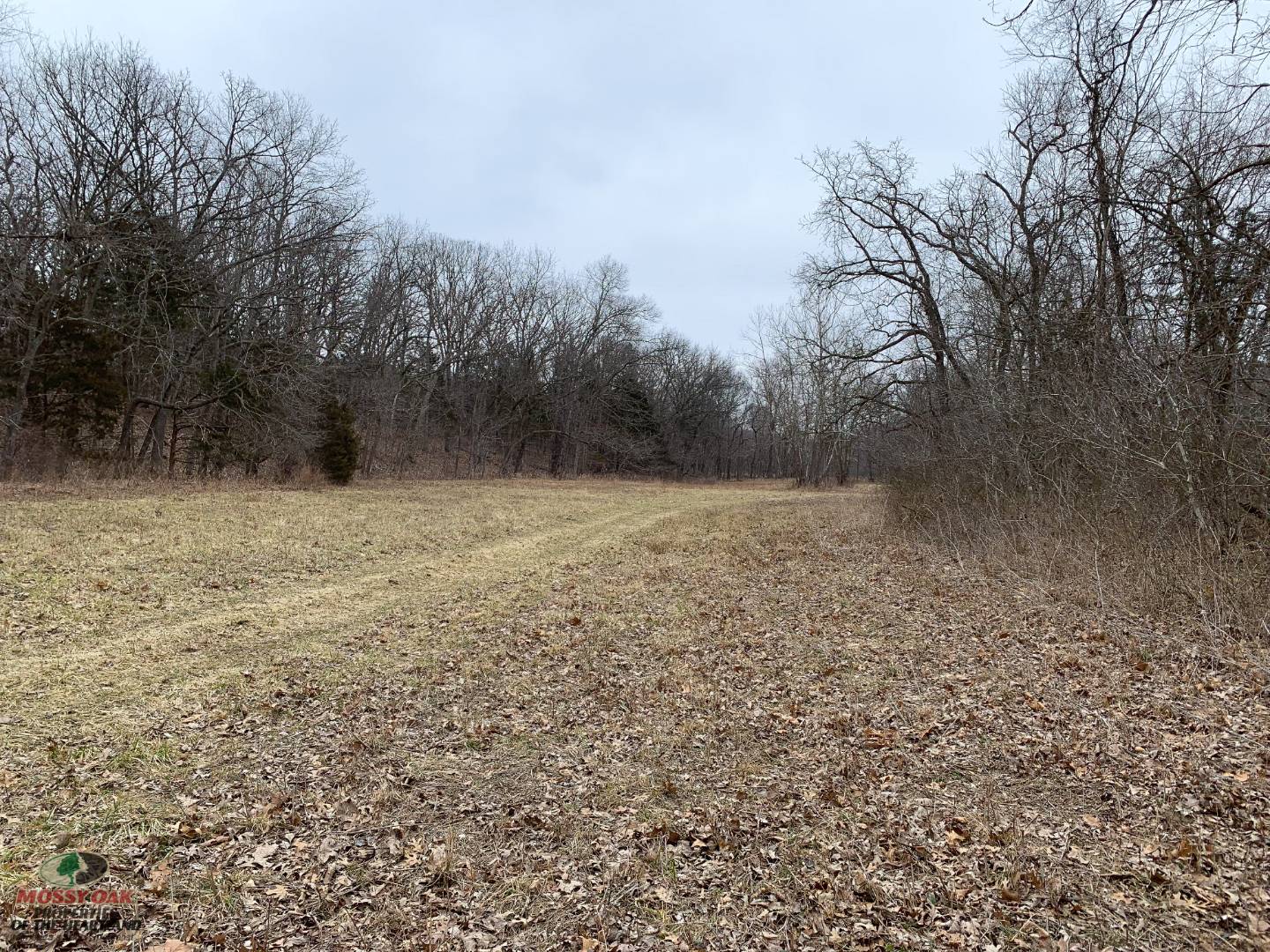 ;
;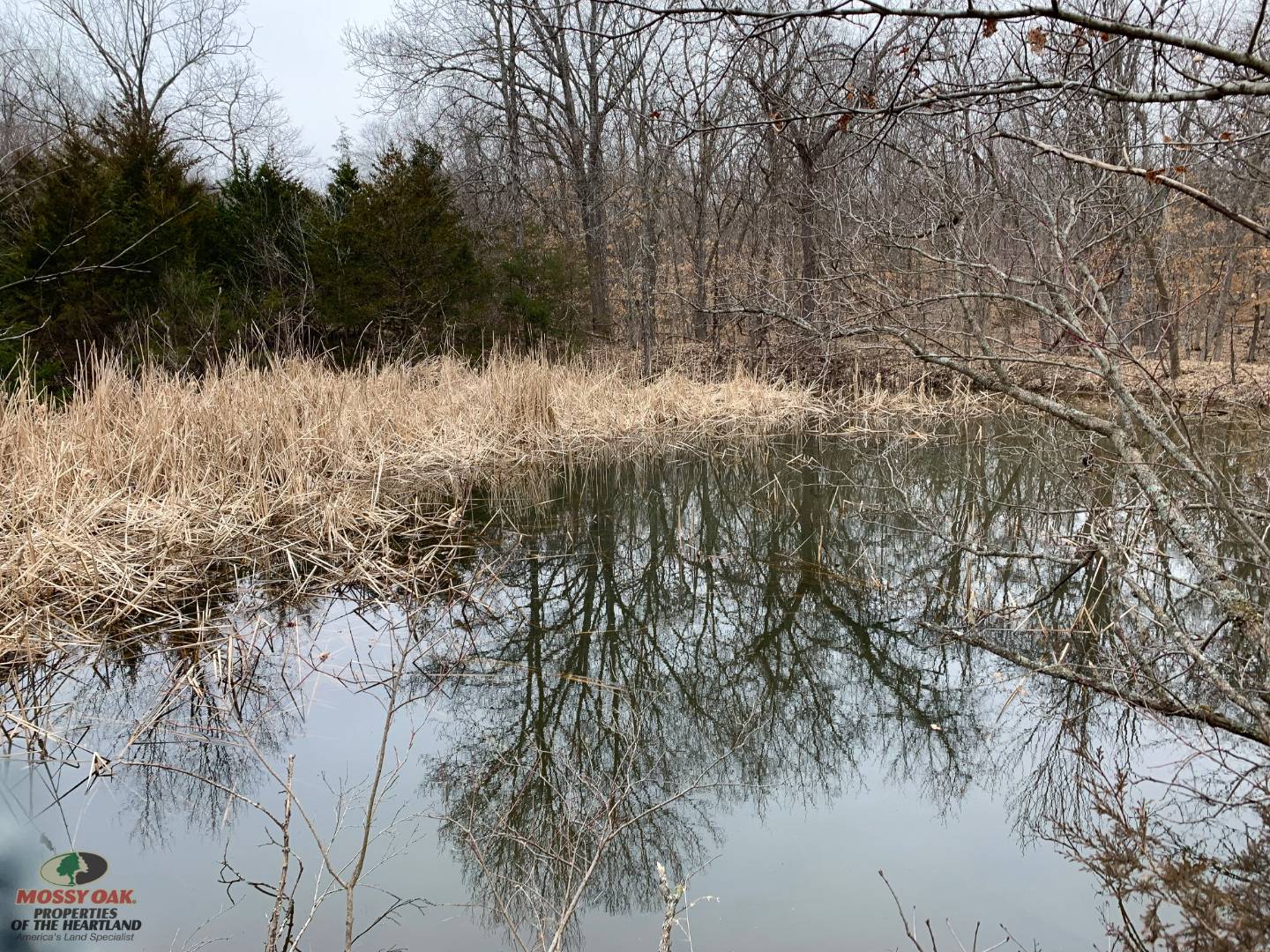 ;
; ;
;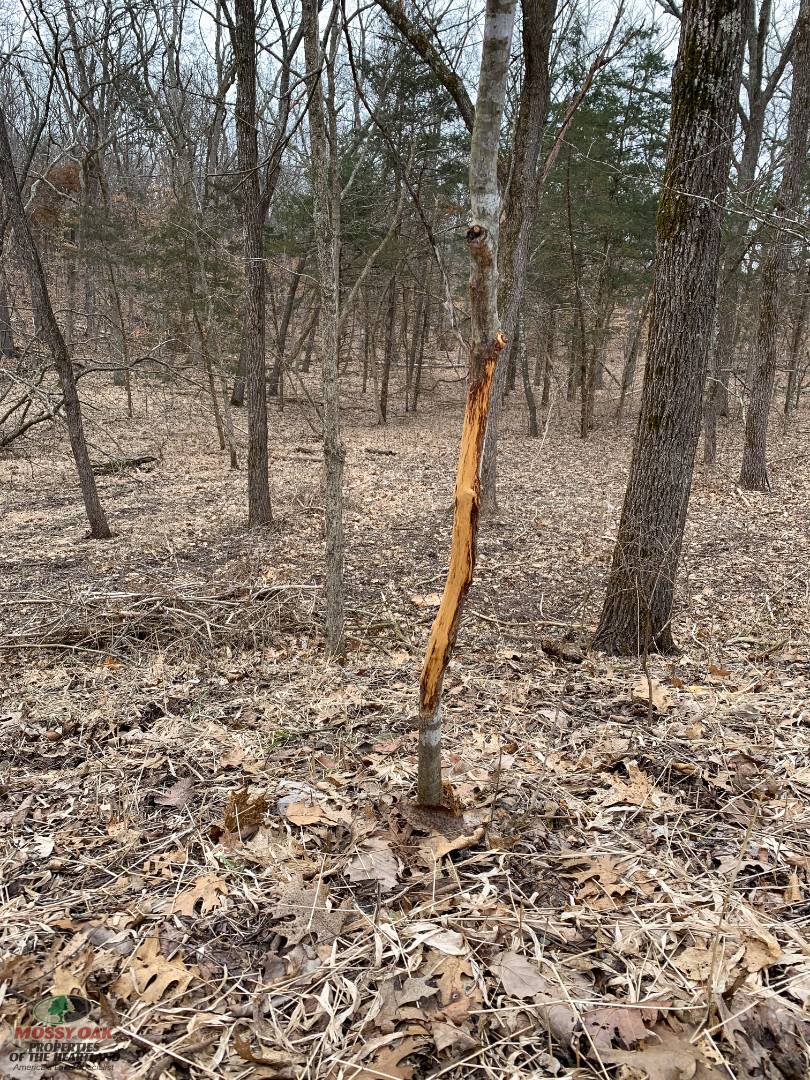 ;
;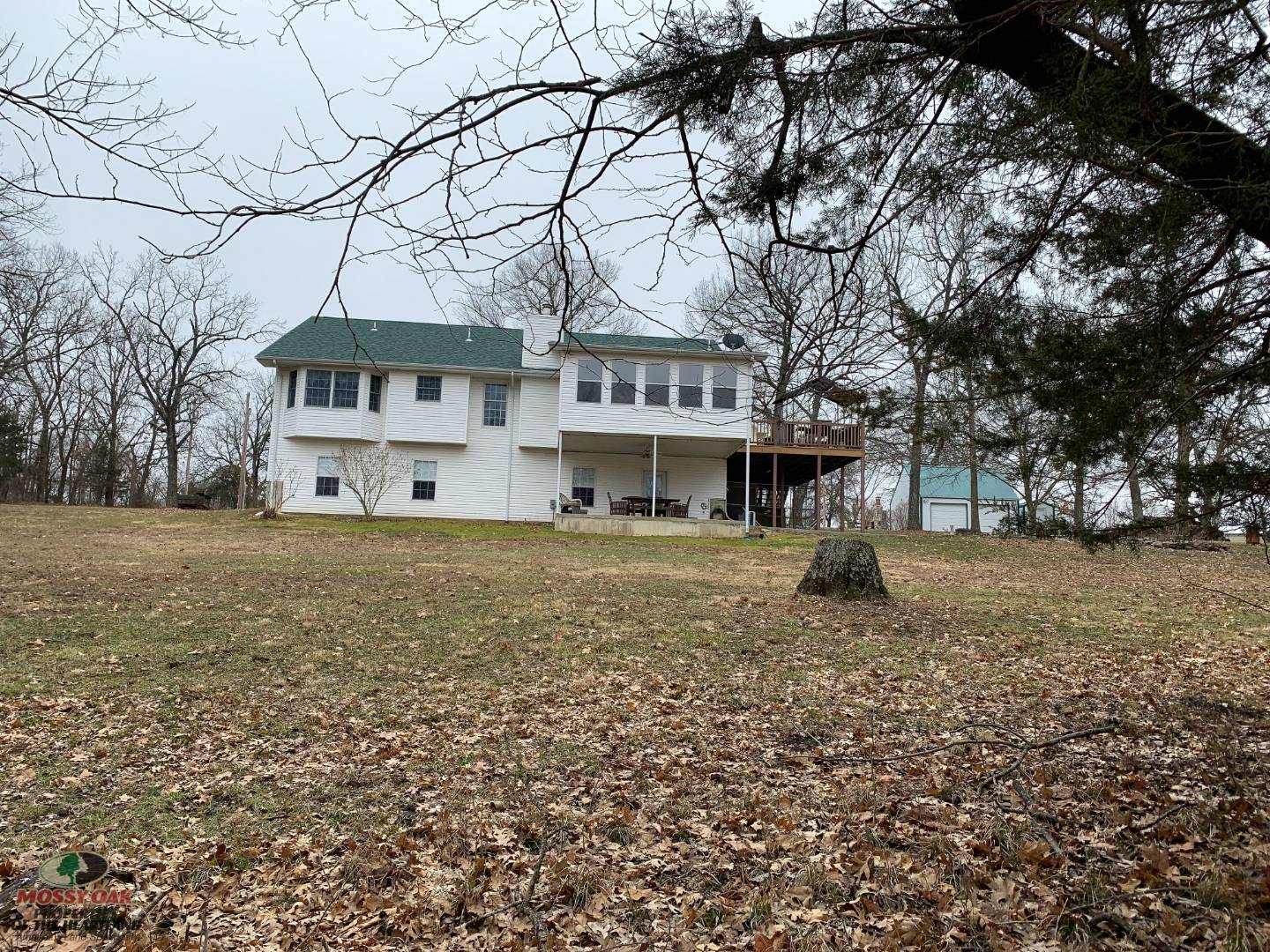 ;
;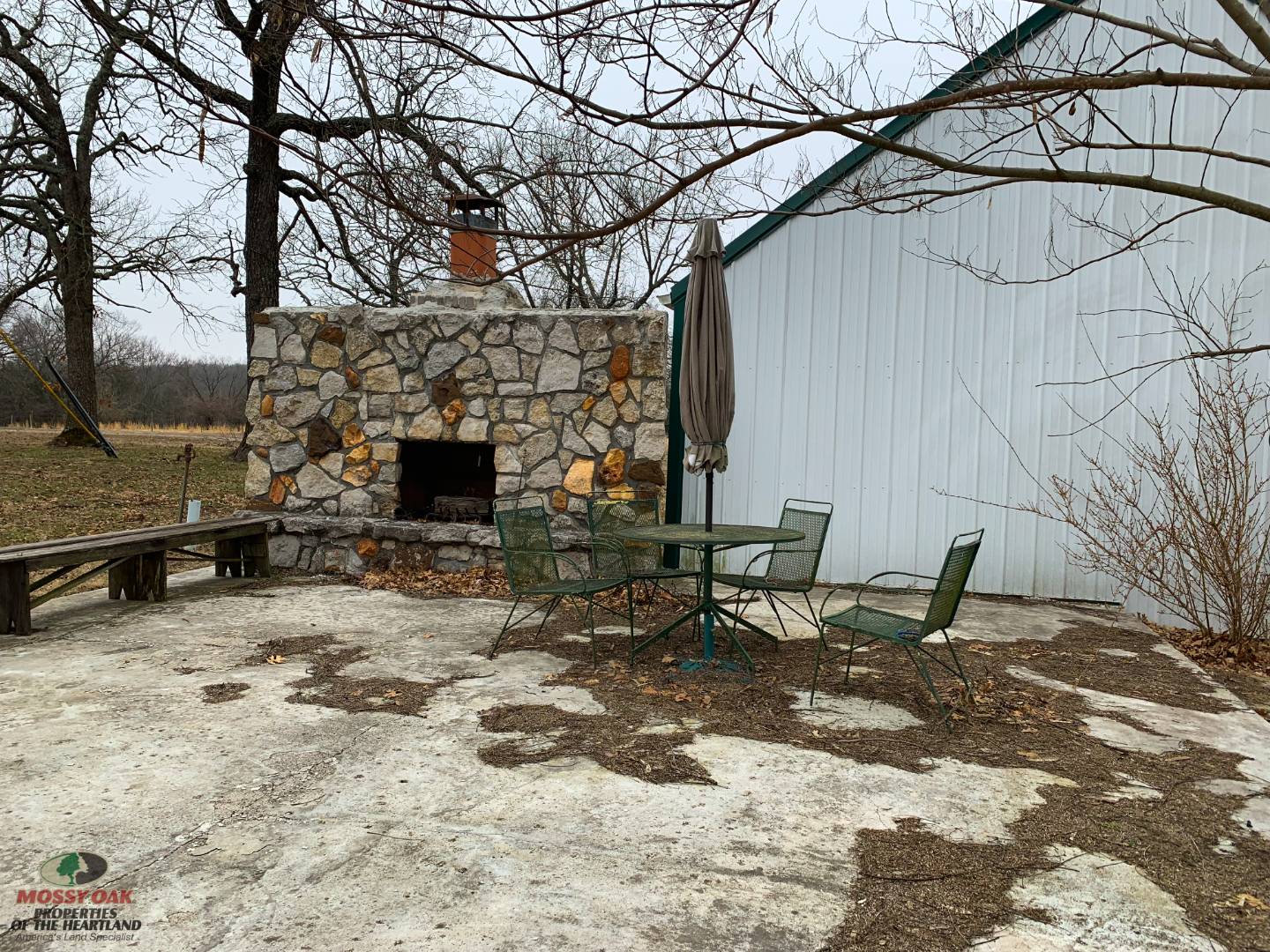 ;
;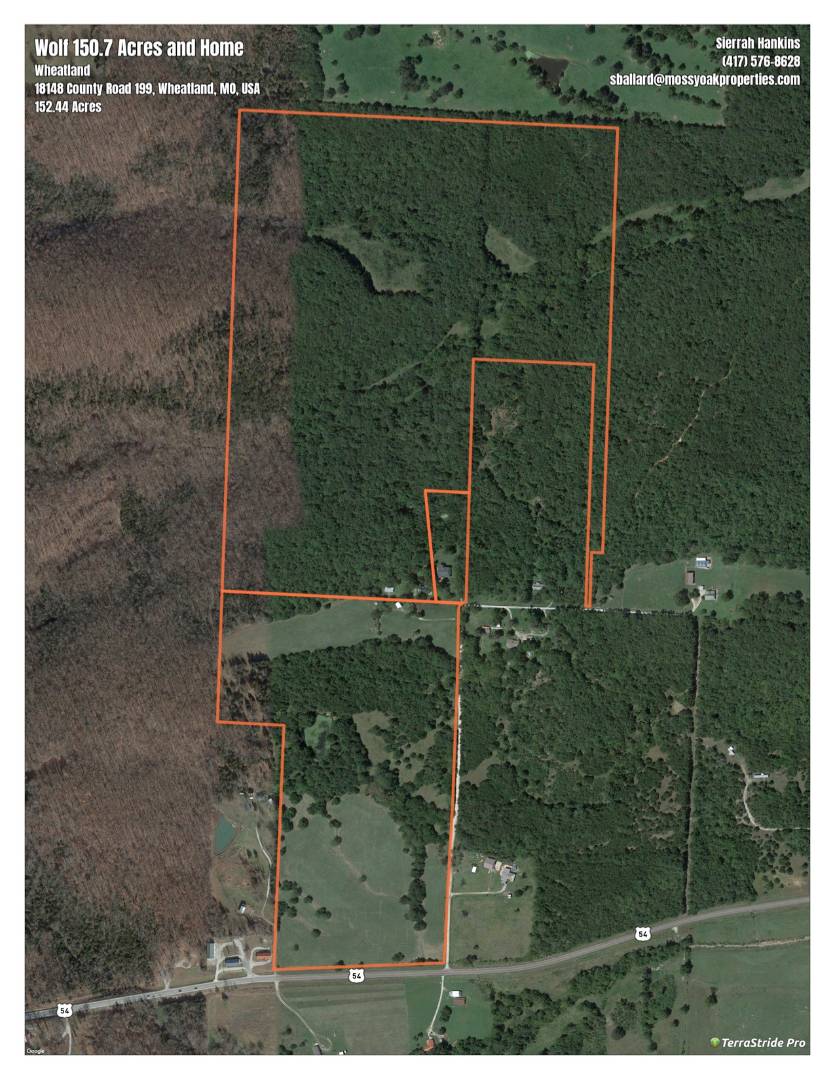 ;
;