1825 Foxridge Court, Aurora, IL 60502
| Listing ID |
11322362 |
|
|
|
| Property Type |
House (Attached) |
|
|
|
| County |
Du Page |
|
|
|
| Township |
Aurora |
|
|
|
| Neighborhood |
Aurora / Eola |
|
|
|
|
| Total Tax |
$4,612 |
|
|
|
| Tax ID |
1513232027 |
|
|
|
| FEMA Flood Map |
fema.gov/portal |
|
|
|
| Year Built |
2006 |
|
|
|
| |
|
|
|
|
|
Ranch style living in Stonegate West Community. 2 bedrooms with 2 full bathrooms with large walk-in closets. Completely Rehabbed in 2022. Over 55K in improvements - New Kitchen cabinets, stainless steel appliances, granite countertops, paint, light fixtures, LPV flooring, Carpet for the bedrooms, custom blinds and HVAC system. 2 car attached garage with storage. Extra exterior access storage room (10 x 10) that is shared with two other units. Clubhouse, pool and exercise room just a few blocks away. Close to I-88 and Metra! Check out the pictures and 3D virtual tour! Move in condition! Quick closing is possible!
|
- 2 Total Bedrooms
- 2 Full Baths
- 1257 SF
- Built in 2006
- 1 Story
- Bedrooms Possible: 2
- Sqft Source: Assessor
- Approx Total Fin Sqft: 1257
- Lot Size Source: County Records
- Model: ATWATER
- Oven/Range
- Refrigerator
- Dishwasher
- Microwave
- Washer
- Dryer
- Stainless Steel
- Laminate Flooring
- Laundry in Unit
- 5 Rooms
- Walk-in Closet
- First Floor Bathroom
- Natural Gas Fuel
- Central A/C
- Window Features: Blinds,Screens
- Electric Details: Circuit Breakers
- Other Rooms: Other room
- Interior Features: First floor bedroom, first floor laundry, laundry hook-up in unit, ceiling - 9 foot, open floorplan, some carpeting, some window treatment, drapes/blinds, granite counters, some storm doors, pantry
- Laundry Features: Gas dryer hookup, electric dryer hookup
- Bathroom Details: Separate Shower,Double Sink,Soaking Tub
- Door Features: Sliding Doors,Storm Door(s),6 Panel Door(s)
- Dining Room Details: Kitchen/Dining Combo
- Vinyl Siding
- Stone Siding
- Asphalt Shingles Roof
- Attached Garage
- 2 Garage Spaces
- Municipal Sewer
- Patio
- Subdivision: Stonegate West
- Handicap Features
- Driveway Details: Asphalt
- Onsite Parking: Yes
- Parking Features: Driveway
- Other Structures: Storage
- Water Source: Public
- Exterior Features: Storms/screens, cable access
- Lot Features: Landscaped, sidewalks, streetlights
- Garage Details: Garage Door Opener(s),Transmitter(s)
- Gym
- Pool
- Storage Available
- Clubhouse
- Management Details: Manager Off-site
- Association Amenities: Park, ceiling fan
- Association Fee Includes: Insurance, Clubhouse, Exercise Facilities, Pool, Exterior Maintenance, Lawn Care, Snow Removal
- $4,612 Total Tax
- Tax Year 2023
- HOA: Real Manage
- HOA Contact: 847-473-2573
- HOA Contact: Manager
- Sold on 8/27/2024
- Sold for $295,000
- Buyer's Agent: Anna Fattore
|
|
Thomas Pilafas
Charles Rutenberg Realty
|
Listing data is deemed reliable but is NOT guaranteed accurate.
|



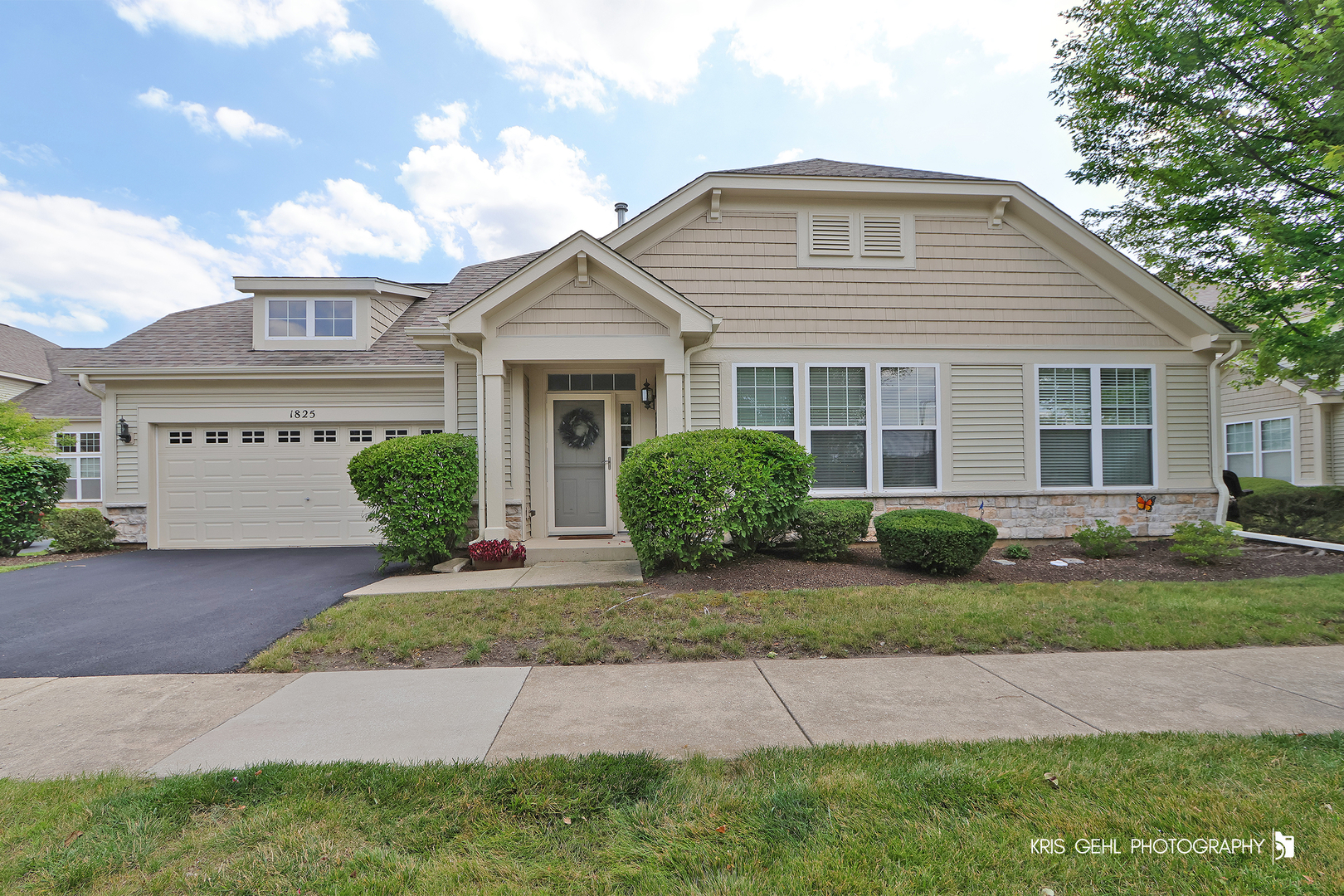

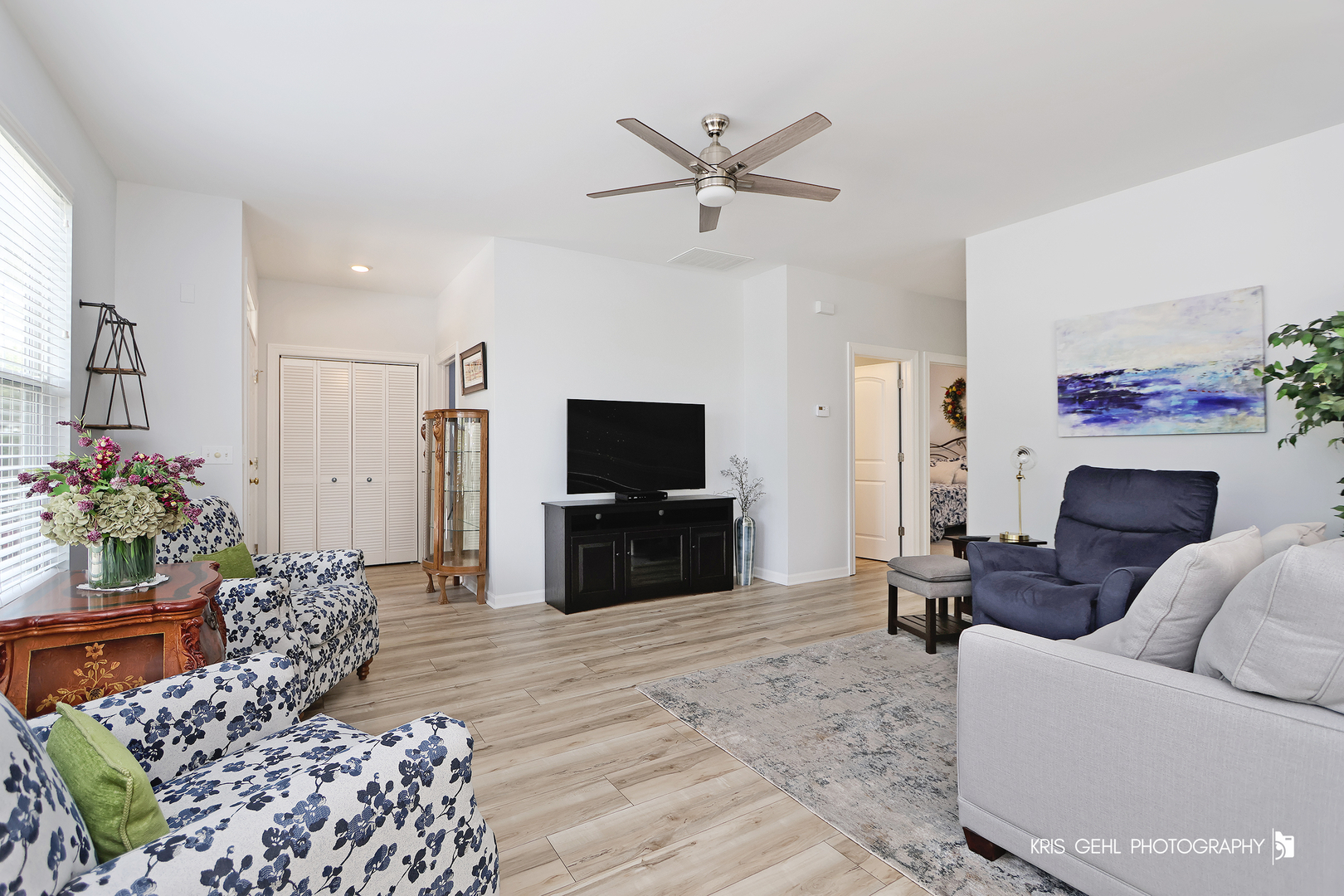 ;
;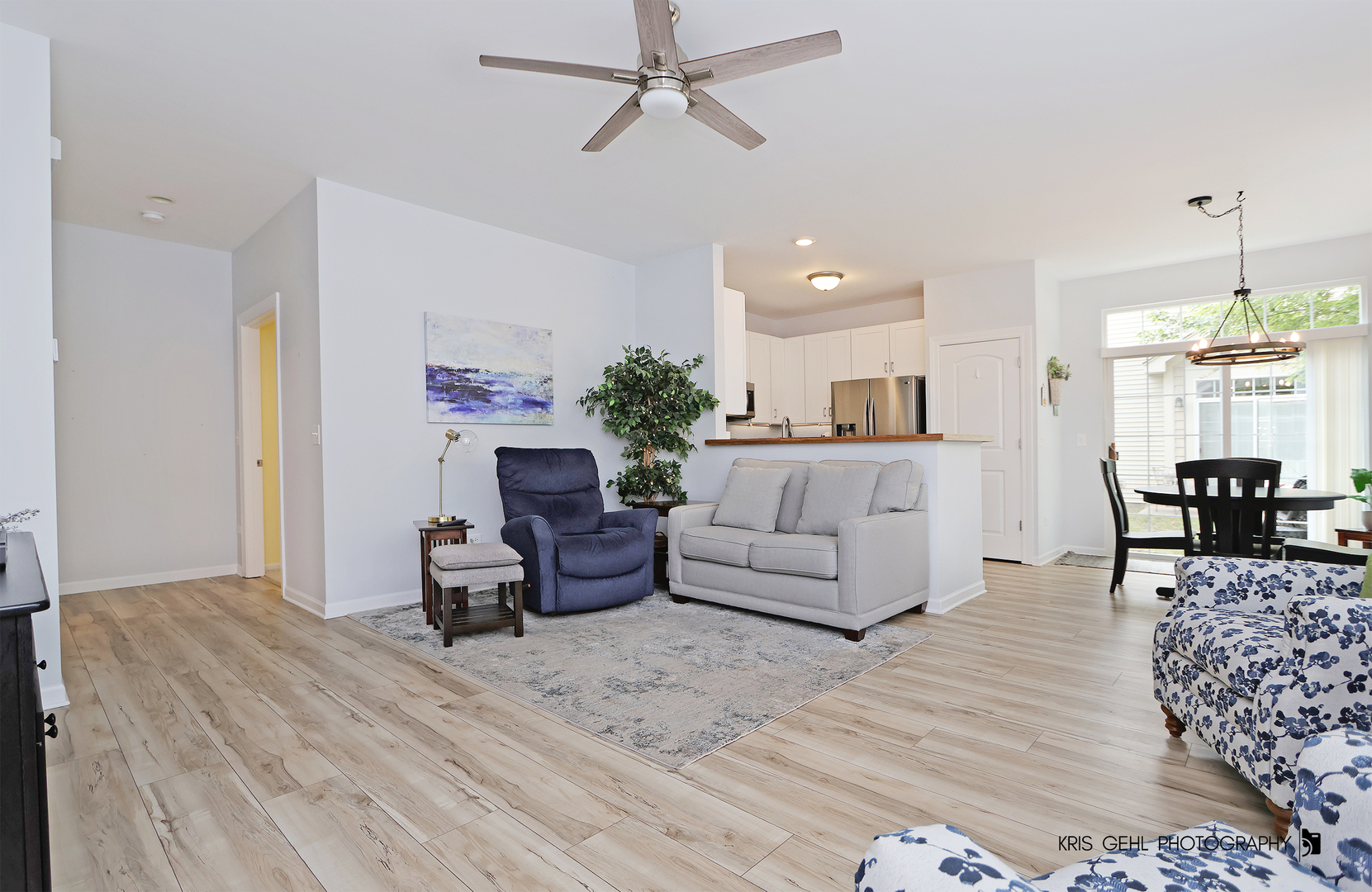 ;
;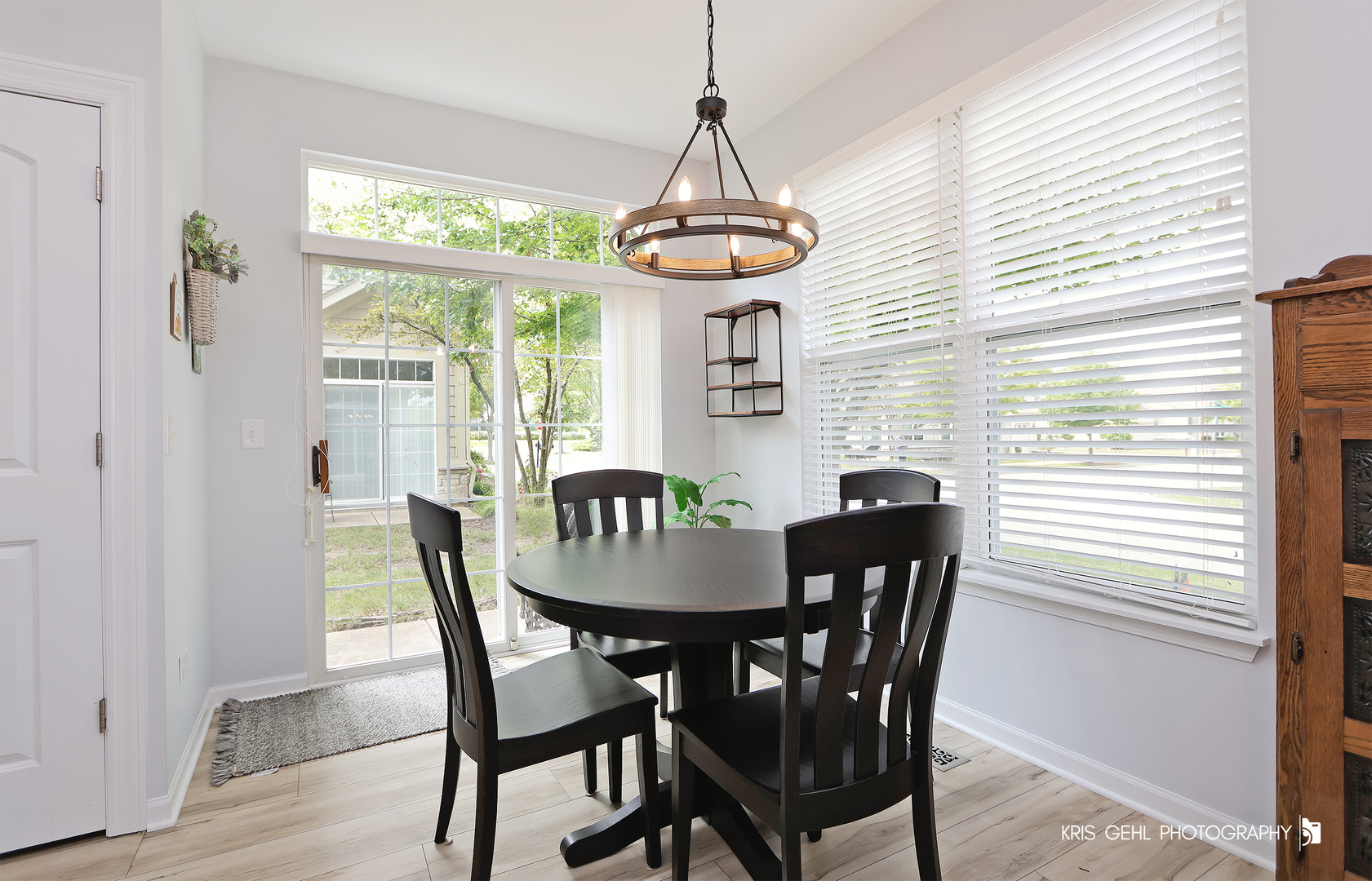 ;
;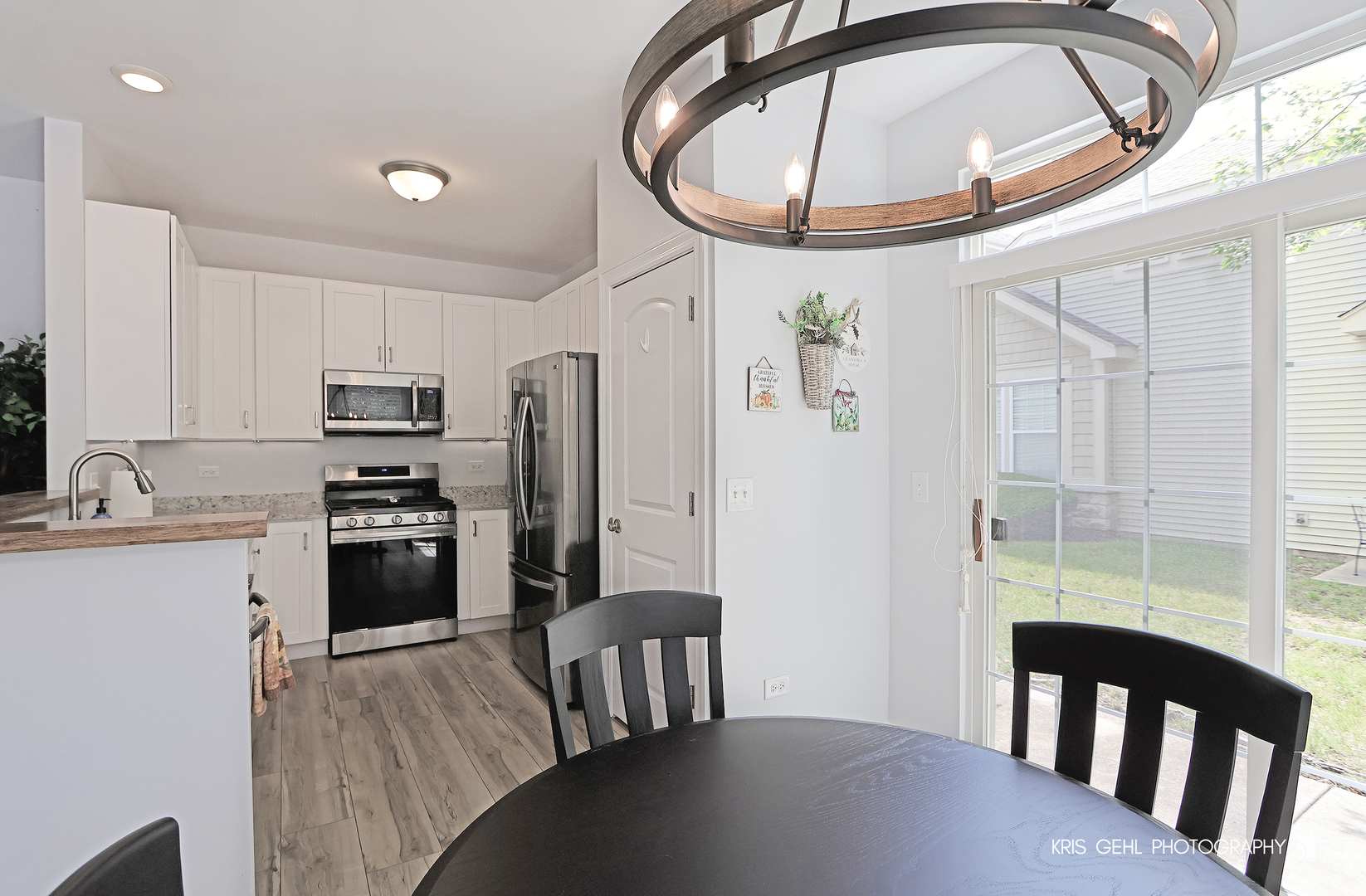 ;
;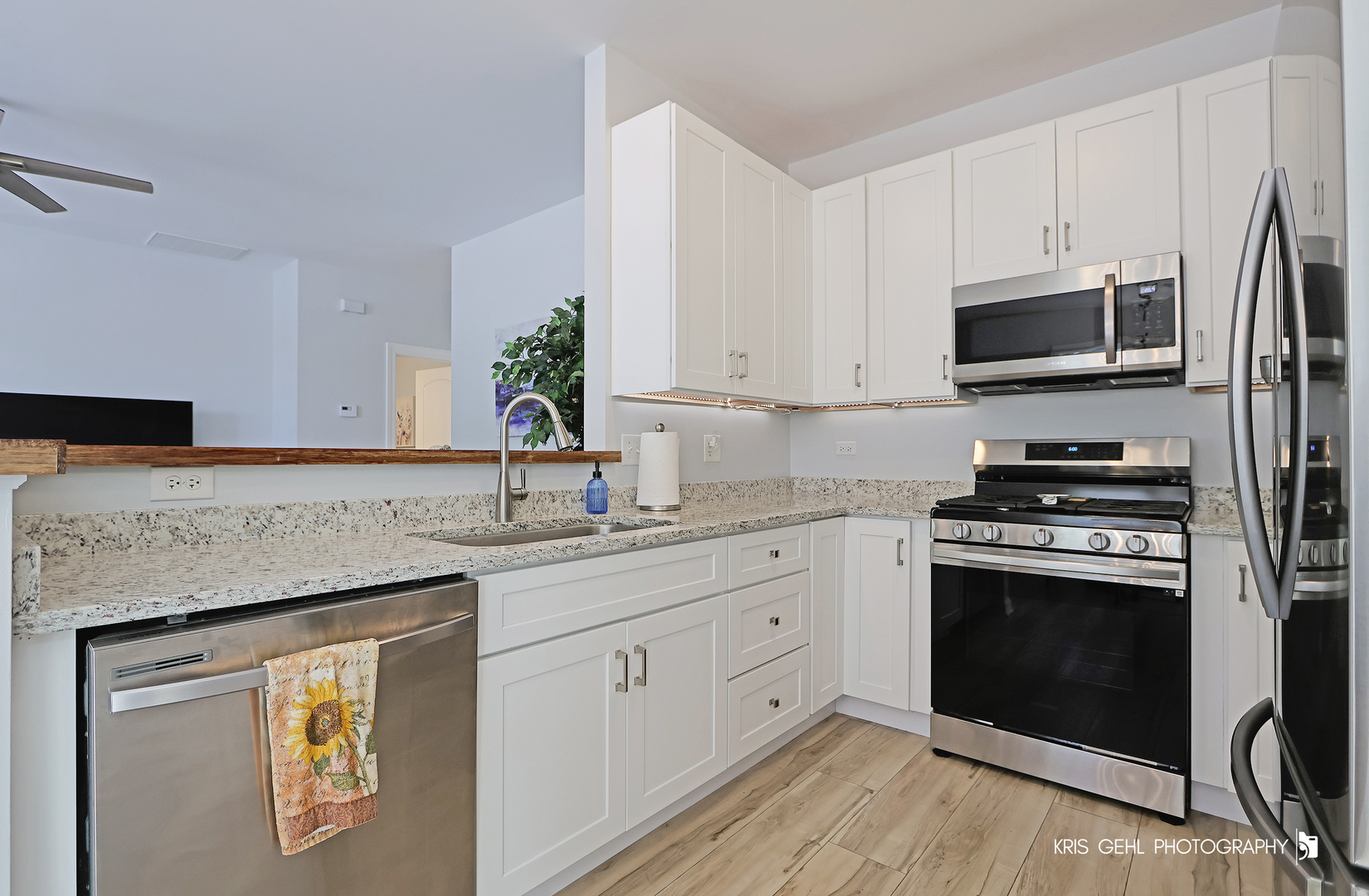 ;
;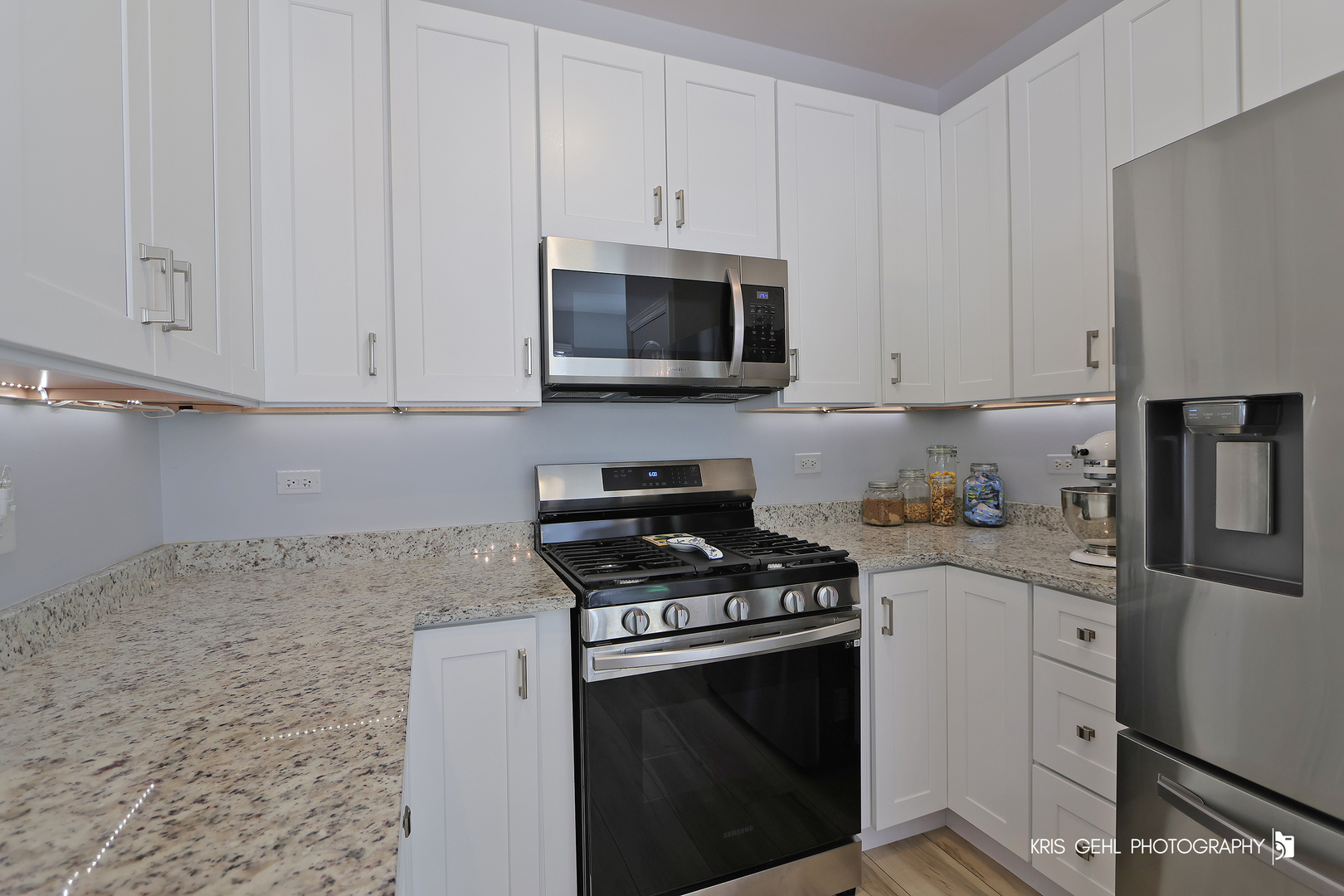 ;
;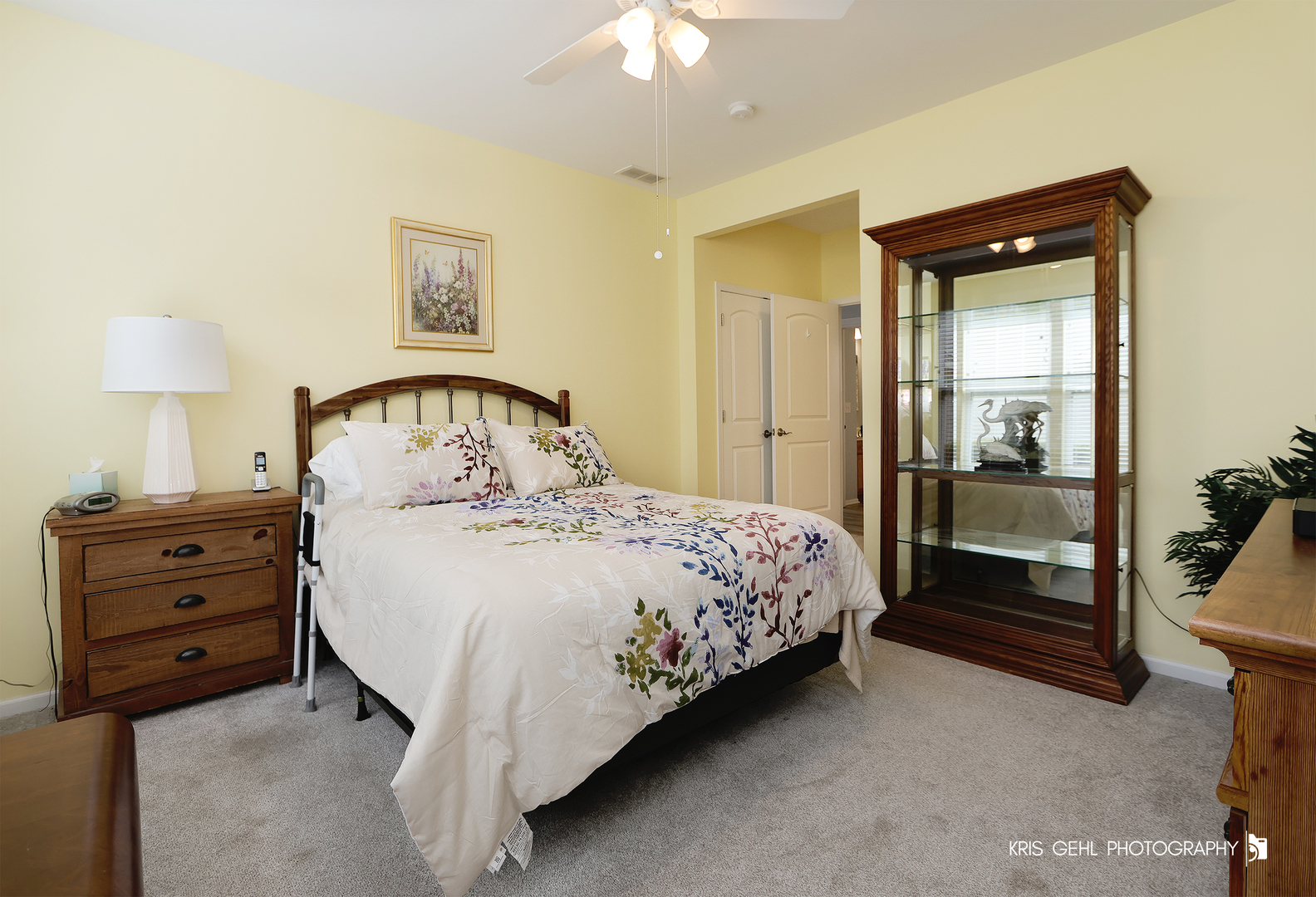 ;
;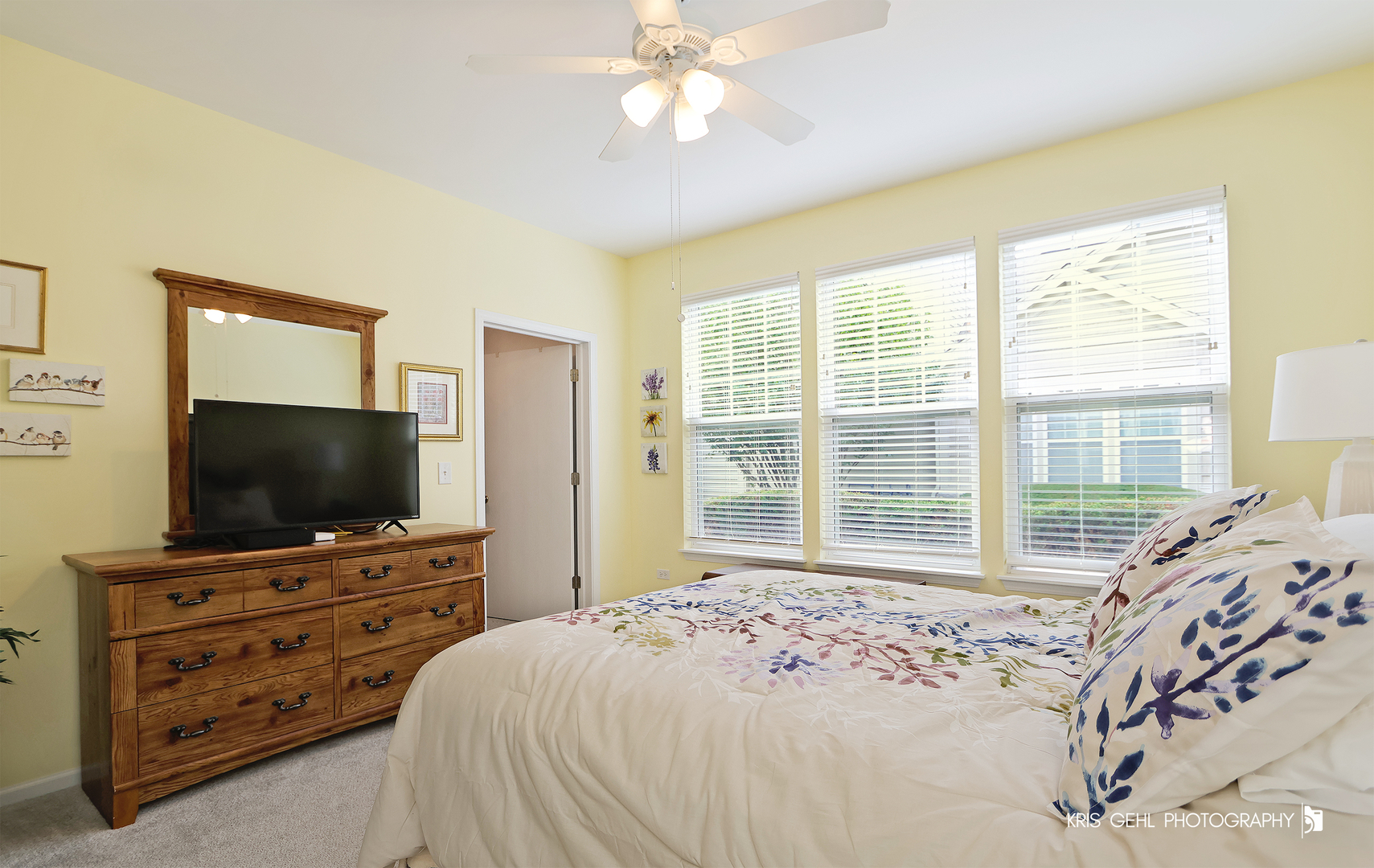 ;
;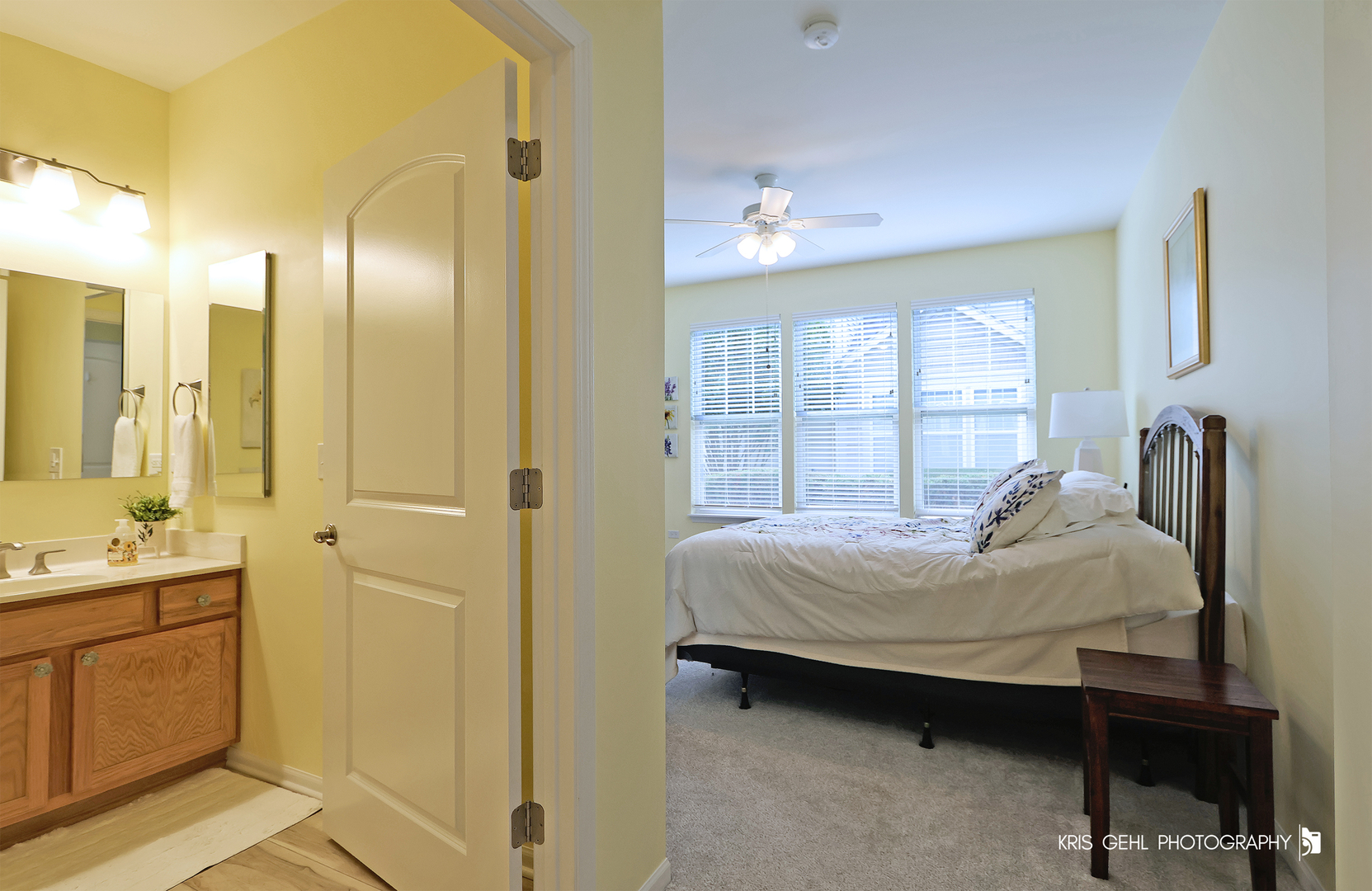 ;
;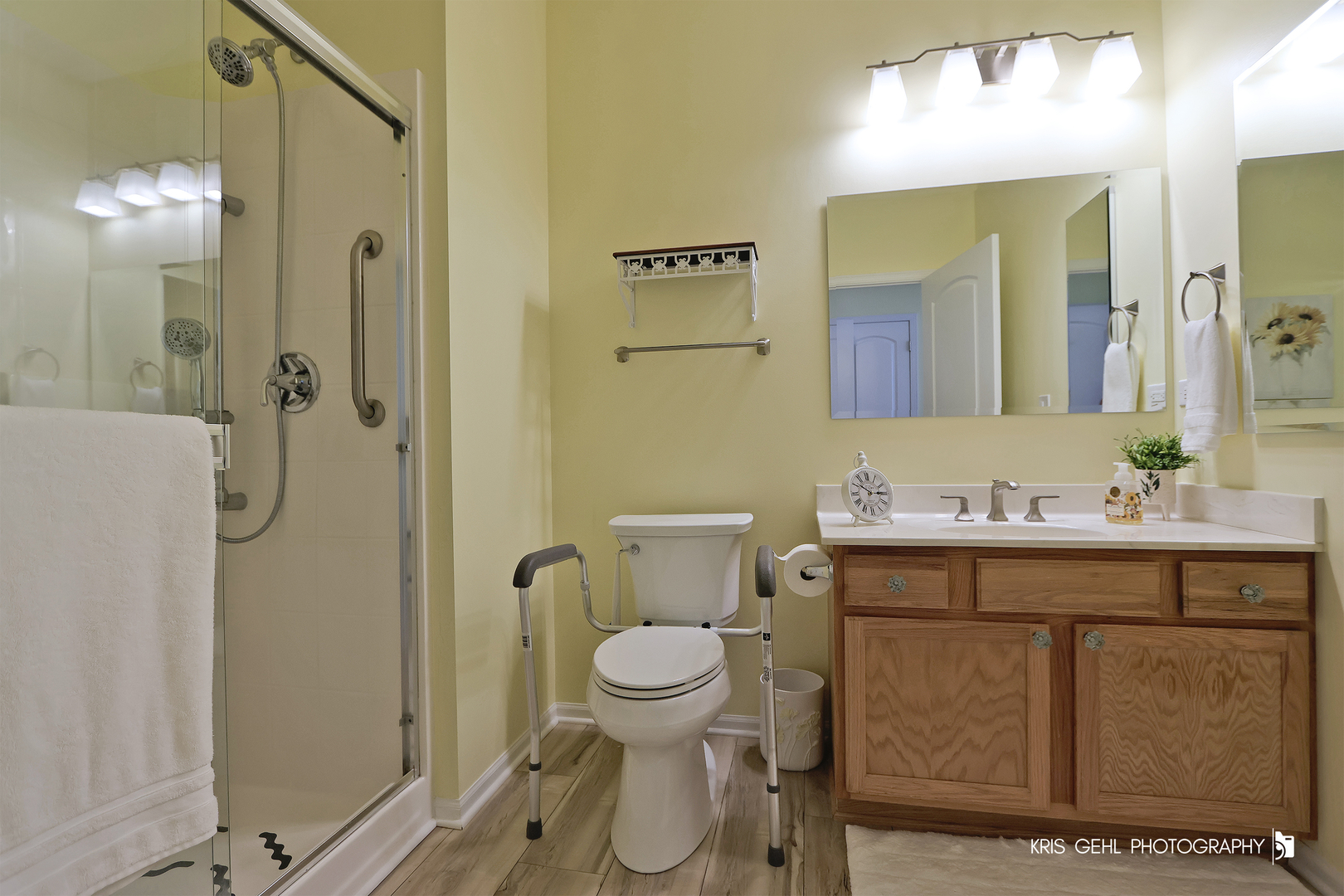 ;
;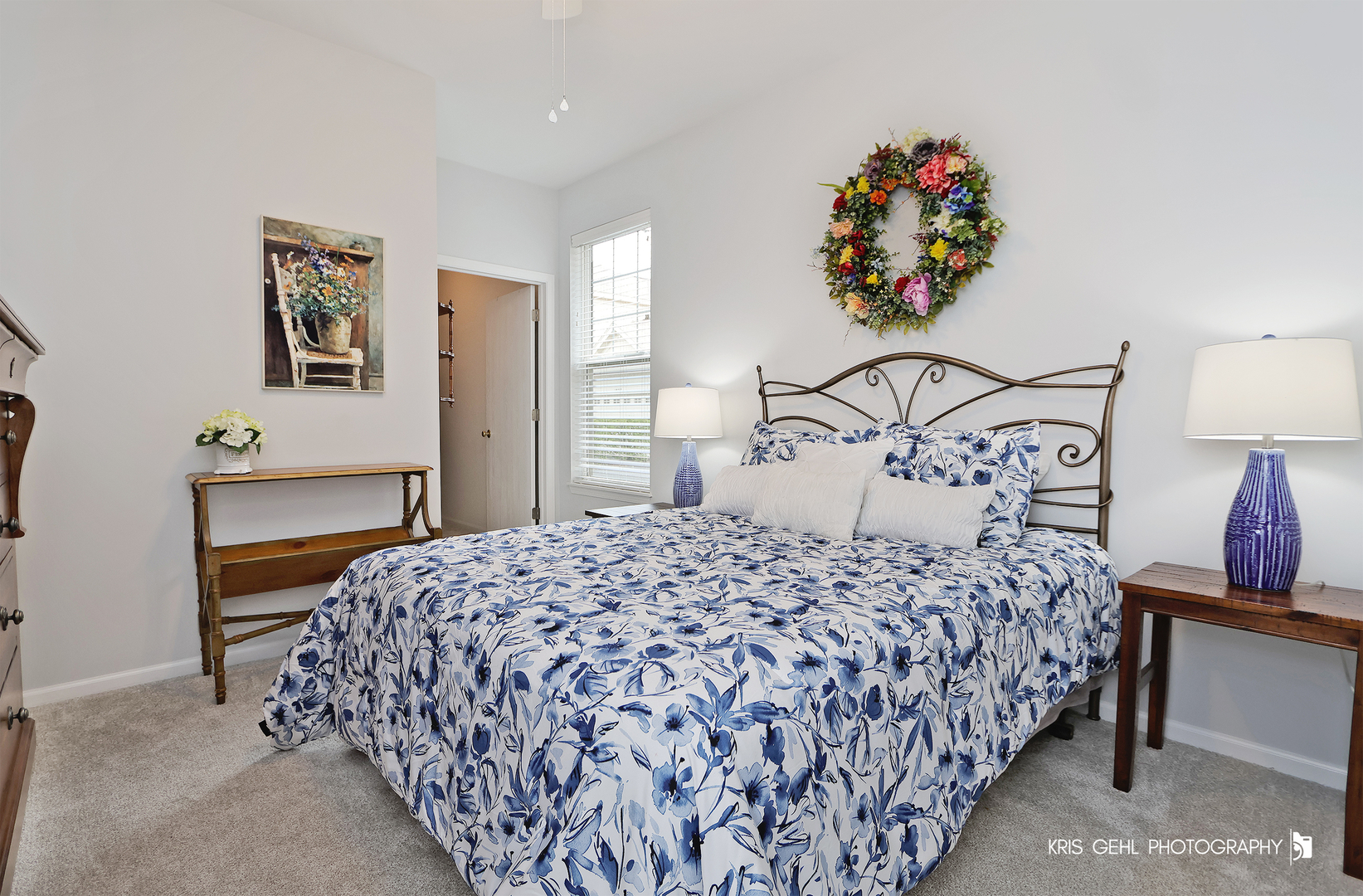 ;
;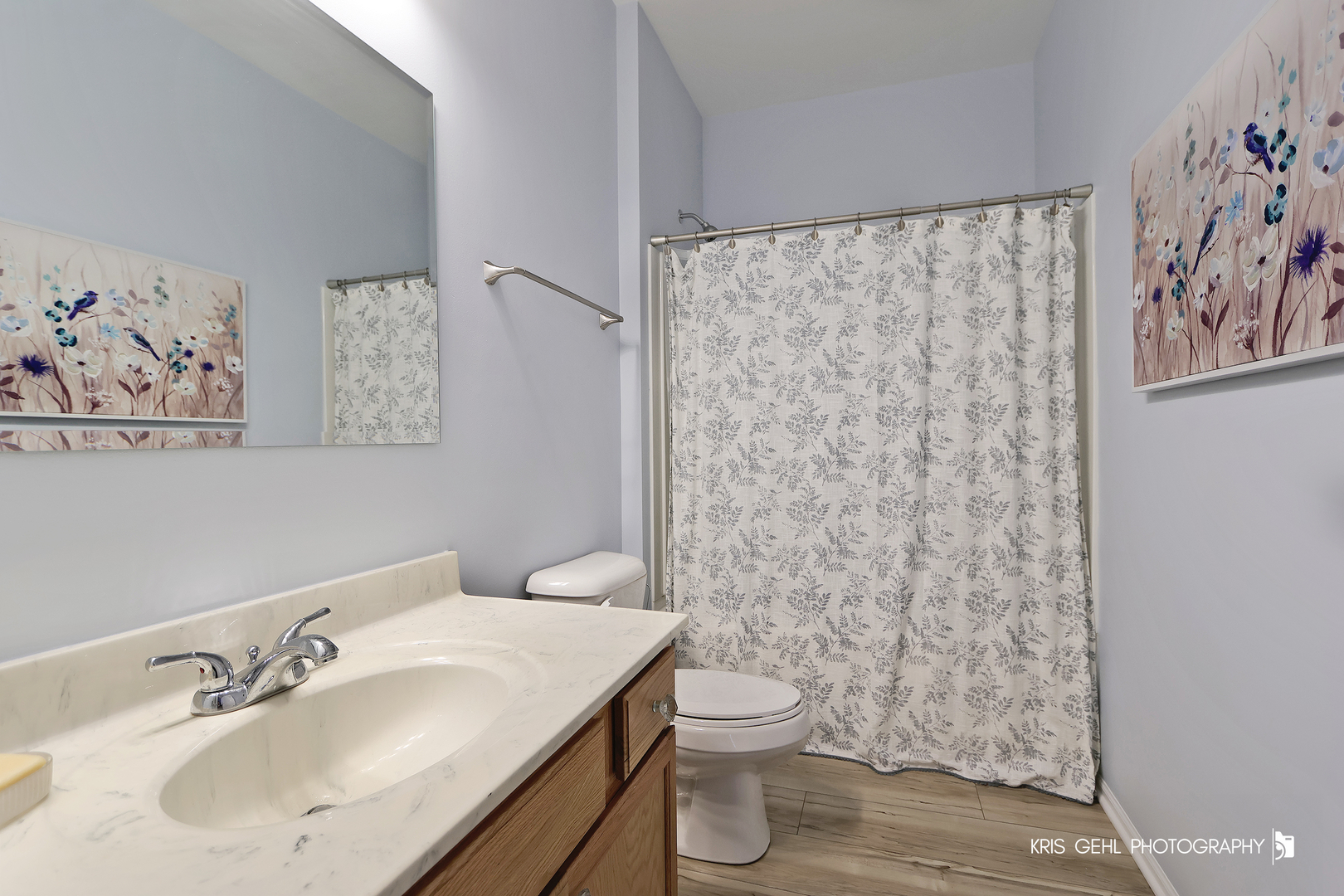 ;
;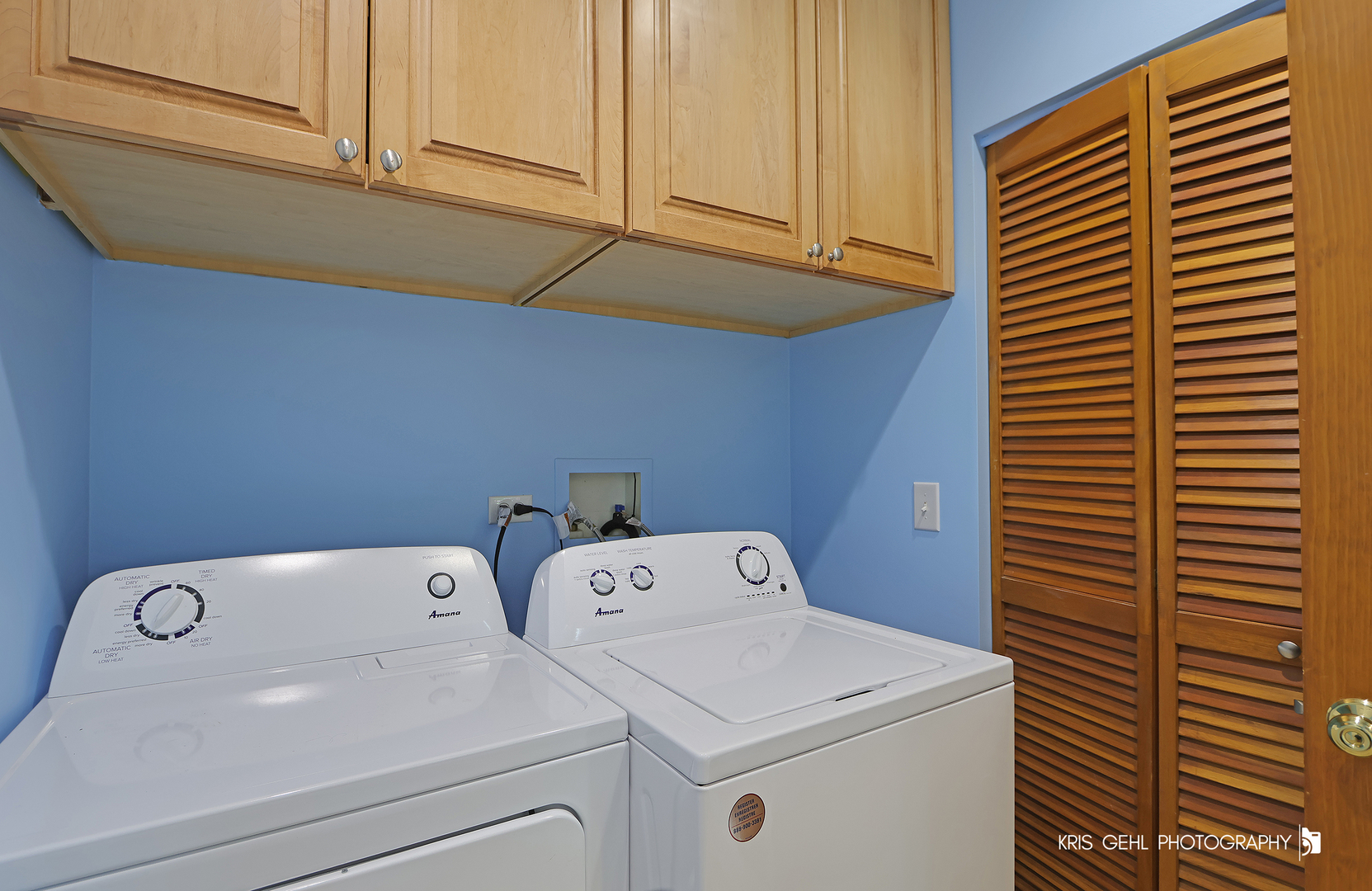 ;
;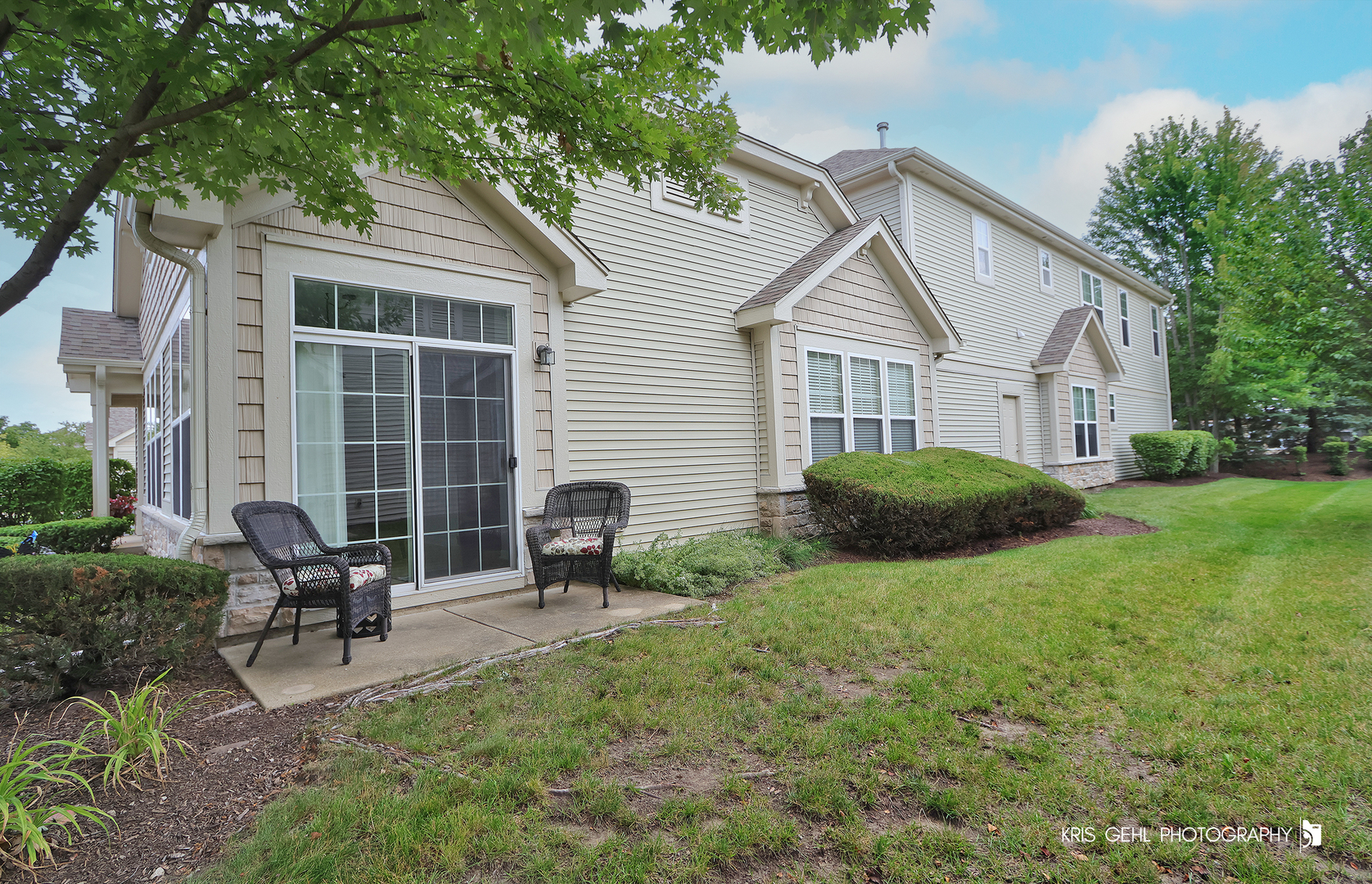 ;
;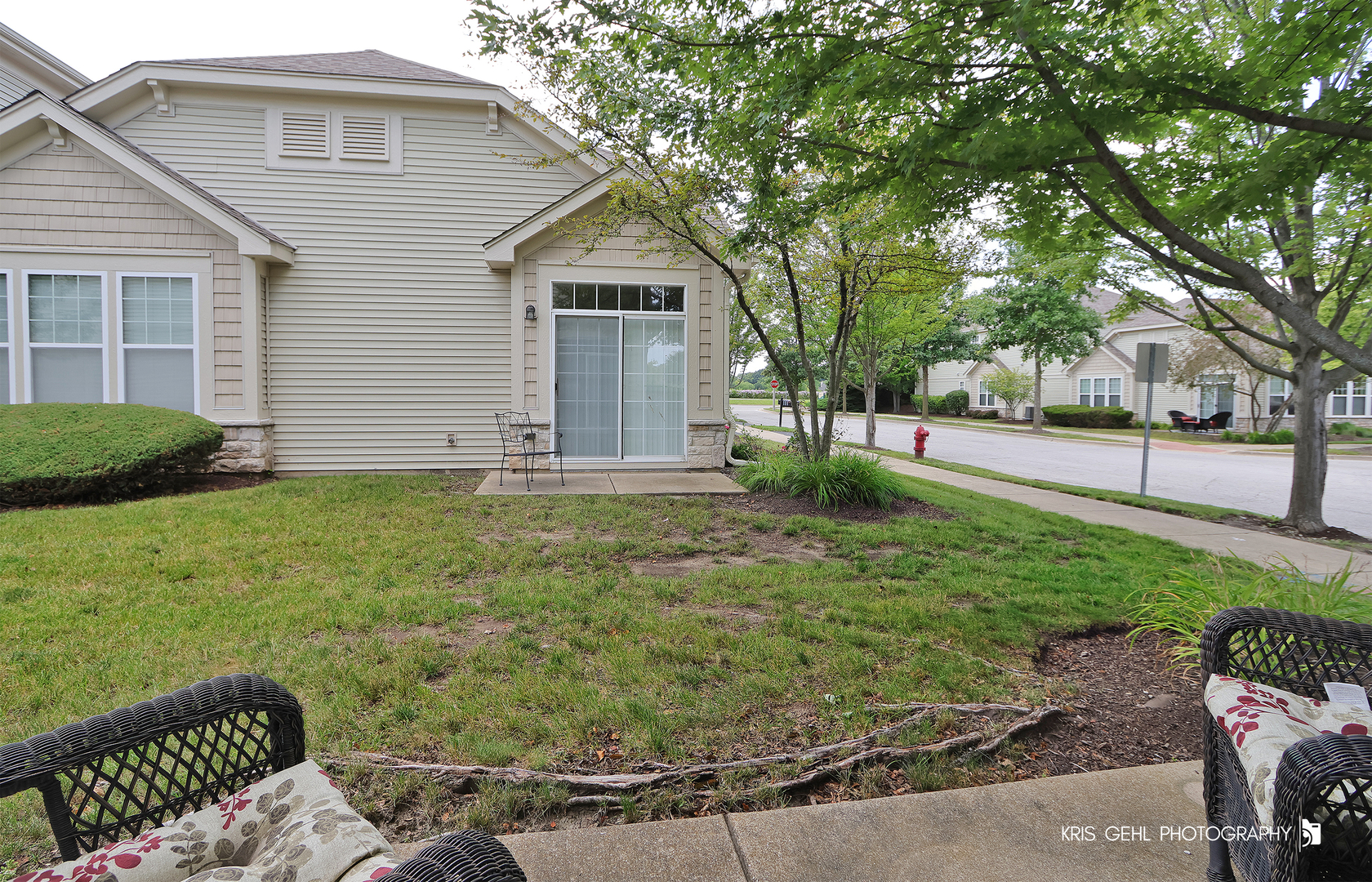 ;
;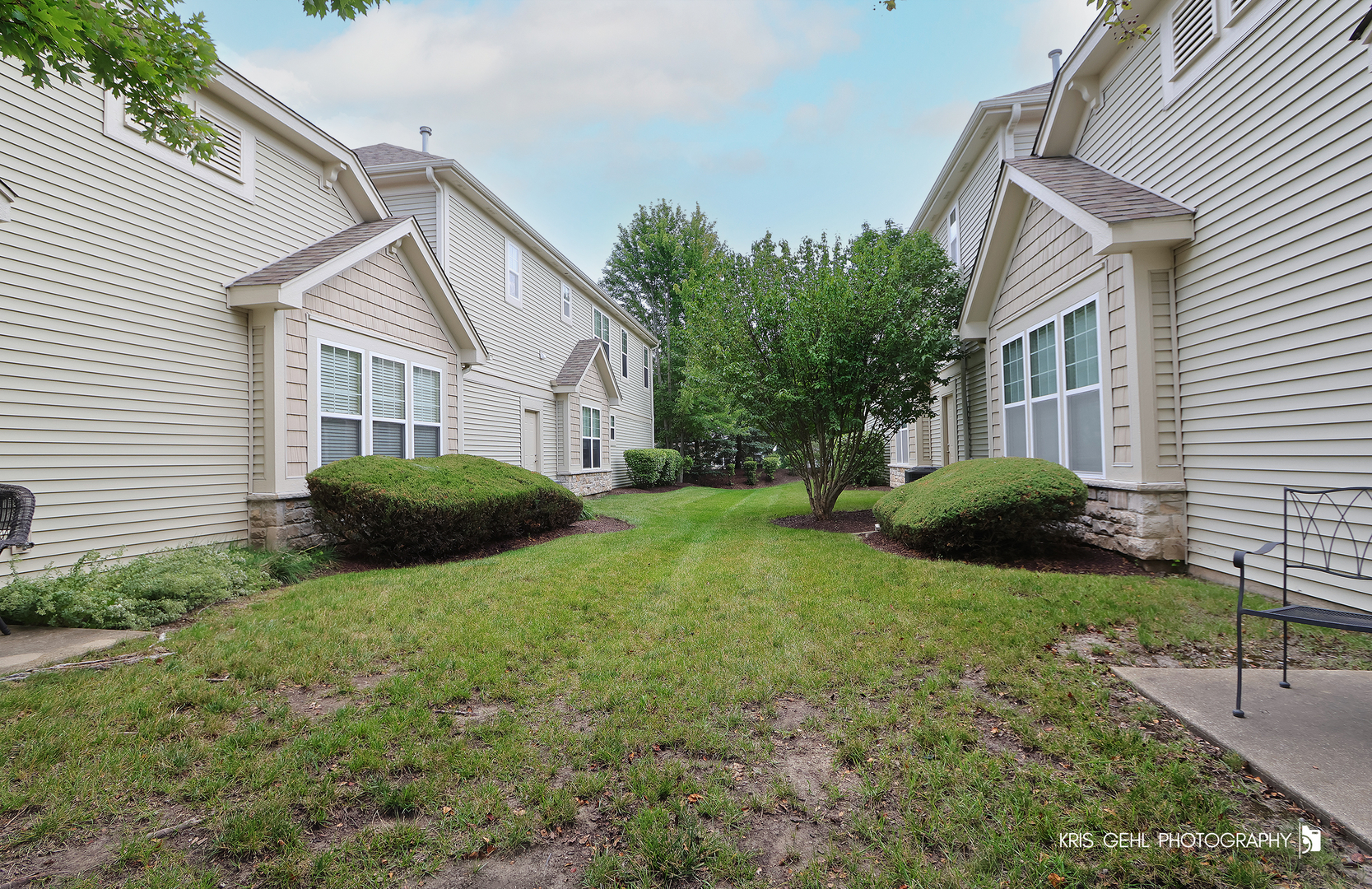 ;
;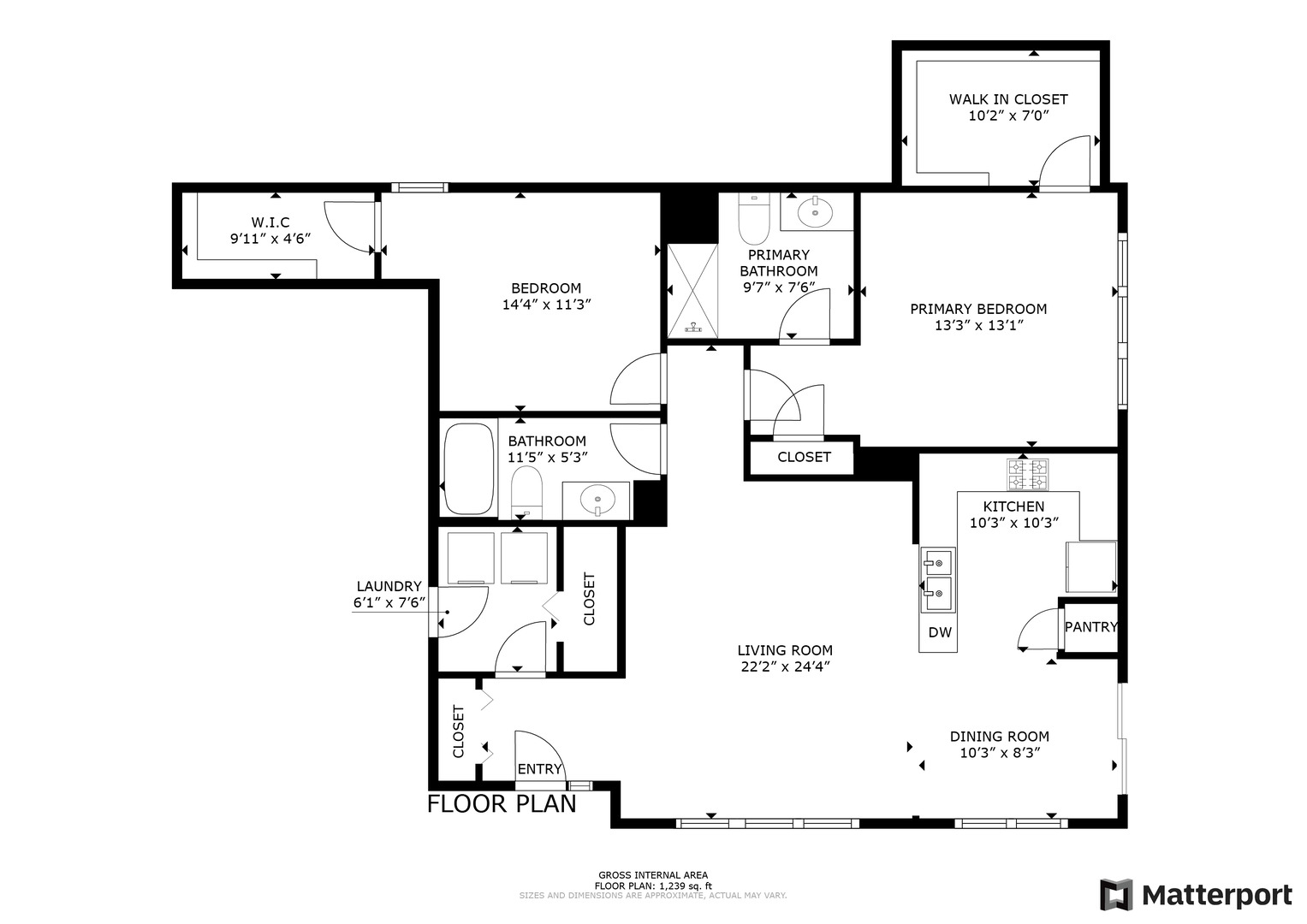 ;
; ;
;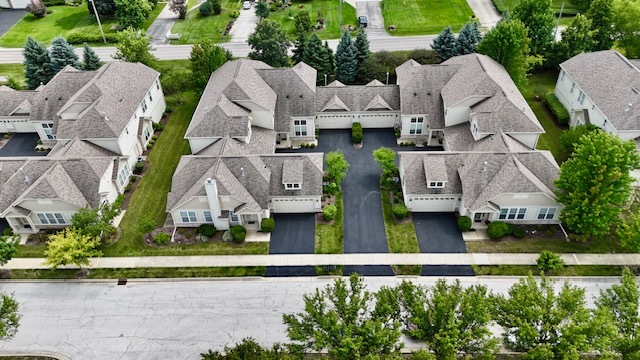 ;
;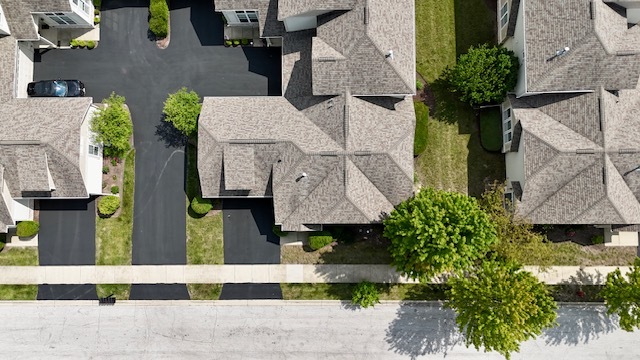 ;
;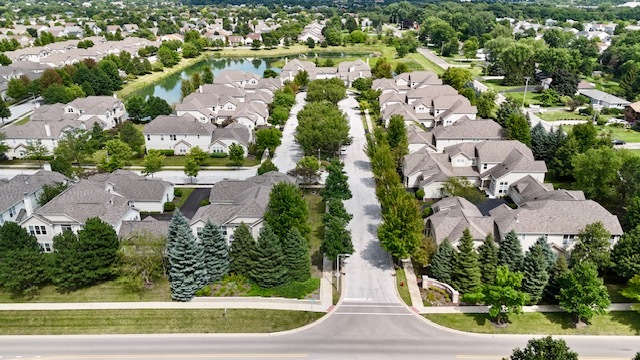 ;
;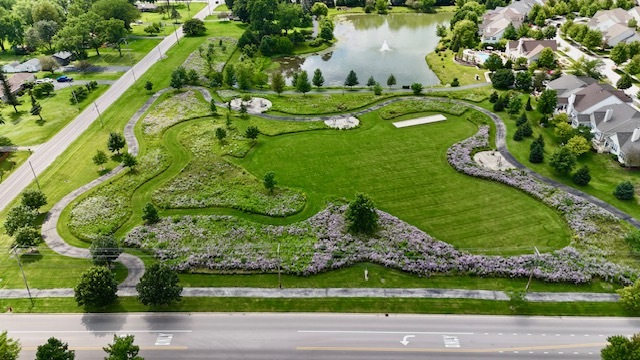 ;
;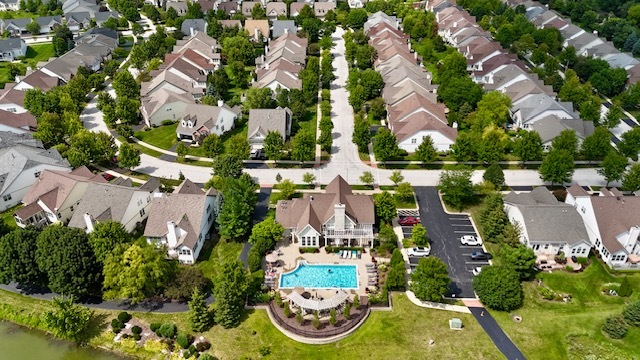 ;
;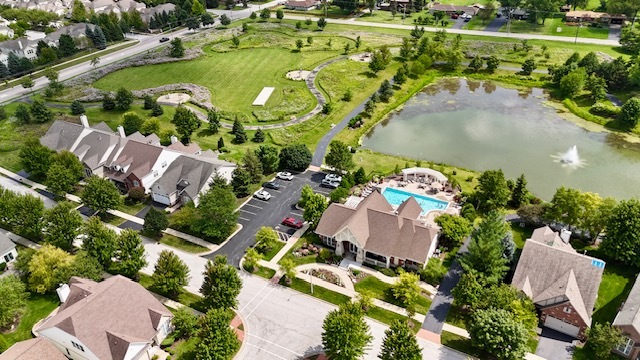 ;
;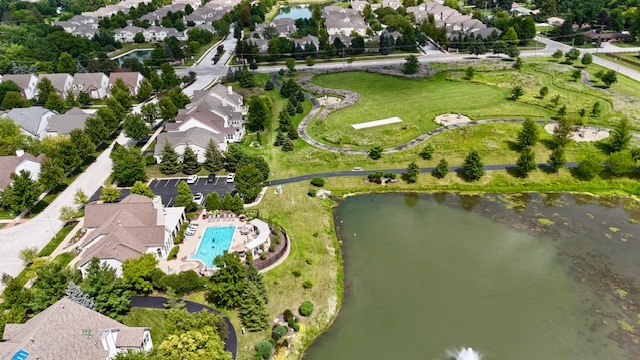 ;
;