184-46 Aberdeen Rd, Jamaica Estates, NY 11432
|
|||||||||||||||||||||||||||||||||||||||||||||||||||||||||||||||||||||
|
|
||||||||||||||||||||||||||||||||||||||||||||||||||||||||||||||||
Virtual Tour
JAMAICA ESTATES HOUSE FOR SALE!!!Welcome to this stunning home in Jamaica Estates. Home was meticulously constructed in 2005, offering a modern and elegant living space. With 4 spacious bedrooms and 4.5 baths, there is plenty of room for a growing family or hosting guests. The custom kitchen is a true chef's delight, featuring top-of-the-line appliances, beautiful cabinetry, and ample counter space for meal preparation. The attention to detail can be seen in the high-end finishes and thoughtful design elements throughout the home. The bathrooms are equally impressive, boasting custom fixtures, luxurious finishes, and a spa-like atmosphere. With 4.5 baths, there is no shortage of convenience and comfort for all occupants. One of the standout features of this home is the heated floors, providing warmth and coziness during the colder months. Imagine stepping out of bed onto a heated floor or enjoying the comfort of warm tiles in the bathroom. Additionally, a sauna adds a touch of indulgence and relaxation to this already impressive property. Whether you want to unwind after a long day or enjoy a therapeutic sauna session, this home offers a private retreat within its walls. Located in the prestigious area of Jamaica Estates, this home offers a prime location with easy access to amenities, schools, and transportation options. It presents an excellent opportunity for those seeking a luxurious and comfortable lifestyle in a sought-after neighborhood., DISTRICT 26!!! |
Property Details
- 4 Total Bedrooms
- 4 Full Baths
- 1 Half Bath
- 3500 SF
- 7248 SF Lot
- Built in 2005
- Available 2/02/2025
- Colonial Style
- Full Basement
- Lower Level: Finished, Garage Access
- 1 Lower Level Bathroom
Interior Features
- Eat-In Kitchen
- Marble Kitchen Counter
- Oven/Range
- Refrigerator
- Dishwasher
- Microwave
- Washer
- Dryer
- Hardwood Flooring
- 8 Rooms
- Entry Foyer
- Living Room
- Dining Room
- en Suite Bathroom
- Kitchen
- Laundry
- 1 Fireplace
- Natural Gas Fuel
- Natural Gas Avail
- Central A/C
Exterior Features
- Masonry - Brick Construction
- Brick Siding
- Attached Garage
- 2 Garage Spaces
- Near Bus
- Near Train
Community Details
- Laundry in Building
Taxes and Fees
- $15,258 Total Tax
Listed By

|
WINZONE REALTY INC
Office: 917-405-0568 Cell: 917-405-0568 |
Listing data is deemed reliable but is NOT guaranteed accurate.
Contact Us
Who Would You Like to Contact Today?
I want to contact an agent about this property!
I wish to provide feedback about the website functionality
Contact Agent



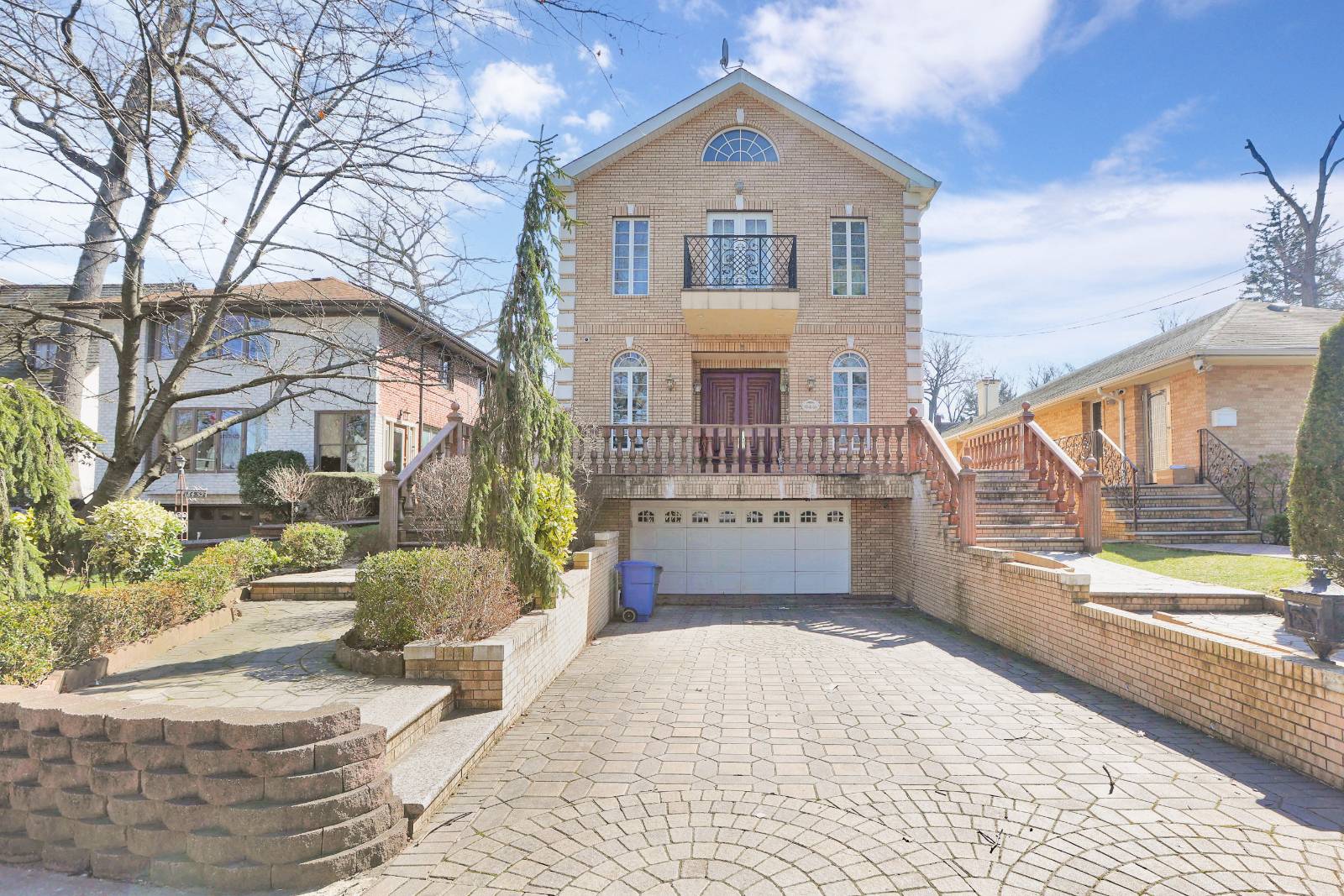

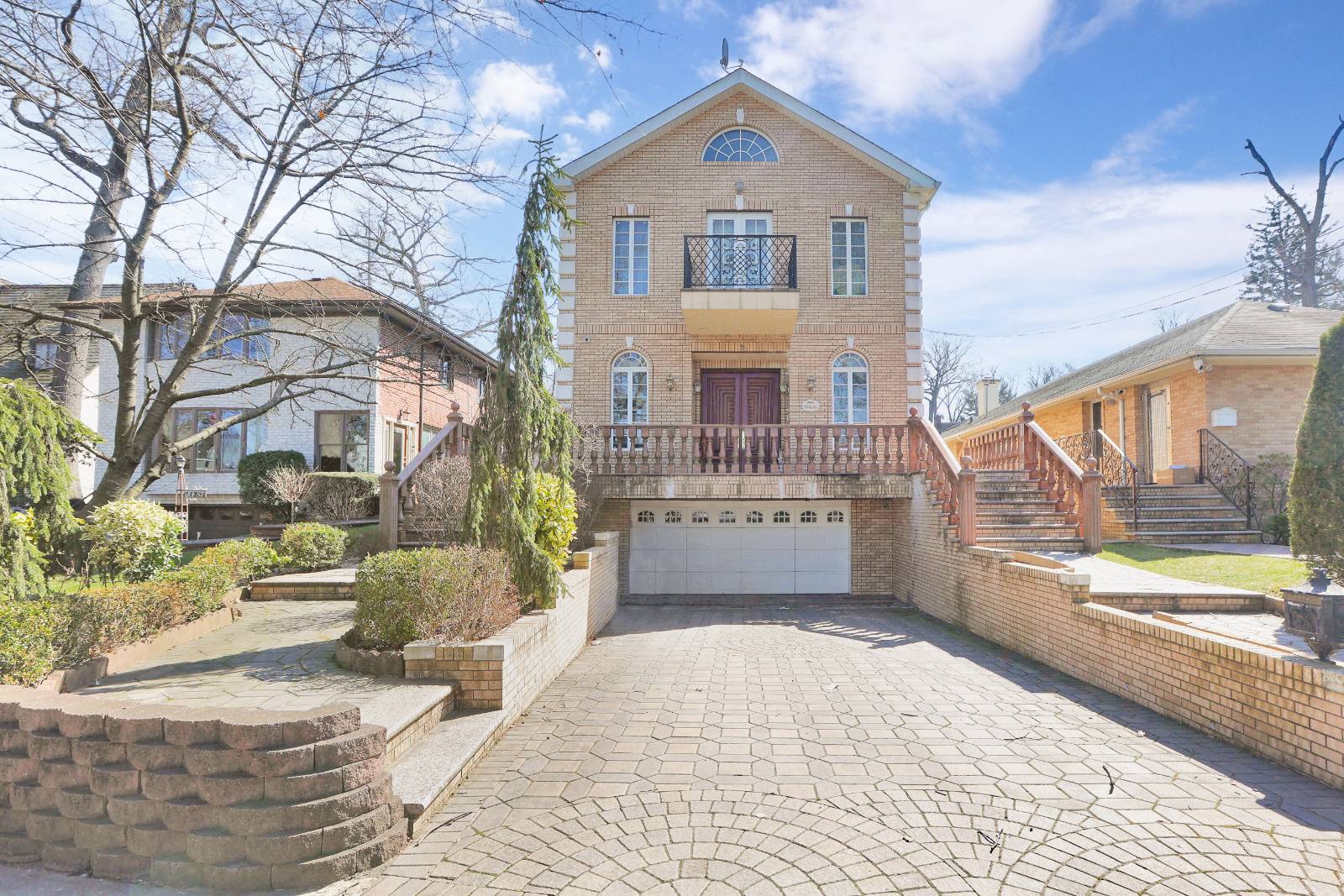 ;
;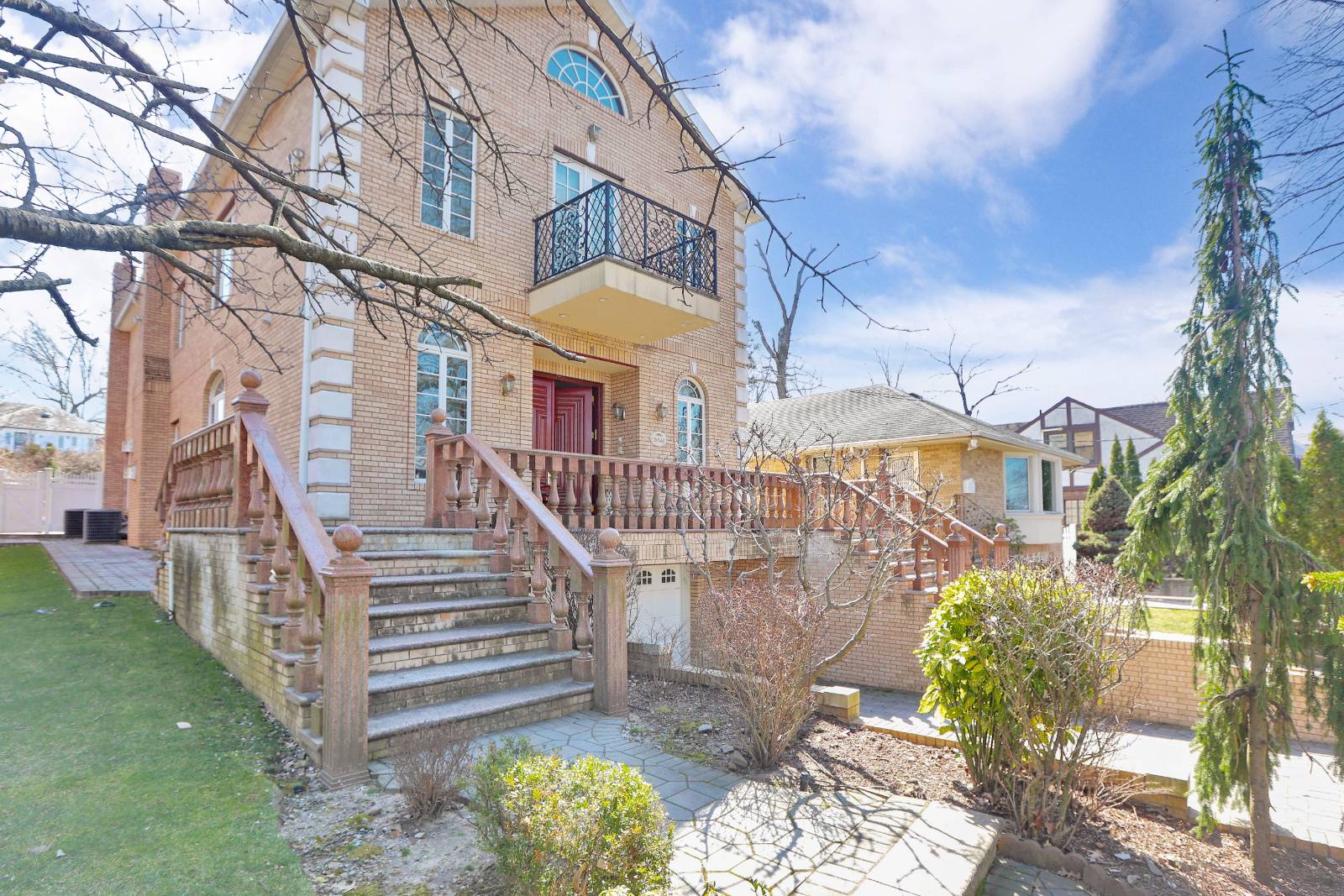 ;
; ;
; ;
;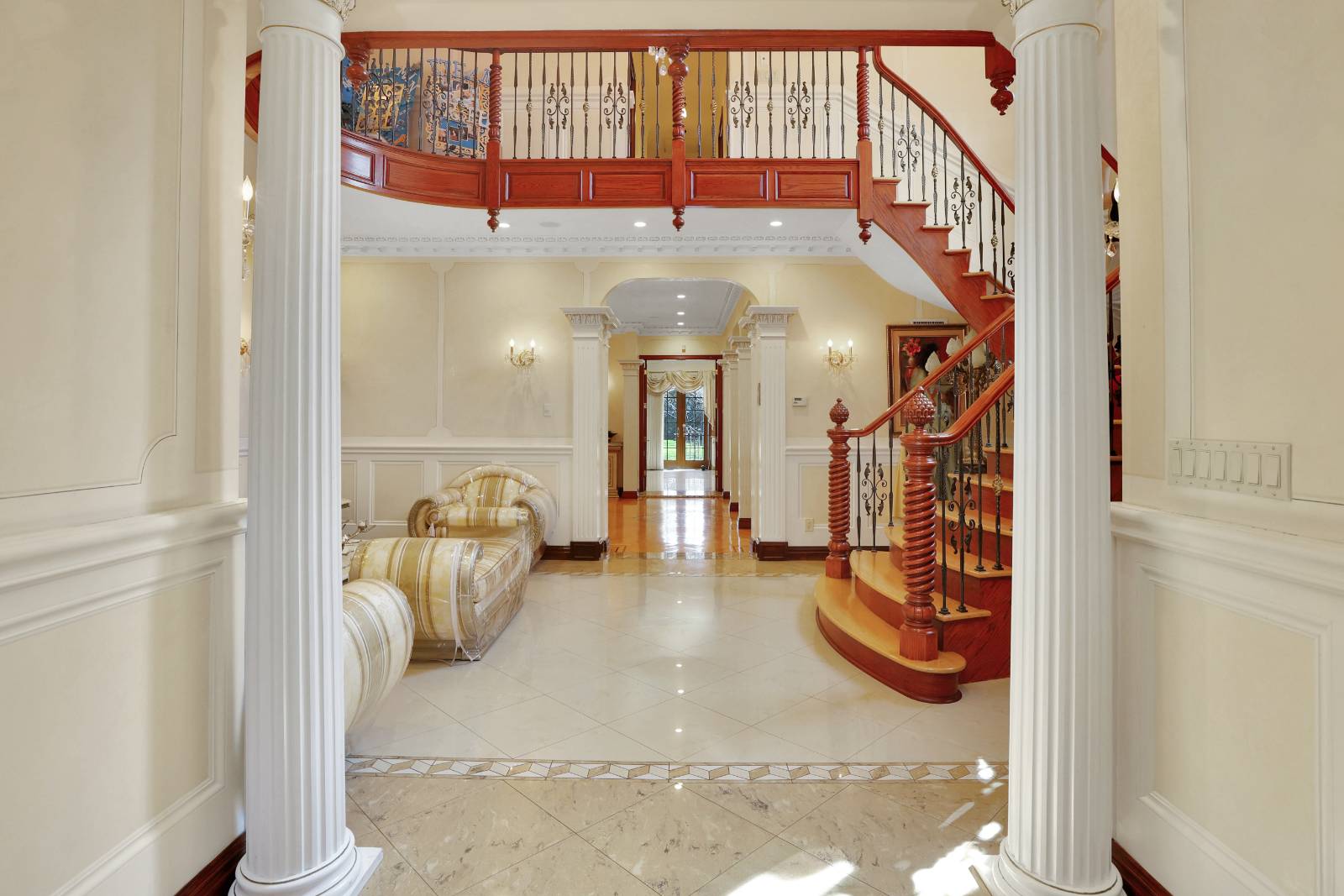 ;
;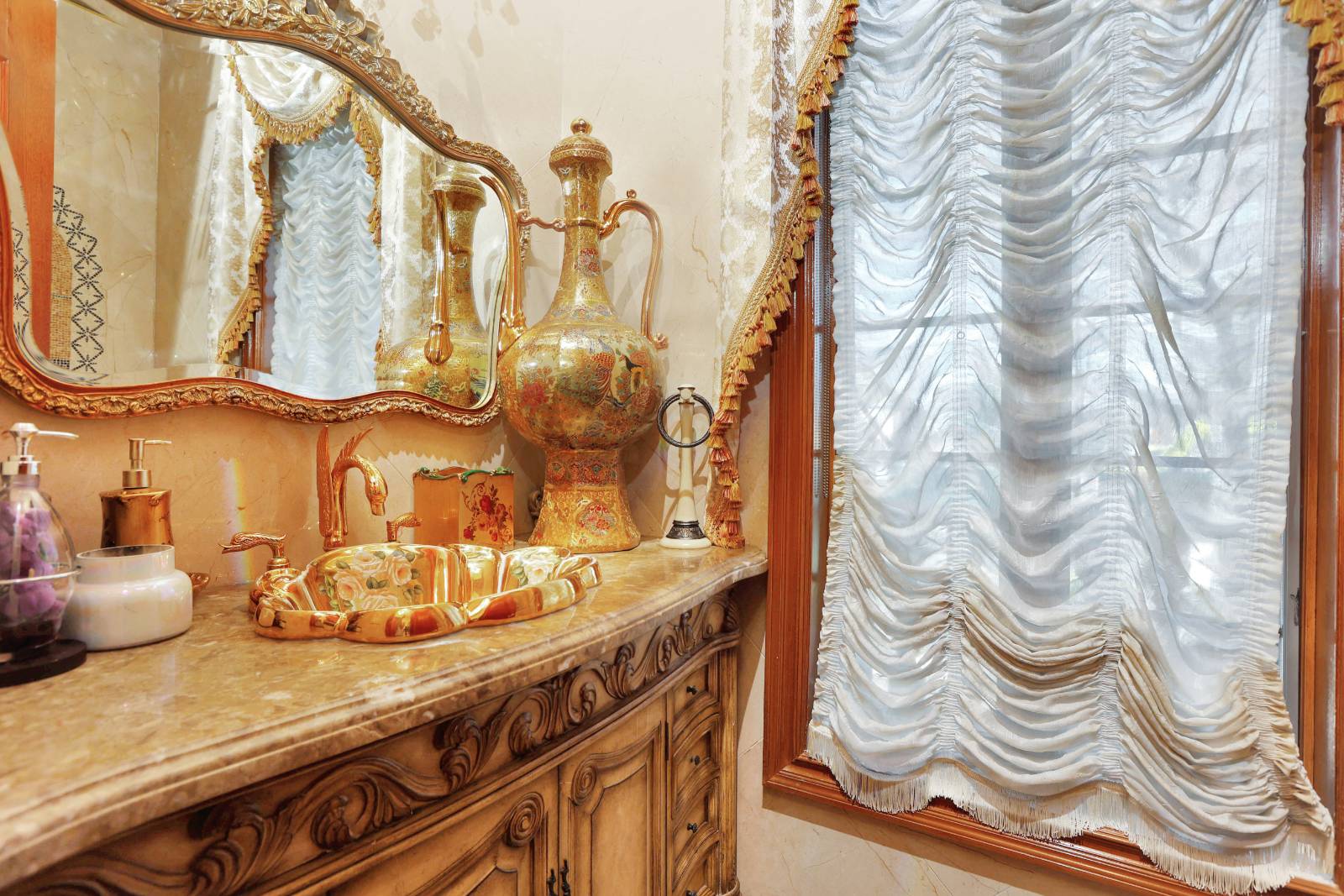 ;
;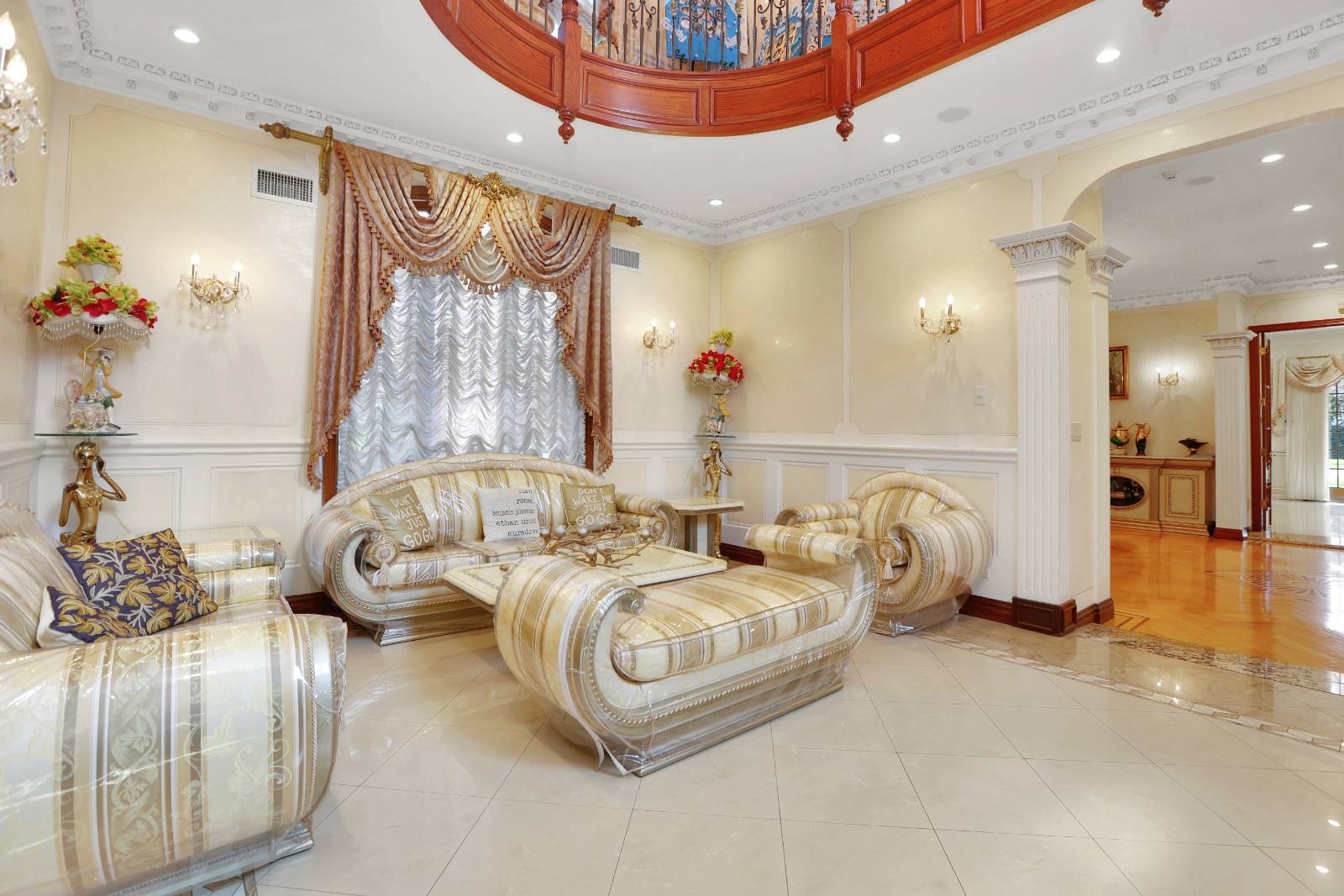 ;
; ;
;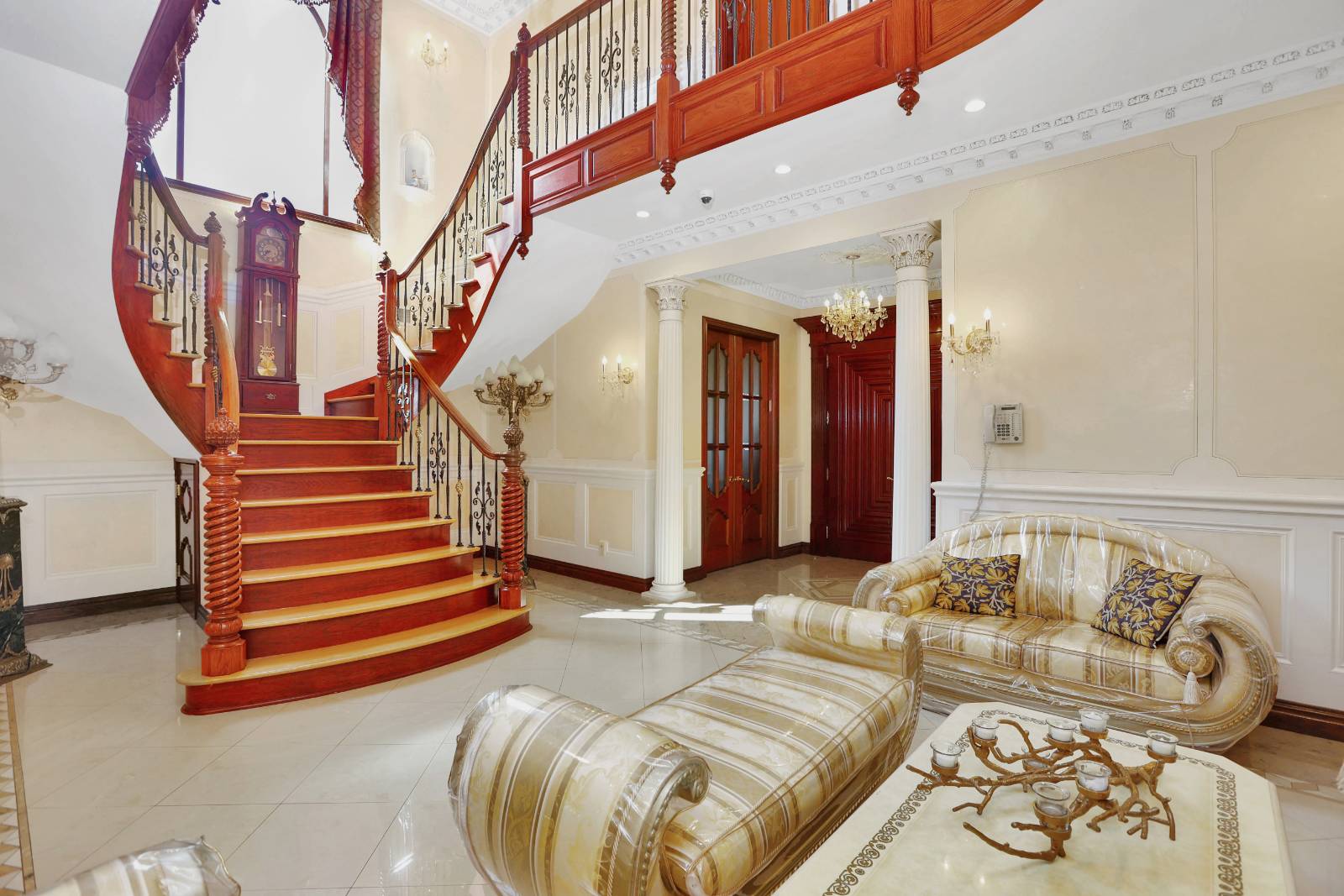 ;
; ;
;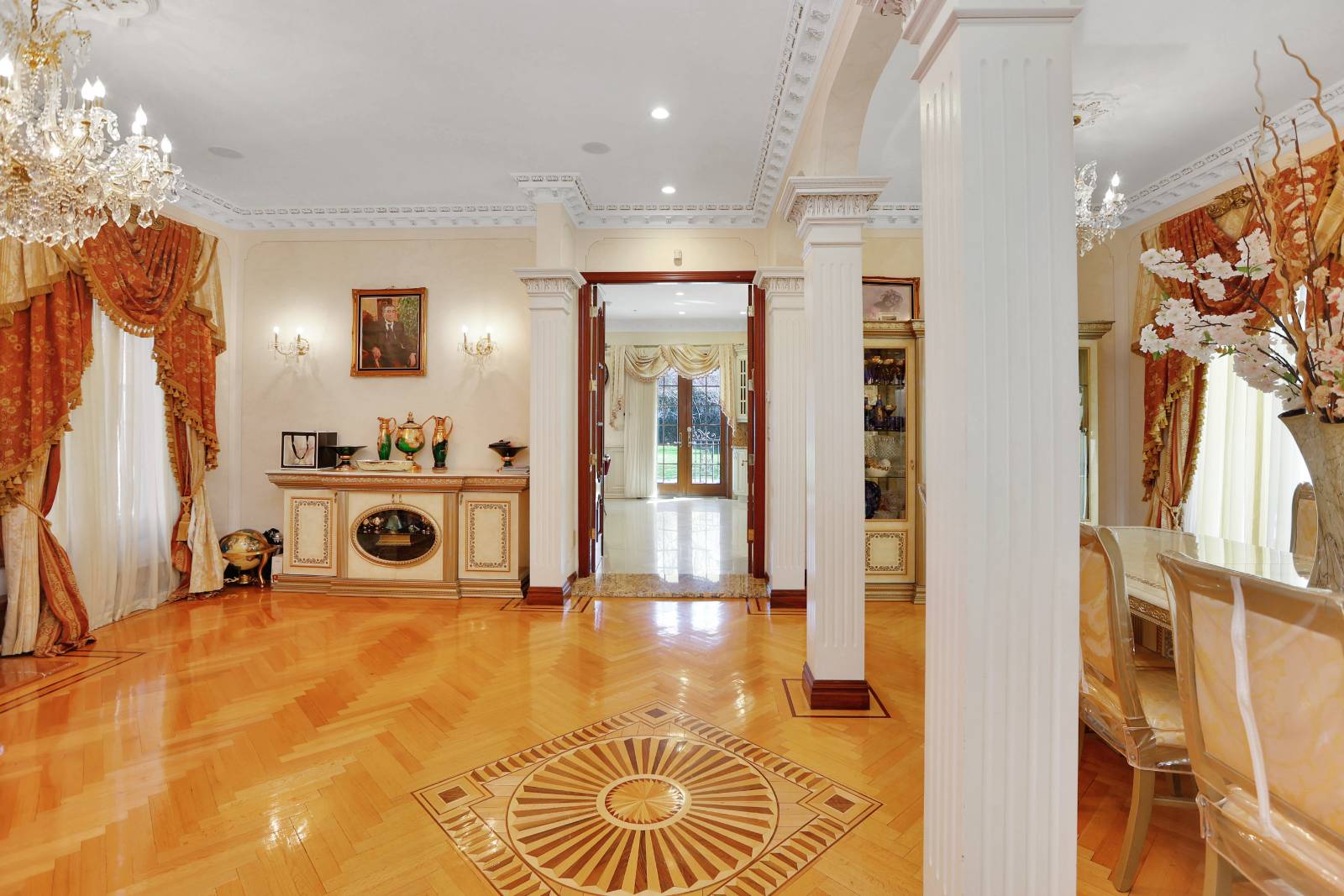 ;
;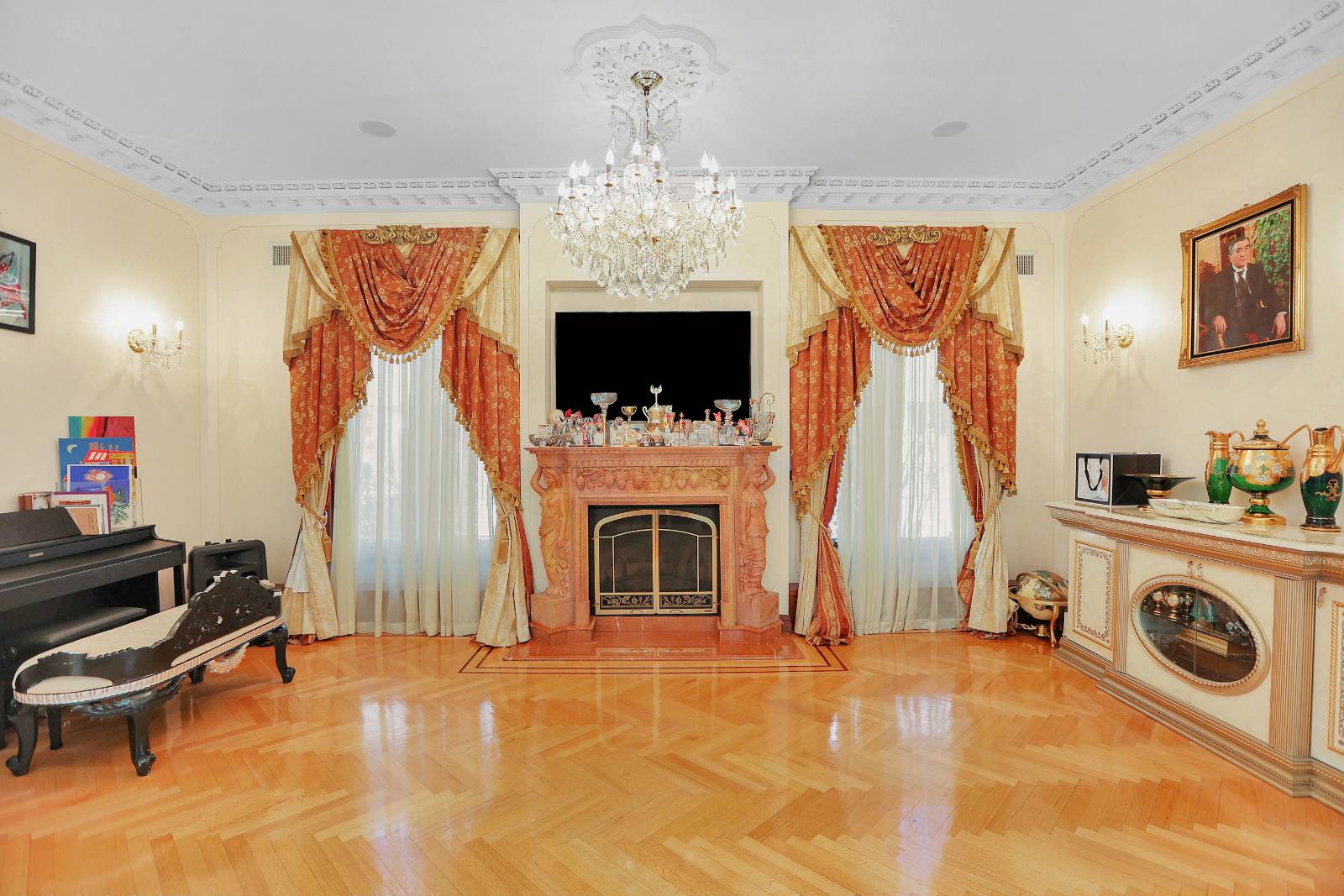 ;
; ;
;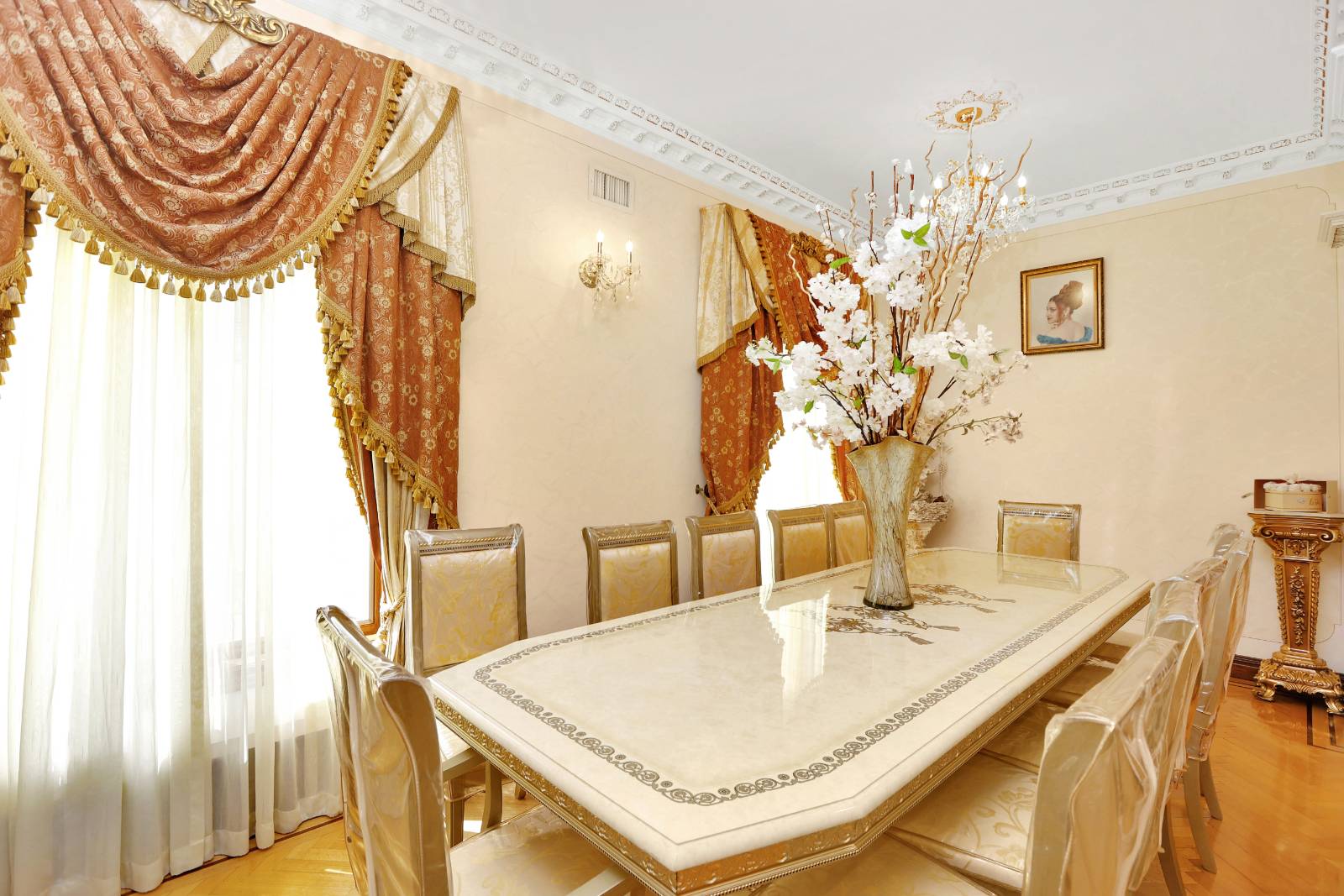 ;
;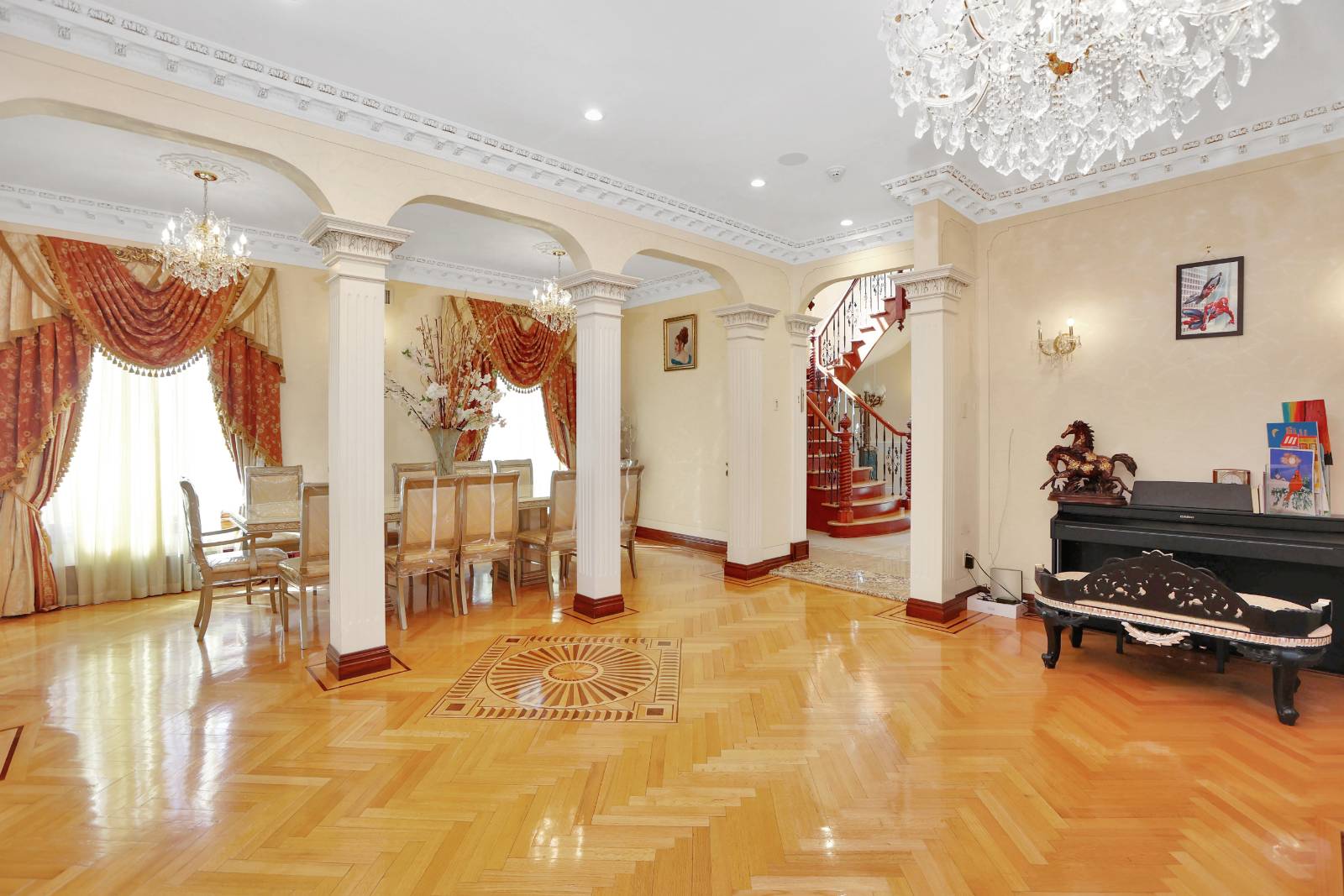 ;
; ;
;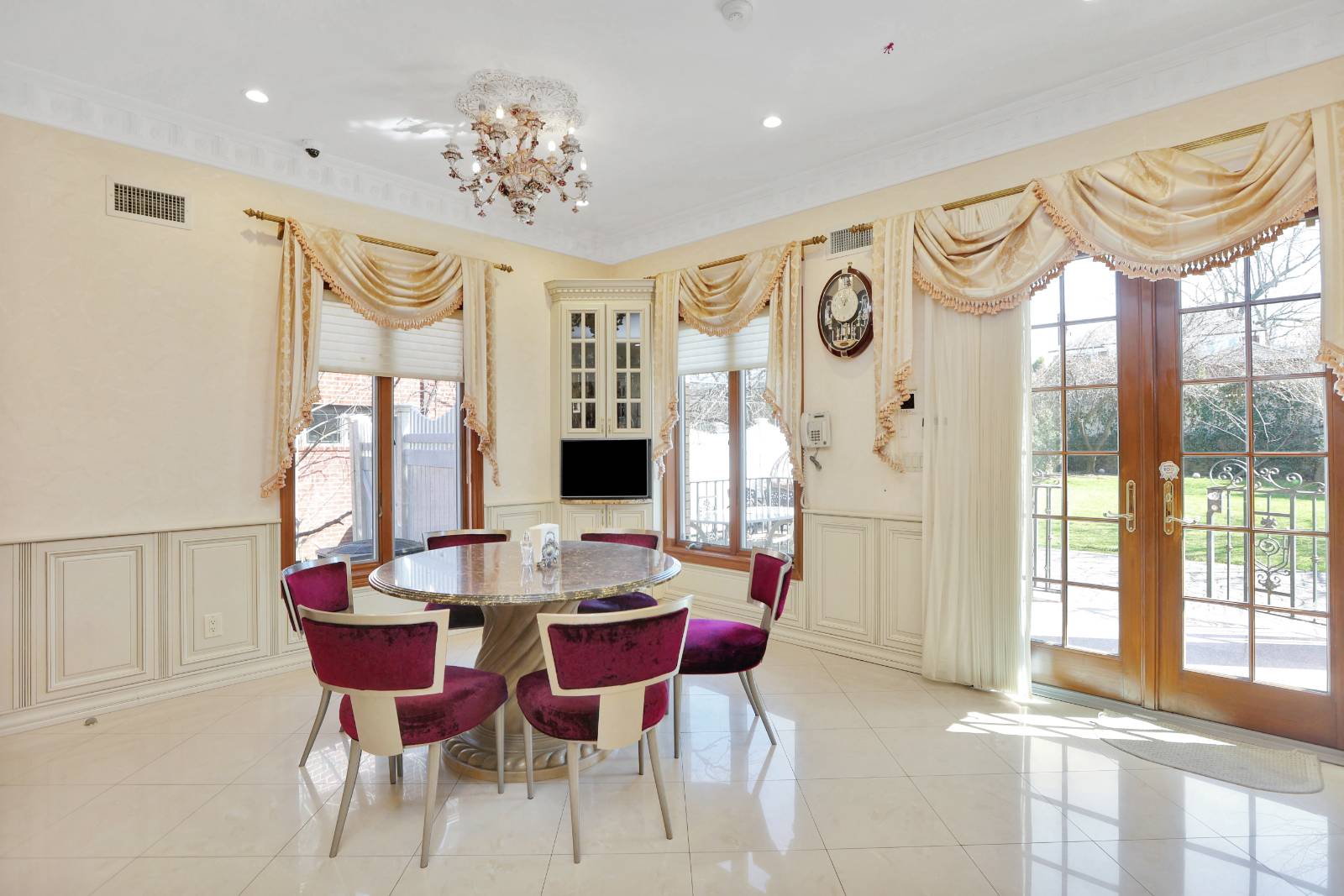 ;
;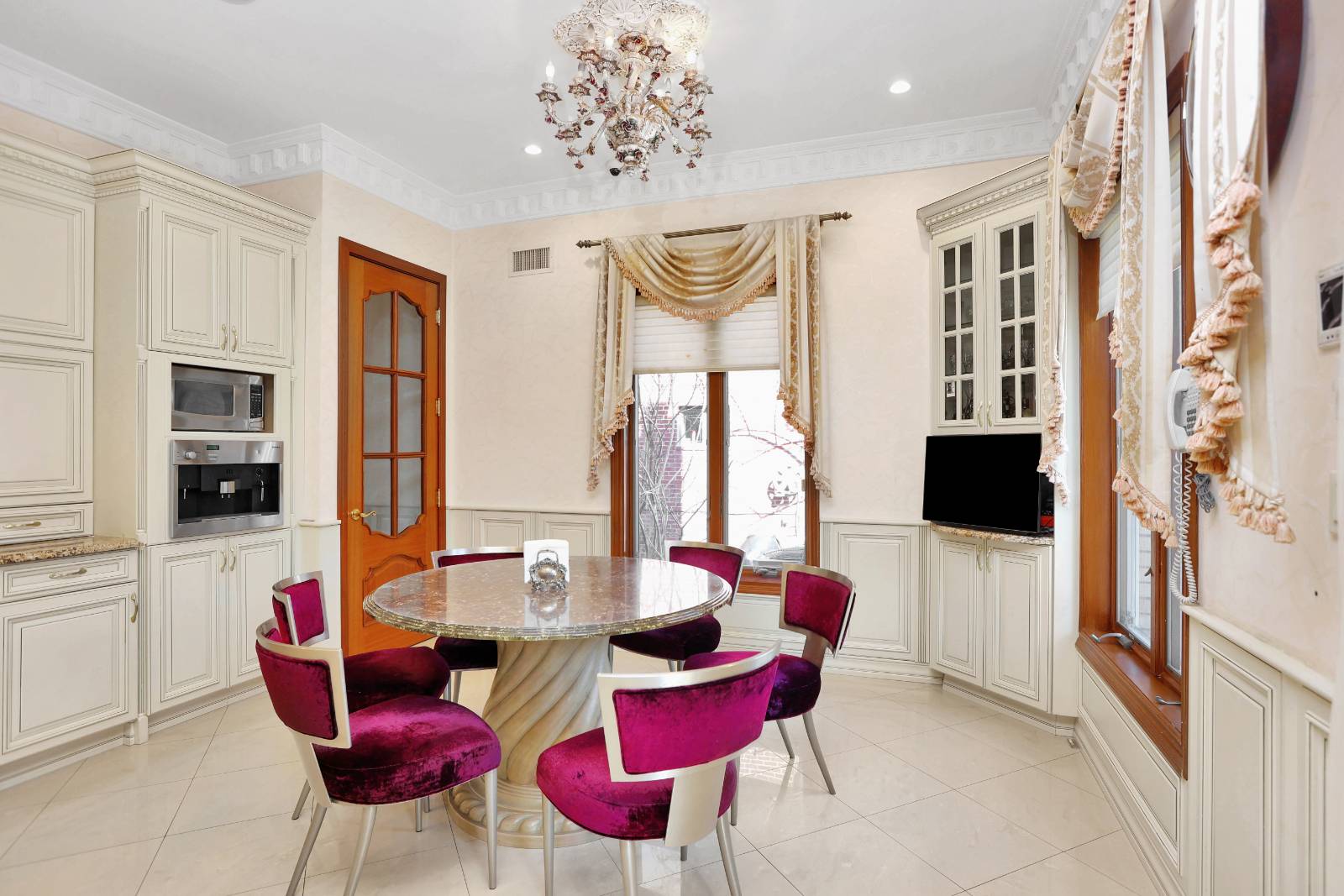 ;
;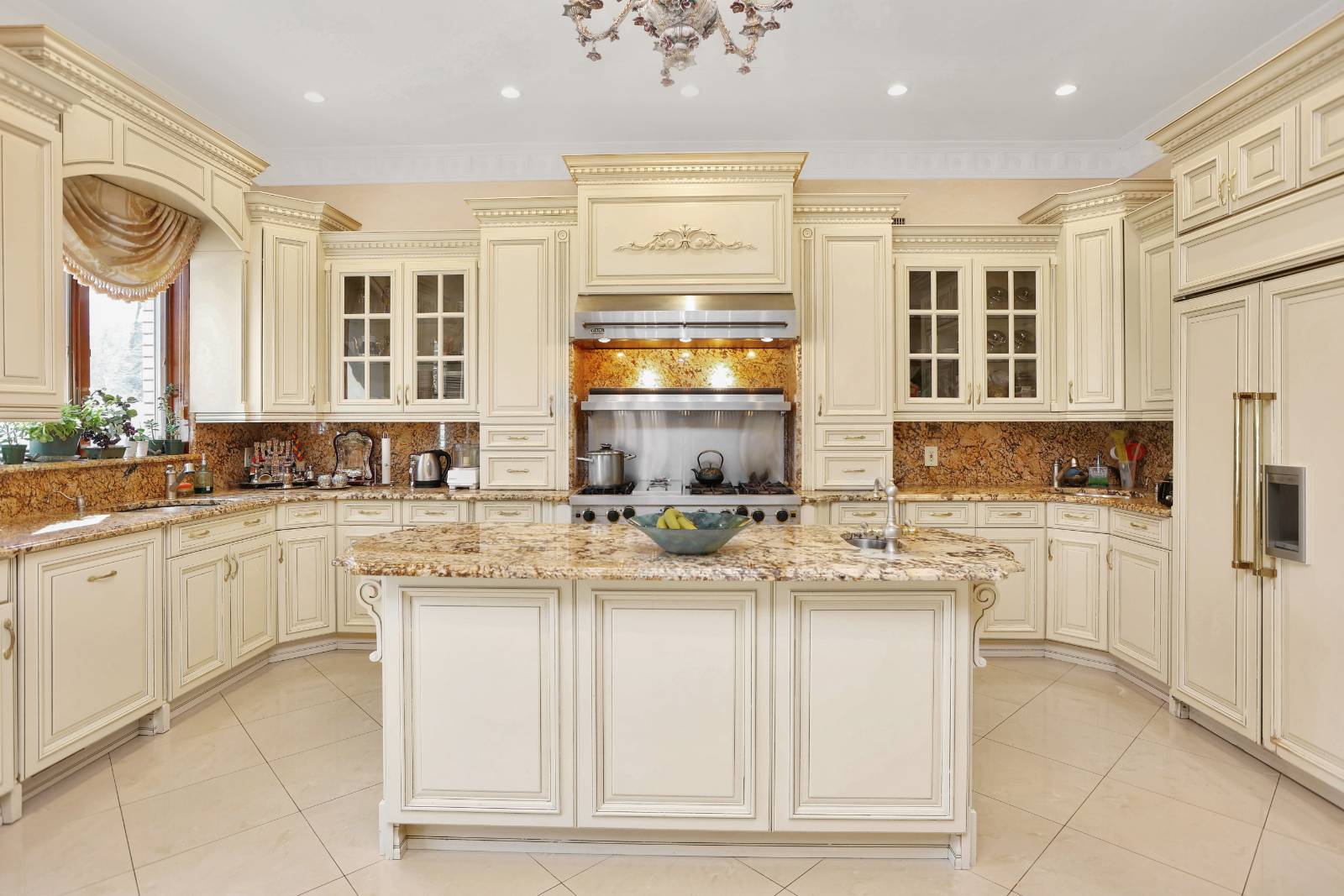 ;
;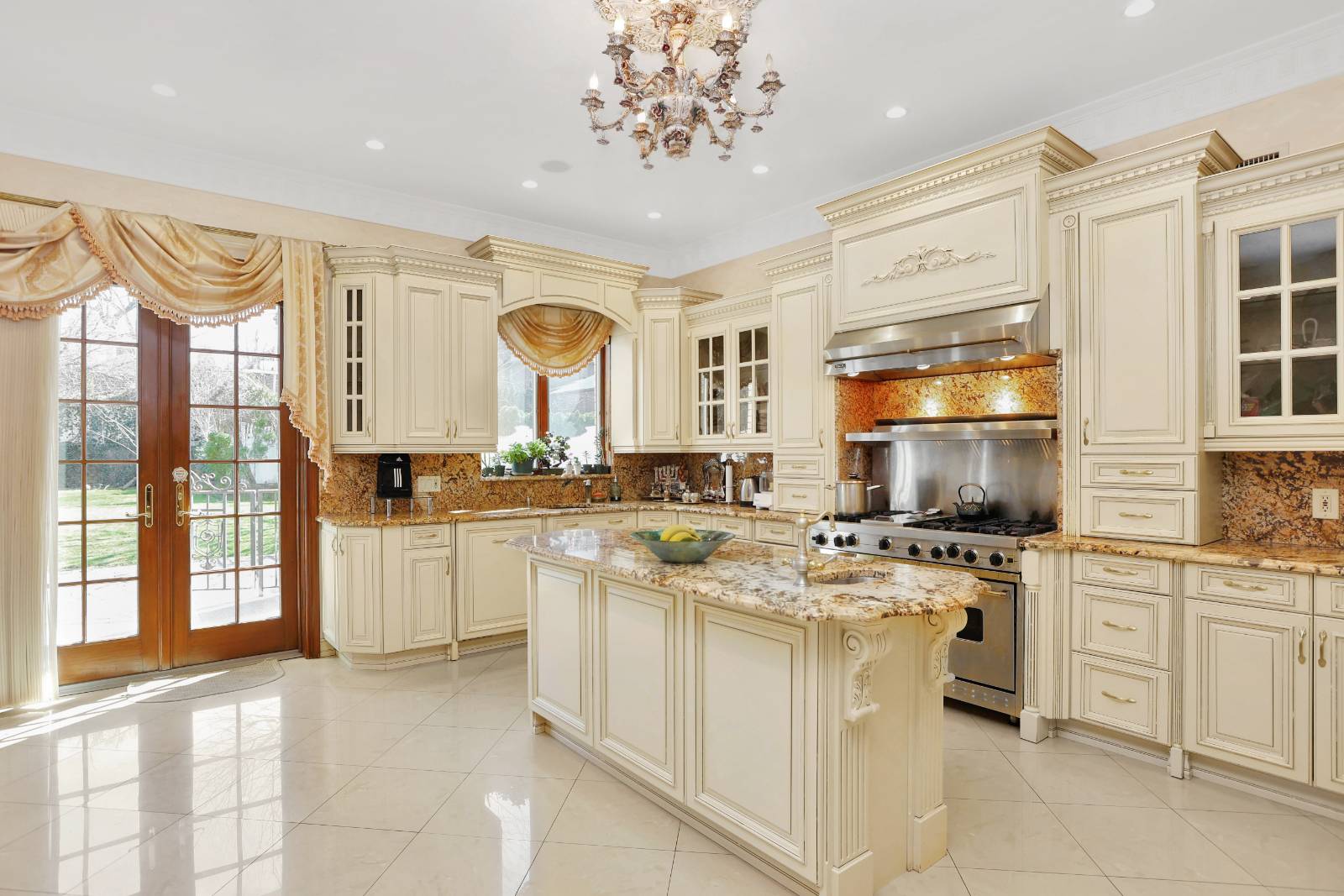 ;
;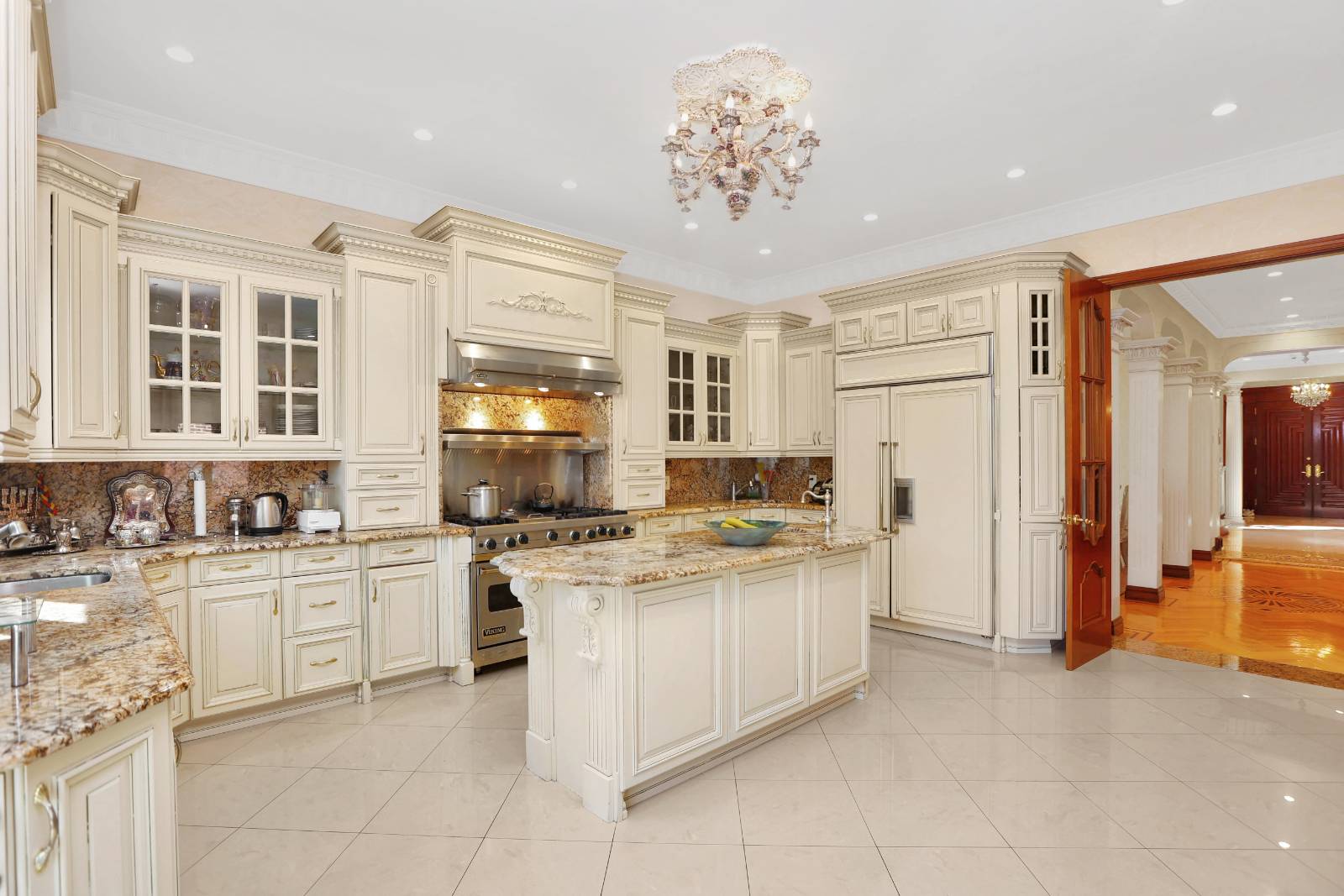 ;
; ;
;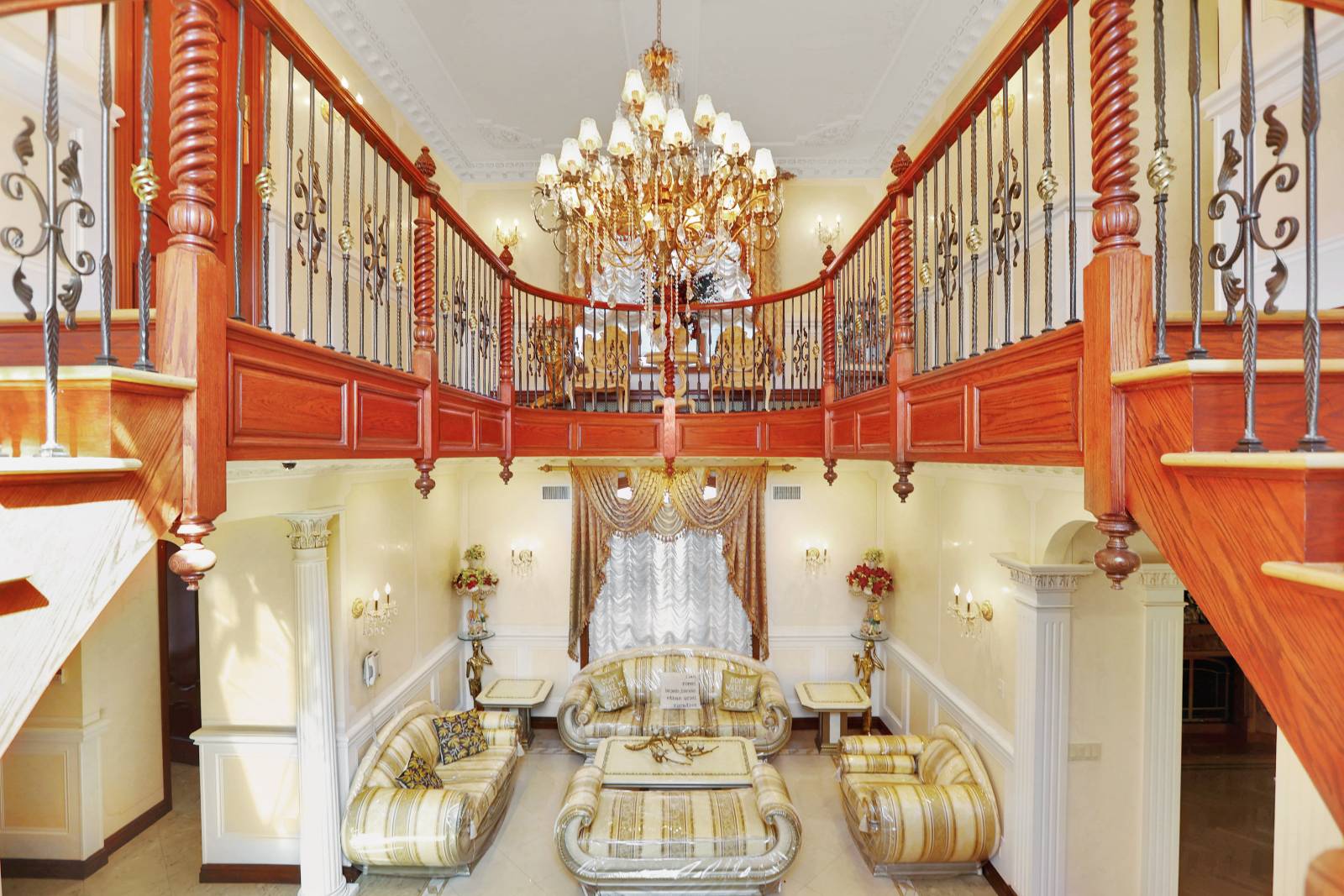 ;
;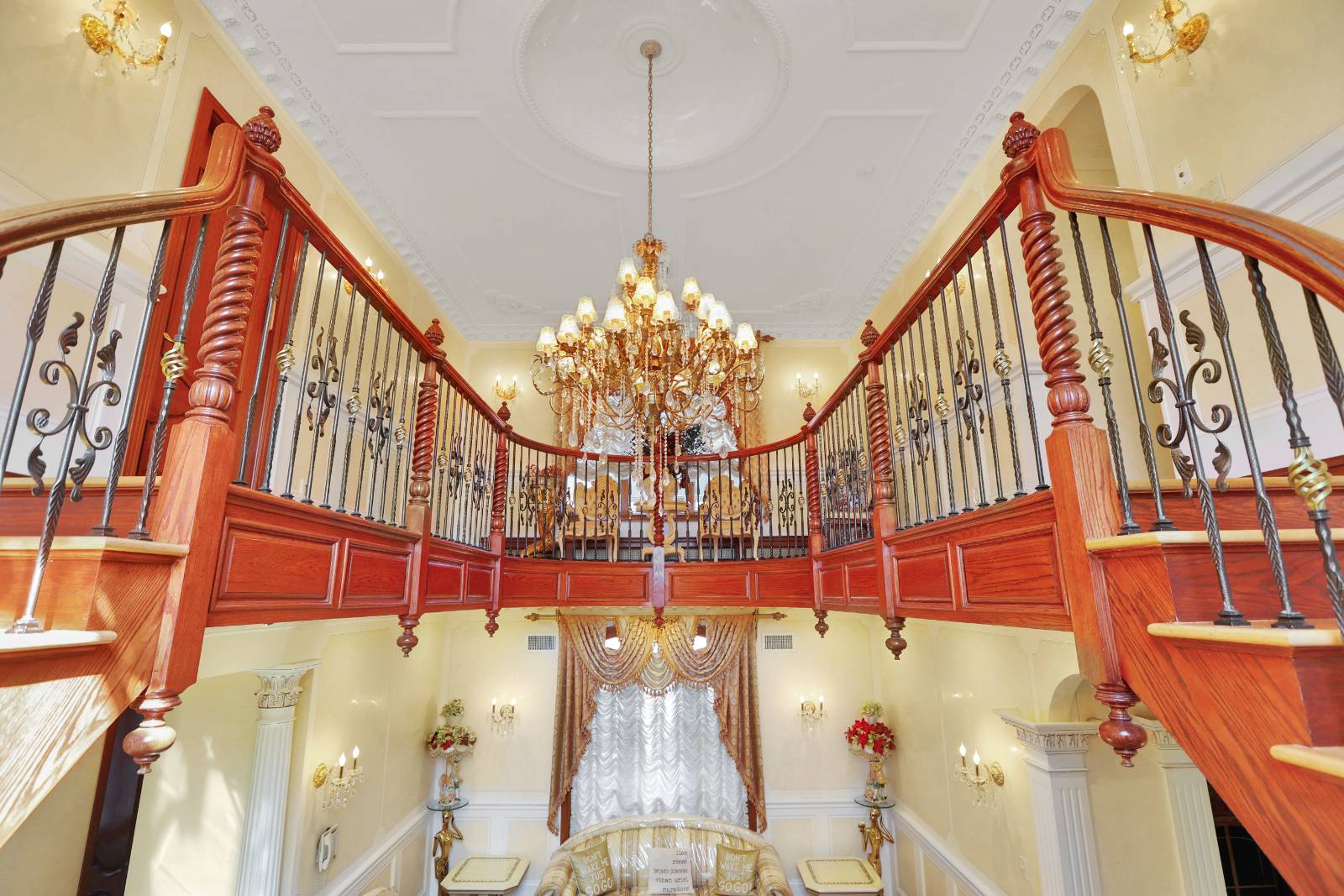 ;
;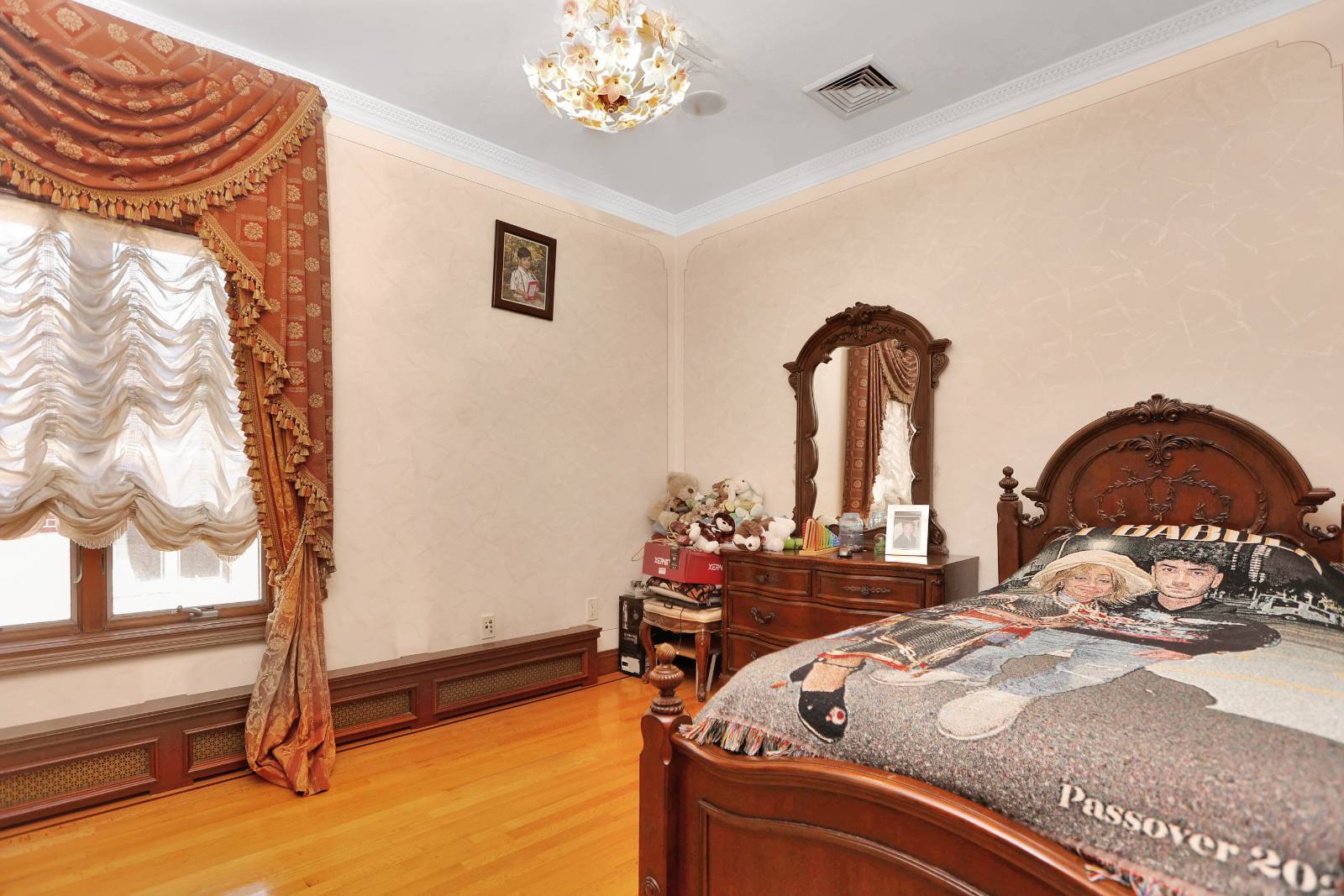 ;
;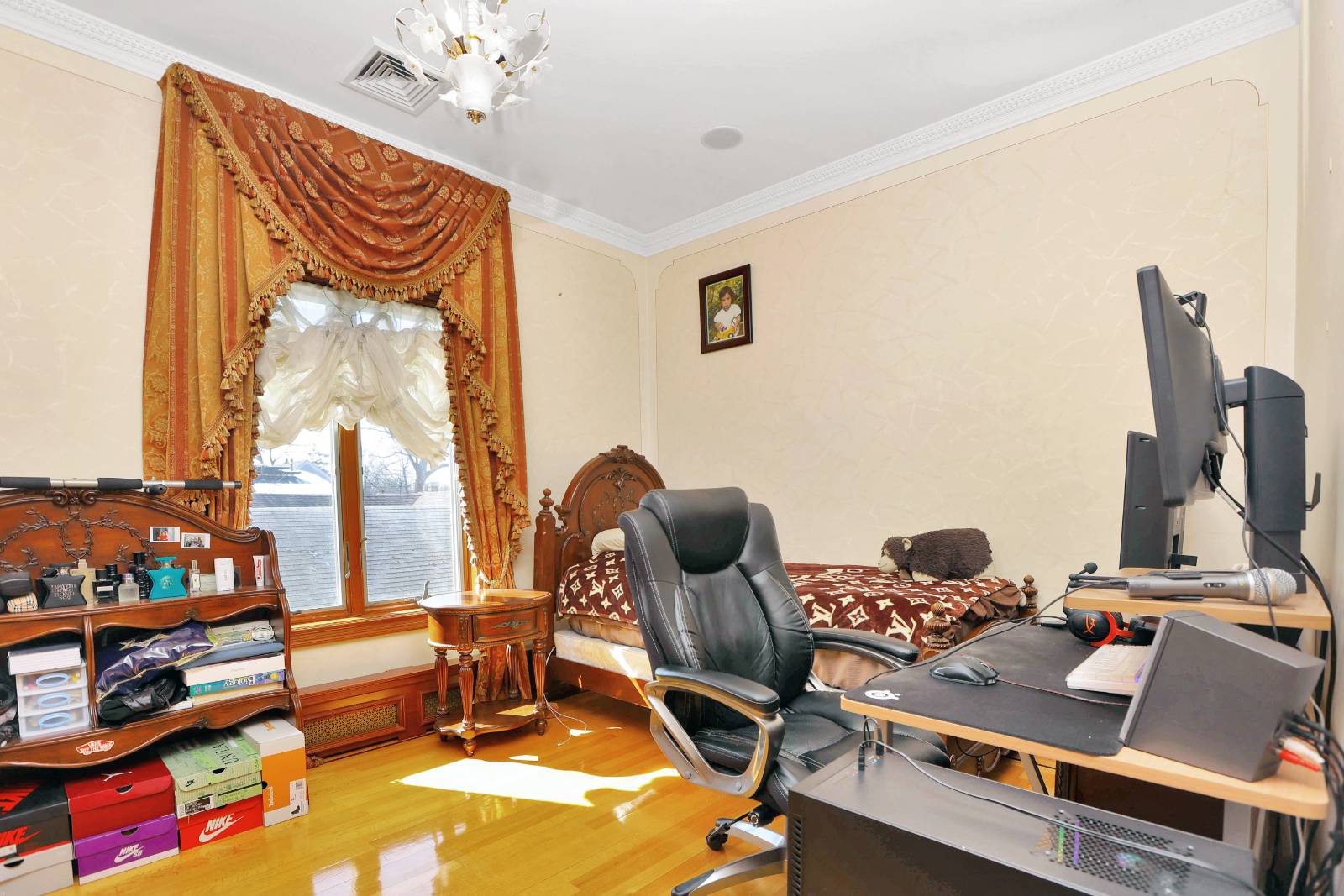 ;
;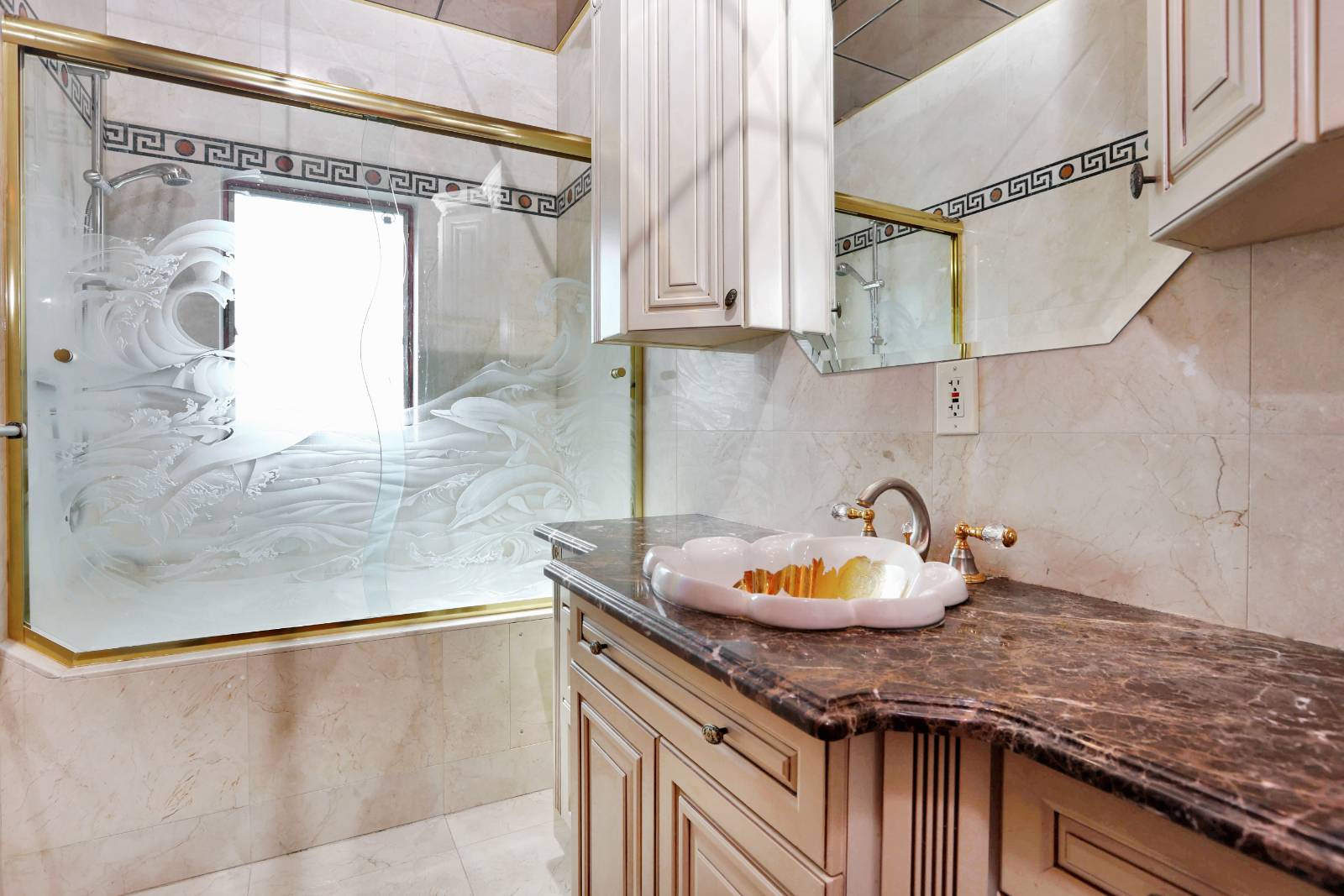 ;
;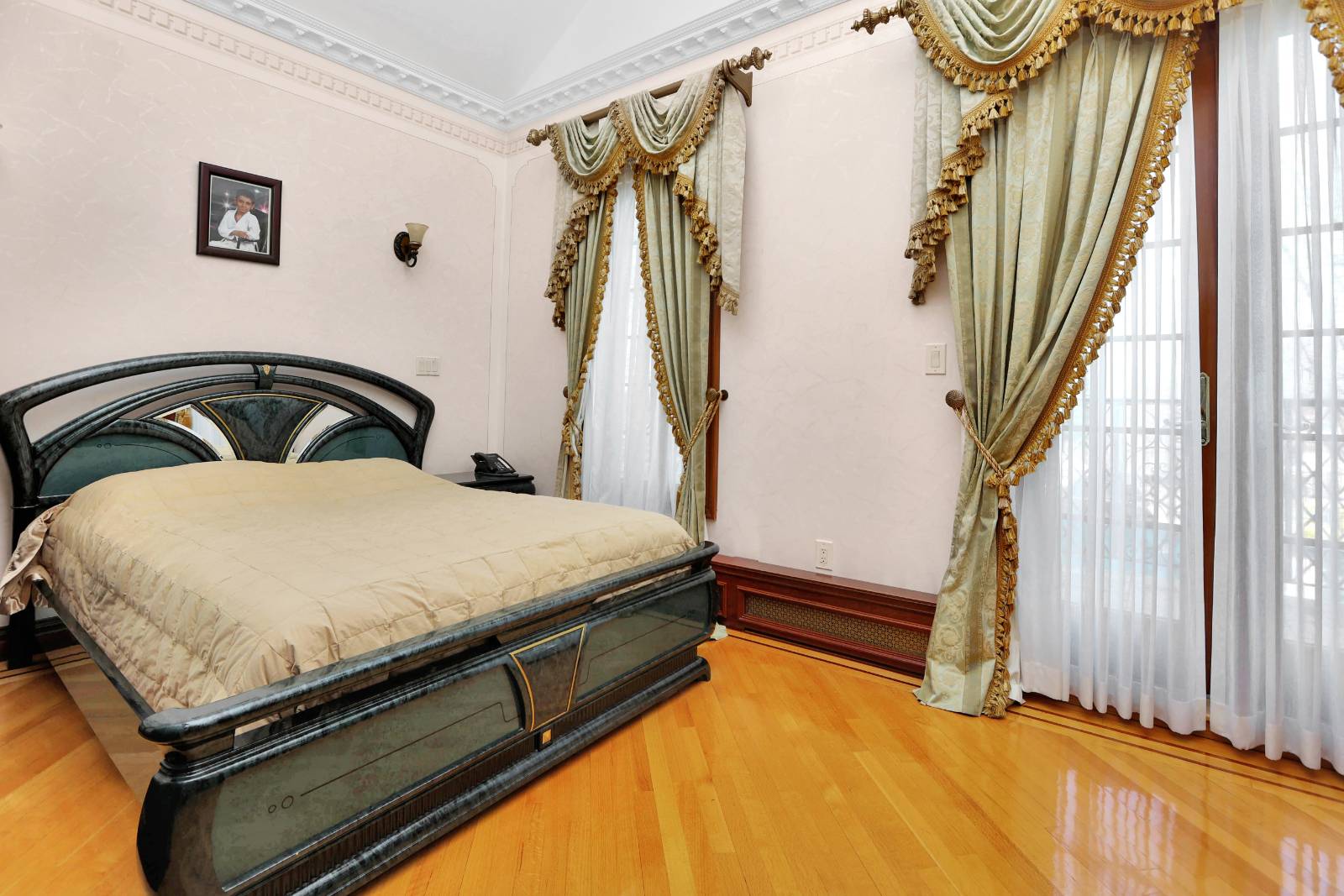 ;
;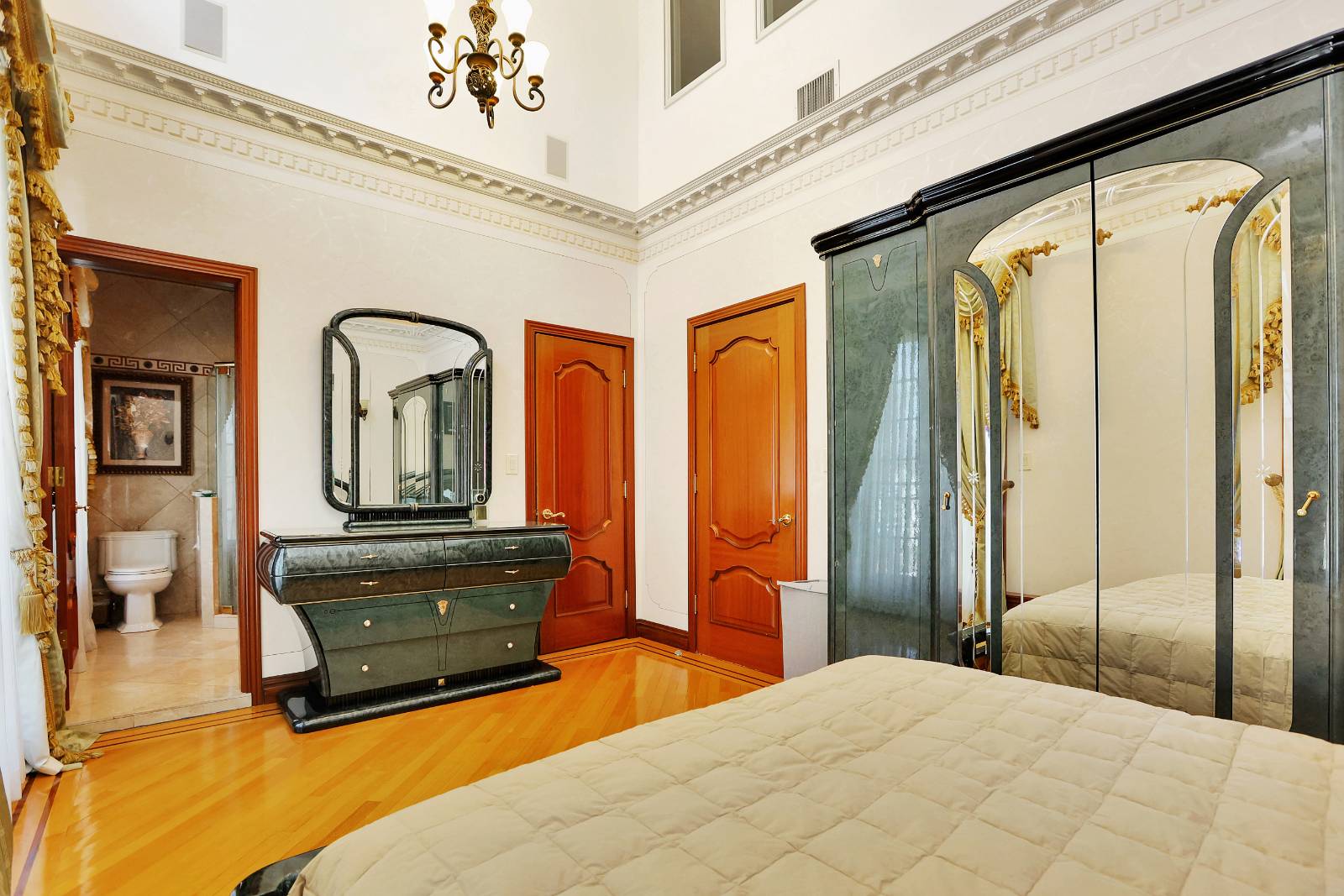 ;
;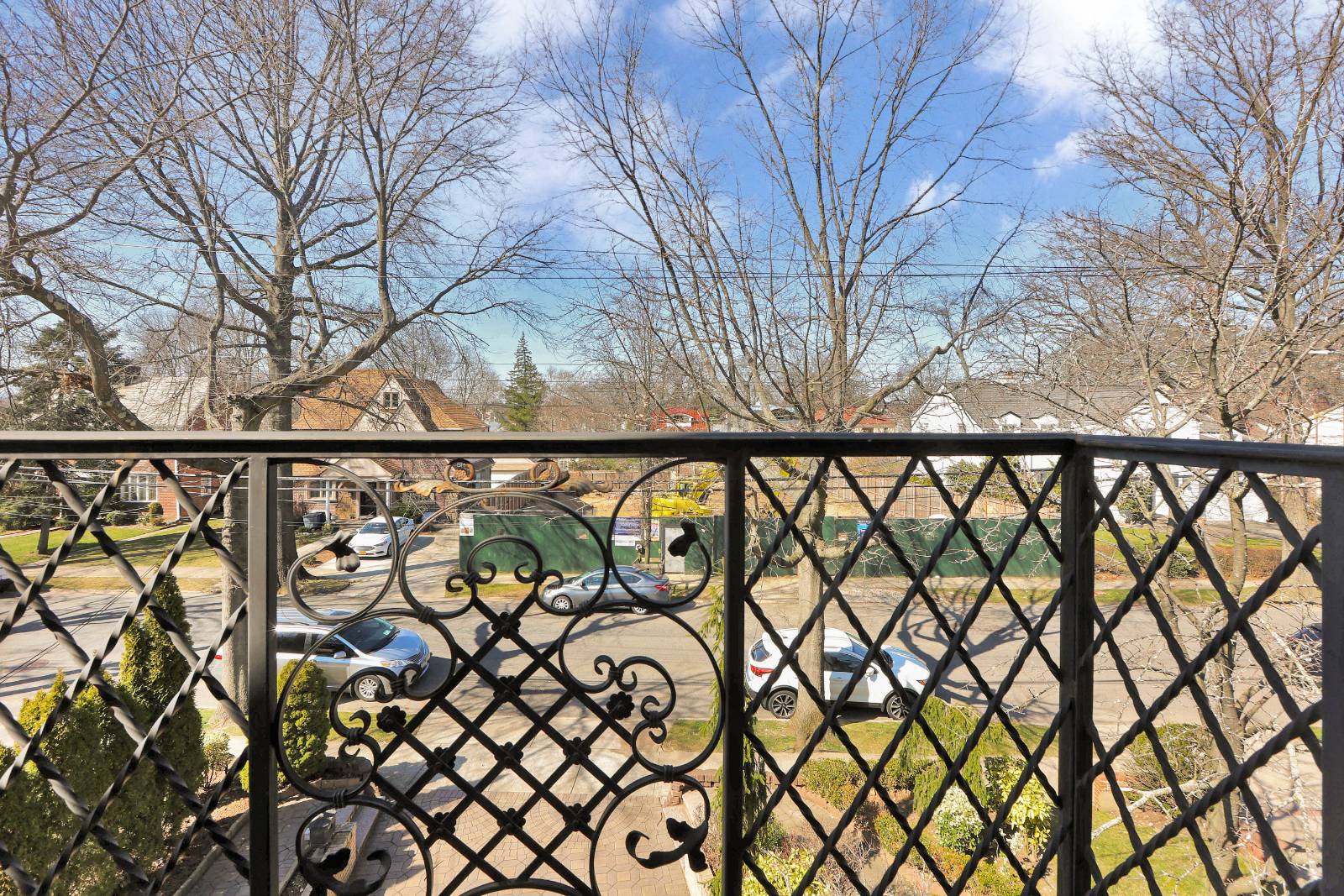 ;
;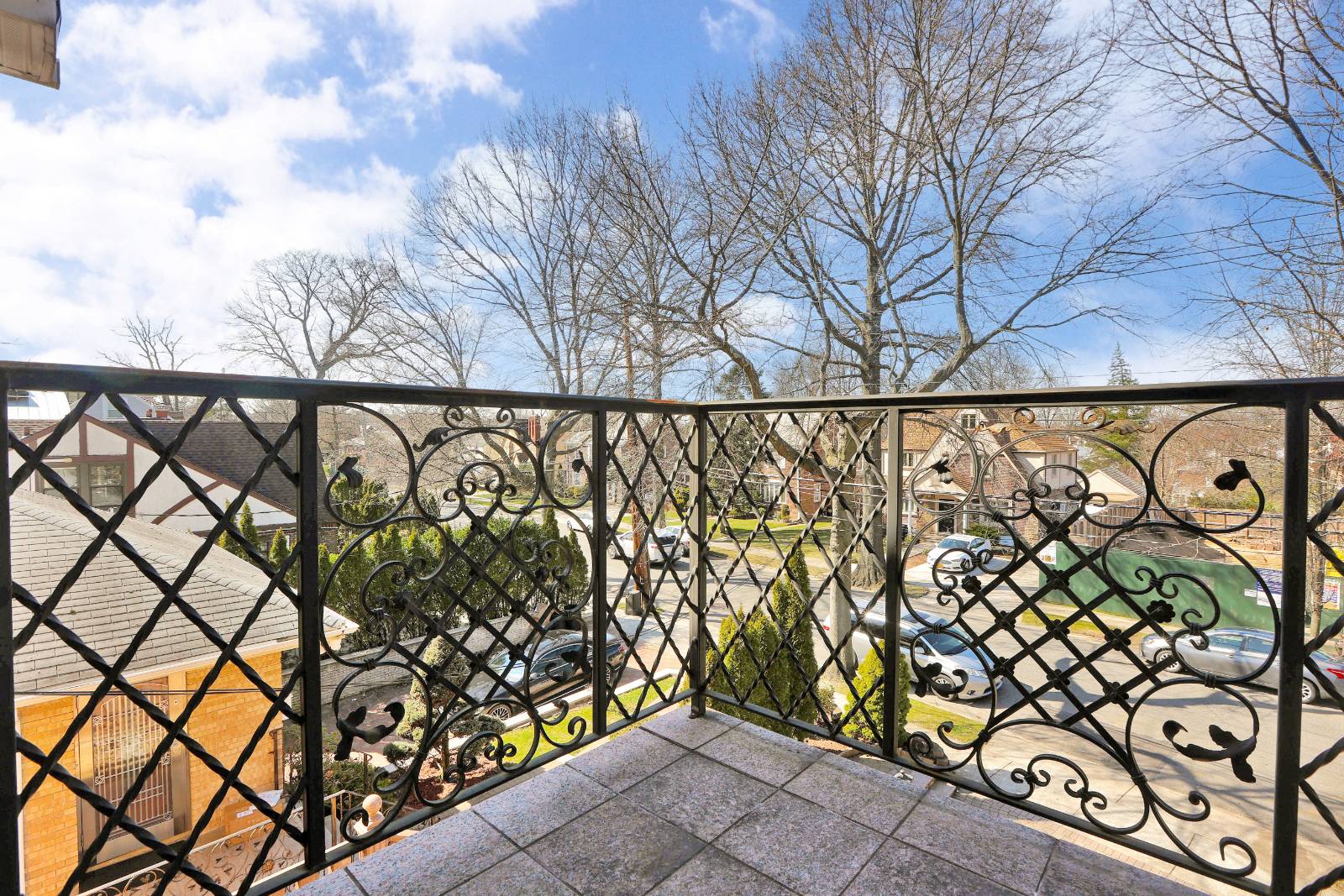 ;
; ;
;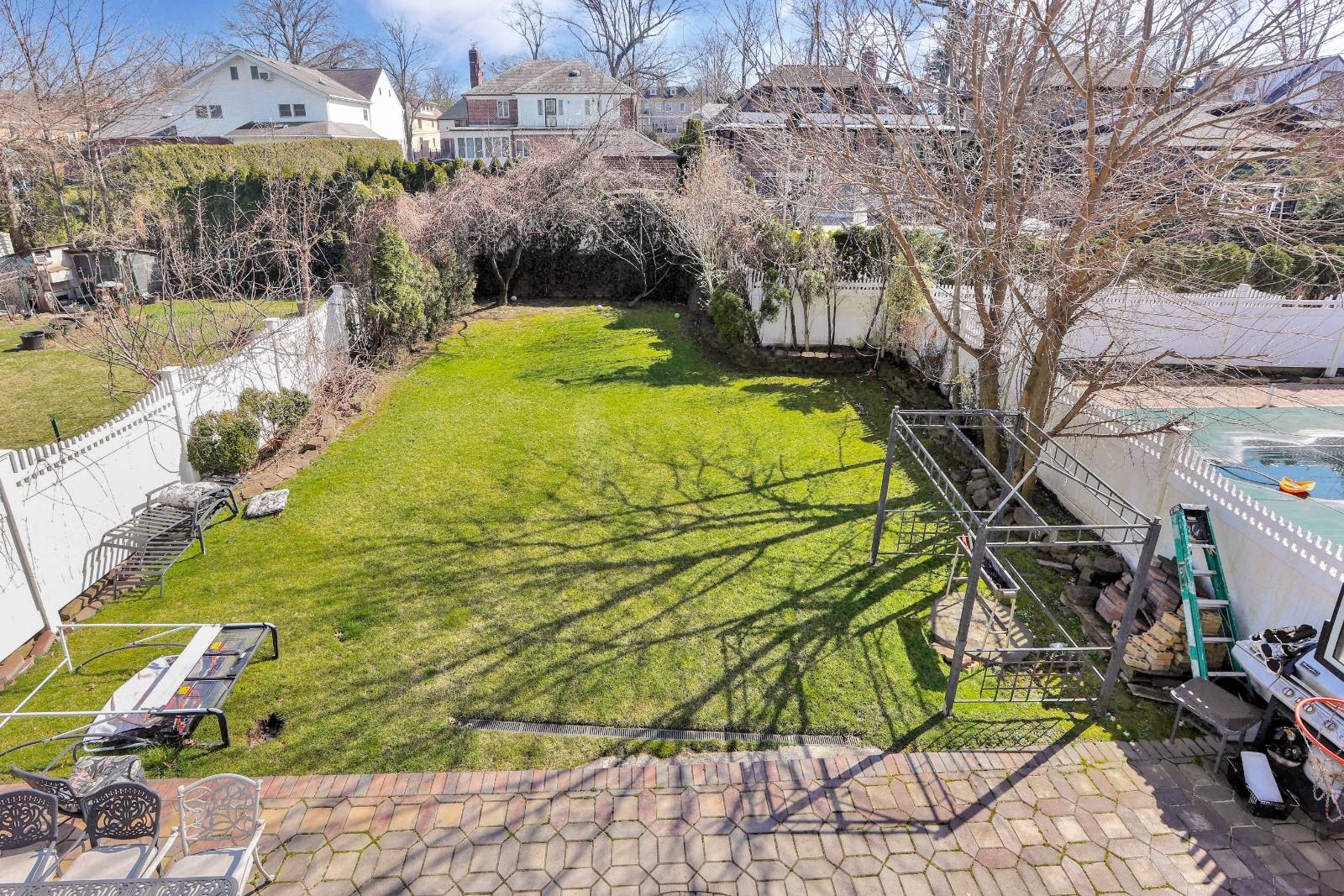 ;
; ;
;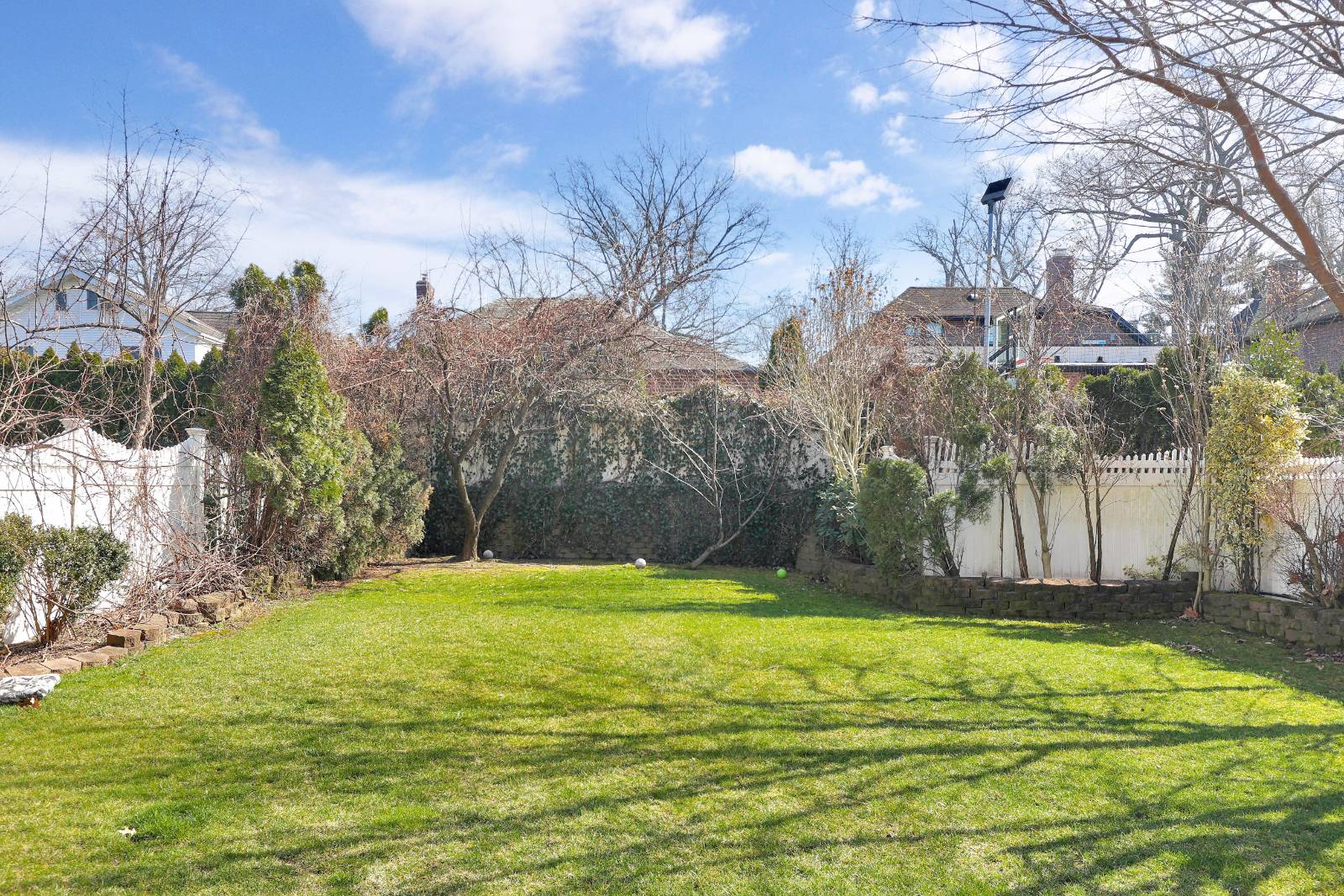 ;
;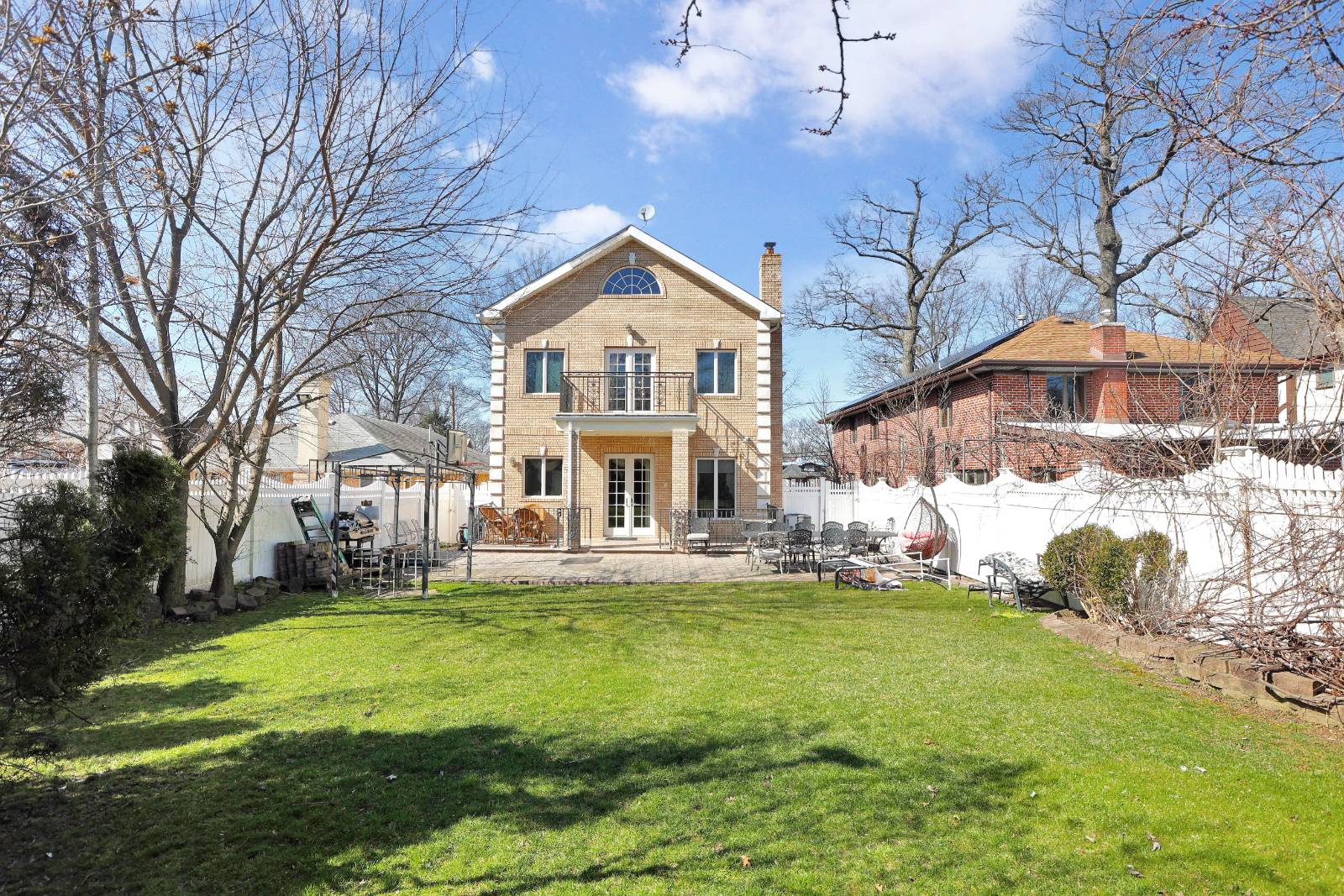 ;
;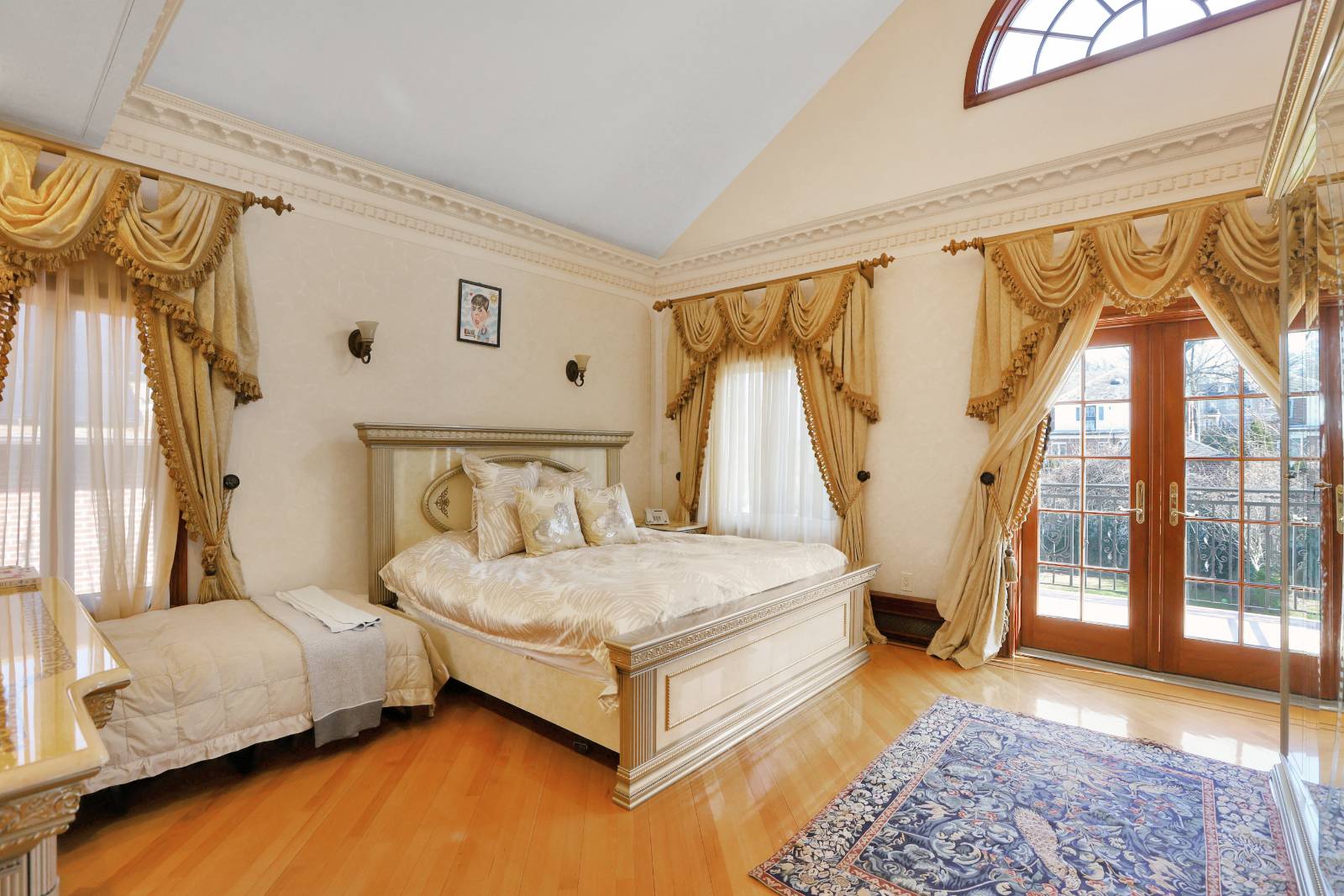 ;
;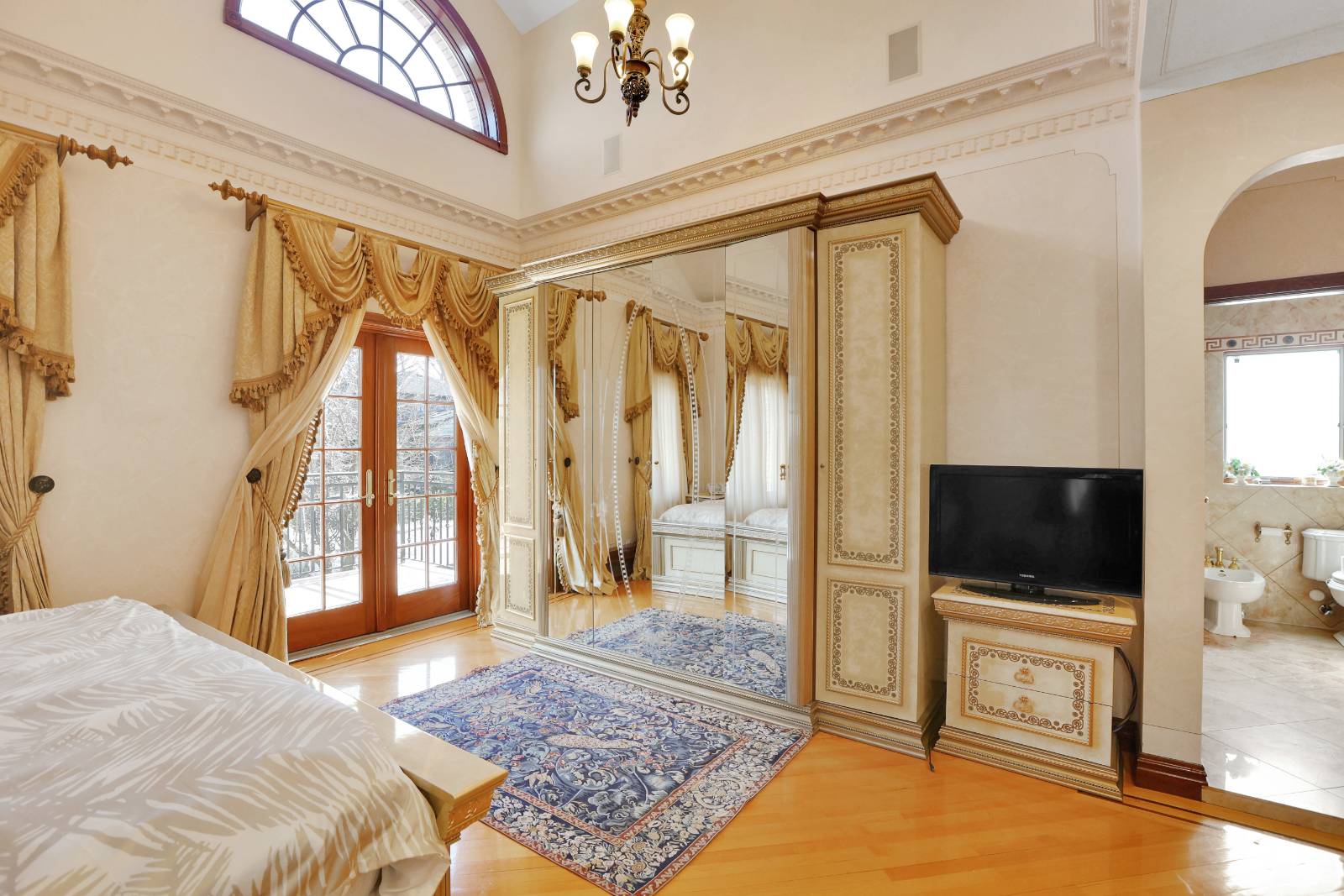 ;
;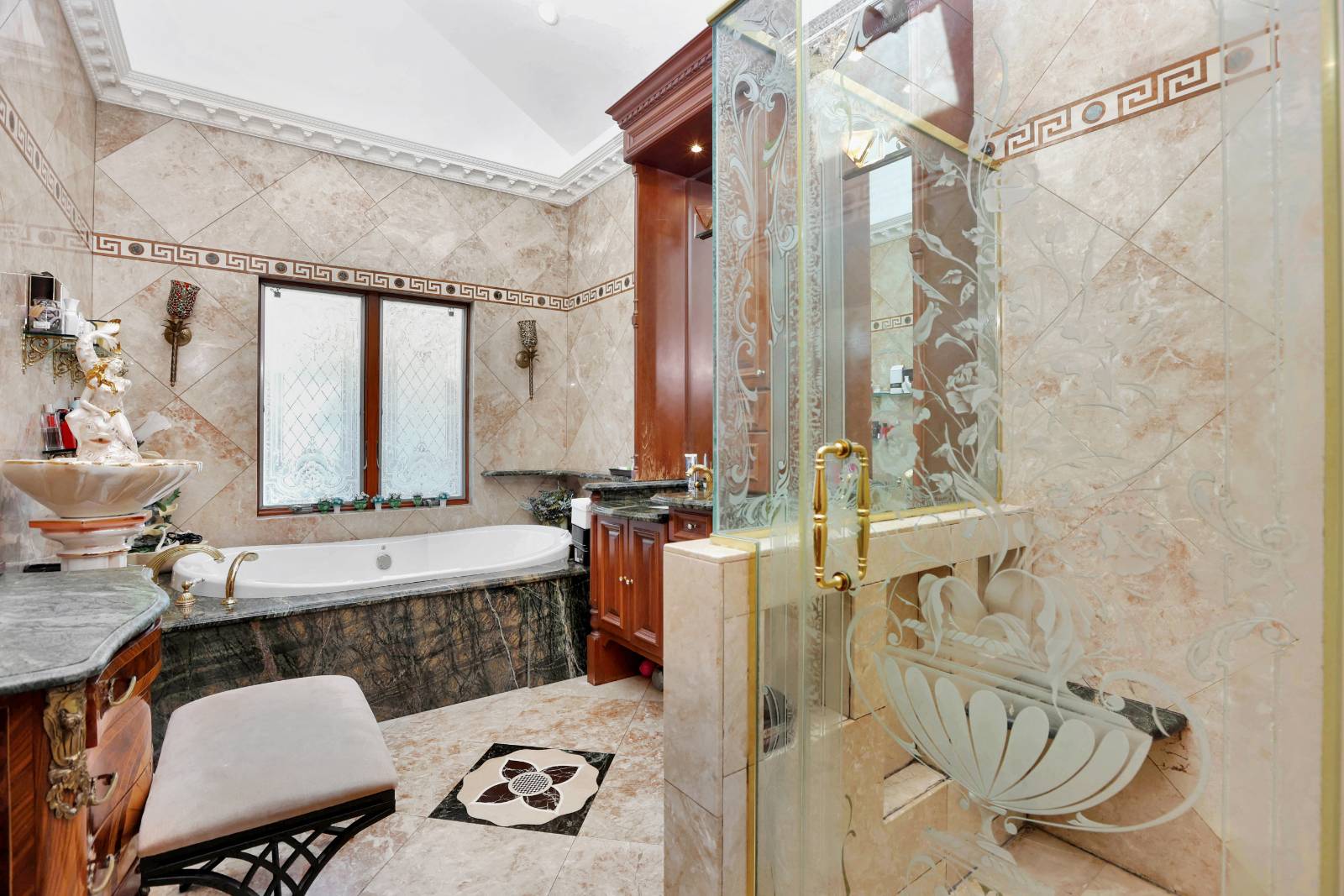 ;
;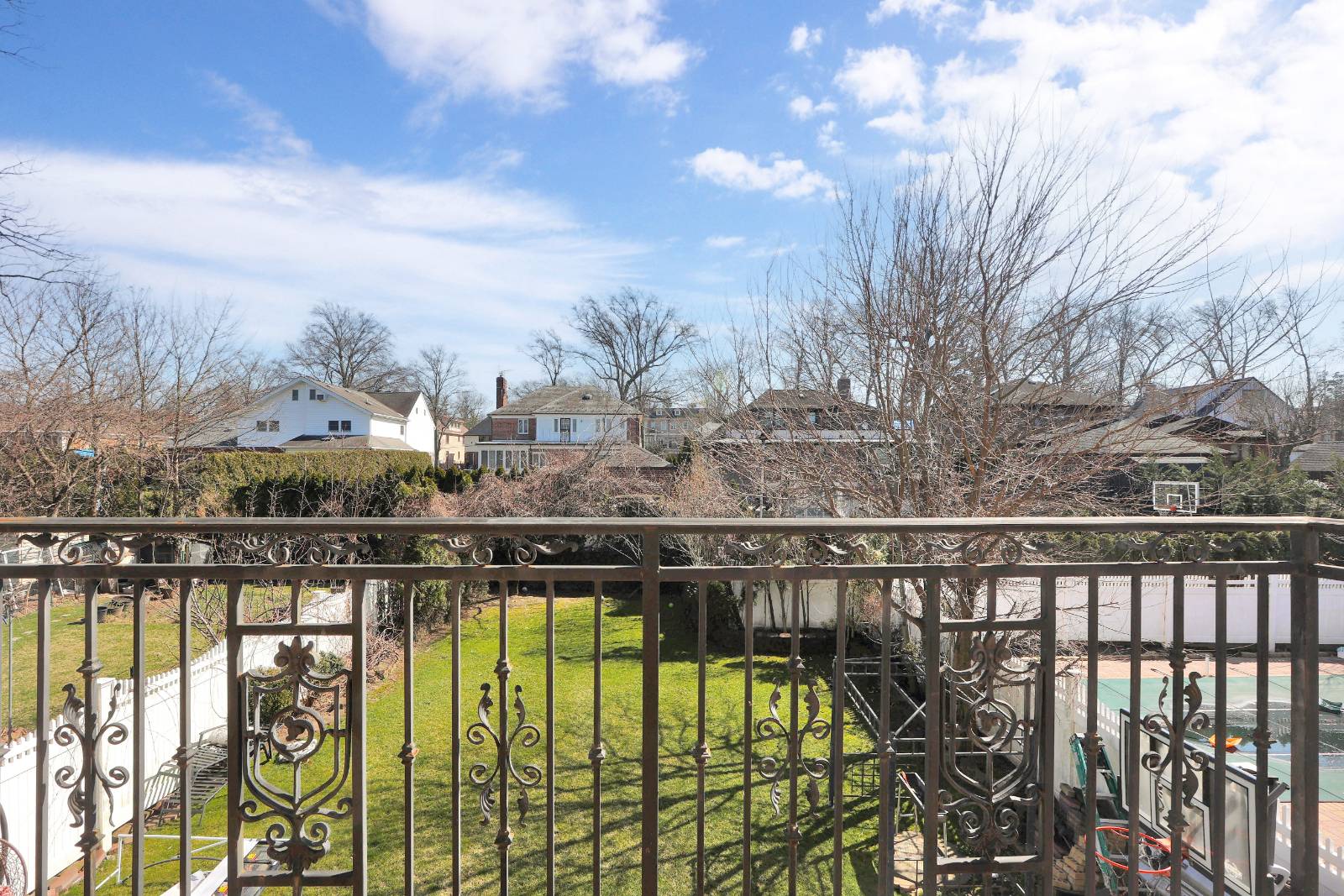 ;
;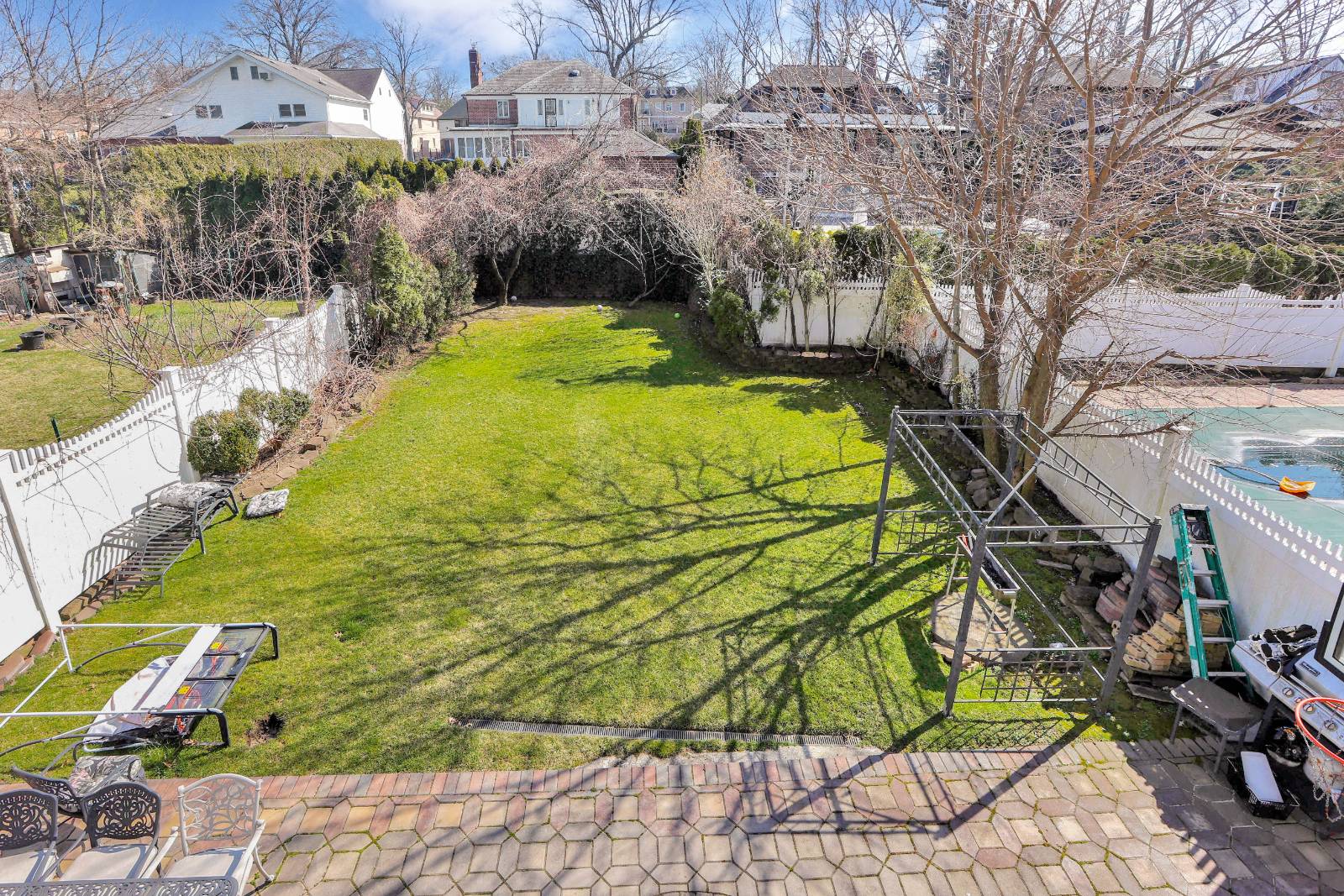 ;
;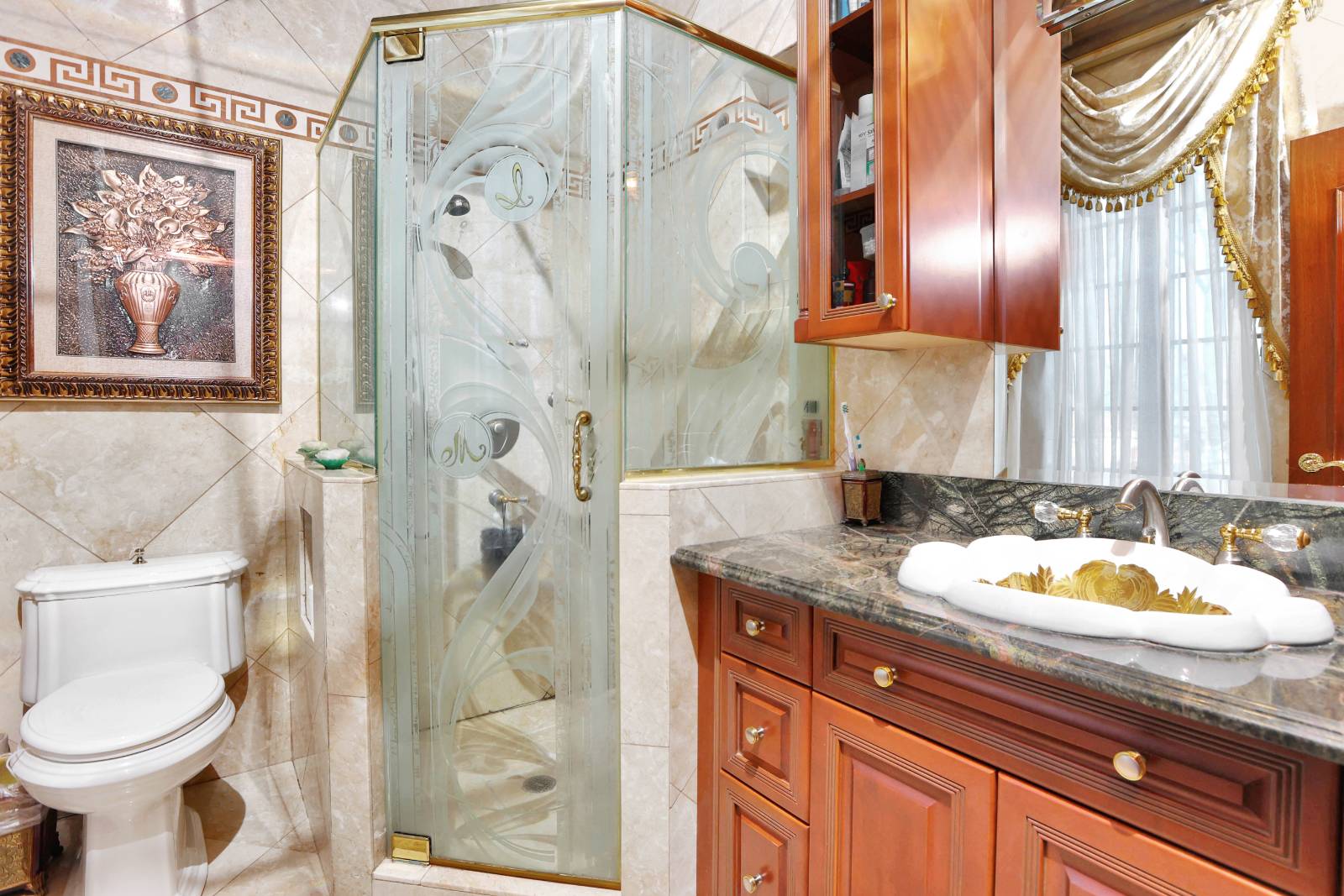 ;
;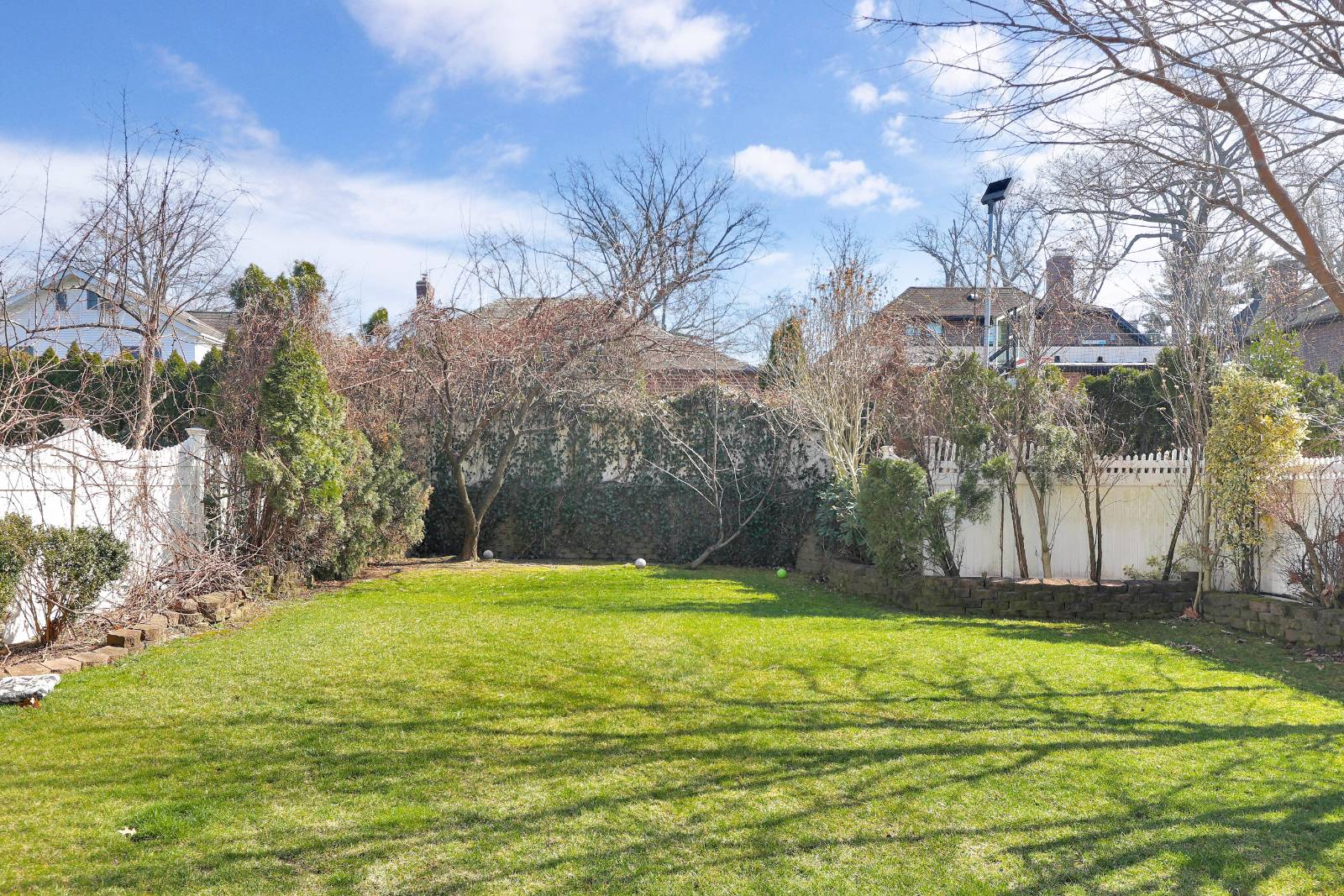 ;
;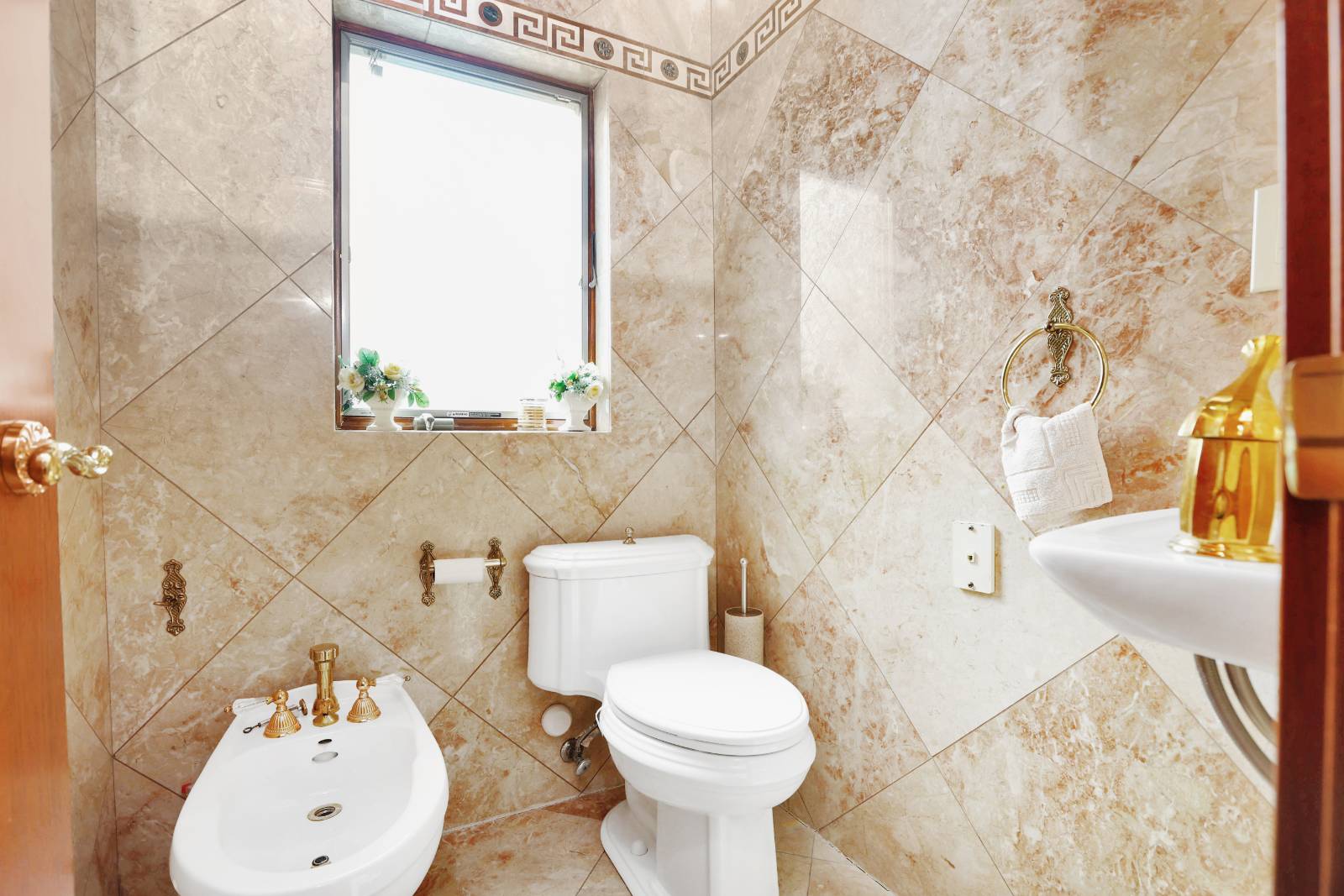 ;
;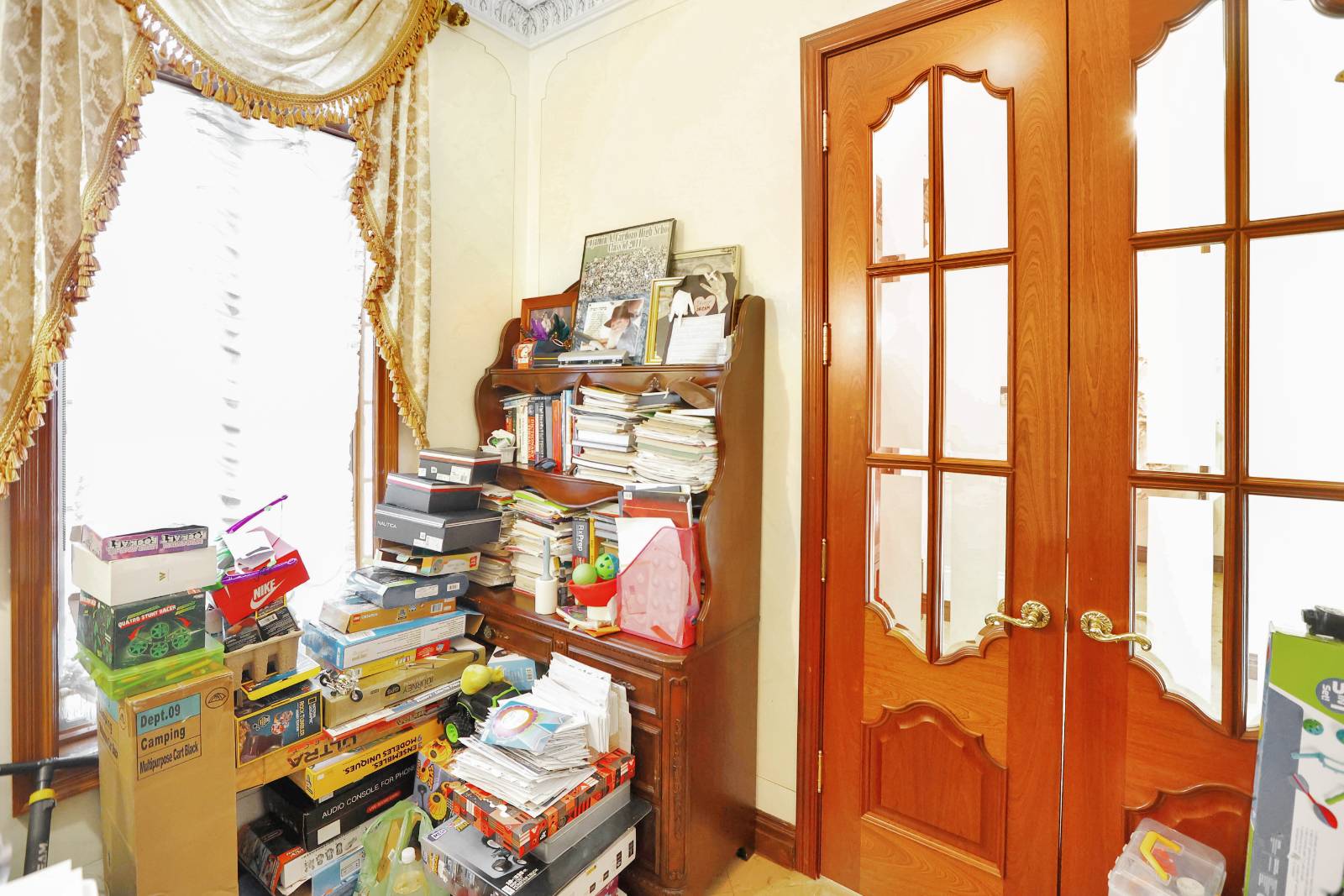 ;
;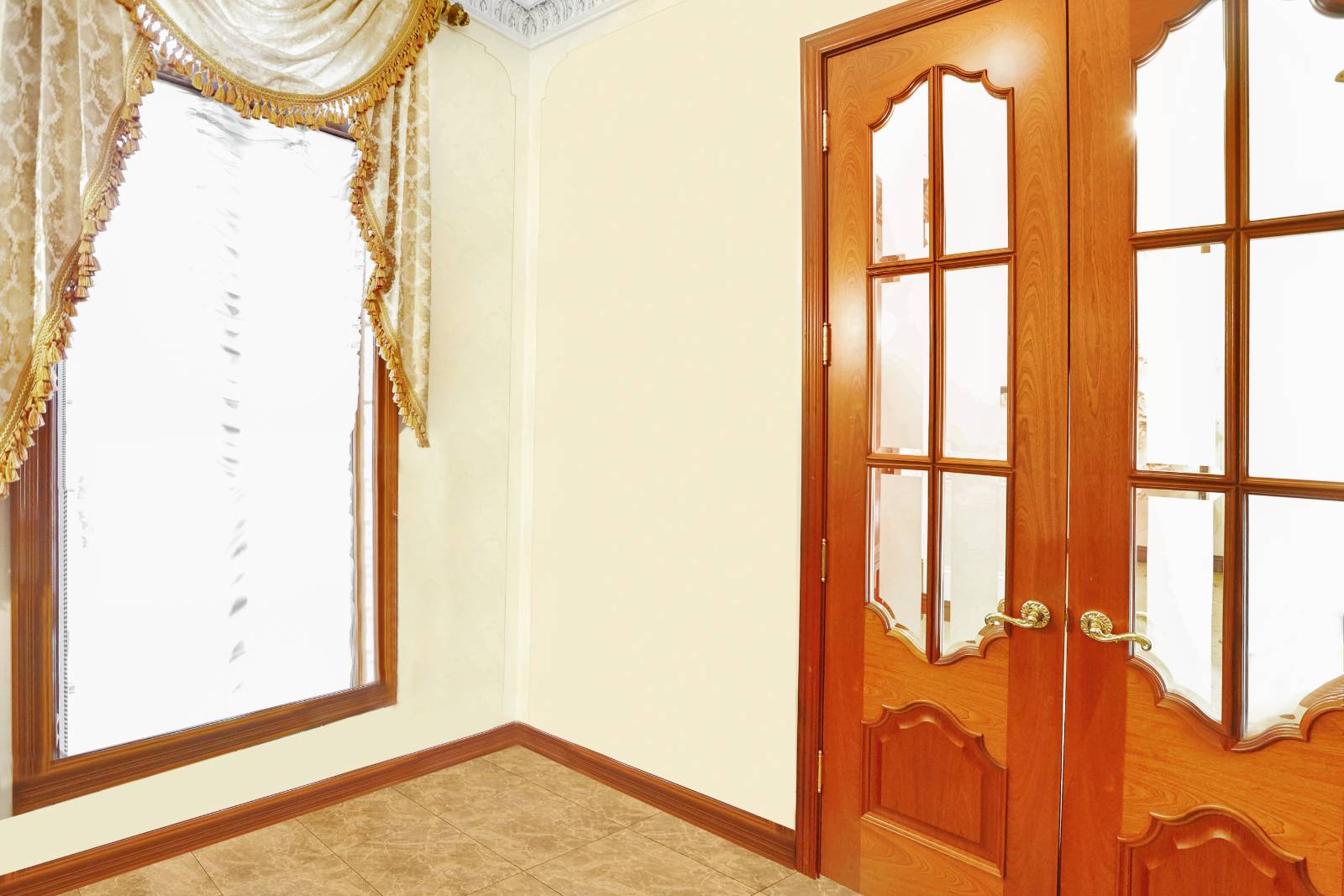 ;
;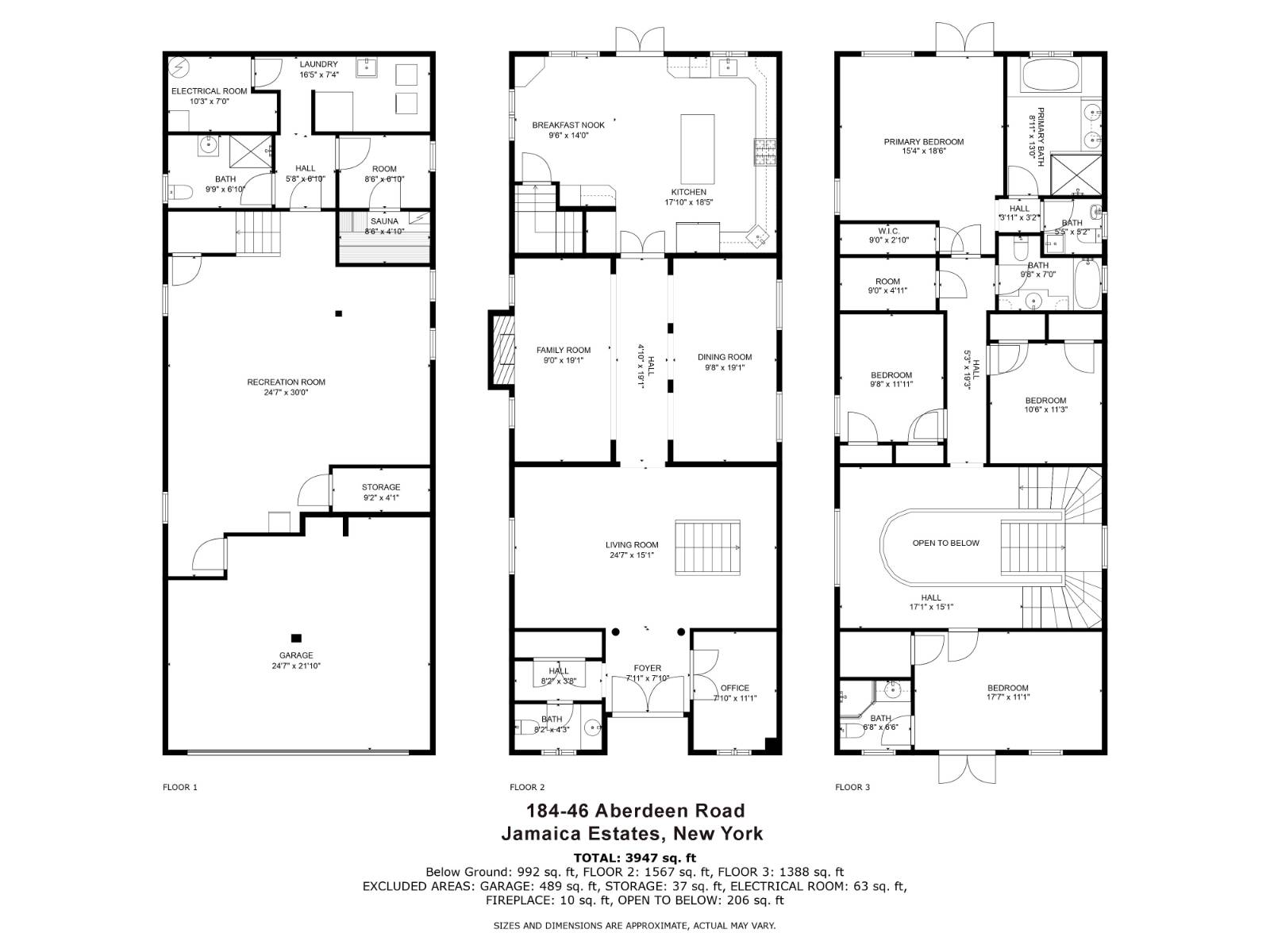 ;
;