PRICE REDUCED! MOTIVATED SELLER! MOVE IN READY!
Immaculate 3BR/2BA turn-key brick home in Live Oak Heights. 2059SF 3BR/2BA brick home with metal roof in Live Oak Heights. Eat-in kitchen, dining area, and large living room. 19'4"x15'10" den has surround sound and several closets for storage. Large utility room has a single vanity, washer and dryer hookup, and a closet with shelving. Home has a high efficiency heat pump and energy efficient windows and lighting. Interior has recently been painted in neutral colors. Three car detached carport has a 12'0"x6'10" storage area and there is also a separate 24'x12' storage building. Paved driveway. 220'x159' lot is nicely landscaped and has several large magnolia and oak trees for added shade. This home is move in ready and is located in a quiet, established neighborhood and is very convenient to schools and shopping. REDUCED! $179,900 Kitchen/Dining Room-23'7"x11'9" Living Room-20'8"x15'1" Den-19'4"x15'10" Den Storage Closets-5'5"x2'5", 5'3"x2'5", and 2'10"x2'5" Master Bedroom-16'0"x11'10" Master Bedroom Closet-7'4"x3'0" Master Bathroom-8'11"x4'11" Bedroom 2-12'0"x11'9" Bedroom 2 Closet-4'9"x1'11" Bedroom 3-13'7"x11'9" Bedroom 3 Closet-4'9"x1'11" Bathroom-8'11"x6'6" Hall Linen Closet-1'11"x1'5" Utility Room-16'3"x8'4" Utility Room Closet-8'4"x3'0" Front Porch-34'0"x7'0" Patio-16'x10' Detached Carport-36'x24' includes 12'0"x6'10" storage area Storage Building-24'x12' Property shown to by appointment only to prequalified buyers.



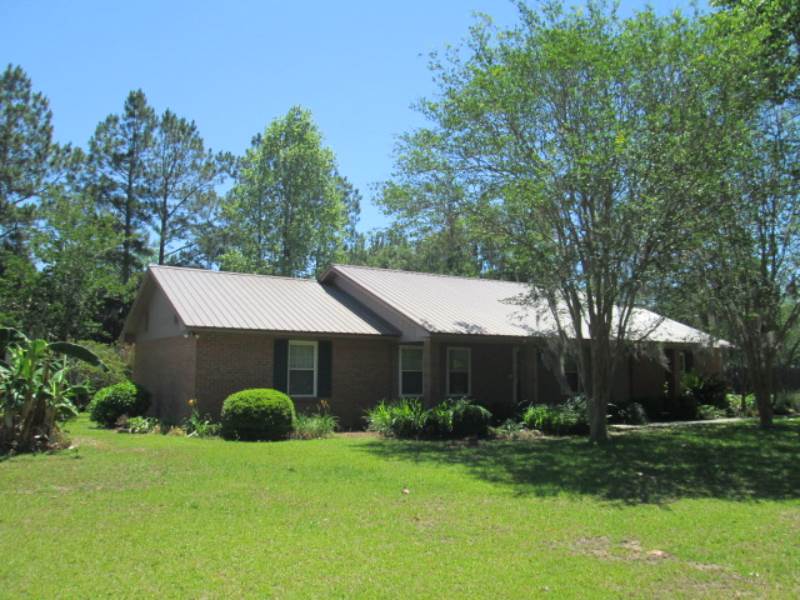


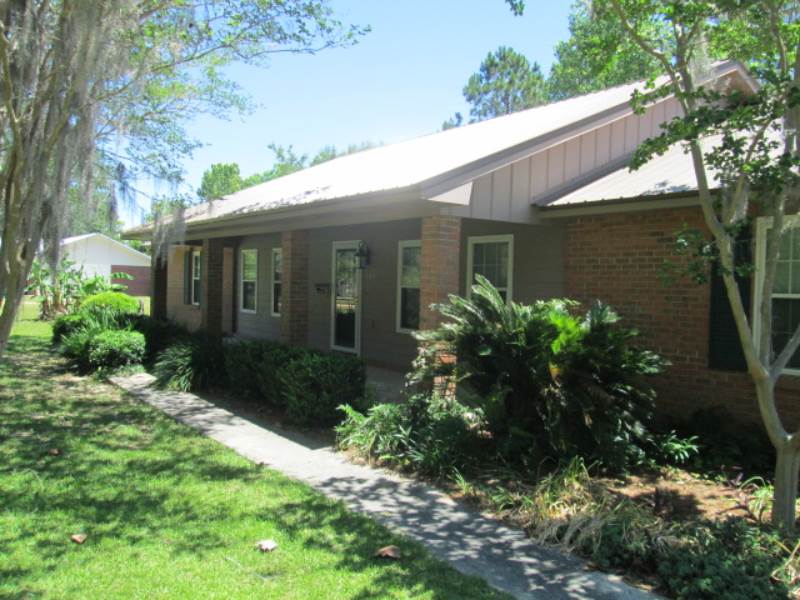 ;
;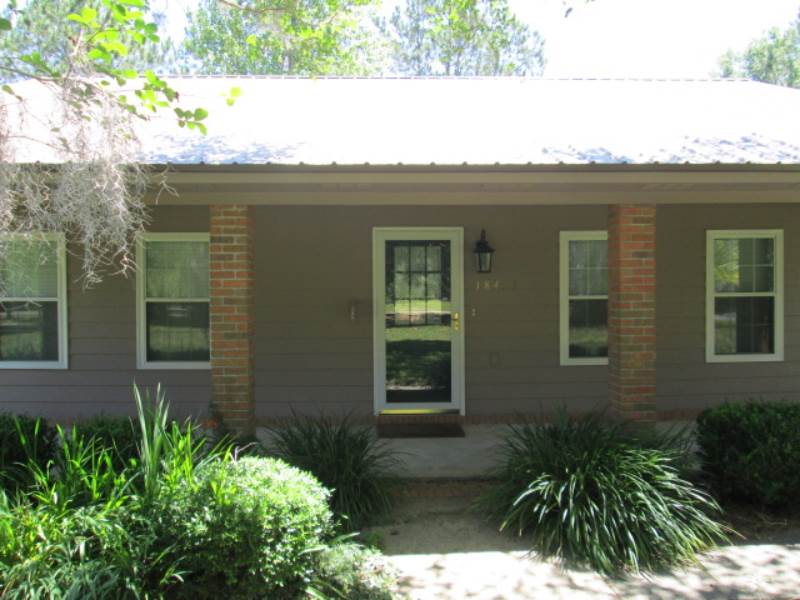 ;
;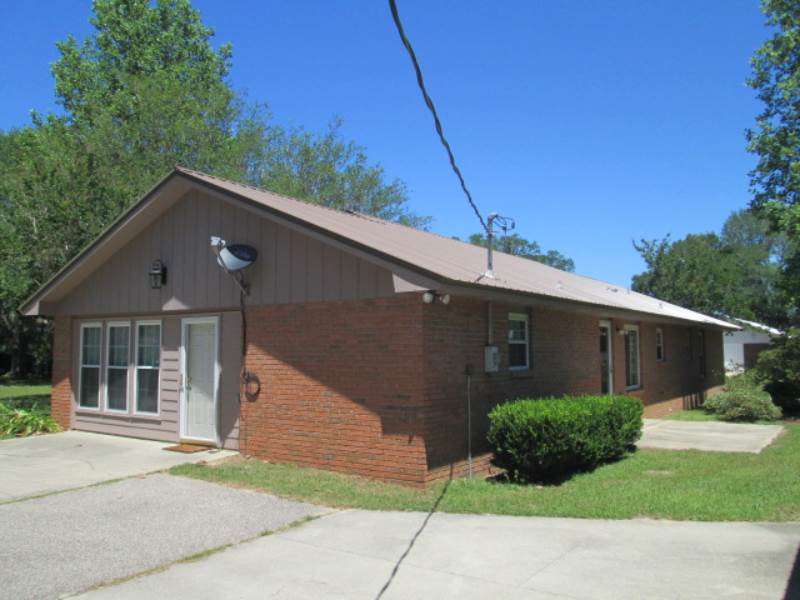 ;
;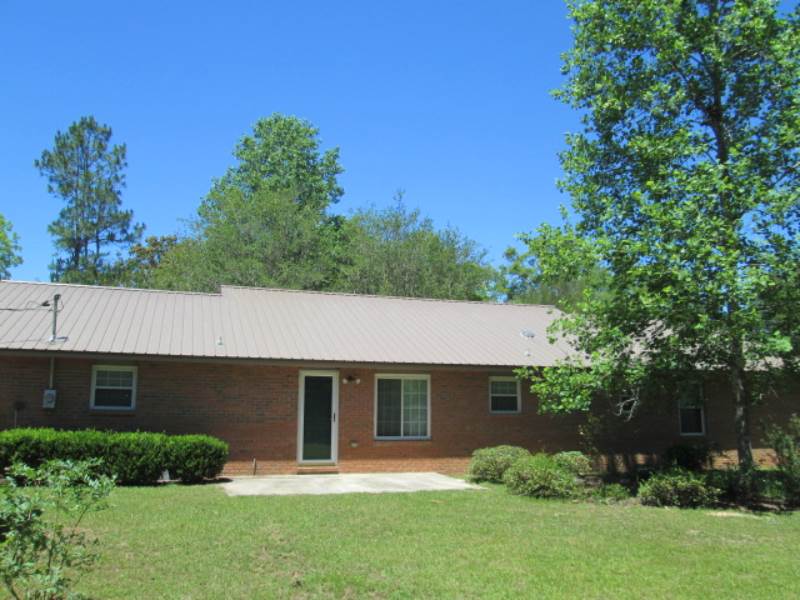 ;
;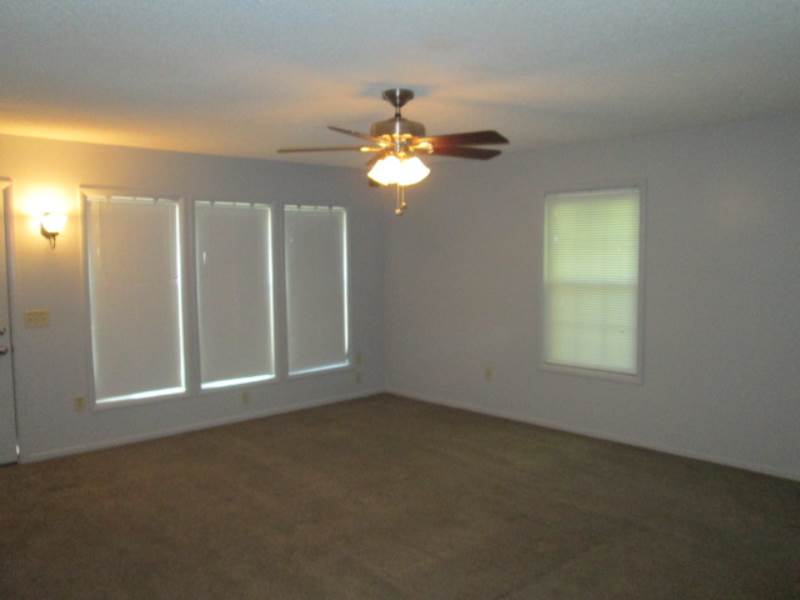 ;
;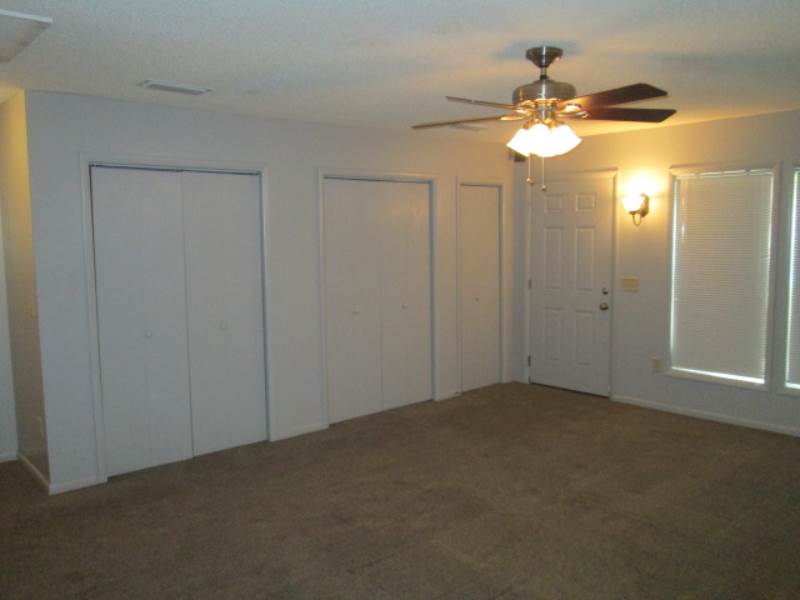 ;
;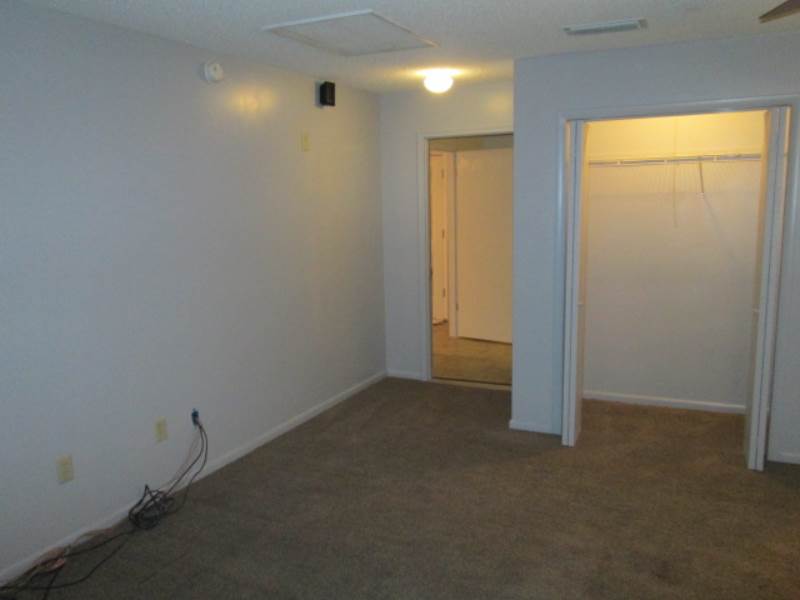 ;
;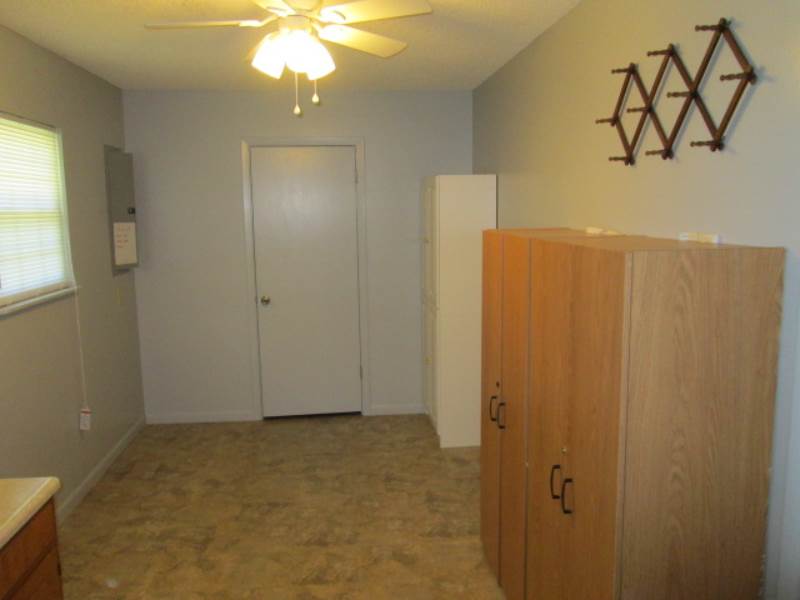 ;
;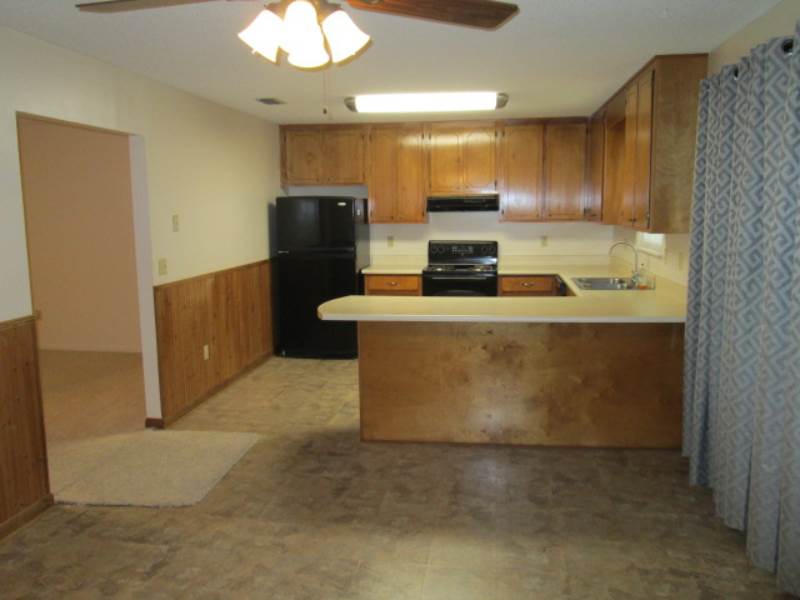 ;
; ;
;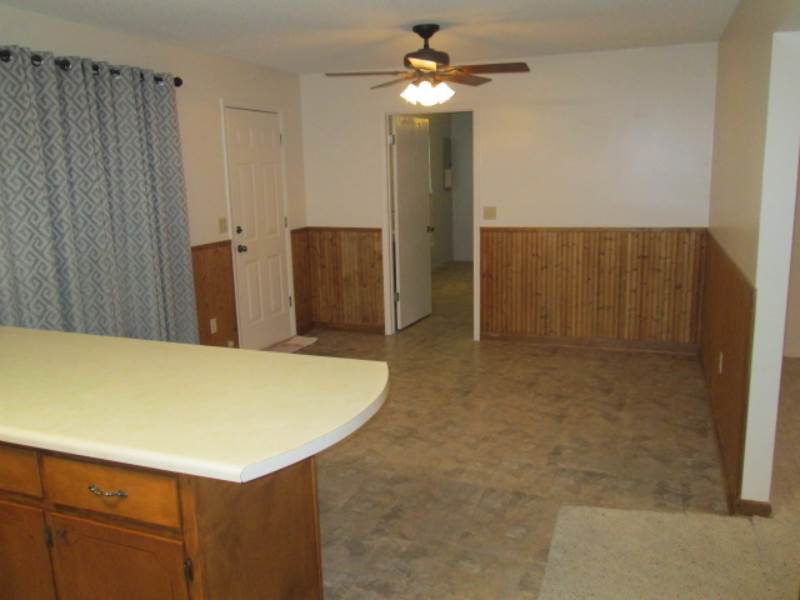 ;
;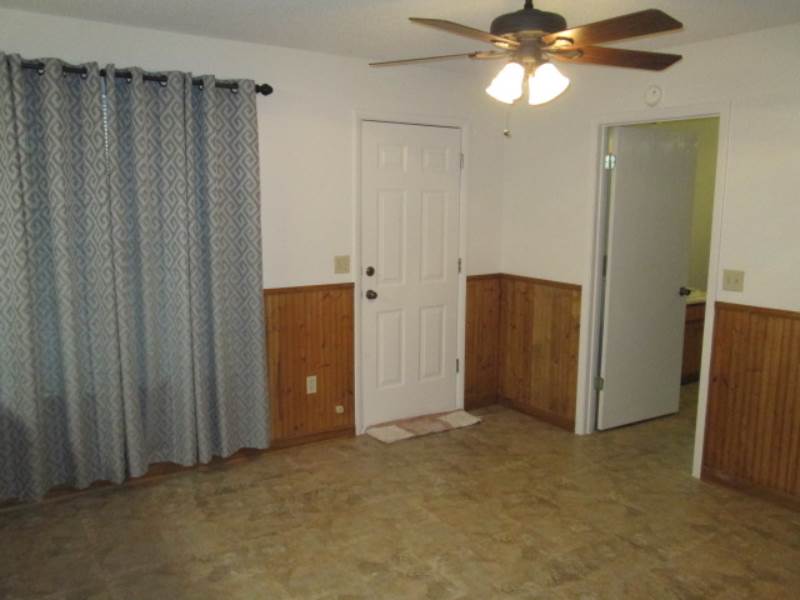 ;
; ;
;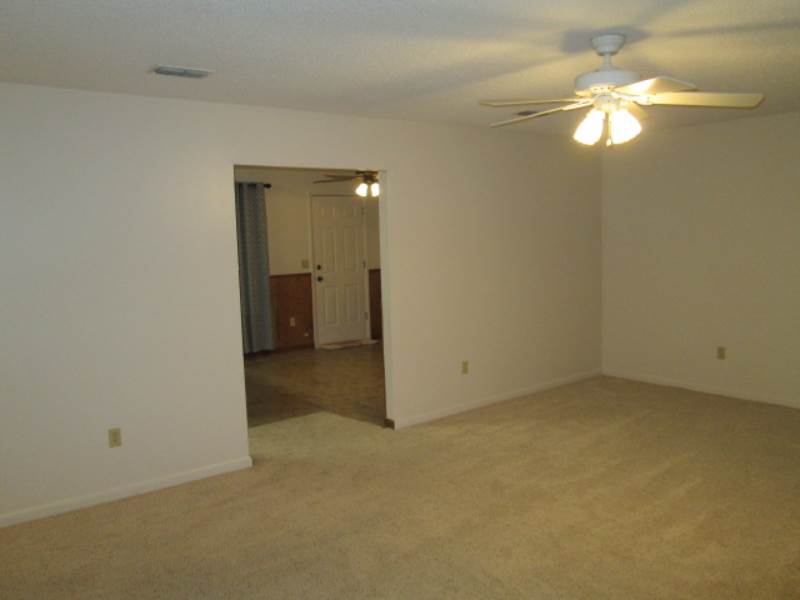 ;
;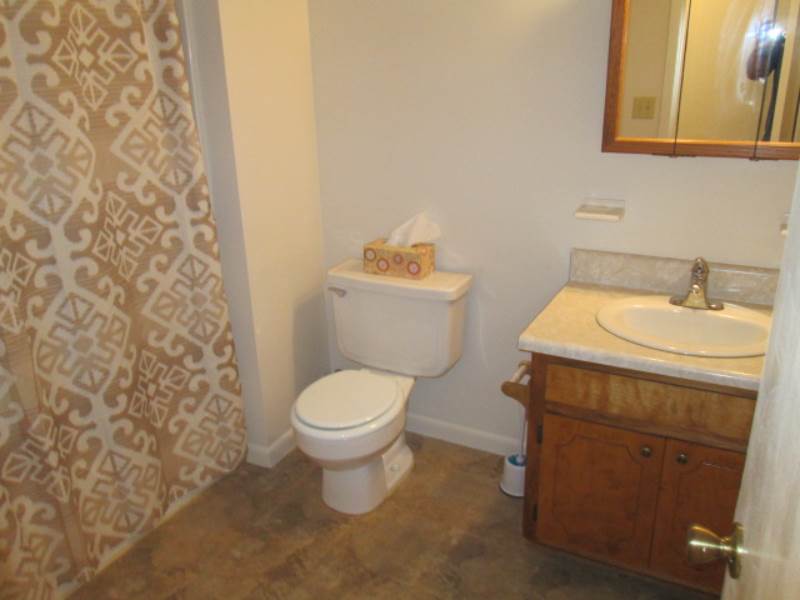 ;
;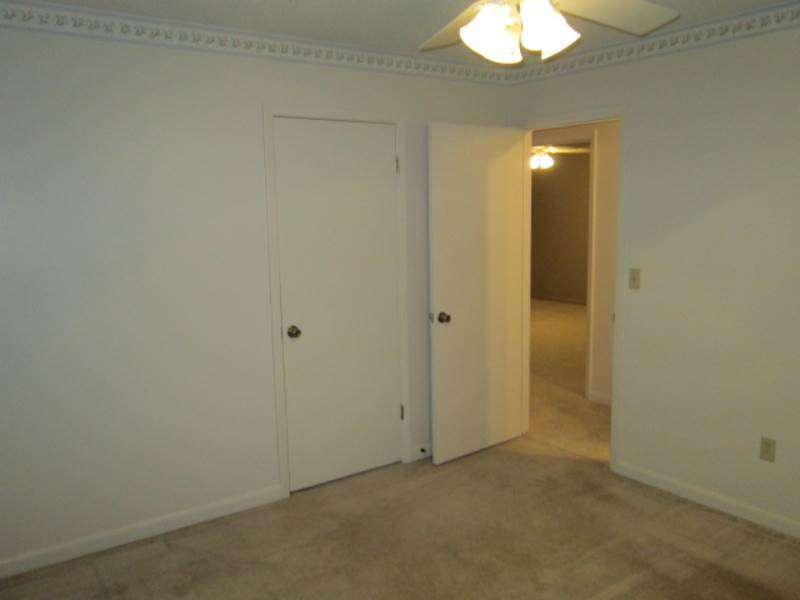 ;
;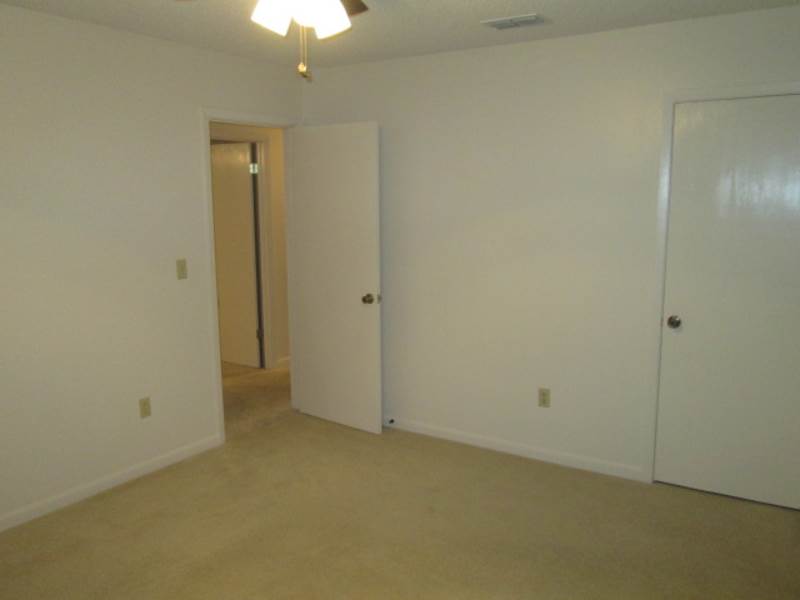 ;
;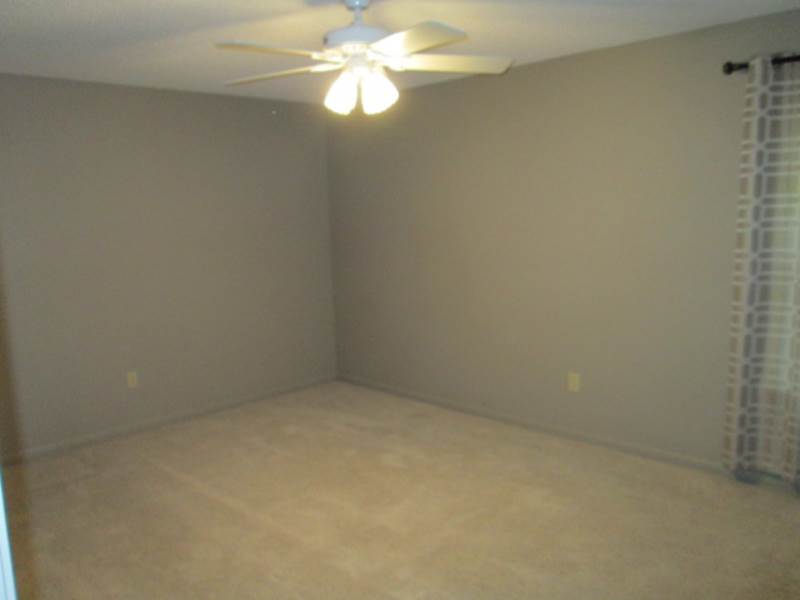 ;
;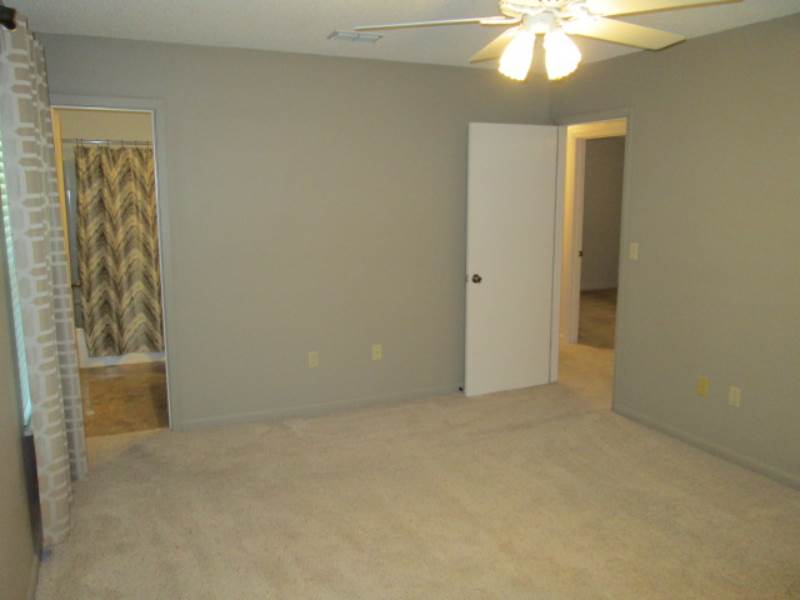 ;
;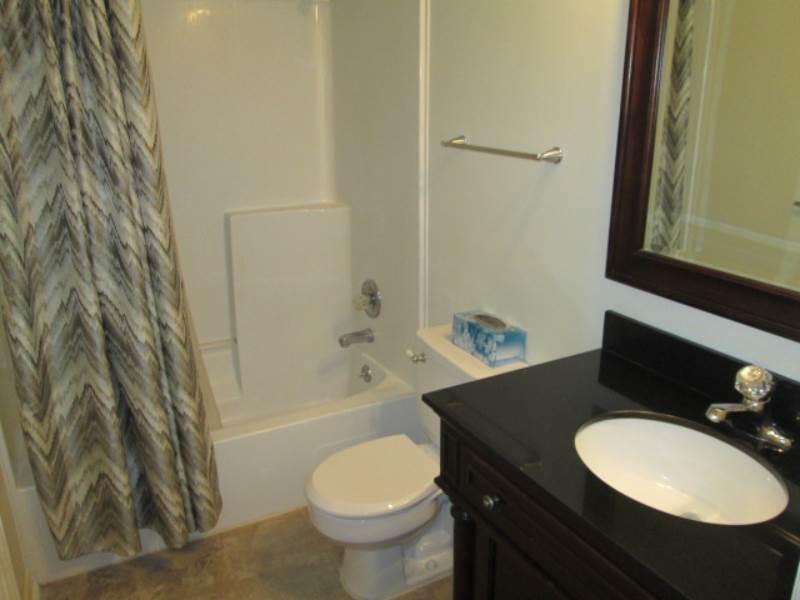 ;
;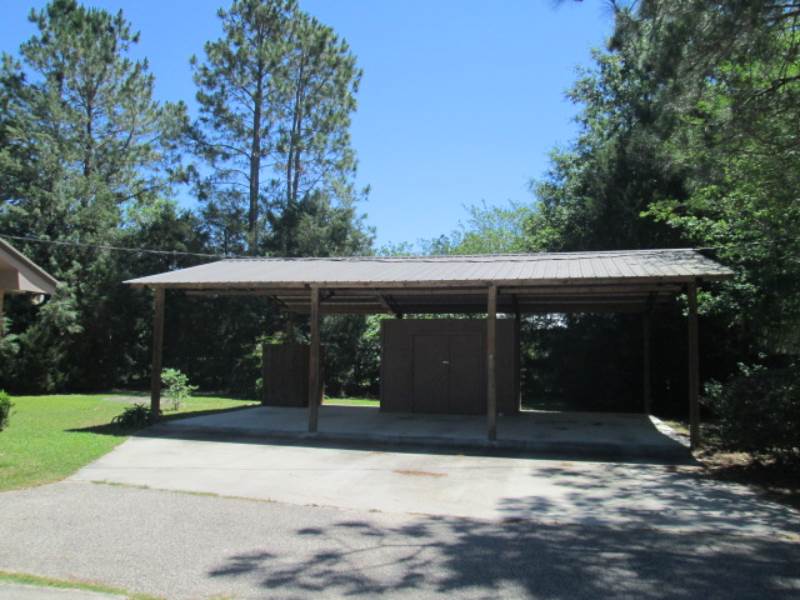 ;
;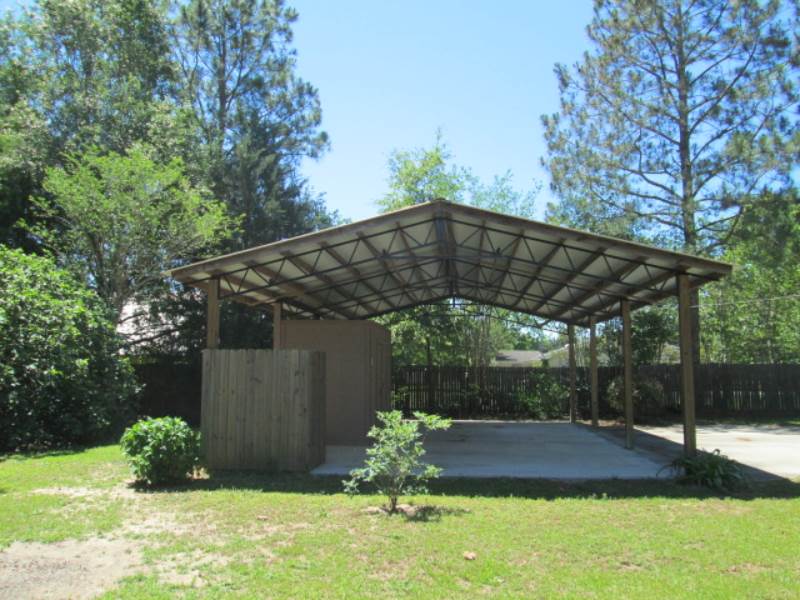 ;
;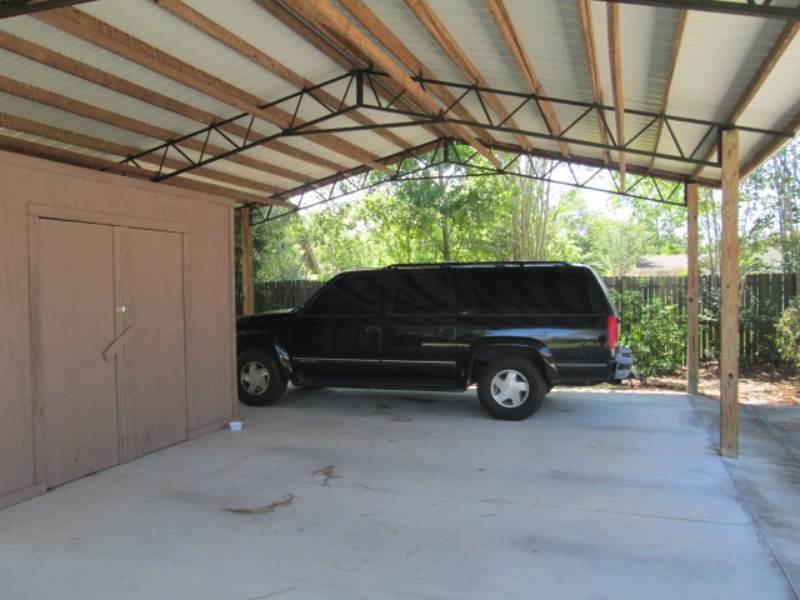 ;
;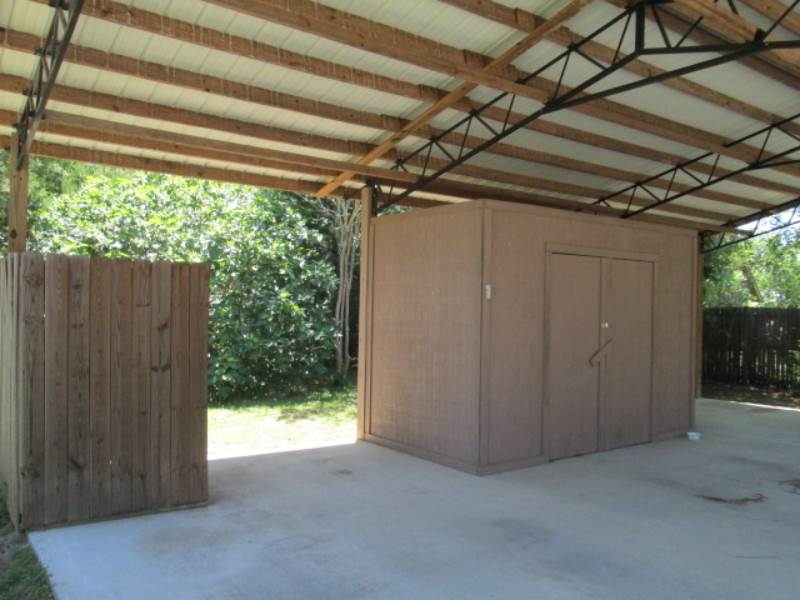 ;
; ;
;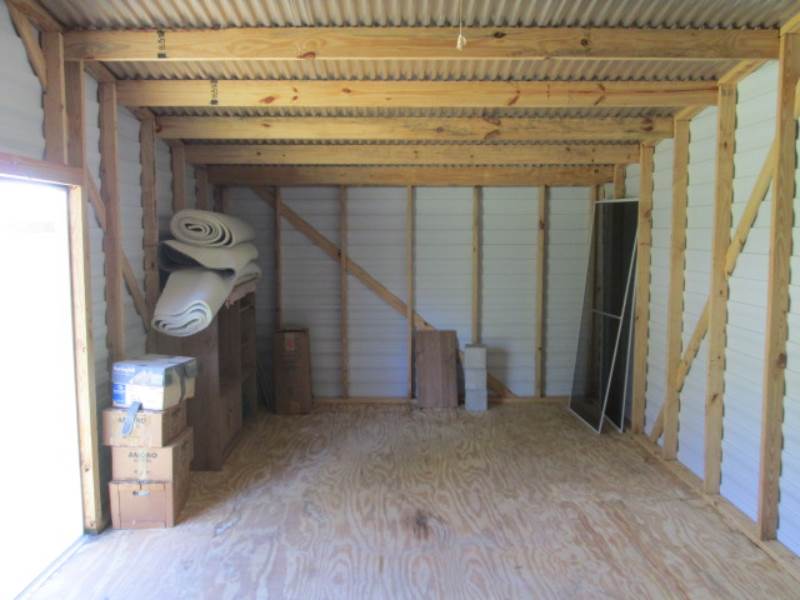 ;
;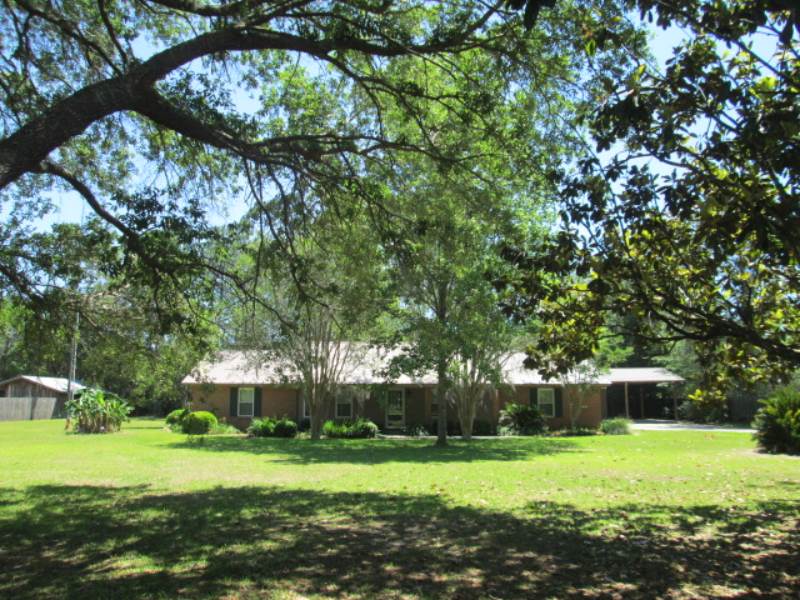 ;
;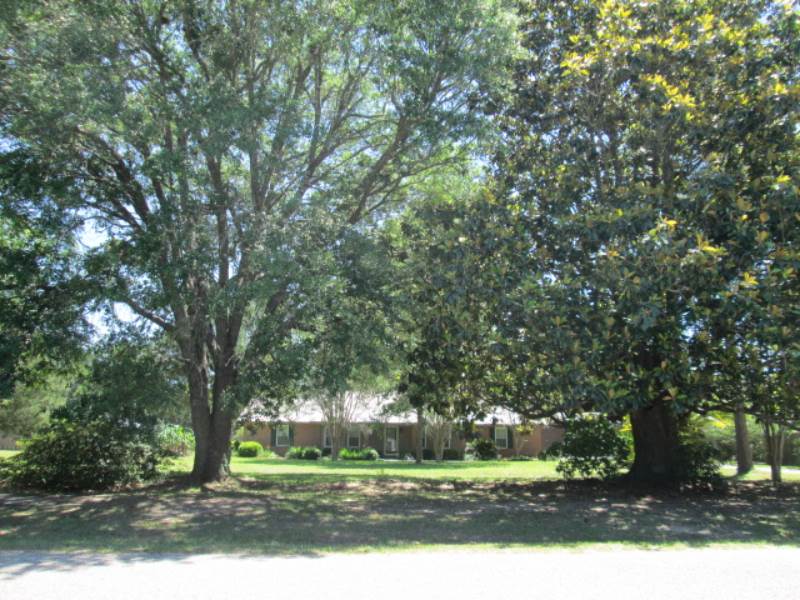 ;
;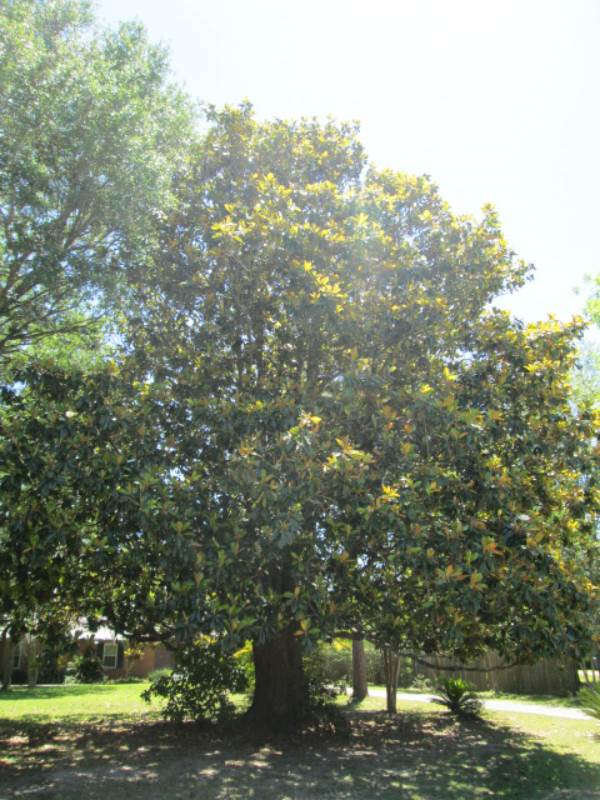 ;
;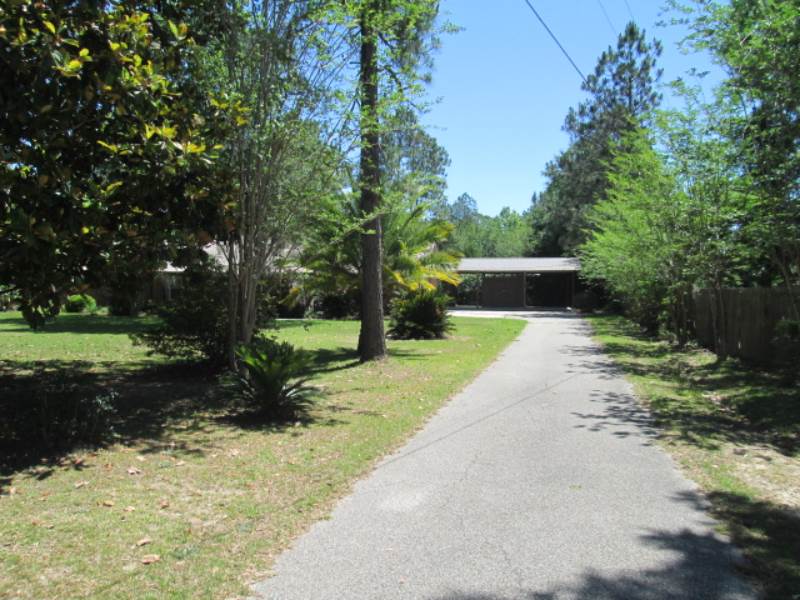 ;
;