1845 Craig Rd, Aurora, NE 68818
| Listing ID |
11243460 |
|
|
|
| Property Type |
House (Attached) |
|
|
|
| County |
Hamilton |
|
|
|
| Total Tax |
$3,136 |
|
|
|
|
|
Great Location!
SALE PENDING! It feels like country living on this large corner lot...at the edge of town...with a view of the corn field. This recently updated 5 bedroom, 3 bath ranch home, with attached two car garage, and over 2,600 sq. ft. of living space, sits on almost an acre. The open floor plan makes it perfect for entertaining friends and family. New kitchen with all stainless steel appliances, casual seating at the island or dine at the table by the fire place. Enjoy the large deck or sit by the fire...benches and fire pit already in place. includes a 20x12 shed attached to a 30x40 heated shop with a bathroom including a shower. This one will go fast, do not hesitate, call today for a showing!
|
- 5 Total Bedrooms
- 3 Full Baths
- 1496 SF
- 31420 SF Lot
- Built in 1973
- Renovated 2024
- Available 2/10/2024
- Ranch Style
- Full Basement
- 1 Lower Level SF
- Lower Level: Finished
- 2 Lower Level Bedrooms
- 1 Lower Level Bathroom
- Renovation: New roof and gutters. Opened main floor Living room /kitchen/dinning room by removing 3 walls. New kitchen appliances, cabinets, Flooring, new lighting and new back door. Both main floor bathrooms updated. Fresh paint and new flooring.
- Open Kitchen
- Laminate Kitchen Counter
- Oven/Range
- Refrigerator
- Dishwasher
- Microwave
- Garbage Disposal
- Stainless Steel
- Appliance Hot Water Heater
- Carpet Flooring
- Vinyl Plank Flooring
- 6 Rooms
- Entry Foyer
- Living Room
- Dining Room
- Family Room
- Primary Bedroom
- en Suite Bathroom
- Laundry
- First Floor Bathroom
- 1 Fireplace
- Forced Air
- Electric Fuel
- Central A/C
- 200 Amps
- Frame Construction
- Brick Siding
- Vinyl Siding
- Asphalt Shingles Roof
- Attached Garage
- 2 Garage Spaces
- Private Well Water
- Municipal Sewer
- Deck
- Irrigation System
- Corner
- Trees
- Shed
- Outbuilding
- Sold on 3/21/2024
- Sold for $350,000
- Buyer's Agent: Nicole Broman/Julie Wetherington
- Company: Summit reality/Gibson and Associates
Listing data is deemed reliable but is NOT guaranteed accurate.
|



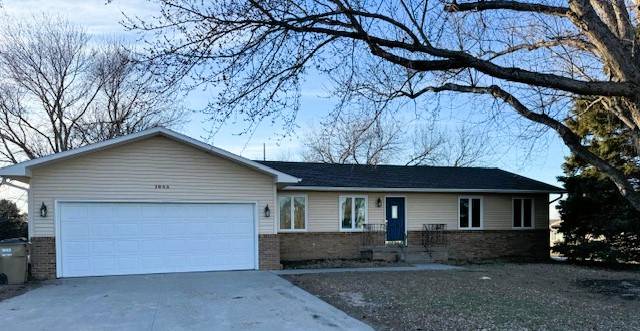


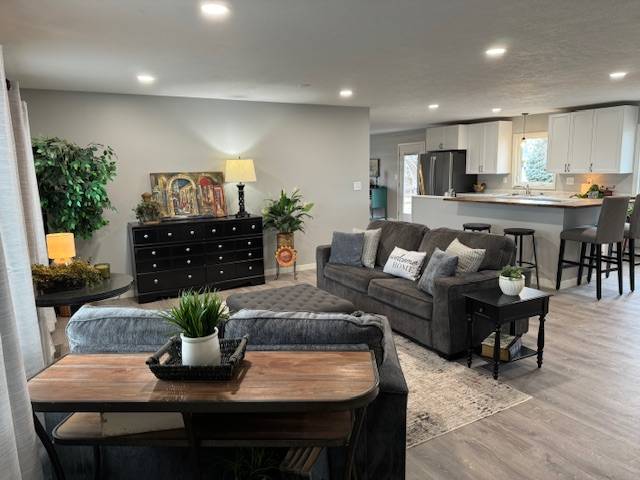 ;
;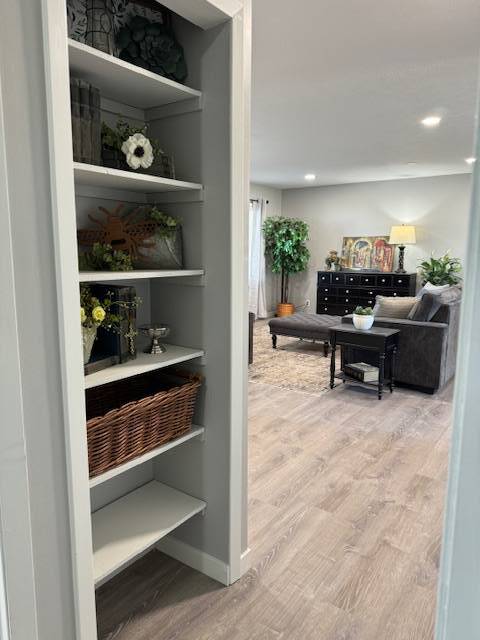 ;
;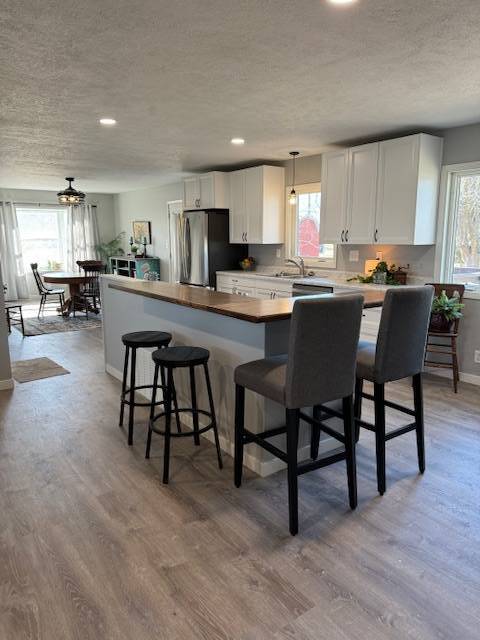 ;
;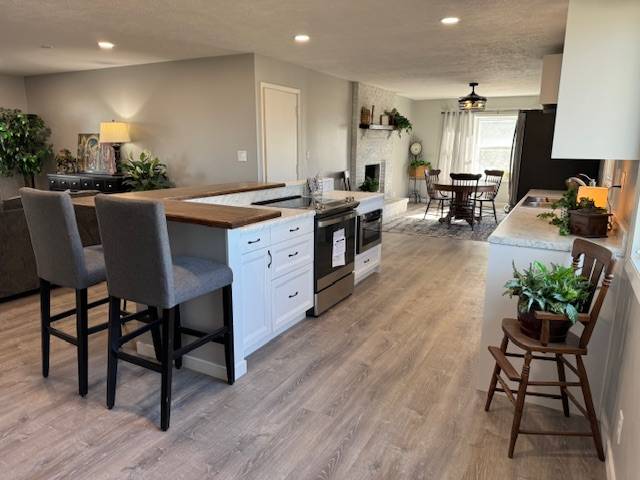 ;
;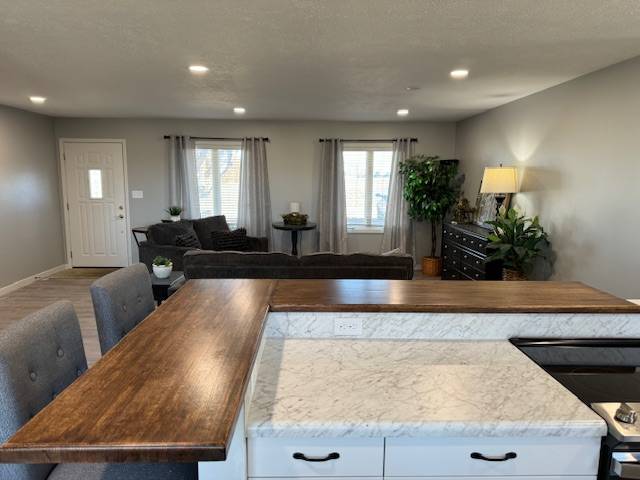 ;
;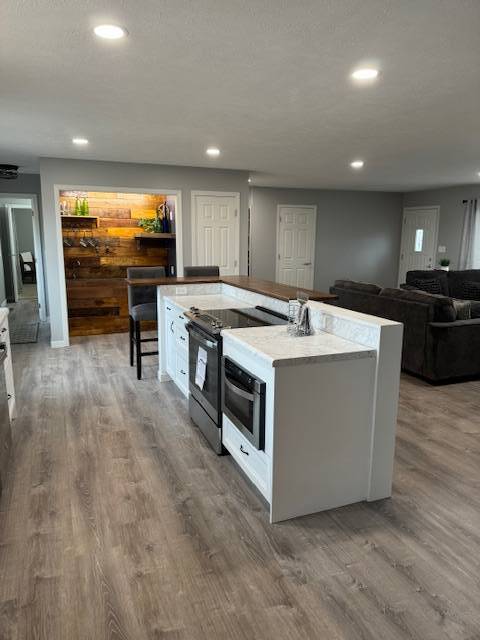 ;
;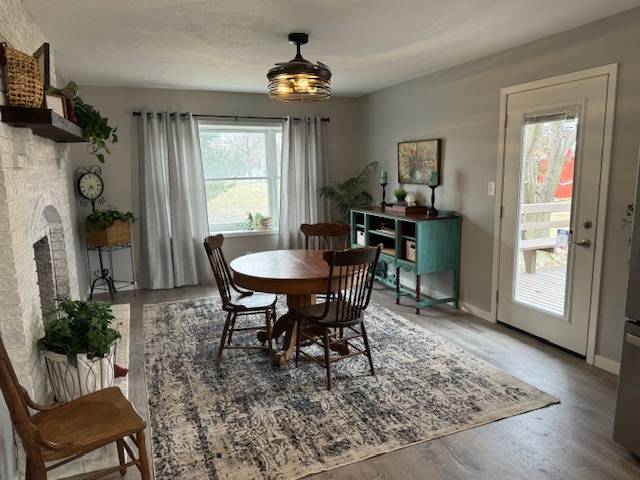 ;
;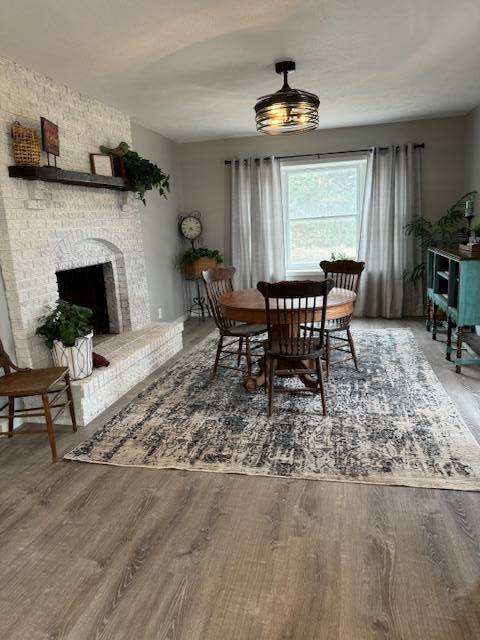 ;
;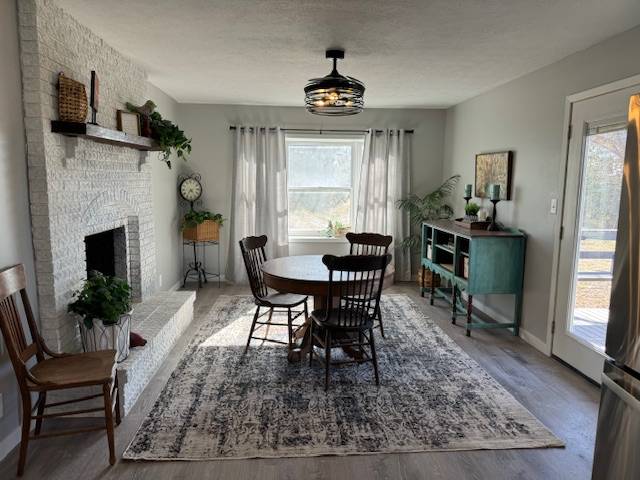 ;
;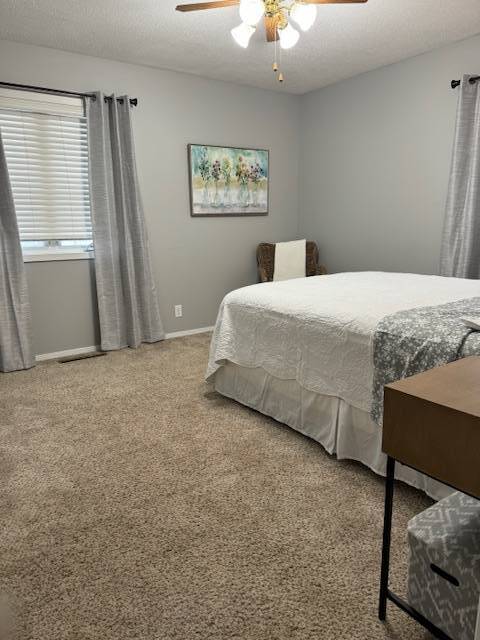 ;
;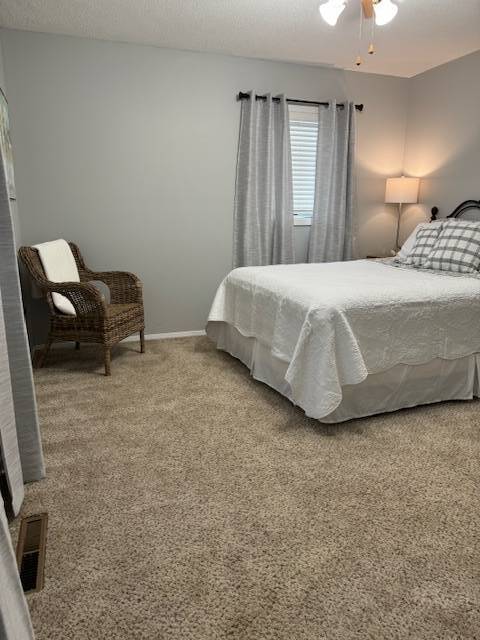 ;
;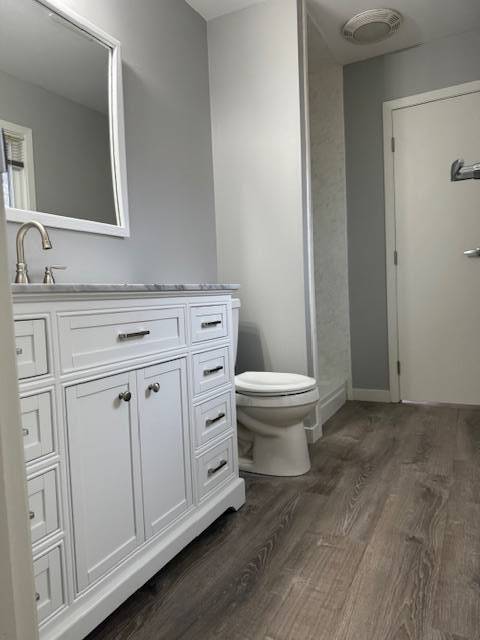 ;
;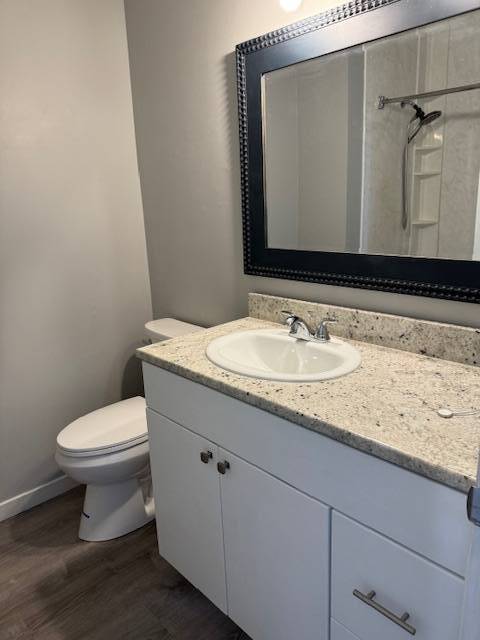 ;
;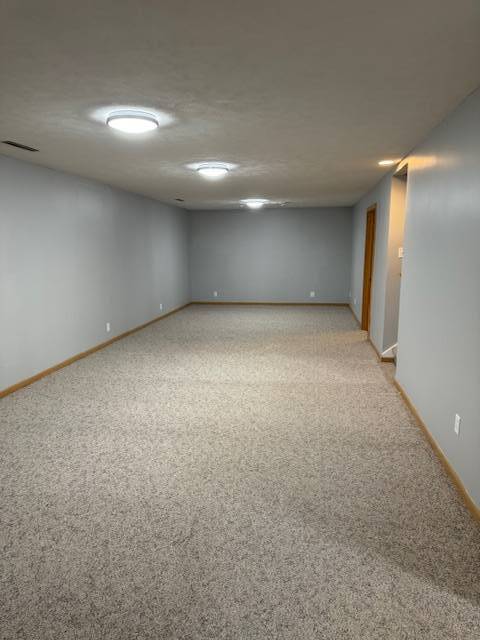 ;
;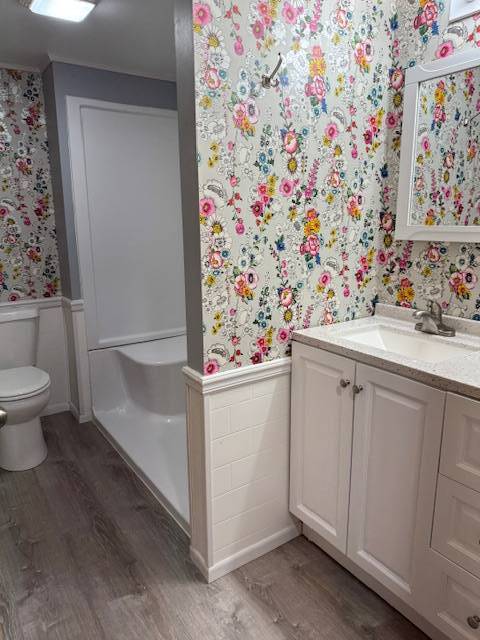 ;
;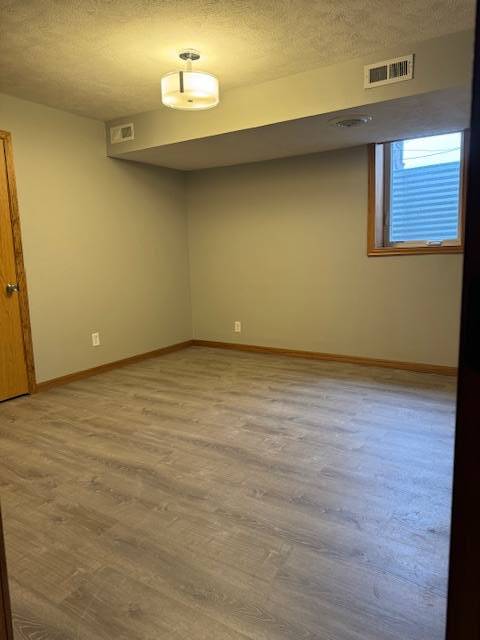 ;
;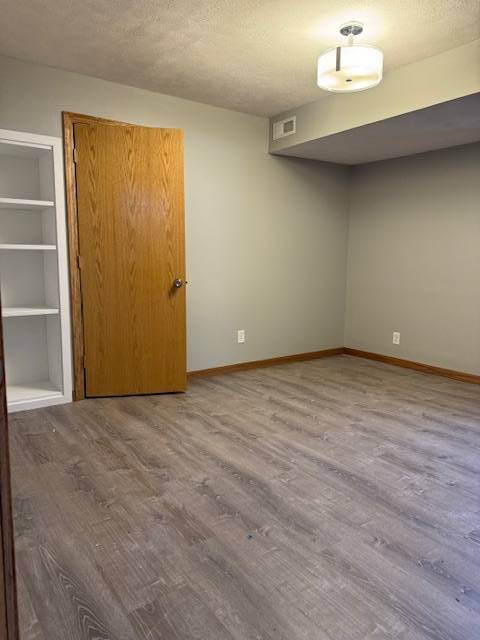 ;
;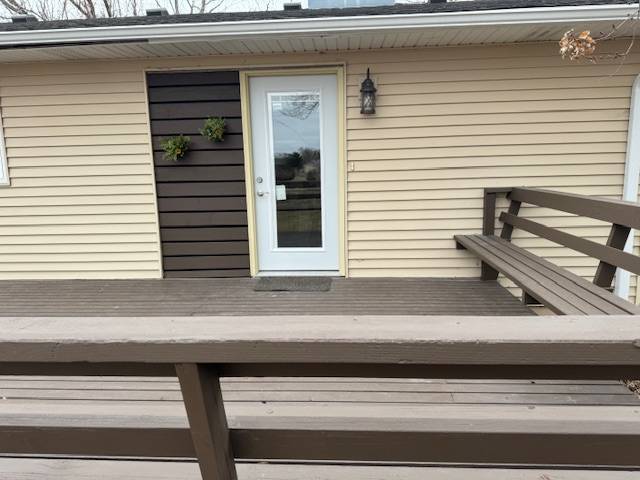 ;
;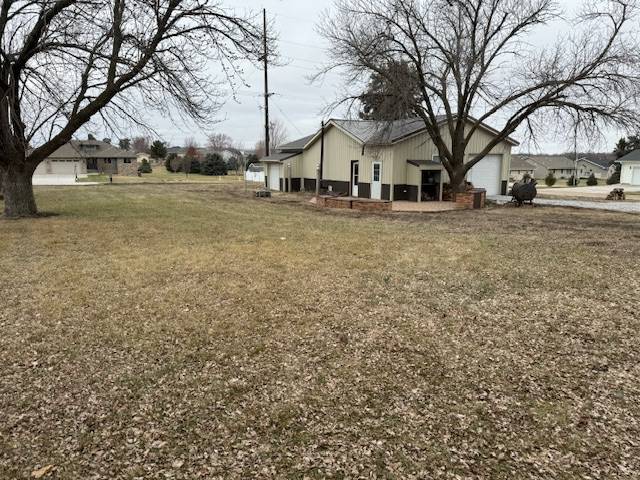 ;
;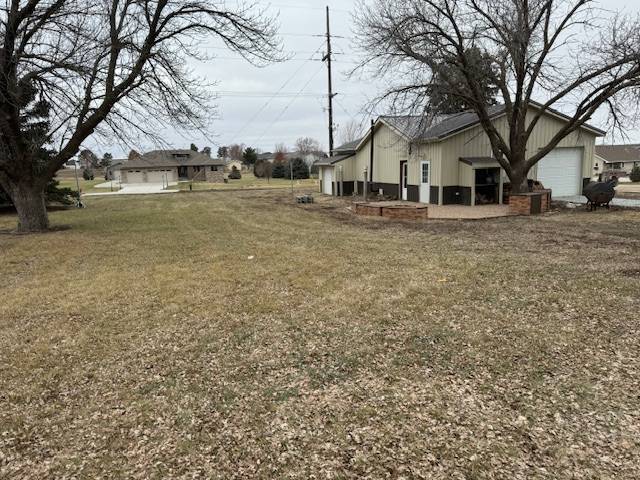 ;
;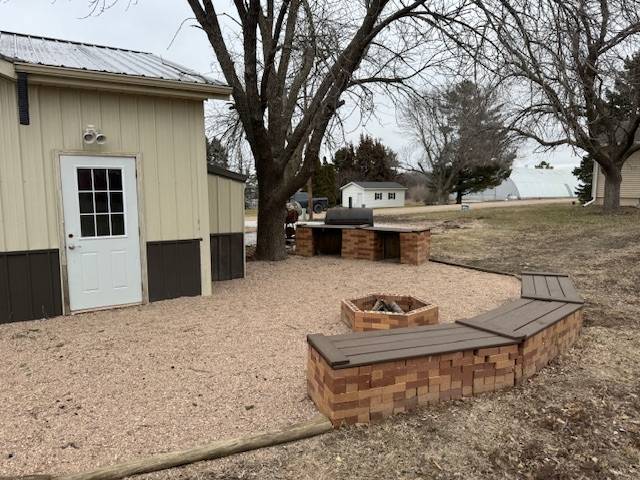 ;
;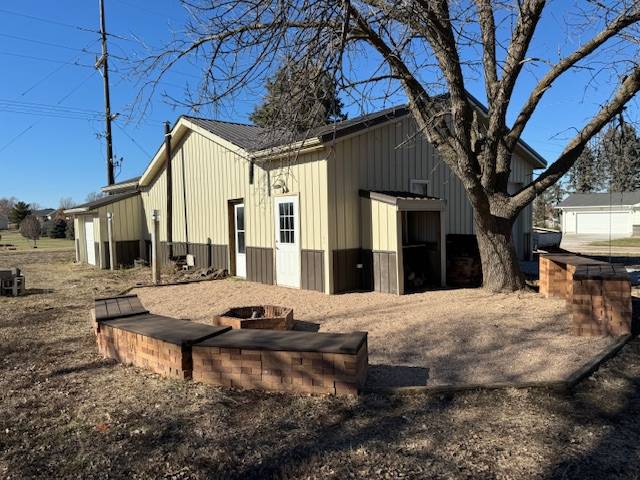 ;
;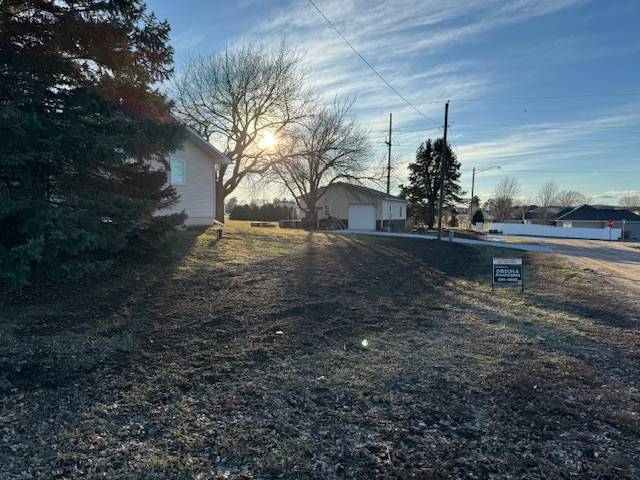 ;
;