LARGE PRIVATE ACREAGE JUST 1/2 MILE OFF THE HIGHWAY!
SET BACK FROM THE COUNTY ROAD WITH A MATURE TREE ROW PROVIDING PRIVACY THIS 4 BEDROOM, 2 BATH HOME SITS ON 87.56 FENCED ACRES. The long driveway leads you to the yard where the 1,876 sq. ft. ranch style home provides main floor living. There are extensive improvements, including corrals, loafing sheds, 3 large grain bins and several storage sheds. All have been well maintained. There are 3 Quonsets, the largest is 3,200 sq. ft., another is 2,400 sq. ft. and the smallest is 1,600 sq. ft. All have full concrete floors and are in good working order. There is also a small shed that is insulated and has electricity. Called the "cabin" by the current owner this building would make a fun guest house! The pasture is fenced into two sections with water available in the center at the corrals. The grass has not been grazed for several years and is in very nice condition. New home owners will love the established yard with underground sprinkler system. Inside there is a living room, a large dining room with open kitchen that features a breakfast bar. Down the hall you will find the large laundry room, and 3 smaller bedrooms. The master bedroom has a 3/4 bath attached. The basement is small and unfinished, providing space for the forced air furnace and hot water heater. The home does have central AC. Located 14 miles from Holyoke, CO and 20 miles from Julesburg, CO there is just 1/2 mile of dirt road once you turn off Highway 385. PRICED UNDER APPRAISED VALUE AND IN A GREAT LOCATION, farmsteads like this do not come available often! Contact the listing agent to schedule your private tour today.



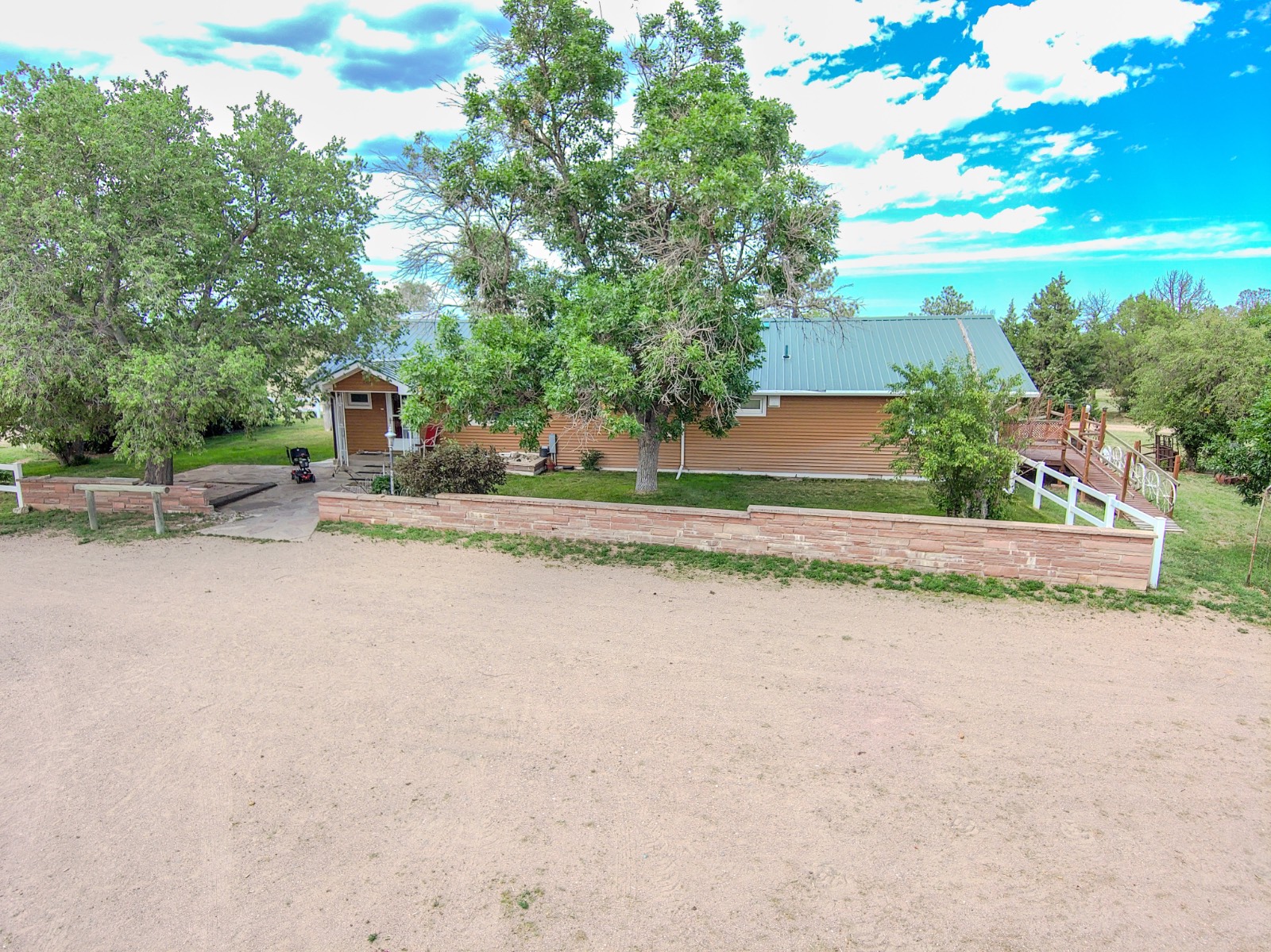


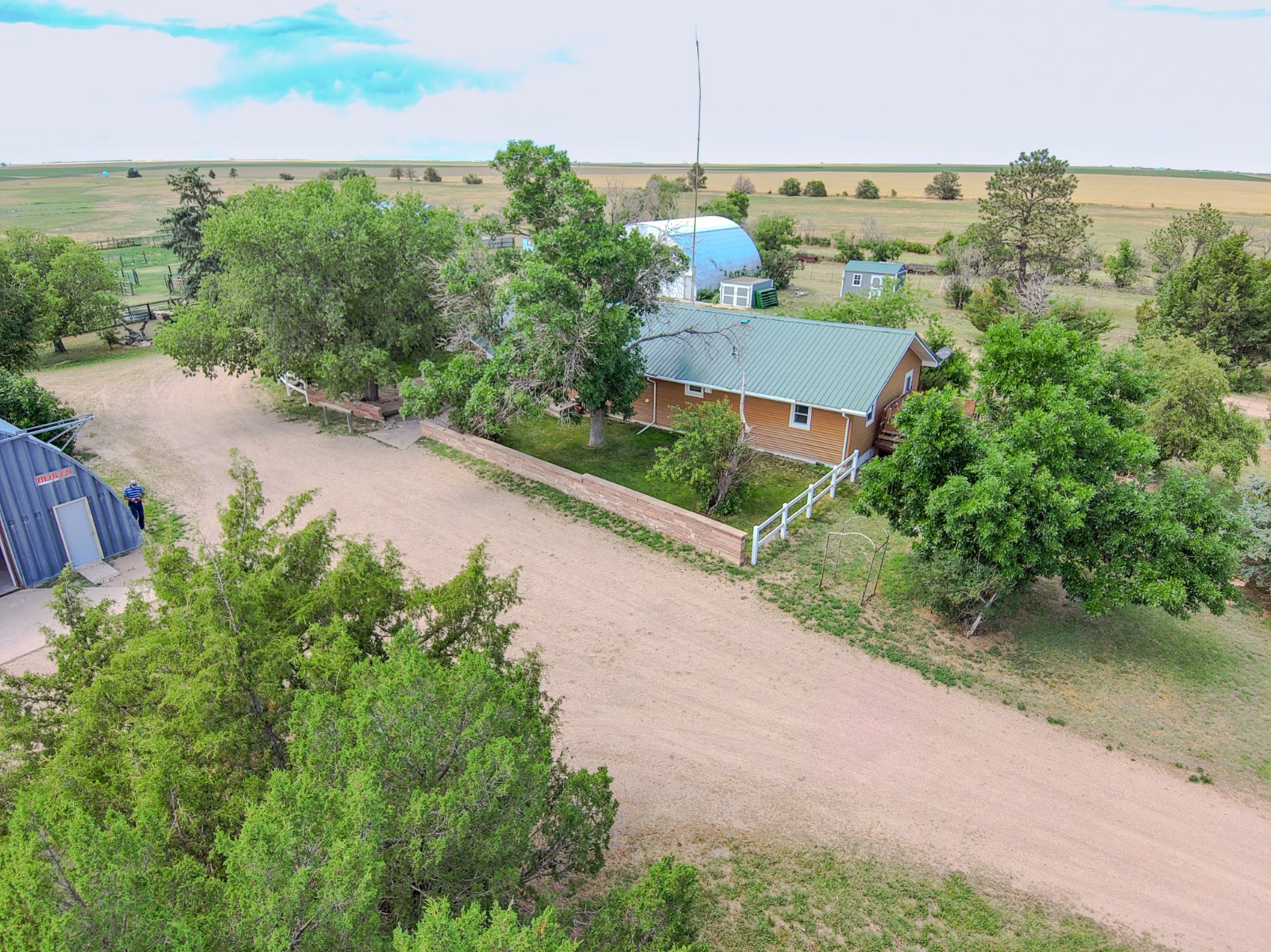 ;
;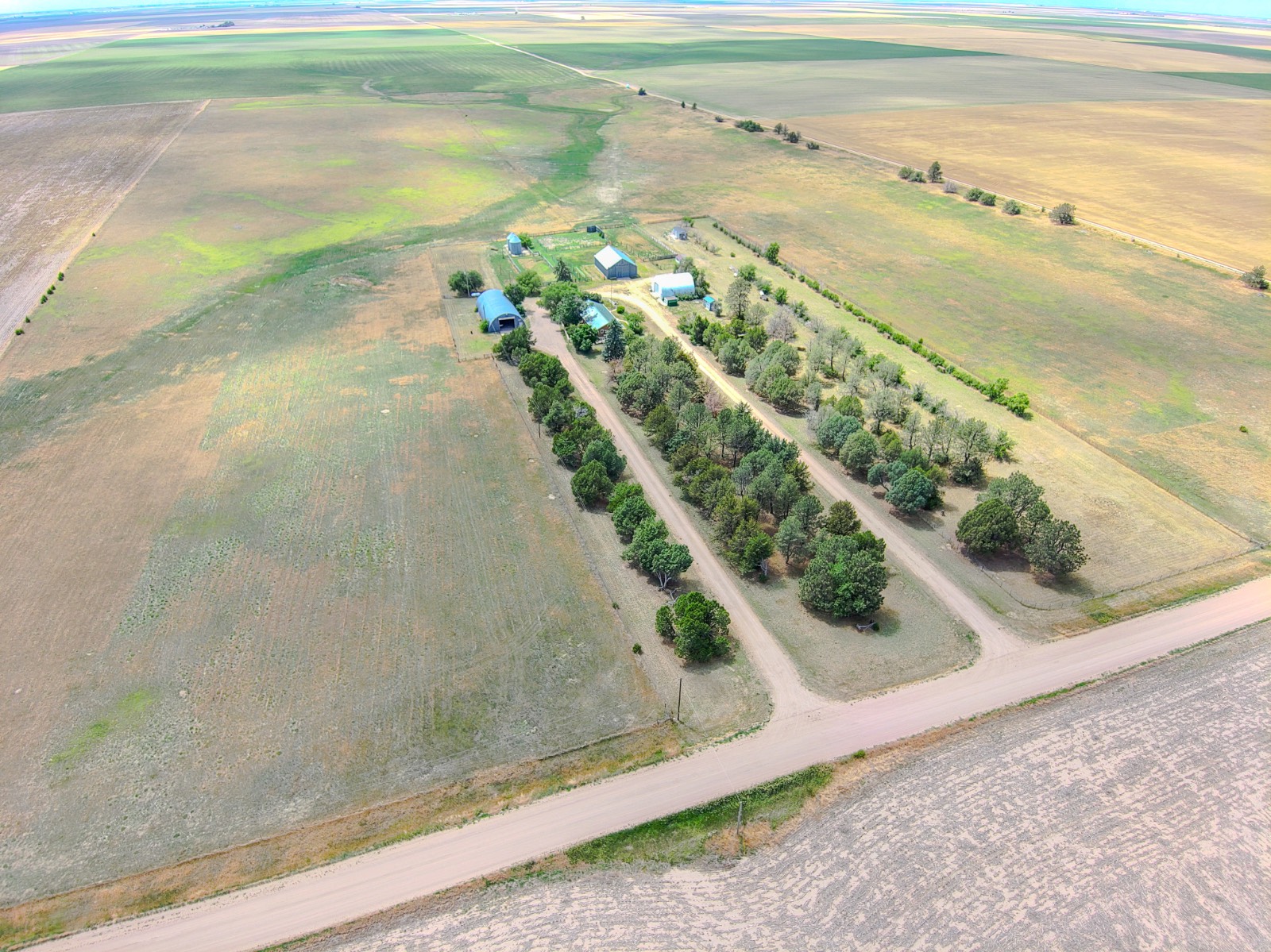 ;
;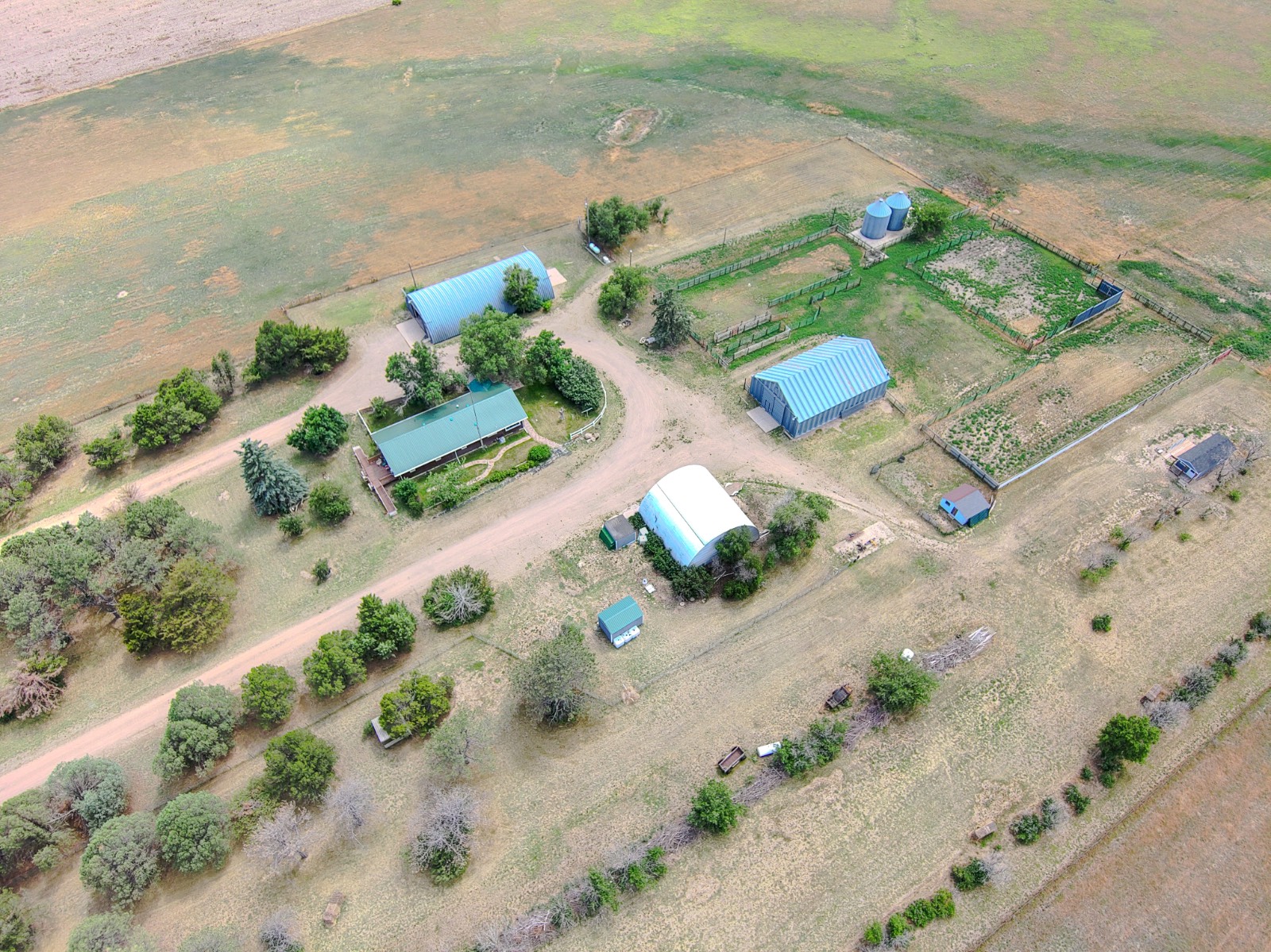 ;
;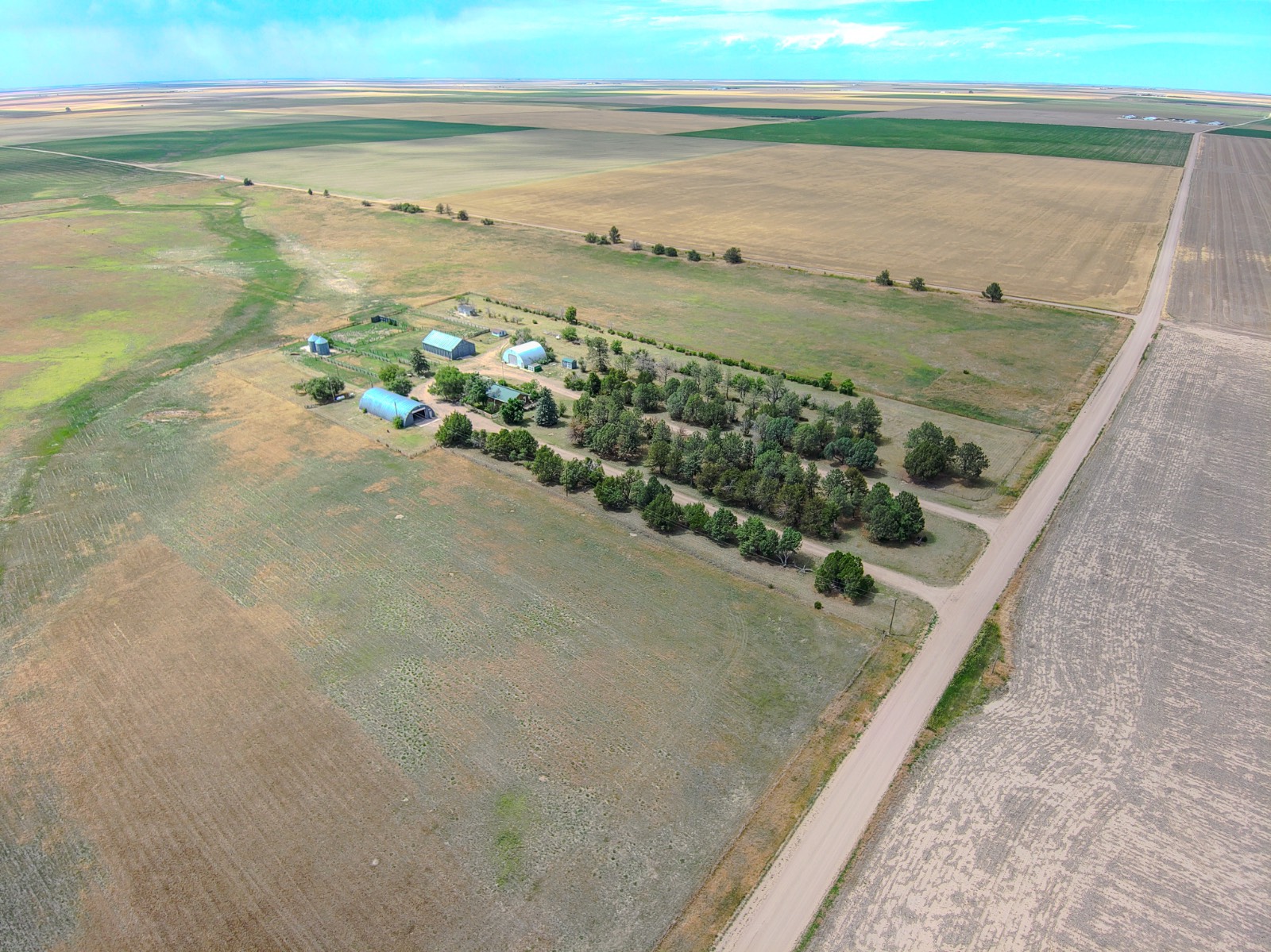 ;
;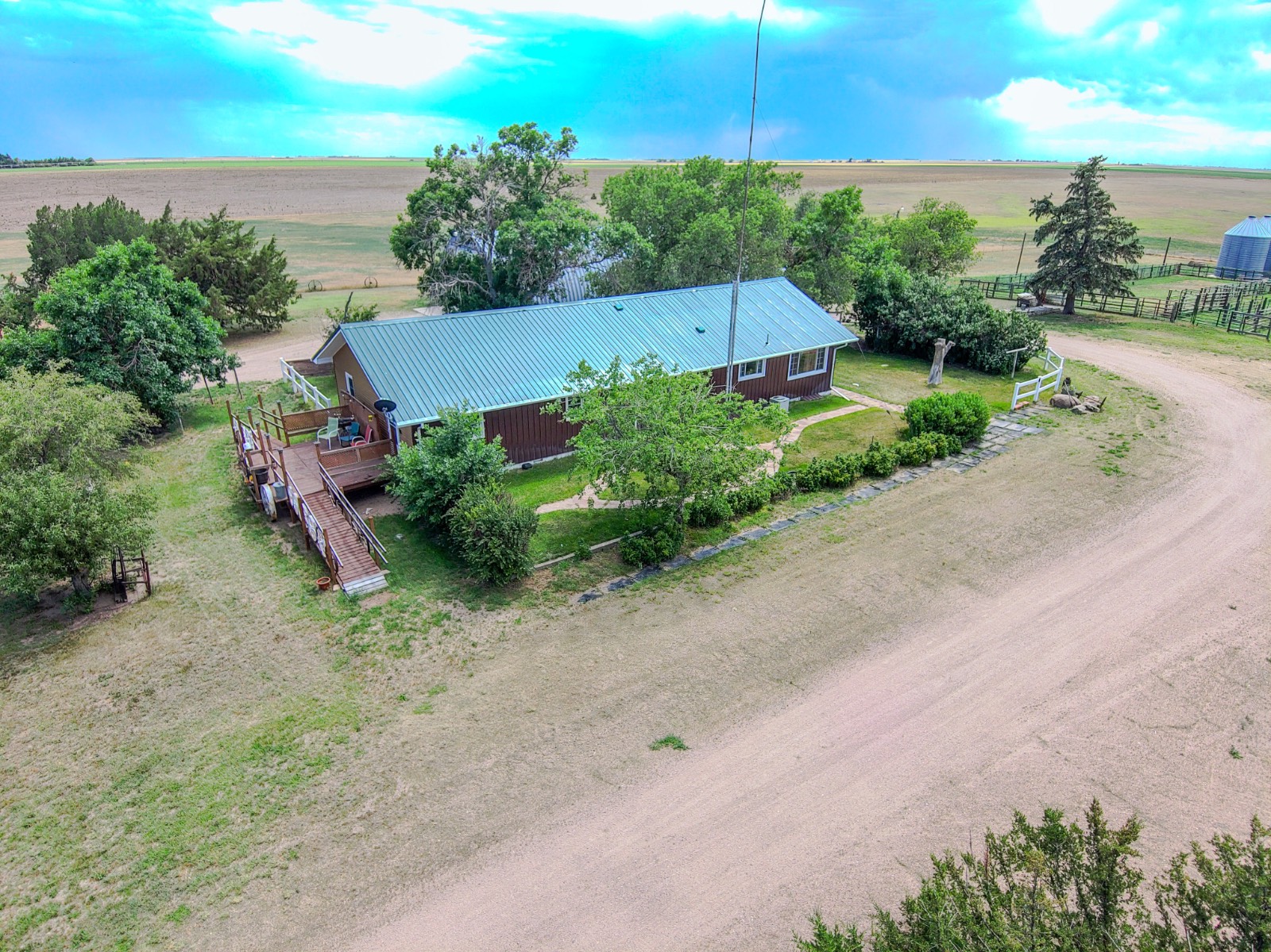 ;
;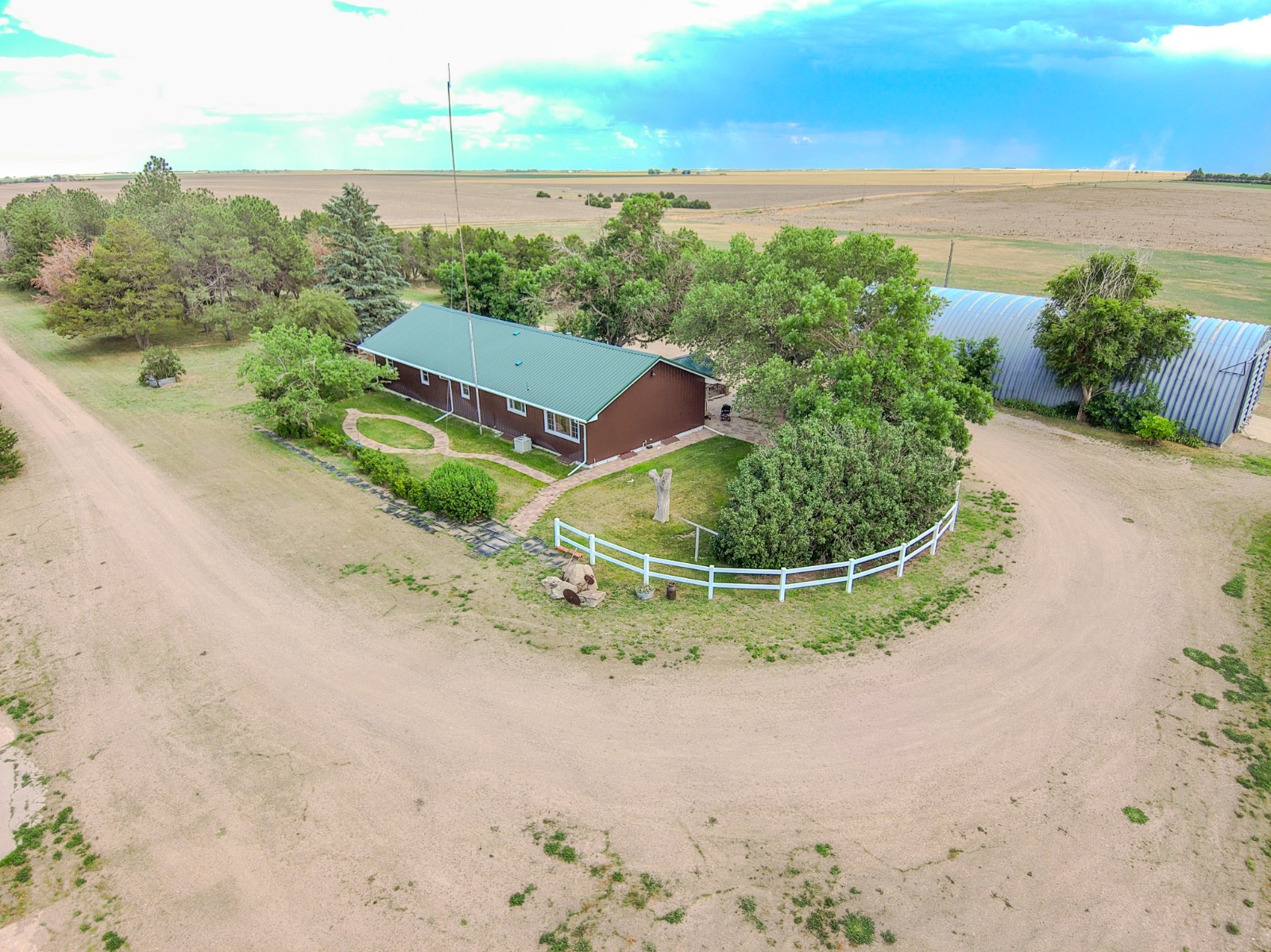 ;
;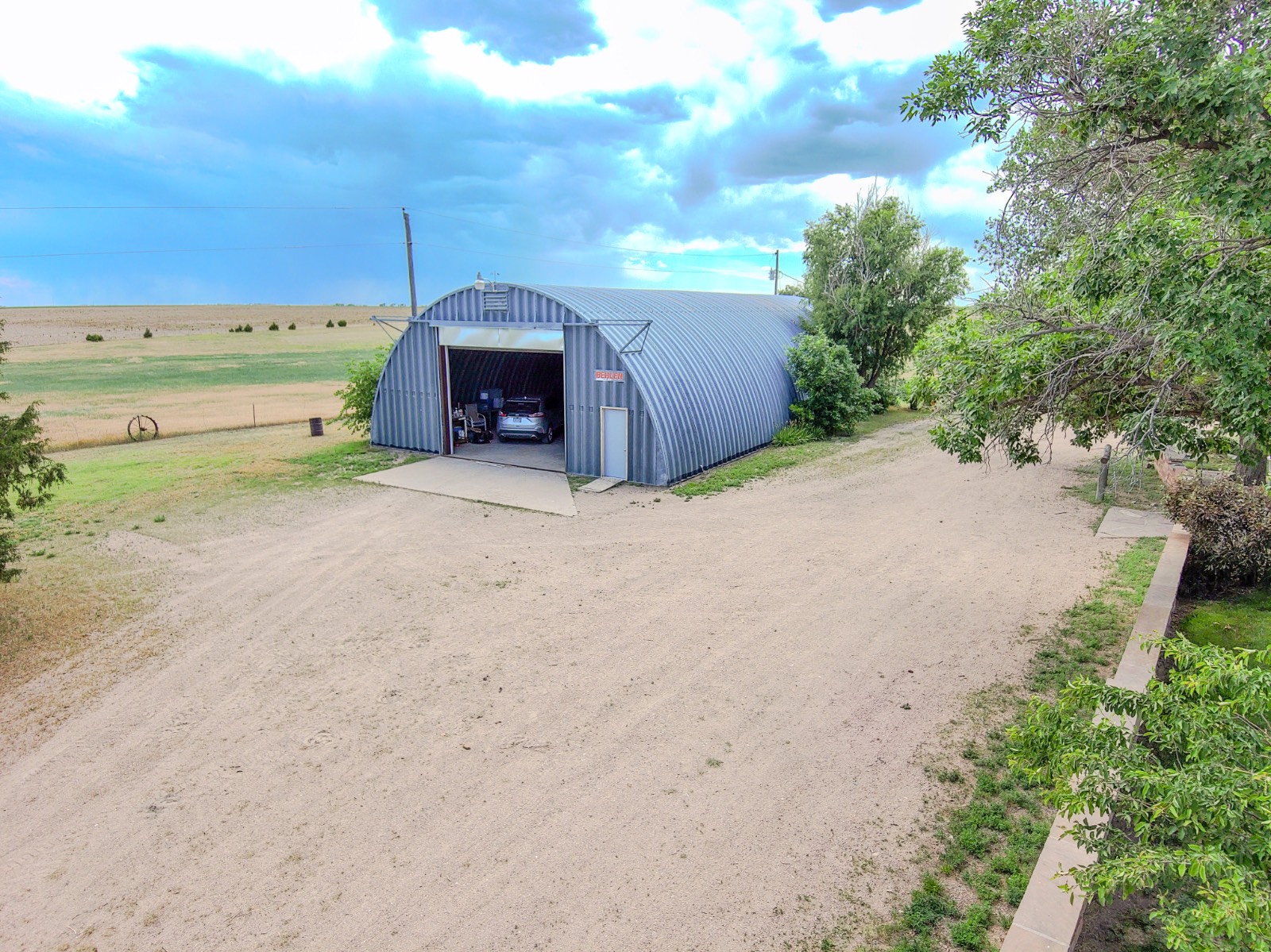 ;
;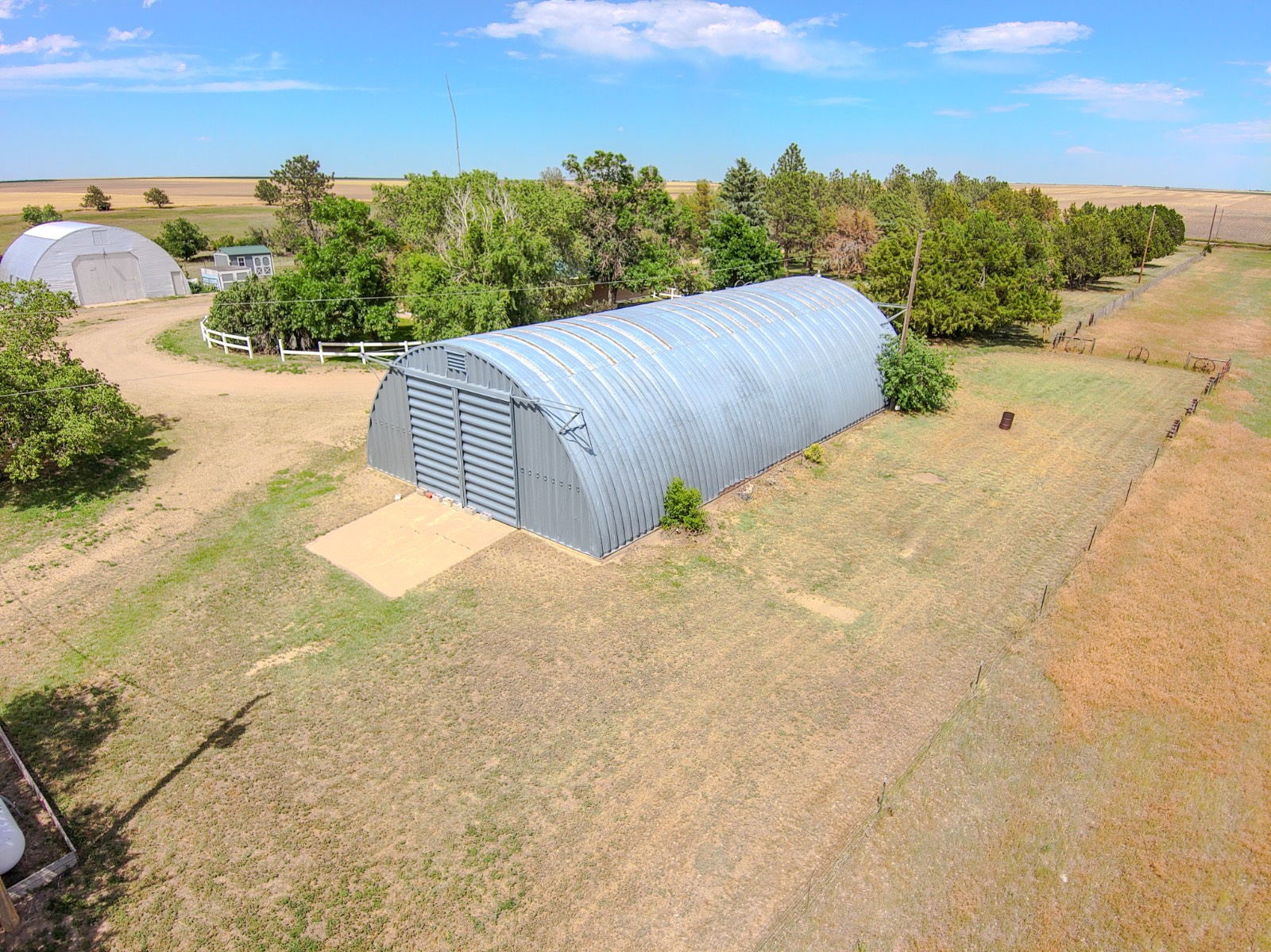 ;
;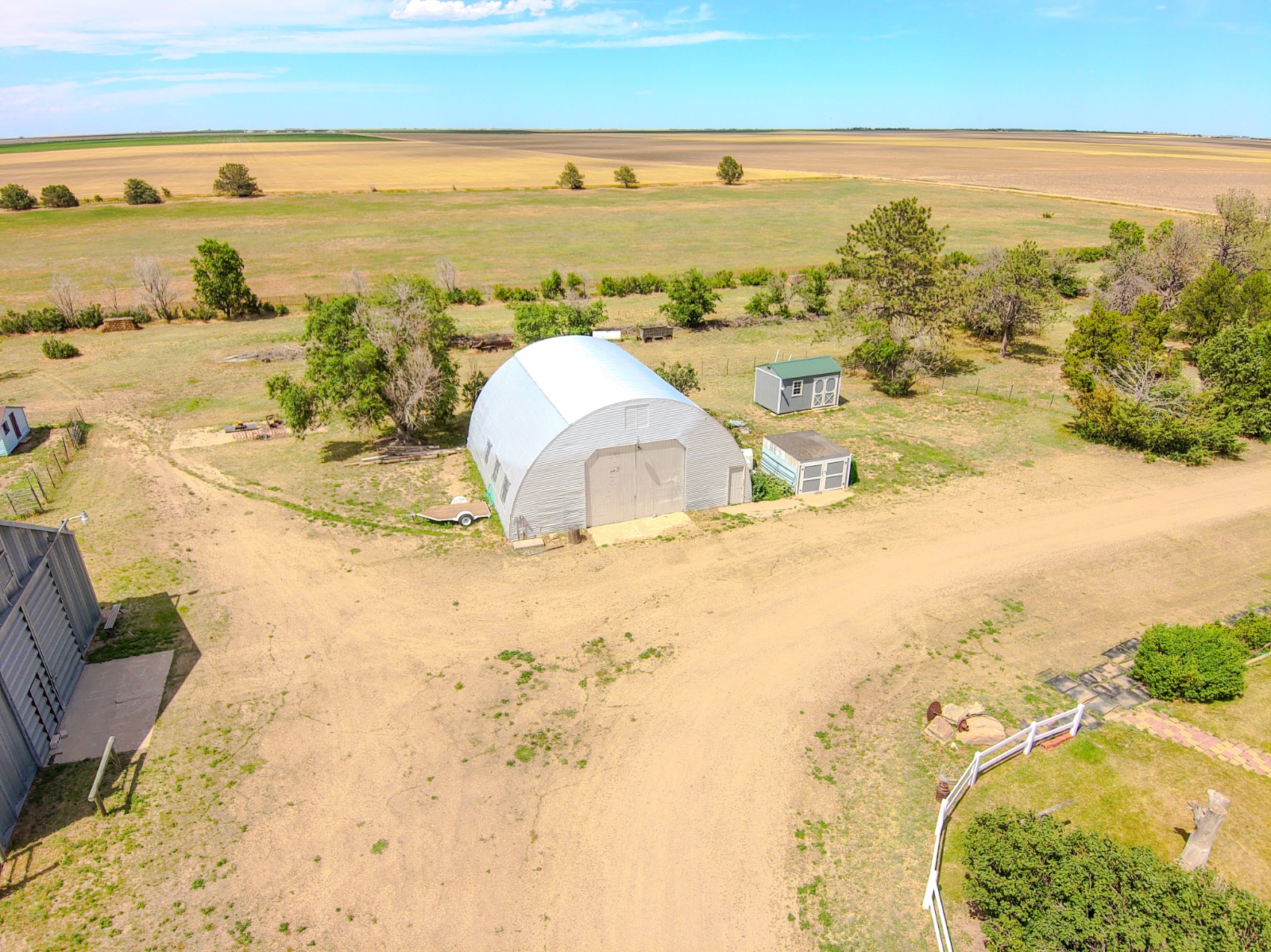 ;
;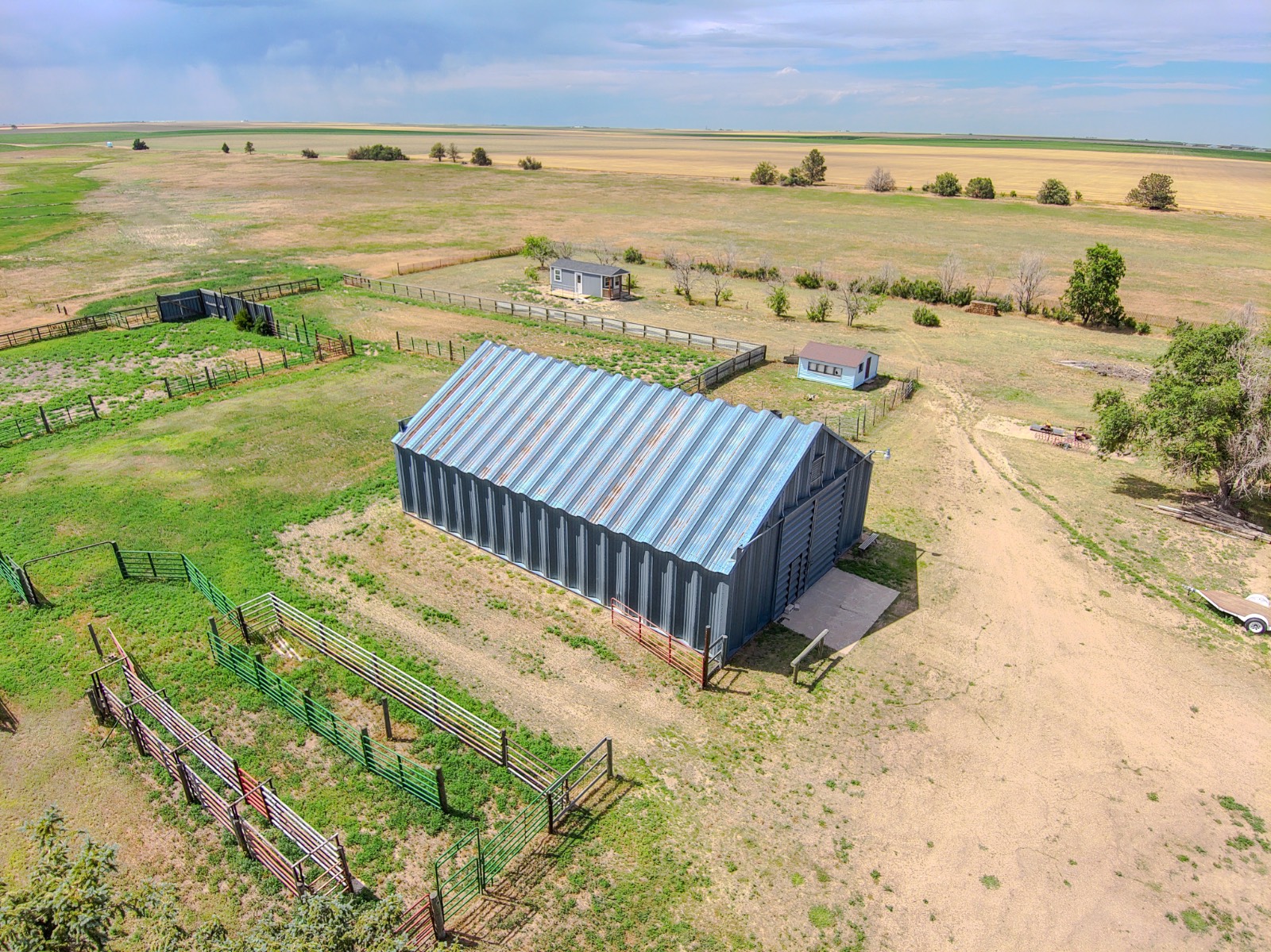 ;
;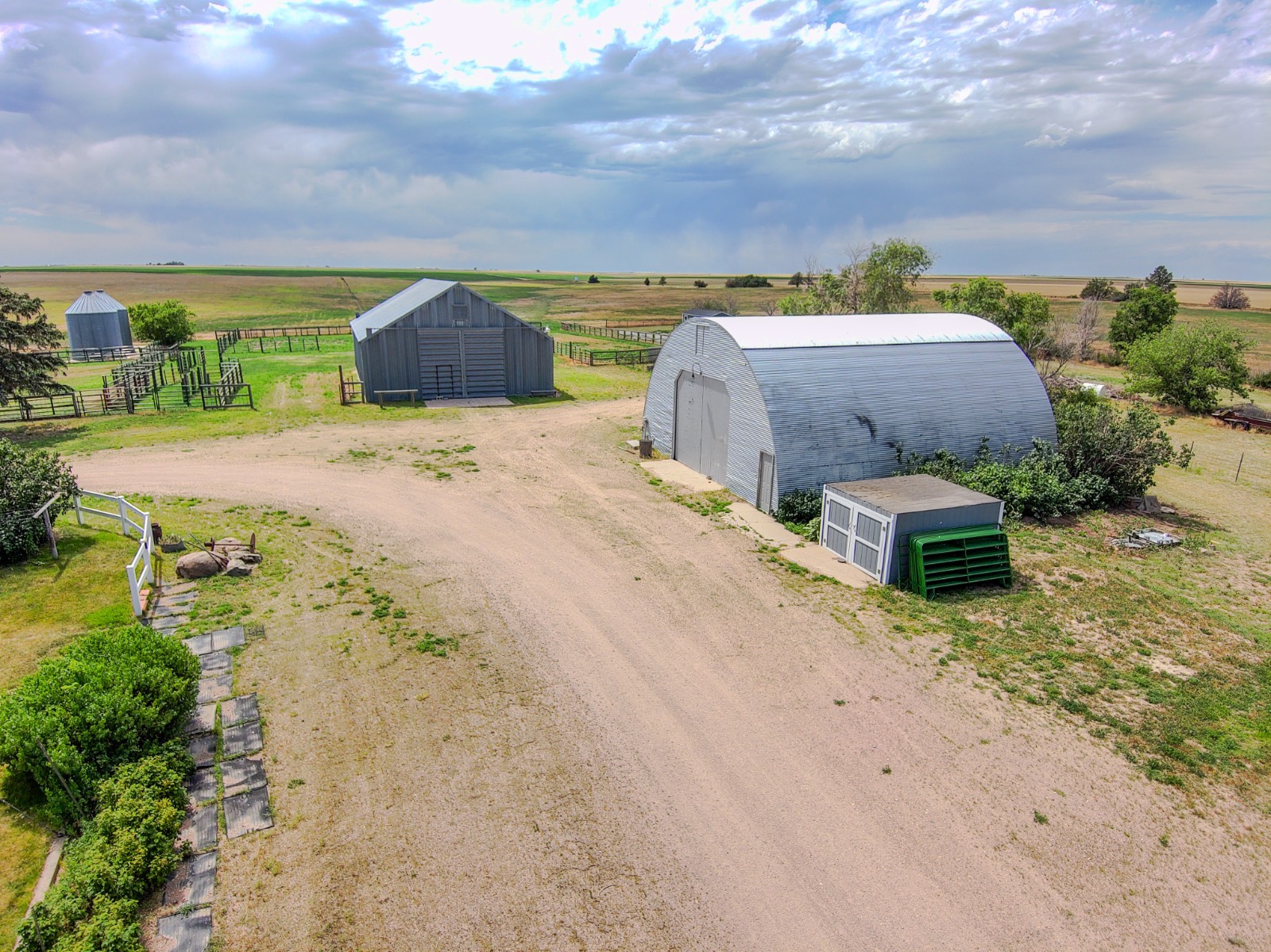 ;
;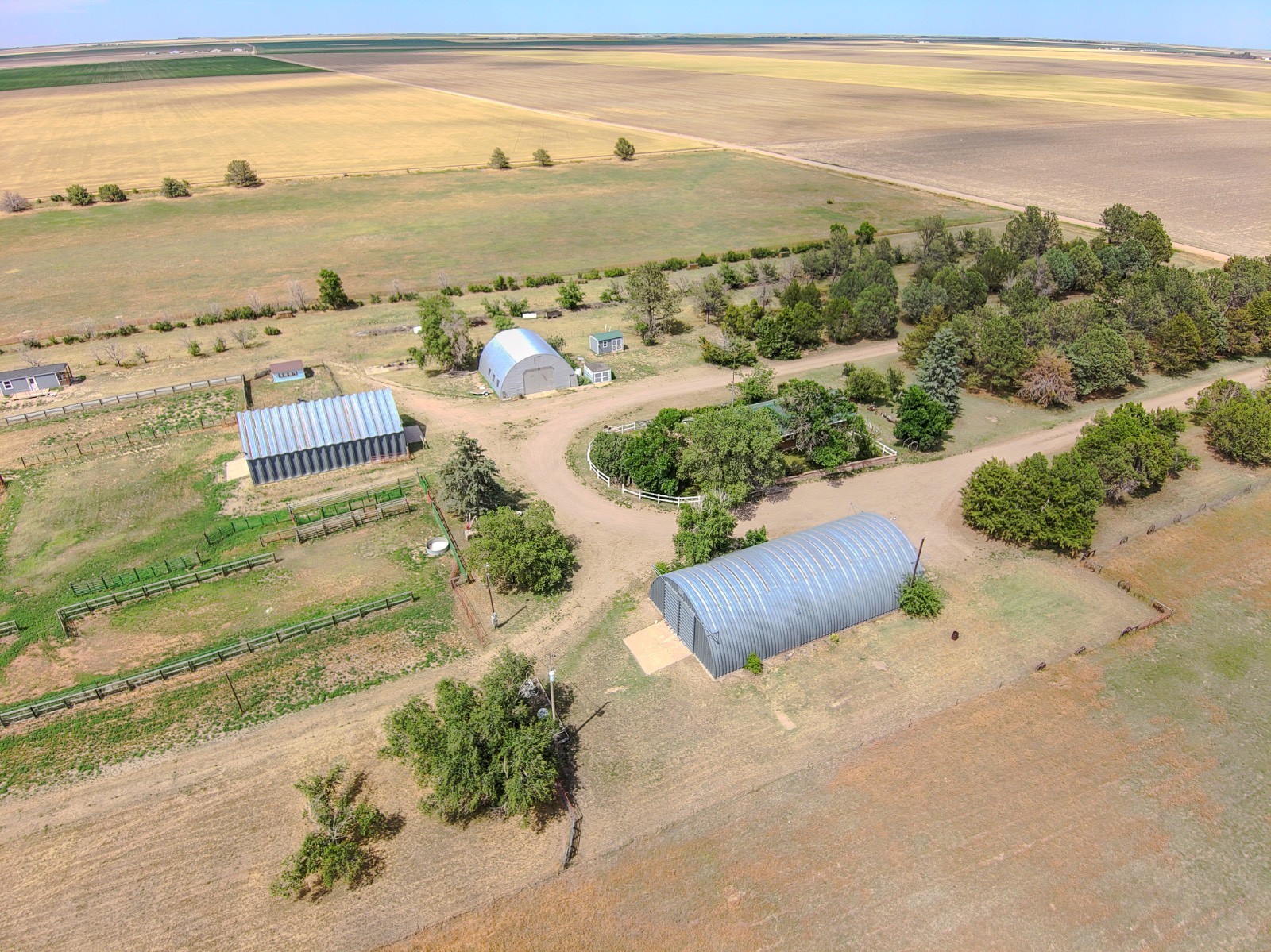 ;
;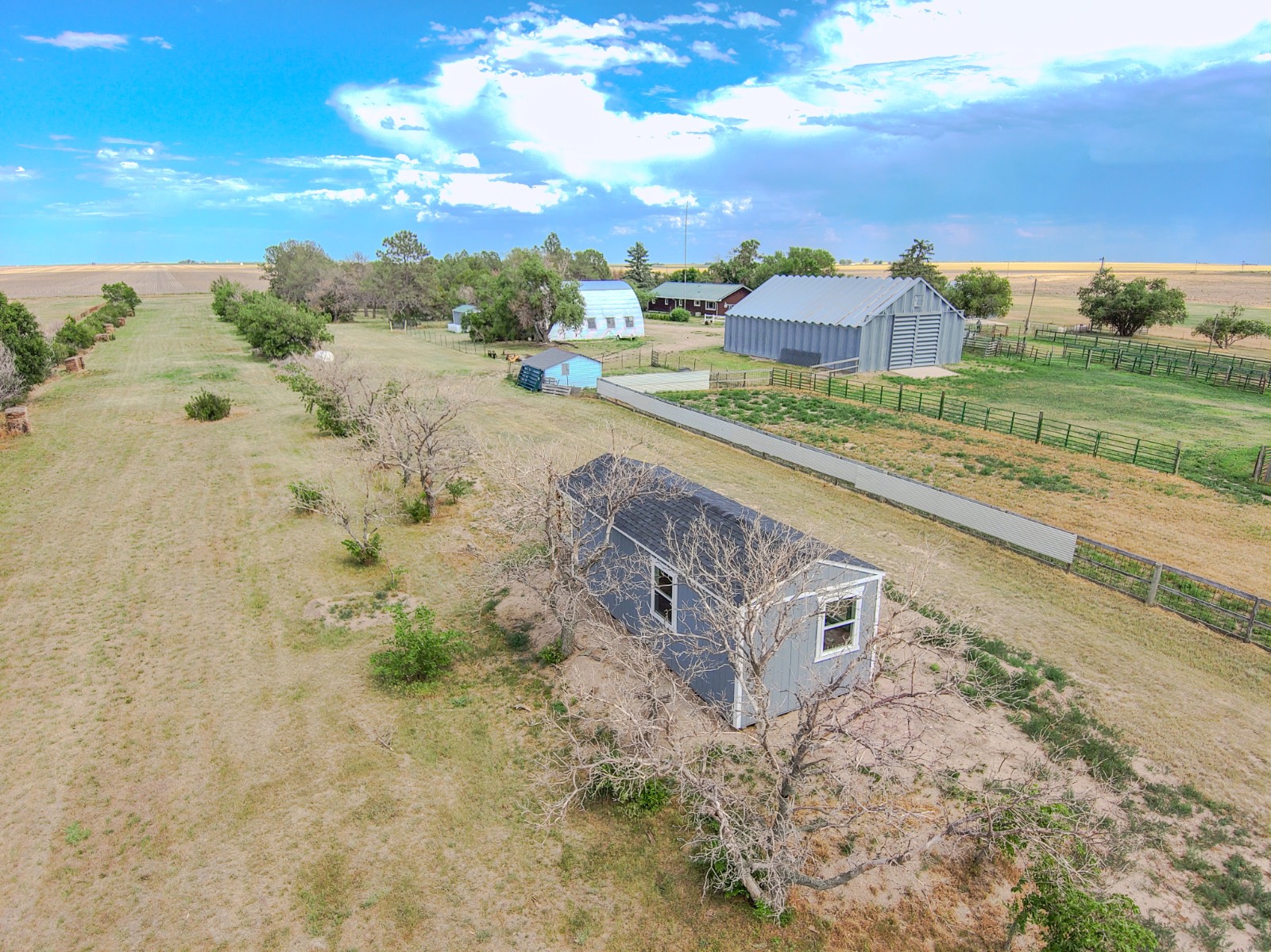 ;
;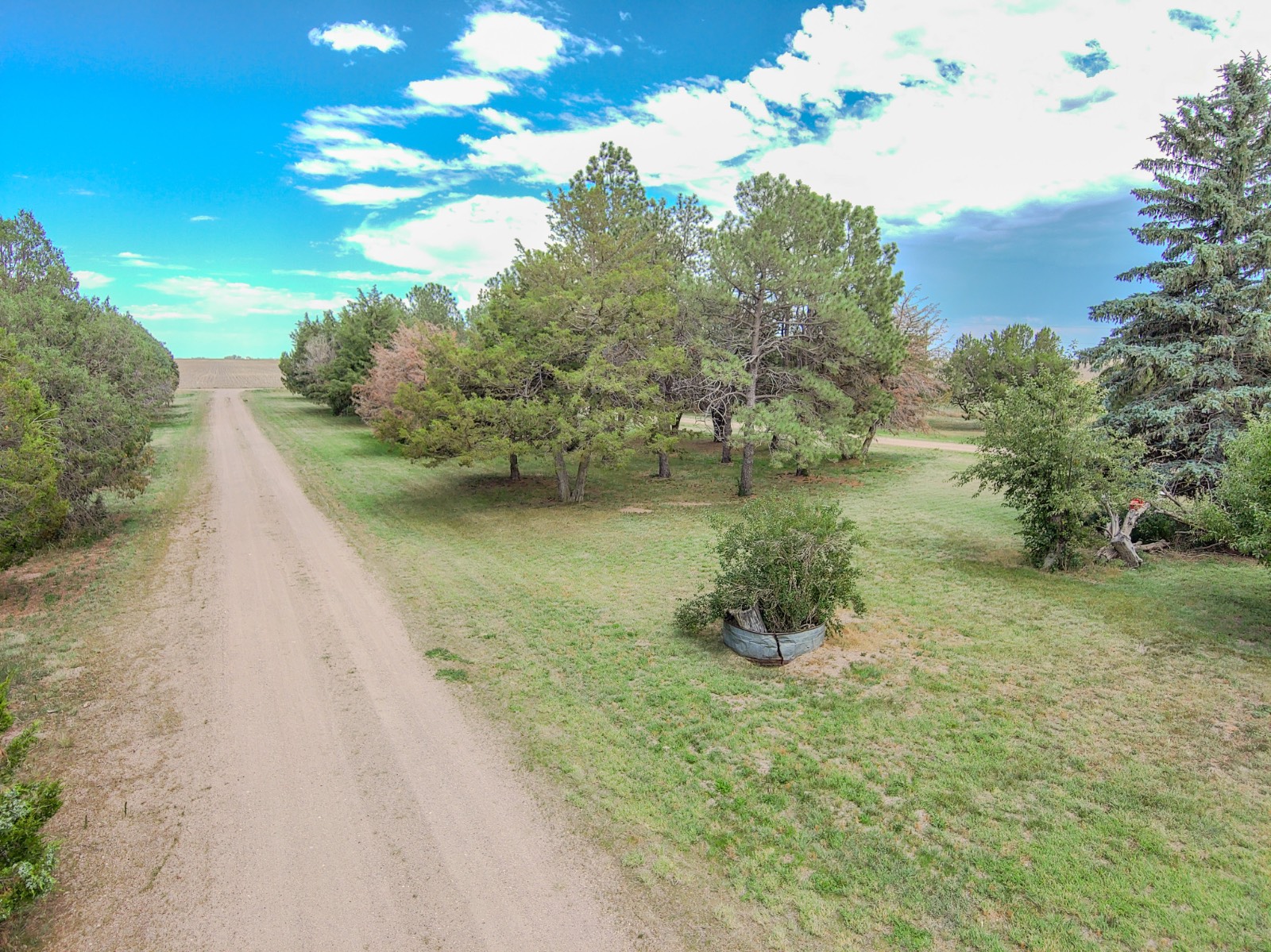 ;
;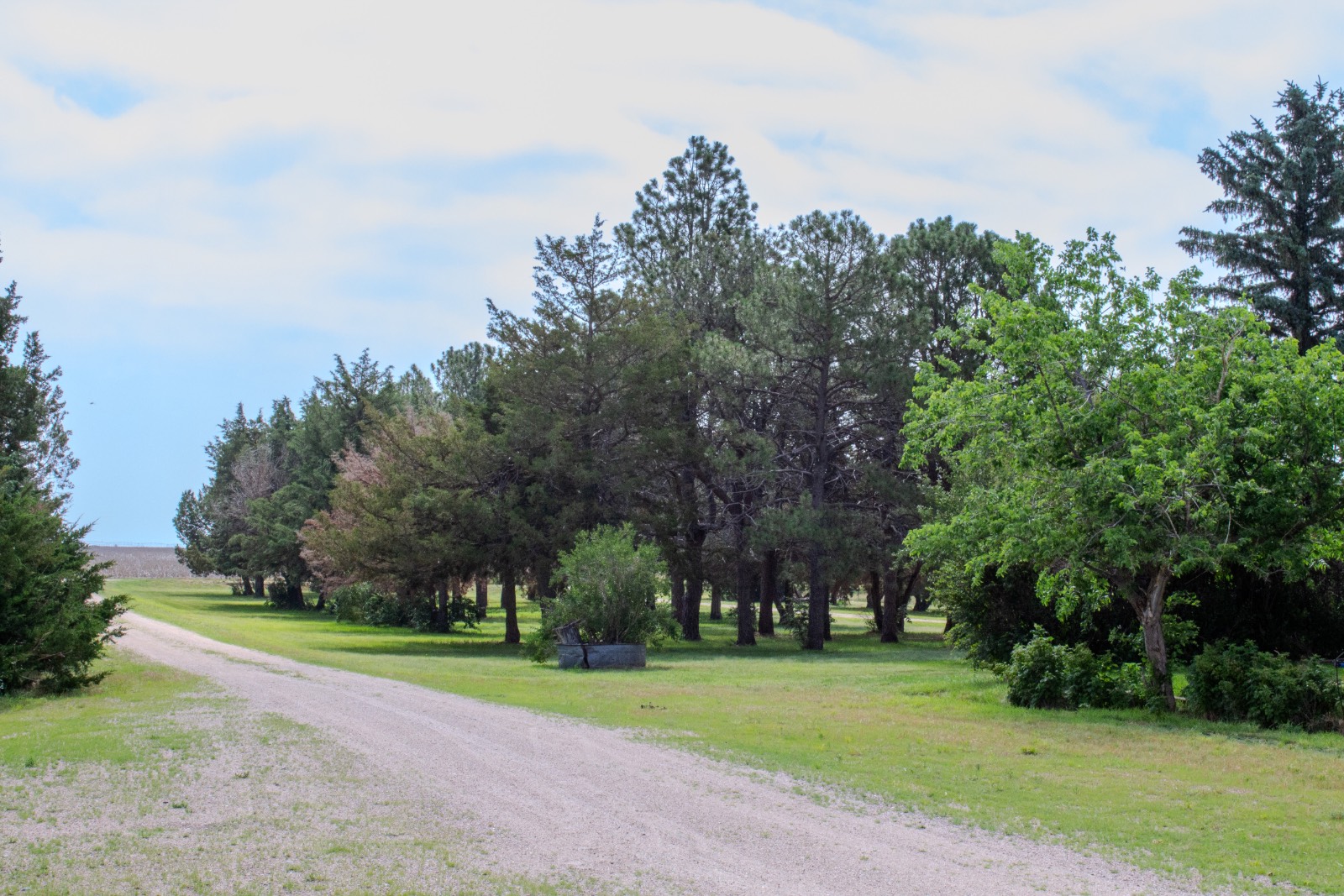 ;
;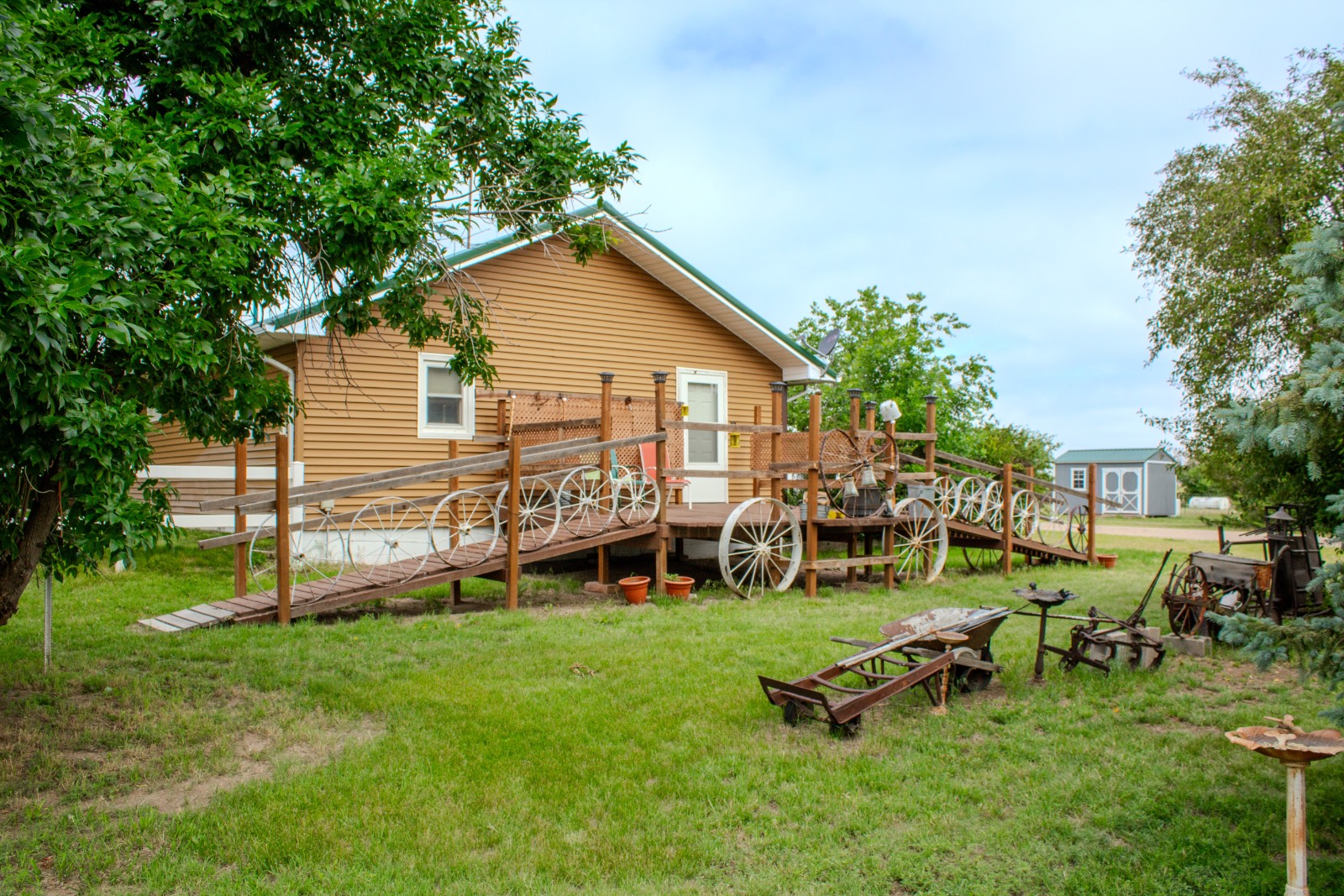 ;
;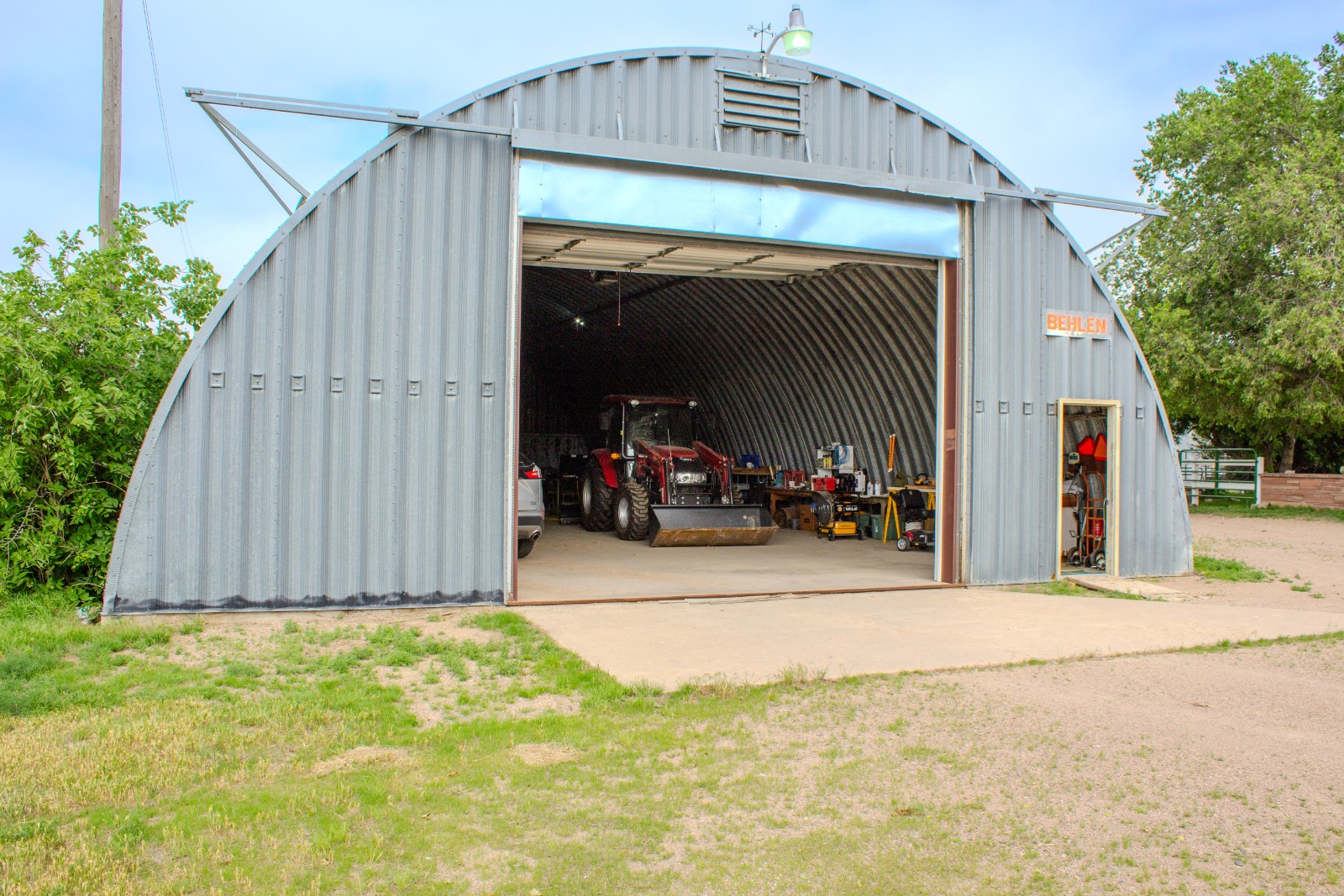 ;
;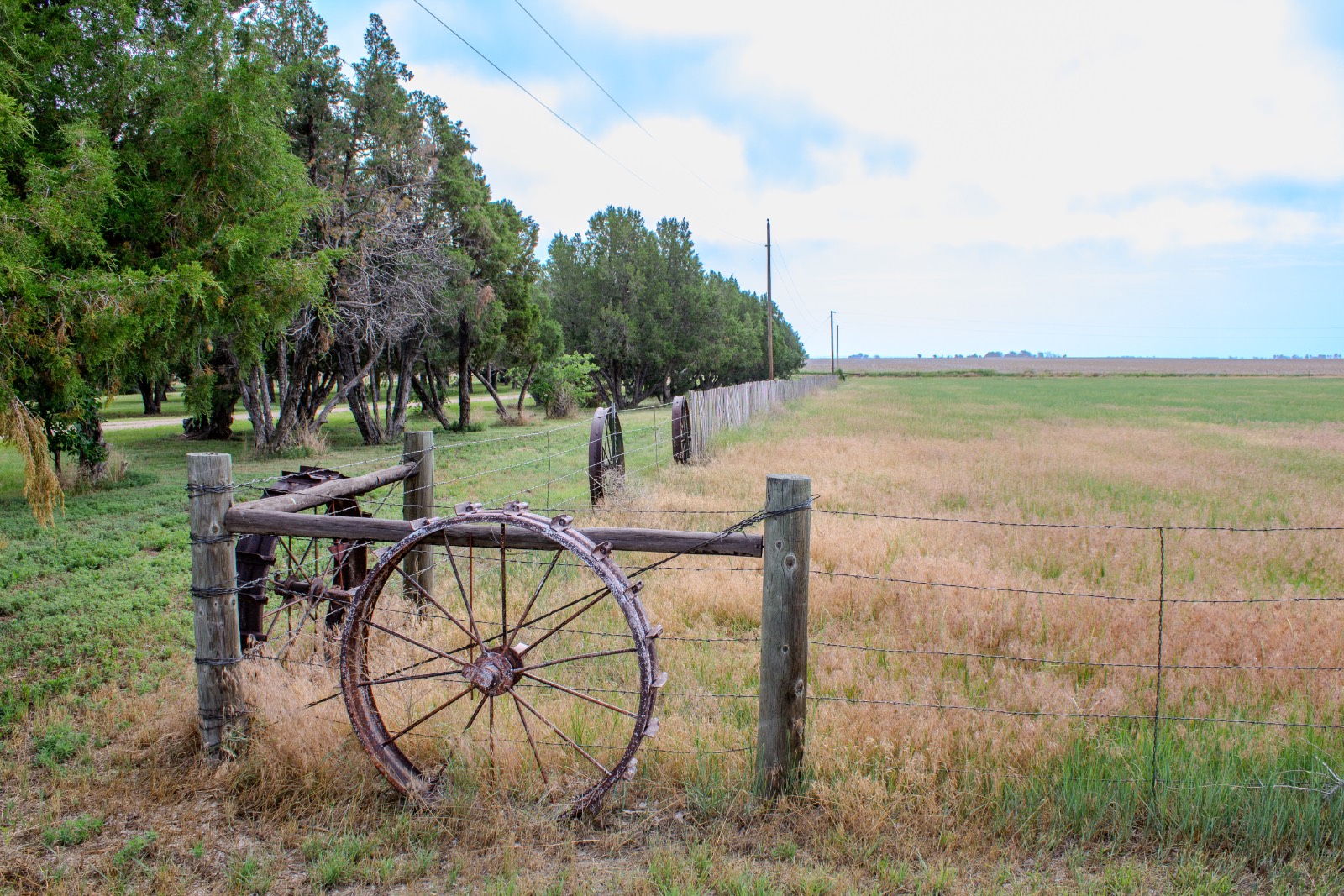 ;
;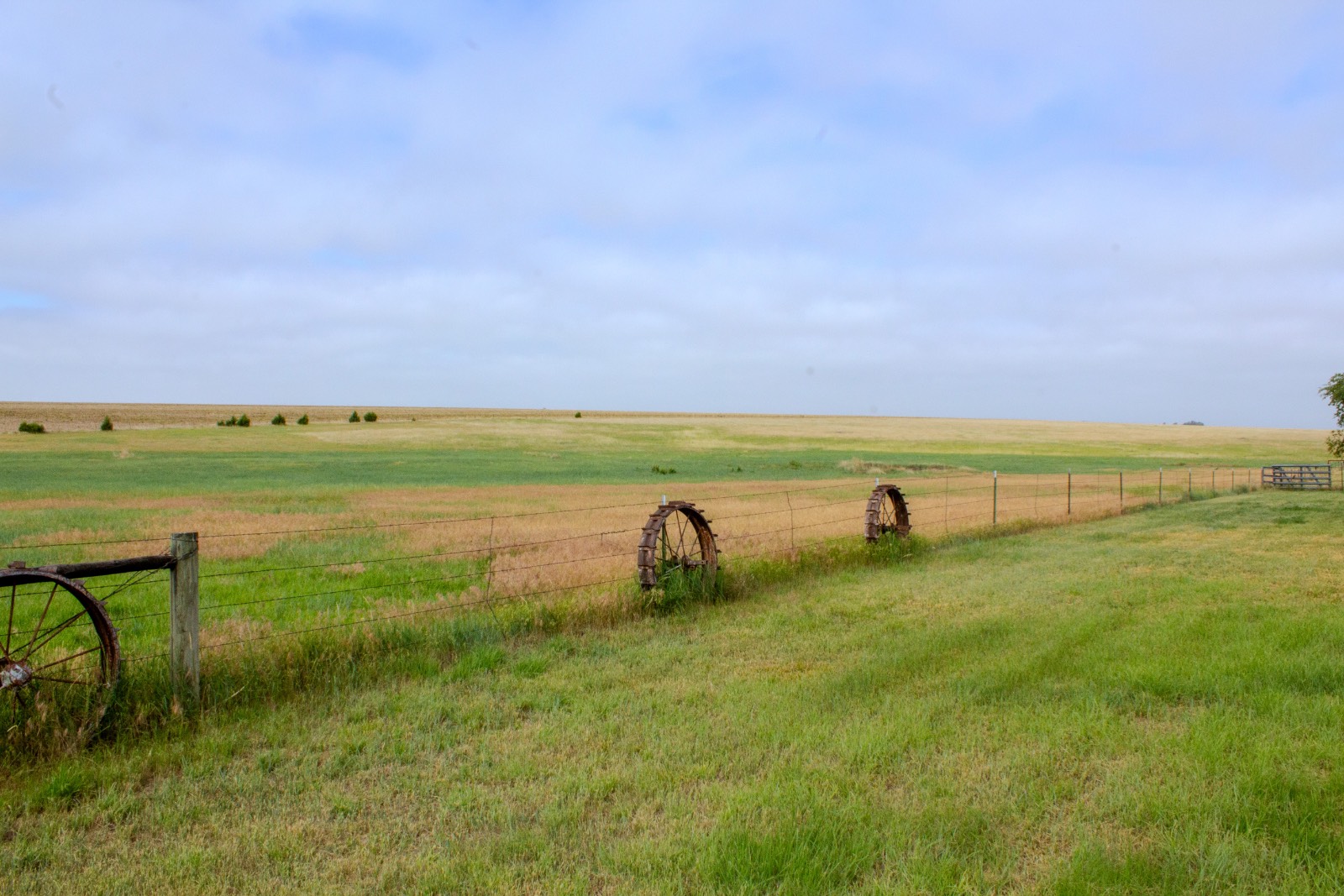 ;
;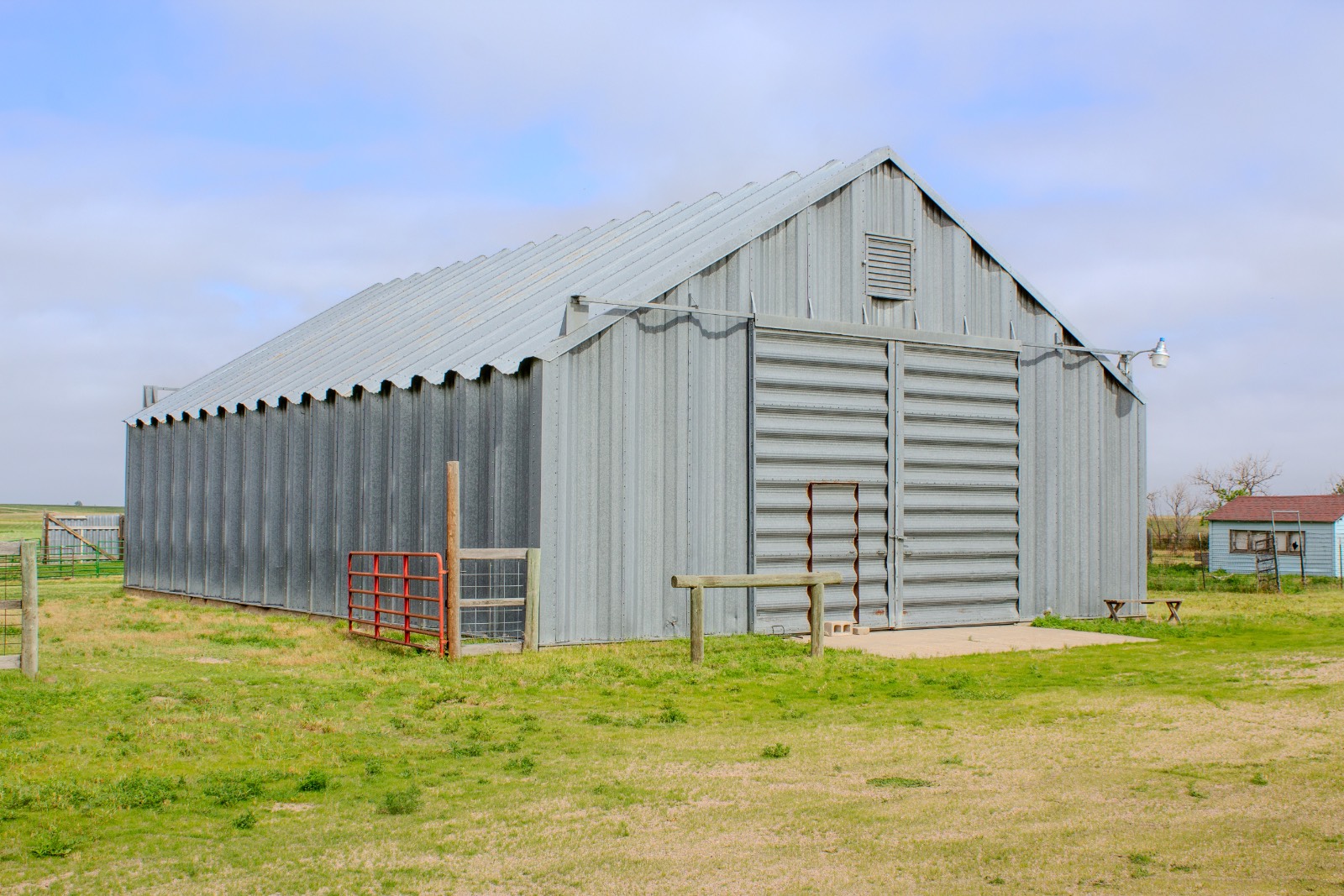 ;
;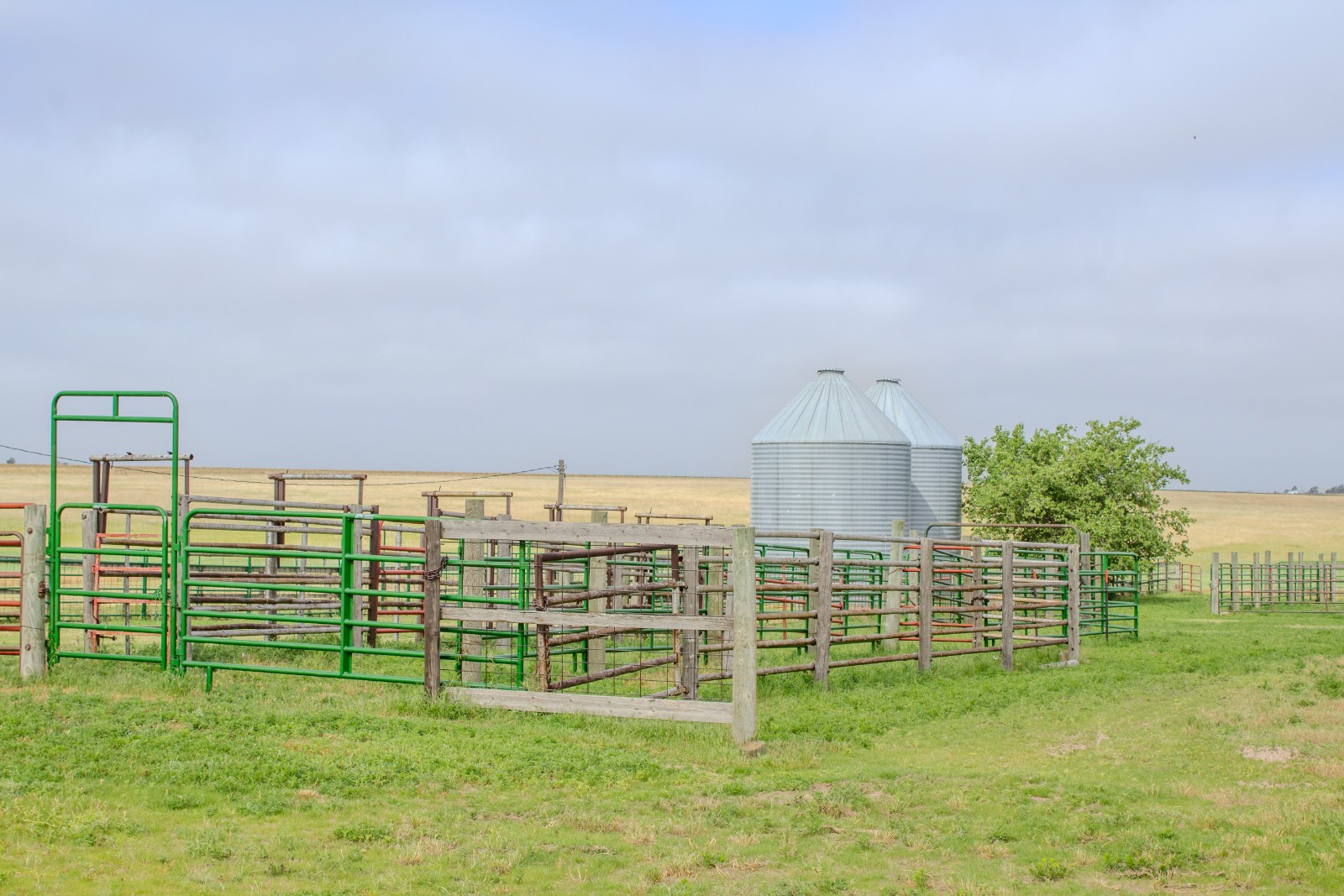 ;
;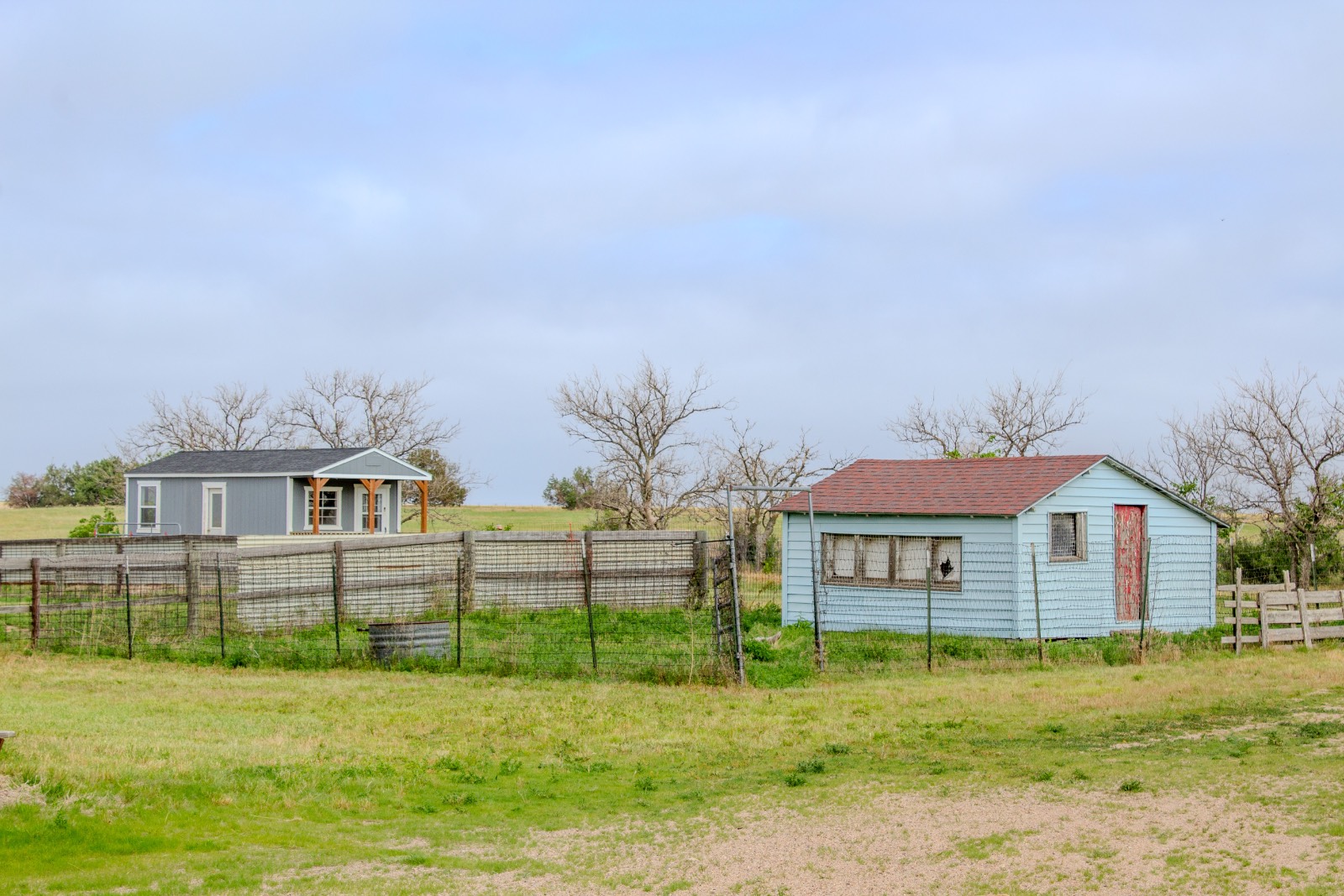 ;
;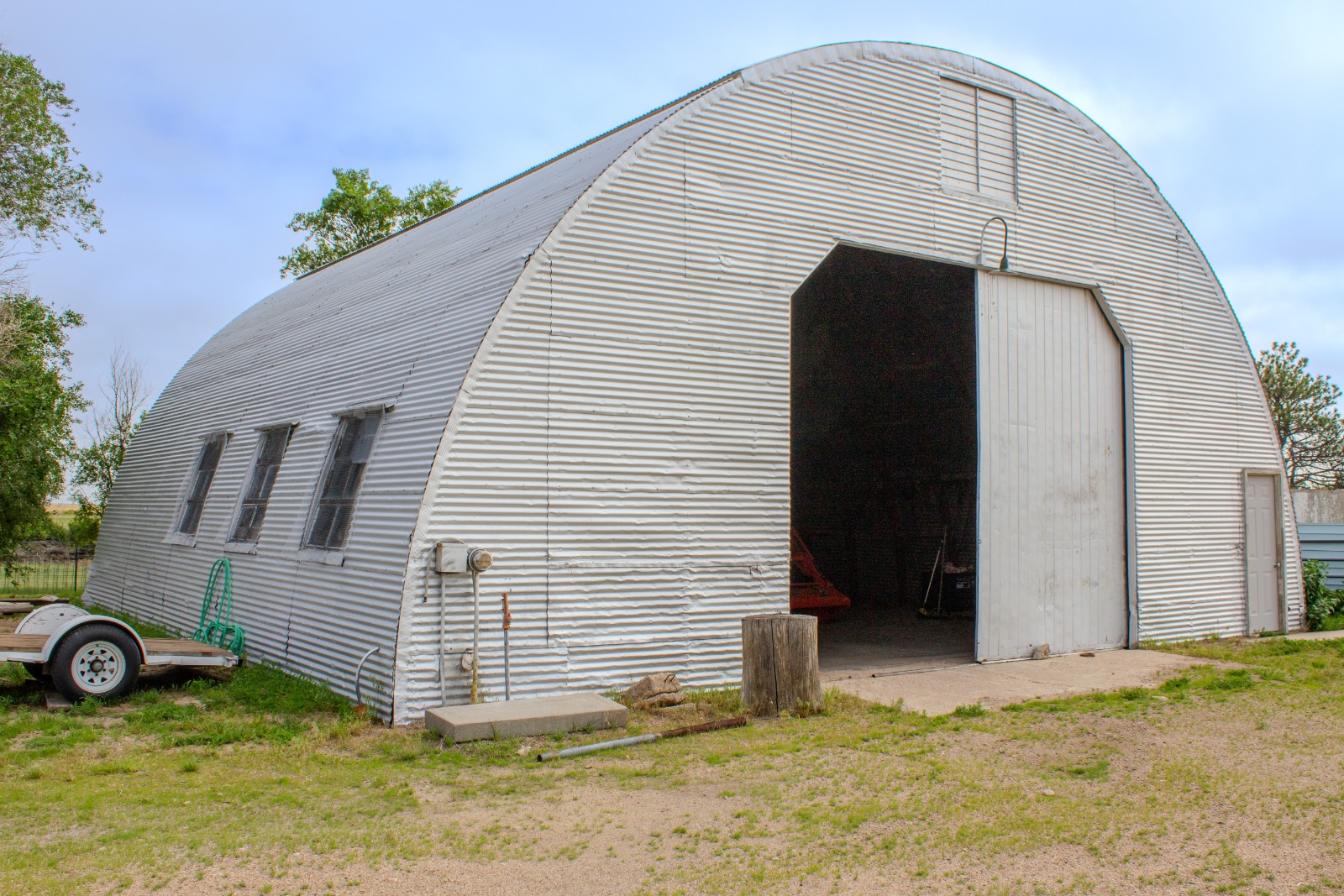 ;
;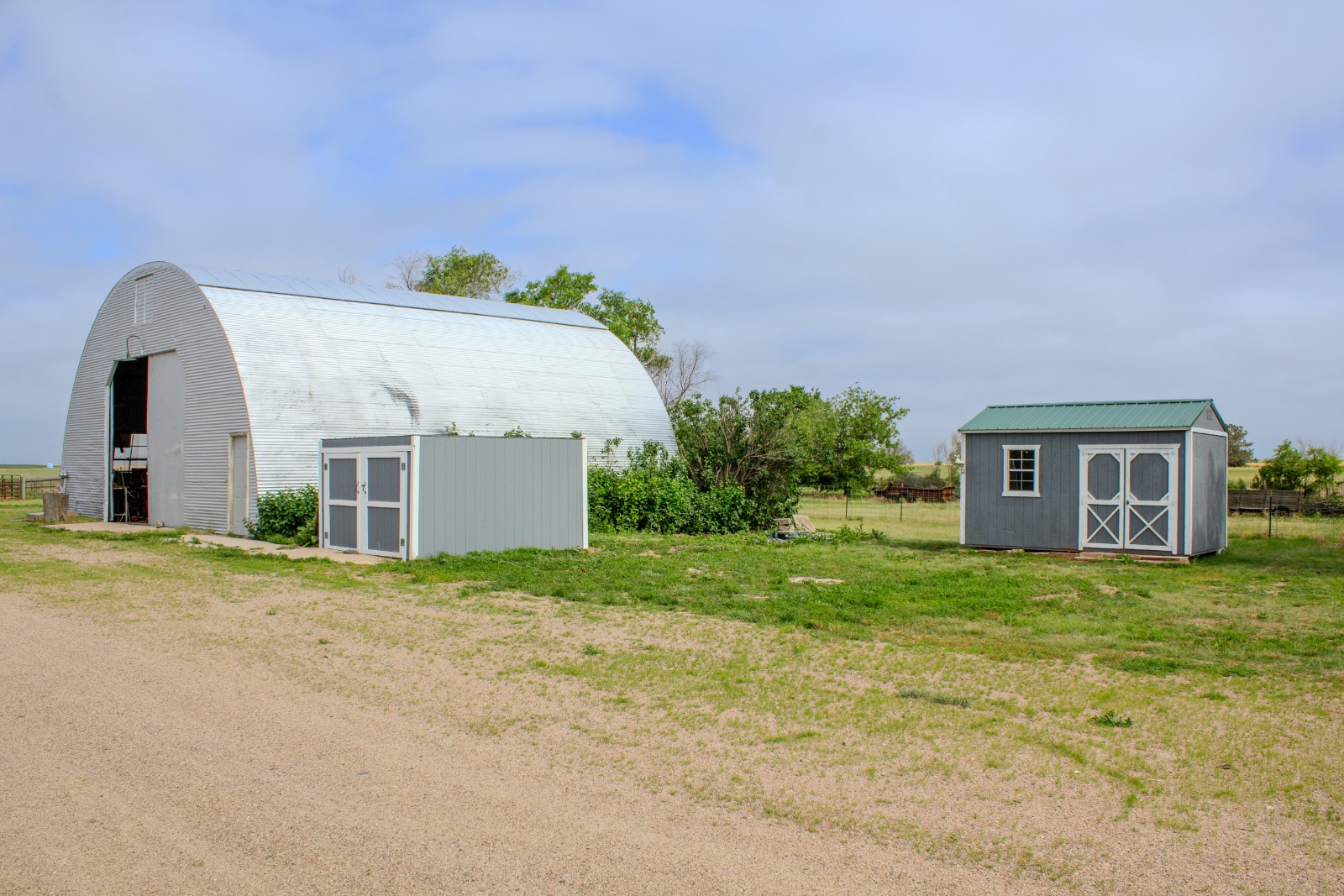 ;
;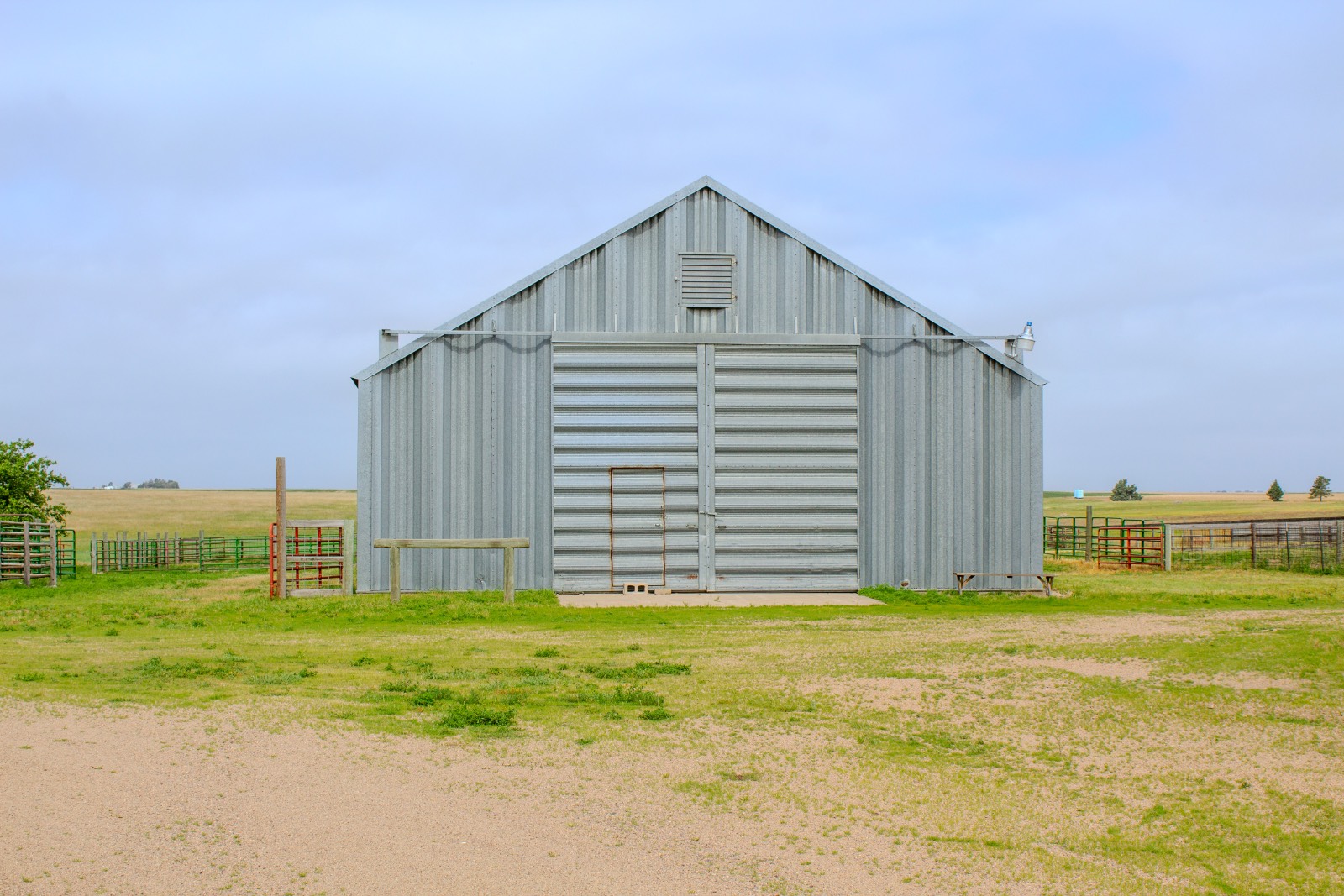 ;
;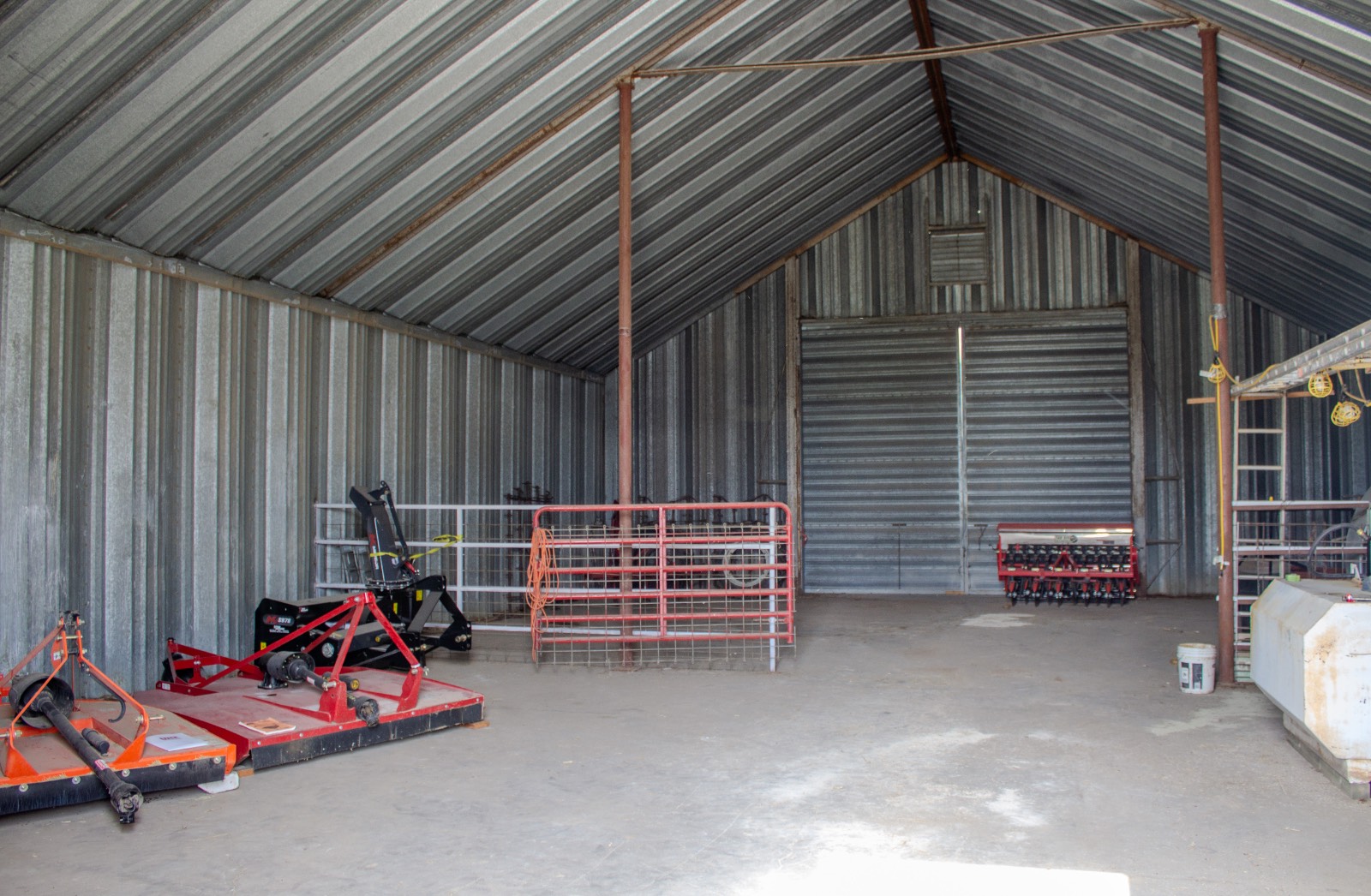 ;
;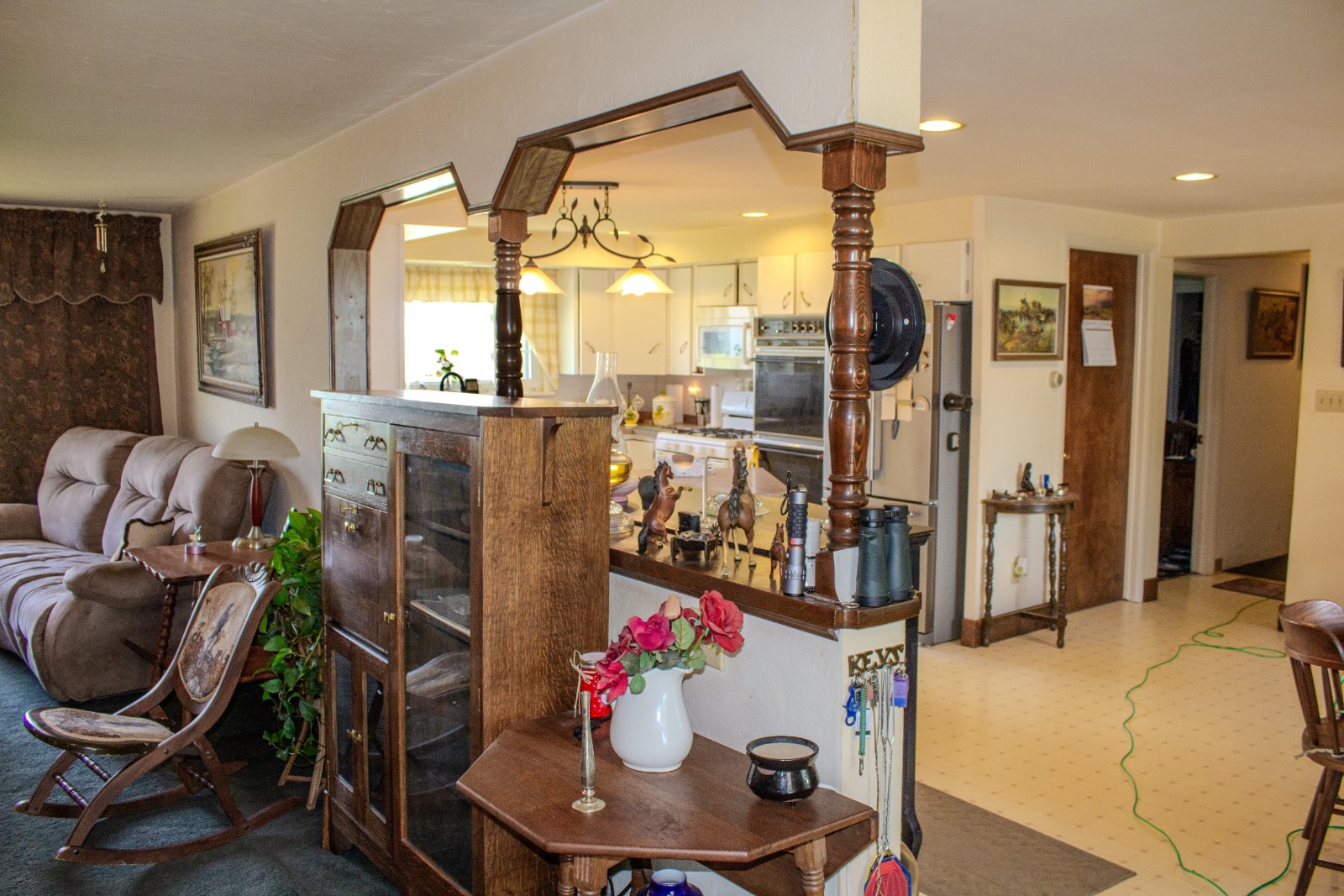 ;
;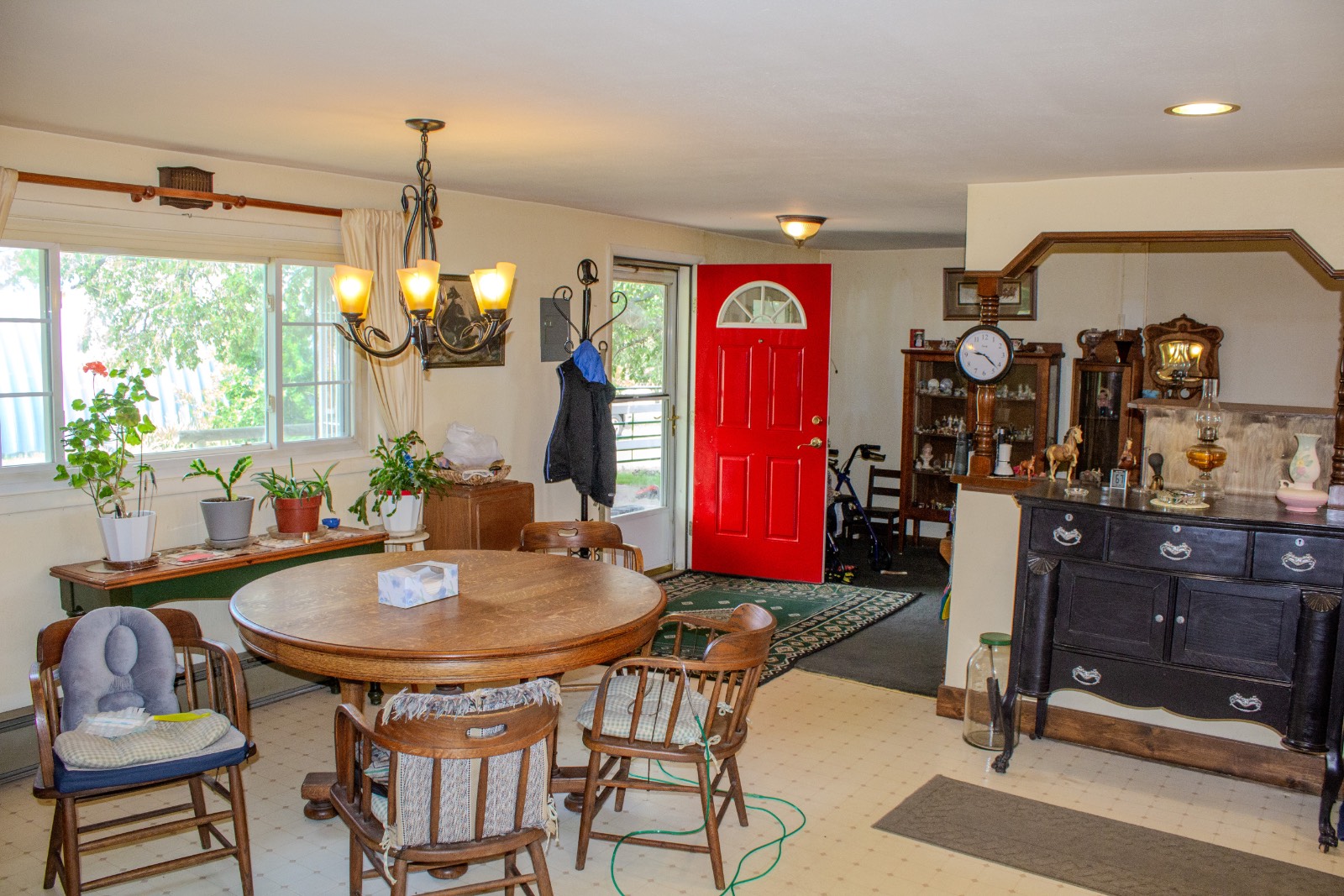 ;
;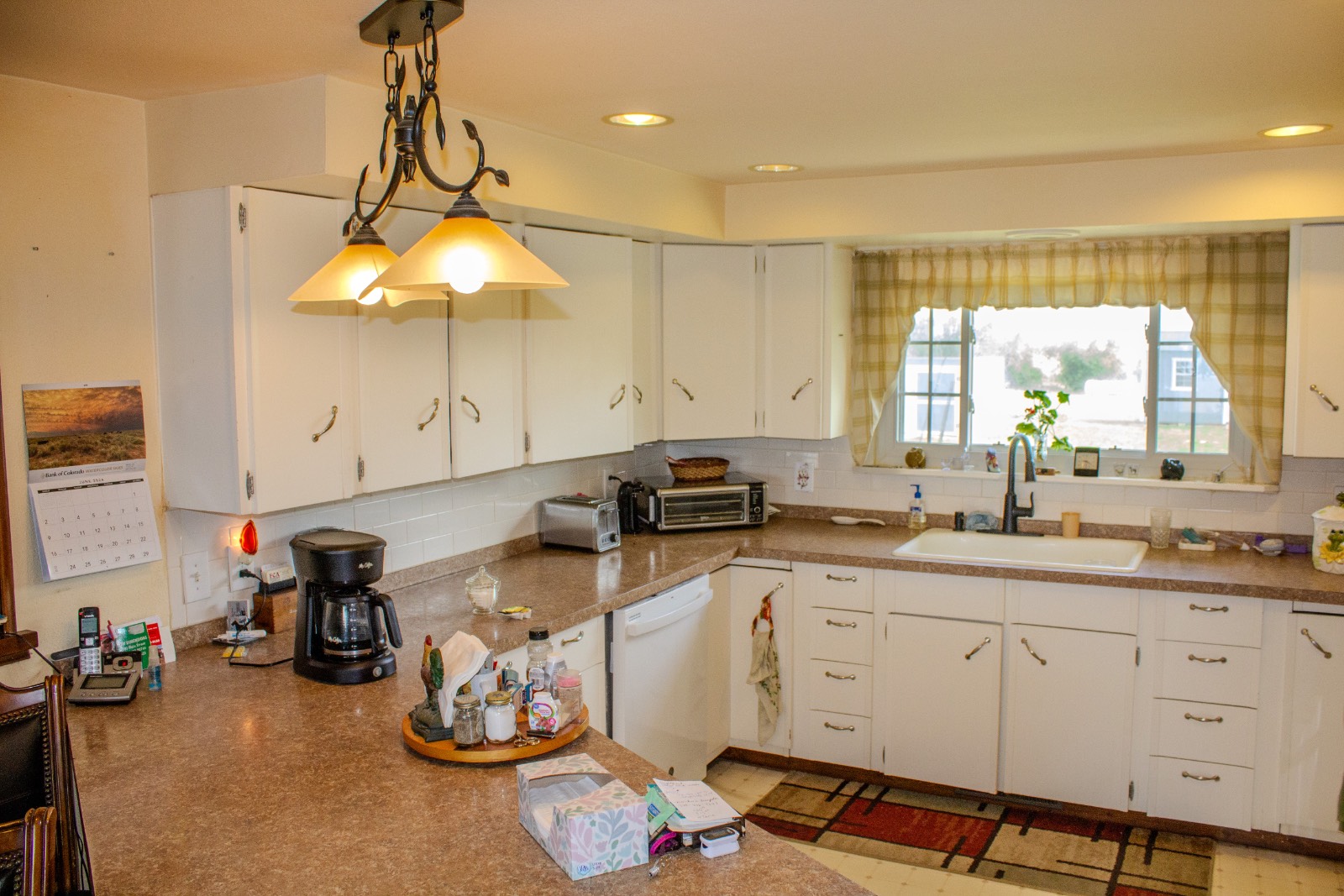 ;
;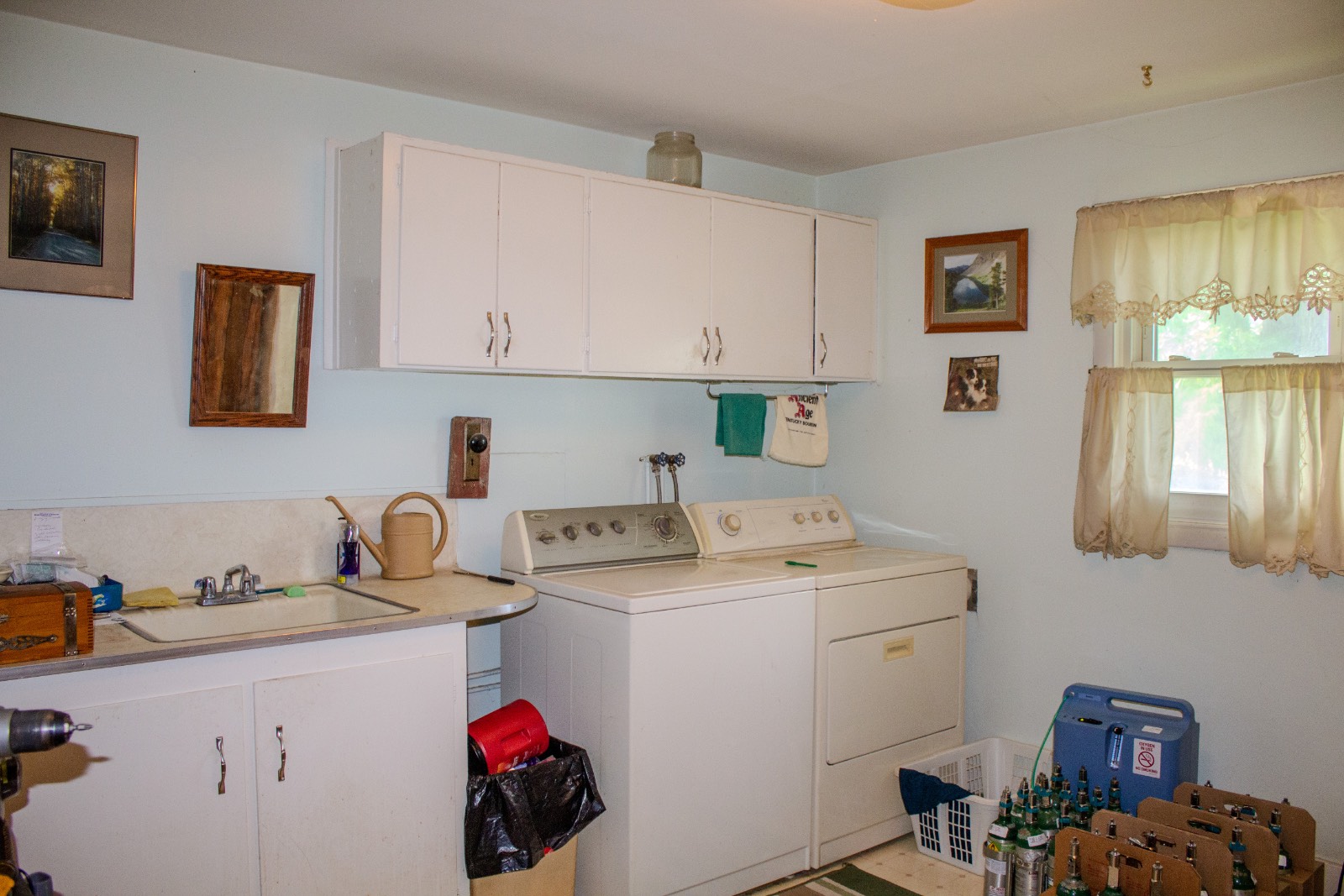 ;
;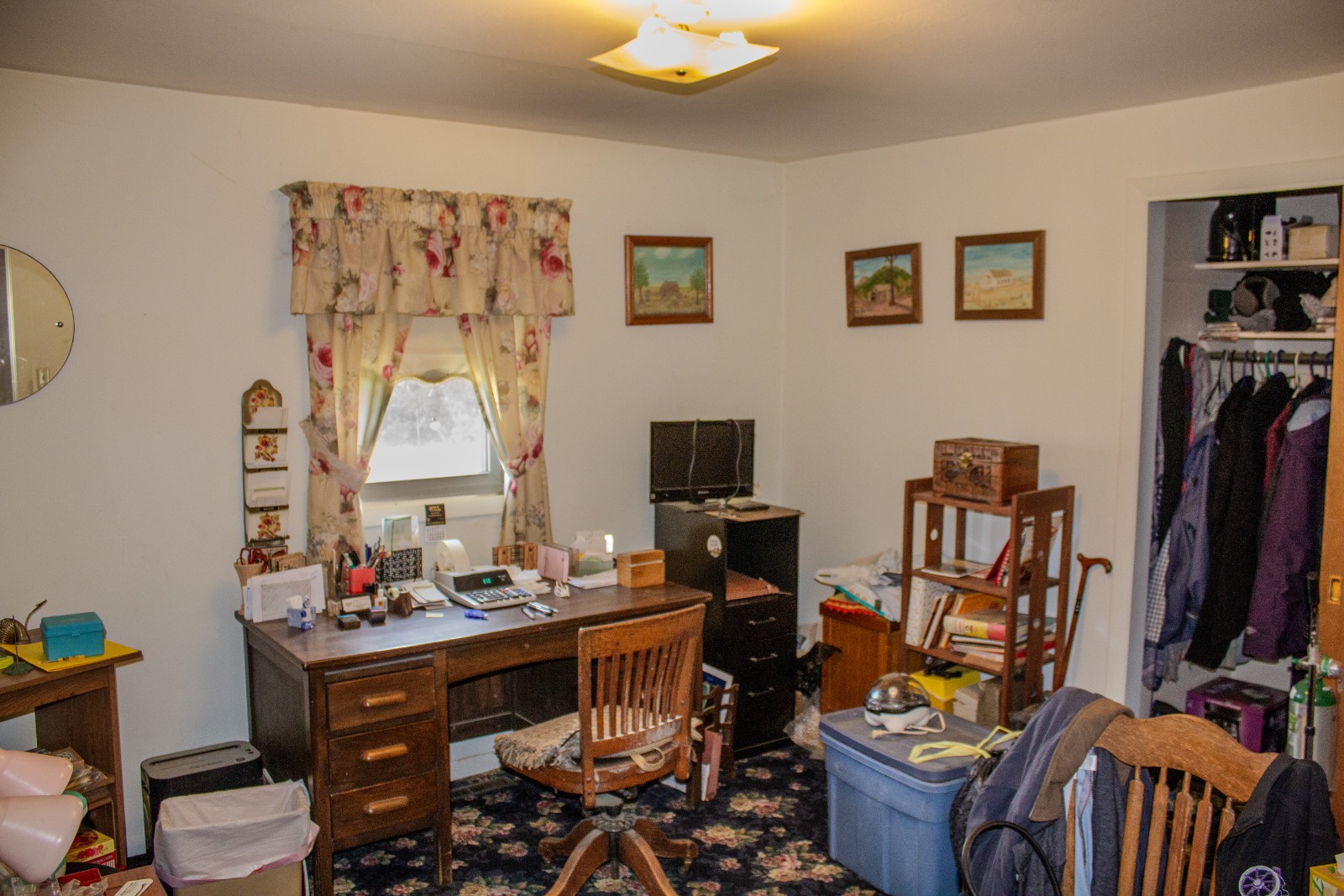 ;
;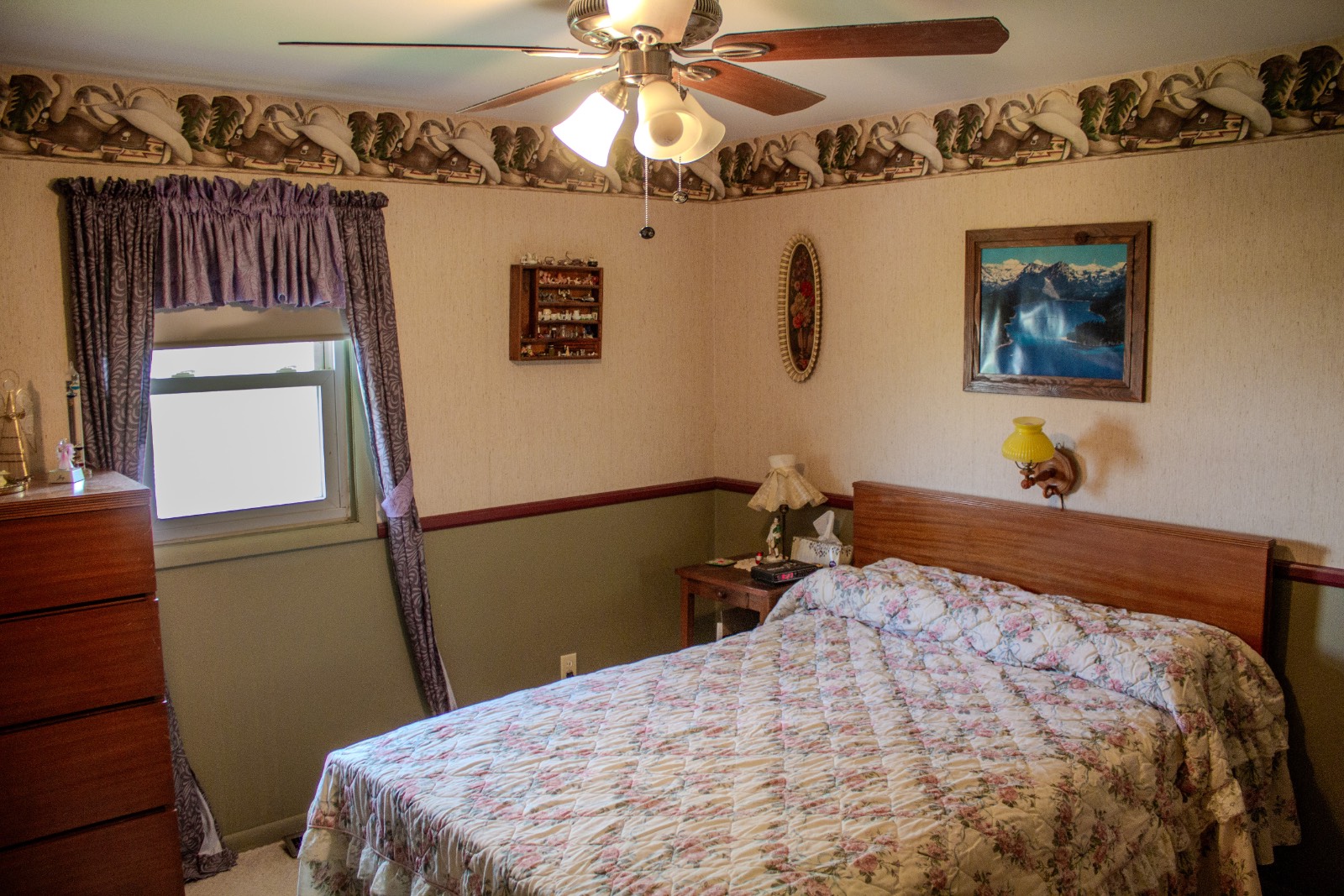 ;
;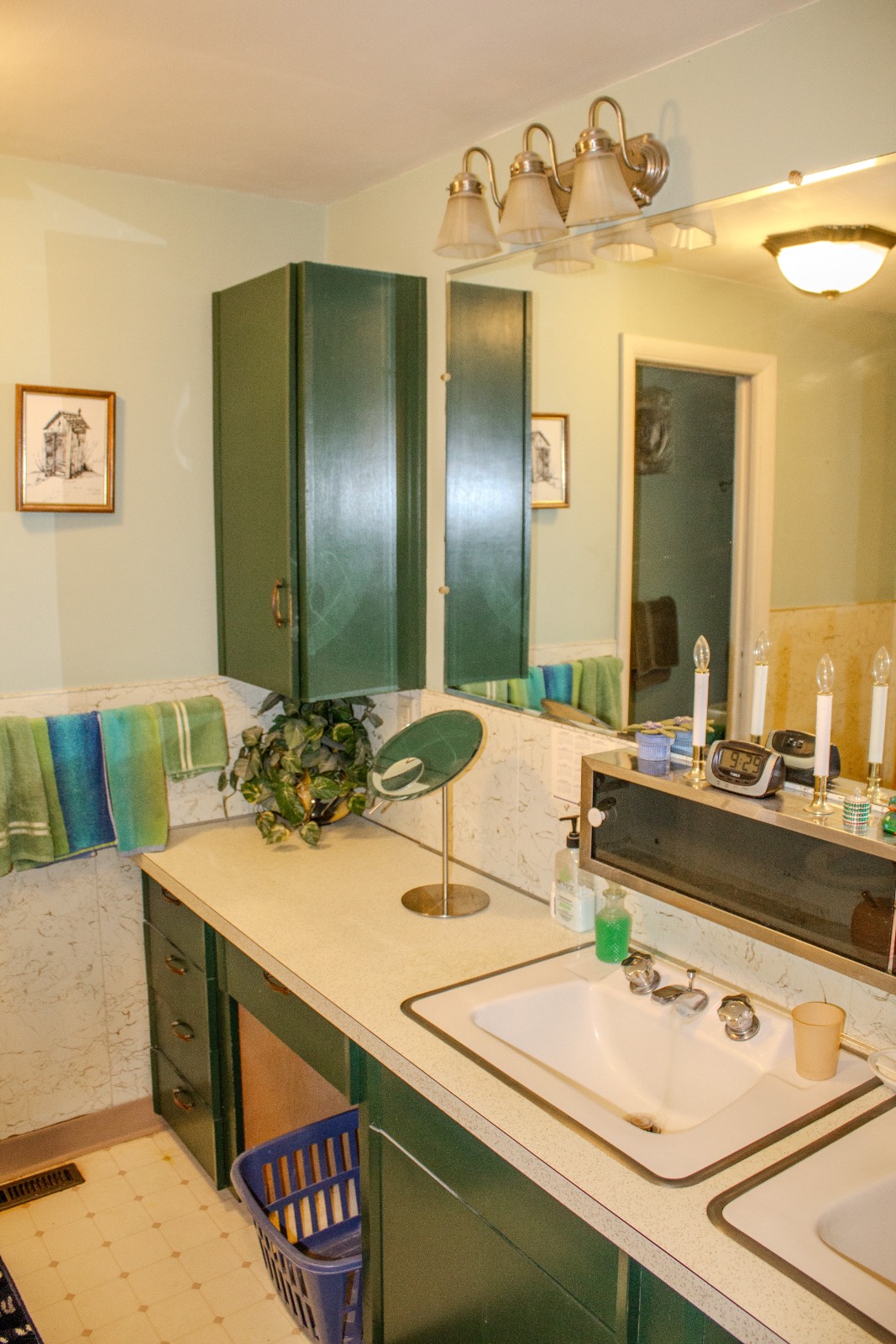 ;
;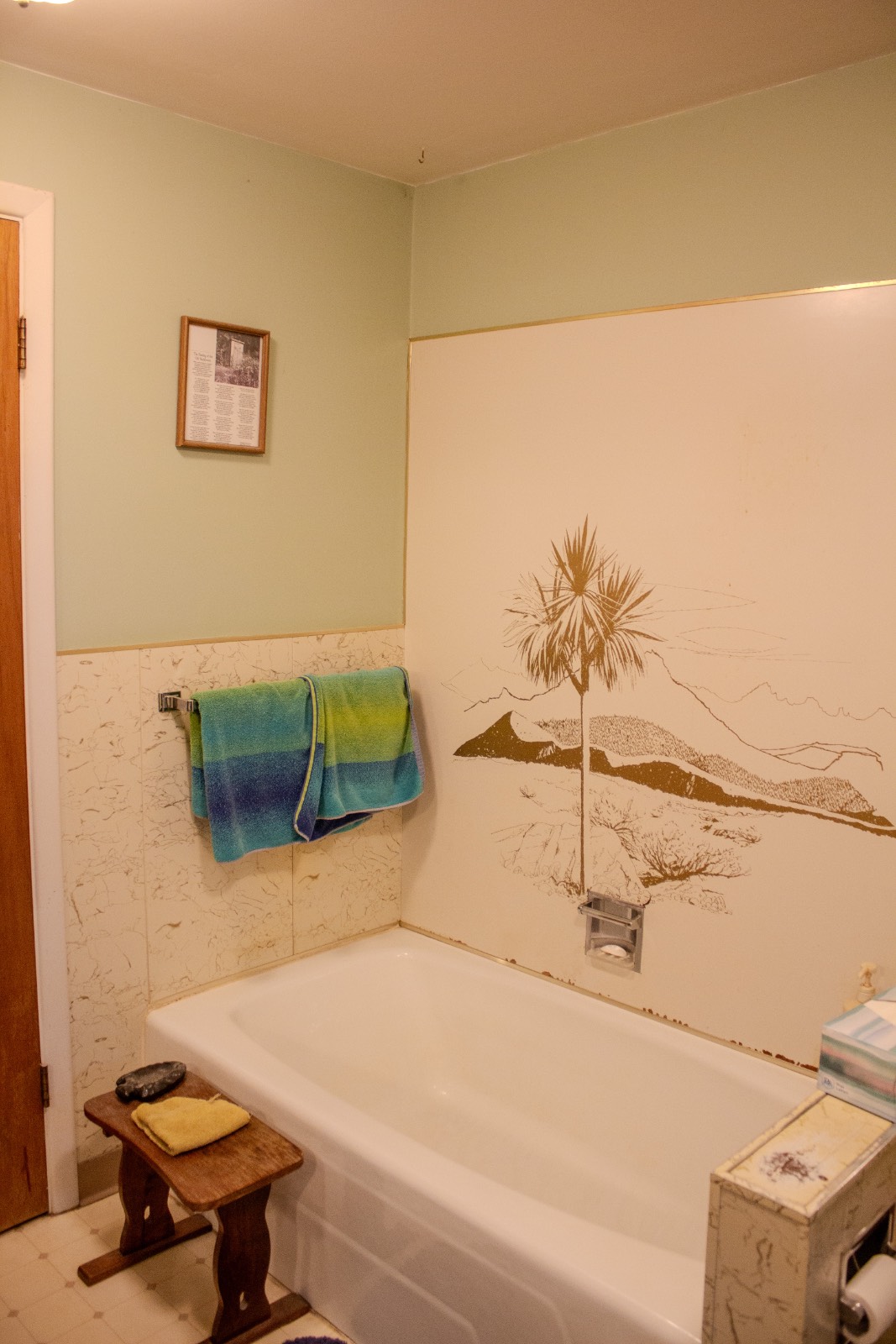 ;
;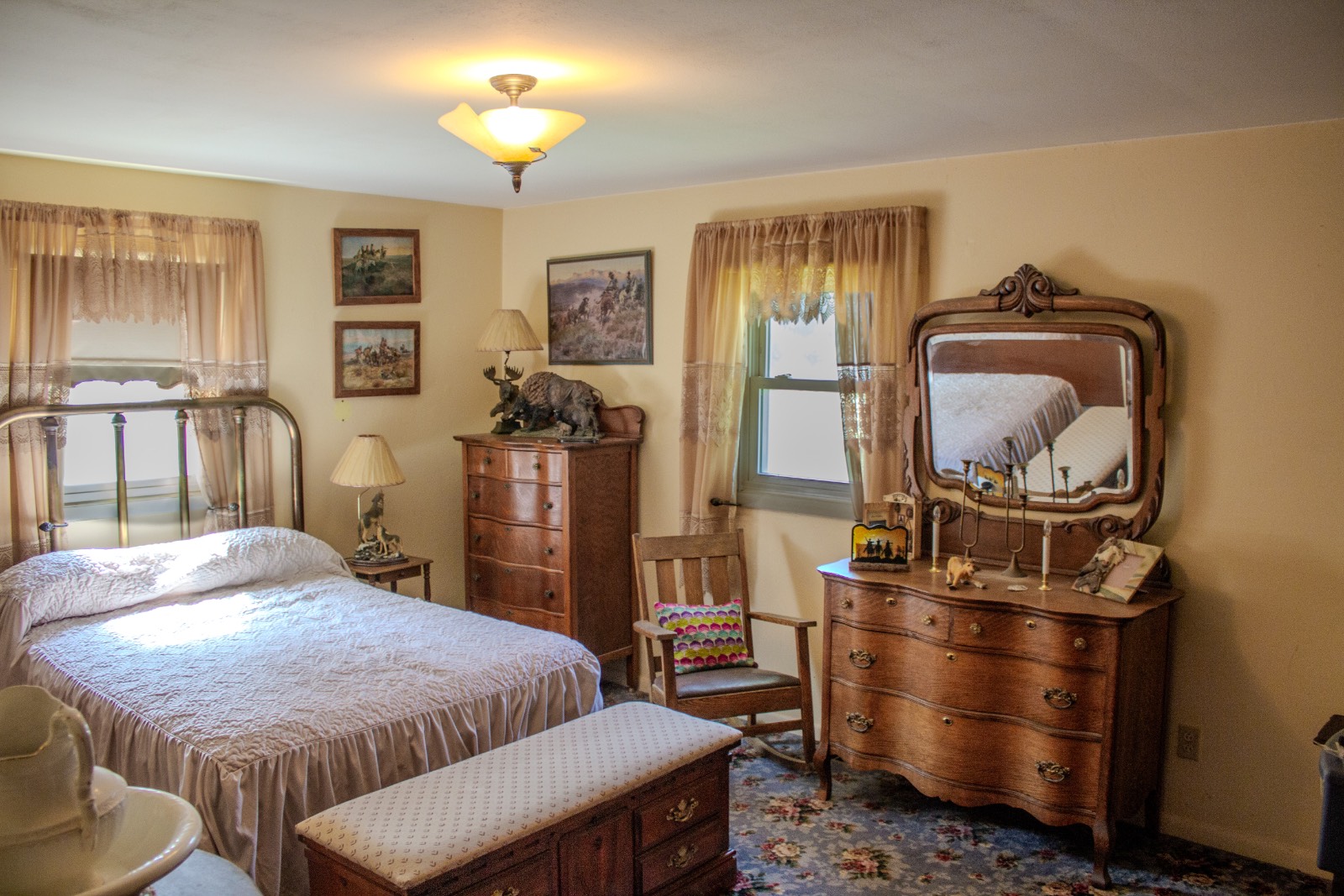 ;
;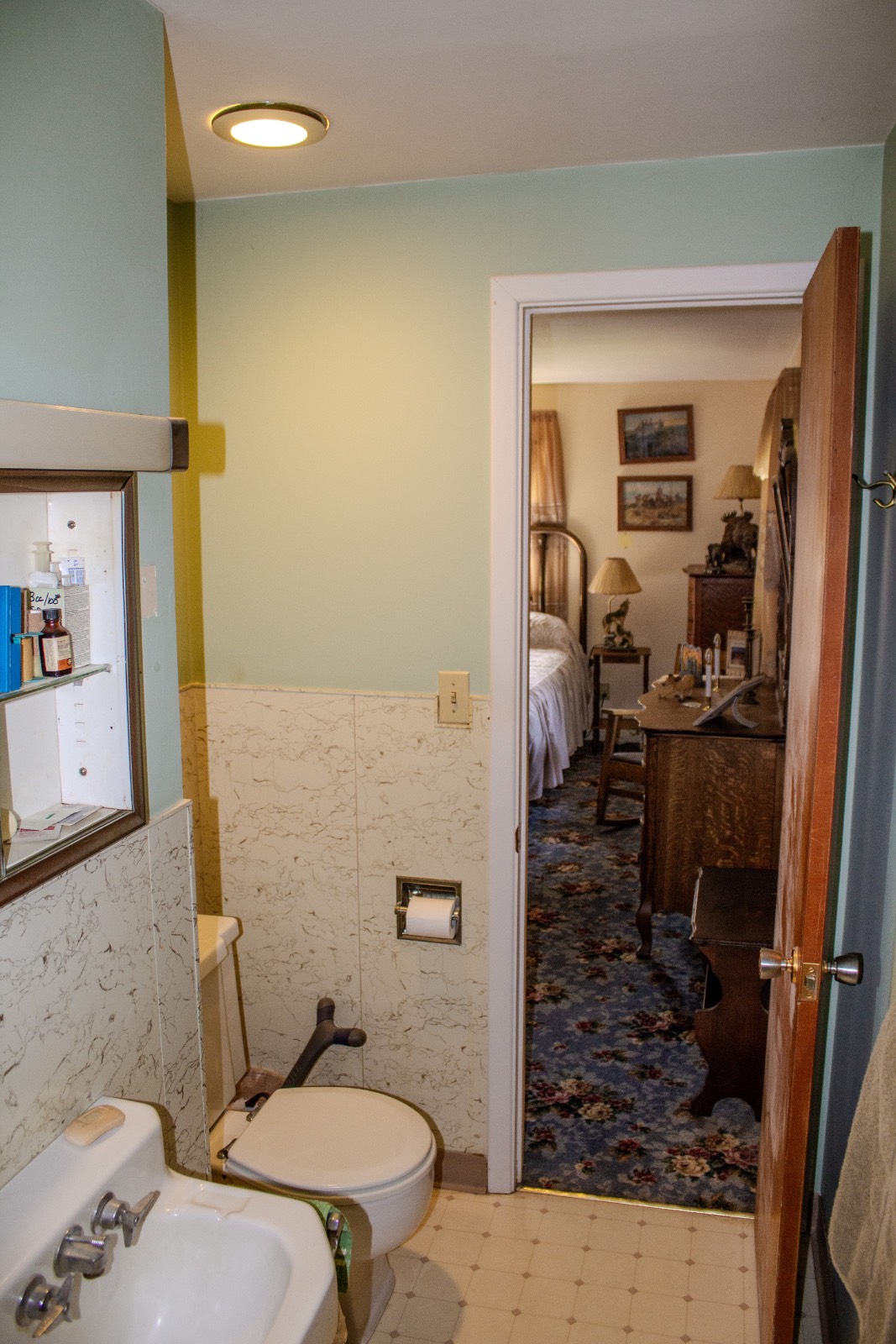 ;
;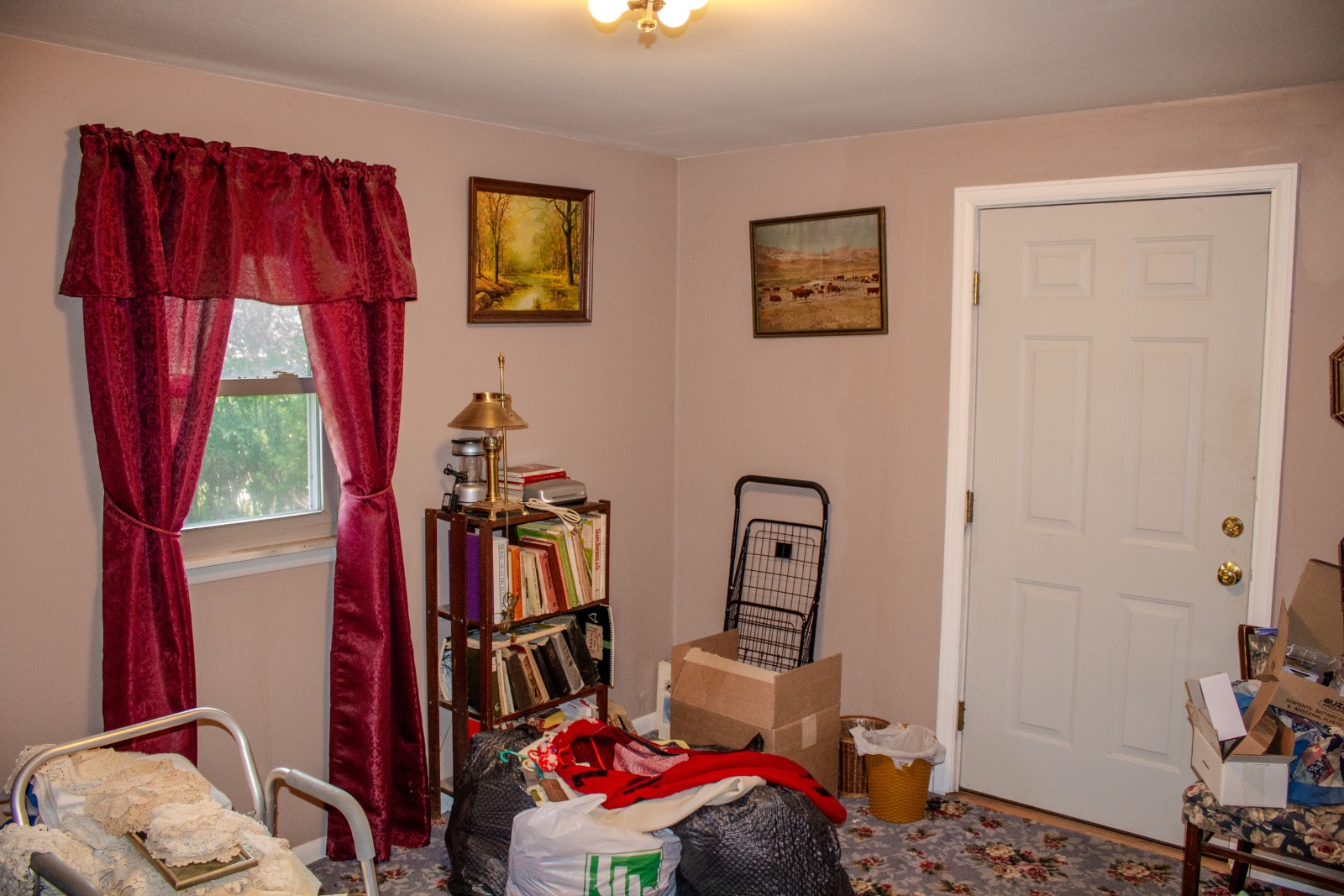 ;
;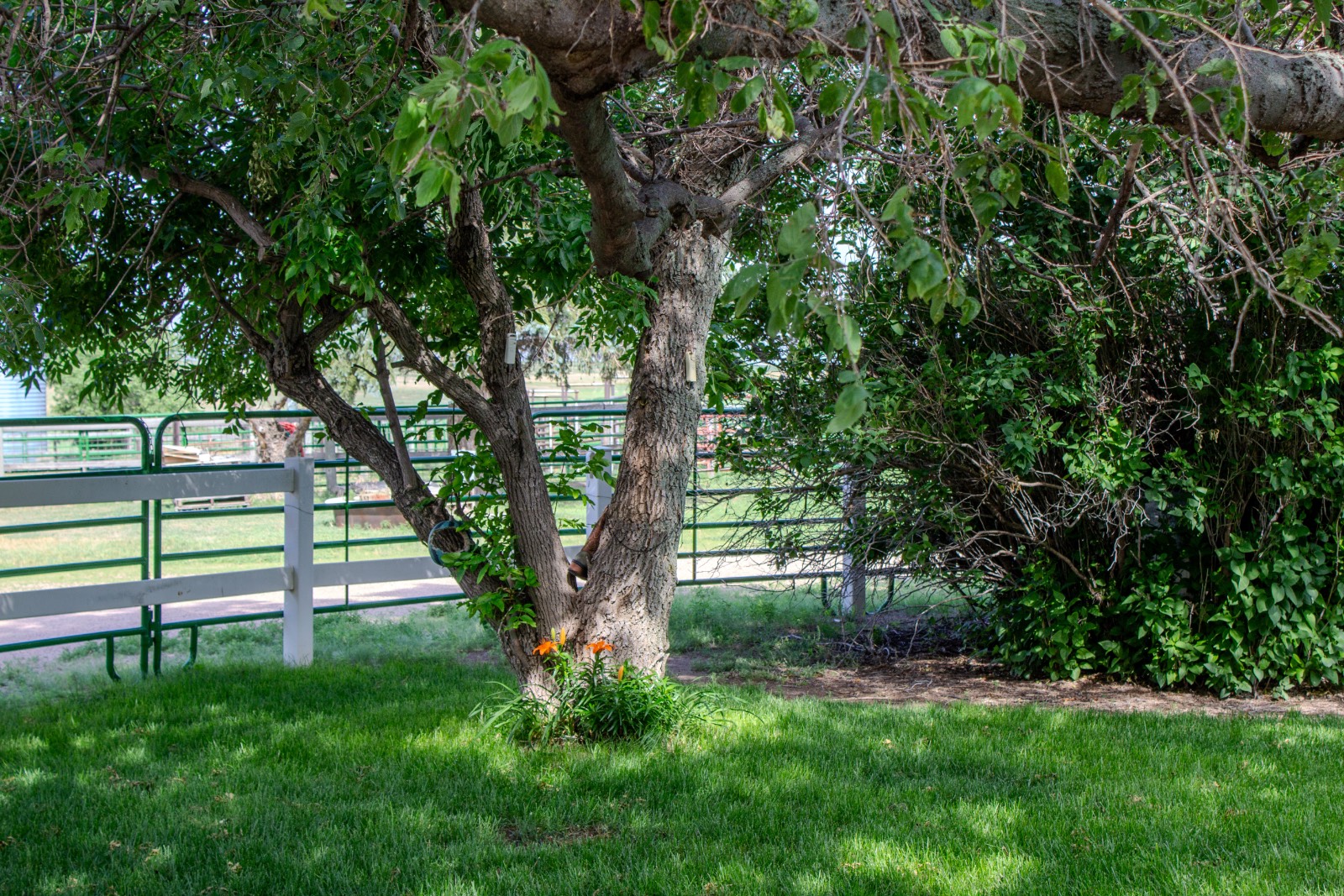 ;
;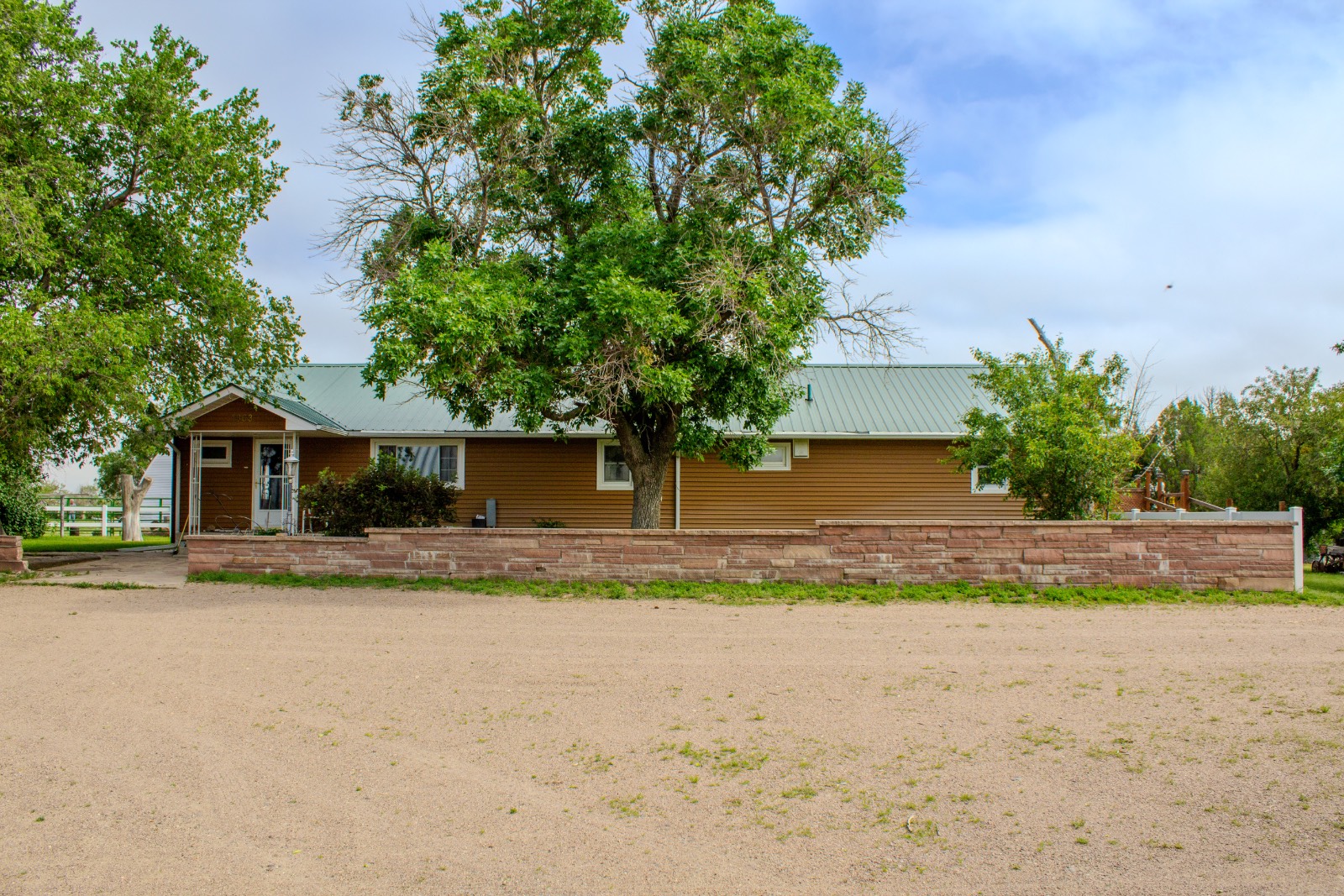 ;
;