1865 S Turner Rd, Austintown, OH 44515

|
65 Photos
3BR - 2.5 Bath- 2210 SF-.911 Ac
|

|
|
|
| Listing ID |
11284243 |
|
|
|
| Property Type |
Residential |
|
|
|
| County |
Mahoning |
|
|
|
| Township |
Austintown |
|
|
|
| Neighborhood |
27700 Turner Rd, Mahoning-Kirk Rd. |
|
|
|
|
| School |
Austintown Local Schools |
|
|
|
| Total Tax |
$4,317 |
|
|
|
| Tax ID |
48-094-0-029.00-0 |
|
|
|
| FEMA Flood Map |
fema.gov/portal |
|
|
|
| Year Built |
1990 |
|
|
|
|
Exquisite 3 BR House with 2 1/2 Baths on .911 acres
NEW IMPROVED PRICE! Exquisite 3 BR House with 2 1/2 Baths on .911 acres Quality built, 2210 sq ft ranch home with 30x24 family room addition with vaulted ceiling. Eat-in kitchen w/ ample cabinetry for storage, 1st floor laundry room with double closet and 1/2 bath access, welcoming foyer. Master suite has a double closet, walk-in closet and full bath with walk-in shower. Other 2 bedrooms have double closets. The combo DR/LR is huge and can accommodate a pool table if you don't want a formal dining room. The 13-course basement has plenty of storage, utility sink and space to store your treasures or have a workshop. Updated in 2011 with new windows, vinyl siding, roof shingles, high efficiency forced air gas furnace with new AC units and 150 amp electrical service. Covered front porch and 12' x 27' wood deck at the back overs the private backyard and adjoining treed lot. 2-car attached garage. Upgraded/approved septic. Included outside is a 10' x 12' shed for storing lawn and garden tools and seasonal decorations. You can move right in! Call now for a showing! NOTE: Back On Market only because previous Buyers decided not to move to Ohio.
|
- 3 Total Bedrooms
- 2 Full Baths
- 1 Half Bath
- 2210 SF
- 0.91 Acres
- Built in 1990
- 1 Story
- Available 6/10/2024
- Ranch Style
- Full Basement
- 2210 Lower Level SF
- Lower Level: Unfinished
- Eat-In Kitchen
- Laminate Kitchen Counter
- Oven/Range
- Refrigerator
- Dishwasher
- Microwave
- Washer
- Dryer
- Carpet Flooring
- Ceramic Tile Flooring
- Hardwood Flooring
- 7 Rooms
- Entry Foyer
- Living Room
- Dining Room
- Family Room
- Formal Room
- en Suite Bathroom
- Walk-in Closet
- Bonus Room
- Kitchen
- Laundry
- First Floor Primary Bedroom
- First Floor Bathroom
- 1 Fireplace
- Alarm System
- Forced Air
- Gas Fuel
- Natural Gas Avail
- Central A/C
- 150 Amps
- Frame Construction
- Vinyl Siding
- Asphalt Shingles Roof
- Attached Garage
- 2 Garage Spaces
- Municipal Water
- Deck
- Covered Porch
- Driveway
- Trees
- Utilities
- Shed
- Sold on 11/12/2024
- Sold for $270,000
- Buyer's Agent: Nathan Spalding
- Company: C21 Lakeside Realty
|
|
American Real Estate Specialists
|
|
|
American Real Estate Specialists
|
Listing data is deemed reliable but is NOT guaranteed accurate.
|



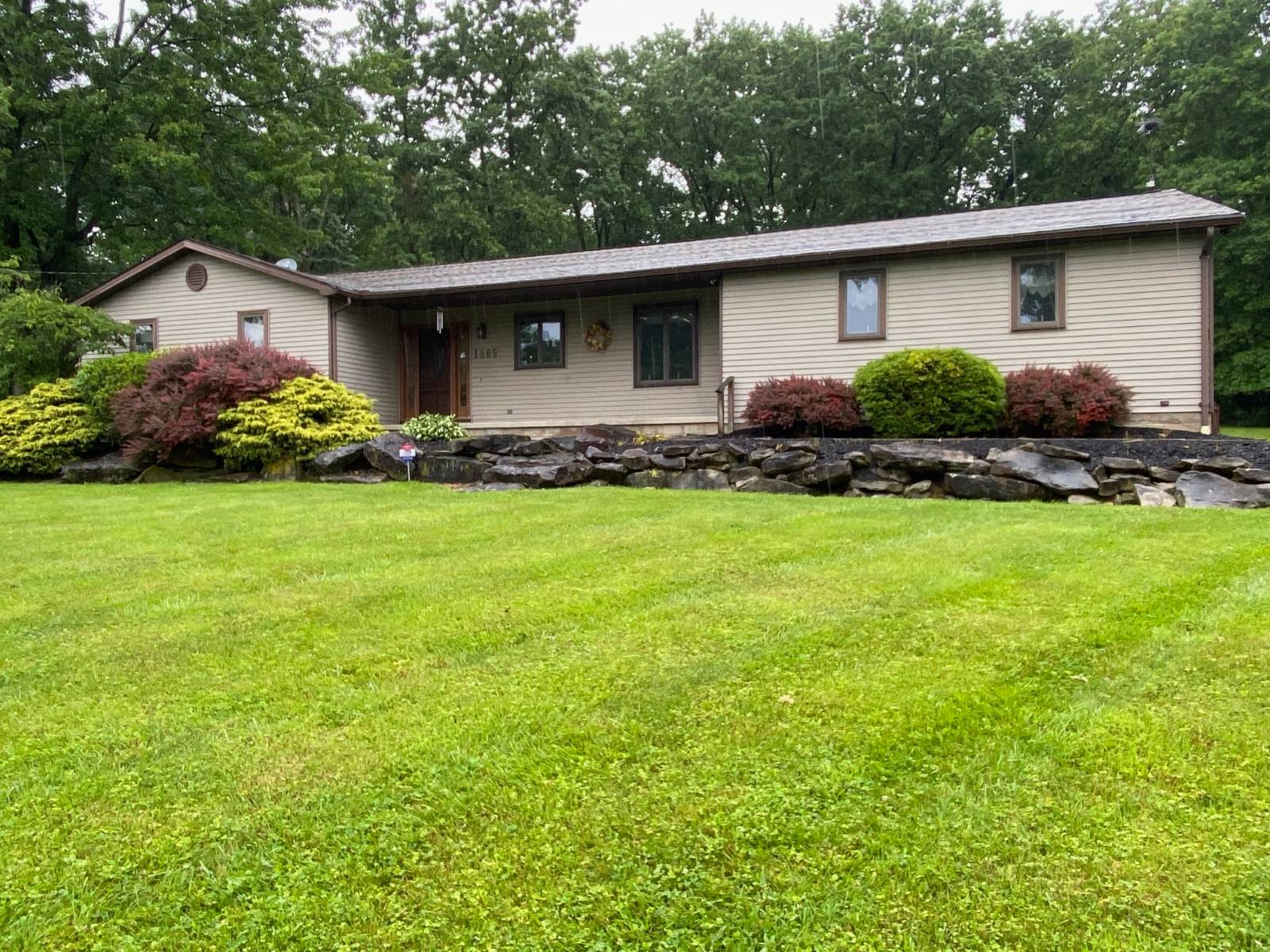



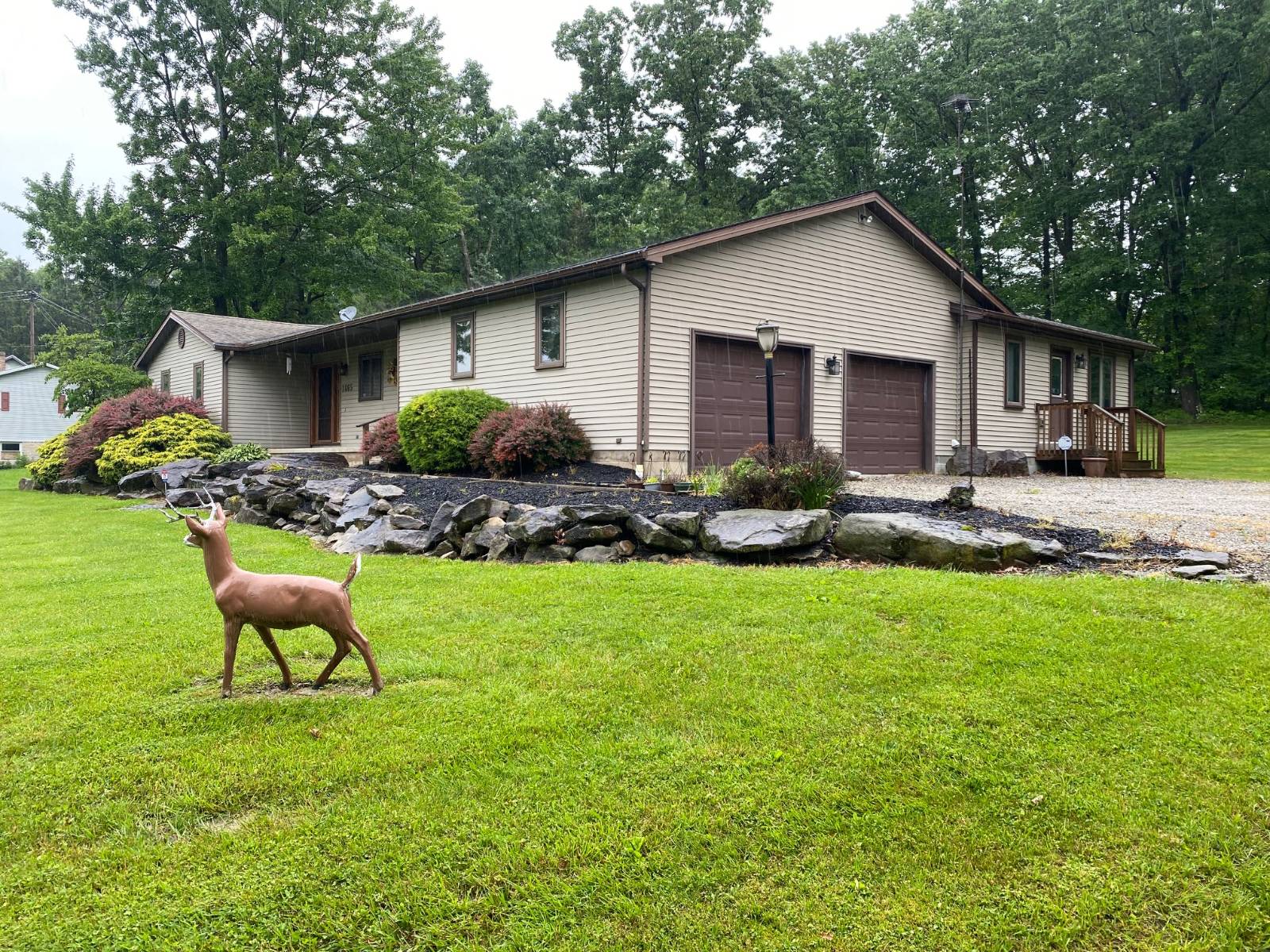 ;
;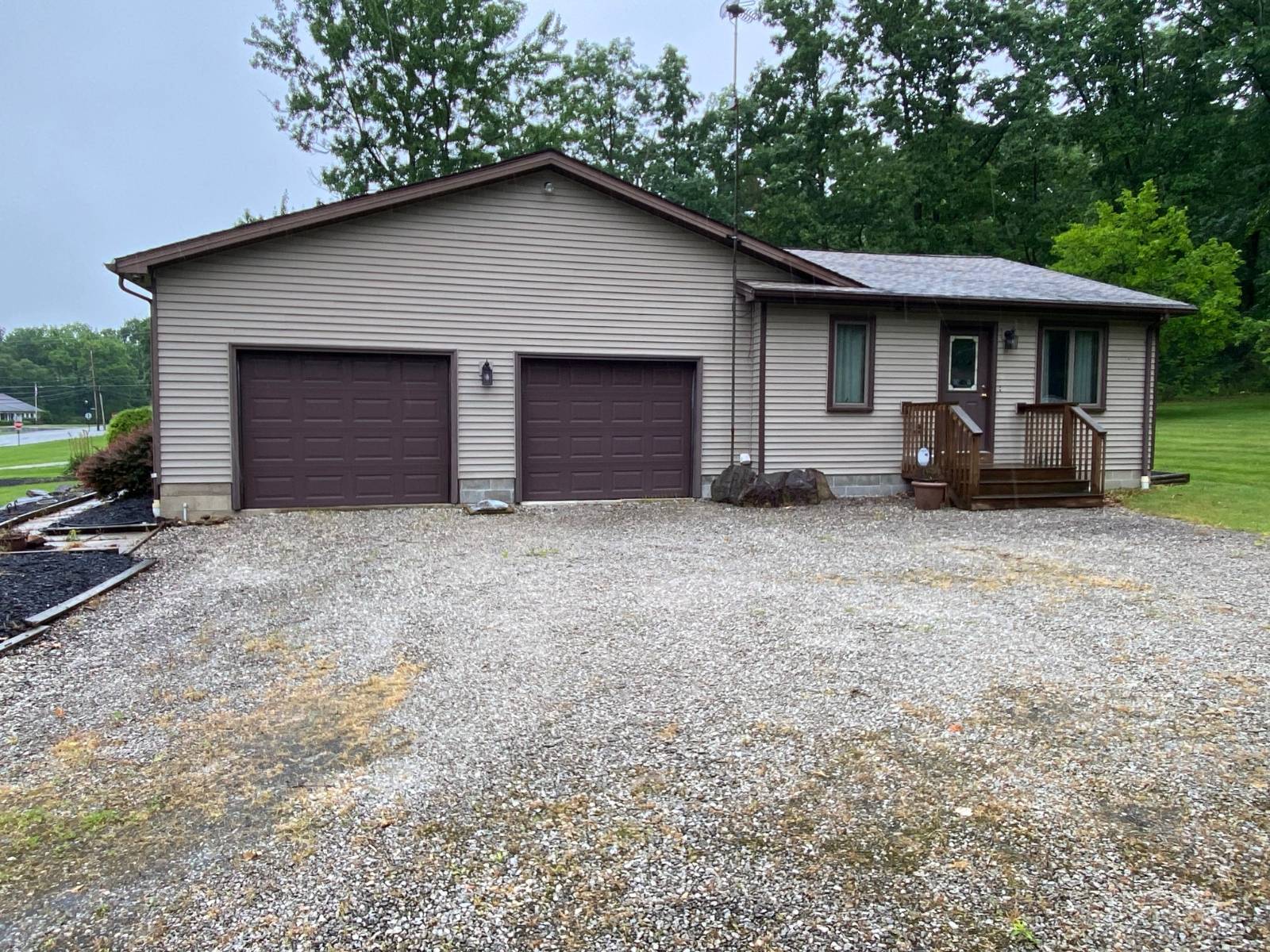 ;
;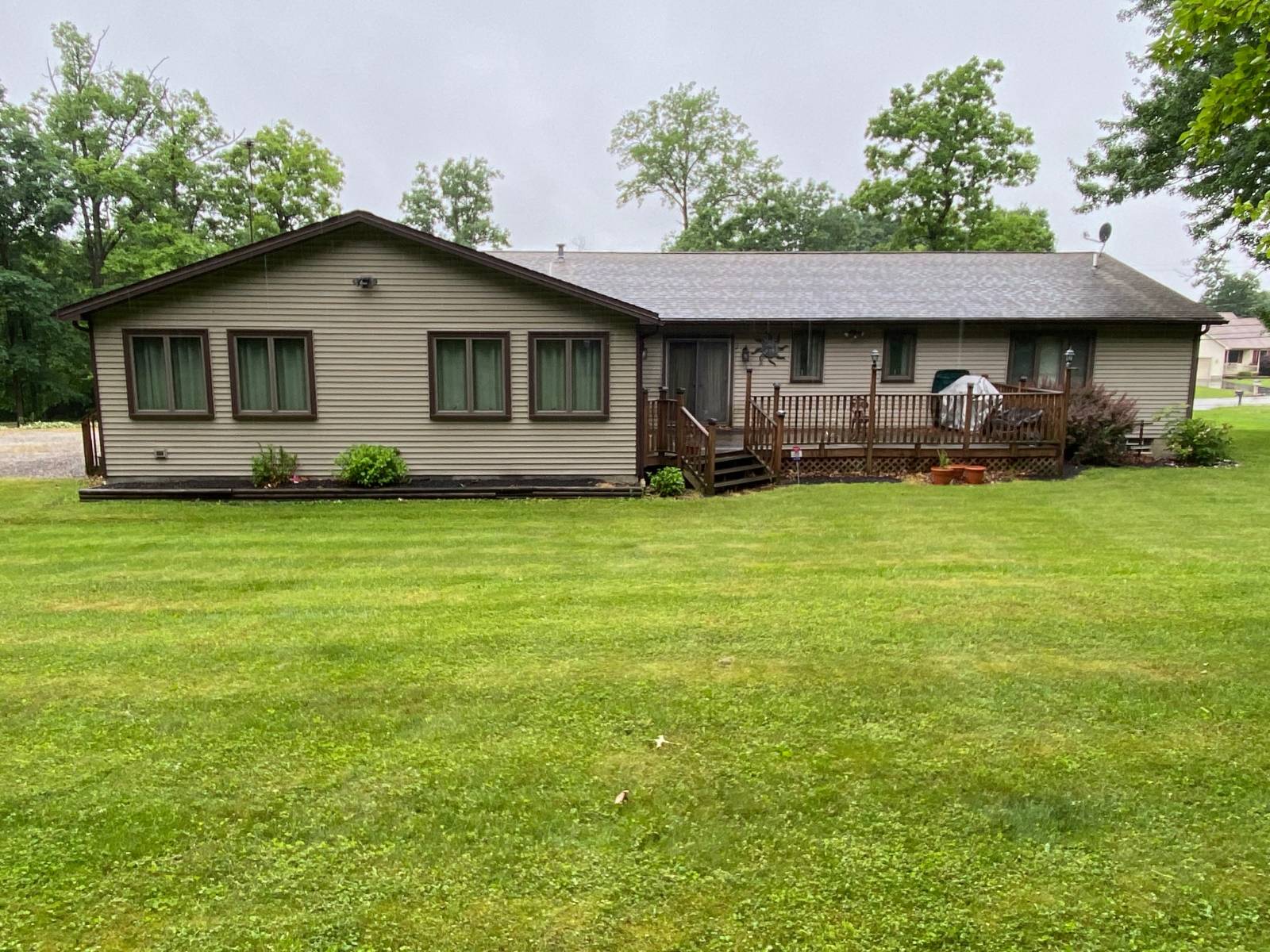 ;
;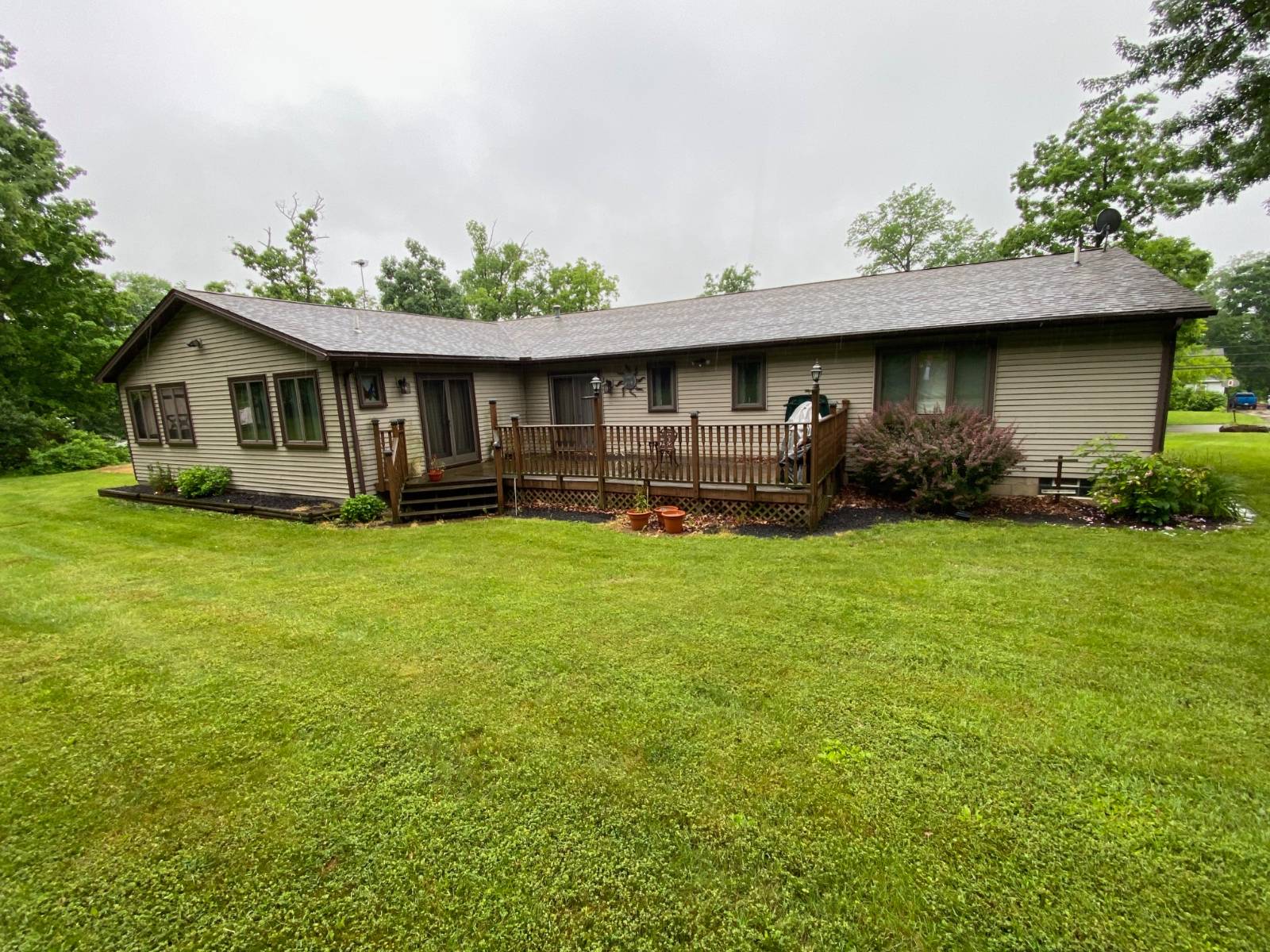 ;
;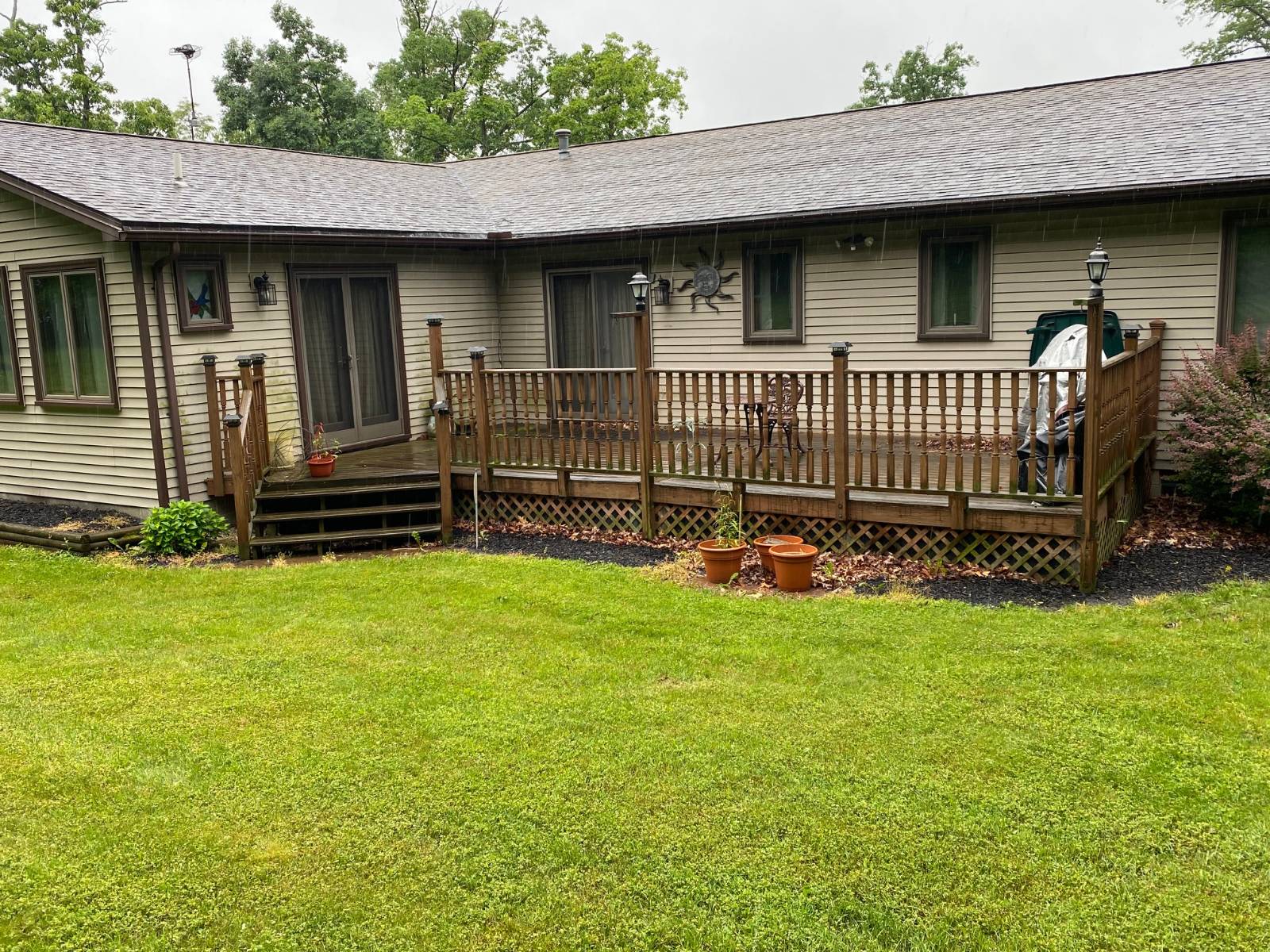 ;
;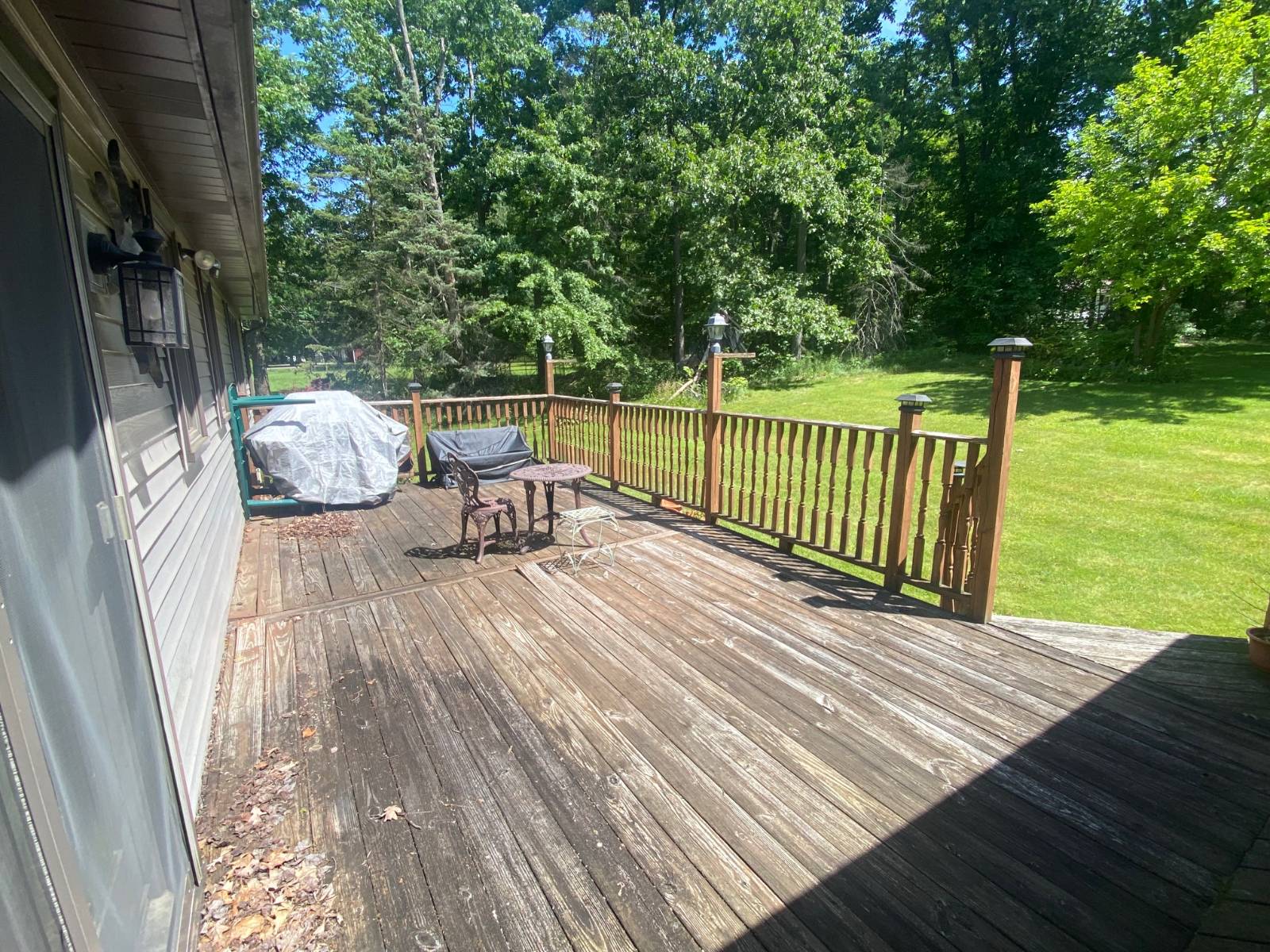 ;
;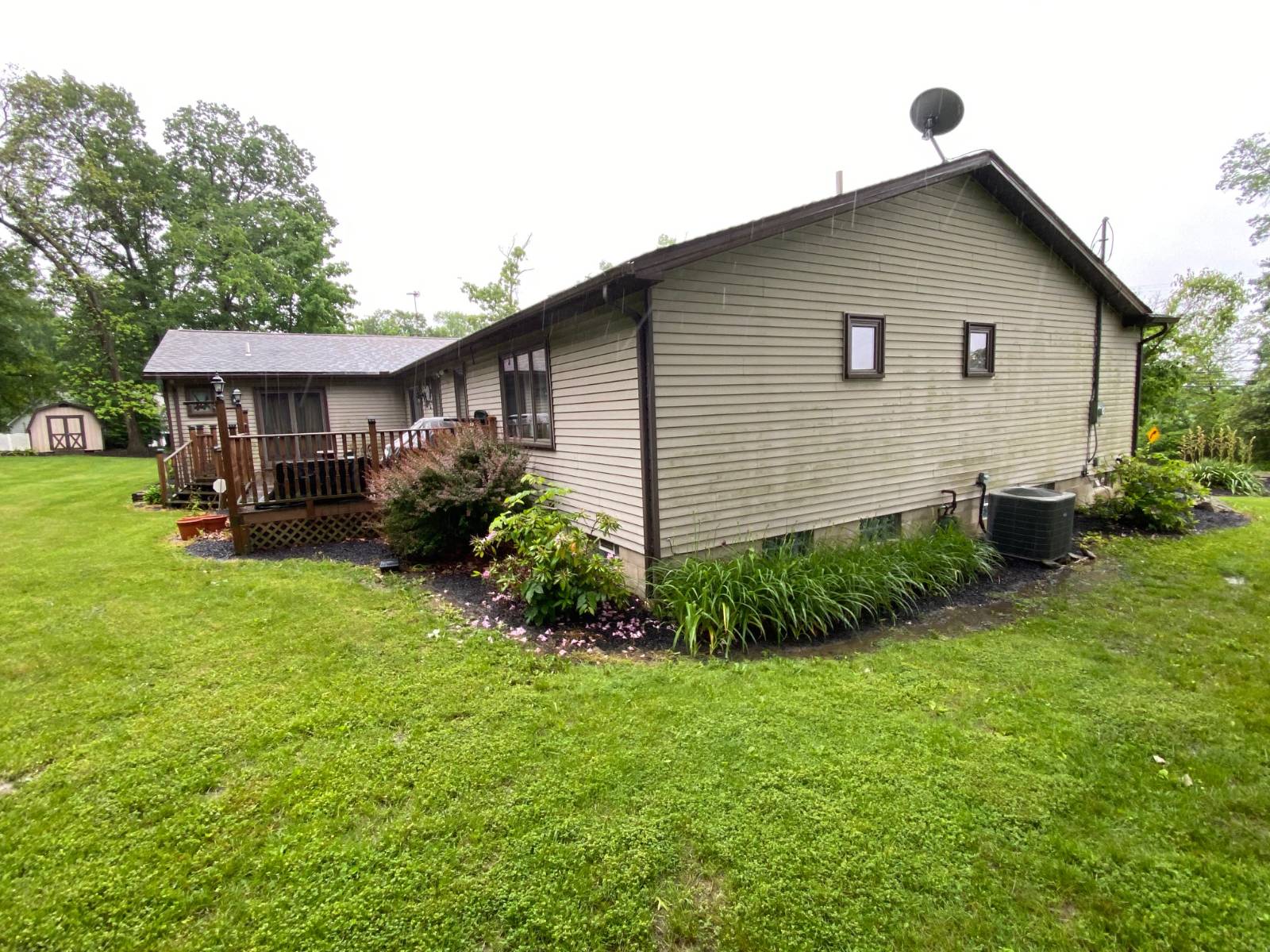 ;
;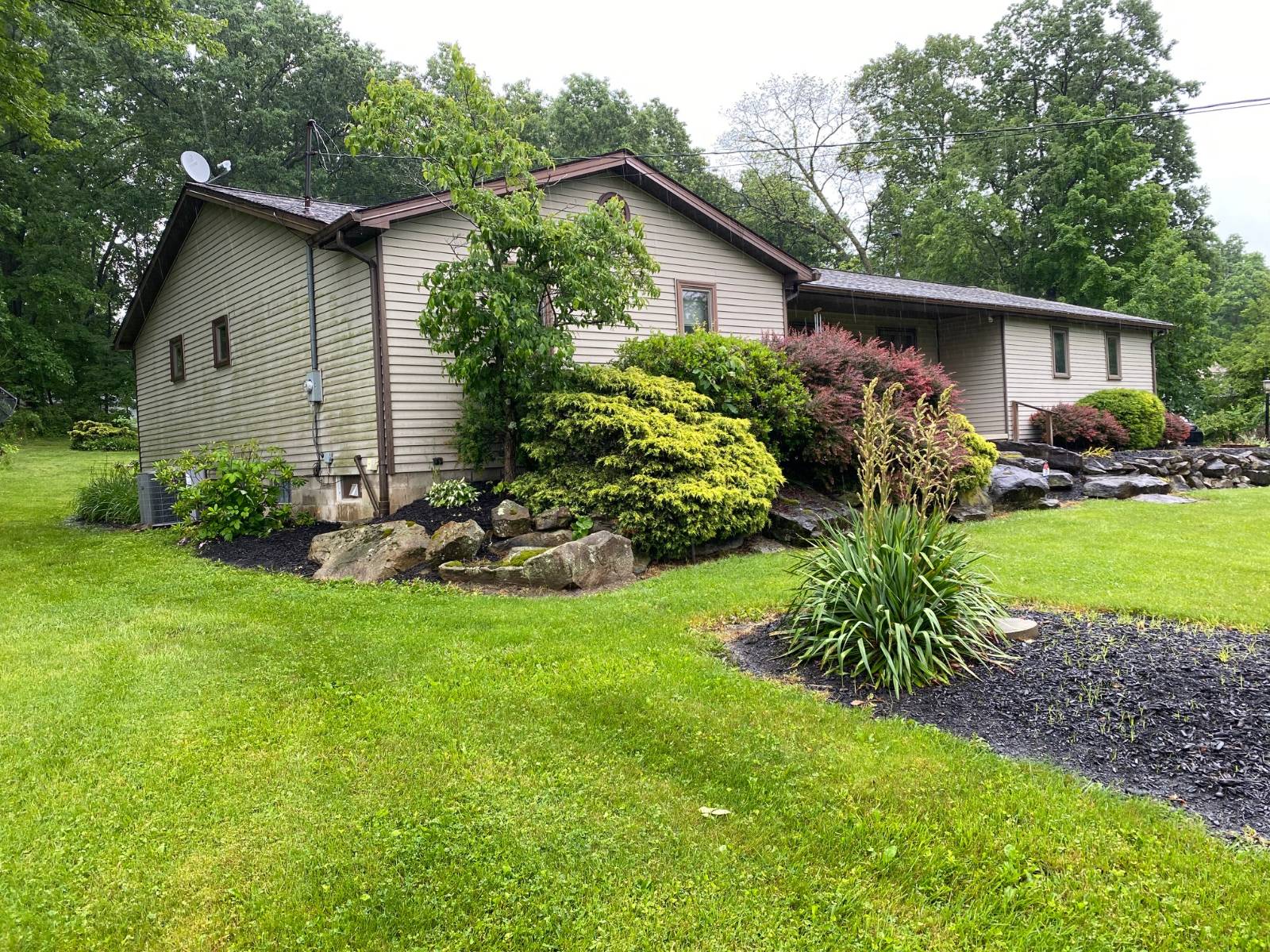 ;
;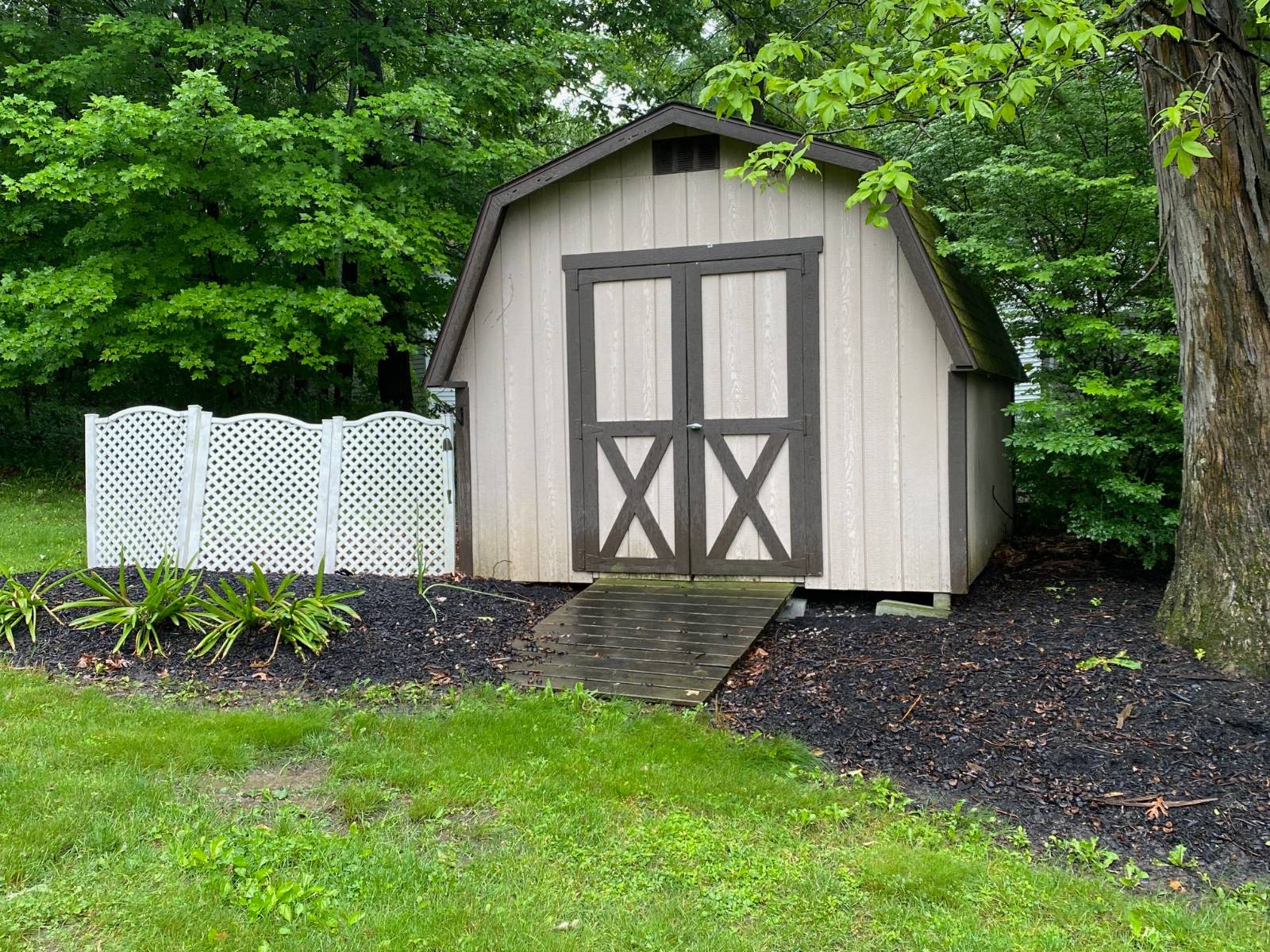 ;
;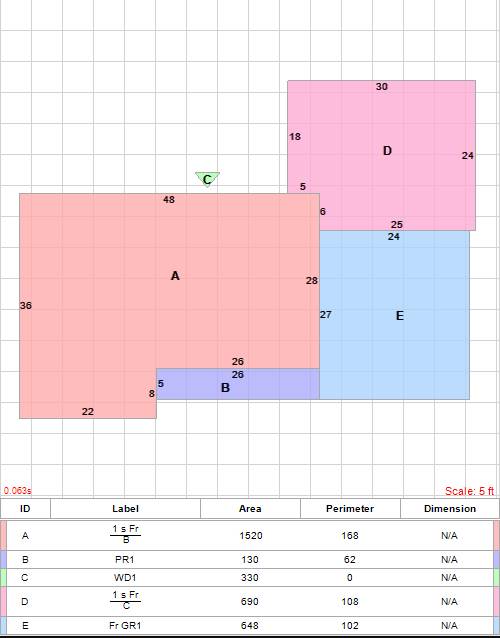 ;
;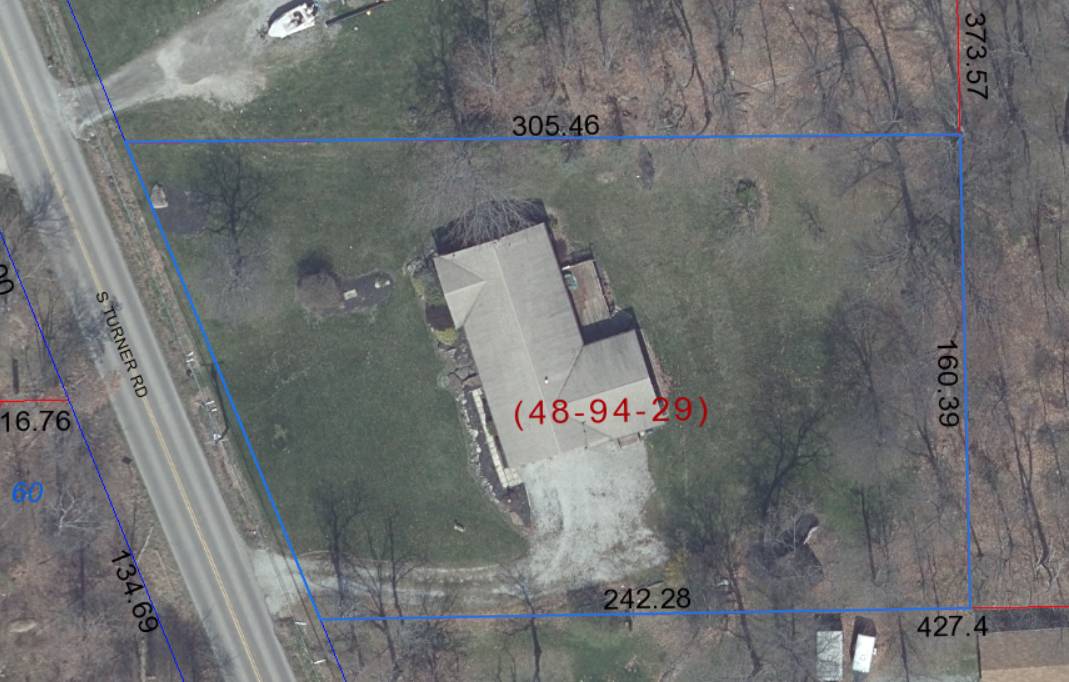 ;
;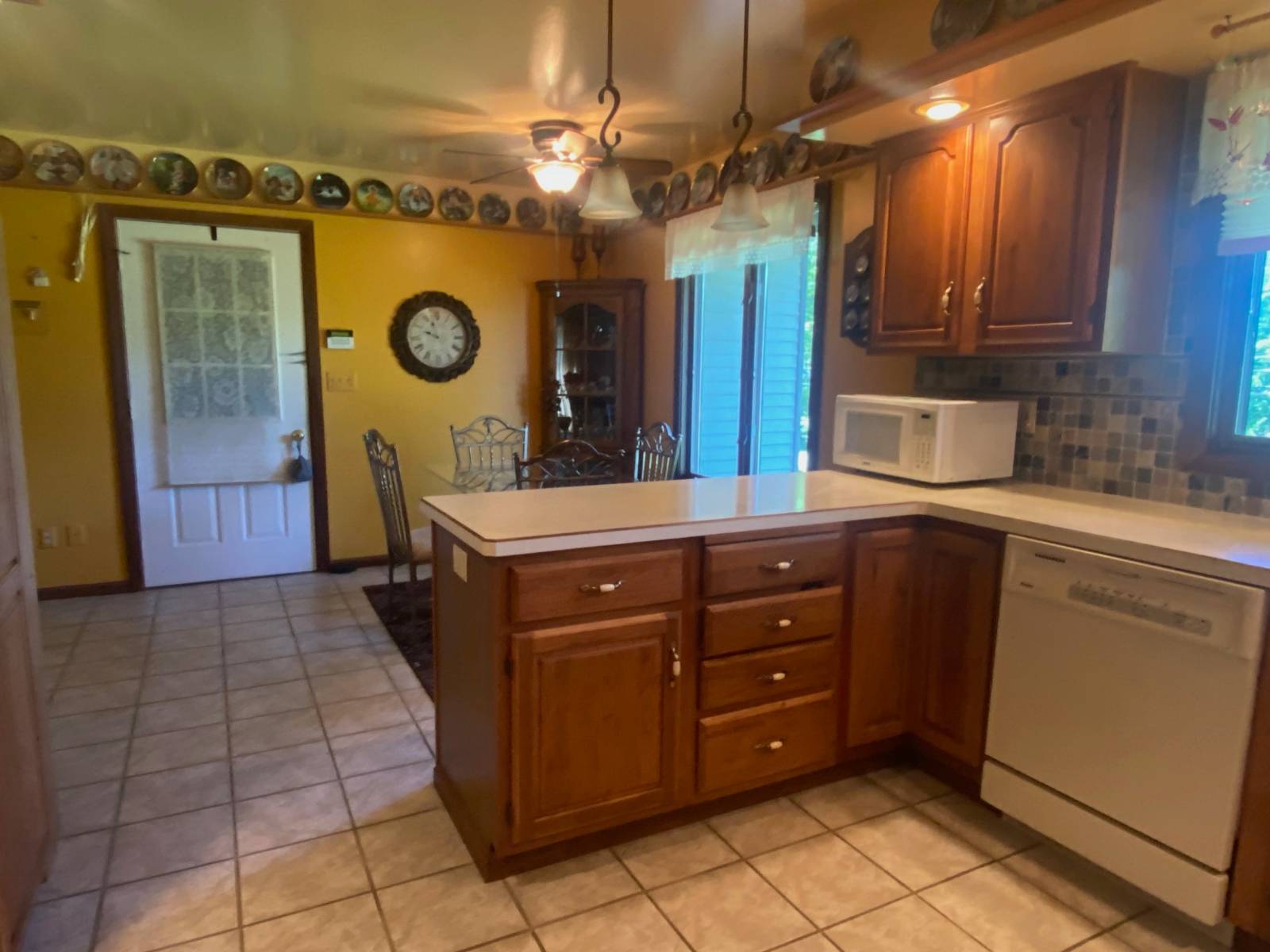 ;
;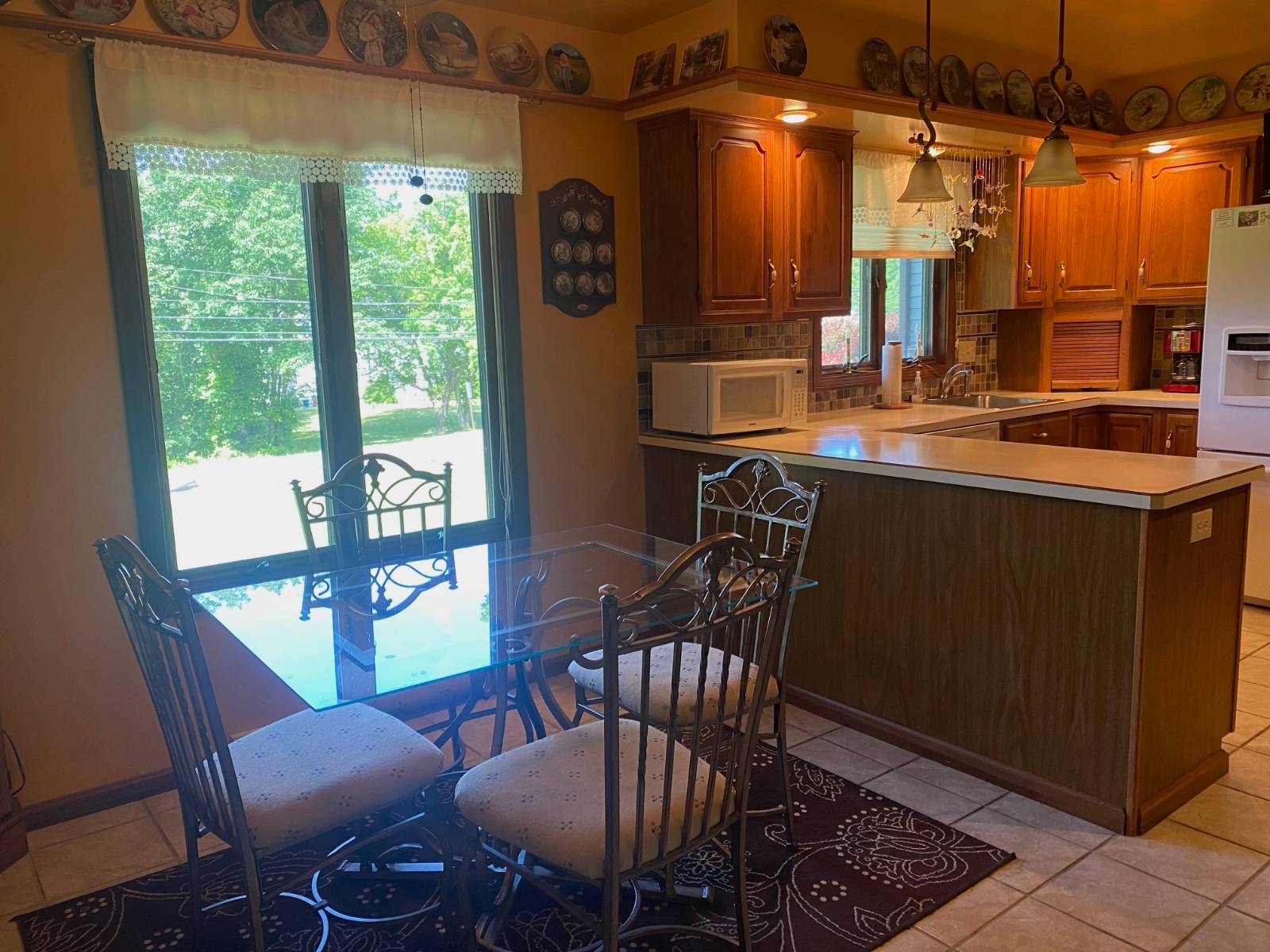 ;
;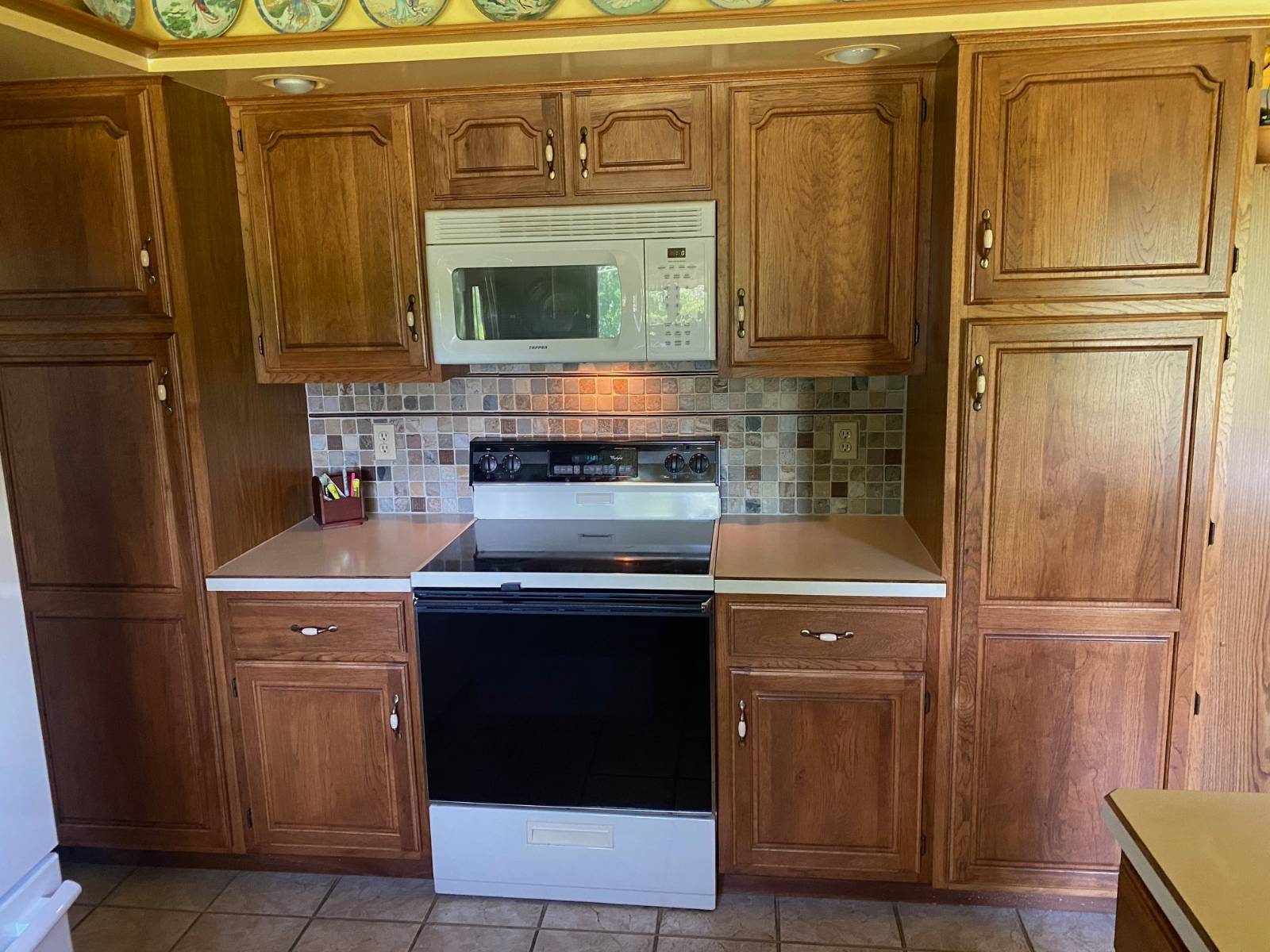 ;
;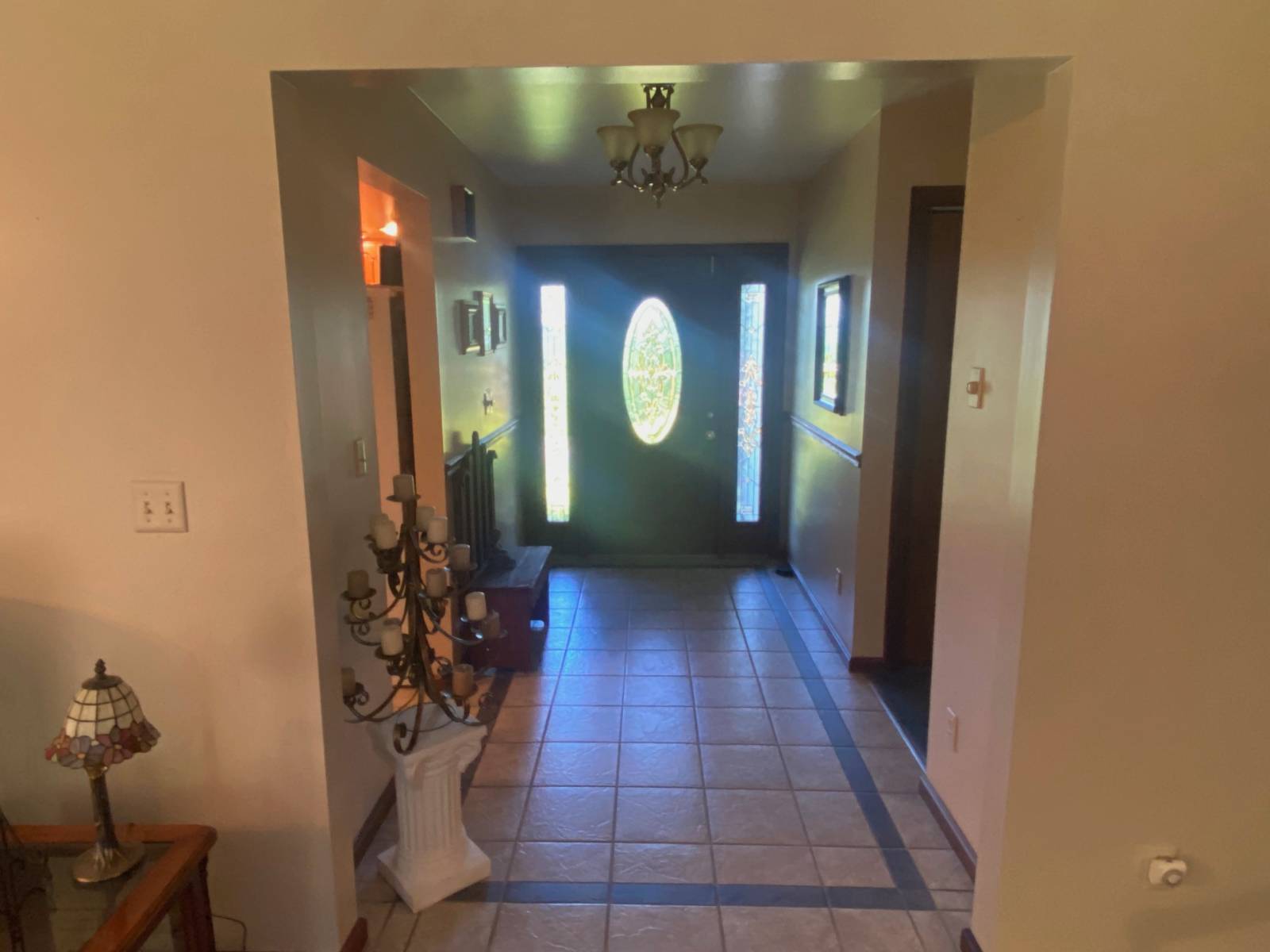 ;
;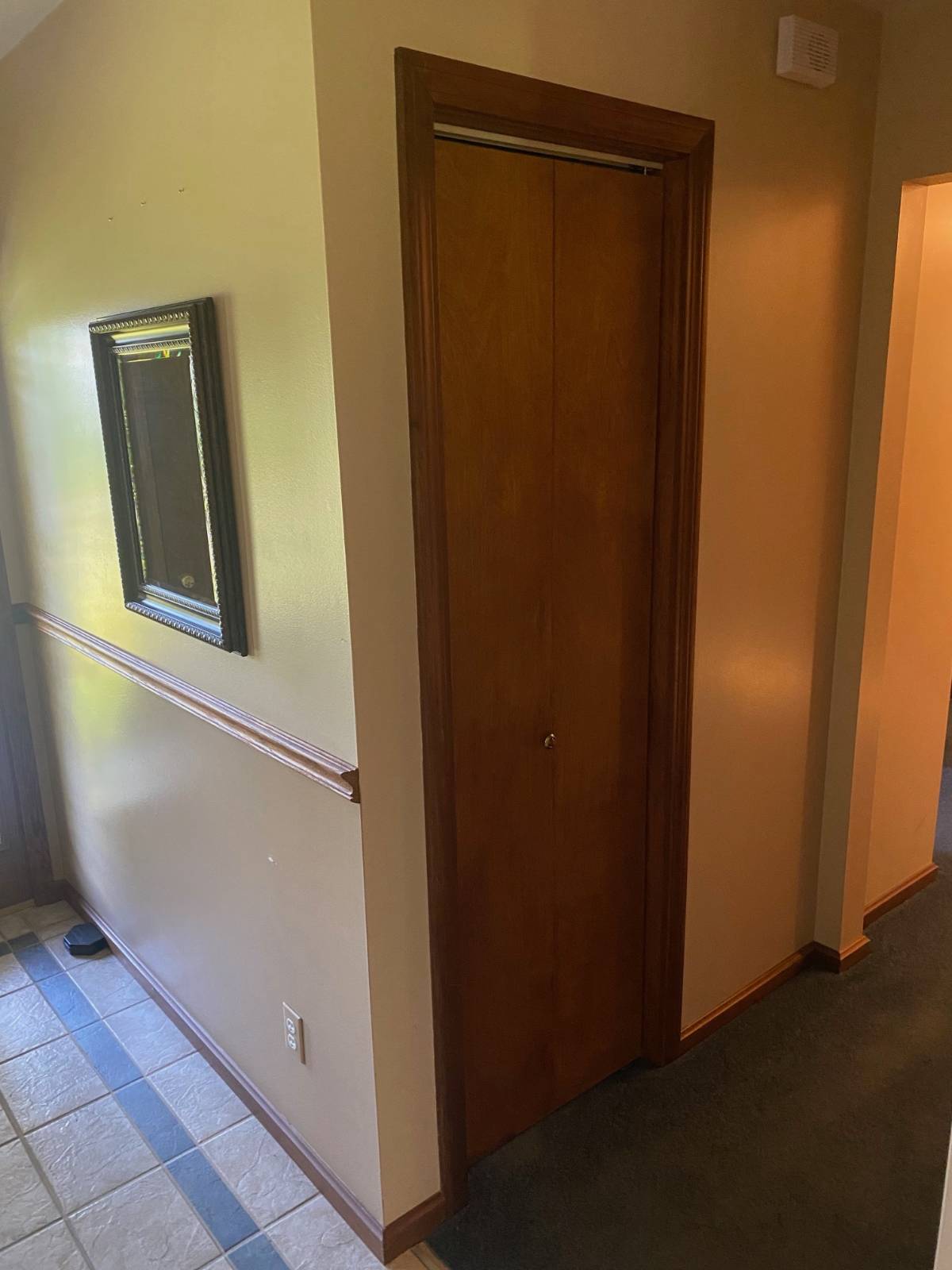 ;
;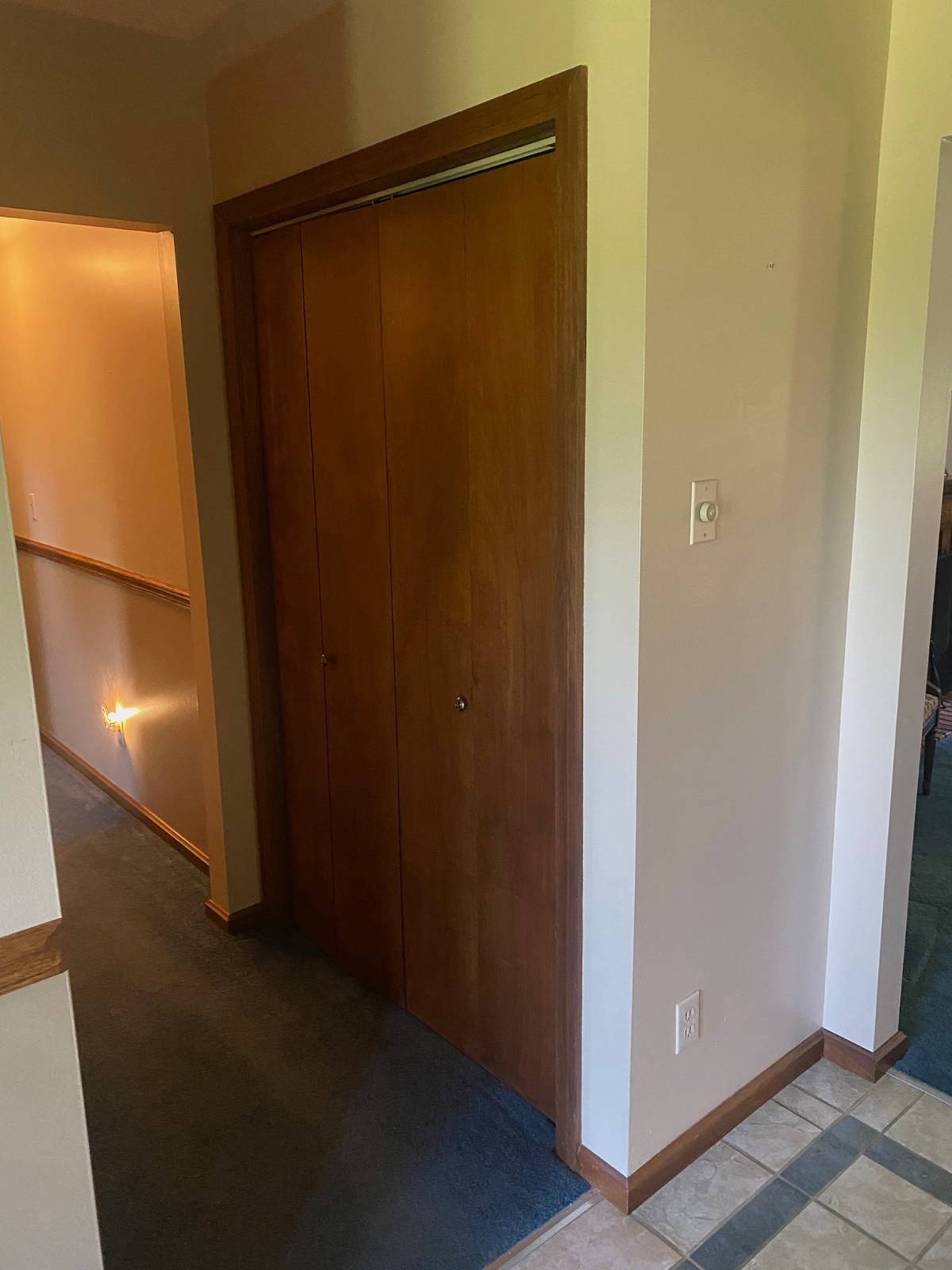 ;
;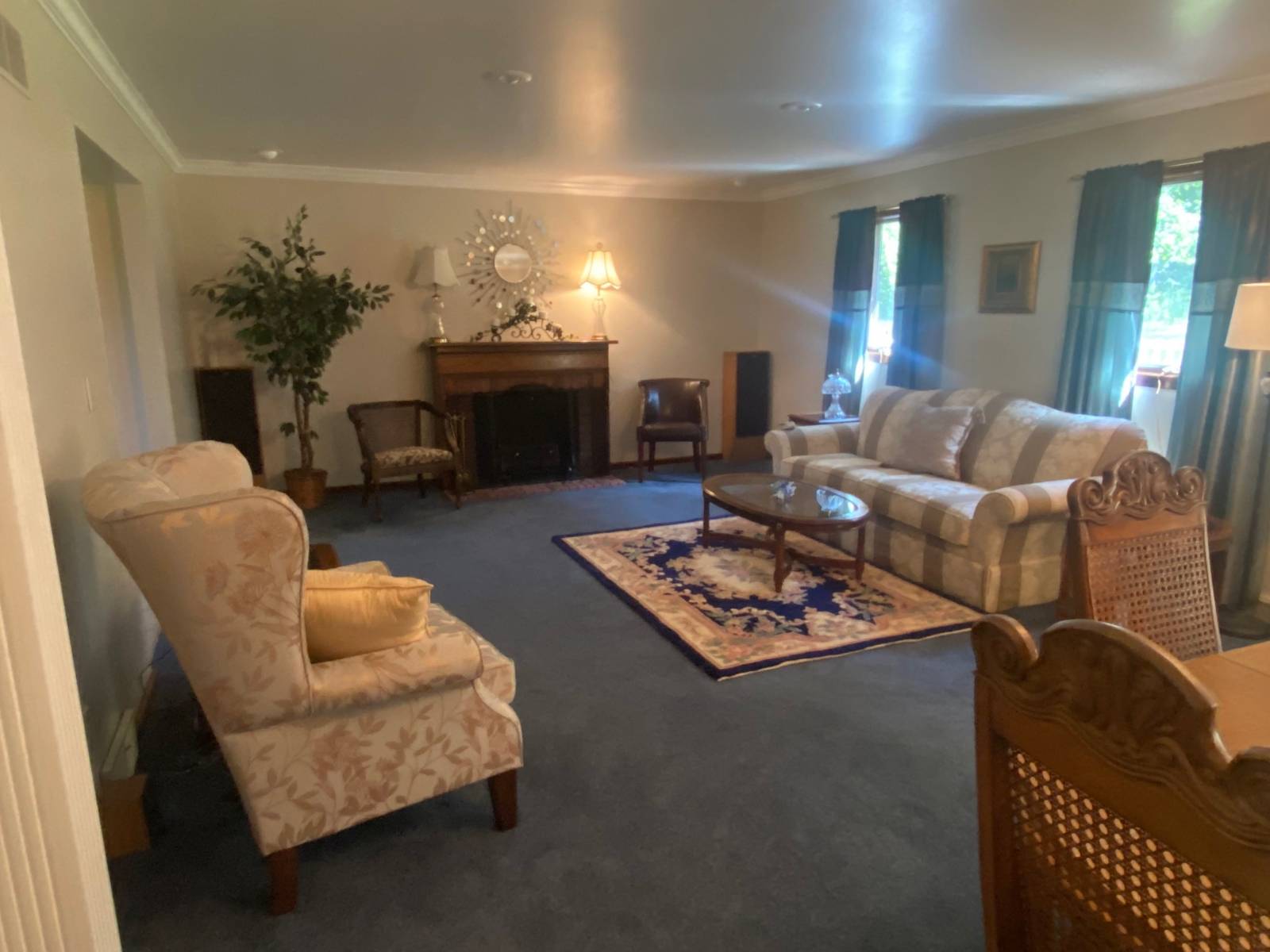 ;
;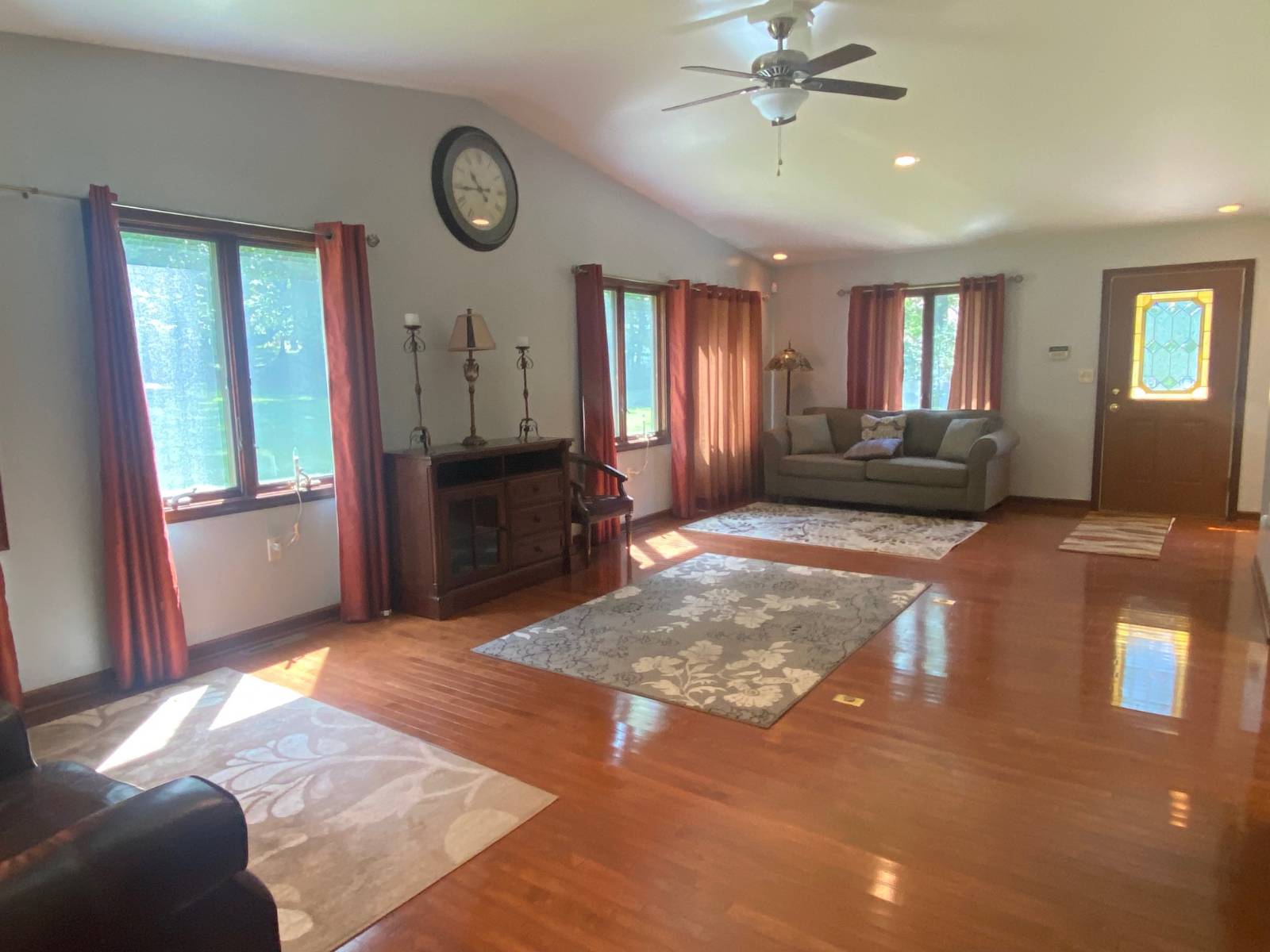 ;
;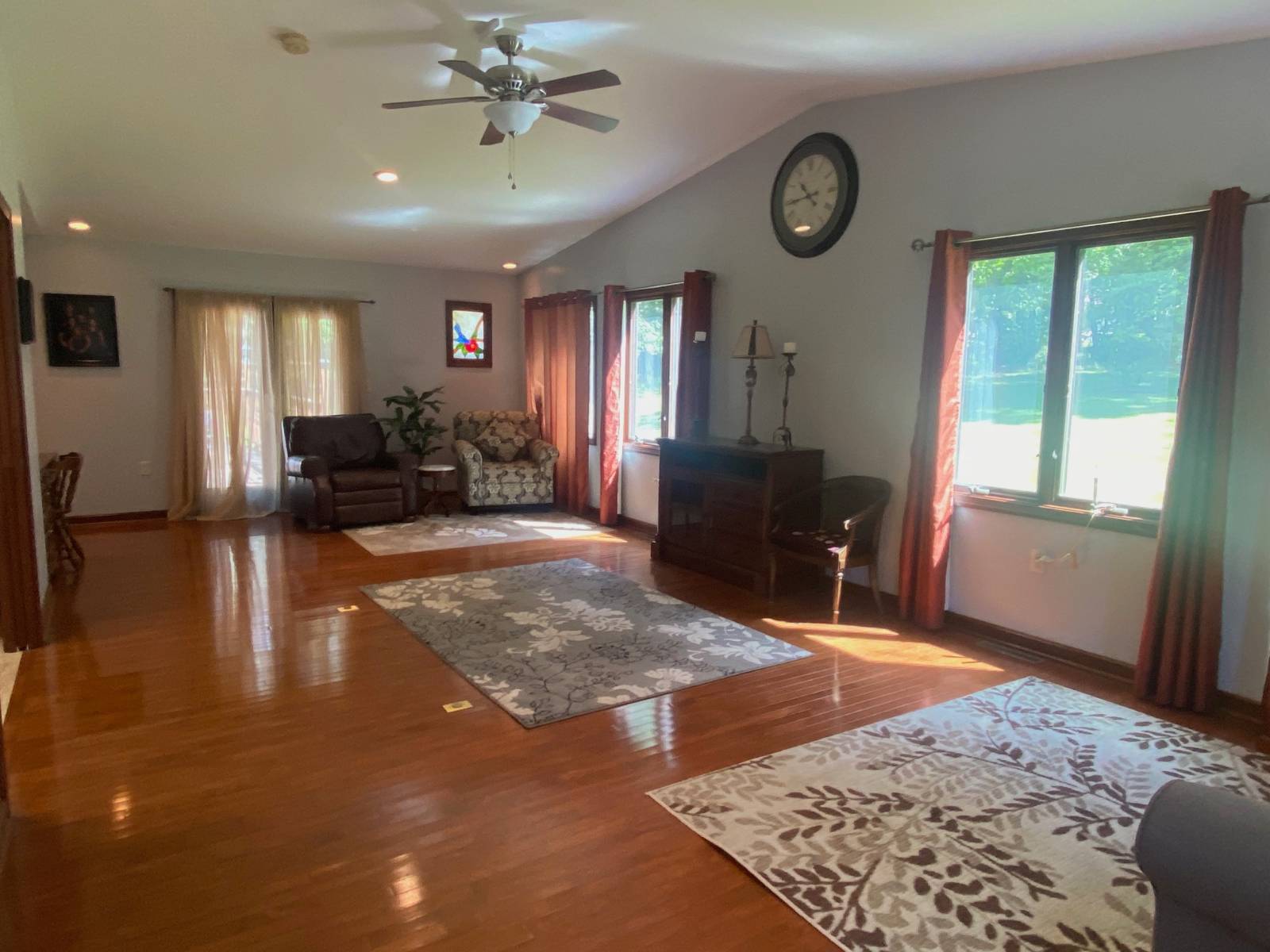 ;
;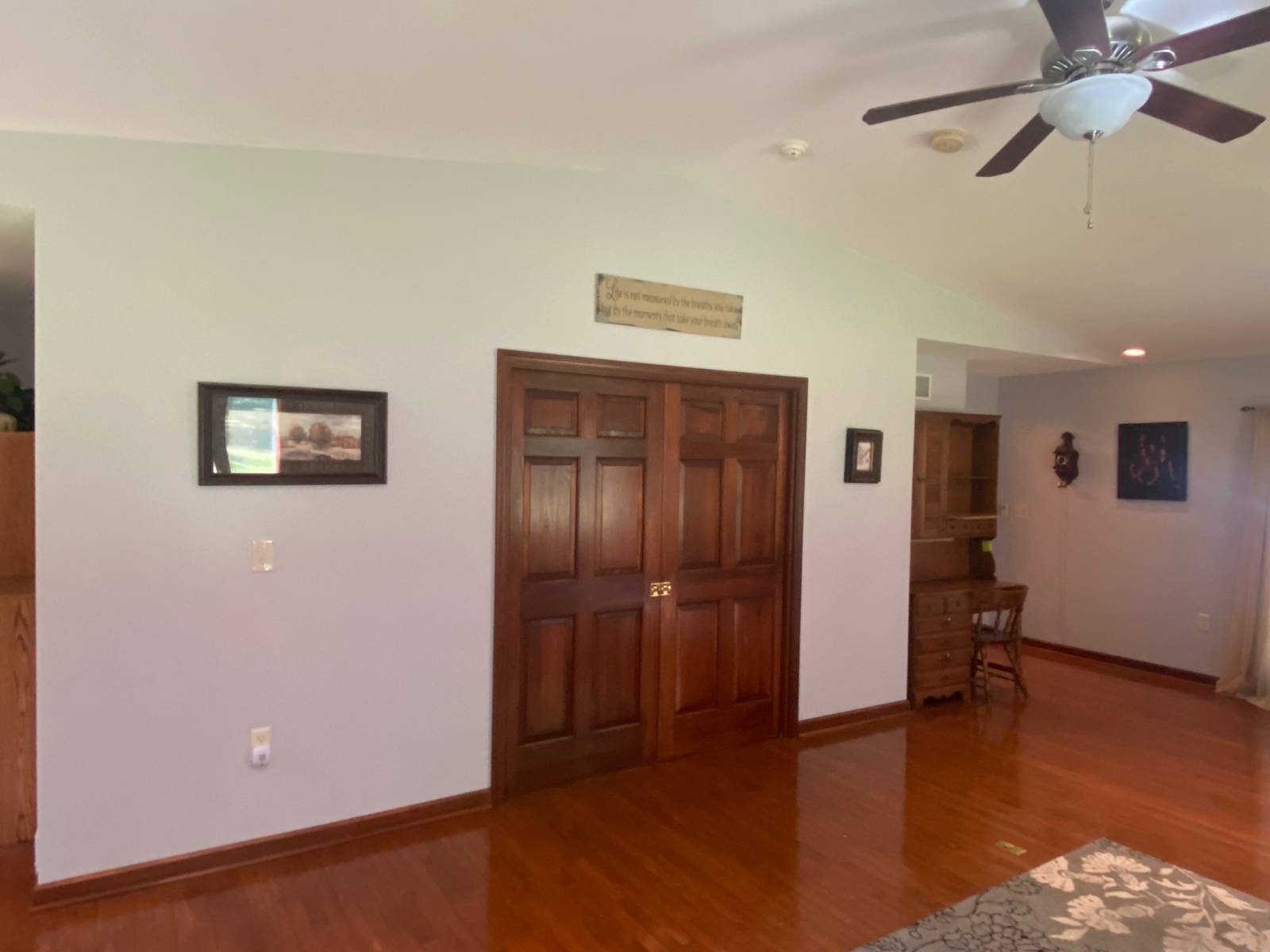 ;
;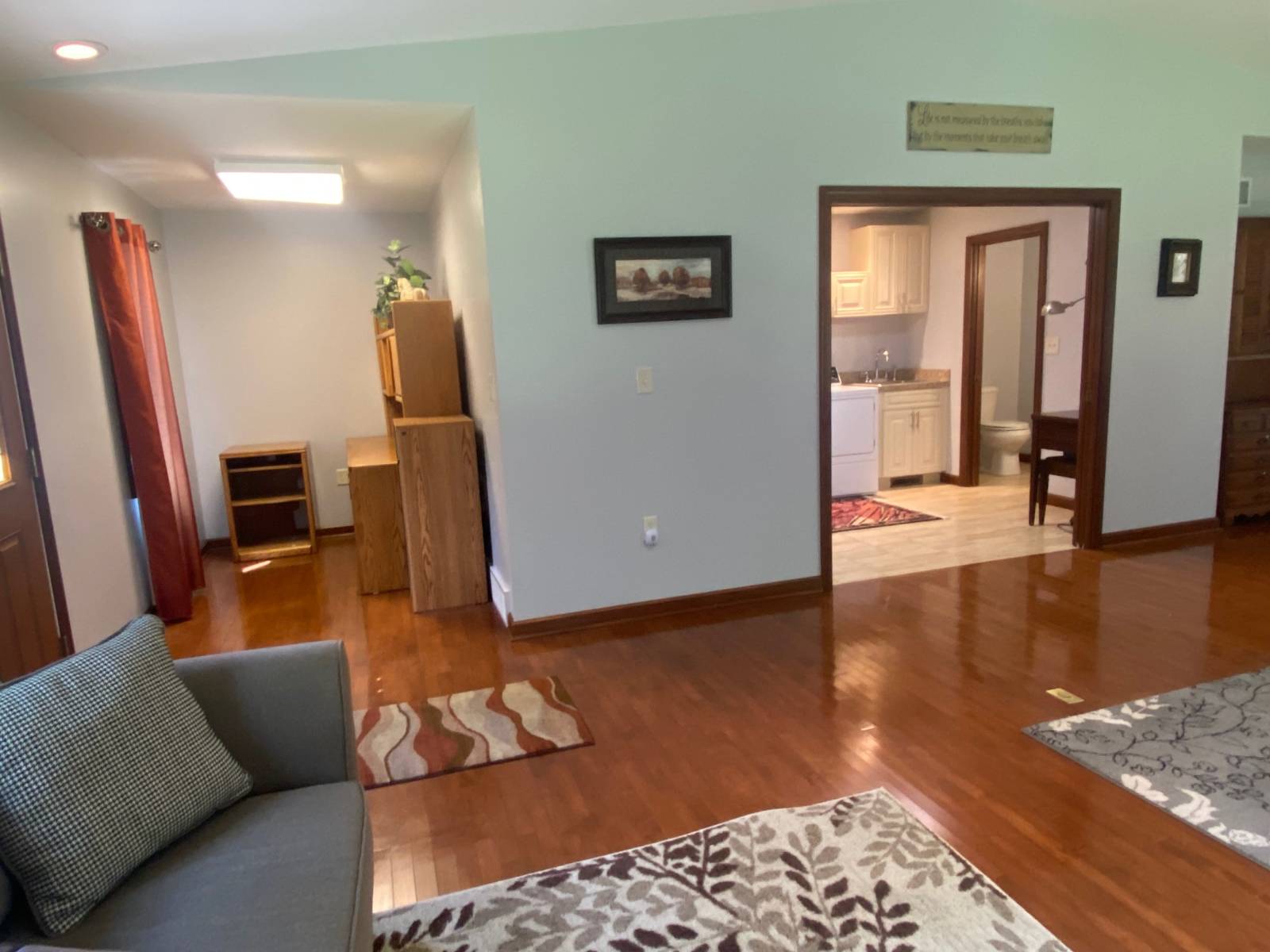 ;
;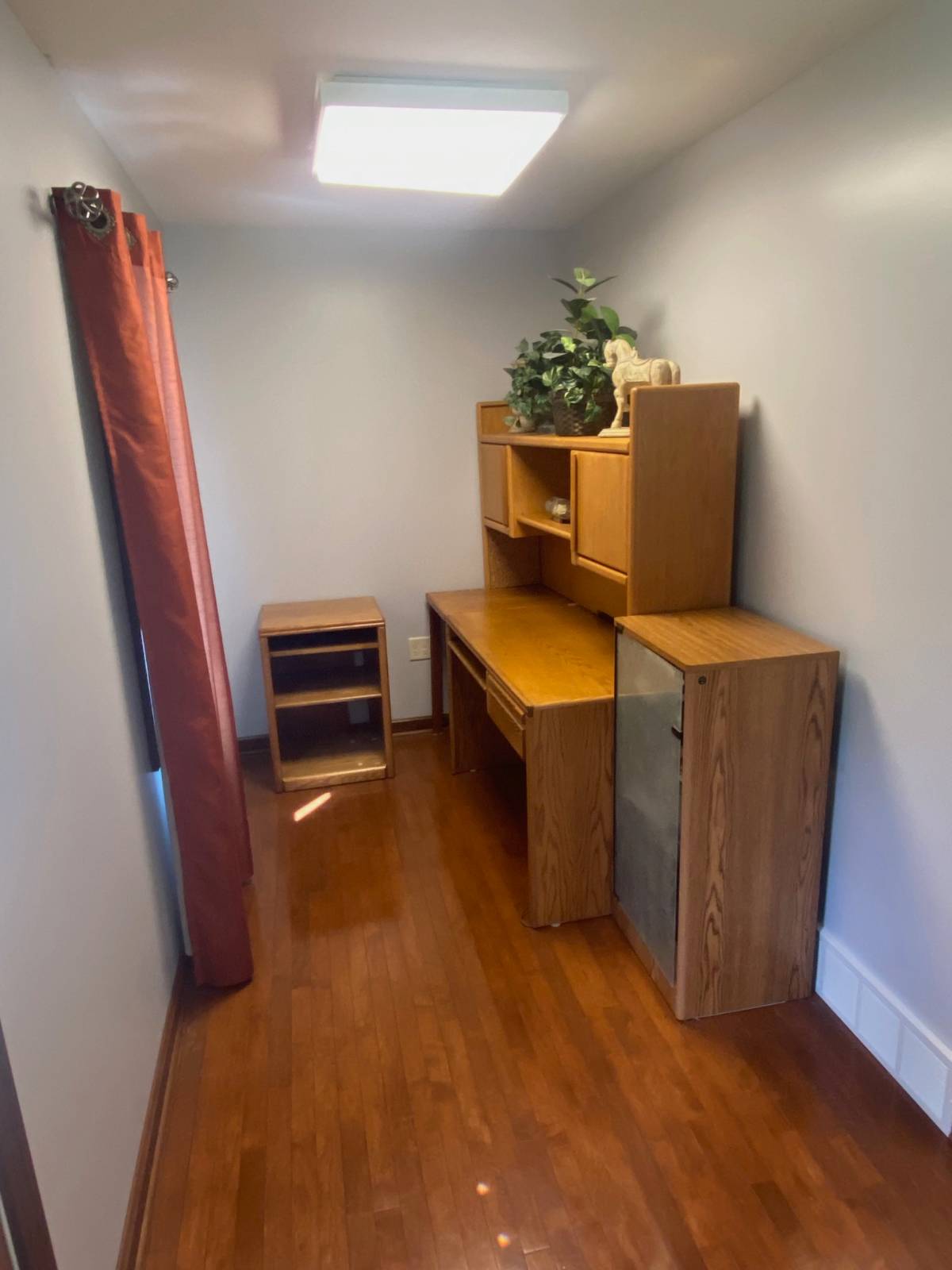 ;
;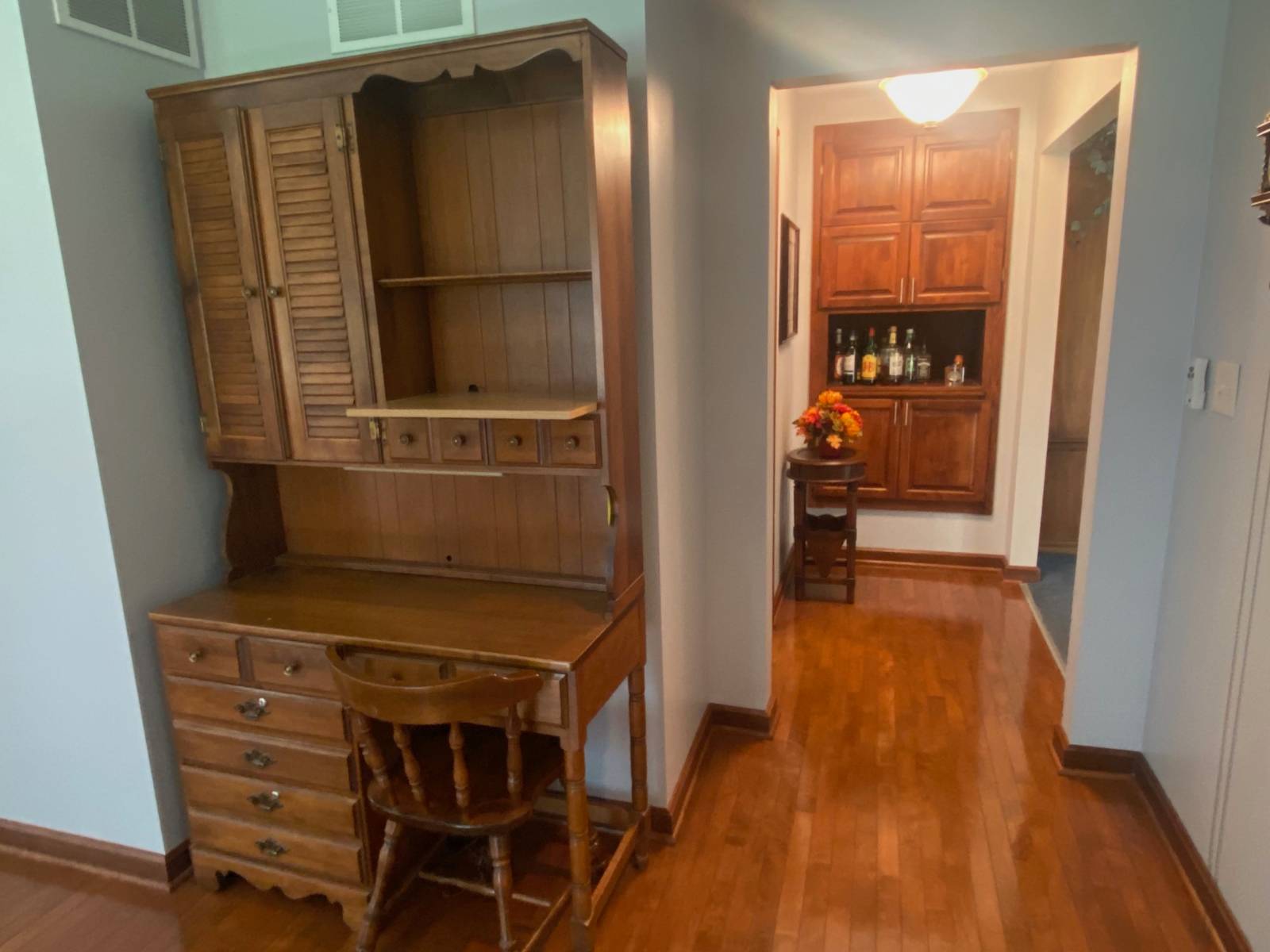 ;
;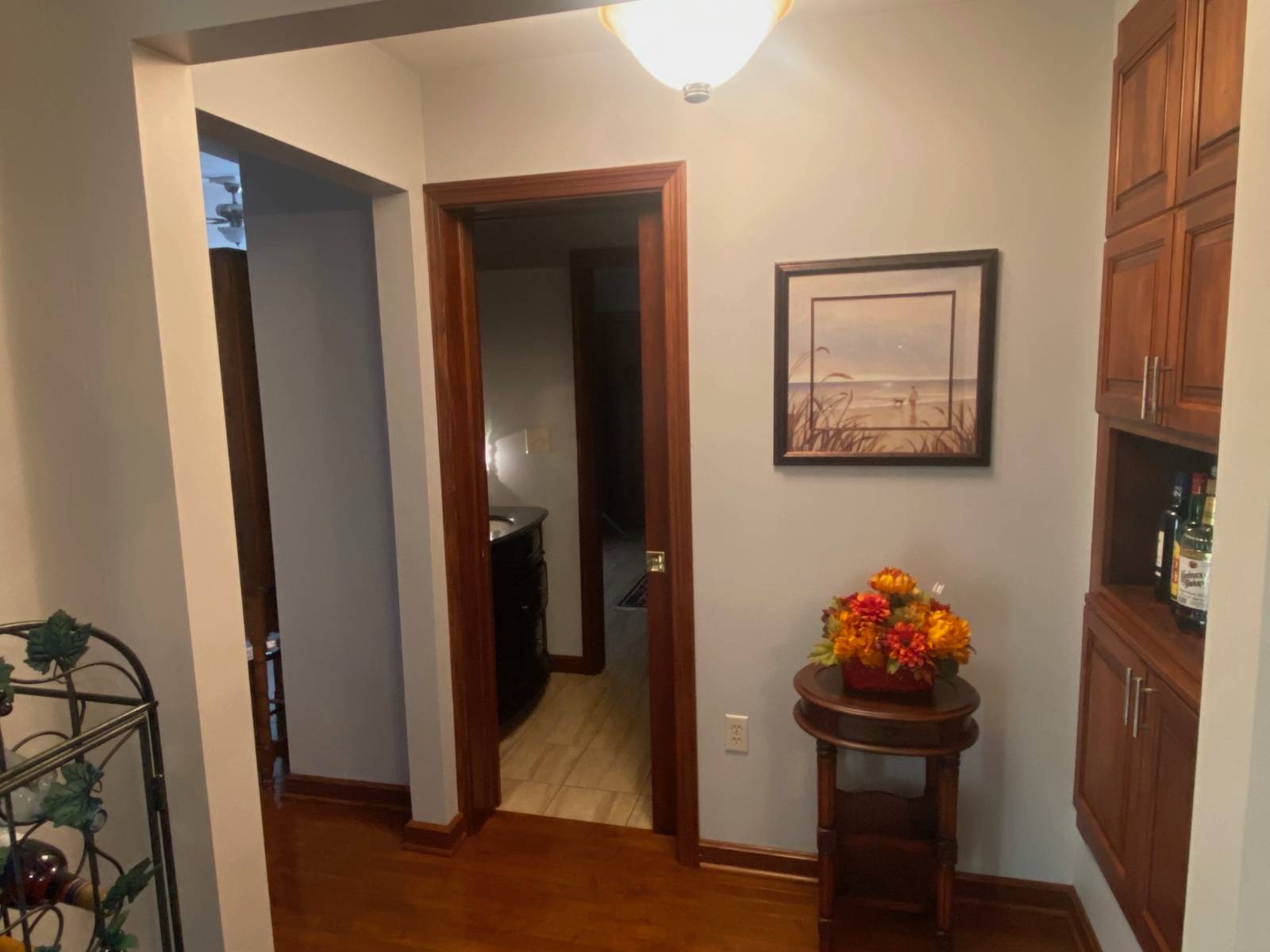 ;
;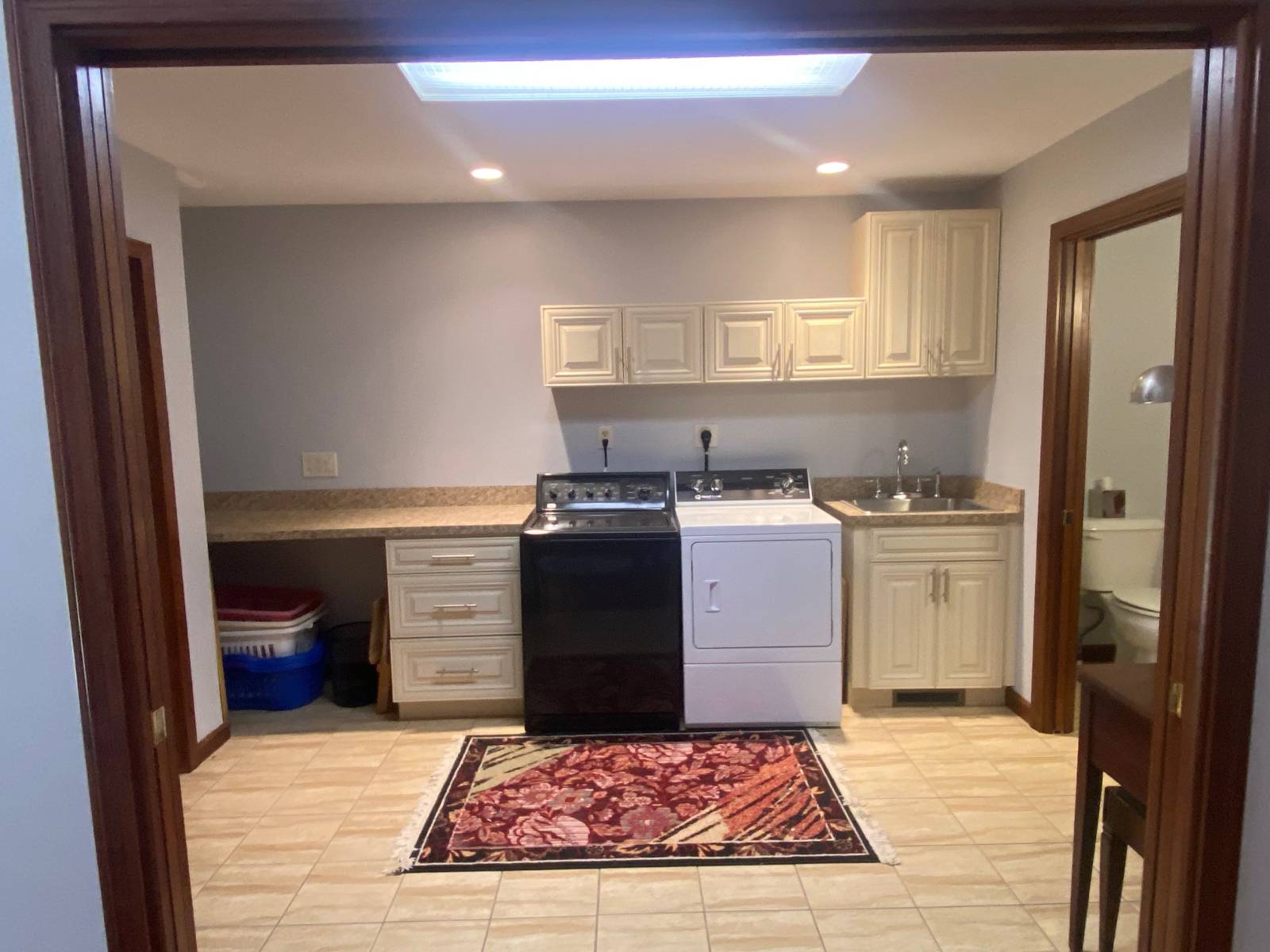 ;
;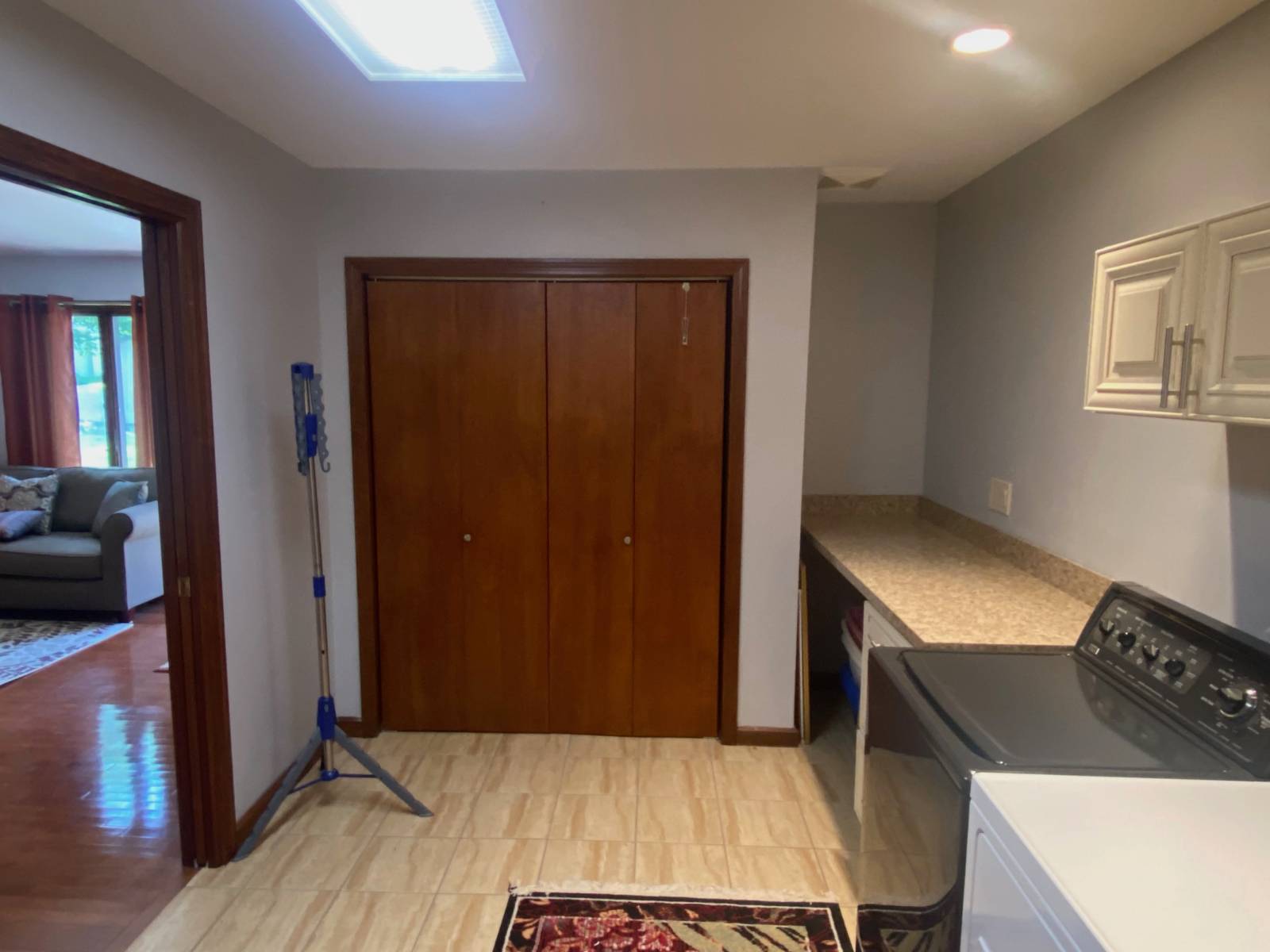 ;
;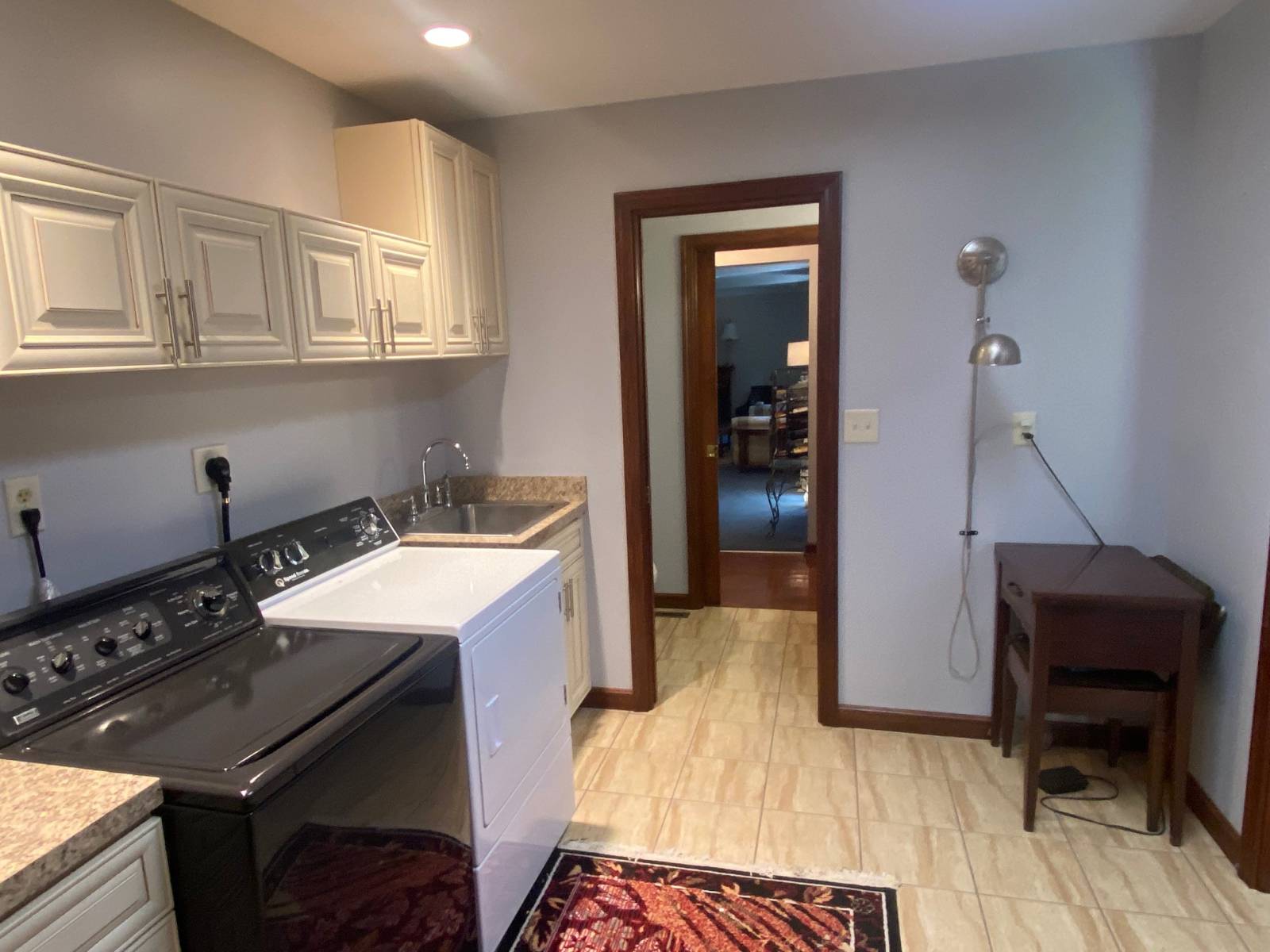 ;
;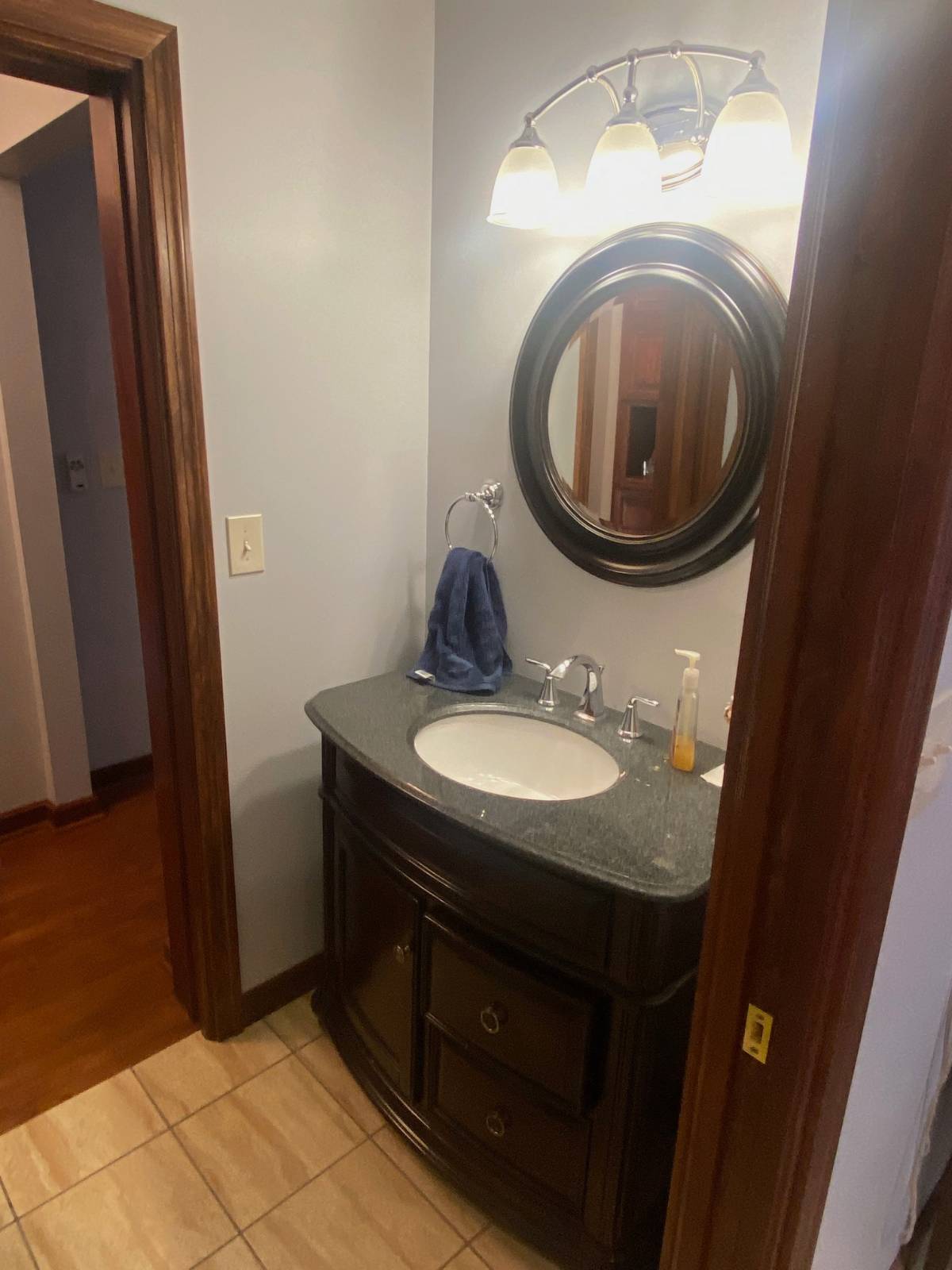 ;
;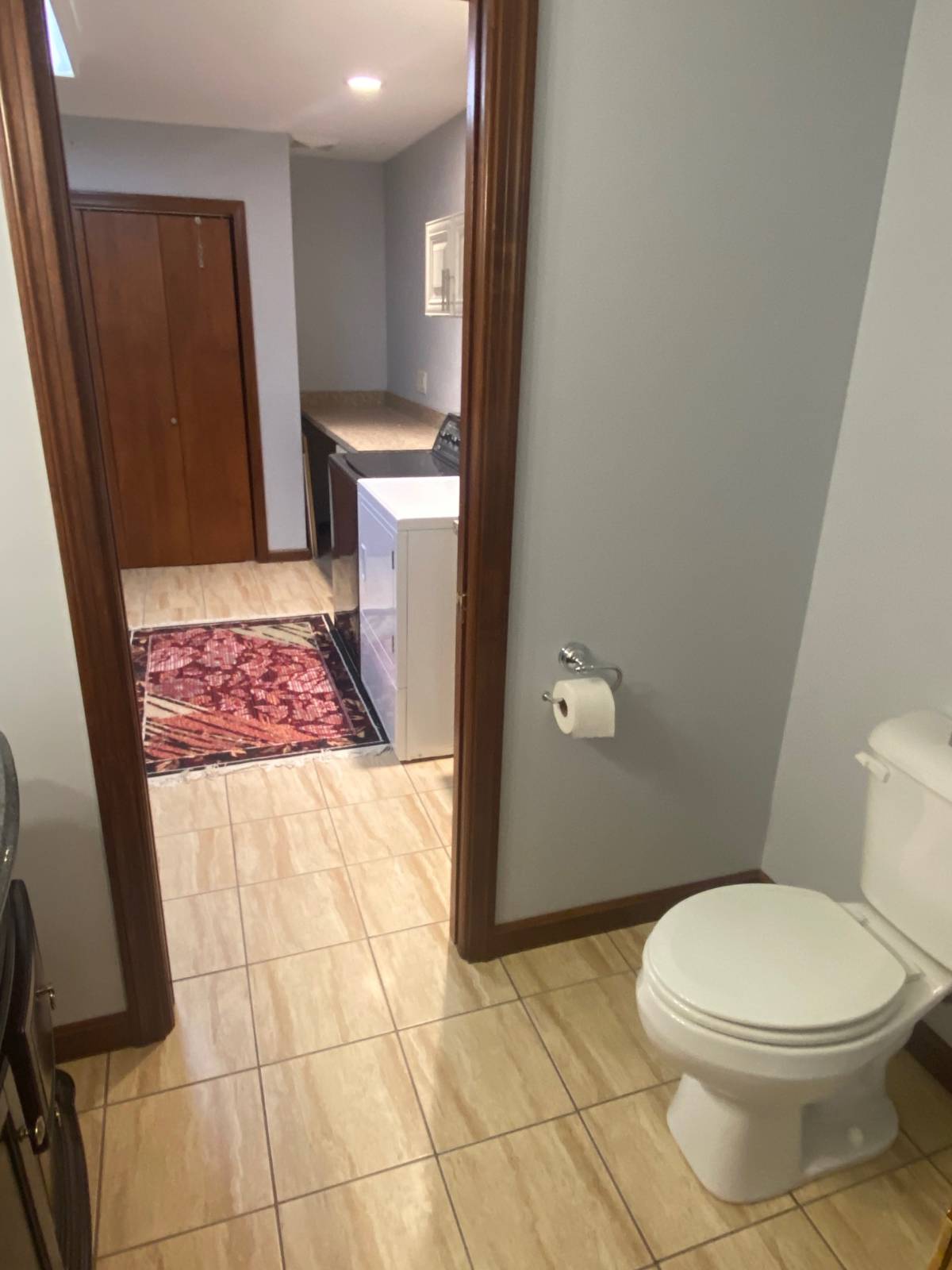 ;
;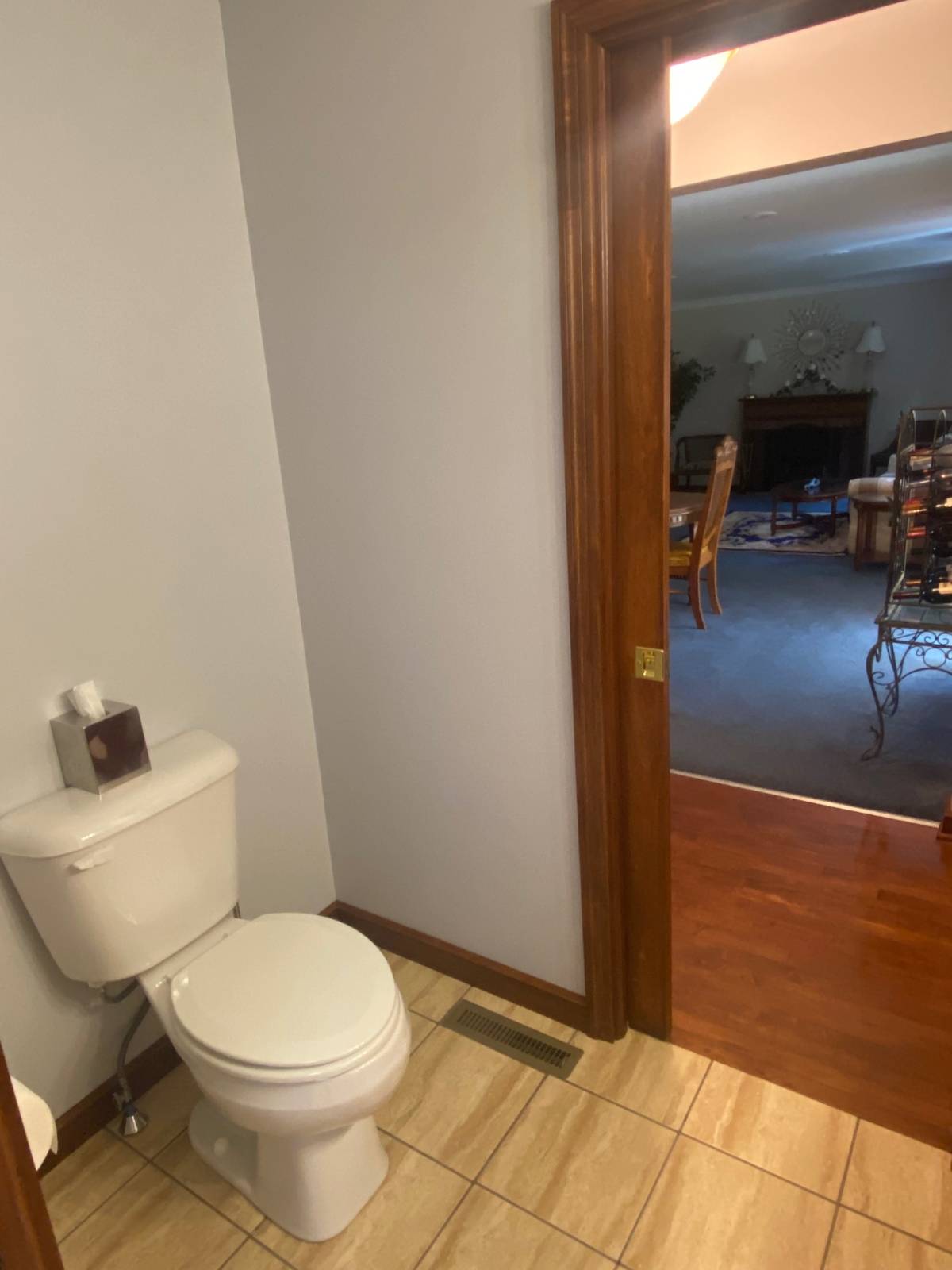 ;
;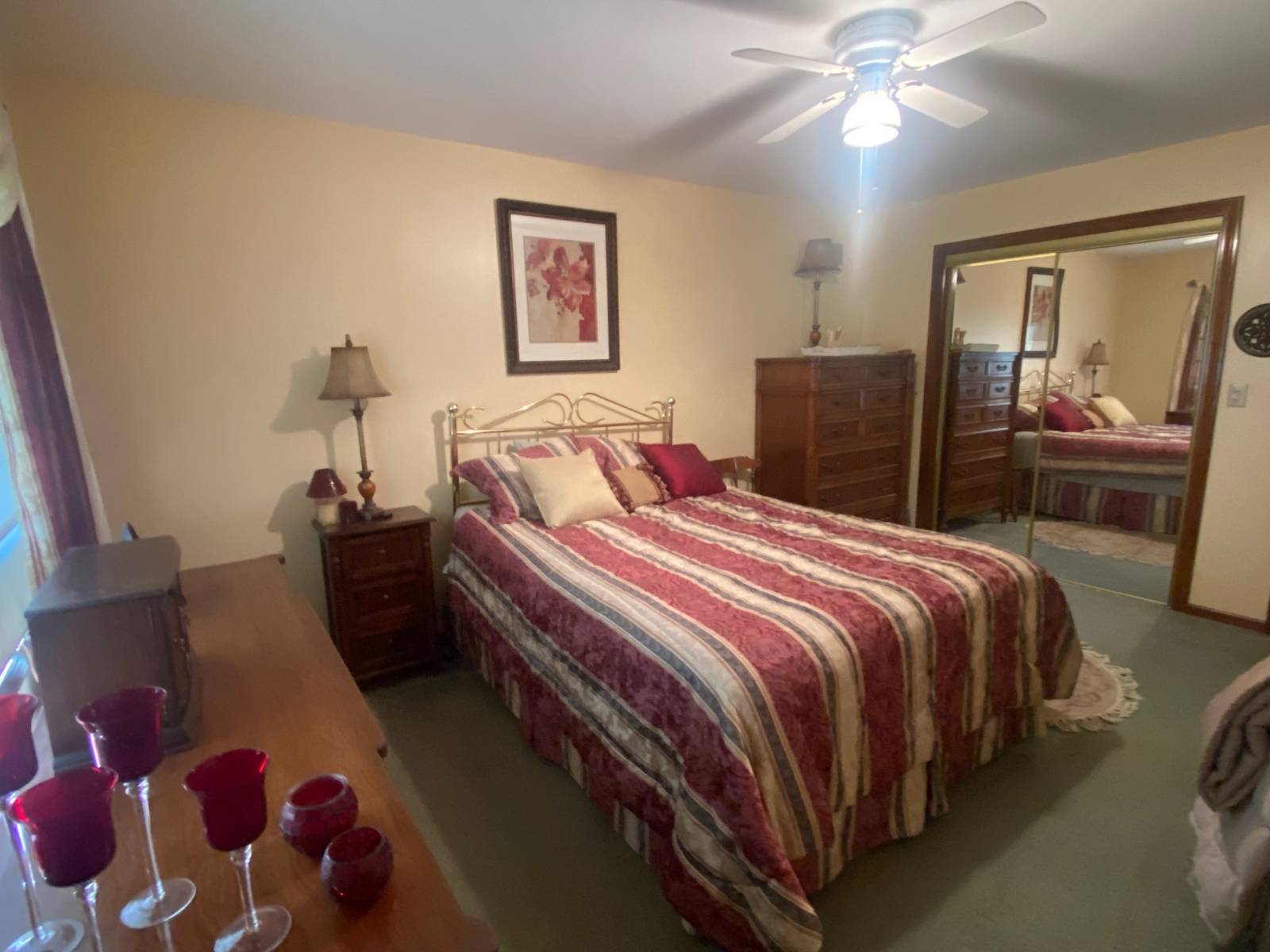 ;
;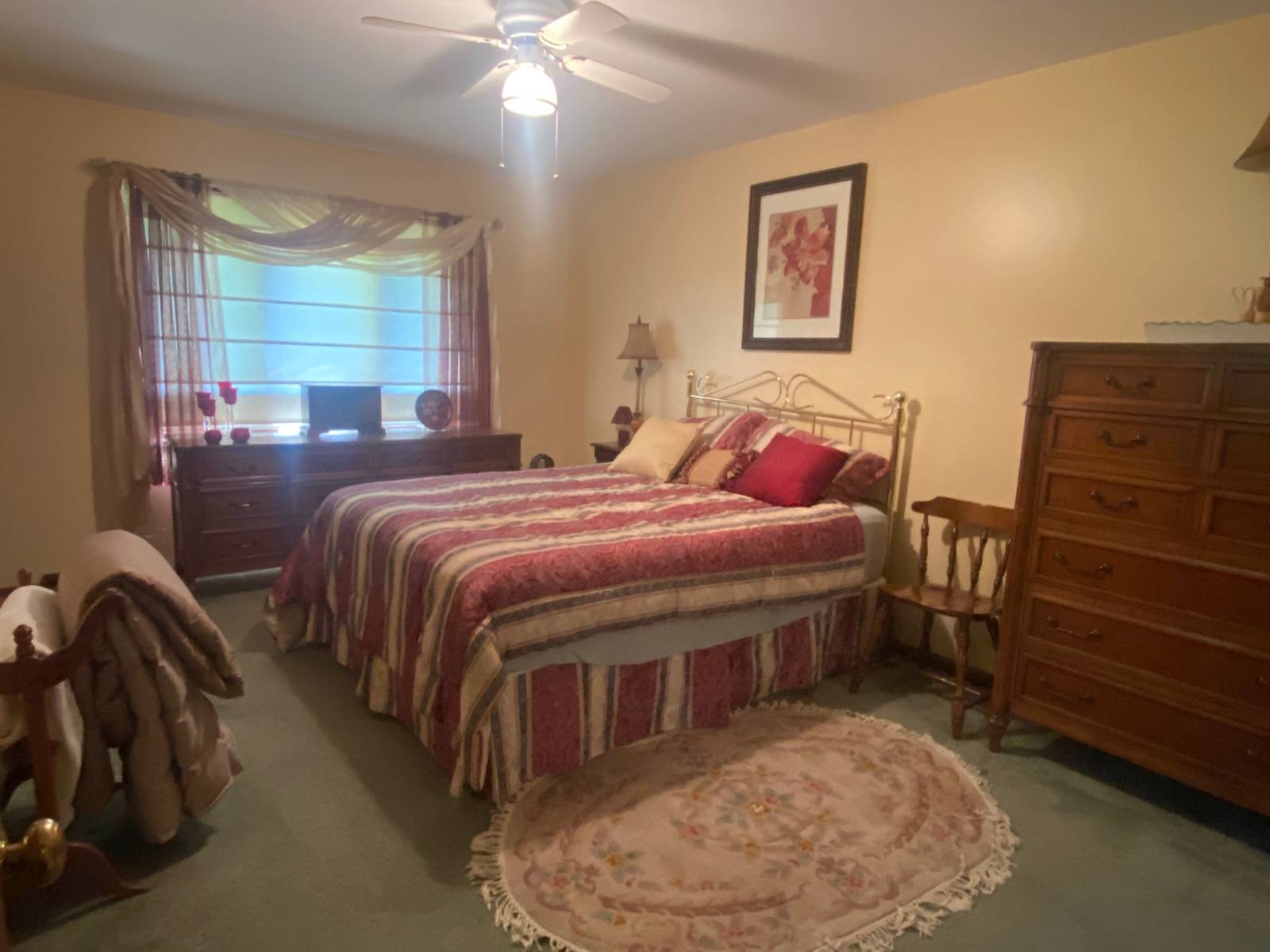 ;
;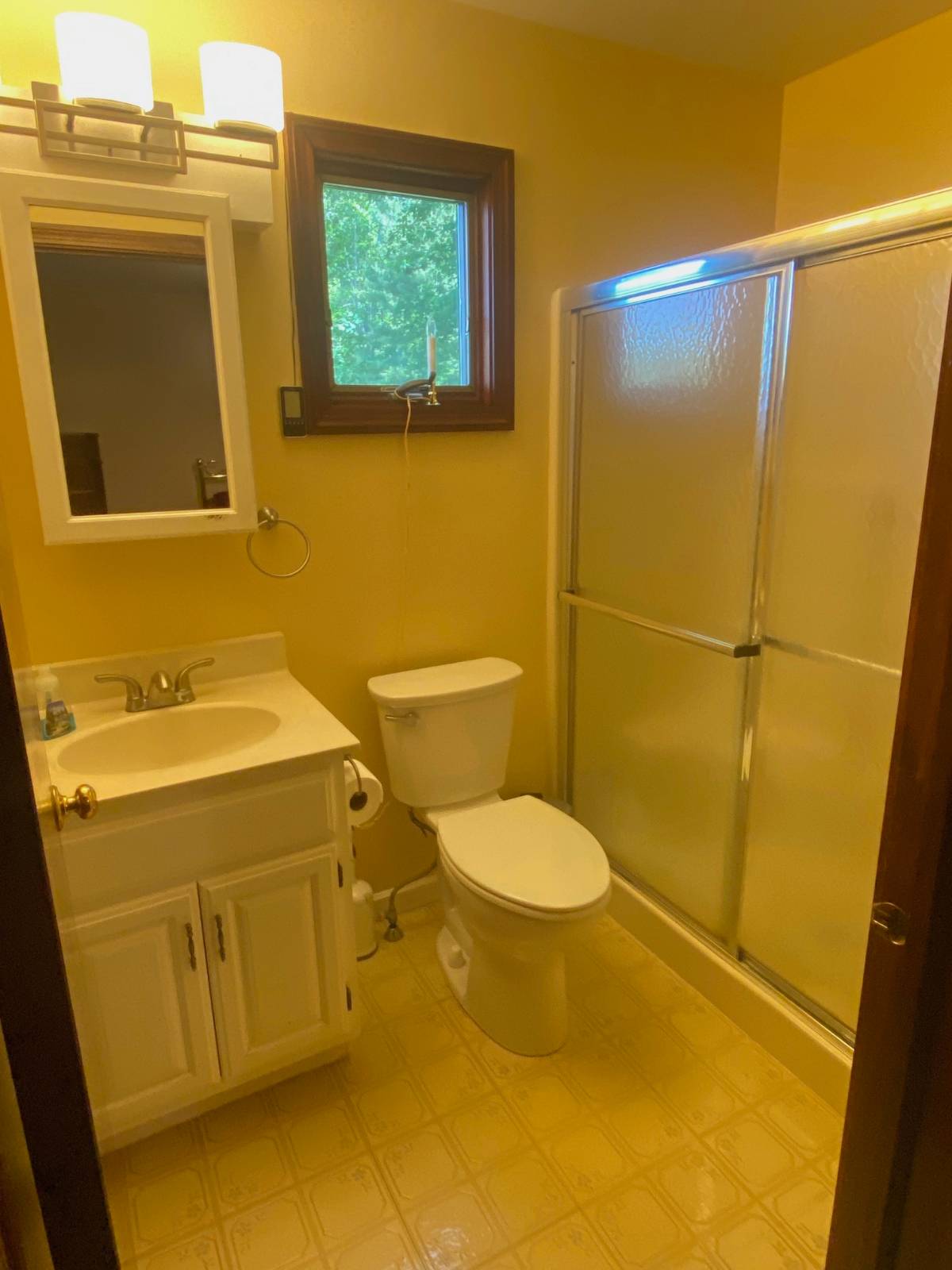 ;
;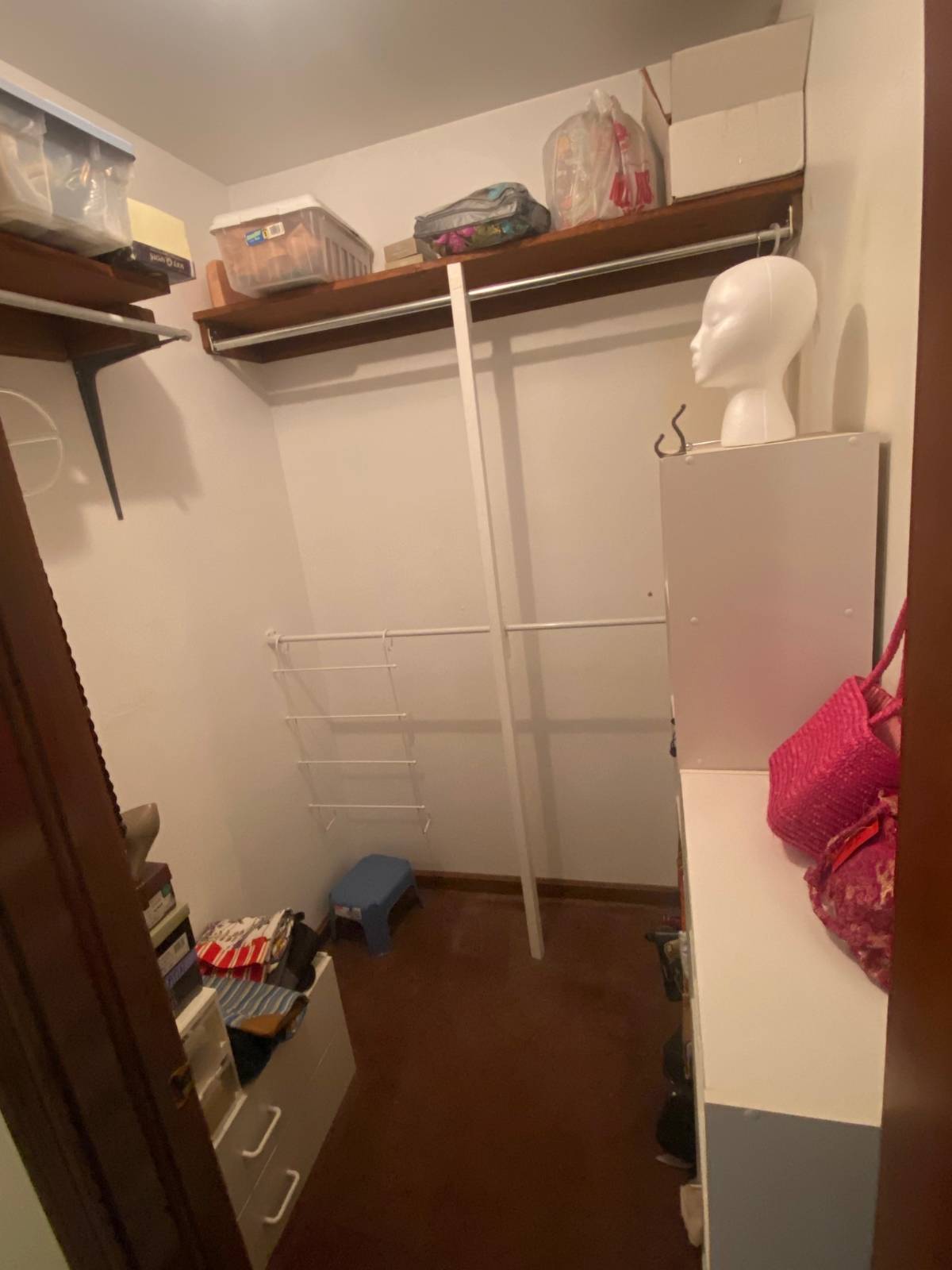 ;
;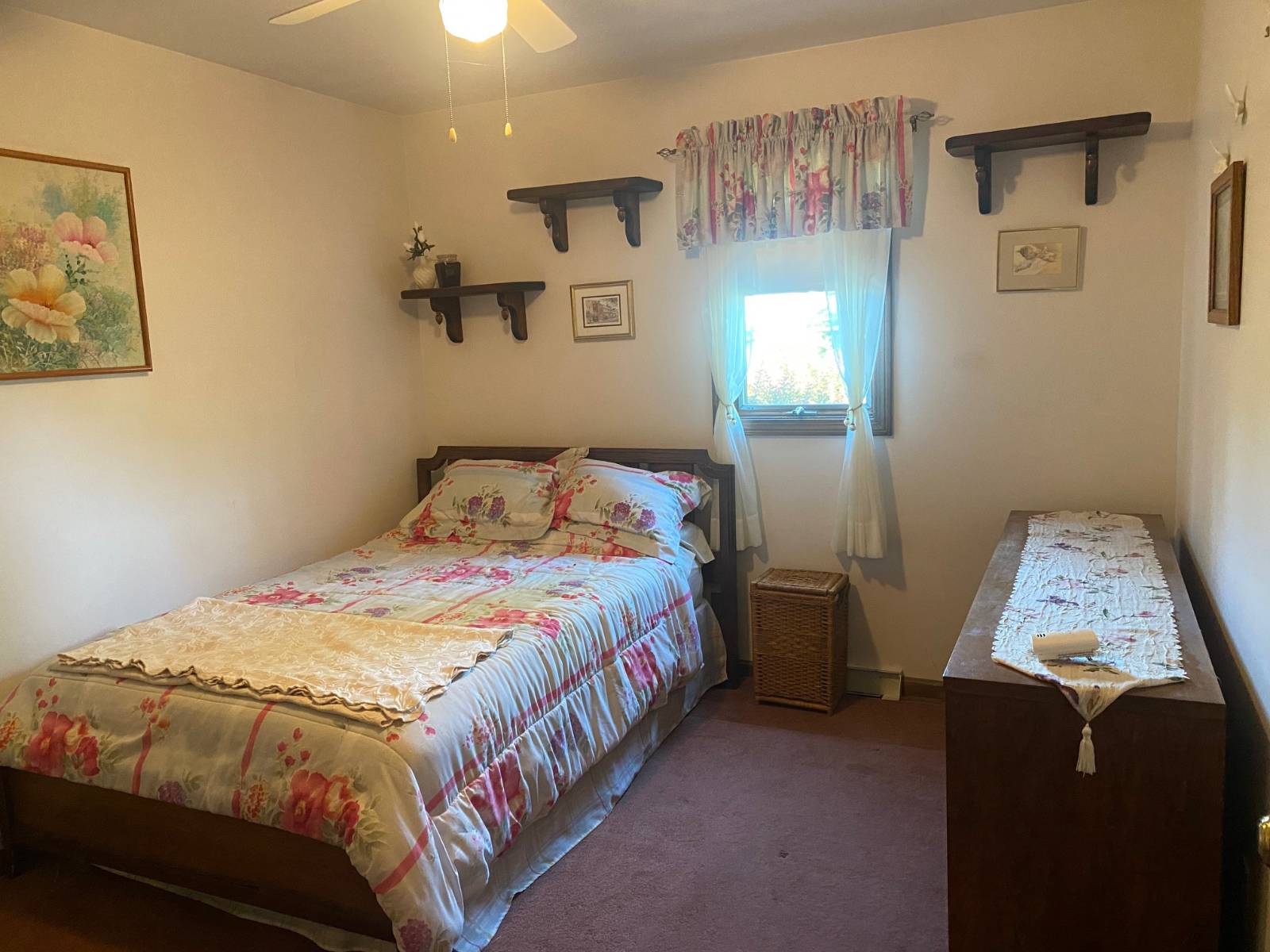 ;
;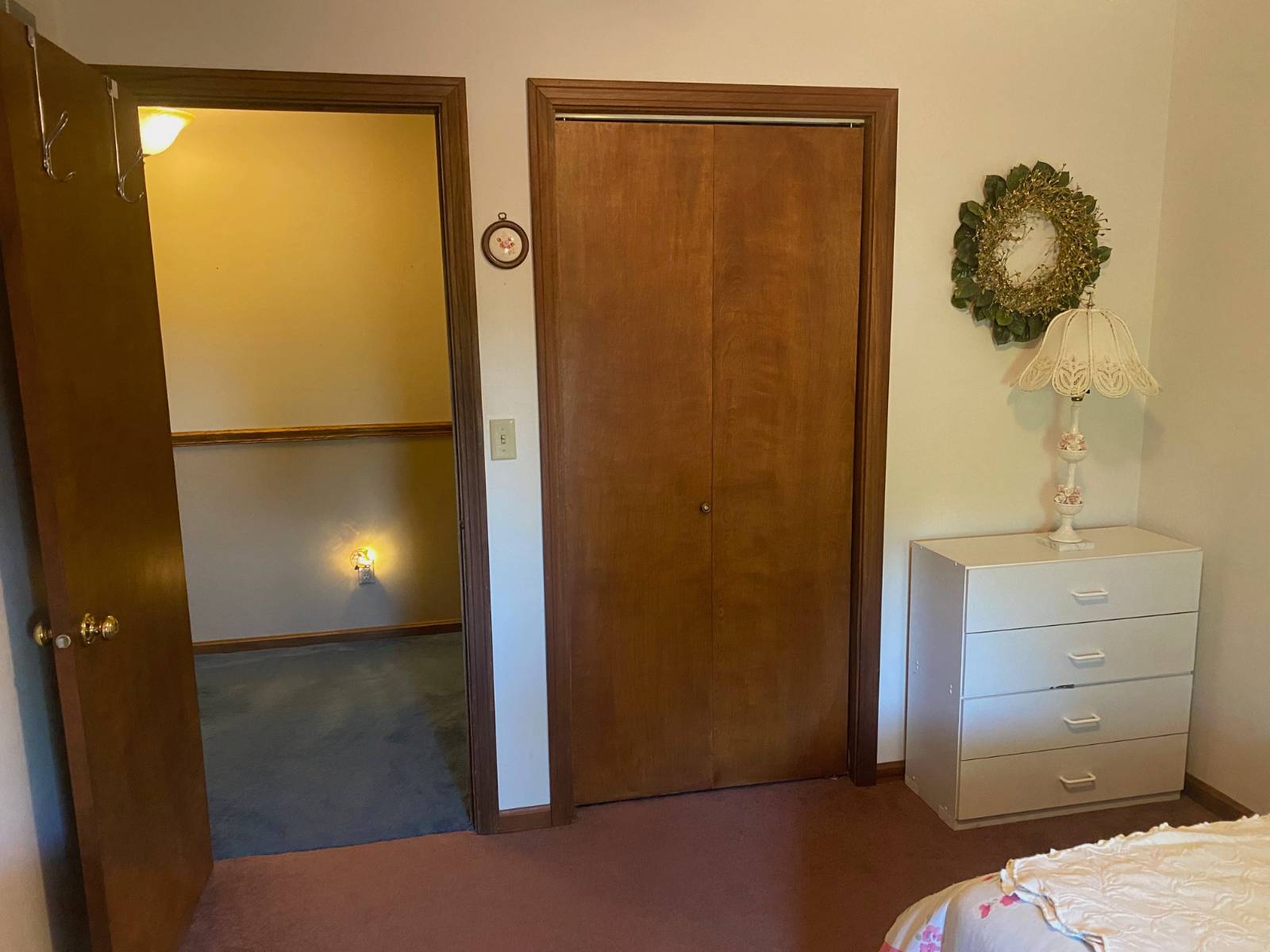 ;
;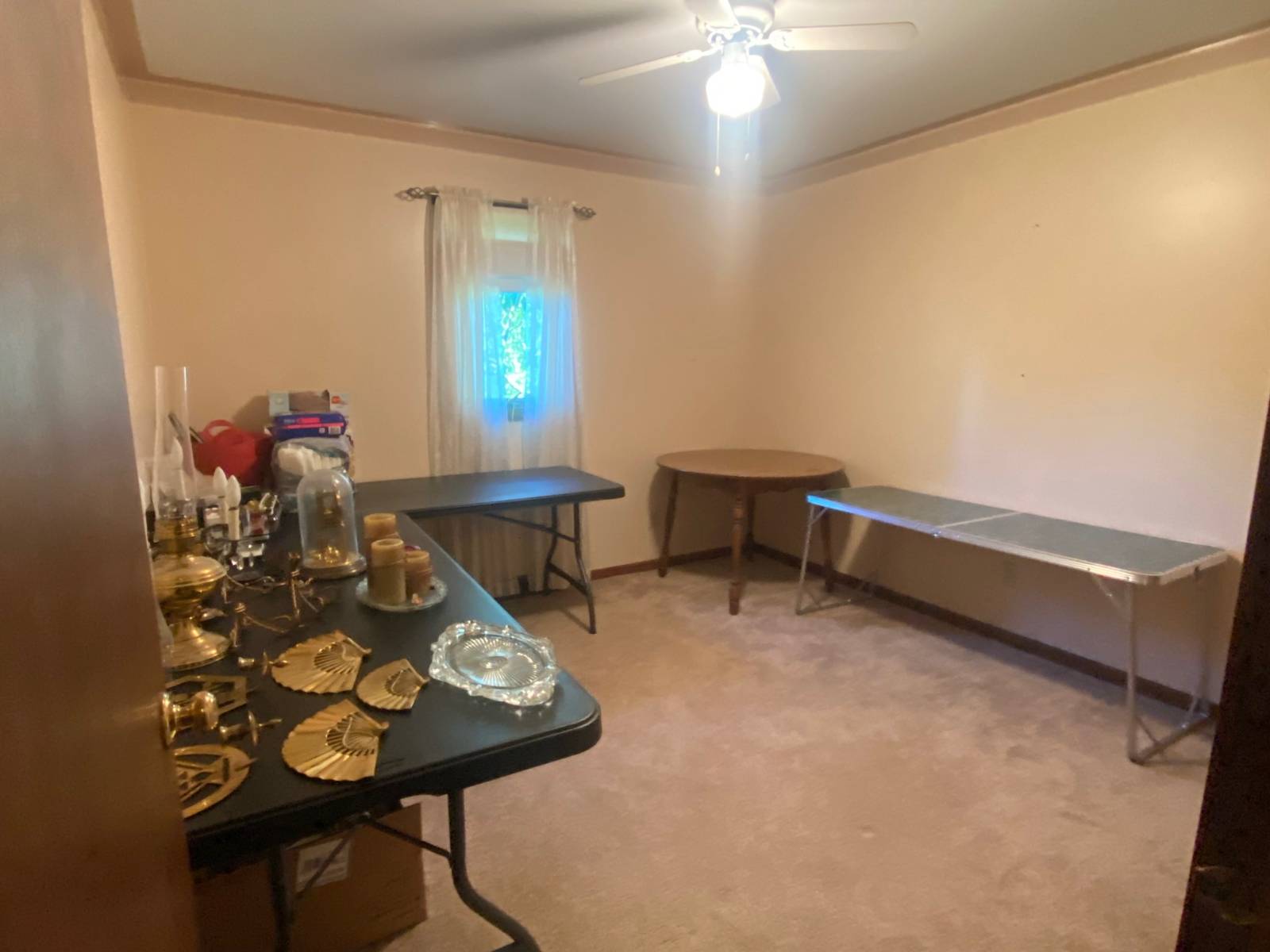 ;
;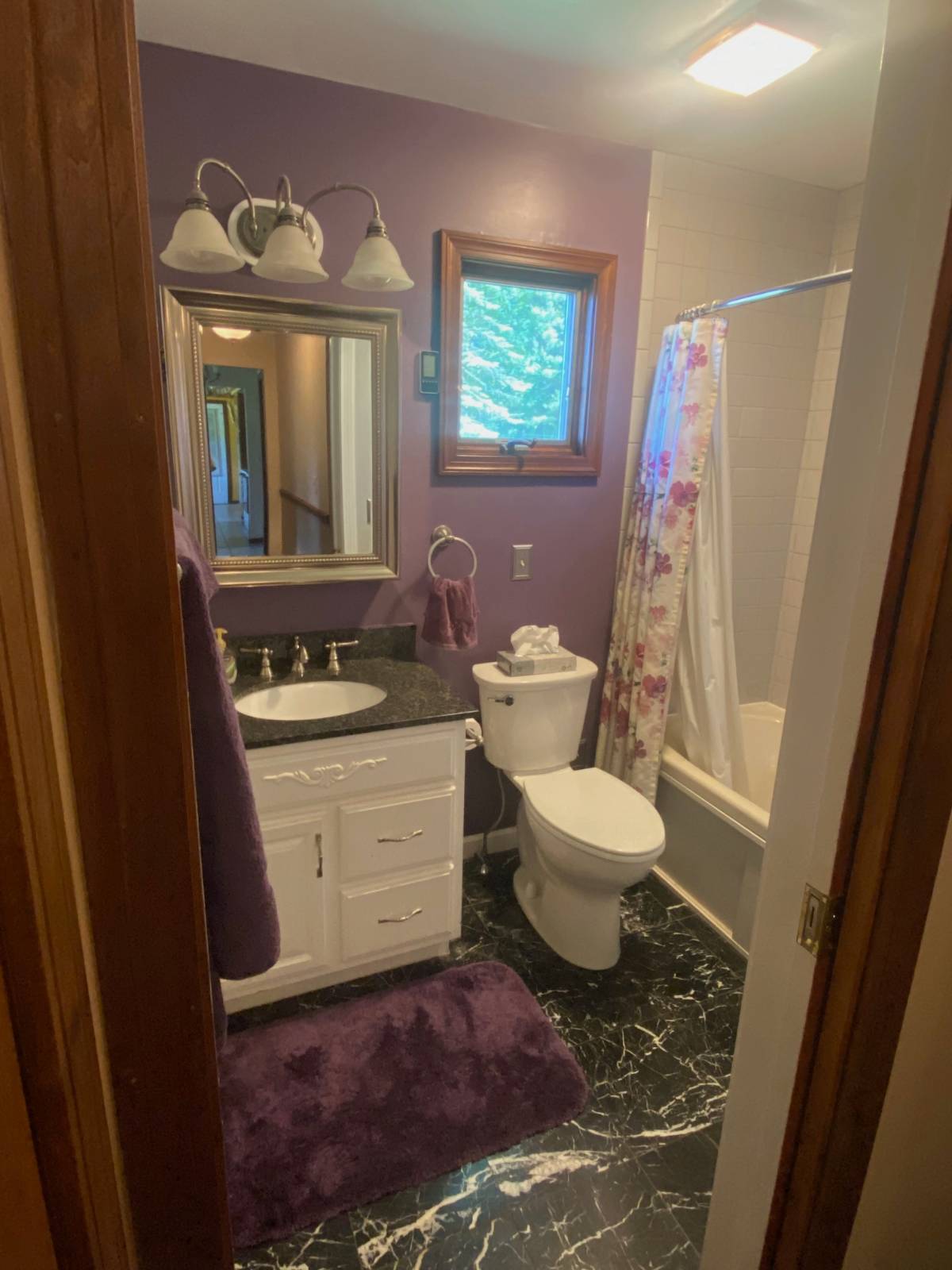 ;
;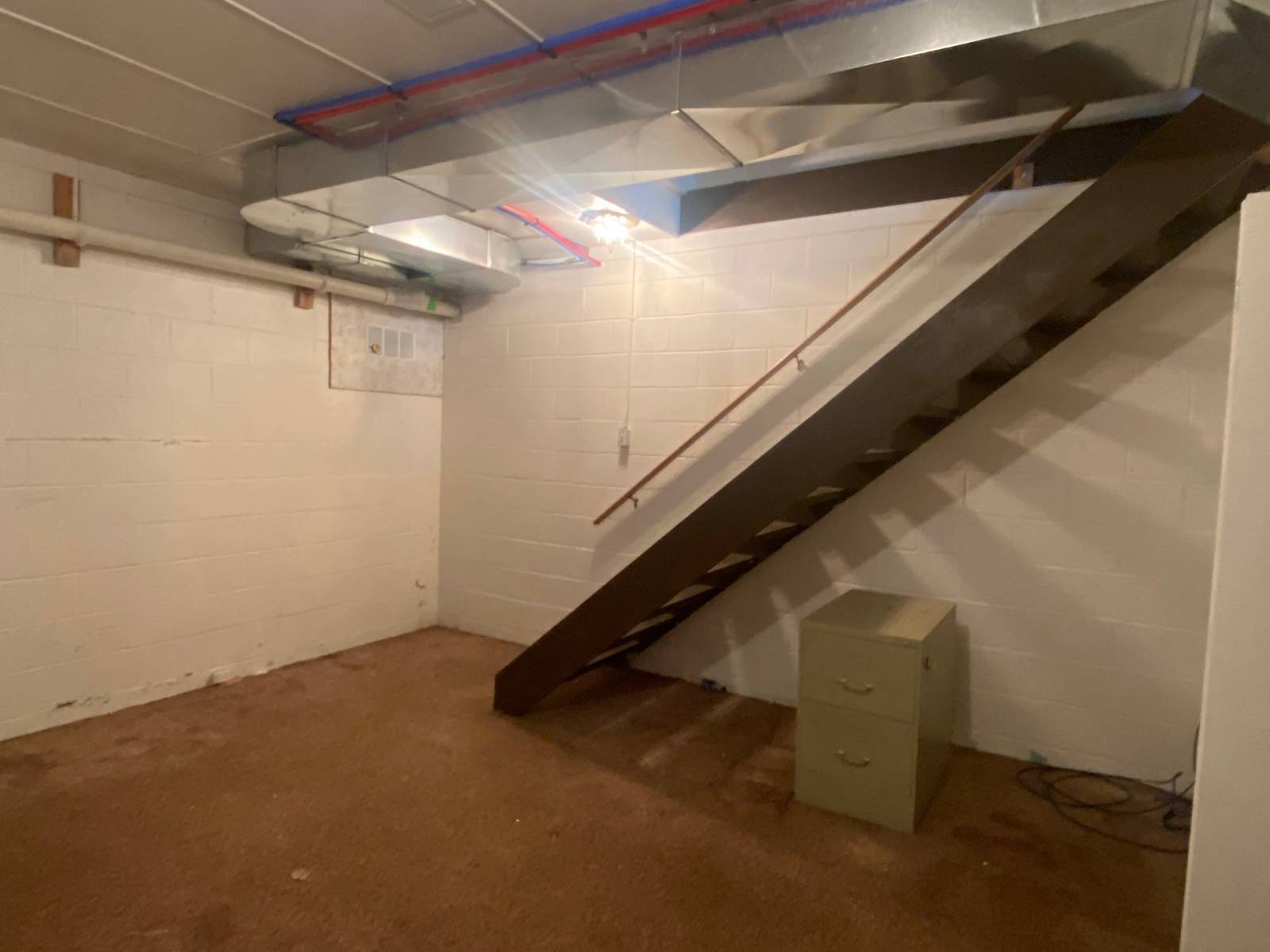 ;
;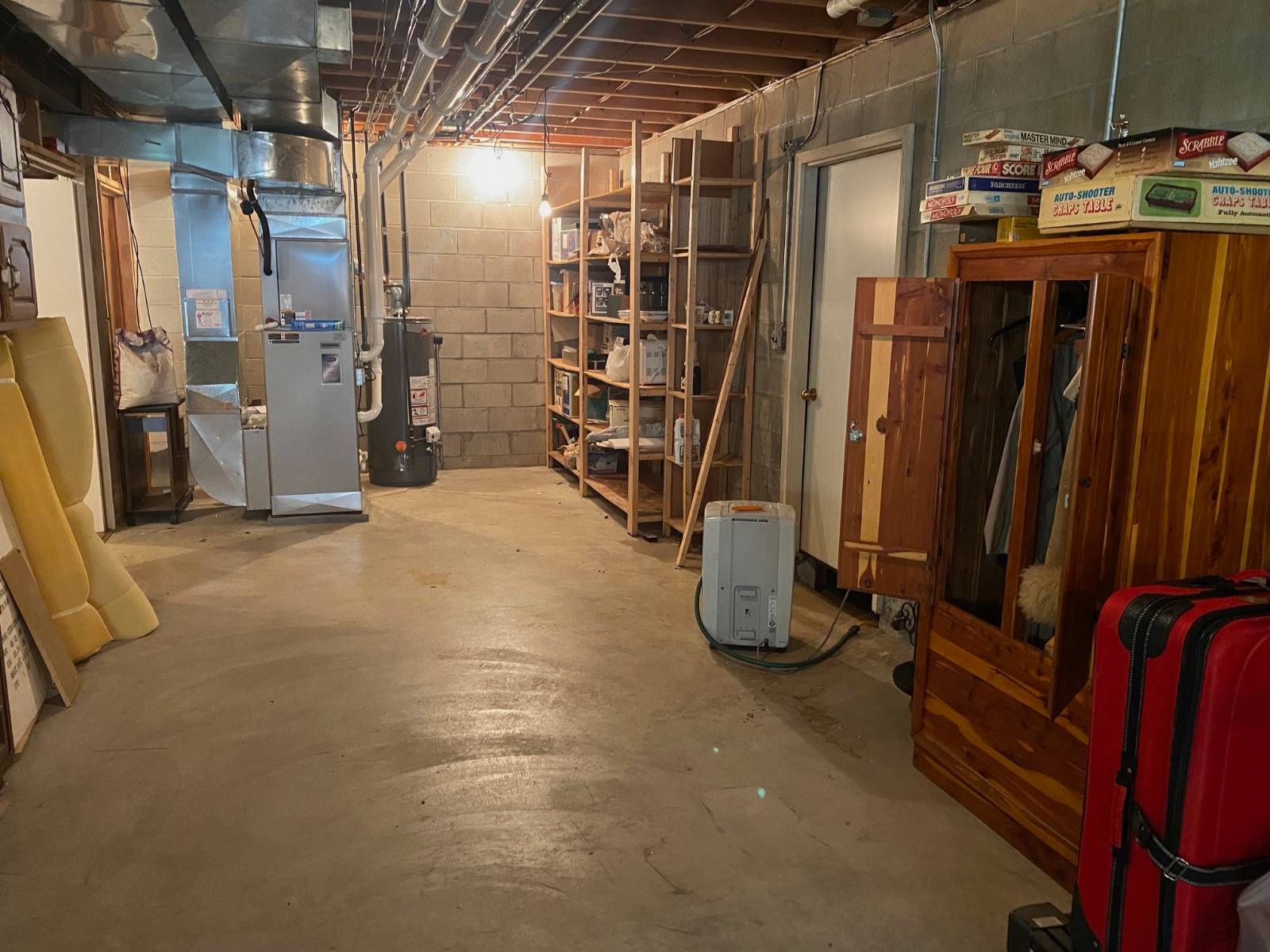 ;
;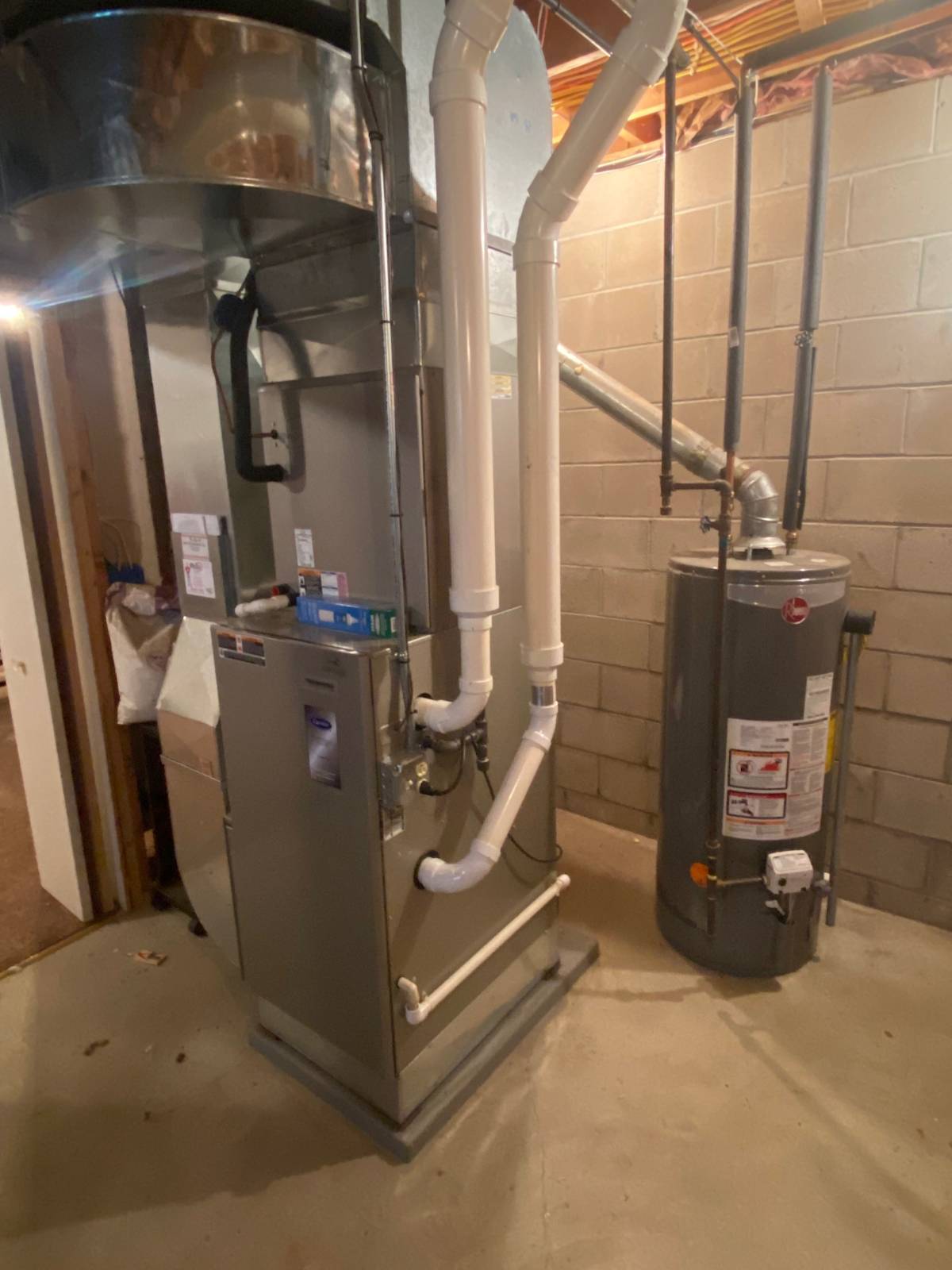 ;
;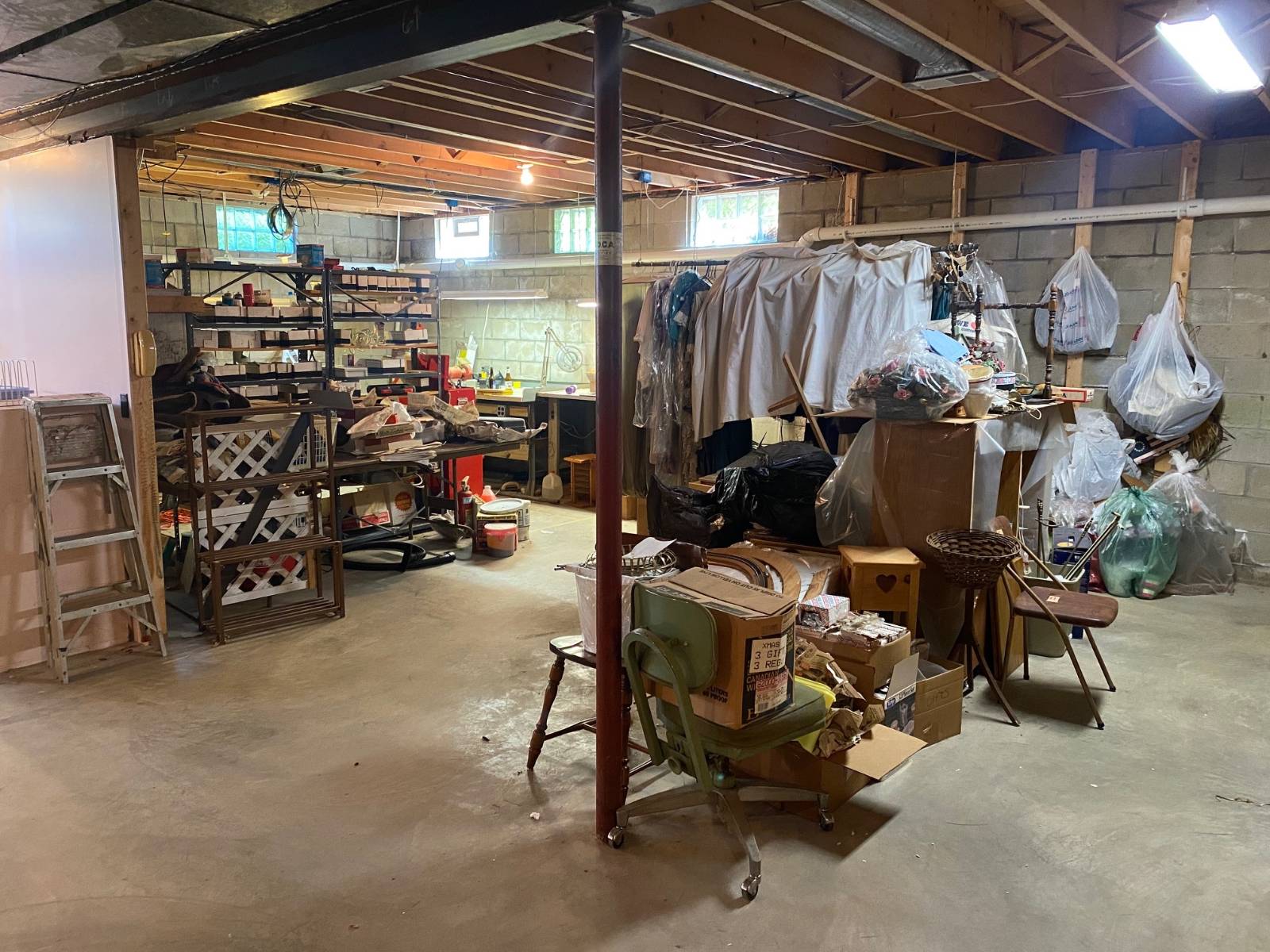 ;
;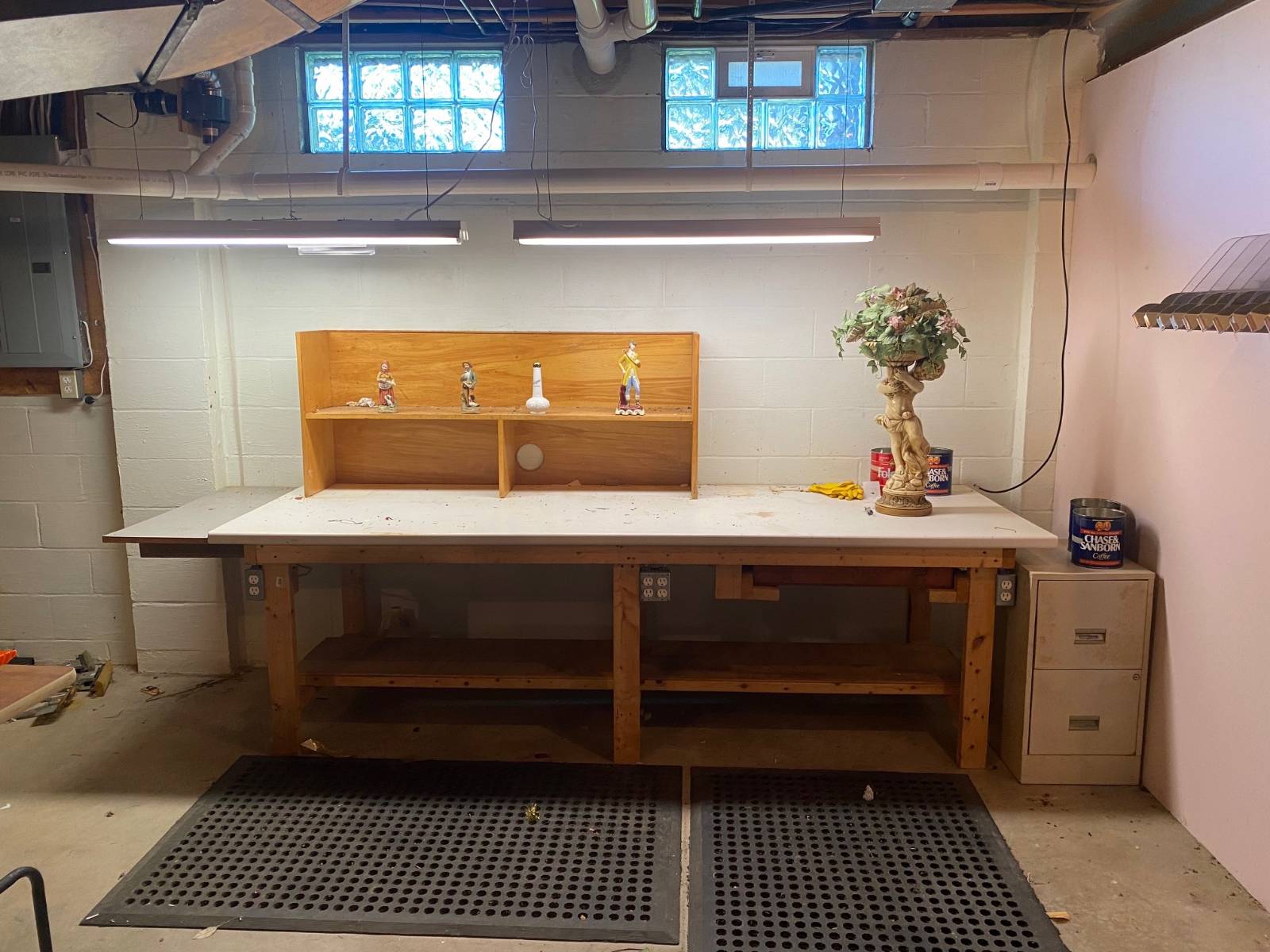 ;
;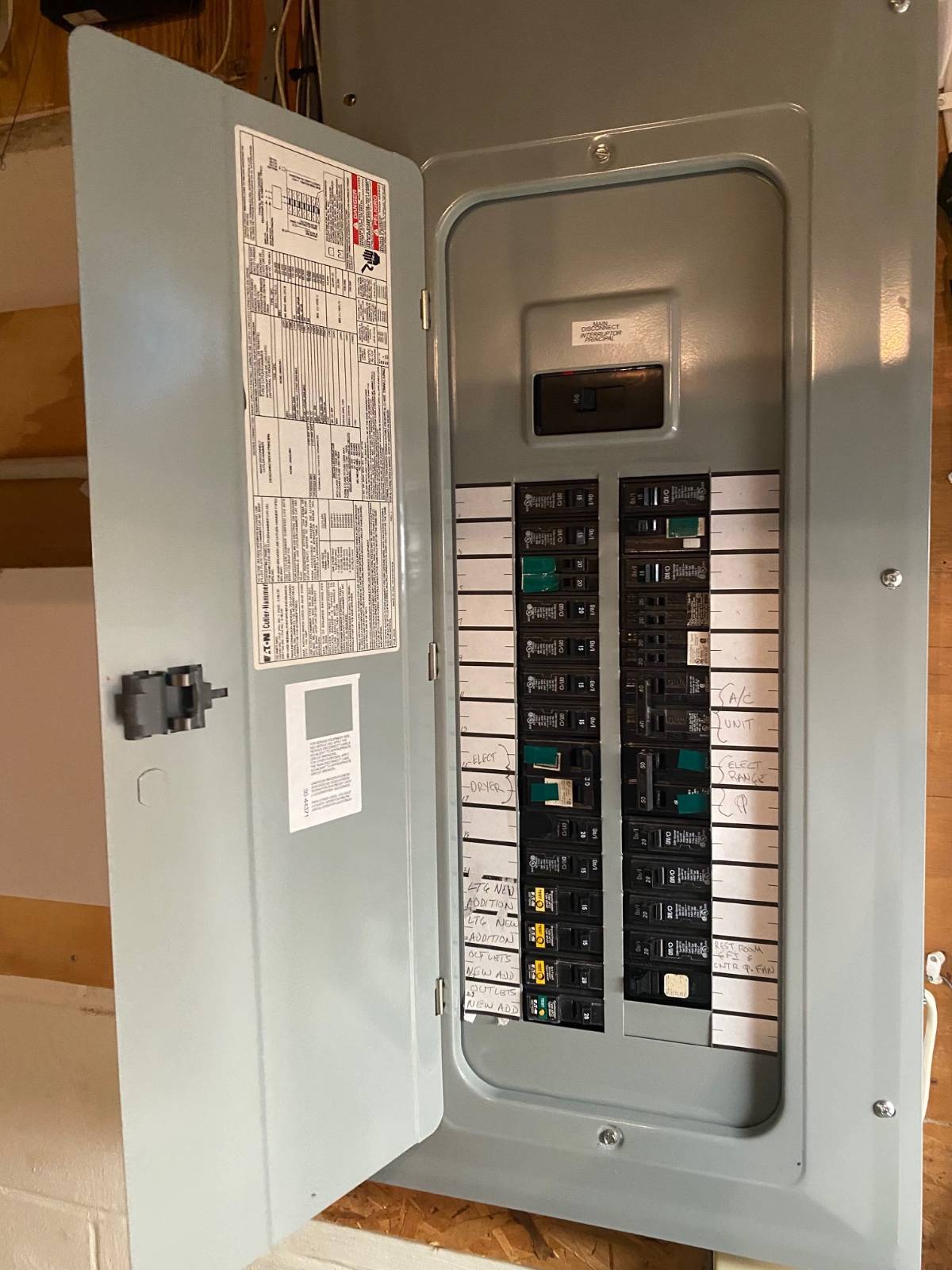 ;
;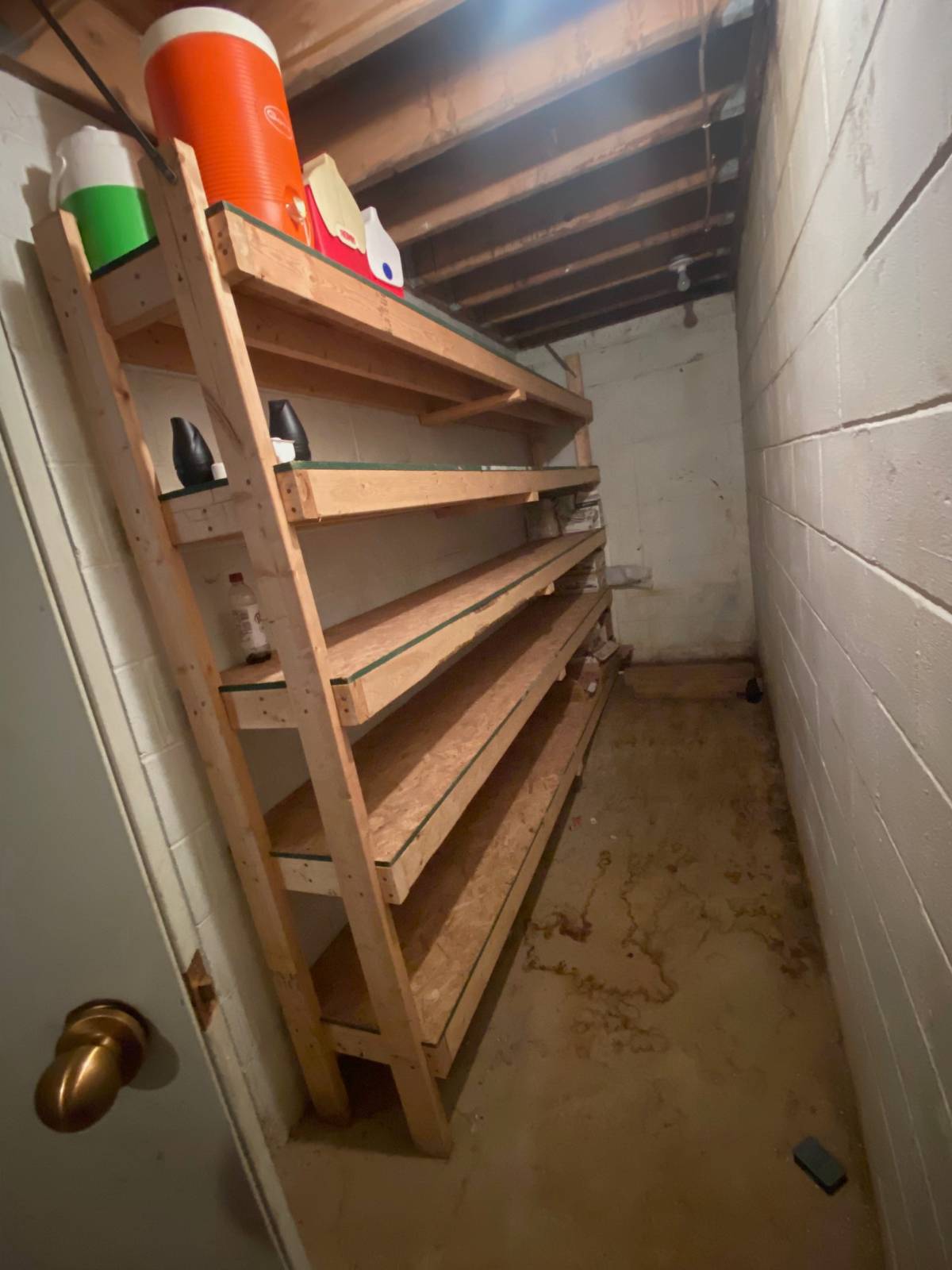 ;
;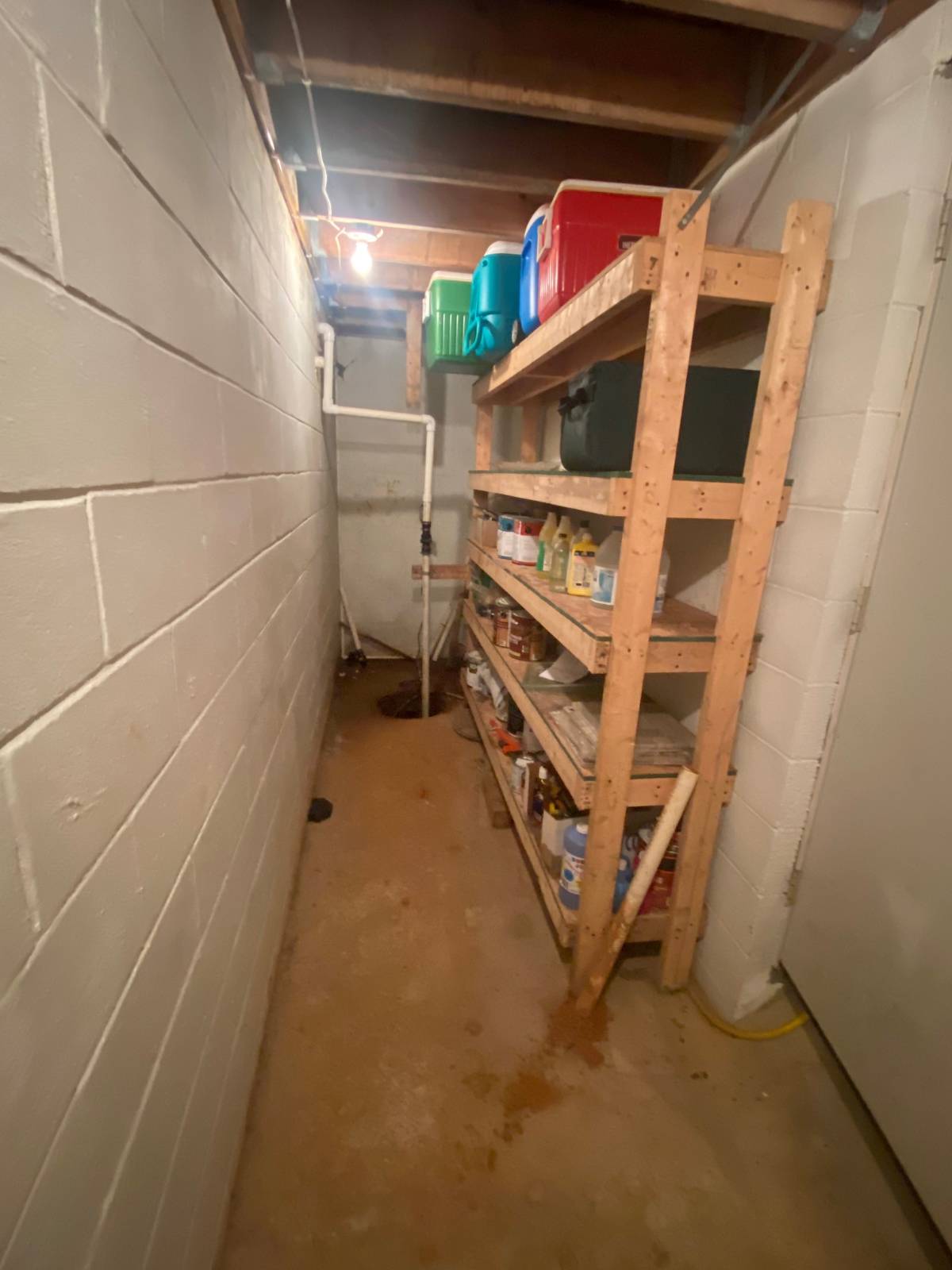 ;
;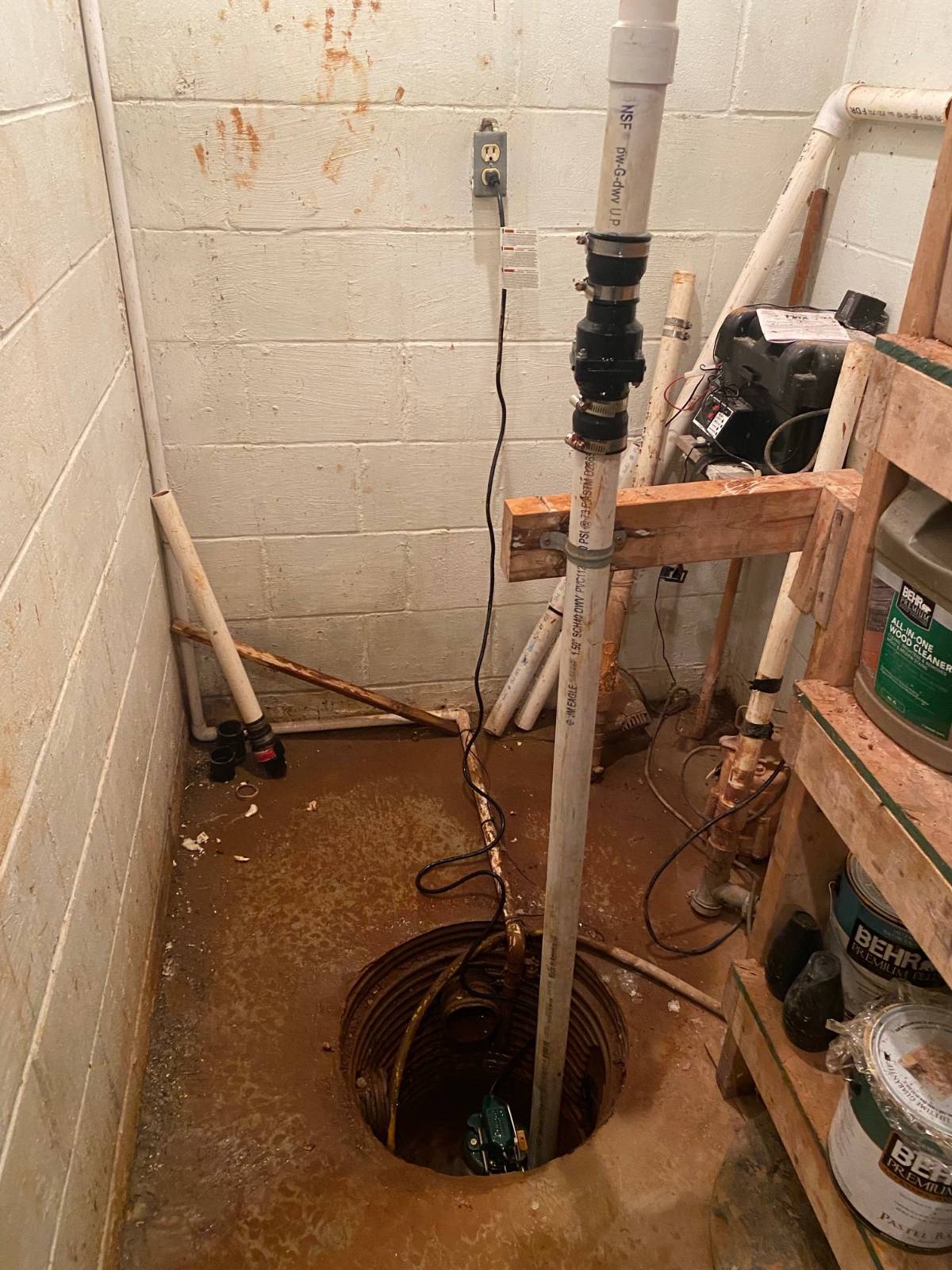 ;
; ;
; ;
; ;
; ;
;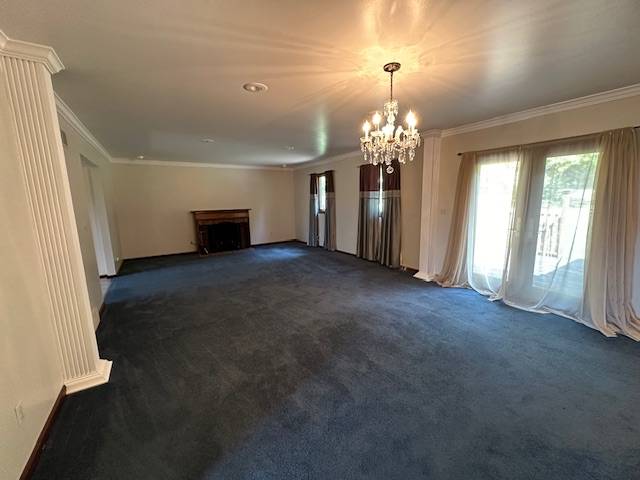 ;
; ;
; ;
; ;
; ;
; ;
; ;
;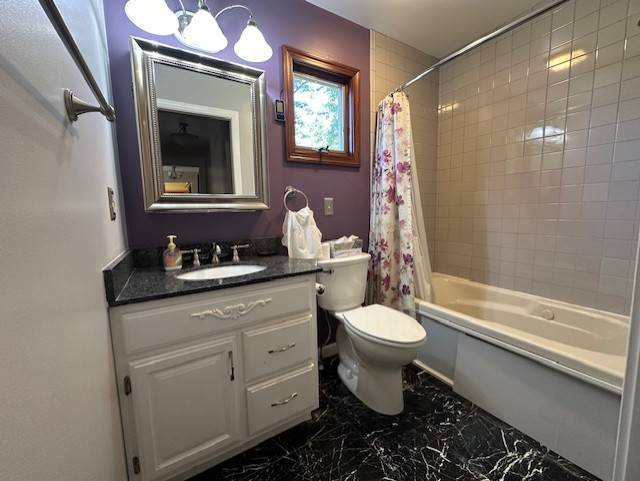 ;
; ;
;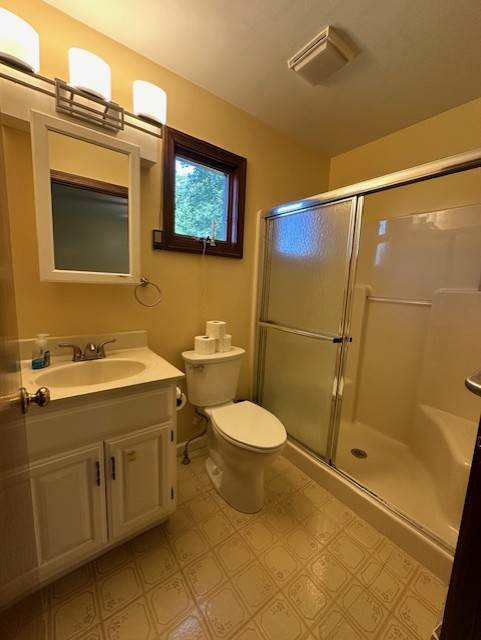 ;
; ;
; ;
;