Rural living at its finest! Located just north of Antlers and south of Moyers along State Hwy 2 and situated atop a hill behind a locked gate lies this lovely, updated, 2,142 square foot home featuring a terrific design made for entertaining. The huge living area with a fireplace has a study with a bay window adjacent to it, and the entire space is light, bright and inviting given its many windows and door leading out to the southern covered porch. One will just love that the living area is fully open to the dining space and charming kitchen with stained wood accents, butcher block style counter tops and a built-in wine rack. The window over the sink provides a great view of the towering trees and natural boulders beyond. There is an oversized laundry room with full-size washer and dryer connections and a door that leads to a back patio. On one end of the home is the private owner's suite with a bedroom, bathroom with tiled shower with glass swing door and French doors that lead to a covered porch area with vaulted ceiling. Ideally located on the other side of the home are two guest bedrooms and an additional bathroom with a tiled shower with glass swing door. Outdoors, there is the most wonderful greenhouse on an expansive, elevated slab. Do not miss out on this unique property. NOTE: For an additional cost, there is an additional two acres with a workshop available to purchase. Call listing broker for further details.



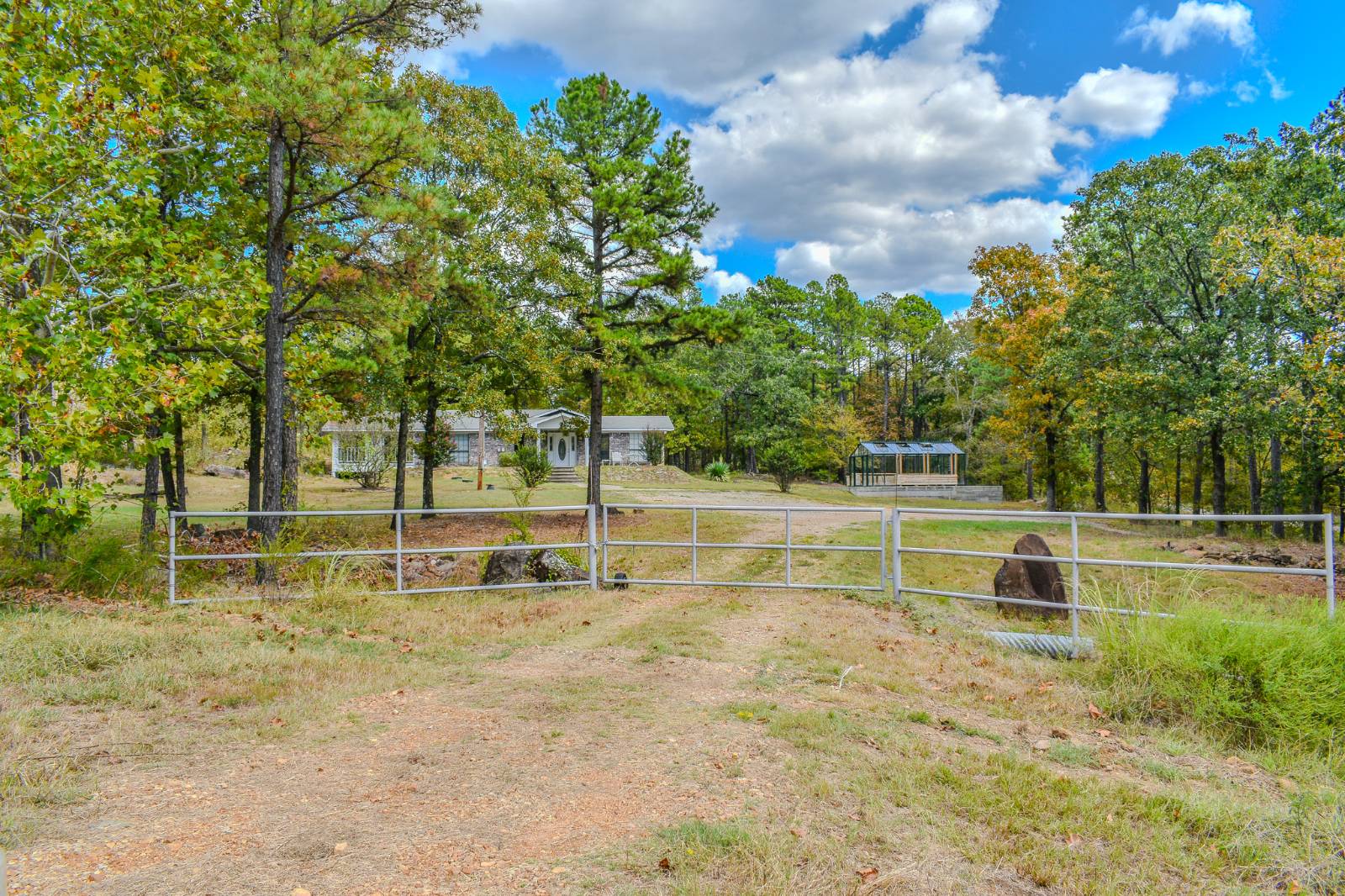


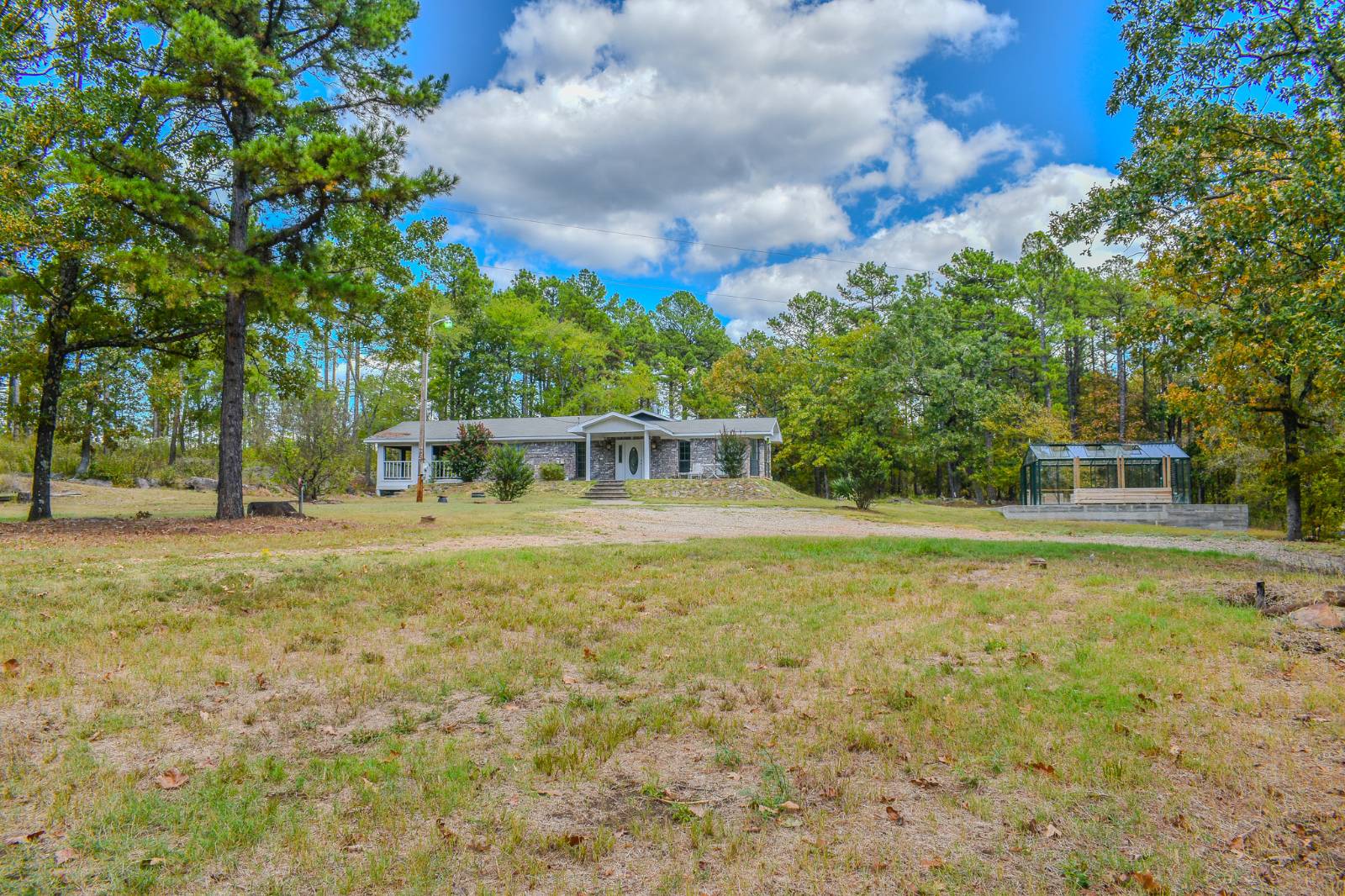 ;
;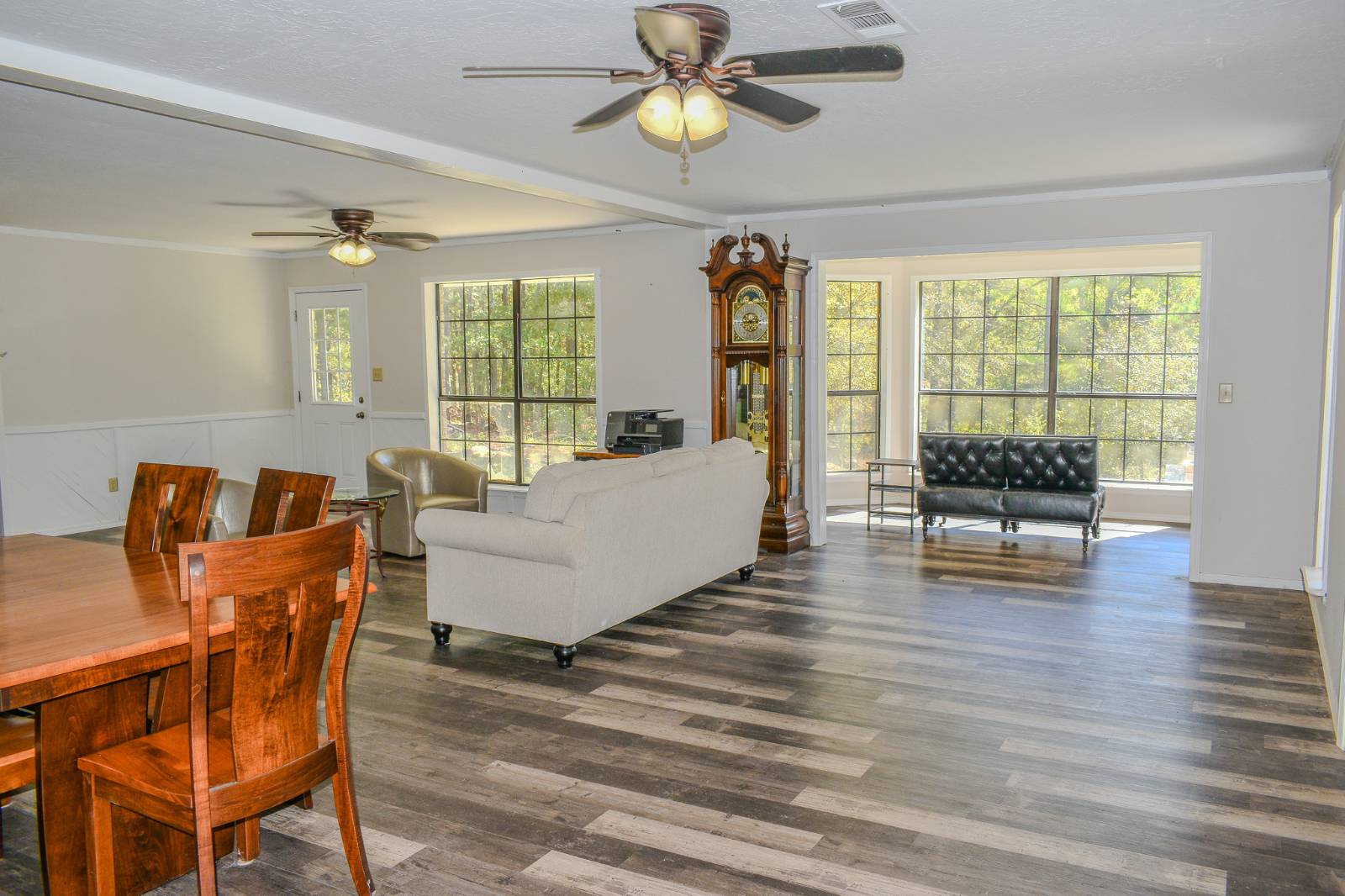 ;
;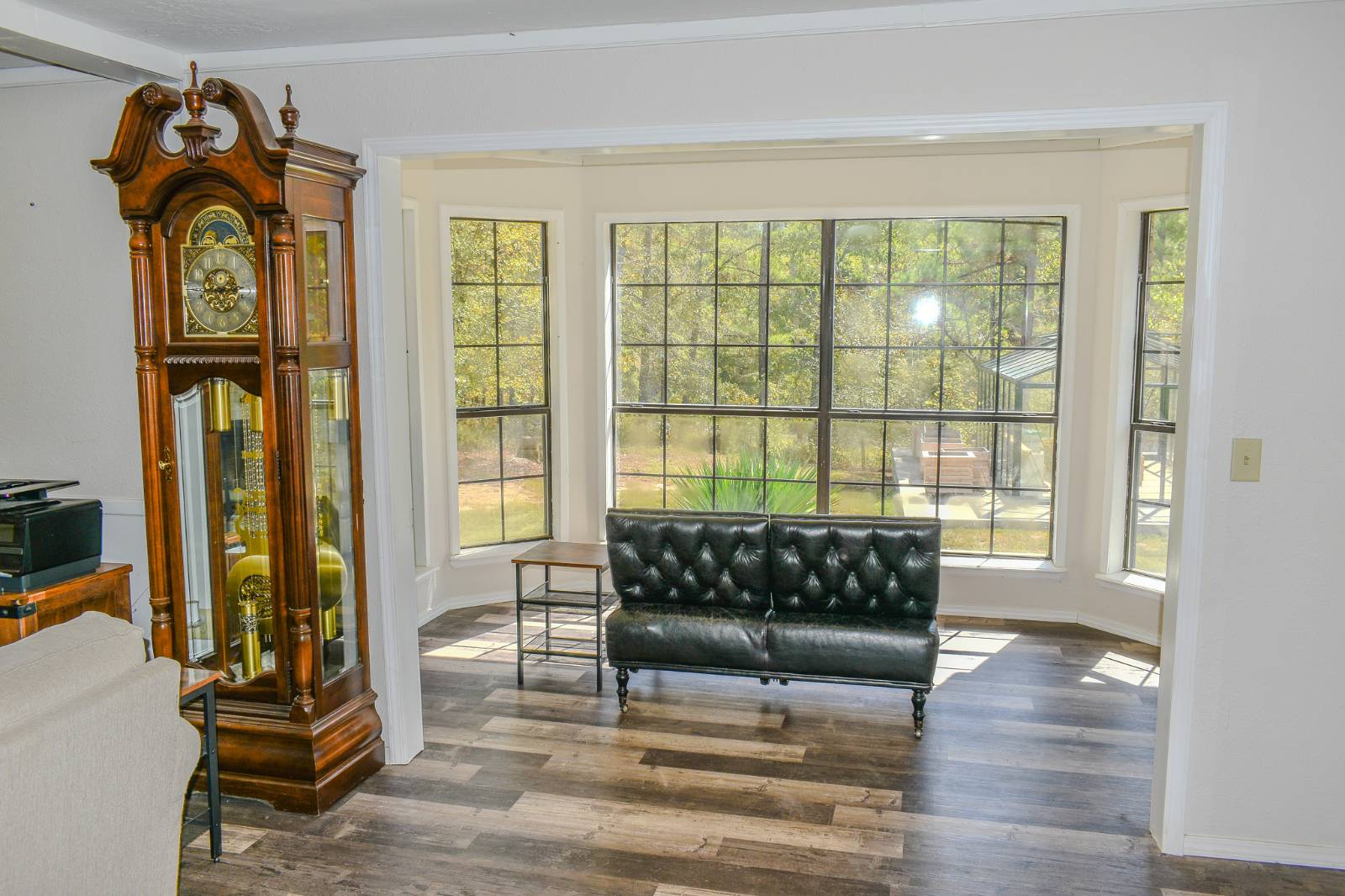 ;
;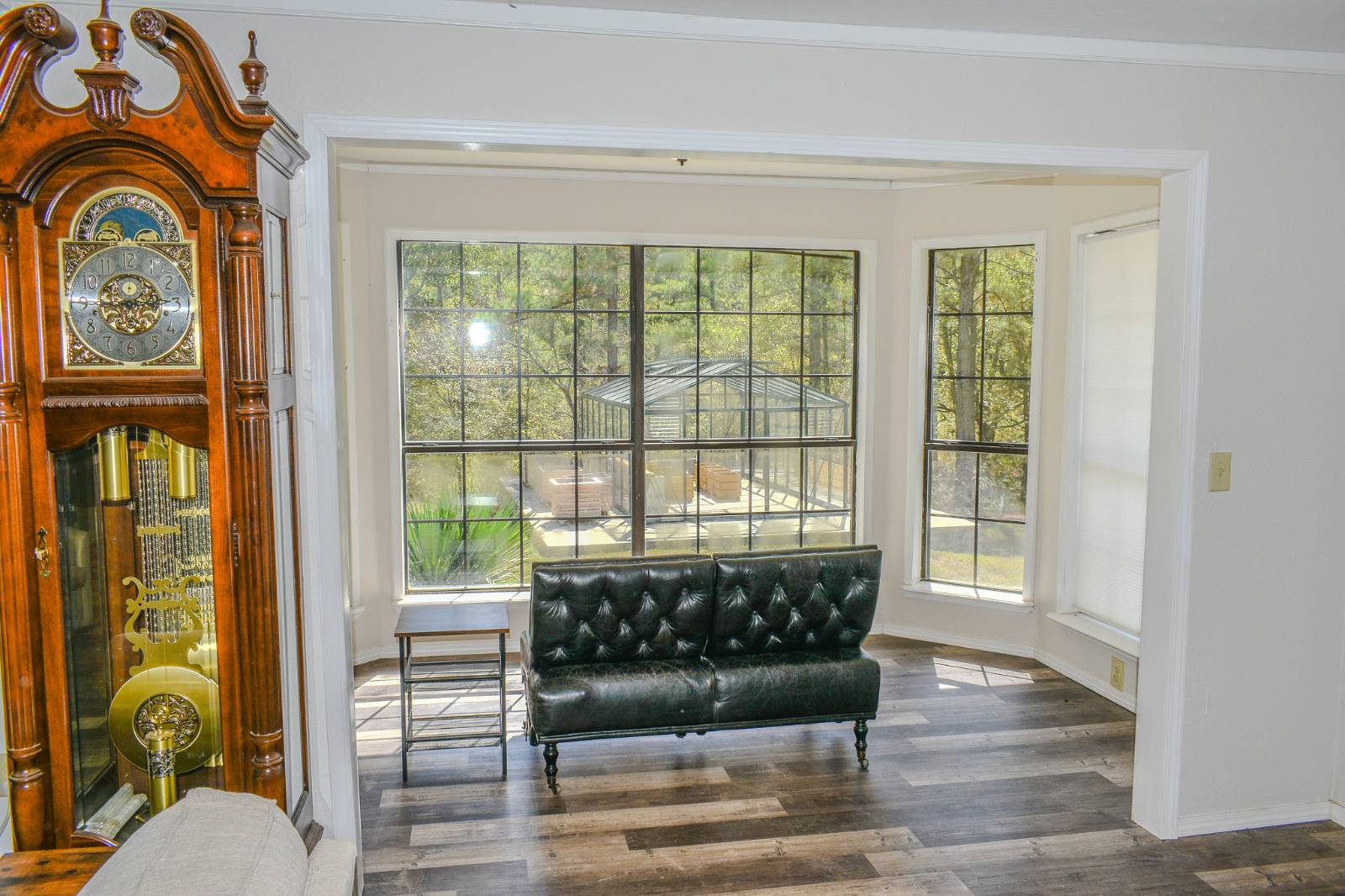 ;
;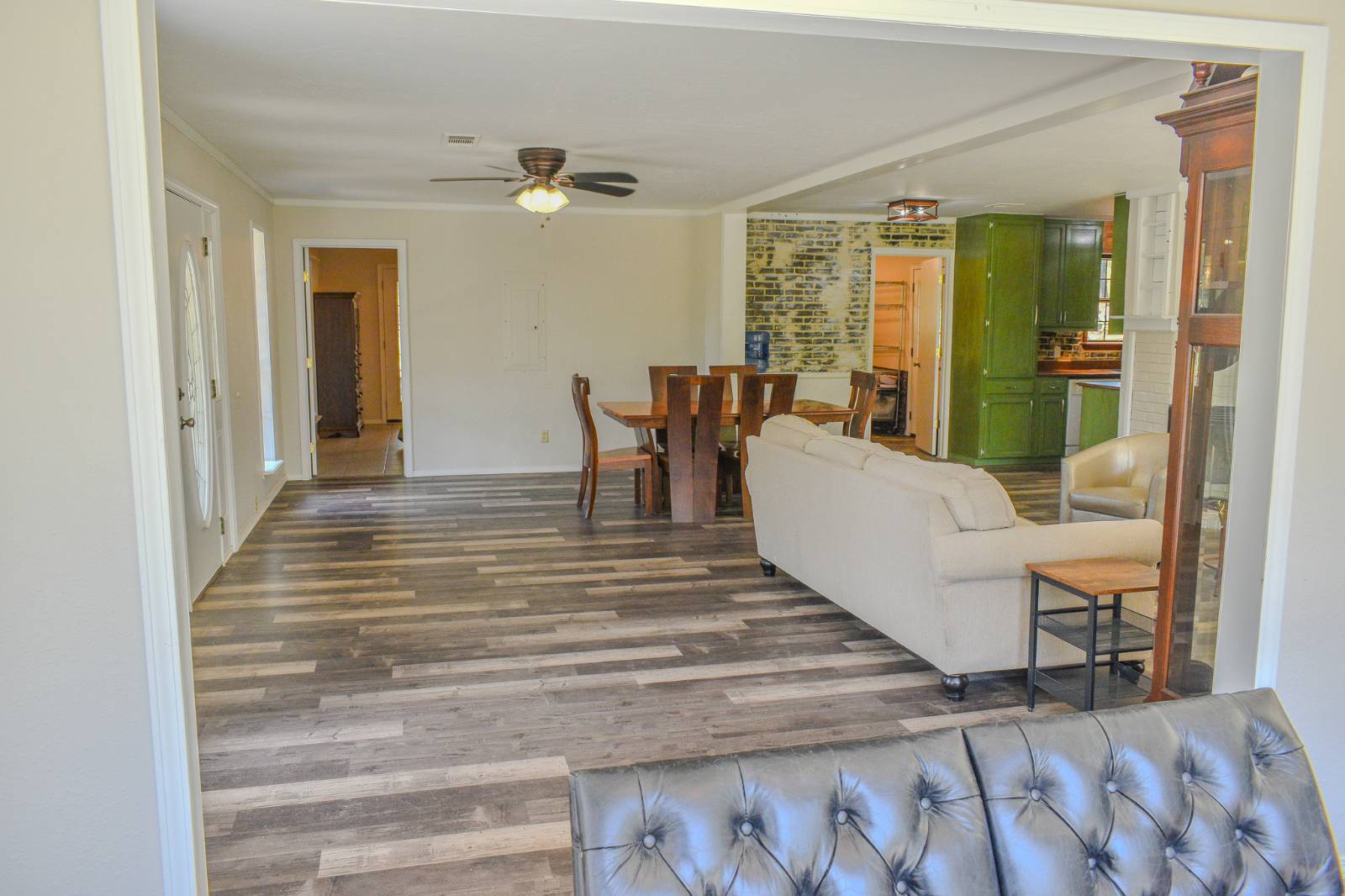 ;
;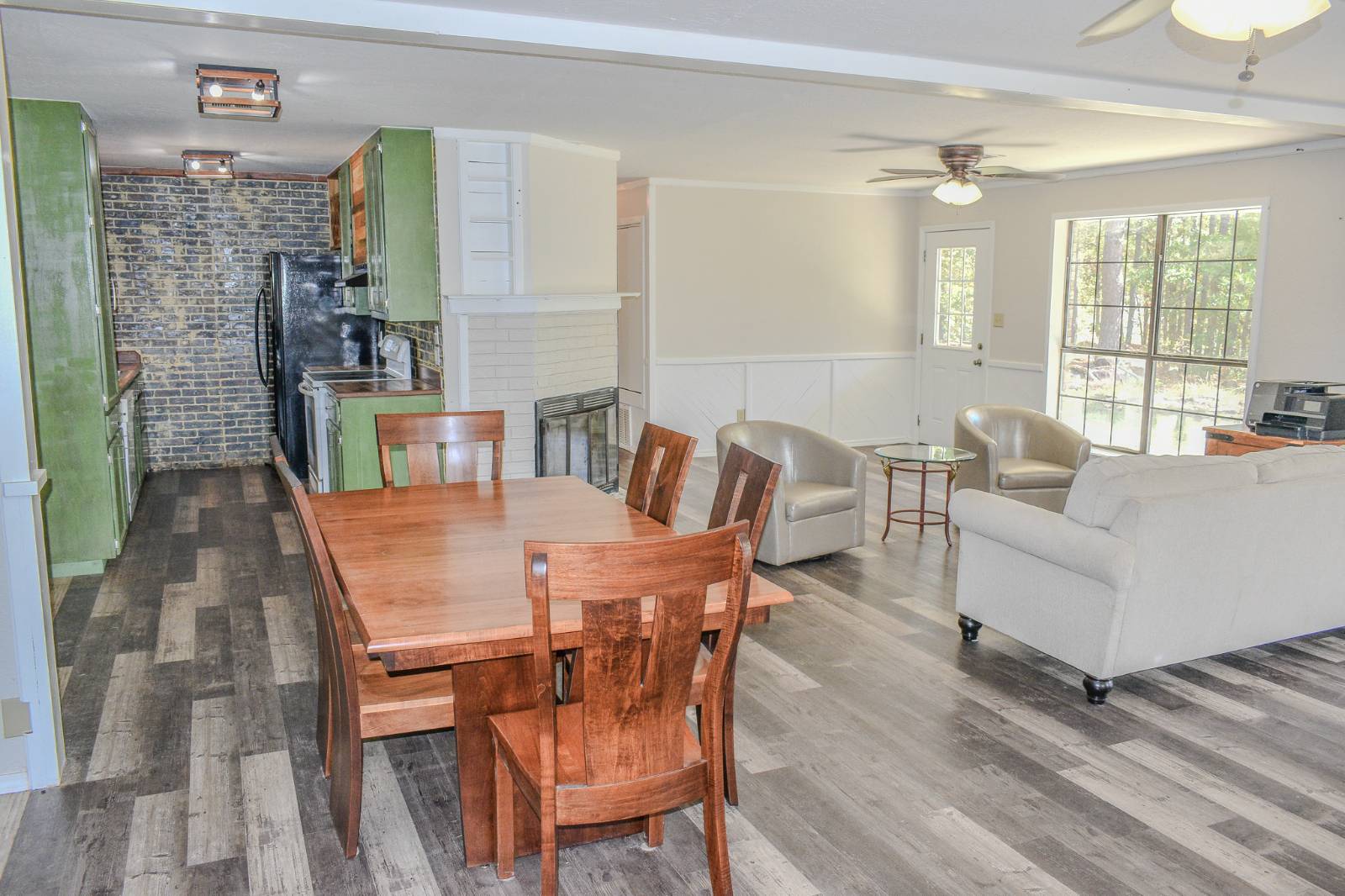 ;
;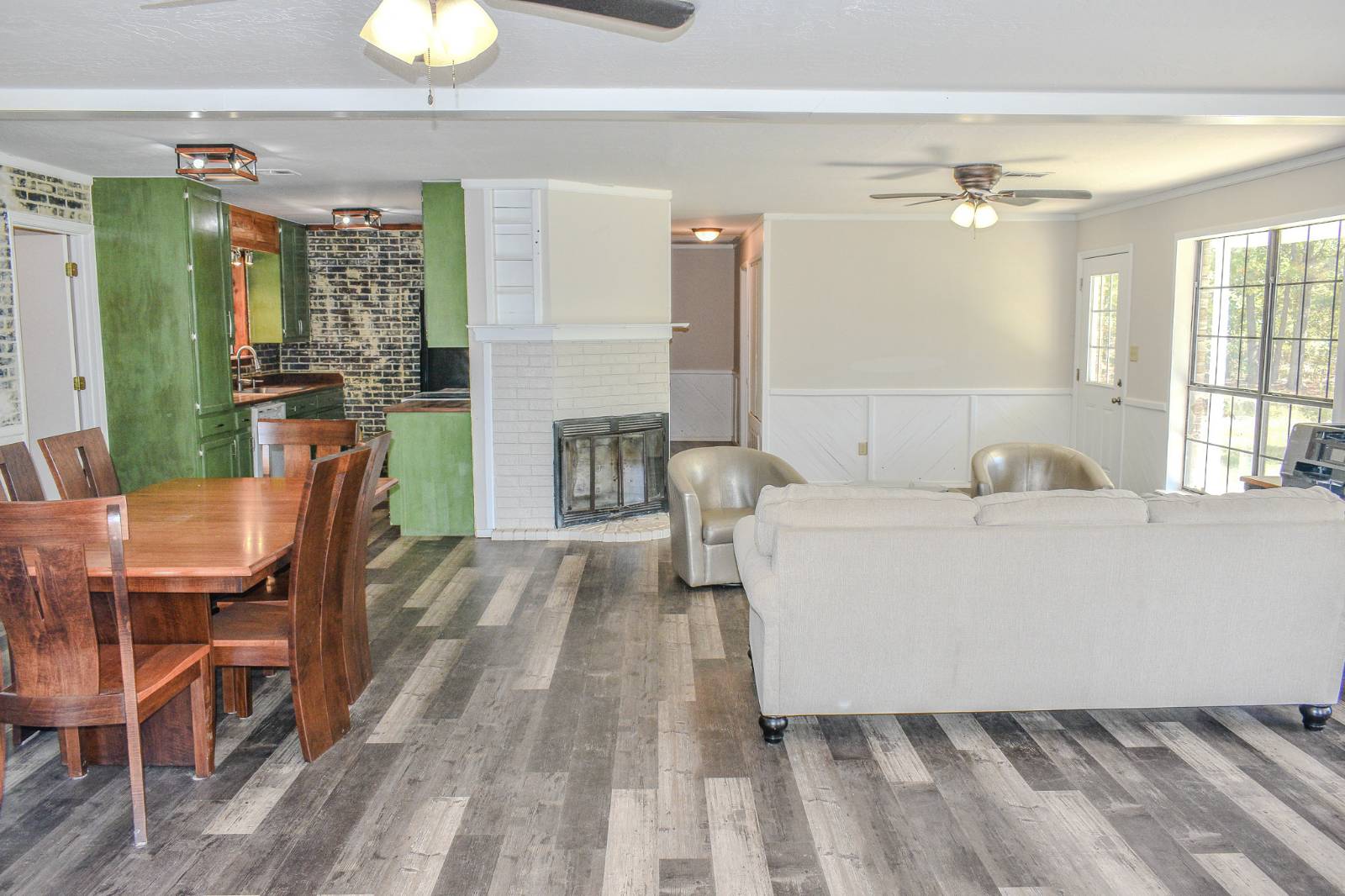 ;
;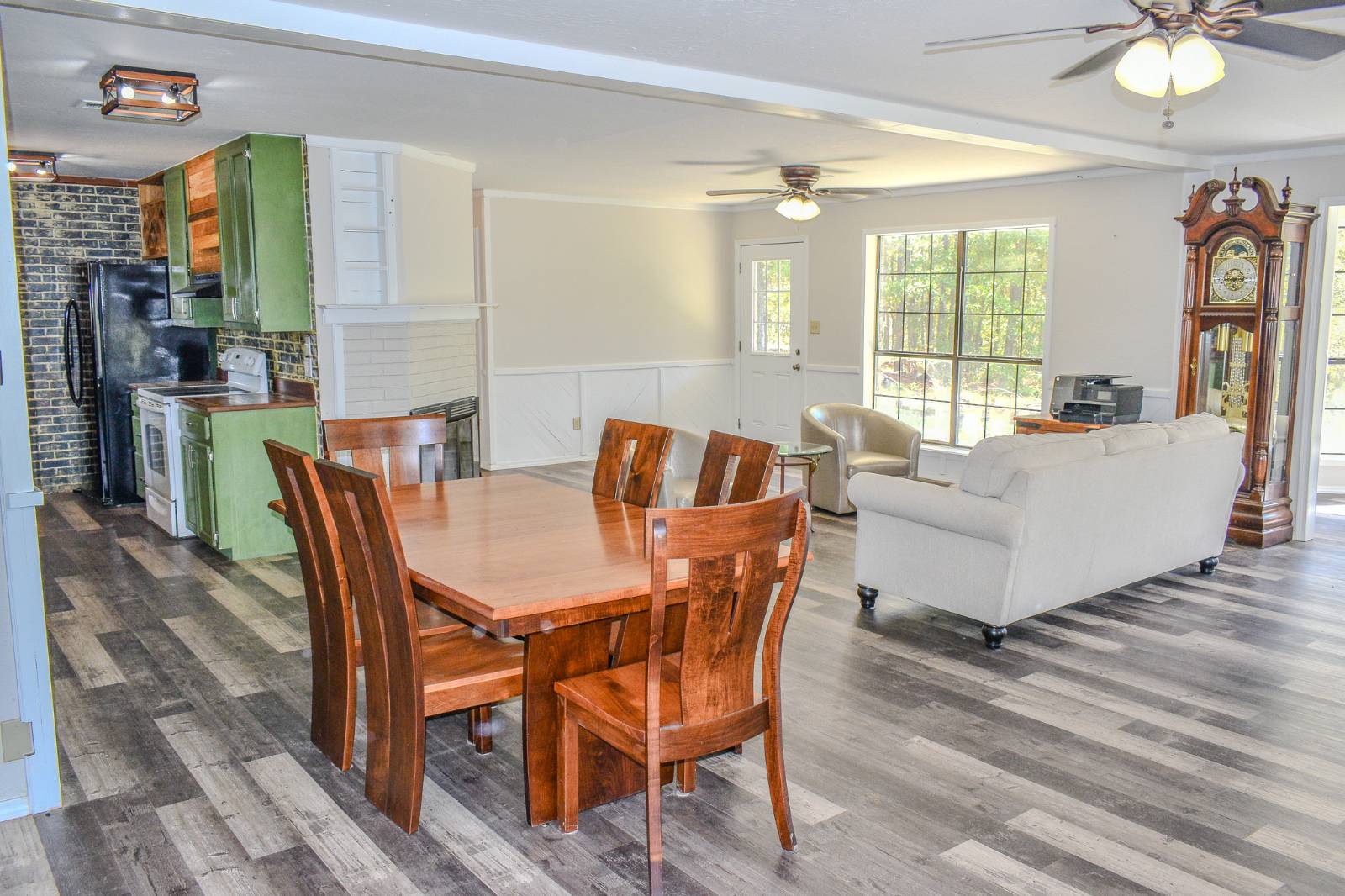 ;
;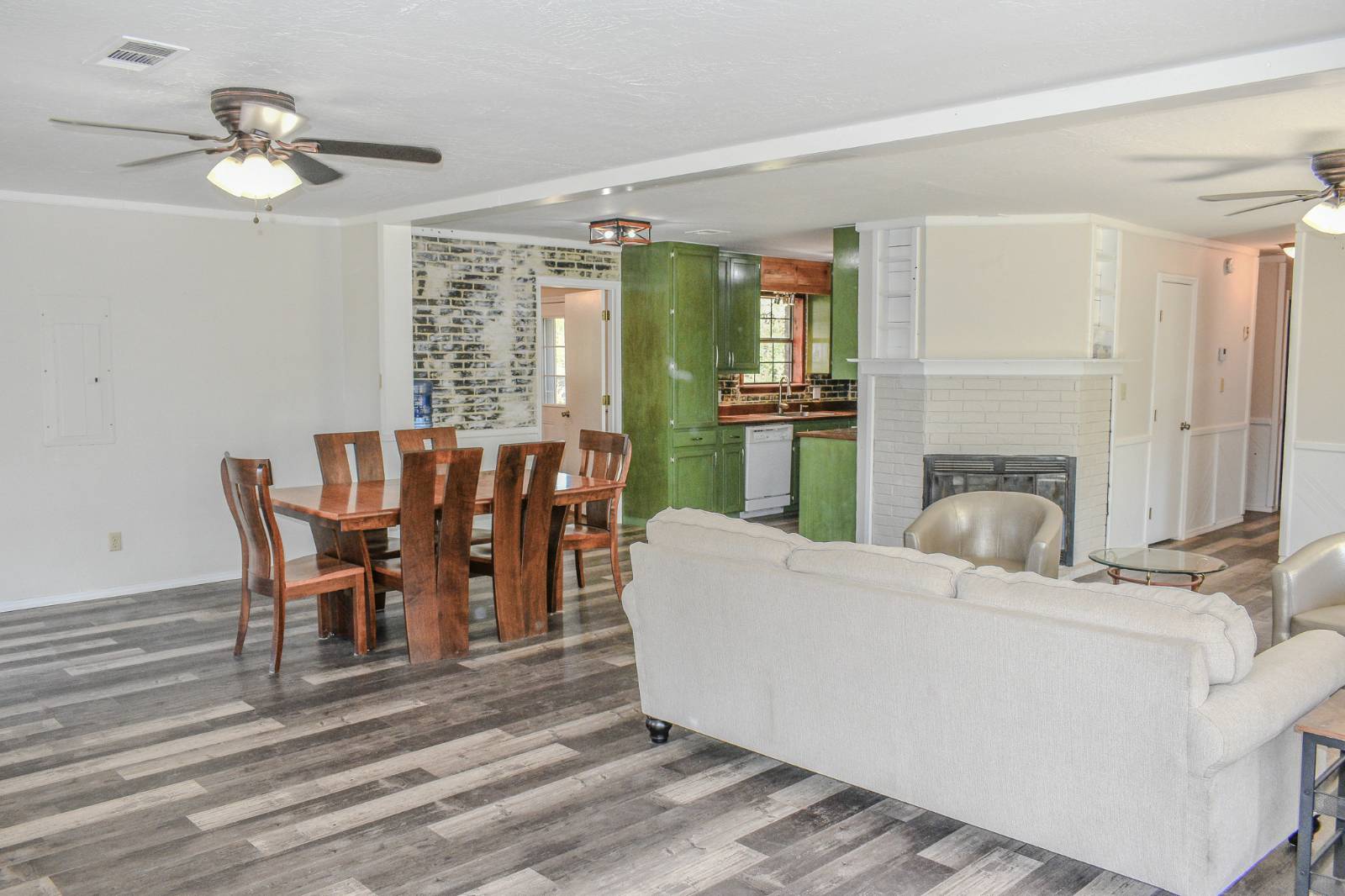 ;
;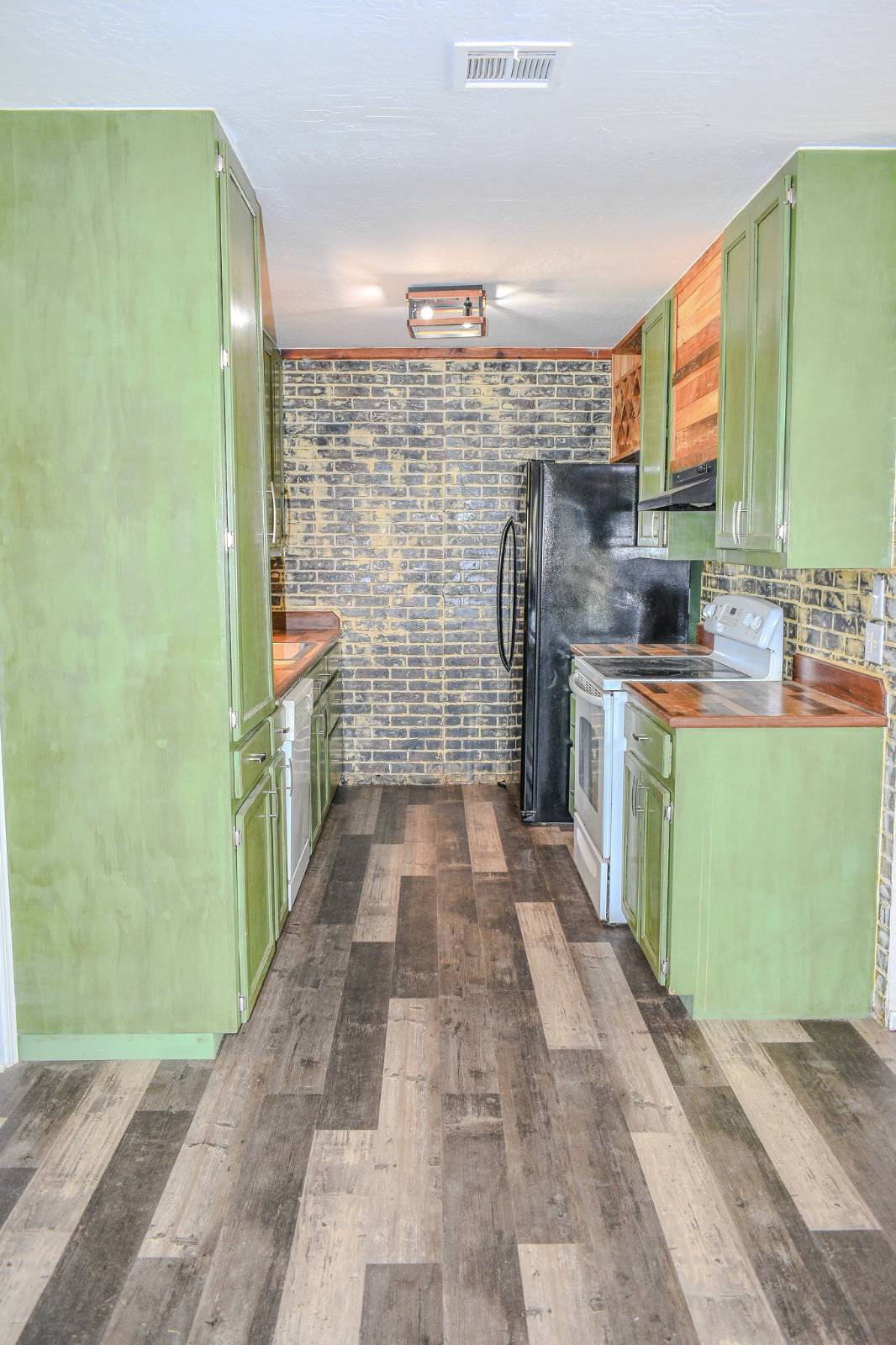 ;
;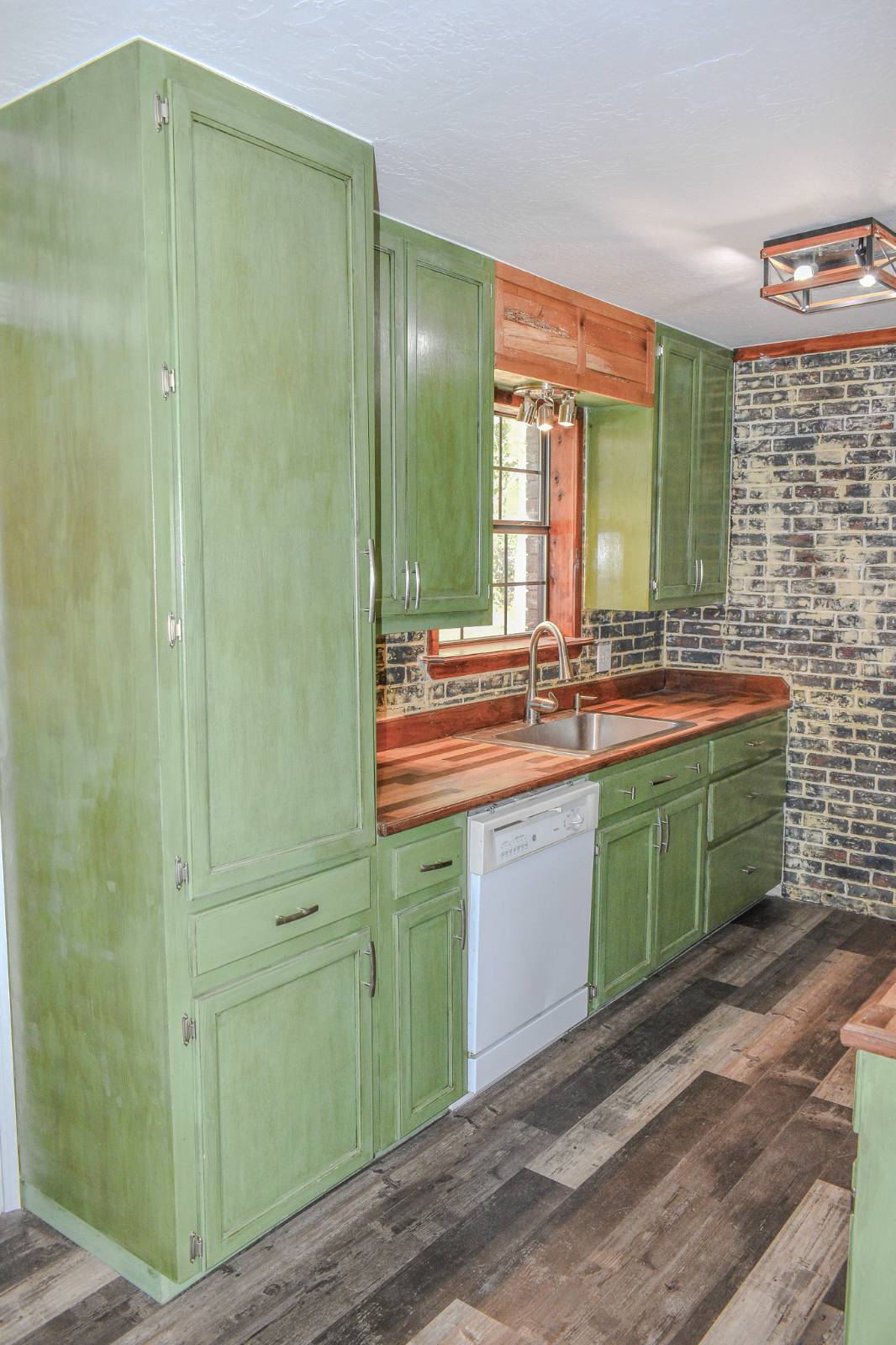 ;
;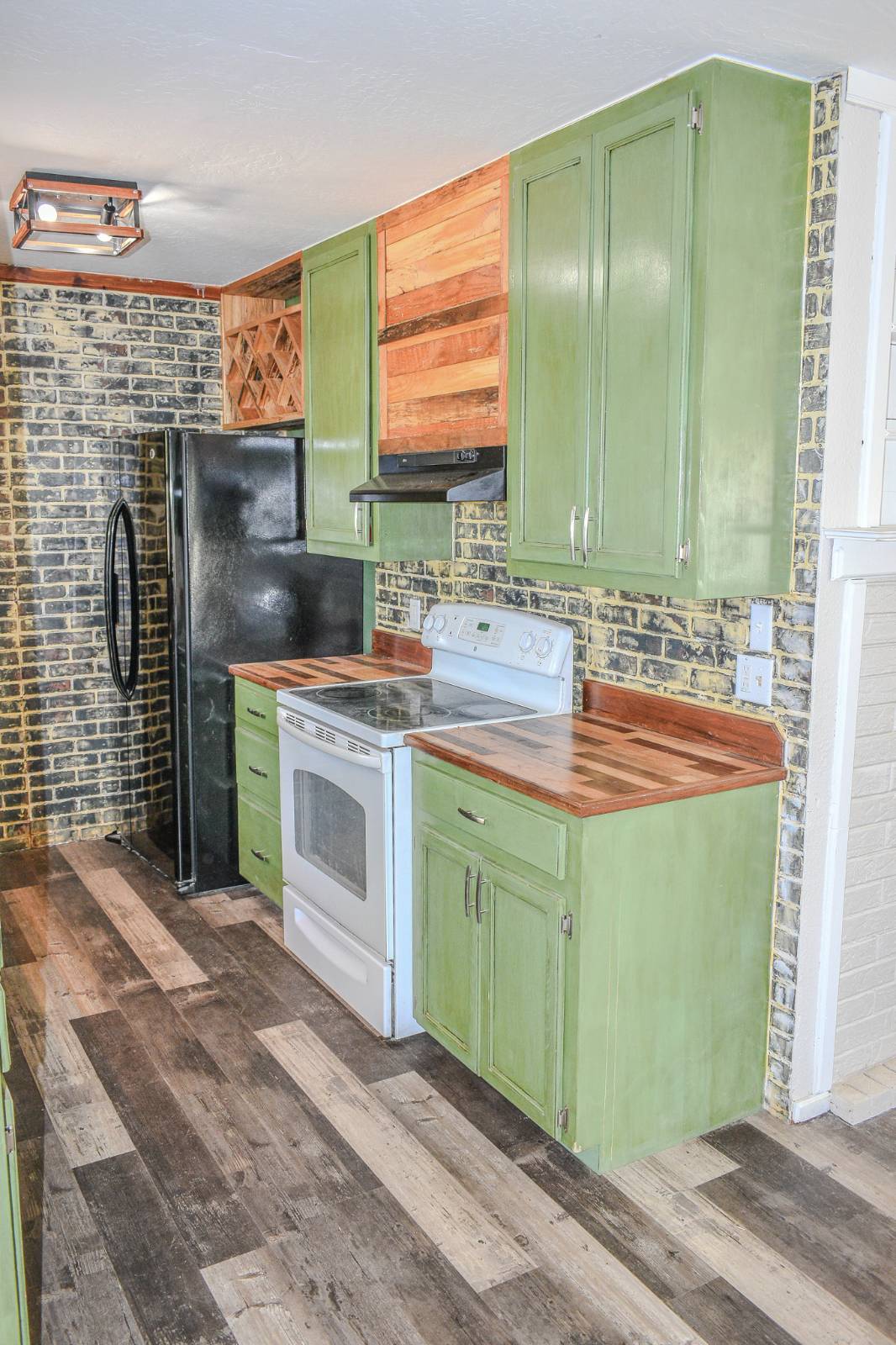 ;
;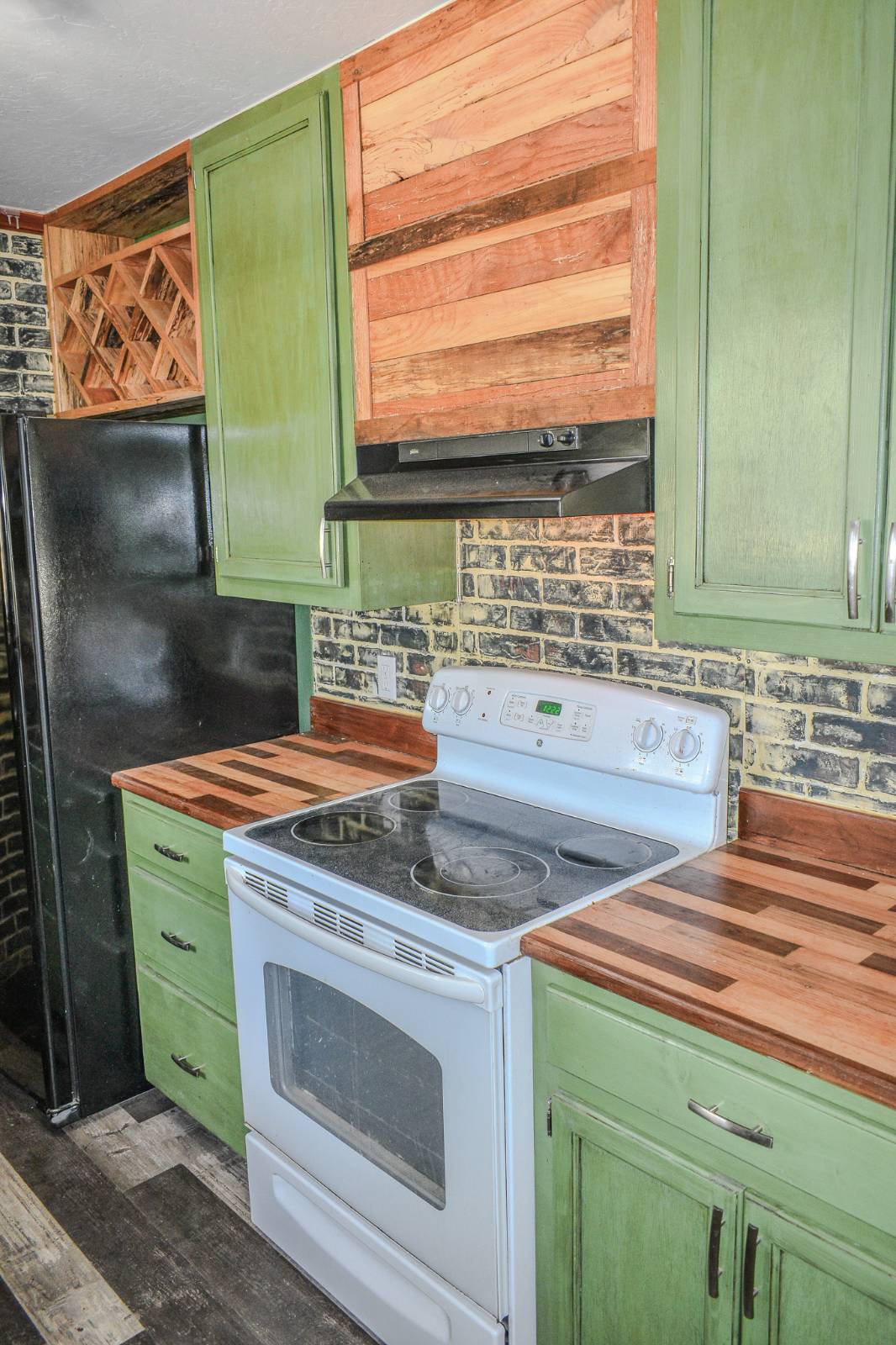 ;
;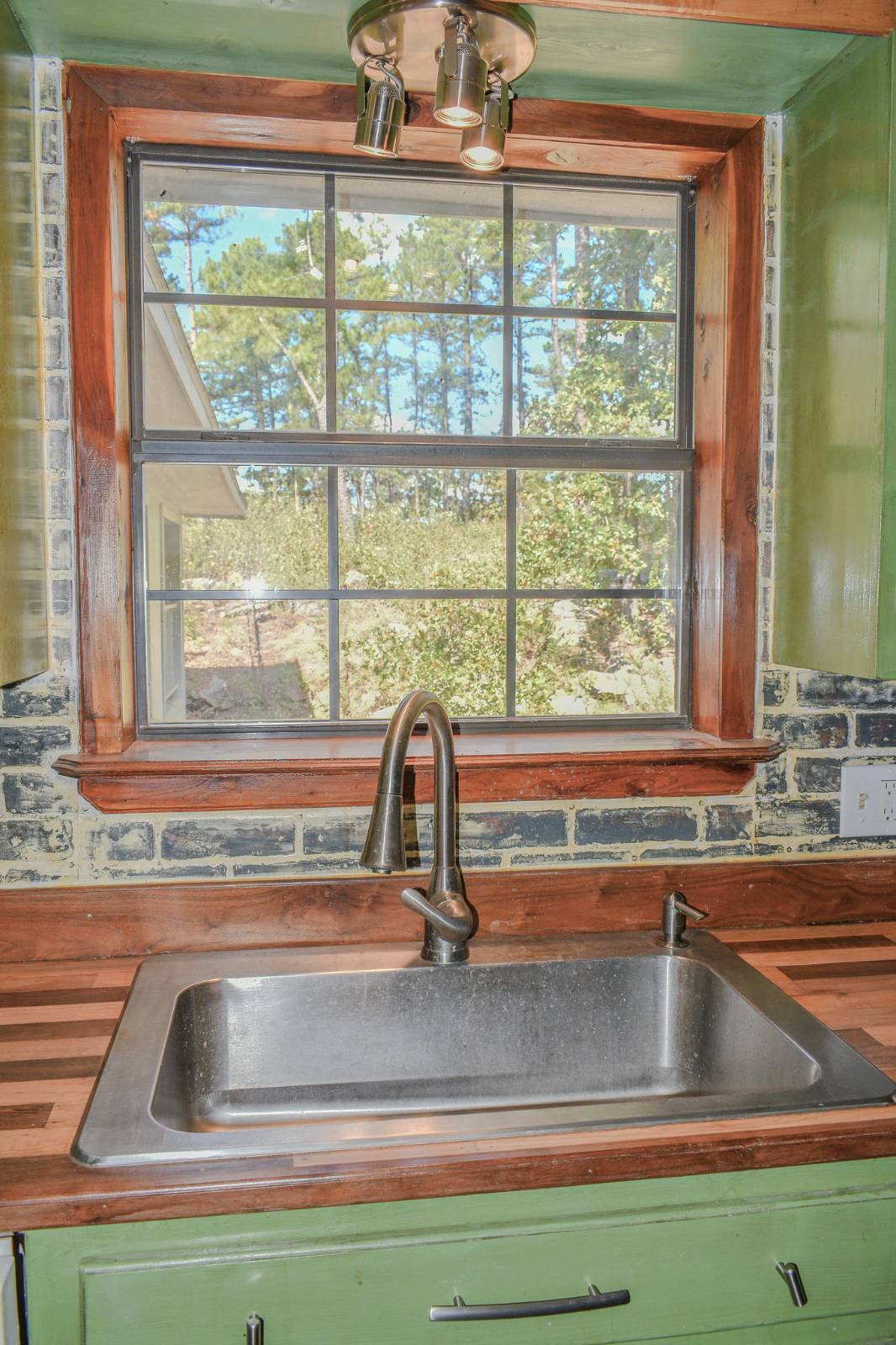 ;
;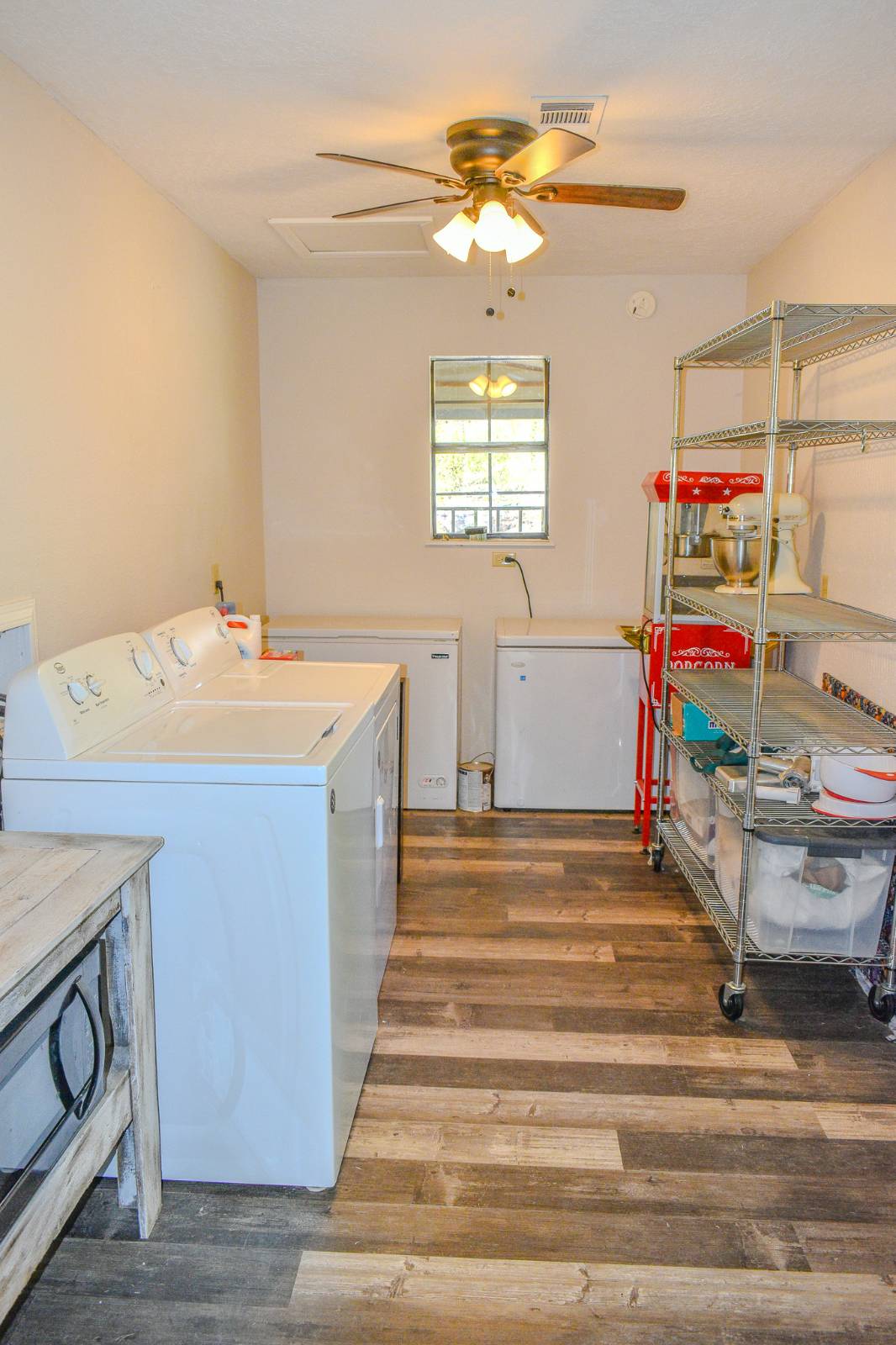 ;
;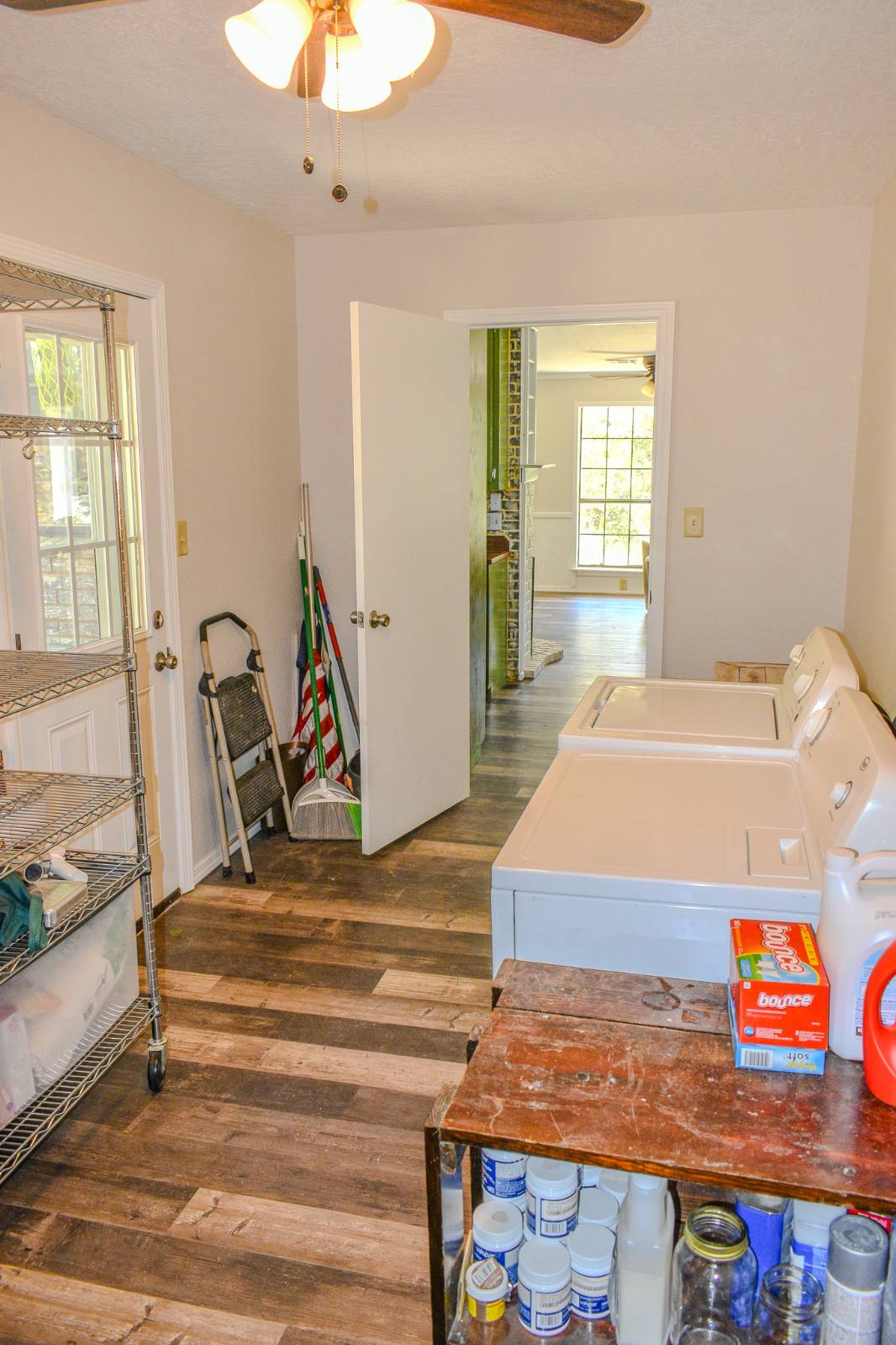 ;
;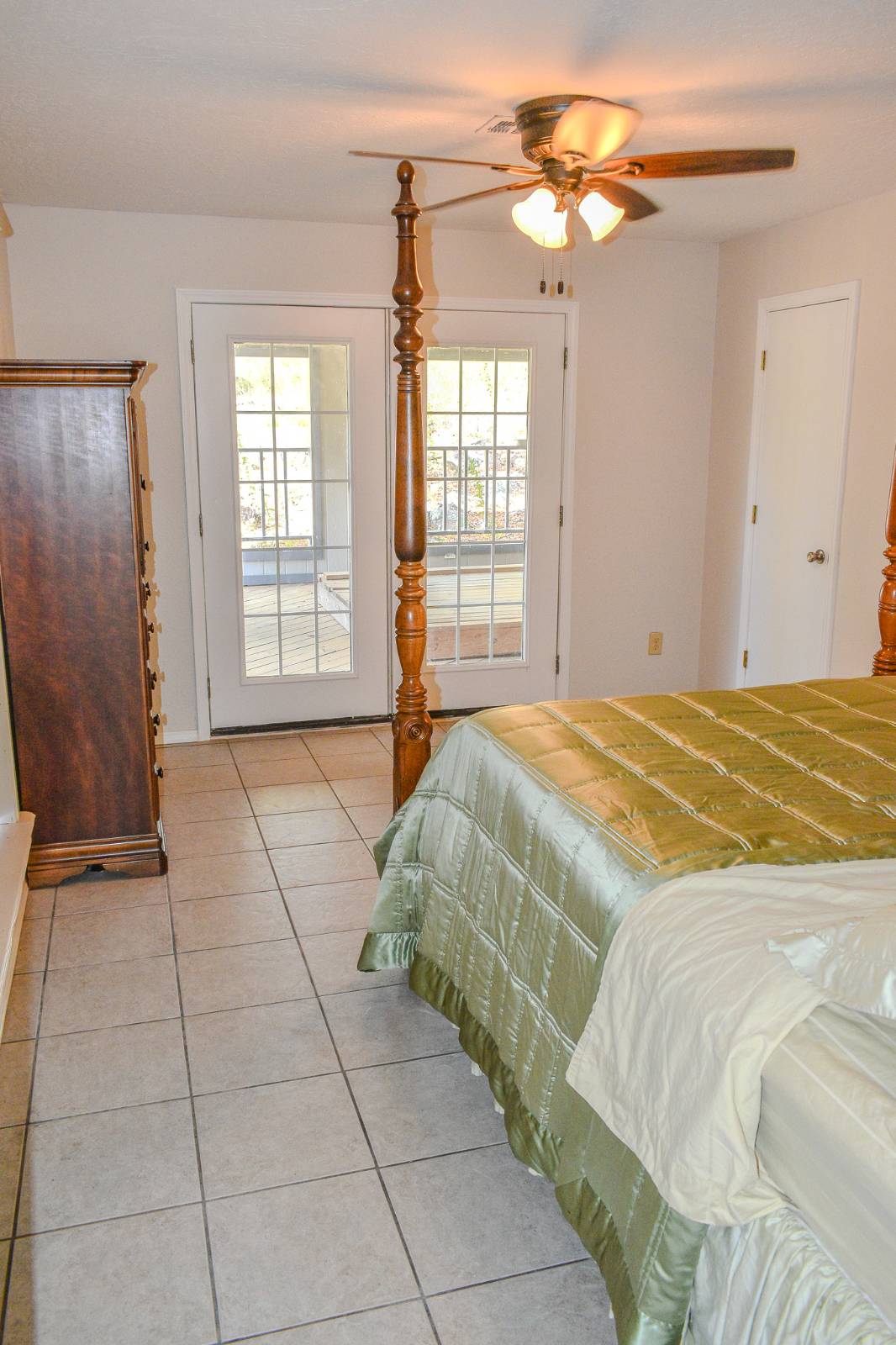 ;
;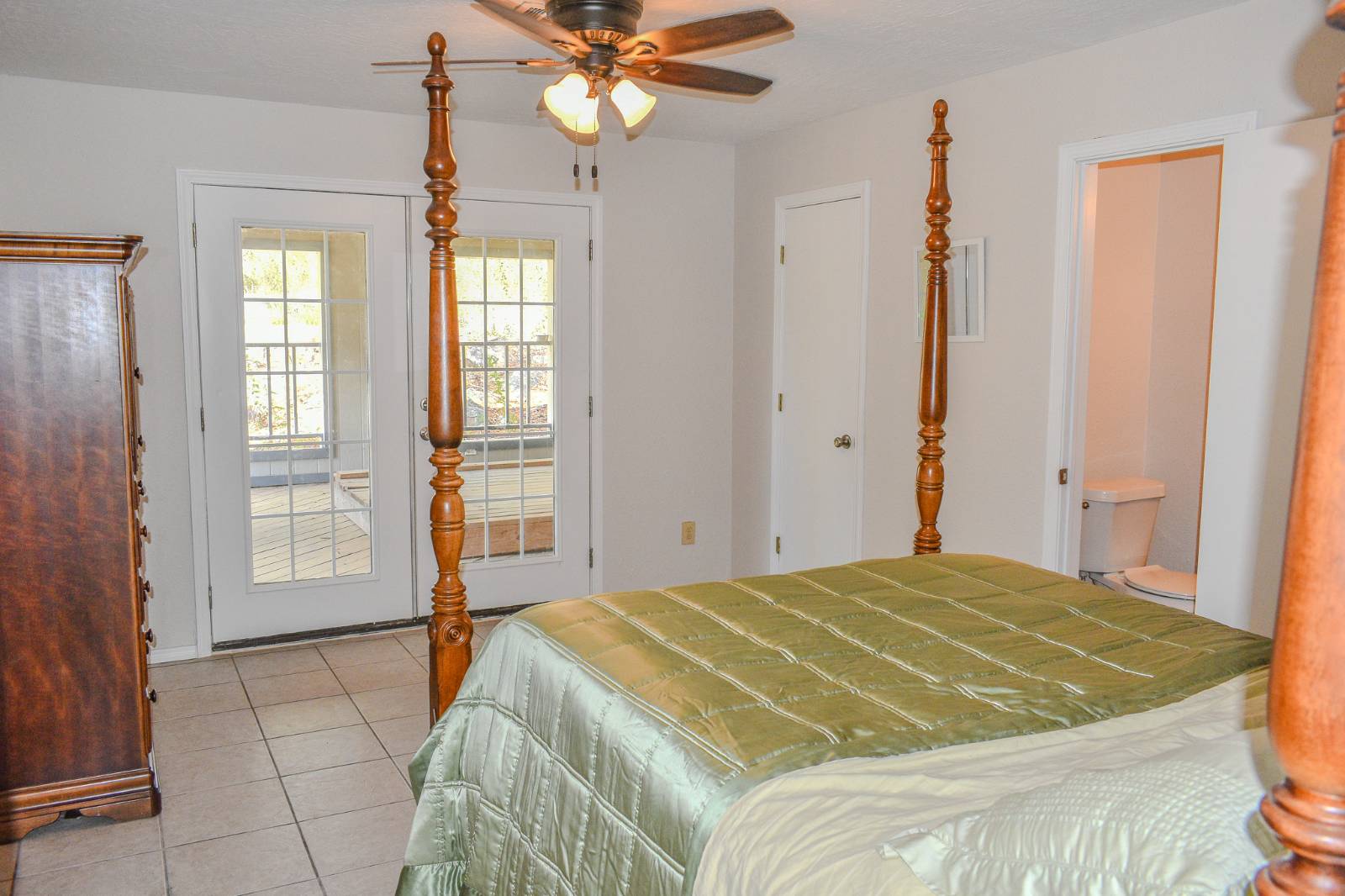 ;
;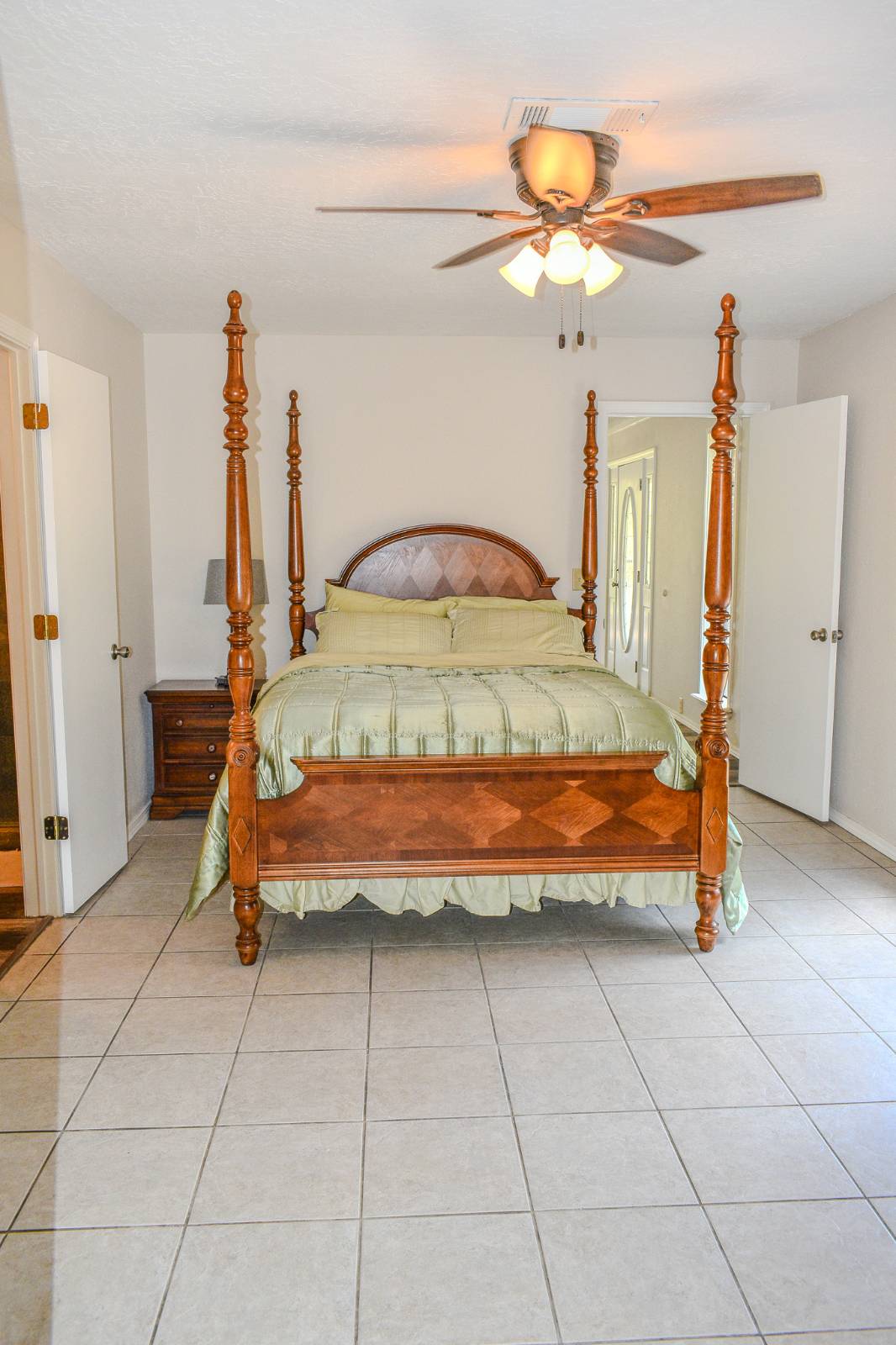 ;
;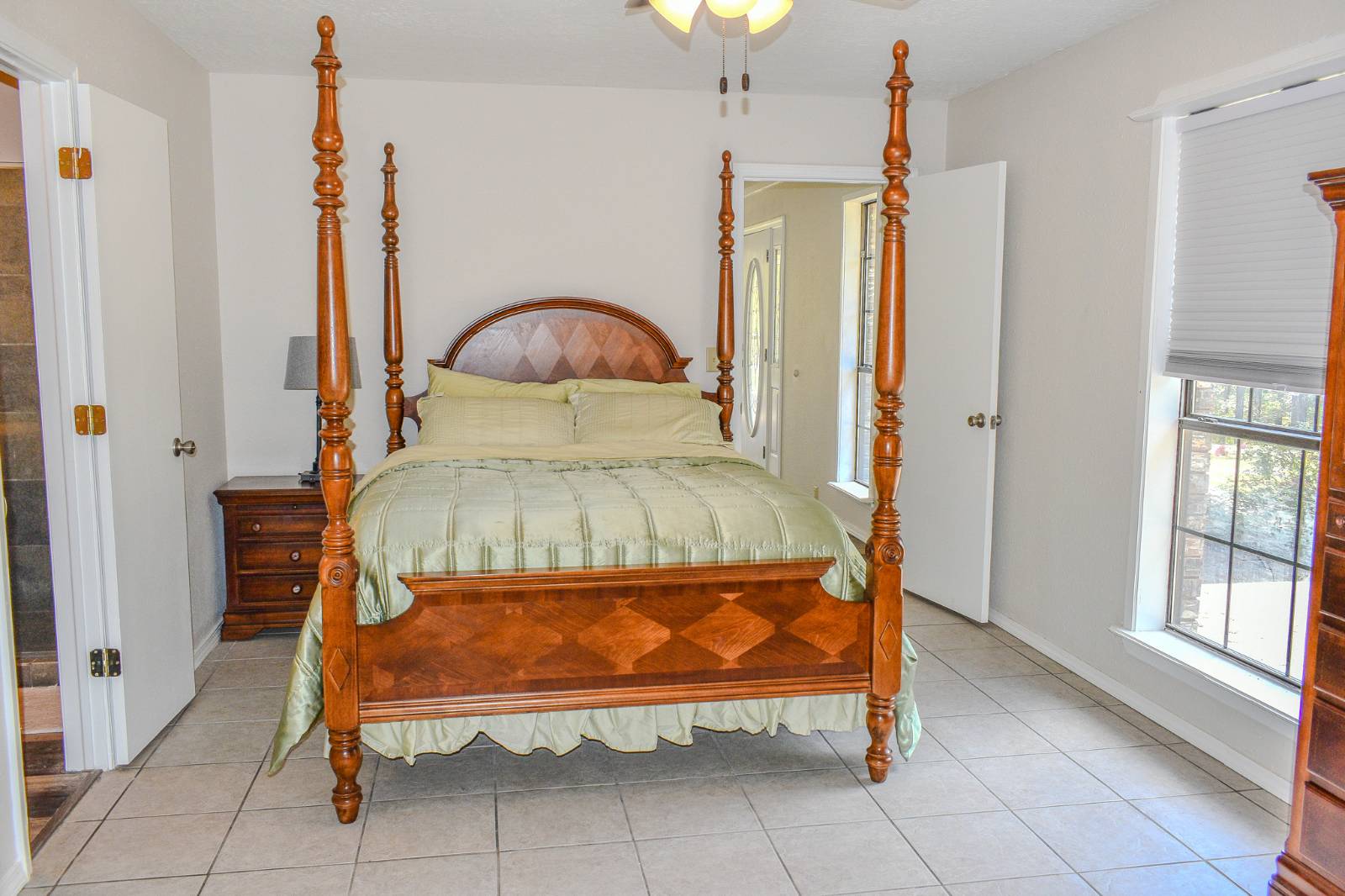 ;
;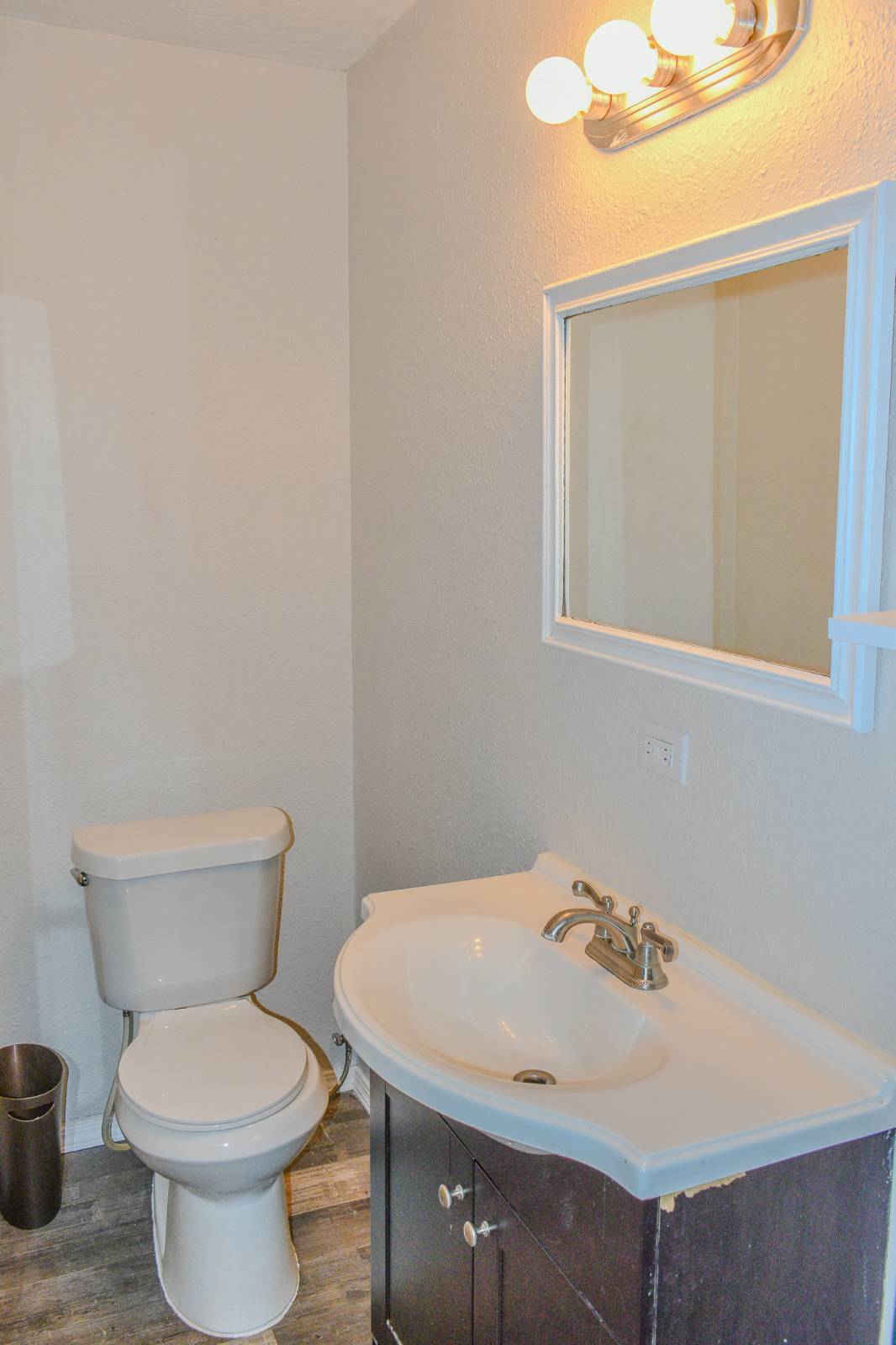 ;
;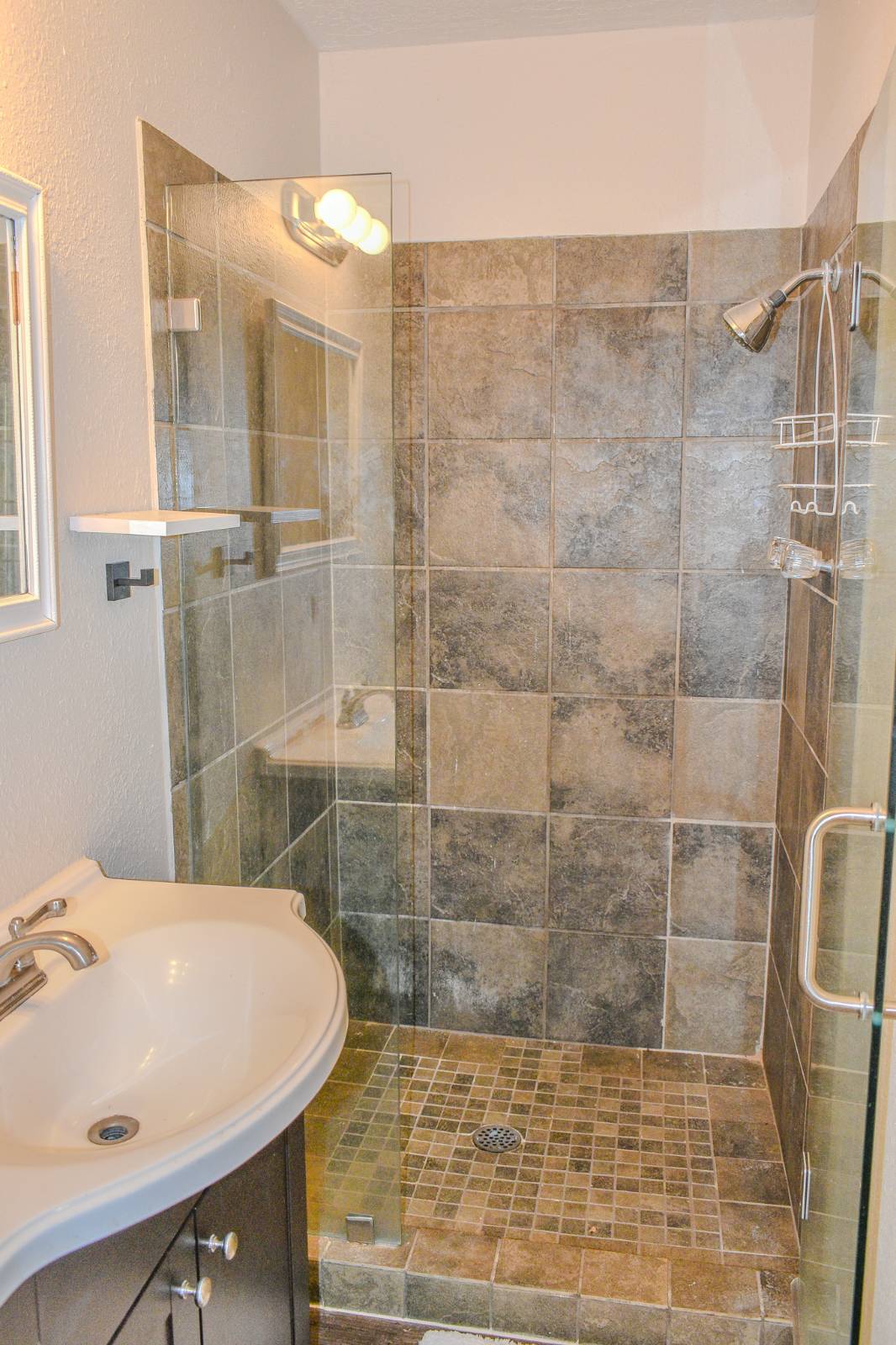 ;
;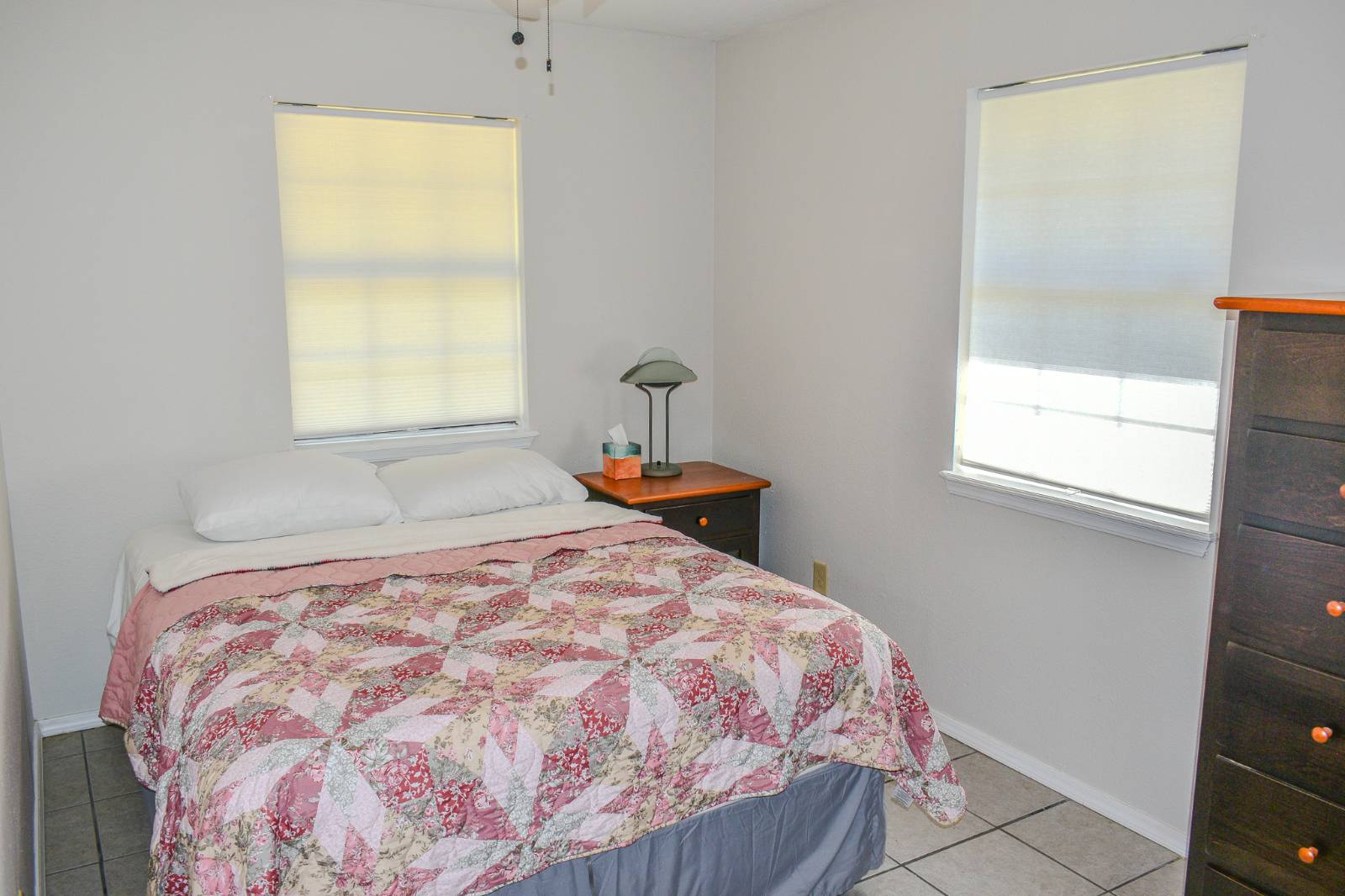 ;
;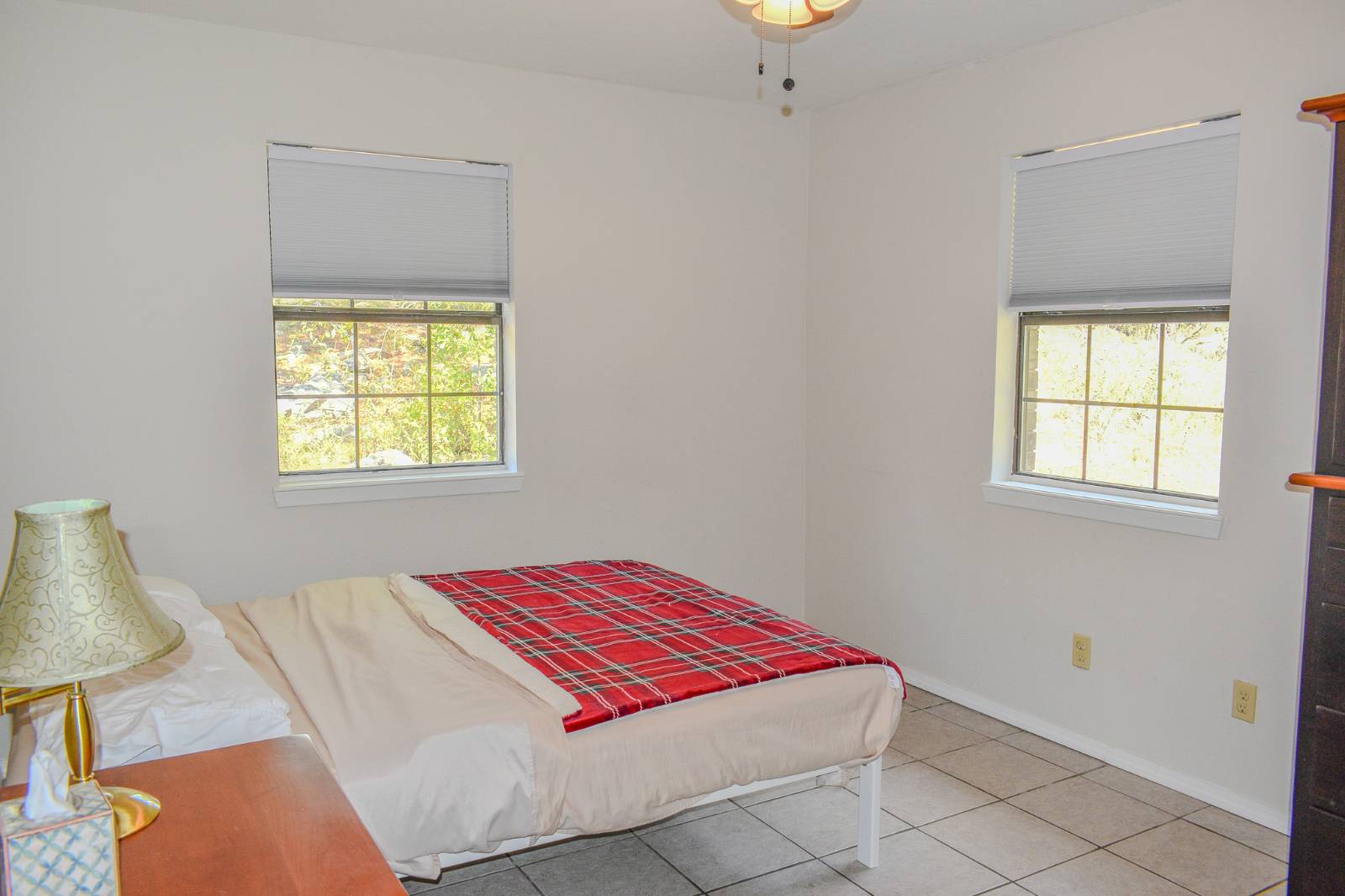 ;
;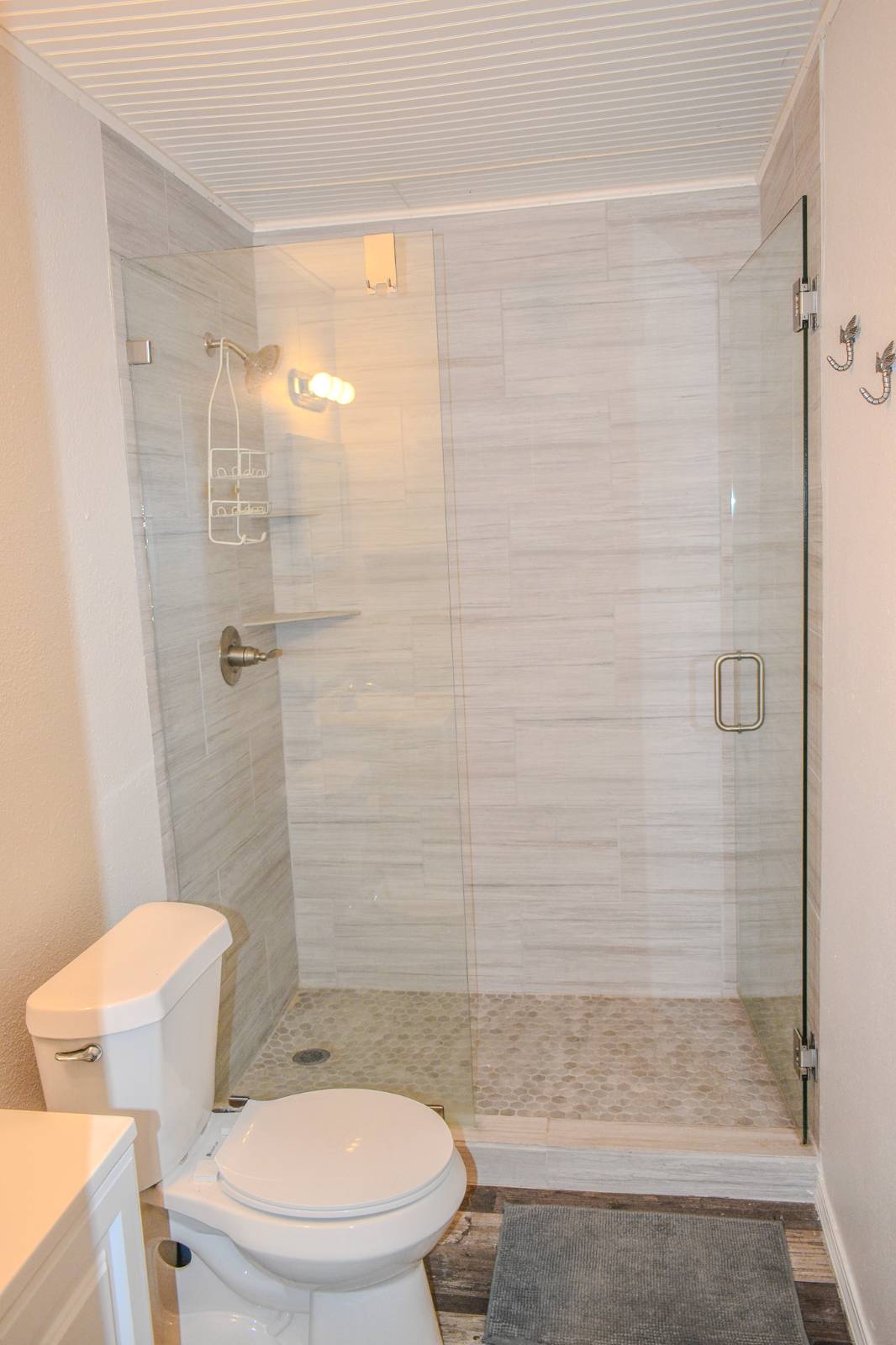 ;
;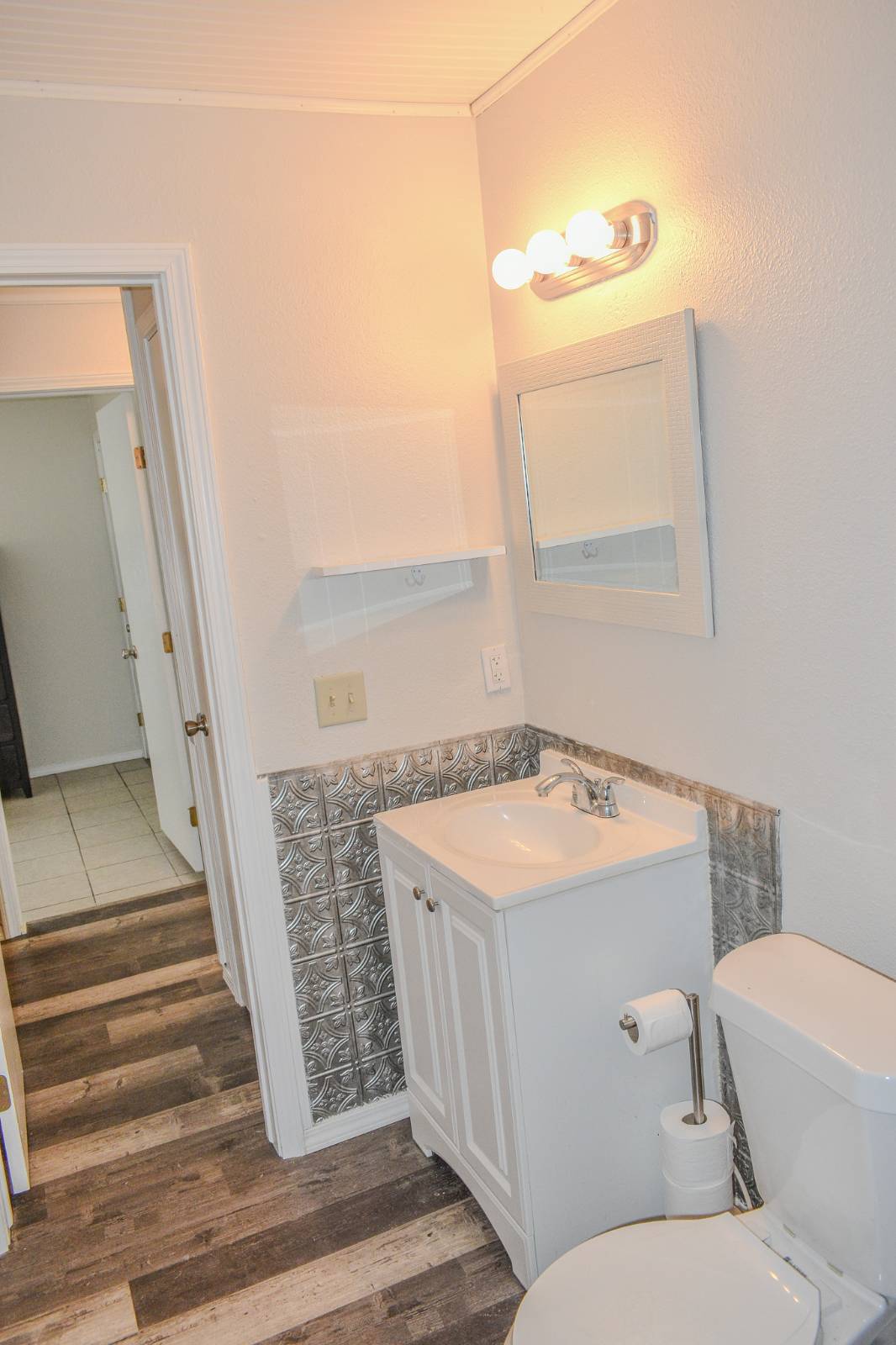 ;
;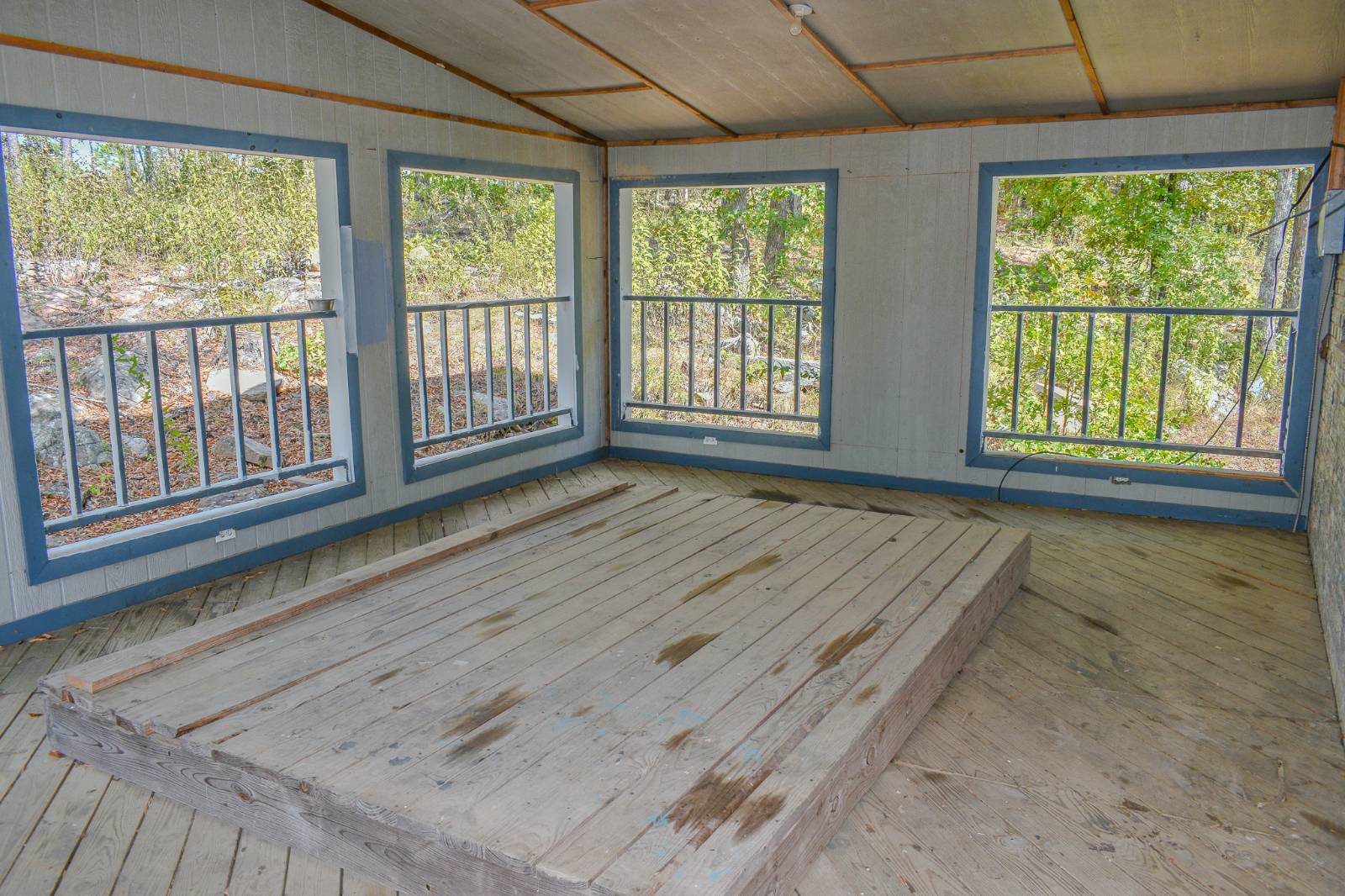 ;
;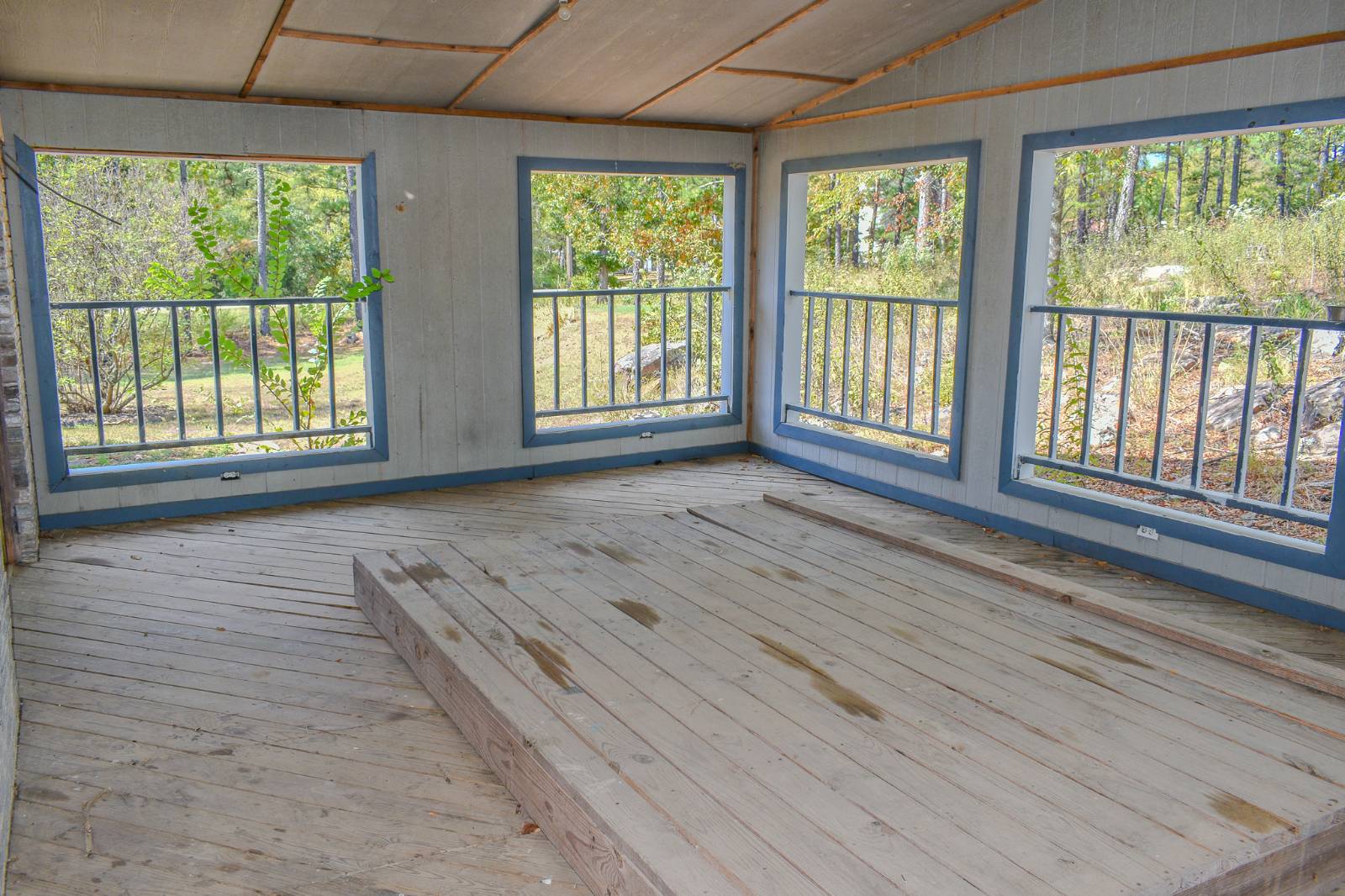 ;
;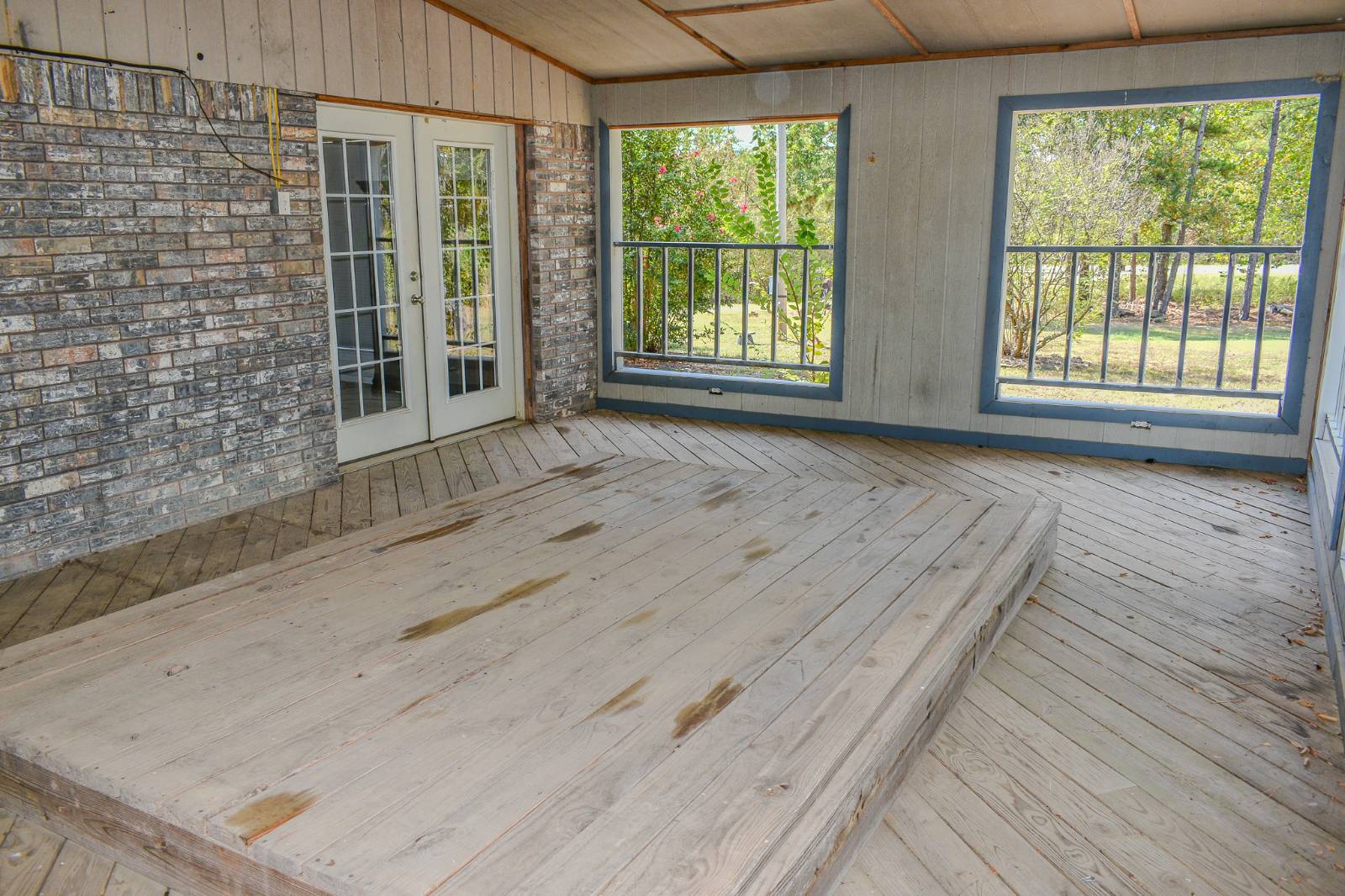 ;
;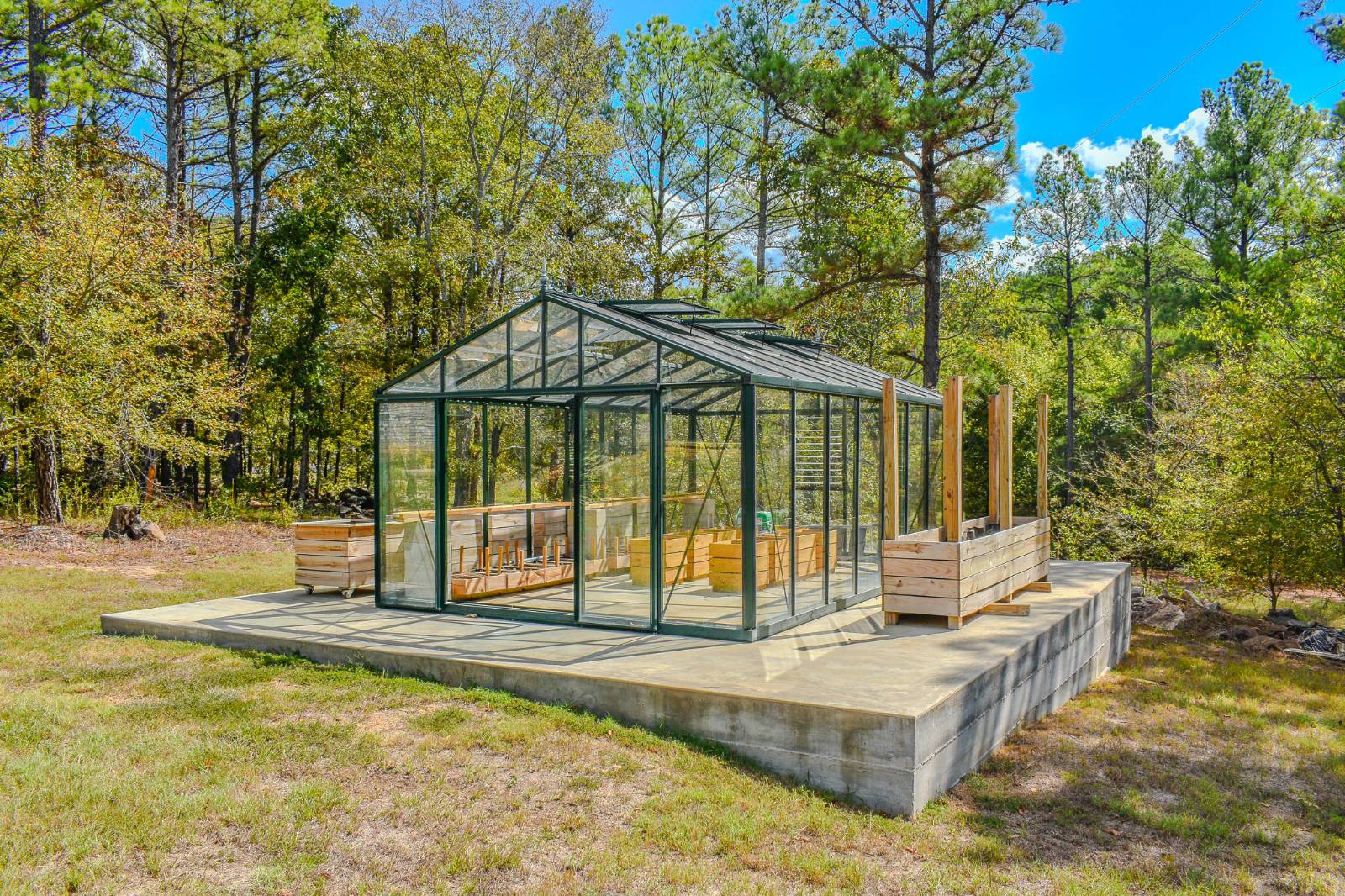 ;
;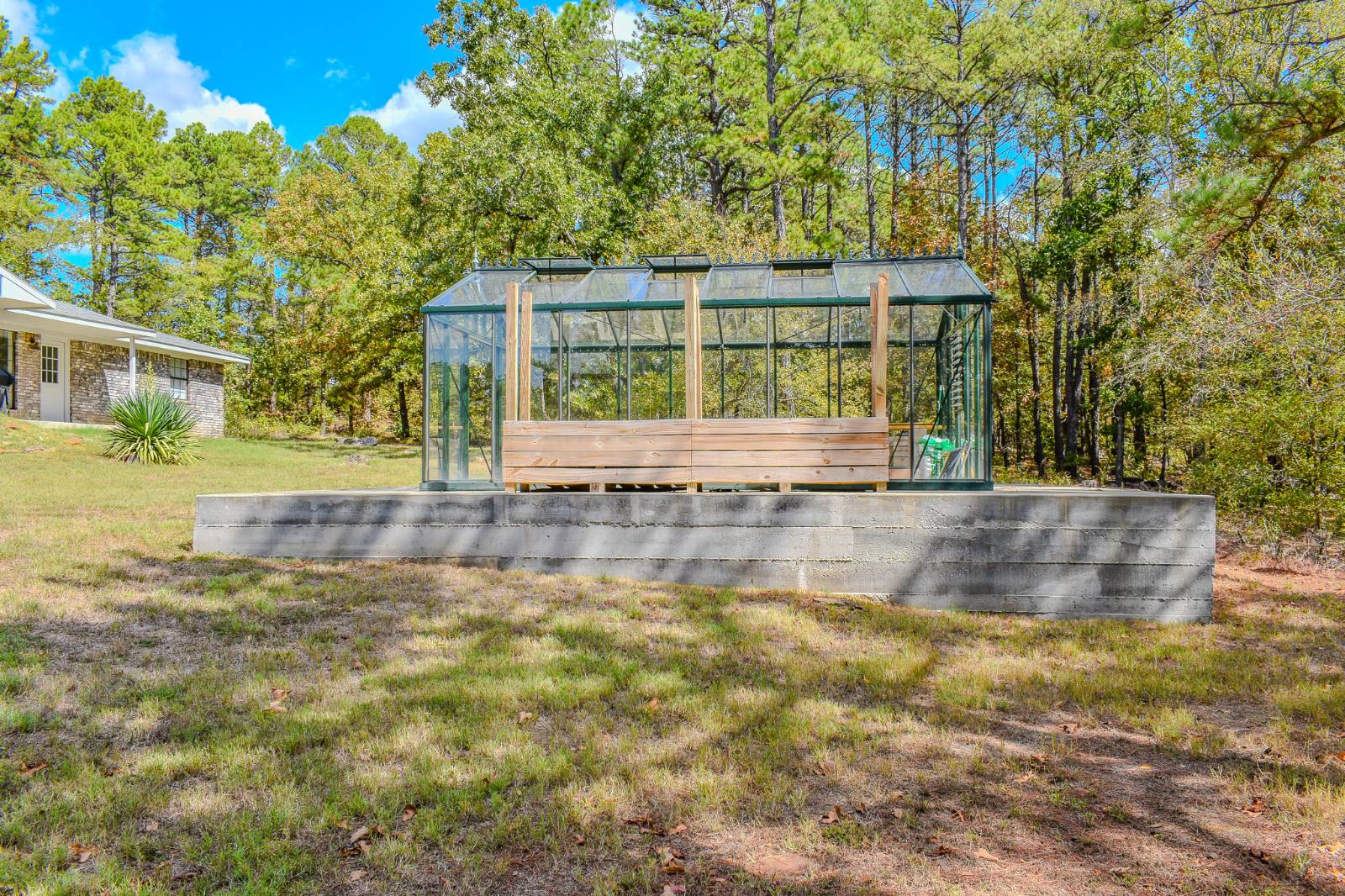 ;
;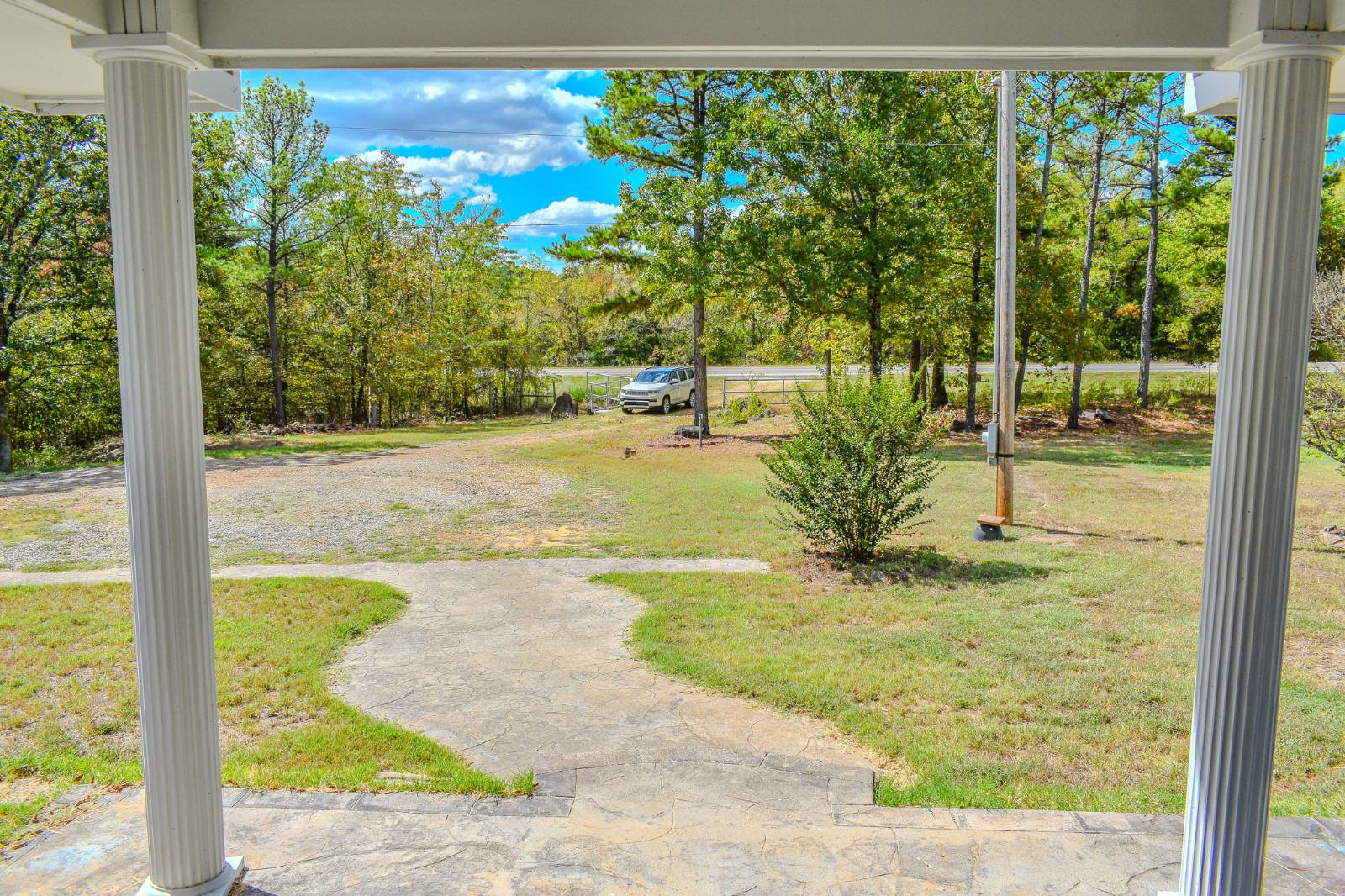 ;
;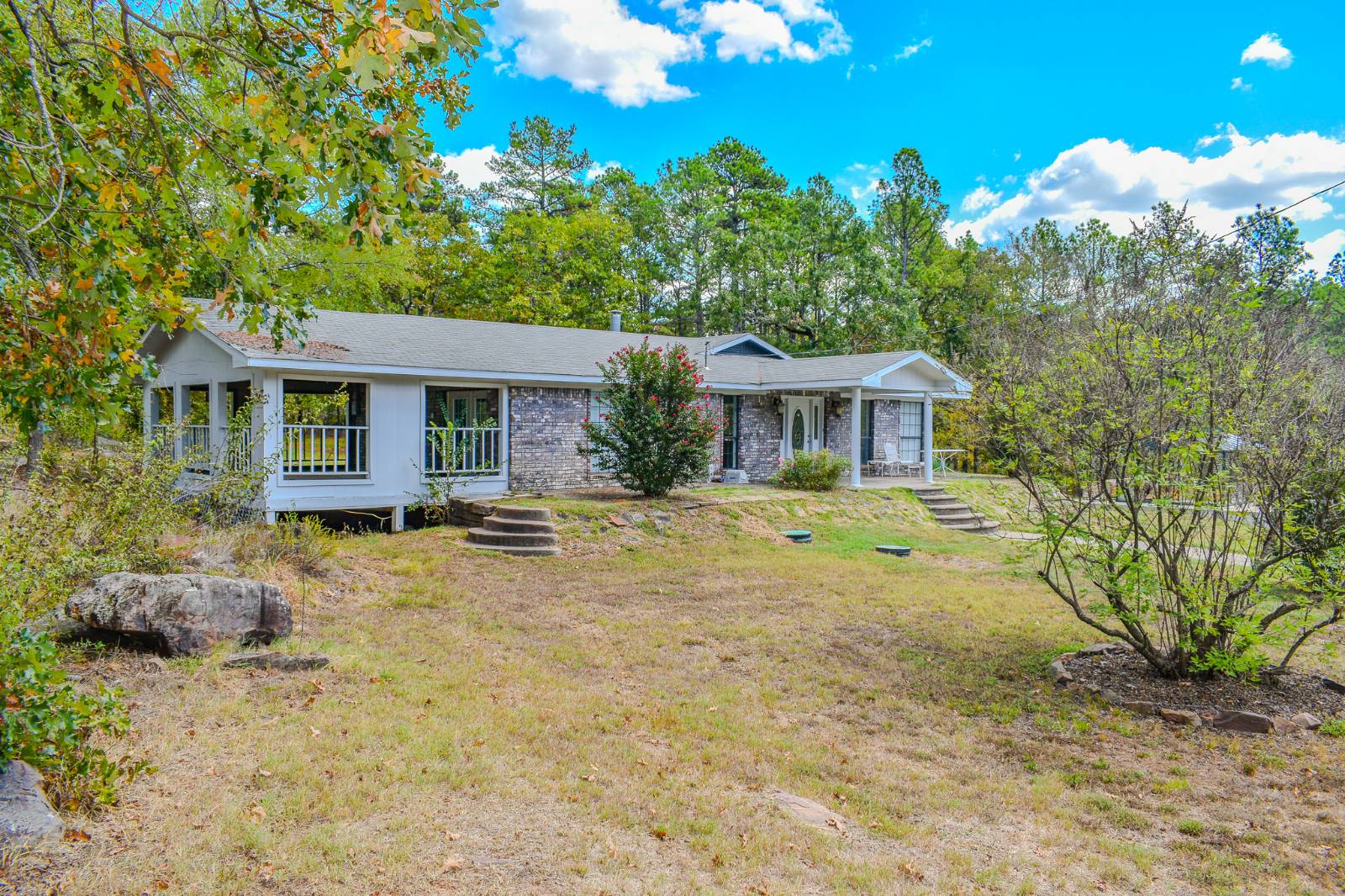 ;
;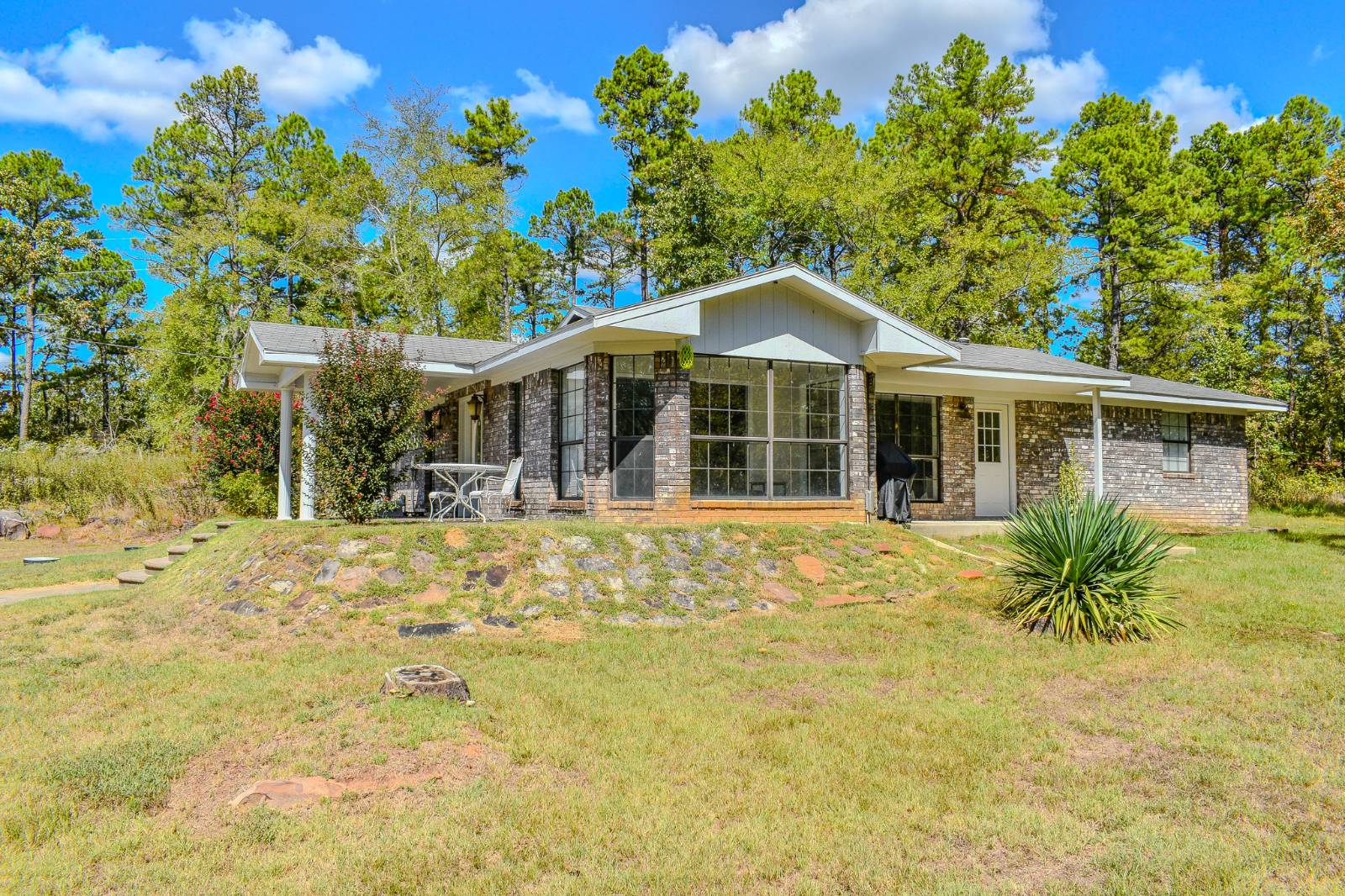 ;
;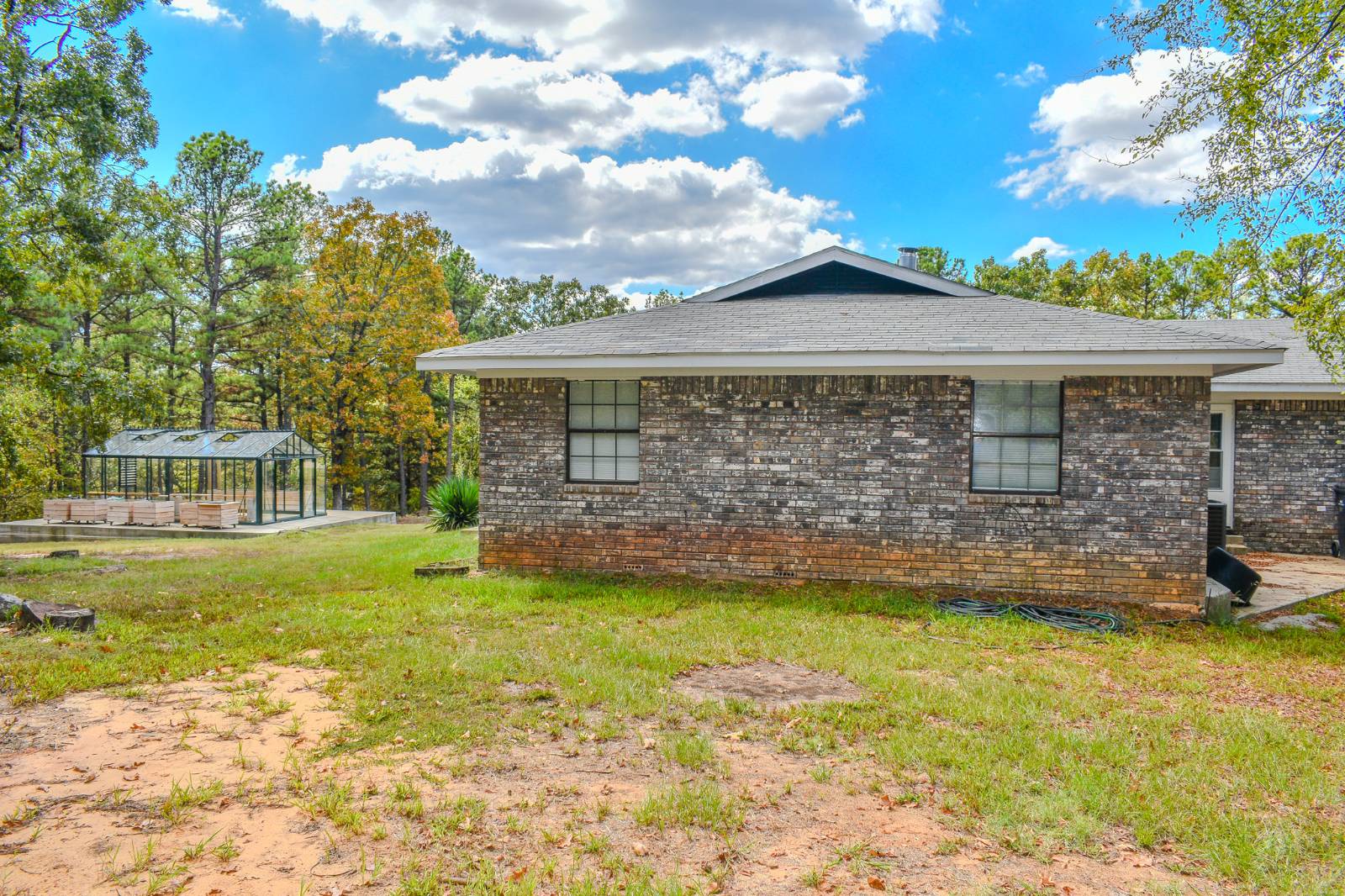 ;
;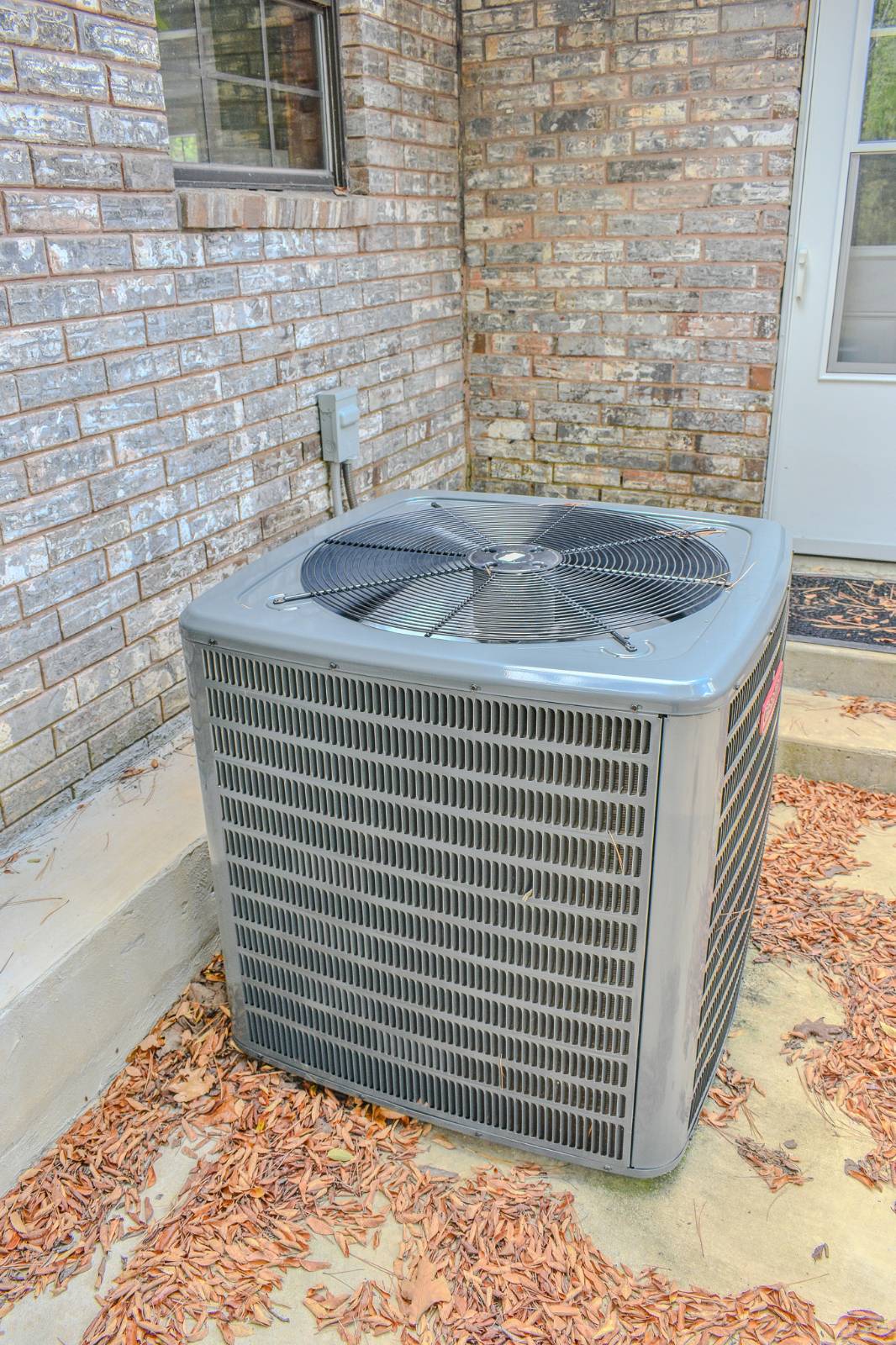 ;
;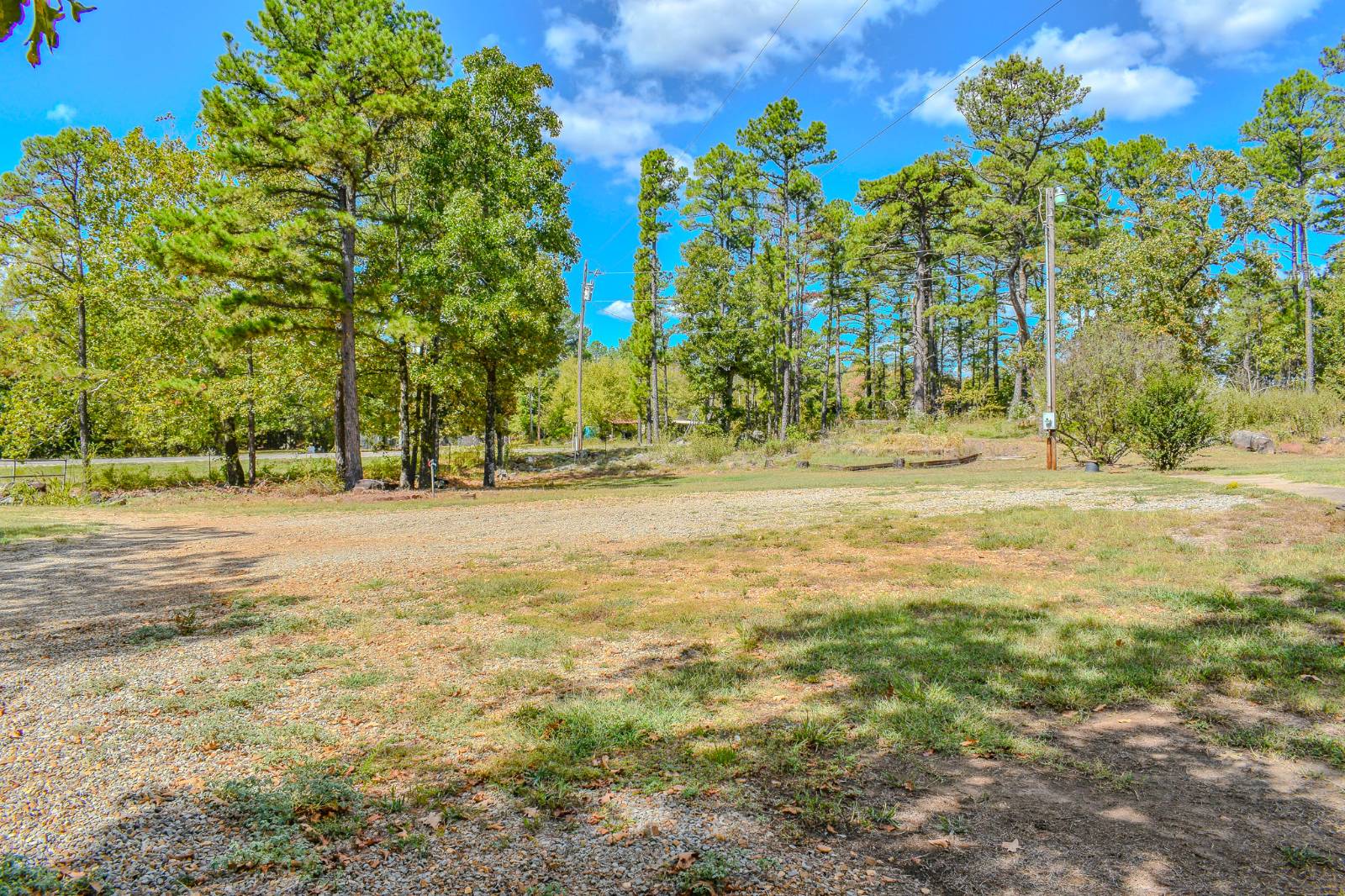 ;
;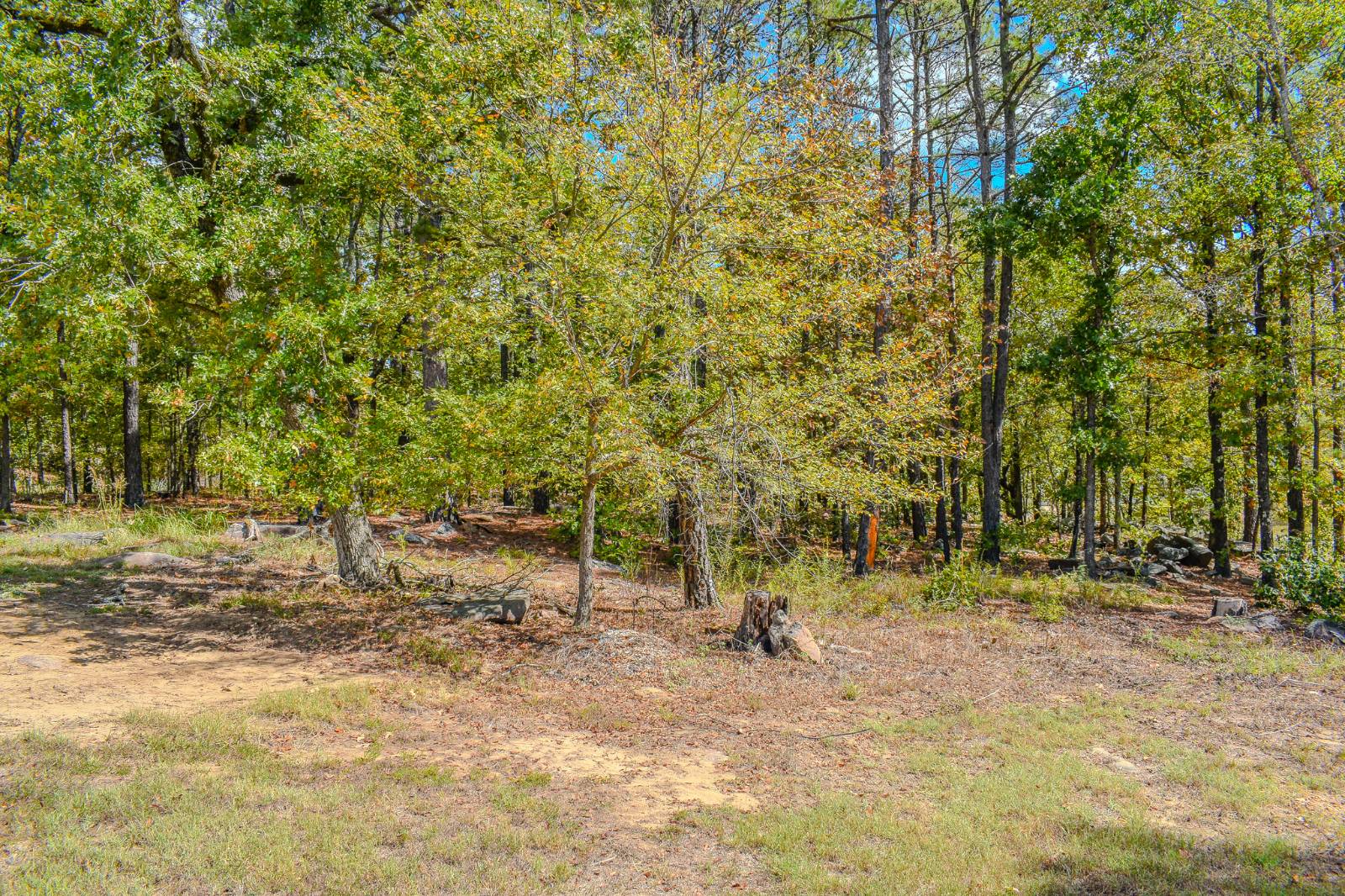 ;
;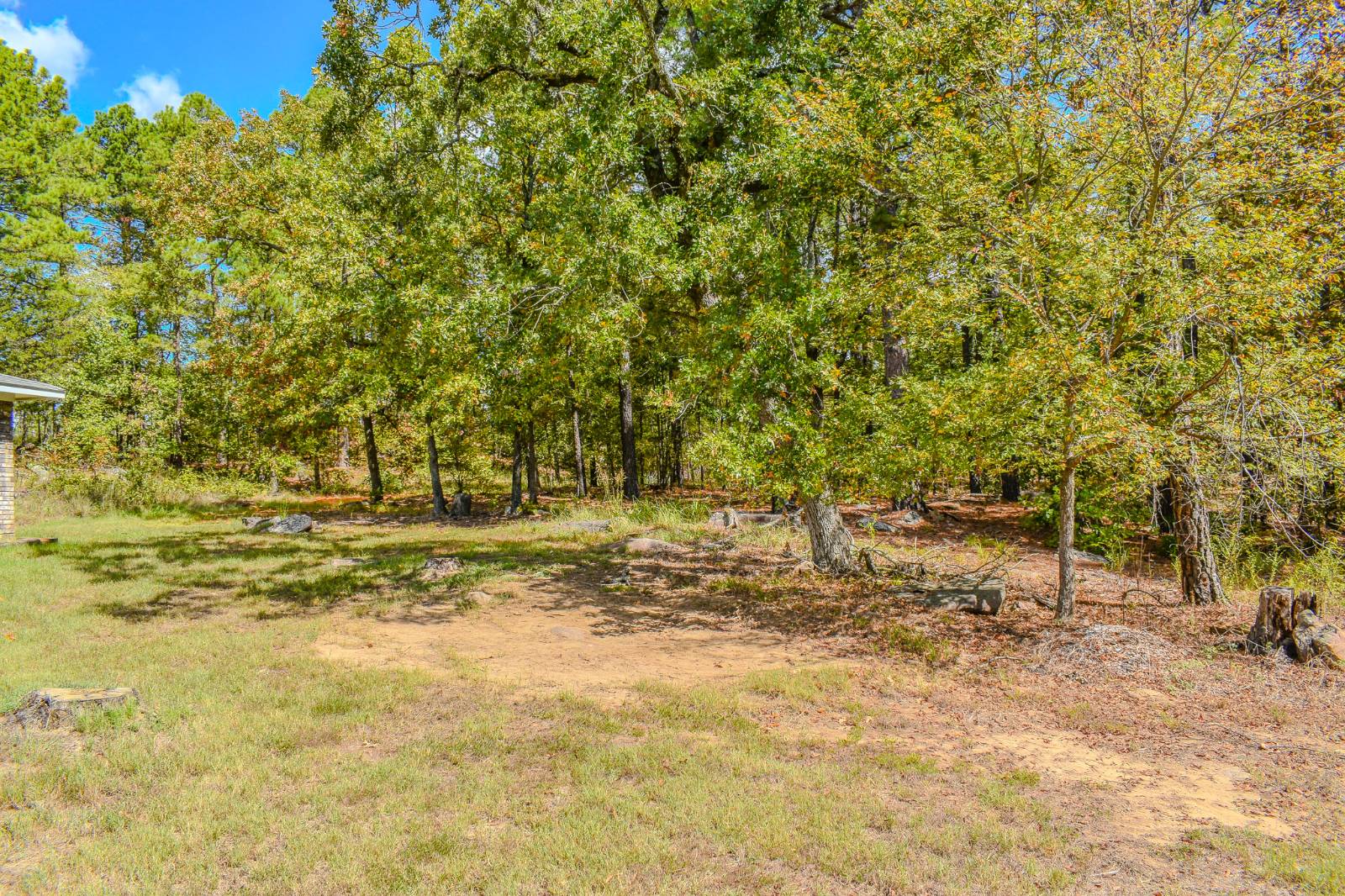 ;
;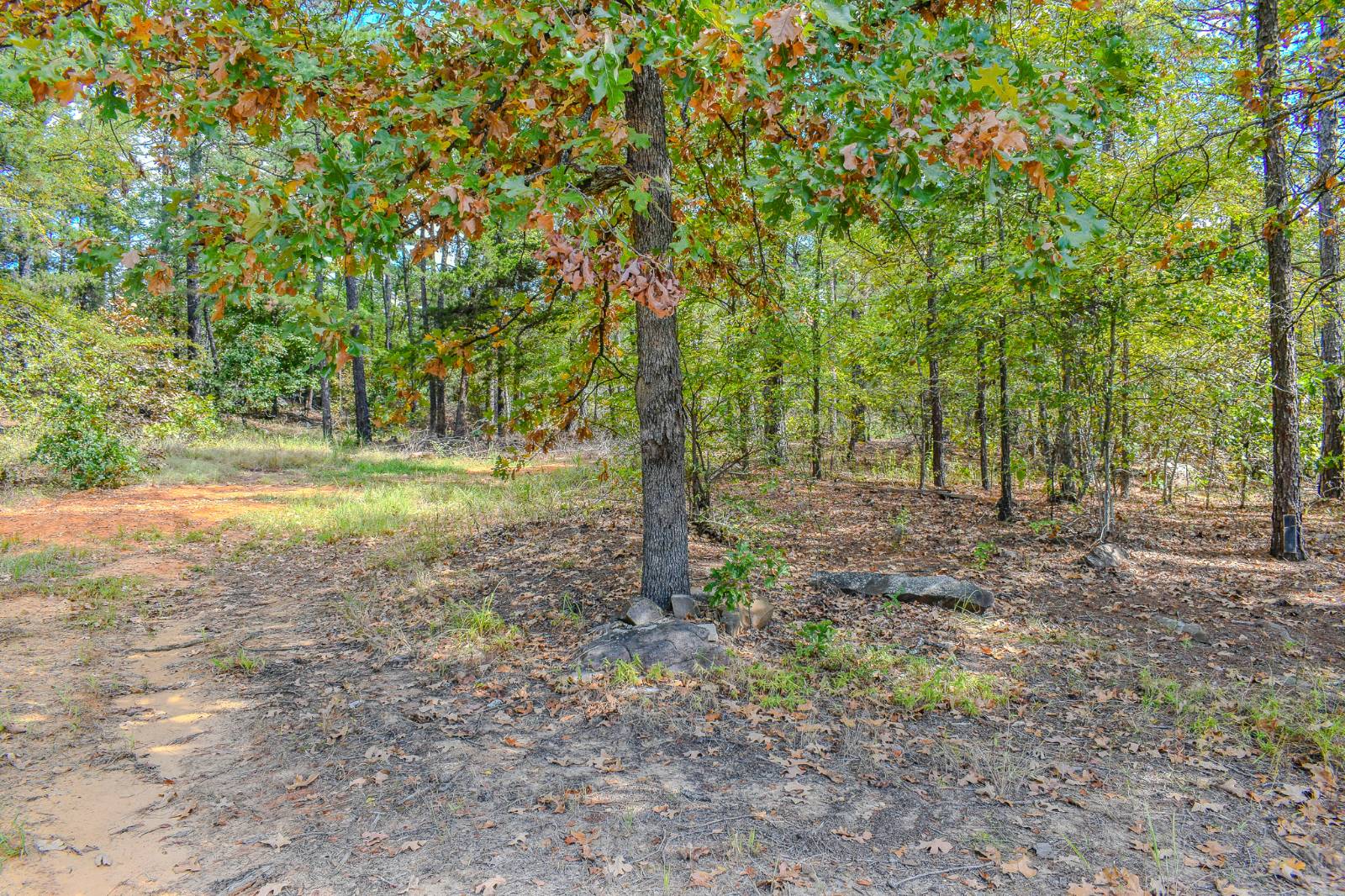 ;
;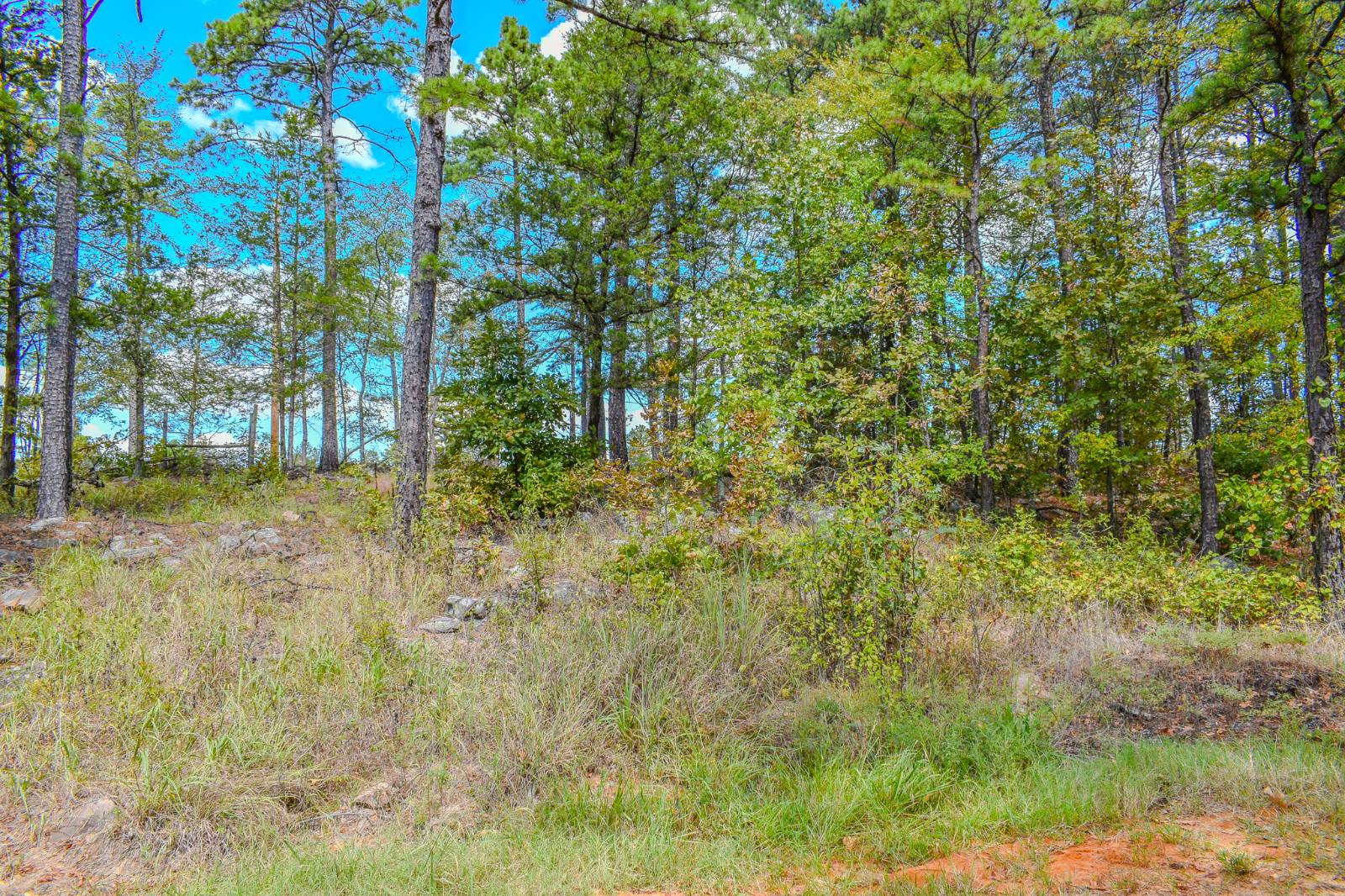 ;
;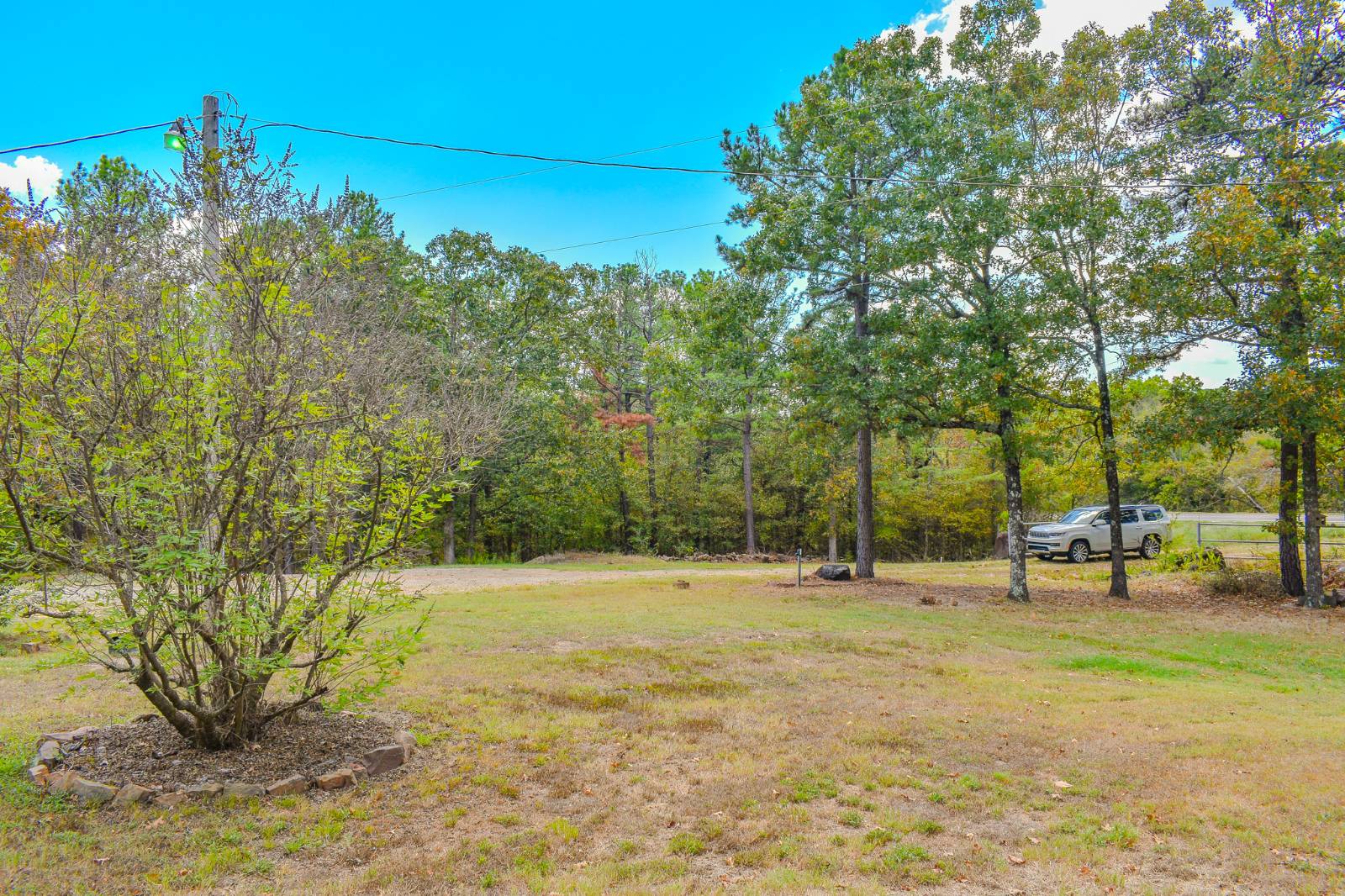 ;
;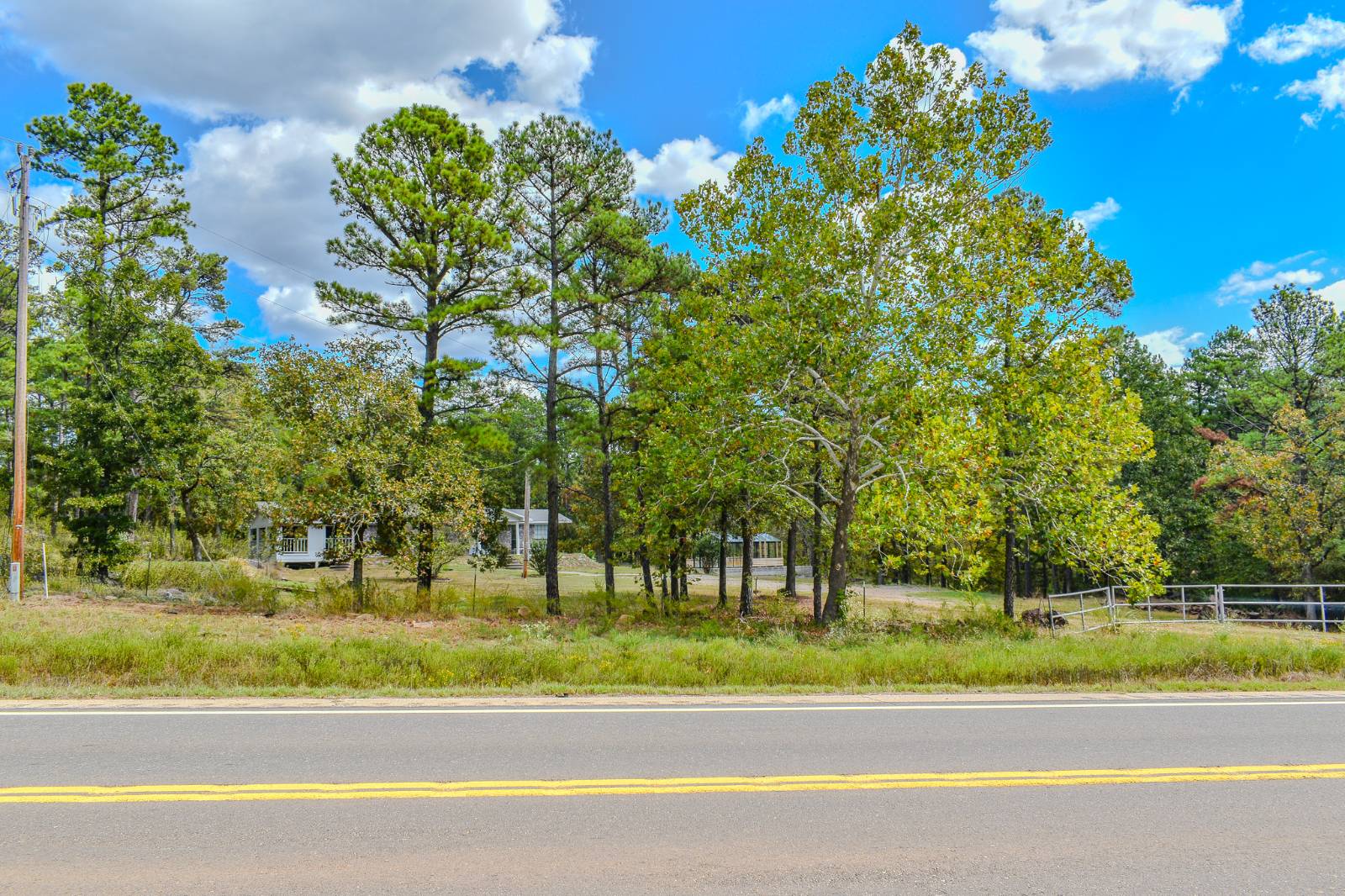 ;
;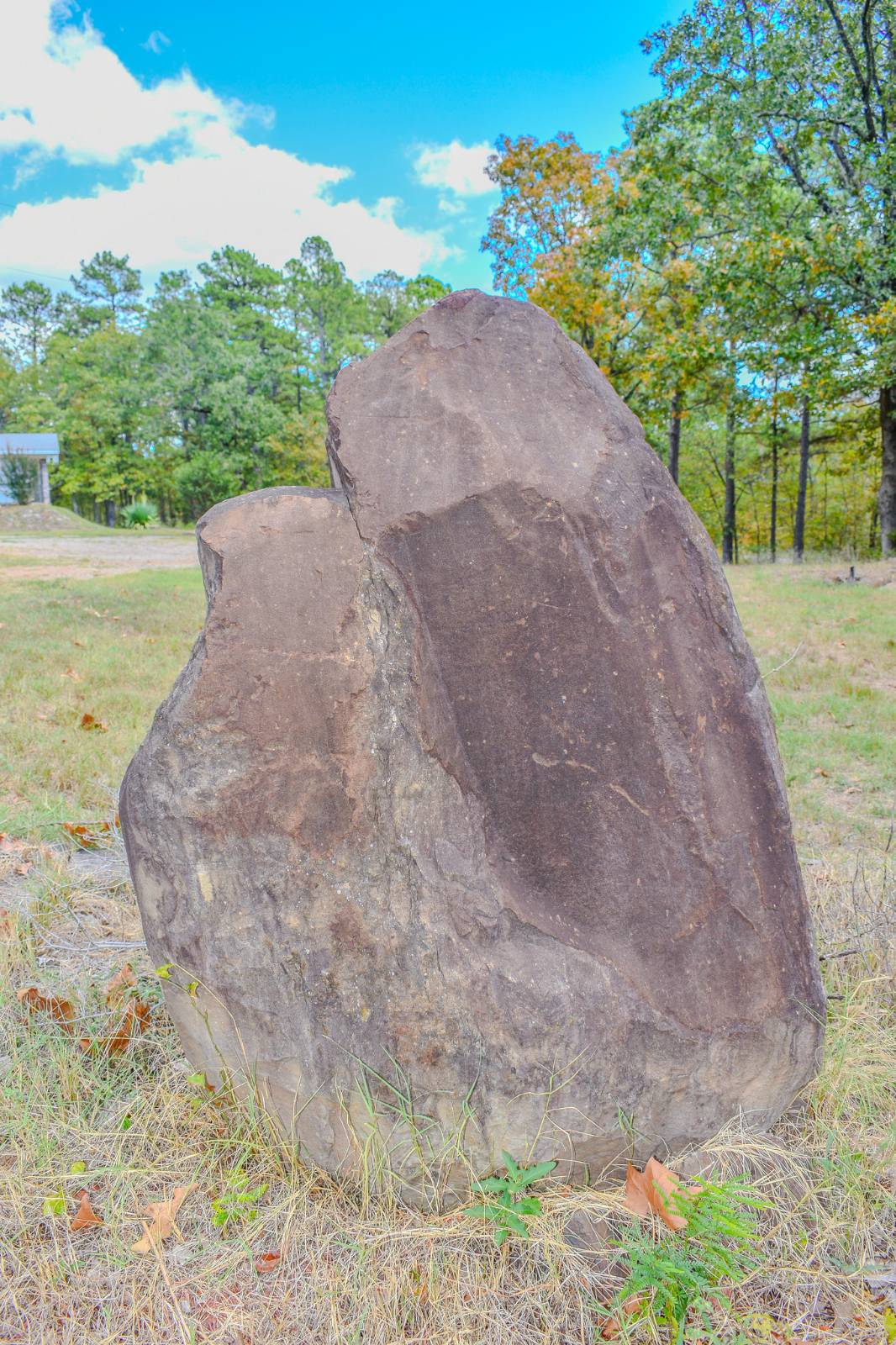 ;
;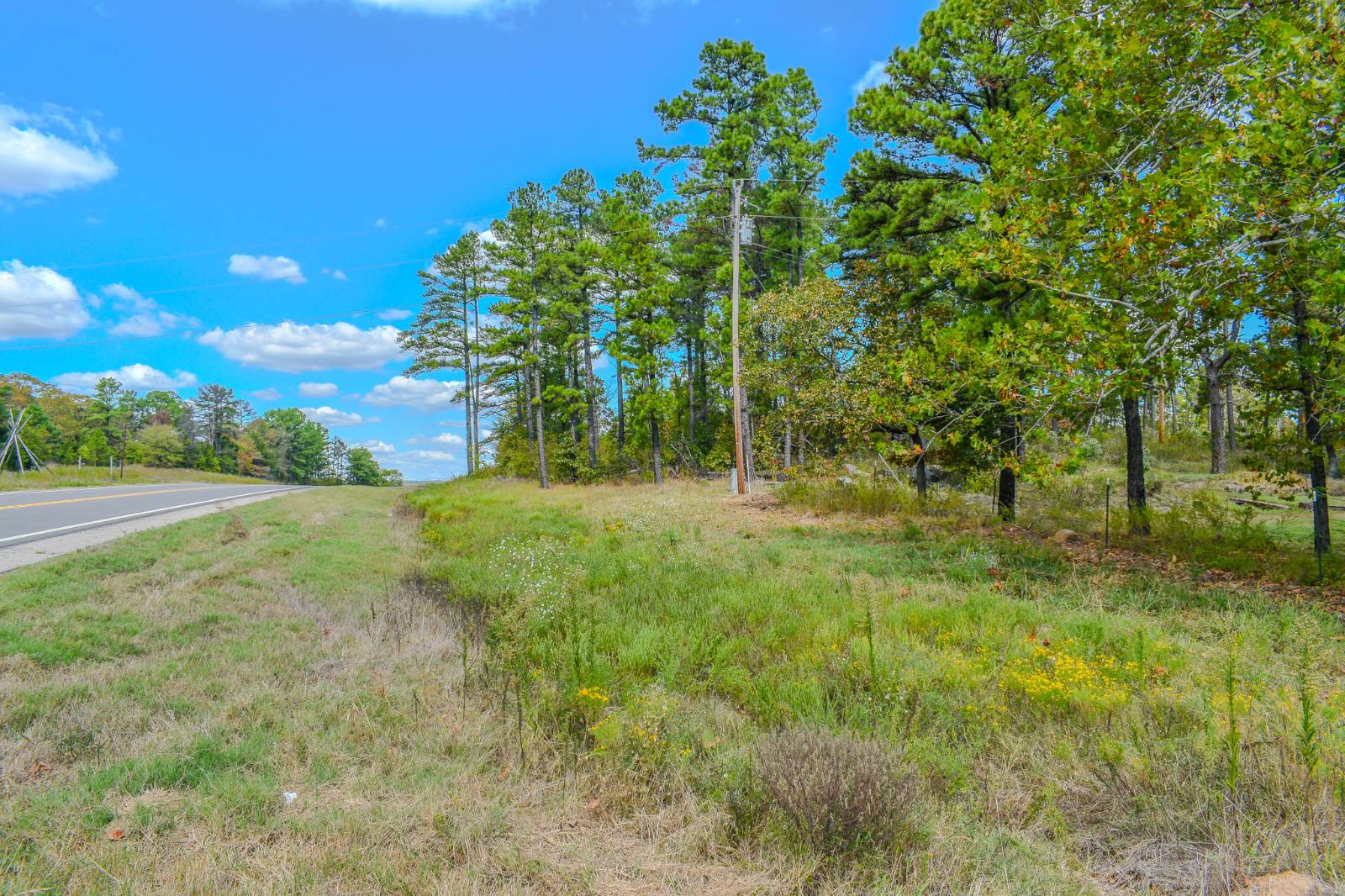 ;
;