188 Brighton St, Staten Island, NY 10307

|
17 Photos
Two family center hall colonial
|

|
|
|
| Listing ID |
10407237 |
|
|
|
| Property Type |
Residential |
|
|
|
| County |
Richmond |
|
|
|
| Township |
Richmond |
|
|
|
|
| Total Tax |
$9,166 |
|
|
|
| Tax ID |
7892-35 |
|
|
|
| FEMA Flood Map |
fema.gov/portal |
|
|
|
| Year Built |
1999 |
|
|
|
|
Magnificent Two Family Center Hall Colonial
Beautiful and spacious 2 family center hall colonial. Located on a quiet residential street, this home offers 4 bedrooms in the main house, and a 1 bedroom rental. The large eat in kitchen has granite counter tops, stainless steel appliances, beautiful cabinets, and a mosaic tile backsplash. The kitchen opens up into a large family room with a gas fireplace. A formal dining room, formal living room, office, and half bath complete the first floor. High ceilings and crown moldings add to the luxurious feel of this home. There are 4 spacious bedrooms, and 2 full baths on the second floor, including a master bedroom suite with a walk in closet and a newly renovated private bath. This home is located in an excellent school district and is close to public transportation including express bus service to Manhattan. Shopping, restaurants, and parks are all located near by this lovely home.
|
- 5 Total Bedrooms
- 3 Full Baths
- 1 Half Bath
- 2880 SF
- 4900 SF Lot
- Built in 1999
- Renovated 2016
- 2 Stories
- Available 7/18/2017
- Colonial Style
- Full Basement
- 1 Lower Level SF
- Lower Level: Finished, Garage Access, Kitchen
- 1 Lower Level Bedroom
- 1 Lower Level Bathroom
- Lower Level Kitchen
- Renovation: Newly renovated full Bath
- Eat-In Kitchen
- Granite Kitchen Counter
- Oven/Range
- Refrigerator
- Dishwasher
- Microwave
- Stainless Steel
- Carpet Flooring
- Ceramic Tile Flooring
- Hardwood Flooring
- 12 Rooms
- Entry Foyer
- Living Room
- Dining Room
- Family Room
- Den/Office
- Primary Bedroom
- en Suite Bathroom
- Walk-in Closet
- Kitchen
- Laundry
- First Floor Bathroom
- 1 Fireplace
- Baseboard
- Hot Water
- 2 Heat/AC Zones
- Natural Gas Fuel
- Natural Gas Avail
- Central A/C
- Frame Construction
- Brick Siding
- Vinyl Siding
- Stucco Siding
- Asphalt Shingles Roof
- Built In (Basement) Garage
- 1 Garage Space
- Municipal Water
- Municipal Sewer
- Pool: Above Ground
- Deck
- Fence
- Driveway
- Street View
- Near Bus
- Near Train
- $9,166 Total Tax
- Tax Year 2017
Listing data is deemed reliable but is NOT guaranteed accurate.
|





 ;
; ;
; ;
;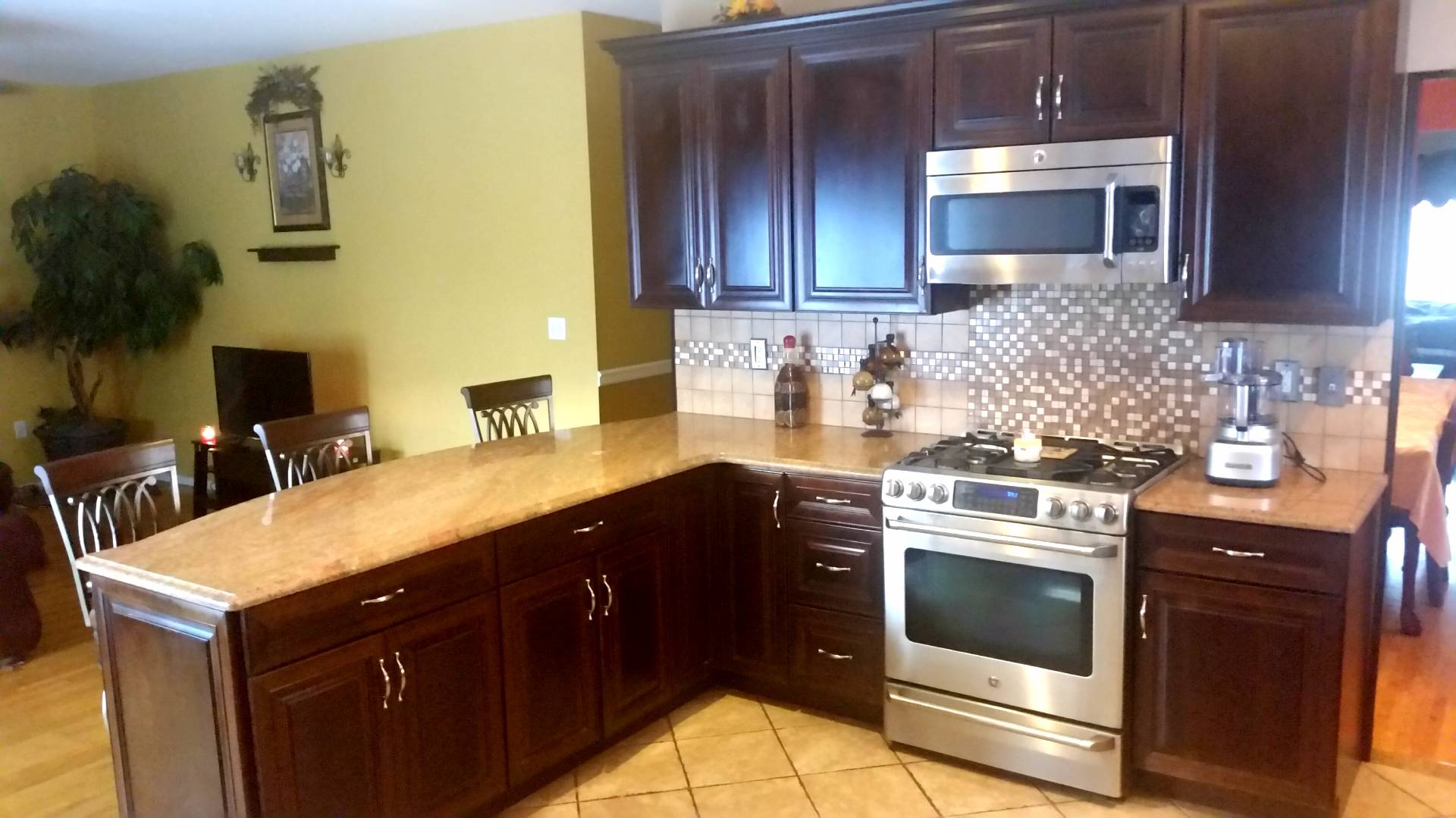 ;
; ;
; ;
; ;
;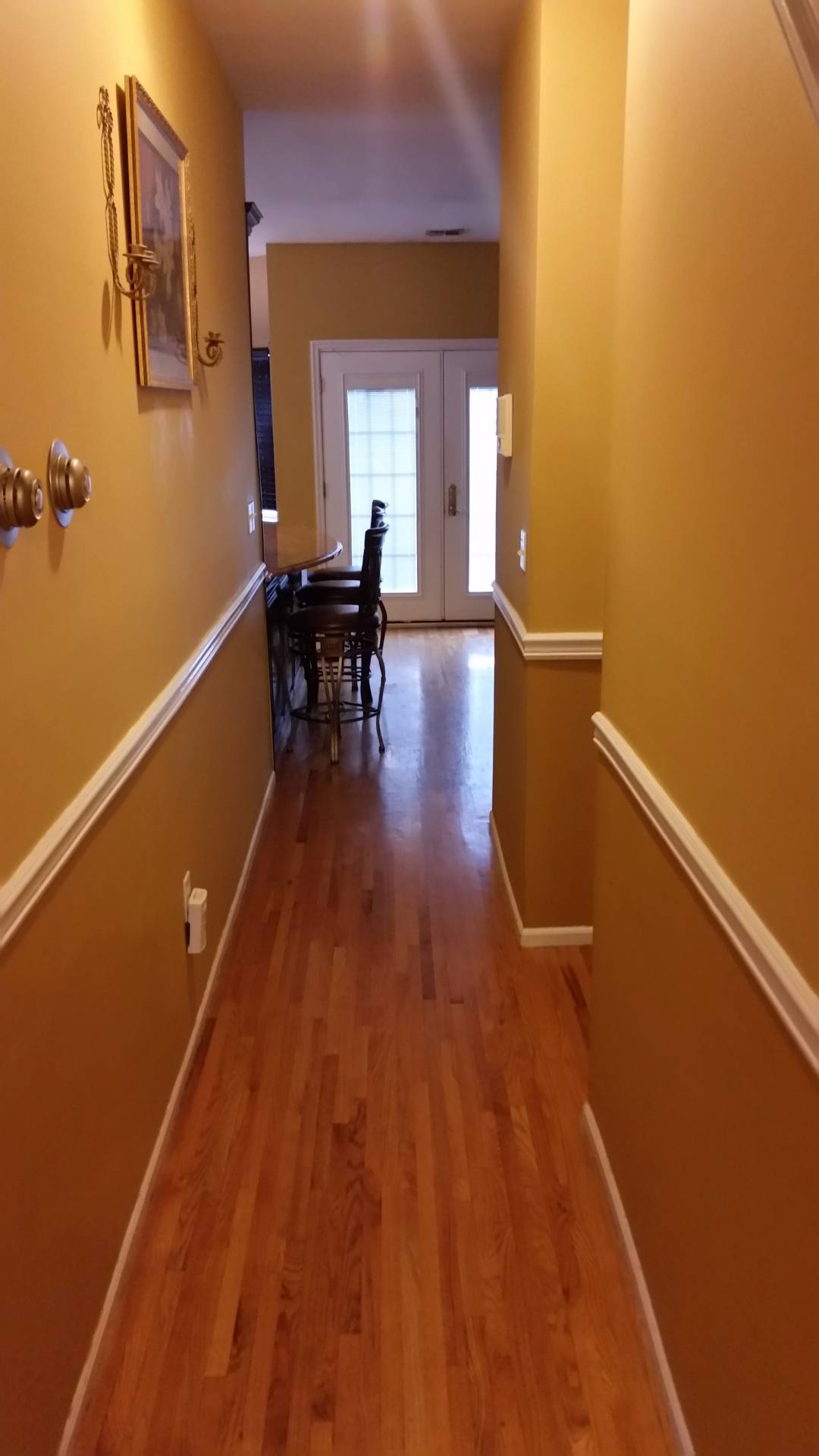 ;
; ;
;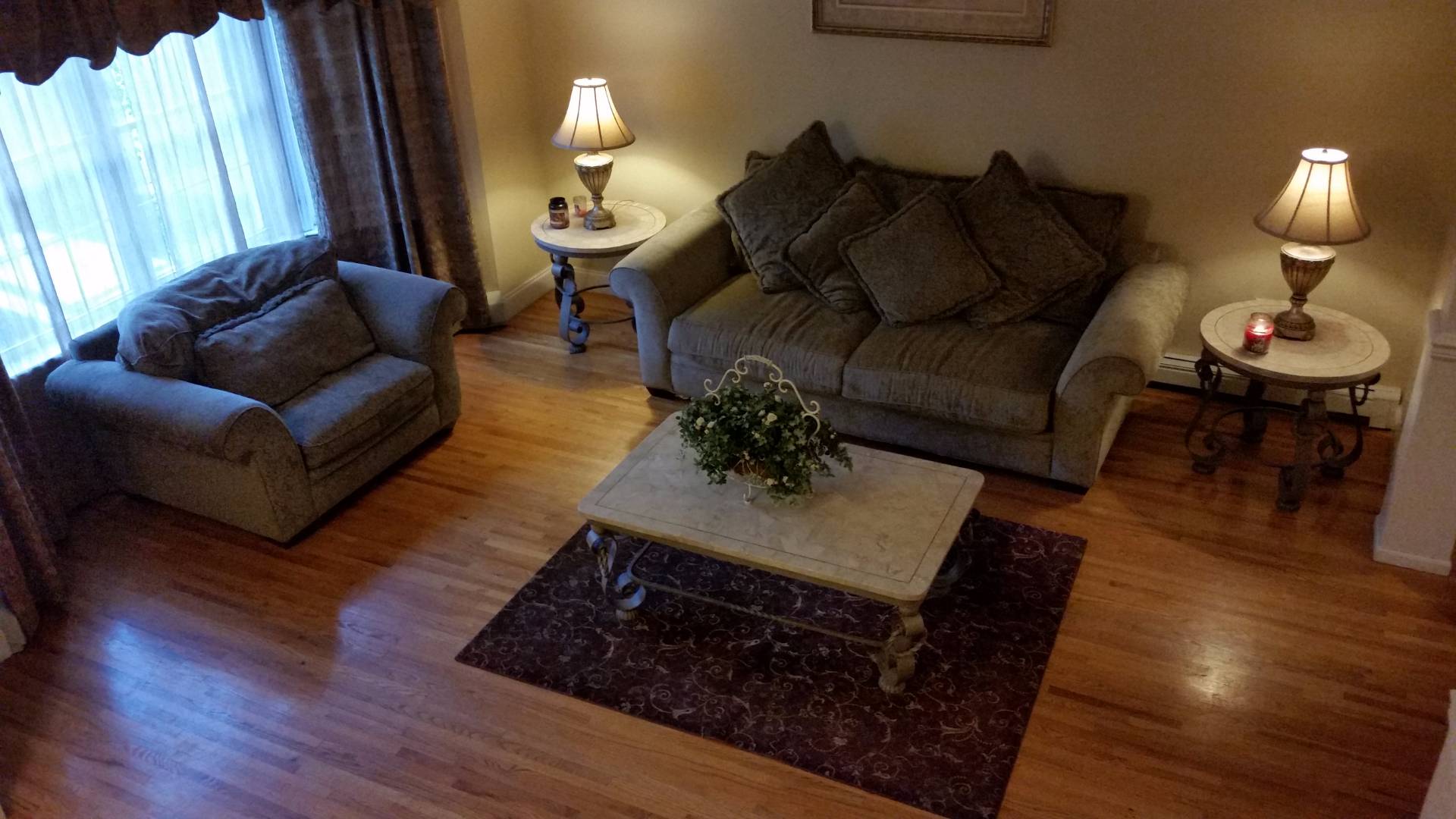 ;
; ;
; ;
; ;
;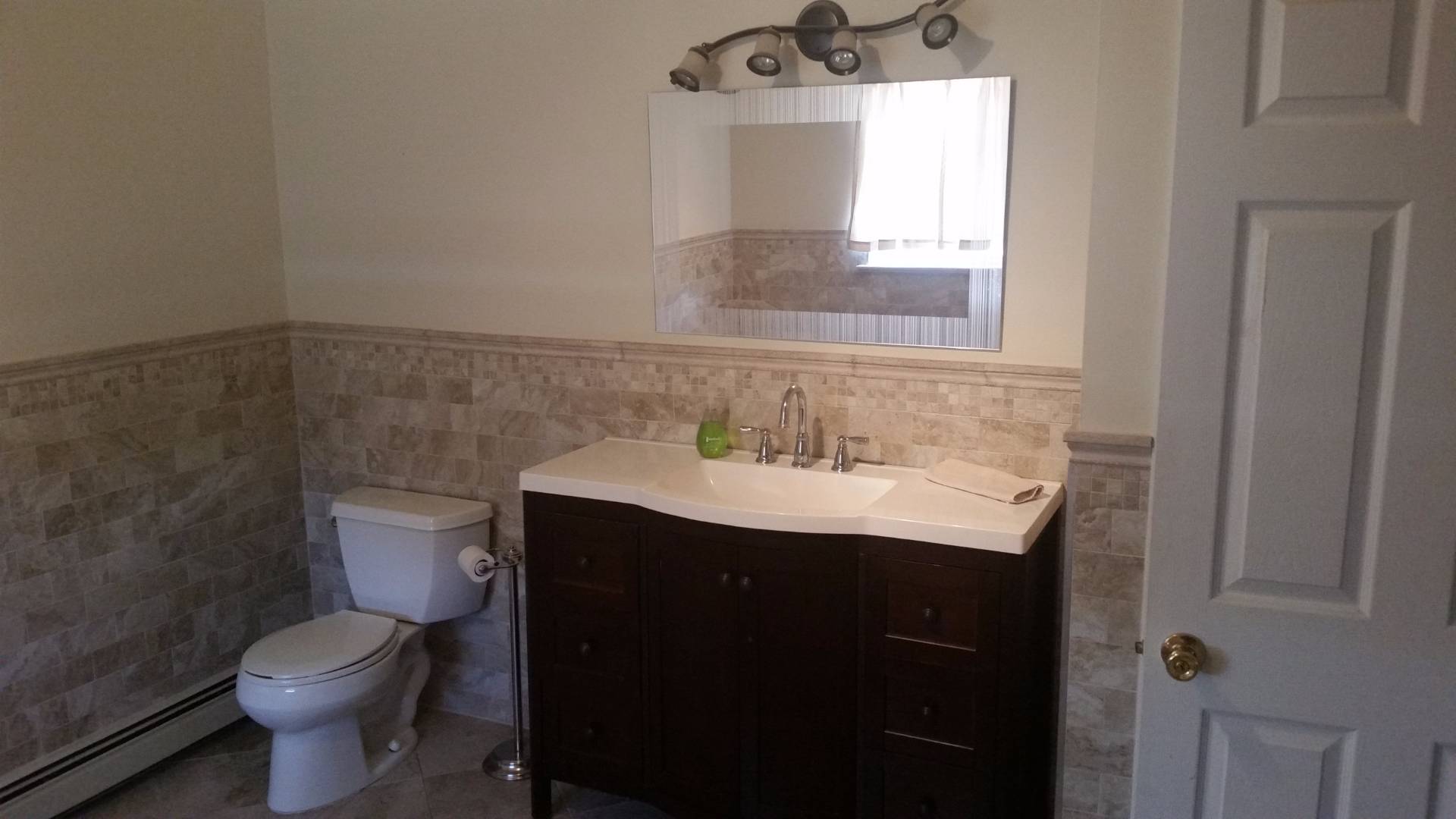 ;
; ;
;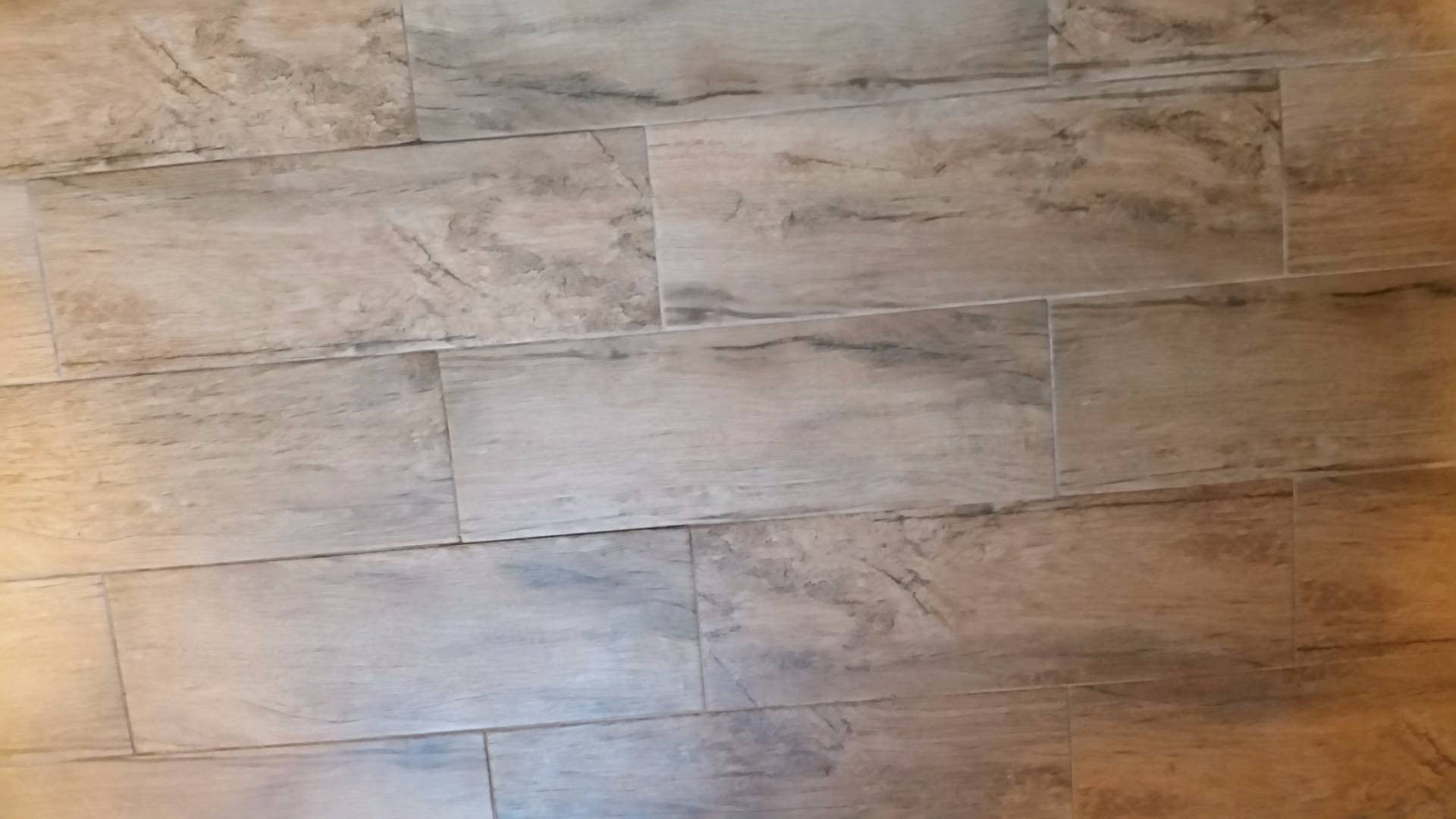 ;
;