1899 Yager Road, McMinnville, TN 37110
|
|||||||||||||||||||||||||||||||||||||||||||||||||||||||||||||||||||||
|
|
||||||||||||||||||||||||||||||||||||||||||||||||||||||||||||||||
Virtual Tour
|
This 2 bedroom/1 bath home on .76 ac is practically brand new! Located in the city limits, this 2023 build utilizes square footage efficiently to create a spacious feel throughout. Open concept Living/Kitchen/Dining Area with vaulted ceiling and large windows. Kitchen has granite countertops, gas stove, stainless steel appliances, custom cabinets, and walk-in pantry. LVP flooring throughout, ceiling fans in every room, 2 inch wooden blinds, oversized baseboards, and neutral paint. Master Bedroom has walk-in closet, and second bedroom has large closet with built-ins. Bathroom features quartz countertop and tub with tile surround to ceiling. Attached one car garage with extended length provides room for extra storage. The fenced-in, level backyard has a fire pit/entertaining area, and property goes past the treeline, ensuring privacy. Blueberry bushes and Muscadine vine have already begun to bear fruit. Low maintenance vertical vinyl siding adds to the contemporary feel of the home. Builder's Warranty transfers with house for duration of coverage. Home is on city sewer. Ben Lomand fiber internet available. Less than 2 miles to shopping, hospital, and fire station. Call to schedule your showing of this beautiful home today! Buyer to verify all information before making an informed decision.
|
Property Details
- 2 Total Bedrooms
- 1 Full Bath
- 880 SF
- 0.76 Acres
- Built in 2023
- 1 Story
- Available 8/22/2024
- Cottage Style
- Crawl Basement
Interior Features
- Open Kitchen
- Granite Kitchen Counter
- Oven/Range
- Refrigerator
- Dishwasher
- Microwave
- Garbage Disposal
- Stainless Steel
- Vinyl Plank Flooring
- 4 Rooms
- Living Room
- Primary Bedroom
- Walk-in Closet
- Kitchen
- First Floor Primary Bedroom
- First Floor Bathroom
- Forced Air
- Gas Fuel
- Natural Gas Avail
- Central A/C
Exterior Features
- Frame Construction
- Vinyl Siding
- Asphalt Shingles Roof
- Attached Garage
- 1 Garage Space
- Municipal Water
- Municipal Sewer
- Fence
- Open Porch
- Covered Porch
- Room For Pool
- Driveway
- Trees
- Utilities
- Subdivision: Phillip Smith Plat
- Street View
- Wooded View
Taxes and Fees
- $554 County Tax
- $591 City Tax
- $1,145 Total Tax
Listed By
|
|
Isham-Jones Realty
Office: 931-994-0022 Cell: 865-599-2505 |
Request More Information
Request Showing
Request Cobroke
If you're not a member, fill in the following form to request cobroke participation.
Already a member? Log in to request cobroke
Mortgage Calculator
Estimate your mortgage payment, including the principal and interest, taxes, insurance, HOA, and PMI.
Amortization Schedule
Advanced Options
Listing data is deemed reliable but is NOT guaranteed accurate.
Contact Us
Who Would You Like to Contact Today?
I want to contact an agent about this property!
I wish to provide feedback about the website functionality
Contact Agent



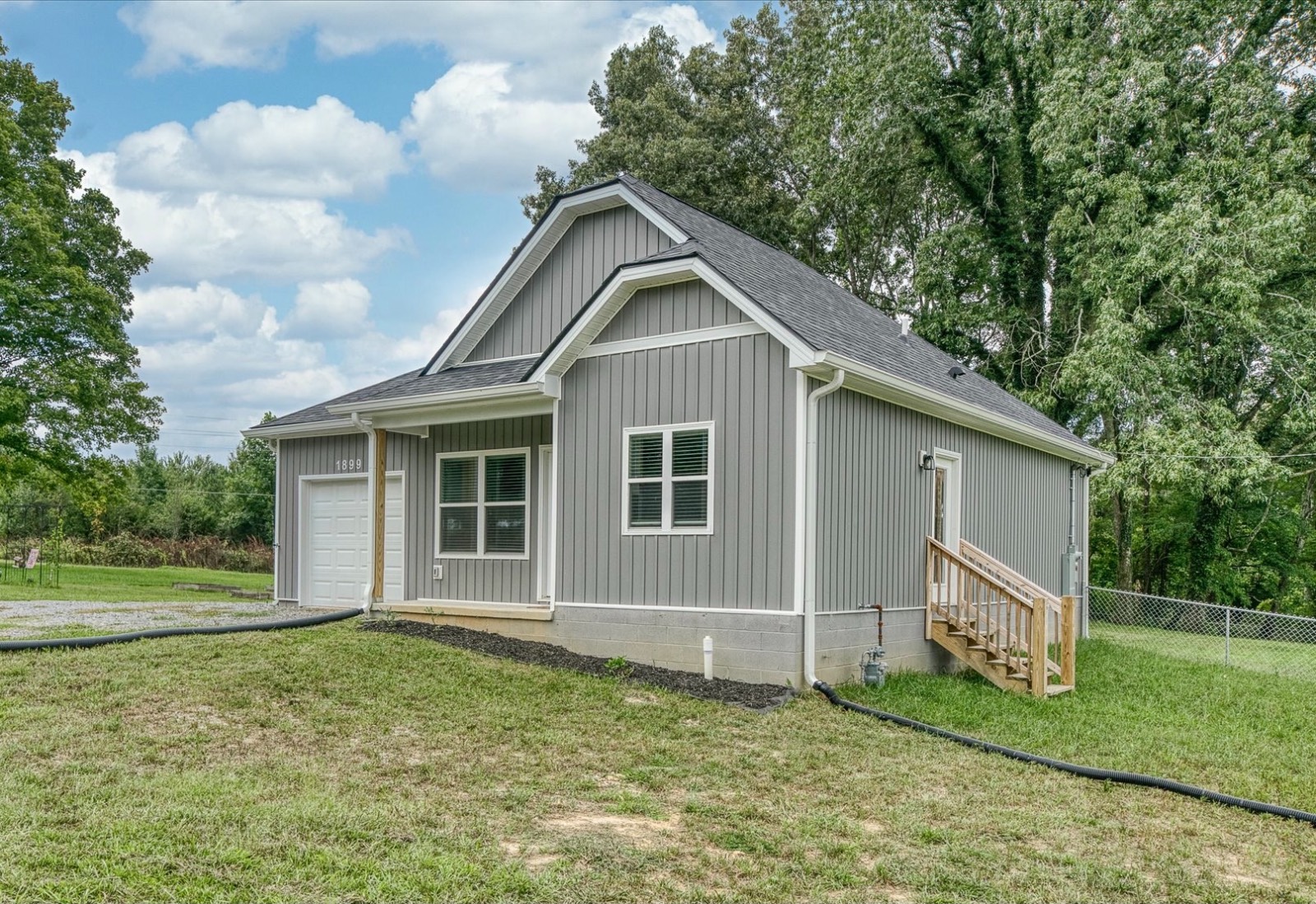

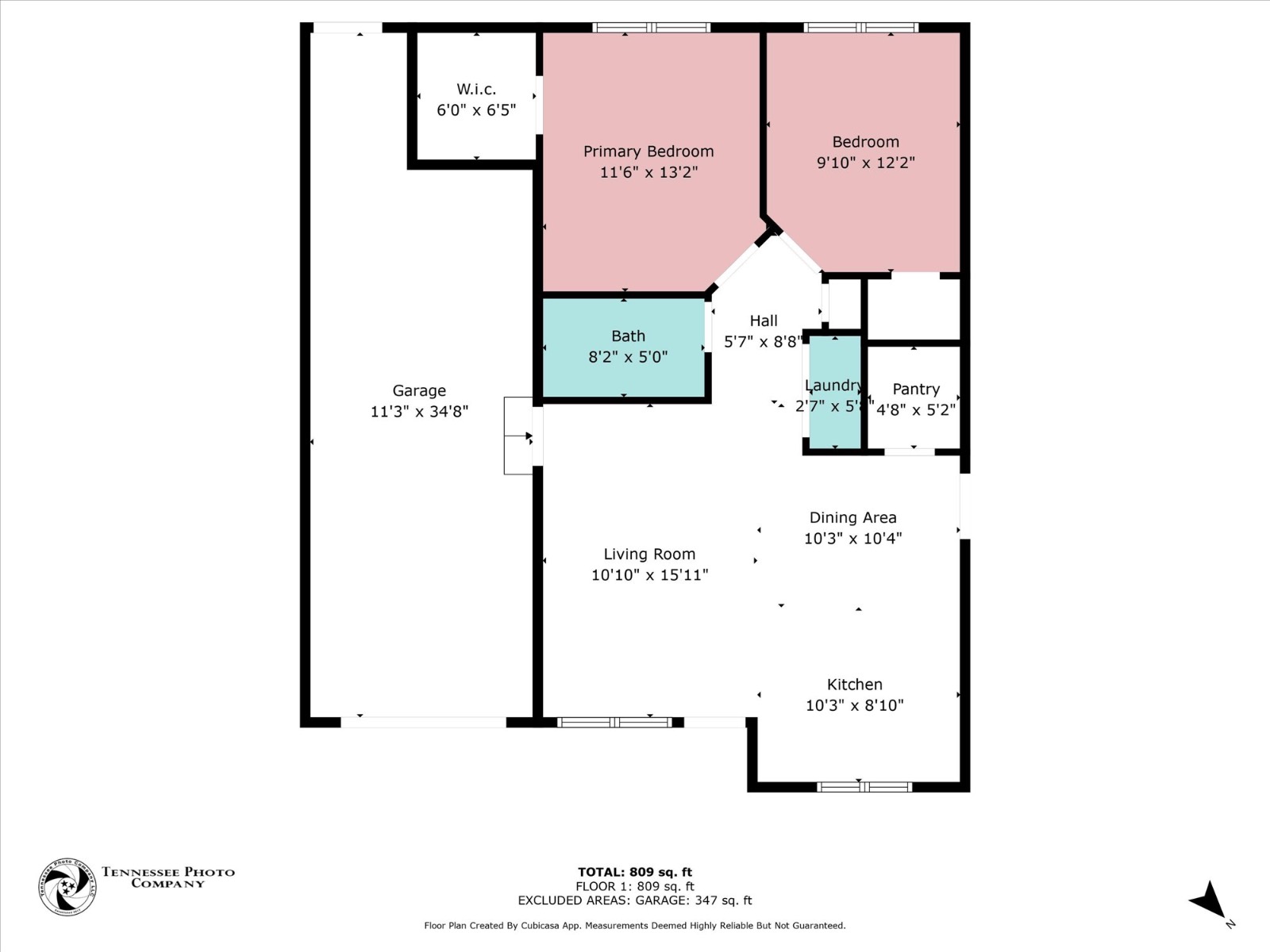 ;
;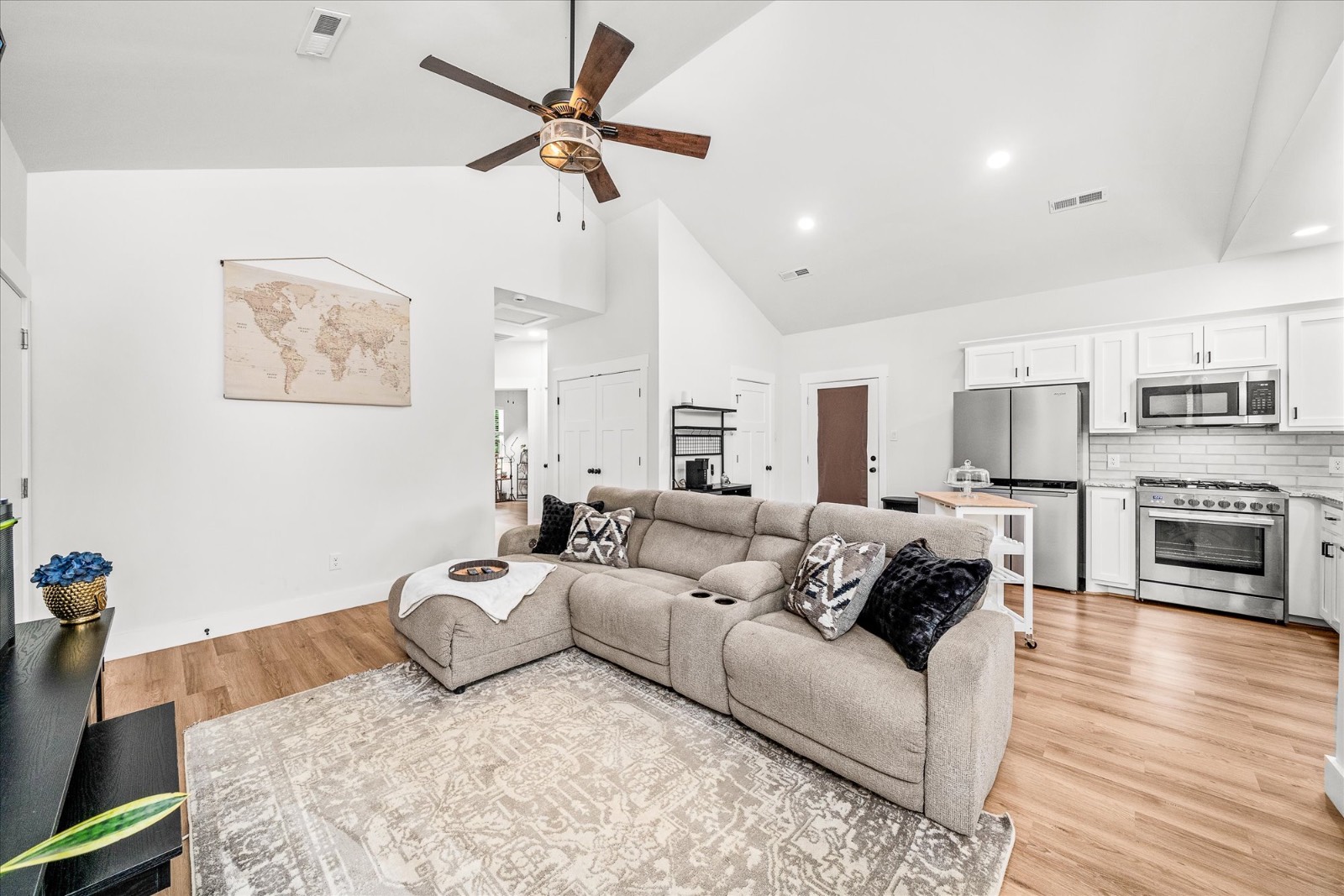 ;
;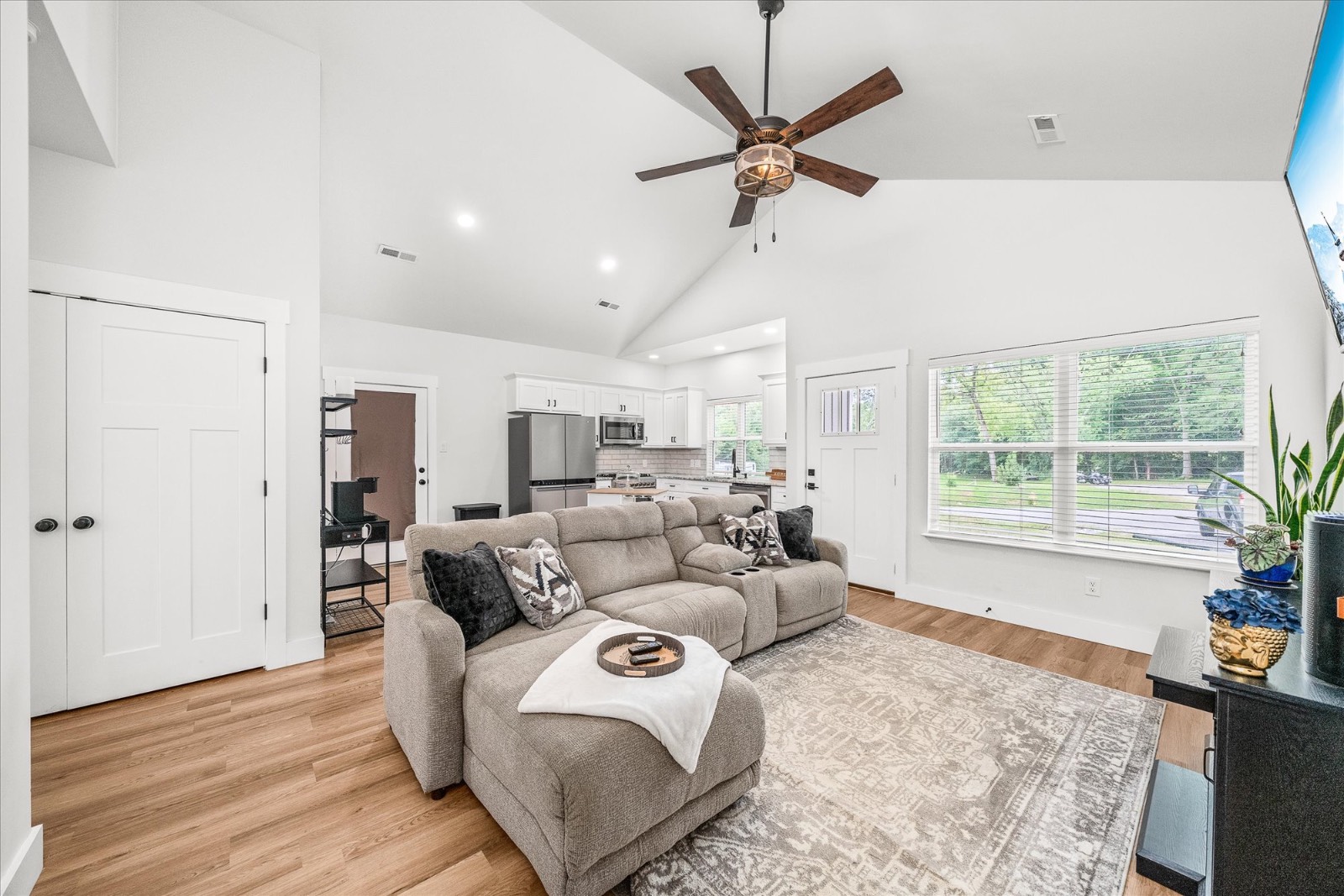 ;
;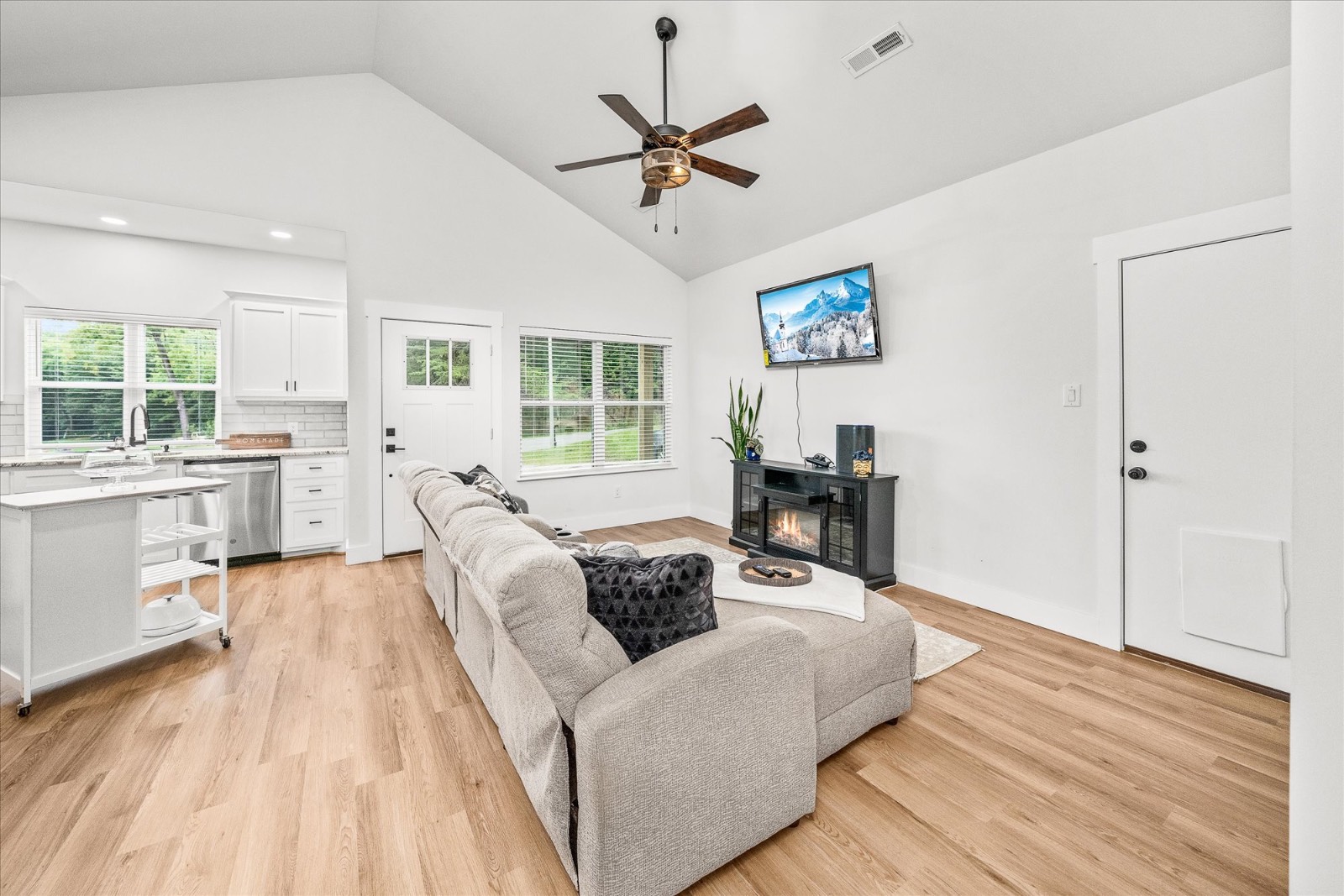 ;
;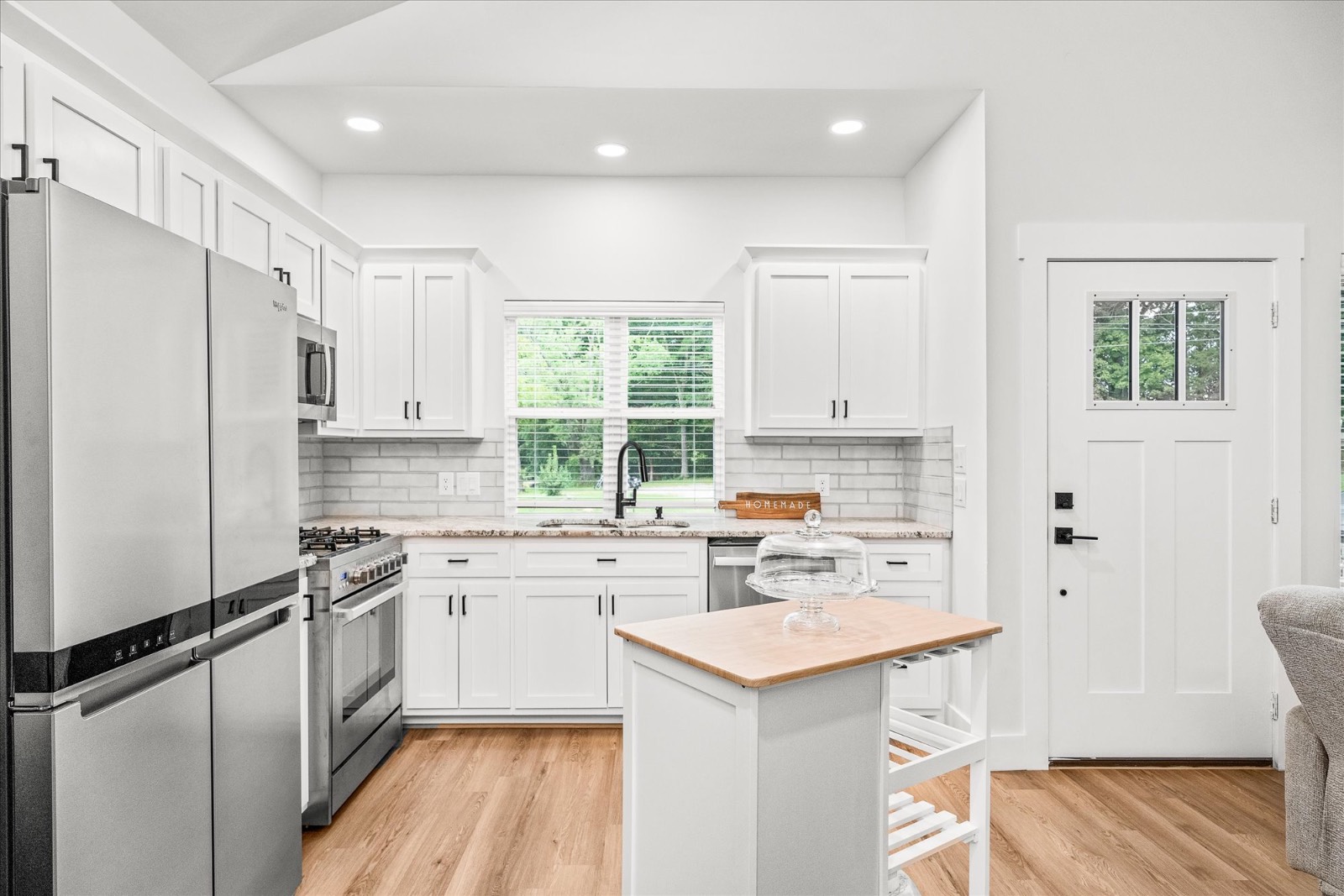 ;
;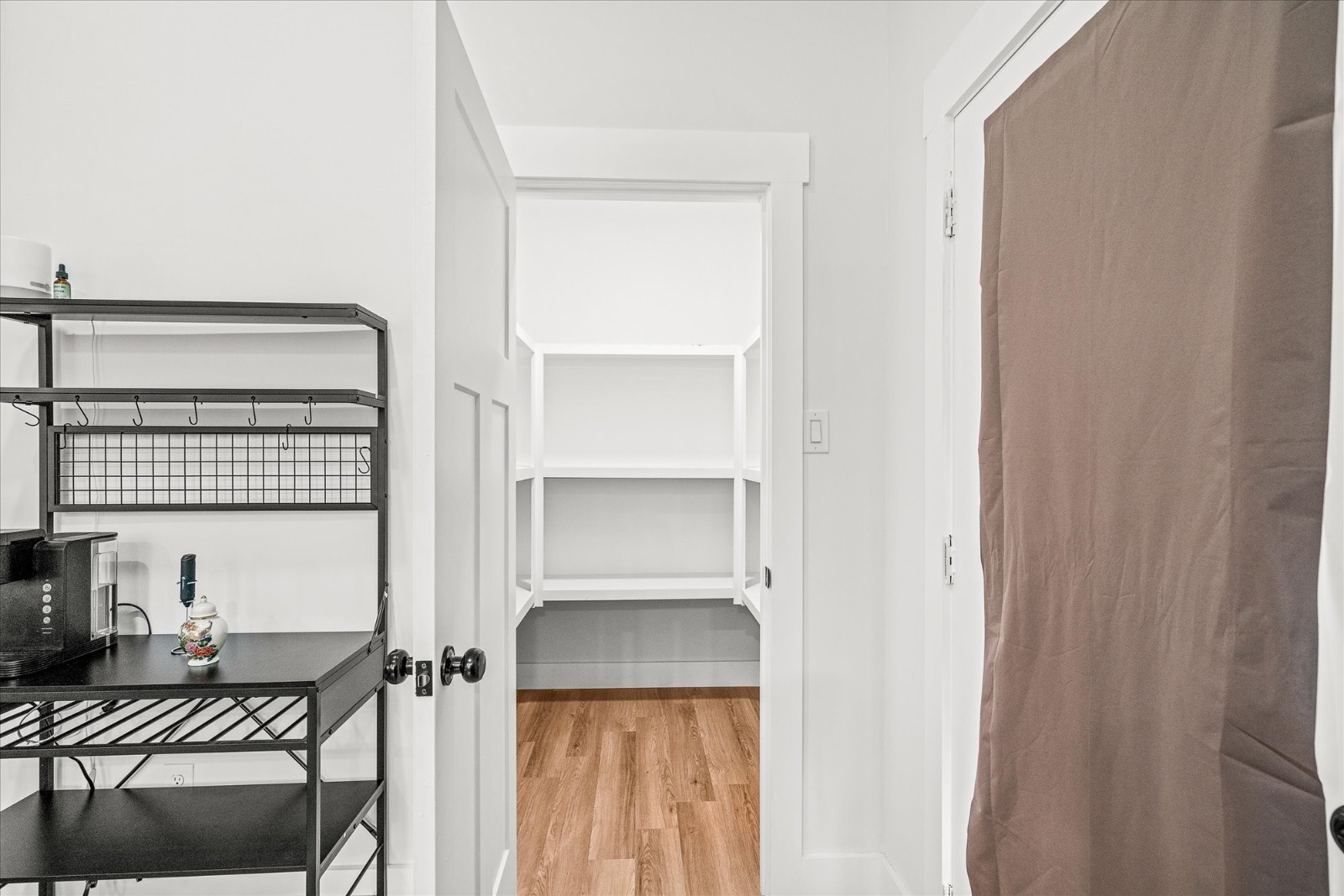 ;
;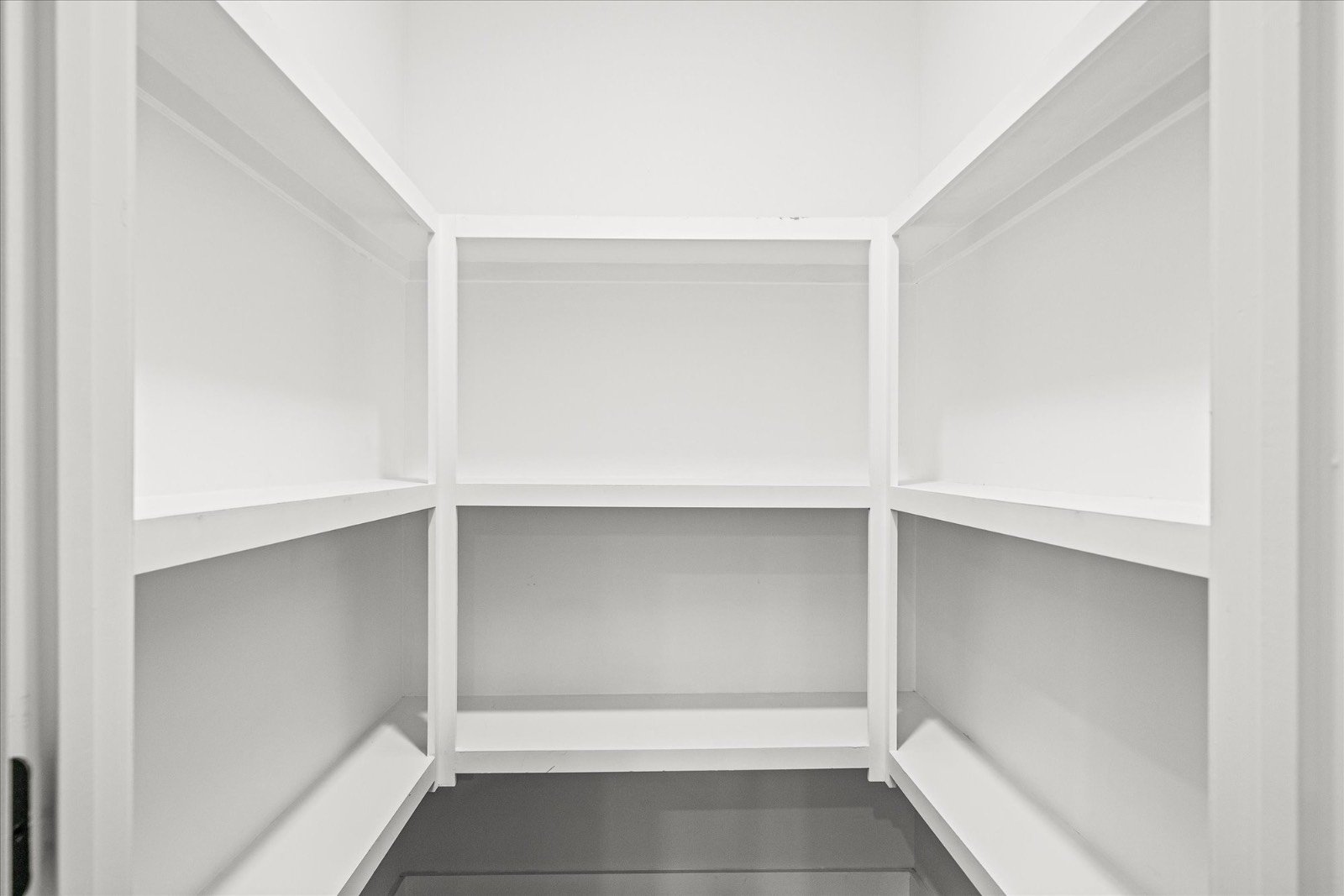 ;
;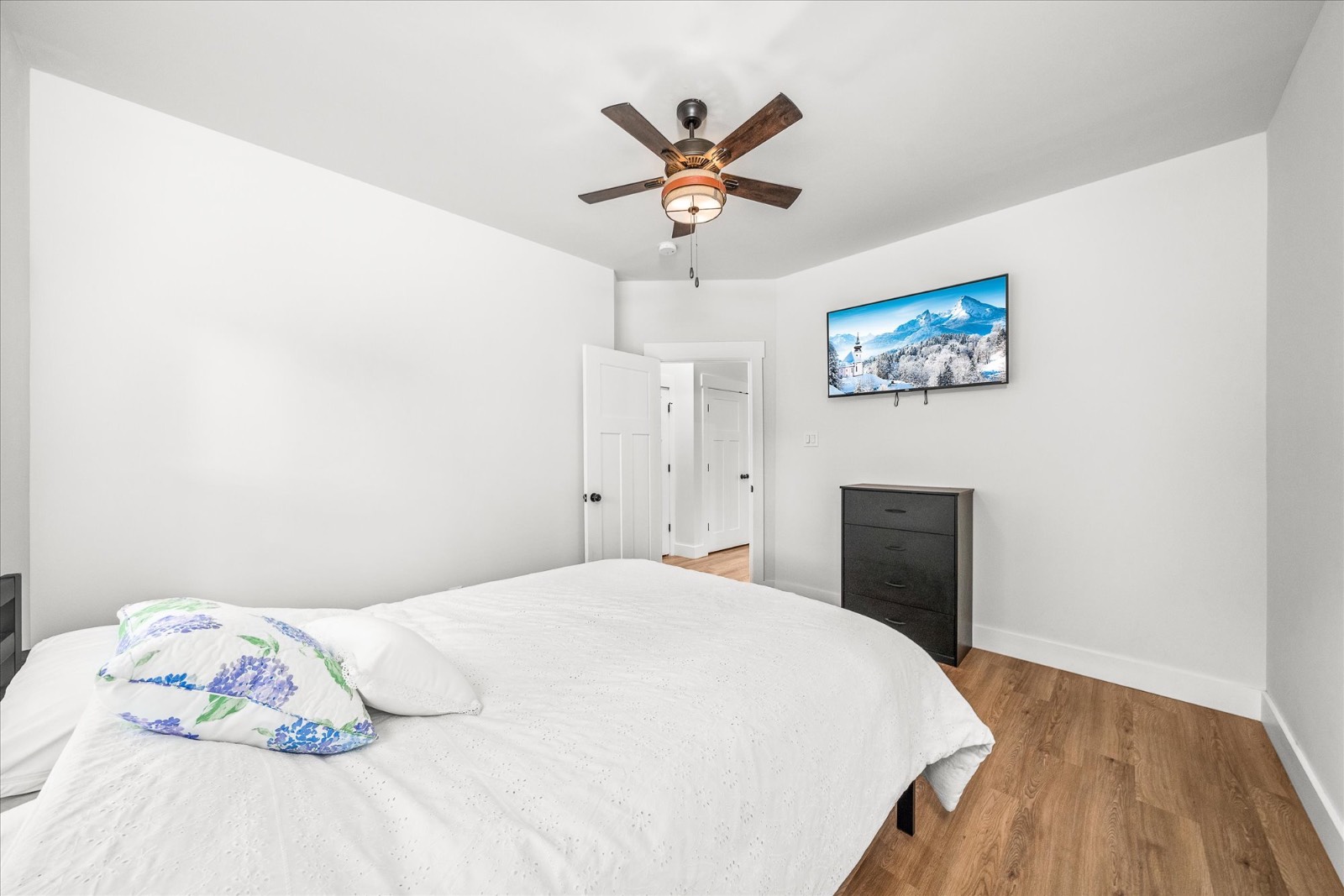 ;
;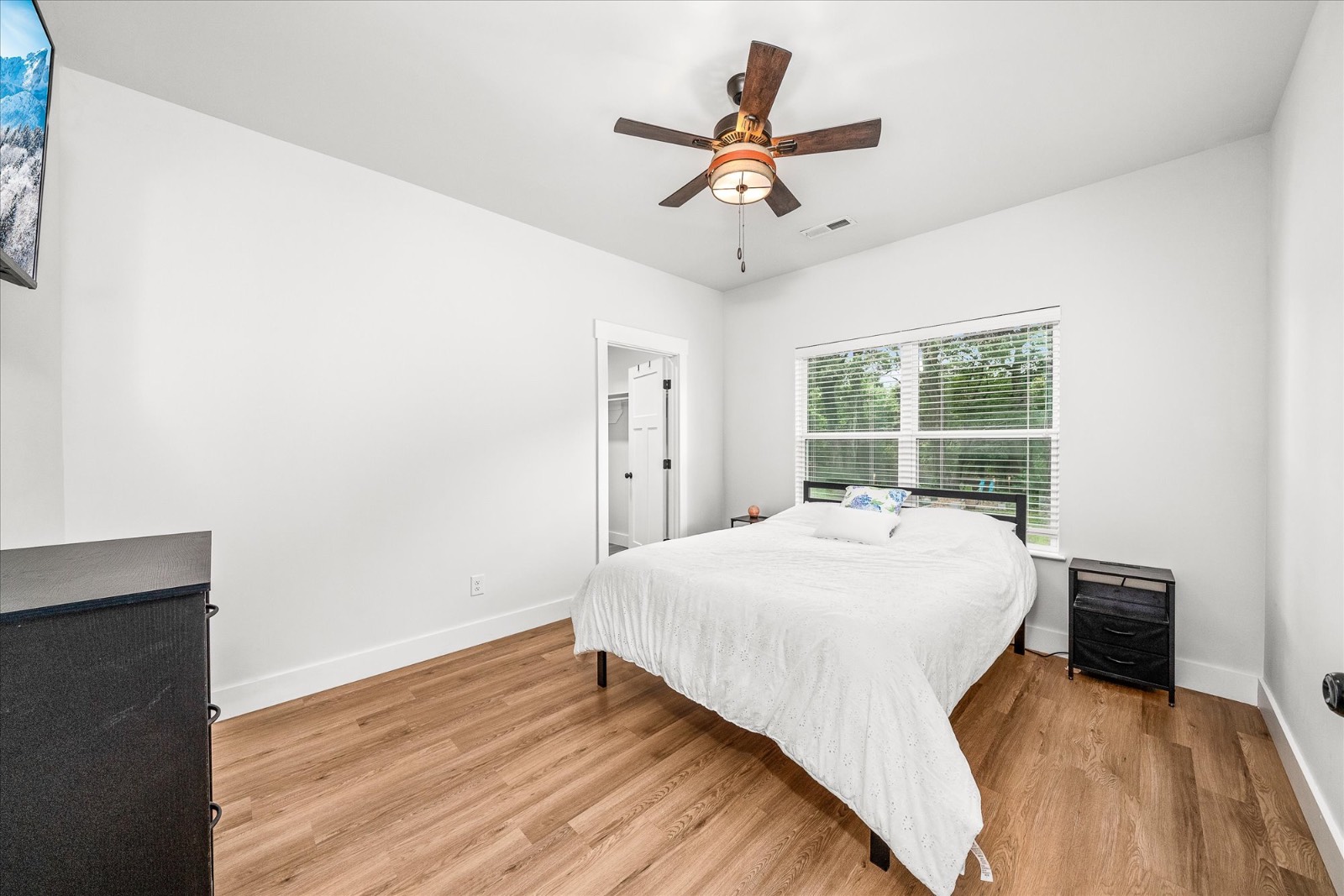 ;
;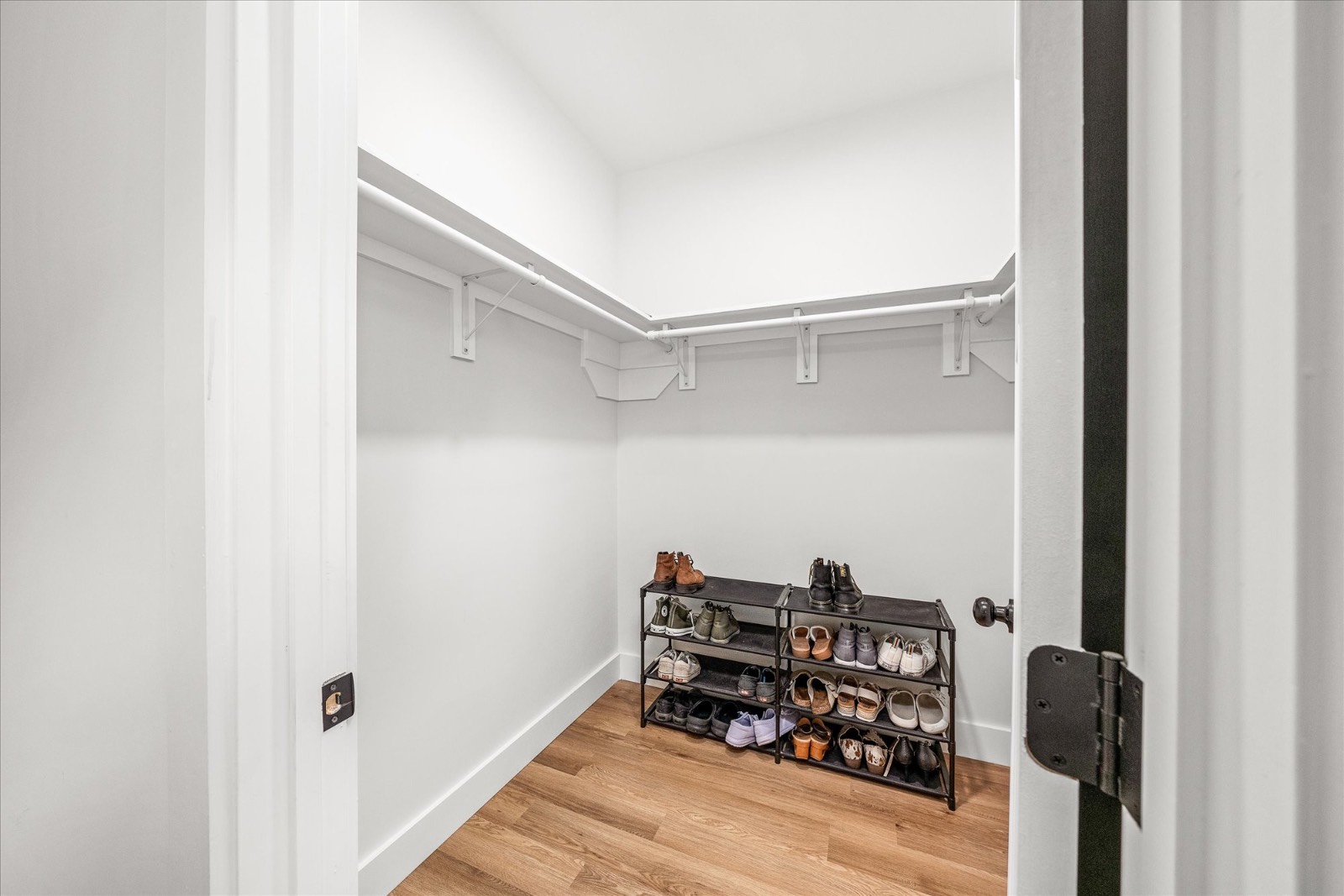 ;
;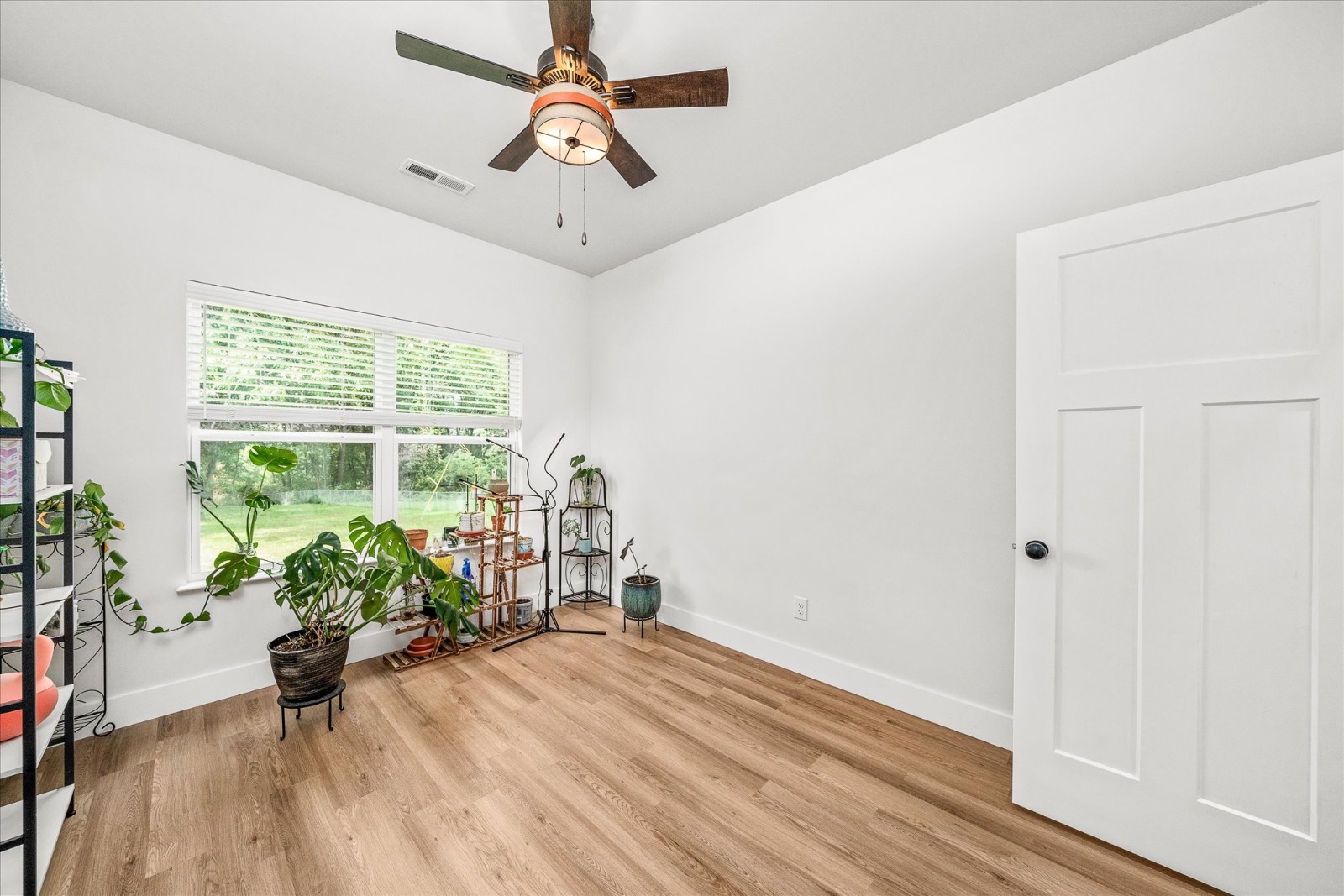 ;
;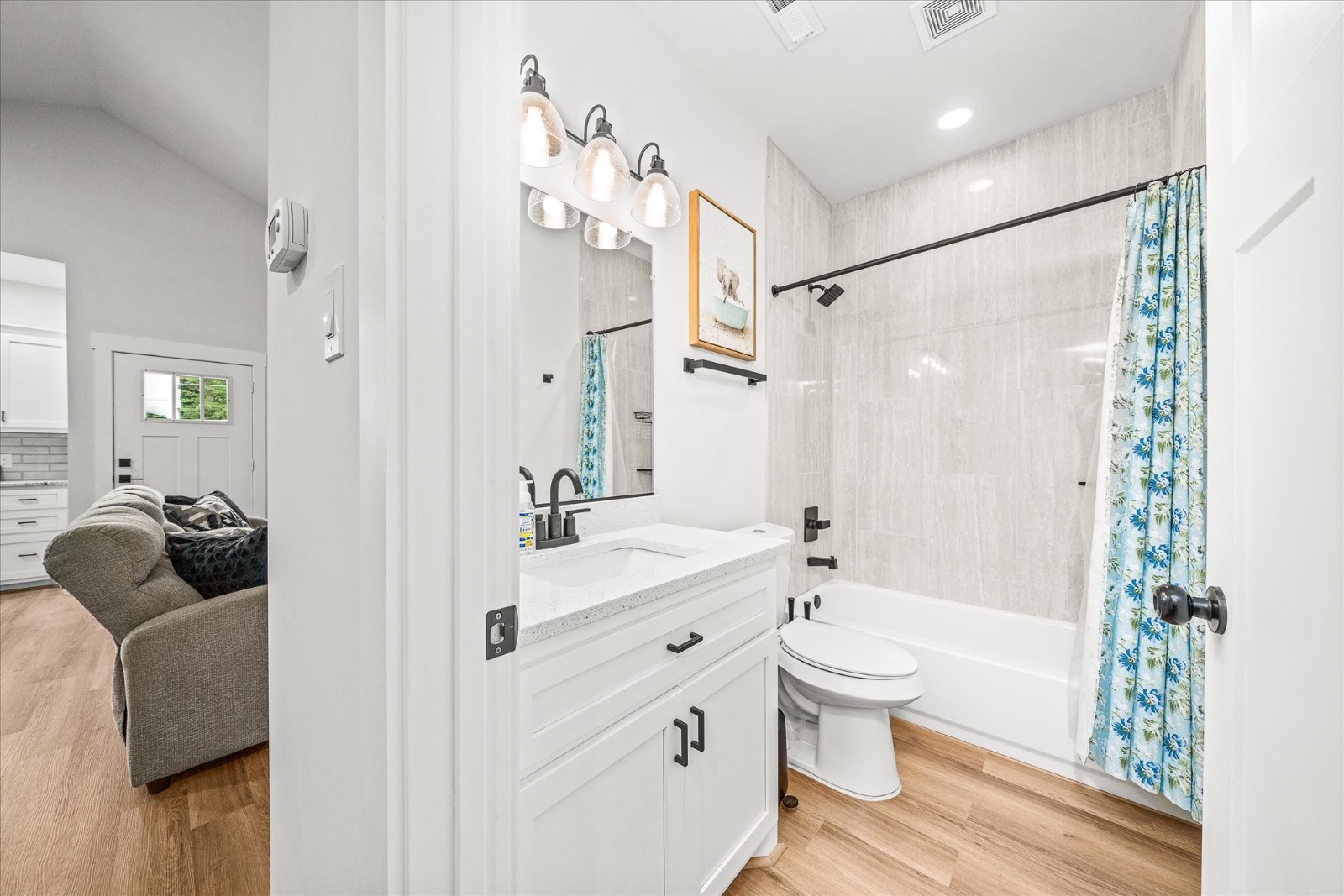 ;
;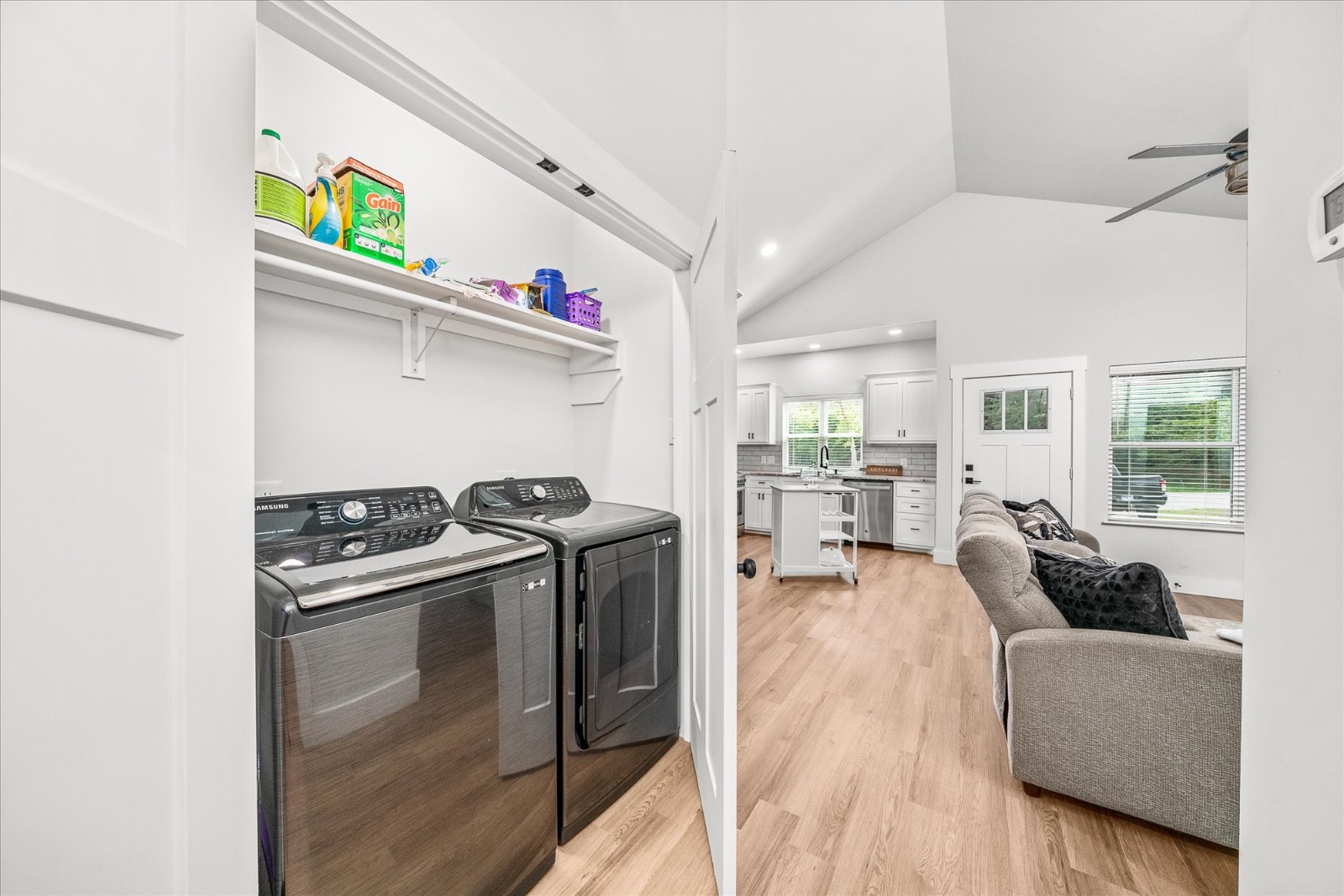 ;
;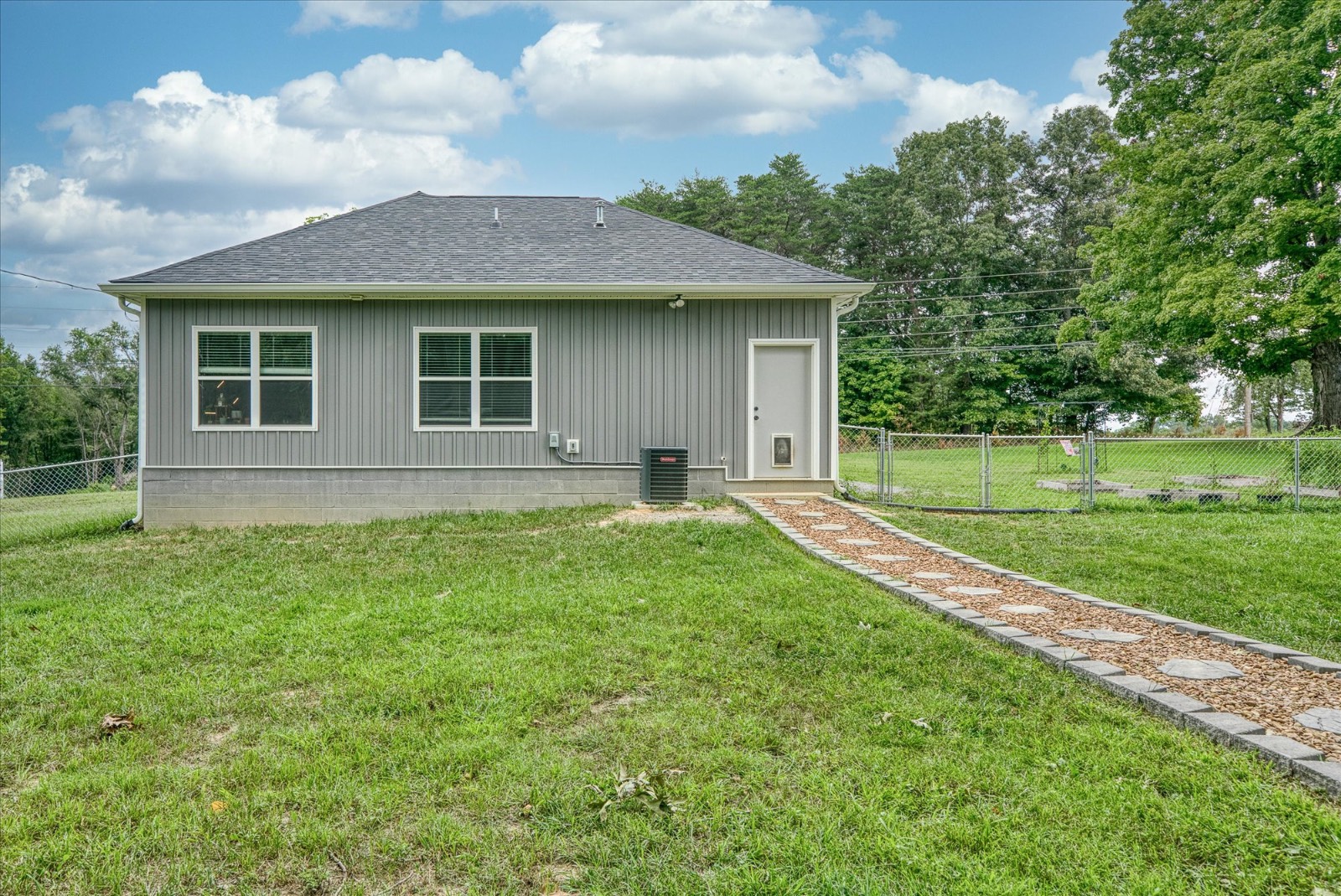 ;
;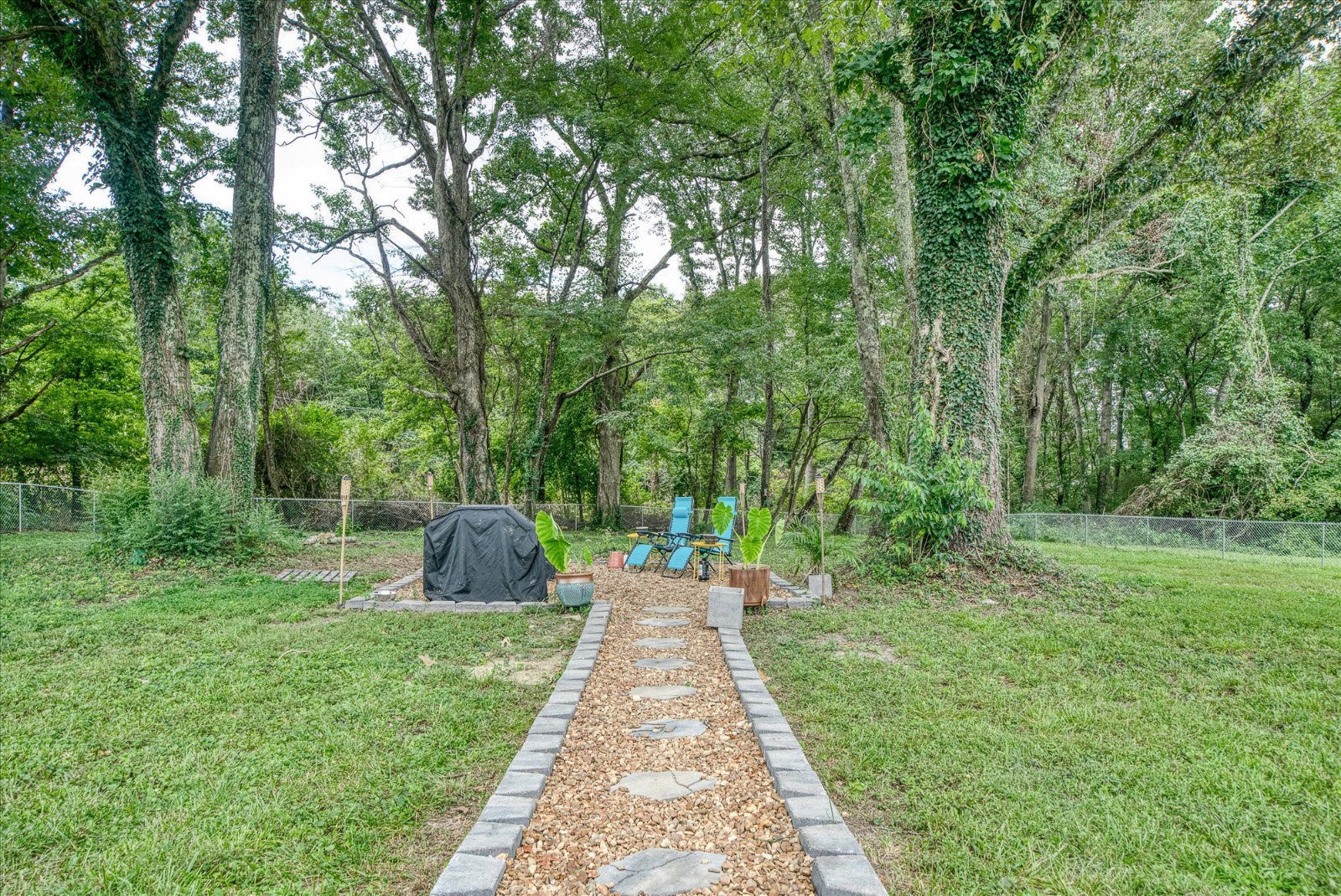 ;
;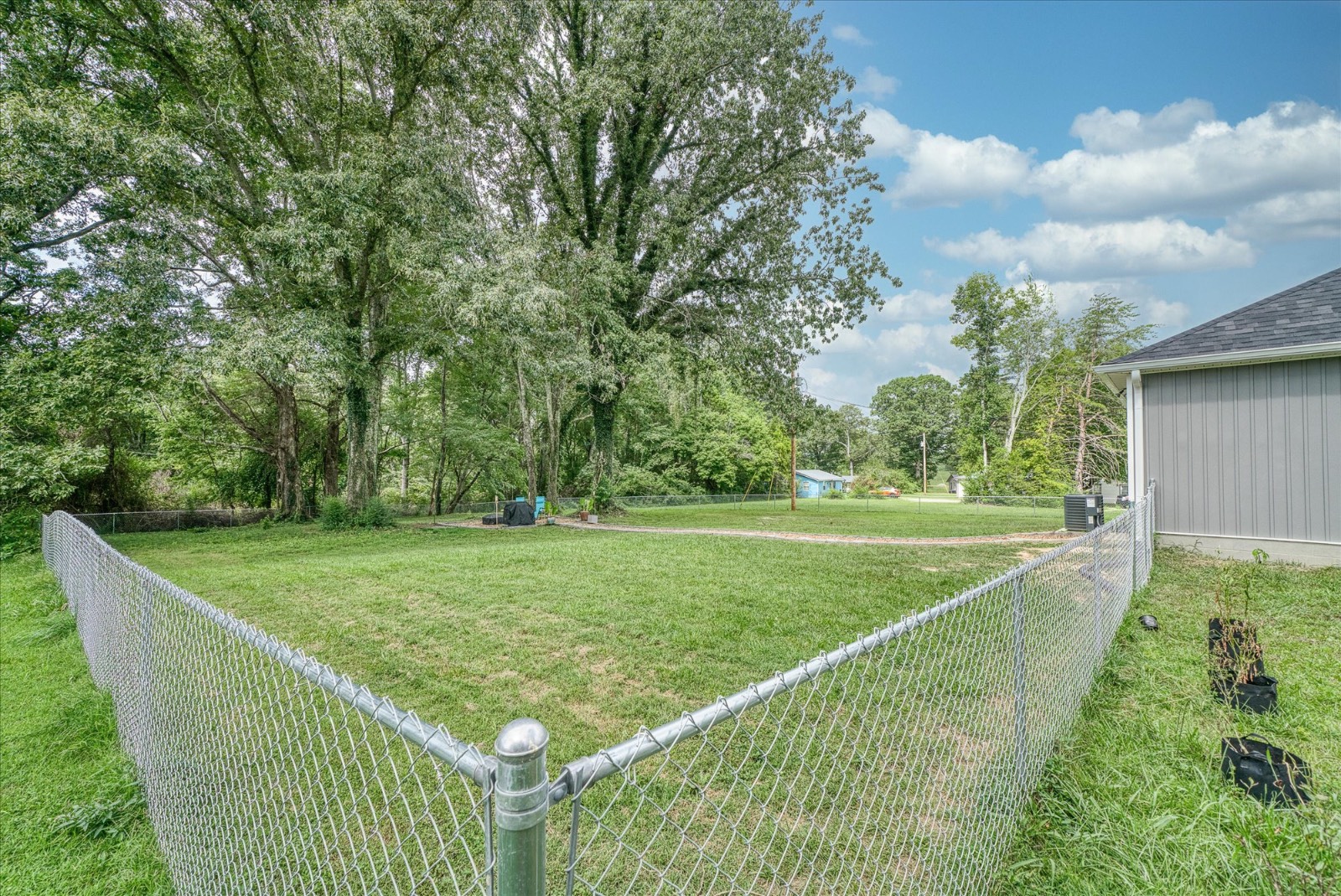 ;
;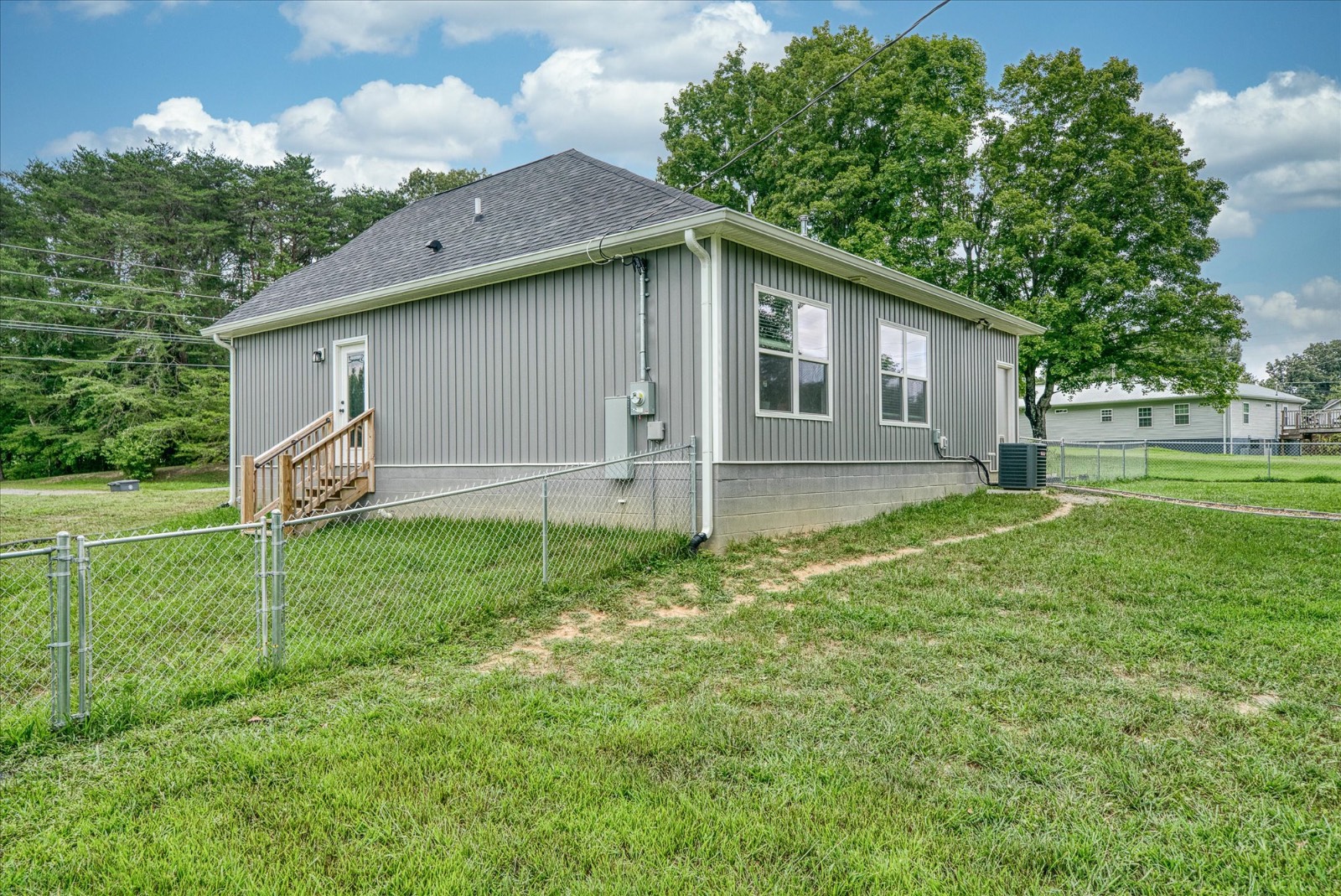 ;
;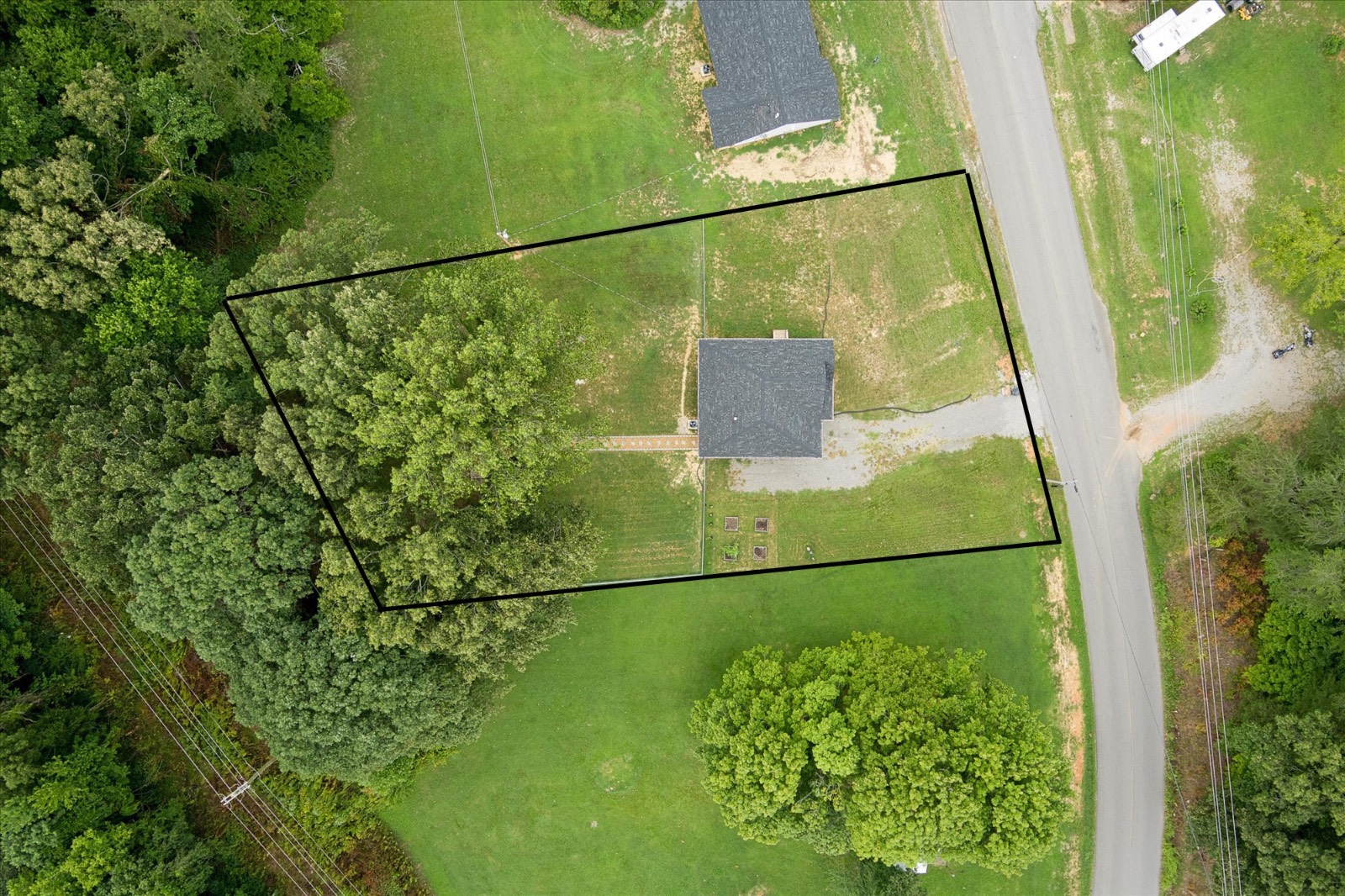 ;
;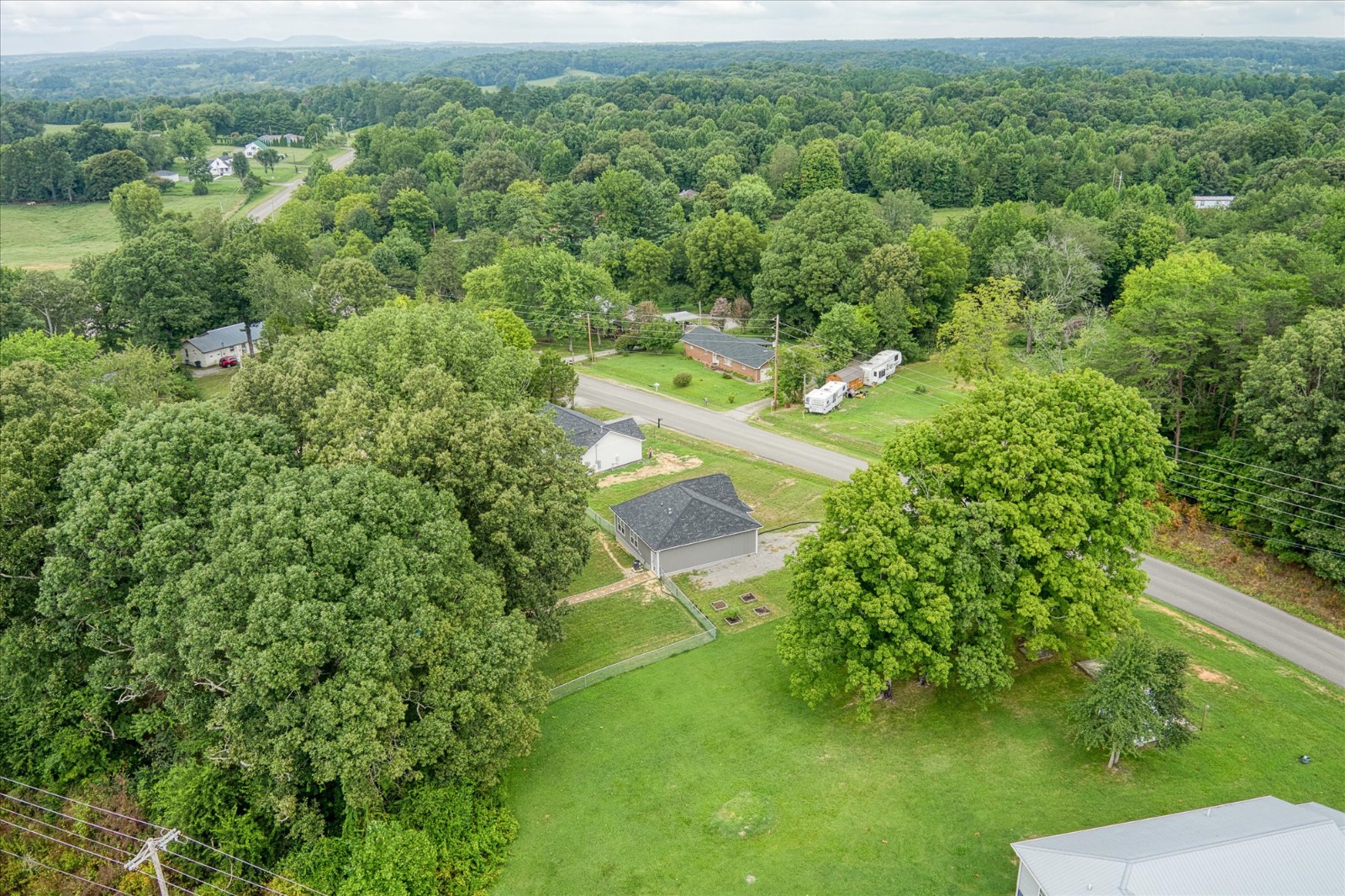 ;
;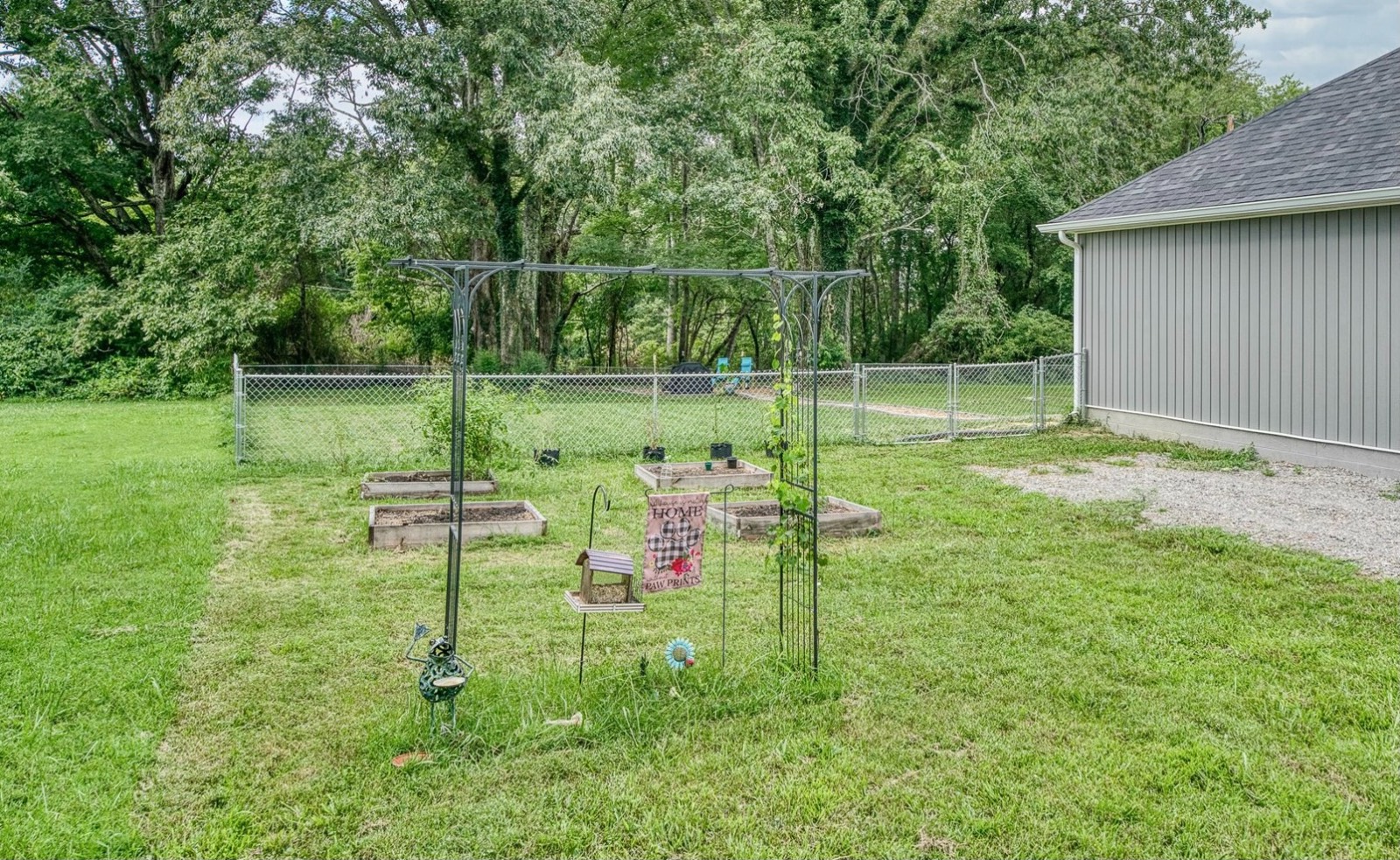 ;
;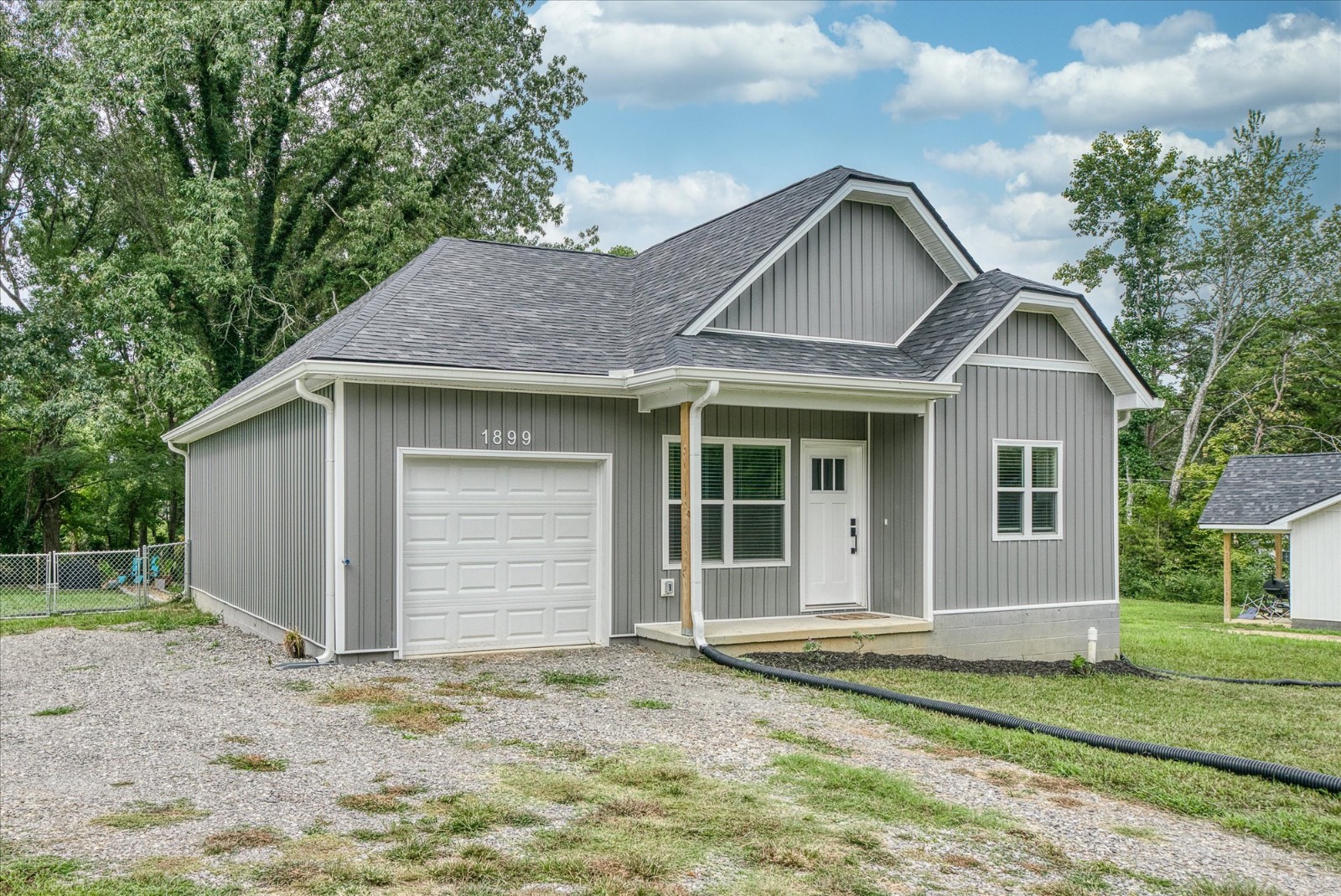 ;
;