19 Amherst Road, Valley Stream, NY 11581
$1,200,000
List Price
Off Market
 5
Beds
5
Beds
 4
Baths
4
Baths
 Built In
1928
Built In
1928
| Listing ID |
11053035 |
|
|
|
| Property Type |
Residential |
|
|
|
| County |
Nassau |
|
|
|
| School |
Valley Stream - 24 |
|
|
|
|
| Total Tax |
$11,239 |
|
|
|
| Tax ID |
2035-39-043-00-0005-0 |
|
|
|
| FEMA Flood Map |
fema.gov/portal |
|
|
|
| Year Built |
1928 |
|
|
|
|
Opportunity comes knocking! Beautifully maintained Legal 2 Family Ext'd Colonial on Desirable St. in the Gibson Area of Valley Stream. 1st Floor features 3 bedrooms, Living Rm, Dining Rm, Kitchen & Full Jacuzzi Bath. 2nd Fl. Apt. Features 2 bedrooms, Living Rm, Dining Rm. Kitchen & Full Bath/laundry. Finished Basement w Side Entrance, Living Room, Wet bar, Bedroom, office. Full Bath w/ Volcanic Stone Steam Sauna. Bamboo/Oak Flooring throughout. Granite Countertops, Custom Cabinets. Electric or Gas Stoves. Whole House Water Filtration system. Backup Power Generator. Updated Electrical Panel. Triple Glass Windows. Long Paved Driveway to accommodate 5 cars. 4K Security System. Sprinkler System with backup controller. Ductless heat pump split 4 in 1 unit. 24,000 BTUs. 1.5 Car Insulated Garage w/ 2nd Fl. Storage. Beautifully maintained Back yard w/ built in Granite/SS Grill Island. Bose Sound System. Fruits/Vegs/Herb Garden. Vinyl Fence surrounding property., Additional information: Appearance:Mint,Interior Features:Lr/Dr,Separate Hotwater Heater:Y
|
- 5 Total Bedrooms
- 4 Full Baths
- 4551 SF Lot
- Built in 1928
- Colonial Style
- Lower Level: Finished
- Lot Dimensions/Acres: 29x136
- Oven/Range
- Refrigerator
- Dishwasher
- Microwave
- Washer
- Dryer
- Hardwood Flooring
- 10 Rooms
- Entry Foyer
- Living Room
- Family Room
- Den/Office
- First Floor Primary Bedroom
- Alarm System
- Baseboard
- Steam Radiators
- Natural Gas Fuel
- Wall/Window A/C
- basement: See Remarks, Full
- cooling: Ductless
- Features: Eat-in Kitchen, First Floor Bedroom, Granite Counters, Sauna
- Stone Siding
- Has Garage
- Community Water
- Community Septic
- Patio
- Fence
- Irrigation System
- Parking Spaces: 5
- Window Features: Screens, Skylight(s)
- Exterior Features: Gas Grill, Speakers
- Construction Materials: Frame, Shingle Siding
- Lot Features: Near Public Transit, Near School, Near Shops, Sprinklers In Front, Sprinklers In Rear
- Parking Features: Detached, Driveway, Private
- Playground
- Association Amenities: Park
|
|
Signature Premier Properties
|
Listing data is deemed reliable but is NOT guaranteed accurate.
|



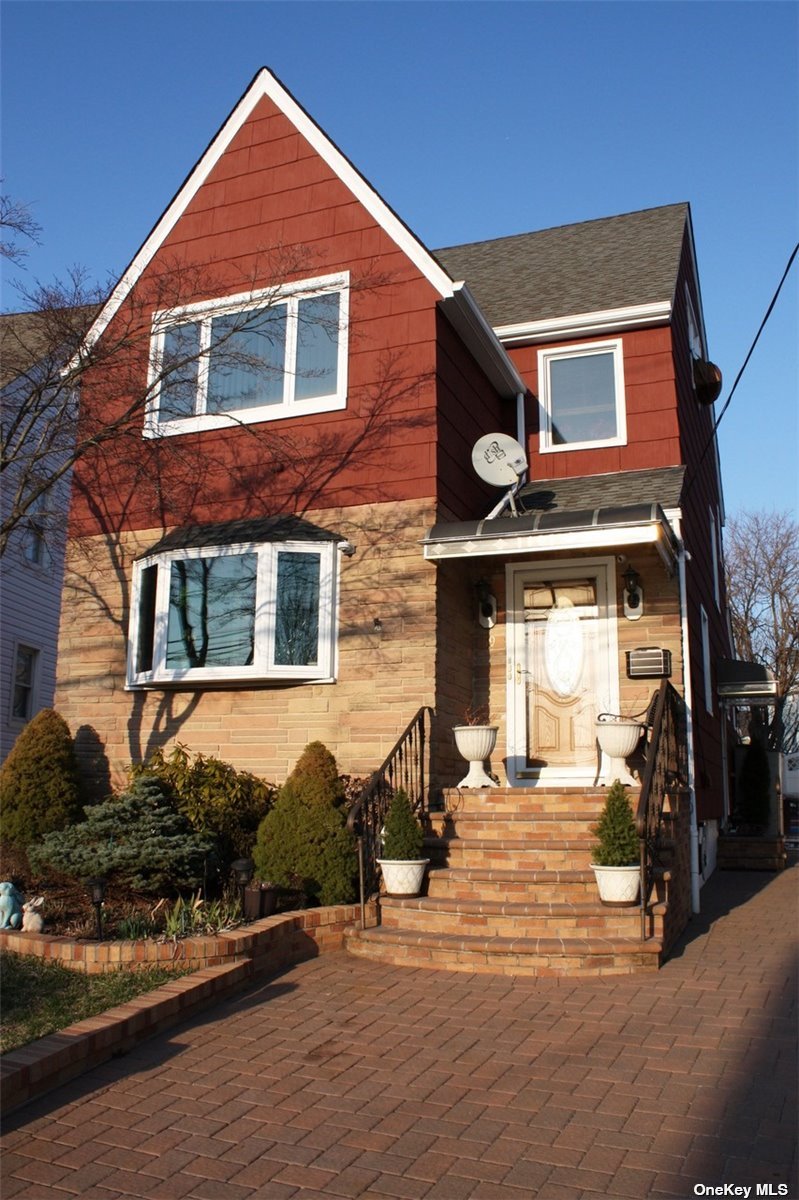

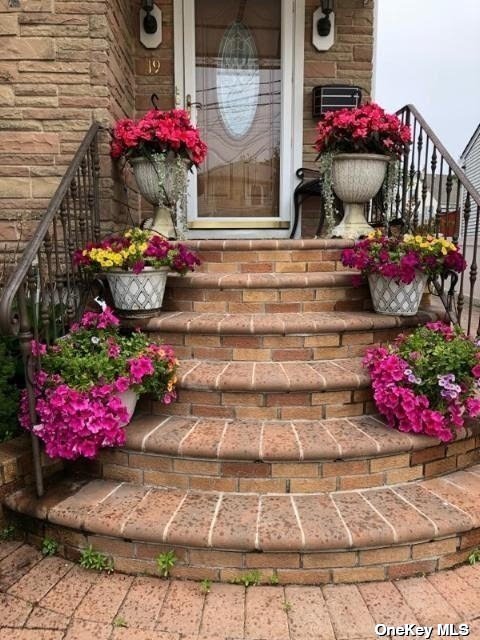 ;
; ;
;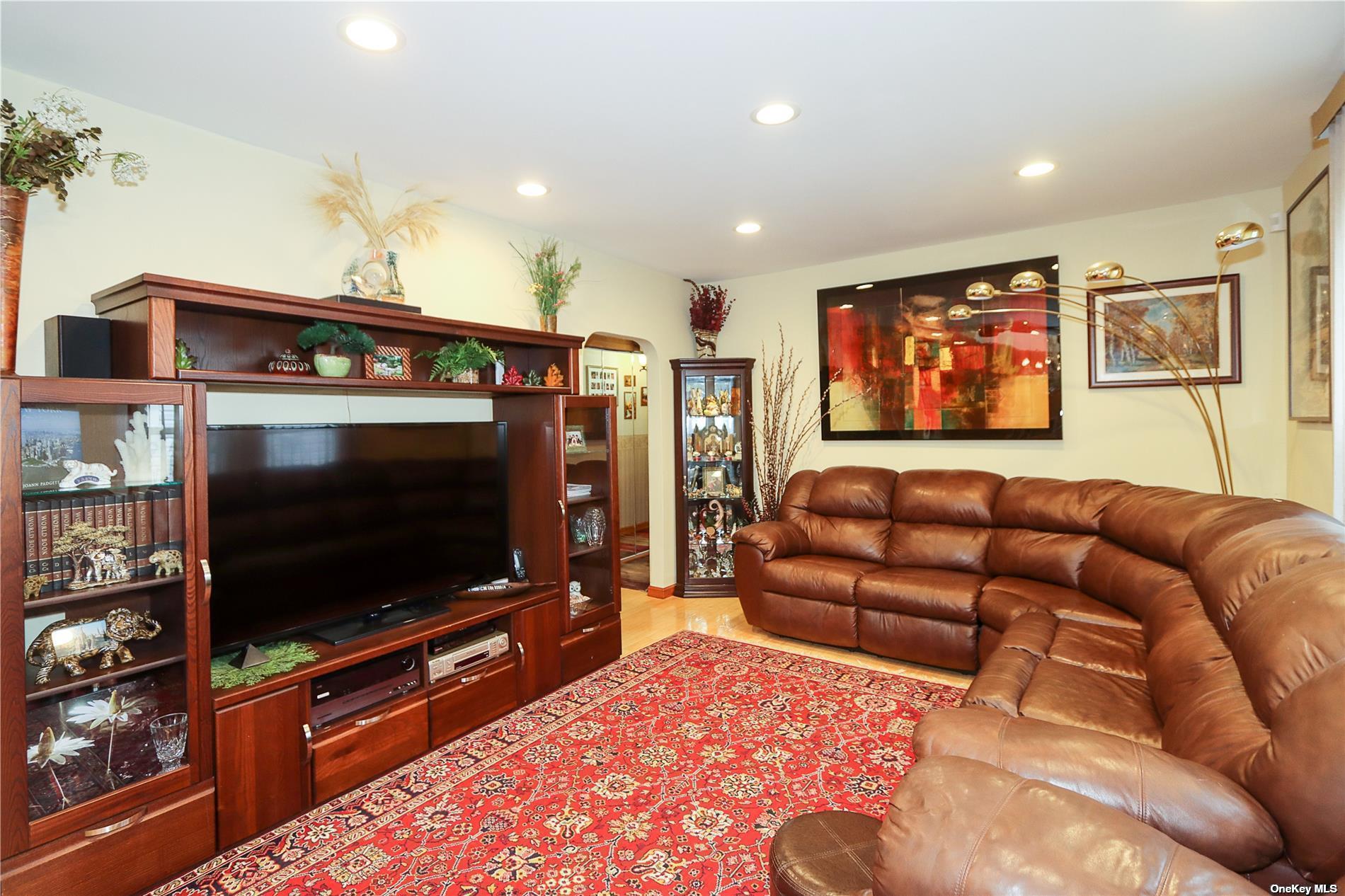 ;
;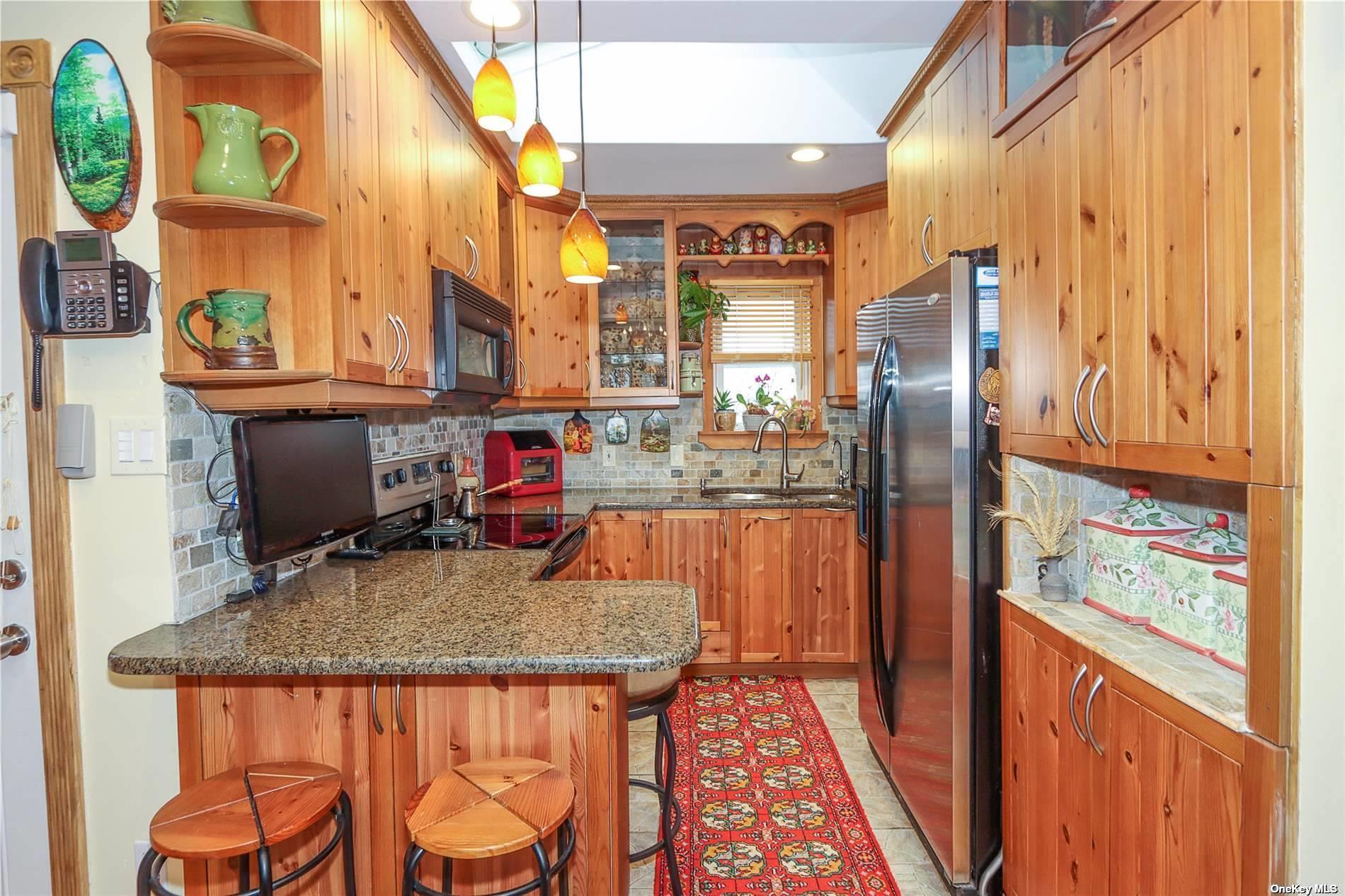 ;
;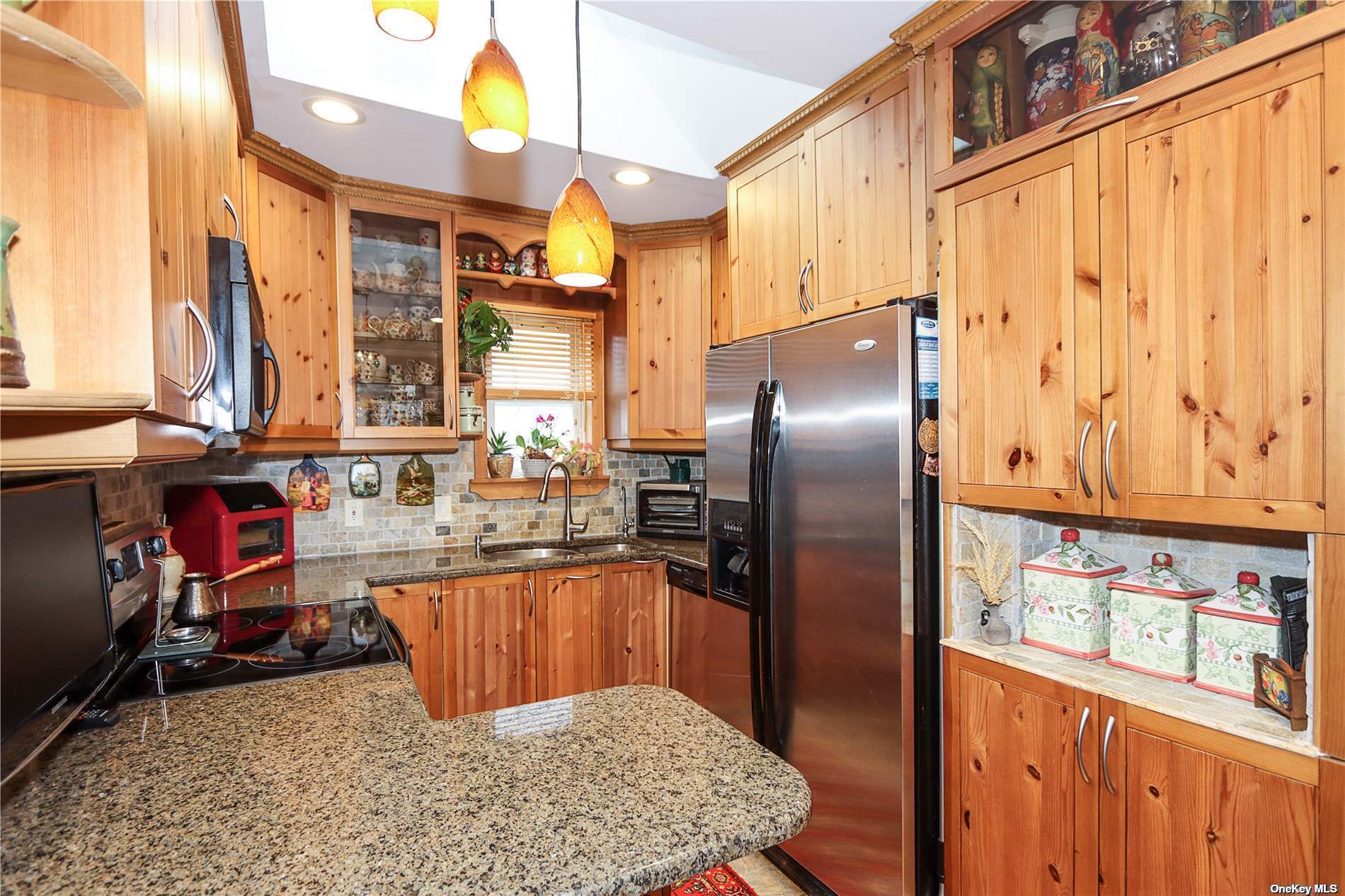 ;
;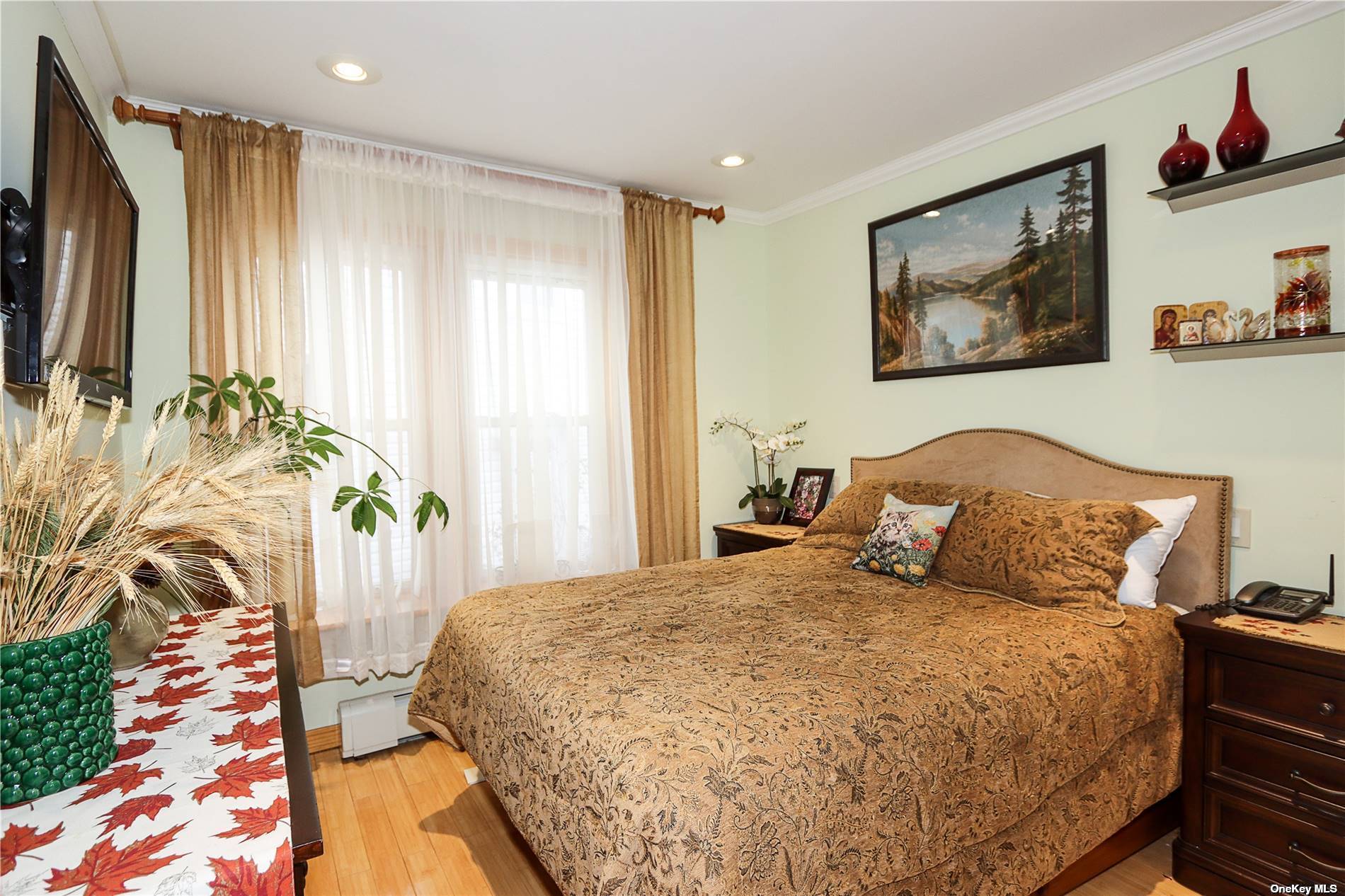 ;
;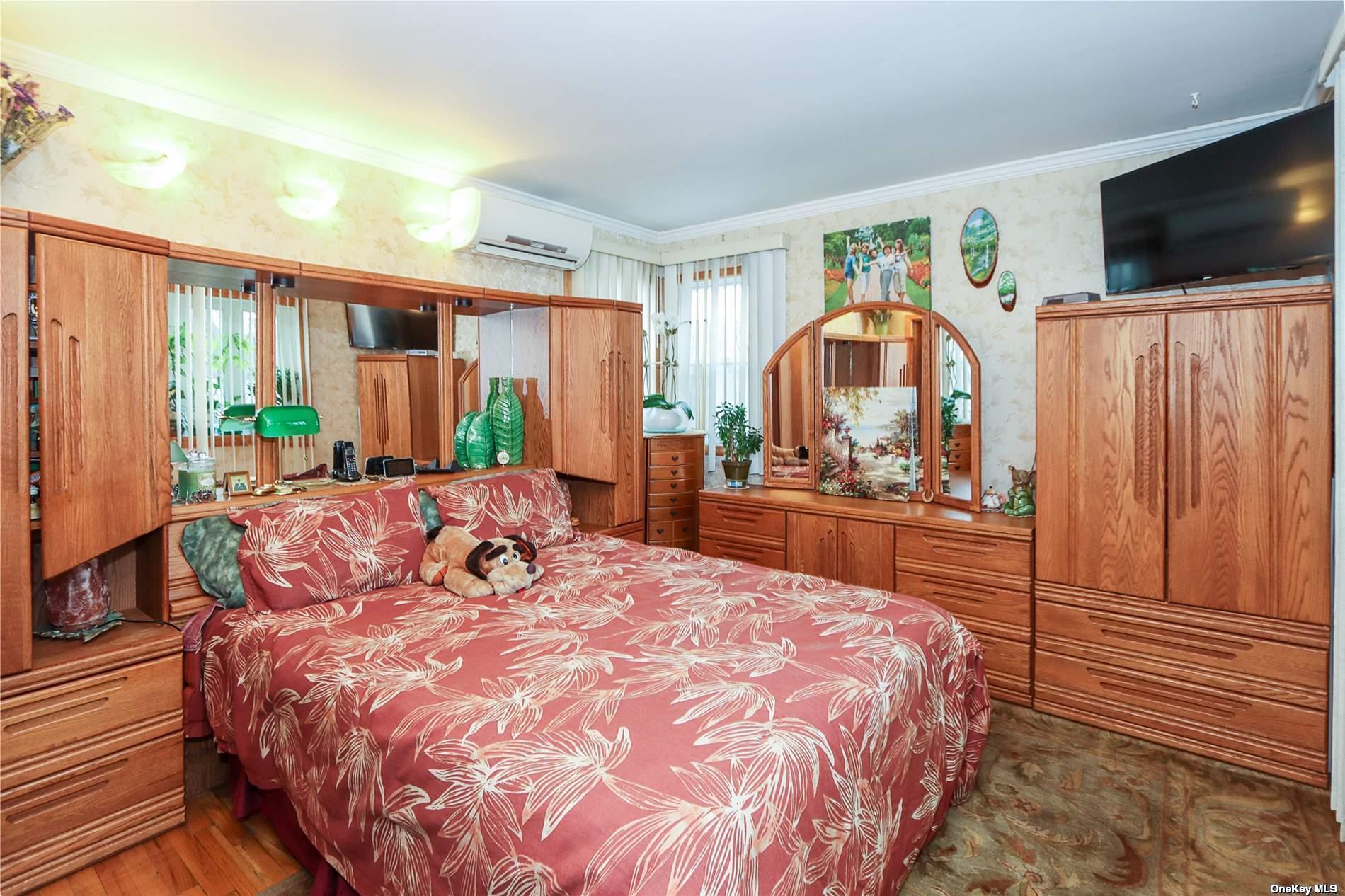 ;
;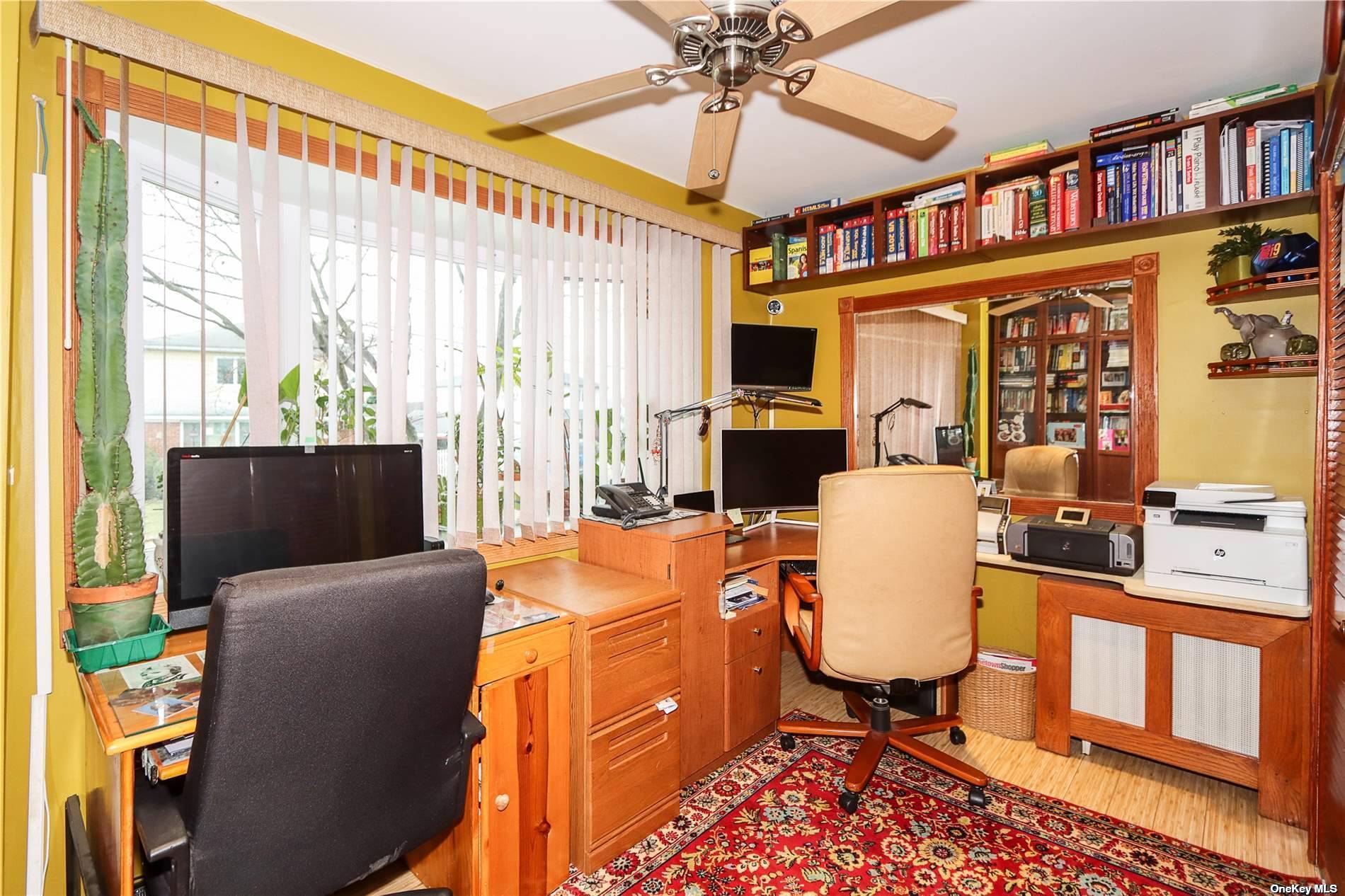 ;
;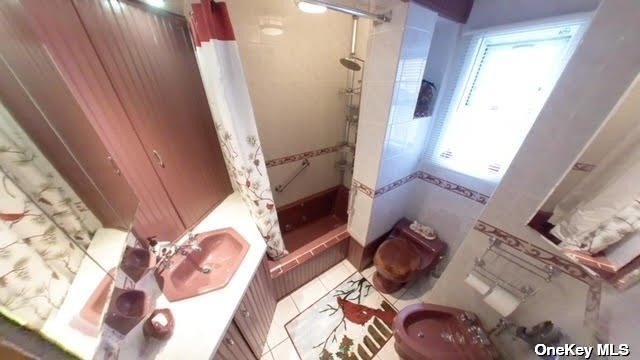 ;
;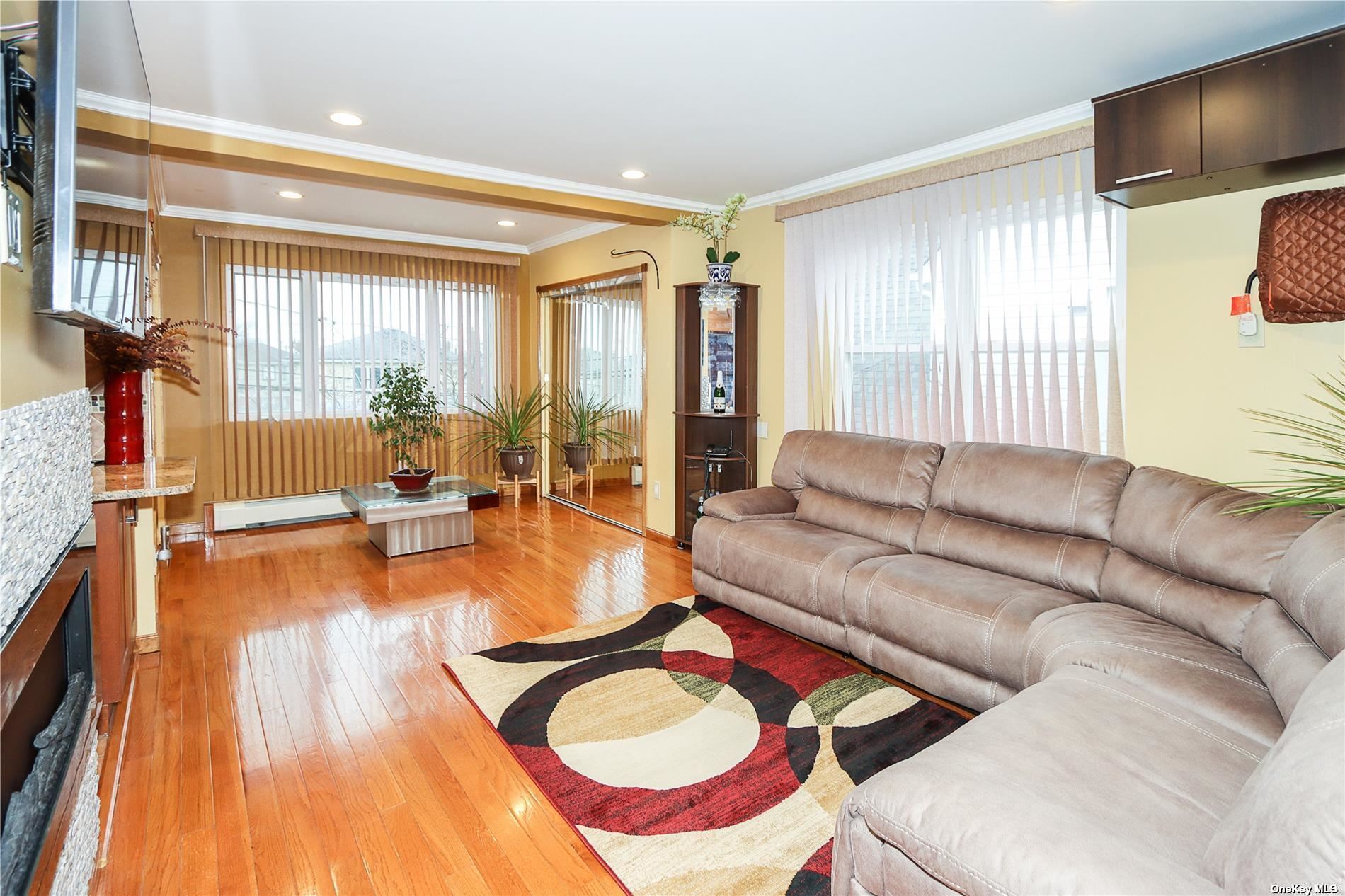 ;
;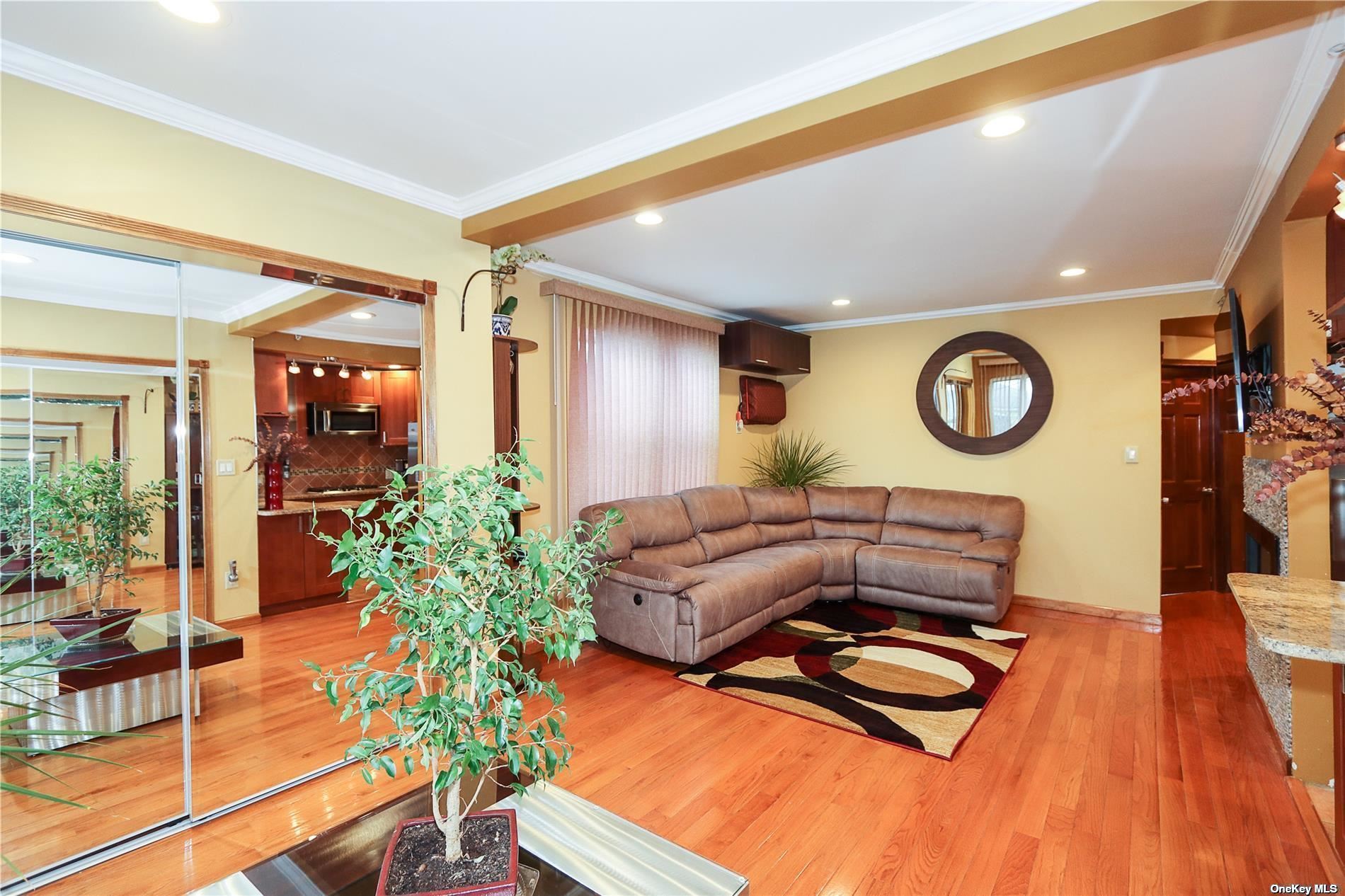 ;
;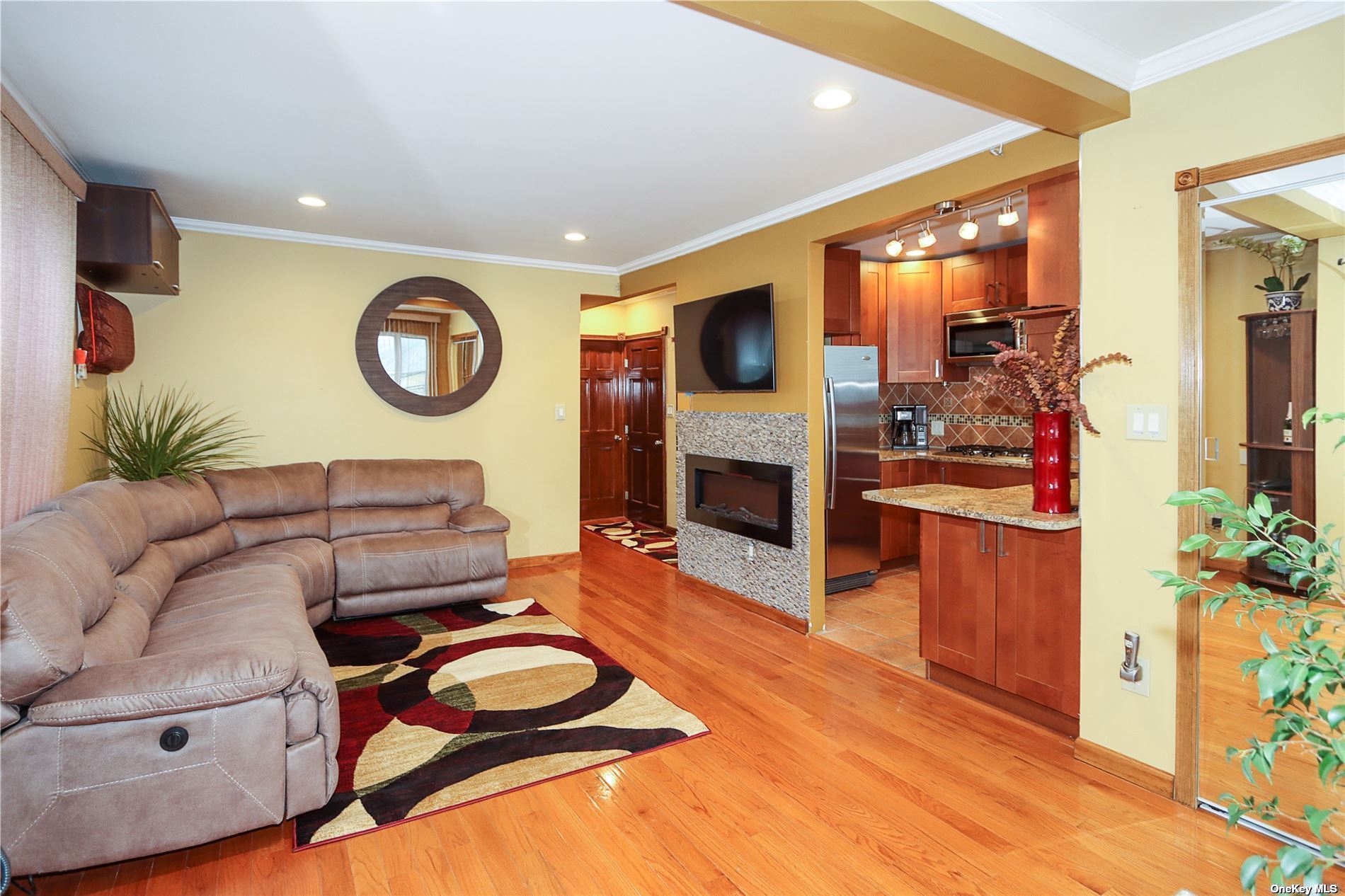 ;
;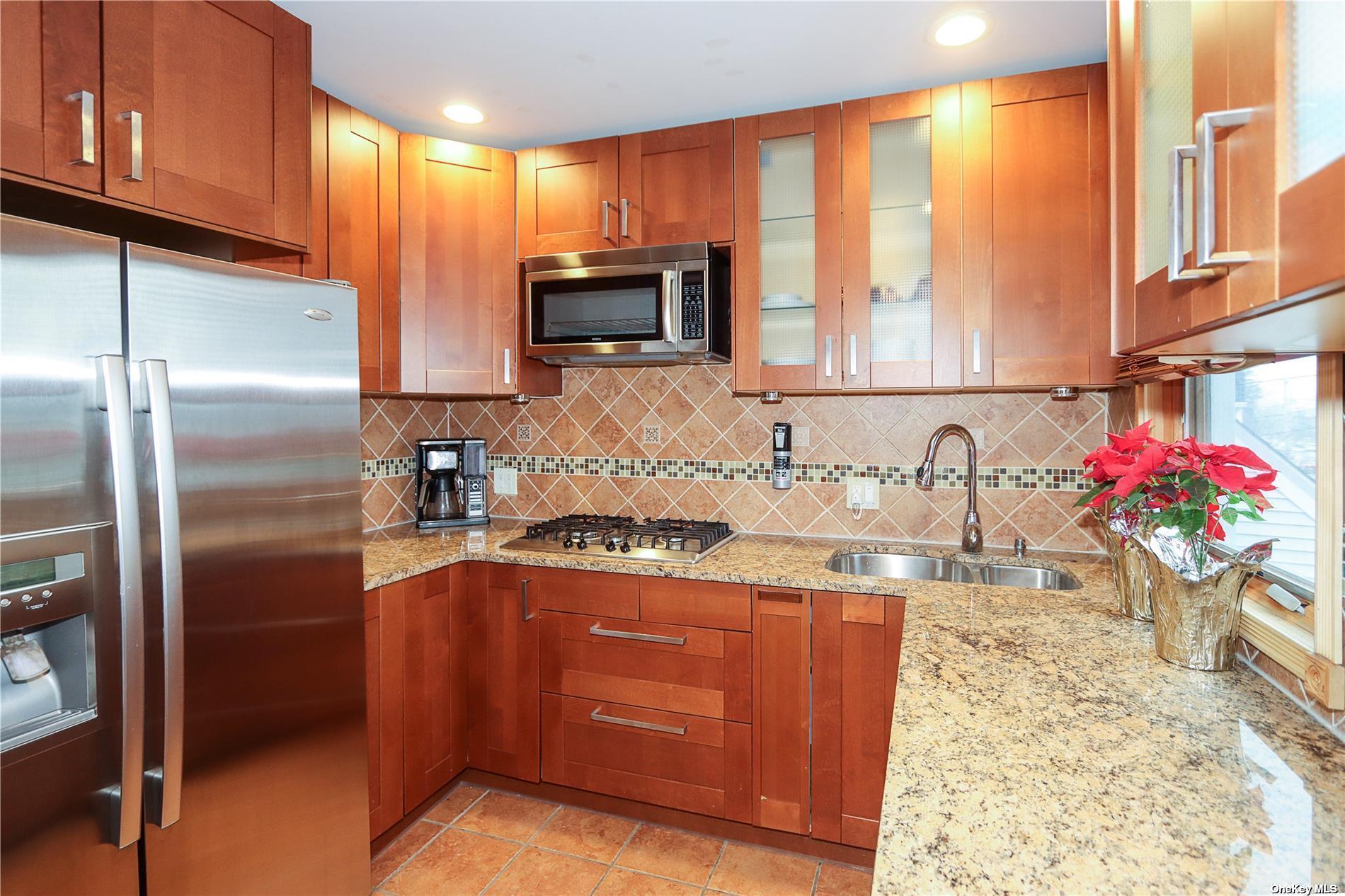 ;
;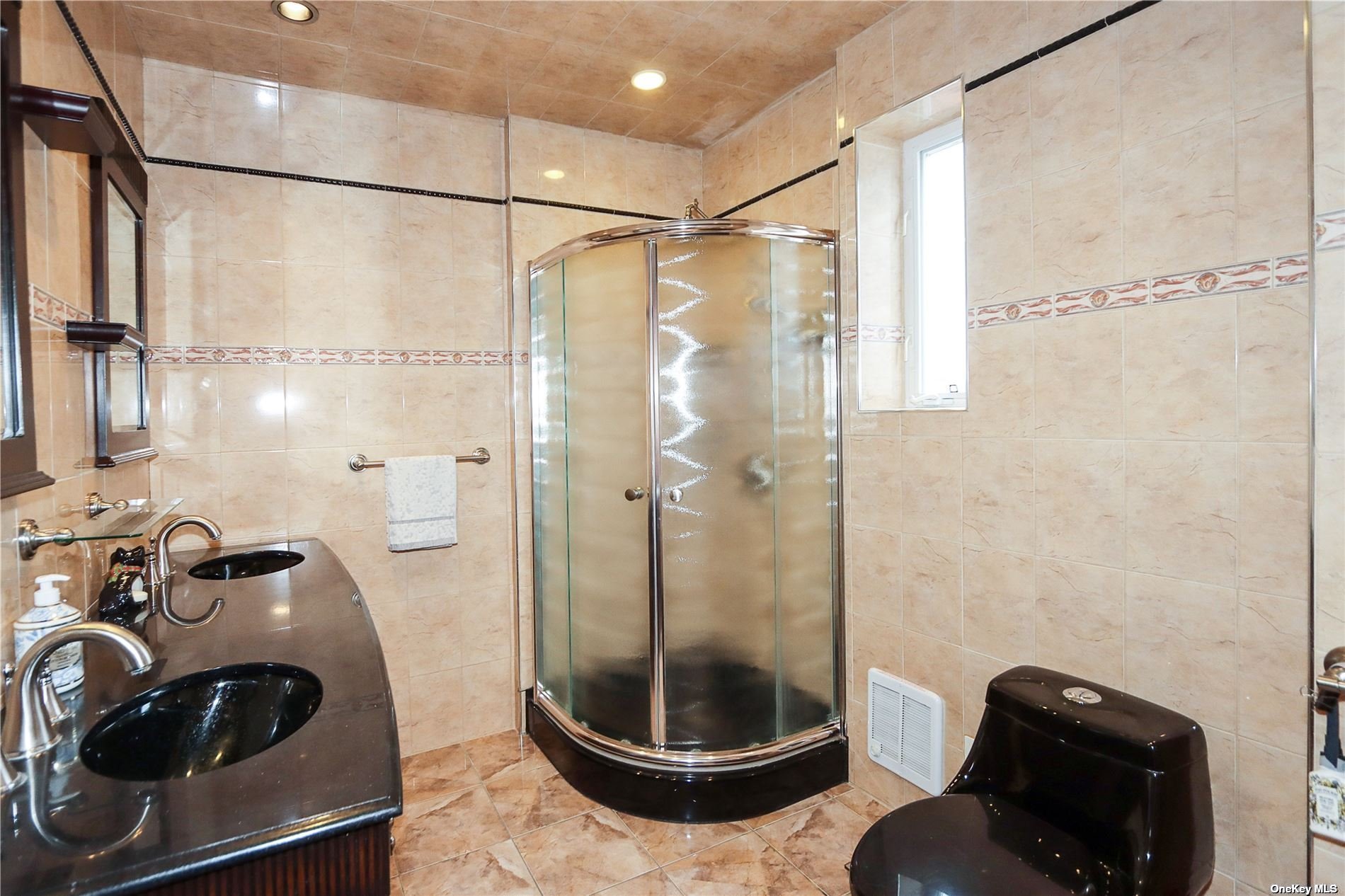 ;
;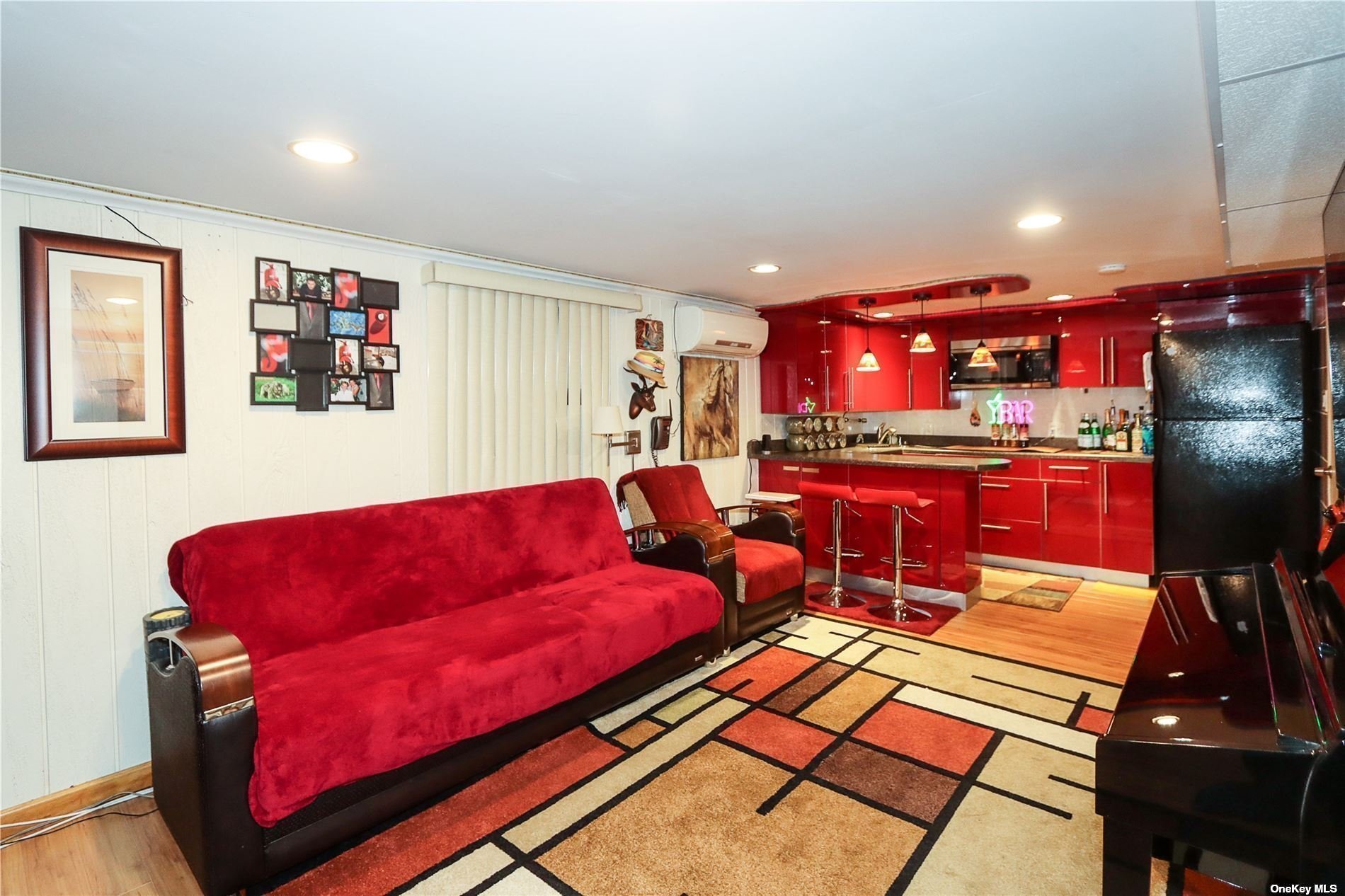 ;
;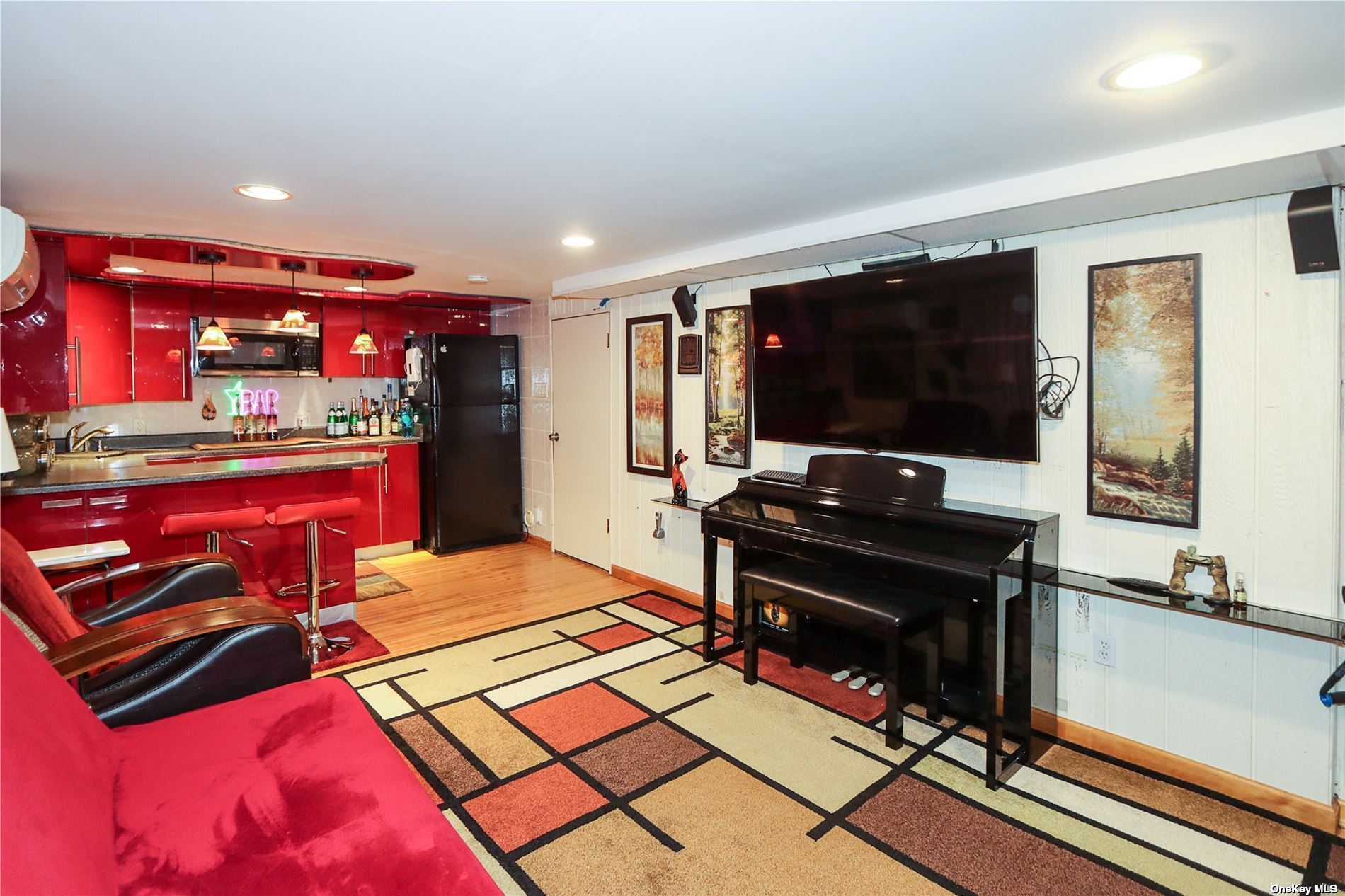 ;
;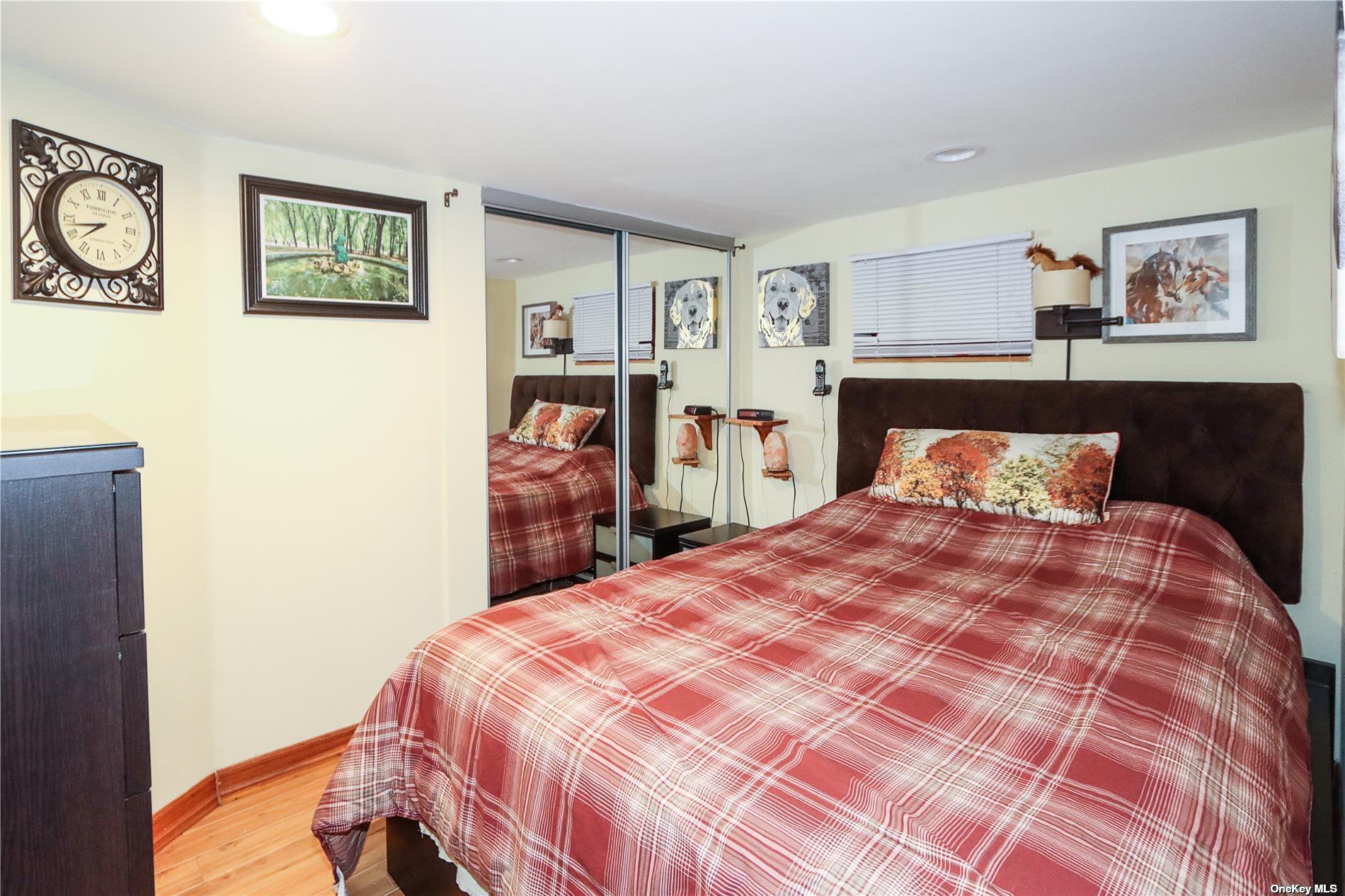 ;
;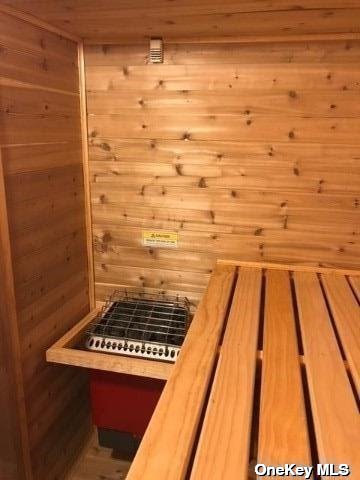 ;
;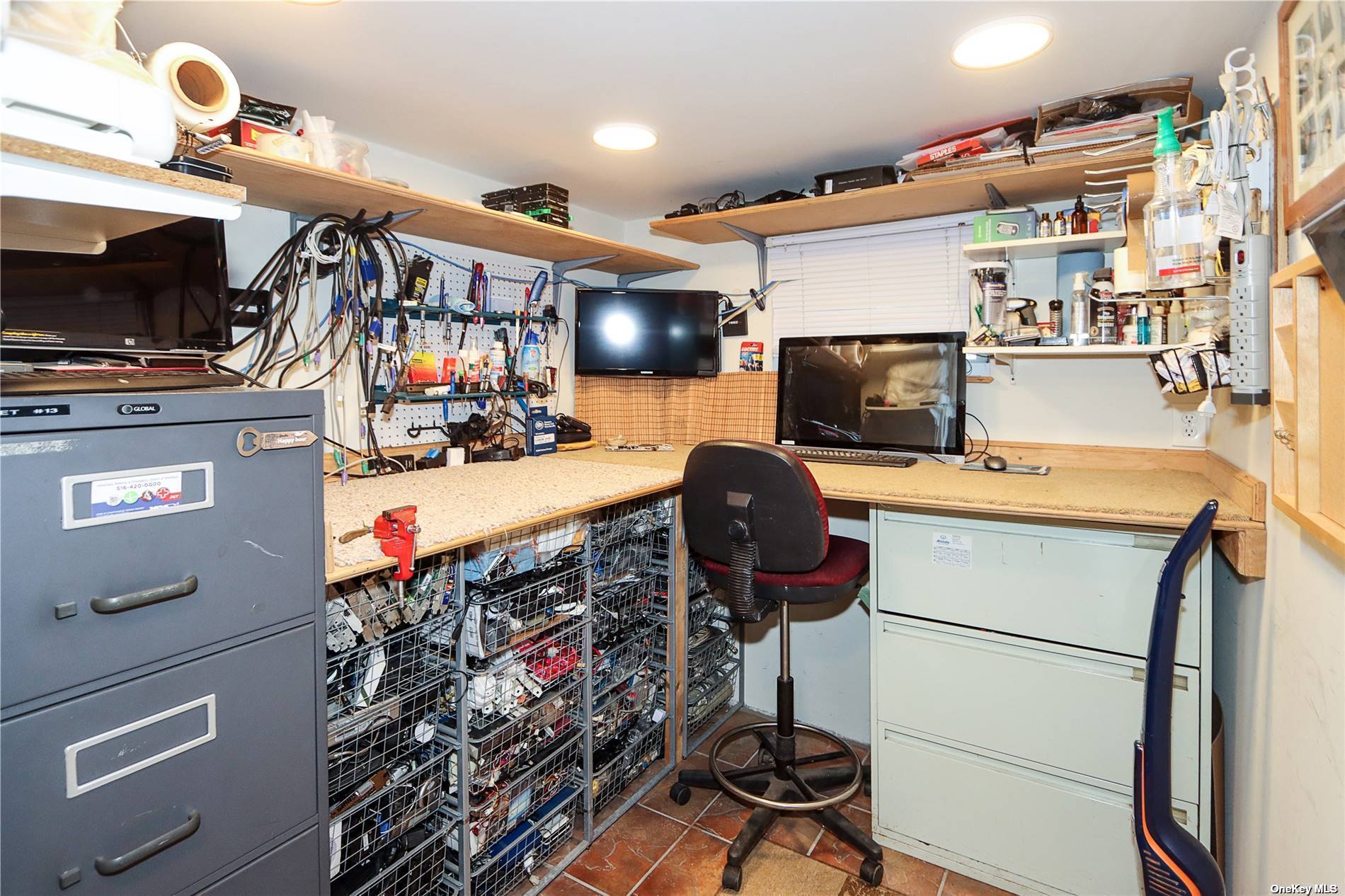 ;
;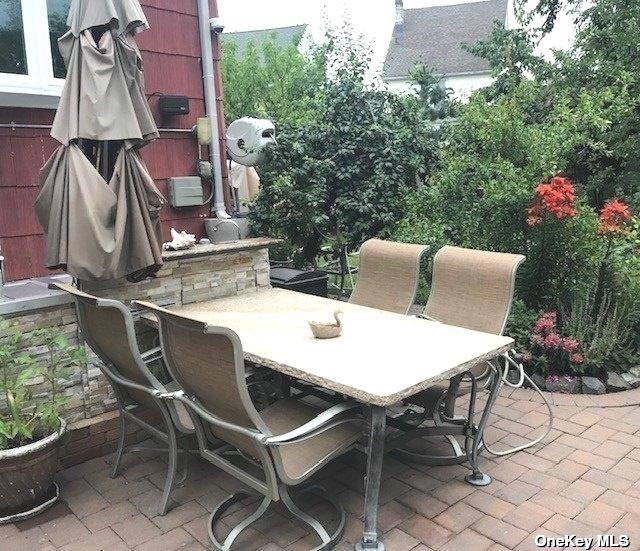 ;
;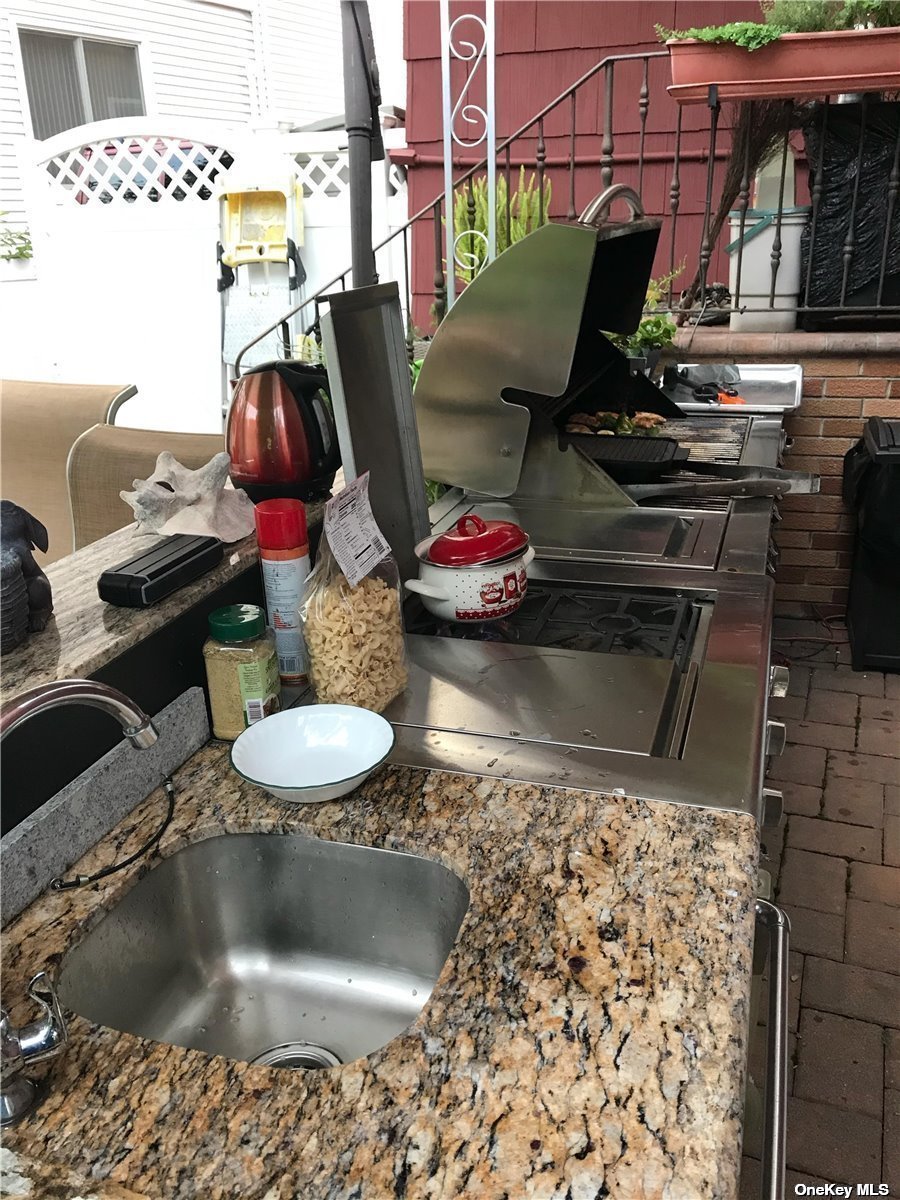 ;
;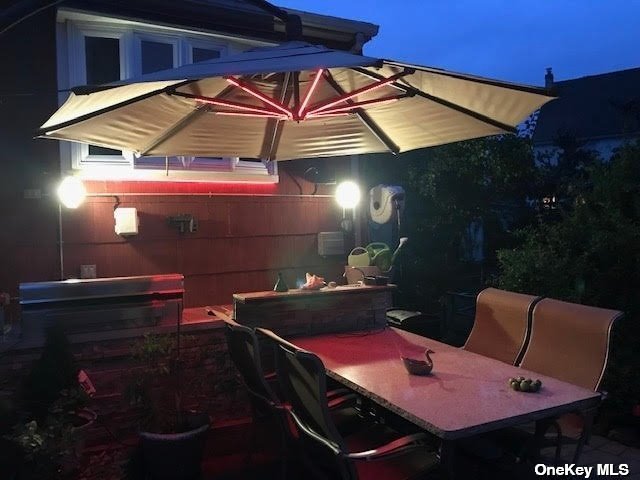 ;
;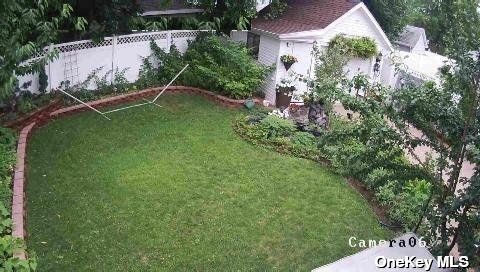 ;
;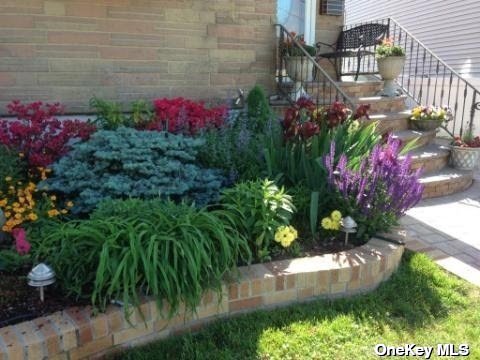 ;
;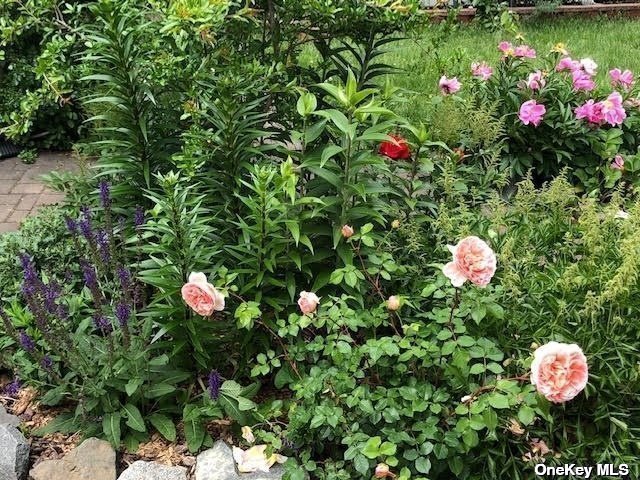 ;
;