19 delia ct, Staten Island, NY 10307

|
33 Photos
2 family detached home w/1 bedrm apt
|

|
|
|
$869,999
List Price
Off Market
| Listing ID |
10403700 |
|
|
|
| Property Type |
Multi-Unit (2-4) |
|
|
|
| County |
Richmond |
|
|
|
| Township |
Richmond |
|
|
|
|
|
Custom 2 FAMILY-built''2004'' has 4 Bedrms-3 Baths & 1 bedrm Apt-Make a 2 BR apt by using Basements Family Rm..Notes:New Stove & Microwv 2016,New Roof 2016,4 zone Basebd HW heat,2 Zone CA, Xwide Garage..Lvl 1:2 Story Grand Entry w/winding staircase,Lg Formal Living rm,FDR,1/2 Bath w/laundry center,EIK w/Center Island-Sliders to trex deck/pool/paved yard,Great Room w/Gas Fireplace...Lvl 2:Mastr BR suite w/cathedral ceiling,WIC/full bath w/water jet tub/sep shower,2nd BR has Cathedral ceiling,3rd,4th Bedrm,2nd Full Bath,2 linen closets in hallwy..Base:Family Rm,office area,utility closet/Garage...APT:Side Entry w/Side Yard-lg 1 Bedrm w/lg Living rm,Lg Kitchen,full bath,side entry-take the main houses Basement Family Rm & make a 2 bedrm apartment..near all stores in Tottenville Town
|
- 5 Total Bedrooms
- 3 Full Baths
- 1 Half Bath
- 3600 SF
- 5328 SF Lot
- Built in 2004
- Renovated 2016
- 3 Stories
- Available 7/07/2017
- Colonial Style
- 1200 Lower Level SF
- Lower Level: Finished, Garage Access
- 1 Lower Level Bedroom
- 1 Lower Level Bathroom
- Renovation: Custom 2 FAMILY-built''2004'' has 4 Bedrms-3 Baths & 1 bedrm Apt-Make a 2 BR apt by using Basements Family Rm..Notes:New Stove & Microwv 2016,New Roof 2016,4 zone Basebd HW heat,2 Zone CA, Xwide Garage..Lvl 1:2 Story Grand Entry w/winding staircase,Lg Form
Unit #1 –
Gross Area: 1000, Rent Price: 1100, Bedrooms: 1, Full Baths: 1
- Eat-In Kitchen
- Granite Kitchen Counter
- Oven/Range
- Dishwasher
- Microwave
- Hardwood Flooring
- 9 Rooms
- Living Room
- Dining Room
- Family Room
- Formal Room
- Den/Office
- Primary Bedroom
- en Suite Bathroom
- Walk-in Closet
- Bonus Room
- Great Room
- Kitchen
- Breakfast
- Laundry
- First Floor Bathroom
- 1 Fireplace
- Baseboard
- Gas Fuel
- Natural Gas Avail
- Central A/C
- Frame Construction
- Built In (Basement) Garage
- 1 Garage Space
- Municipal Water
- Municipal Sewer
- Pool: Above Ground, Vinyl
- Deck
- Fence
- Cul de Sac
- Driveway
|
|
ROBERT DEFALCO REALTY INC
|
Listing data is deemed reliable but is NOT guaranteed accurate.
|



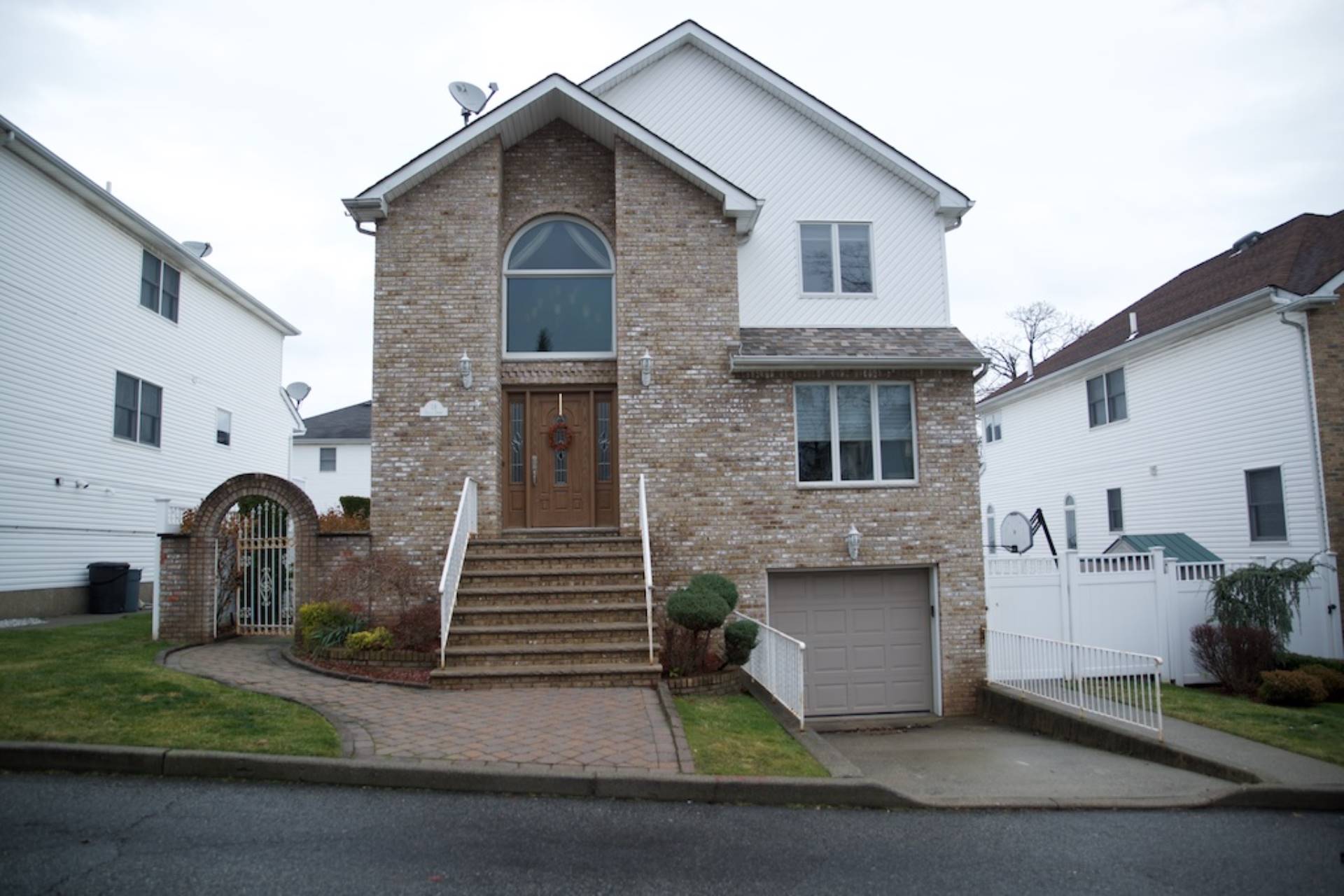

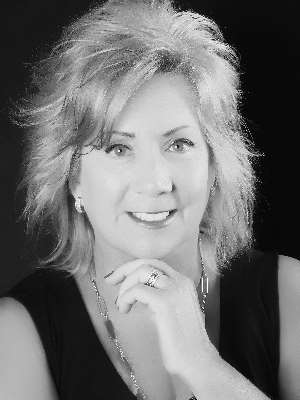
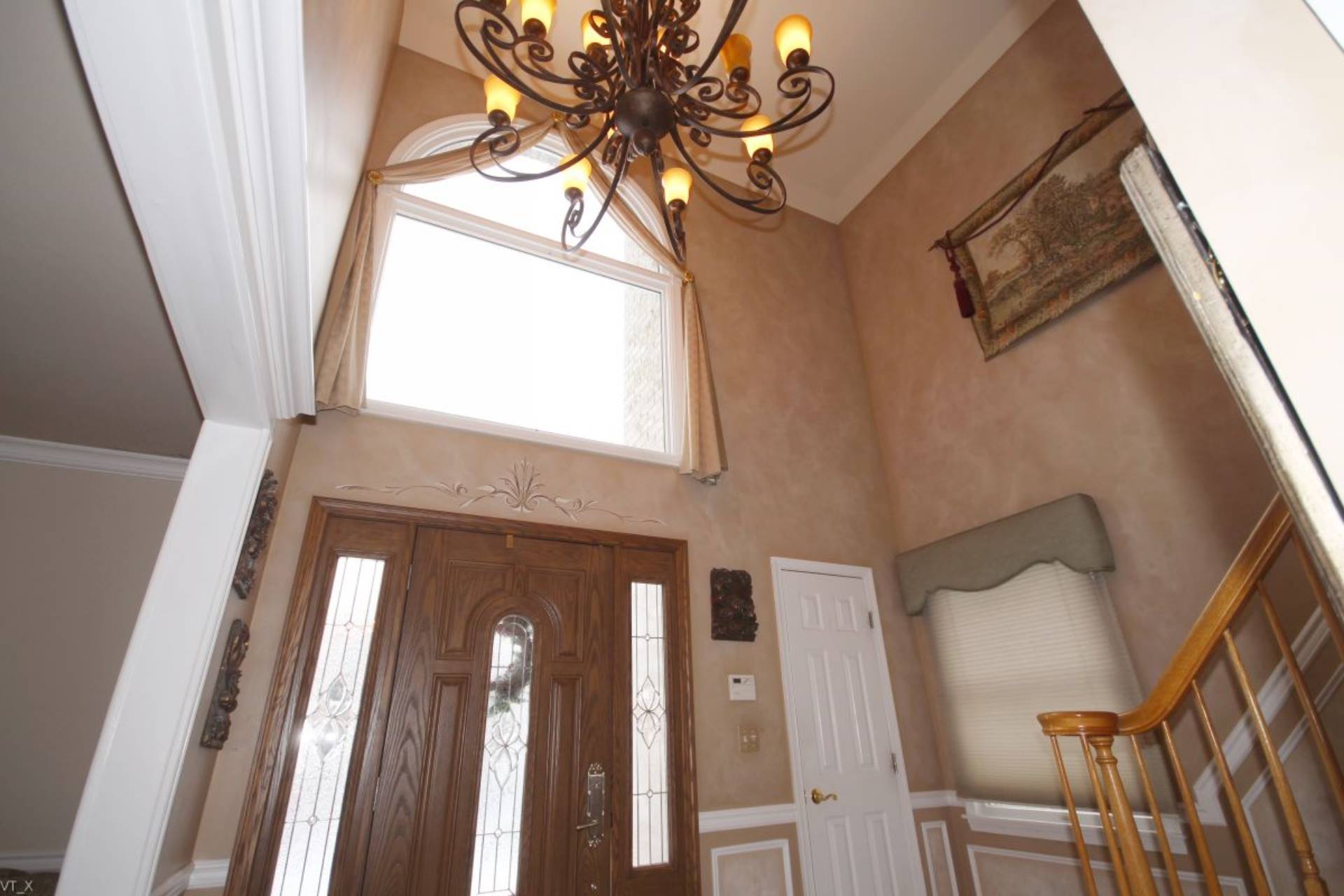 ;
;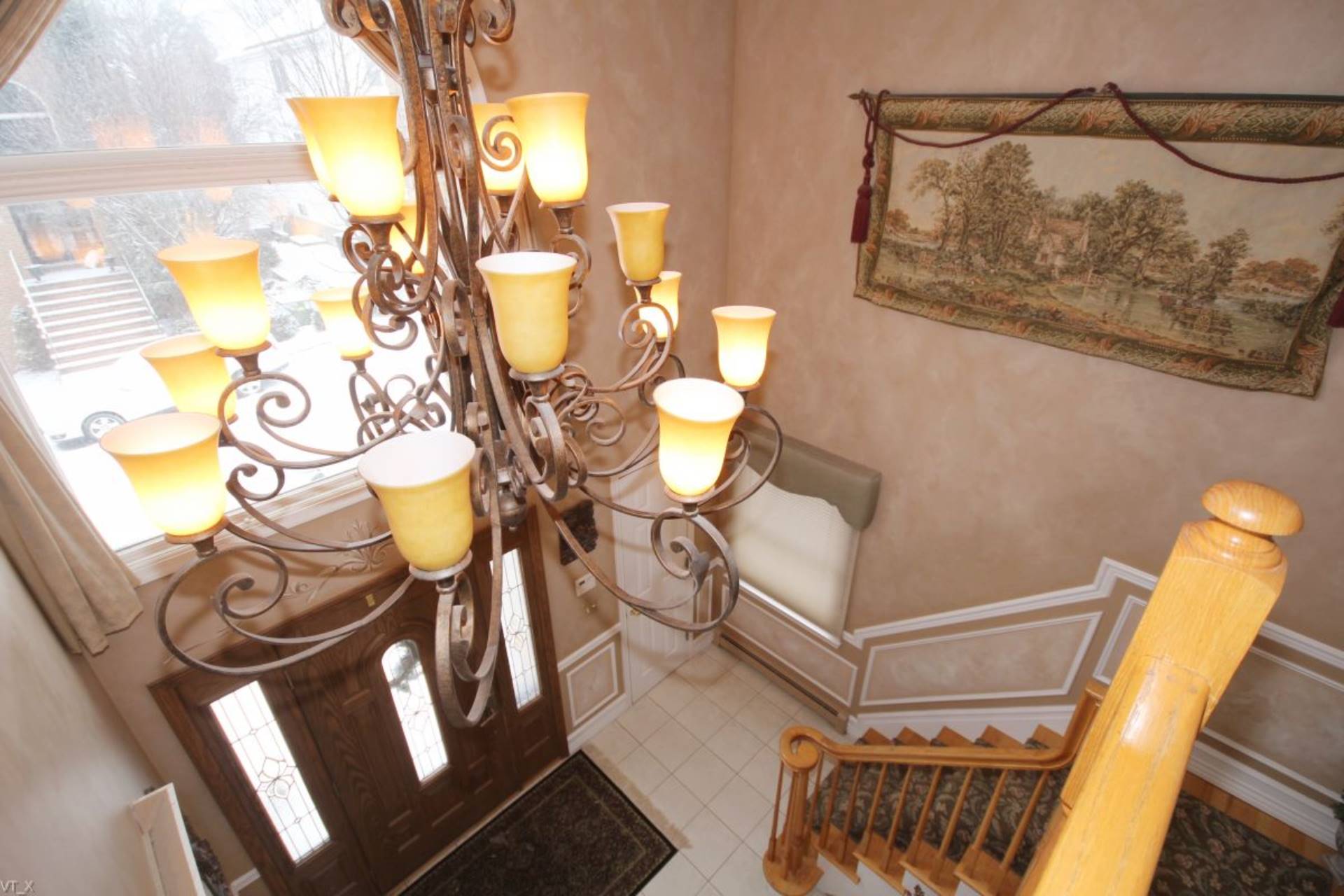 ;
;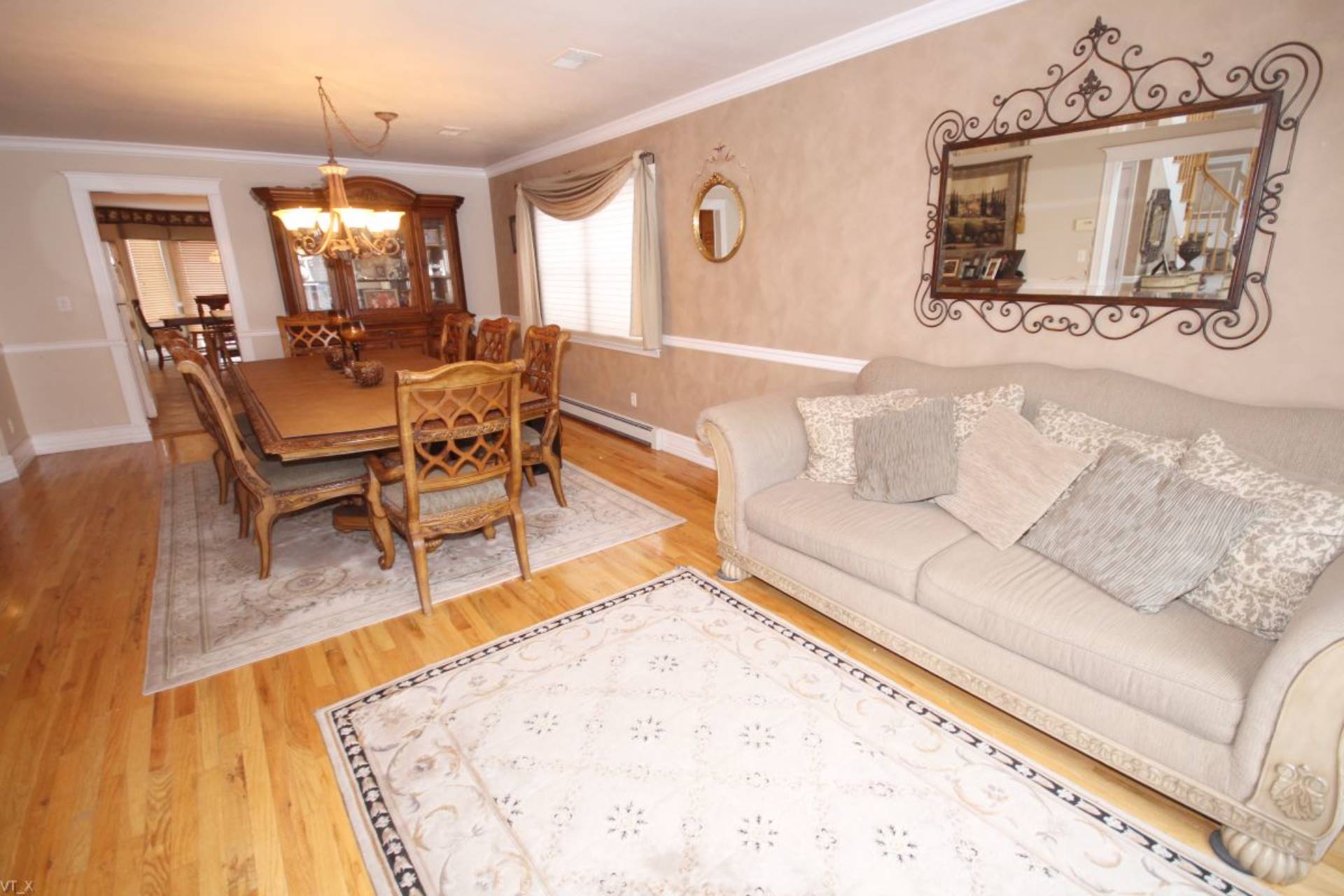 ;
;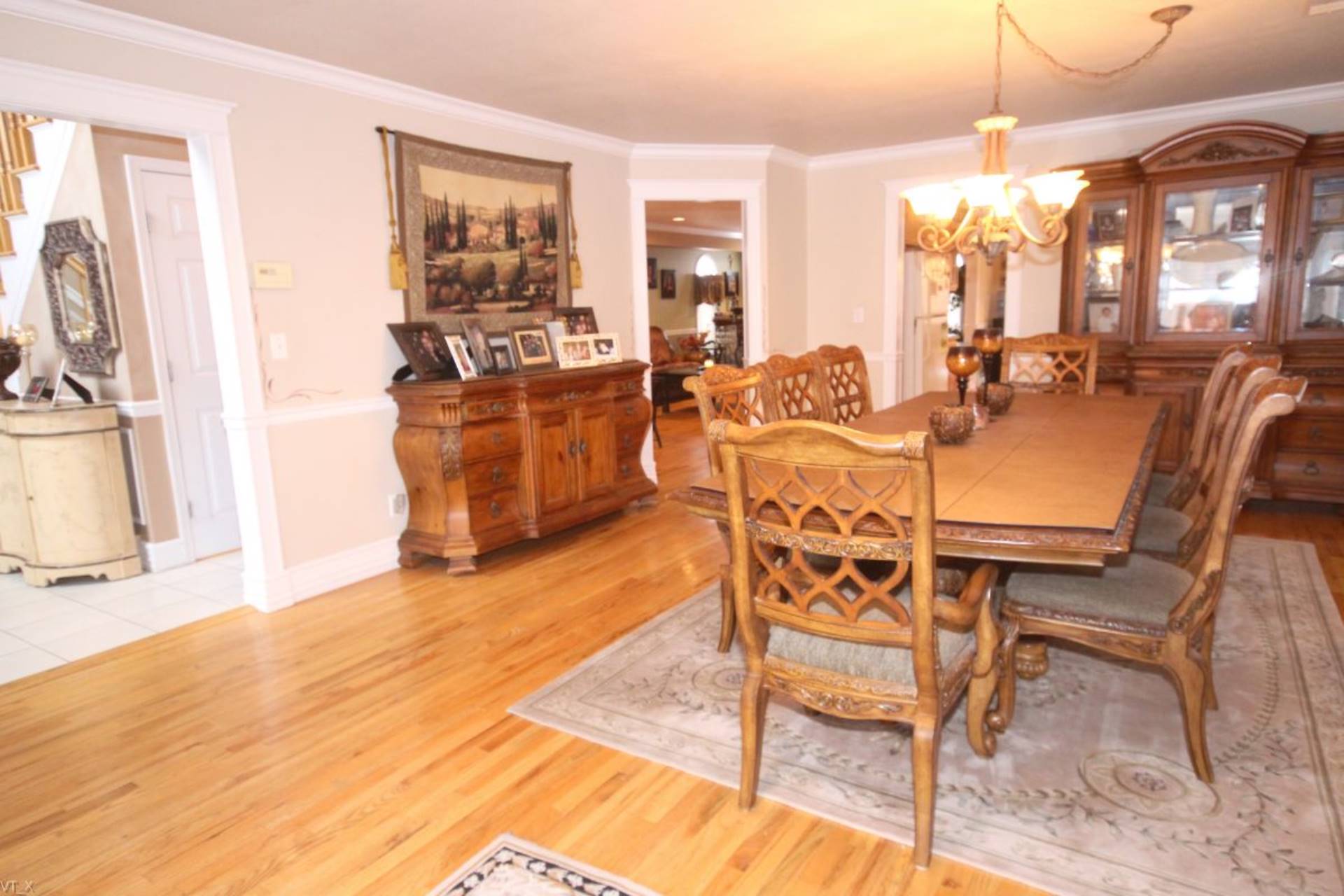 ;
;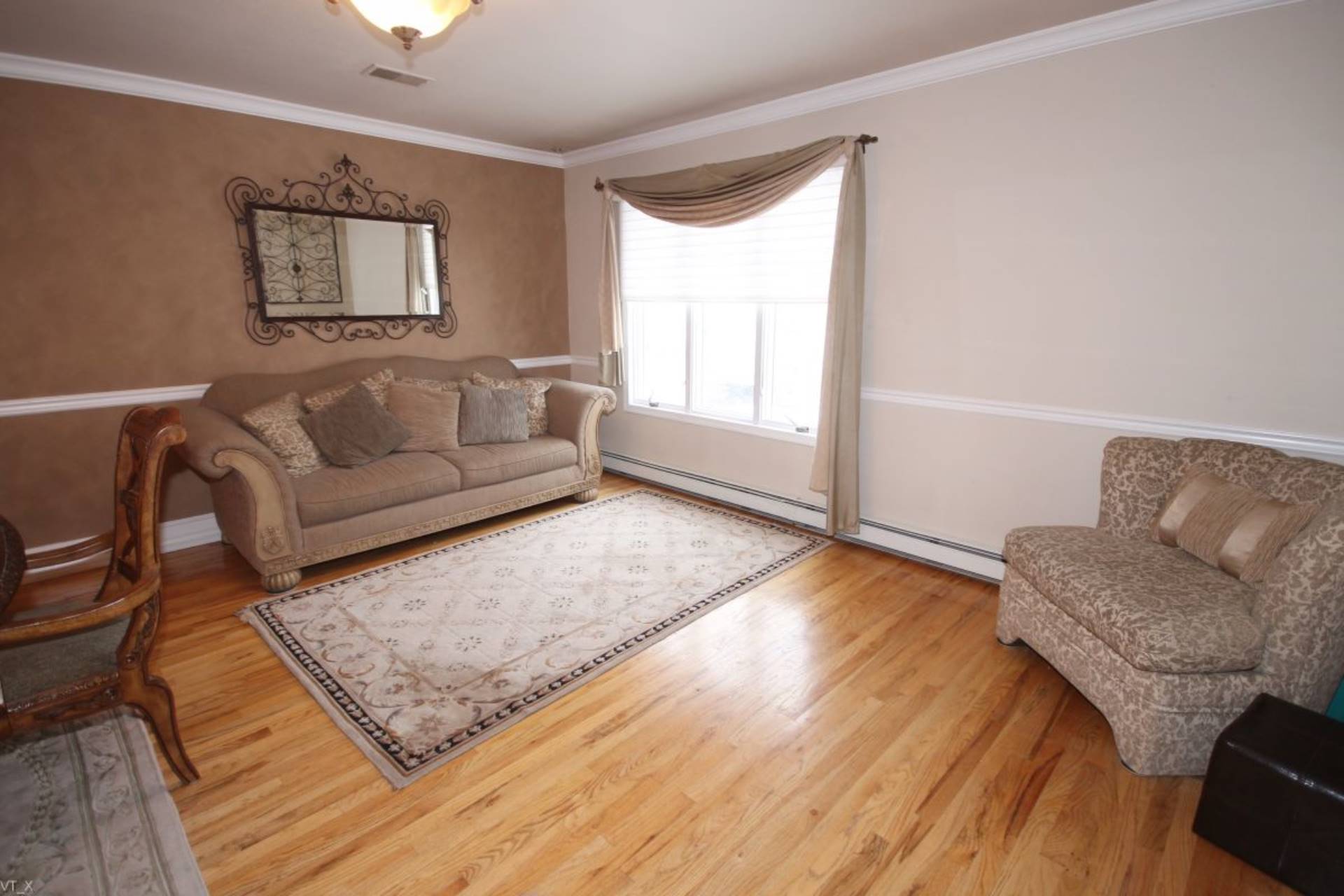 ;
;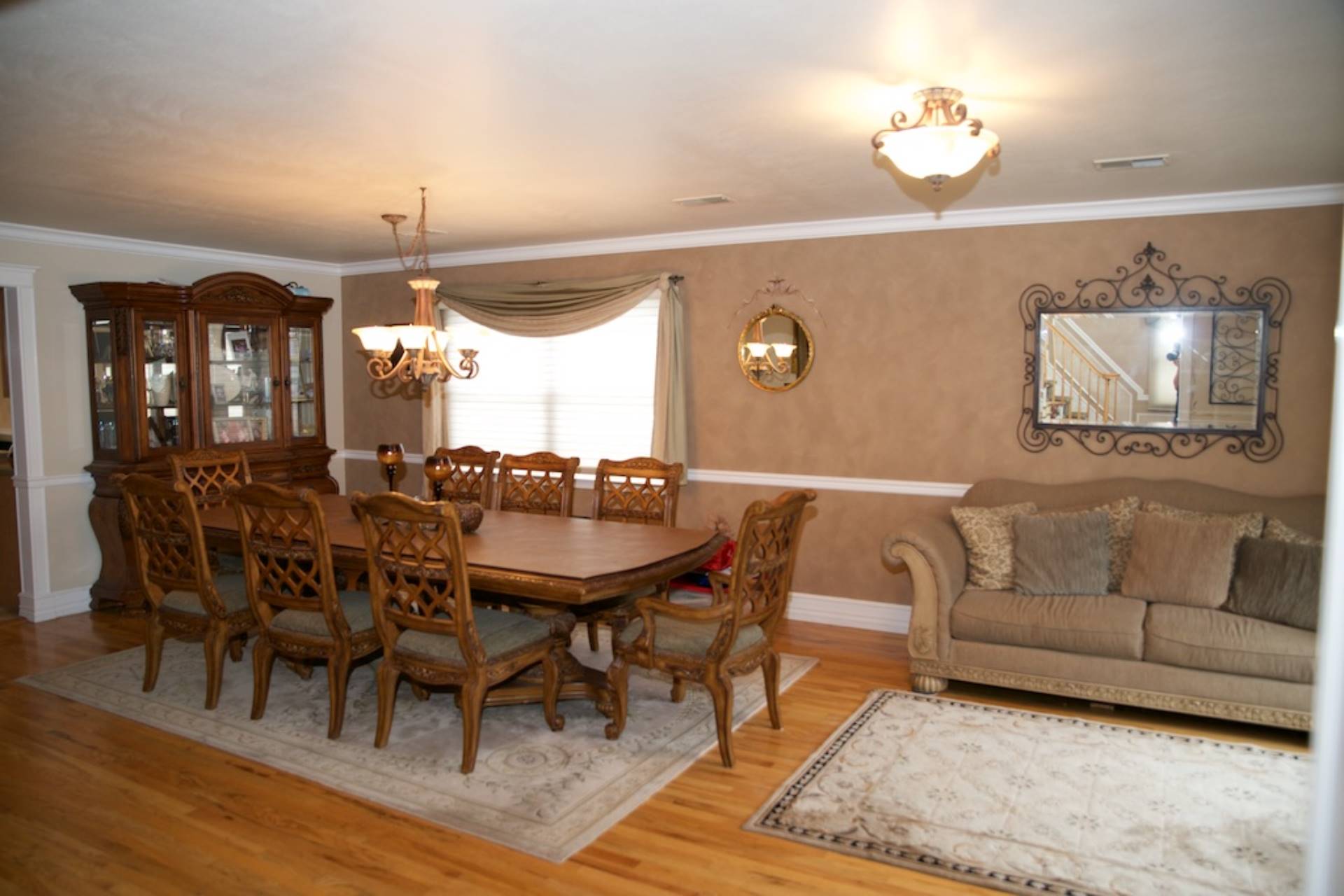 ;
;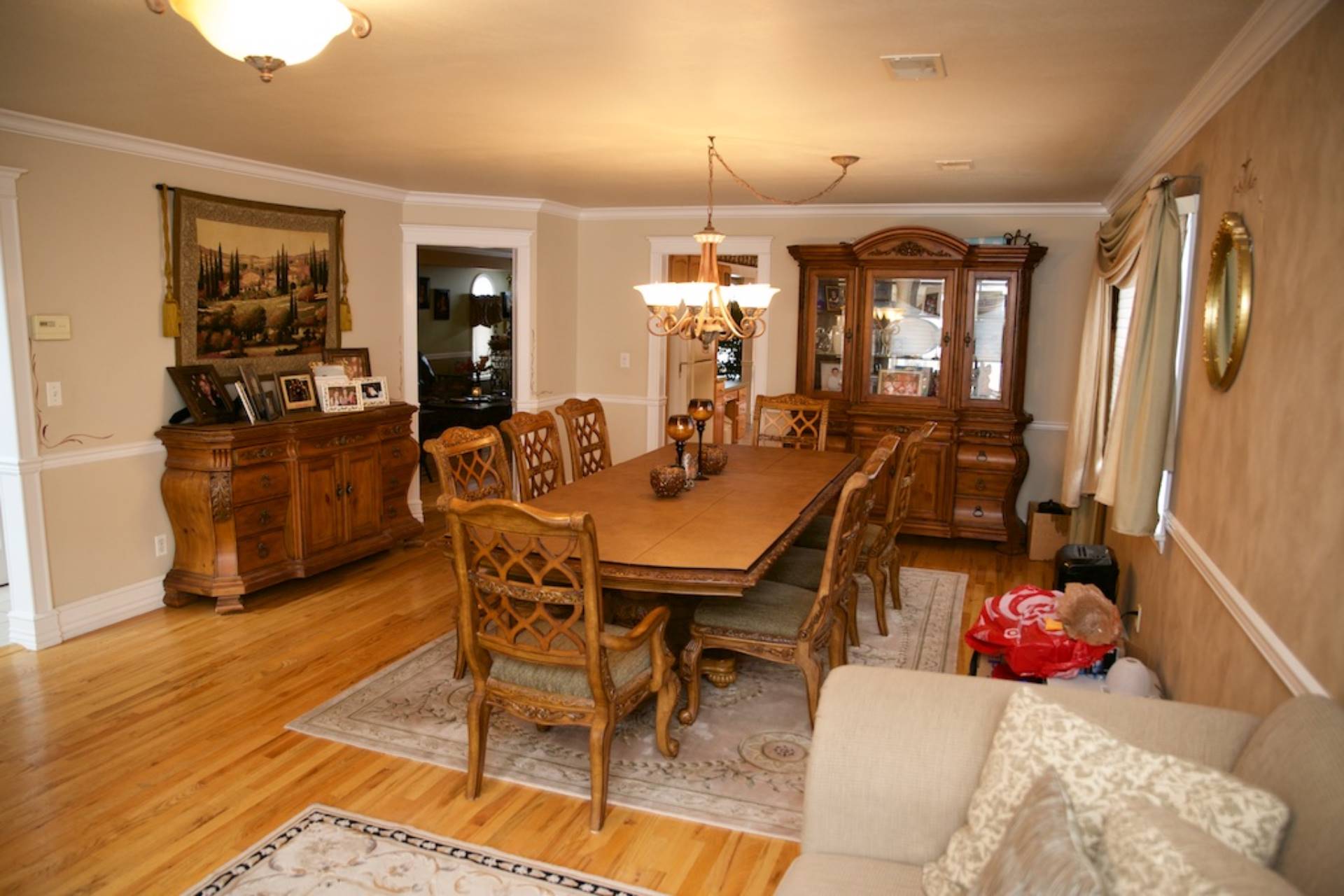 ;
;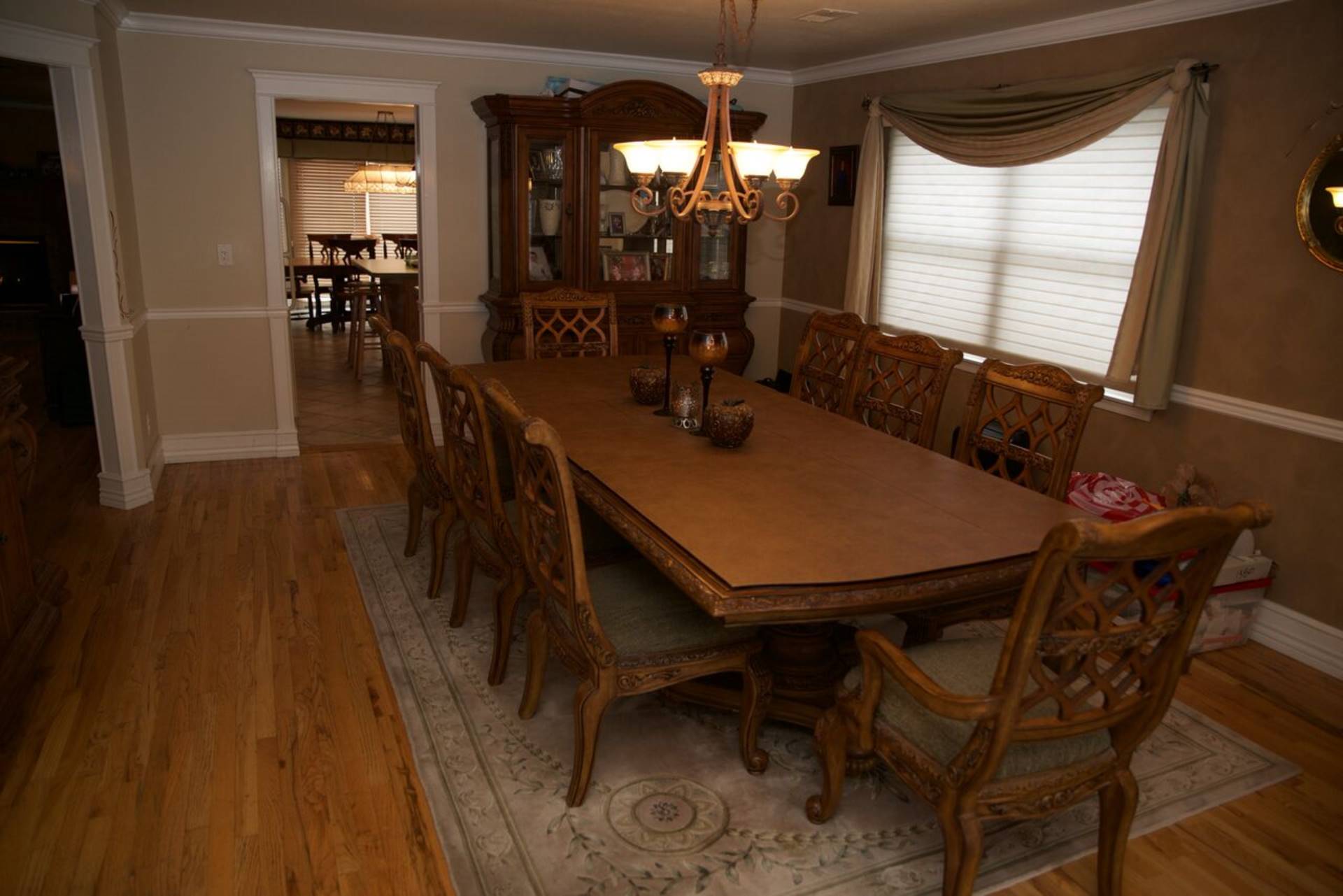 ;
;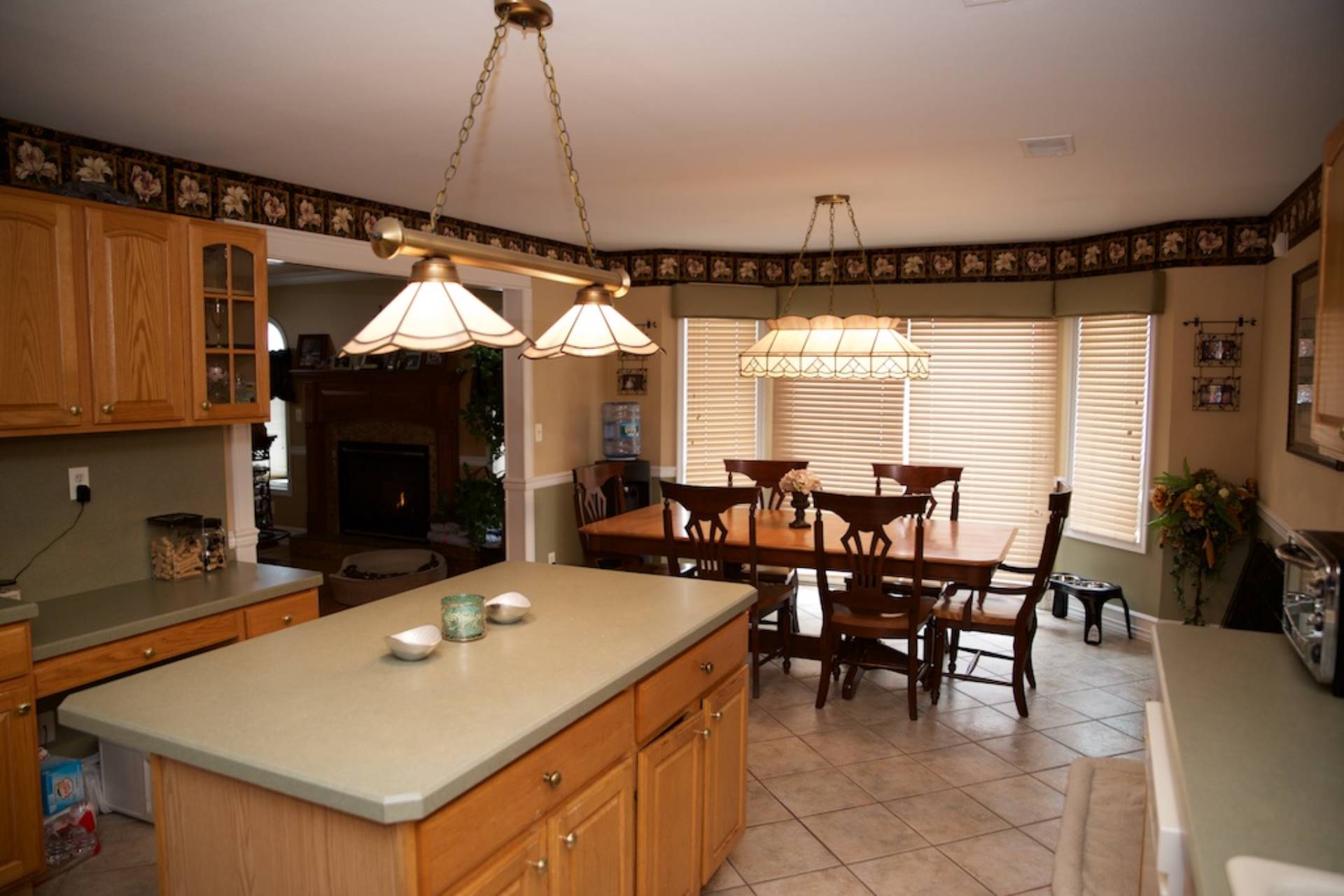 ;
;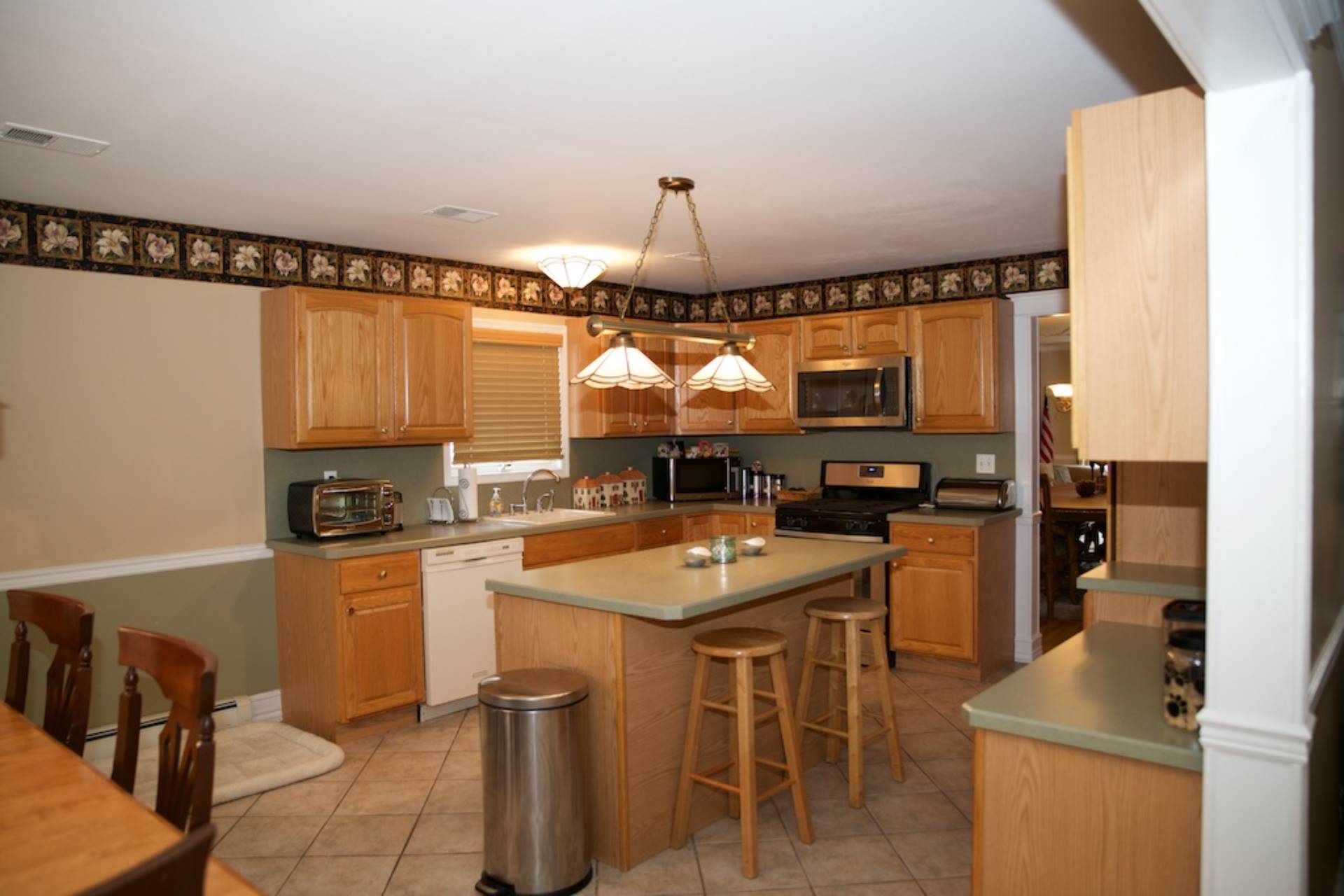 ;
;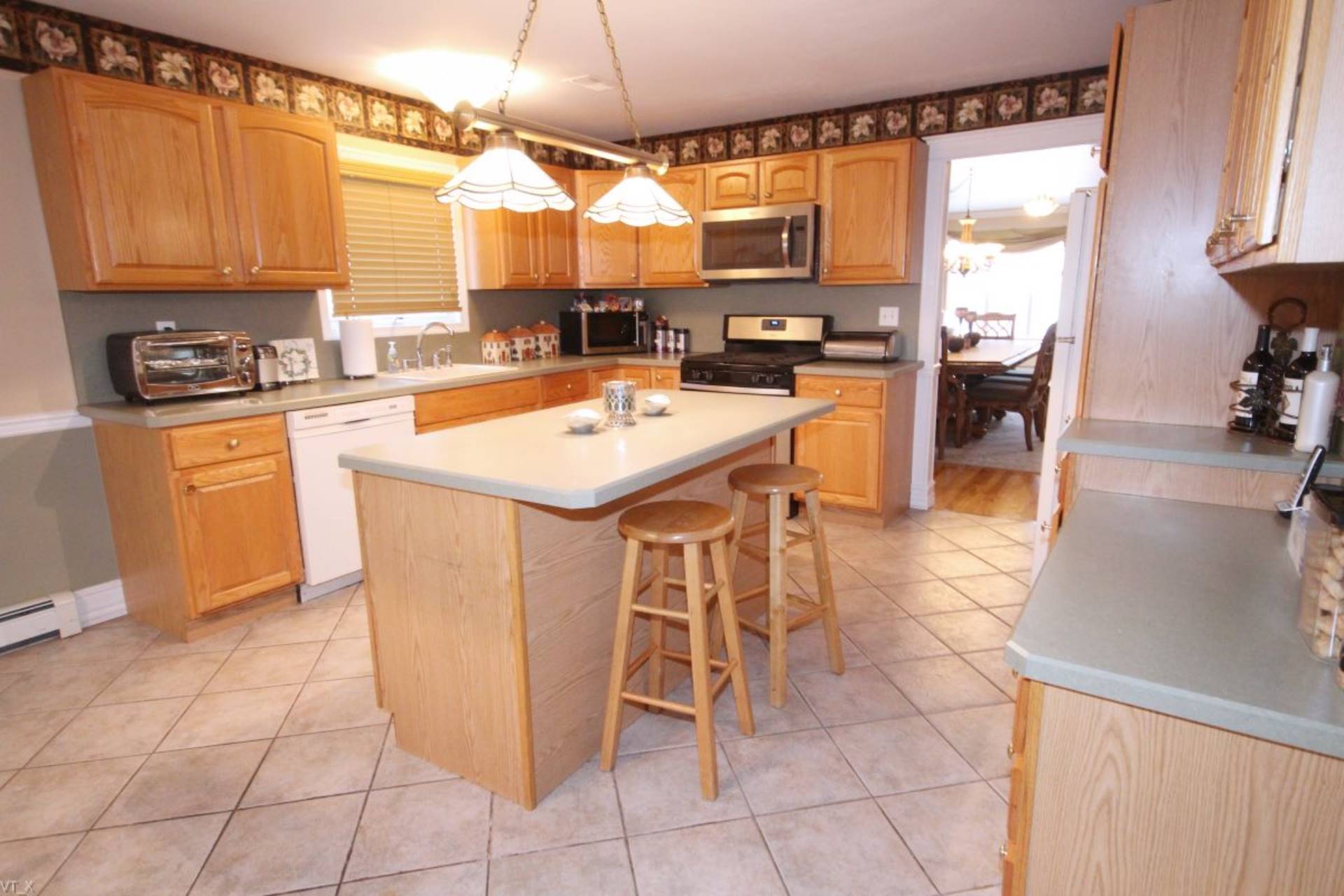 ;
;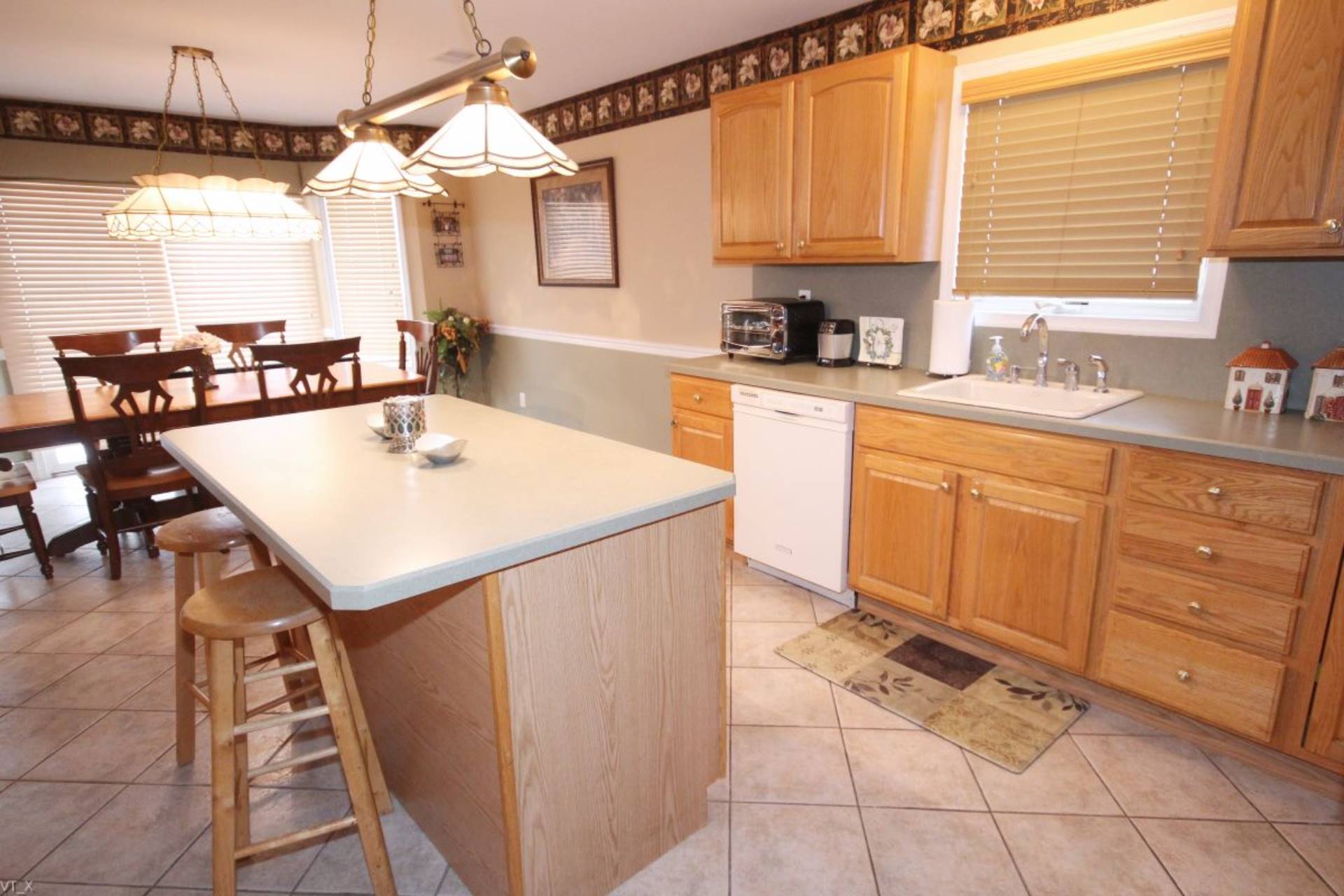 ;
;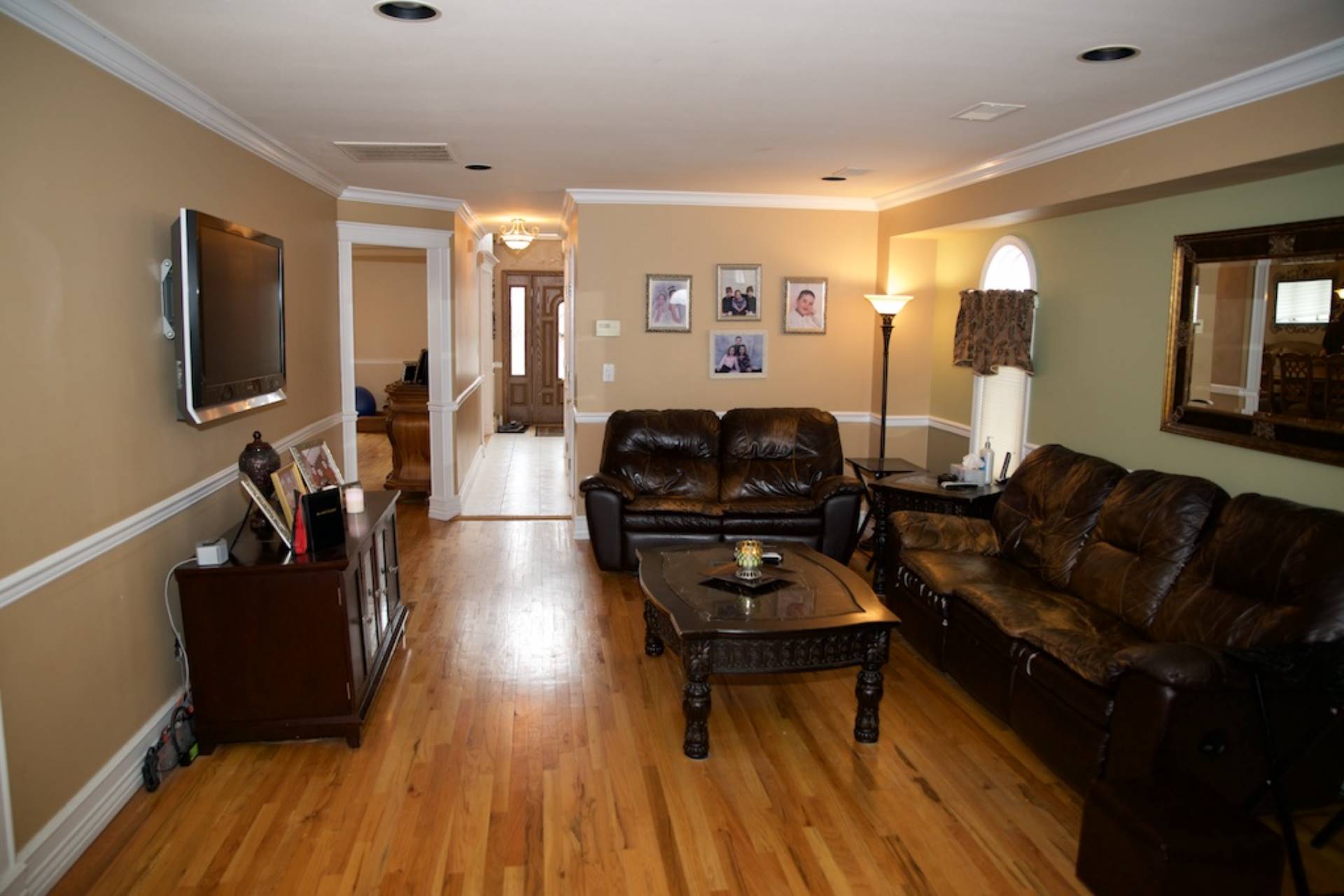 ;
;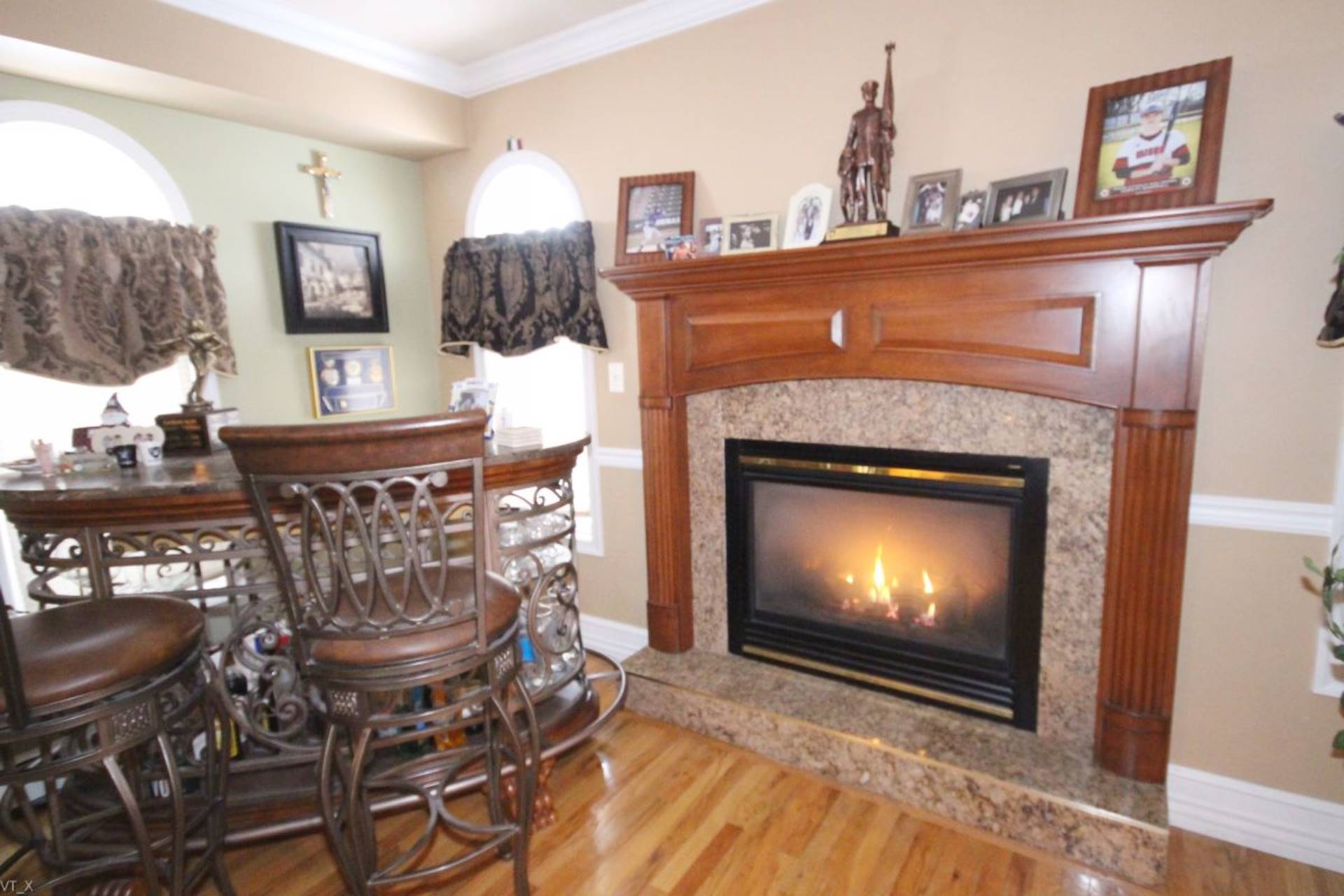 ;
;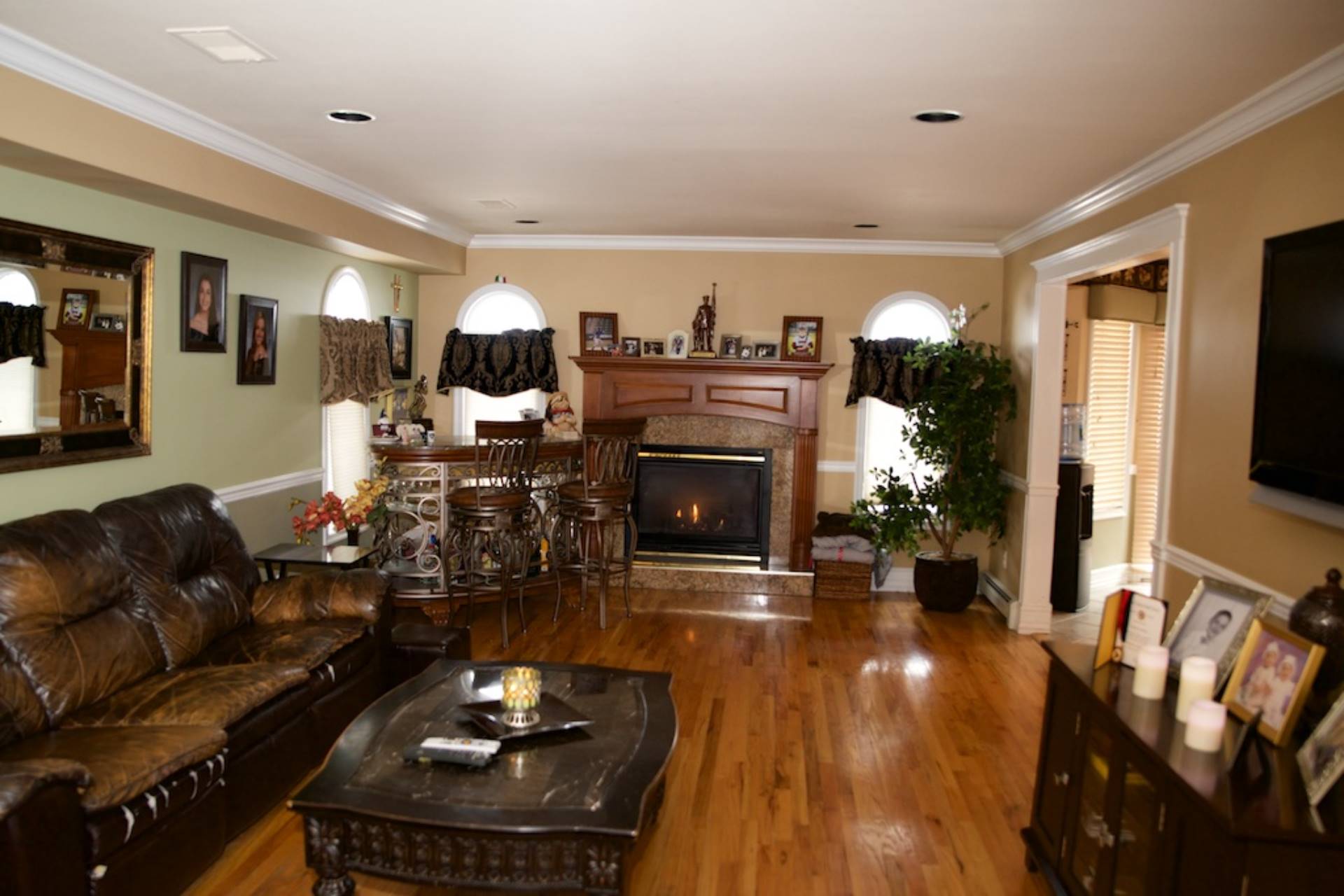 ;
;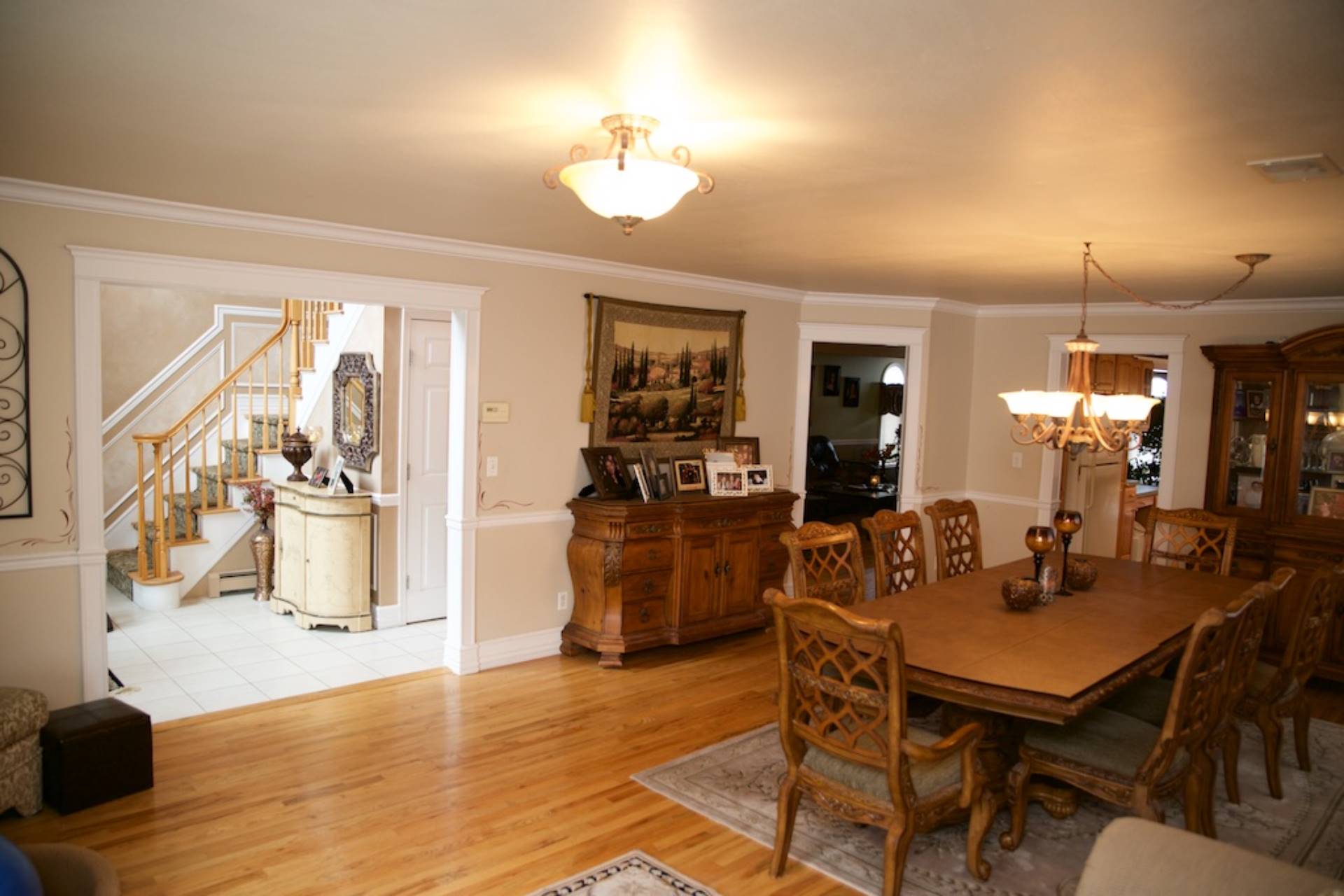 ;
;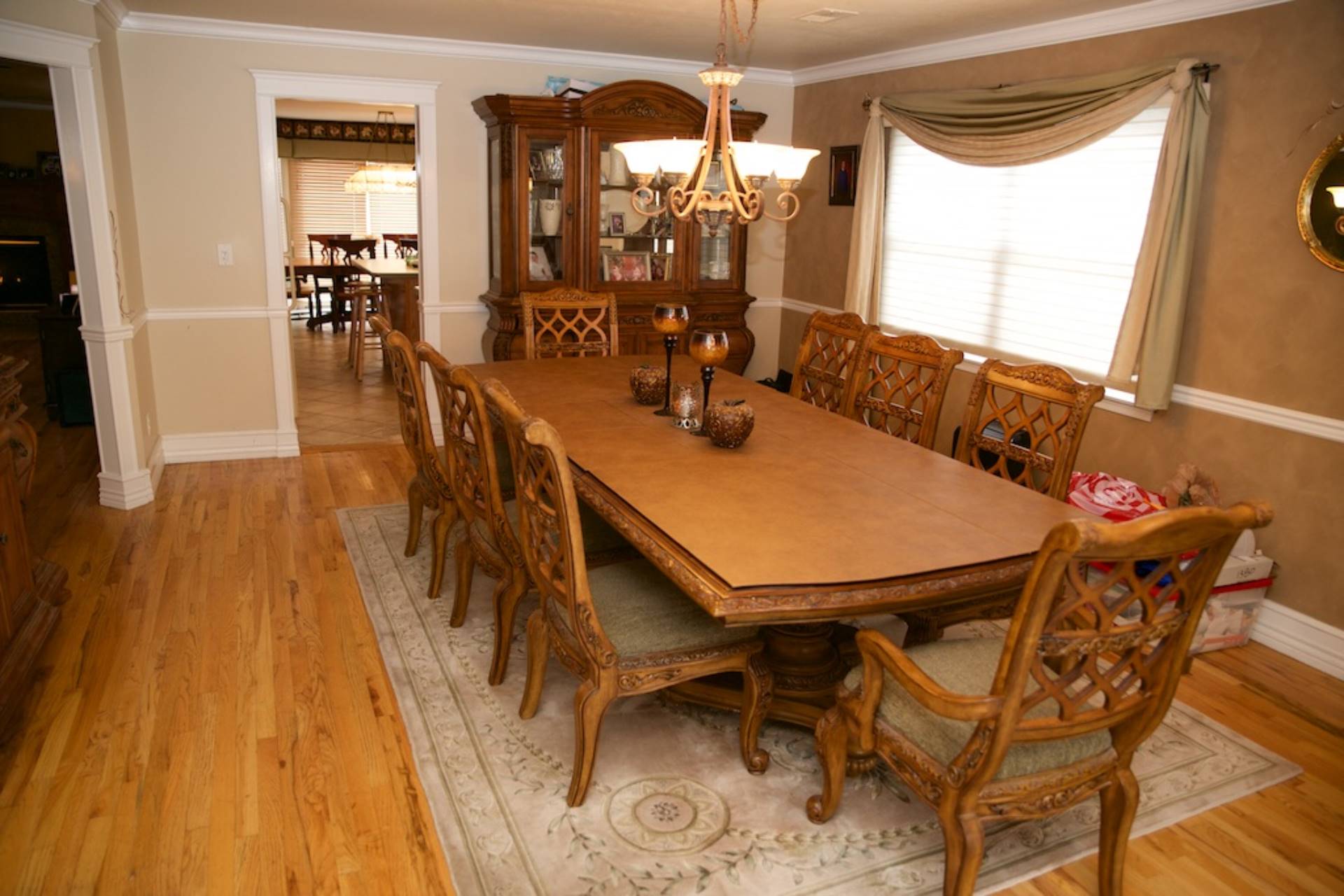 ;
;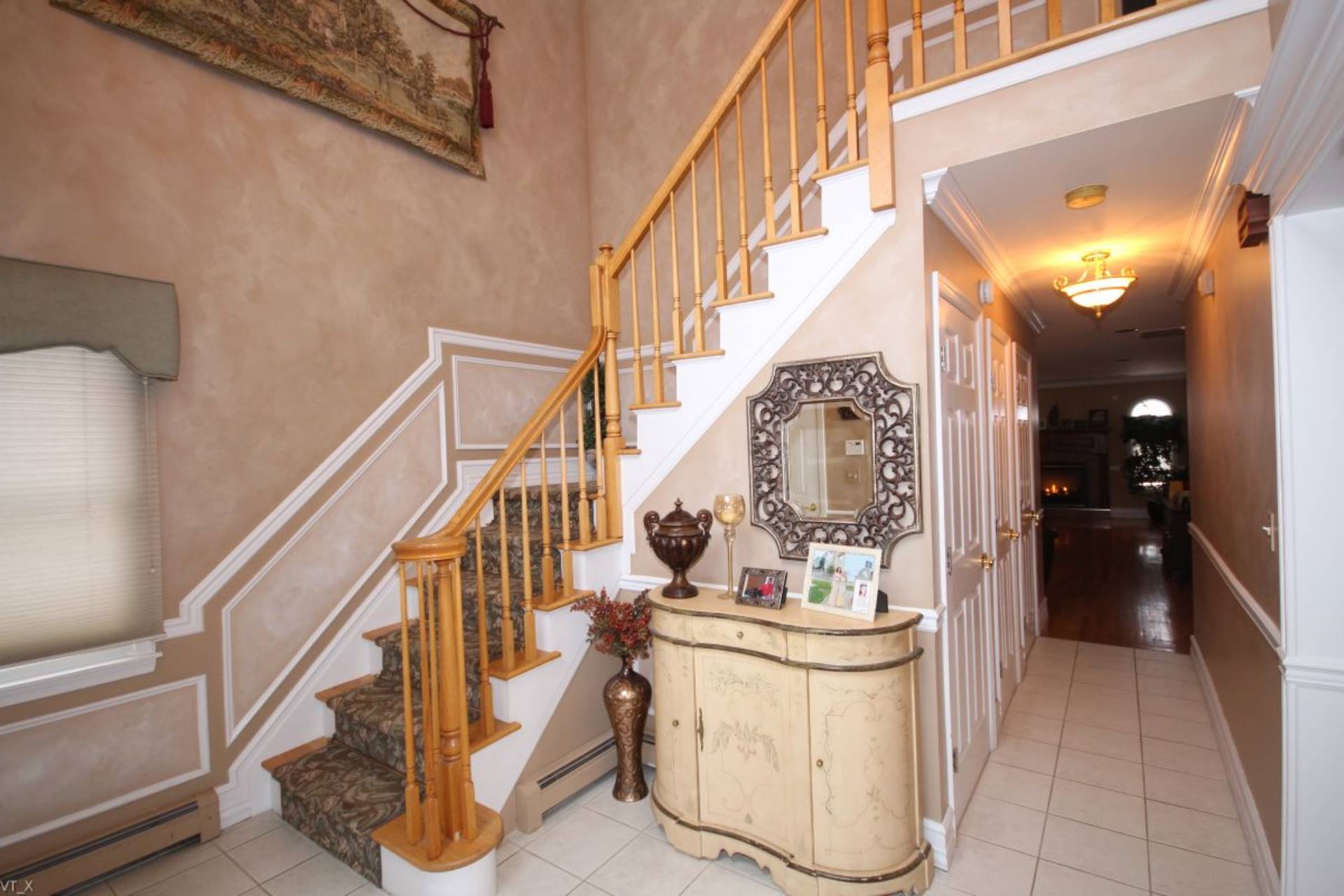 ;
;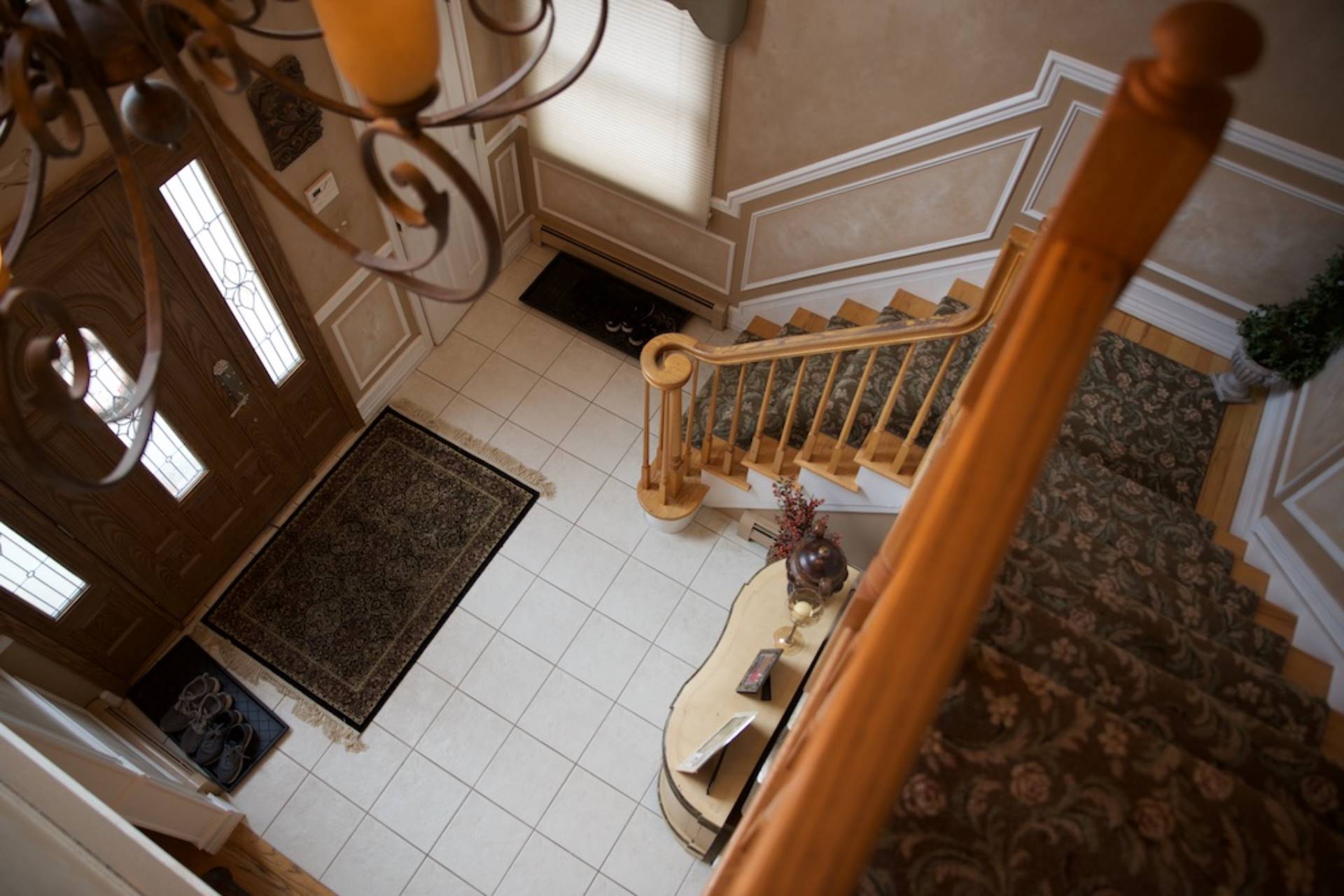 ;
;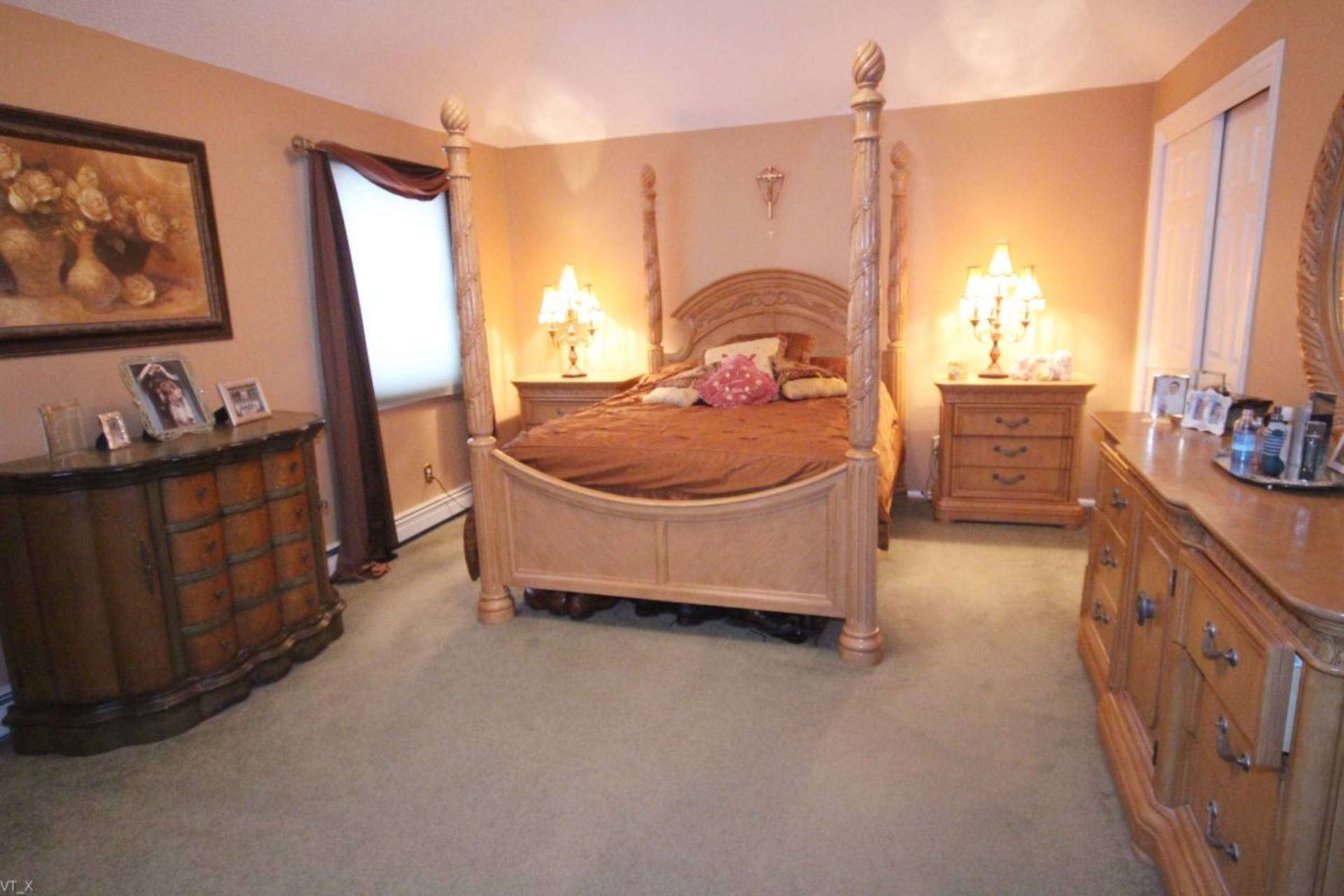 ;
;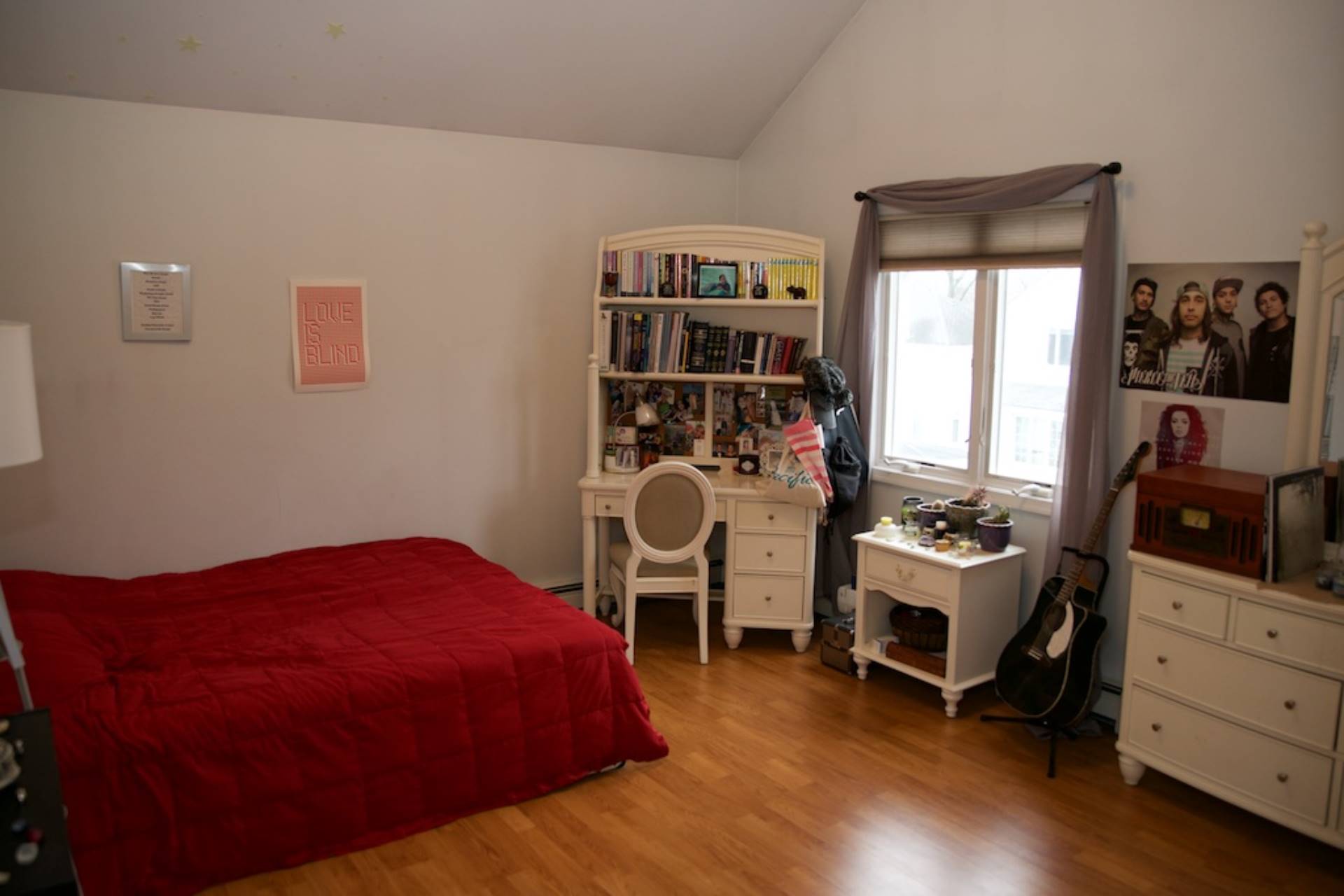 ;
;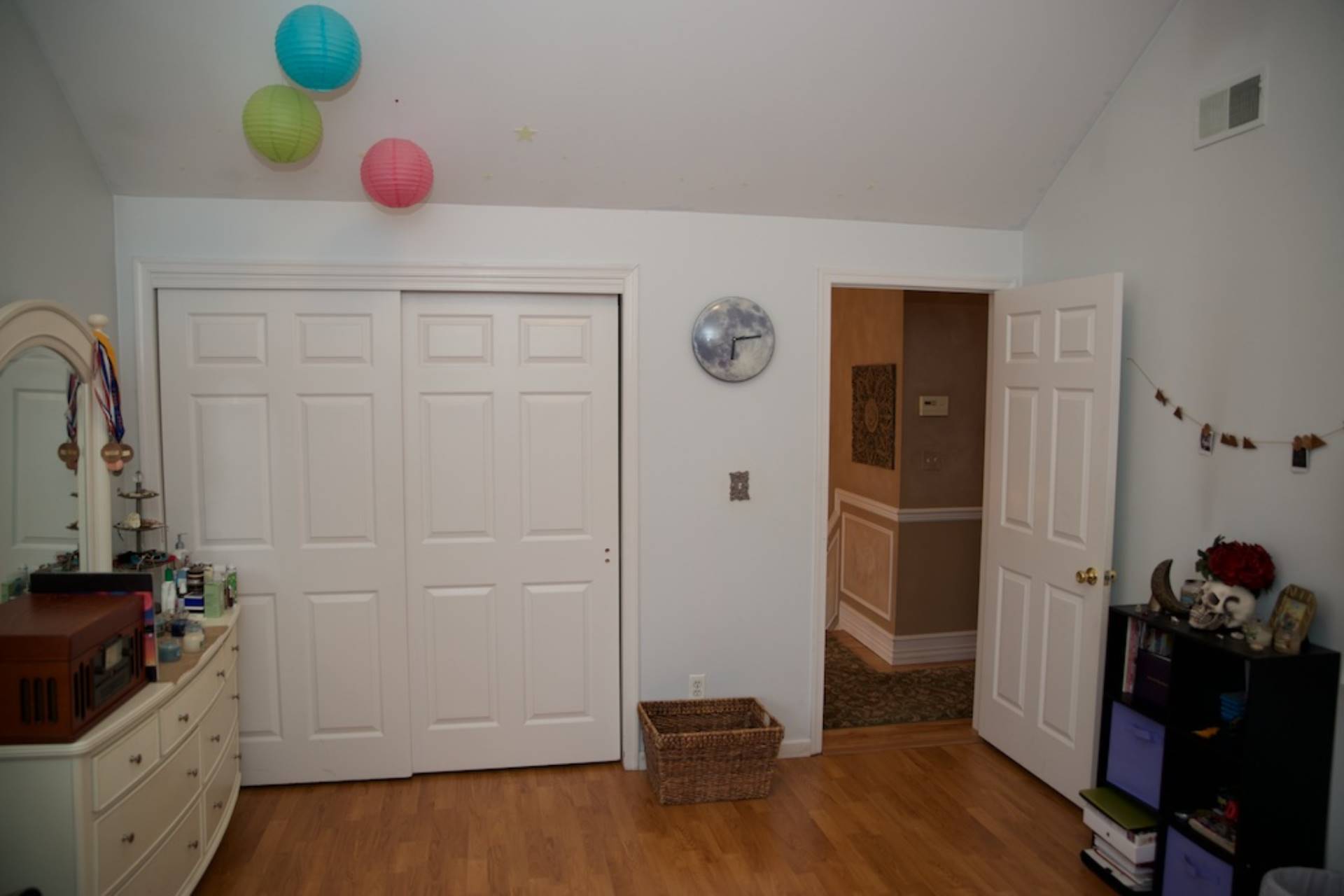 ;
;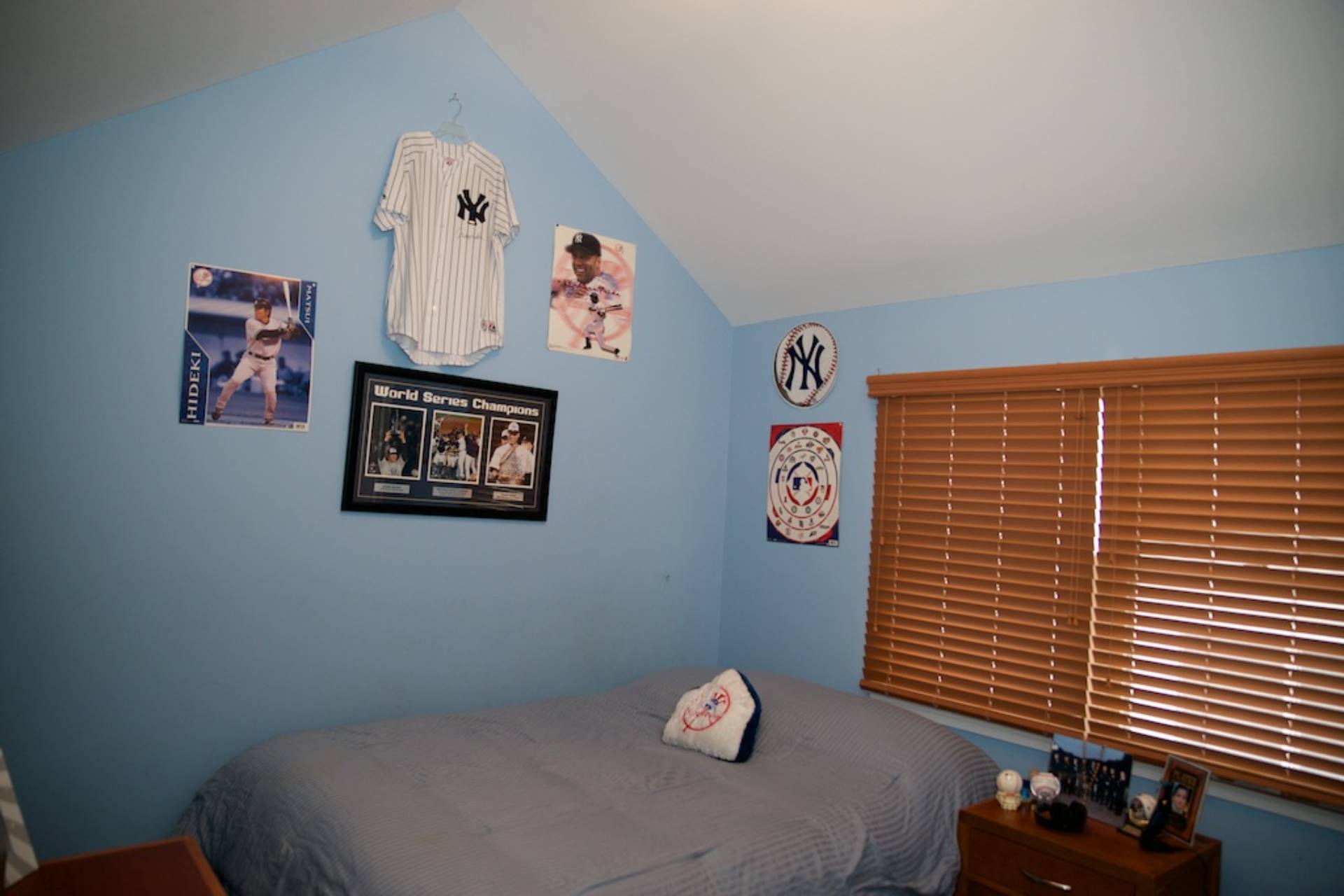 ;
;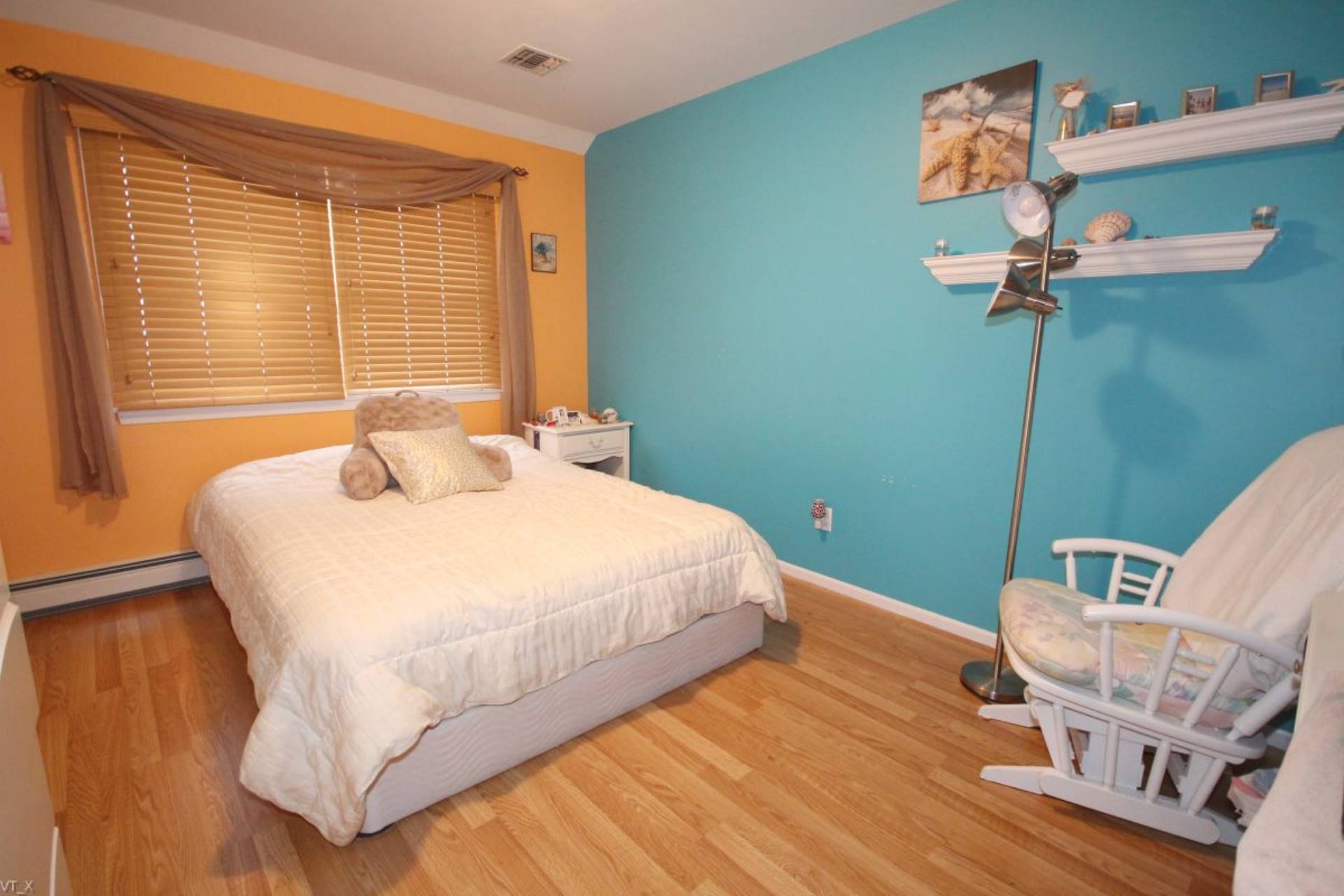 ;
;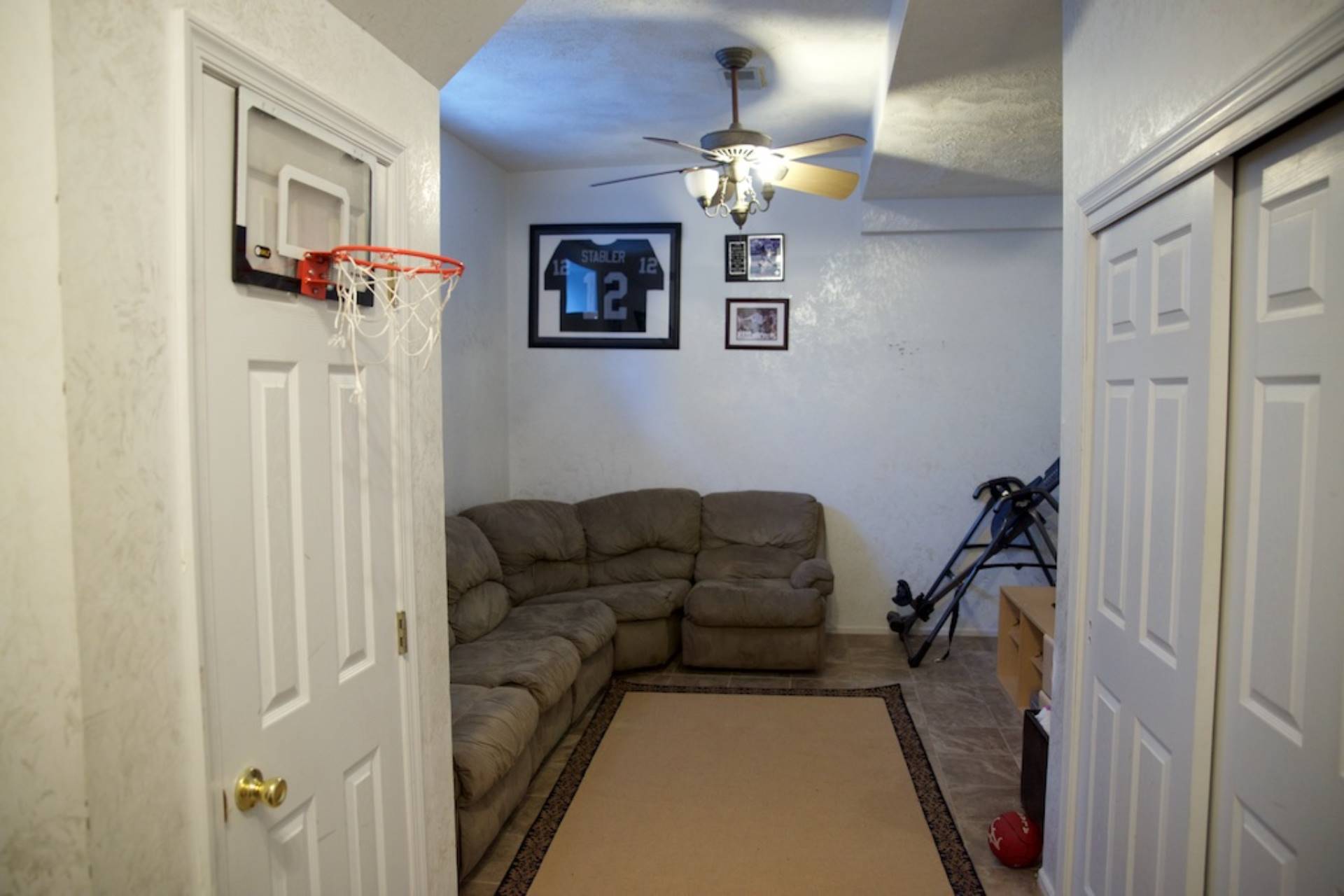 ;
;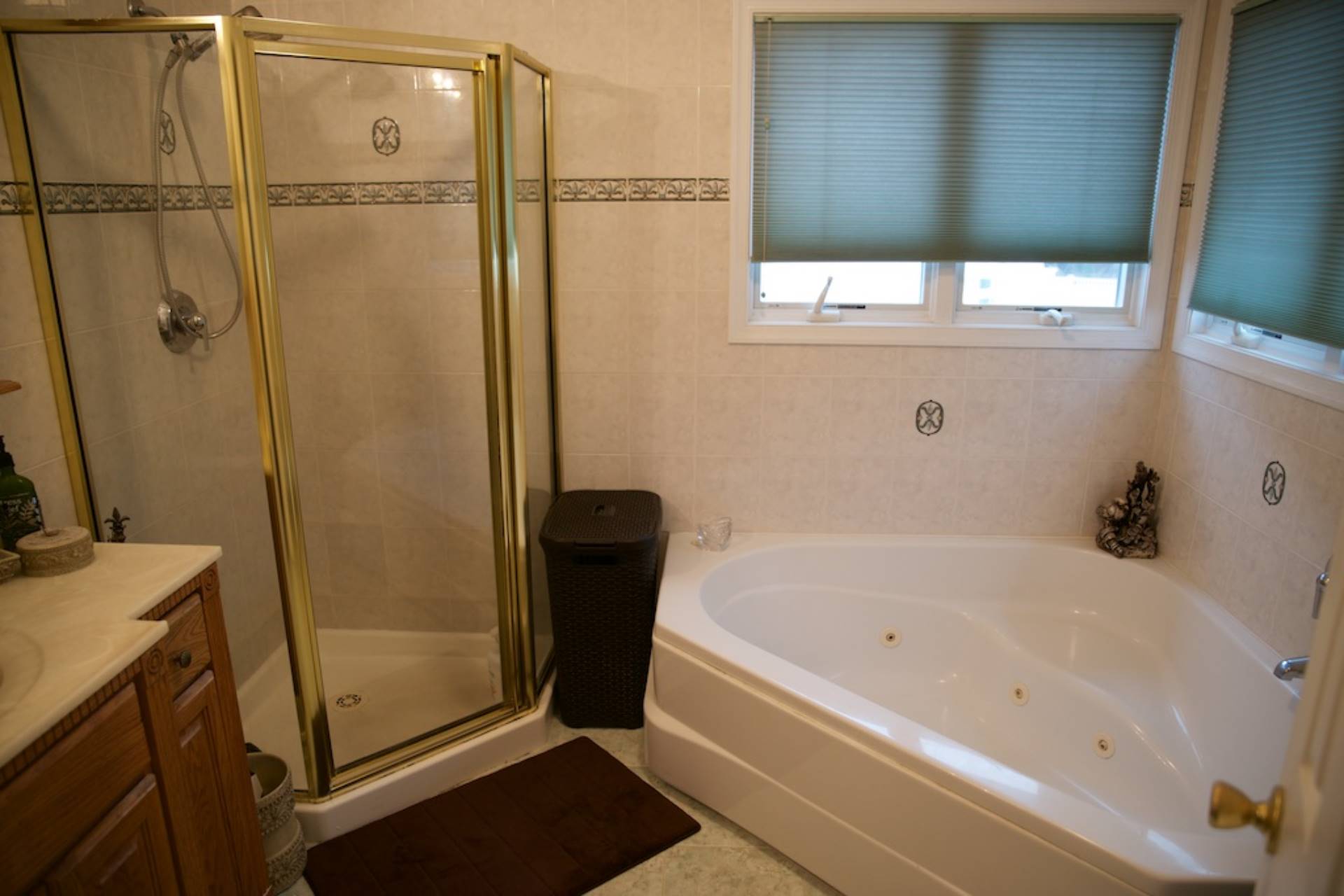 ;
;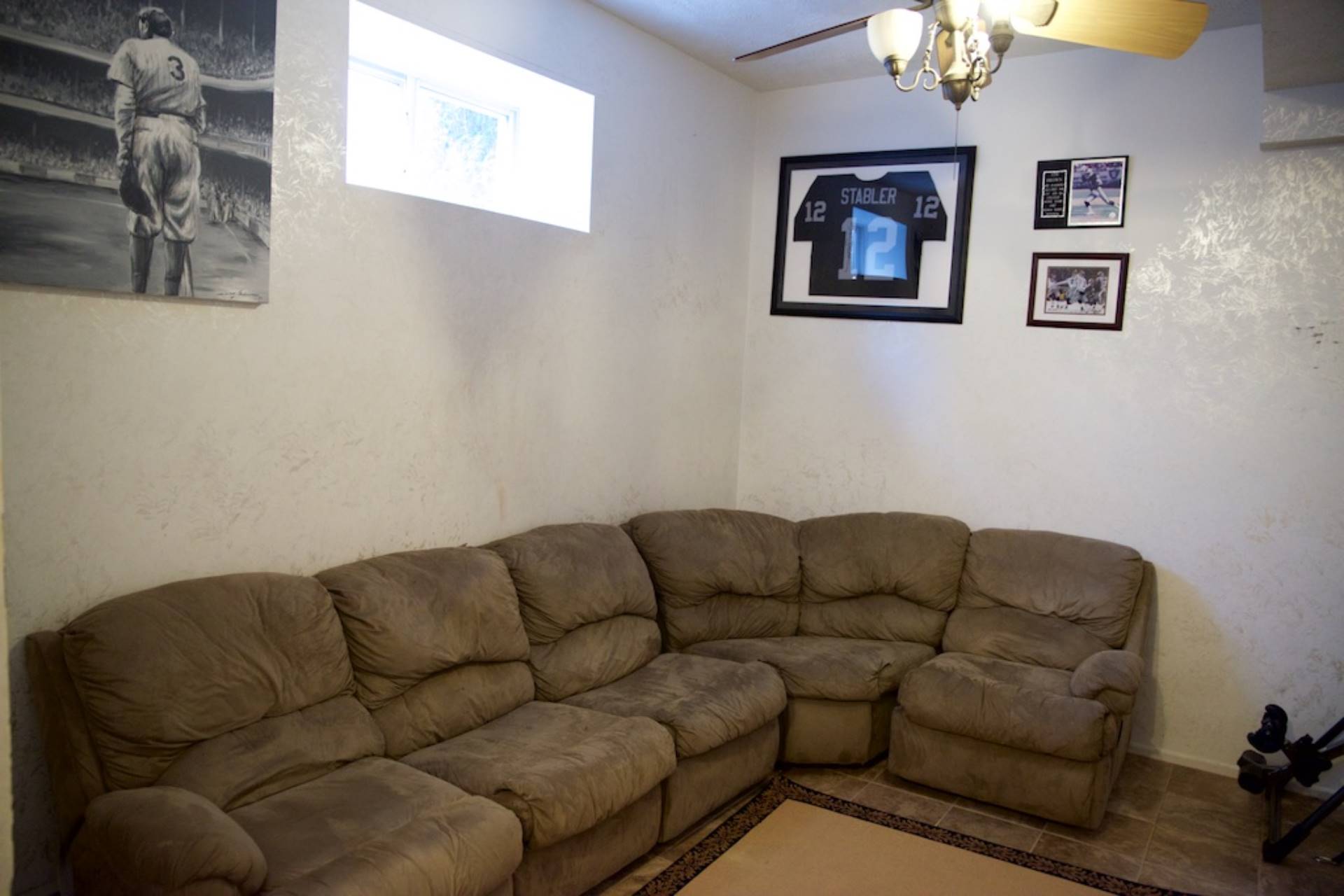 ;
;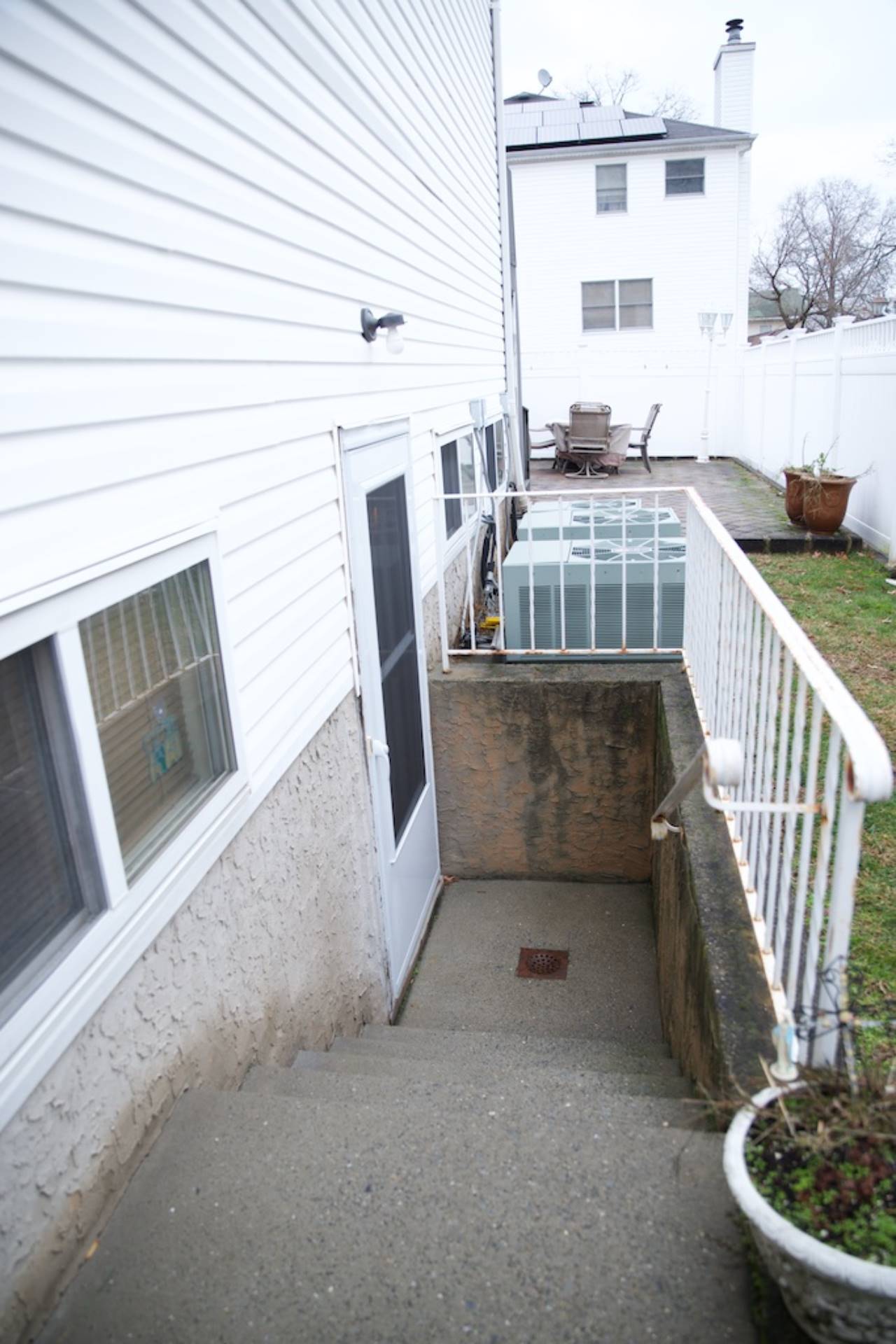 ;
;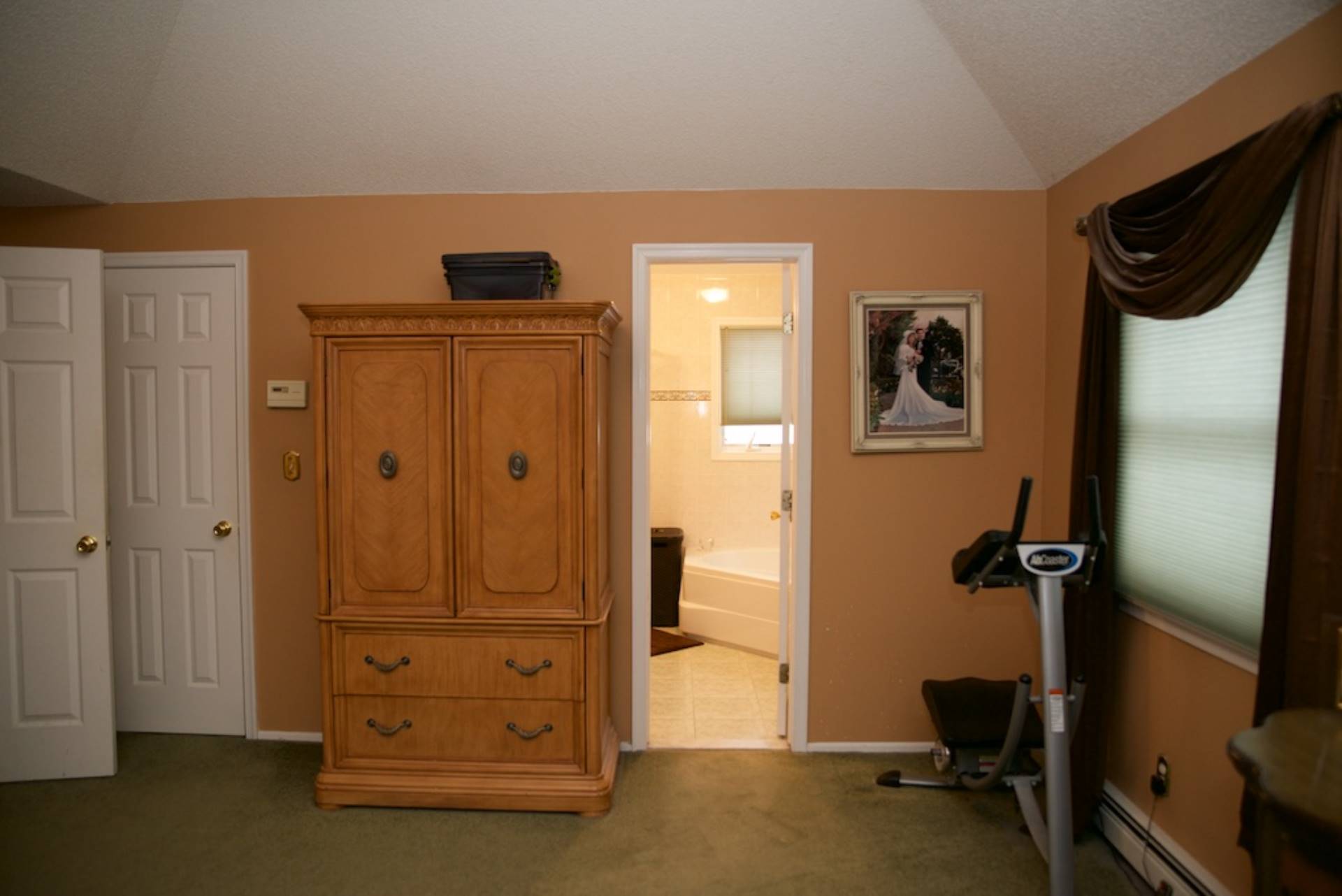 ;
;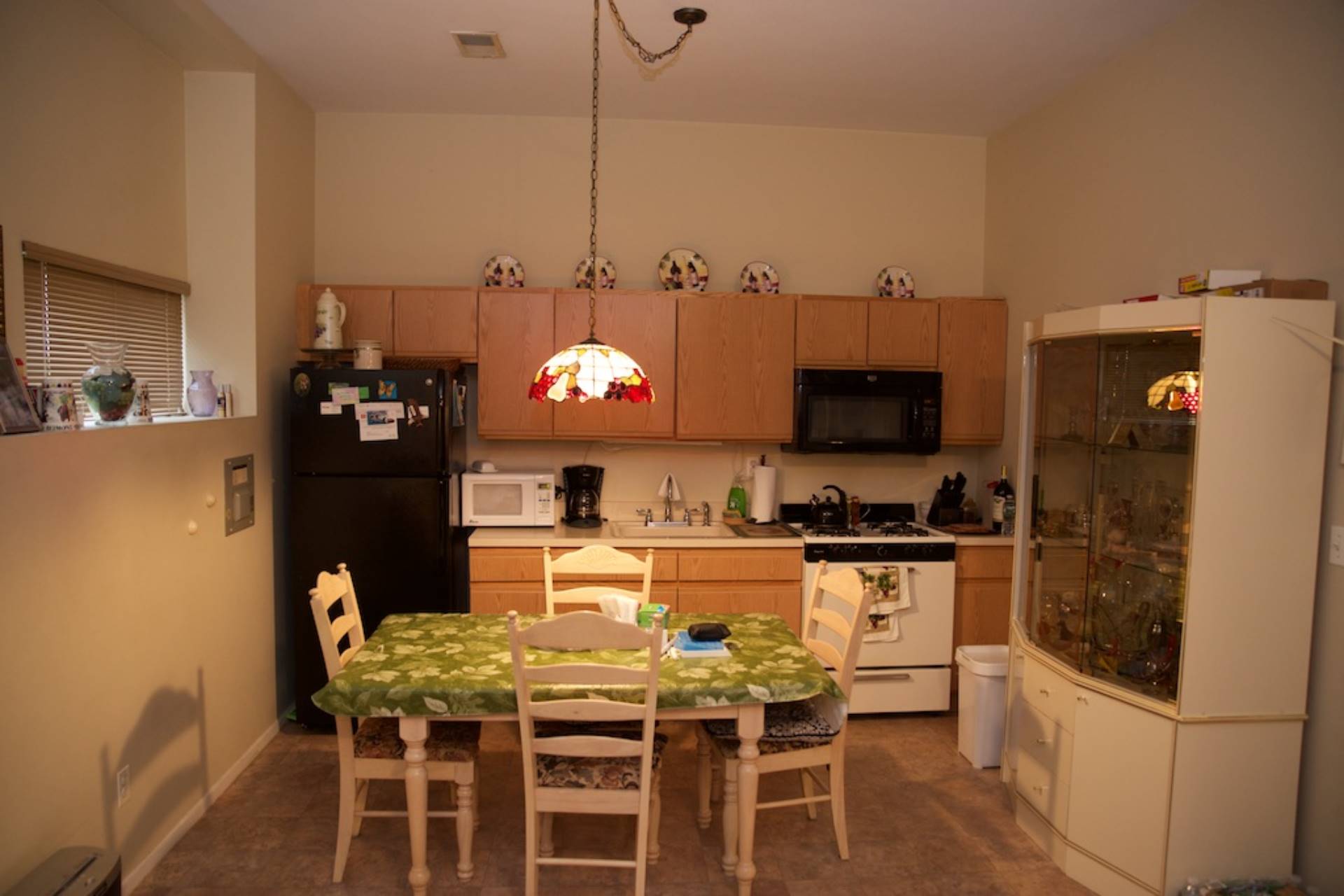 ;
;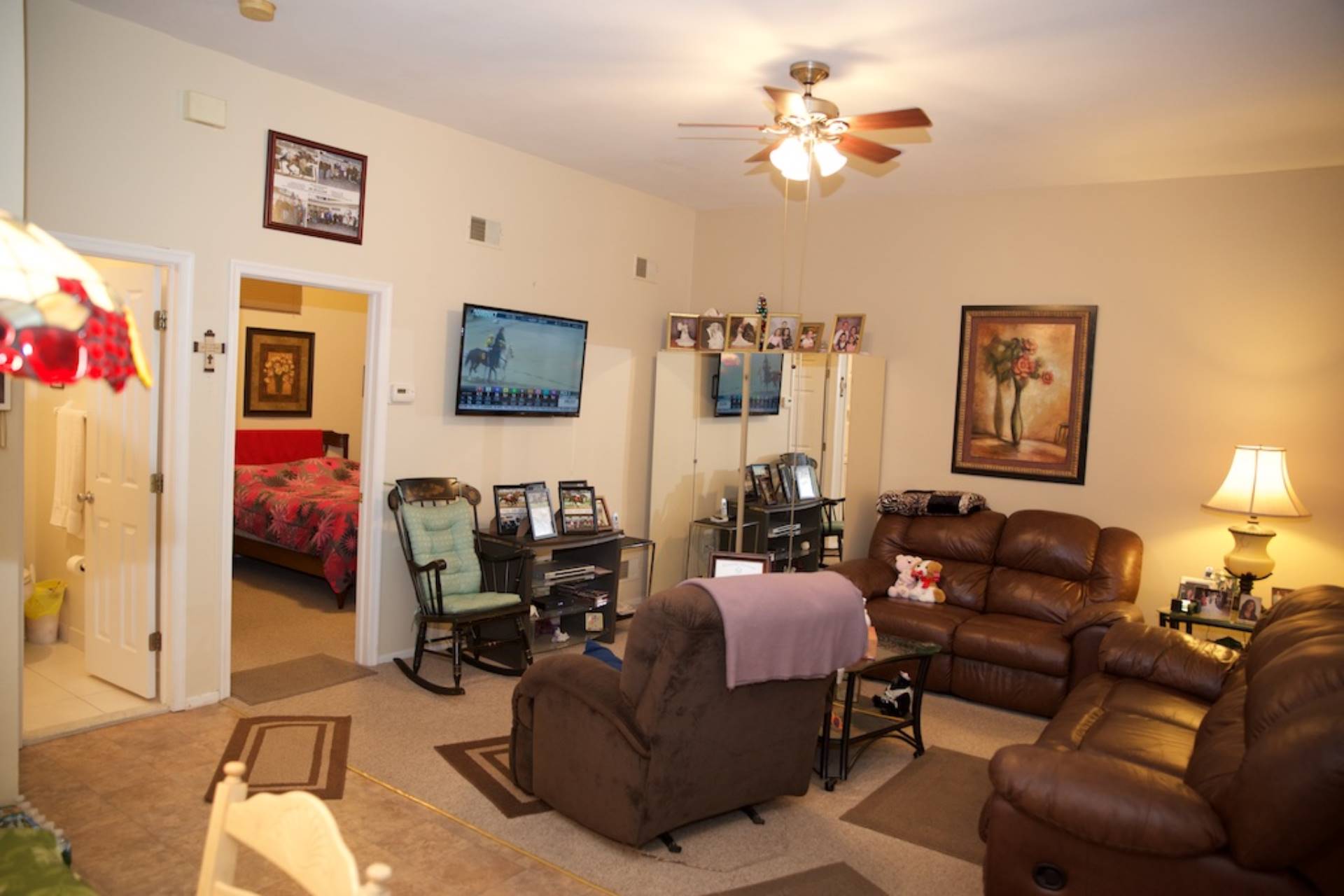 ;
;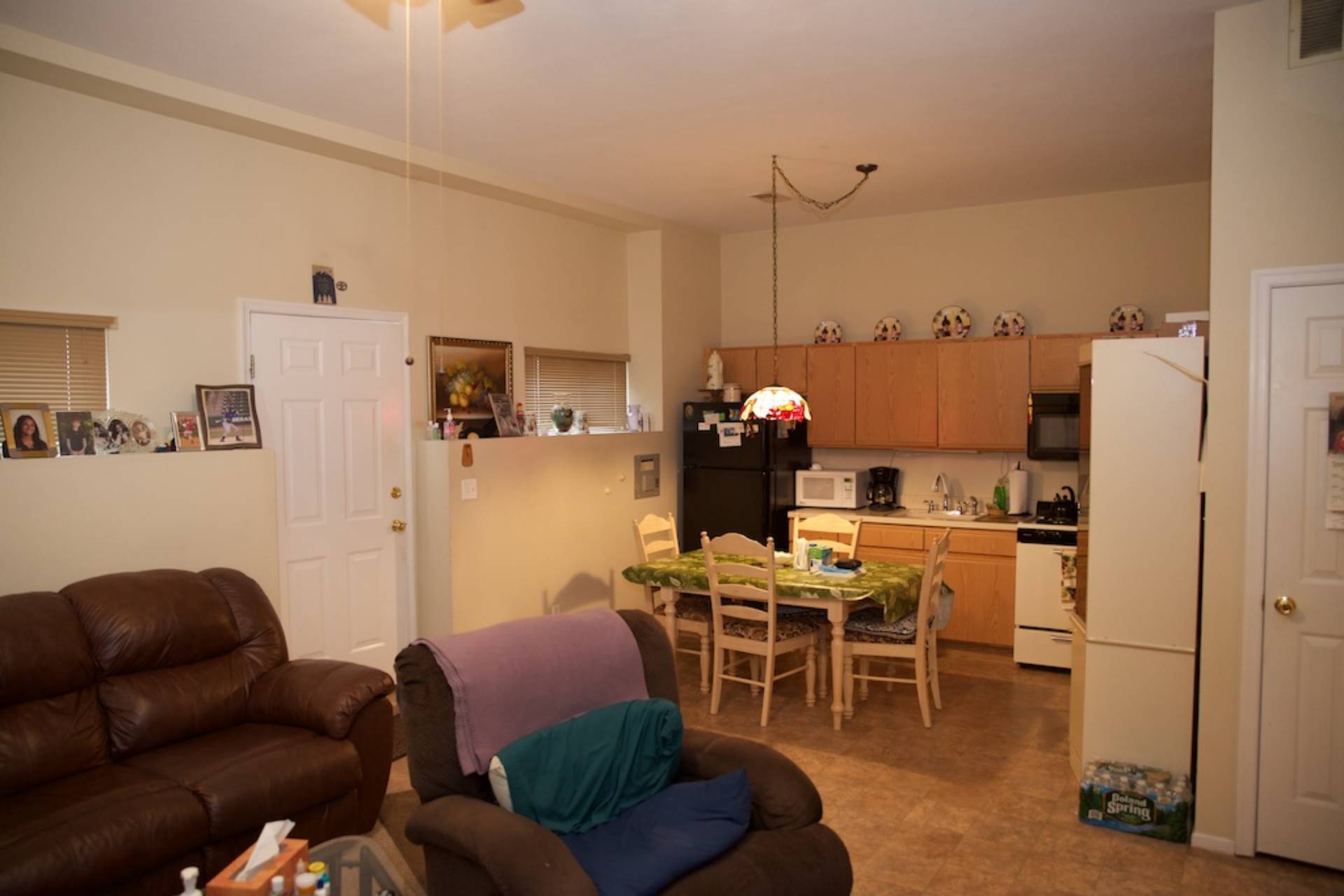 ;
;