OKLAHOMA THREE BEDROOM COUNTRY HOME FOR SALE
LOCATION: Located on 19096 Stallion Road, in Cameron, Oklahoma. This property is conveniently located off Hwy. 112 making it an easy commute to either Poteau, Oklahoma, or Ft. Smith, Arkansas, population about 80,000. The home is situated in a nice neighborhood with a handful of homes on small acreages. Area points of interest include Kerr Lake, Cavanal Hill, Lake Wister State Park, Heavener Runestone, Cedar Lake, the scenic Talimena Drive, and the Ouachita National Forest, which is the oldest and largest National Forest in the south. The National Forest in and of itself, offers a variety of recreational opportunities which would include hiking, horseback riding, mountain biking, boating, camping, picnicking, swimming, hunting, fishing, four-wheeler riding and photography. Southeastern Oklahoma affords some of the finest hunting for whitetail deer, black bear, turkey, quail, wild hog, etc. Hunting seasons are provided by the Oklahoma Department of Wildlife Conservation for big game, turkey, migratory game birds, waterfowl, small game and furbearers. LAND: The home sits on a level 4.17 acres of land, and is situated on a dead-end, low traffic road. From the front yard, both Sugarloaf Mountain and Cavanal Hill can be enjoyed offering both sunrises and sunsets. Approximately 3 acres of the property is densely wooded and offers a nice buffer as well as a nice habitat for wildlife. There is plenty of room for a garden, fruit trees or chickens if desired. Part of the land is in a floodplain. It appears from flood maps, that the home is not. A lender would have to make the determination if flood insurance would be required. SERVICES: Rural Water (Spiro), Kiamichi Electric HOME: This brick traditional style home was constructed in 1987 and has roughly 1,752 s.f. of heated and cooled living area. It sits on a slab foundation, has a composition roof and insulated windows. Recent updates include new easy care laminate flooring throughout, new leaf guard guttering, new commodes, new carport, new window shades and fresh exterior paint. The home is total electric and has a woodburning fireplace in the living room as a backup heat source. Room dimensions and descriptions include the following: ENTRY: 5 x 13.5, Laminate flooring, white textured walls, coat closet. KITCHEN/DINING: The kitchen is 9.4 x 12. It features laminate flooring, lots of freshly painted white kitchen cabinets with stainless pulls, Ceramic backsplashes, and a deep stainless sink. • APPLIANCES INCLUDE: Electric solid surface Frigidare cook stove, stainless dishwasher, vent hood, and a white Maytag refrigerator. The kitchen and dining areas are separated by a 4-foot formica top eating bar. The dining area is roughly 9.4 x 14.8, It has laminate flooring, slightly angled bay windows, stainless light fixture over table area, and door leading to double car garage. LIVING ROOM: 19.5 x 19.10, Laminate floors, white textured walls, ceiling fan with light, vaulted ceiling with white wooden center beam, corner brick wood burning fireplace with raised brick hearth and wooden mantel above. There is a door leading to the rear cement patio. BEDROOM #1: 11.10 x 11.10, Laminate floors, white textured walls, two large closets with bi-fold doors and shelving in between. HALL BATHROOM: Laminate flooring, white textured walls, commode, tub/shower, 6 foot formica top pale gray single vanity with mirror, lighting and white cabinetry below. BEDROOM #2: 11.7 x 12, Laminate flooring, white textured walls, double closets with bi-fold doors and shelving. MASTER BATRHOOM: 13.1 x 16.2, Laminate flooring, white textured walls, ceiling fan with light, double walk-in closets with center shelving and bi-fold doors. MASTER BATHROOM: Laminate flooring, white textured walls, tub/shower, commode, 9.3-inch formica top vanity with ceramic backsplashes, double mirrors, and .25 UTILITY: 7.8 x 8.2, Laminate flooring, large pantry, cabinetry, front load washer and dryer. GARAGE: 21.9 x 22.8, Electric garage door, freshly painted floors, attic access, and door to rear yard. DOUBLE CARPORT: Metal with slab. Sidewalks lead from the garage/carport to both the front and rear yard. PRICE: $245,000 TAXES: $852.25



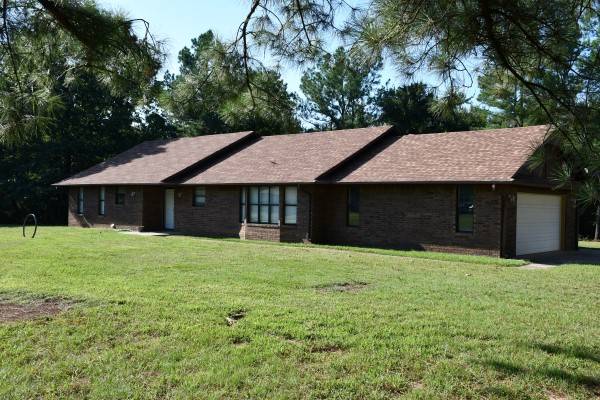

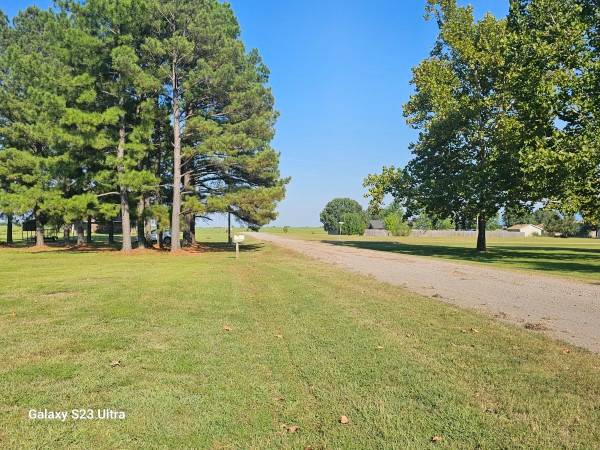 ;
;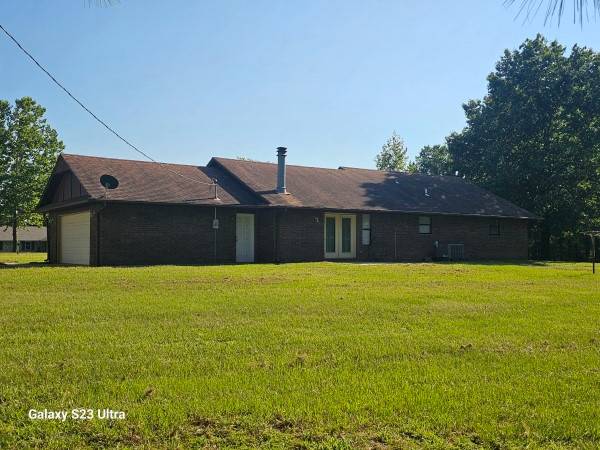 ;
;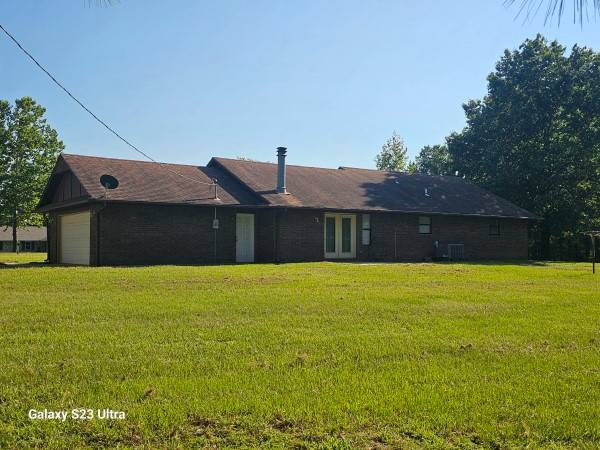 ;
;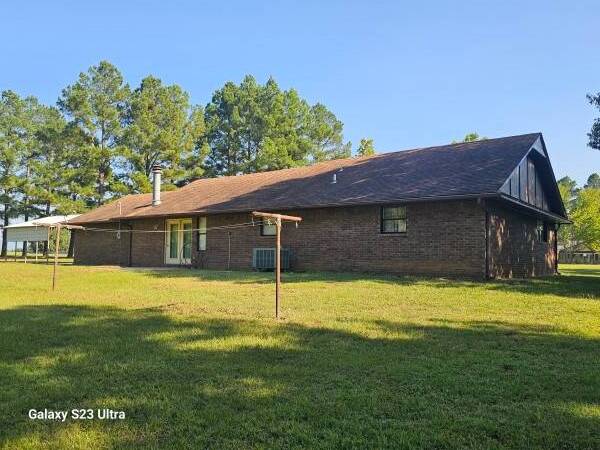 ;
;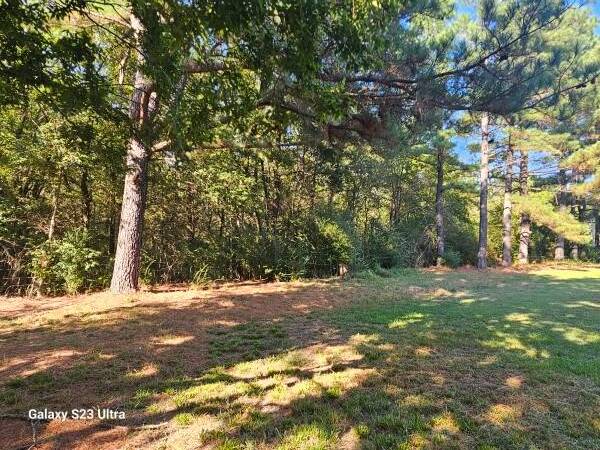 ;
;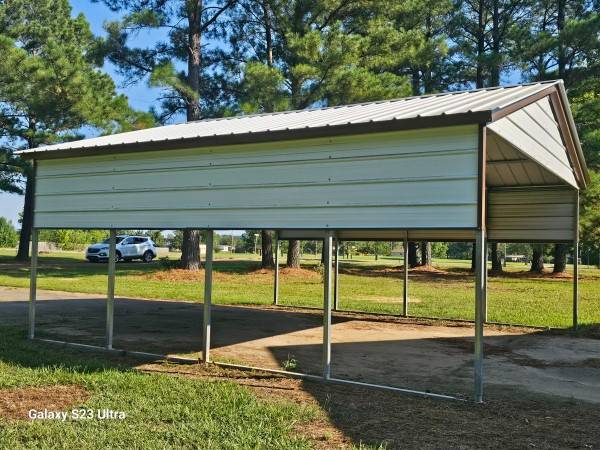 ;
;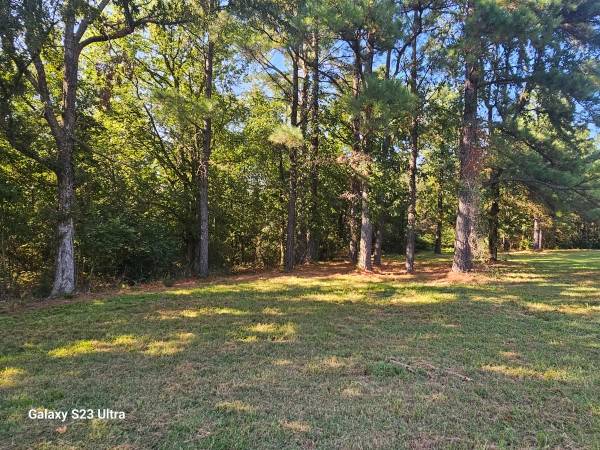 ;
;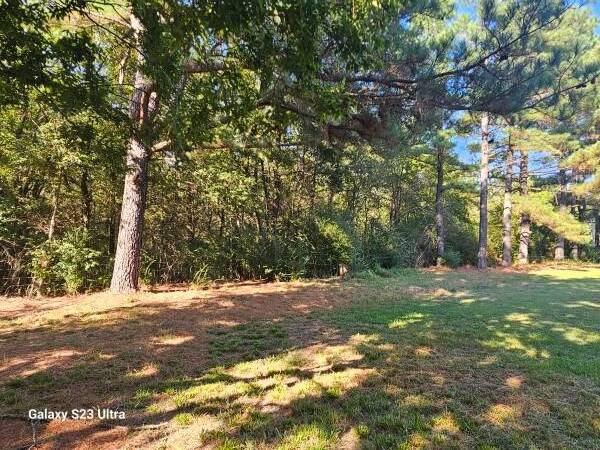 ;
;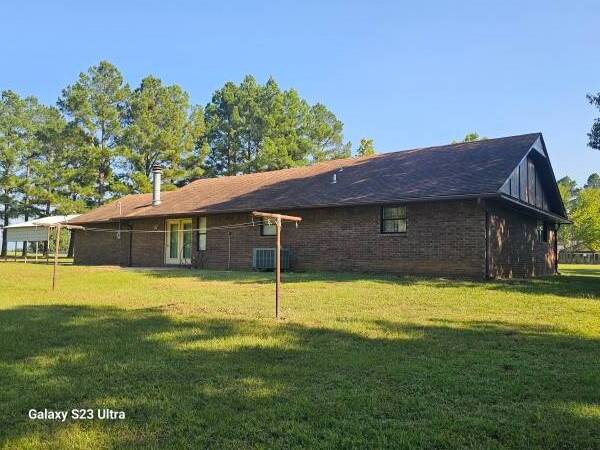 ;
;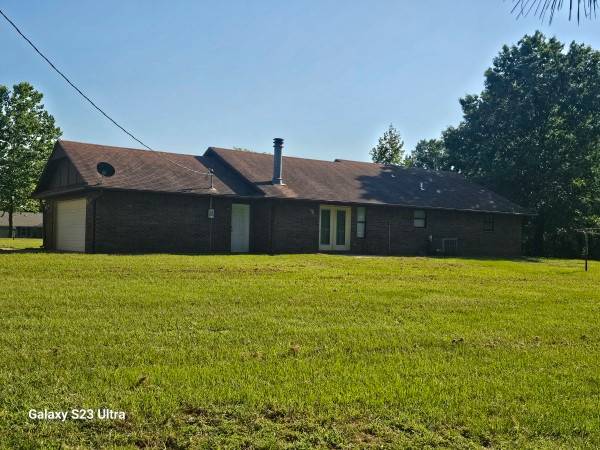 ;
;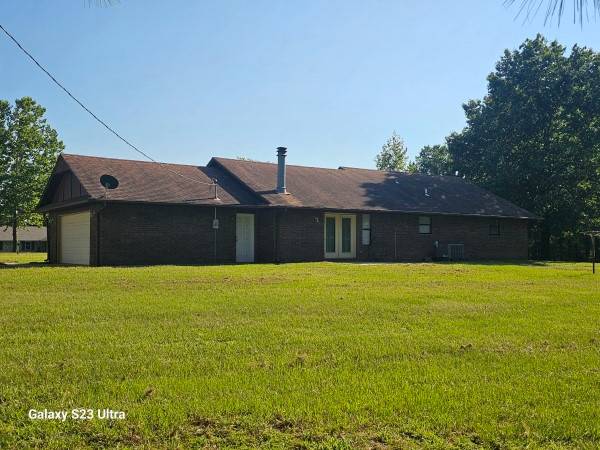 ;
;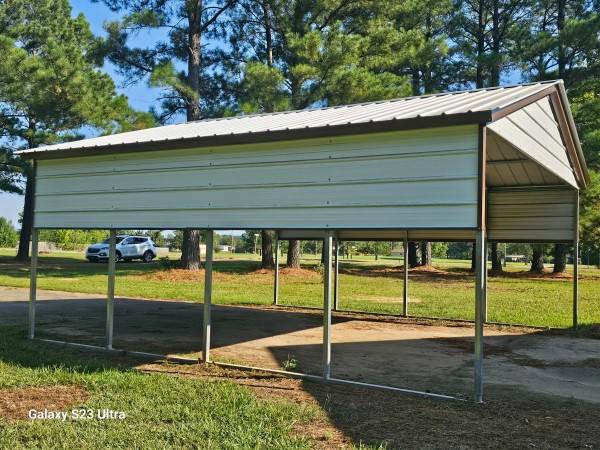 ;
;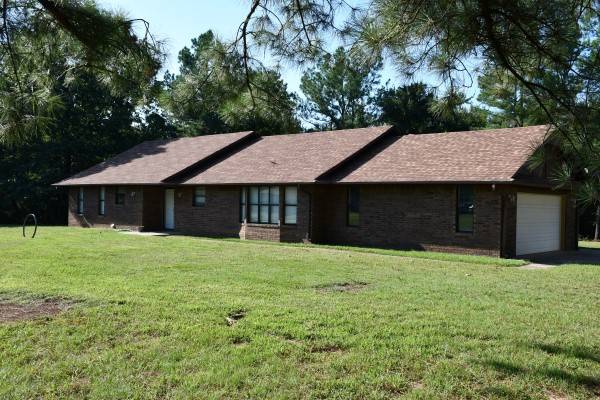 ;
;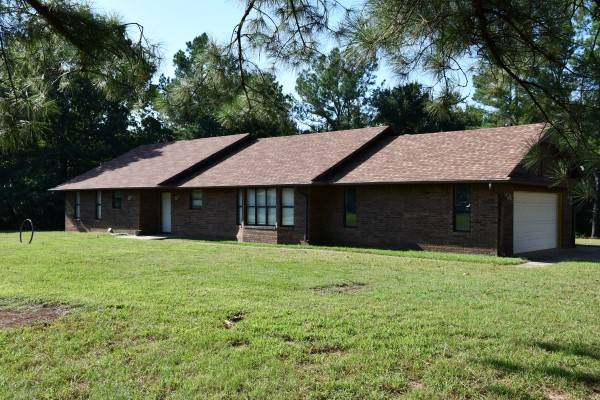 ;
;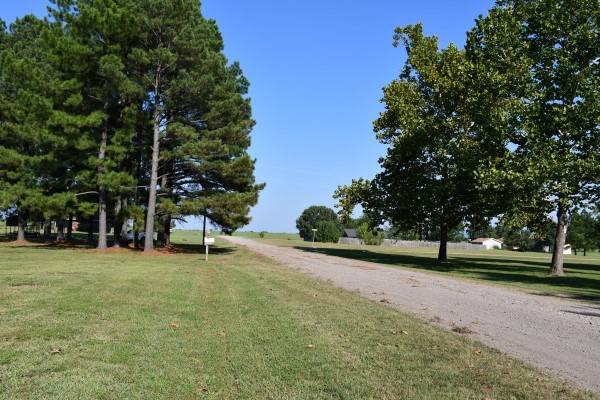 ;
;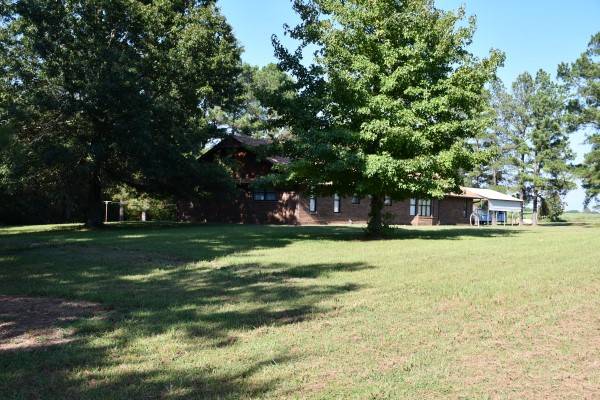 ;
;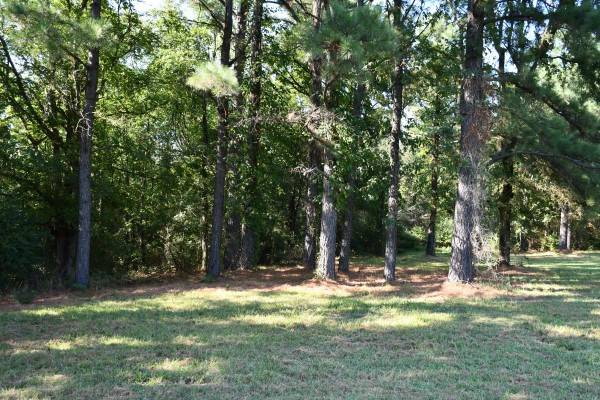 ;
;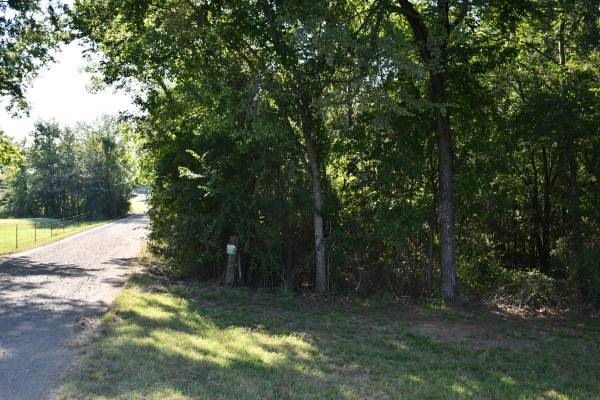 ;
;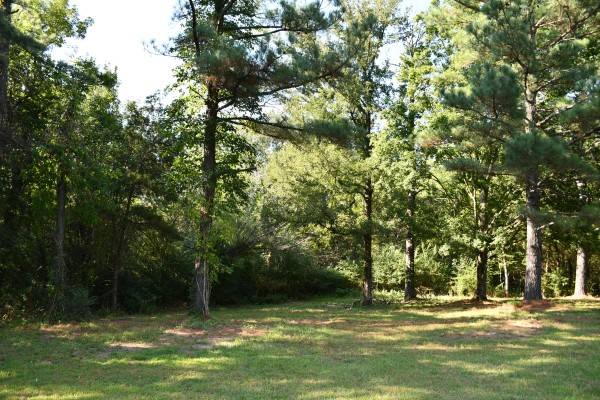 ;
;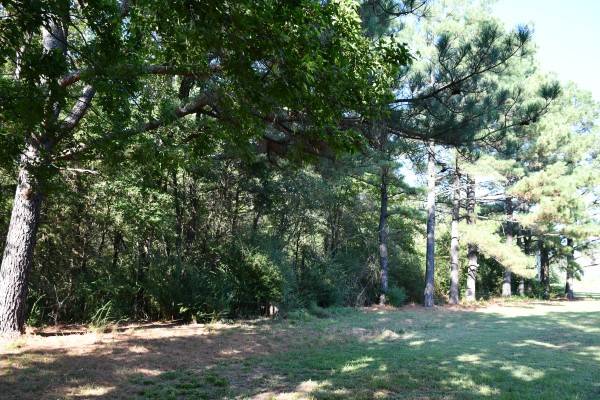 ;
;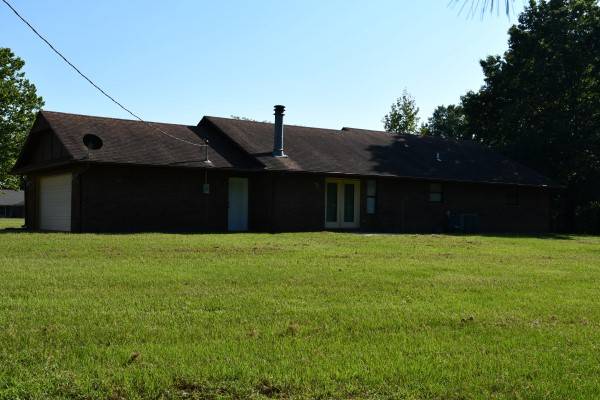 ;
;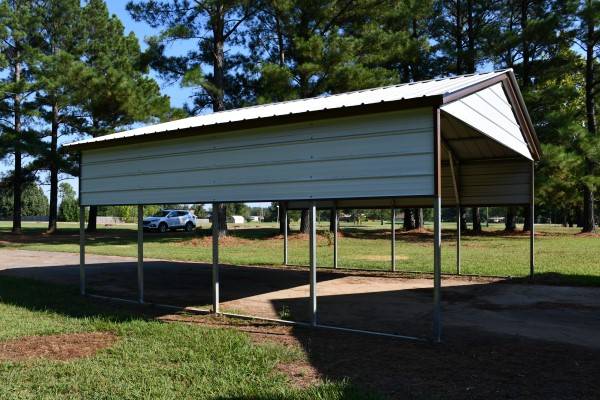 ;
;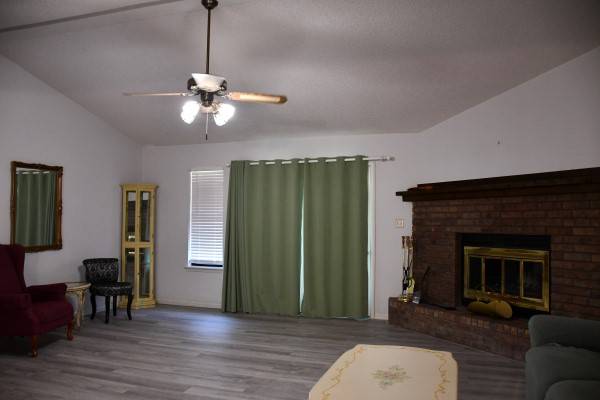 ;
;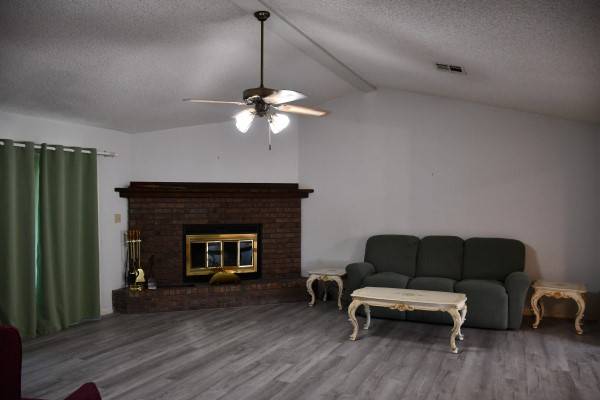 ;
;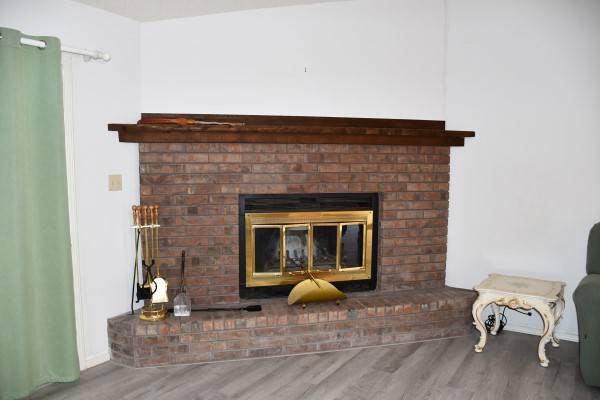 ;
;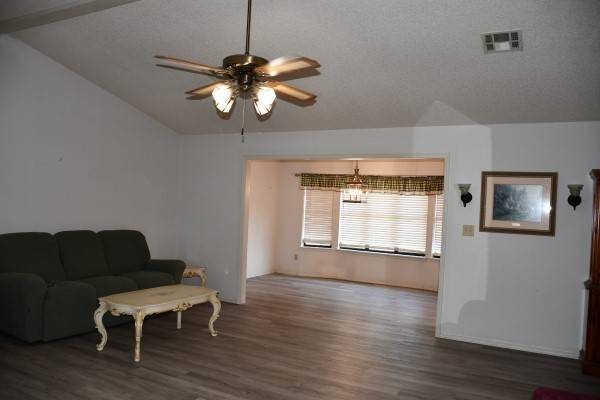 ;
;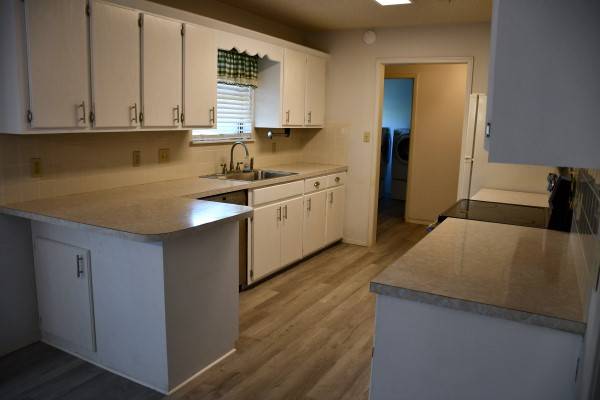 ;
;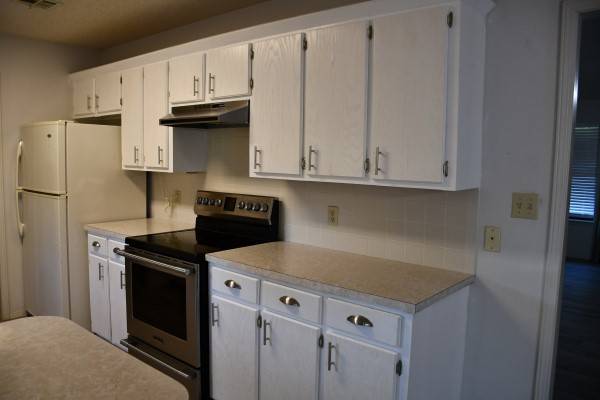 ;
;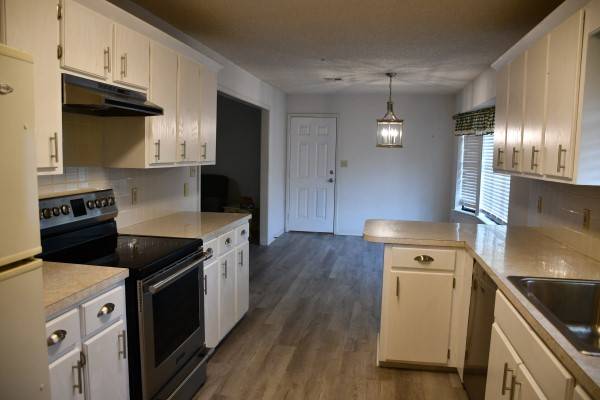 ;
;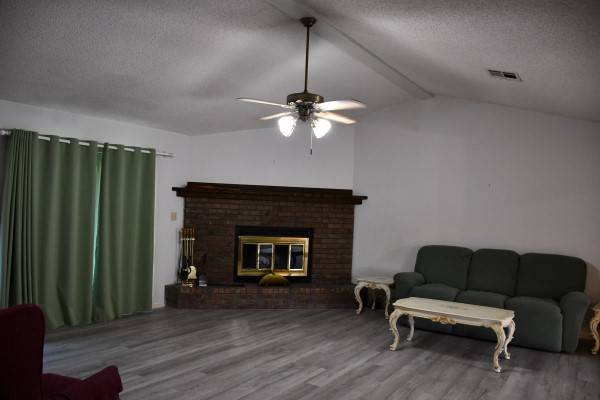 ;
;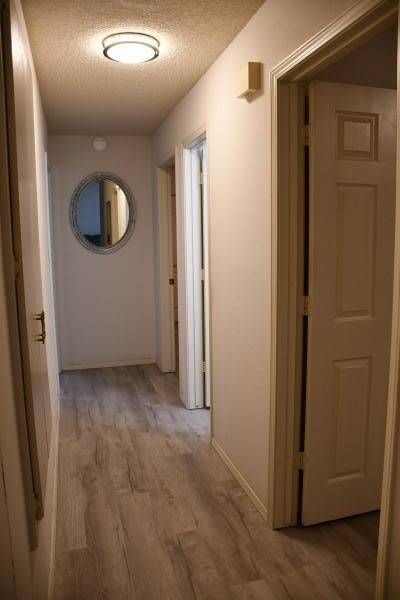 ;
;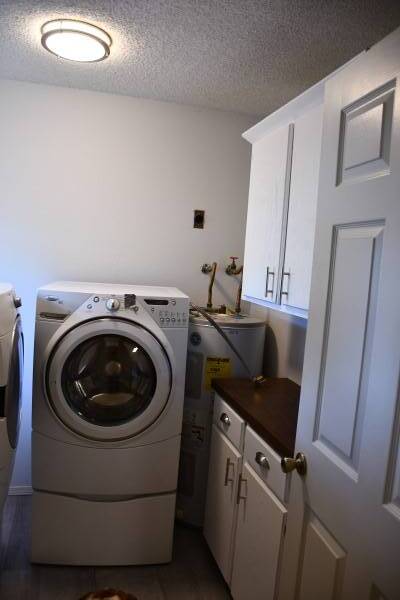 ;
;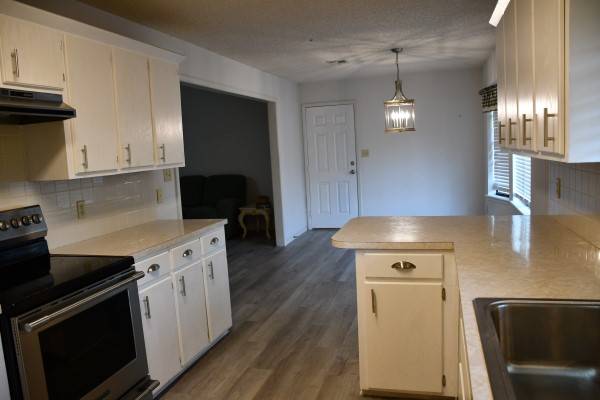 ;
;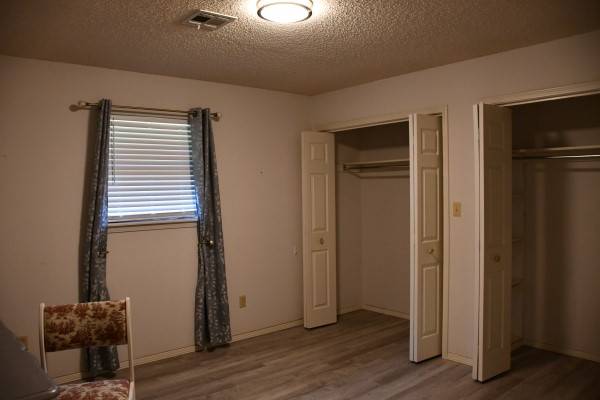 ;
;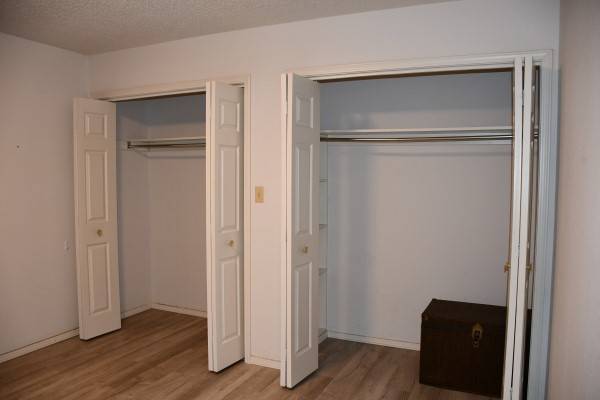 ;
;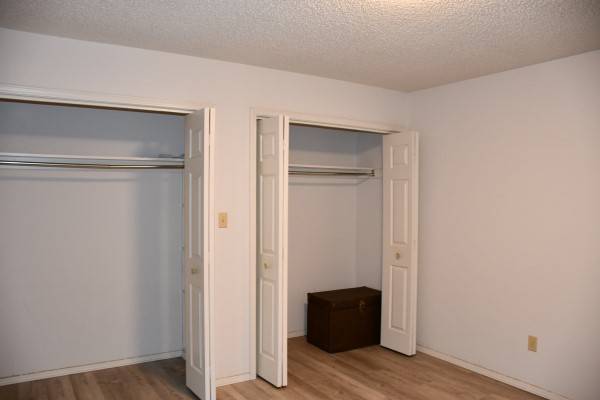 ;
;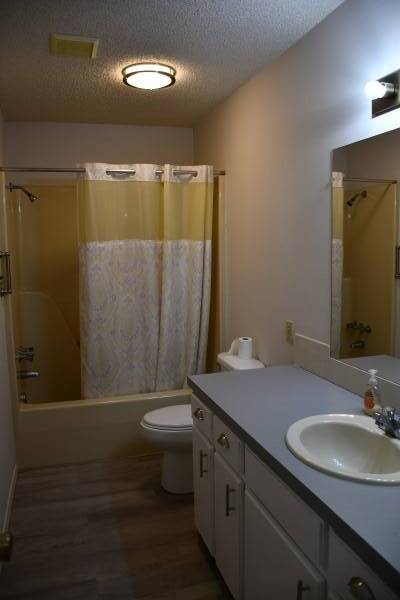 ;
;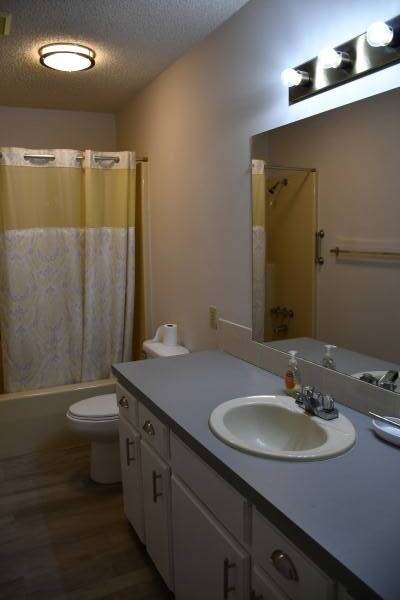 ;
;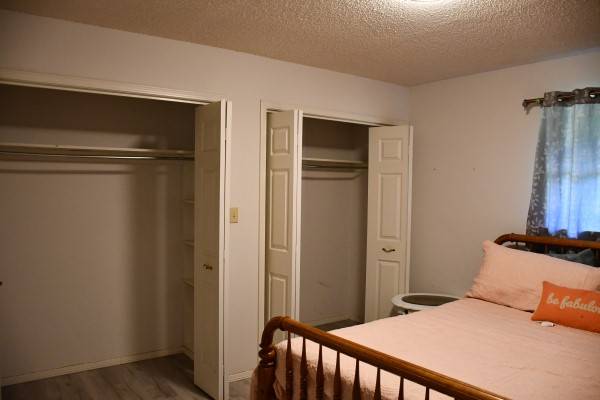 ;
;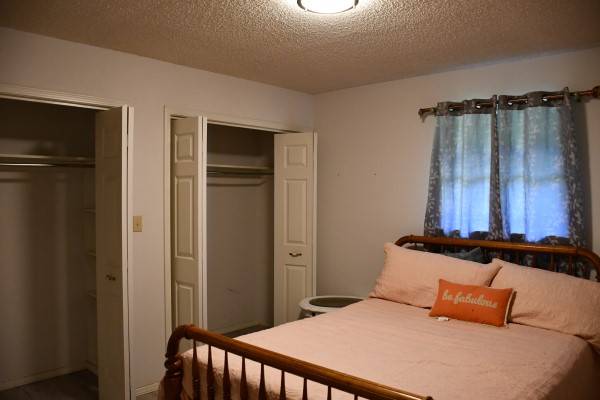 ;
;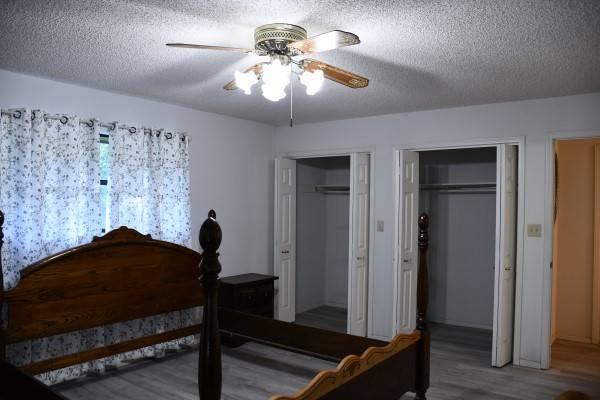 ;
;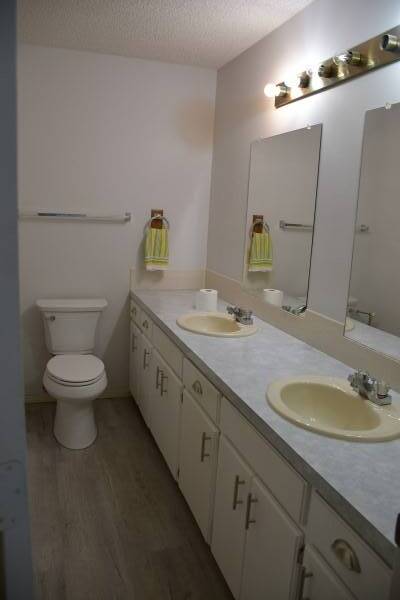 ;
;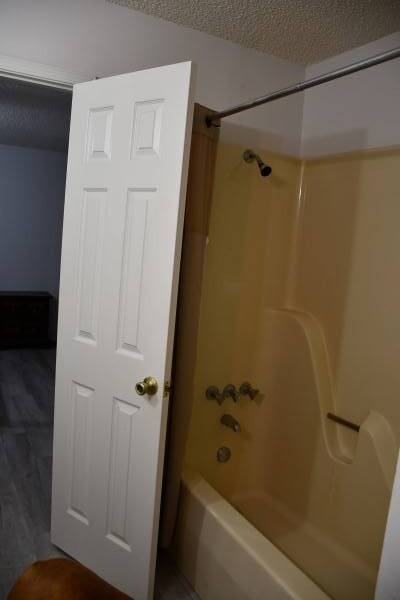 ;
;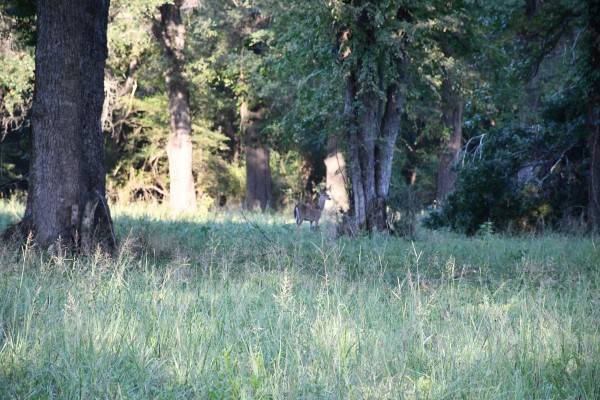 ;
;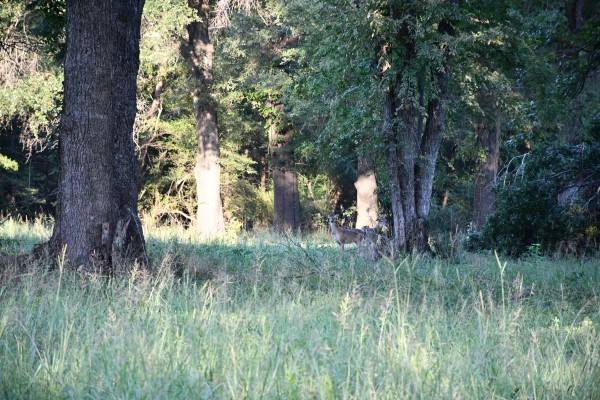 ;
;