1910 Baumhart Road, Vermilion, OH 44089
| Listing ID |
11367041 |
|
|
|
| Property Type |
Residential |
|
|
|
| County |
Erie |
|
|
|
| Township |
Vermilion |
|
|
|
|
| Total Tax |
$5,588 |
|
|
|
| Tax ID |
01-00-027-000-068 |
|
|
|
| FEMA Flood Map |
fema.gov/portal |
|
|
|
| Year Built |
1978 |
|
|
|
|
Welcome to 1910 Baumhart Rd, a beautifully renovated colonial home on a sprawling 3.17-acre lot. This rare find property features 2300sf of living space with 2 car attached garage and a 1200 sf detached garage with a second floor plus a 2800sf heated workshop with 2.5 bathrooms. Stunning curb appeal set the stage for the meticulously upgraded interior. Entering the home, you're greeted by a spacious living room offering a welcoming view of the gourmet open kitchen, featuring high quality cabinets, huge center island and beautiful quartz countertops, modern lighting fixtures, and stylish tile backsplashes. Adjacent to the kitchen is a large family room with new tile flooring and a wood burning fireplace. This home also boasts new maple hardwood floors throughout the main floor. The second level consists of 4 large bedrooms and 2 full baths including a master suite with a glamour bath. Second floor laundry for your convenience. The beautifully finished lower level adds additional living space. Recent updates include a new Trane heat pump and Bosch 4-zone mini-split system ensuring year-round comfort. New roof, new quartz countertops, new light fixtures, new apron, freshly painted throughout and much much more. Dont miss this wonderful opportunity to own a totally updated home with everything you wish for on one lot. Call us for your private tour.
|
- 4 Total Bedrooms
- 2 Full Baths
- 1 Half Bath
- 2284 SF
- 3.17 Acres
- Built in 1978
- 2 Stories
- Colonial Style
- Lower Level: Partly Finished
- Total SqFt: 2784
- Lot Features: backyard, frontyard
- Lot Size Source: Assessor
- Refrigerator
- Dishwasher
- Garbage Disposal
- 8 Rooms
- Laundry
- 1 Fireplace
- Baseboard
- Forced Air
- Heat Pump
- Central A/C
- Appliances: builtinoven, cooktop
- Below Grade Finished Area: 500
- Laundry Features: upperlevel
- Main Level Bathrooms: 1
- Vinyl Siding
- Aluminum Siding
- Asphalt Shingles Roof
- Attached Garage
- 6 Garage Spaces
- Private Well Water
- Private Septic
- Open Porch
- Covered Porch
- Equestrian
- Subdivision: Brownhelm
- Shed
- Workshop
- Outbuilding
- Wooded View
- Horses Allowed: Yes
- Other Structures: barns, garages
- $5,588 Total Tax
- Tax Year 2023
Listing data is deemed reliable but is NOT guaranteed accurate.
|



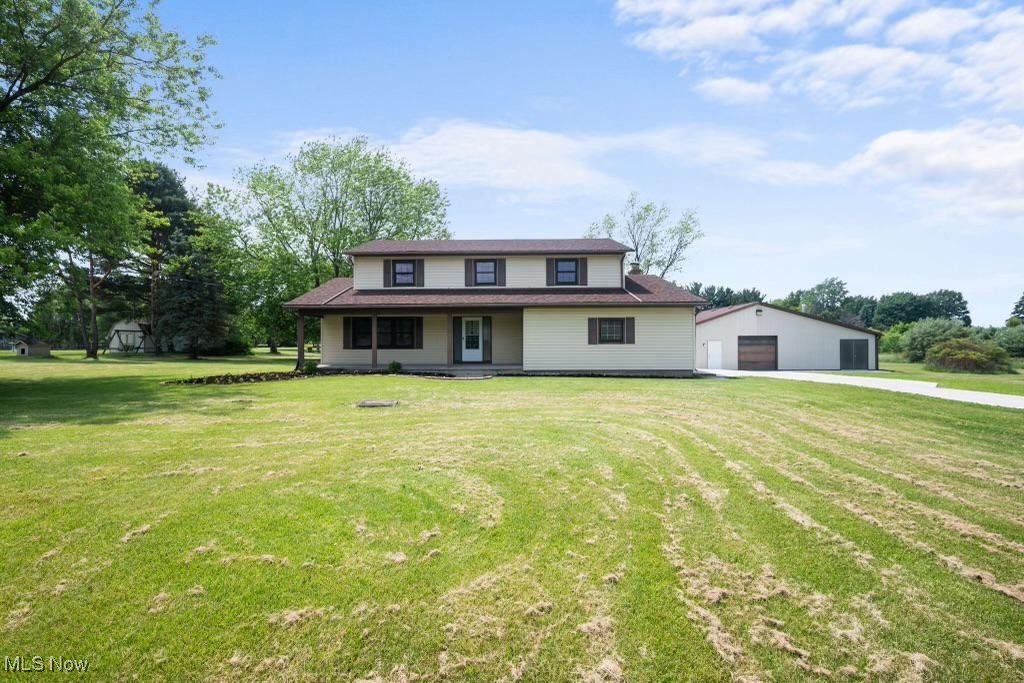

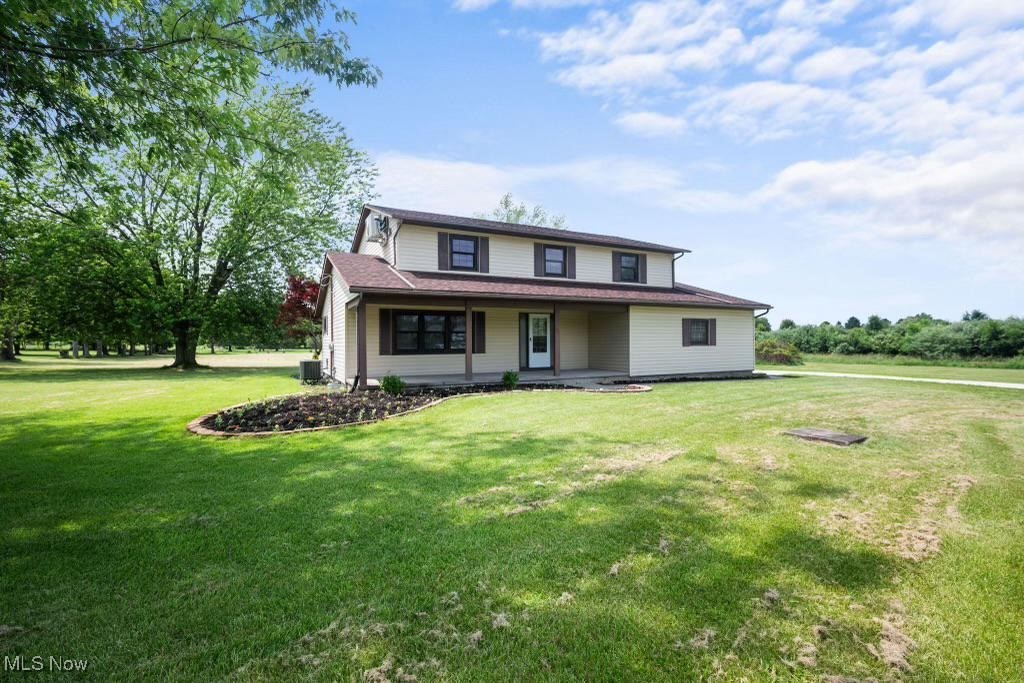 ;
;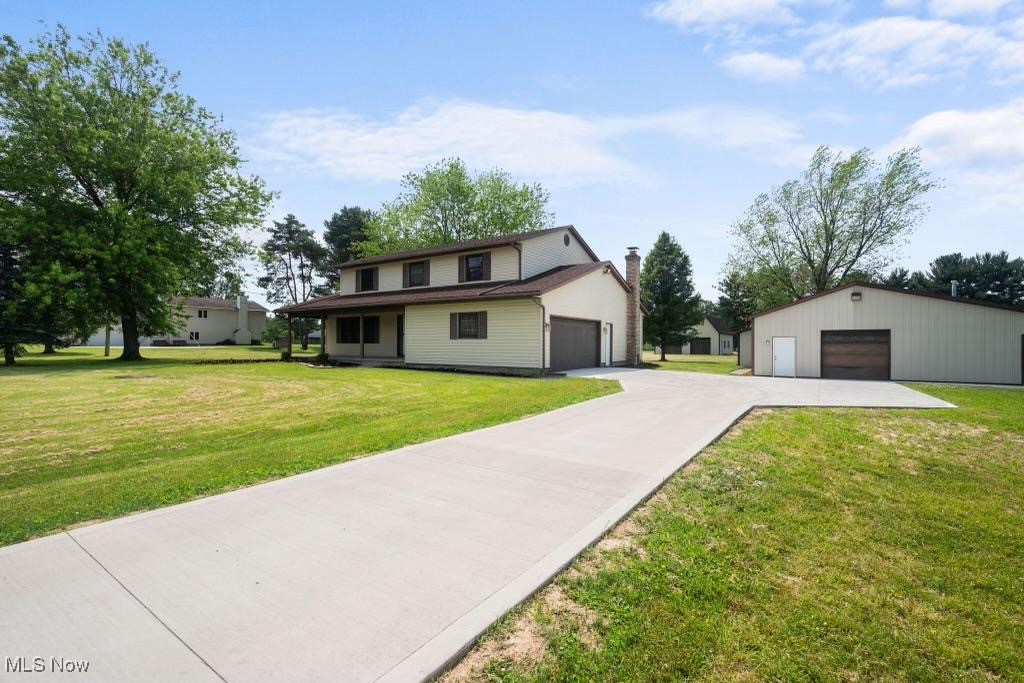 ;
;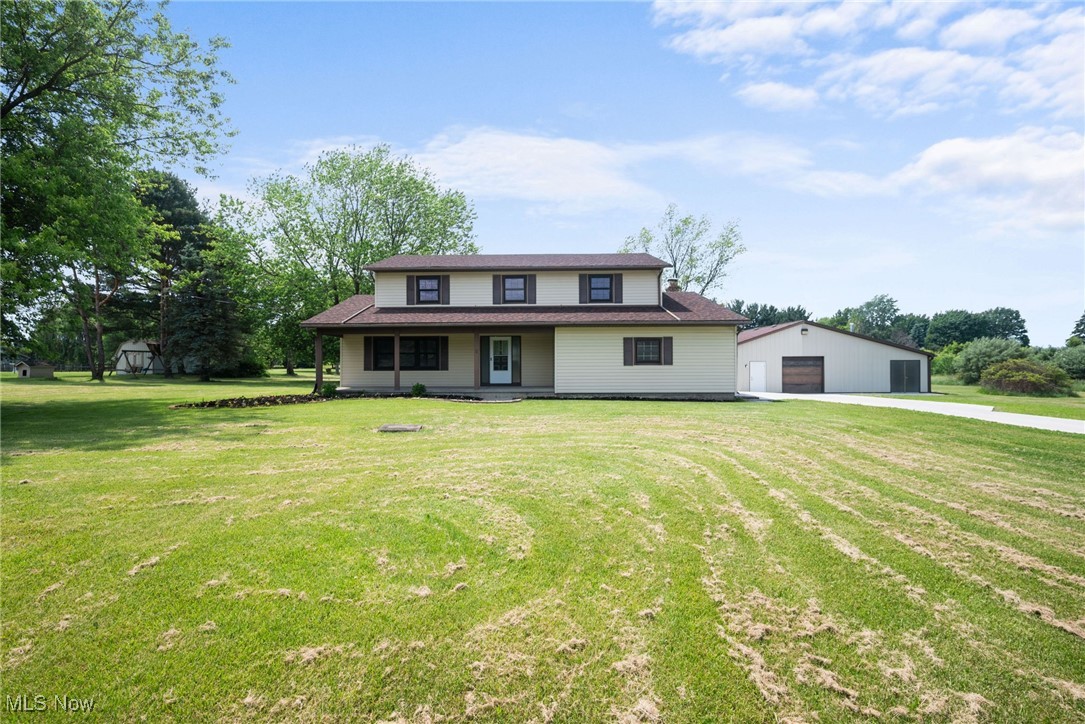 ;
;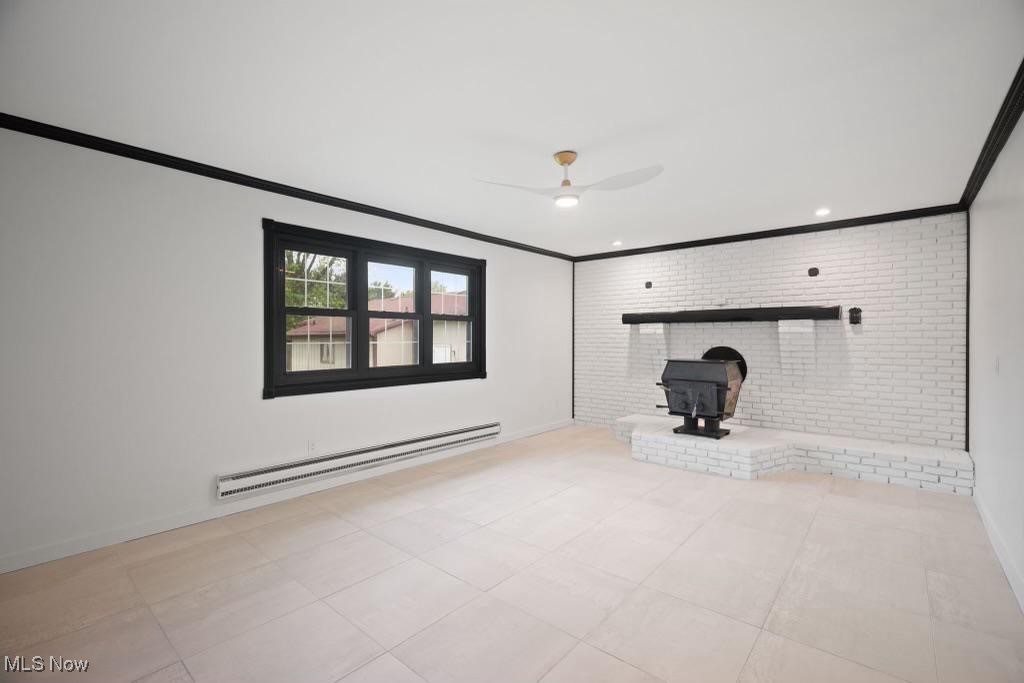 ;
;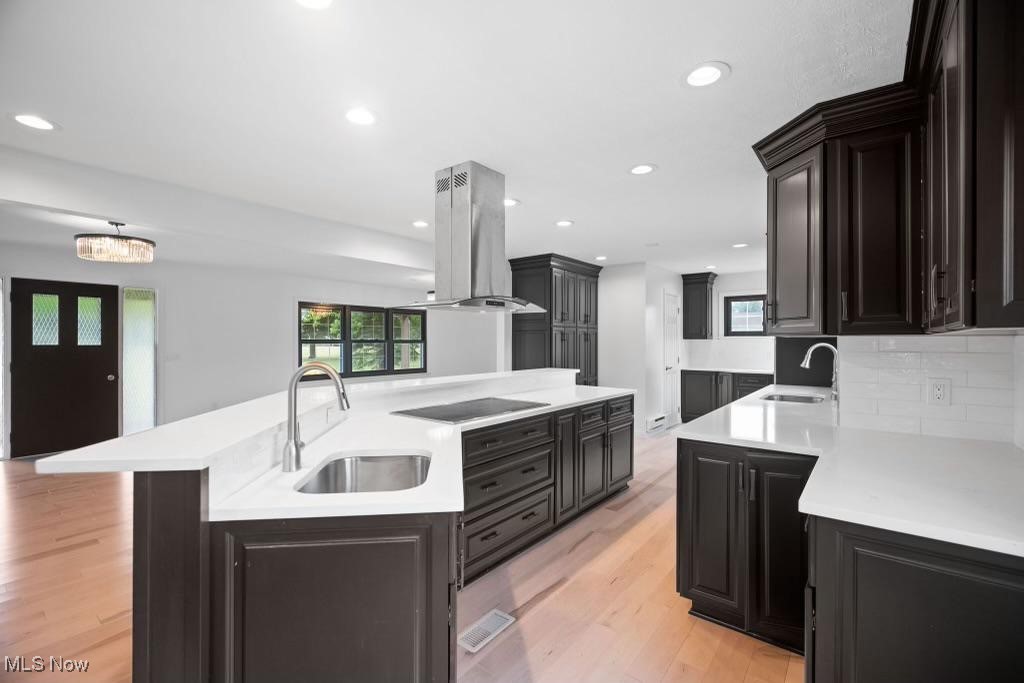 ;
;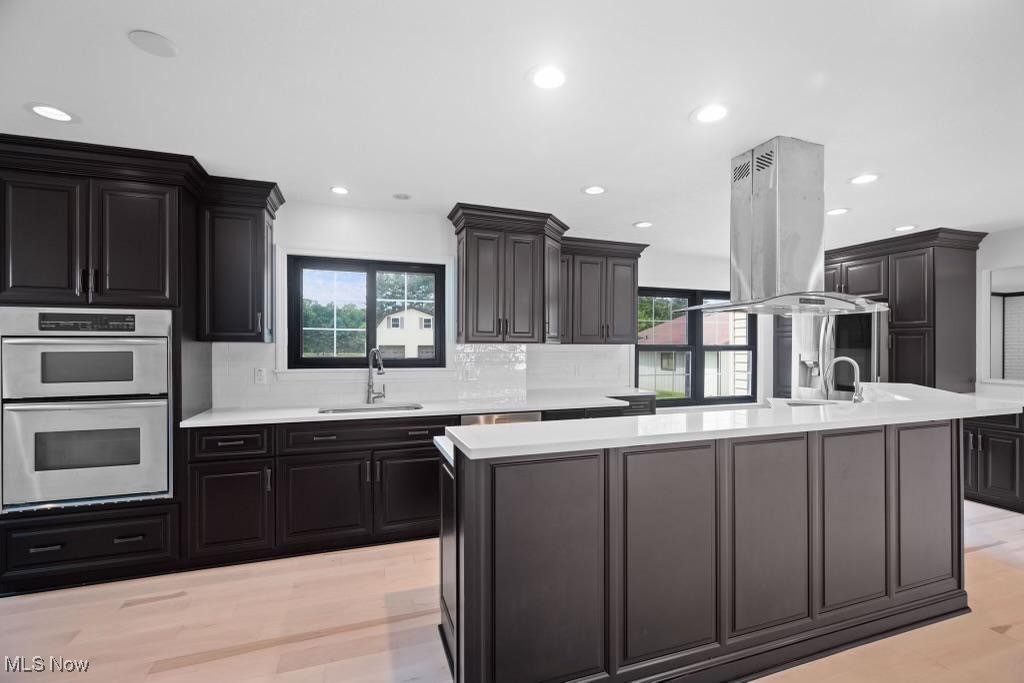 ;
;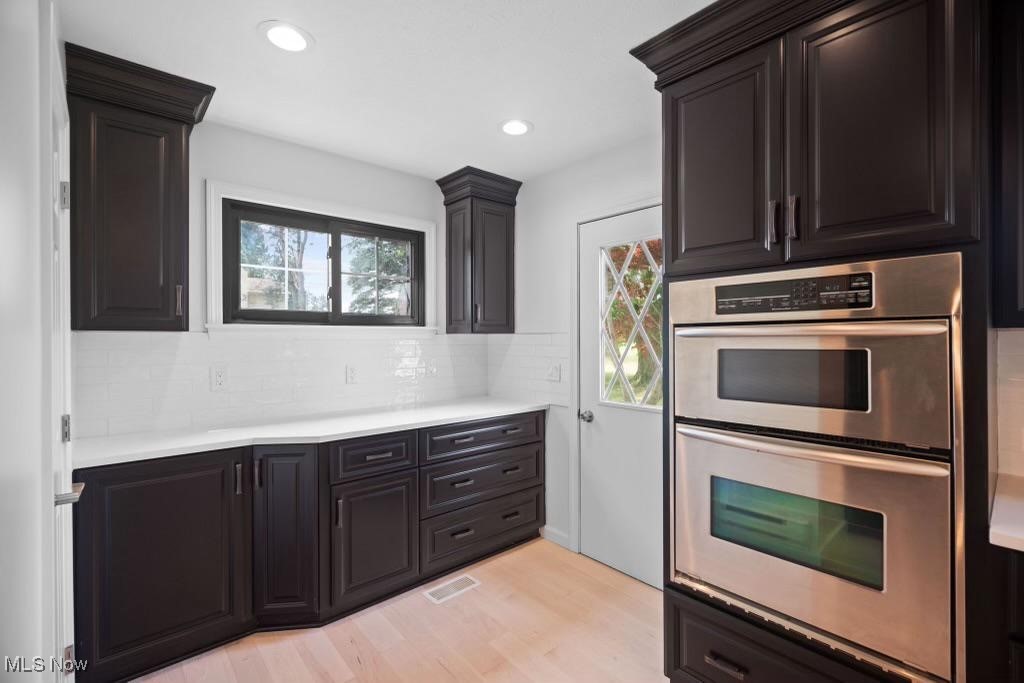 ;
;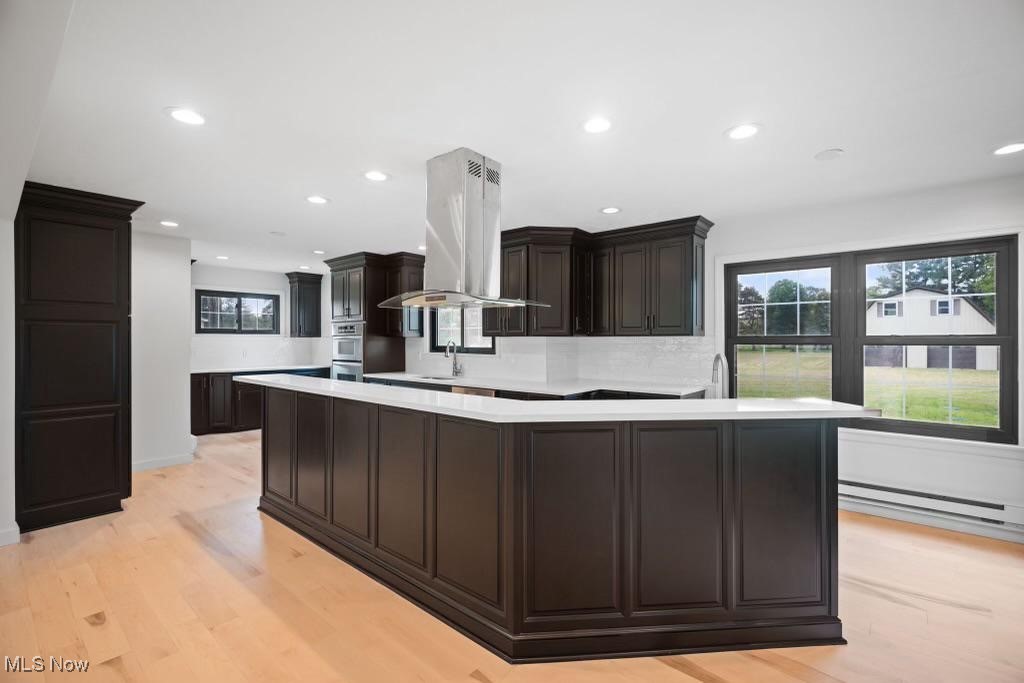 ;
;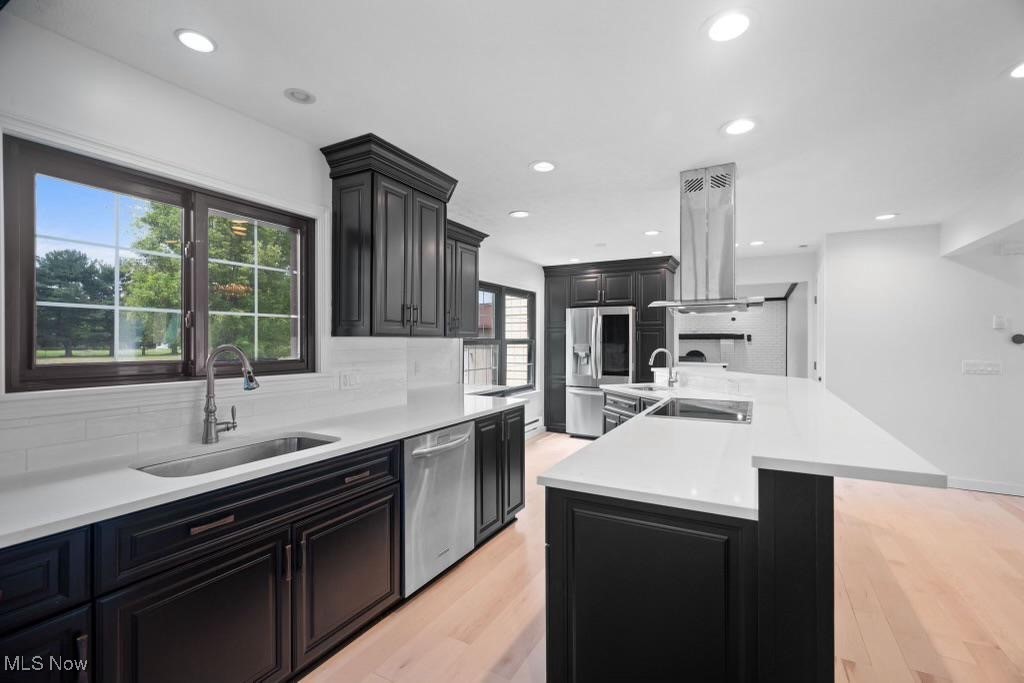 ;
;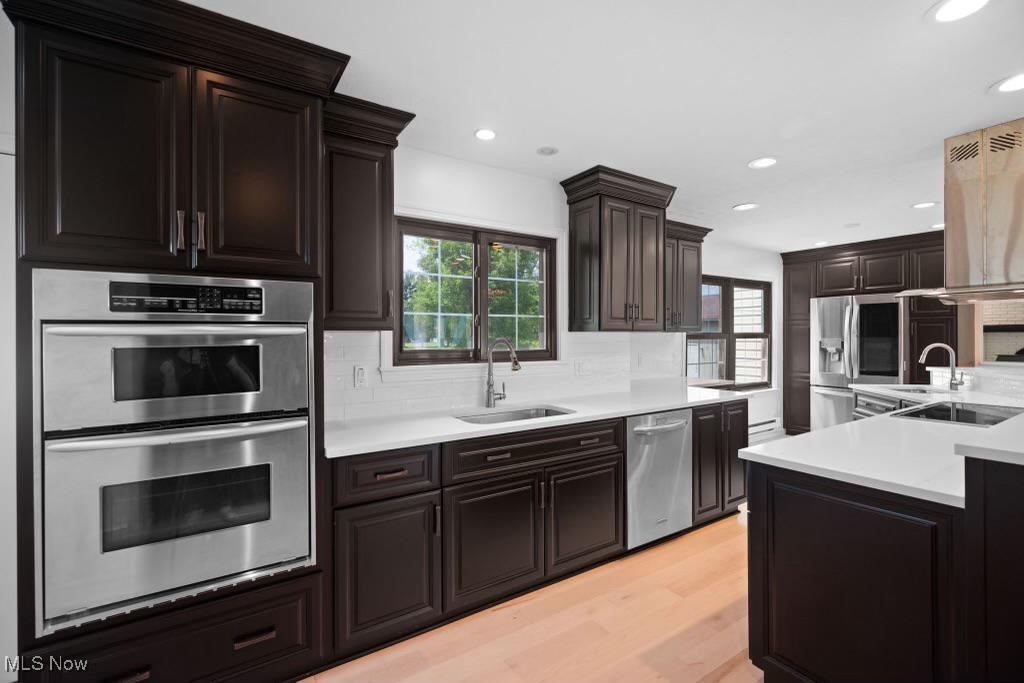 ;
;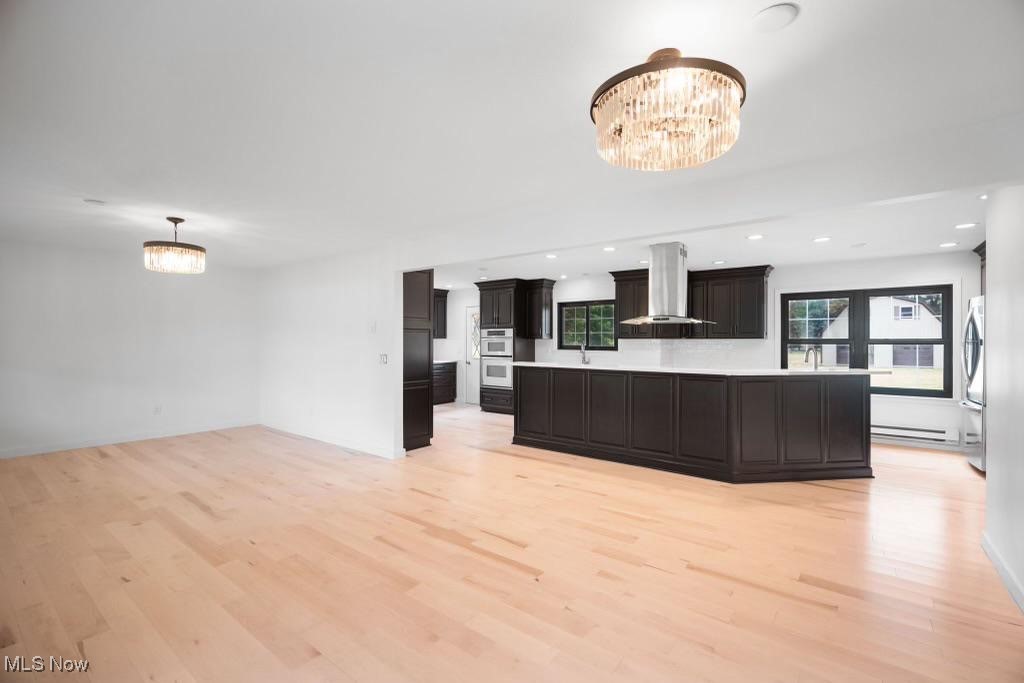 ;
;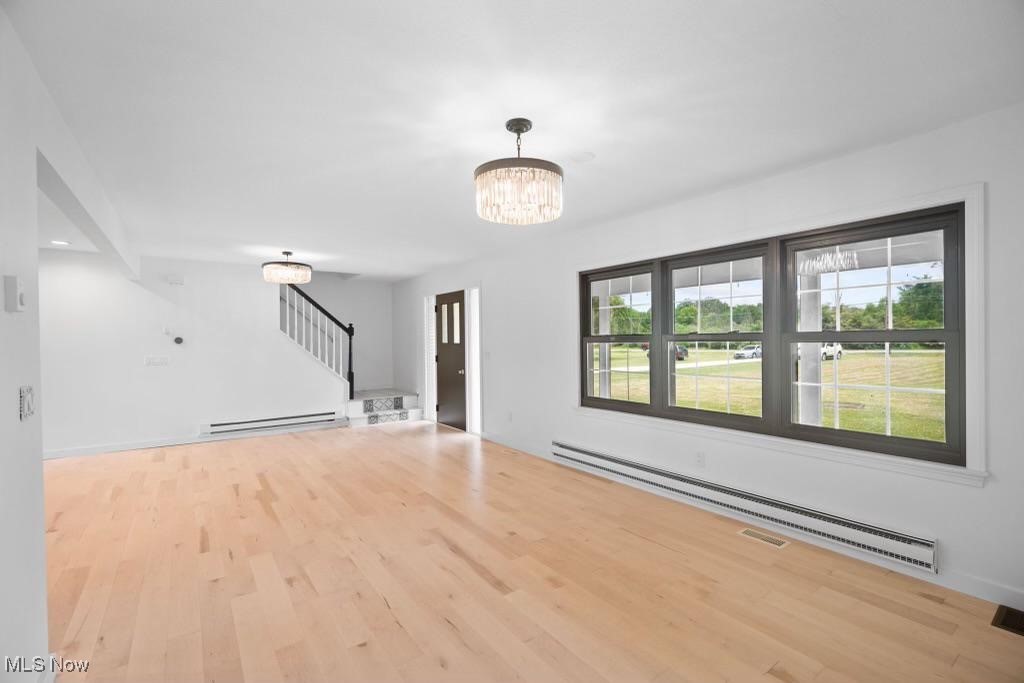 ;
;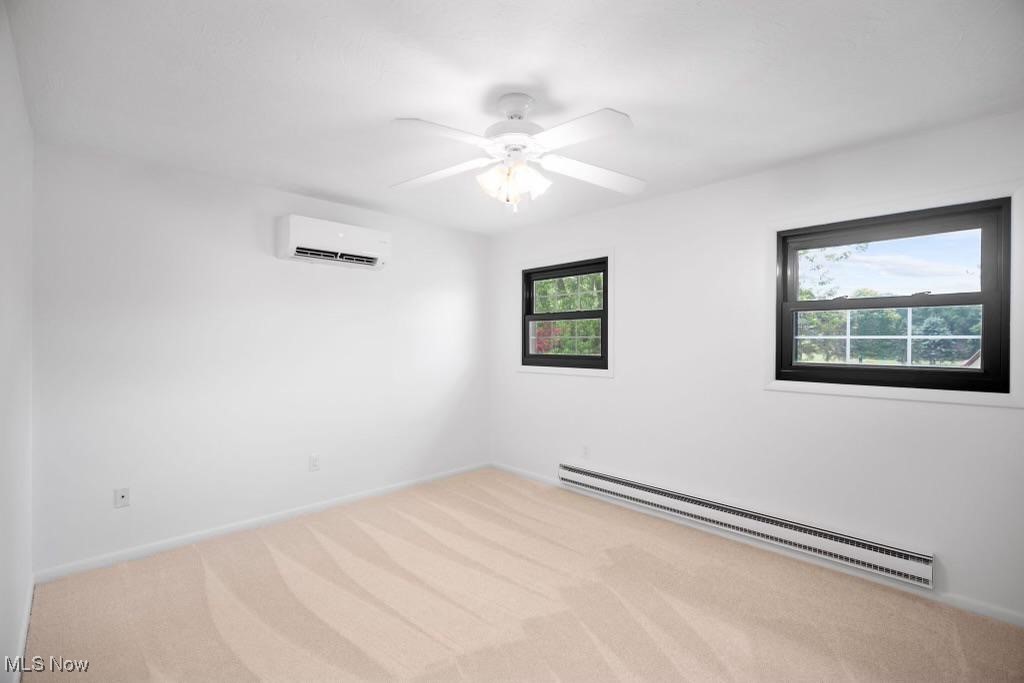 ;
;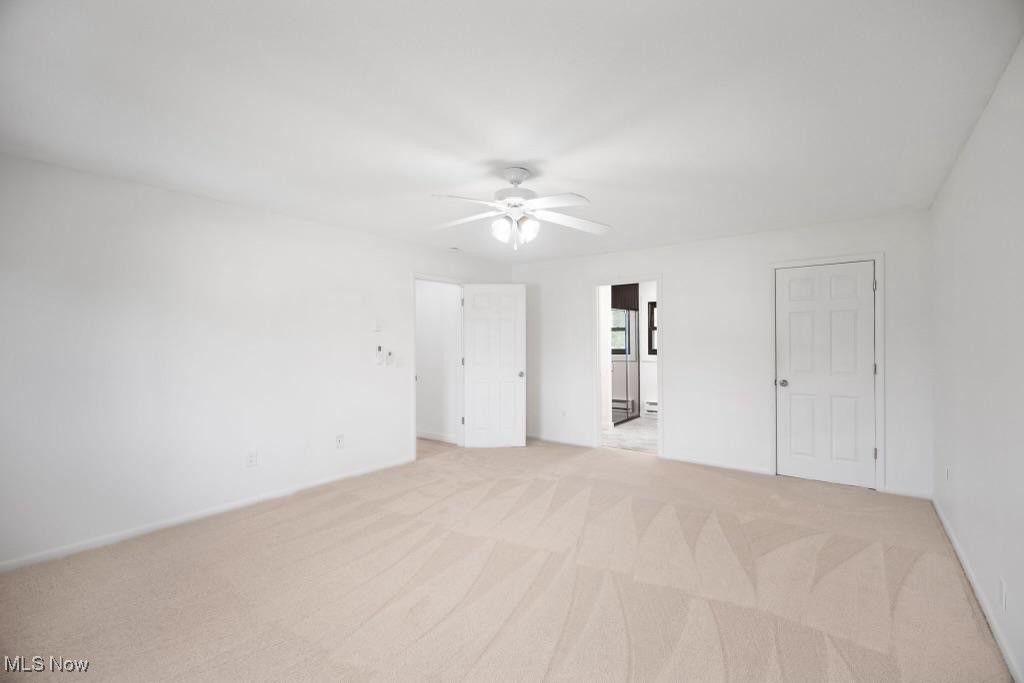 ;
;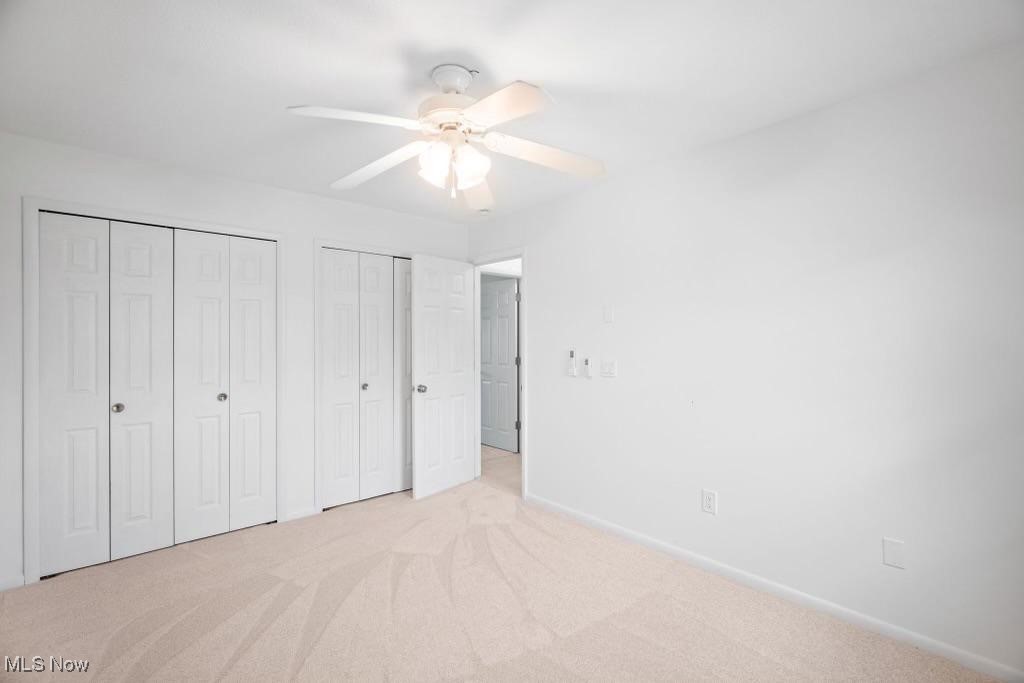 ;
;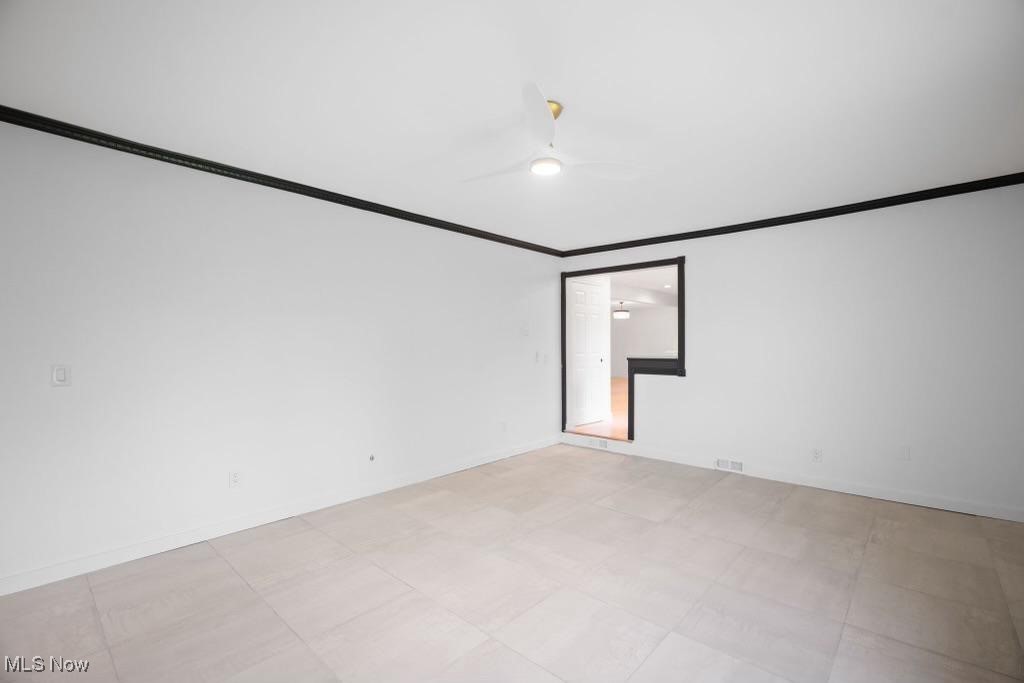 ;
;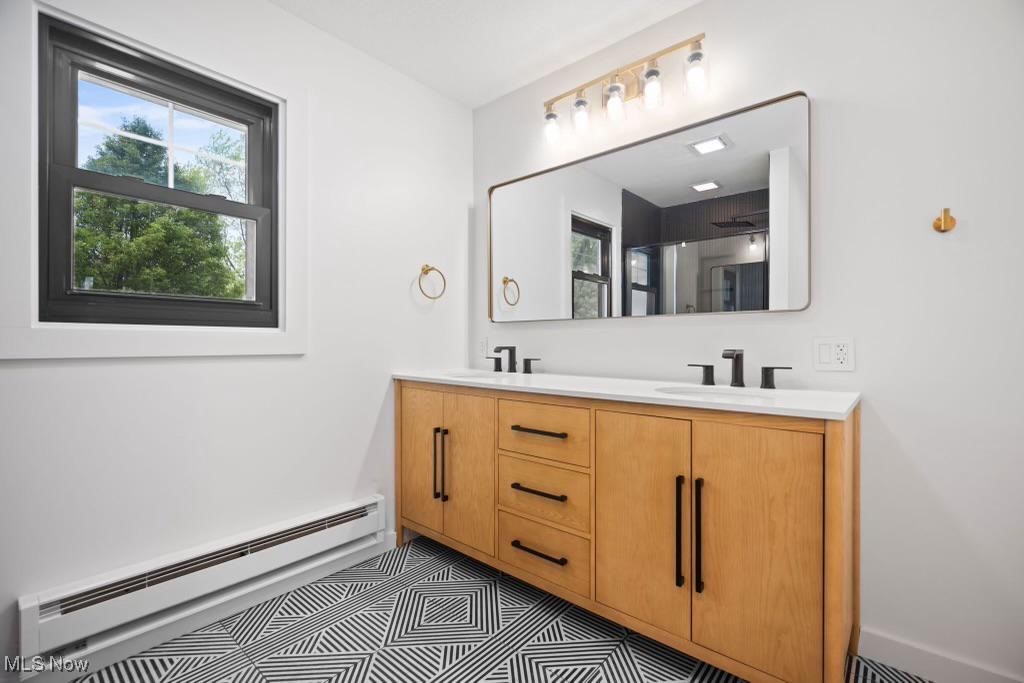 ;
;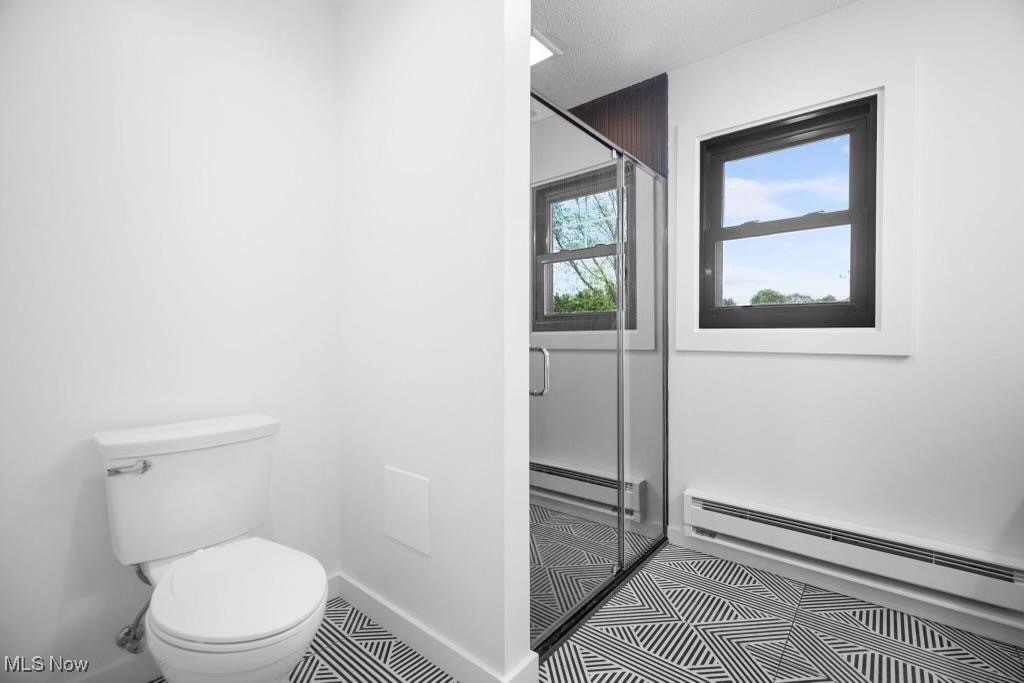 ;
;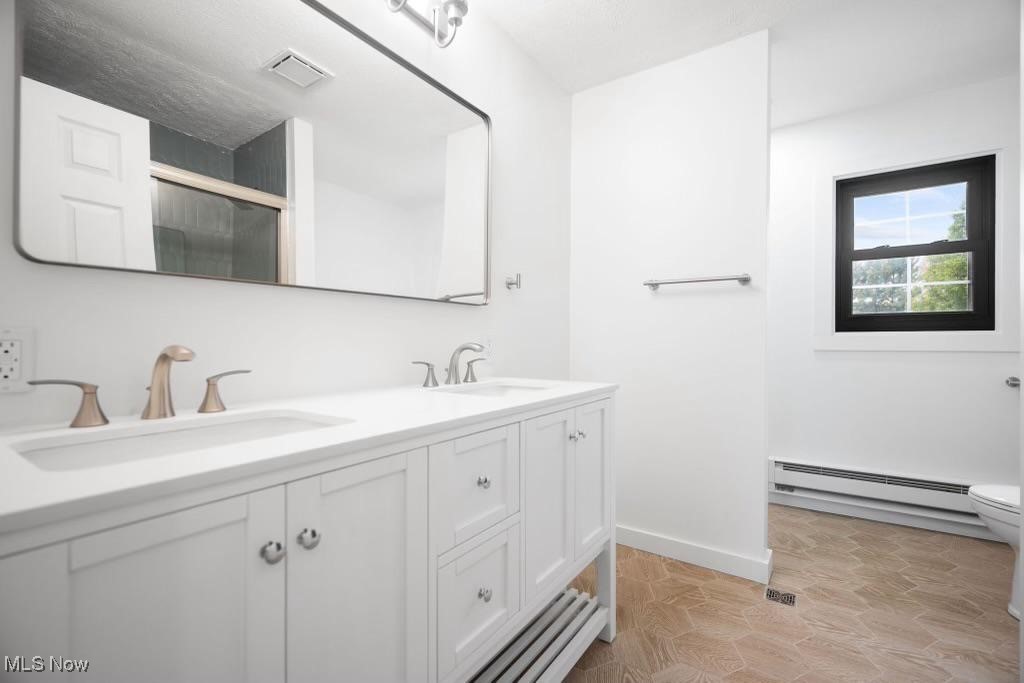 ;
;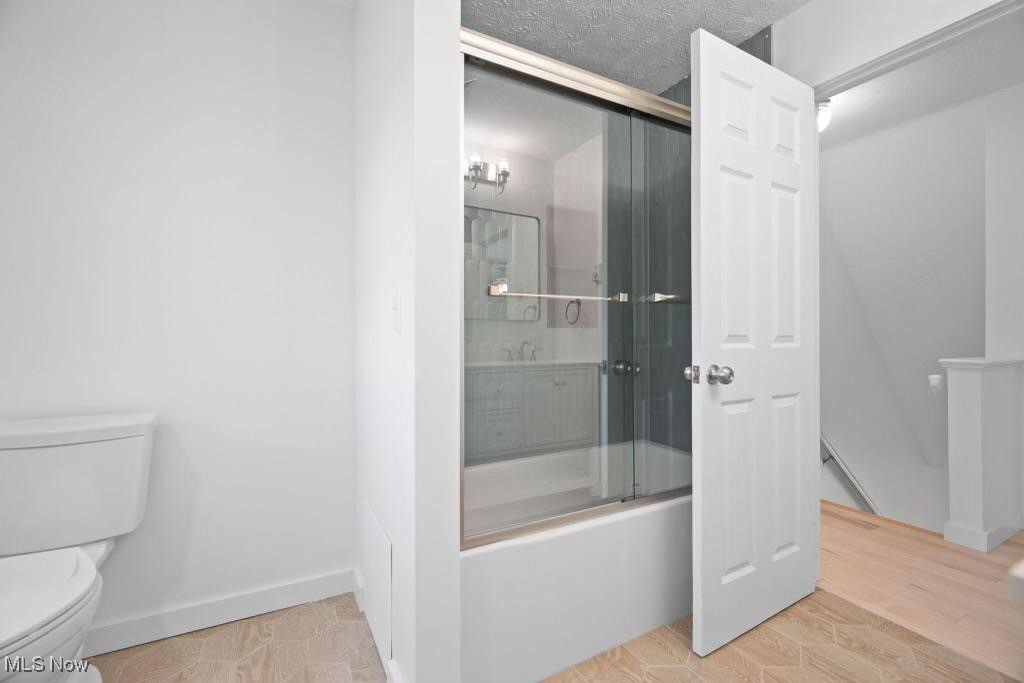 ;
; ;
;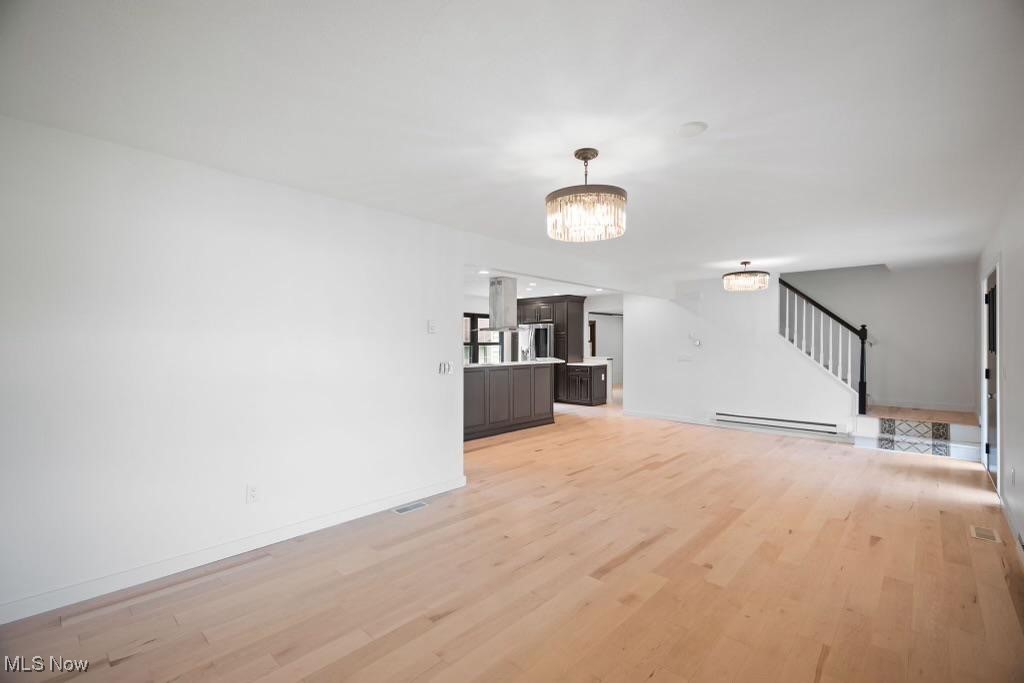 ;
;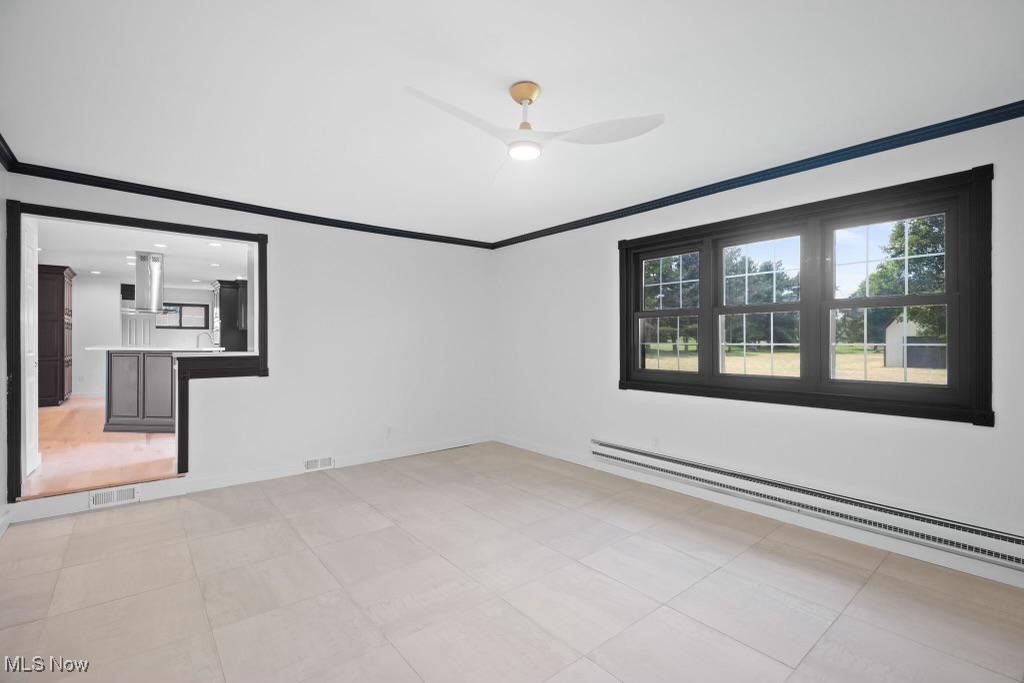 ;
;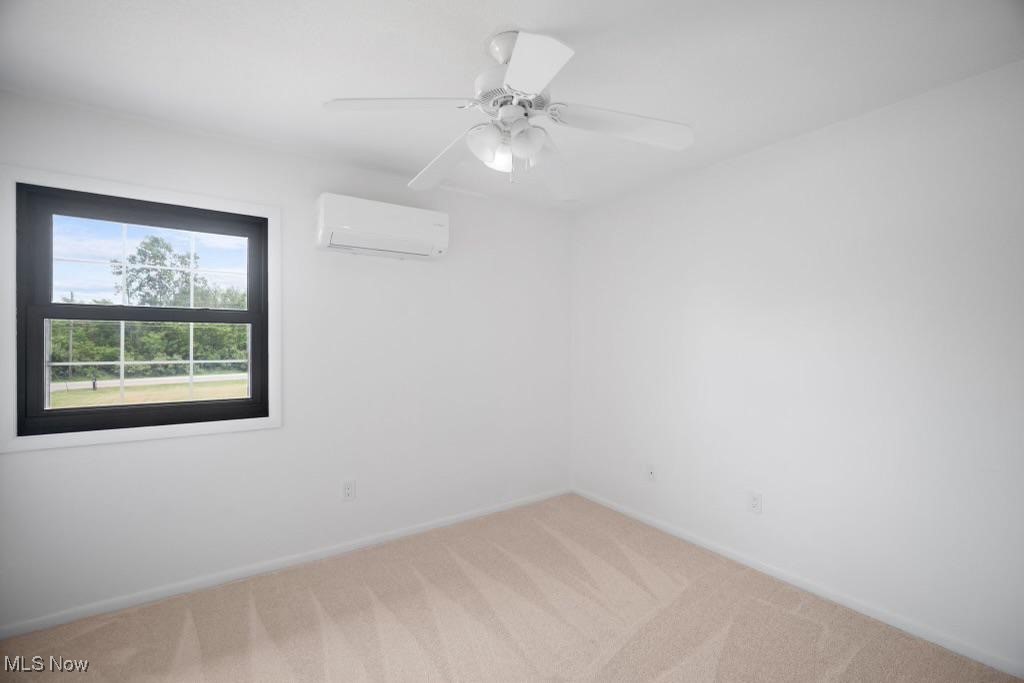 ;
;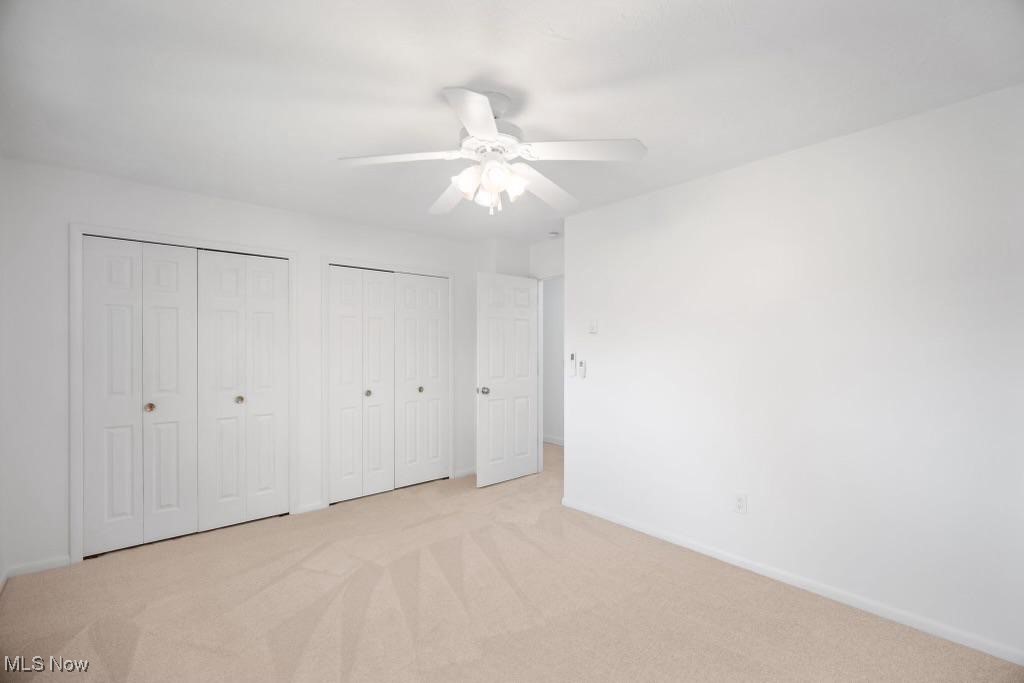 ;
;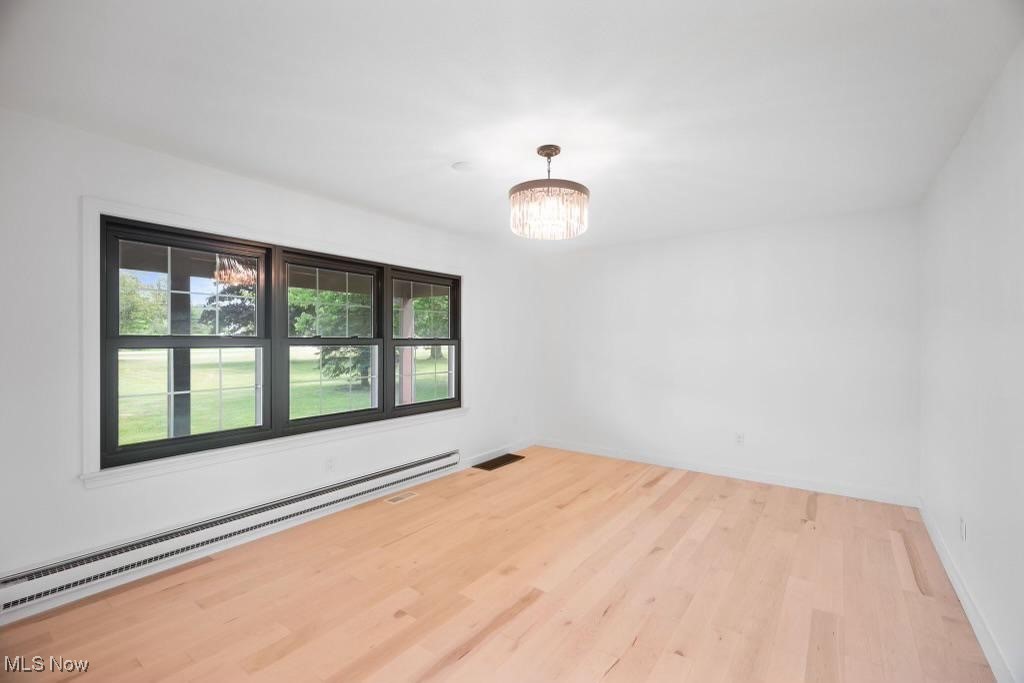 ;
;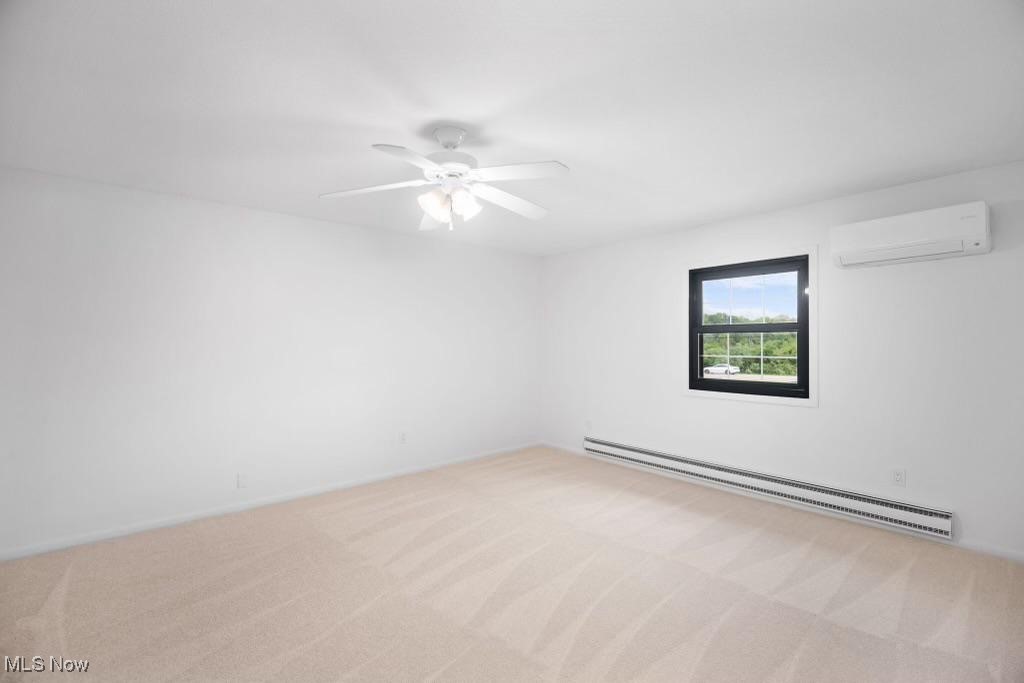 ;
;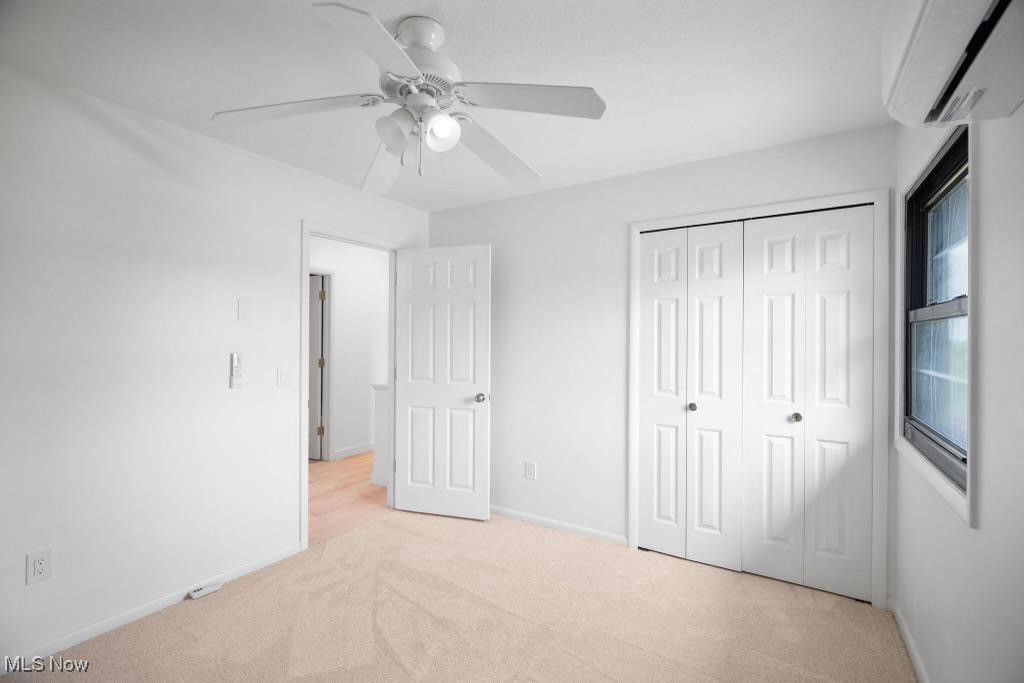 ;
;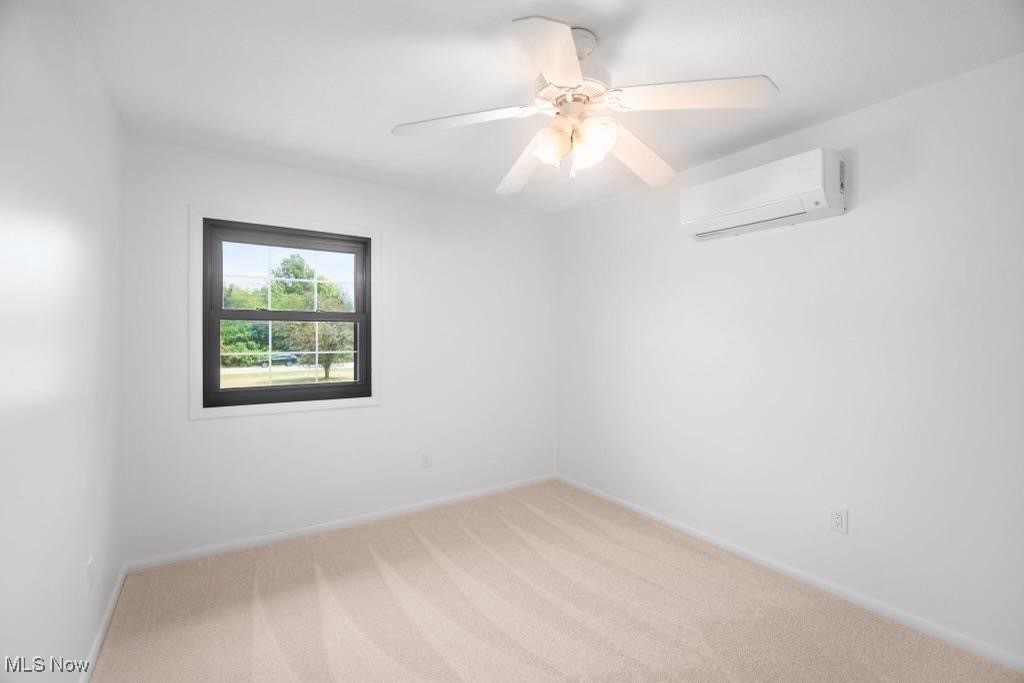 ;
;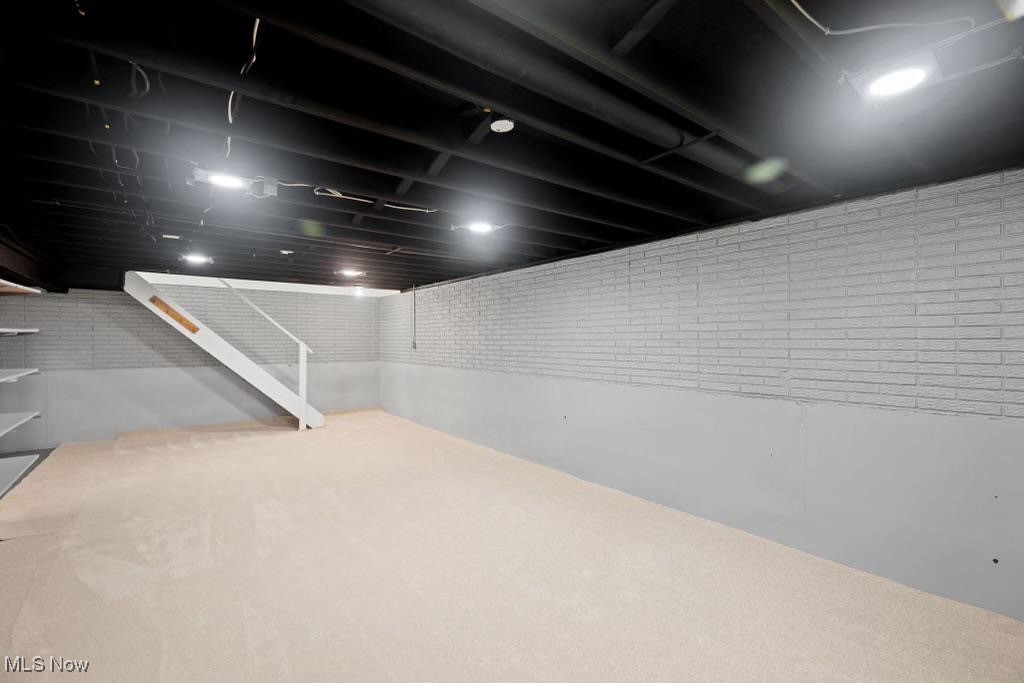 ;
;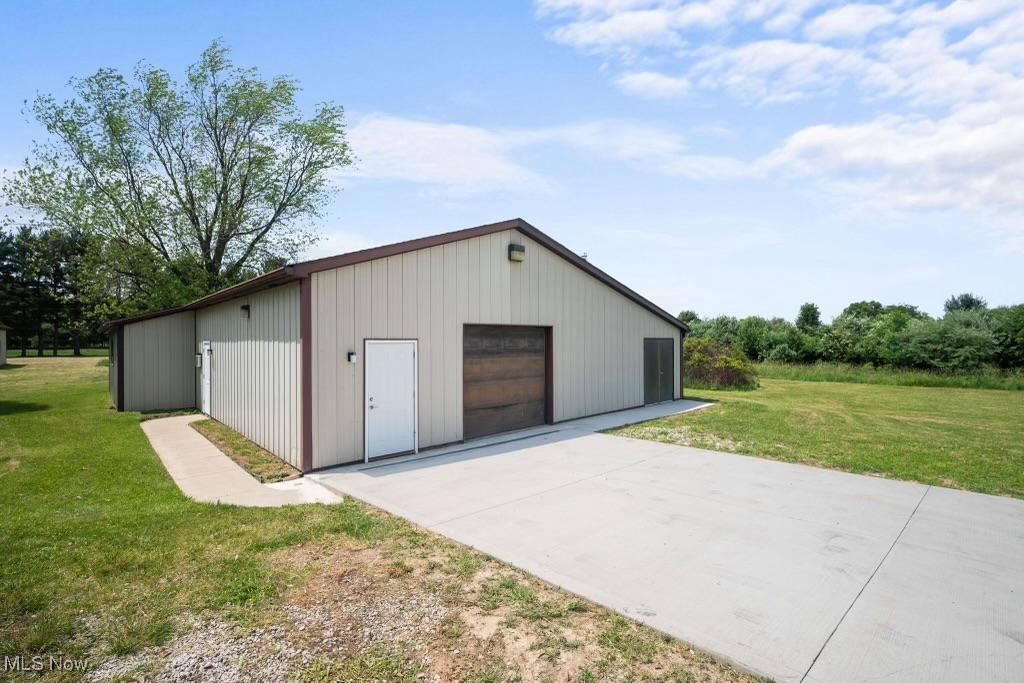 ;
;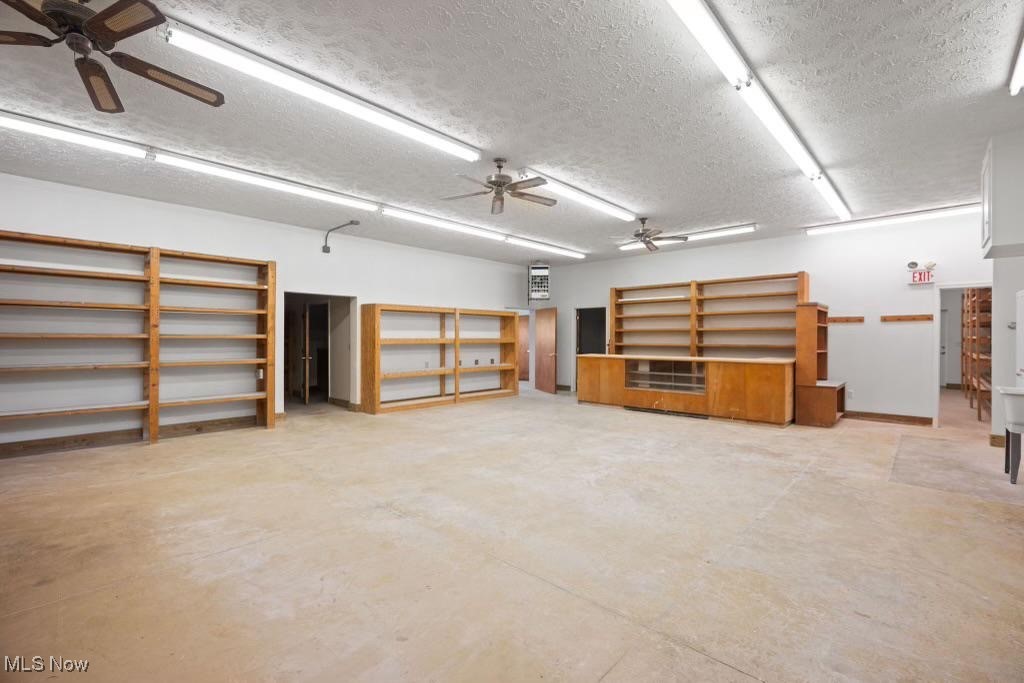 ;
;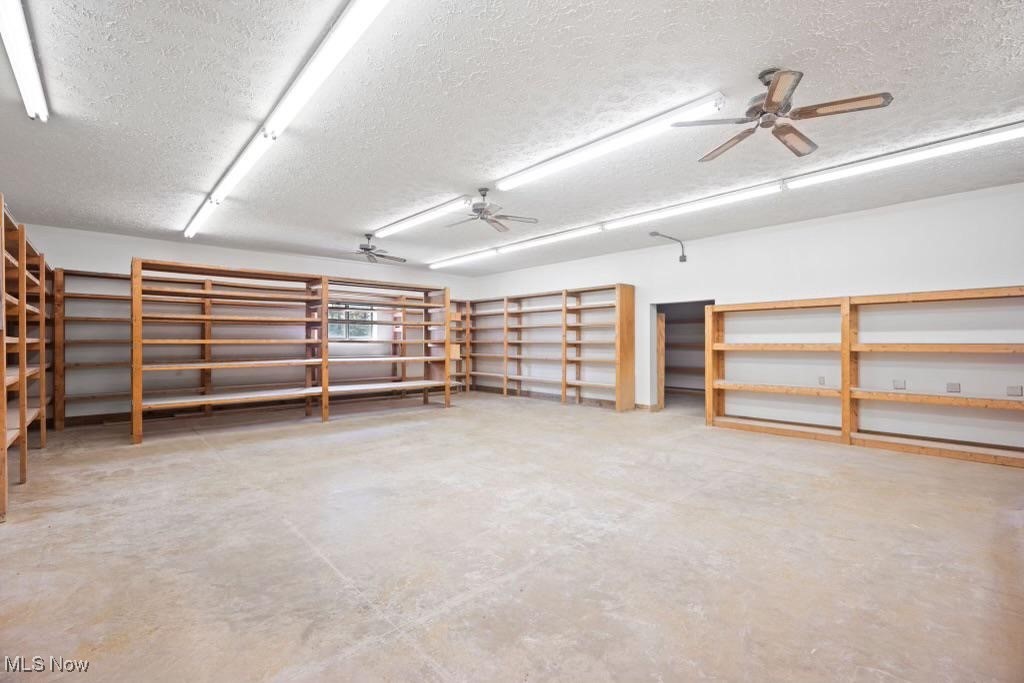 ;
;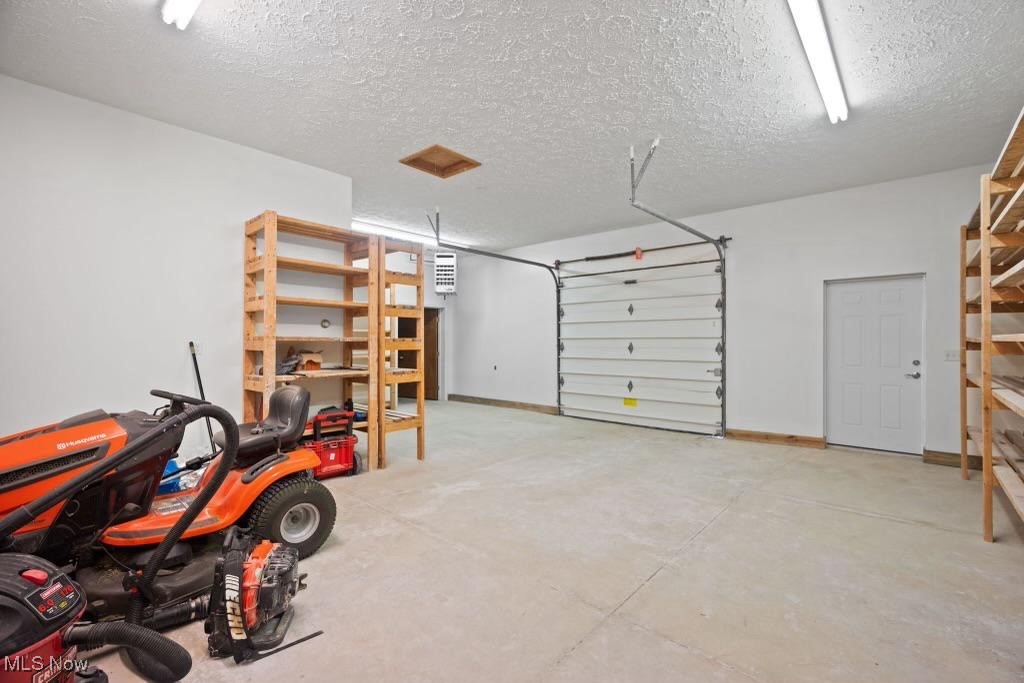 ;
;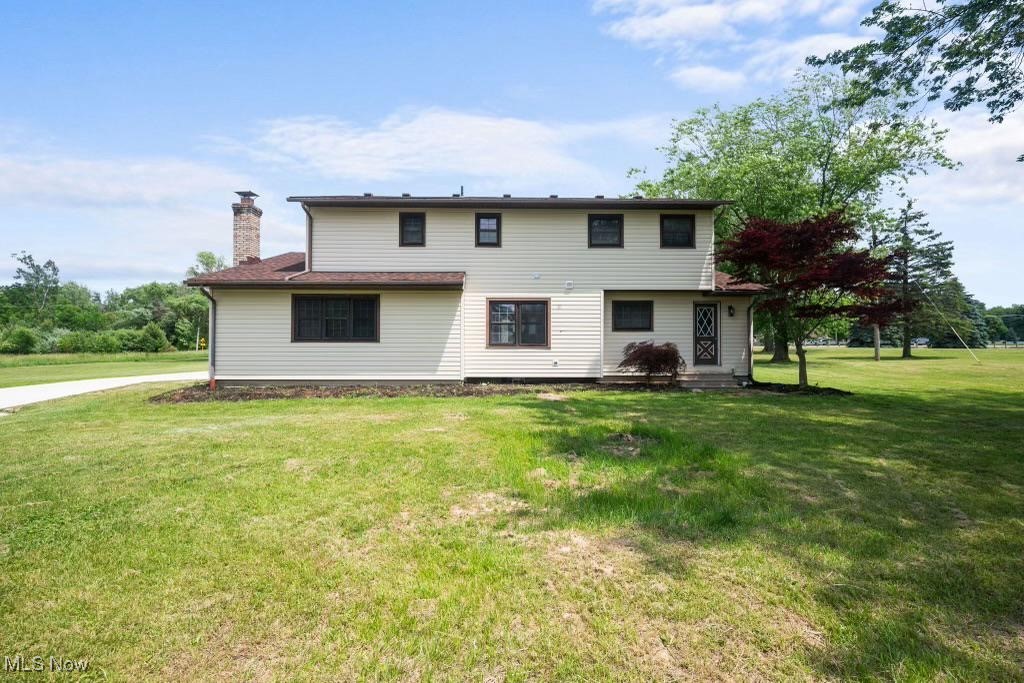 ;
;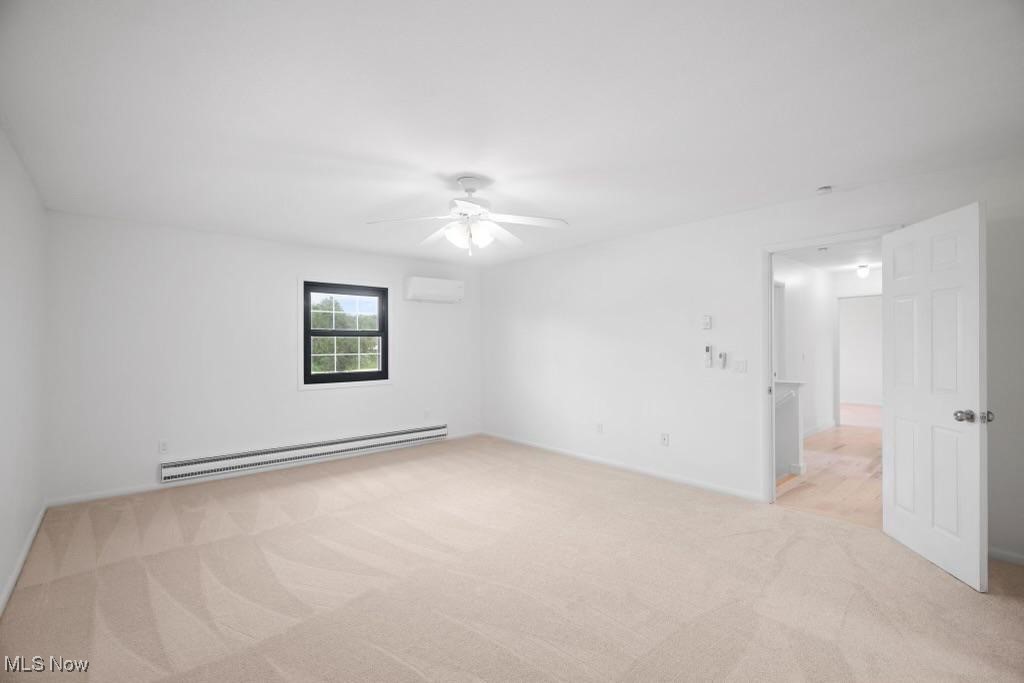 ;
;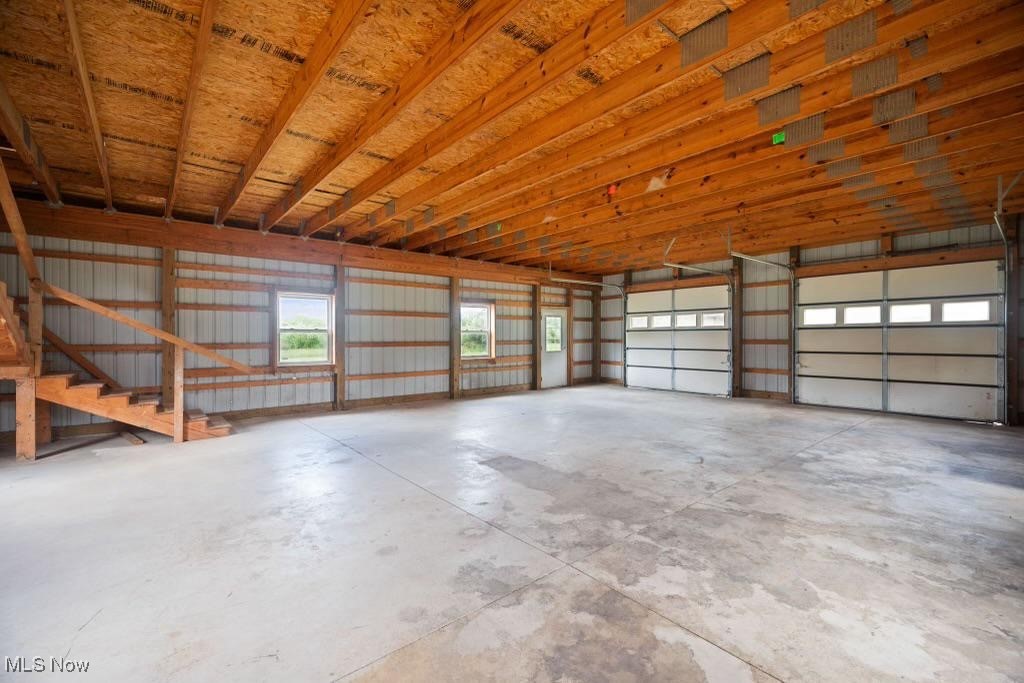 ;
;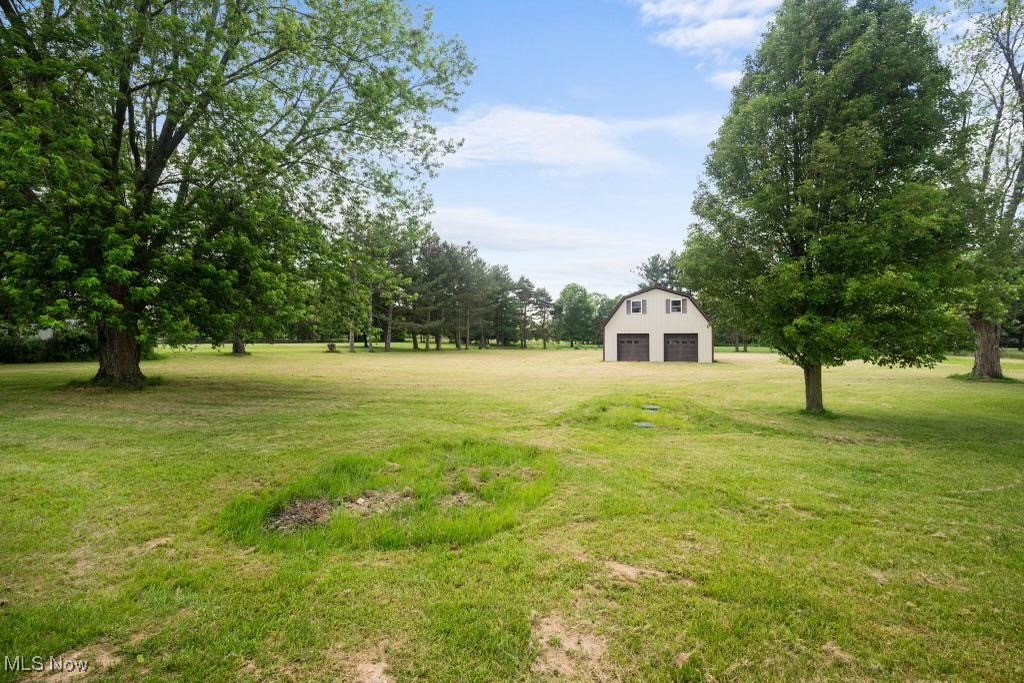 ;
;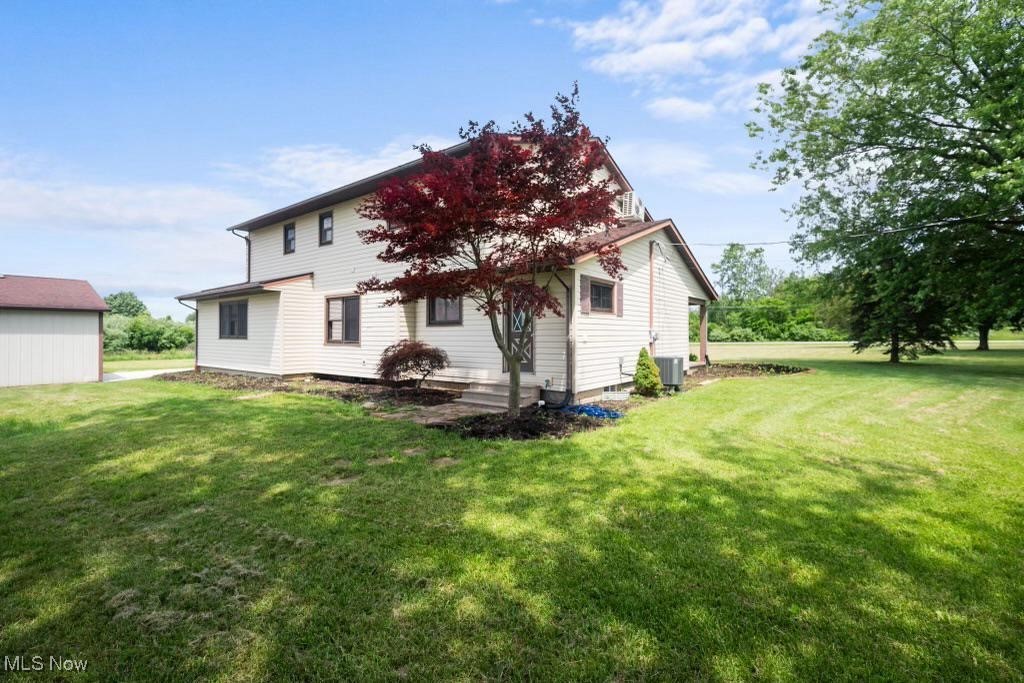 ;
;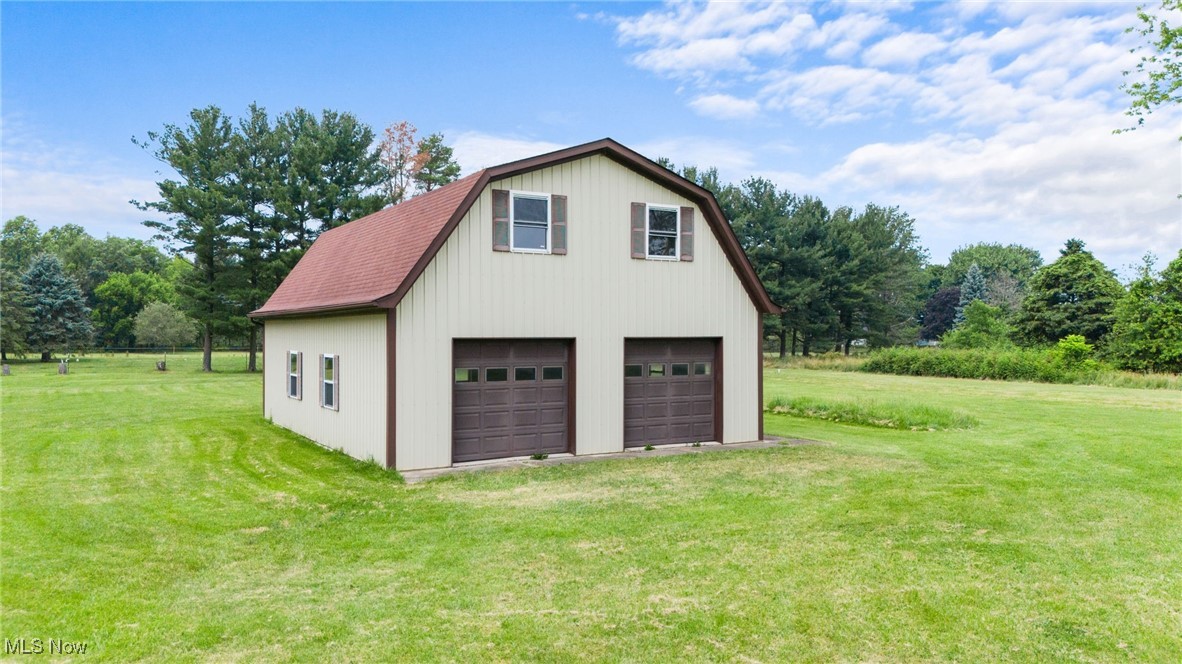 ;
;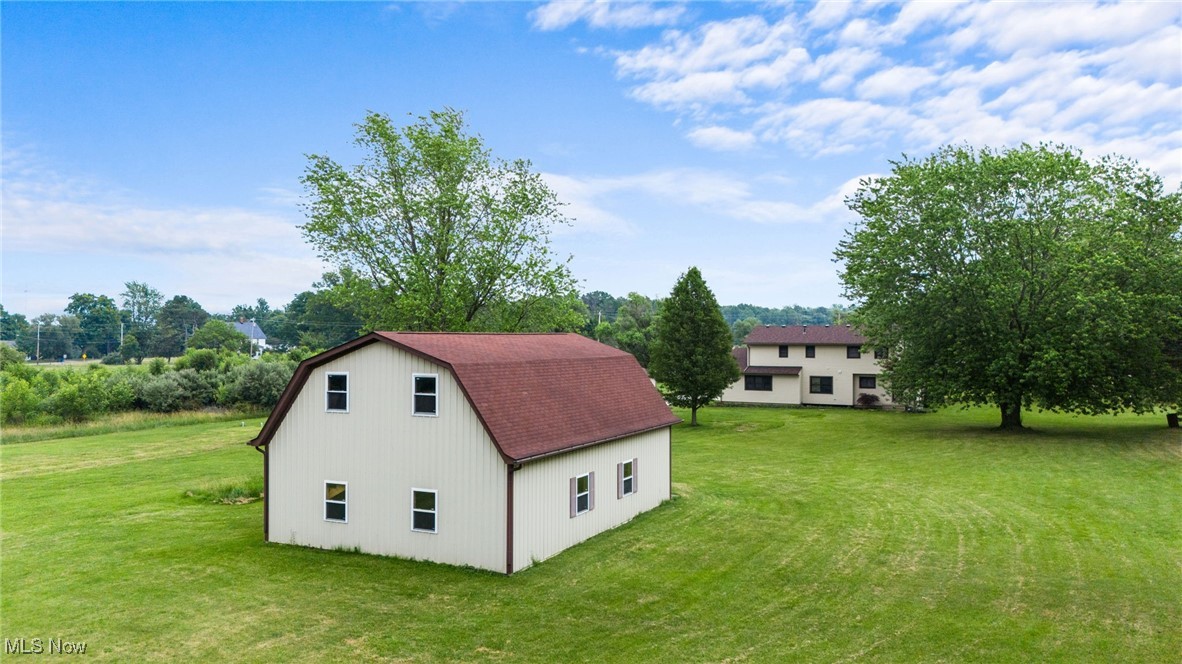 ;
;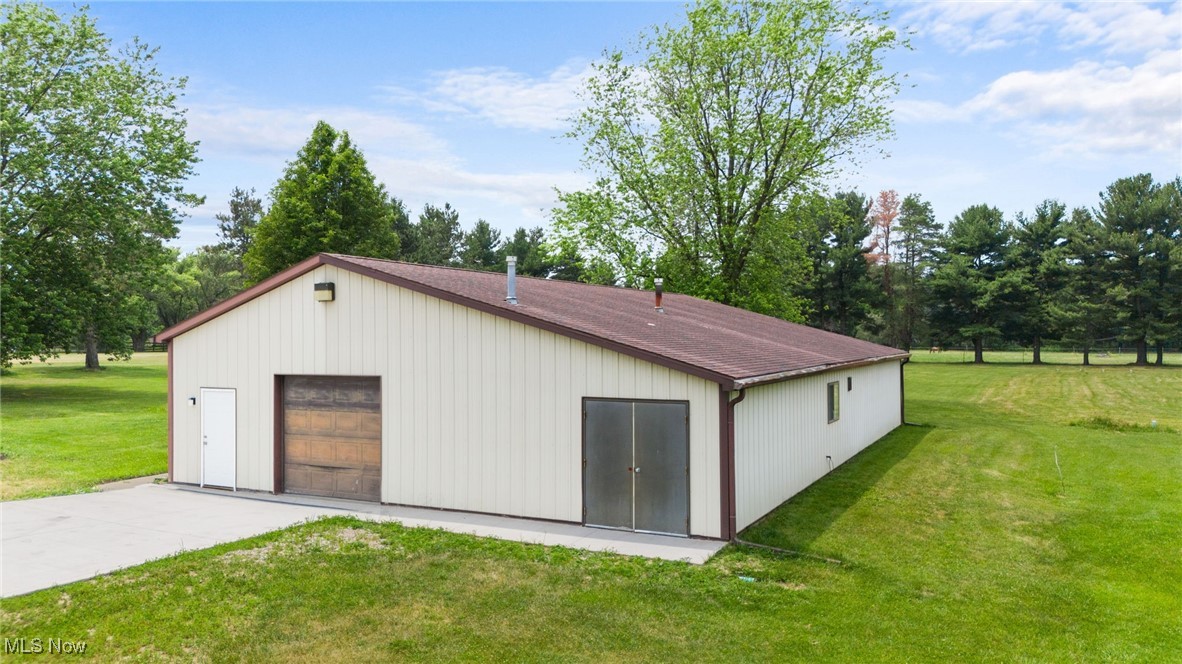 ;
;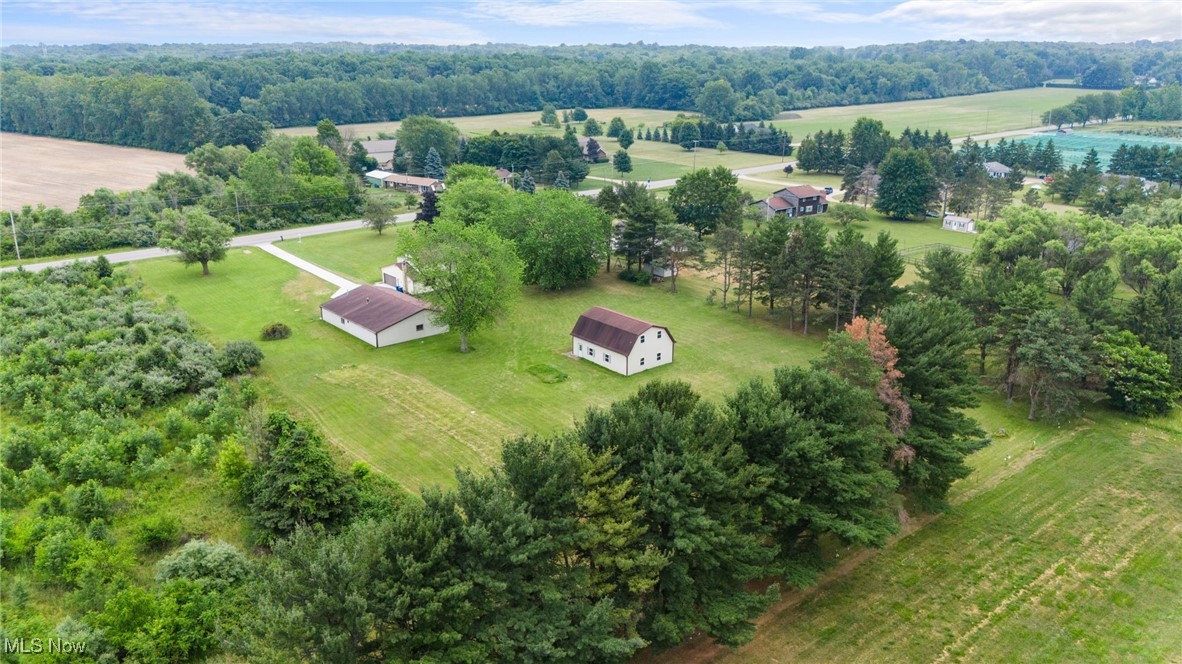 ;
;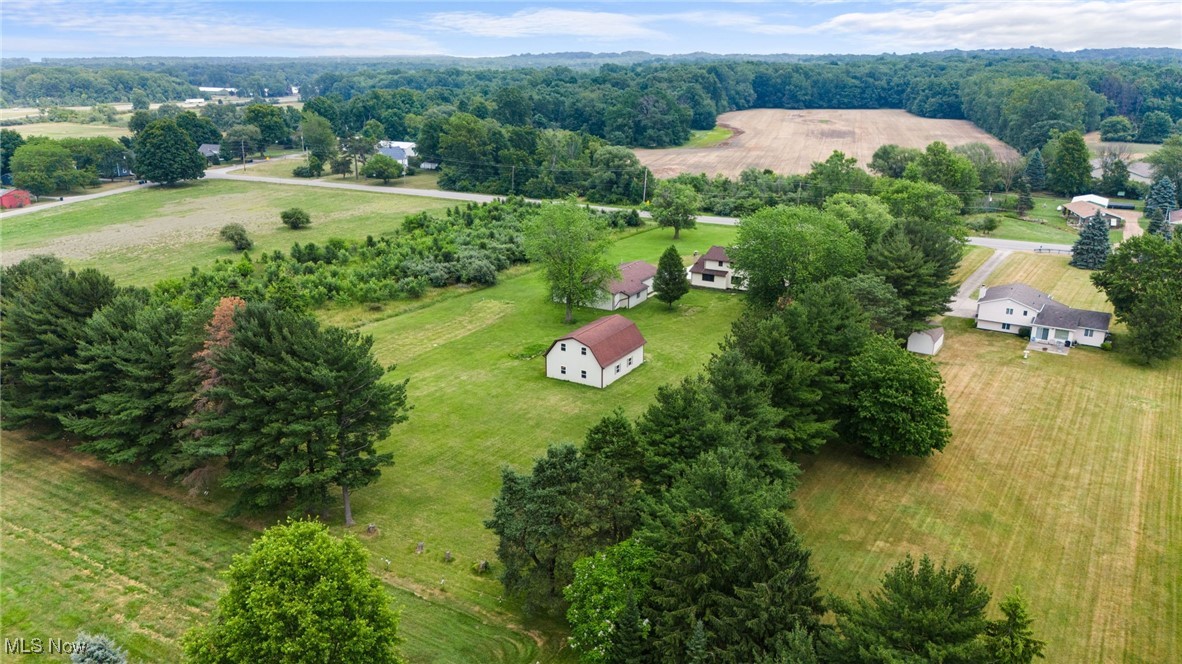 ;
;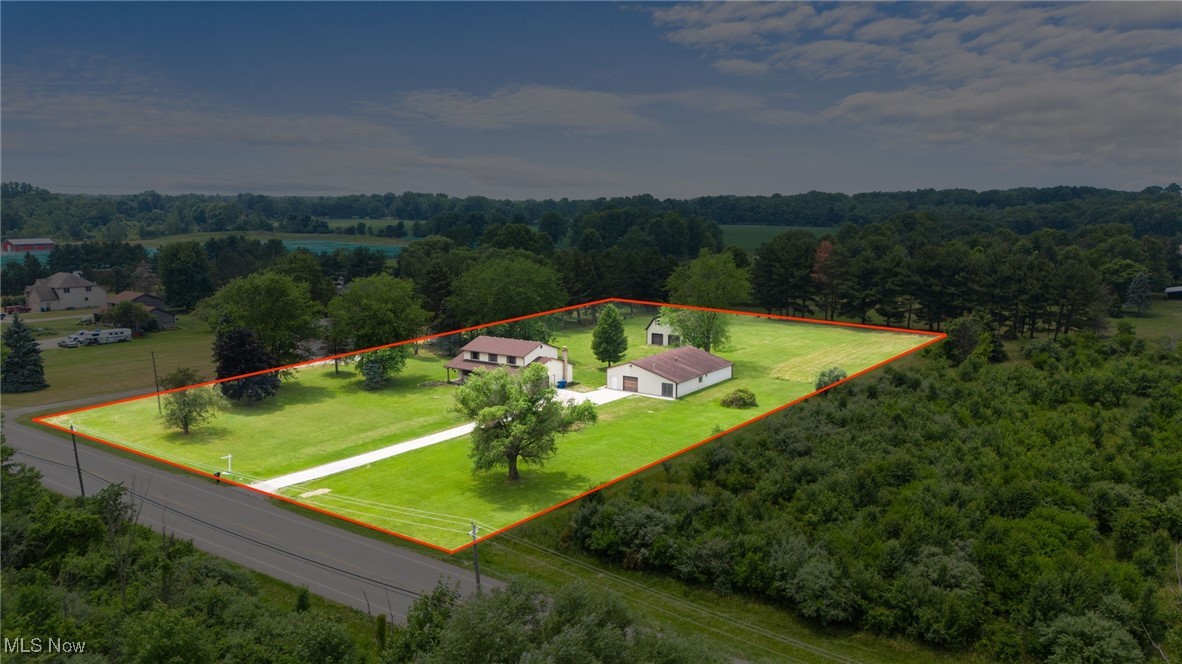 ;
;