1911 Saratoga Ln, Fishkill, NY 12524
| Listing ID |
11354653 |
|
|
|
| Property Type |
Condo |
|
|
|
| Common Charges |
$390 |
|
|
|
| County |
Dutchess |
|
|
|
| Township |
FISHKILL |
|
|
|
| Neighborhood |
Merrit Park |
|
|
|
|
| School |
WAPPINGERS CENTRAL SCHOOL DISTRICT |
|
|
|
| Total Tax |
$9,966 |
|
|
|
| Tax ID |
000000-006.000-0019-741.000 |
|
|
|
| FEMA Flood Map |
fema.gov/portal |
|
|
|
| Year Built |
2008 |
|
|
|
| |
|
|
|
|
|
Mint condition 2bed/2bath end-unit on the 1st floor (no stairs)
Mint condition 2bed/2bath end-unit on the first floor (no stairs). Open floor plan with plenty of natural light and new hardwood floors throughout. Kitchen upgrades include granite counters, stainless appliances, gas stovetop, breakfast bar w/ seating up to 4 and a separate dining area. Living room has sliding glass doors to a spacious patio area w/ mountain views. Main bedroom has walk-in closet and full bath with shower, jacuzzi tub, and a double basin vanity. Located within a 2 min walk to the Community Clubhouse which includes a full kitchen and dining room, entertainment room, fireplace, full gym, huge in-ground pool, and an outdoor BBQ sitting area. Van Wyck Mews community offers low-maintenance living, best-in-class amenities, scenic views, and is conveniently located near shopping, dining, and major commuter highways. For peace-of-mind, this unit comes w/ prepaid 12-Month Home Warranty Protection Plan. DISCLOSURE. Data subject to error or change w/out notice. Information must be verified. Photos are virtually staged/digitally enhanced. EQUAL HOUSING OPPORTUNITY. Copyright 2024 WorldSelect(R). All rights reserved.
|
- 2 Total Bedrooms
- 2 Full Baths
- 1200 SF
- 0.01 Acres
- Built in 2008
- Renovated 2020
- 1 Story
- Floor 1
- Available 10/19/2024
- Garden (Apt. Type)
- Renovation: Upgraded kitchen, newer appliances, and new flooring throughout.
- Open Kitchen
- Granite Kitchen Counter
- Oven/Range
- Refrigerator
- Dishwasher
- Microwave
- Garbage Disposal
- Washer
- Dryer
- Stainless Steel
- Ceramic Tile Flooring
- Hardwood Flooring
- Luxury Vinyl Tile Flooring
- Vinyl Plank Flooring
- Corner Unit
- Intercom
- Laundry in Unit
- Ground Floor
- 10 Rooms
- Entry Foyer
- Living Room
- Dining Room
- Primary Bedroom
- en Suite Bathroom
- Walk-in Closet
- Kitchen
- Breakfast
- Laundry
- First Floor Primary Bedroom
- First Floor Bathroom
- Alarm System
- Fire Sprinklers
- Forced Air
- 1 Heat/AC Zones
- Natural Gas Fuel
- Natural Gas Avail
- Central A/C
- 200 Amps
- 1 Garage Space
- Municipal Water
- Municipal Sewer
- Mountain View
- Wooded View
- Private View
- Scenic View
- Near Bus
- Near Train
- Van Wyck Mews
- Townhouse (Bldg. Style)
- Community: Van Wyck Mews
- Laundry in Building
- Gym
- Rec Room
- Pool
- Pets Allowed
- Basement Access
- Clubhouse
- $9,966 Total Tax
- Tax Year 2024
- $390 per month Common Charges
- HOA: Van Wyck Mews HOA
- Dev: Associa
- HOA Contact: 845-473-3711
Listing data is deemed reliable but is NOT guaranteed accurate.
|



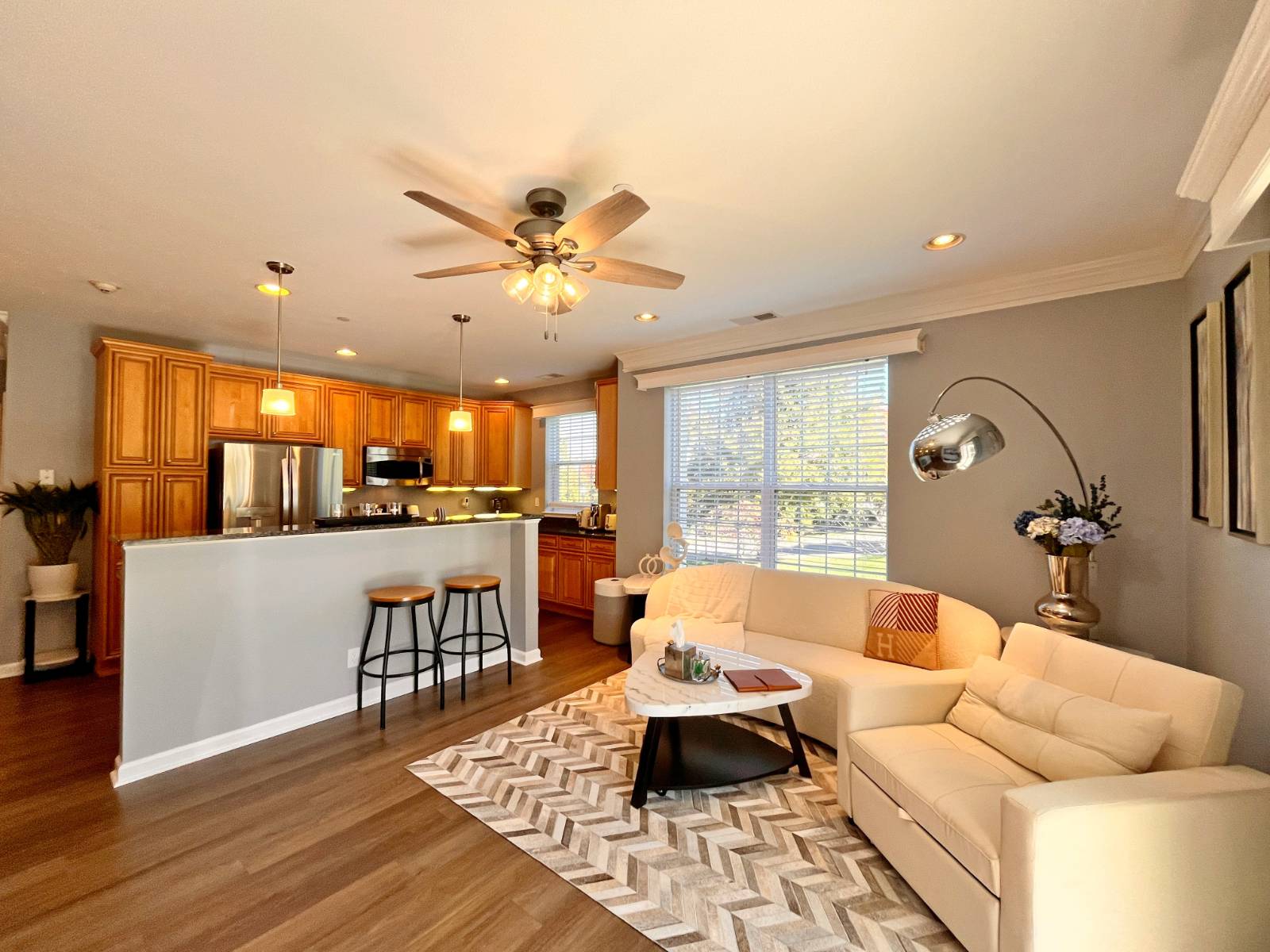


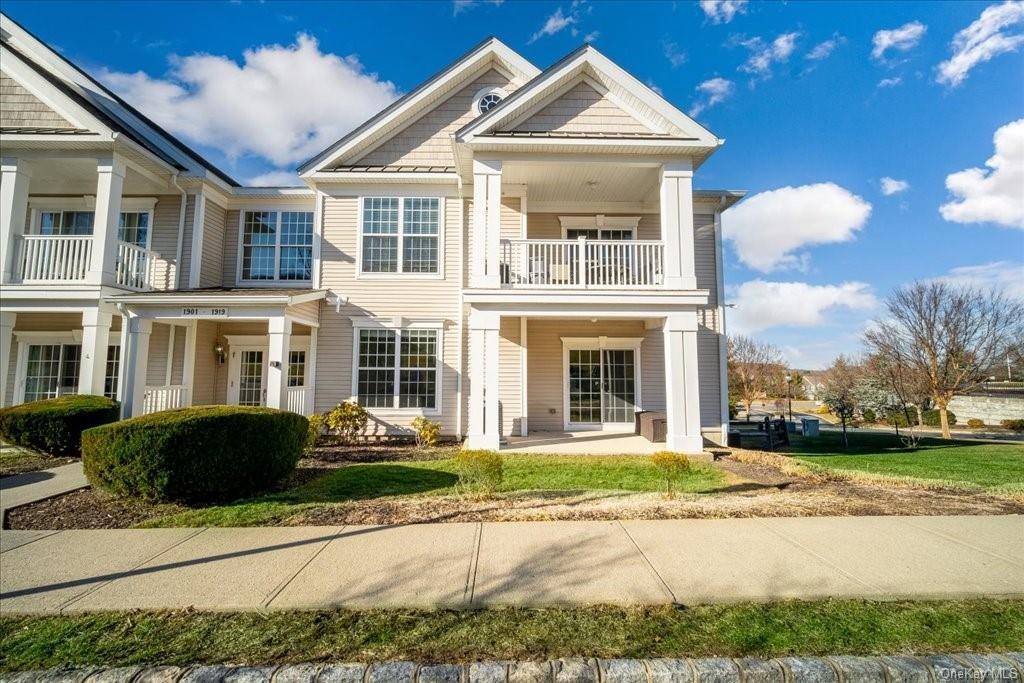 ;
;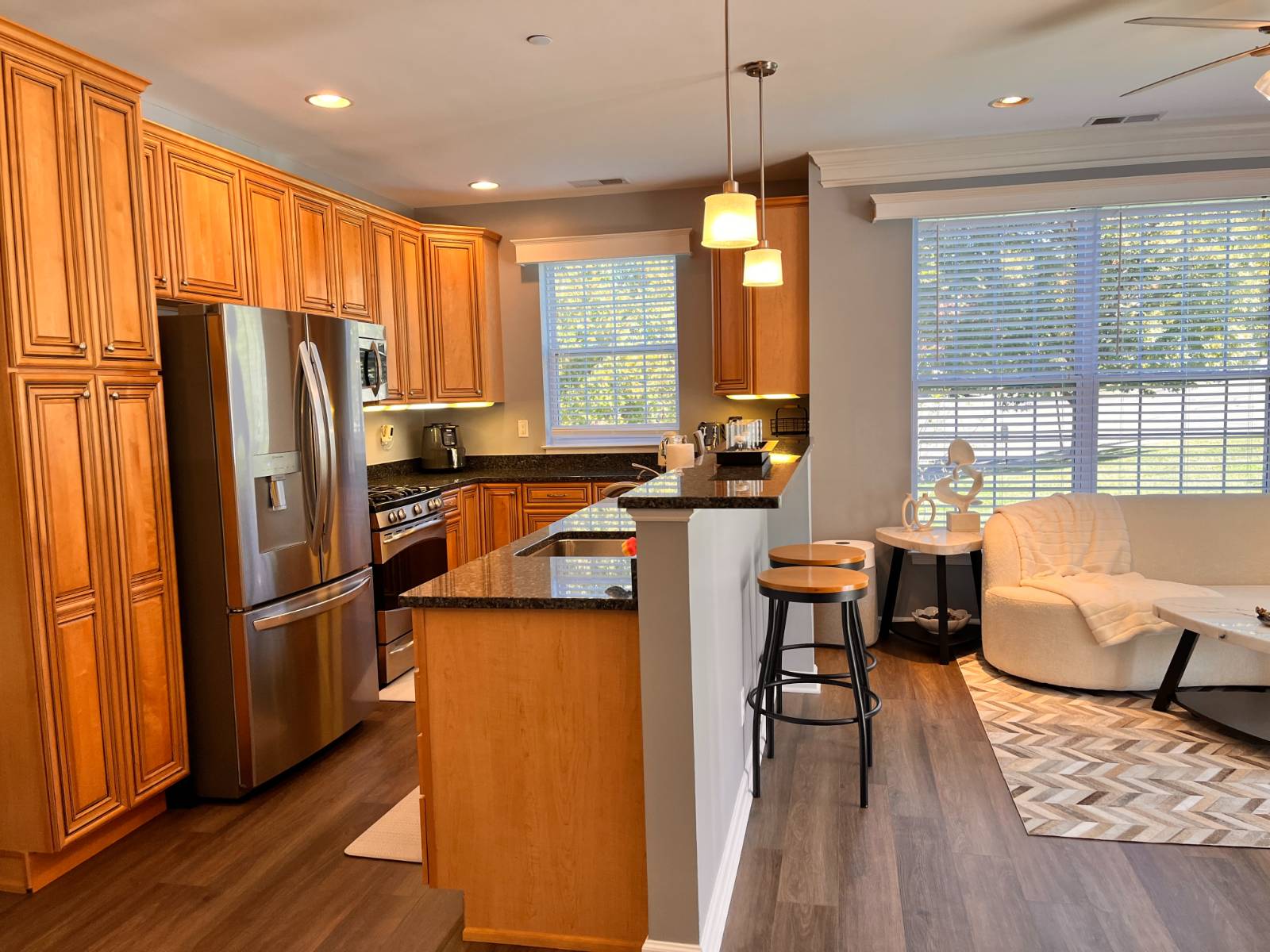 ;
;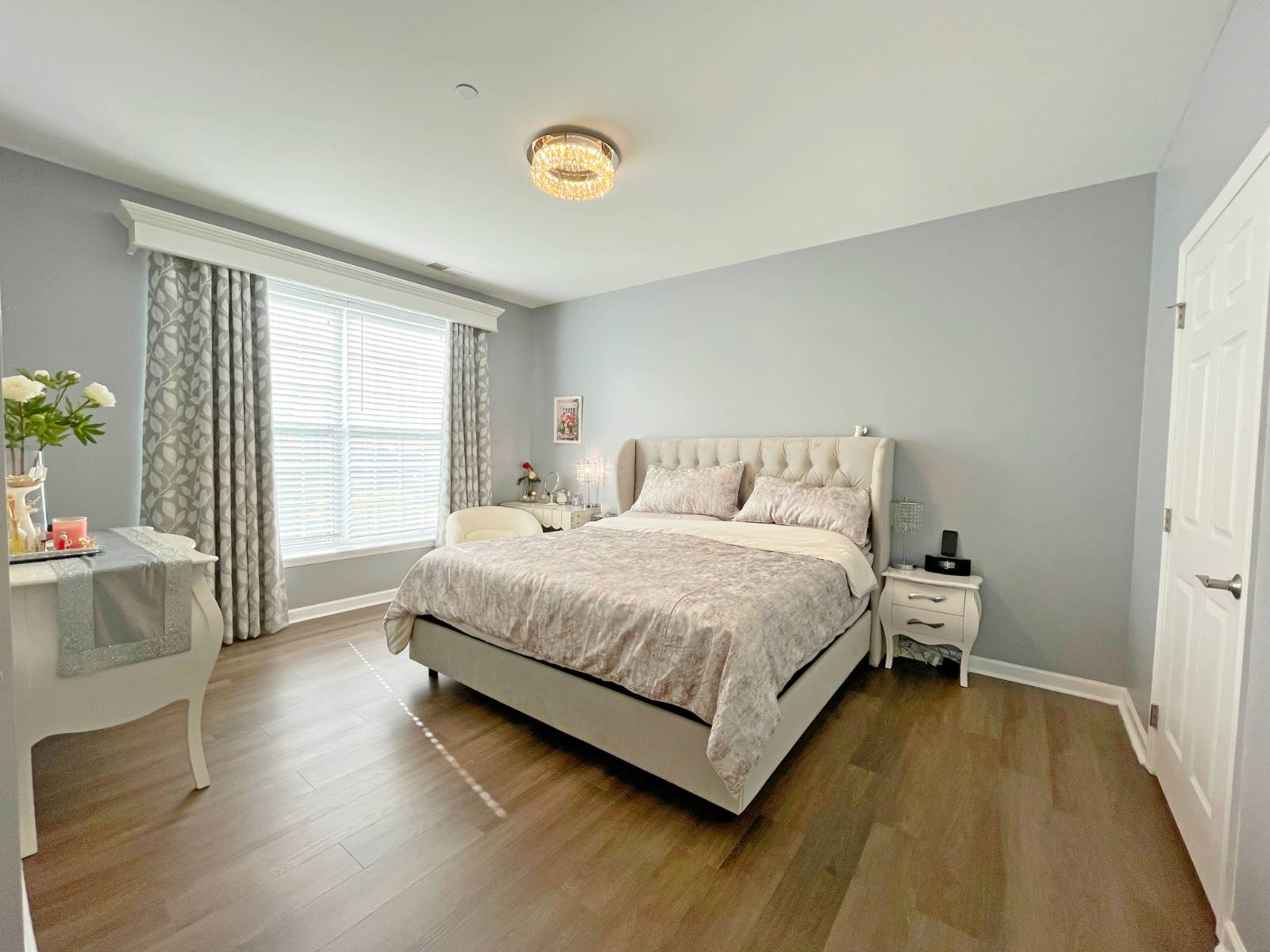 ;
;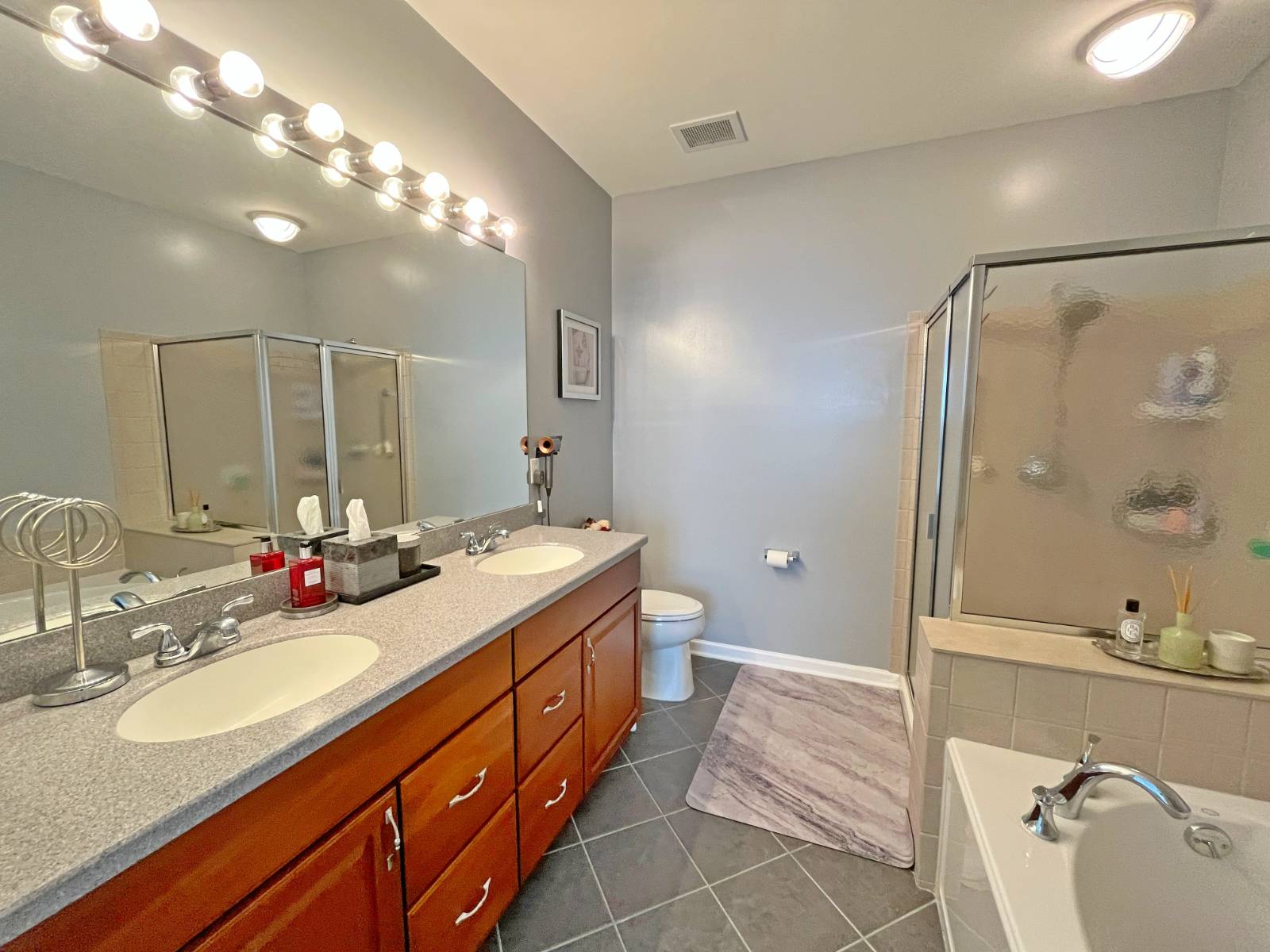 ;
;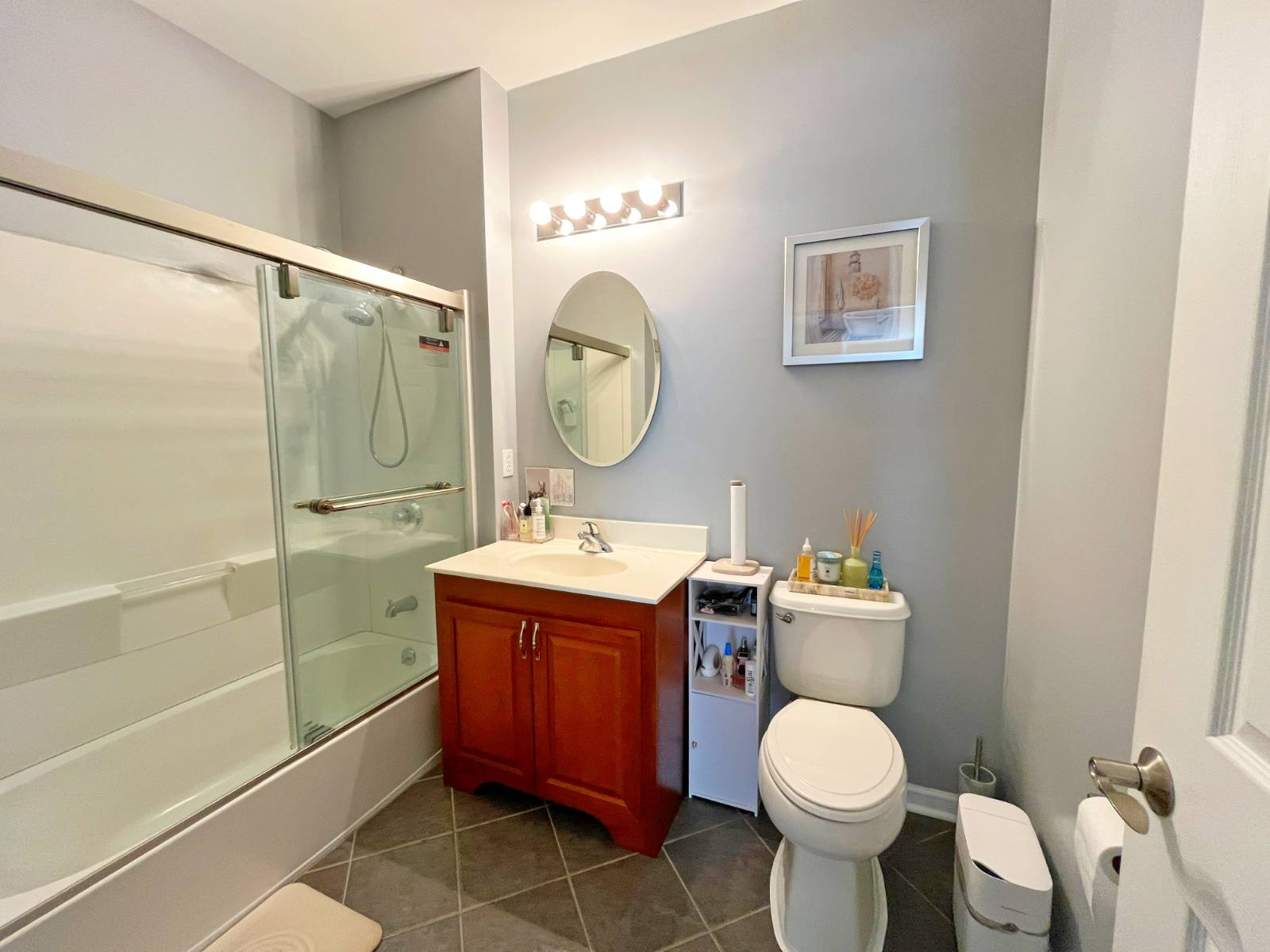 ;
;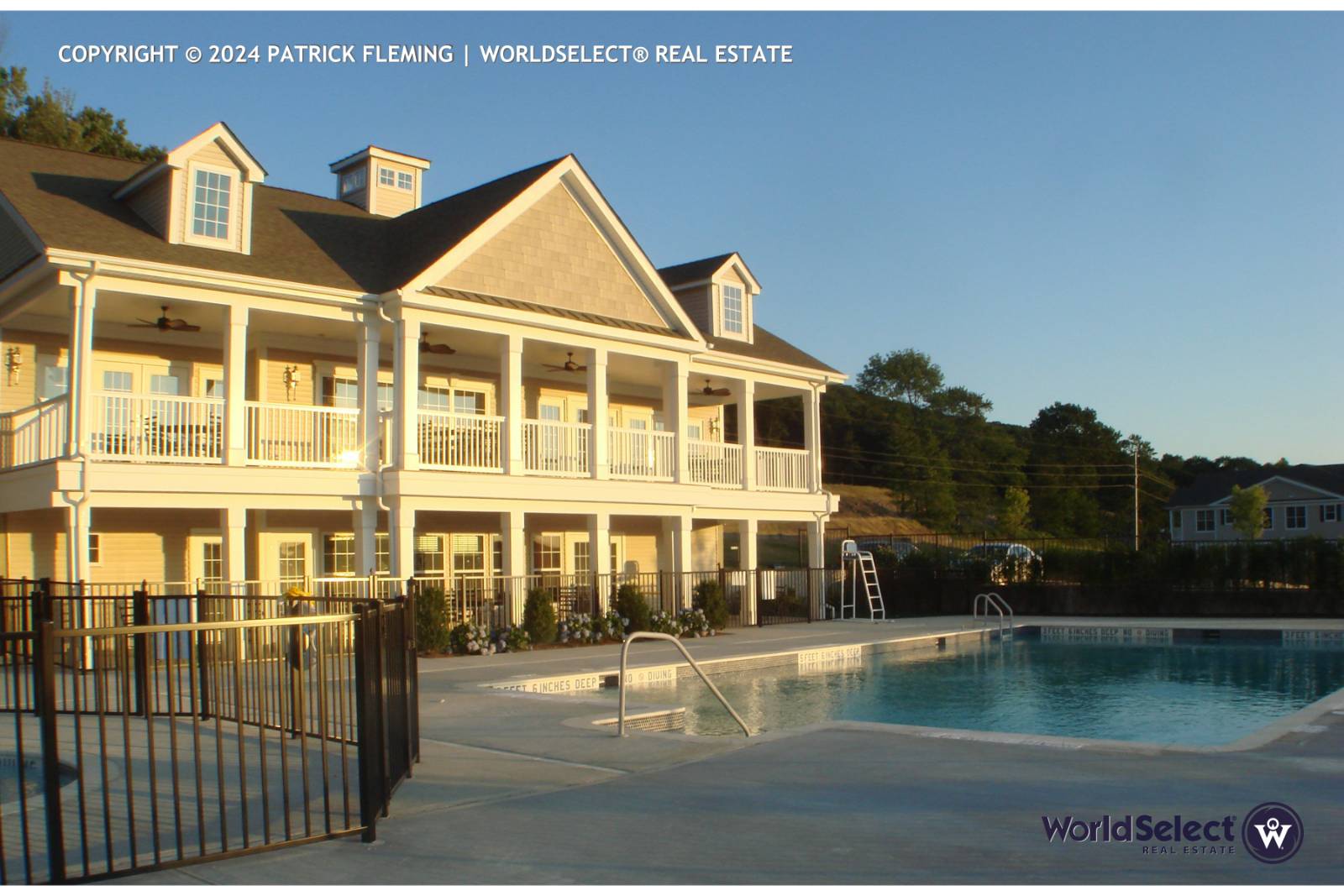 ;
;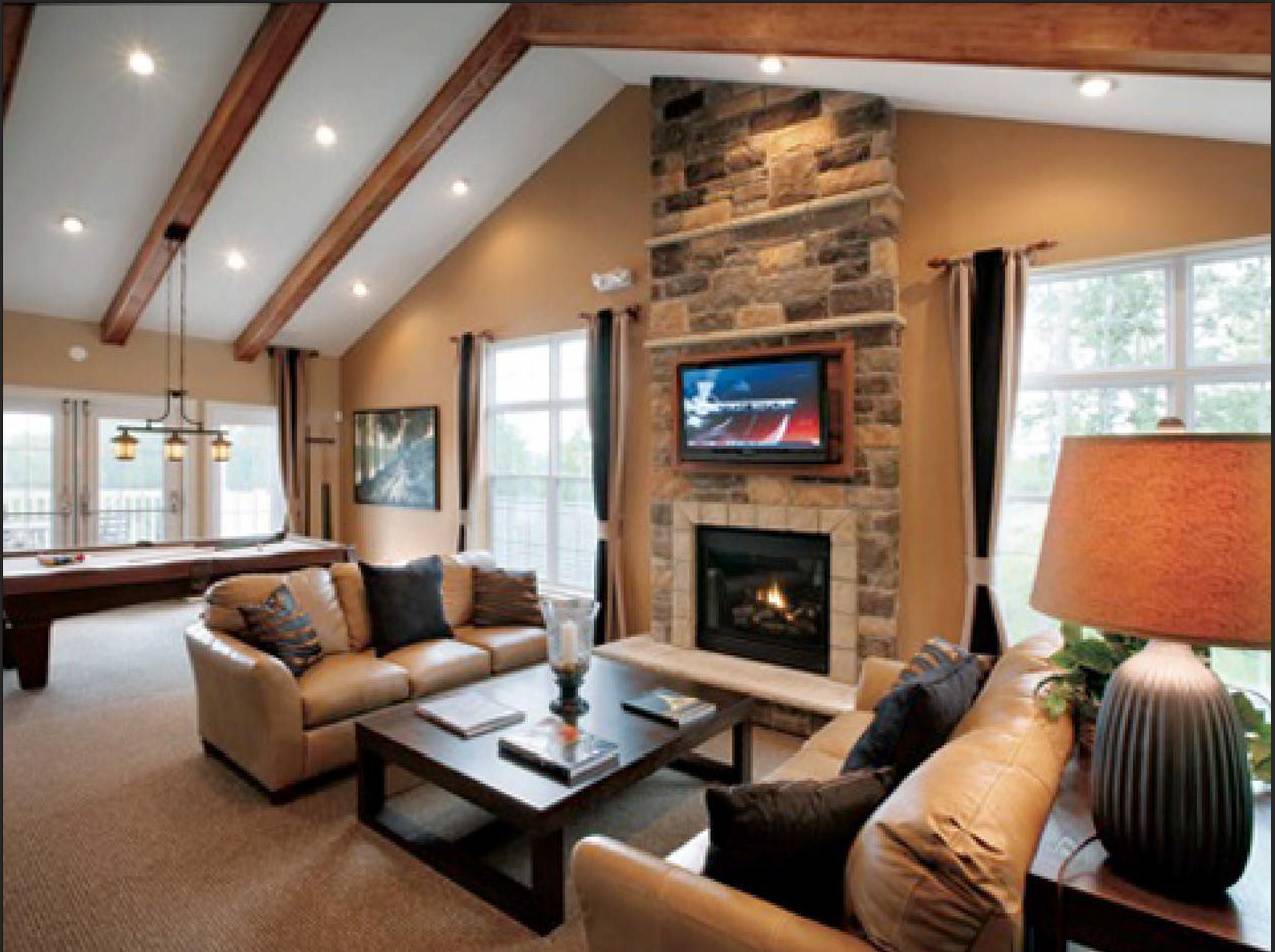 ;
;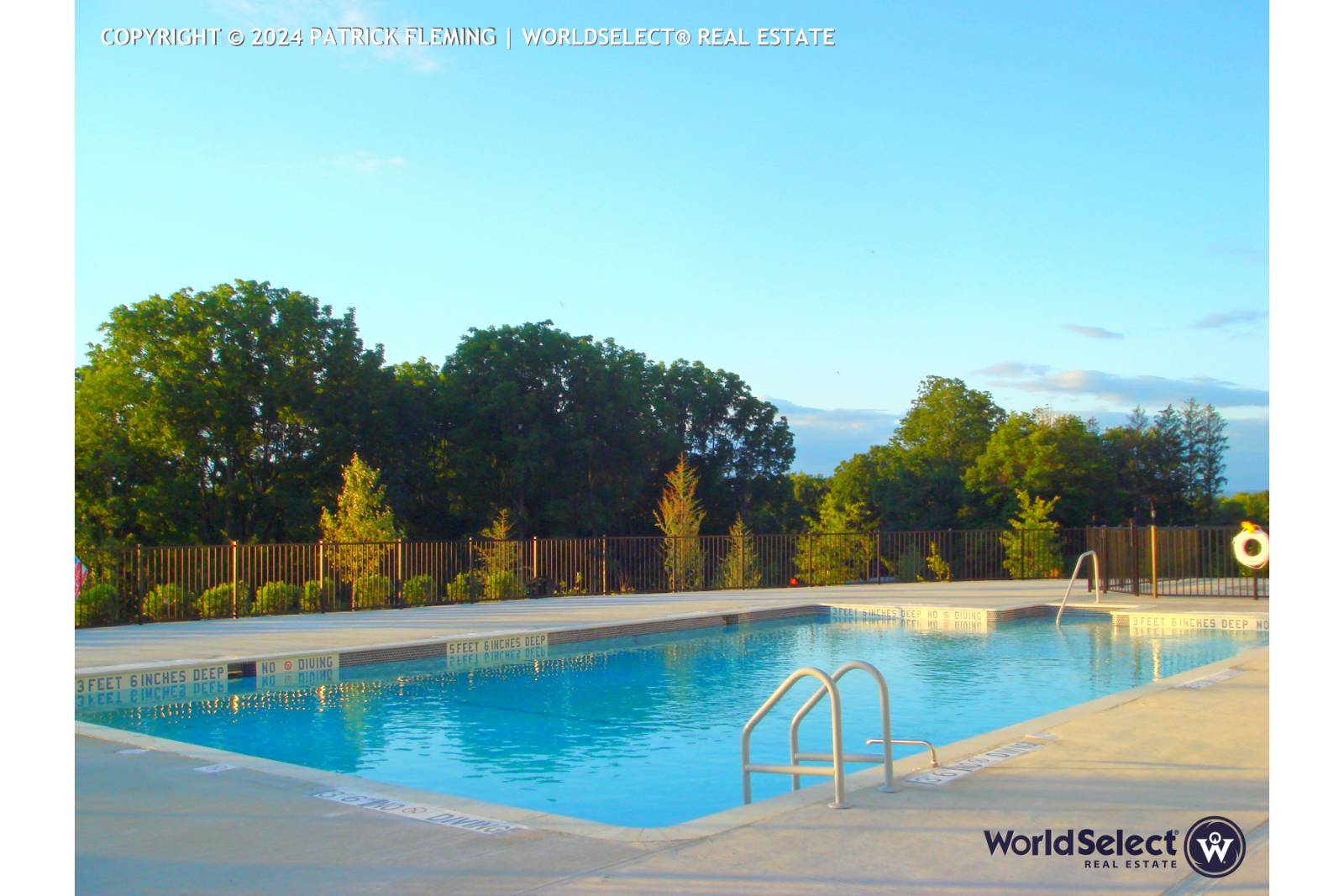 ;
;