Very classy ranch with 2 acres
Entrance: Front entrance has brick sidewalk and steps with curved wrought iron rail. Formal Dining Room: Painted walls, plush carpet, corner windows with custom drapes. Formal Living Room: Painted walls, pella casement windows, plush carpet. Kitchen: White cabinets, quartz counter tops, island cabinets. Range/refrigerator. Kitchen is open to sunny breakfast area. Washer dryer hookups are in kitchen but have been previously in the dry basement. Breakfast area has hardwood floors, painted walls. Overlooks large deck at back door. Wainscoat and painted walls, white railing looks down on sunken family room that is very spacious. Wood steps to this spacious family room, fireplace is brick with copper accents, book shelves, netural plush carpet. 8 ft patio door with slim shades between glass opens to brick patio, landscaped perfectly with boxwood. Family room also opens to a hallway with carpet to the attached garage. Bedroom: 3 bedrooms adjoin formal living room and kitchen area. All have new pella windows, carpet, painted walls, and closets. Bath: Smaller bath has shower with glass doors, large vanity and ceramic tile wainscoat, other bath has ceramic floor, white fixtures and tub shower combination. Basement: This basement is dry and has laminate flooring in 2 rooms, carpet in two more rooms. Lots of space for sleeping and hobby or sewing room. All rooms are complete with high quality finish and craftsmanship! Outside: Well landscaped! Brick patios and stone walk ways abound in the back yard. Extra large gazebo with treated wood overlooks this beautiful garden with many perennials. Watering this garden can be done by a private well that has many hydrants. Fruit trees, large green lawn for soccer, volleyball or baseball practice. Garage storage is 1.5 car attached garage to house with cement drive. Separate 2 car detached on south side of lot. Pool room on west side of garden. Convenience to town, yet privacy with the 2 acres. It's a family compound that has many uses, even an area for new construction that faces Garden Ave.



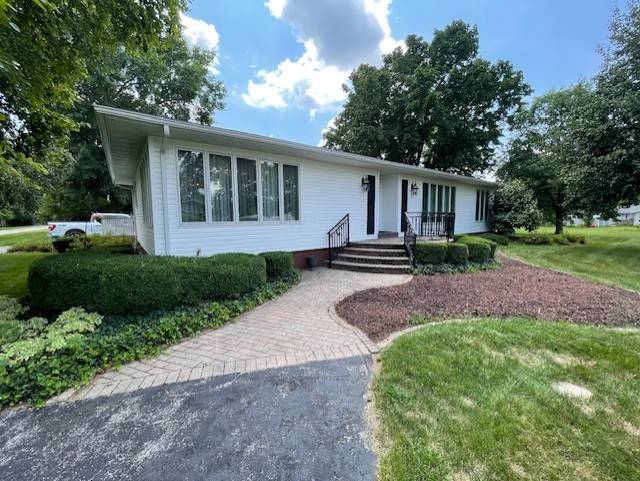


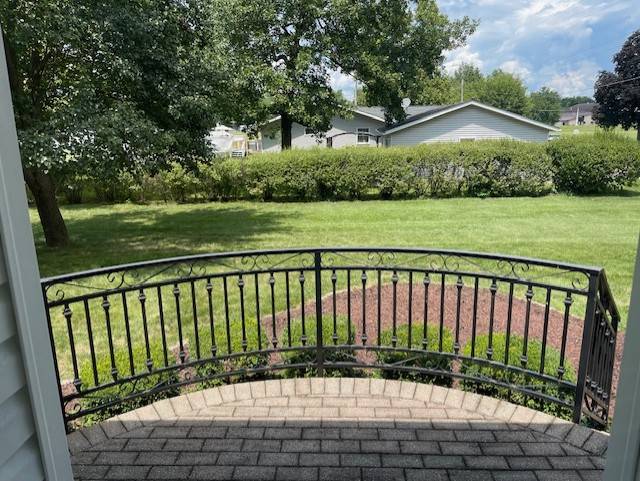 ;
;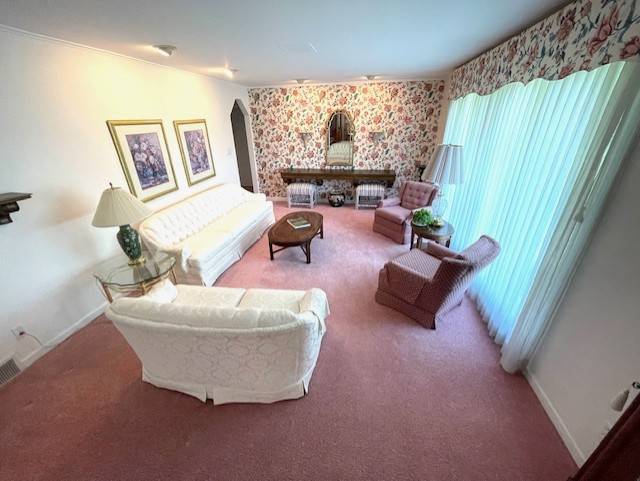 ;
;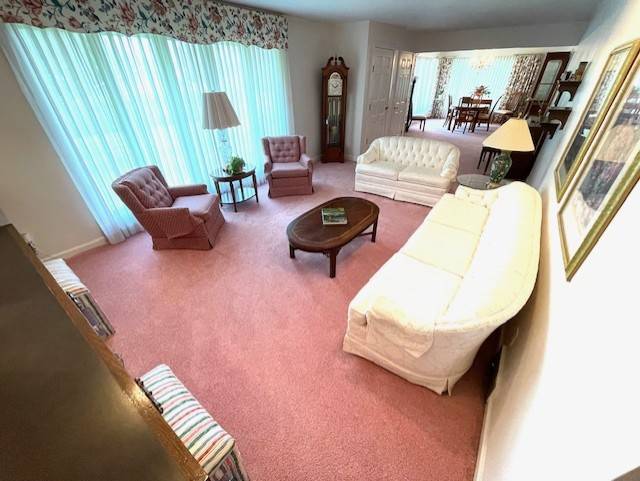 ;
;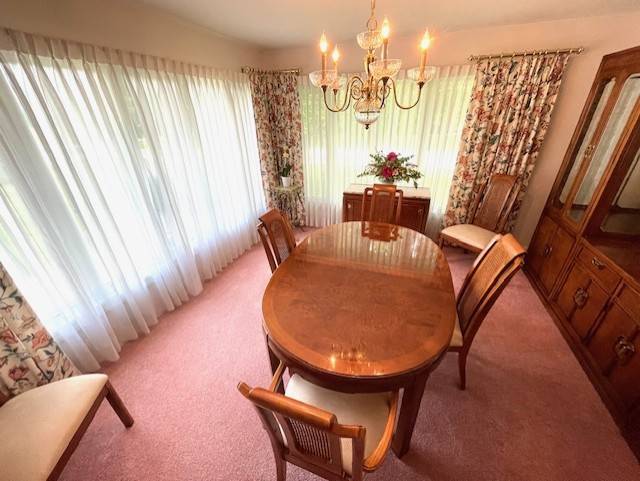 ;
;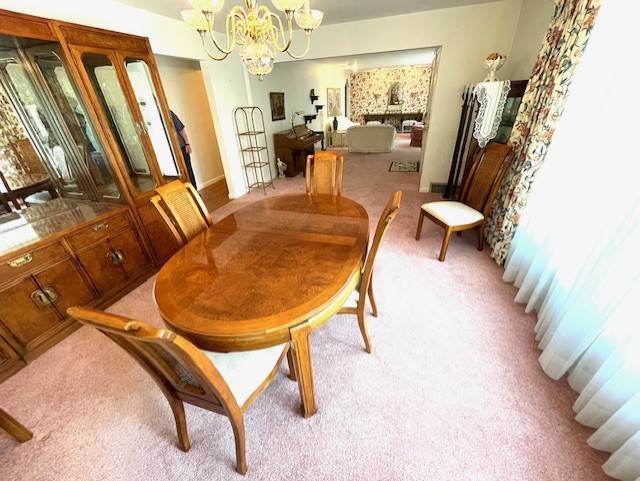 ;
;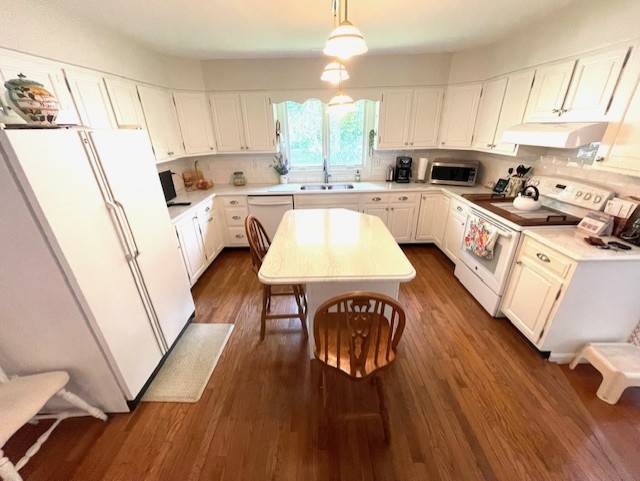 ;
;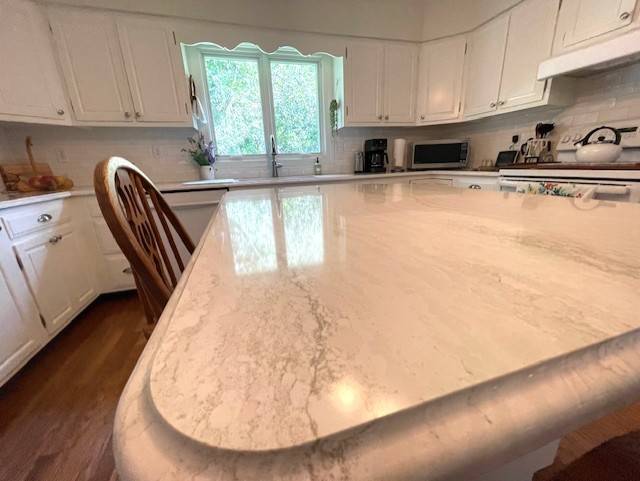 ;
;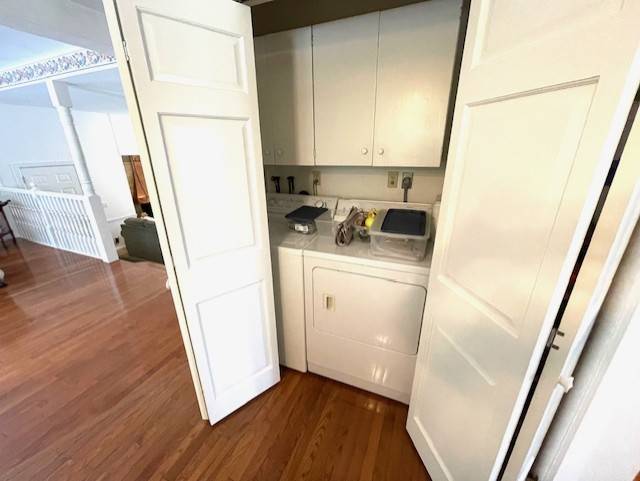 ;
;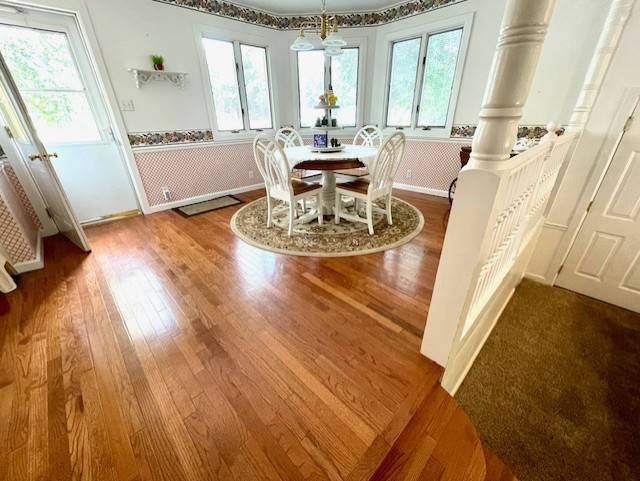 ;
;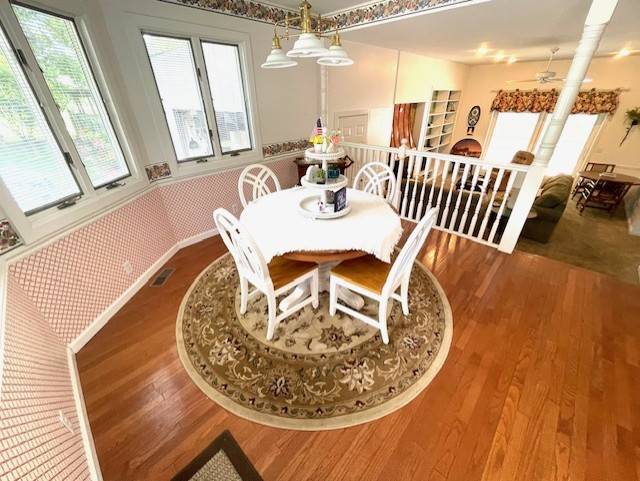 ;
;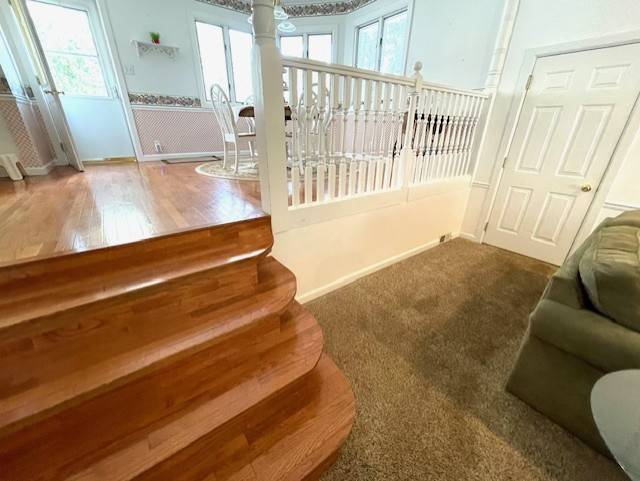 ;
;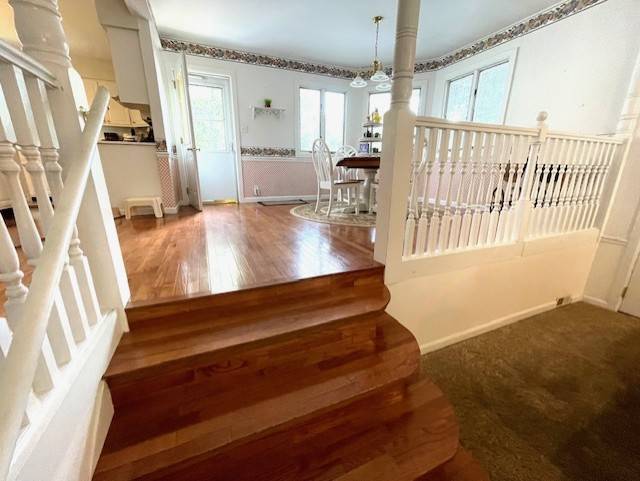 ;
;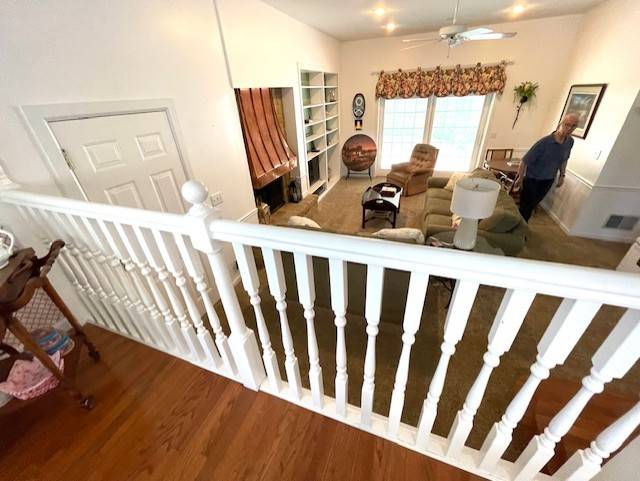 ;
;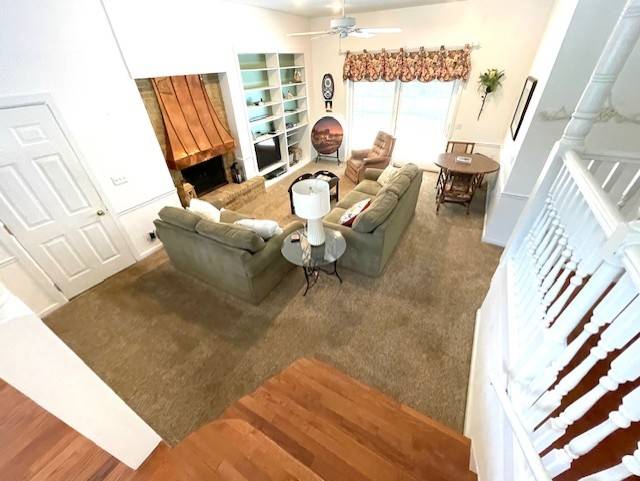 ;
;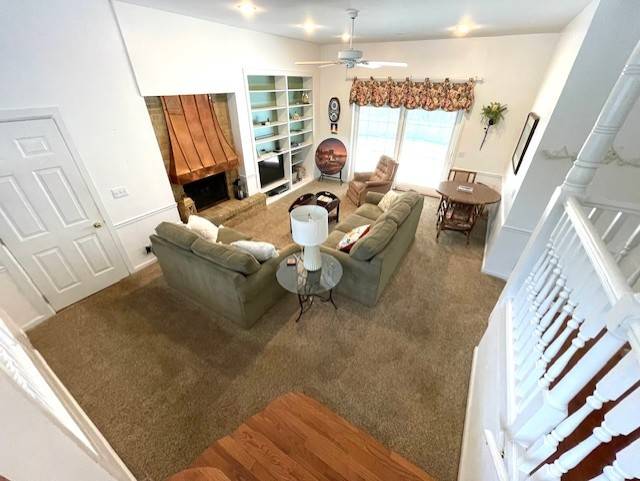 ;
;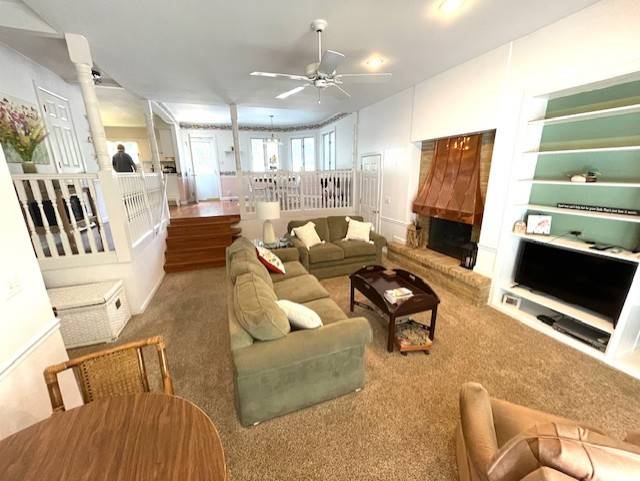 ;
;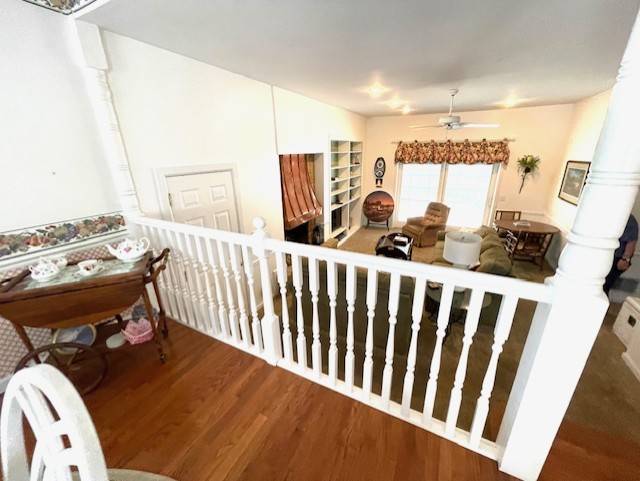 ;
;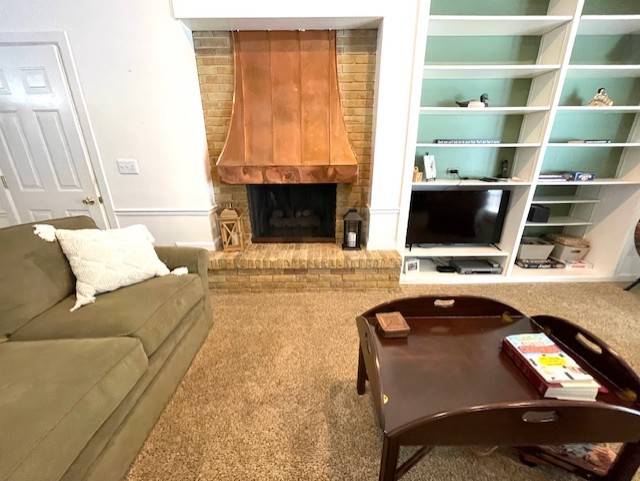 ;
;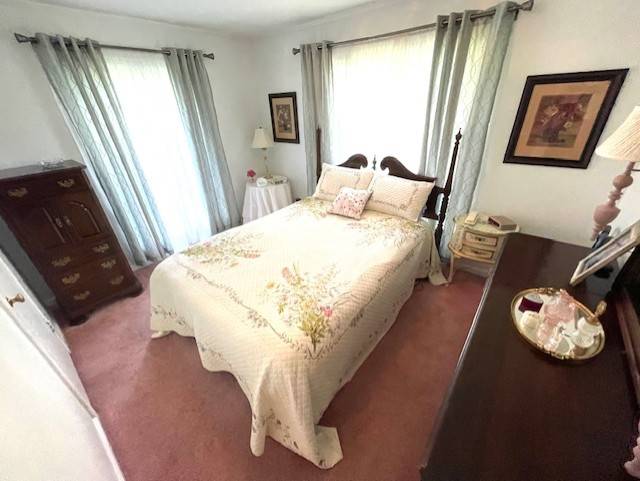 ;
;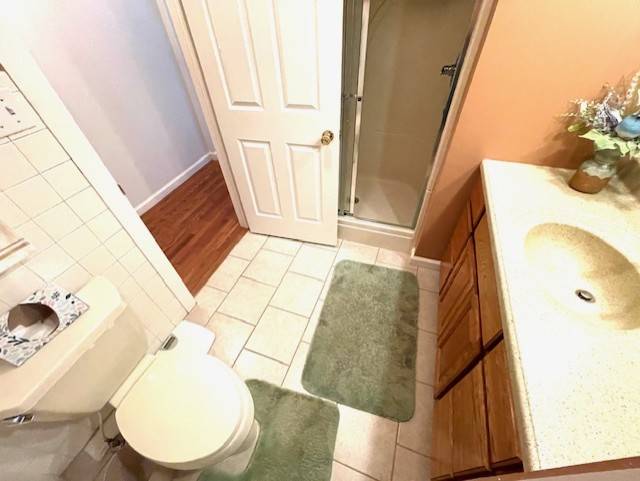 ;
;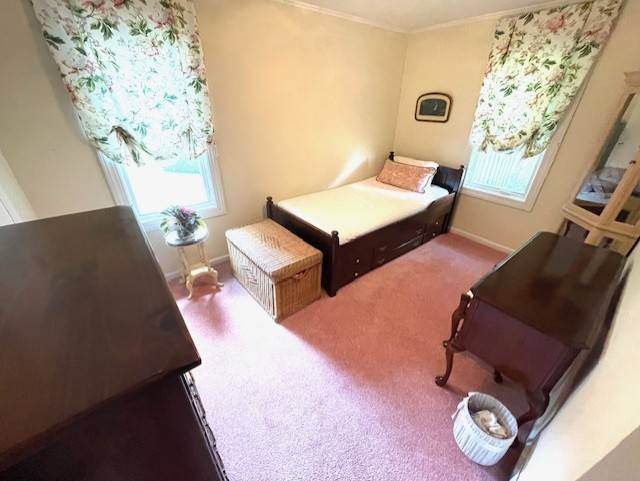 ;
;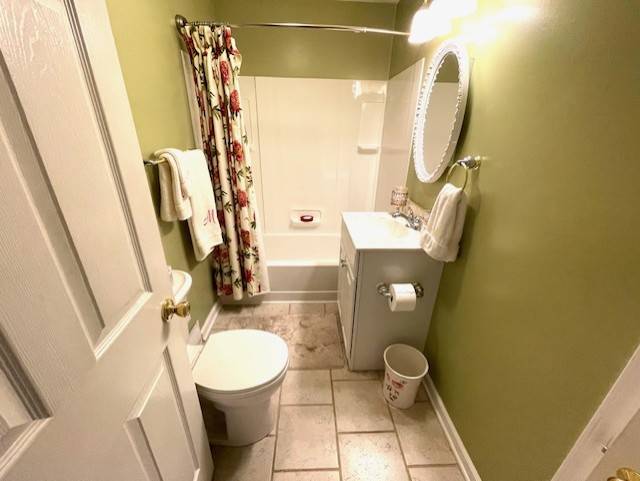 ;
;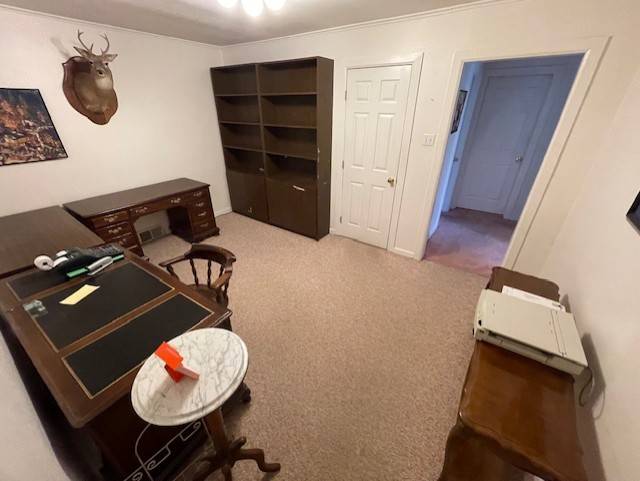 ;
;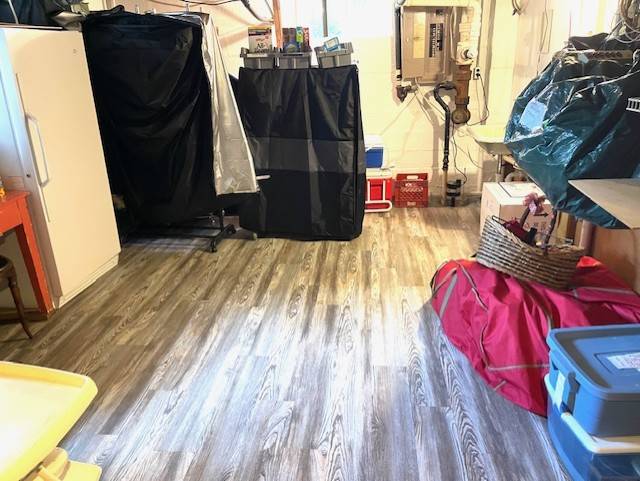 ;
;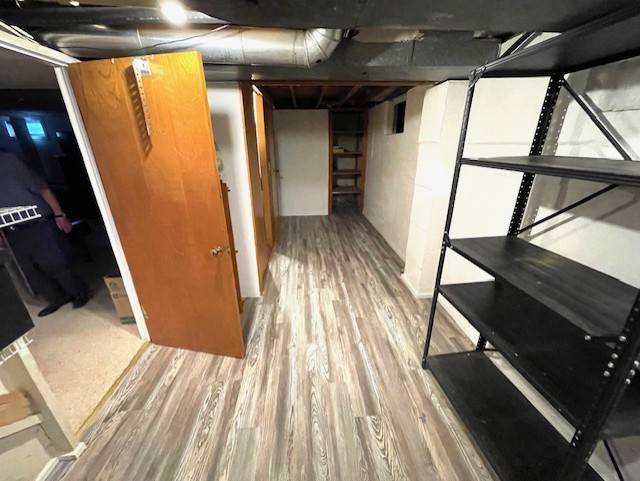 ;
;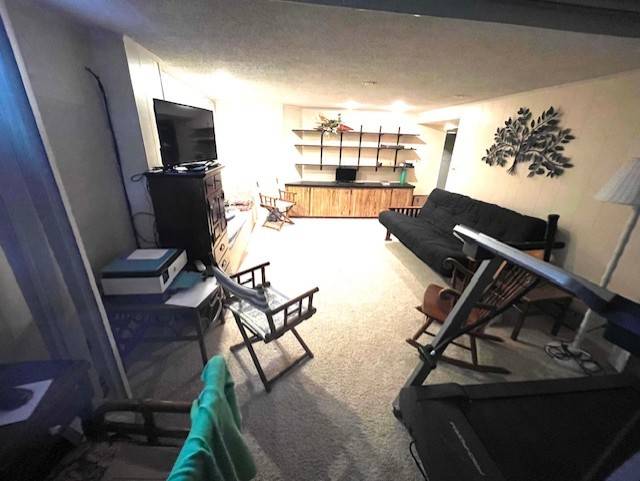 ;
;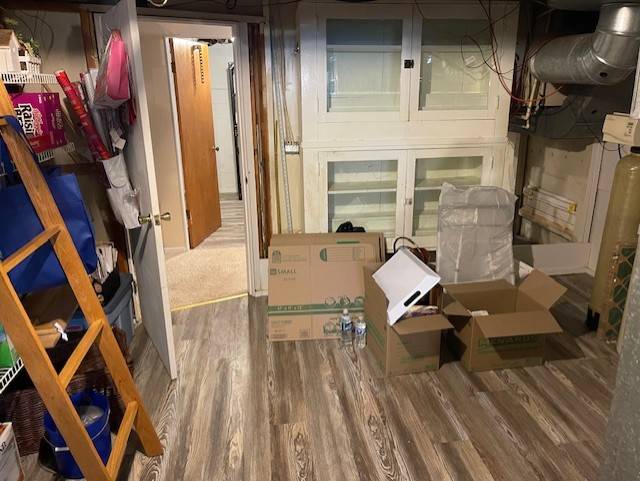 ;
;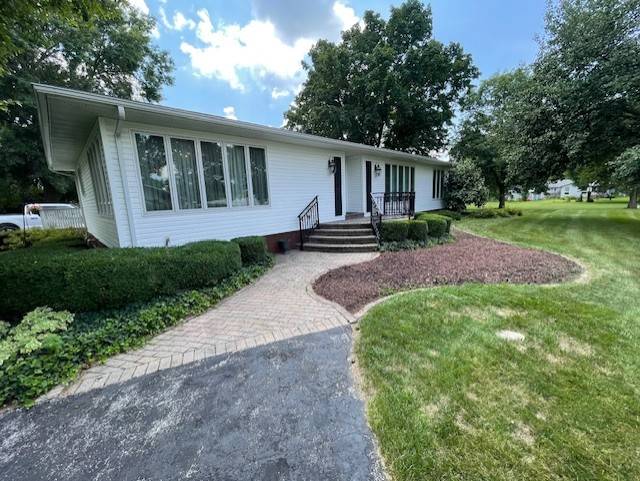 ;
;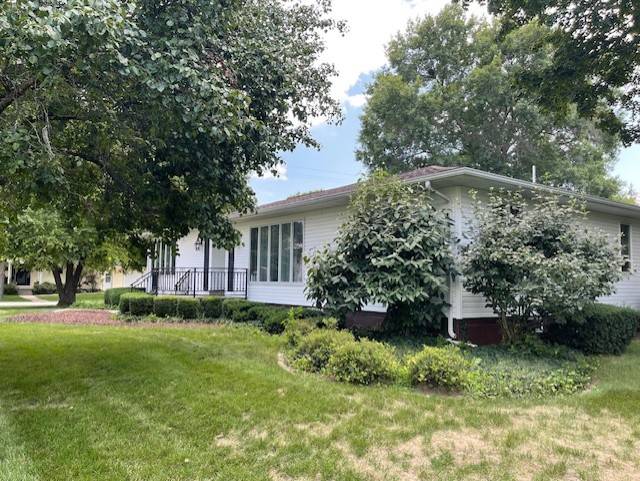 ;
;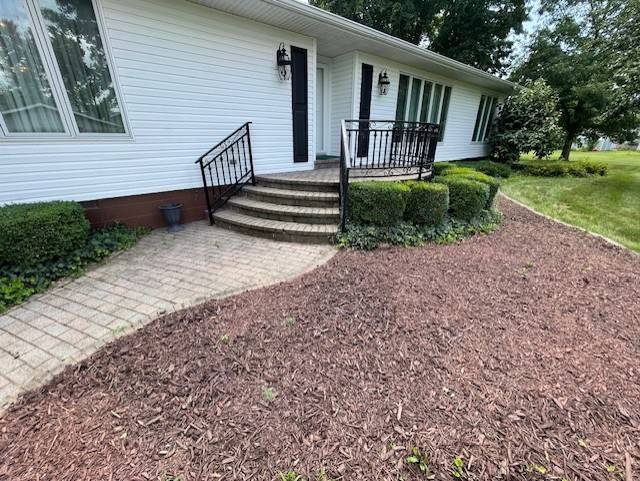 ;
;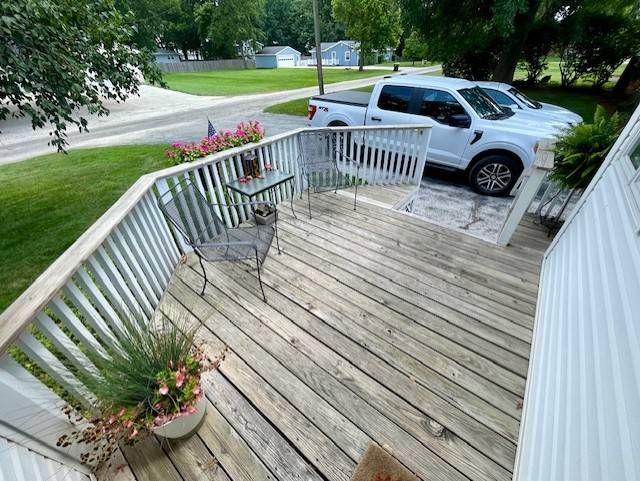 ;
;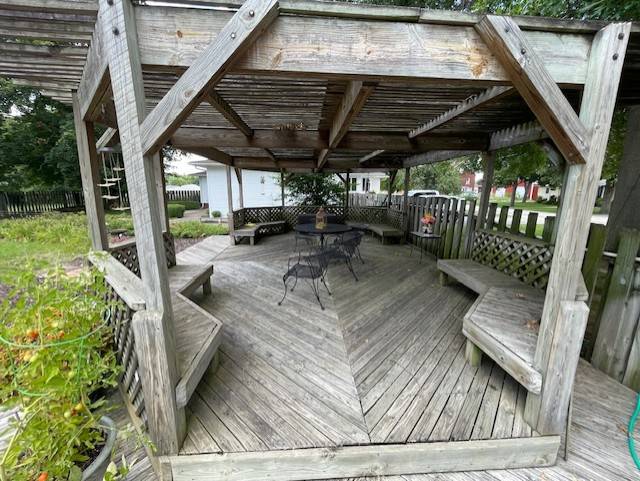 ;
;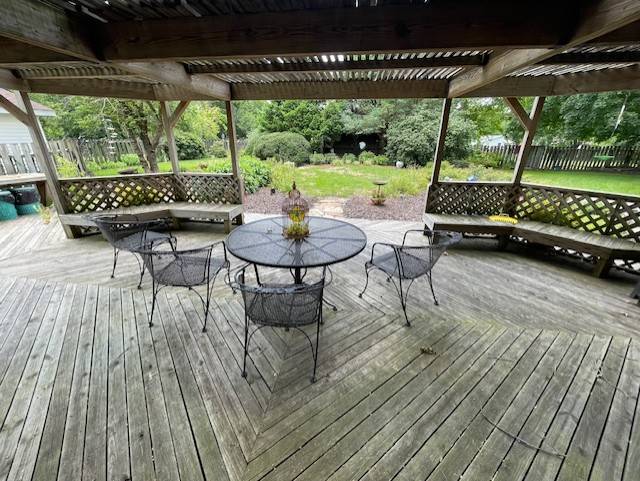 ;
;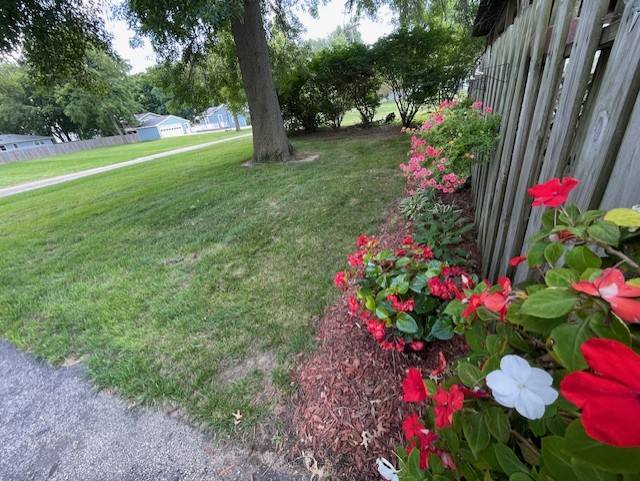 ;
;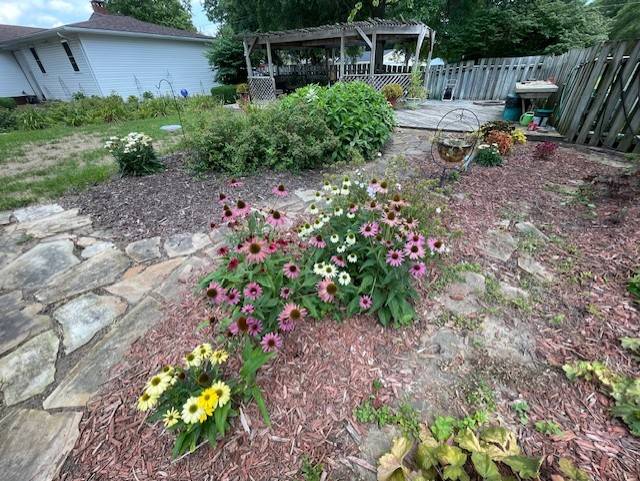 ;
;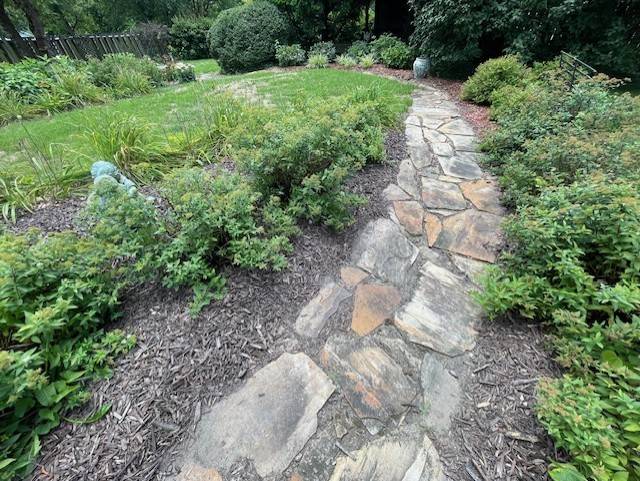 ;
;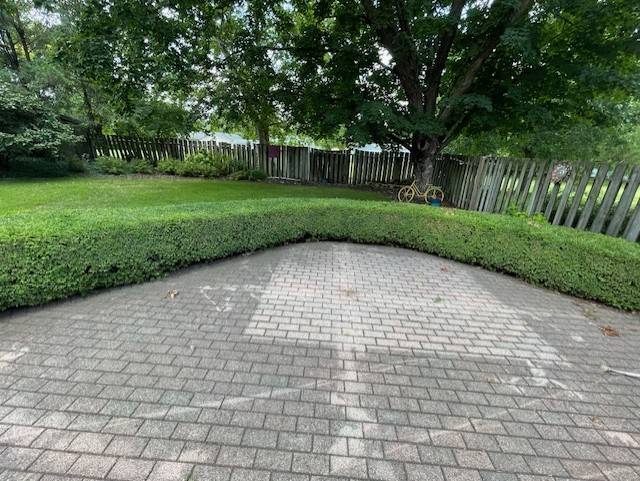 ;
;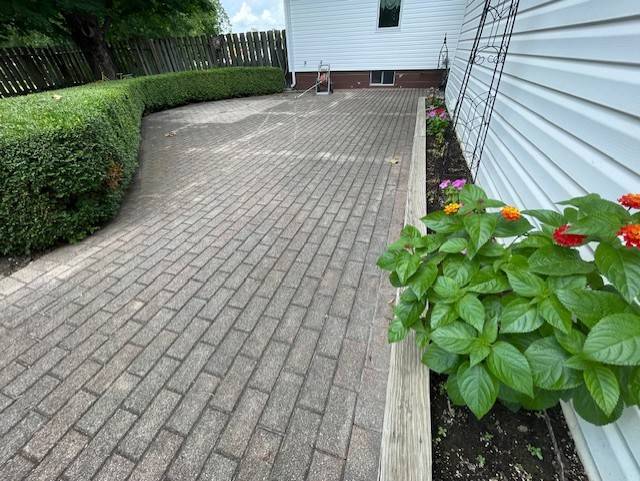 ;
;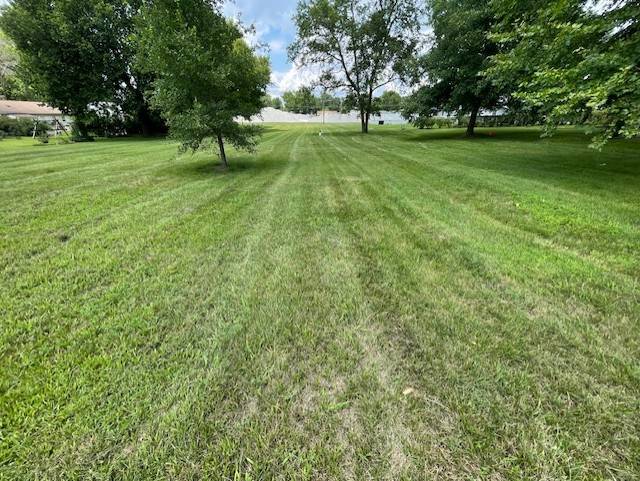 ;
;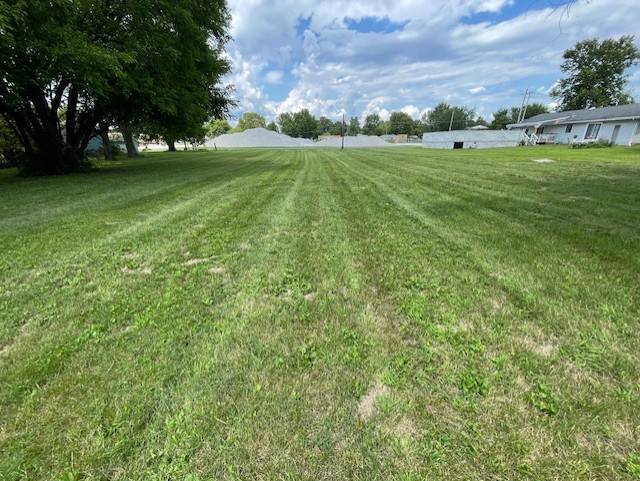 ;
;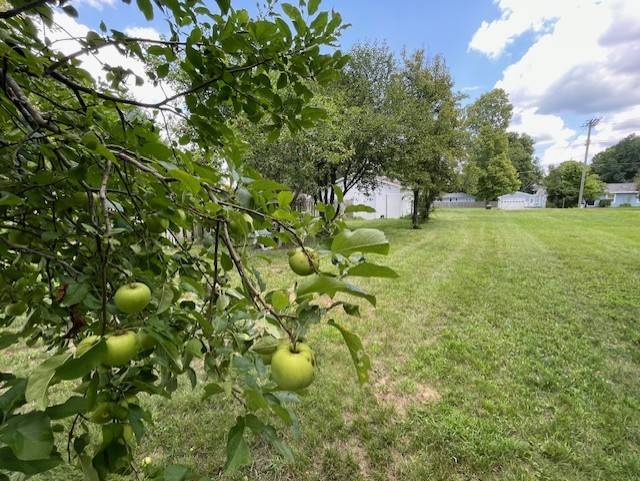 ;
;