1926 Hux Court, The Villages, FL 34762
| Listing ID |
11276662 |
|
|
|
| Property Type |
Residential |
|
|
|
| County |
Lake |
|
|
|
| Neighborhood |
34762 - Okahumpka |
|
|
|
|
| Total Tax |
$3,108 |
|
|
|
| Tax ID |
06-20-24-0042-000-03800 |
|
|
|
| FEMA Flood Map |
fema.gov/portal |
|
|
|
| Year Built |
2023 |
|
|
|
|
BACK ON THE MARKET DUE TO NO FAULT OF THE SELLER**PRICE REDUCED**TURNKEY**1 year old and nestled in the charming VILLAGE of NEWELL in The Villages, Florida. This home has only been occupied for 4 months total as a snowbird rental. 2-bedroom 2-bath NEST 4 model, near the Franklin Recreation Center, Jubilee Putting Course, Mickylee Pitch and Putt, and Newell Postal Center. Minutes away from Sawgrass Grove, Homestead Recreation Center and dog park and EZELL Regional Recreation Center. This location has easy access to the SOUTHERN OAKS BRIDGE leading to EASTPORT TOWN SQUARE. The home sits on a great lot with an inviting front porch. There are NO HOMES BEHIND as it backs to a VILLA WALL and no homes directly across the street. MAINTENANCE is $317.74 per YEAR, BOND is $1757.02 per YEAR. Bond Balance is $24,038. The features of the home include: * OPEN FLOOR PLAN with vaulted ceiling. * ALL FURNITURE, decor, kitchen accessories, linens, towels, everything that is currently in the home is included. * LUXURY VINYL flooring in the main areas and carpet in the bedrooms. * STAINLESS STEEL APPLIANCES (Gas Stove) * DOUBLE DOOR large pantry. * UPGRADED WALK-IN SHOWER DOORS in the en-suite primary bathroom. * UPGRADED SHOWER DOORS in the guest bathroom. * LINEN CLOSET in the indoor laundry area. * The GARAGE is 32 ft long to accommodate a car and a golf cart. Don't forget to watch the virtual tour and CALL NOW for your private showing!
|
- 2 Total Bedrooms
- 2 Full Baths
- 974 SF
- 0.08 Acres
- 3520 SF Lot
- Built in 2023
- Vacant Occupancy
- Slab Basement
- Builder Model: NEST 4
- Builder Name: THE VILLAGES
- Building Area Source: Owner
- Building Total SqFt: 1463
- Levels: One
- Sq Ft Source: Owner
- Lot Size Square Meters: 327
- Total Acreage: 0 to less than 1/4
- Zoning: RESI
- Oven/Range
- Refrigerator
- Dishwasher
- Microwave
- Garbage Disposal
- Washer
- Dryer
- Appliance Hot Water Heater
- Carpet Flooring
- Vinyl Flooring
- 4 Rooms
- Walk-in Closet
- Kitchen
- Natural Gas Fuel
- Central A/C
- Flooring: Luxury
- Living Area Meters: 90.49
- Interior Features: Ceiling Fans(s), Living Room/Dining Room Combo, Open Floorplan, Primary Bedroom Main Floor, Thermostat, Vaulted Ceiling(s)
- Vinyl Siding
- Attached Garage
- 1 Garage Space
- Community Water
- Municipal Sewer
- Subdivision: The Villages
- Garage Dimensions: 32X12
- Road Surface: Paved
- Roof: Shingle
- Exterior Features: Irrigation System, Lighting
- Utilities: Cable Connected, Electricity Connected, Natural Gas Connected, Sewer Connected, Sprinkler Recycled, Water Connected
- Gym
- Pool
- Tennis Court
- Golf
- Gated
- Senior Community: Yes
- Association Amenities: Pickleball Court(s)
- Association Fee Includes: Maintenance Grounds
- Community Features: Community Mailbox, Deed Restrictions, Dog Park, Community - No Guard, Carts OK, Irrigation-Reclaimed Water, Restaurant
- $3,108 Total Tax
- Tax Year 2023
- Other Fees Amount: 195
- Other Fees Term: Monthly
- Total Annual Fees: 2340.00
- Total Monthly Fees: 195.00
- Sold on 11/27/2024
- Sold for $275,000
- Buyer's Agent: Katy Kelly
- Close Price by Calculated SqFt: 282.34
- Close Price by Calculated List Price Ratio: 1.00
|
|
RE/MAX Premier Realty - SR 44
|
Listing data is deemed reliable but is NOT guaranteed accurate.
|



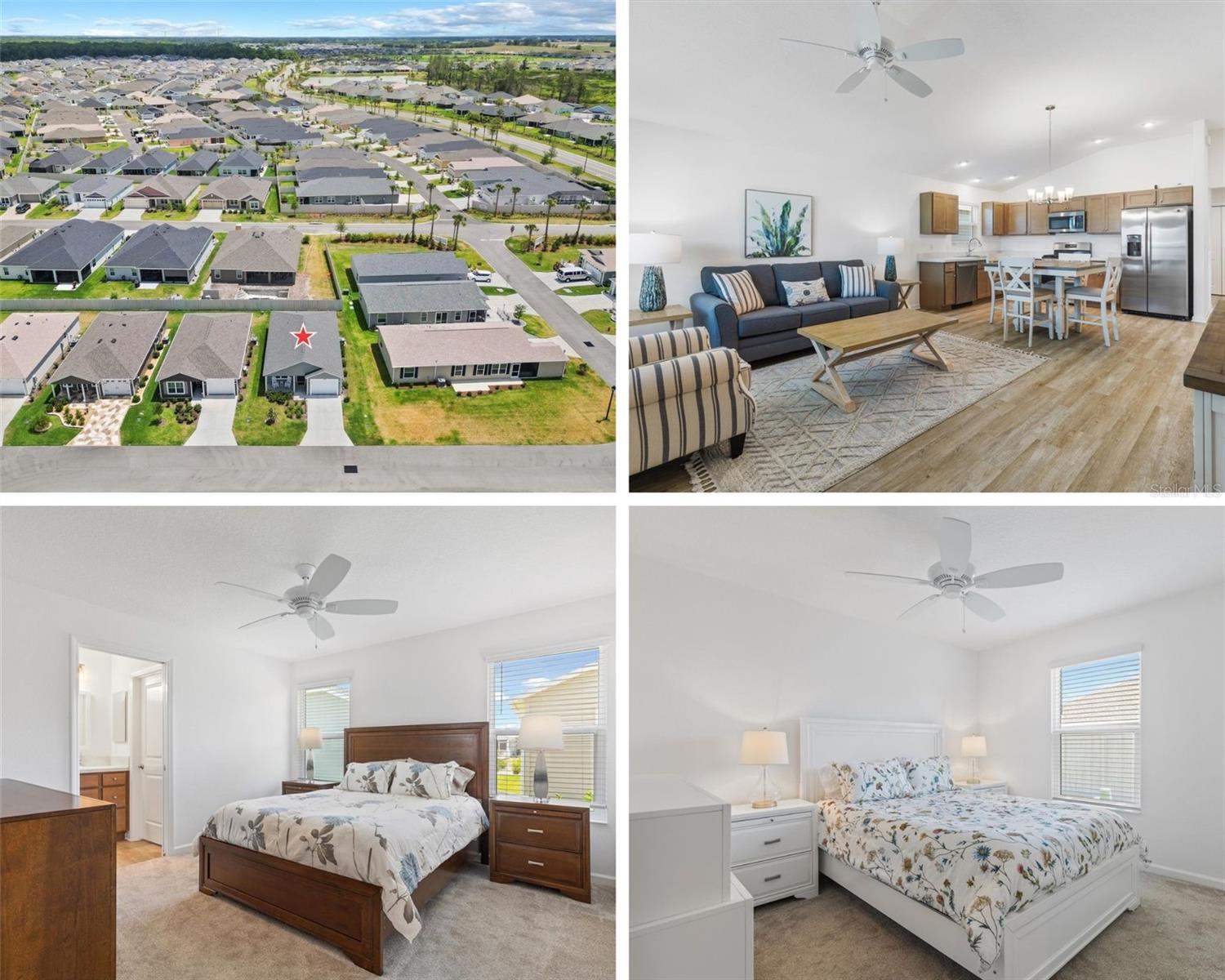

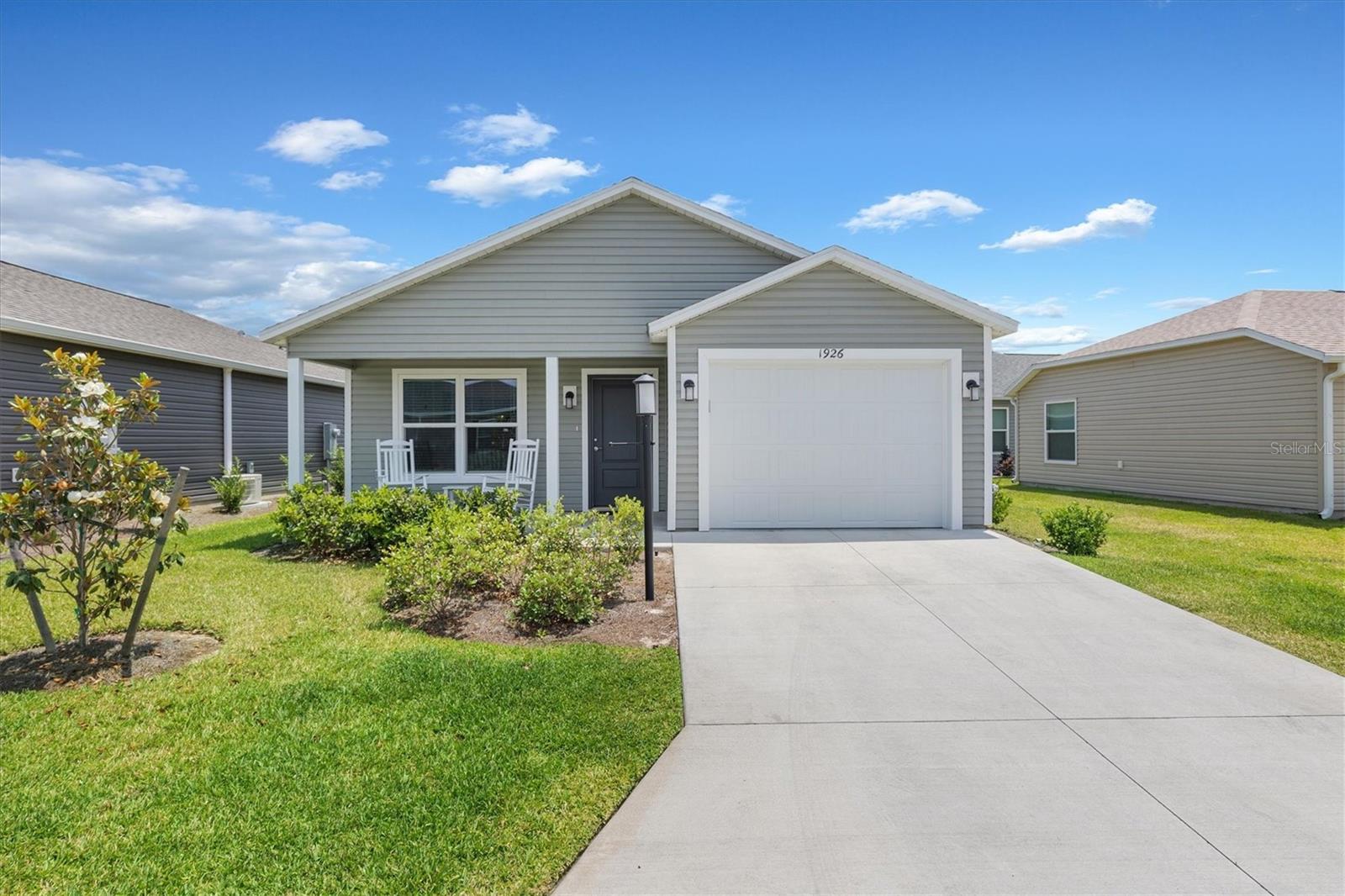 ;
;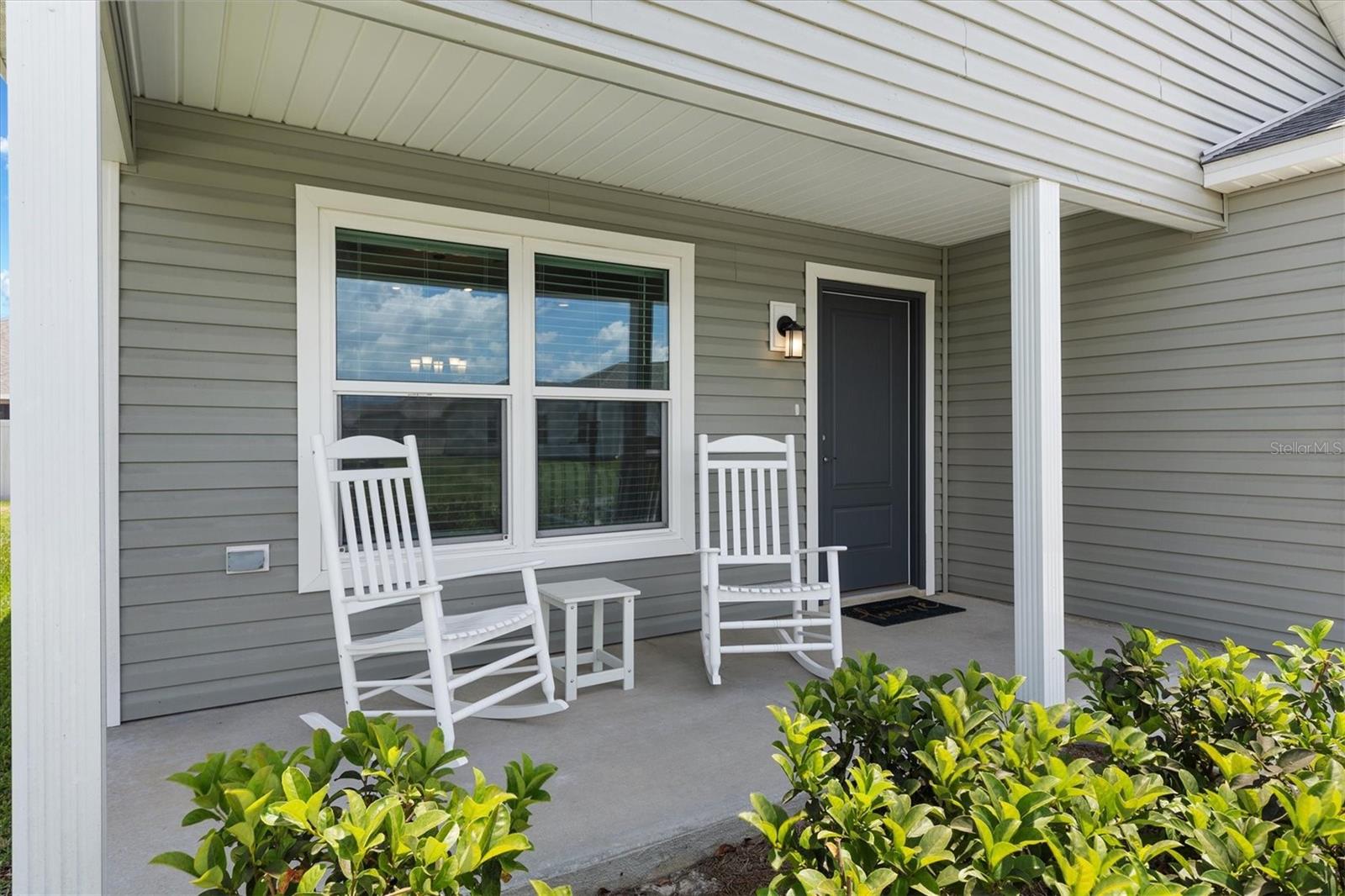 ;
;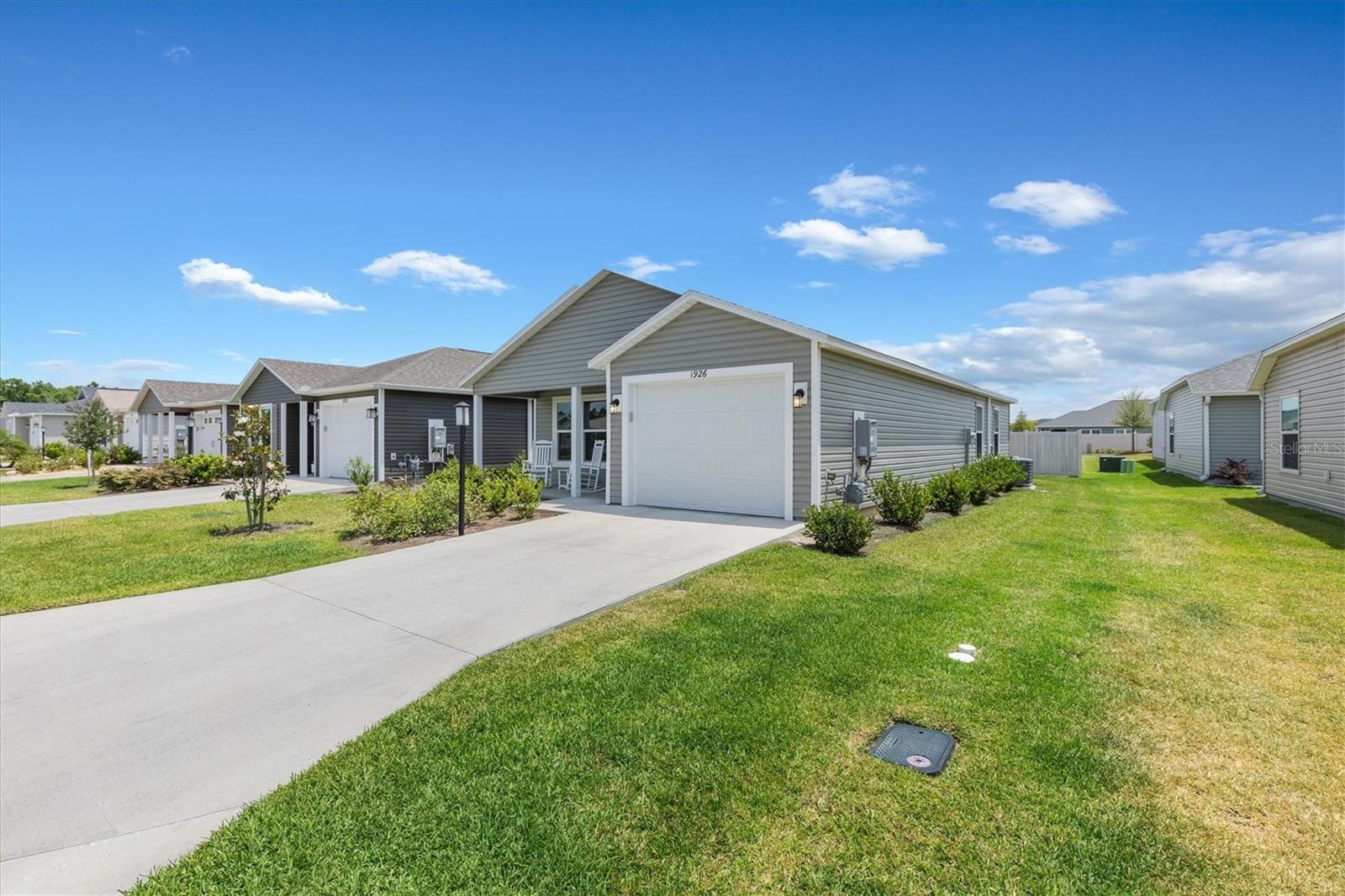 ;
;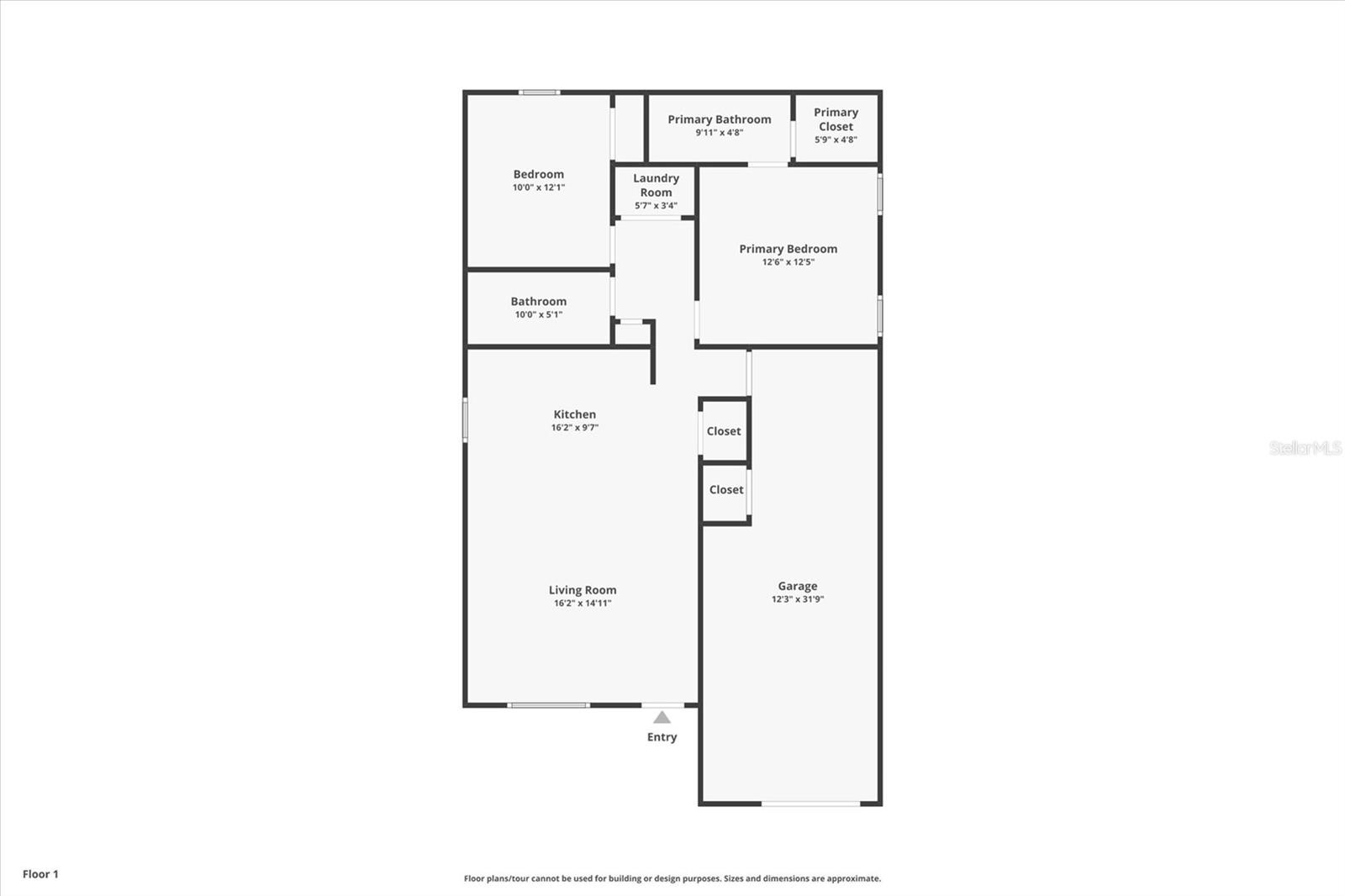 ;
;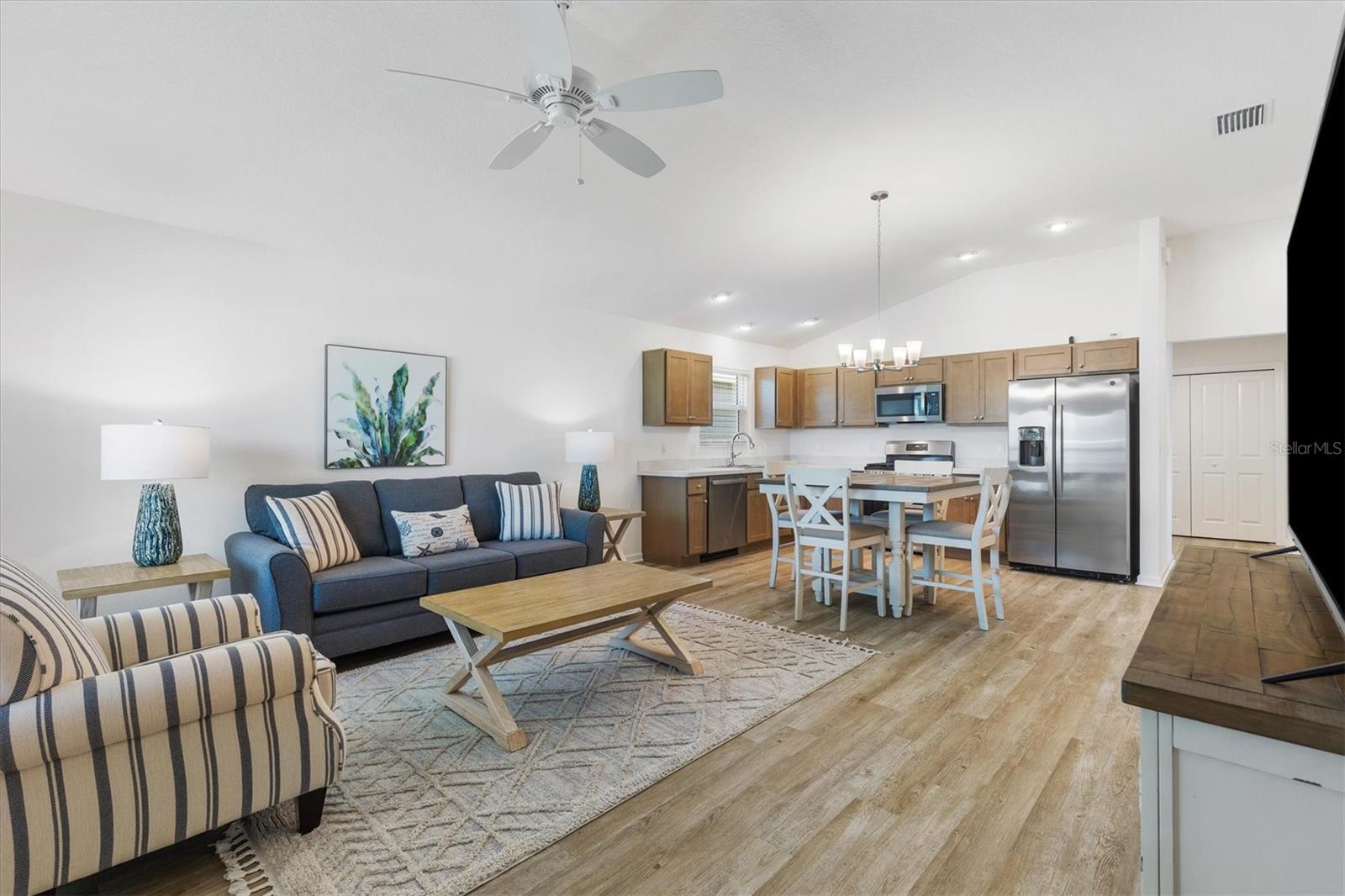 ;
;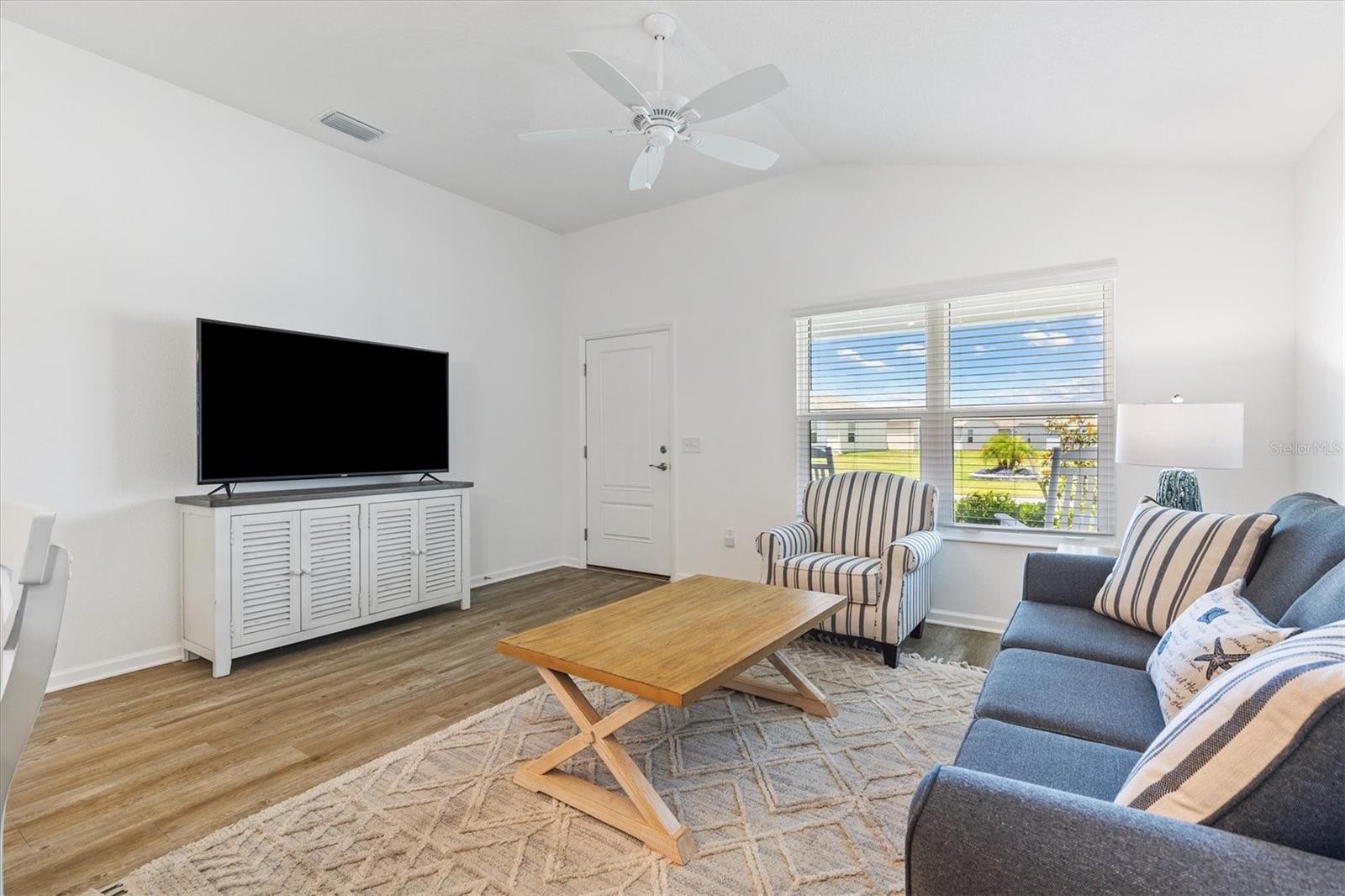 ;
;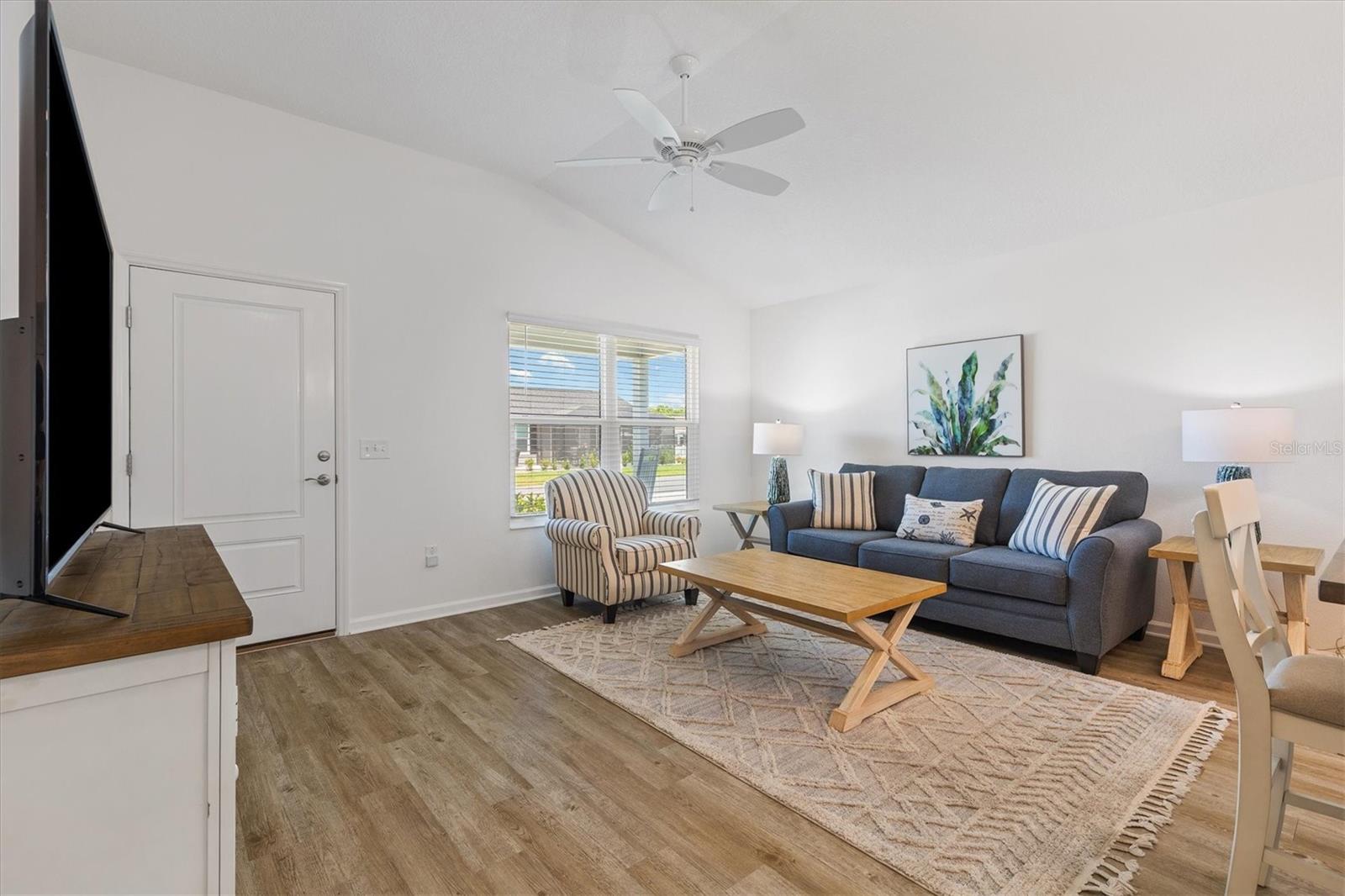 ;
; ;
;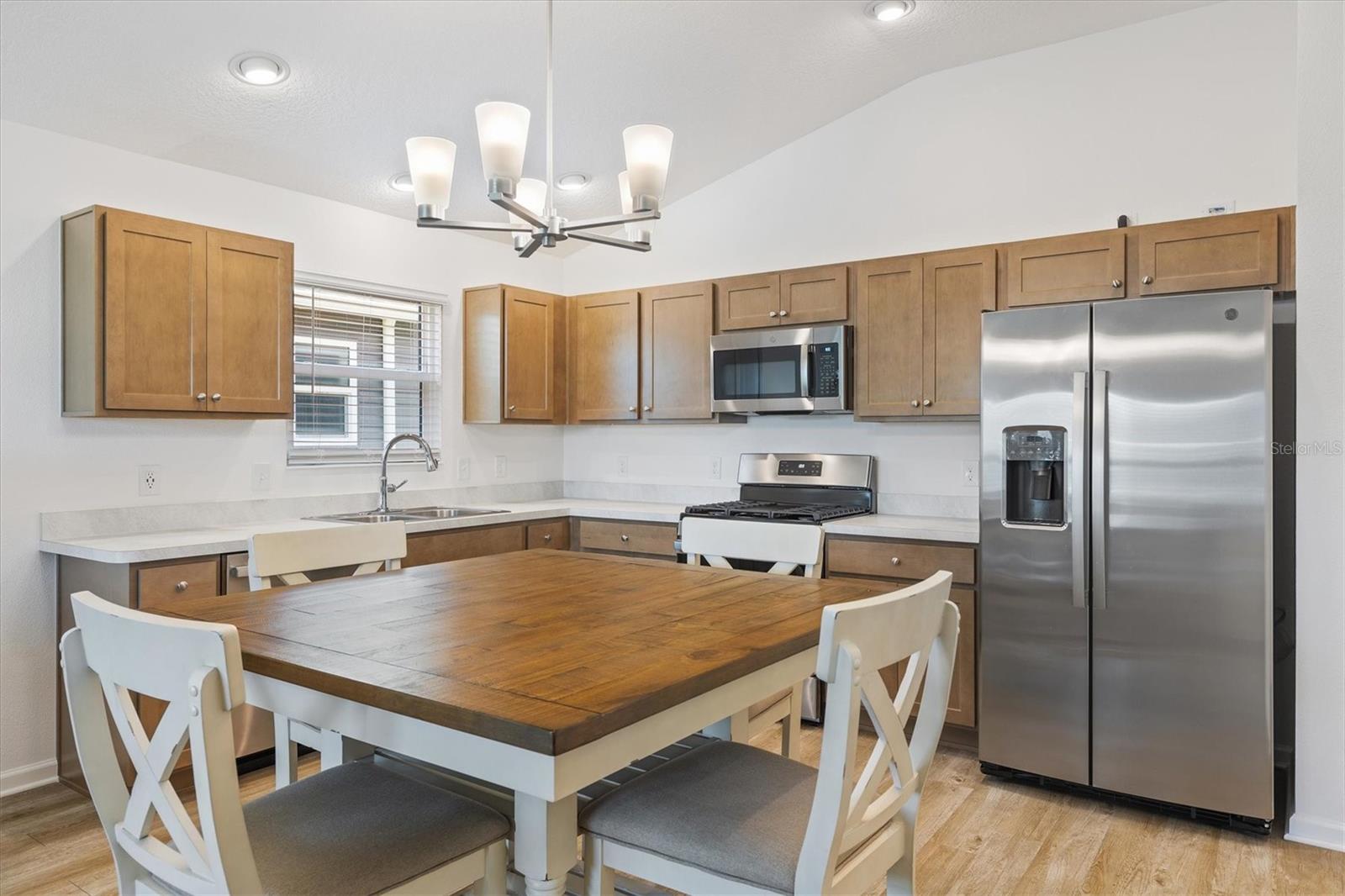 ;
;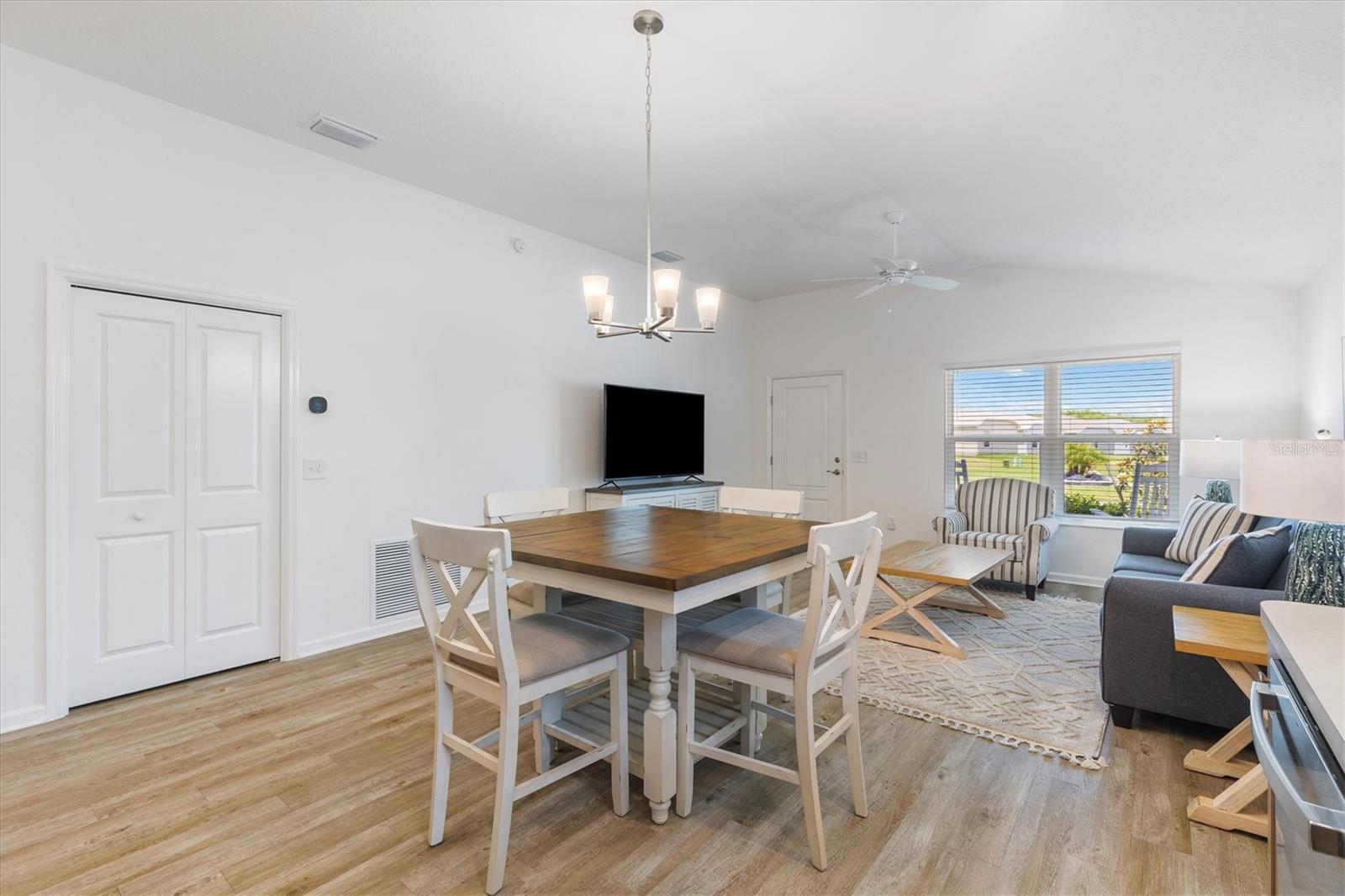 ;
;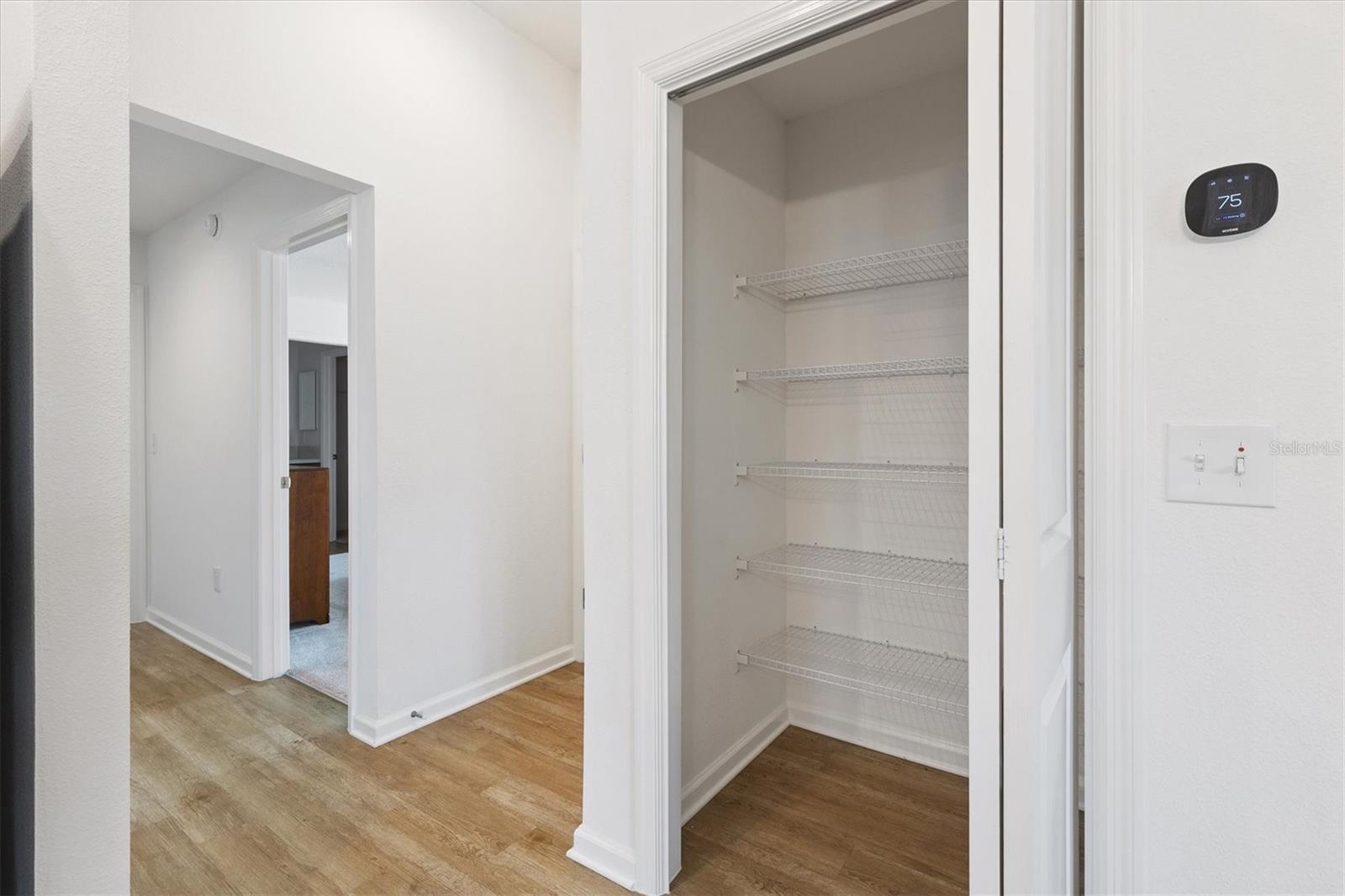 ;
;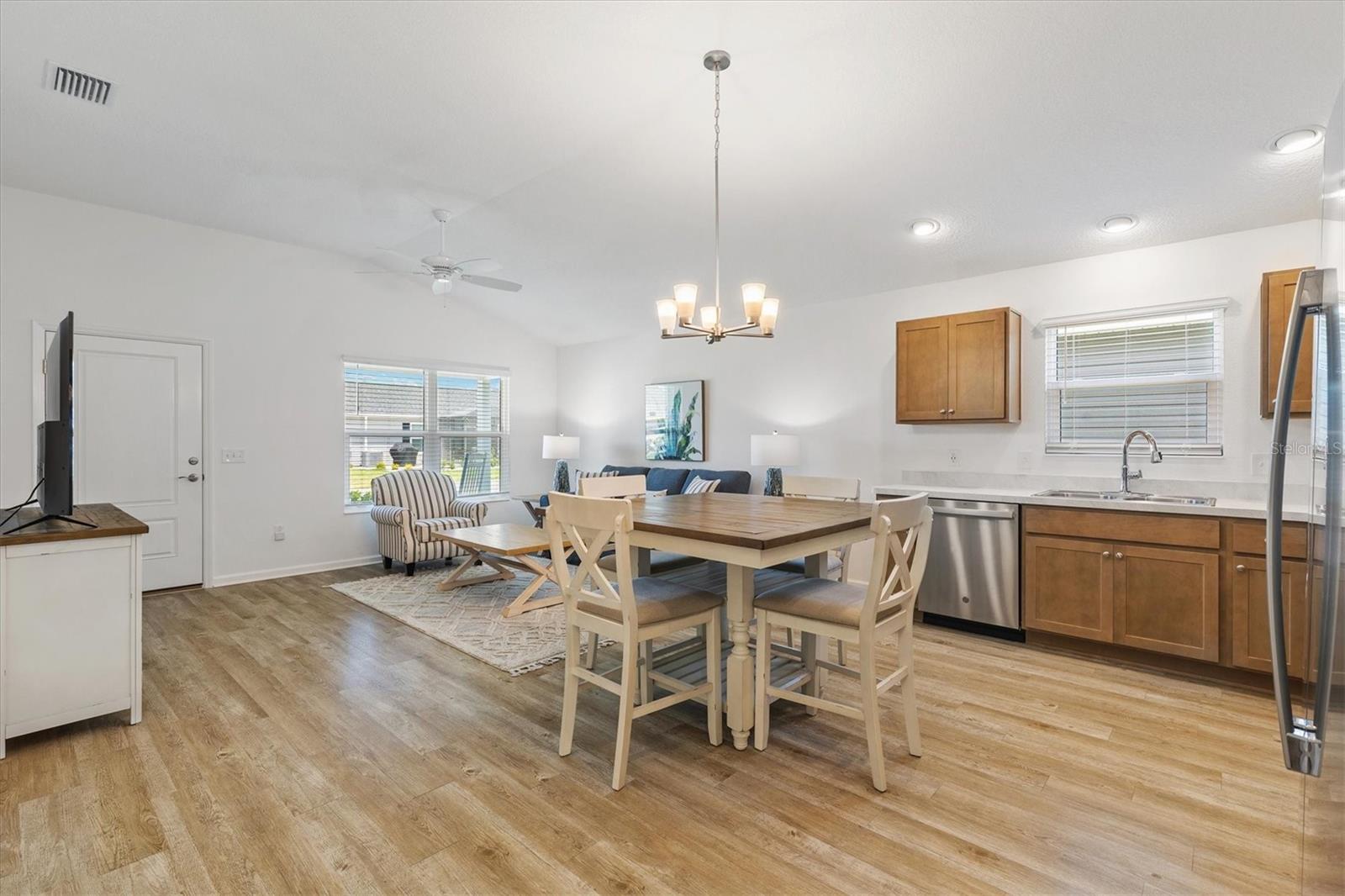 ;
;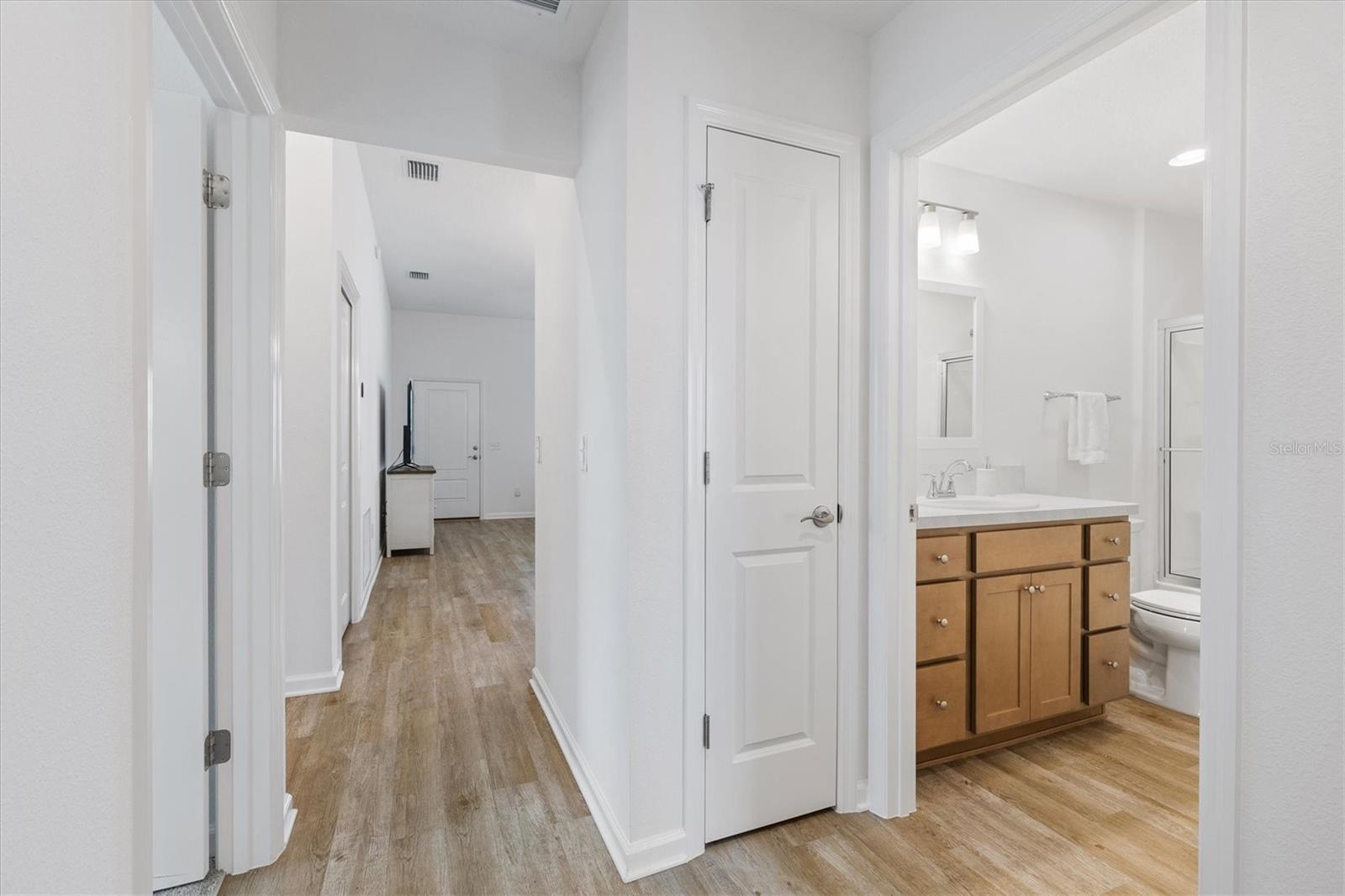 ;
;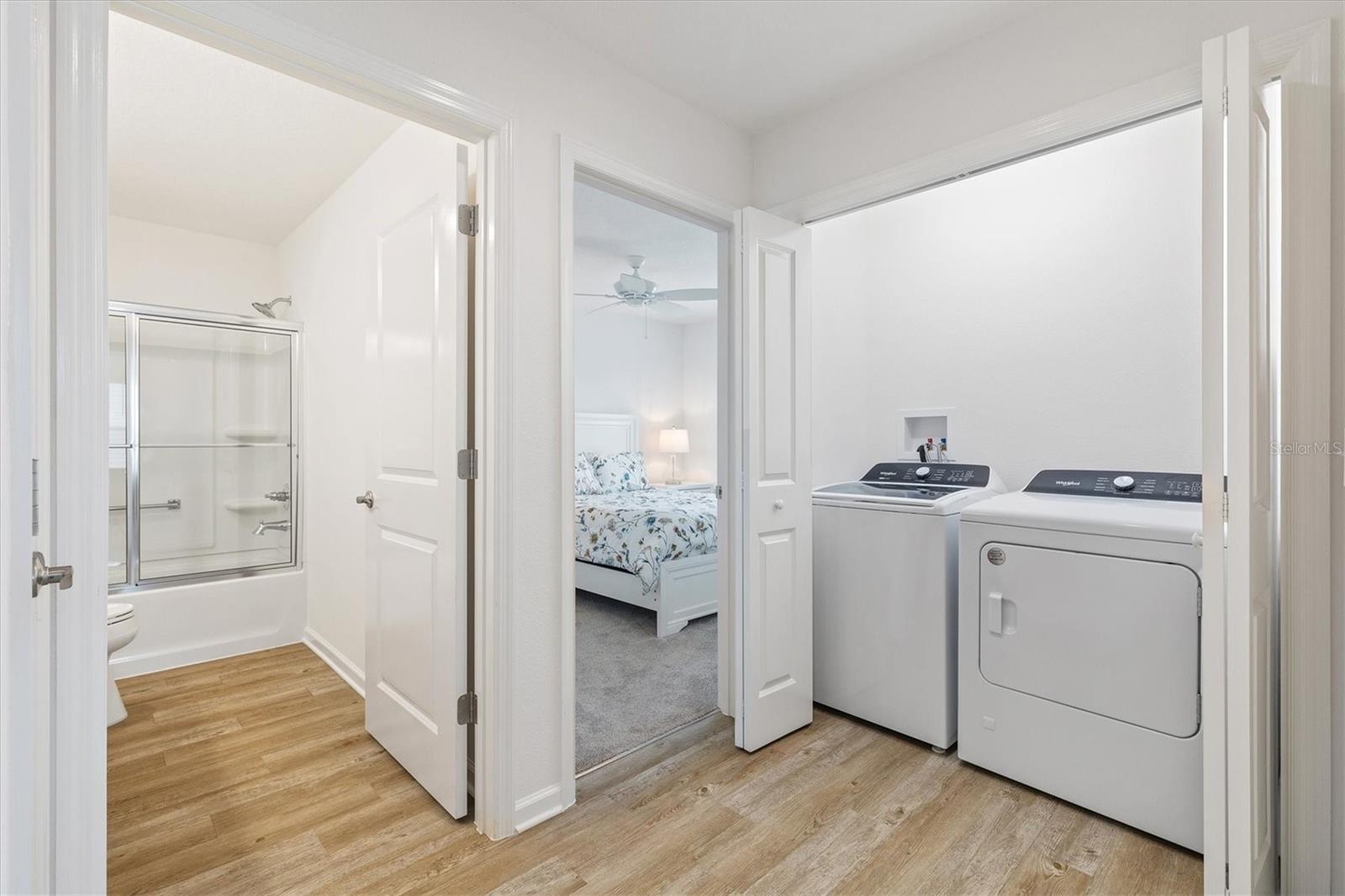 ;
;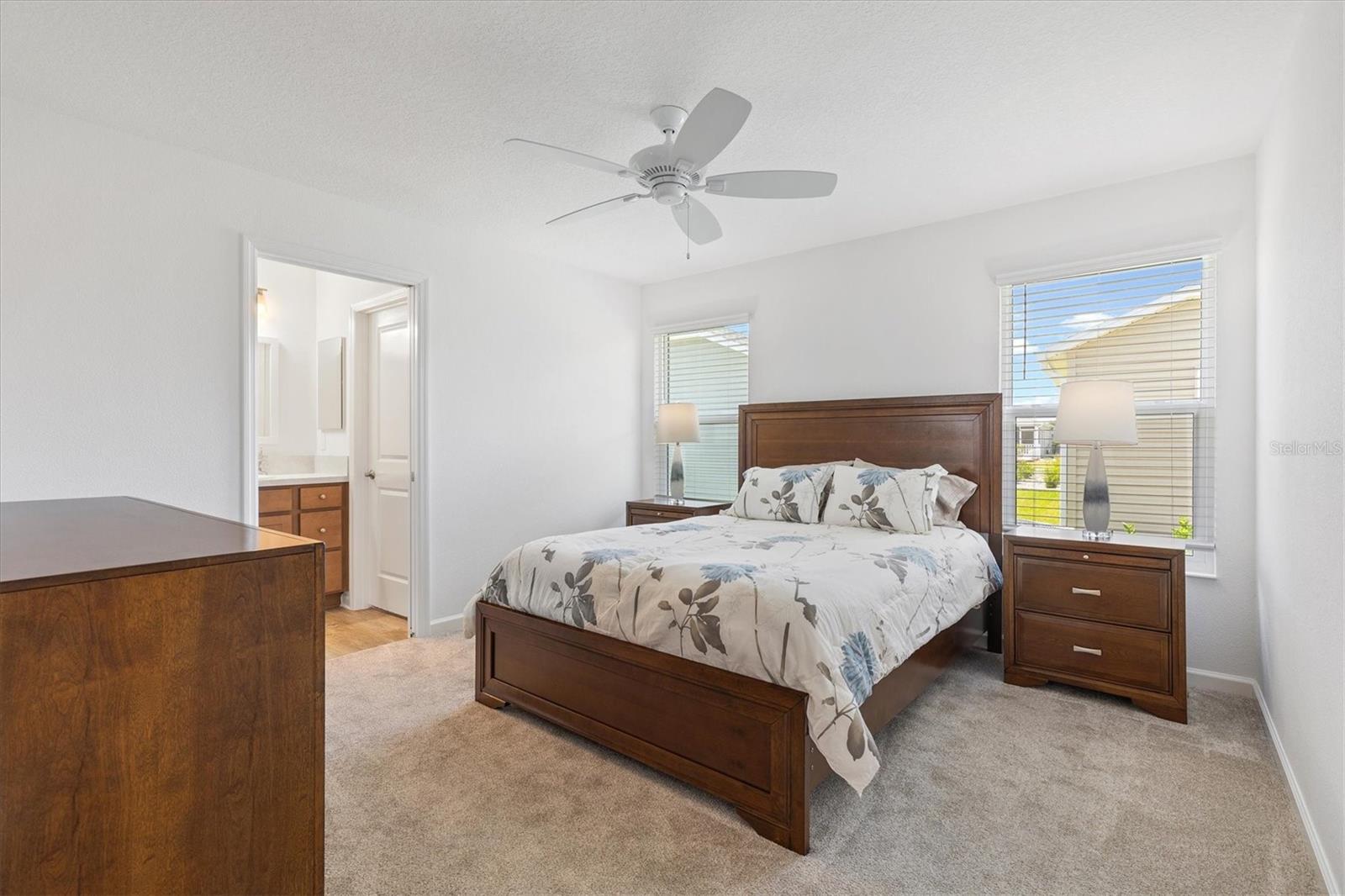 ;
;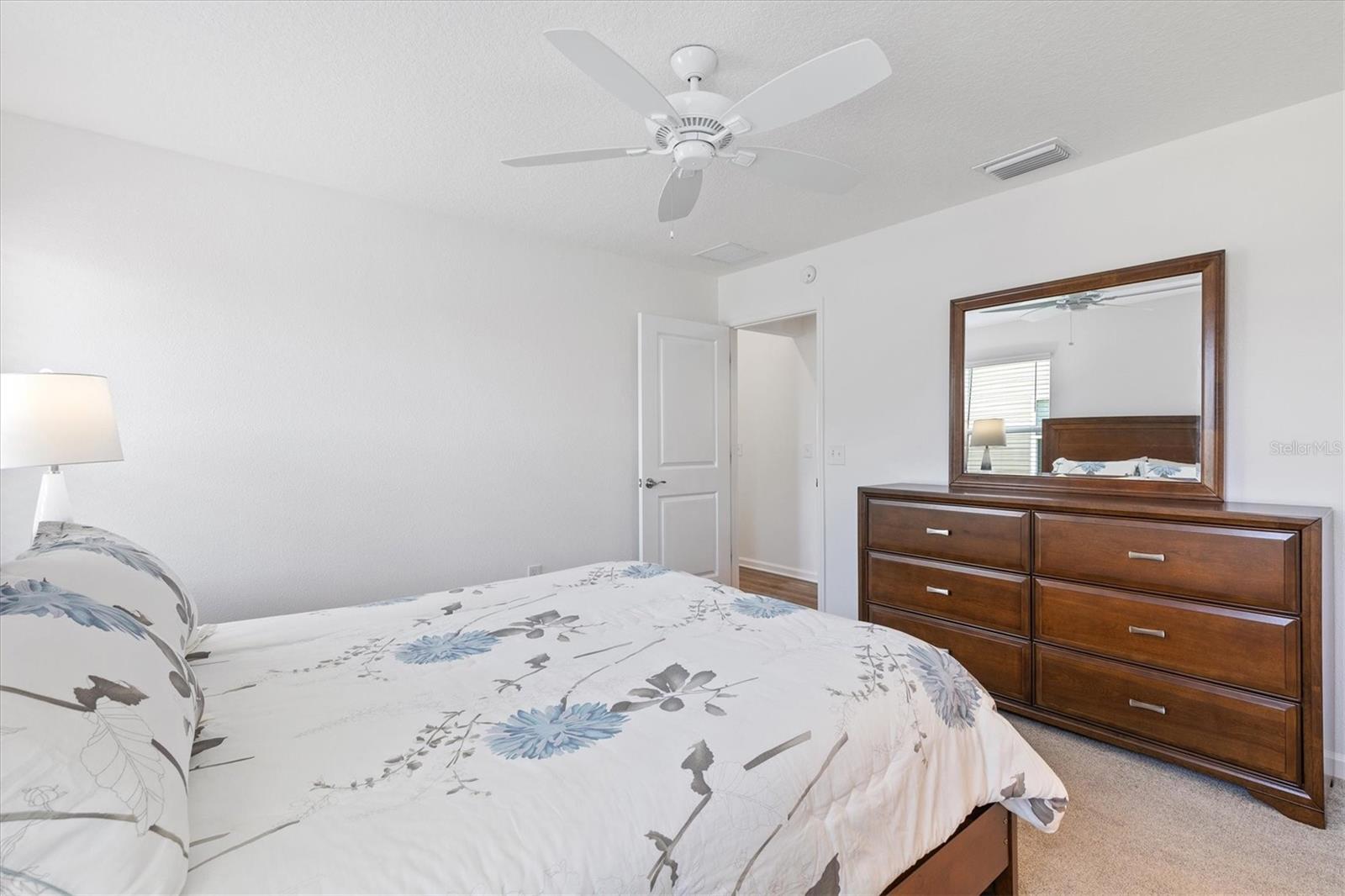 ;
;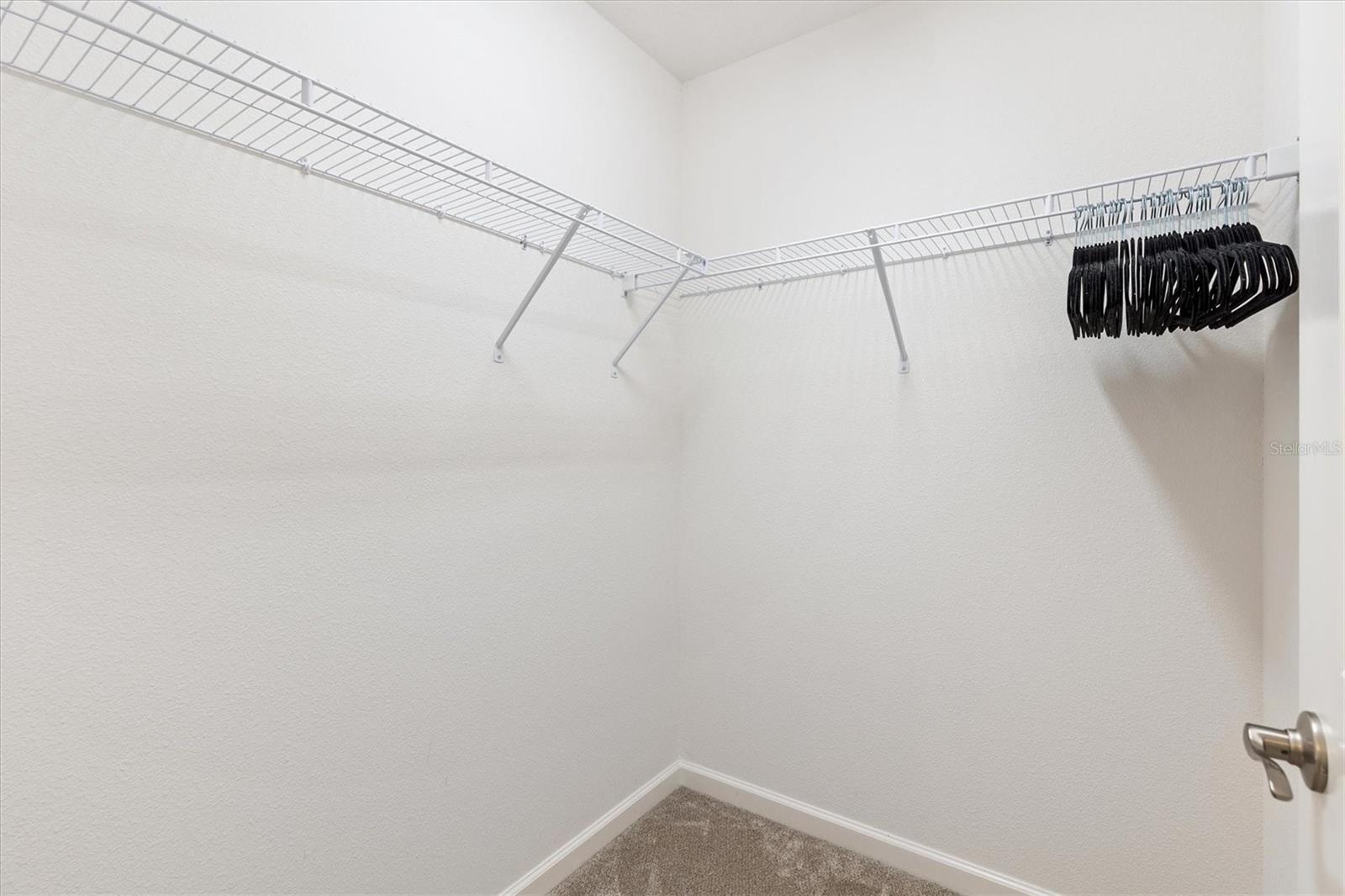 ;
;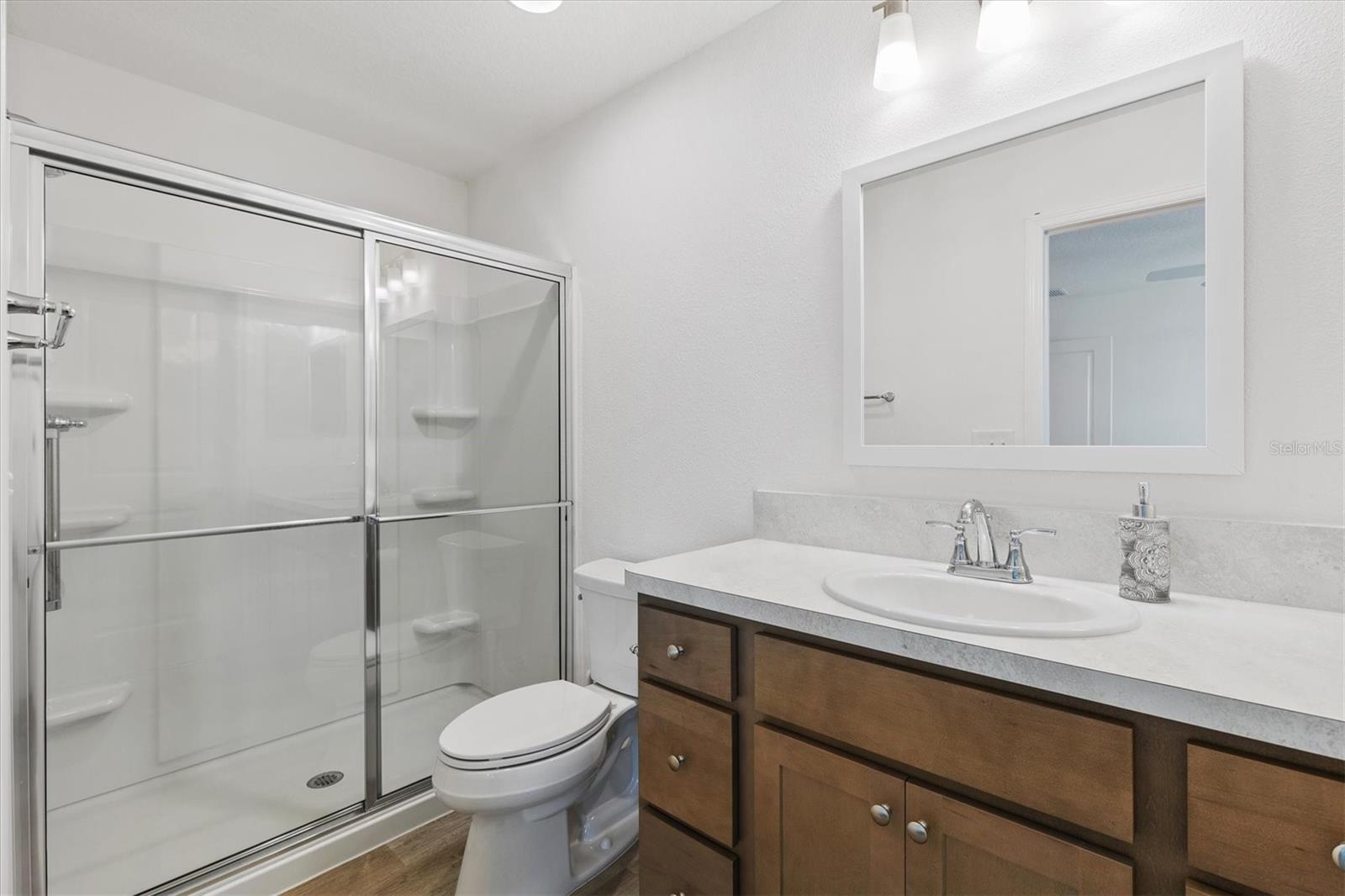 ;
;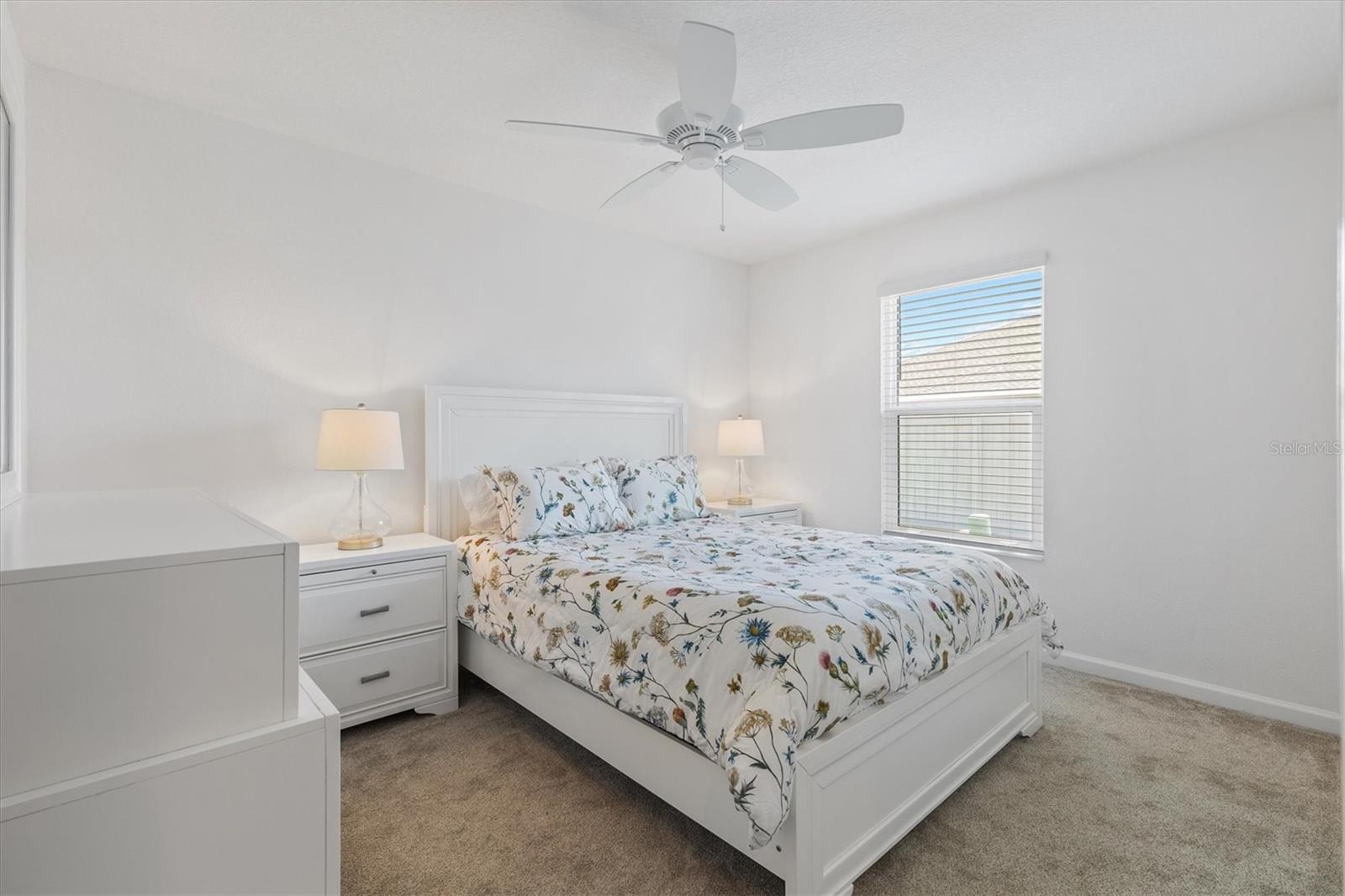 ;
;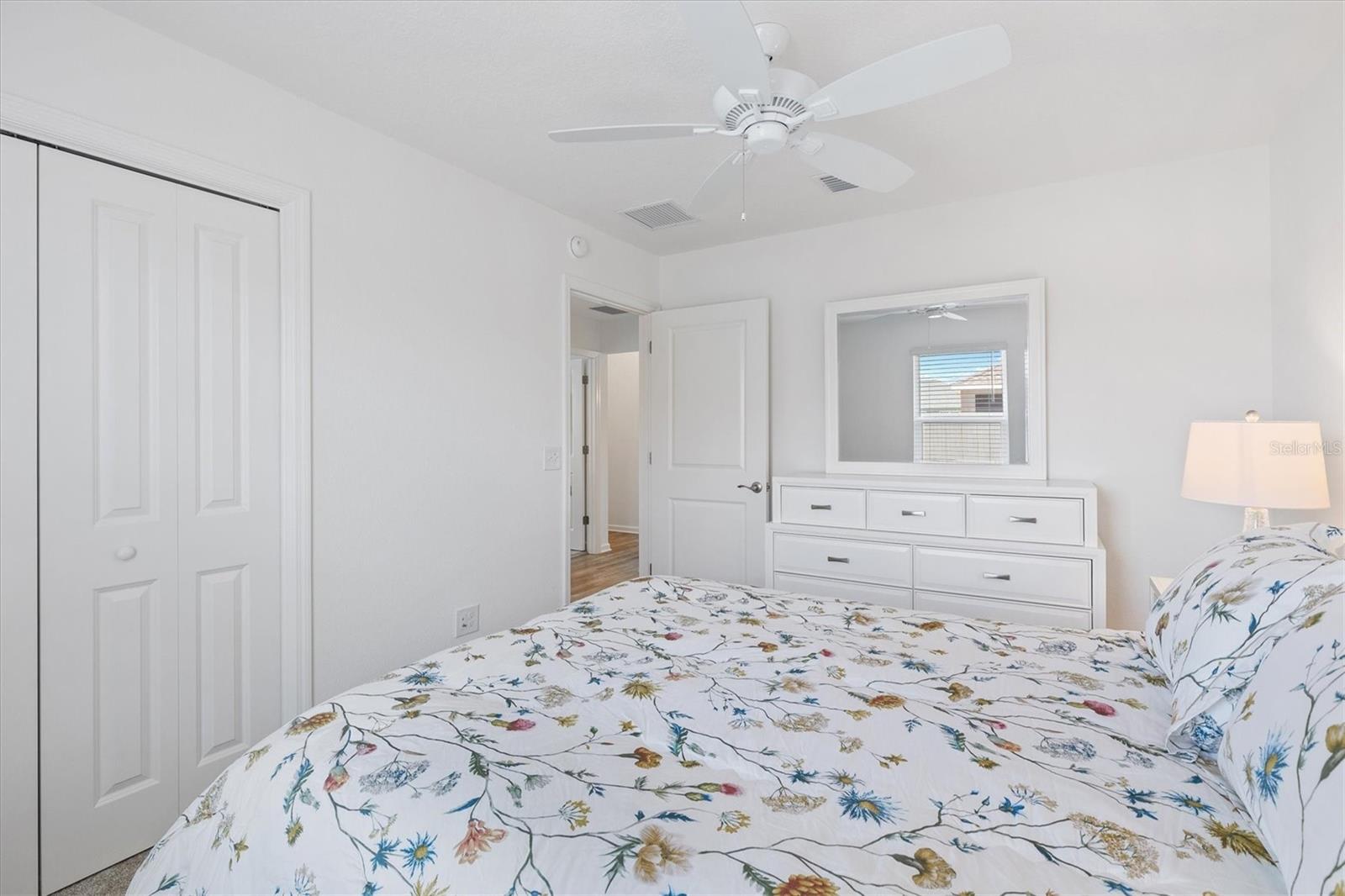 ;
;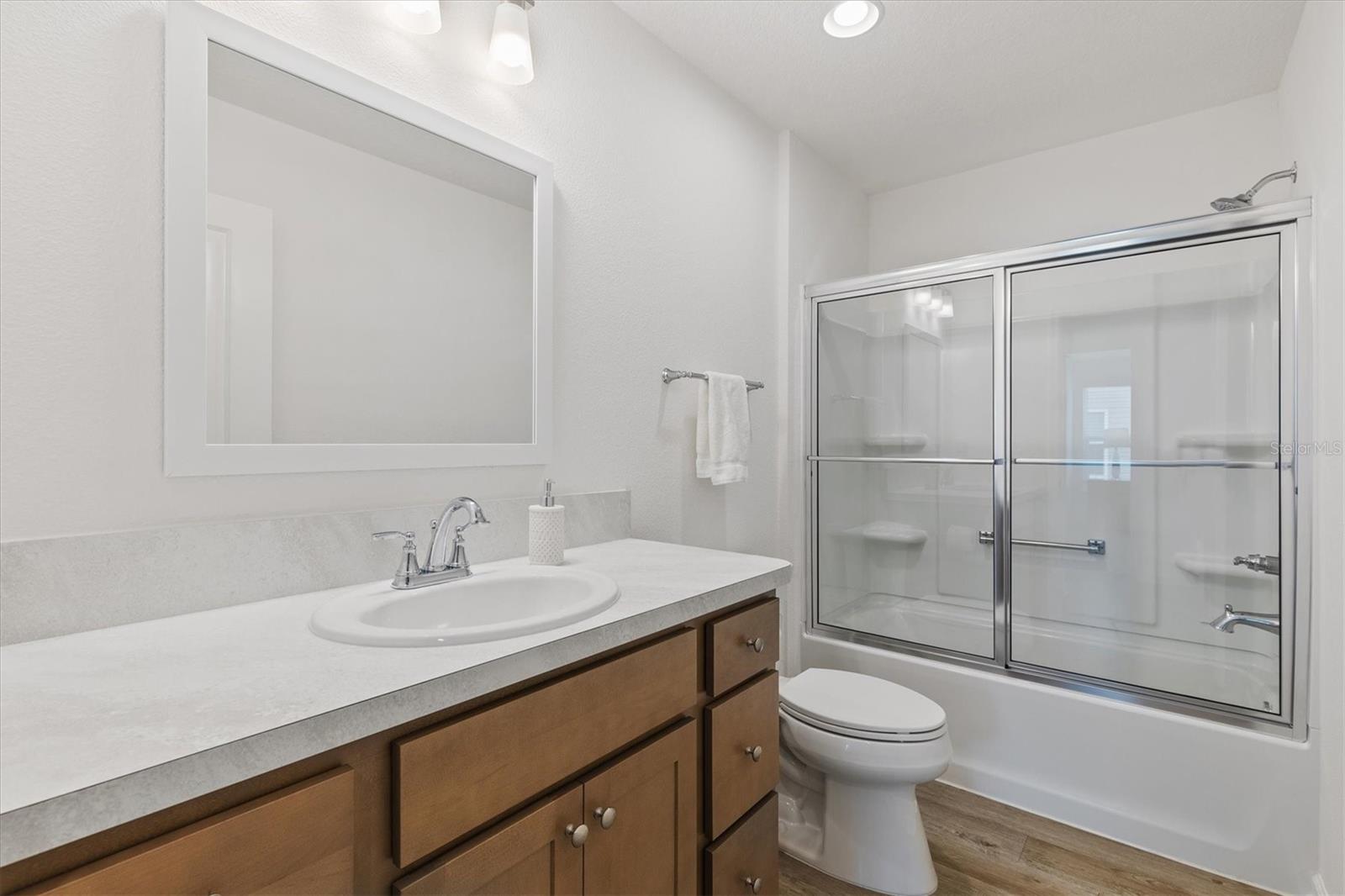 ;
;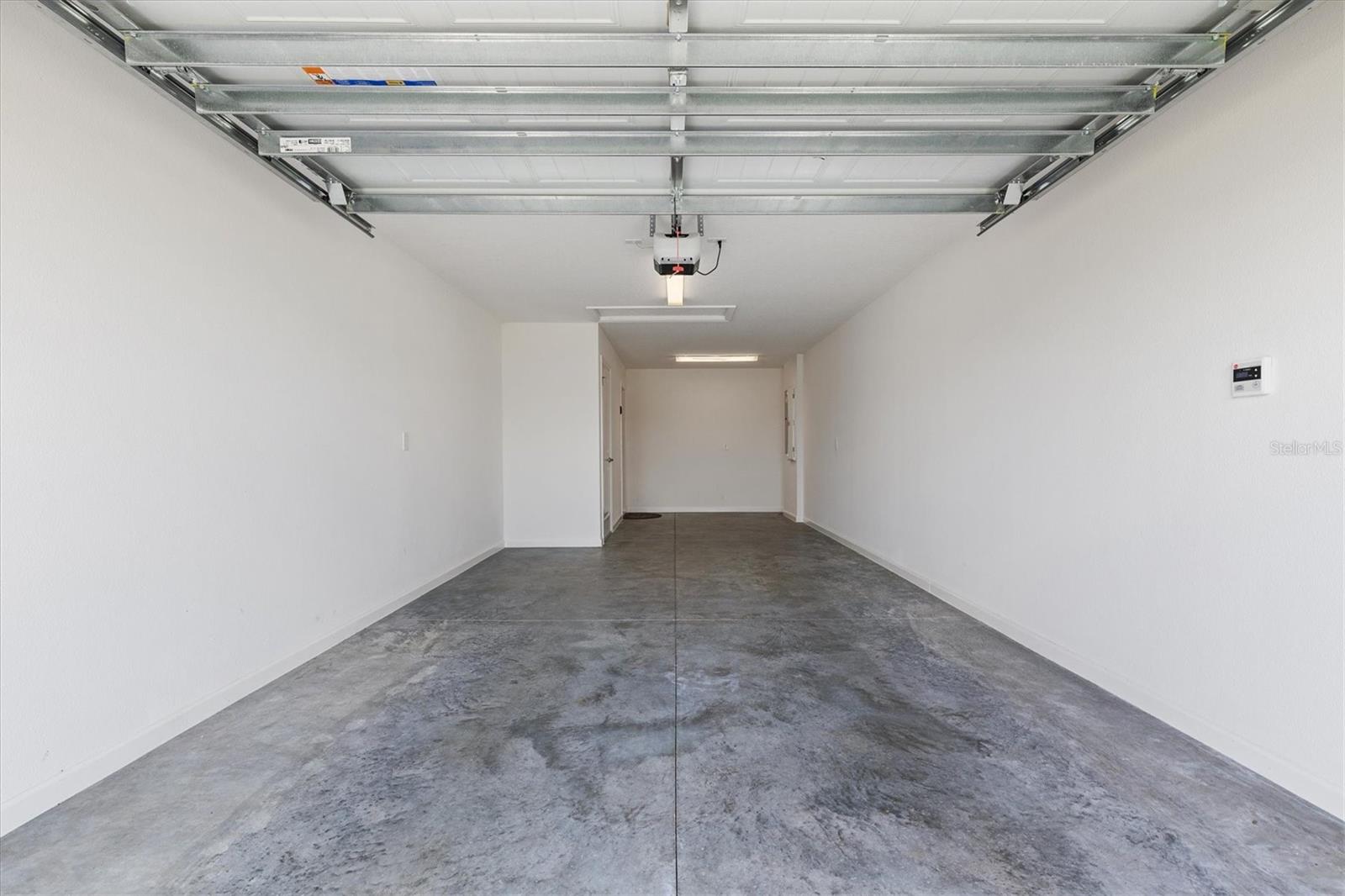 ;
;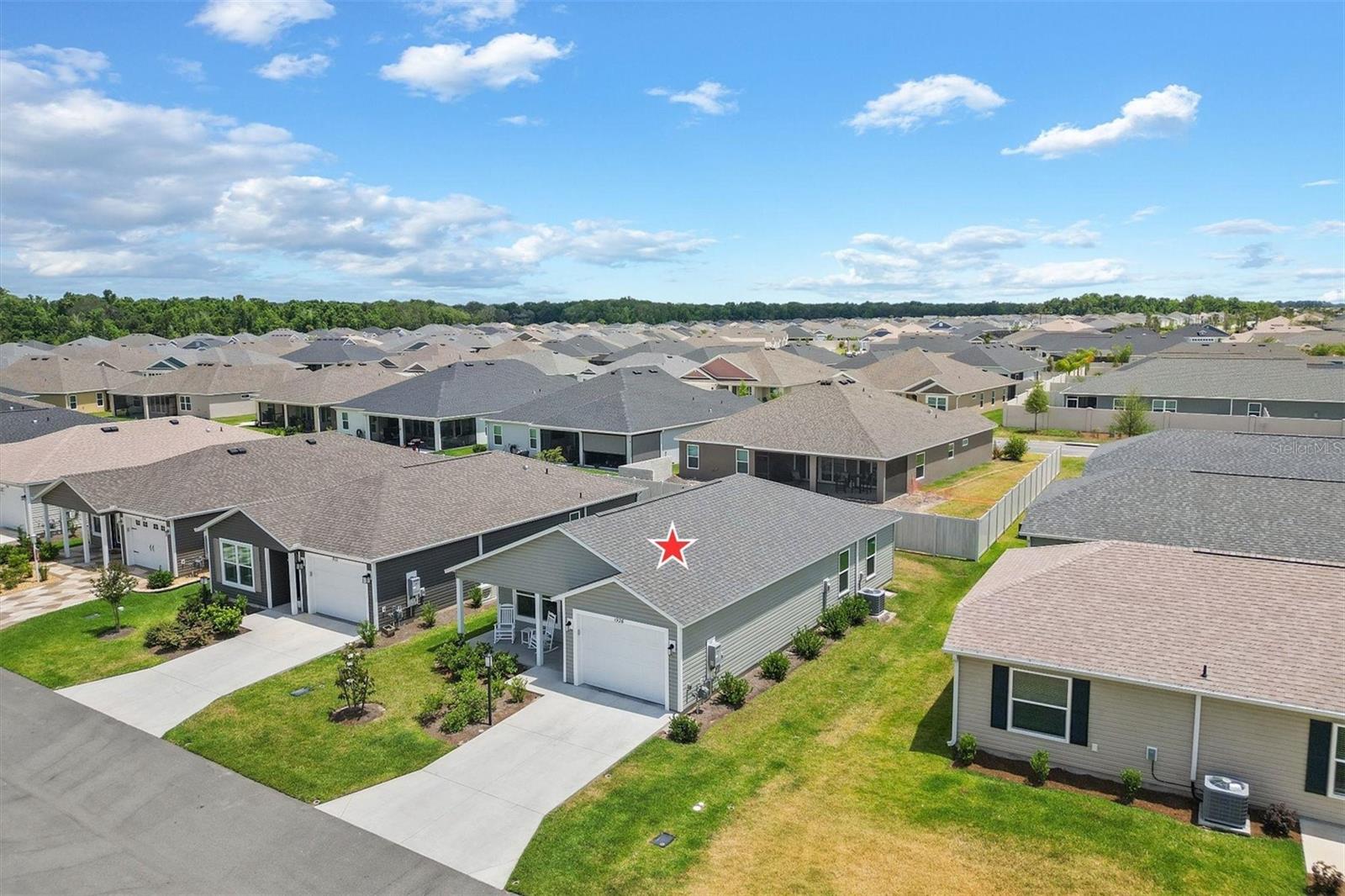 ;
;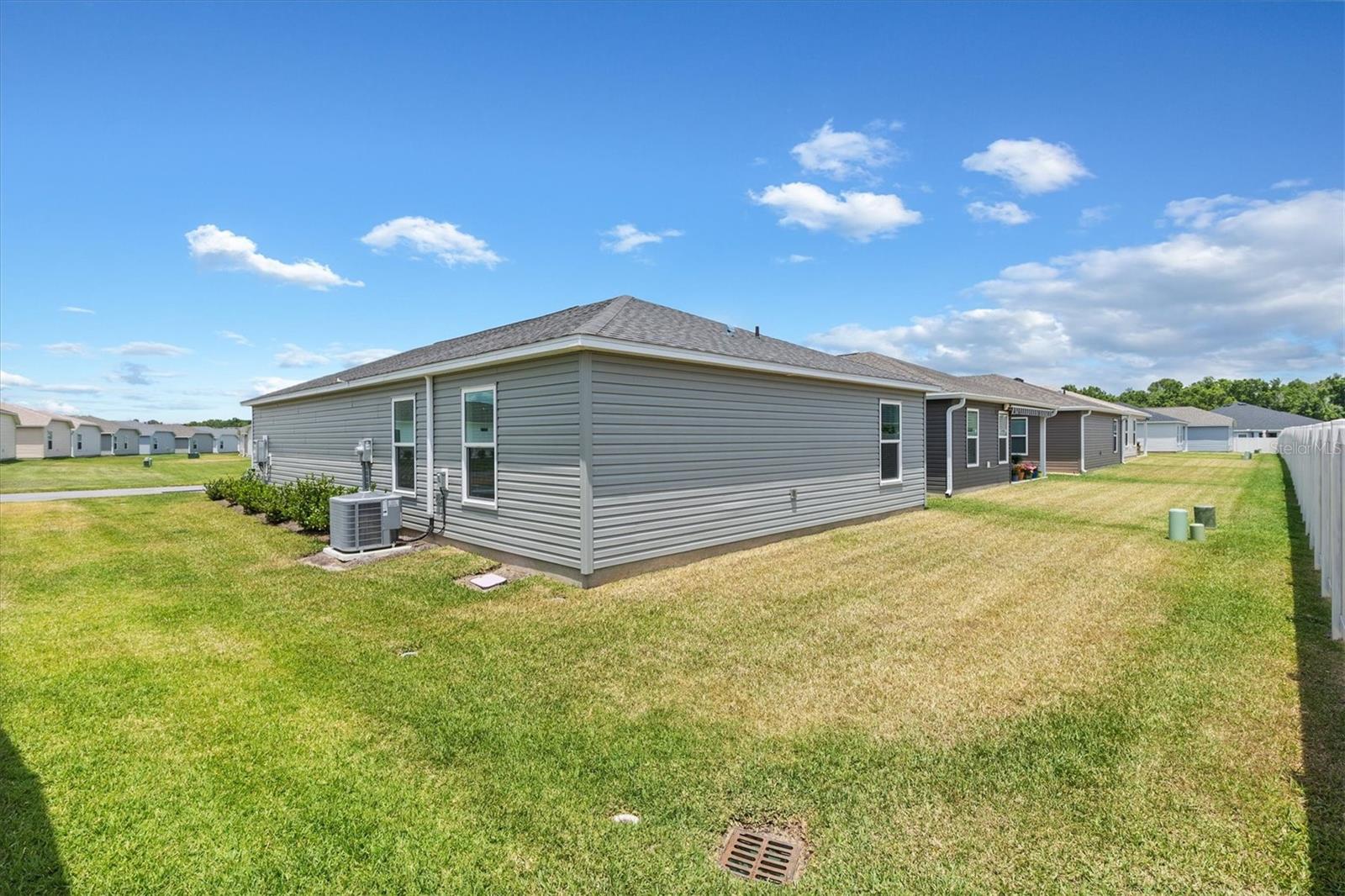 ;
;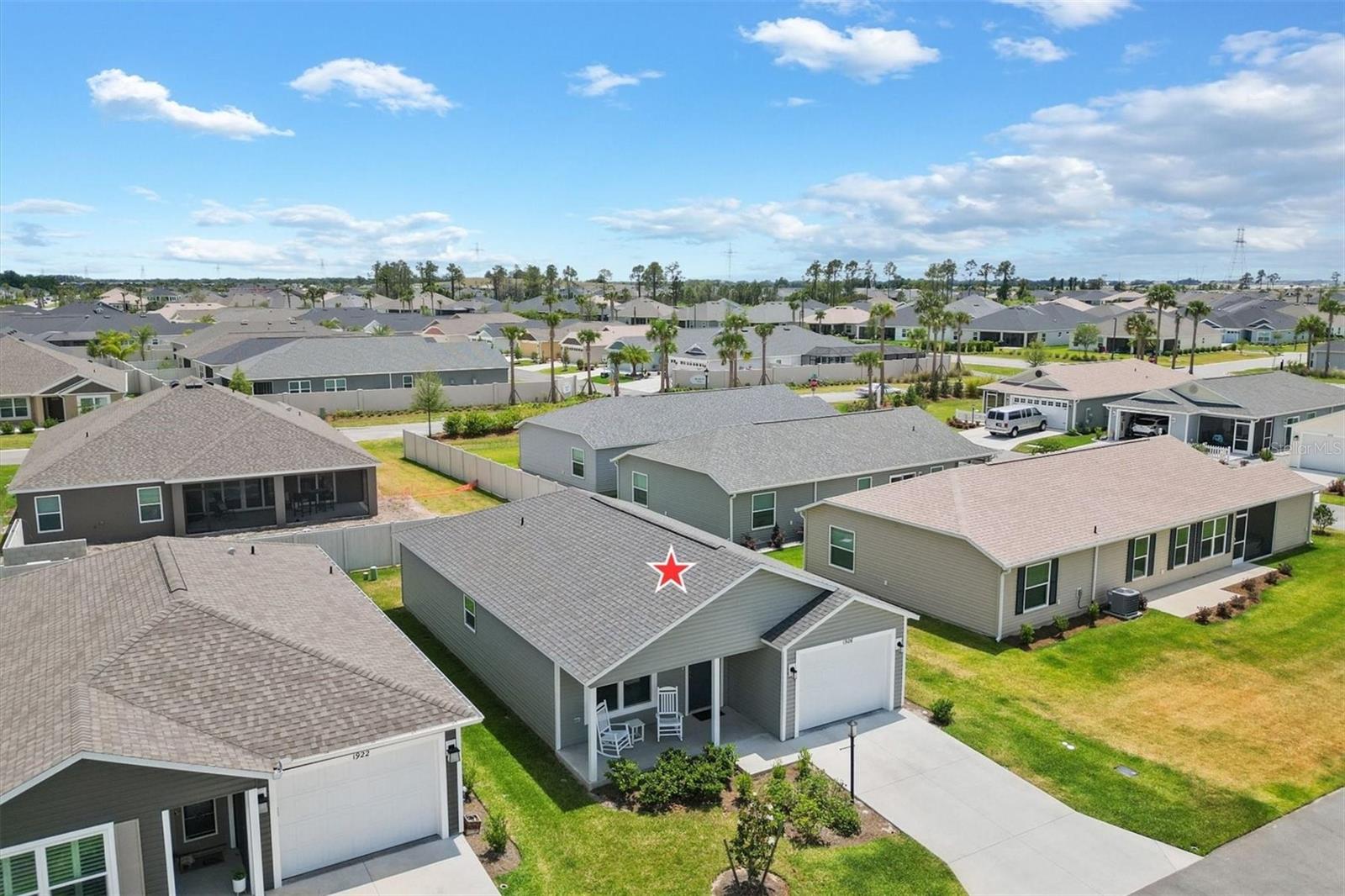 ;
;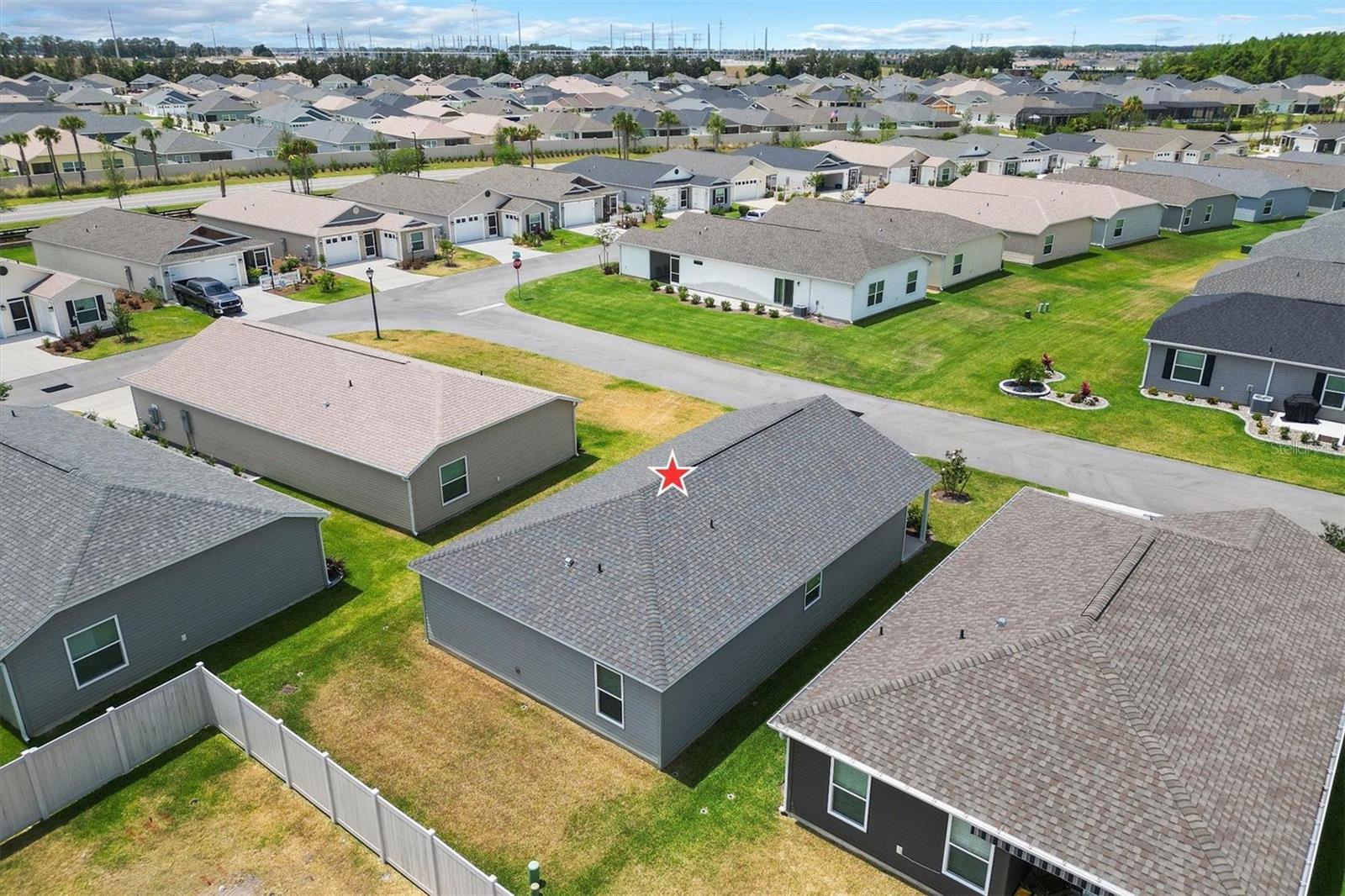 ;
;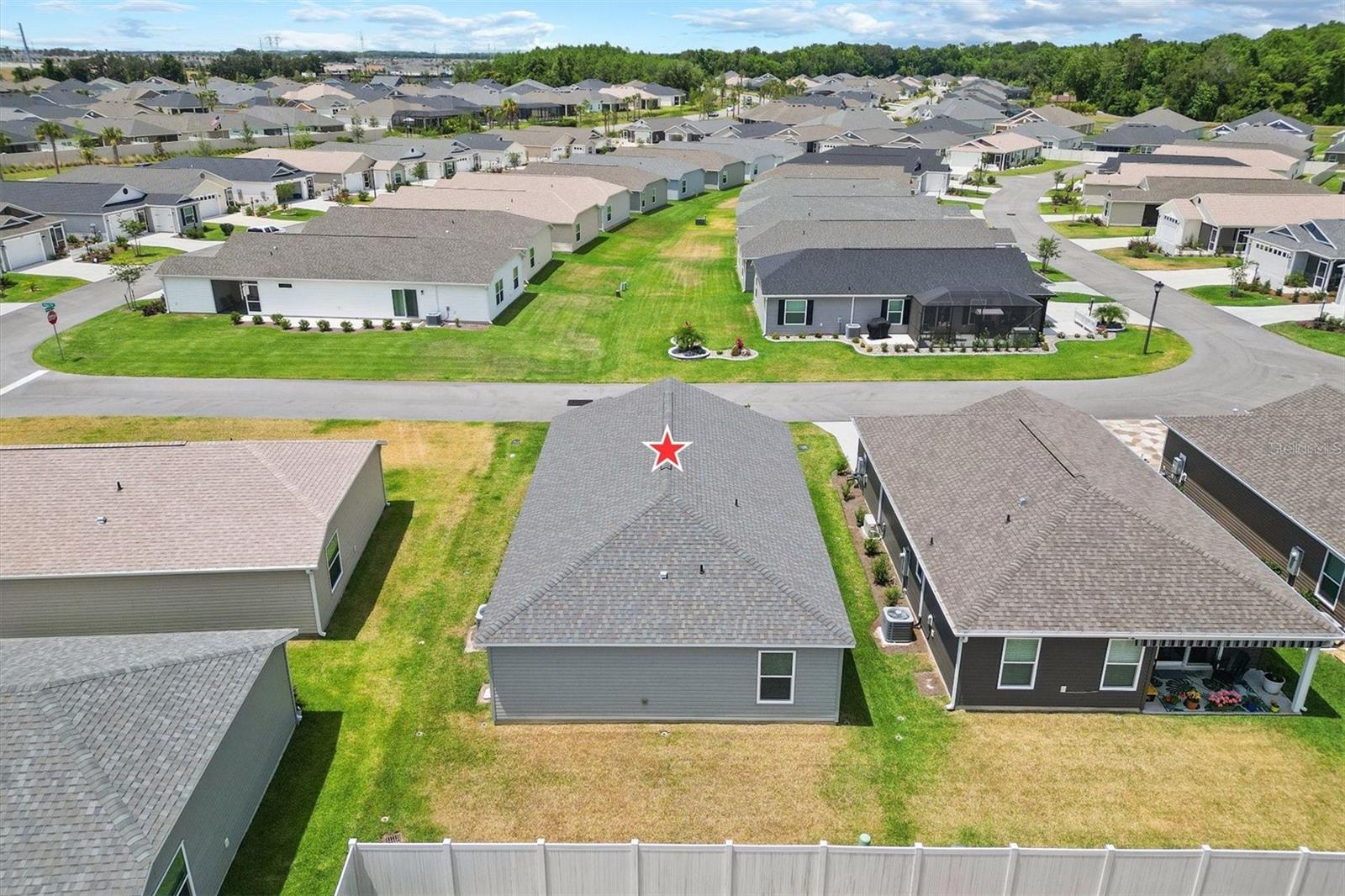 ;
;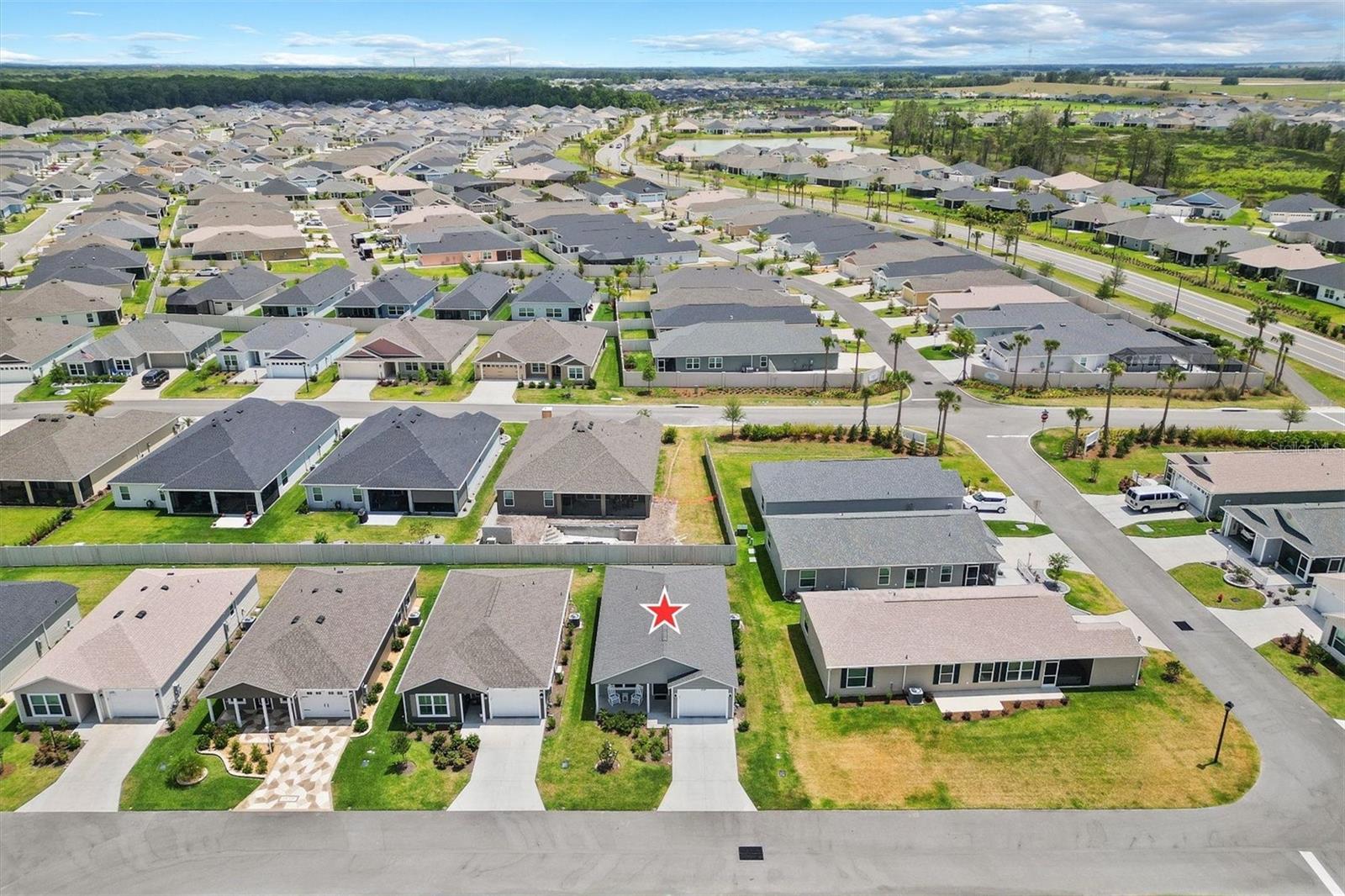 ;
;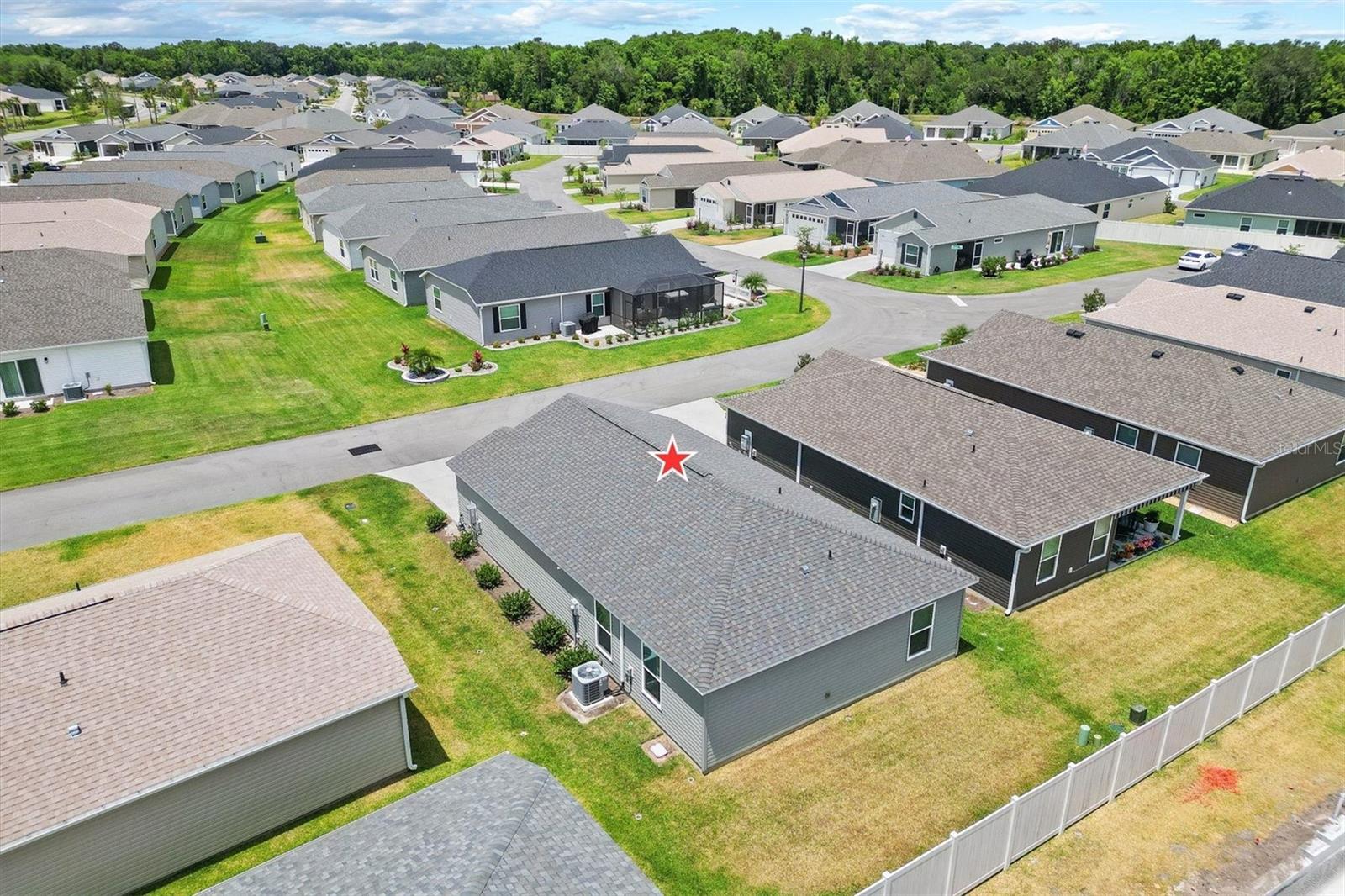 ;
;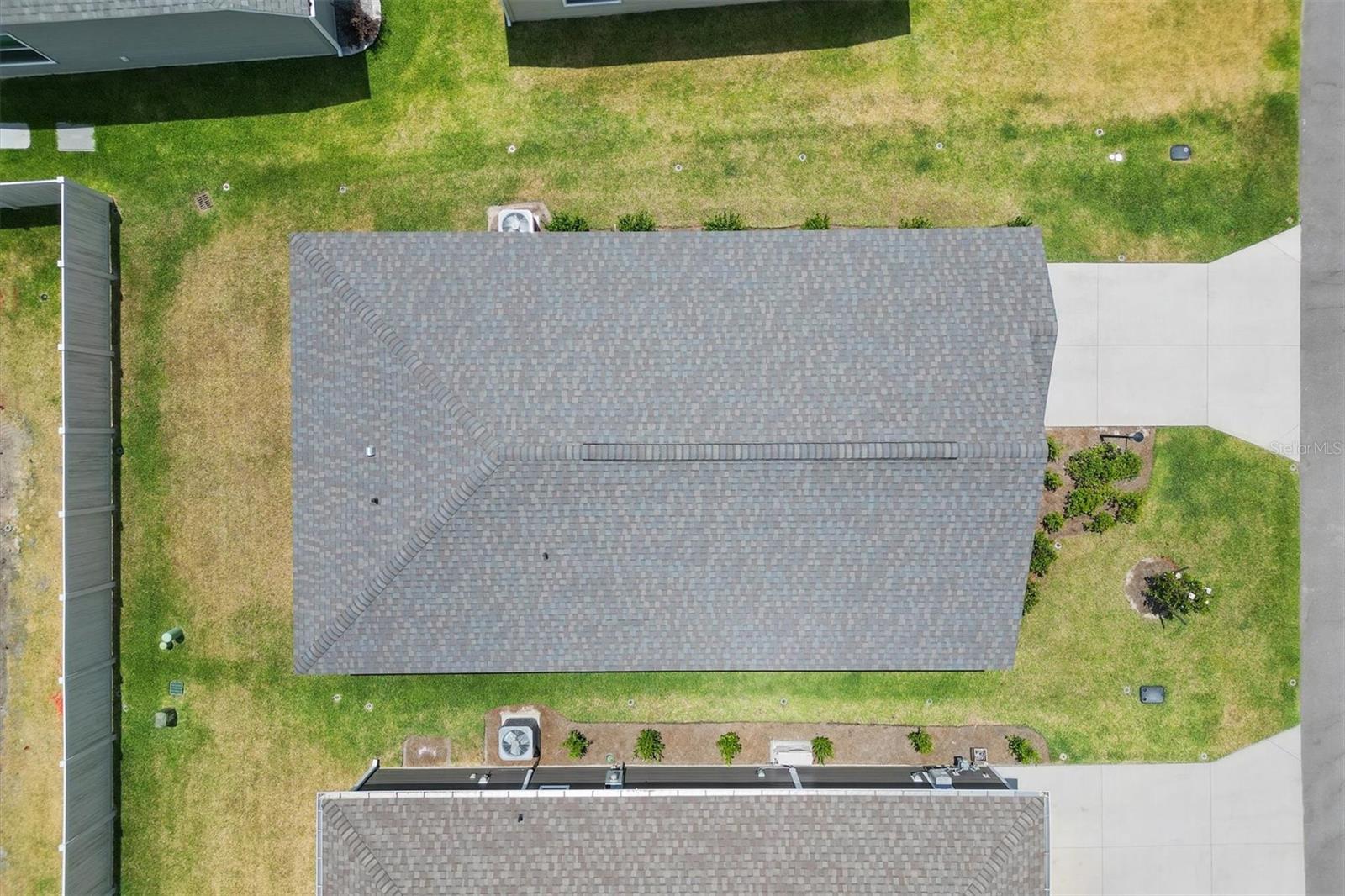 ;
;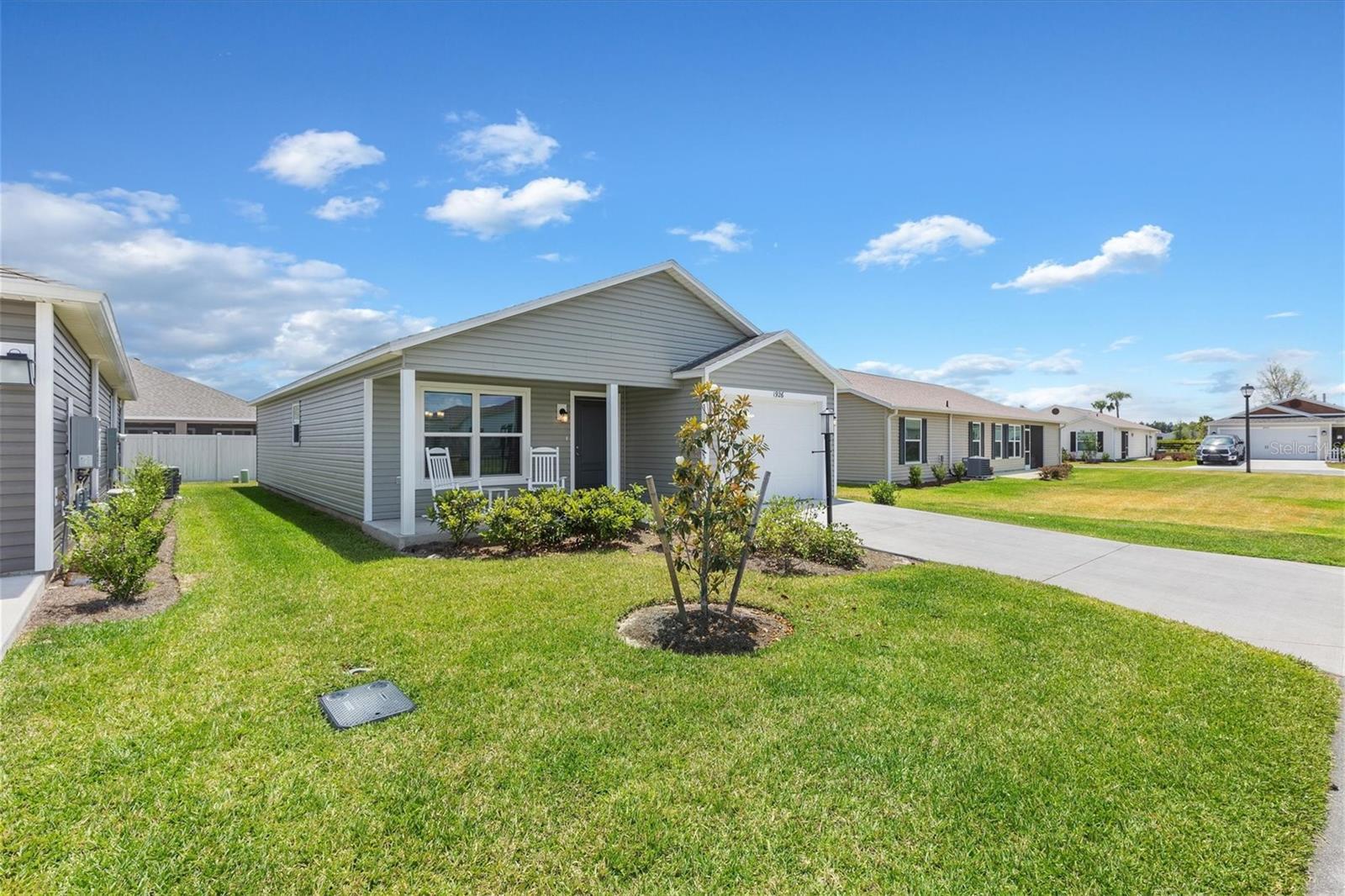 ;
; ;
;