1952 Euclid Ave, El Cajon, CA 92019
|
|||||||||||||||||||||||||||||||||||||||||||||||||||||
|
|
||||||||||||||||||||||||||||||||||||||||||||||||
Virtual Tour
|
Welcome to your private entertainment Oasis featuring a large pool with a baja shelf, inviting jacuzzi and an exhilarating waterfall perfect for creating lasting memories. Set on a 1.1 acre lot, the expansive, landscaped grounds include a converted barn. Whether you envision using it as additional living space, workshop or studio the possibilities are endless. This spacious estate offers 4 bedrooms, 3.5 baths, 3 car garage, RV parking, additional dwelling, spacious game room, scenic views, beautiful vaulted exposed beam ceilings, solar and more! The interior has a thoughtfully planned and spacious layout. The large primary bedroom, located on the main floor provides a tranquil retreat with a custom made, must see, one of a kind walk in closet. This is an entertainer's paradise. This home offers the rare opportunity to own a truly distinctive property that seamlessly blends comfort, entertainment and sustainability. Enjoy the 4th of July fireworks while sitting in the jacuzzi. The resort- like outdoor amenities and additional structure offers a lifestyle that is both luxurious and practical. This home is perfect for a growing family, multi-generational living or income producing opportunities. Don't miss your chance to make this extraordinary house your new home!
|
Property Details
- 4 Total Bedrooms
- 3 Full Baths
- 1 Half Bath
- 3221 SF
- 50094 SF Lot
- Built in 1980
Interior Features
- Oven/Range
- Refrigerator
- Dishwasher
- Microwave
- Garbage Disposal
- Washer
- Dryer
- Carpet Flooring
- Ceramic Tile Flooring
- Laminate Flooring
- Luxury Vinyl Tile Flooring
- Living Room
- Dining Room
- Family Room
- Den/Office
- Primary Bedroom
- en Suite Bathroom
- Kitchen
- Breakfast
- 1 Fireplace
- Forced Air
- Central A/C
Exterior Features
- Attached Garage
- 3 Garage Spaces
- Pool: In Ground
Listed By

|
eXp of Greater Los Angeles, Inc
Office: 760-576-2335 Cell: 760-576-2335 |
Listing data is deemed reliable but is NOT guaranteed accurate.
Contact Us
Who Would You Like to Contact Today?
I want to contact an agent about this property!
I wish to provide feedback about the website functionality
Contact Agent



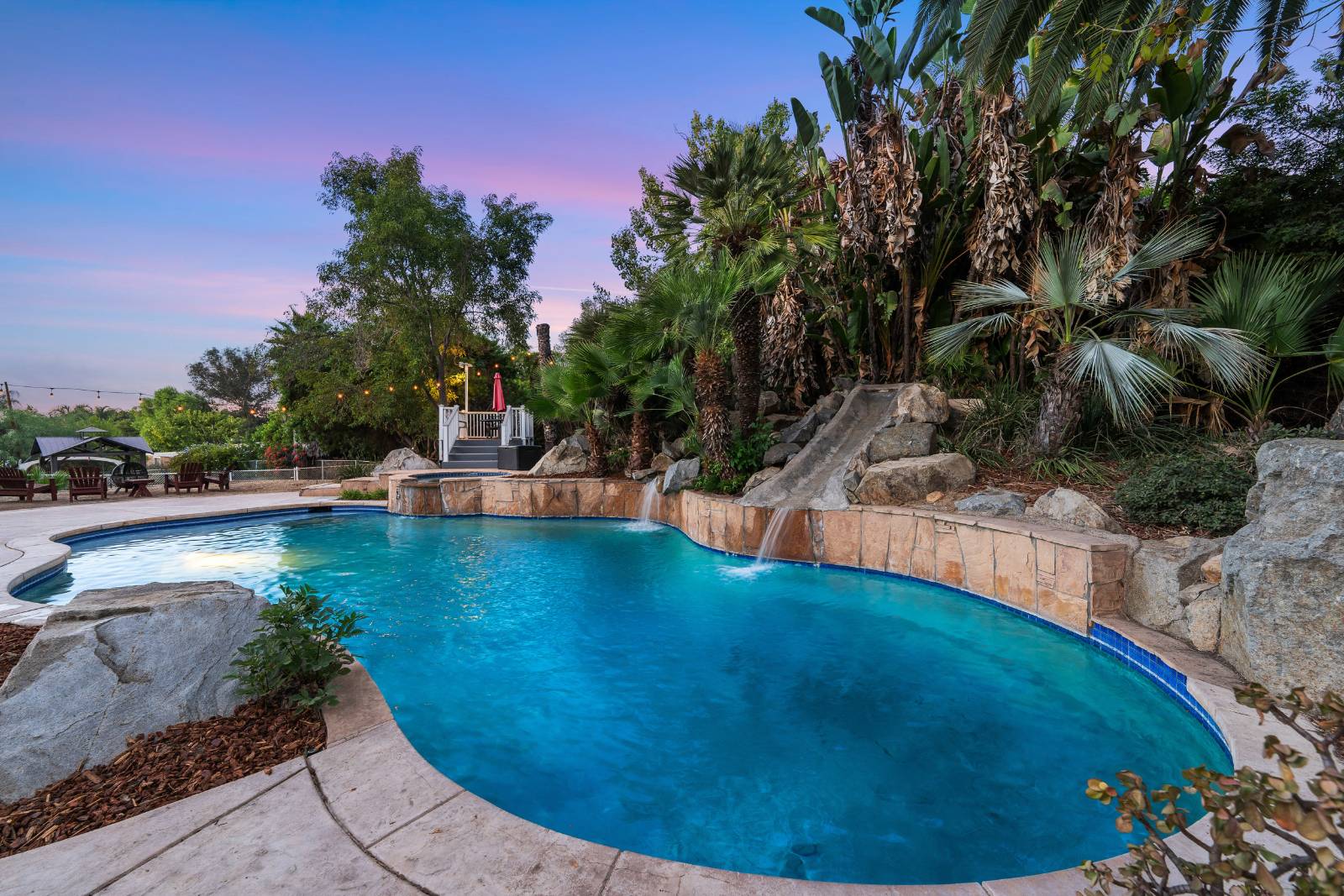

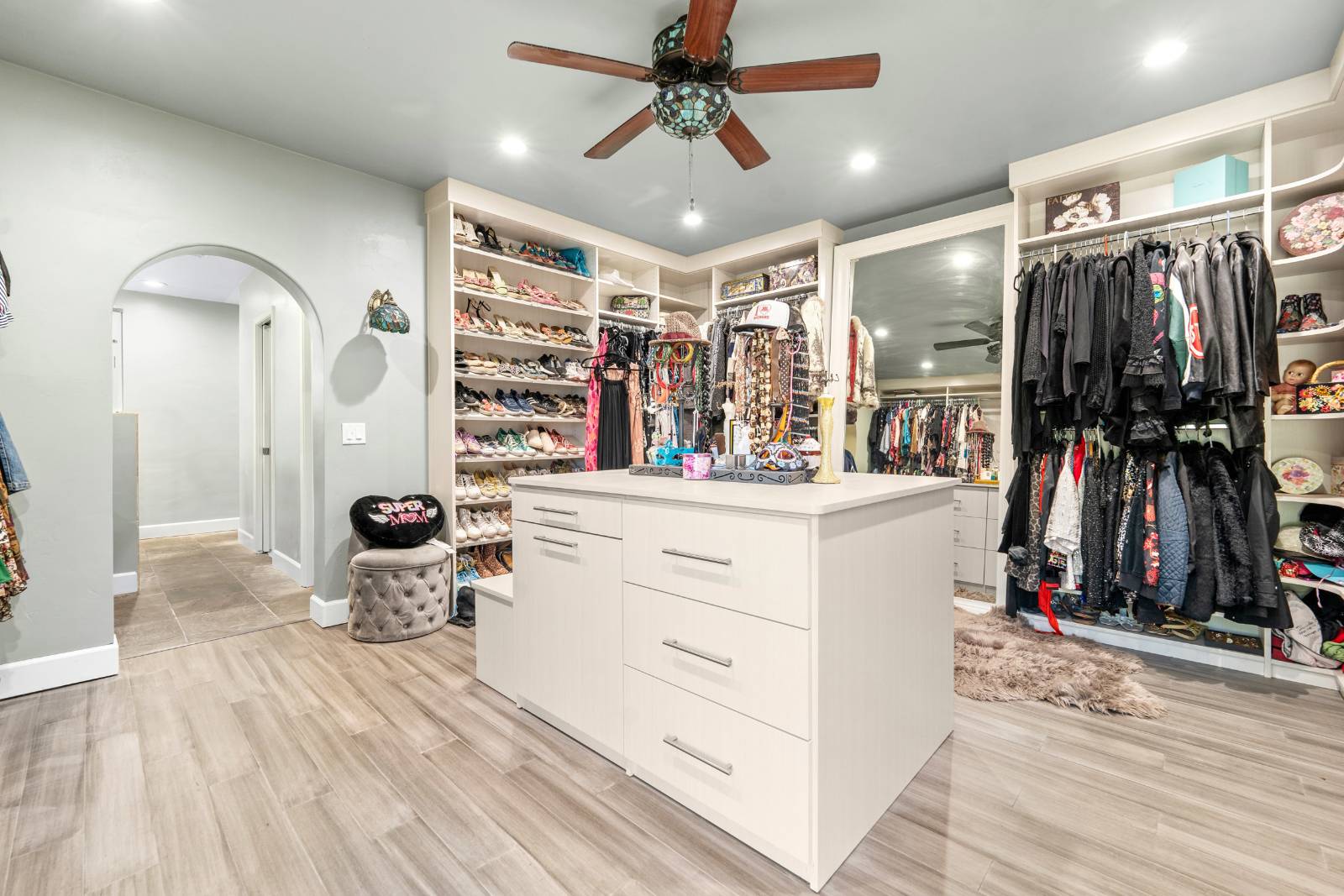 ;
;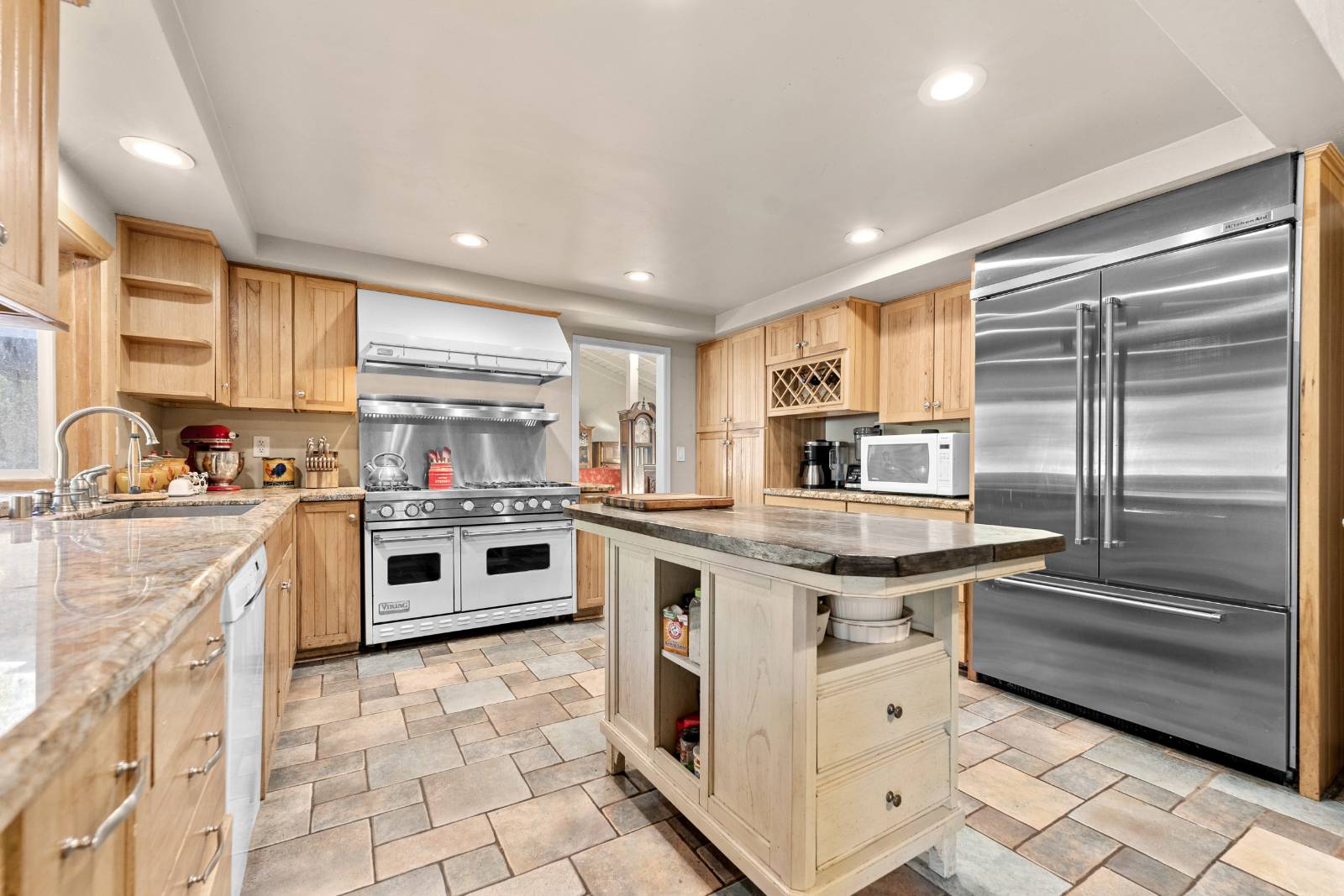 ;
;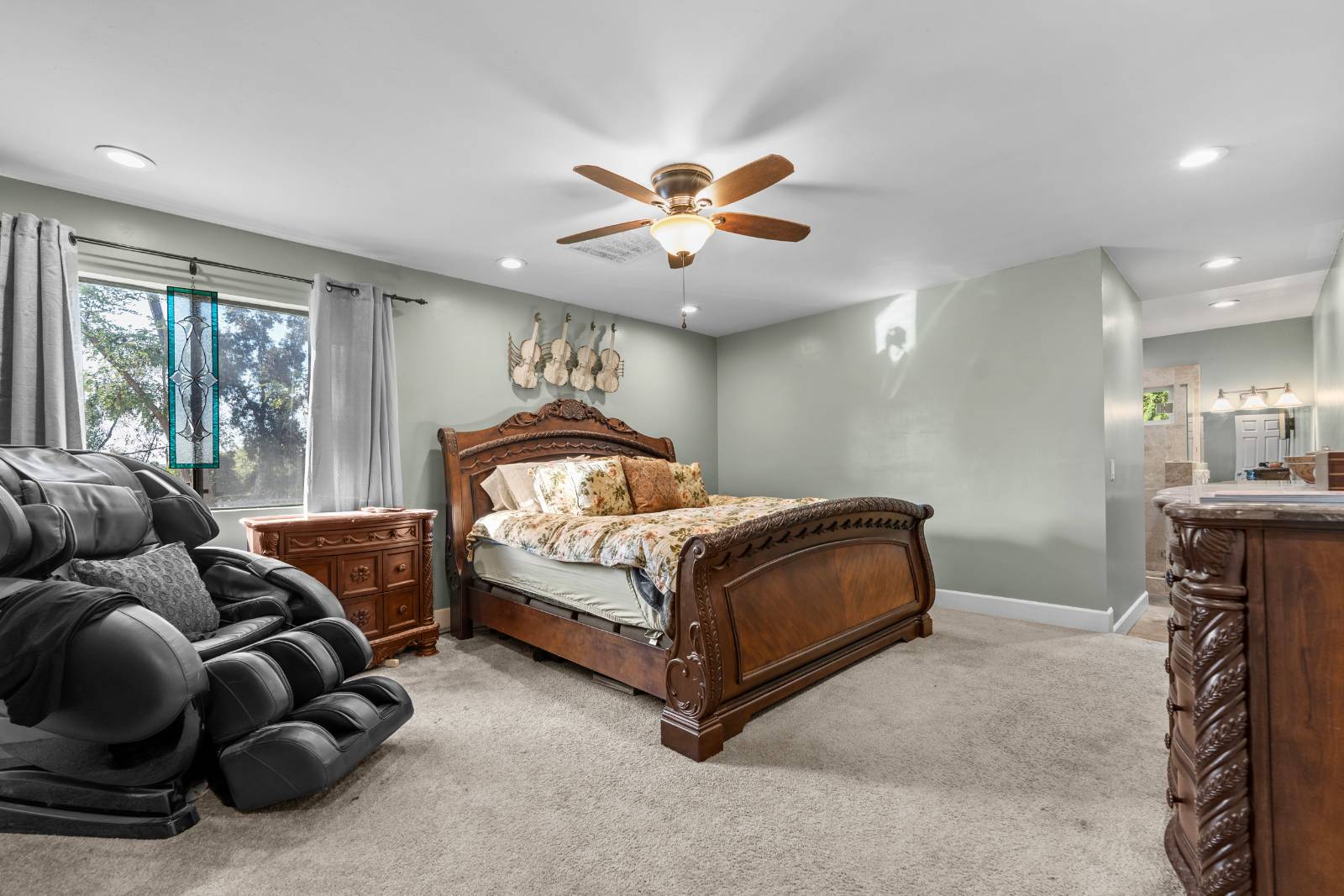 ;
;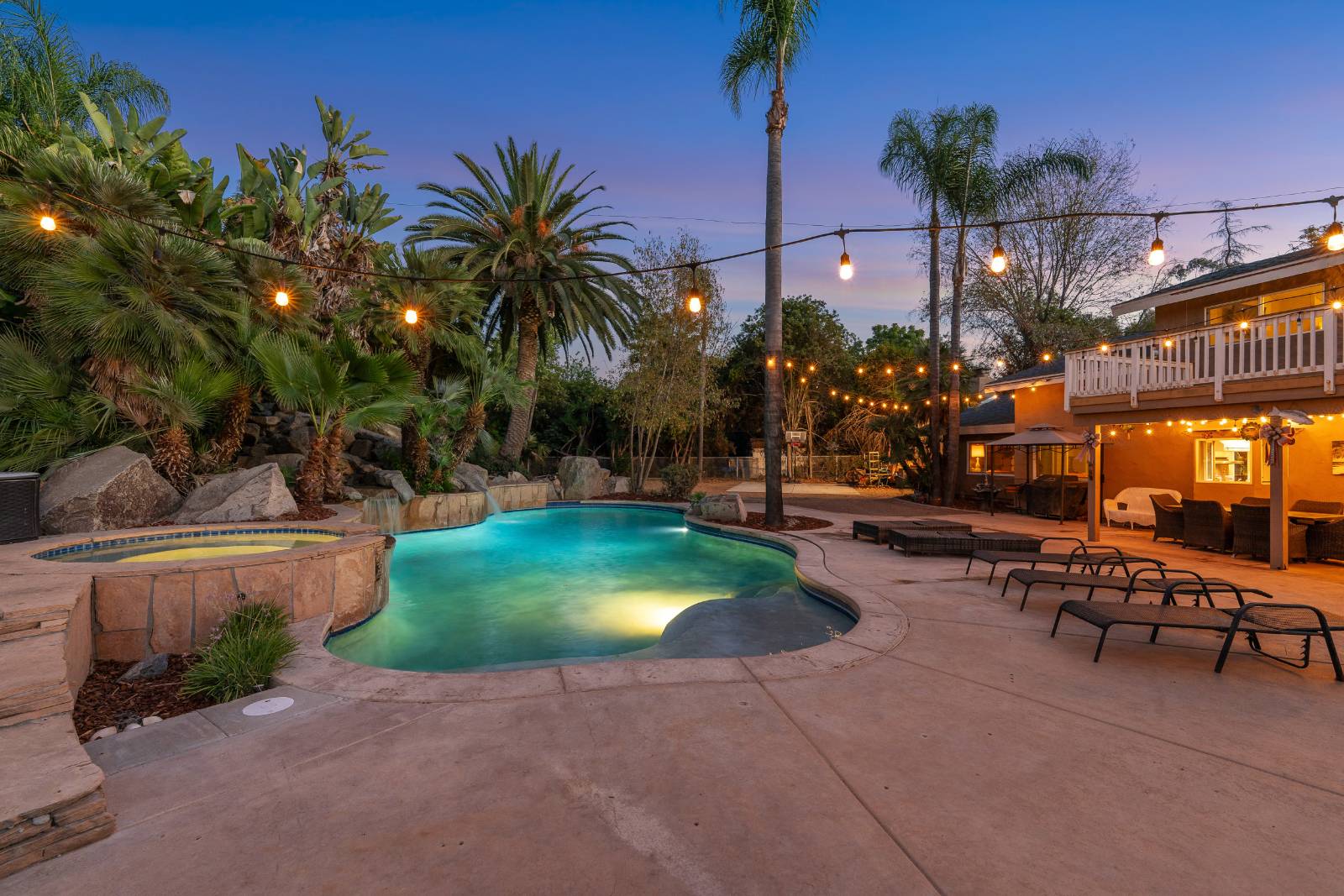 ;
;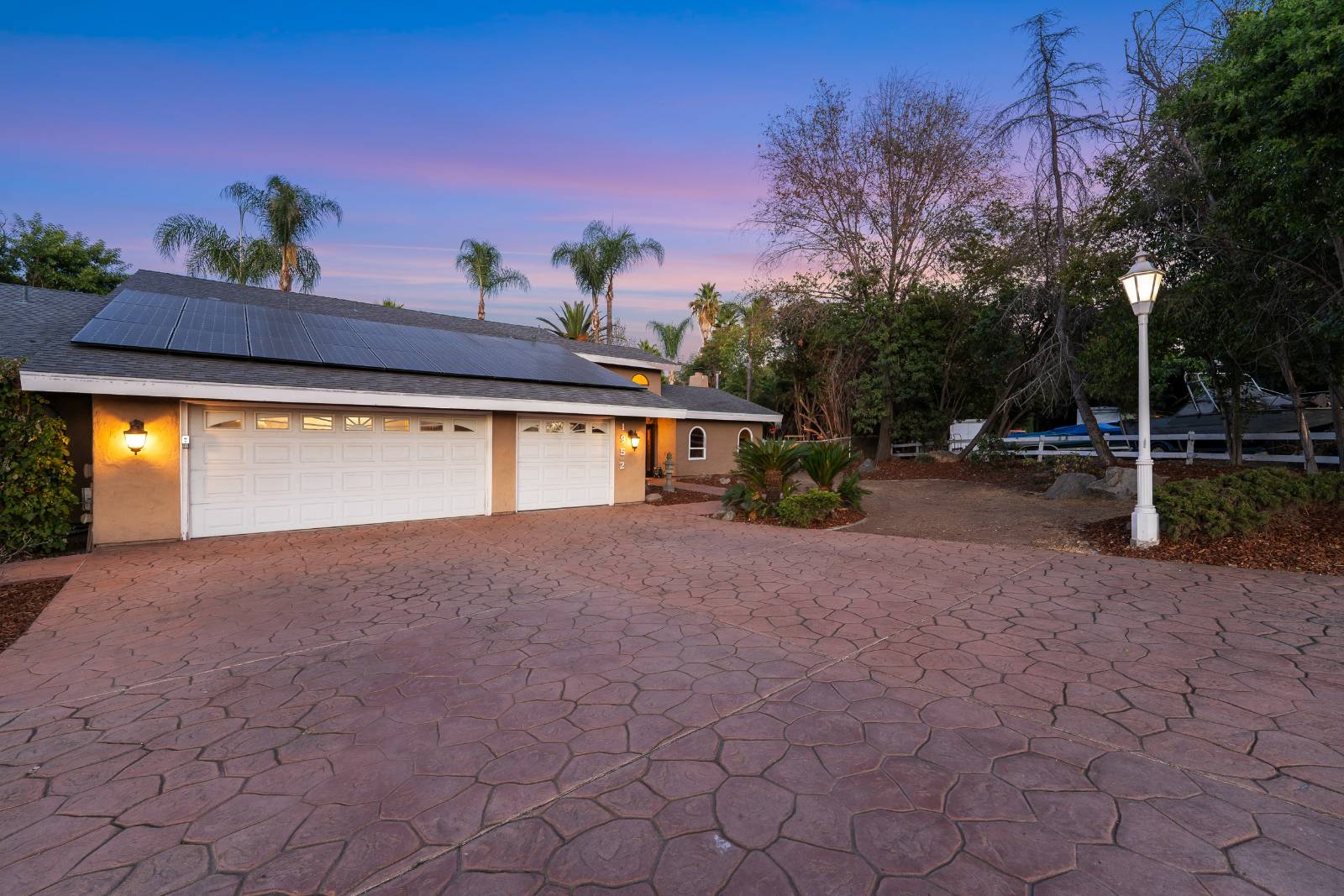 ;
;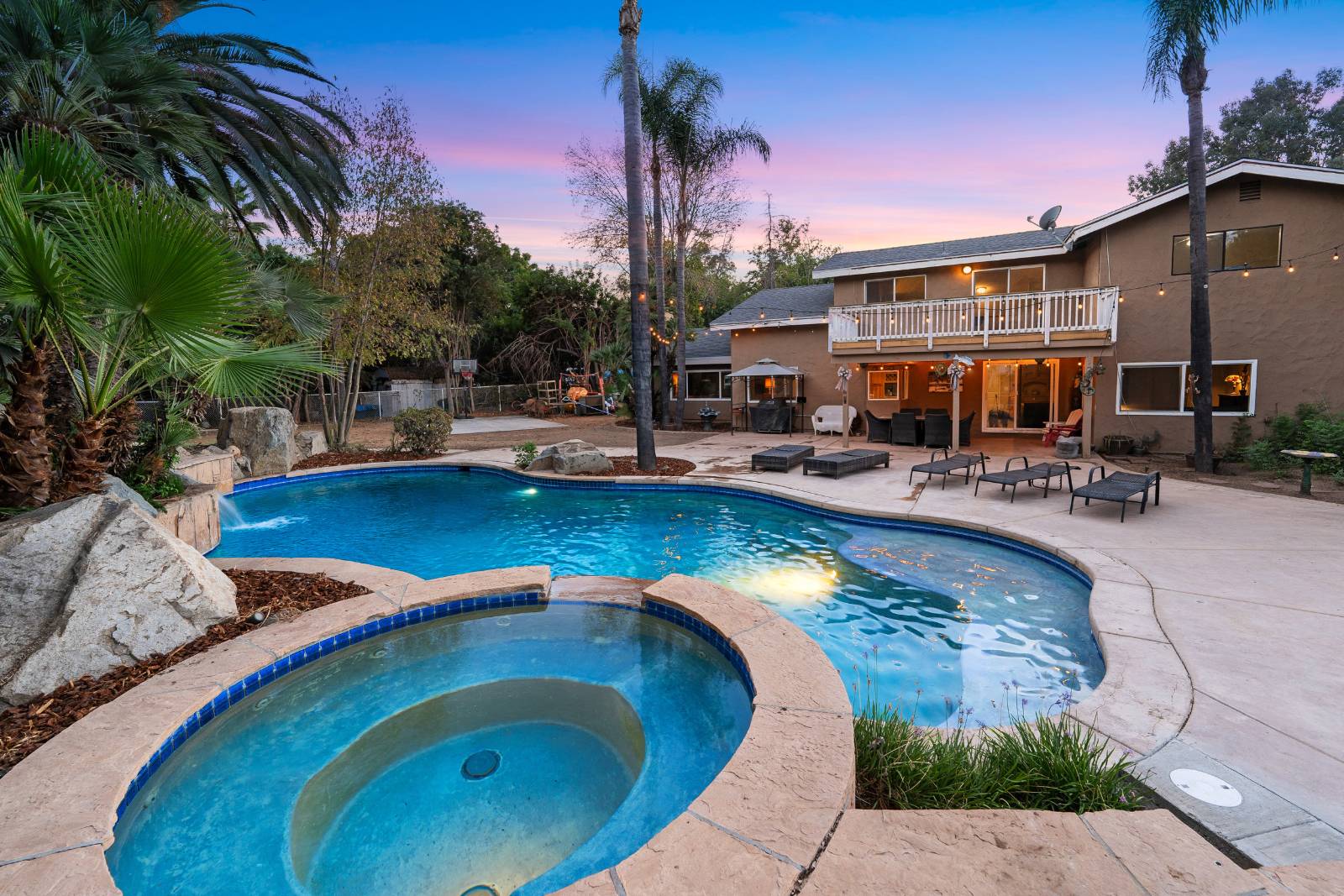 ;
;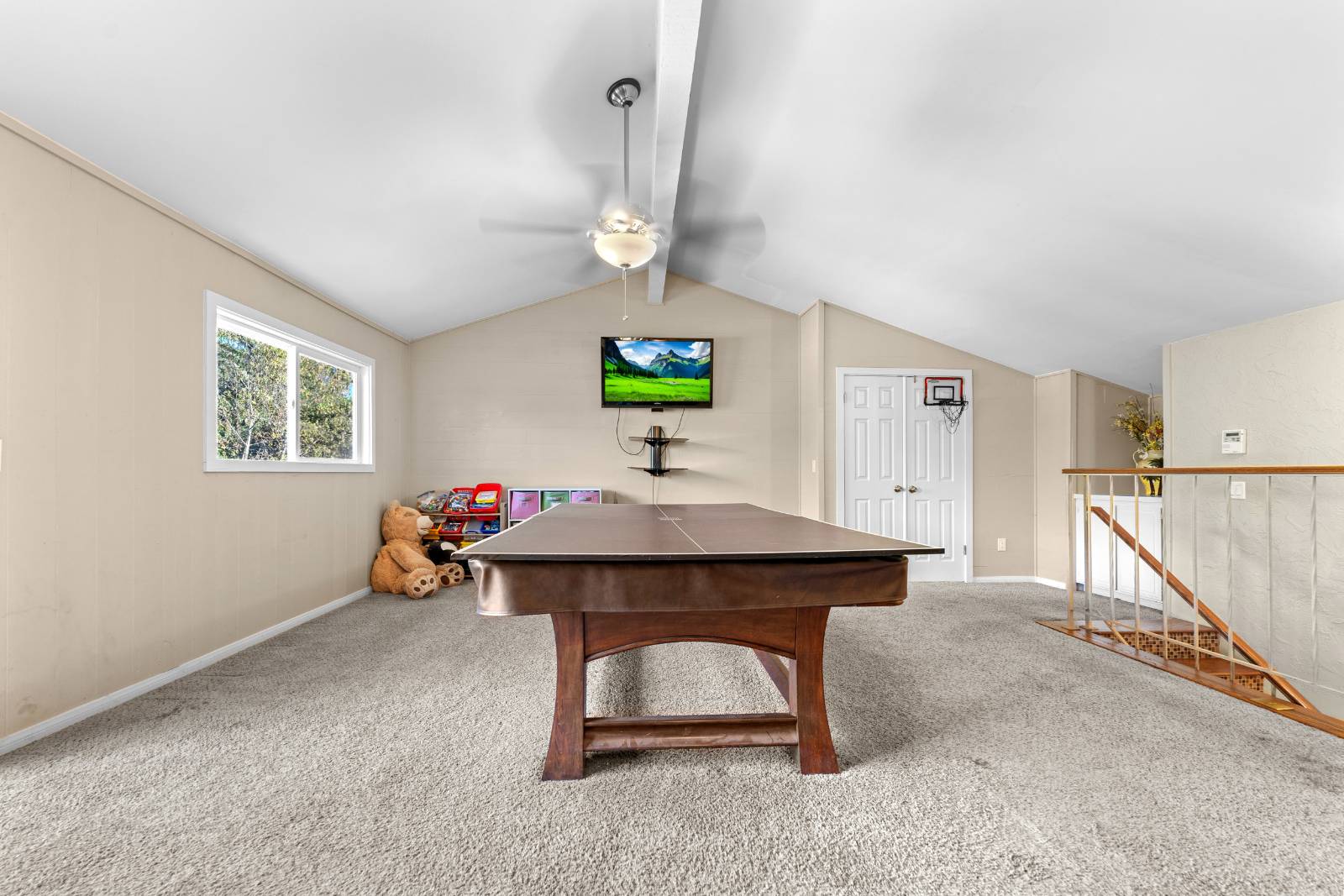 ;
;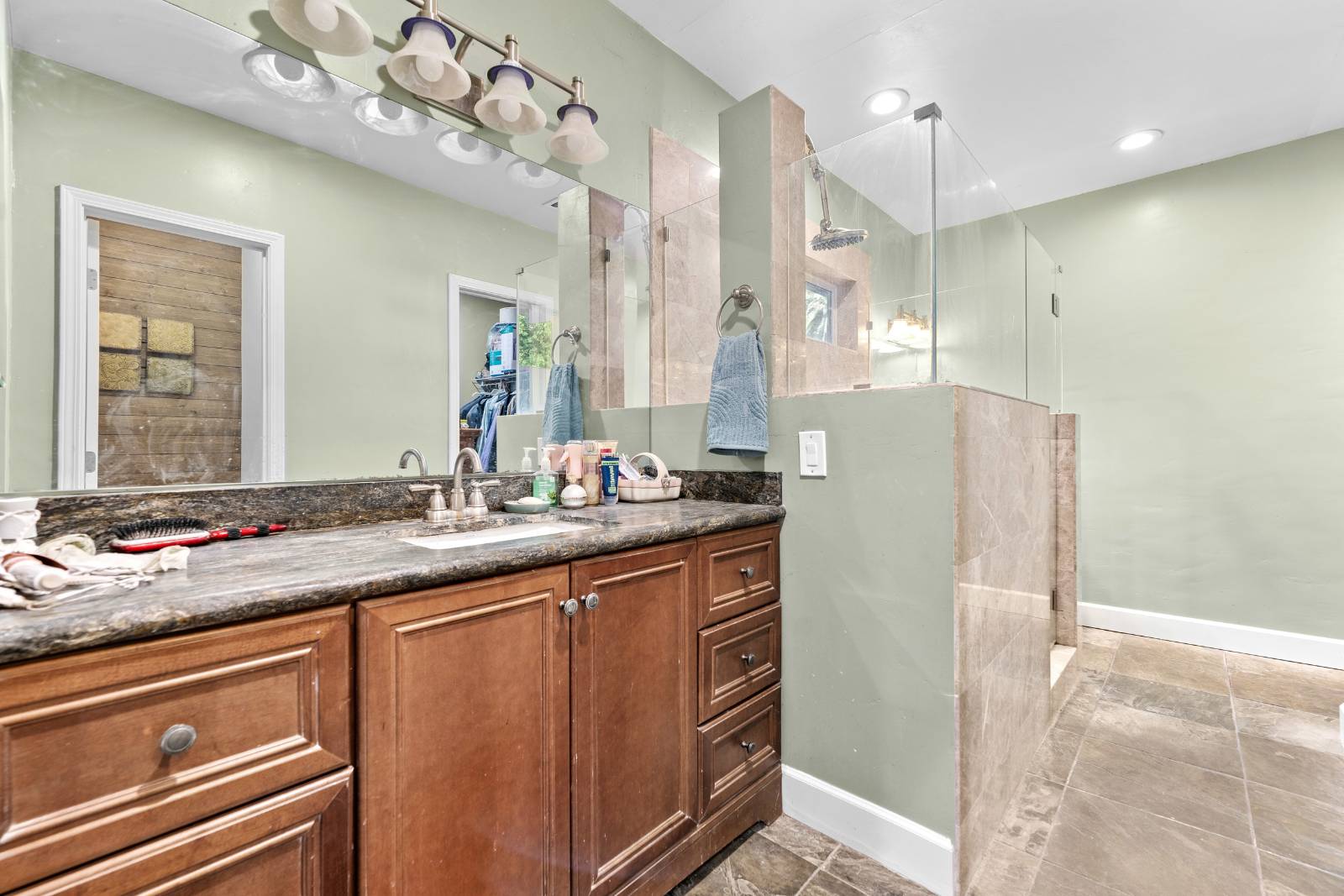 ;
;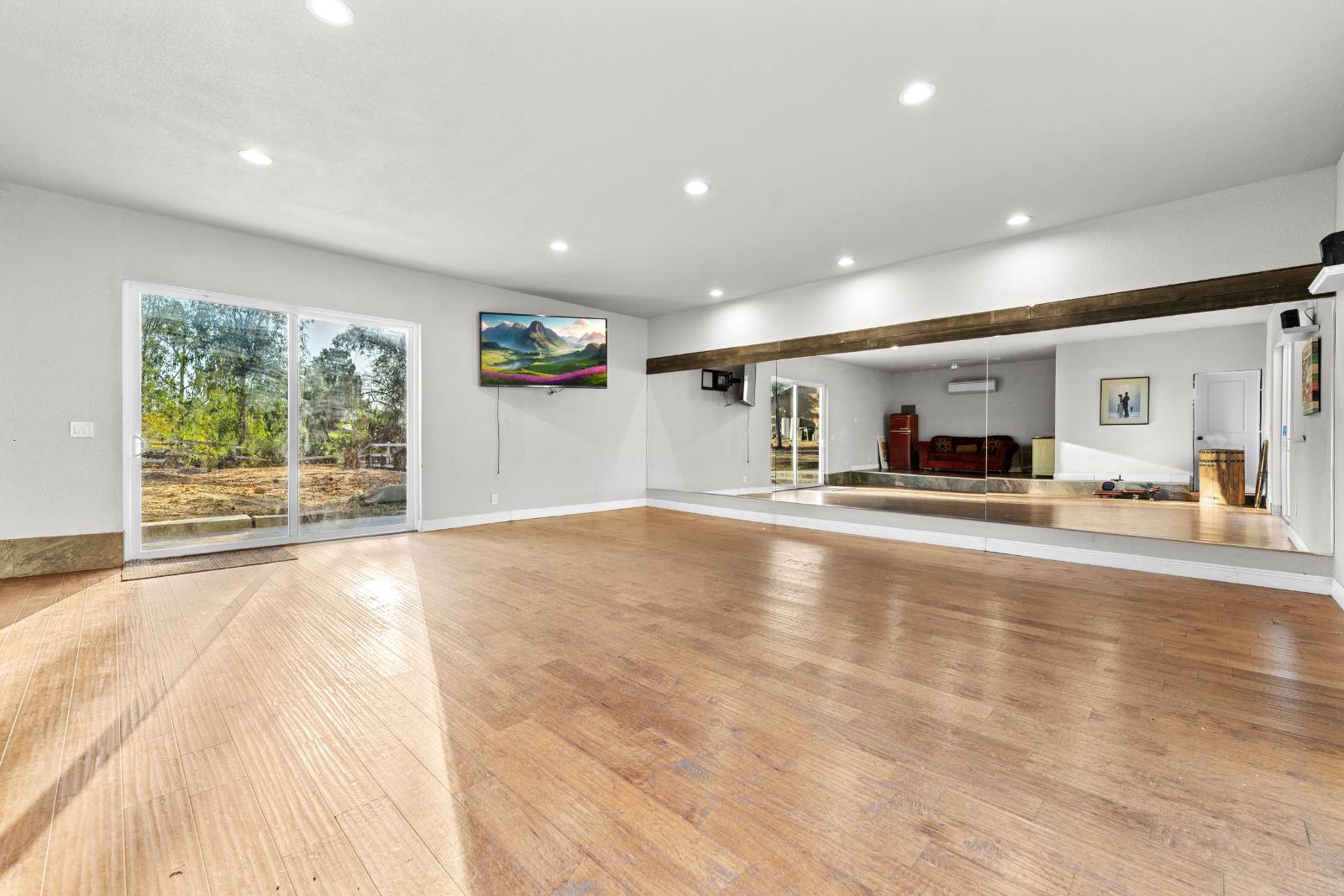 ;
;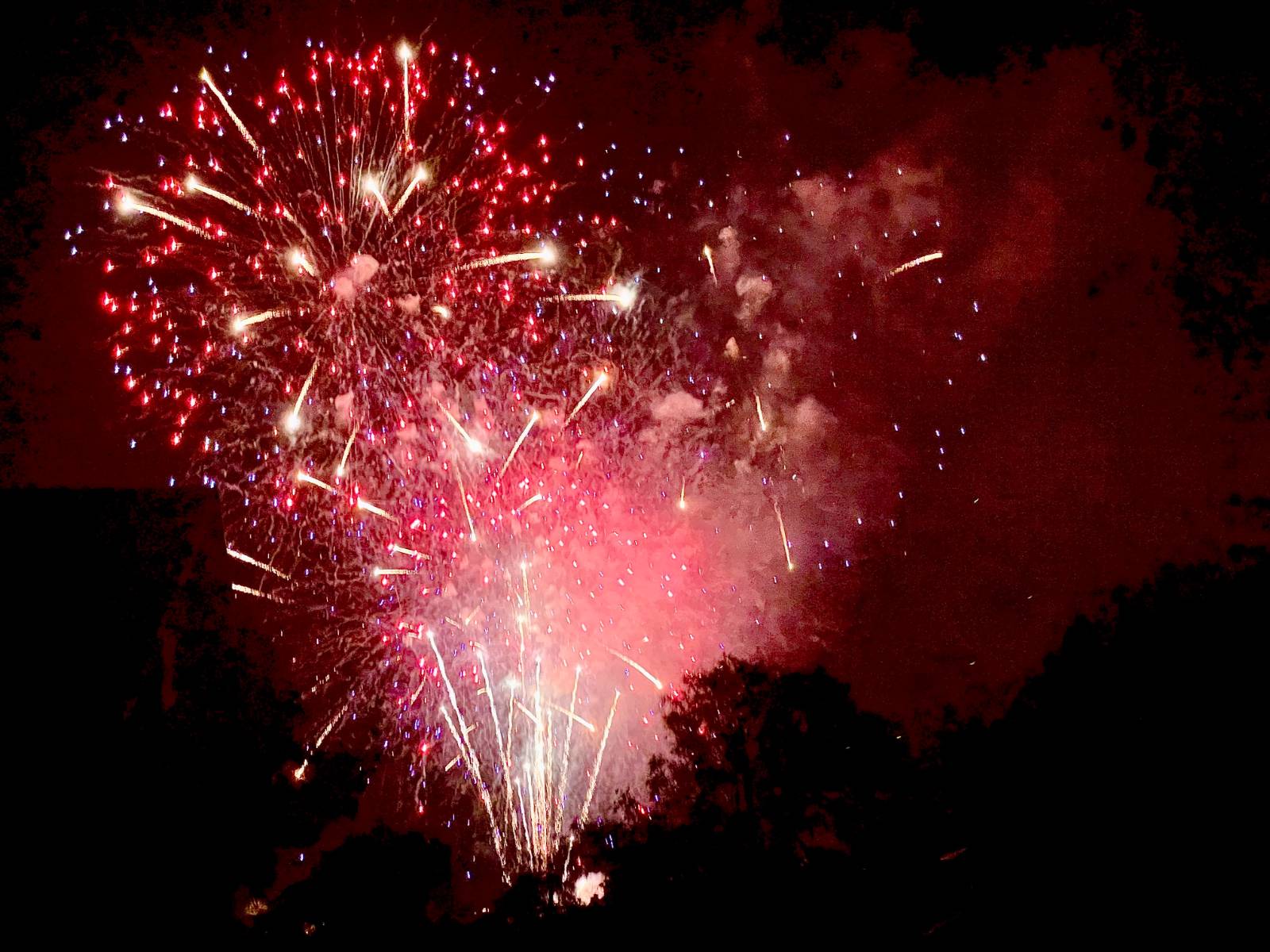 ;
;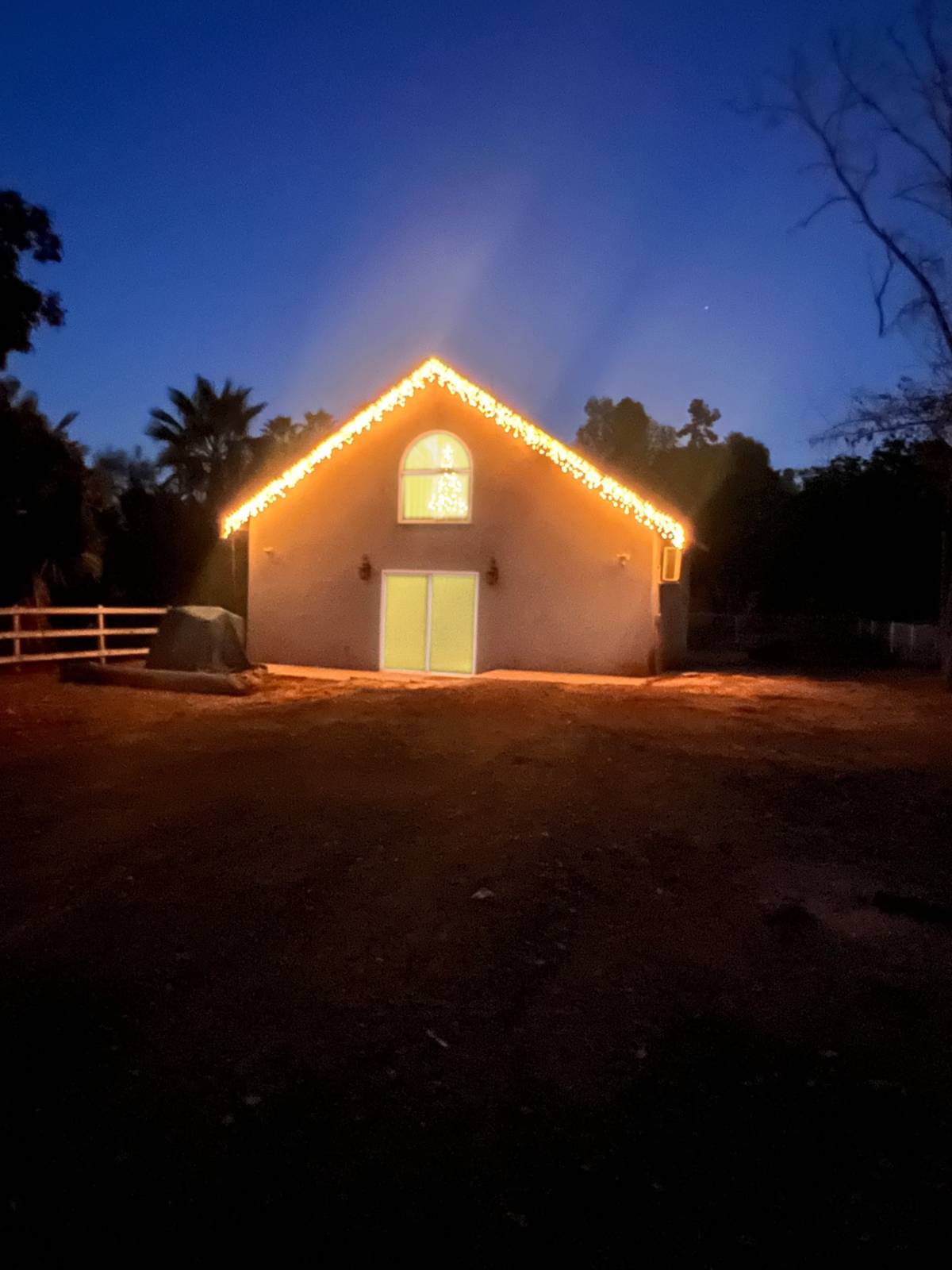 ;
;