1954 State Hwy 29, Johnstown, NY 12095

|
36 Photos
1954 State Hwy 29, Johnstown, NY
|

|
|
|
| Listing ID |
10462842 |
|
|
|
| Property Type |
Residential |
|
|
|
| County |
Fulton |
|
|
|
| Township |
Mayfield |
|
|
|
| School |
Broadalbin-Perth |
|
|
|
|
| Total Tax |
$5,542 |
|
|
|
| Tax ID |
173089-150.000-0003-054.000 |
|
|
|
| FEMA Flood Map |
fema.gov/portal |
|
|
|
| Year Built |
1839 |
|
|
|
| |
|
|
|
|
|
GRAND CENTER HALL COLONIAL
Grand Center Hall Colonial has 5 BR's and 2 1/2 Bathrooms with plenty of room to roam. There is a mudroom between the Kitchen and the 1 car garage. Large spacious Kitchen with walk in pantry. DR has a built in corner hutch. Formal sitting room has a closet and built in corner book shelf. Spacious LR with fireplace and built in corner cabinet. The fireplace has a wood burning insert. The grand center hall with open staircase has french doors on both sides which lead to LR and family room. The family room has a decorative fireplace. It could be made functional with a new liner. Off the center hall, there is a half bath which has what is believed to be an antique bidet. When you go up the staircase, it has a split landing. A few stairs go one way and another few stairs go another way. The five BR's are upstairs. One has the access to the walk up attic. The master has it's own private bath and walk in closet. The rooms are all large and spacious. There is also a walk in closet off the hall. Many upgrades include: approx 2014 - new 200 amp circuit breaker panel, 2015 - boiler, 2016 - new metal roof, 2017 - new pump in the 125' drilled well and 2018 - new entry doors. The landscaping includes a pond, grape vines and many perennials. This home is situated just east of Johnstown and approximately 15 minutes to Saratoga.
|
- 5 Total Bedrooms
- 2 Full Baths
- 1 Half Bath
- 4086 SF
- 5.87 Acres
- Built in 1839
- 2 Stories
- Colonial Style
- Partial Basement
- Lower Level: Unfinished
- Eat-In Kitchen
- Laminate Kitchen Counter
- Oven/Range
- Refrigerator
- Carpet Flooring
- Hardwood Flooring
- Vinyl Flooring
- 11 Rooms
- Entry Foyer
- Living Room
- Dining Room
- Family Room
- Formal Room
- Den/Office
- Primary Bedroom
- en Suite Bathroom
- Walk-in Closet
- Kitchen
- 2 Fireplaces
- Baseboard
- Hot Water
- Oil Fuel
- Frame Construction
- Wood Siding
- Metal Roof
- Attached Garage
- 1 Garage Space
- Private Well Water
- Private Septic
- Room For Pool
- Driveway
- Trees
- Outbuilding
Listing data is deemed reliable but is NOT guaranteed accurate.
|



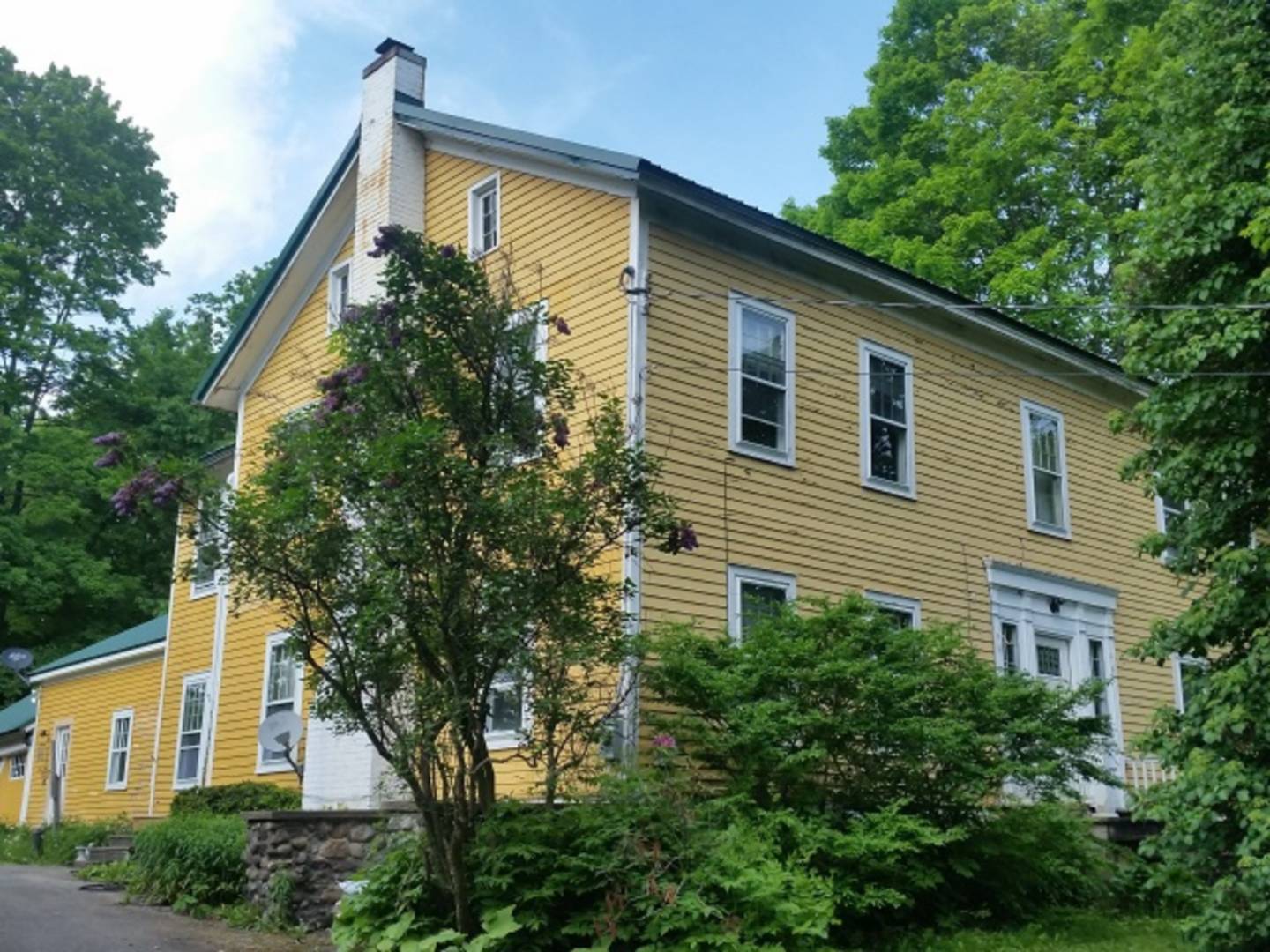

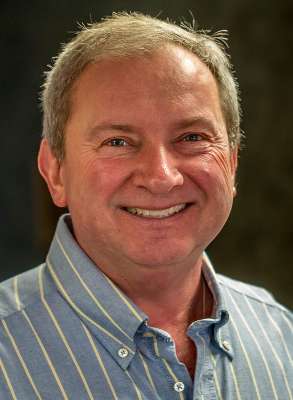
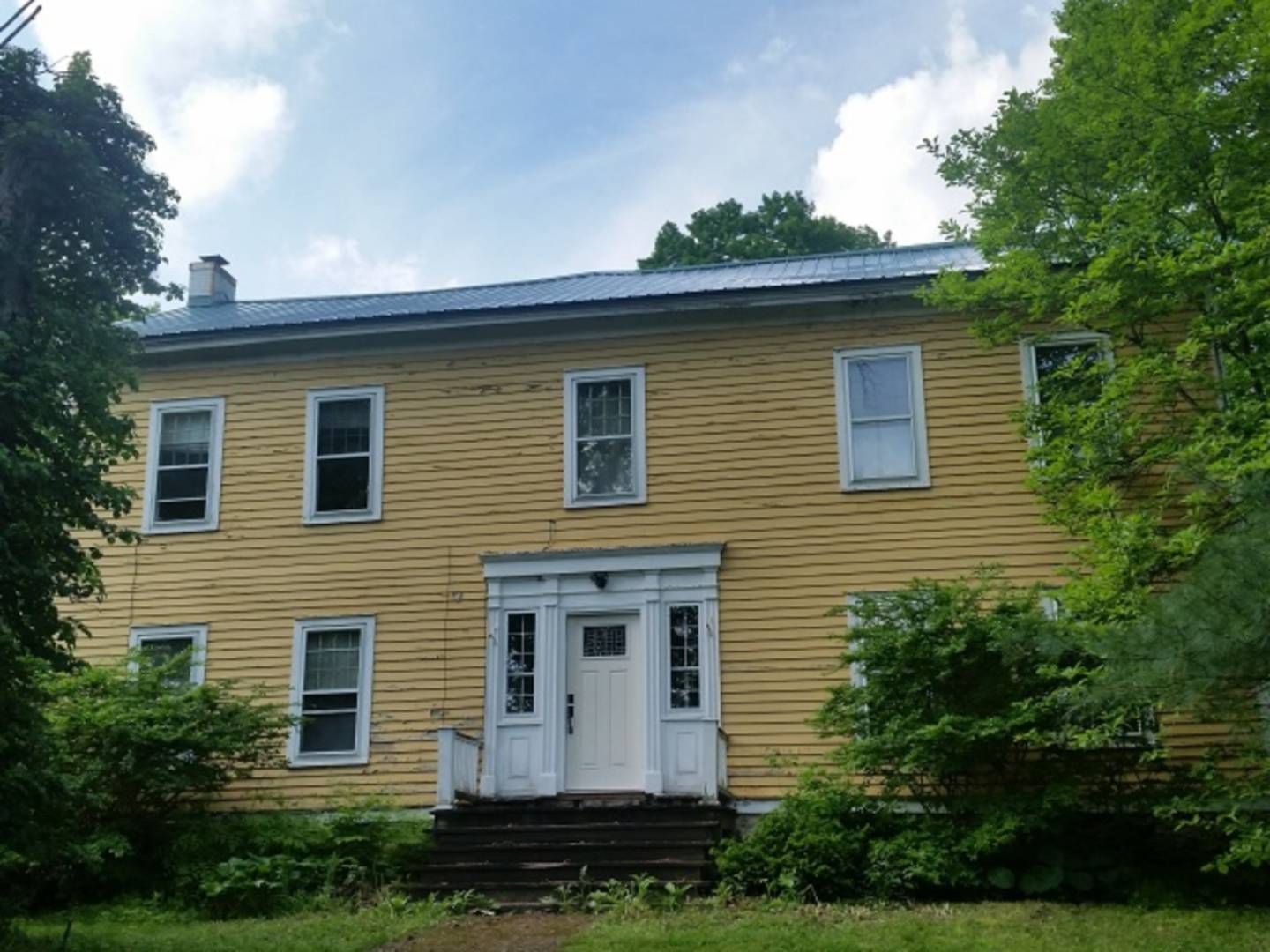 ;
;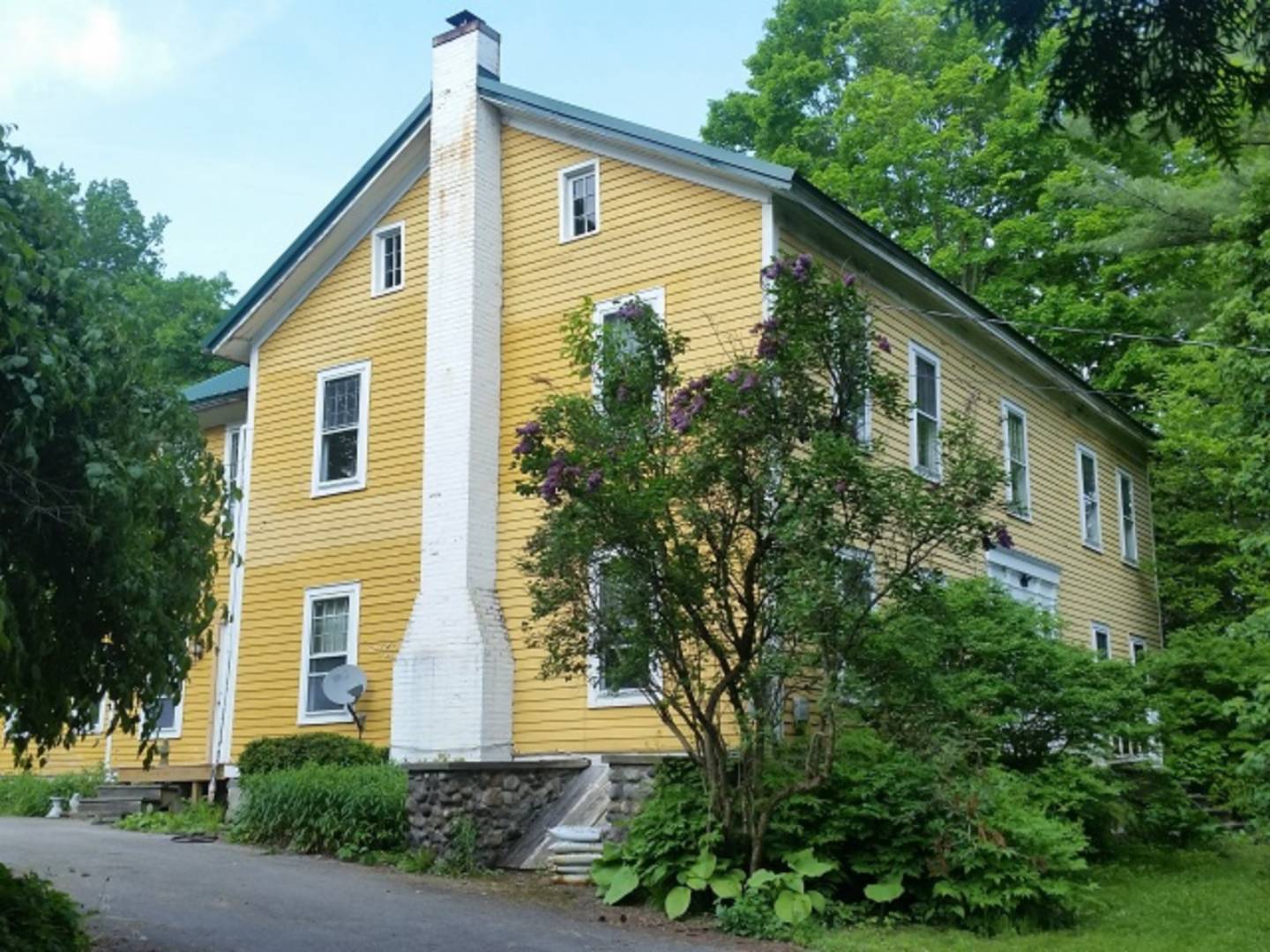 ;
;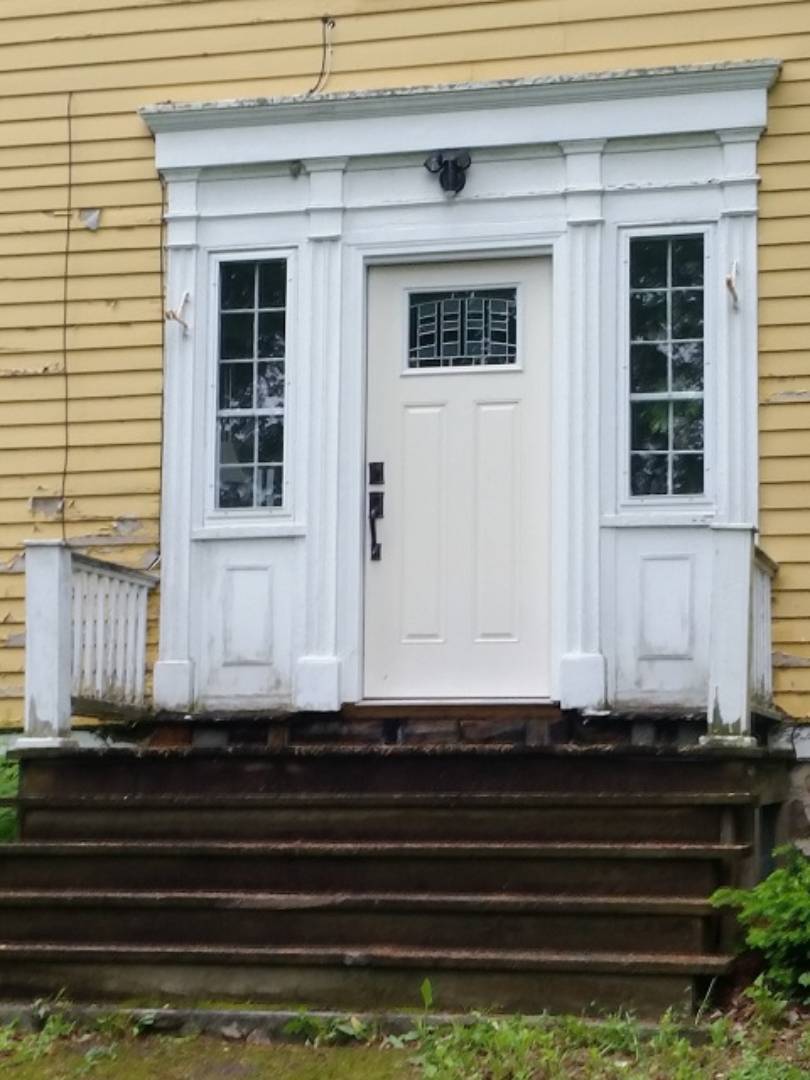 ;
;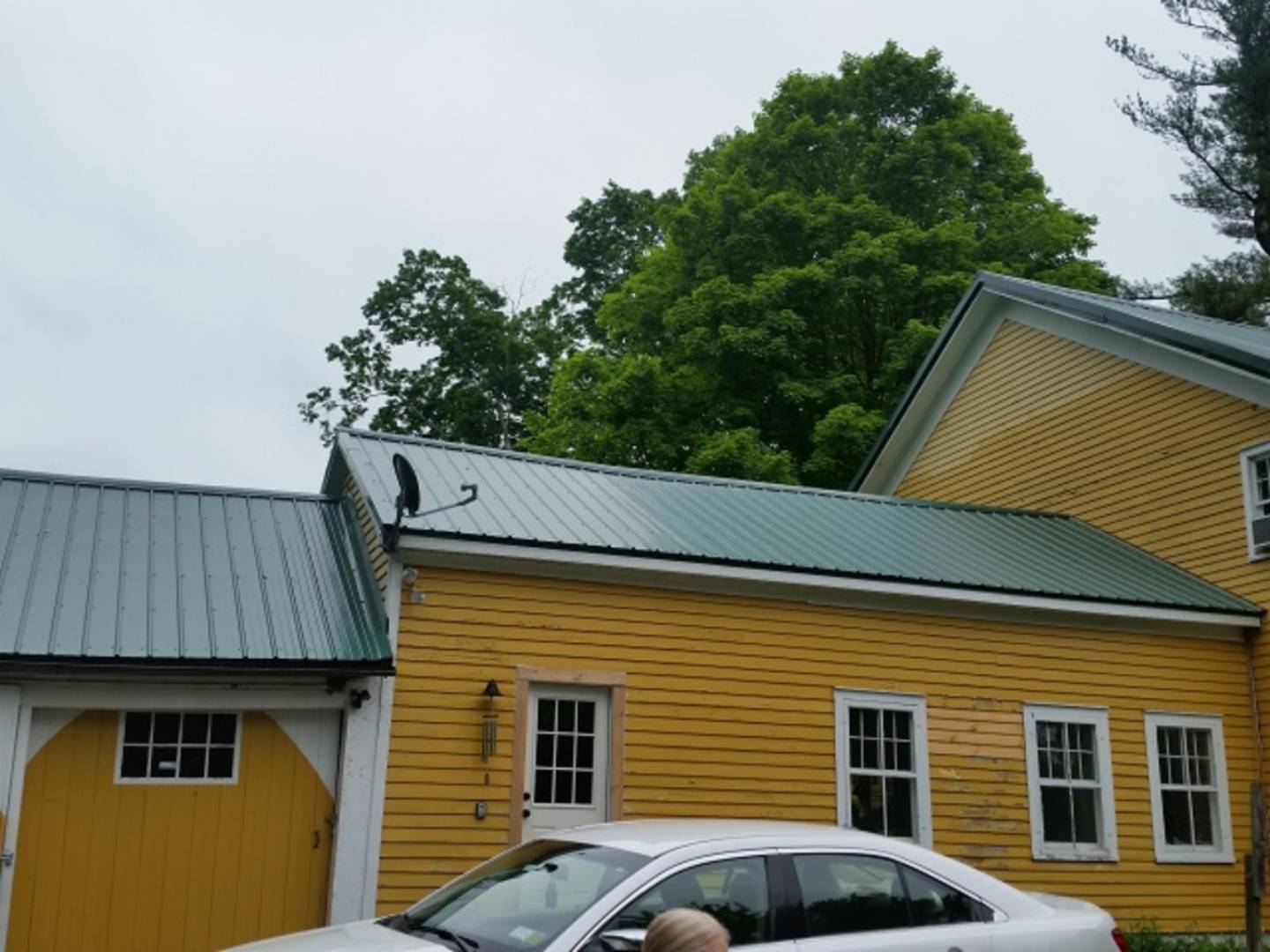 ;
;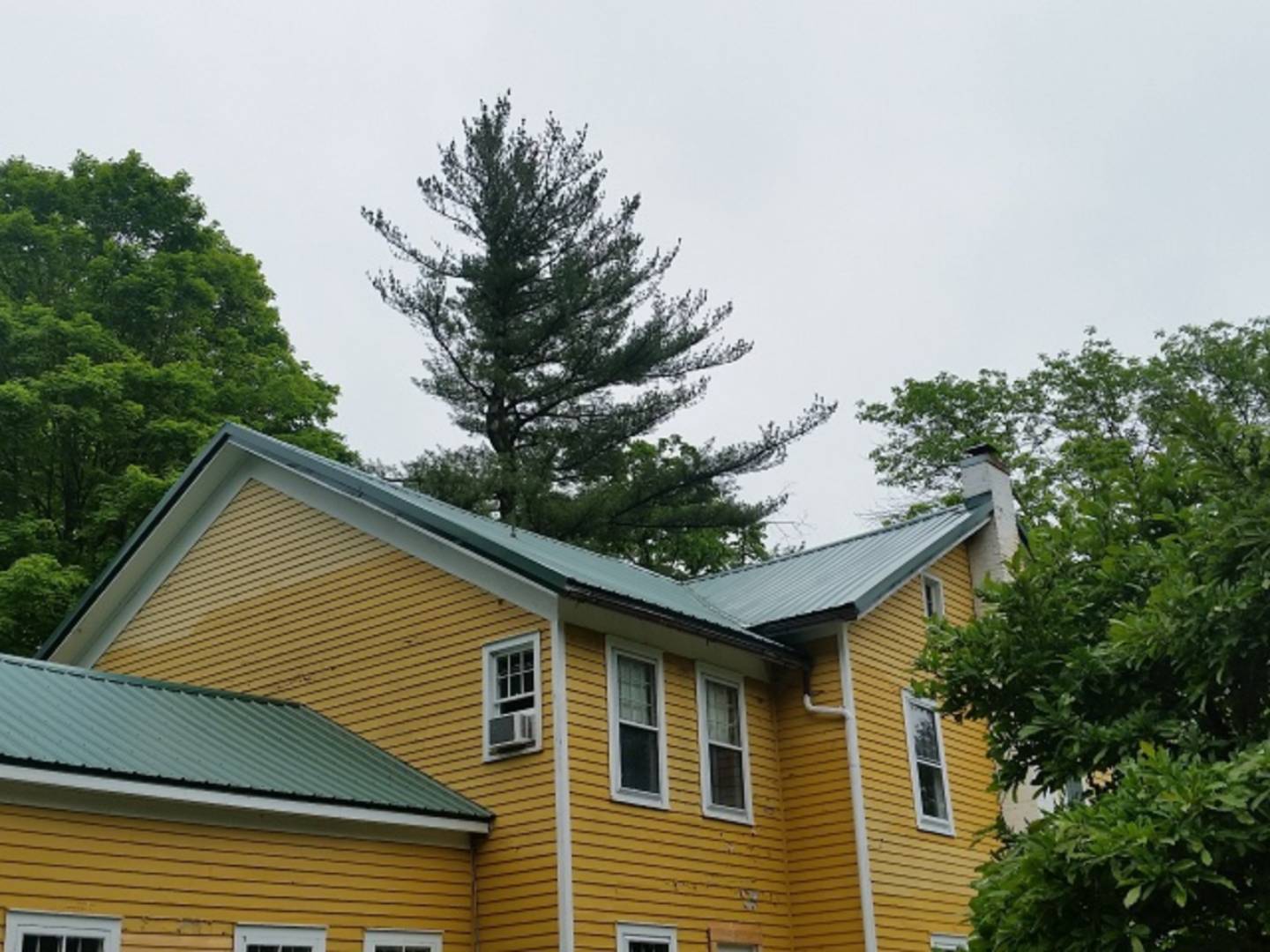 ;
;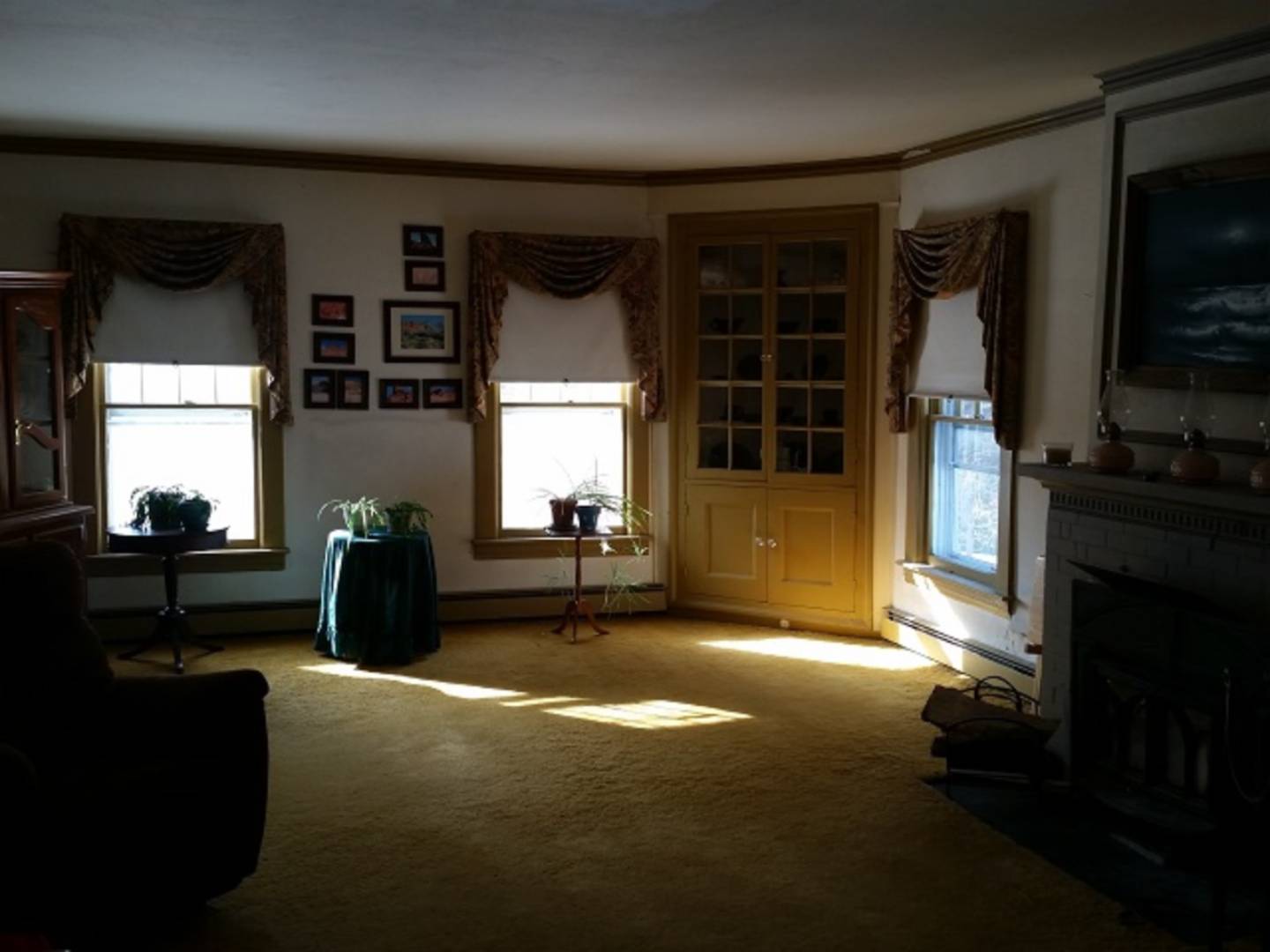 ;
;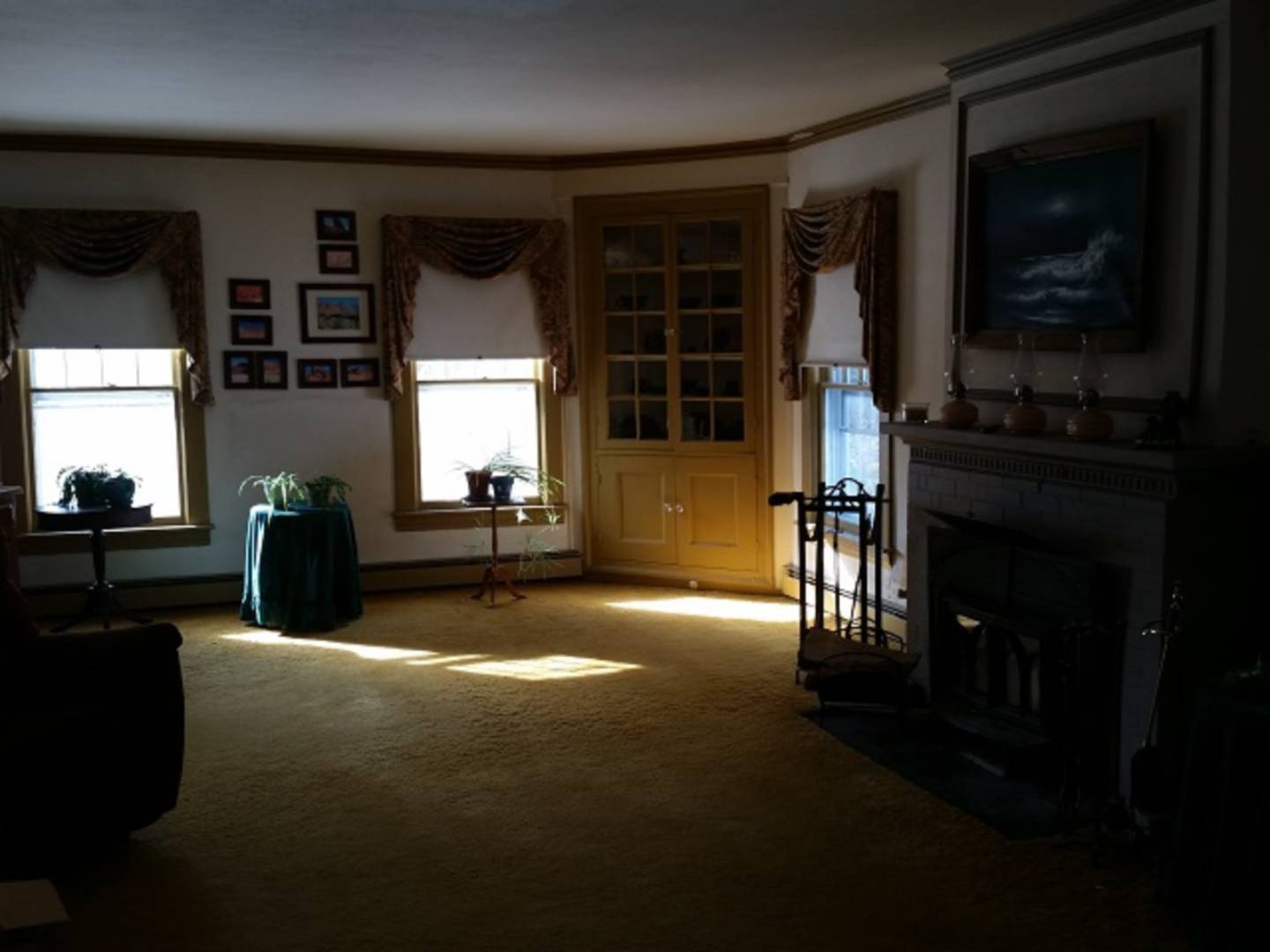 ;
;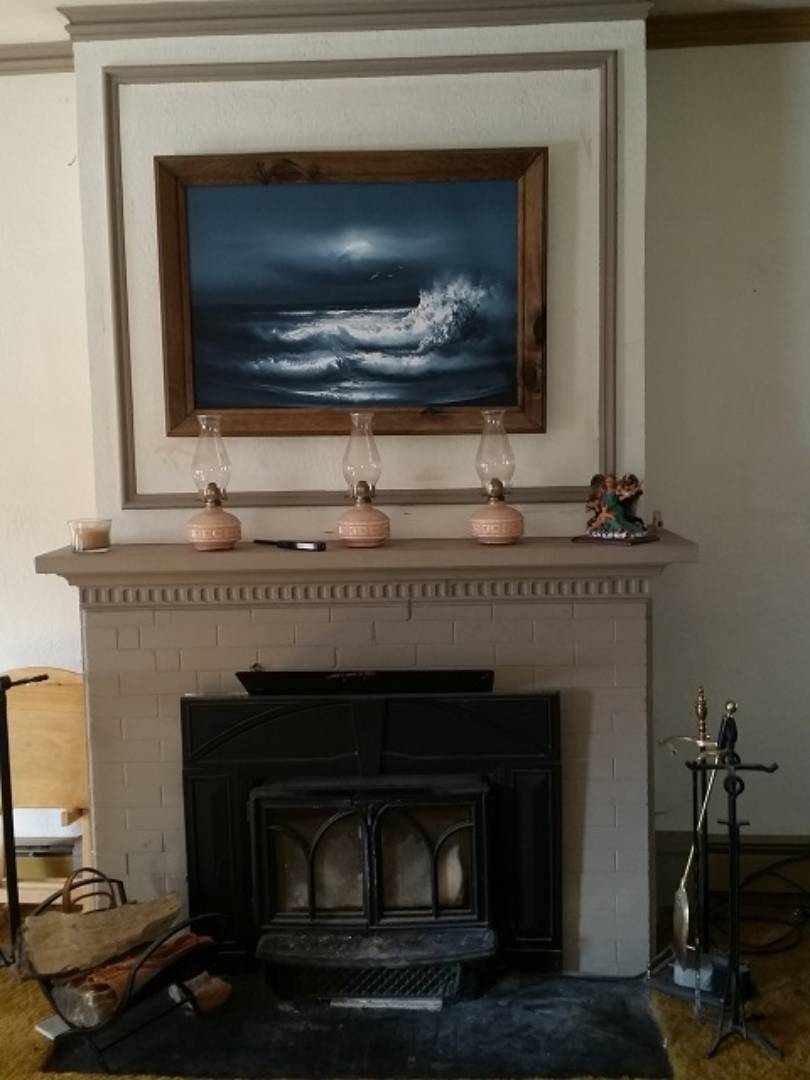 ;
;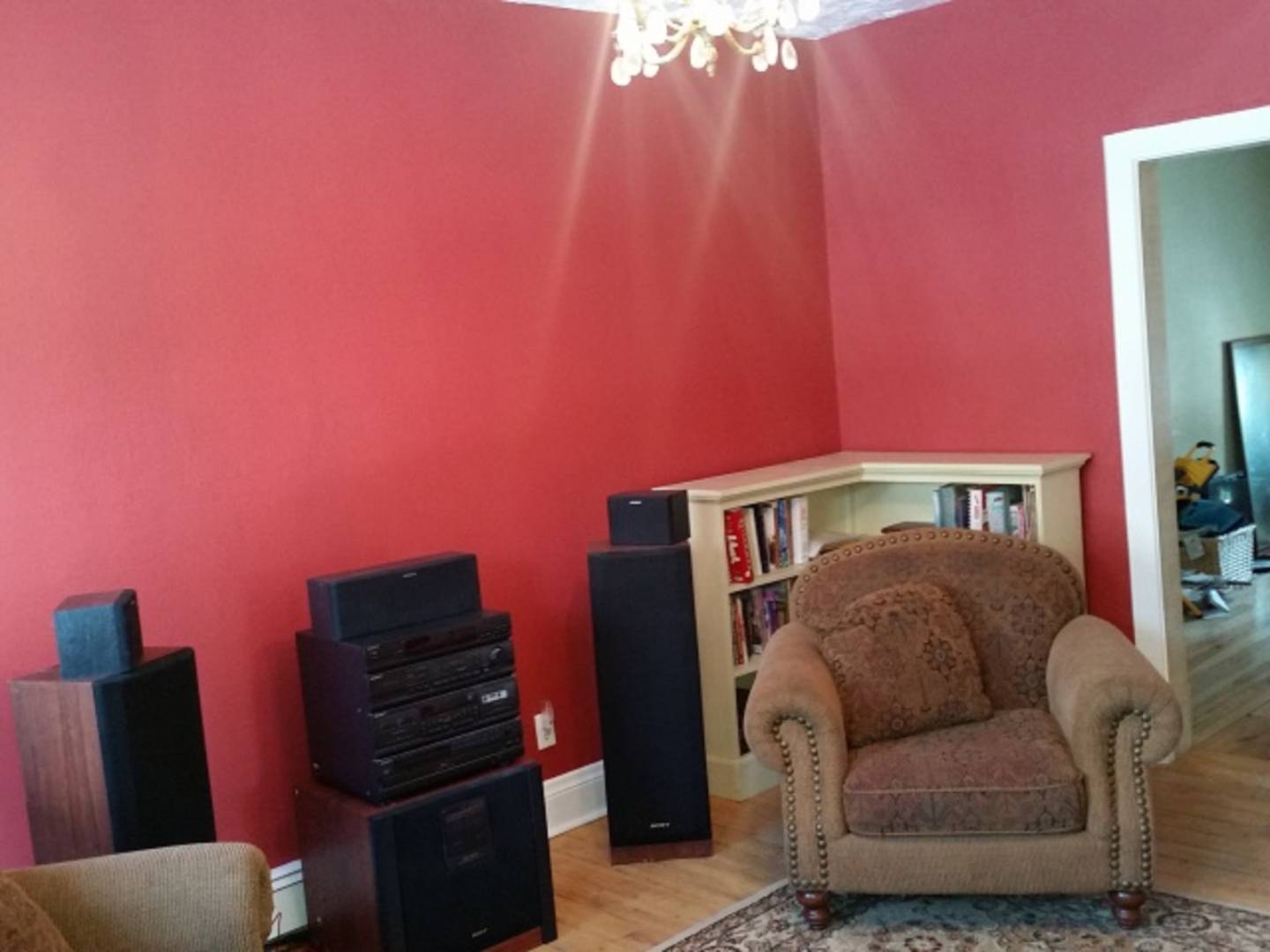 ;
;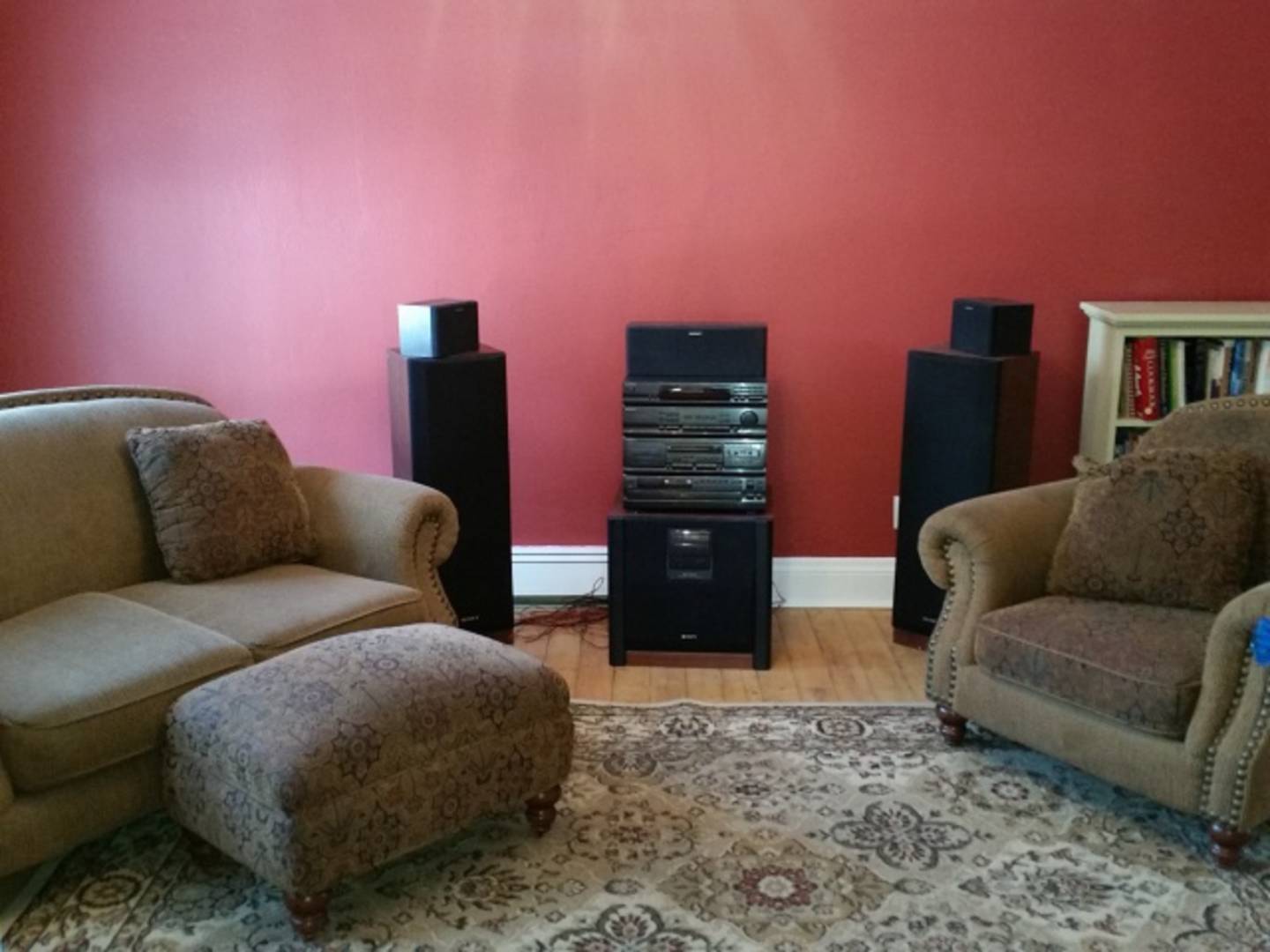 ;
;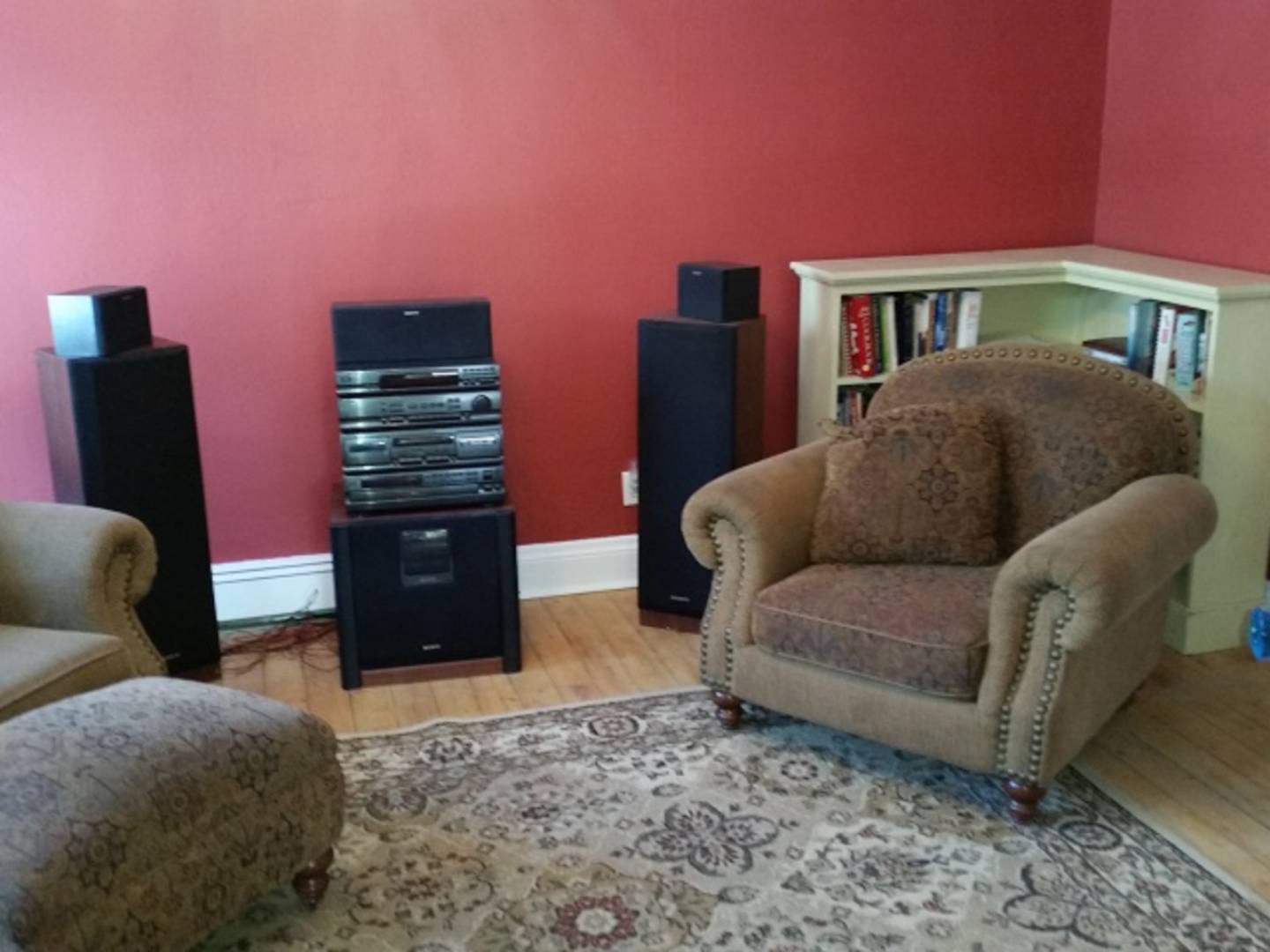 ;
;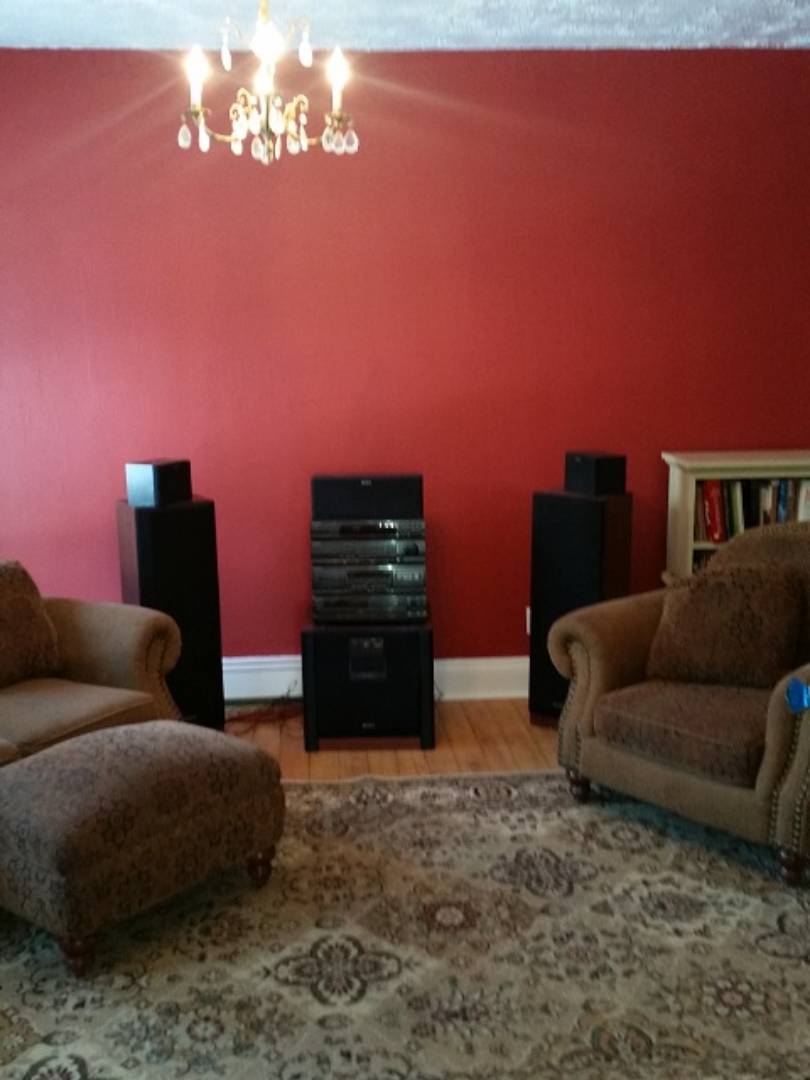 ;
;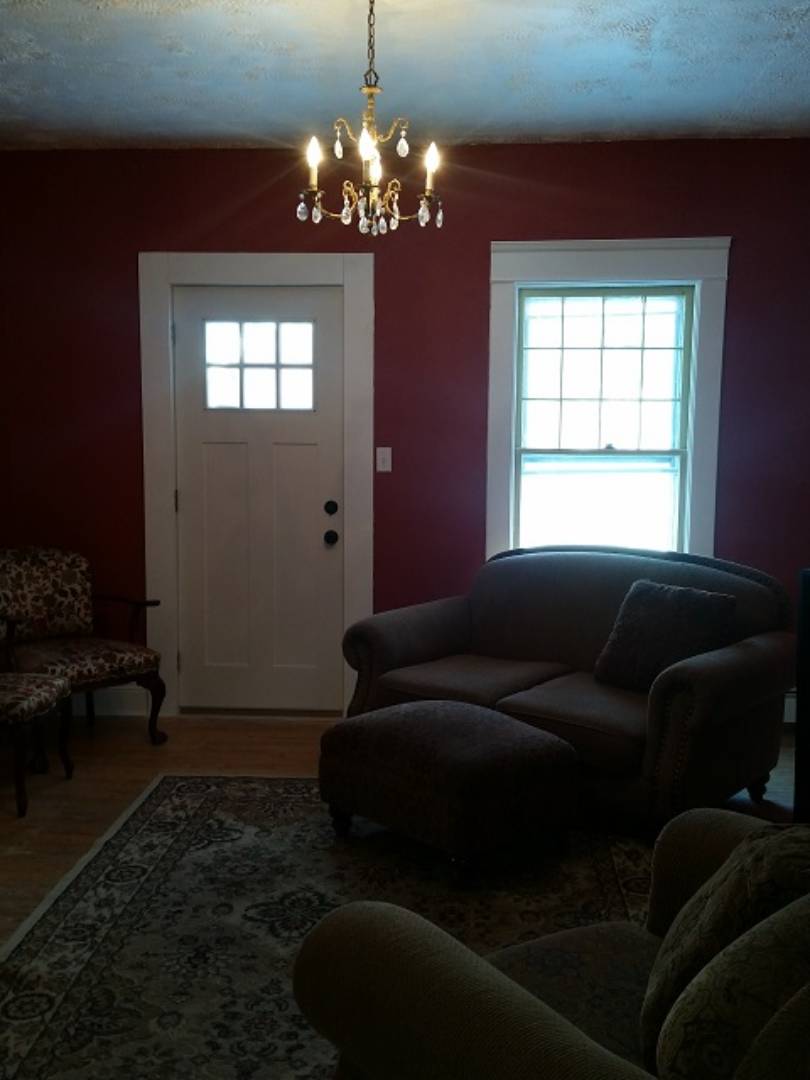 ;
;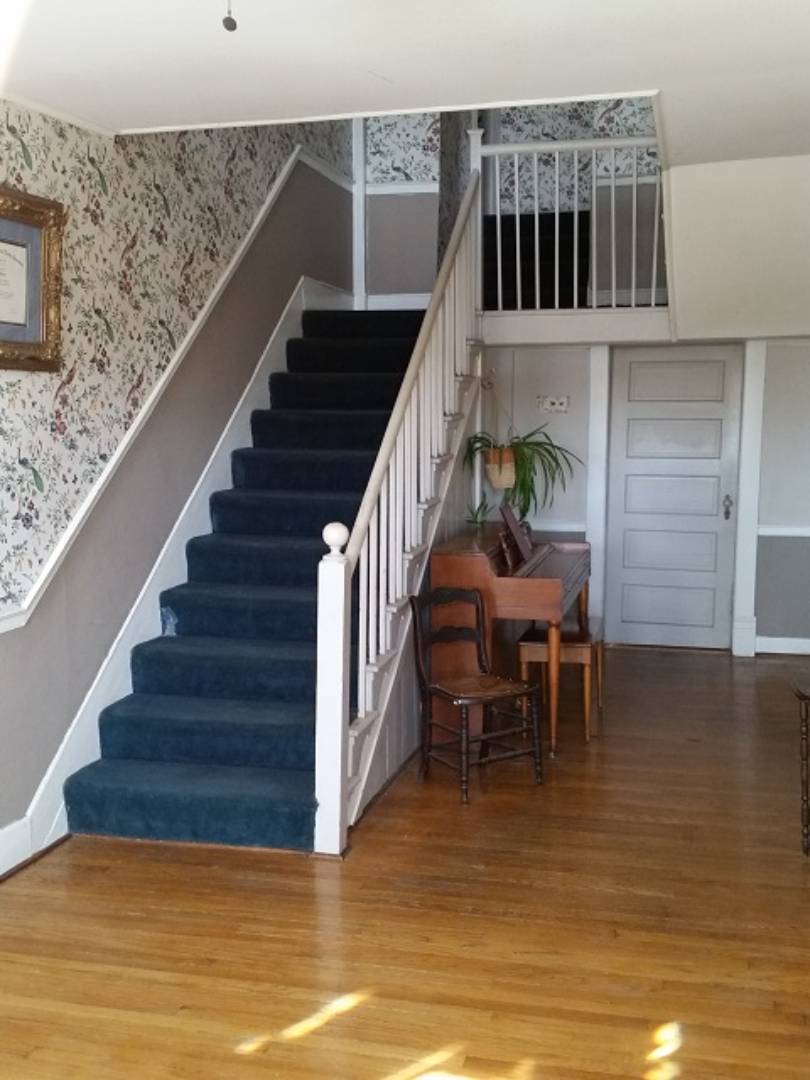 ;
;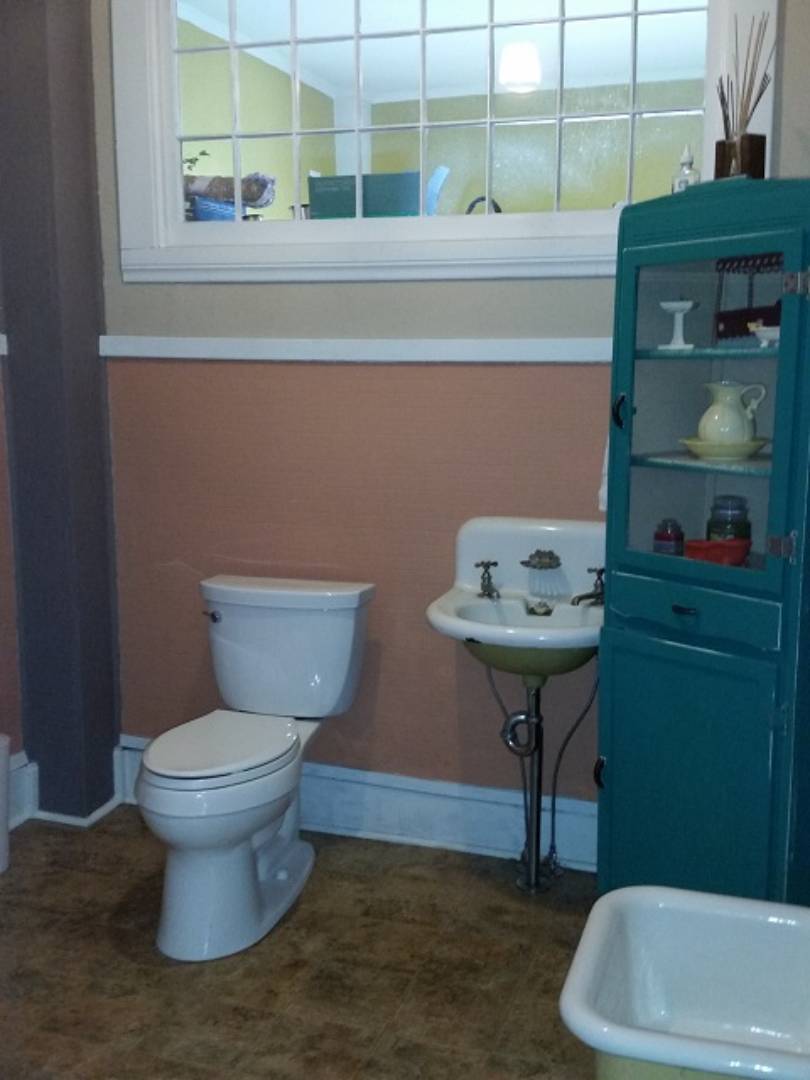 ;
;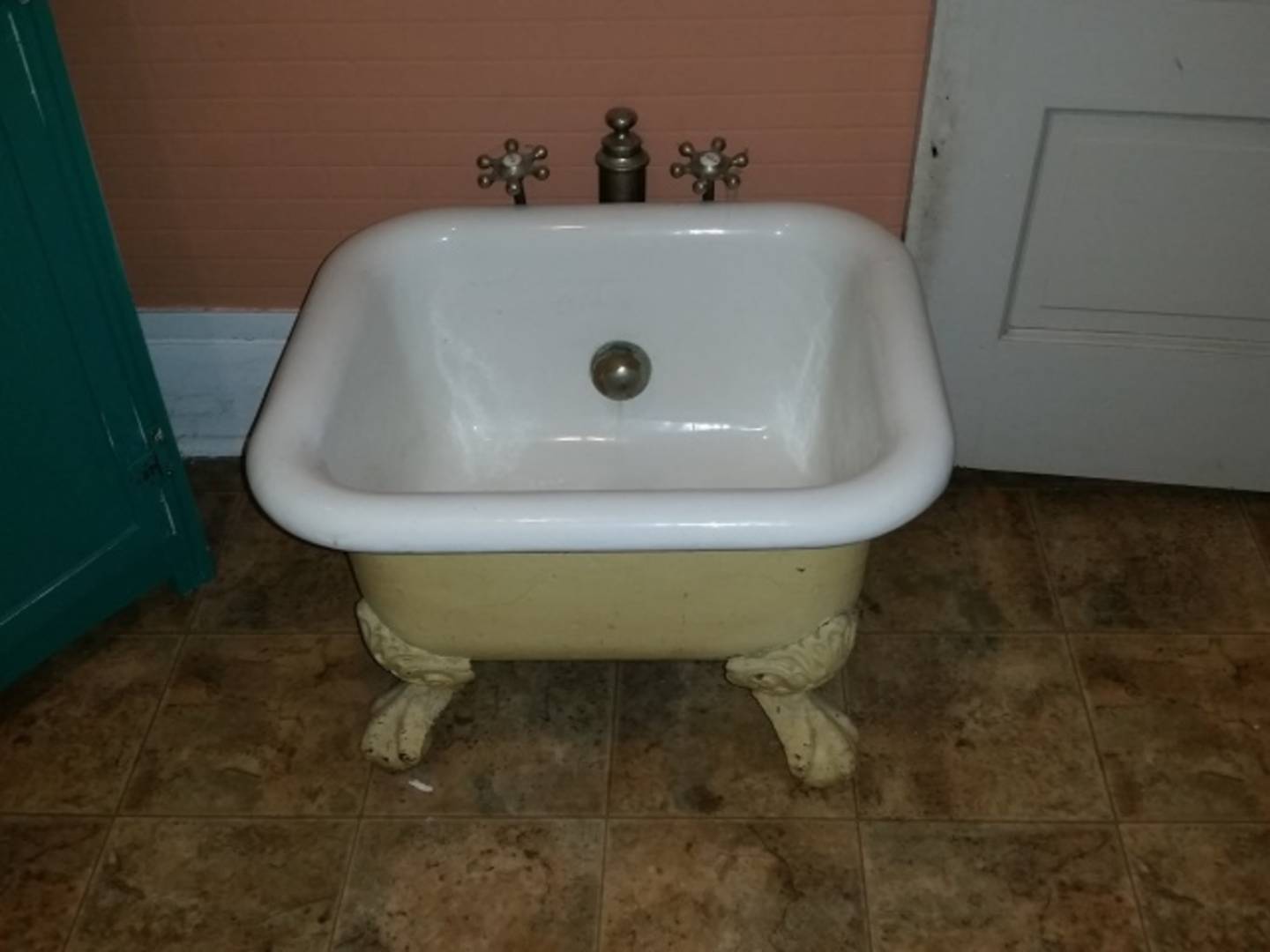 ;
;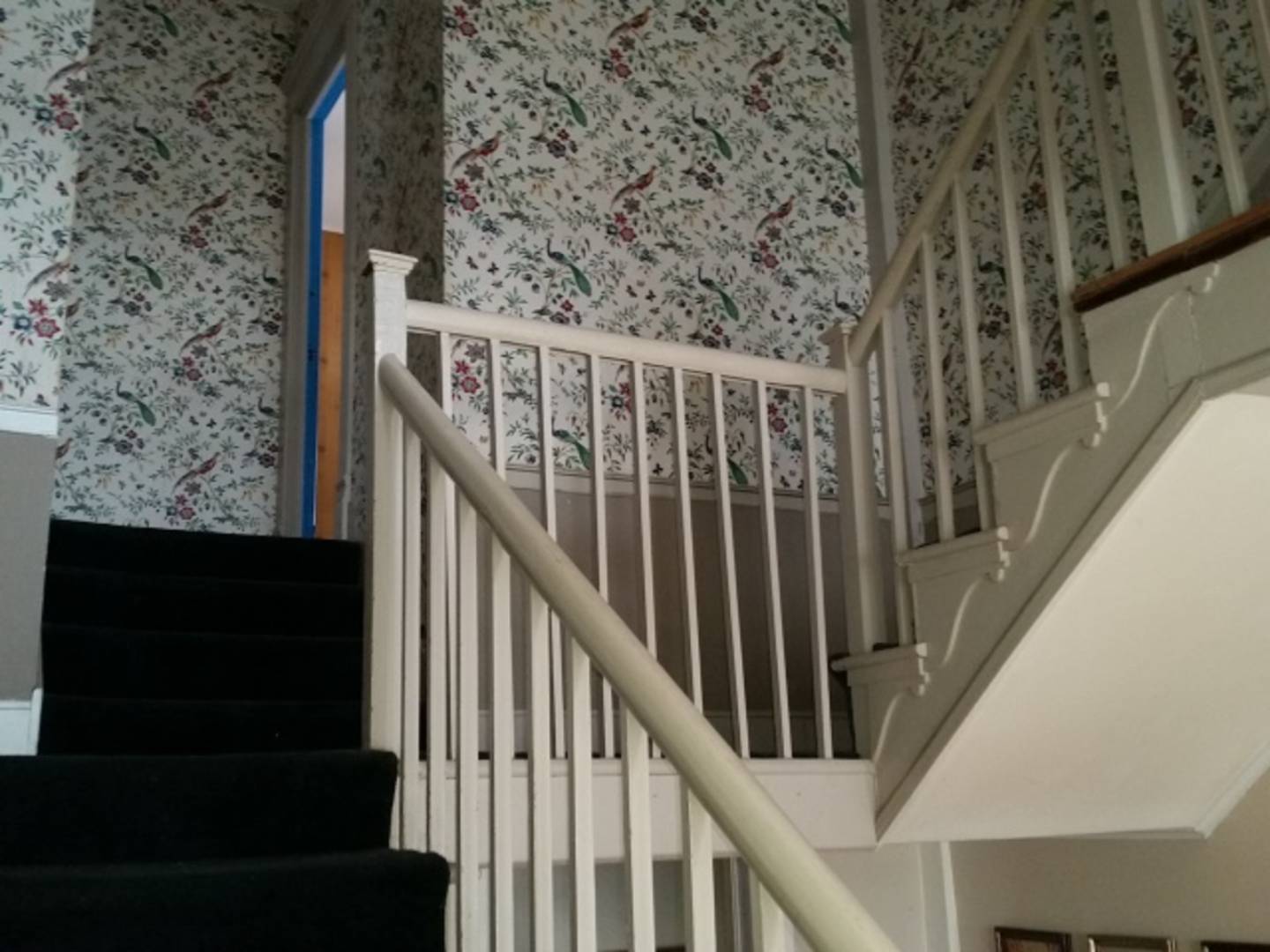 ;
;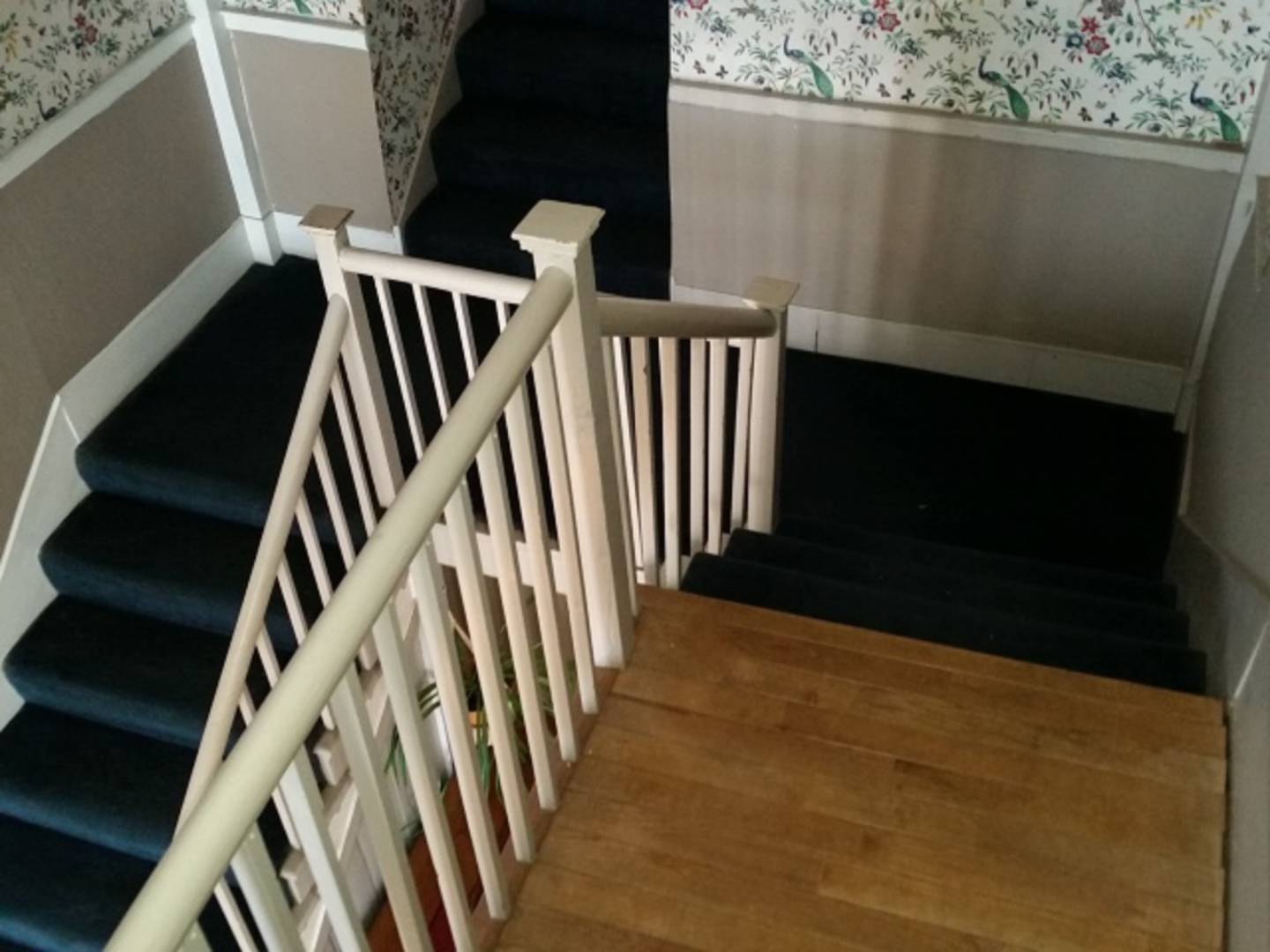 ;
;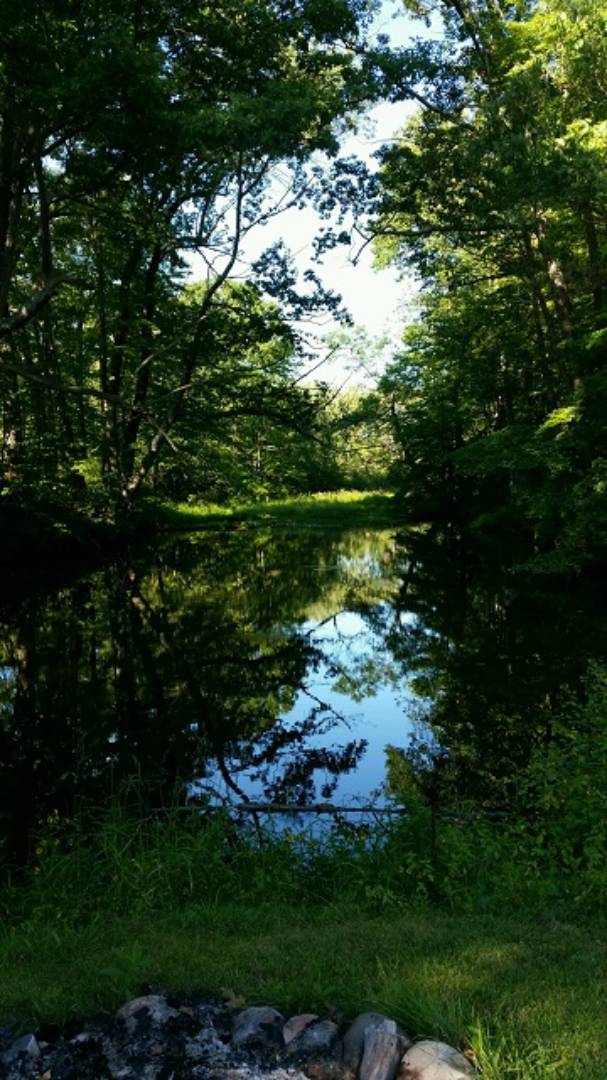 ;
;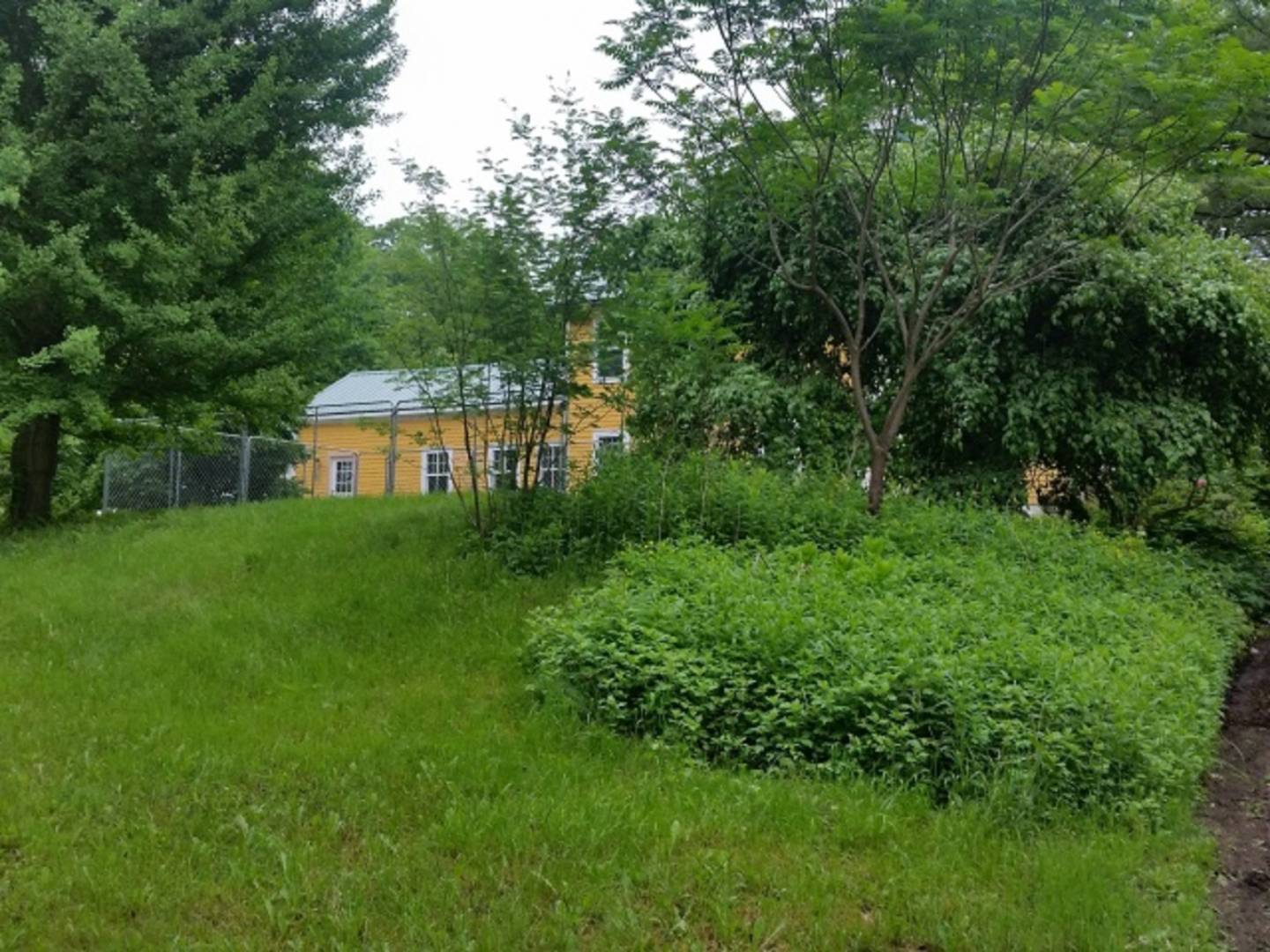 ;
;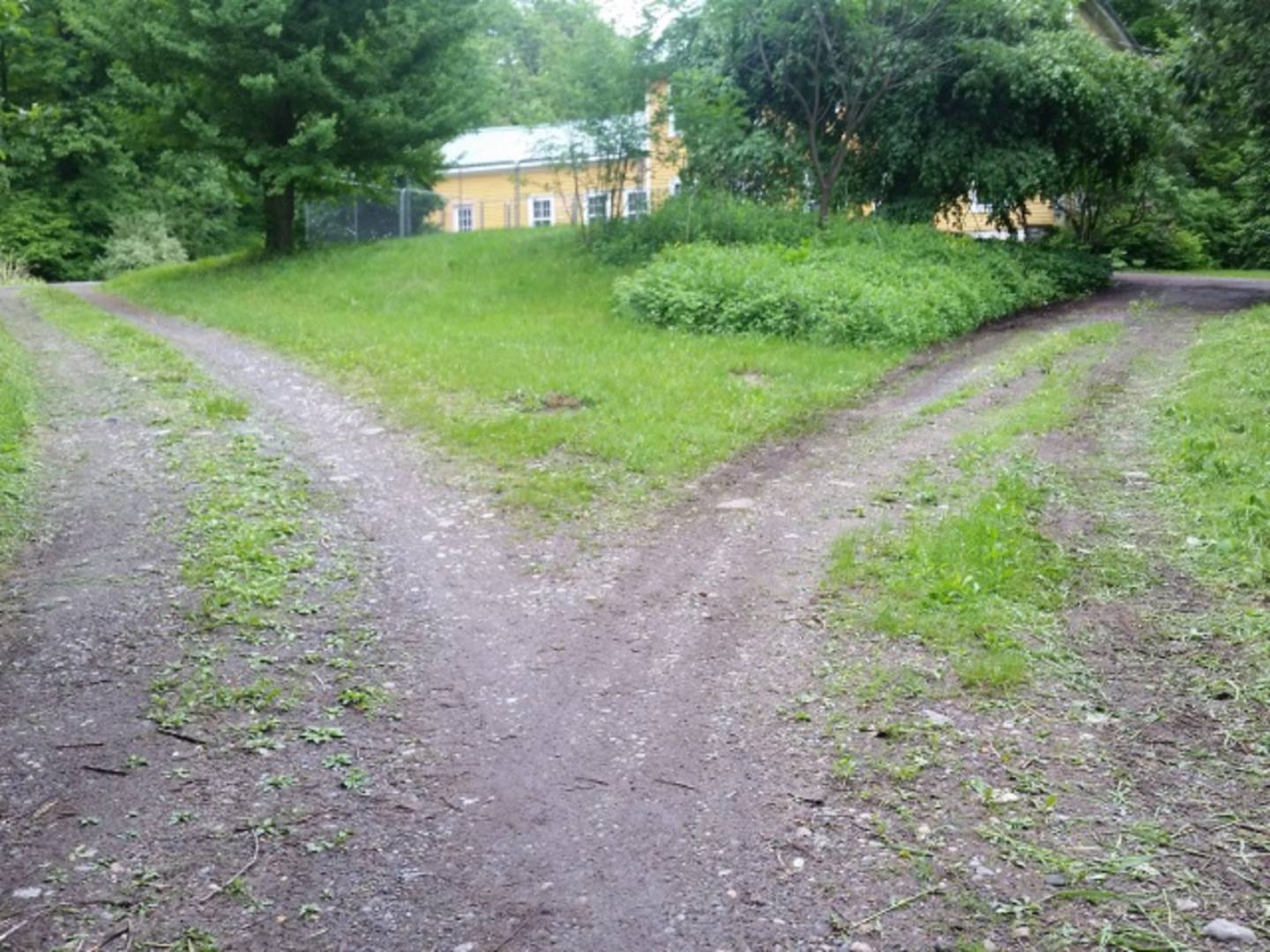 ;
;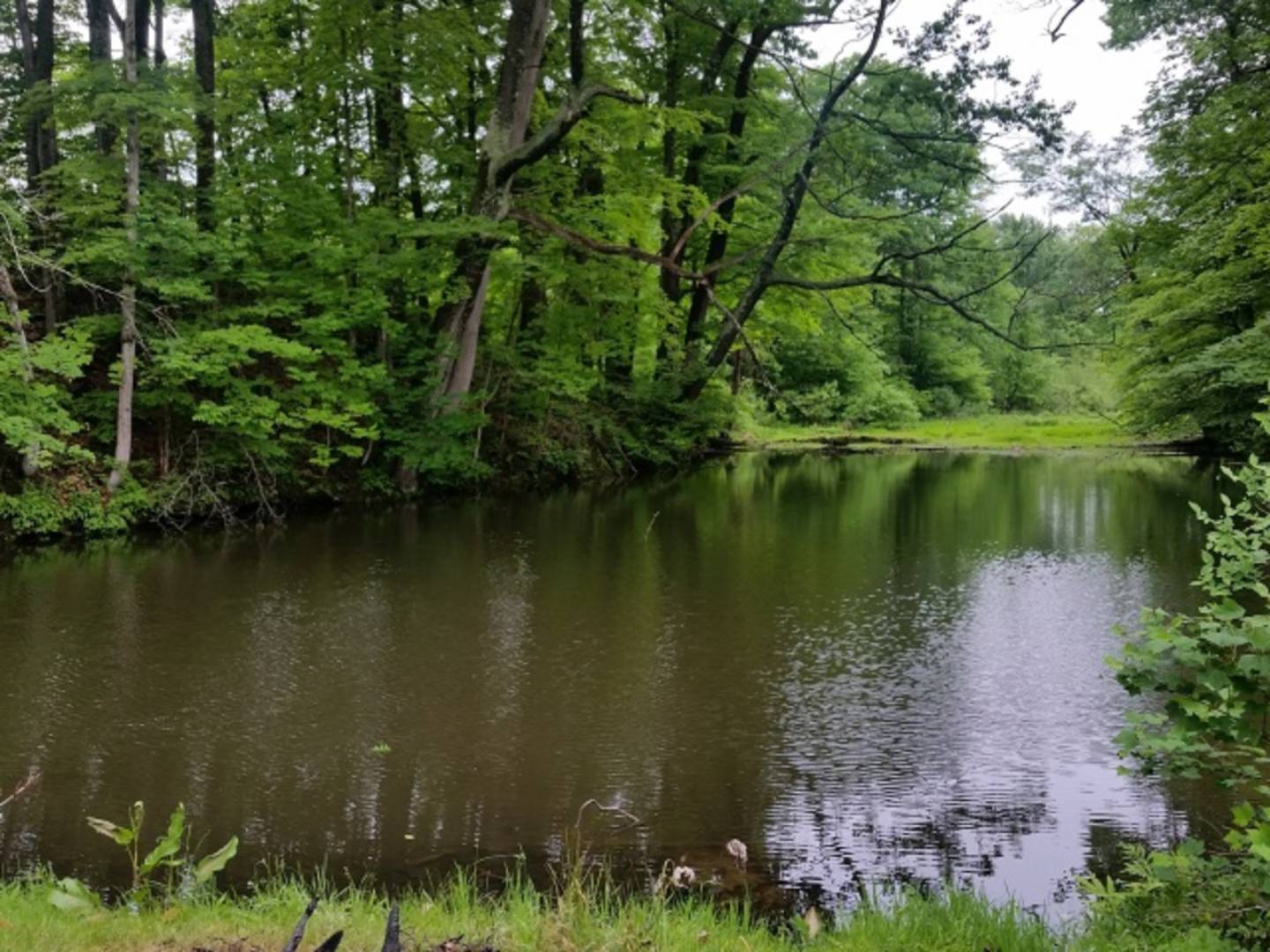 ;
;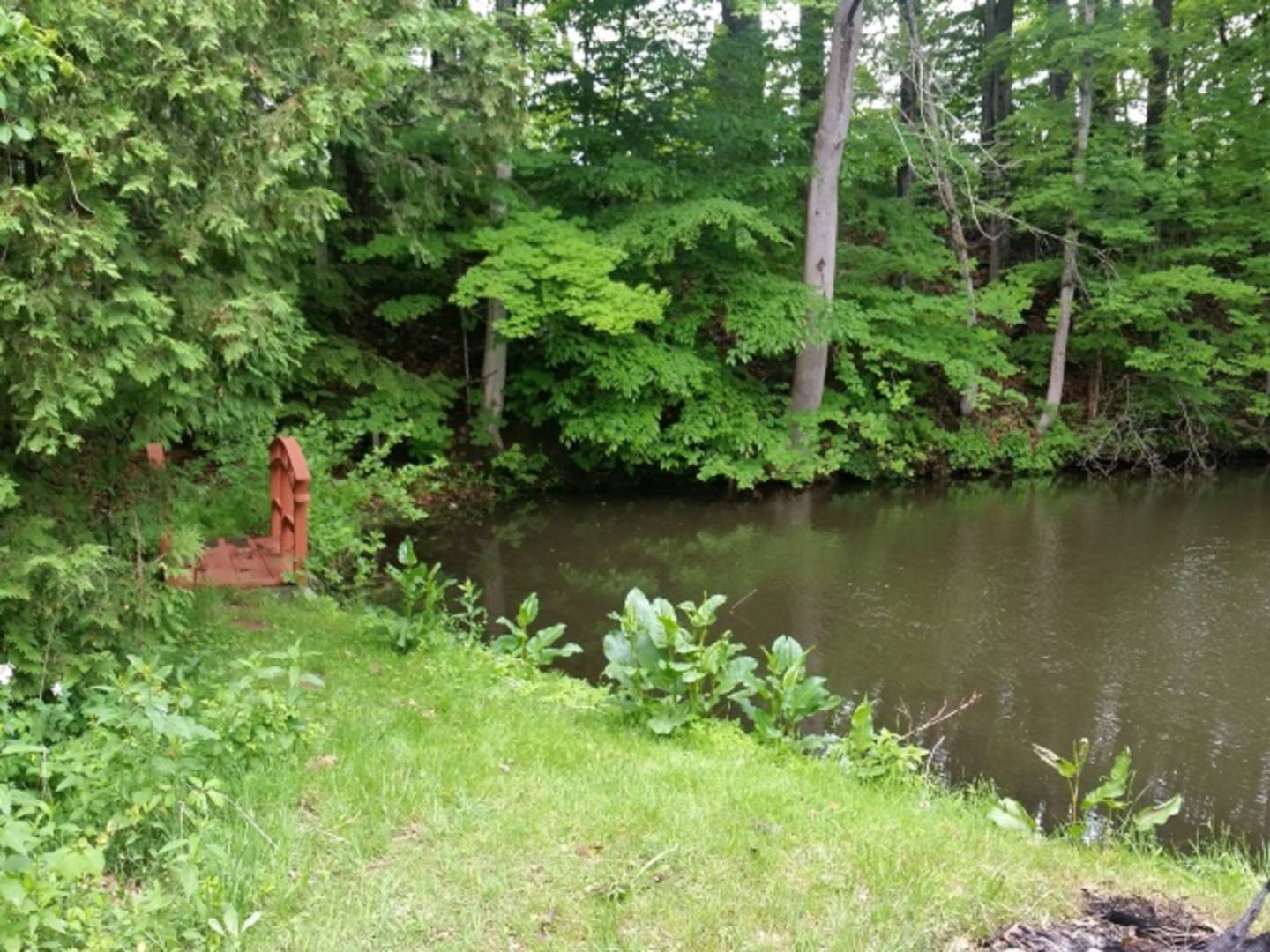 ;
;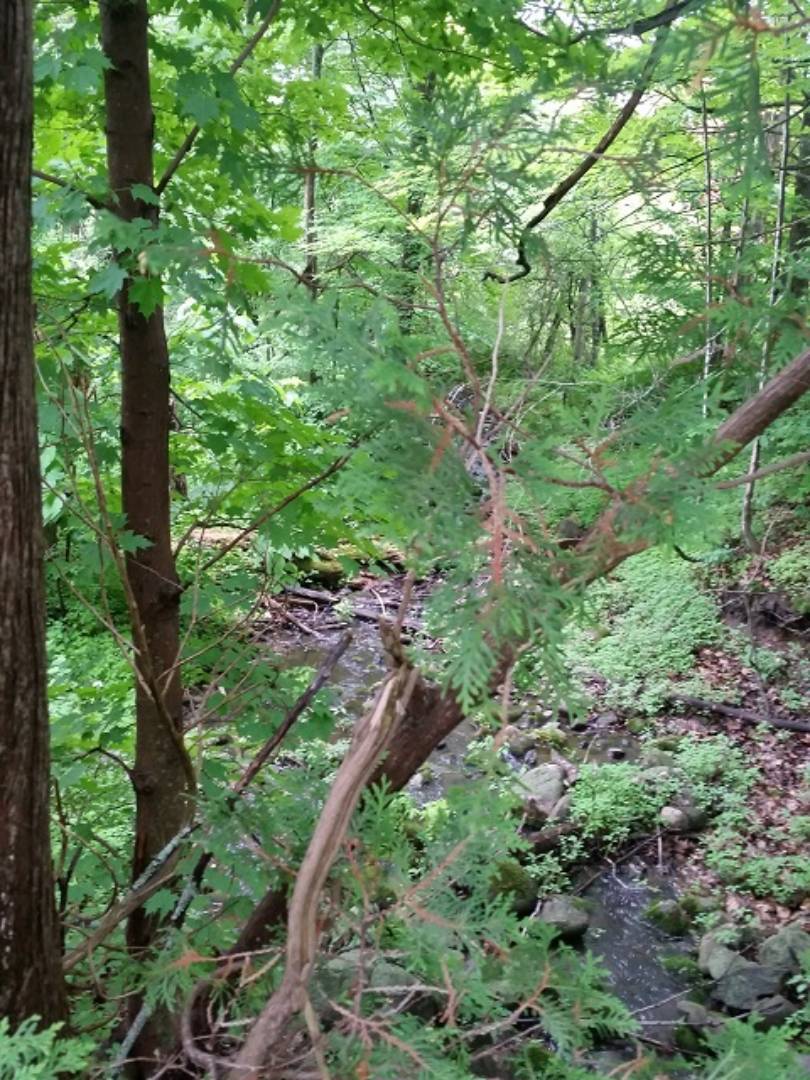 ;
;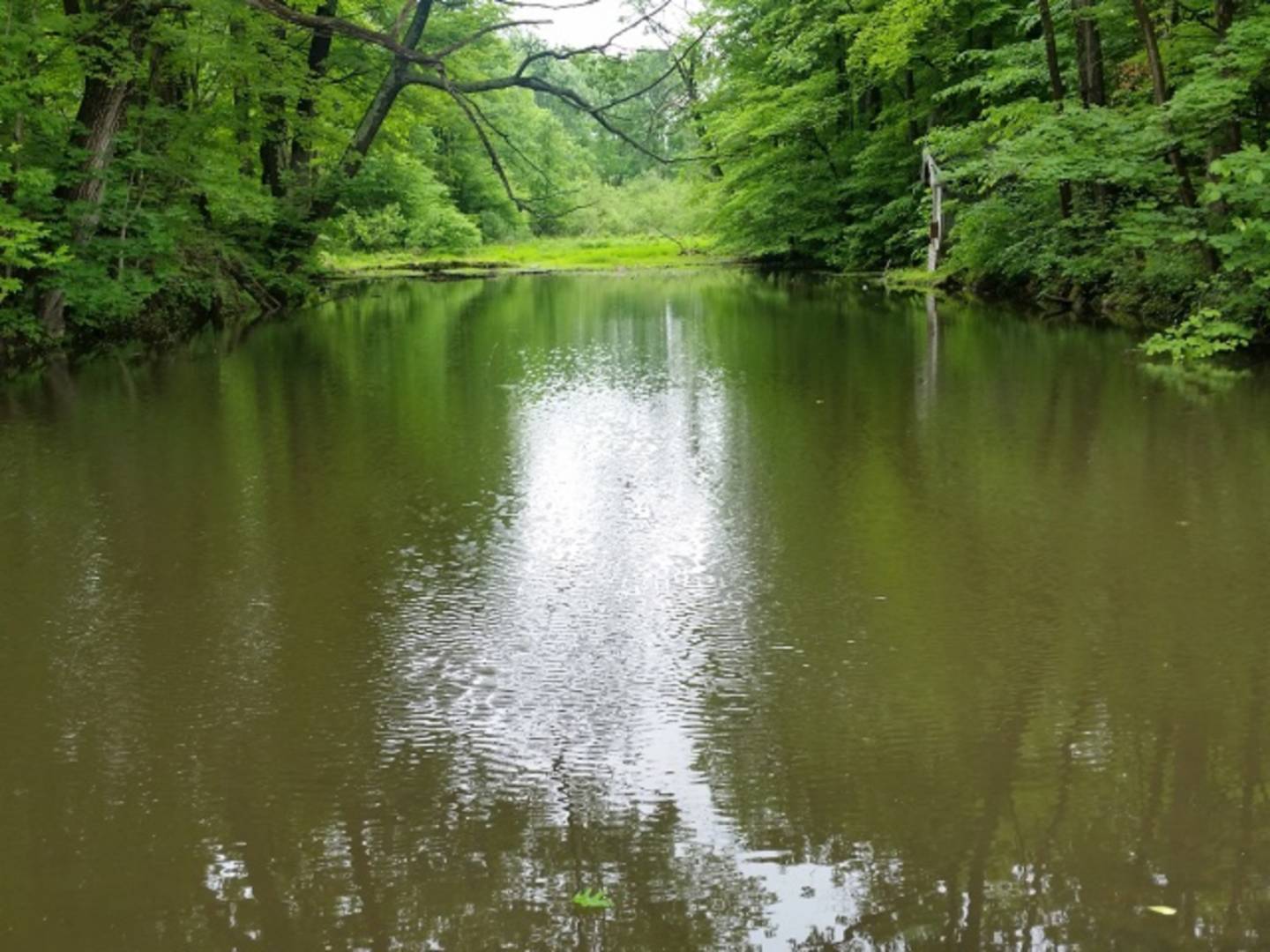 ;
;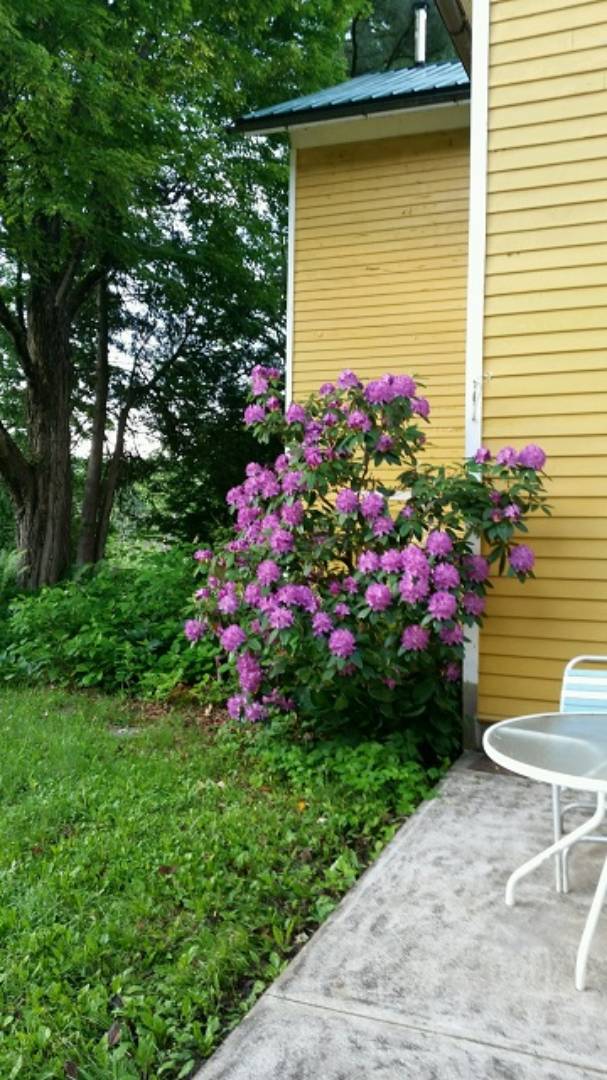 ;
;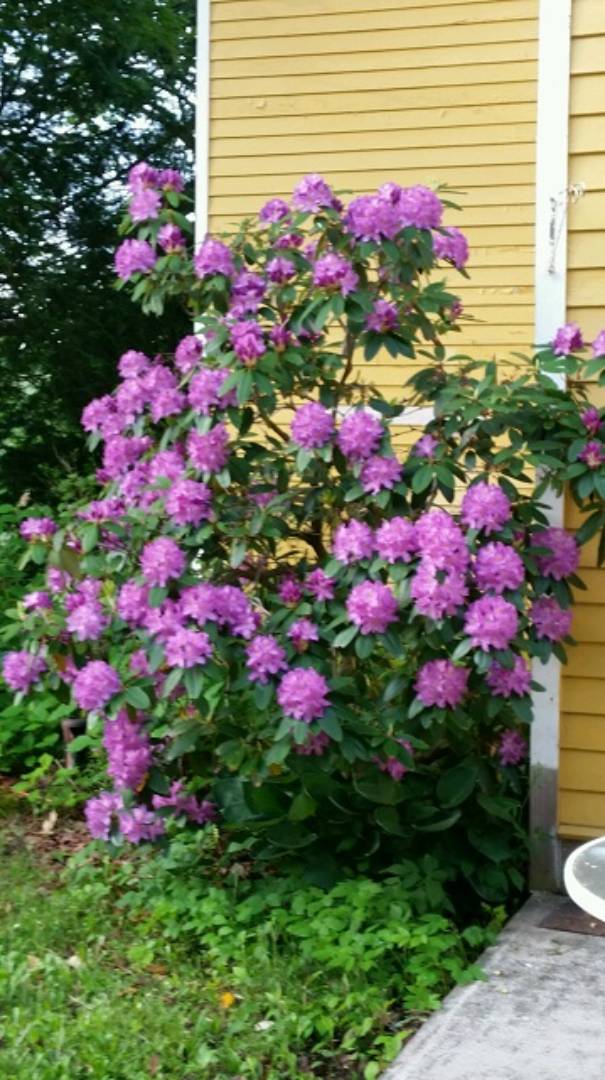 ;
;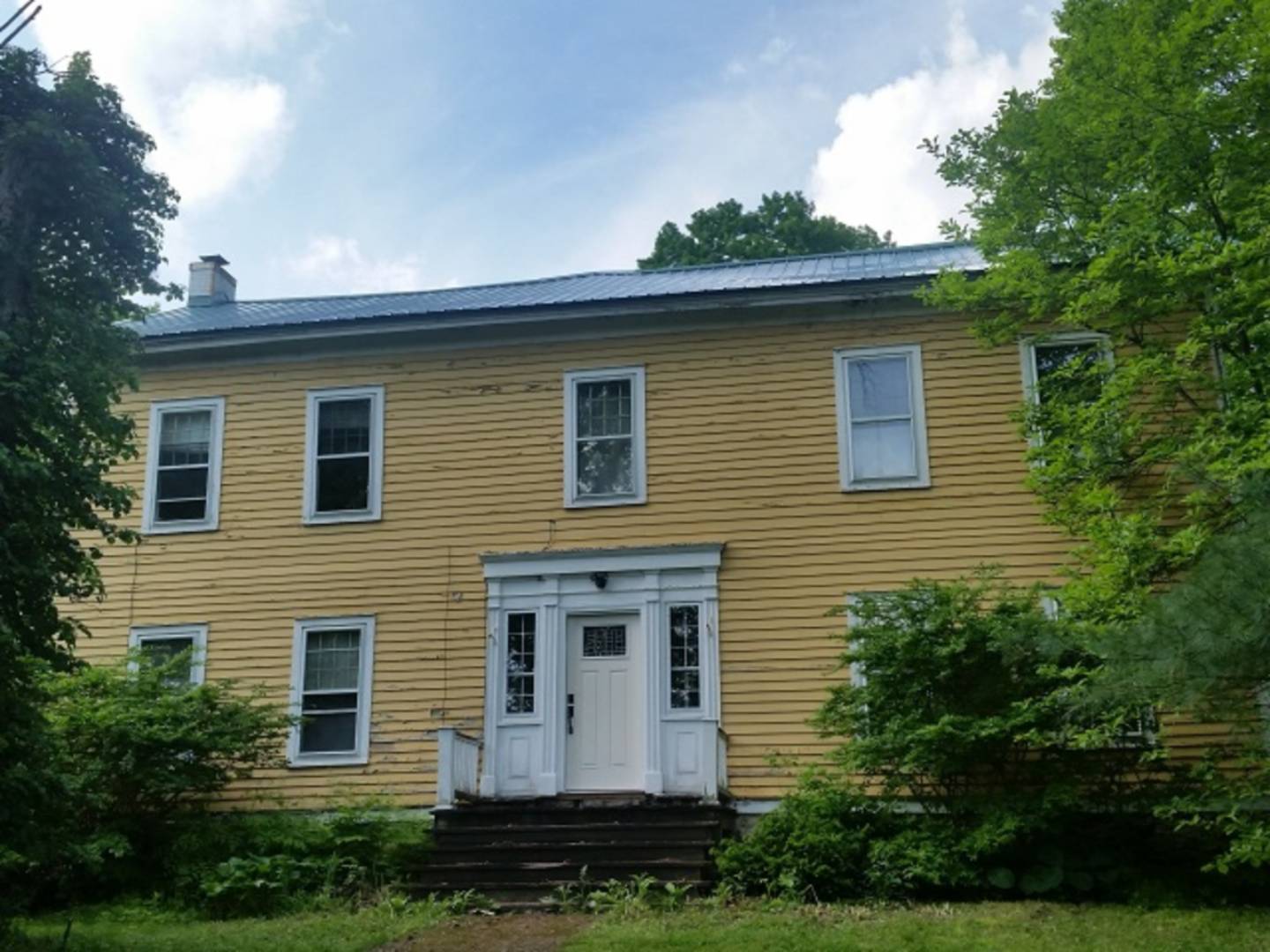 ;
;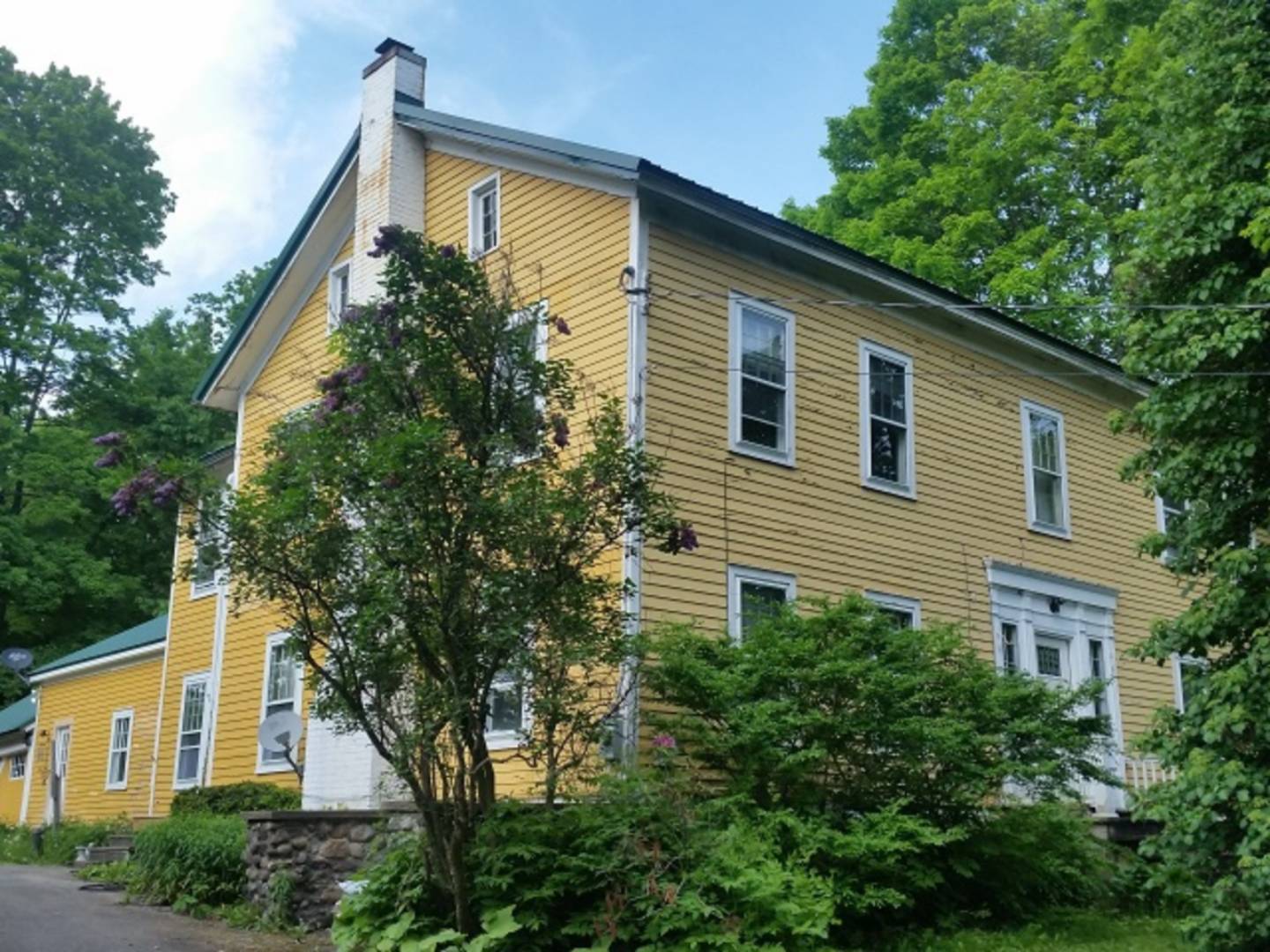 ;
;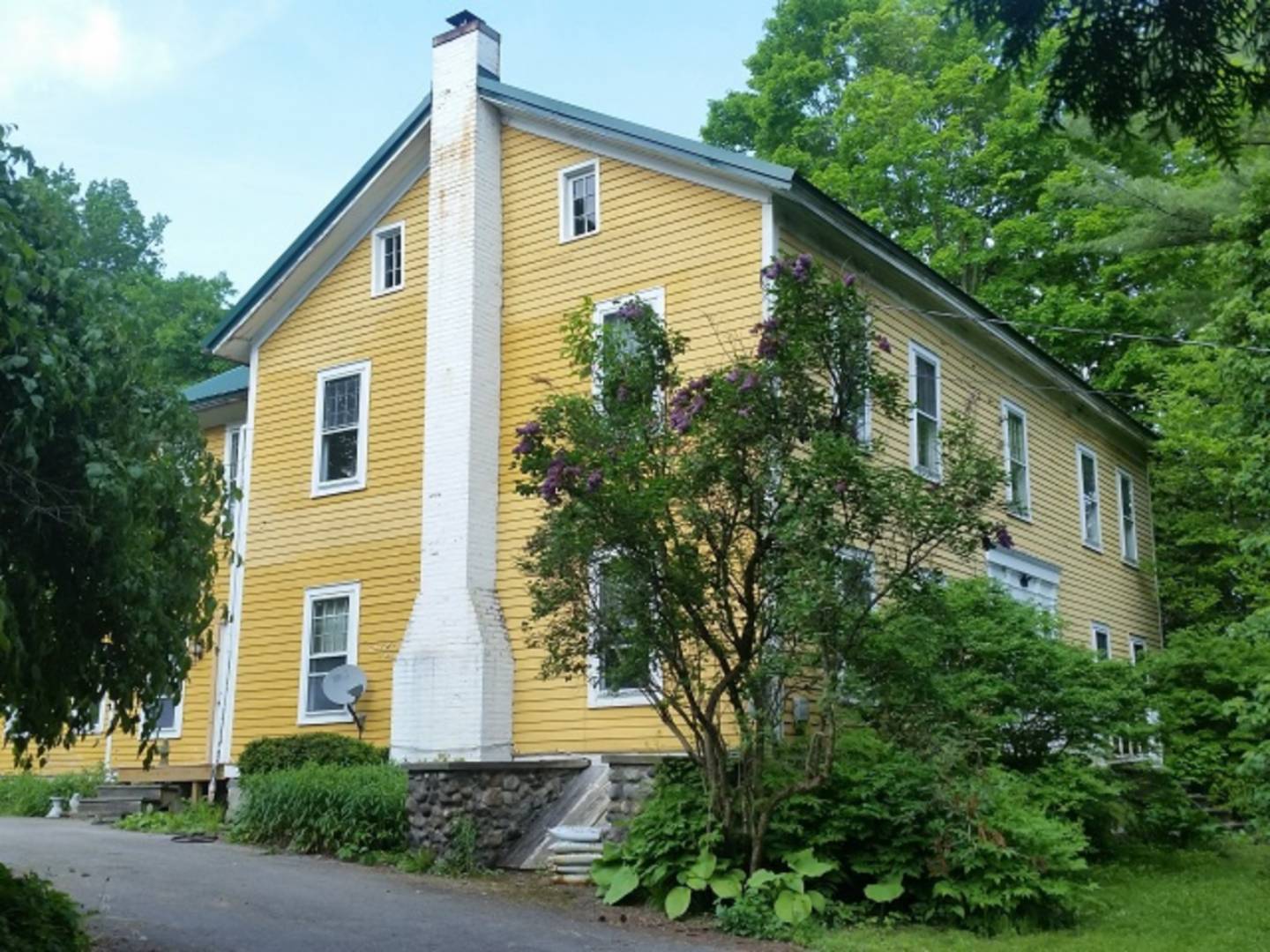 ;
;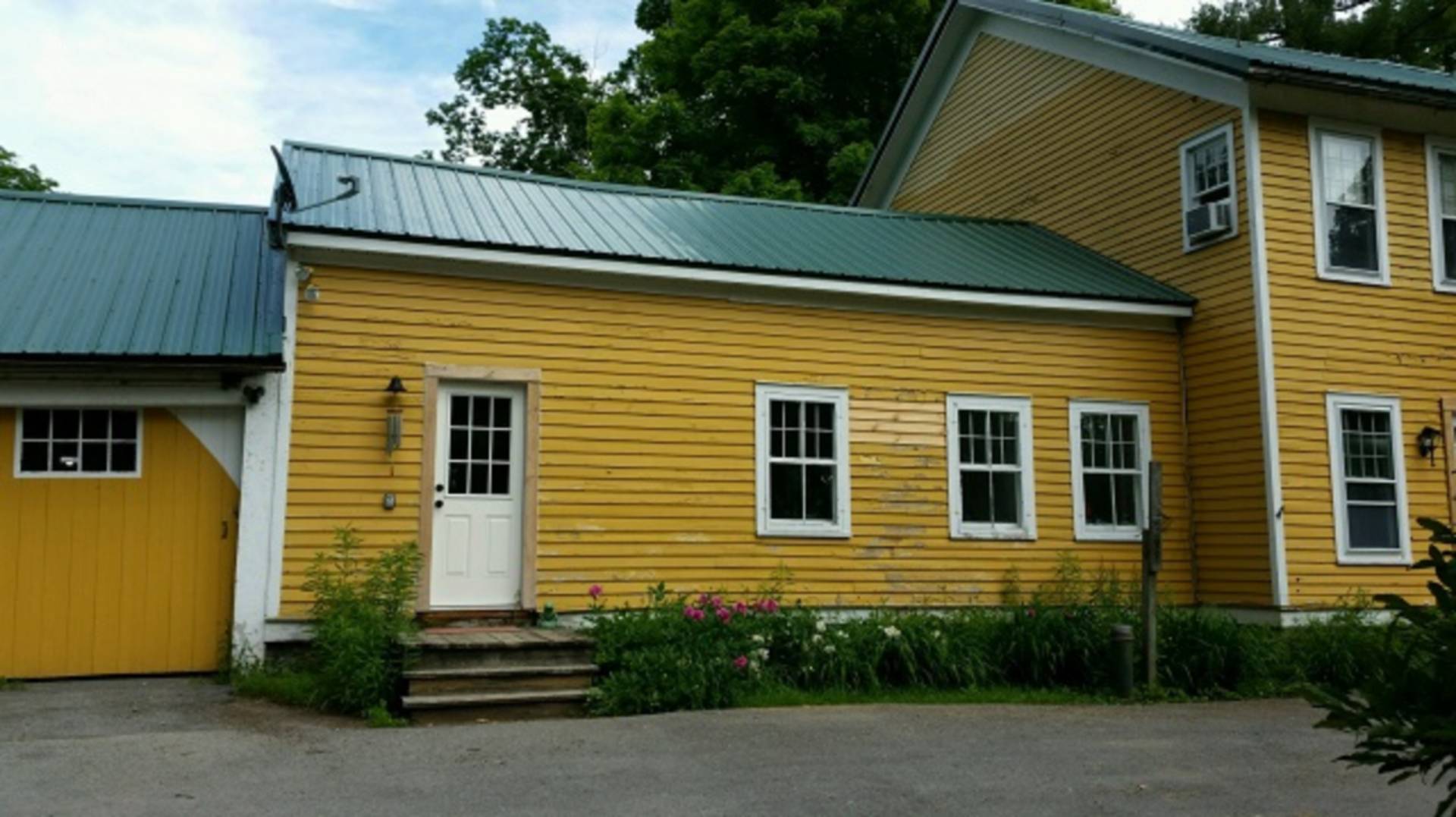 ;
;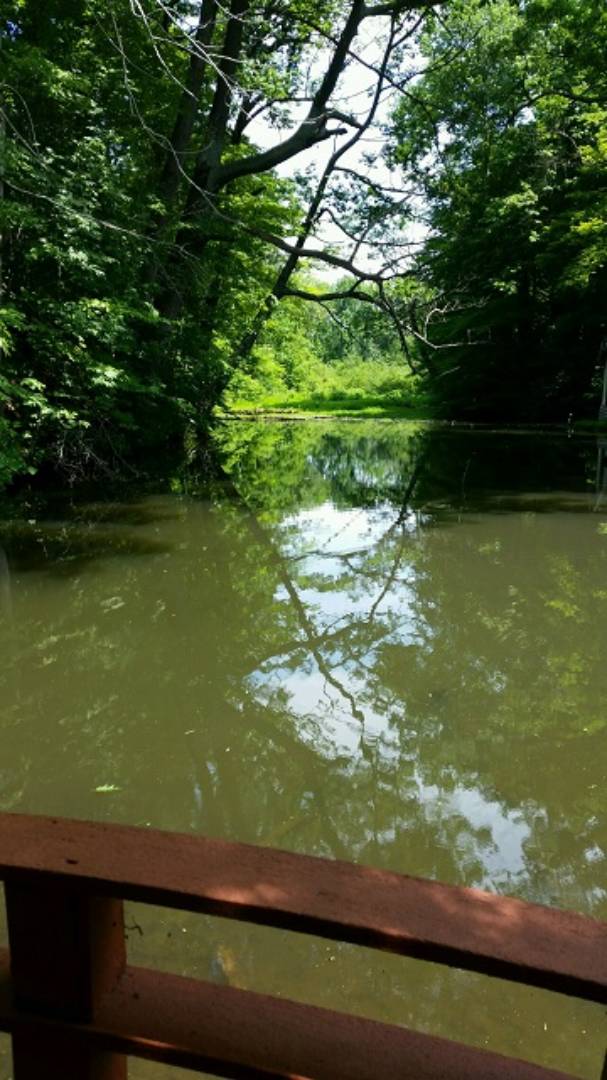 ;
;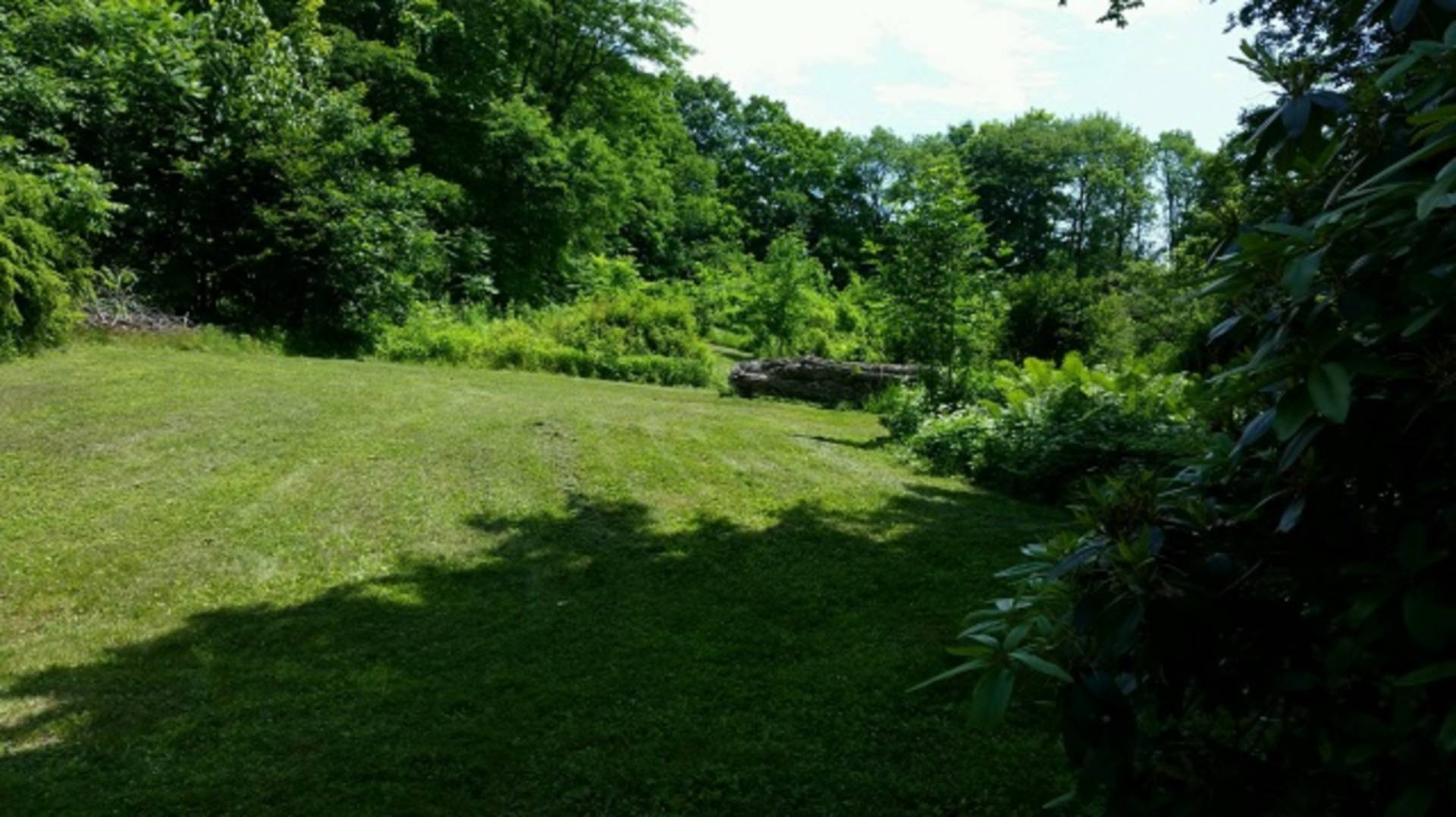 ;
;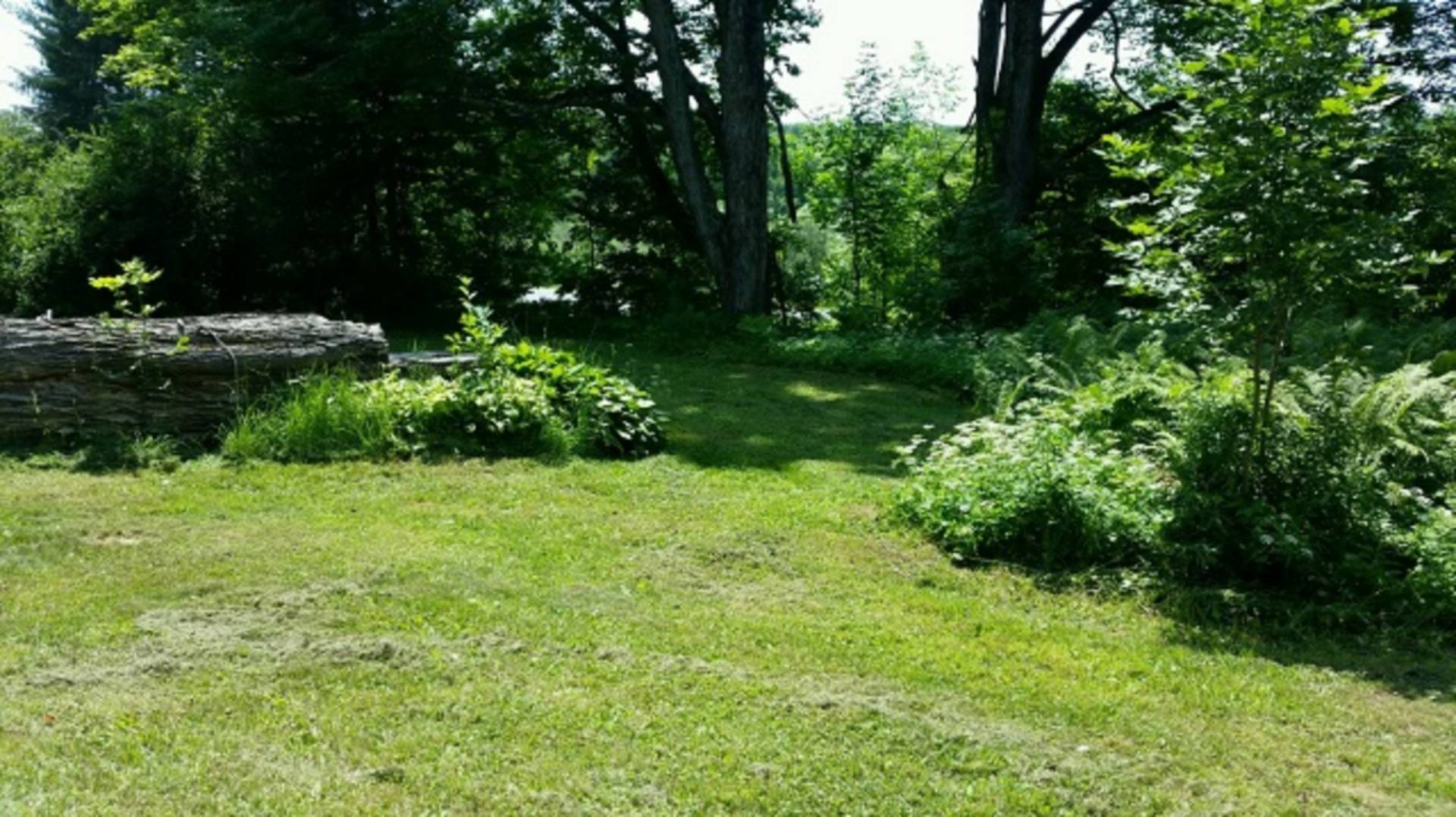 ;
;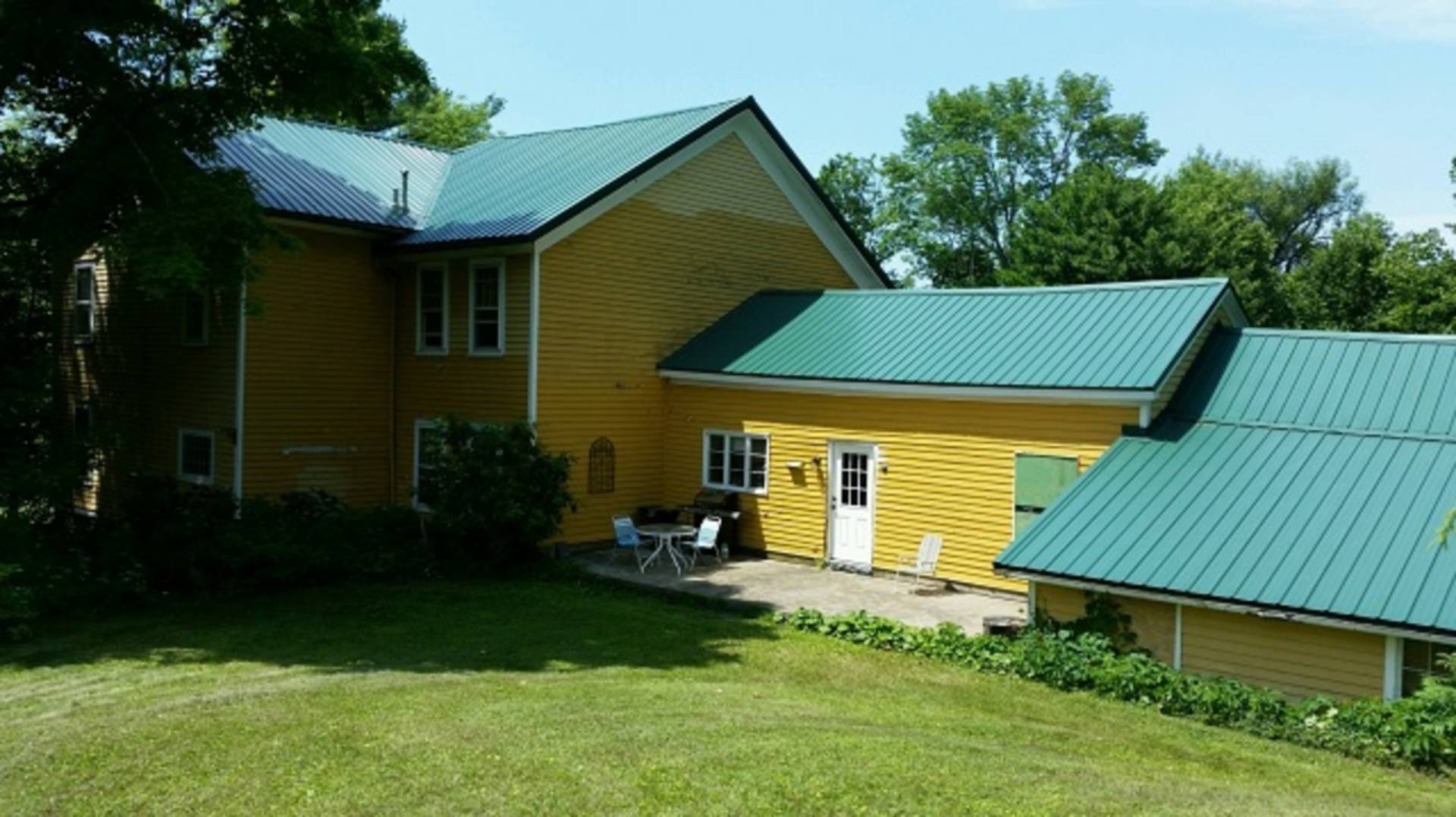 ;
;