1963 E 84th Street, Cleveland, OH 44106
| Listing ID |
11367019 |
|
|
|
| Property Type |
Residential |
|
|
|
| County |
Cuyahoga |
|
|
|
| Township |
Cleveland |
|
|
|
|
| Total Tax |
$9,998 |
|
|
|
| Tax ID |
119-04-077 |
|
|
|
| FEMA Flood Map |
fema.gov/portal |
|
|
|
| Year Built |
2004 |
|
|
|
|
Beautifully renovated, 4-bedroom, 3.5 bath Colonial located in the popular Beacon Place neighborhood, just minutes from Cleveland Clinic, University Hospital, Case Western Reserve, University Circle, shopping, restaurants and MORE! Inviting front porch overlooks this great tree-lined street. As you enter the foyer, you immediately notice all the numerous updates and the spacious and open floor plan. Newer roof! New in 2024, A/C condenser unit, gorgeous luxury vinyl flooring, doors, windows, light fixtures, recessed lighting, fabulous deck, finished lower level and new kitchen and bathrooms. Spacious living room and formal dining room. The updated eat-in kitchen offers tons of cabinets, granite countertops, tile backsplash, large island and stainless-steel appliances. You won't believe the huge family room with fireplace. Powder room and laundry room complete the first floor. The second floor offers a fabulous owners suite with French doors, sitting area, walk-in closet and glamour bathroom with double vanity, custom tile surround, jetted tub and separate shower. 3 additional bedrooms and the 2nd updated full bathroom. Newly finished full basement with glass block windows, added full bath #3, 30x18 finished recreation room and 23x16 utility/bonus room. Great new deck 2024 overlooks the large backyard. Great location!
|
- 4 Total Bedrooms
- 3 Full Baths
- 1 Half Bath
- 2480 SF
- 0.13 Acres
- Built in 2004
- 2 Stories
- Colonial Style
- Full Basement
- Lower Level: Partly Finished
- Total SqFt: 2480
- Lot Size Dimensions: 48X115
- Lot Size Source: PublicRecords
- Oven/Range
- Refrigerator
- Dishwasher
- Microwave
- Garbage Disposal
- Washer
- Dryer
- 7 Rooms
- Laundry
- 1 Fireplace
- Forced Air
- Gas Fuel
- Central A/C
- Fireplace Features: FamilyRoom
- Laundry Features: Mainlevel
- Main Level Bathrooms: 1
- Interior Features: Eatinkitchen,kitchenisland,recessedlighting,soakingtub,walkinclosets,jettedtub
- Vinyl Siding
- Asphalt Shingles Roof
- Attached Garage
- 2 Garage Spaces
- Community Water
- Community Septic
- Deck
- Open Porch
- Subdivision: Villas/Woodhaven
- $9,998 Total Tax
- Tax Year 2023
Listing data is deemed reliable but is NOT guaranteed accurate.
|



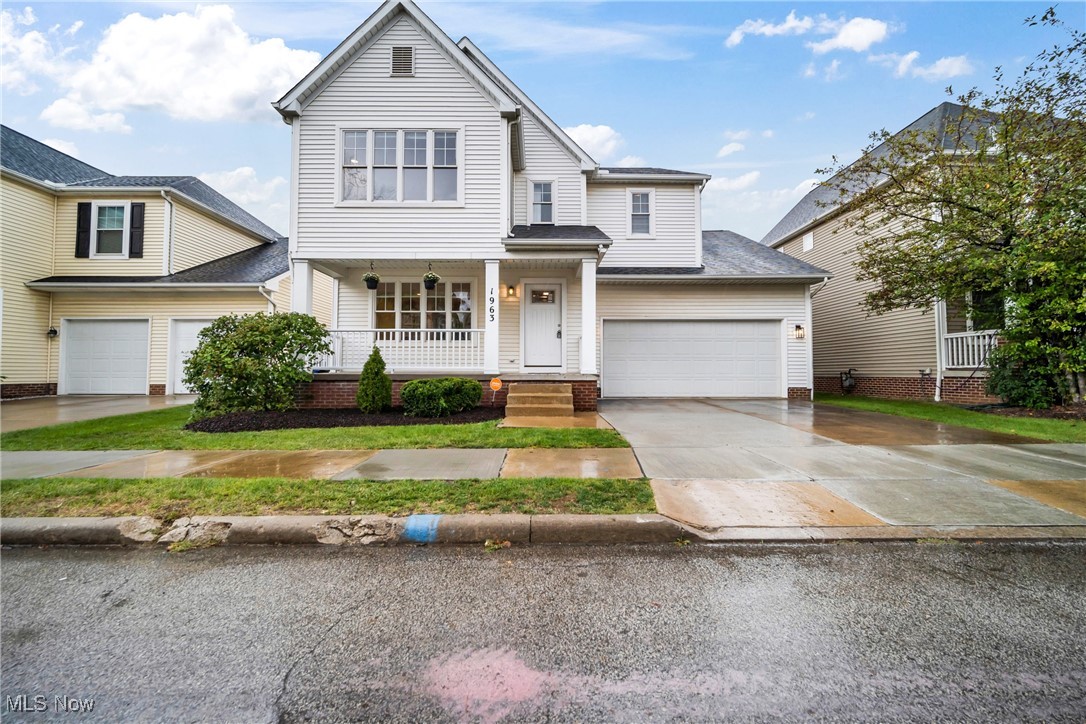

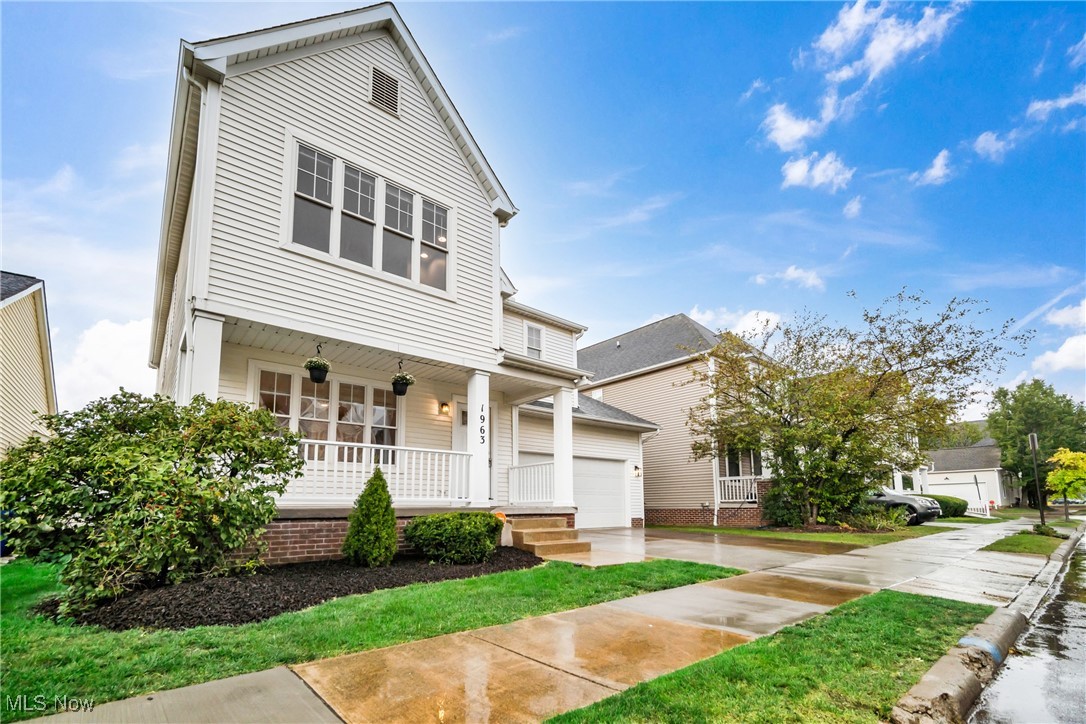 ;
;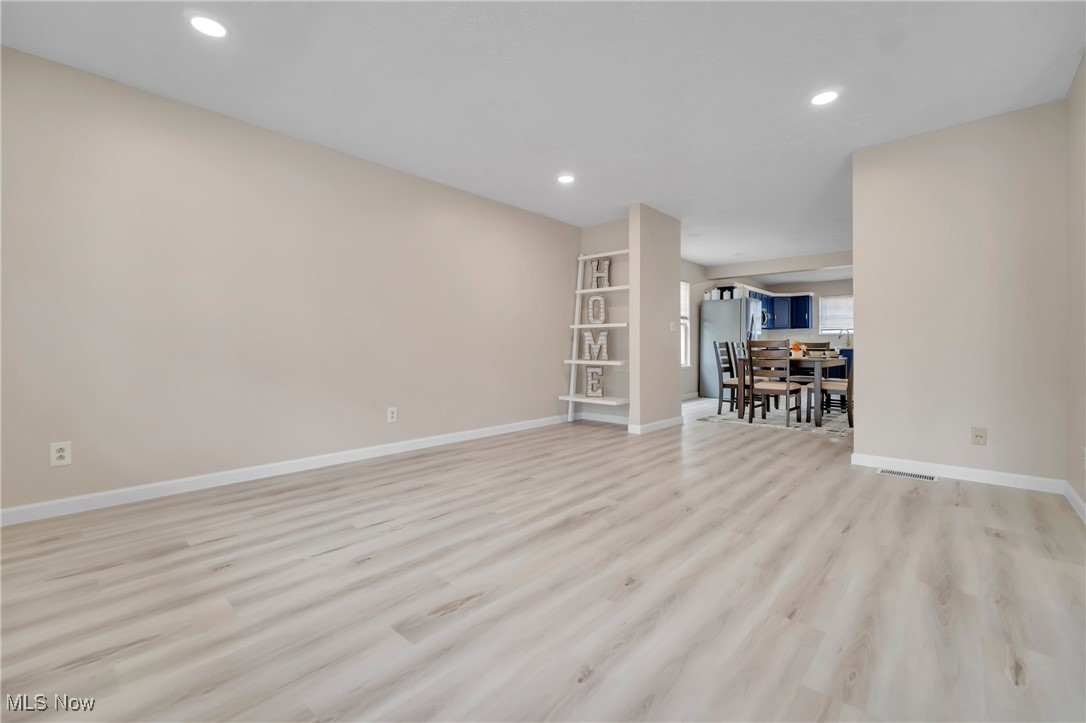 ;
;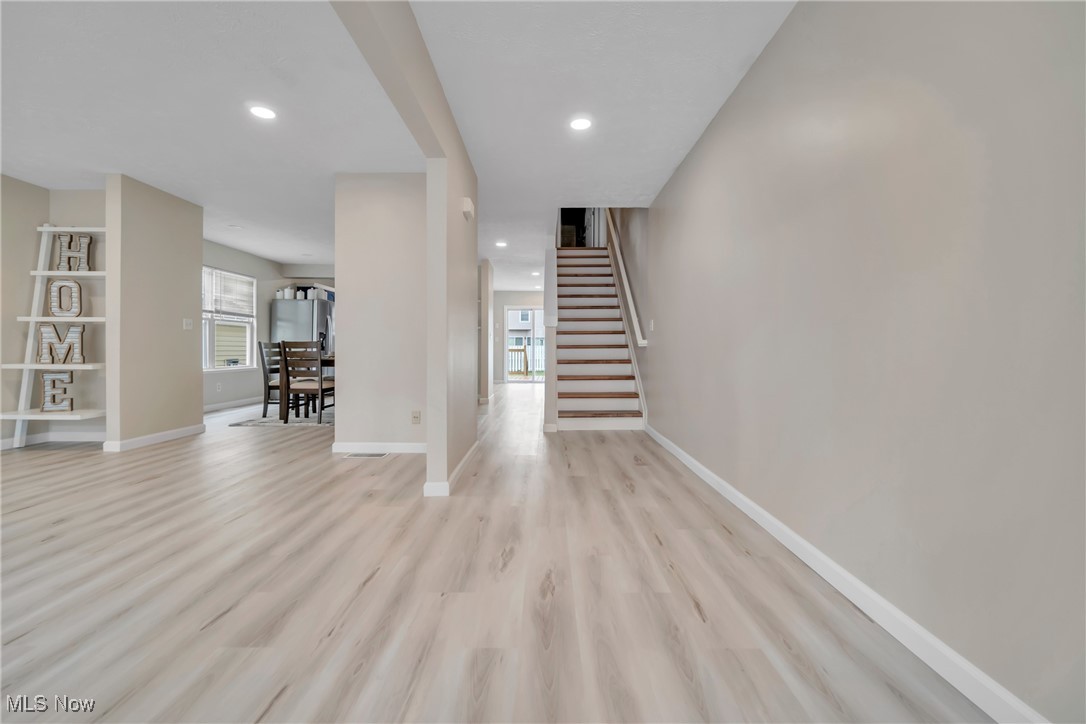 ;
;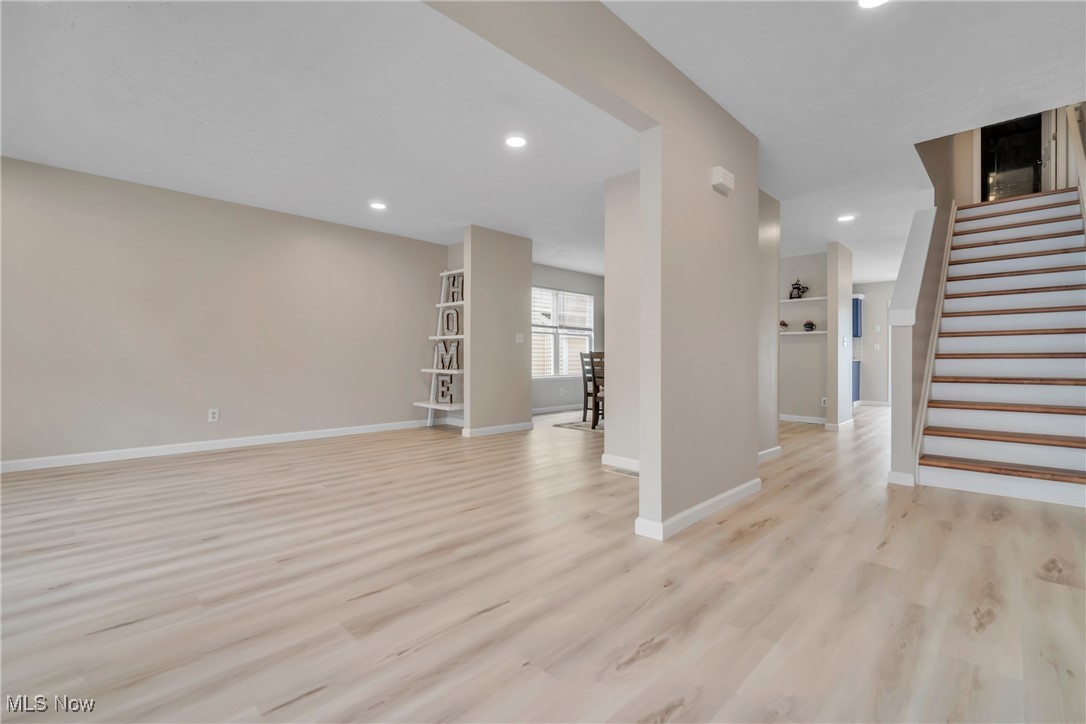 ;
;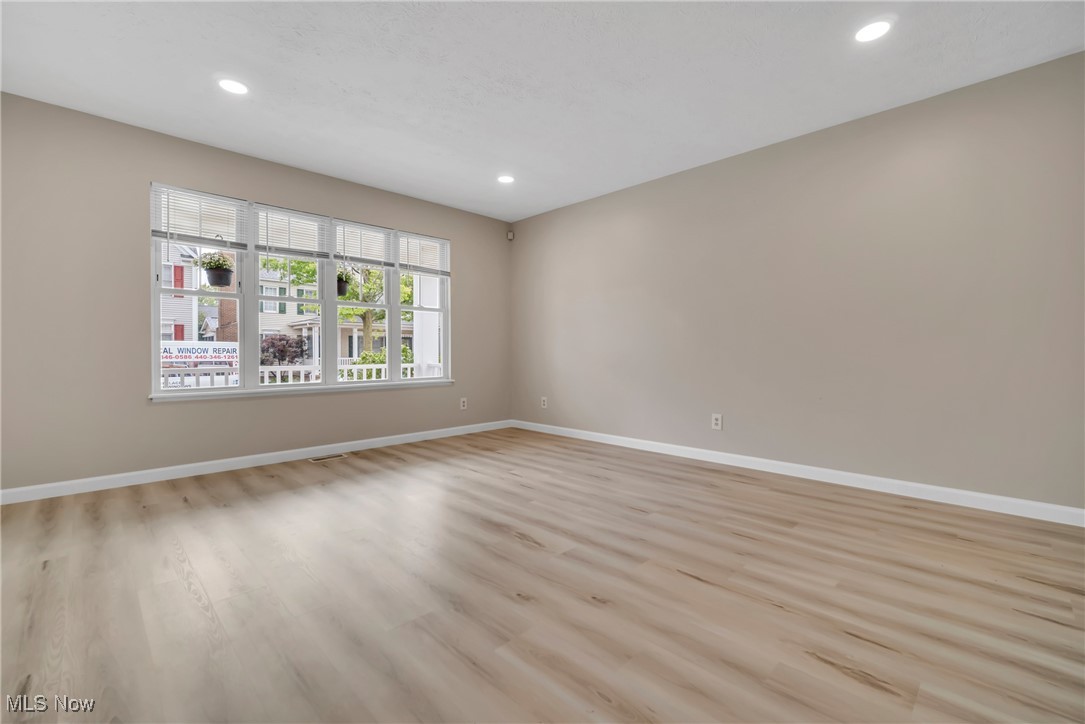 ;
;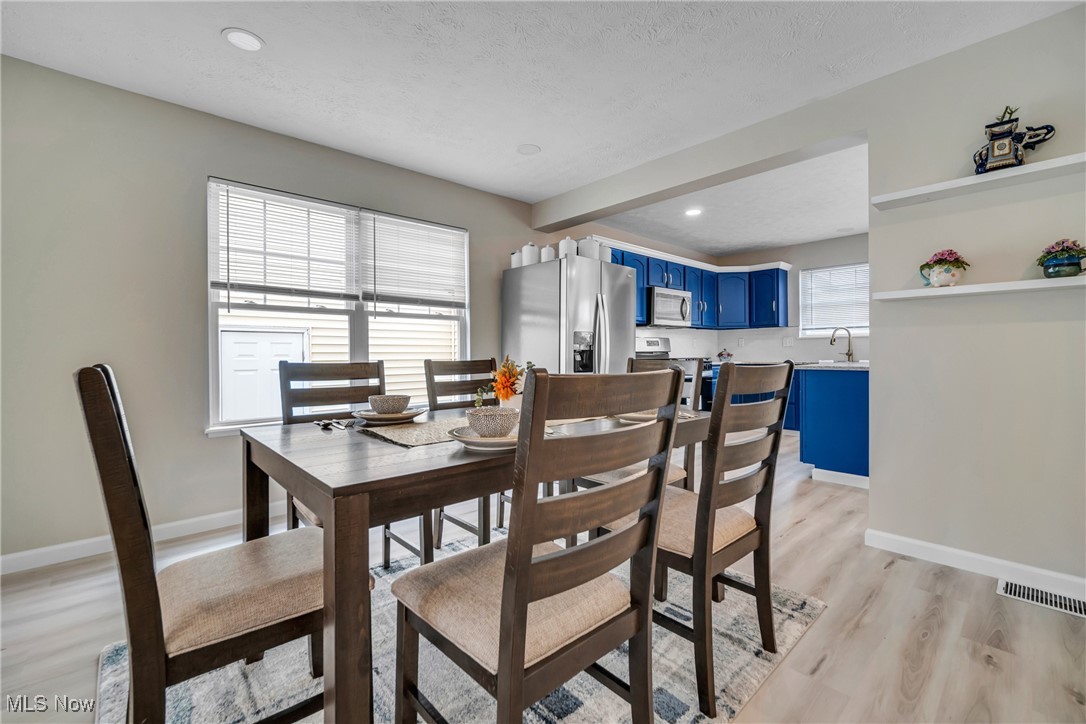 ;
;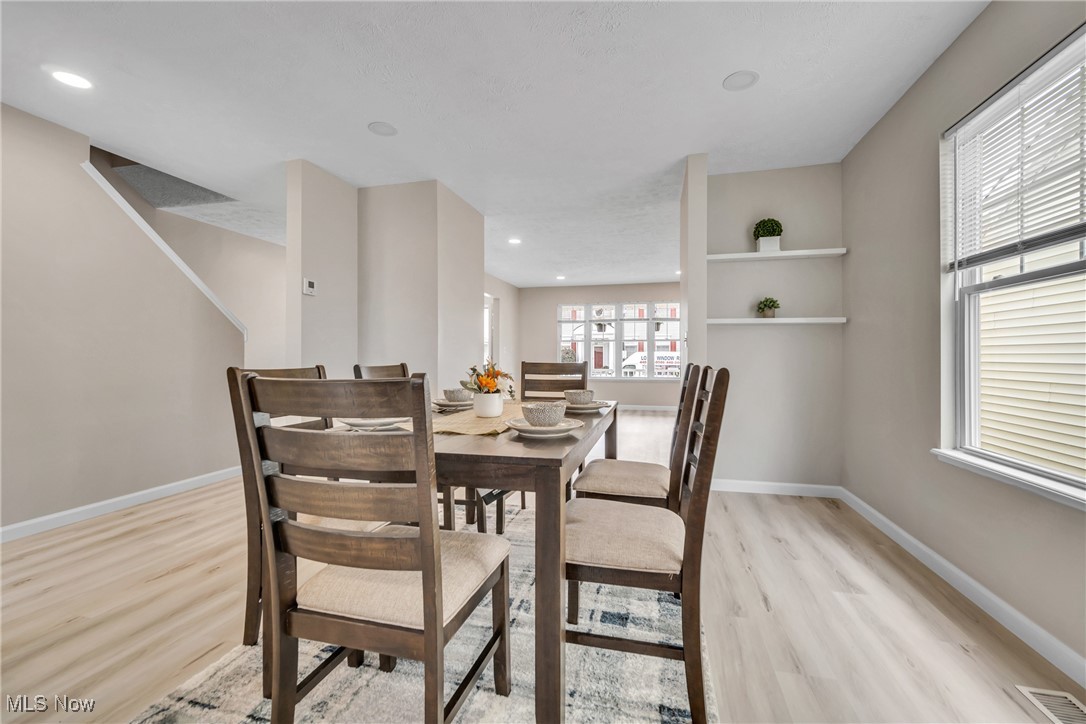 ;
;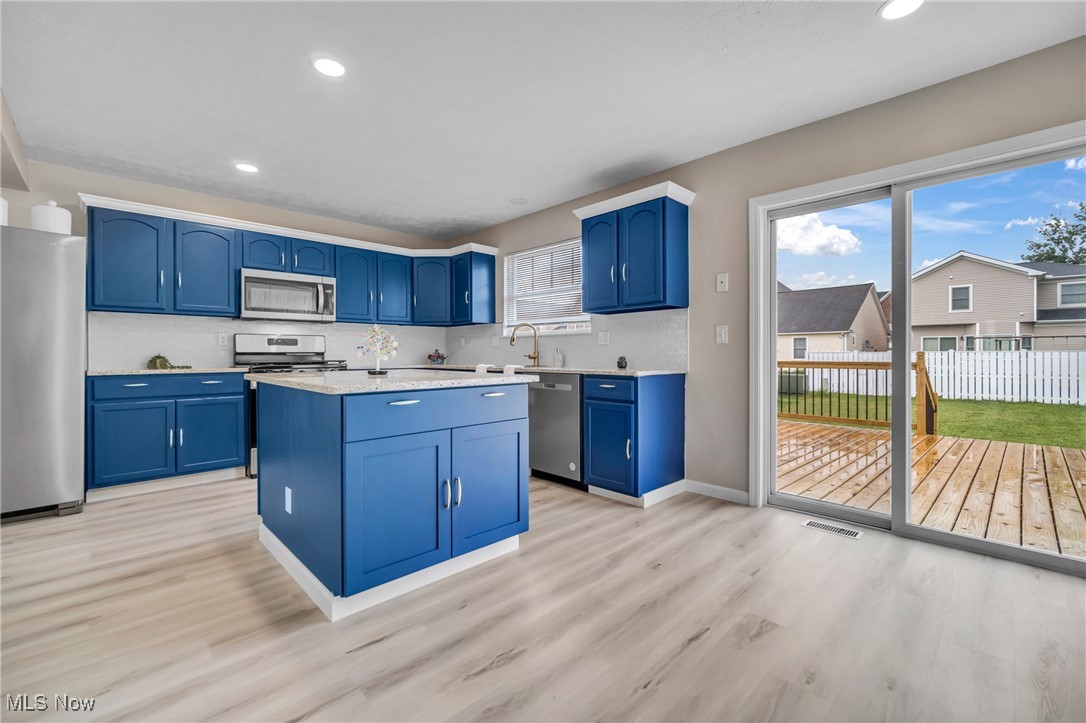 ;
;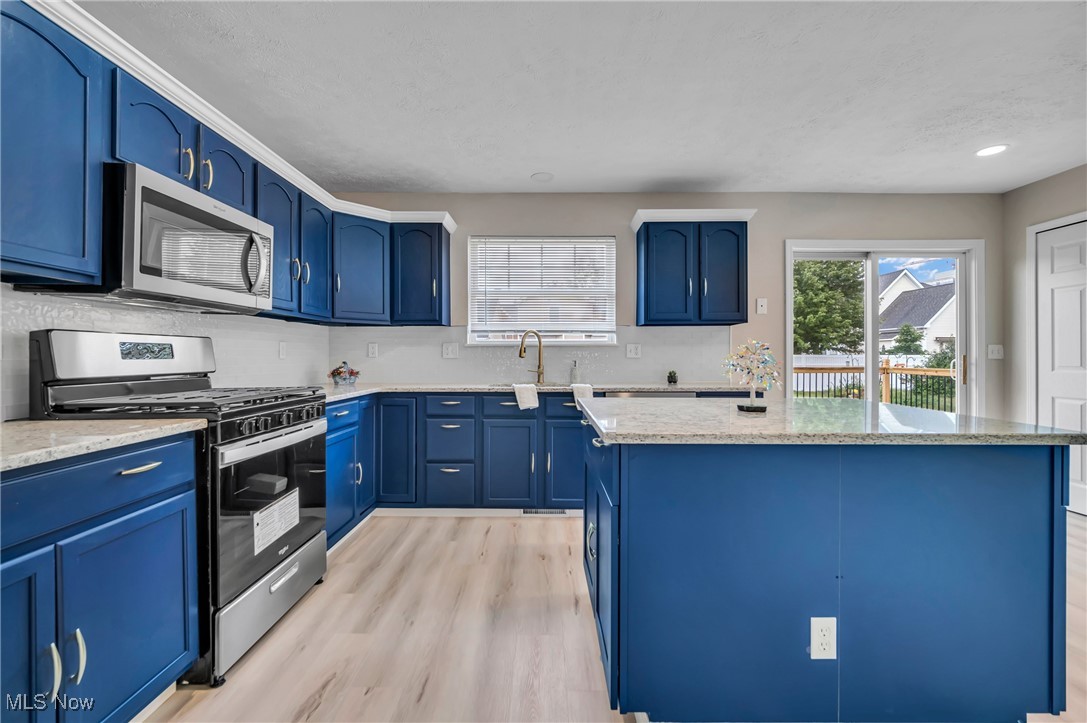 ;
;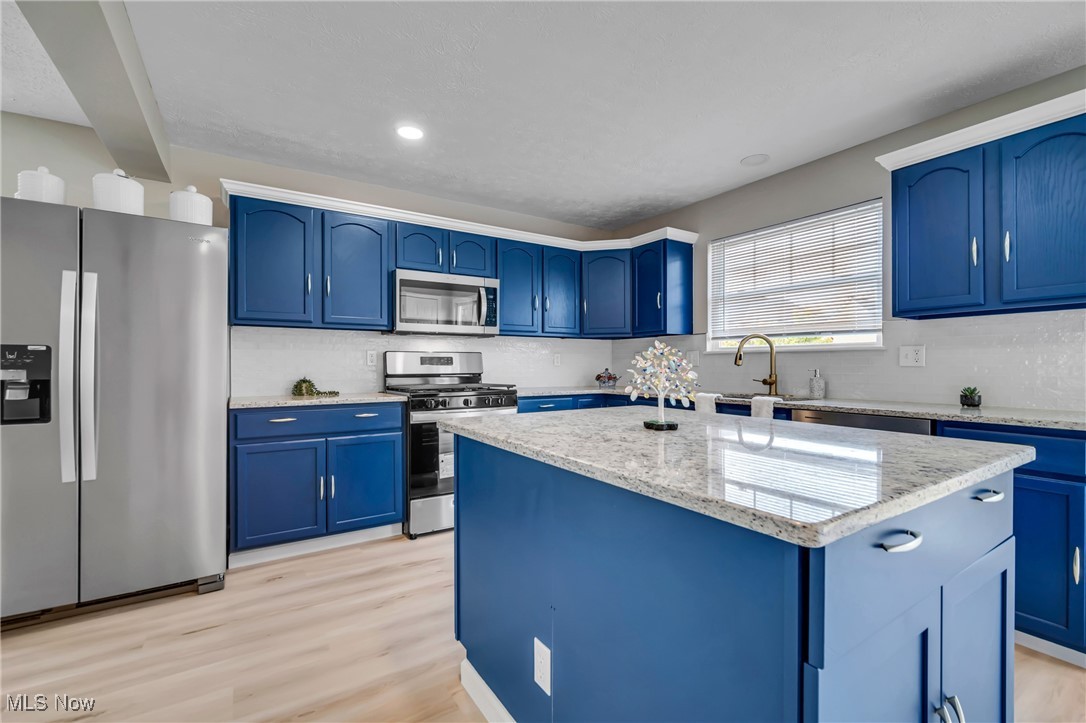 ;
;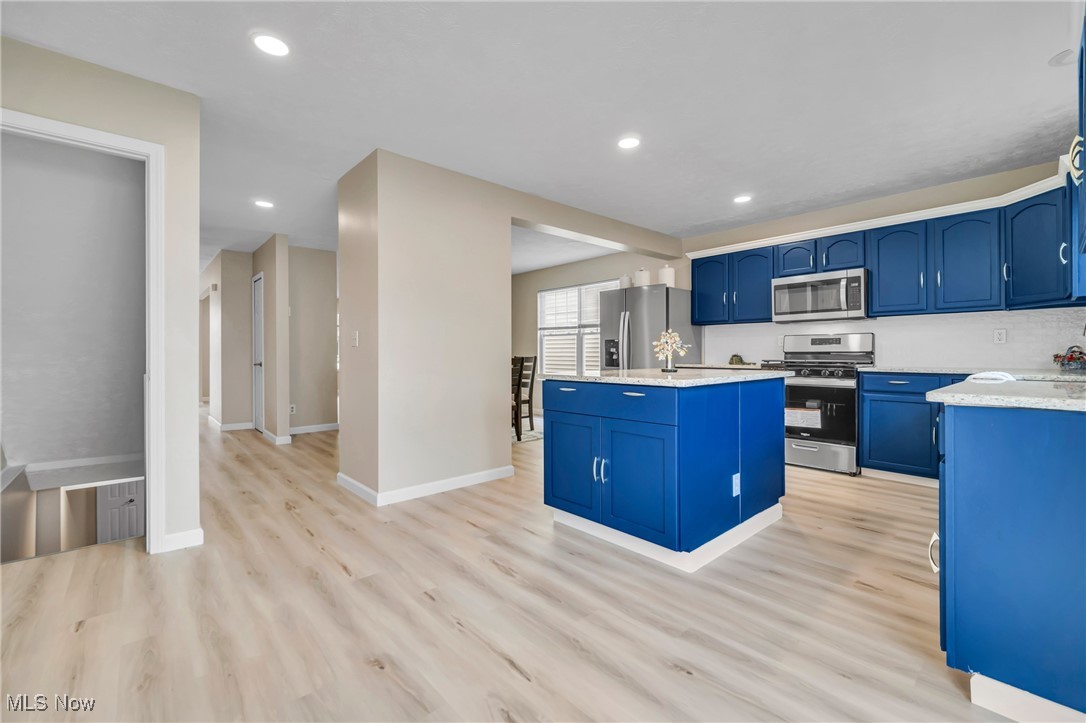 ;
;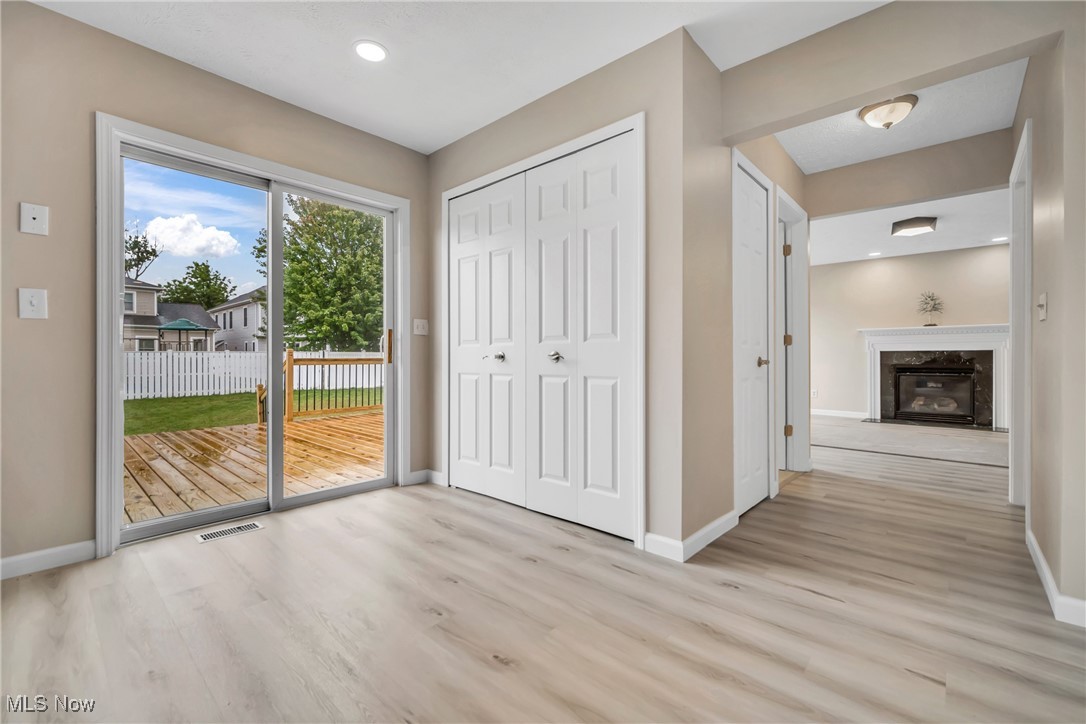 ;
;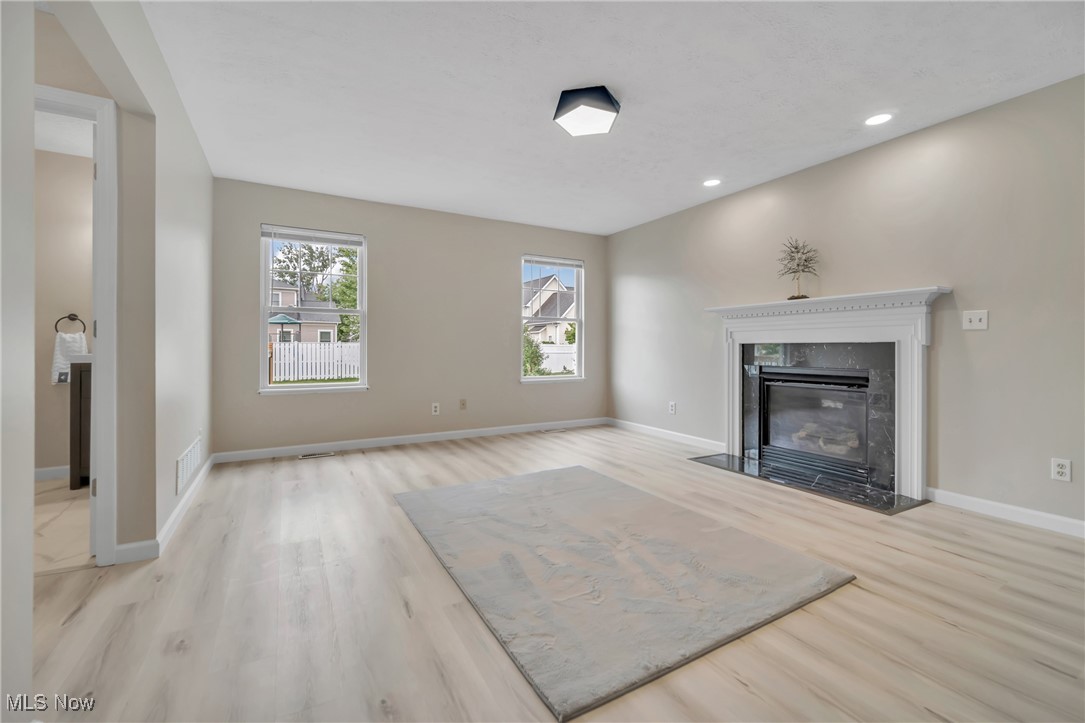 ;
;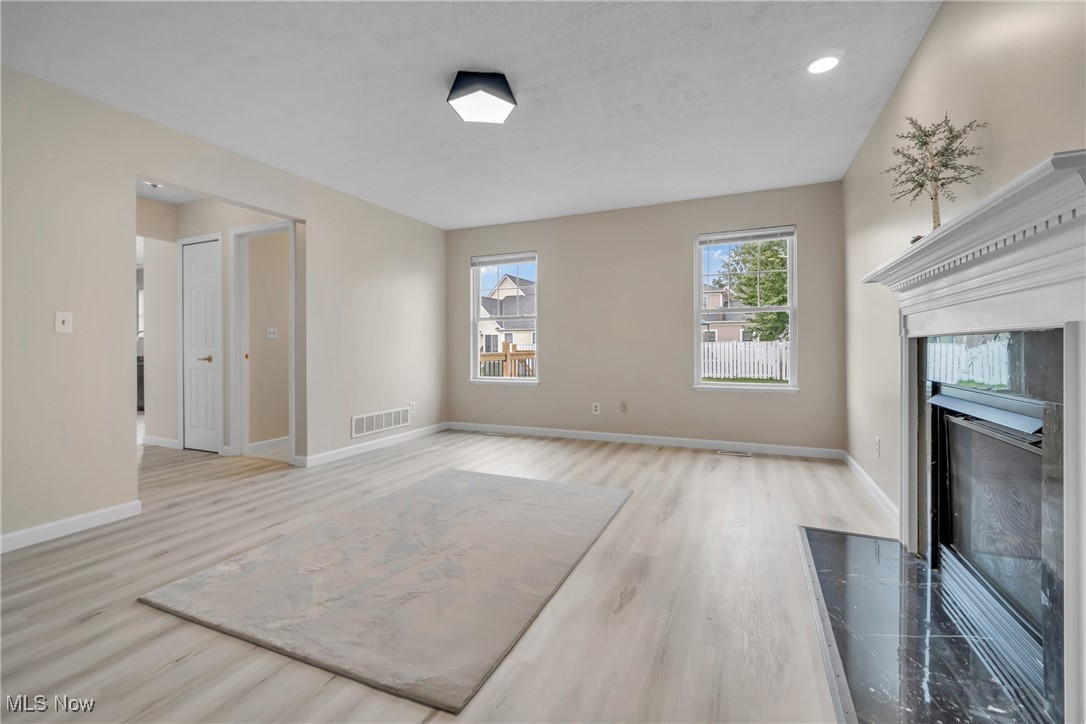 ;
;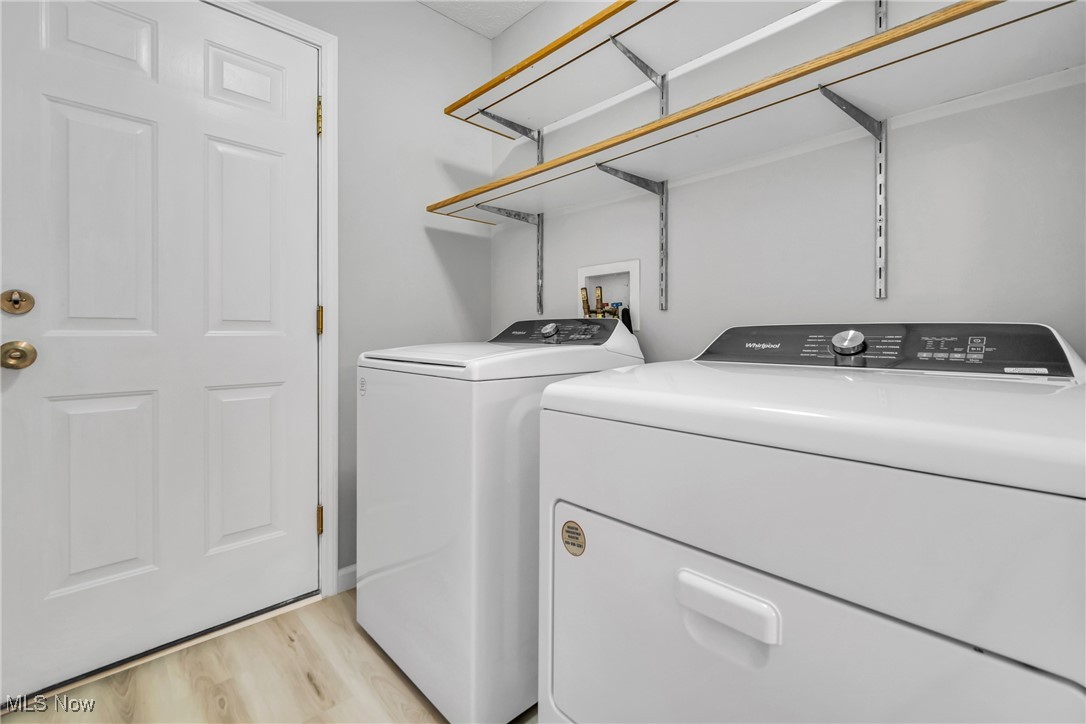 ;
;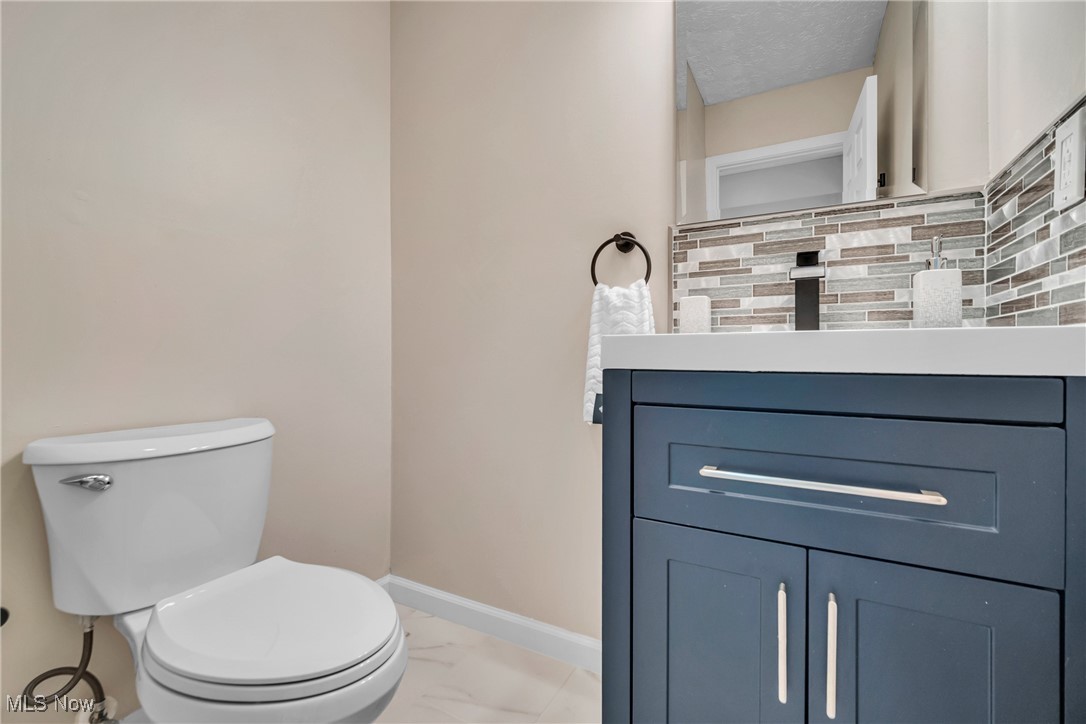 ;
;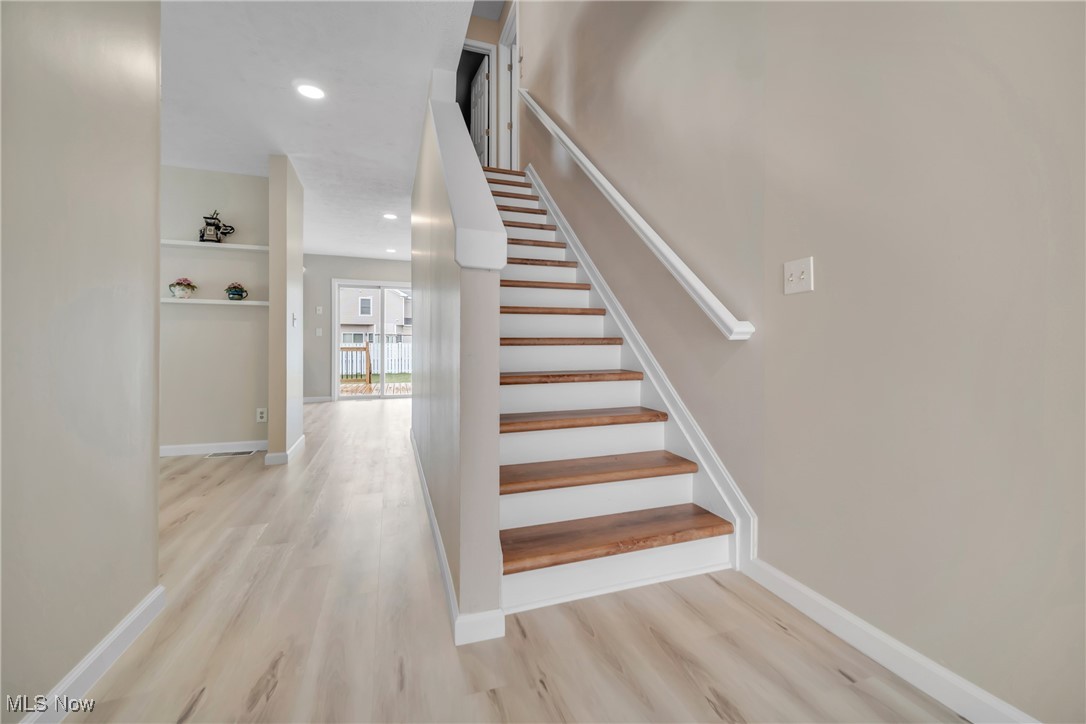 ;
;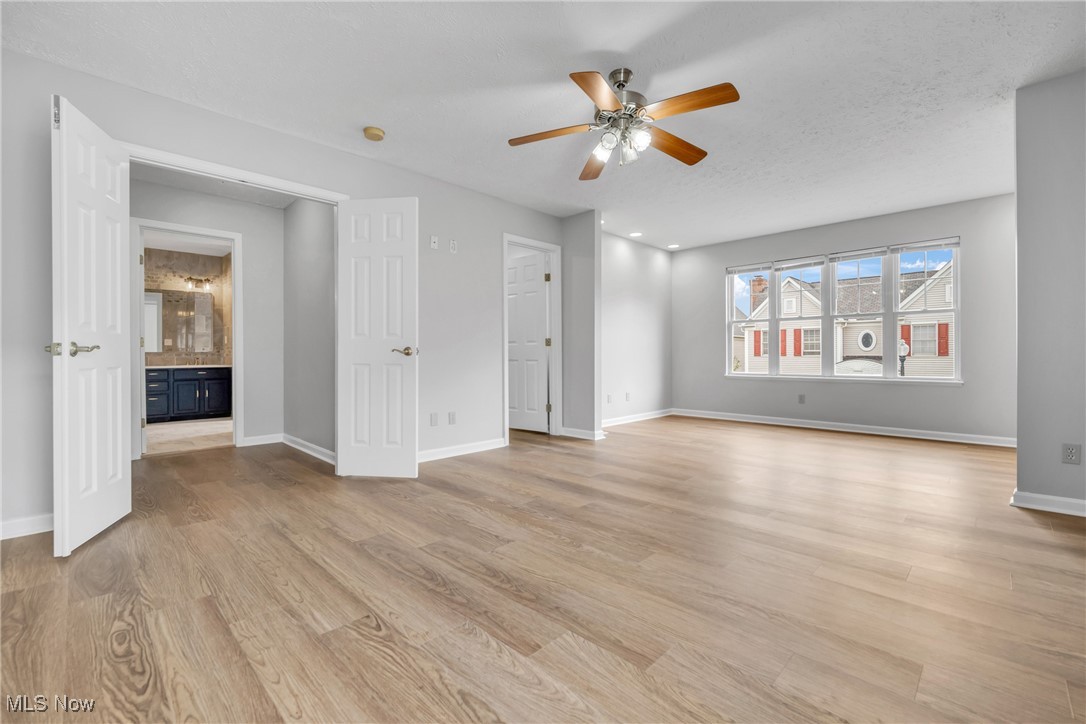 ;
;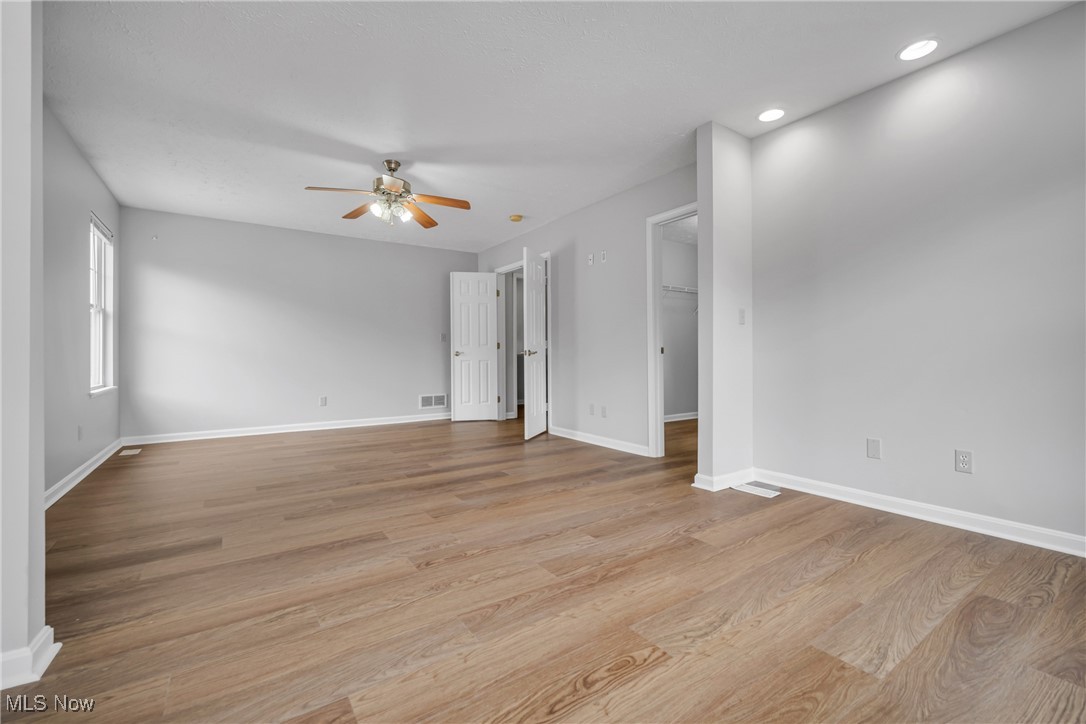 ;
;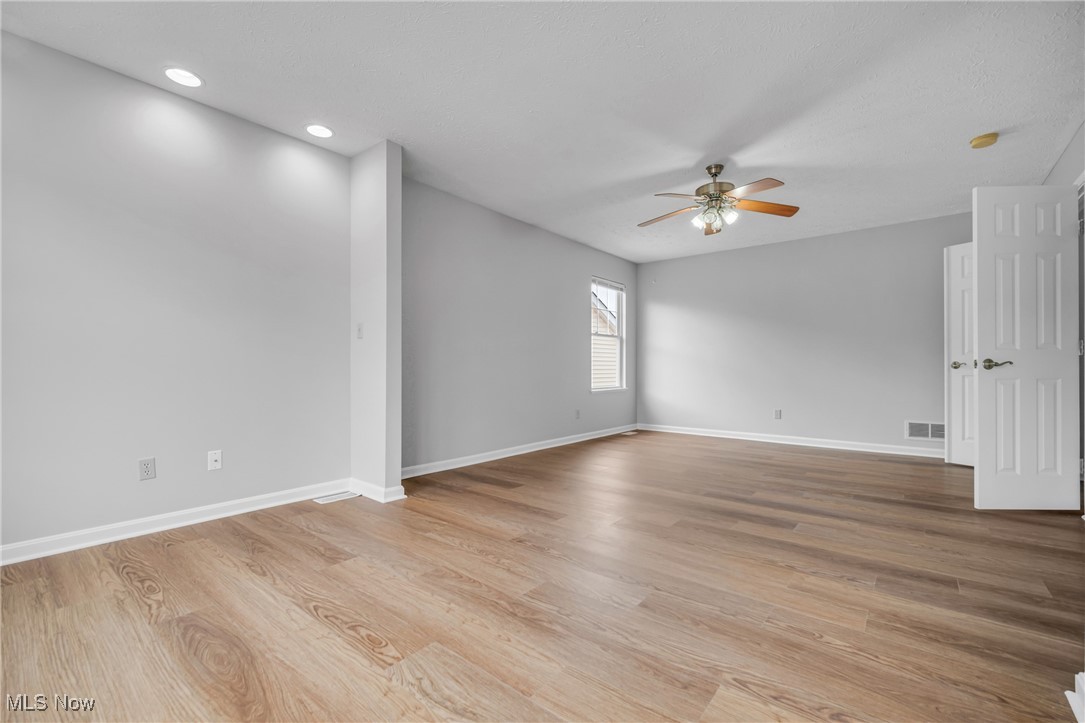 ;
;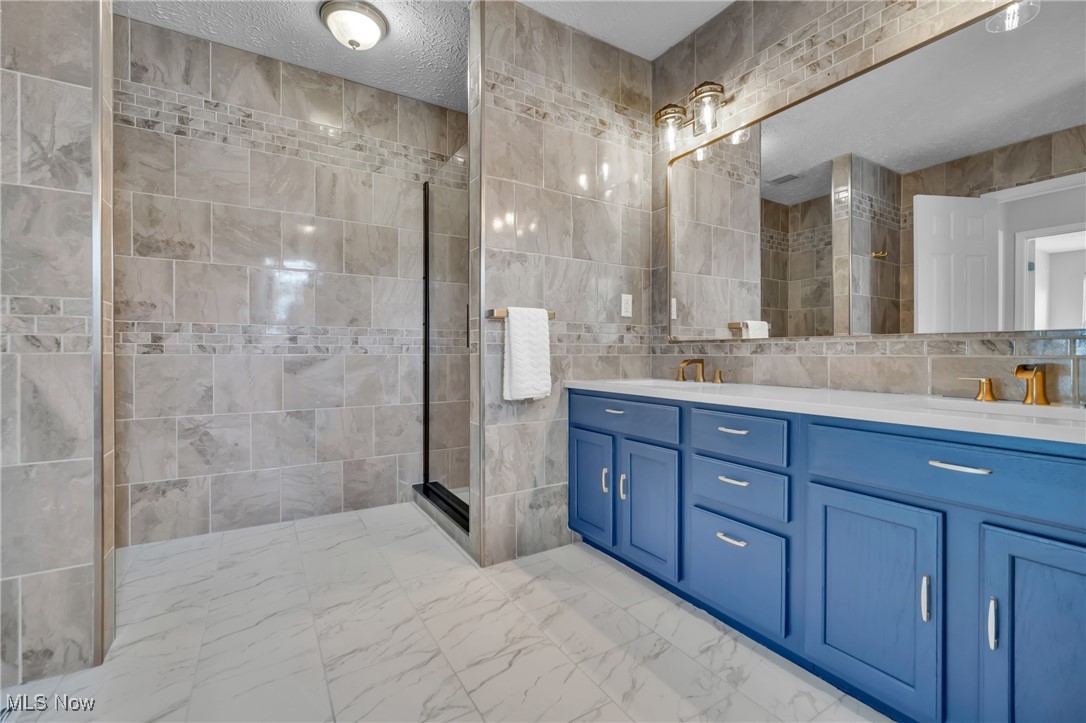 ;
;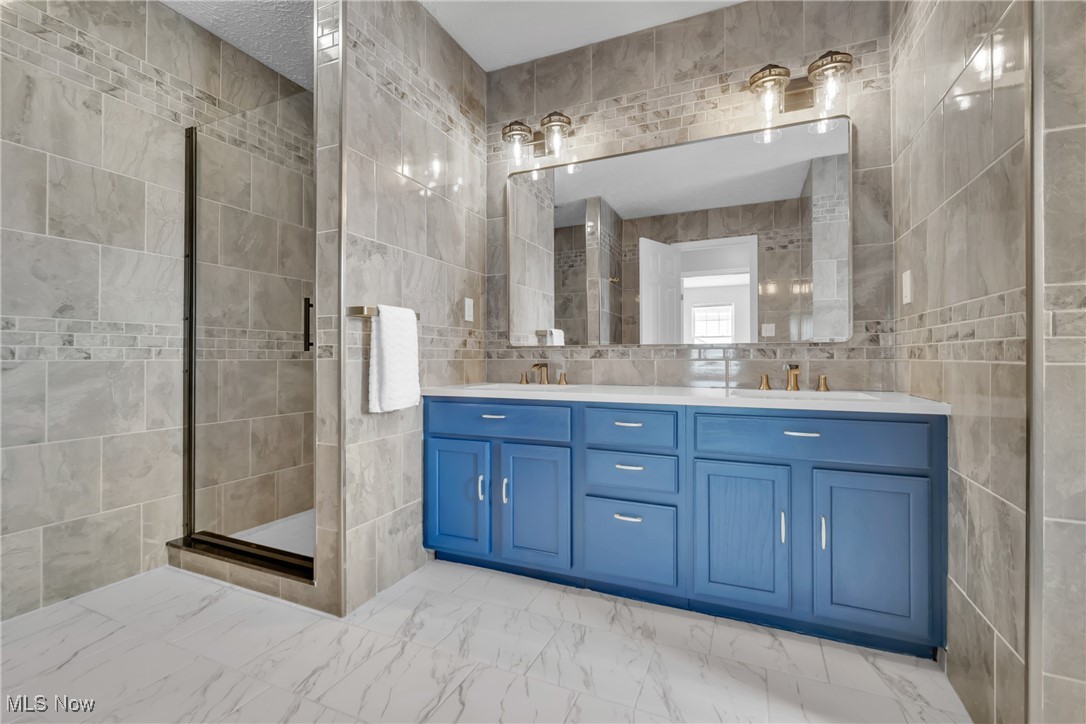 ;
;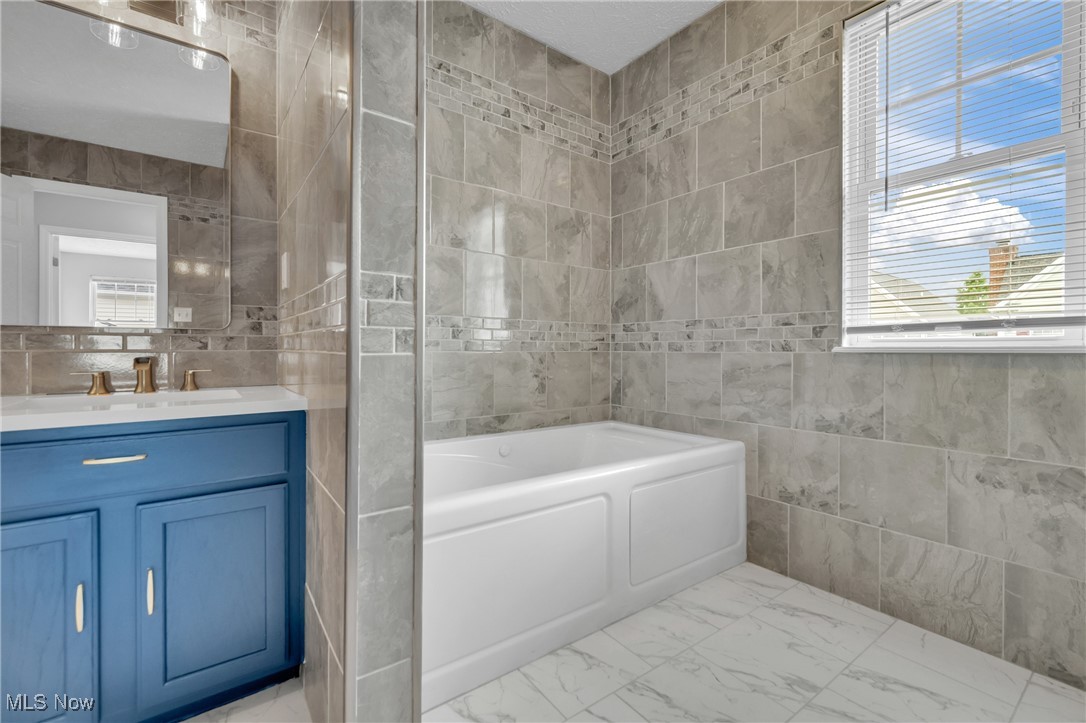 ;
;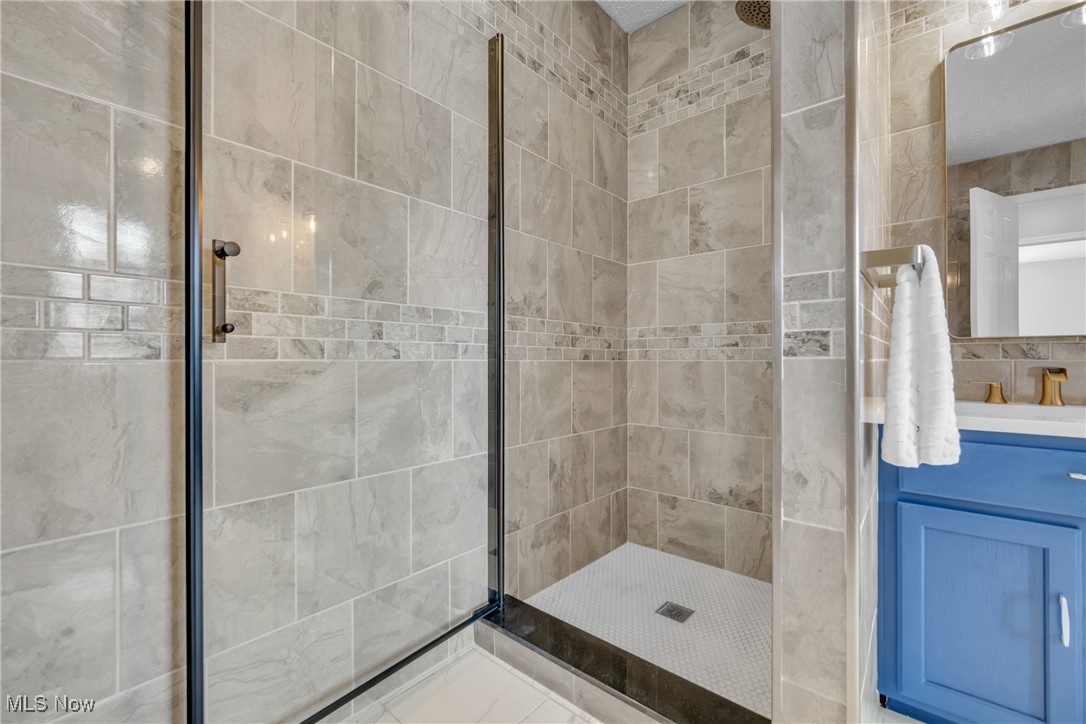 ;
;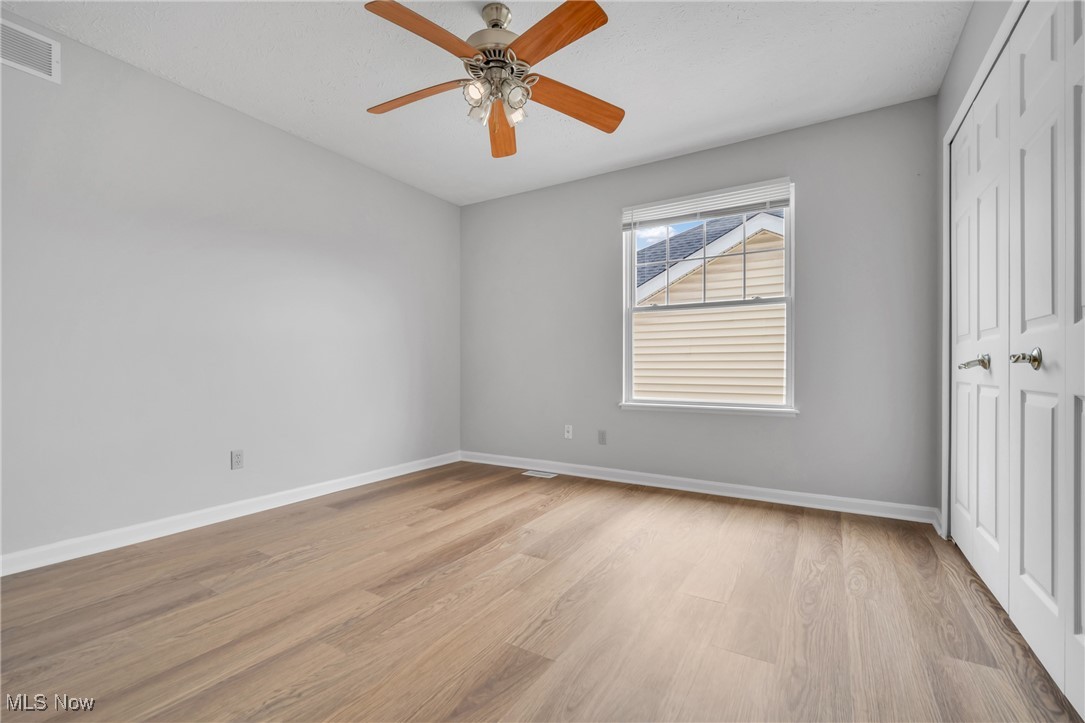 ;
;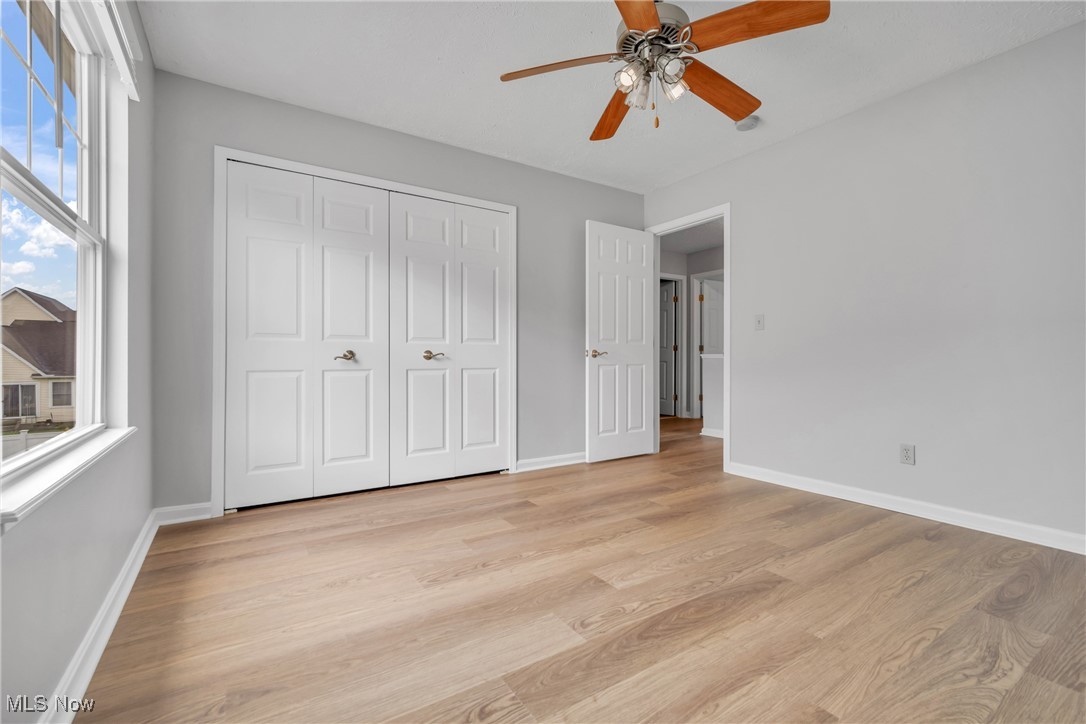 ;
;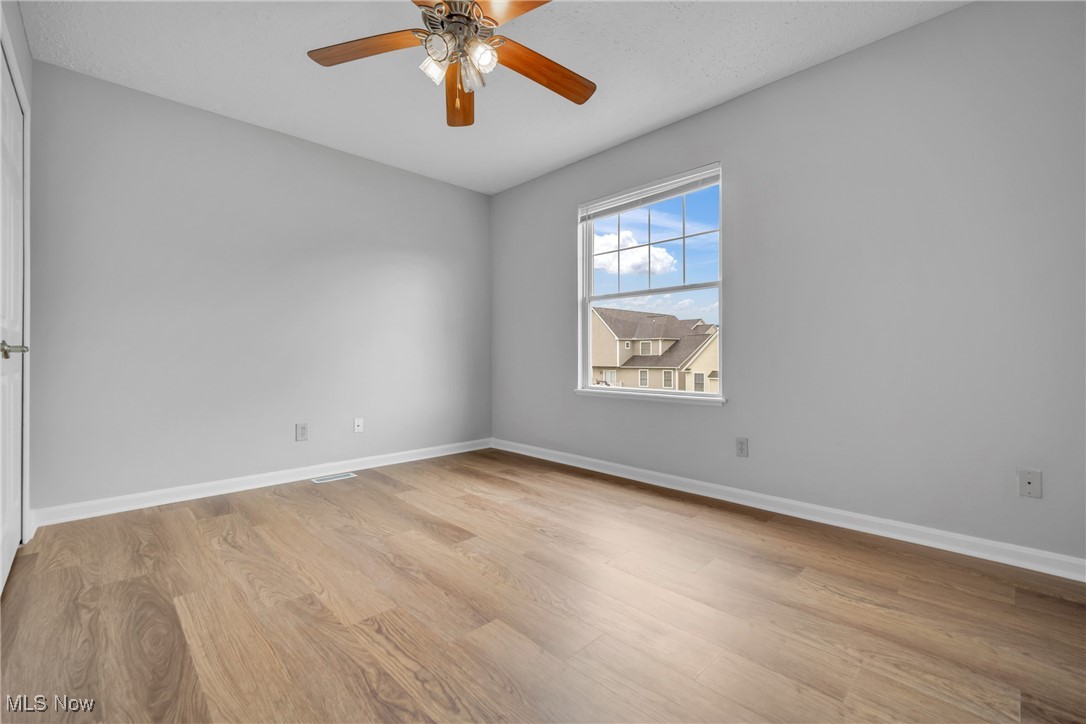 ;
;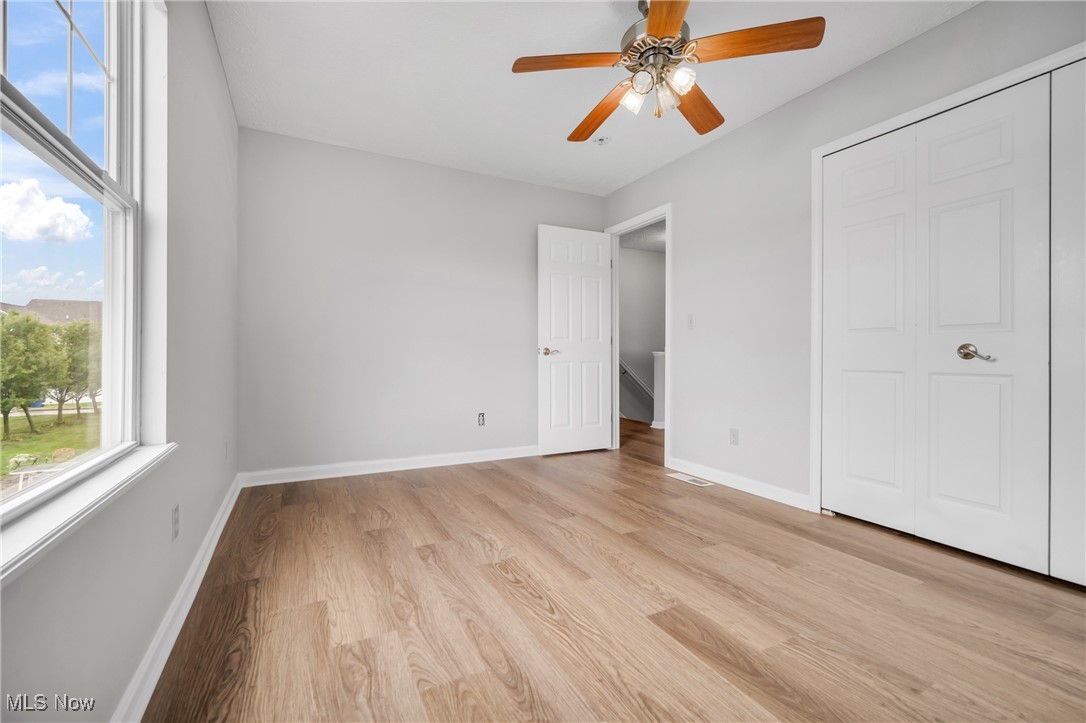 ;
;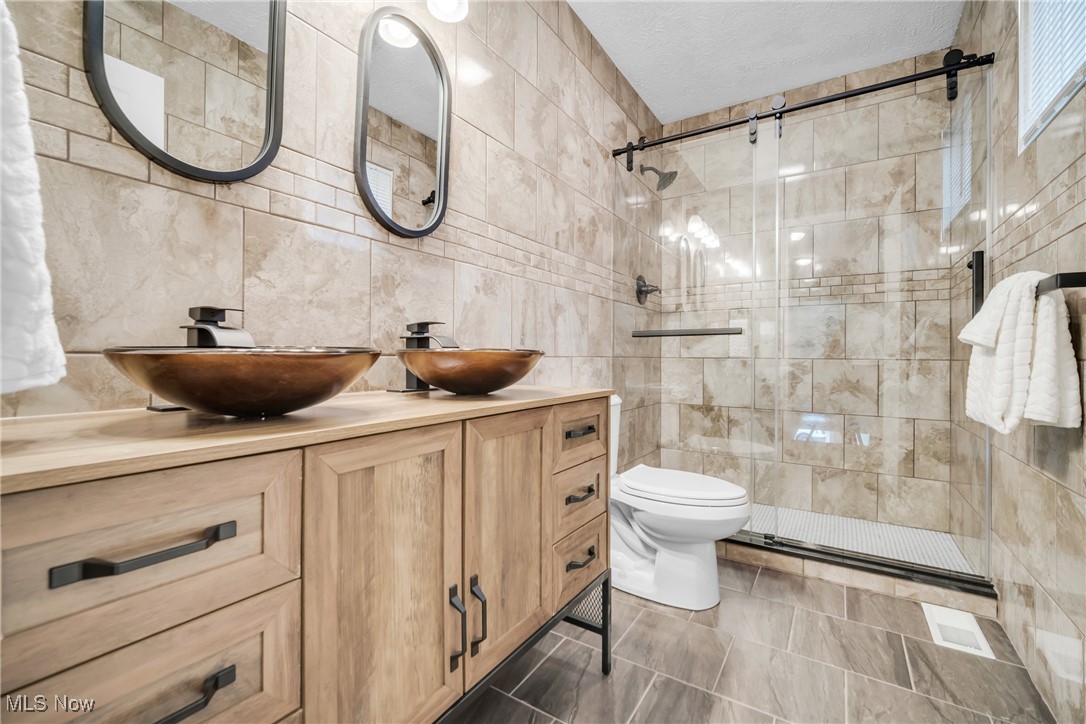 ;
;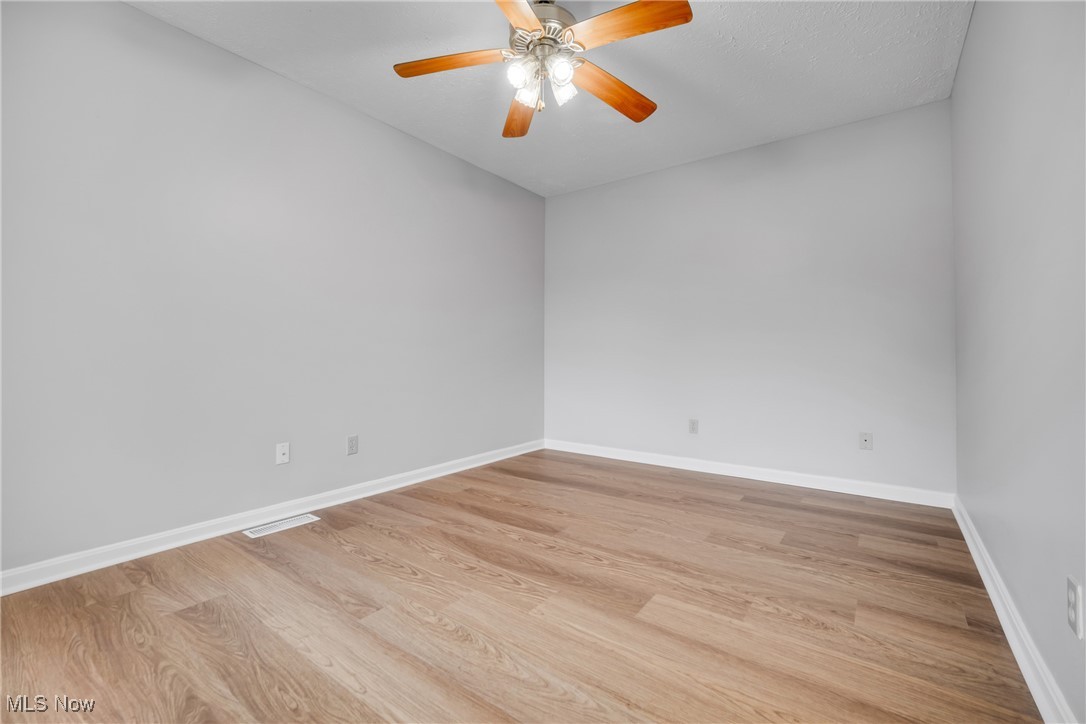 ;
;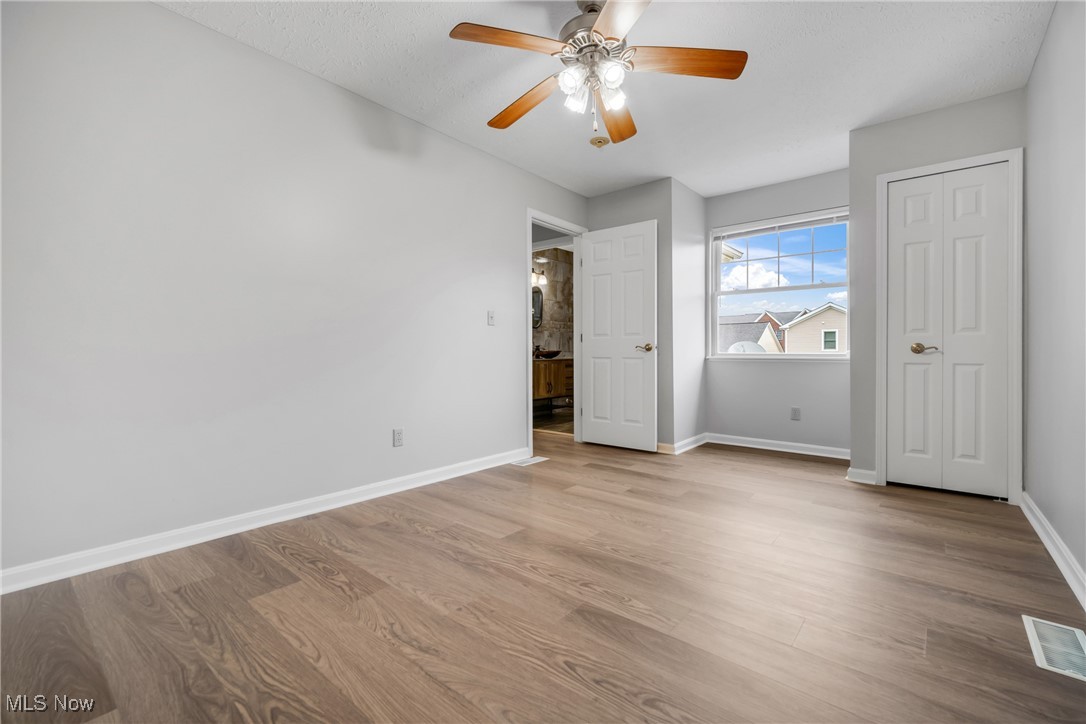 ;
;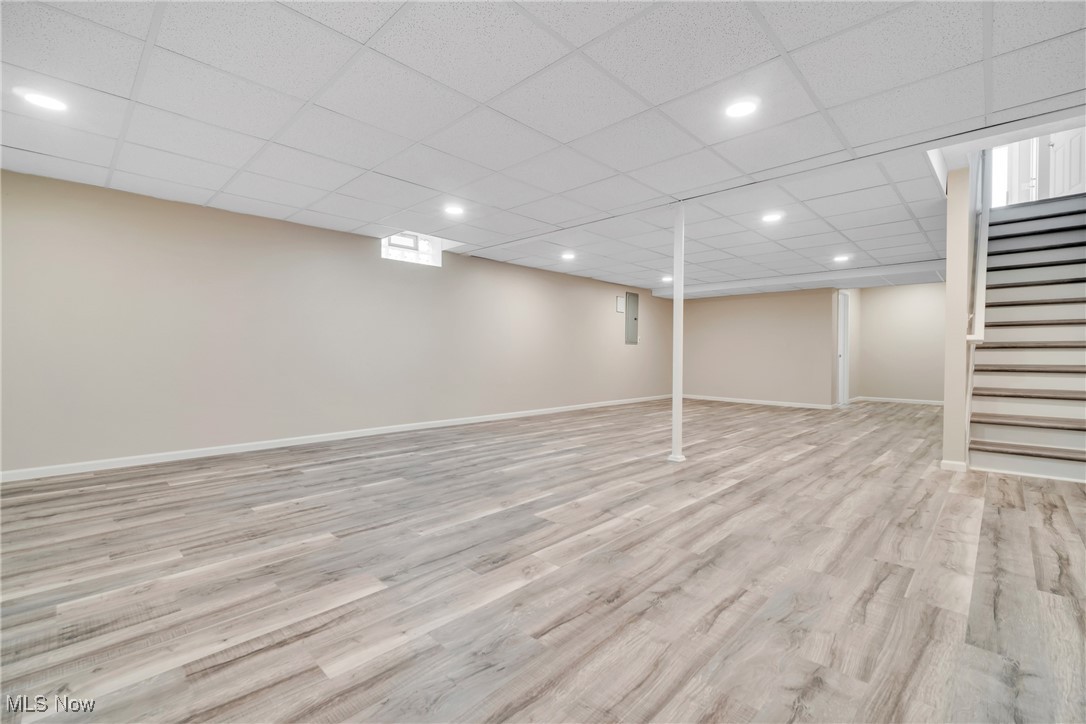 ;
;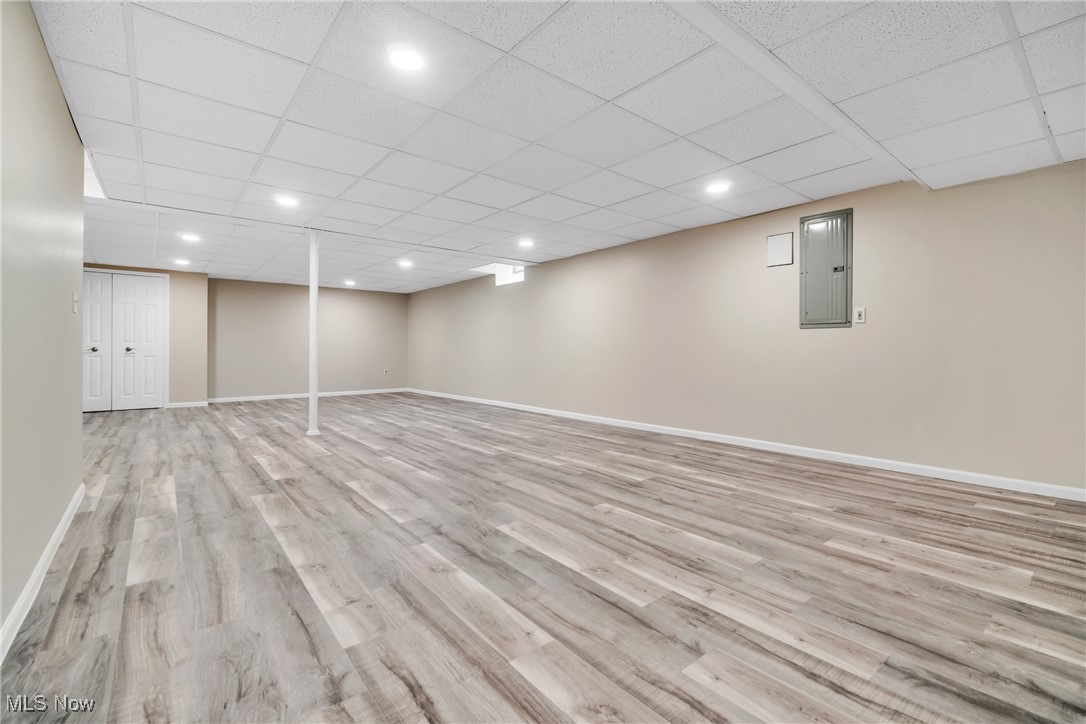 ;
;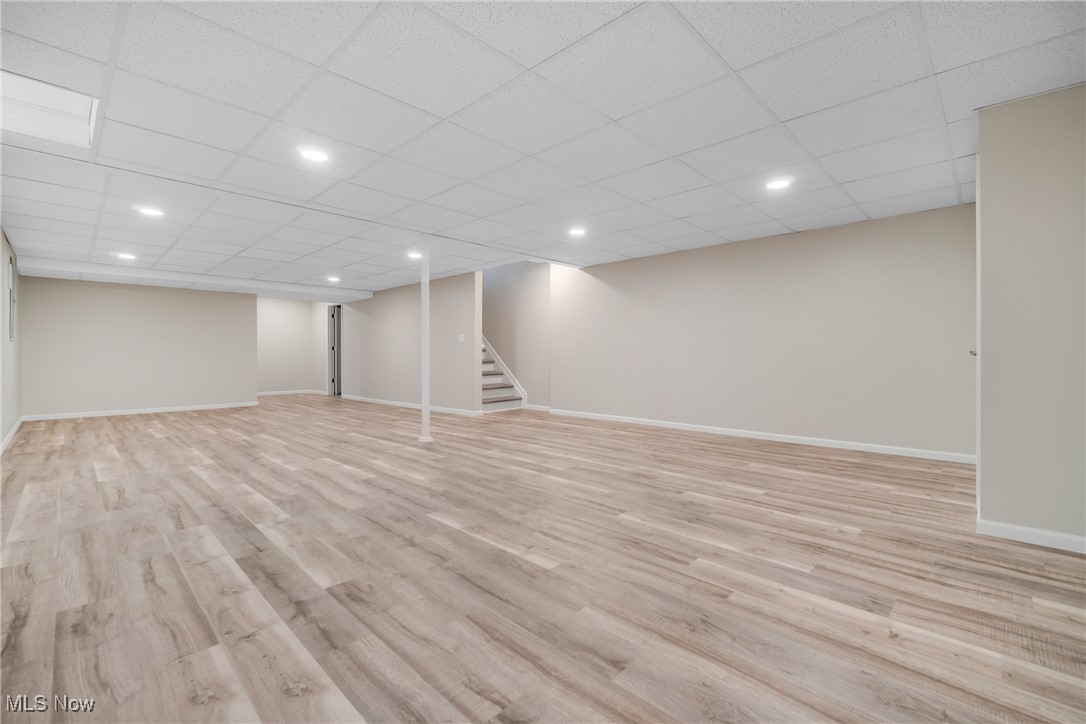 ;
;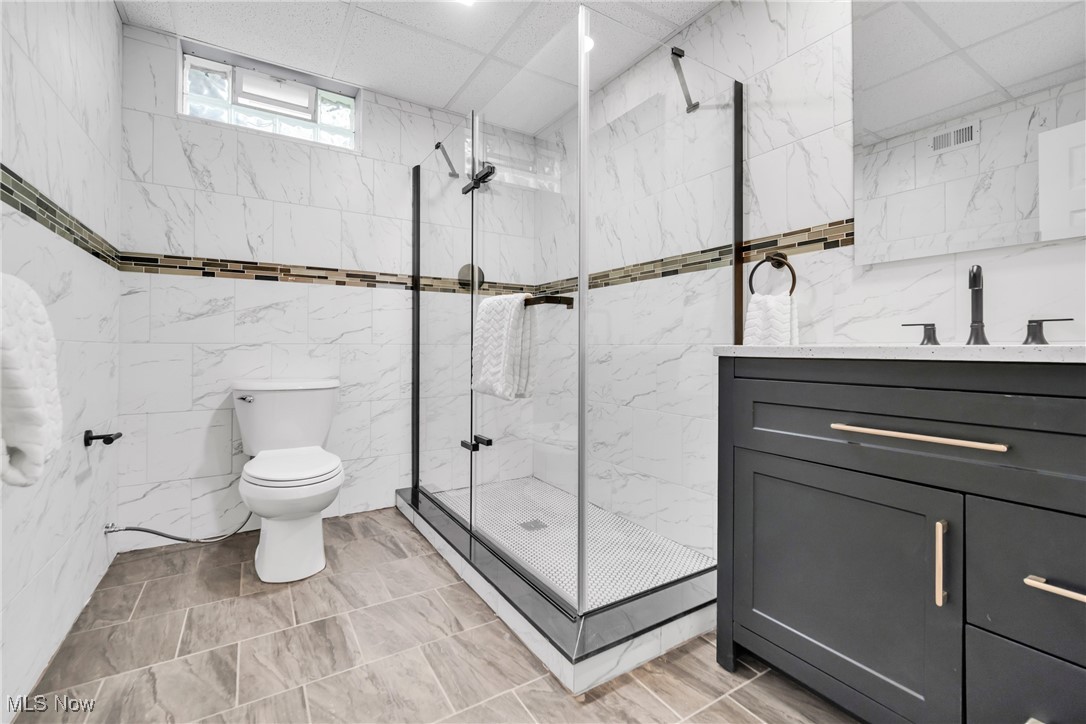 ;
;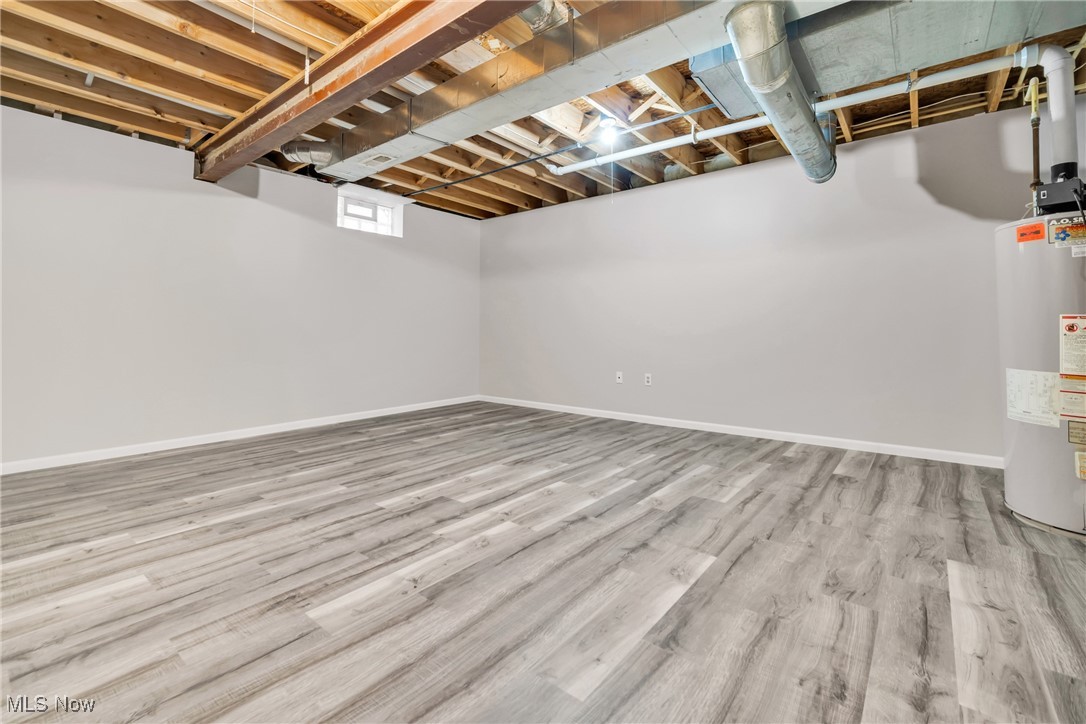 ;
;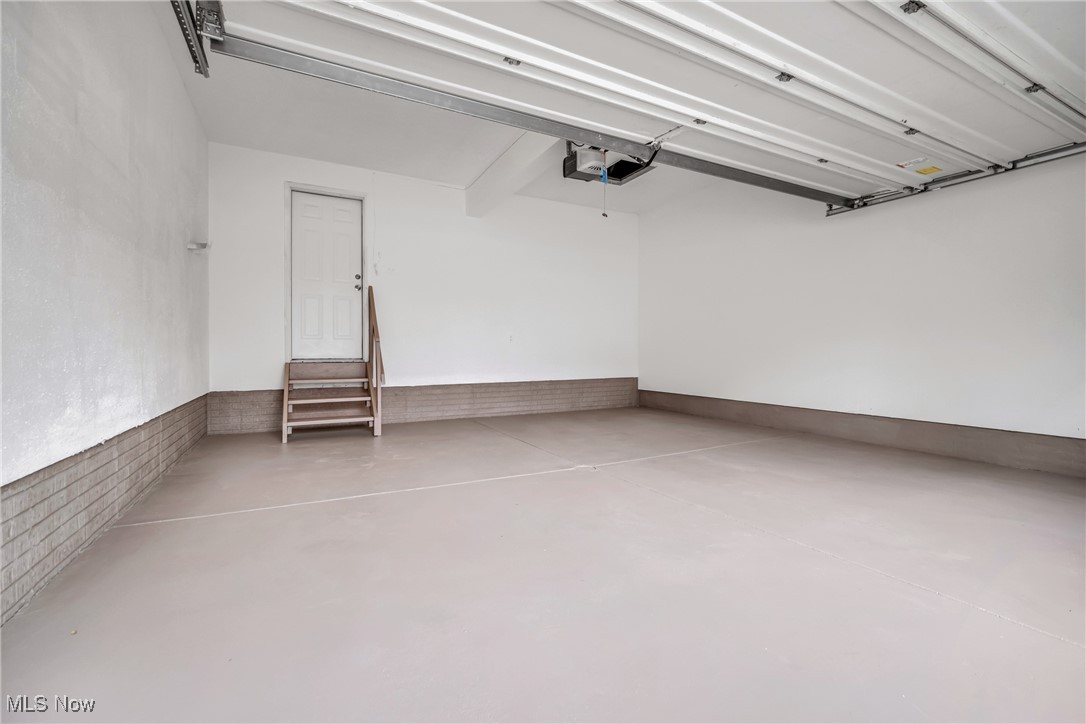 ;
;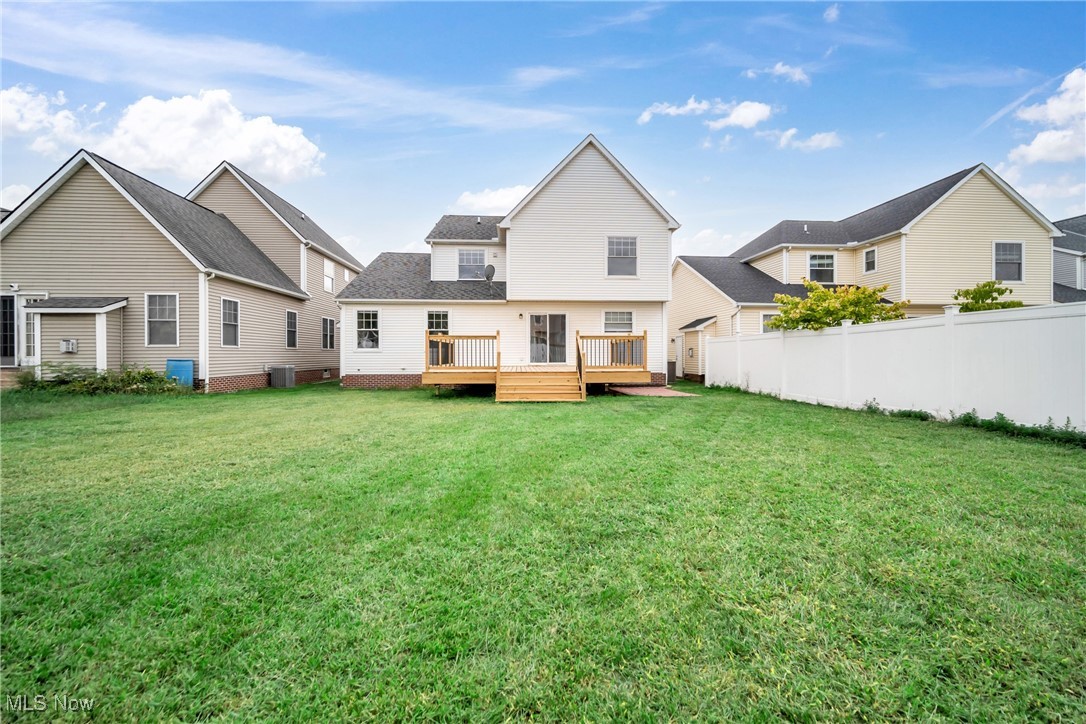 ;
;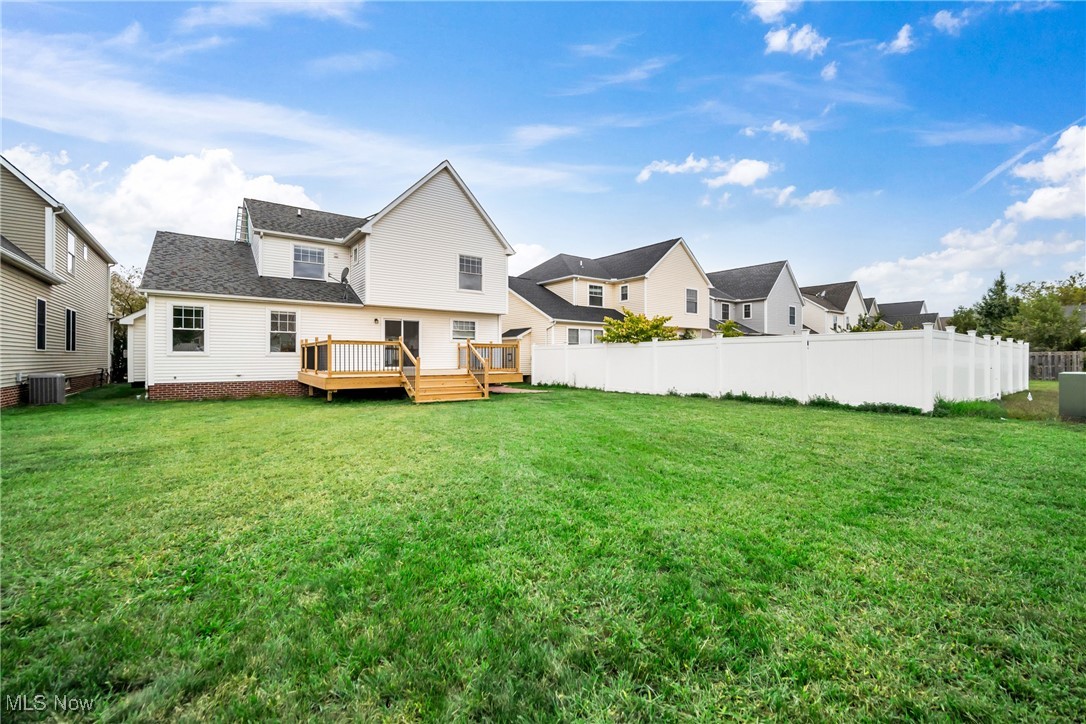 ;
;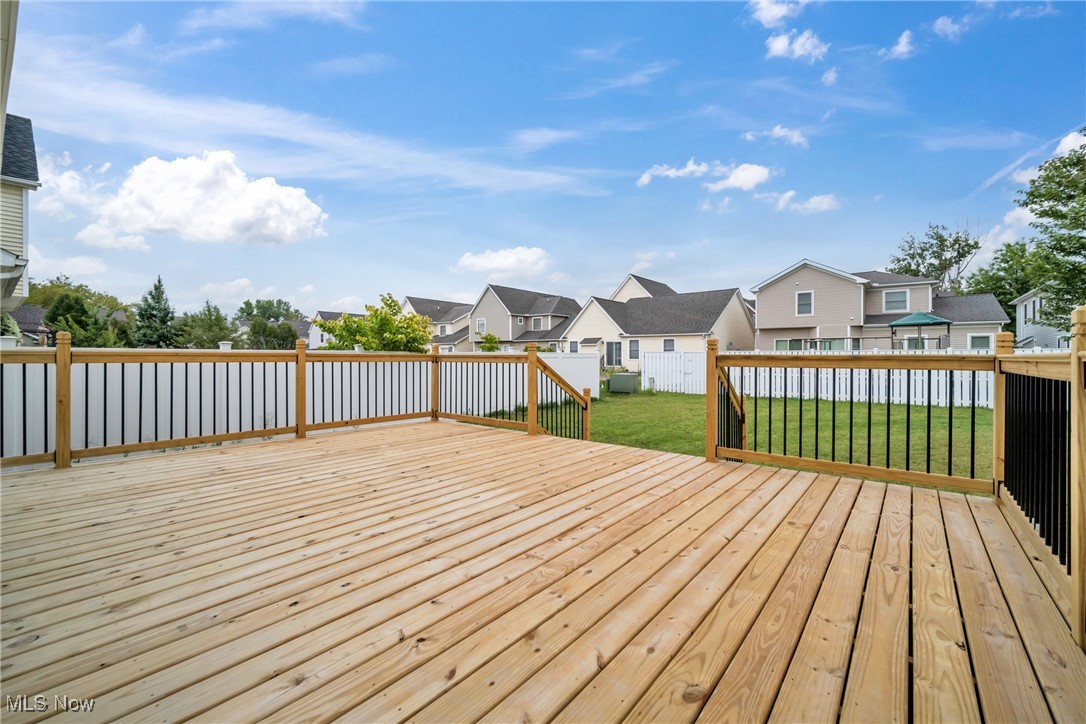 ;
;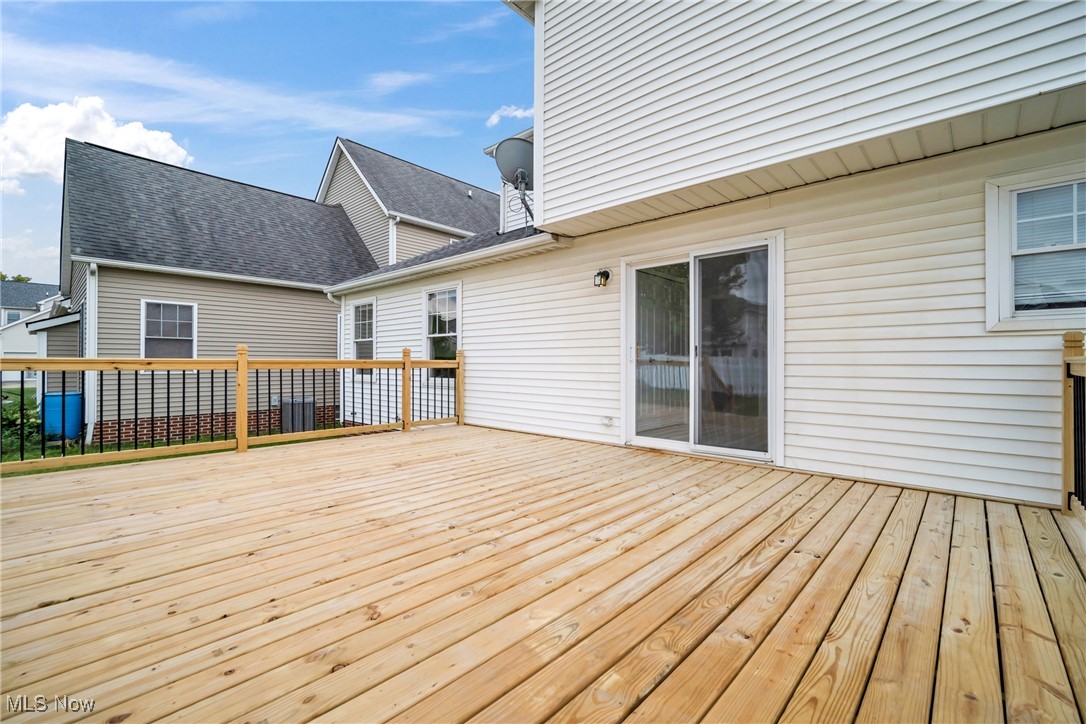 ;
;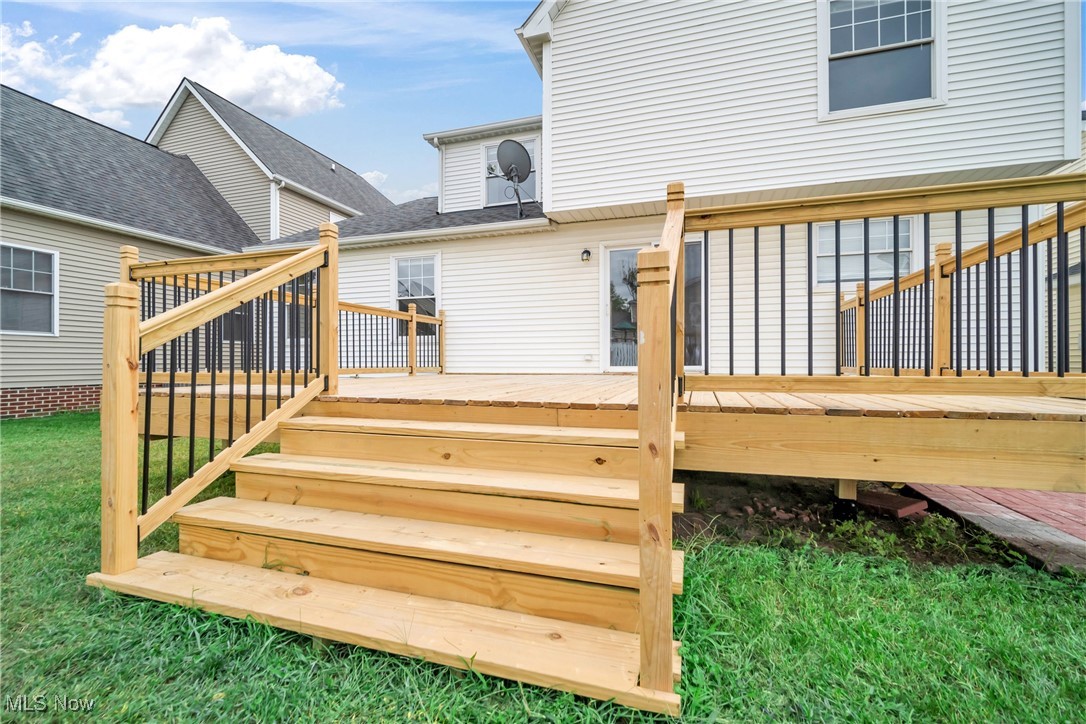 ;
;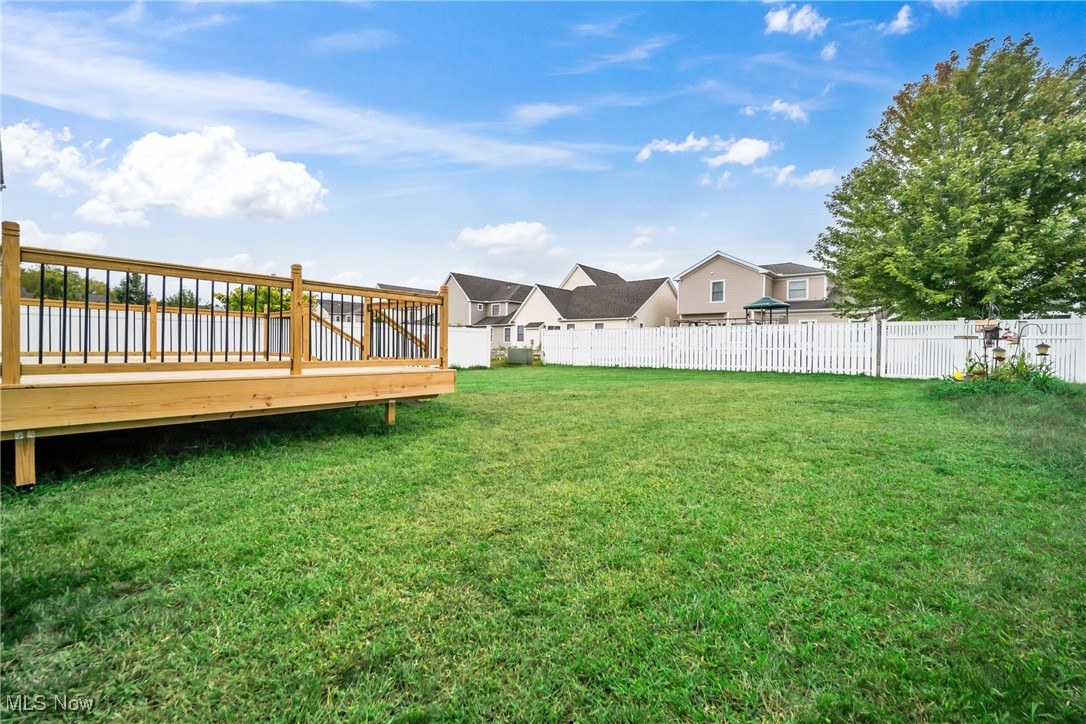 ;
;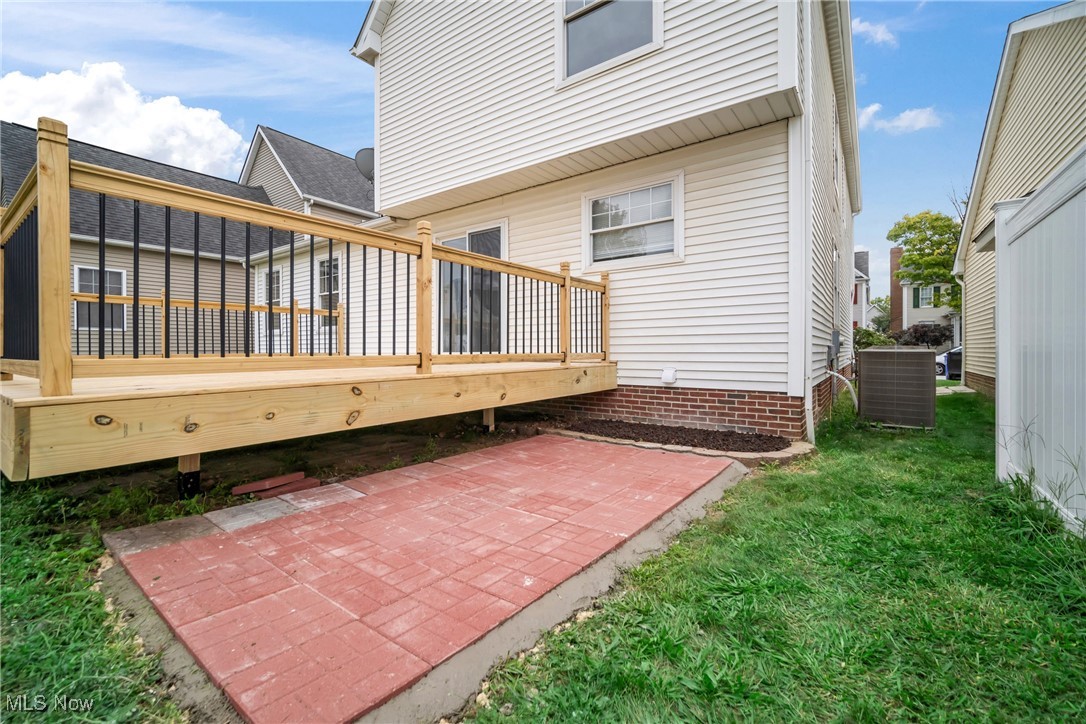 ;
;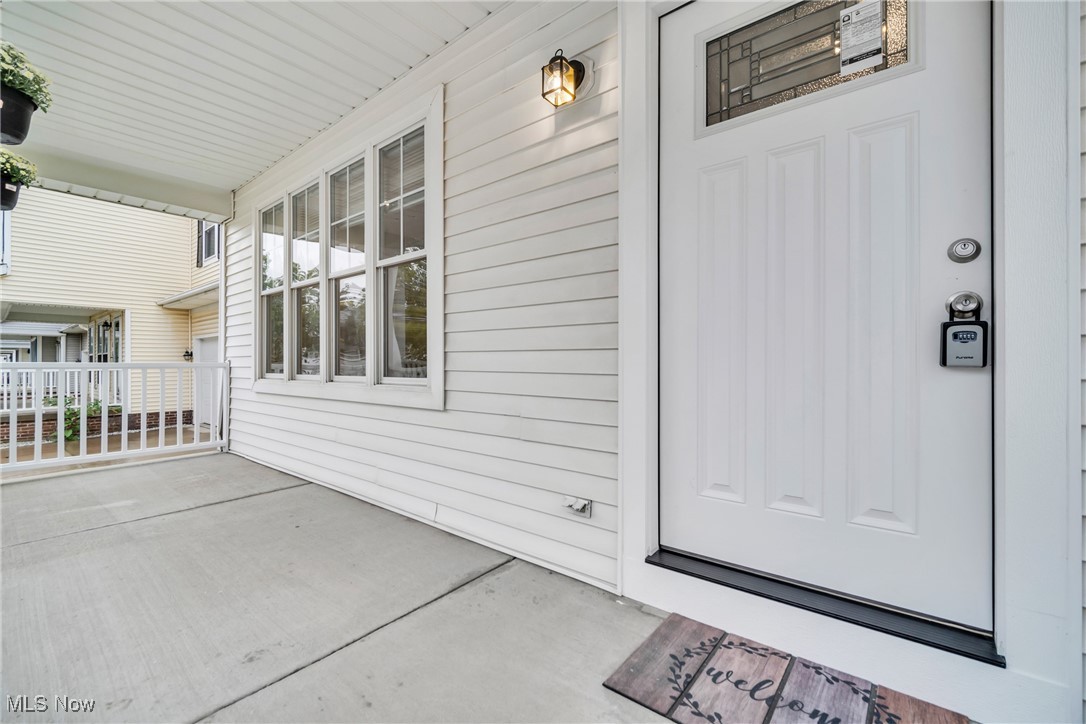 ;
;