1965 Chapel Hill Dr, Youngstown, OH 44511

|
34 Photos
3 BR Split Level Brick House looking N
|

|
|
|
| Listing ID |
11206135 |
|
|
|
| Property Type |
House |
|
|
|
| County |
Mahoning |
|
|
|
| Neighborhood |
60300 East Meridian Road |
|
|
|
| School |
Youngstown City |
|
|
|
|
| Total Tax |
$1,721 |
|
|
|
| Tax ID |
53-159-0-052.00-0 & 53-159-0-053.00-0 |
|
|
|
| FEMA Flood Map |
fema.gov/portal |
|
|
|
| Year Built |
1951 |
|
|
|
| |
|
|
|
|
|
3 Bedroom Brick Split Level Home on .49 ac. of Wooded Lots
To Settle the Estate of Corinne M Hewitt, Mahoning County Case No. 2021 ES 00519, this 3 bedroom split level brick house is on .49 acres of wooded property. There are 2 full bathrooms and 1 half bath, a living room with fireplace, a family room with fireplace and gas logs, formal dining room, and 2 full kitchens plus bonus rooms. There is new carpet in the bedrooms, family room, dining room, & living room. You can walk out to the backyard from the family room and the second full kitchen off of the family room. There are 2 wooded lots, and the backyard is a park like setting with lots of mature trees. There is also a shed for storage in the back of the property. Part of the property is enclosed by a wood fence, and part by a chainlink fence. NOTE: The asphalt roof shingles were replaced in 2023.
|
- 3 Total Bedrooms
- 2 Full Baths
- 1 Half Bath
- 2223 SF
- 0.49 Acres
- Built in 1951
- Renovated 2023
- 3 Stories
- Available 9/13/2023
- Split Level Style
- Partial Basement
- Lower Level: Unfinished
- Renovation: New roof shingles, new carpet in bedrooms, family room & living room in the past year.
- Eat-In Kitchen
- Laminate Kitchen Counter
- Oven/Range
- Refrigerator
- Dishwasher
- Carpet Flooring
- Vinyl Flooring
- 9 Rooms
- Living Room
- Dining Room
- Family Room
- Kitchen
- Breakfast
- Laundry
- 1 Fireplace
- Forced Air
- Gas Fuel
- Natural Gas Avail
- Central A/C
- Masonry - Brick Construction
- Brick Siding
- Asphalt Shingles Roof
- Attached Garage
- 2 Garage Spaces
- Municipal Water
- Fence
- Covered Porch
- Driveway
- Trees
- Shed
- Tax Exemptions
- $1,721 Total Tax
- Tax Year 2022
- Sold on 12/22/2023
- Sold for $165,000
- Buyer's Agent: Marlene Fekete
- Company: Keller Williams Chervenic Realty - Stow
|
|
American Real Estate Specialists
|
|
|
American Real Estate Specialists
|
Listing data is deemed reliable but is NOT guaranteed accurate.
|



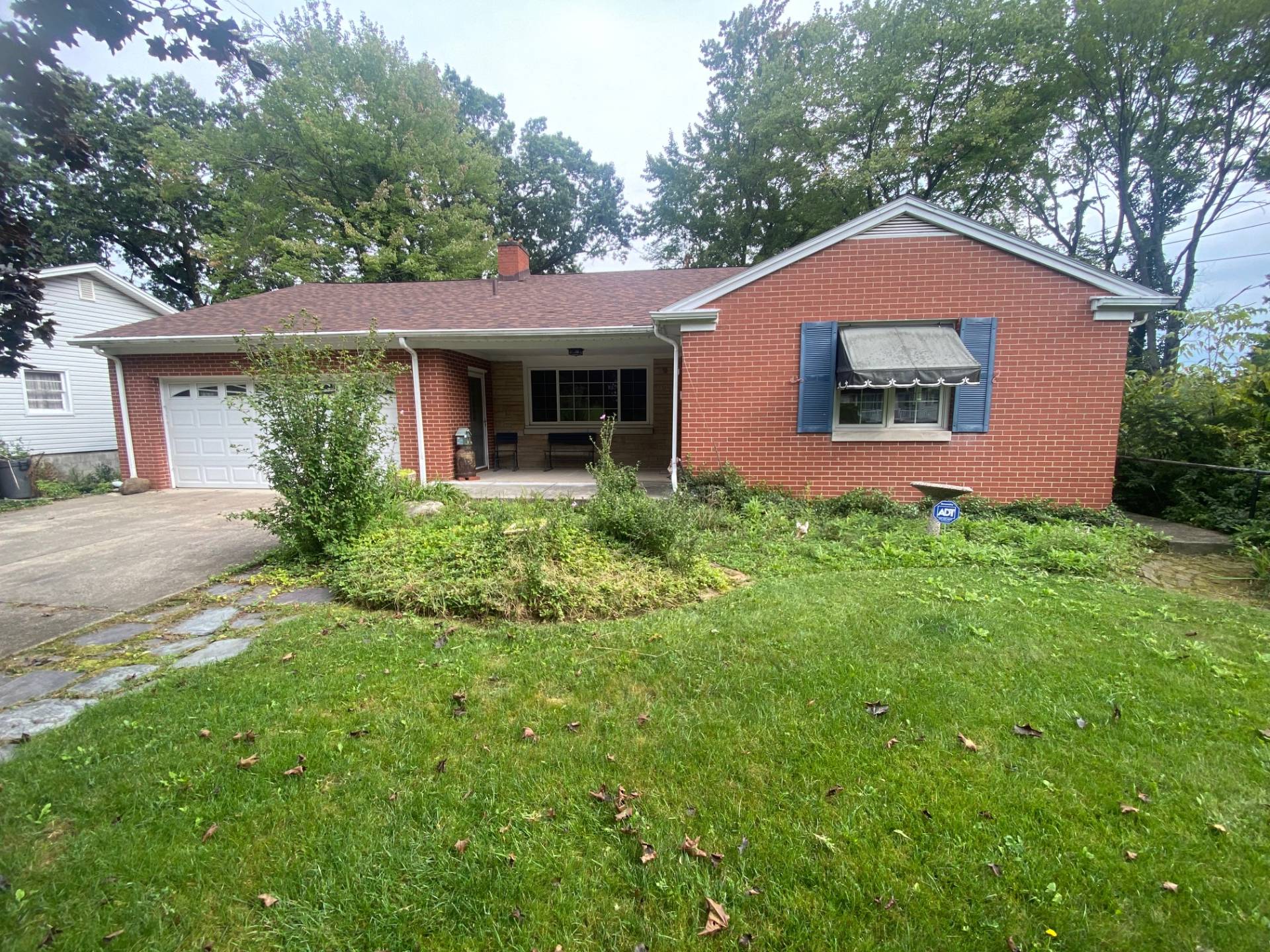



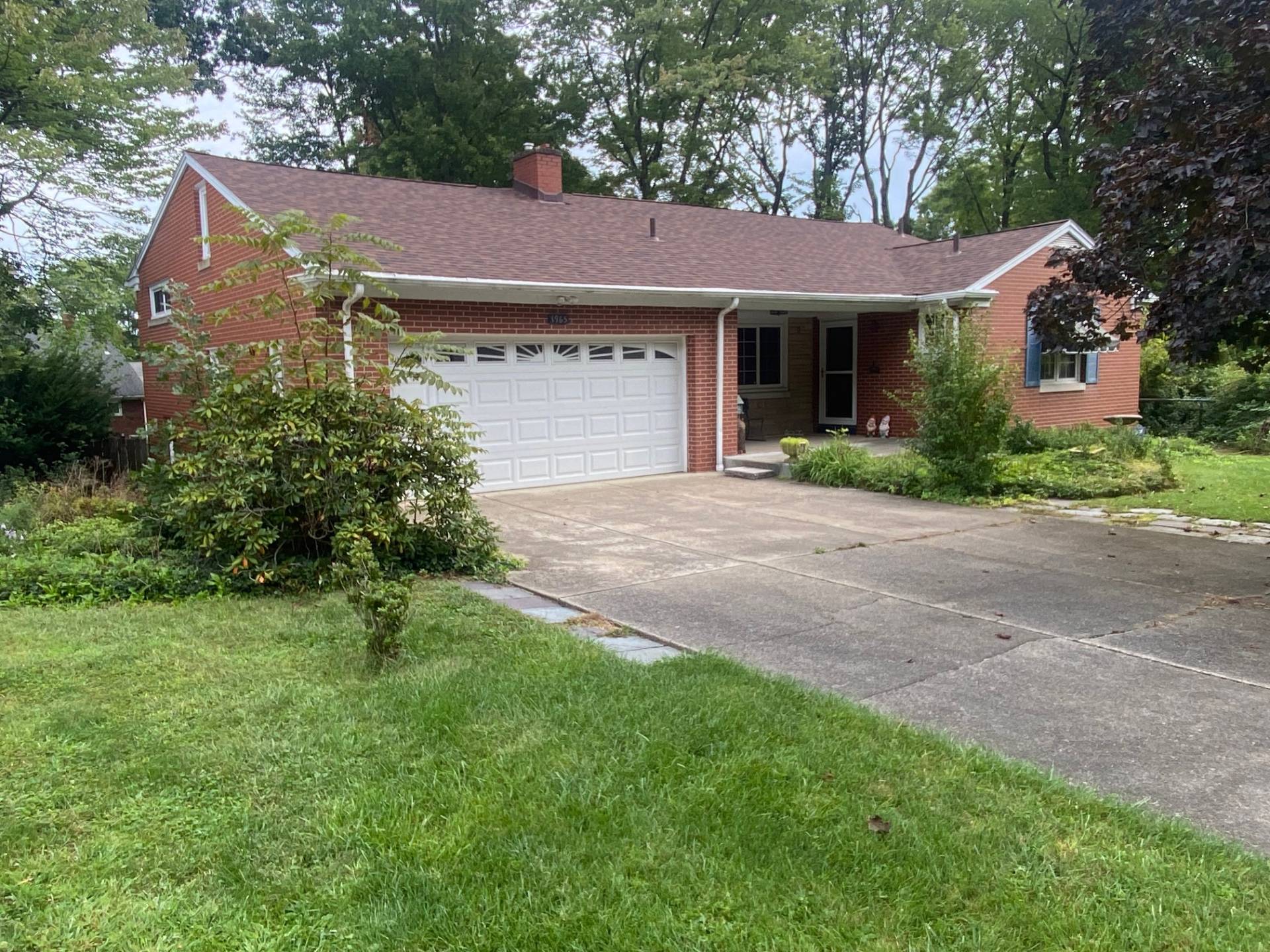 ;
;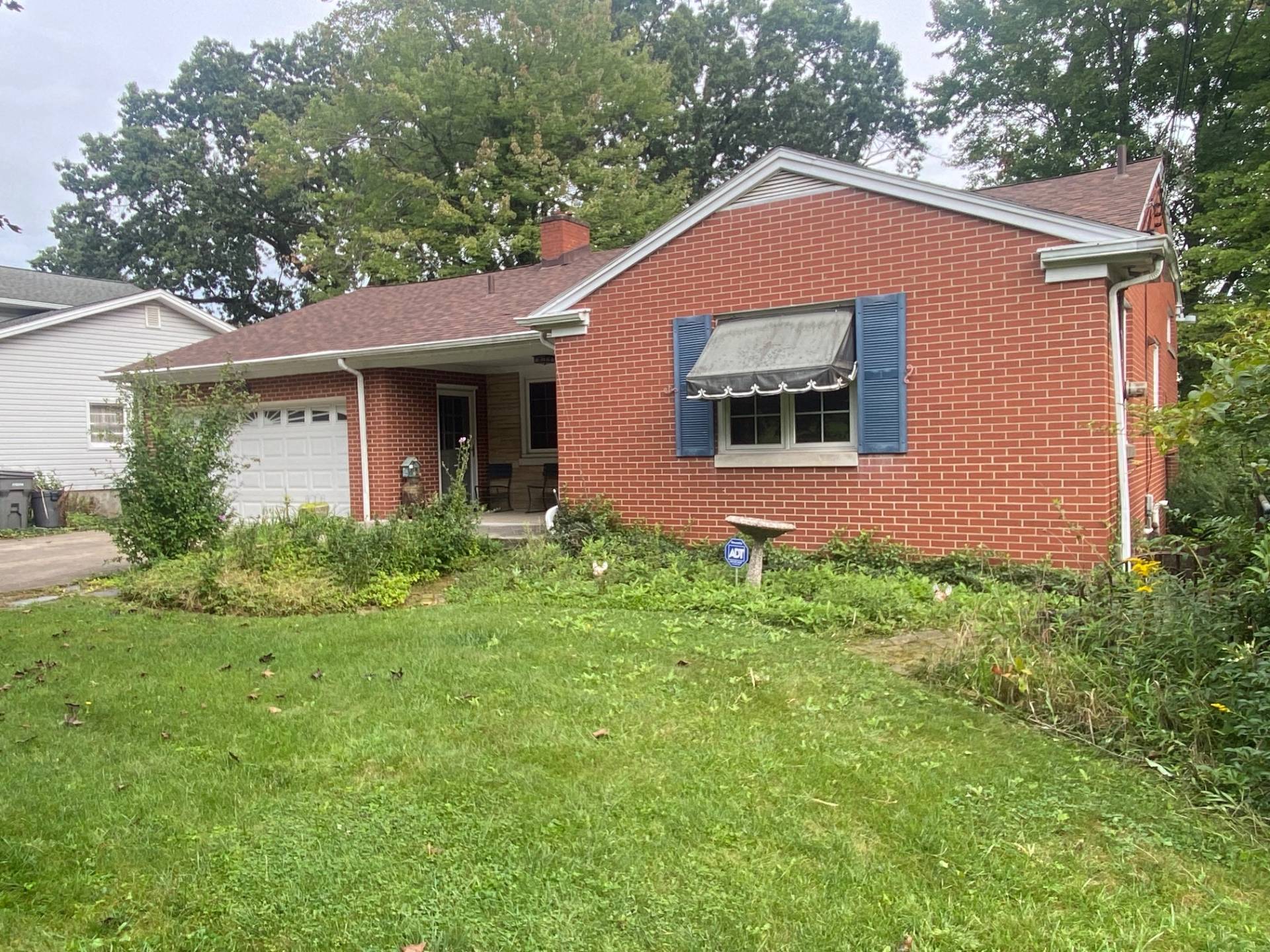 ;
;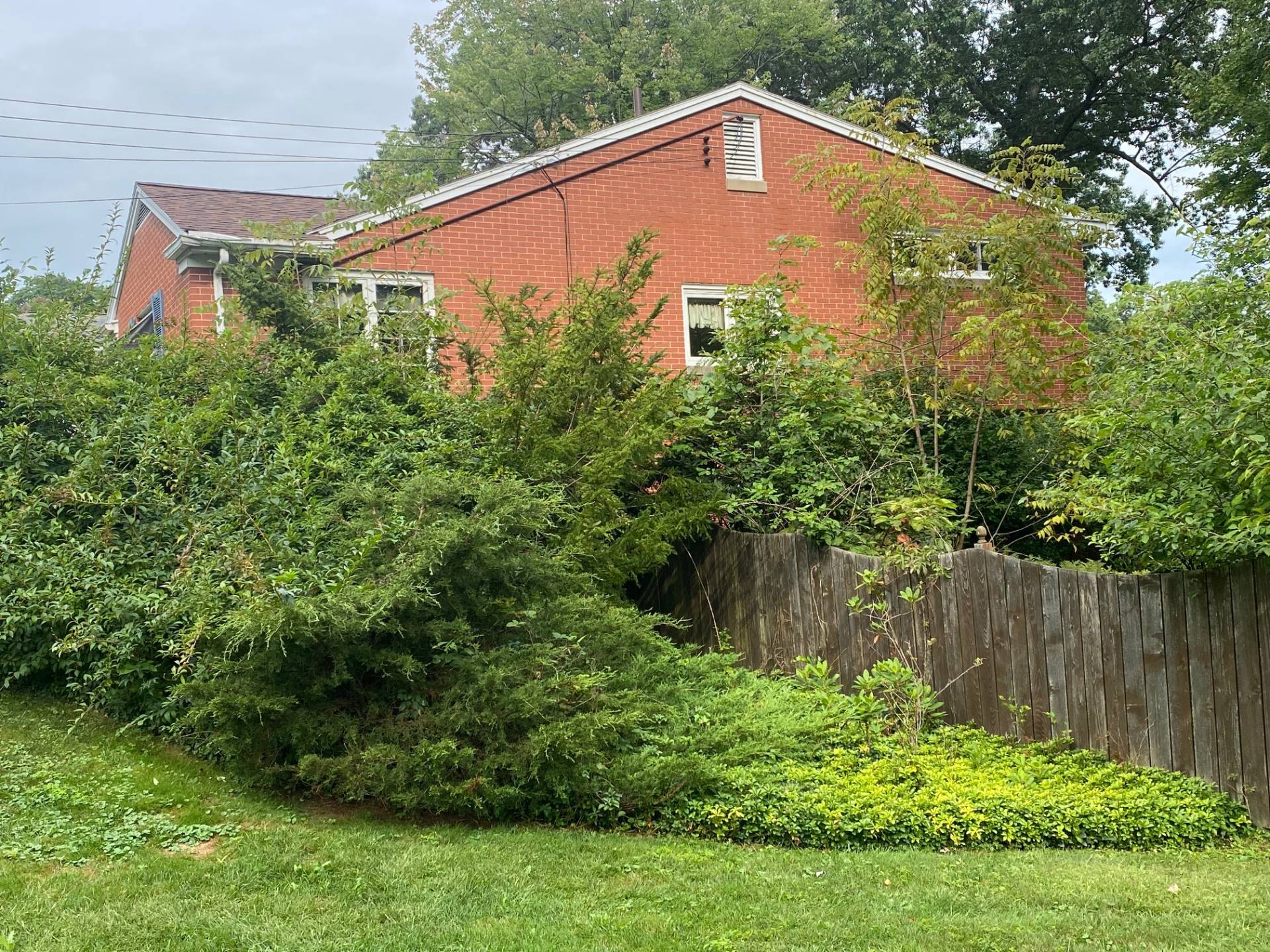 ;
;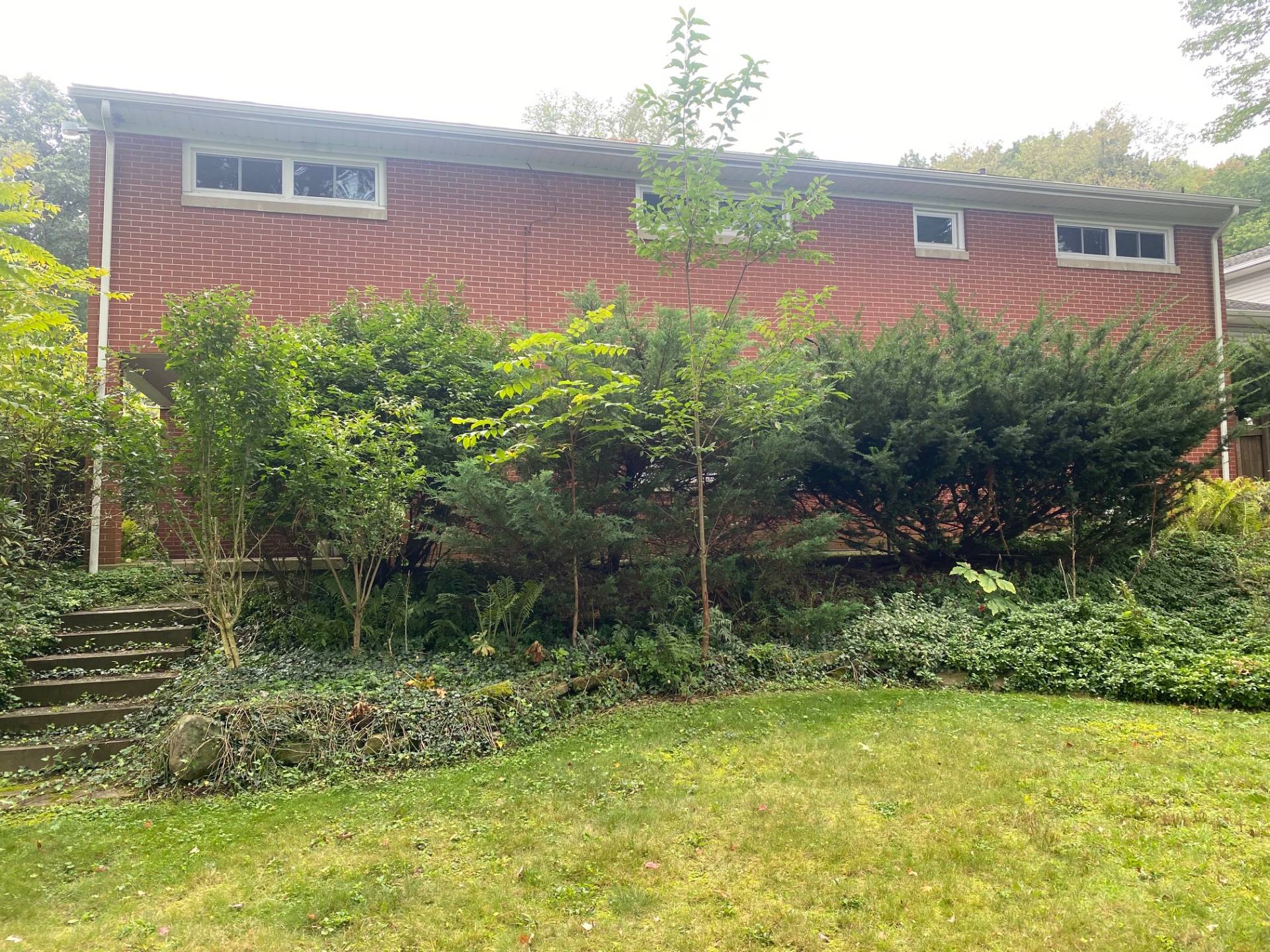 ;
;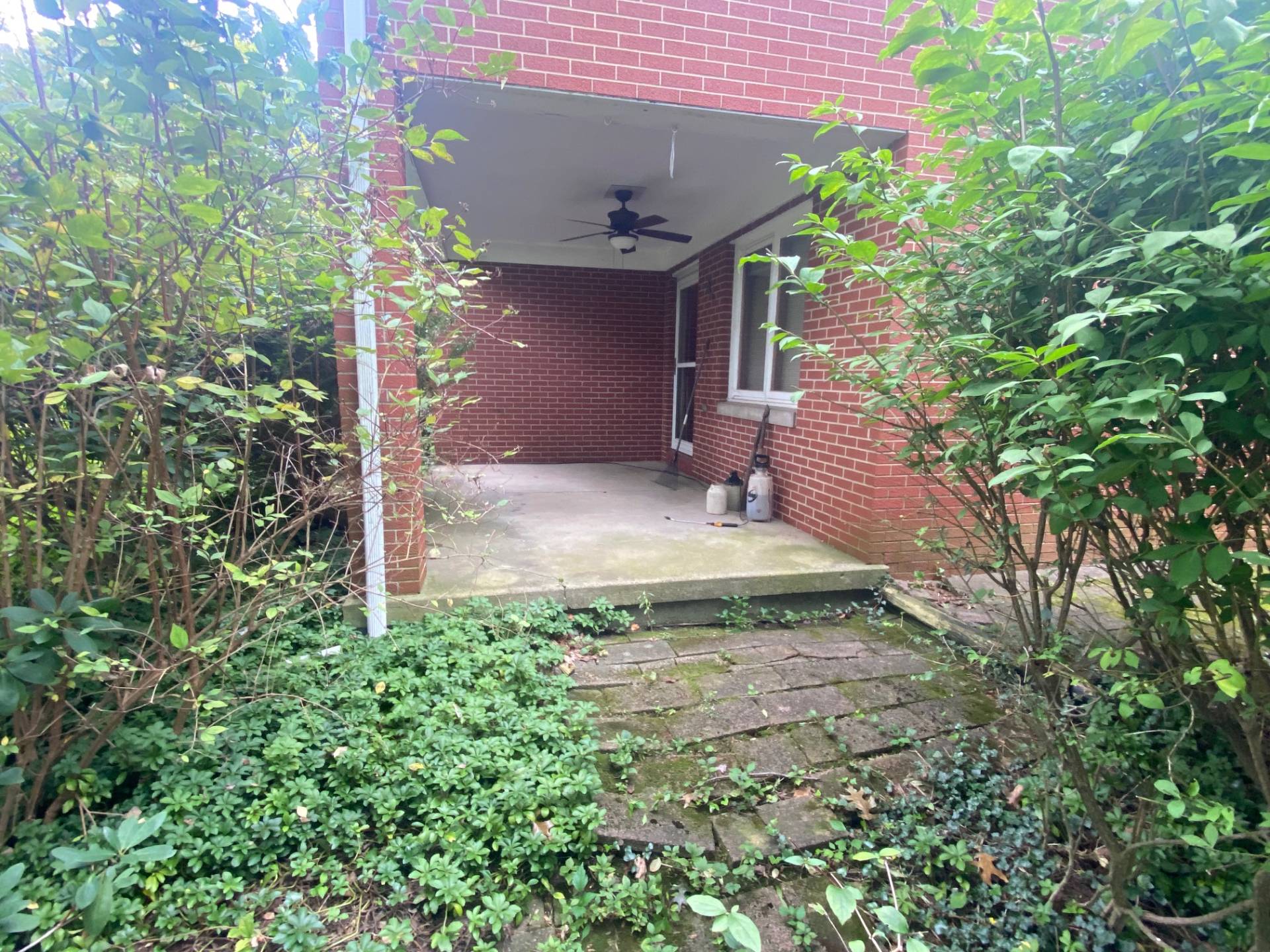 ;
; ;
; ;
;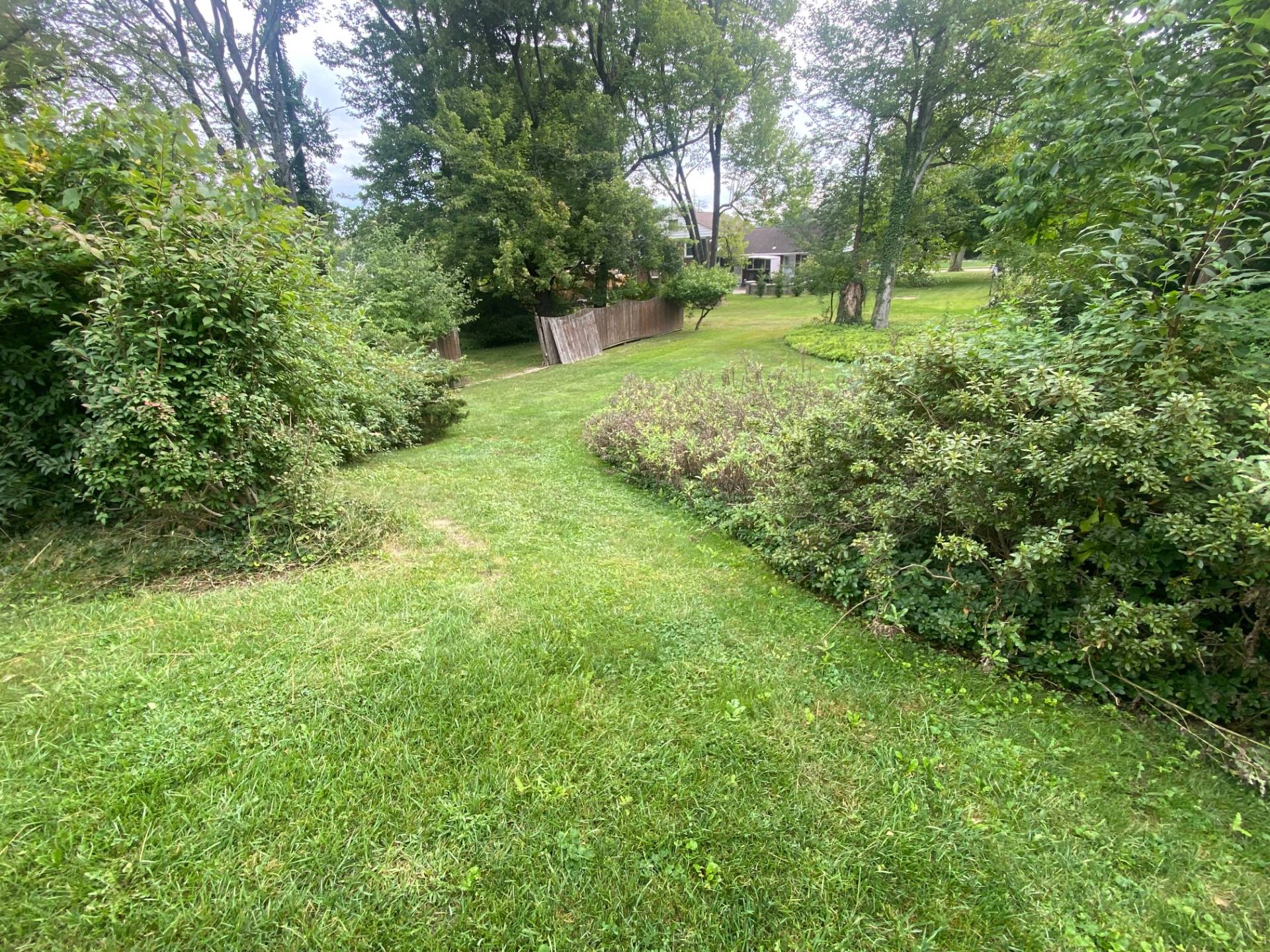 ;
; ;
;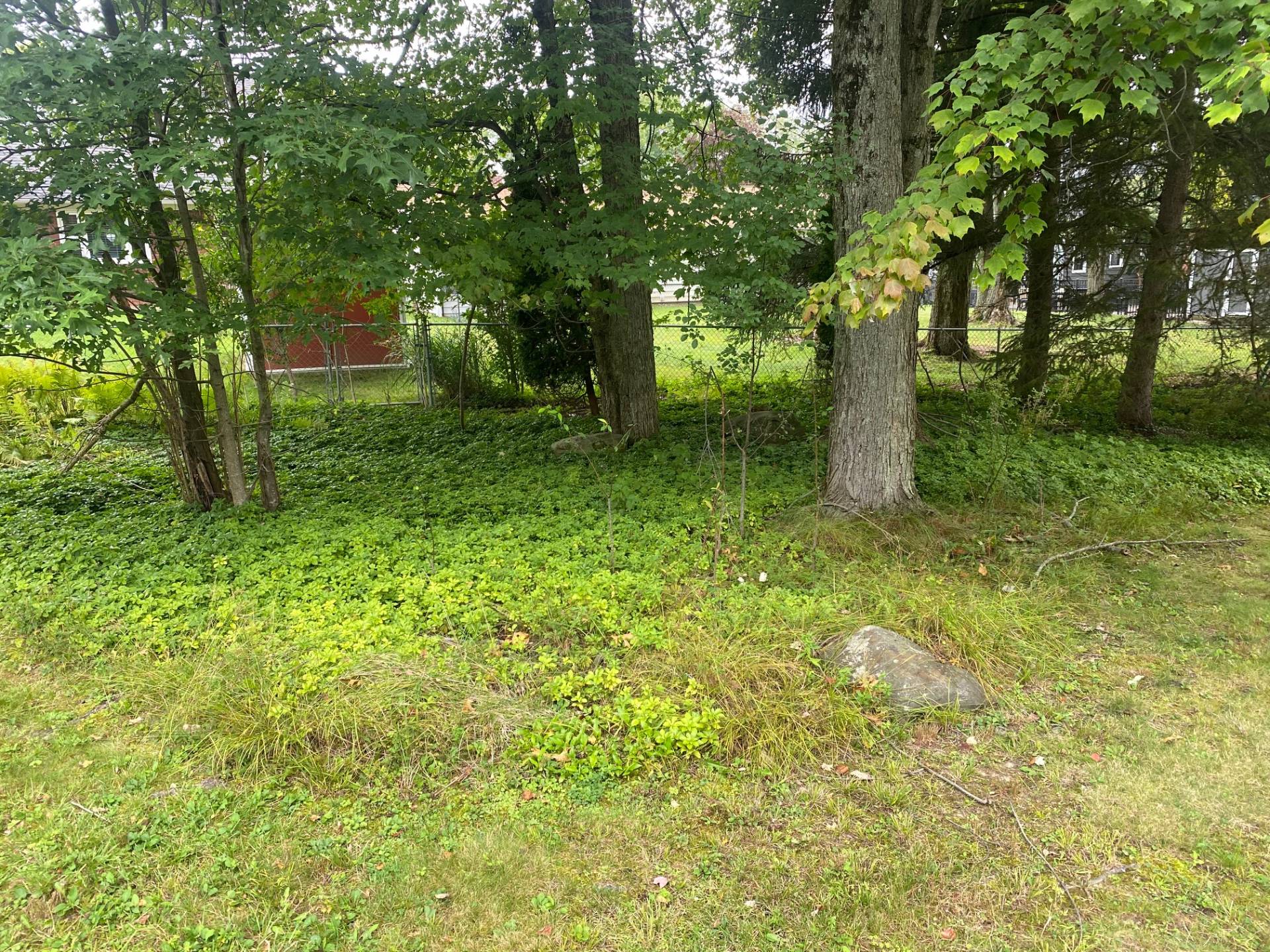 ;
;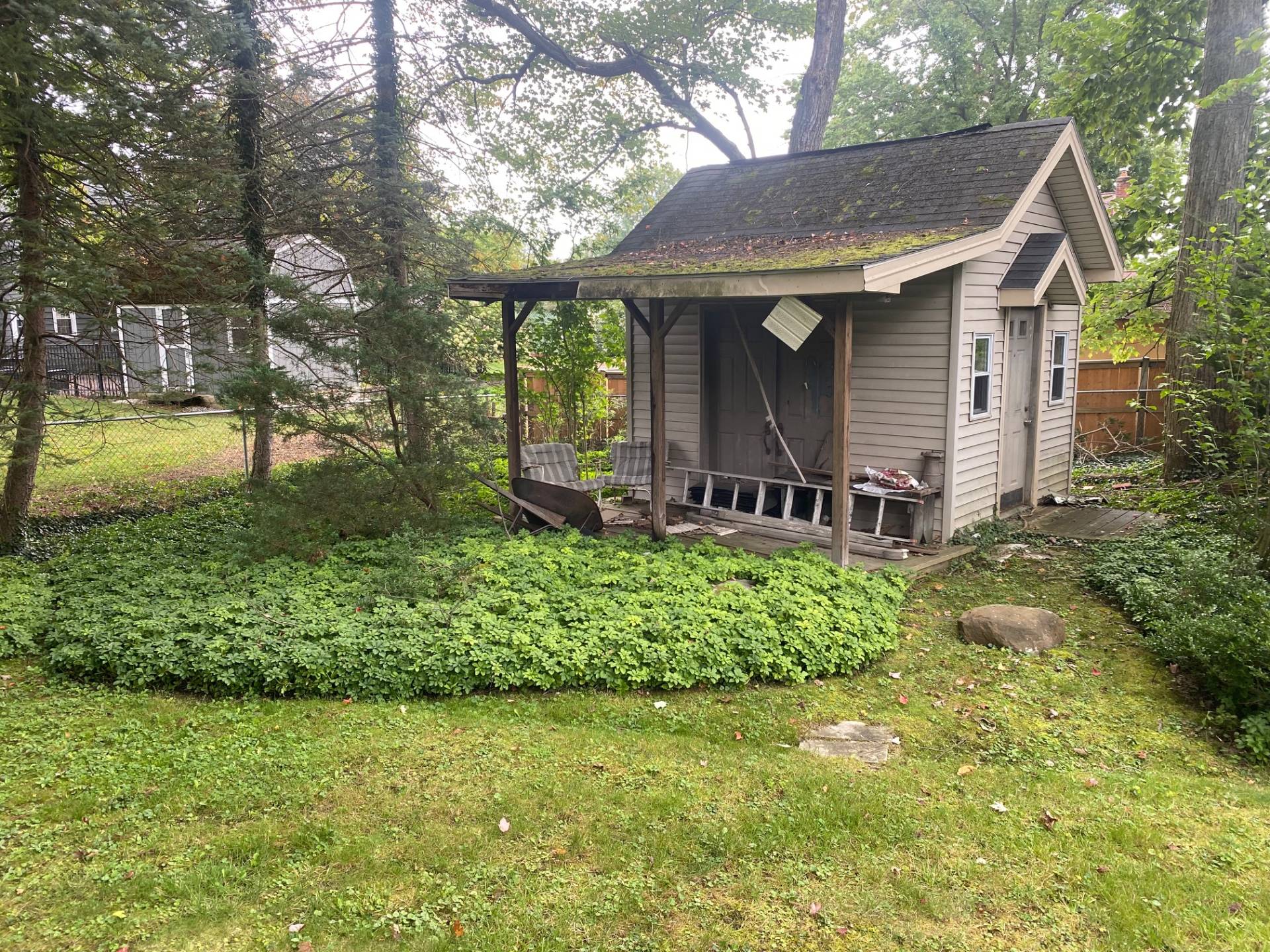 ;
;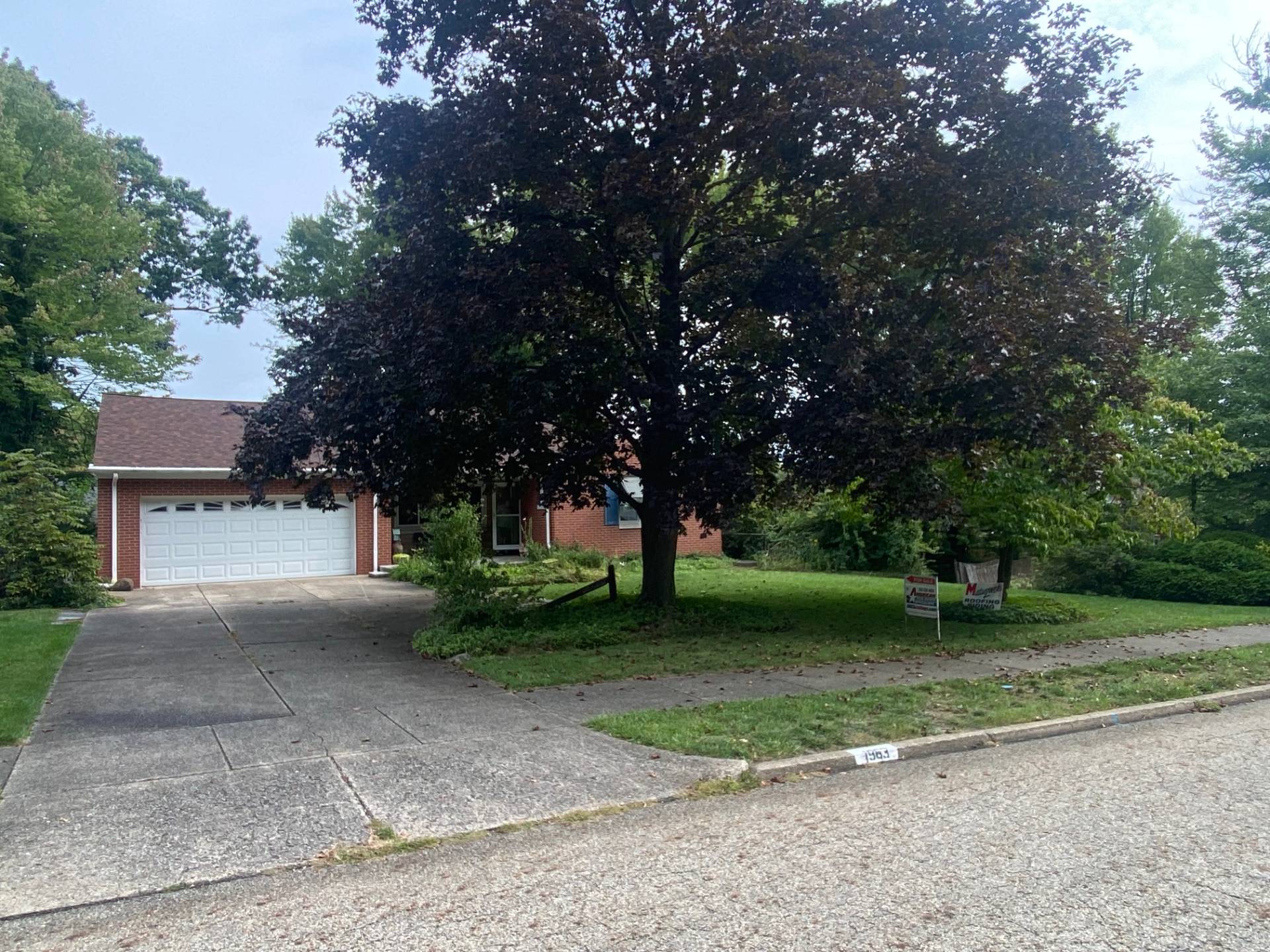 ;
; ;
;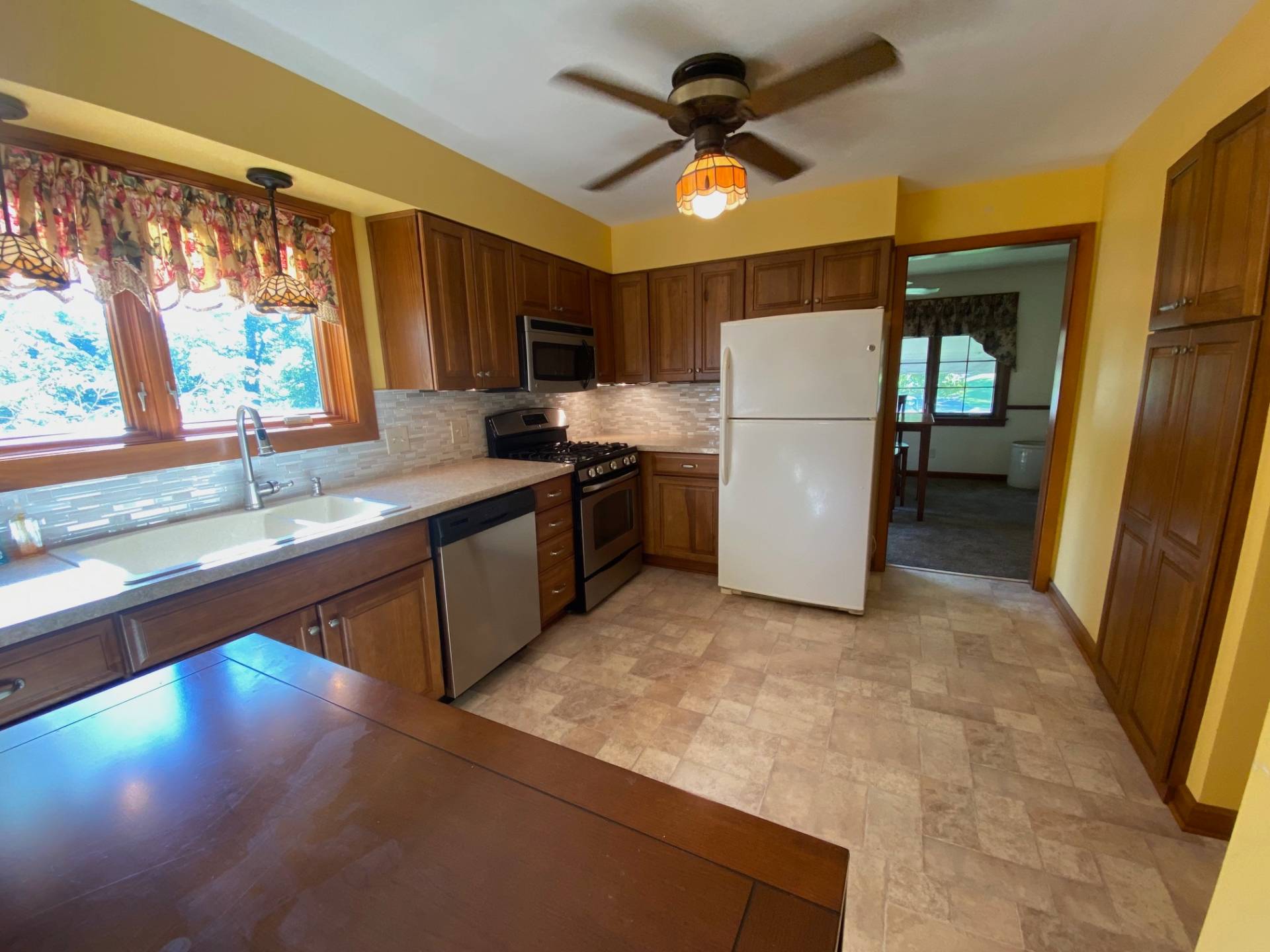 ;
; ;
;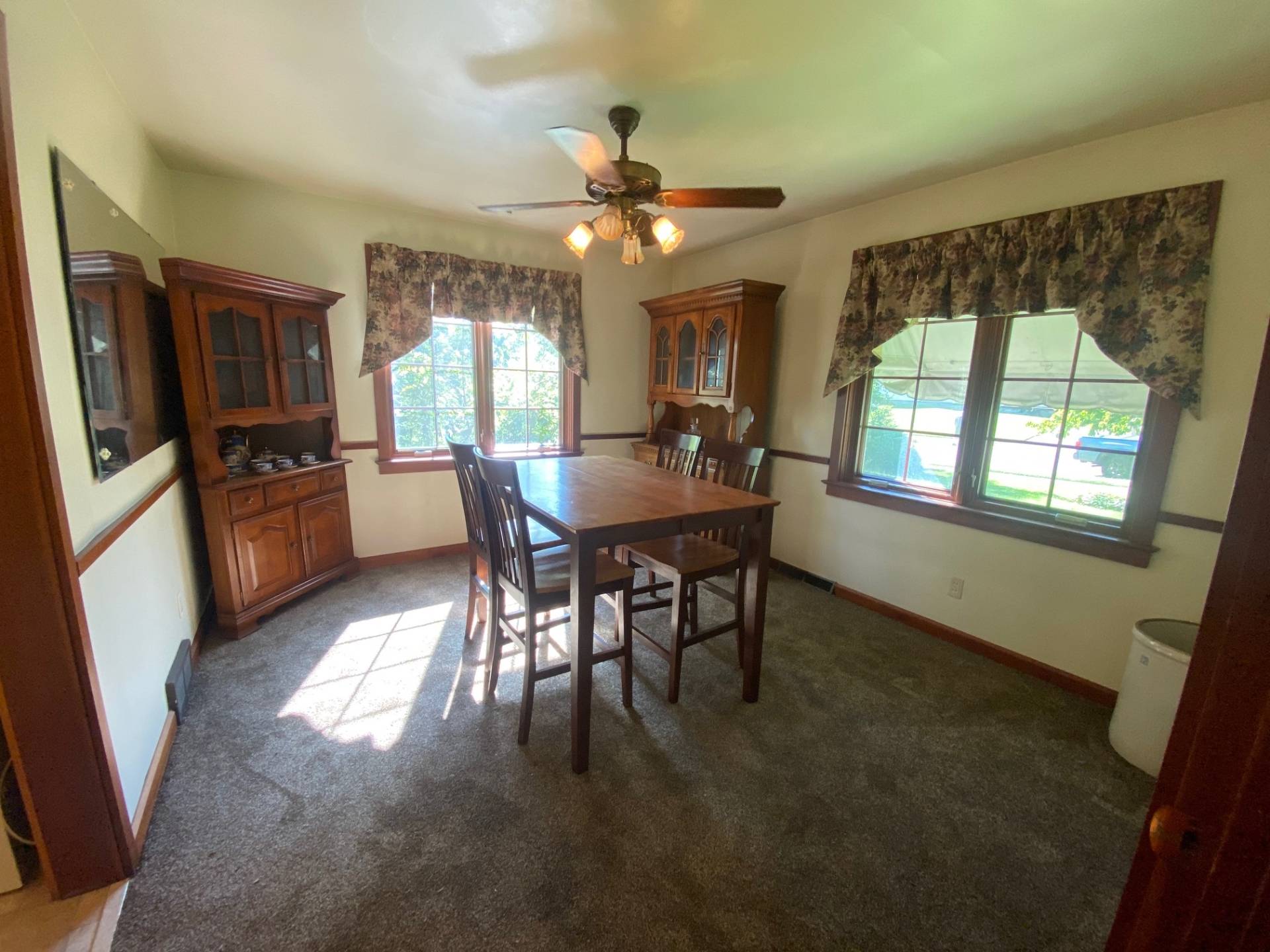 ;
;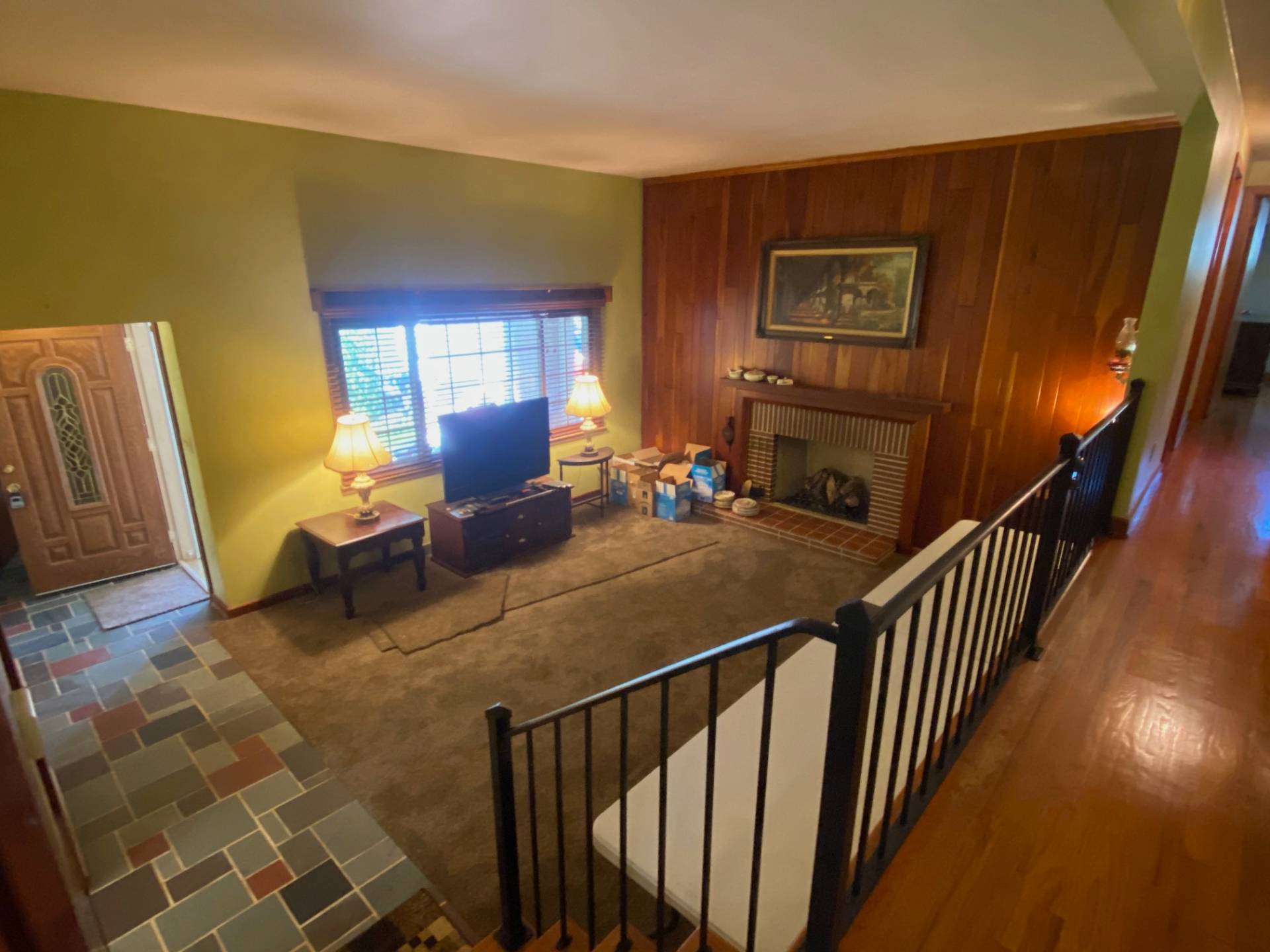 ;
;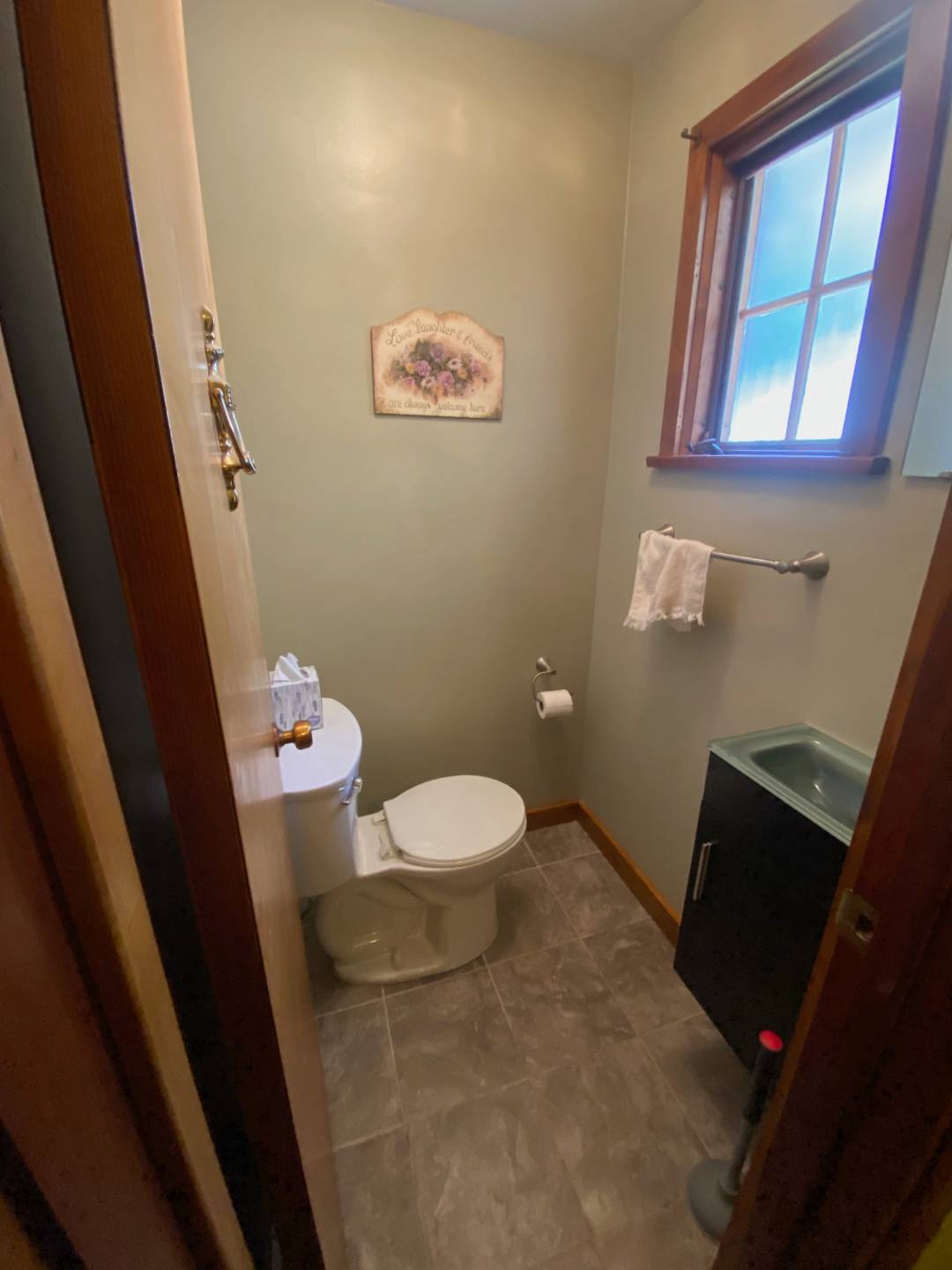 ;
; ;
;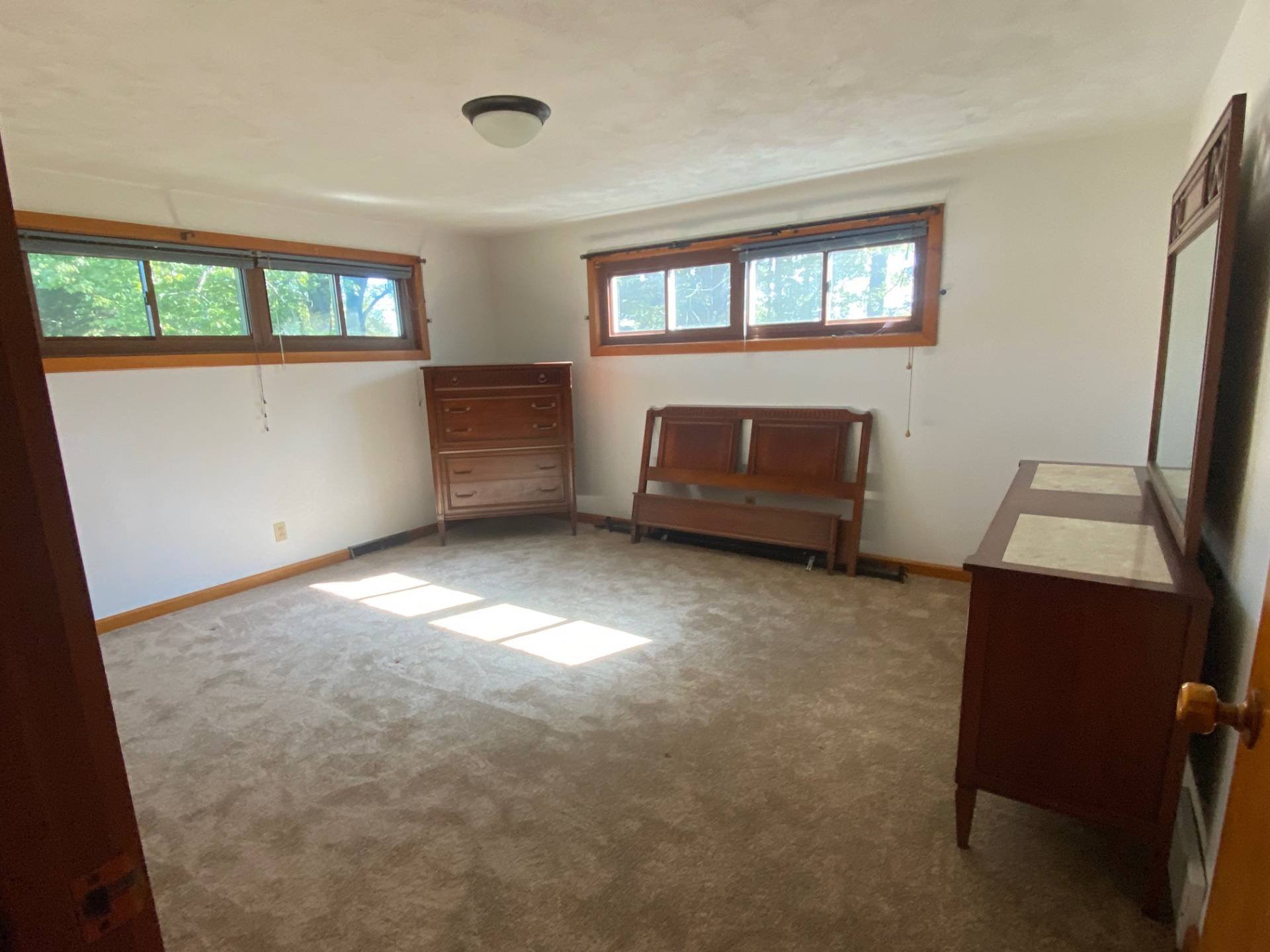 ;
;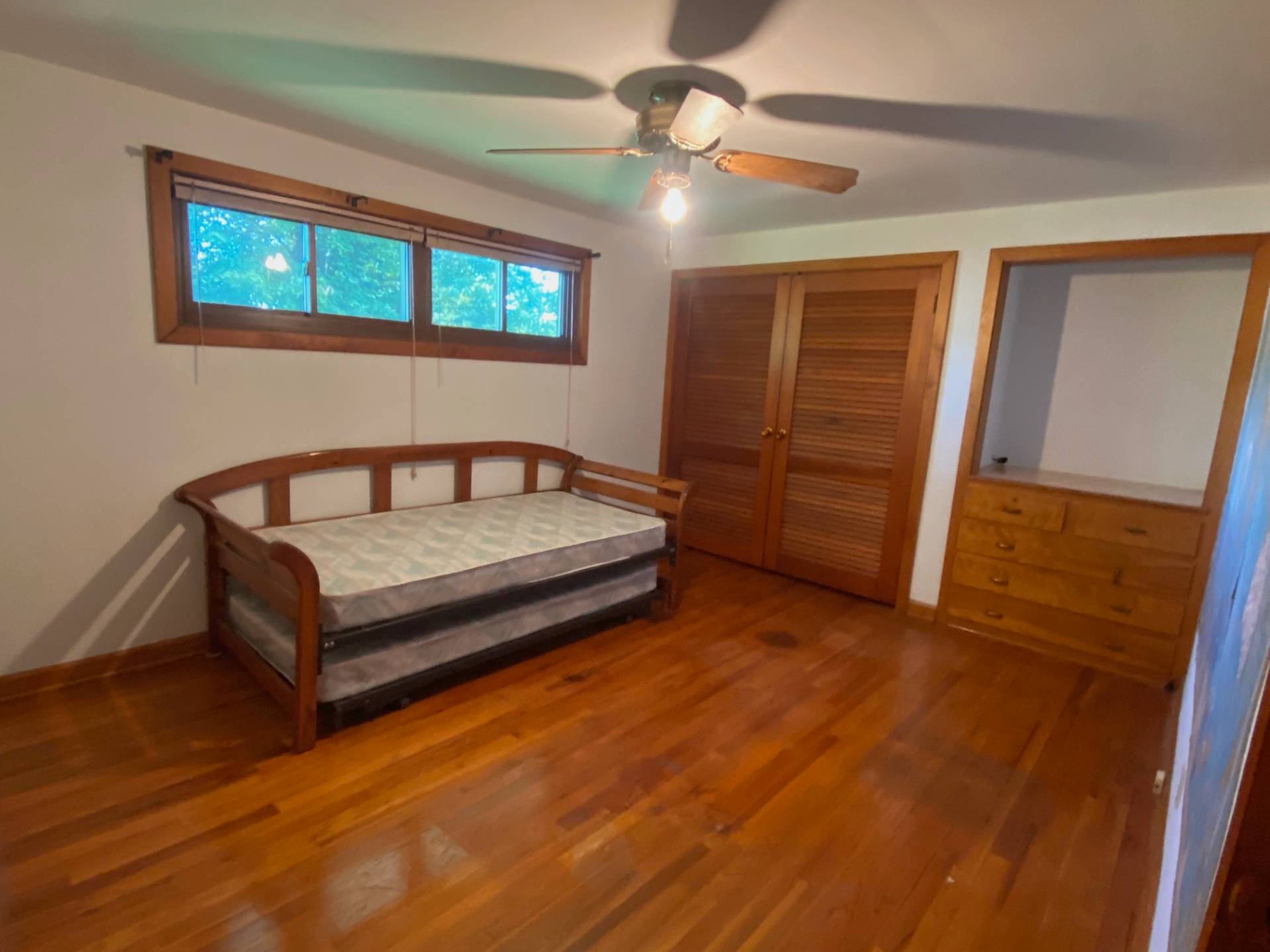 ;
;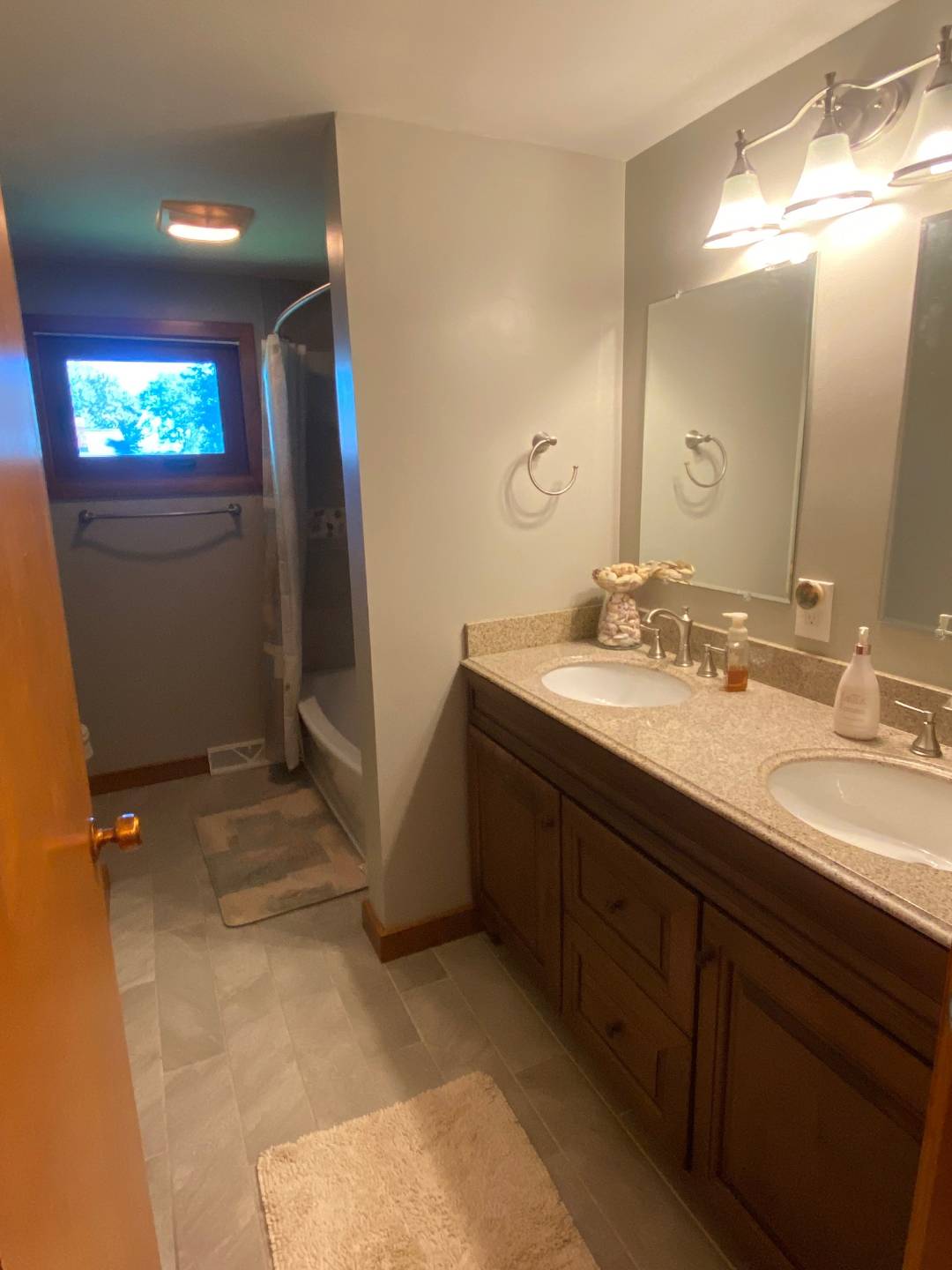 ;
;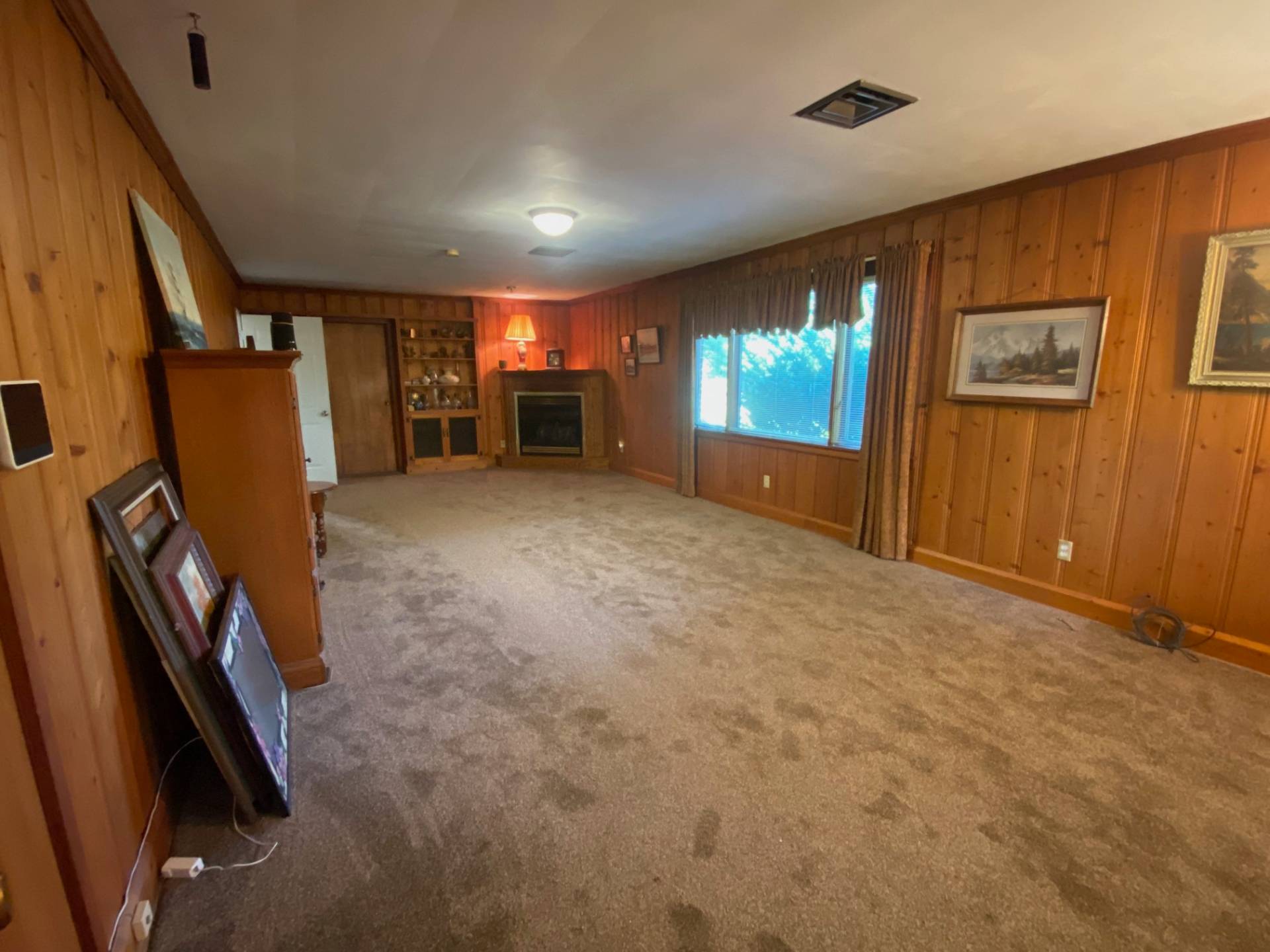 ;
;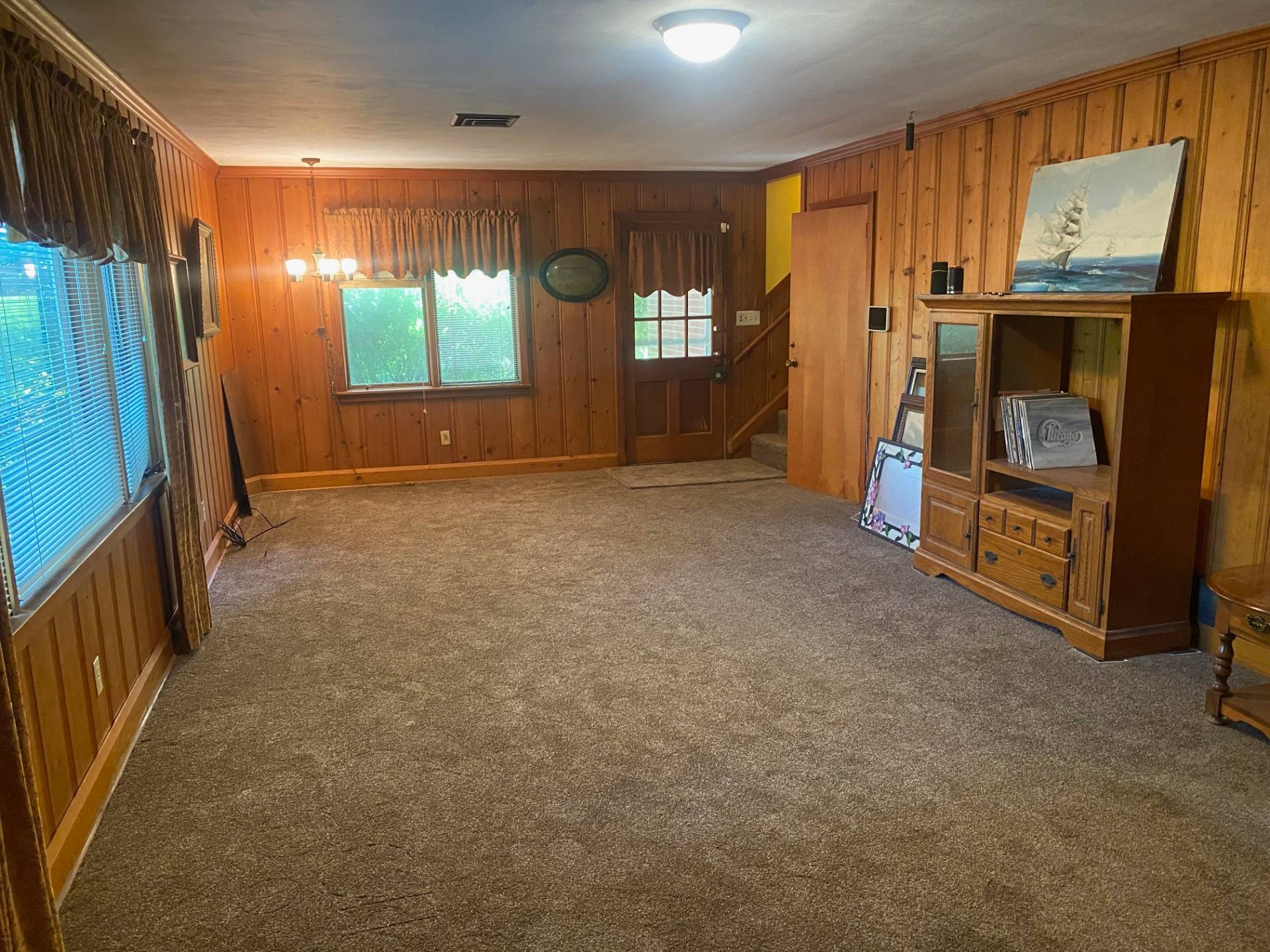 ;
; ;
; ;
;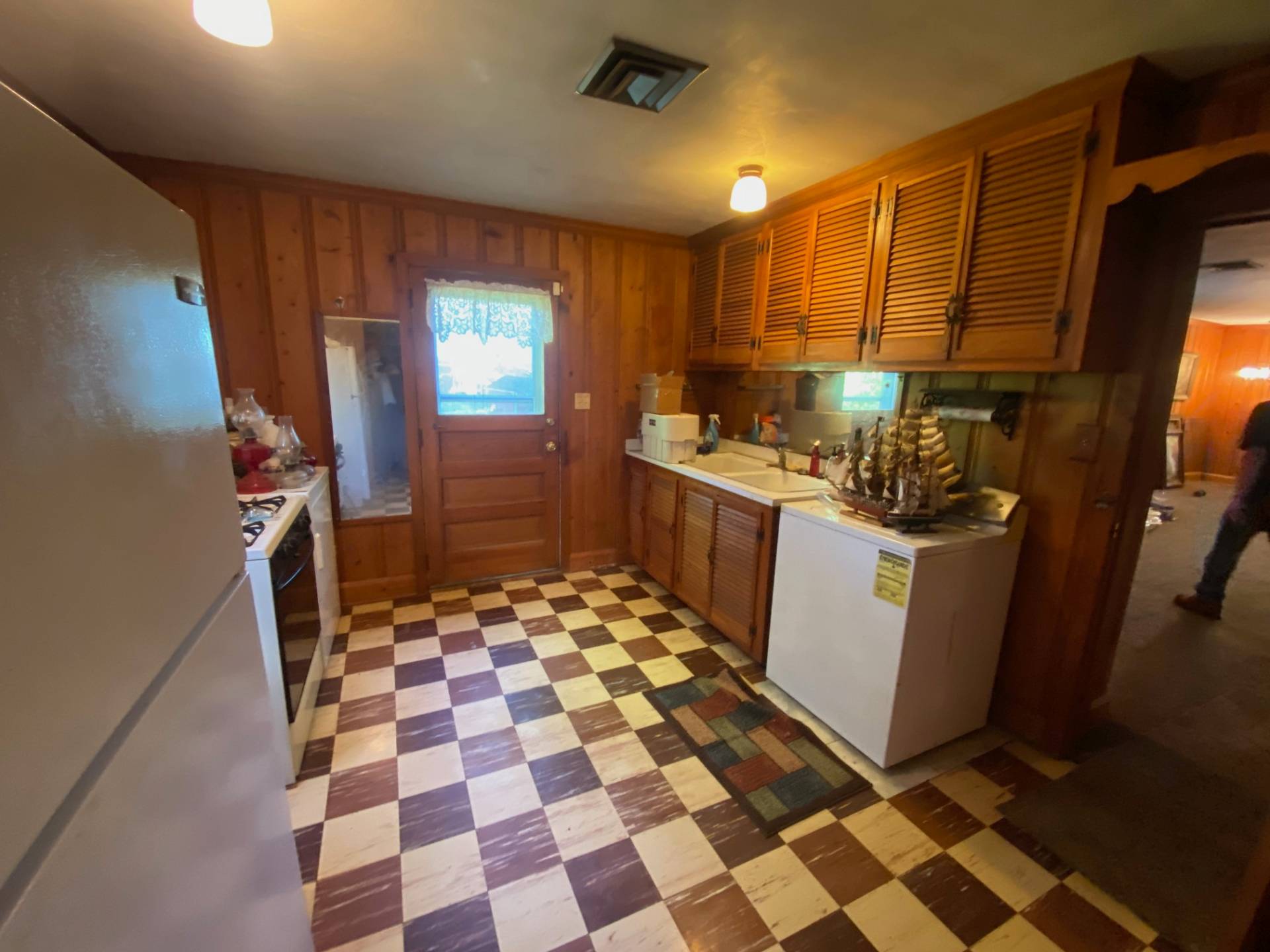 ;
;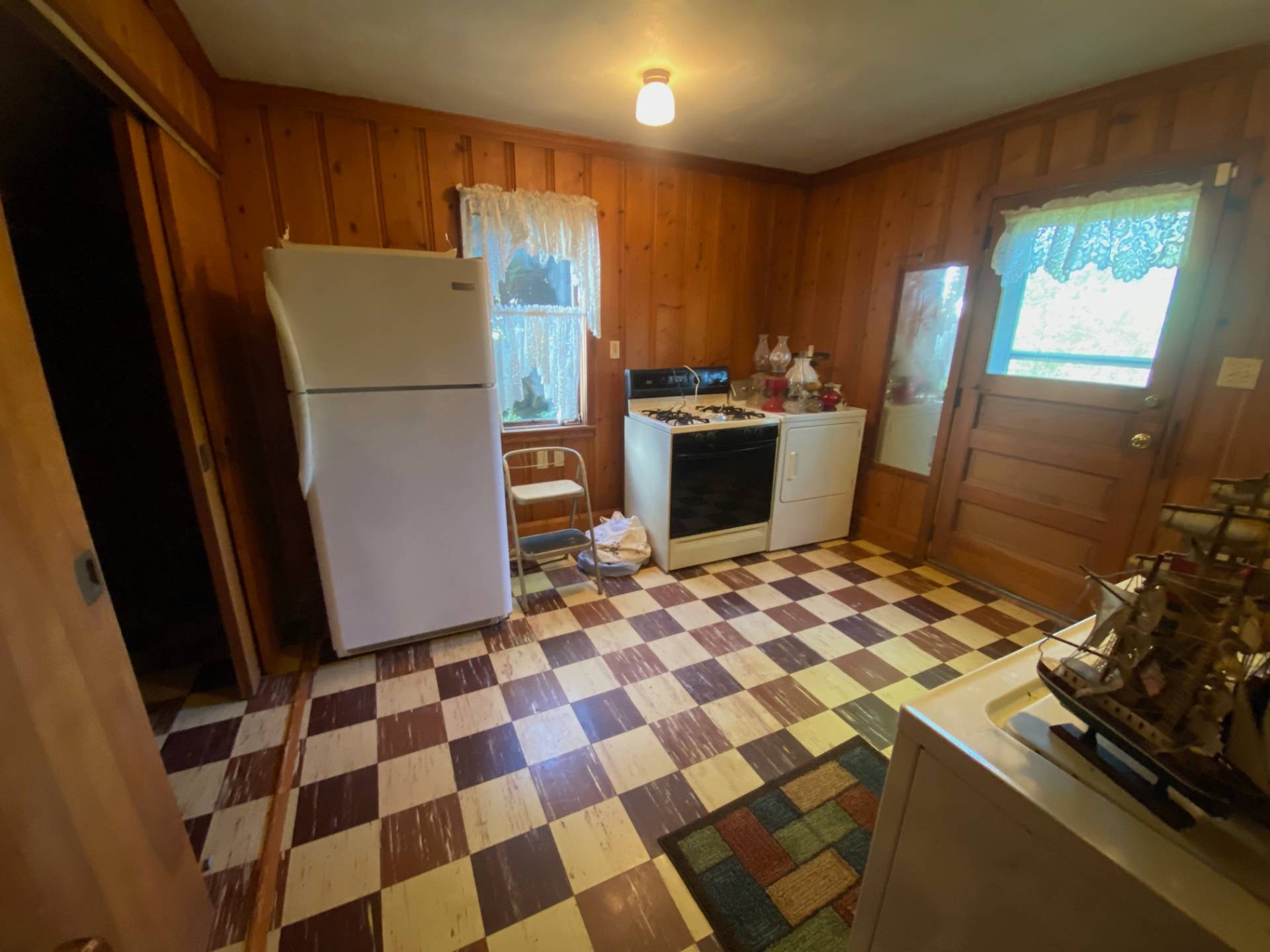 ;
;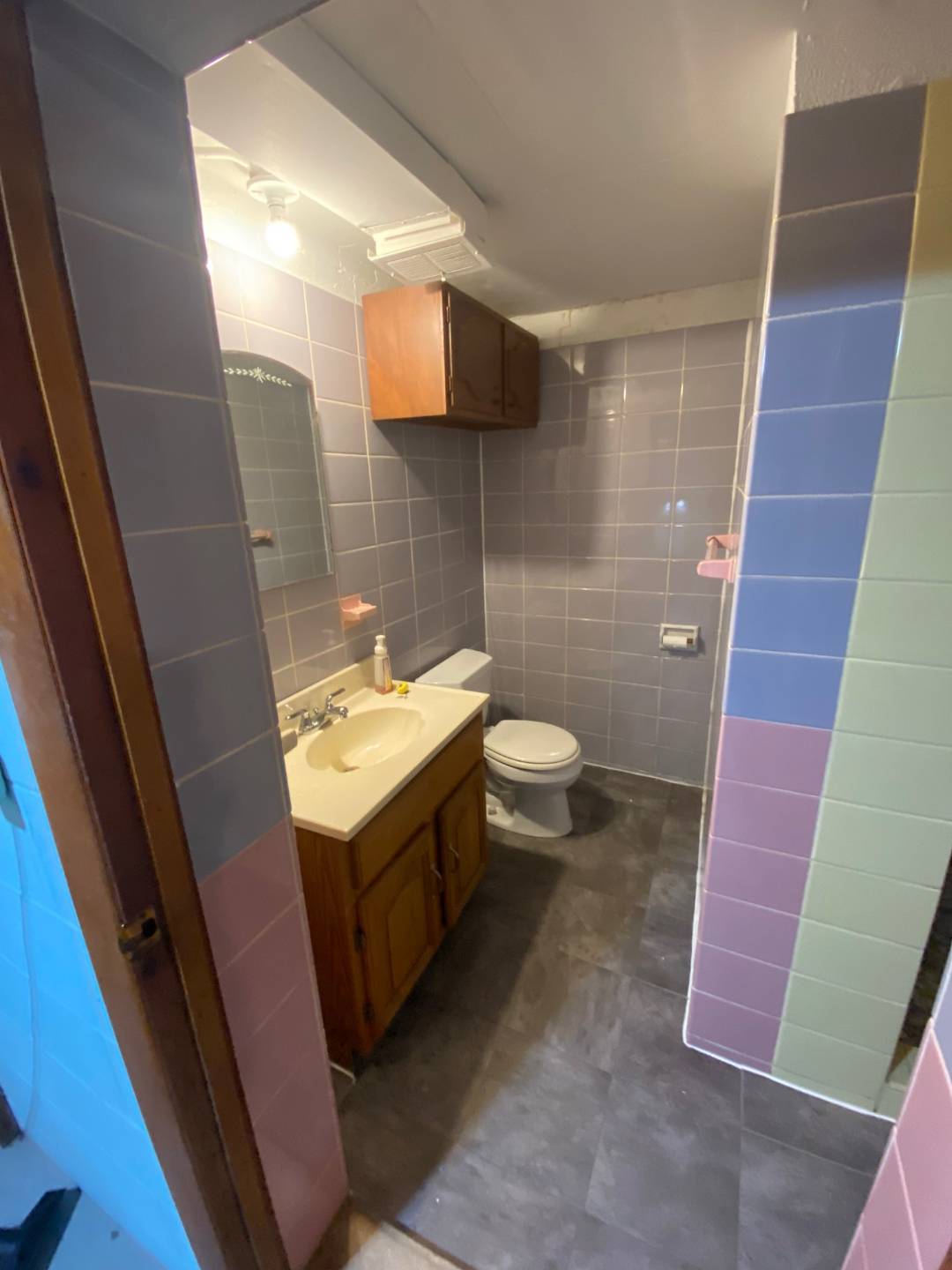 ;
;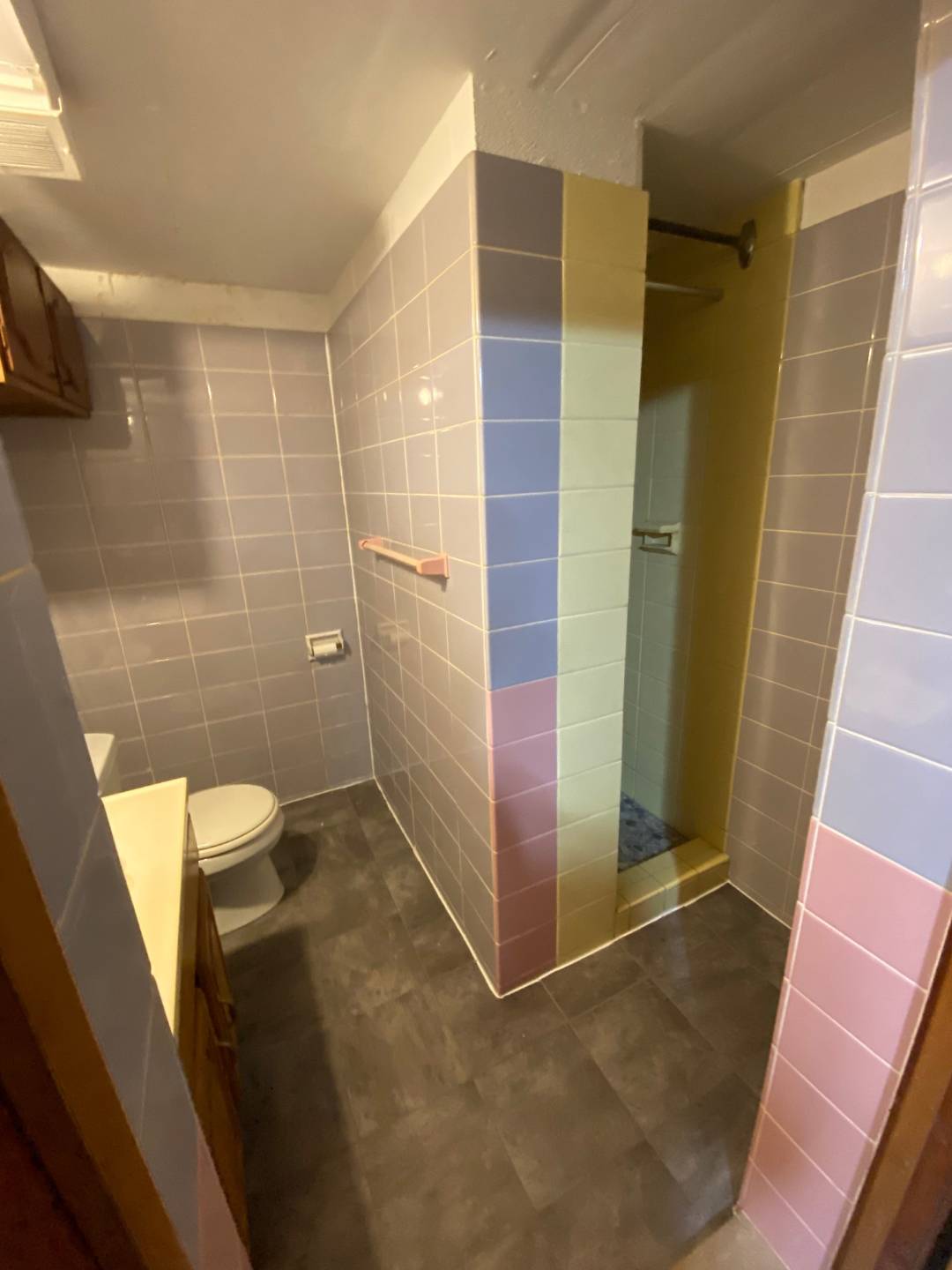 ;
; ;
;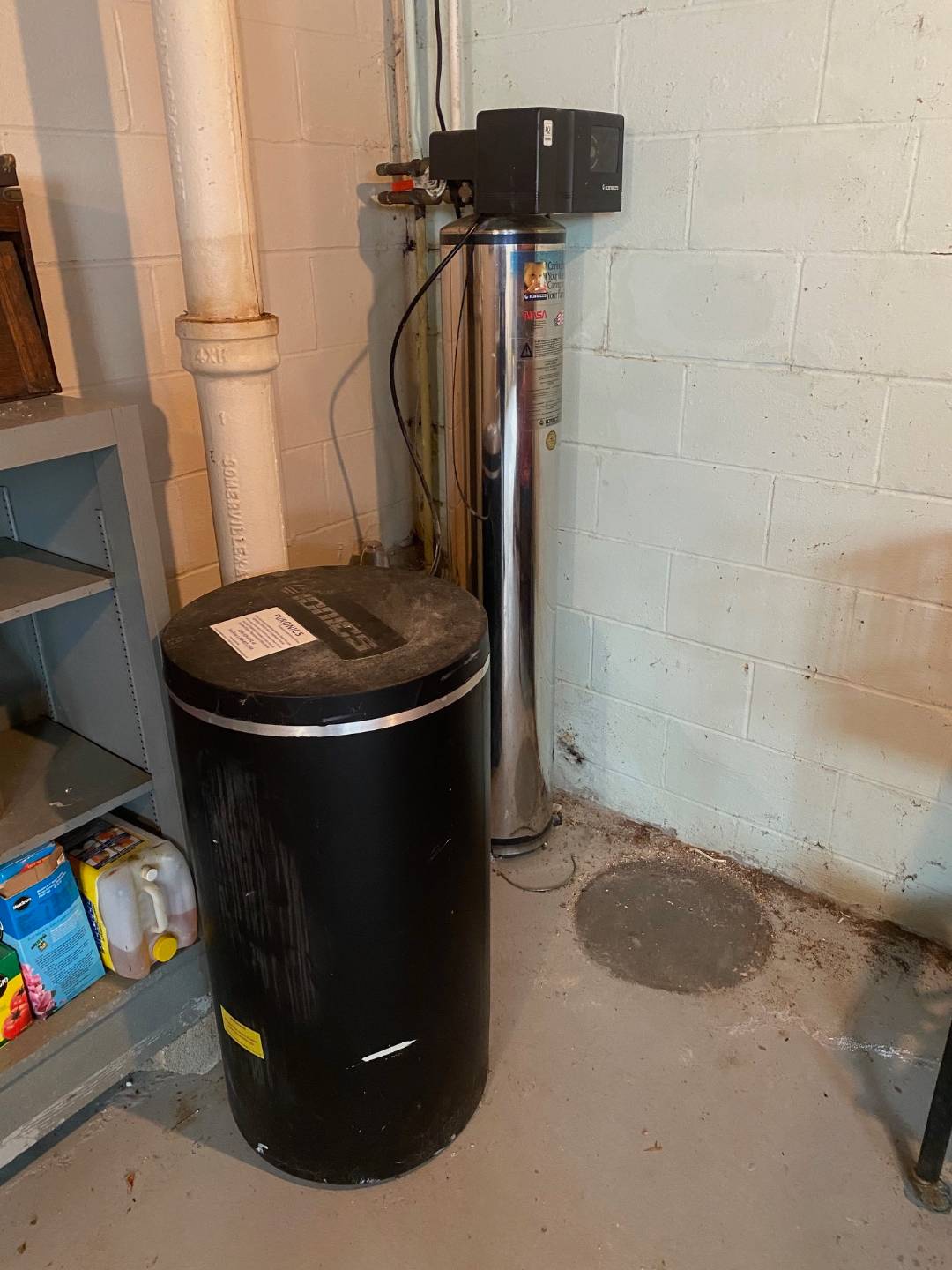 ;
;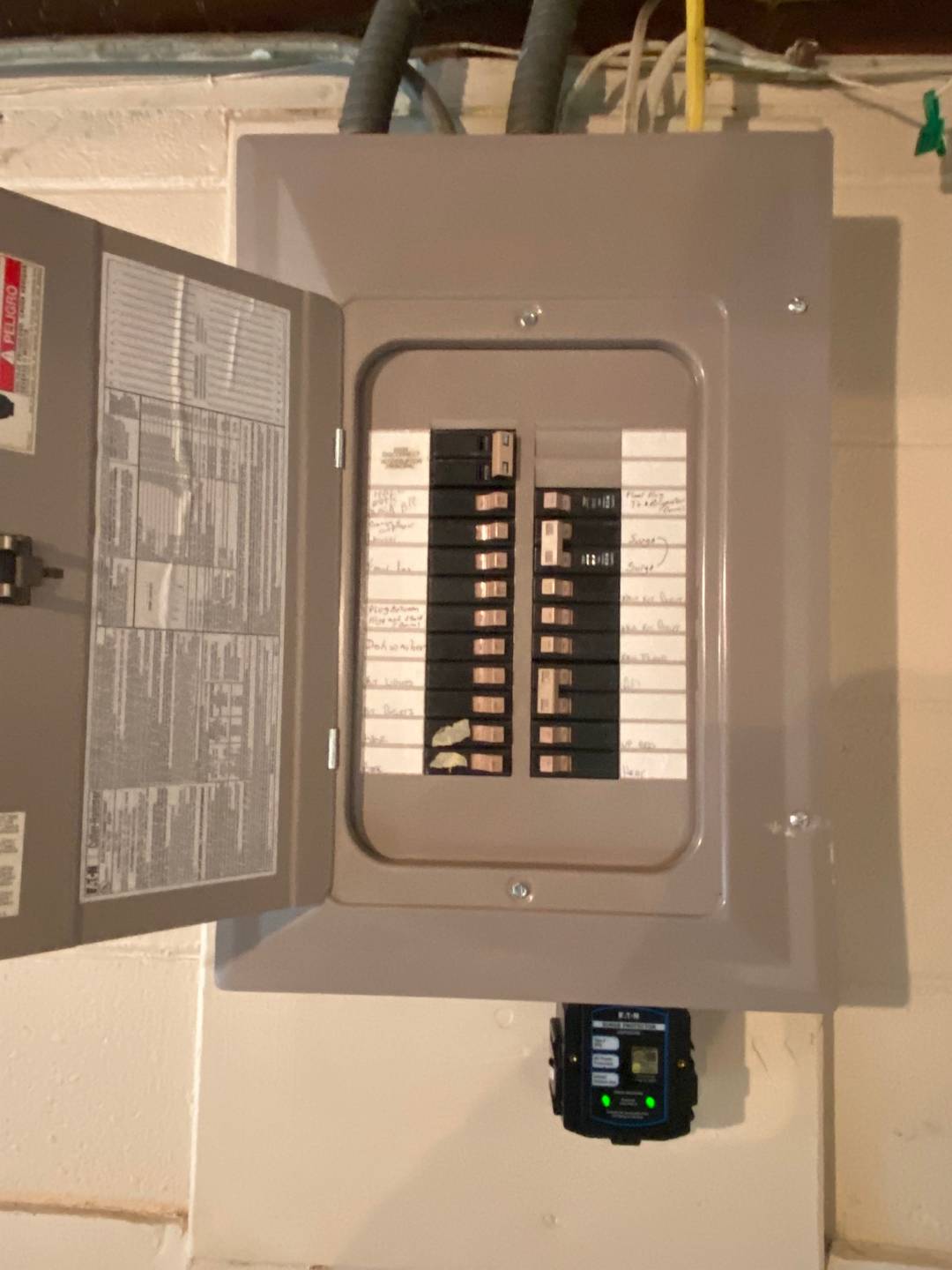 ;
;