2 East Woods Path, Sagaponack, NY 11962
| Listing ID |
10932589 |
|
|
|
| Property Type |
House |
|
|
|
| County |
Suffolk |
|
|
|
| Township |
Southampton |
|
|
|
| Neighborhood |
Sgpk North |
|
|
|
|
| Total Tax |
$22,038 |
|
|
|
| Tax ID |
0900-056.00-03.00-003.000 |
|
|
|
| FEMA Flood Map |
fema.gov/portal |
|
|
|
| Year Built |
2012 |
|
|
|
| |
|
|
|
|
|
This Farrell Built traditional is newly listed and boasts all amenities, style and craftsmanship that makes this prolific builder famous. Upon entering, the sweeping wide staircase and open views to the glistening gunite pool and spa welcome you. High ceilings, custom moldings, oversized windows, wide oak floors and designer finishes are highlighted throughout the home. The eat-in kitchen has direct access to the covered patio for al fresco dining and BBQ. There is a formal dining room which opens to the side covered walk, an open great room with fireplace, private den with second fireplace, mud room, 2-car attached garage and half bath all located on the first floor. The second floor boasts a large master en-suite bedroom with walk-in closet and private deck overlooking the 1.8 acre manicured property, and 4 additional oversized en-suite bedrooms. The lower level is finished with every amenity you desire including den, media room, walk-out gym with sauna and guest bedroom plus full bathroom. The estate-like grounds have a pool house with a full bath and covered patio with a brick wood fireplace. Located in the heart of Sagaponack's wine country, Sag Harbor School District, 2 miles to the ocean beaches and 5 miles to Sag Harbor for the ultimate boating experience. Nearly new, this home awaits you for Fall occupancy.
|
- 6 Total Bedrooms
- 7 Full Baths
- 1 Half Bath
- 5400 SF
- 1.82 Acres
- Built in 2012
- 2 Stories
- Traditional Style
- Full Basement
- Lower Level: Finished
- Open Kitchen
- Oven/Range
- Refrigerator
- Dishwasher
- Microwave
- Dryer
- Hardwood Flooring
- Entry Foyer
- Living Room
- Dining Room
- Primary Bedroom
- en Suite Bathroom
- Walk-in Closet
- Kitchen
- 3 Fireplaces
- Forced Air
- Oil Fuel
- Central A/C
- Wood Siding
- Attached Garage
- 2 Garage Spaces
- Pool: In Ground, Gunite, Heated
- Patio
- Pool House
Listing data is deemed reliable but is NOT guaranteed accurate.
|



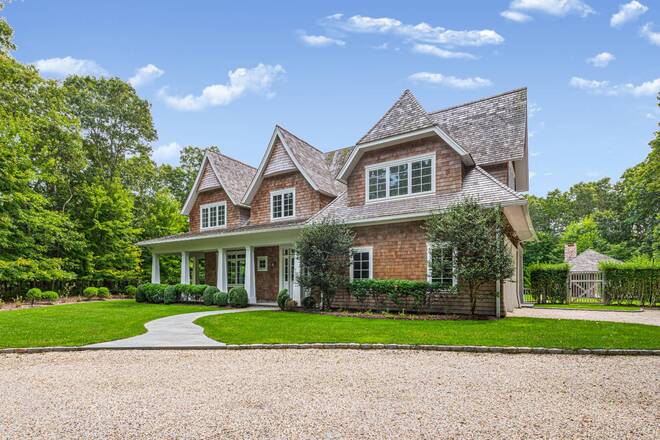


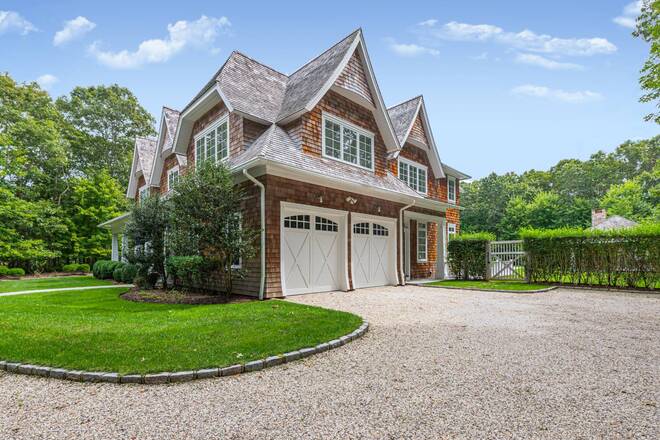 ;
;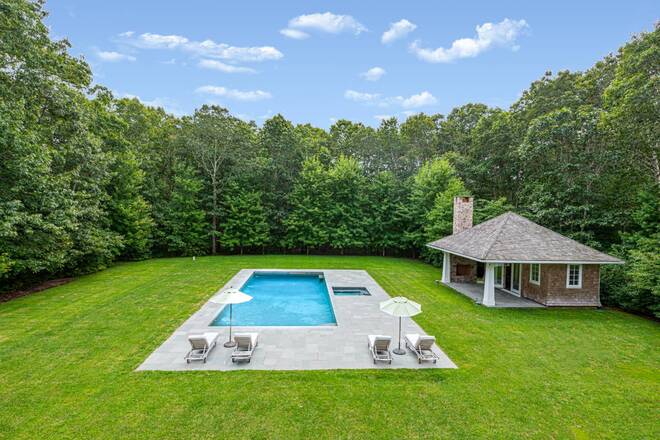 ;
;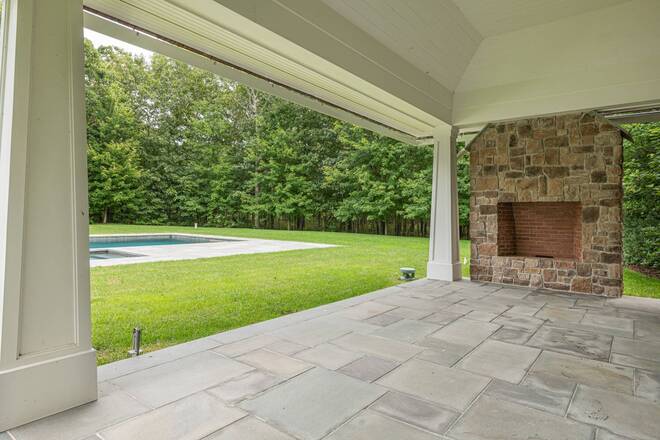 ;
;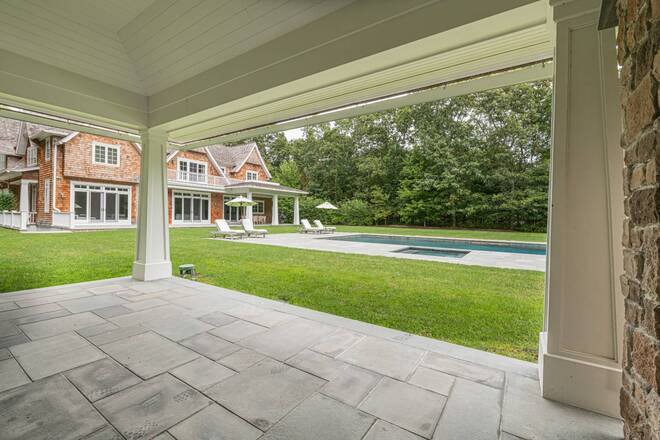 ;
;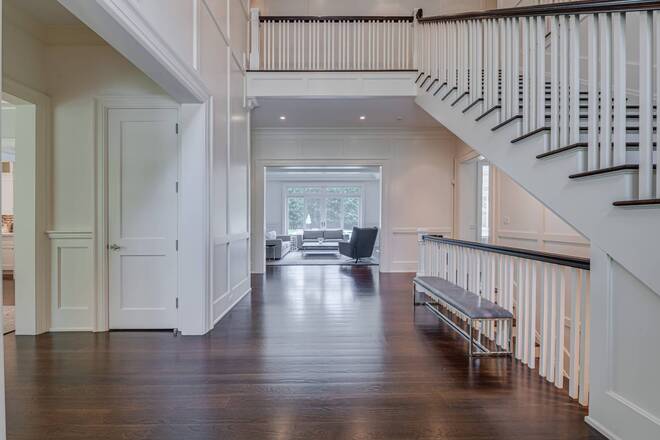 ;
;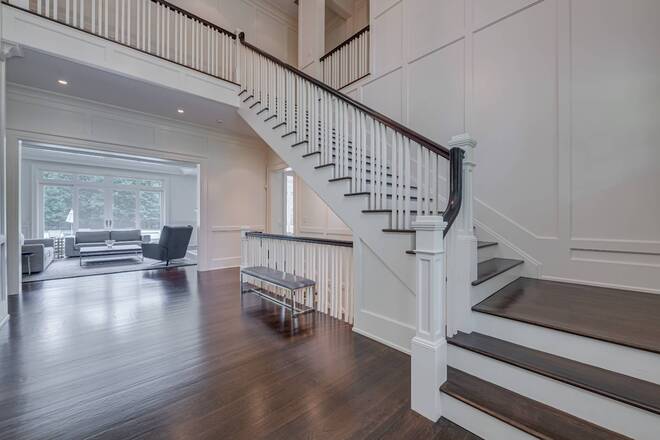 ;
;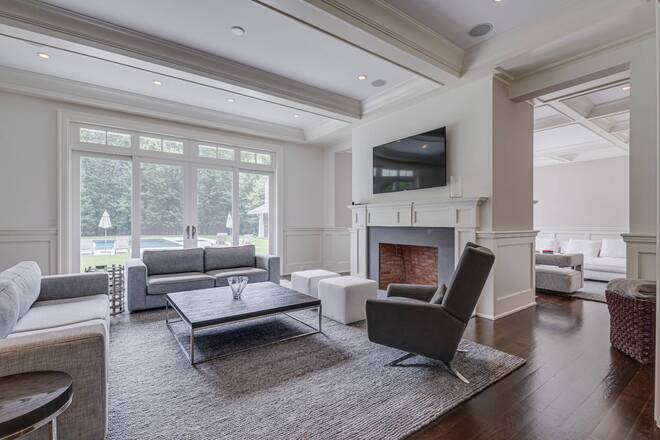 ;
;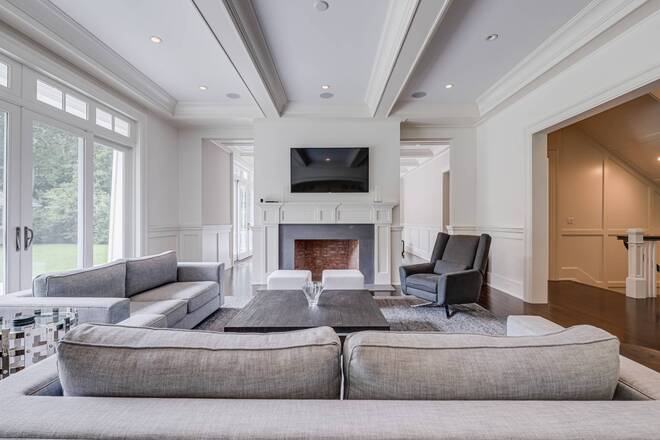 ;
;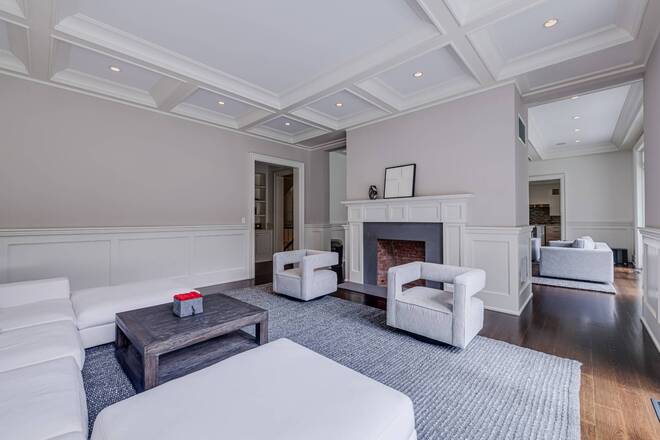 ;
;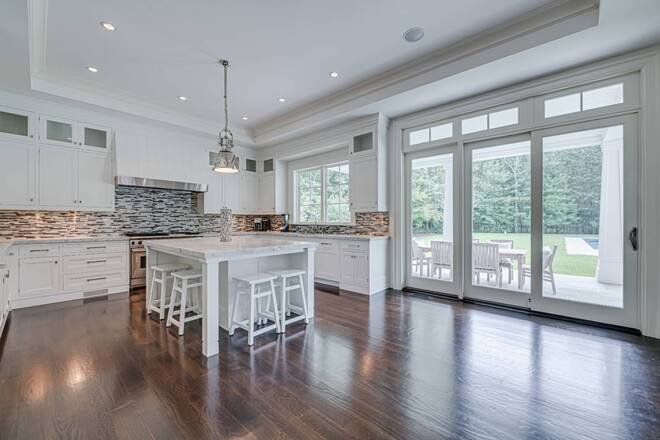 ;
;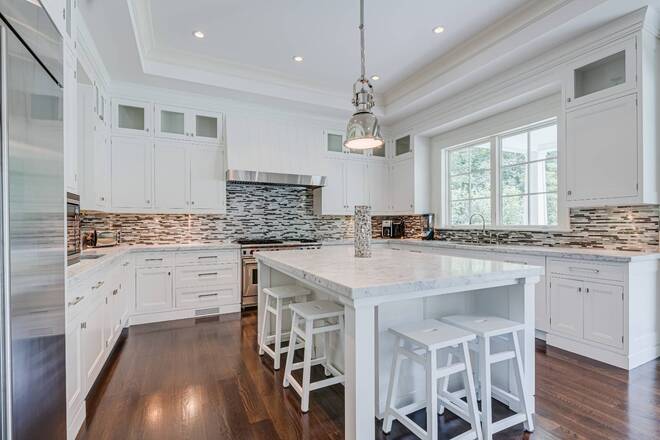 ;
;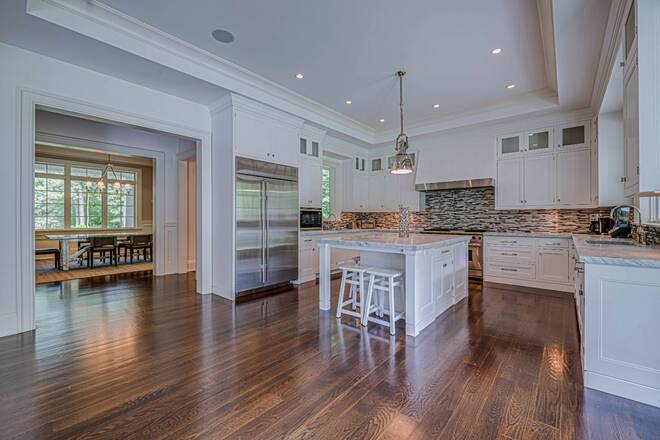 ;
;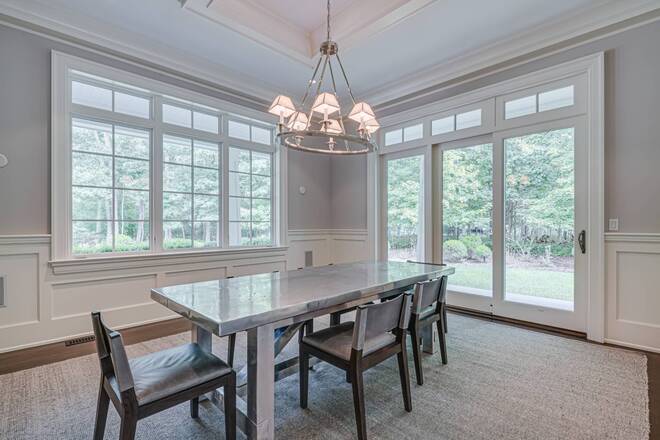 ;
;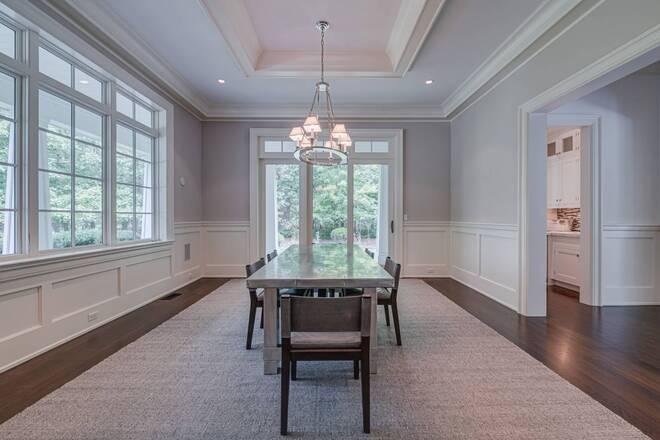 ;
;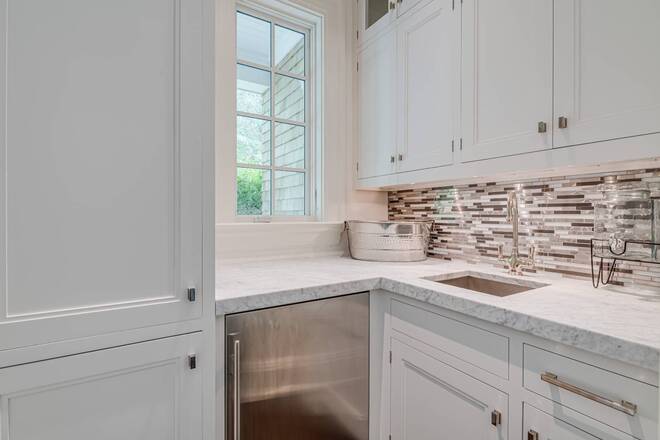 ;
;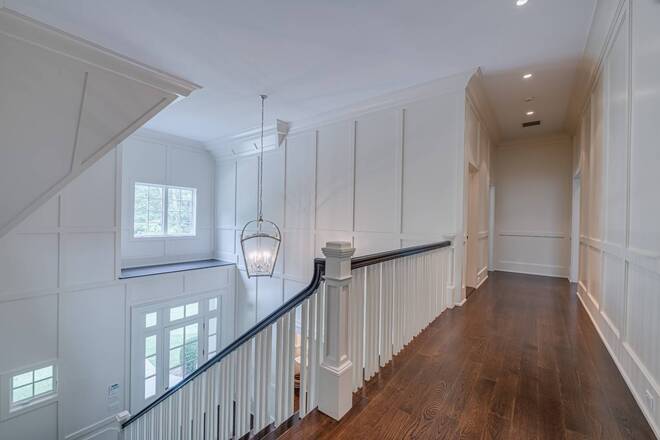 ;
;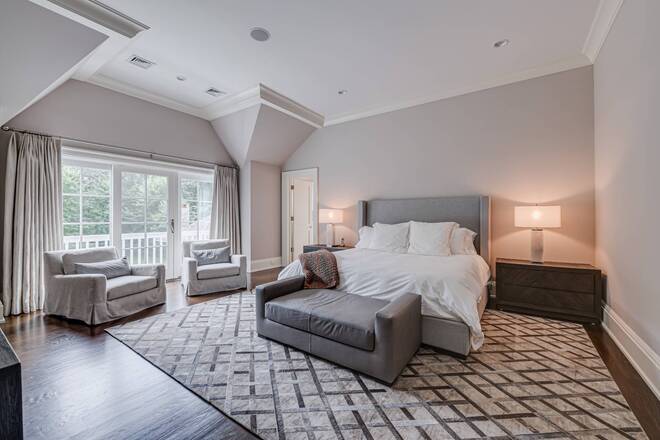 ;
;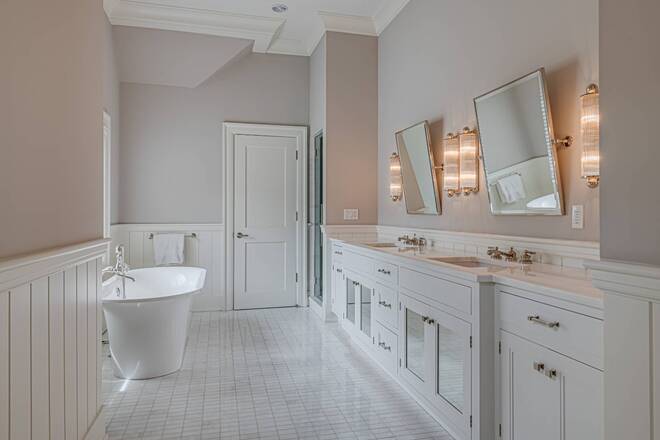 ;
;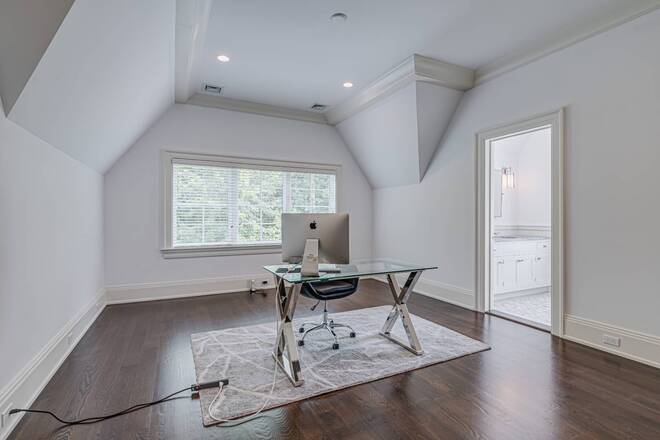 ;
;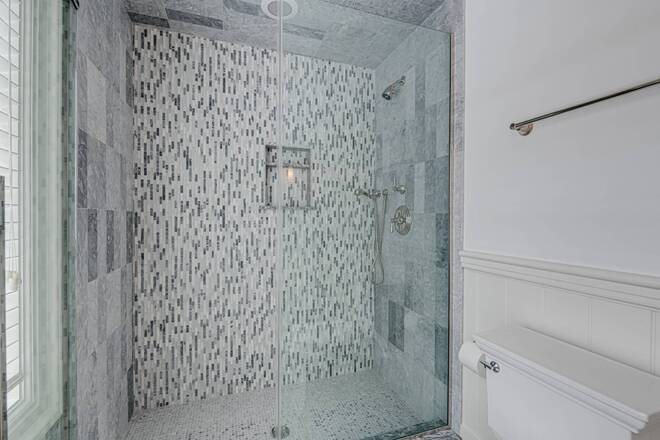 ;
;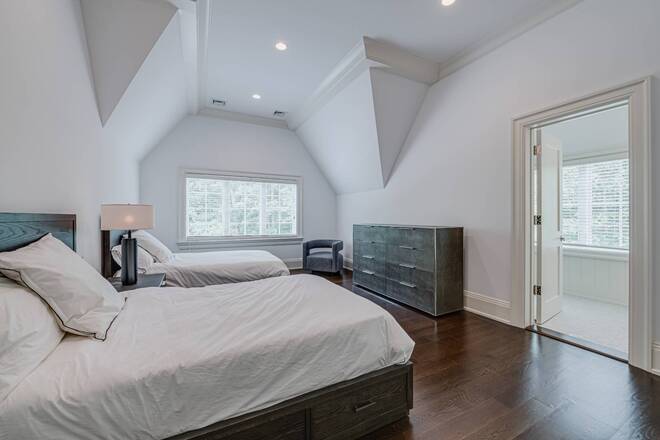 ;
;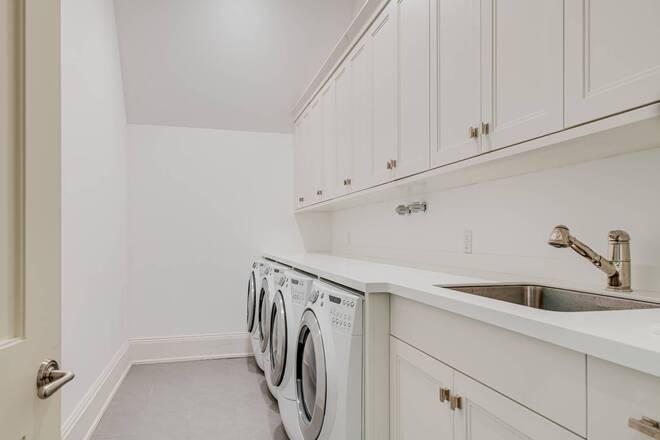 ;
;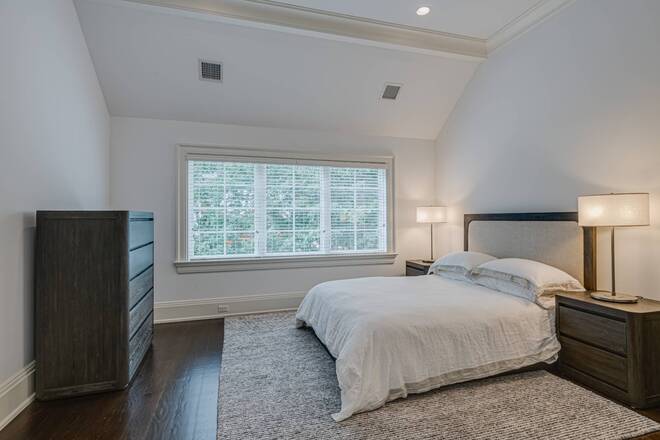 ;
;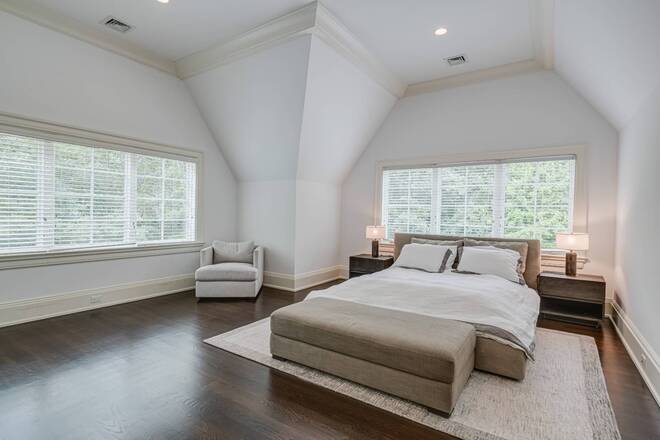 ;
;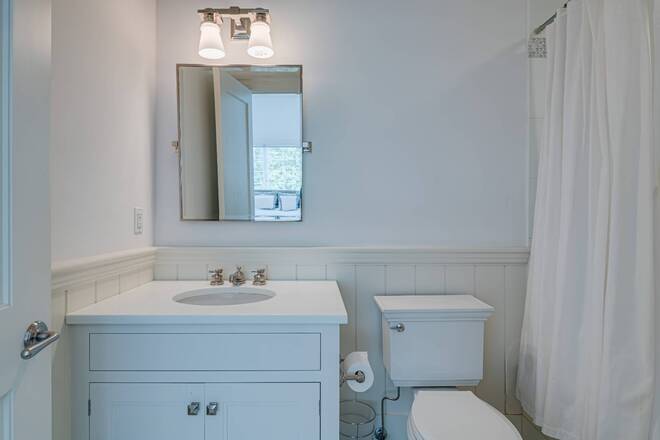 ;
;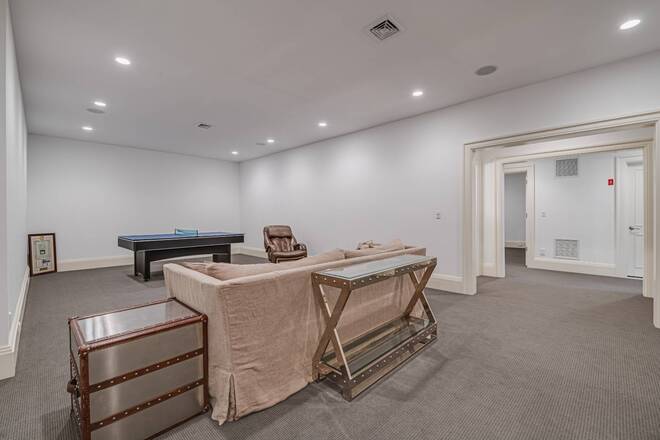 ;
;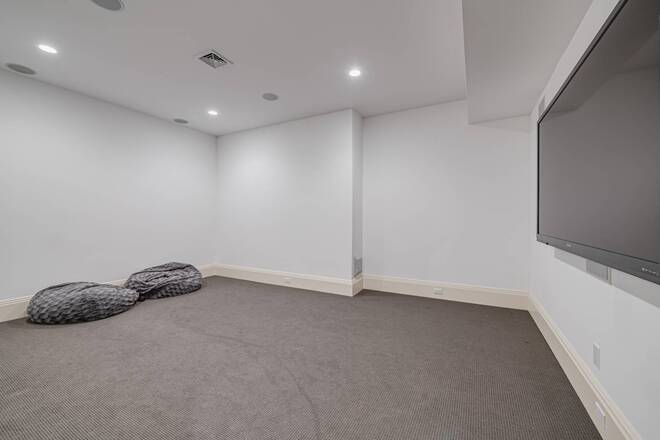 ;
;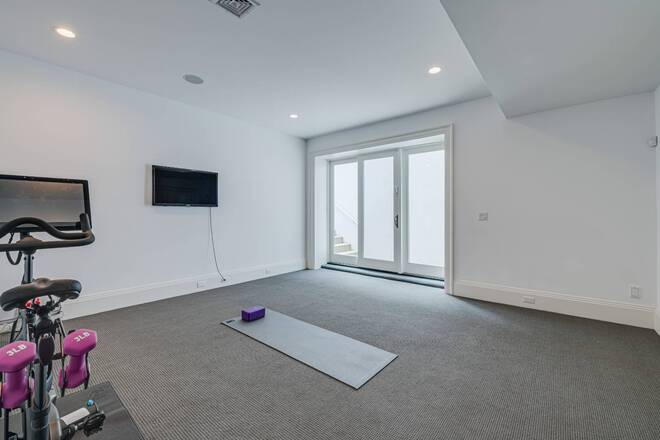 ;
;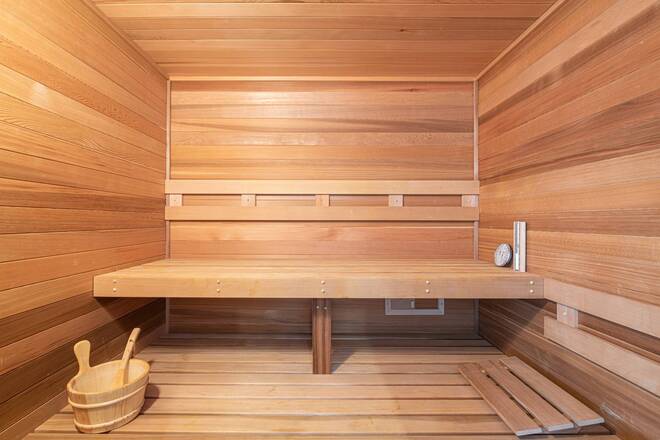 ;
;