CONTRACT SIGNEDLower Fifth Avenue Rare Tower Home Super rare, high floor 2-3 Bedroom offering at the premier coop, 2 Fifth Avenue.19A is currently configured as a 3 bedroom, 2 bath home and located on one of the tower floors of this fantastic building. It is one of the largest lines at 2 Fifth spanning 50 feet, from East to West, of extraordinary entertaining space. The views are unparalleled looking all the way West to Hudson Yards and the Hudson River and to the East over Fifth Avenue.This home was beautifully designed by Alexander Baer and includes many important features and upgrades. The windowed kitchen has Scavolini Italian Kitchen Cabinets, Sub Zero Refrigerator, Meile cook top and Meile convention oven, travertine floors and granite counter tops. There is an LG washer/dryer and through the wall central a/c and heating system.On the Eastern wing of the home, there is a generous primary bedroom and the primary bath was tastefully expanded to include a double vanity and walk in shower. On the Western wing is a generous second bedroom with magical views and the second bath has been updated with white tile and new hardware and cabinetry. The third bedroom, also facing West, has french doors and could also be used as a formal dining room- home office, den, playroom, etc.2 Fifth Avenue is the premier coop of the Greenwich Village Gold Coast, known for its location, prestige, and white-glove concierge service. The building features a team of 24 hour doormen, resident manager, on-site property office, state-of-the-art gym, library, residents' lounge w/pool table, children's playroom, laundry room, on-site valet, 24-hour garage, bike room, and iconic landscaped semi-circular driveway. The amenities and common area recently have been renovated and the pet-friendly building allows 70% financing, pied-a-terre, and co-purchasing.Some photos are virtually staged.2% Flip Tax



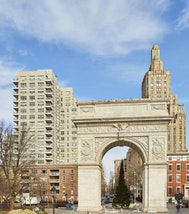

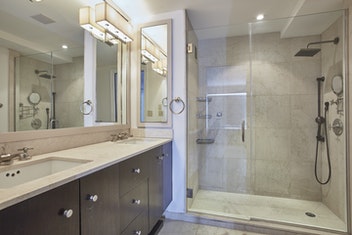 ;
;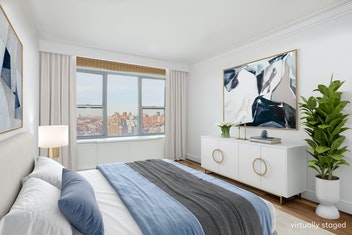 ;
;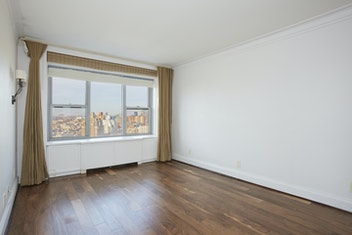 ;
;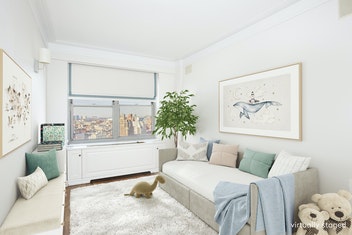 ;
;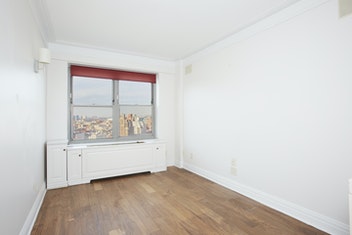 ;
;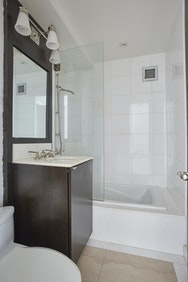 ;
;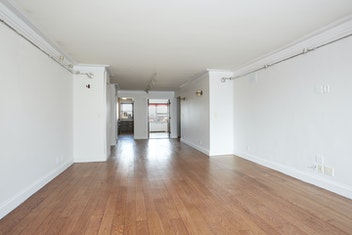 ;
;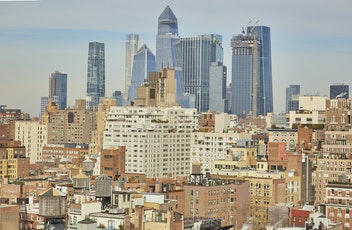 ;
;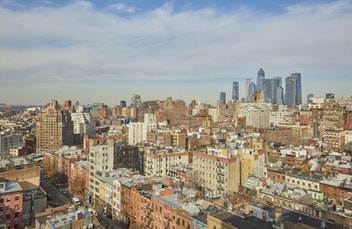 ;
;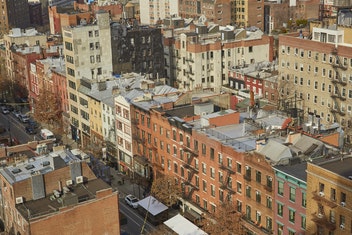 ;
;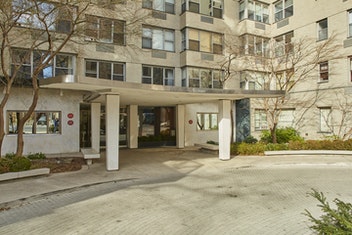 ;
;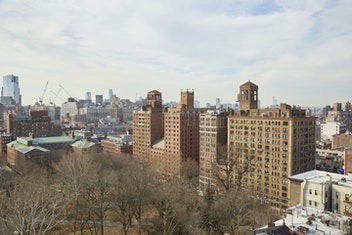 ;
;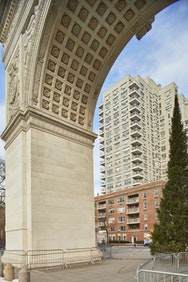 ;
;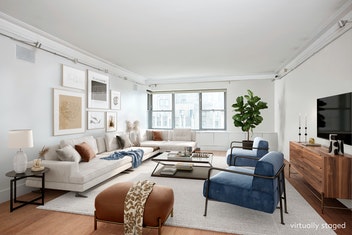 ;
;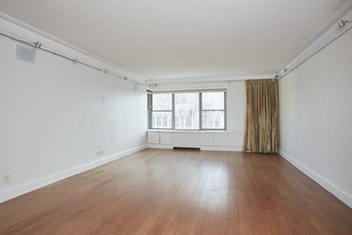 ;
;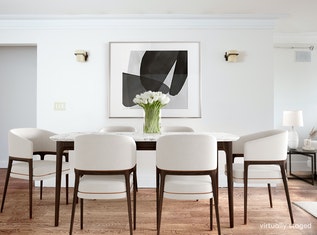 ;
;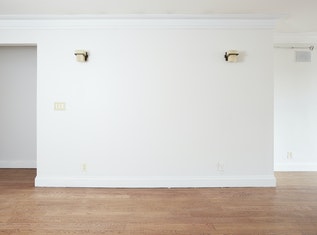 ;
;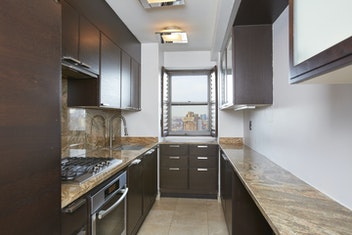 ;
;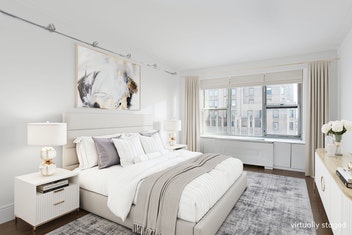 ;
;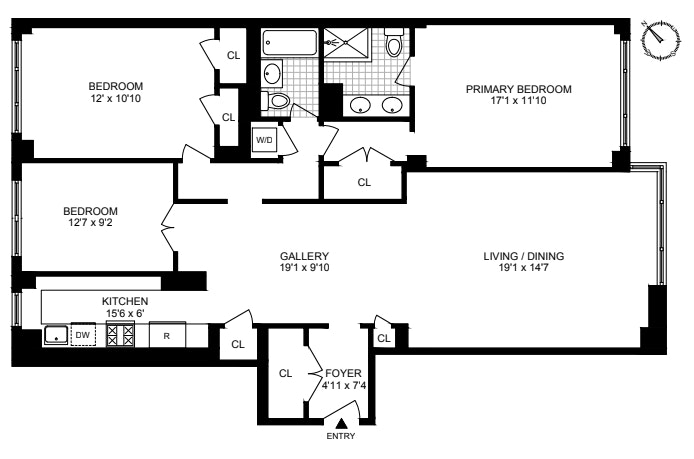 ;
;