2 Harrison Street, Patchogue, NY 11772
$469,999
List Price
Off Market
 3
Beds
3
Beds
 1
Baths
1
Baths
 Built In
1954
Built In
1954
| Listing ID |
11068796 |
|
|
|
| Property Type |
Residential |
|
|
|
| County |
Suffolk |
|
|
|
| School |
Patchogue-Medford |
|
|
|
|
| Total Tax |
$10,211 |
|
|
|
| Tax ID |
0204-020-00-03-00-002-000 |
|
|
|
| FEMA Flood Map |
fema.gov/portal |
|
|
|
| Year Built |
1954 |
|
|
|
|
This 2015 renovated raised Ranch is located convenient to the Great South Bay and the Village! Unique home that is waiting for it's new owner's to complete it. The steel beam renovation enables the possibility of expanding upward. The Master bedroom has an additional room all roughed out for the Master bath with radiant heat. The basement also has rough plumbing for an additional bathroom if you so desire The inviting granite eat in kitchen with island and wet bar also has slider to your deck for entertaining. This home provides an elevator from the main level to the extensive basement and garage, which features front and back garage door entrances as well as two separate outside entrances. Use your imagination to finish this beautiful home to your taste. This beach style home is calling for a buyer who likes an active lifestyle with nearby Rider Avenue Park, Shore Front Park and the Davis Park Fire Island Ferry., Additional information: Appearance:Mint,Interior Features:Lr/Dr,Separate Hotwater Heater:Y
|
- 3 Total Bedrooms
- 1 Full Bath
- 6534 SF Lot
- Built in 1954
- Ranch Style
- Drop Stair Attic
- Lower Level: Unfinished, Walk Out
- Lot Dimensions/Acres: .15
- Oven/Range
- Refrigerator
- Dishwasher
- Washer
- Dryer
- Hardwood Flooring
- 8 Rooms
- Living Room
- Walk-in Closet
- Baseboard
- Natural Gas Fuel
- Central A/C
- basement: Full
- Features: Cathedral Ceiling(s), Ceiling Fan(s), Eat-in Kitchen, Elevator, Granite Counters, Wet Bar
- Vinyl Siding
- Attached Garage
- Community Water
- Other Waste Removal
- Deck
- Patio
- Fence
- Open Porch
- Irrigation System
- Exterior Features: Mailbox
- Window Features: Blinds, Drapes, Screens
- Construction Materials: Advanced Framing Technique, Frame, ICFs (Insulated Concrete Forms)
- Lot Features: Level, Near Public Transit, Near School, Near Shops, Sprinklers In Front, Sprinklers In Rear
- Parking Features: Attached, Driveway, Garage Door Opener, Private
- Elevator
- Playground
- Association Amenities: (s), Park
|
|
Realty Connect USA L I Inc
|
Listing data is deemed reliable but is NOT guaranteed accurate.
|



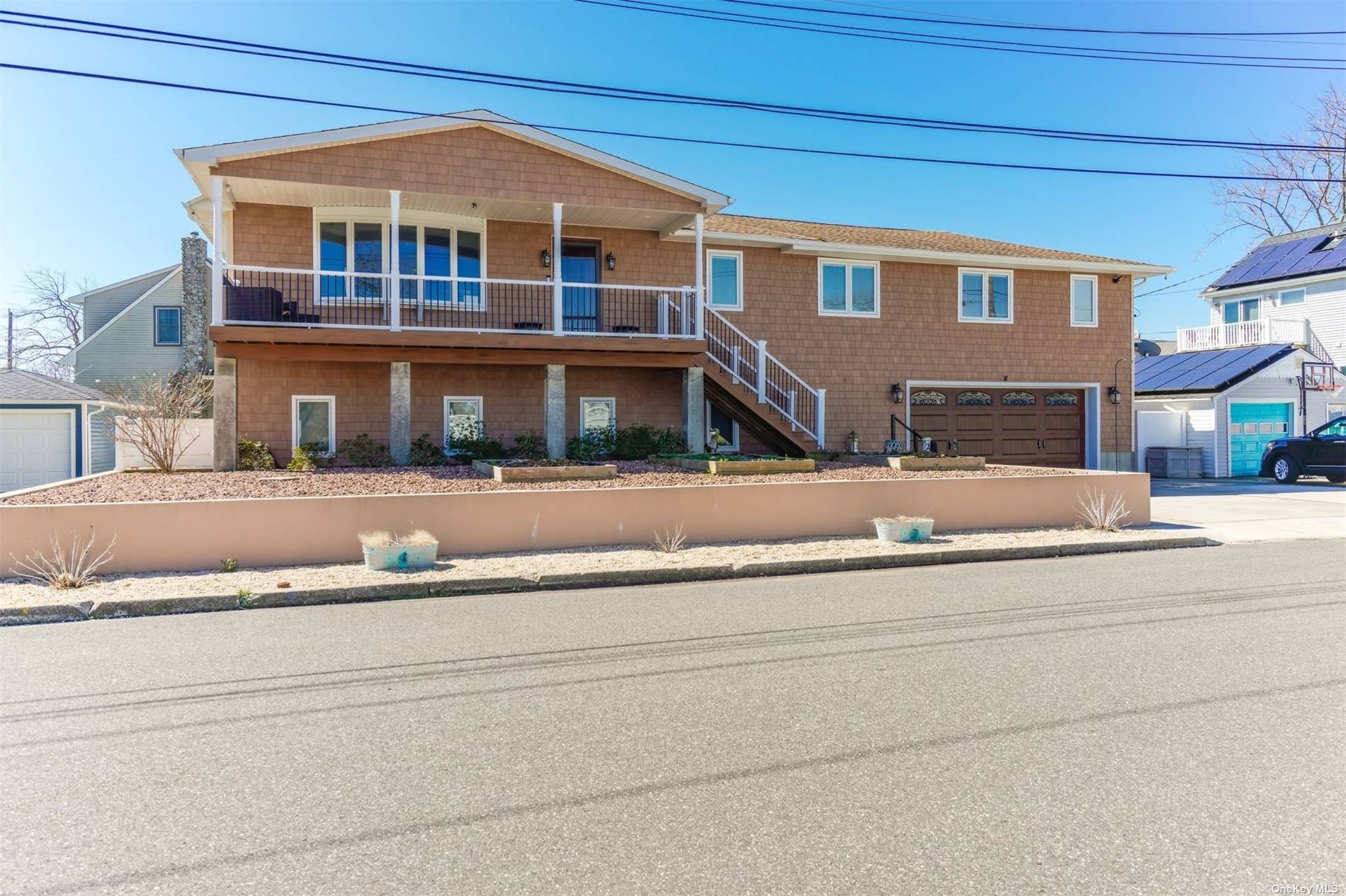


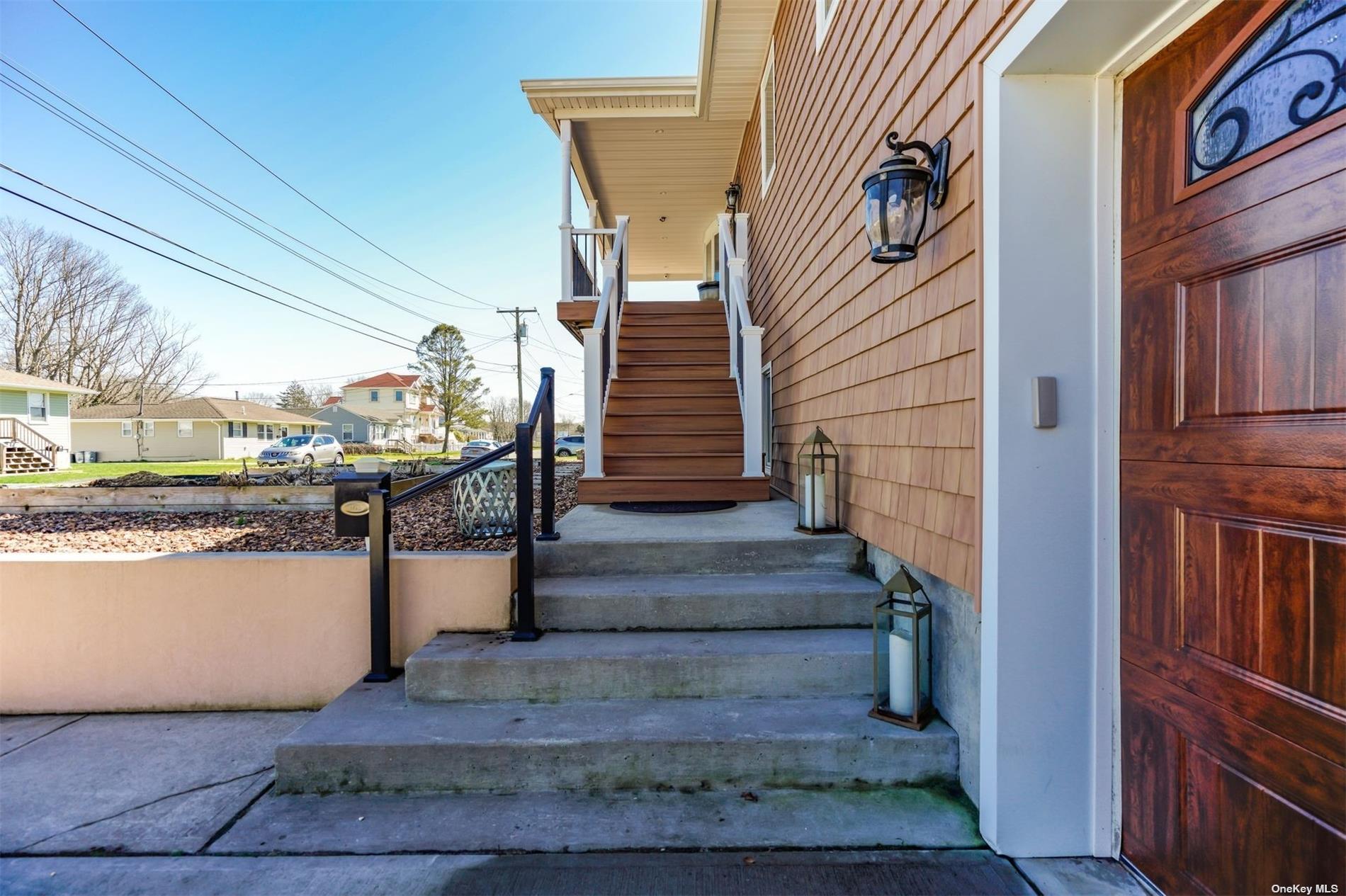 ;
;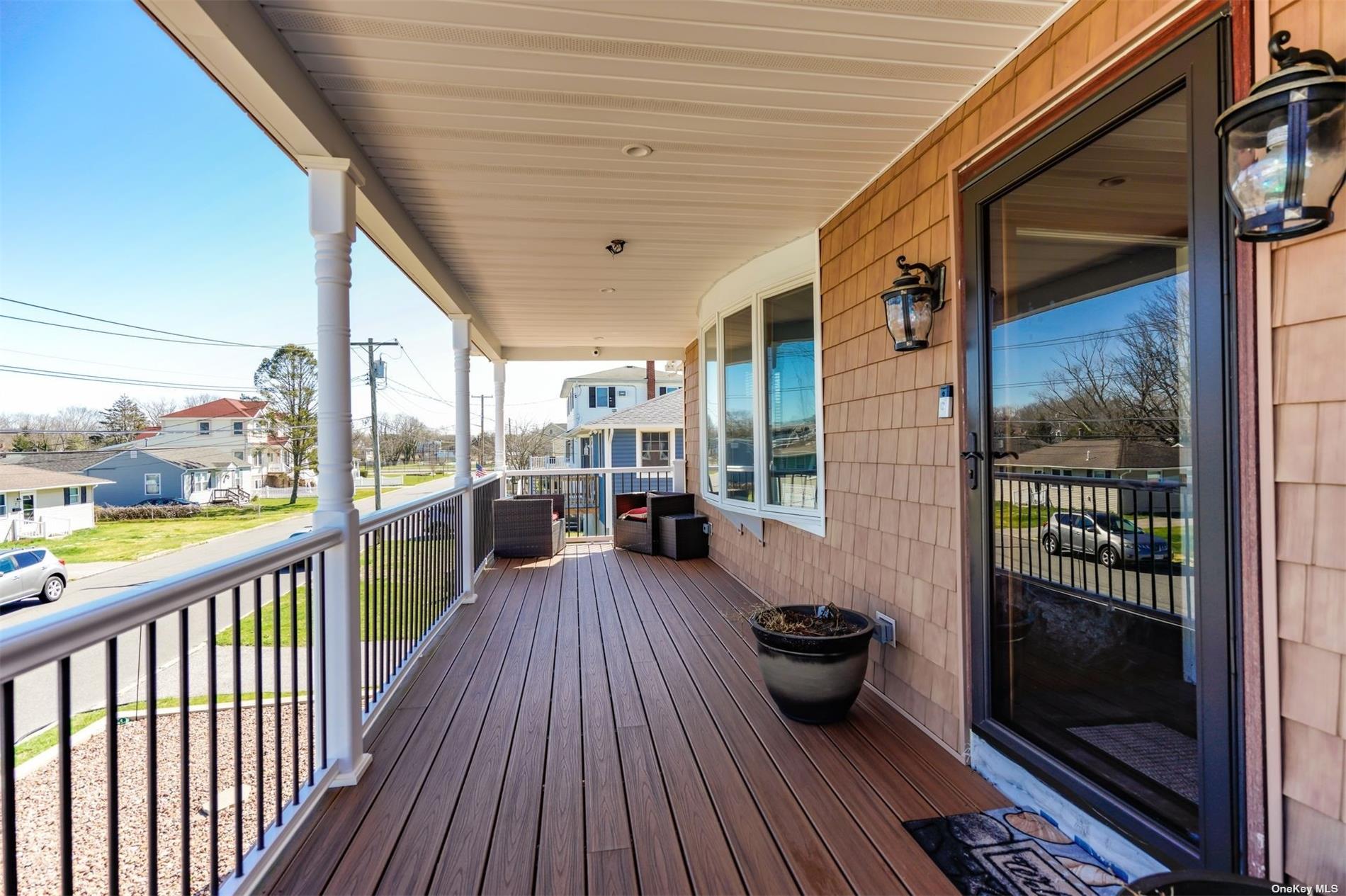 ;
;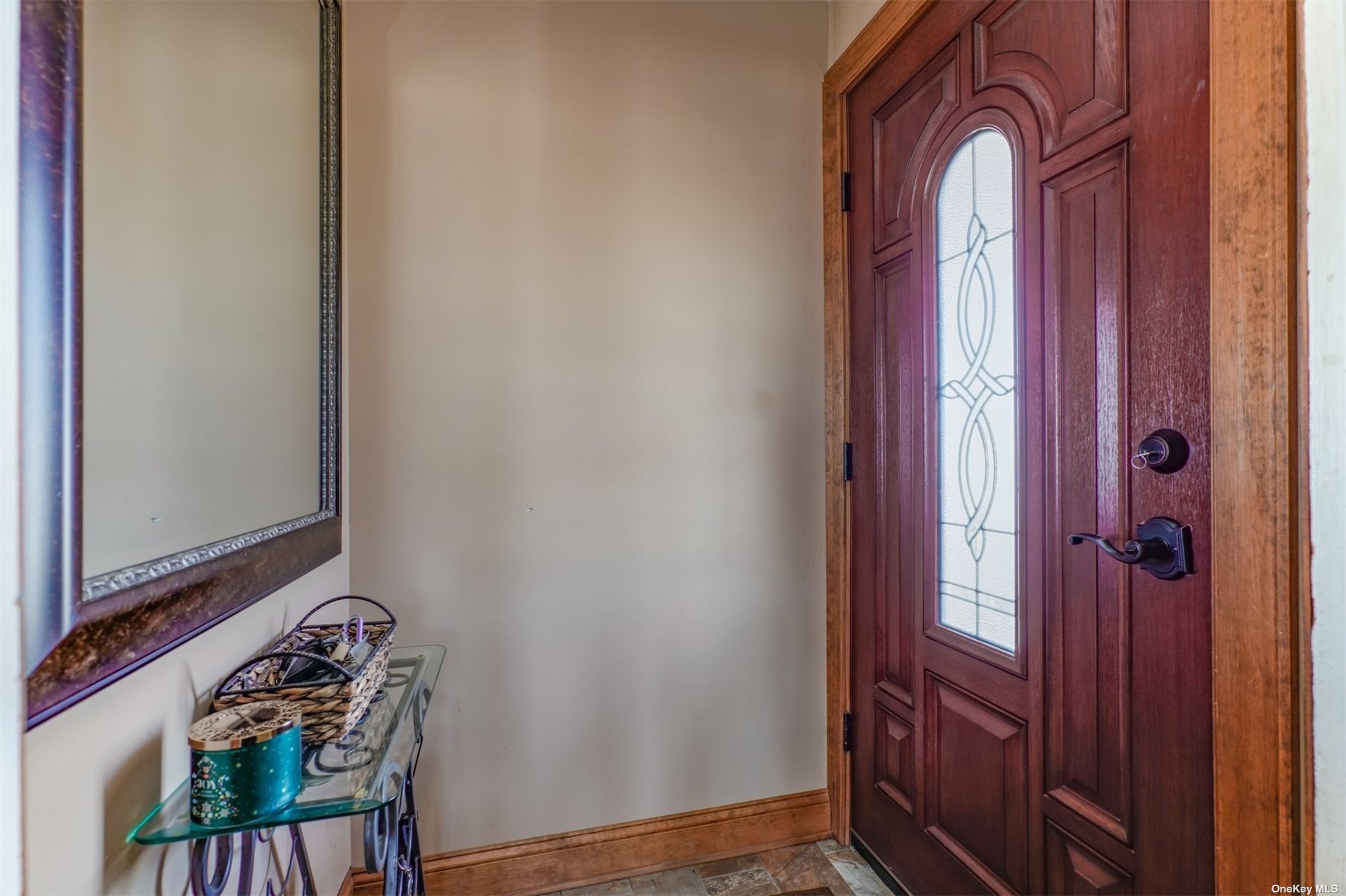 ;
;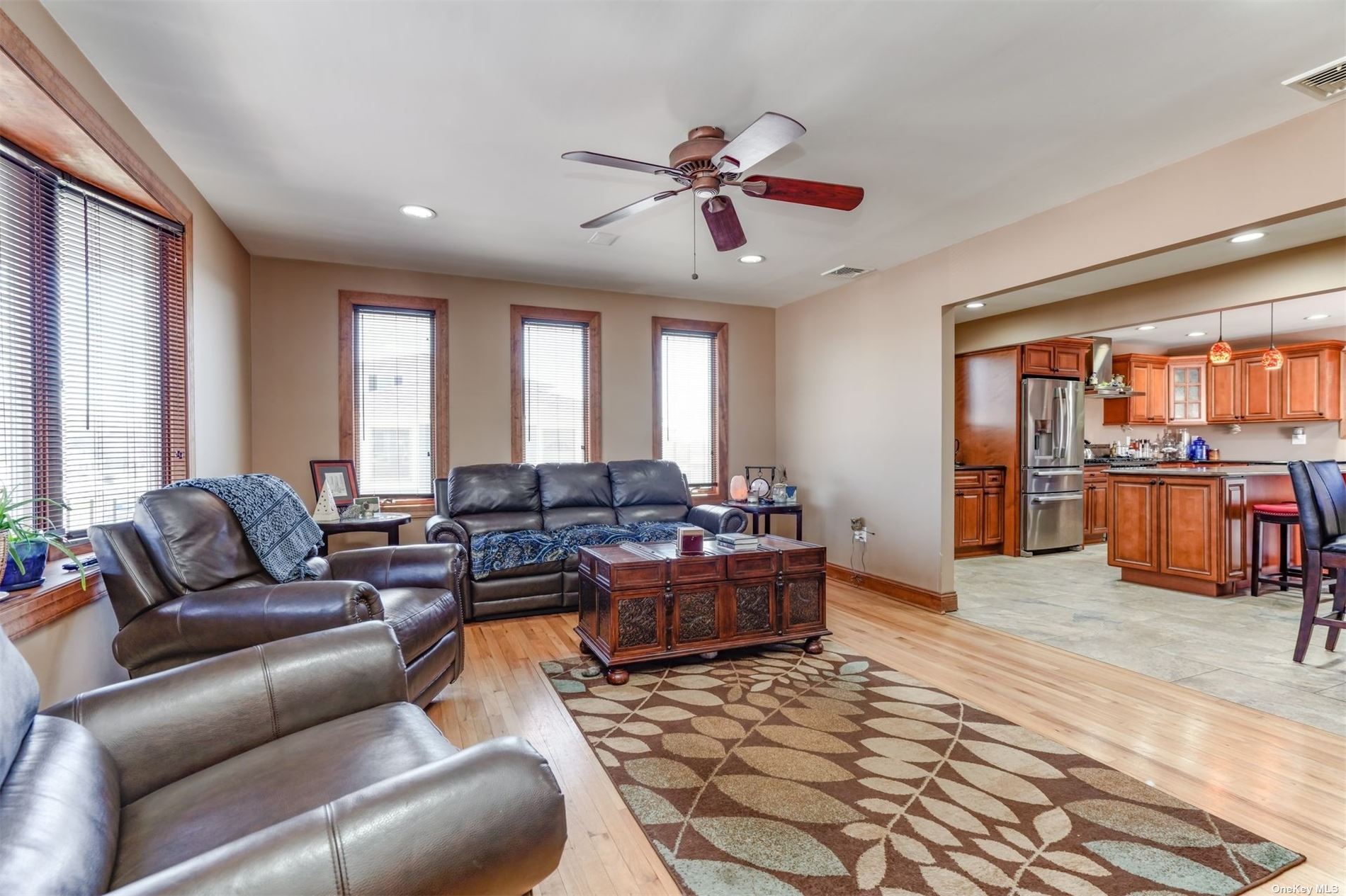 ;
;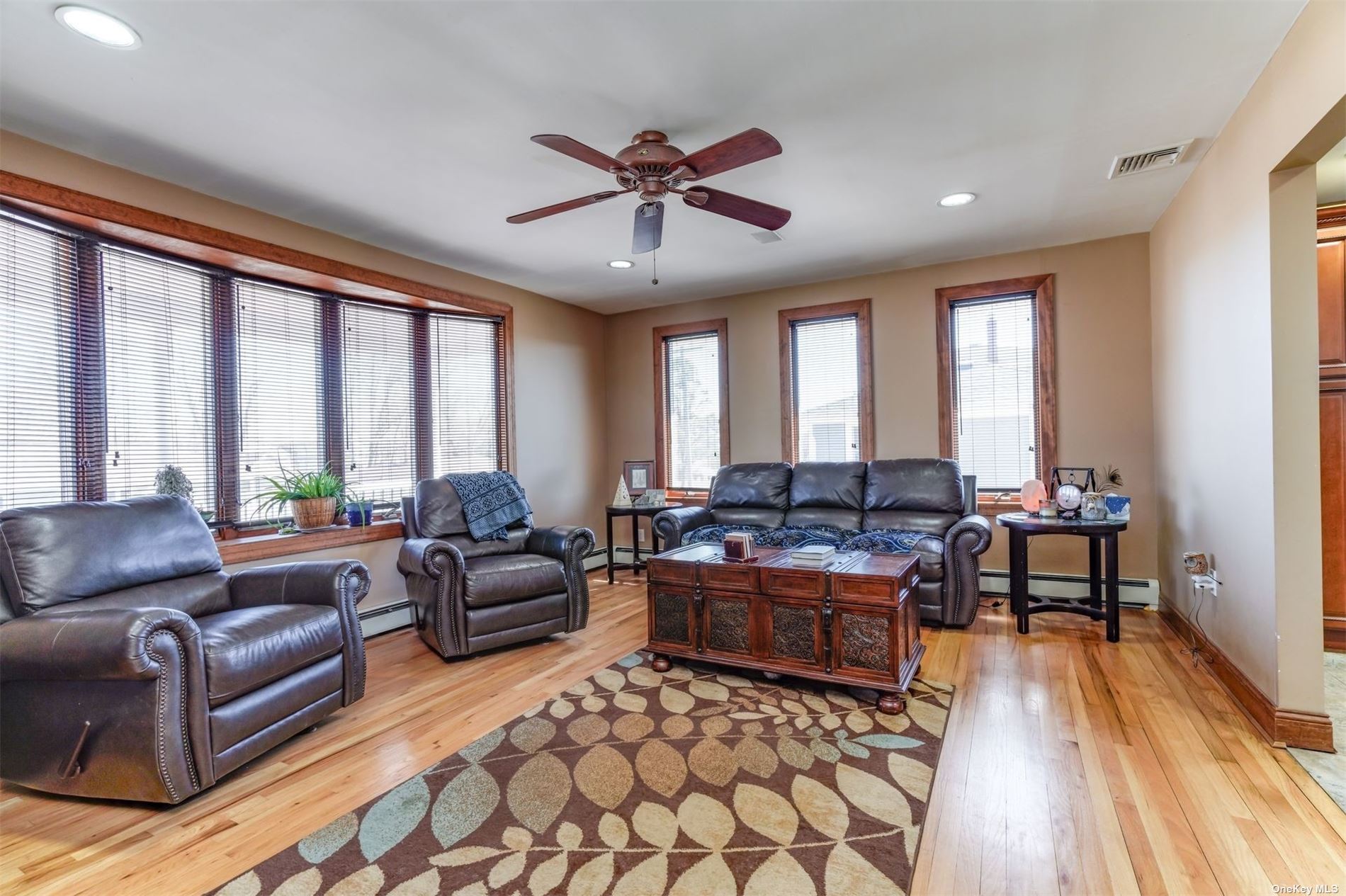 ;
;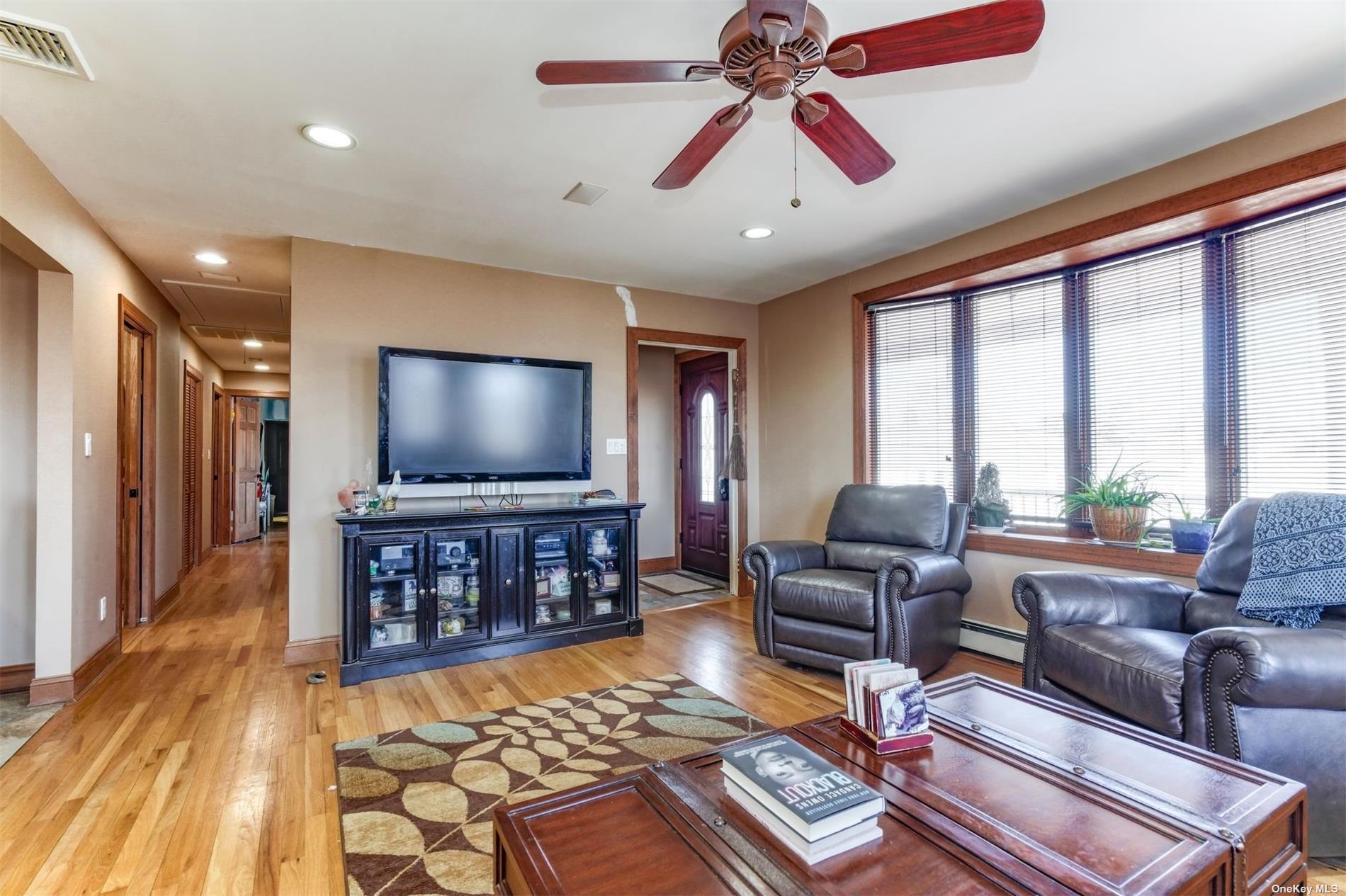 ;
;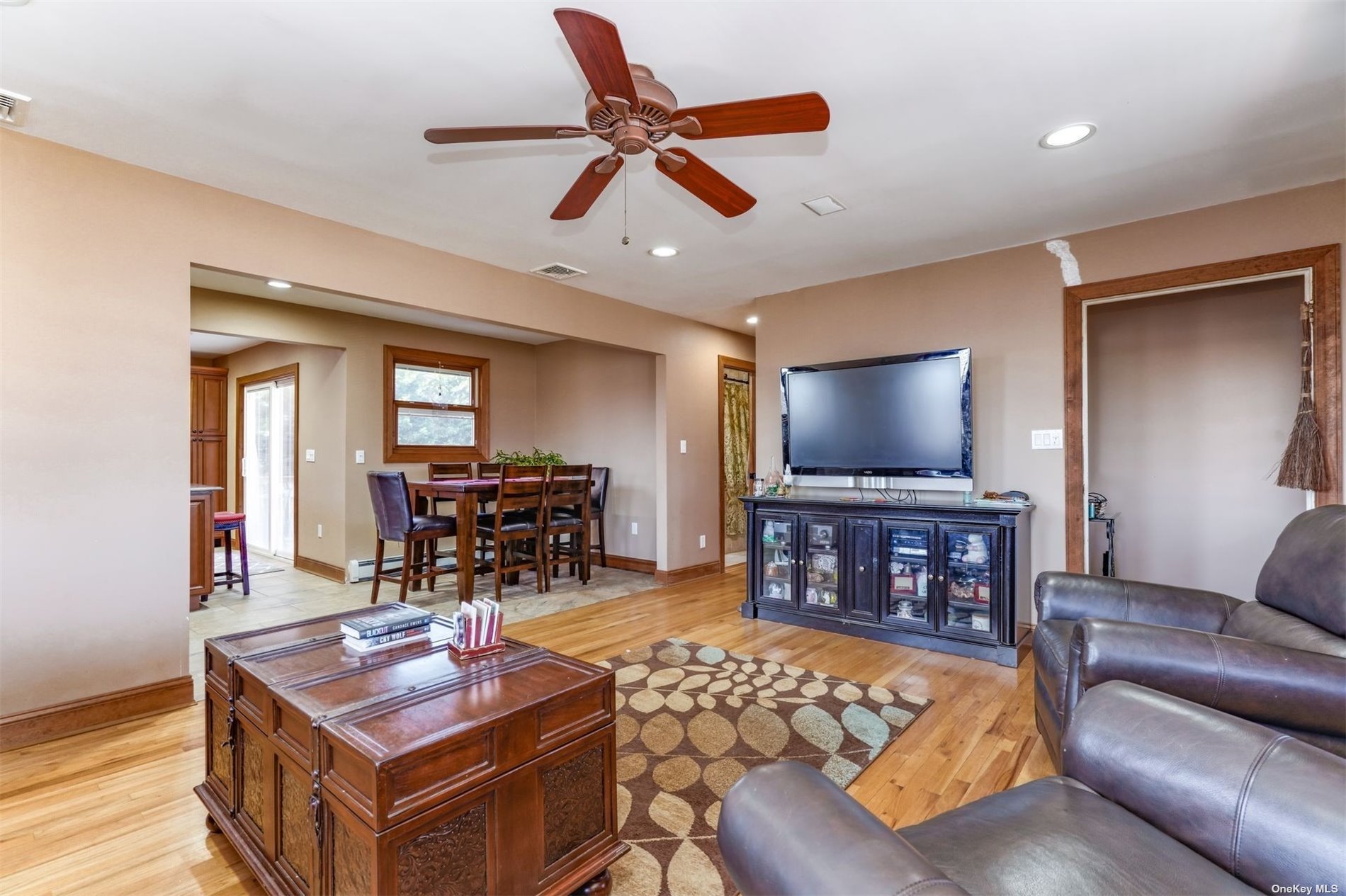 ;
;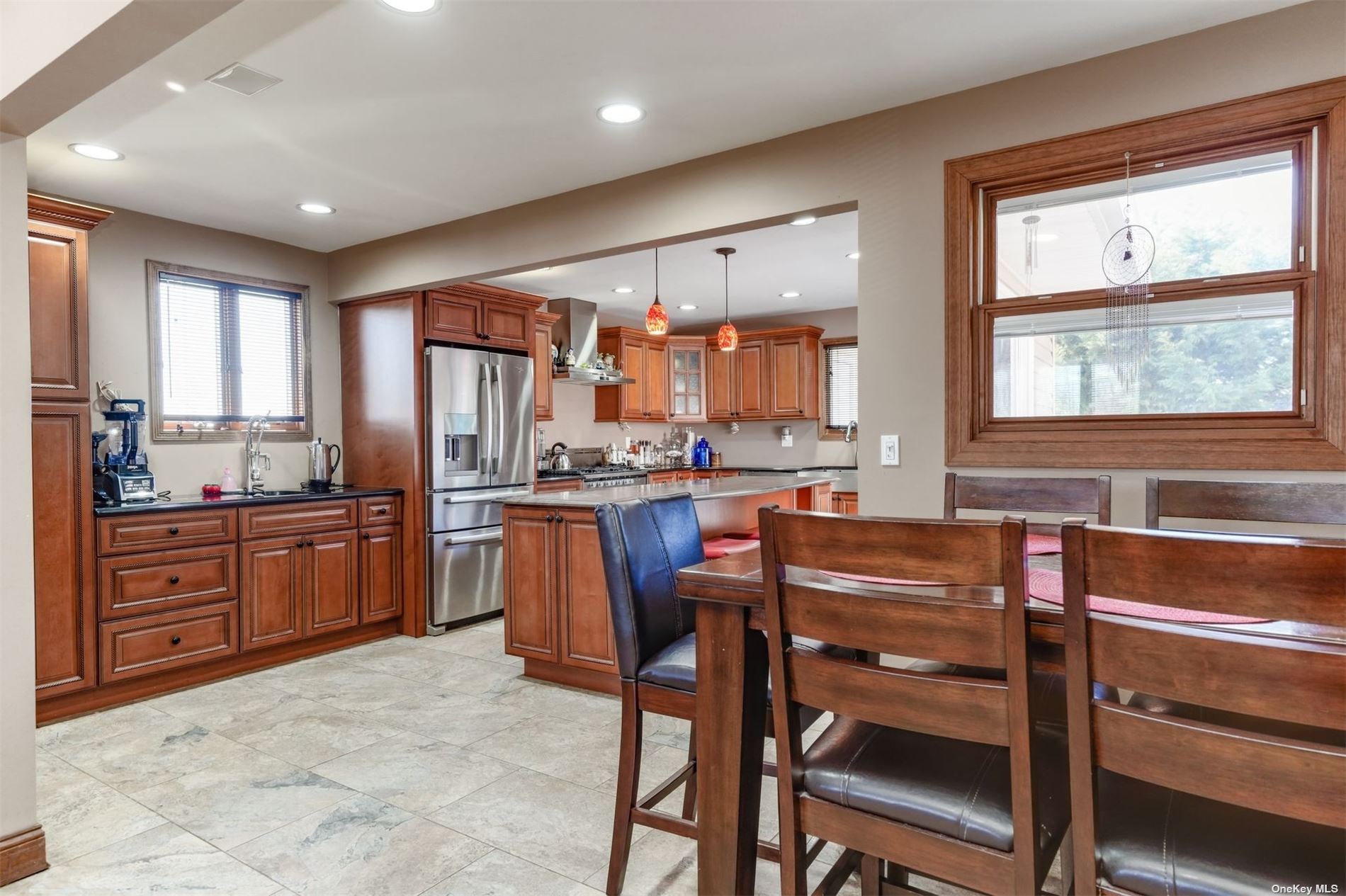 ;
;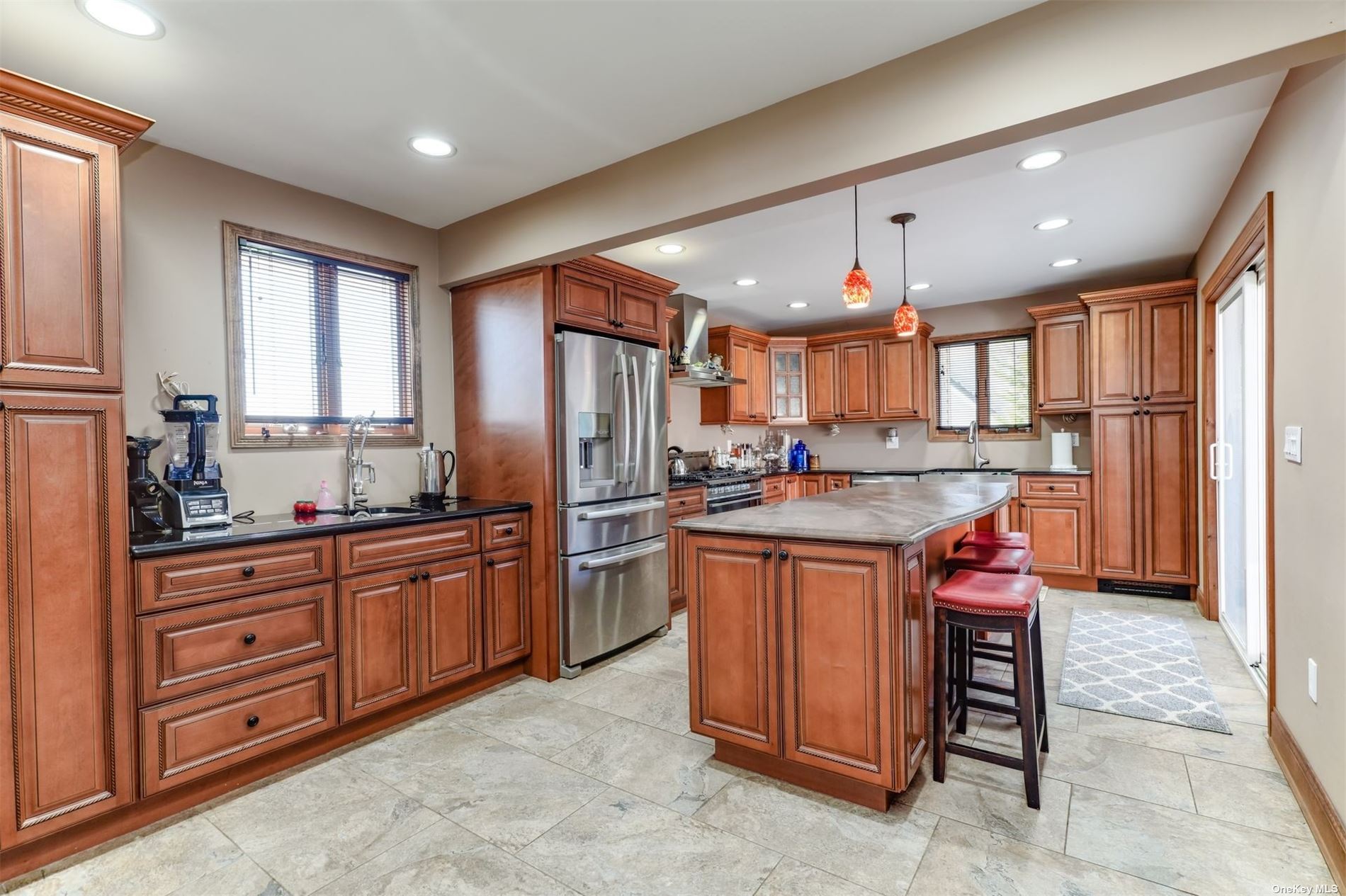 ;
;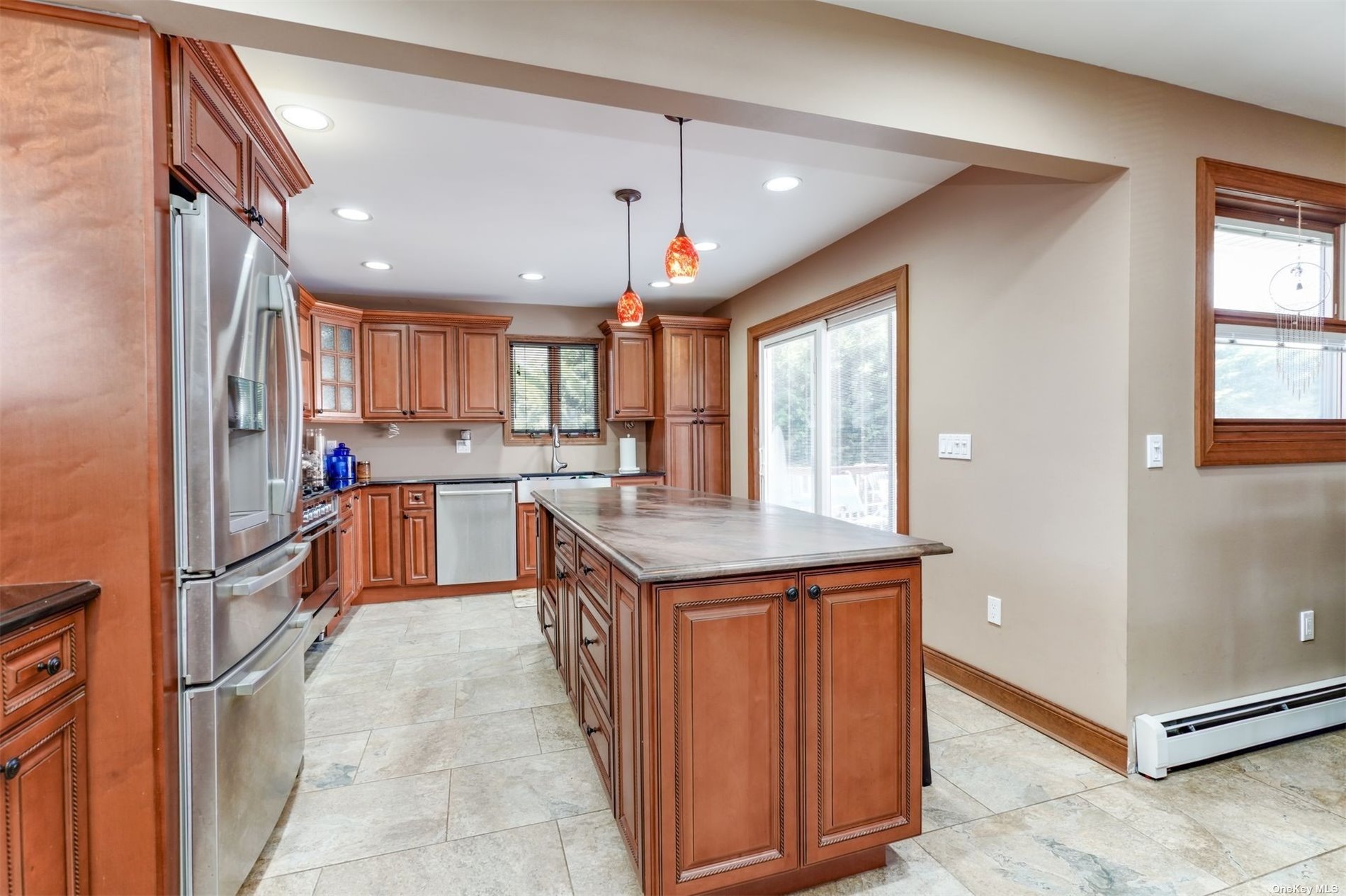 ;
;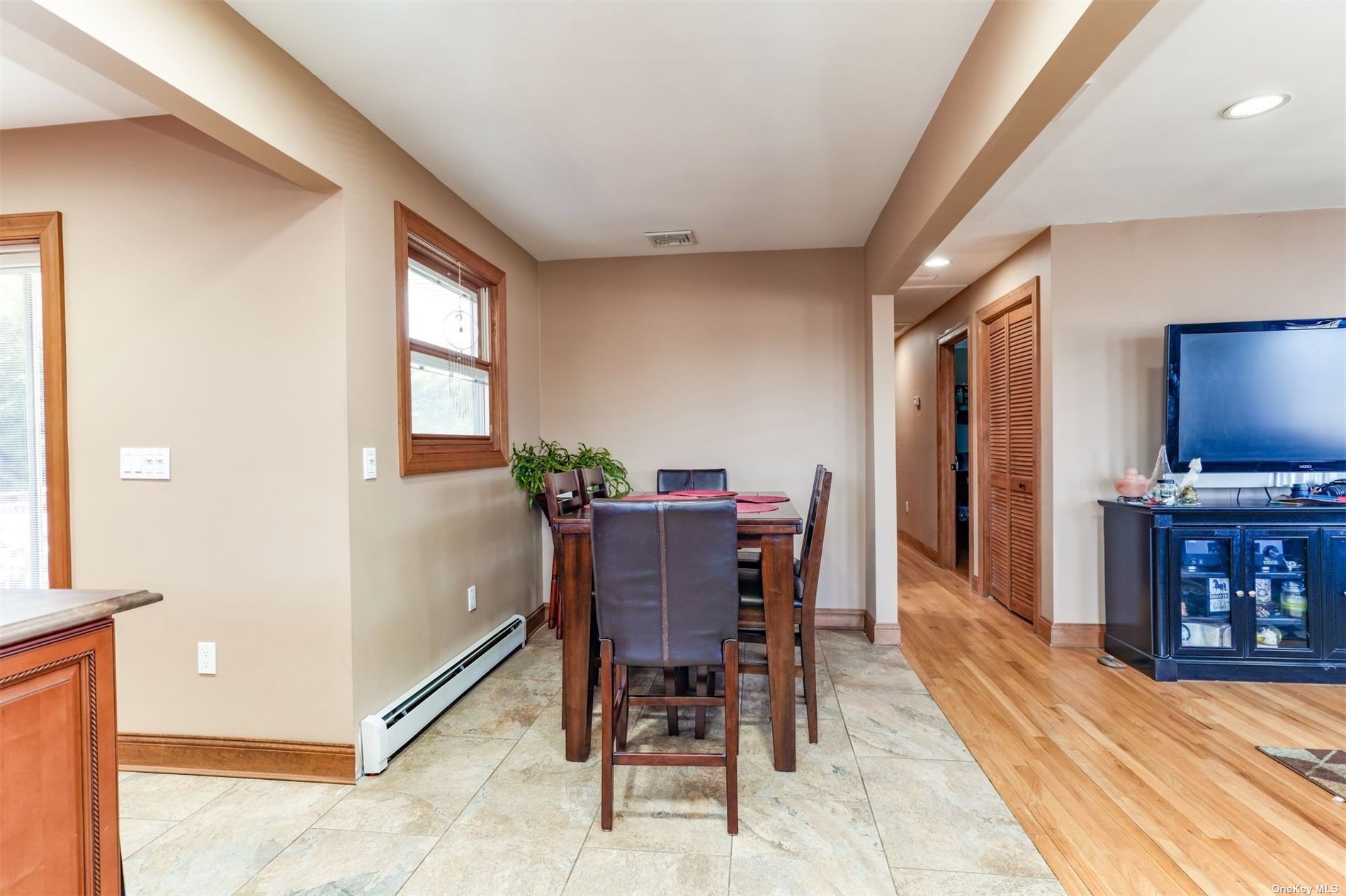 ;
;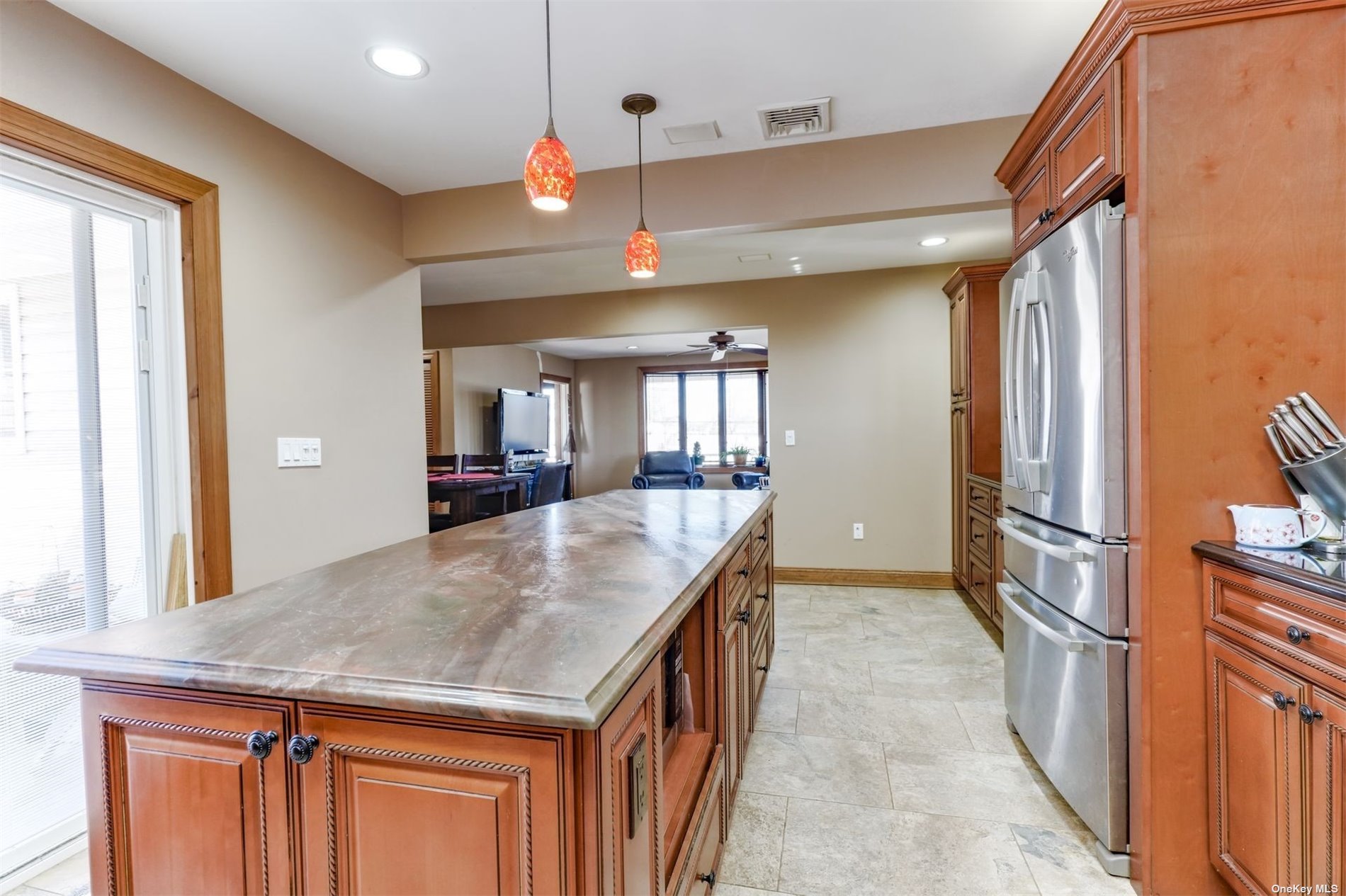 ;
;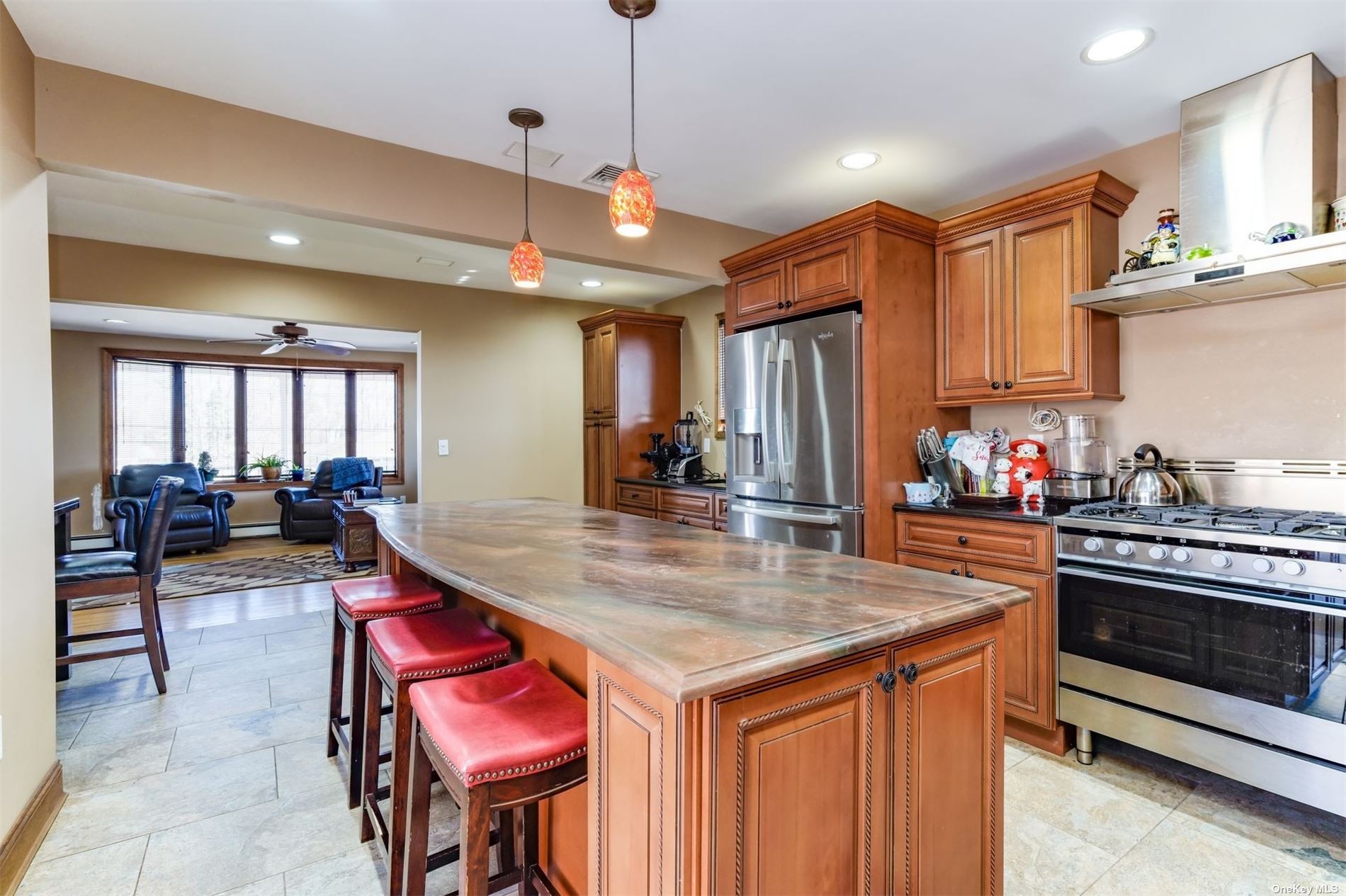 ;
;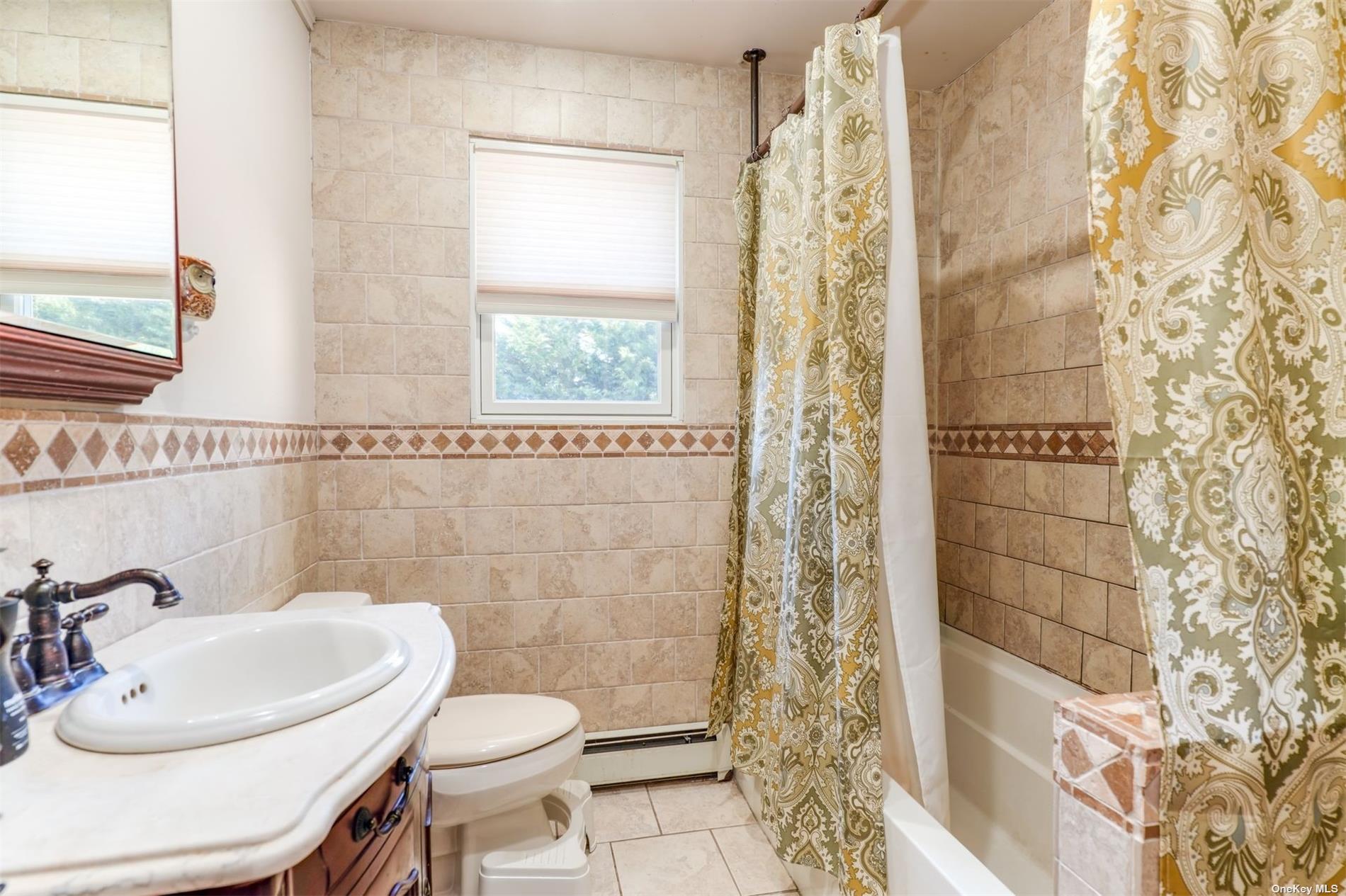 ;
;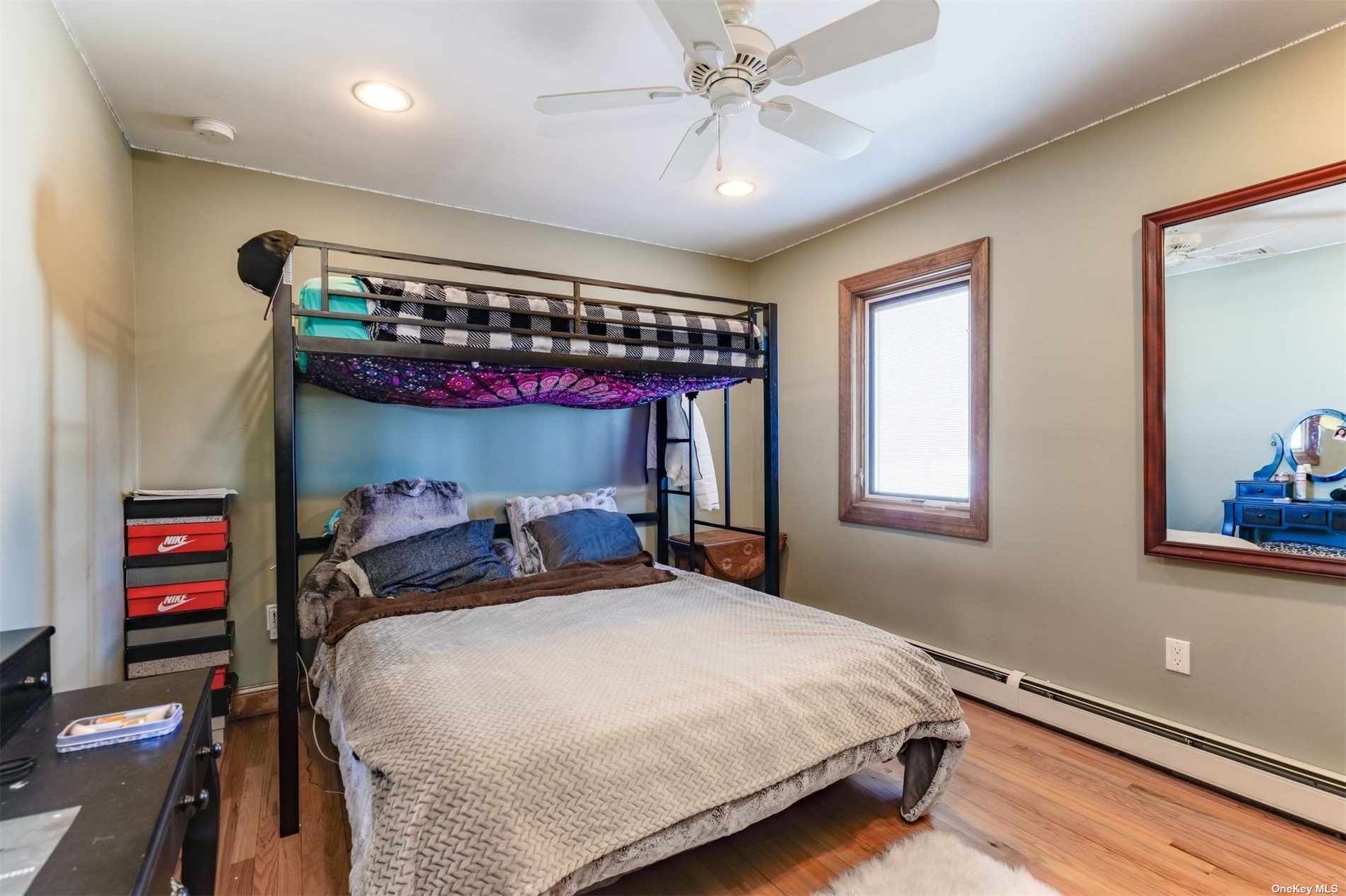 ;
;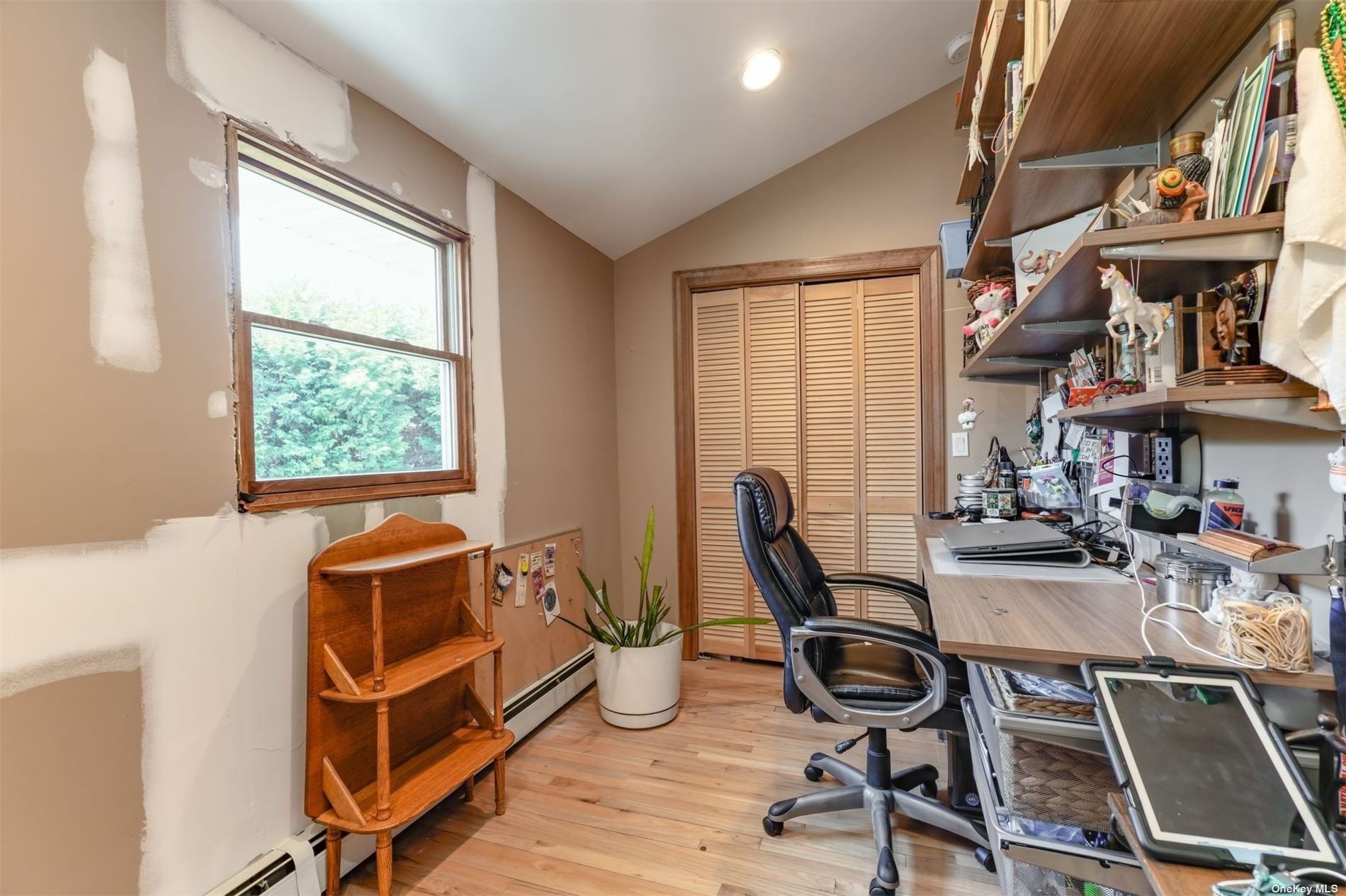 ;
;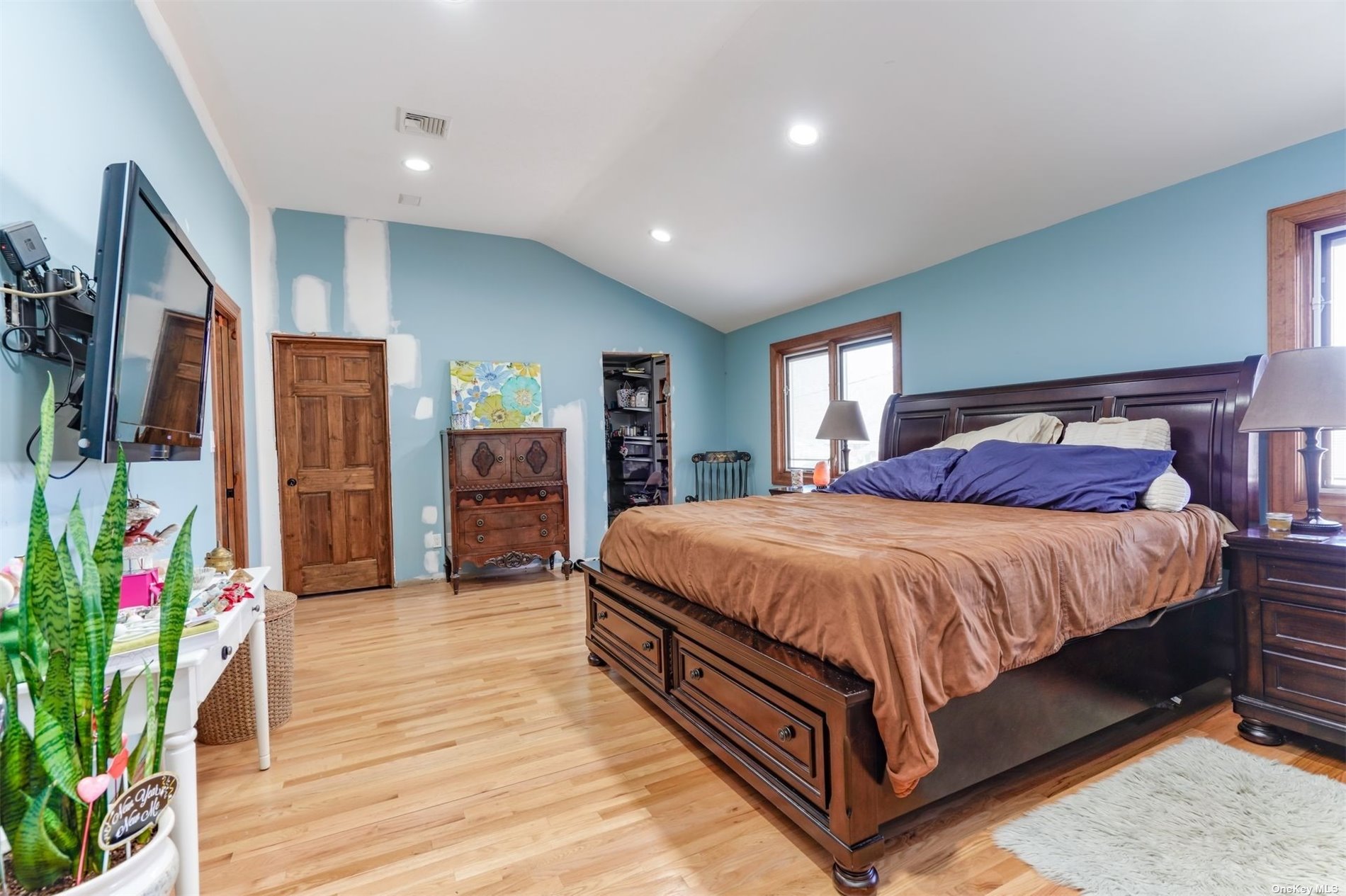 ;
;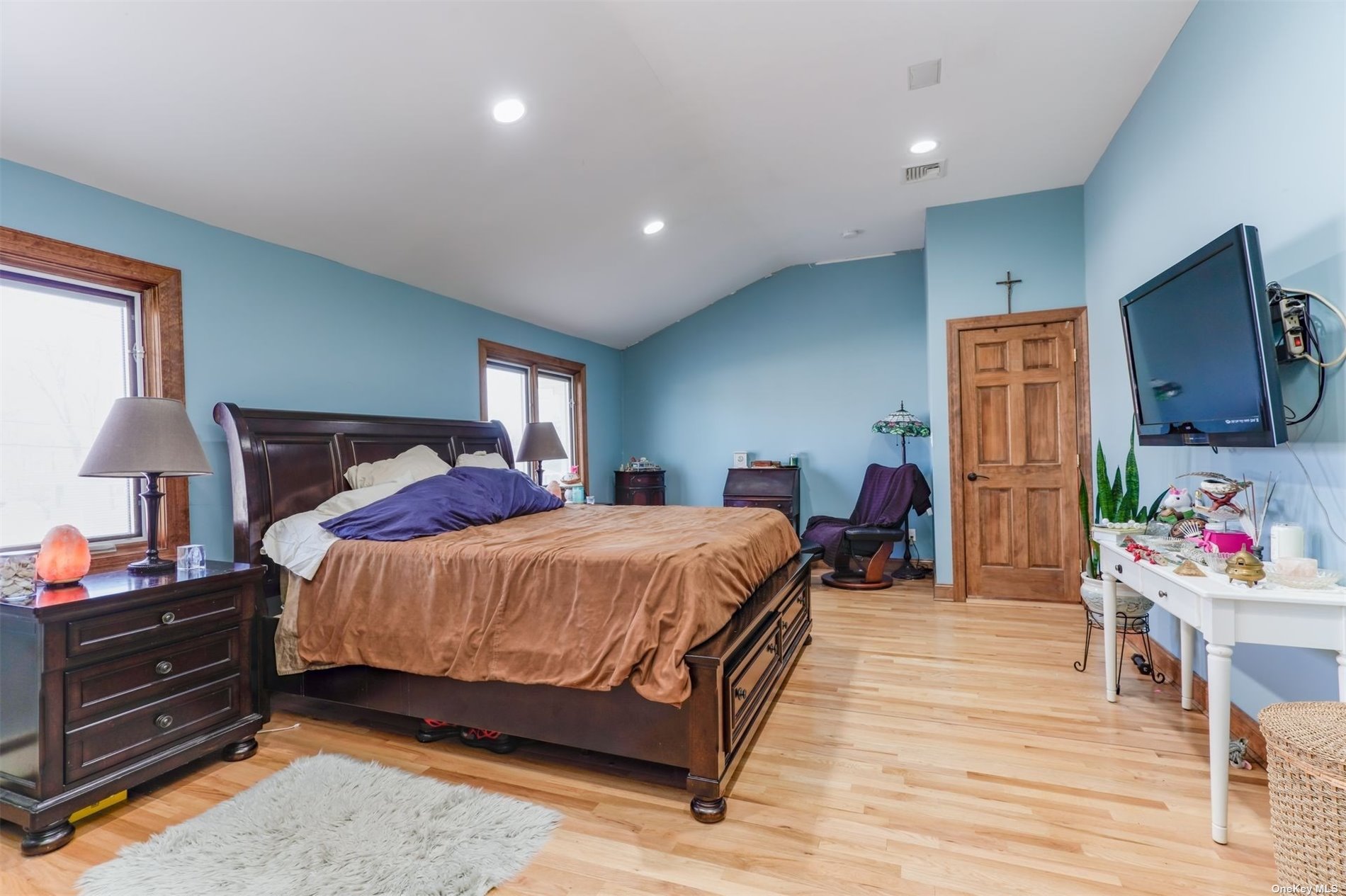 ;
;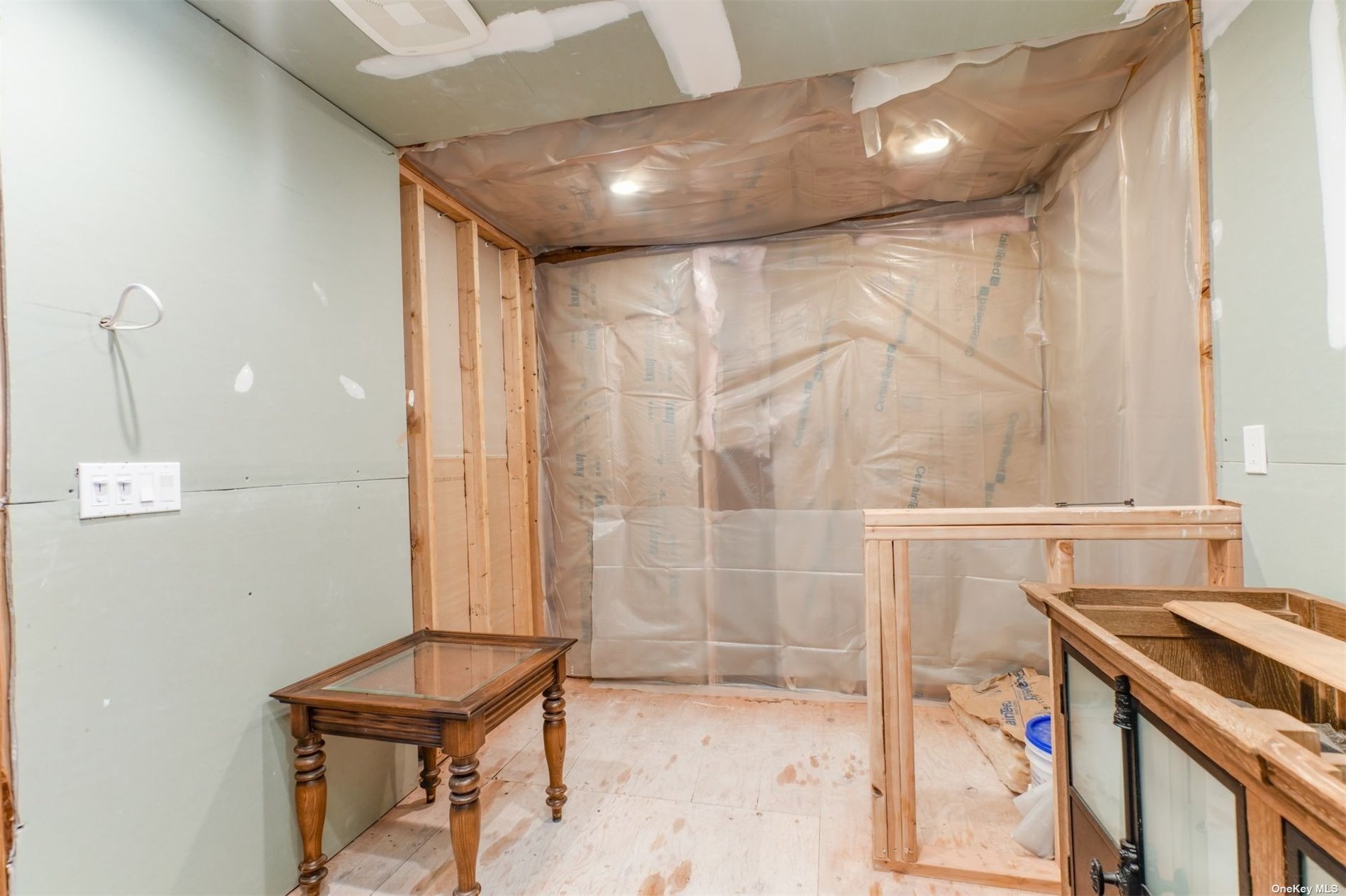 ;
;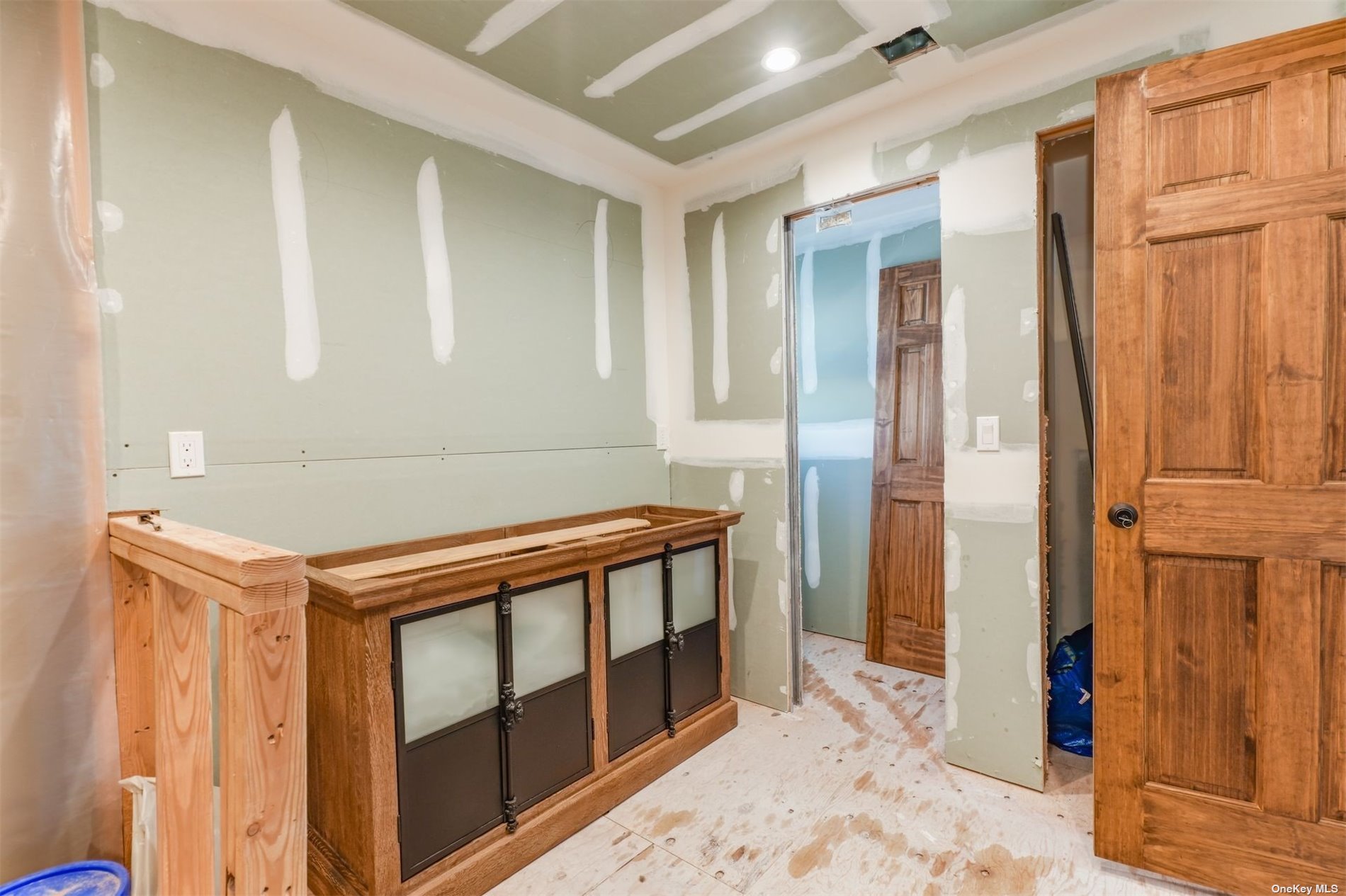 ;
;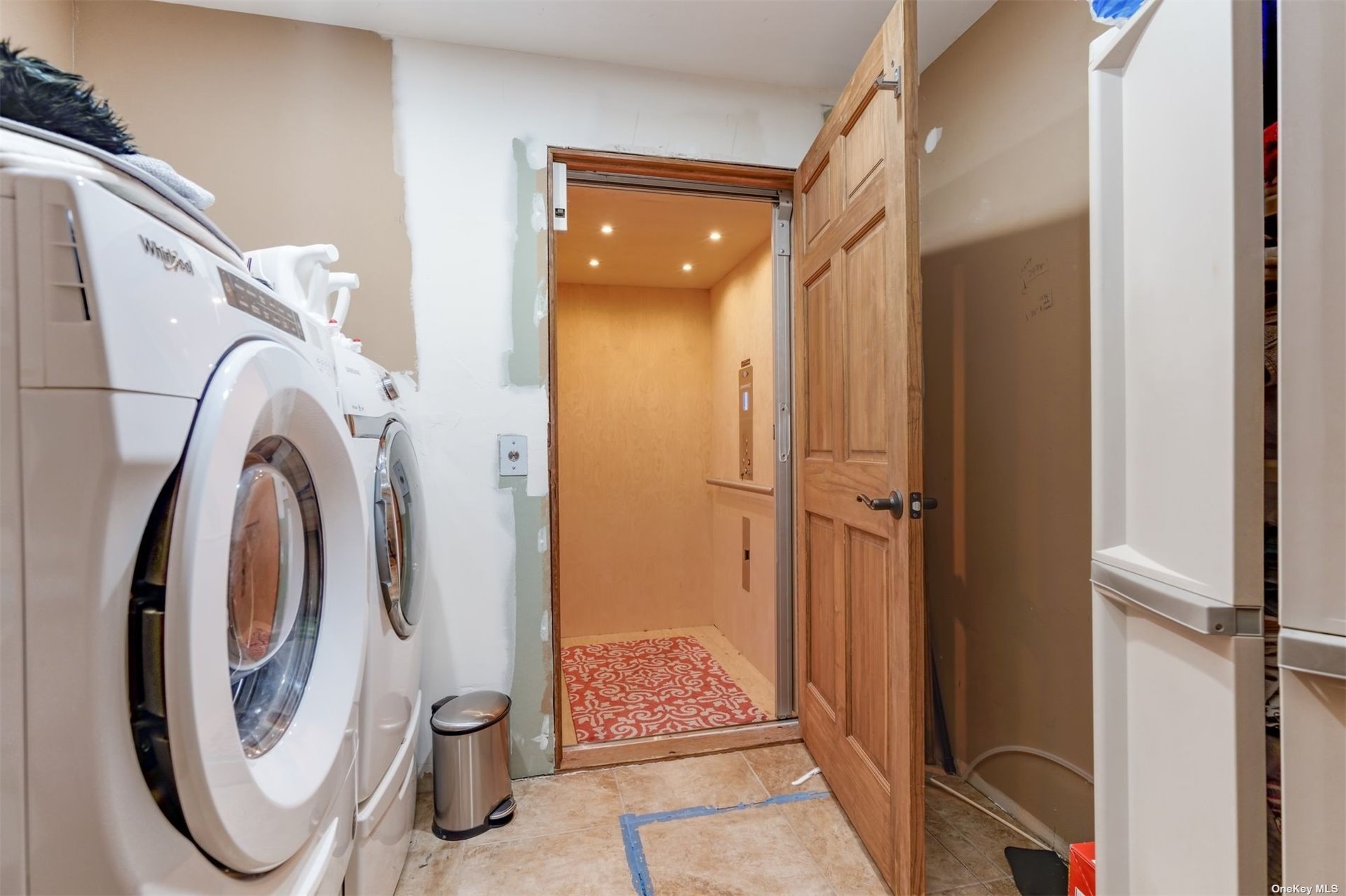 ;
;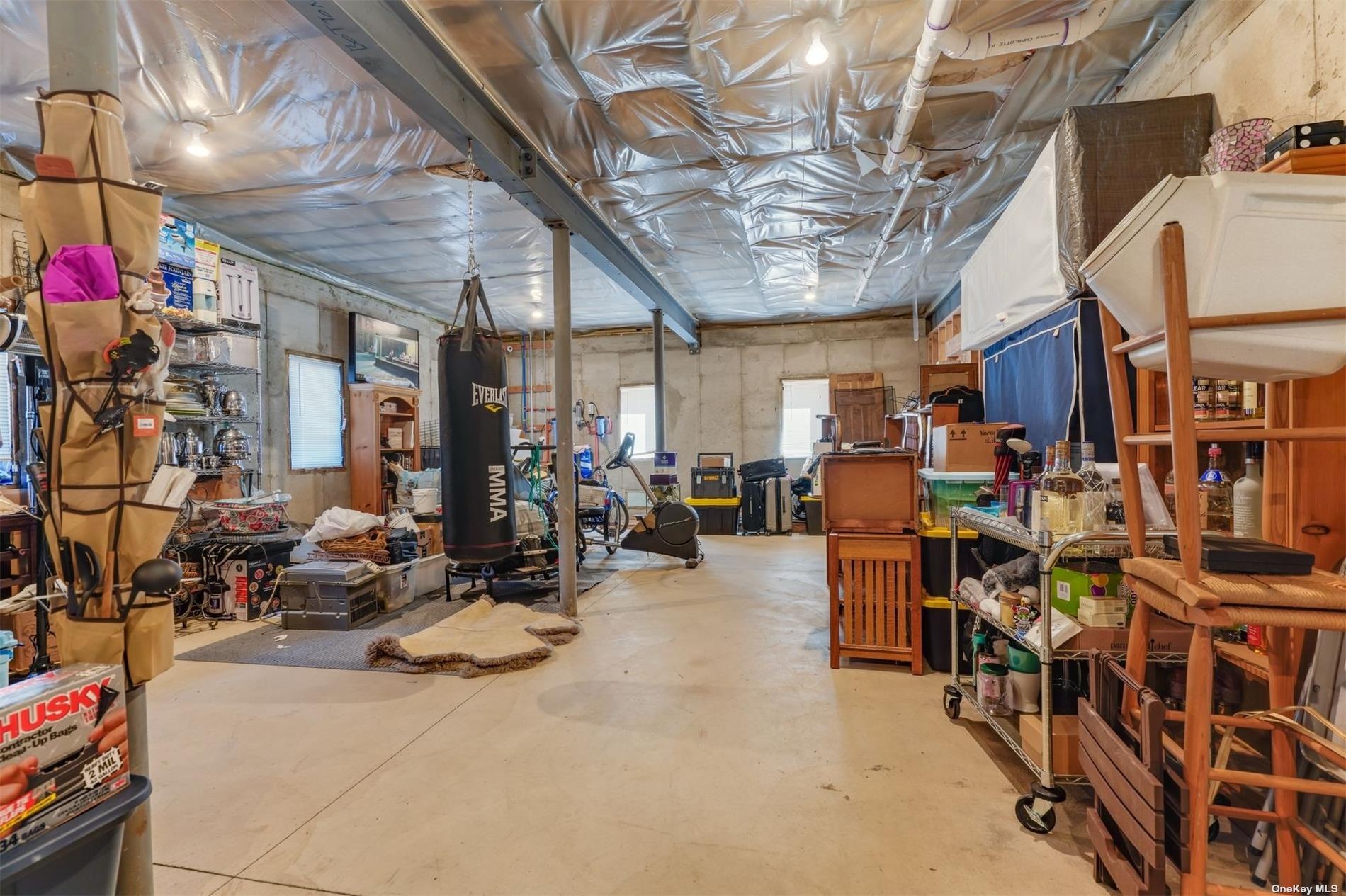 ;
;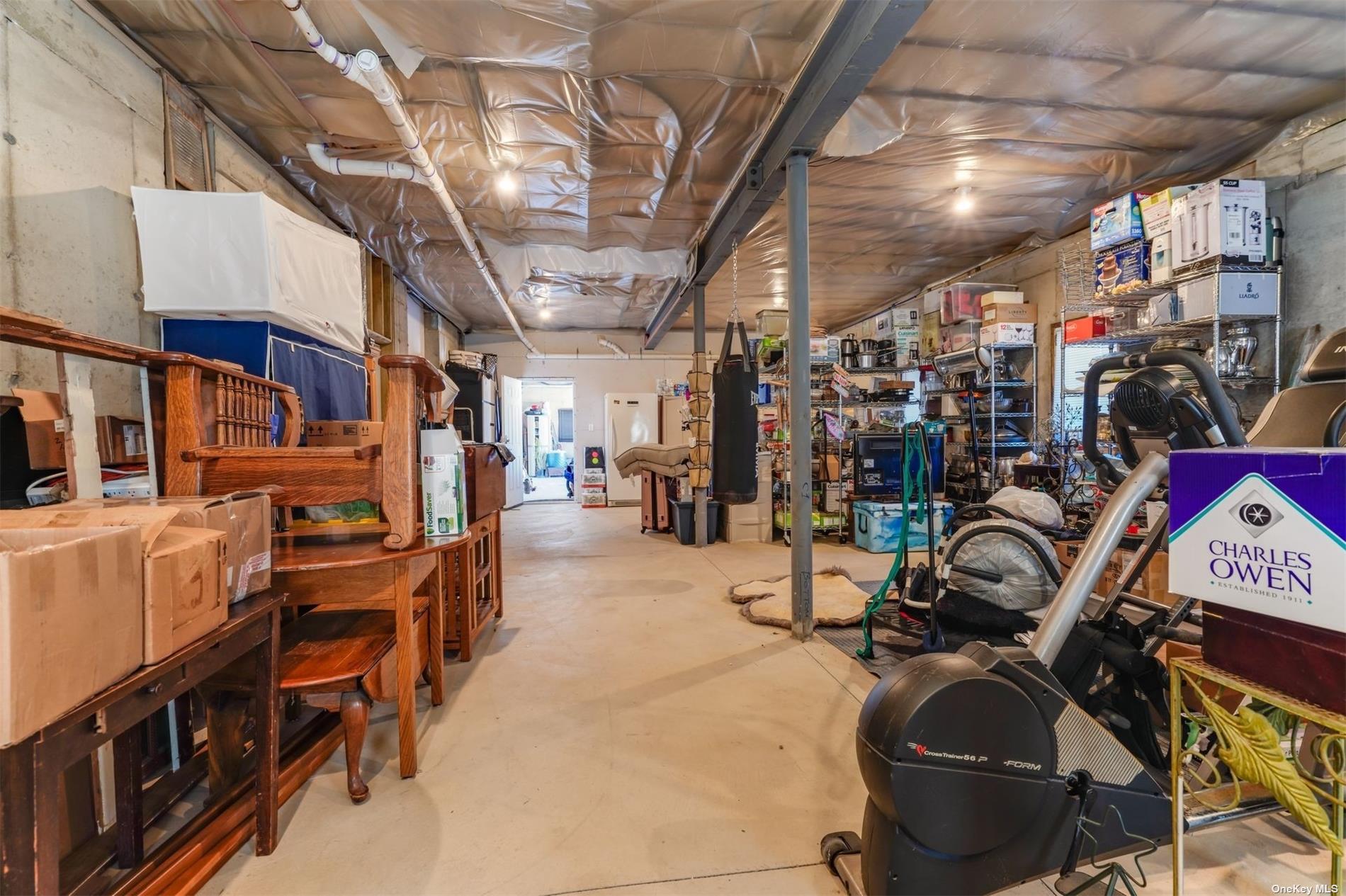 ;
;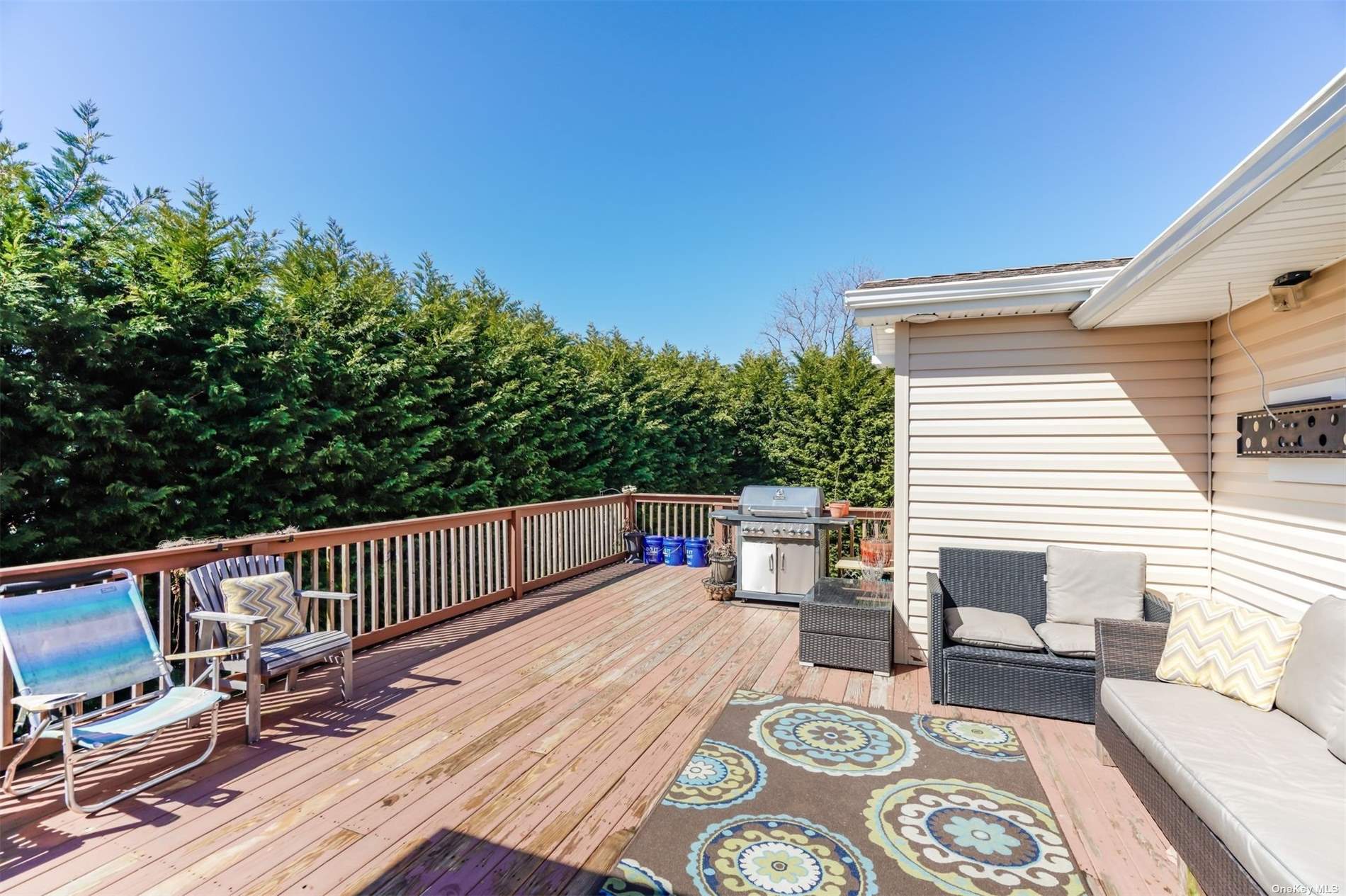 ;
;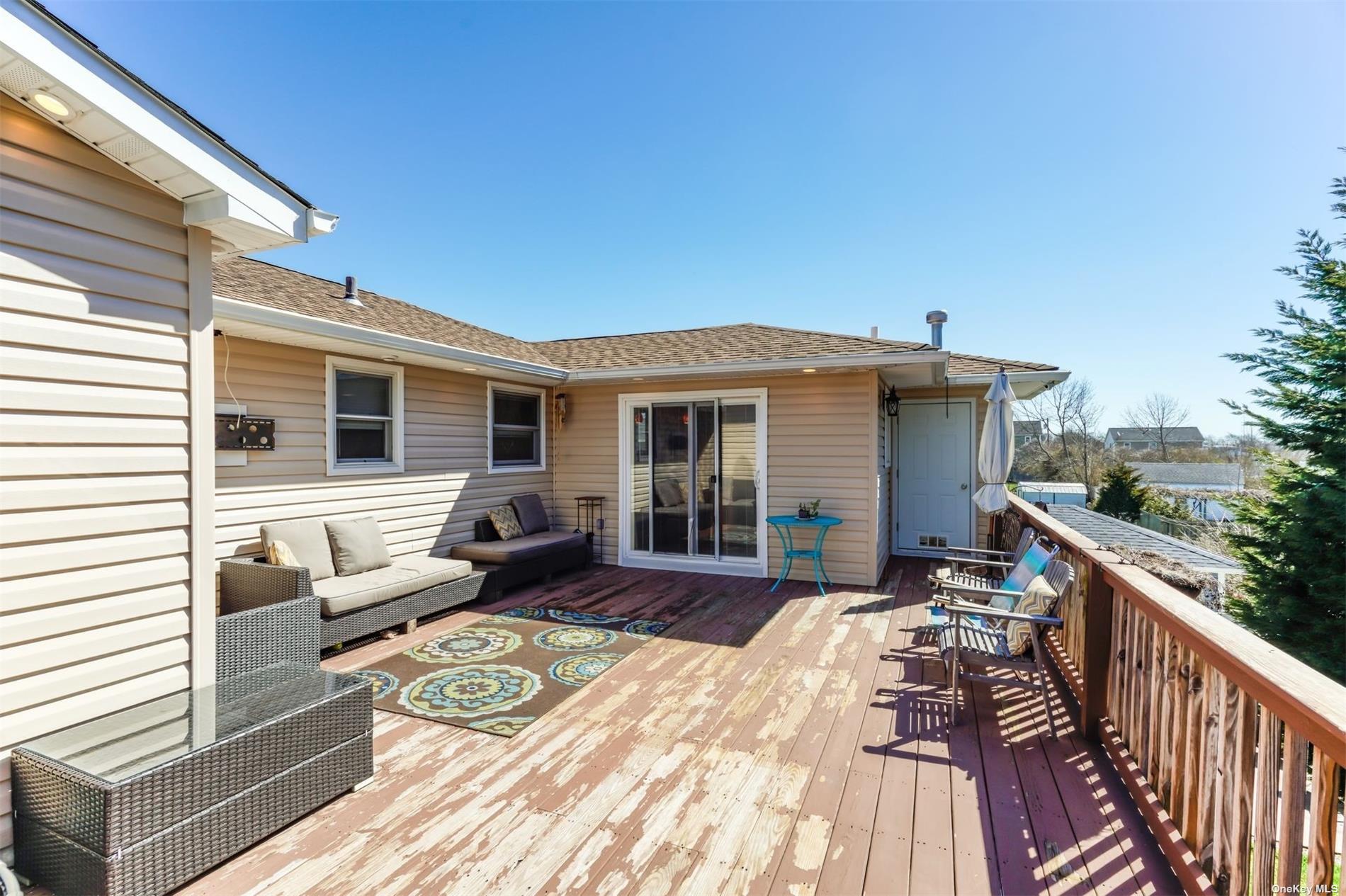 ;
;