2 Pauls Lane, Water Mill, NY 11976
| Listing ID |
11279504 |
|
|
|
| Property Type |
Residential |
|
|
|
| County |
Suffolk |
|
|
|
| Township |
Southampton |
|
|
|
| School |
Southampton |
|
|
|
|
| Total Tax |
$34,580 |
|
|
|
| Tax ID |
0900-103.000-0002-042.000 |
|
|
|
| FEMA Flood Map |
fema.gov/portal |
|
|
|
| Year Built |
2014 |
|
|
|
| |
|
|
|
|
|
Introducing a South-of-the-Highway masterpiece: an elegantly designed custom cedar-shingled residence that epitomizes luxury living. Spanning approximately 10,080± square feet, the home features 7 bedrooms, 8 full, and 2 half baths. Begin your journey past the mature hedges, through the automated gated entrance, across the expansive front yard, and onto the charming wrap-around front porch. Step inside to be greeted by a 27-foot double-height foyer flooded with natural light, leading seamlessly to the great room with French doors, a double-sided fireplace, and an adjacent library/office area. Beyond the first-floor junior primary bedroom lies a spacious living area that opens to the kitchen and outdoors. The gourmet chef's kitchen boasts top-of-the-line Sub Zero, Wolf, and Miele appliances, set against solid Bianco Gioia marble and Absolute granite countertops, complete with a walk-in pantry and a breakfast niche. Entertain effortlessly in the formal dining room, the butler's pantry, or the expansive three-season screened-in porch. Plus enjoy seamless indoor-outdoor access to the built-in BBQ area, outdoor dining, and lounge area with a firepit. Retreat upstairs to discover four spacious en-suite bedrooms, along with a lavish primary suite featuring two expansive walk-in closets, a cozy den, and a private balcony overlooking the gardens. The primary suite also includes dual bathrooms with radiant heated floors, a steam shower, and an Air Spa Tub. The property boasts a rare third level with an additional 2,000± square feet of storage and mechanicals. As well as the opportunity to ascend to the top floor roof deck for stunning 360-degree farm and ocean views. The lower level serves as an ideal entertainment space, featuring a very large recreational room, wine cellar, wet bar, laundry room, storage room, and an additional bedroom suite. Outside, professionally landscaped mature grounds envelop a sprawling lawn, an oversized heated Gunite saltwater pool, a spa, and multiple bluestone patios. The light & airy pool house features a kitchenette with a refrigerator, dishwasher, and seating counter, plus a bathroom, dressing room, and outdoor shower. This LEED-certified home is a paragon of luxury and efficiency, equipped with a 12-zone geothermal heating/cooling system, solar panels, a 48 KW whole house generator, 6-inch copper gutters, central vacuum, natural gas, and wide white-oak plank flooring throughout. Other amenities include an attached two-car garage, a gas fireplace, and four masonry wood-burning fireplaces, enhancing the home's ambiance and comfort. Located moments from Mecox Bay, ocean beaches, and Bridgehampton Village, this residence is an unparalleled oasis of sophistication and serenity.
|
- 7 Total Bedrooms
- 8 Full Baths
- 2 Half Baths
- 10080 SF
- 0.87 Acres
- Built in 2014
- 3 Stories
- Transitional Style
- Full Basement
- Lower Level: Finished, Walk Out
- Open Kitchen
- Granite Kitchen Counter
- Oven/Range
- Refrigerator
- Dishwasher
- Microwave
- Garbage Disposal
- Washer
- Dryer
- Hardwood Flooring
- Furnished
- Entry Foyer
- Living Room
- Dining Room
- Family Room
- Den/Office
- Primary Bedroom
- en Suite Bathroom
- Walk-in Closet
- Media Room
- Bonus Room
- Library
- Kitchen
- 4 Fireplaces
- Wood Stove
- Propane Stove
- Natural Gas Fuel
- Natural Gas Avail
- Central A/C
- Frame Construction
- Wood Siding
- Cedar Shake Siding
- Cedar Roof
- Attached Garage
- 2 Garage Spaces
- Municipal Water
- Private Septic
- Pool: In Ground, Gunite, Heated, Solar, Salt Water, Spa
- Deck
- Patio
- Fence
- Pool House
- Private View
- Scenic View
- $34,580 County Tax
- $34,580 Total Tax
- Sold on 10/01/2024
- Sold for $9,100,000
- Buyer's Agent: Erica Grossman
- Company: Douglas Elliman (Southampton)
Listing data is deemed reliable but is NOT guaranteed accurate.
|



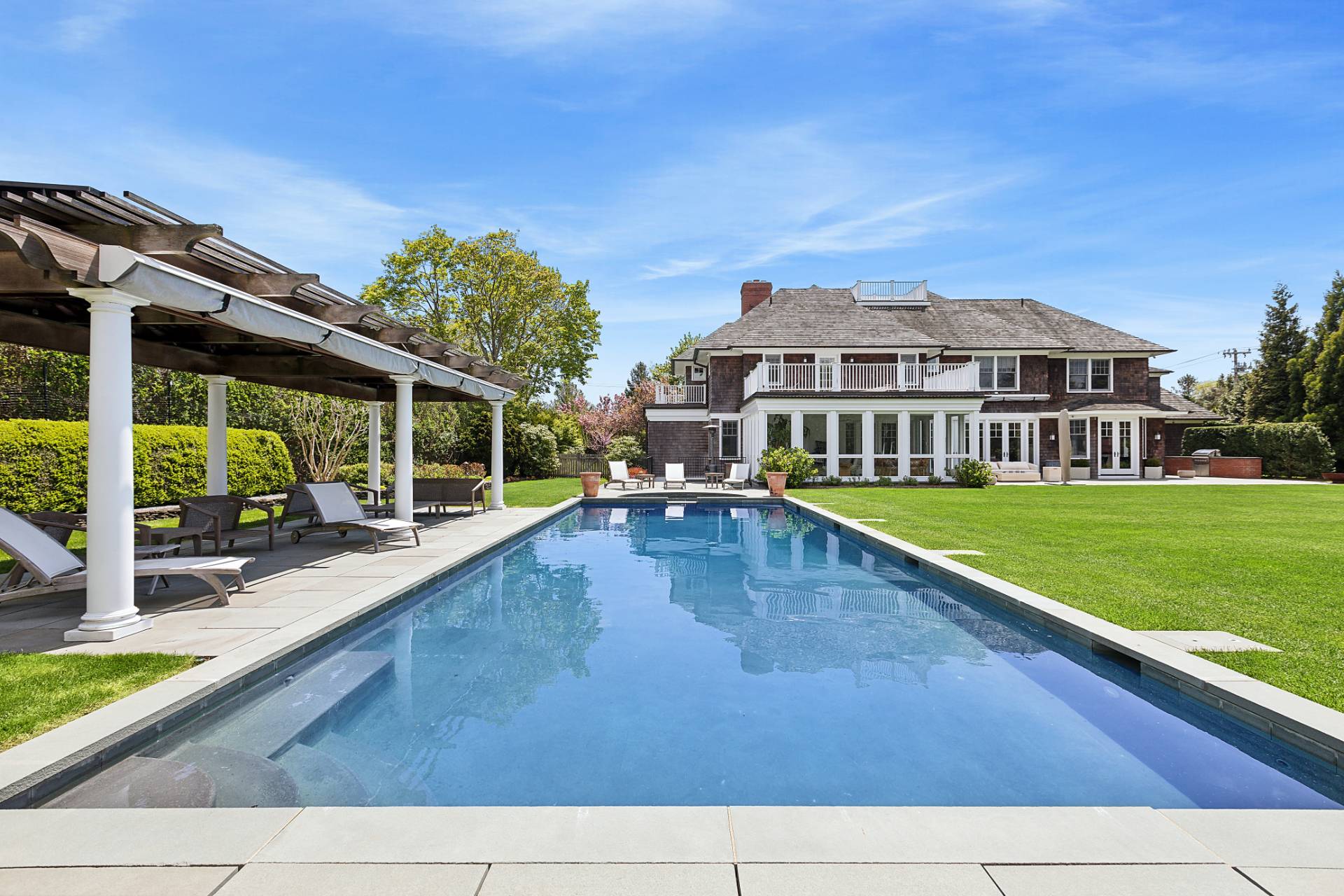



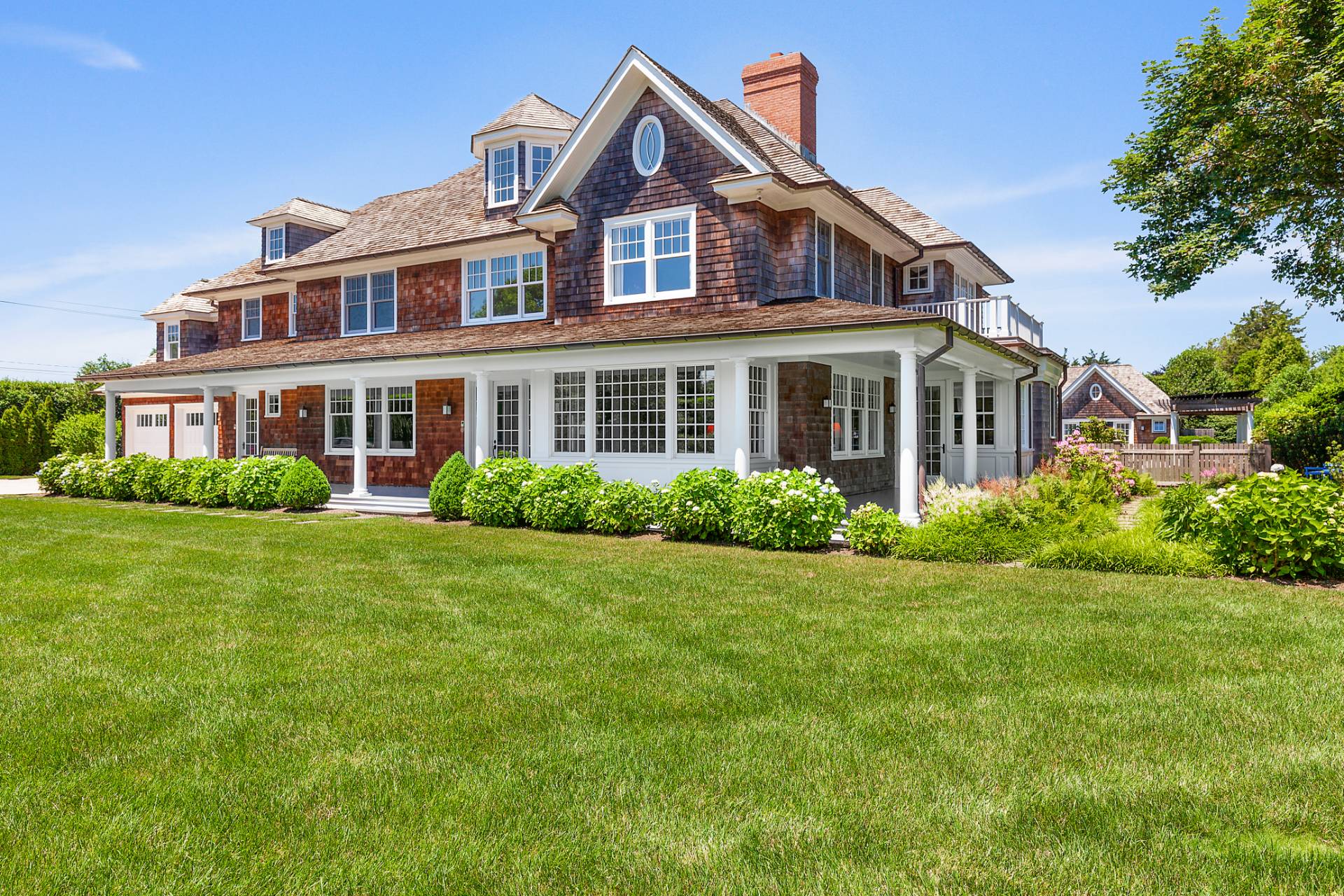 ;
;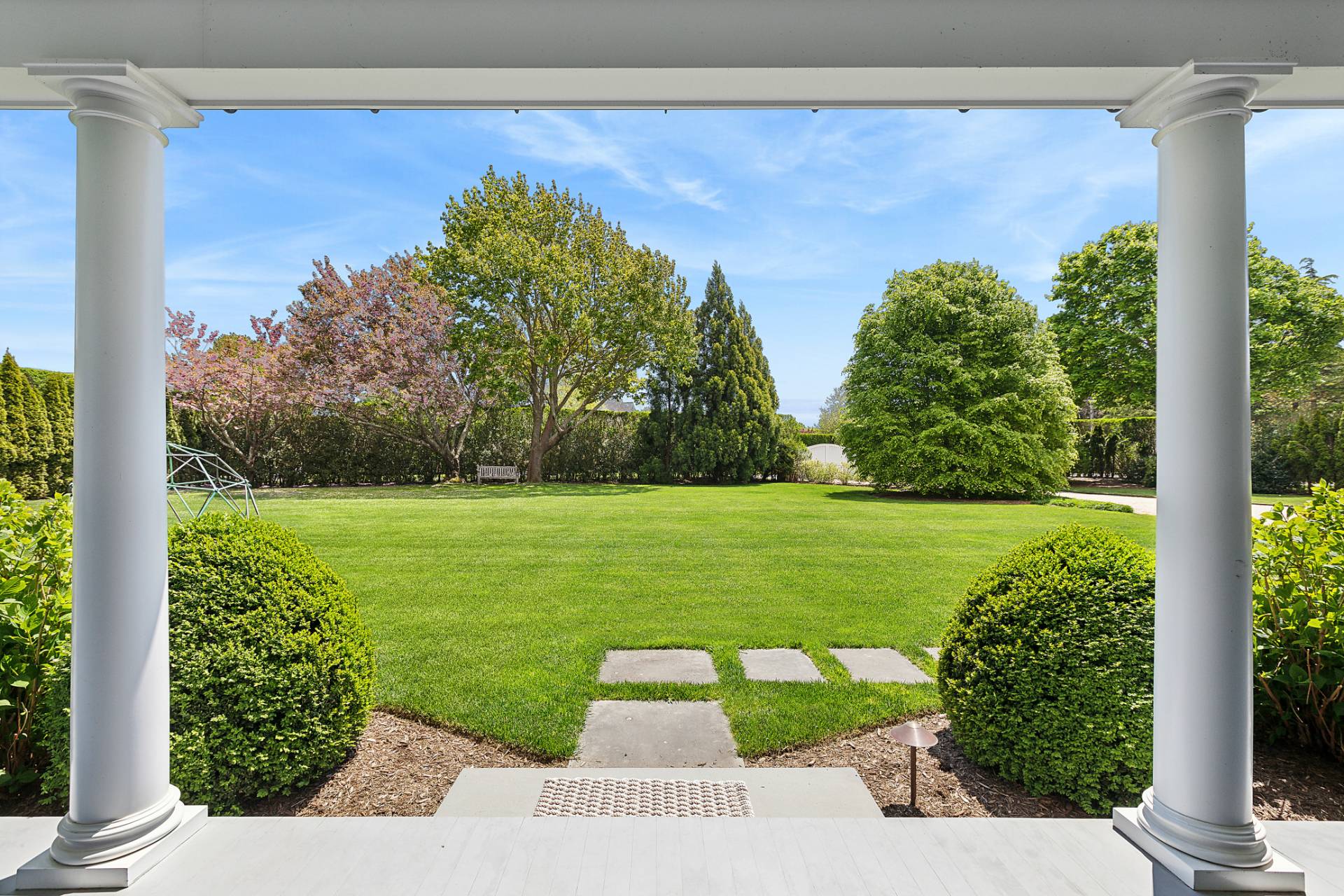 ;
;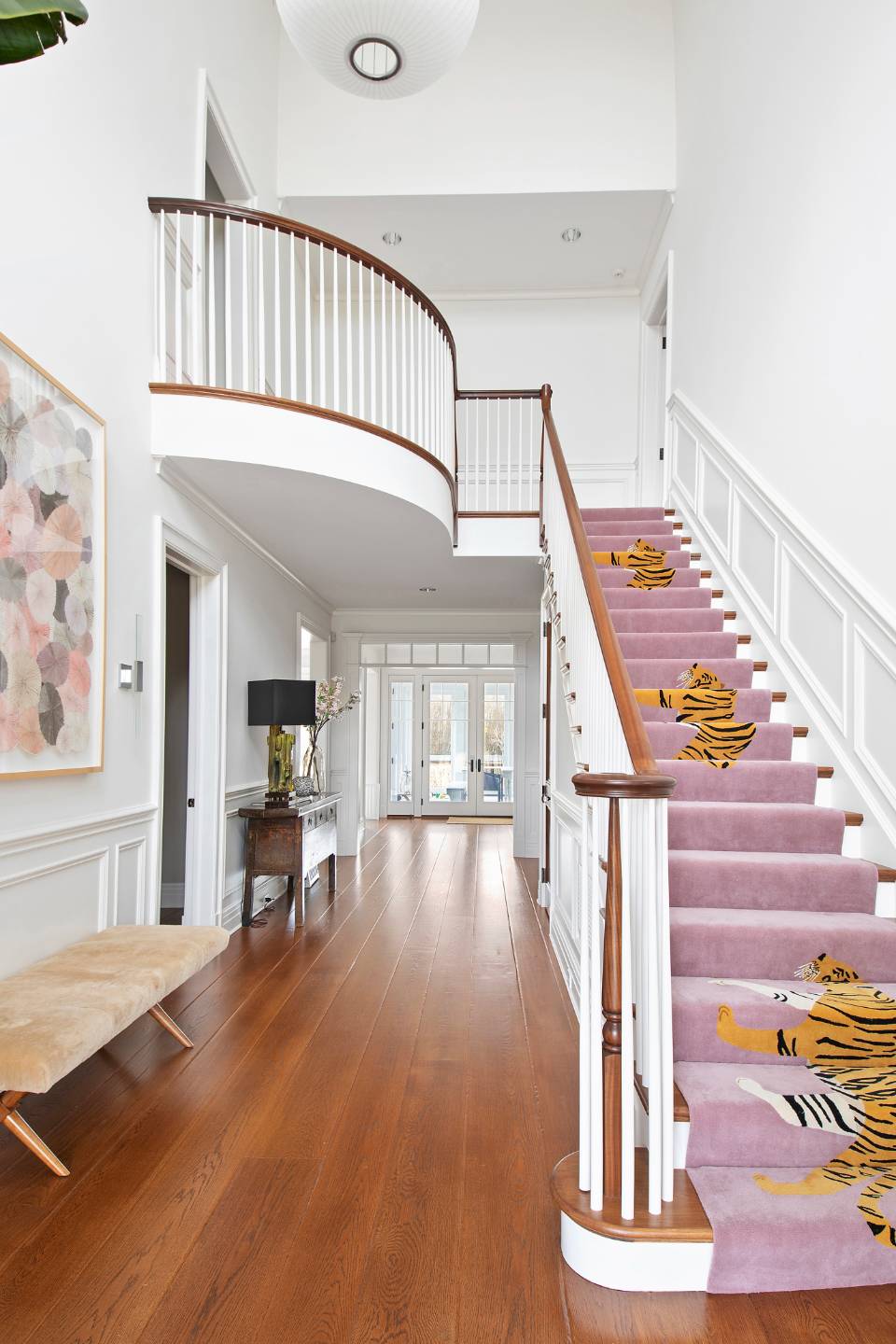 ;
;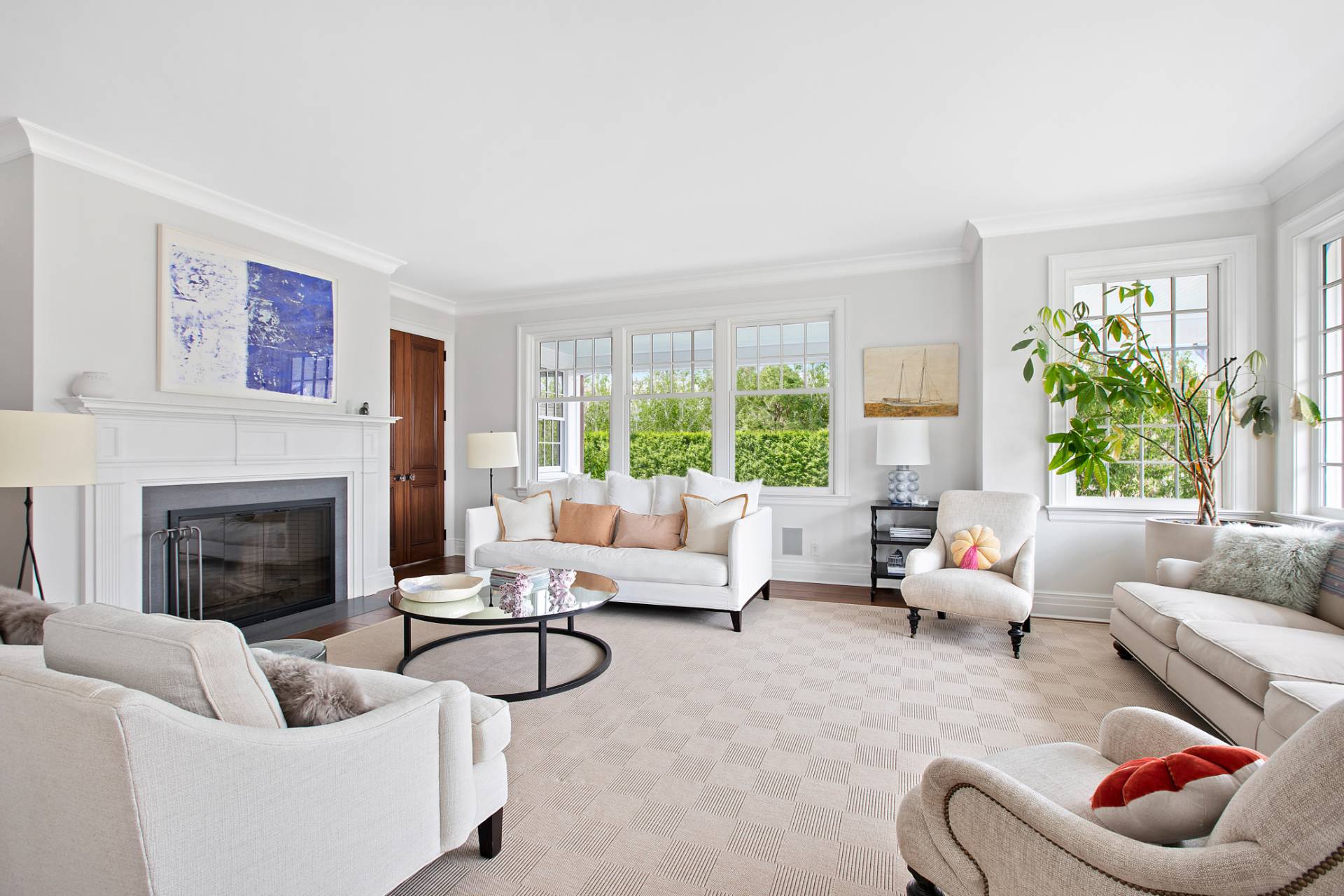 ;
;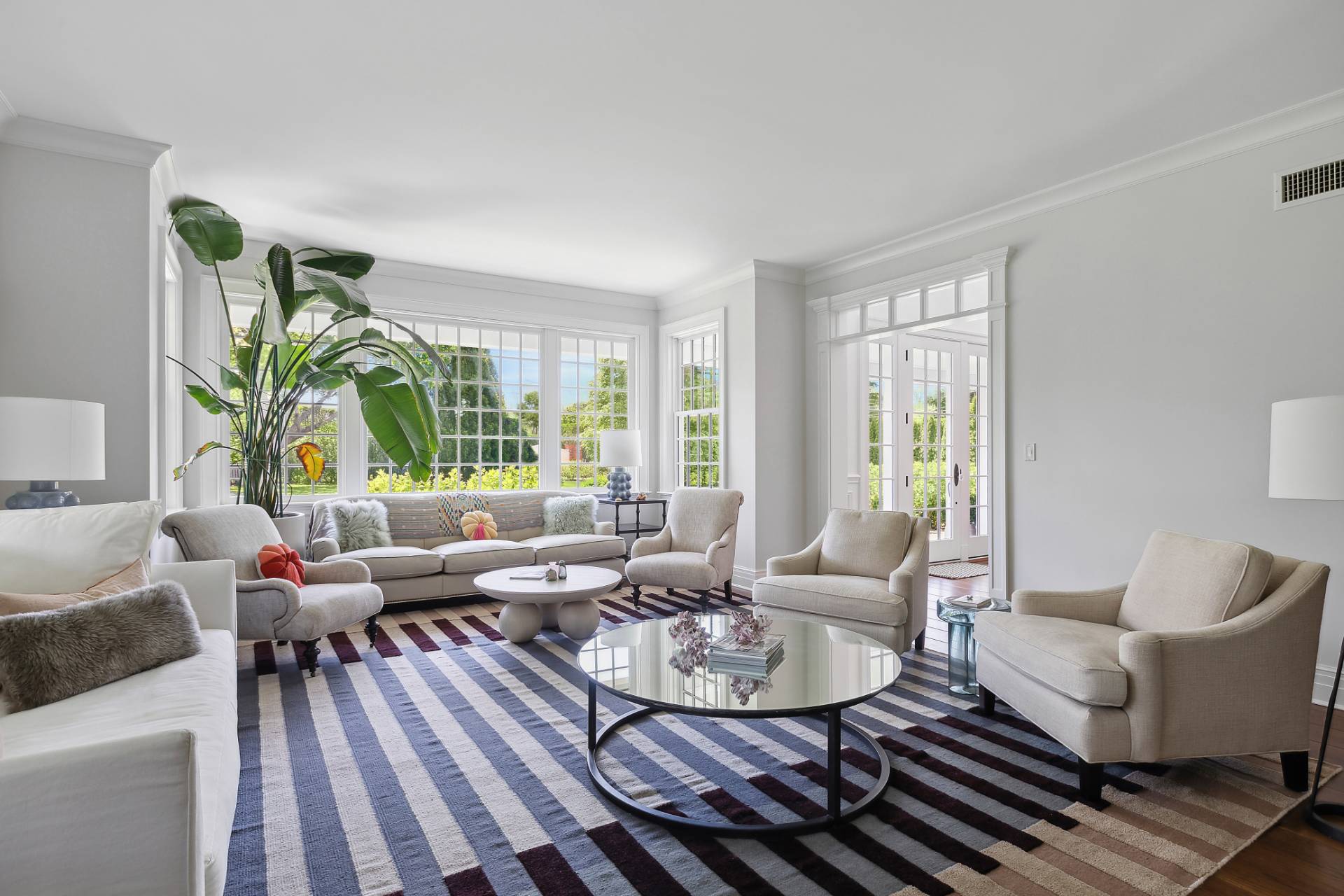 ;
;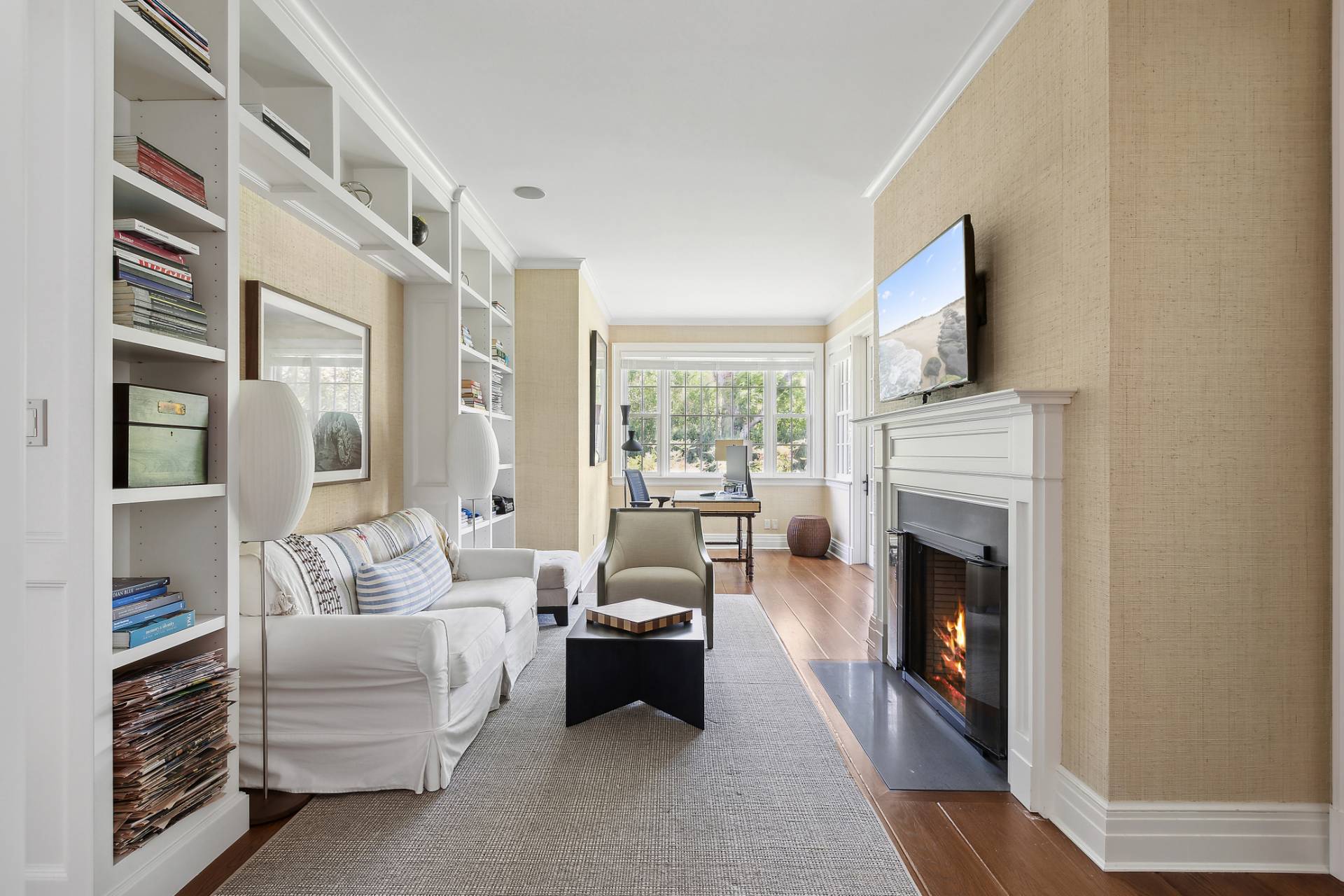 ;
; ;
;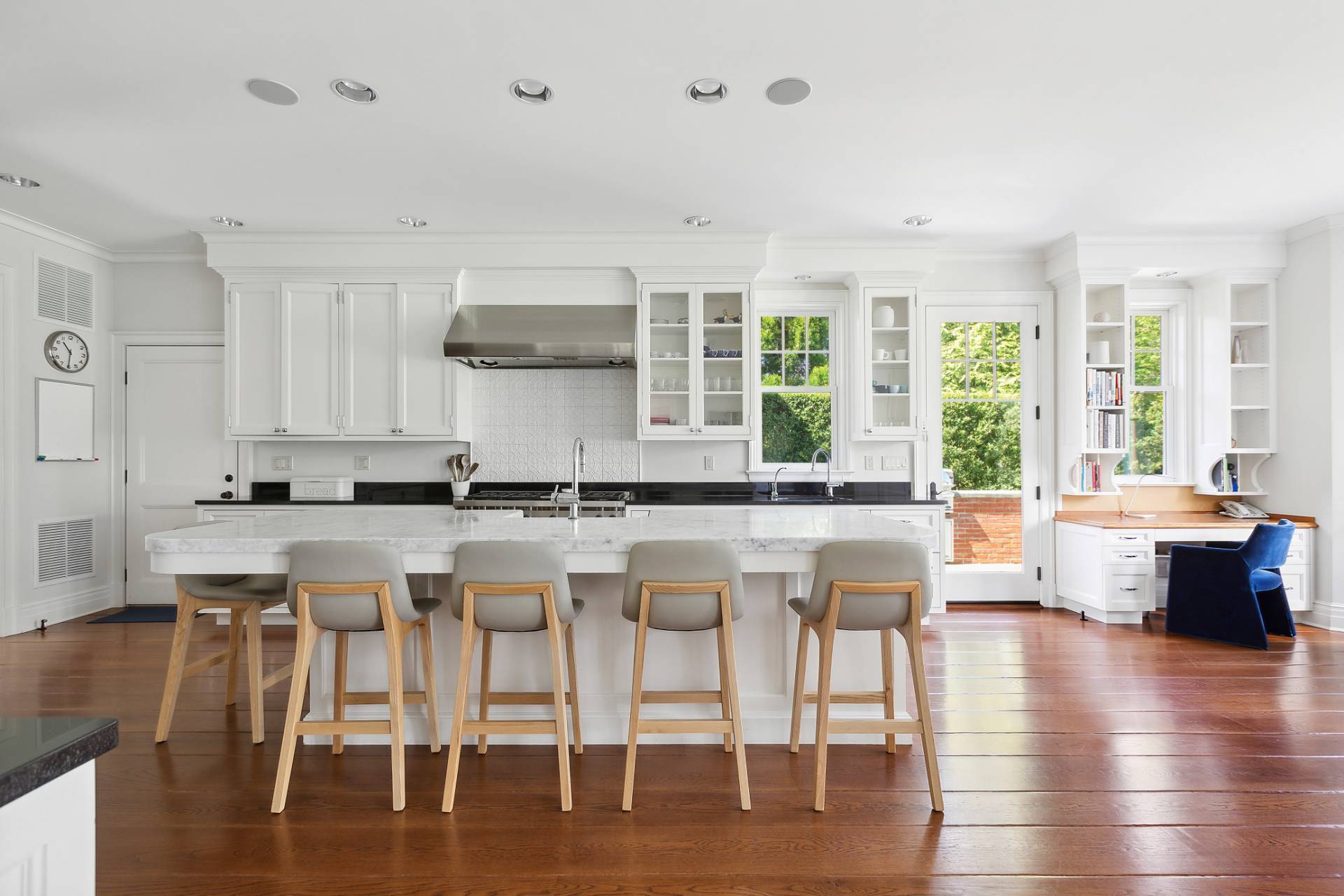 ;
; ;
; ;
;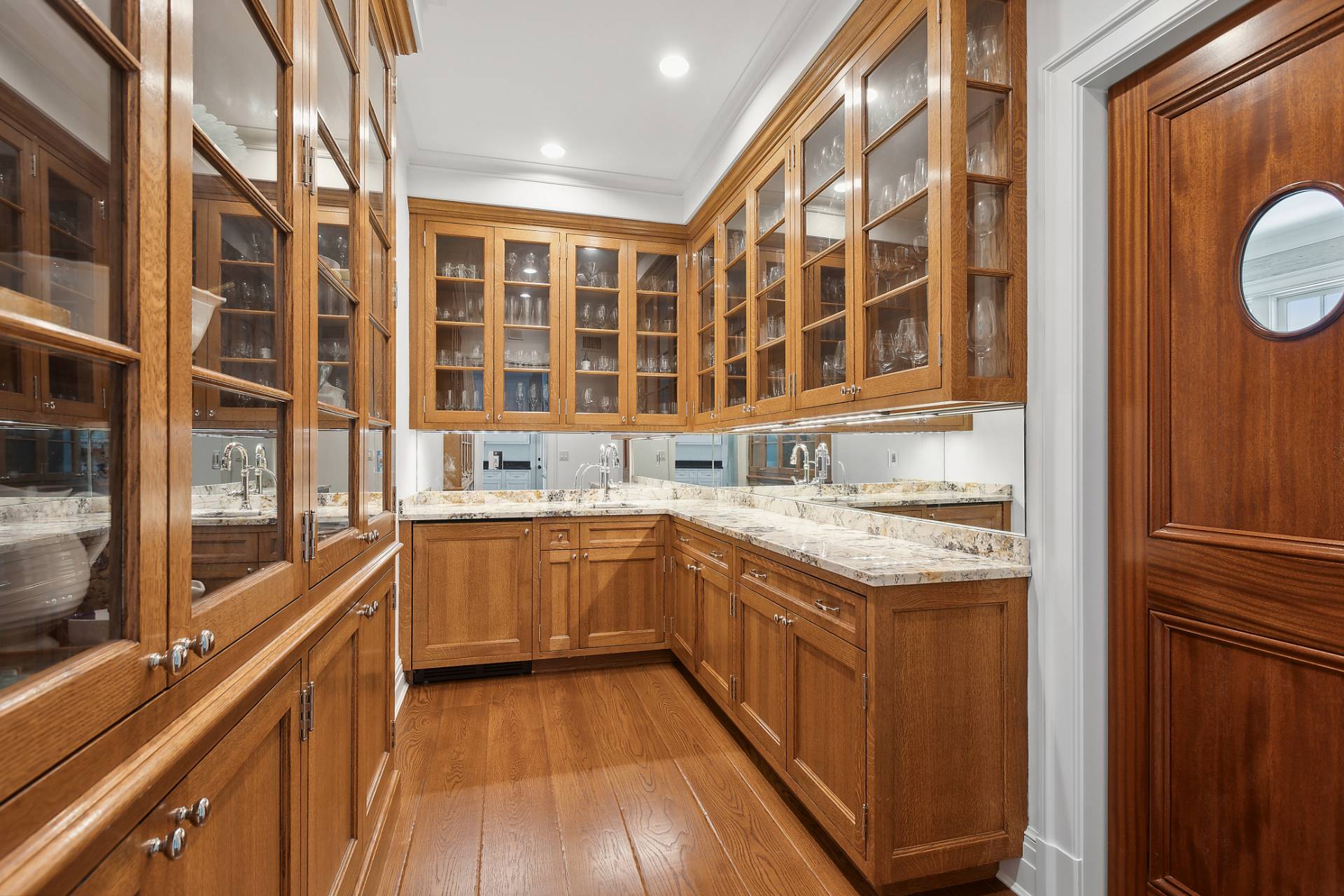 ;
;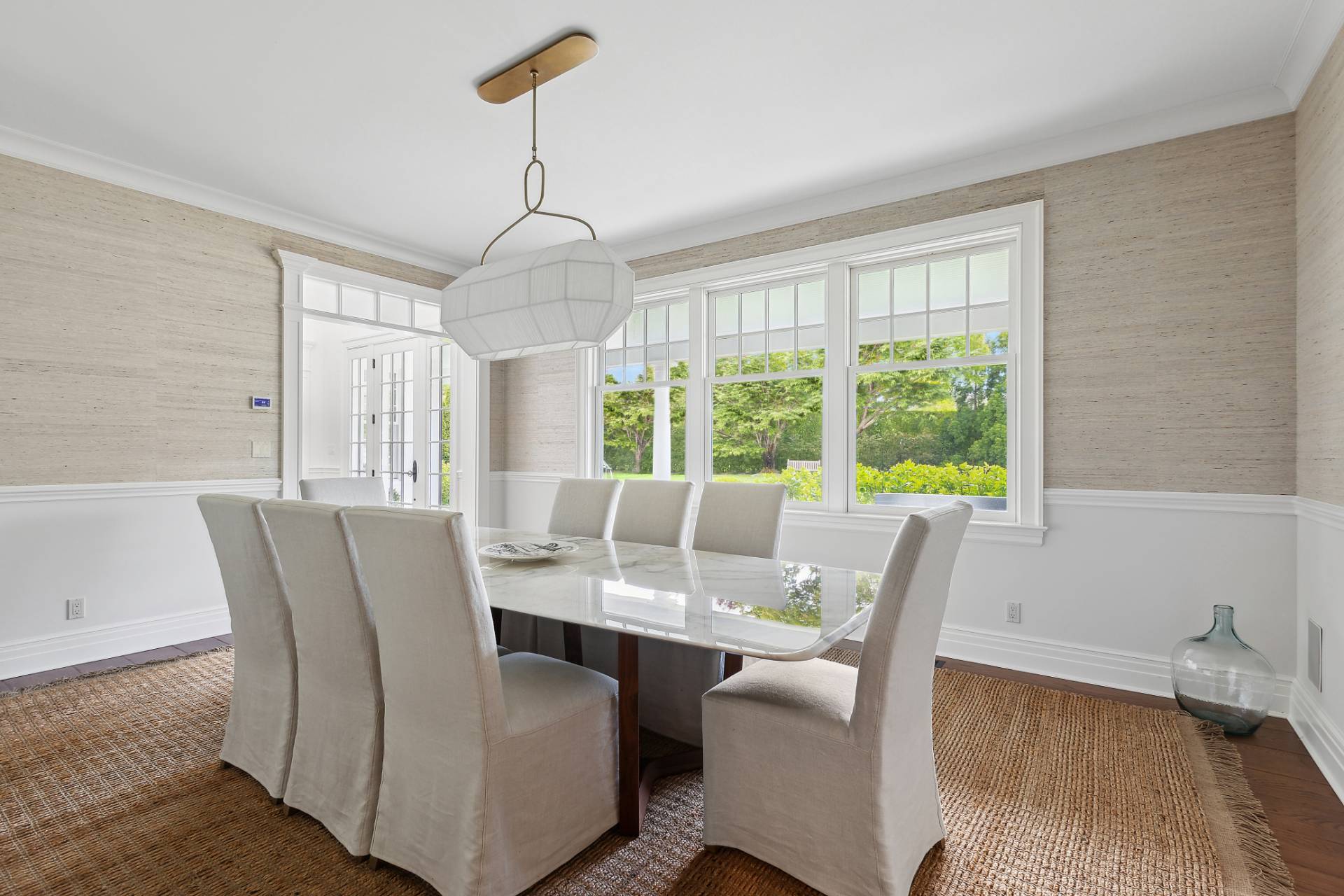 ;
; ;
;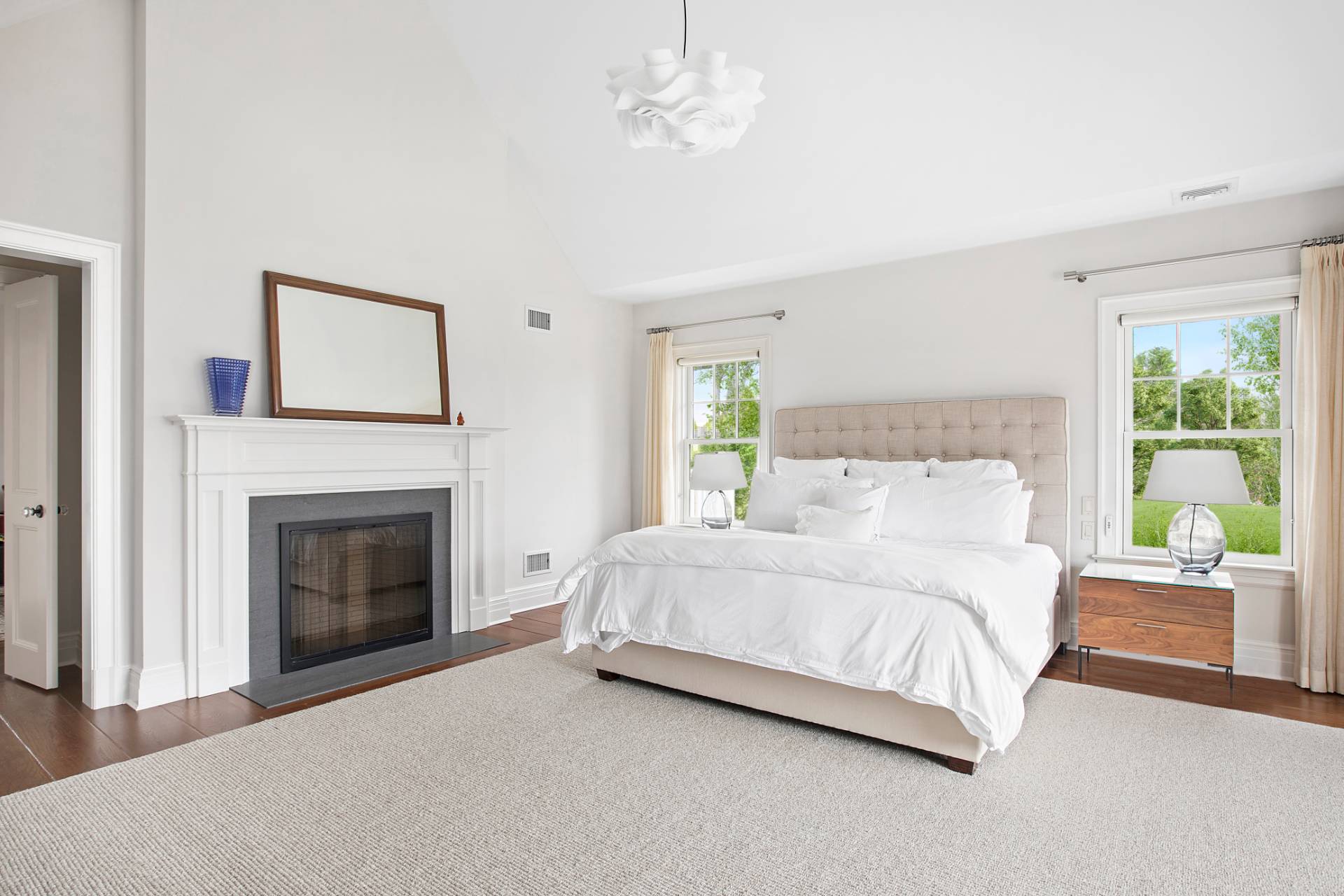 ;
;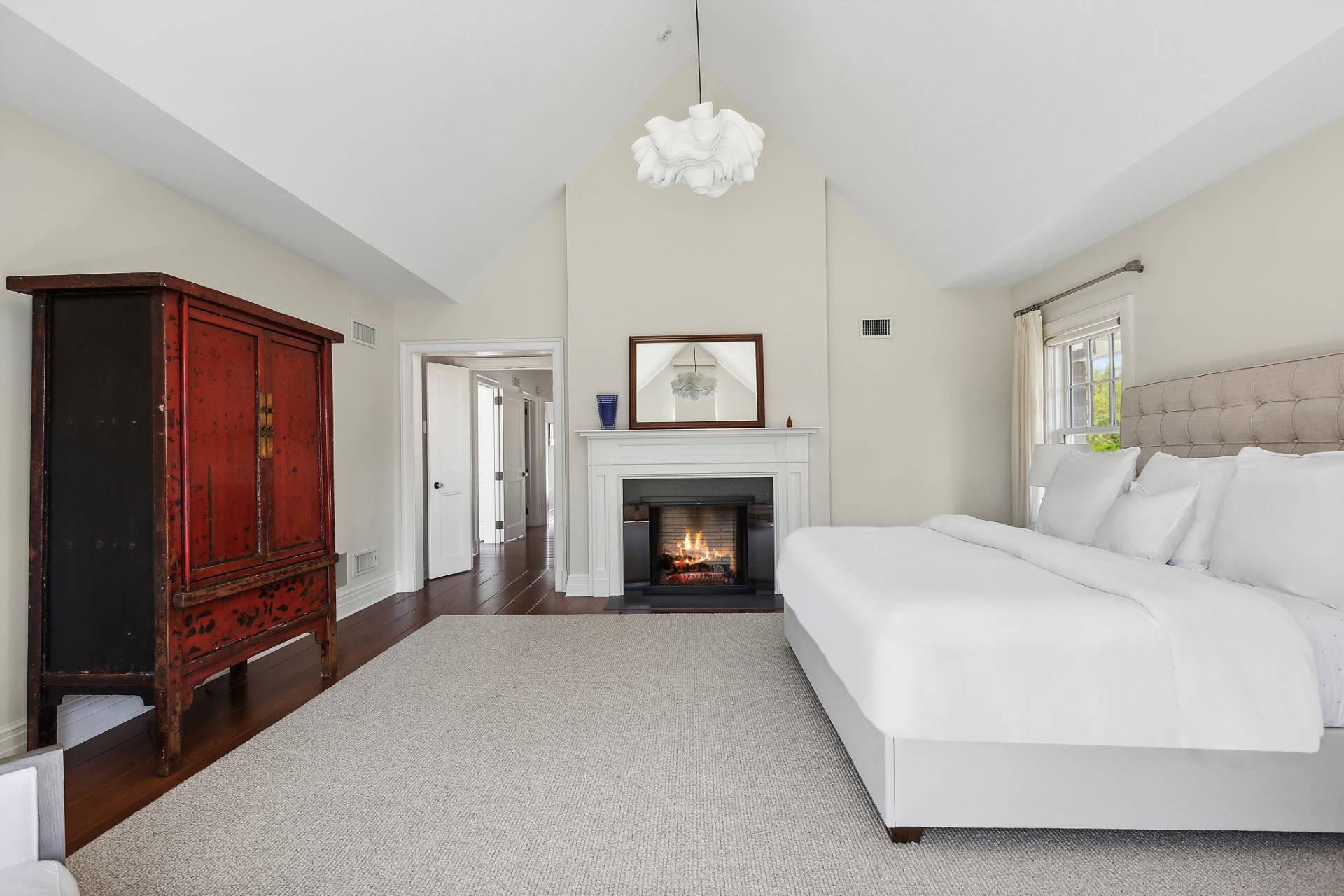 ;
;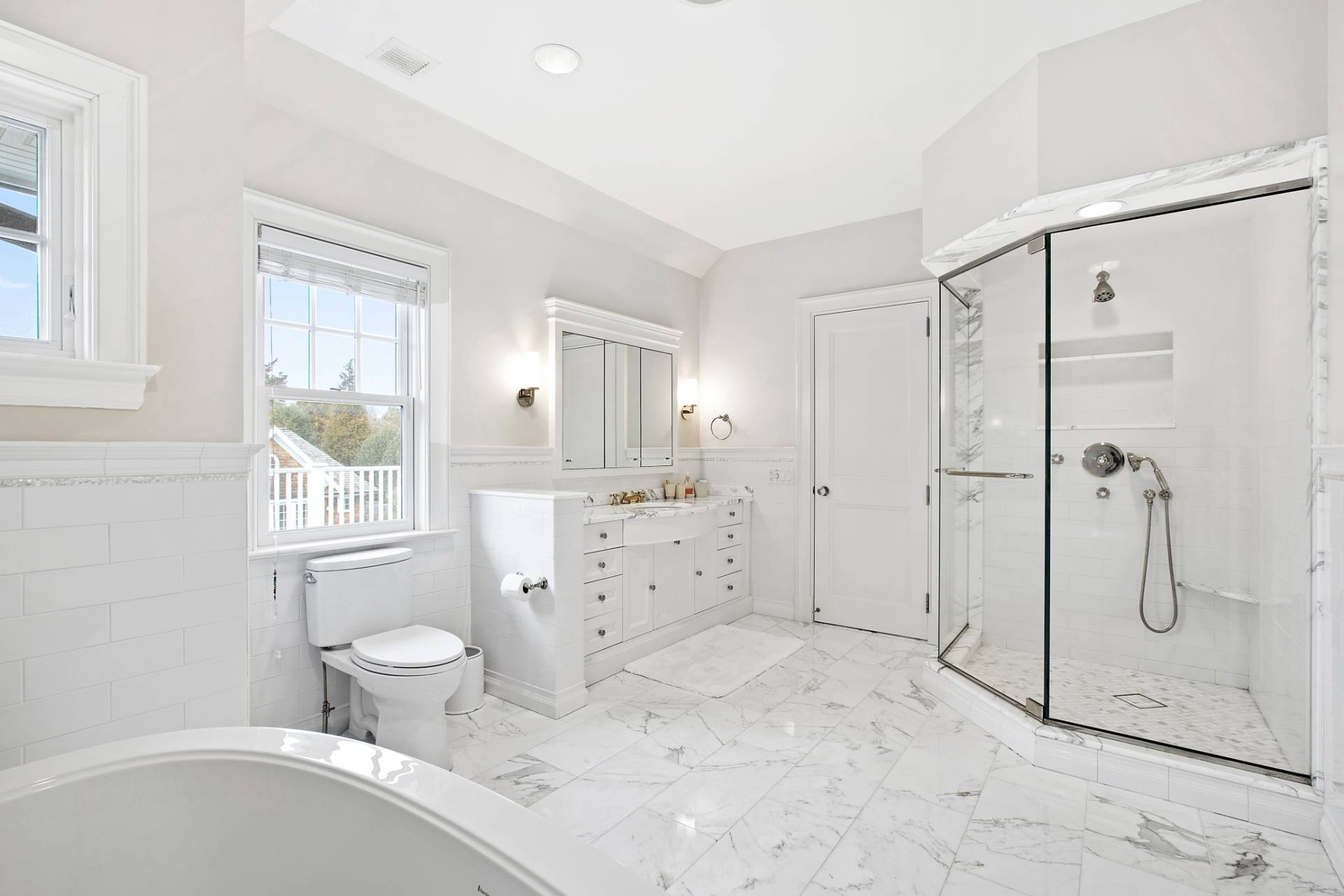 ;
;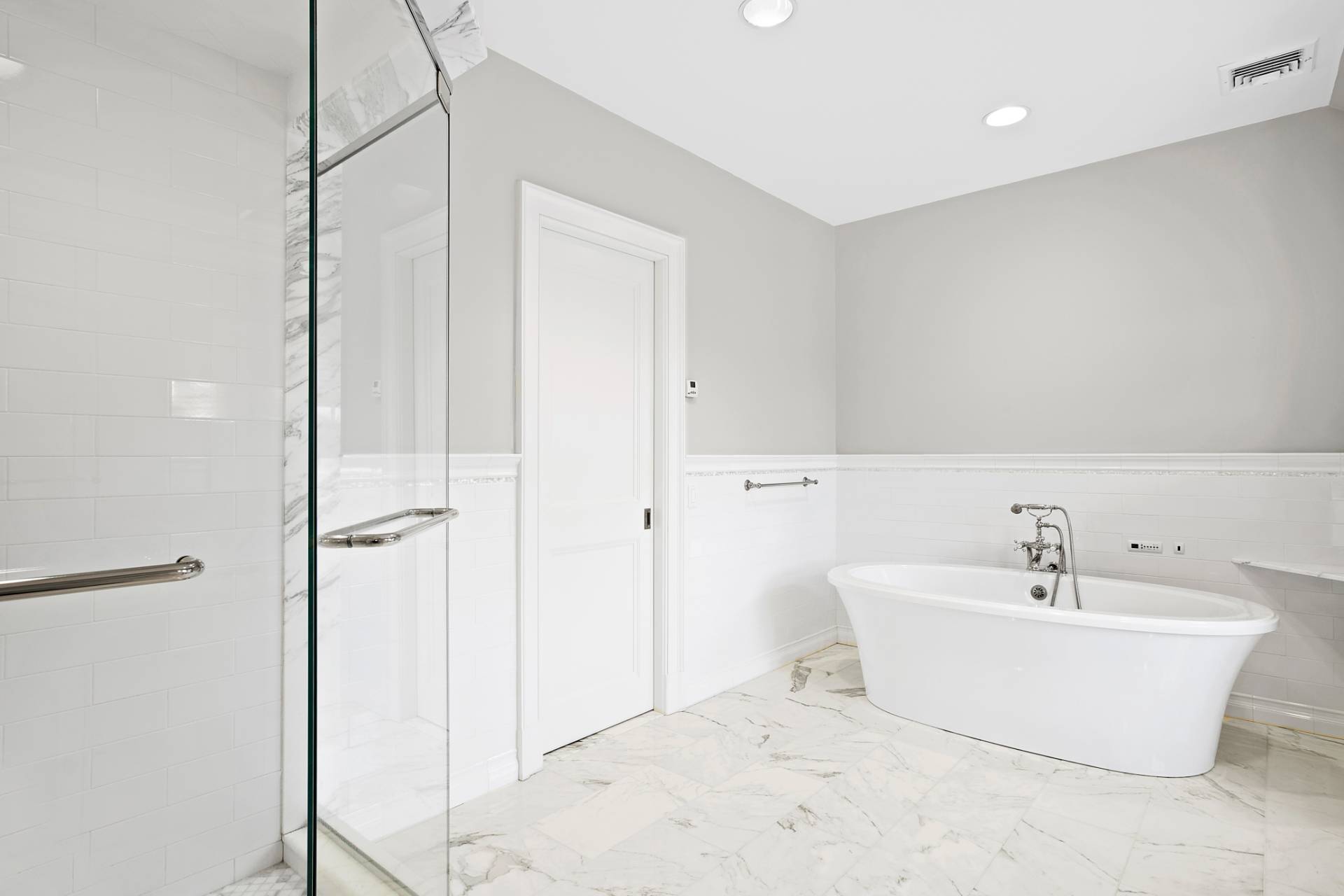 ;
; ;
;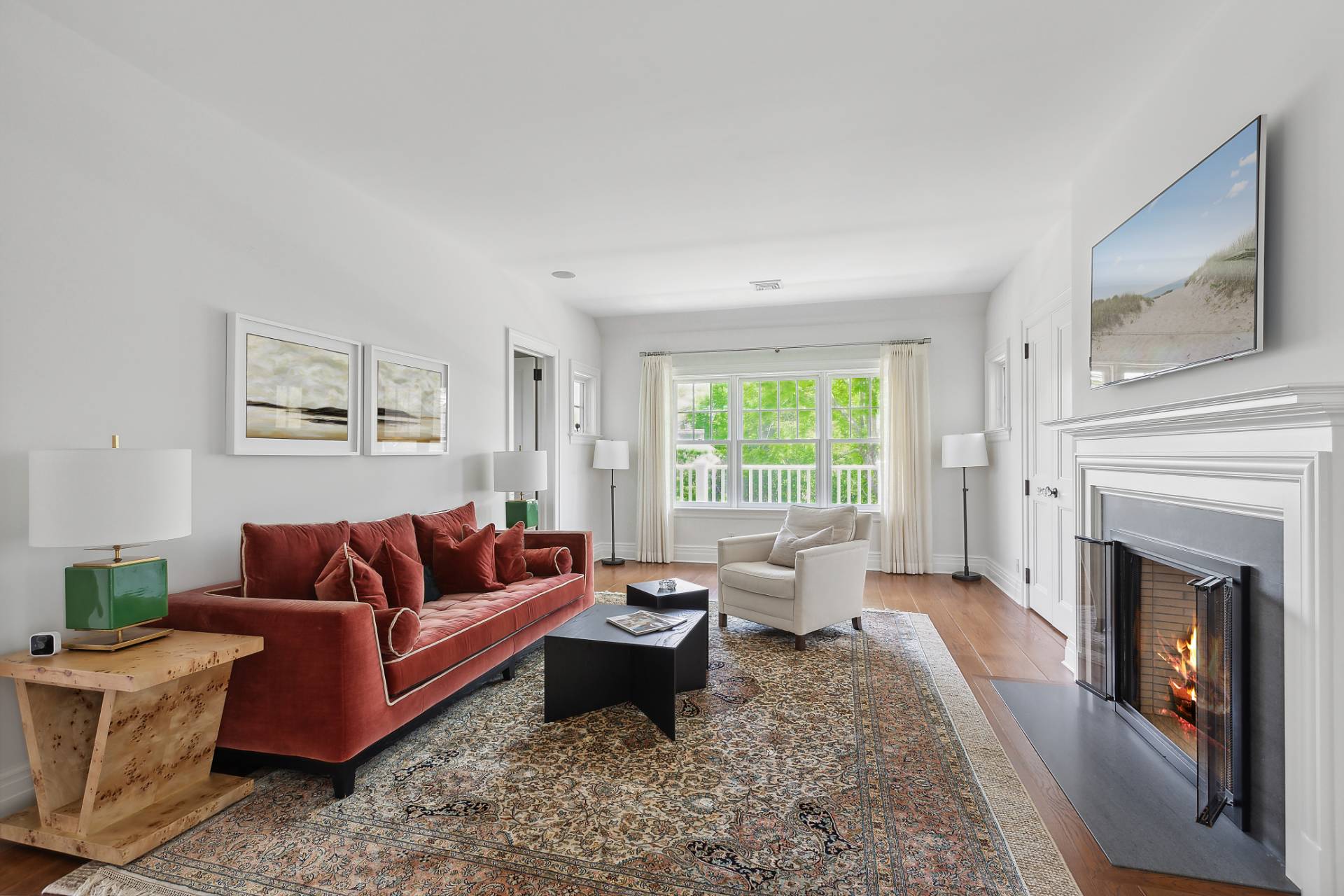 ;
;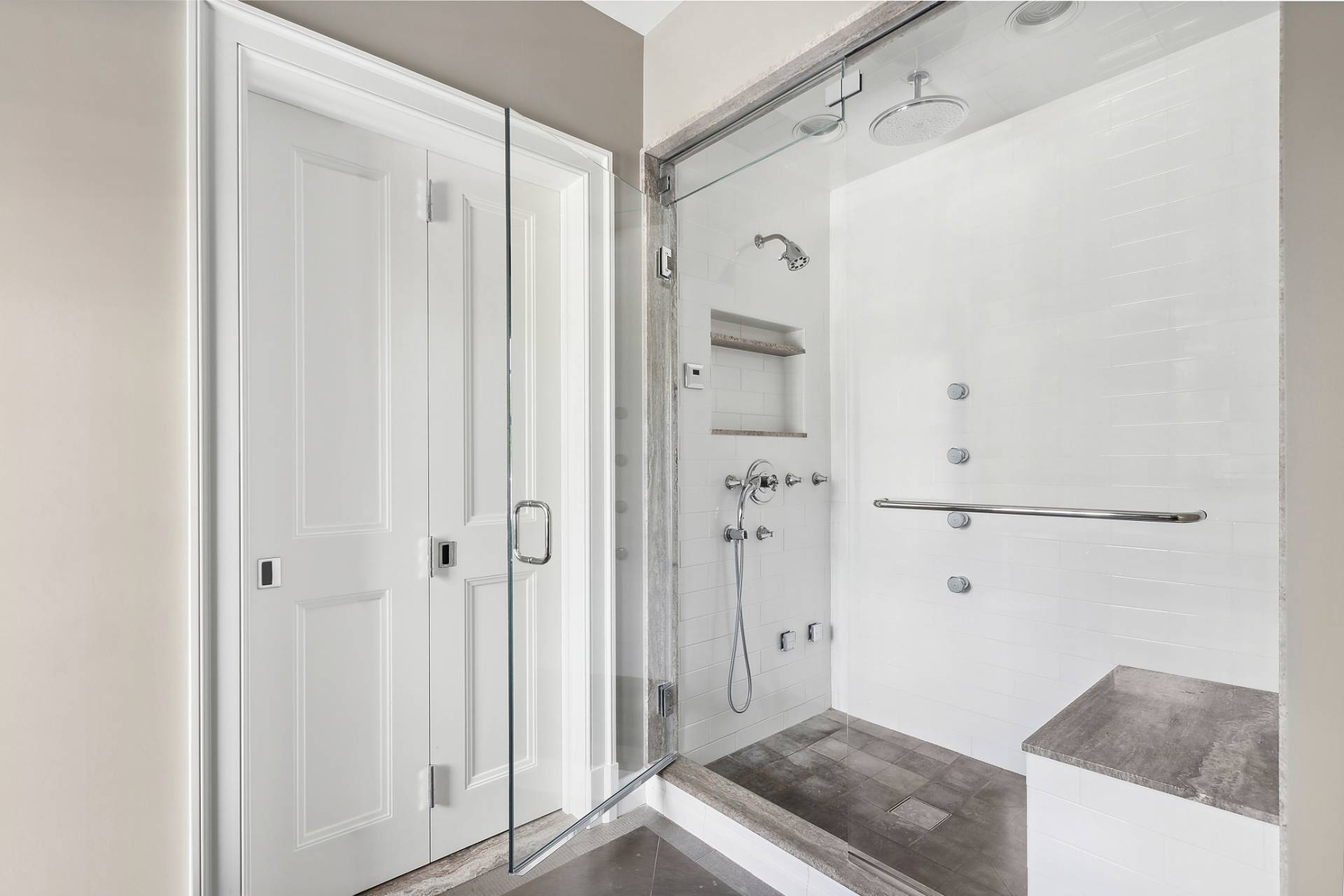 ;
; ;
;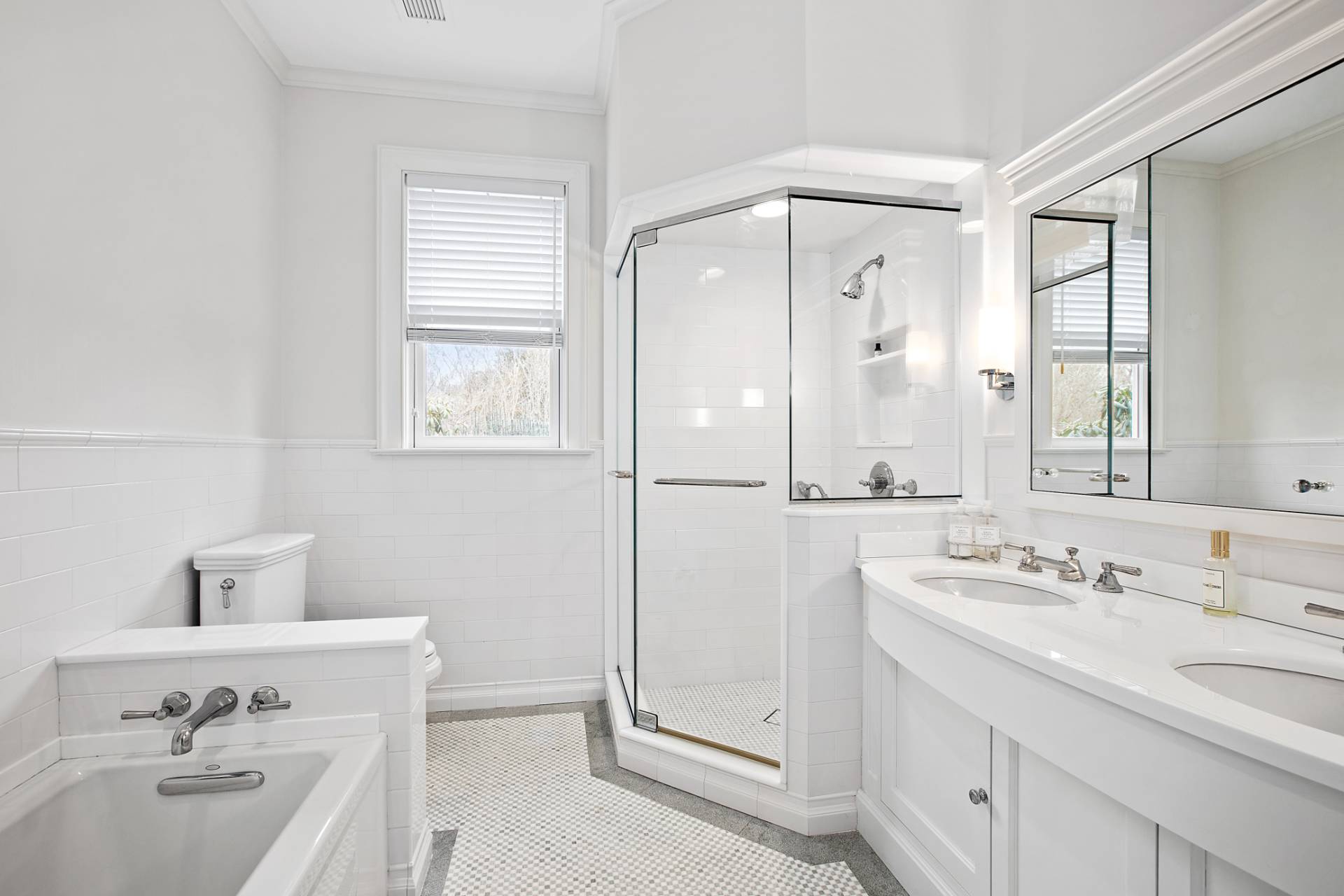 ;
;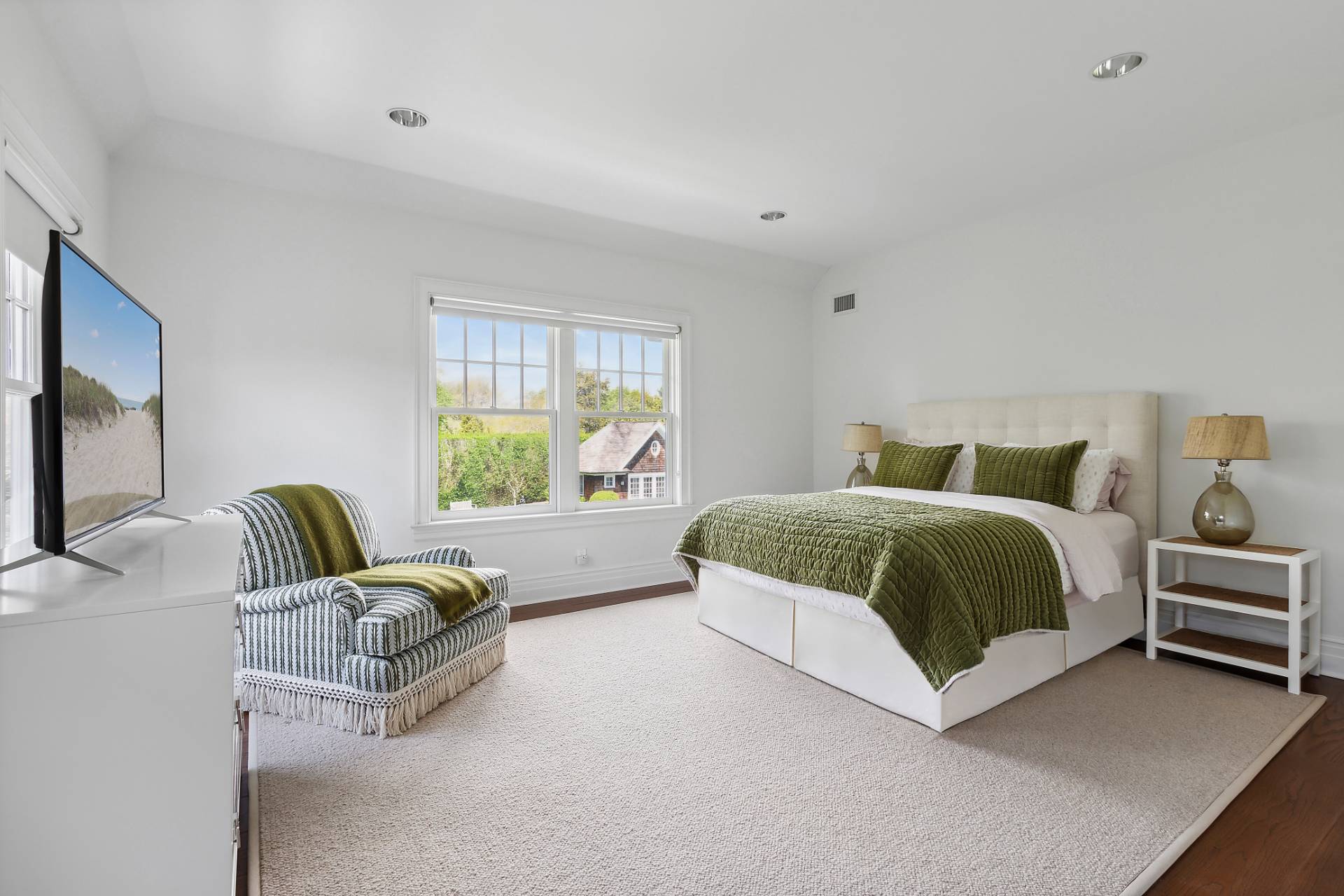 ;
;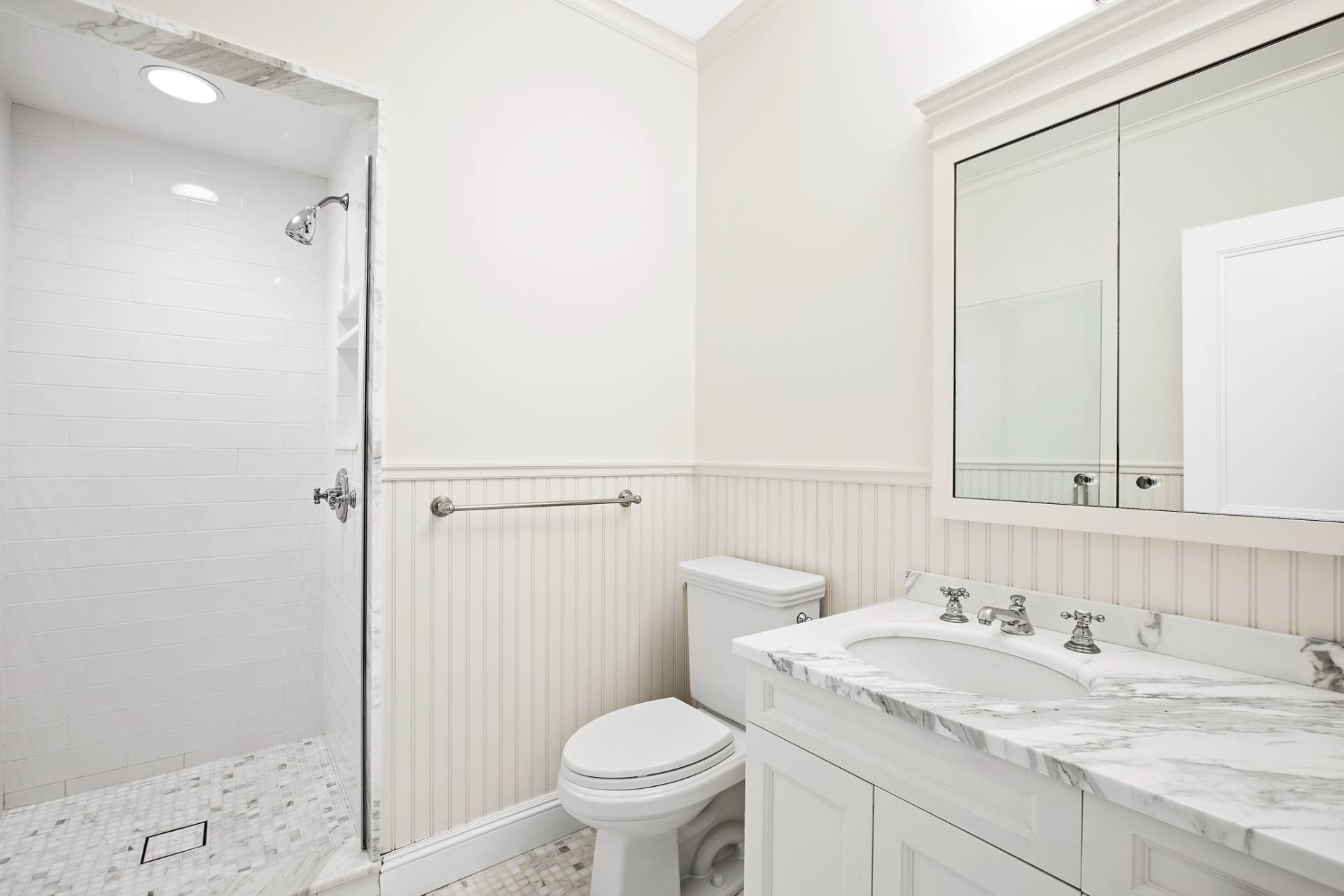 ;
;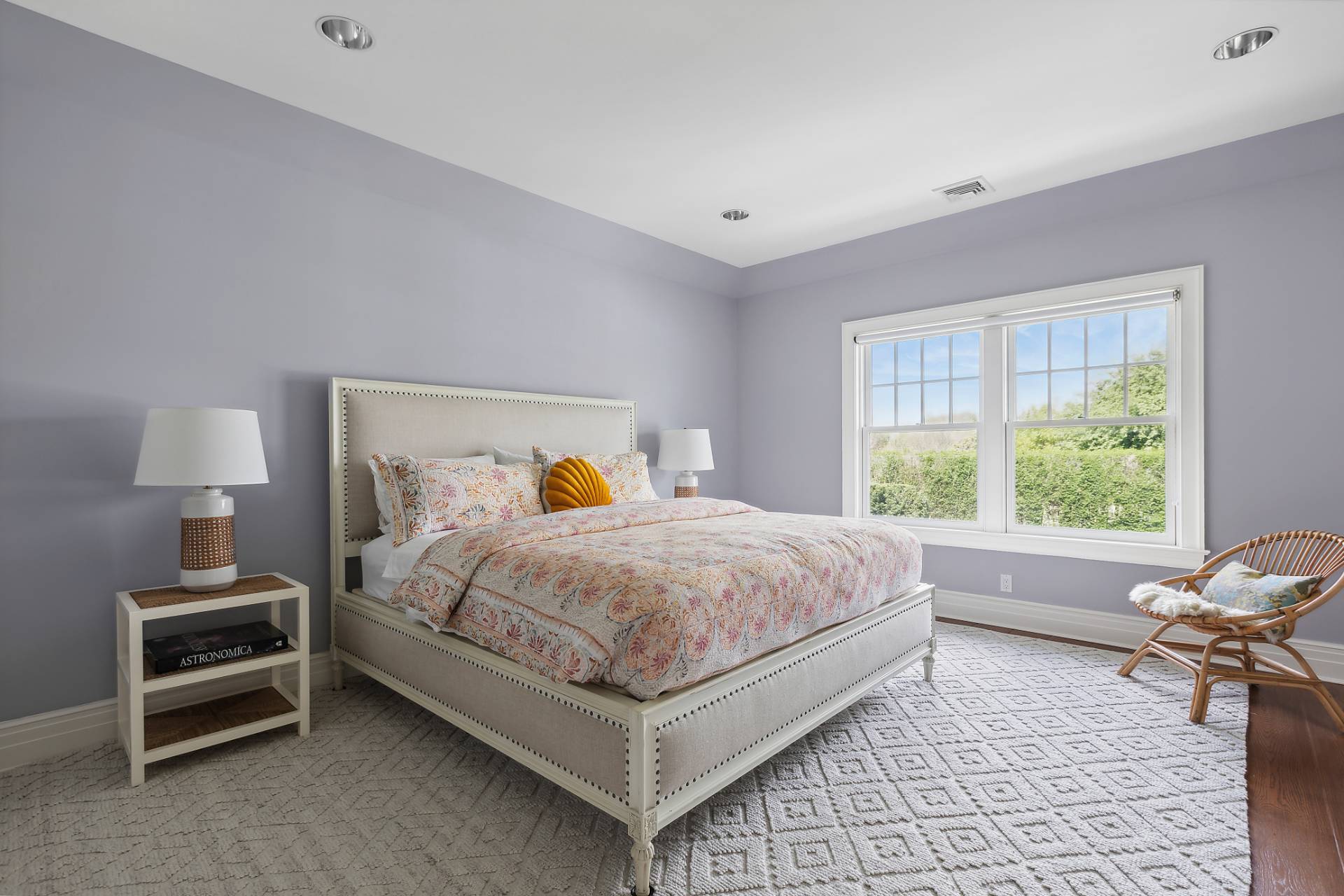 ;
;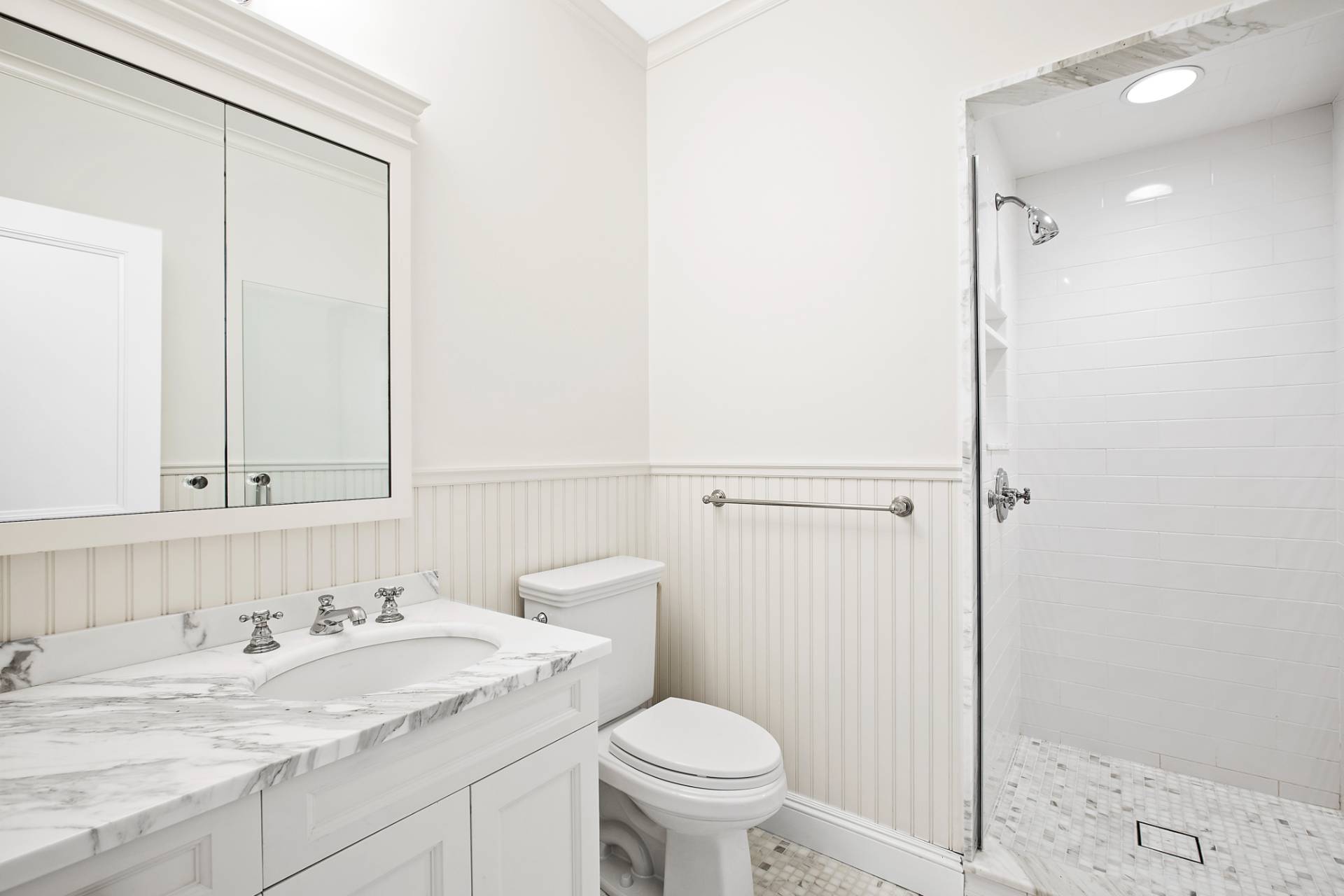 ;
;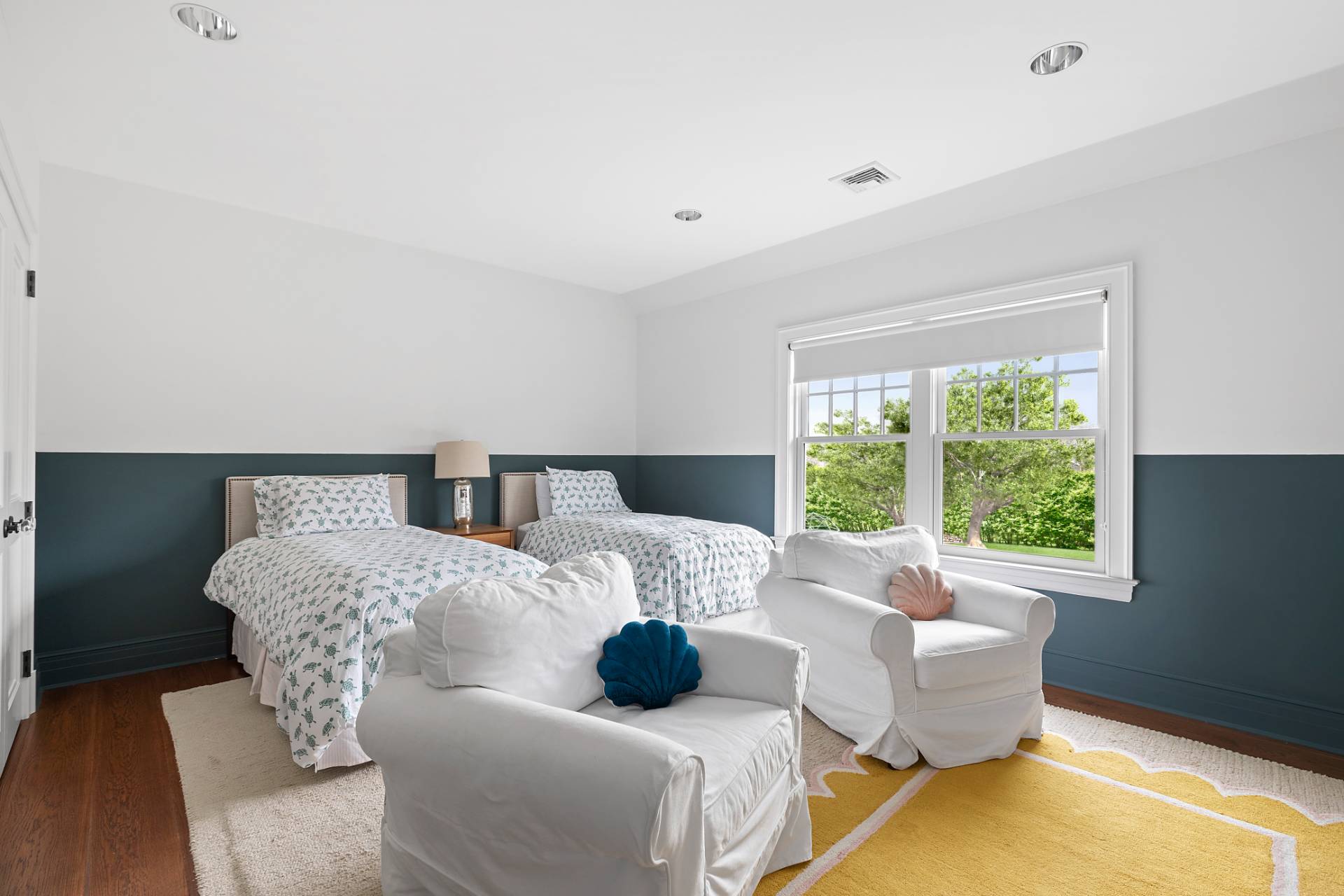 ;
;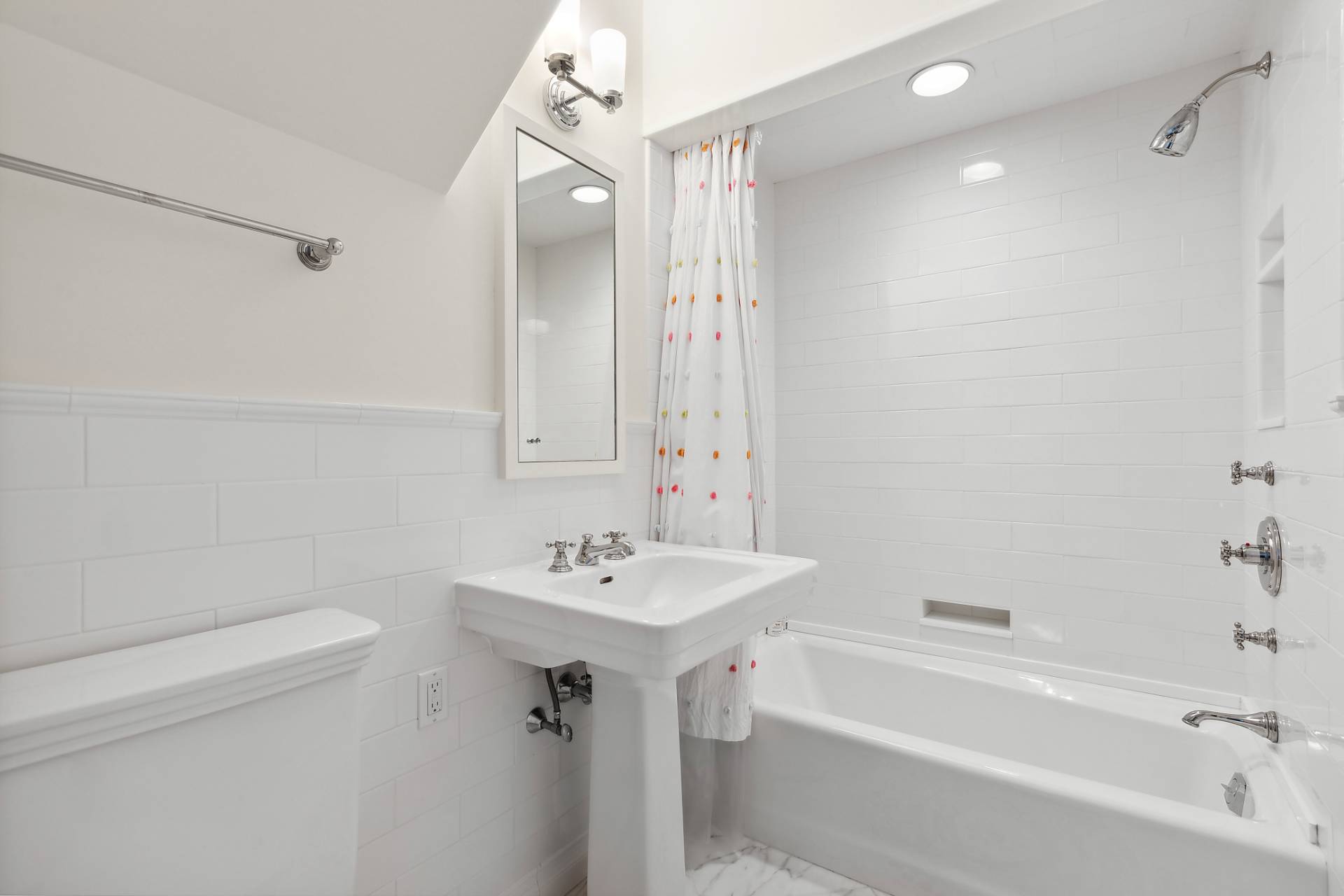 ;
;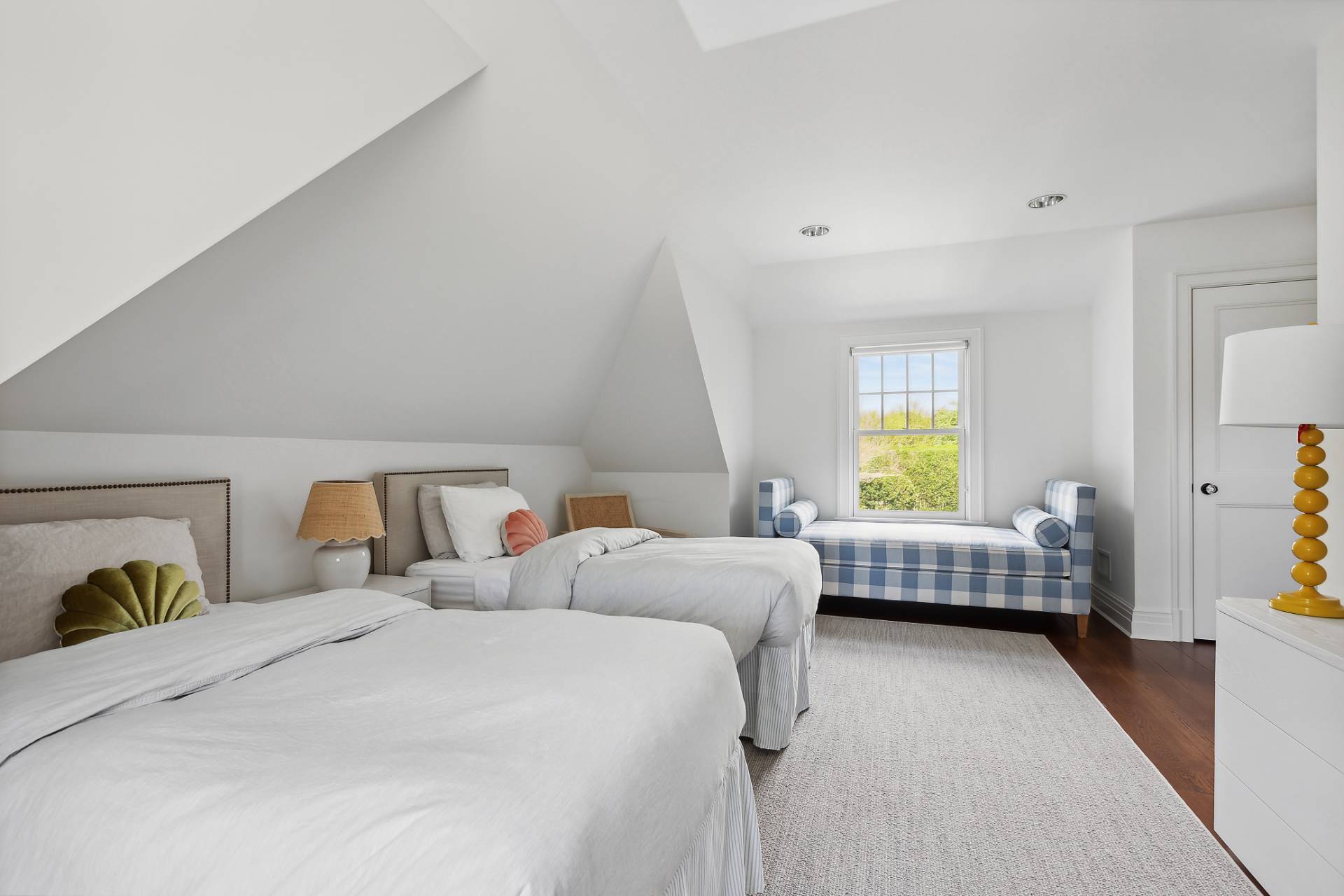 ;
;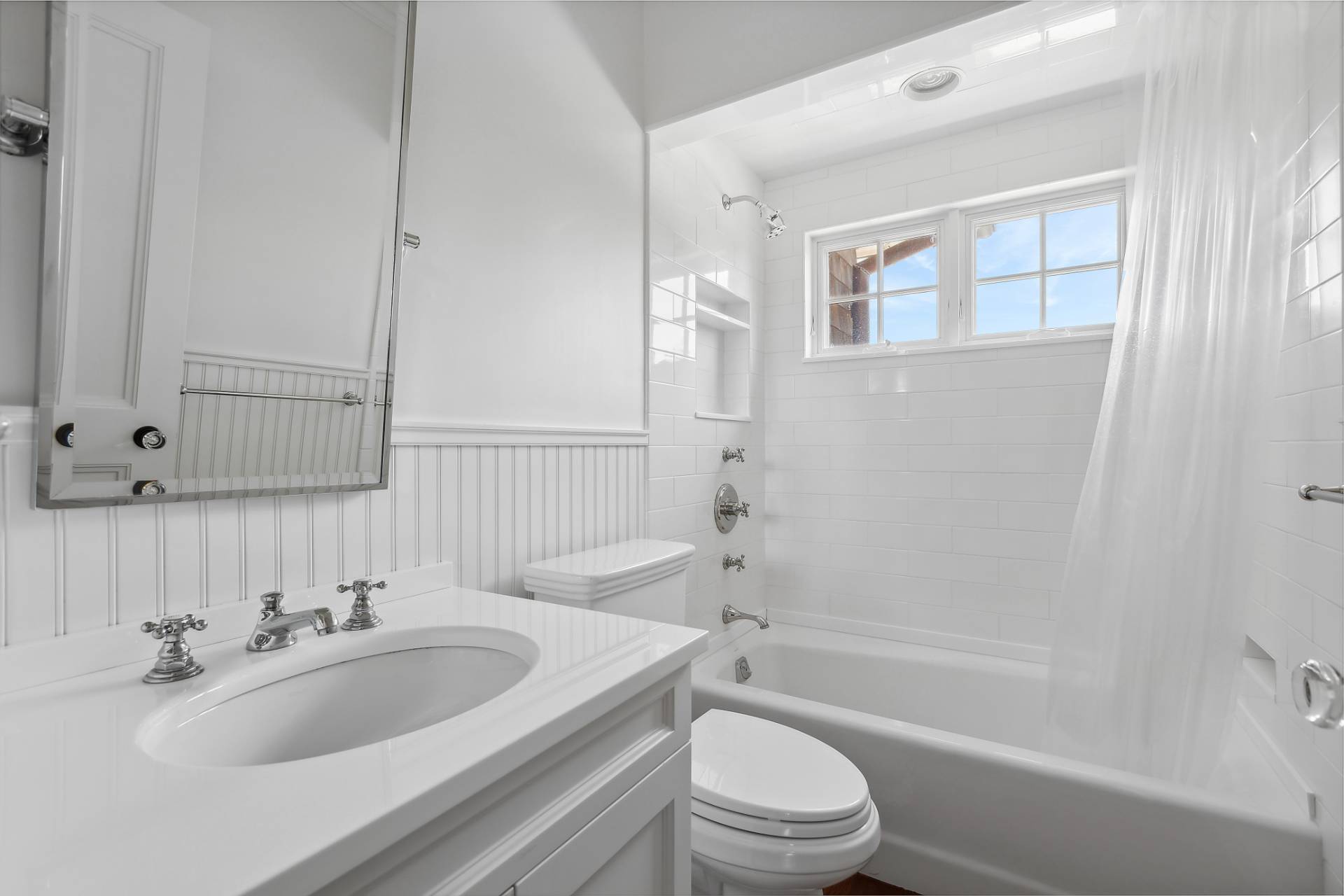 ;
;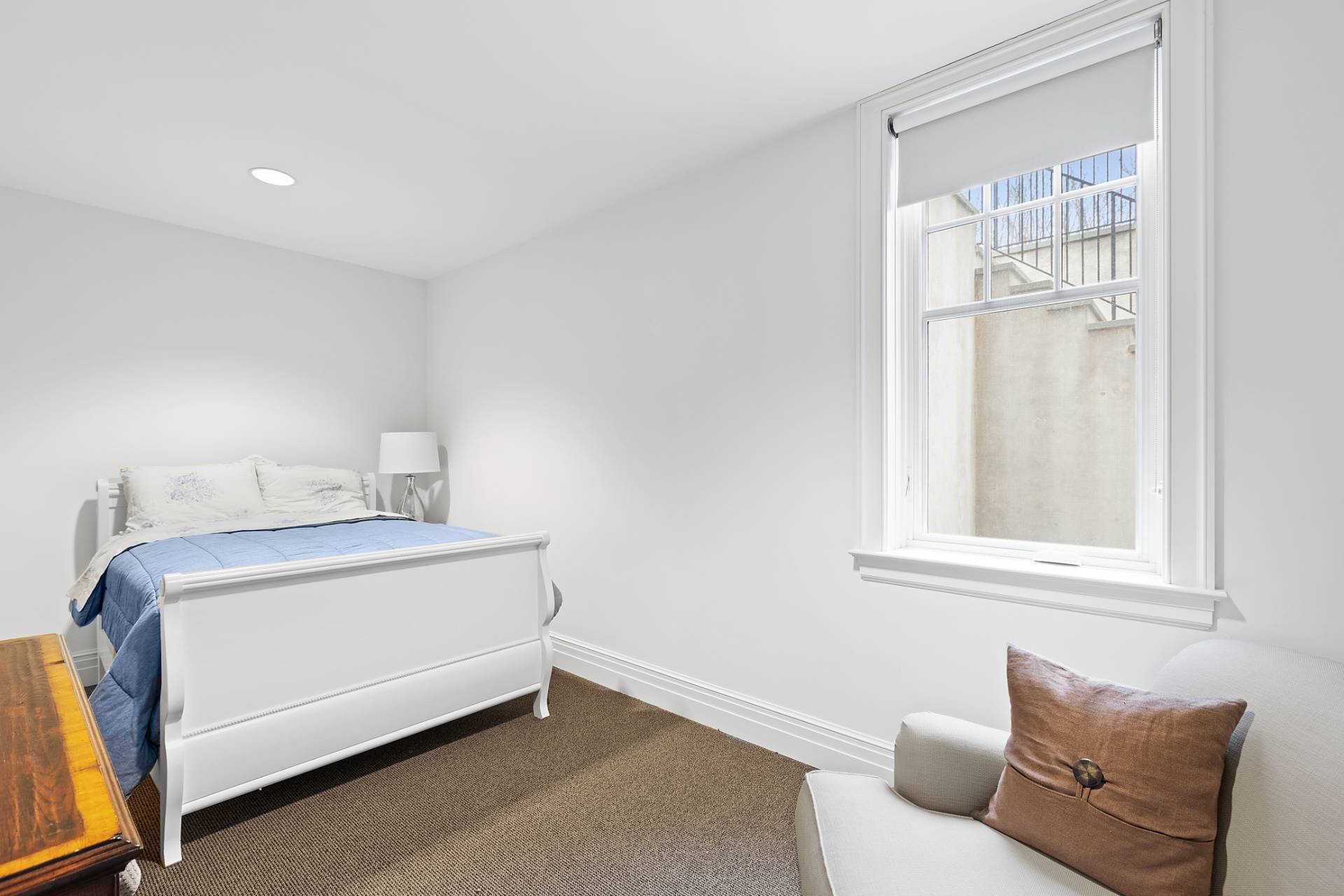 ;
;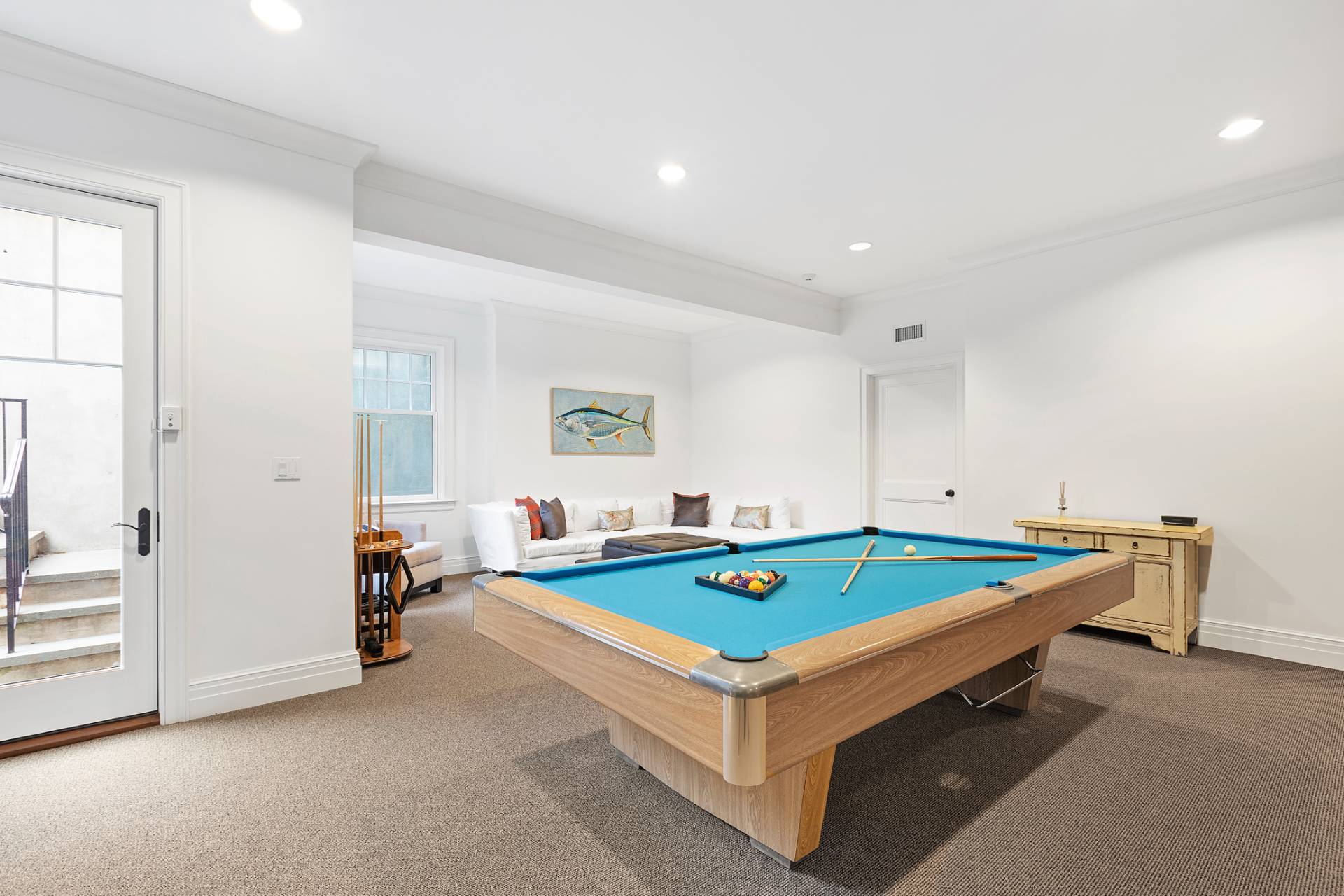 ;
;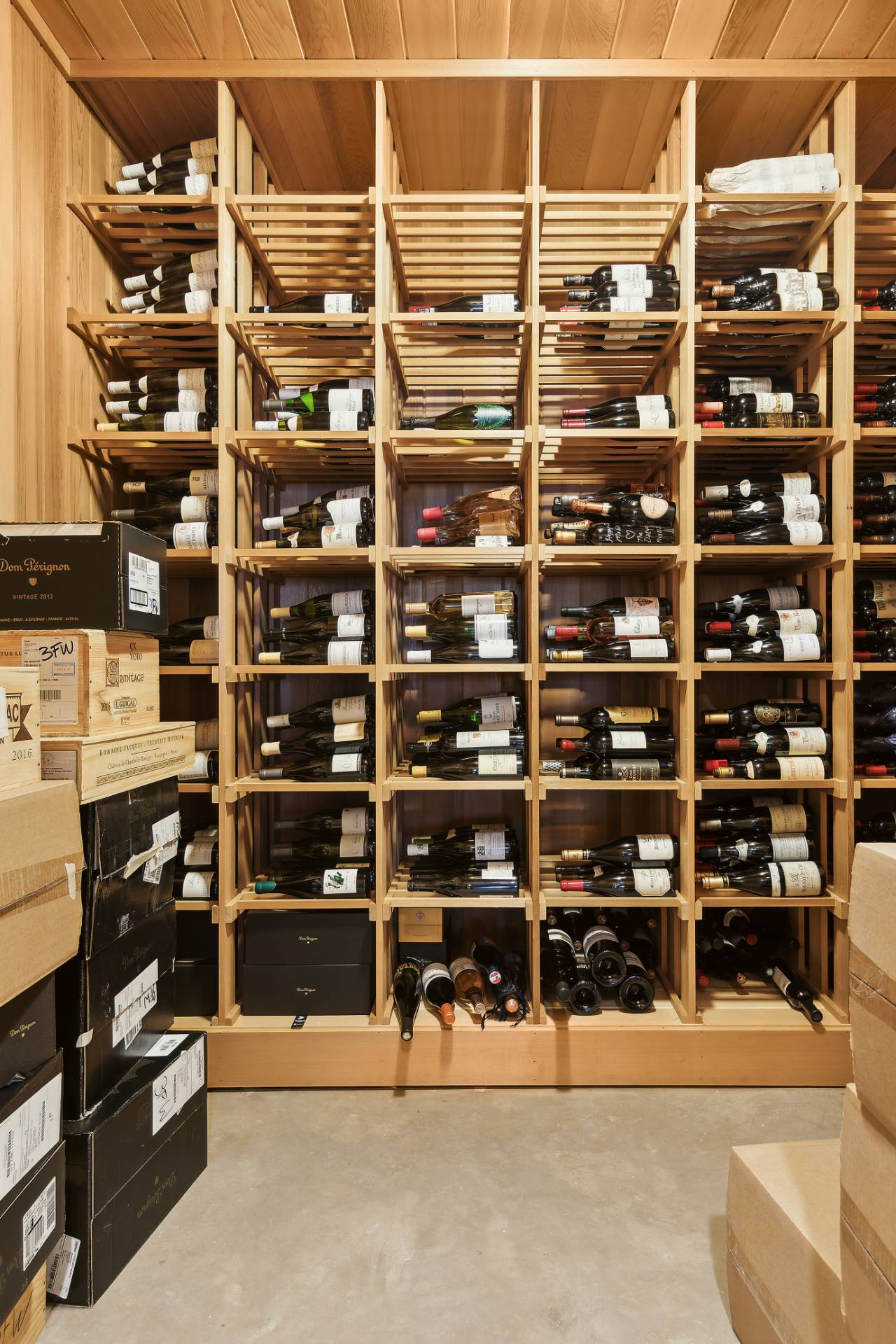 ;
;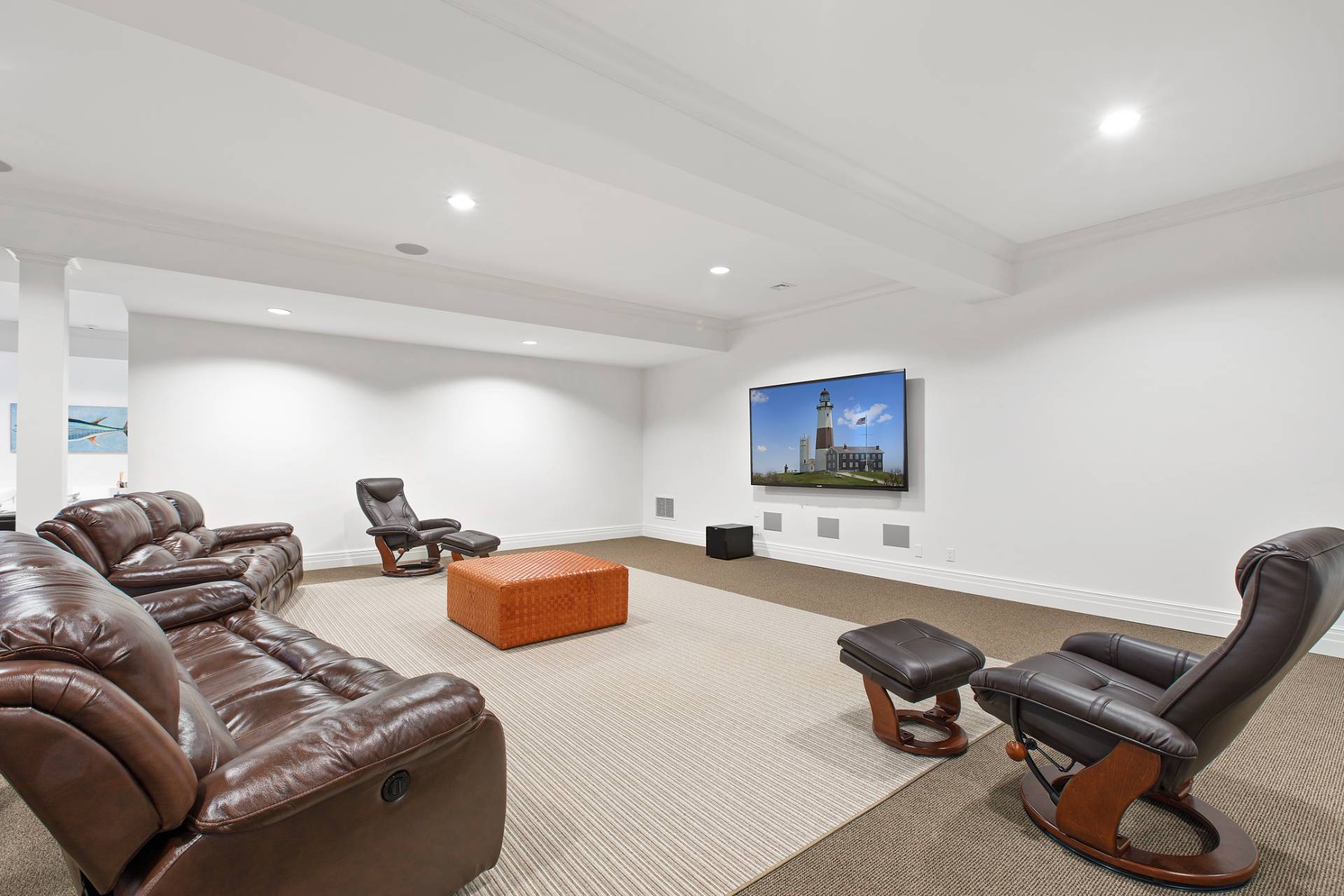 ;
;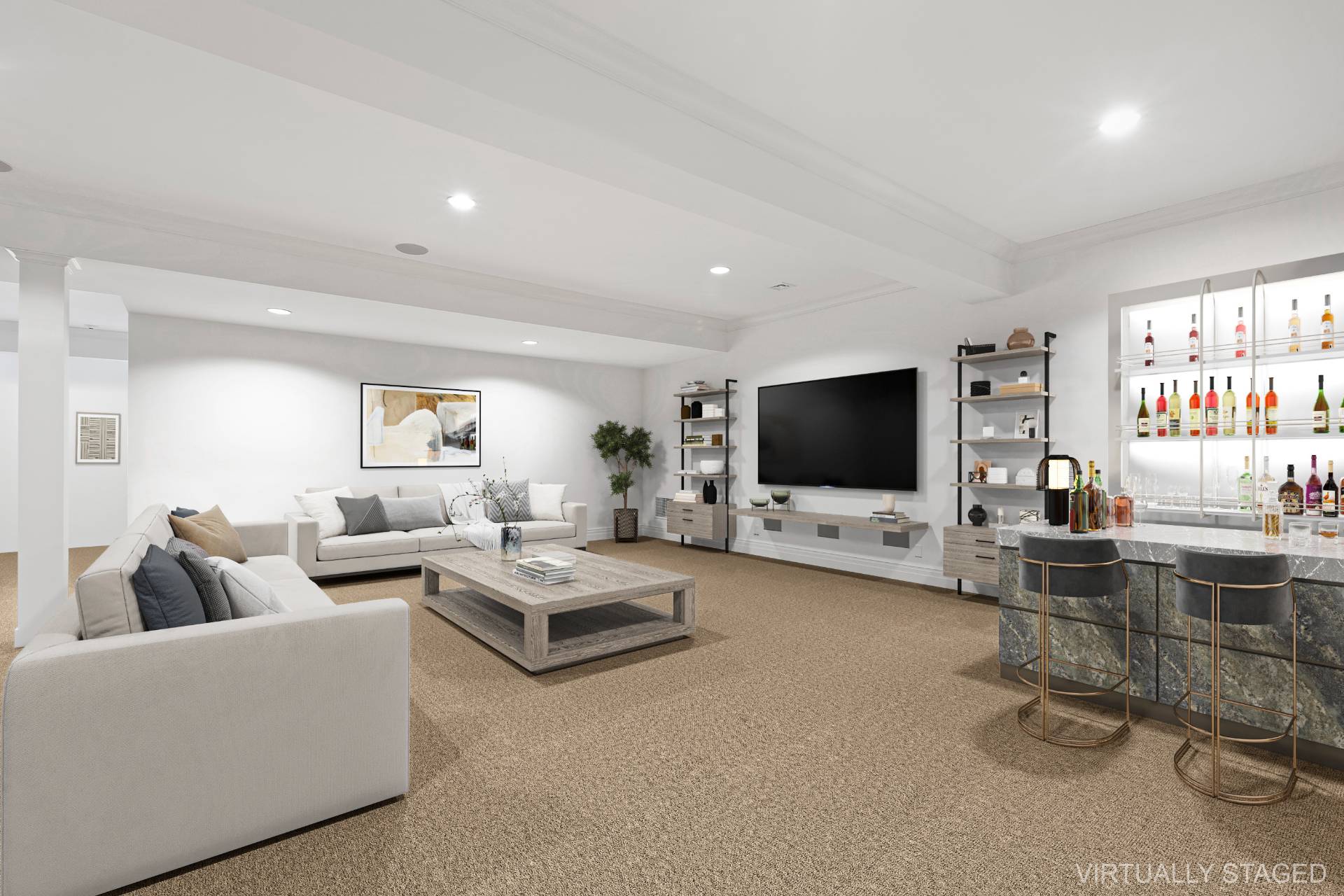 ;
;