2 Sullivan Dr East, Jericho, NY 11753
| Listing ID |
11351001 |
|
|
|
| Property Type |
House |
|
|
|
| County |
Nassau |
|
|
|
| Township |
Jericho |
|
|
|
| Neighborhood |
Jericho |
|
|
|
|
| School |
JERICHO UNION FREE SCHOOL DISTRICT |
|
|
|
| Total Tax |
$26,216 |
|
|
|
| FEMA Flood Map |
fema.gov/portal |
|
|
|
| Year Built |
1959 |
|
|
|
| |
|
|
|
|
|
Welcome to 2 Sullivan Drive, a beautifully designed dream home located in the prestigious West Birchwood area of Jericho. This spacious split-level residence offers 5 bedrooms and 4 modern bathrooms, perfect for comfortable family living. The property features a luxurious master suite with a master bath and sauna for ultimate relaxation. The custom kitchen includes granite countertops, perfect for culinary enthusiasts, and a cozy fireplace adds warmth to the living spaces. Step outside to enjoy a wrap-around deck complete with a hot tub, ideal for entertaining or unwinding. The property also includes a large shed for storage, a private driveway, and skylights that bathe the home in natural light. A perfect option for multi-generational living or potential for a professional home office. Situated in a sought-after neighborhood, the home is located within the highly regarded Jericho School District and close to all conveniences such as supermarkets, dining, and major transportation. Ideal for both family living and investment potential, this home offers a perfect combination of luxury, convenience, and opportunity.
|
- 5 Total Bedrooms
- 3 Full Baths
- 1 Half Bath
- 2700 SF
- 0.24 Acres
- 10455 SF Lot
- Built in 1959
- Renovated 2004
- 2 Stories
- Available 10/07/2024
- Split Level Style
- Full Basement
- Lower Level: Finished
- Oven/Range
- Refrigerator
- Dishwasher
- Washer
- Dryer
- Appliance Hot Water Heater
- Carpet Flooring
- Ceramic Tile Flooring
- Granite Flooring
- 15 Rooms
- Living Room
- Dining Room
- Family Room
- Formal Room
- Den/Office
- Study
- Primary Bedroom
- en Suite Bathroom
- Great Room
- Kitchen
- Laundry
- First Floor Primary Bedroom
- First Floor Bathroom
- 1 Fireplace
- Forced Air
- Natural Gas Fuel
- Natural Gas Avail
- Central A/C
- Masonry - Brick Construction
- Brick Siding
- Vinyl Siding
- Municipal Water
- Municipal Sewer
- Deck
- Near Bus
- Near Train
Listing data is deemed reliable but is NOT guaranteed accurate.
|



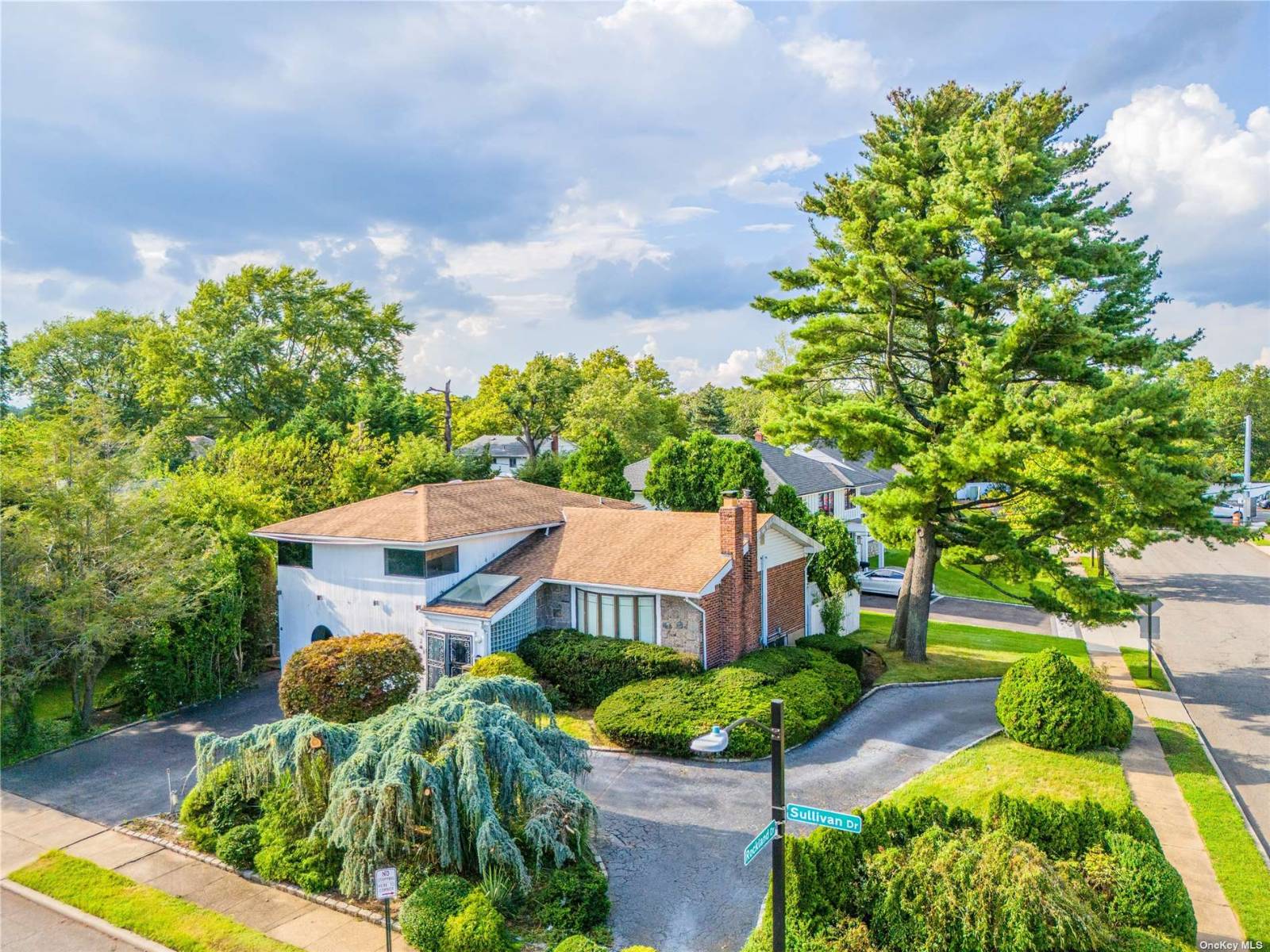


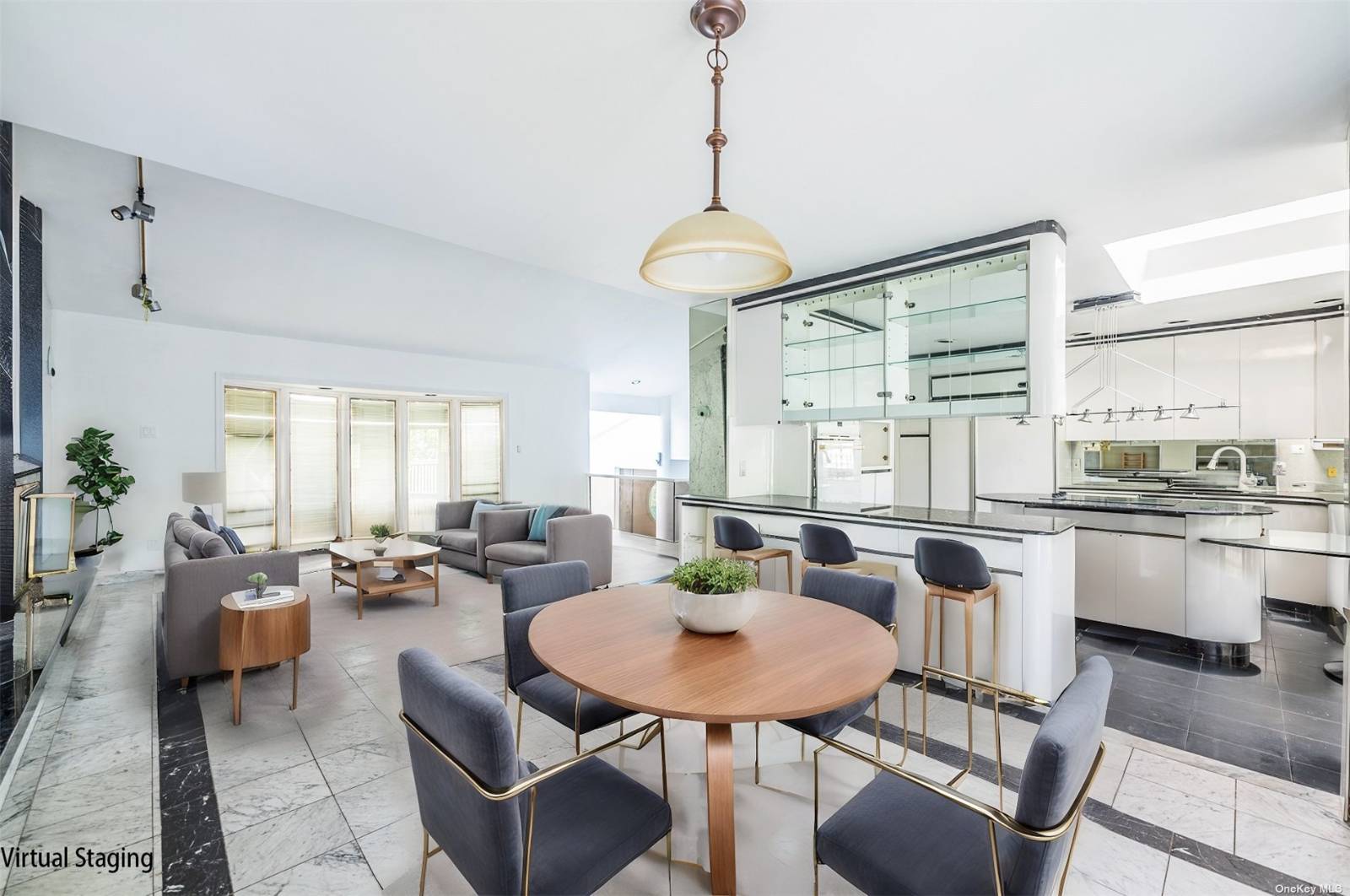 ;
;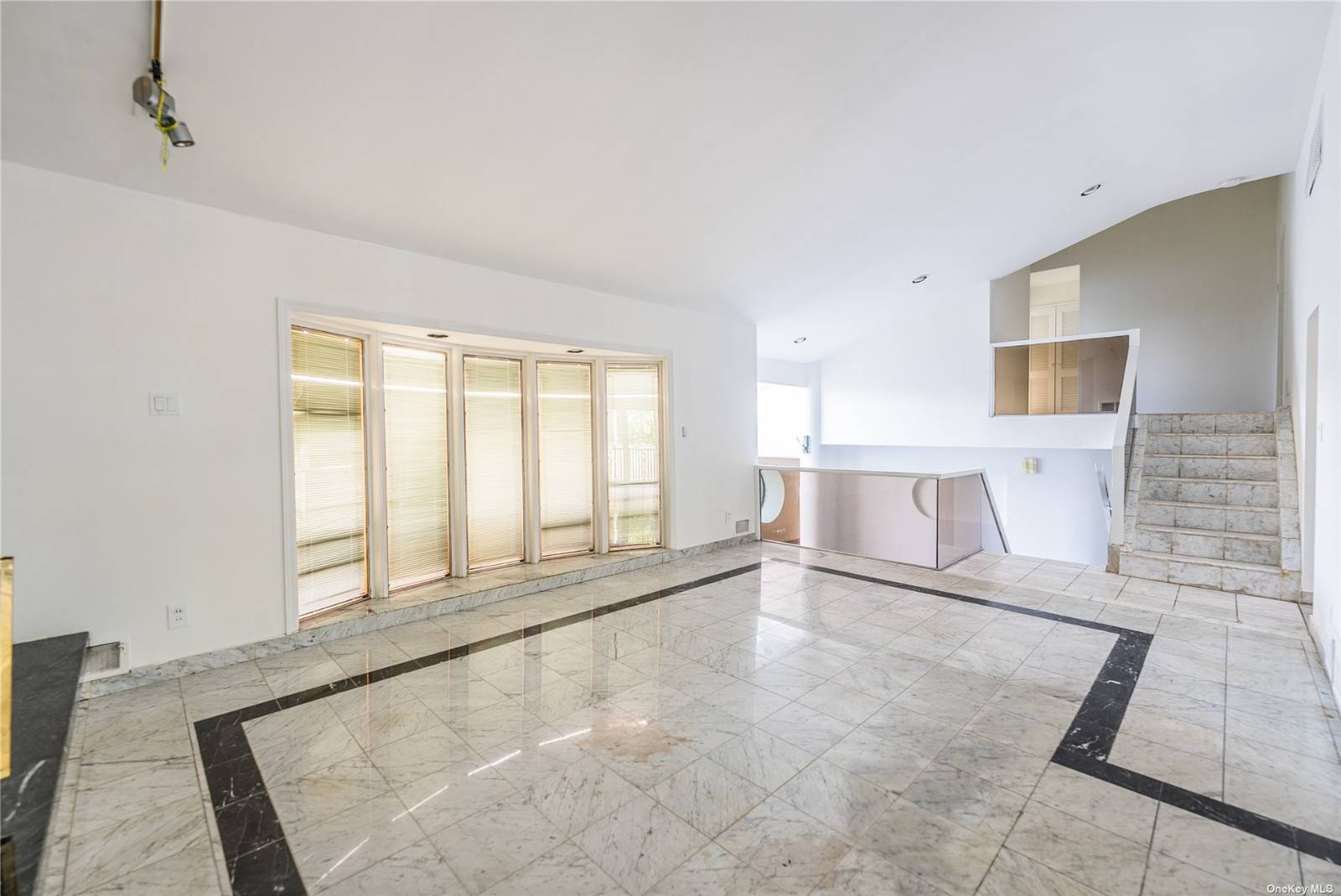 ;
;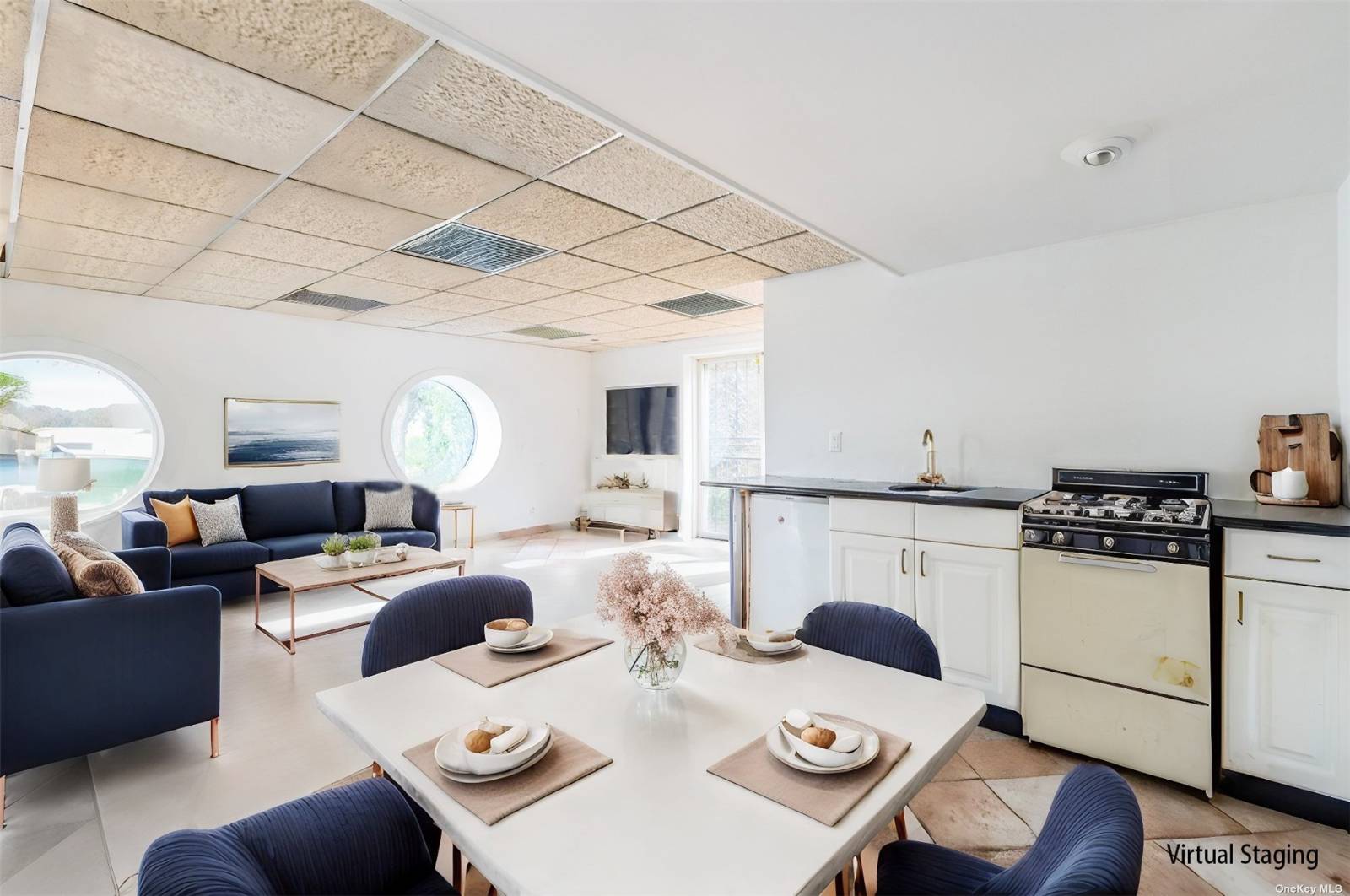 ;
;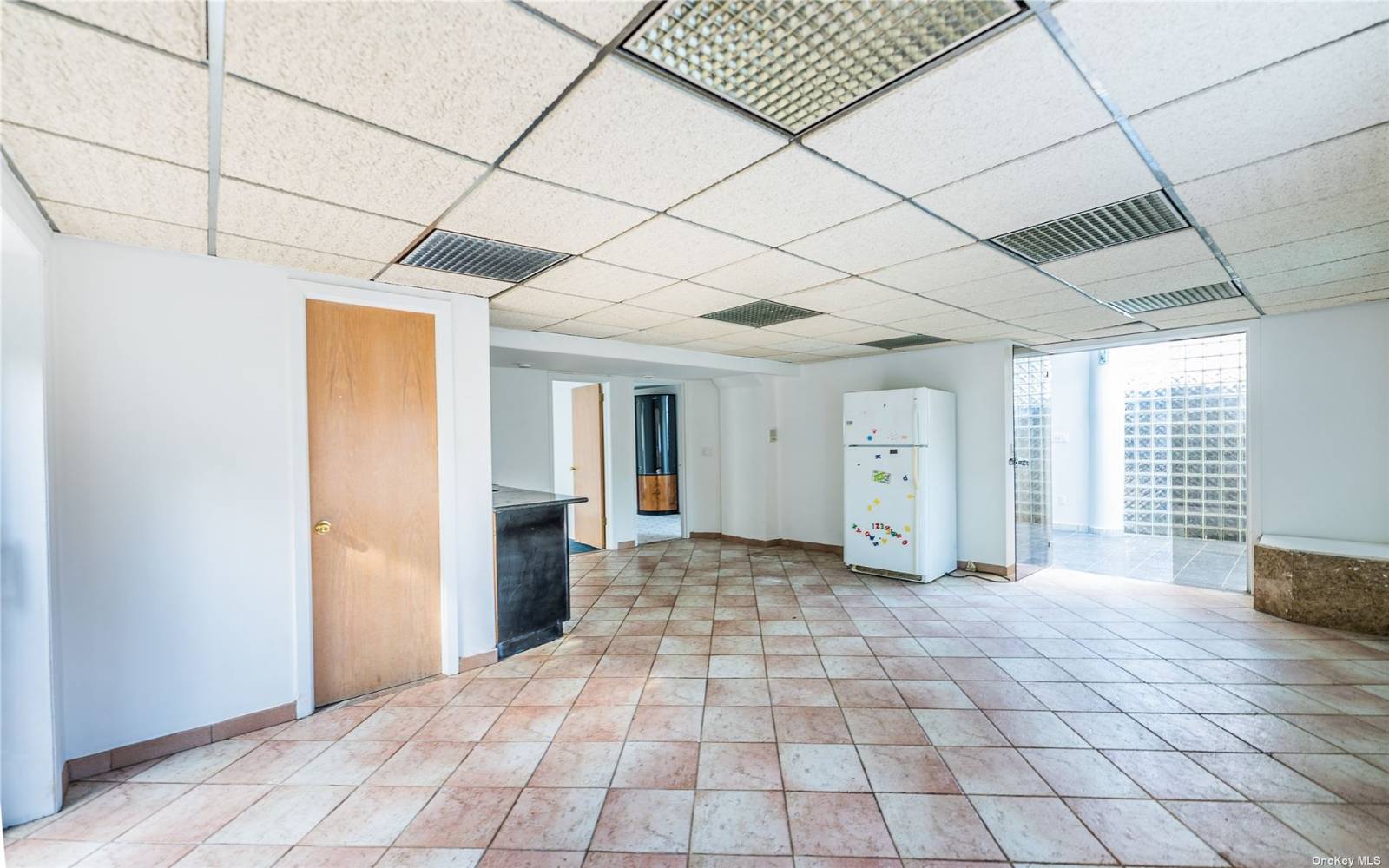 ;
;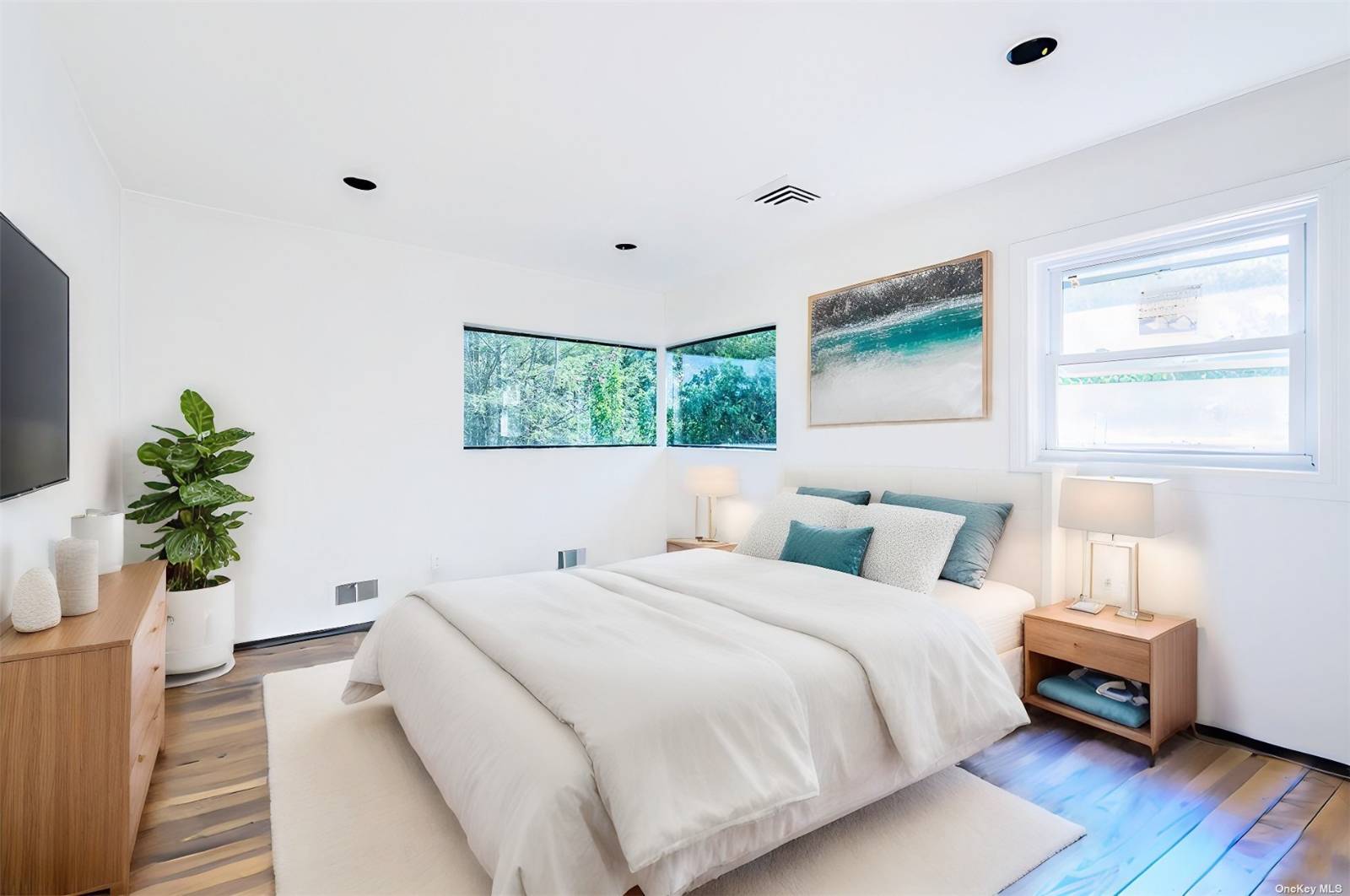 ;
;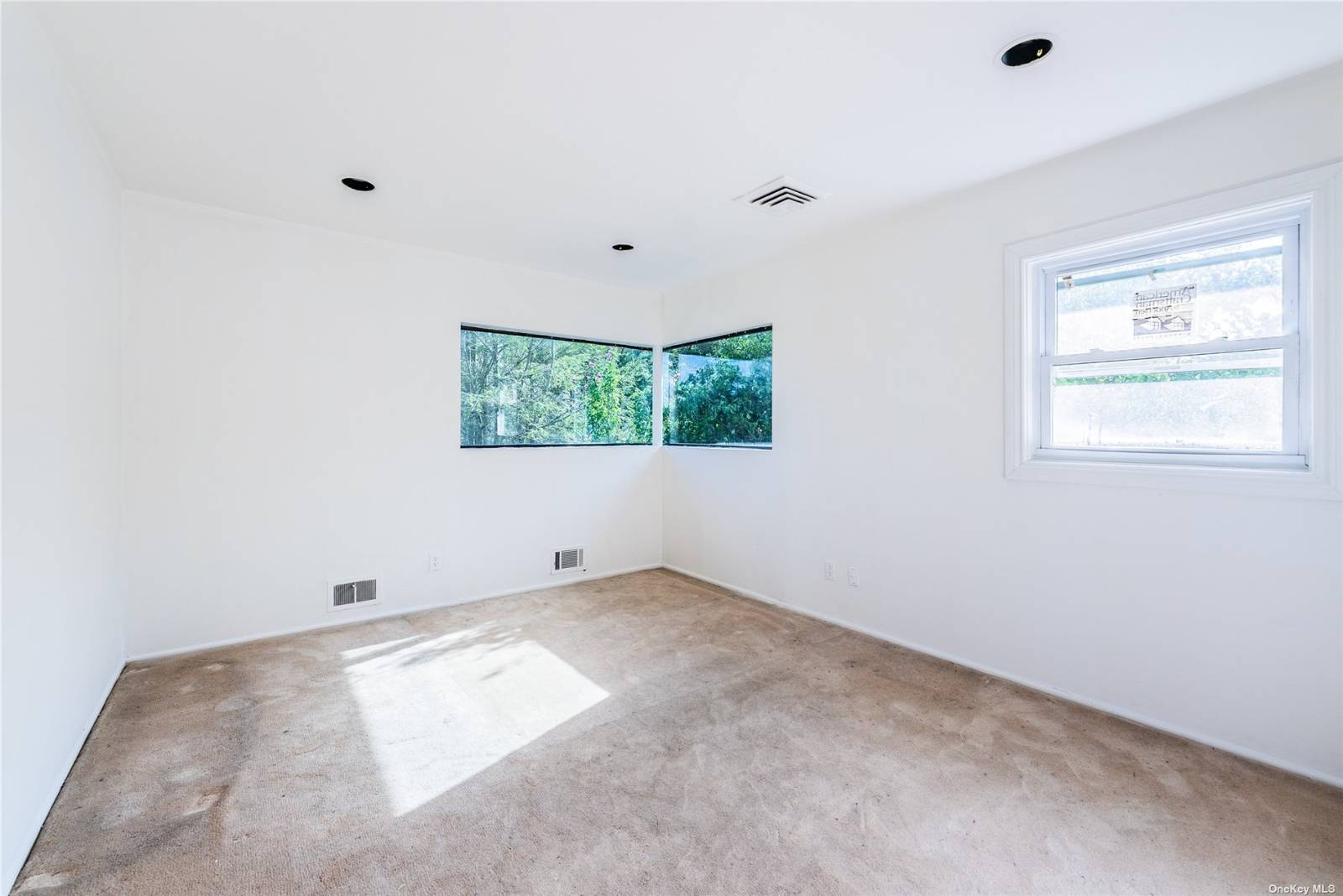 ;
;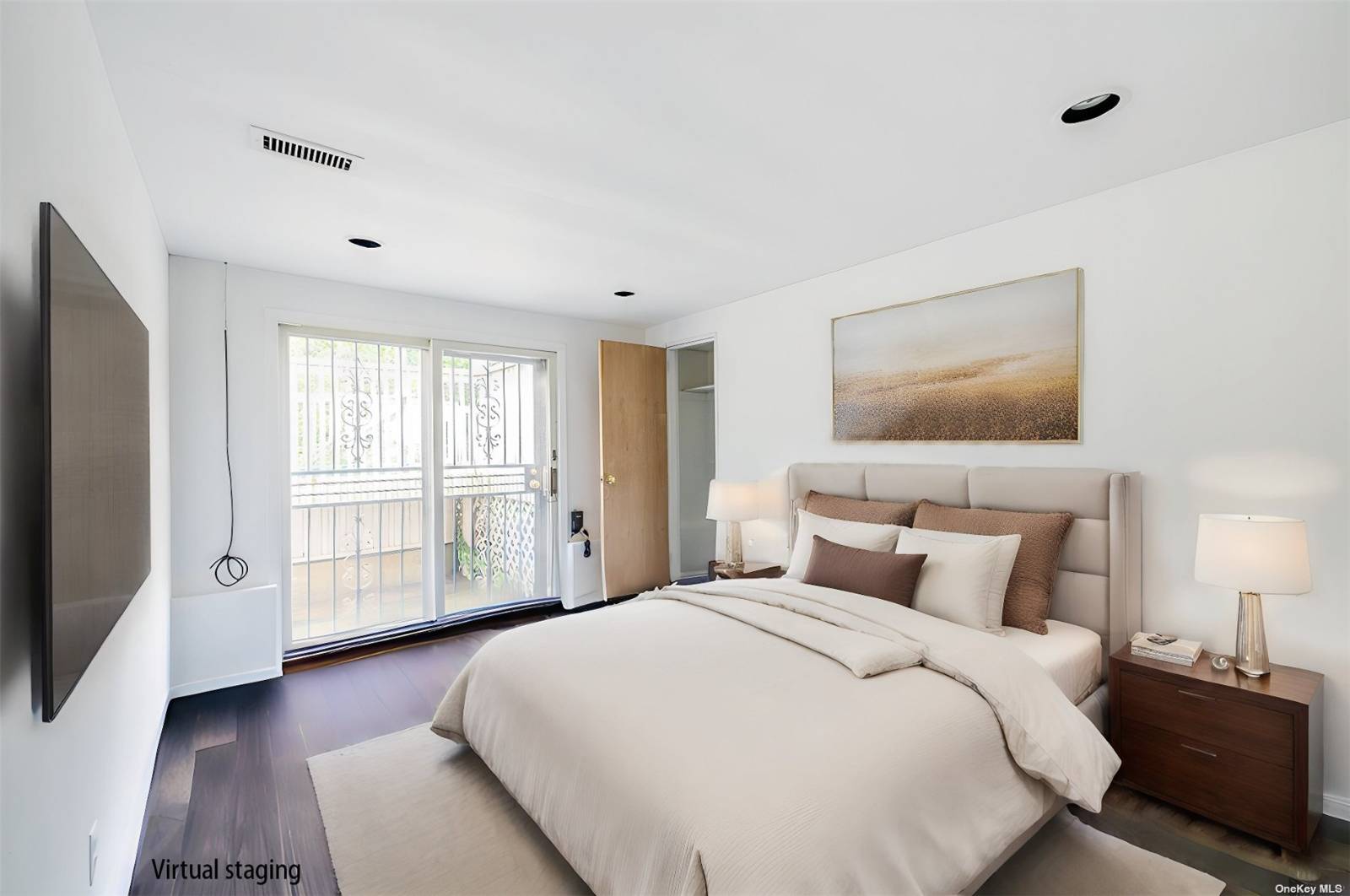 ;
;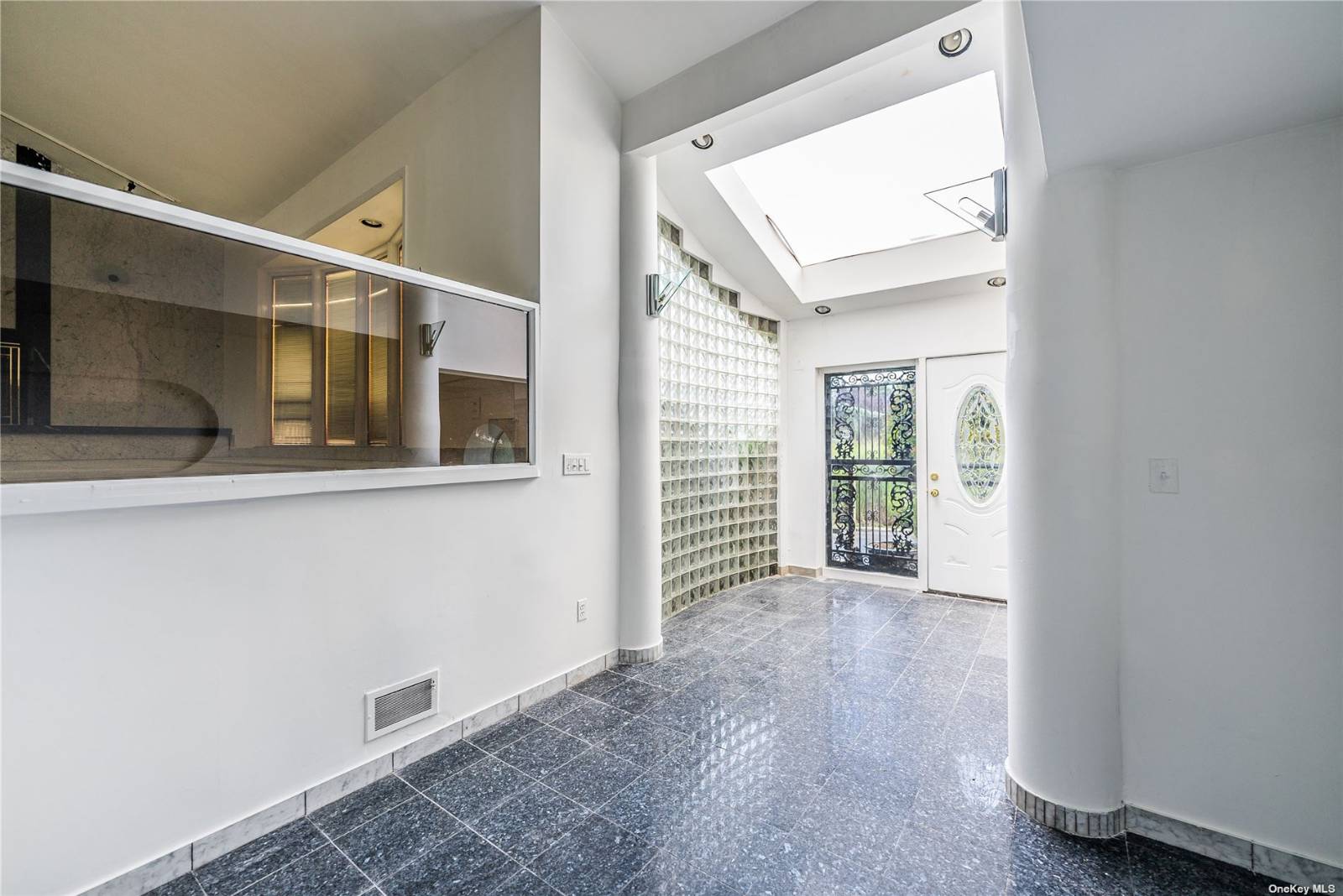 ;
;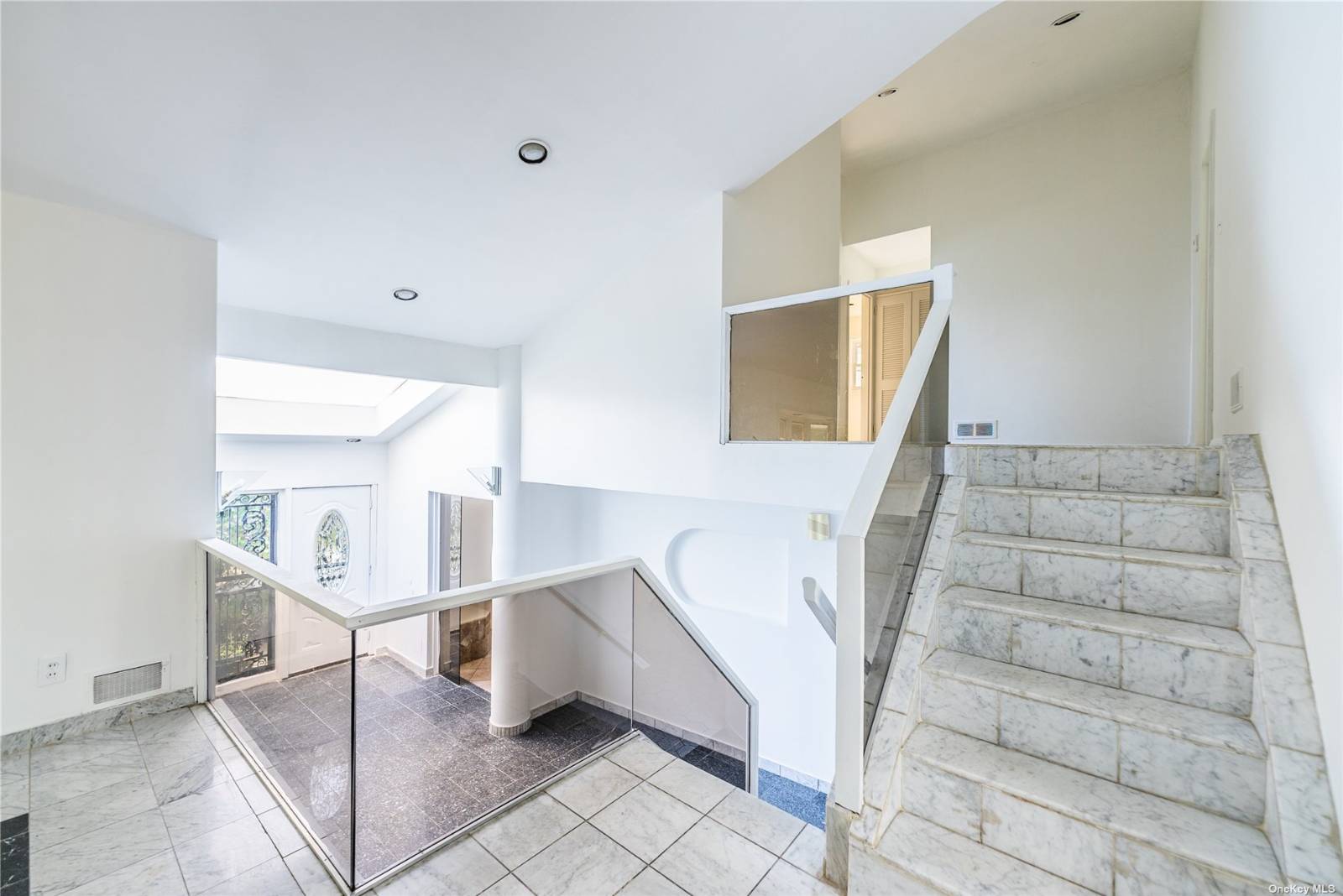 ;
;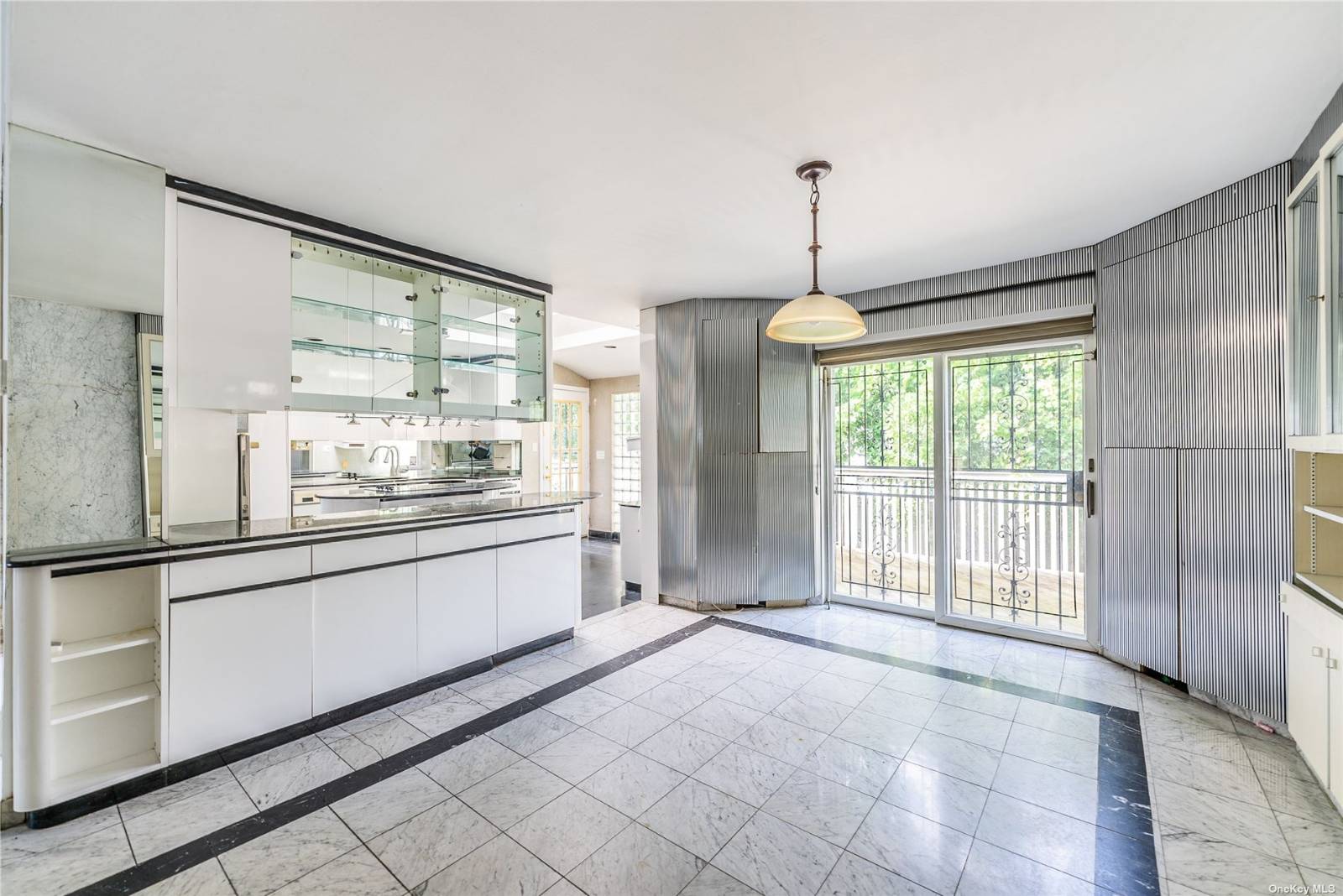 ;
;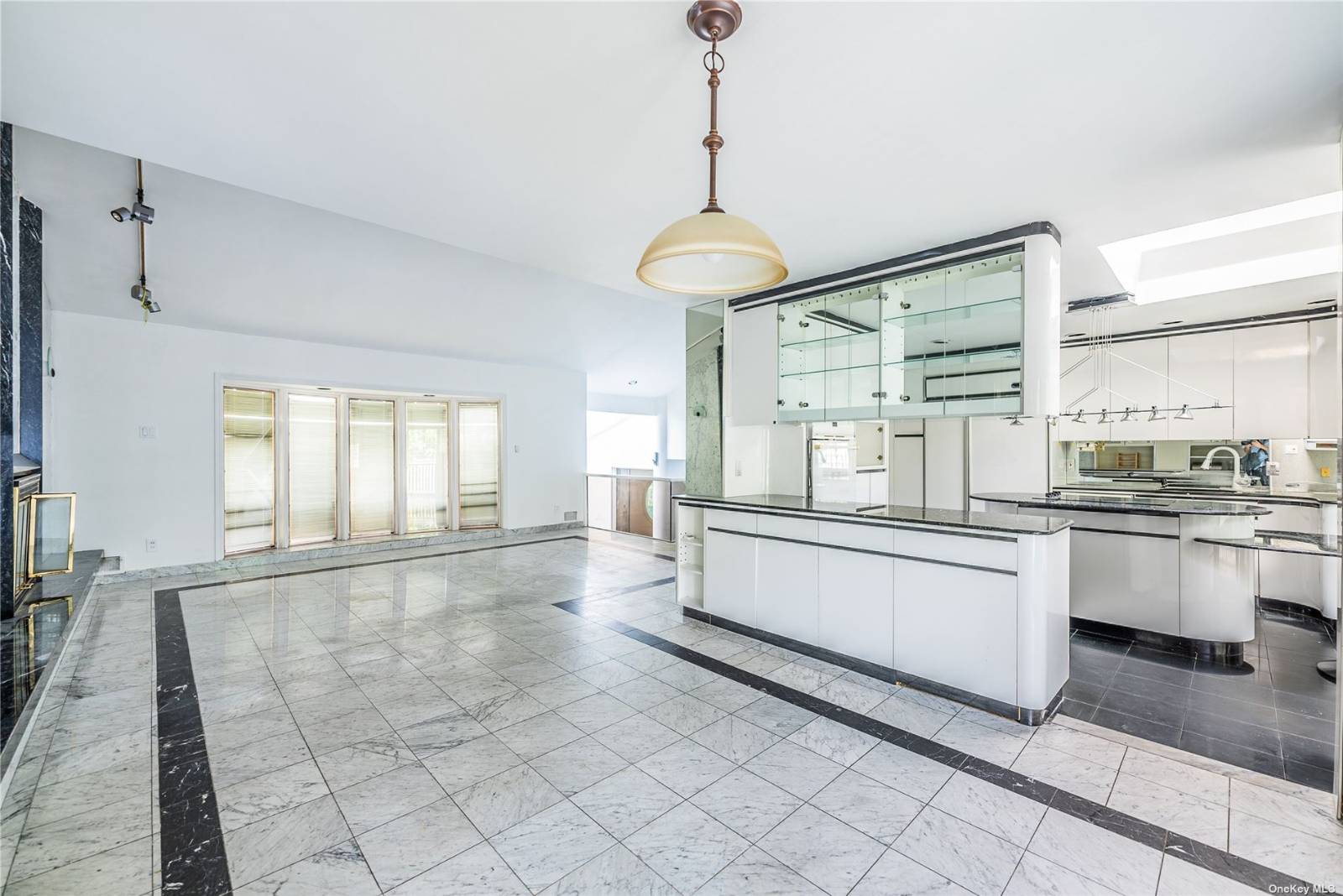 ;
;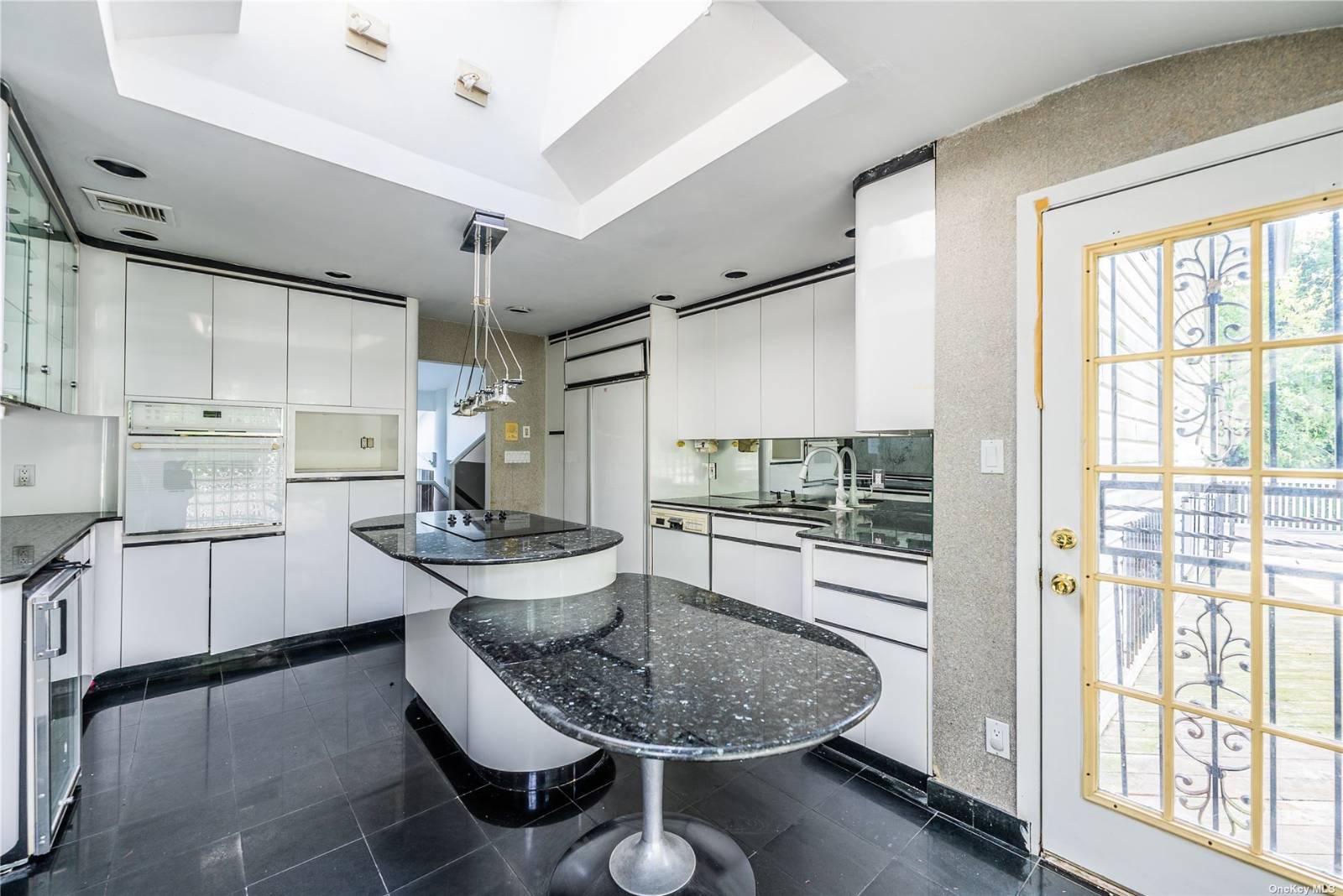 ;
;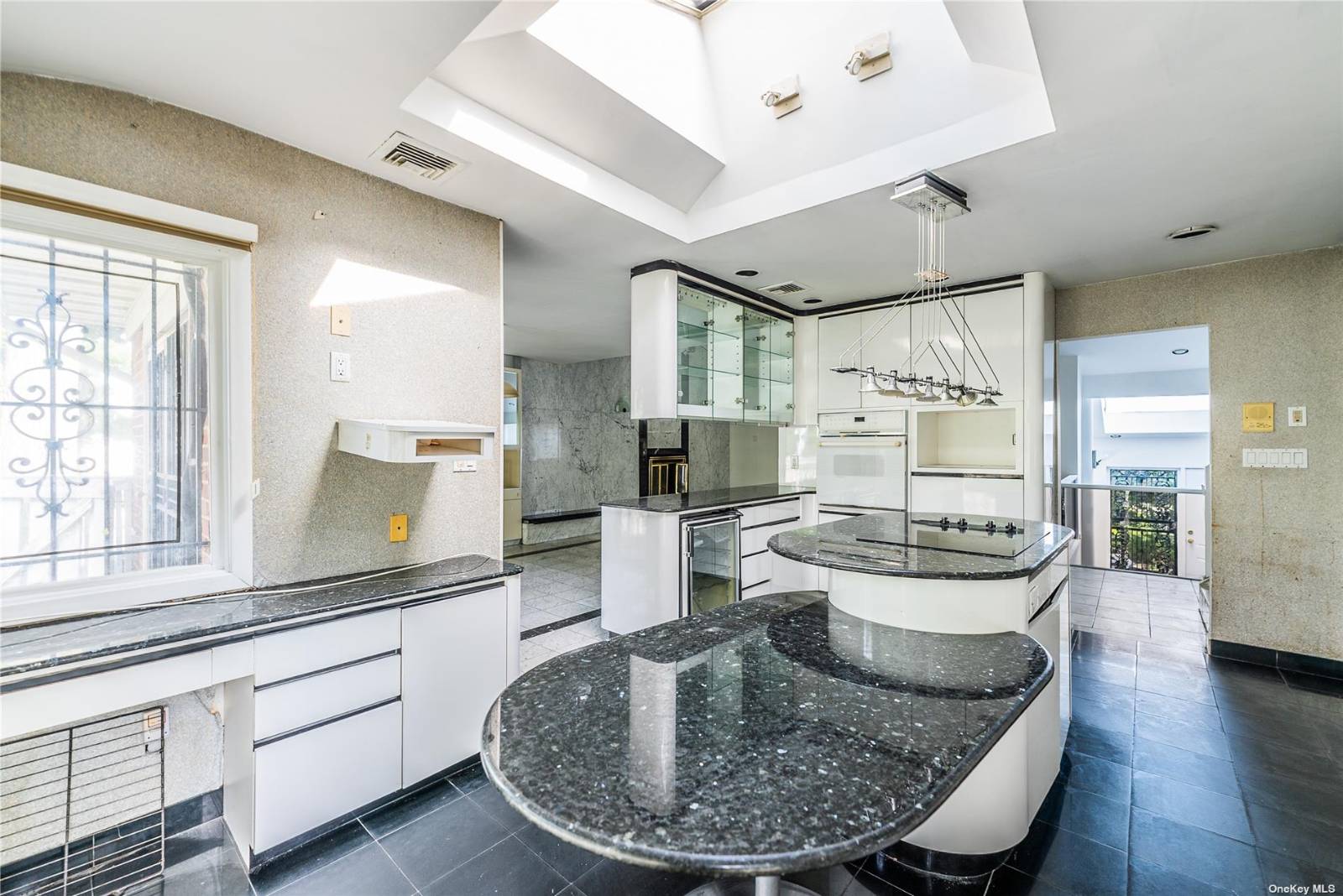 ;
;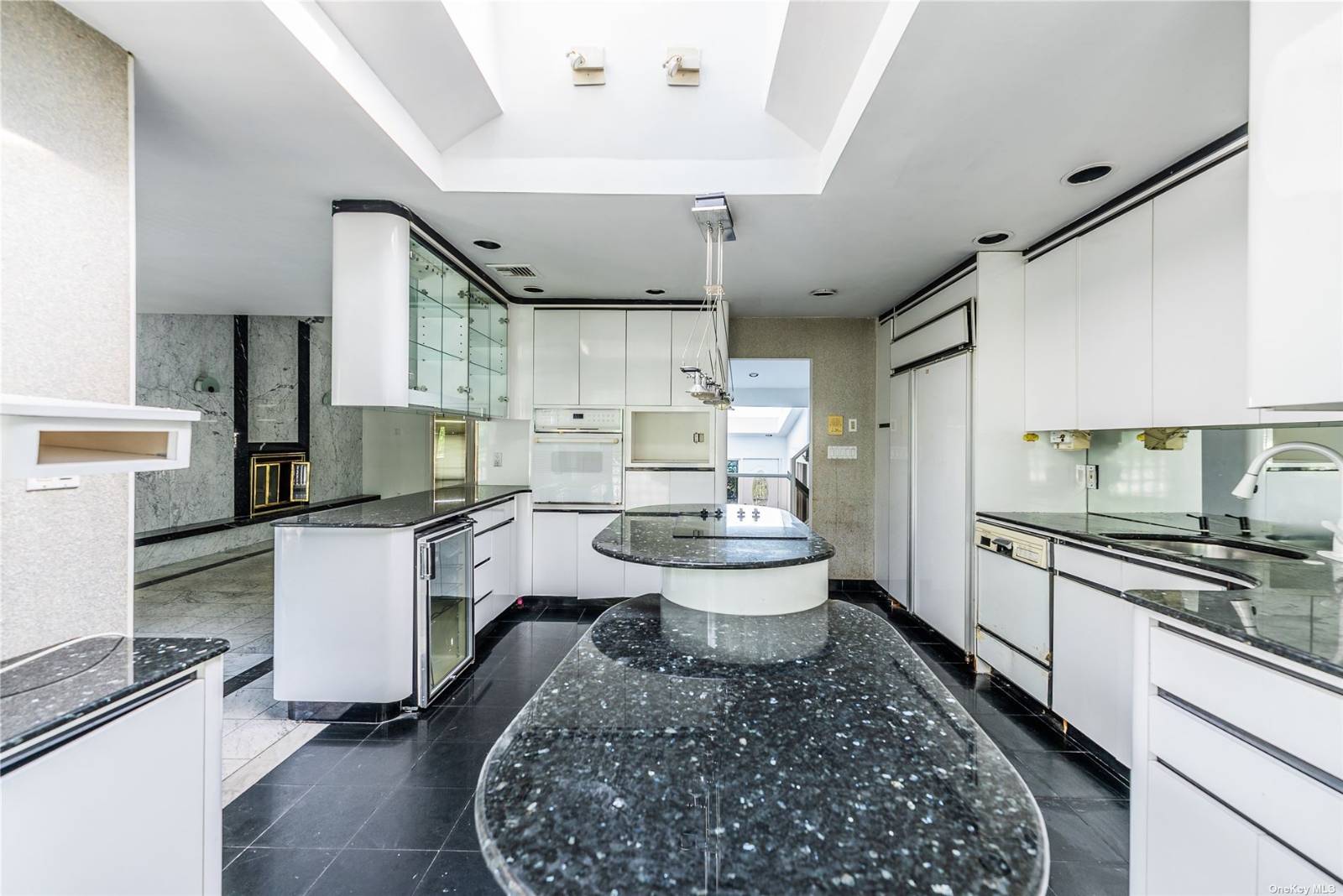 ;
;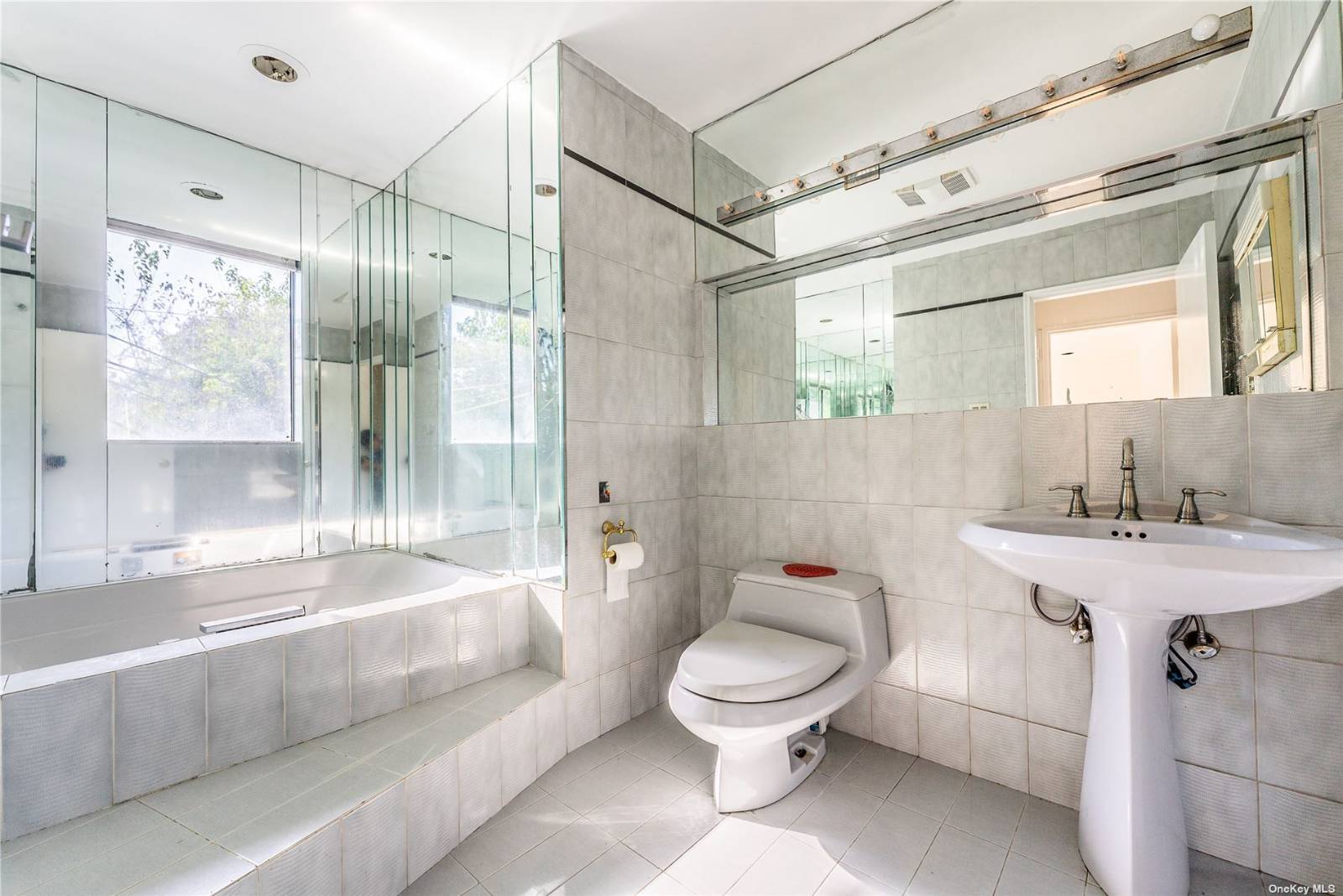 ;
;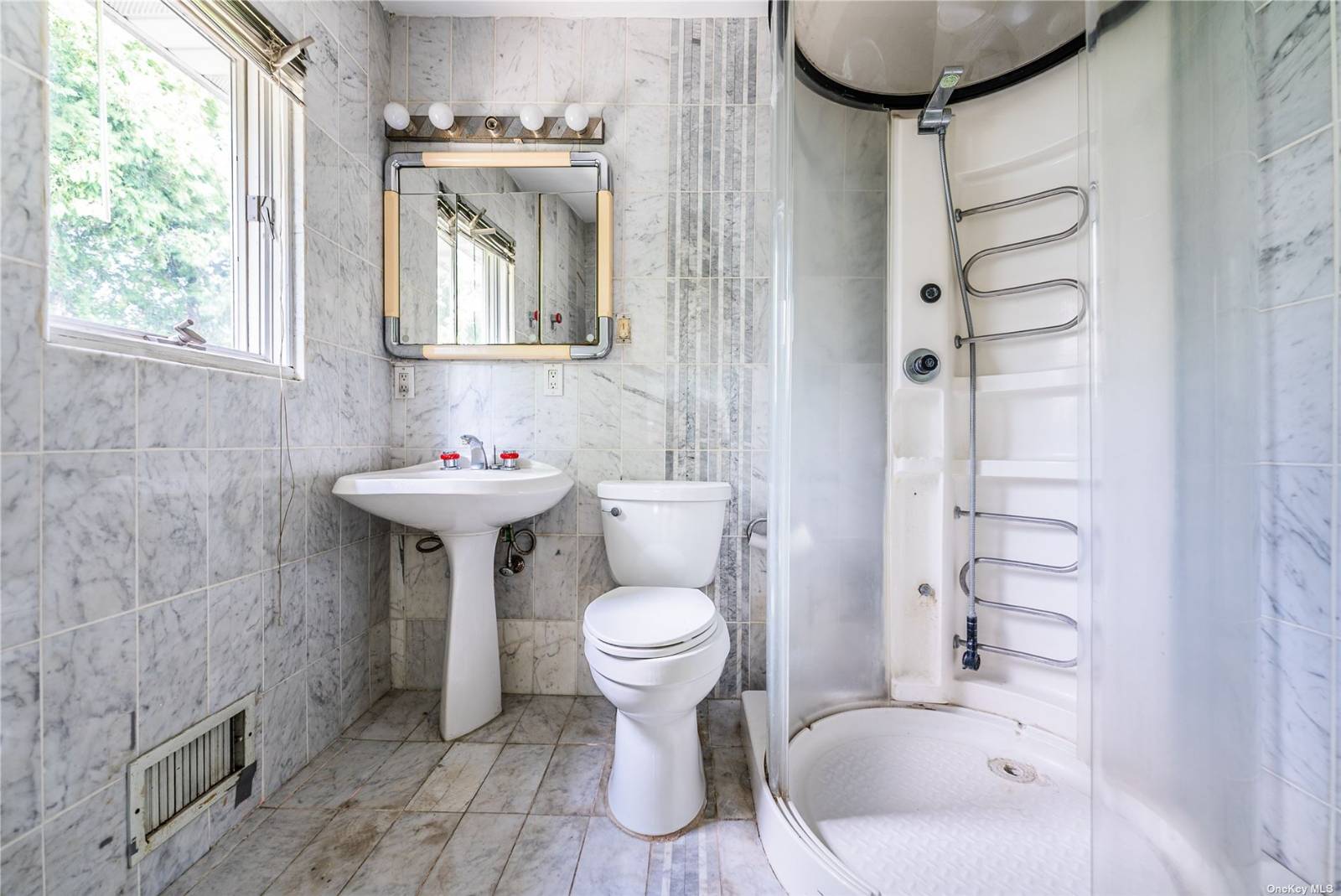 ;
;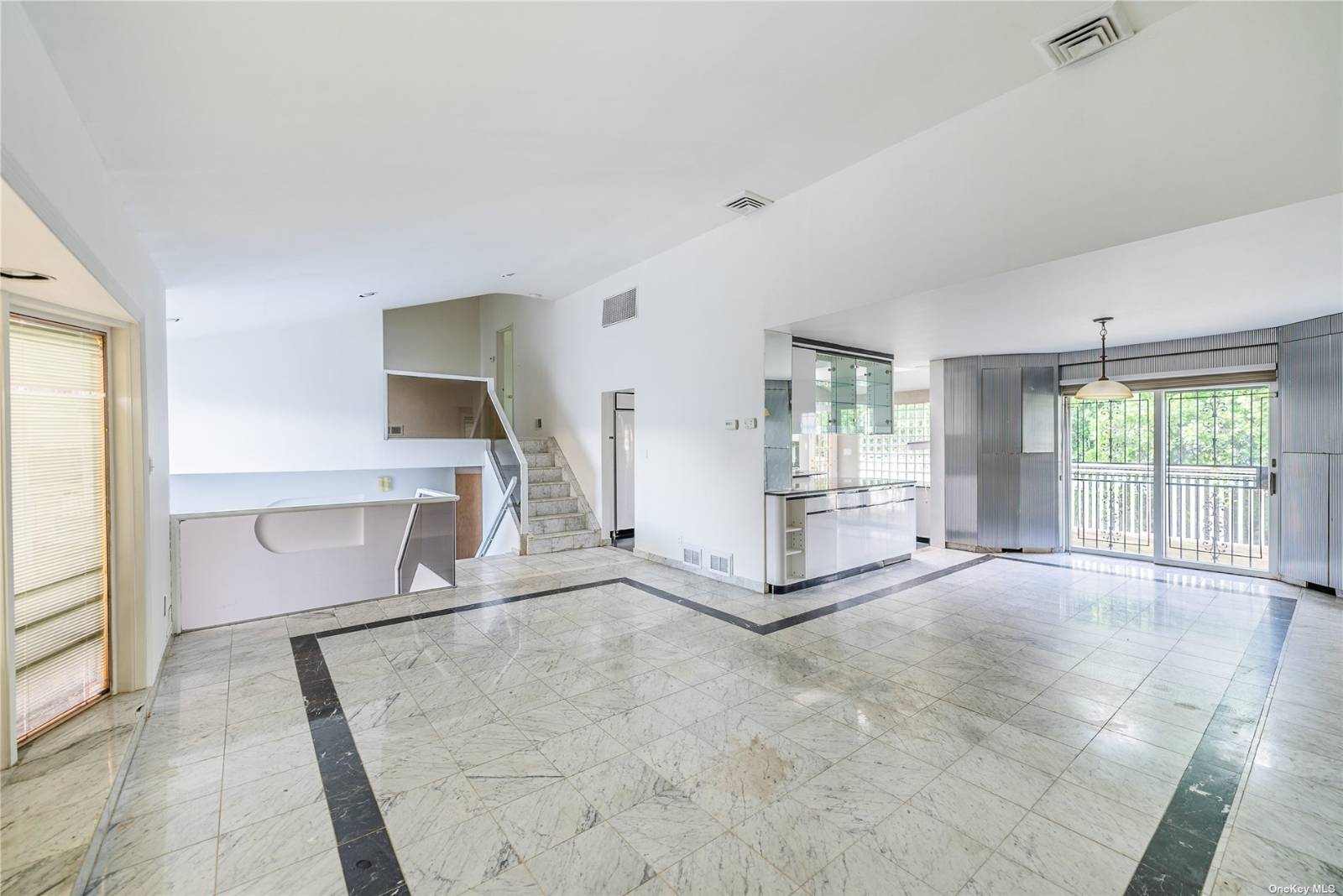 ;
;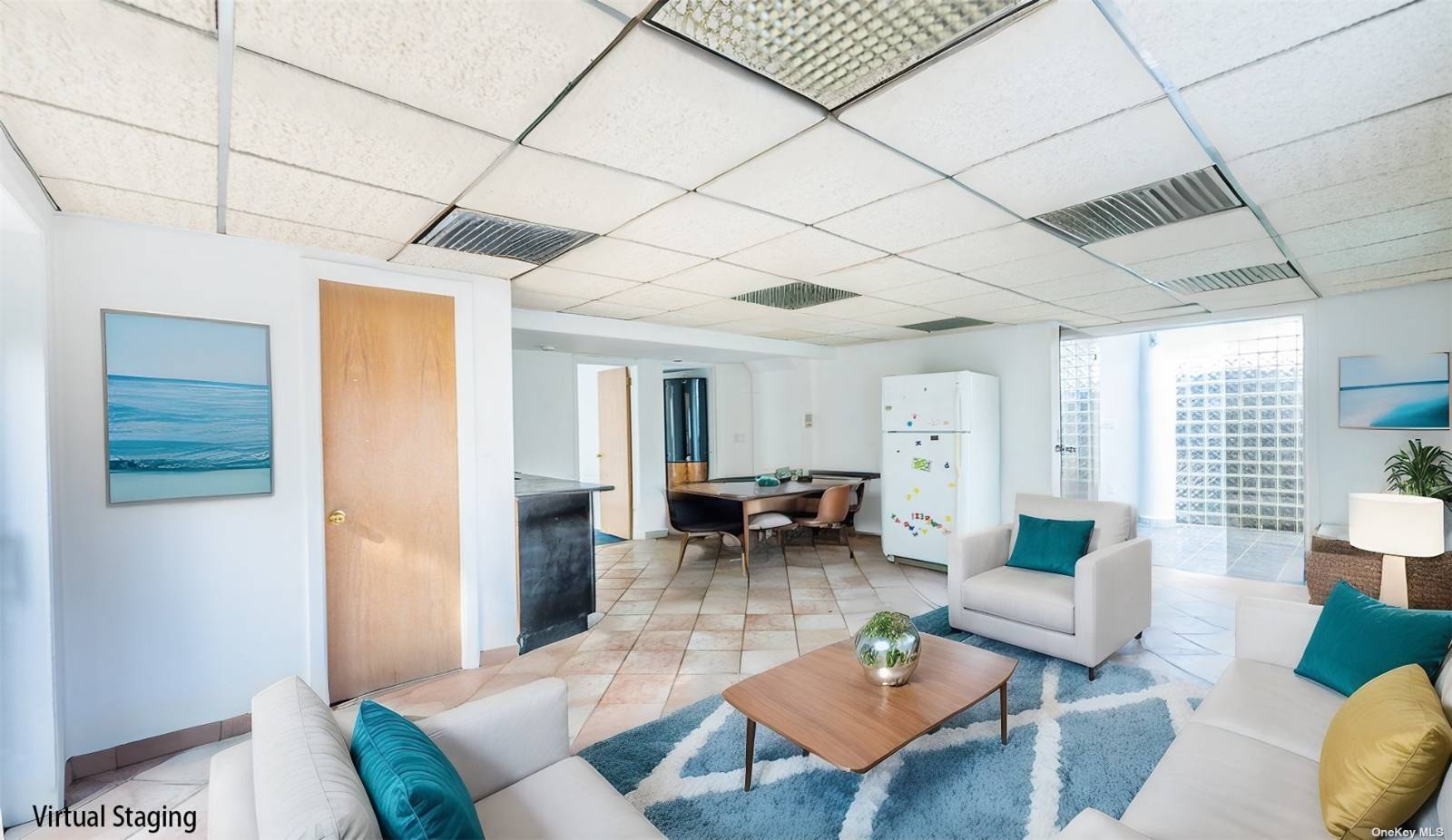 ;
;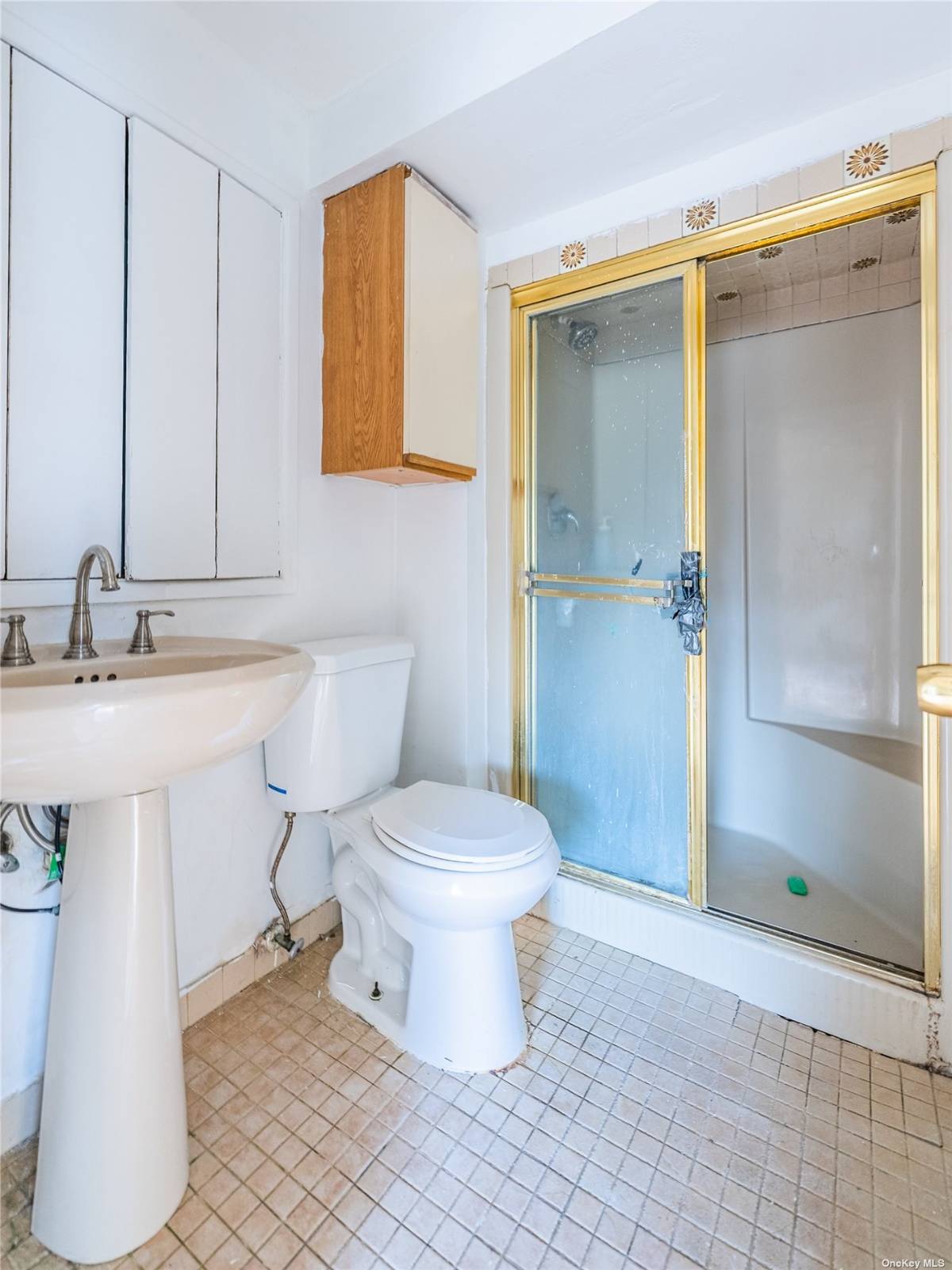 ;
;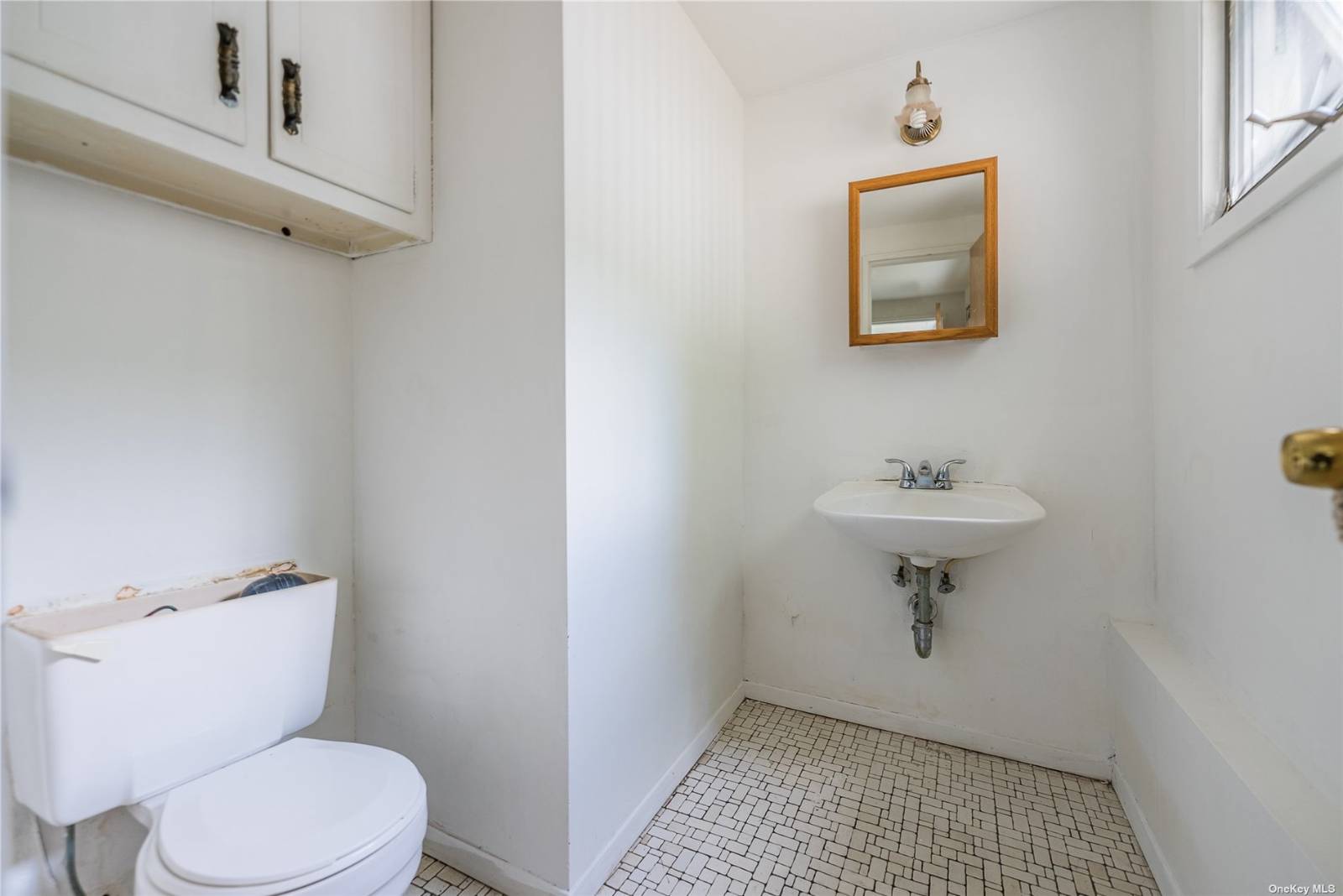 ;
;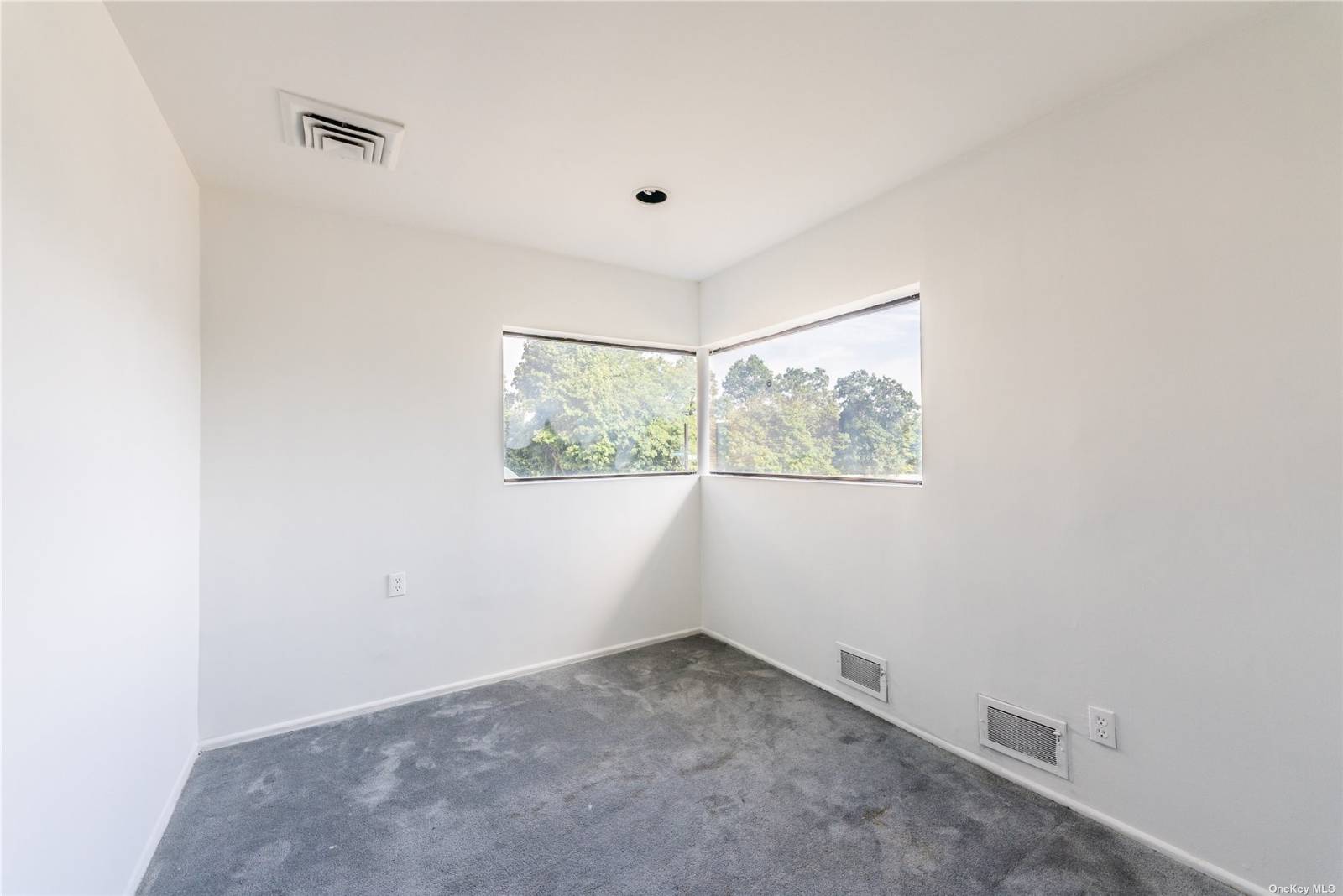 ;
;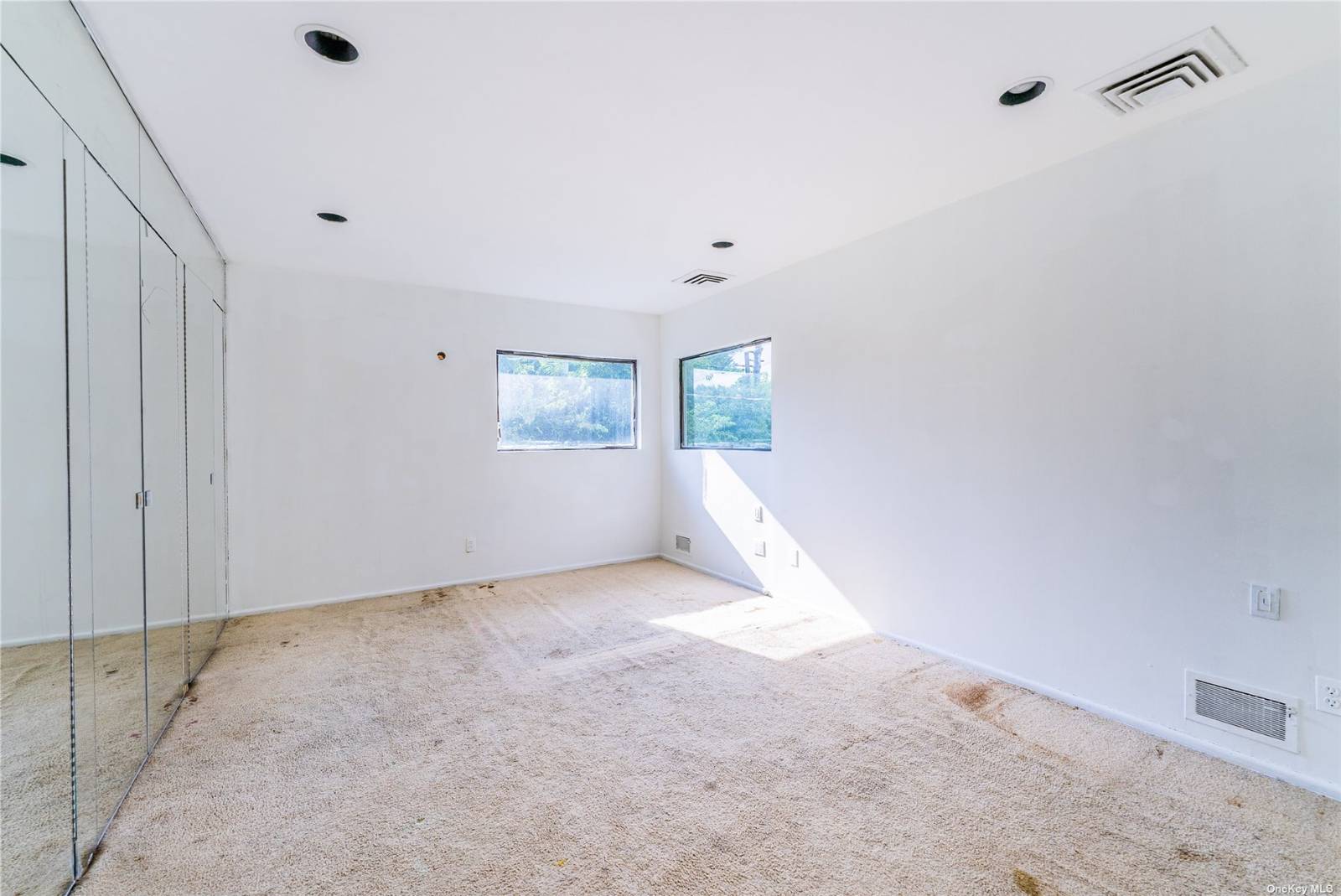 ;
;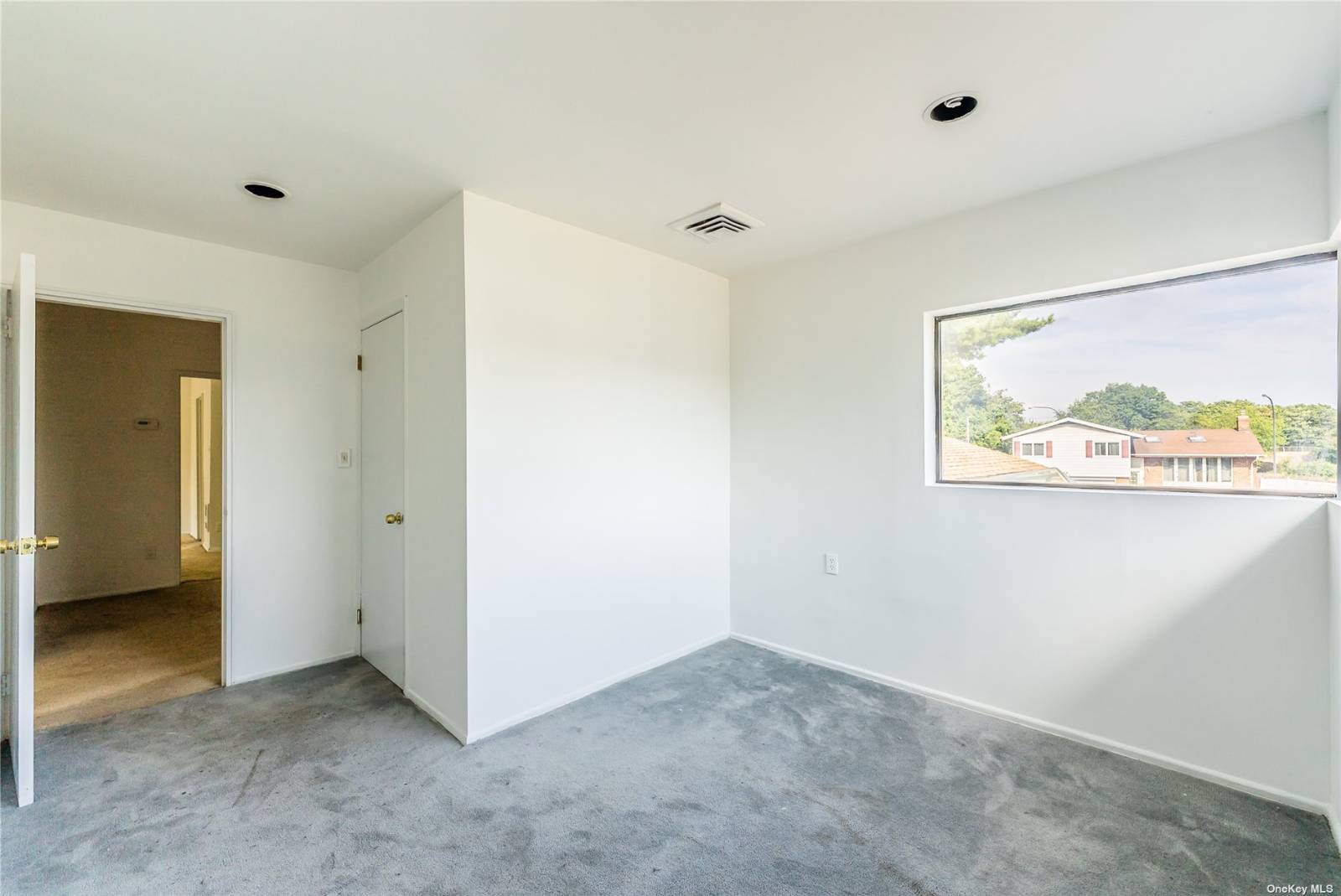 ;
;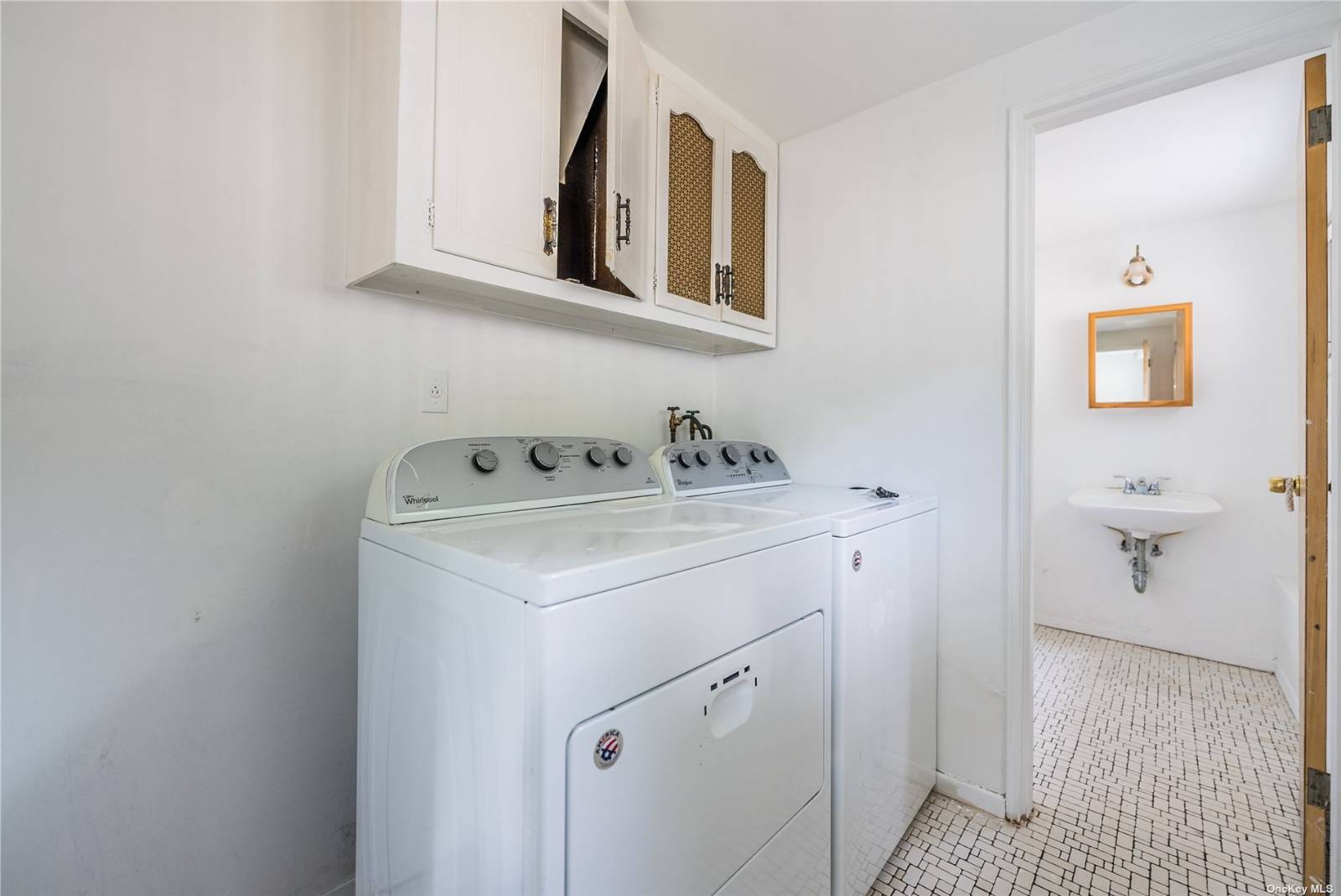 ;
;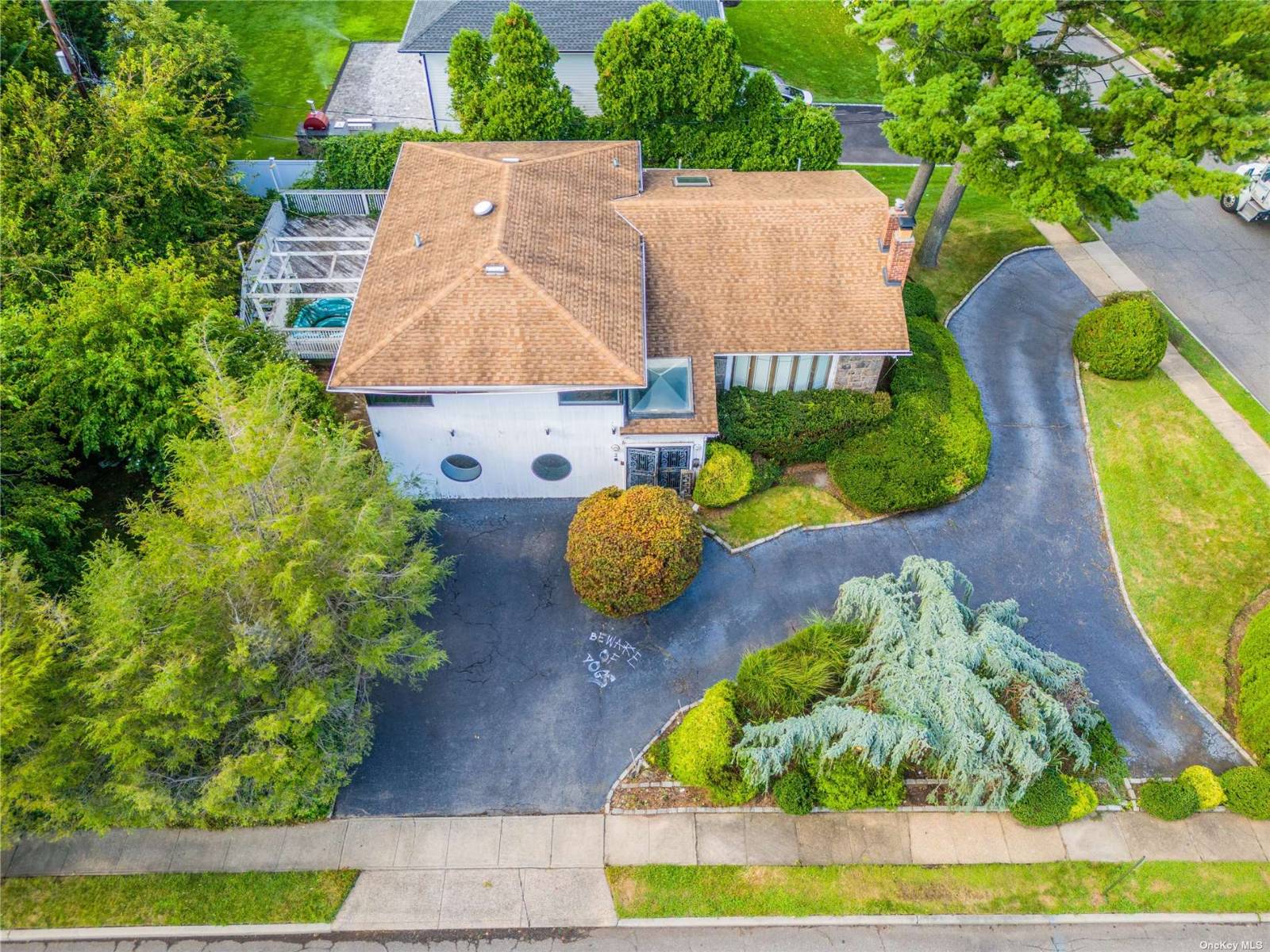 ;
;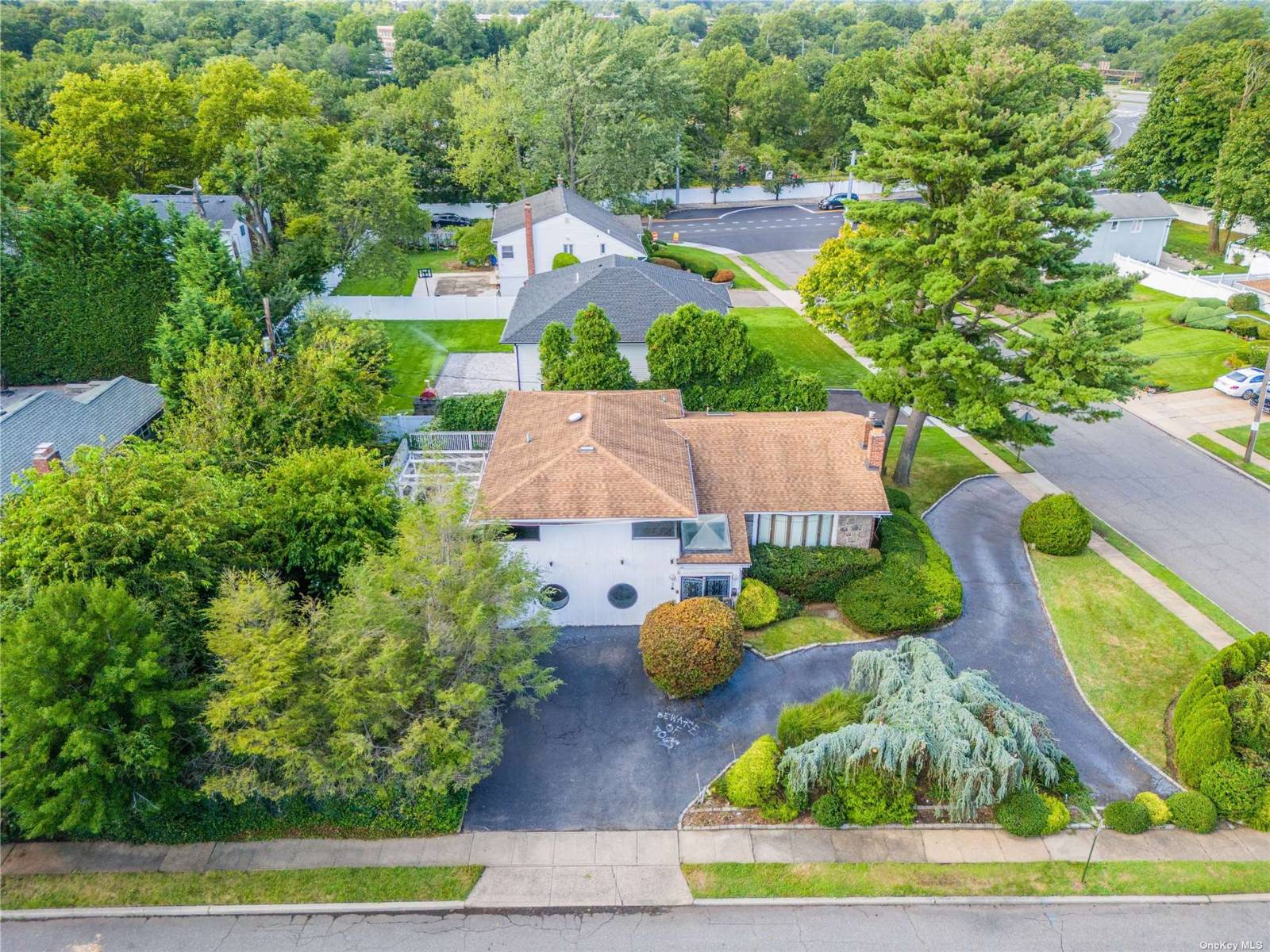 ;
;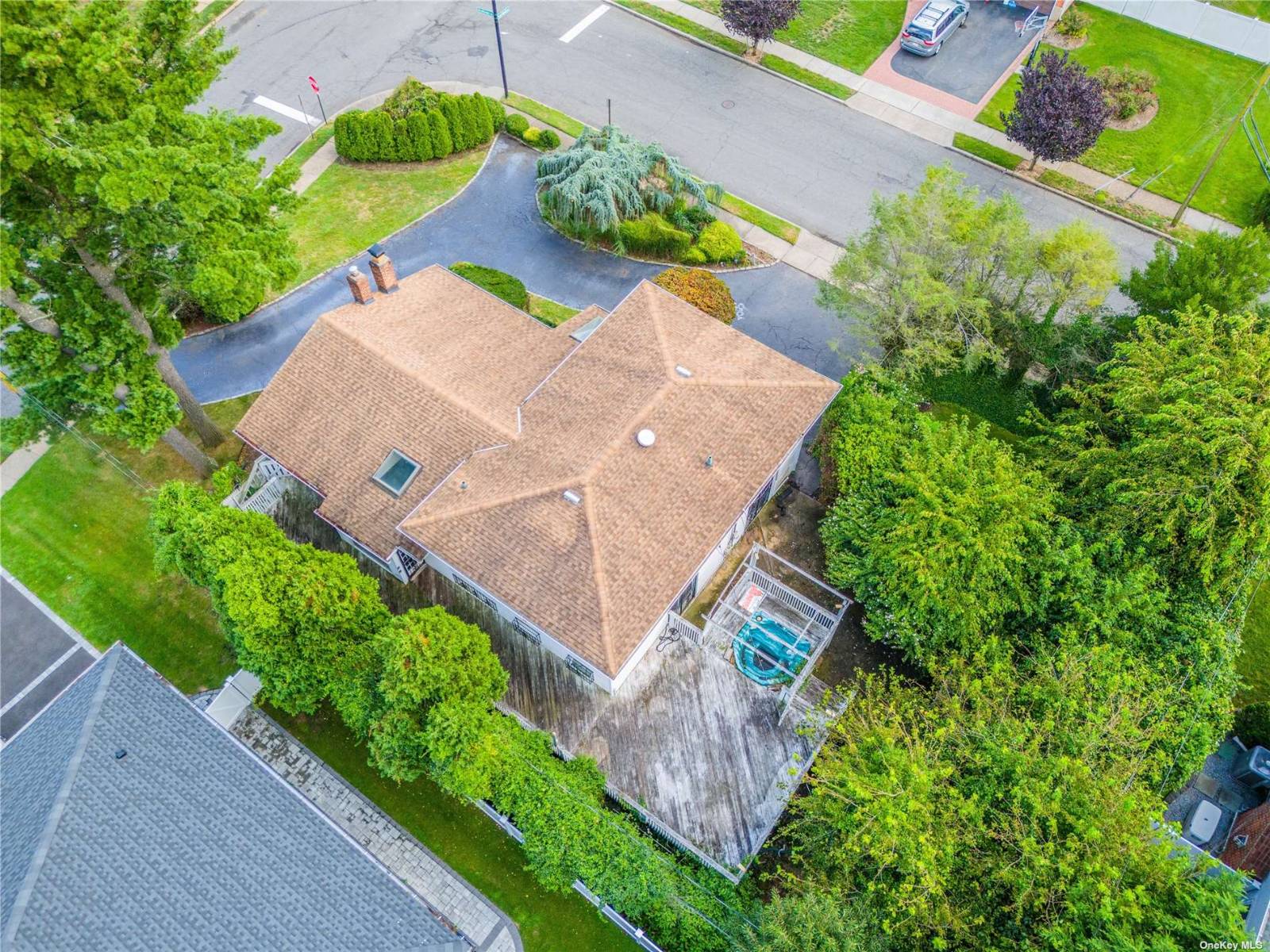 ;
;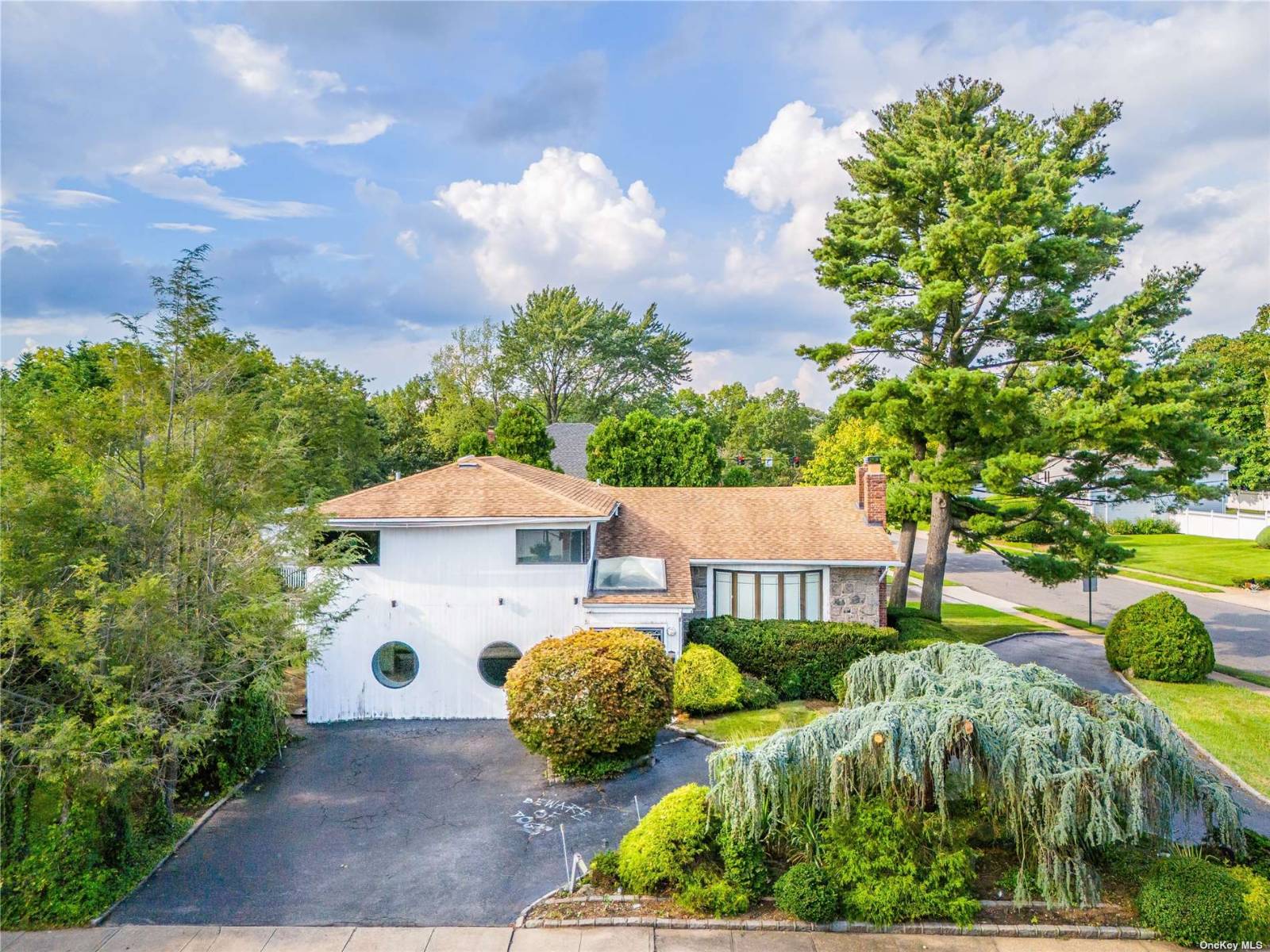 ;
;