2 Watson Ln, Fairfield, IL 62837
| Listing ID |
10405046 |
|
|
|
| Property Type |
Residential |
|
|
|
| County |
Wayne |
|
|
|
| Township |
Grover |
|
|
|
| Neighborhood |
Crestview Subdivision |
|
|
|
|
| Total Tax |
$2,451 |
|
|
|
| Tax ID |
21-50-136-002 |
|
|
|
| FEMA Flood Map |
fema.gov/portal |
|
|
|
| Year Built |
1965 |
|
|
|
| |
|
|
|
|
|
9 Watson Ln, Fairfield, IL 62837
Beautiful ranch home in a quiet subdivision just on the edge of town! This home was originally built in 1965 but has had many, many updates recently. All new laminate and tile flooring throughout, fresh paint, roof is 6 years old, vinyl replacement windows installed 6 years ago, new vinyl siding 6 years ago, new exterior doors 6 years ago, central heat and air installed in 2016 and a new deck in 2016. The main living area of the home is an open concept kitchen/dining room and living room. The kitchen boasts a large pantry area and all kitchen appliances are included. You will also find a spacious family room with sliding patio doors going out to the deck and a 16′ above ground swimming pool...which is fenced in with vinyl fencing for privacy. Outside is a 10'x23′ storage building, nice asphalt driveway, charming covered front porch and gorgeous landscaping all around the home! This one truly is move-in-ready! No updates needed! Taxes: $2,451.36 Average Utilities: $223.62 Room Dimensions: Living Room - 20'10″x11'9″, Dining Room - 9'4″x10'4″, Kitchen - 9'3″x9'9″, Family Room - 13'7″x17'4″, Bedroom 1 - 10'x15'2″, Bedroom 2 10'2″x11'9″, Bedroom 3 - 11'9″x8'11", Bathroom 1 - 10'1″x8'1″, Bathroom 2 (laundry room in bathroom) - 7'9″x9′
|
- 3 Total Bedrooms
- 2 Full Baths
- 1450 SF
- Built in 1965
- Renovated 2016
- 1 Story
- Available 5/26/2017
- Ranch Style
- Renovation: All new laminate and tile flooring throughout, fresh paint, roof is 6 years old, vinyl replacement windows installed 6 years ago, new vinyl siding 6 years ago, new exterior doors 6 years ago, central heat and air installed in 2016 and a new deck in 2016.
- Galley Kitchen
- Laminate Kitchen Counter
- Oven/Range
- Refrigerator
- Dishwasher
- Garbage Disposal
- Ceramic Tile Flooring
- Laminate Flooring
- 9 Rooms
- Living Room
- Dining Room
- Family Room
- Primary Bedroom
- Kitchen
- Forced Air
- Natural Gas Fuel
- Natural Gas Avail
- Central A/C
- Frame Construction
- Vinyl Siding
- Asphalt Shingles Roof
- Municipal Water
- Municipal Sewer
- Pool: Above Ground, Fencing
- Deck
- Fence
- Covered Porch
- Subdivision: Crestview Subdivision
- Outbuilding
- Street View
- Tax Exemptions
- $2,451 Total Tax
- Tax Year 2016
Listing data is deemed reliable but is NOT guaranteed accurate.
|



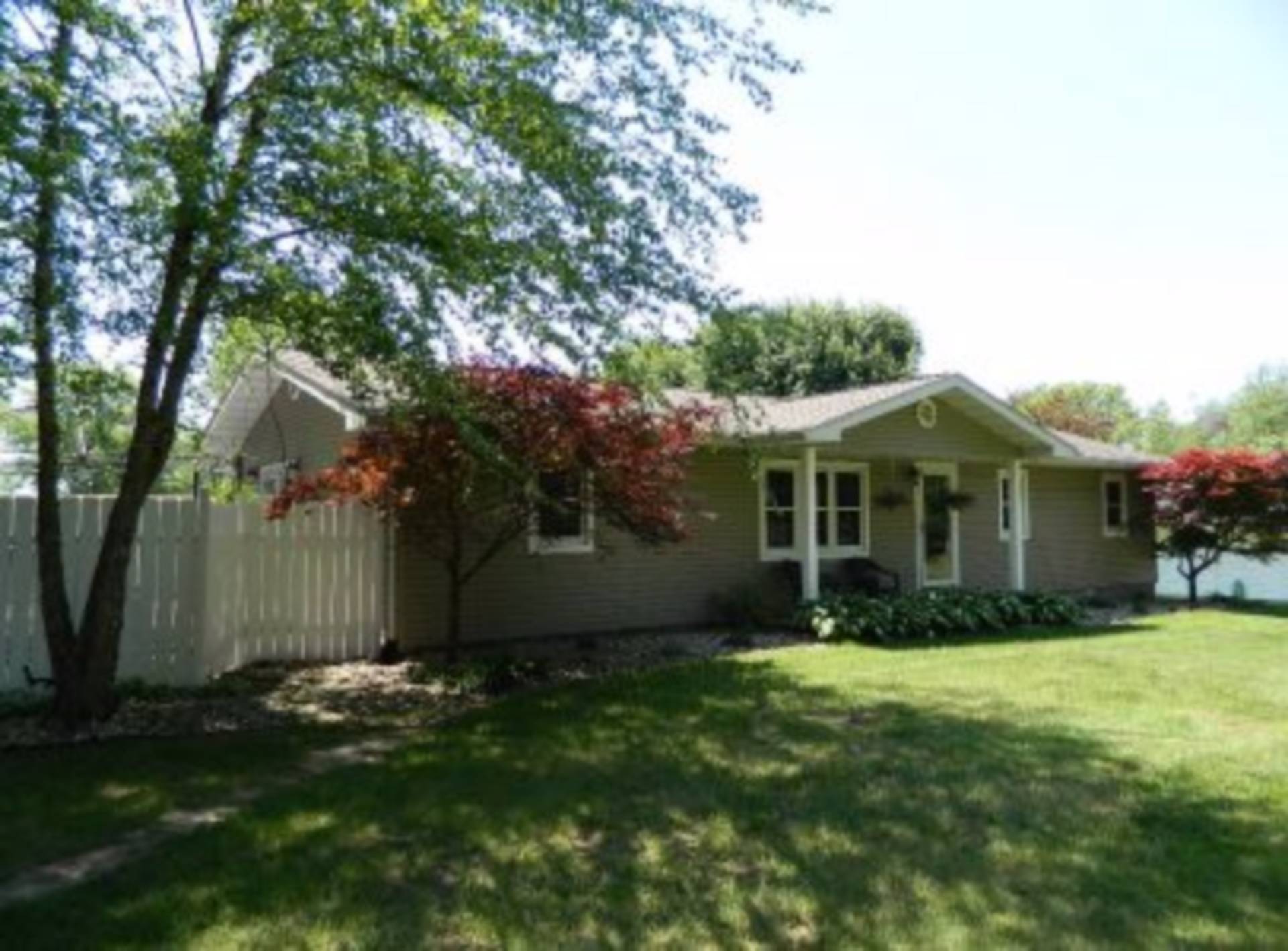


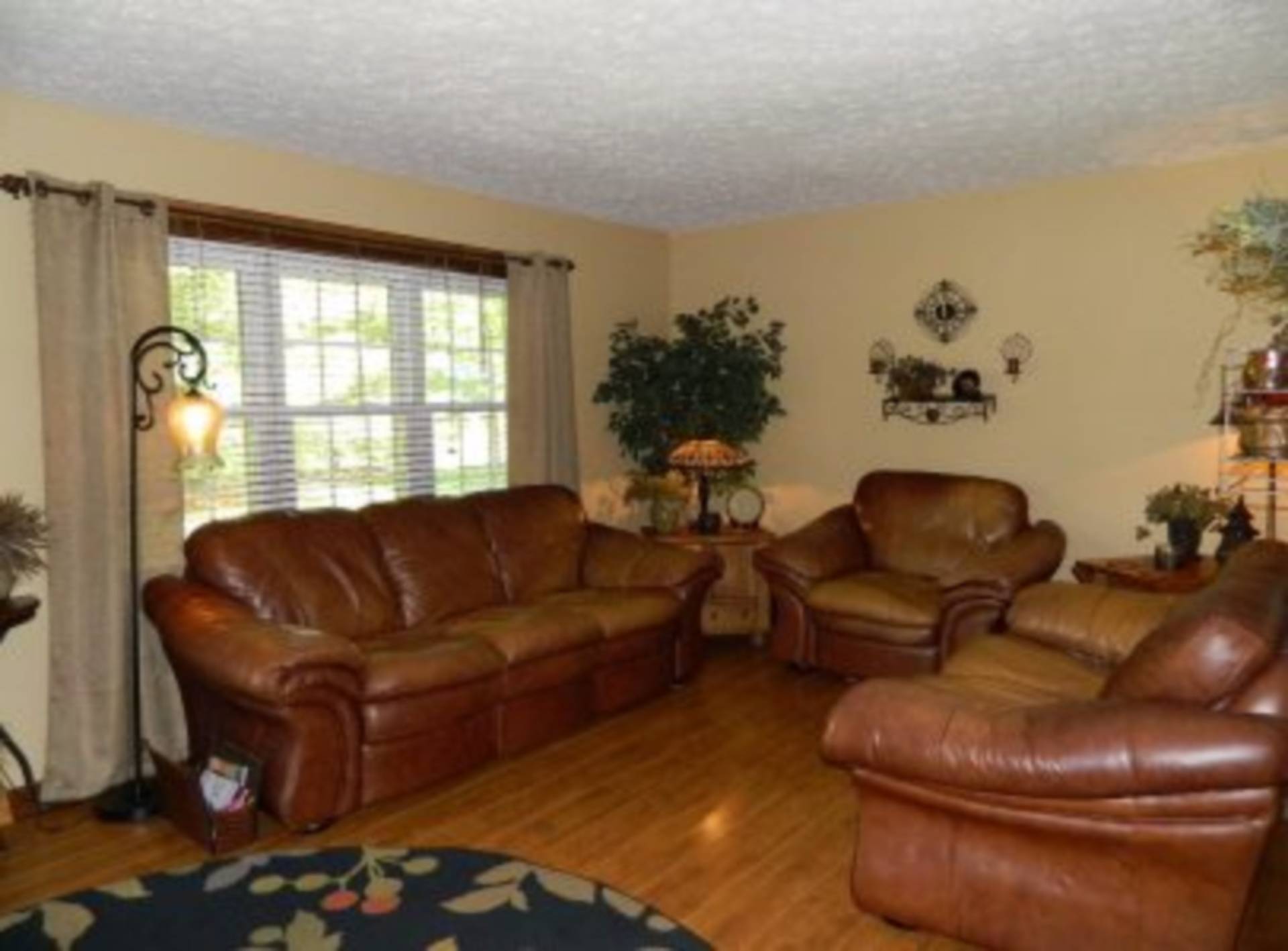 ;
;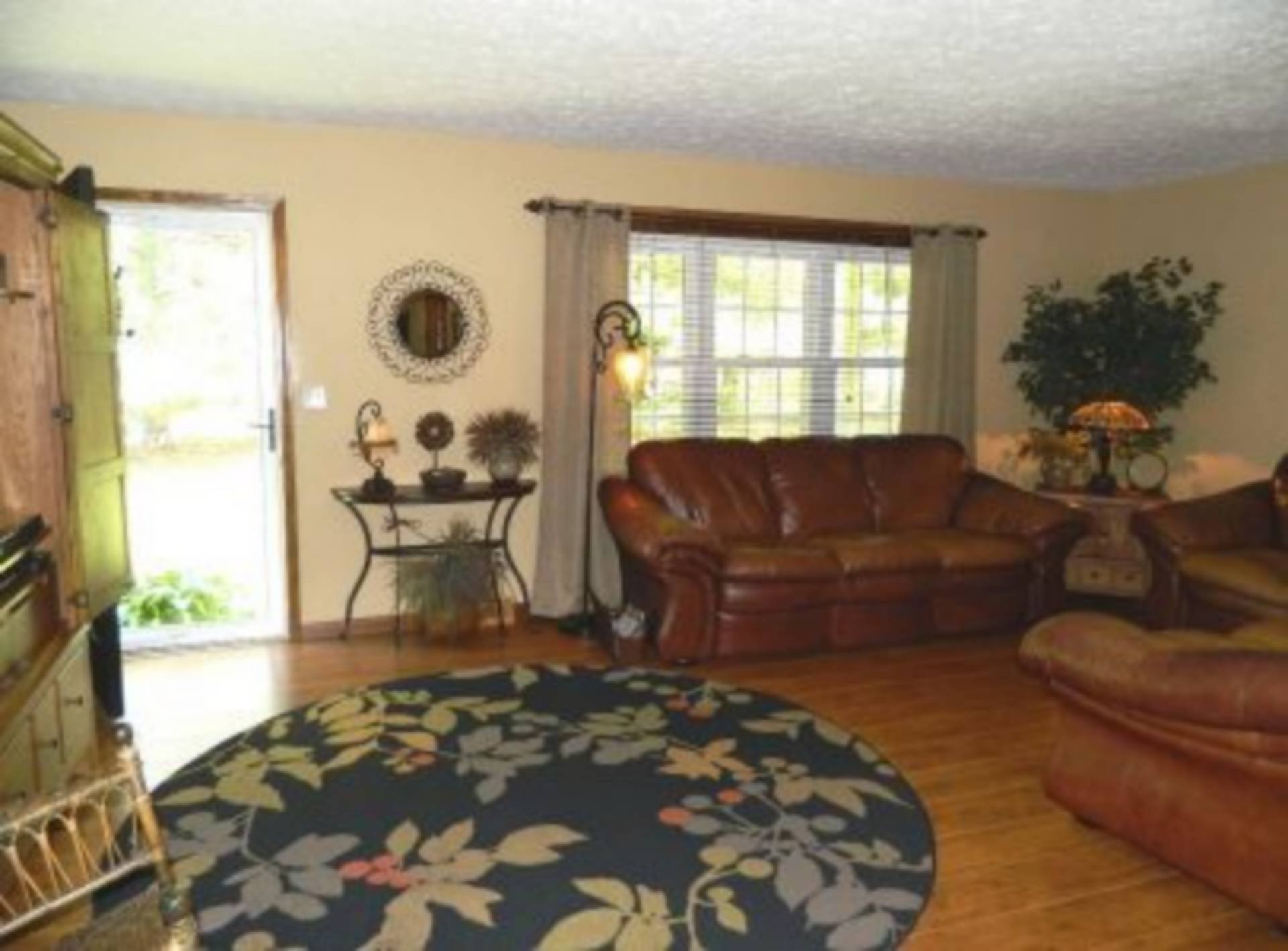 ;
;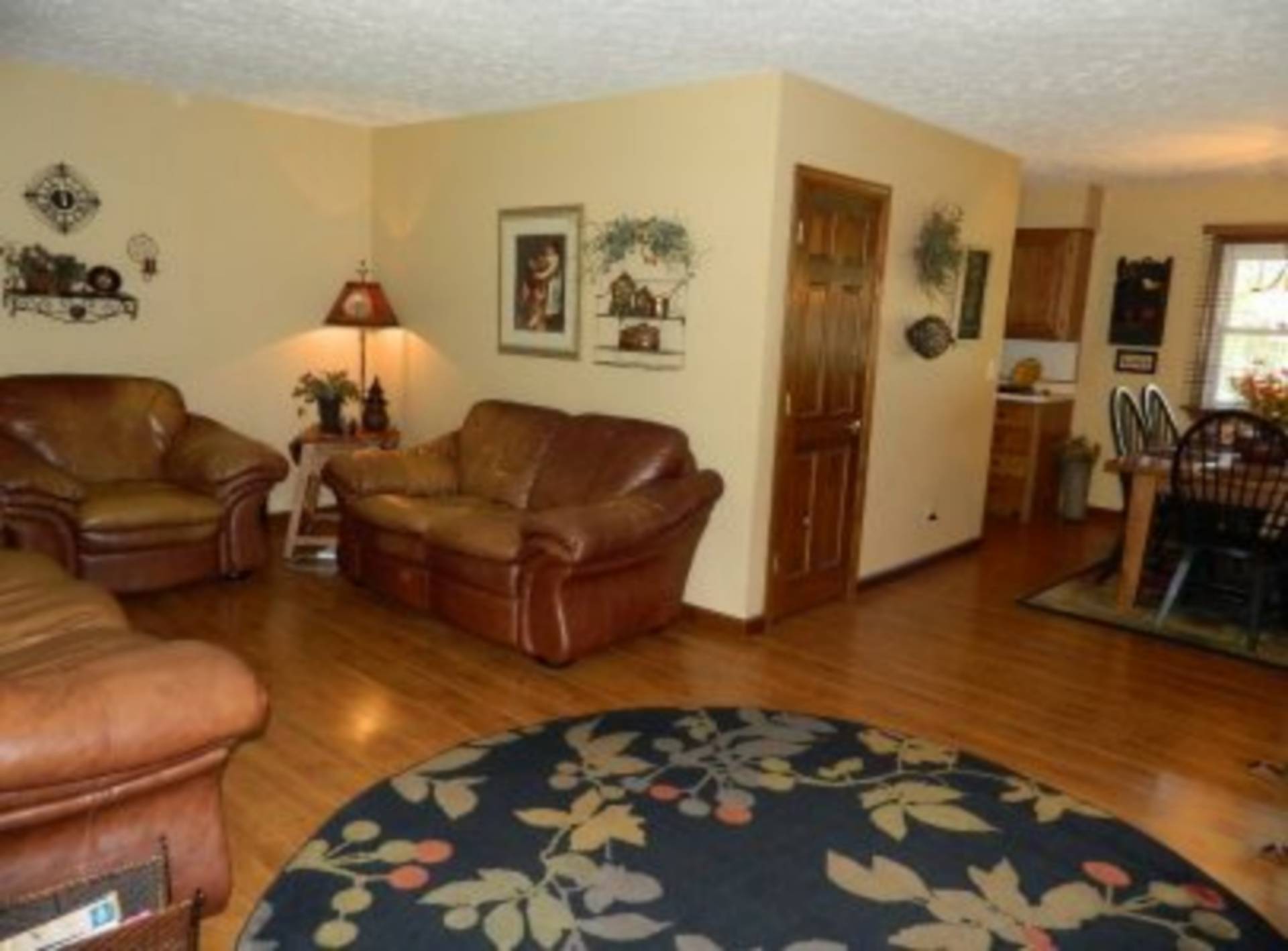 ;
;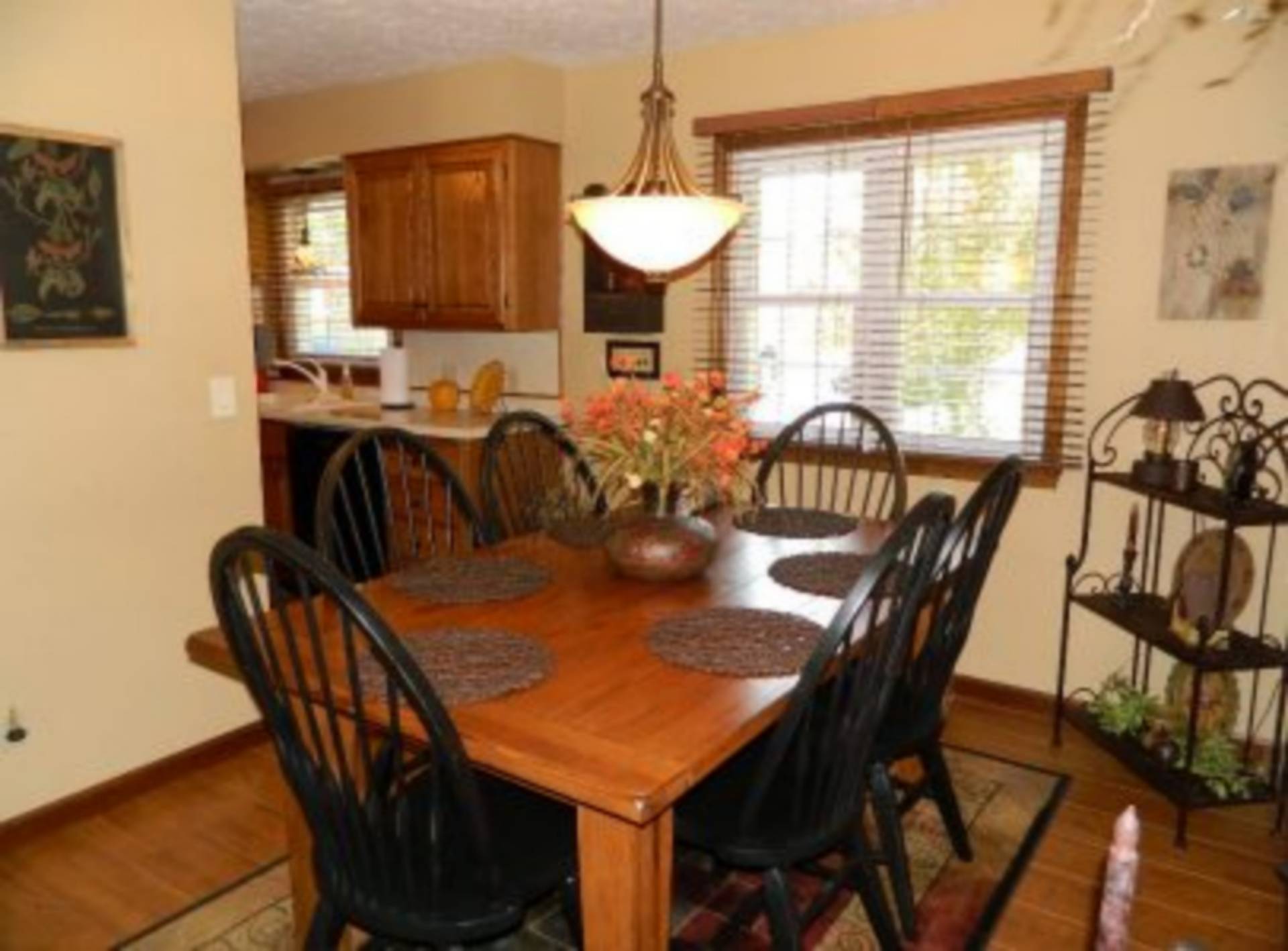 ;
;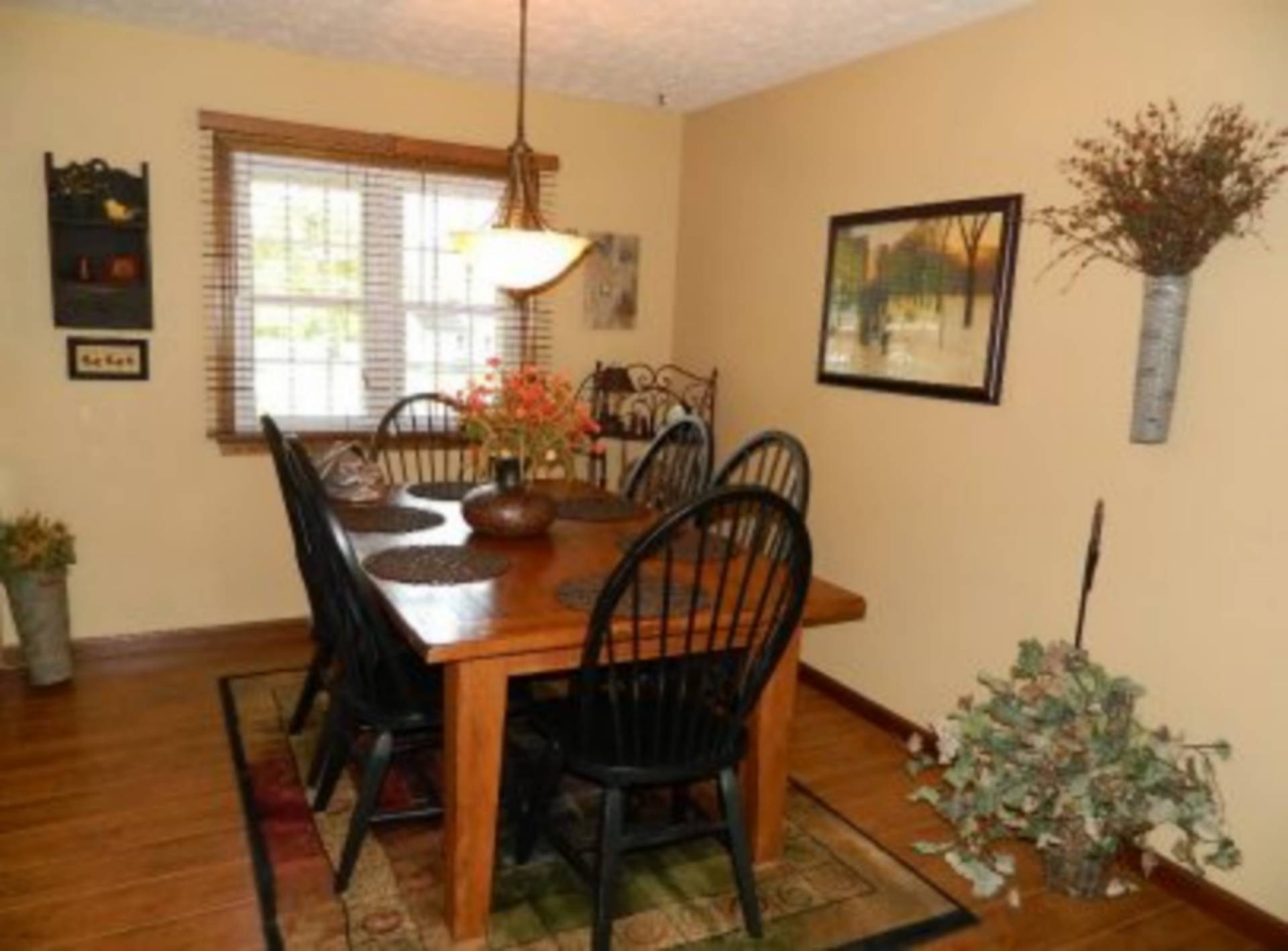 ;
;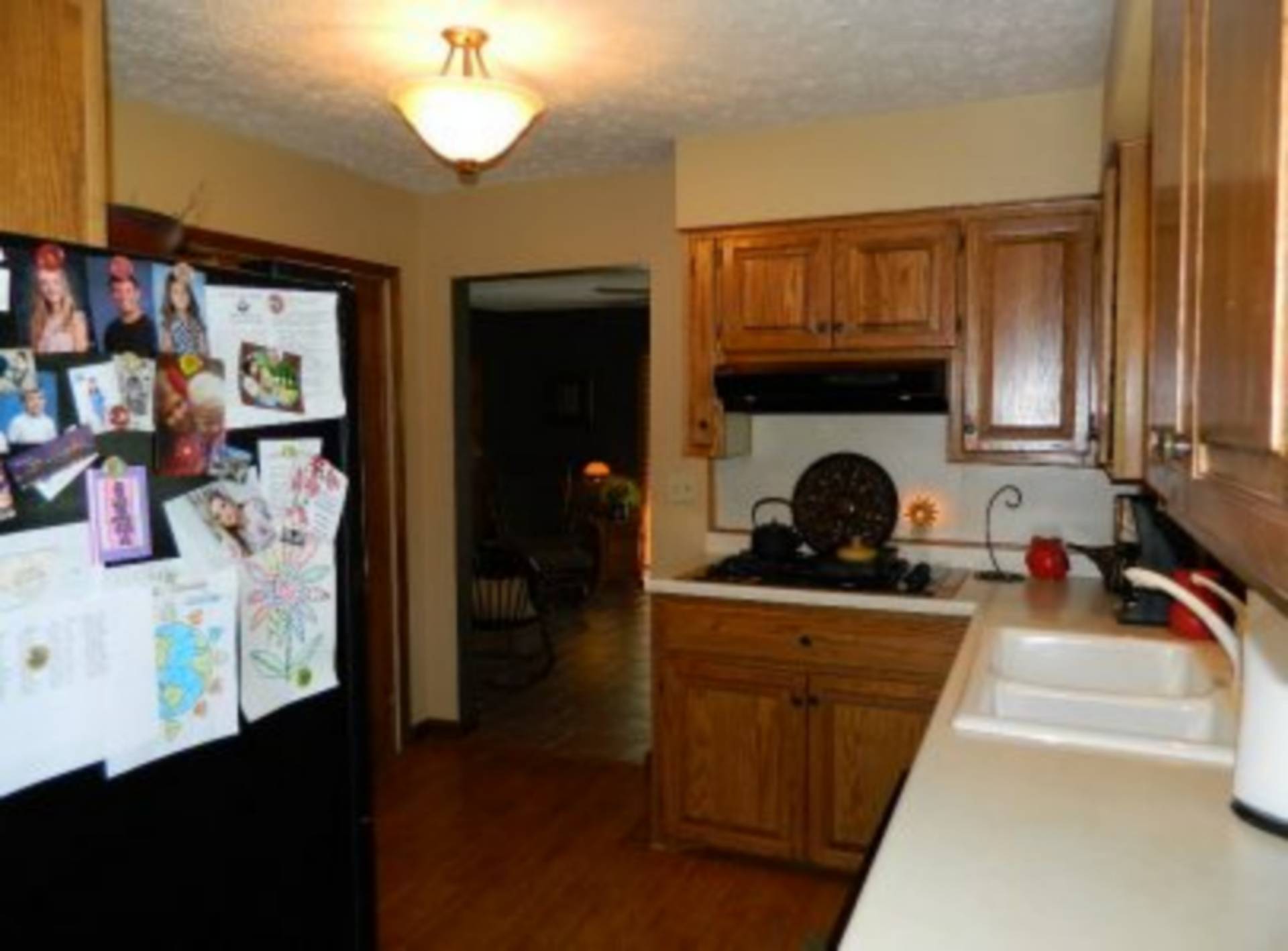 ;
;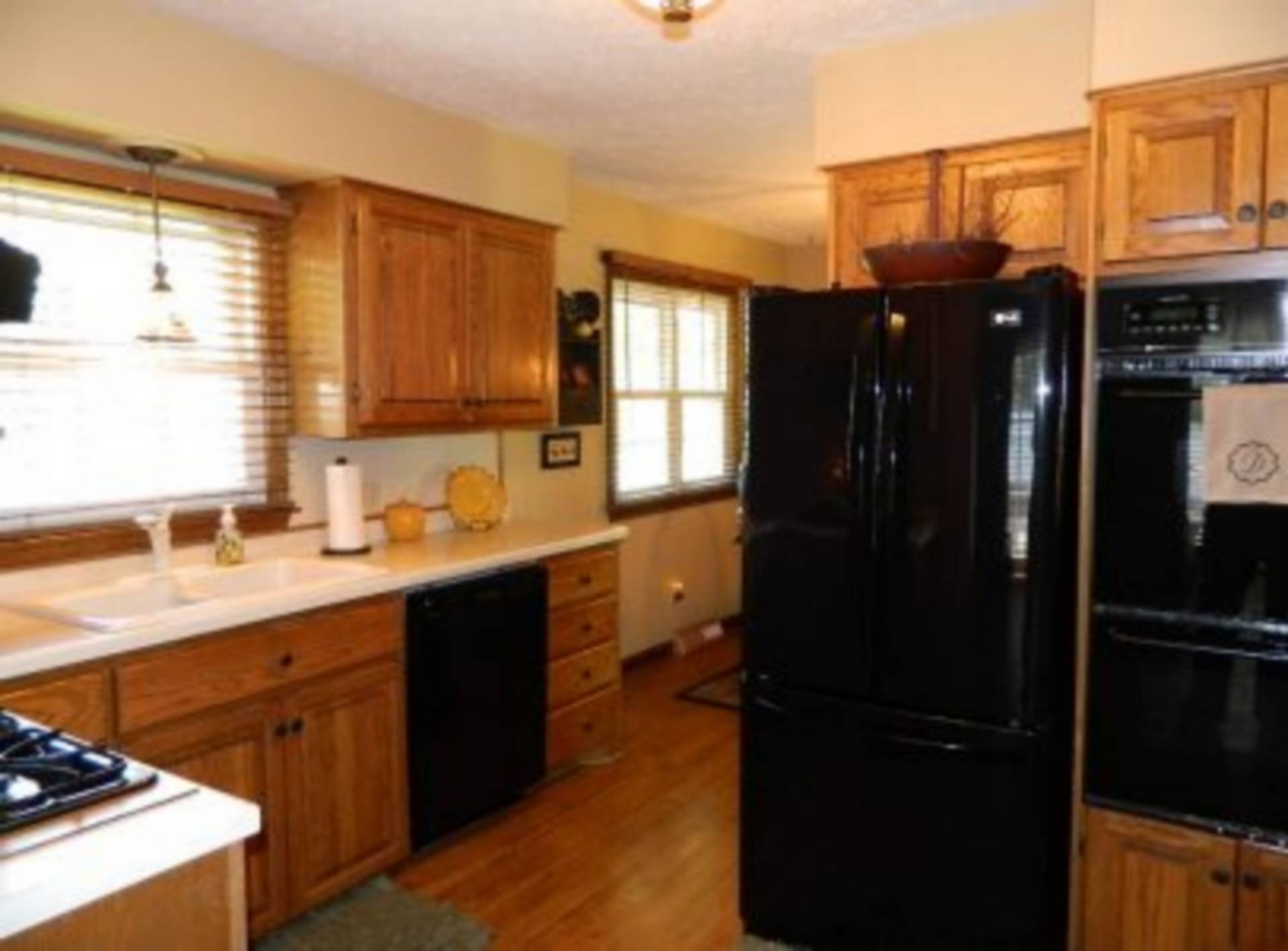 ;
;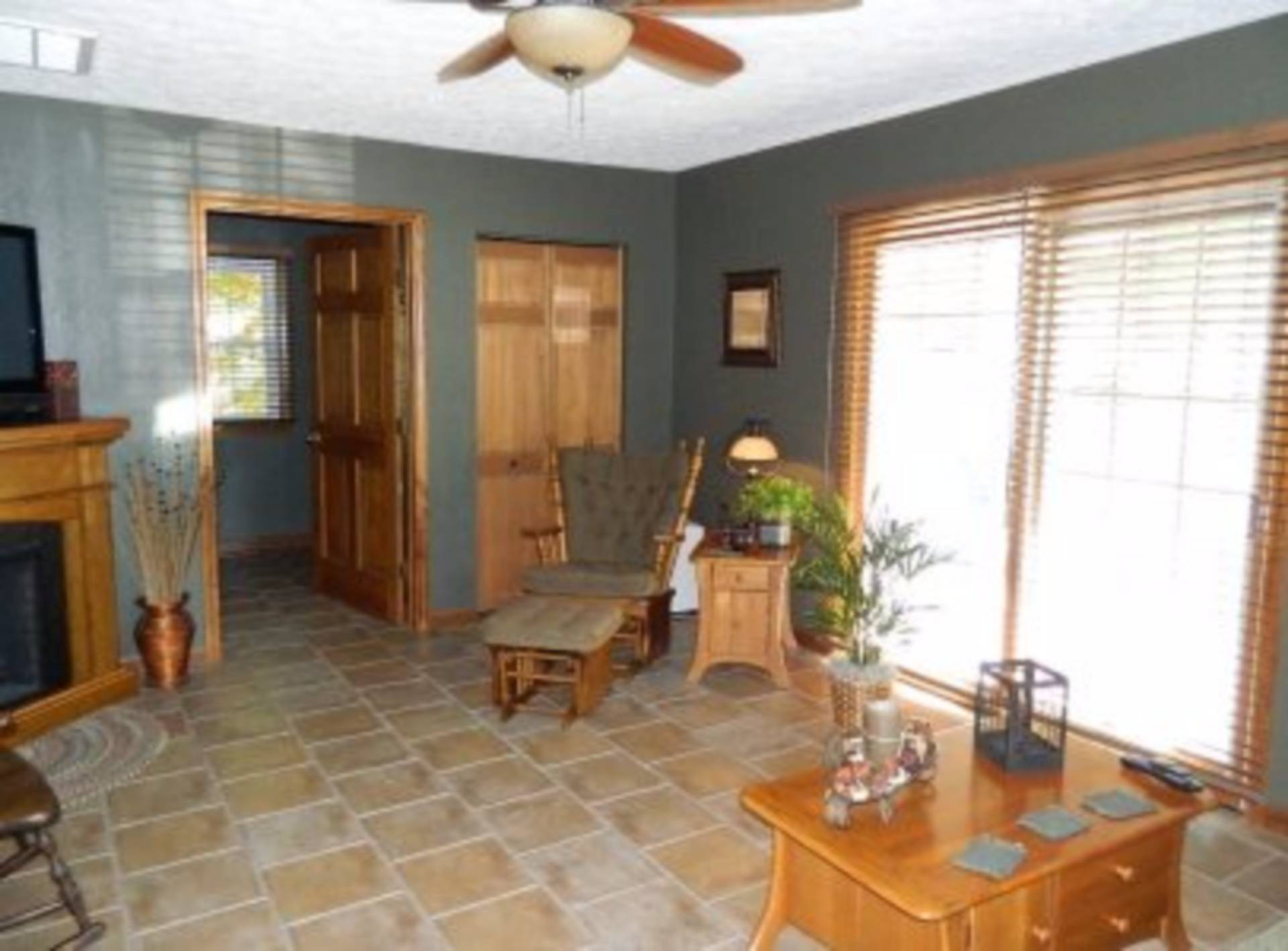 ;
;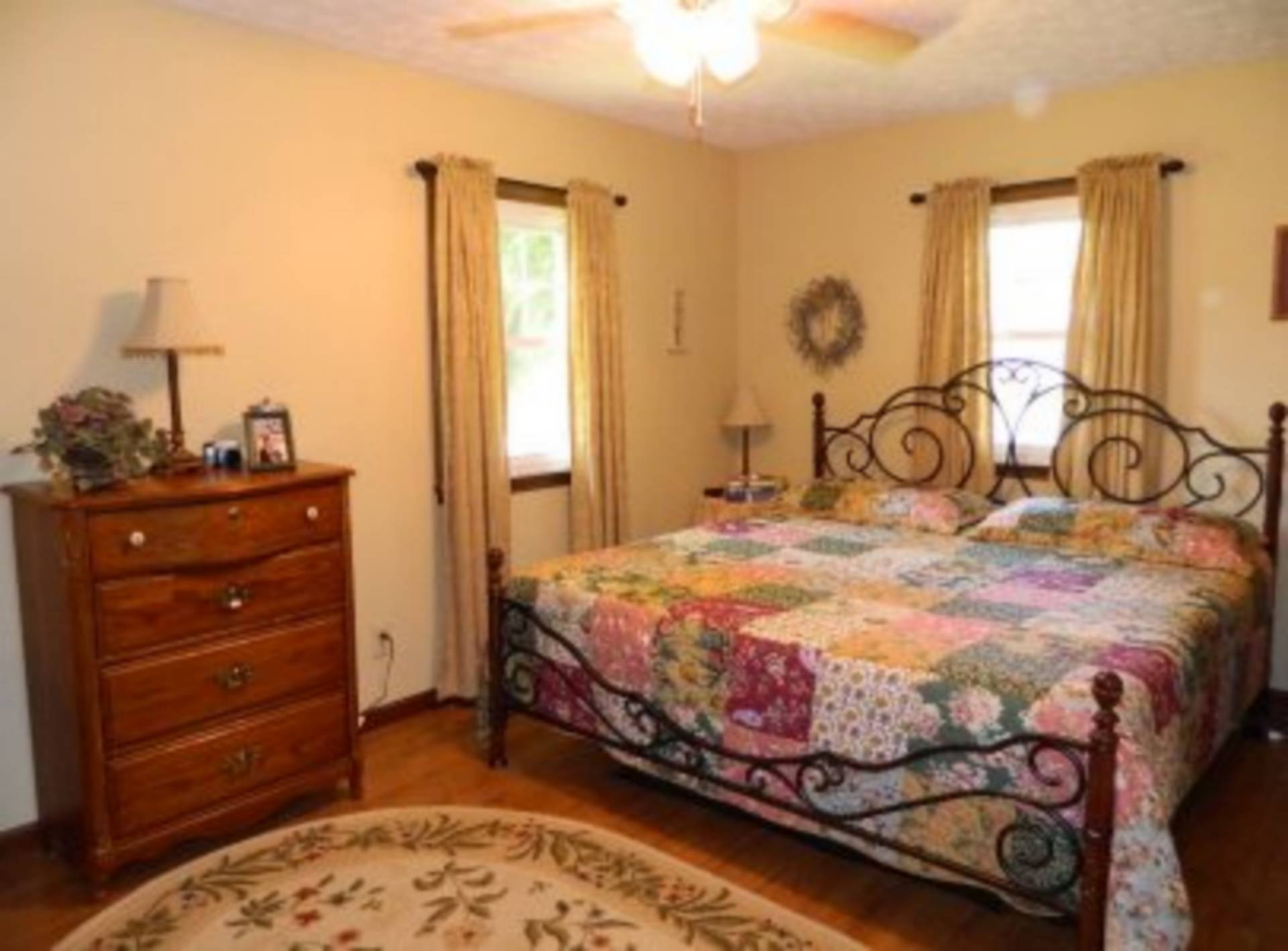 ;
;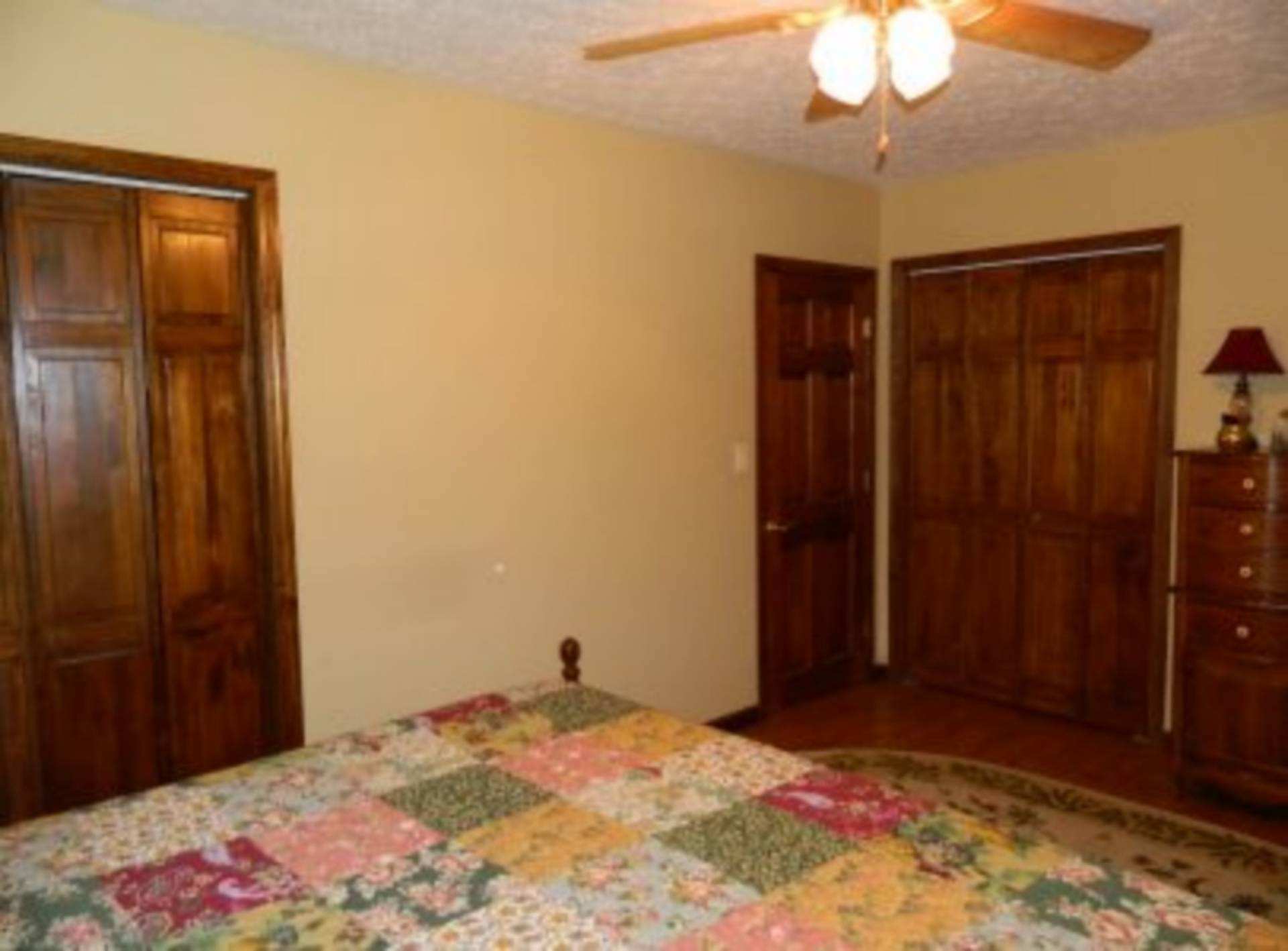 ;
;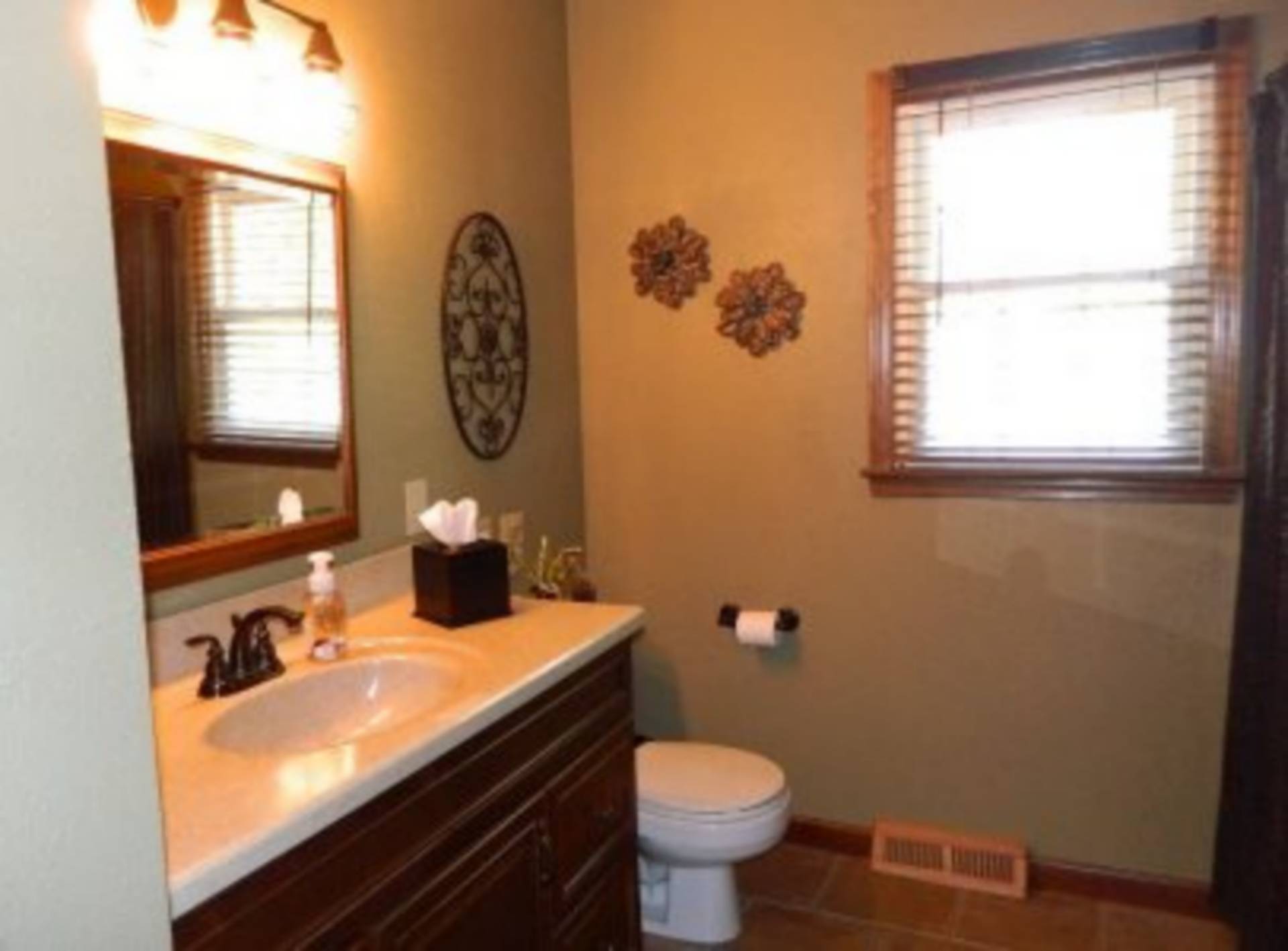 ;
;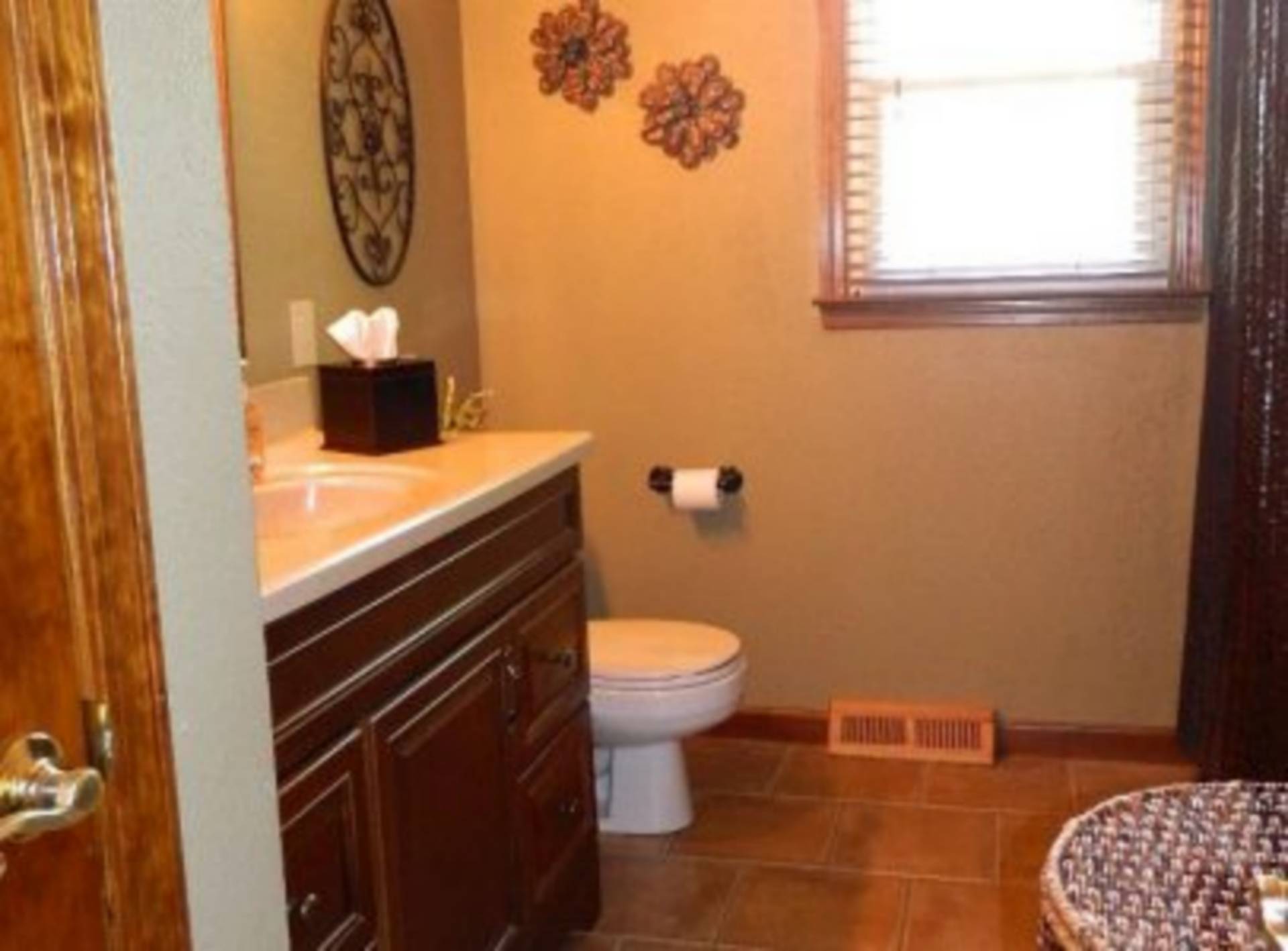 ;
;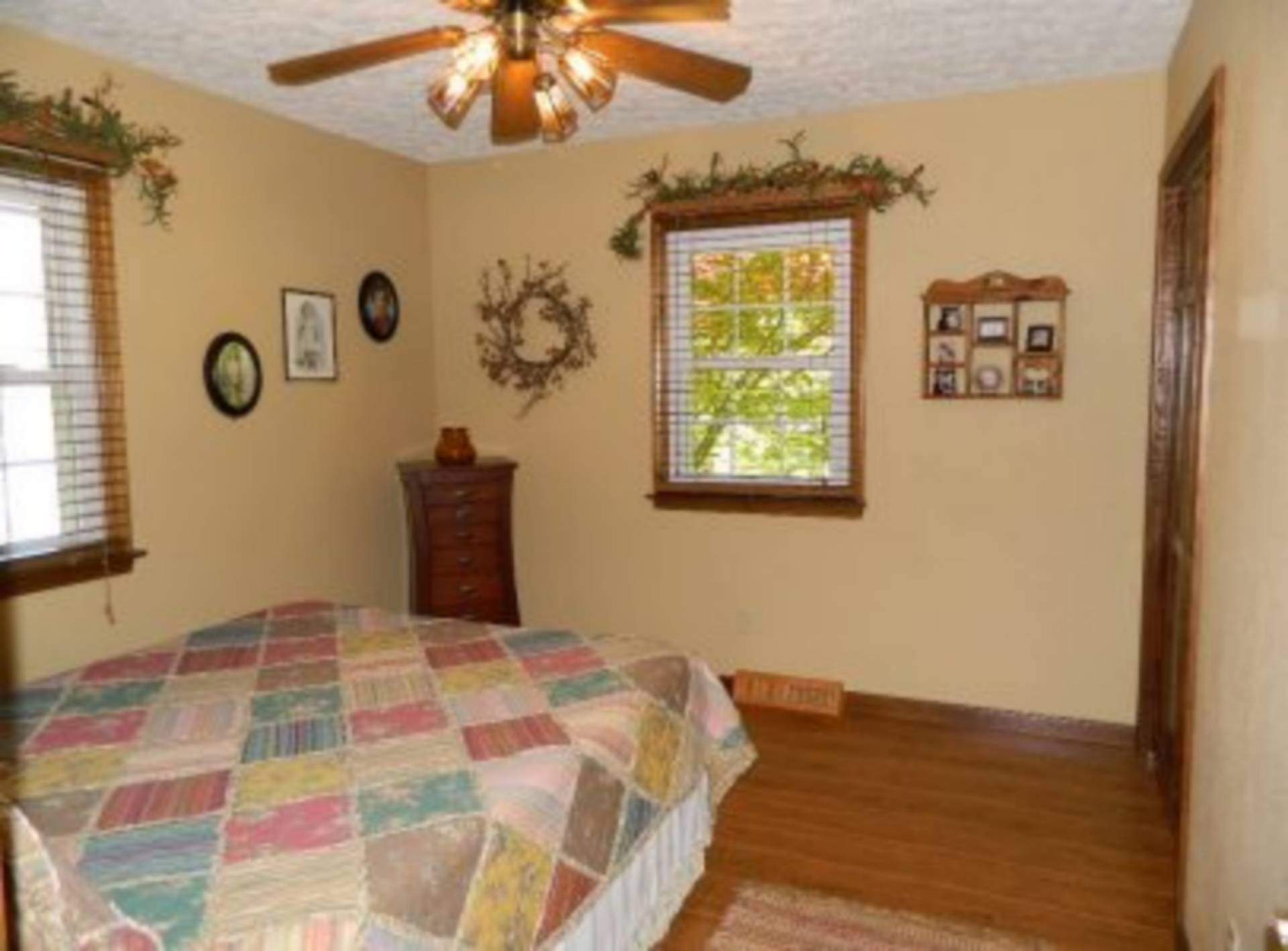 ;
;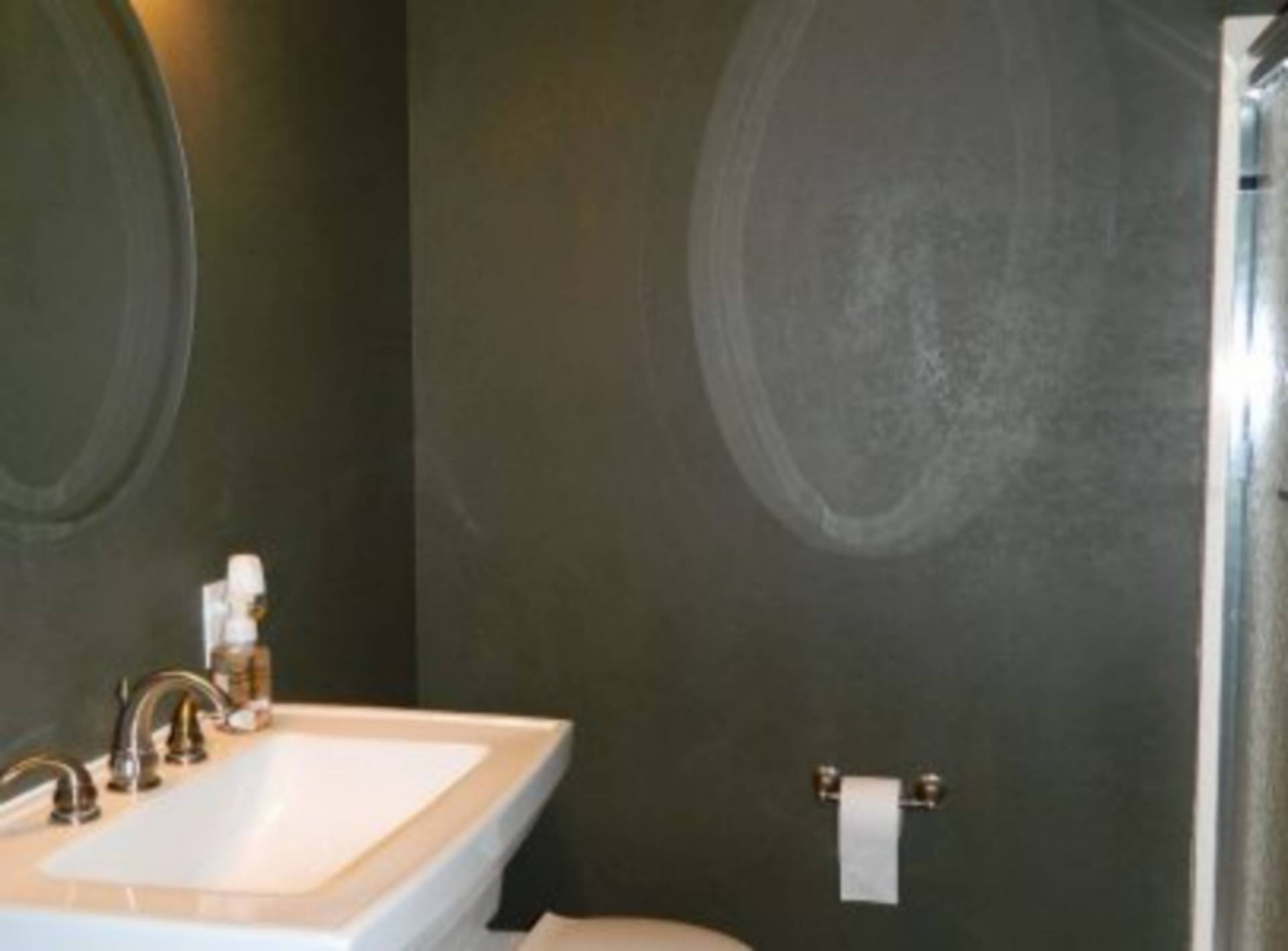 ;
;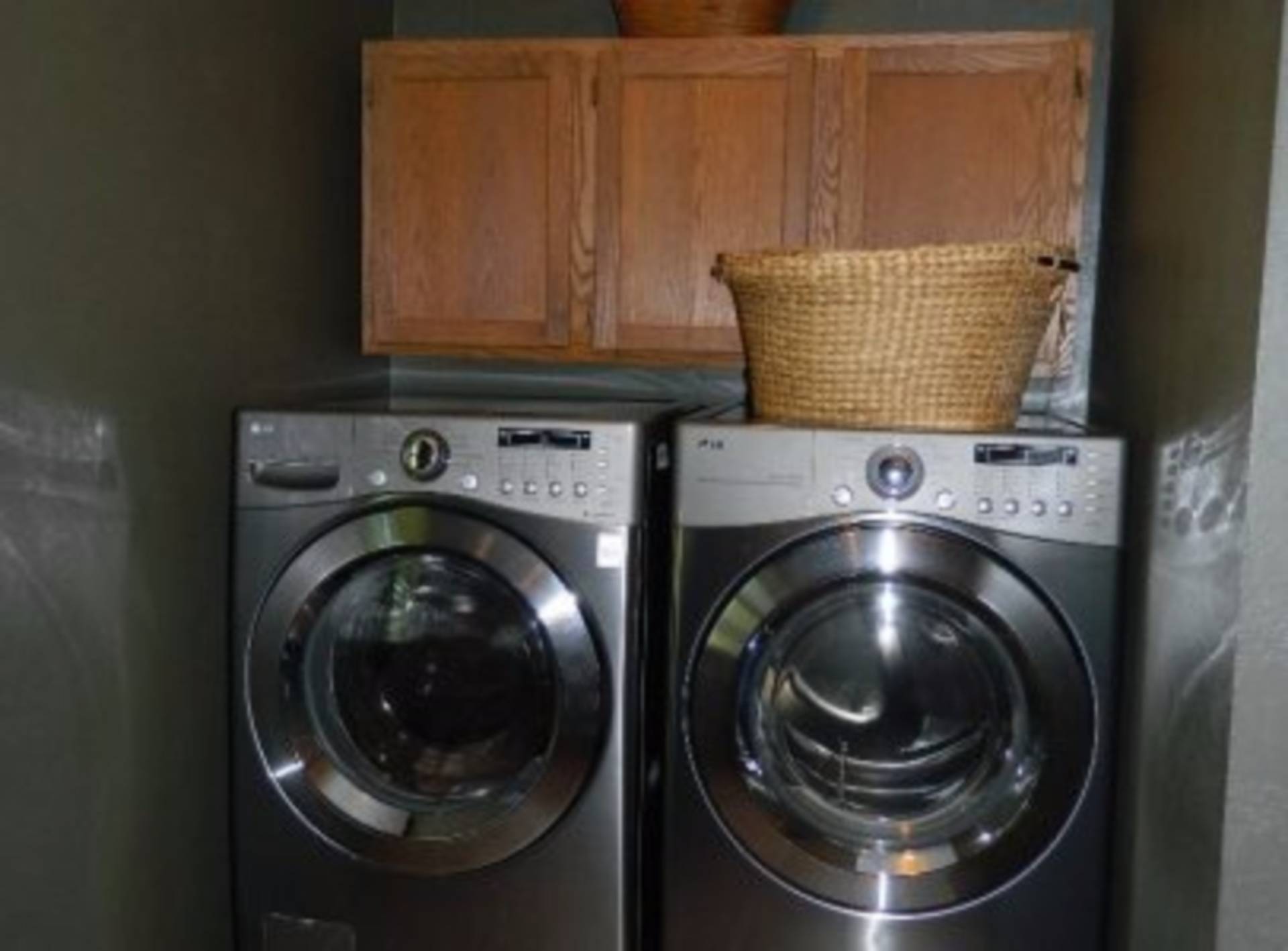 ;
;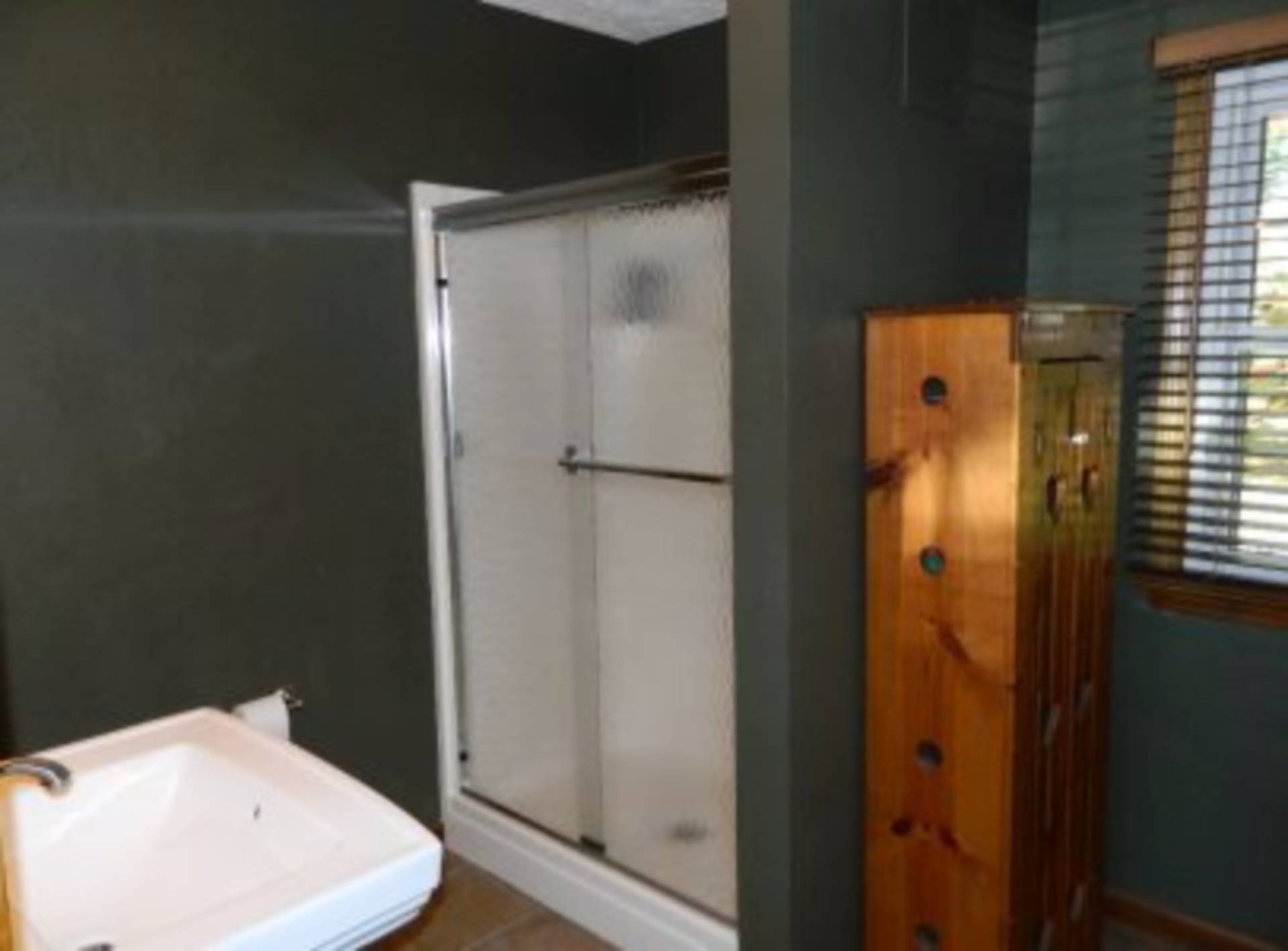 ;
;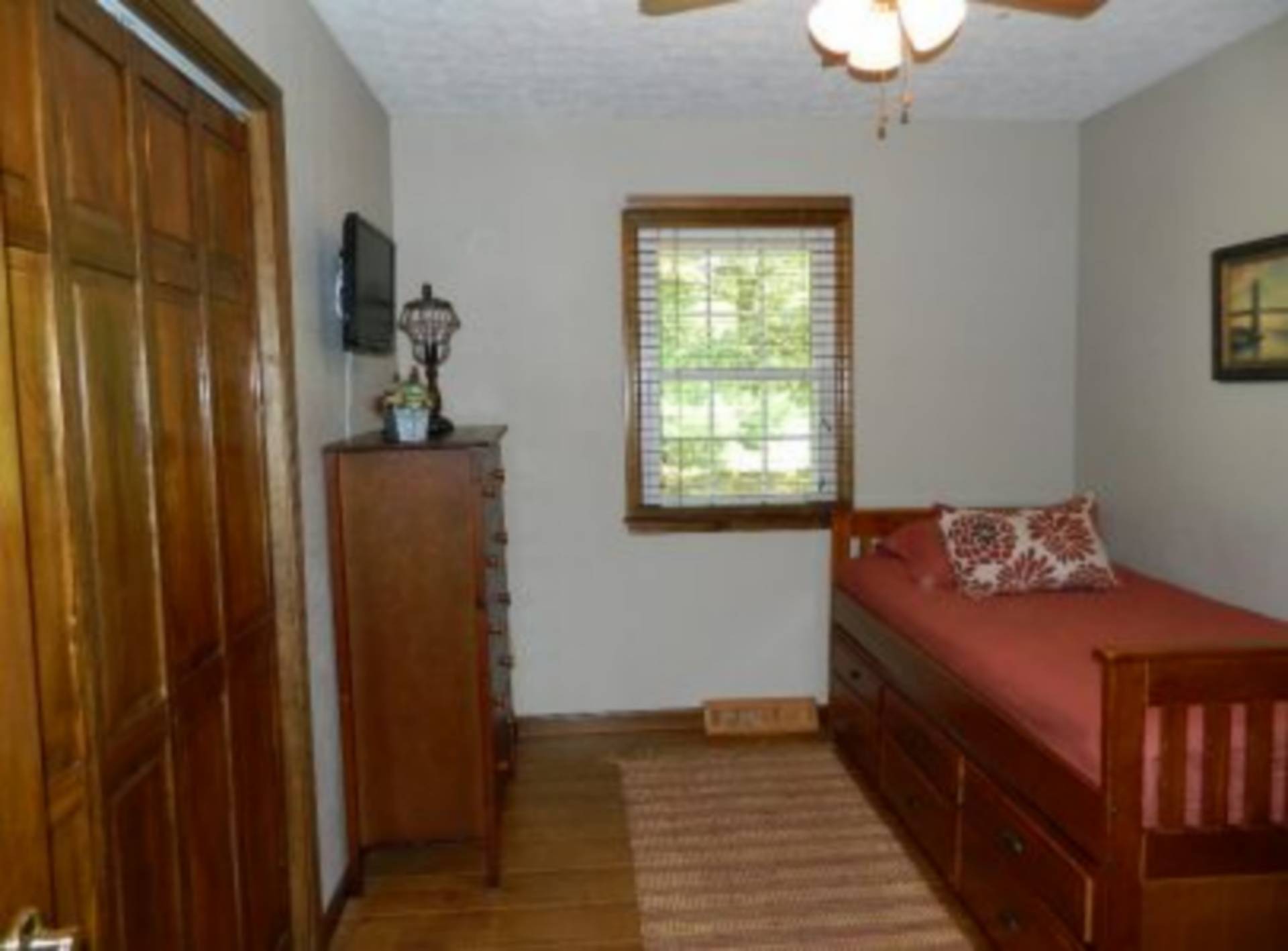 ;
;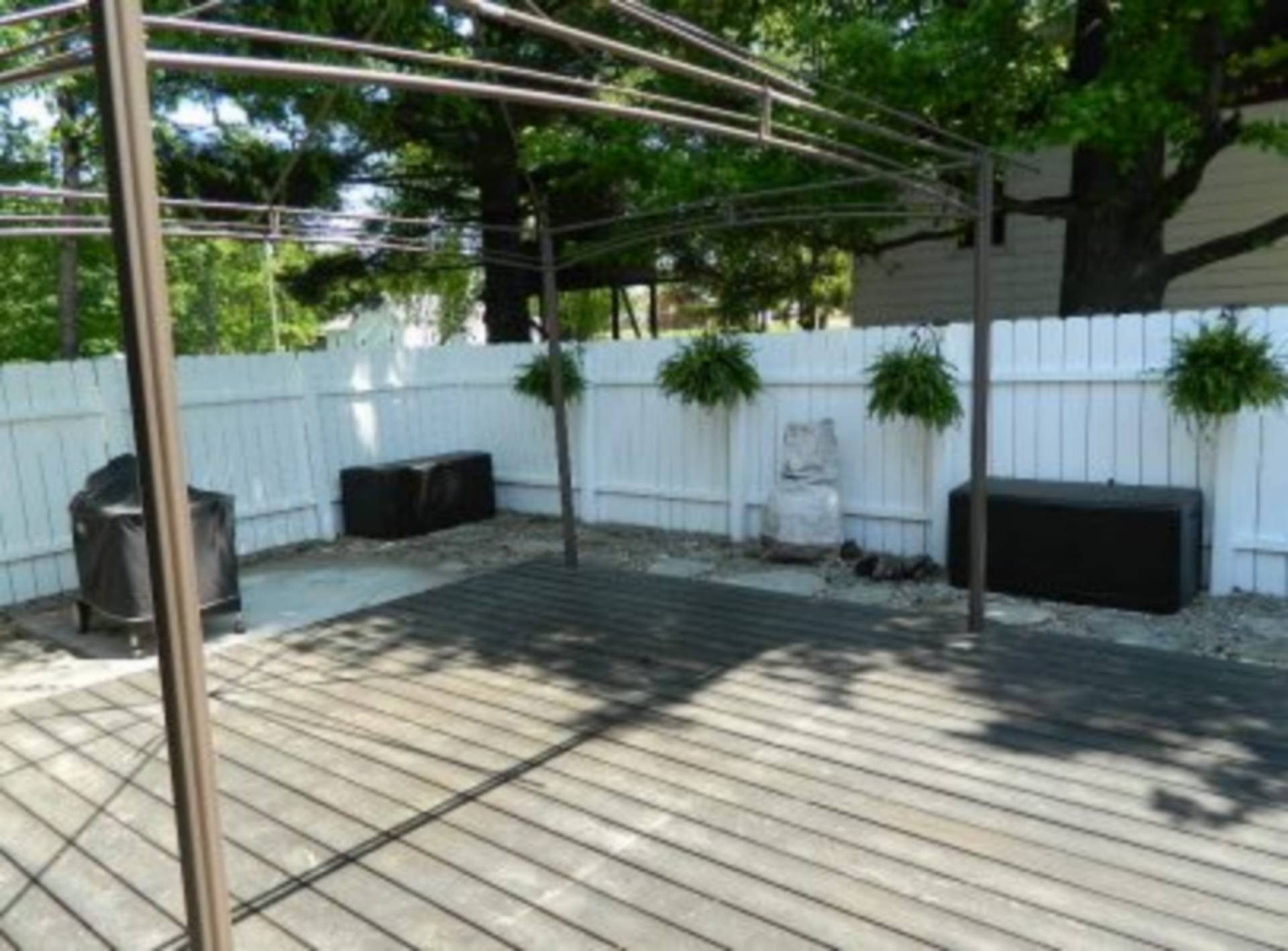 ;
;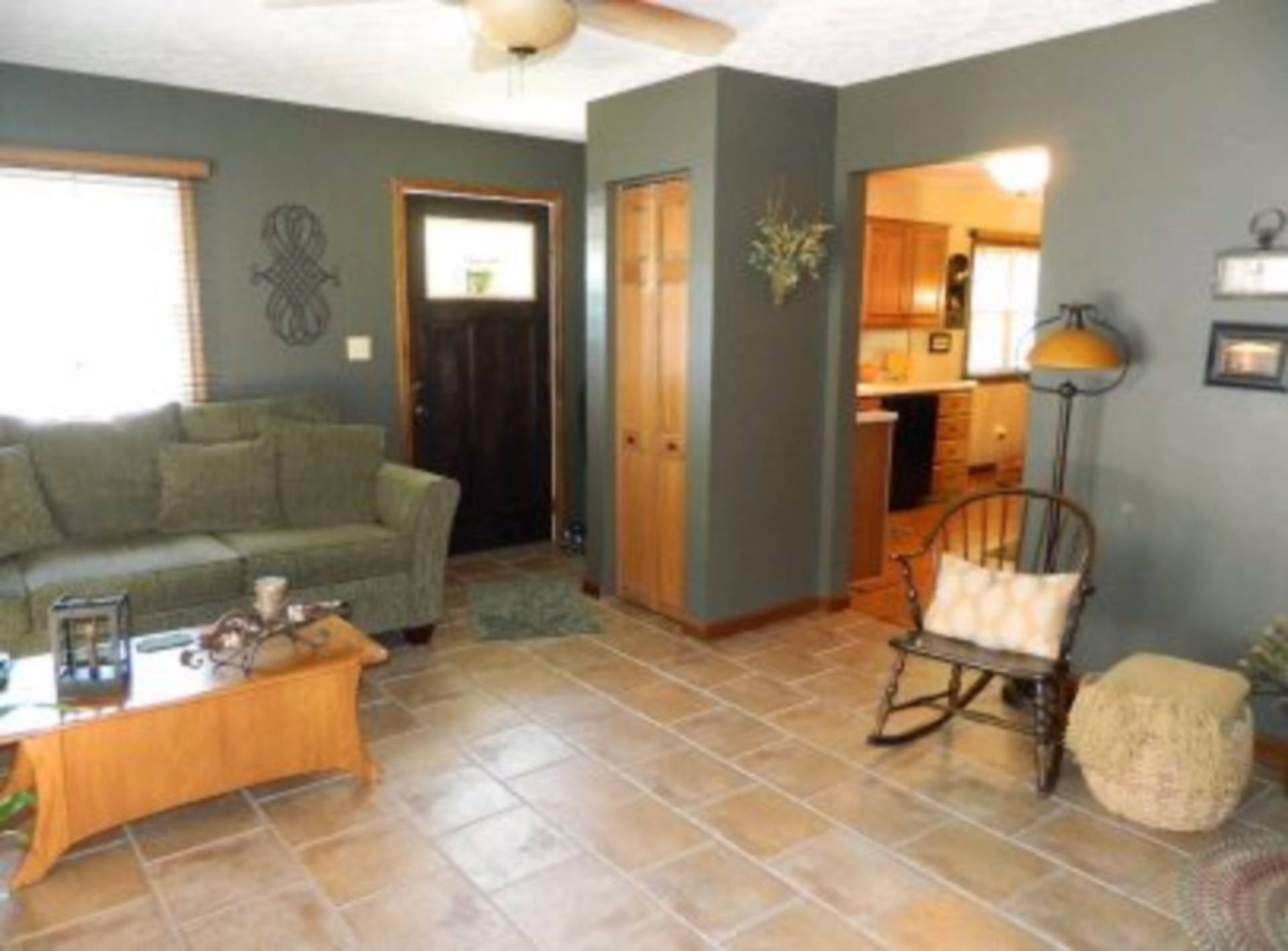 ;
;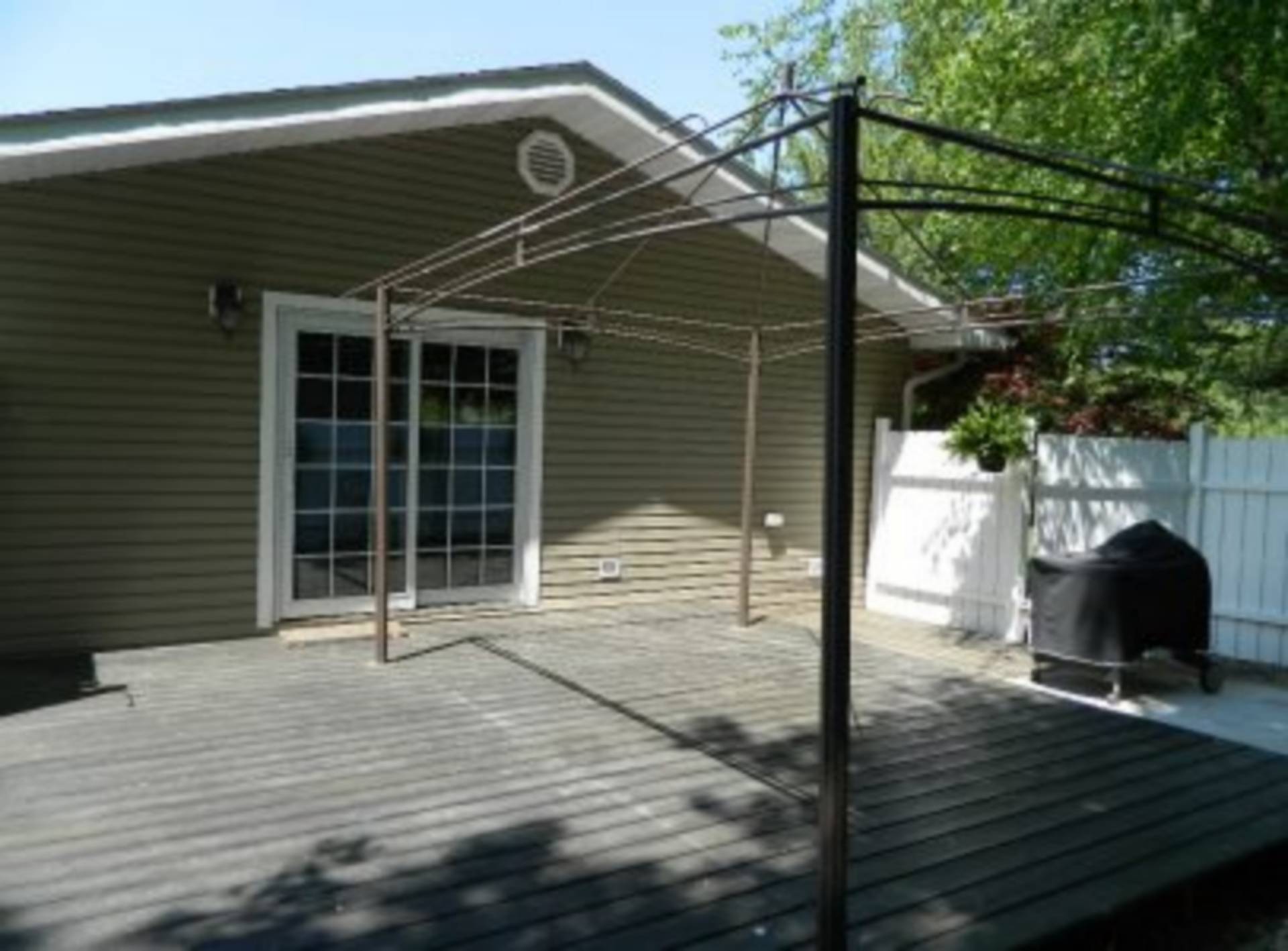 ;
;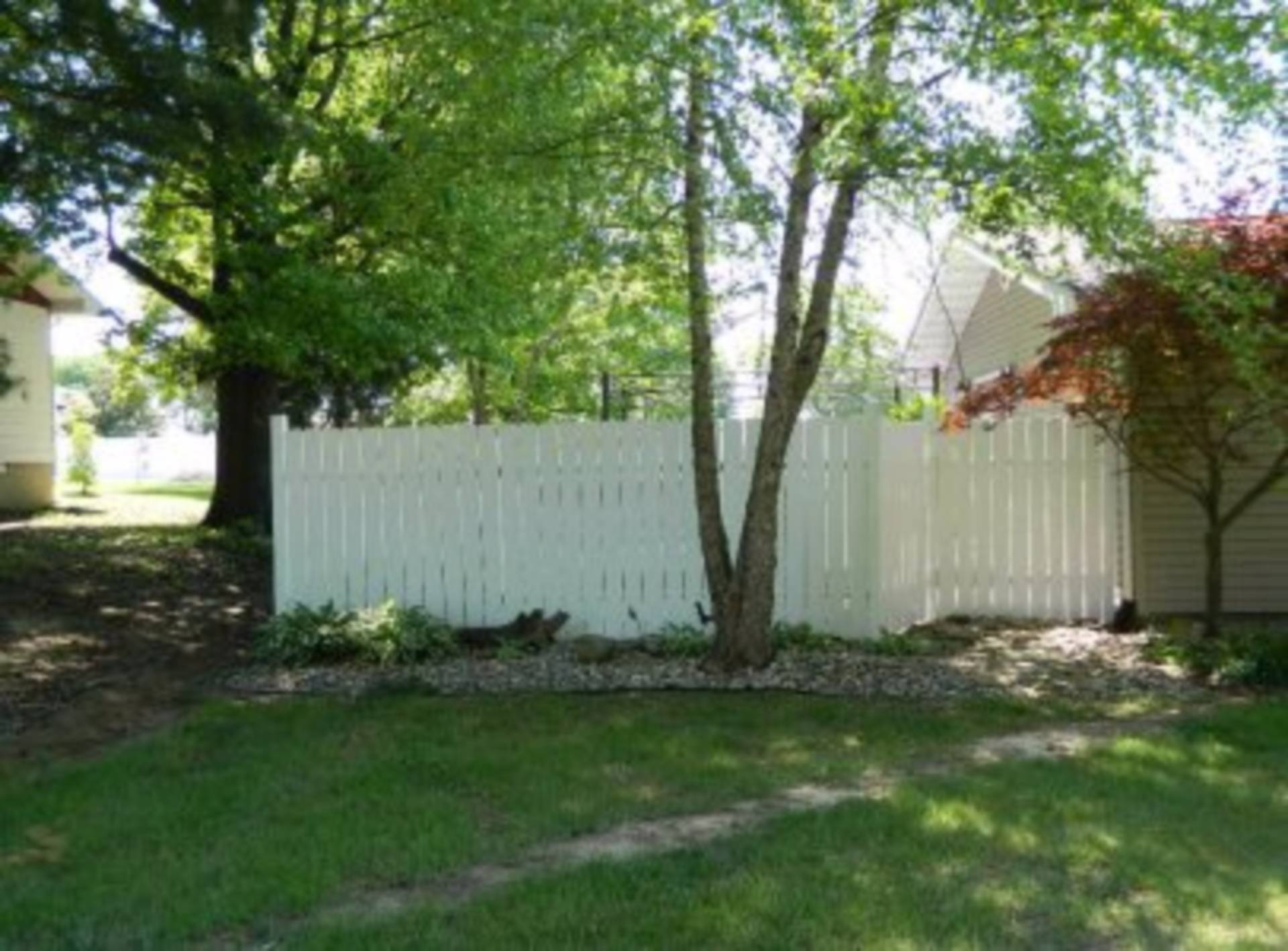 ;
;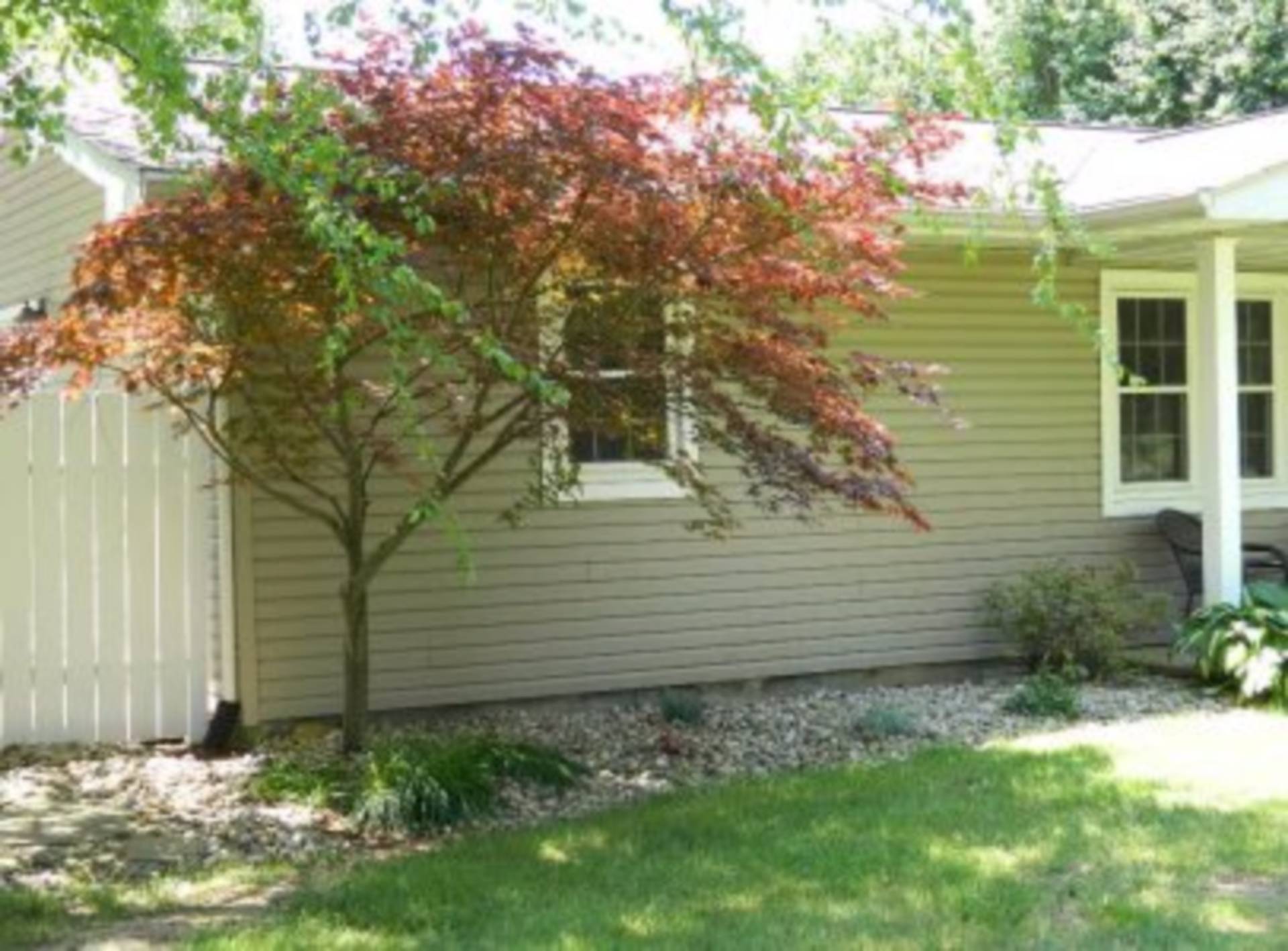 ;
; ;
;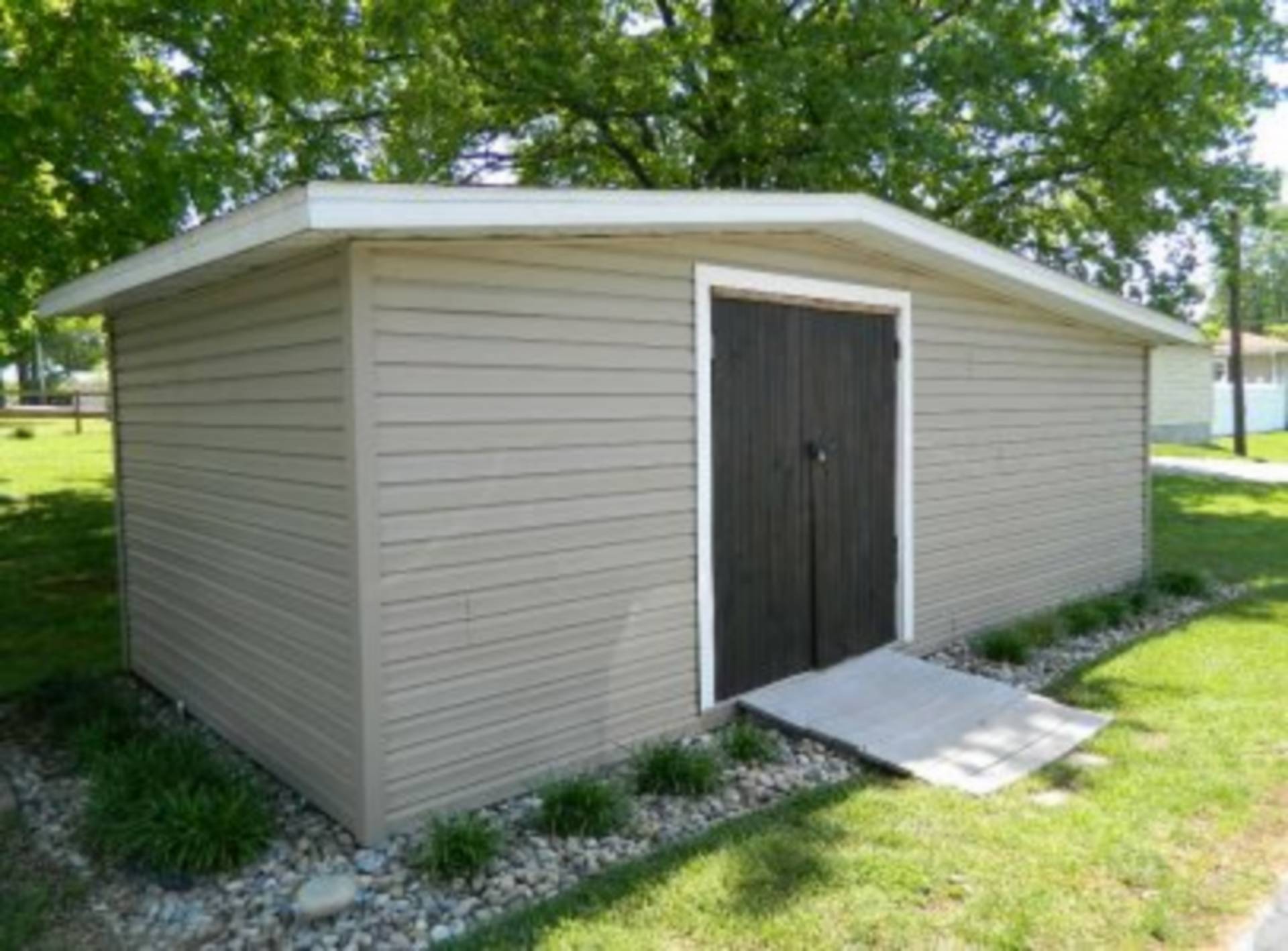 ;
;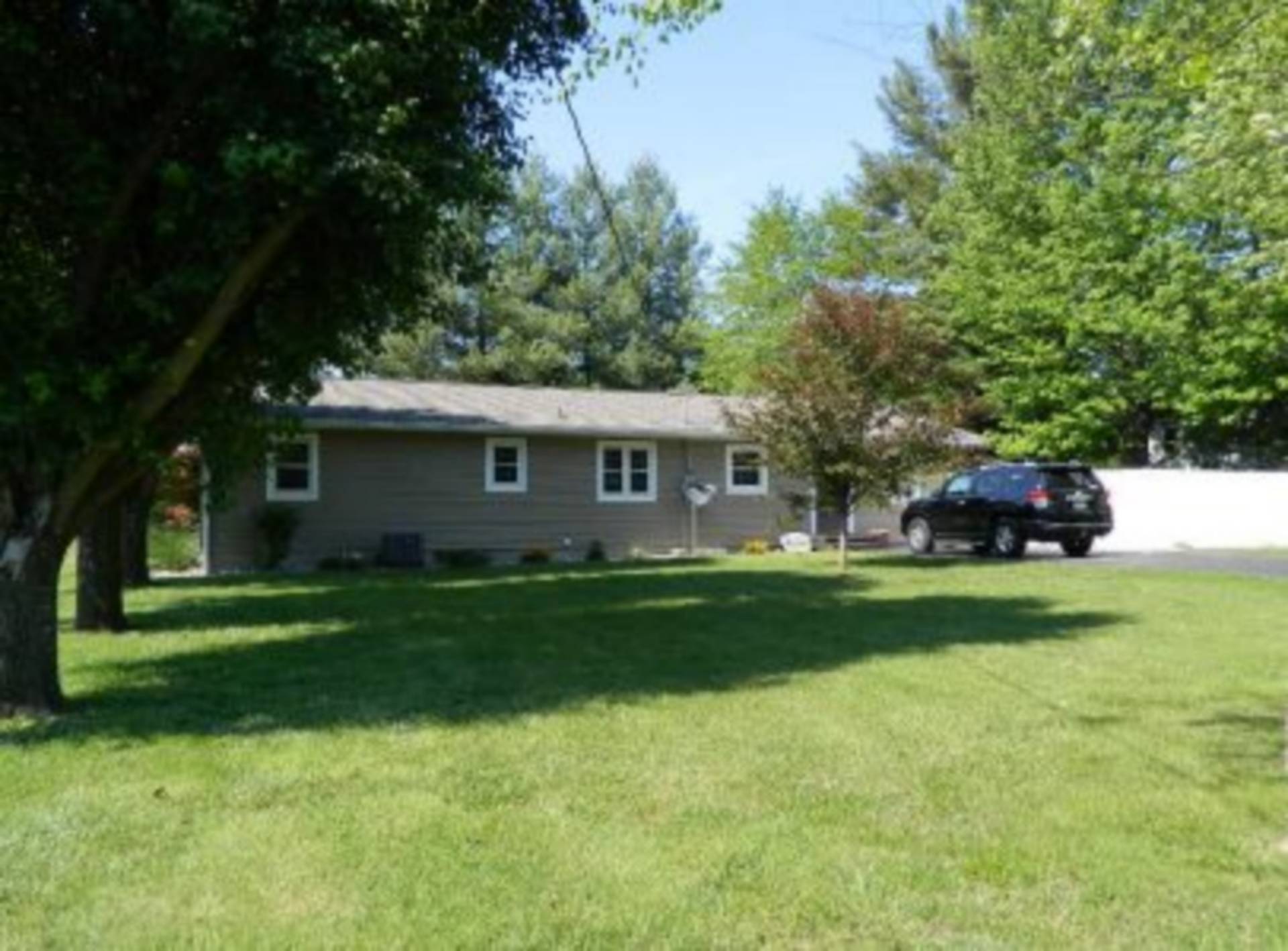 ;
;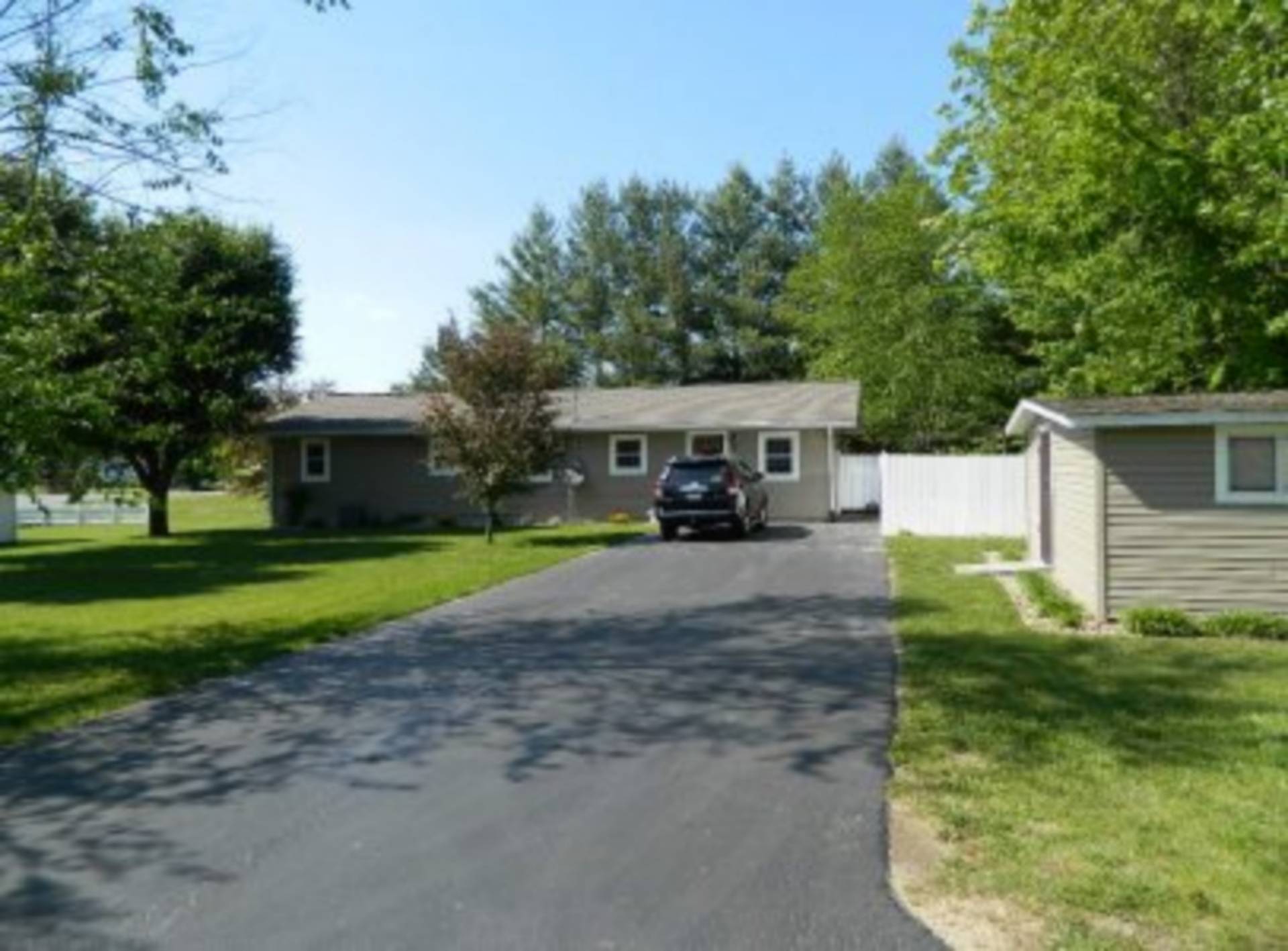 ;
;