Presenting an idyllic waterfront setting at 2 West Water Street, Residence B showcases 11,723 +/- sq. ft. of exquisitely design interior and exterior living space. Curated by J. Bialsky Premiere Design & Development in collaboration with award-winning Andre Kikoski Architect, this turnkey residence seamlessly blends innovative development with exquisite design, setting a new standard for contemporary waterfront living. Spread across four levels serviced by an elevator, the home incorporates a detailed layout comprised of 8 bedroom suites and light-filled open living spaces. Along with garage access, the main level provides entry to a family room connected to a waterfront gym and covered porch overlooking the dock. Set on the second level, the waterfront primary suite encompasses a spacious bathroom with soaking tub, office, two closets, and a private waterside terrace. The focal point of the residence, the third-level great room features an open kitchen, dining, and living area, all of which lead out to the expansive waterfront deck with views of the harbor. Exterior amenities continue throughout the rooftop terrace which showcases an outdoor kitchen, sitting and dining areas, and panoramic vistas across Sag Harbor Cove and Sag Harbor Village. Ample room allows for the addition of a plunge pool or spa. The offering includes private beach access and immediate harbor entry, with two individual boat slips able to accommodate vessels up to 50' each. Effortlessly combining modern townhouse amenities with waterfront living, Residence B is truly a unique opportunity within the Hamptons.



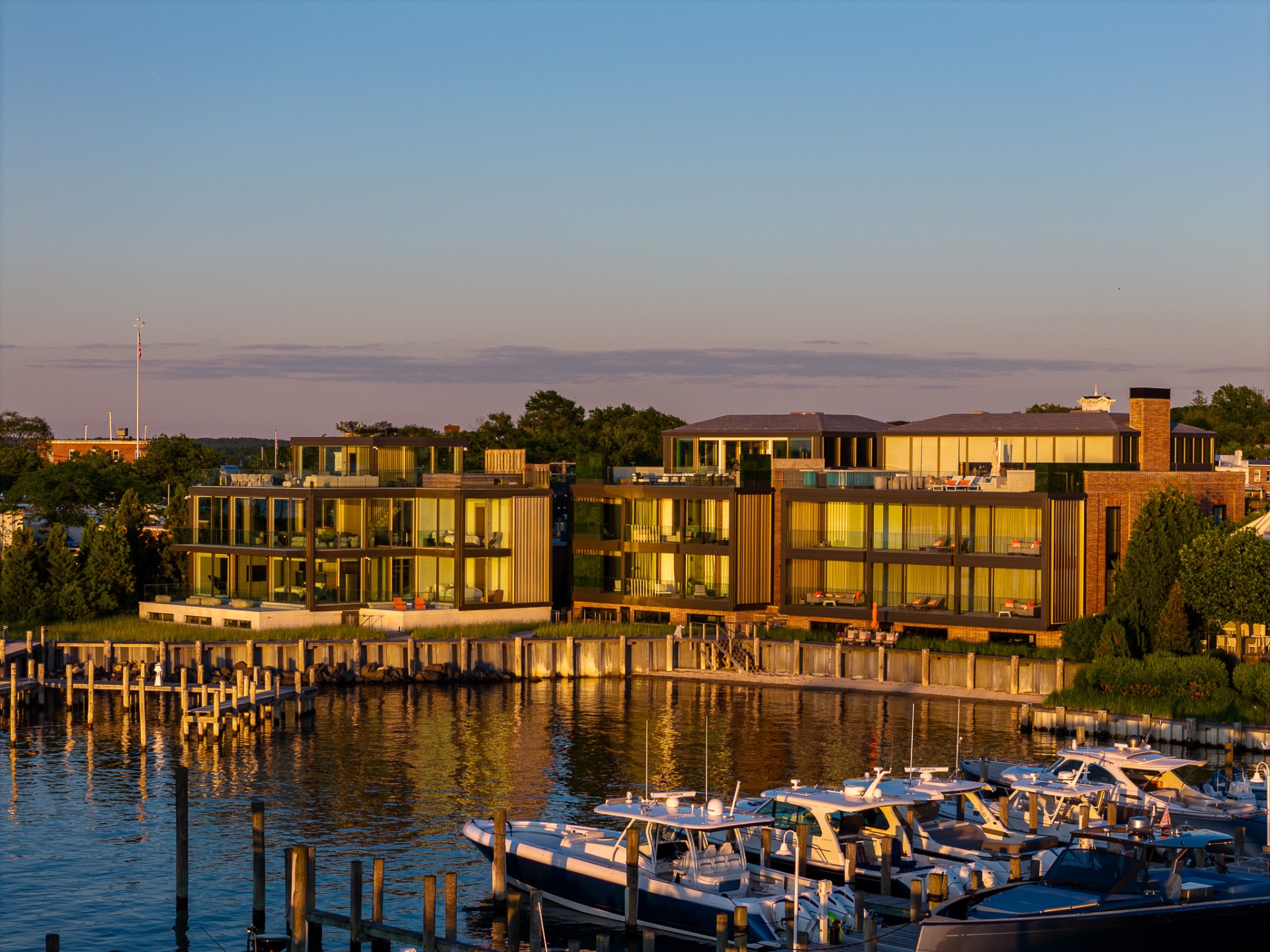


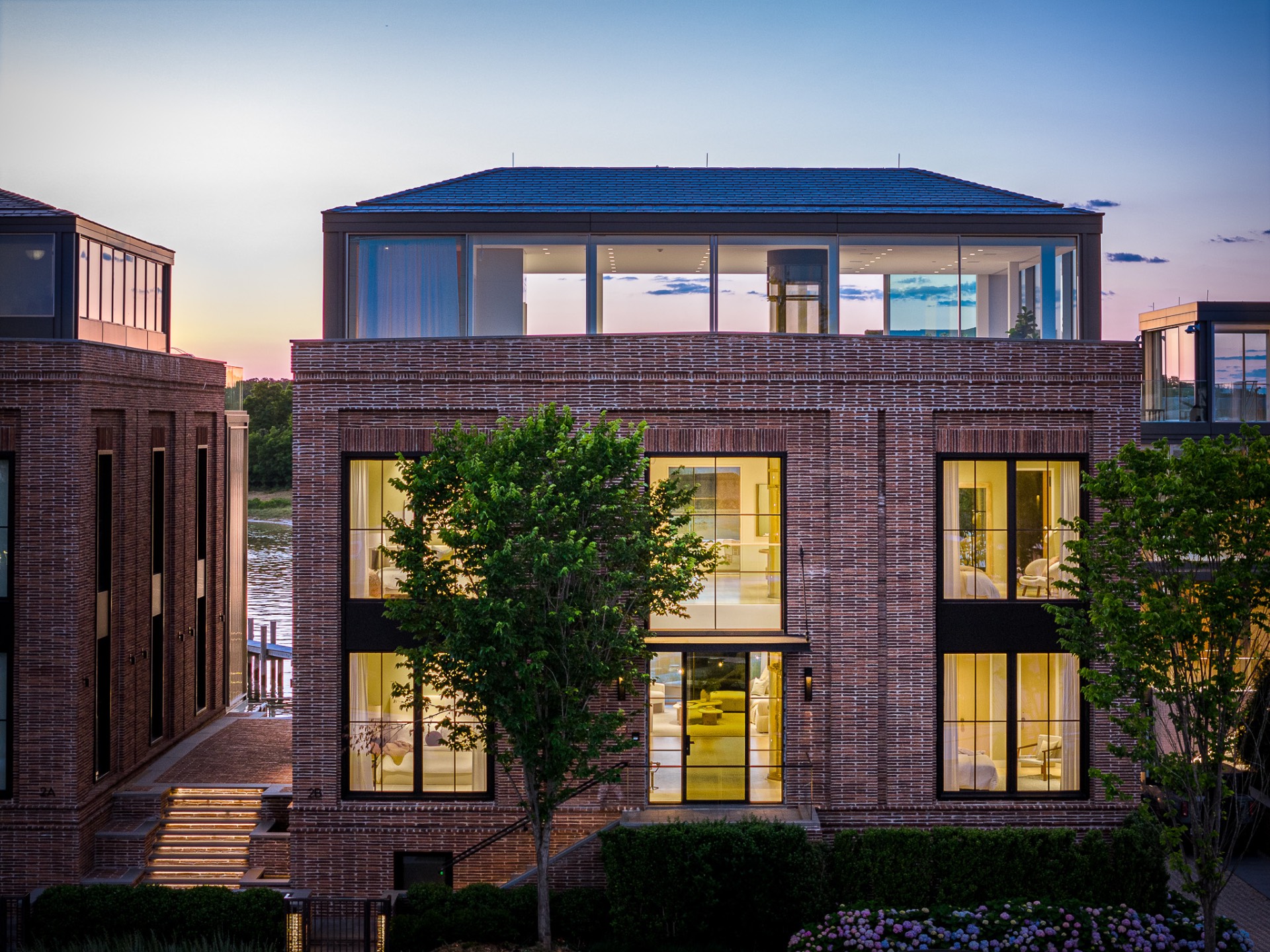 ;
;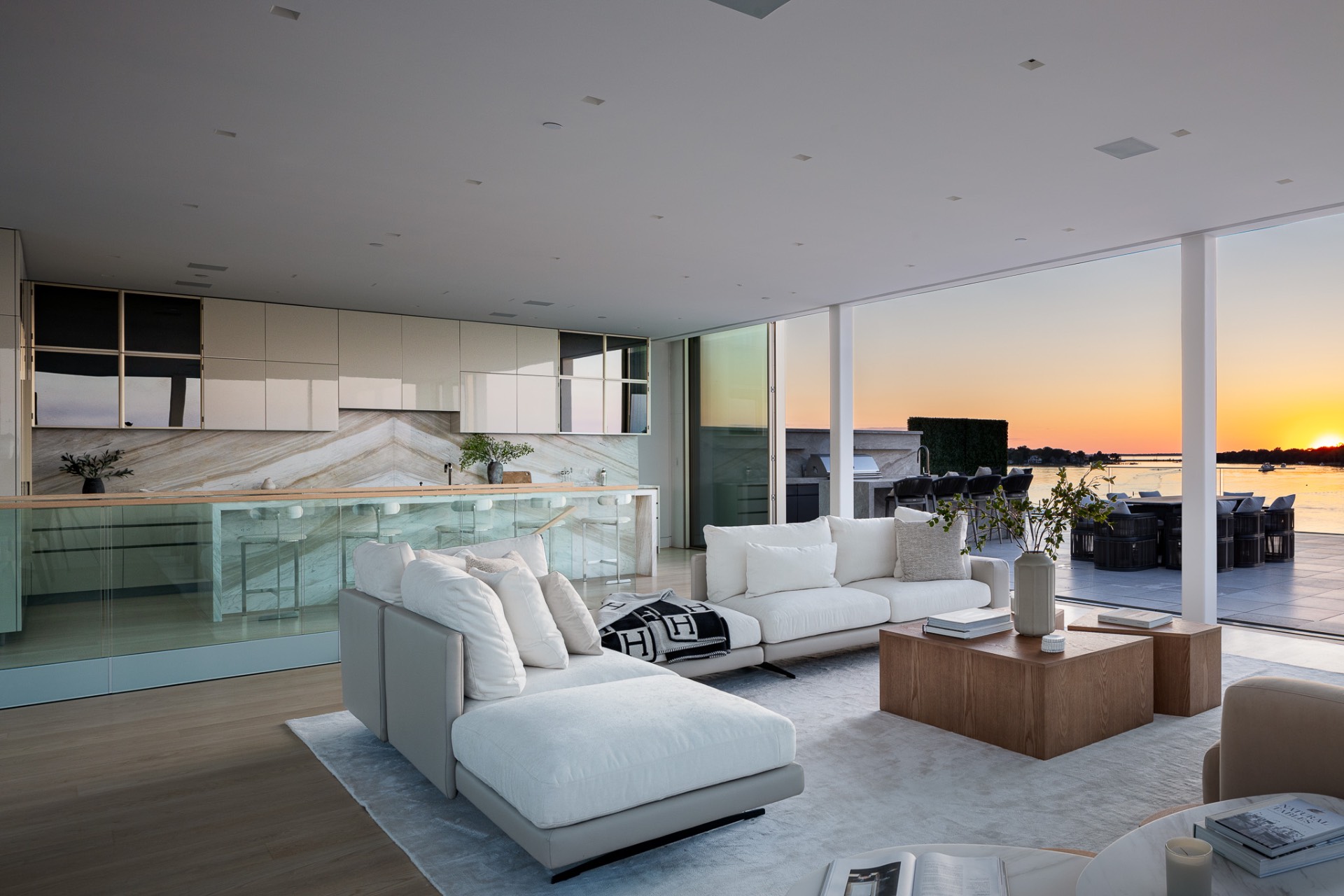 ;
;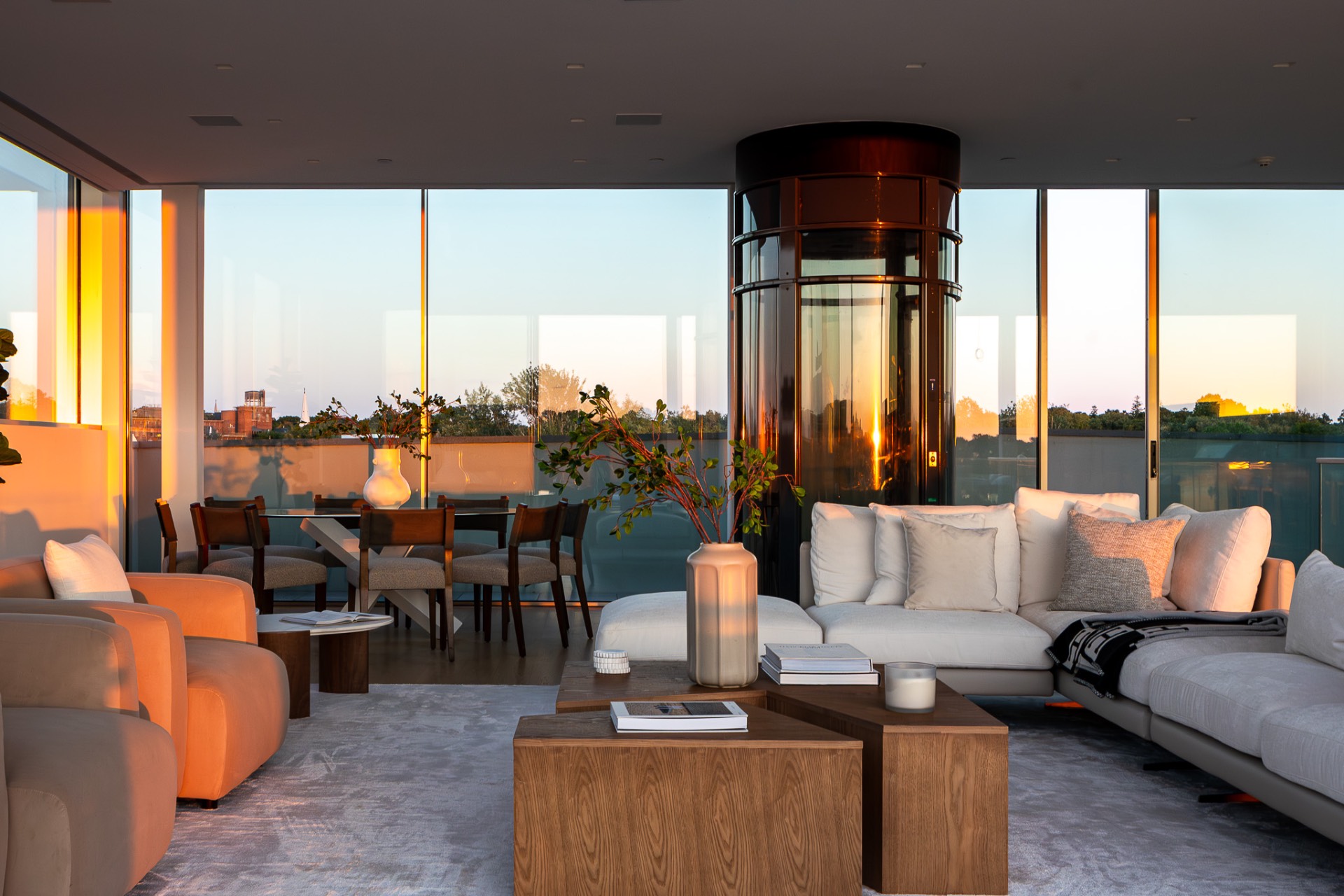 ;
;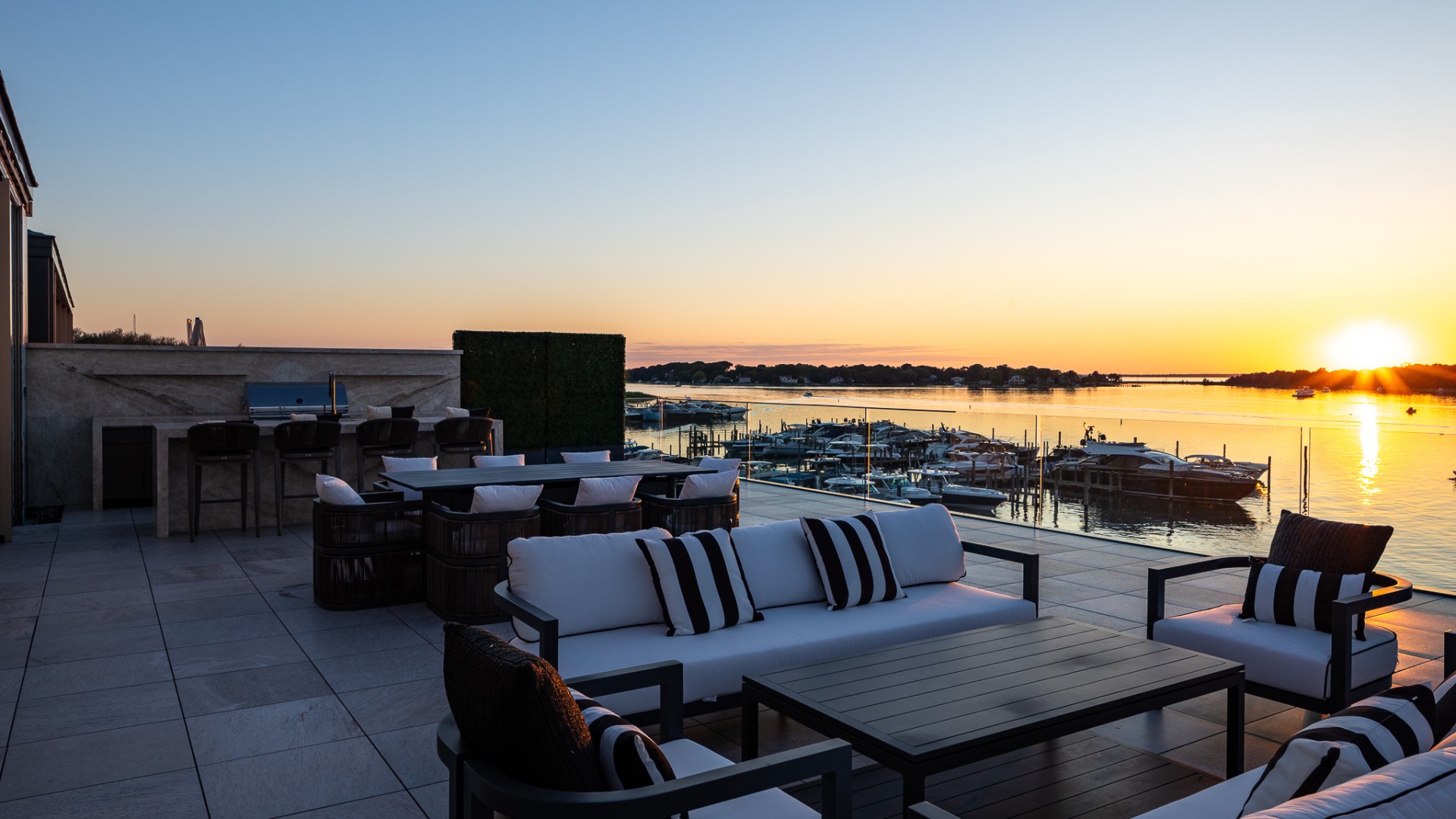 ;
;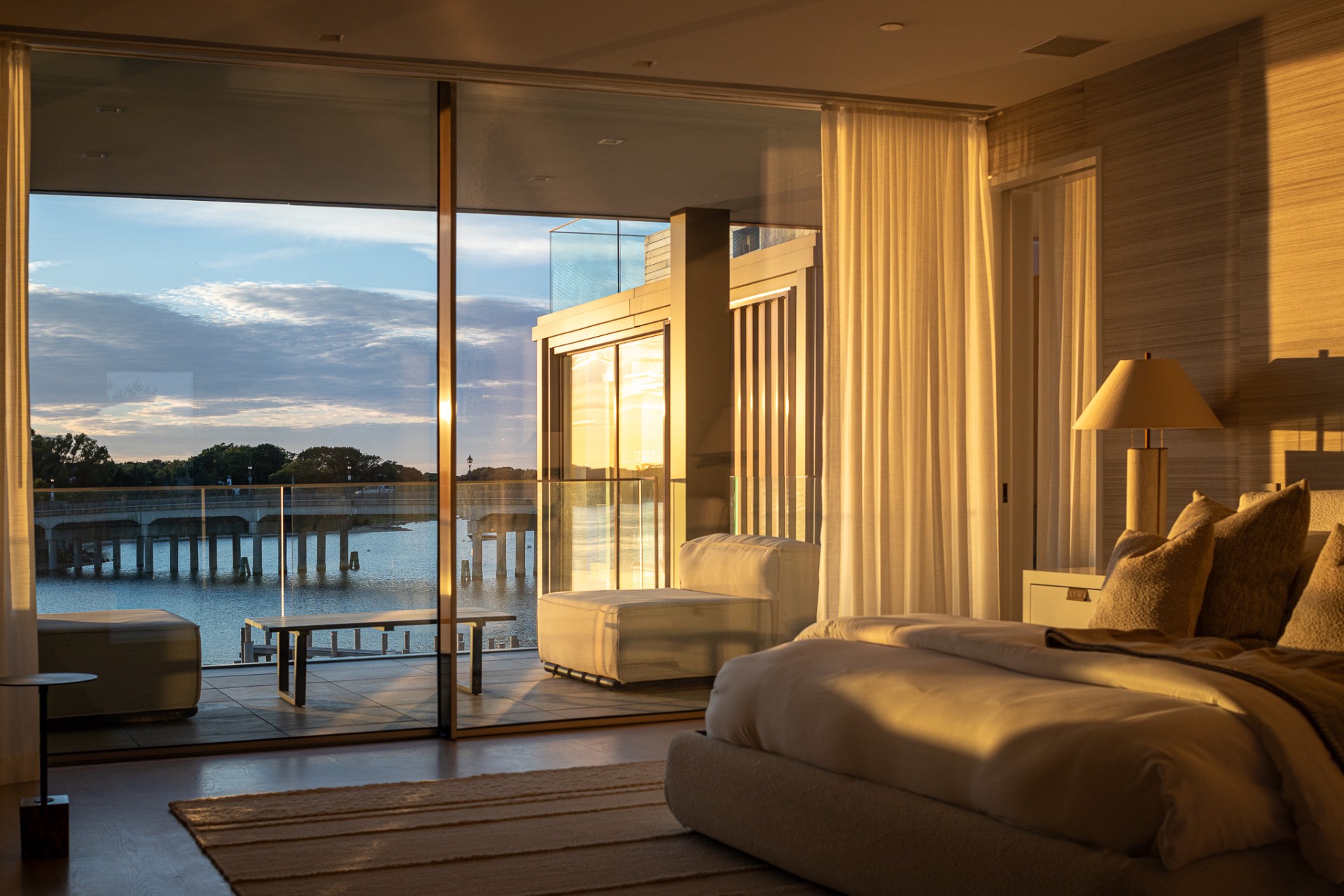 ;
;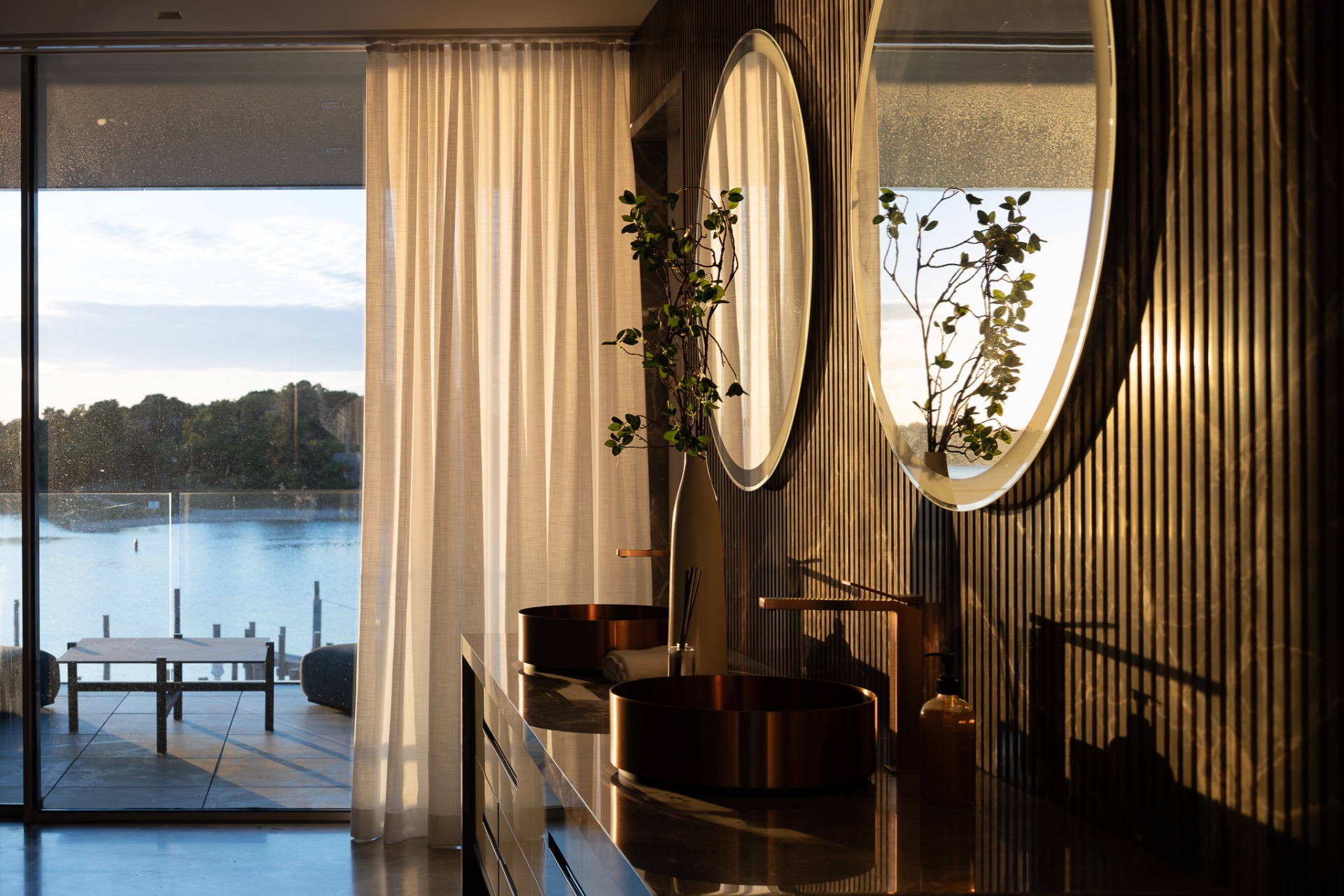 ;
;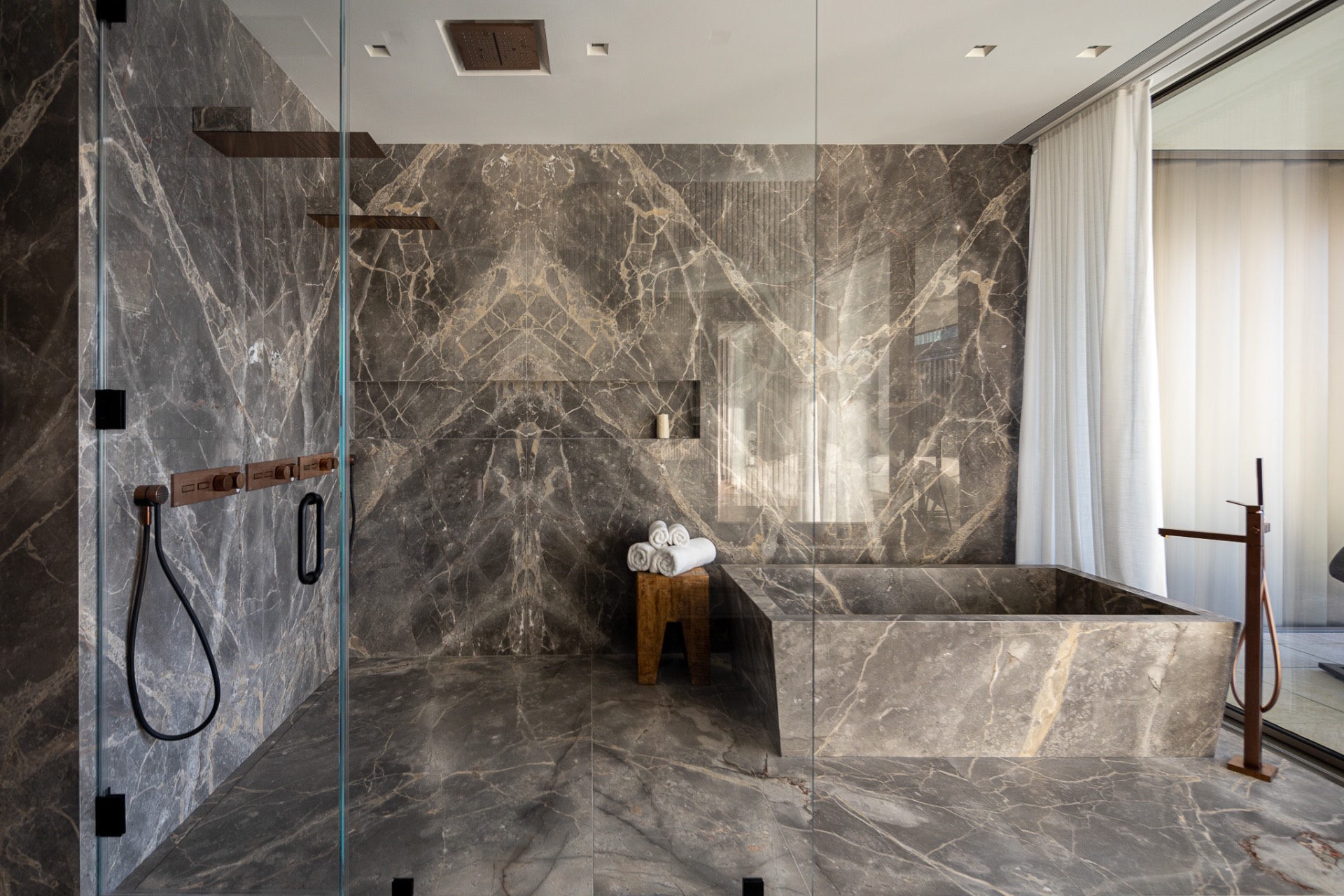 ;
;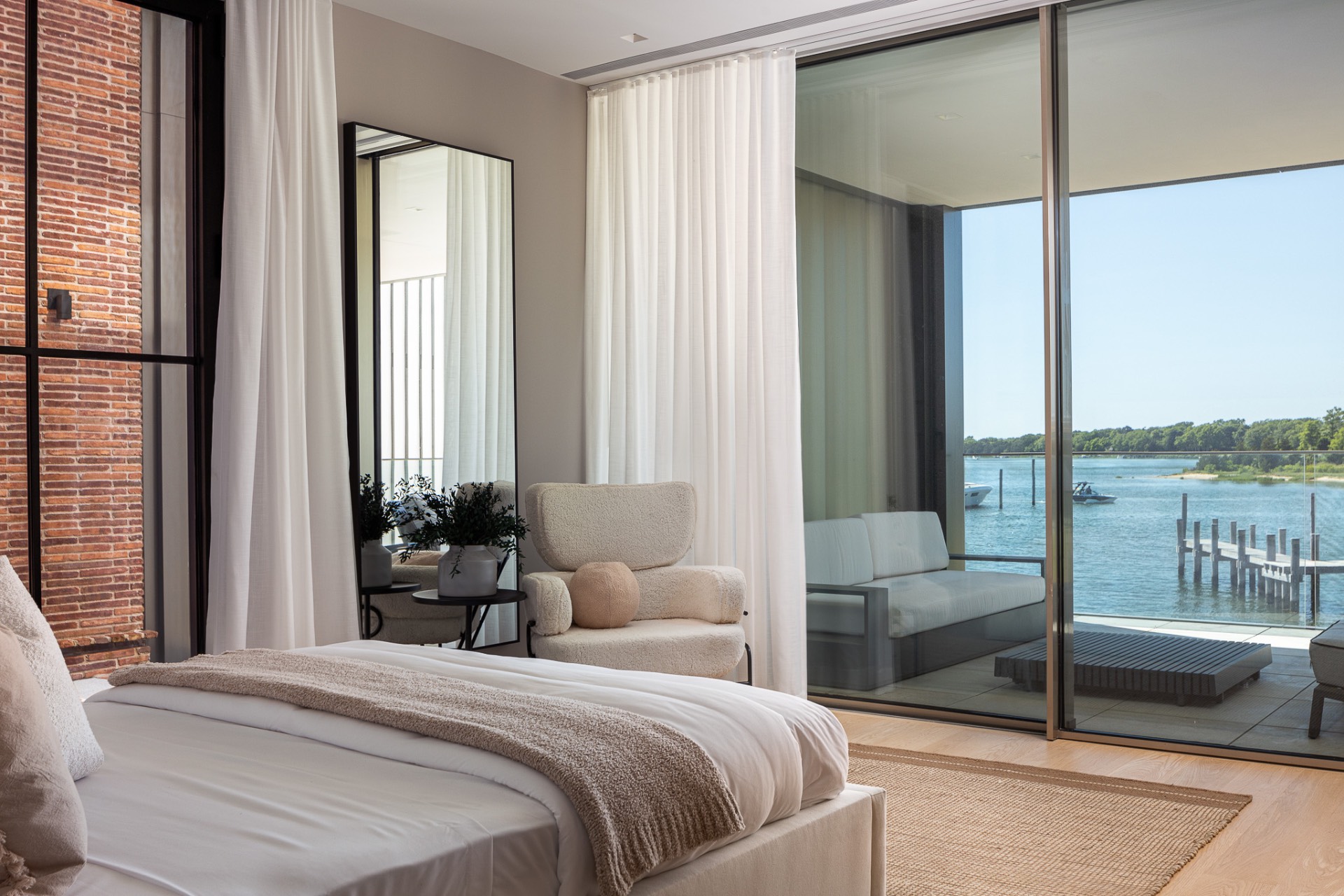 ;
;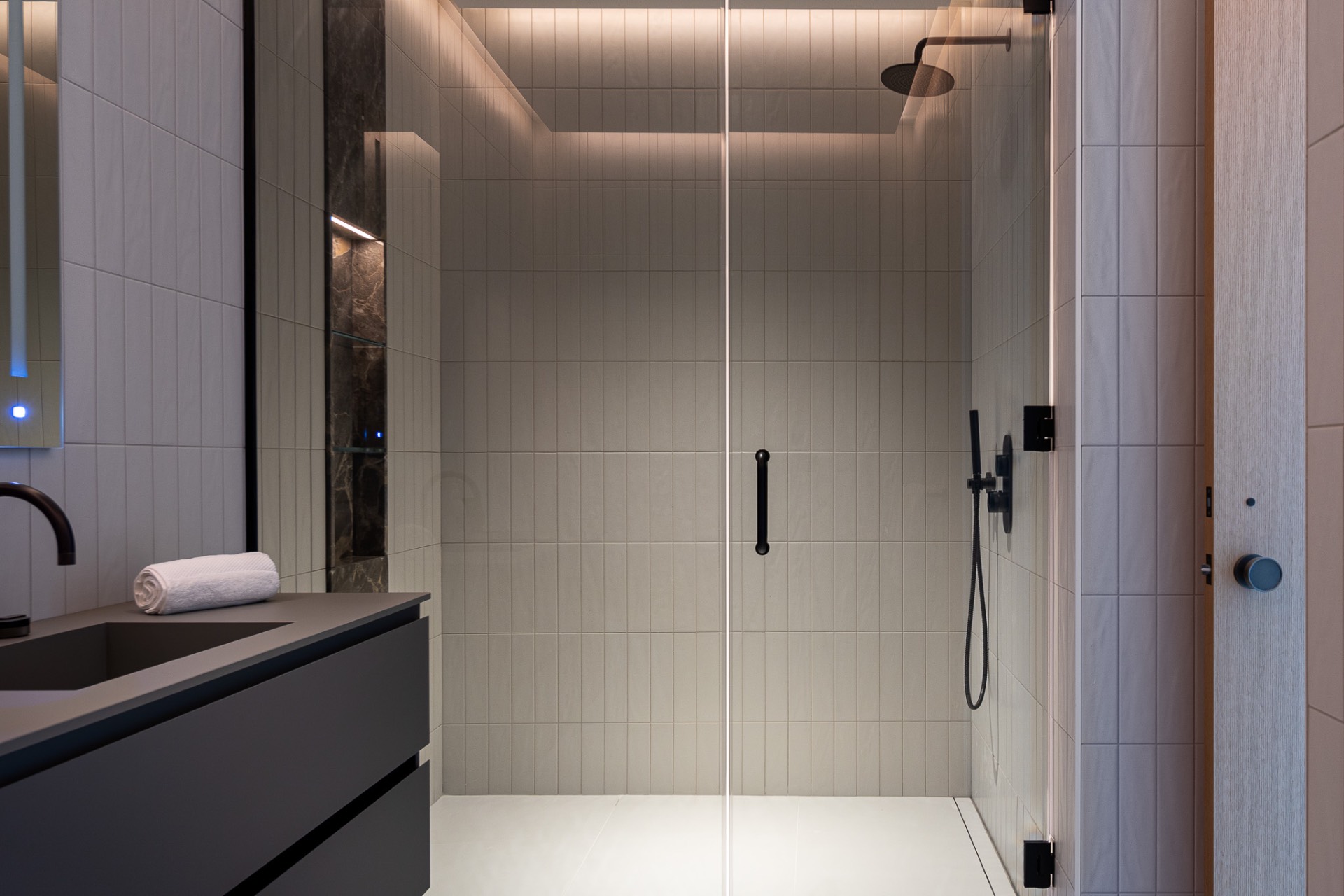 ;
;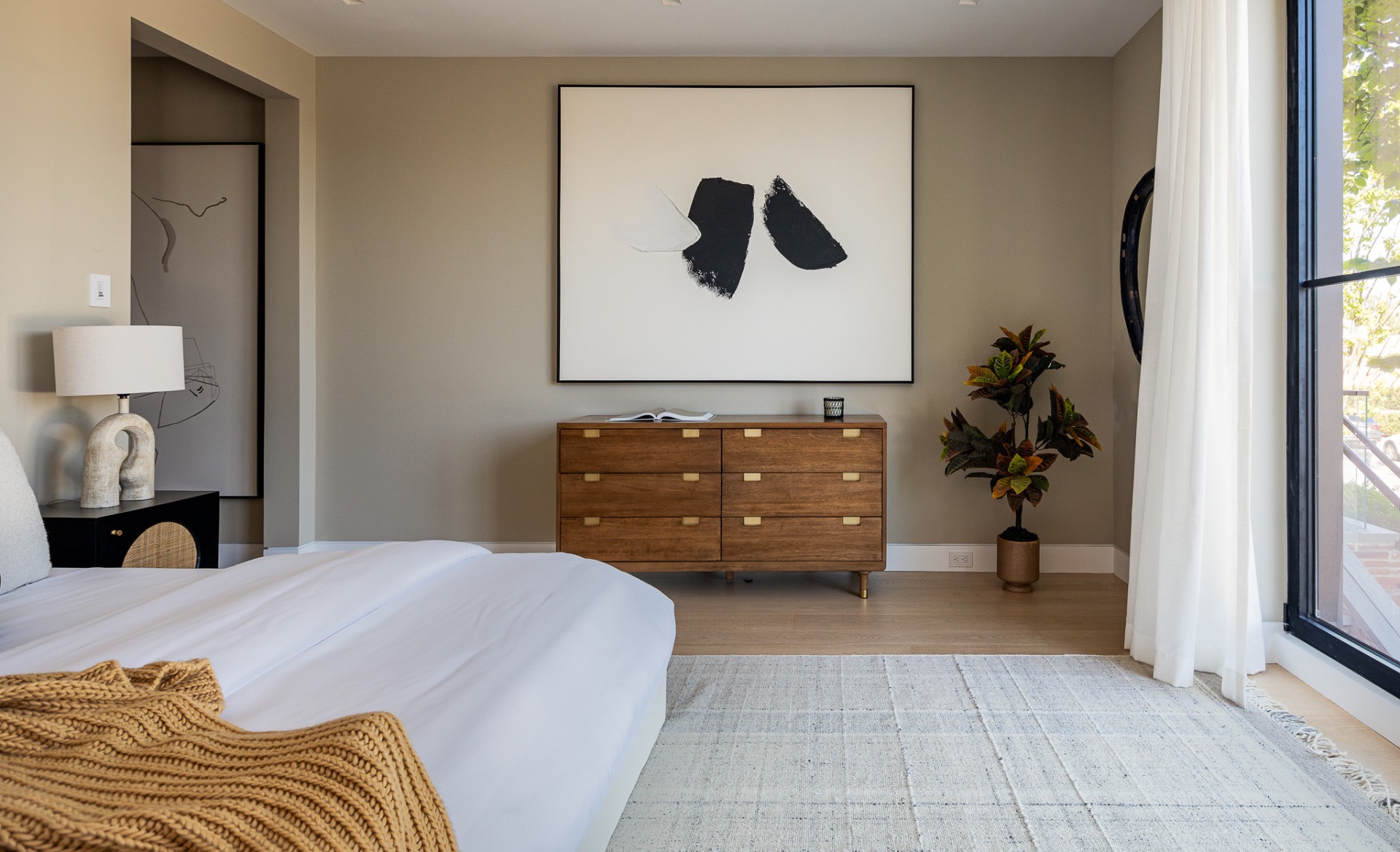 ;
;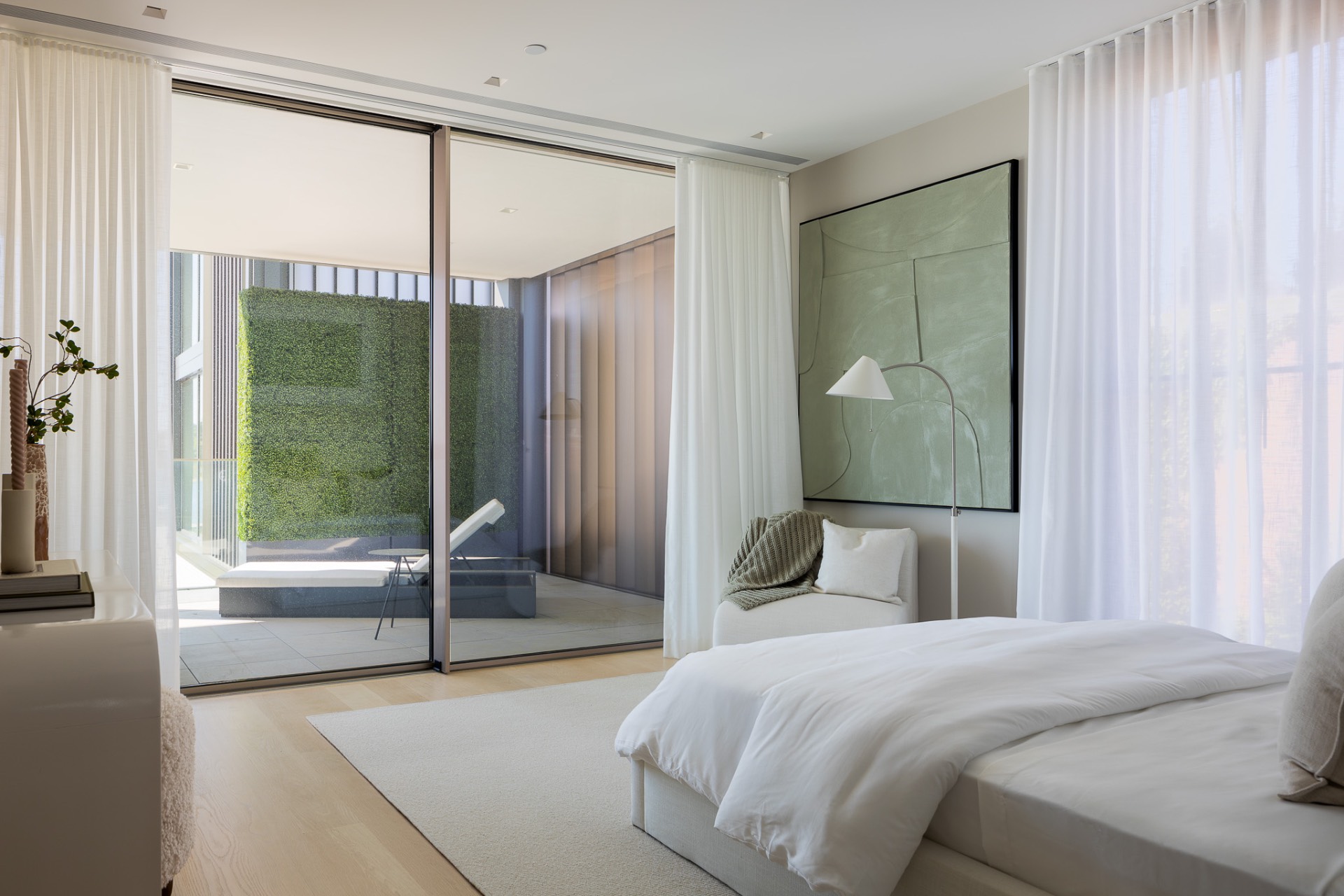 ;
;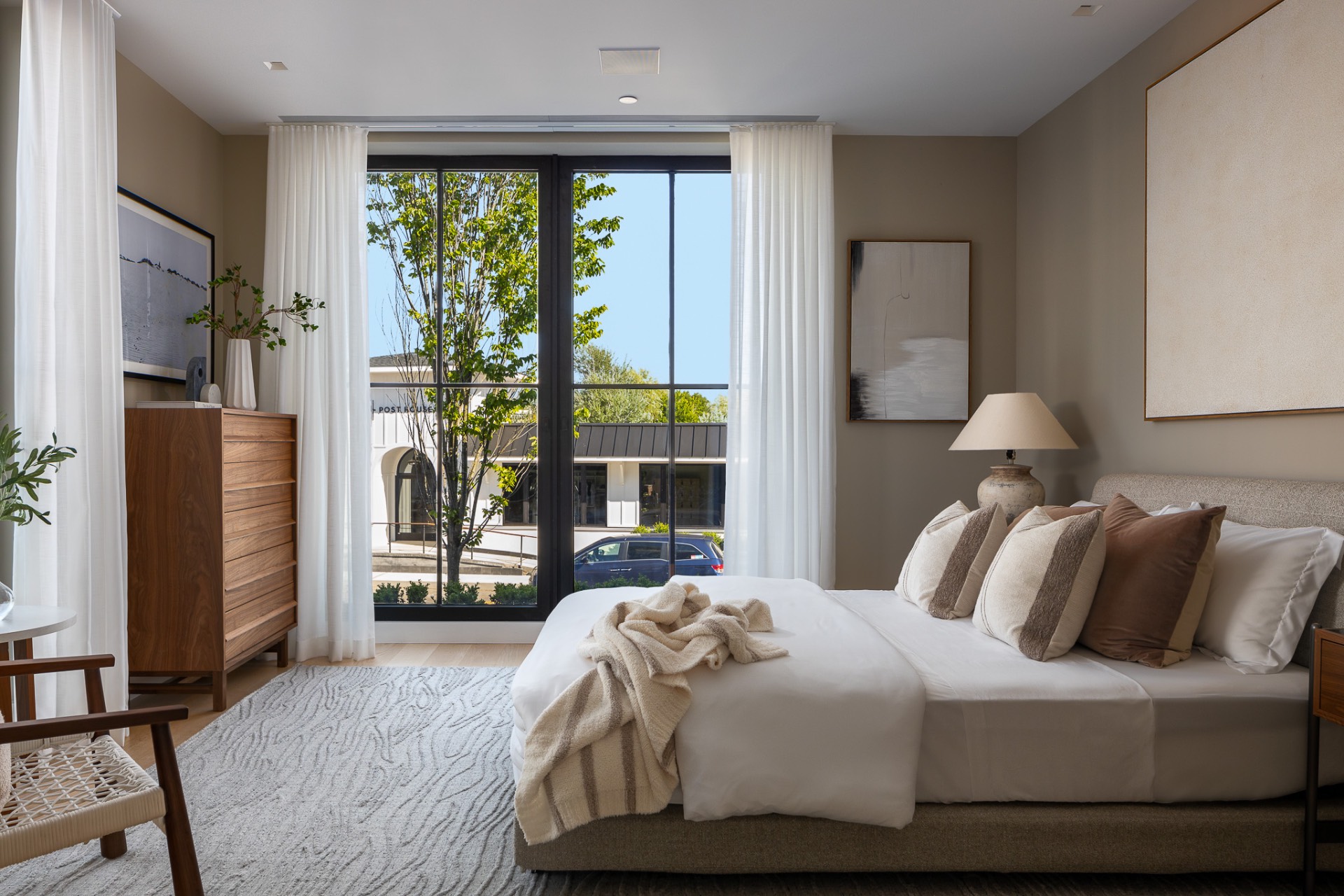 ;
;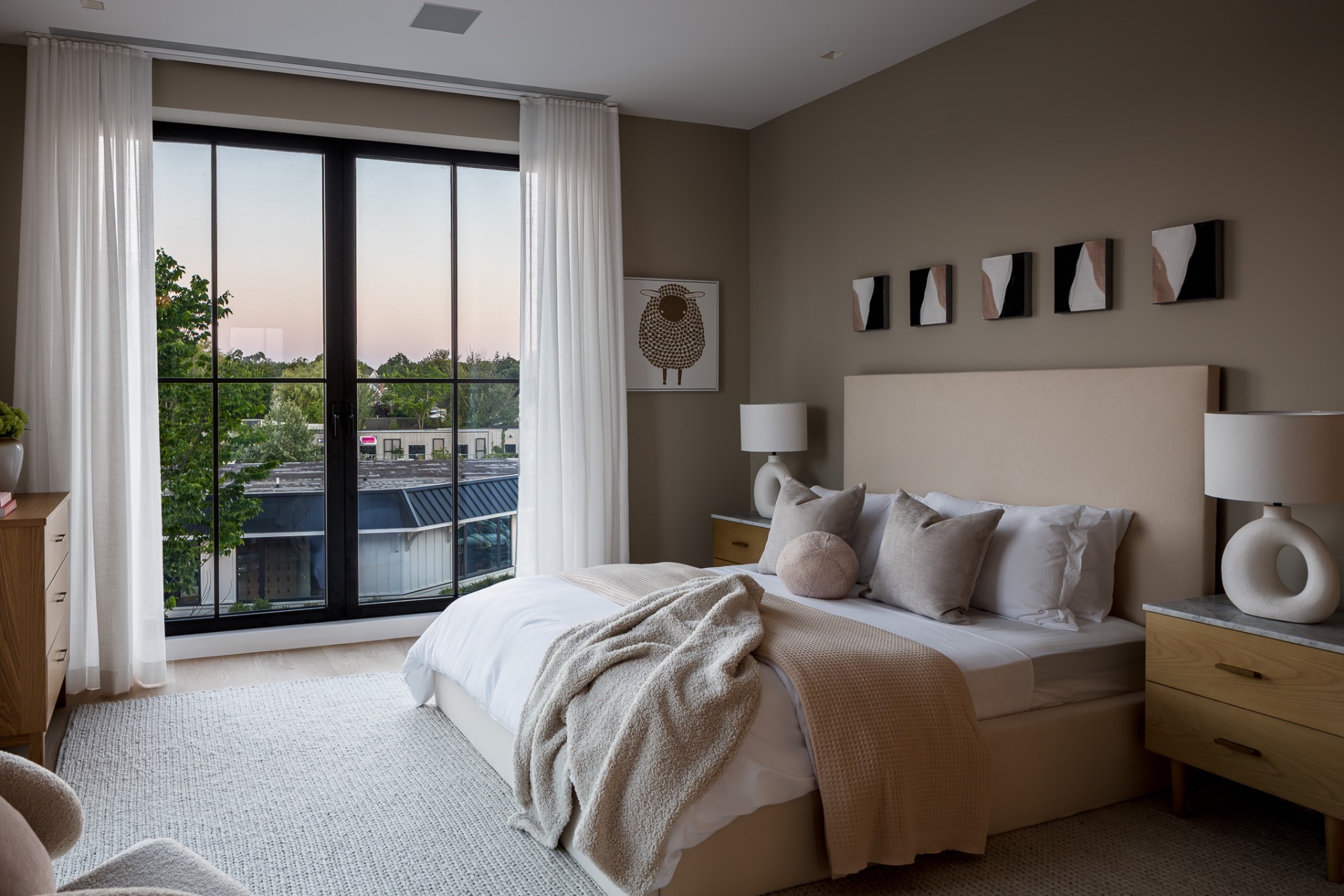 ;
;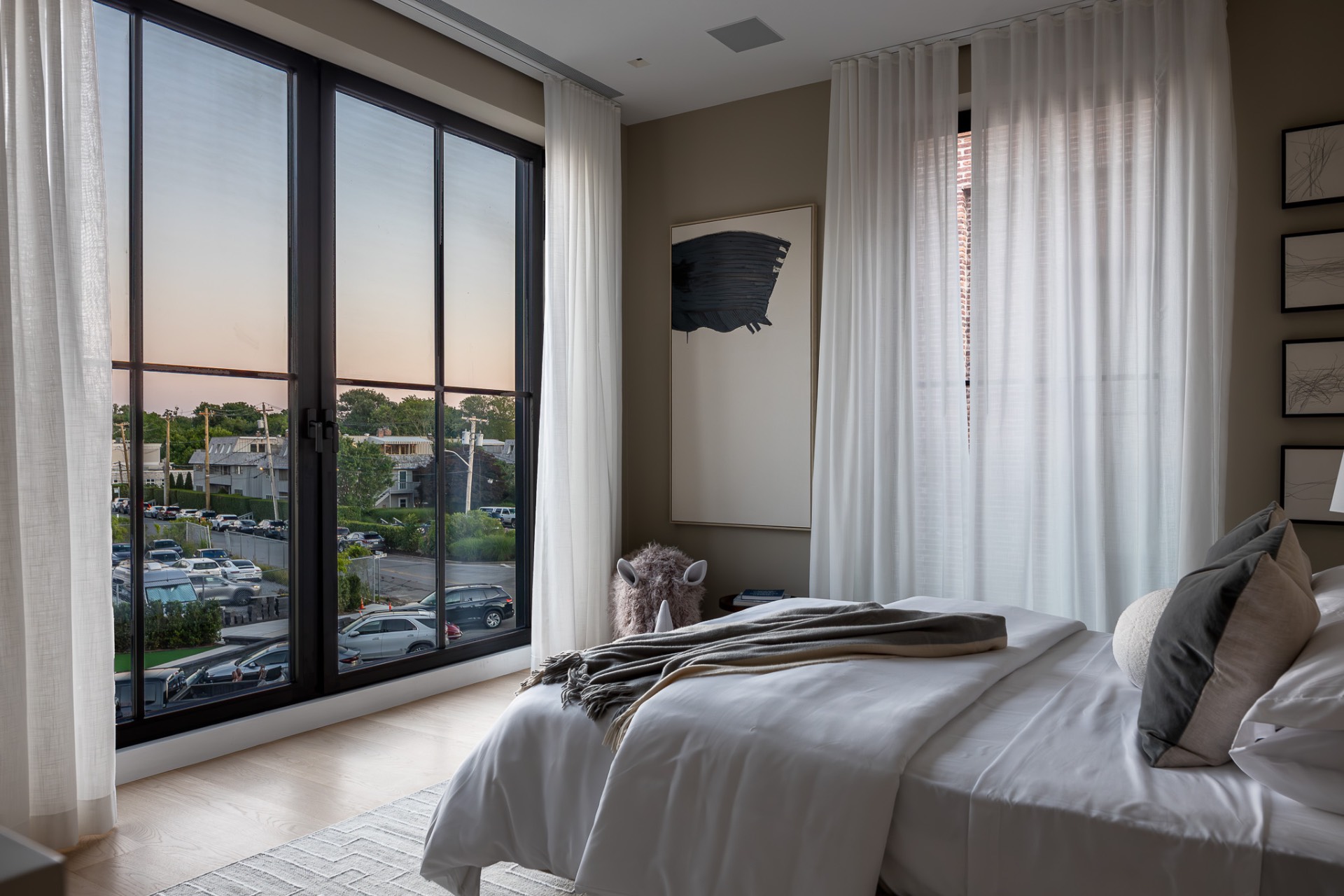 ;
;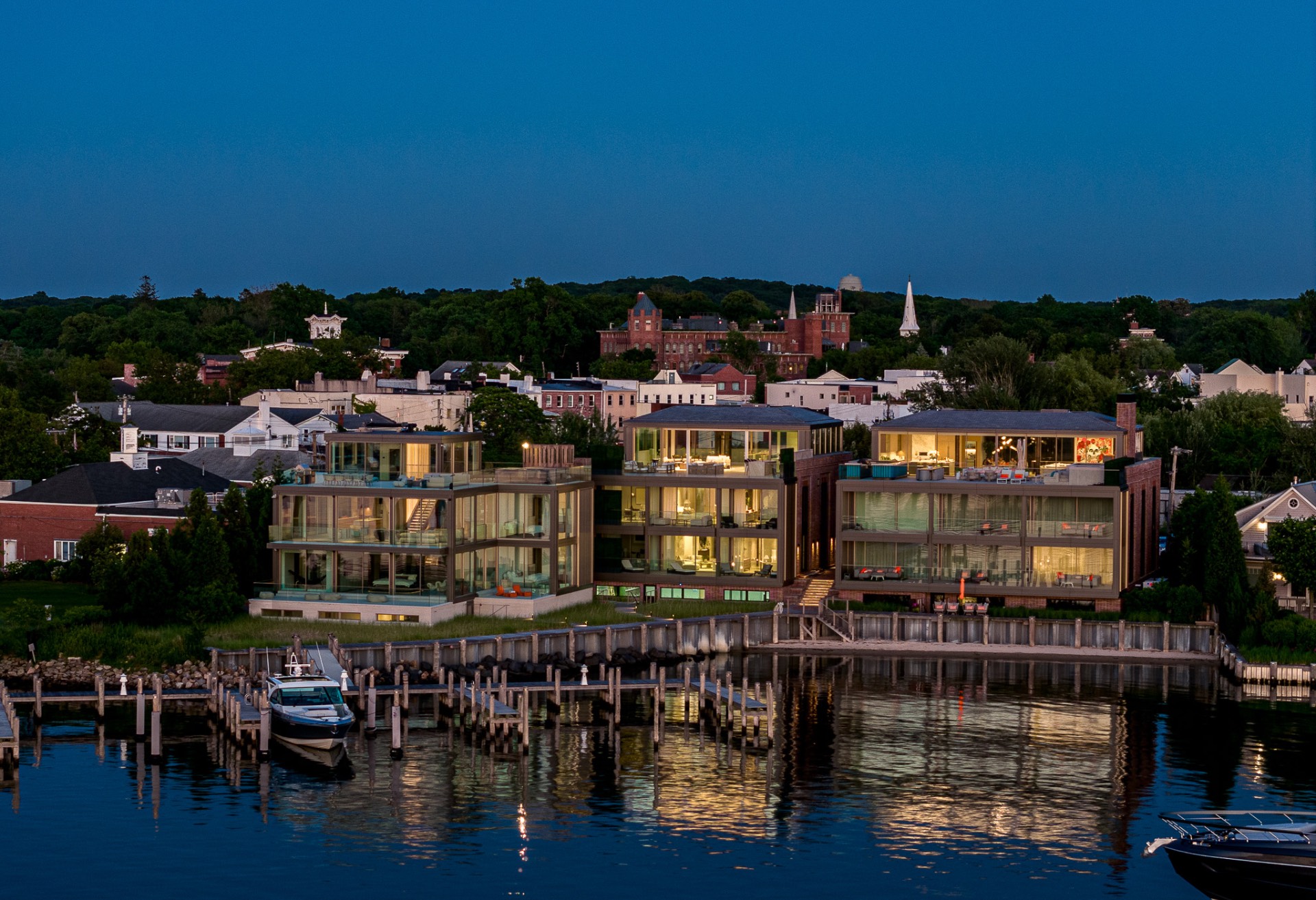 ;
;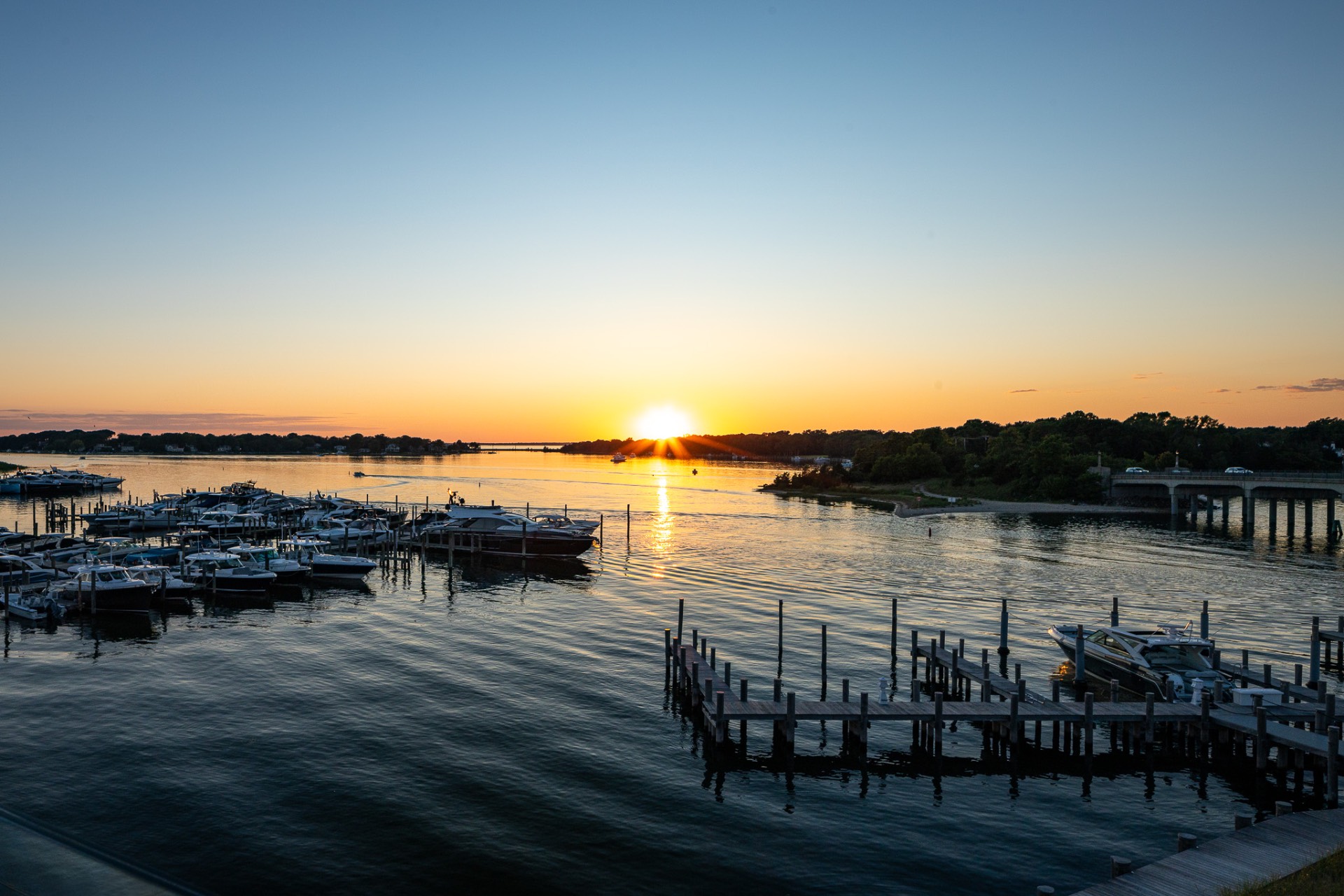 ;
;