20 Bowditch Road, Shelter Island, NY 11964
|
|||||||||||||||||||||||||||||||||||||||||||||||||||||||||||||||||||||
|
|
||||||||||||||||||||||||||||||||||||||||||||||||||||||||||||||||
Virtual Tour
SHELTER ISLAND TURN-KEY COUNTRY CAPEThis lovingly maintained Cape Cod-style home, built in 1995, is situated on a .7-acre lot and offers a thoughtful blend of charm and functionality. The entry foyer is both spacious and practical, featuring coat and shoe cubbies, closets, and a nearby powder room. At the heart of the home is a cheerful living room with a vaulted ceiling, a raised Vermont Castings vent-free propane stove, built-in cabinetry, a surround sound system, and access to an outdoor entertainment deck. The adjacent kitchen boasts Cambria quartz countertops, ceiling-height wood cabinets, stainless steel appliances, and a convenient serving counter. A sun-filled dining room with plantation shutters completes the main living area. The first floor also includes two bedrooms: one off the dining room and a primary en-suite bedroom located toward the rear of the home. Upstairs, two additional bedrooms share a full bathroom along the hallway. The lower level is a pleasant surprise, offering 500 square feet of finished living space with large egress windows and a laundry area. Additional features include central vacuum on all floors, a new hot water heater (installed winter 2024), a propane barbecue hookup, and an outdoor shower. The property also includes an unfinished, legal 12x16 accessory structure and a secondary 12x14 storage area. Conveniently located near the ferry, beaches, fine dining, and shops, this charming Cape Cod-style home is ready to welcome its next owner! |
Property Details
- 4 Total Bedrooms
- 2 Full Baths
- 1 Half Bath
- 1831 SF
- 0.70 Acres
- Built in 1995
- Renovated 2006
- Available 12/08/2024
- Cape Cod Style
- Full Basement
- 1330 Lower Level SF
- Lower Level: Partly Finished, Bilco Doors
- Renovation: Expansion living room, finished 500sf lower level with egress windows, shed, new hot water heater Dec 2024, central vac, legal unfinished accessory building.
Interior Features
- Pass-Through Kitchen
- Oven/Range
- Refrigerator
- Dishwasher
- Microwave
- Washer
- Dryer
- Stainless Steel
- Appliance Hot Water Heater
- Carpet Flooring
- Ceramic Tile Flooring
- Hardwood Flooring
- Entry Foyer
- Living Room
- Dining Room
- Family Room
- Primary Bedroom
- en Suite Bathroom
- Walk-in Closet
- Bonus Room
- Kitchen
- Laundry
- Art Studio
- Private Guestroom
- First Floor Primary Bedroom
- First Floor Bathroom
- 1 Fireplace
- Wood Stove
- Forced Air
- Propane Fuel
- Wall/Window A/C
Exterior Features
- Frame Construction
- Vinyl Siding
- Asphalt Shingles Roof
- Private Well Water
- Private Septic
- Deck
- Fence
- Driveway
- Shed
- Street View
- Wooded View
- Scenic View
Taxes and Fees
- $3,803 County Tax
- $3,803 Total Tax
- Tax Year 2025
Listed By

|
SAUNDERS & ASSOCIATES
Office: 631-749-5801 Cell: 917-208-5519 |
Request More Information
Request Showing
Request Cobroke
If you're not a member, fill in the following form to request cobroke participation.
Already a member? Log in to request cobroke
Mortgage Calculator
Estimate your mortgage payment, including the principal and interest, taxes, insurance, HOA, and PMI.
Amortization Schedule
Advanced Options
Listing data is deemed reliable but is NOT guaranteed accurate.
Contact Us
Who Would You Like to Contact Today?
I want to contact an agent about this property!
I wish to provide feedback about the website functionality
Contact Agent



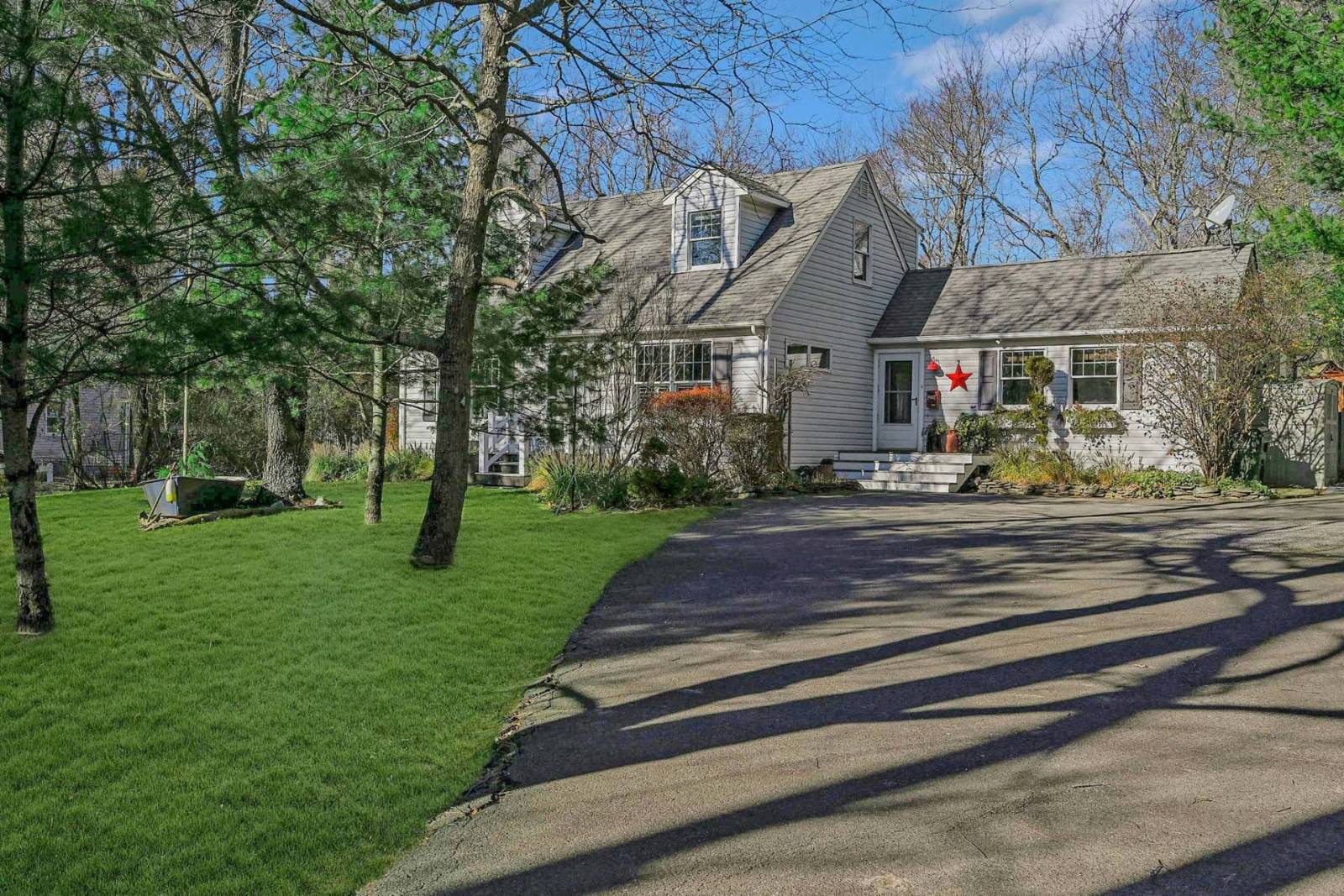

 ;
;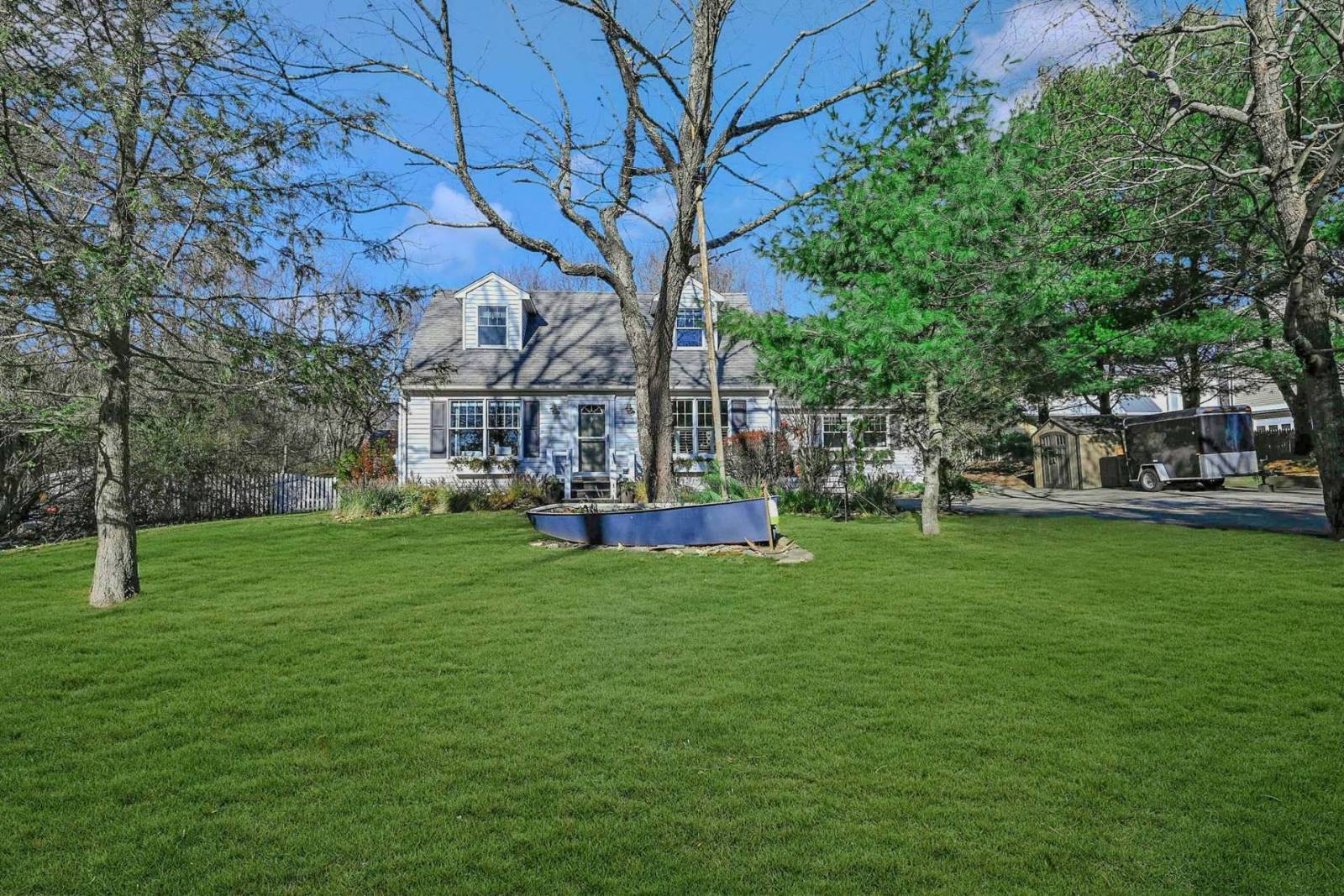 ;
;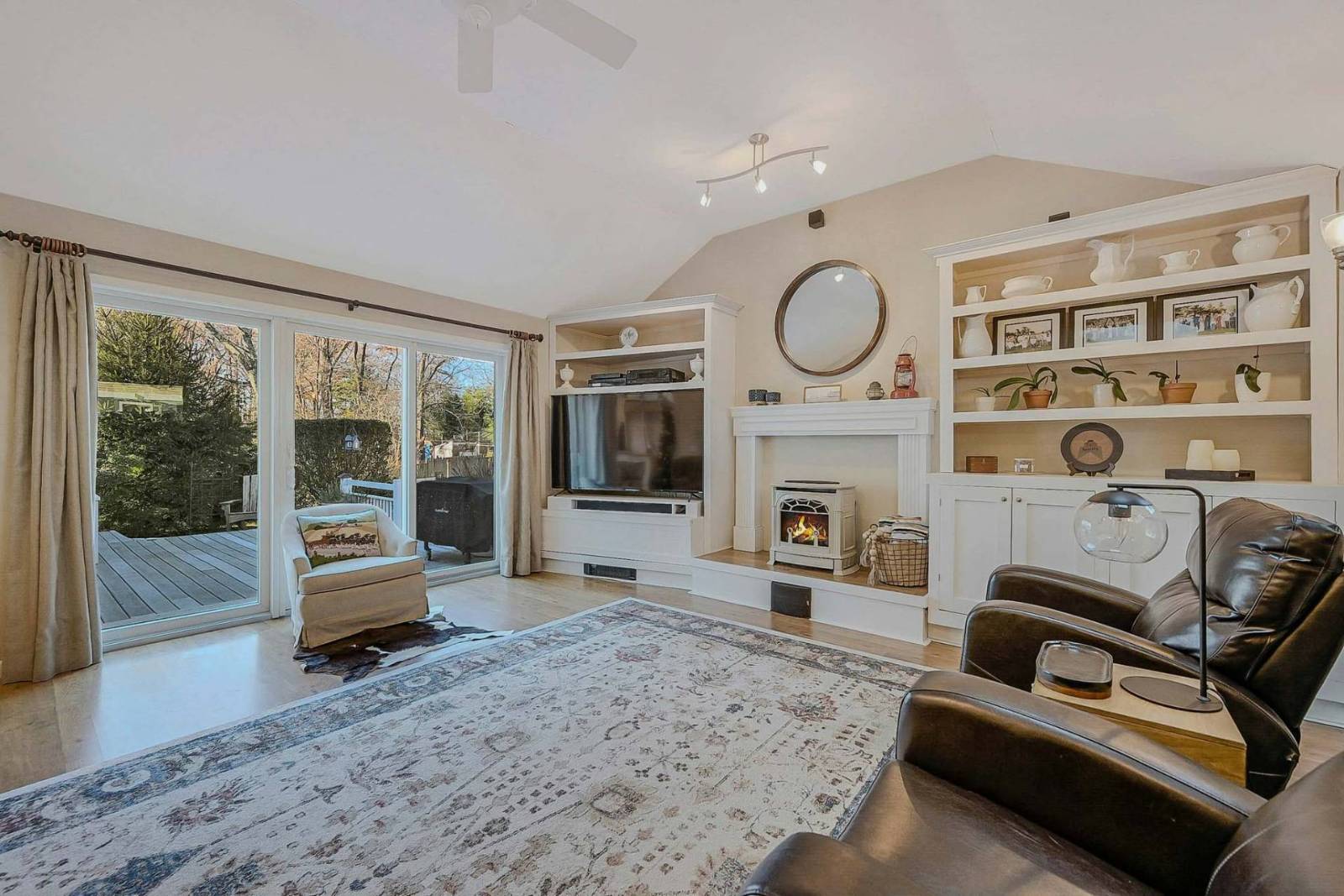 ;
;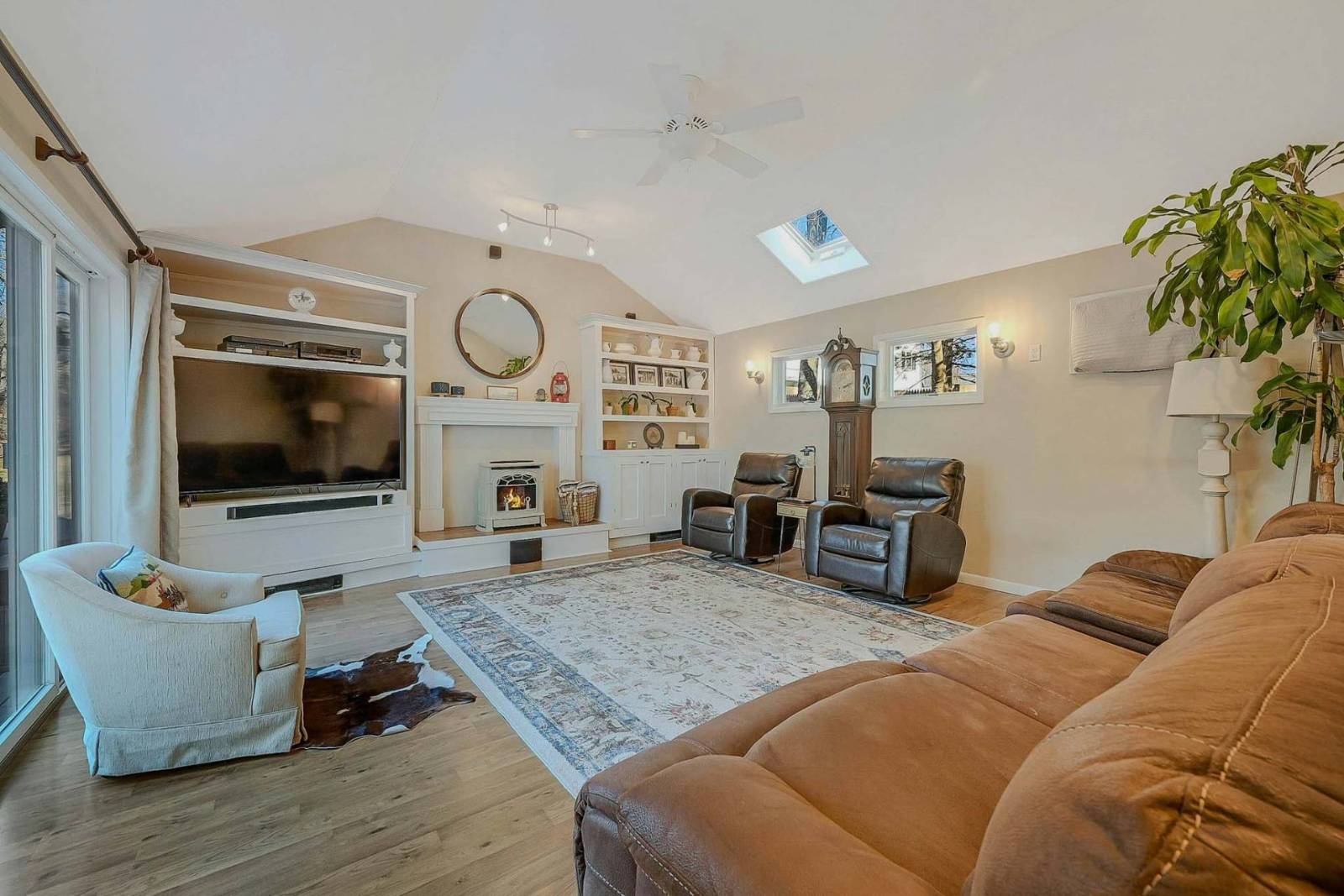 ;
;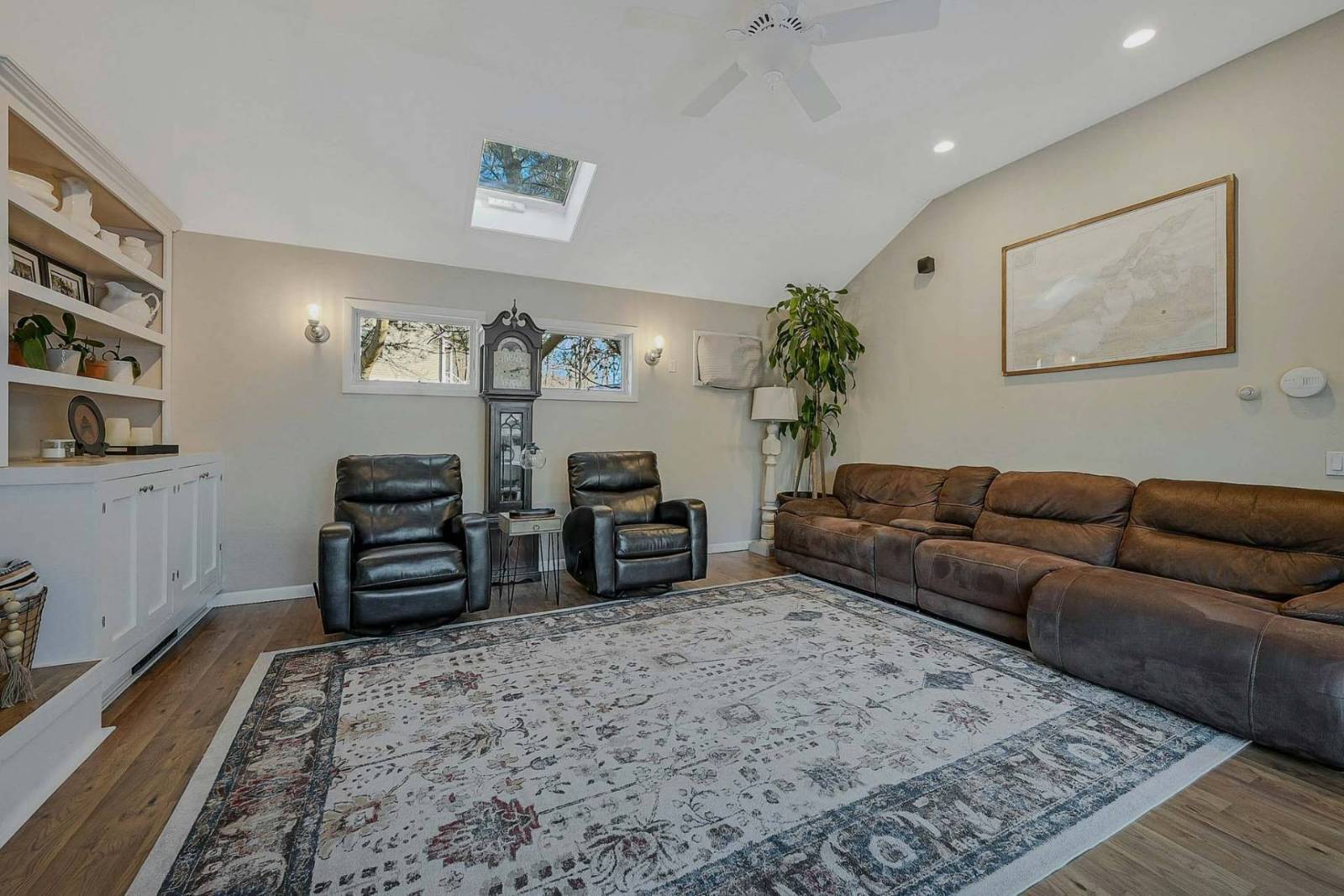 ;
;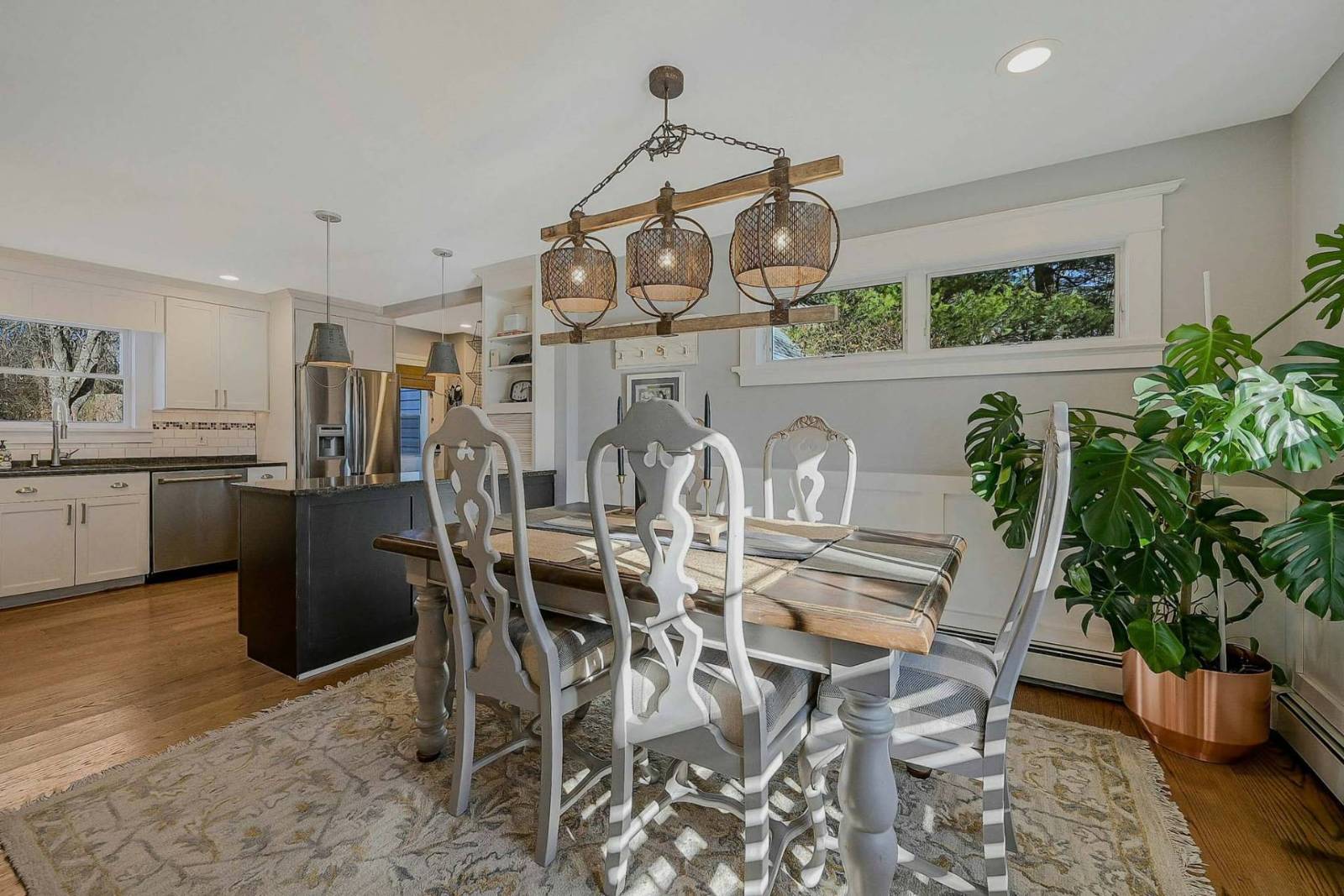 ;
;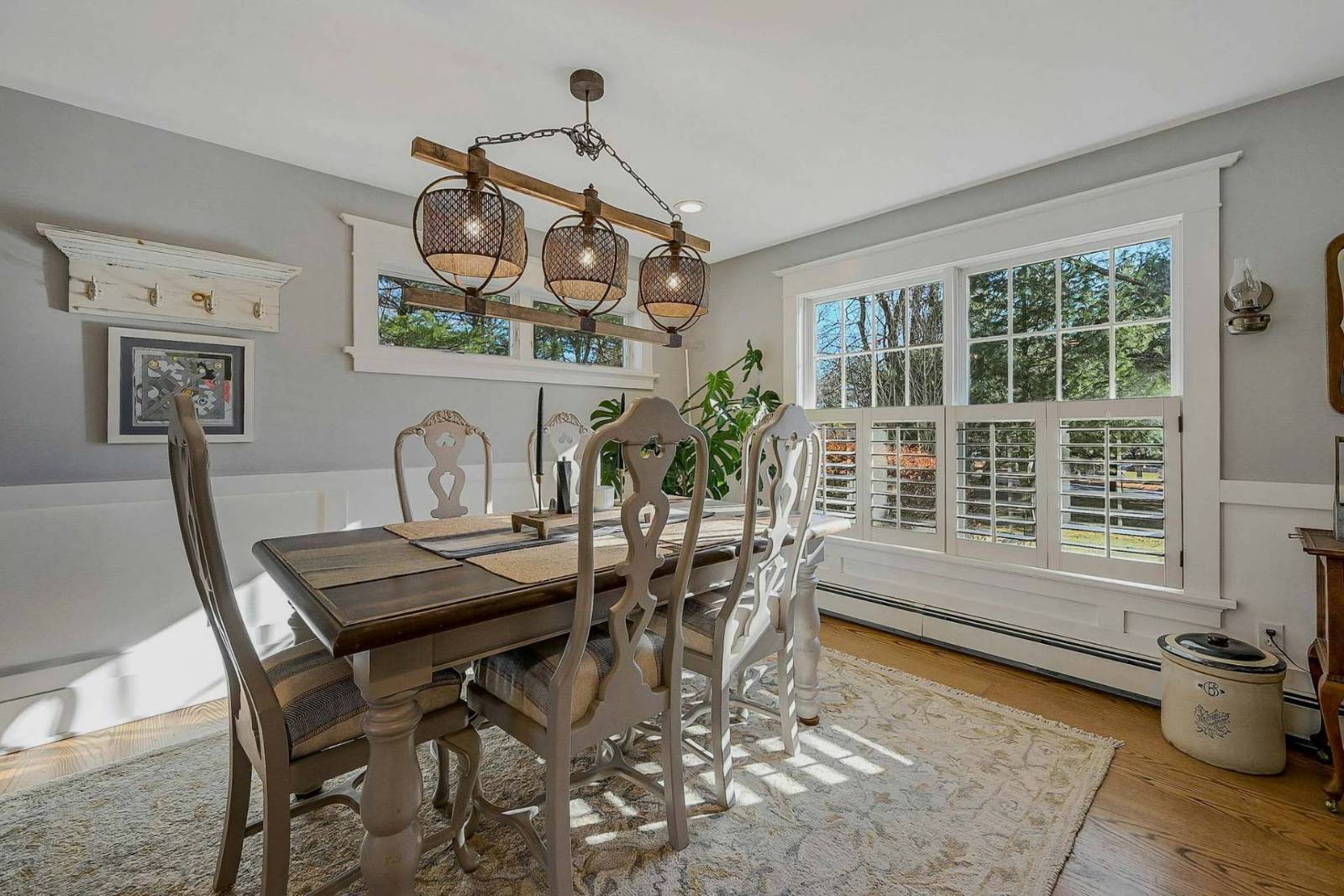 ;
;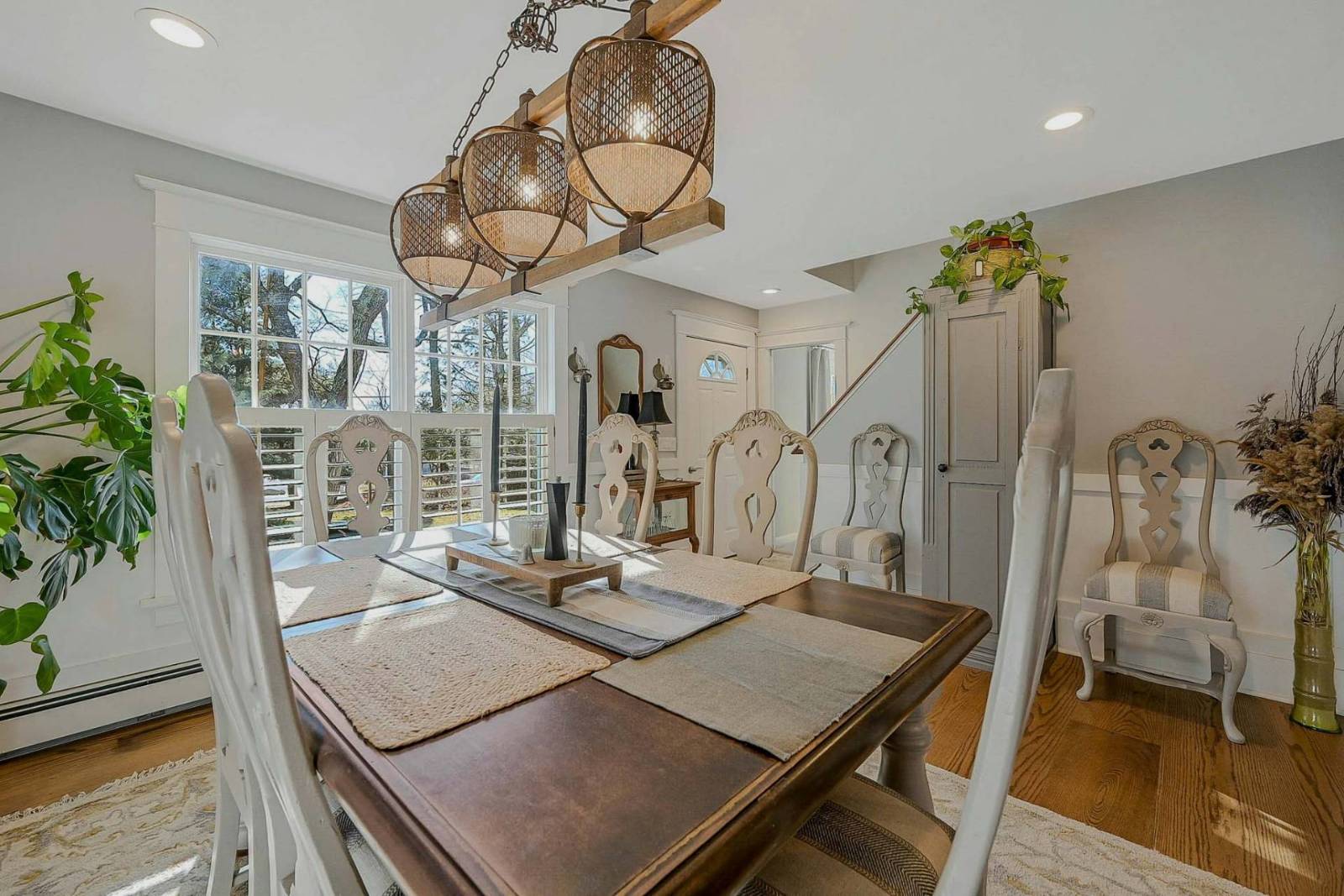 ;
;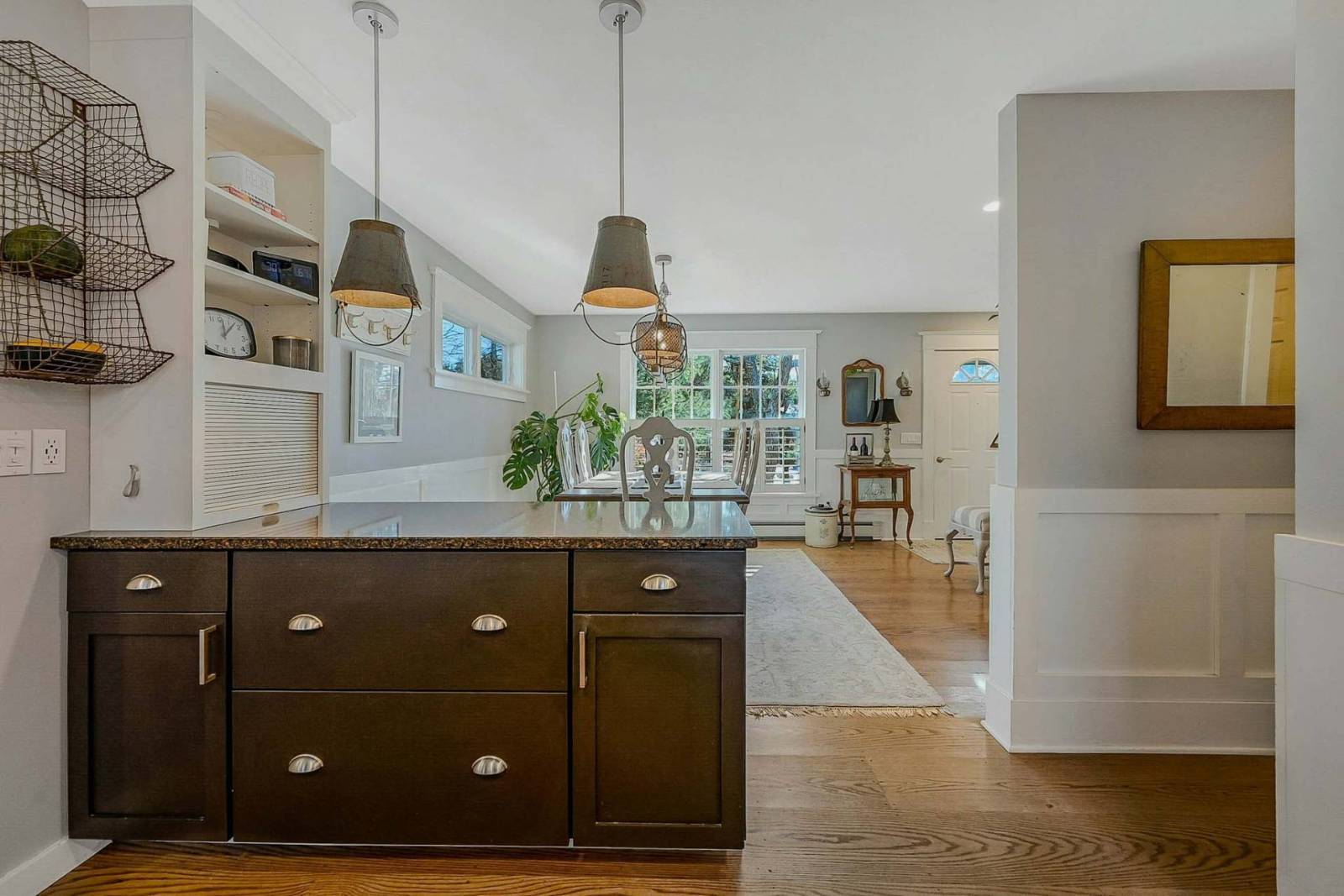 ;
;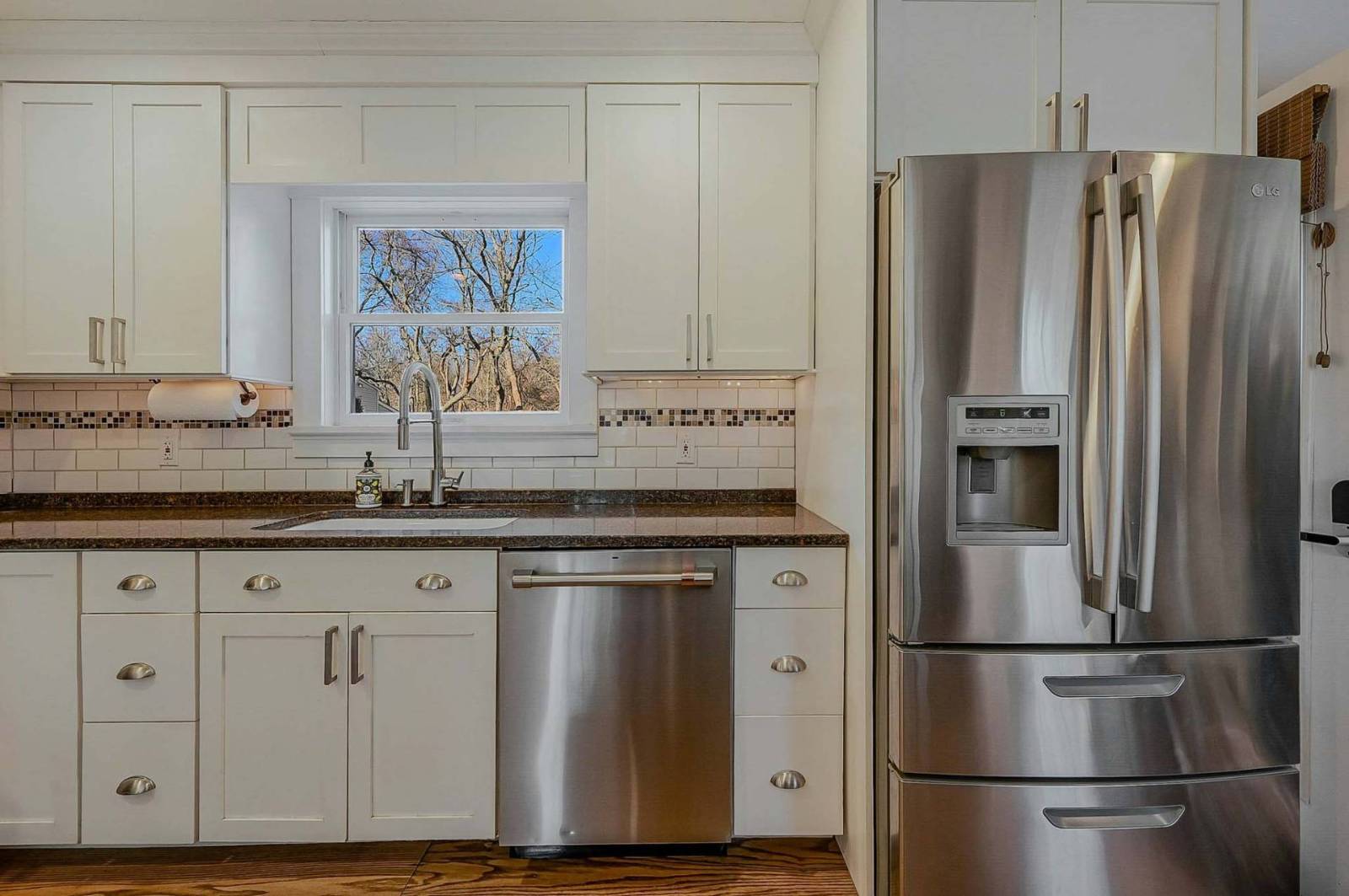 ;
;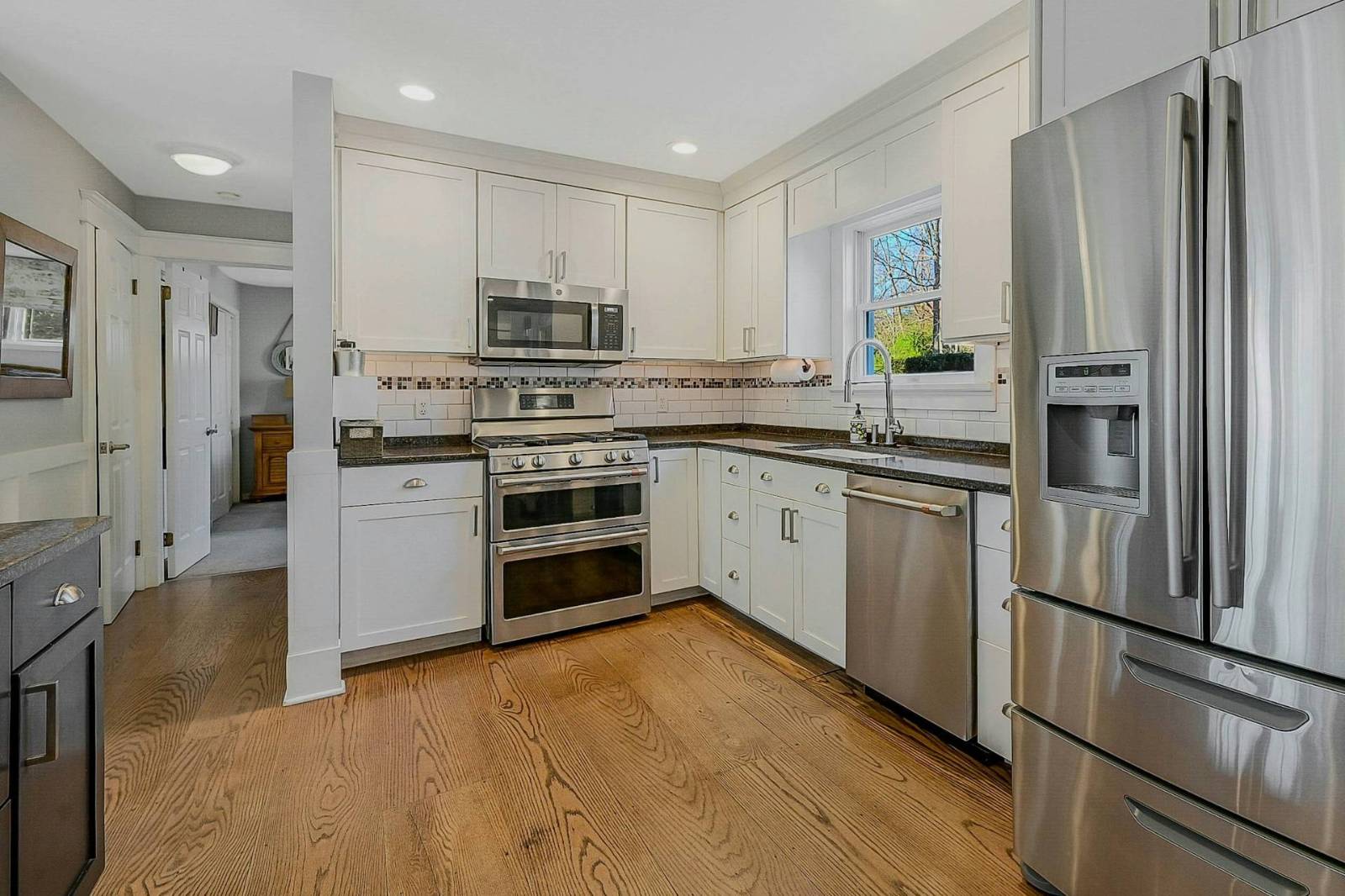 ;
;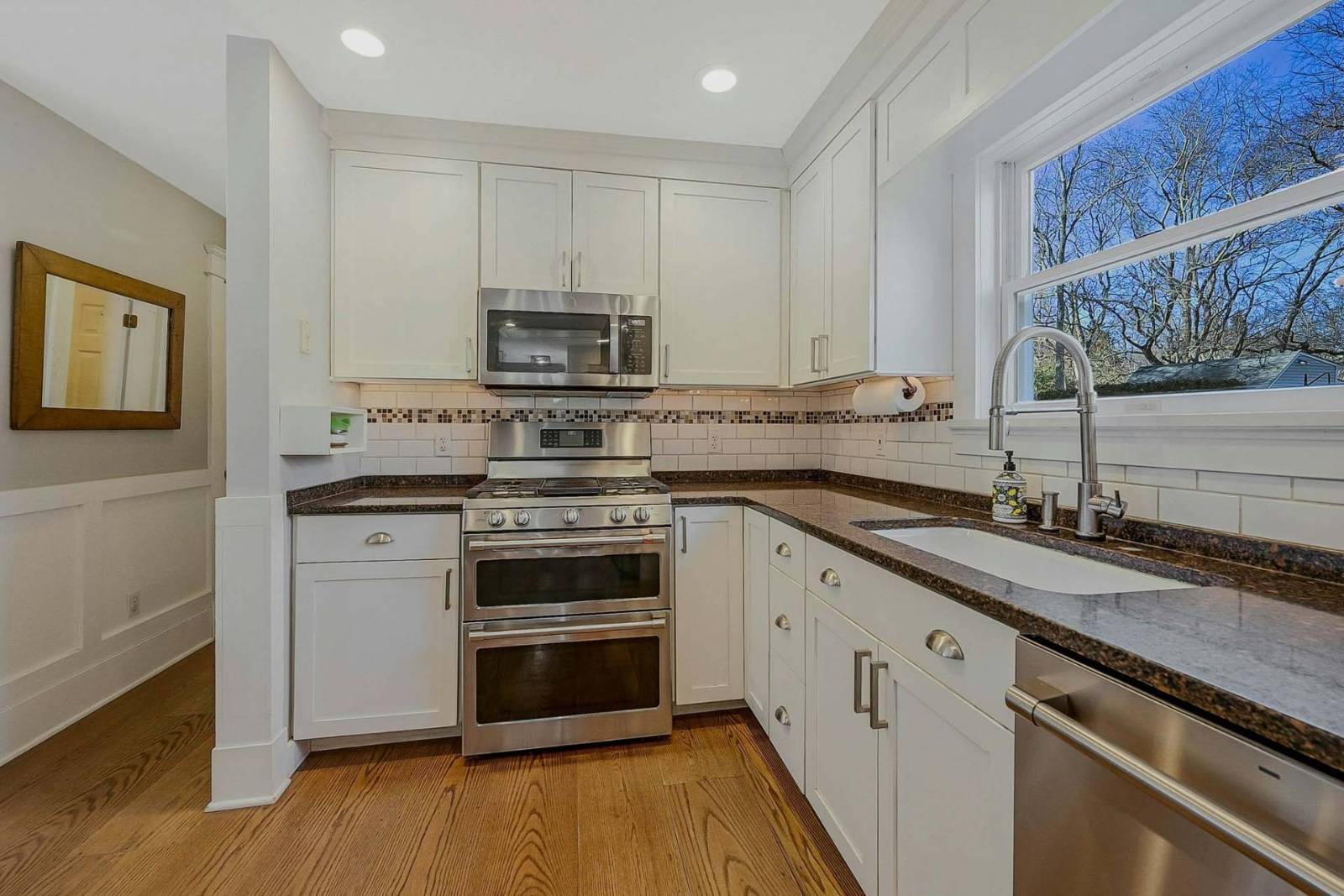 ;
;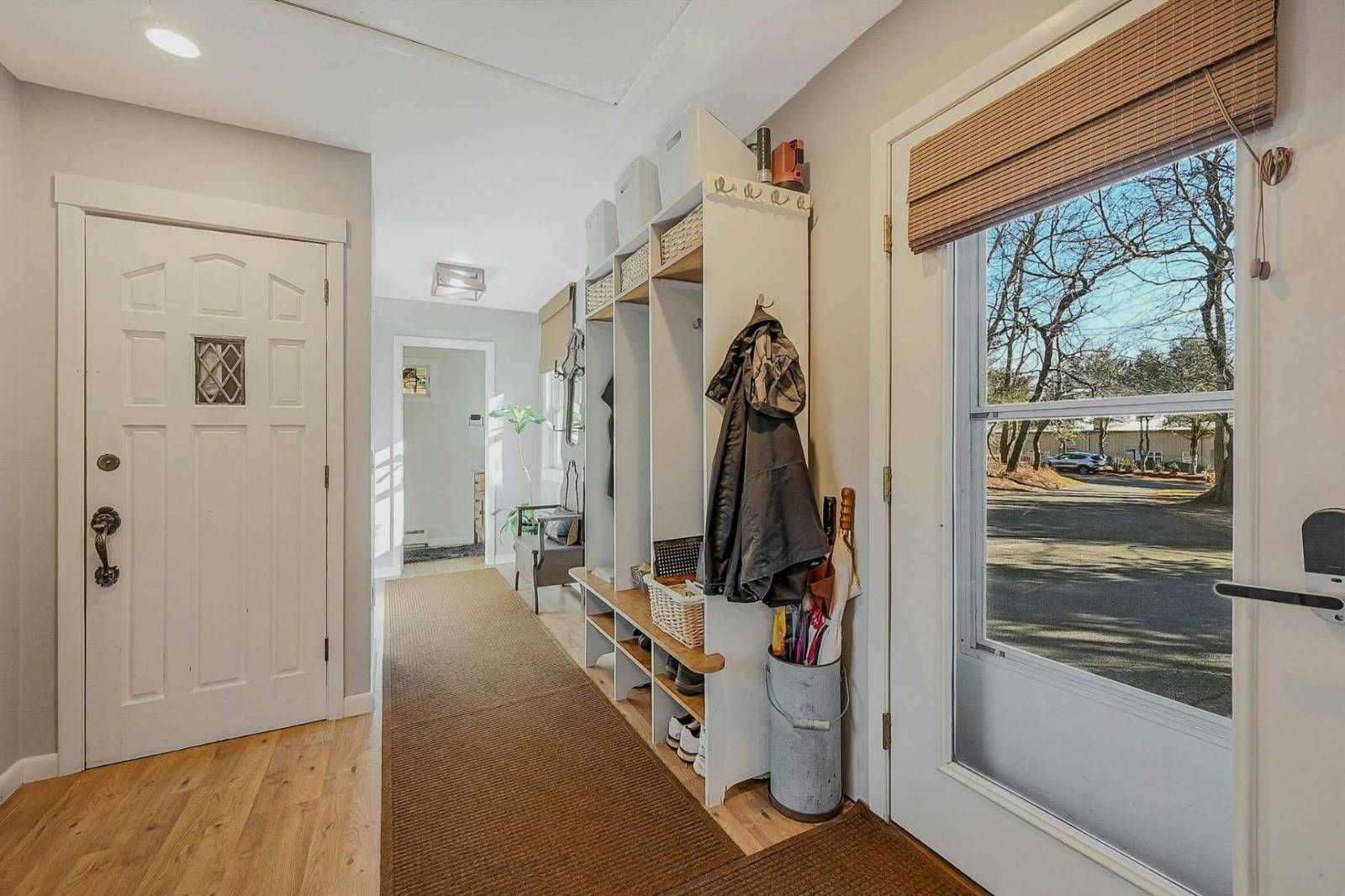 ;
;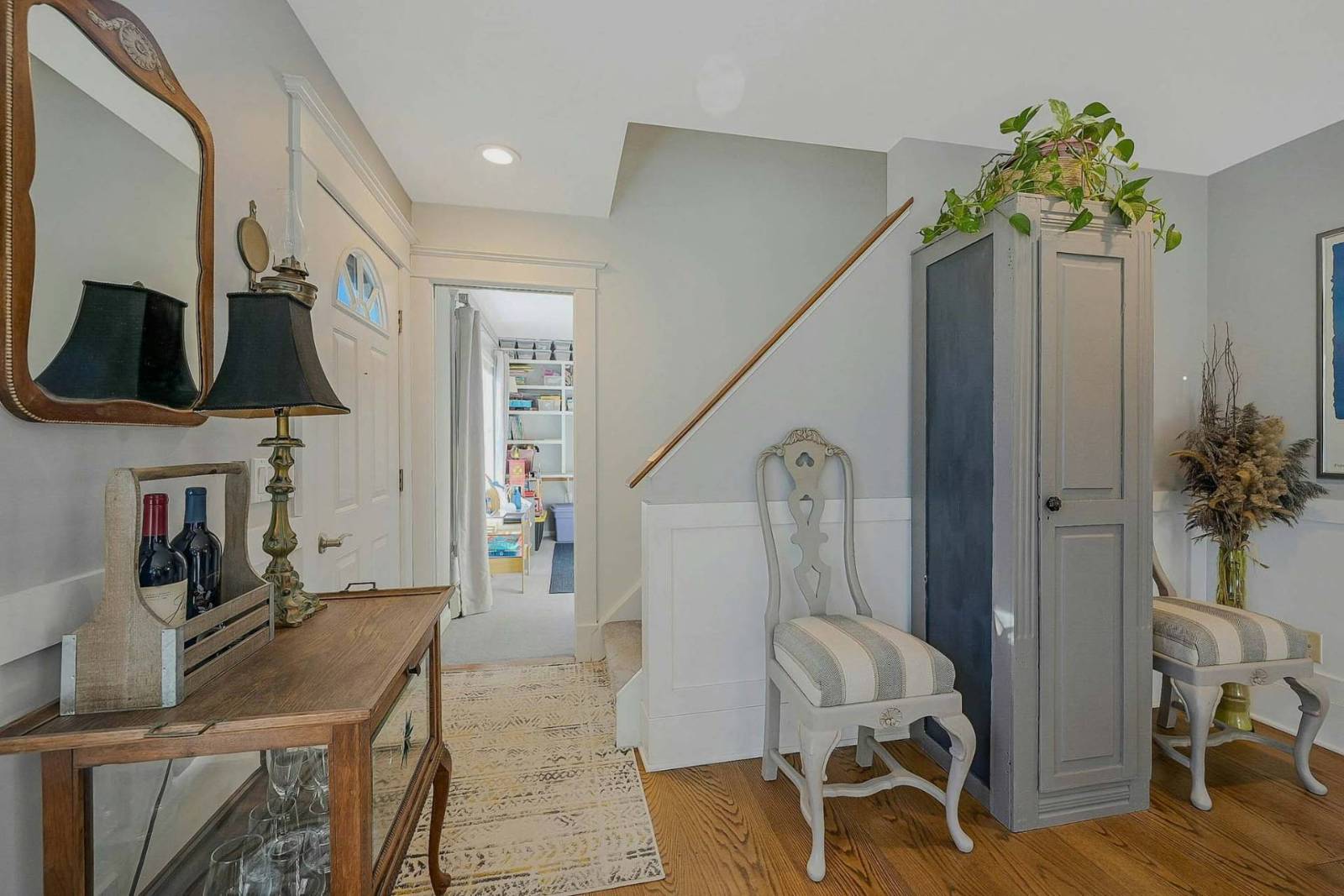 ;
;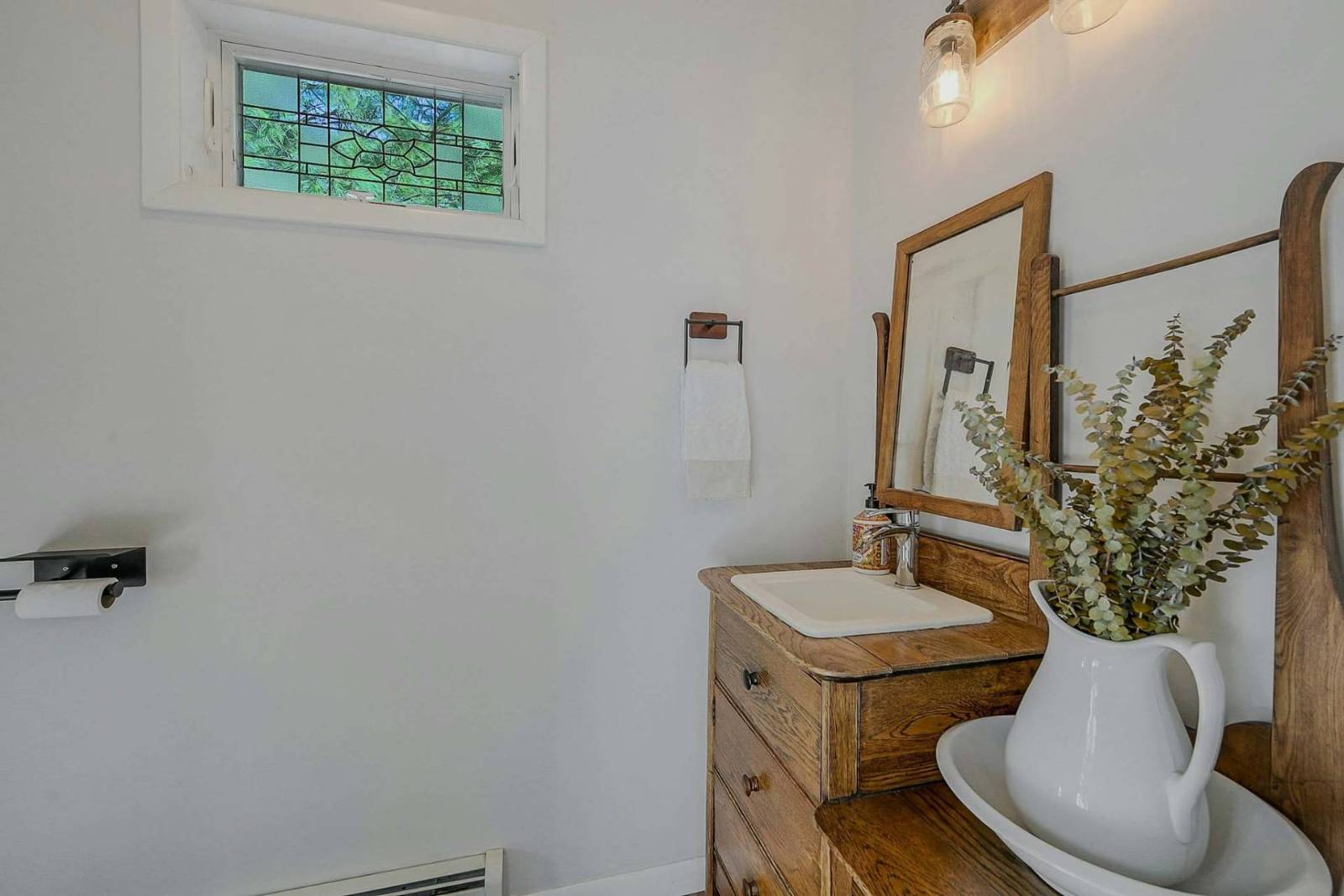 ;
;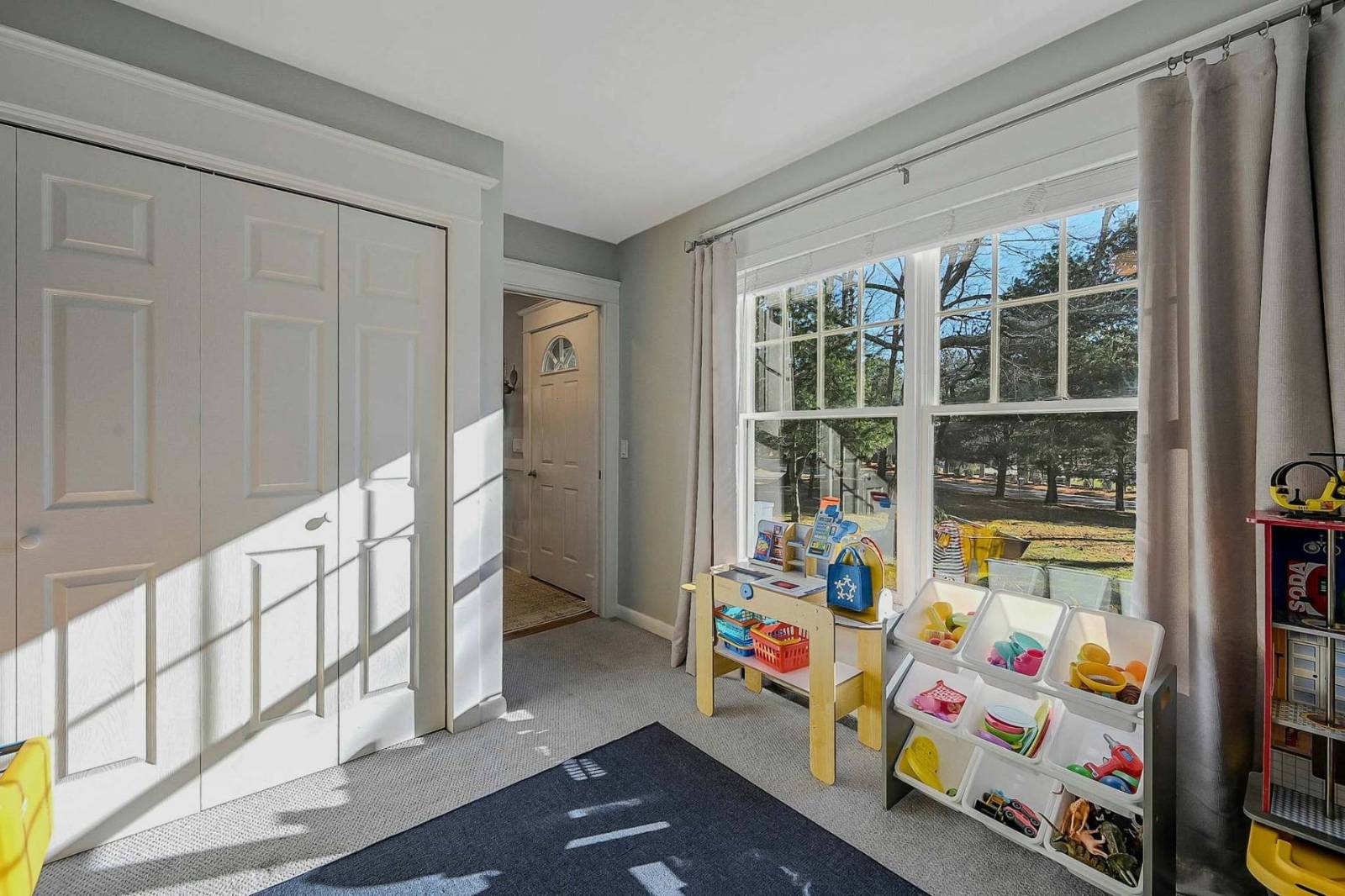 ;
;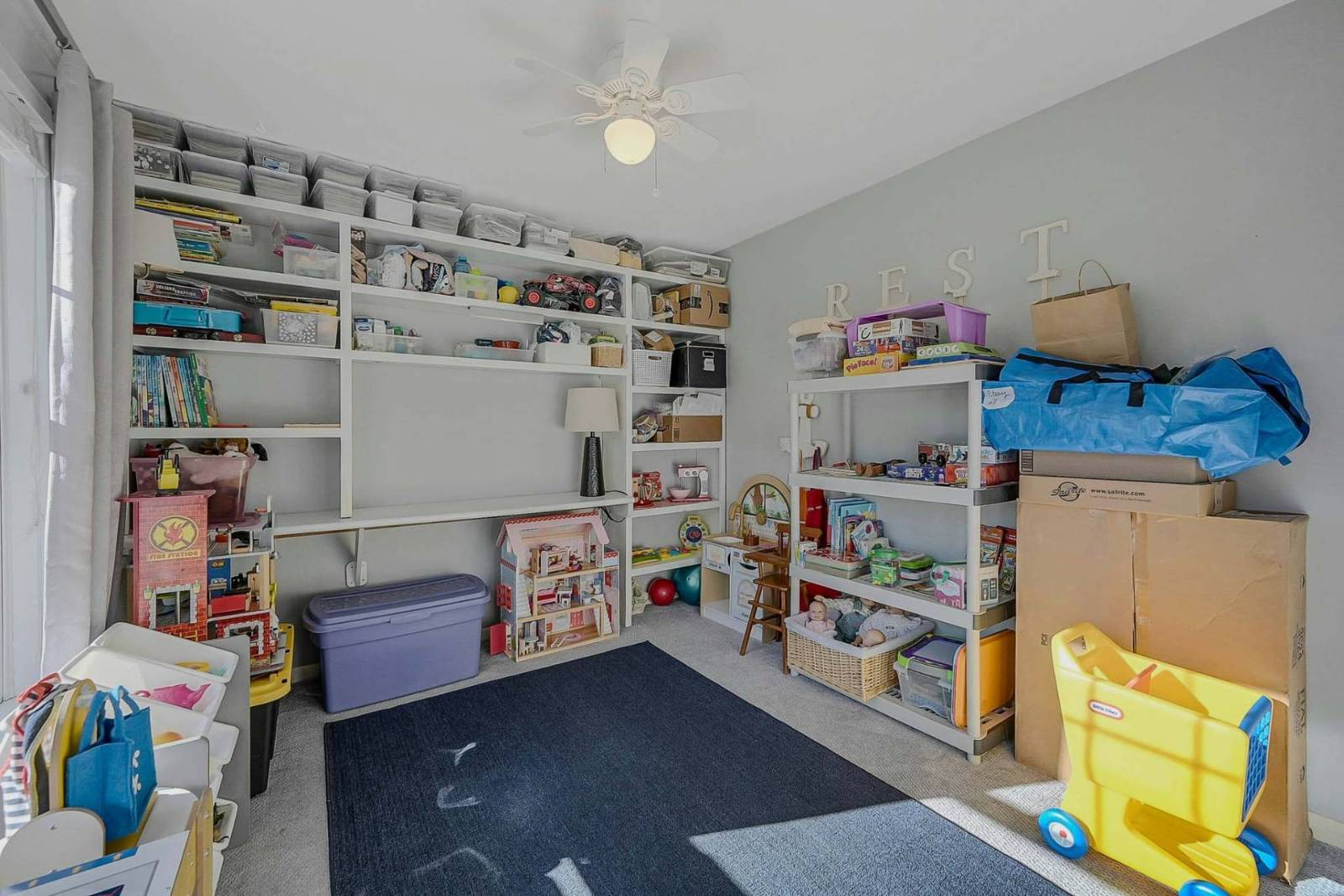 ;
;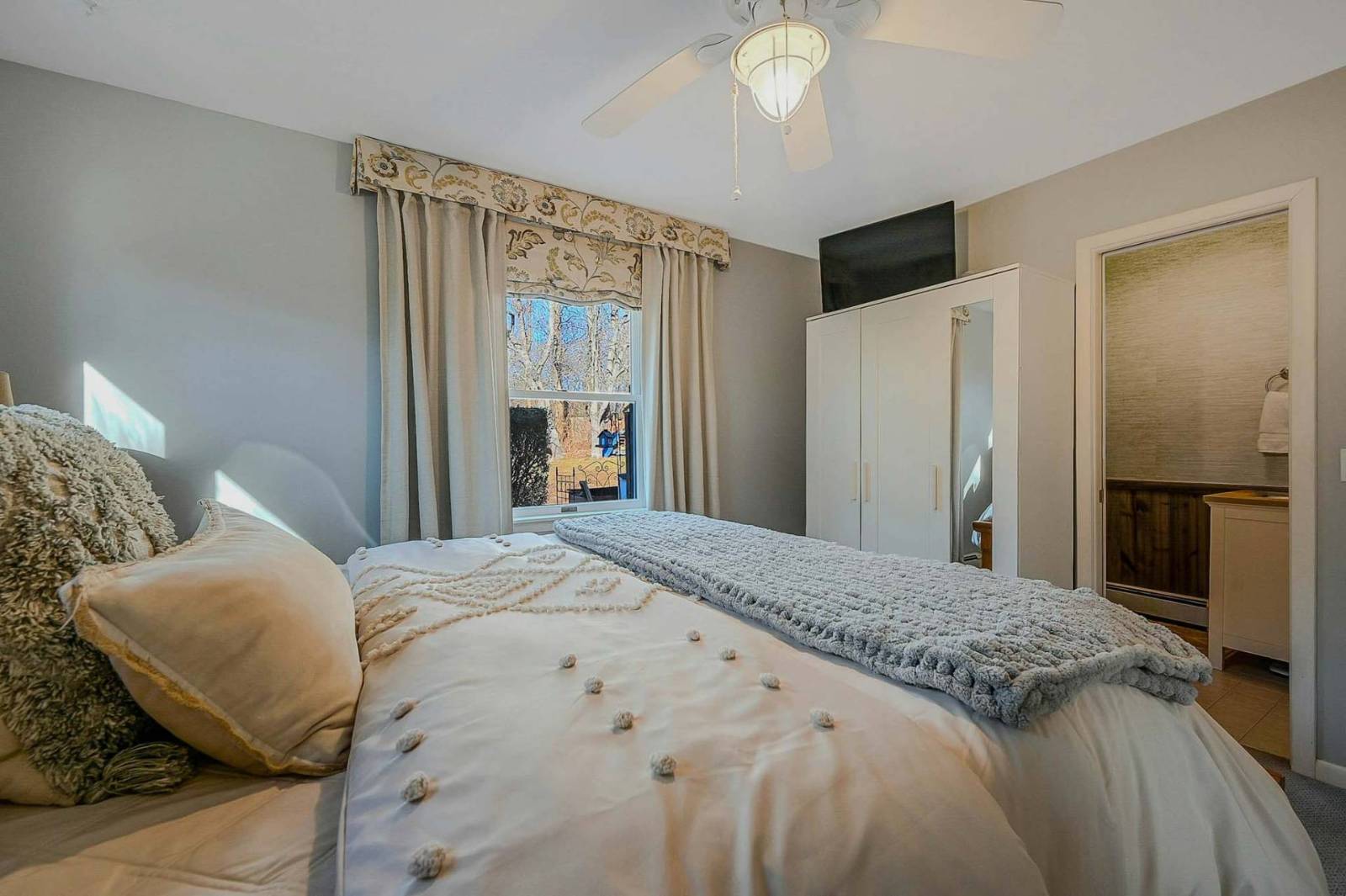 ;
;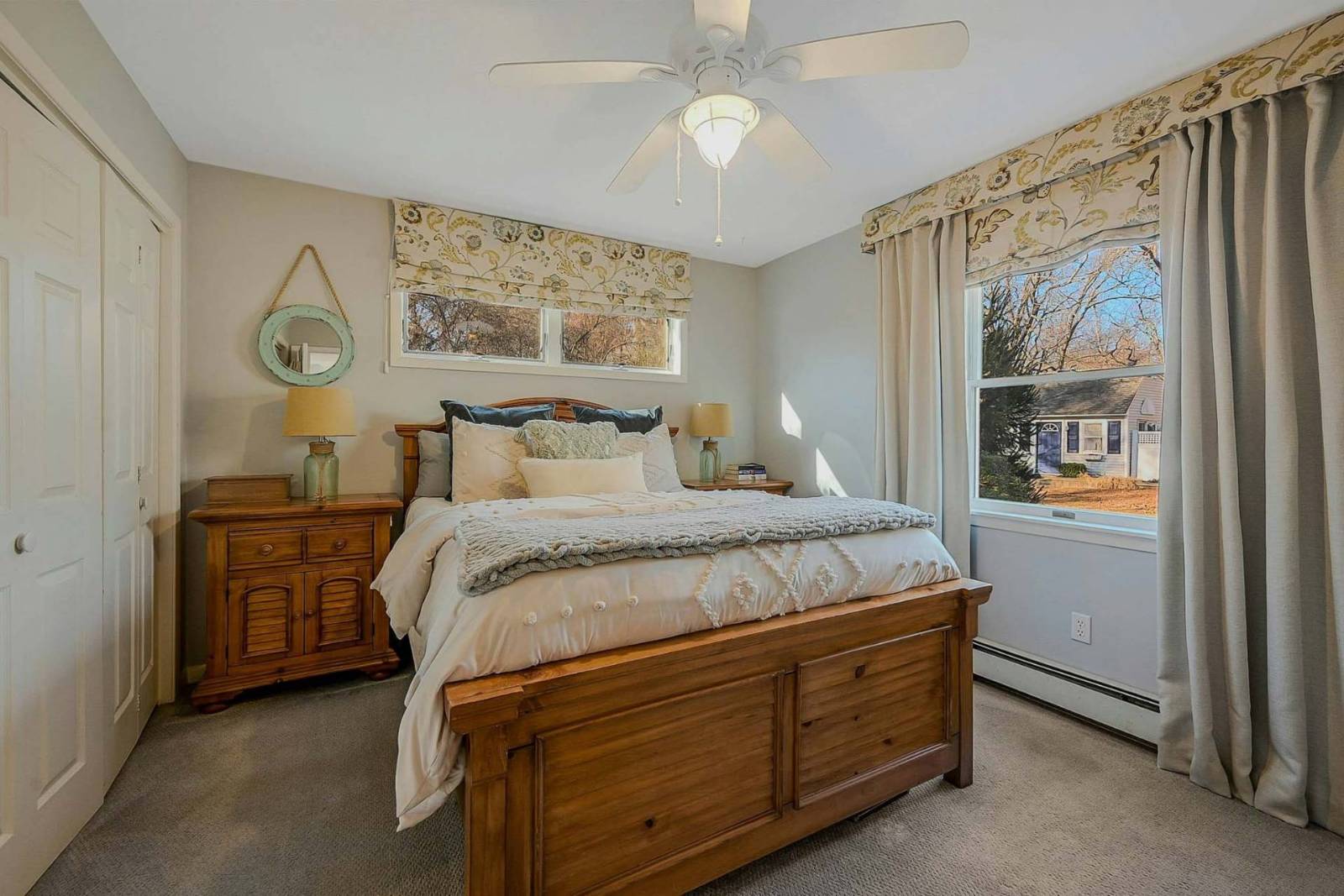 ;
;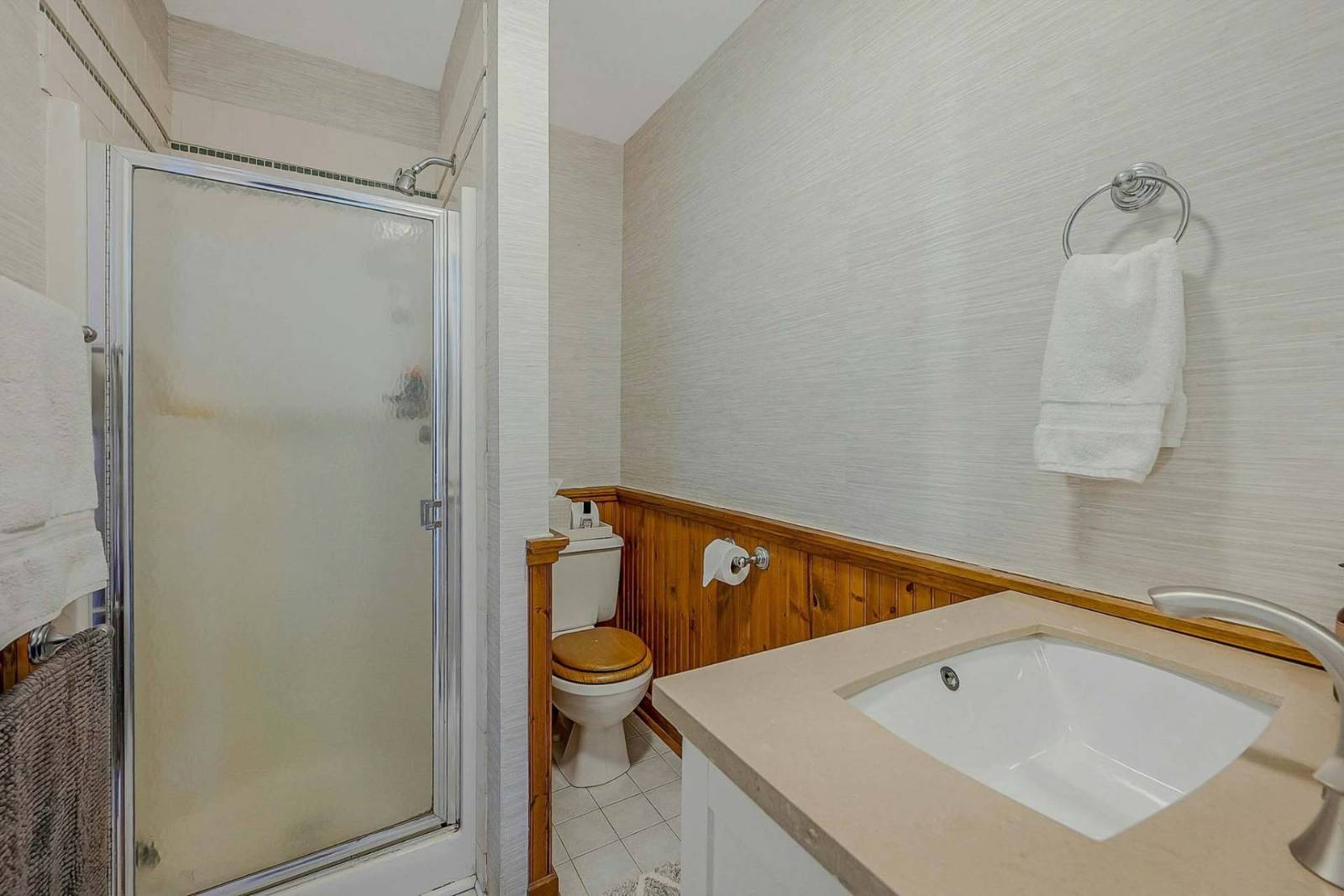 ;
;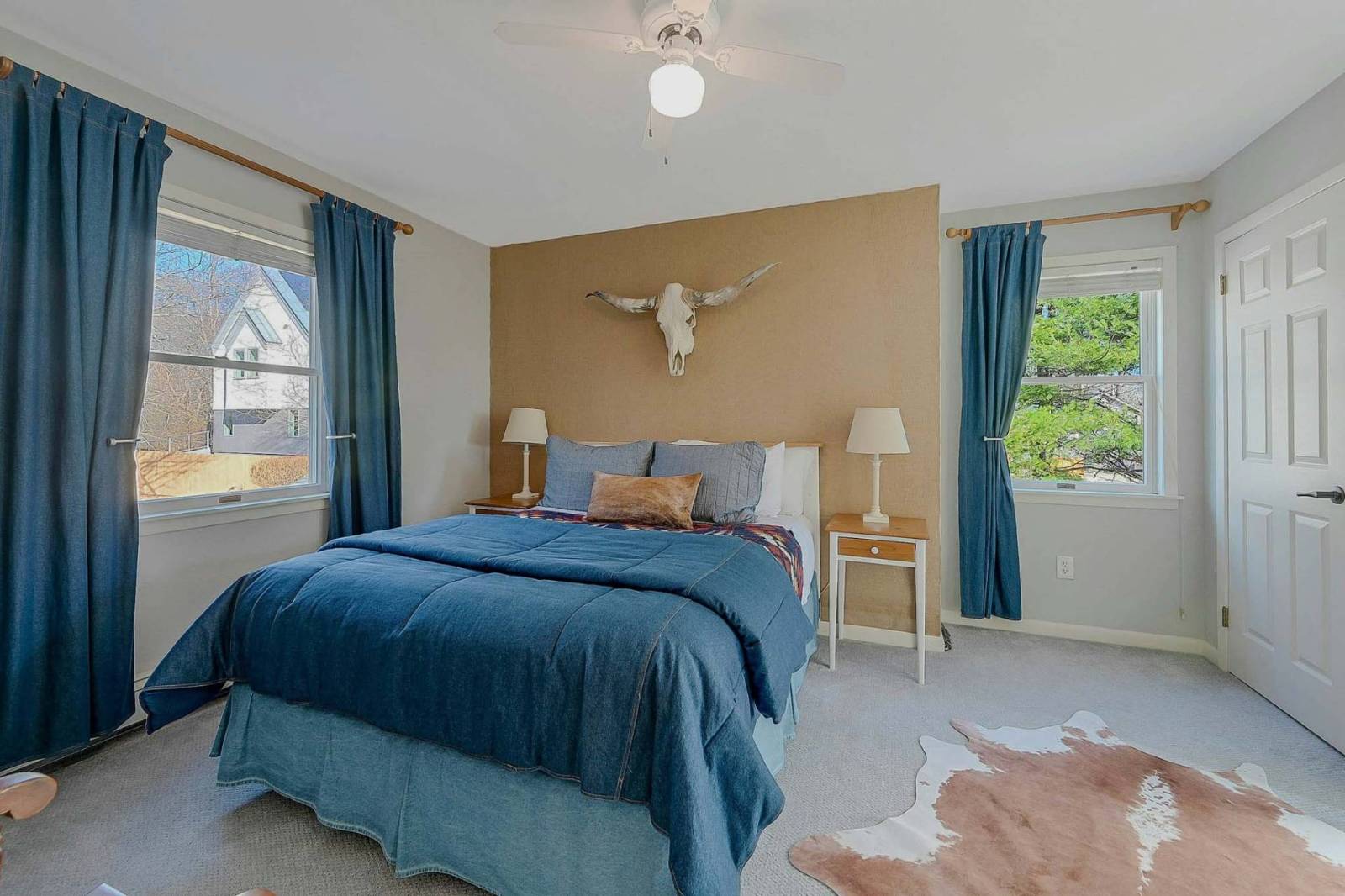 ;
;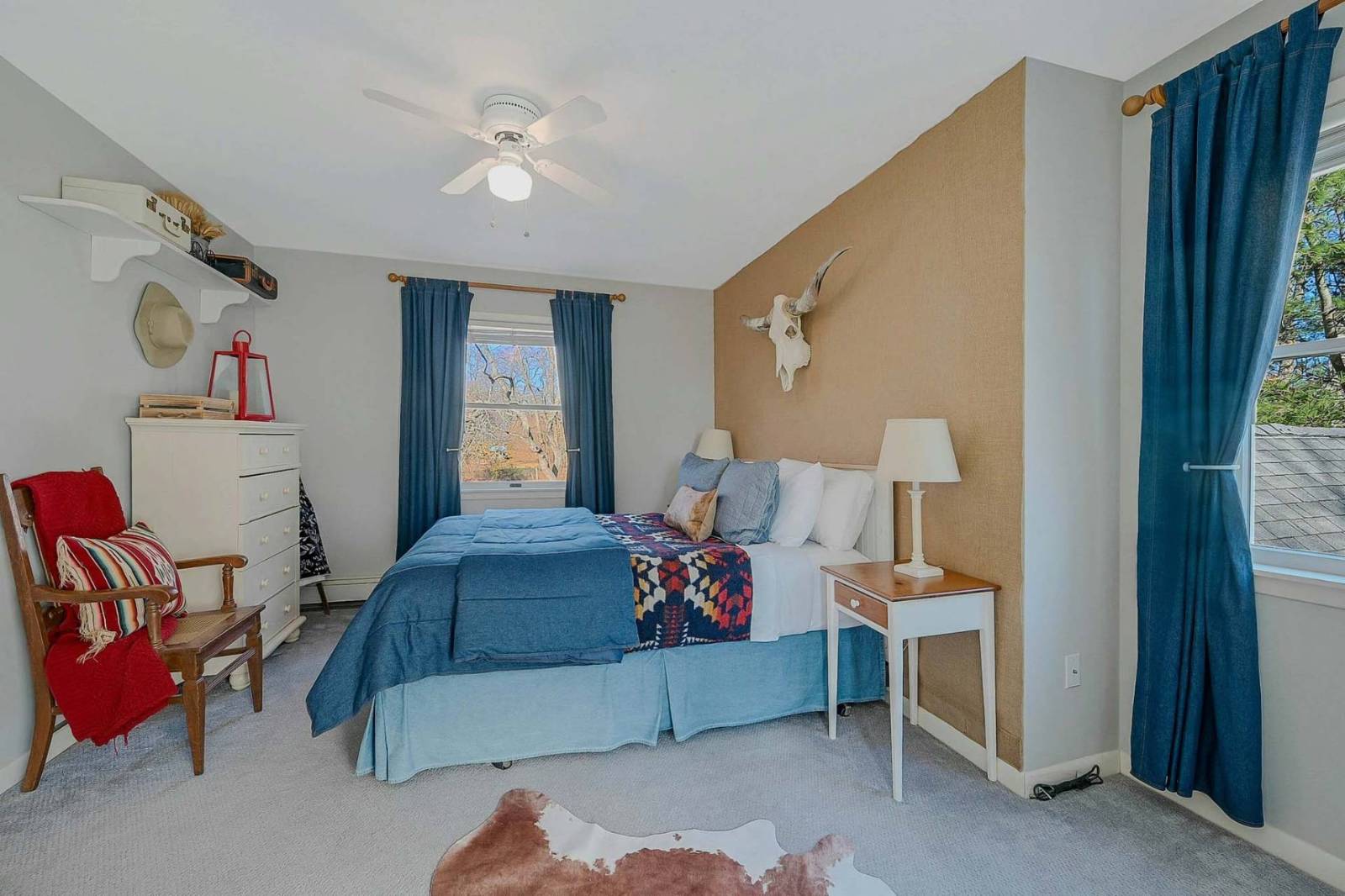 ;
; ;
; ;
;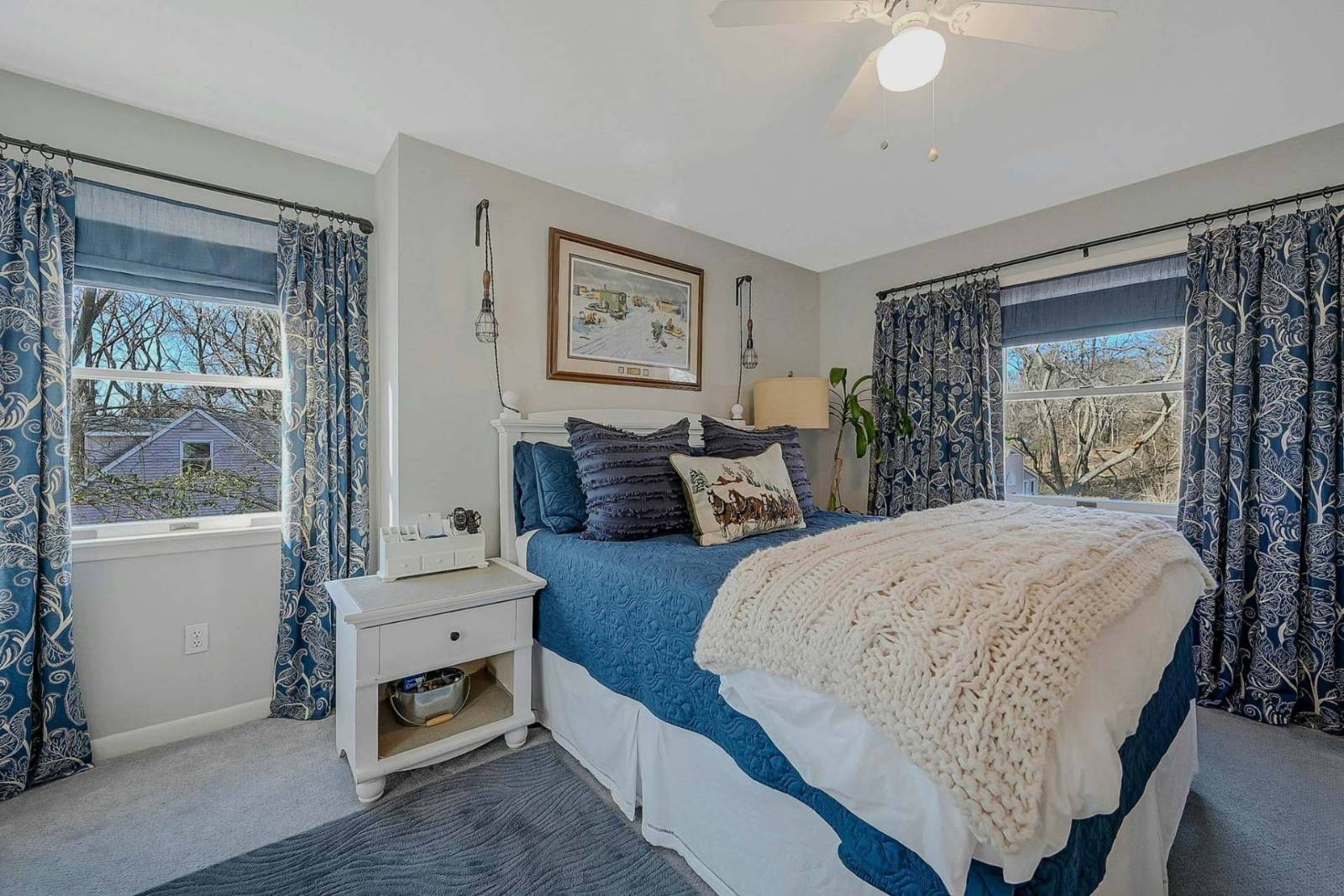 ;
;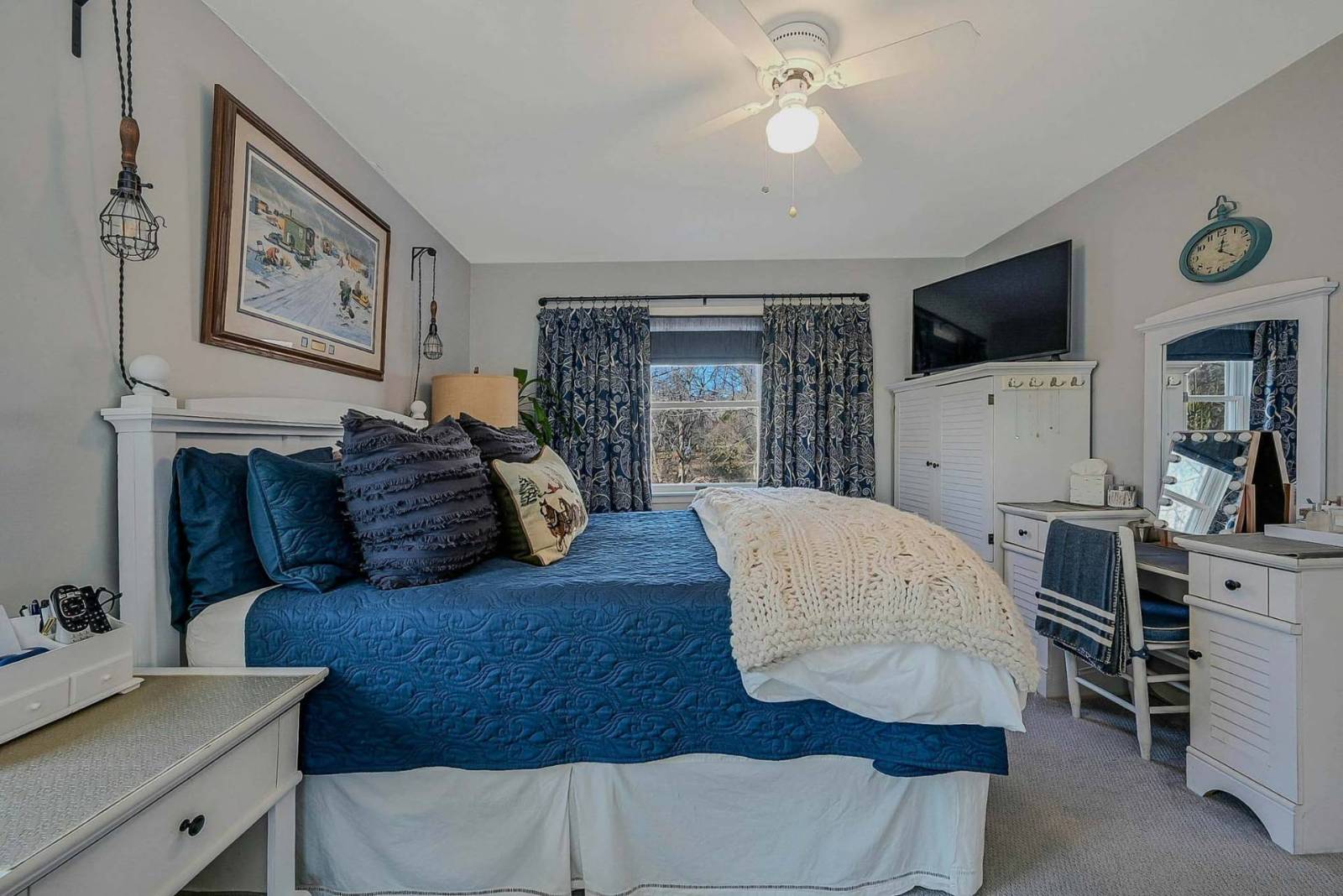 ;
;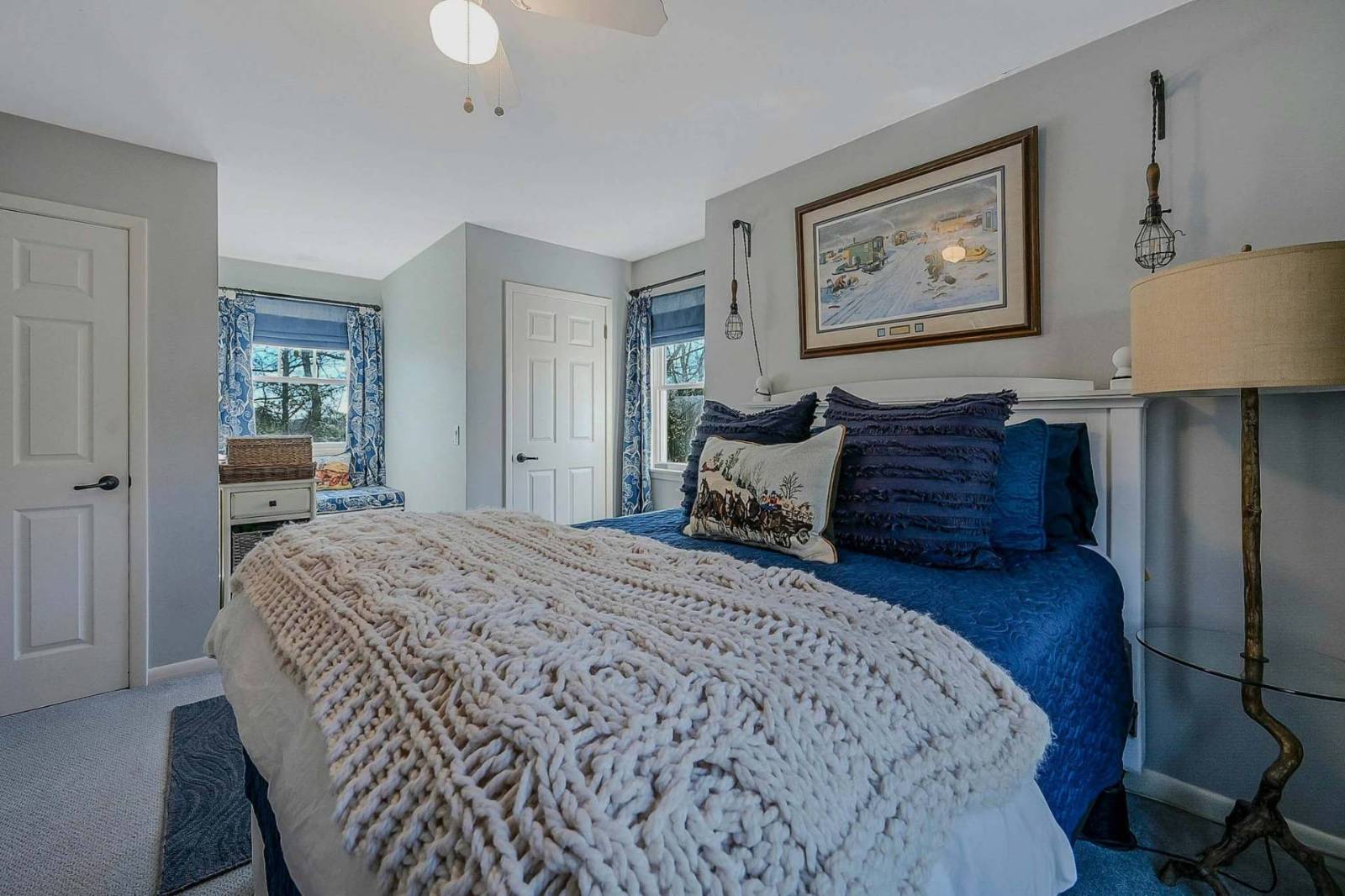 ;
;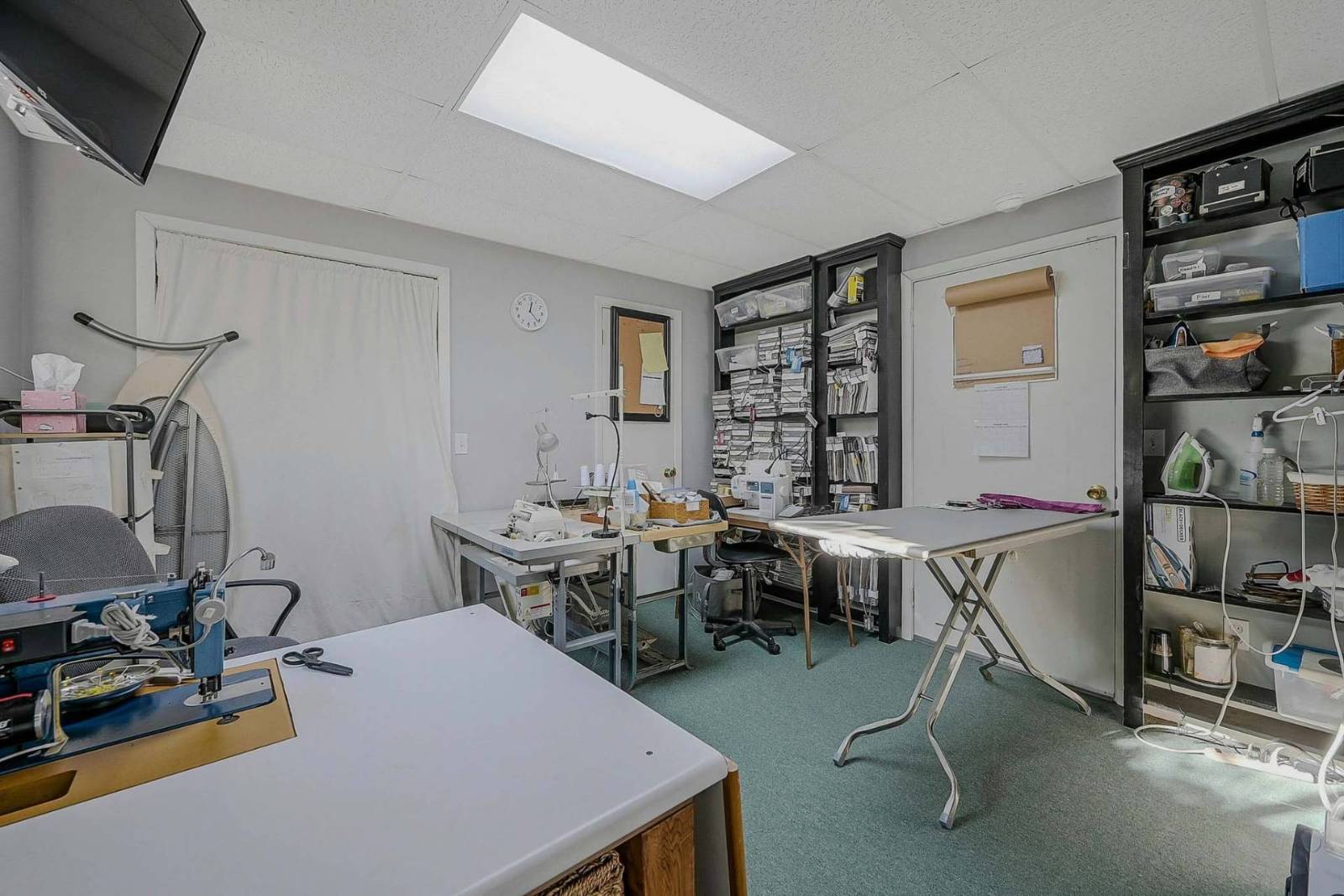 ;
;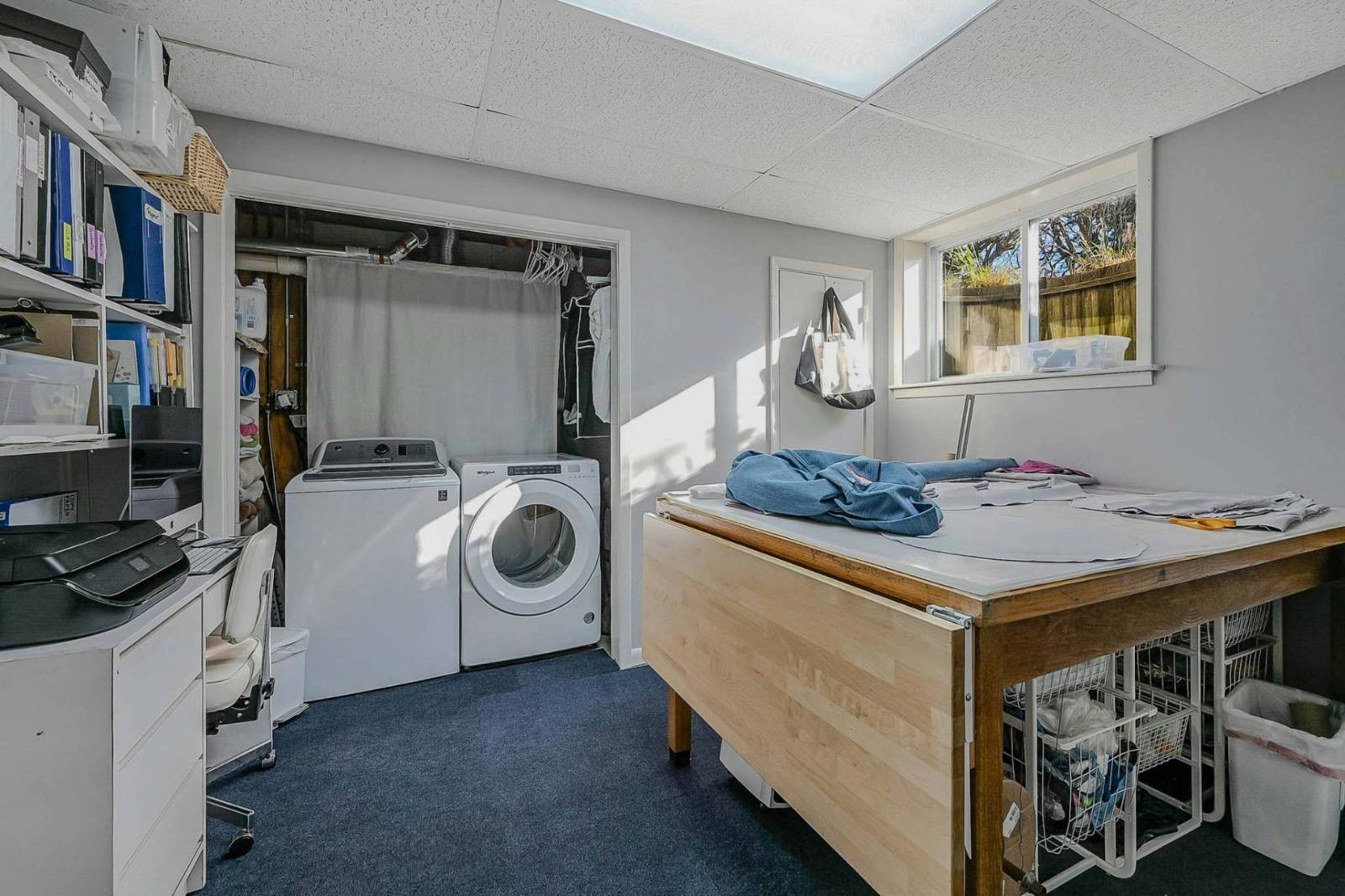 ;
;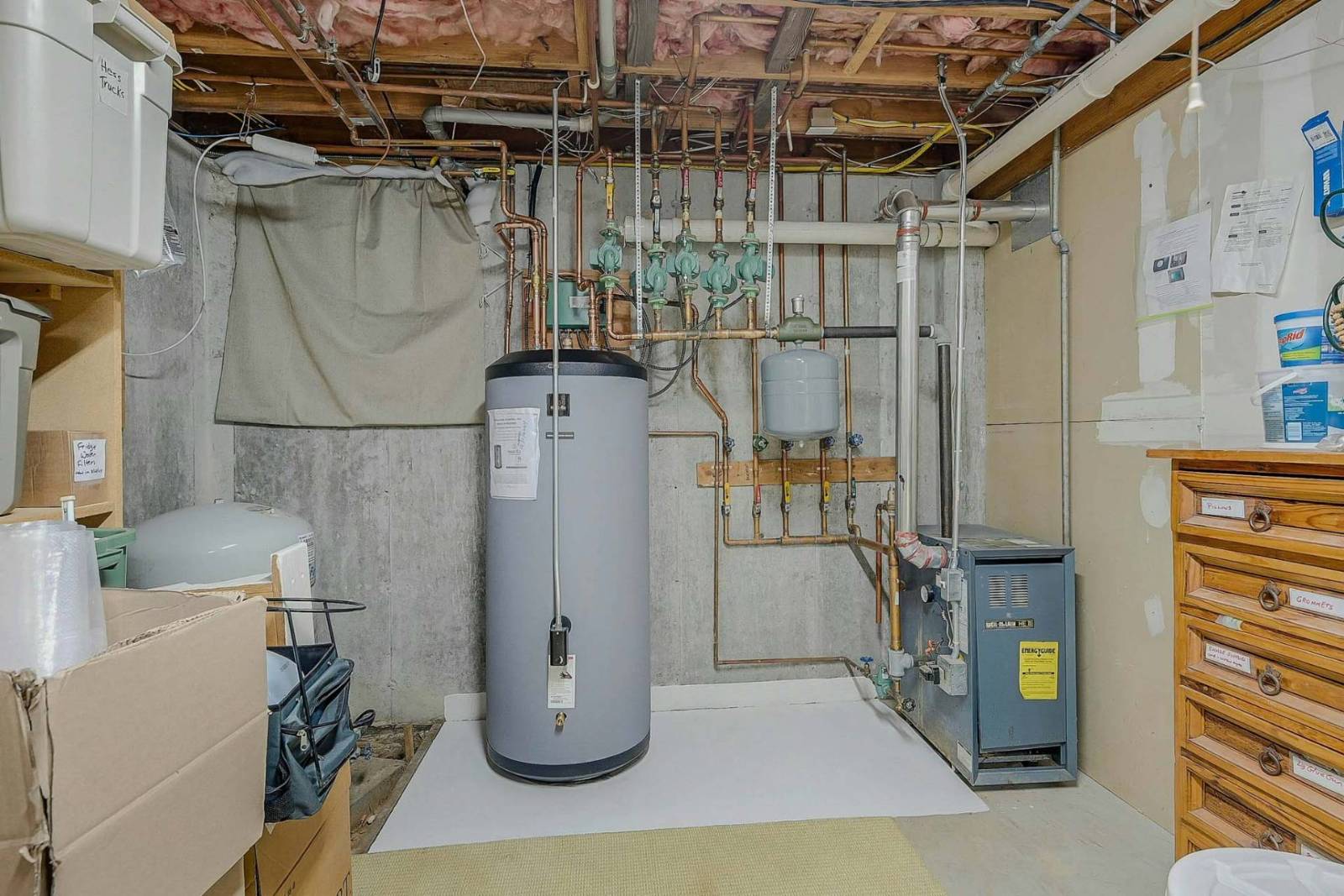 ;
;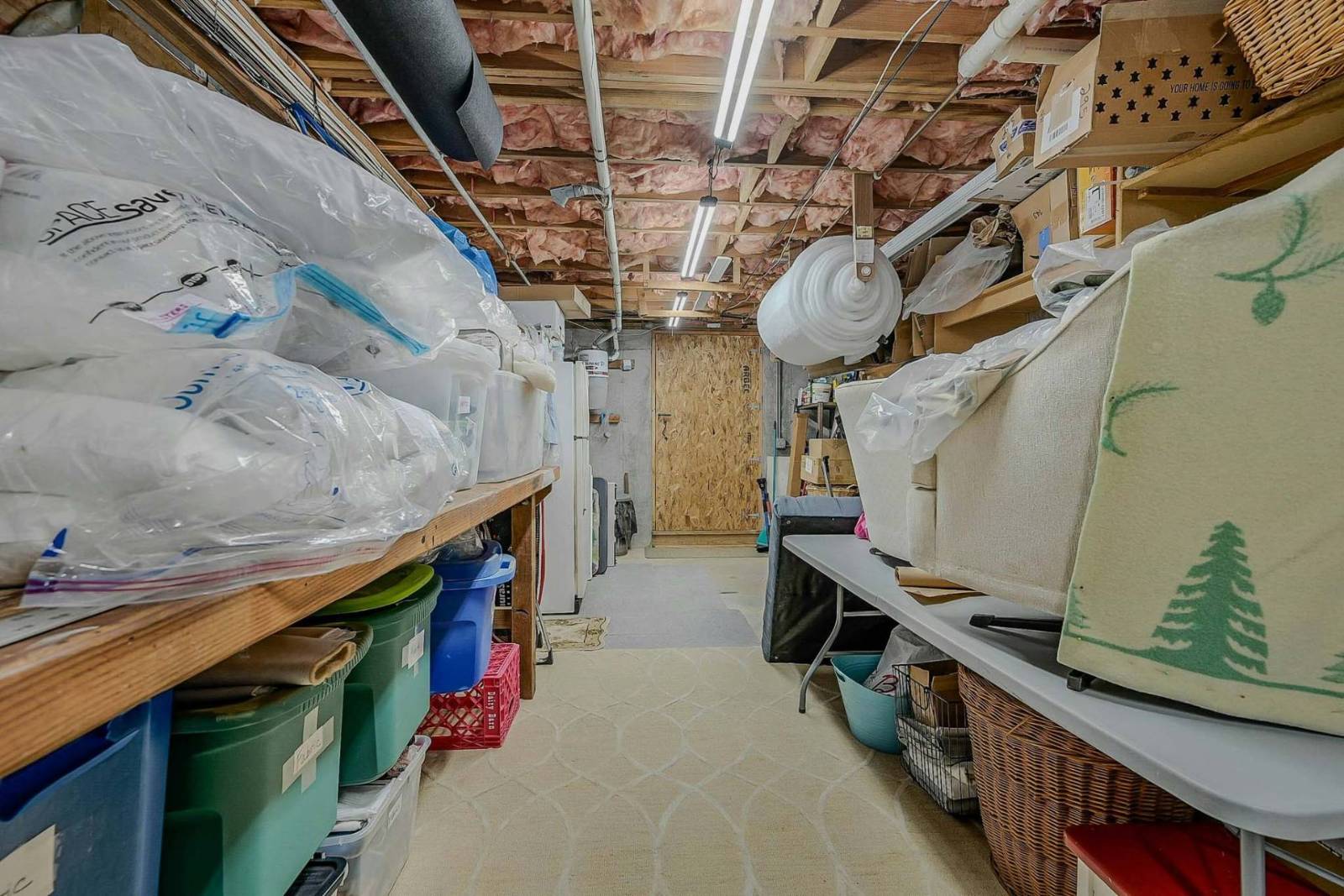 ;
;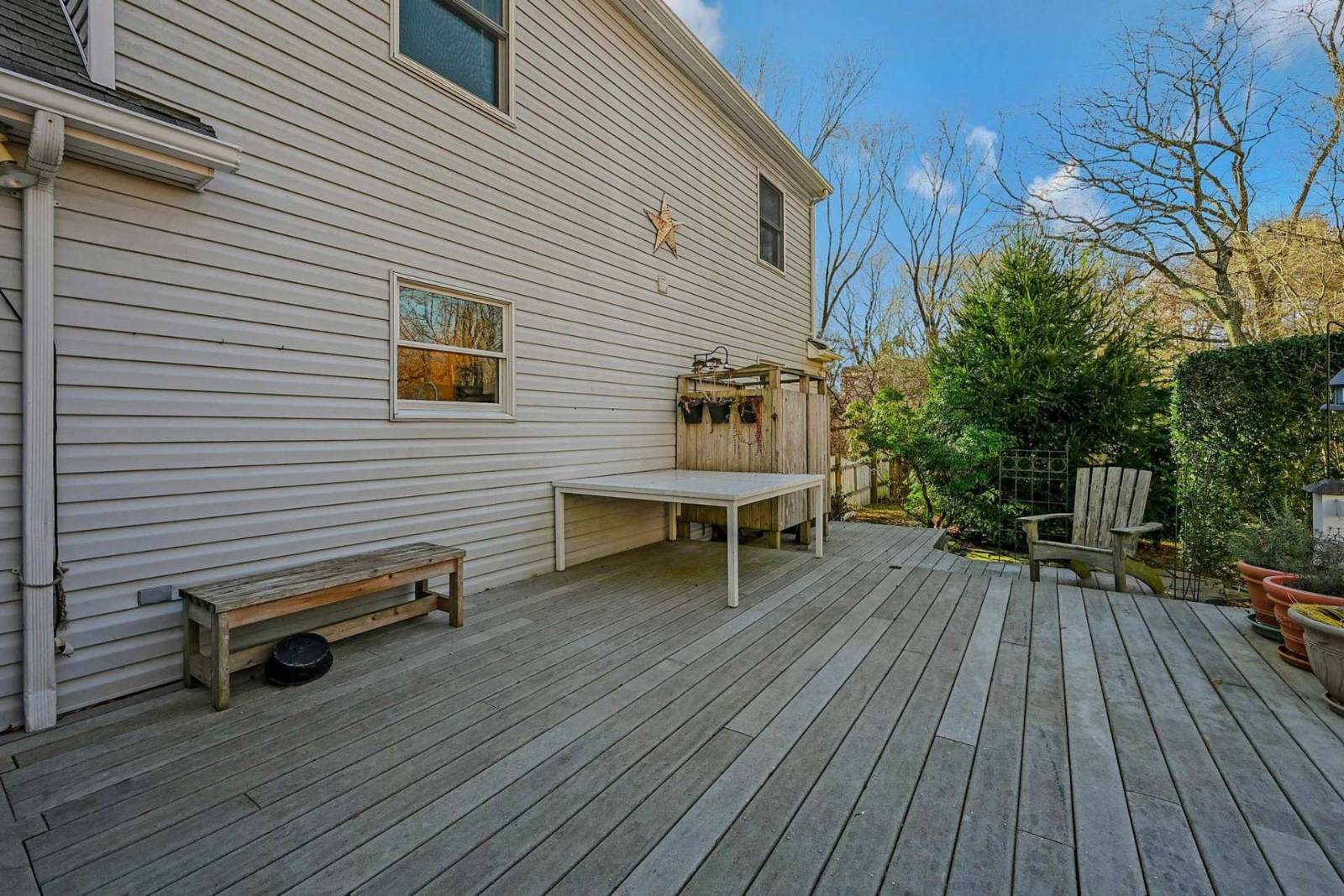 ;
; ;
;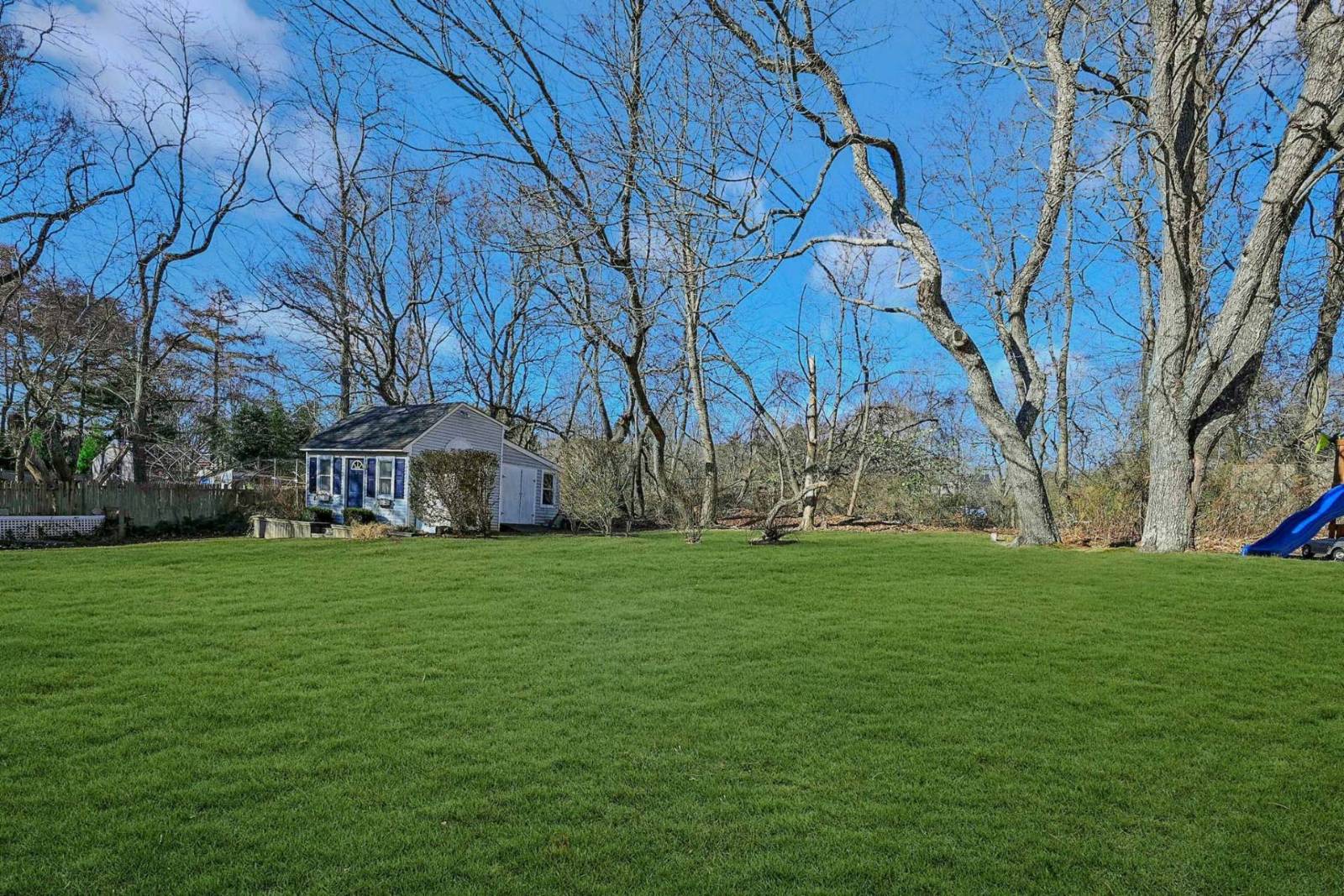 ;
; ;
; ;
;