20 Bowditch Road, Shelter Island, NY 11964
|
|||||||||||||||||||||||||||||||||||||||||||||||||||||||||||||||||||||
|
|
||||||||||||||||||||||||||||||||||||||||||||||||||||||||||||||||
Virtual Tour
SHELTER ISLAND TURN-KEY COUNTRY CAPEThis lovingly maintained Cape Cod-style home, built in 1995, is situated on a .7-acre lot and offers a thoughtful blend of charm and functionality. The entry foyer is both spacious and practical, featuring coat and shoe cubbies, closets, and a nearby powder room. At the heart of the home is a cheerful living room with a vaulted ceiling, a raised Vermont Castings vent-free propane stove, built-in cabinetry, a surround sound system, and access to an outdoor entertainment deck. The adjacent kitchen boasts Cambria quartz countertops, ceiling-height wood cabinets, stainless steel appliances, and a convenient serving counter. A sun-filled dining room with plantation shutters completes the main living area. The first floor also includes two bedrooms: one off the dining room and a primary en-suite bedroom located toward the rear of the home. Upstairs, two additional bedrooms share a full bathroom along the hallway. The lower level is a pleasant surprise, offering 500 square feet of finished living space with large egress windows and a laundry area. Additional features include central vacuum on all floors, a new hot water heater (installed winter 2024), a propane barbecue hookup, and an outdoor shower. The property also includes an unfinished, legal 12x16 accessory structure and a secondary 12x14 storage area. Conveniently located near the ferry, beaches, fine dining, and shops, this charming Cape Cod-style home is ready to welcome its next owner! |
Property Details
- 4 Total Bedrooms
- 2 Full Baths
- 1 Half Bath
- 1831 SF
- 0.70 Acres
- Built in 1995
- Renovated 2006
- Available 12/08/2024
- Cape Cod Style
- Full Basement
- 1330 Lower Level SF
- Lower Level: Partly Finished, Bilco Doors
- Renovation: Expansion living room, finished 500sf lower level with egress windows, shed, new hot water heater Dec 2024, central vac, legal unfinished accessory building.
Interior Features
- Pass-Through Kitchen
- Oven/Range
- Refrigerator
- Dishwasher
- Microwave
- Washer
- Dryer
- Stainless Steel
- Appliance Hot Water Heater
- Carpet Flooring
- Ceramic Tile Flooring
- Hardwood Flooring
- Entry Foyer
- Living Room
- Dining Room
- Family Room
- Primary Bedroom
- en Suite Bathroom
- Walk-in Closet
- Bonus Room
- Kitchen
- Laundry
- Art Studio
- Private Guestroom
- First Floor Primary Bedroom
- First Floor Bathroom
- 1 Fireplace
- Wood Stove
- Forced Air
- Propane Fuel
- Wall/Window A/C
Exterior Features
- Frame Construction
- Vinyl Siding
- Asphalt Shingles Roof
- Private Well Water
- Private Septic
- Deck
- Fence
- Driveway
- Shed
- Street View
- Wooded View
- Scenic View
Taxes and Fees
- $3,803 County Tax
- $3,803 Total Tax
- Tax Year 2025
Listed By

|
SAUNDERS & ASSOCIATES
Office: 631-749-5801 Cell: 917-208-5519 |
Listing data is deemed reliable but is NOT guaranteed accurate.
Contact Us
Who Would You Like to Contact Today?
I want to contact an agent about this property!
I wish to provide feedback about the website functionality
Contact Agent



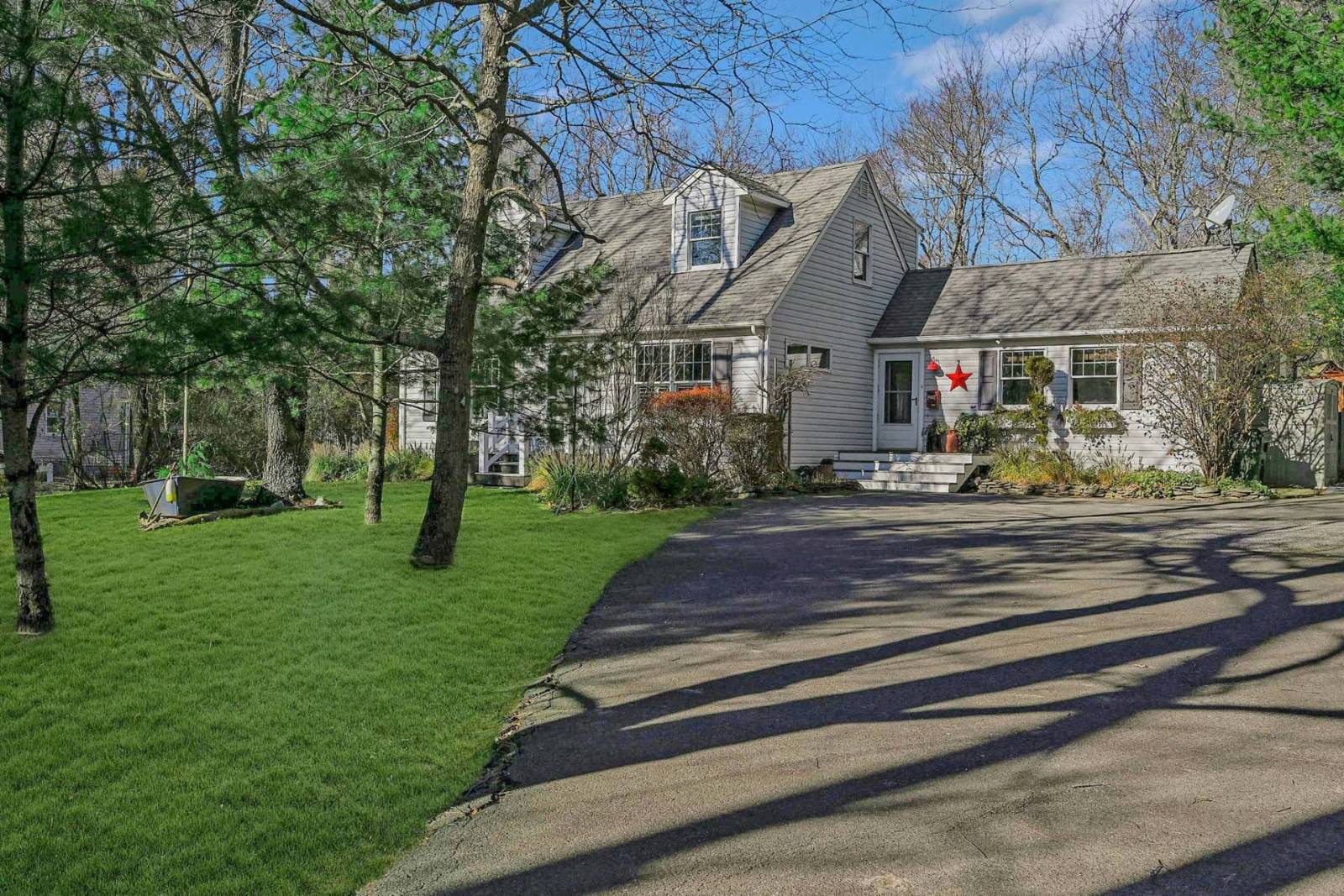

 ;
;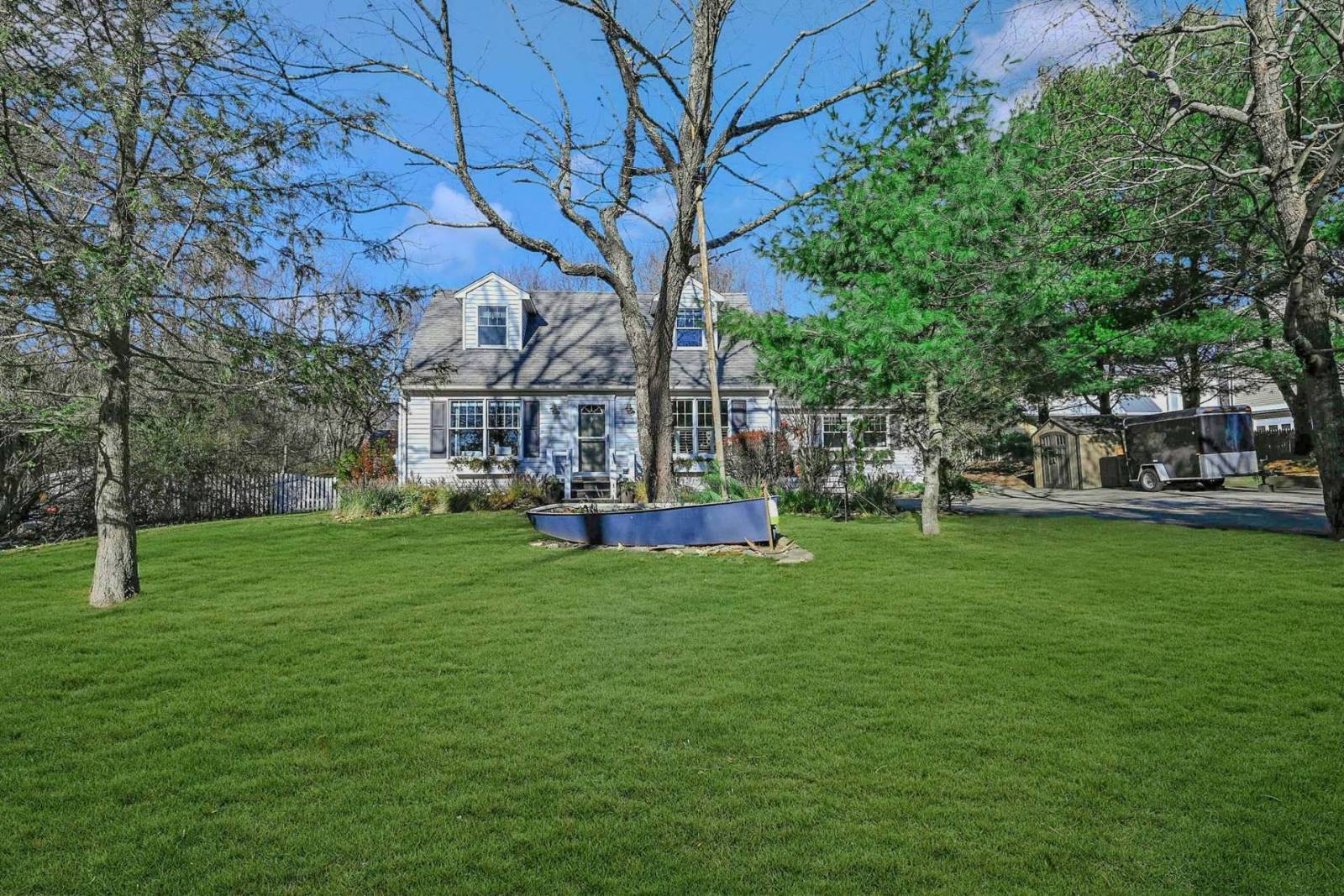 ;
;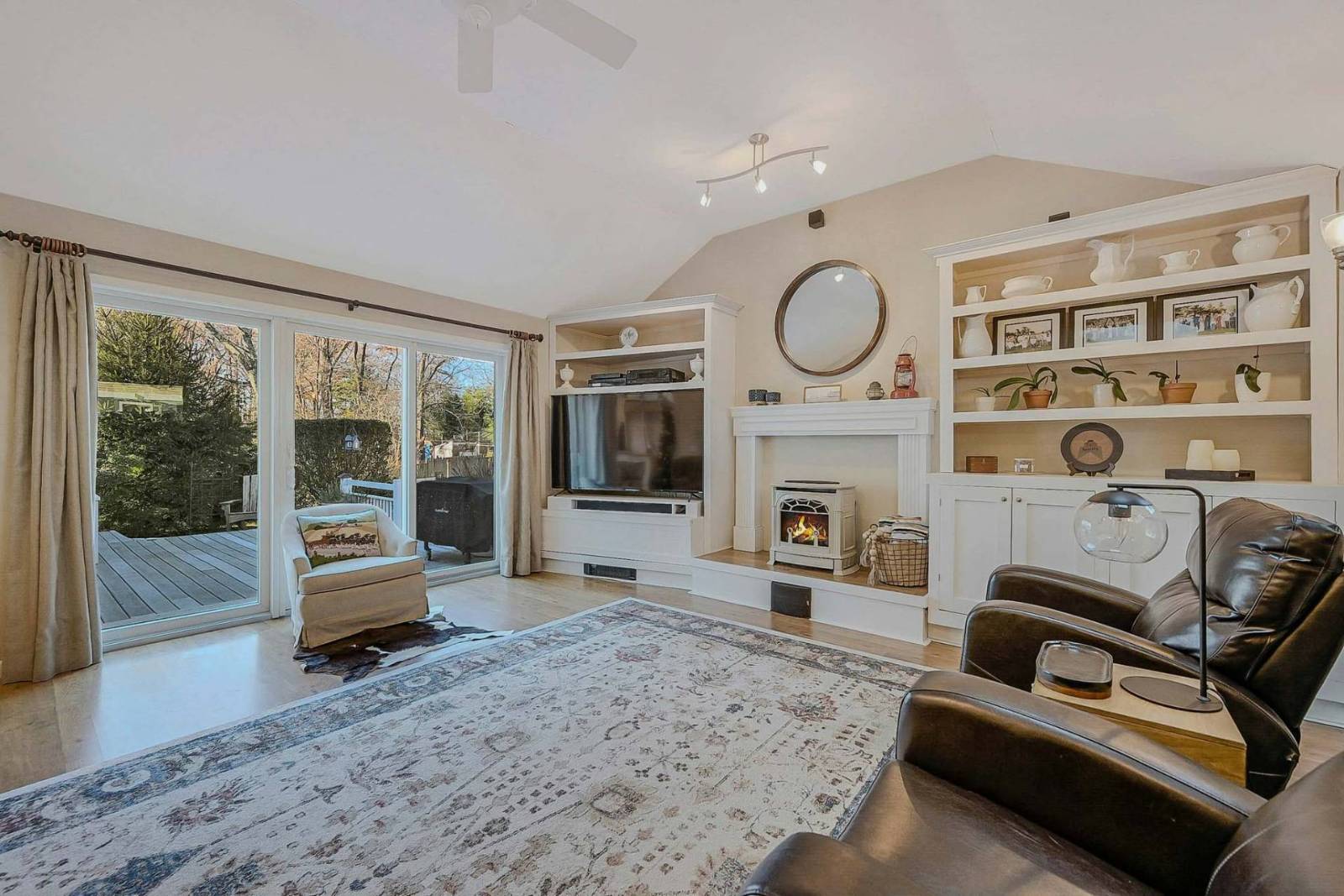 ;
;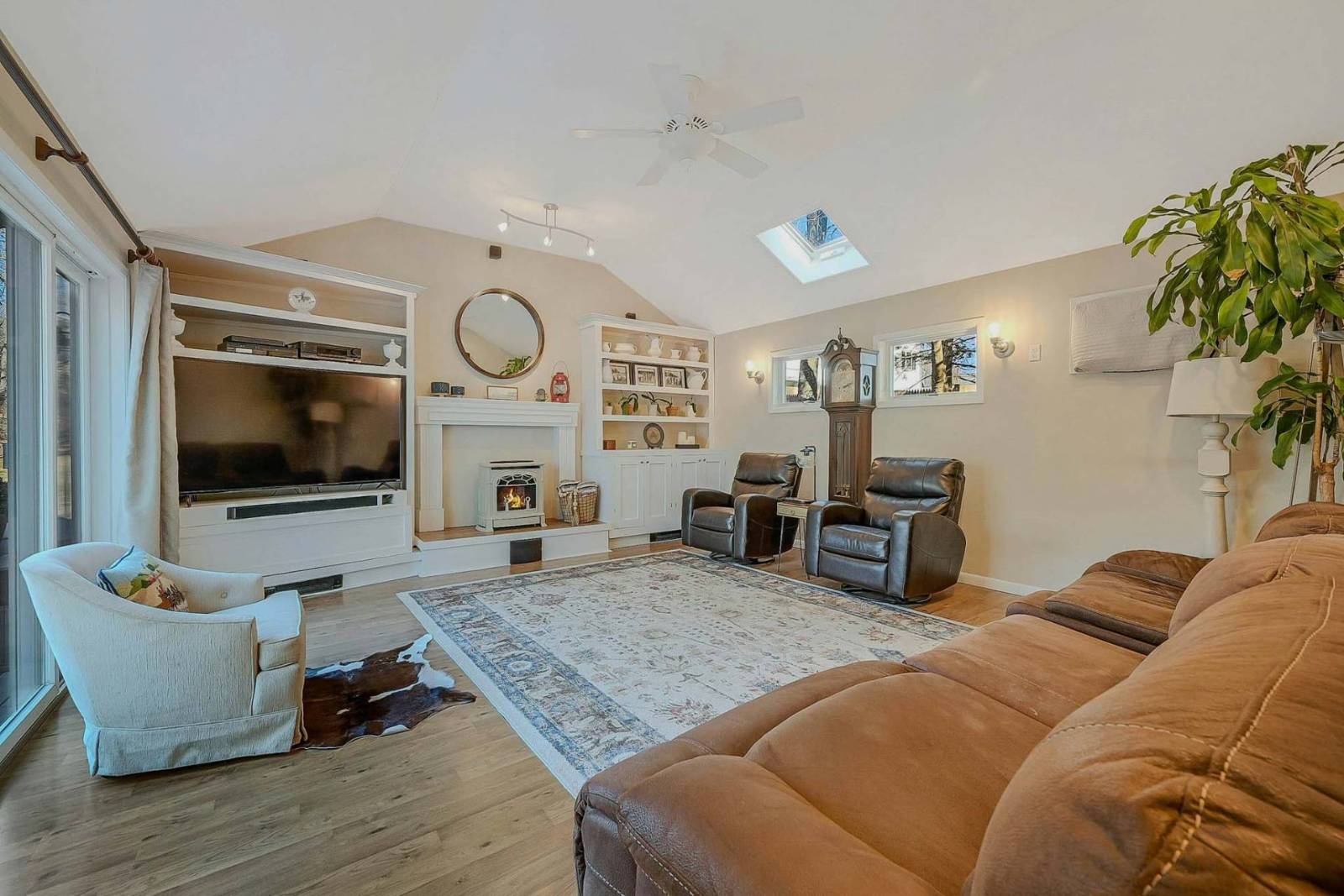 ;
;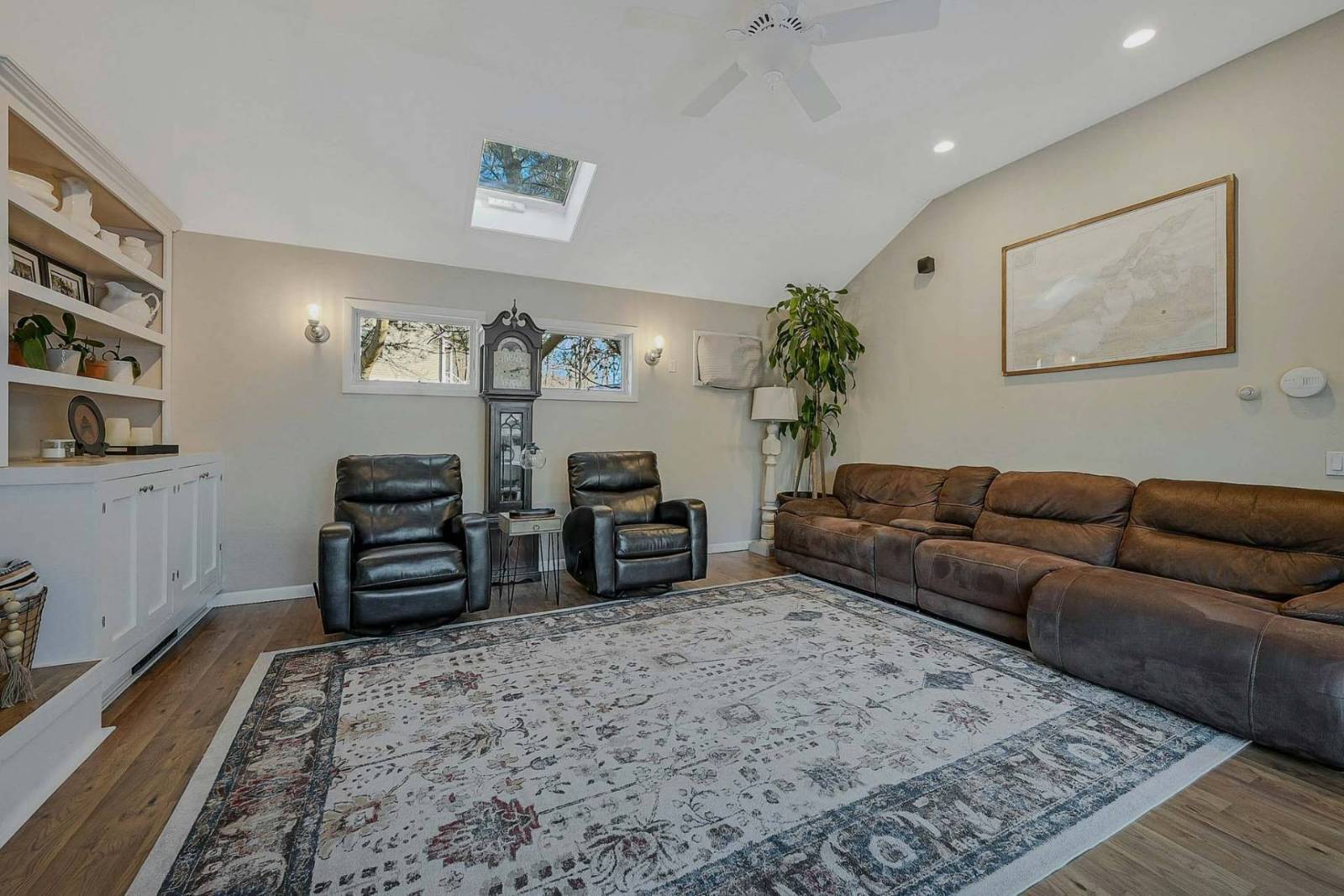 ;
;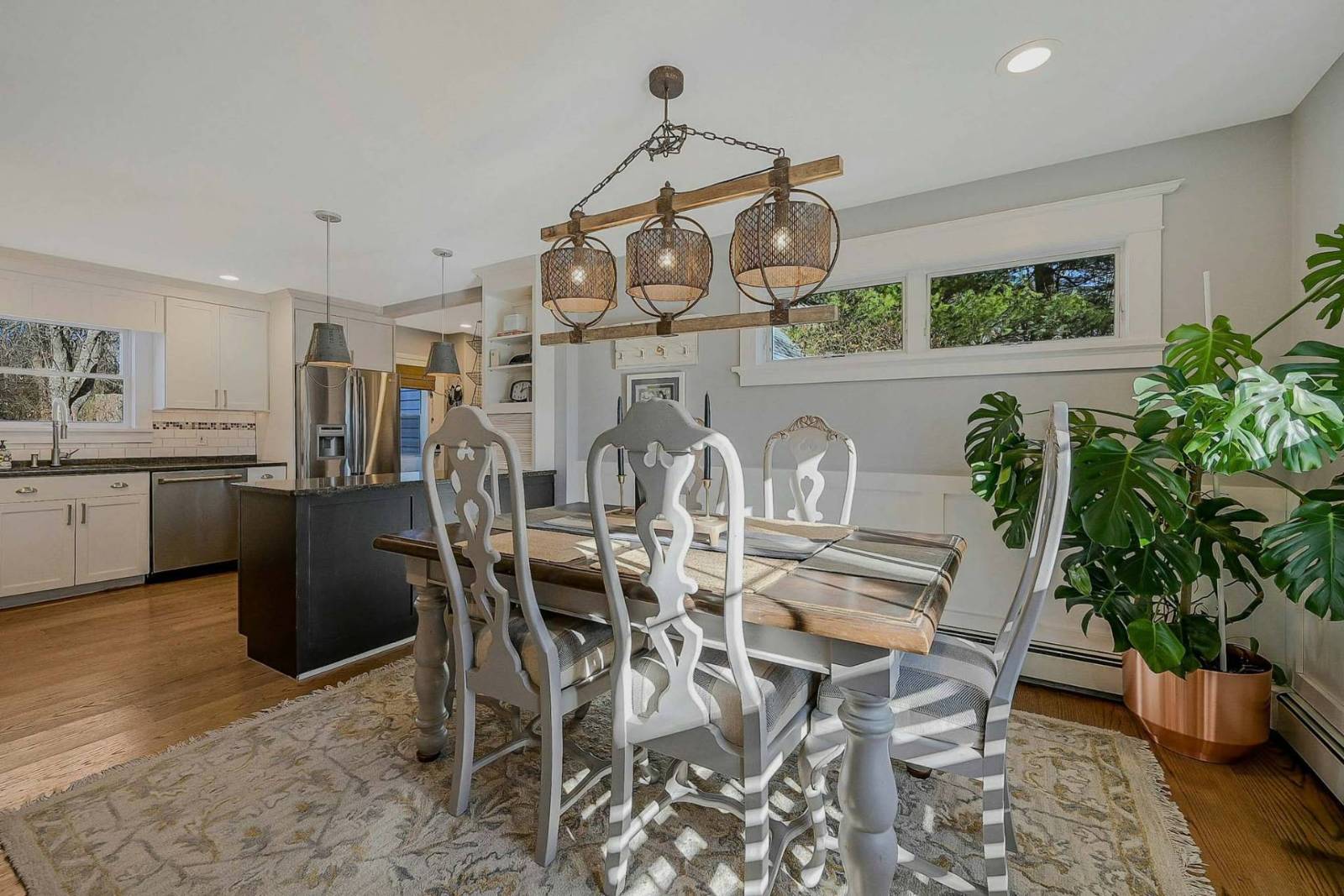 ;
;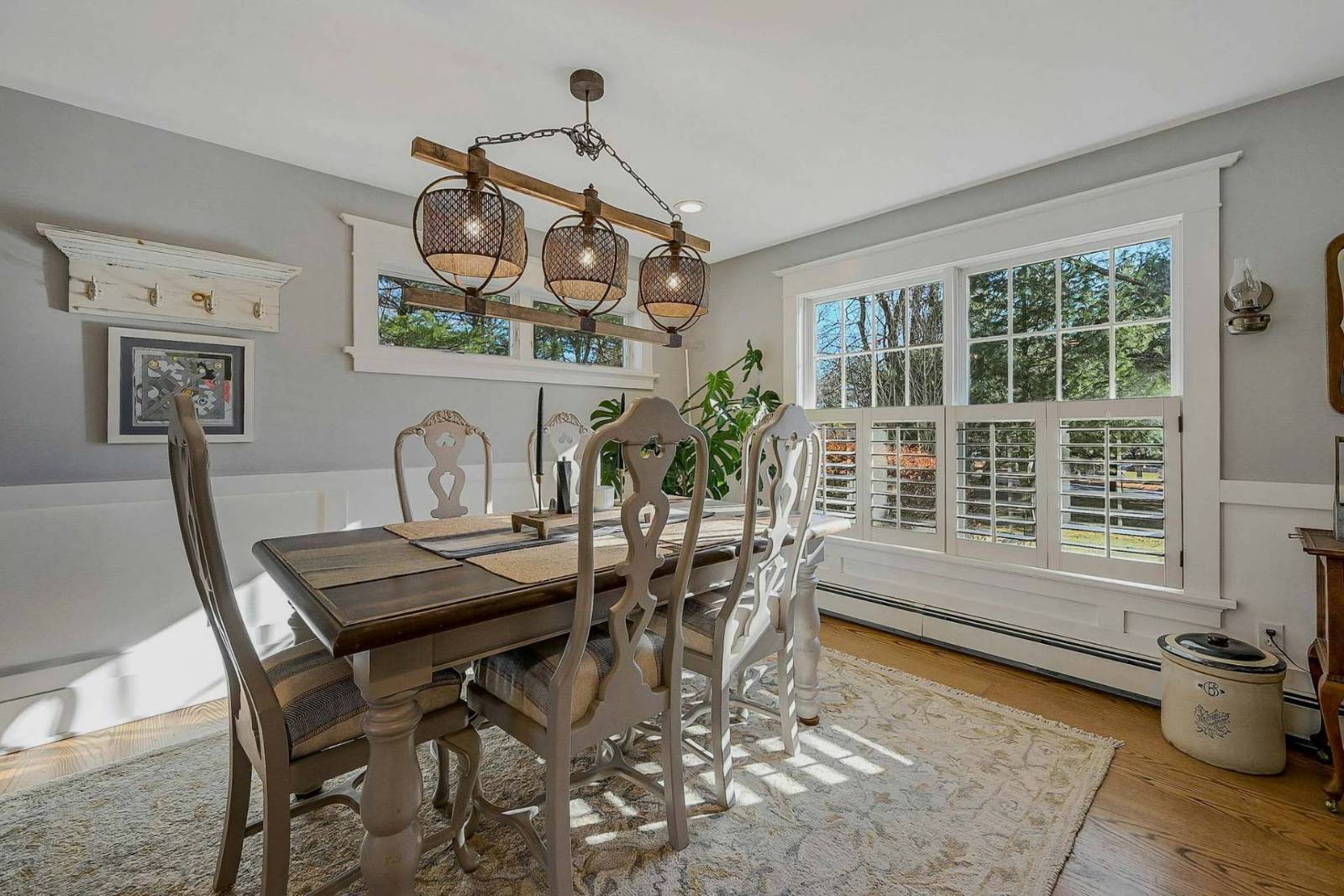 ;
;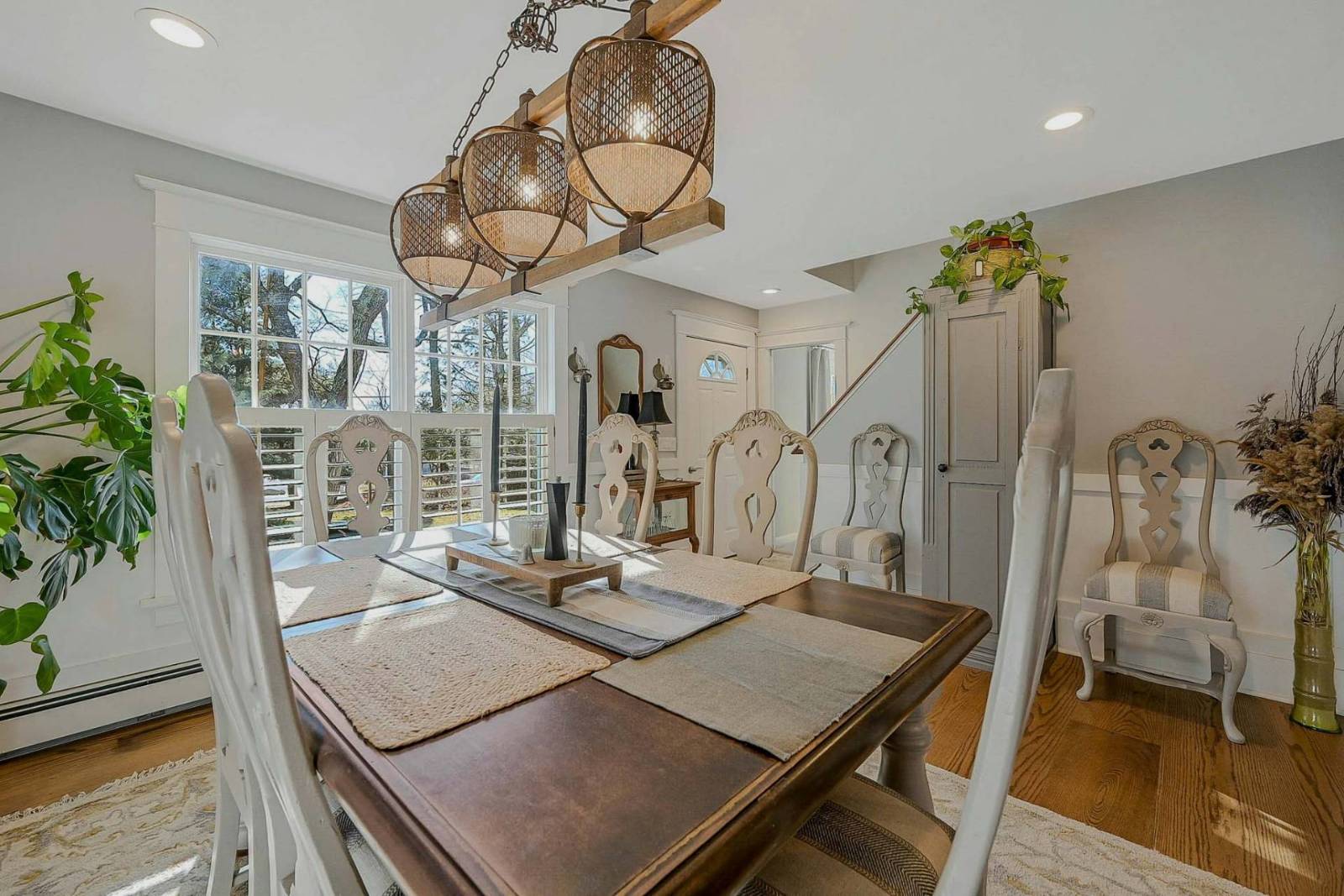 ;
;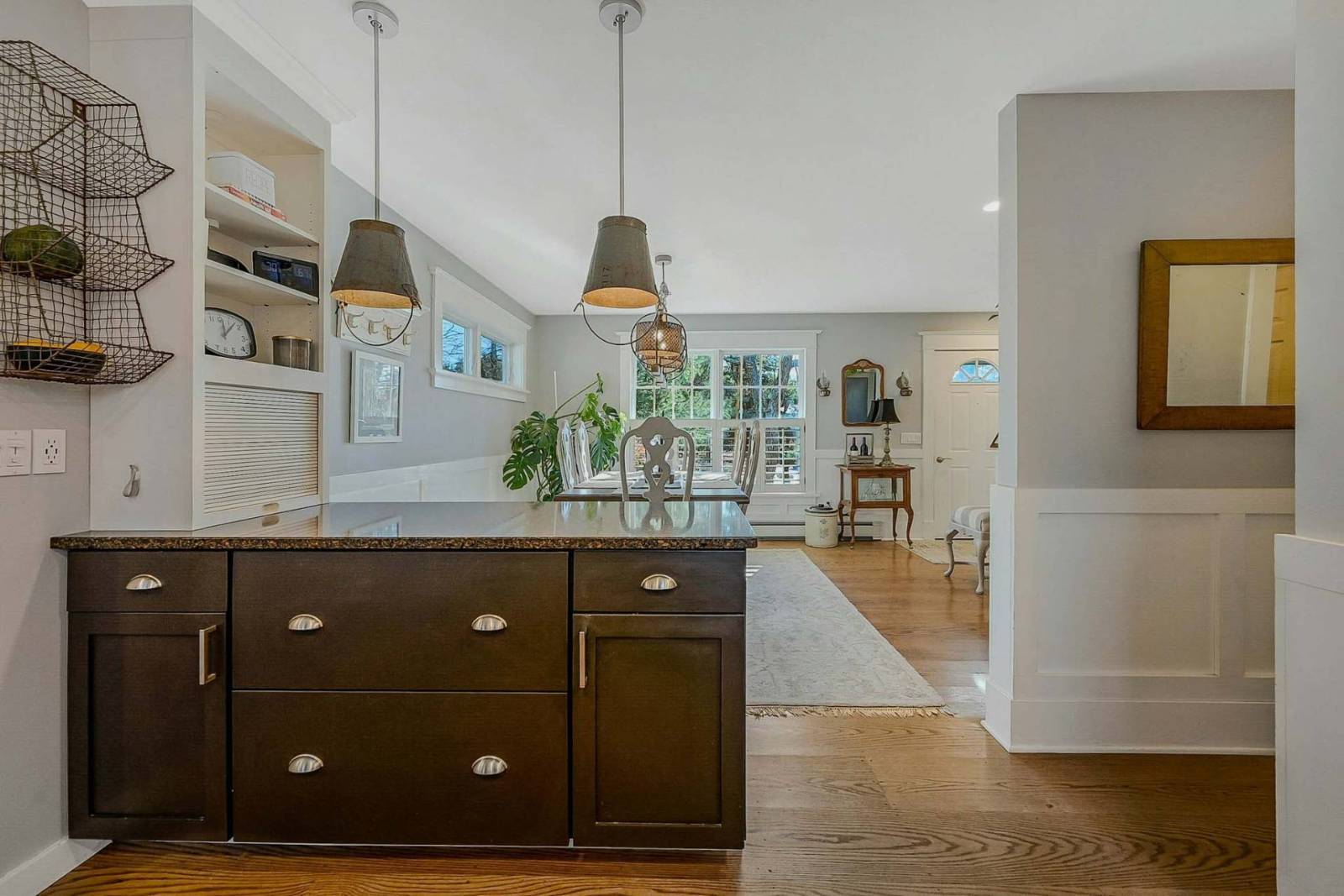 ;
;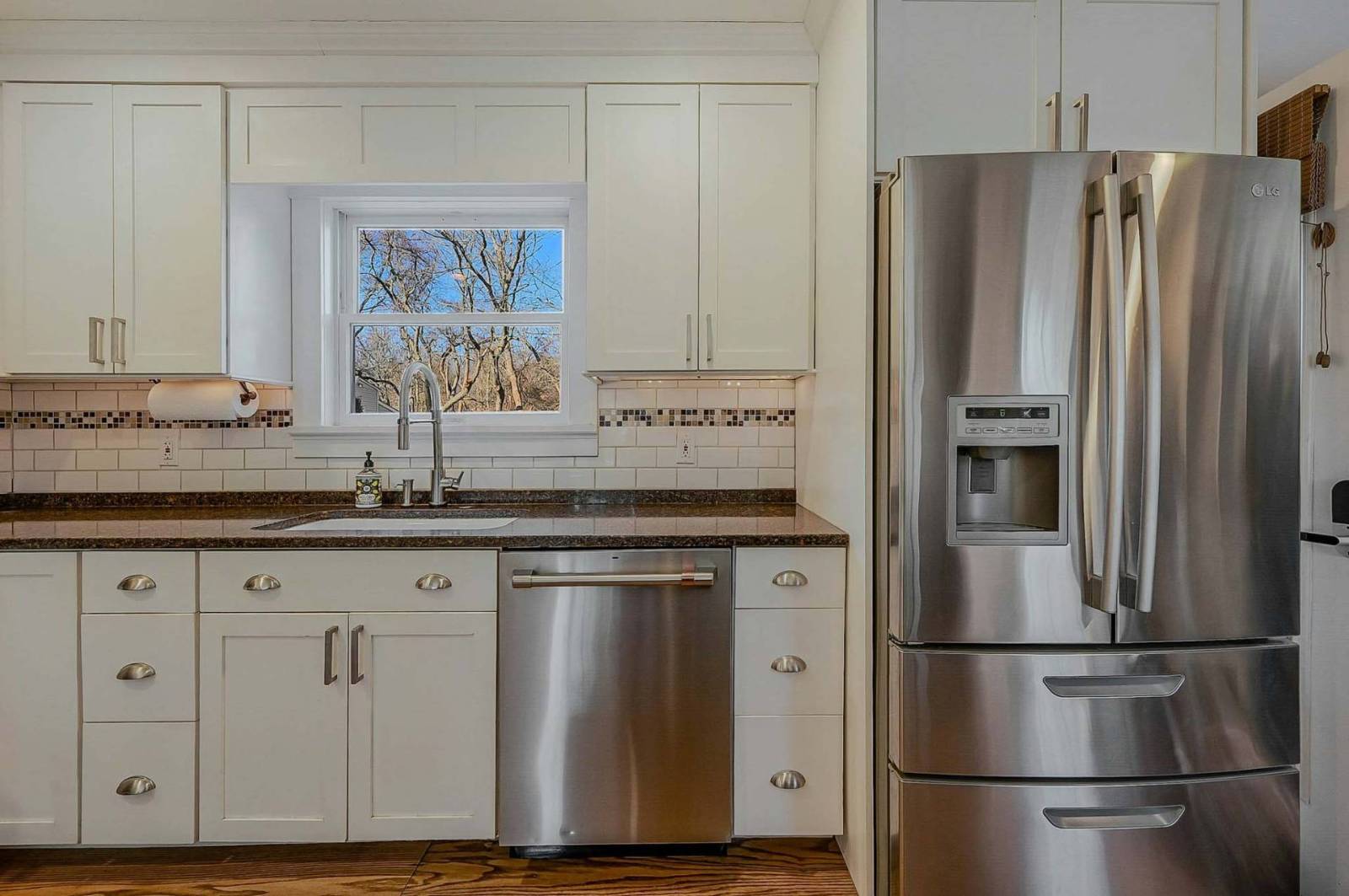 ;
;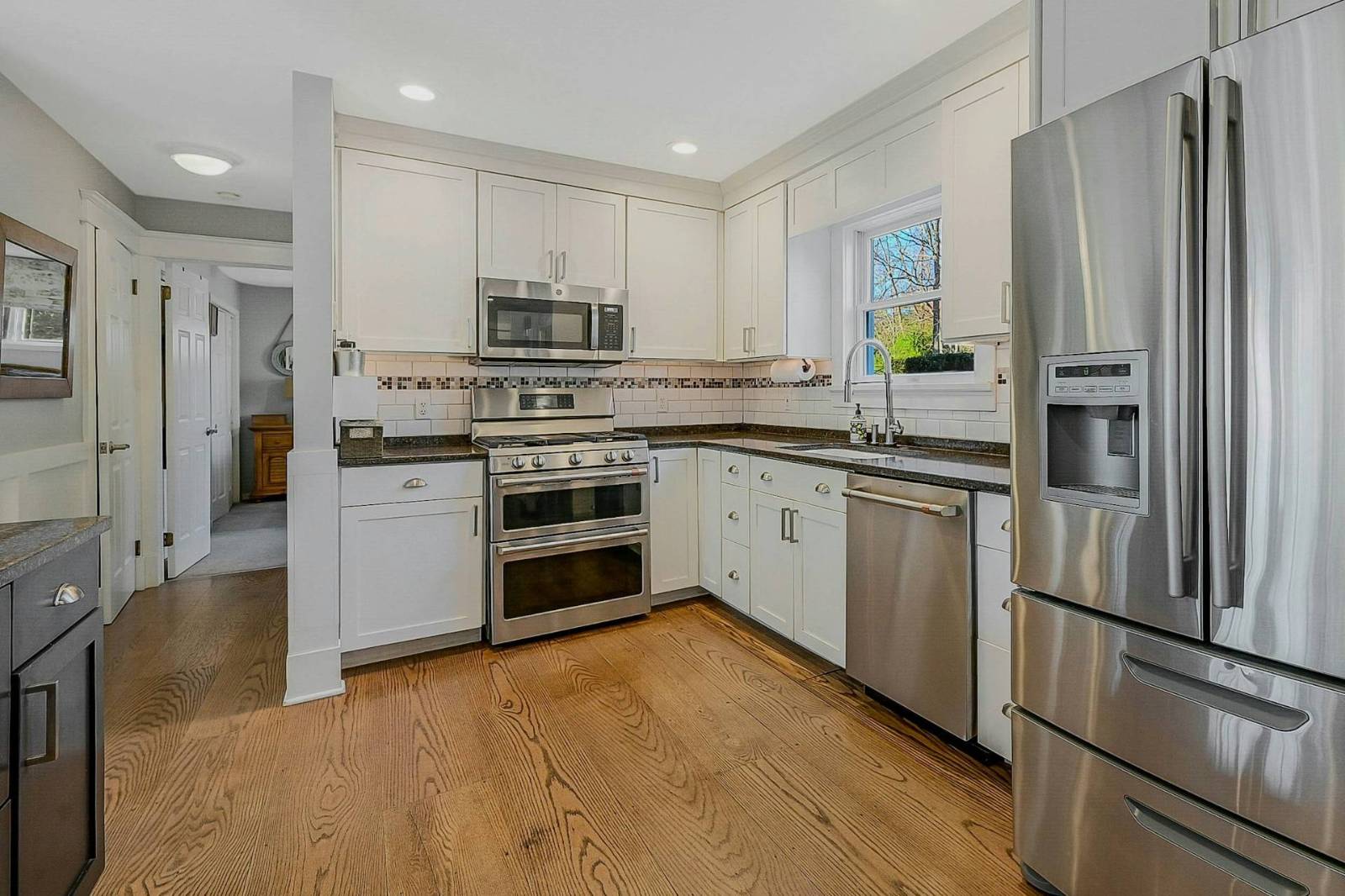 ;
;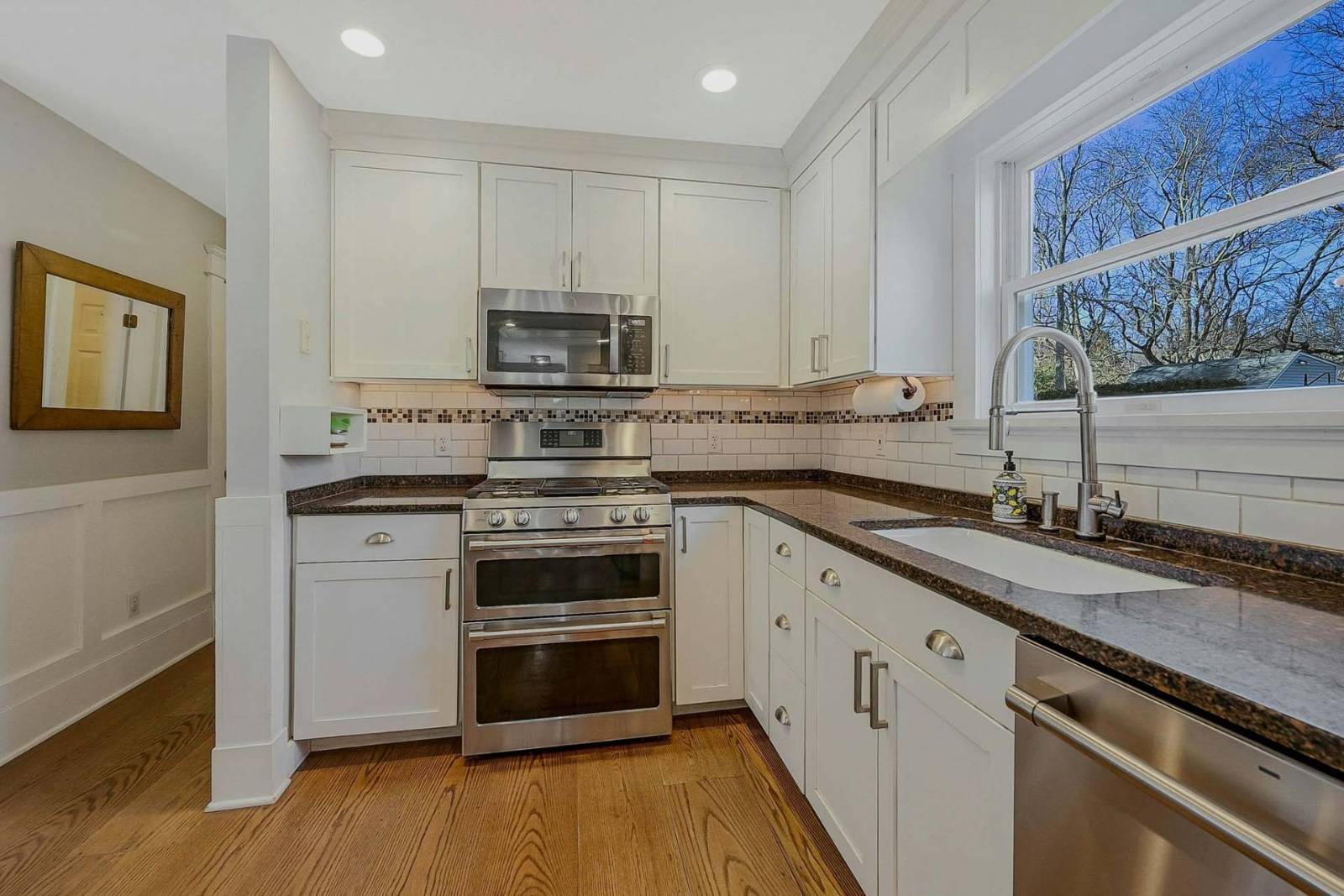 ;
;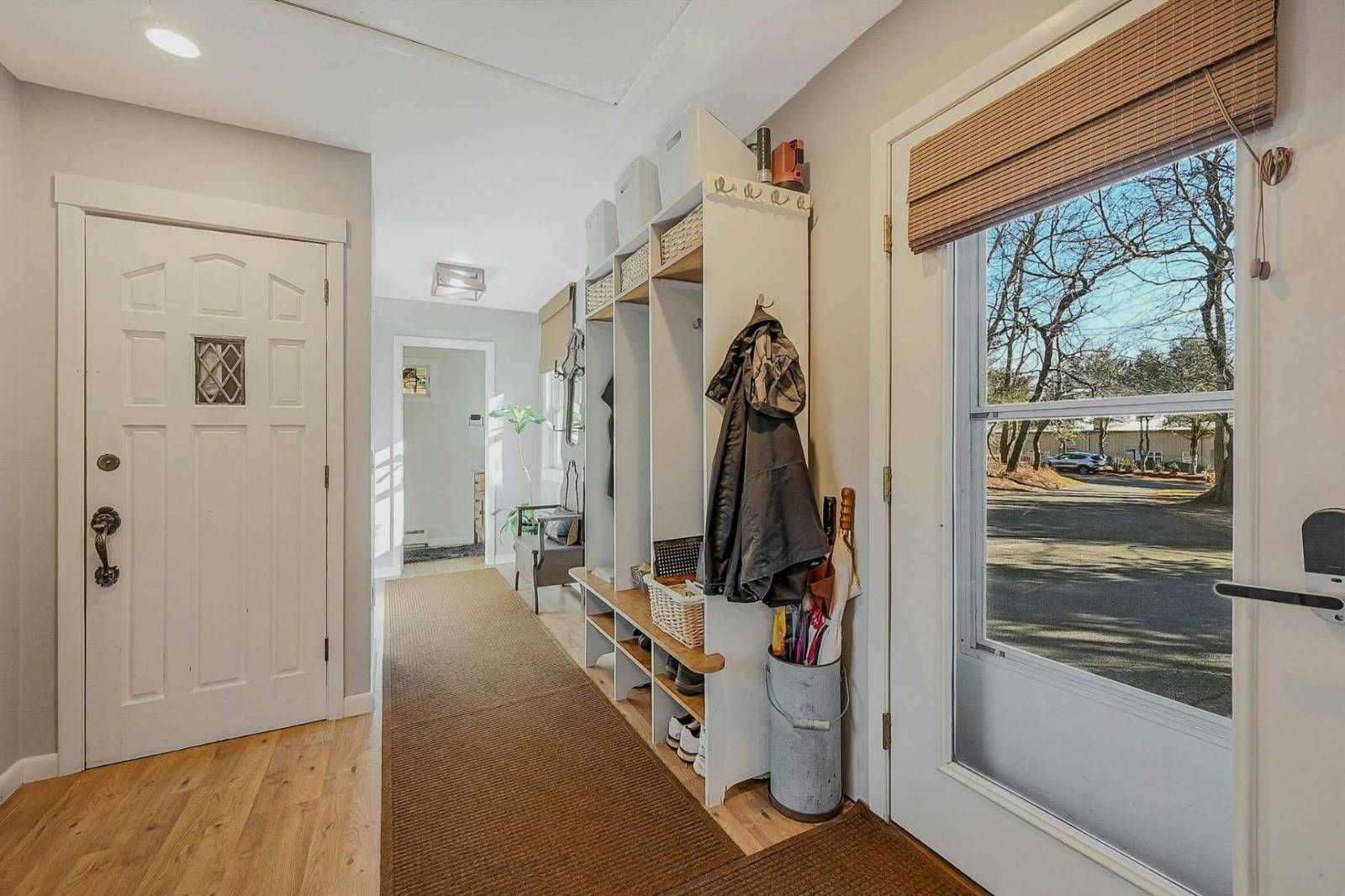 ;
;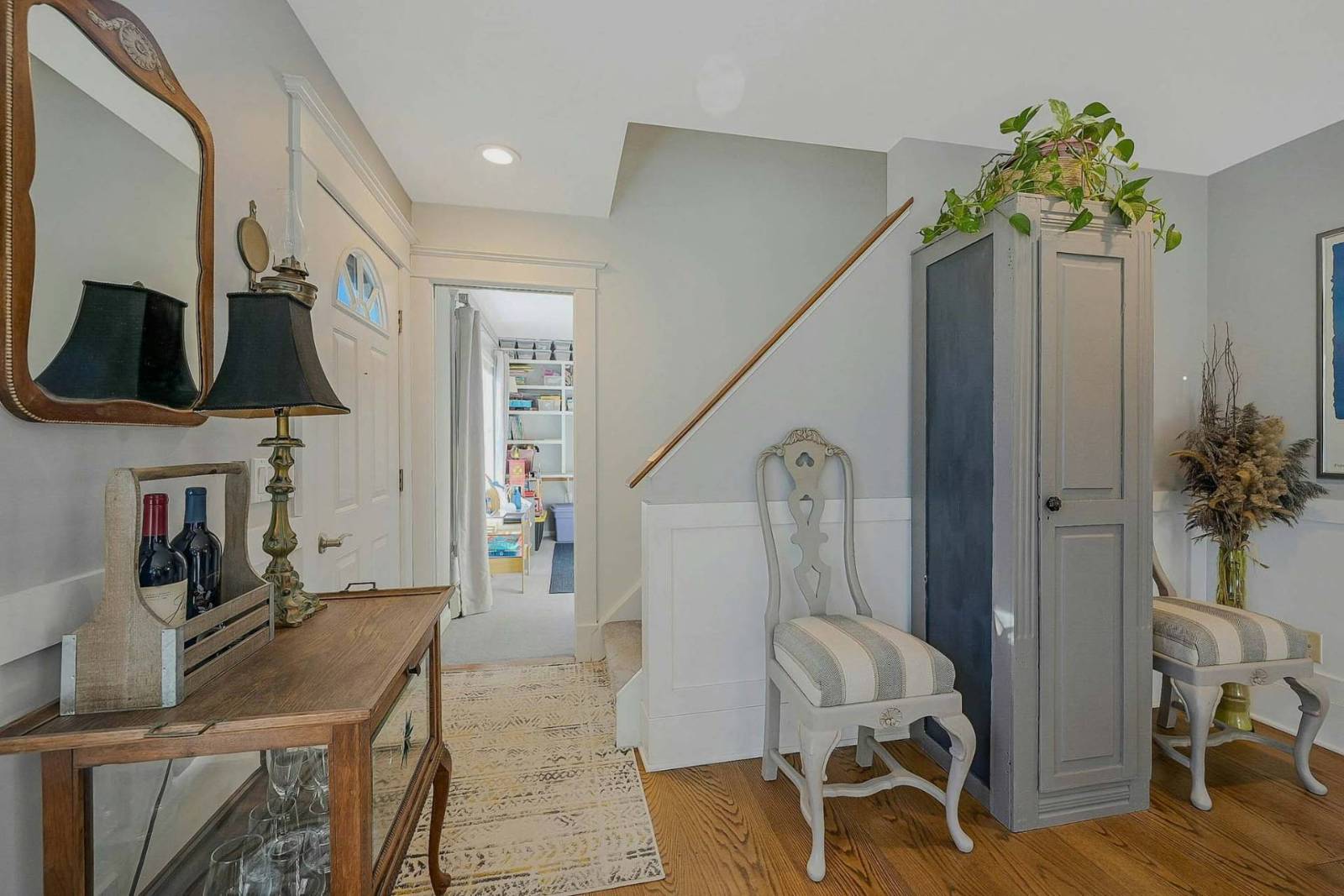 ;
;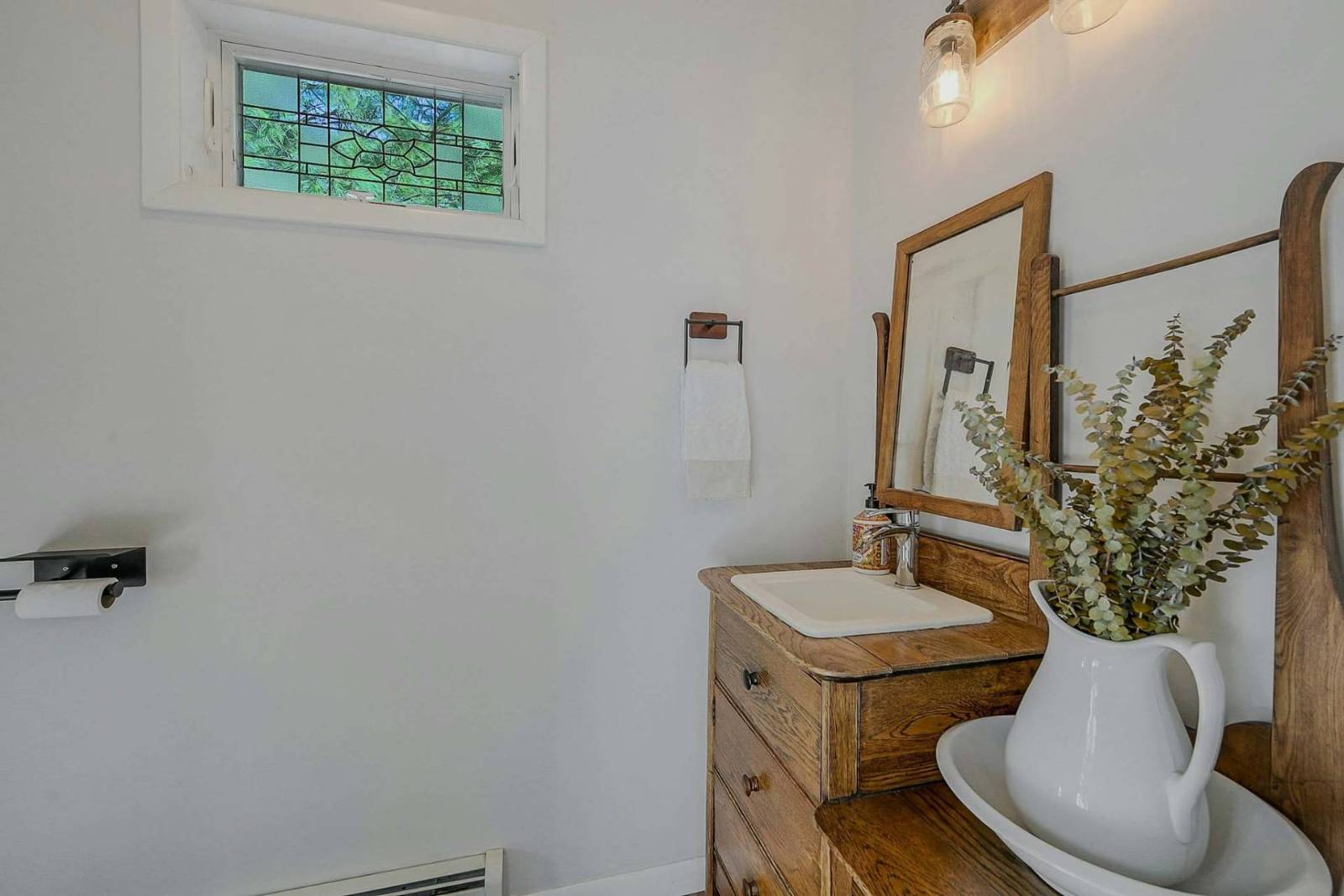 ;
;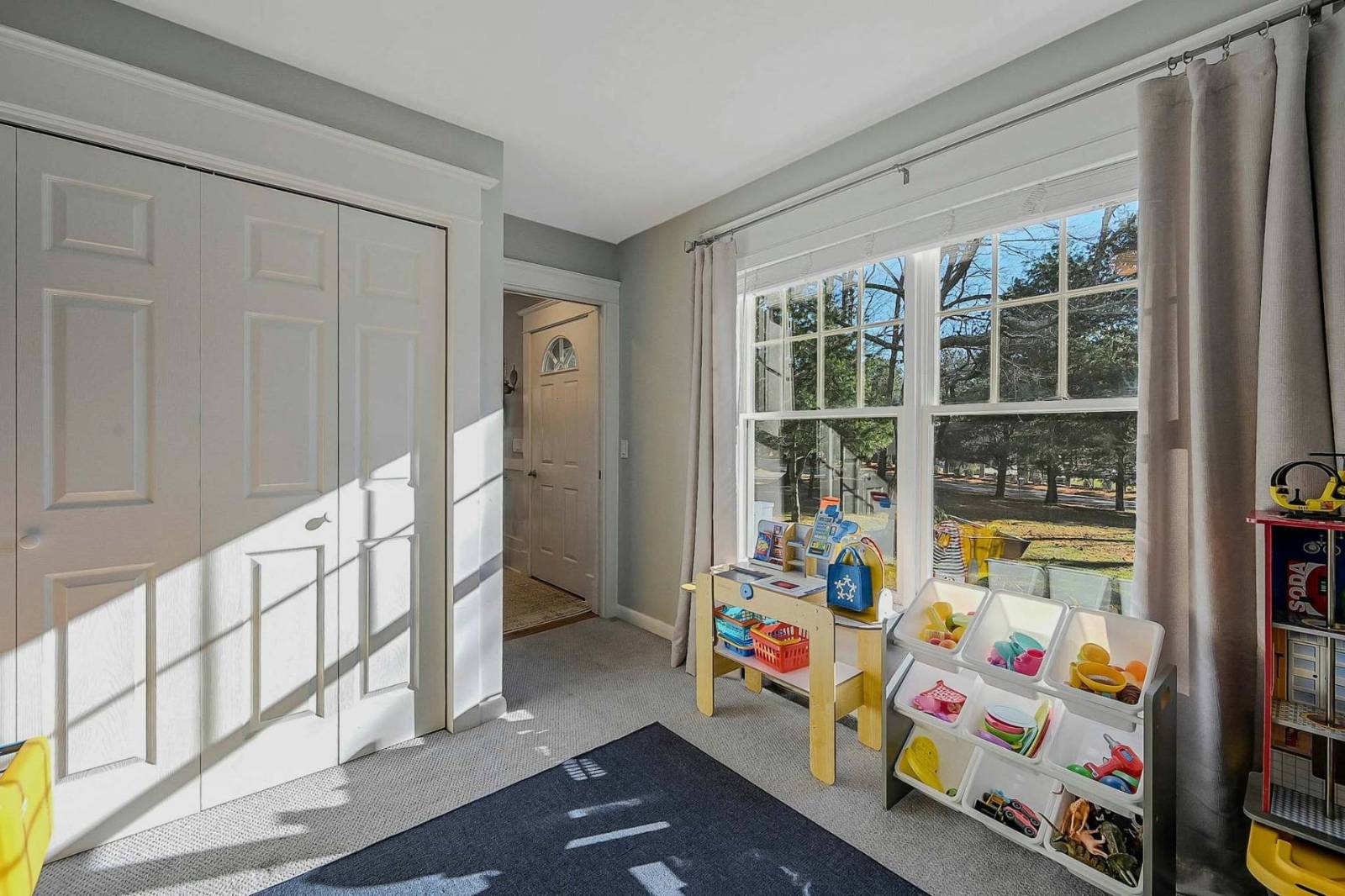 ;
;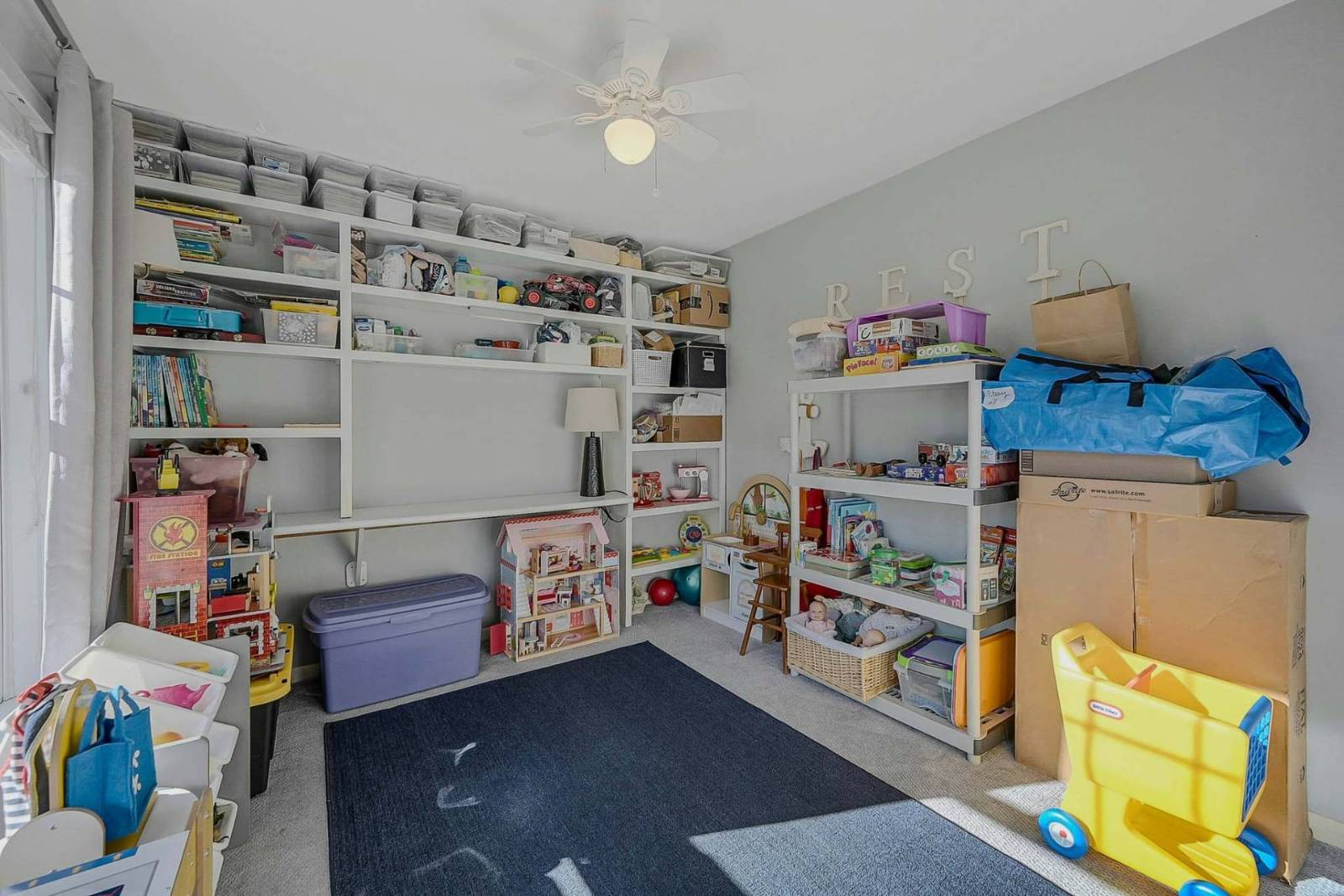 ;
;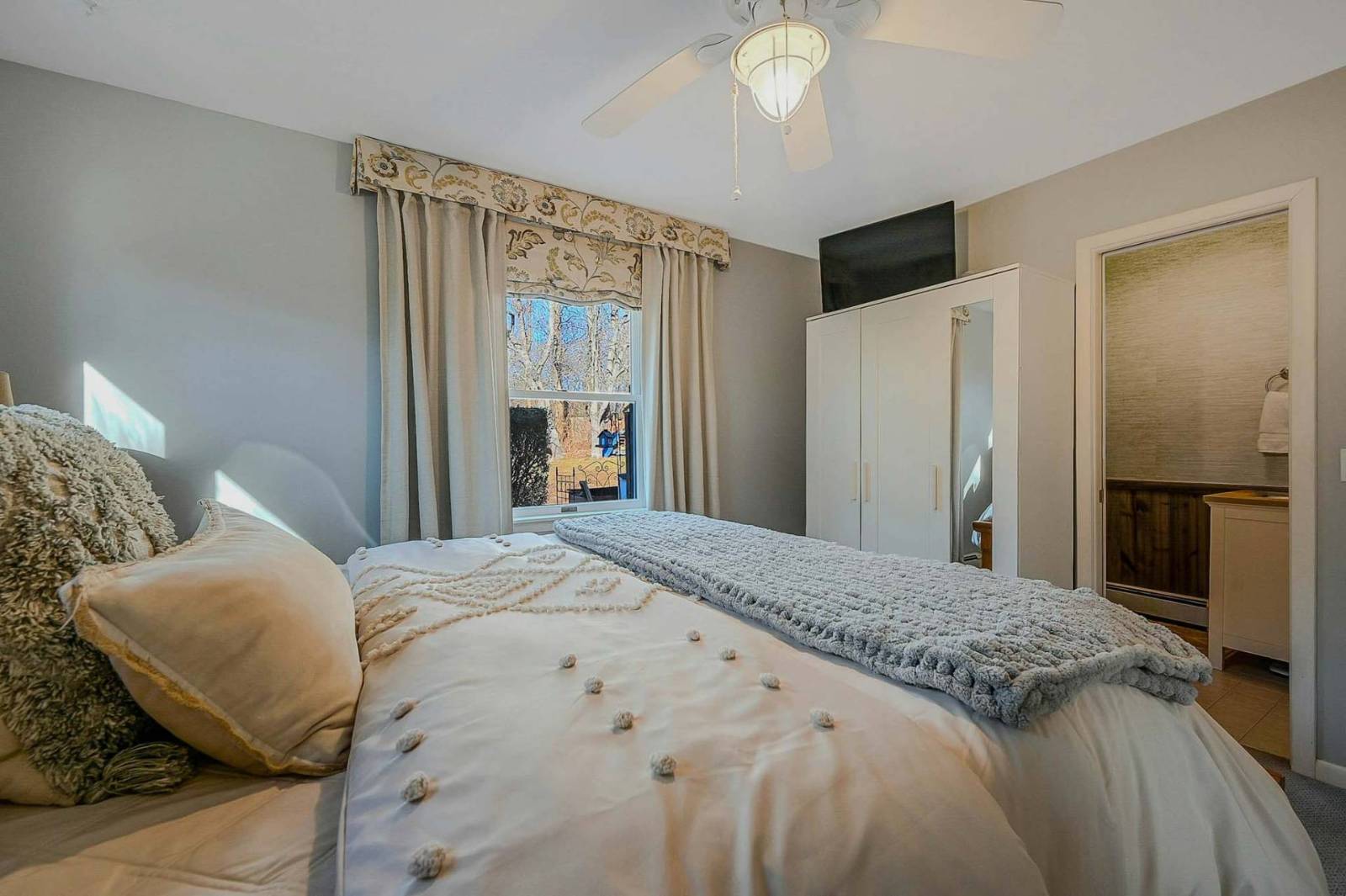 ;
;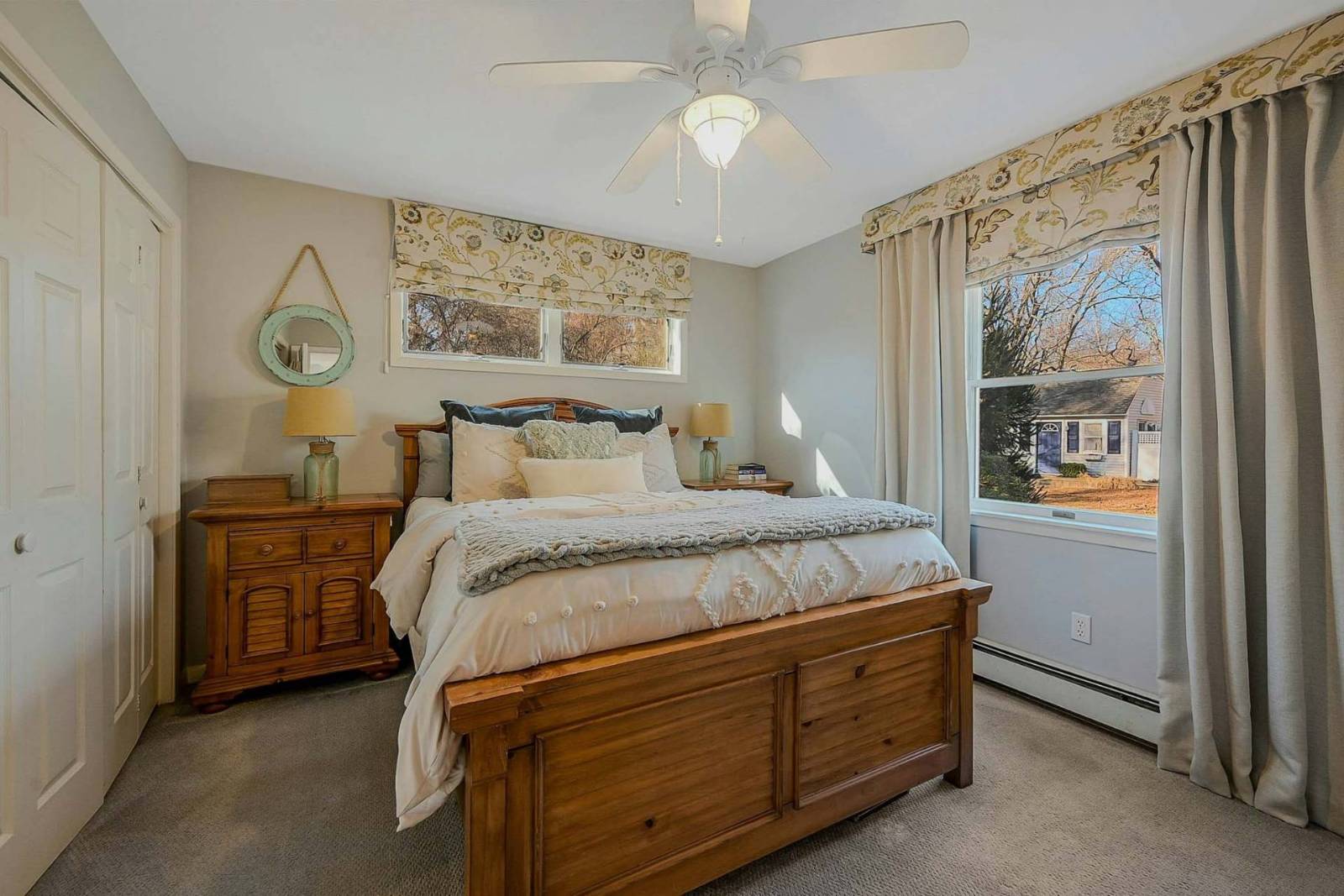 ;
;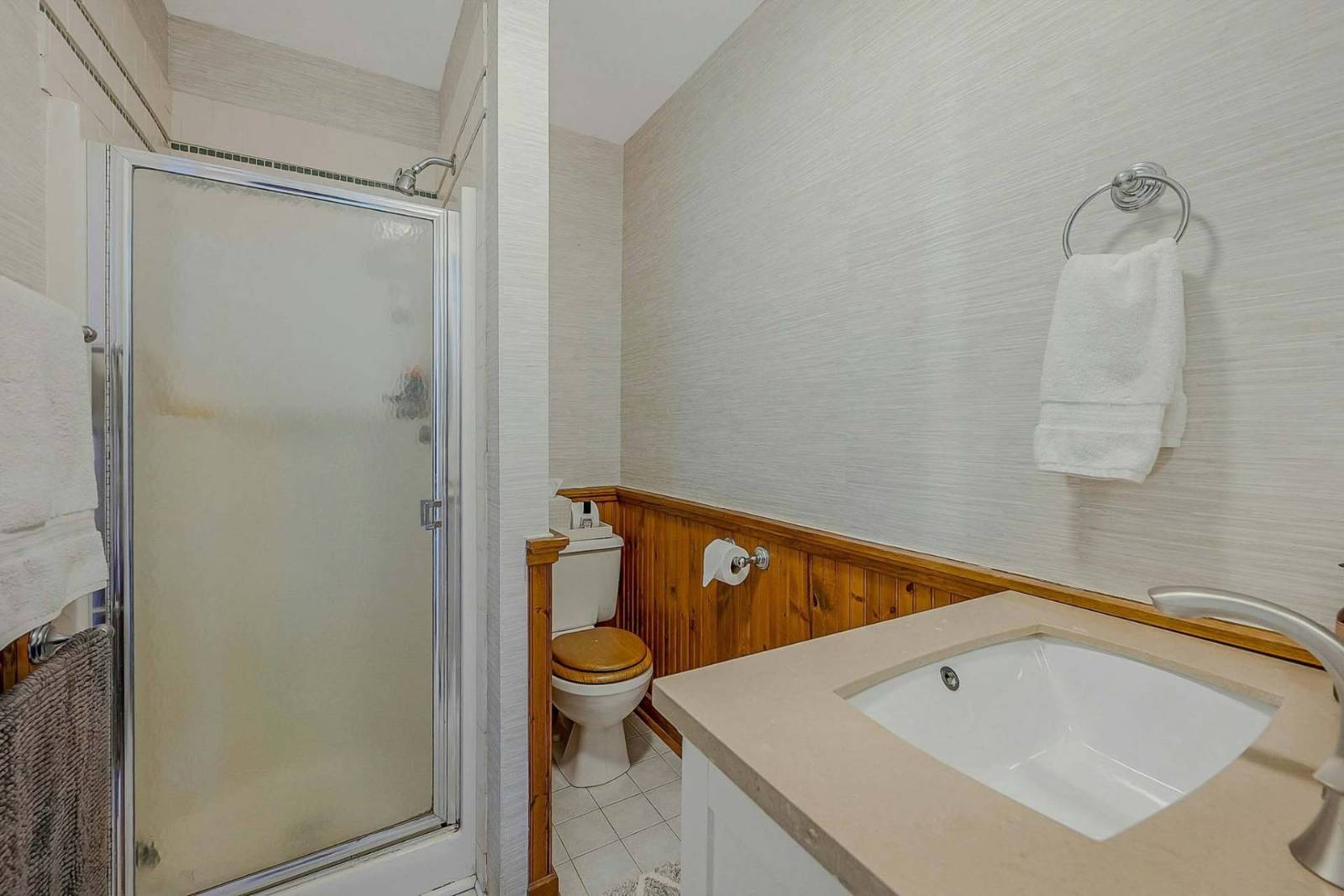 ;
;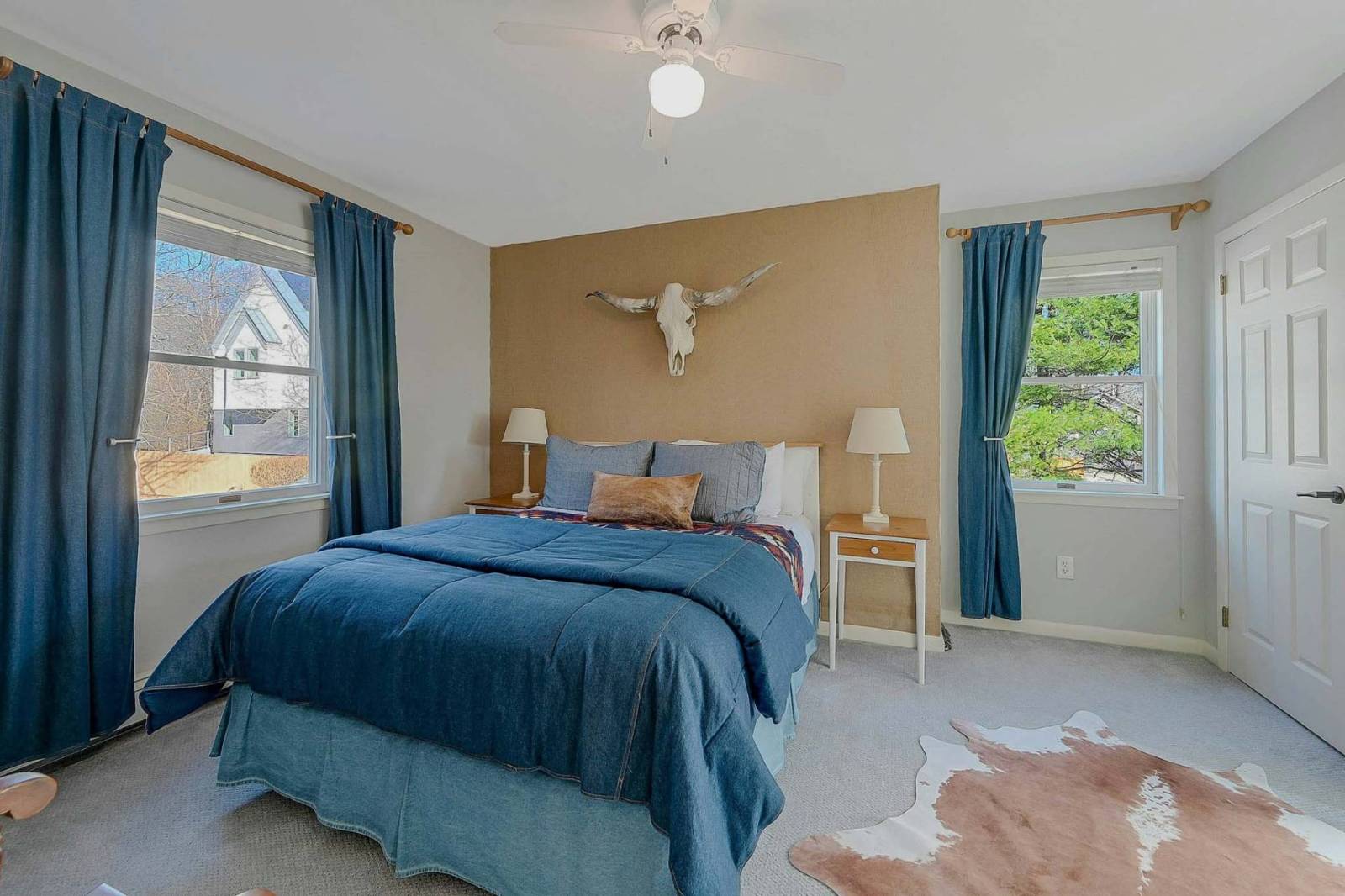 ;
;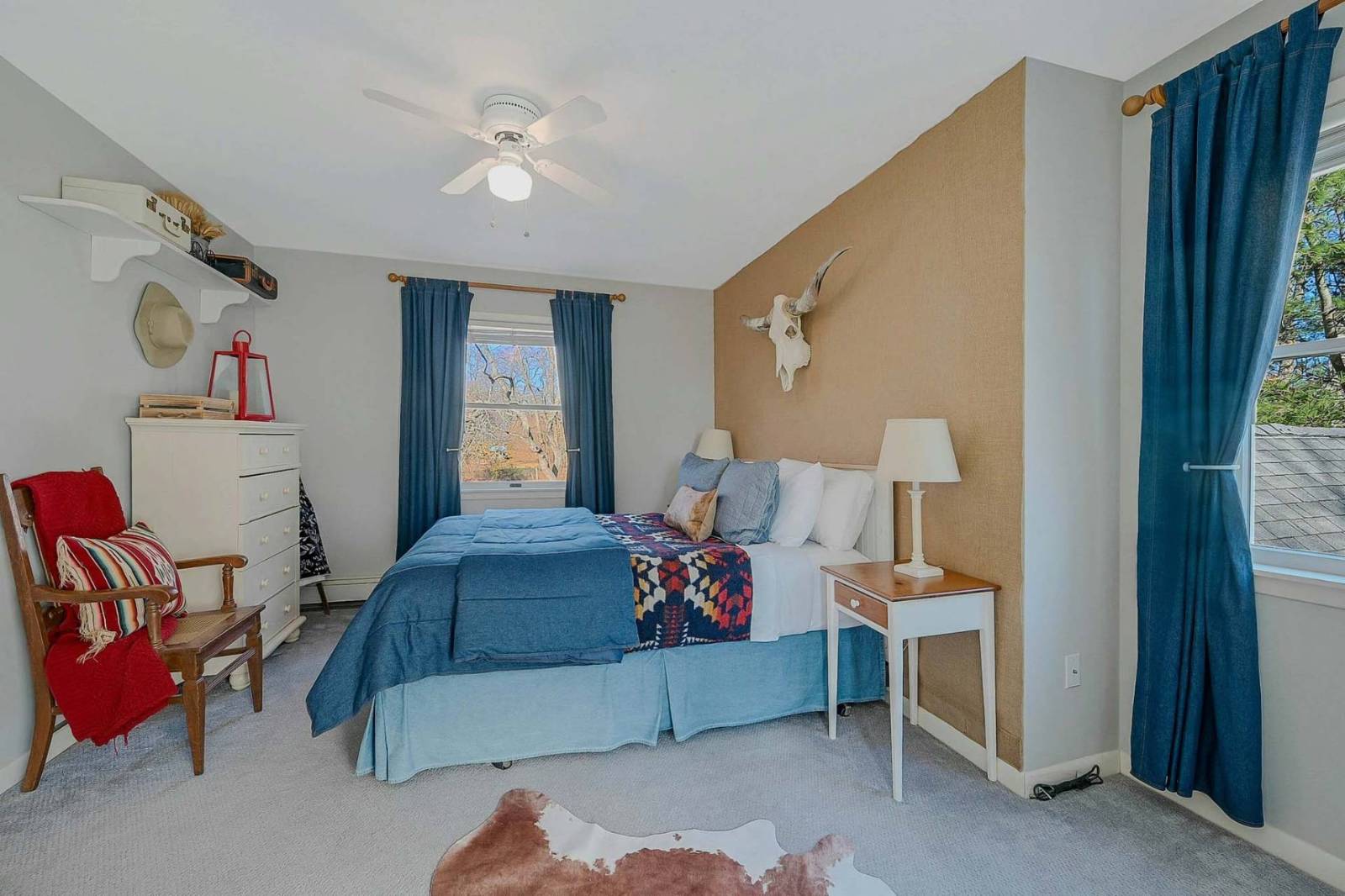 ;
; ;
; ;
;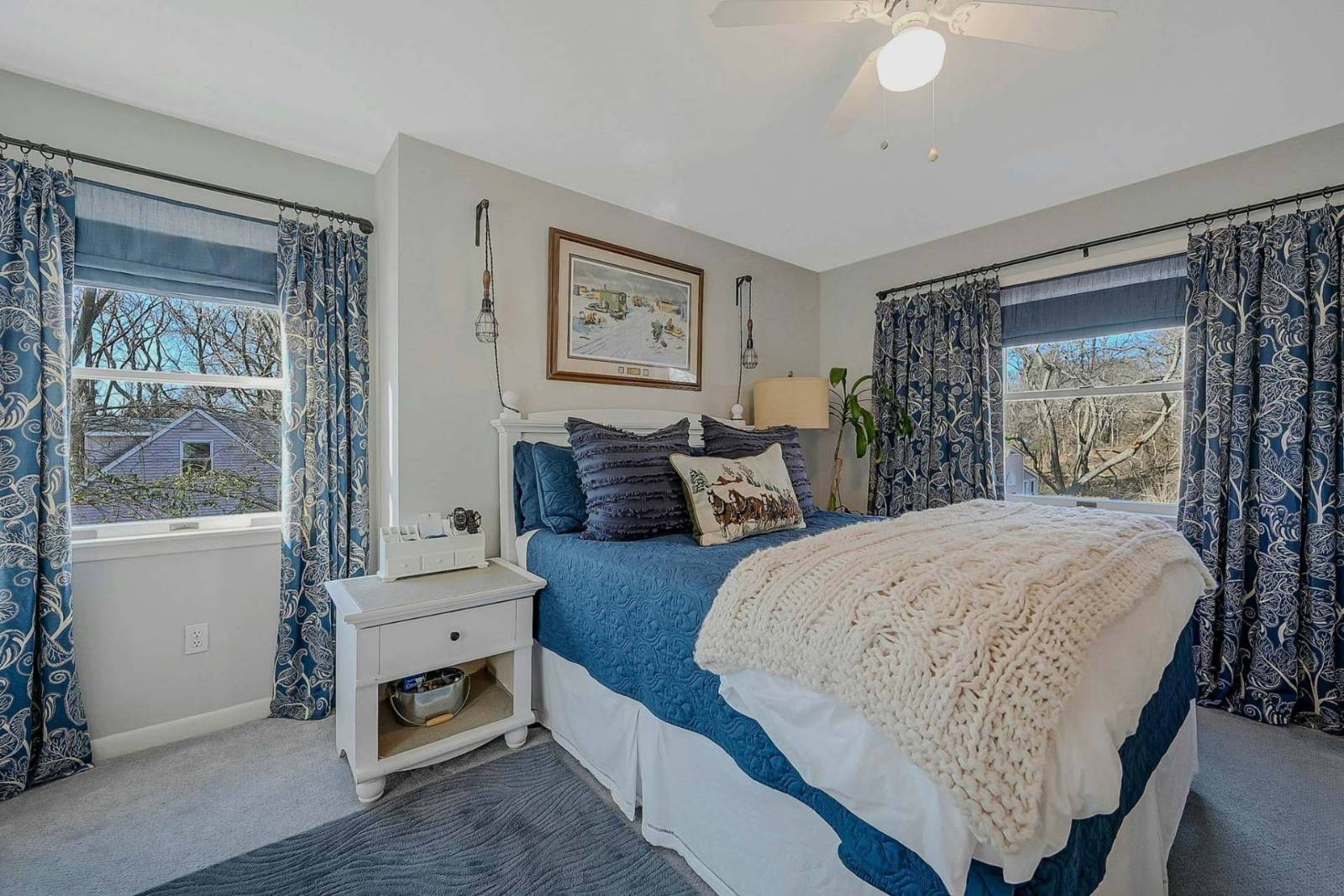 ;
;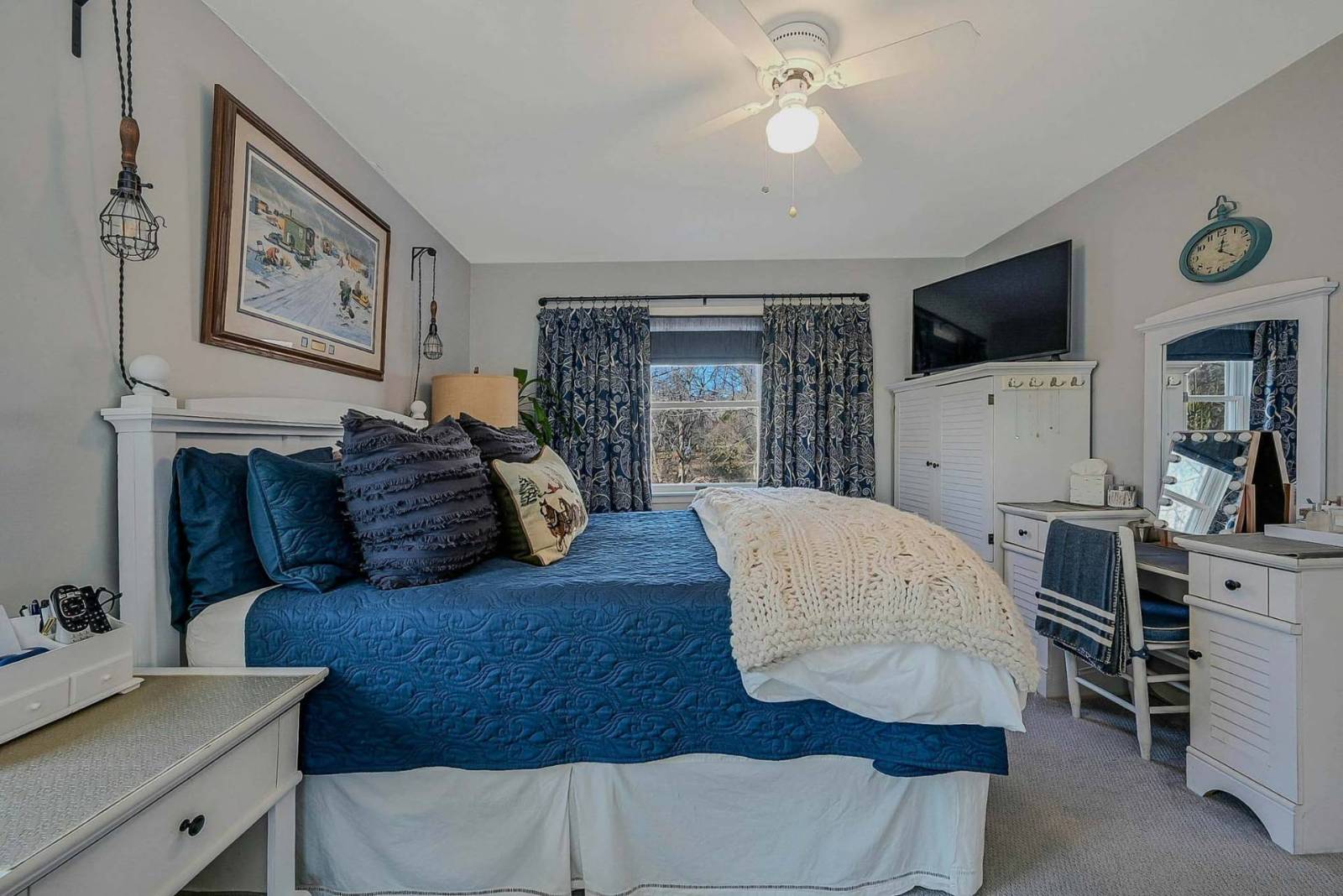 ;
;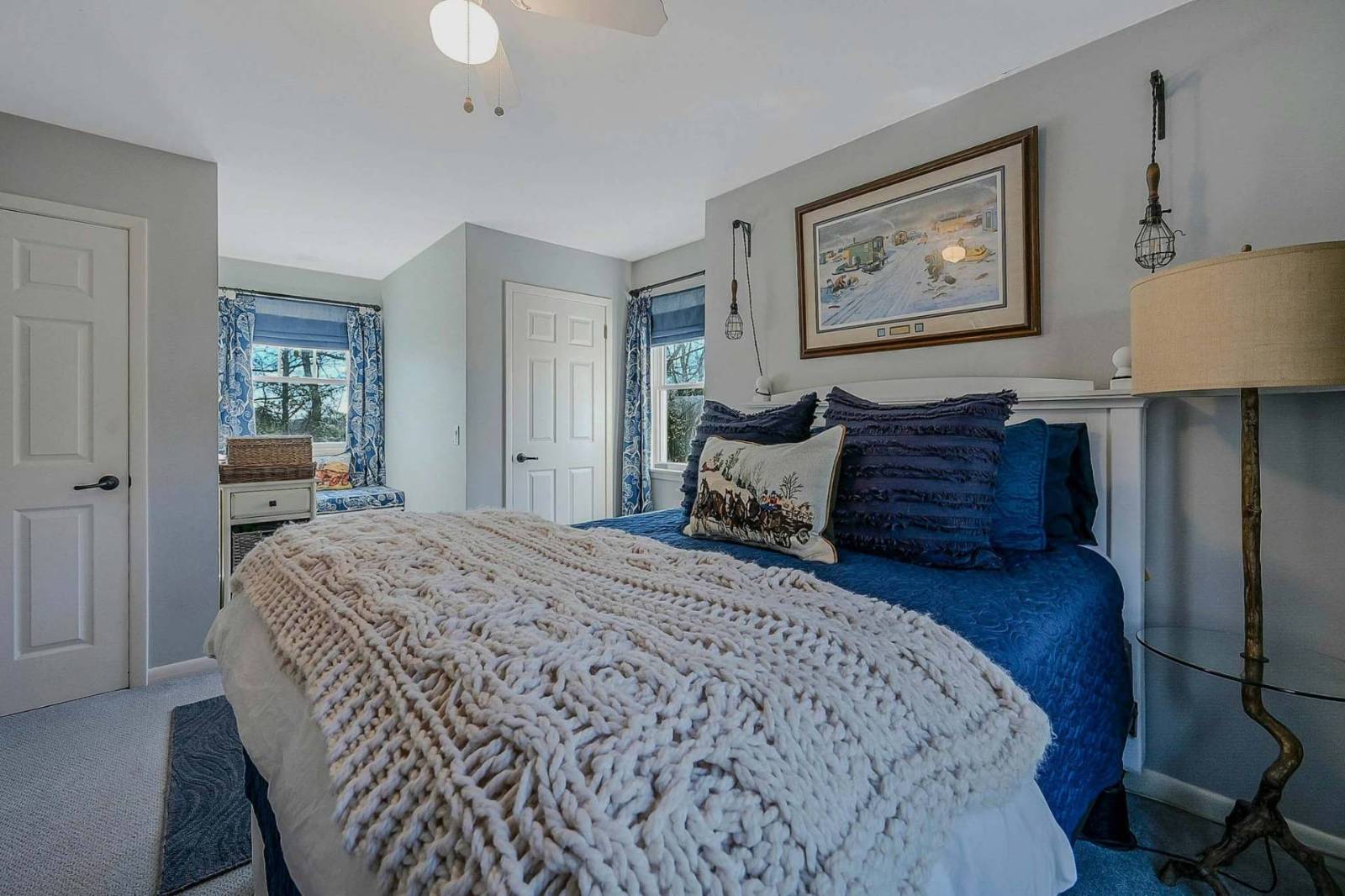 ;
;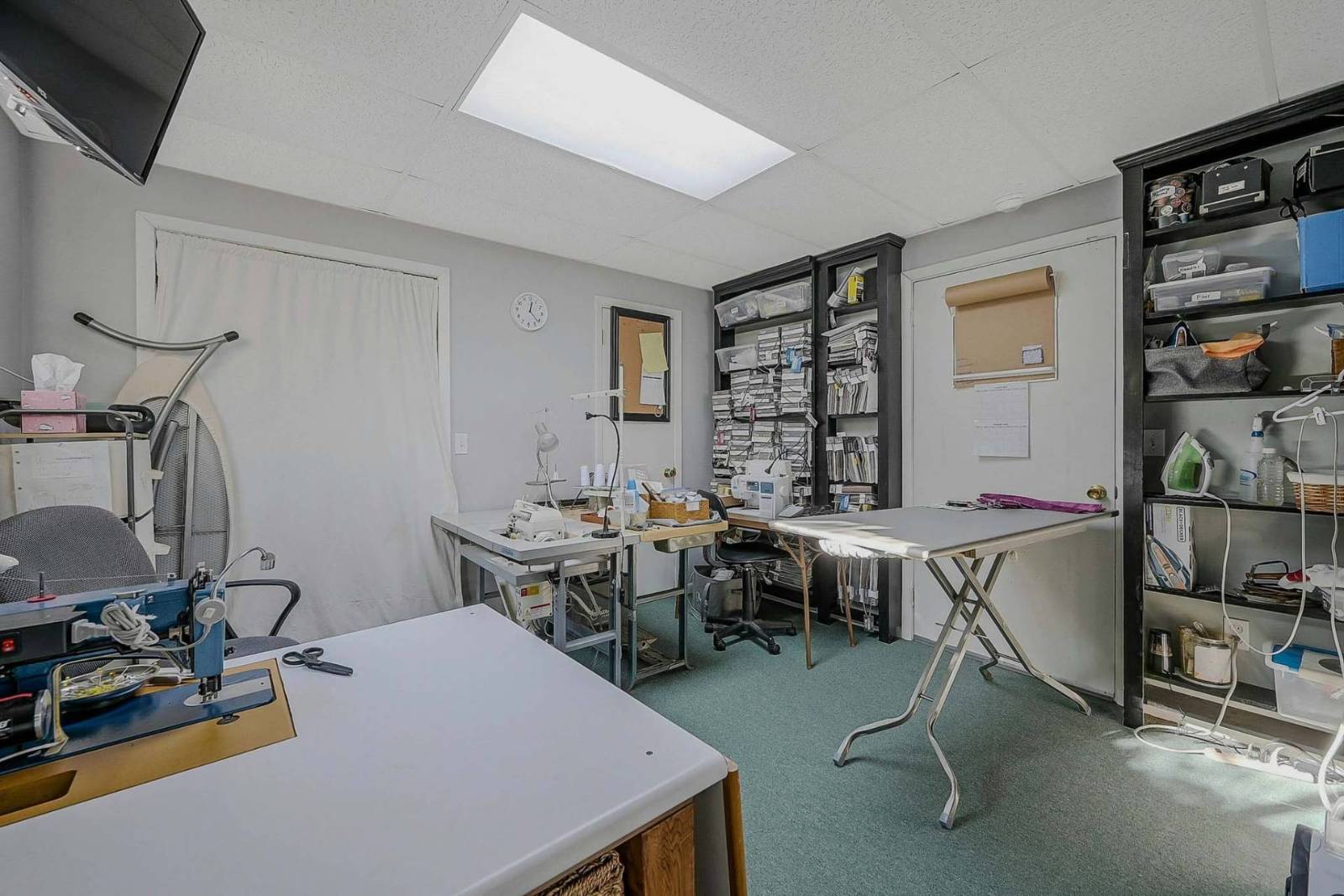 ;
;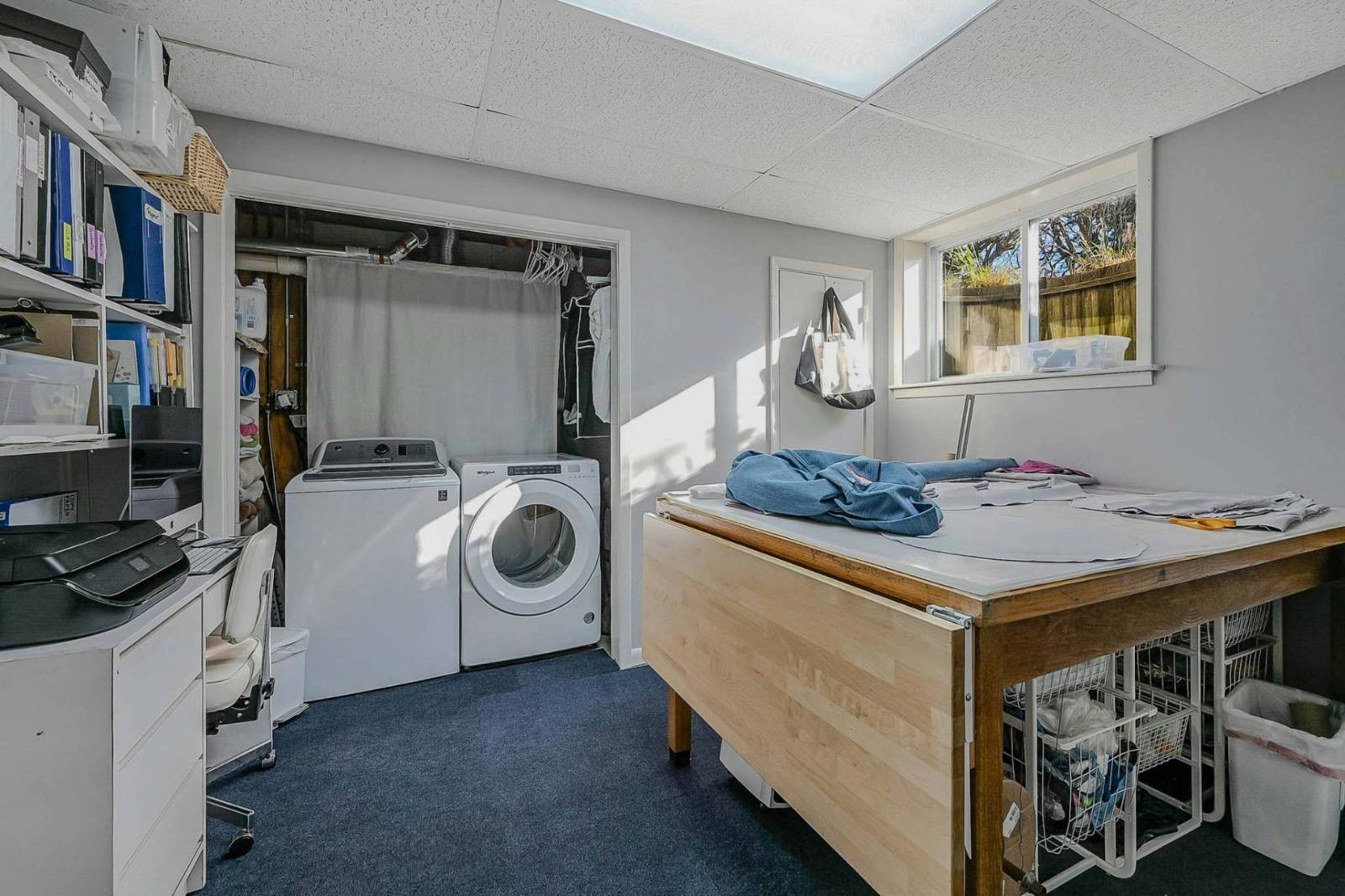 ;
;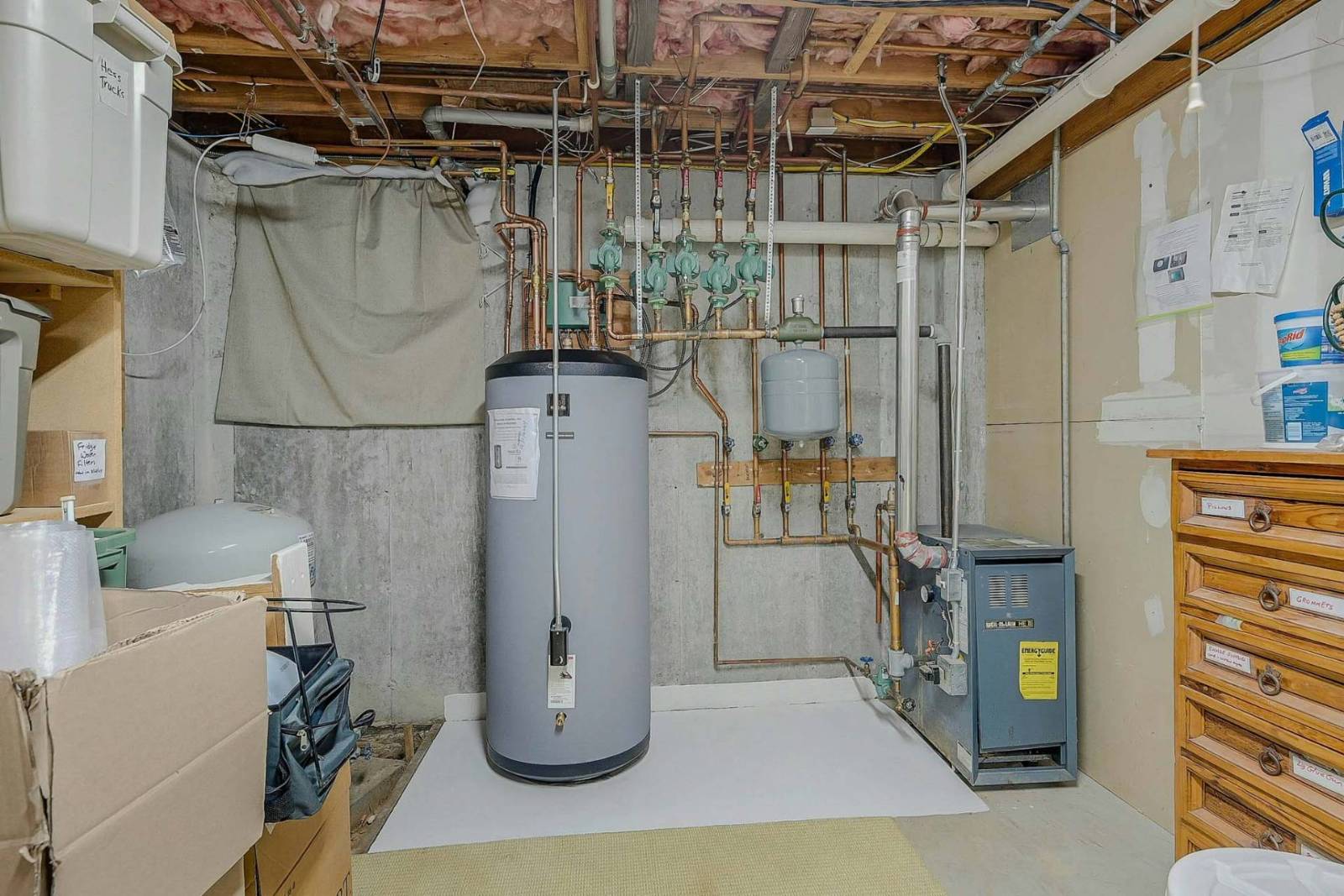 ;
;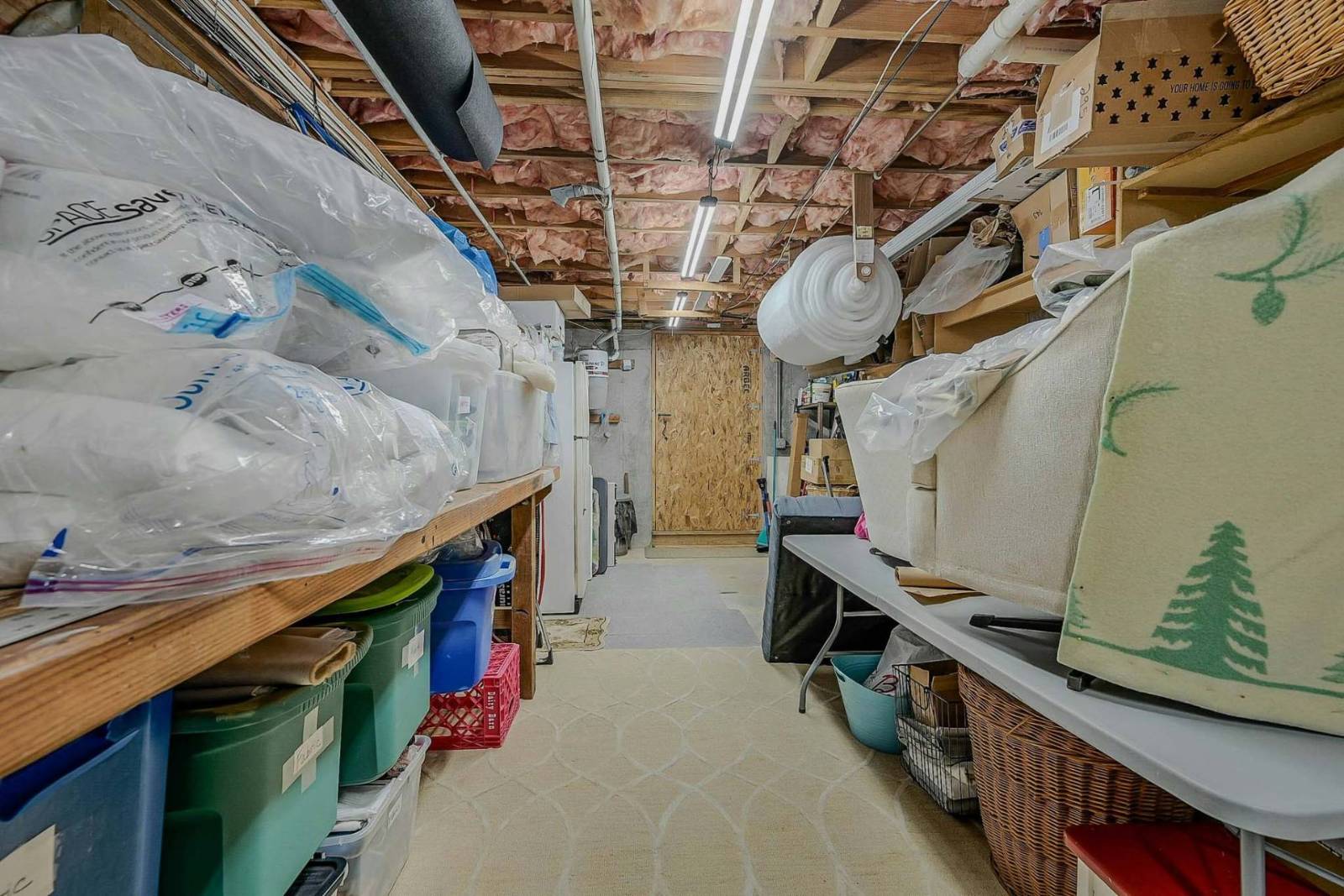 ;
;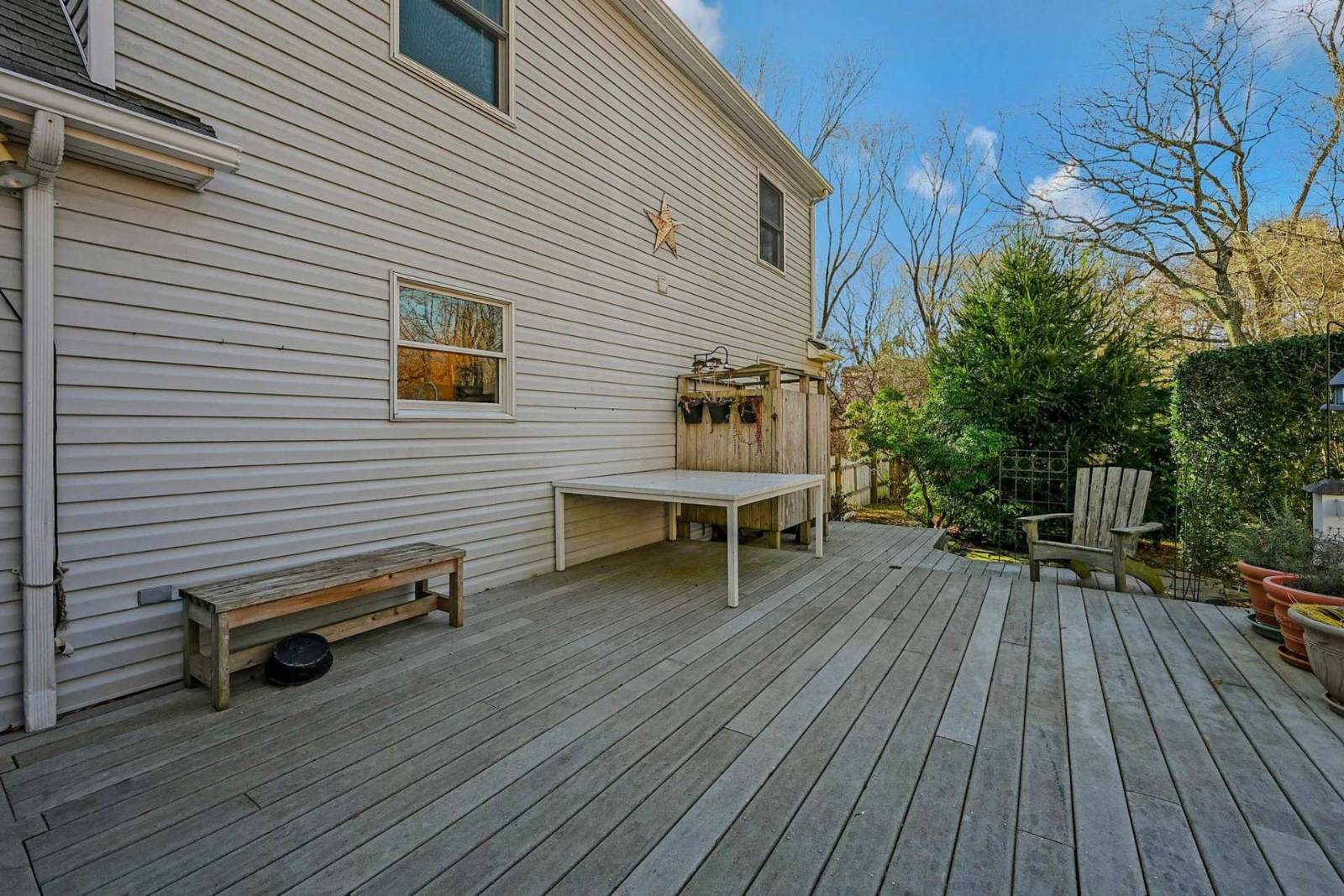 ;
; ;
;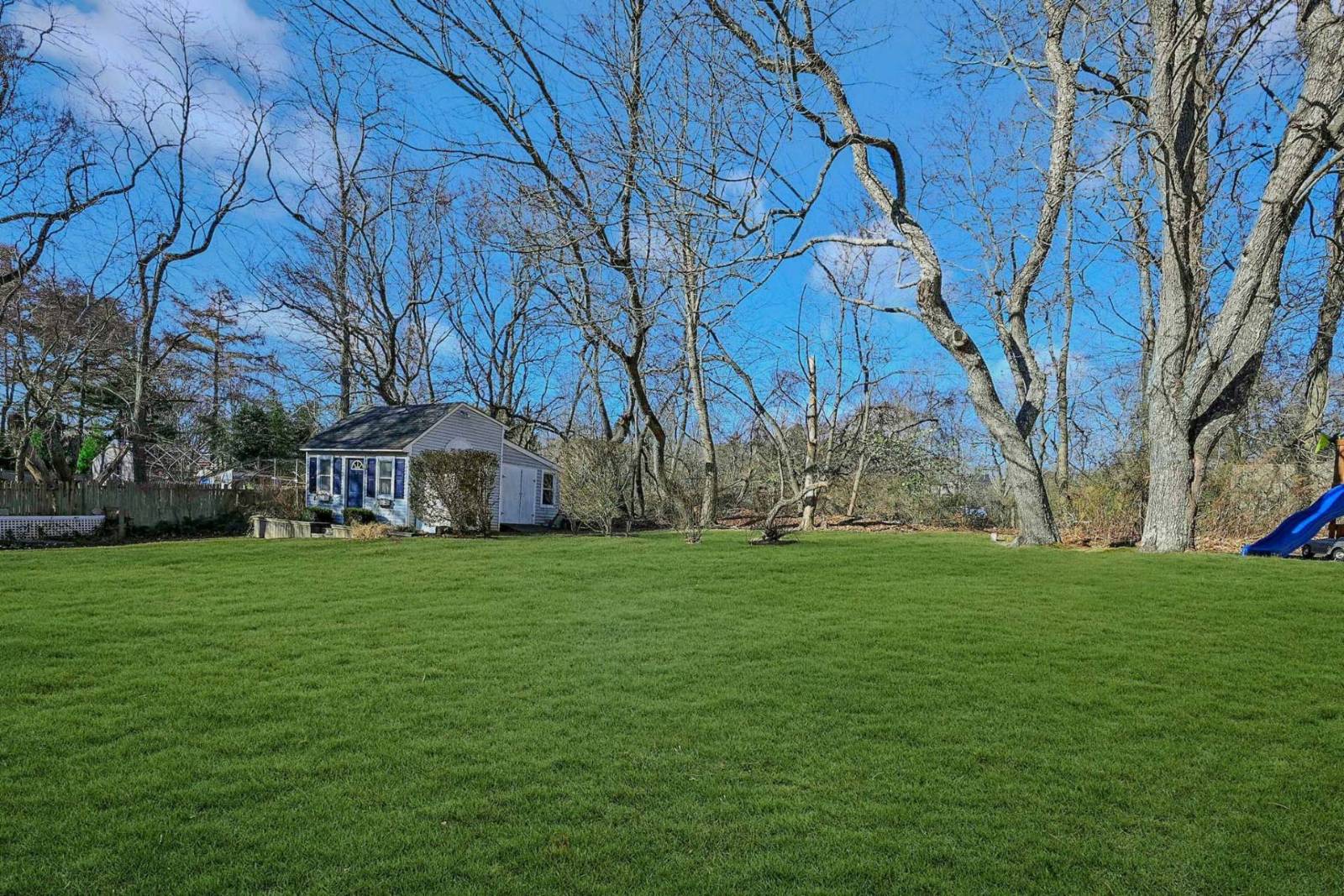 ;
; ;
; ;
;