20 Bridge Hill Lane, Bridgehampton, NY 11932
| Listing ID |
11194026 |
|
|
|
| Property Type |
Residential |
|
|
|
| County |
Suffolk |
|
|
|
| Township |
Southampton |
|
|
|
| School |
Bridgehampton |
|
|
|
|
| Total Tax |
$7,895 |
|
|
|
| Tax ID |
0900-030.000-02-008.000 |
|
|
|
| FEMA Flood Map |
fema.gov/portal |
|
|
|
| Year Built |
1998 |
|
|
|
| |
|
|
|
|
|
This timeless Hamptons residence is perfectly situated on over an acre in proximity to Sag Harbor and Bridgehampton Villages. Wrapped in cedar siding, the exterior presents an idyllic wraparound porch and meticulously landscaped surroundings. This residence has 4 bedrooms, 5 full baths, and spacious living areas spanning approximately 3,606 square feet. Accompanied by an attached 2-car garage, it also showcases a generously sized heated gunite pool. Upon entry through the double-height foyer, the inviting living room comes into view, graced by a sophisticated fireplace and dual French doors that lead out to the rear patio. Throughout the home, the presence of beautiful hardwood floors is both striking and timeless. The spacious kitchen and adjoining breakfast room exude a similar elegance. Adjacent to this space, the formal dining room awaits, perfect for elevated entertaining. The main level encompasses the primary suite, featuring an expansive, luxurious bath complete with a freestanding soaking tub and a glass-enclosed shower. An additional guest bedroom with its own bath is also situated on the first floor. Ascending to the second level, you'll discover two more spacious ensuite bedrooms flanking a large den characterized by vaulted ceilings. Another staircase leads to bonus room with arched ceilings, exposed beams, and abundant natural light and the fifth bathroom. The partially finished lower level showcases resplendent hardwood floors and recessed lighting, providing an optimal setting for a media room or home office. Complementing this level is a handy cedar closet. Enclosed by a fully fenced perimeter, the rear grounds offer a private sanctuary surrounded by verdant landscaping. Carefully tended and fully irrigated, the sunlit backyard encompasses all the essentials for relishing the Hamptons summers. This includes a substantial heated gunite pool, an outdoor shower, and a dining patio for your enjoyment.
|
- 4 Total Bedrooms
- 5 Full Baths
- 3606 SF
- 1.03 Acres
- Built in 1998
- Traditional Style
- Full Basement
- Lower Level: Partly Finished
- Open Kitchen
- Oven/Range
- Refrigerator
- Dishwasher
- Ceramic Tile Flooring
- Hardwood Flooring
- Entry Foyer
- Living Room
- Dining Room
- en Suite Bathroom
- Bonus Room
- 1 Fireplace
- Forced Air
- Propane Fuel
- Central A/C
- Cedar Shake Siding
- Cedar Roof
- Attached Garage
- 2 Garage Spaces
- Private Well Water
- Private Septic
- Pool: In Ground, Gunite, Heated
- Patio
Listing data is deemed reliable but is NOT guaranteed accurate.
|



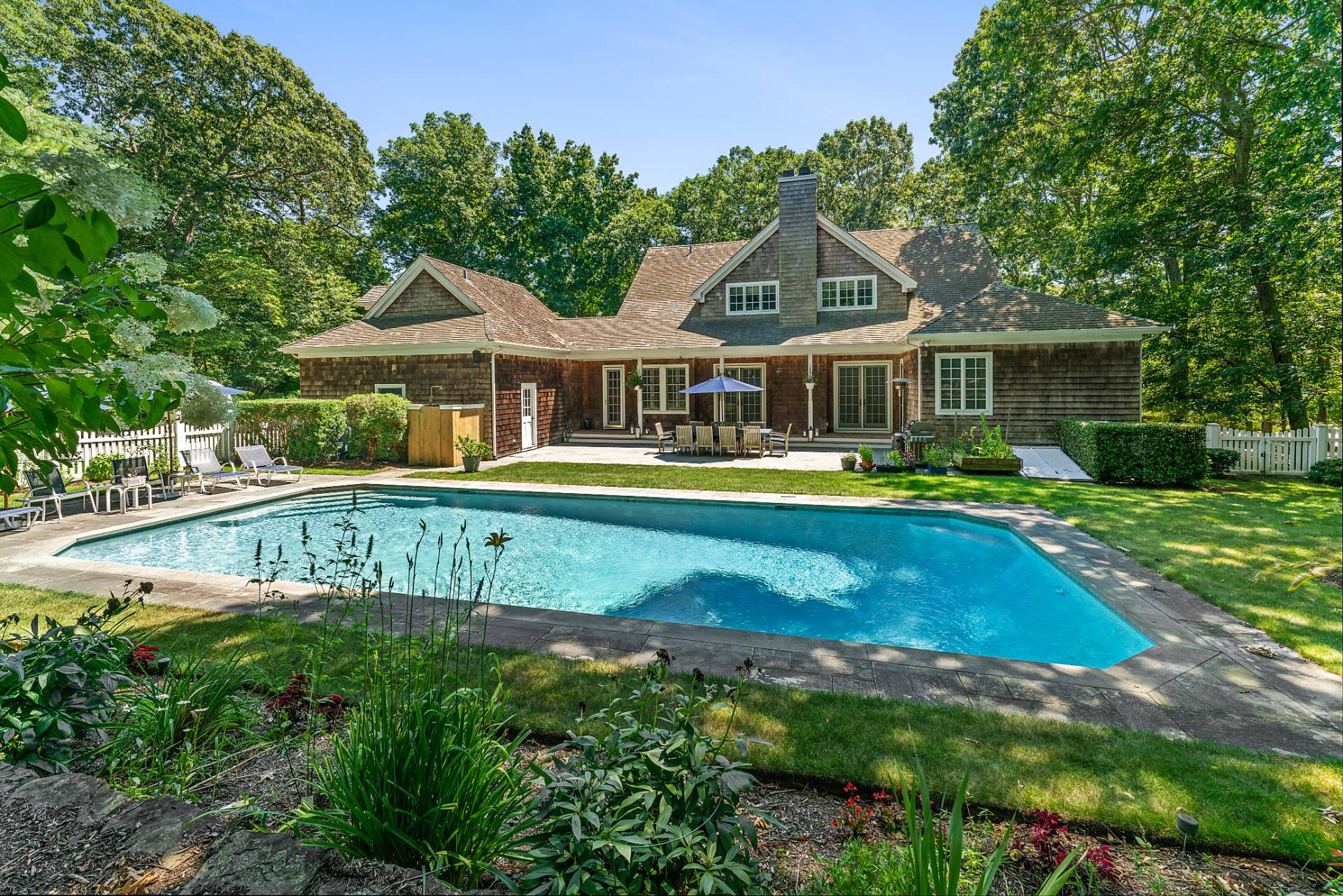


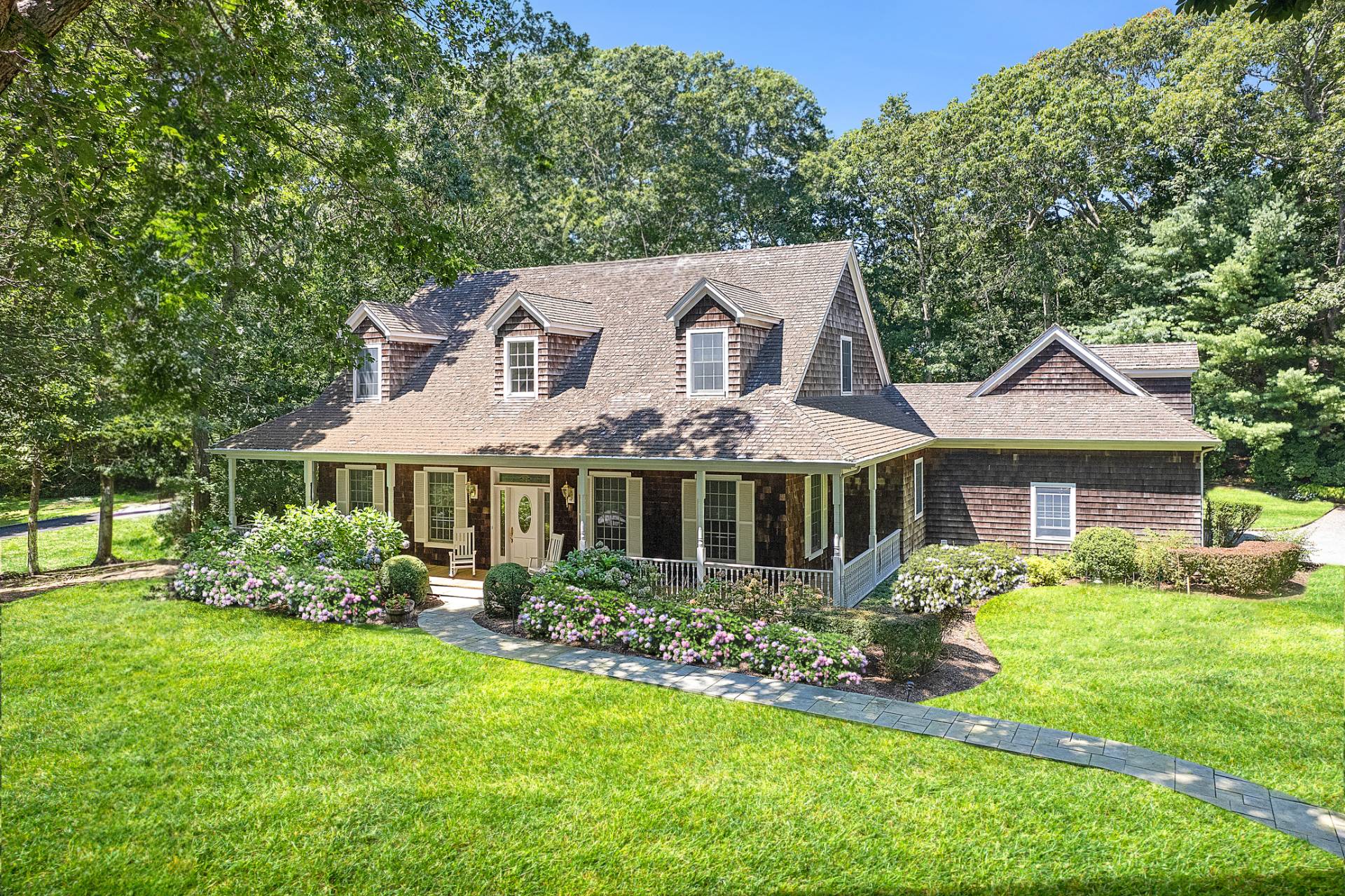 ;
;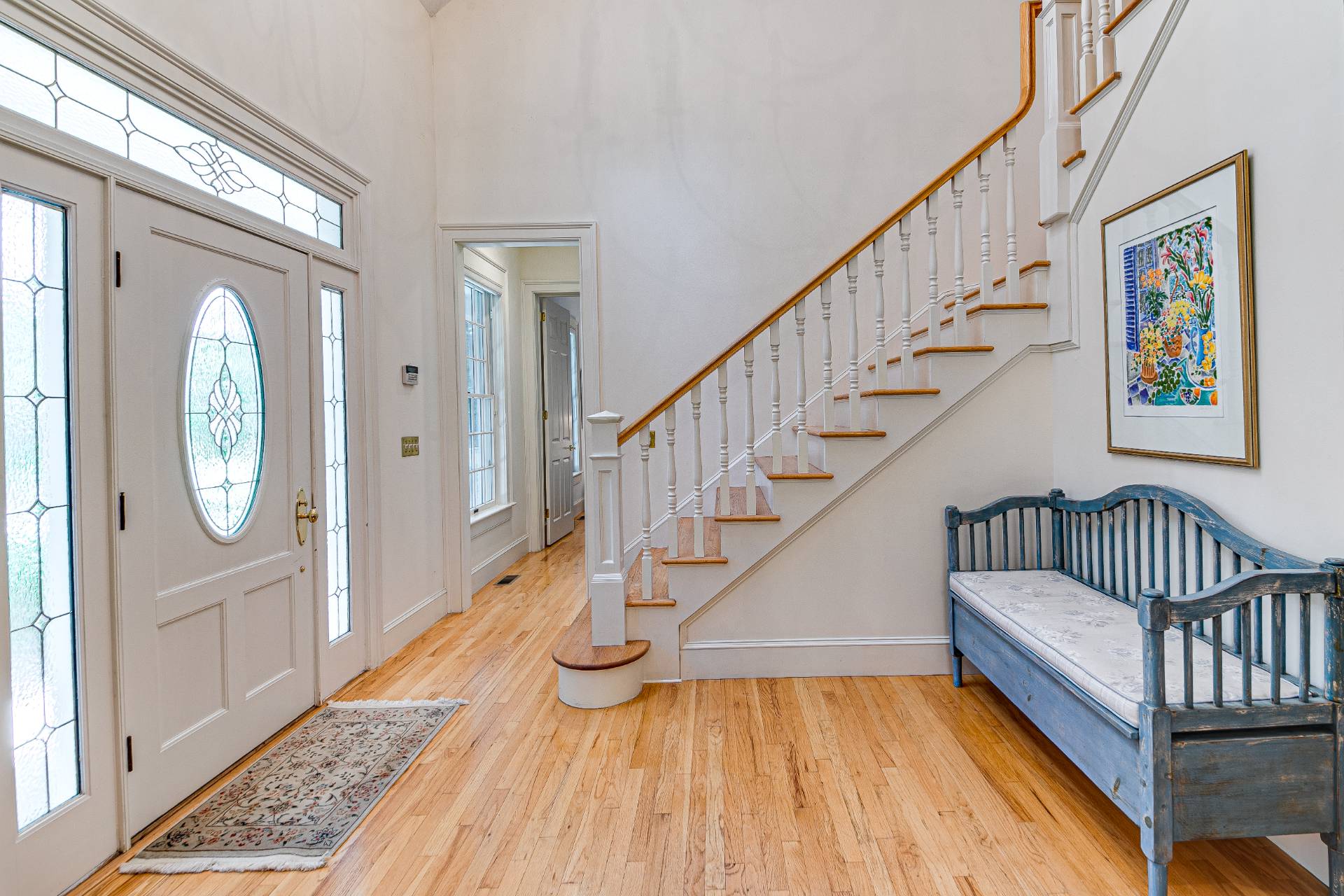 ;
;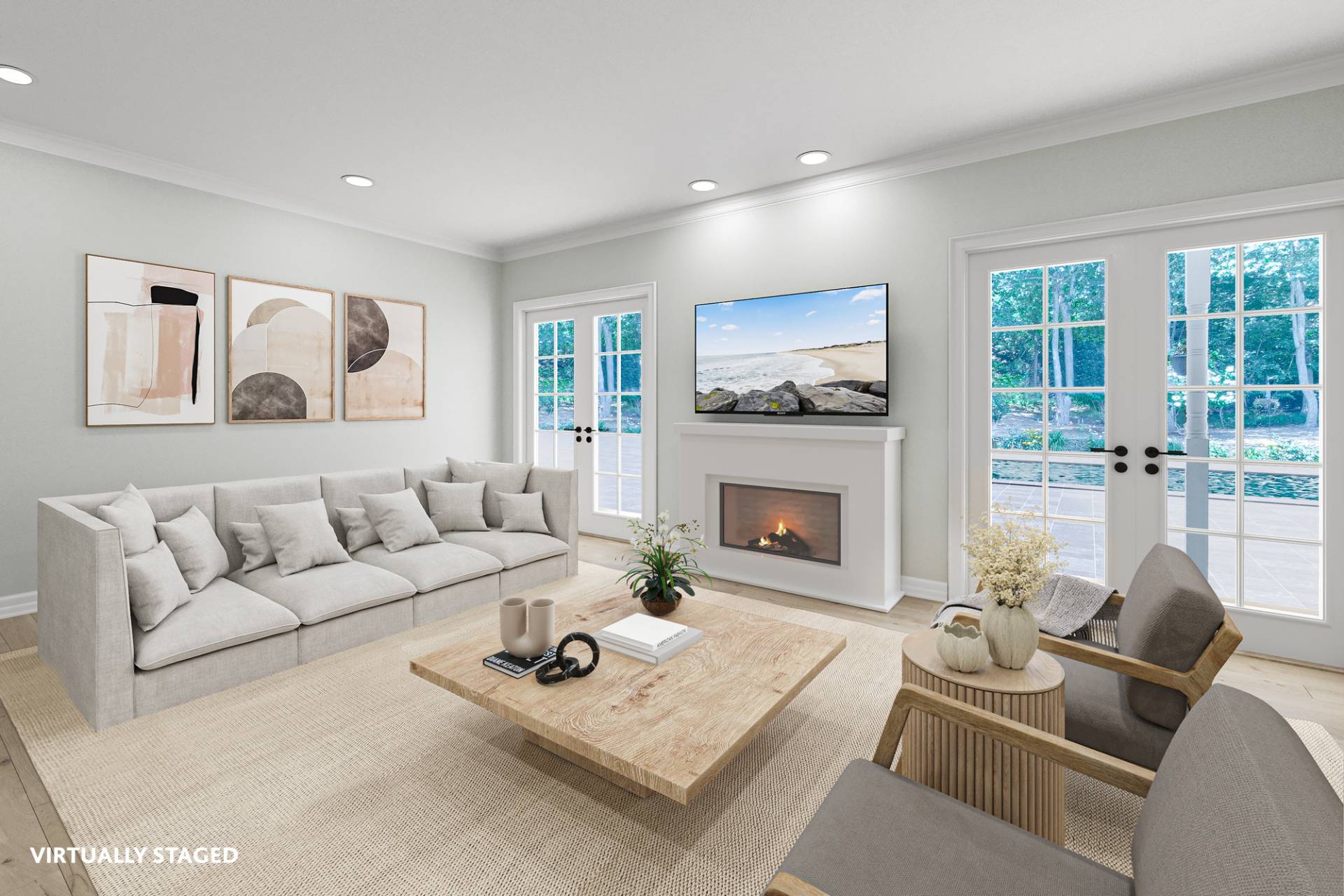 ;
;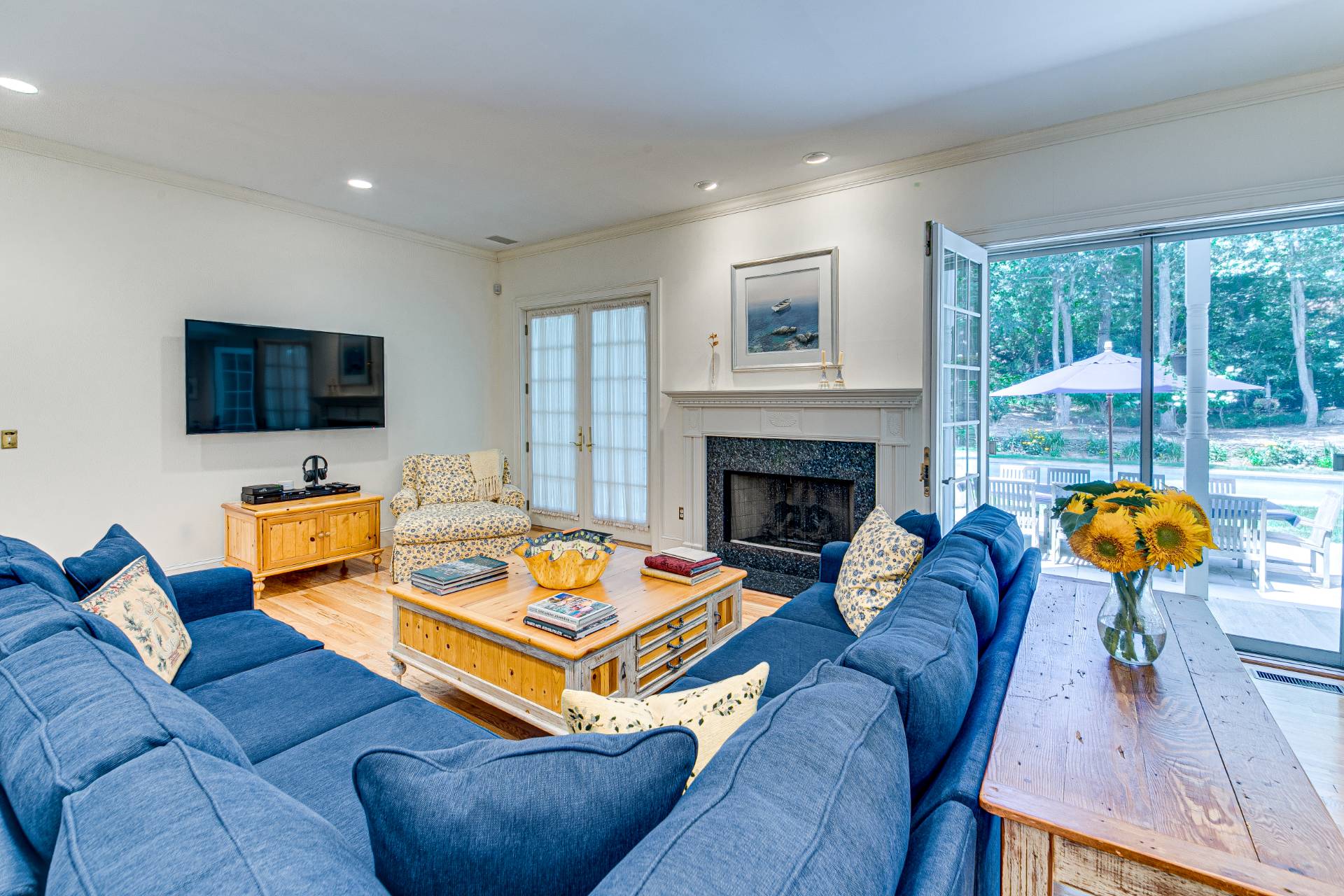 ;
;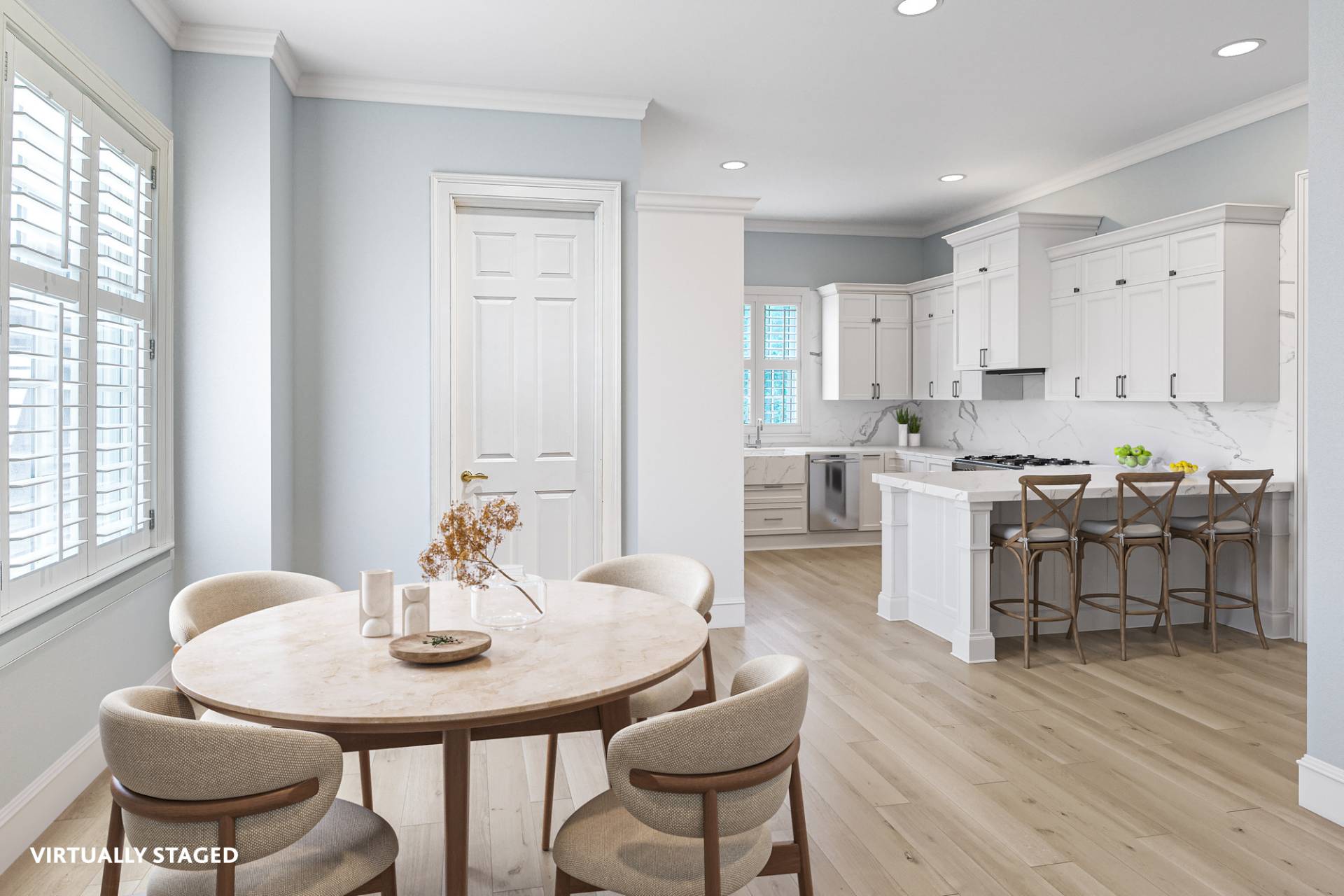 ;
;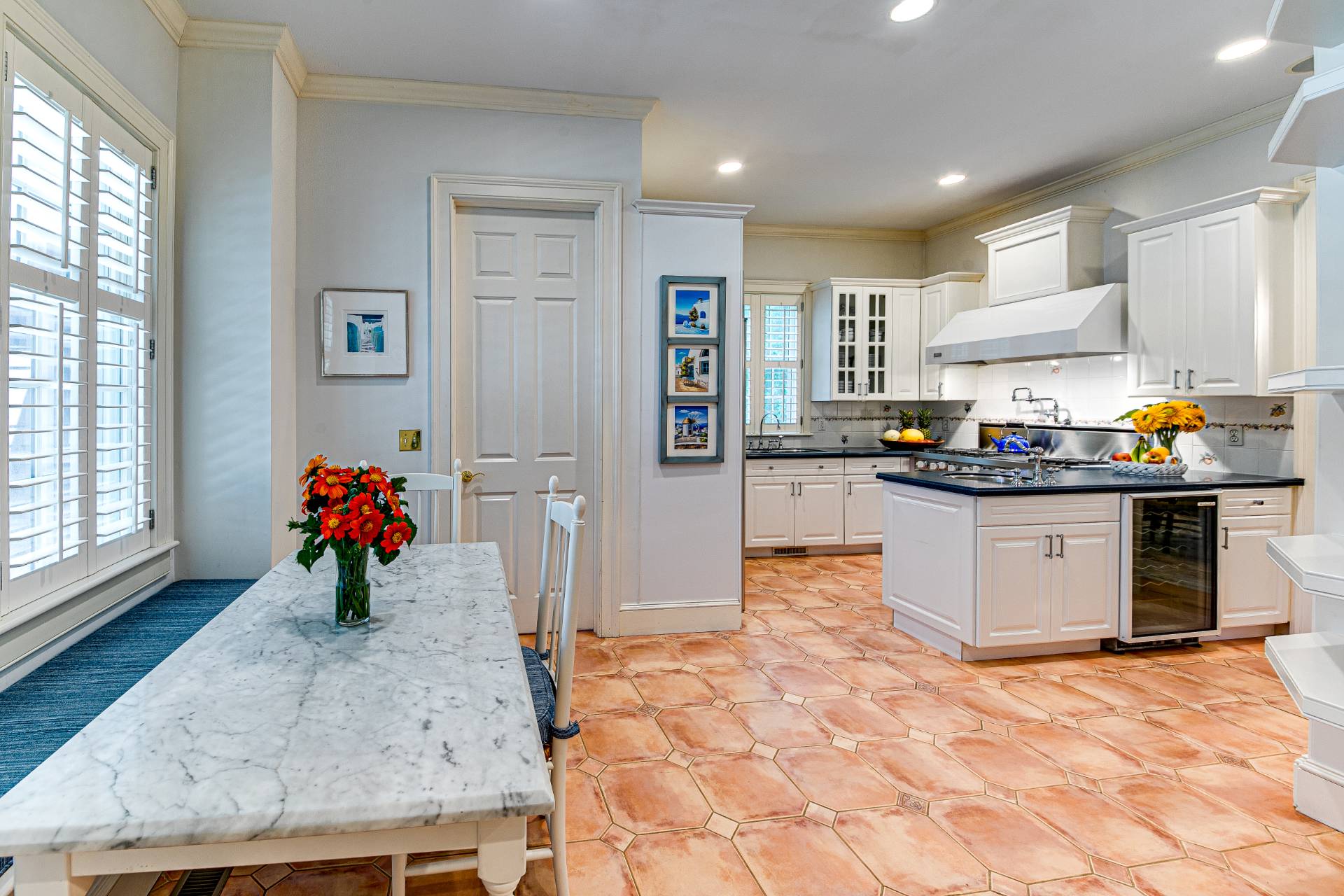 ;
;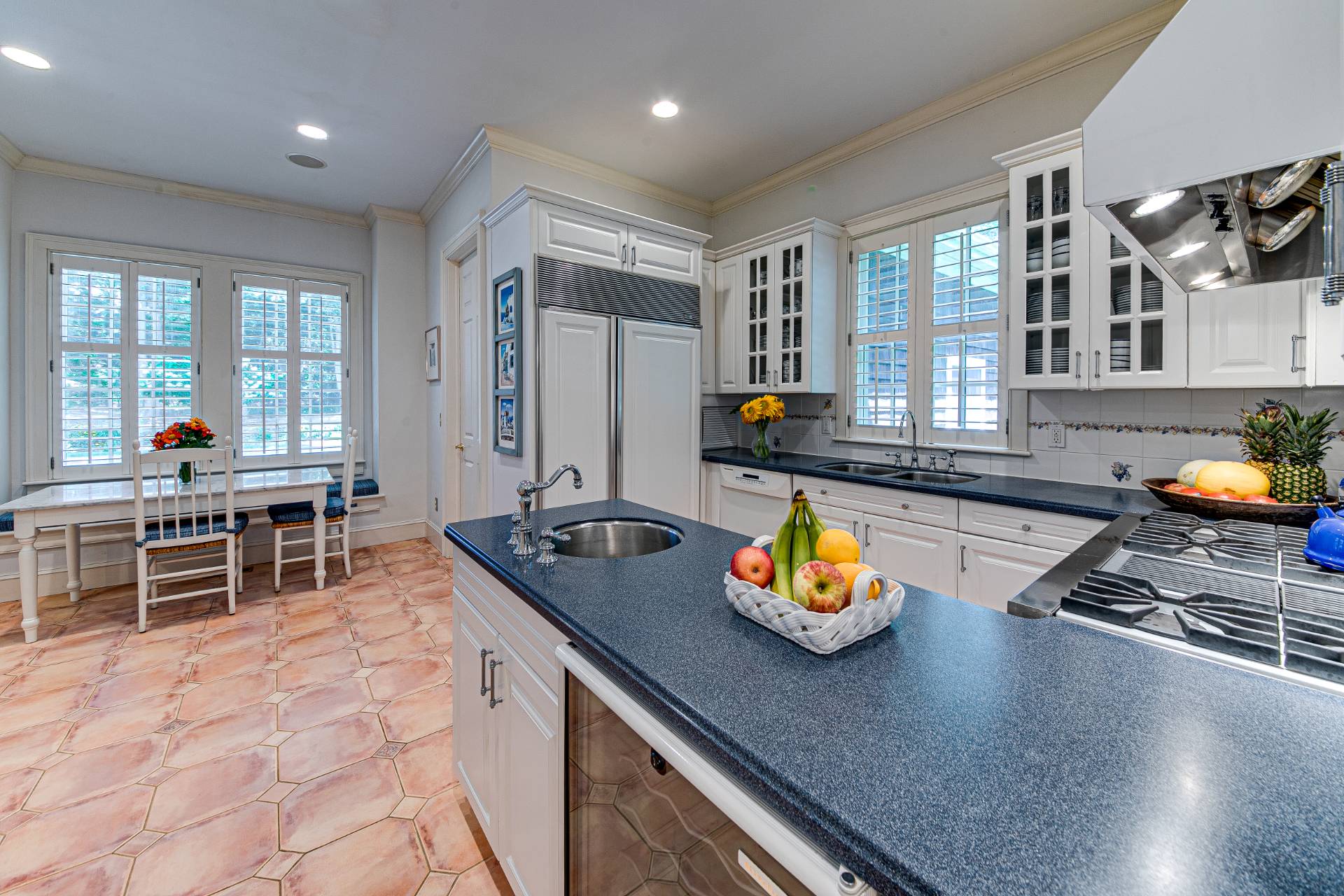 ;
;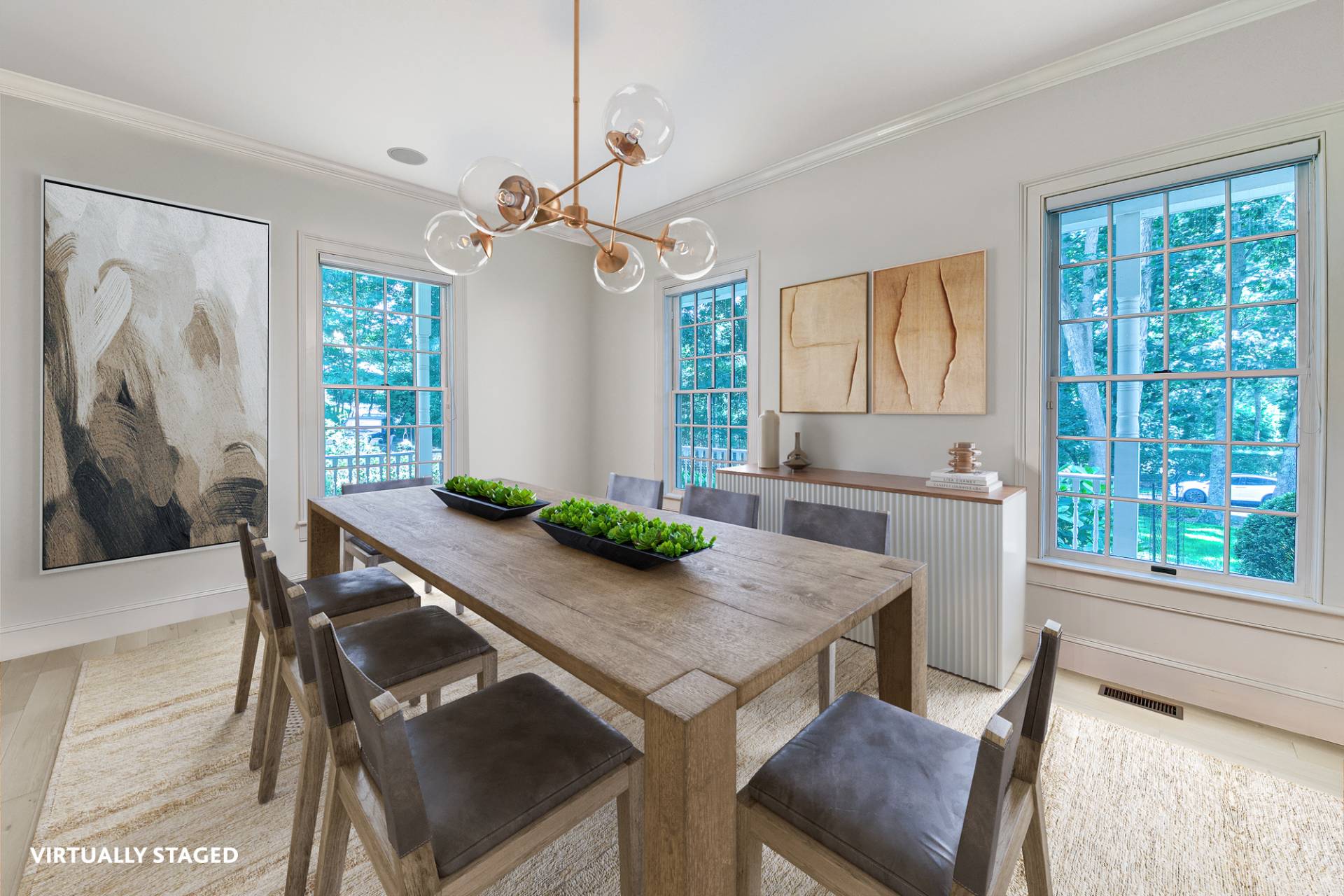 ;
;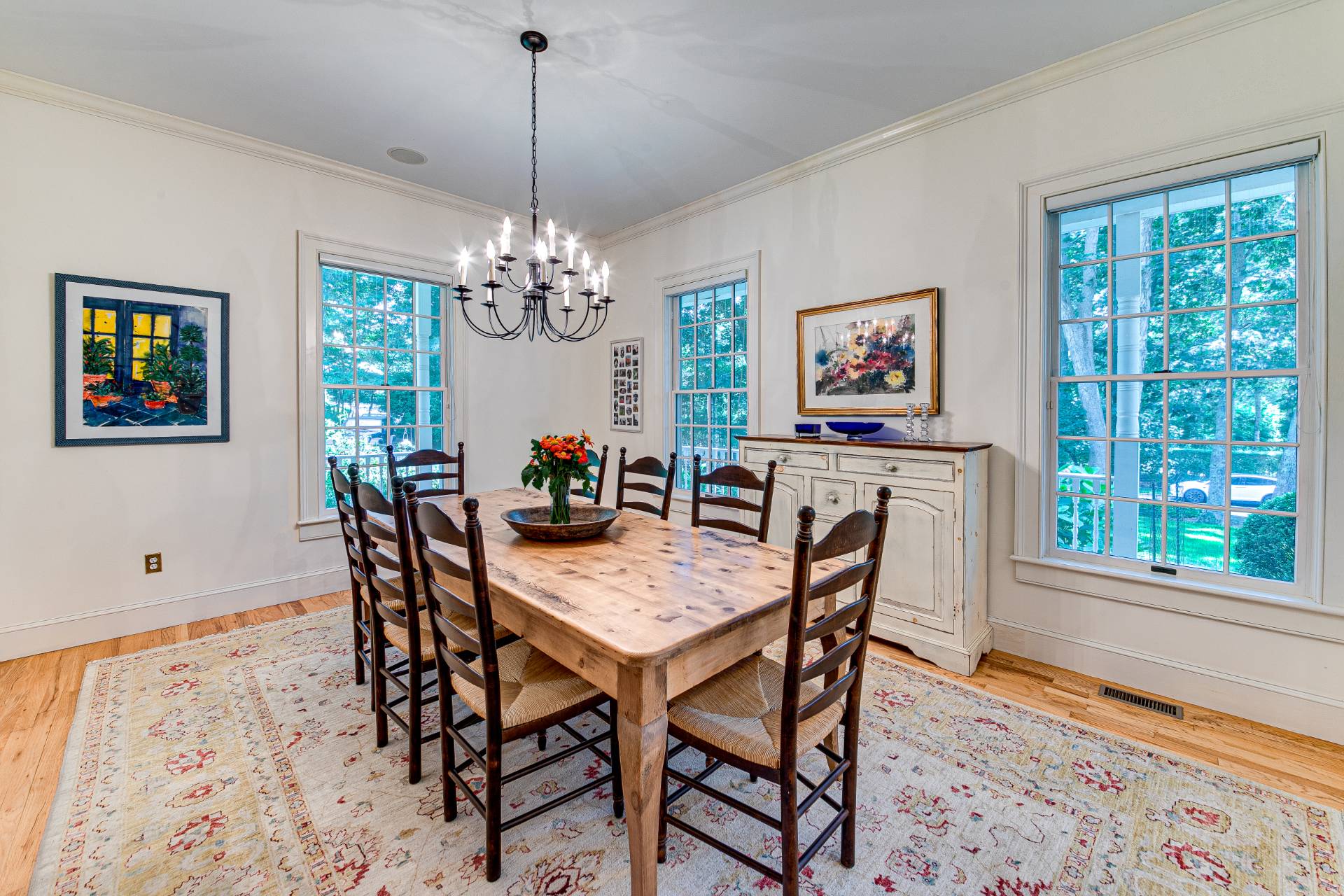 ;
;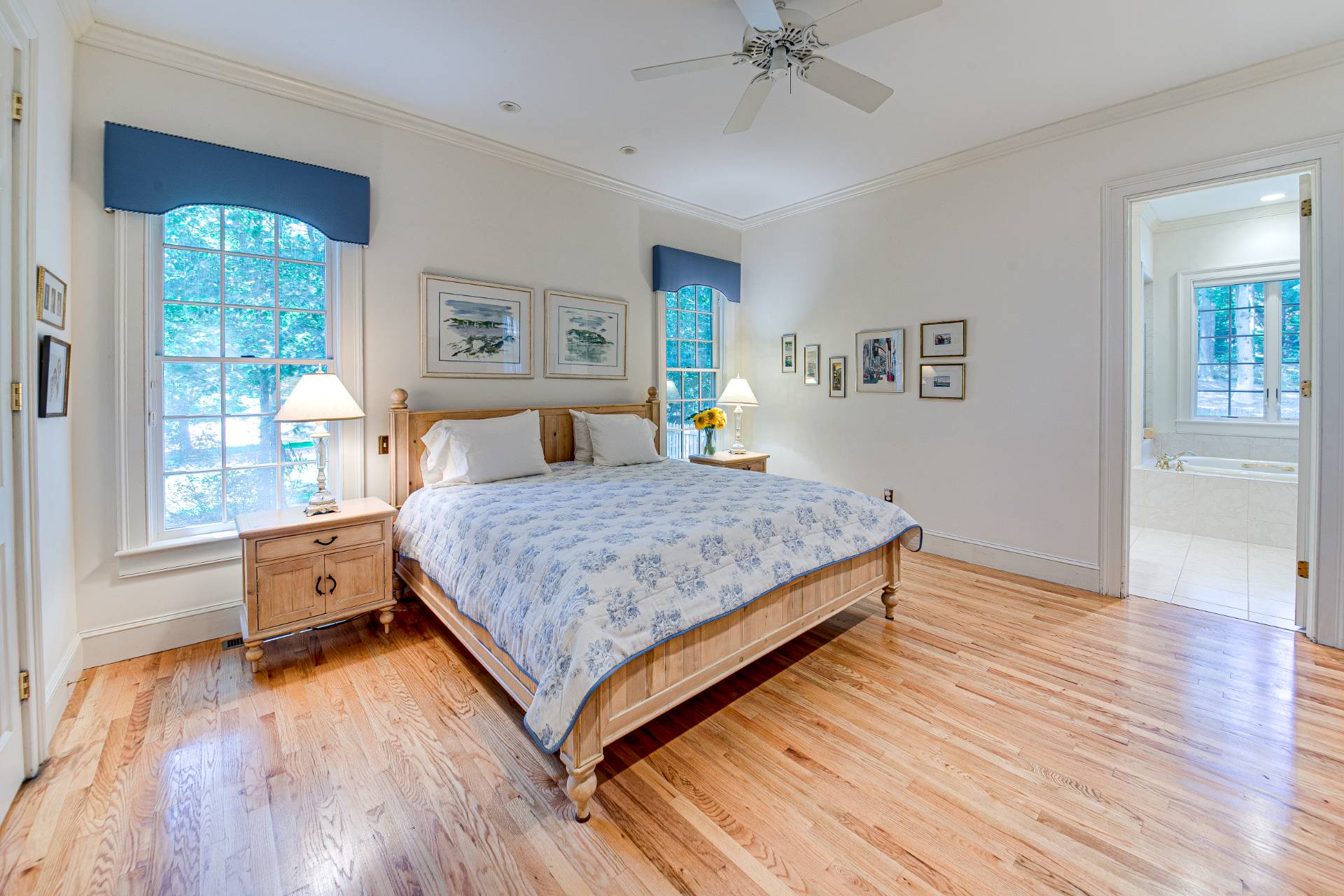 ;
;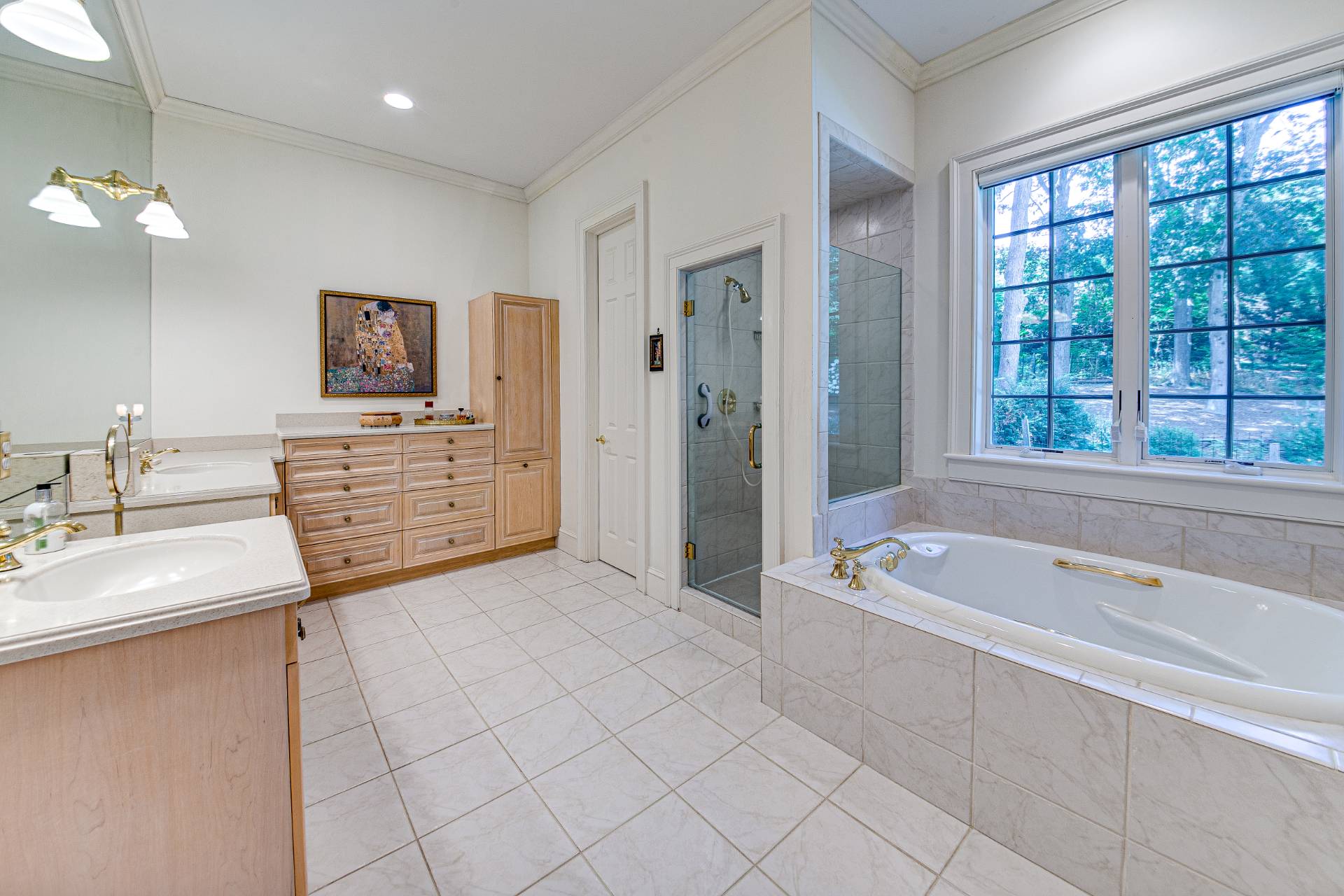 ;
;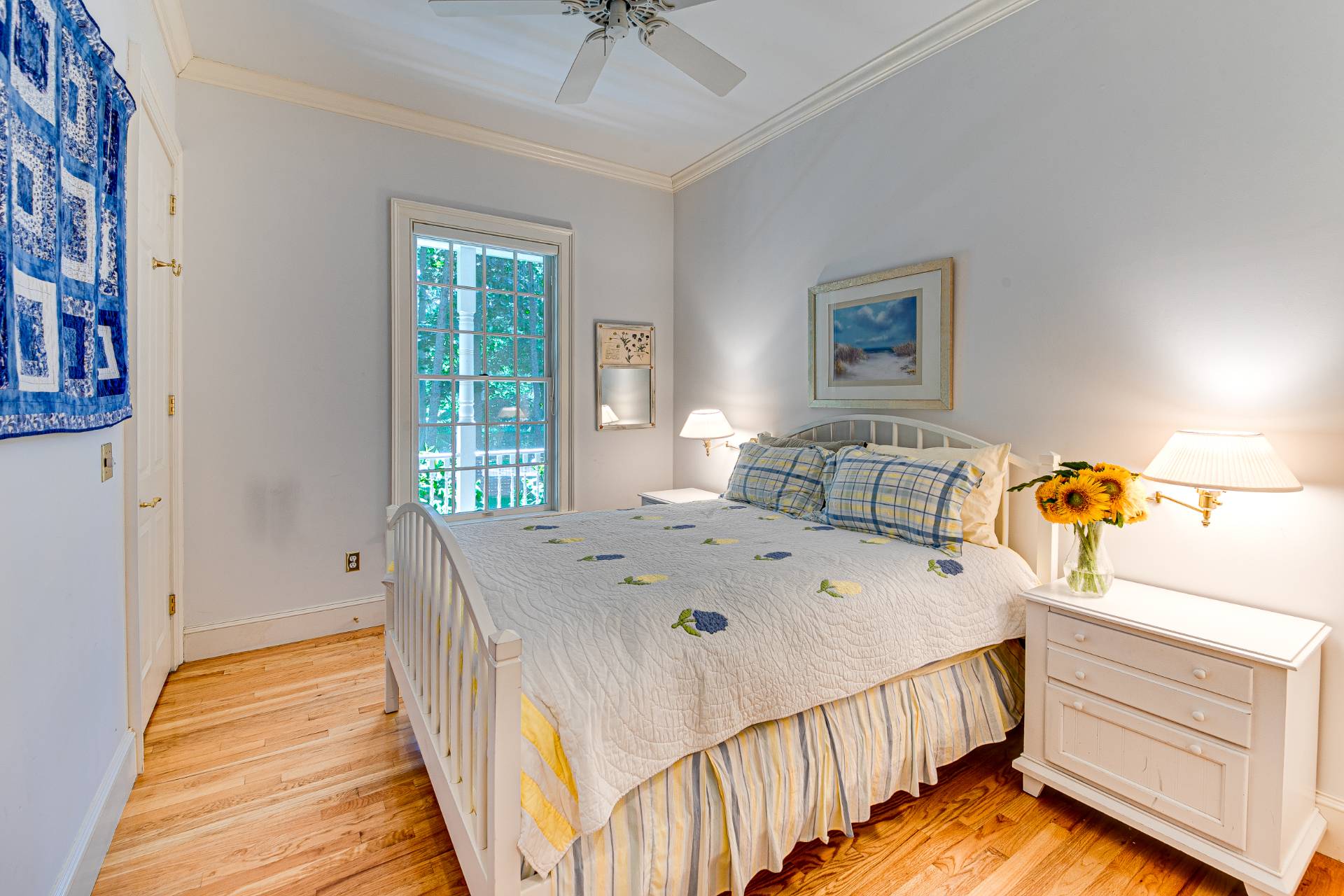 ;
;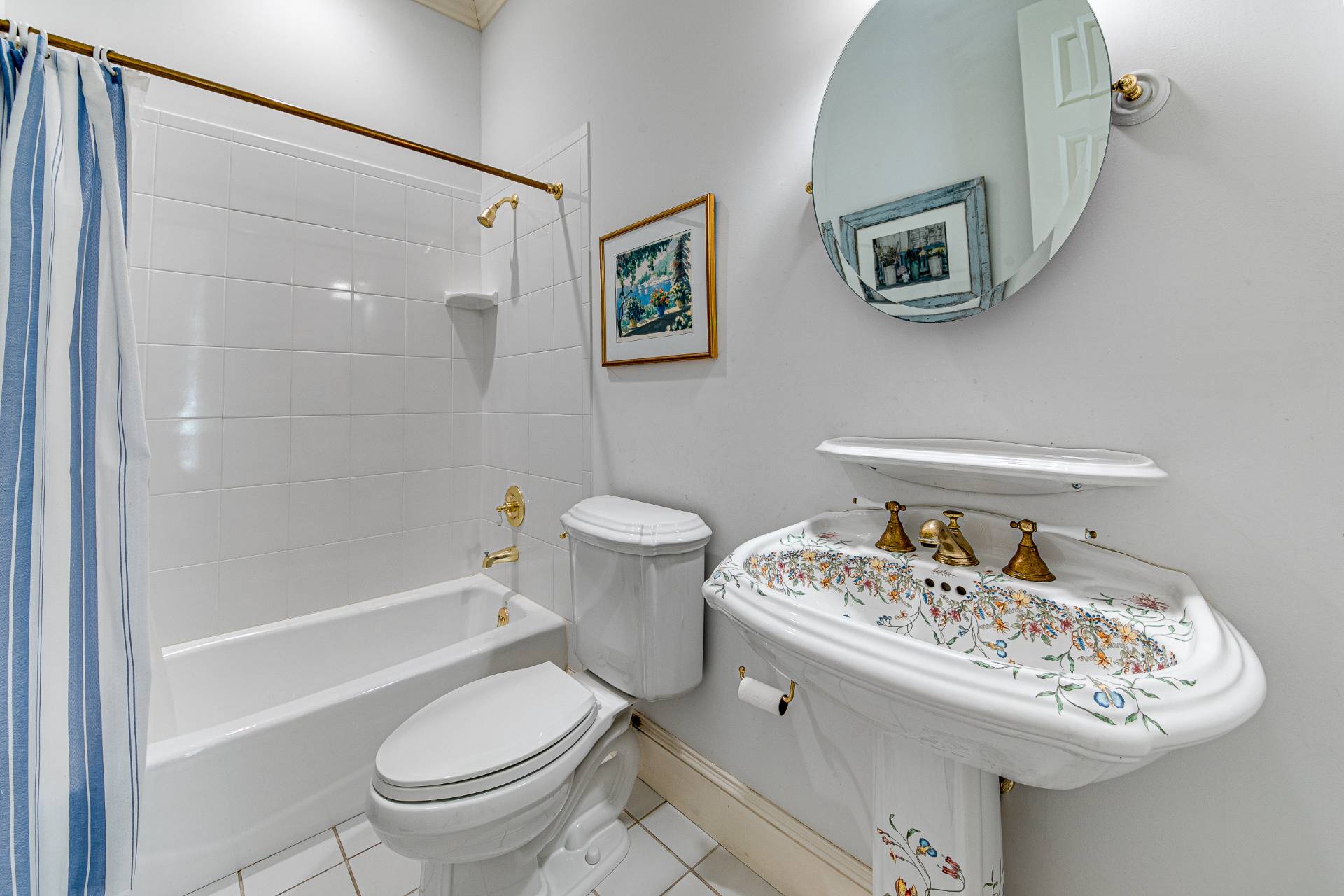 ;
;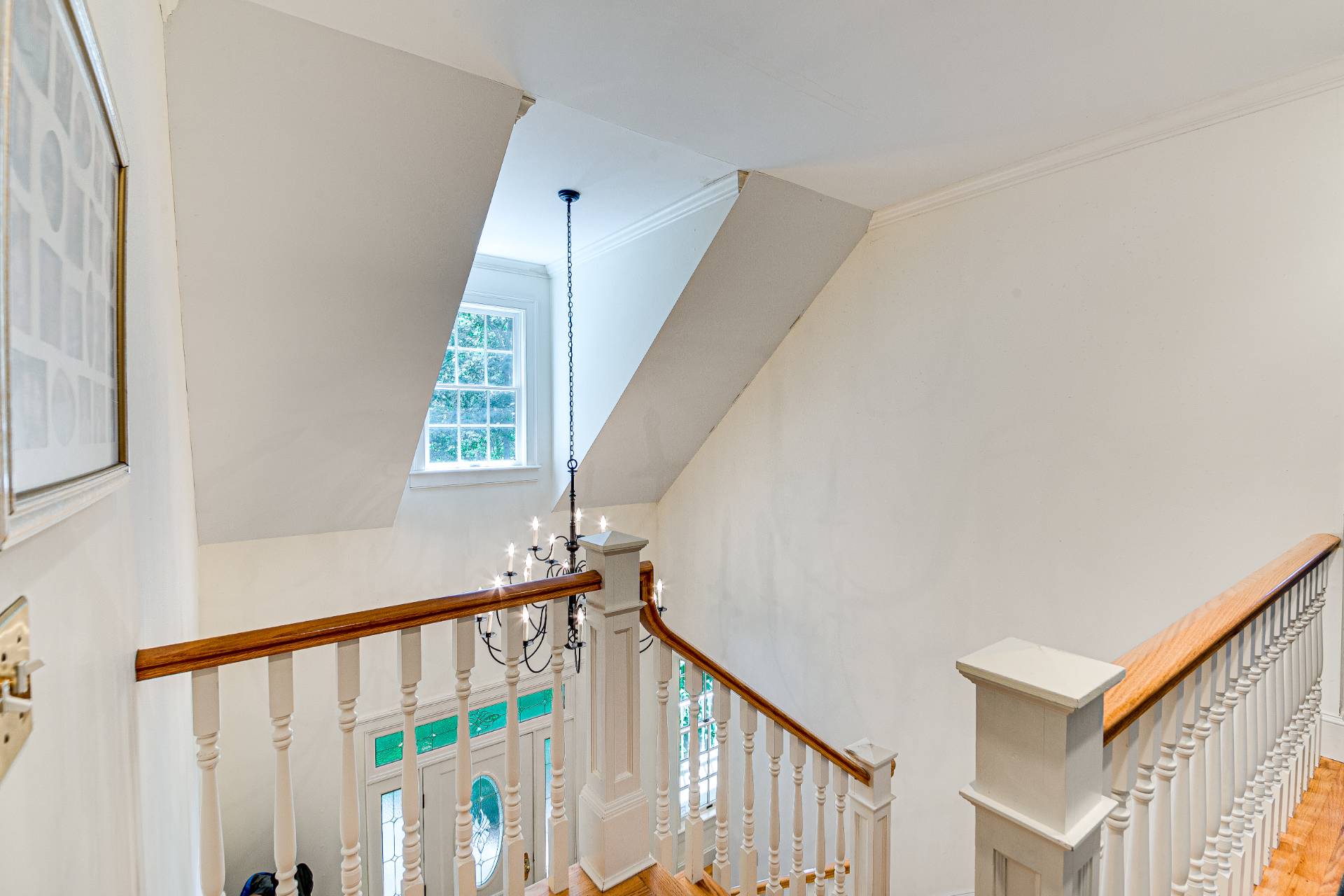 ;
;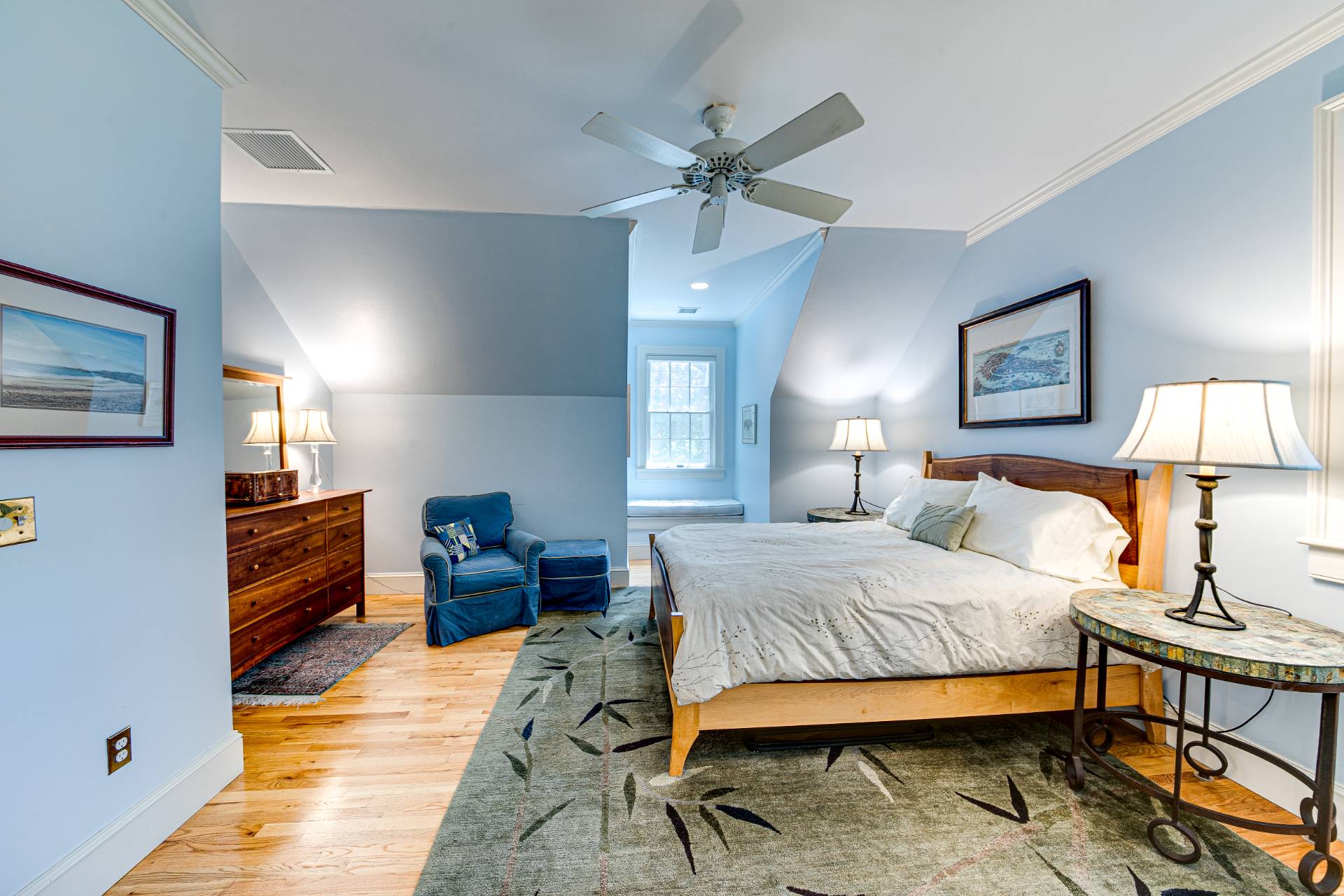 ;
;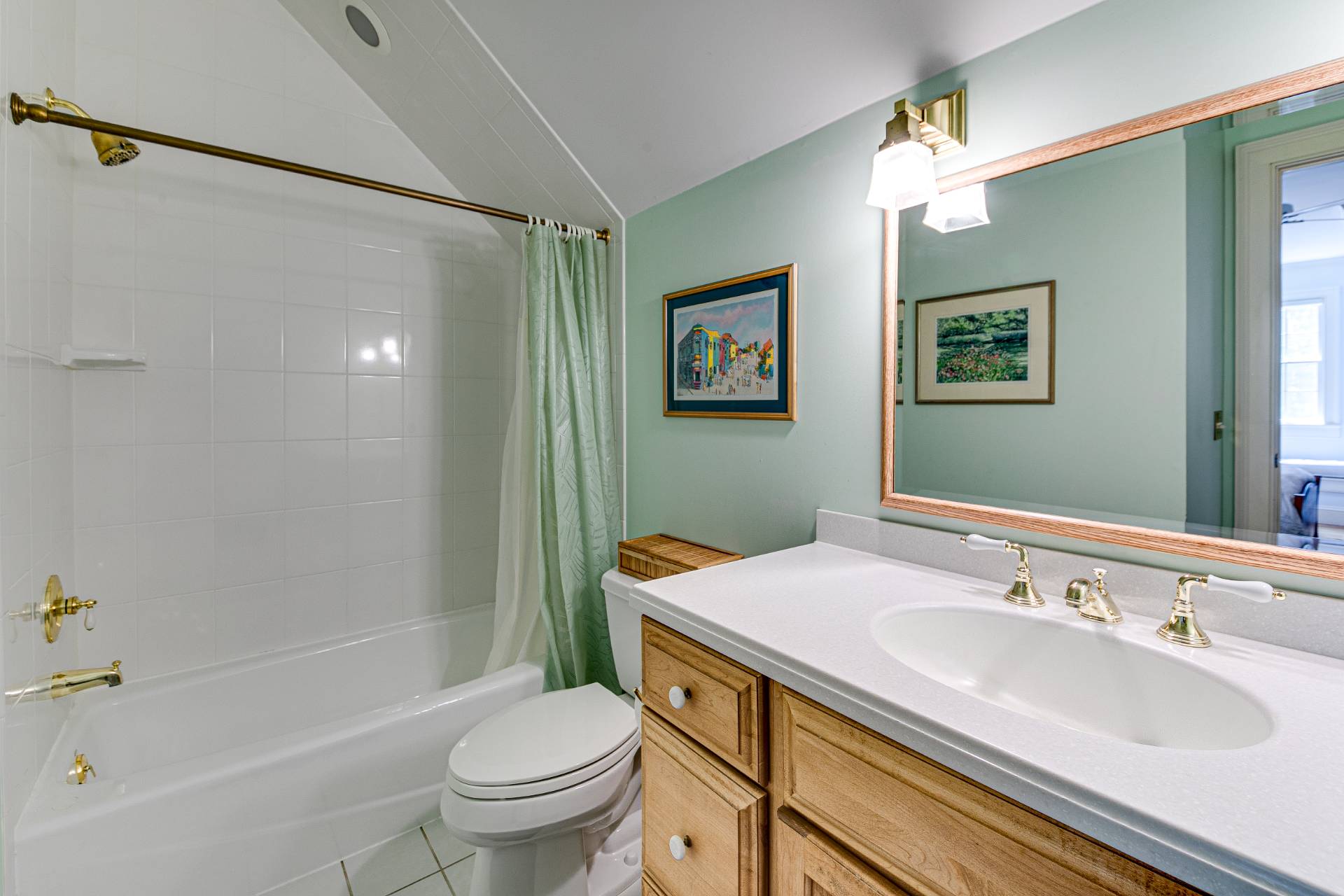 ;
;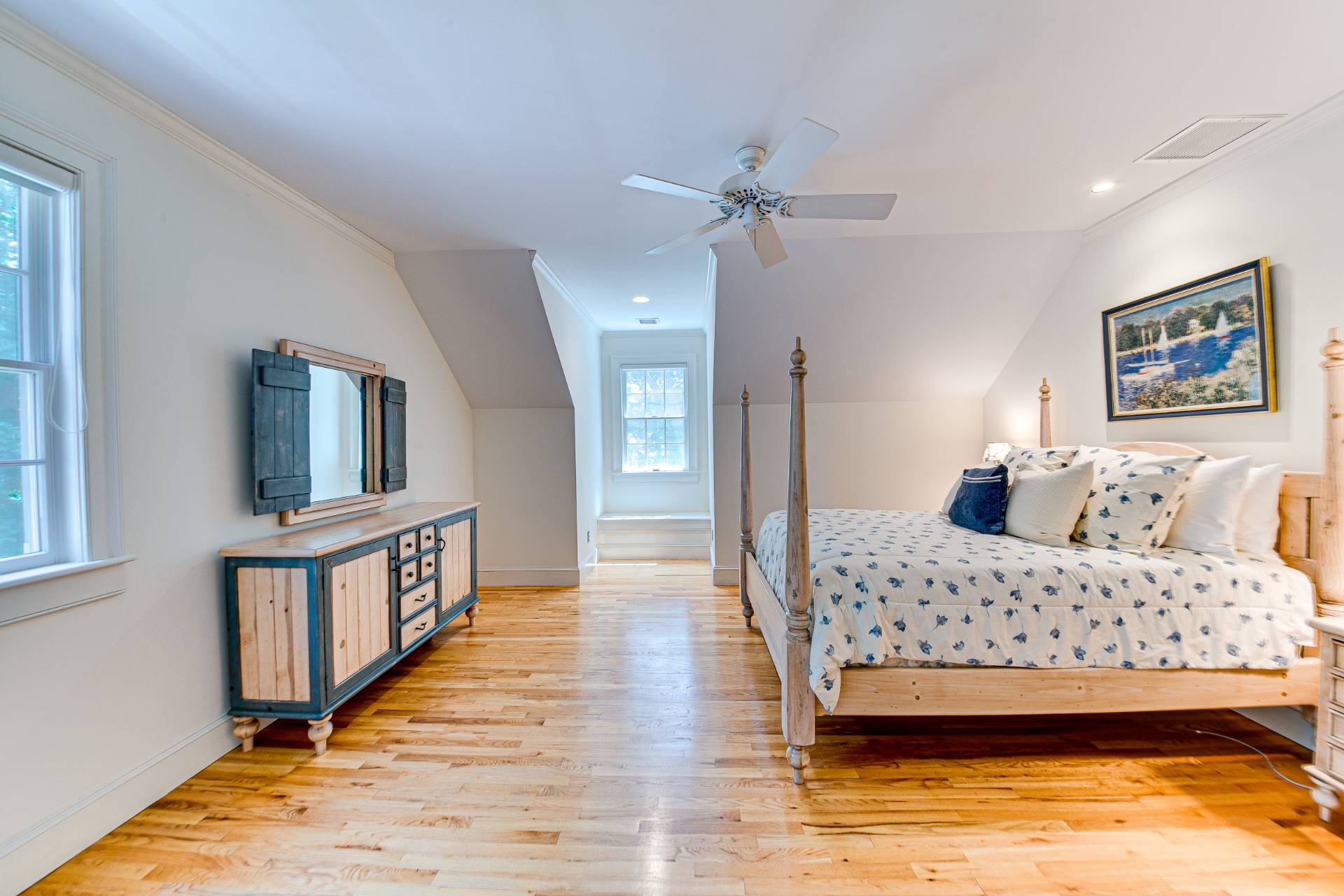 ;
;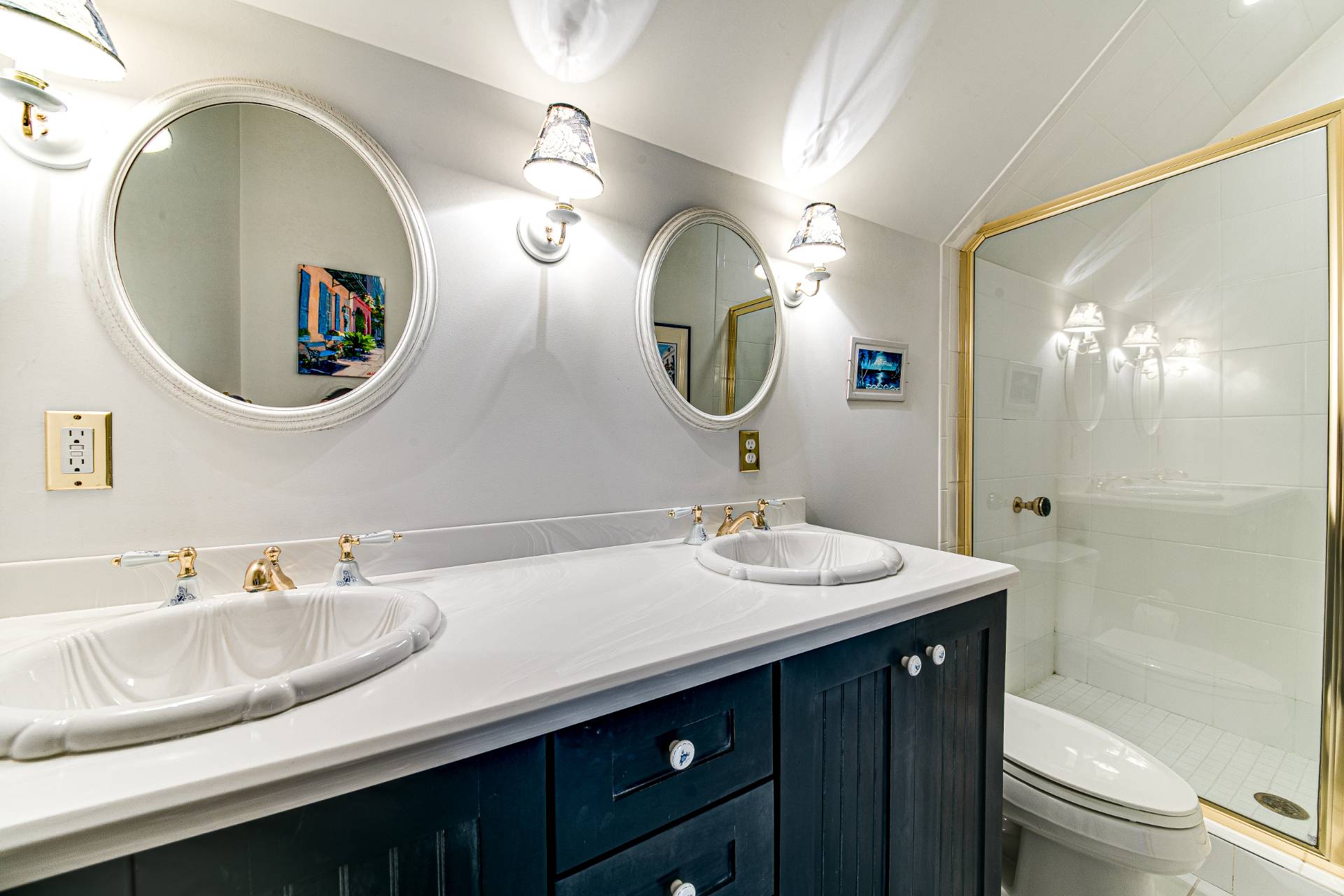 ;
;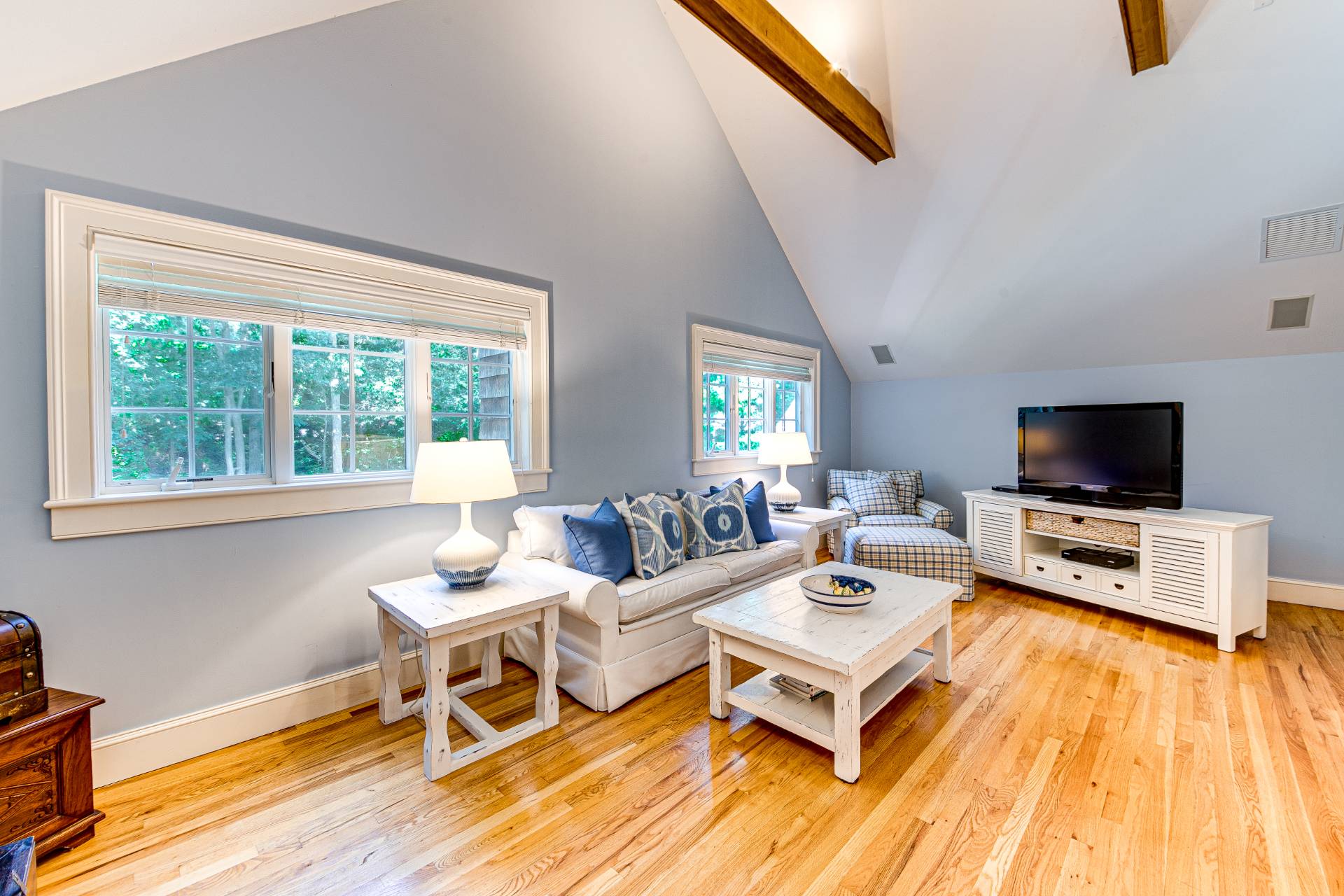 ;
;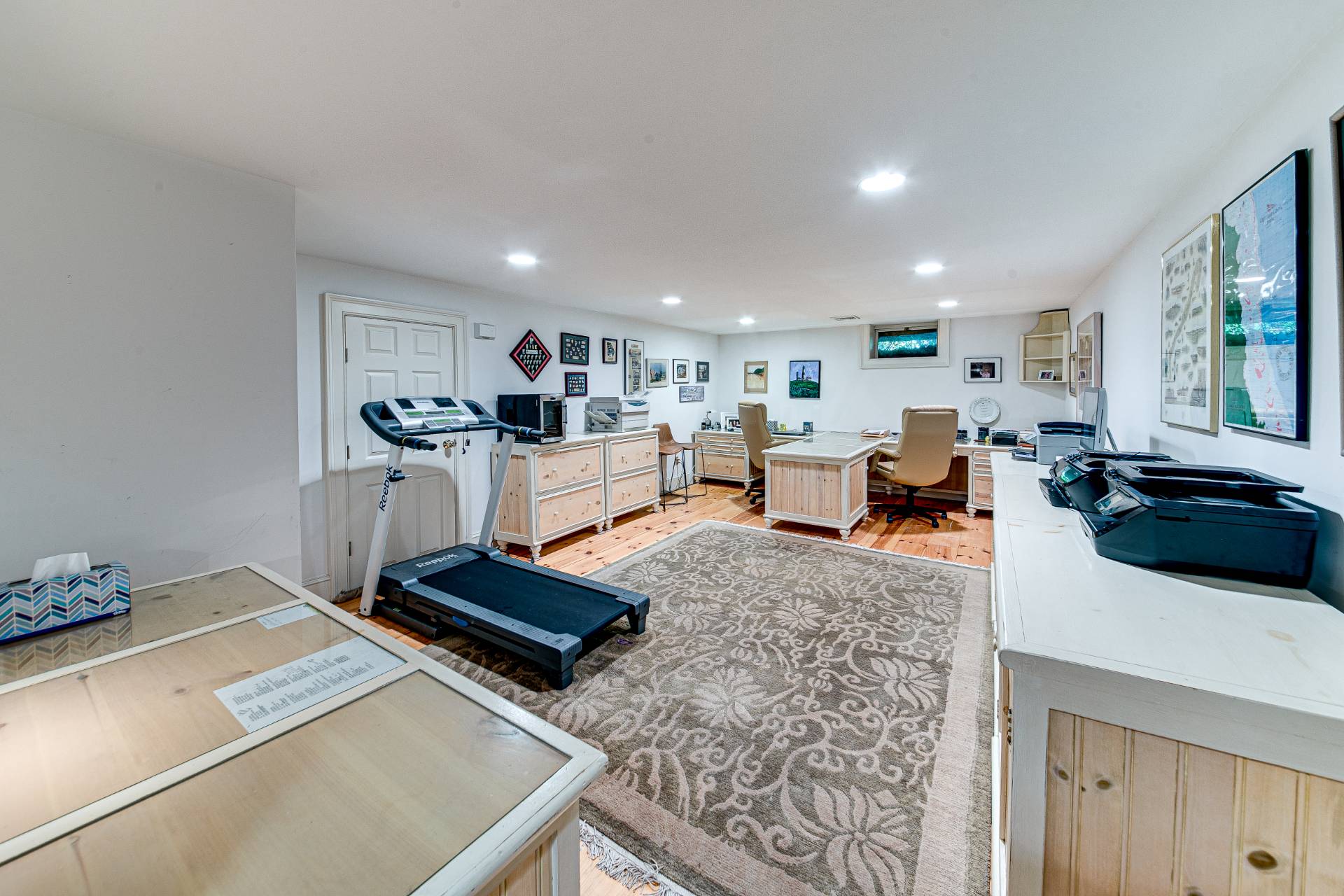 ;
;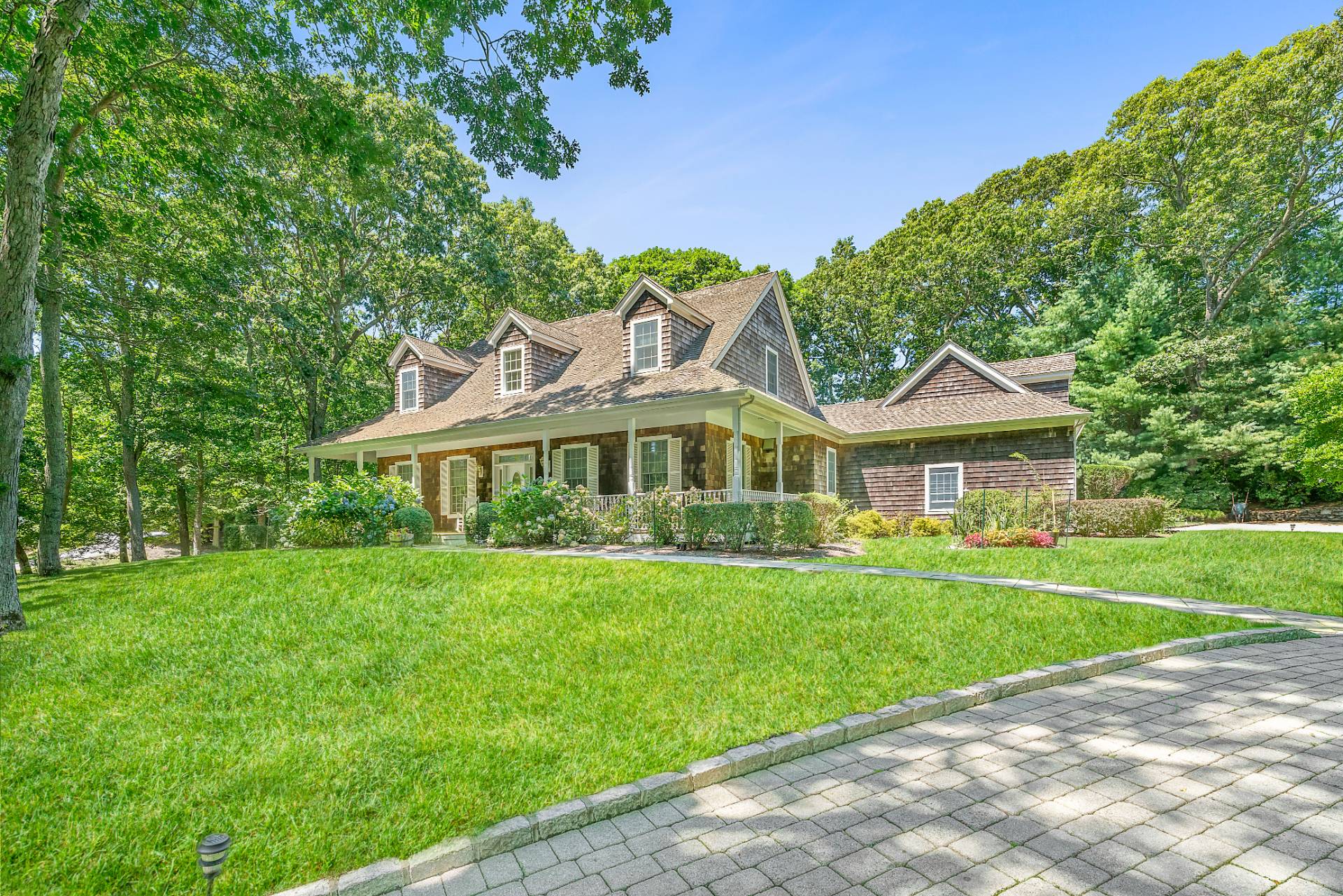 ;
;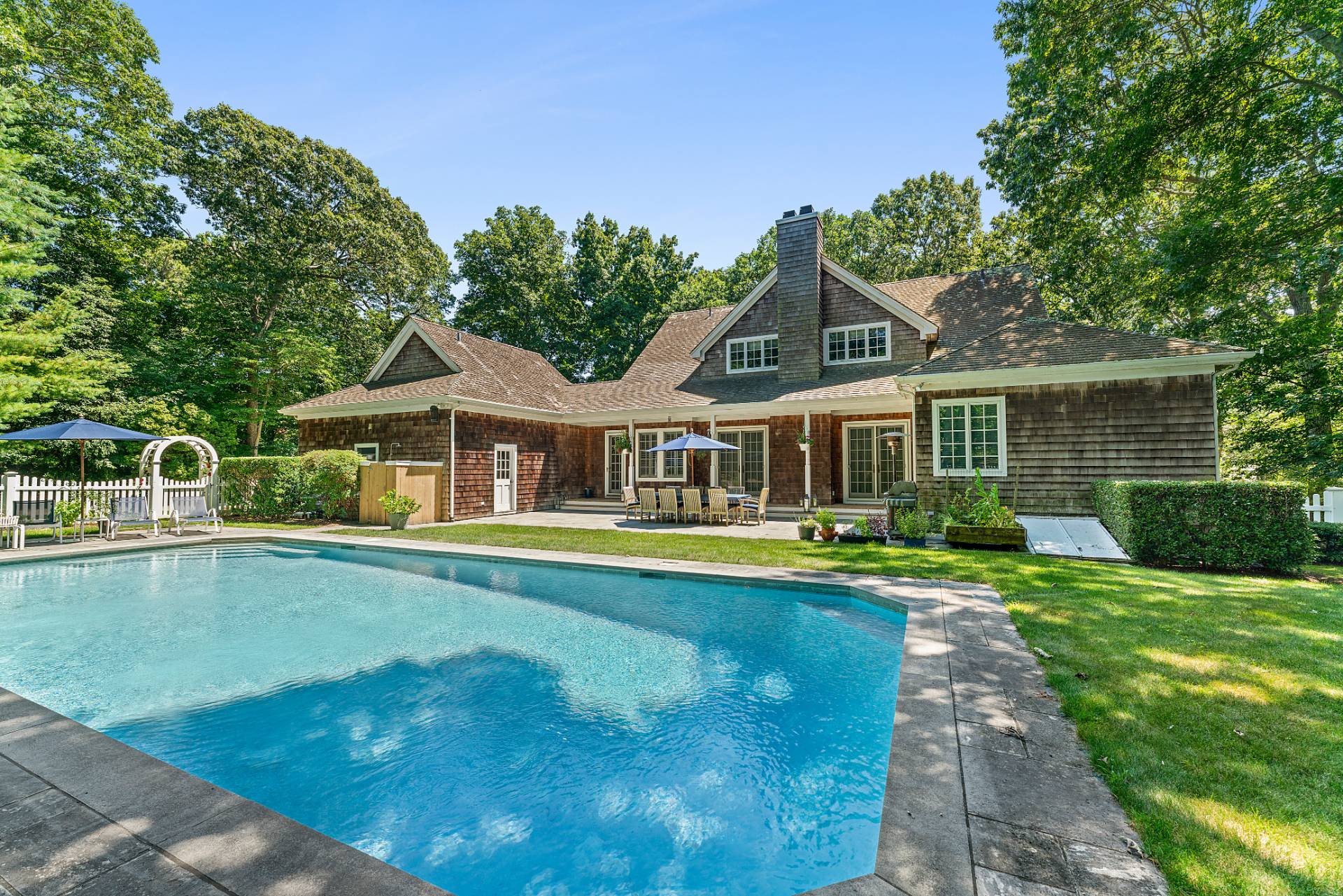 ;
;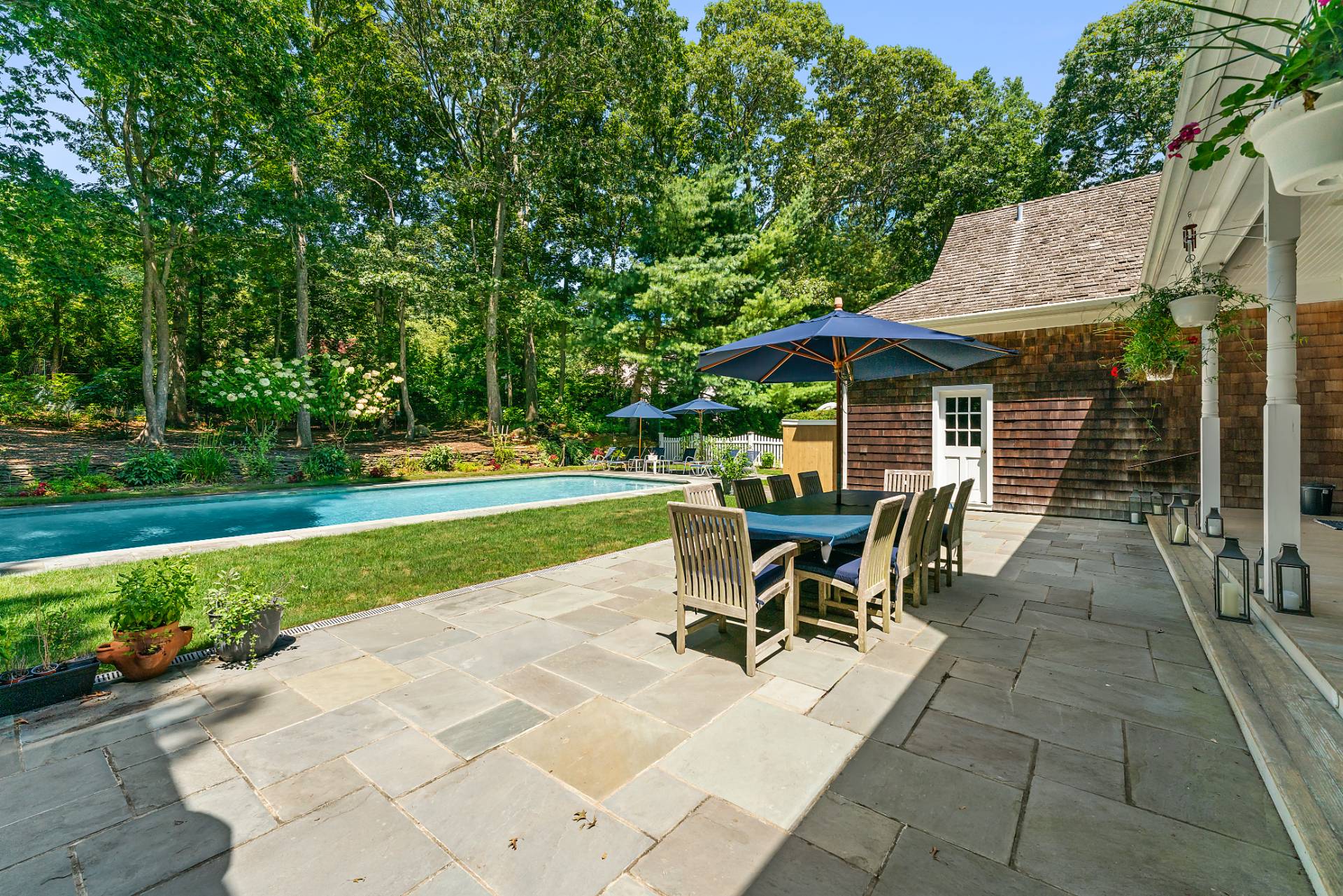 ;
;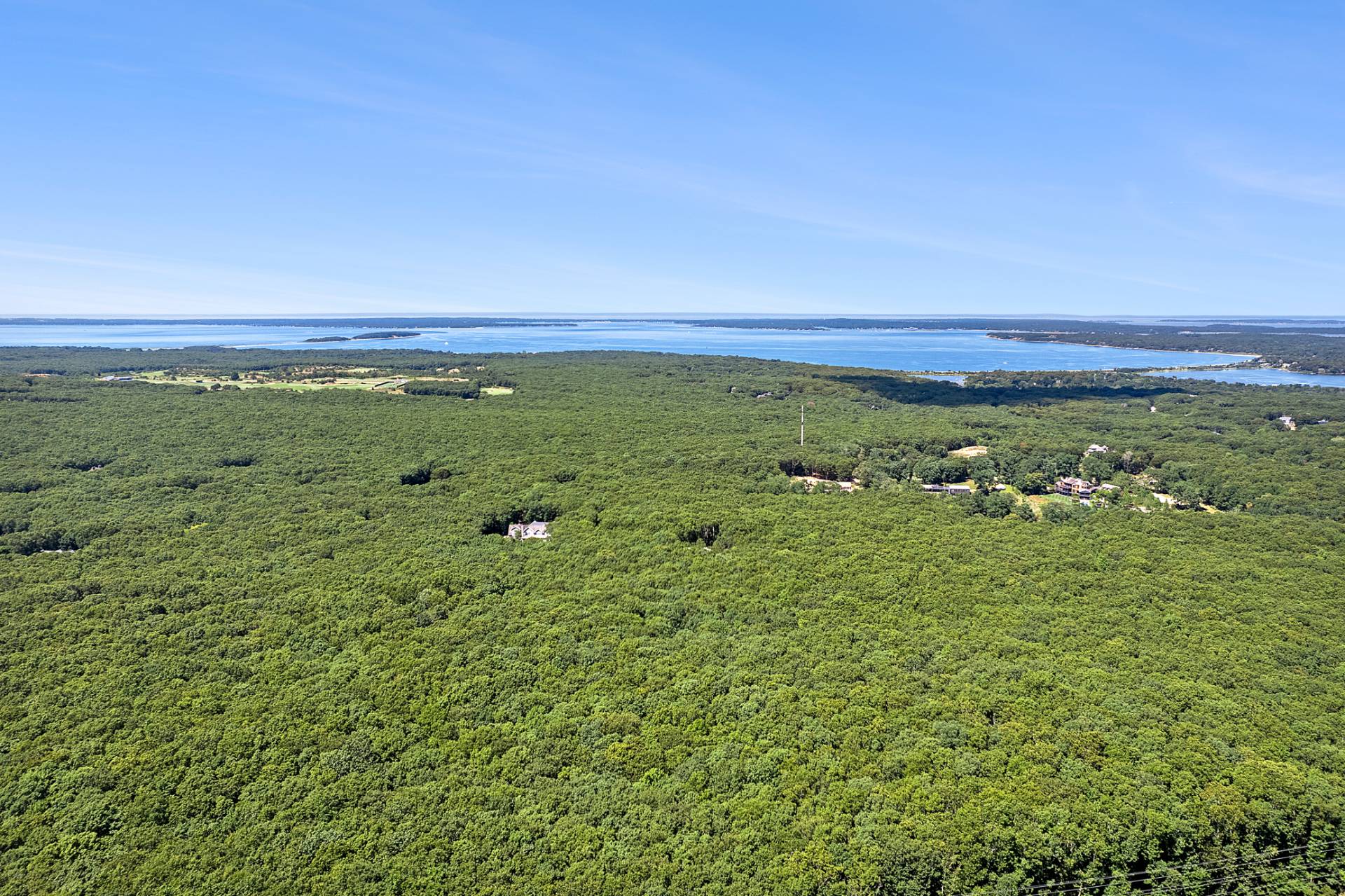 ;
;