Move right into this beautifully renovated ranch home with a fully finished basement, nestled on a pristine golf course. This residence seamlessly blends modern comfort with timeless elegance and is designed for both relaxation and entertaining. Main Floor Highlights: Inviting Entryway: Step into a welcoming foyer that flows into the spacious living room, complete with a cozy fireplace and gleaming hardwood floors. Gourmet Kitchen: Equipped with stainless steel and black appliances, solid surface countertops, a convenient snackbar, and a sunny breakfast area. The adjoining formal dining room is perfect for family gatherings or entertaining guests. Luxurious Master Suite: Features a fully remodeled private bathroom and a generous walk-in closet. Additional Bedrooms: Two well-appointed bedrooms and a second full bath complete the main level. Finished Basement: Includes a versatile fourth bedroom, an additional full bathroom, an expansive recreational room ideal for movie nights or game days, and a spacious utility room for storage and convenience. Exceptional Extras: An attached 2-car garage with ample storage space. A newly constructed deck perfect for outdoor dining or unwinding with panoramic golf course views. A well-maintained storage shed and professionally landscaped yard for effortless outdoor living. This move-in-ready home is an exceptional find, combining thoughtful updates with scenic tranquility. Don't miss the chance to experience refined living at its best! ChatGPT can make mistakes. Check important info.



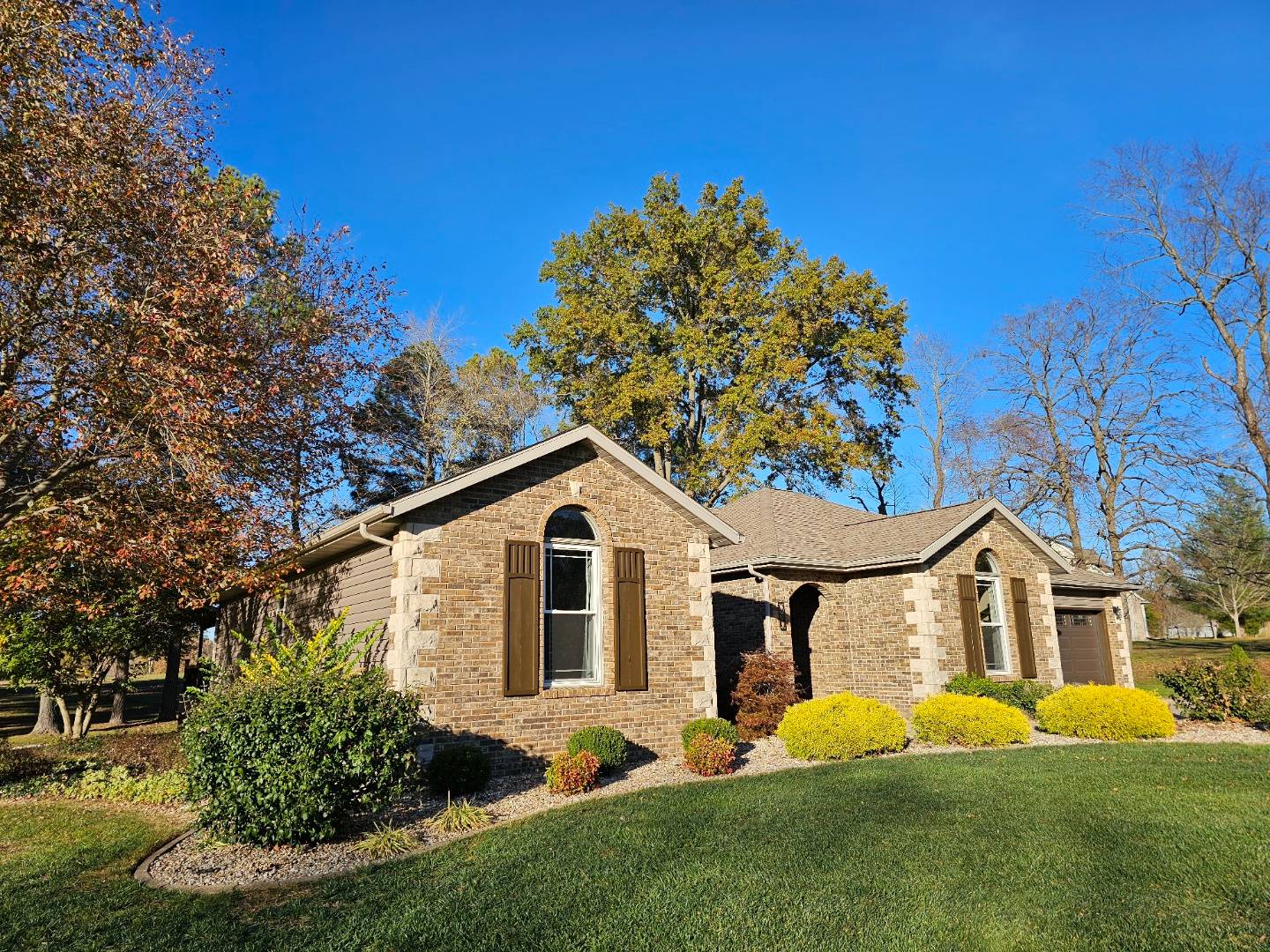


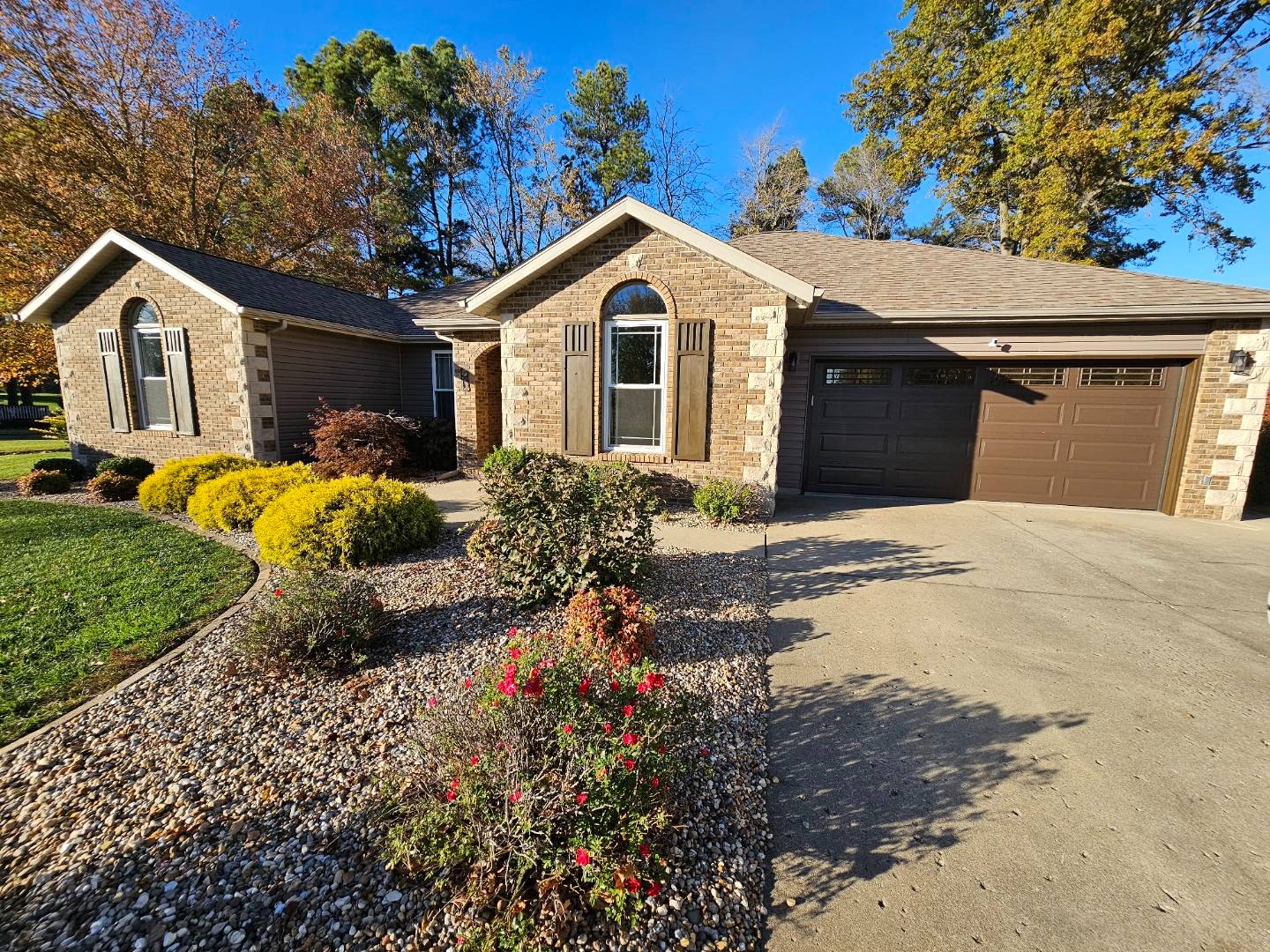 ;
;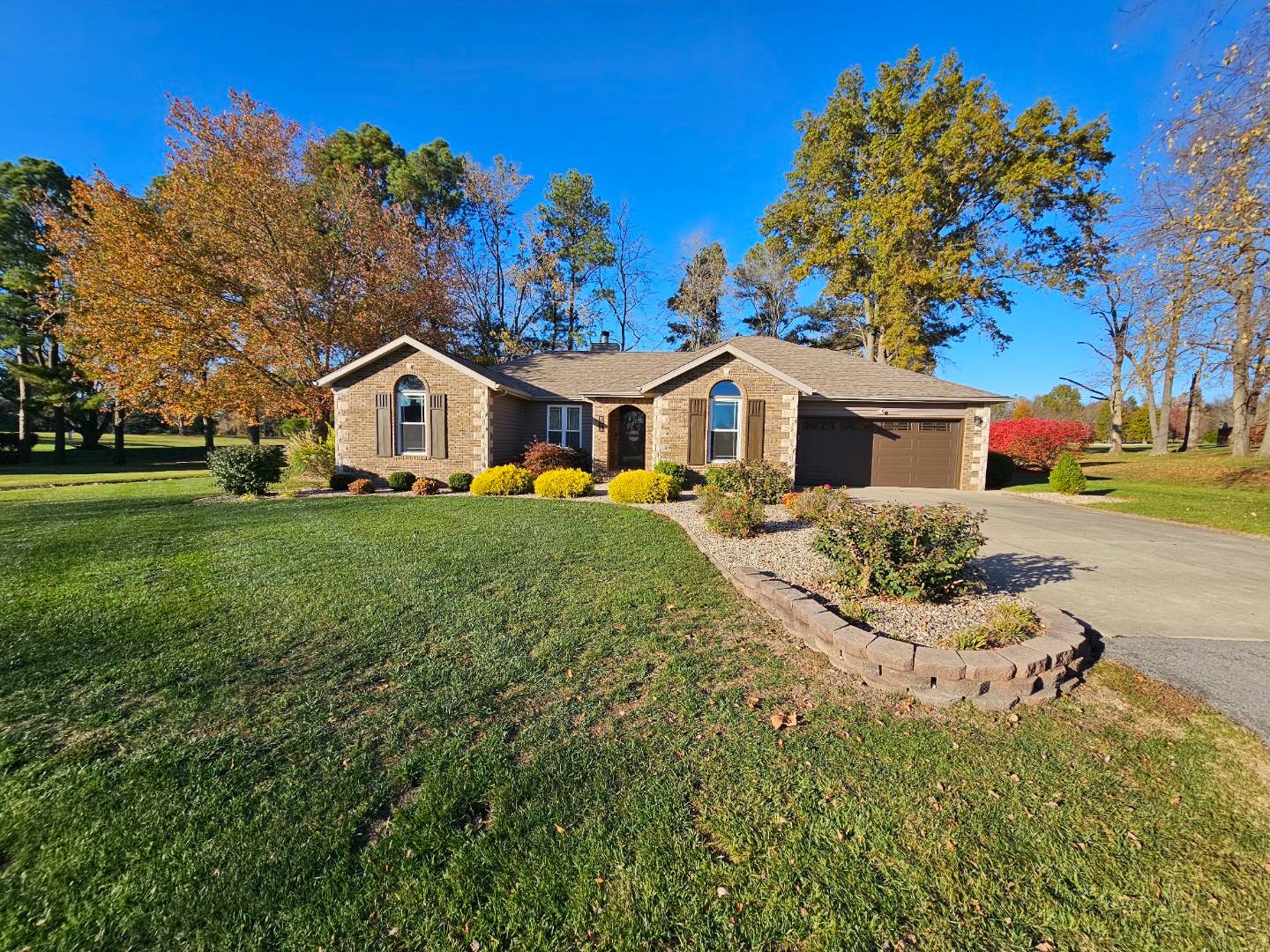 ;
;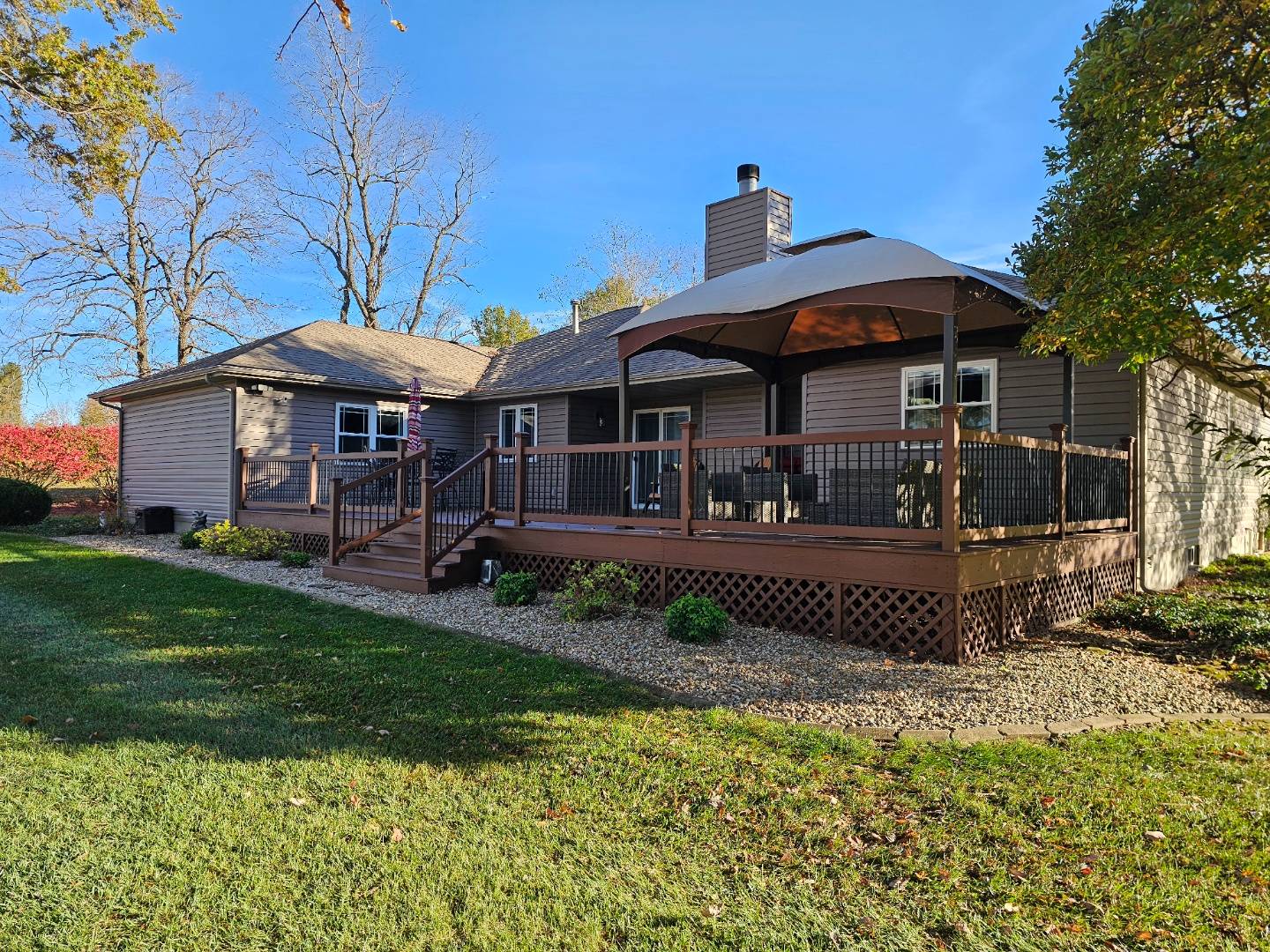 ;
;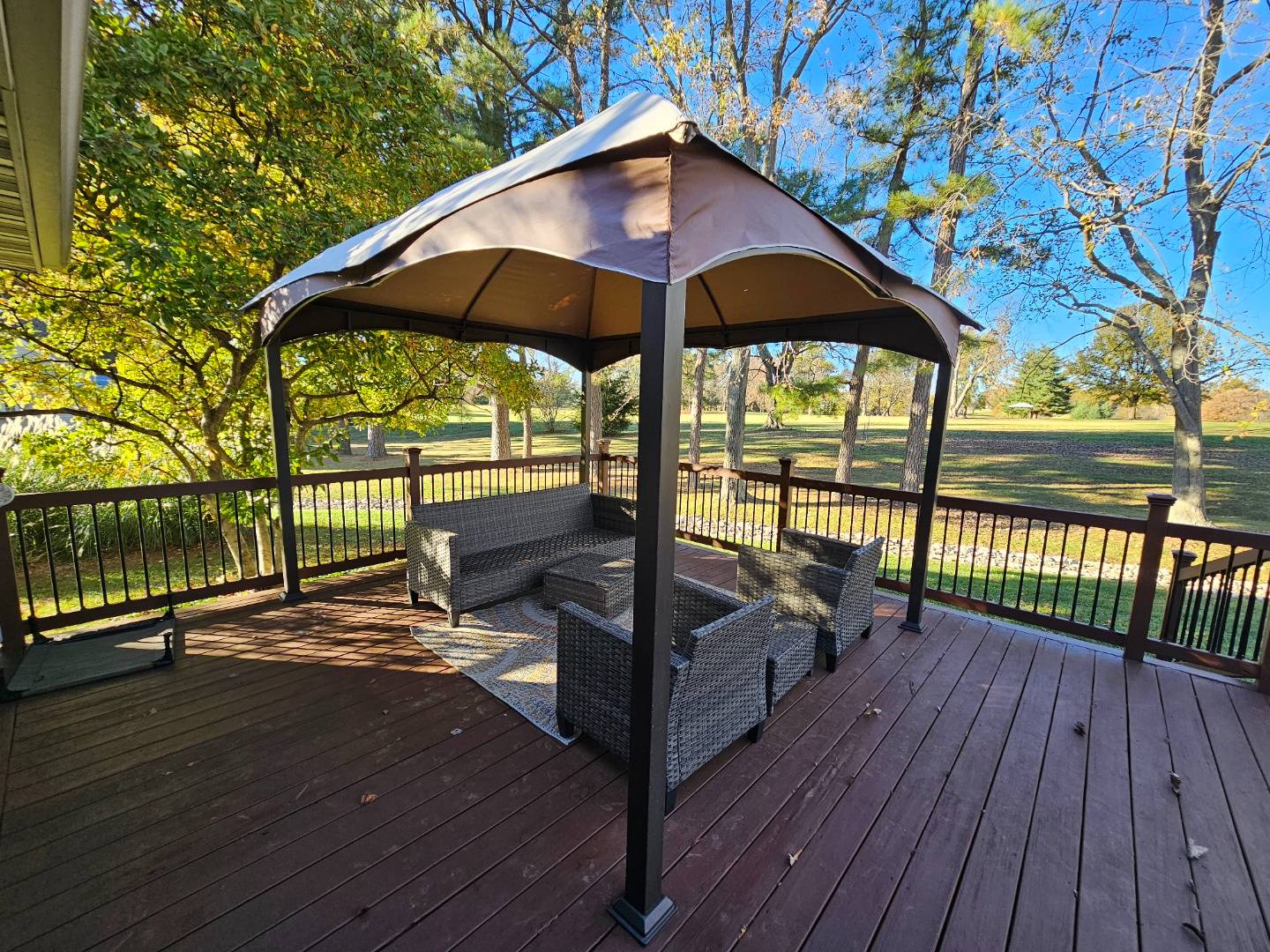 ;
;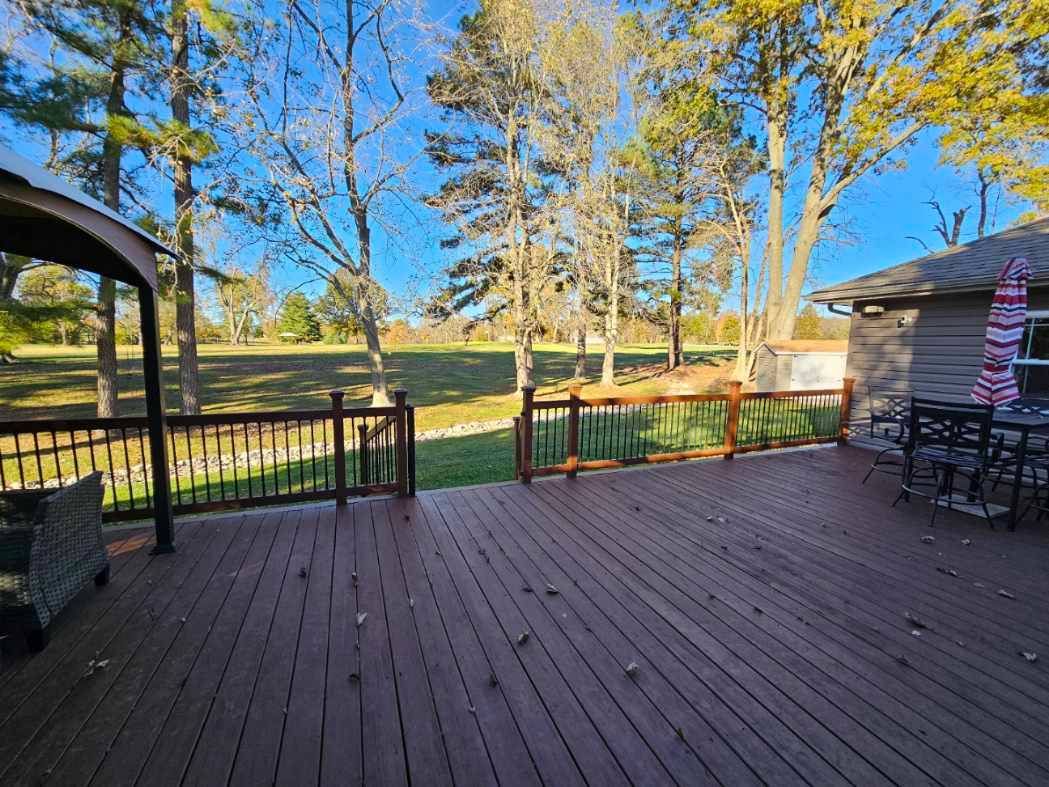 ;
;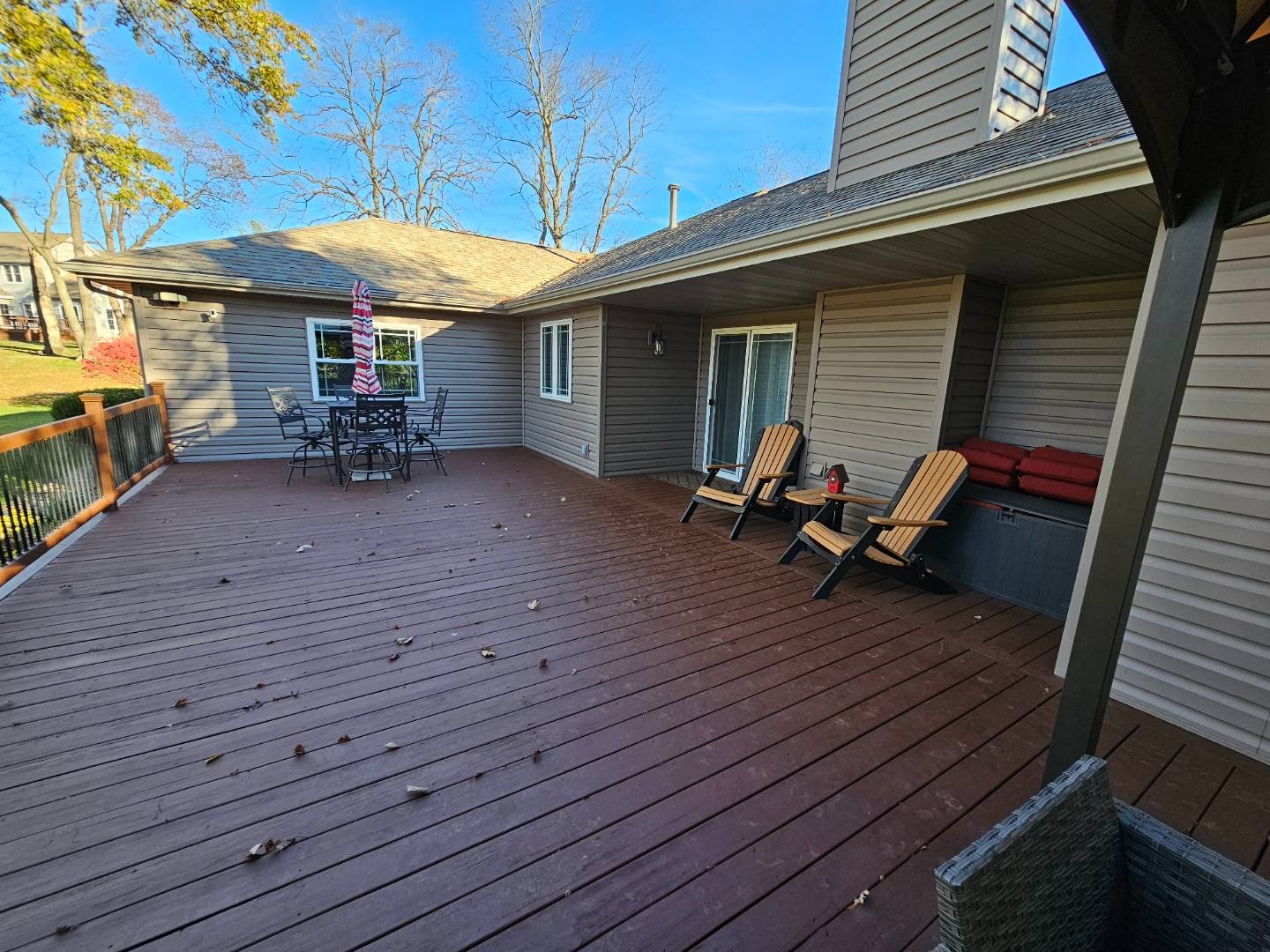 ;
;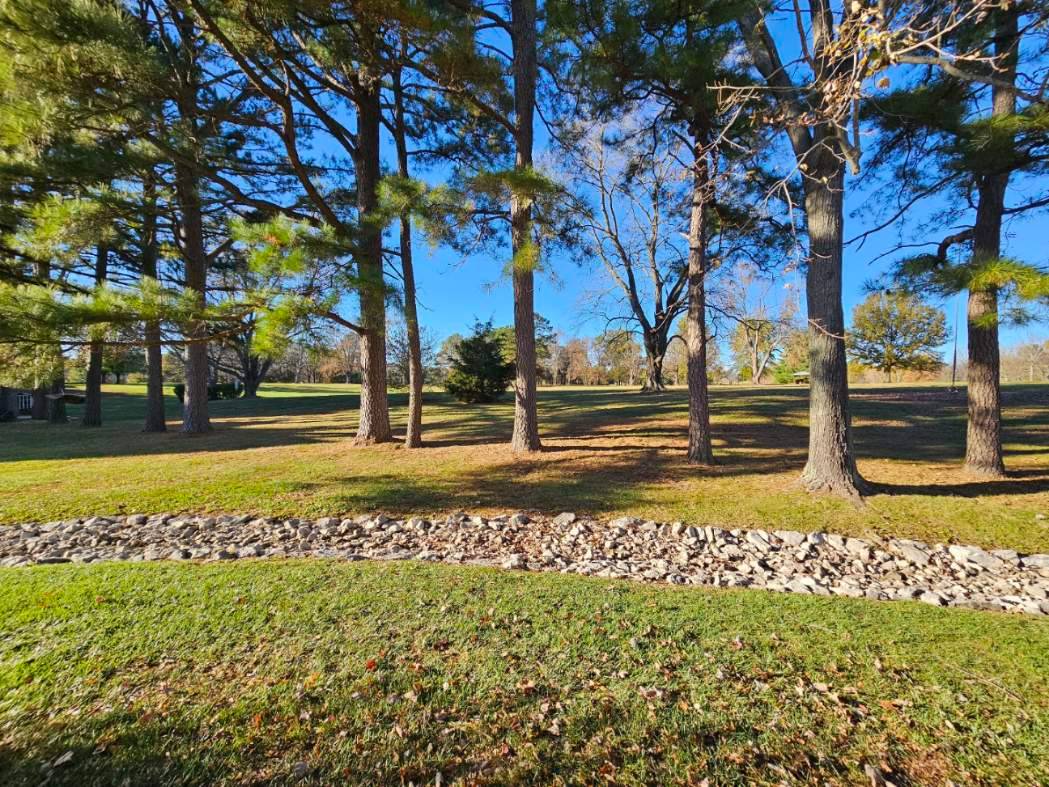 ;
;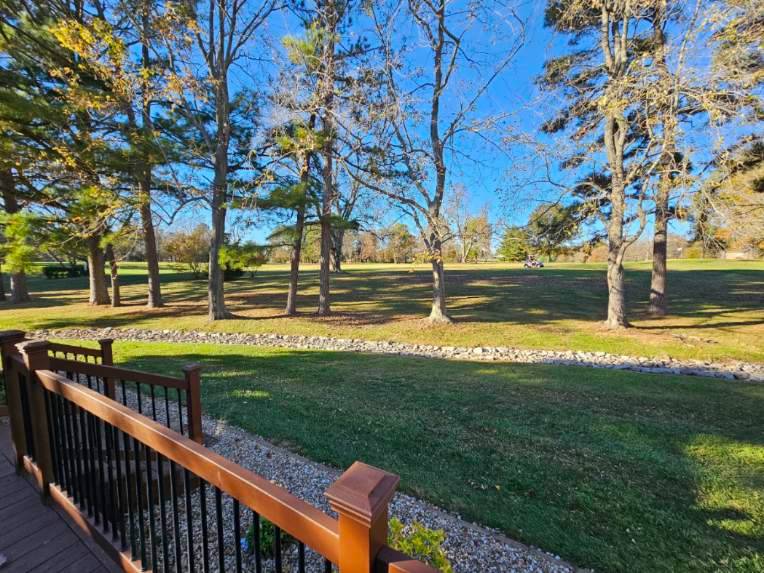 ;
;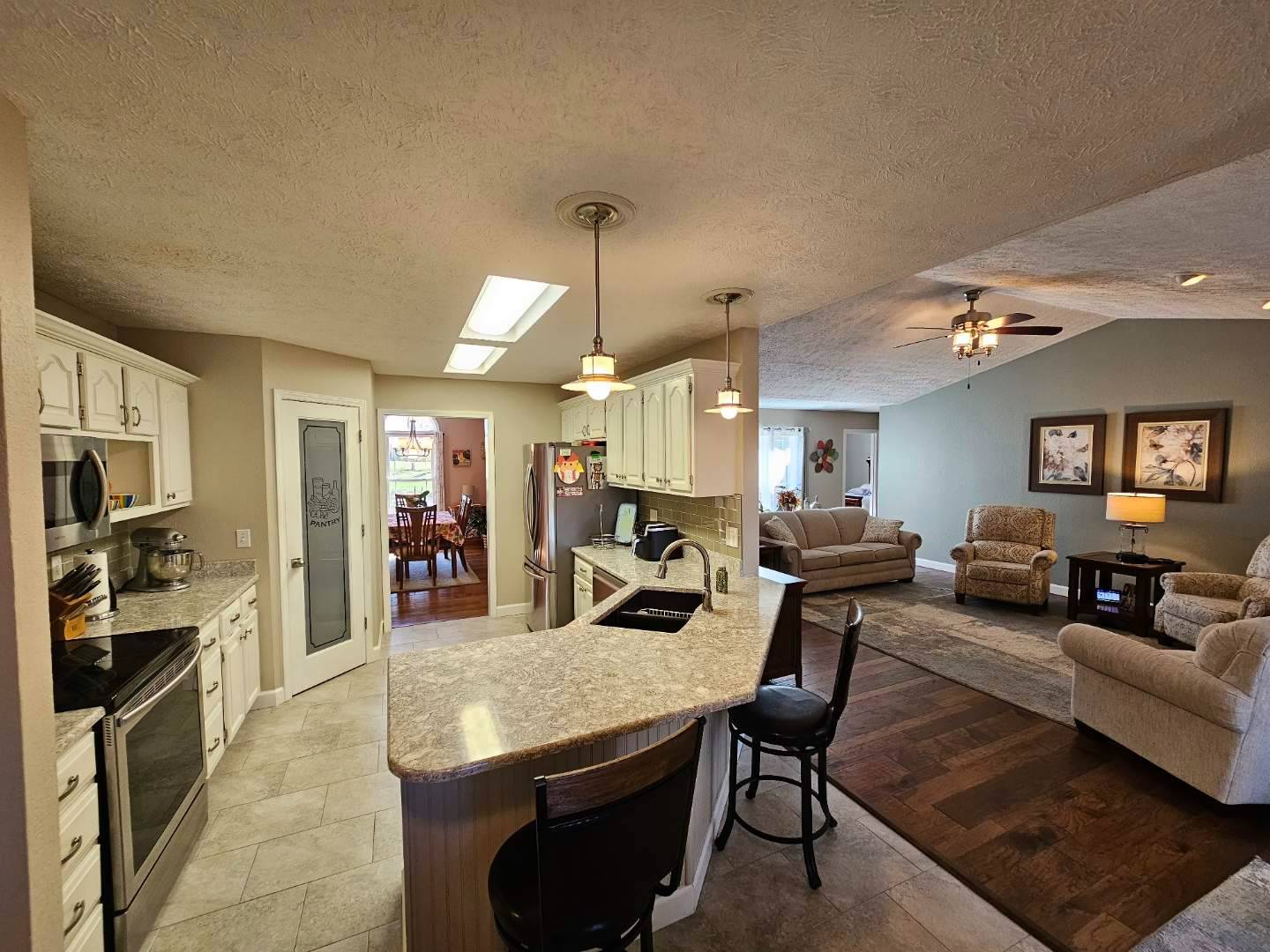 ;
;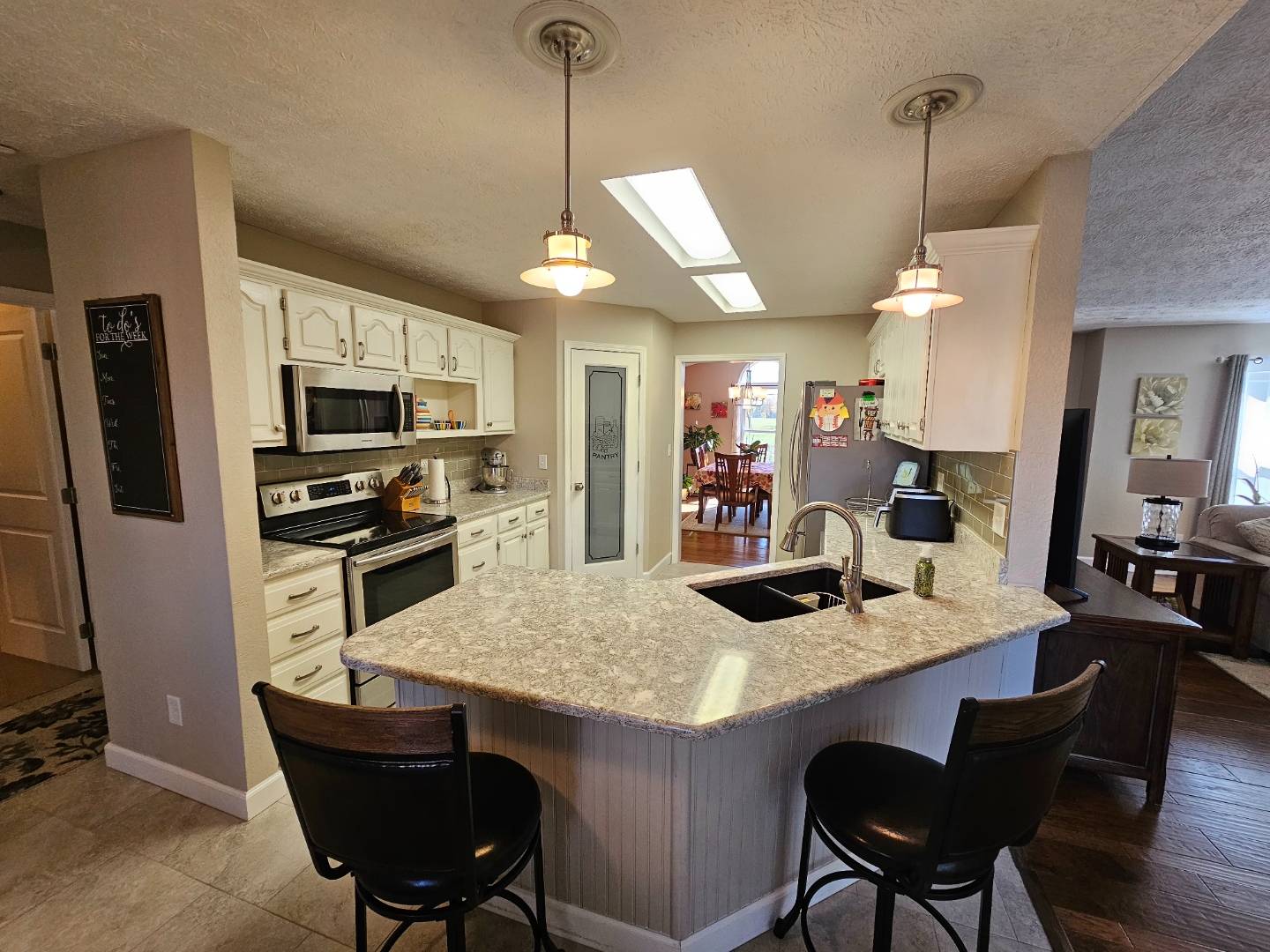 ;
;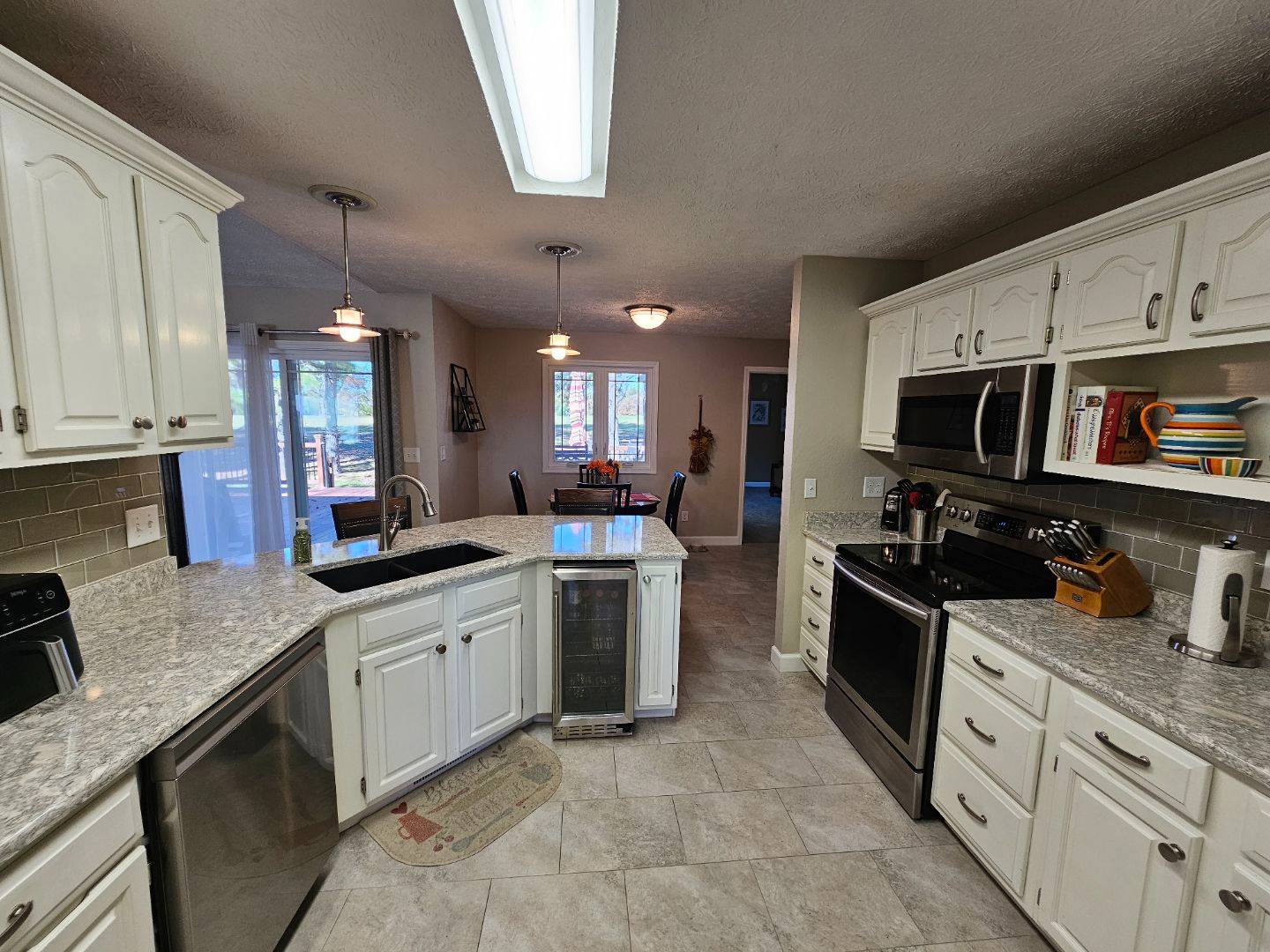 ;
;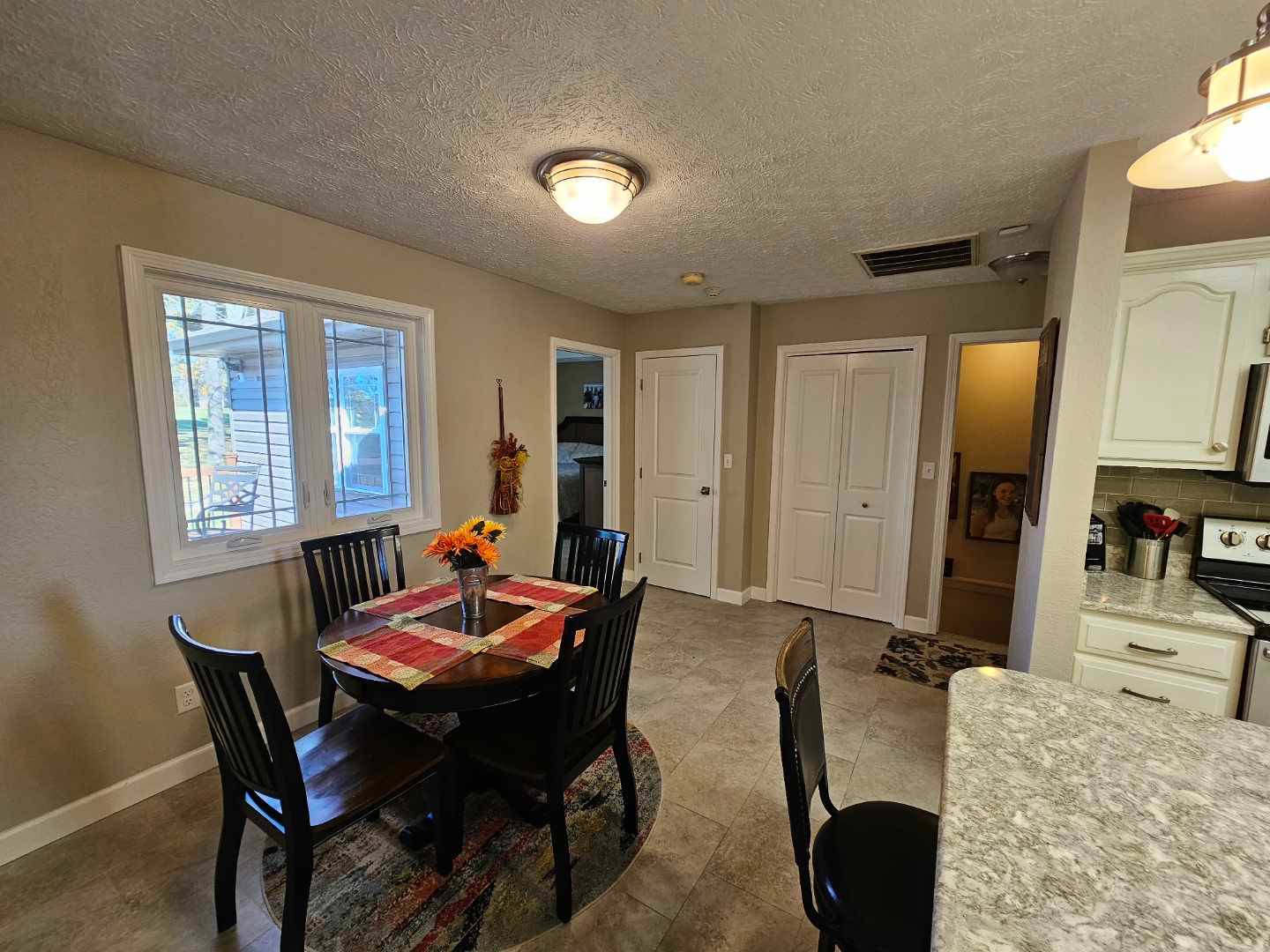 ;
;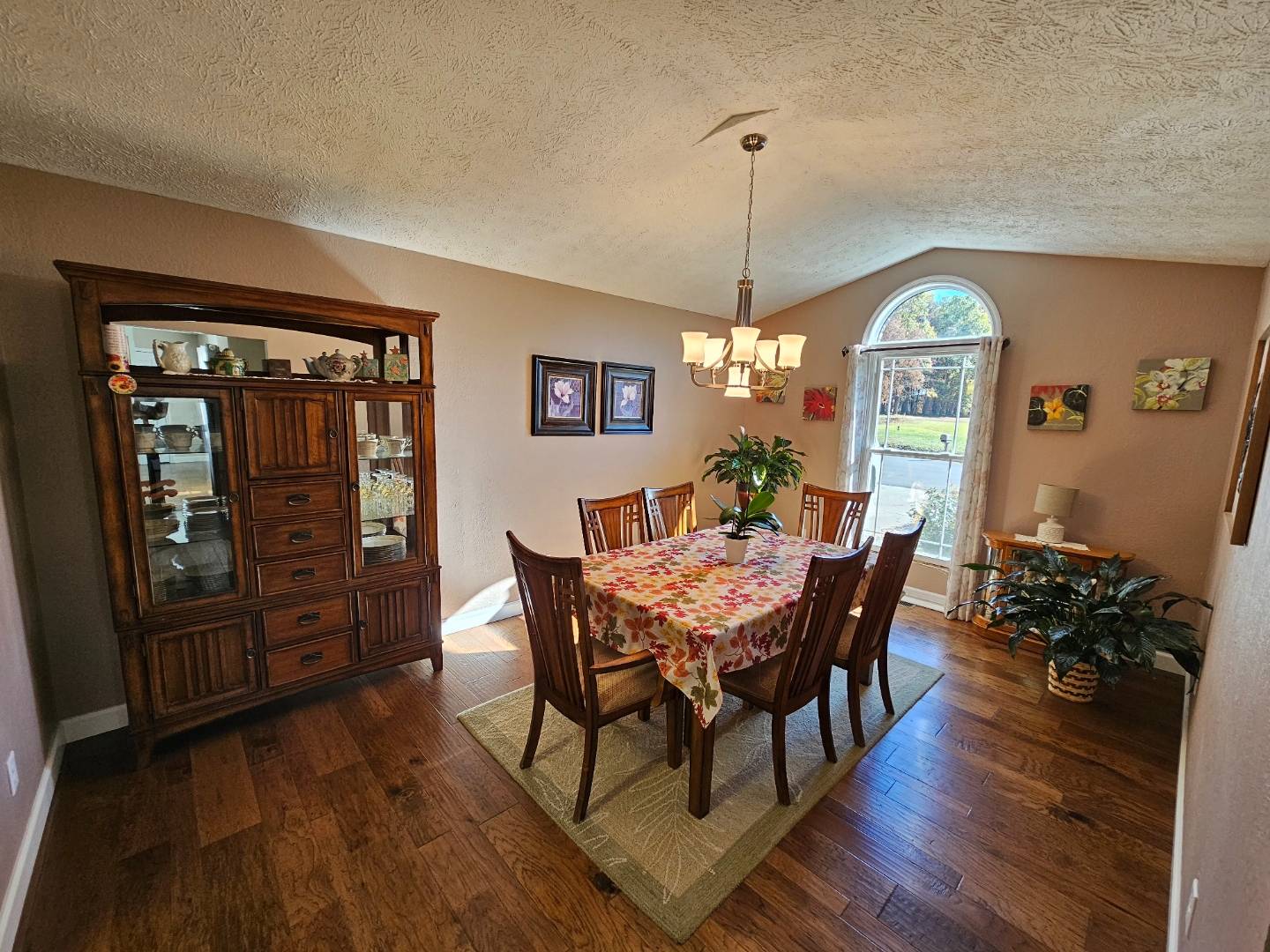 ;
;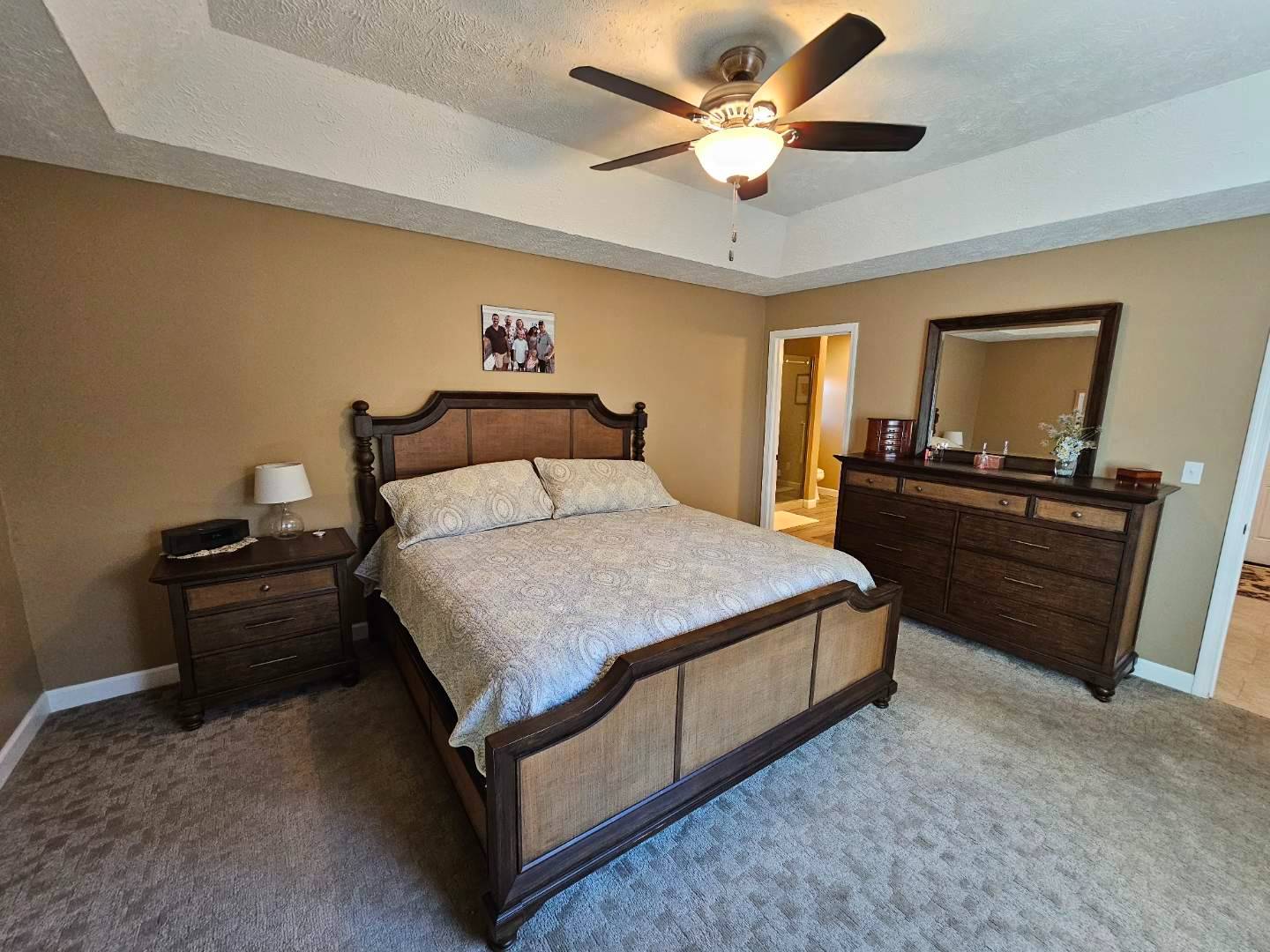 ;
;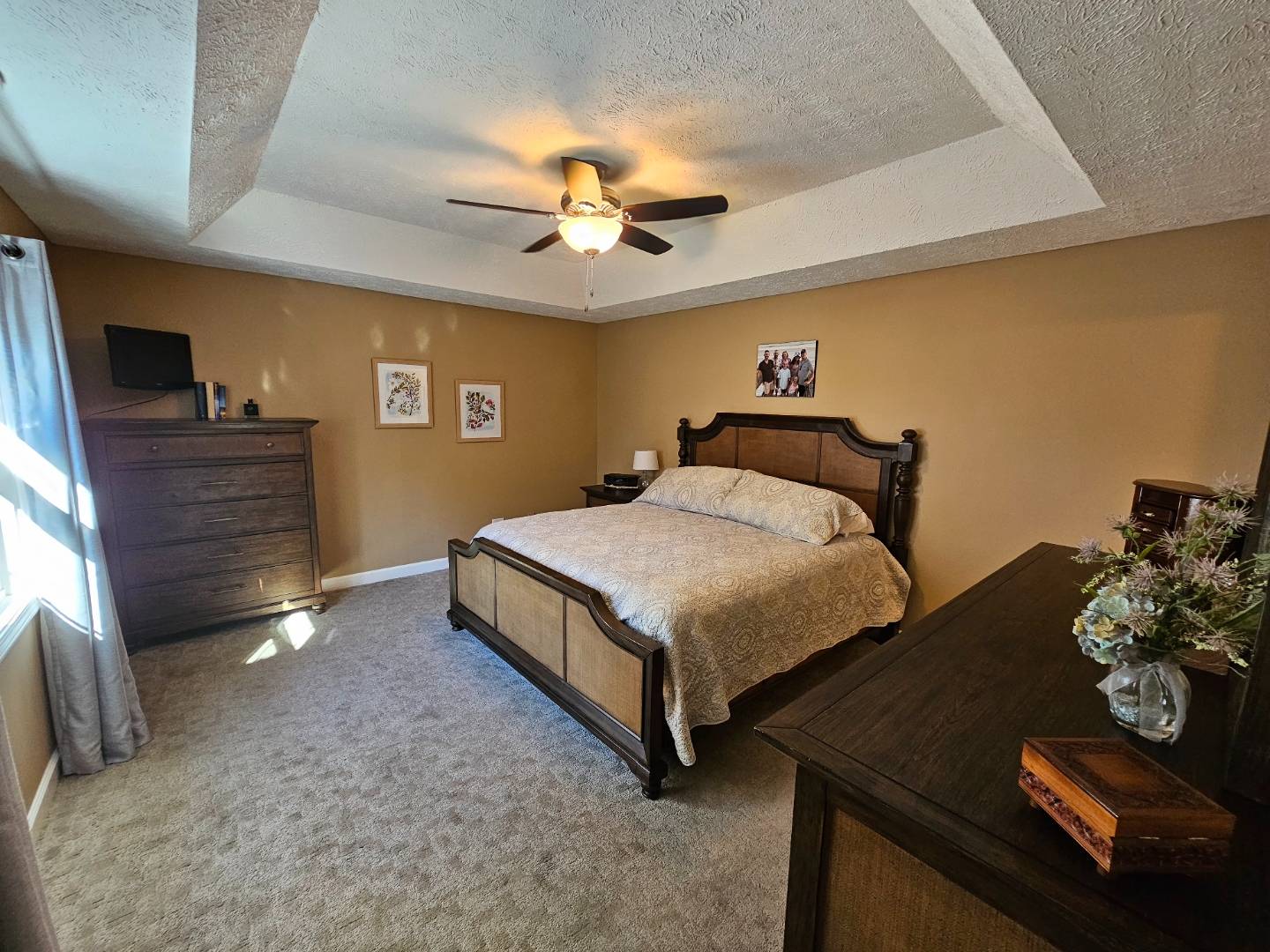 ;
;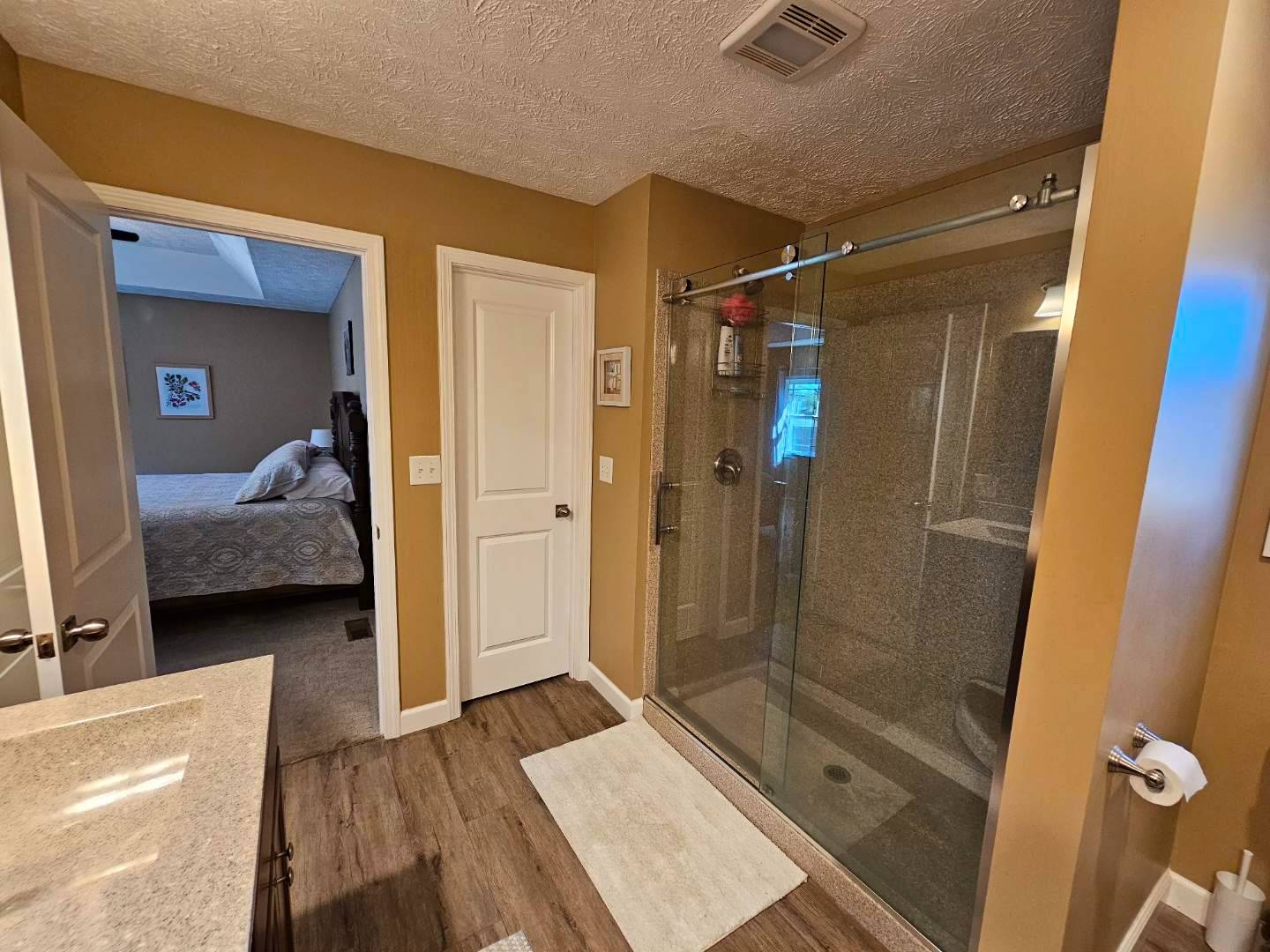 ;
;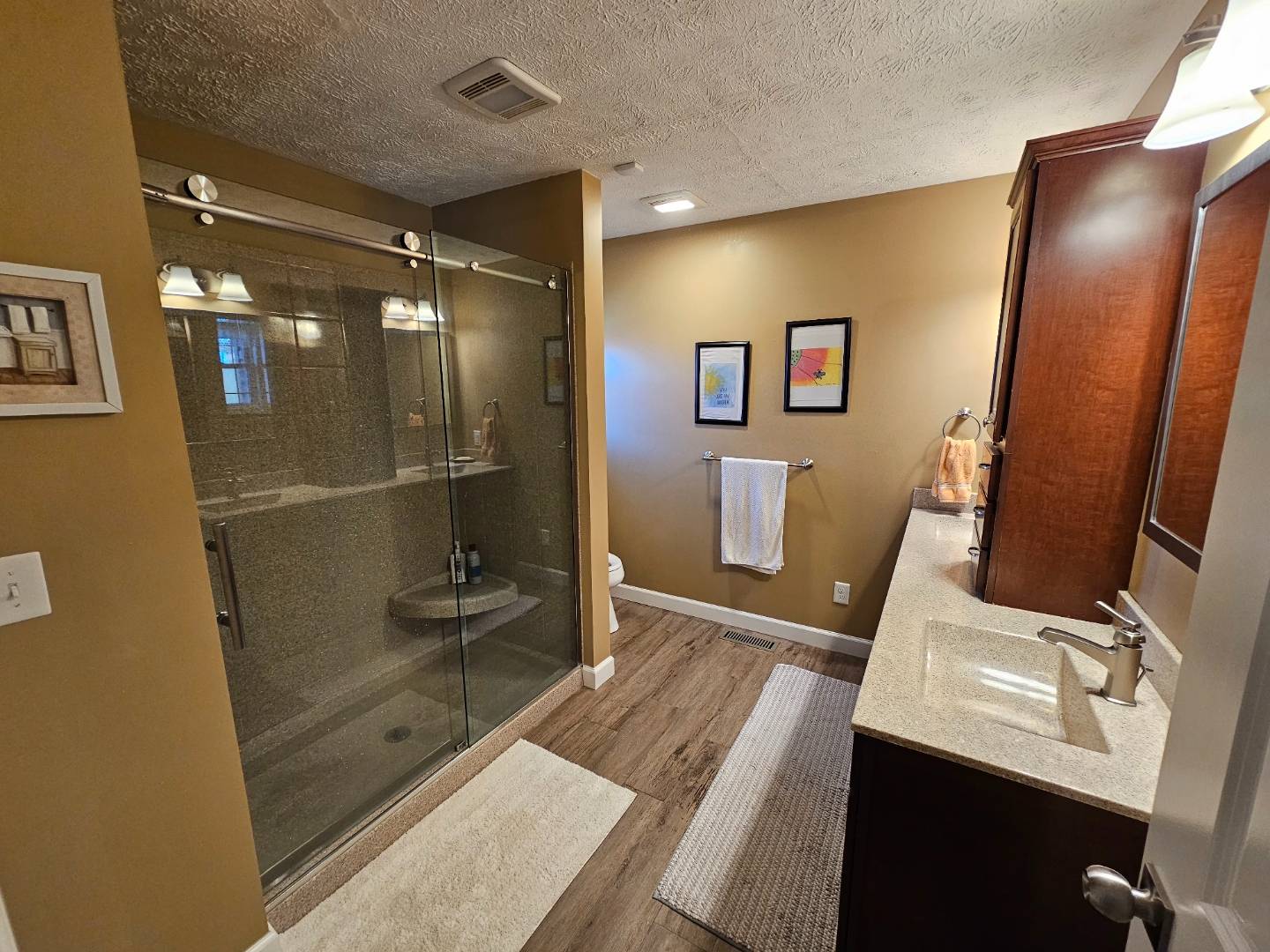 ;
;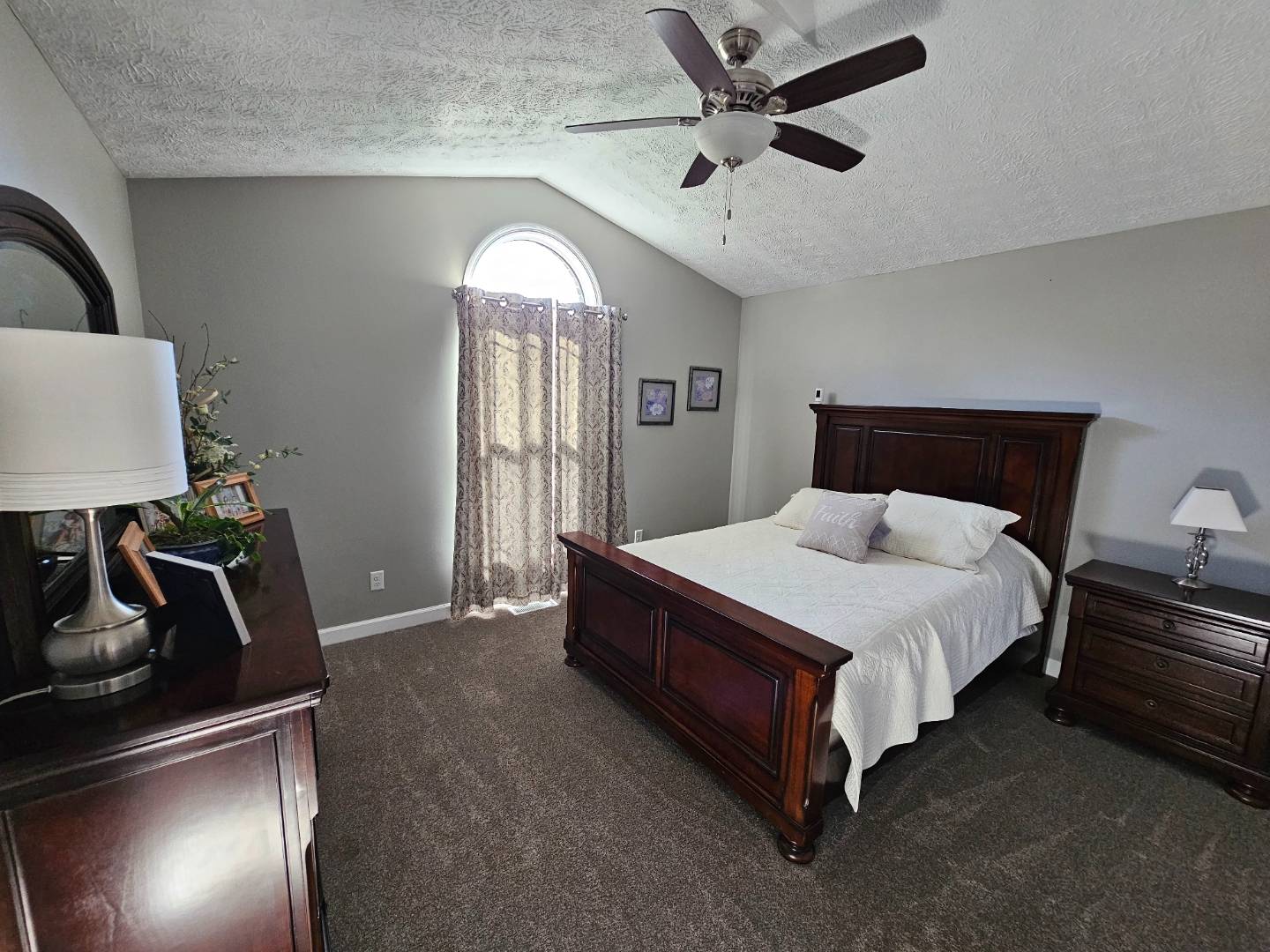 ;
;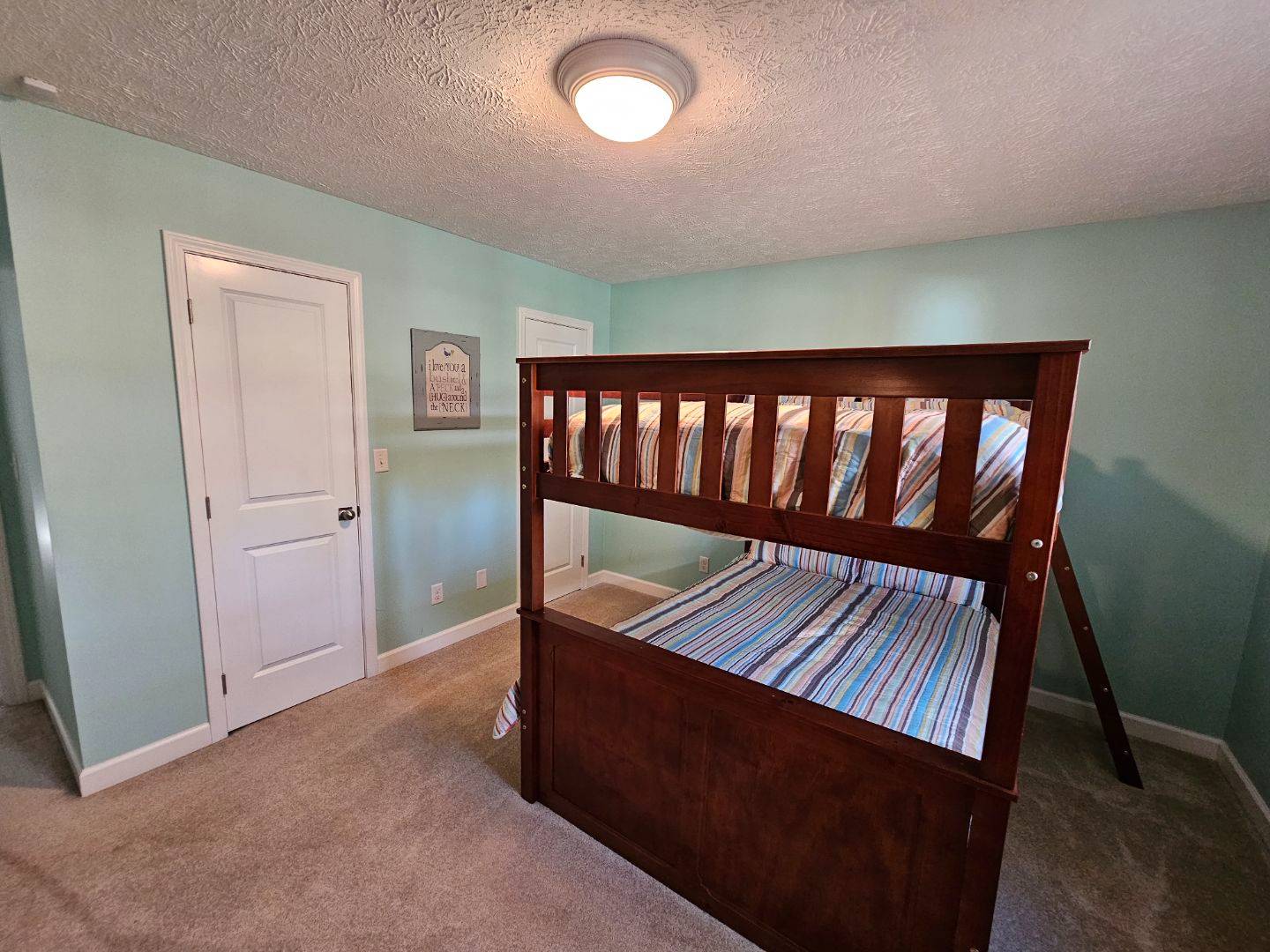 ;
;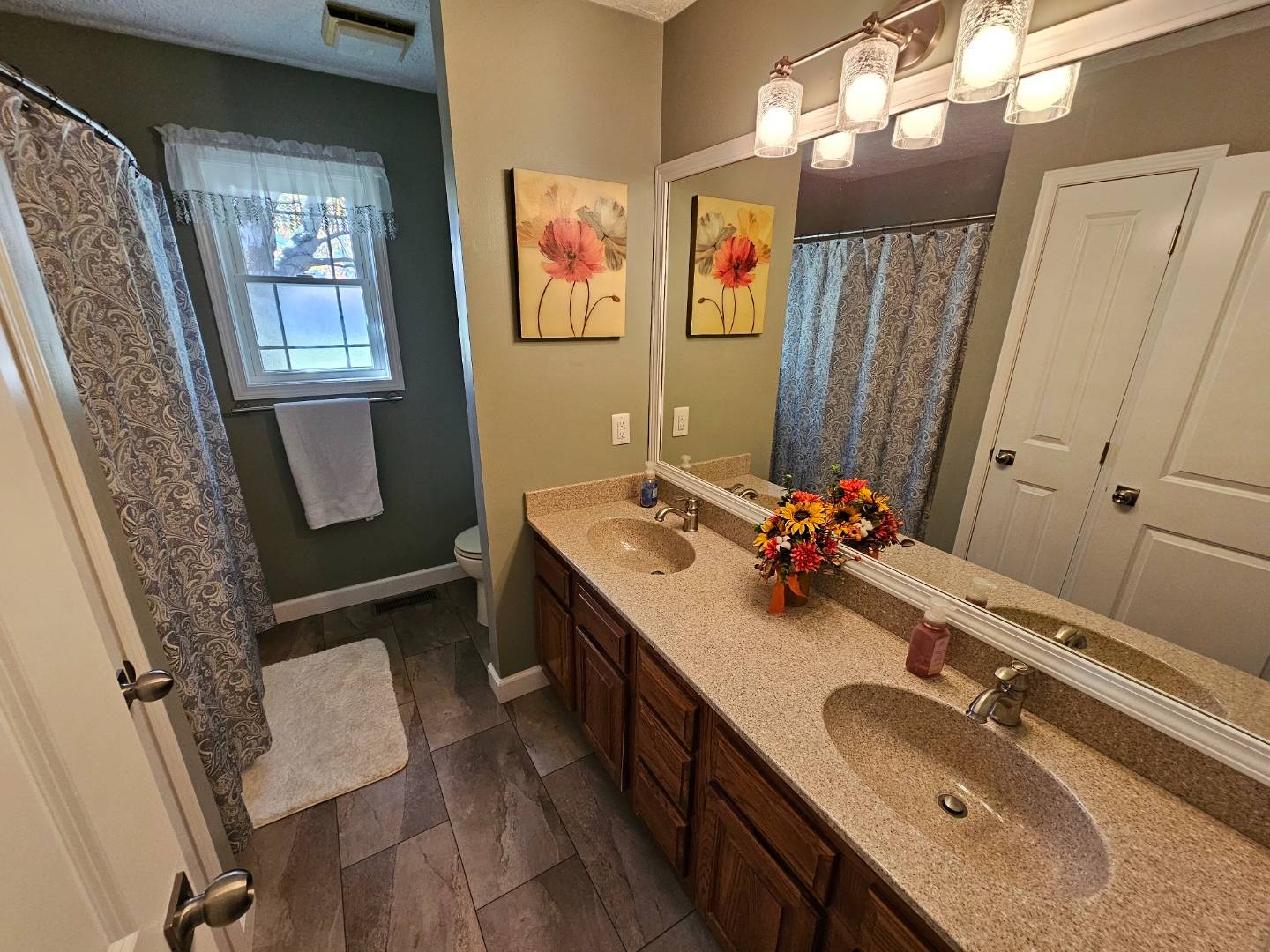 ;
;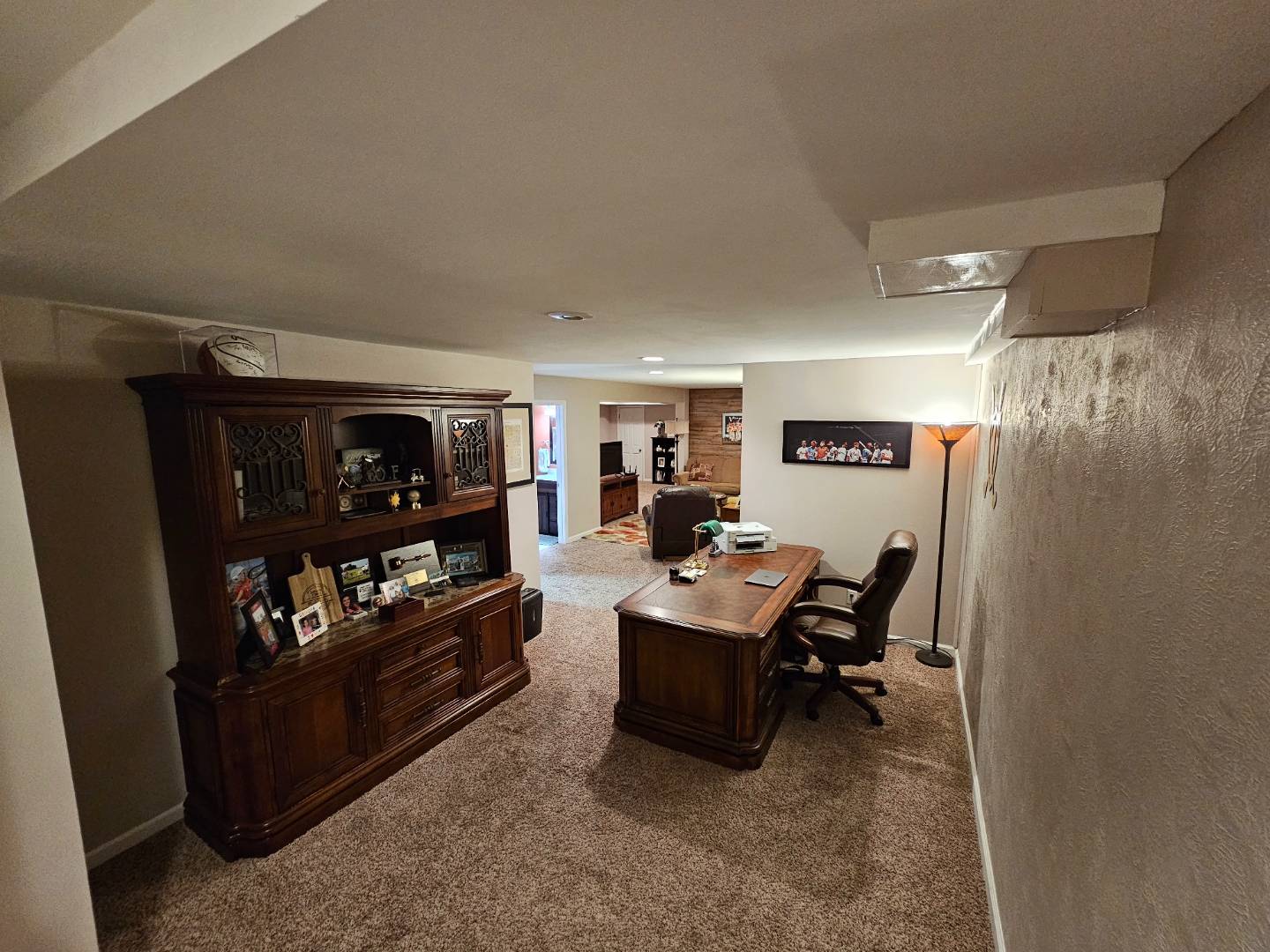 ;
;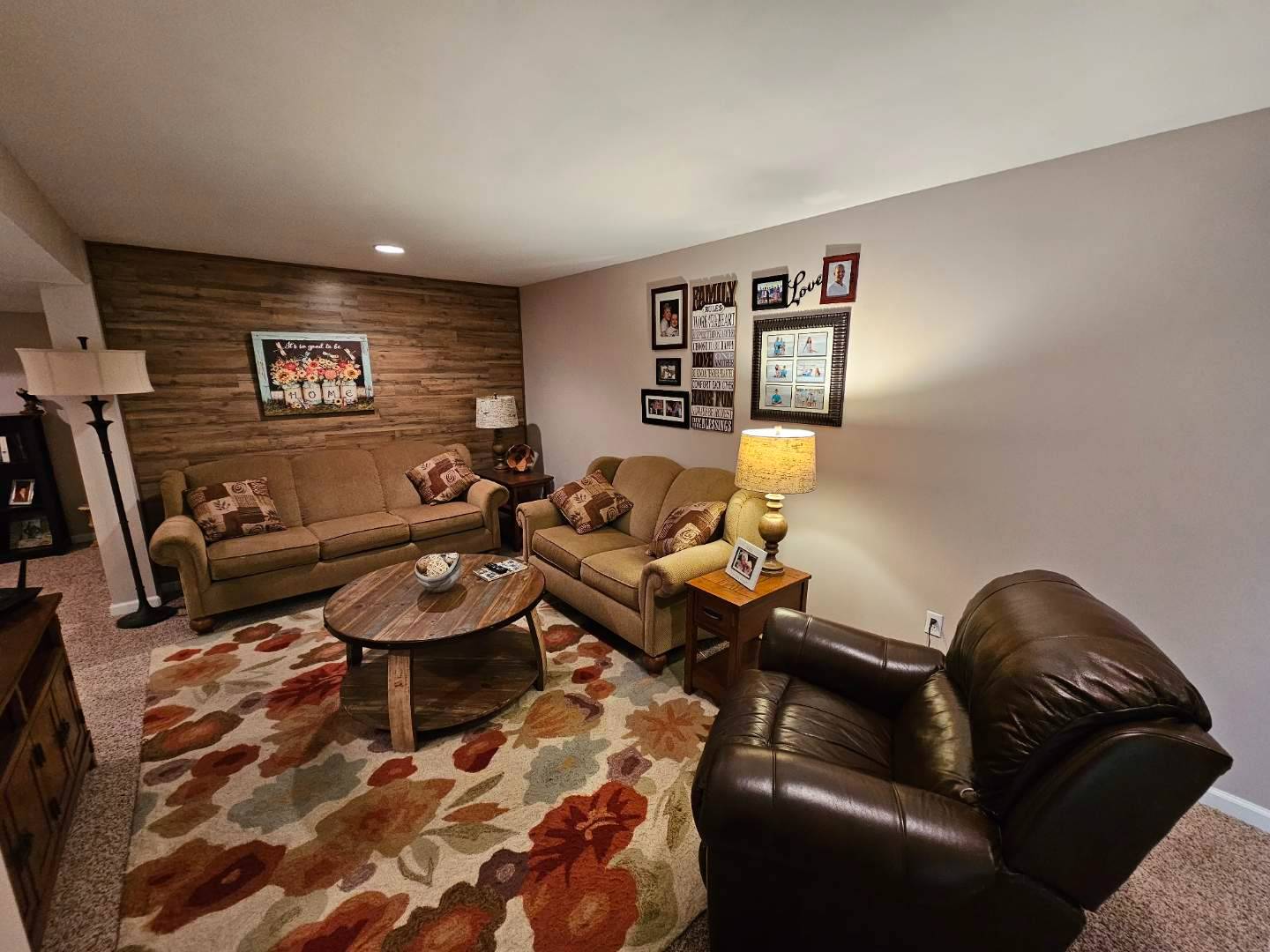 ;
;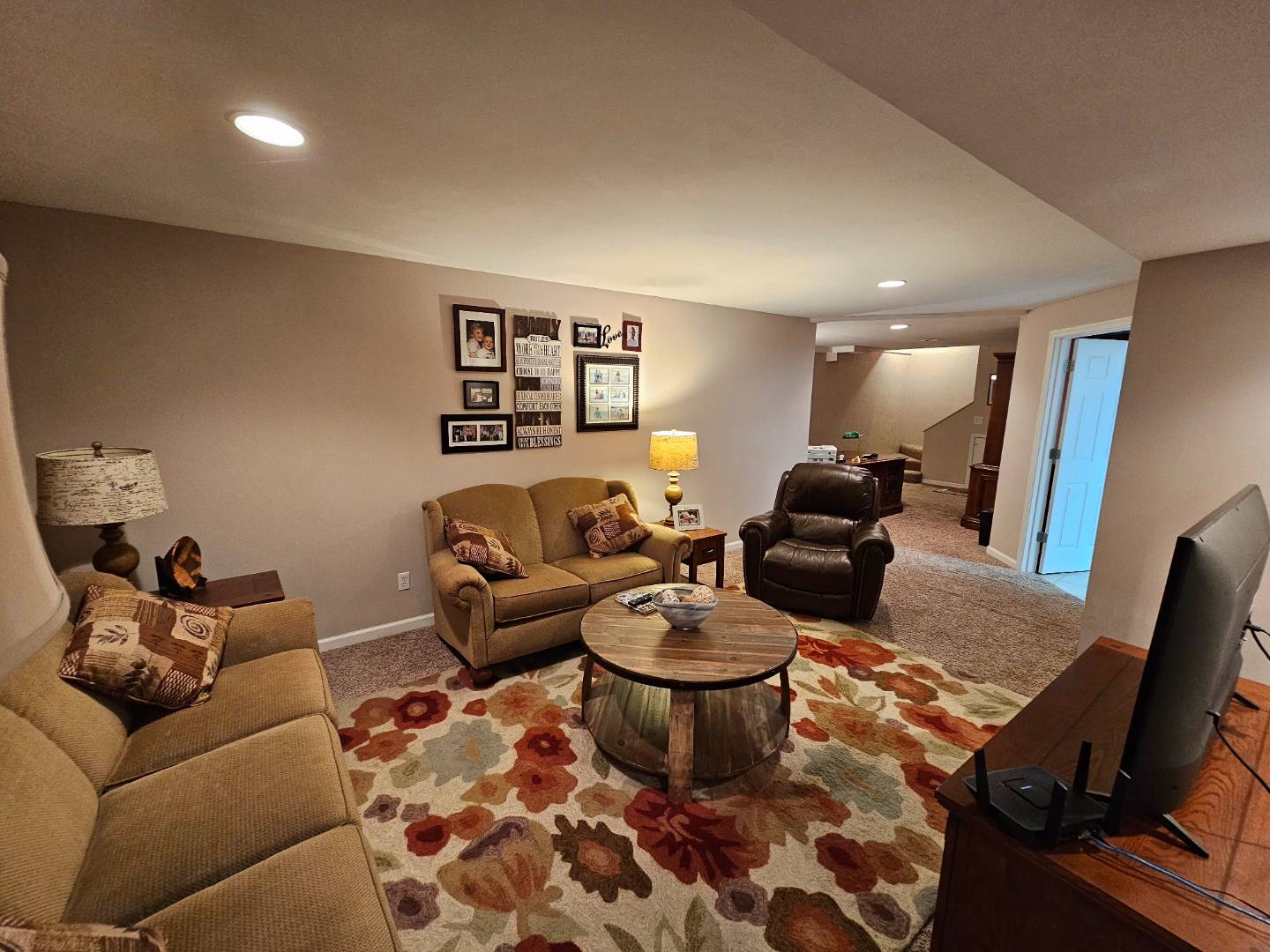 ;
;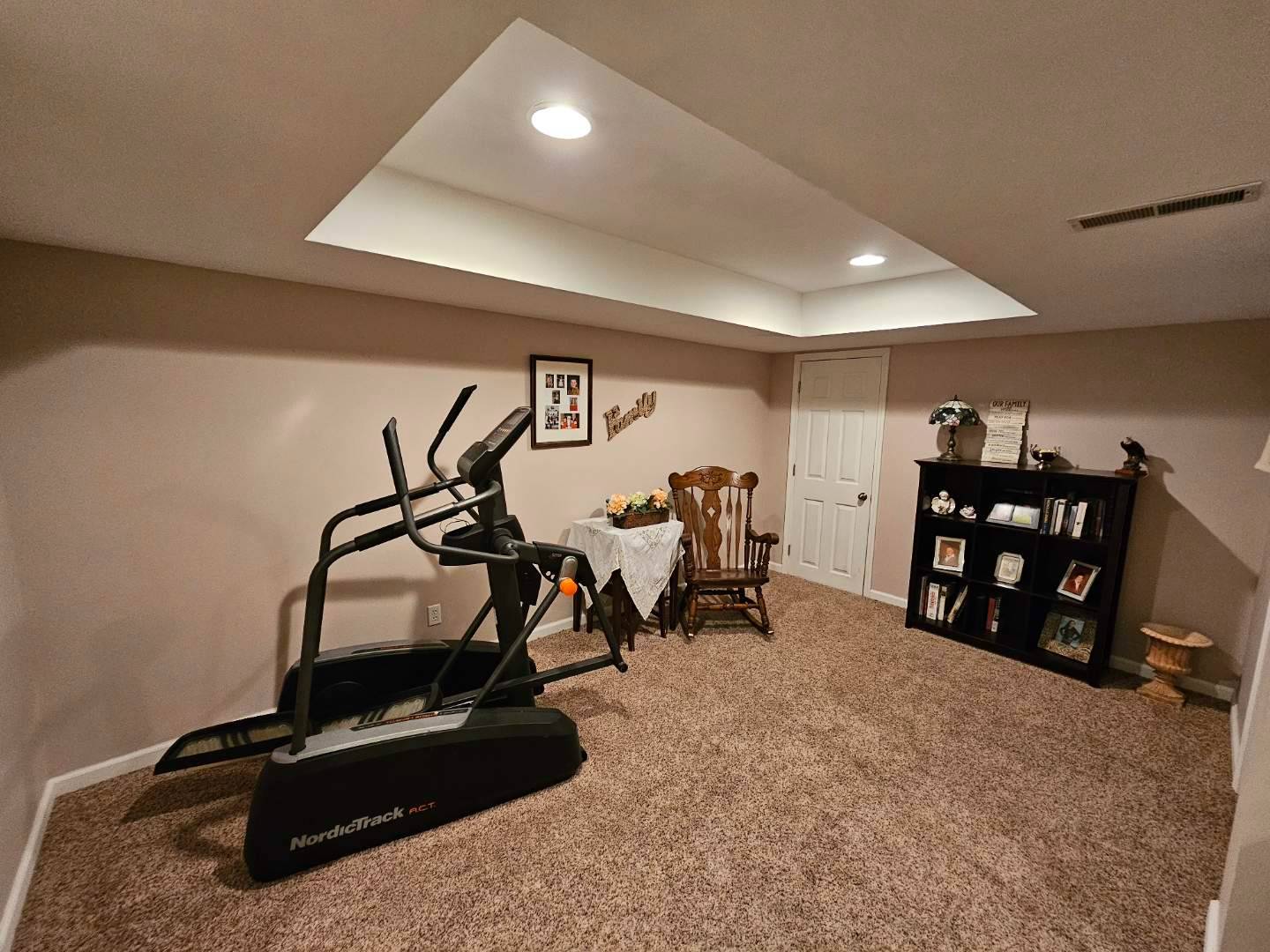 ;
;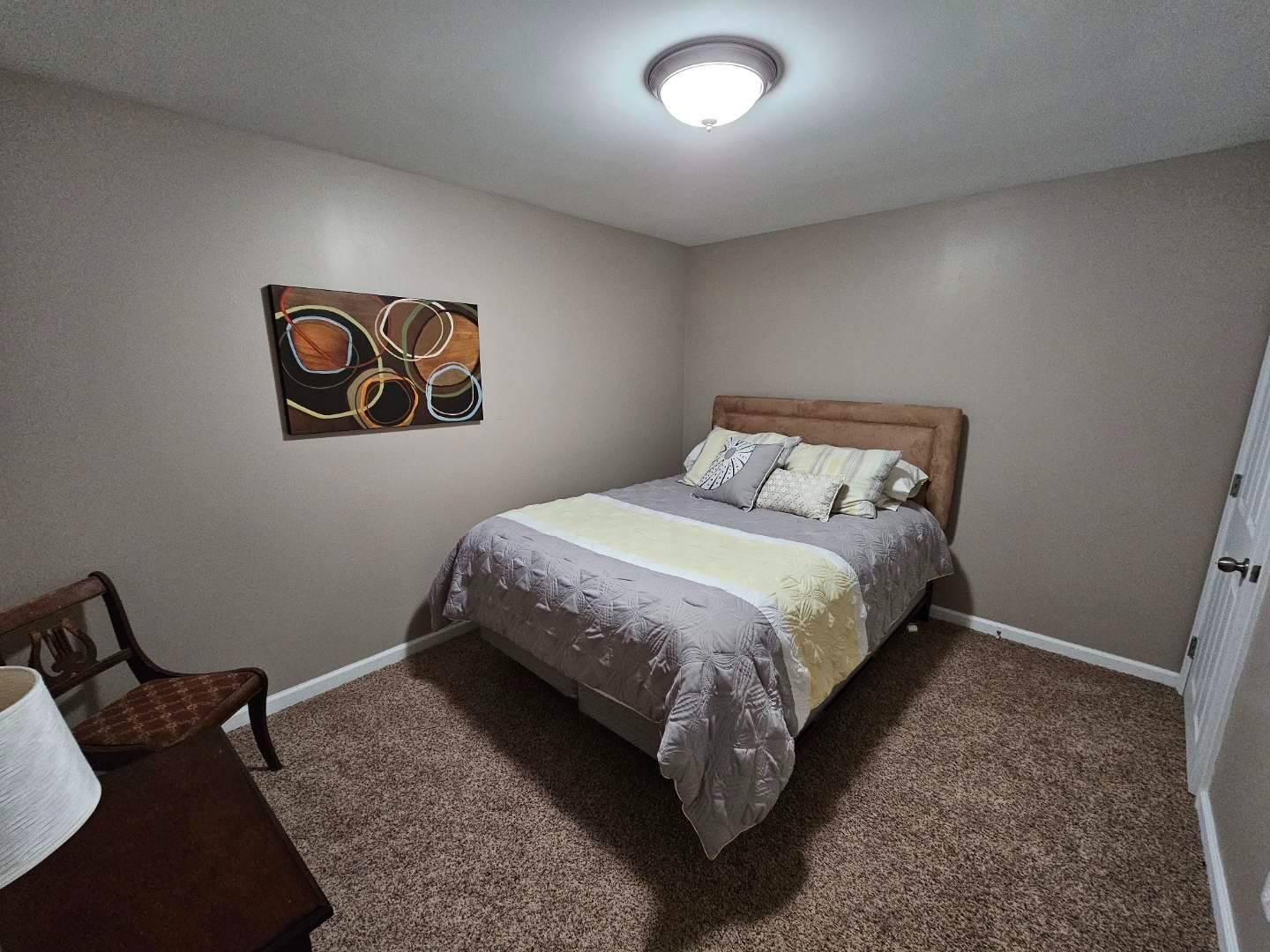 ;
;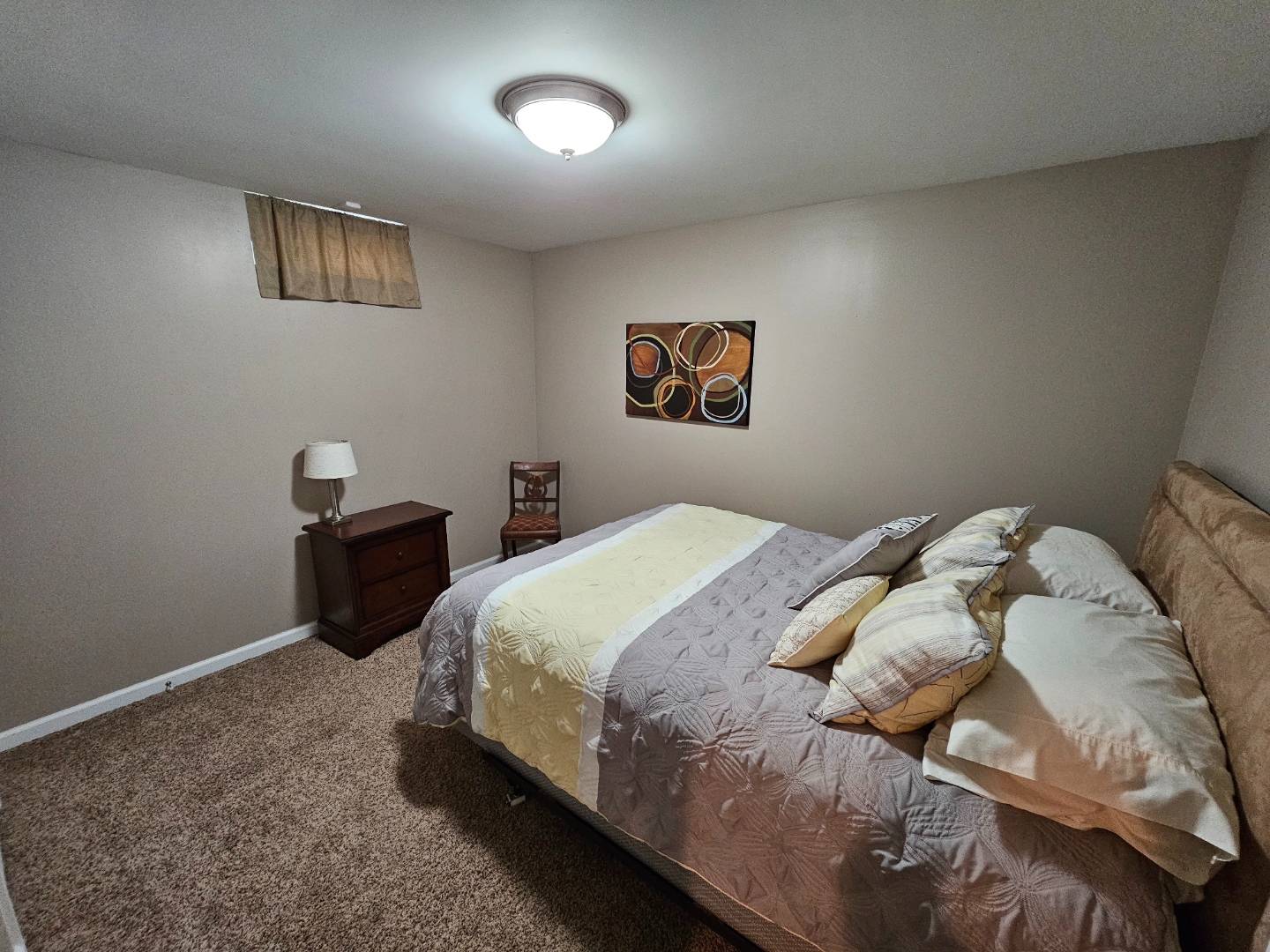 ;
;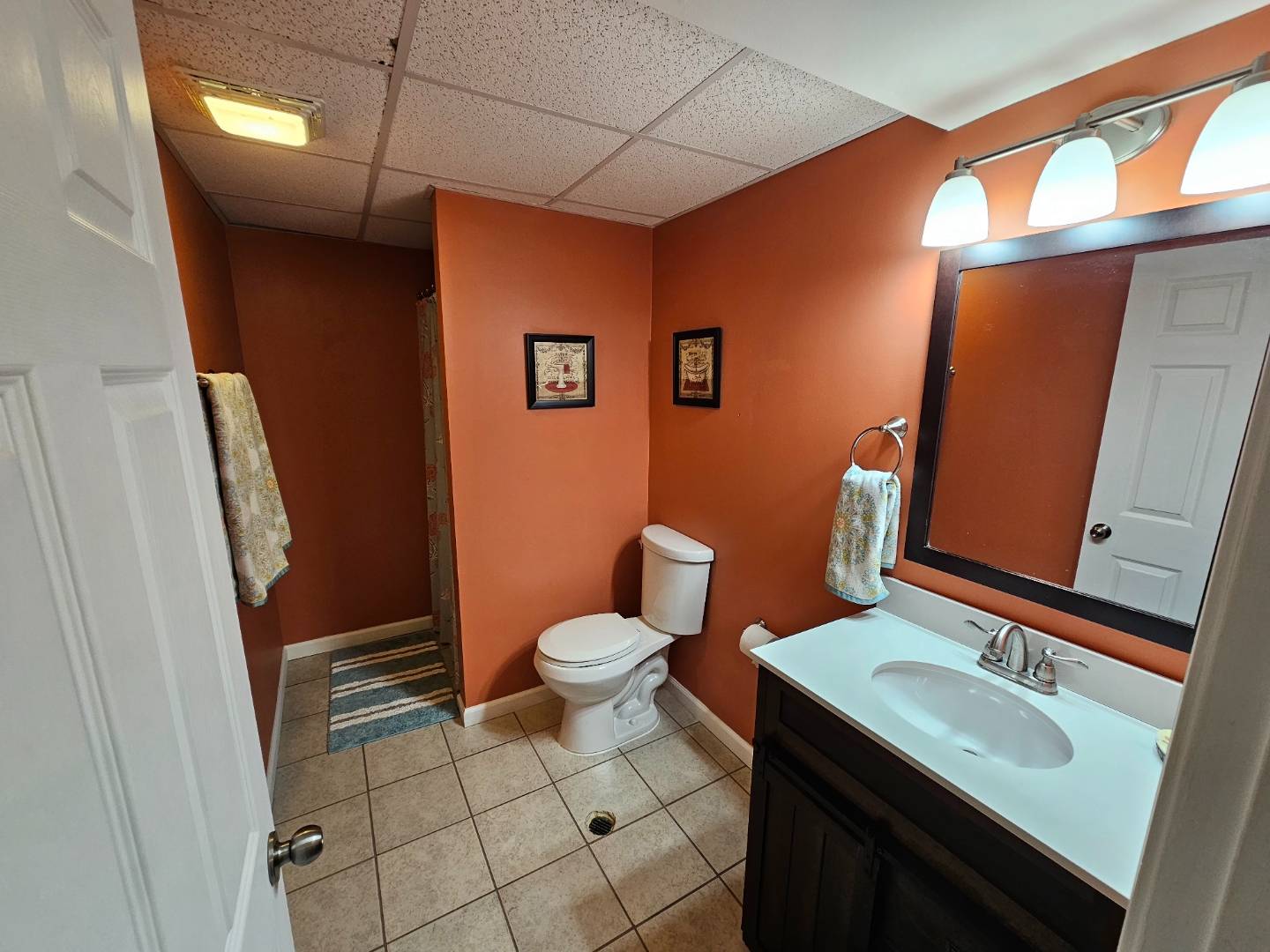 ;
;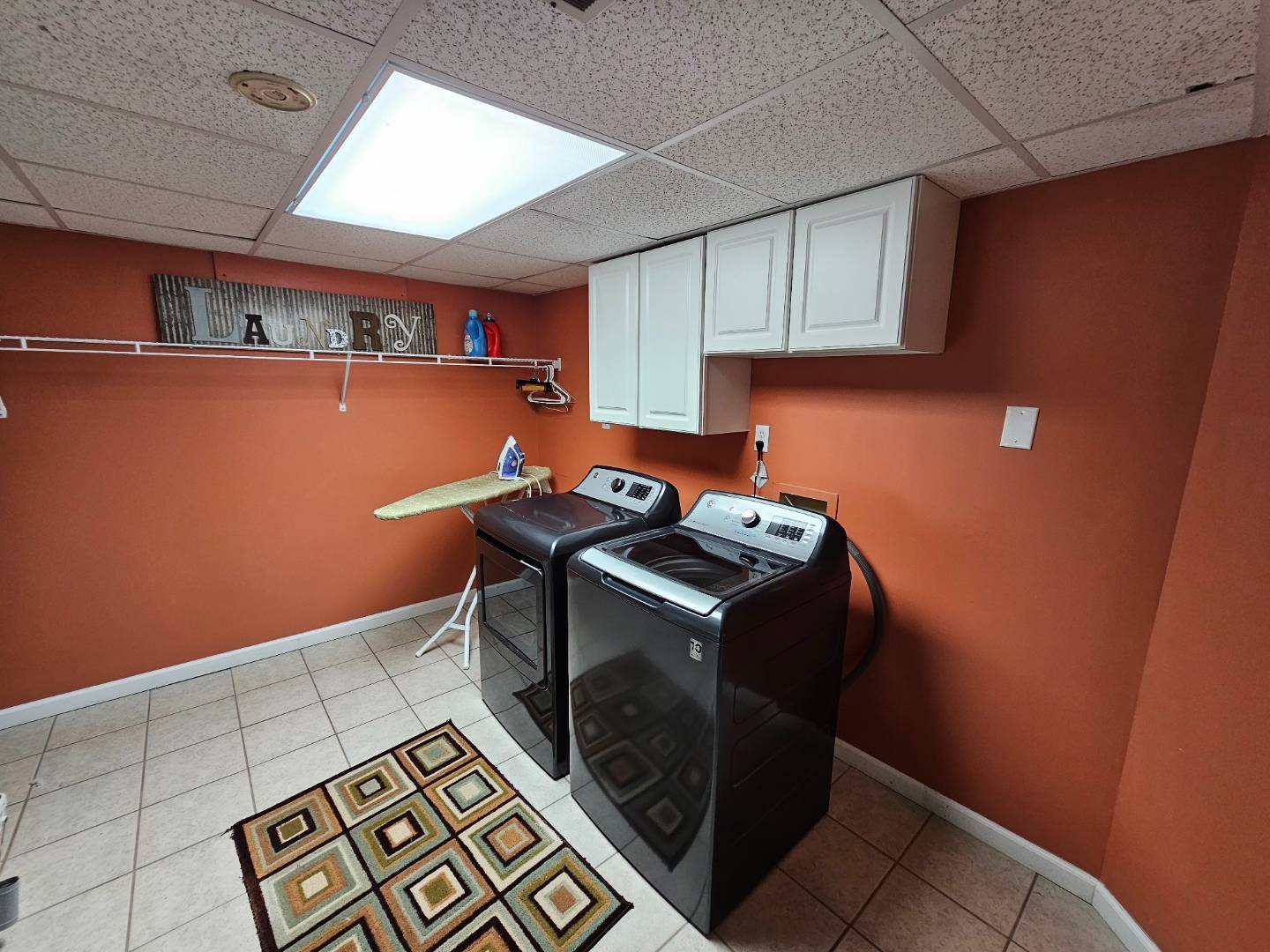 ;
;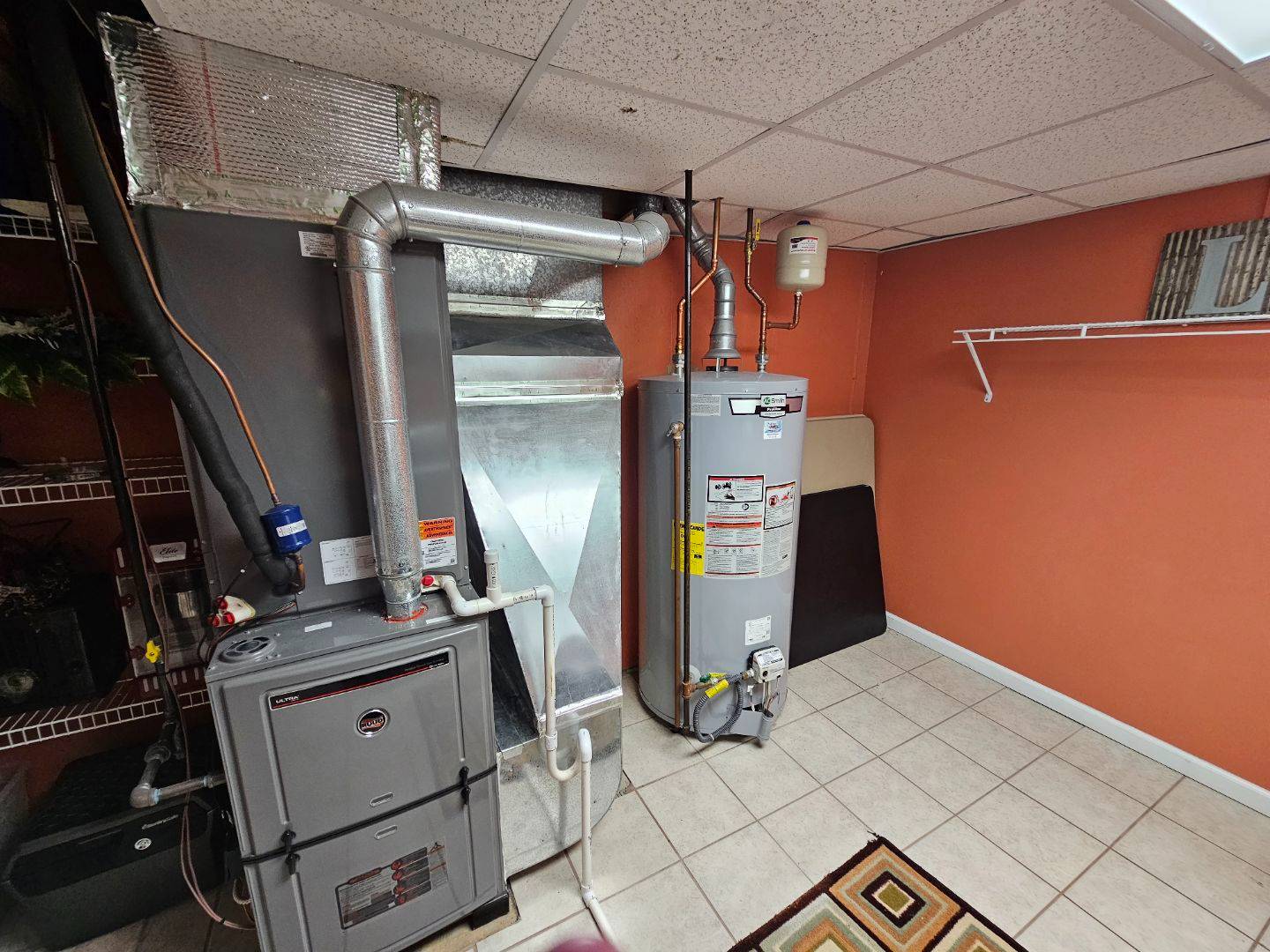 ;
;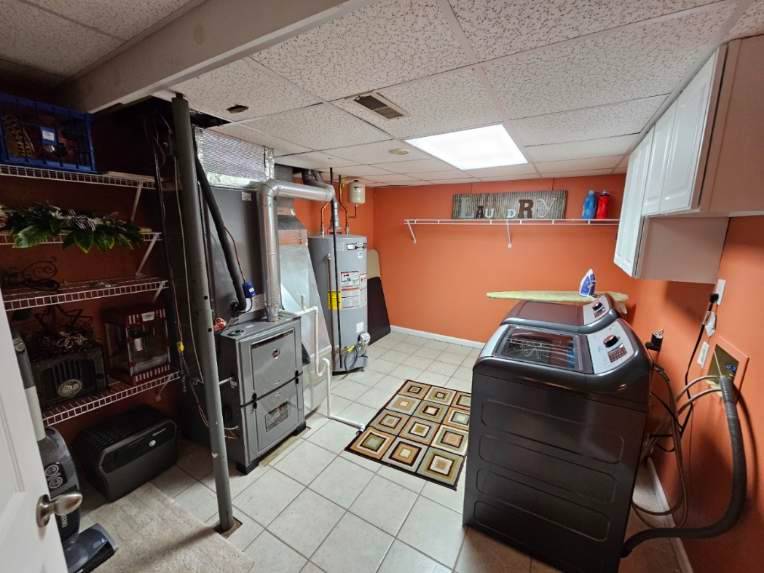 ;
;