20 E Deerpath Dr, Beardstown, IL 62618
| Listing ID |
11285008 |
|
|
|
| Property Type |
House |
|
|
|
| County |
Cass |
|
|
|
| School |
Beardstown CUSD 15 |
|
|
|
|
|
Beautiful home in quiet subdivision
This home may be in a subdivision but the lot is over an acre and you have plenty of room. The home features solid wood doors and trim, beautiful solid oak cabinets and solid surface countertops with stainless appliances that convey. A beautiful gas fireplace in the master bedroom and a wood fireplace in the living room. There is a 3 season room on the back of the house facing the woods and all sorts of wildlife. The walk-in closet in the master suite is amazing! The laundry is located on the main level close to the bedrooms, super convenient! The full basement is a totally separate living area featuring a family room, kitchen, bath and bedroom. There is a separate set of steps leading directly to the garage. A fenced in area is ideal for pets or children. The black fencing blends in with the landscape and is hardly noticeable. The circle drive in front is convenient for guests. Such a beautiful home in a great location!
|
- 3 Total Bedrooms
- 2 Full Baths
- 2300 SF
- 1.24 Acres
- Built in 2002
- 1 Story
- Available 6/01/2024
- Full Basement
- 2300 Lower Level SF
- Lower Level: Partly Finished, Garage Access, Kitchen
- 1 Lower Level Bedroom
- 1 Lower Level Bathroom
- Lower Level Kitchen
- Quartz Kitchen Counter
- Oven/Range
- Refrigerator
- Dishwasher
- Garbage Disposal
- Carpet Flooring
- Ceramic Tile Flooring
- Hardwood Flooring
- Living Room
- en Suite Bathroom
- Walk-in Closet
- Kitchen
- 2 Fireplaces
- Heat Pump
- Electric Fuel
- Central A/C
- 200 Amps
- Frame Construction
- Vinyl Siding
- Asphalt Shingles Roof
- Attached Garage
- 2 Garage Spaces
- Private Well Water
- Private Septic
- Patio
- Room For Pool
- Driveway
- Trees
- Wooded View
- Sold on 7/22/2024
- Sold for $330,000
- Buyer's Agent: Connie Martin
- Company: DeSollar & Wessler Bros Agency LLC
|
|
DeSollar & Wessler Bros Agency, LLC
|
Listing data is deemed reliable but is NOT guaranteed accurate.
|



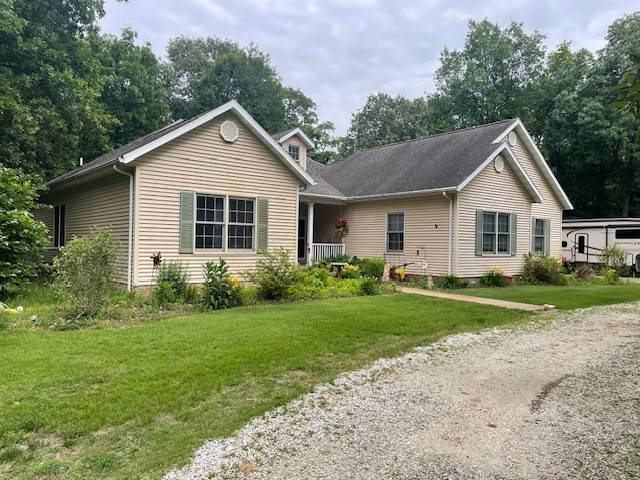

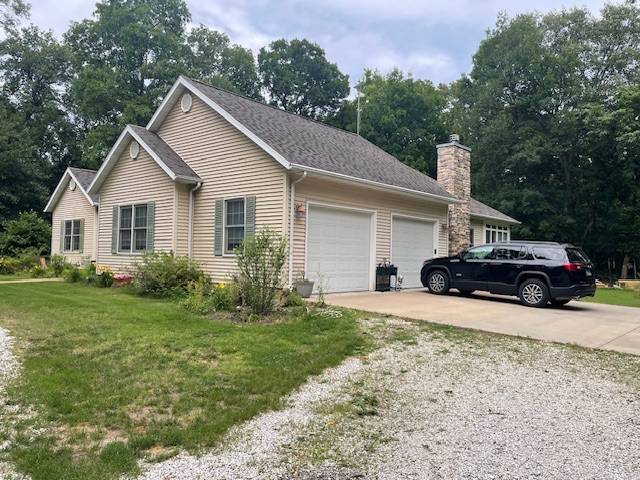 ;
; ;
;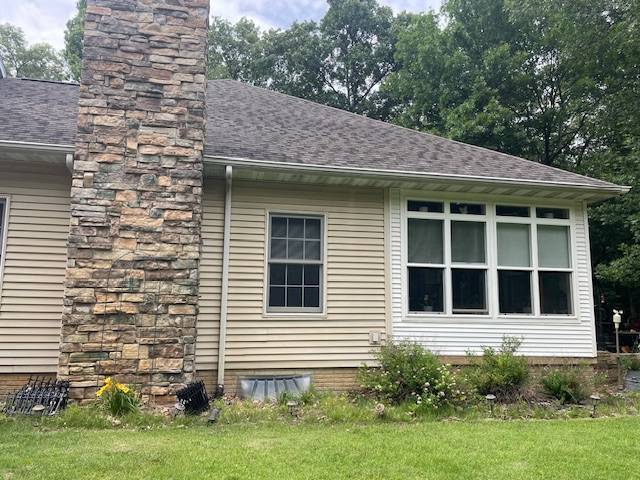 ;
; ;
;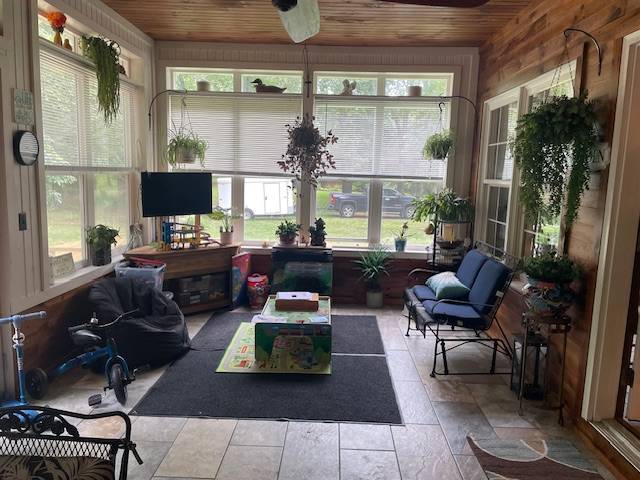 ;
;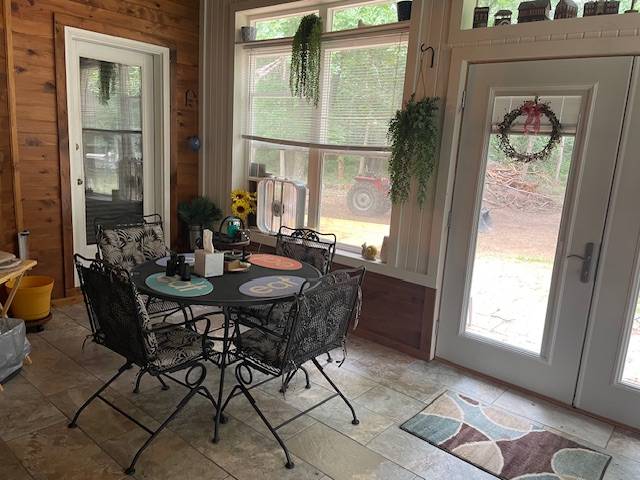 ;
;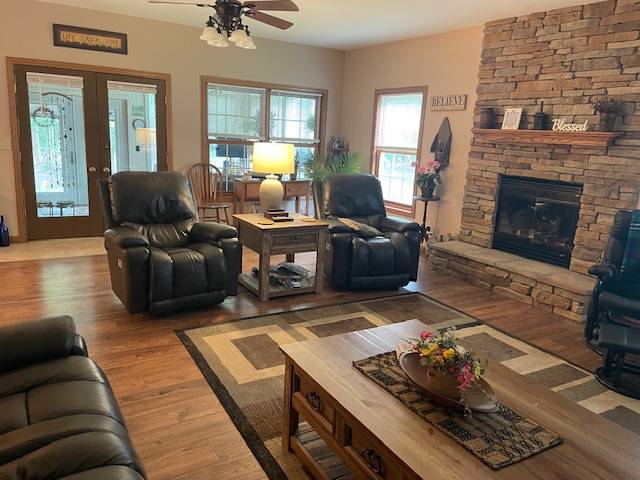 ;
;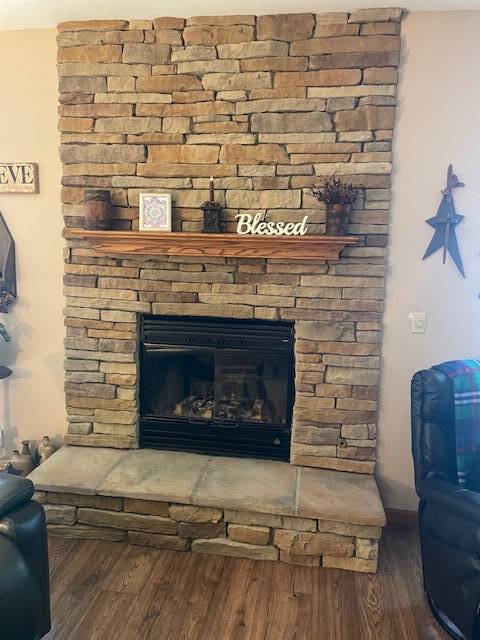 ;
;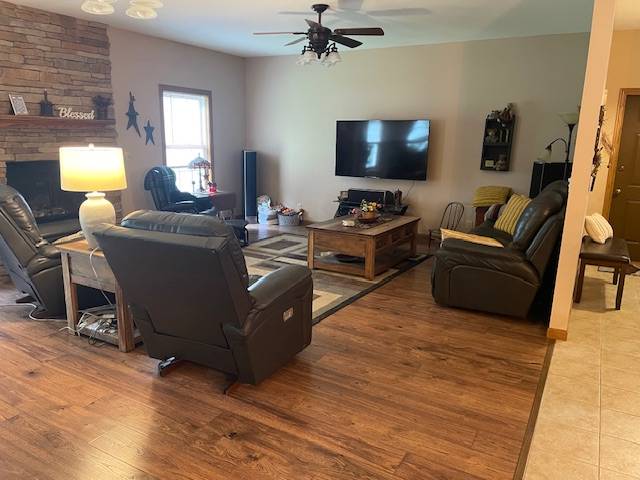 ;
;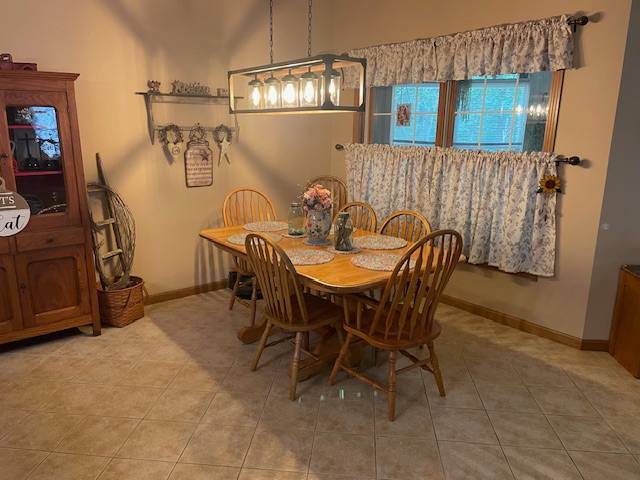 ;
;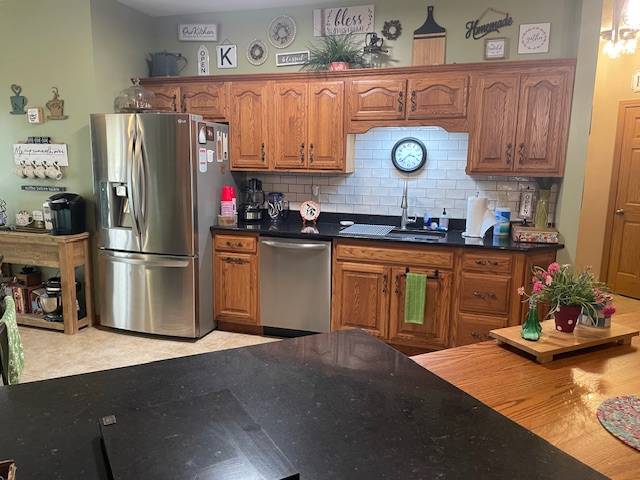 ;
; ;
;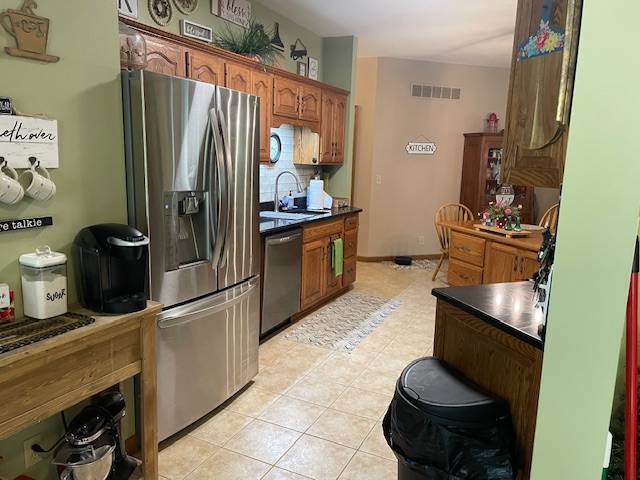 ;
; ;
;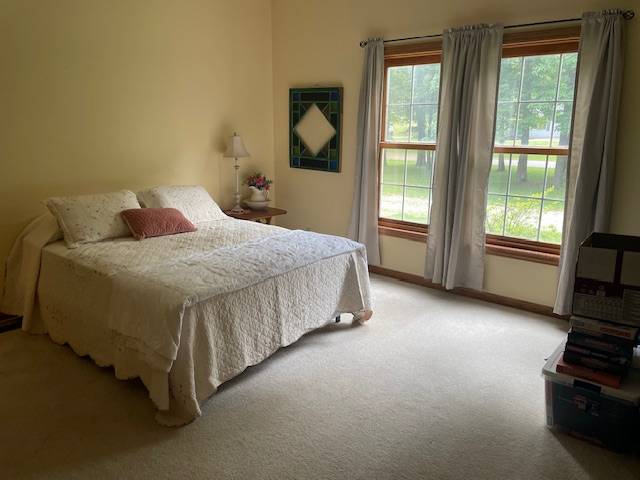 ;
;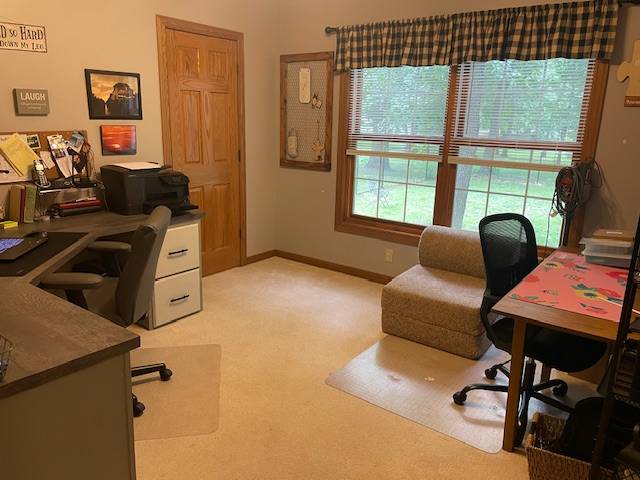 ;
;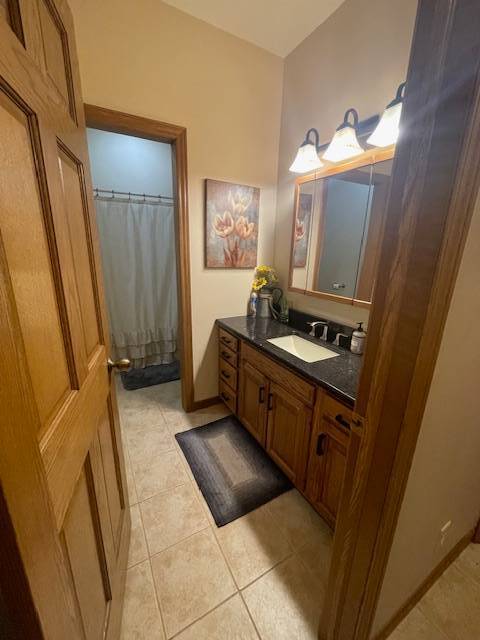 ;
;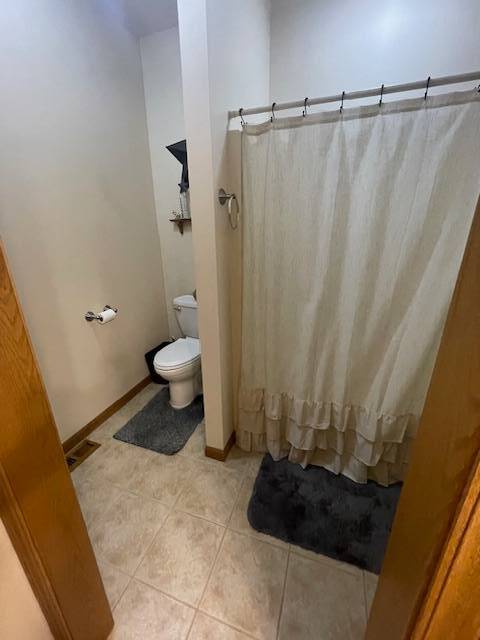 ;
;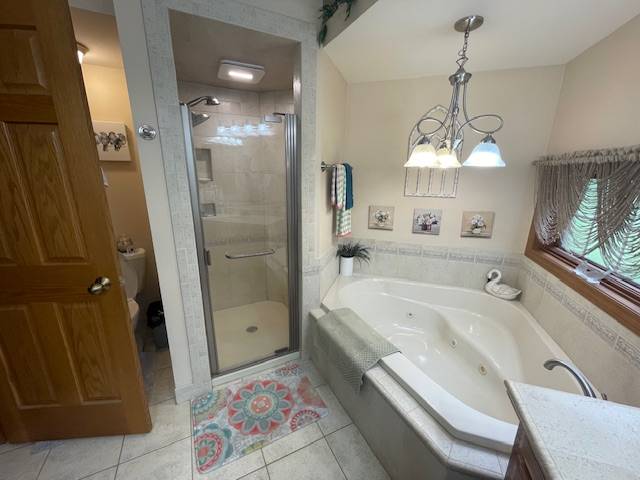 ;
;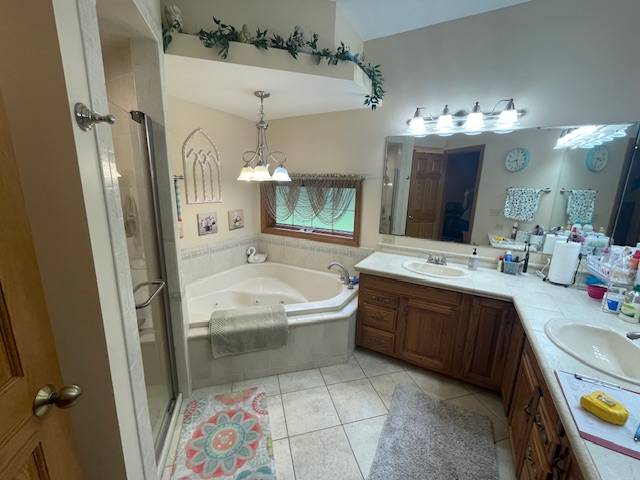 ;
;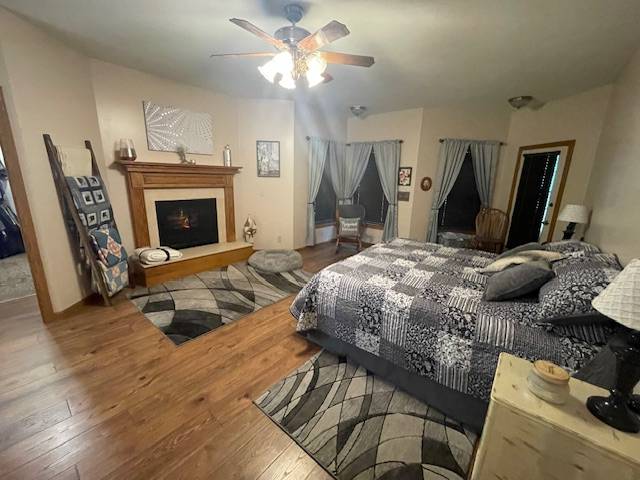 ;
;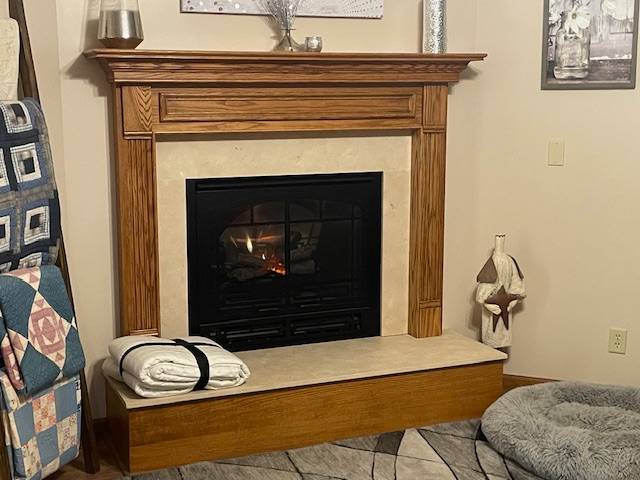 ;
;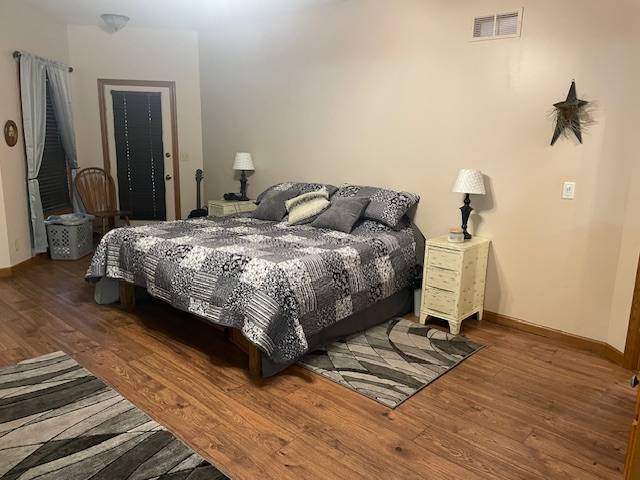 ;
;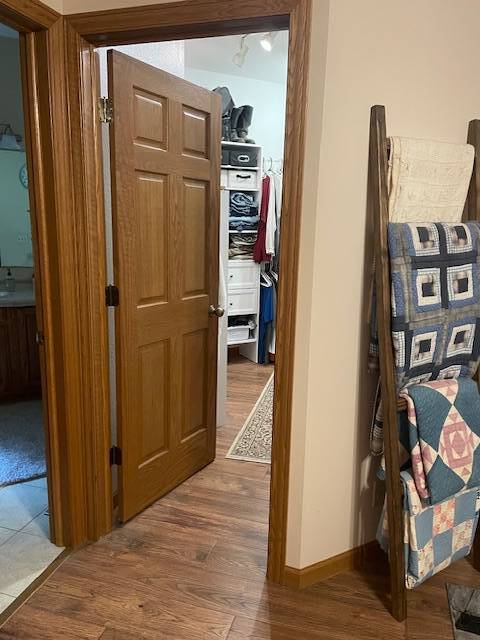 ;
;