20 main st, Deposit, NY 13754
| Listing ID |
11290309 |
|
|
|
| Property Type |
House |
|
|
|
| County |
Delaware |
|
|
|
| Township |
deposit |
|
|
|
|
| School |
DEPOSIT CENTRAL SCHOOL DISTRICT |
|
|
|
| Total Tax |
$4,600 |
|
|
|
| FEMA Flood Map |
fema.gov/portal |
|
|
|
| Year Built |
1813 |
|
|
|
|
On the upper DELAWARE RIVER FRONT in upstate NY. Perfect for a large family or an Airbnb, retreat and or small wedding venue with the perfect River barn. Welcome to this Majestic and breathtaking 1813 Greek Revival on 1.5 acres on the Delaware River. Built by Captain William Wheeler and his wife Eleanor. This home boasts 6 bedrooms and 3 full baths. Tired of walking up the grand staircase? Take the working ELEVATOR to the second floor. Legend has it that it is one of the first Elevators in Upstate NY. The White House has been in the process of renovations and more. There is a library, a study. a den. a family room with fireplace, canning room. laundry room with original ice box, living room with massive stone fireplace, it is called the Game of Thrones room, an office with fireplace, a summer kitchen with vintage sink and shelves, lots of pantries and walk in closets. Large Walk up Attic. Central air is very cold. Large 3000sqft 2 story Barn on the River and smaller barn with root cellar, The grounds have been meticulously manicured and revitalized to its former glory. Lots of flowers and trees run through the circular driveway. Come and view this spectacular one of a kind Beautiful 1813 home and make it your weekend getaway or your forever home. Barn and House need some care. Selling as is.
|
- 6 Total Bedrooms
- 3 Full Baths
- 5700 SF
- 1.50 Acres
- Built in 1813
- Renovated 2024
- 2 Stories
- Available 6/18/2024
- Greek Revival Style
- Full Basement
- Lower Level: Unfinished, Walk Out, Kitchen
- Lower Level Kitchen
- Renovation: Landscaping, hardwood floors refinished, plumbing work, electrical updates, painting, many repairs.
- Open Kitchen
- Granite Kitchen Counter
- Oven/Range
- Refrigerator
- Dishwasher
- Microwave
- Garbage Disposal
- Washer
- Dryer
- Appliance Hot Water Heater
- Hardwood Flooring
- 17 Rooms
- Entry Foyer
- Living Room
- Dining Room
- Family Room
- Formal Room
- Den/Office
- Study
- Primary Bedroom
- en Suite Bathroom
- Walk-in Closet
- Bonus Room
- Great Room
- Library
- Kitchen
- Laundry
- Loft
- Art Studio
- First Floor Primary Bedroom
- First Floor Bathroom
- 3 Fireplaces
- Alarm System
- Forced Air
- Natural Gas Fuel
- Wood Fuel
- Natural Gas Avail
- Central A/C
- 200 Amps
- Frame Construction
- Wood Siding
- Asphalt Shingles Roof
- Detached Garage
- Municipal Water
- Municipal Sewer
- Pool Size: 18x20
- Patio
- Fence
- Open Porch
- Enclosed Porch
- Covered Porch
- Room For Pool
- Room For Tennis
- Driveway
- Trees
- Barn
- Shed
- Workshop
- Outbuilding
- River View
- River Waterfront
- Handicap Features
- $1,800 School Tax
- $1,400 County Tax
- $1,400 Village Tax
- $4,600 Total Tax
- Tax Year 24
|
|
Lisa Oser
WOODLAND CREEK REAL ESTATE LLC
|
Listing data is deemed reliable but is NOT guaranteed accurate.
|



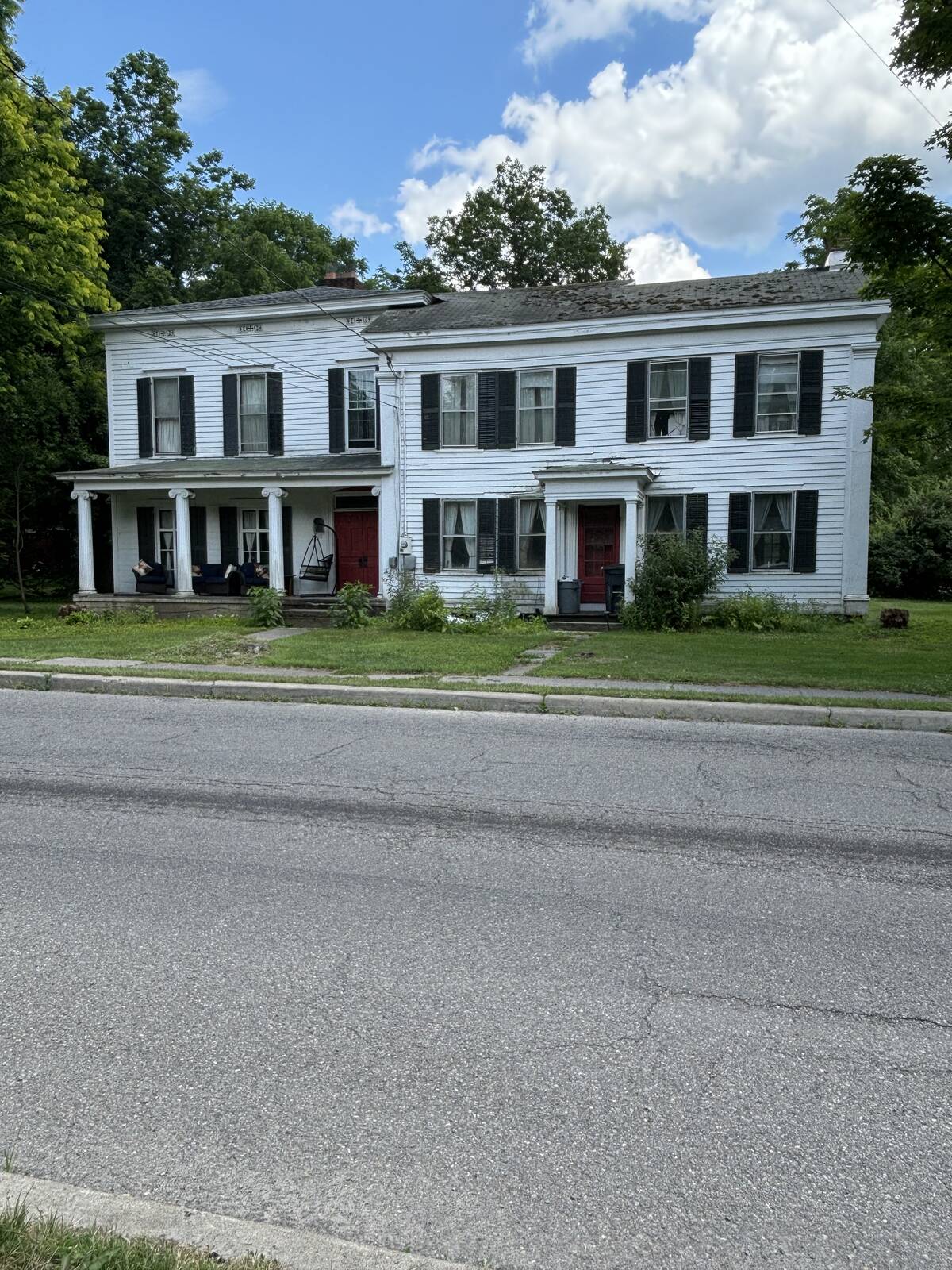

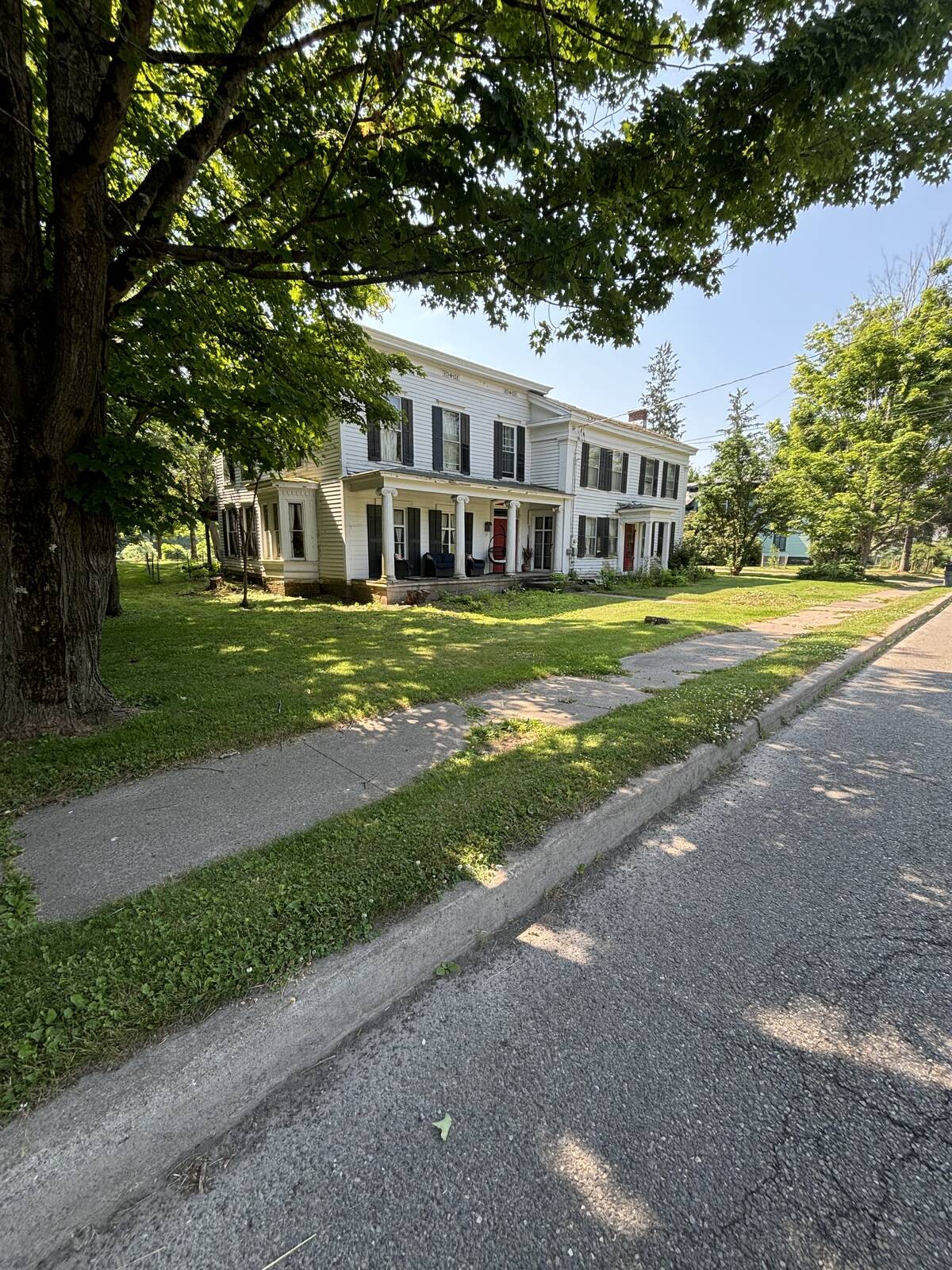 ;
;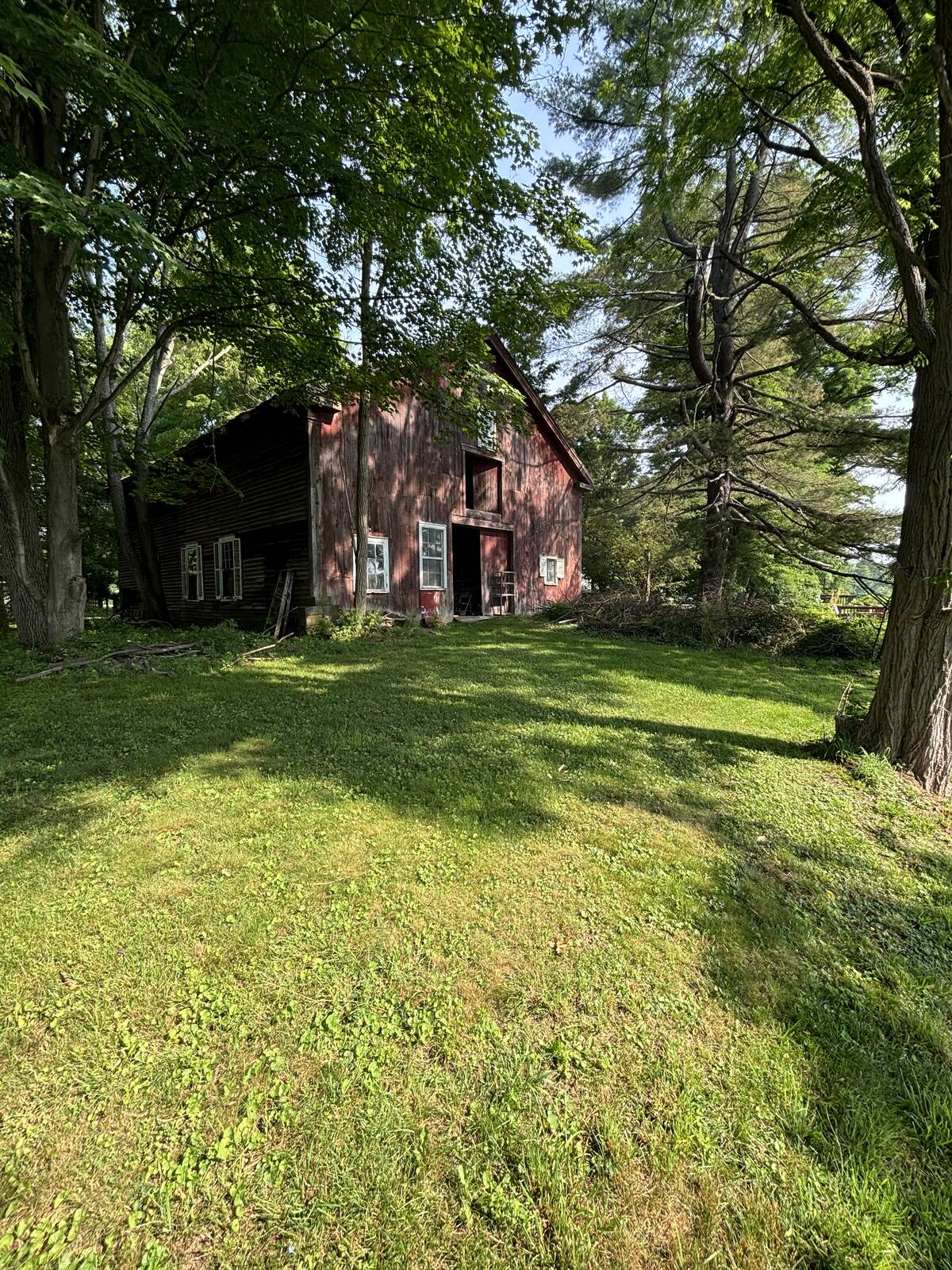 ;
;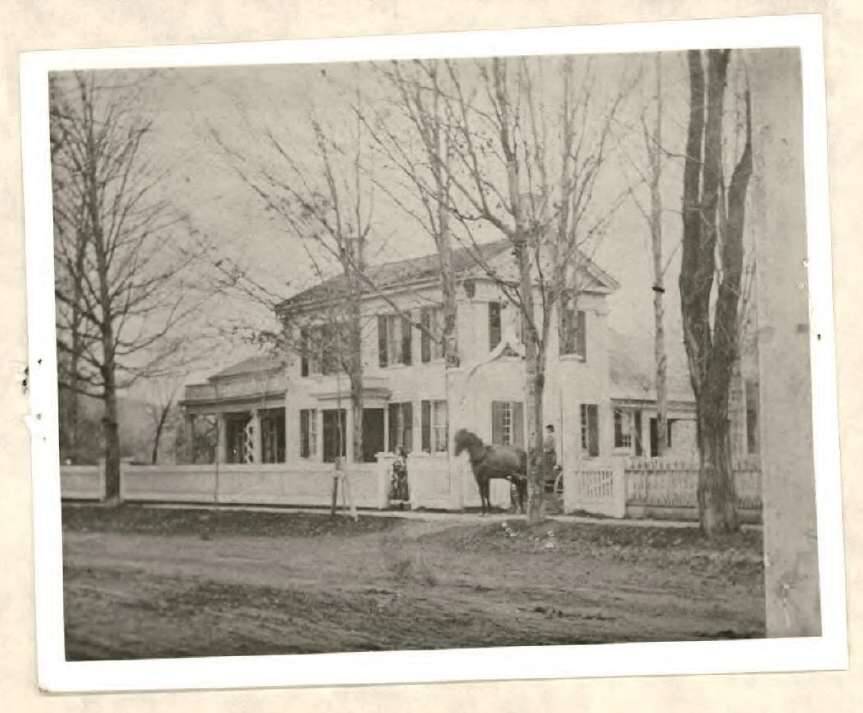 ;
;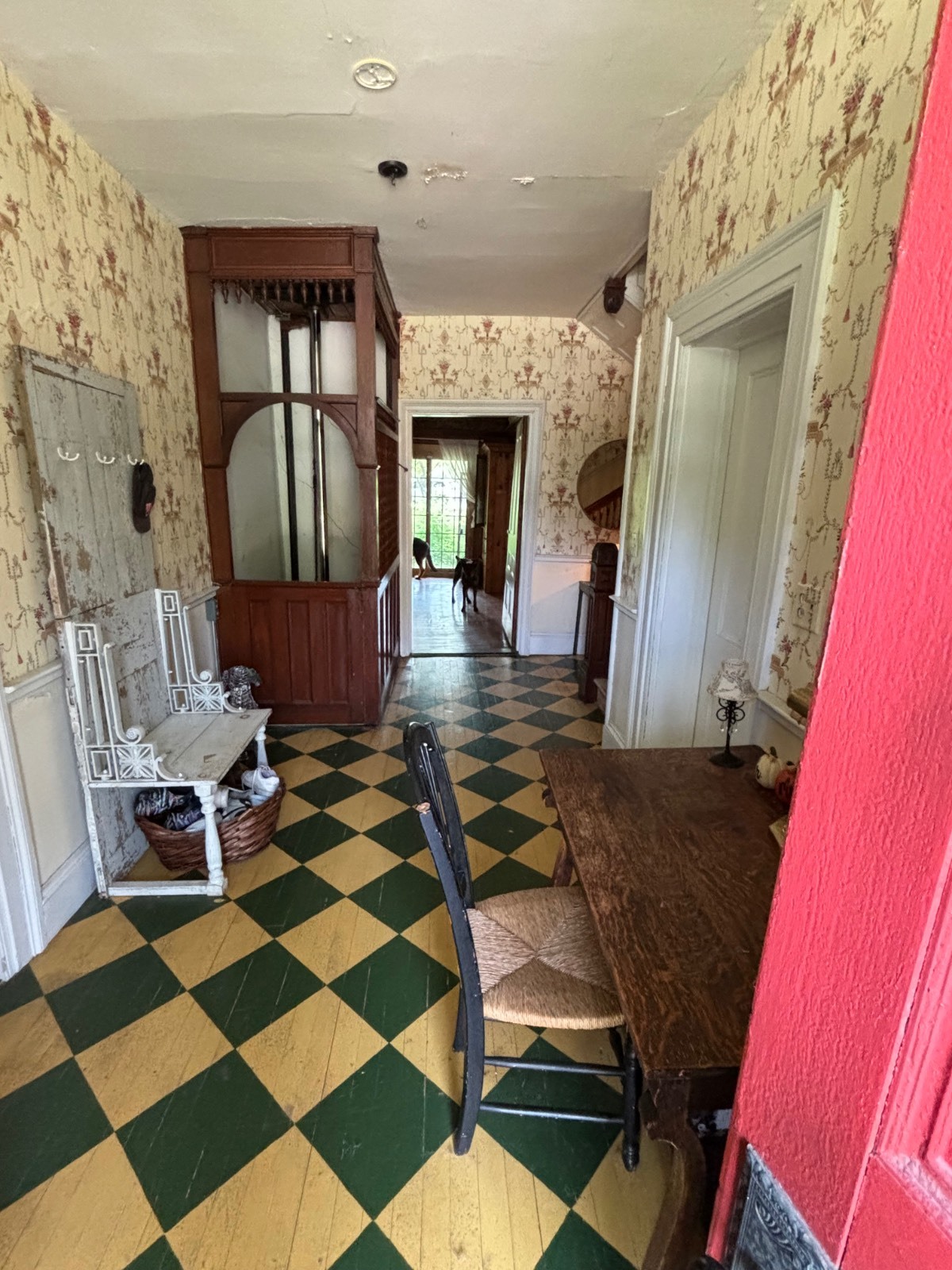 ;
;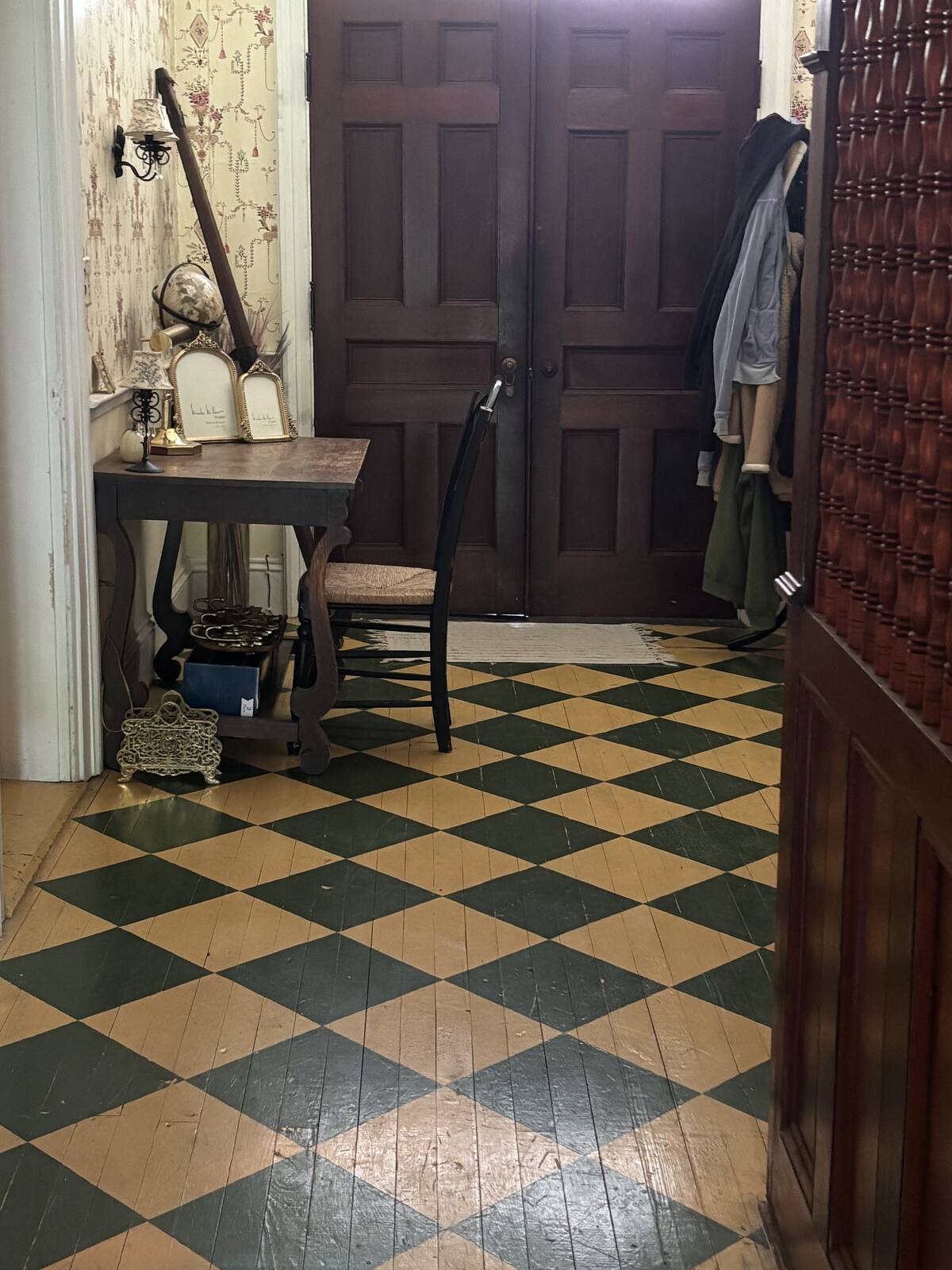 ;
;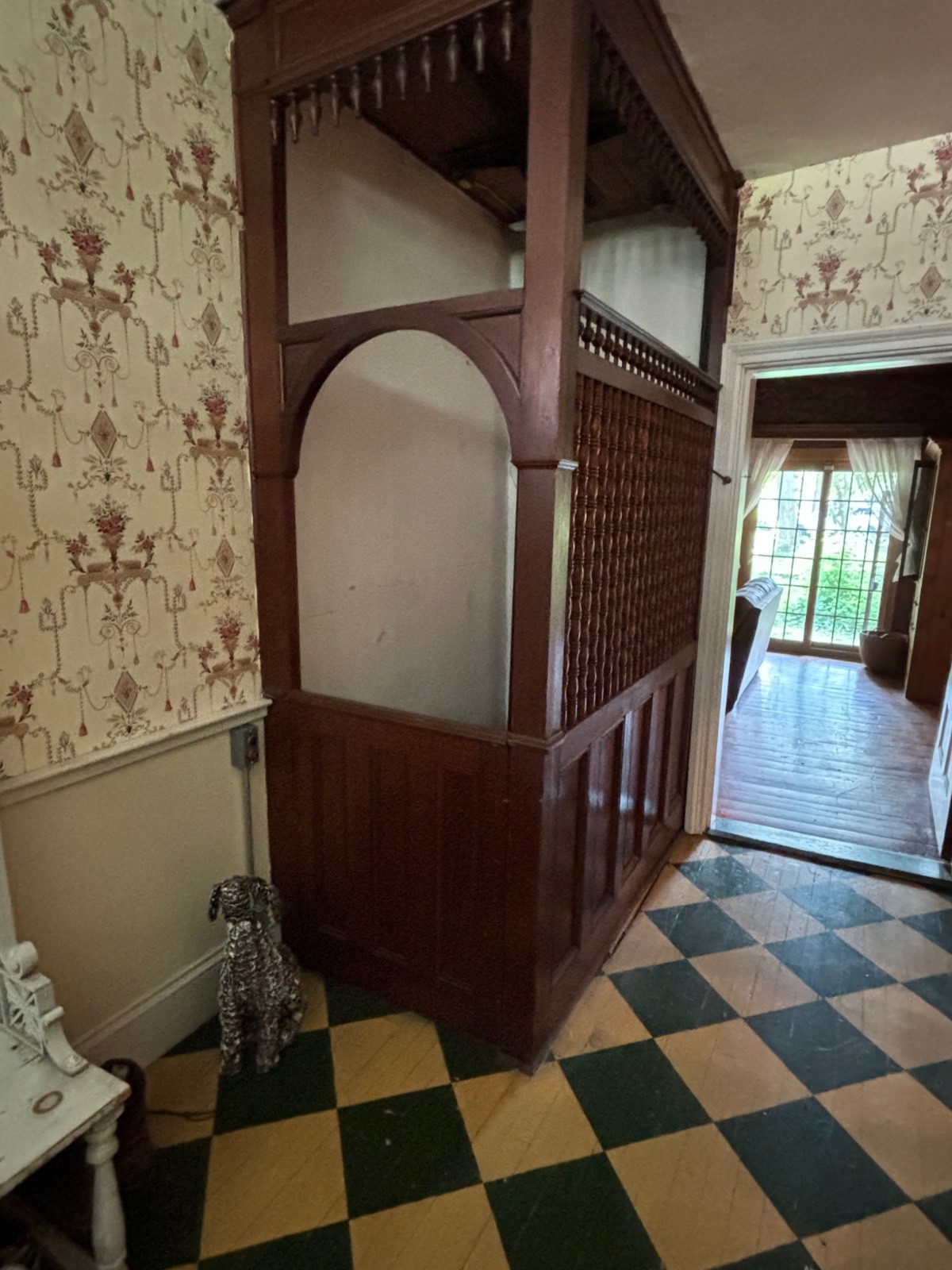 ;
;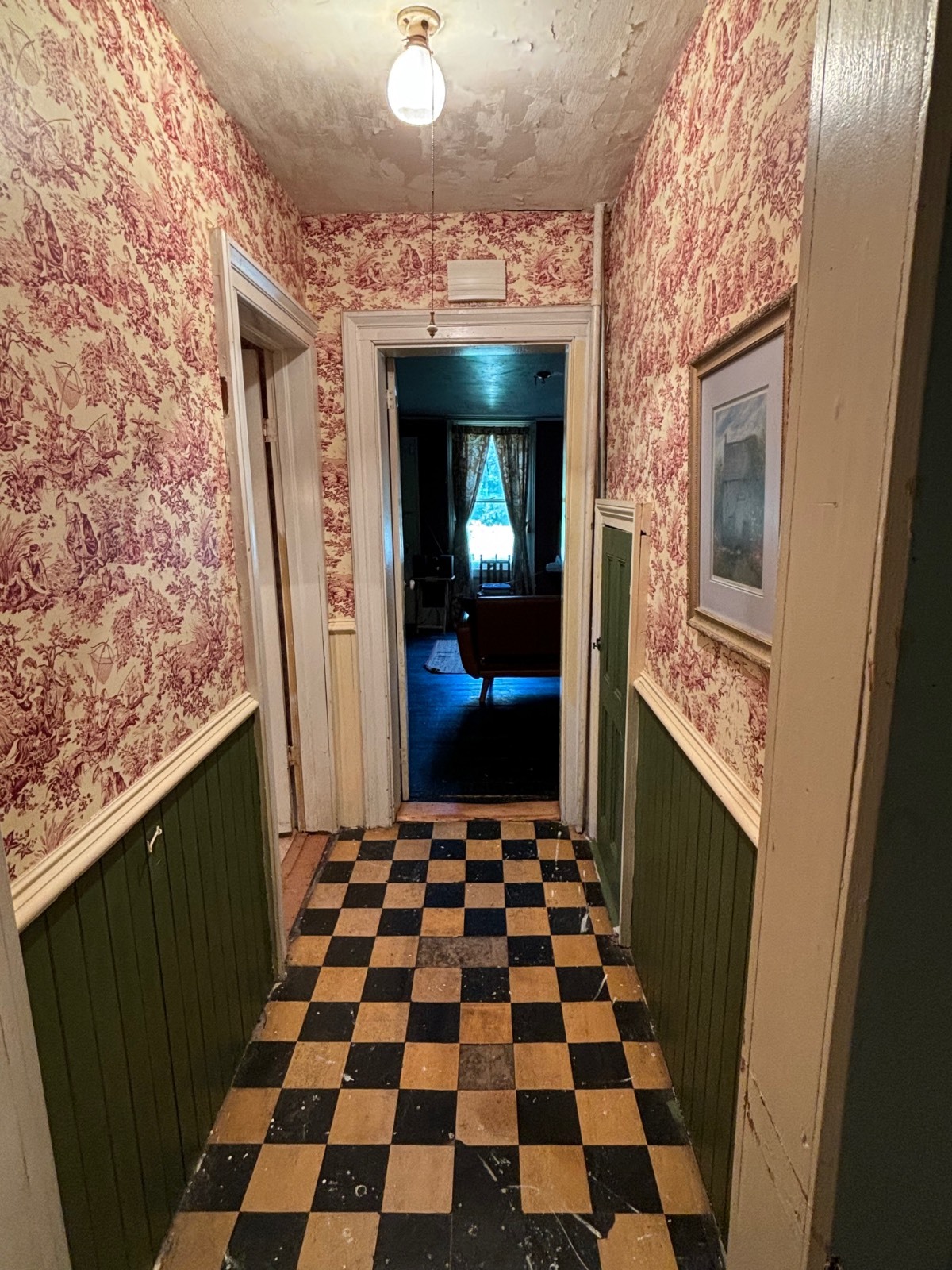 ;
;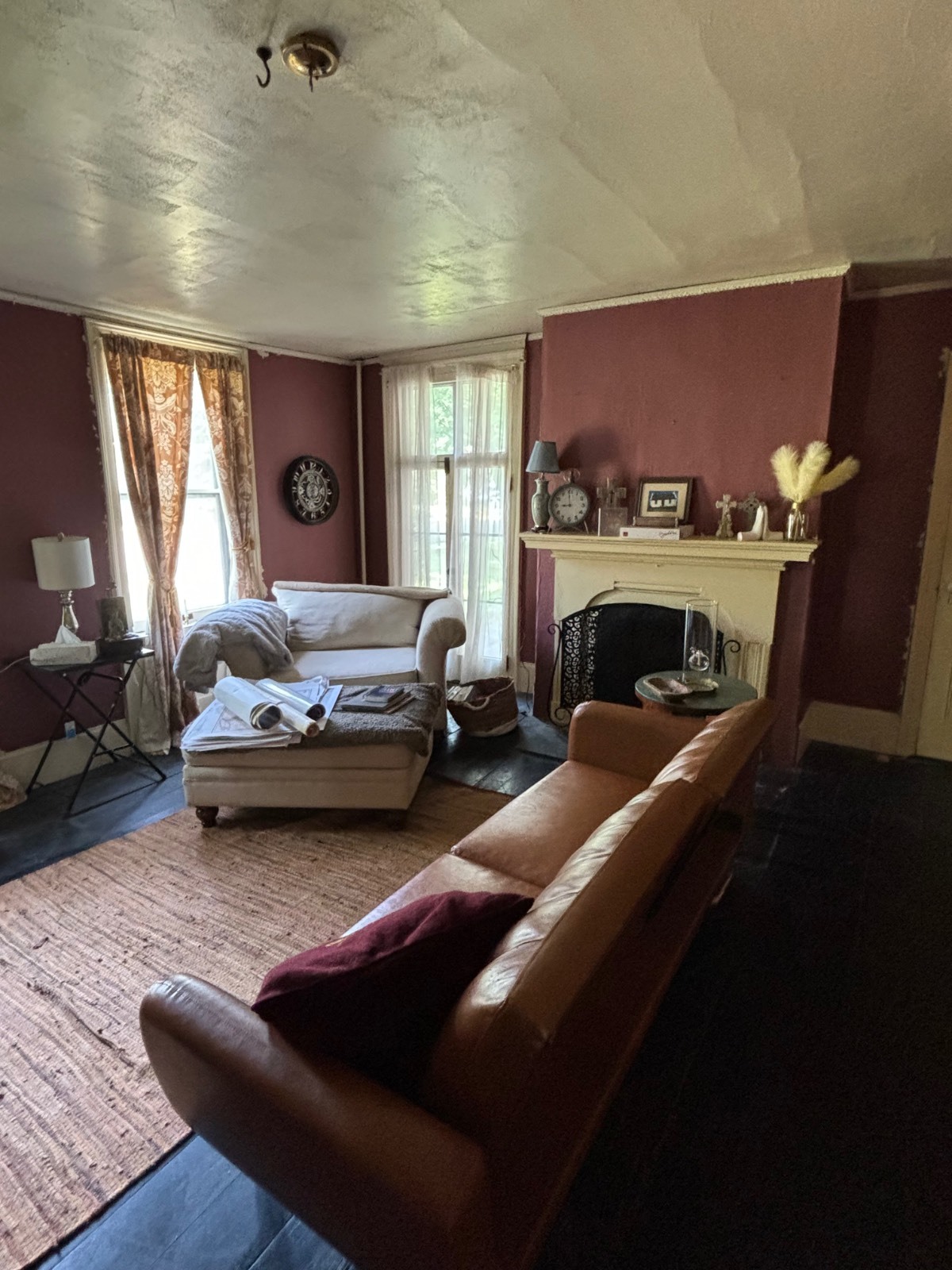 ;
;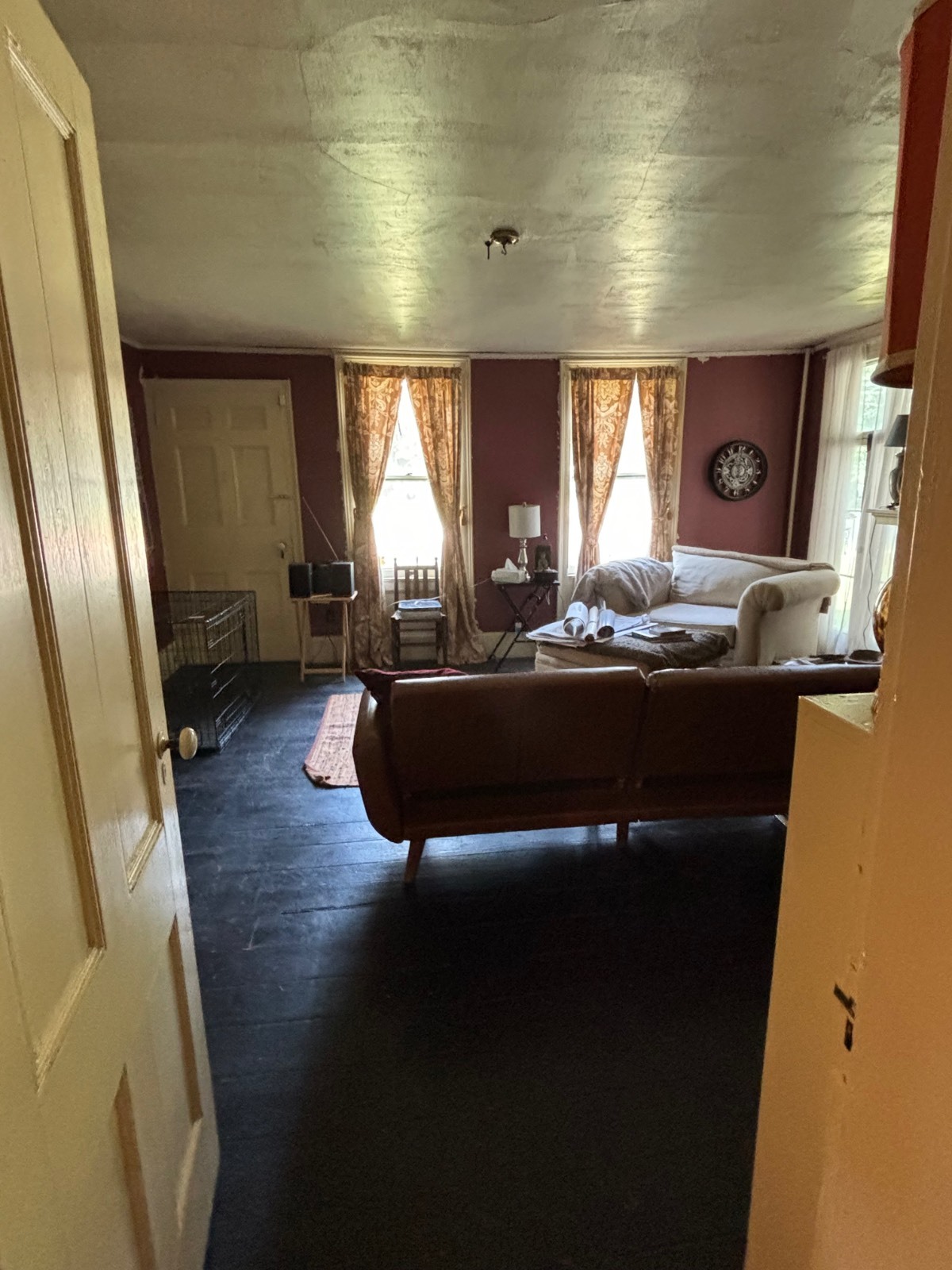 ;
;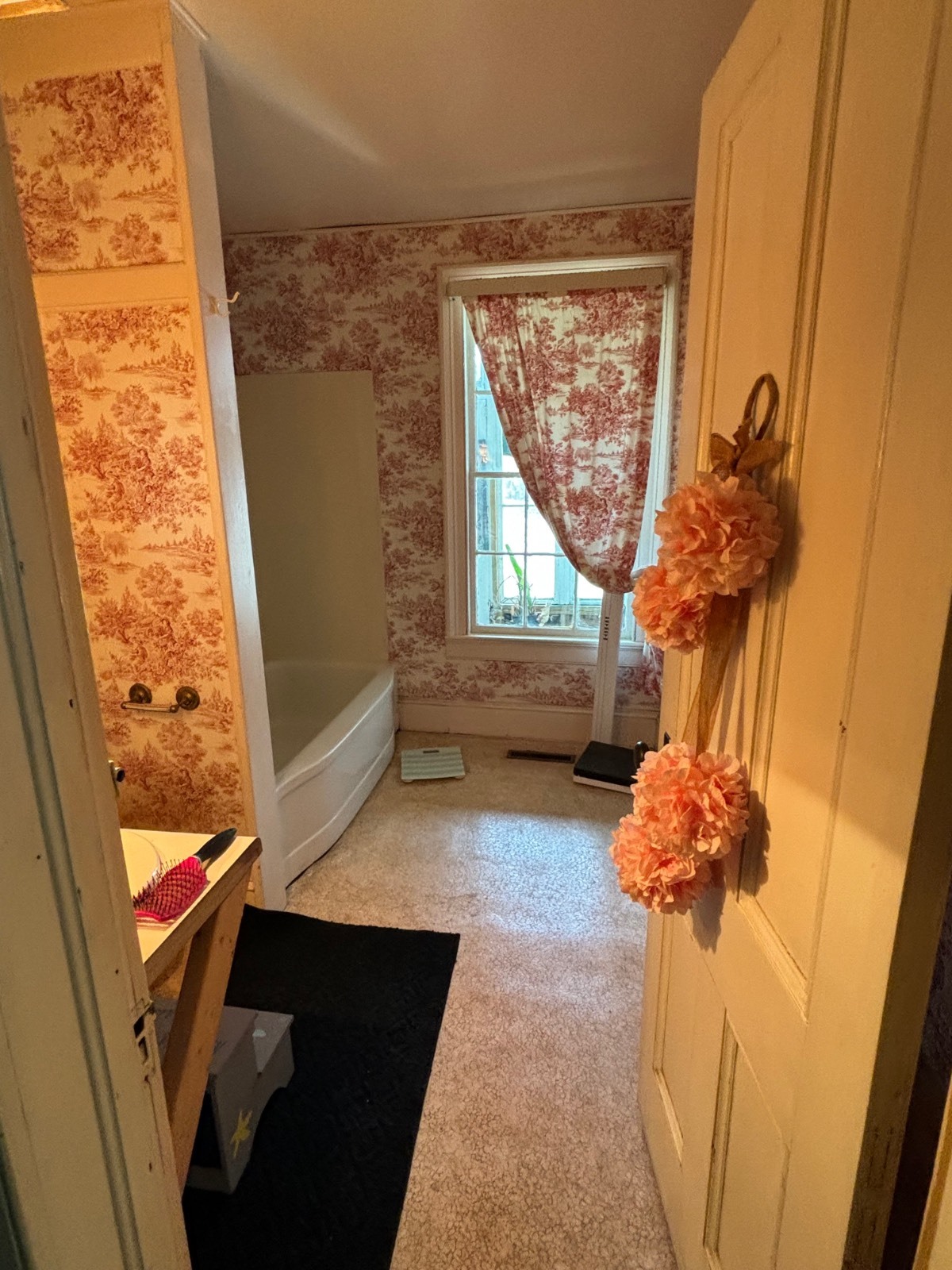 ;
;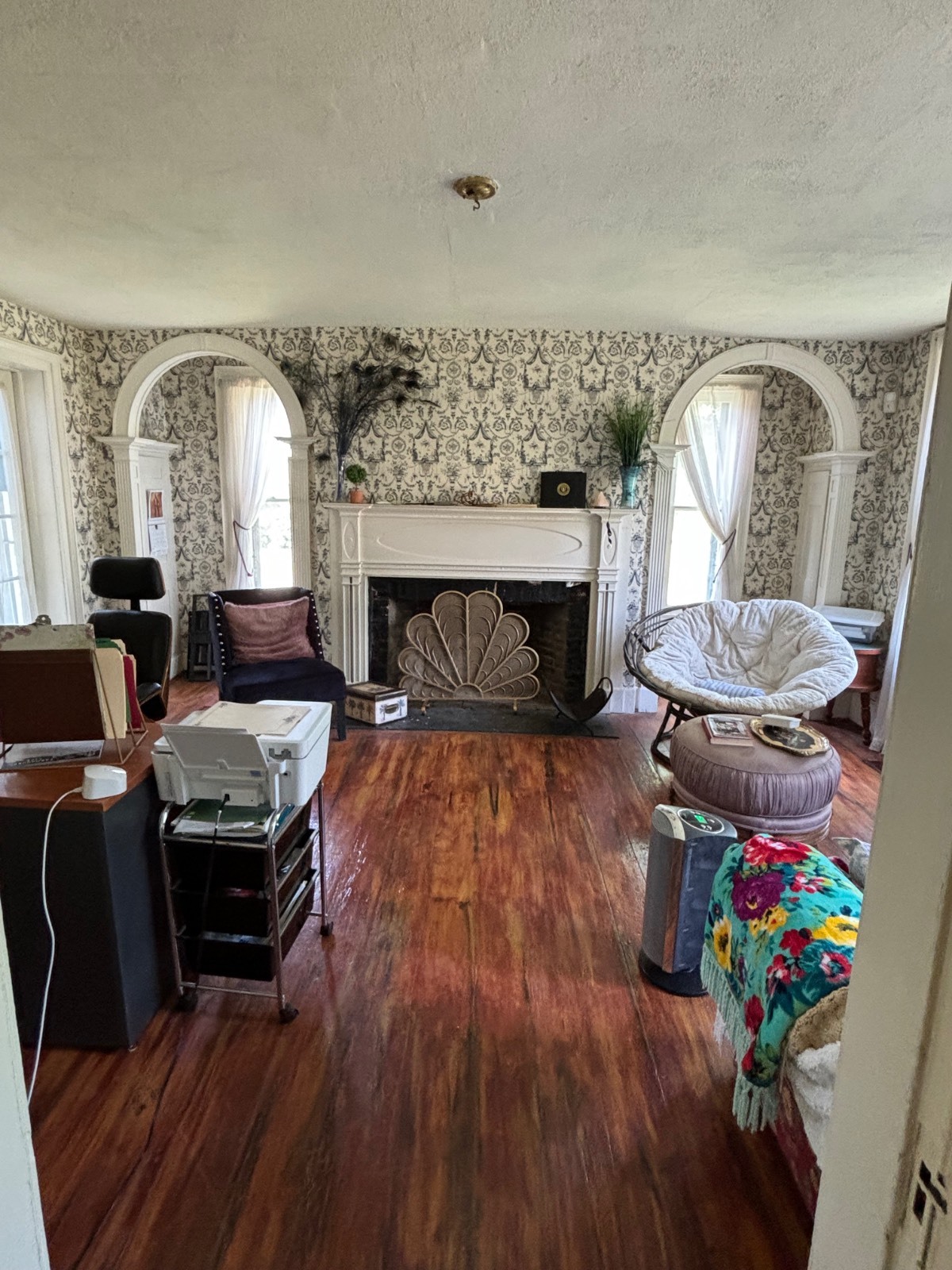 ;
;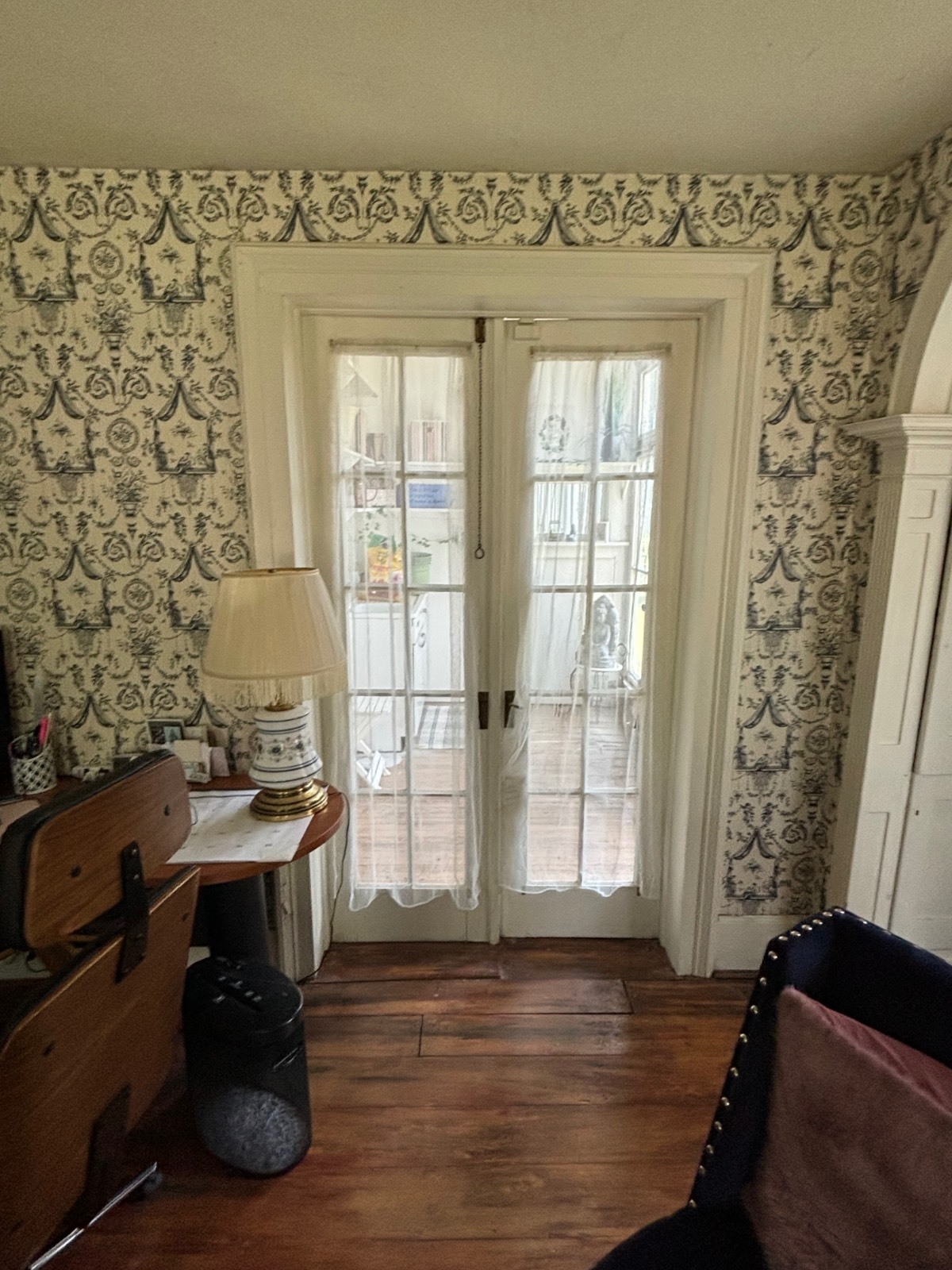 ;
;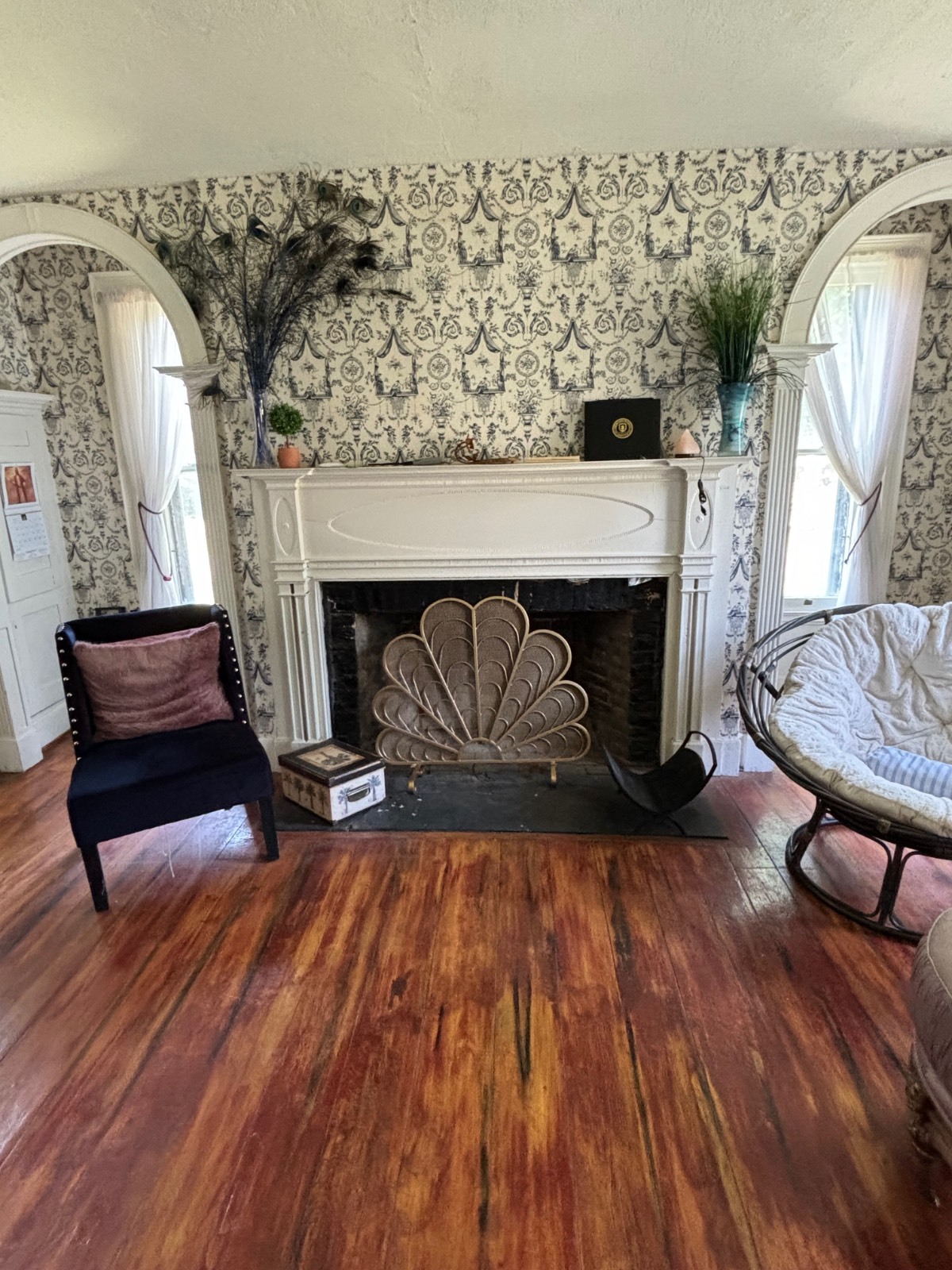 ;
;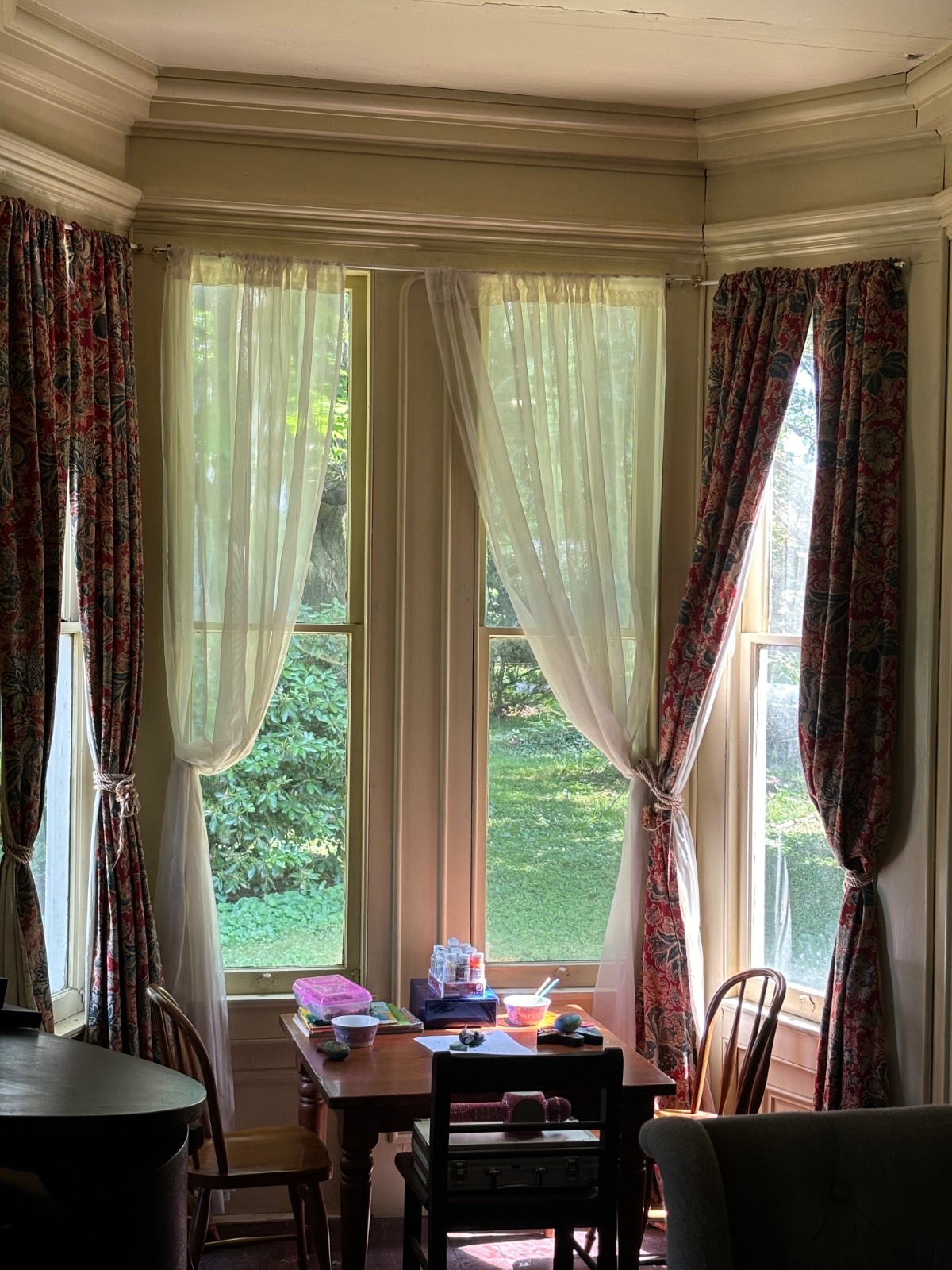 ;
;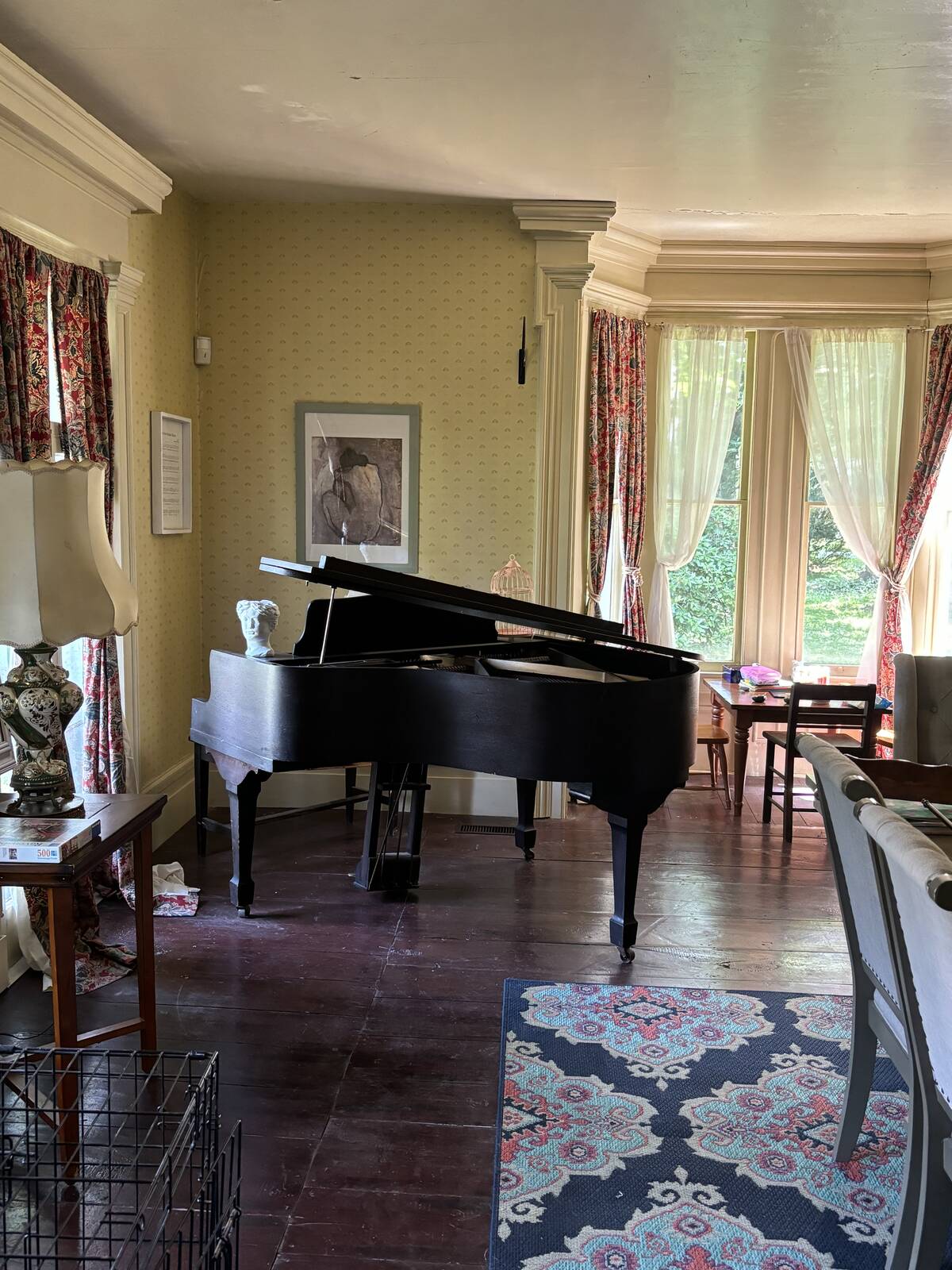 ;
;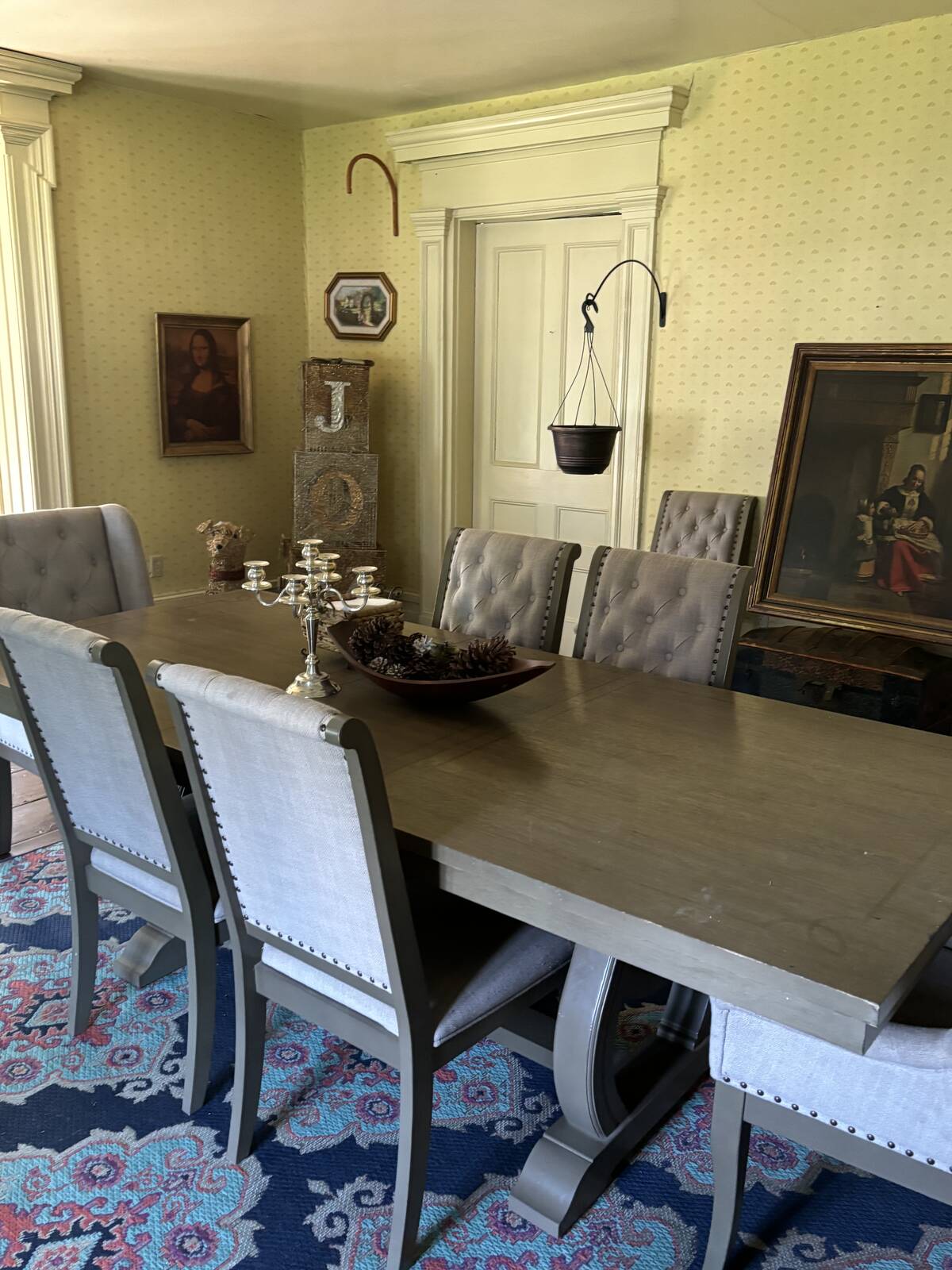 ;
;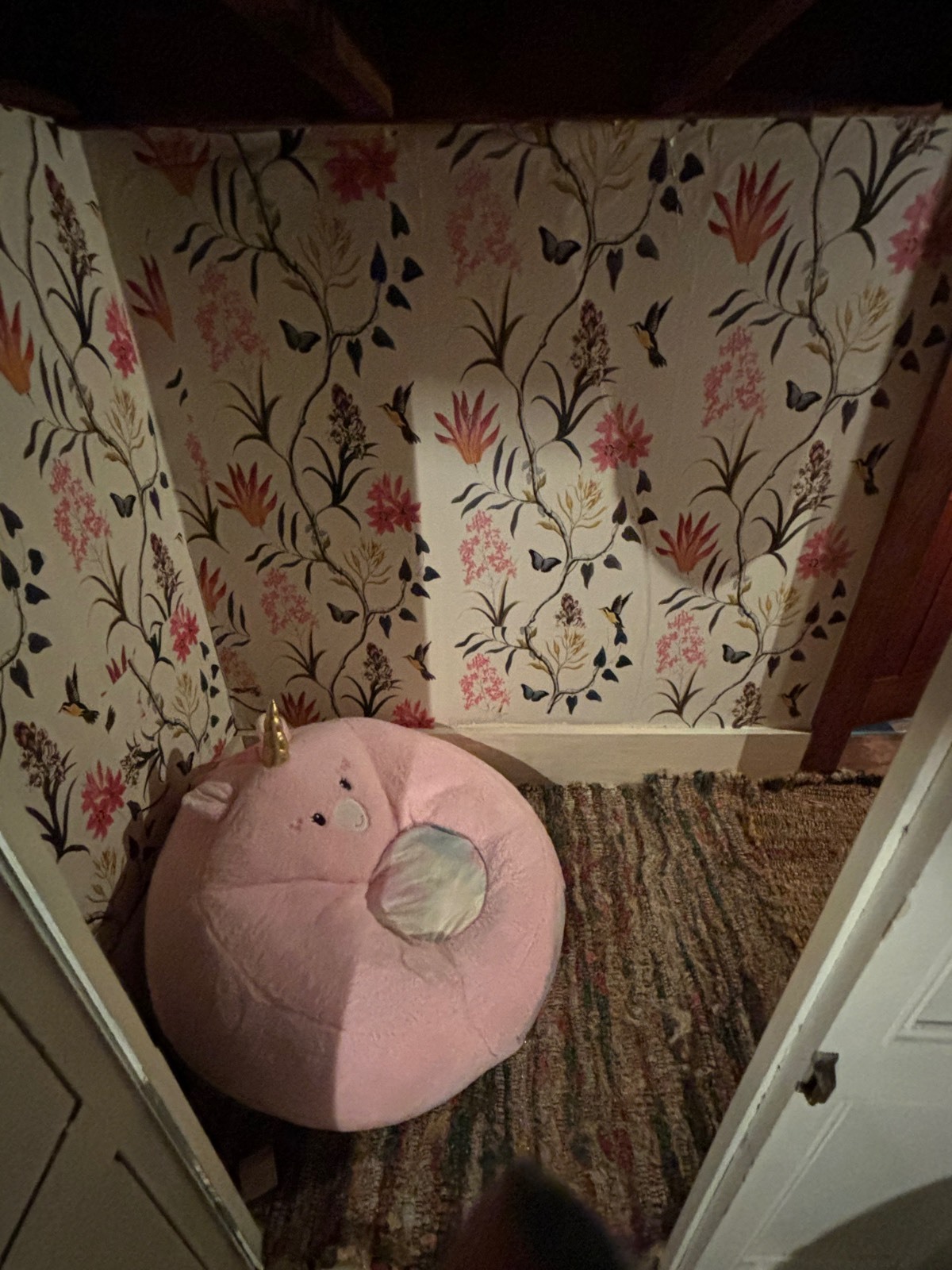 ;
;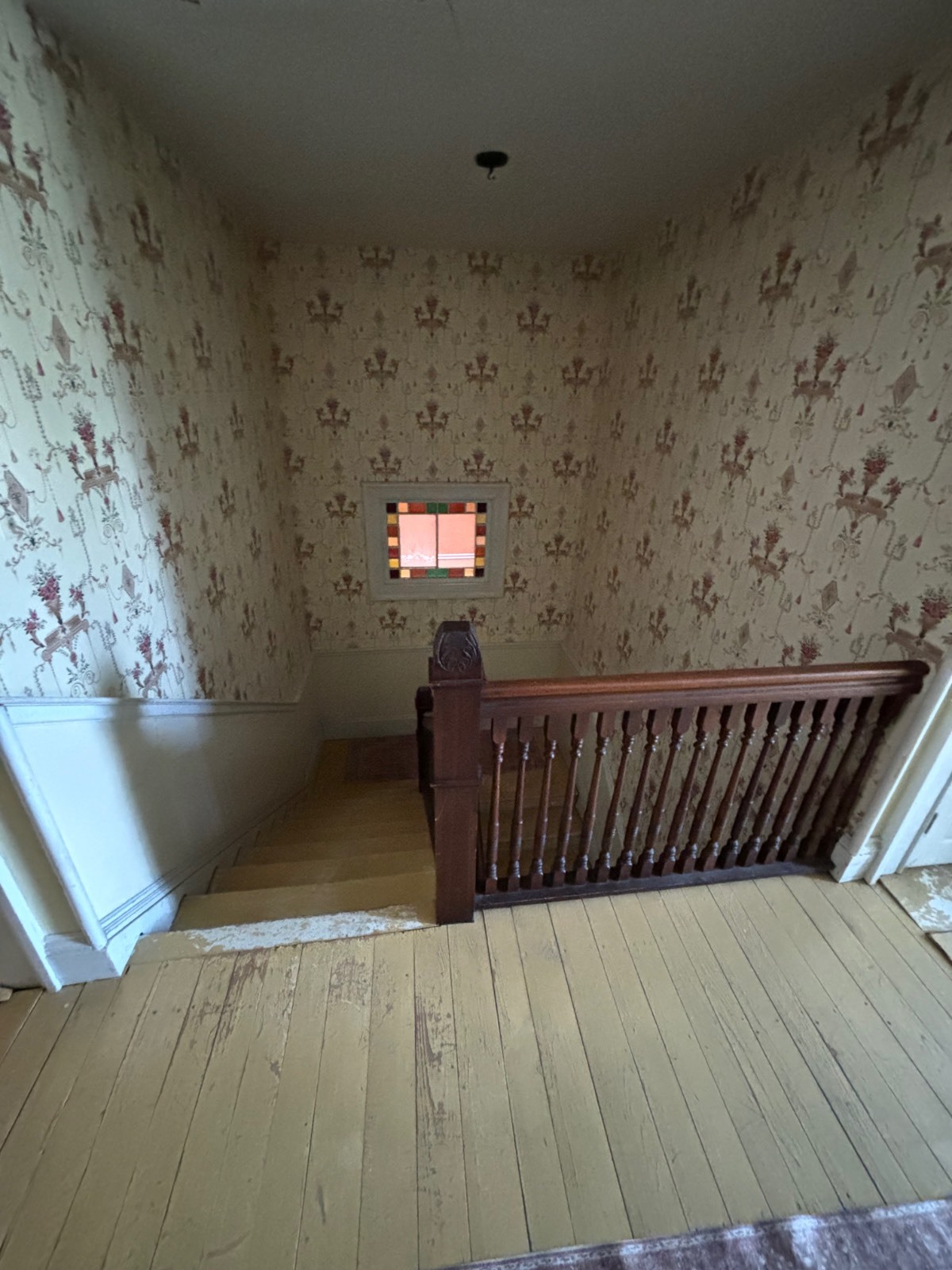 ;
;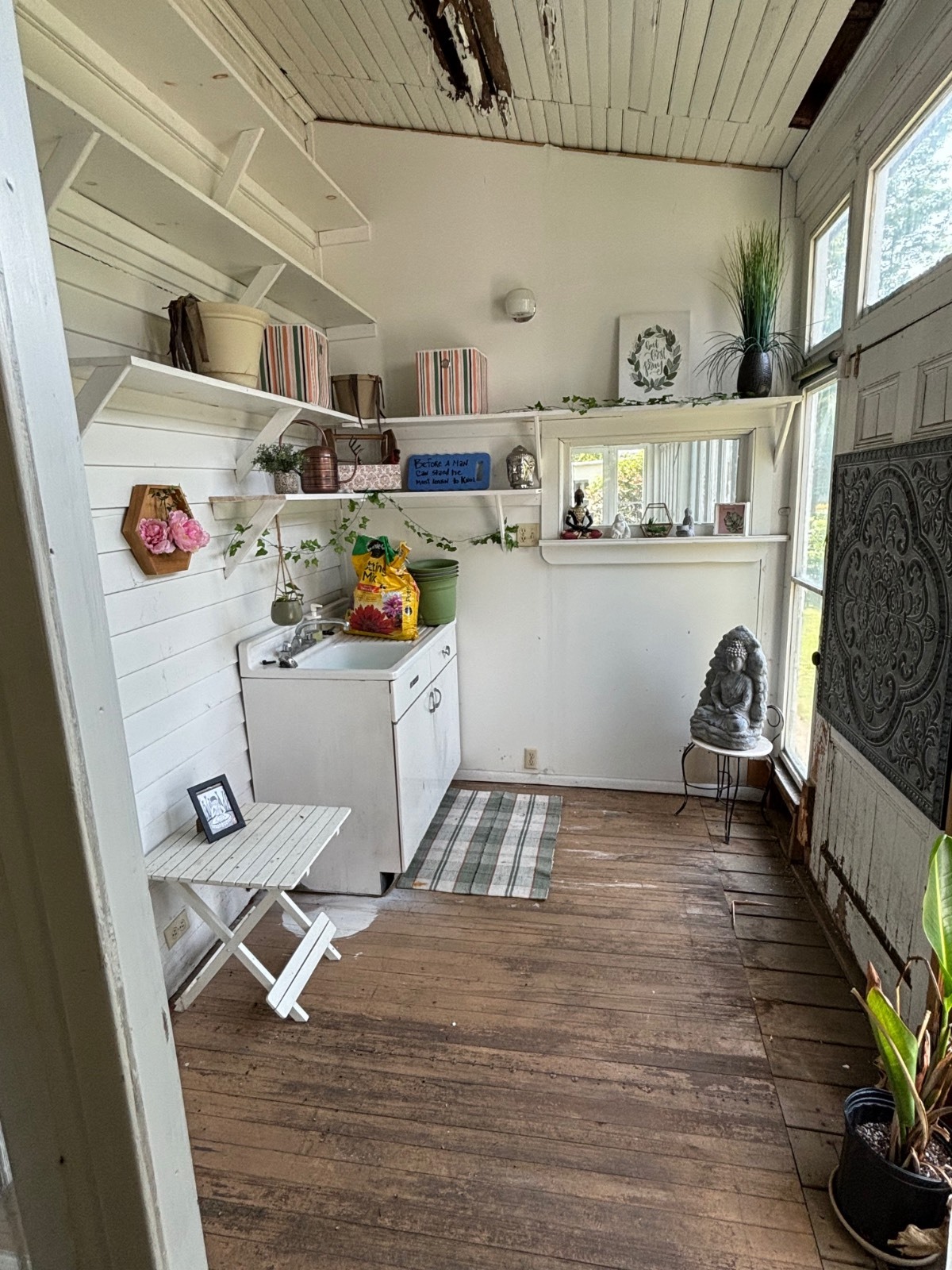 ;
;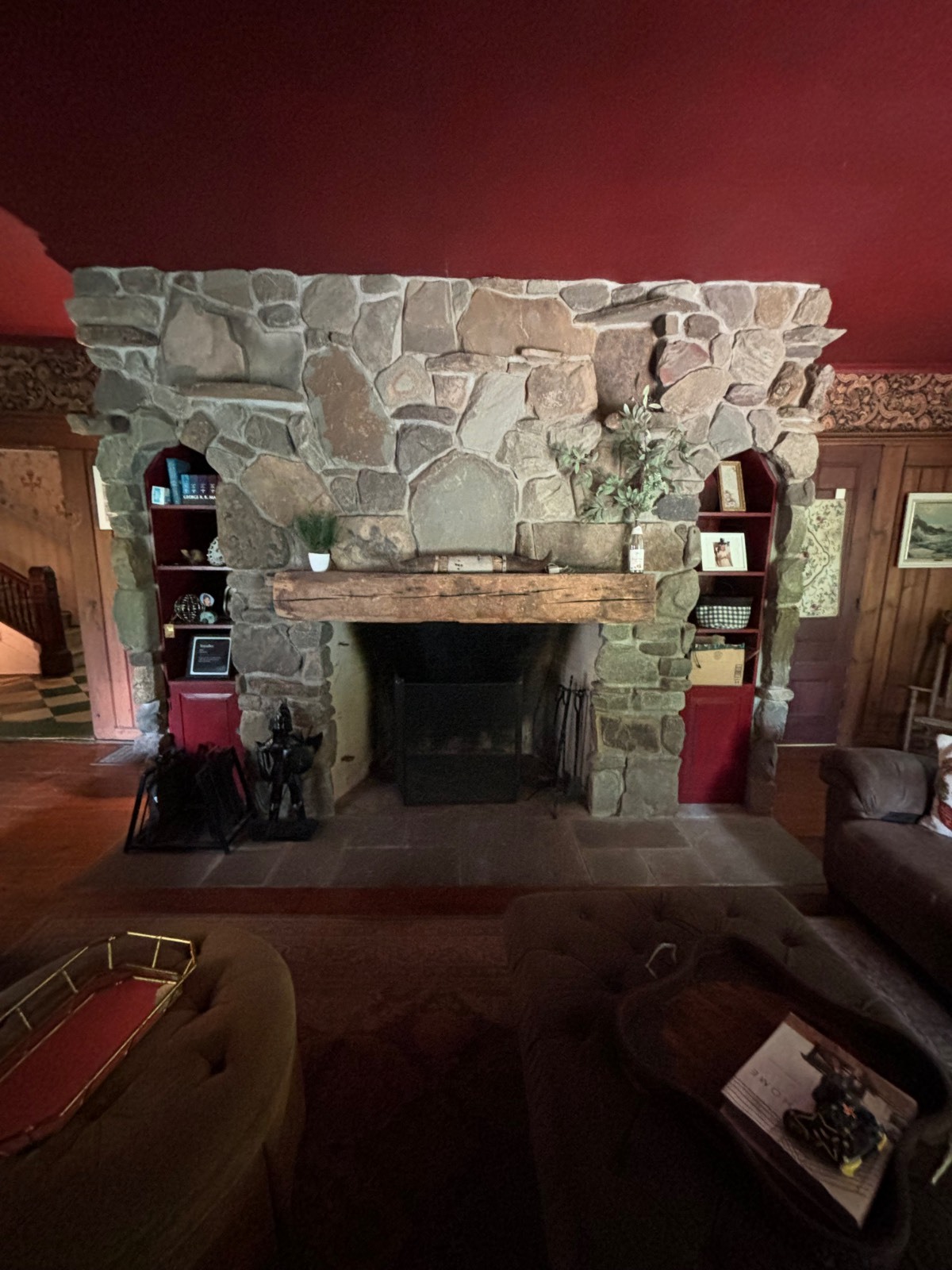 ;
;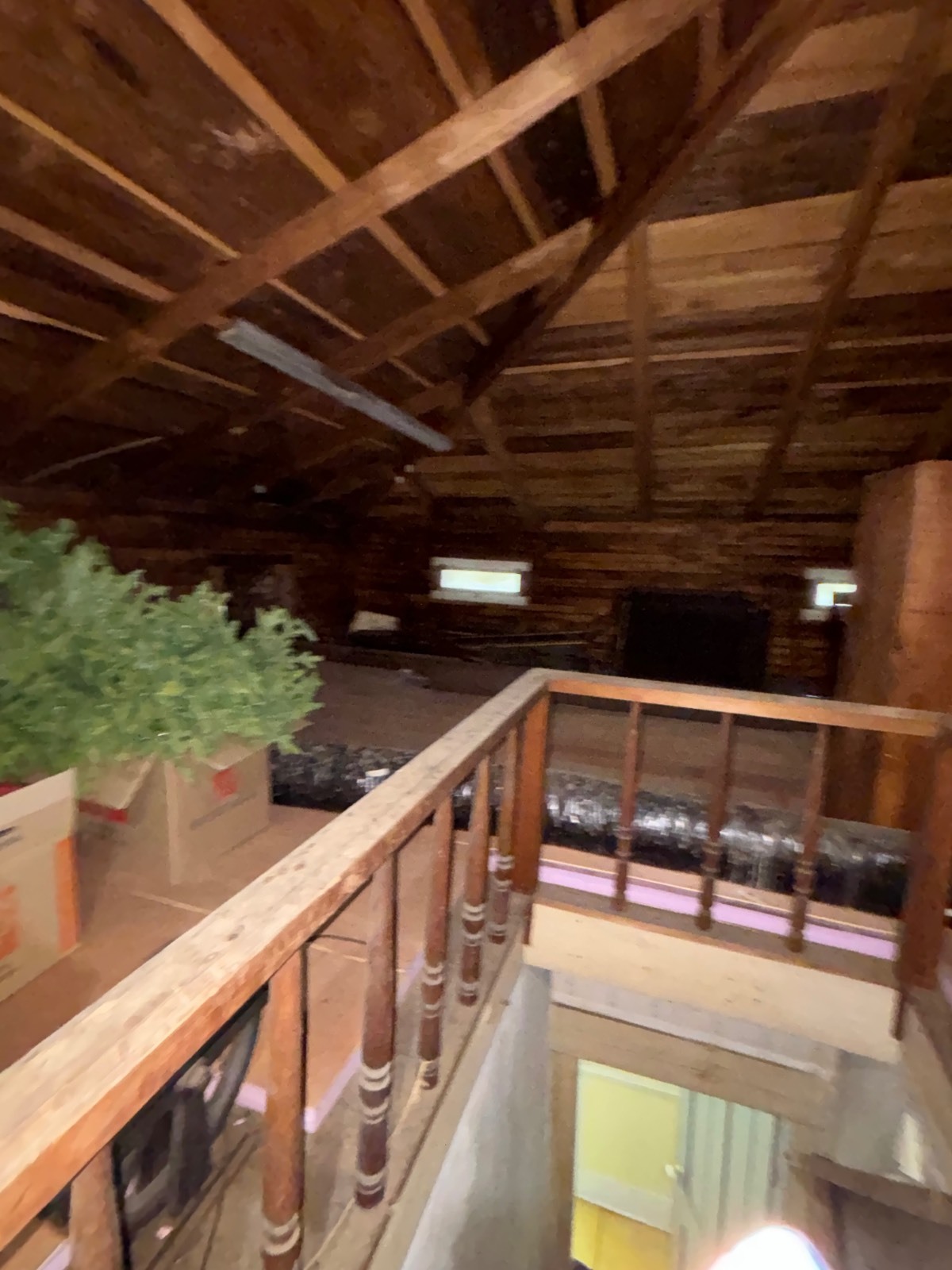 ;
;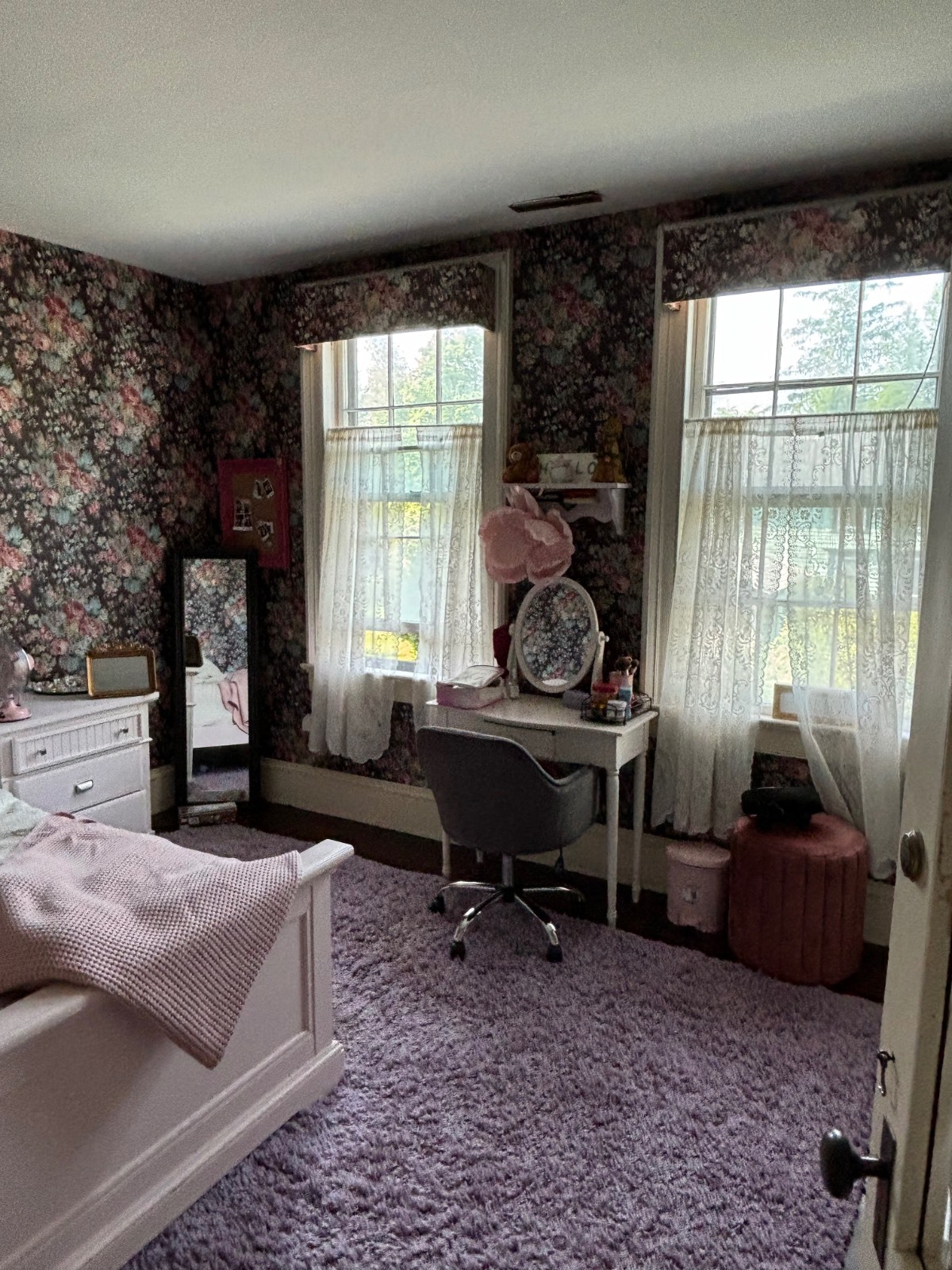 ;
;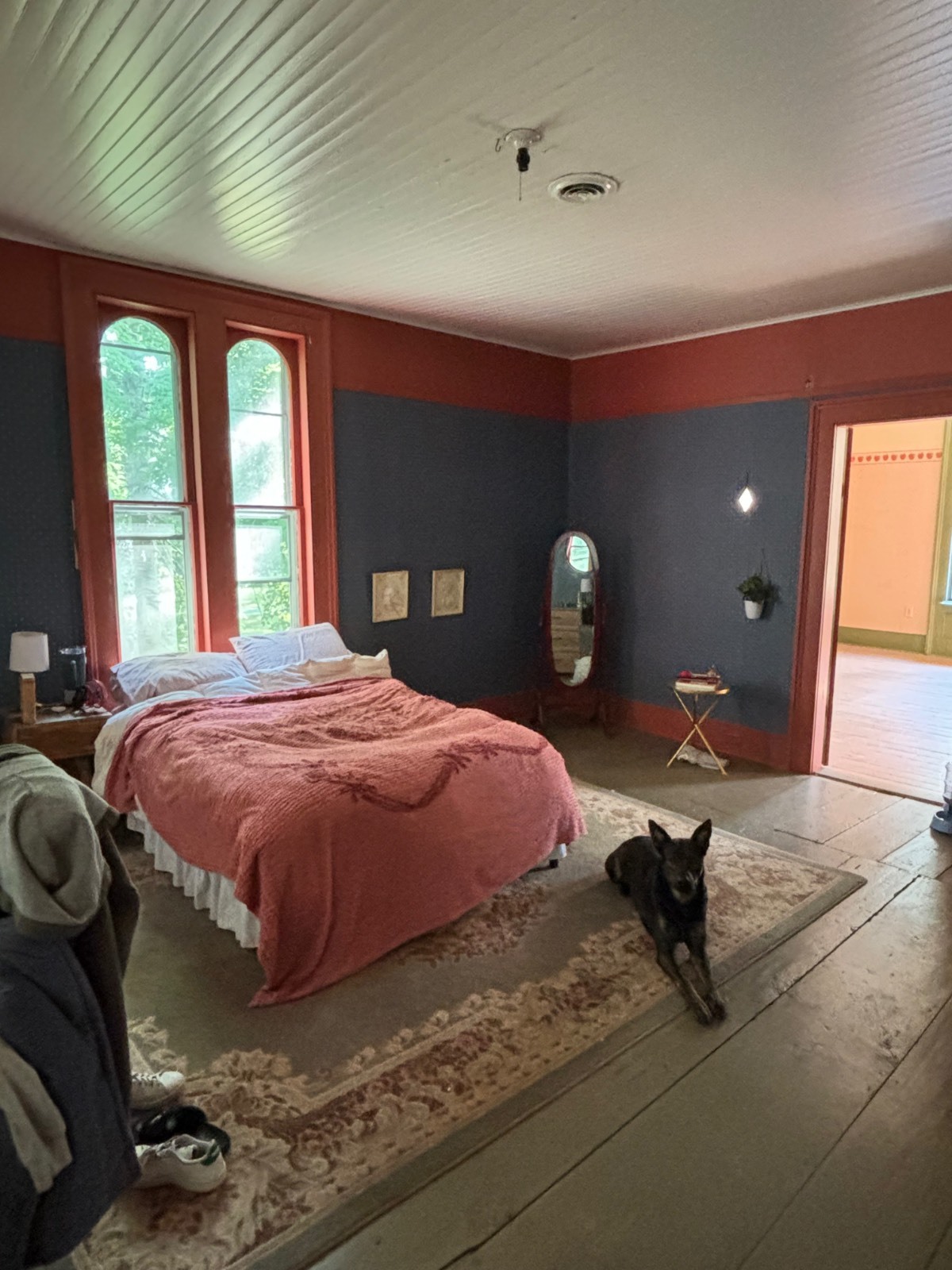 ;
;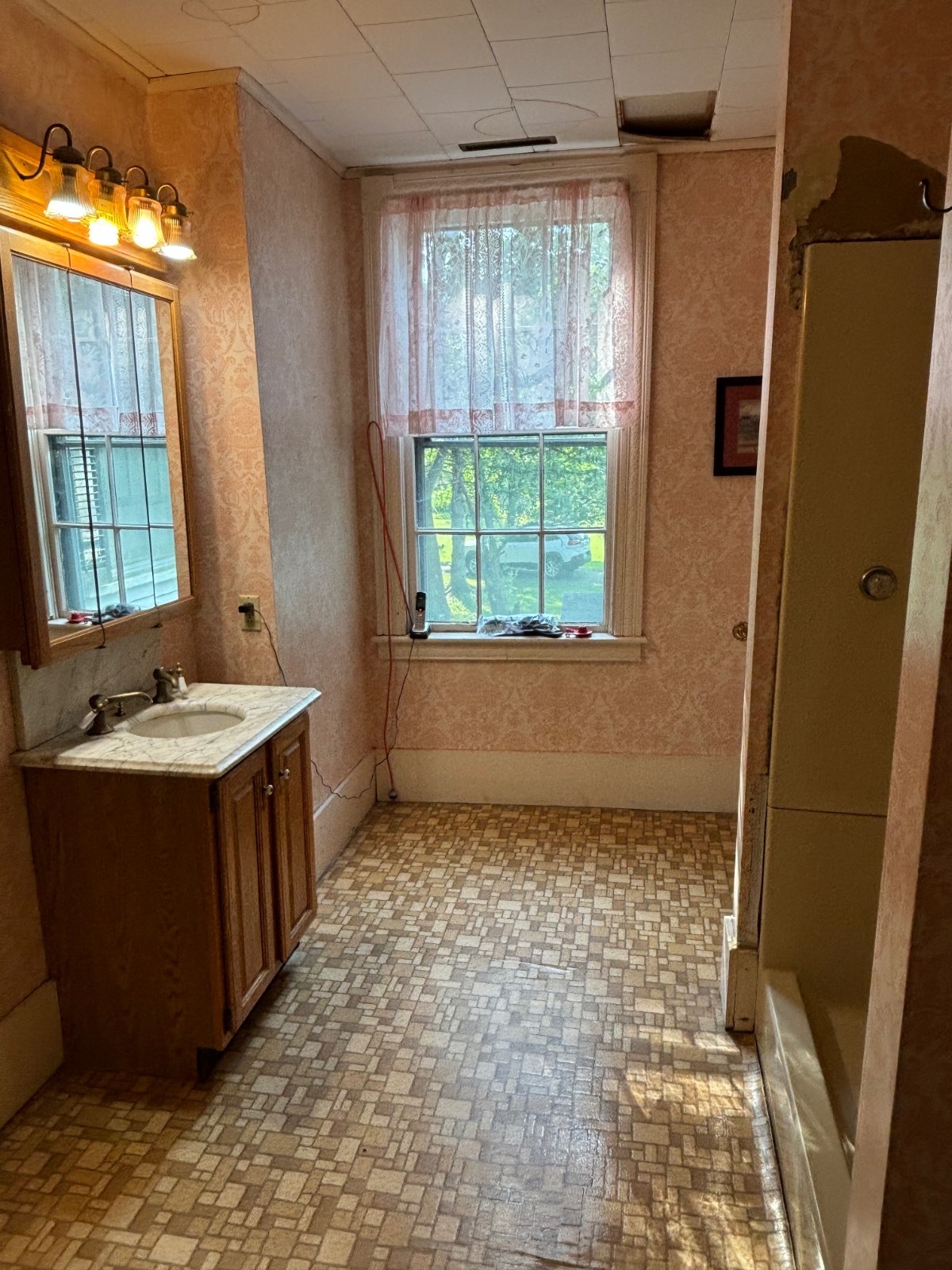 ;
;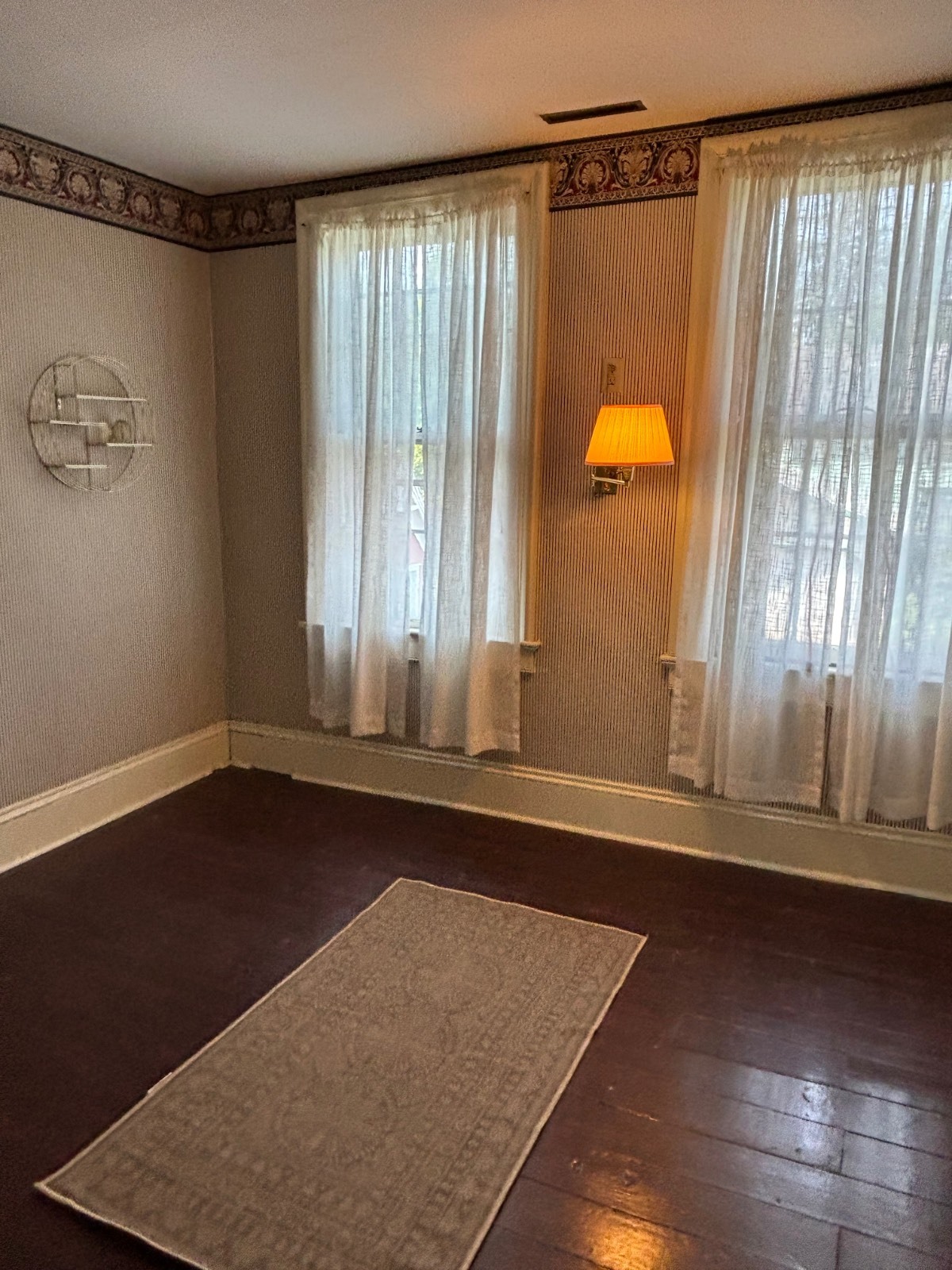 ;
;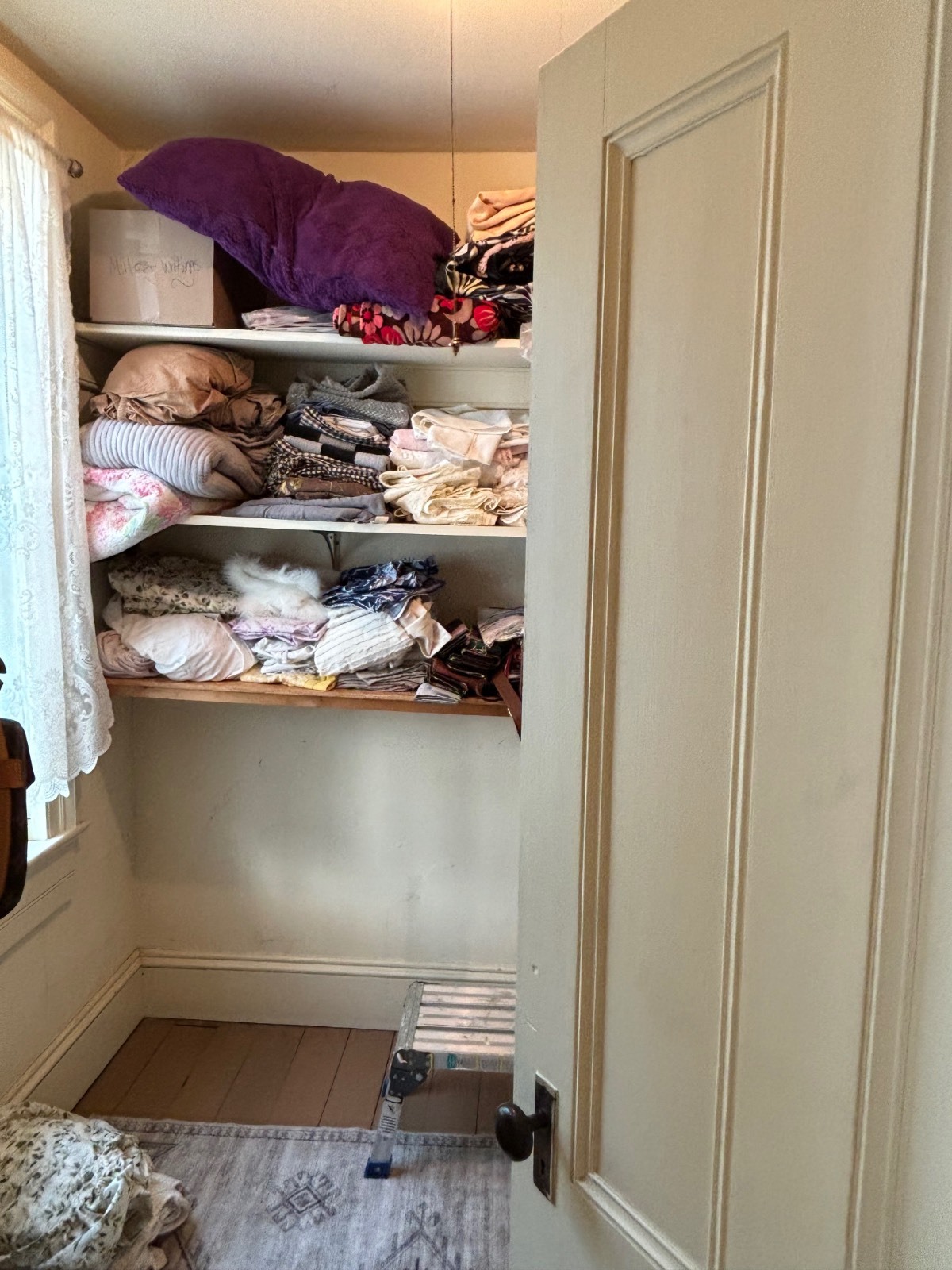 ;
;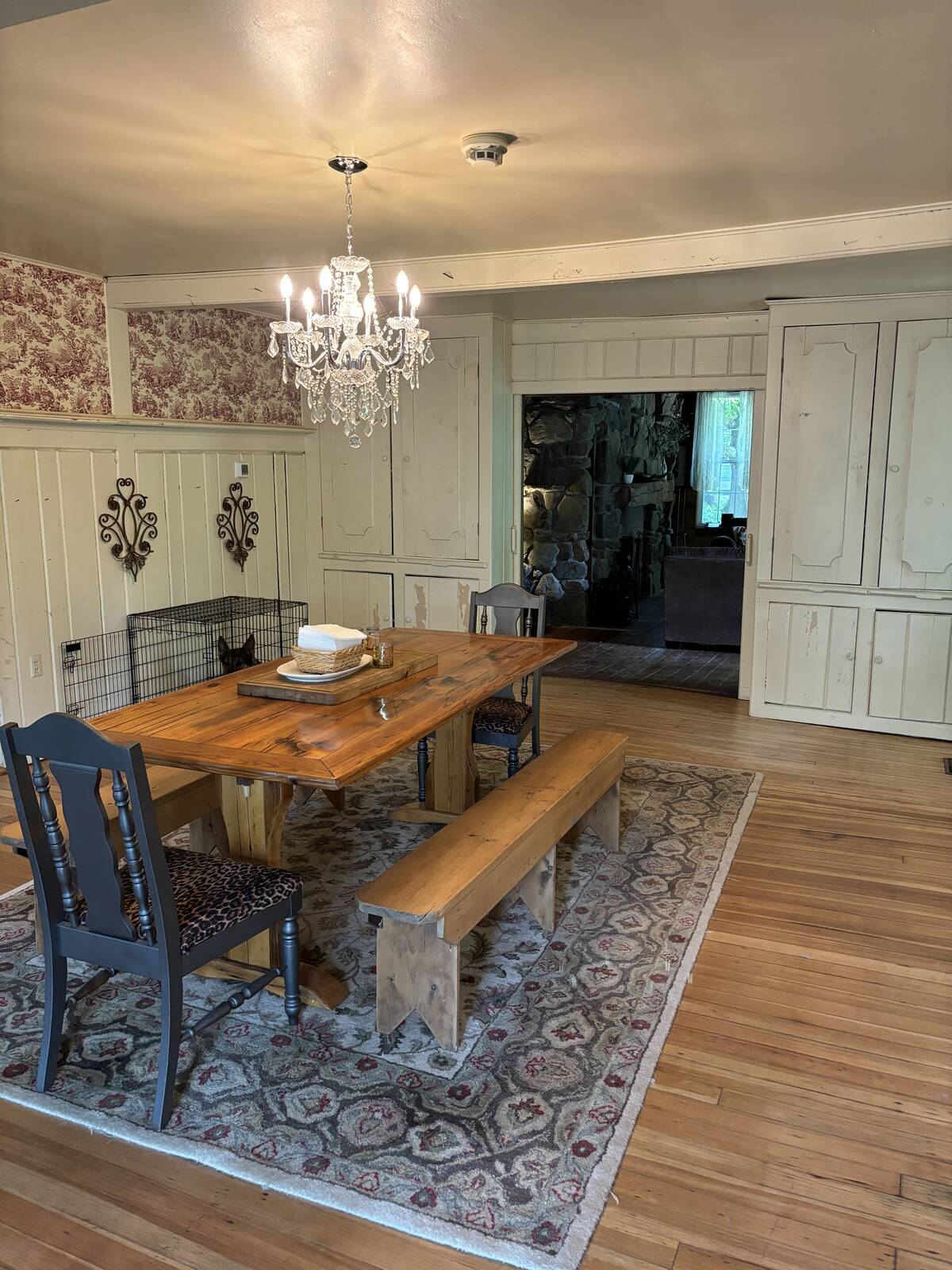 ;
;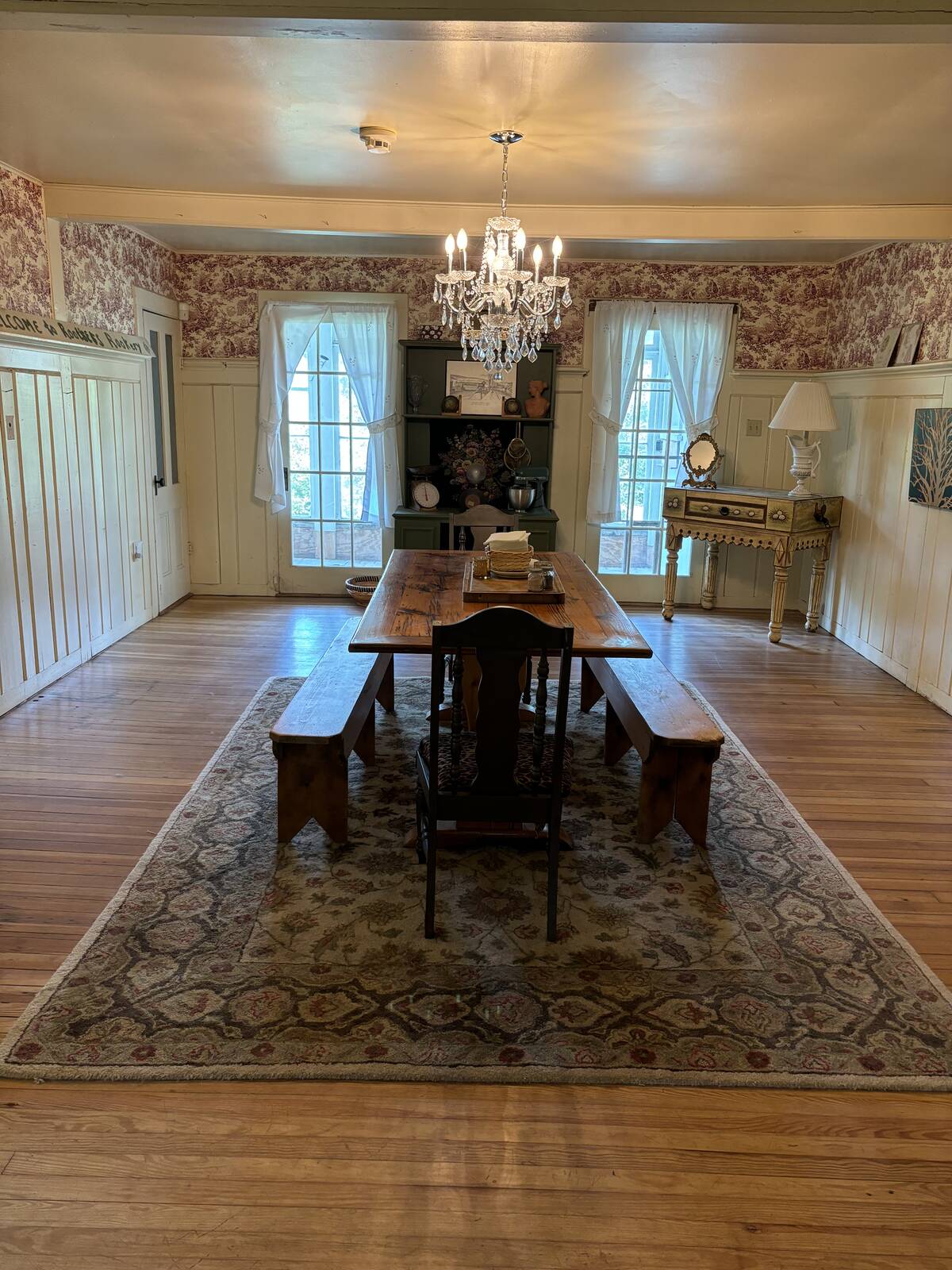 ;
;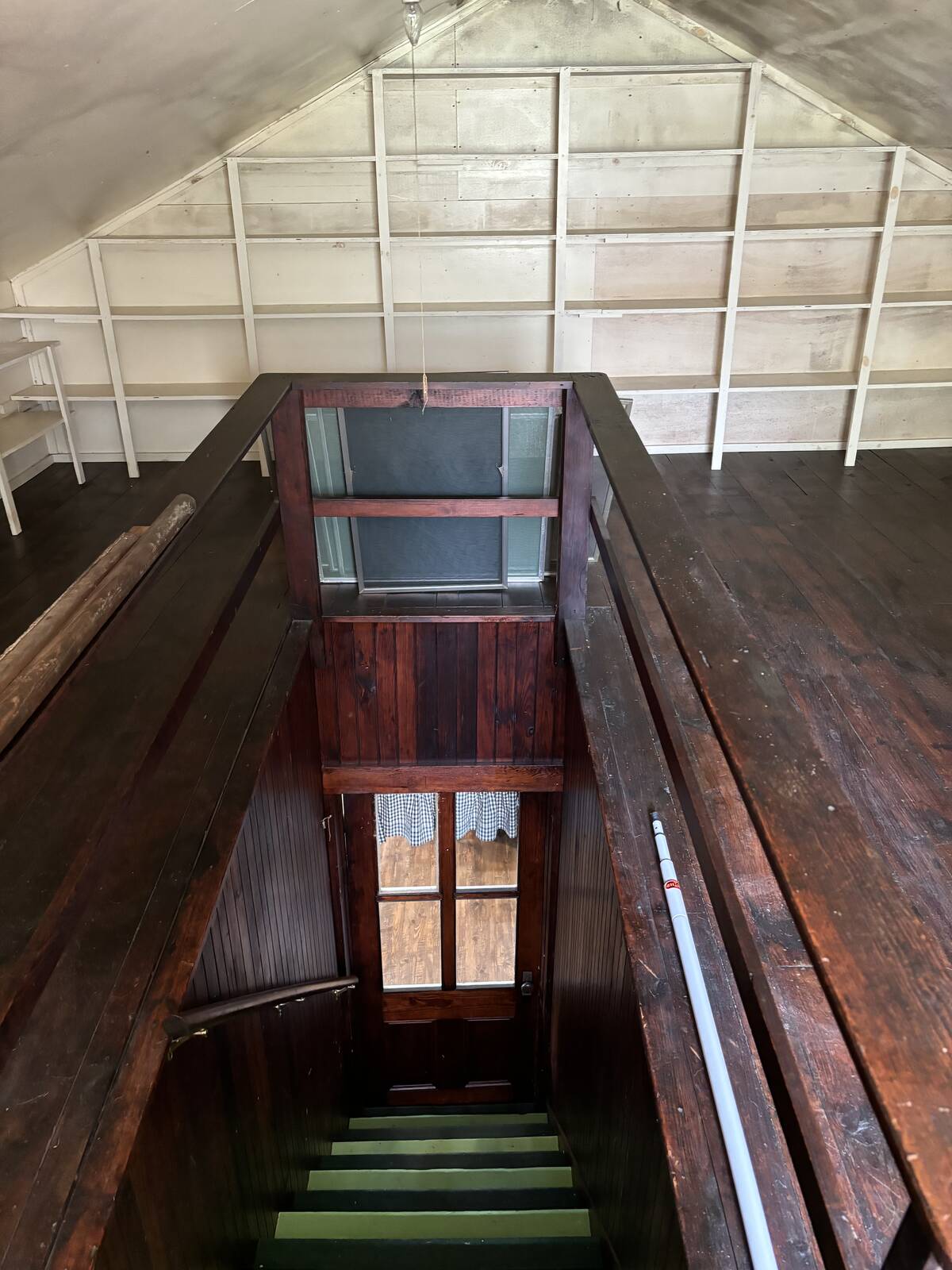 ;
;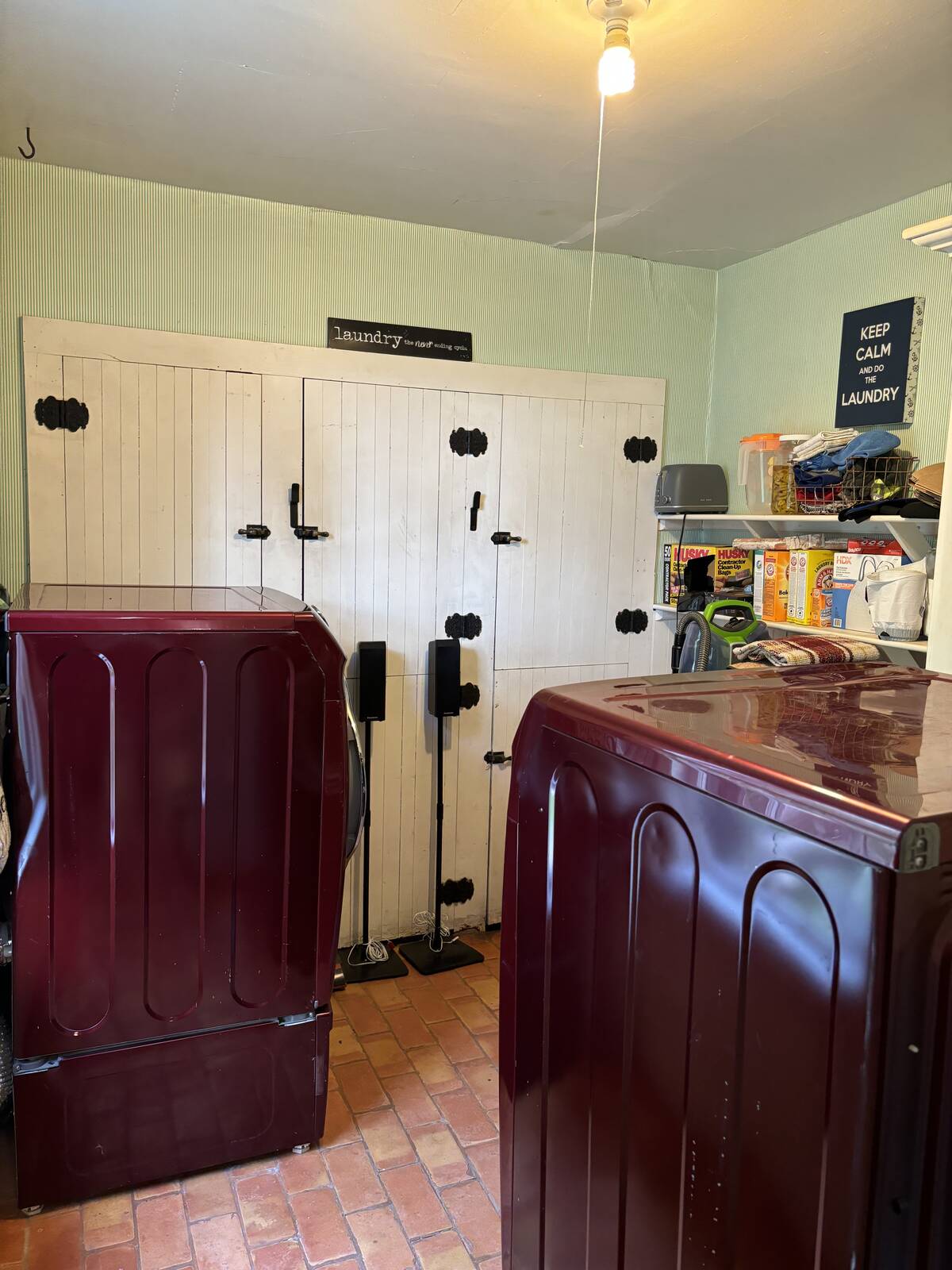 ;
;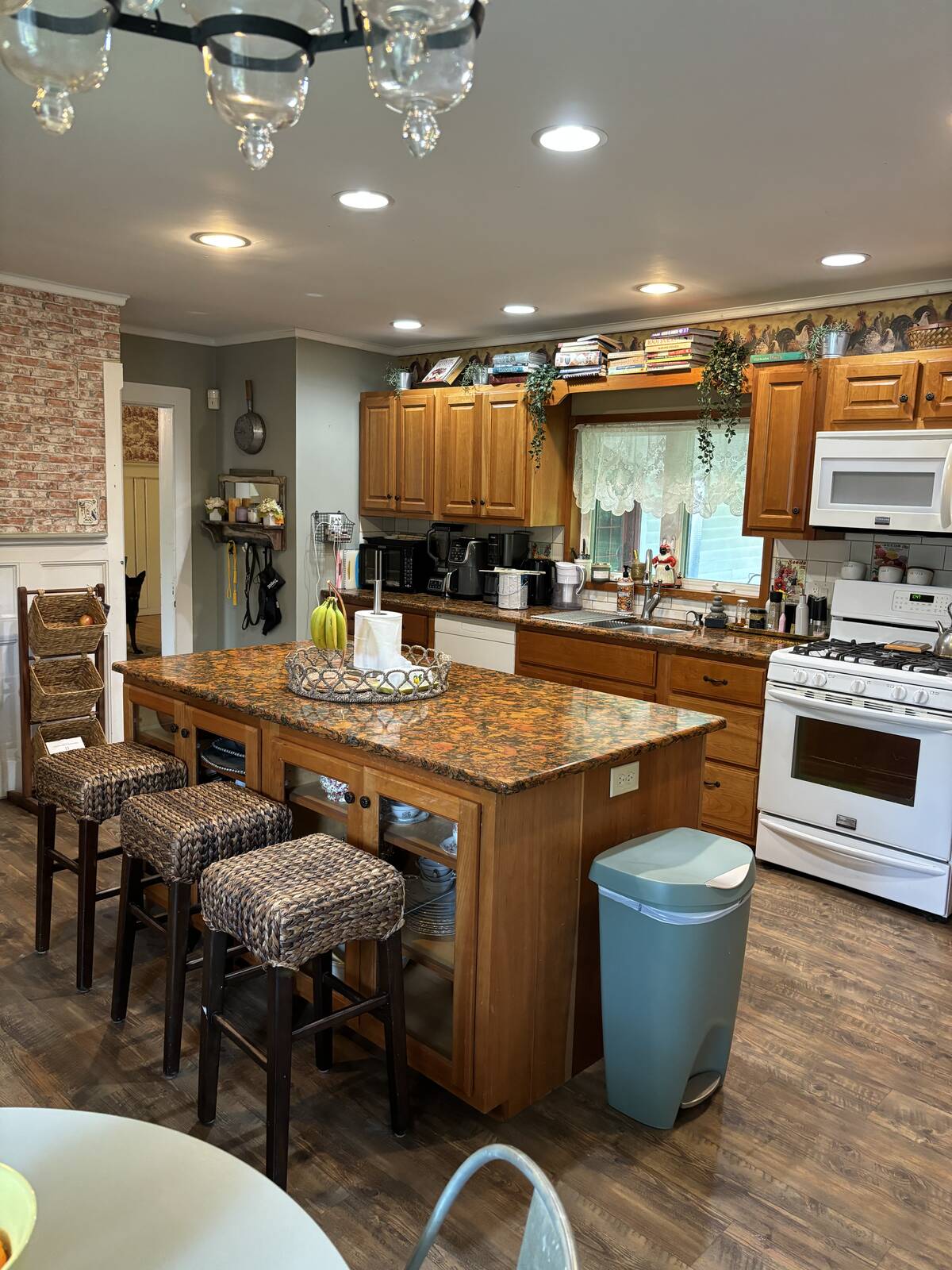 ;
;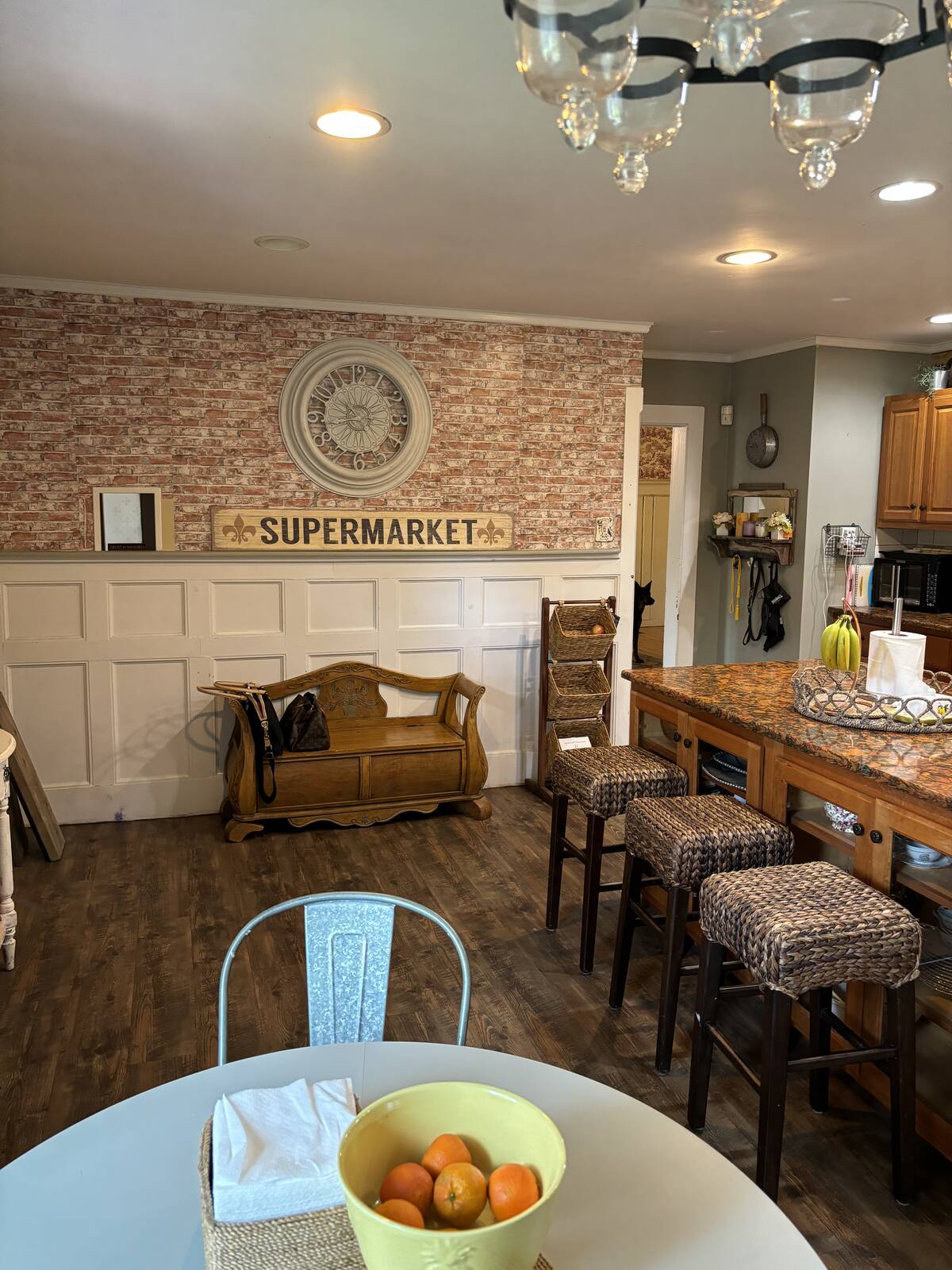 ;
;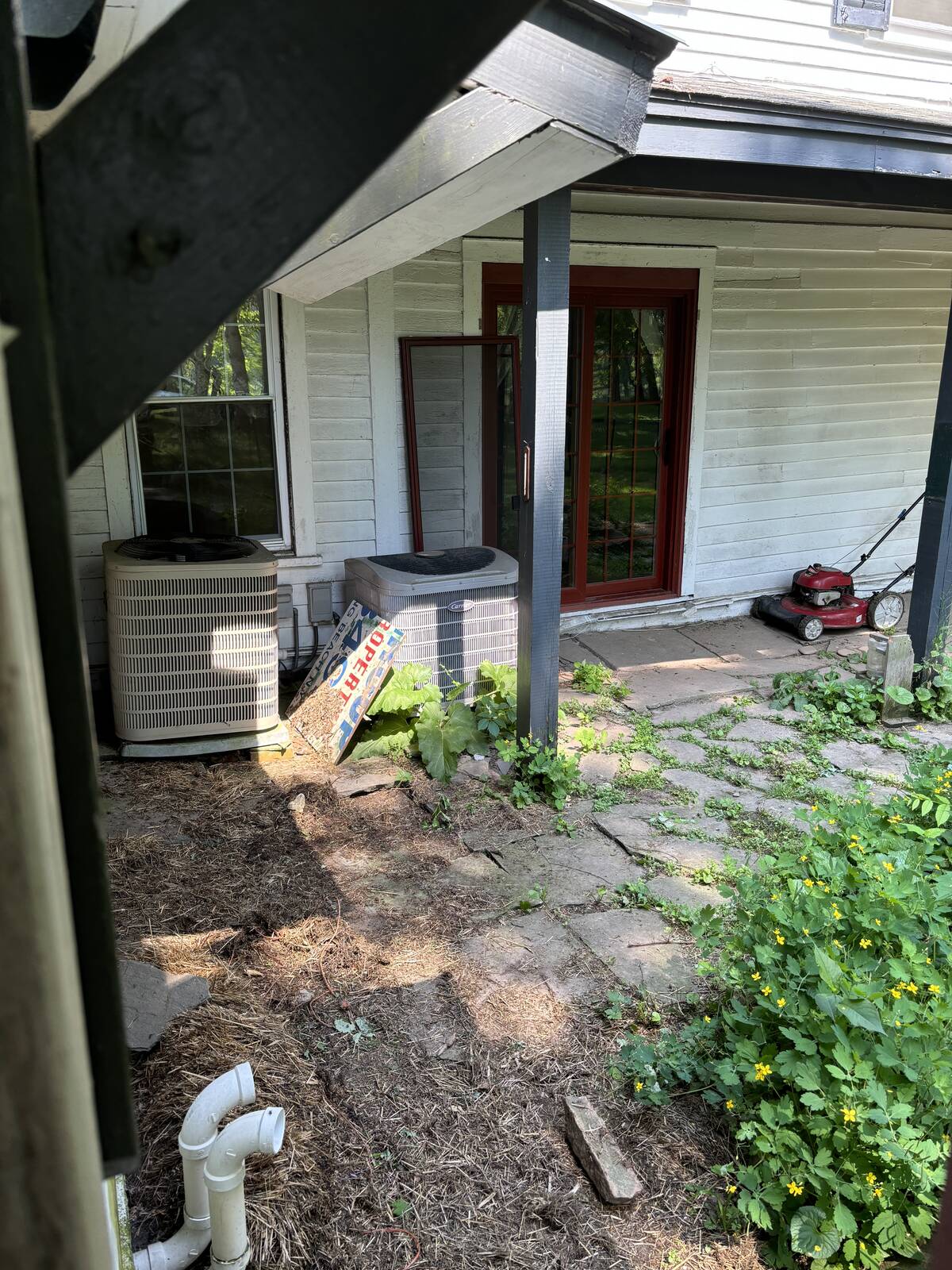 ;
;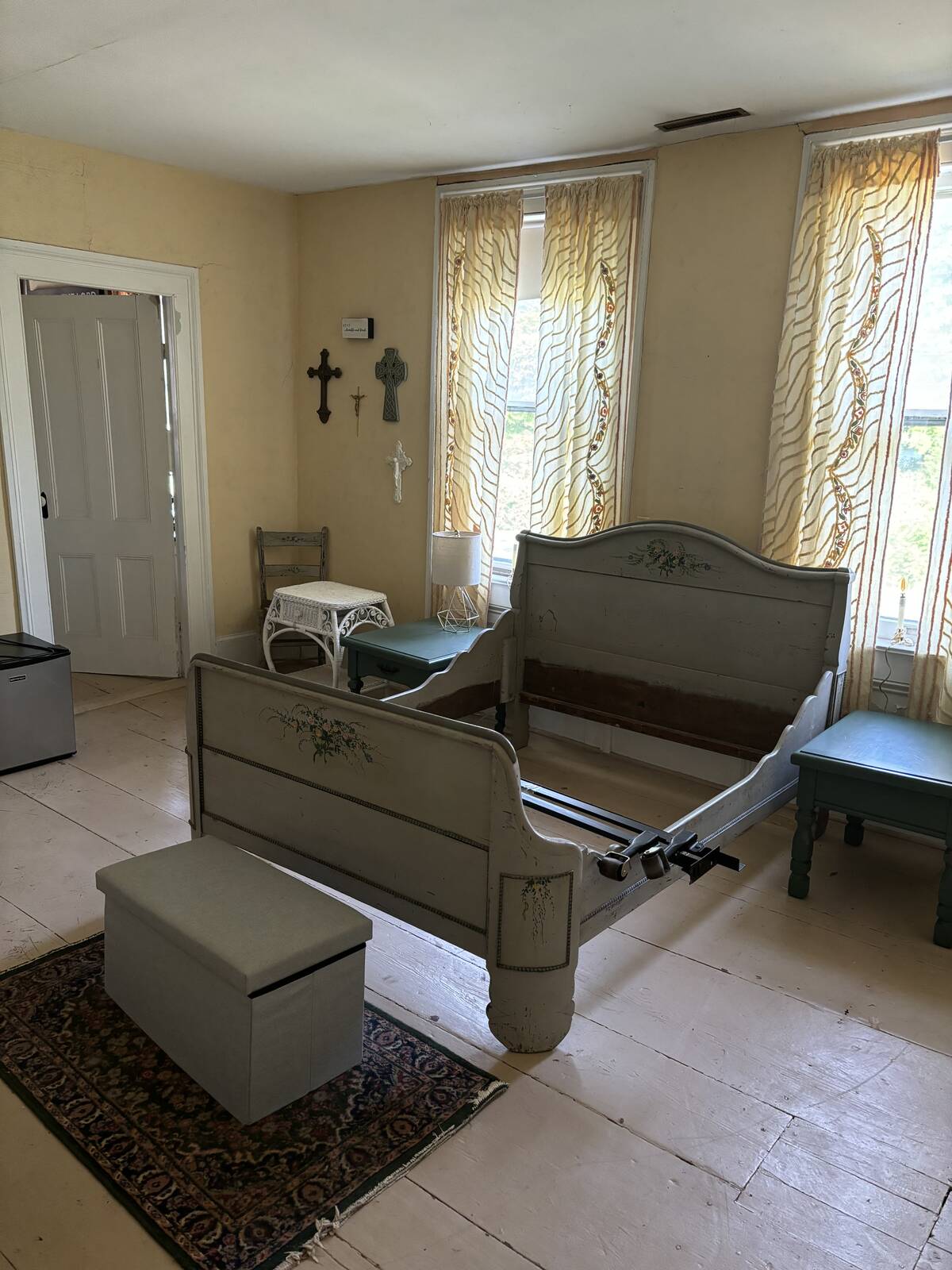 ;
;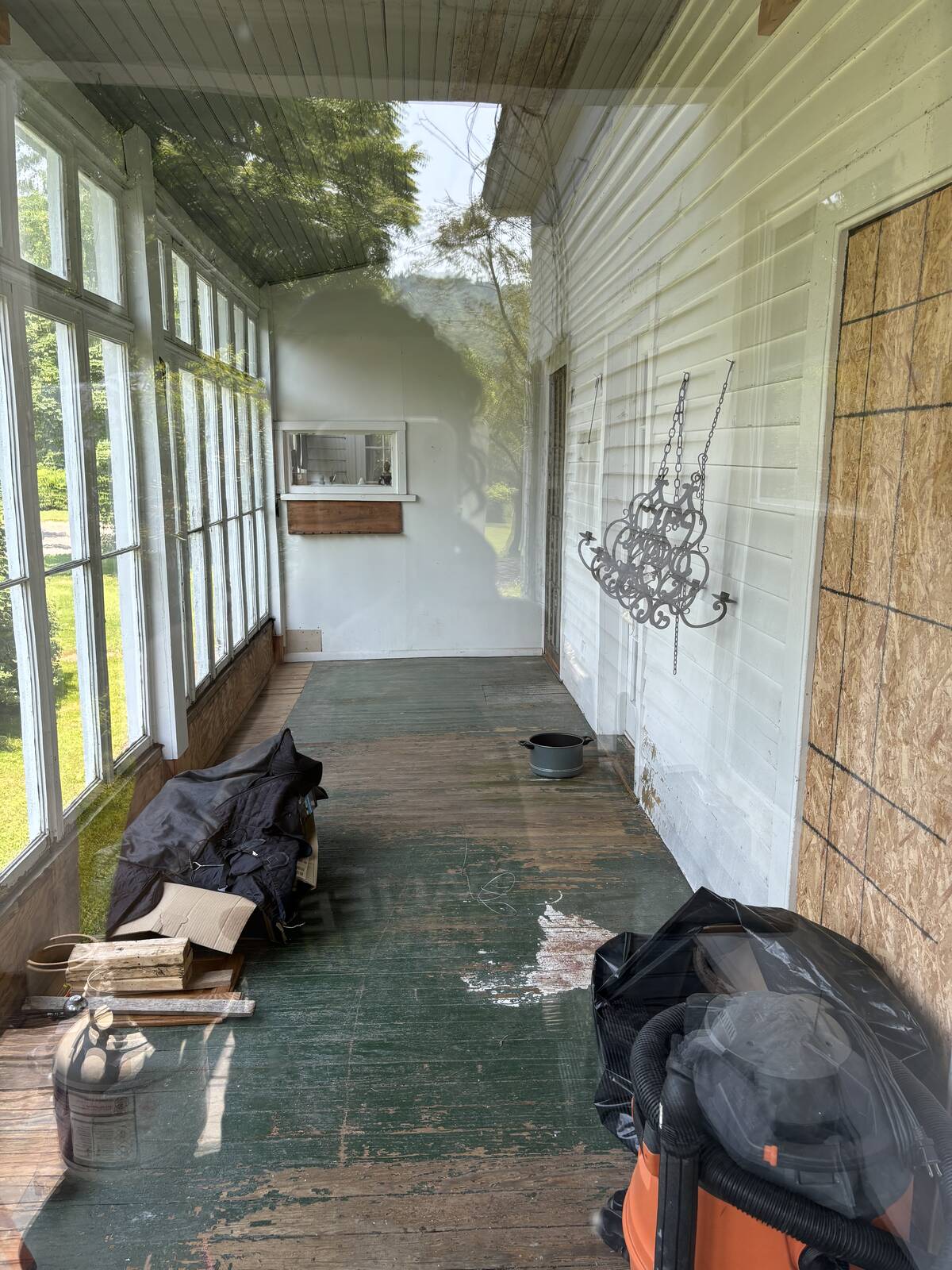 ;
;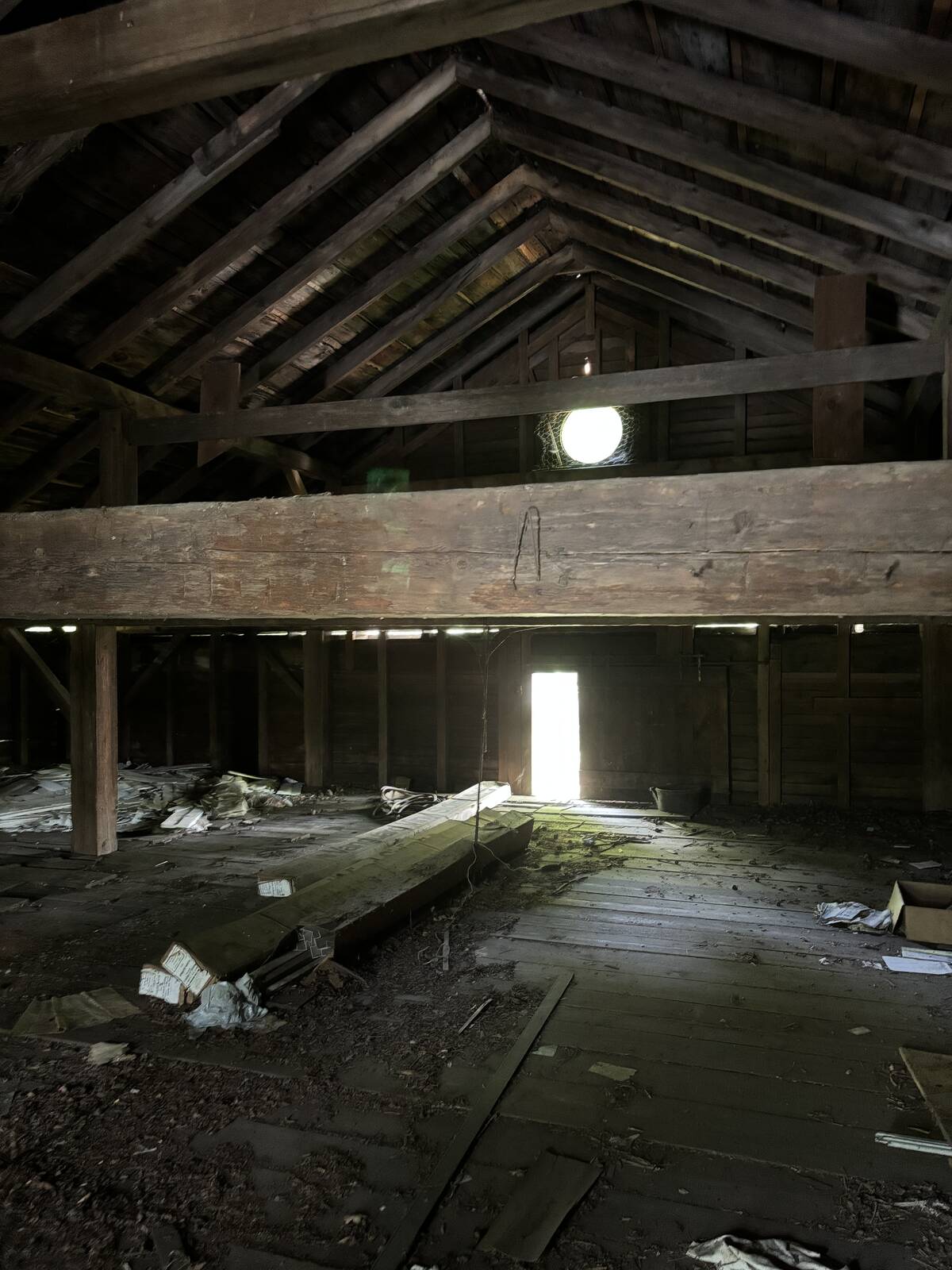 ;
;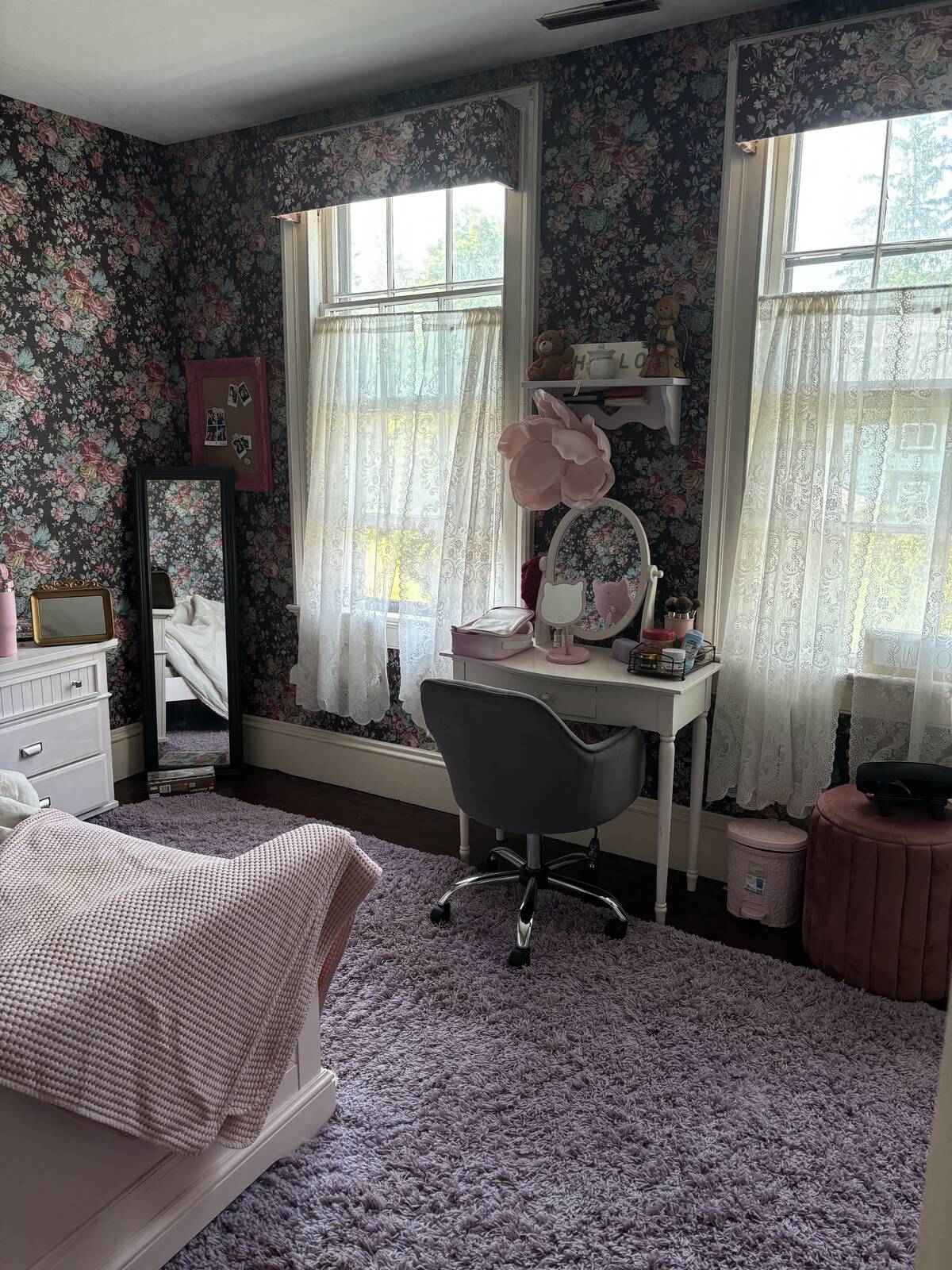 ;
;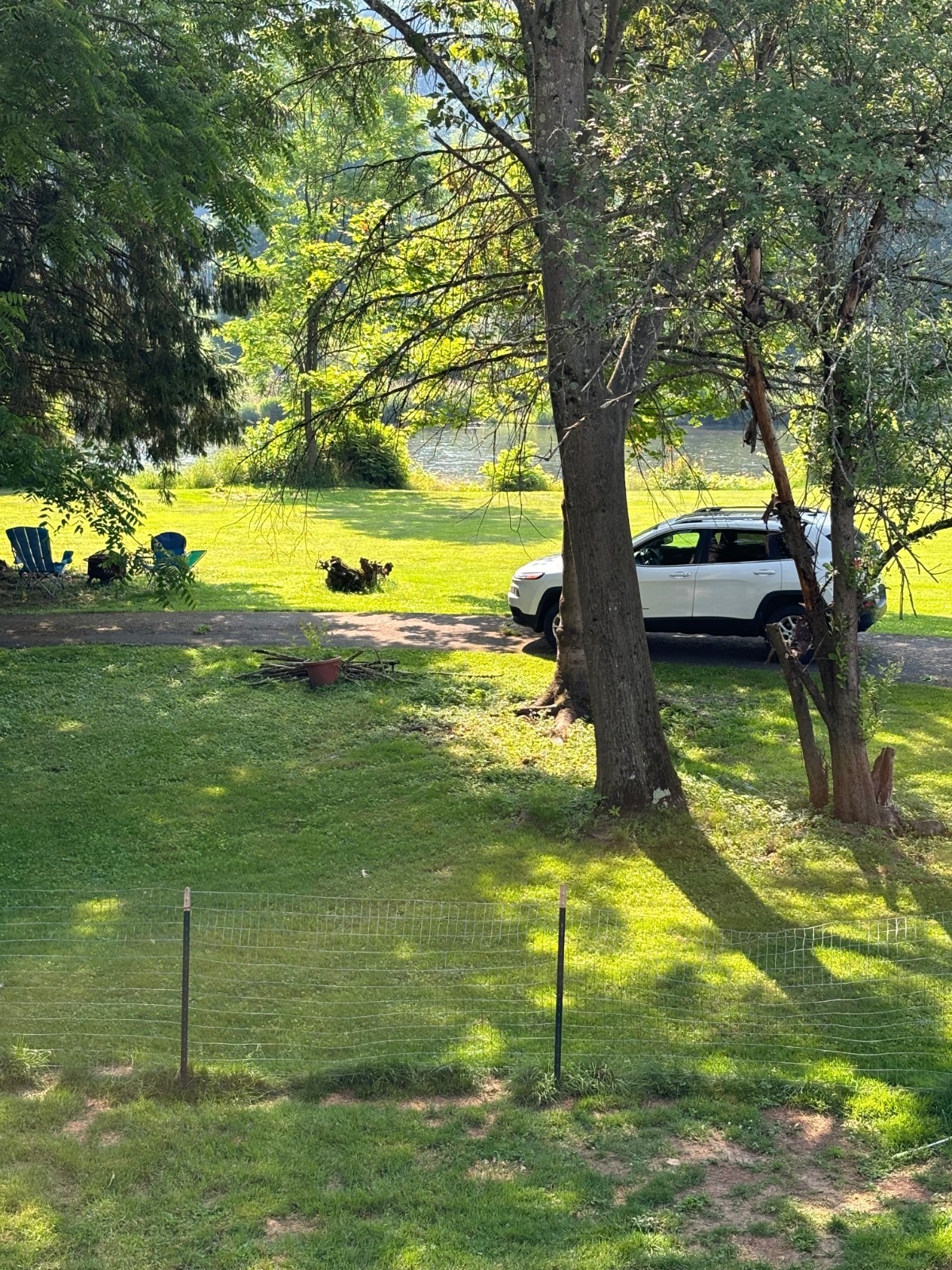 ;
;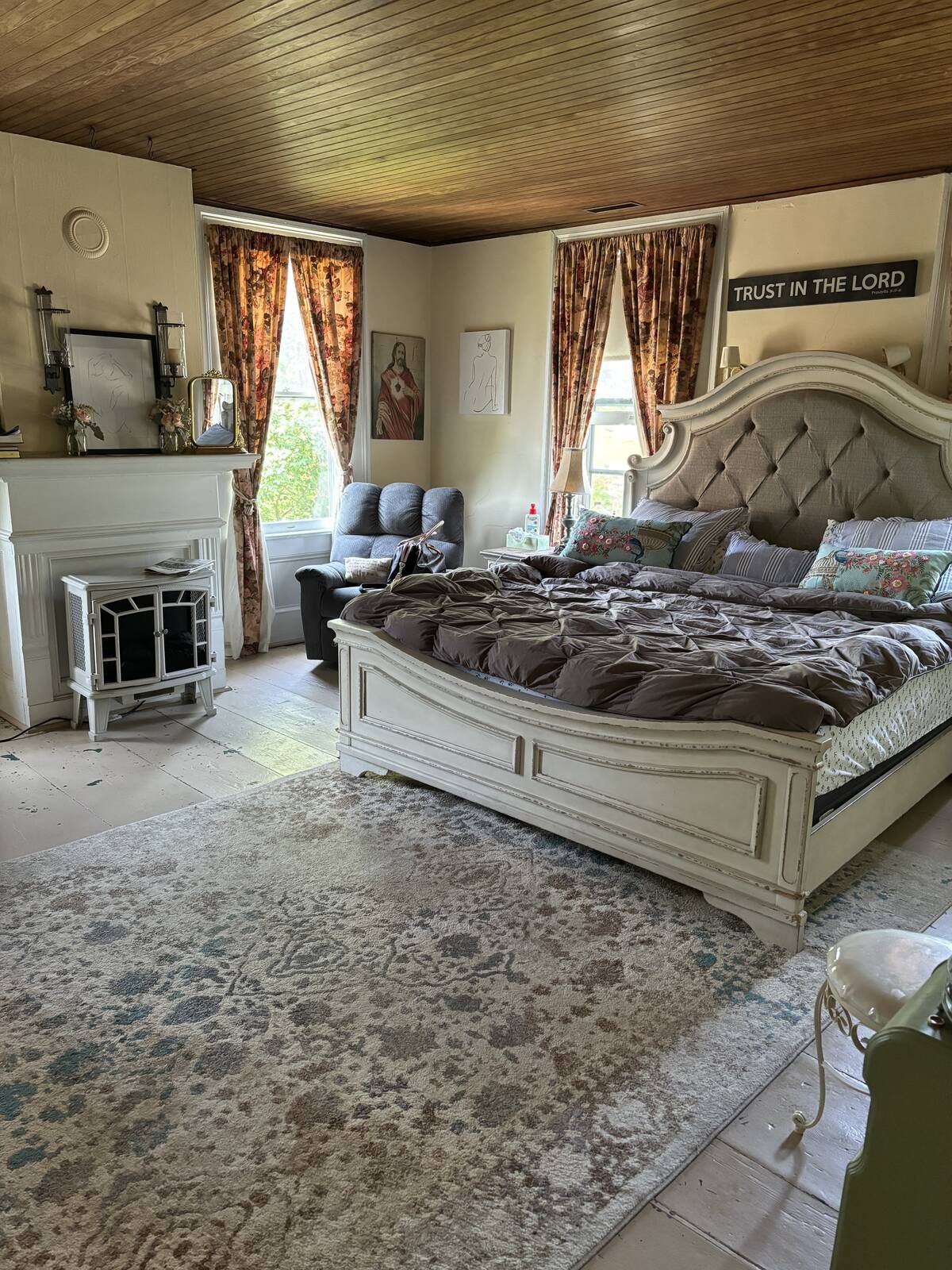 ;
;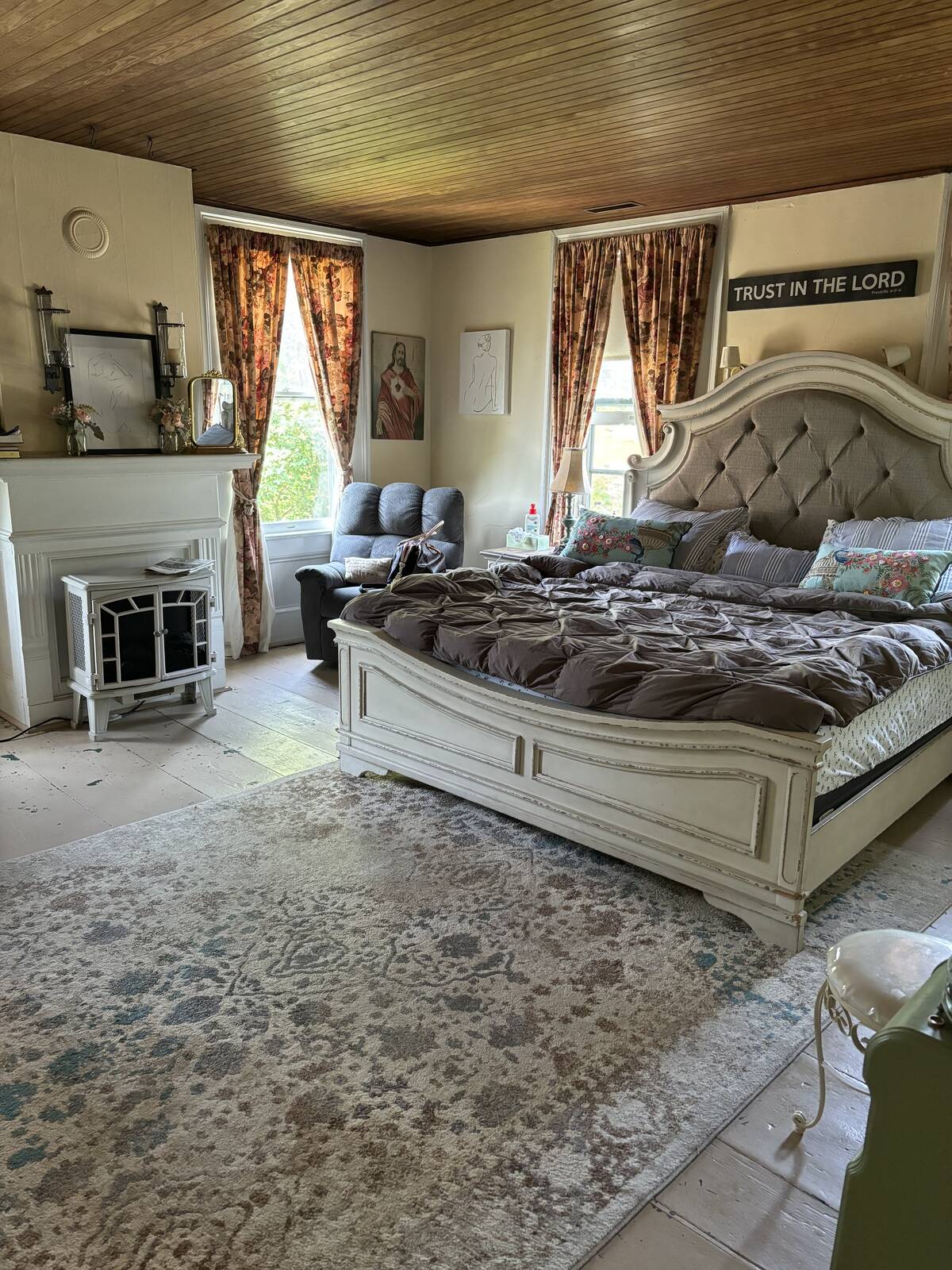 ;
;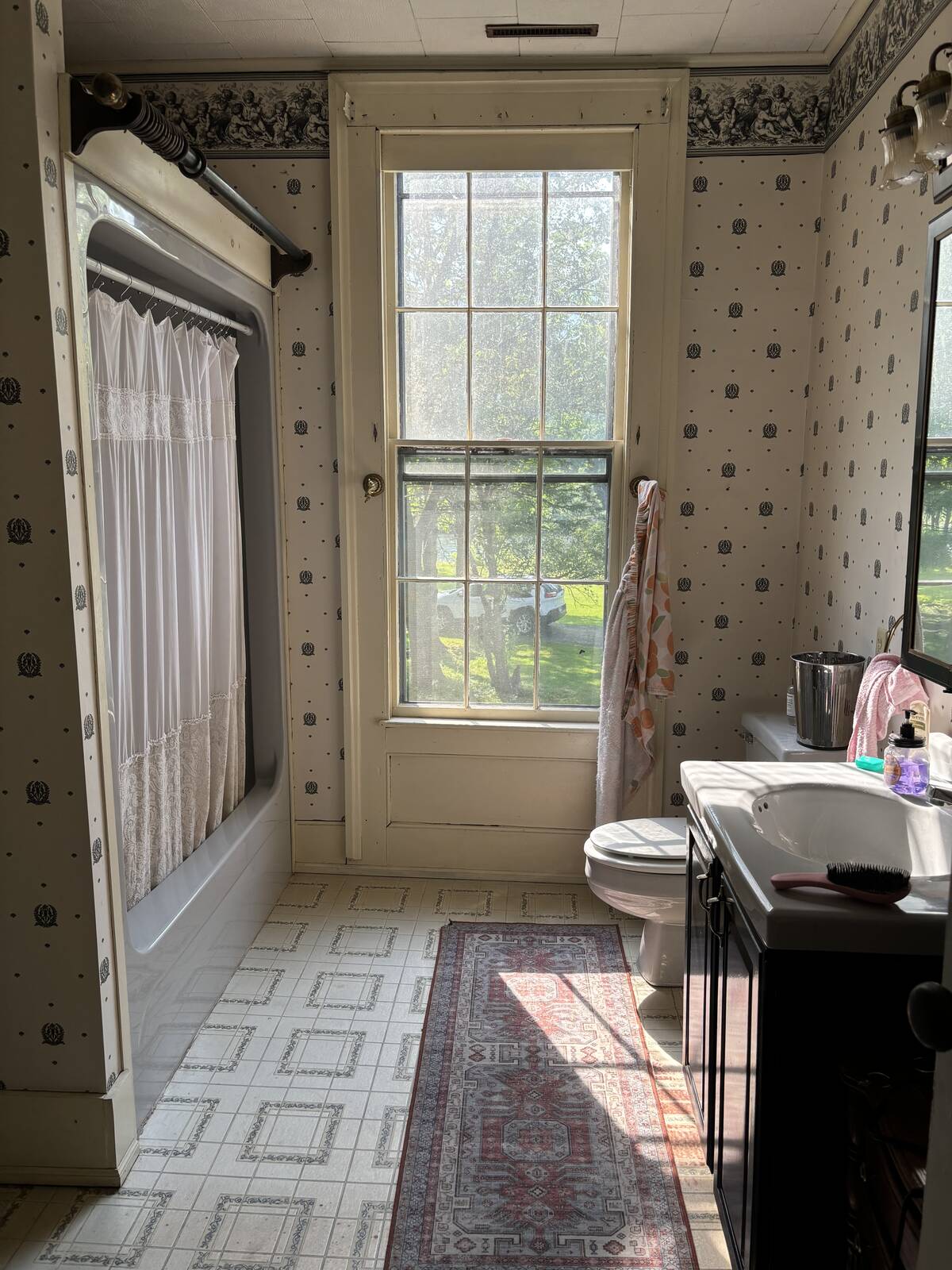 ;
;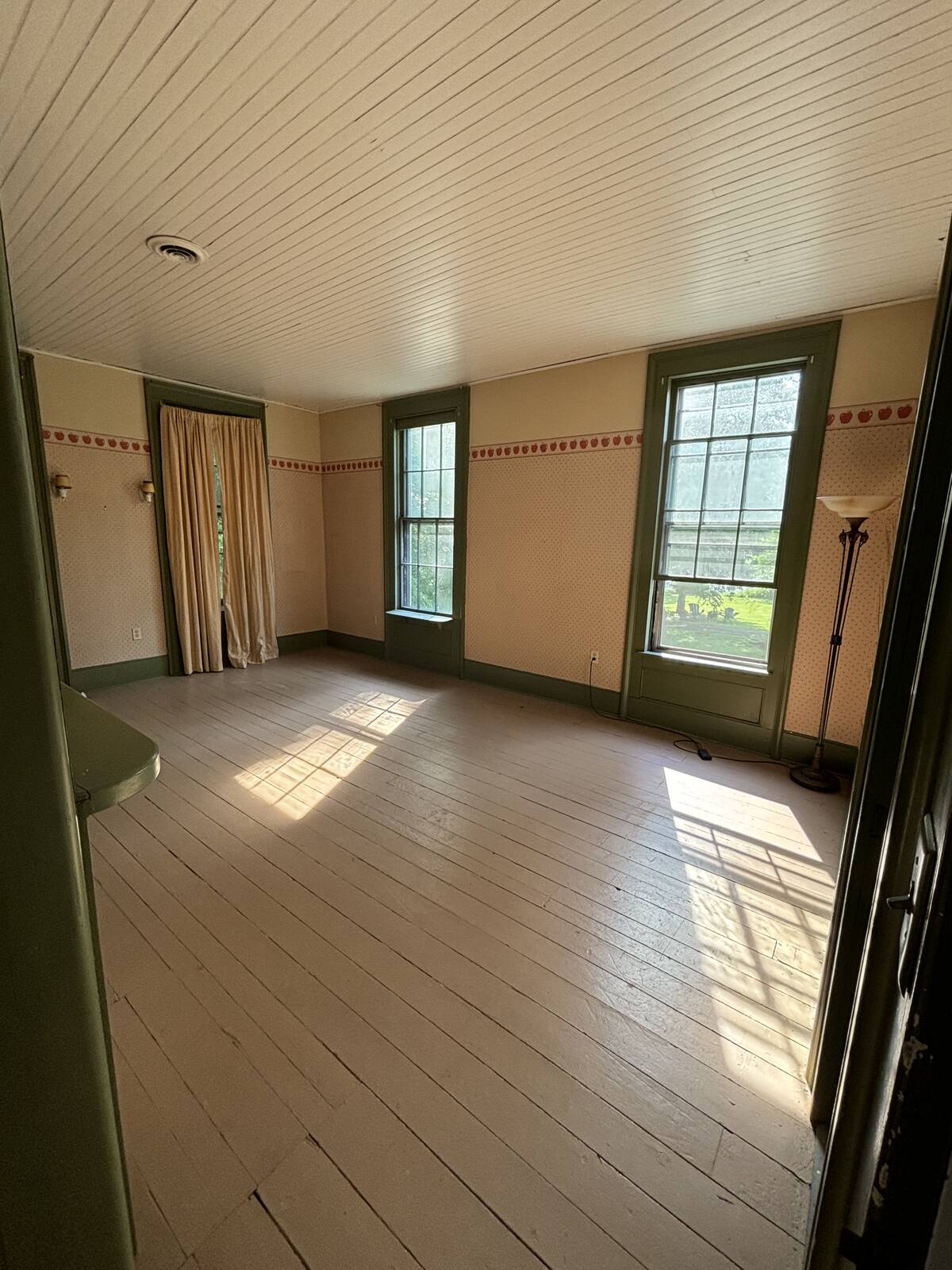 ;
;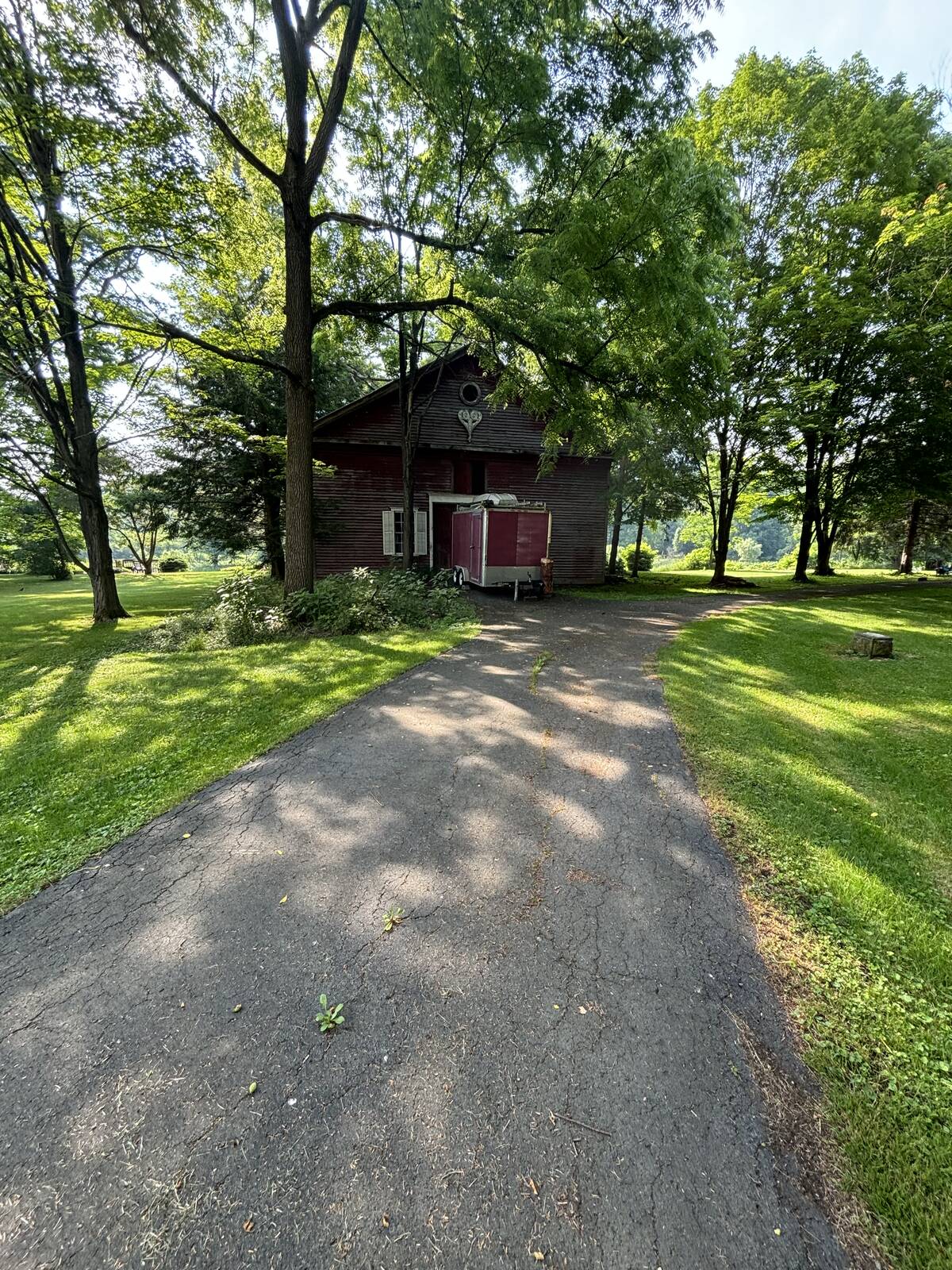 ;
;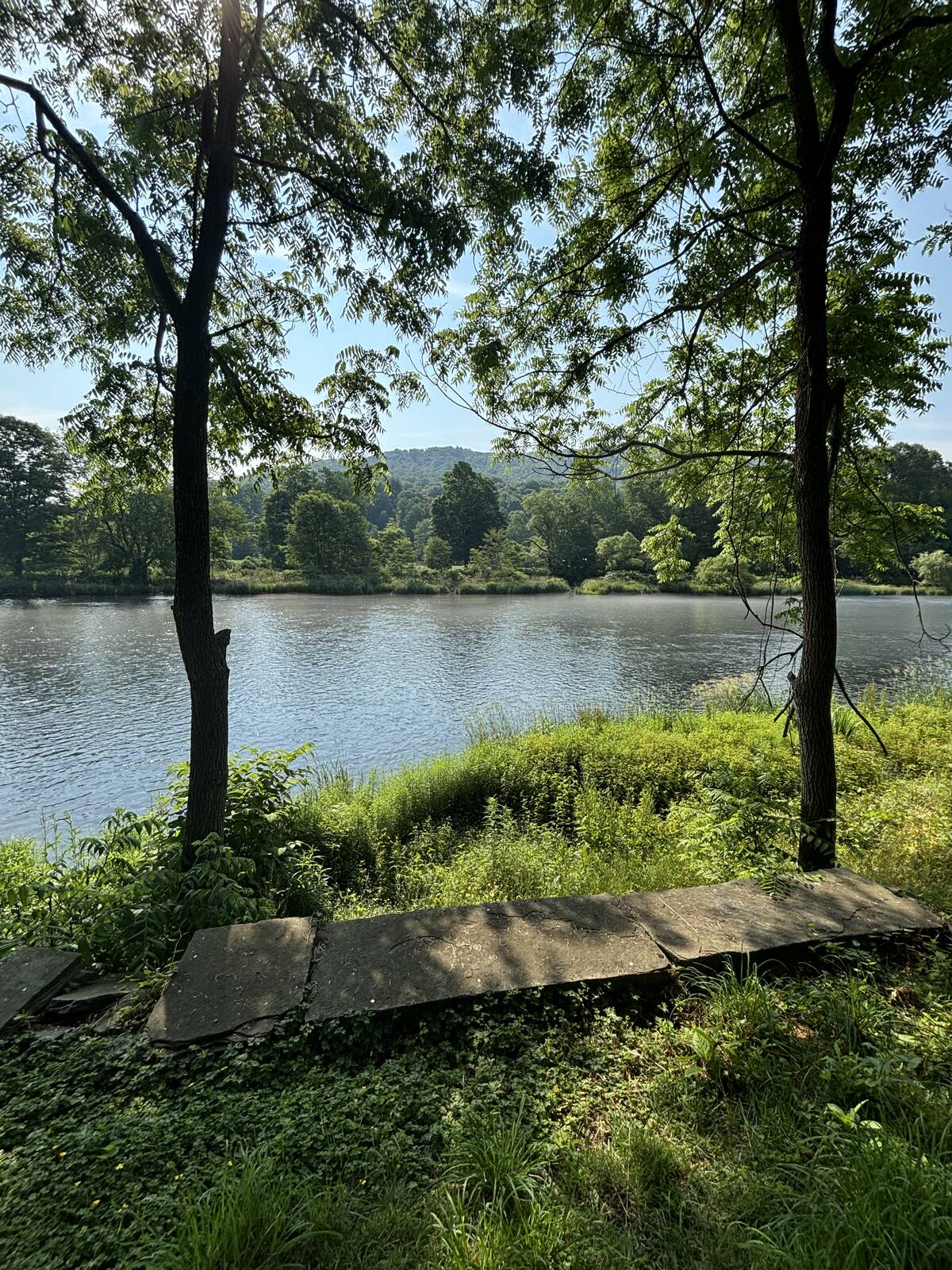 ;
;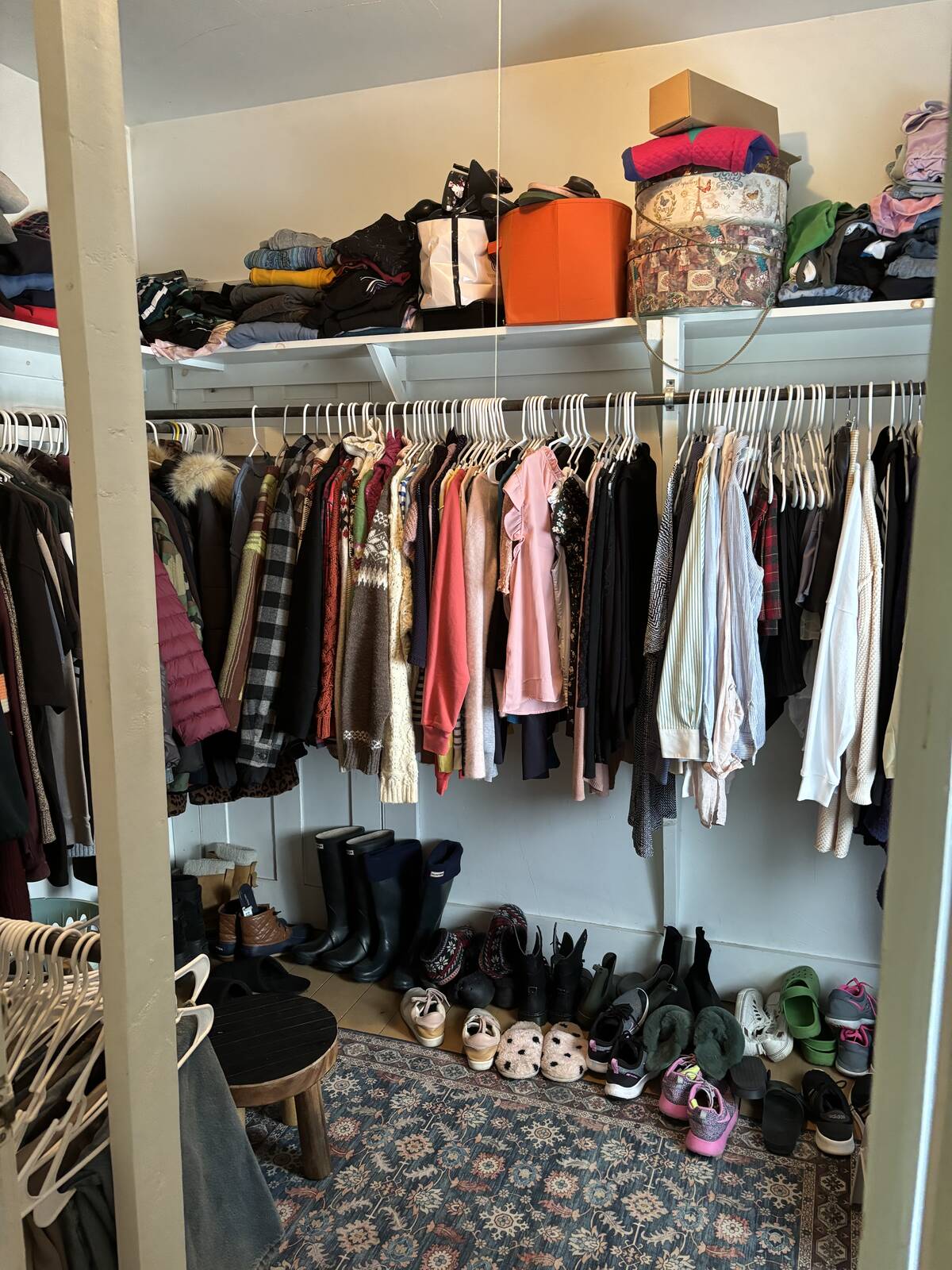 ;
;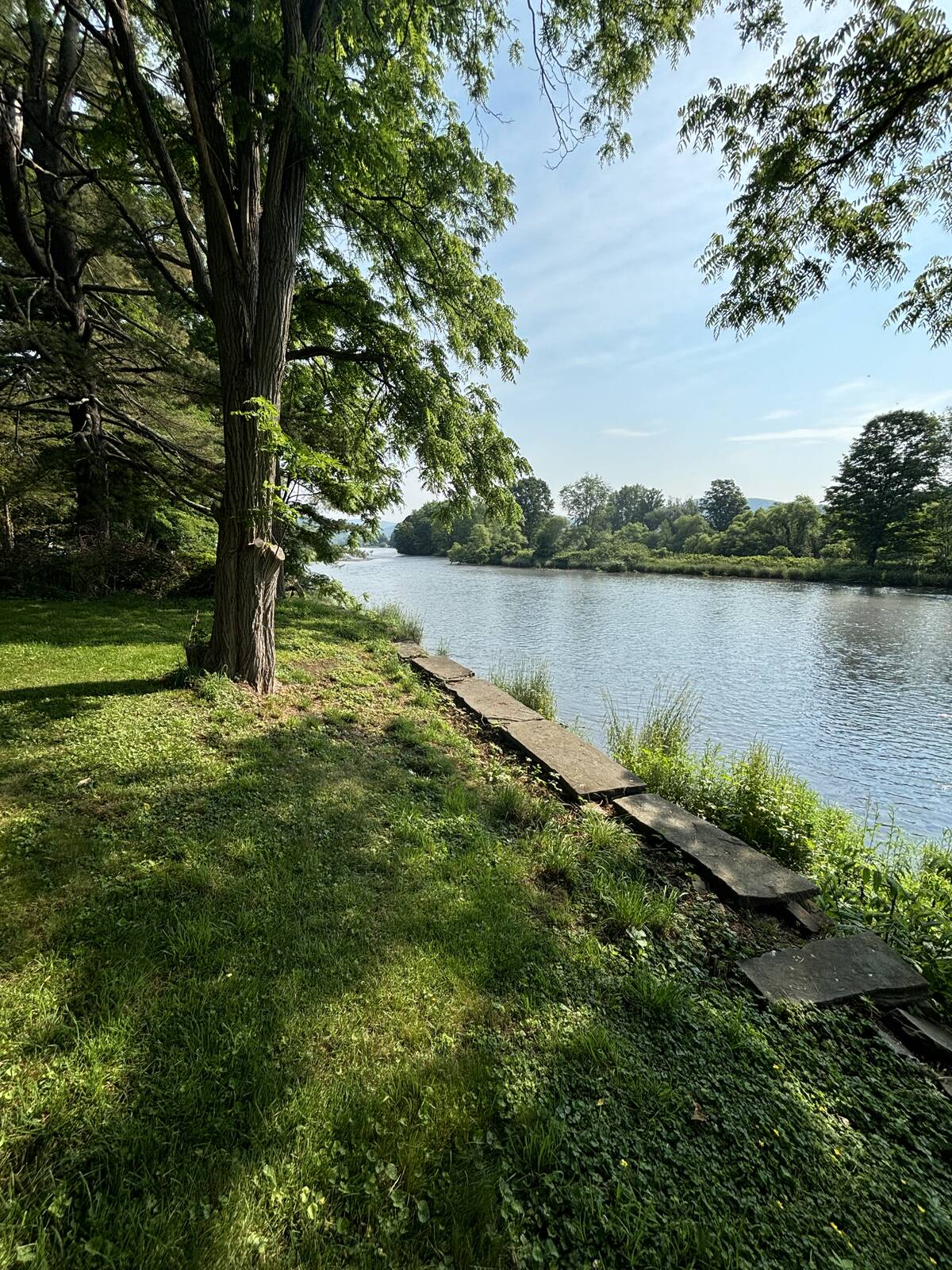 ;
;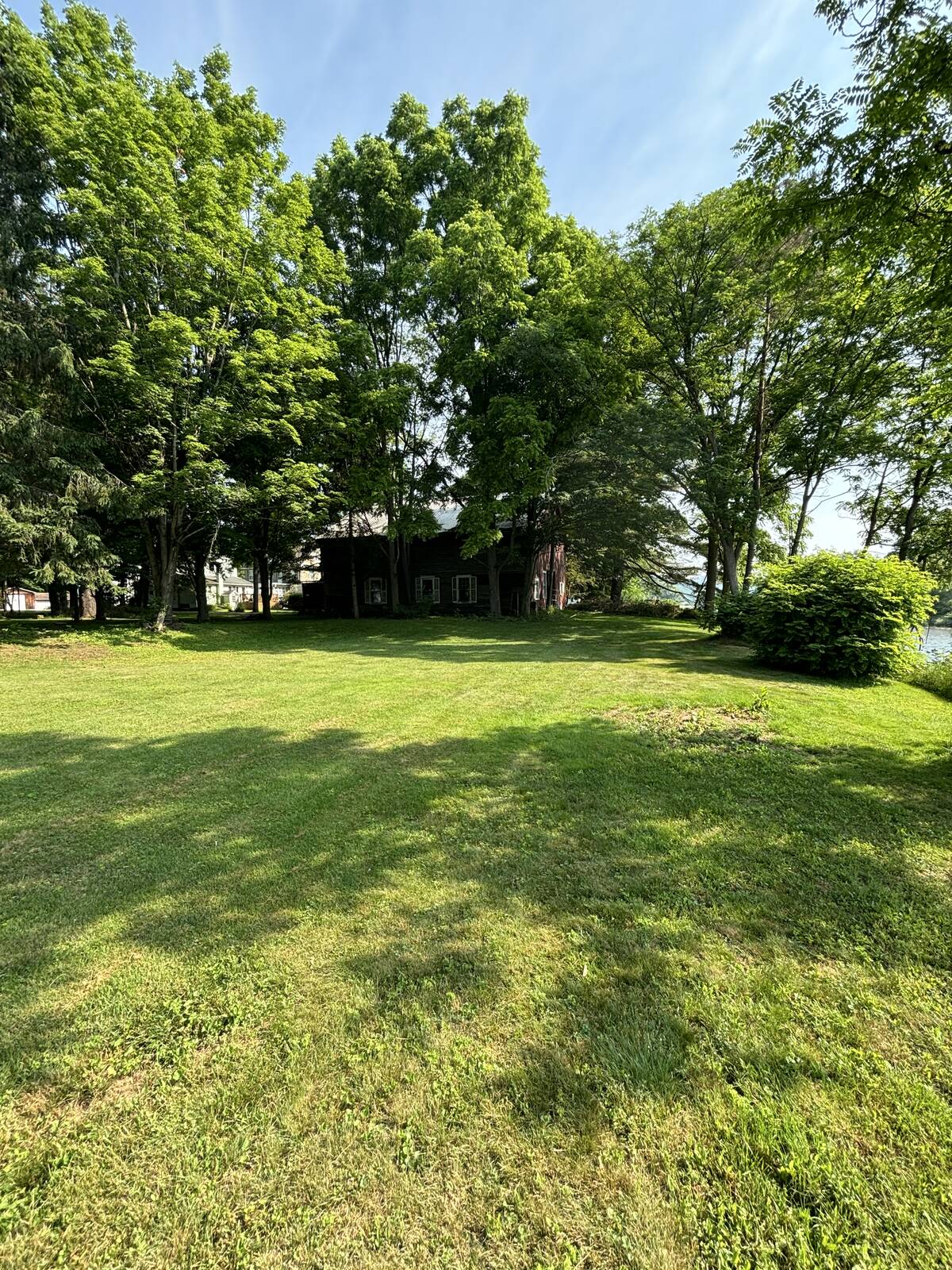 ;
;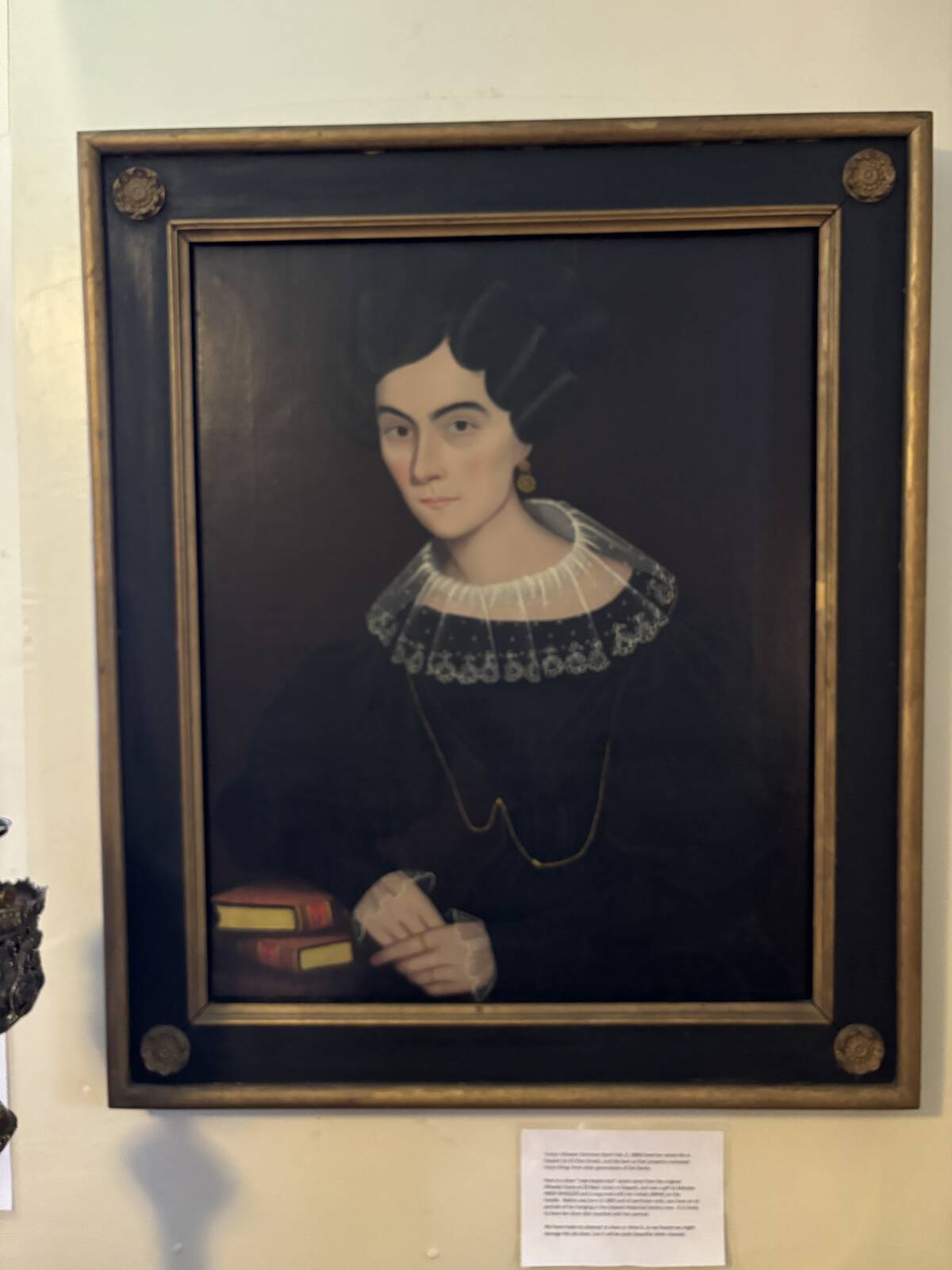 ;
;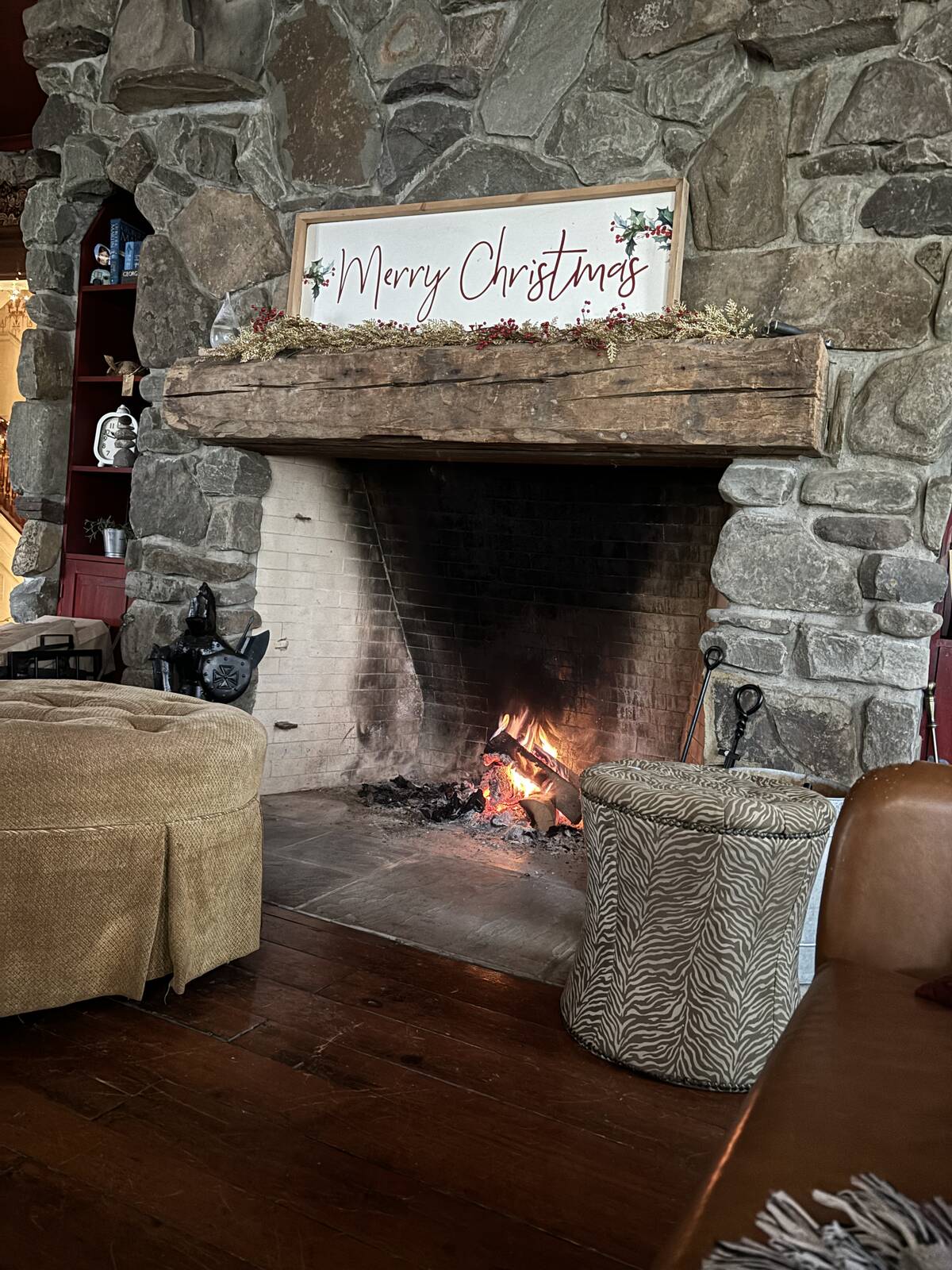 ;
;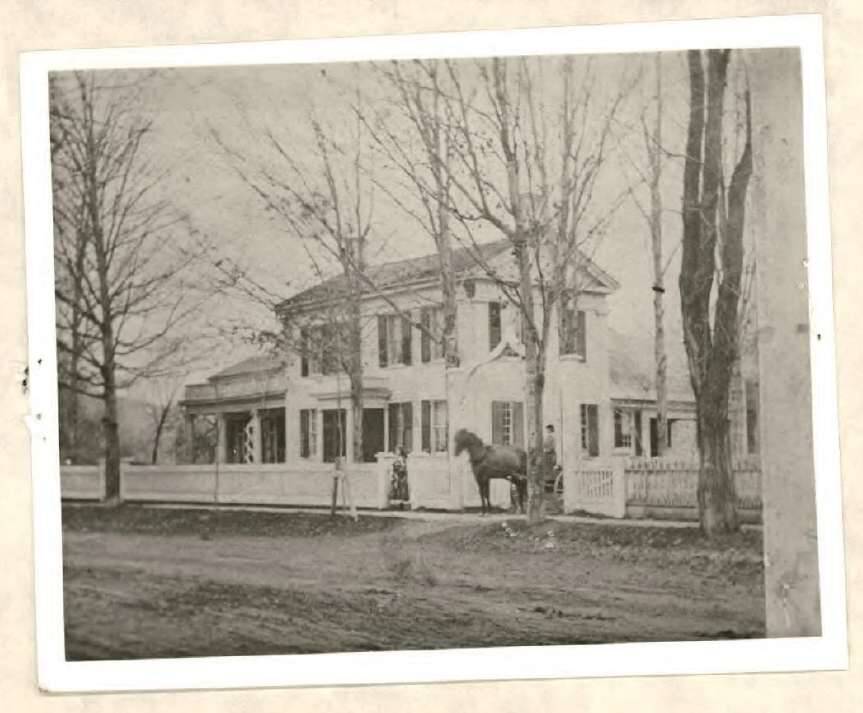 ;
;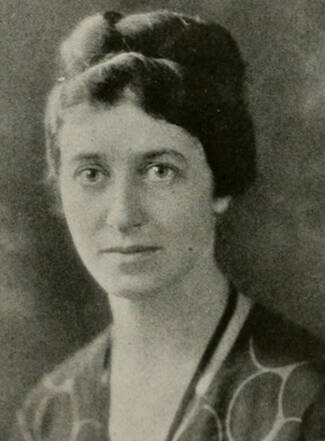 ;
;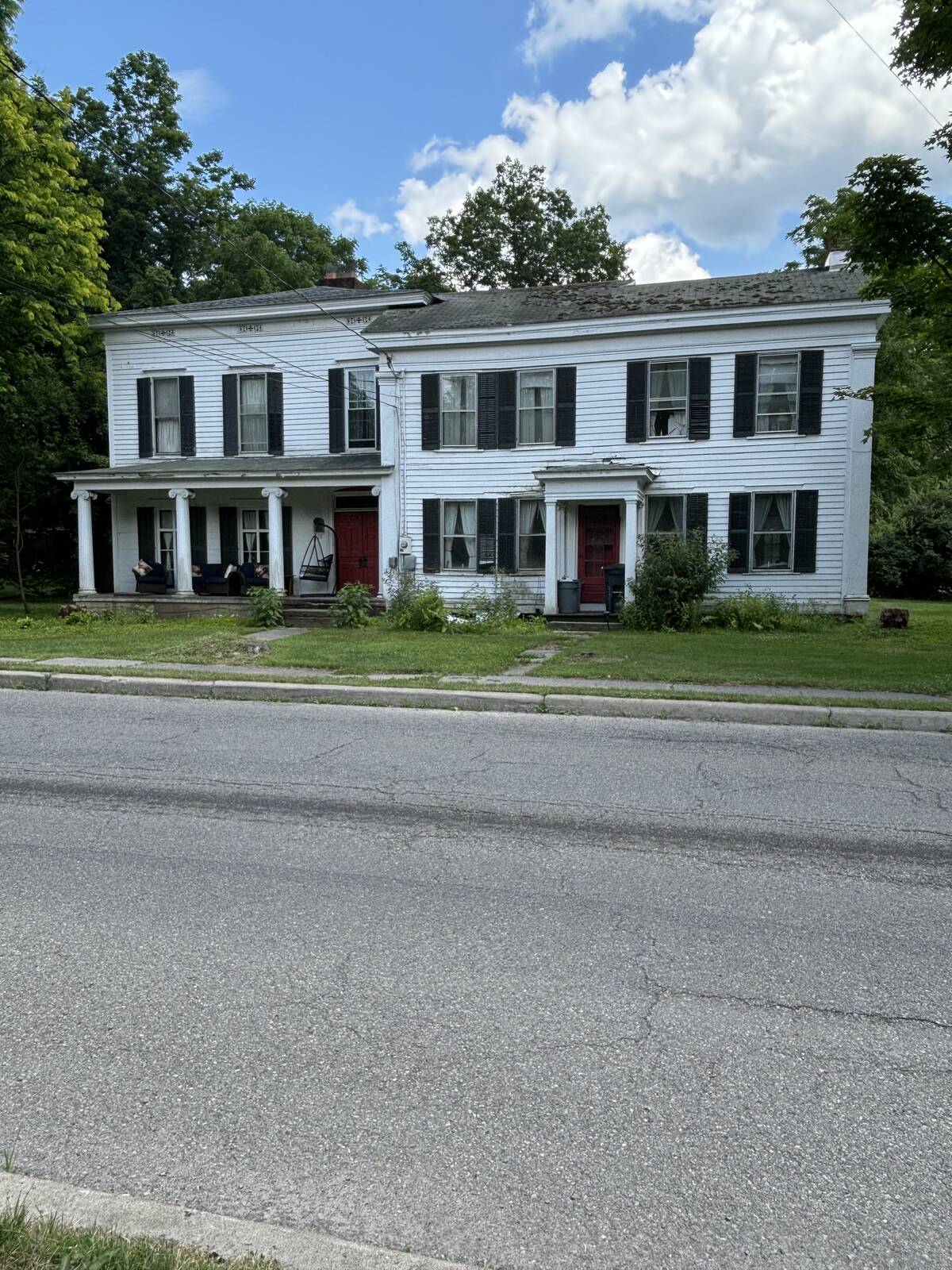 ;
;