20 Oakley Pl
Charming newly renovated tudor style home with modern amenities is a perfect combination of old and new in prestigious Oakwood Heights. Gracefully poised on the highest point of the tree-lined block, this location is perfect for leisurely strolls embodying that unmistakable laid back suburban feel with a side of outdoor adventure. The area is an ideal place to indulge in dozens of restaurants, sophisticated cafes and shopping, all just minutes away. Moreover, this ultra-convenient locations is due to its proximity to buses and train stations. A rare find, this incredibly spacious 3 bedroom home truly has it all. You will enjoy a recently renovated house with the highest standards including an open floor plan that provides an abundance of natural light due to the large windows throughout. This stunning home includes hardwood floors in impeccable condition, renovated kitchen with top of the line appliances such as Sub Zero refrigerator, Wolf stove and Bosch dishwasher, massive living room/dinning room has a wood burning fireplace combining old world charm with modern perfection, a home office, European bathrooms with designer vanities, spacious bedrooms with built-ins, tons of closet space, central vacuum, smart thermostats, recessed lighting, designer fans and lighting fixtures, huge finished basement with laundry room, serene backyard with patio where you can relax at the end of the day, finished attic, 2 car detached garage, newer roof and more (see features list for a full detailed write up of all the upgrades). This terrific home awaits you!



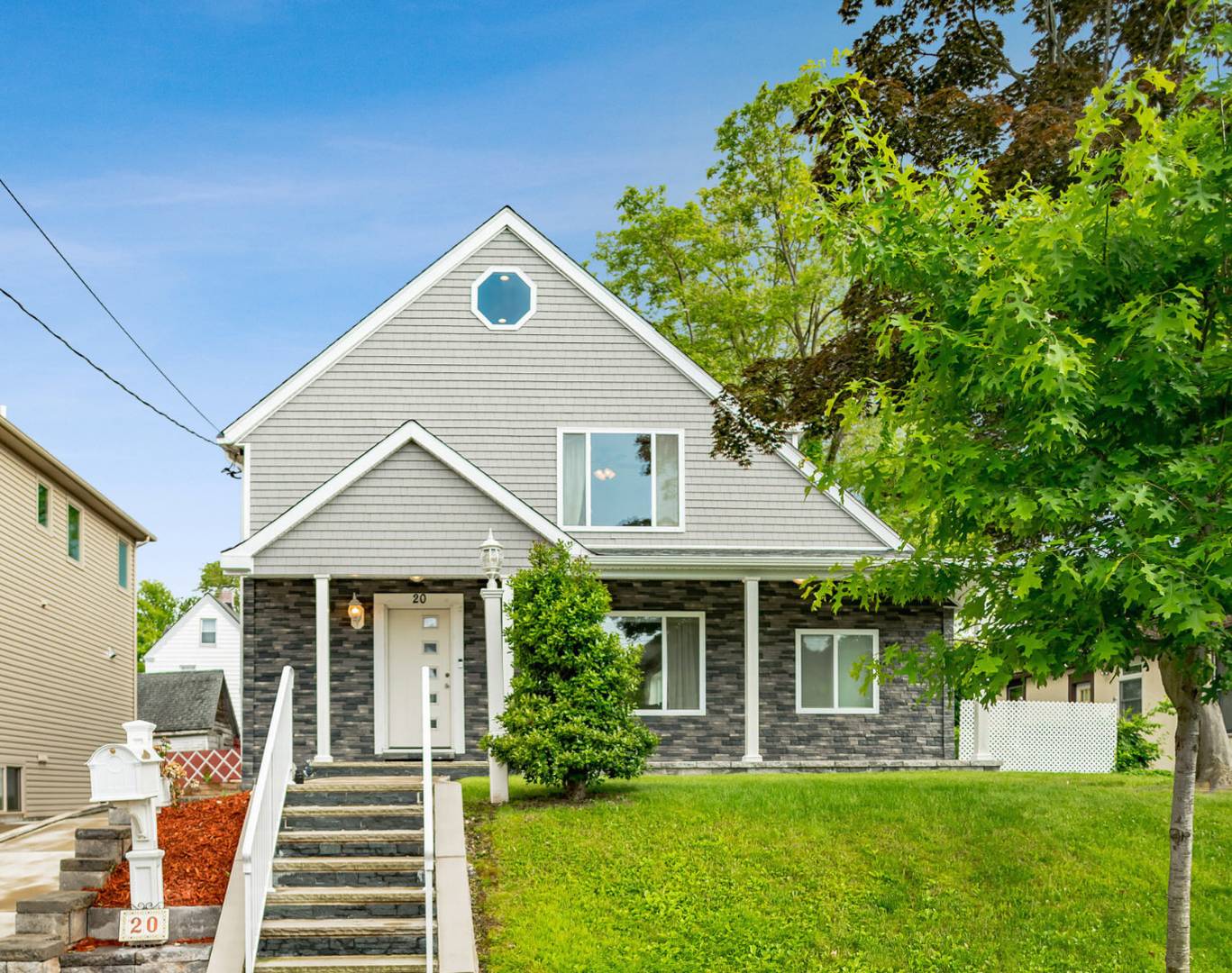


 ;
; ;
; ;
;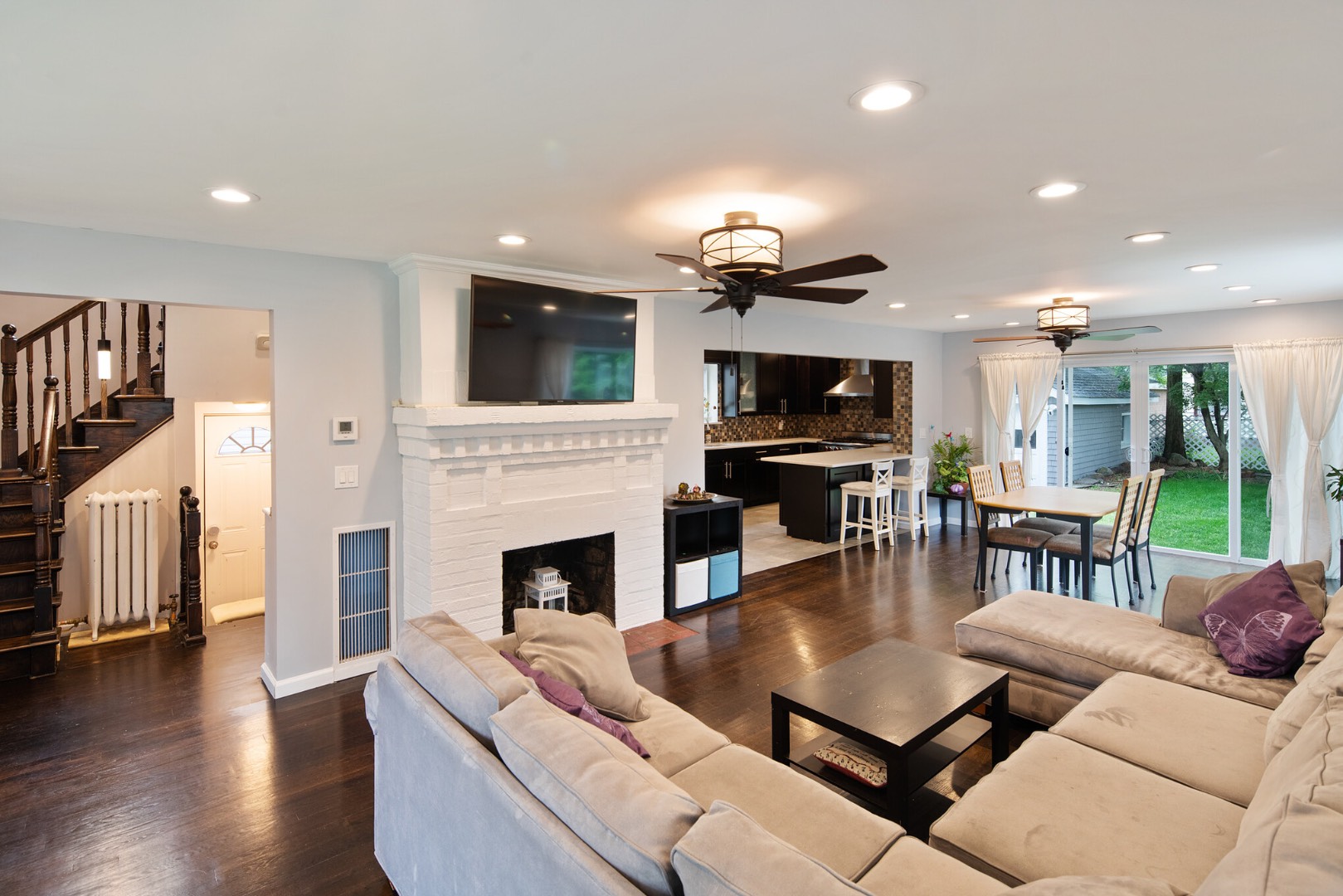 ;
;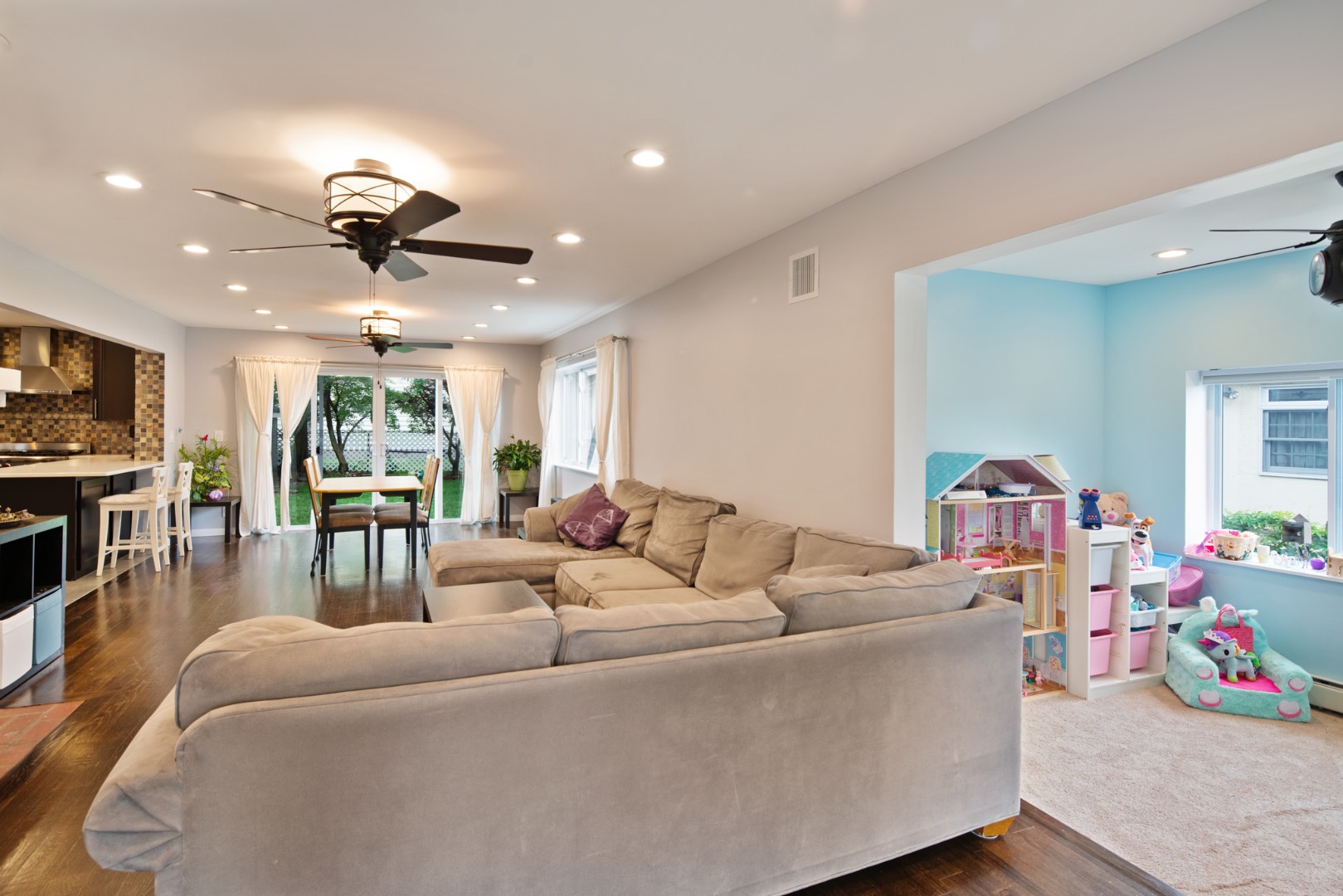 ;
;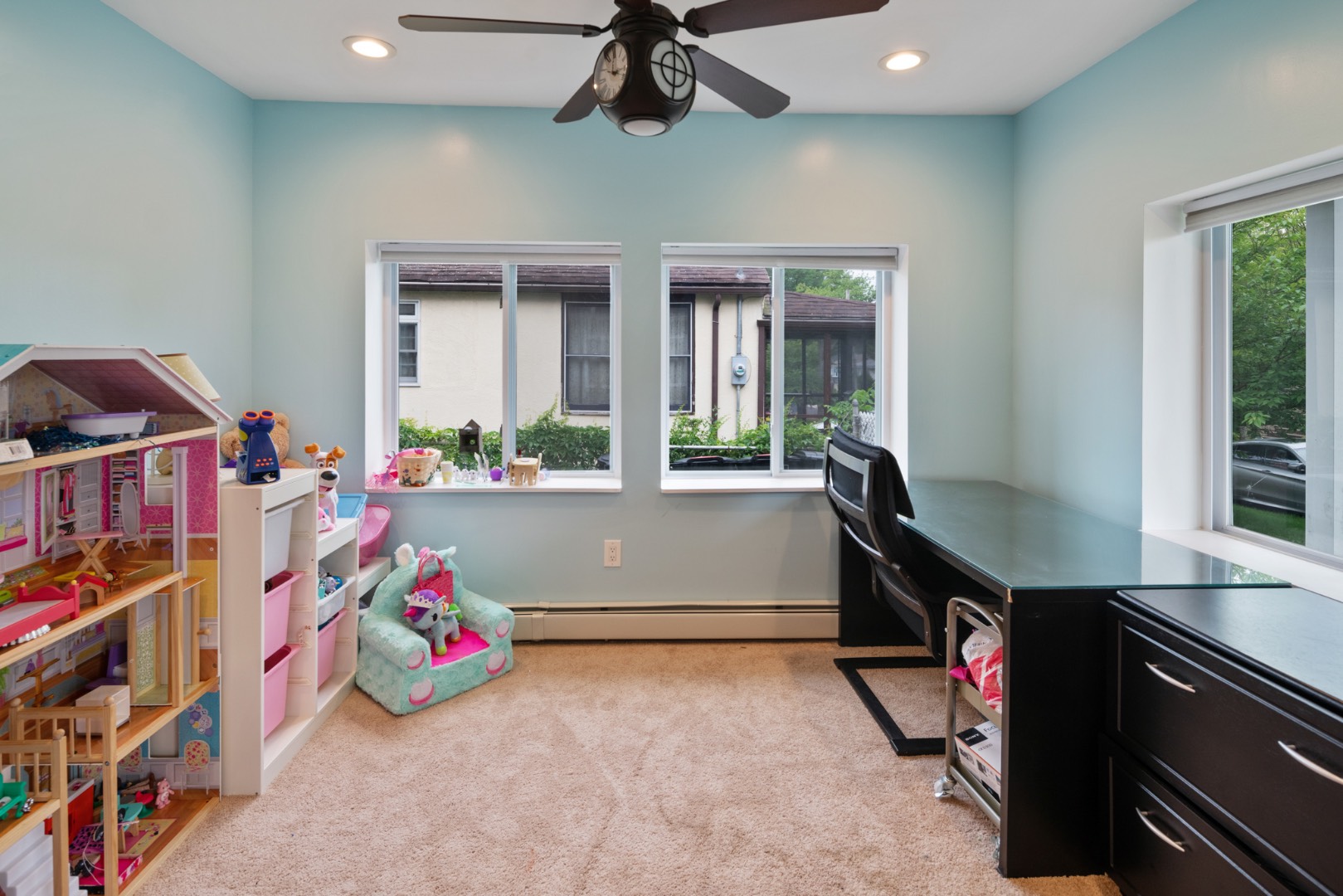 ;
;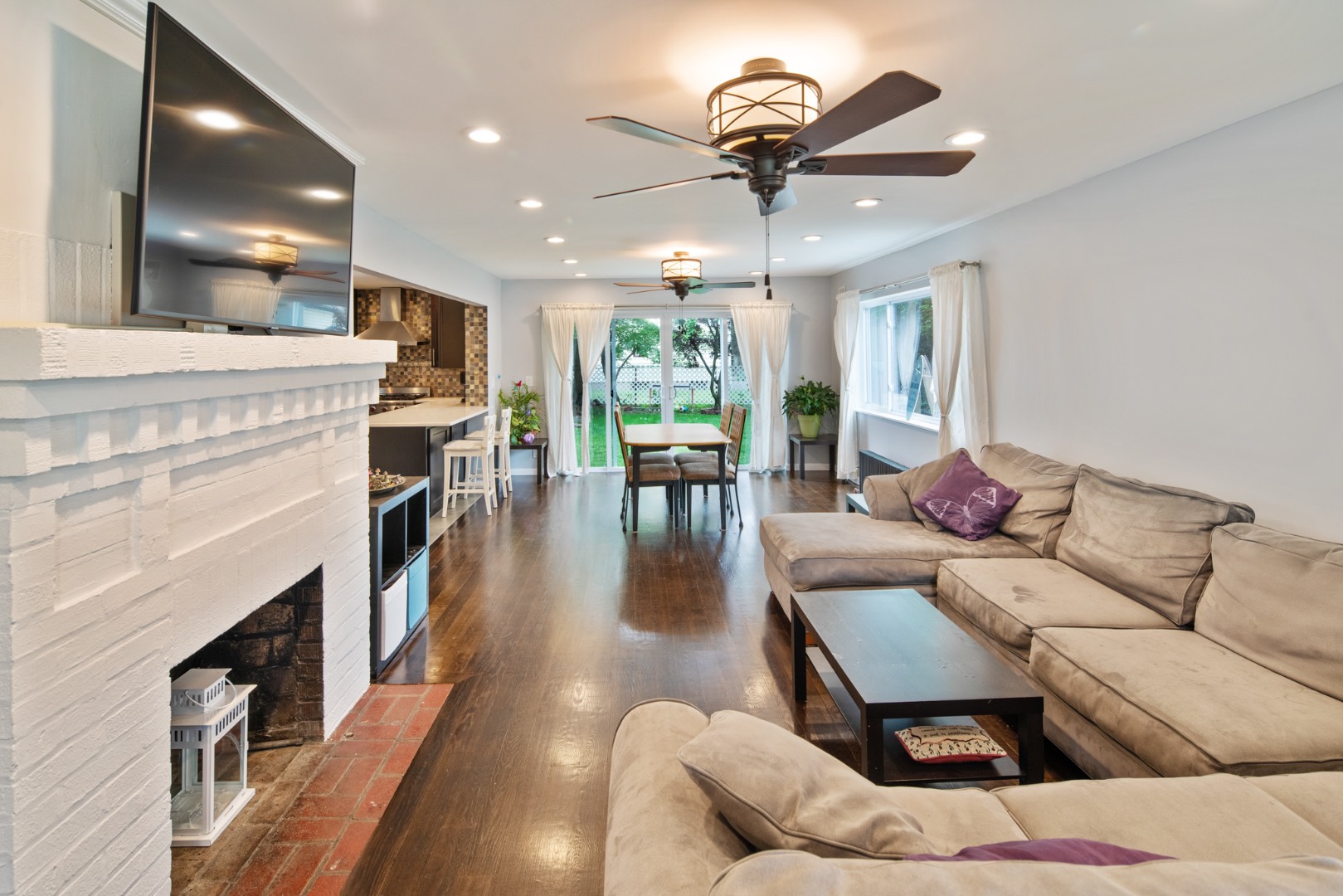 ;
; ;
; ;
; ;
;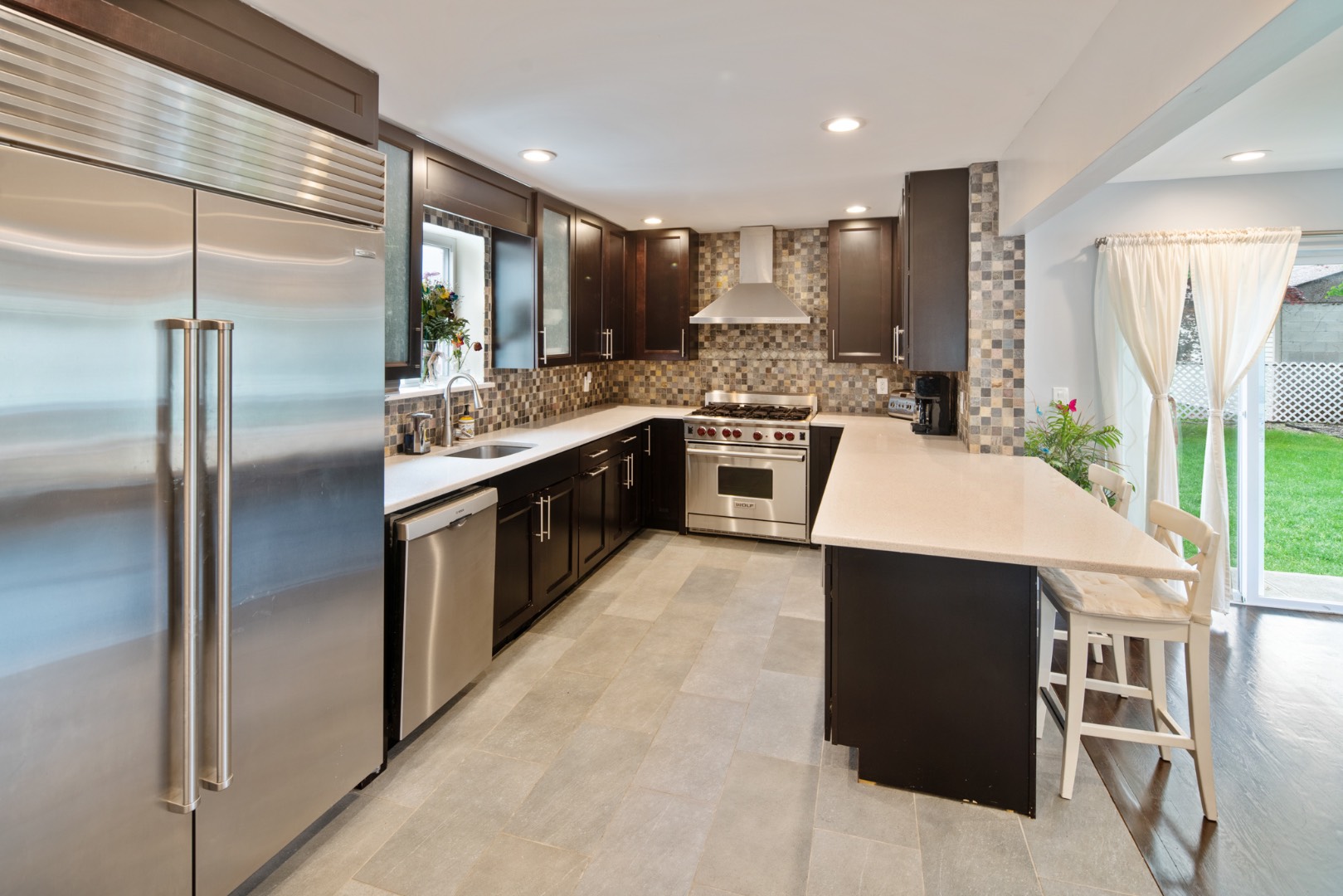 ;
;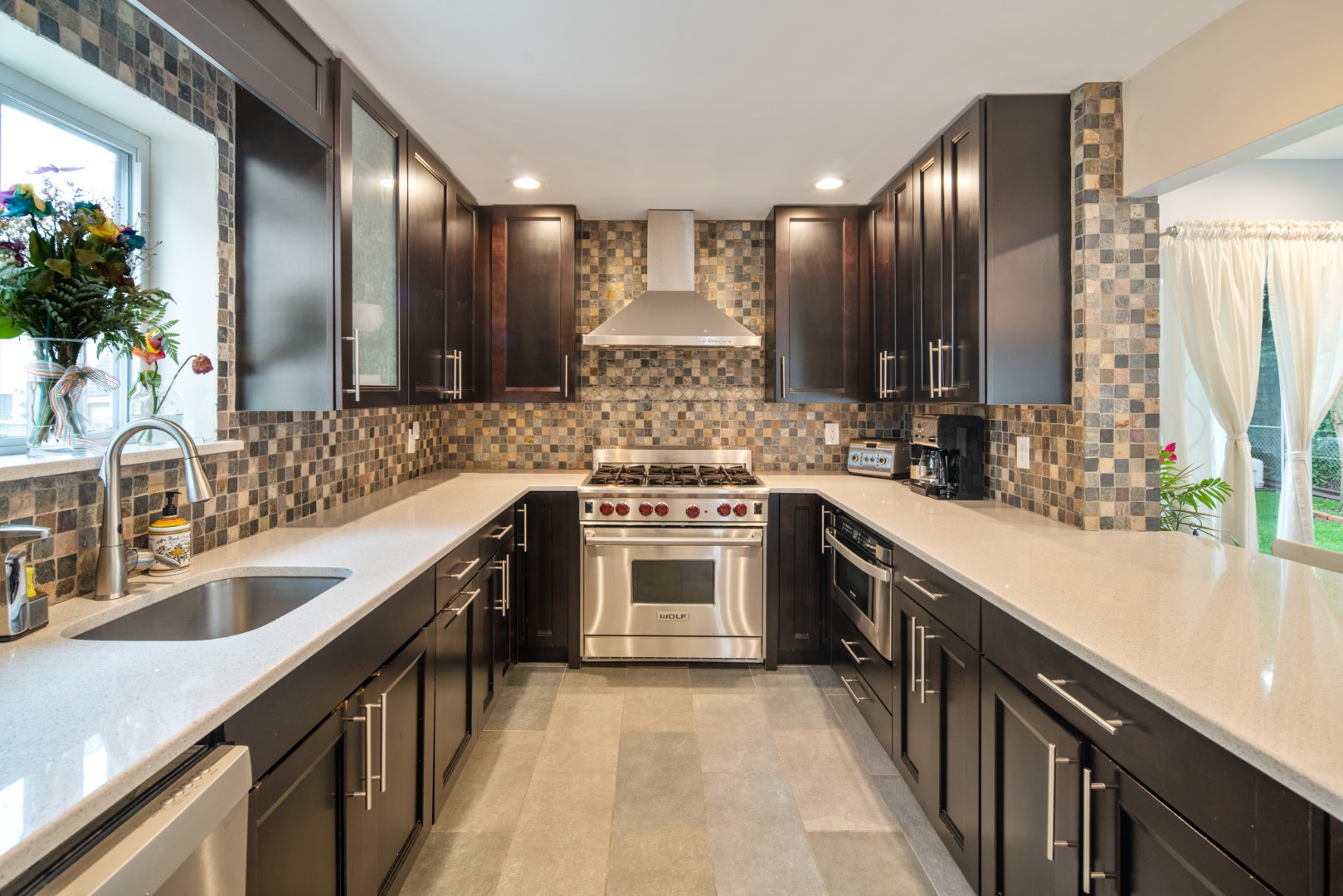 ;
; ;
;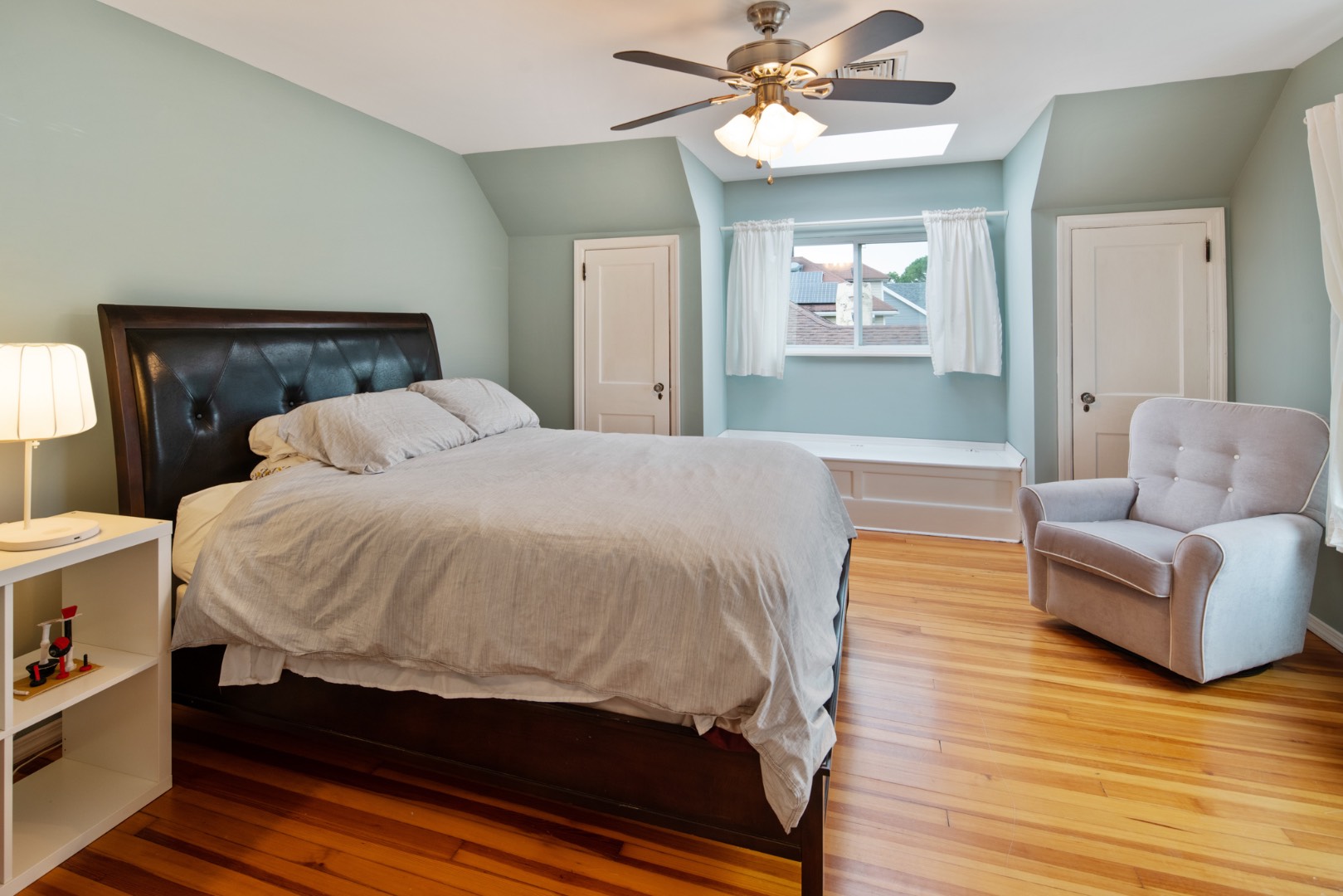 ;
; ;
;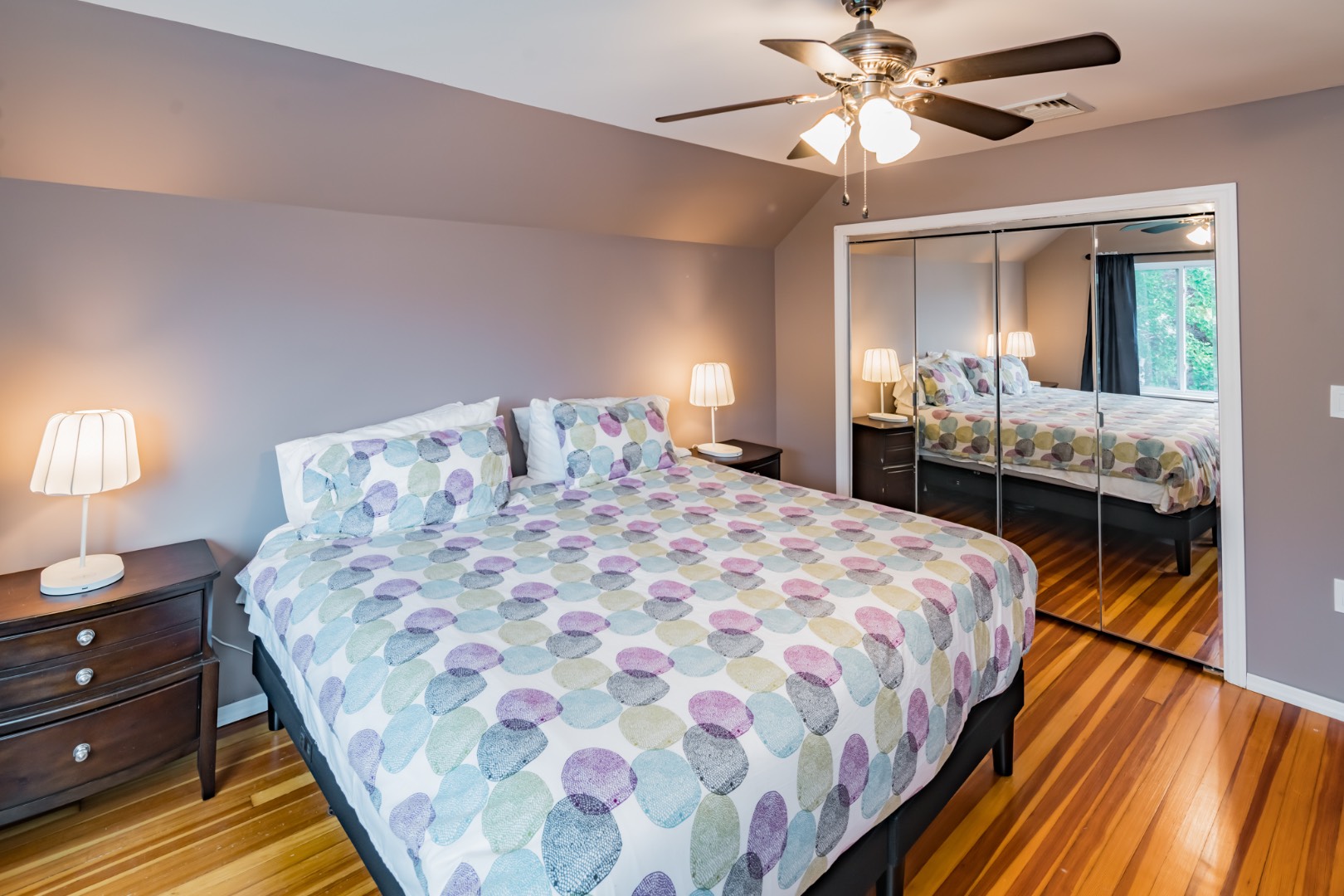 ;
;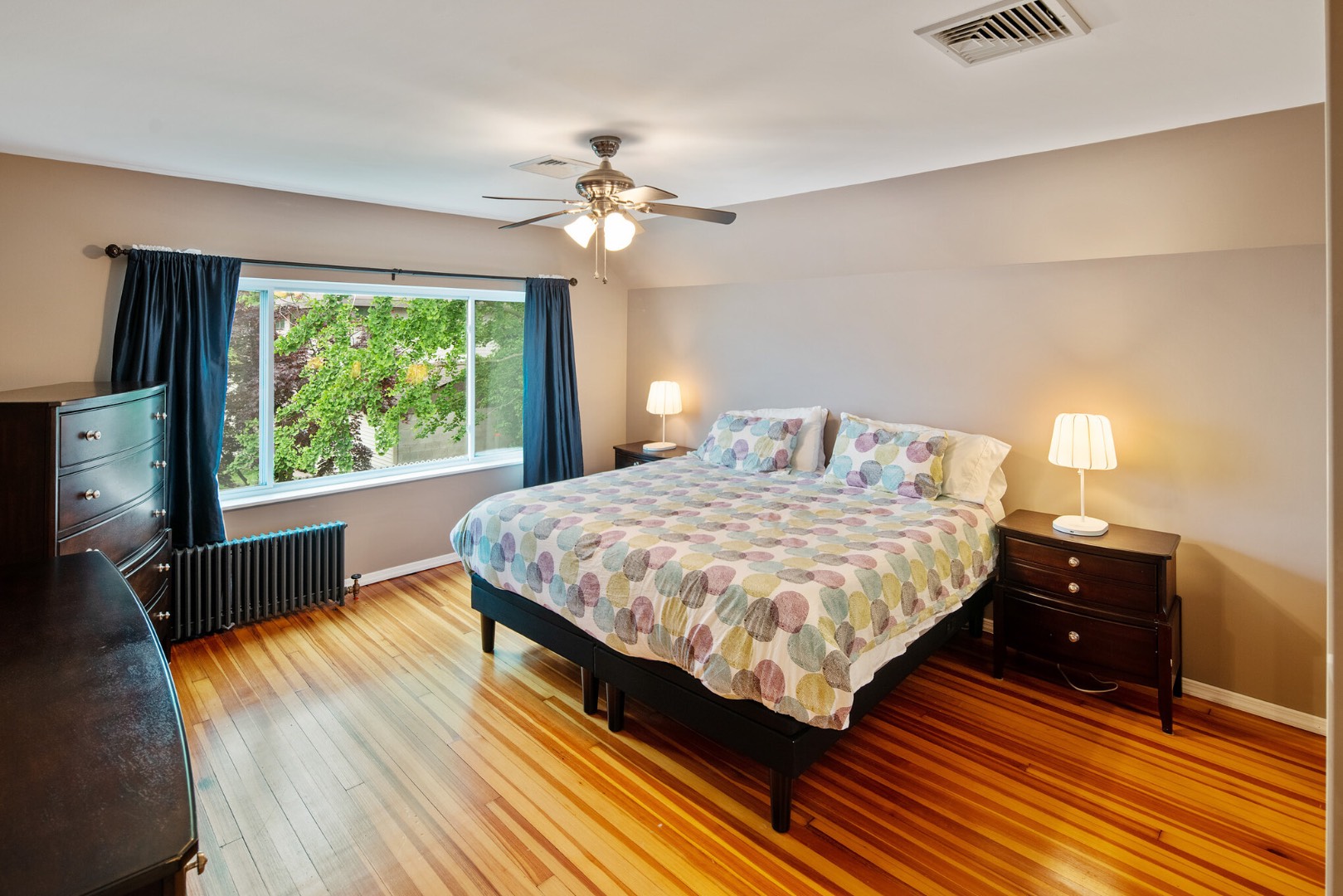 ;
;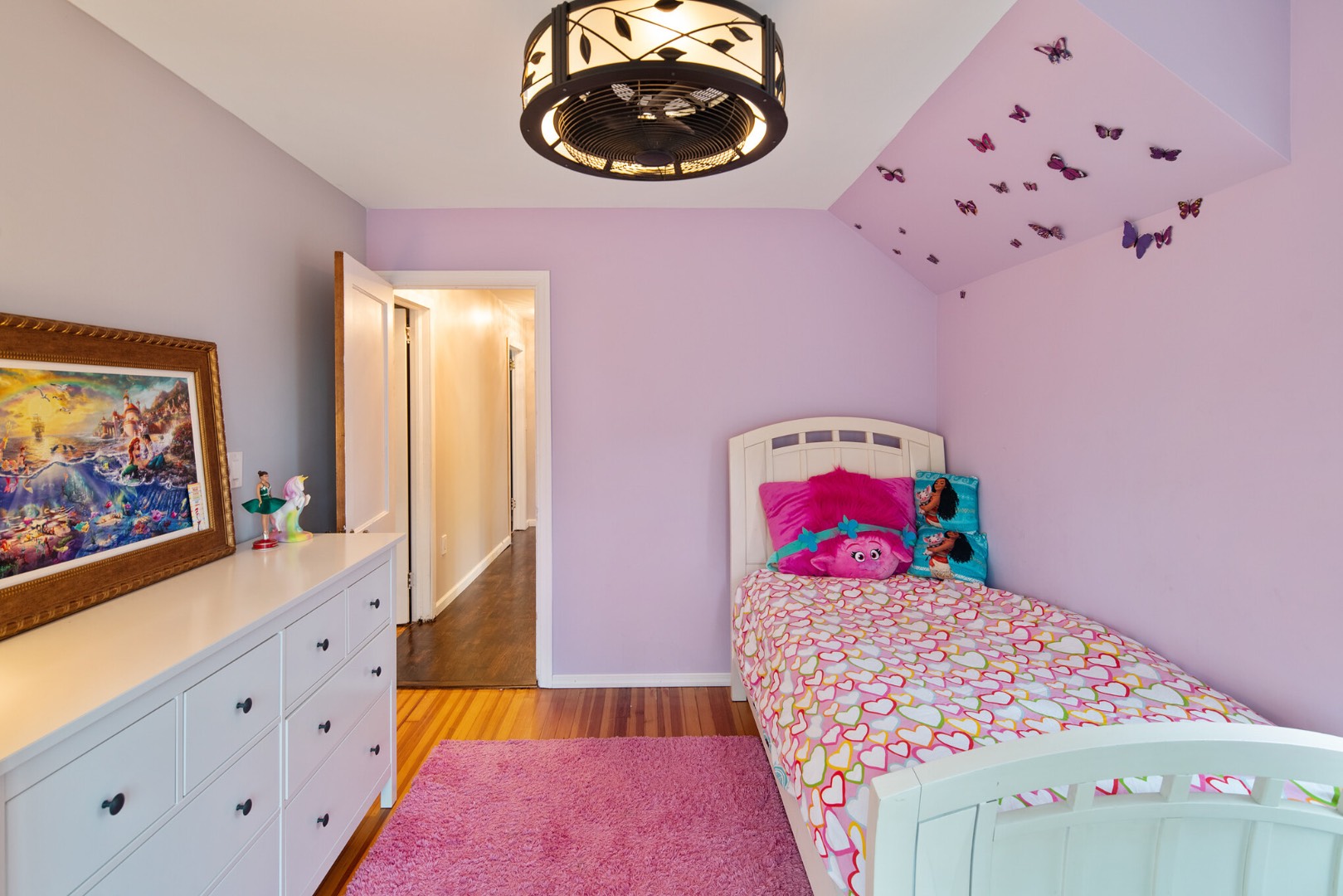 ;
; ;
;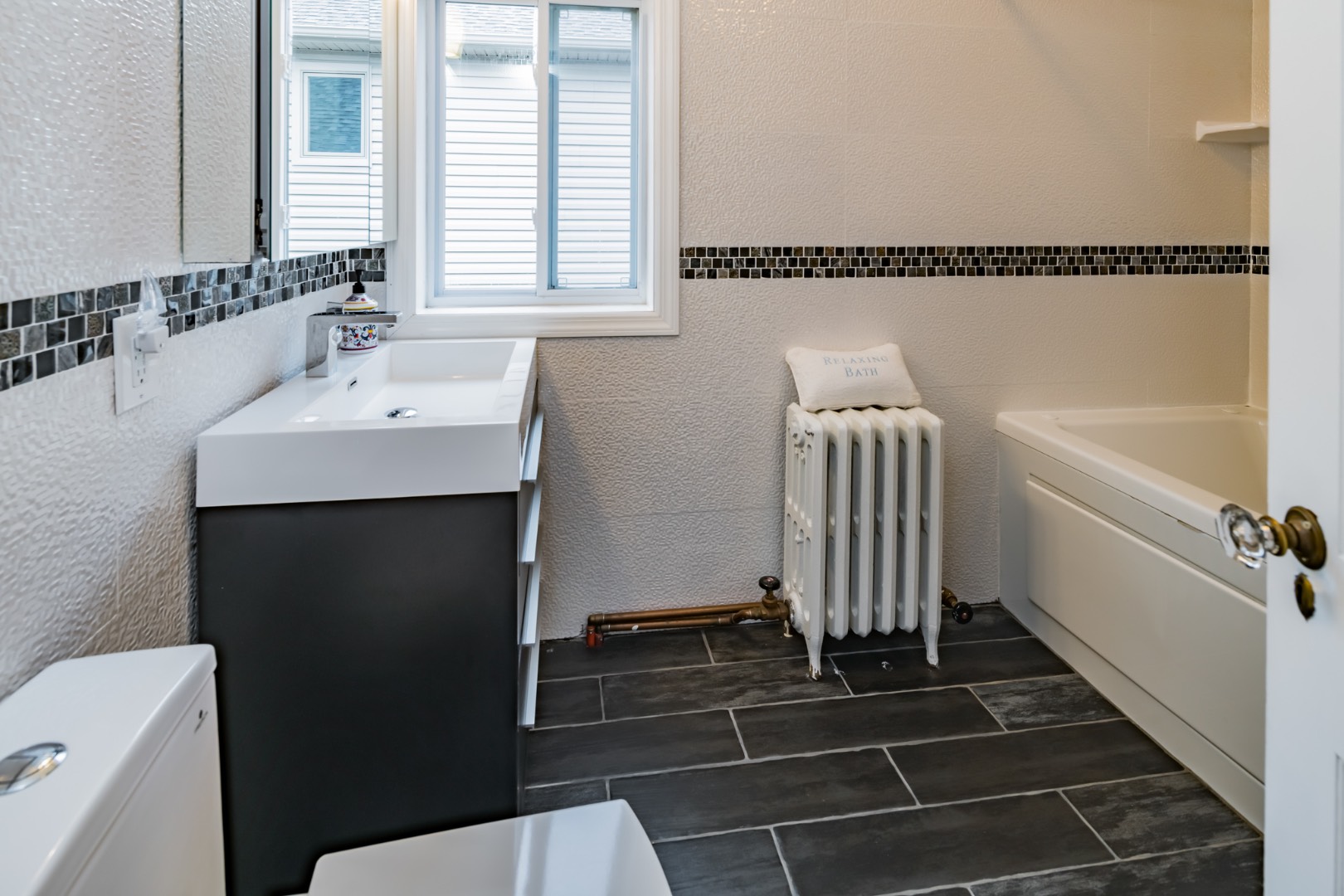 ;
;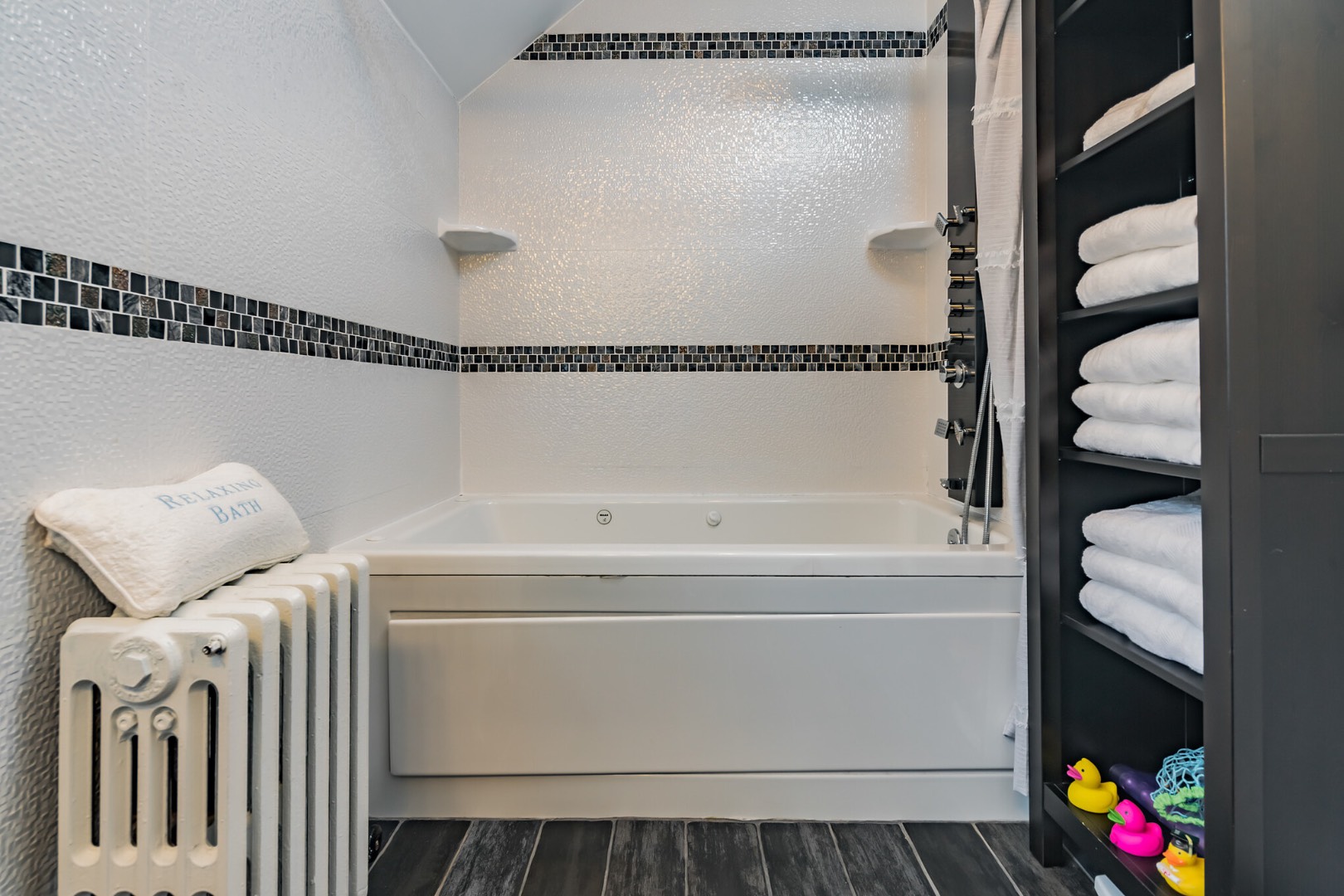 ;
;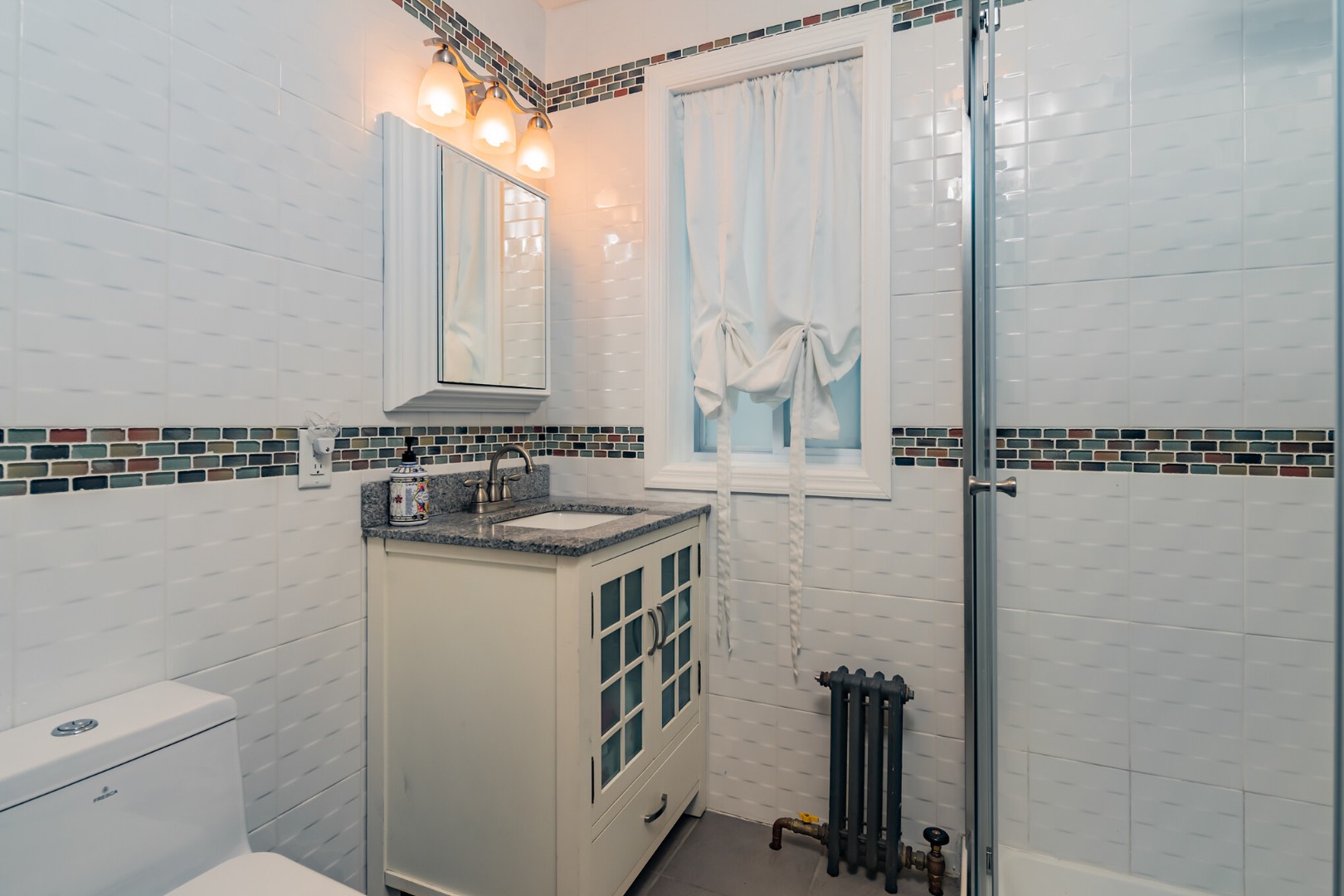 ;
; ;
;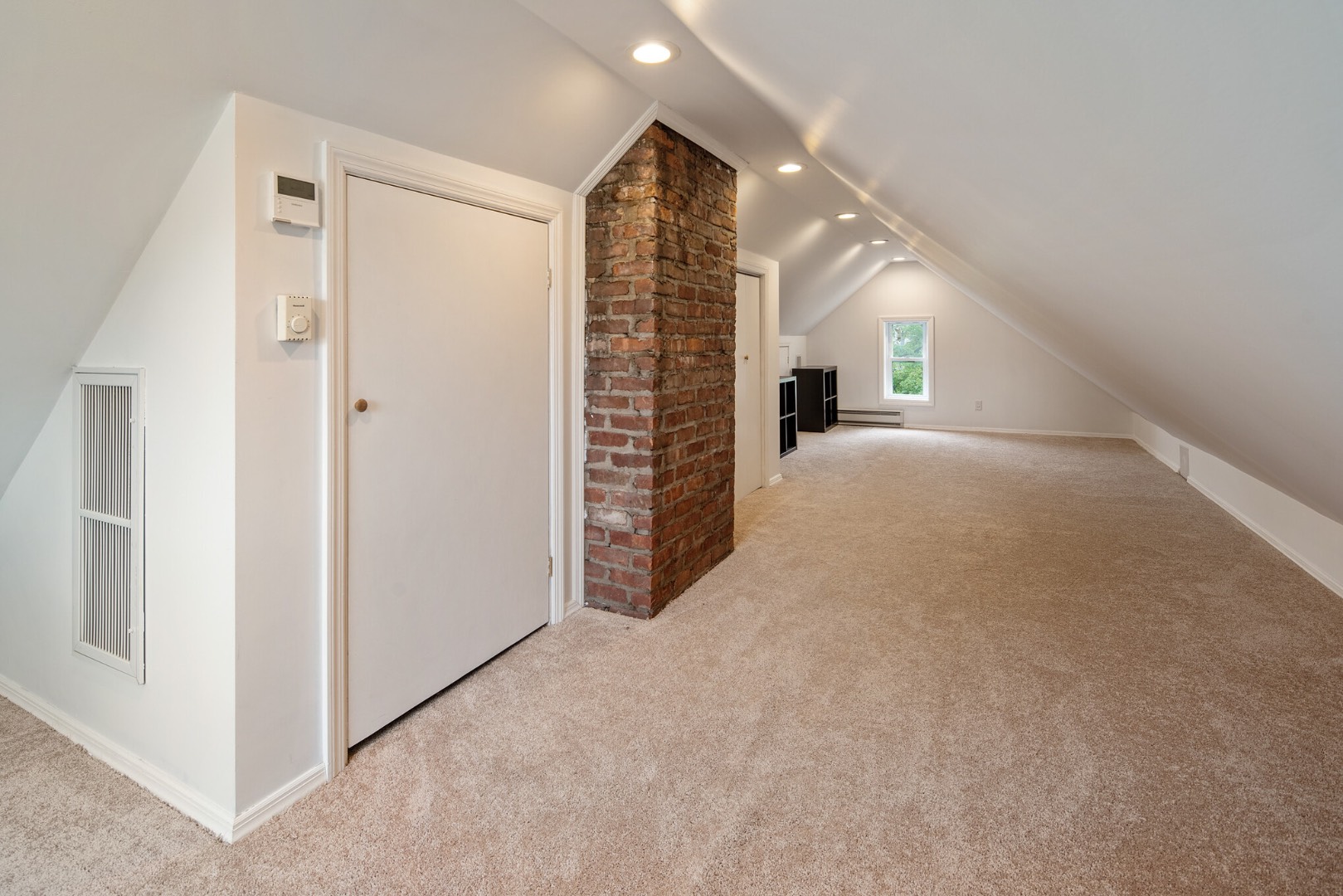 ;
;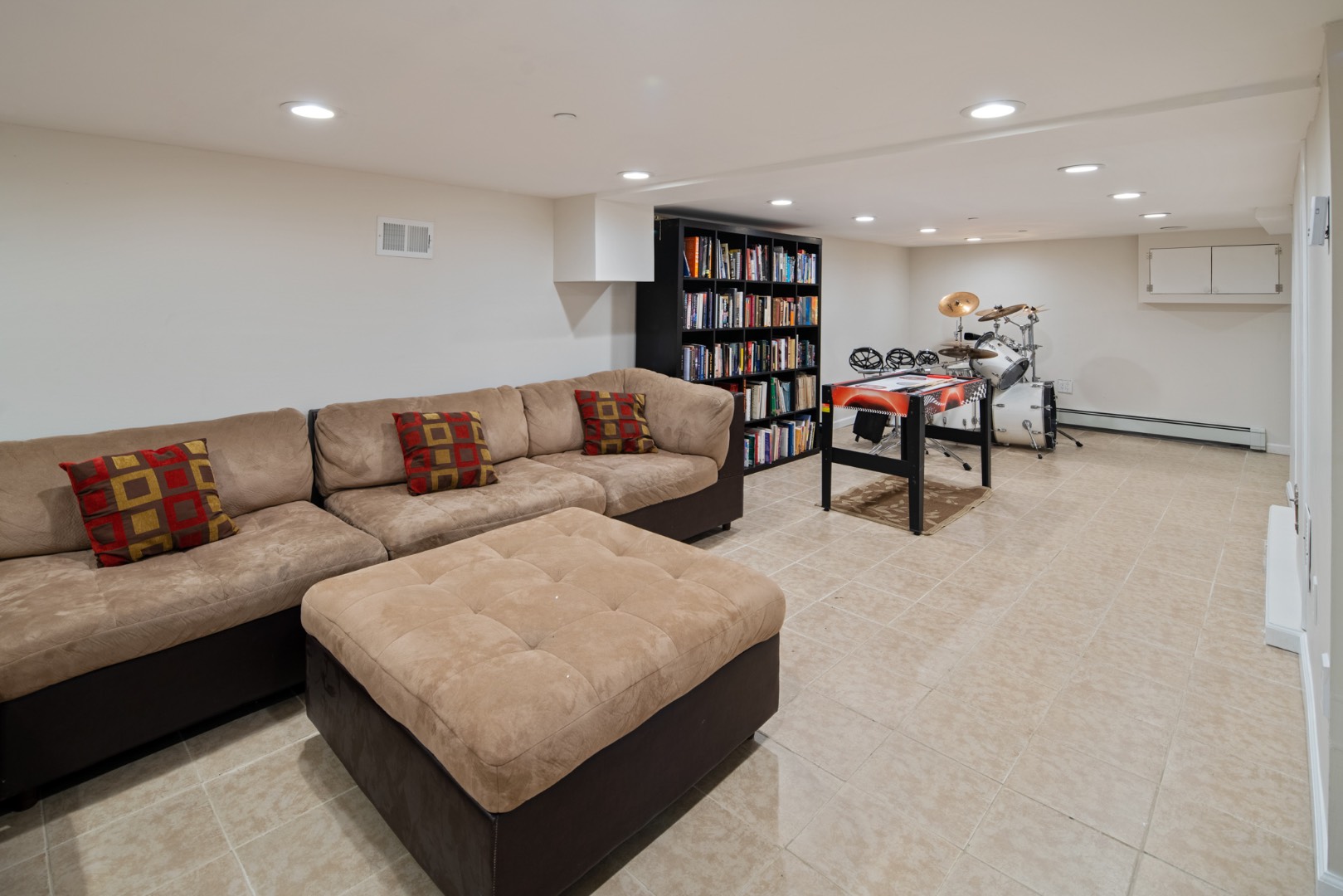 ;
; ;
; ;
; ;
;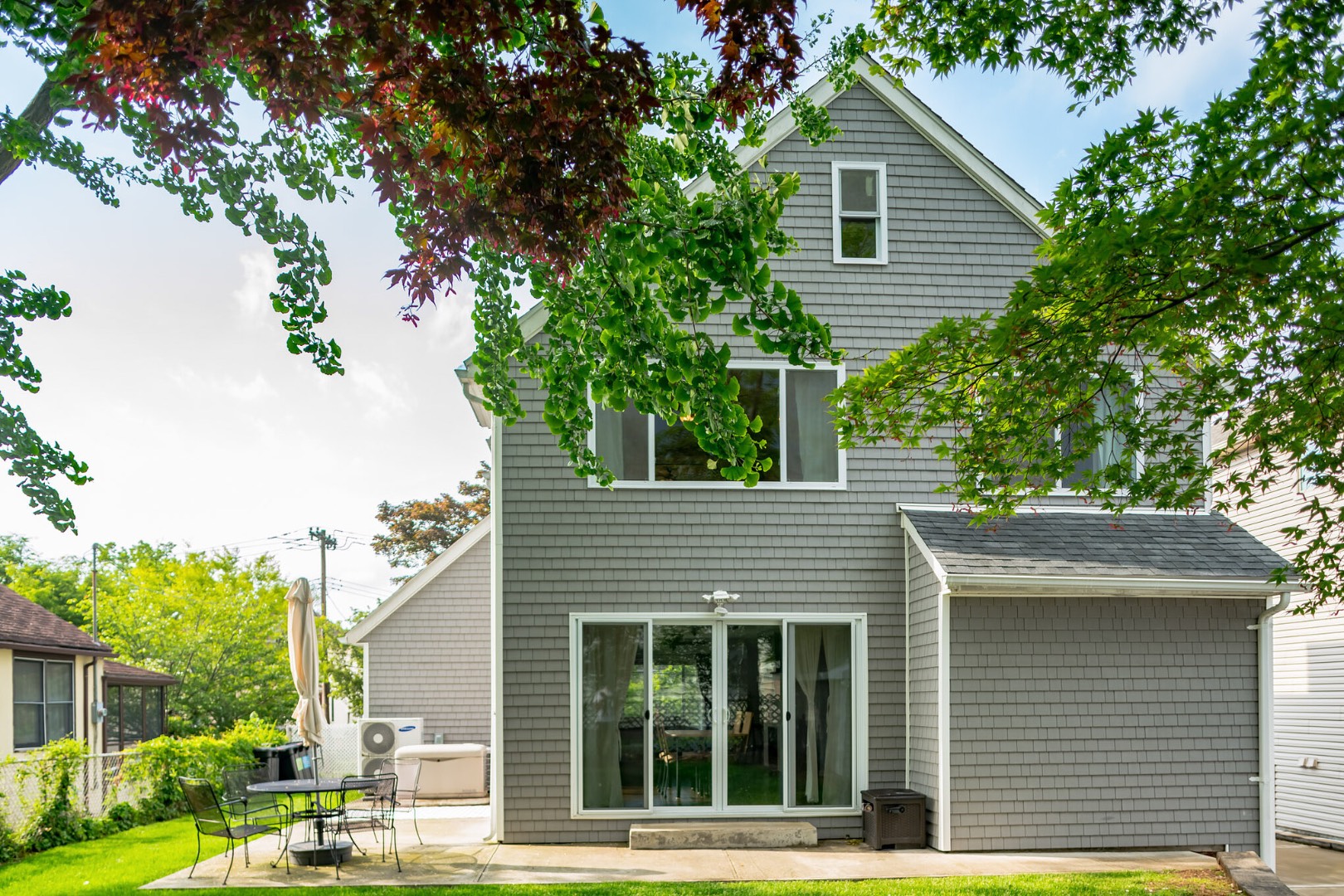 ;
;