Auburndale Direct Lakefront Home
UNDER CONTRACT ACCEPTING BACKUPS. Your Search is Over. Fabulous Direct Lakefront, Ranch Style Home with Boat Dock in Coveted, sought after Lake Whistler Estates in the Quaint Town of Auburndale. This beautiful, well loved and cared for 4bd/3bath true lakefront home with gorgeous Lake Whistler in your backyard. No traffic between you and this private lake with amazing sunsets. Great for boating, fishing, water skiing, kayaking, canoeing and jet skiing, or just sit on the lanai and take it all in. A true Four Bedrooms and Three Bathrooms. Tile and Hardwood floors throughout. No carpet. Updated Kitchen and Baths. Huge walk-in Closet in the Primary Bedroom. Community boast Tennis Court, Basketball Court, Picnic Area and a Boat Ramp for Members. New roof in 2022, Septic Drain Field replaced in 2020, Re-piped with PVC 2011. Full Irrigation System supplied by lake water with new pump. Large backyard with patio. Partially fenced backyard for your furry friend. The spacious, open living area has wood floors, a large wood burning fireplace with high ceilings and wood beams. Walk out the French doors onto lanai, offering beautiful views of the lake and amazing sunets! This split plan home with open living area offers 4 bedrooms (2 ensuites) and 3 full bathrooms. All rooms are very nice sized with closets galore. The spacious master bedroom has lake views through the French doors that lead out to the lanai; a full bath with separate jetted tub, walk-in tiled shower, granite countertop; a dream walk-in closet. Another bedroom offers an ensuite with updated features and newly reglazed walk-in shower. Great for Mom-in-Law, teenager, etc. The other 2 bedrooms are nice sized with lake views. The hall bath is nicely done with reglazed bathtub. This cooks dream kitchen has an abundance of maple wood soft closing cabinets. All appliances (except stove top) are new within the last 8 years. Deep stainless steel double sink. Dining area is off the kitchen with sit up bar into kitchen. Indoor laundry with cabinets and nice sized closet and plenty of storage. Oversized 2.5 place garage with rear door. Room enough for a small boat, a motorcycle or two...! Plenty of storage and space in this home. Tile and engineered wood throughout. Ceiling fans in all bedrooms and living area. Updated since 2010: Insulation, Air Conditioner, updated electric in bathrooms and porches. new light fixtures in showers, triple pane Pella windows with locks. Levolor window shades, engineered wood floors in 3 bedrooms, Reglazed tub and walkin-in shower. New stove/microwave, refrigerator and dishwasher within last 8 years. Very low utility bills. Highest in the summer was $226.00. HOA $12 a month offers tennis/basketball courts; private park with private boat ramp. Great walking one way in/out neighborhood adjoining Kirkland Lake subdivision...can ride bike to the trail by cutting through neighborhoods! Conveniently located between Winter Haven and Lakeland. Easy commute to I-4 to Orlando, Tampa and Disney area. Legoland 8 miles, 6 miles from the Winter Haven Airport. Close to Lake Myrtle Park and Teco Trail. The Chain of Lakes and Polytech University close by. A nice peaceful area close to all activiites.



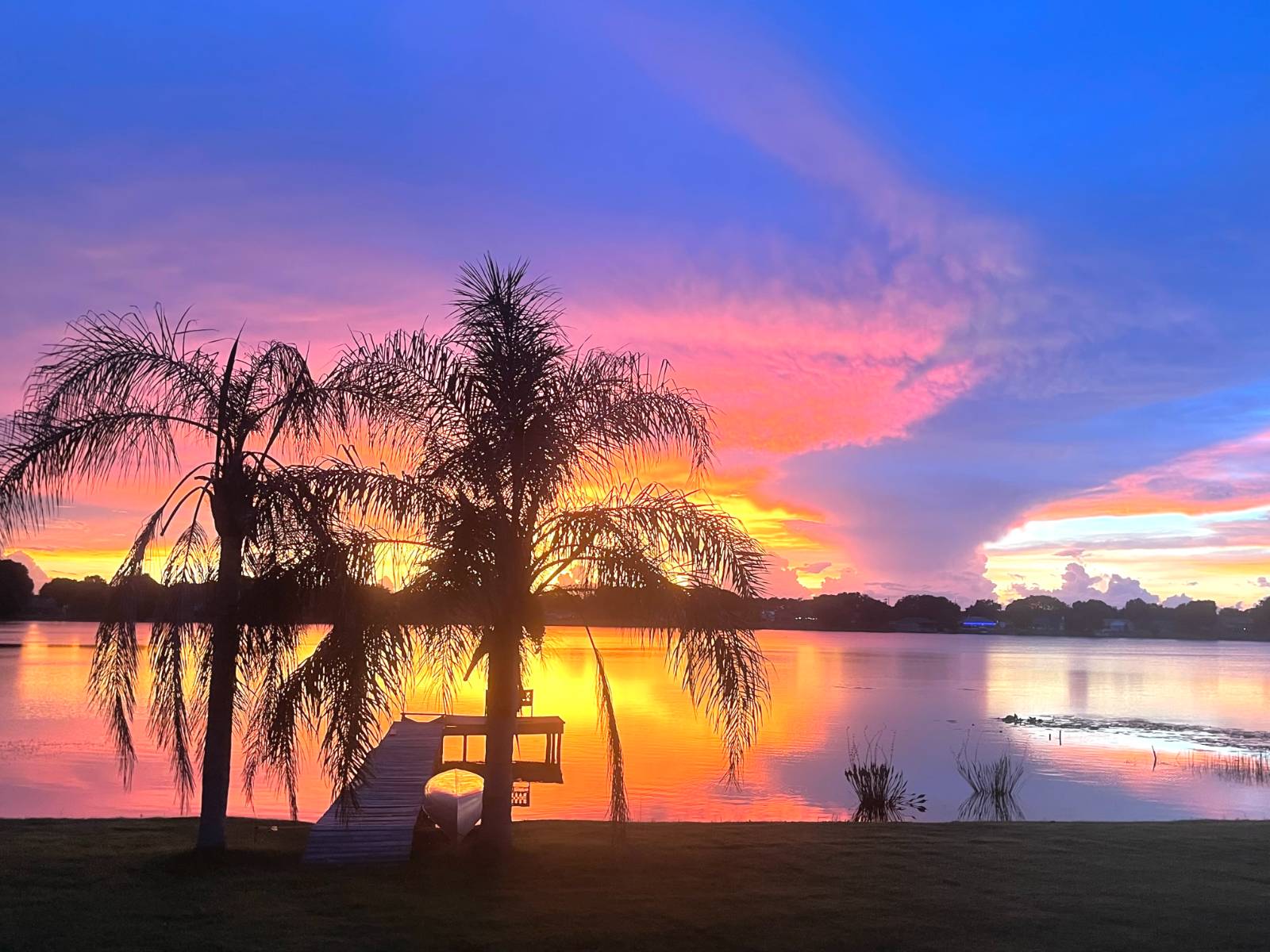


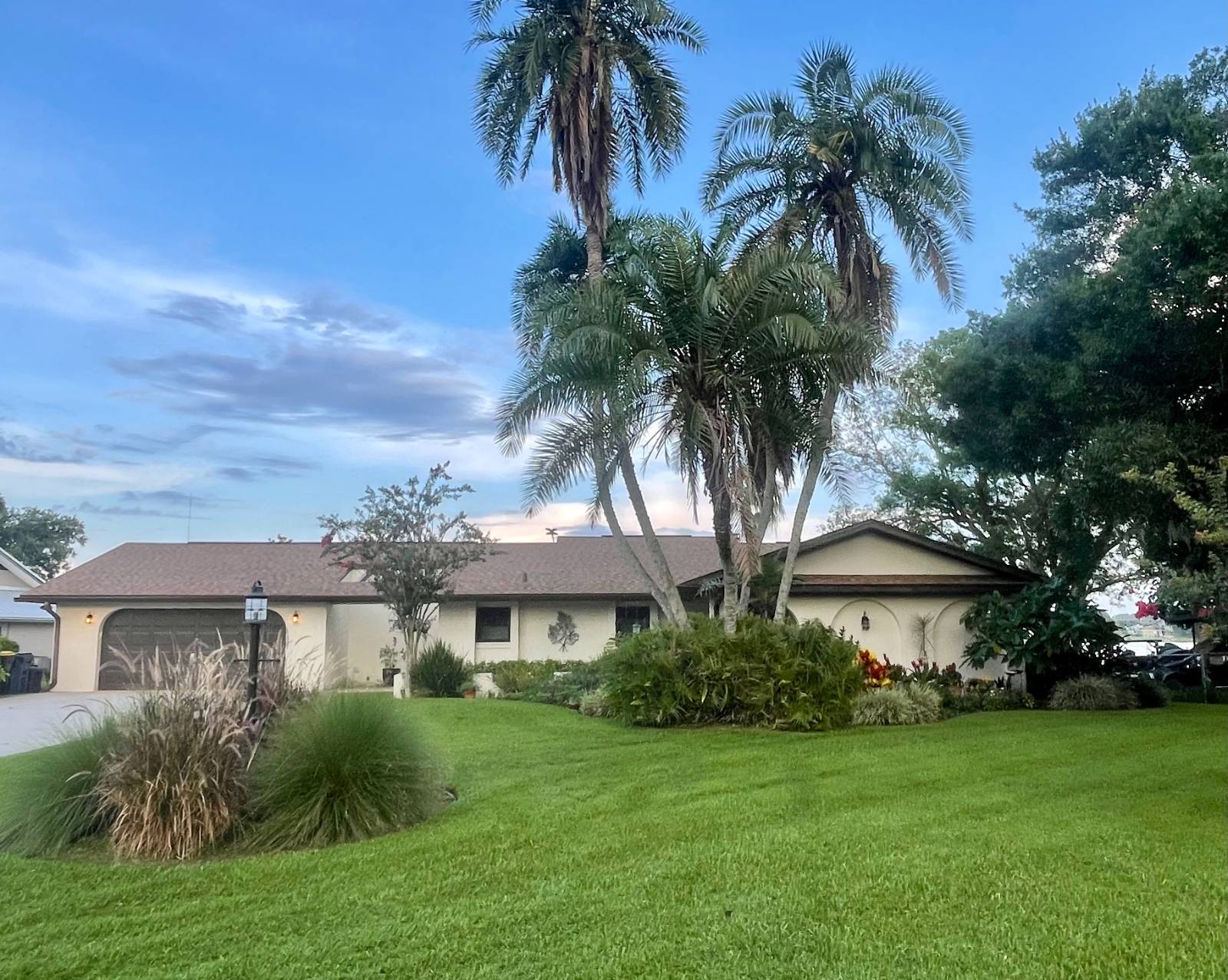 ;
;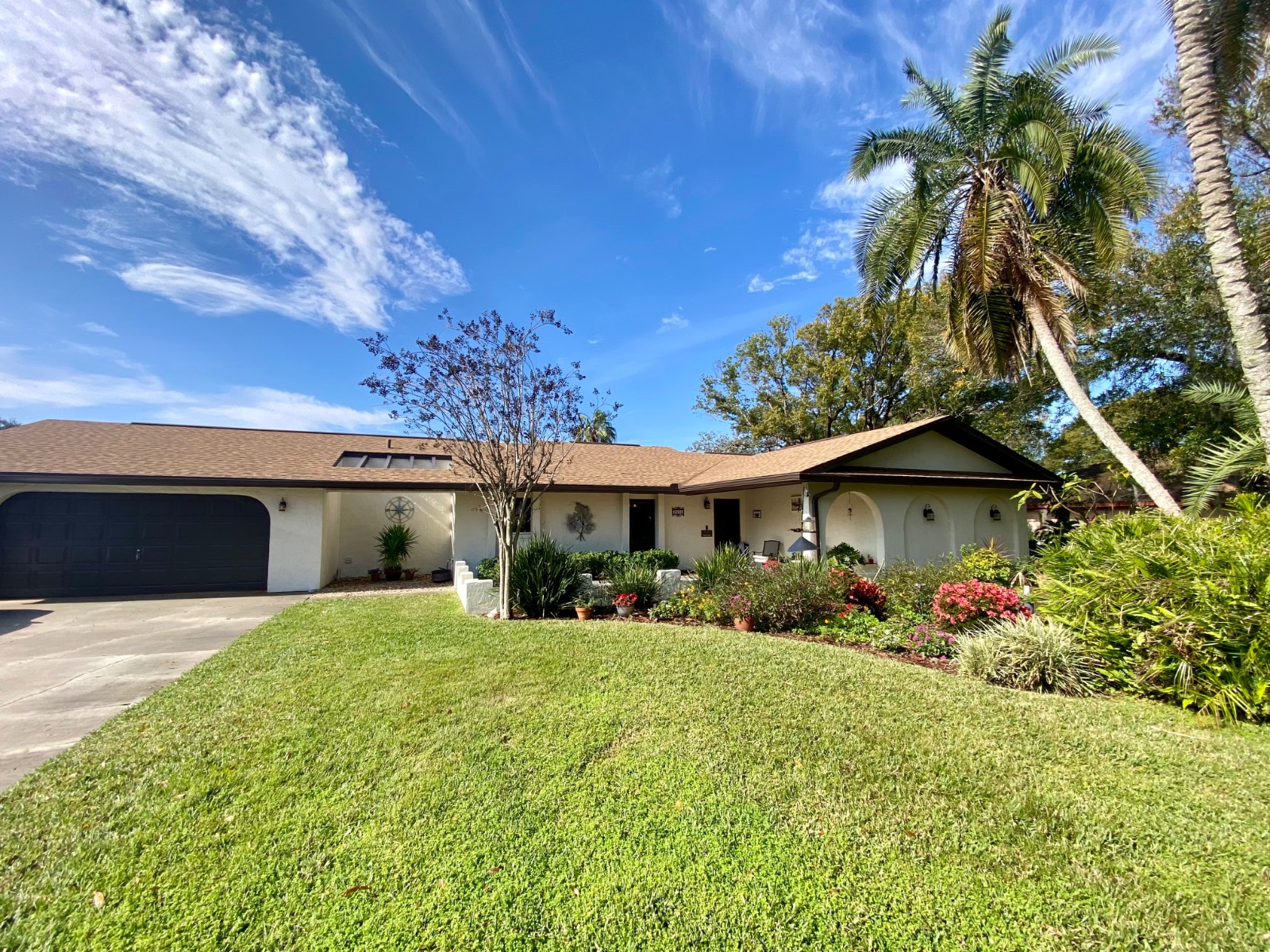 ;
;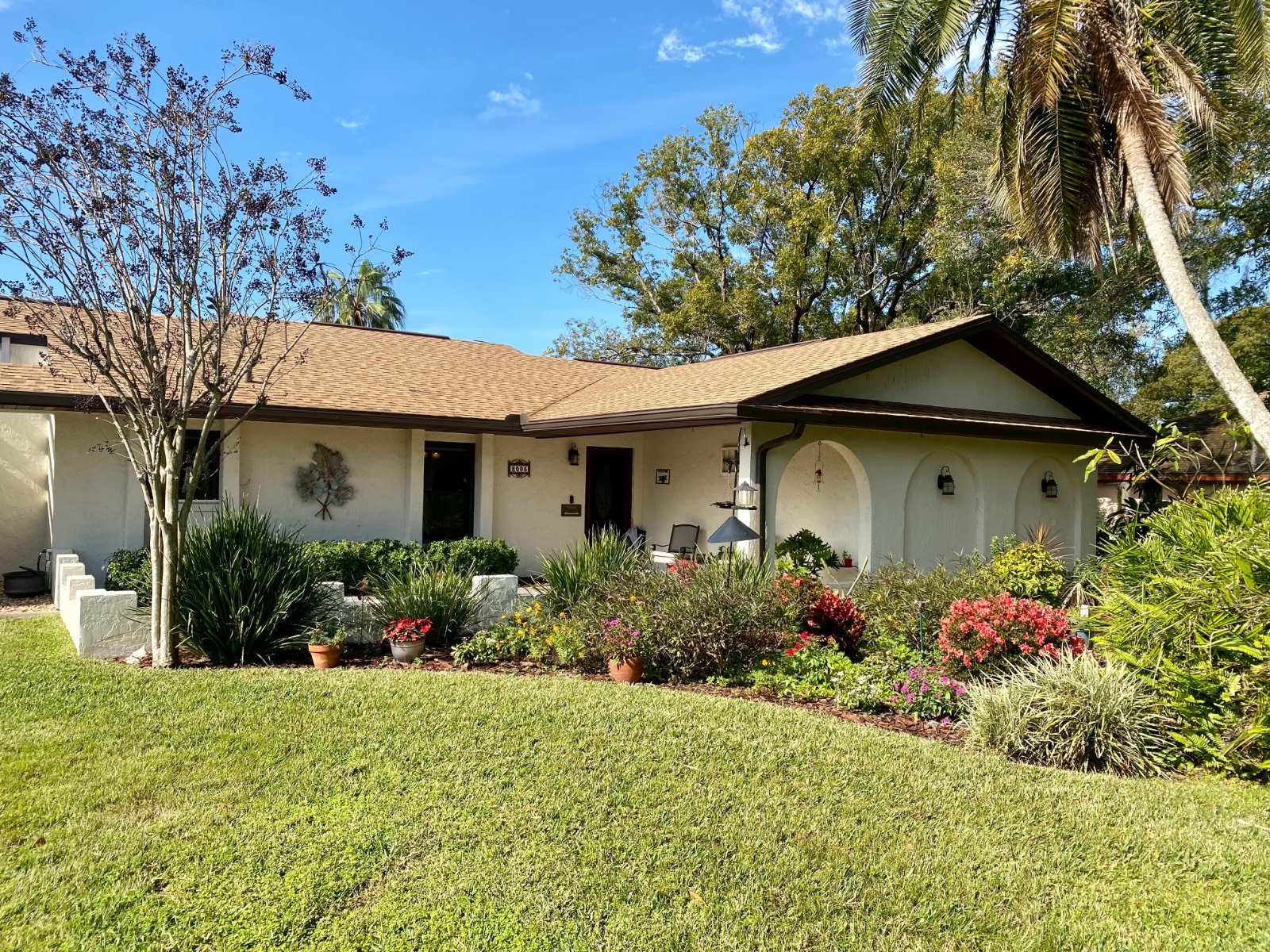 ;
;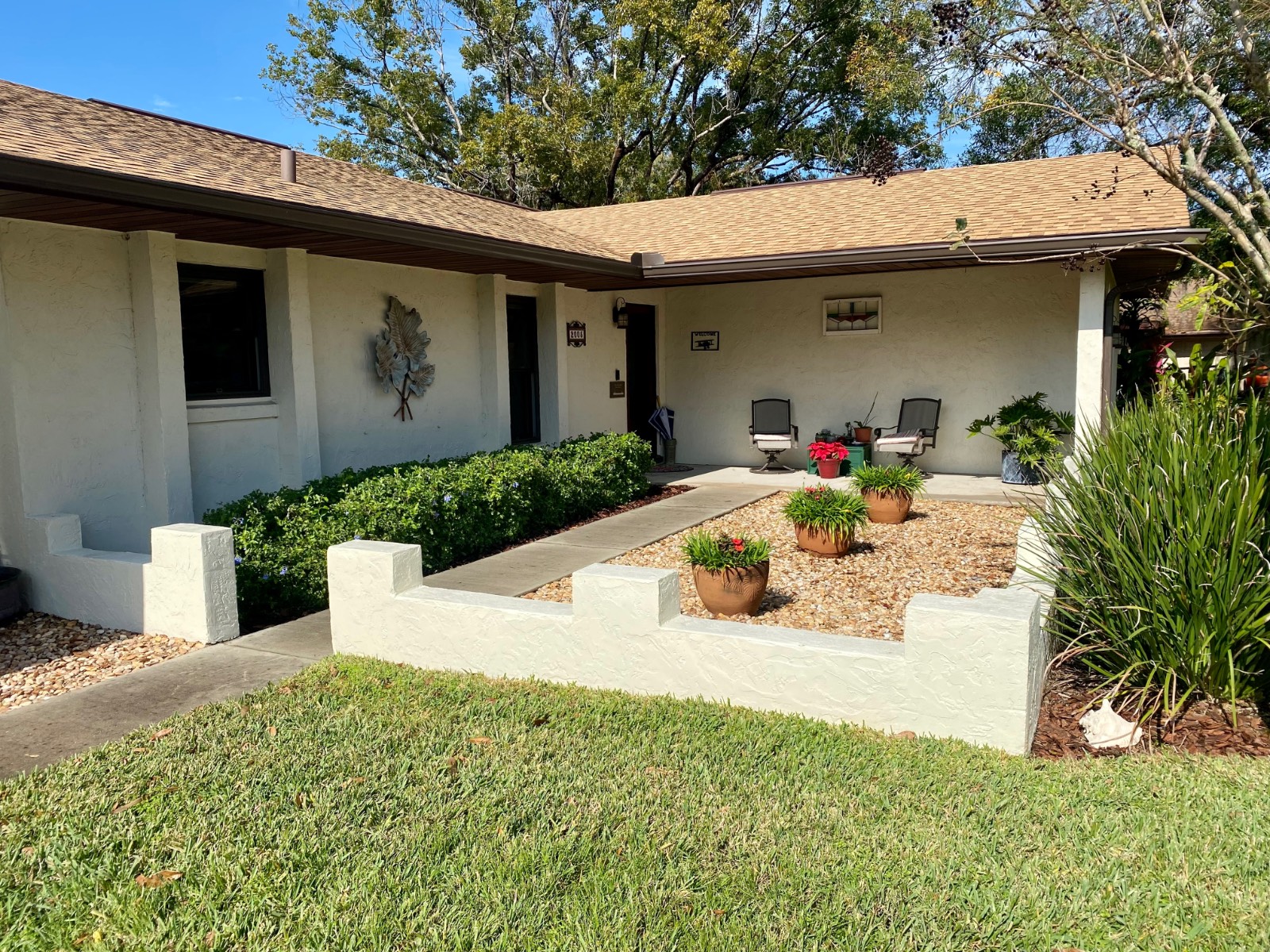 ;
;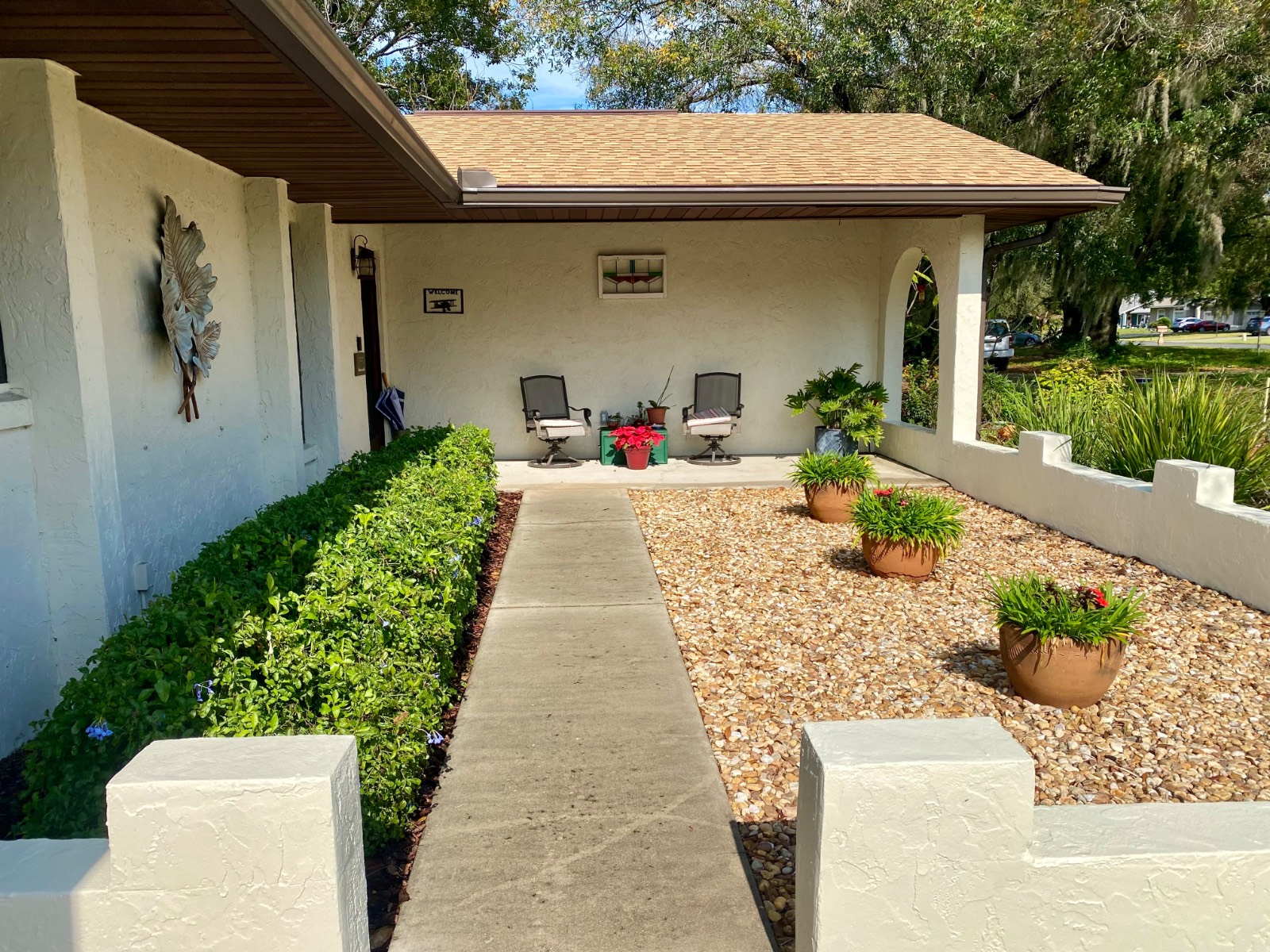 ;
;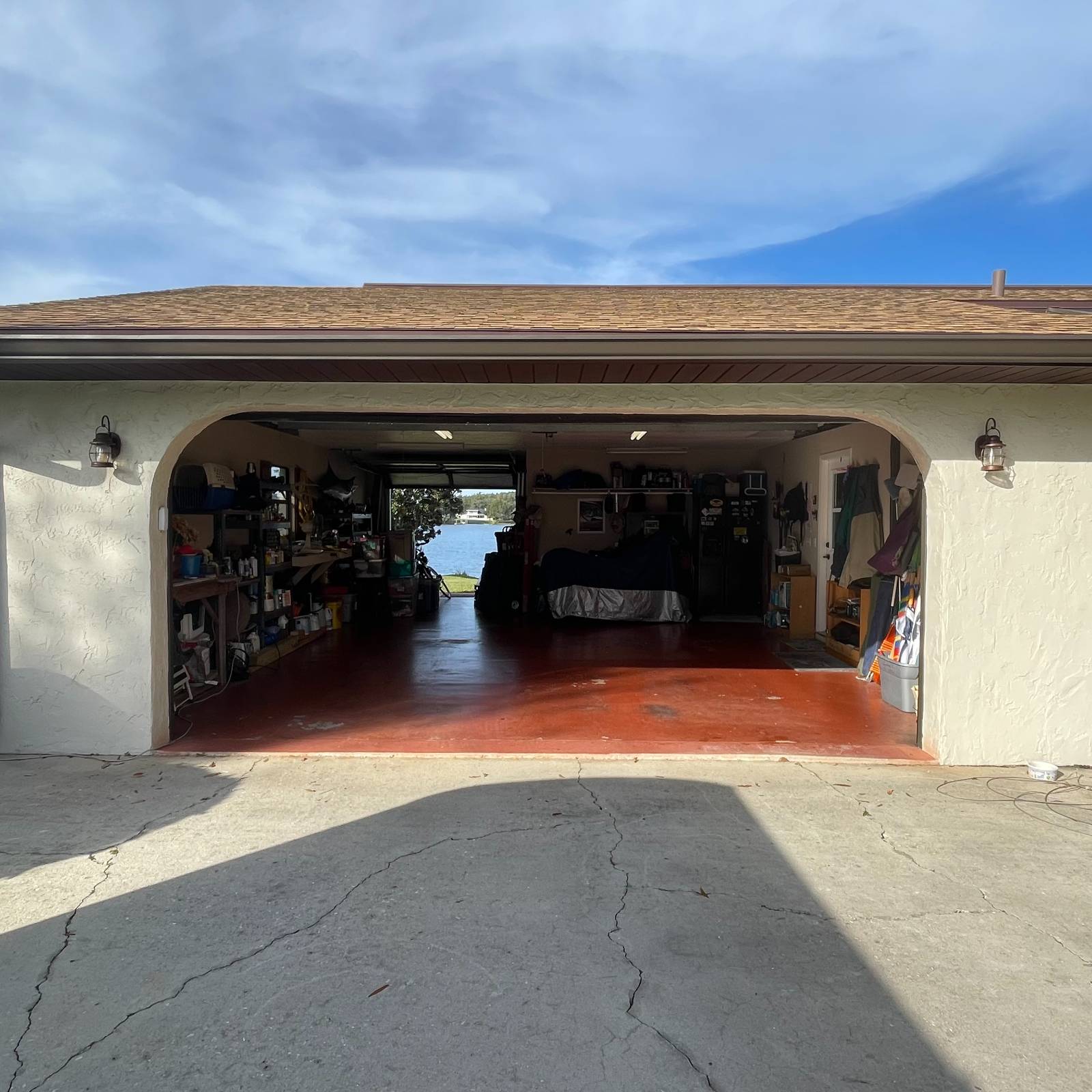 ;
;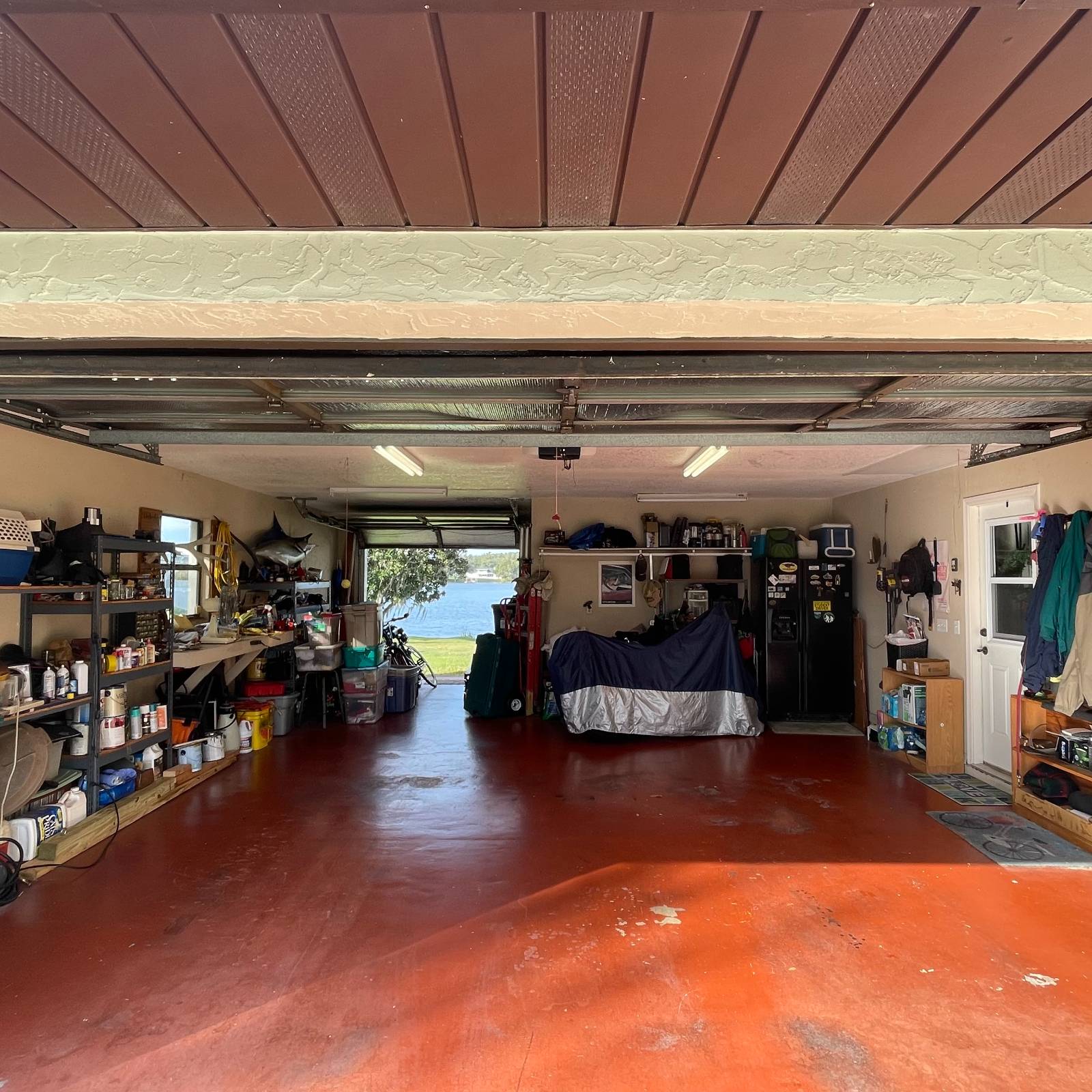 ;
;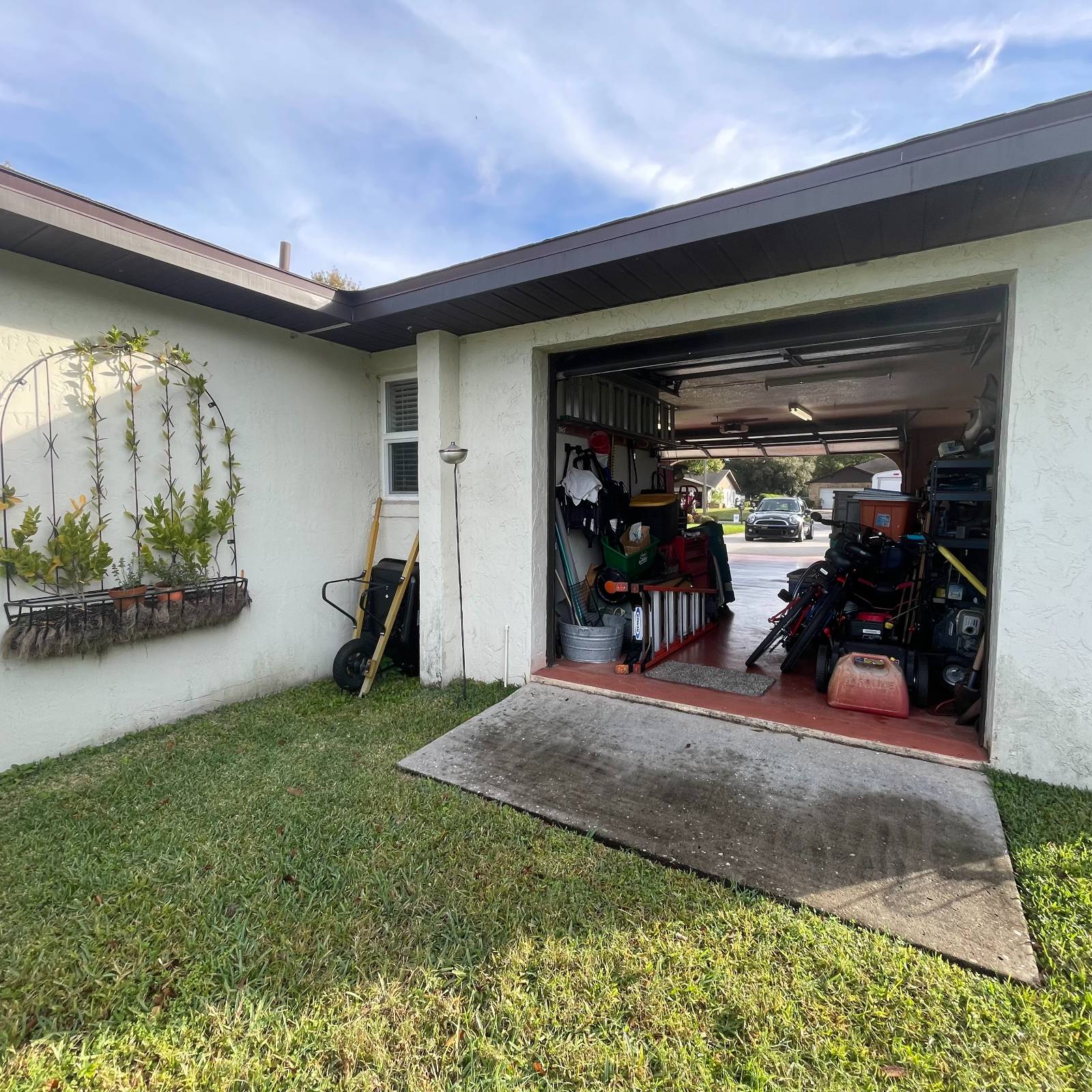 ;
;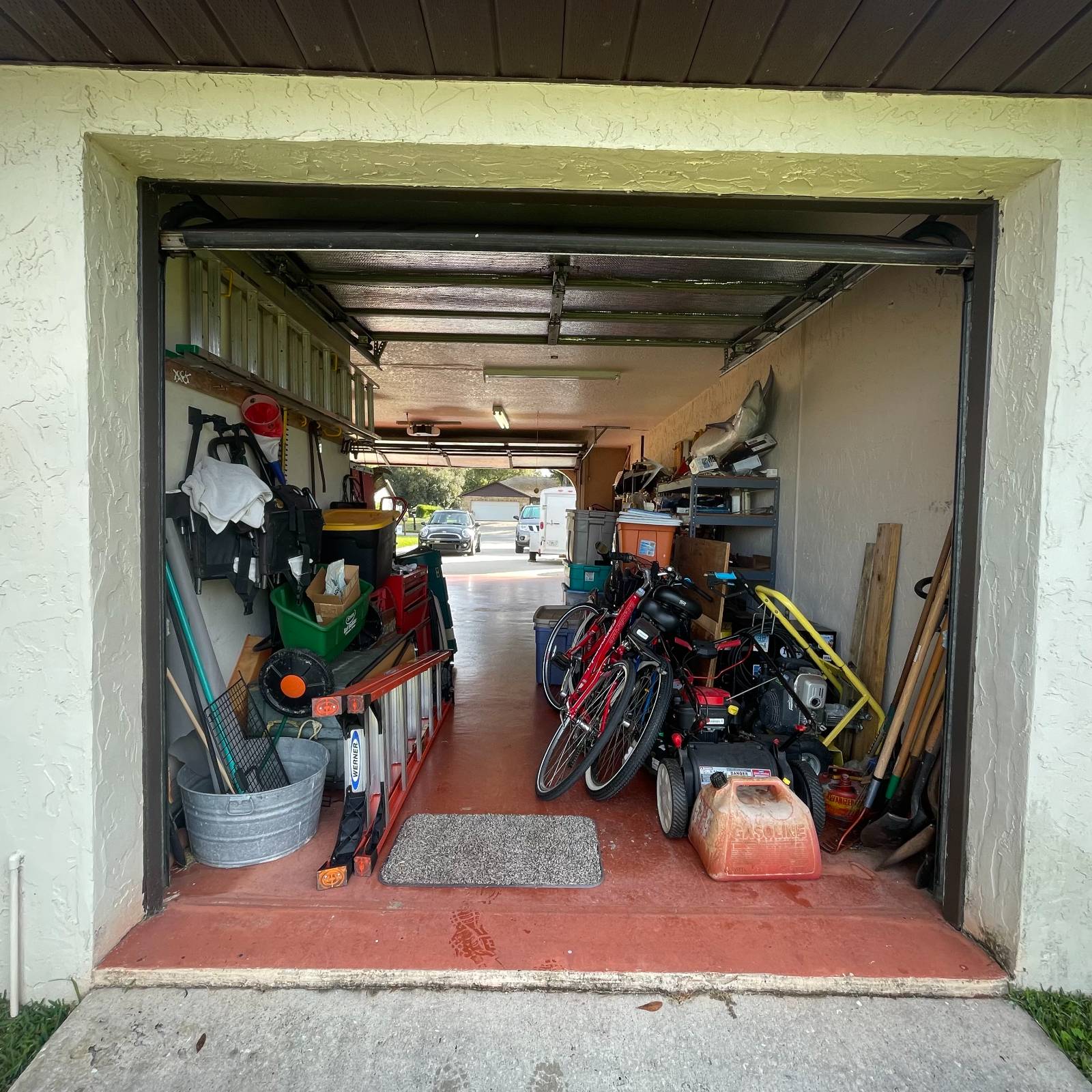 ;
;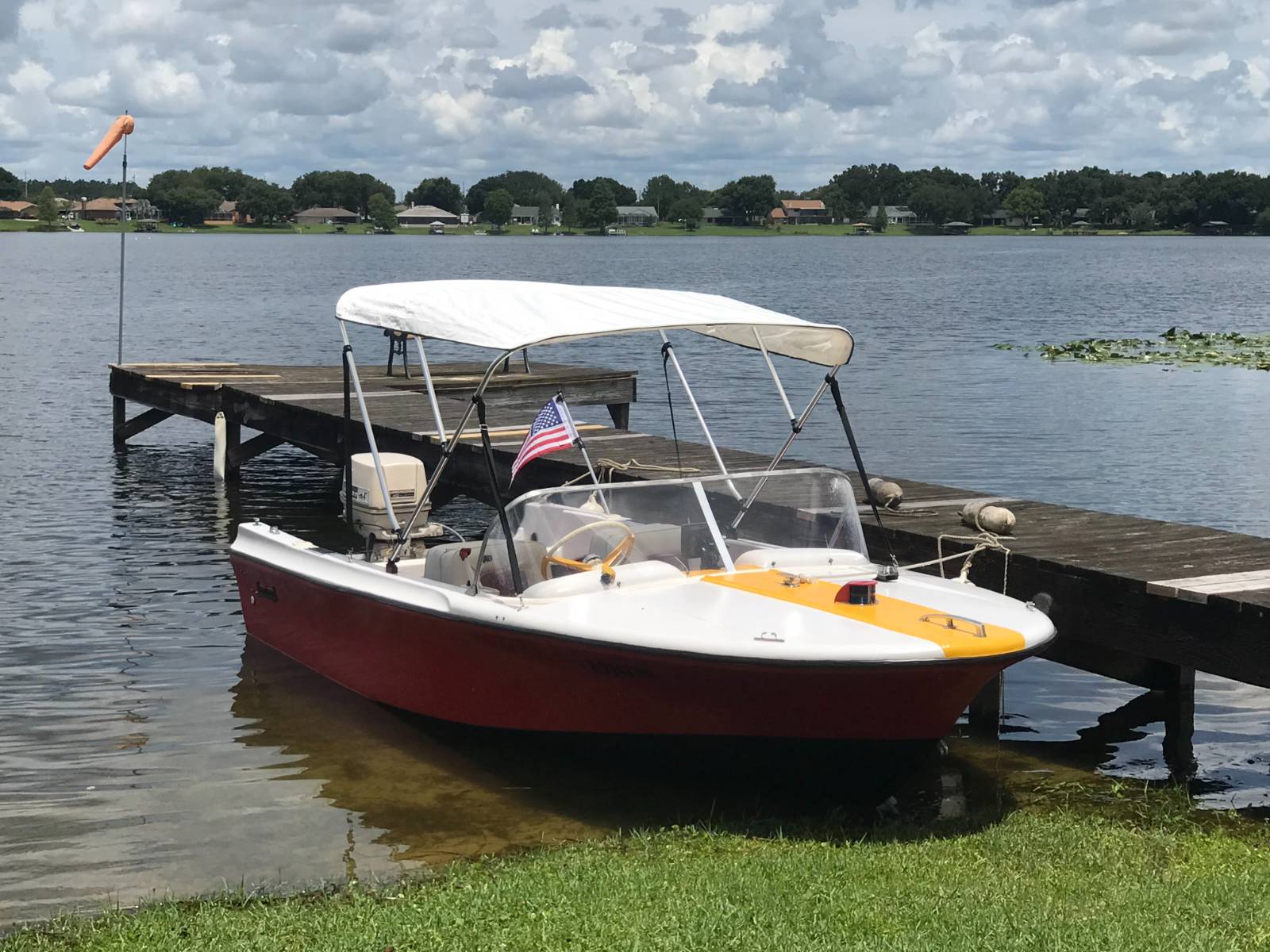 ;
;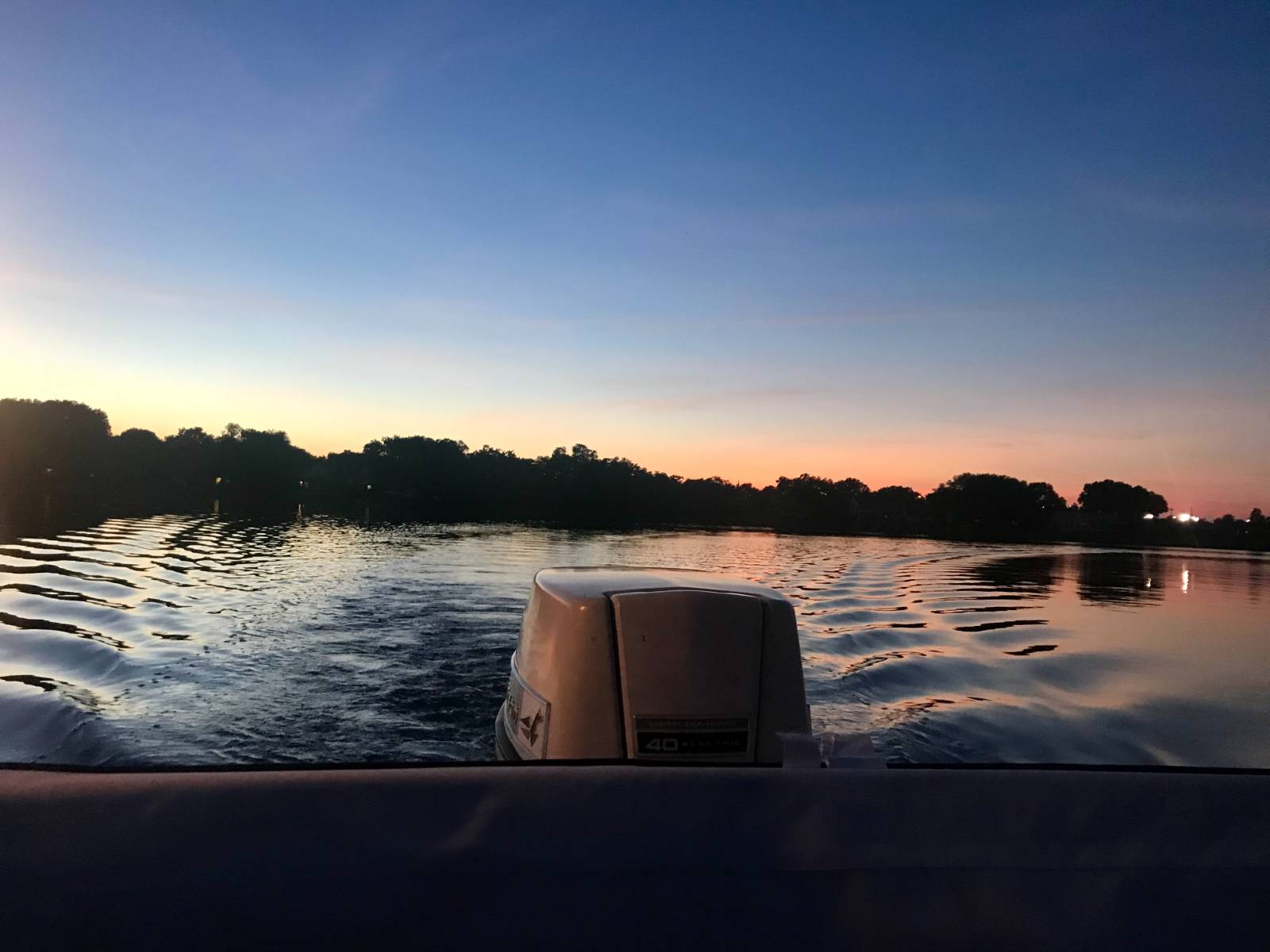 ;
;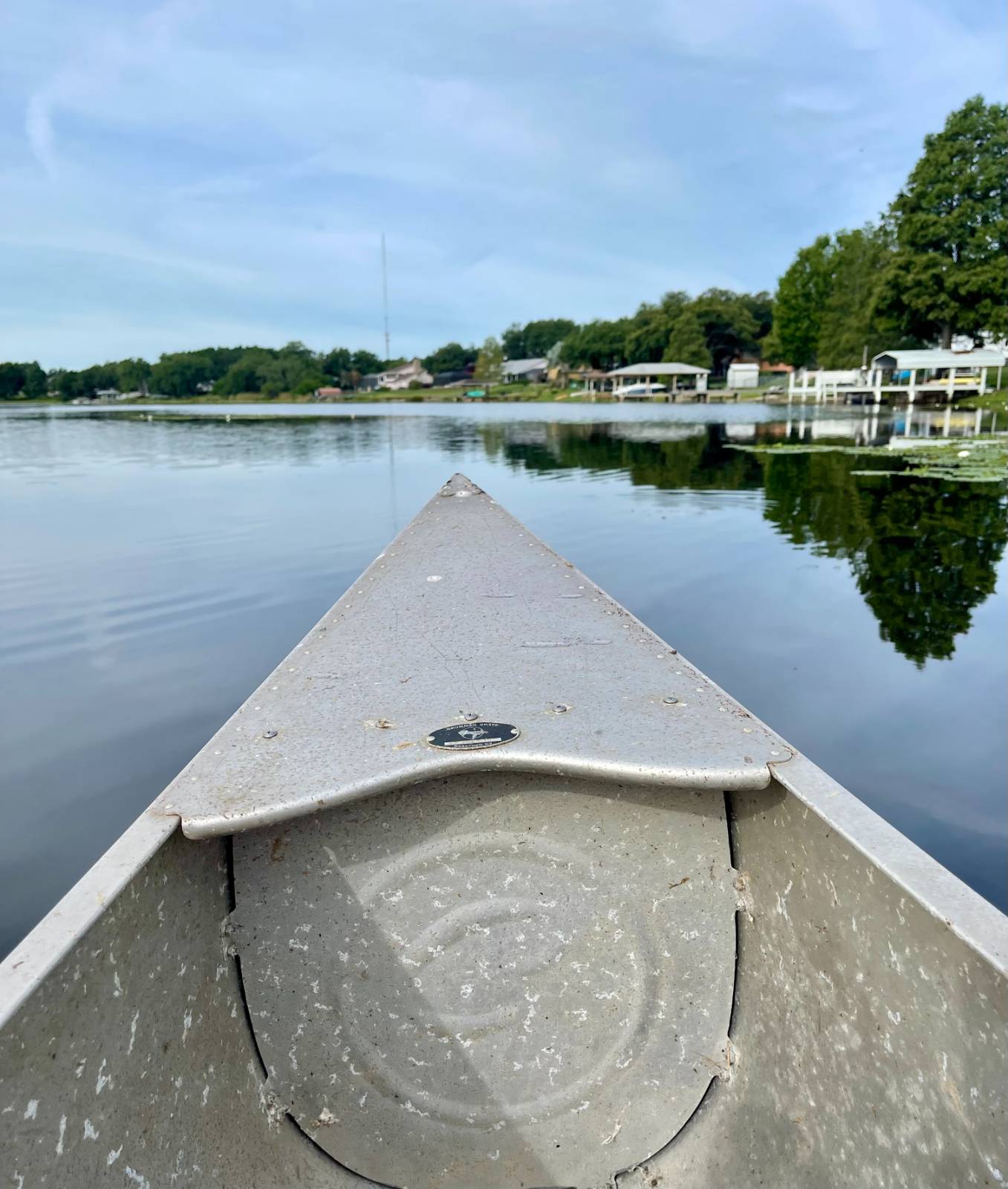 ;
;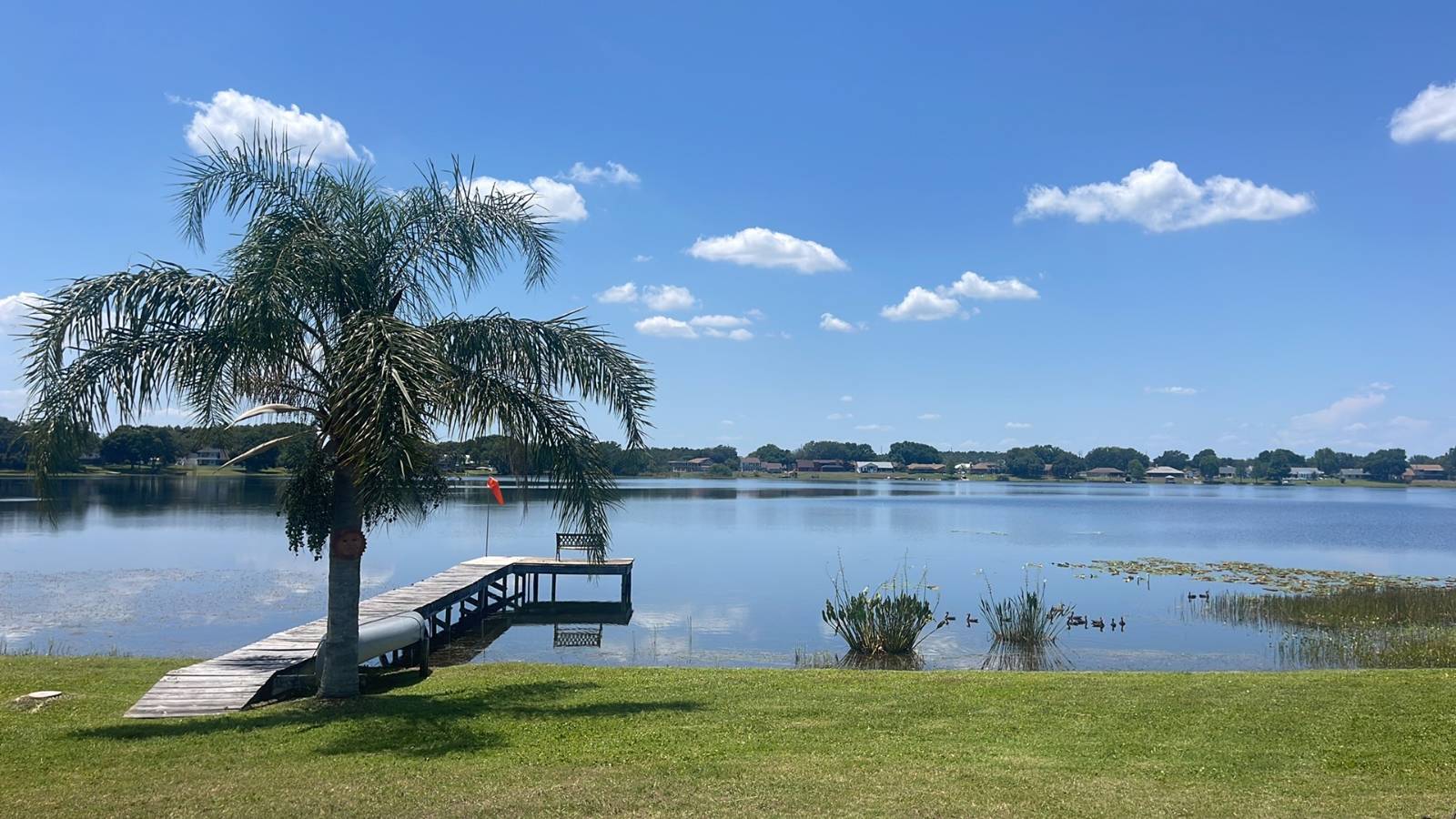 ;
;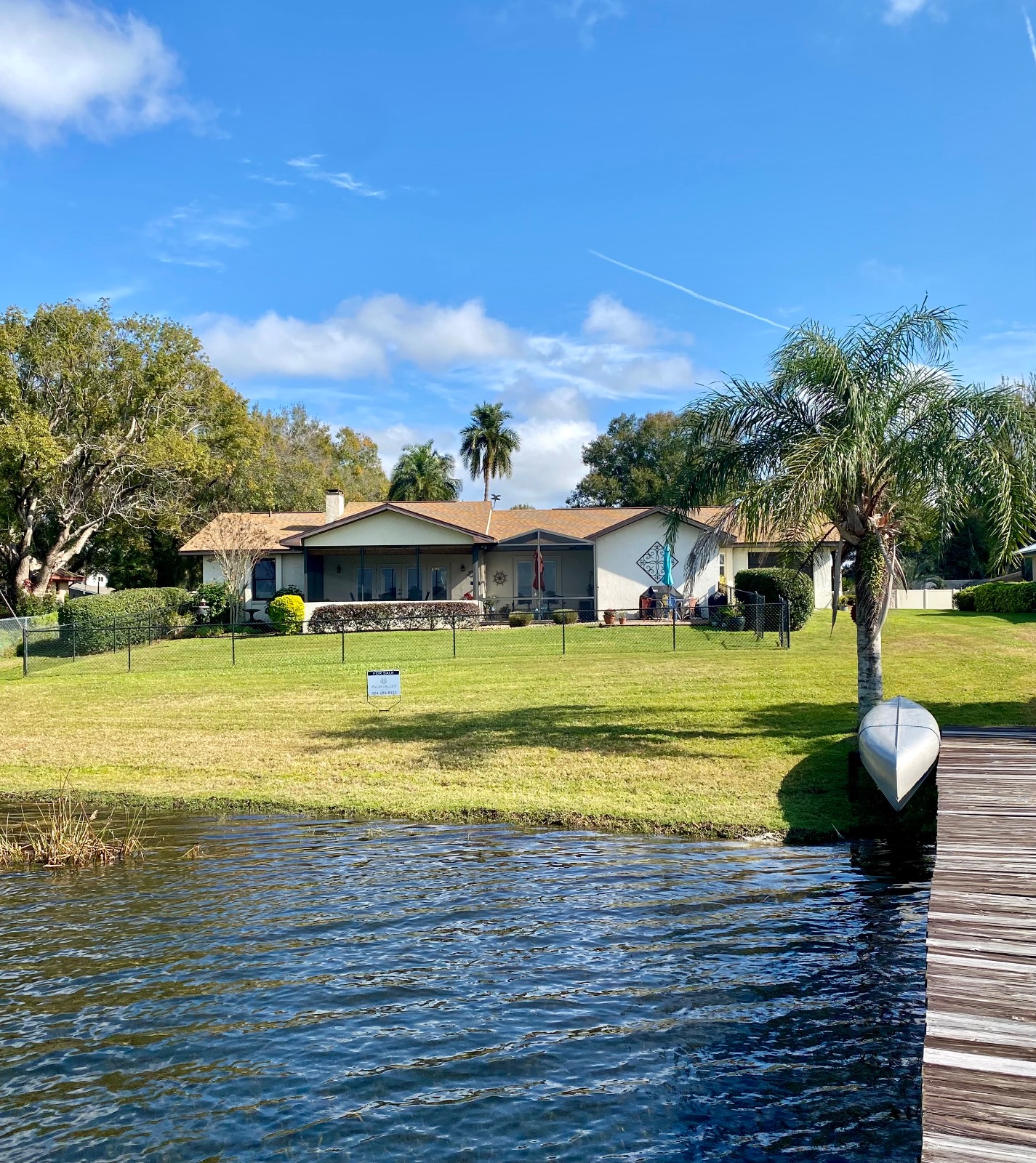 ;
;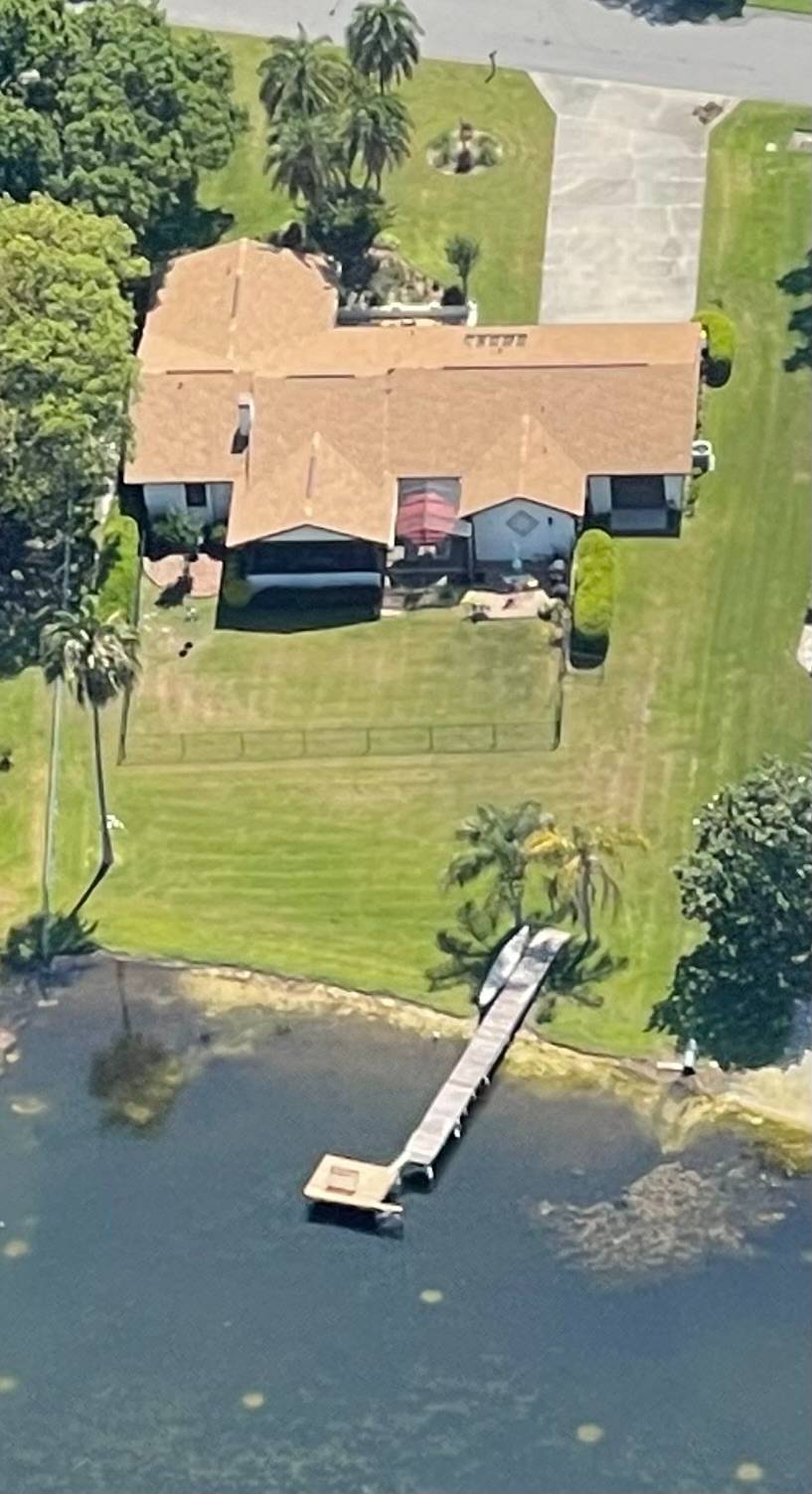 ;
;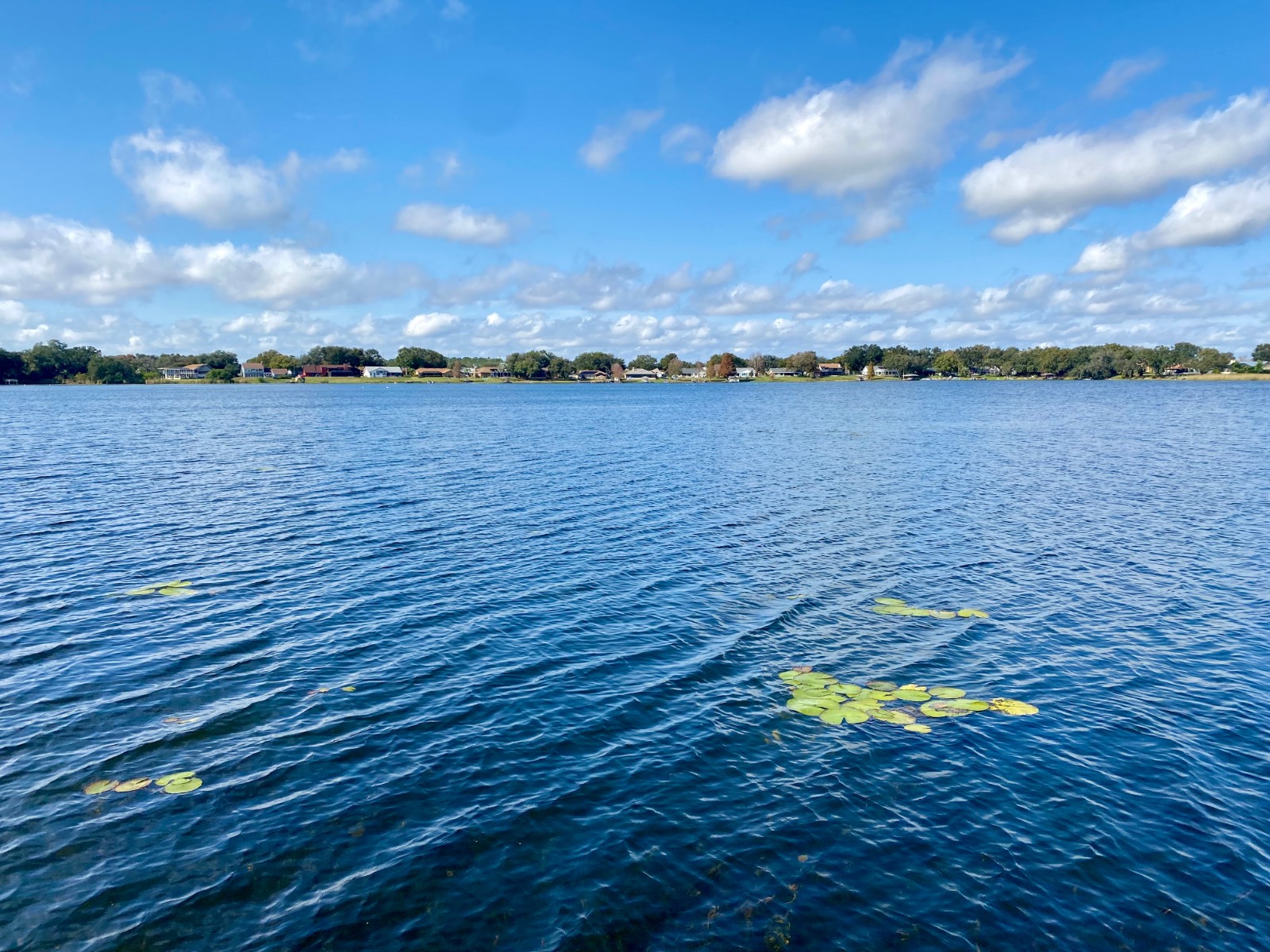 ;
;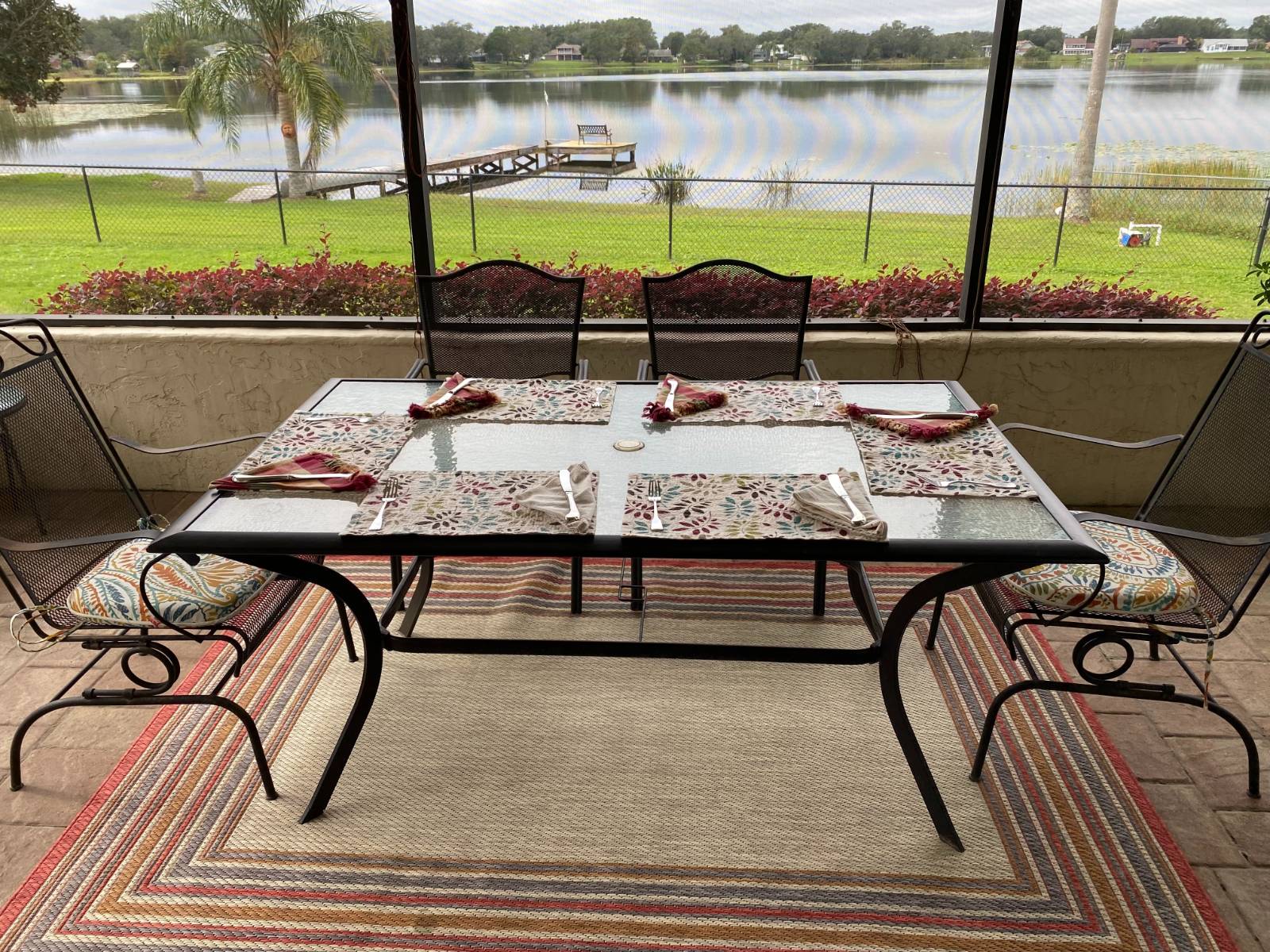 ;
;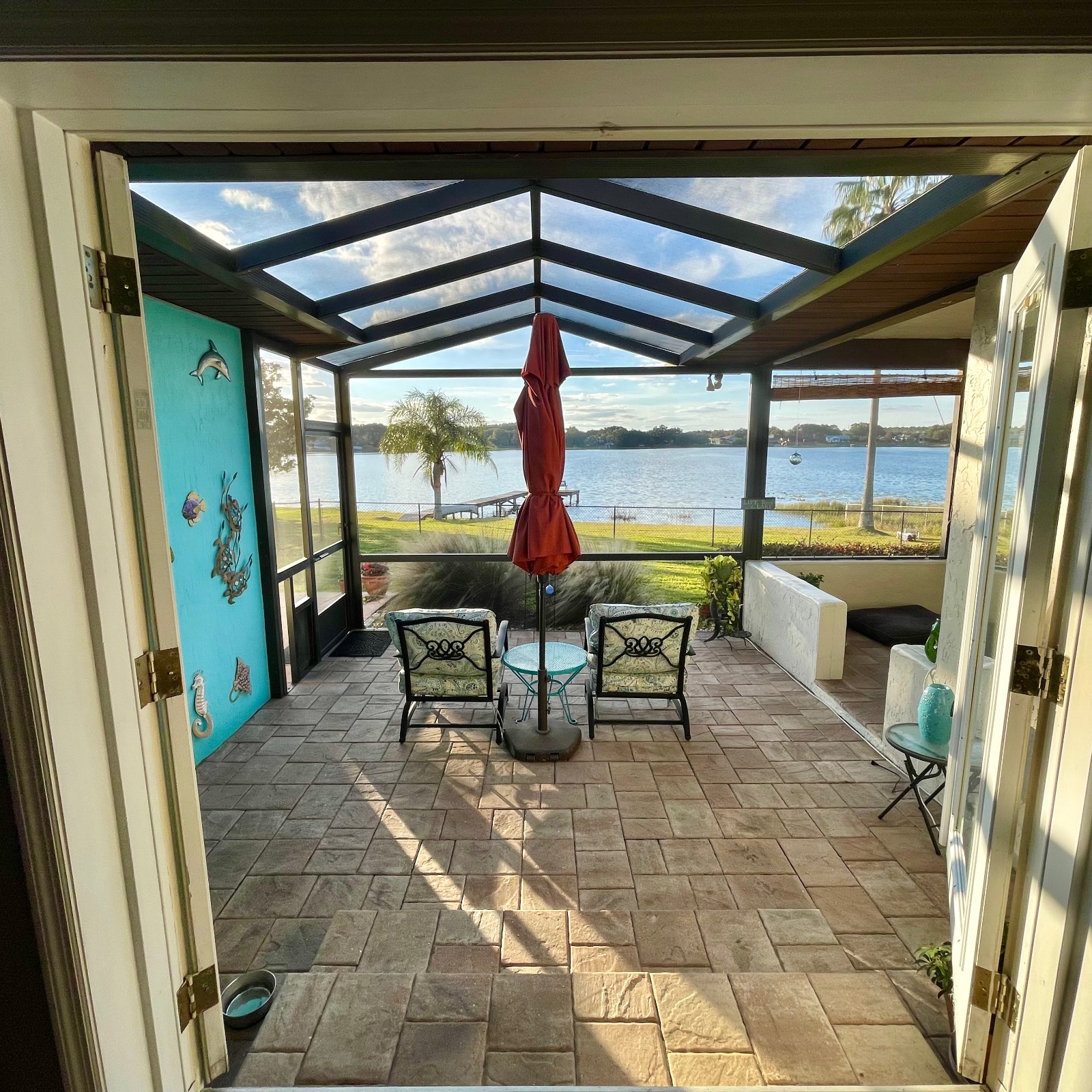 ;
;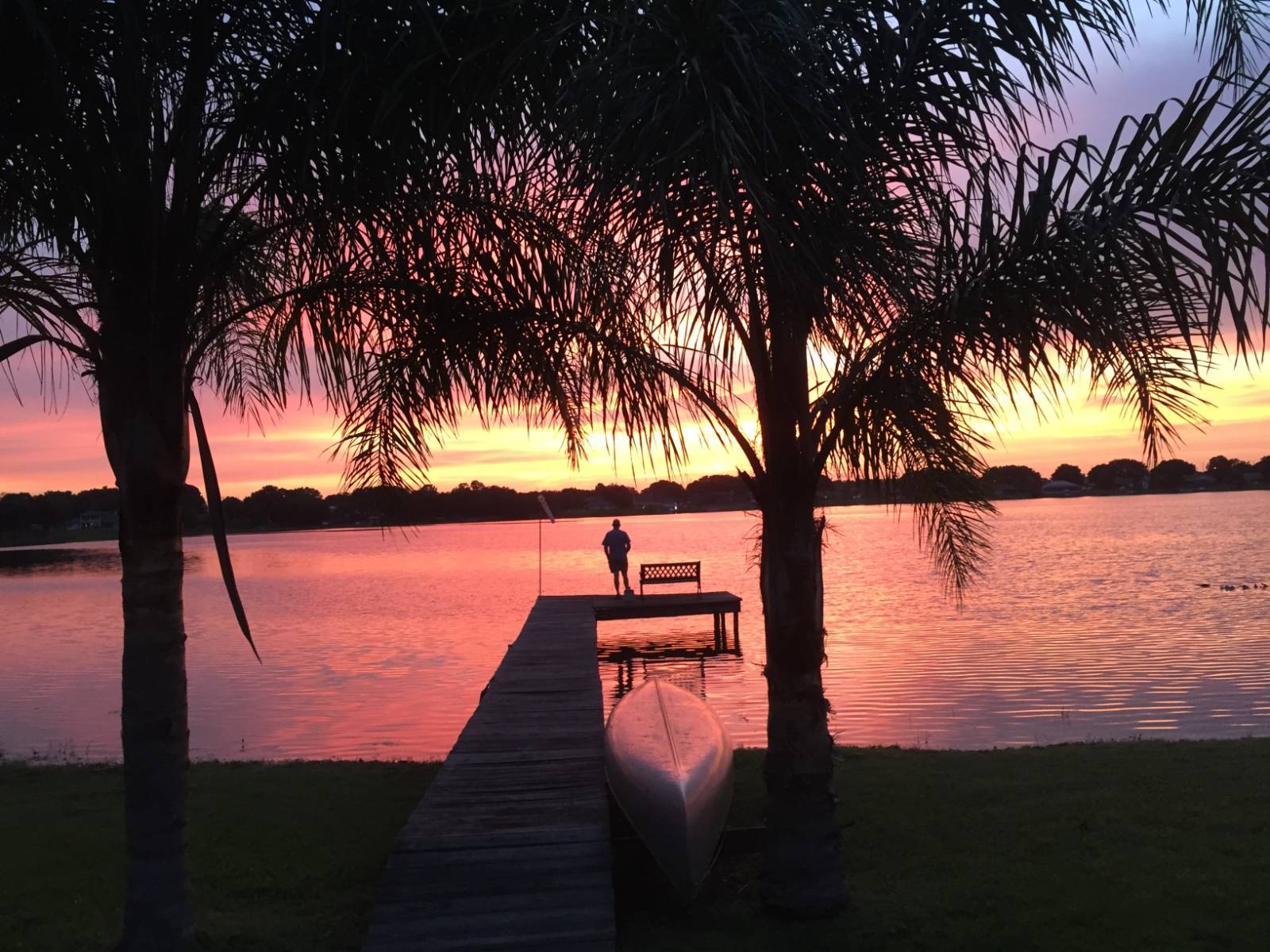 ;
;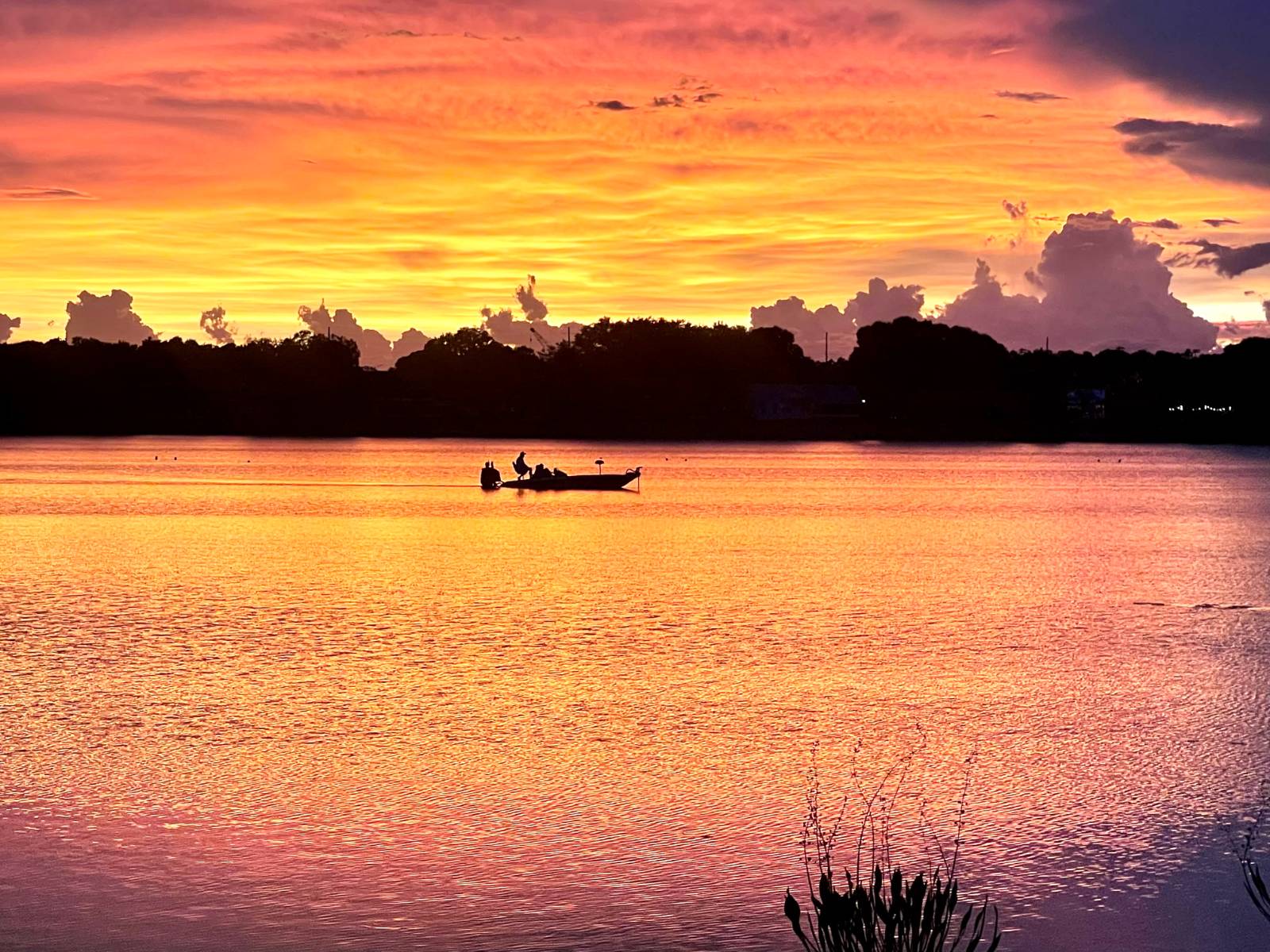 ;
;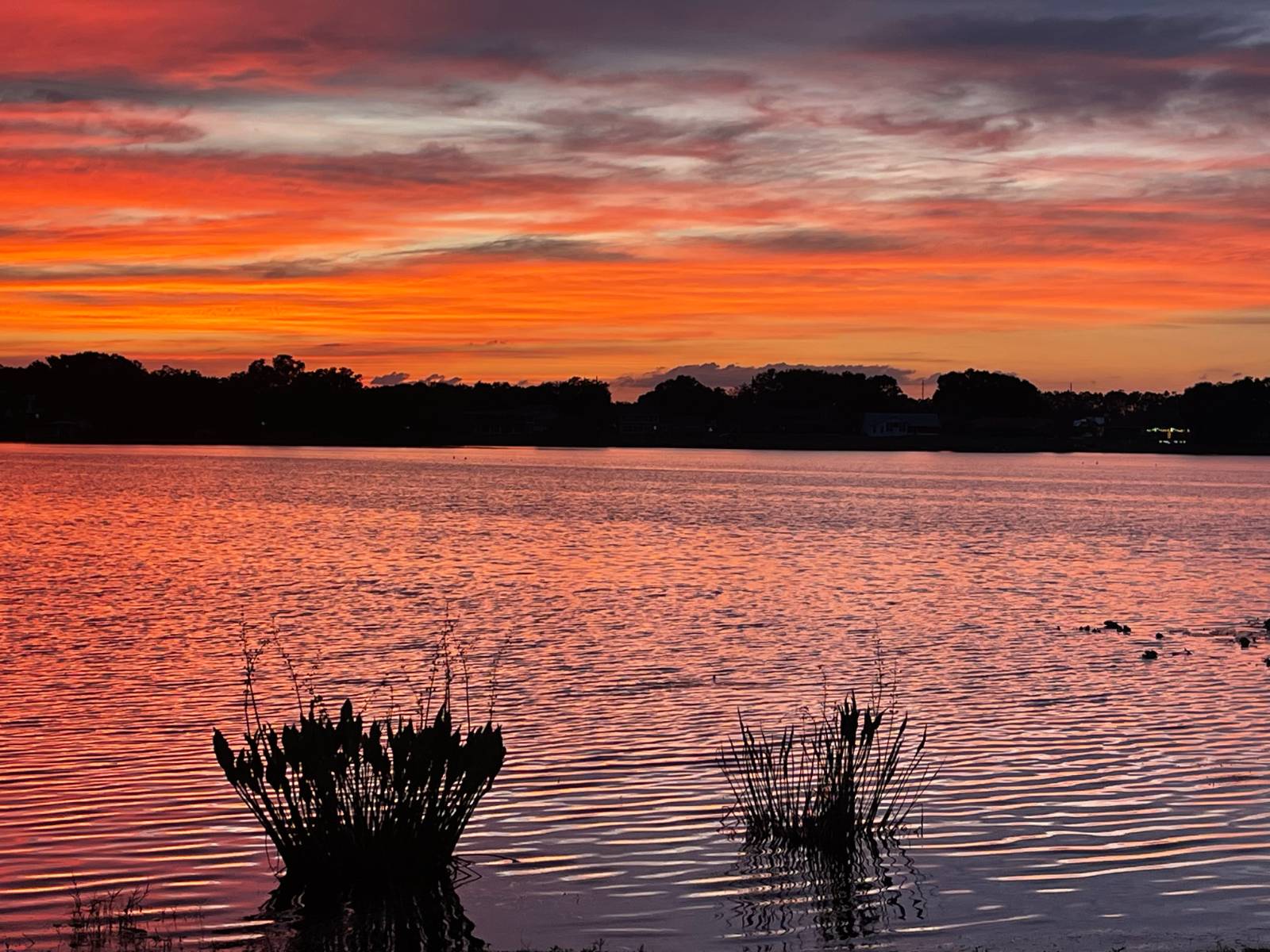 ;
;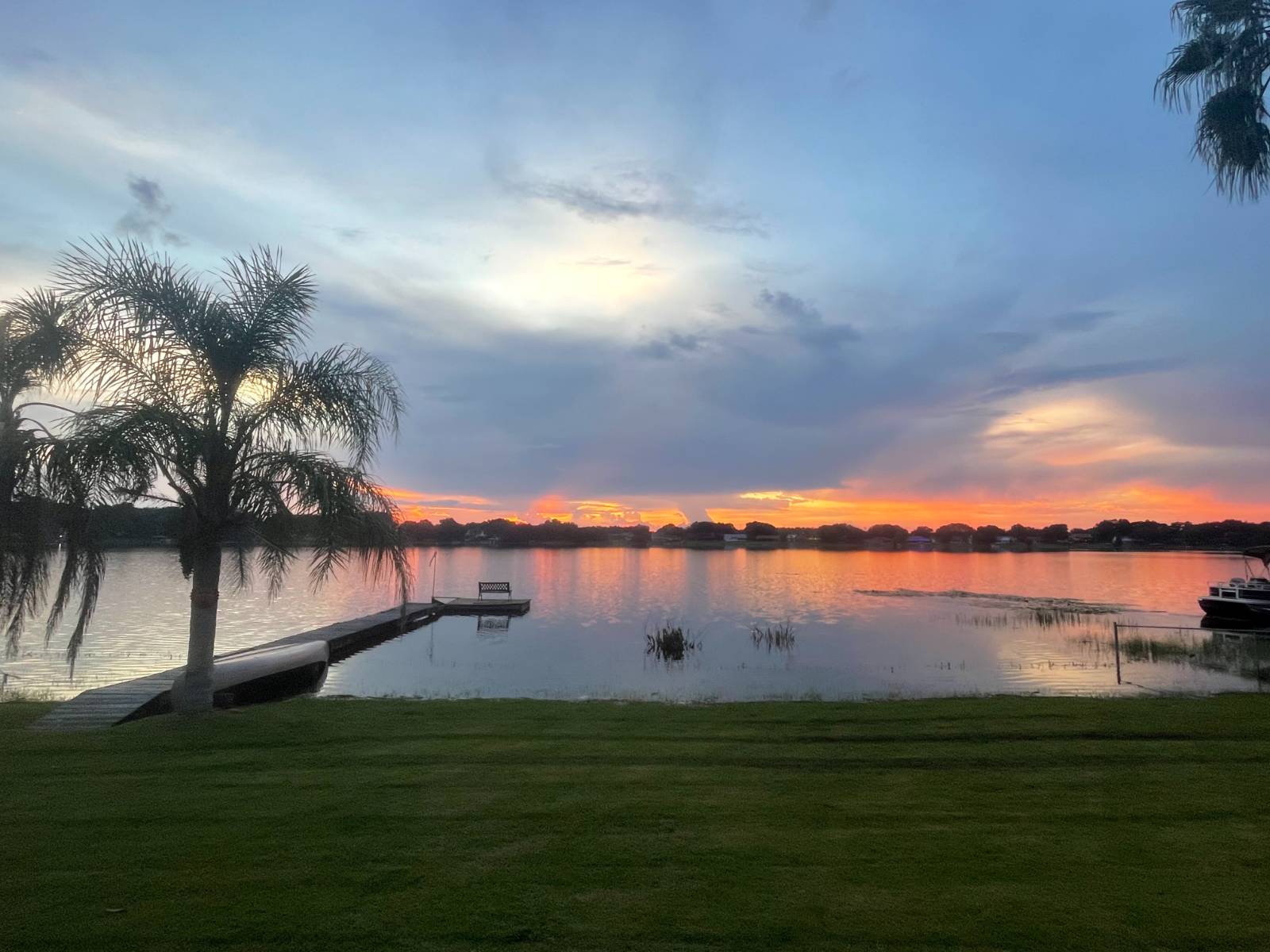 ;
;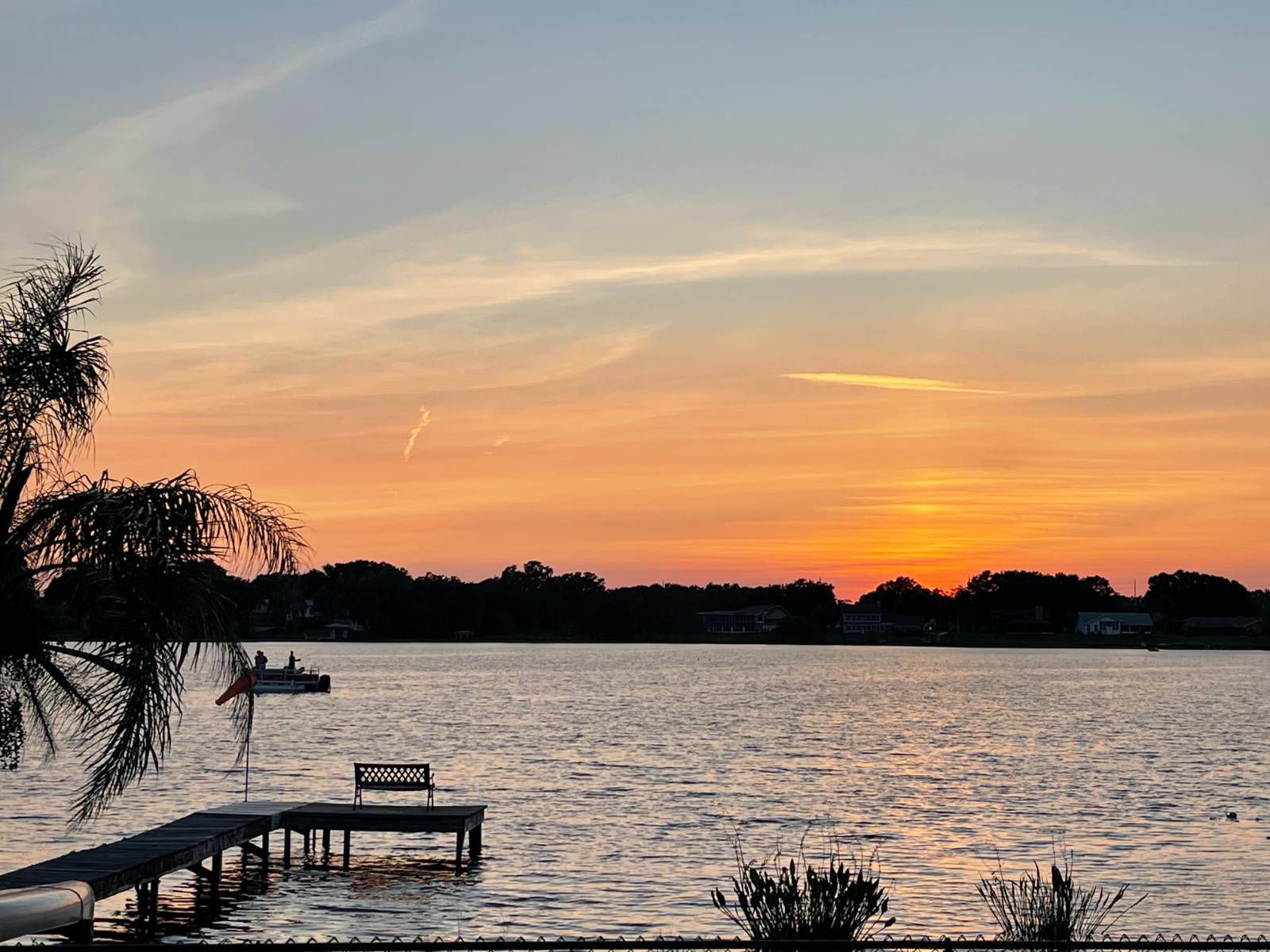 ;
;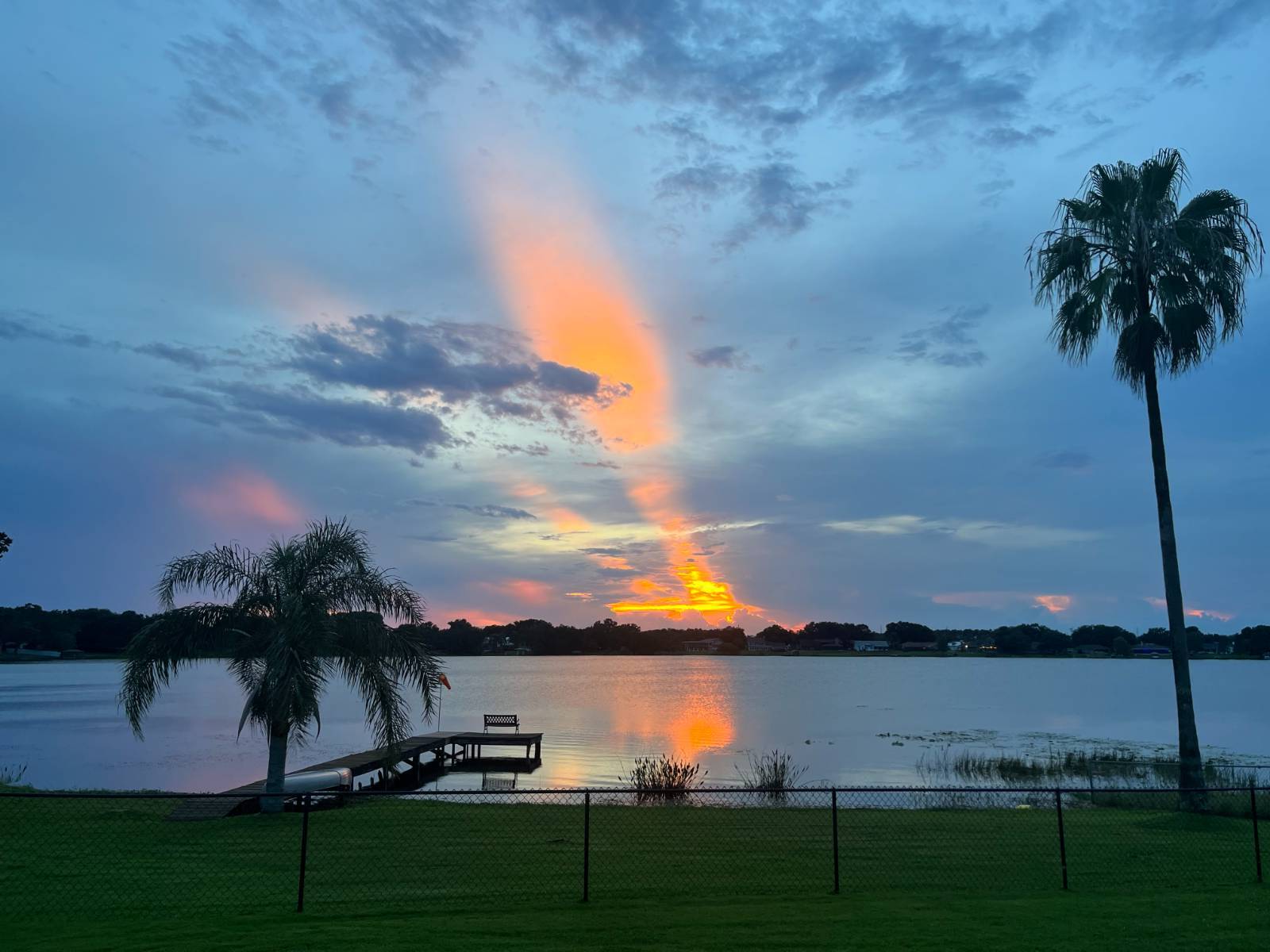 ;
;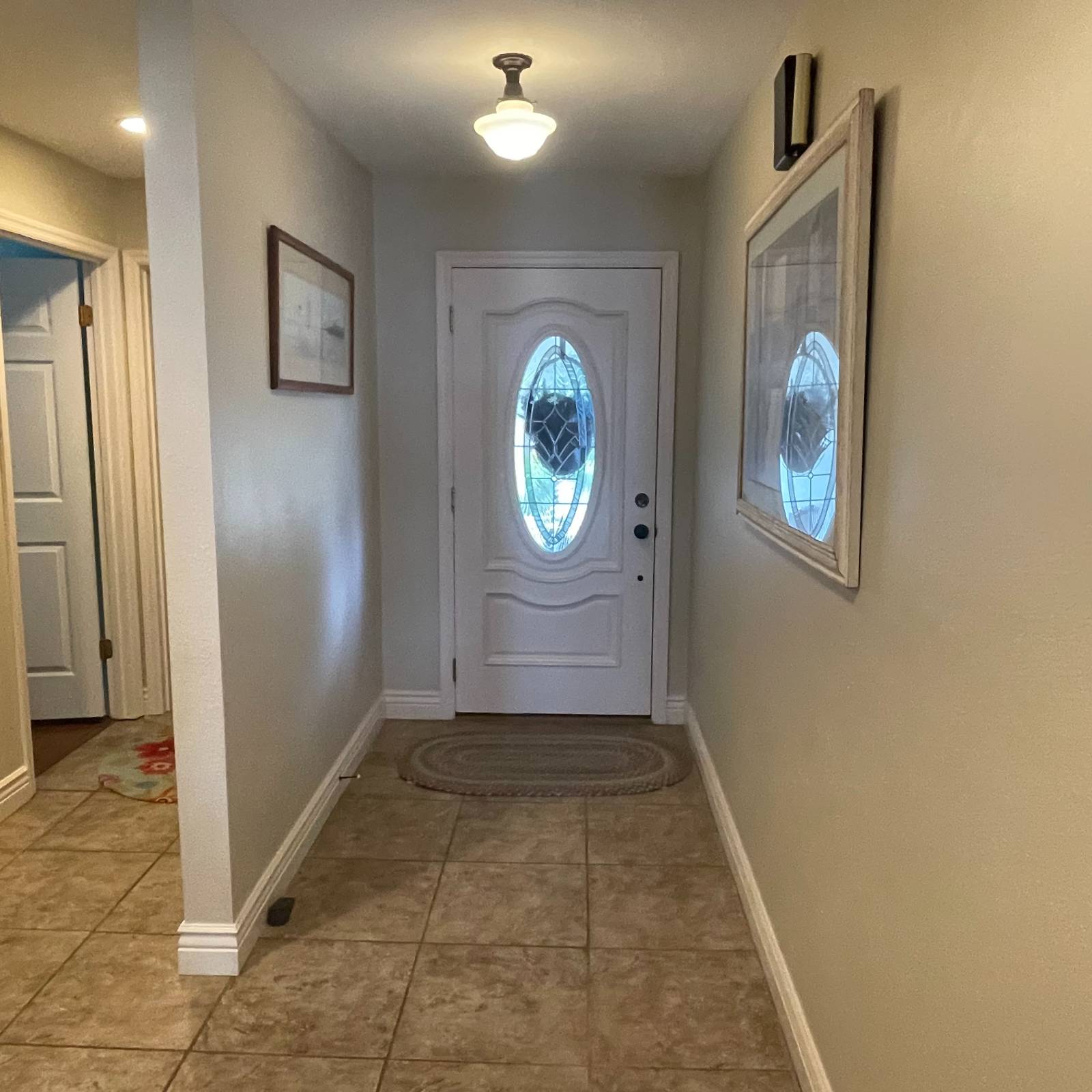 ;
;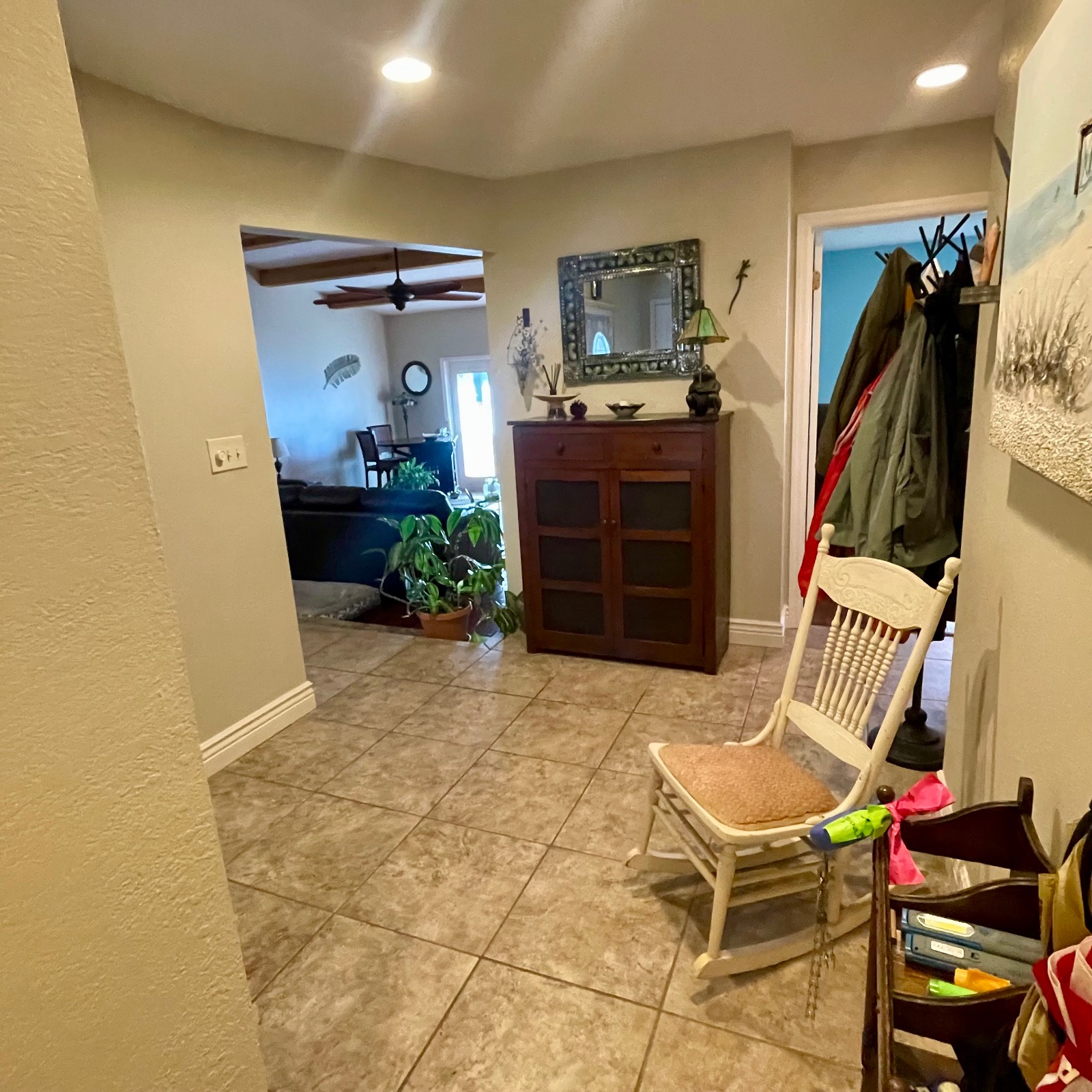 ;
;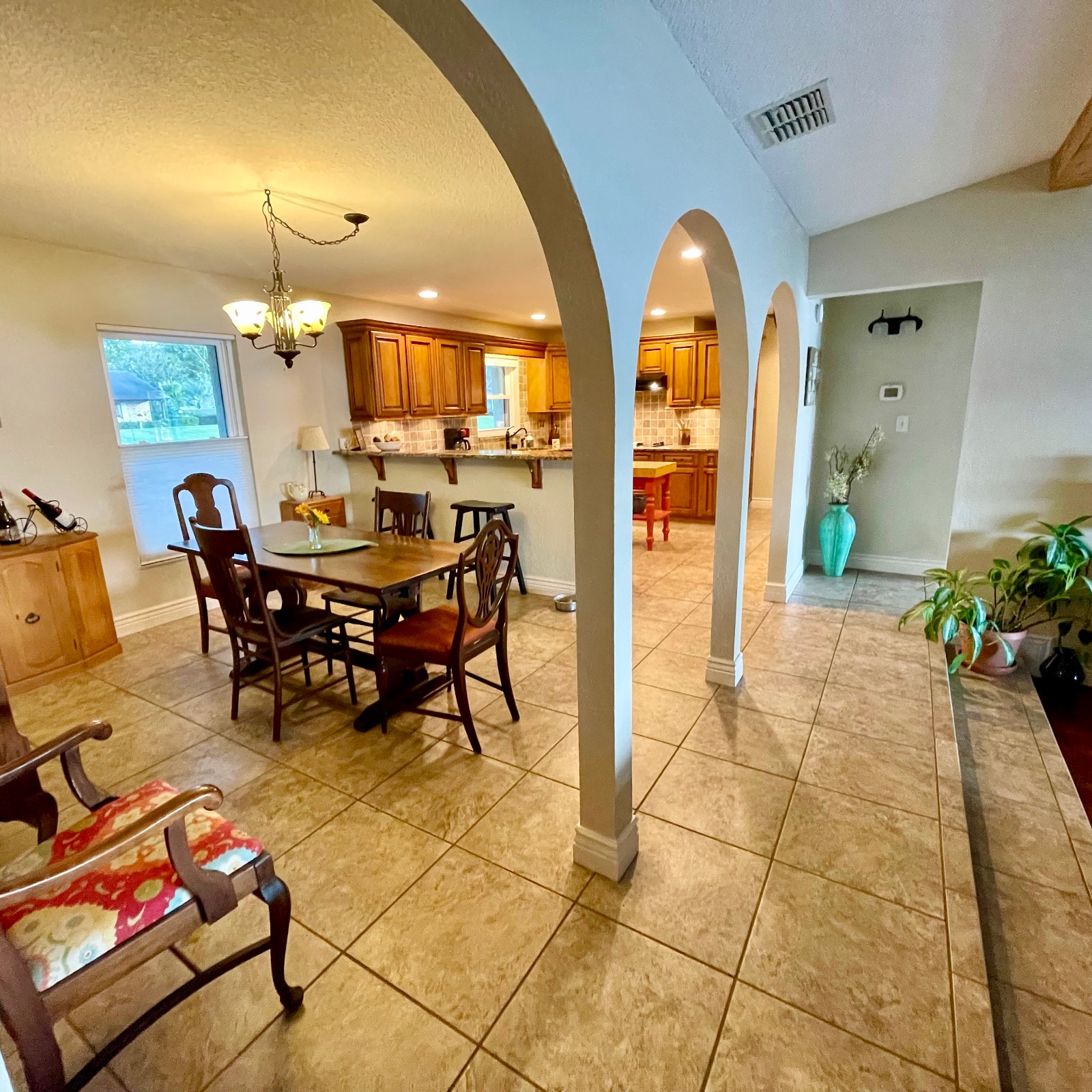 ;
;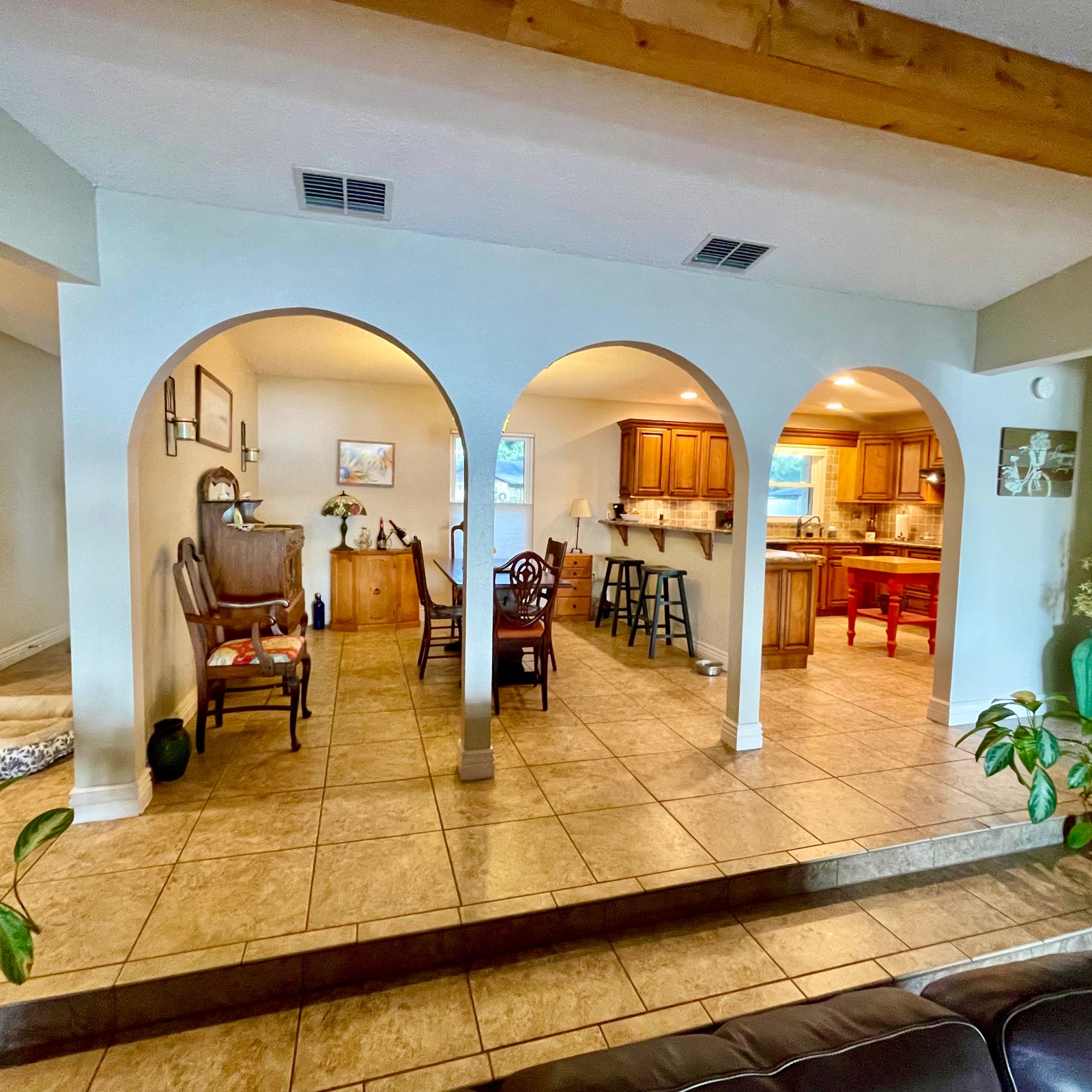 ;
;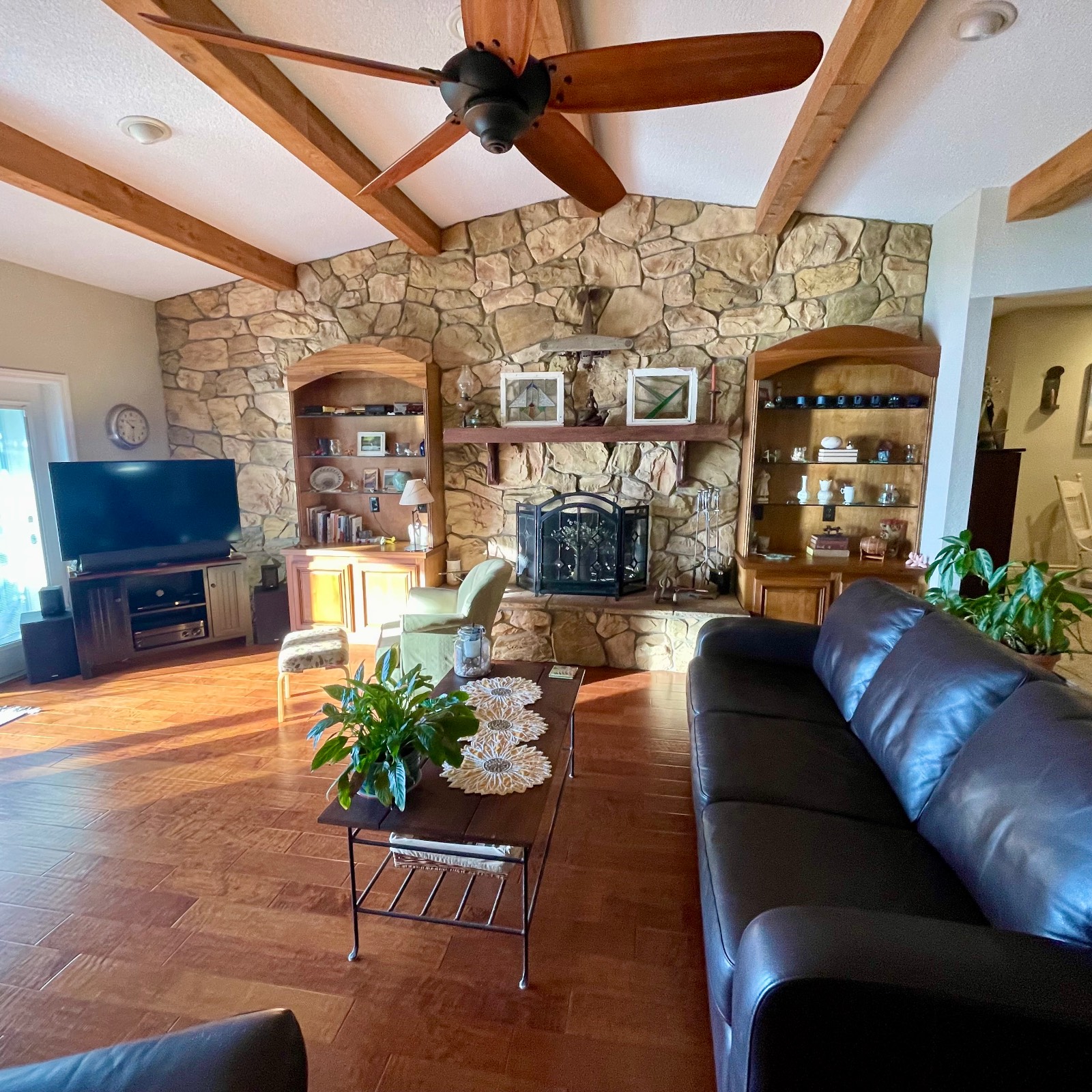 ;
;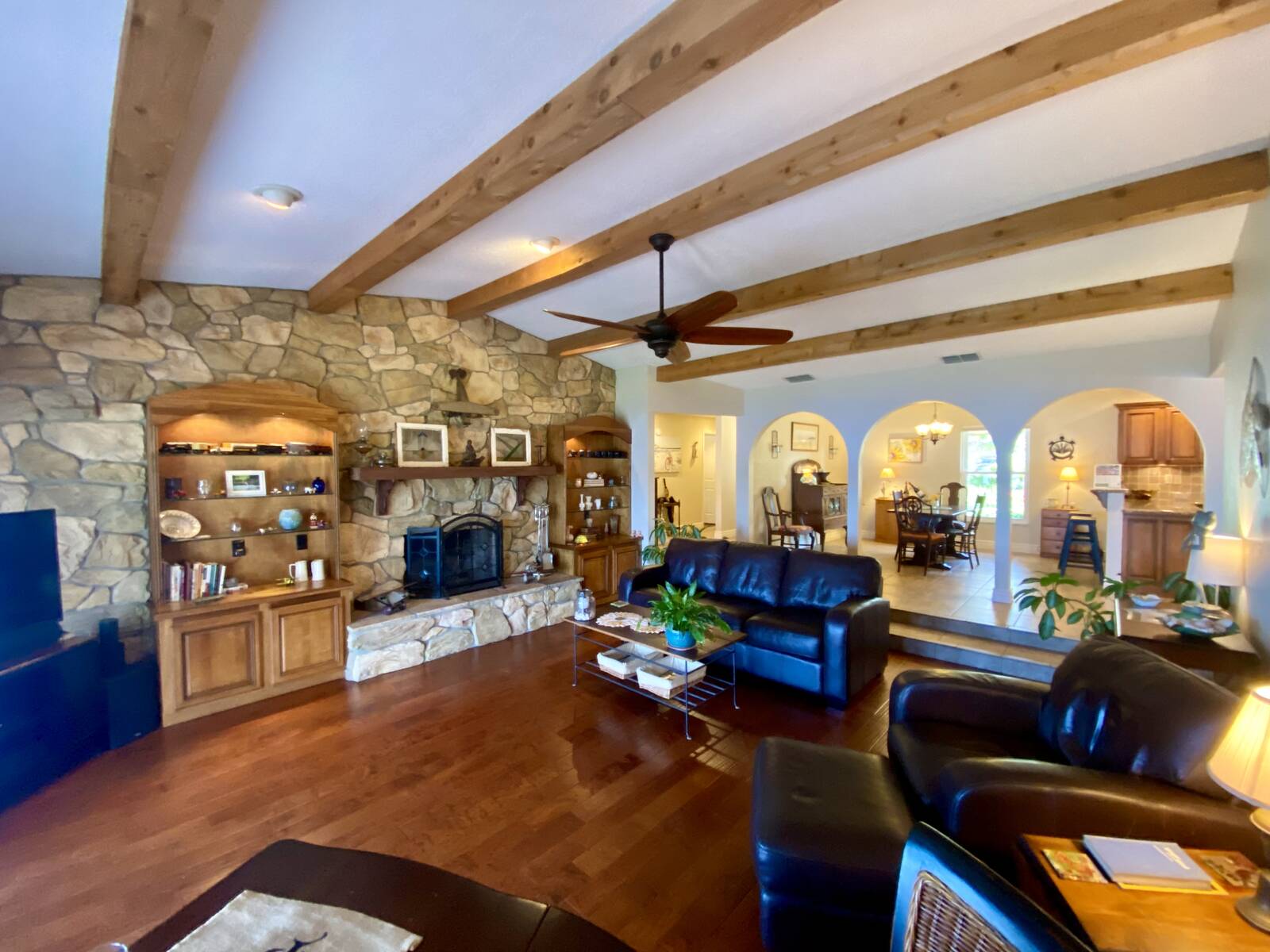 ;
;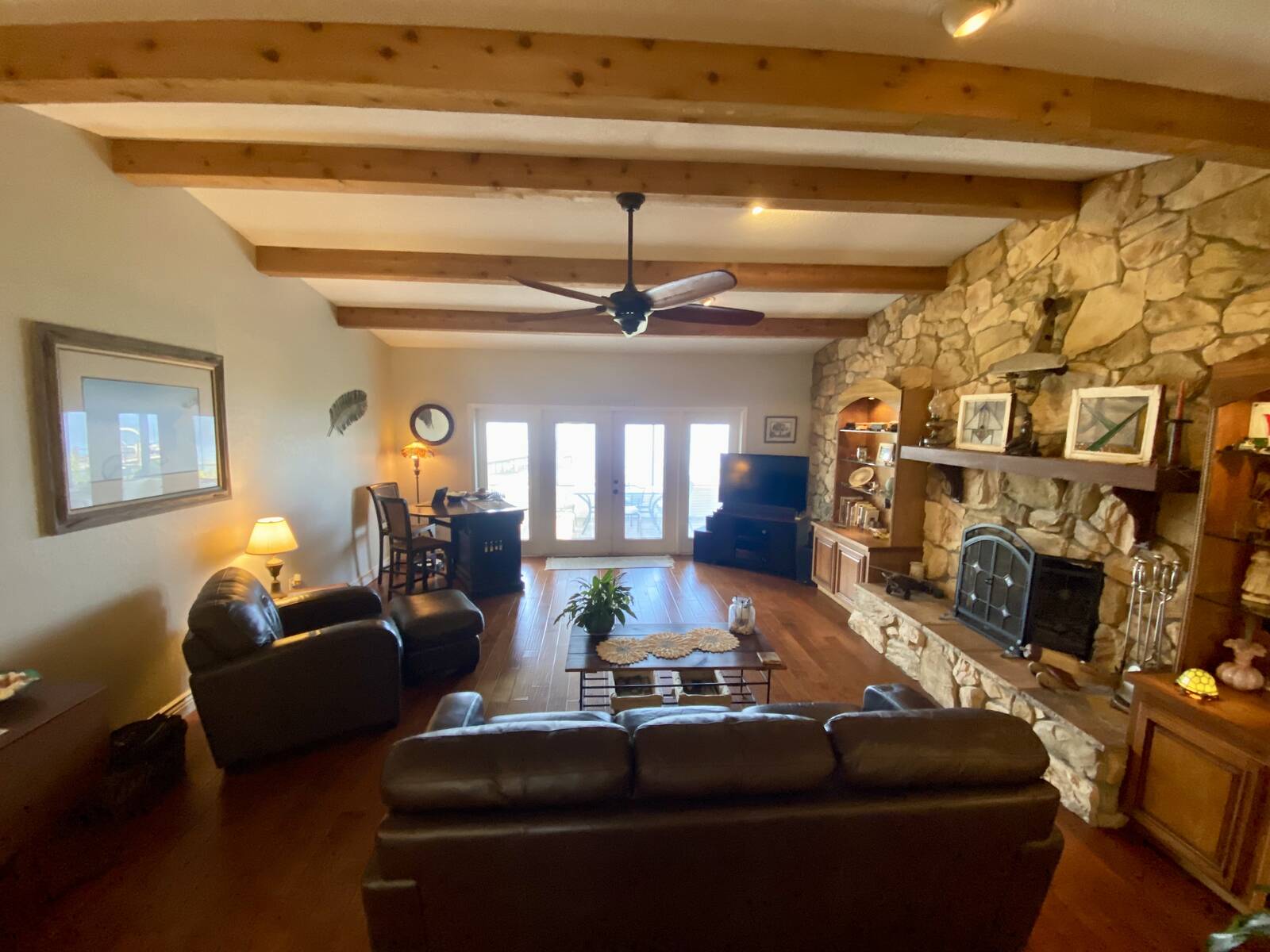 ;
;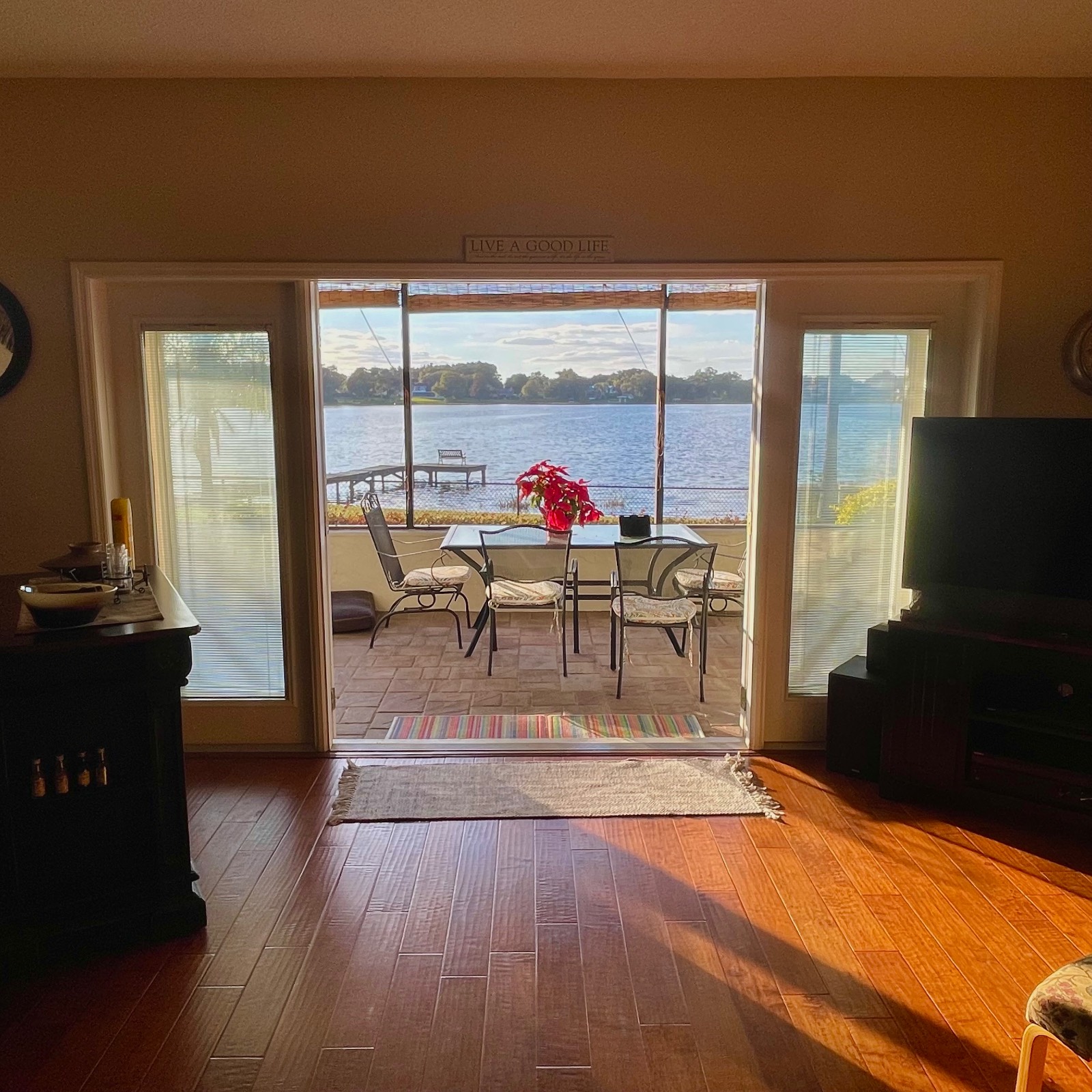 ;
;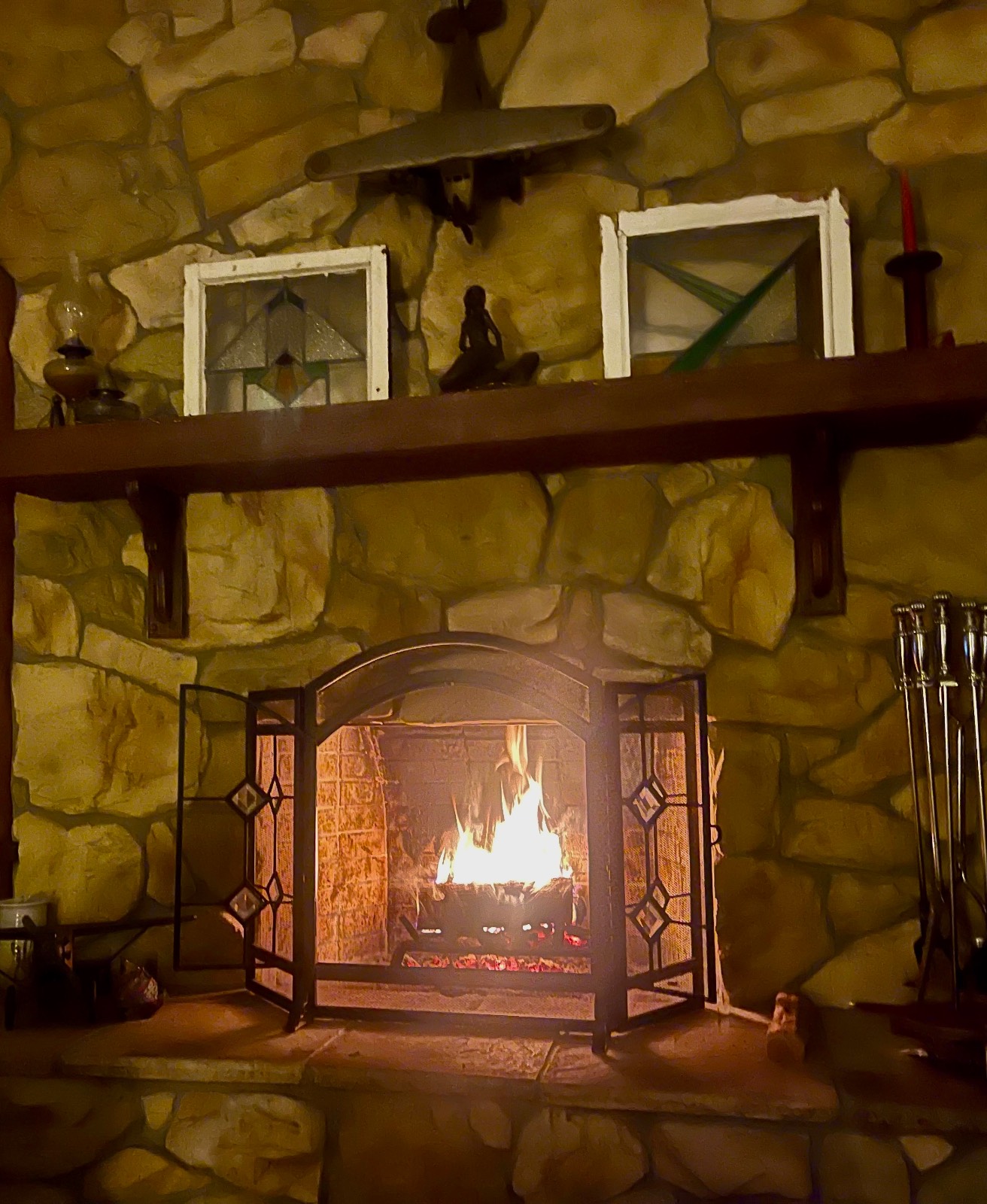 ;
;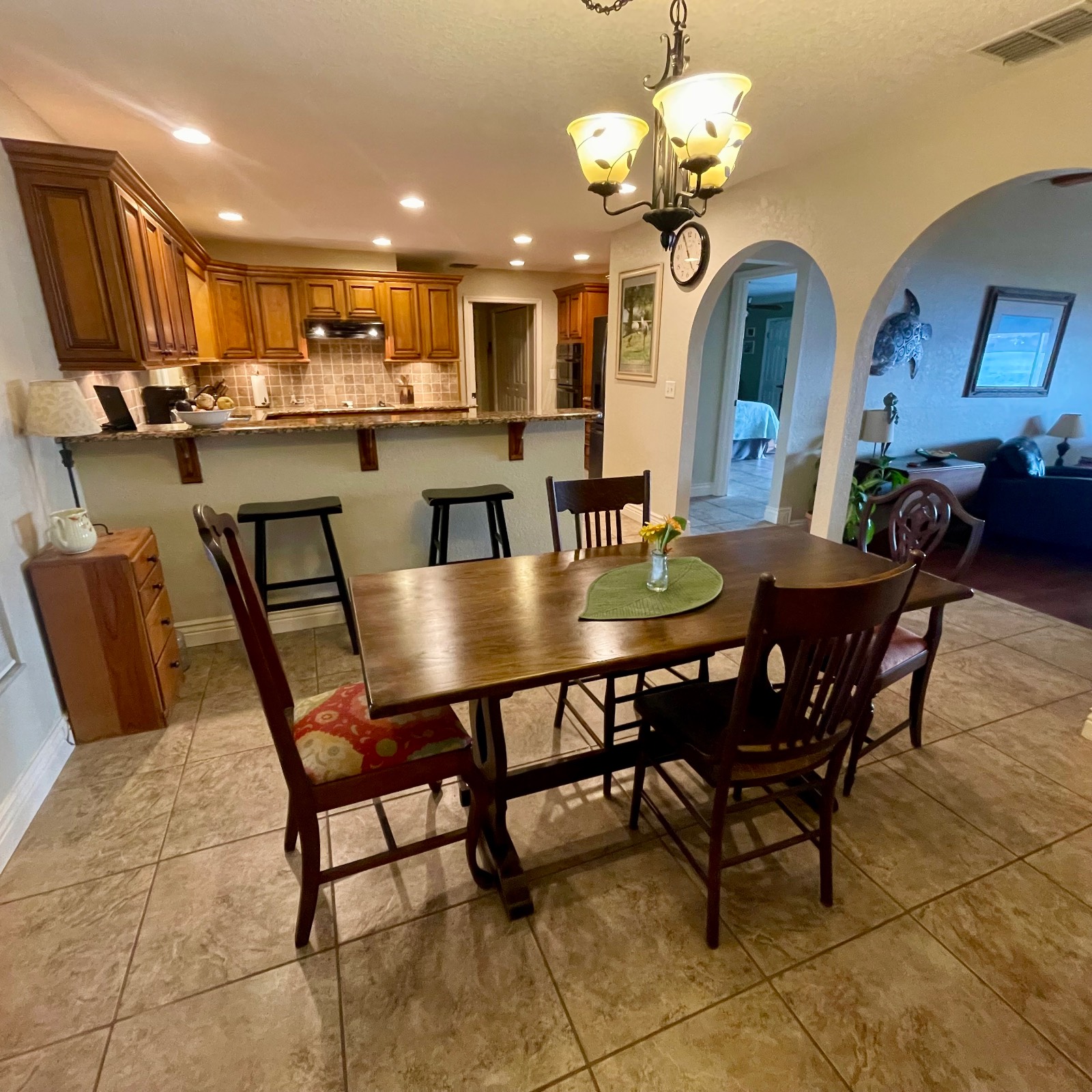 ;
;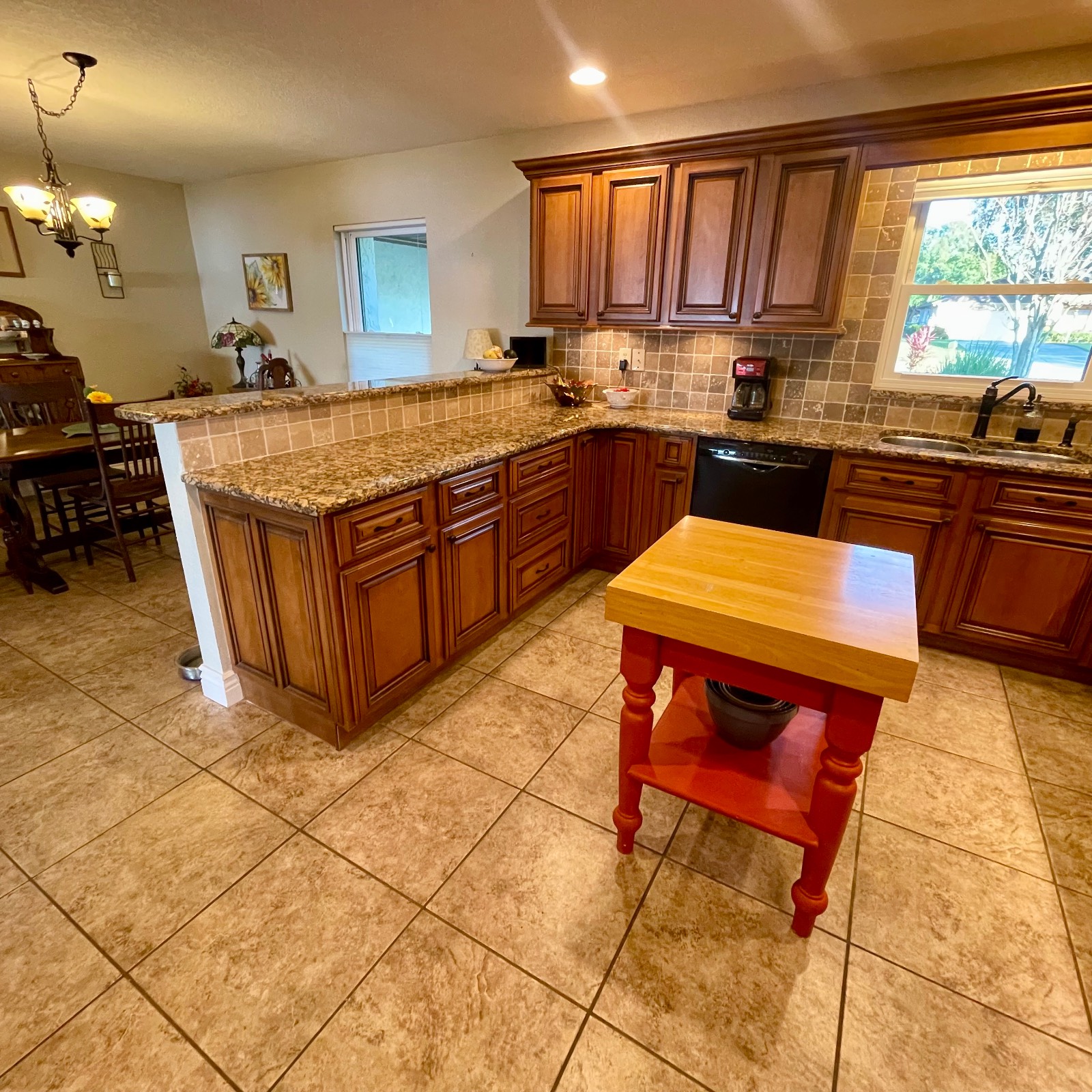 ;
;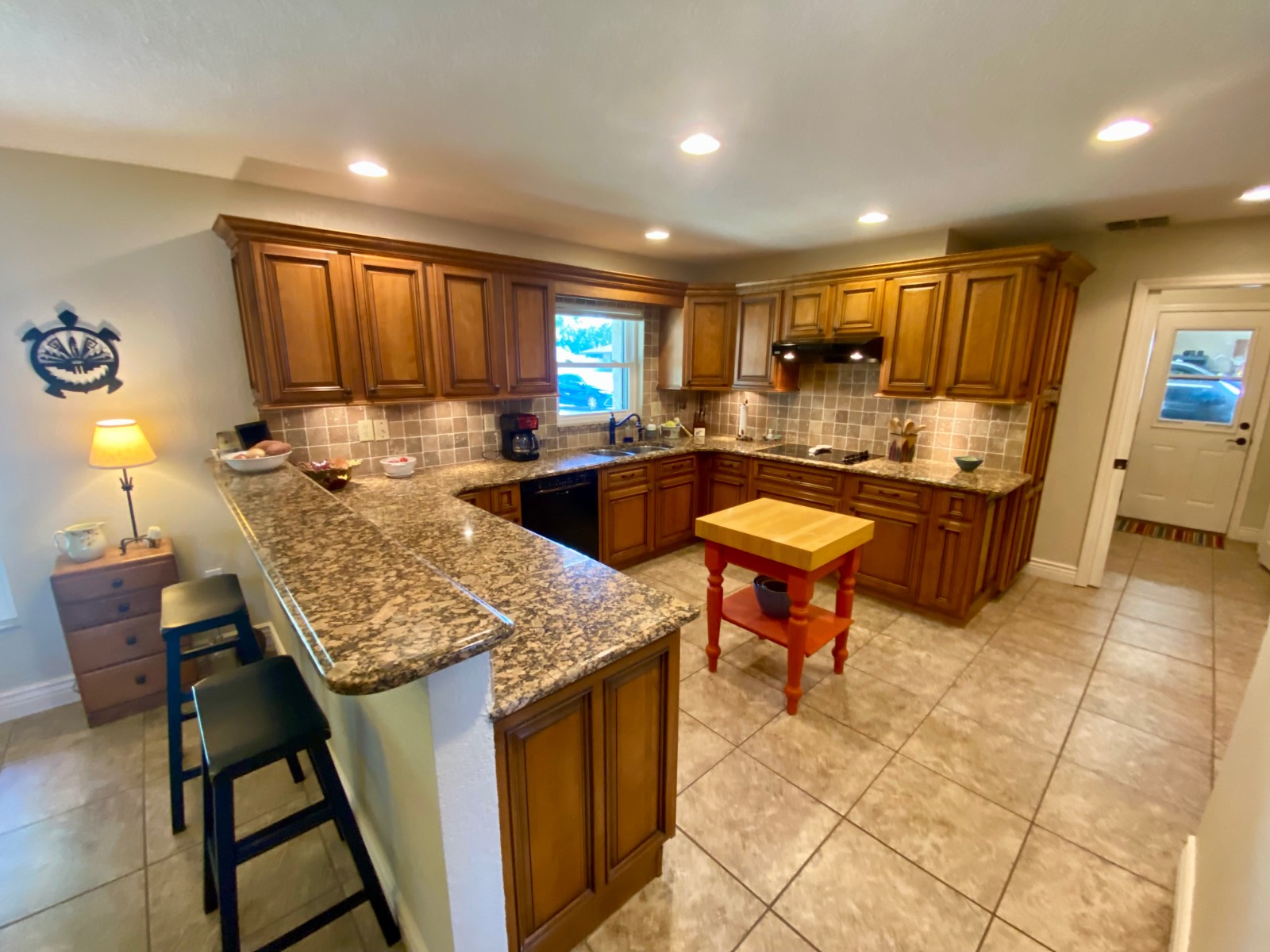 ;
;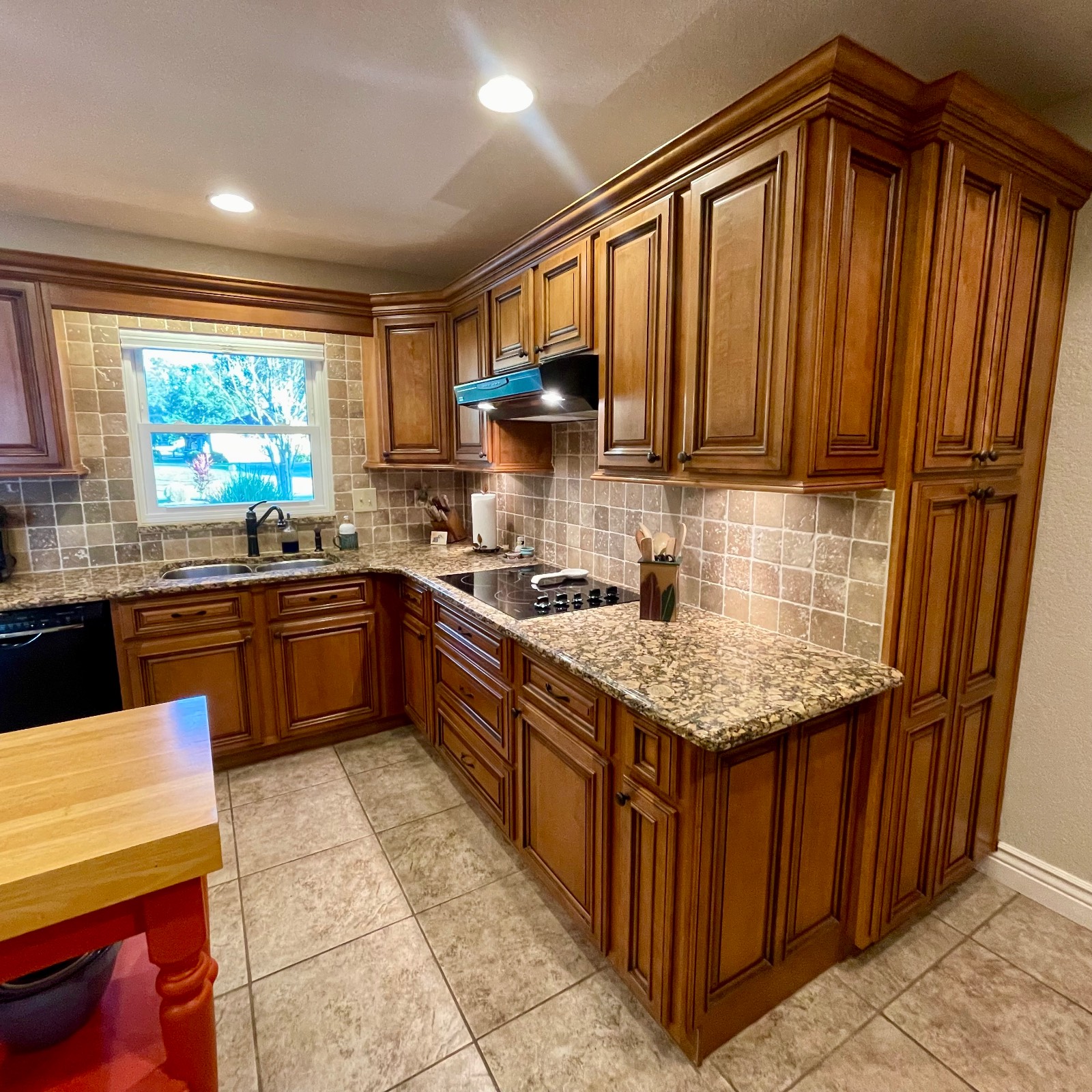 ;
;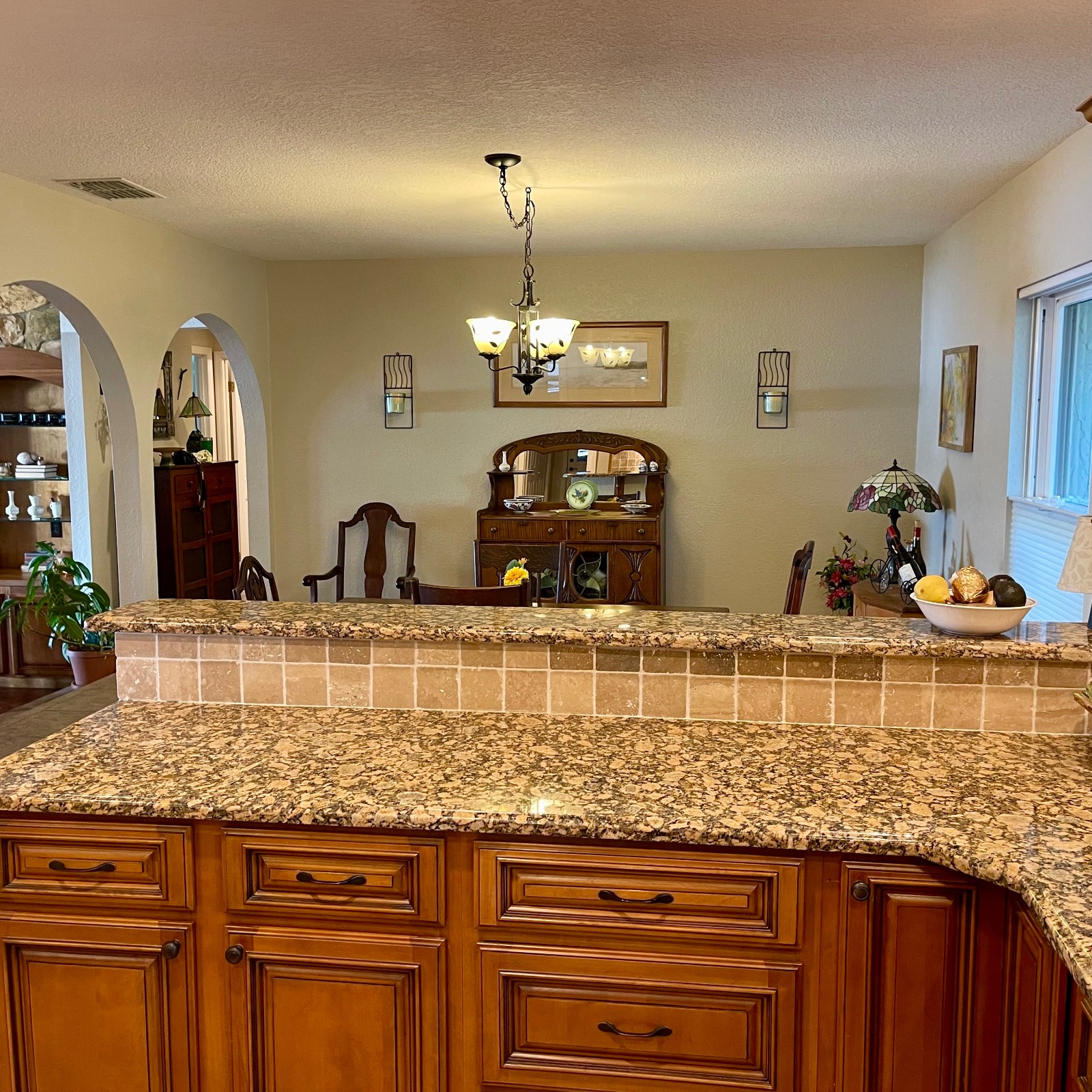 ;
;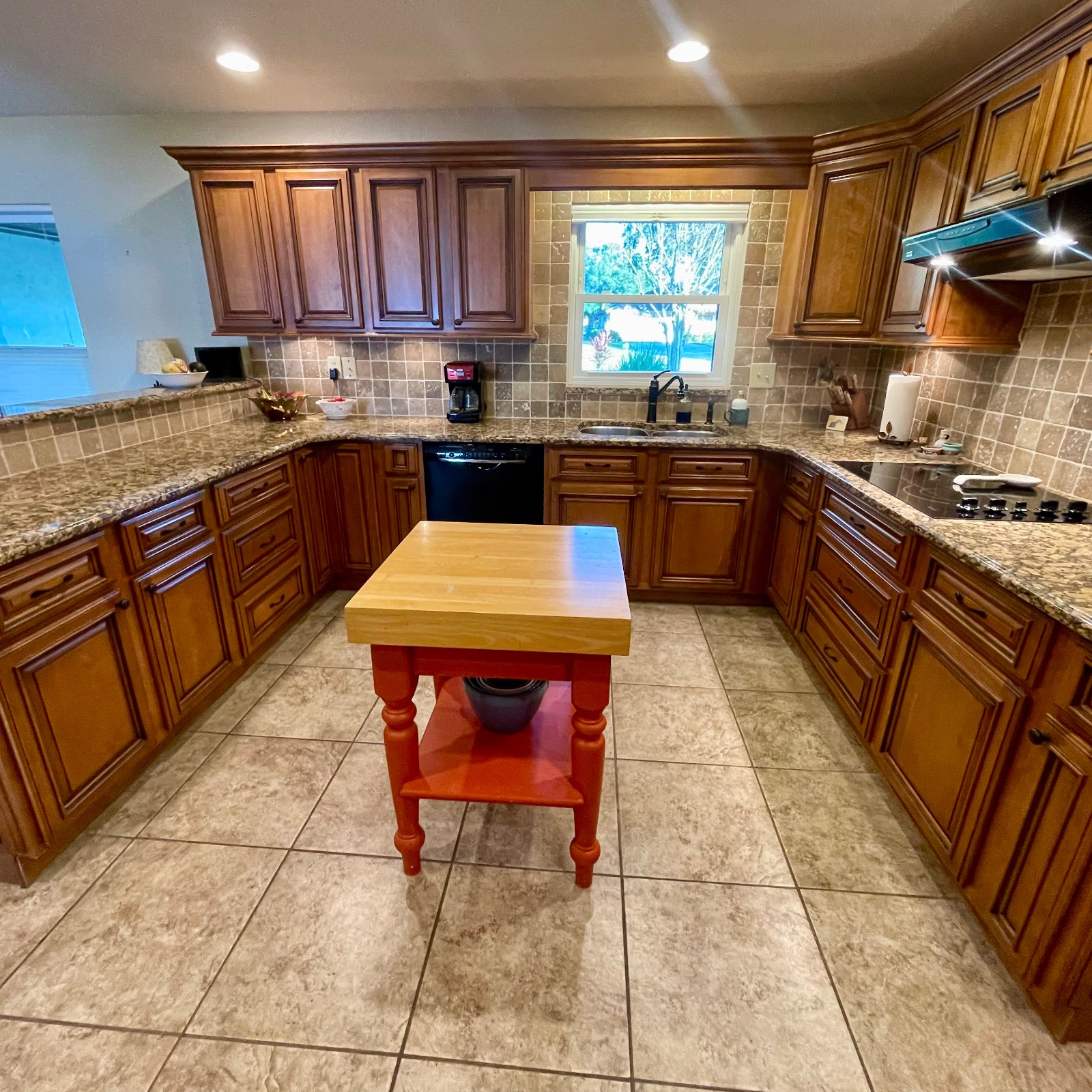 ;
;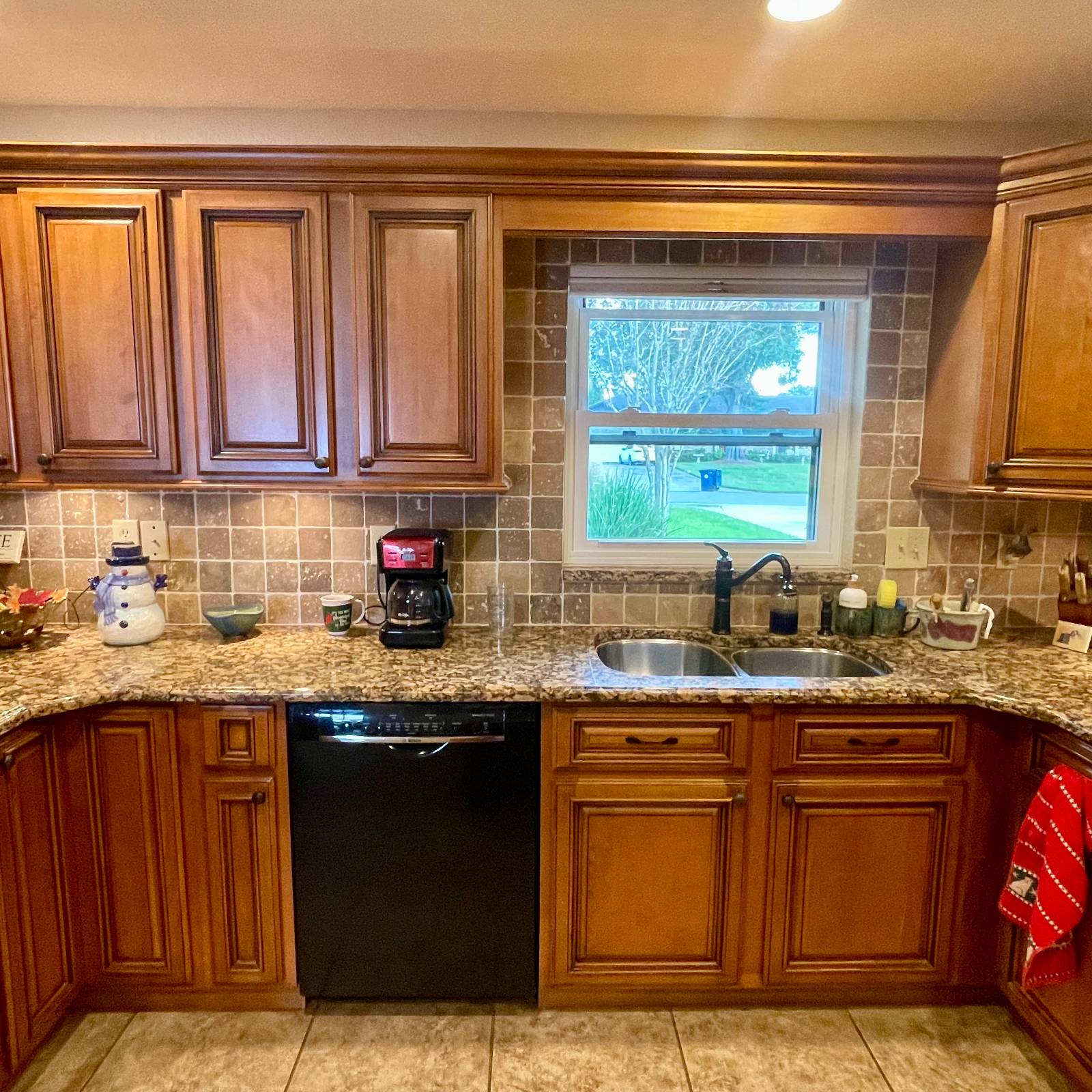 ;
;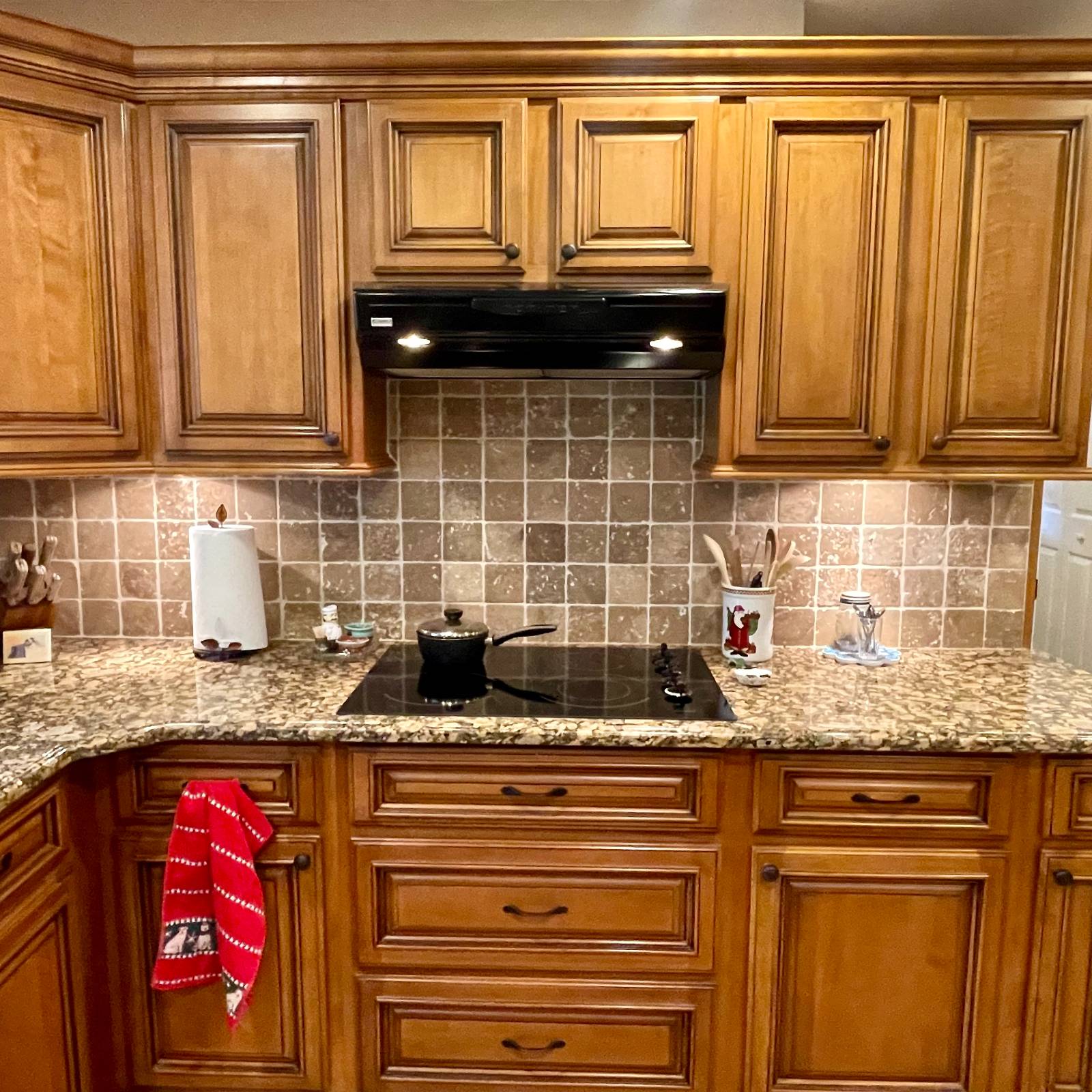 ;
;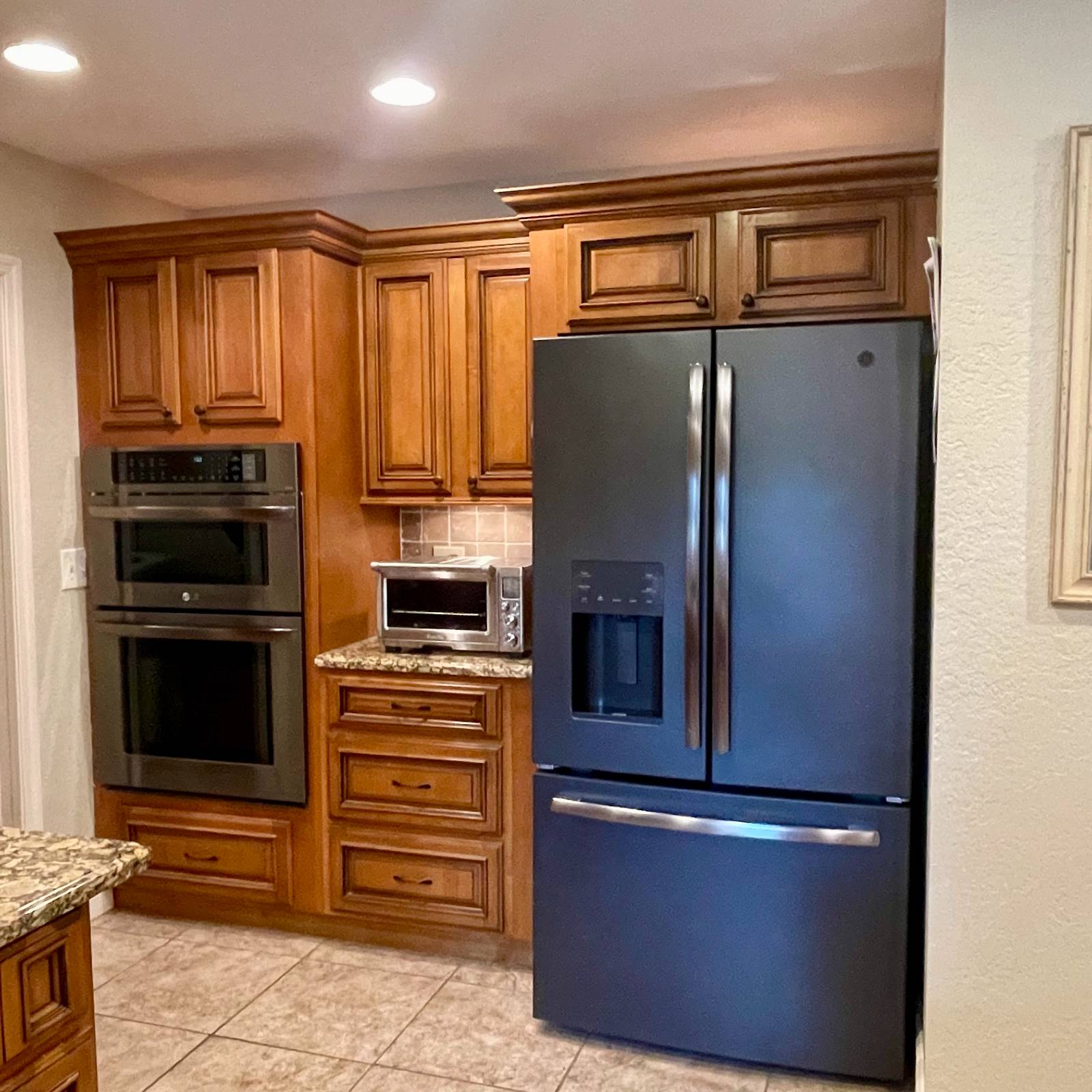 ;
;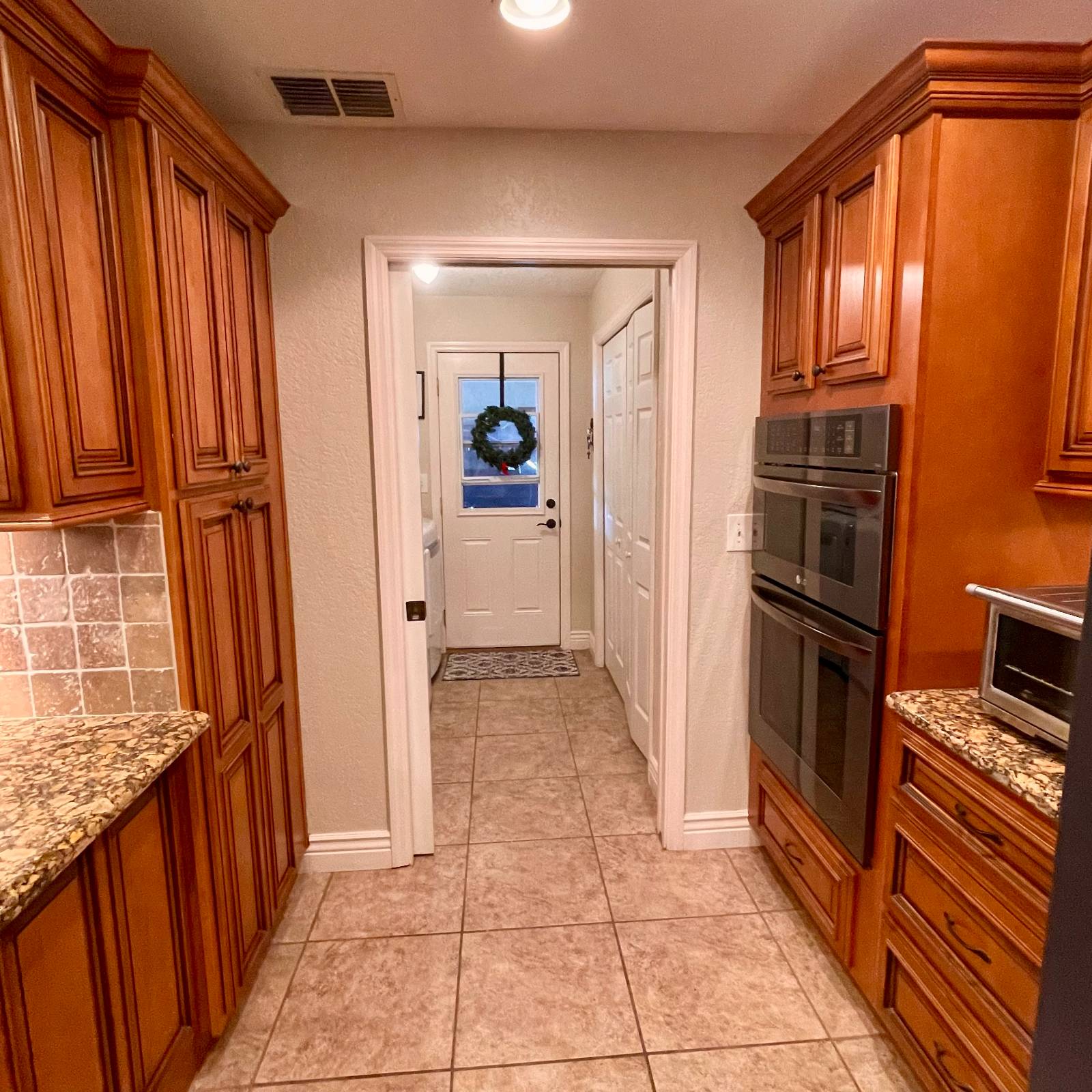 ;
;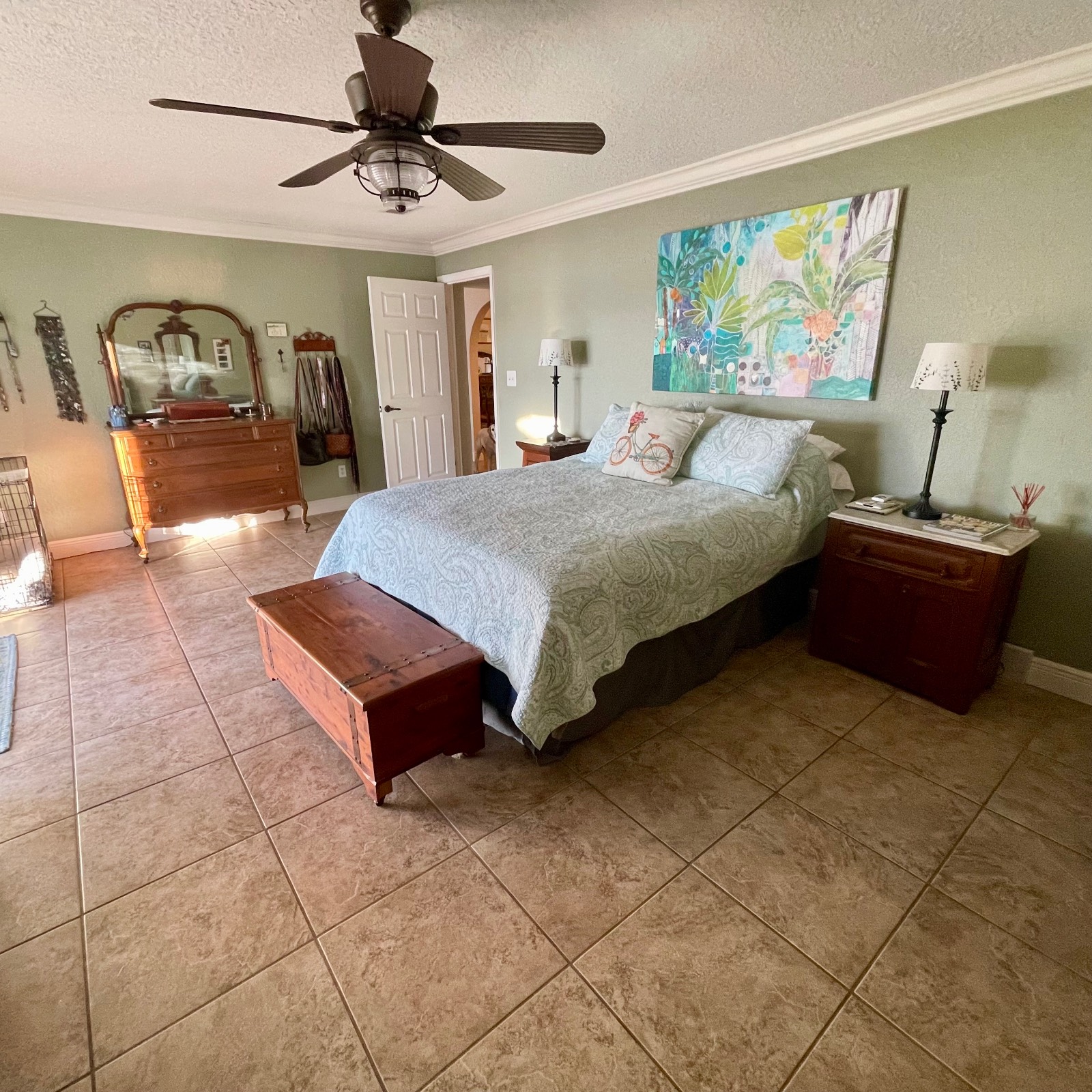 ;
;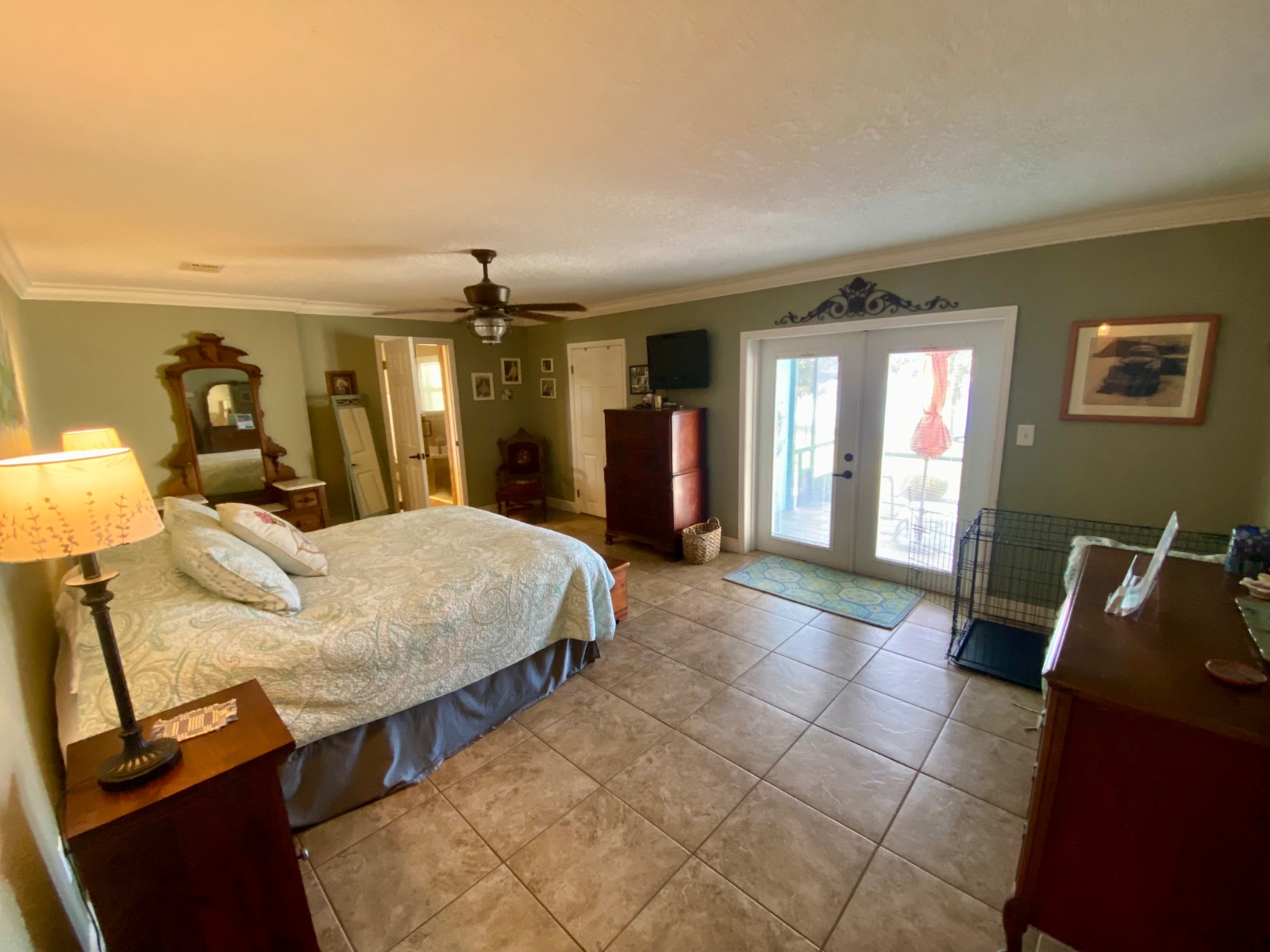 ;
;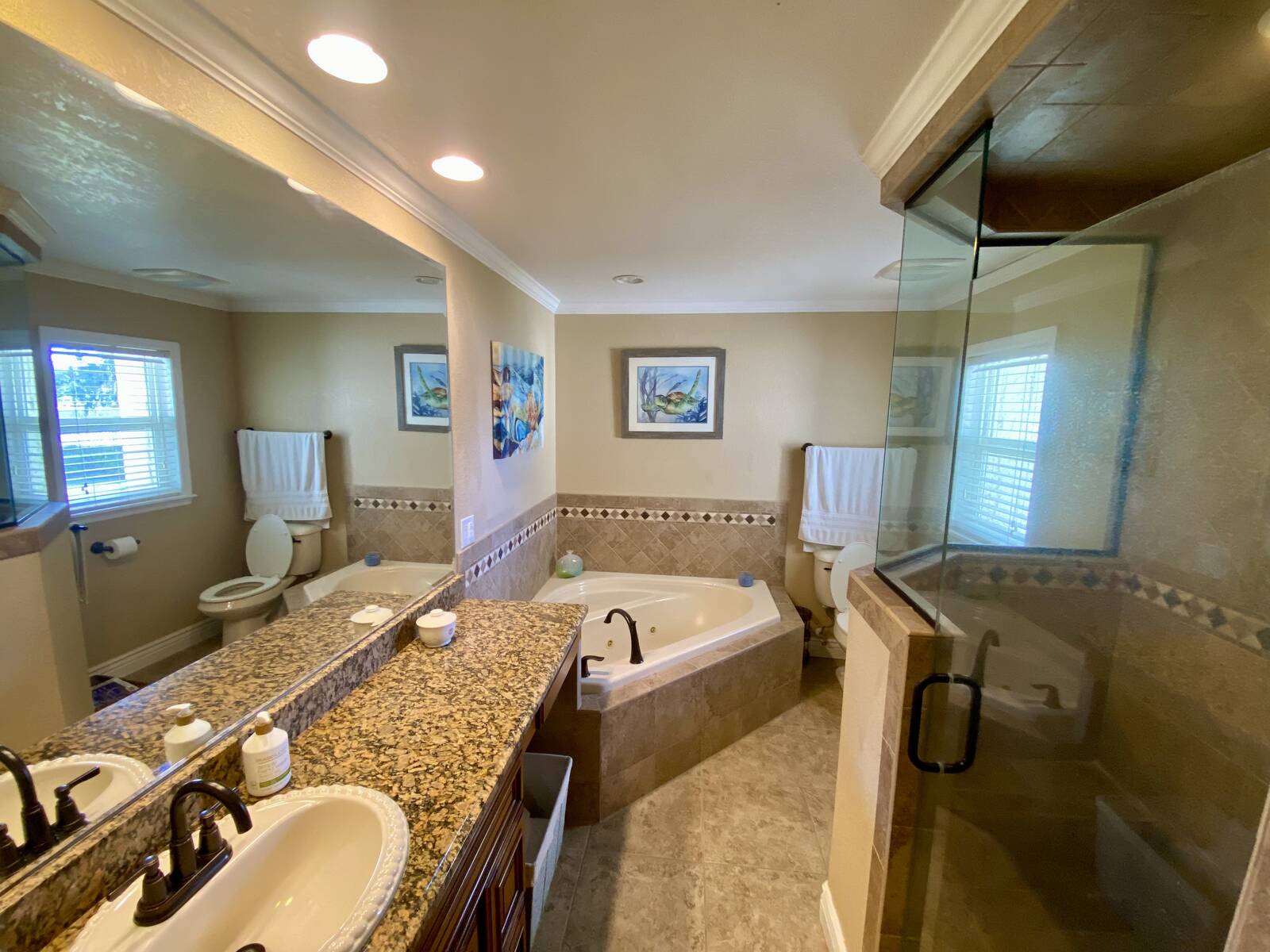 ;
;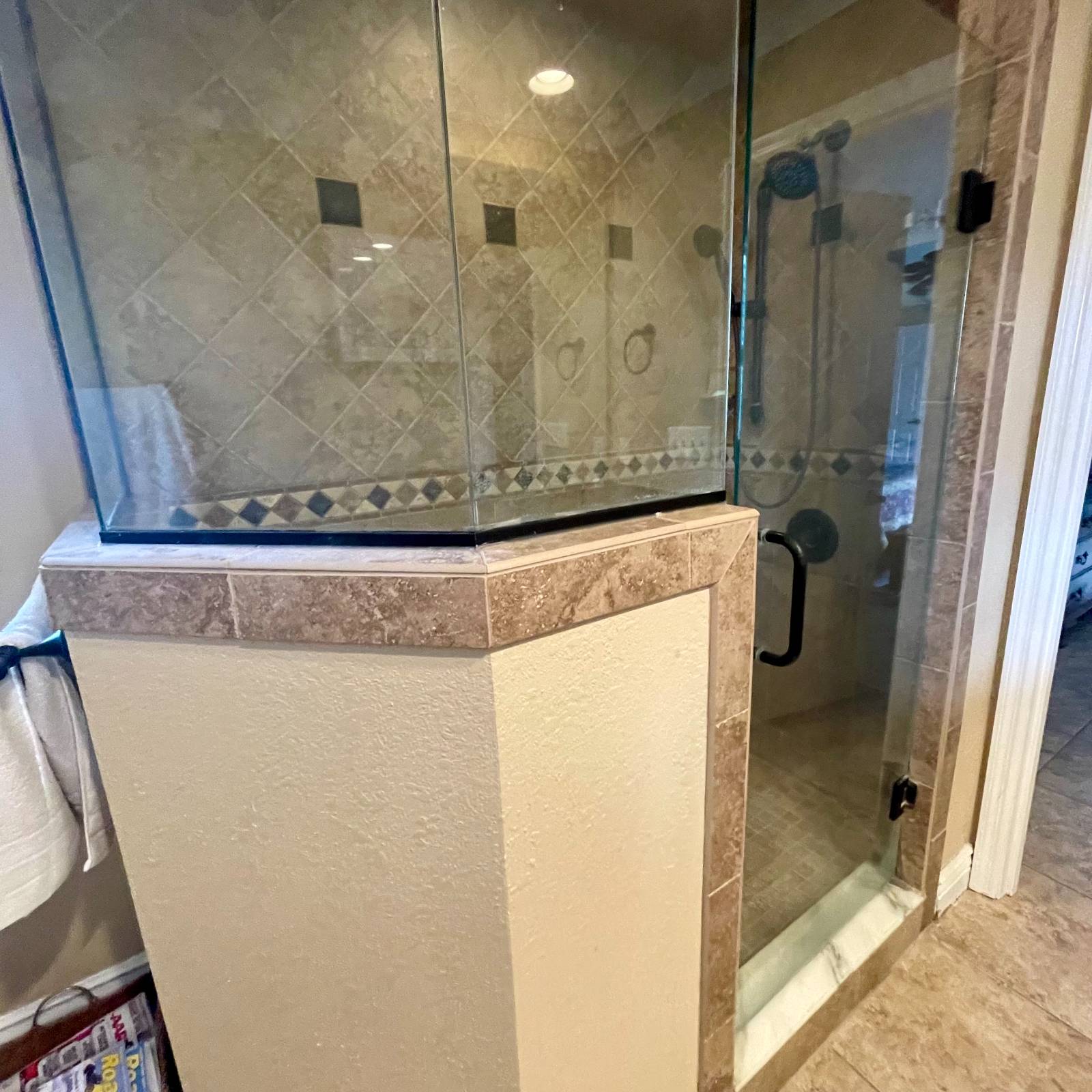 ;
;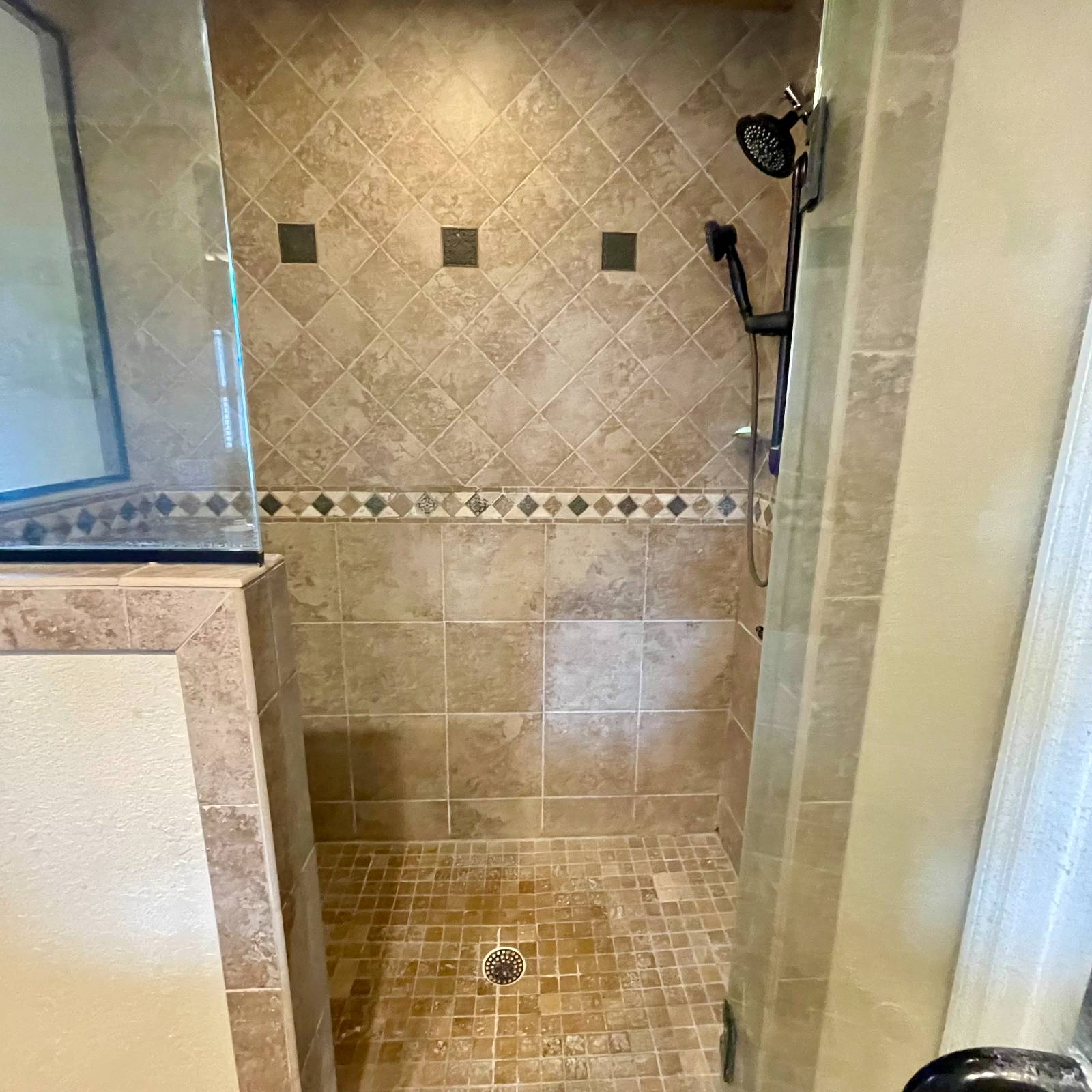 ;
;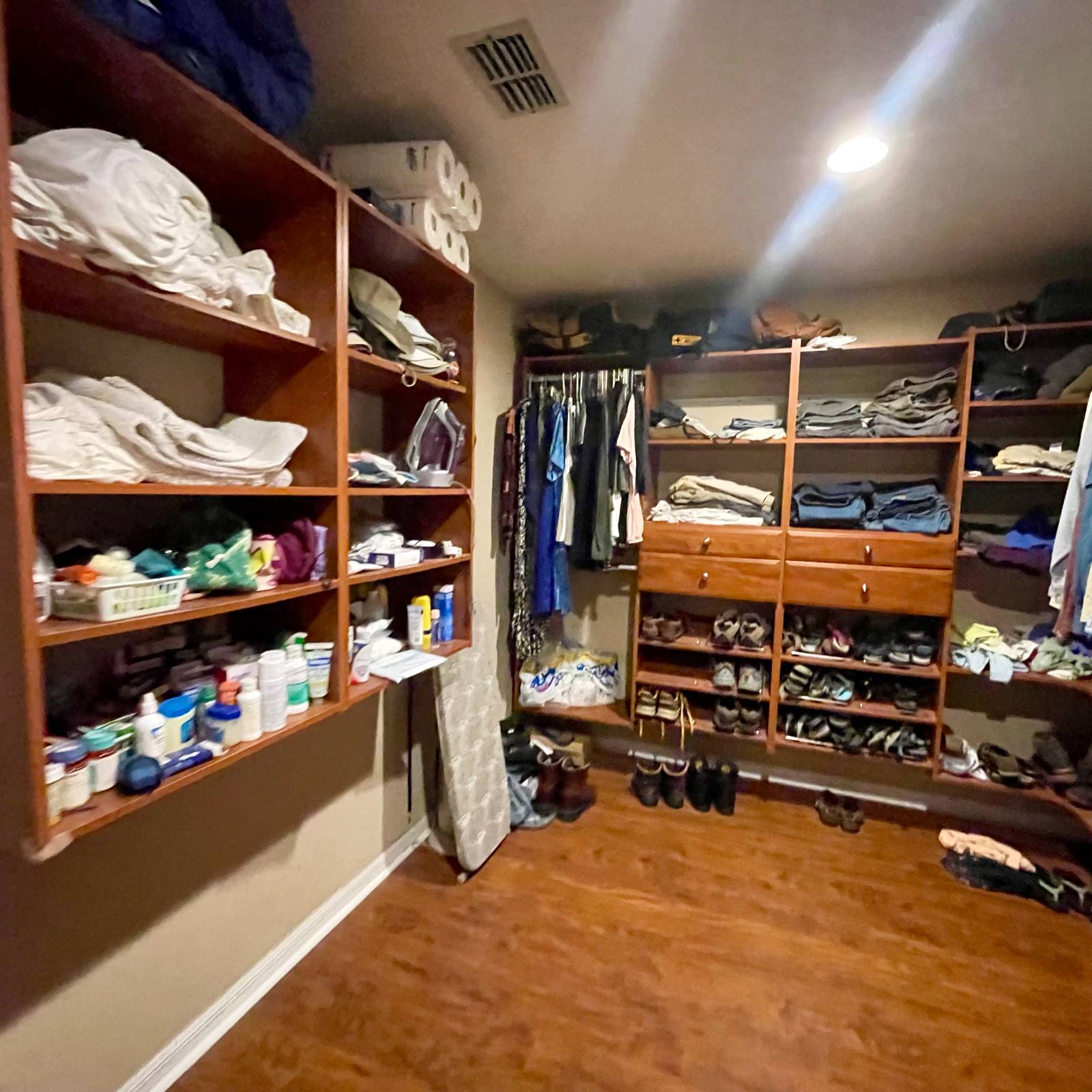 ;
;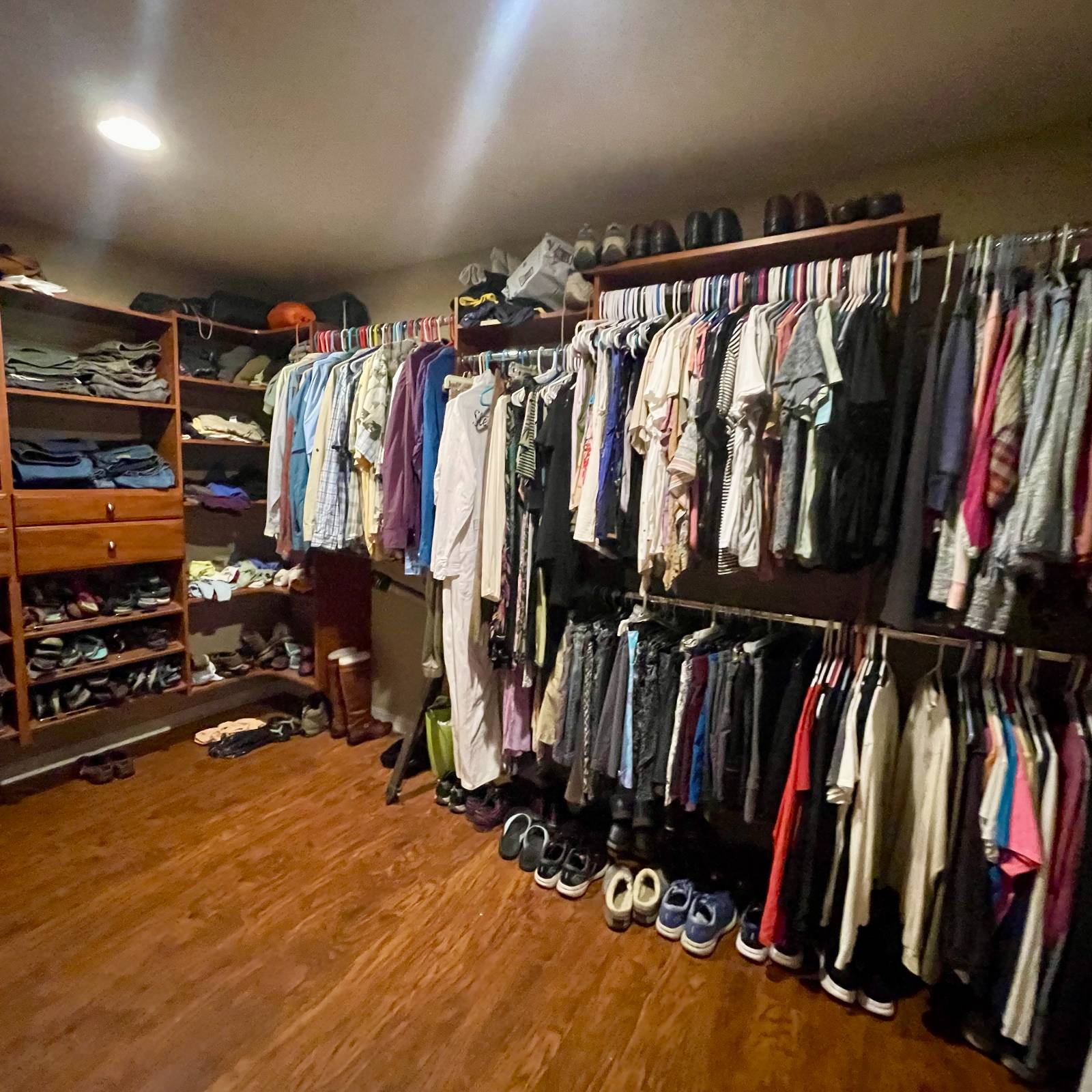 ;
;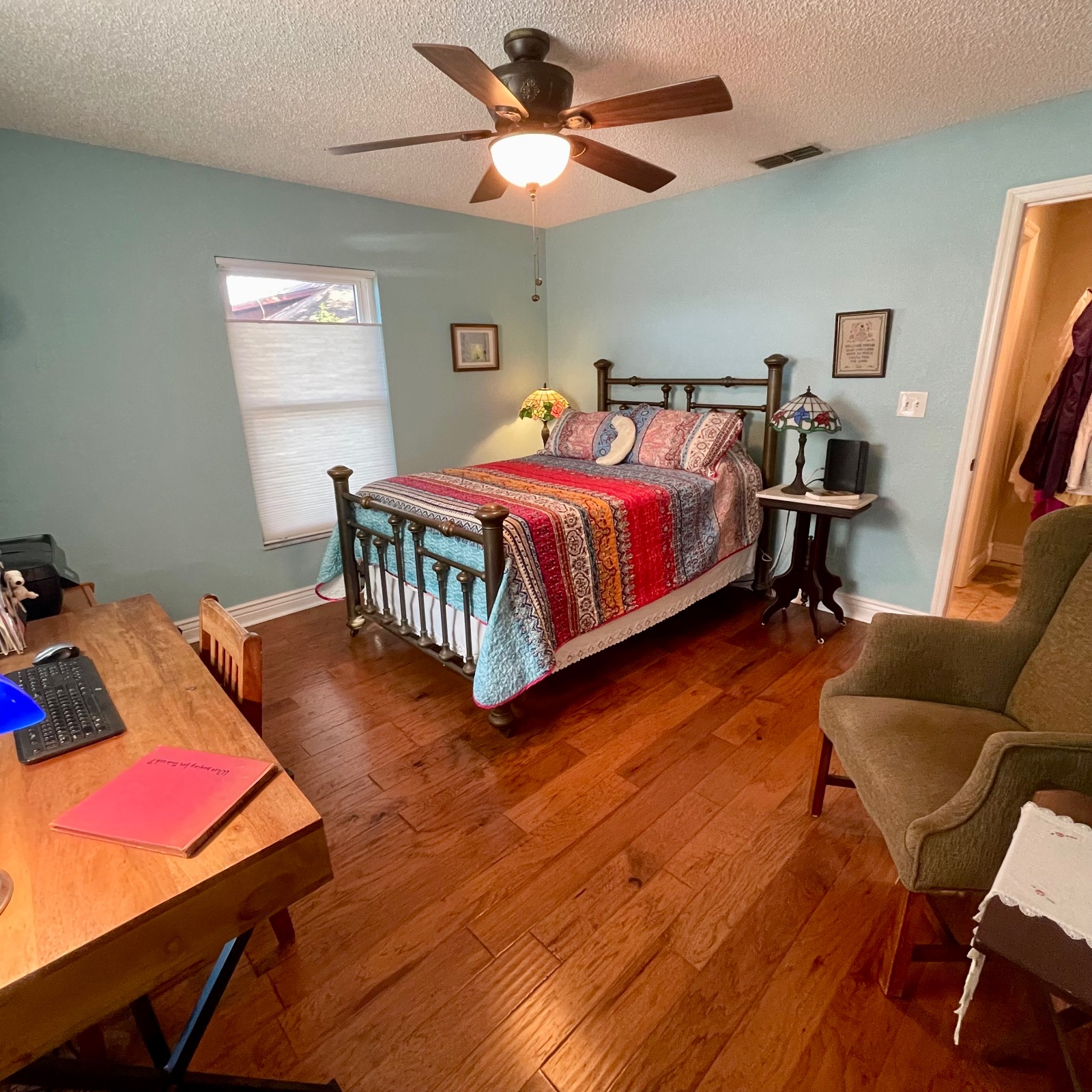 ;
;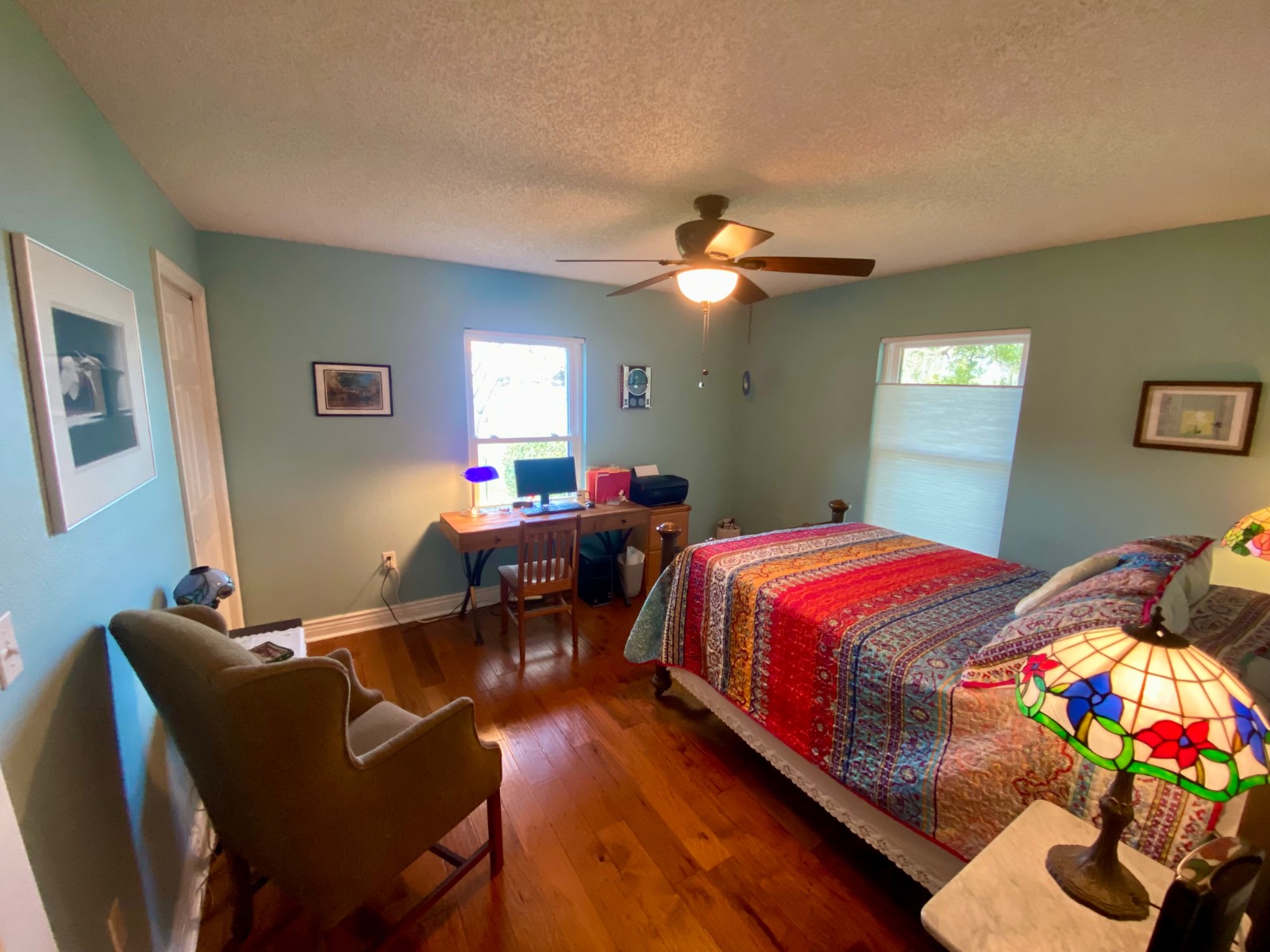 ;
;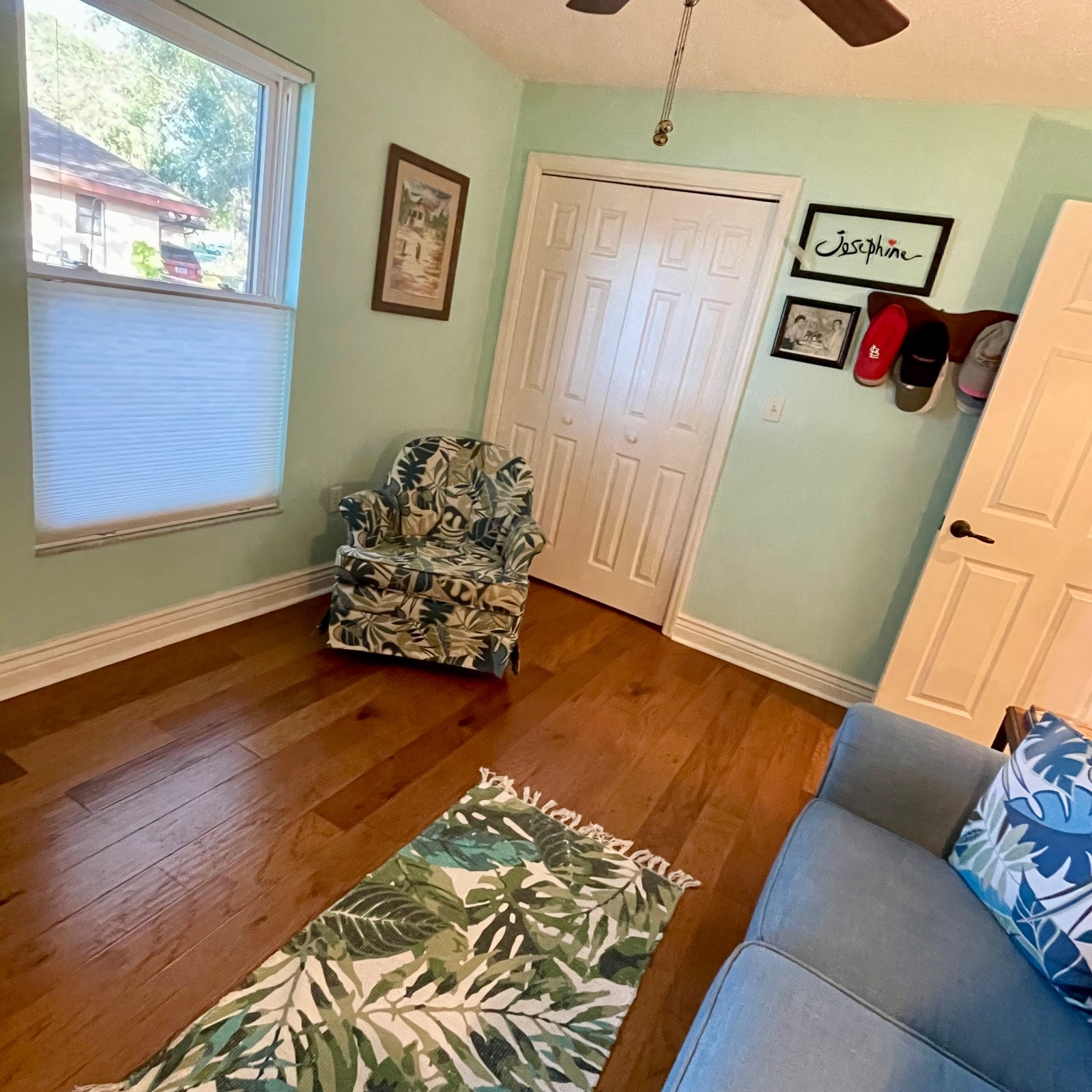 ;
;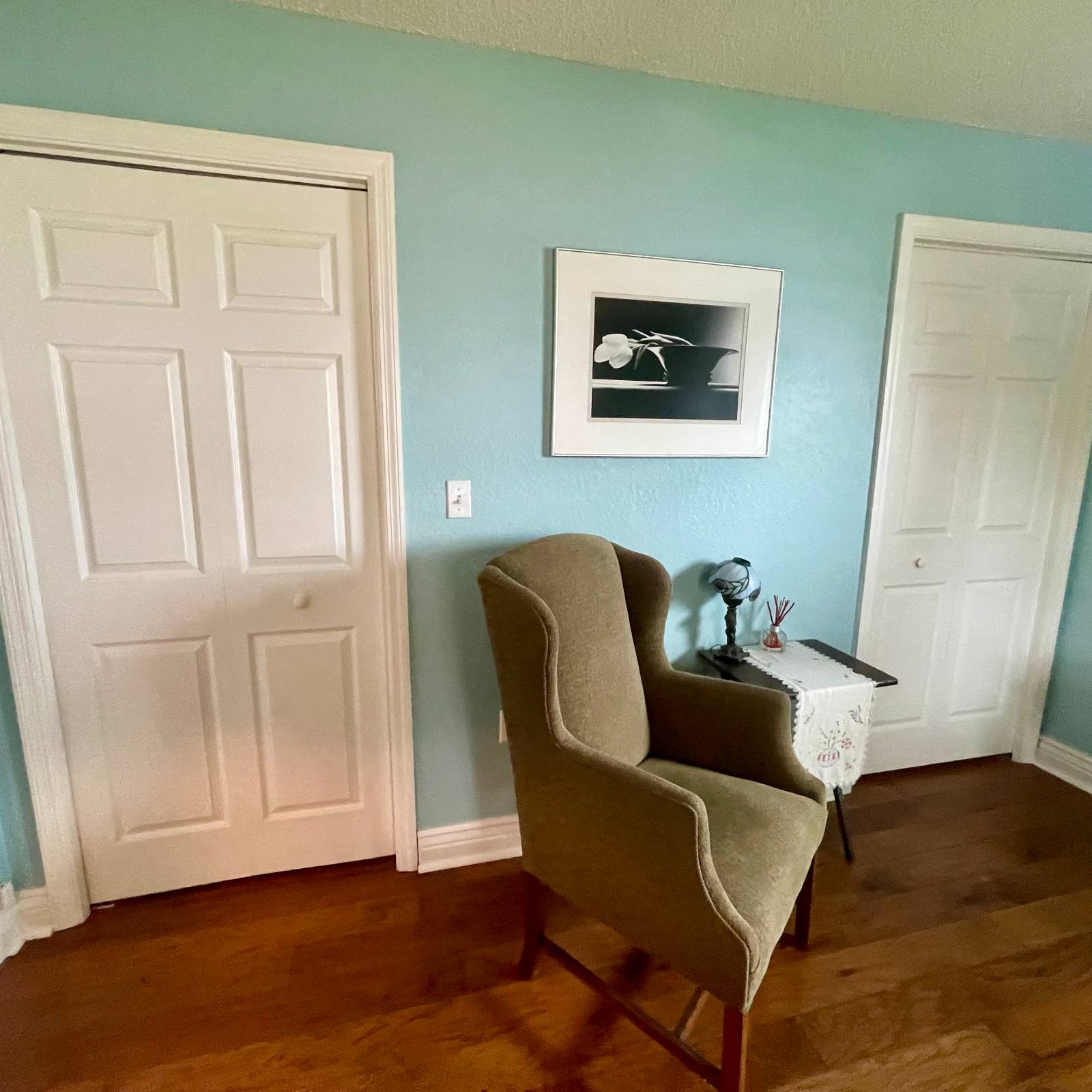 ;
;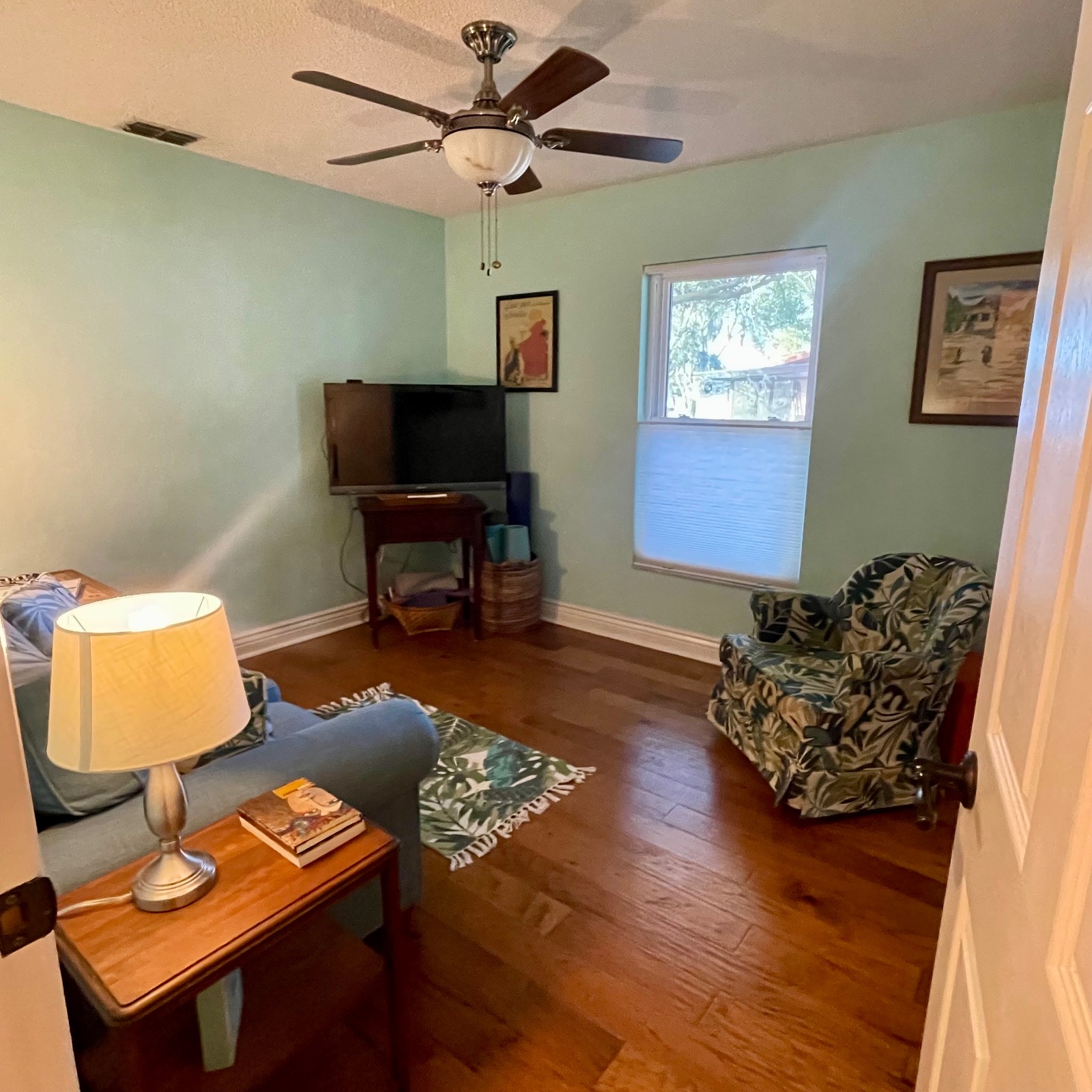 ;
;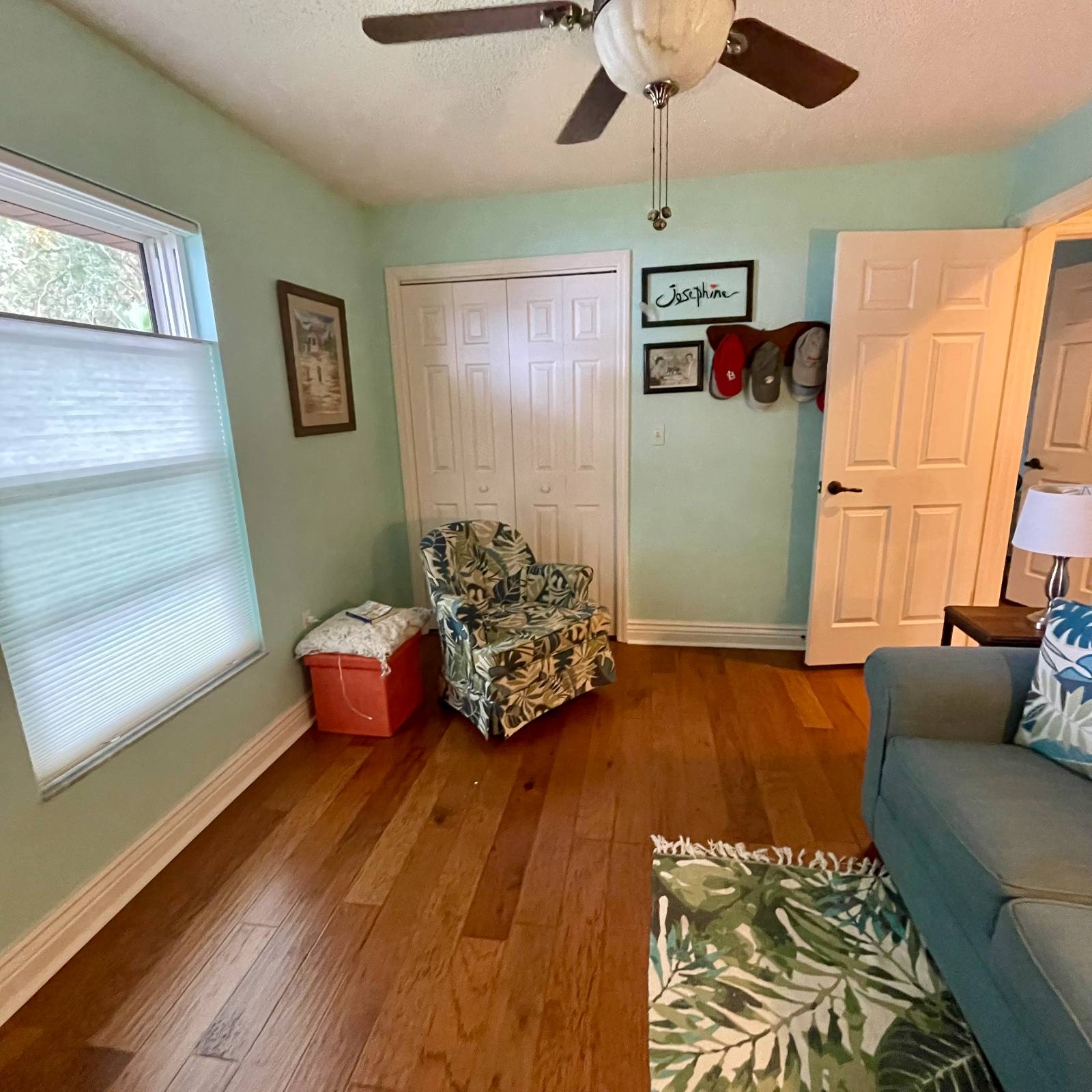 ;
;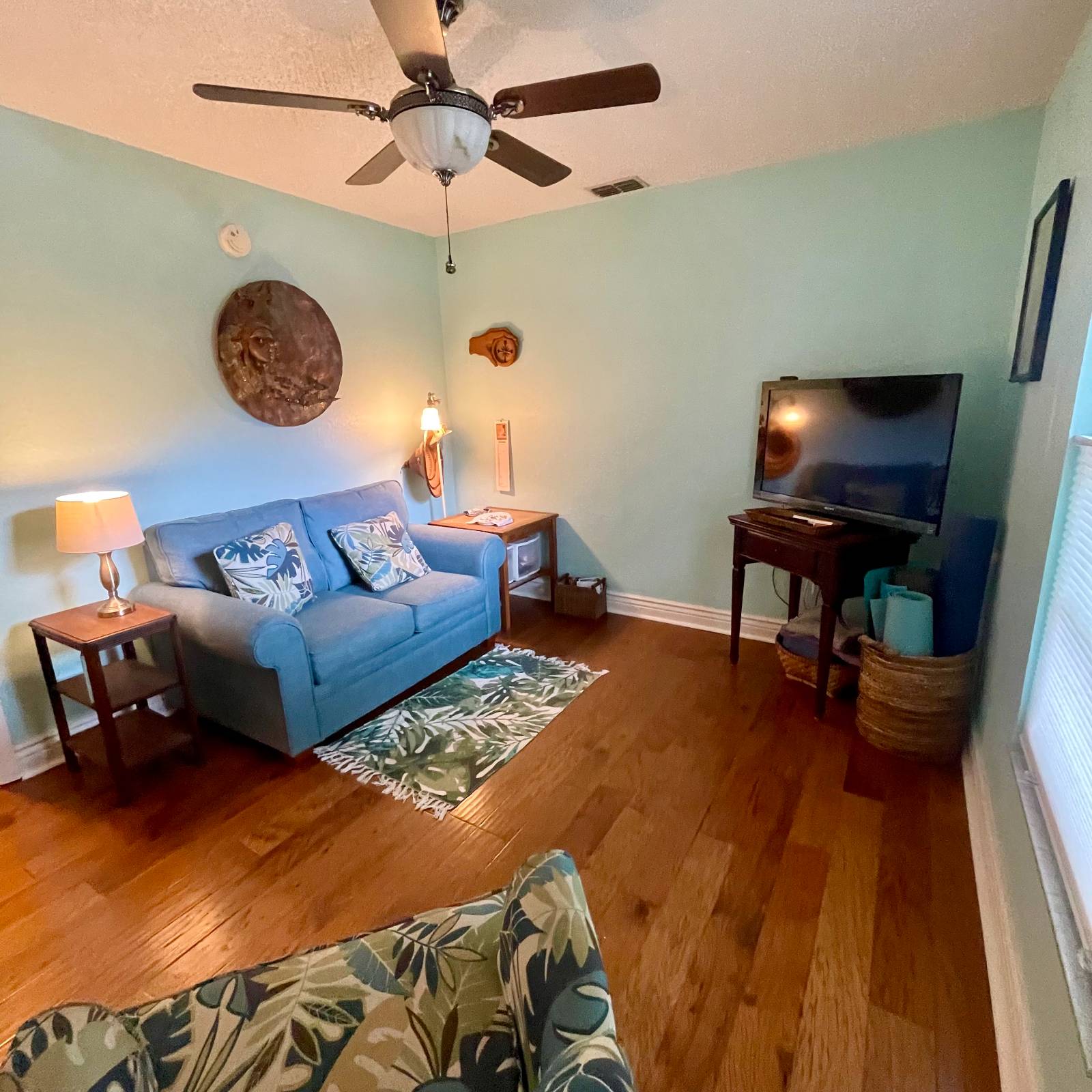 ;
;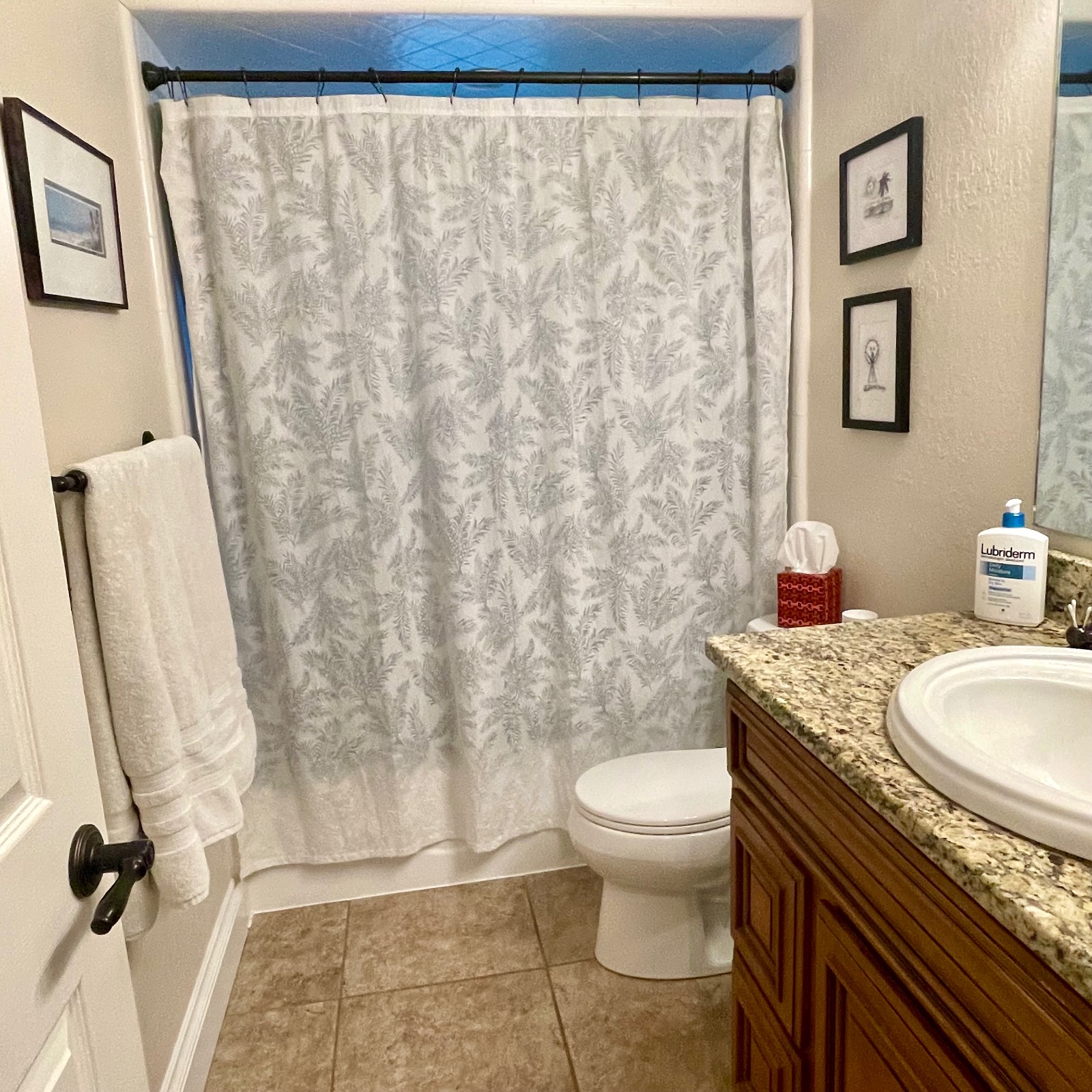 ;
;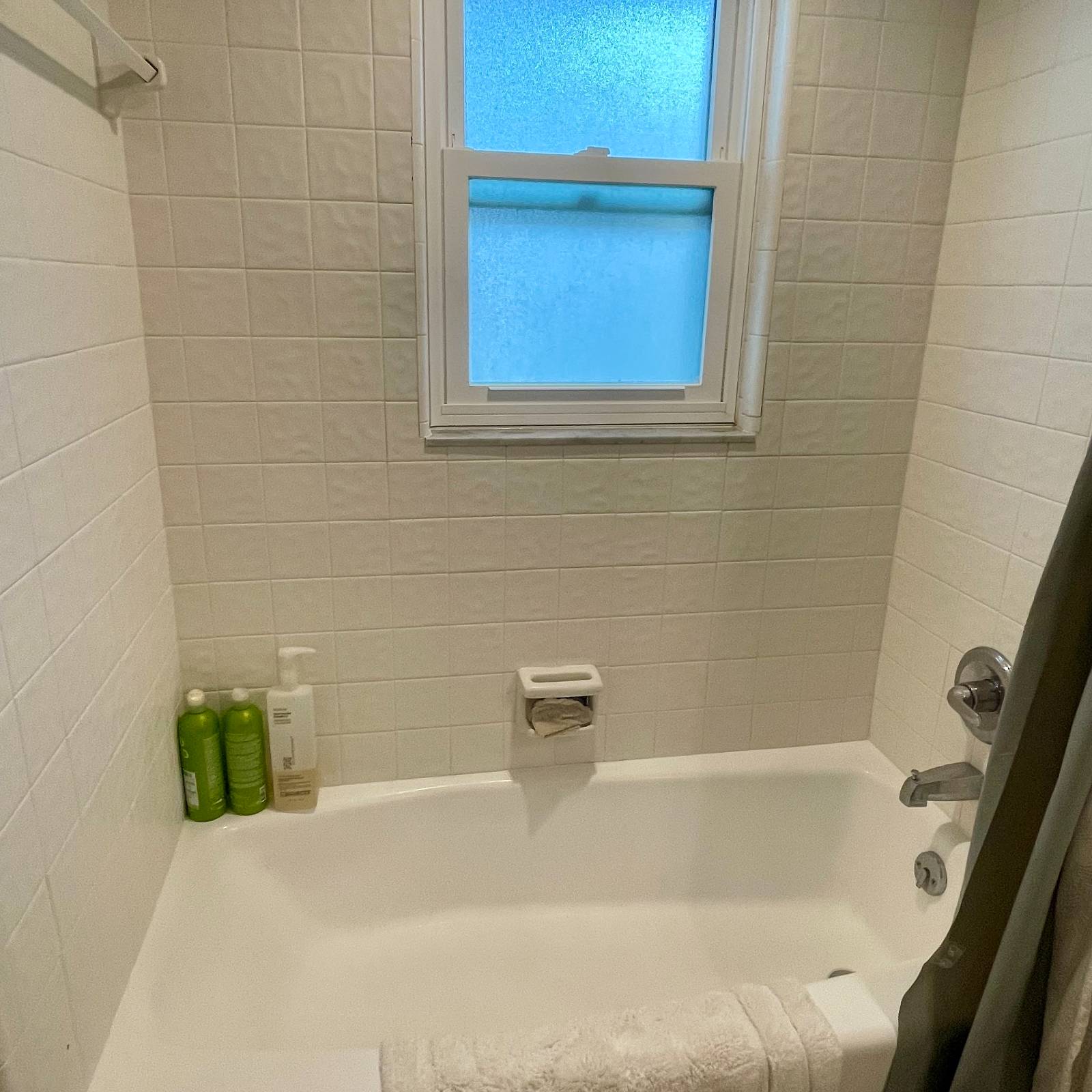 ;
;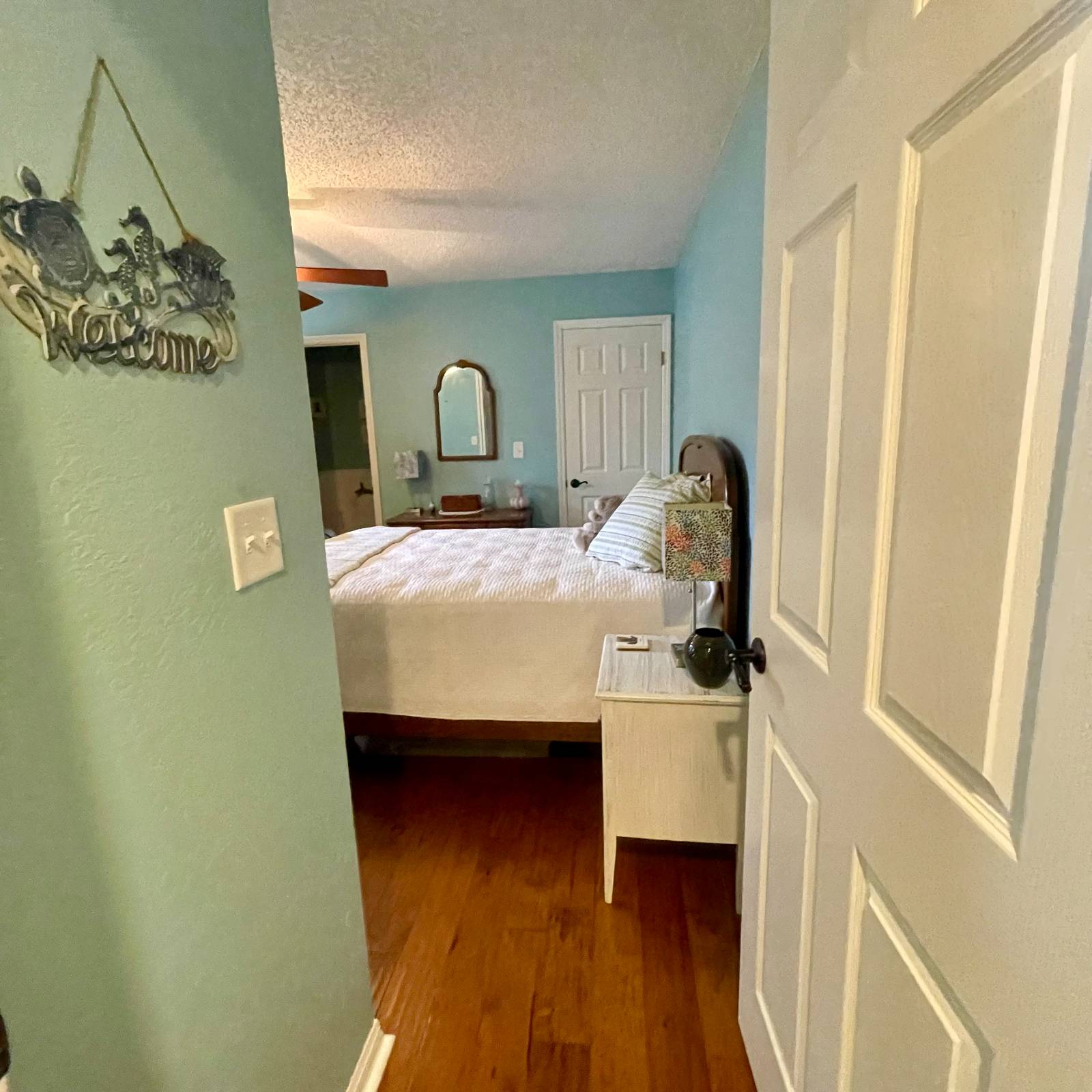 ;
;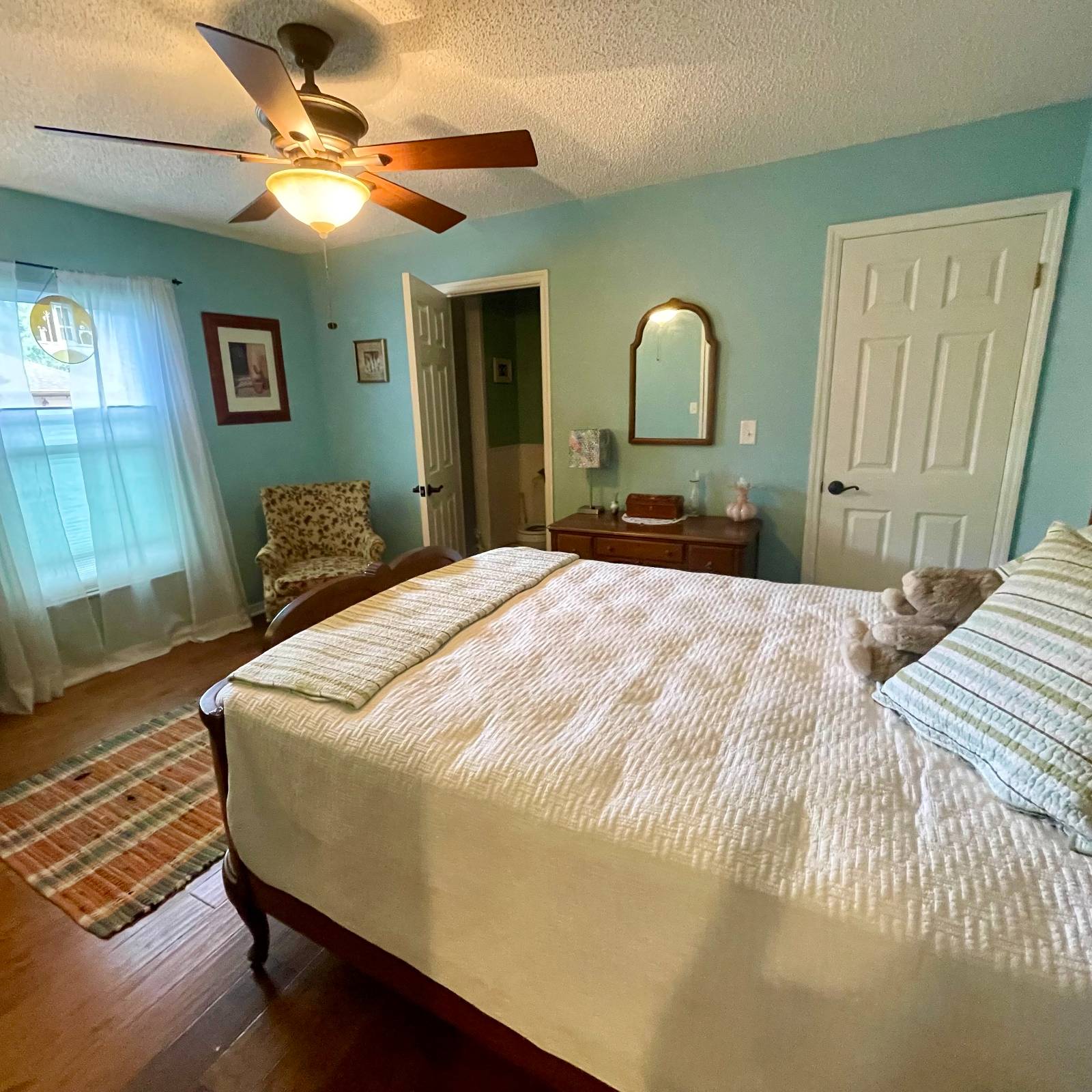 ;
;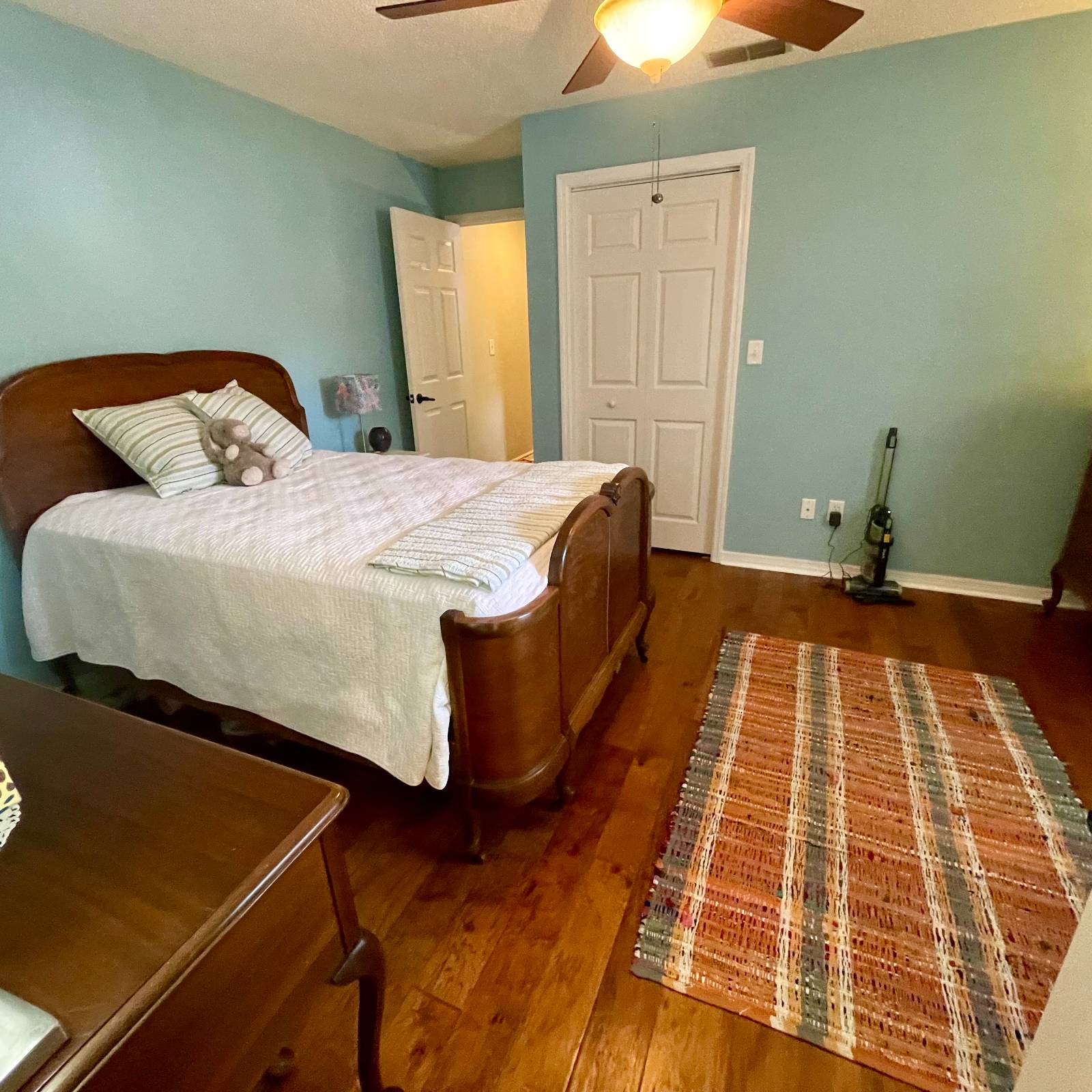 ;
;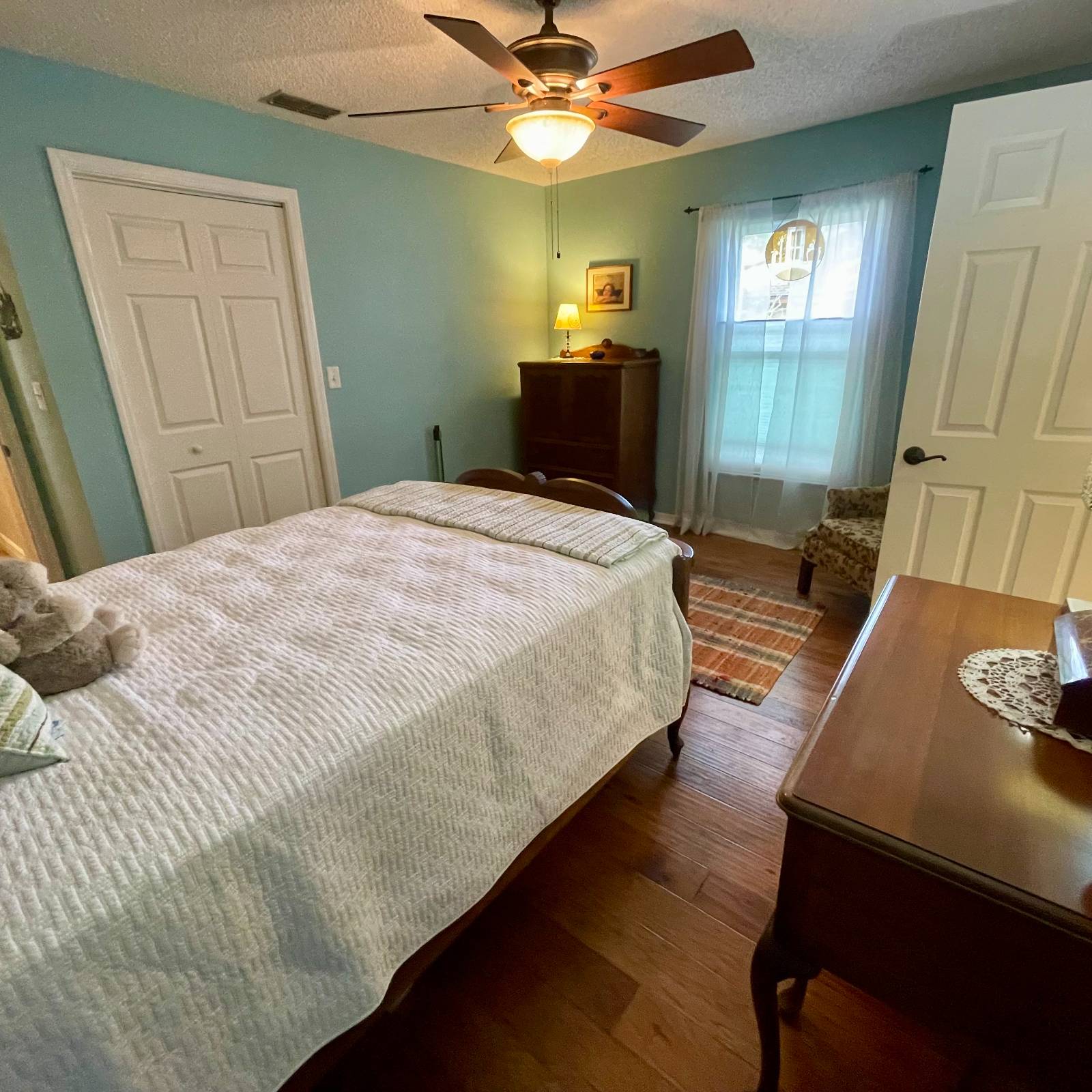 ;
;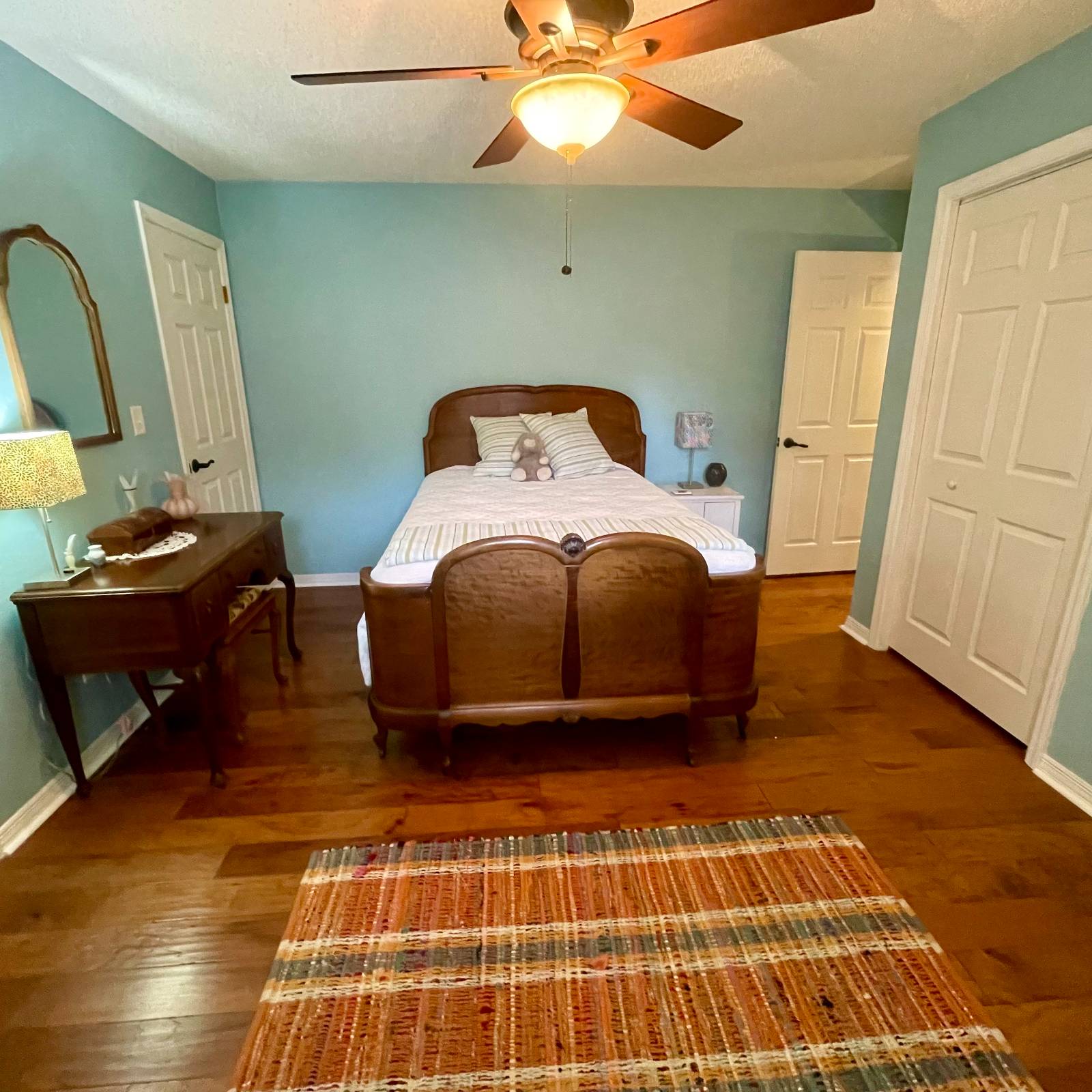 ;
;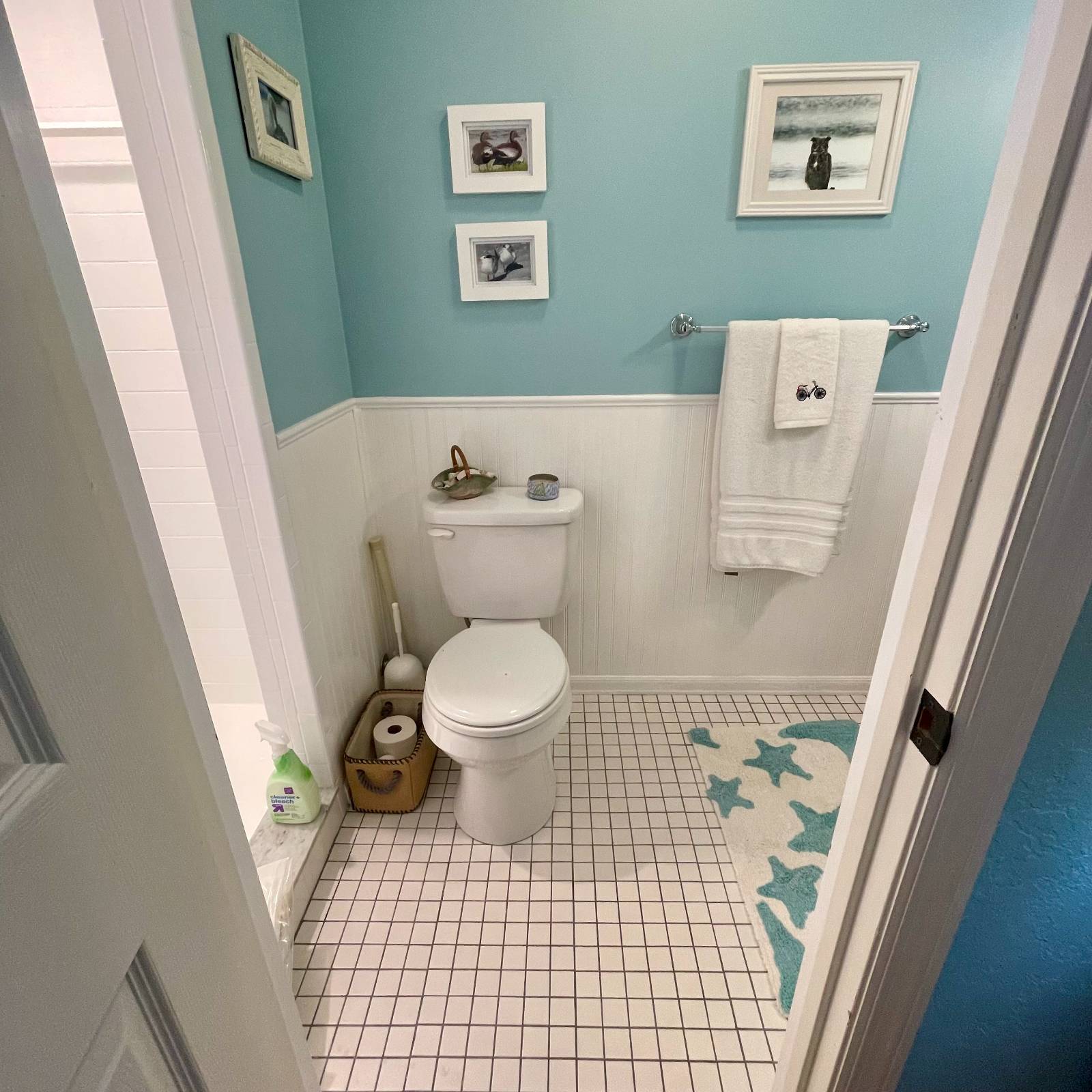 ;
;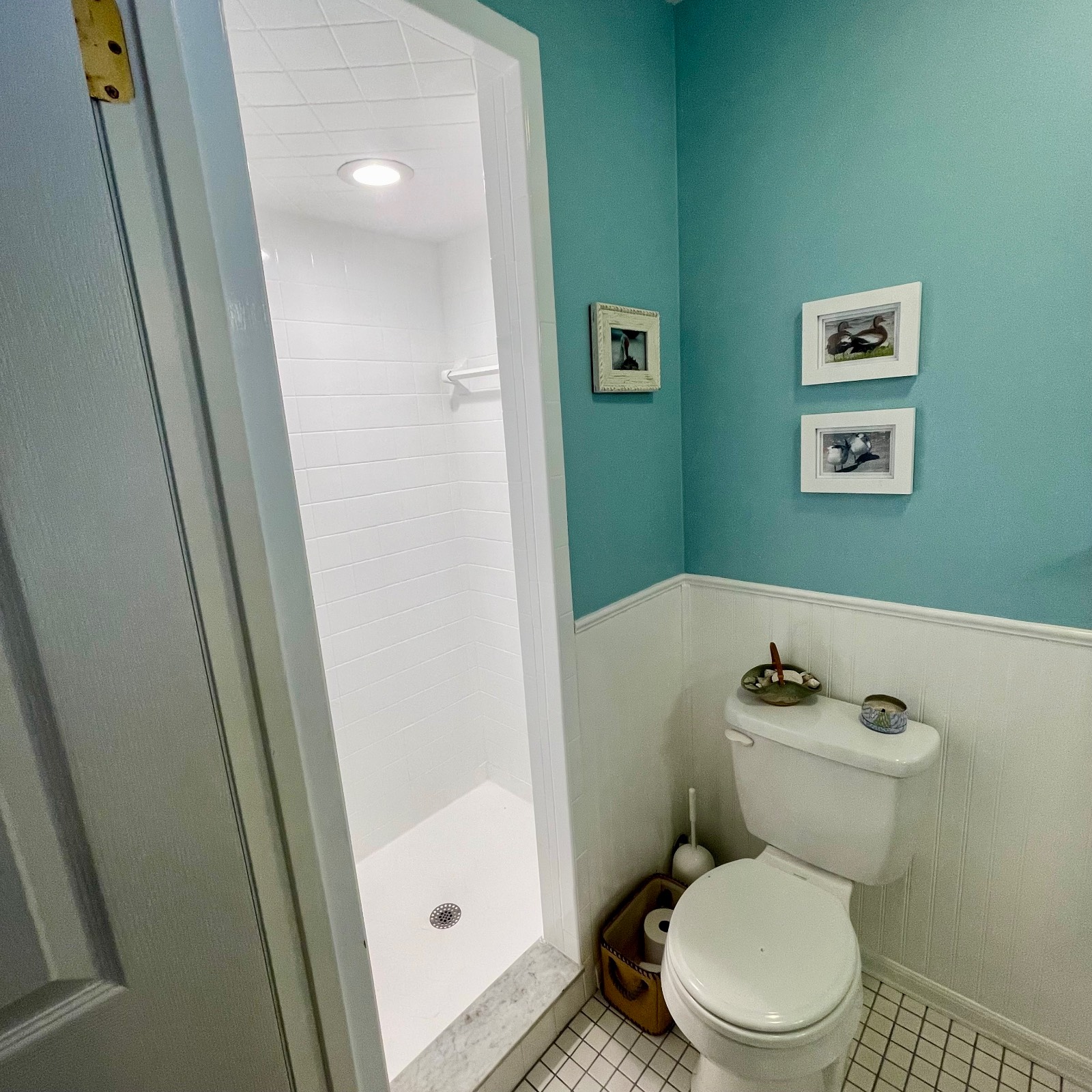 ;
;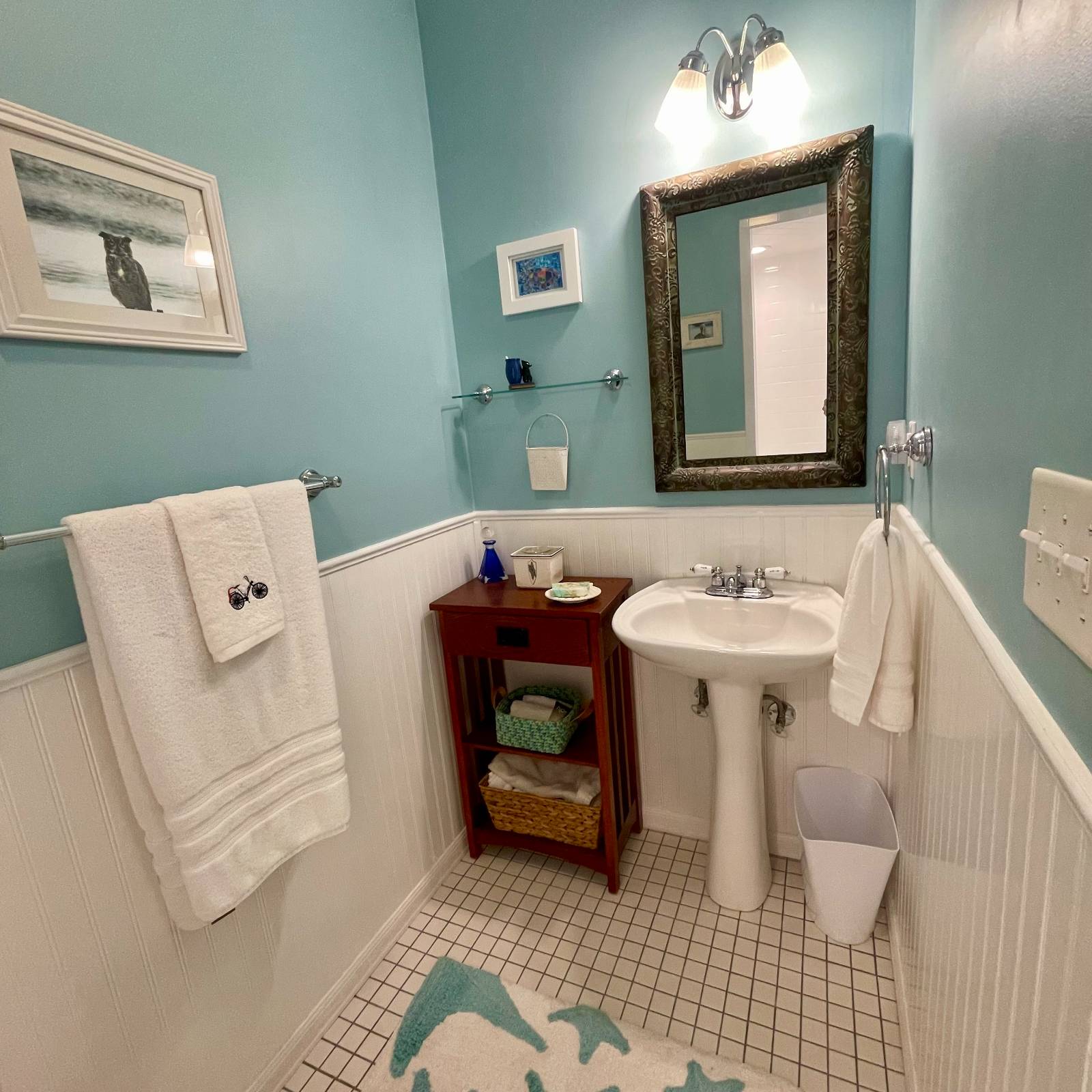 ;
;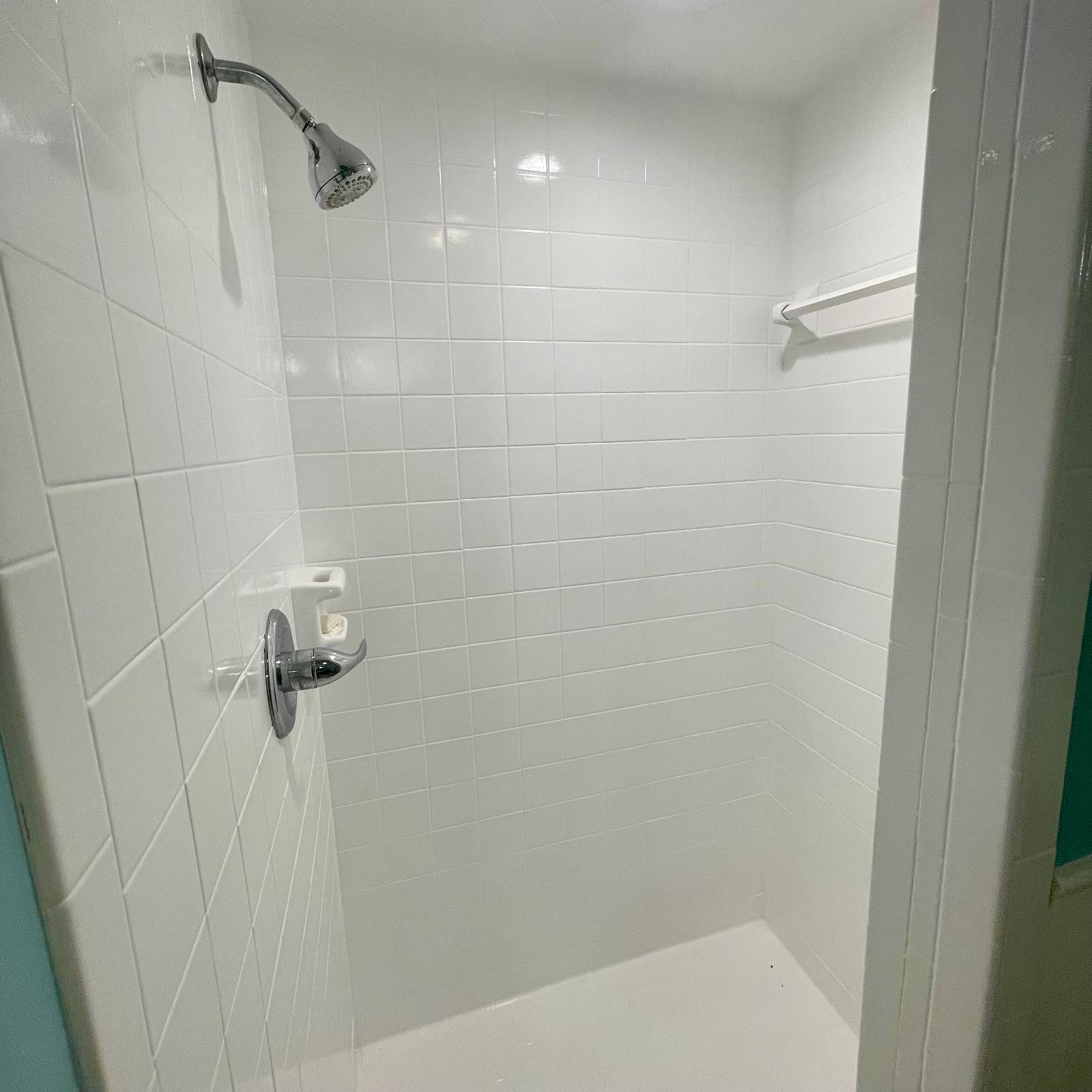 ;
;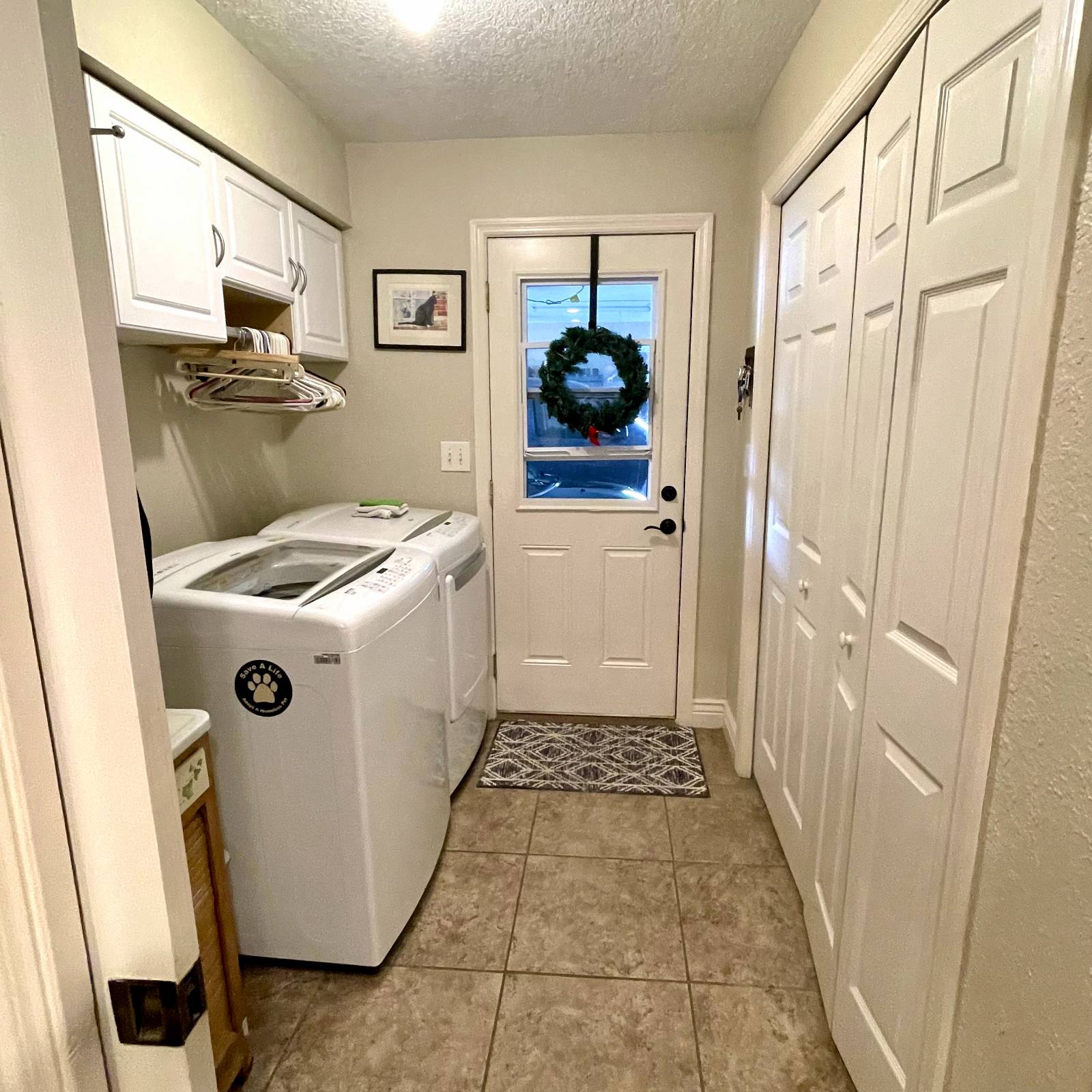 ;
;