2008 S Bradford Court, Sioux Falls, SD 57106
| Listing ID |
10394435 |
|
|
|
| Property Type |
House |
|
|
|
| County |
Minnehaha |
|
|
|
| Township |
Sioux Falls City |
|
|
|
|
| Total Tax |
$3,446 |
|
|
|
| Tax ID |
62482 |
|
|
|
| FEMA Flood Map |
fema.gov/portal |
|
|
|
| Year Built |
1994 |
|
|
|
|
Beautiful walk-in ready 4 bed 3 bath home in great neighborhood!
Brokers welcome! Don't miss this beautiful 4-bedroom 3-bath spaciously-designed home that's walk-in ready and brimming with character. A large, bright kitchen is surrounded with cabinets and has access to the back yard with a freshly painted deck. Gorgeous details that you don't typically see in this price point include architecturally detailed ceilings, bumped out windows, window seat and a nook to display your treasures. There are 3 bedrooms up, full bath and a spacious and serene master that includes a large en-suite bath. Access to a gorgeous fully-fenced backyard from both the kitchen and lower level family room create another living space in the beautiful and professionally landscaped backyard including a deck and patio. The walkout-level family room has a custom-designed gas fireplace for cozy evenings and a patio door to let the light in. It also has another bedroom and 3/4 bath. On the lower level escape to your own incredible private hang out that rivals area hot spots! A huge utility room allows you plenty of space for extra storage. Just minutes from I-29, this home is tucked away in an established, quiet, tree-lined mature neighborhood on the fringe of the up and coming Lake Lorraine area this home won't last long! Call today to schedule your showing.
|
- 4 Total Bedrooms
- 3 Full Baths
- 2606 SF
- 9600 SF Lot
- Built in 1994
- 4 Stories
- Available 6/05/2017
- Other Style
- Full Basement
- Lower Level: Finished, Walk Out
- Eat-In Kitchen
- Oven/Range
- Refrigerator
- Dishwasher
- Microwave
- Carpet Flooring
- Ceramic Tile Flooring
- Laminate Flooring
- 11 Rooms
- Living Room
- Family Room
- Primary Bedroom
- en Suite Bathroom
- Kitchen
- Forced Air
- Natural Gas Fuel
- Central A/C
- Frame Construction
- Asphalt Shingles Roof
- Attached Garage
- 2 Garage Spaces
- Municipal Water
- Municipal Sewer
|
|
Margaret Pennock
Farmers National Company
|
Listing data is deemed reliable but is NOT guaranteed accurate.
|



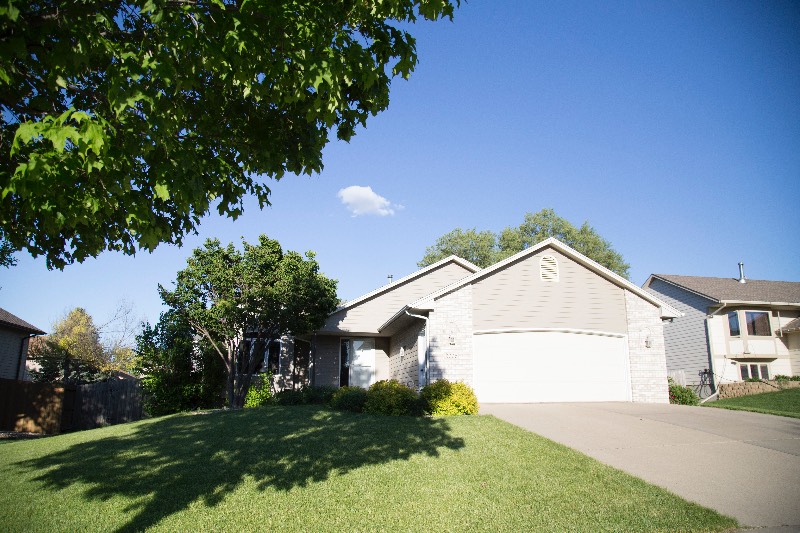


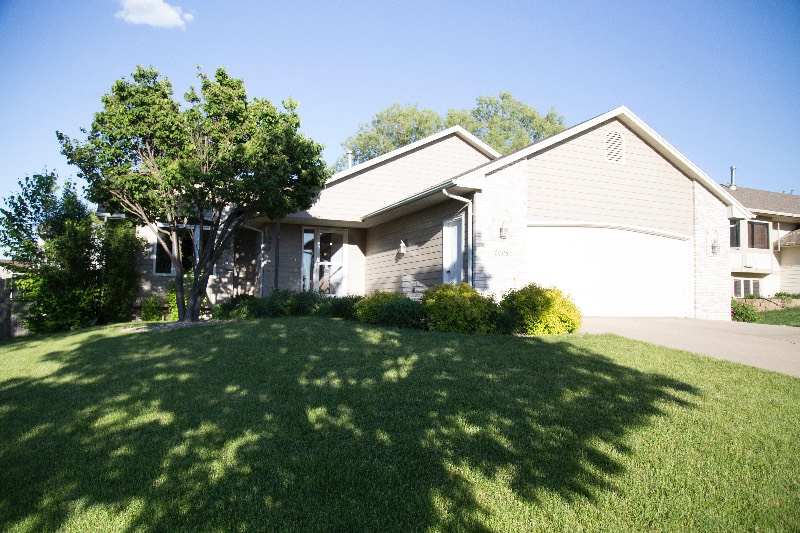 ;
;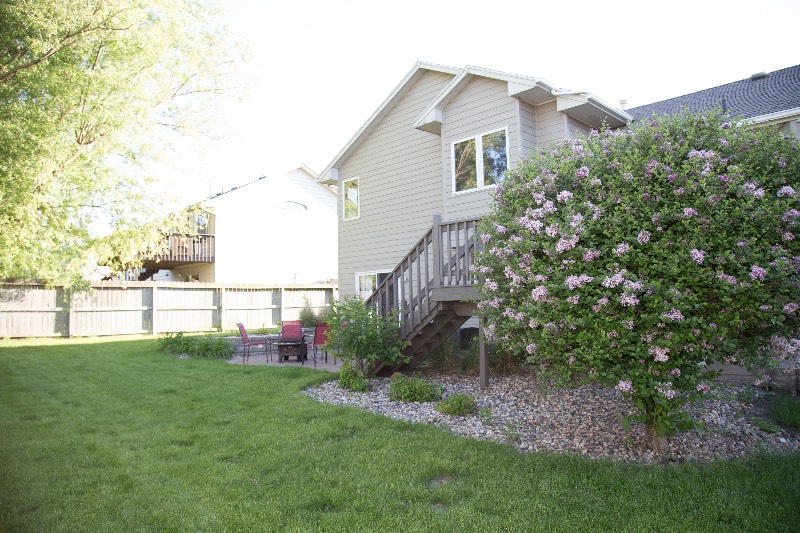 ;
;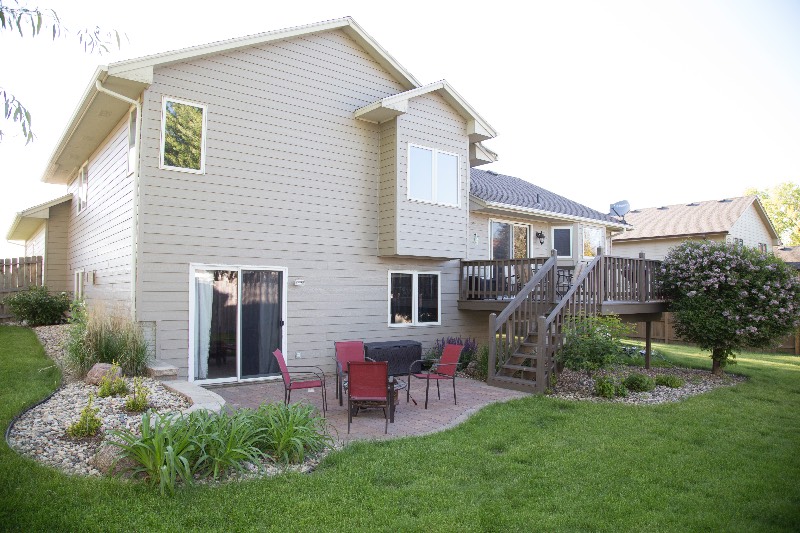 ;
;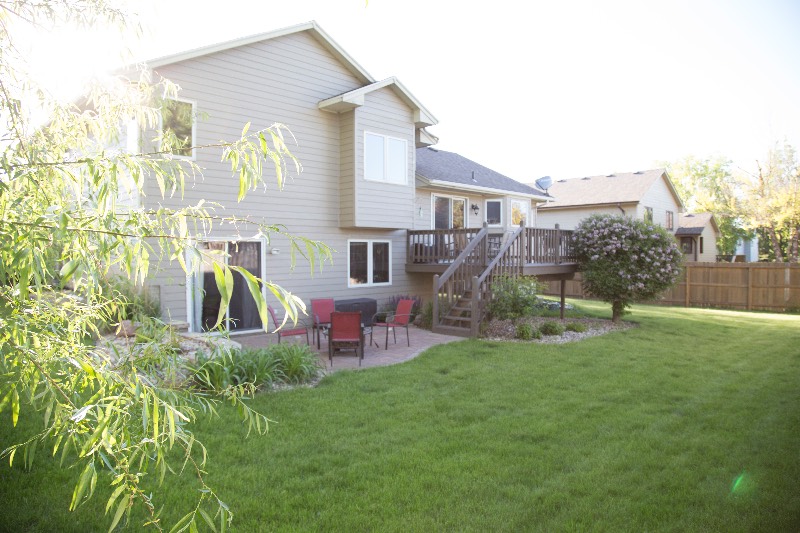 ;
;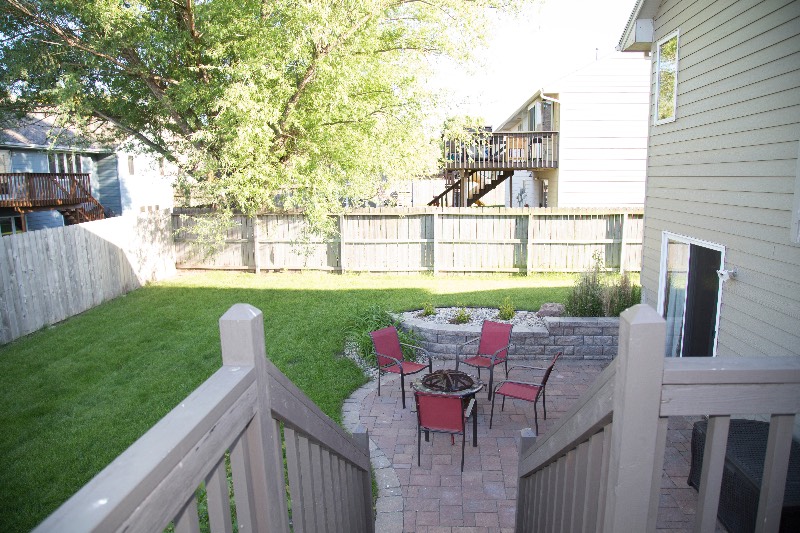 ;
;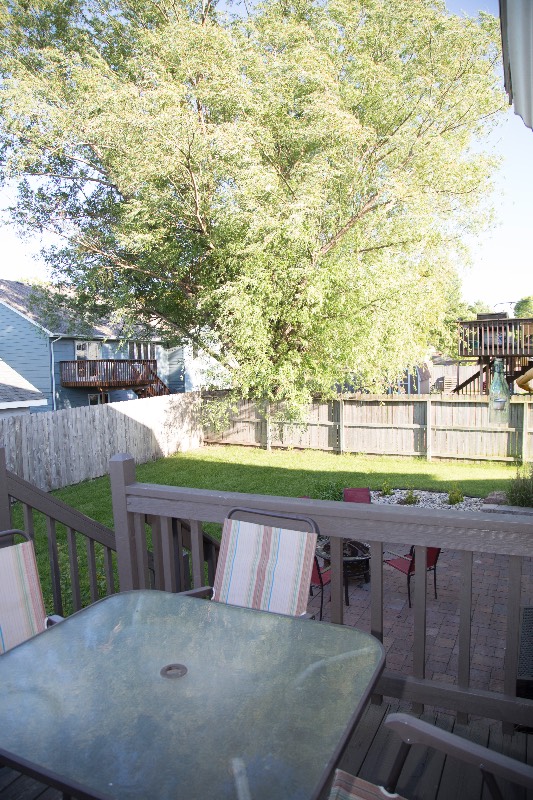 ;
;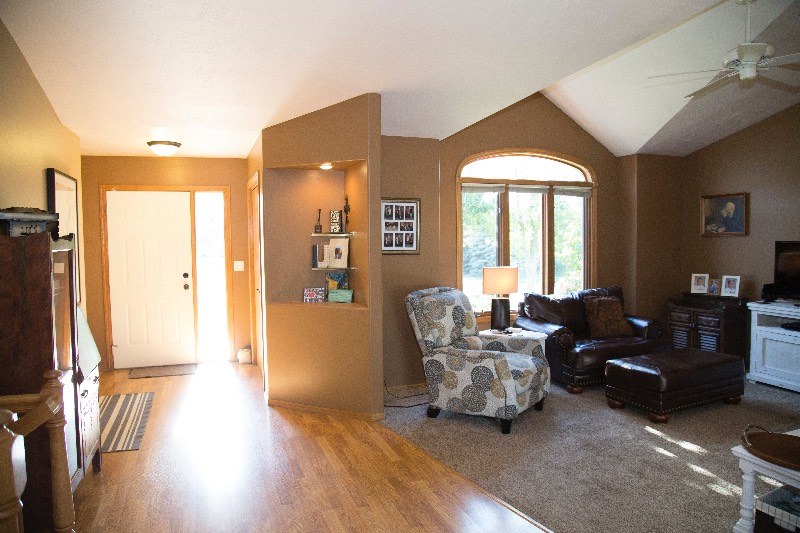 ;
;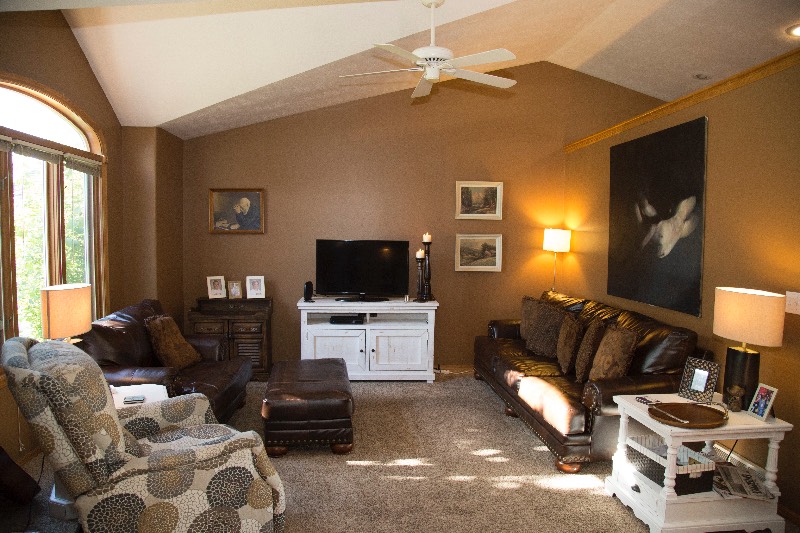 ;
;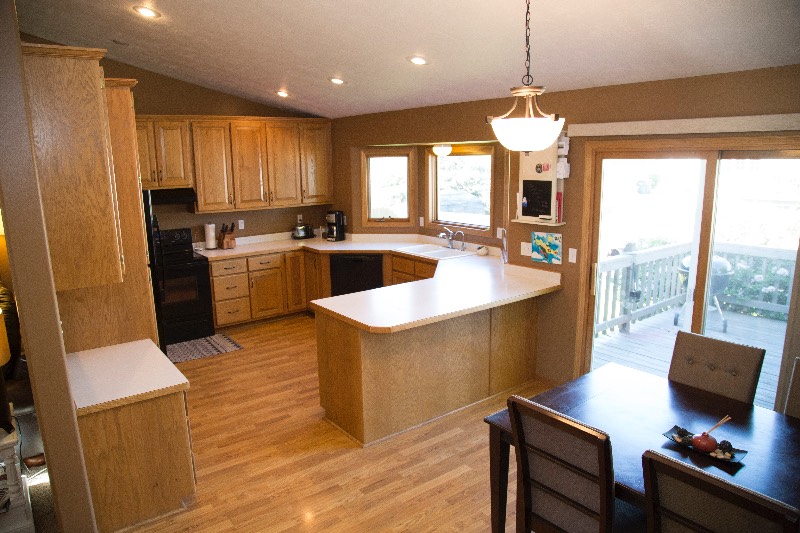 ;
;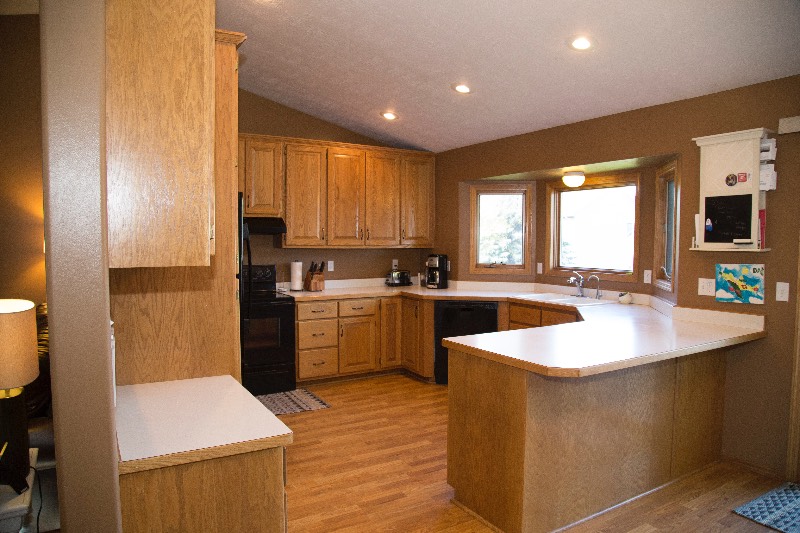 ;
;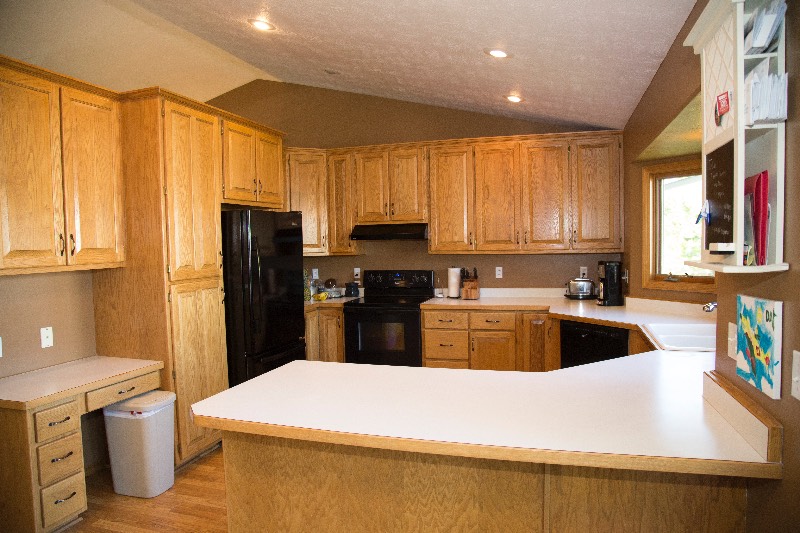 ;
;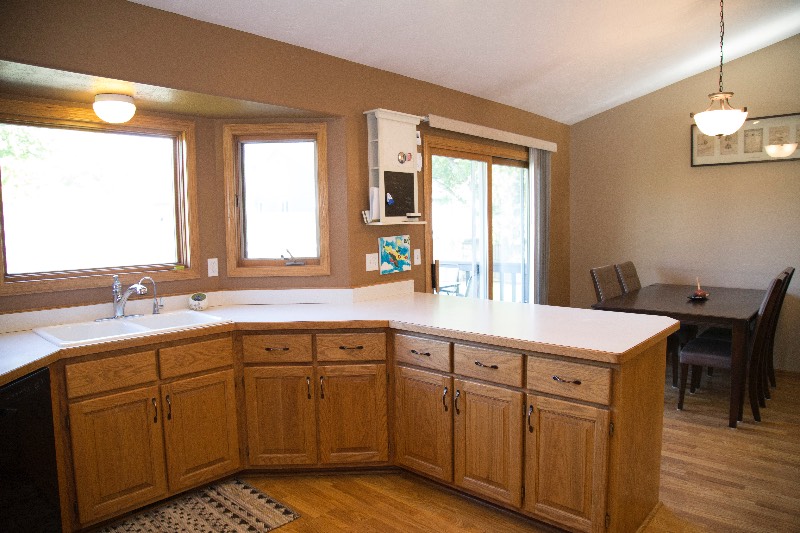 ;
;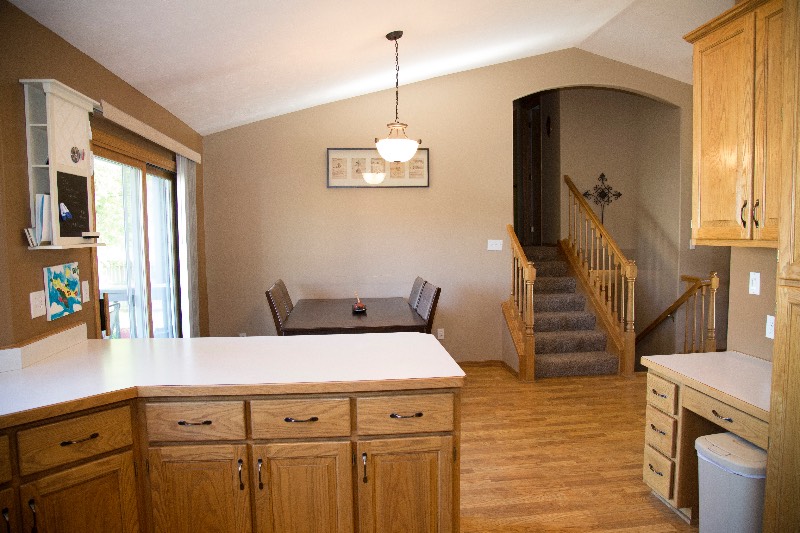 ;
;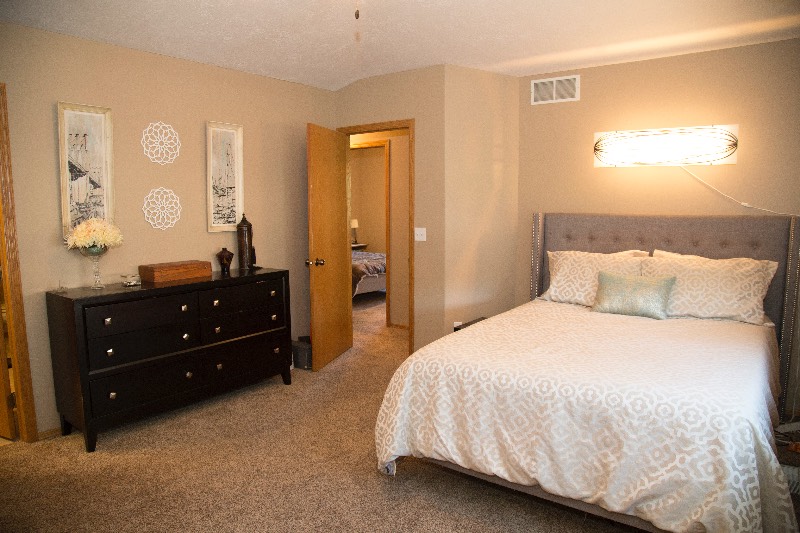 ;
;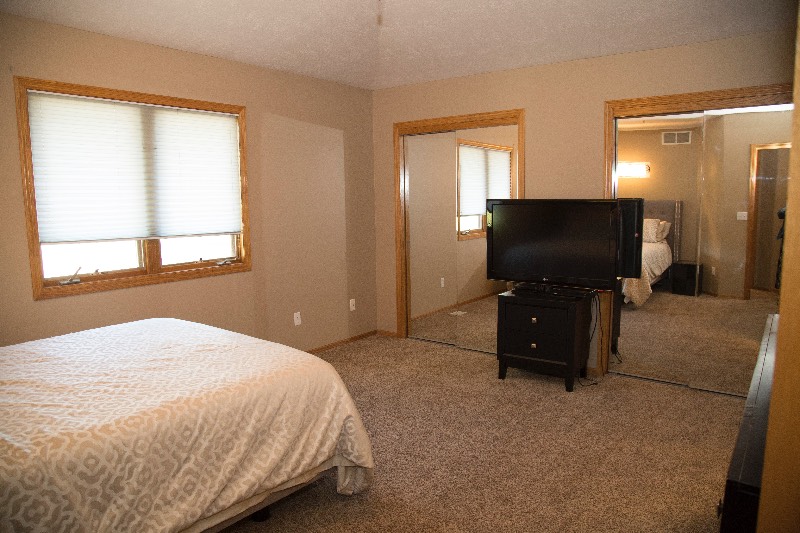 ;
;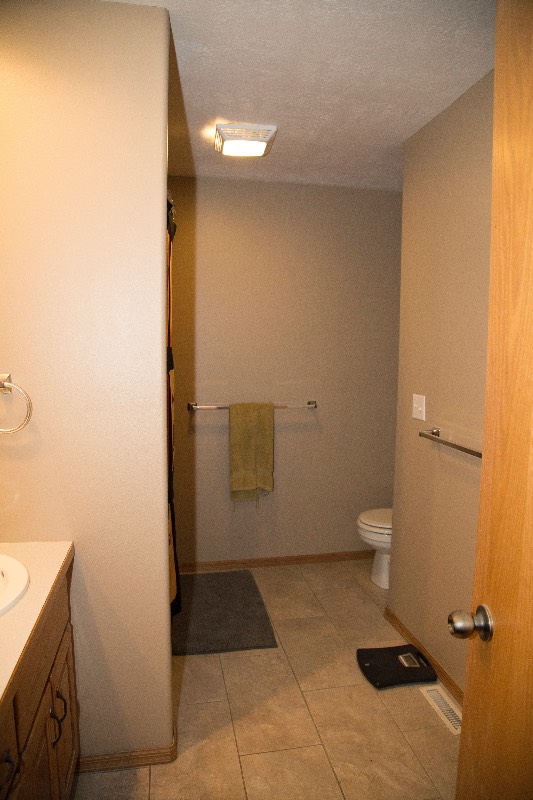 ;
;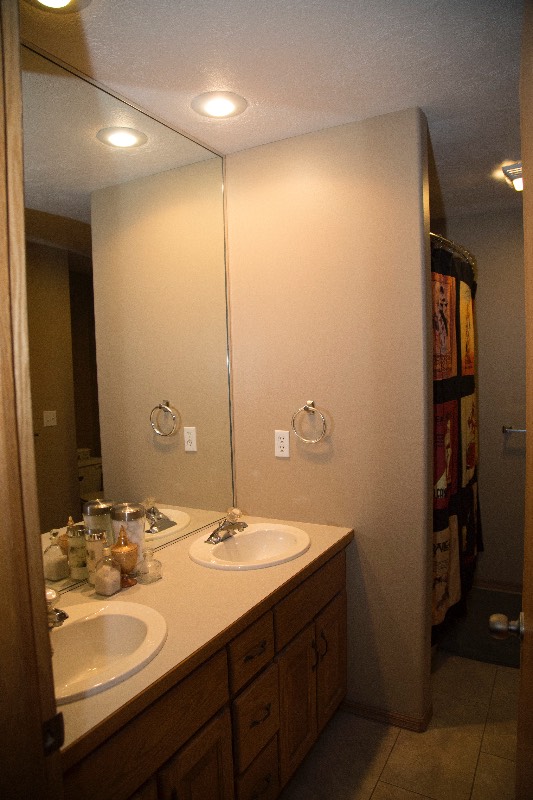 ;
;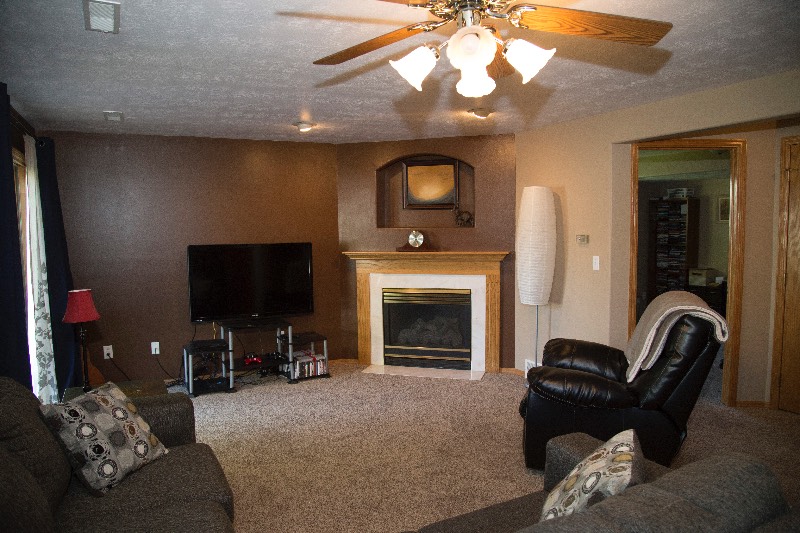 ;
;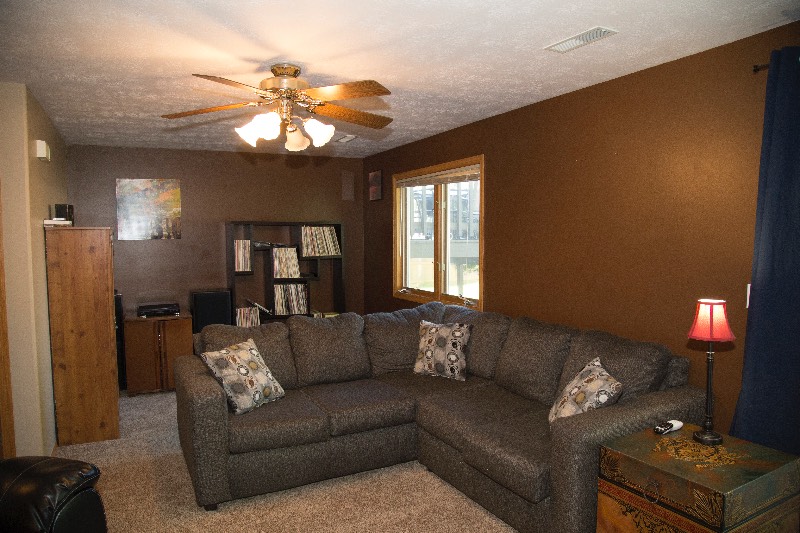 ;
;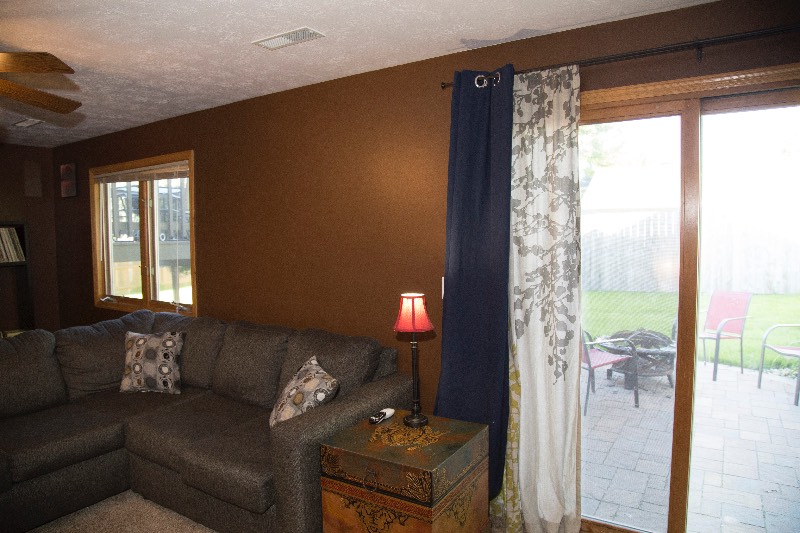 ;
;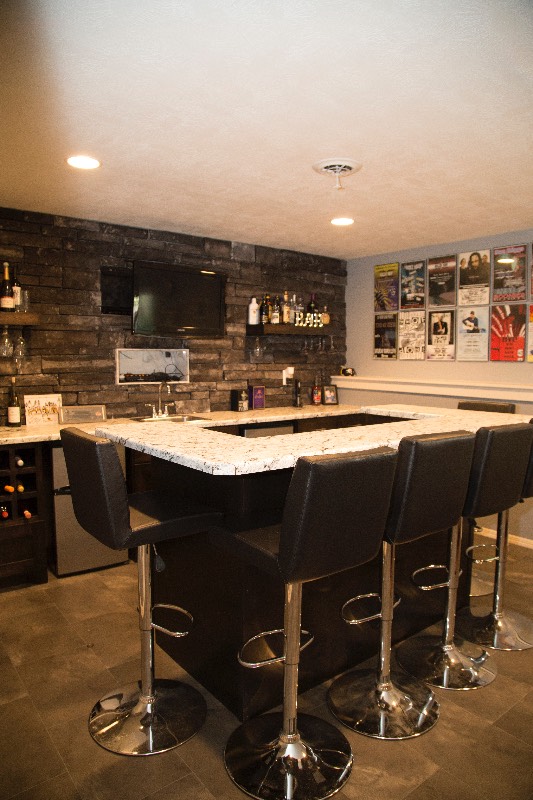 ;
;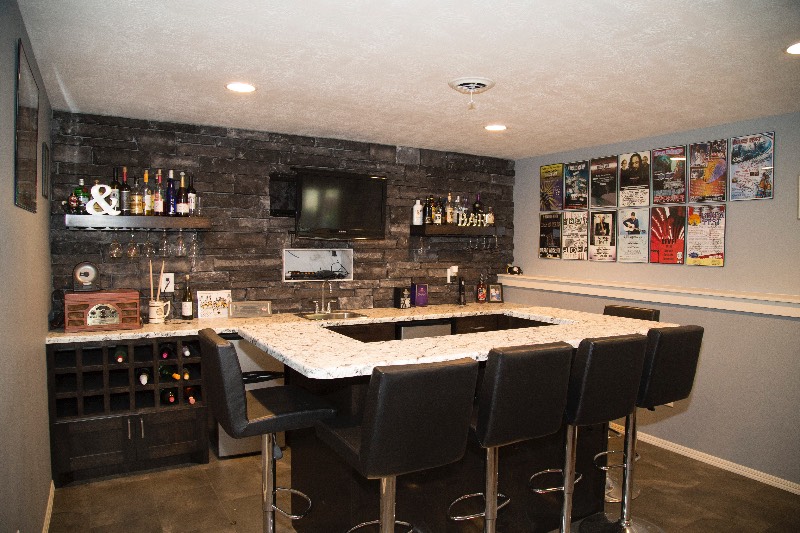 ;
;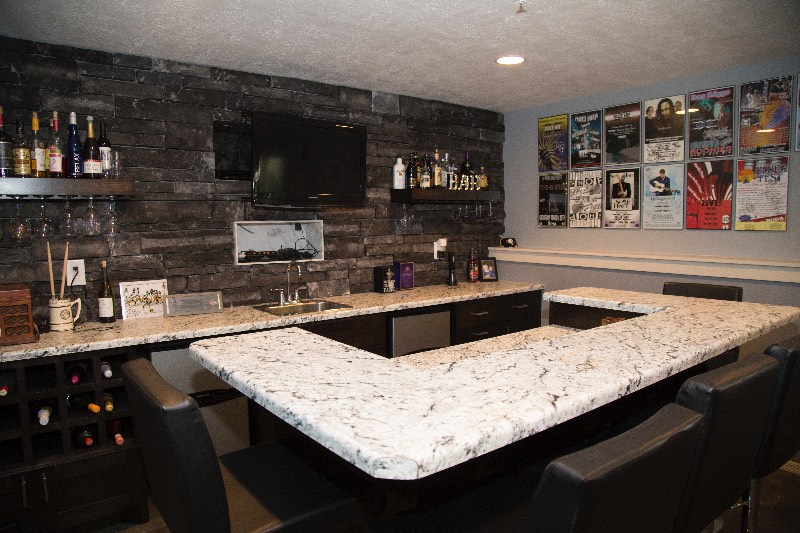 ;
;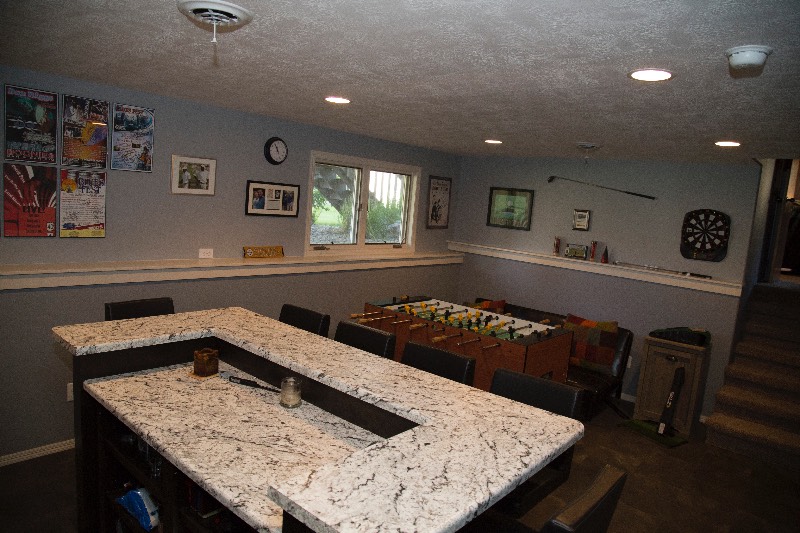 ;
;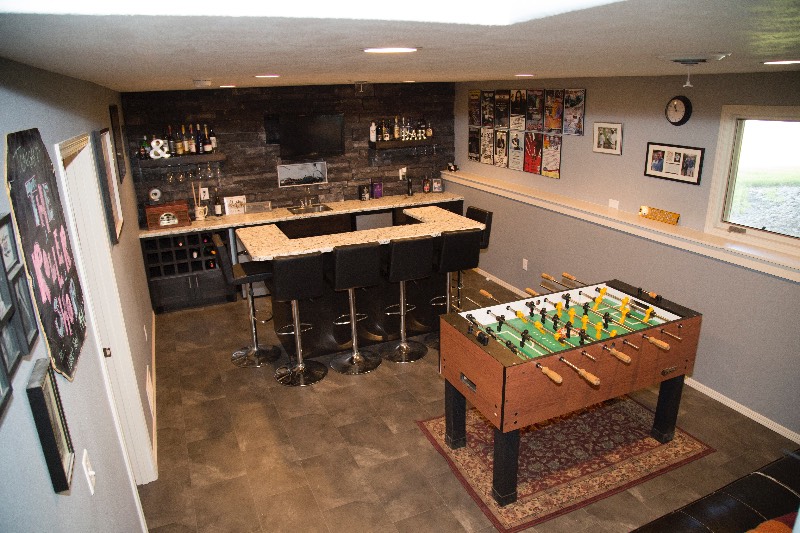 ;
;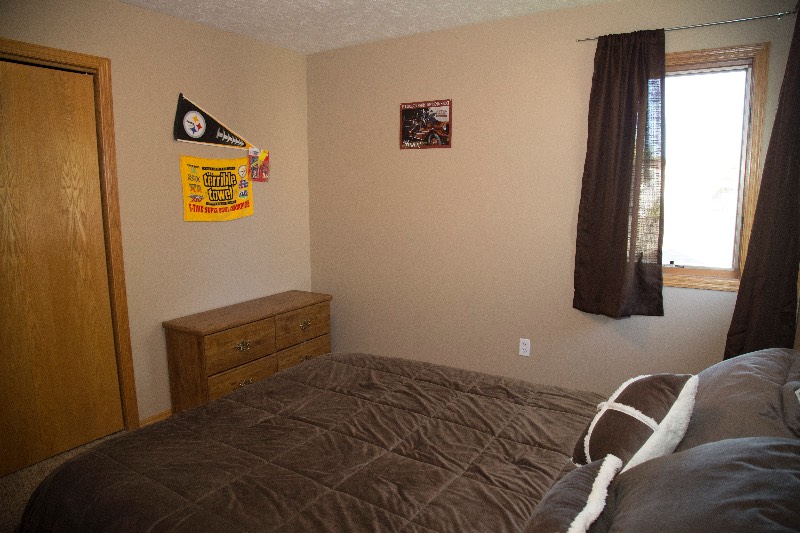 ;
;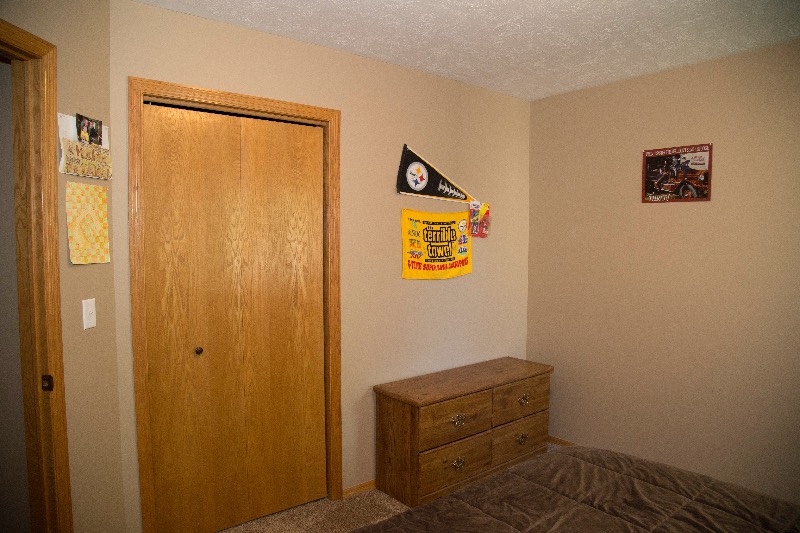 ;
;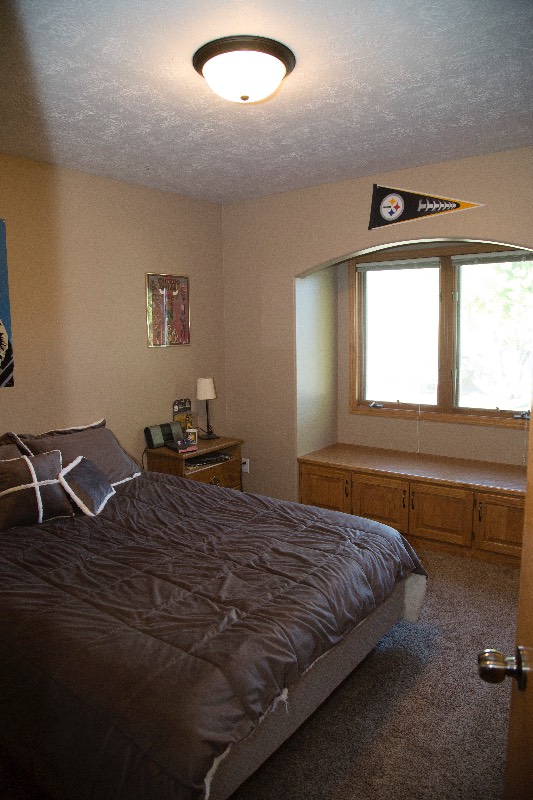 ;
;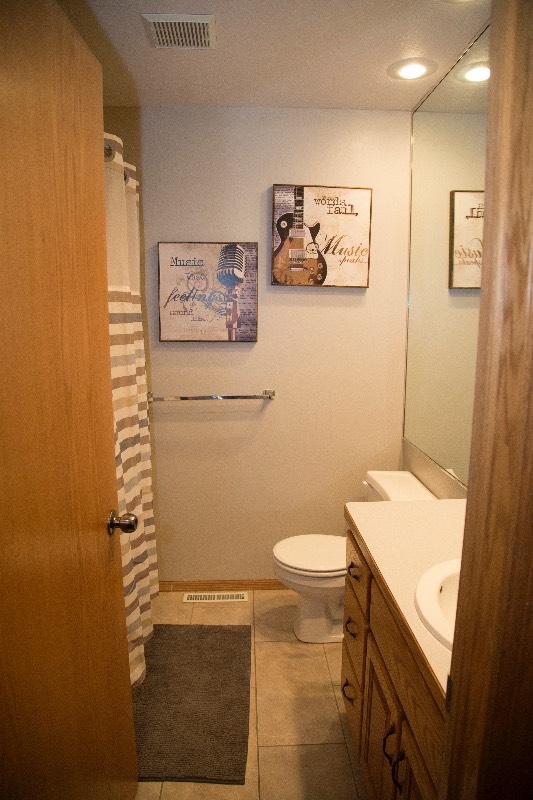 ;
;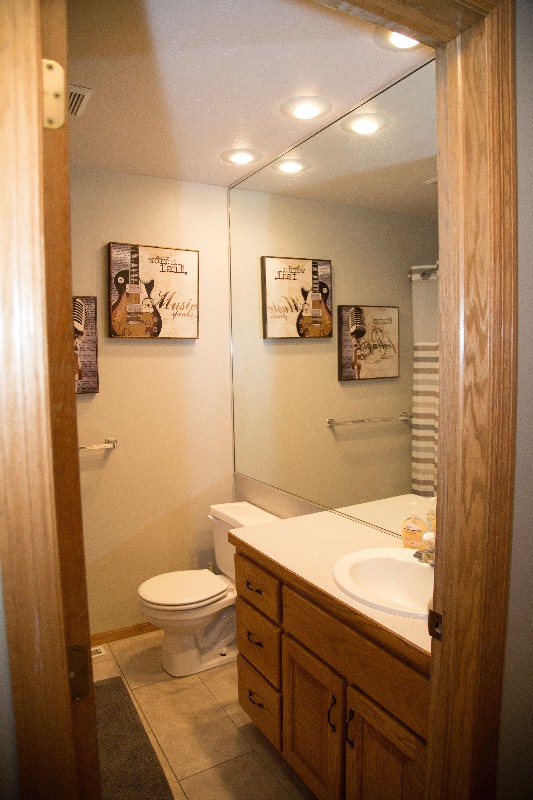 ;
;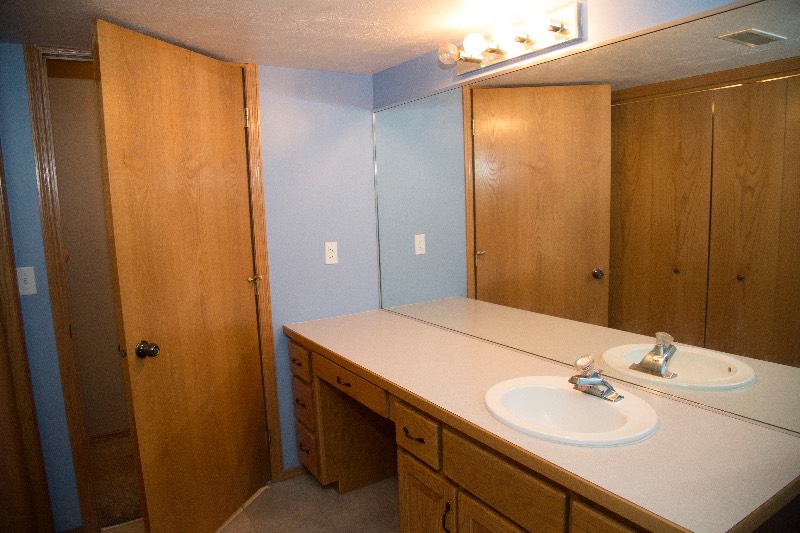 ;
;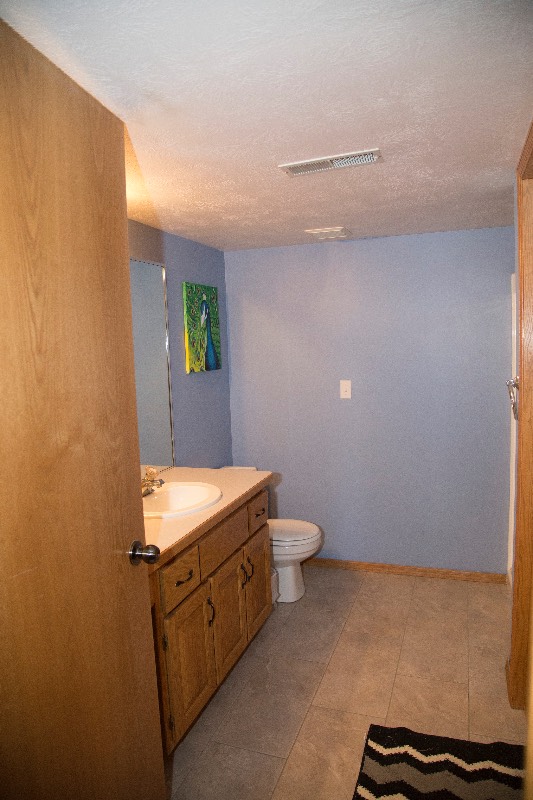 ;
;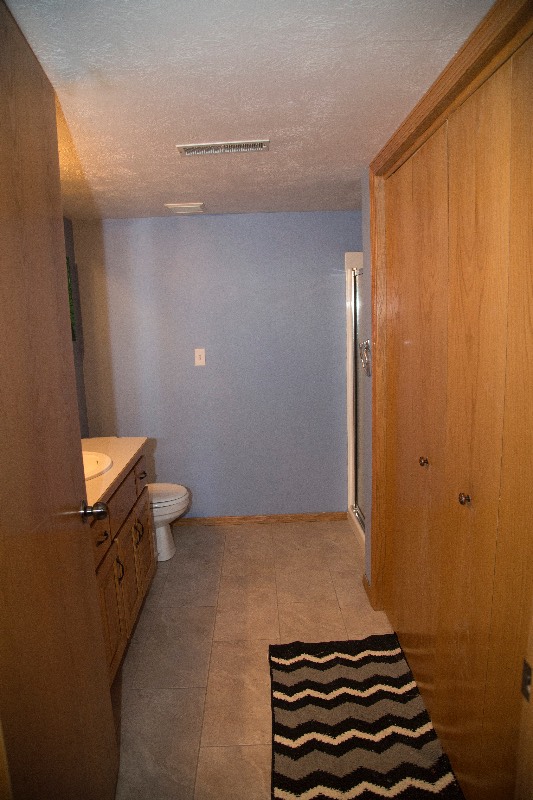 ;
;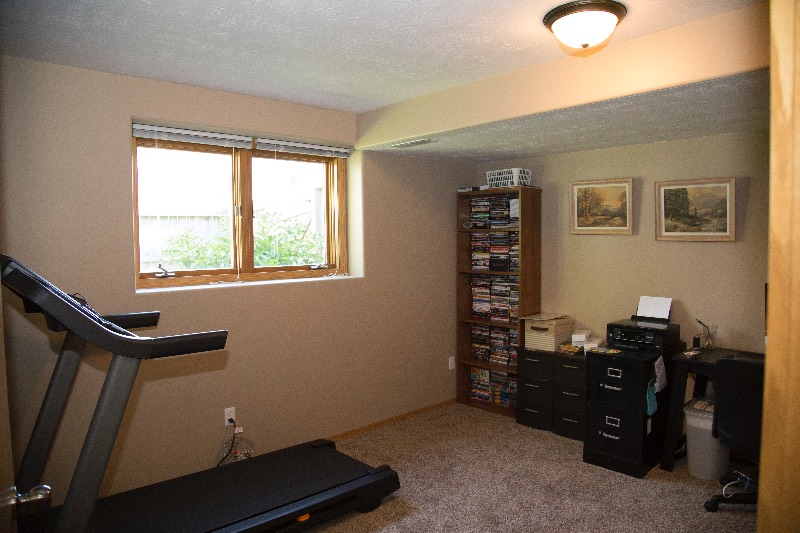 ;
;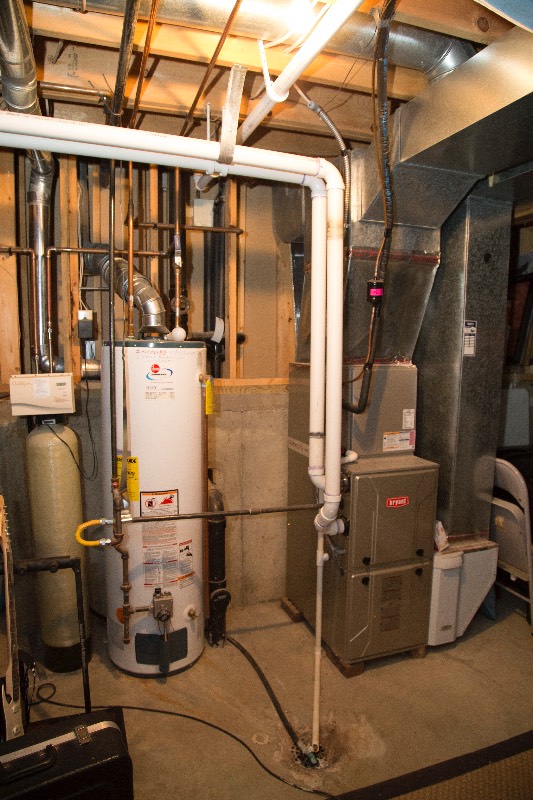 ;
;