Large 5 bedroom home on a double lot!
For faster service, Call or text agent for faster service and don't use the automatic scheduler! DO NOT MISS THIS ONE!!! Call today to see this beautiful 5 bedroom, 3 bath multi-level home with an attached 2 car garage and a separate 2 car carport with beautiful country views! Walk into a nice tiled entry. Kick off your shoes and hang your coat in the closet before entering the spacious living room which features a beautiful stone fireplace. Also on the main level you'll find a dining room and a spacious kitchen with a custom made breakfast nook. From the kitchen you can go out onto a wooden deck with a pergola! It is a great place to enjoy your morning coffee or enjoy a BBQ with your family! Upstairs you'll find a full bathroom, 2 large bedrooms and a primary bedroom with an en suite bath! On the garden level you'll find 2 more spacious bedrooms, a bathroom and a large utility room with your washer and dryer, storage and a great place to kick off your boots as you come in from the garage. In the basement you'll find another room which could be used as an office or a non-conforming bedroom and a HUGE family room and pantry! The pantry room was originally a bar which could be recreated as the plumbing is still there! It is the perfect space the you or your kids to spend time with friends! The furnace was new in 2022 and there have been bathroom and lighting upgrades over the years!! The property consists of 2 nice lots and features multiple mature trees, plenty of space for kids and pets. It is on the edge of town, so you have town living with a country feel!!! It is close to the elementary school and the golf course! Call today to schedule your private showing!



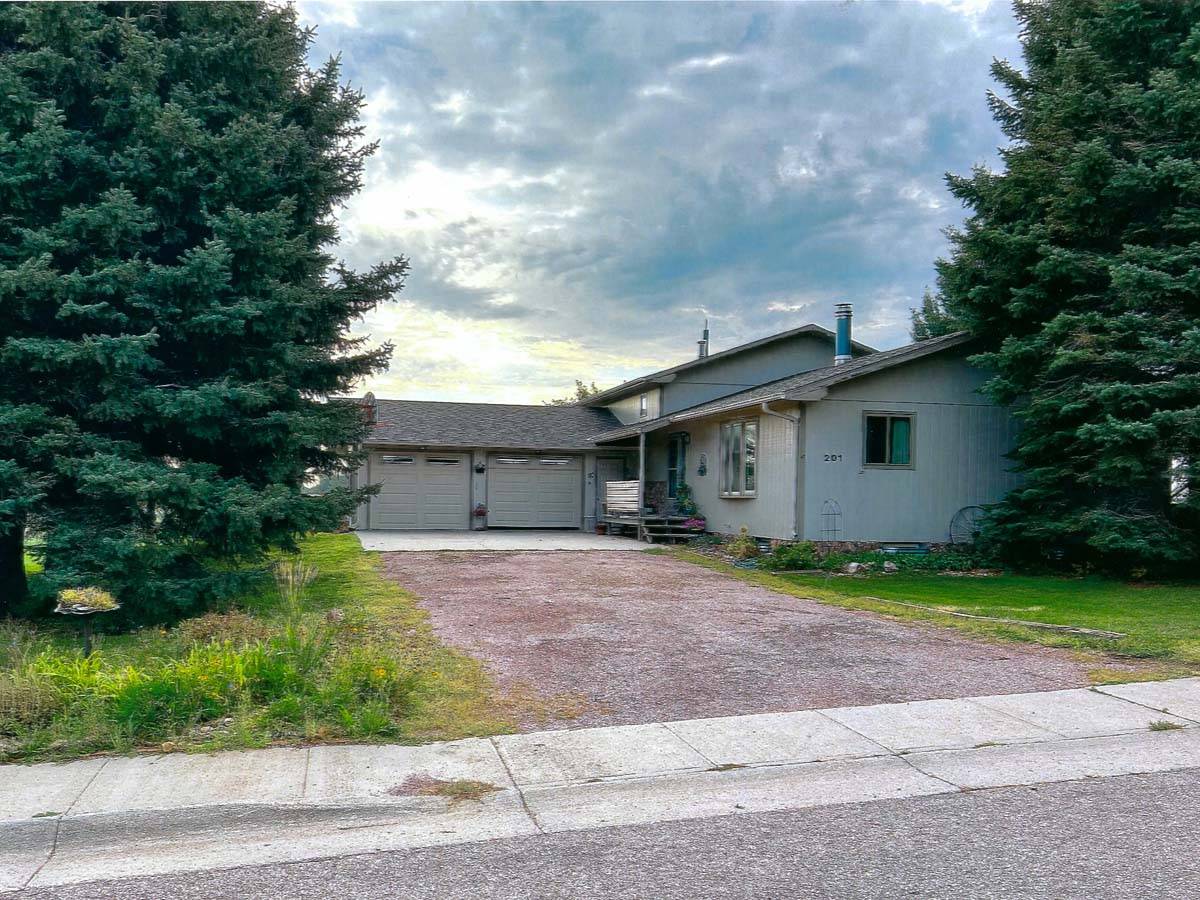

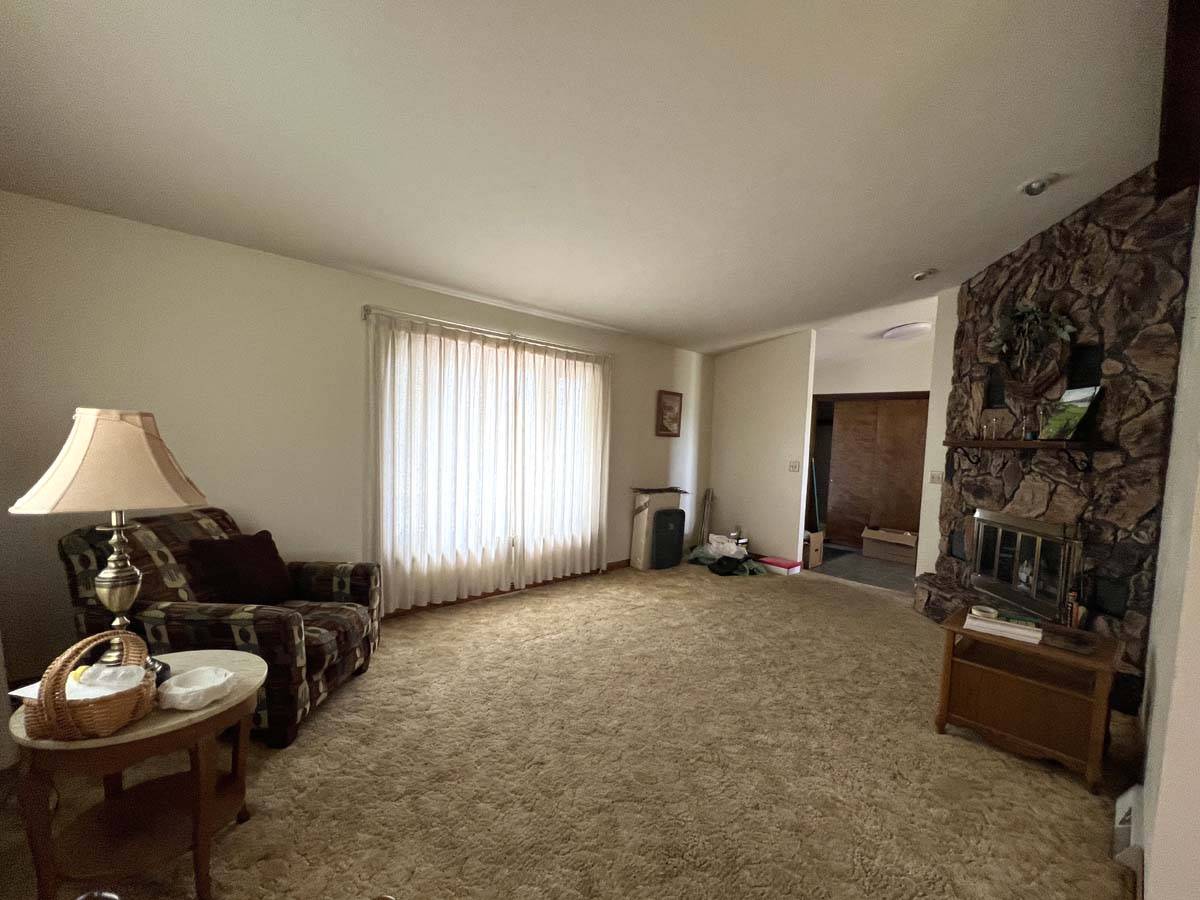 ;
;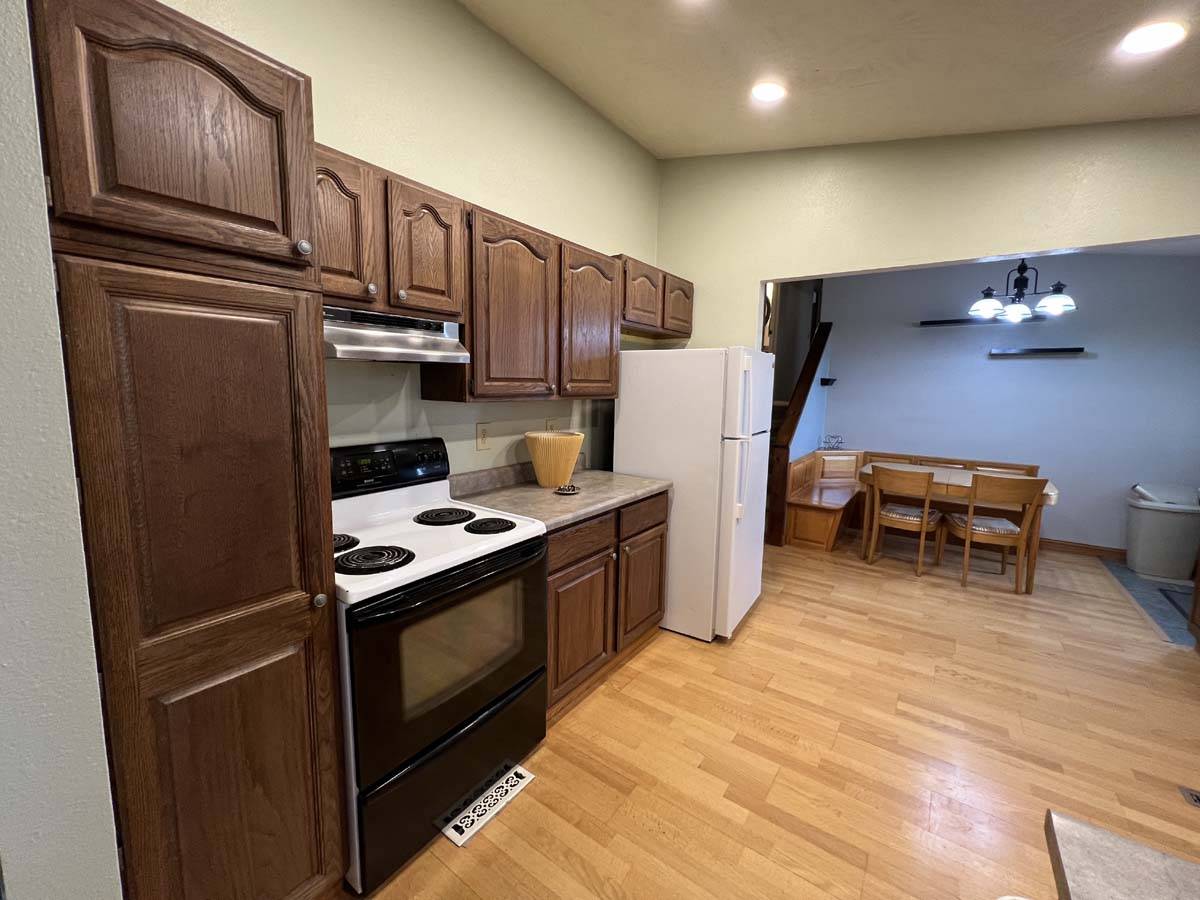 ;
;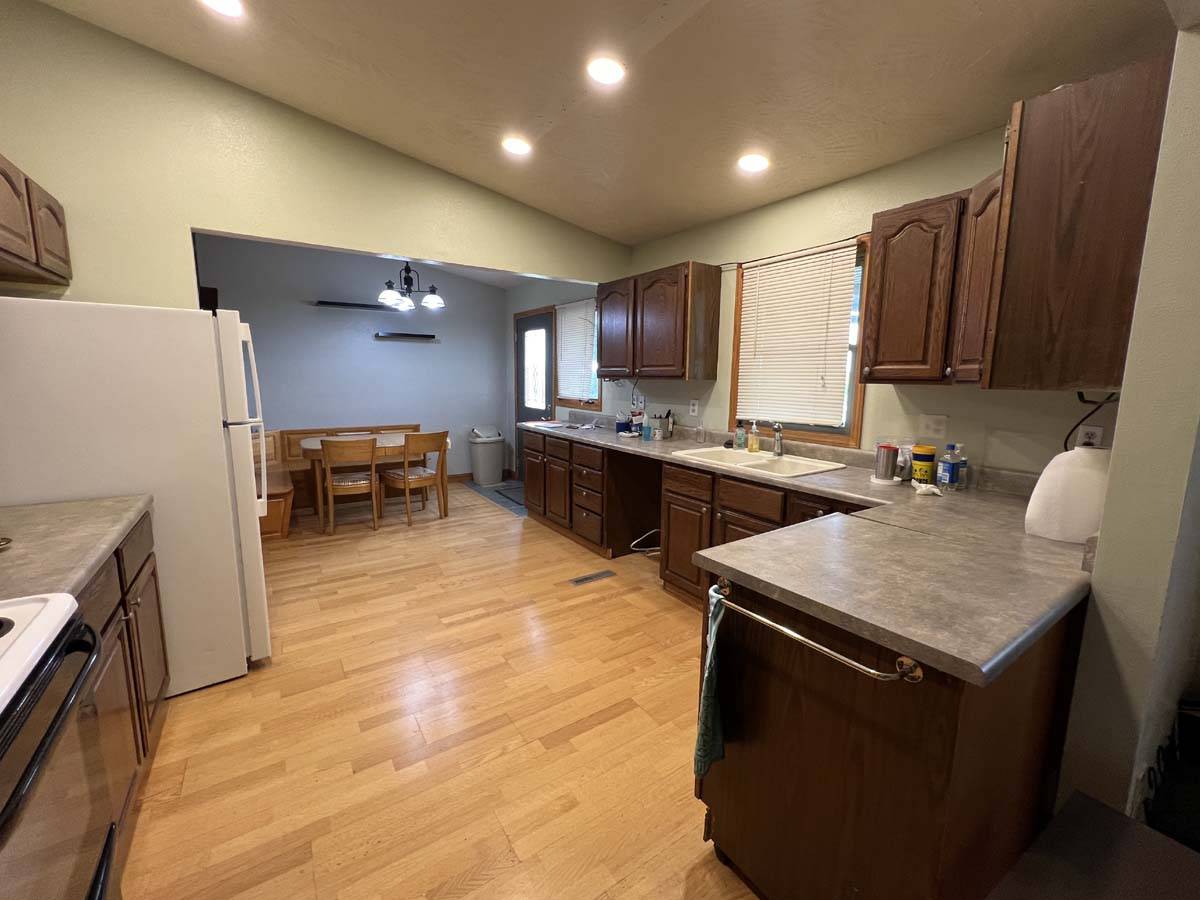 ;
;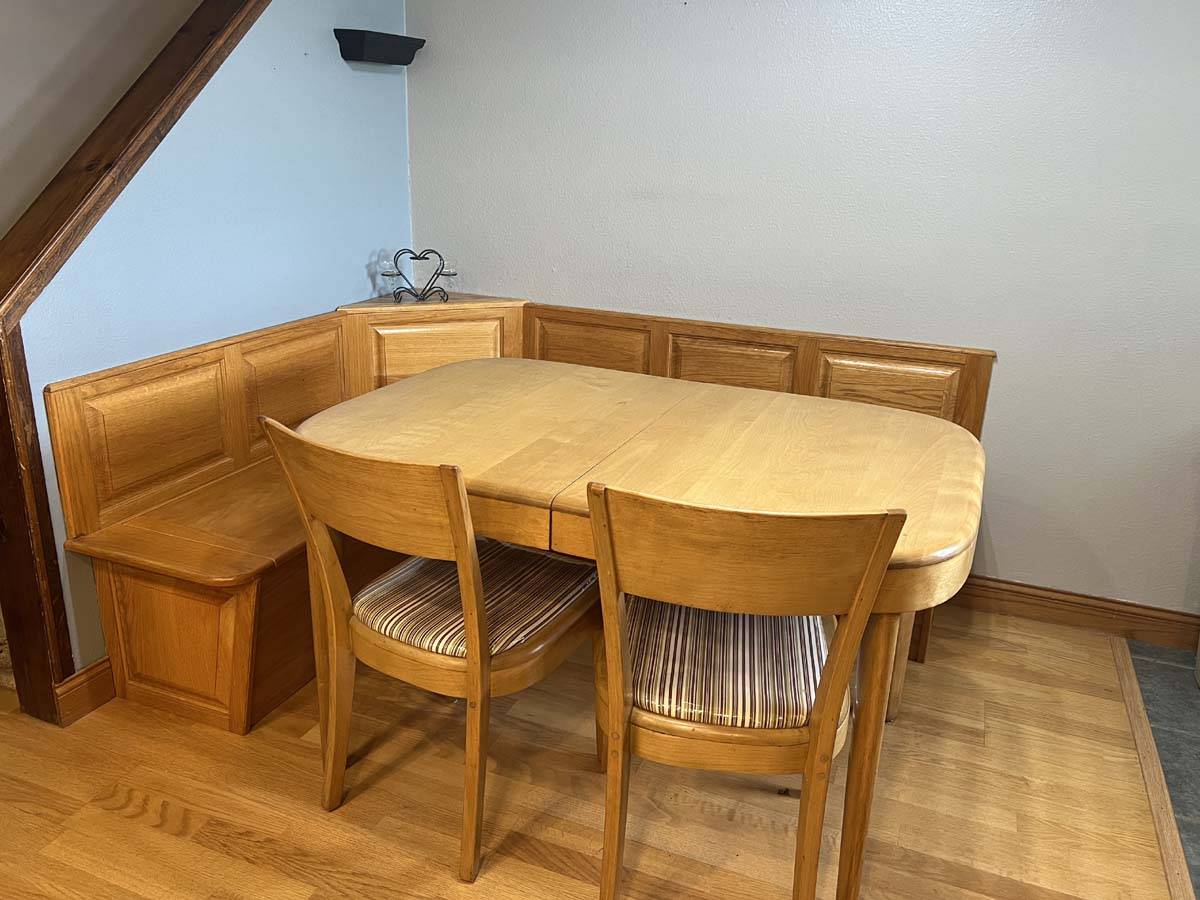 ;
;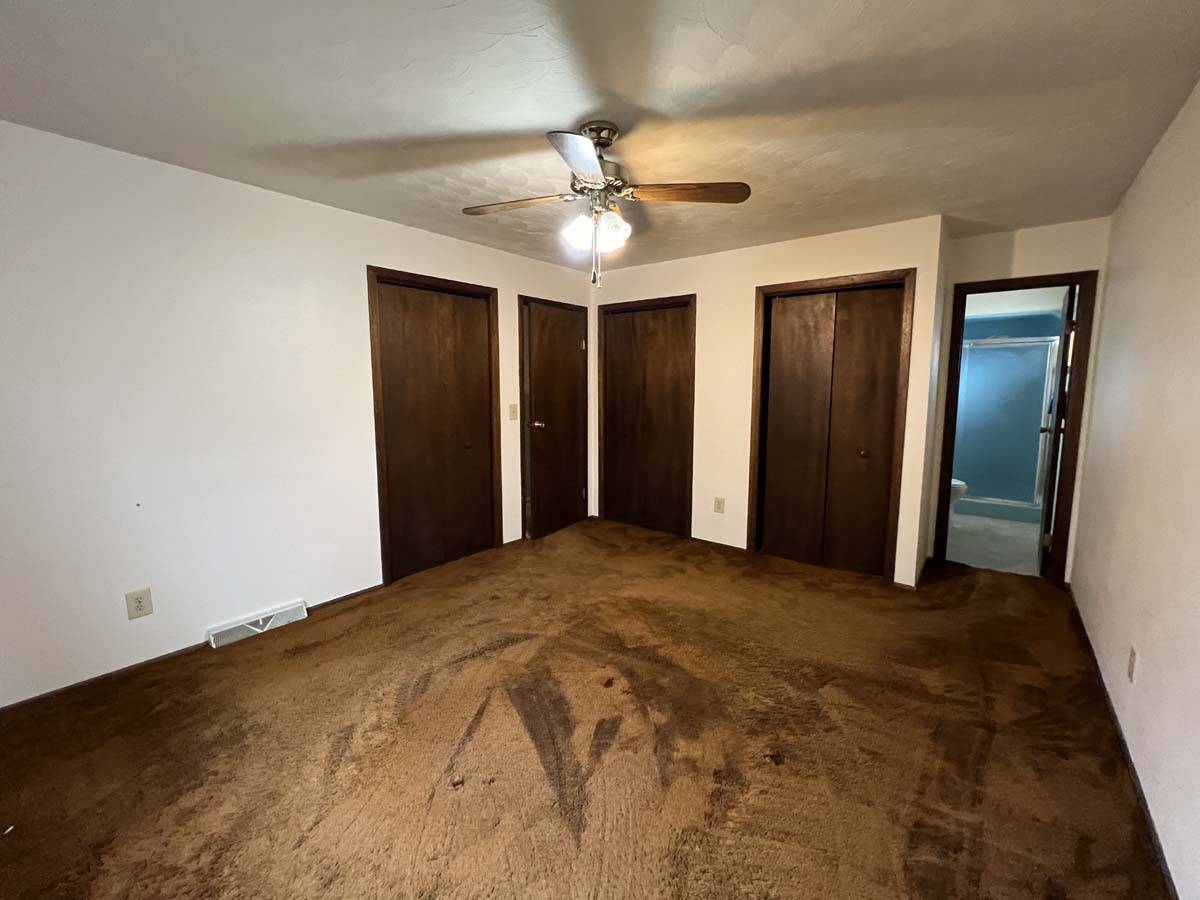 ;
;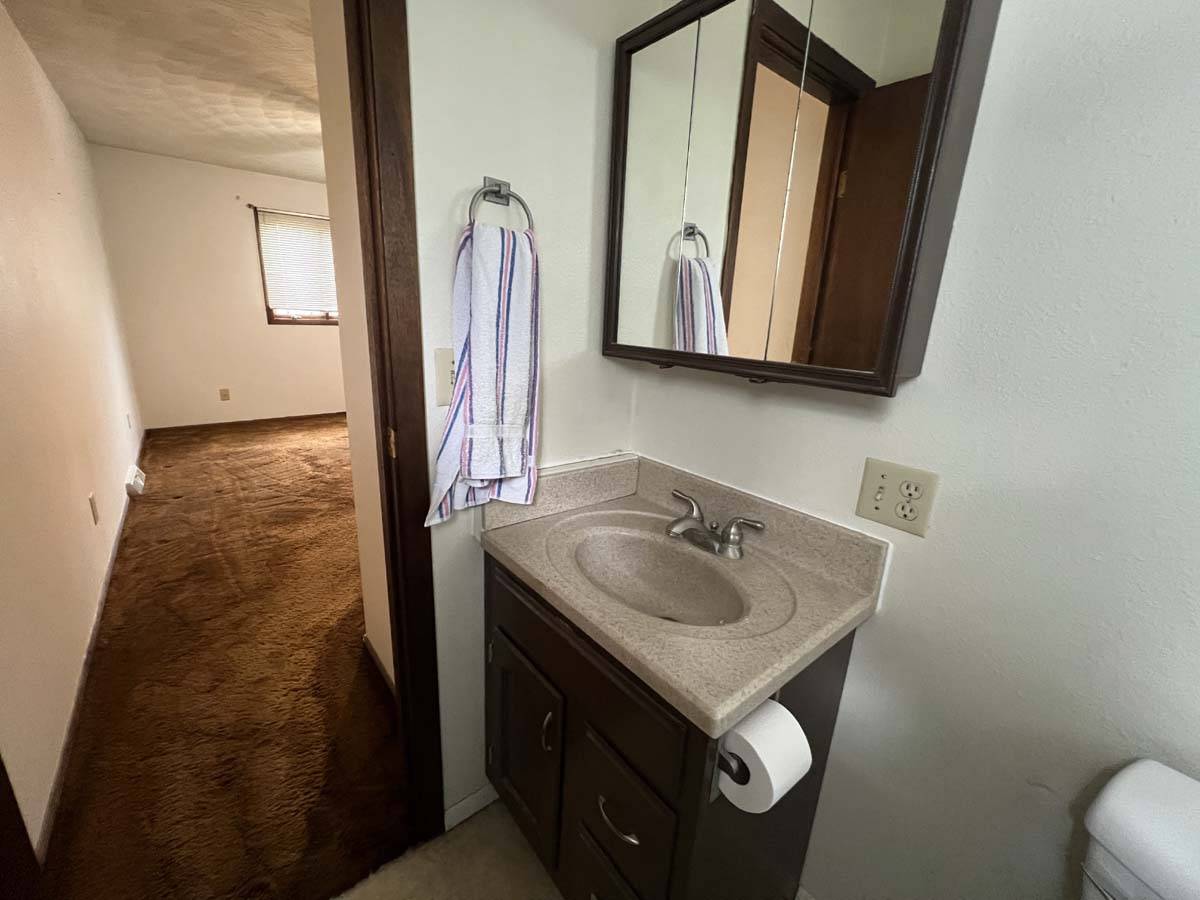 ;
;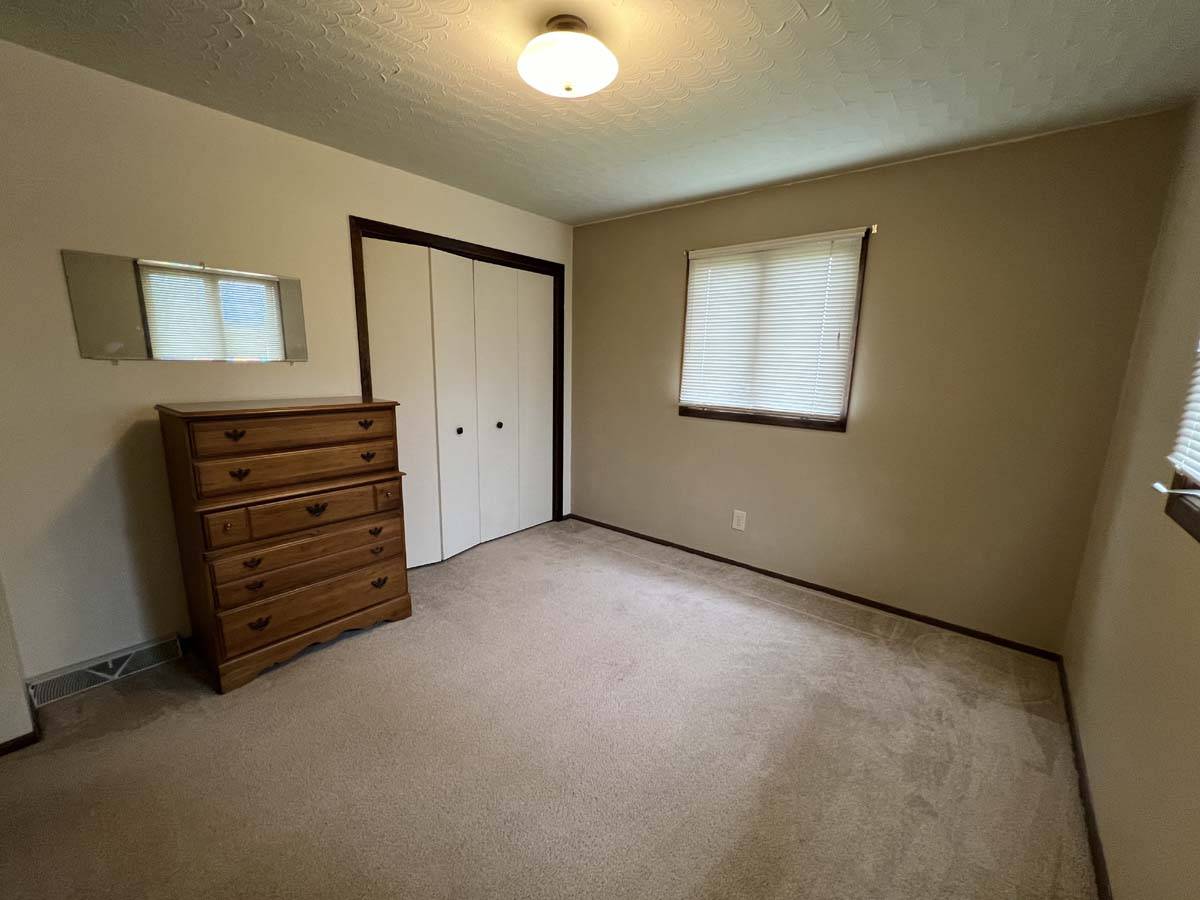 ;
;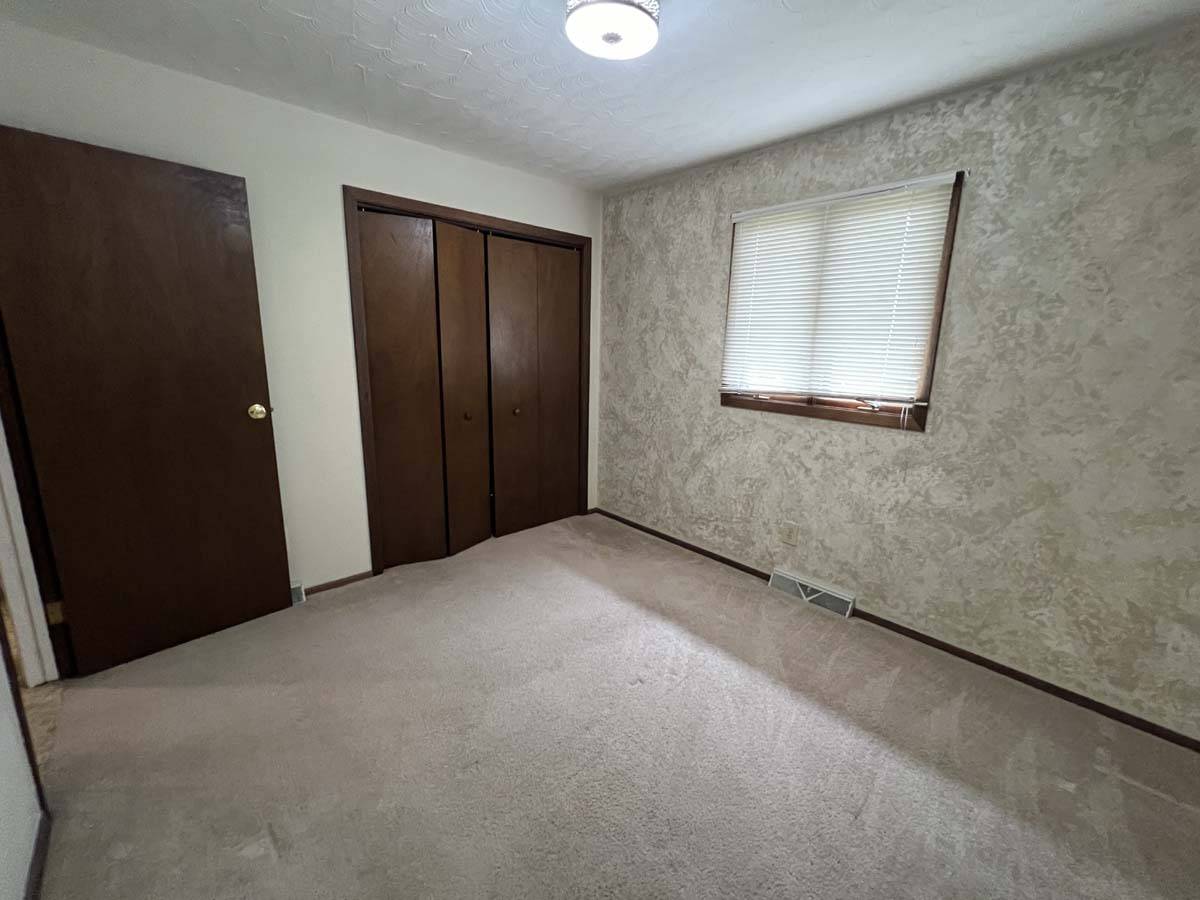 ;
;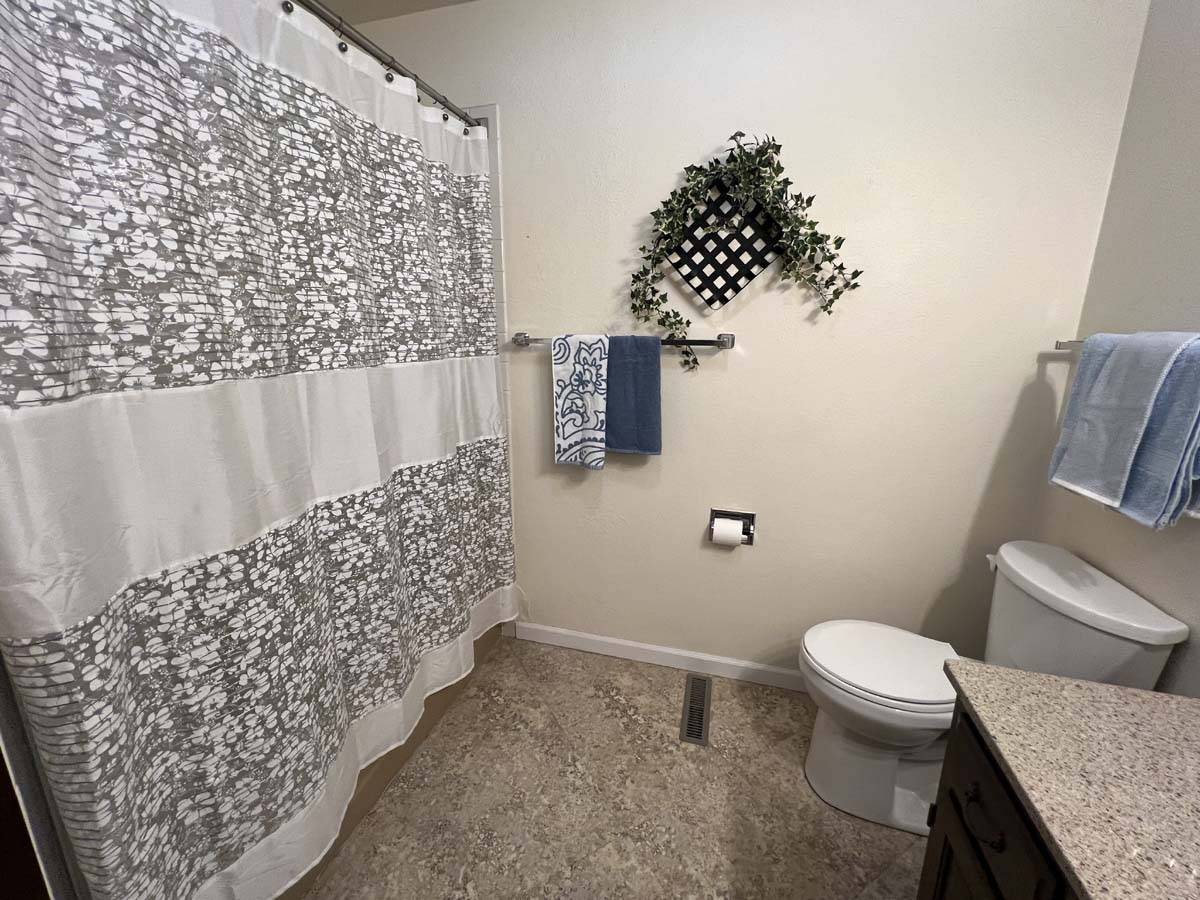 ;
;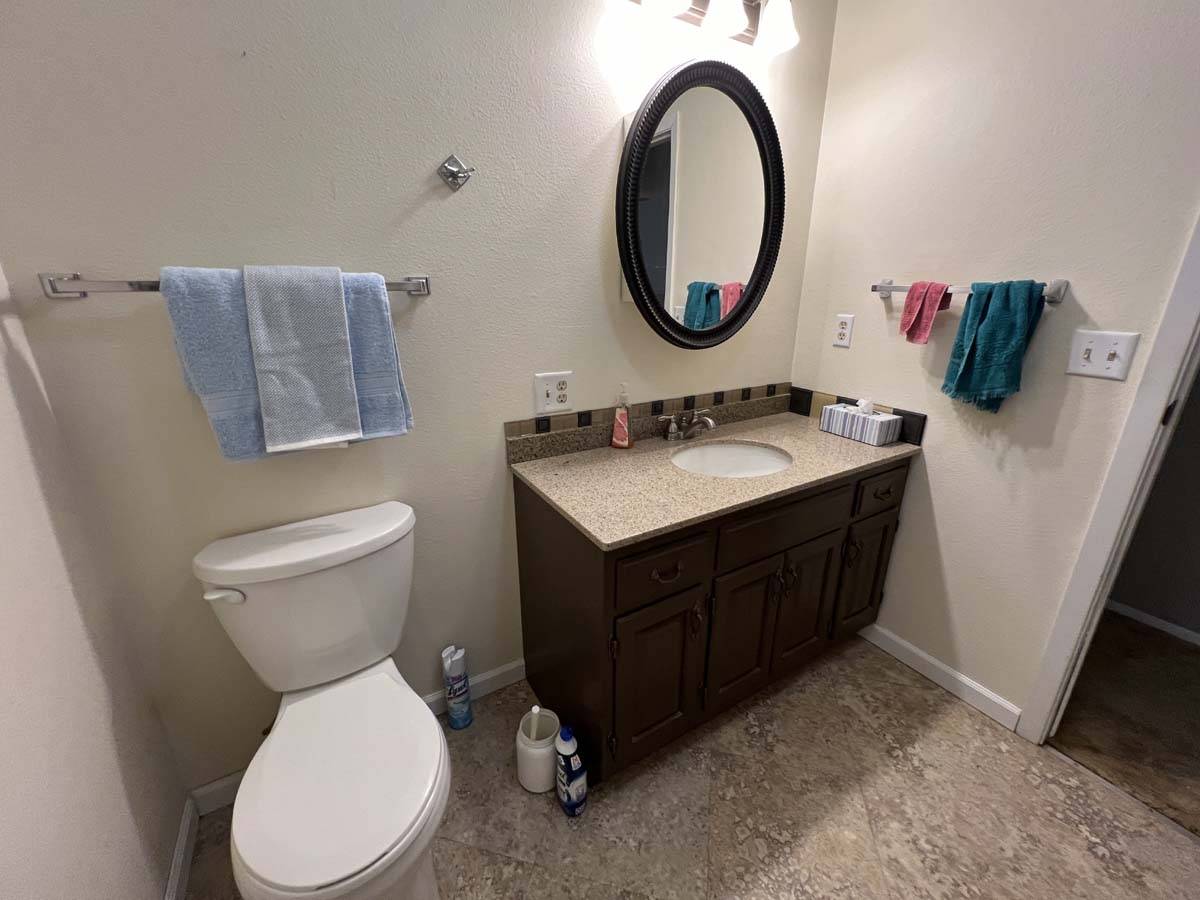 ;
;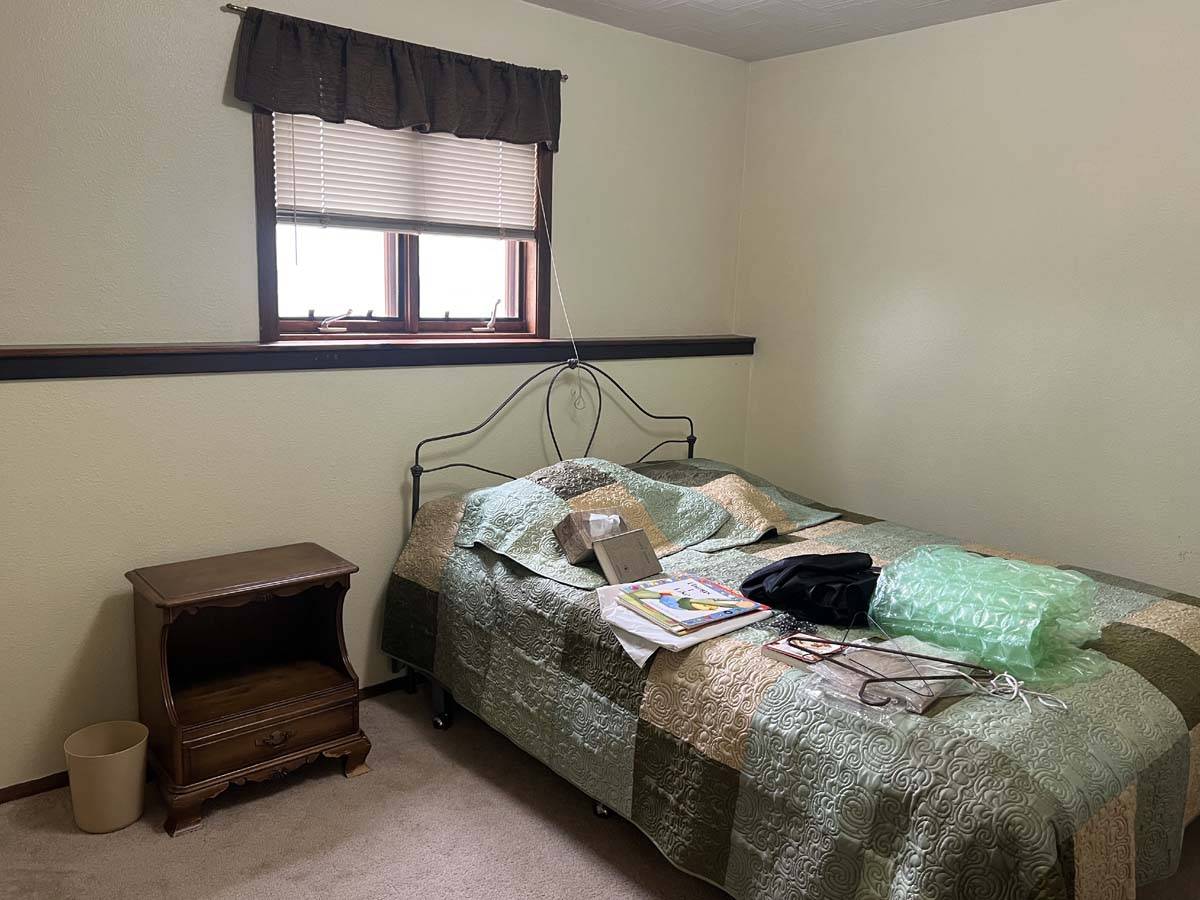 ;
;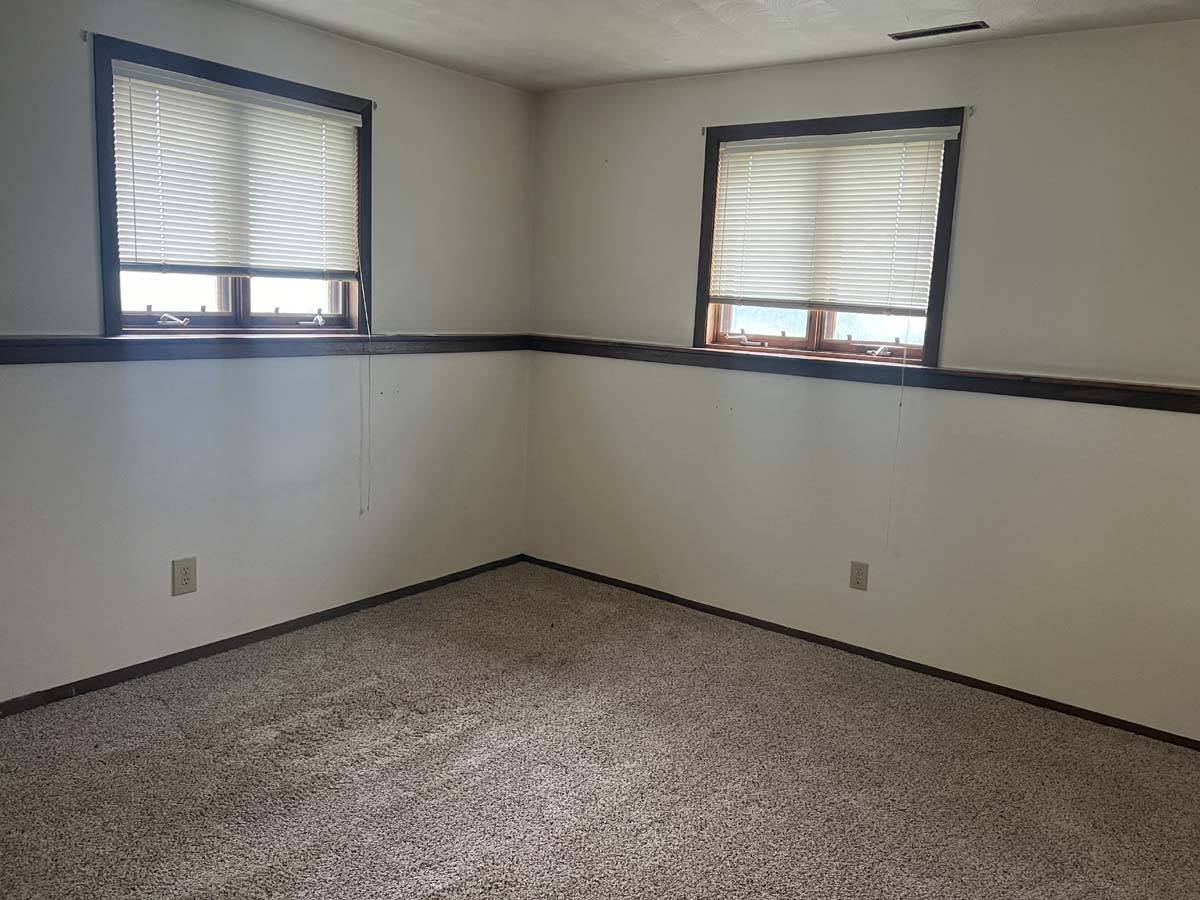 ;
;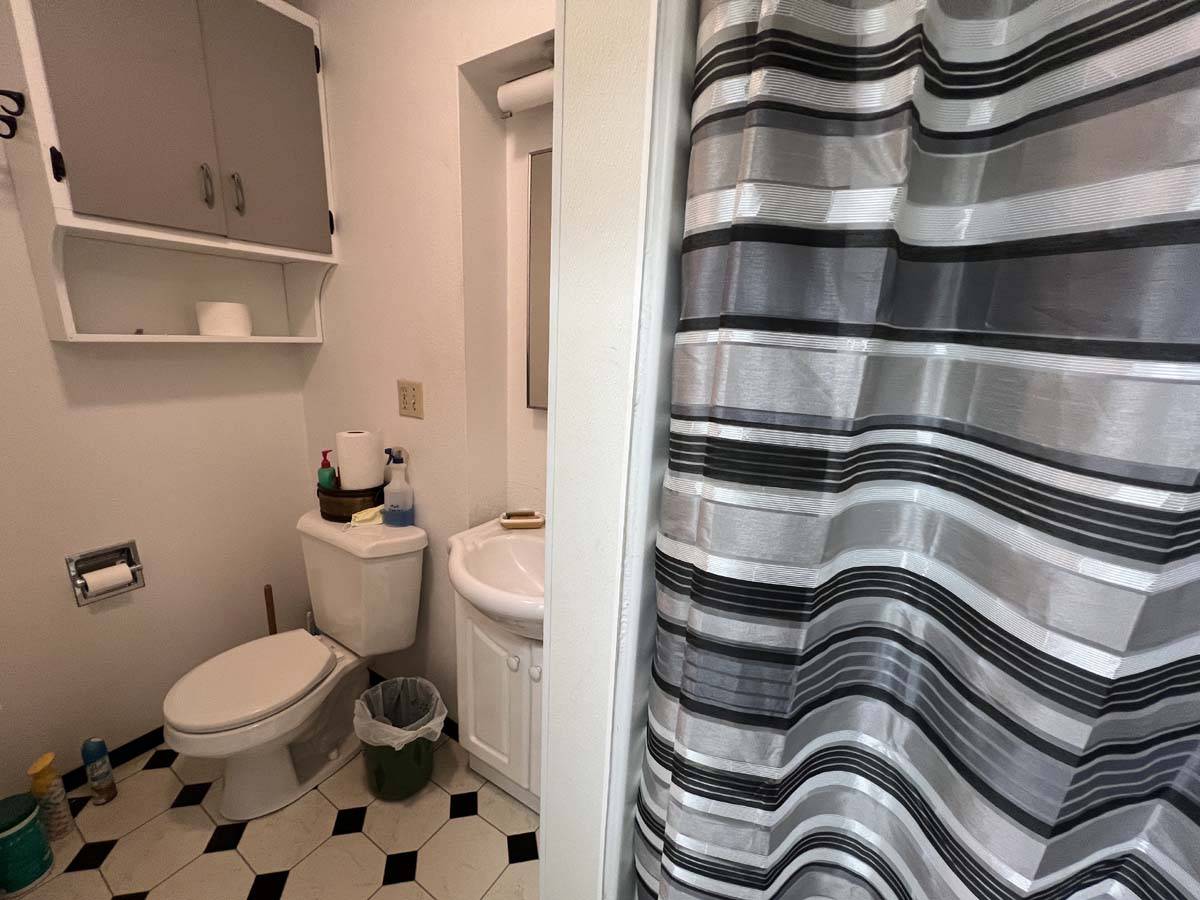 ;
;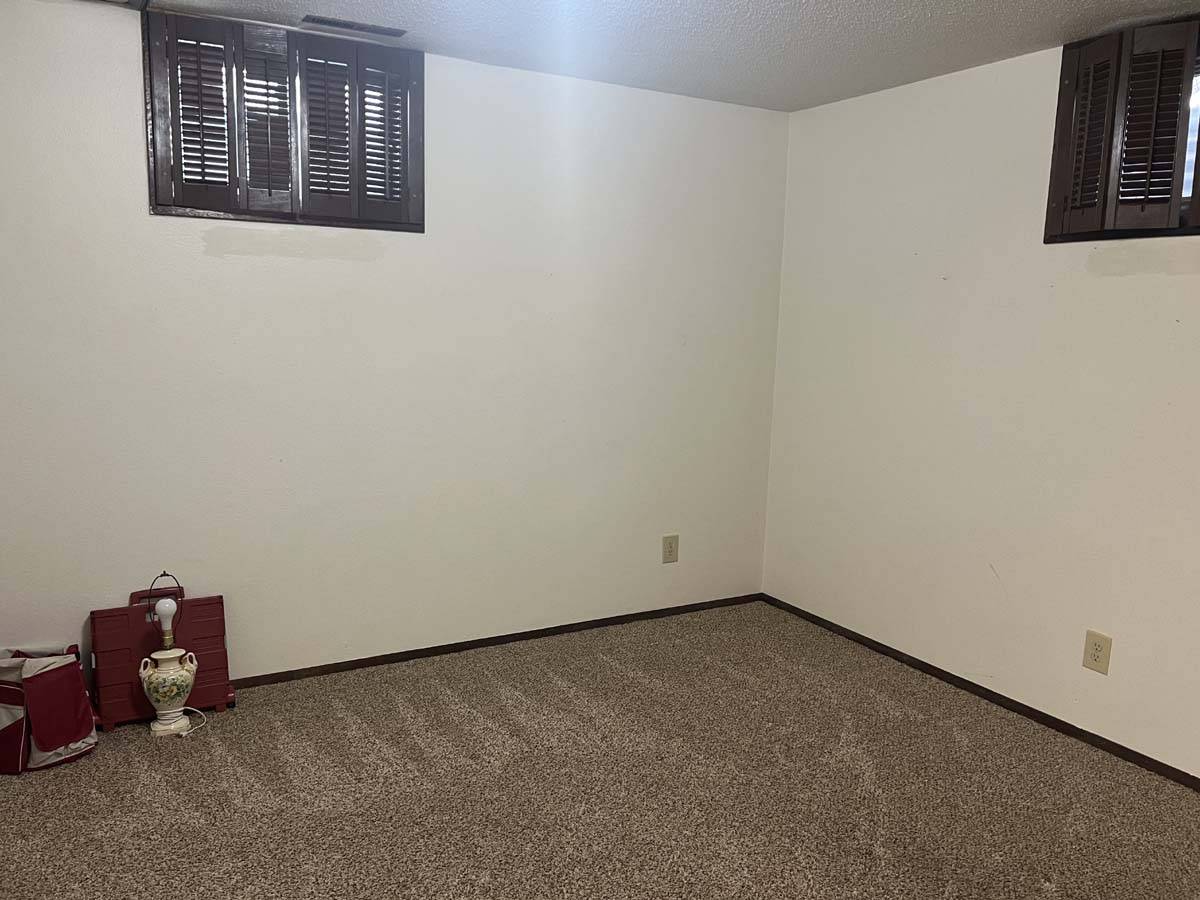 ;
;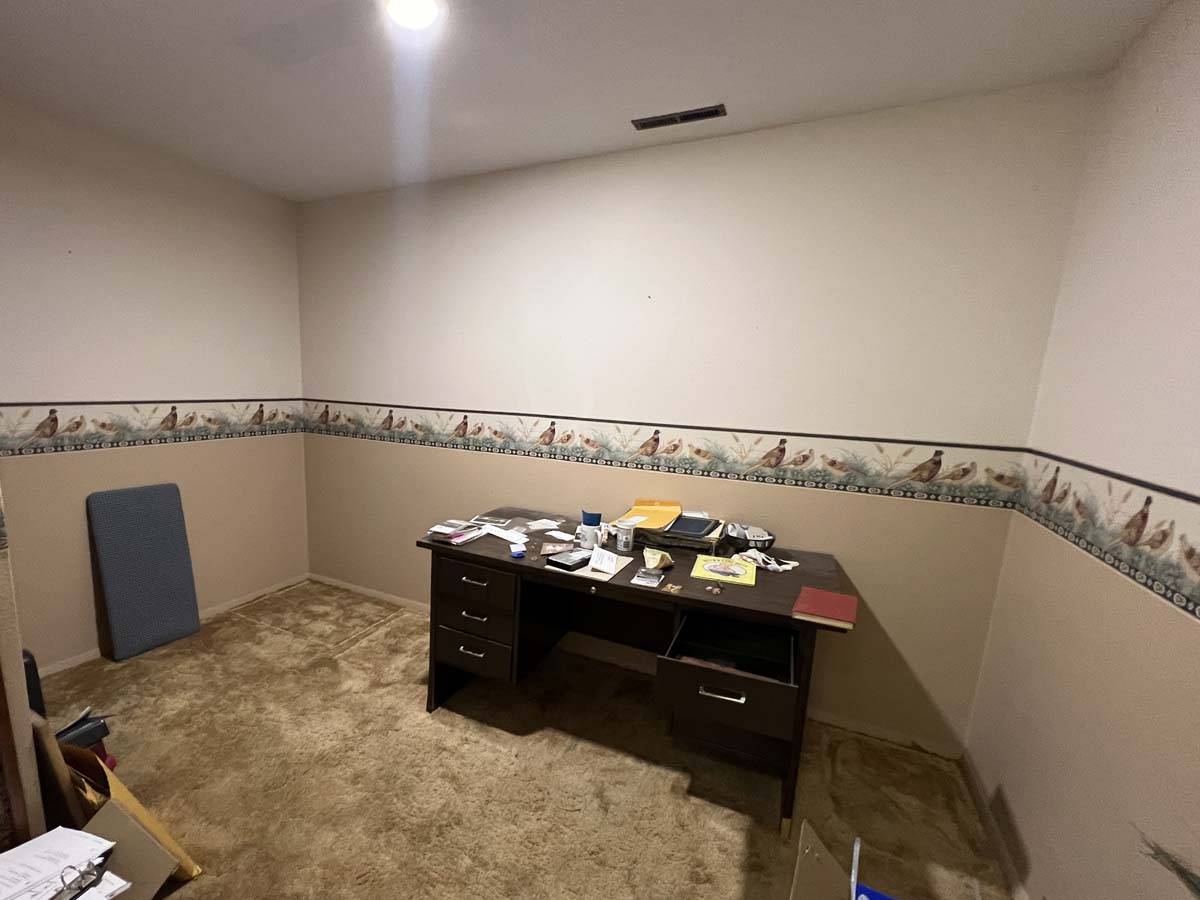 ;
;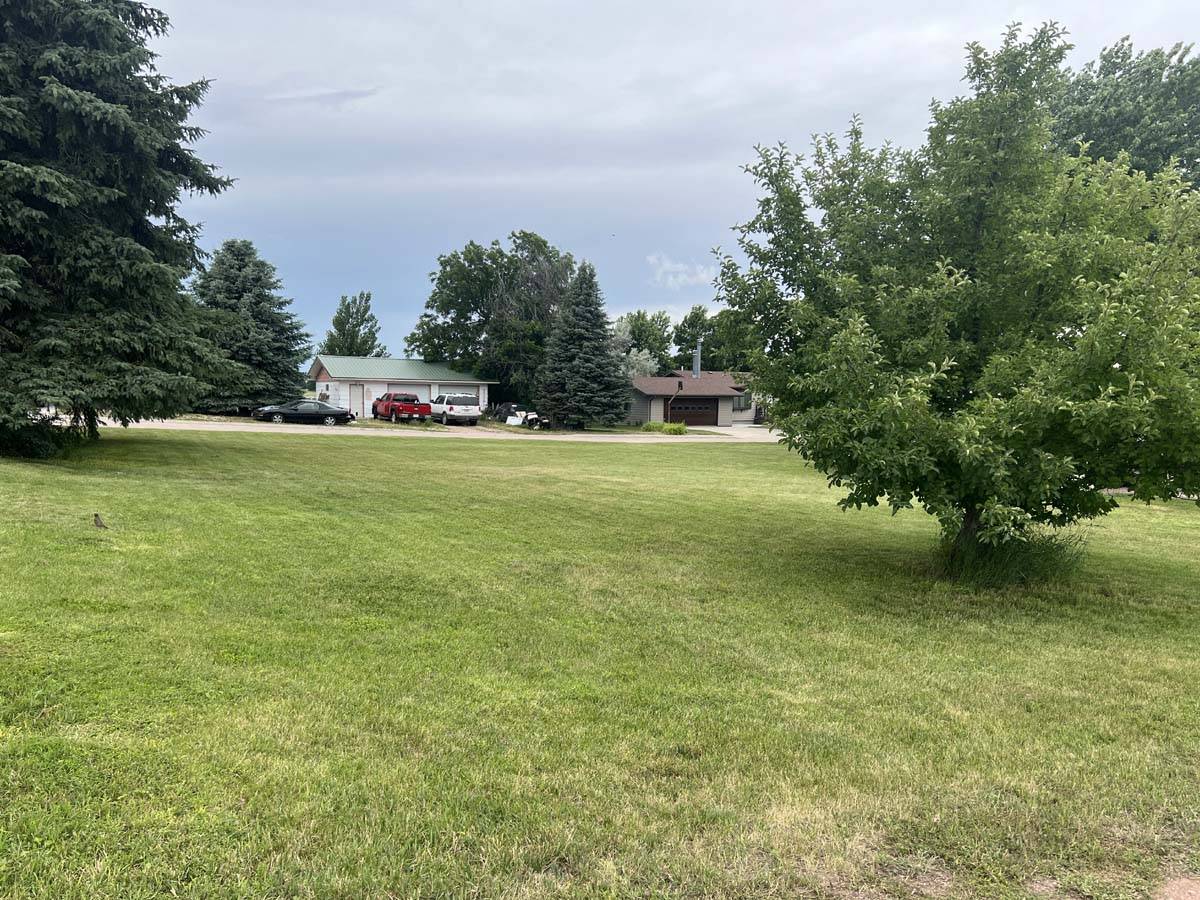 ;
;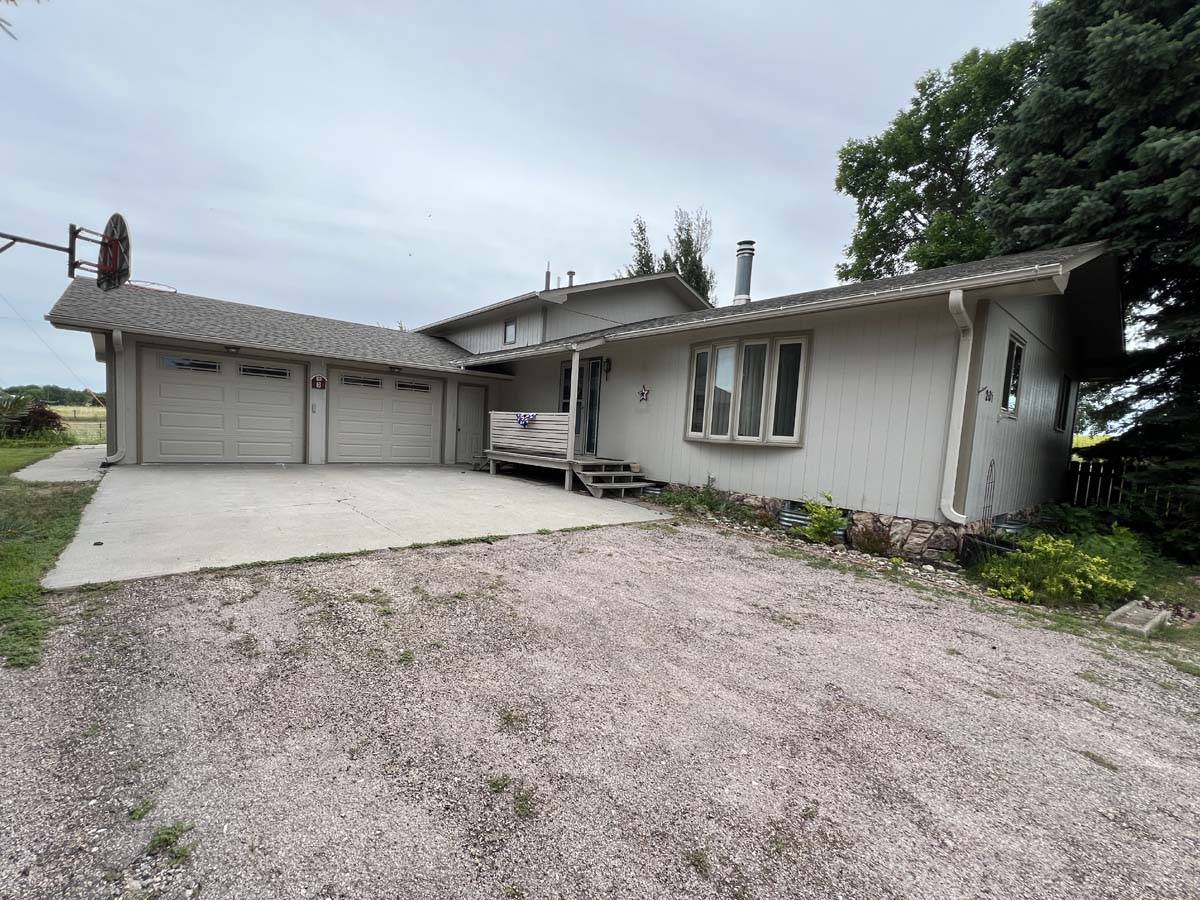 ;
;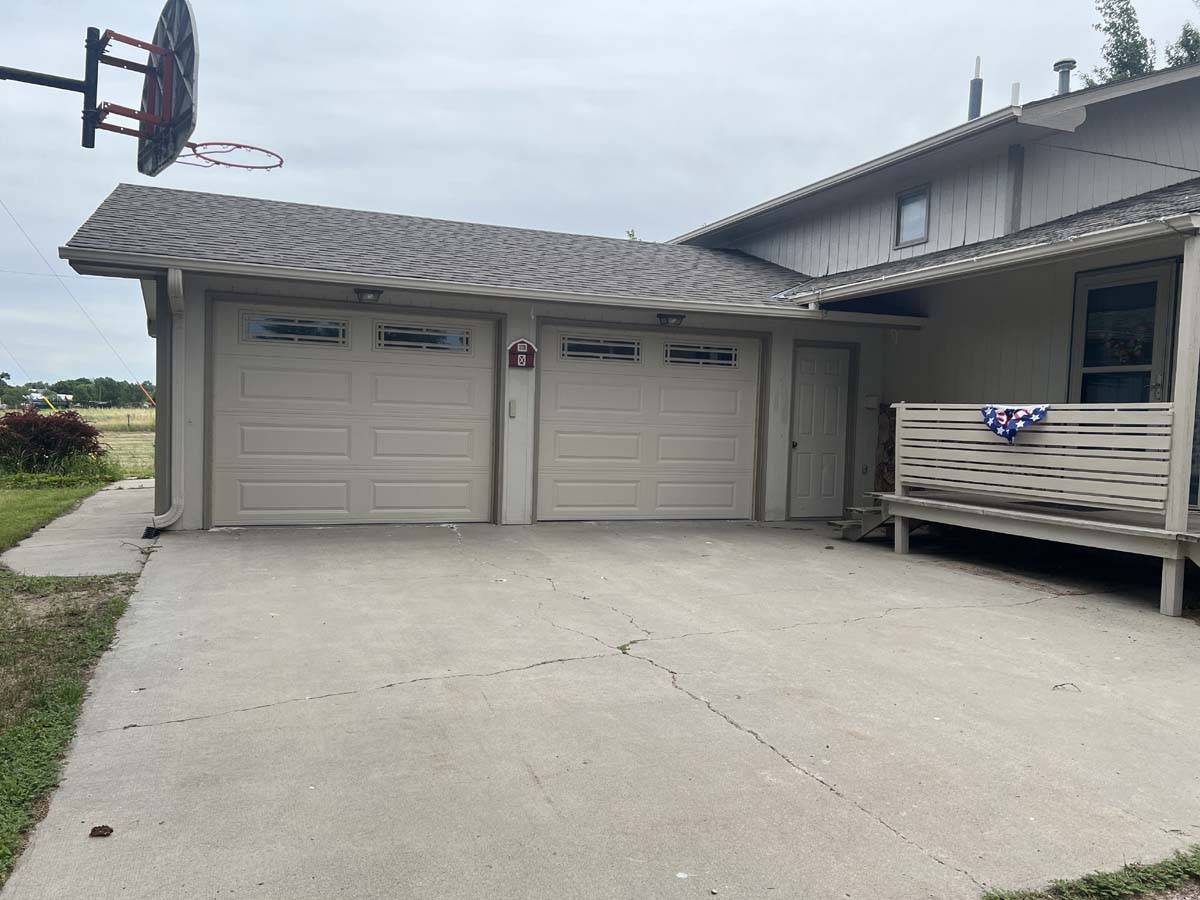 ;
;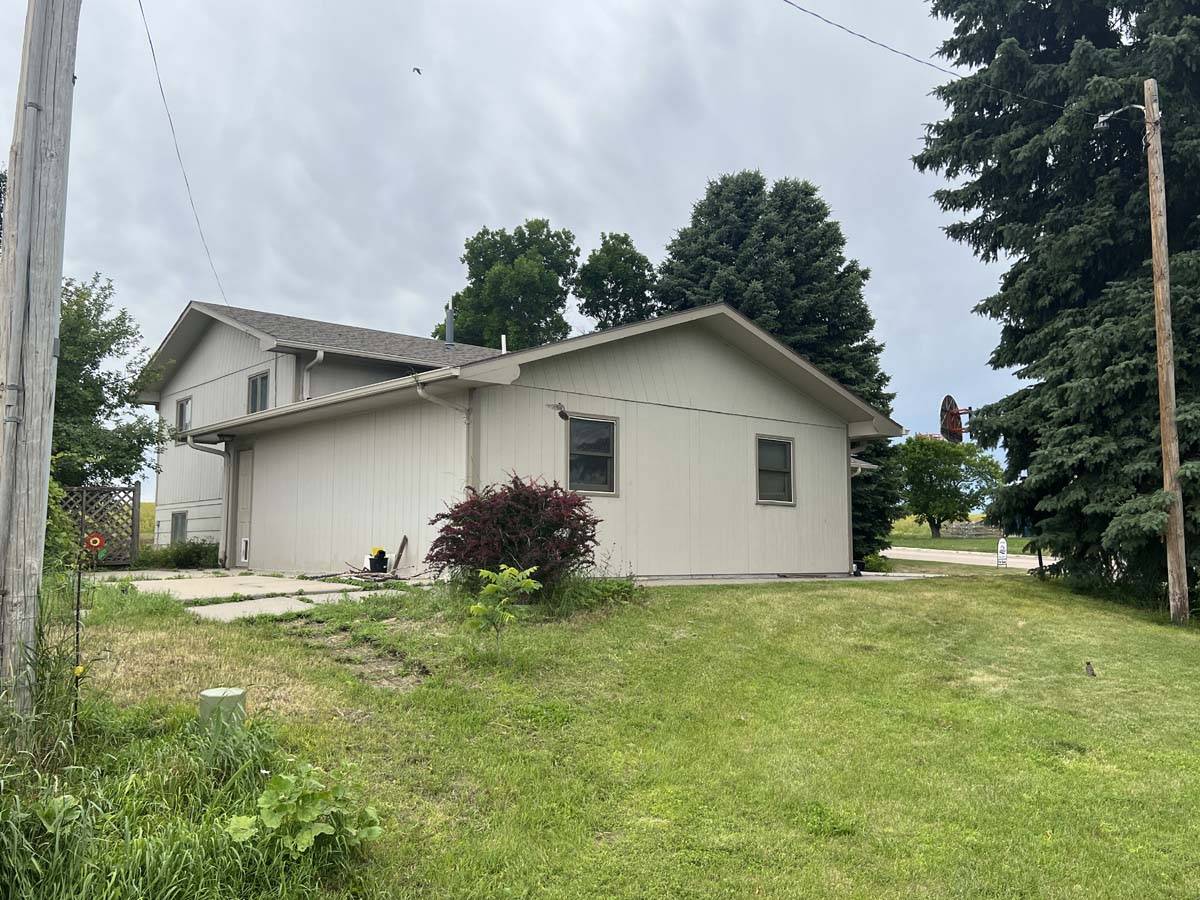 ;
;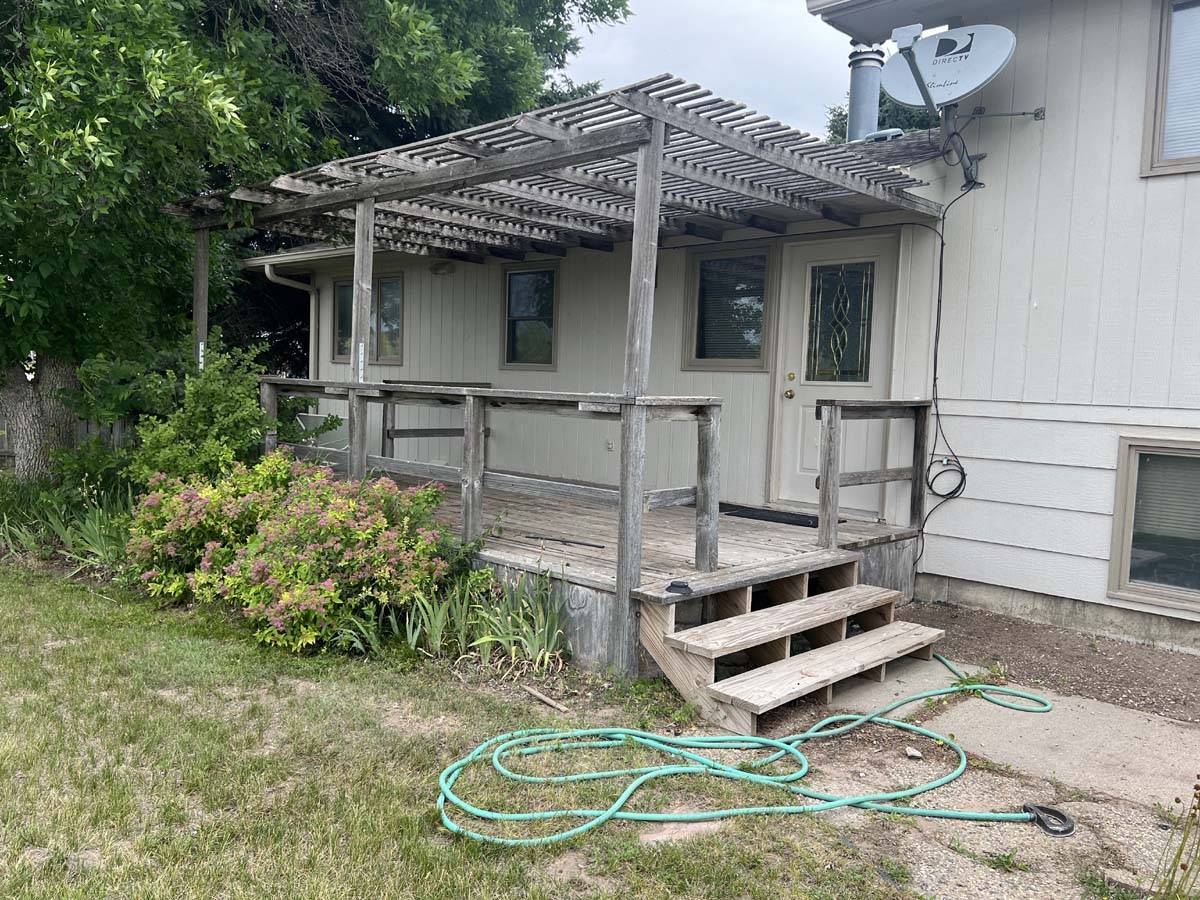 ;
;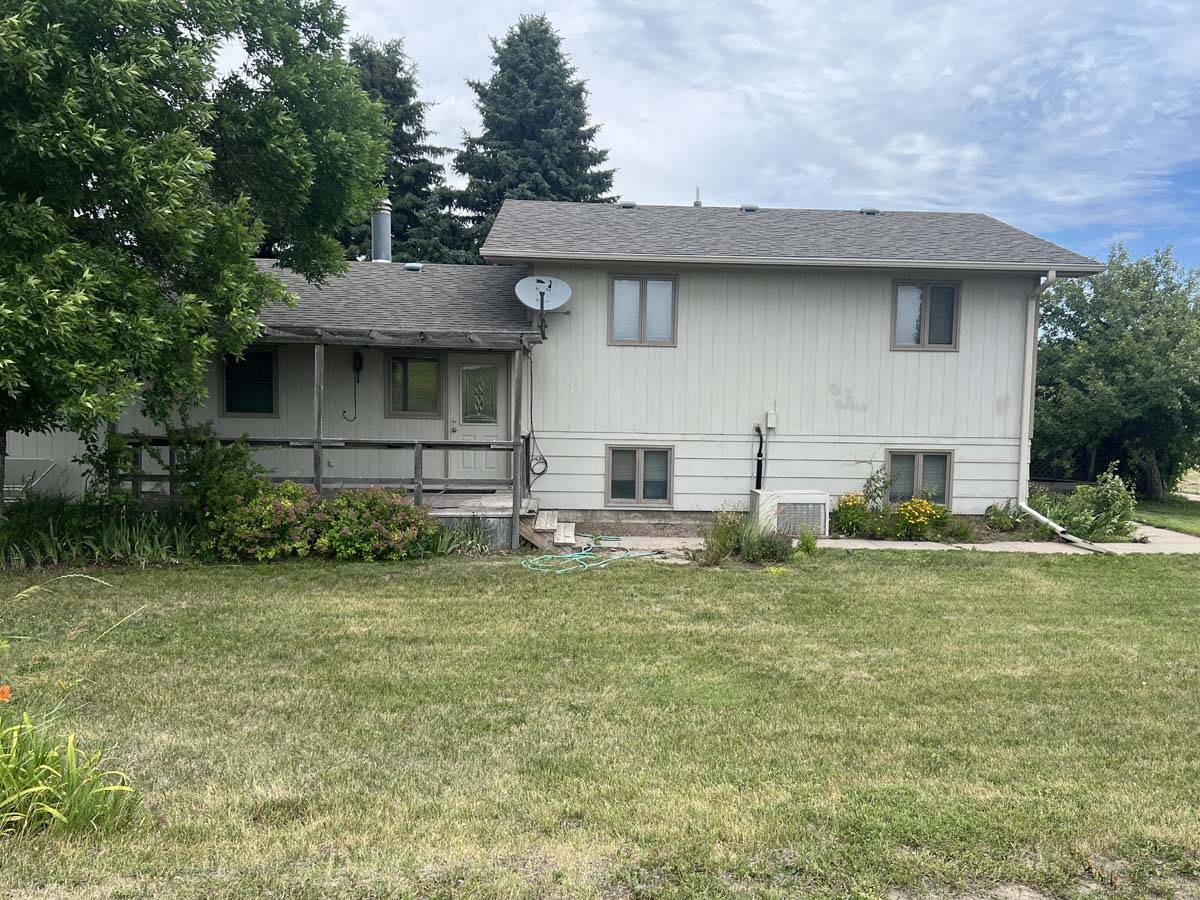 ;
;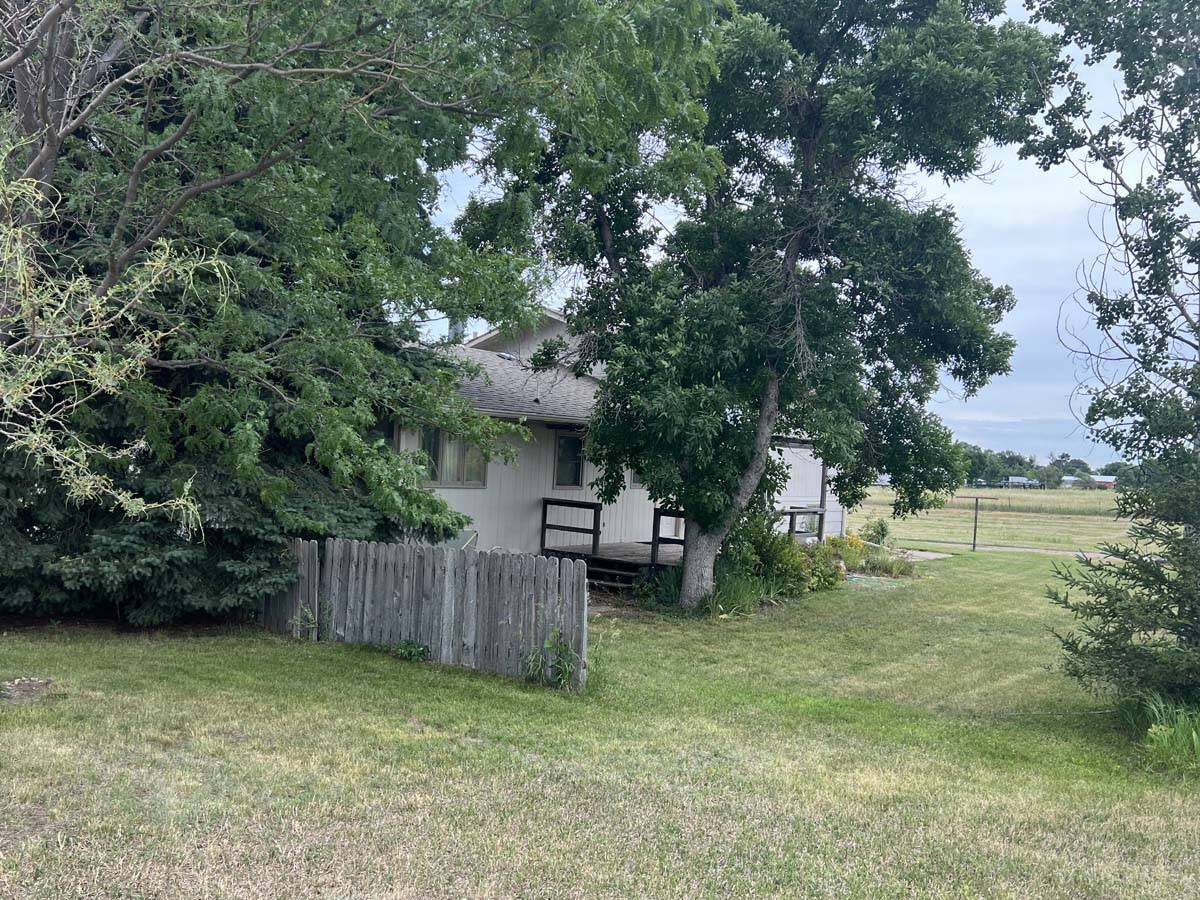 ;
;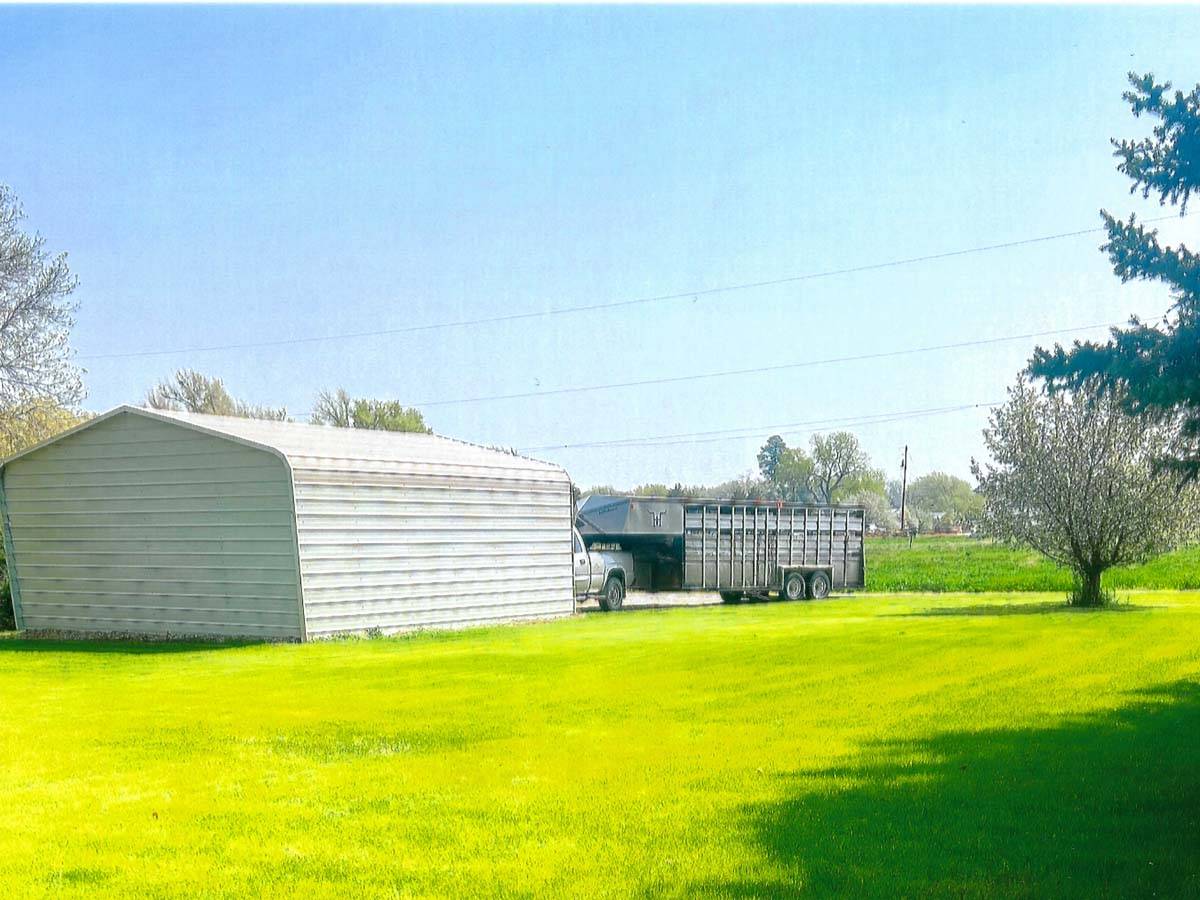 ;
;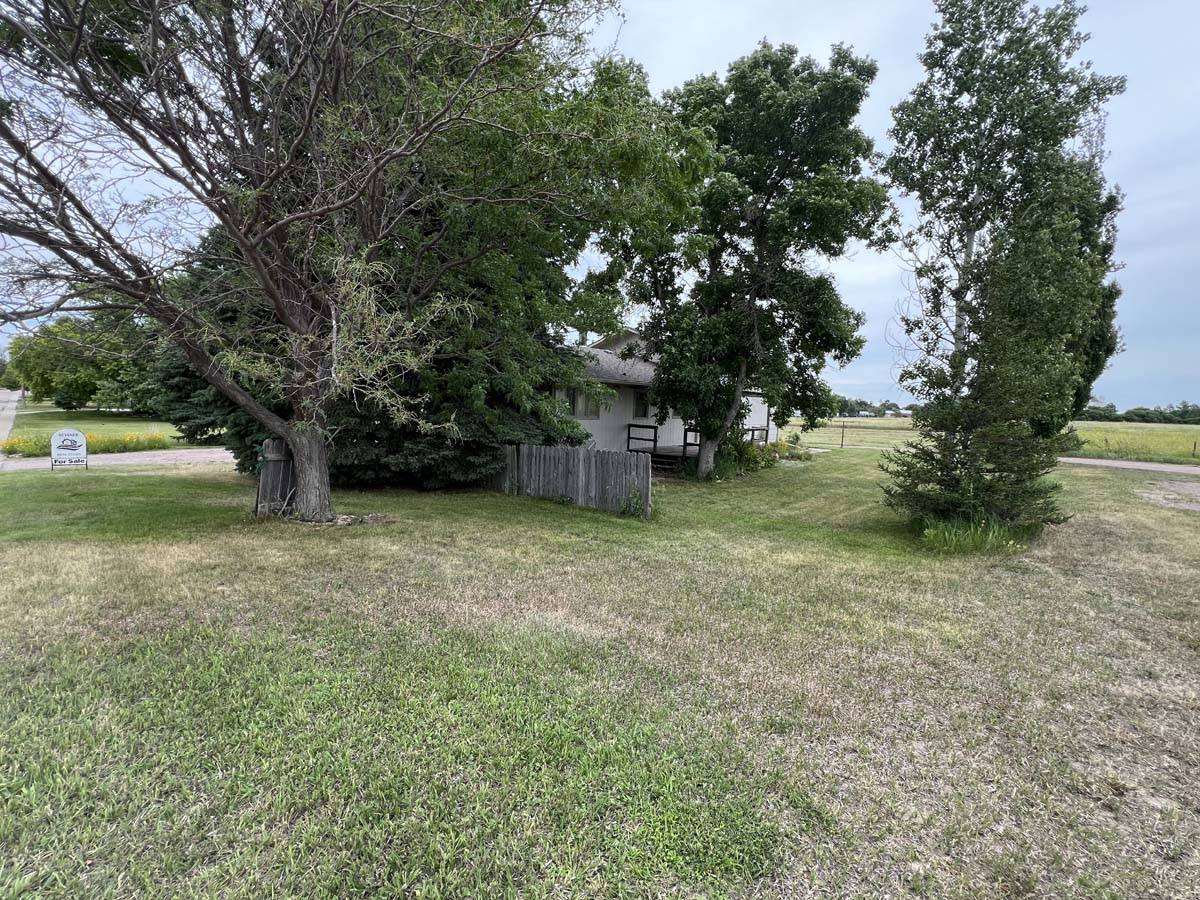 ;
;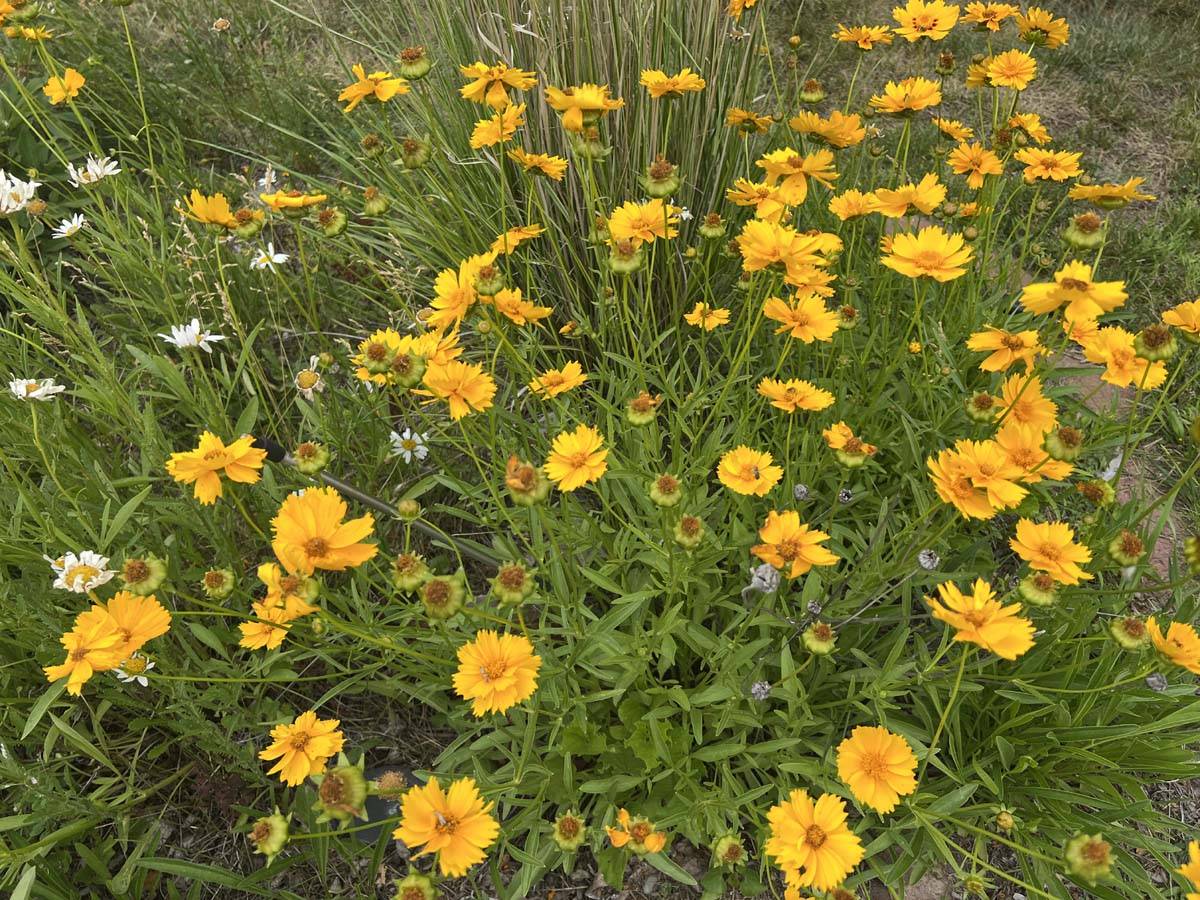 ;
;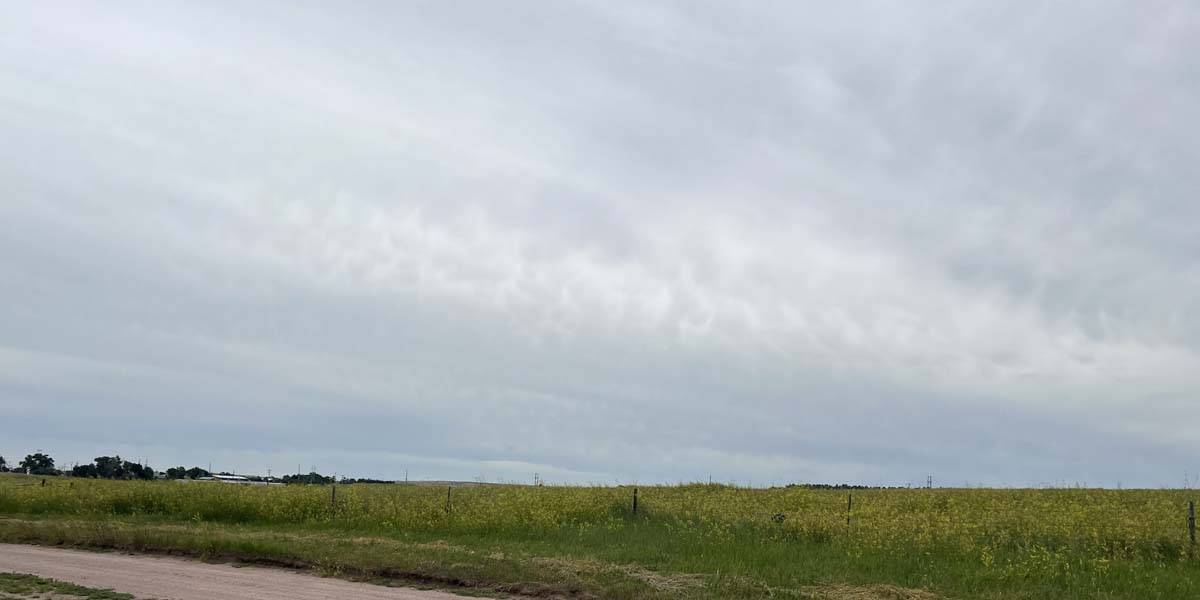 ;
;