4 Bedrooms, 2 Baths, Endless Possibilities!
NEW LISTING 201 E. Florence, Olney, IL 62450 Just Blocks From Endless Entertainment! Skateboard park, City Swimming Pool, Ball fields, Pickleball Courts & More! Just Minutes From Carle Richland Memorial Hospital. Located on a low-traffic road but features Quick Access to Major Thoroughfares in Olney! Located Near Mack Avenue & Silver Street! This Home Has the Space You Need! Call NOW To Schedule Your Private Showing on One of the Very Few 4-bedroom, 2 Ball Homes listed in the Olney, IL Market! INTERIOR: Walking in the front door from the large front wooden patio, you are greeted with an inviting front living room featuring hardwood floors (under carpet, condition unknown) that features a large picture window letting the living room be filled with natural Light! This front living room is conveniently located with a semi-open concept floor plan the leads directly into the dining area! The kitchen / dining areas has the potential for the upper cabinets to be removed for a true, near open concept kitchen and dining space! Located off the rear of the kitchen, is a large storage area with pantry and washer & dryer connections. Continuing through the rear entry / utility room, is the single car attached garage with overhead door that leads to North Fair Street (Direct Access to Mack Avenue)! This garage also has a built on shed for additional storage and wooden ramp for easy access! Off the dining room is a multi purpose space that was previously used as a home office with a library / reading area with fireplace. Need an additional home office, family room, rec room, or media room? No Worries! This Room can do that! Need it to Be a formal dining area? It works great for that! Continuing through this multi functional room is the rear gem of the home! This area features a large bedroom, on suite bath with TONS of storage! This area would work great as the primary on suite of the home! Down the main hallway, you will find 1 hallway closet for additional storage, a full bath & 3 Bedrooms, all featuring hardwood floors and adequate closet space. The home's front driveway (faces E. Florence Street) features a recently sealed, all asphalt driveway, with extra height carport with direct access to an entryway and closet that would make a great mudroom with additional storage! Call us today to schedule your showing! Day, evening or weekend appointments are available! We work with your schedule for ultimate flexibility!






 ;
; ;
;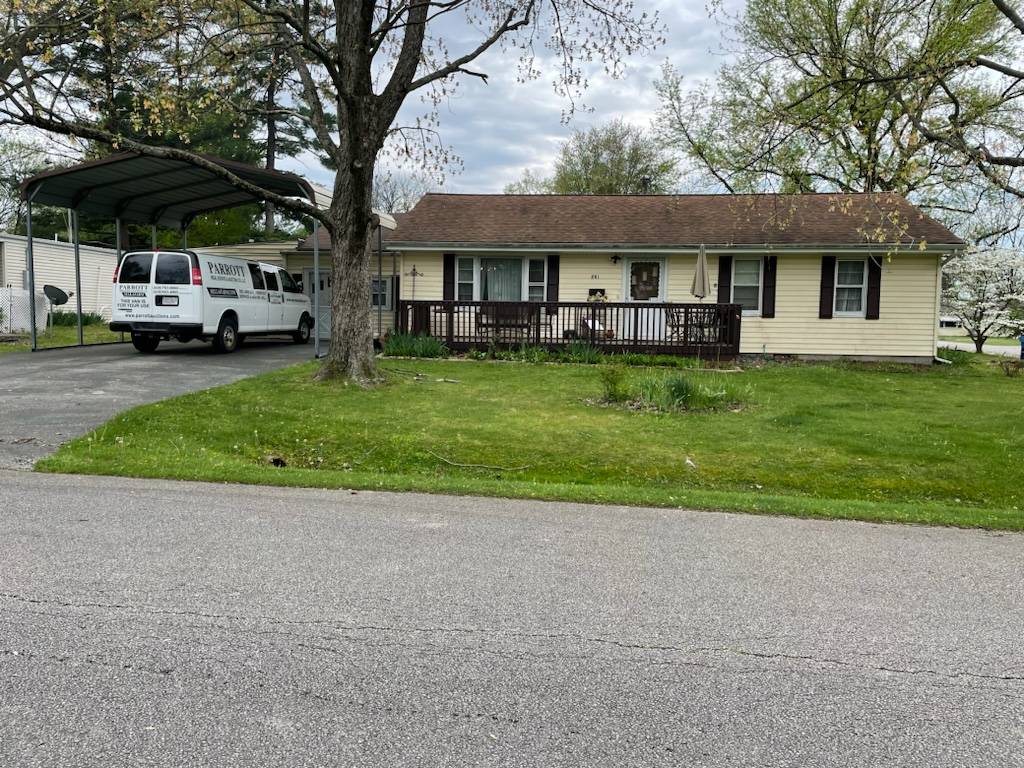 ;
; ;
;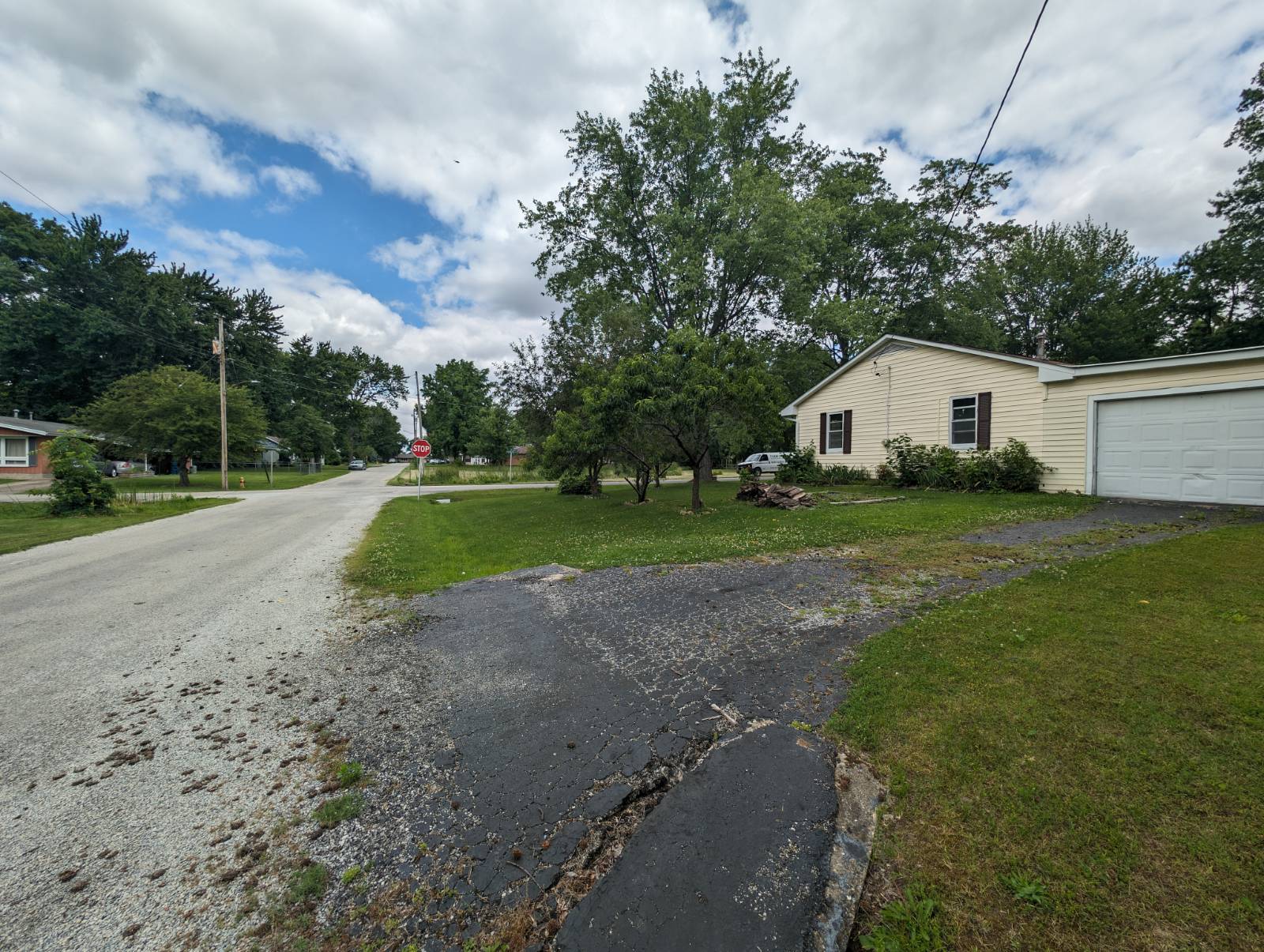 ;
; ;
;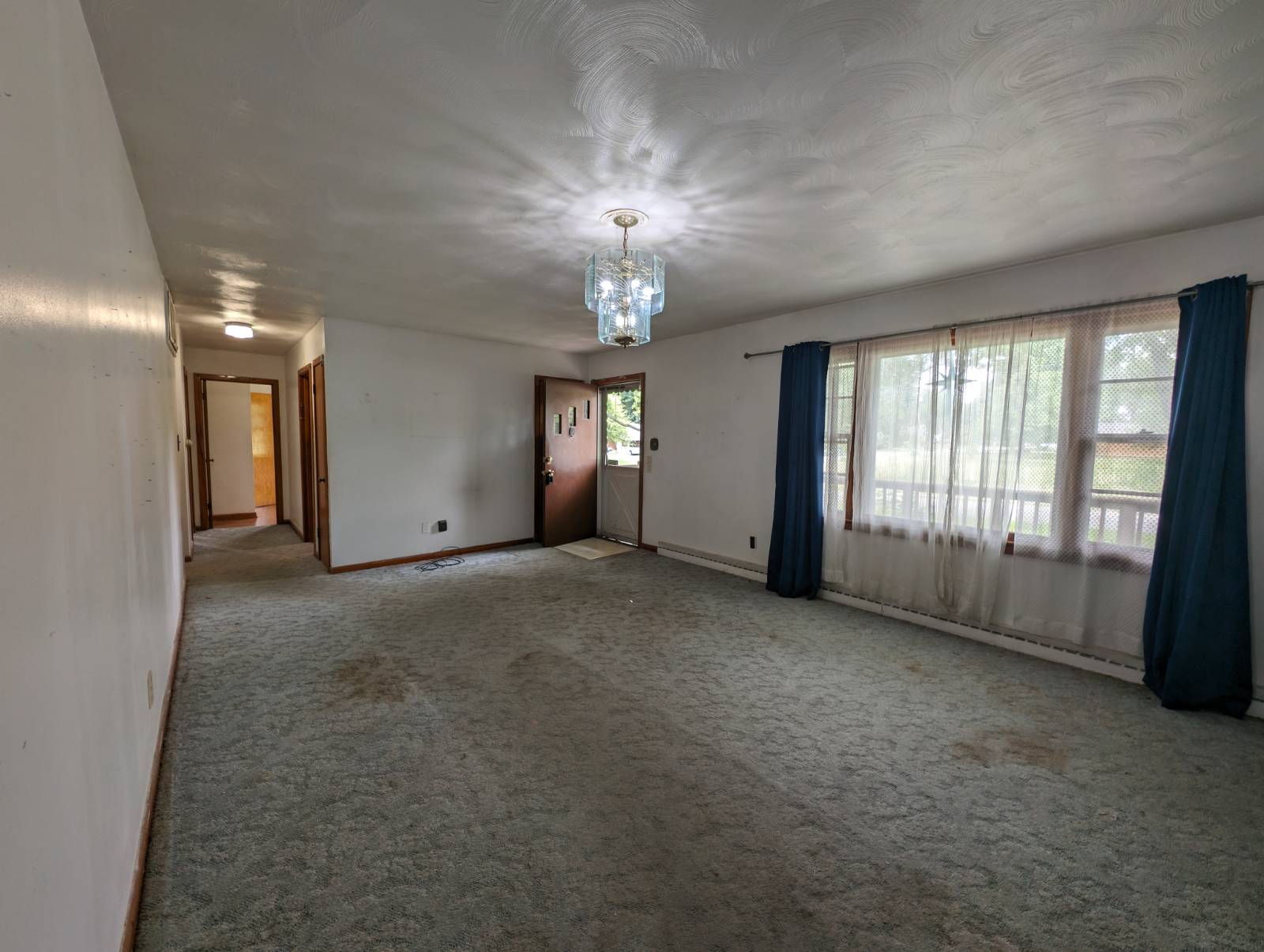 ;
;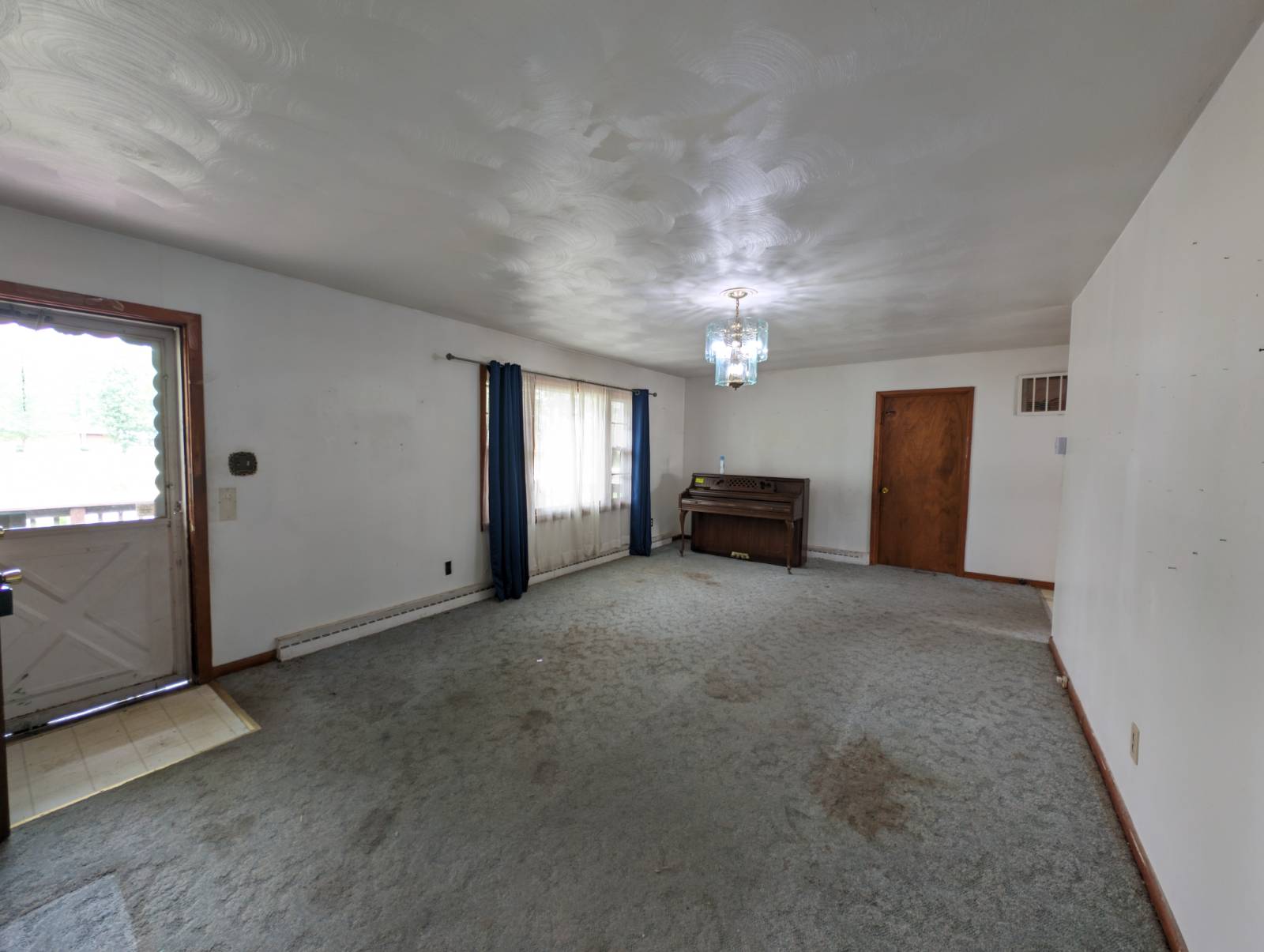 ;
;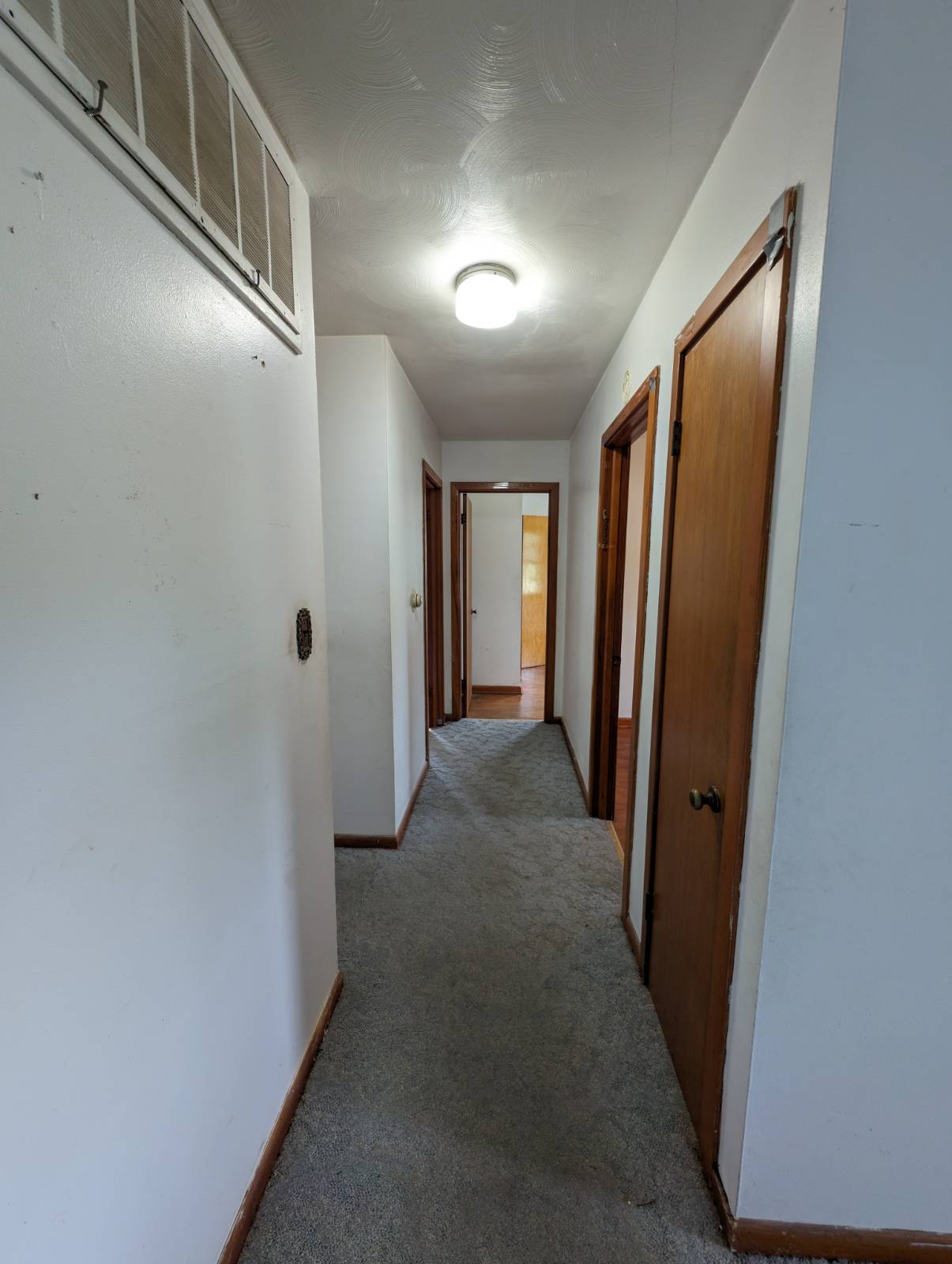 ;
; ;
; ;
; ;
;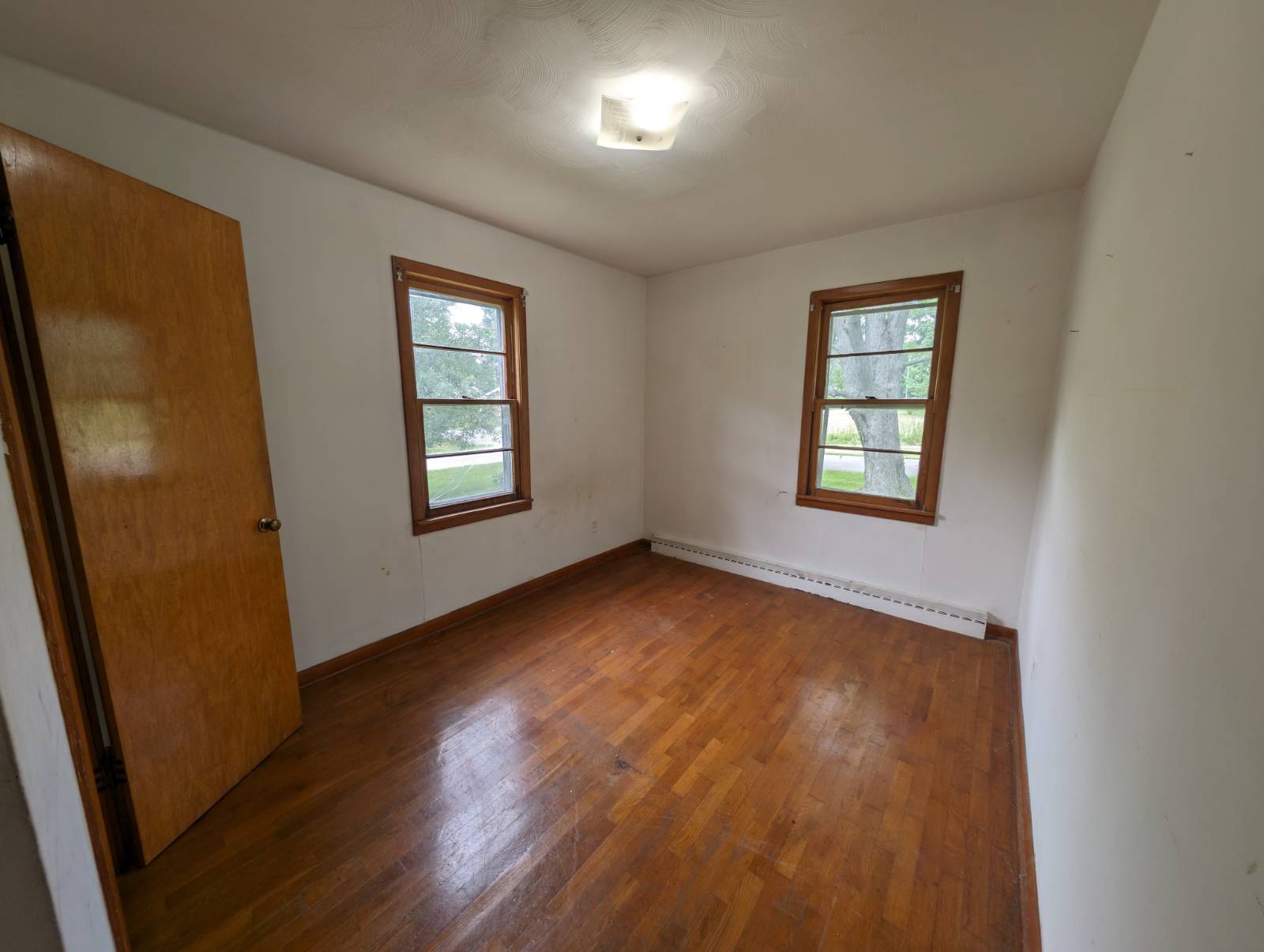 ;
;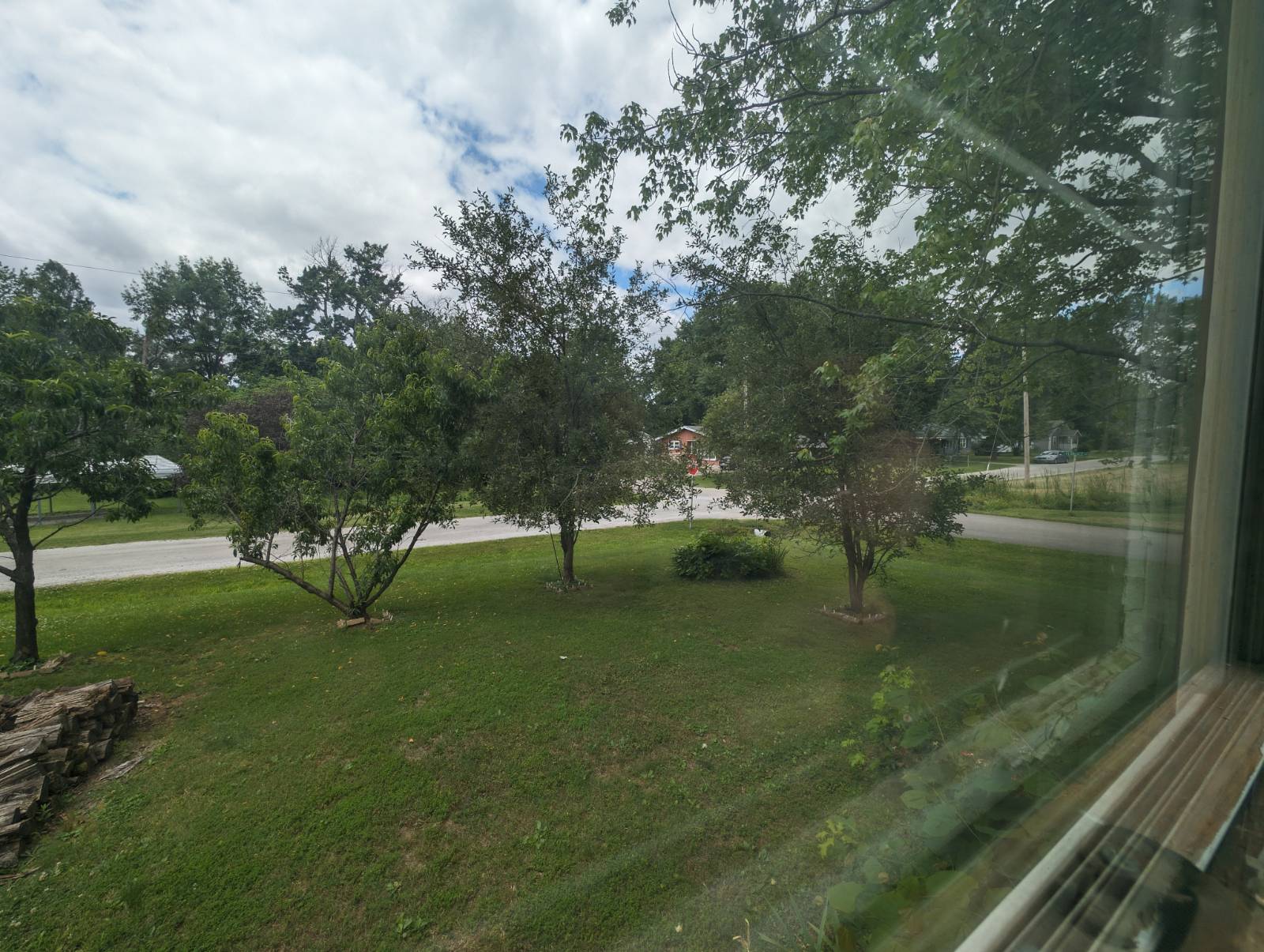 ;
;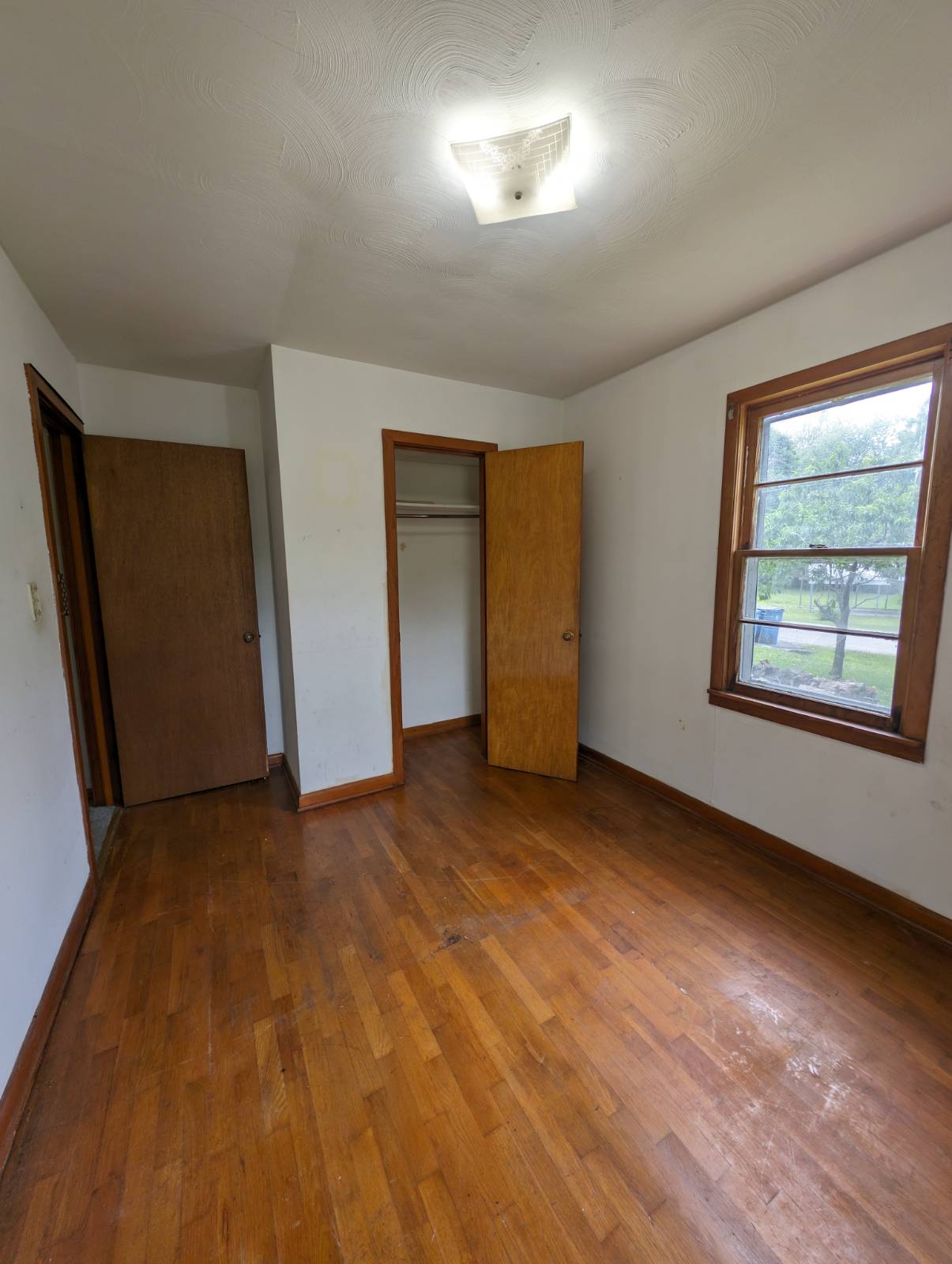 ;
;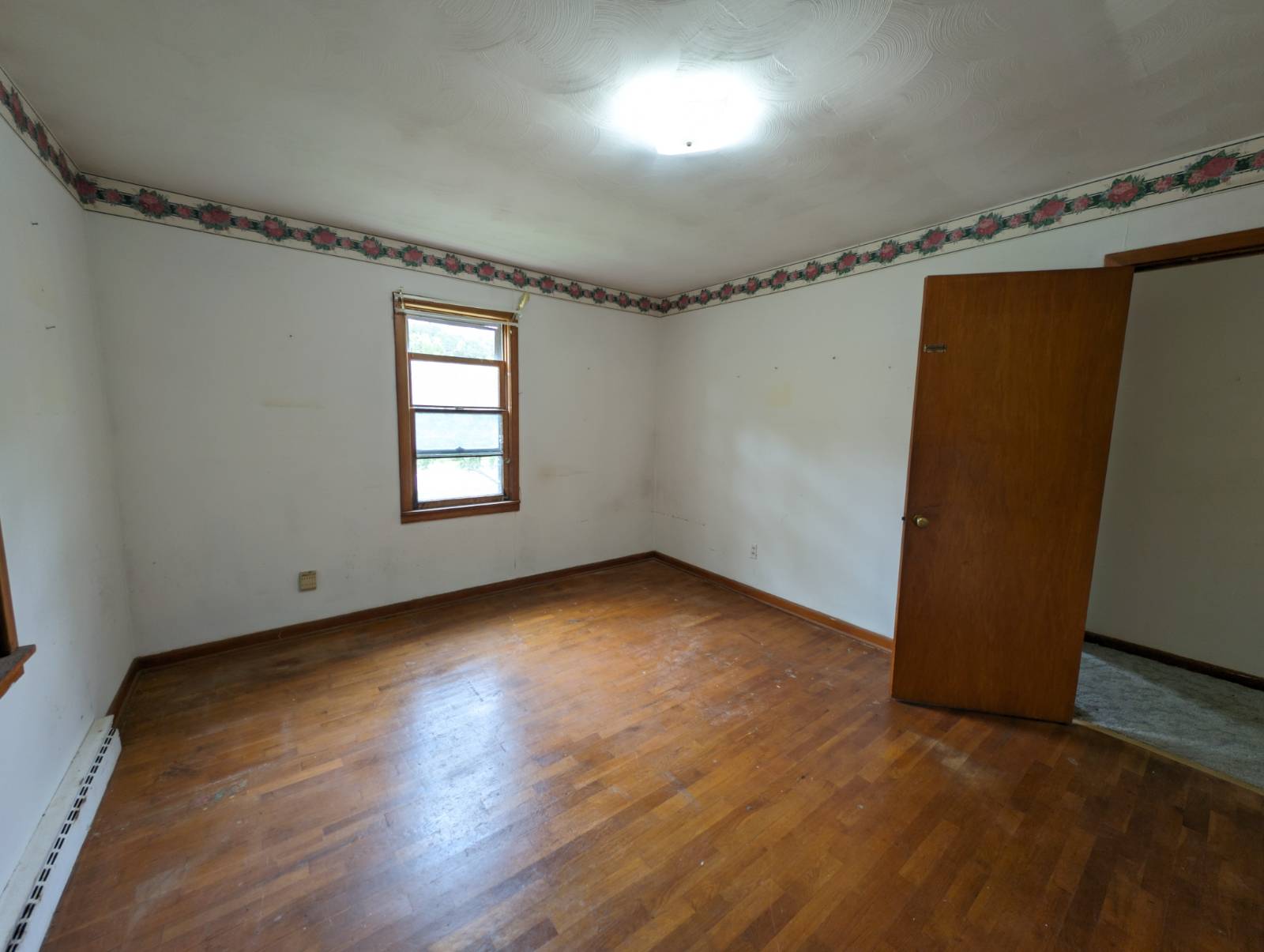 ;
; ;
; ;
; ;
; ;
;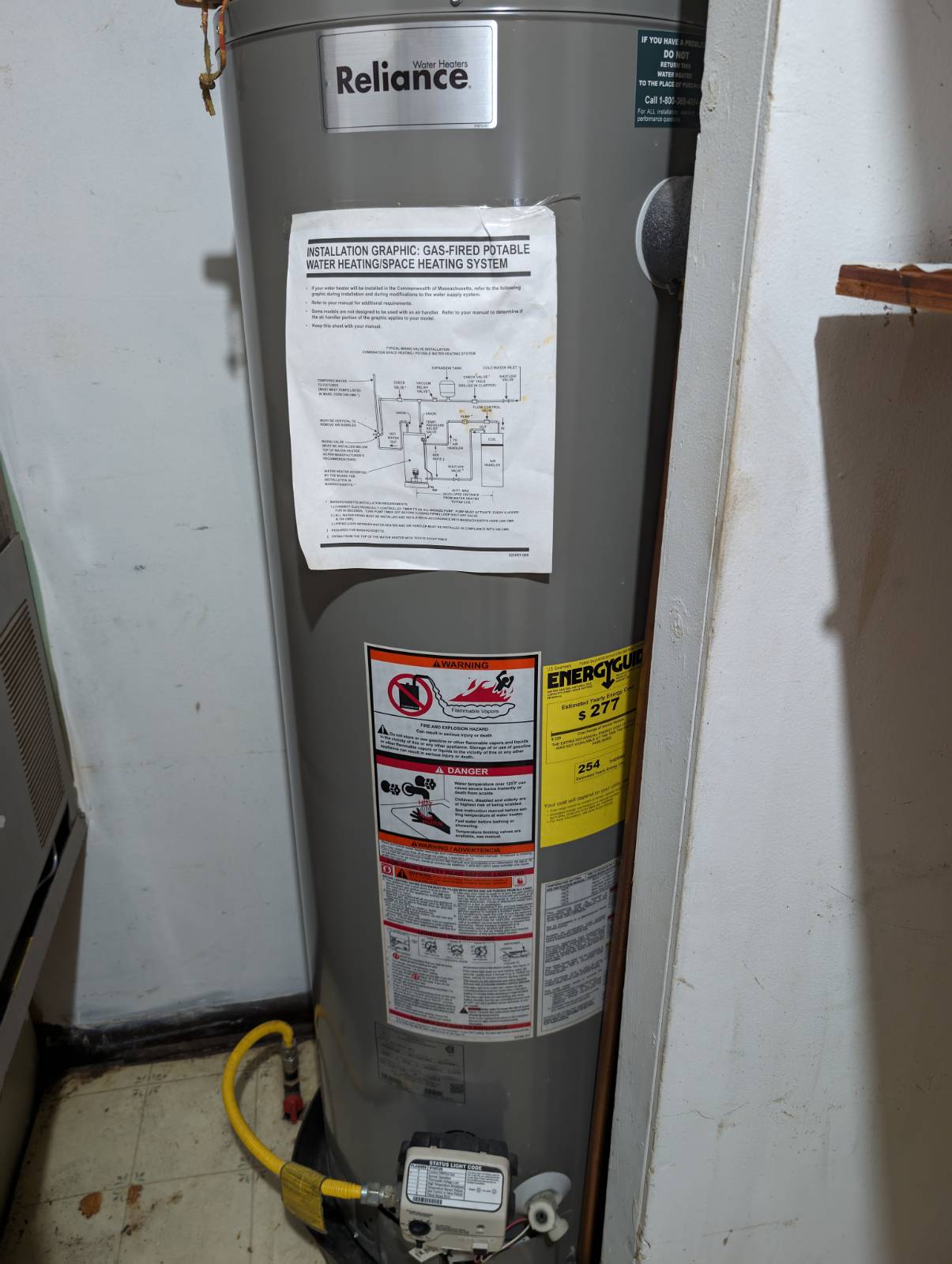 ;
;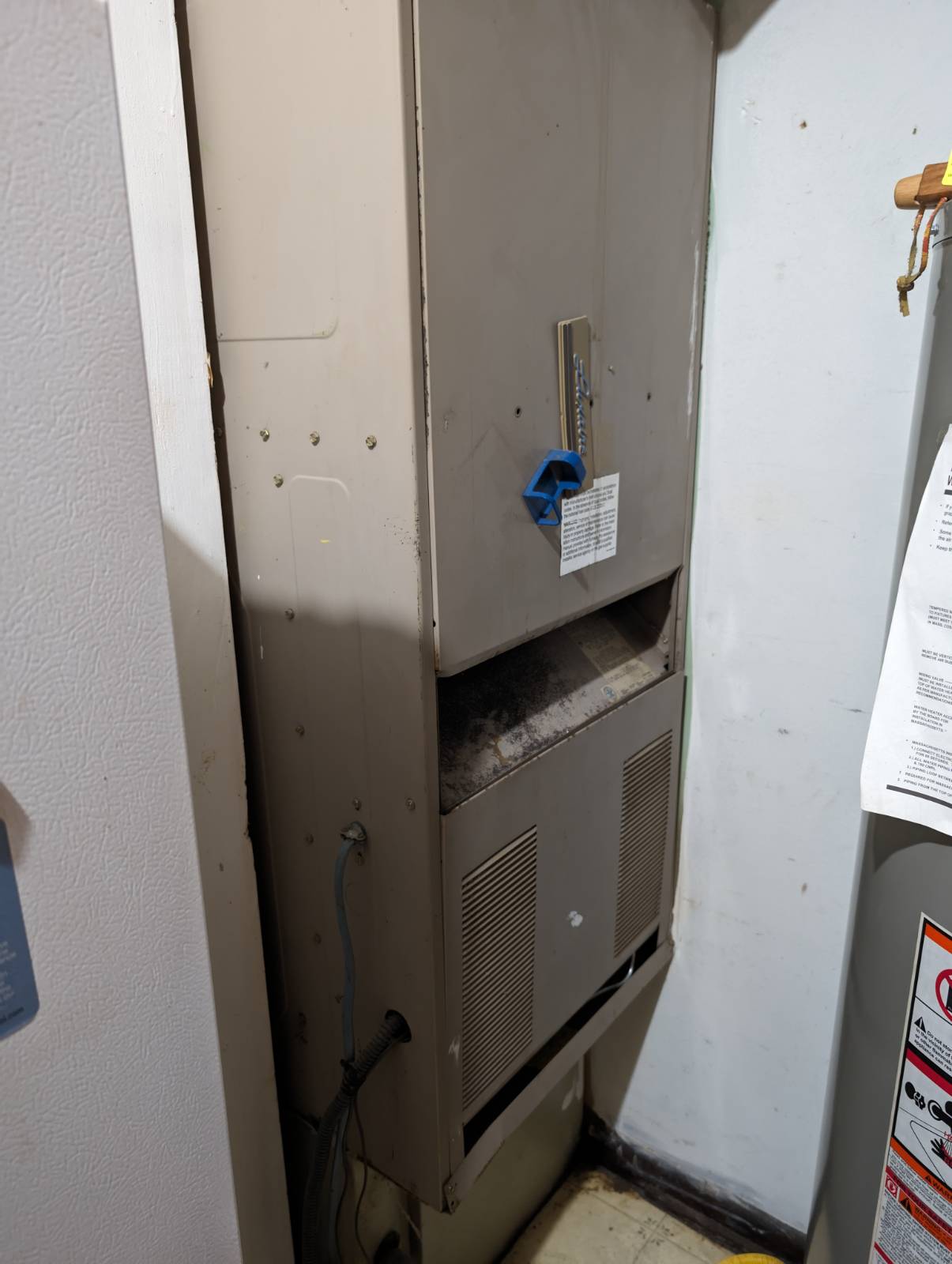 ;
; ;
; ;
;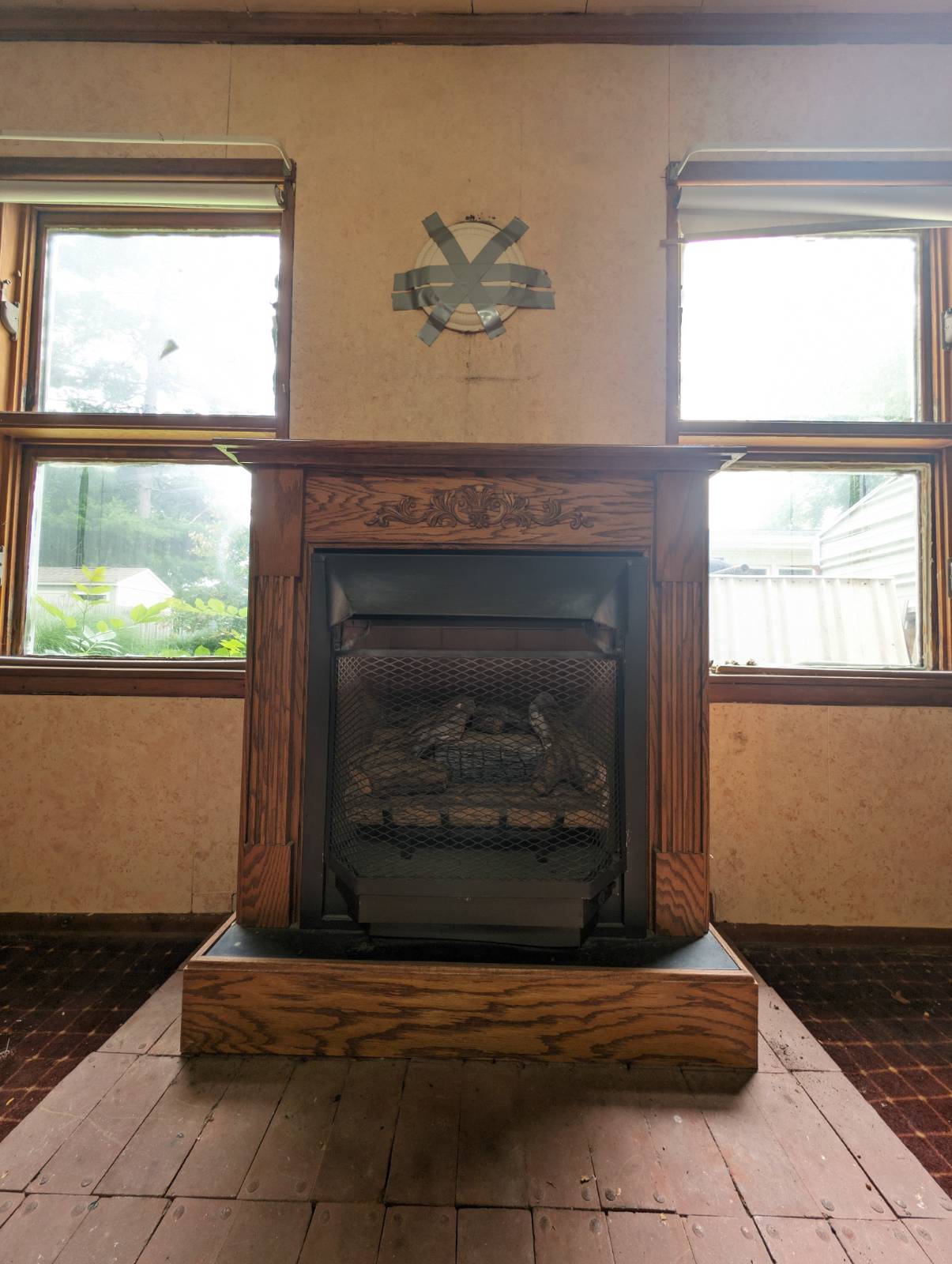 ;
;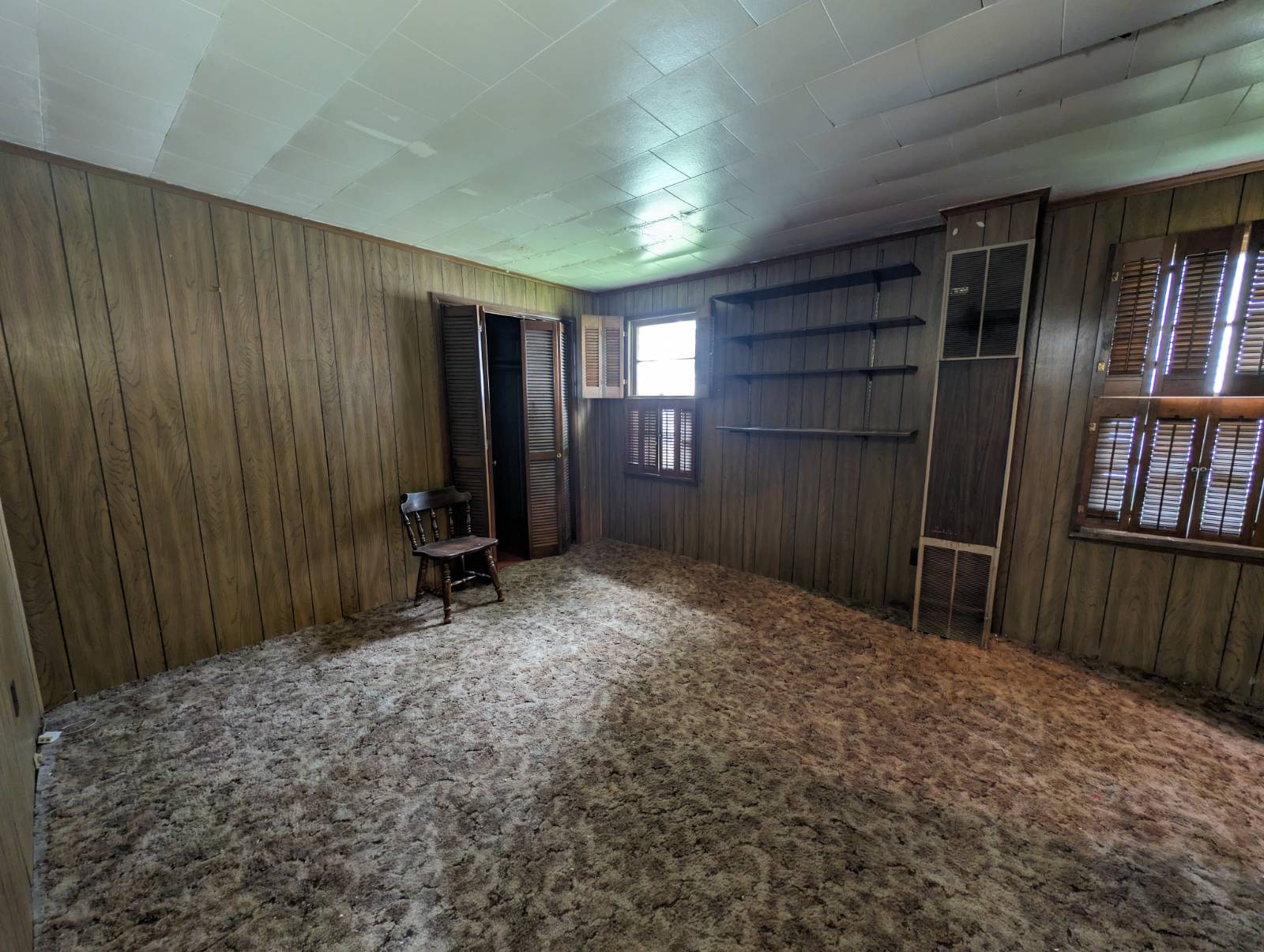 ;
;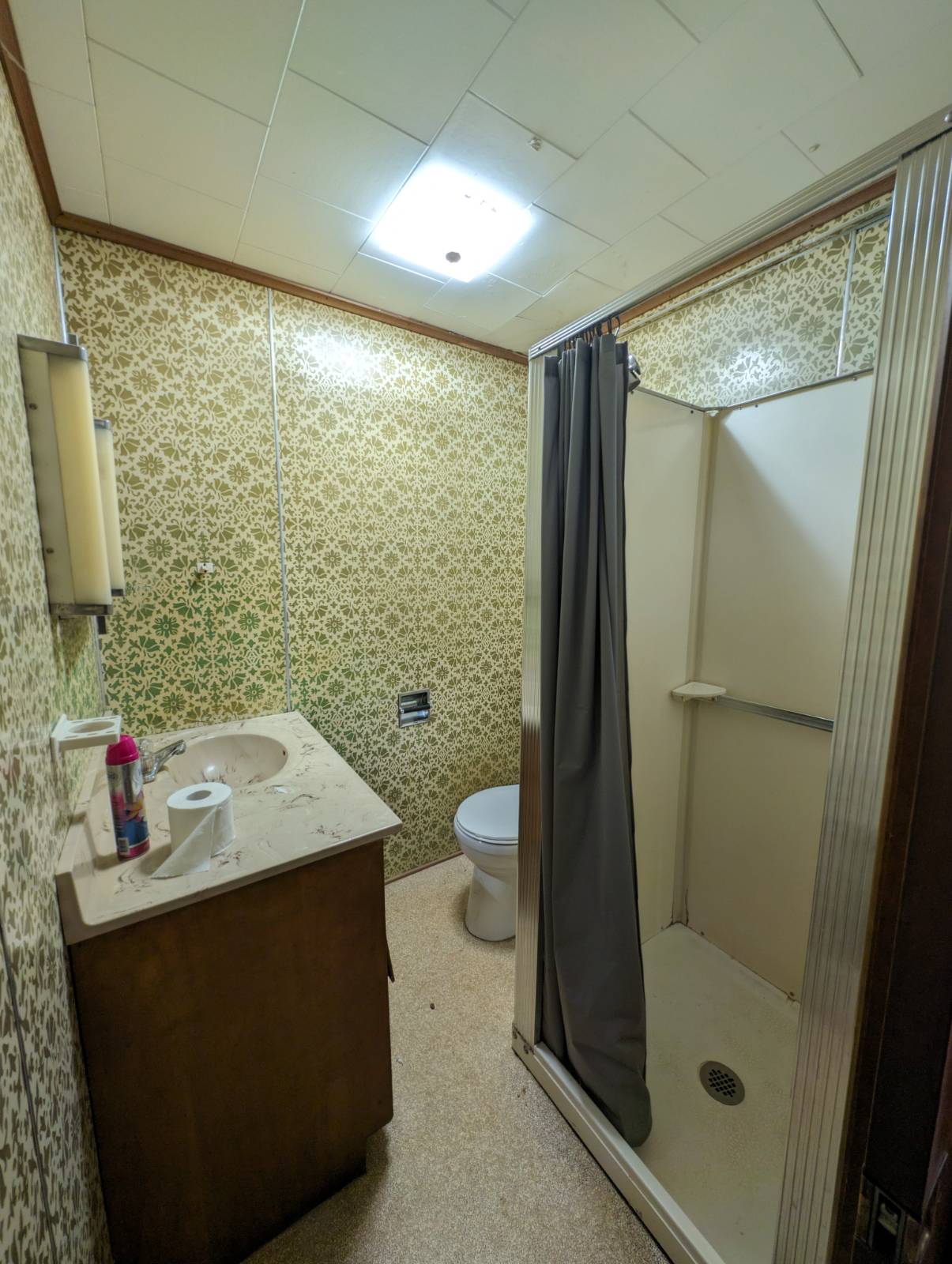 ;
; ;
; ;
; ;
;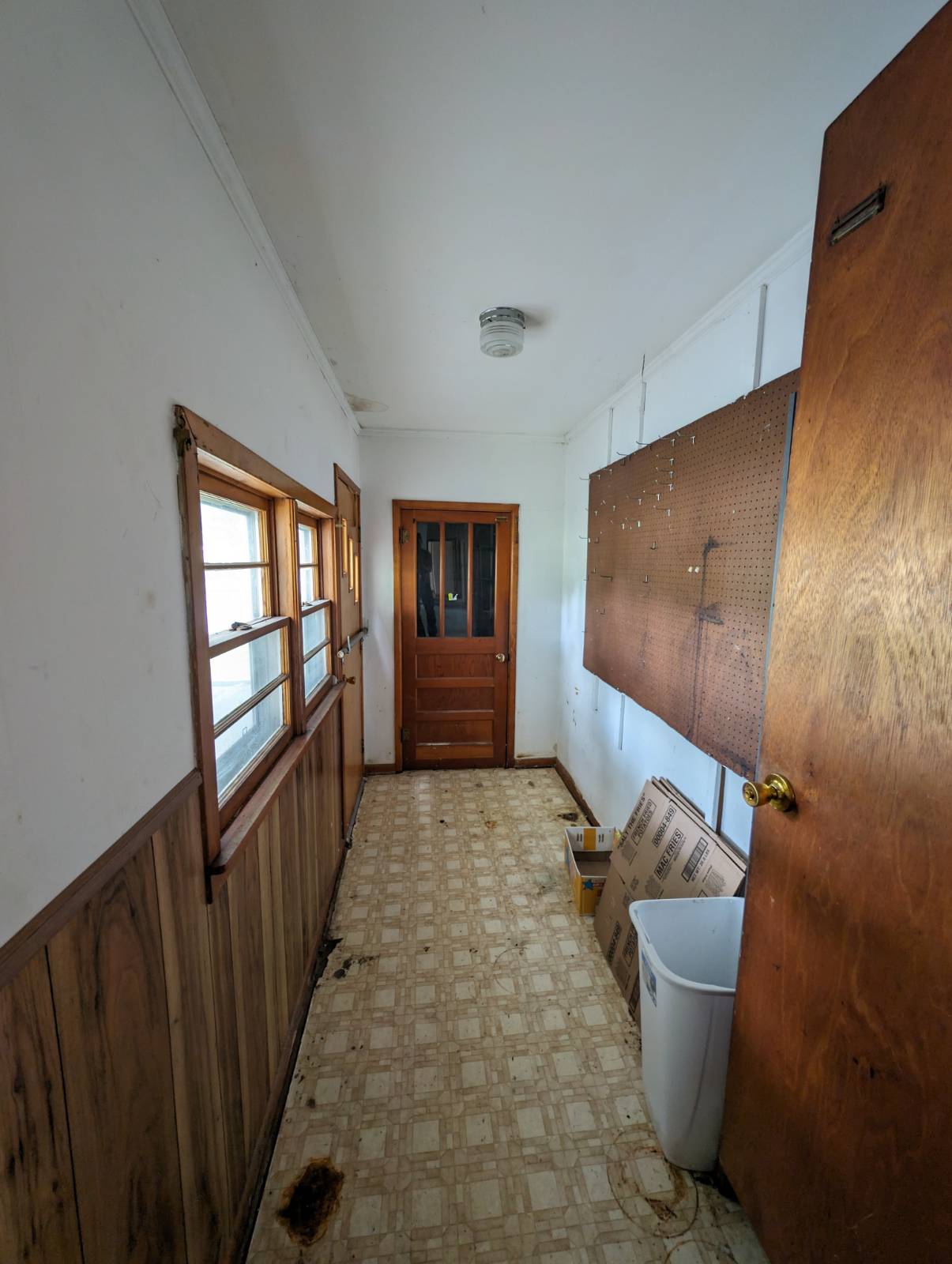 ;
;