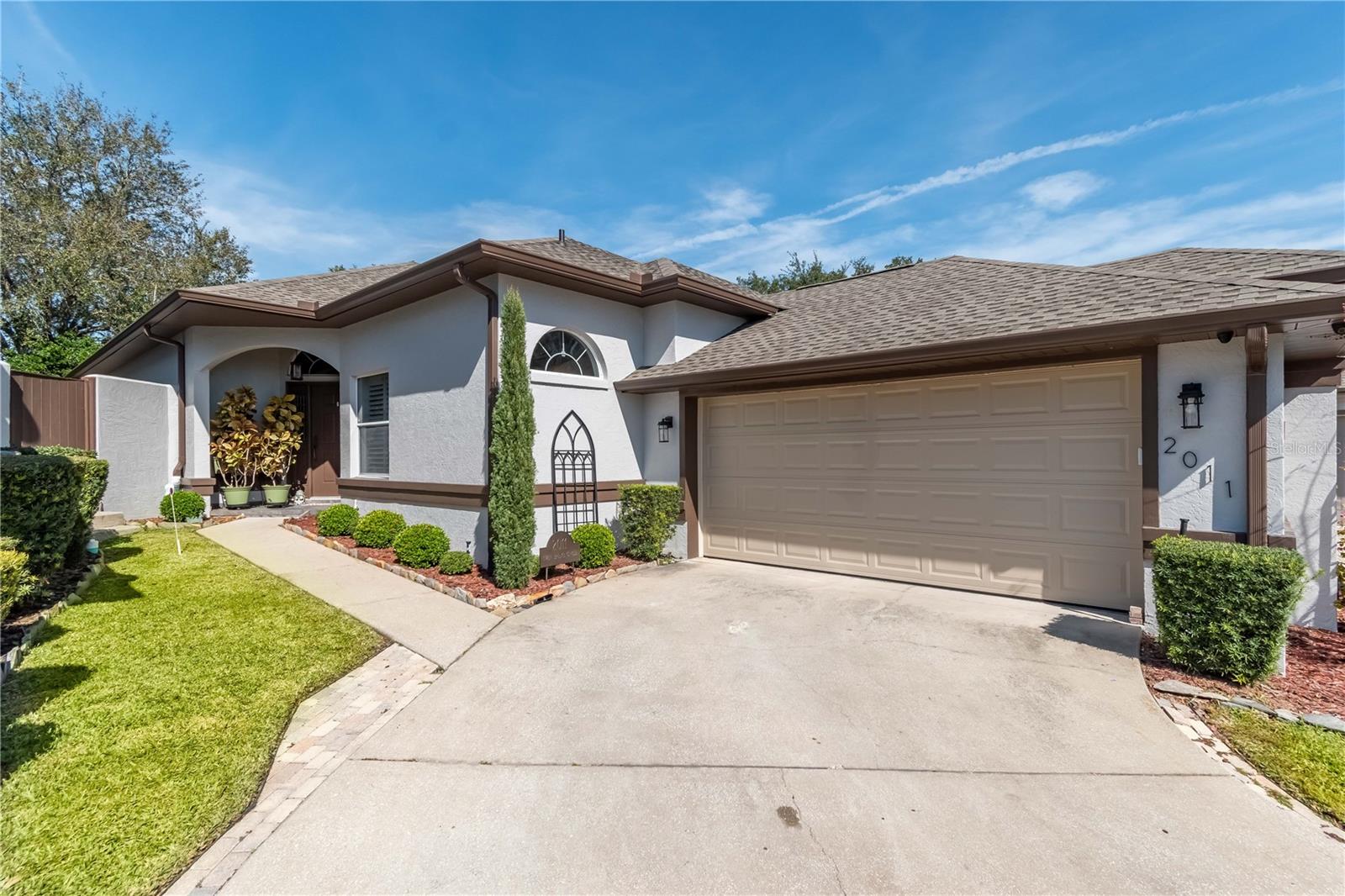2011 Se Twin Bridge Circle, Ocala, FL 34471
| Listing ID |
11407393 |
|
|
|
| Property Type |
Residential |
|
|
|
| County |
Marion |
|
|
|
| Neighborhood |
34471 - Ocala |
|
|
|
|
| Total Tax |
$2,258 |
|
|
|
| Tax ID |
2863-600-008 |
|
|
|
| FEMA Flood Map |
fema.gov/portal |
|
|
|
| Year Built |
1997 |
|
|
|
|
Location, Location, Location. This custom residence boasts luxurious finishes. This villa has been completely renovated, Travertine tile floors throughout except master bedroom, 2nd bedroom and library/study as they have real hardwood floors. Crown molding throughout home, gas fireplace in living room and open floor plan. Triple pane glass doors in family room, downstairs and master bedroom. Beautiful lighted oak staircase, eat in kitchen with granite counter tops and plantation shutters throughout. Bottom level is 620 sq ft living space and would make a great media room/family room, with a separate room with window as an office or could be a great bedroom. Full 3rd bathroom downstairs with air-conditioned storage under stairs. Inside utility room with refrigerator and storage cabinets. Entire house networked with Ethernet cable, new gas tankless water heater, new roof with skylights 2023, new garage door and opener 2025. House newly painted outside with Sherwin Williams Super Paint. Outside cameras and automatic lighting around home.
|
- 3 Total Bedrooms
- 3 Full Baths
- 2713 SF
- Built in 1997
- Owner Occupancy
- Building Area Source: Public Records
- Building Total SqFt: 2651
- Levels: Two
- Sq Ft Source: Public Records
- Total Acreage: Non-Applicable
- Zoning: R3
- Oven/Range
- Refrigerator
- Dishwasher
- Appliance Hot Water Heater
- 3 Rooms
- Living Room
- Dining Room
- Family Room
- Den/Office
- Walk-in Closet
- Kitchen
- Laundry
- 1 Fireplace
- Natural Gas Fuel
- Central A/C
- Other Appliances: Hood, Water Softener
- Fireplace Features: Living Room
- Flooring: Travertine, Wood
- Additional Rooms: Inside Utility
- Living Area Meters: 252.05
- Window Features: Insulated Windows
- Interior Features: Cathedral Ceiling(s), Ceiling Fans(s), Crown Molding, High Ceilings, Split Bedroom, Vaulted Ceiling(s), Window Treatments
- Masonry - Concrete Block Construction
- Stucco Siding
- Attached Garage
- 2 Garage Spaces
- Community Water
- Municipal Sewer
- Subdivision: Laurel Run Tracts F.g. Creekside Villas
- Lot Features: City Limits
- Parking Features: Garage Door Opener
- Road Surface: Asphalt
- Roof: Shingle
- Exterior Features: Courtyard, Irrigation System, Rain Gutters
- Utilities: Electricity Connected, Natural Gas Connected, Sewer Connected, Water Connected
- Gym
- Pool
- Security
- Gated
- Community Features: Community - Guard
- Association Fee Includes: Maintenance Grounds
- $2,258 Total Tax
- Tax Year 2023
- $133 per month Maintenance
- HOA: Louis Gahr
- HOA Contact: 352-812-8086
- Association Fee Requirement: Required
- Total Annual Fees: 4394.00
- Total Monthly Fees: 366.17
Listing data is deemed reliable but is NOT guaranteed accurate.
|





 ;
; ;
; ;
; ;
; ;
; ;
; ;
; ;
; ;
; ;
; ;
; ;
; ;
; ;
; ;
; ;
; ;
; ;
; ;
; ;
; ;
; ;
; ;
; ;
; ;
; ;
; ;
; ;
; ;
; ;
; ;
;