This beautiful home is located in a great location on a dead end street, with very little traffic and lots of peace and quiet. Built in 2009, this gorgeous home has 5 BR and 3 BA and approximately 3267sf heated and 4049sf under roof. Lot size is 209'x209'. When you walk in the front door of this home you step into an open floor plan. The open floor plan includes the dining room, living room featuring Cathedral ceilings and a wood burning fireplace, kitchen and music room. The kitchen has custom cabinets, granite countertops, breakfast bar, ceramic tile floor and a nice pantry. There is an additional walk-in pantry separate from the kitchen that is 16' X 7'8", providing plenty of extra storage. This home has a split bedroom plan and the master bedroom suite has 2 walk-in closets, and the master bath has double vanities, a step in shower and a whirlpool tub. Two of the additional bedrooms share a bathroom in the hall and the other two bedrooms have a Jack and Jill bathroom. Working from home is no problem with the 12' X 9'8" office. In addition to the home and 2 car garage, there is a detached 36' X 24' finished recreation room with a 24' X 12' covered porch that is perfect for grilling and/or lawn equipment storage. The backyard is fenced and has a walk thru and a drive through gate. This home has all city utilities 💡 and is located within minutes of all 3 Blountstown schools. This home is priced to sell at $309,900.00 Replacement cost for this home would be over $400,000.00! If you are looking for a large home or a home that is a steal, this is it!! Measurements: Foyer- 6'9"x5'11" Formal Dining Room- 11'4"x10'9" Kitchen- 22'8"x13'6" Pantry- 7'2"x4'3" Dining Room- 22'7"x14'1" Living Room- 22'8x20' Walk-In-Pantry- 16'x7'8" Office- 12'x9'8" Master Bedroom- 21'3"x16'3" includes 8'10"x5'2" Walk-In-Closet Master Bedroom Additional Closet- 6'9"x3'11" Master Bathroom- 15'2"x9'10" Rear Foyer- 15'x4'2" Bedroom 2- 11'4"x10'9" Bedroom 2 Closet- 4'3"x2' Bedroom 3- 14'x12' Bedroom 3 Closets- 5'9"x2'3" and 5'9x2'3" Bathroom- 5'8"x3'5" and 7'11"x5'2" includes 3'5"x1'10" Linen Closet Bedroom 4- 11'3"x10' with 8'4"x4'1 Alcove Bedroom 4 Closet- 6'2"x2'4" Bathroom- 5'4"x4'6" Bedroom 5- 12'10"x8'6" Bedroom 5 Closet- 7'11"x3'11" Utility Room- 10'9"x6'9" Coat Closet- 5'8"x2'5" Front Porch- 28'10"x5'10" with 5'4"x5' Alcove Patio- 27'x14' Garage- 26'7x21'4" Detached Recreation Room- 36'x24'4" with 24'x11'9" Lean-To Storage Building- 7'x7'



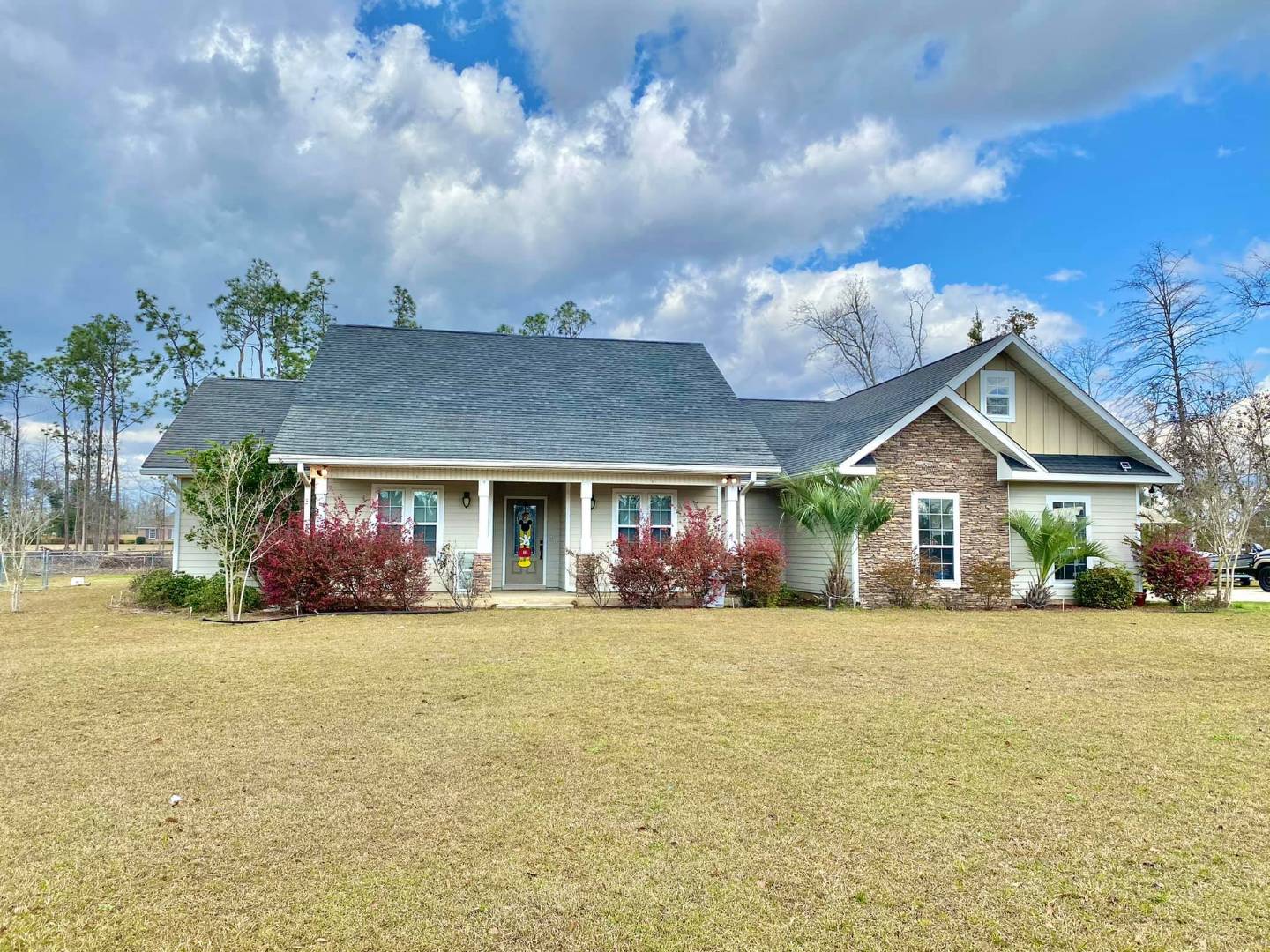


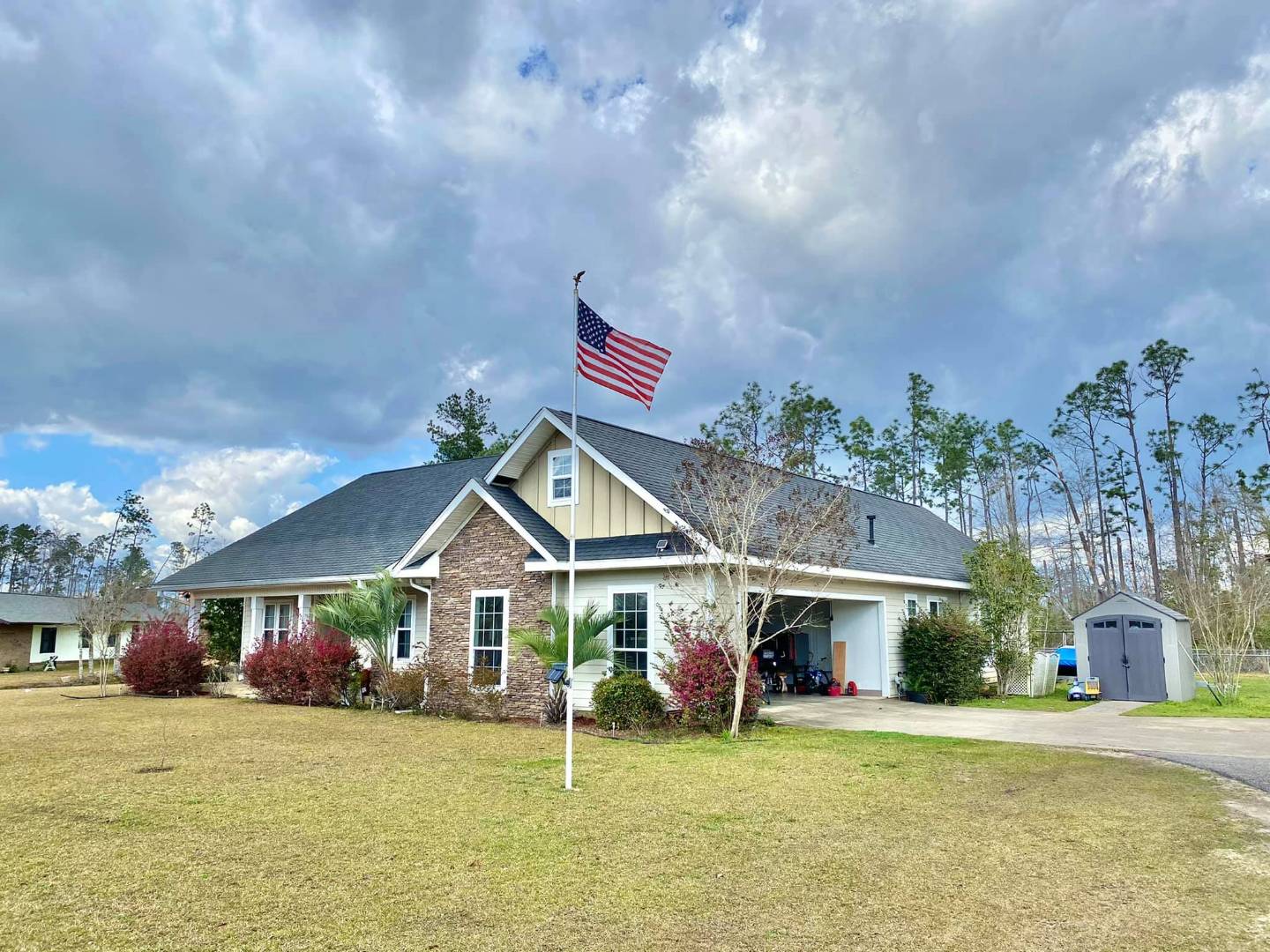 ;
;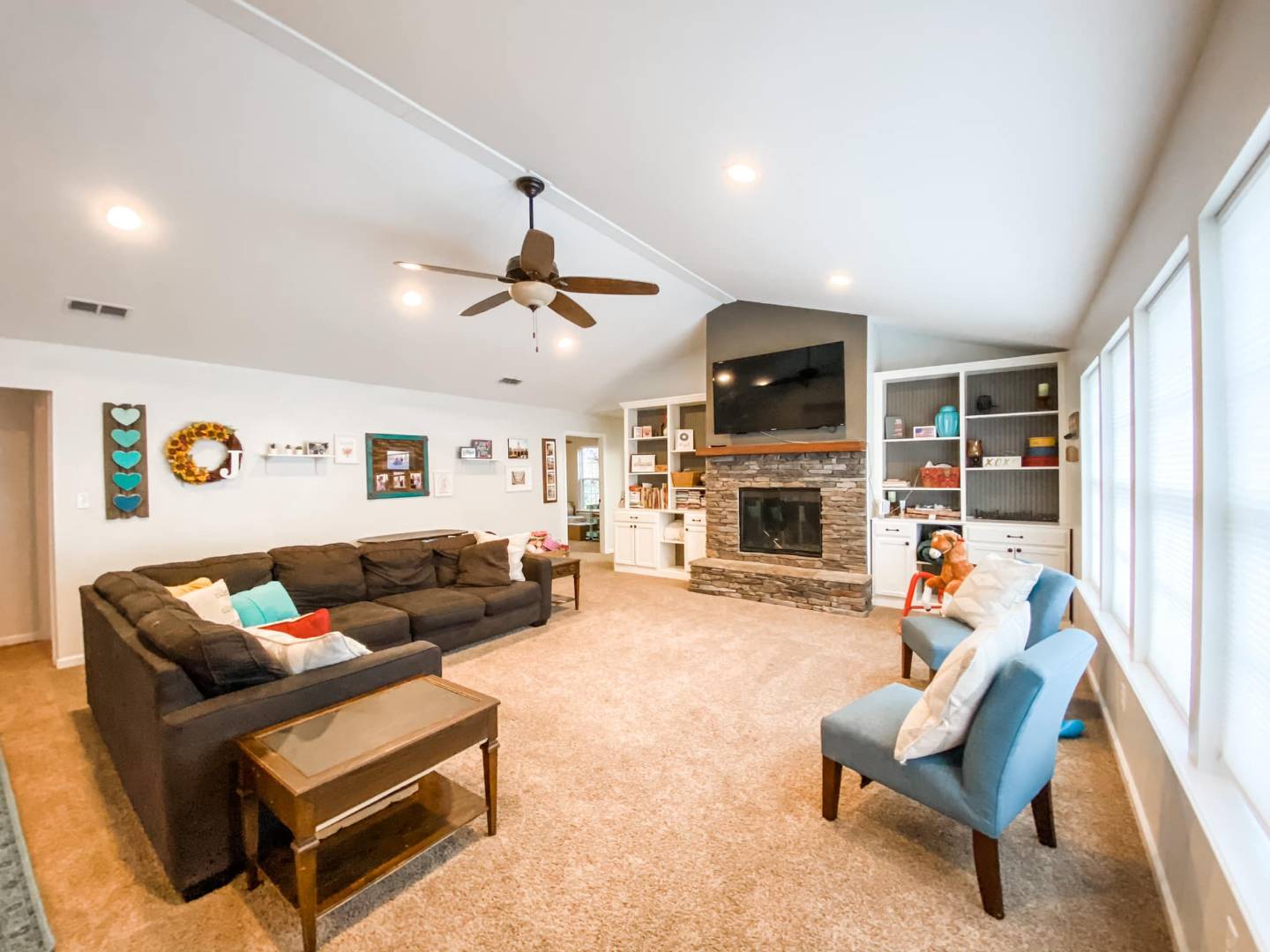 ;
;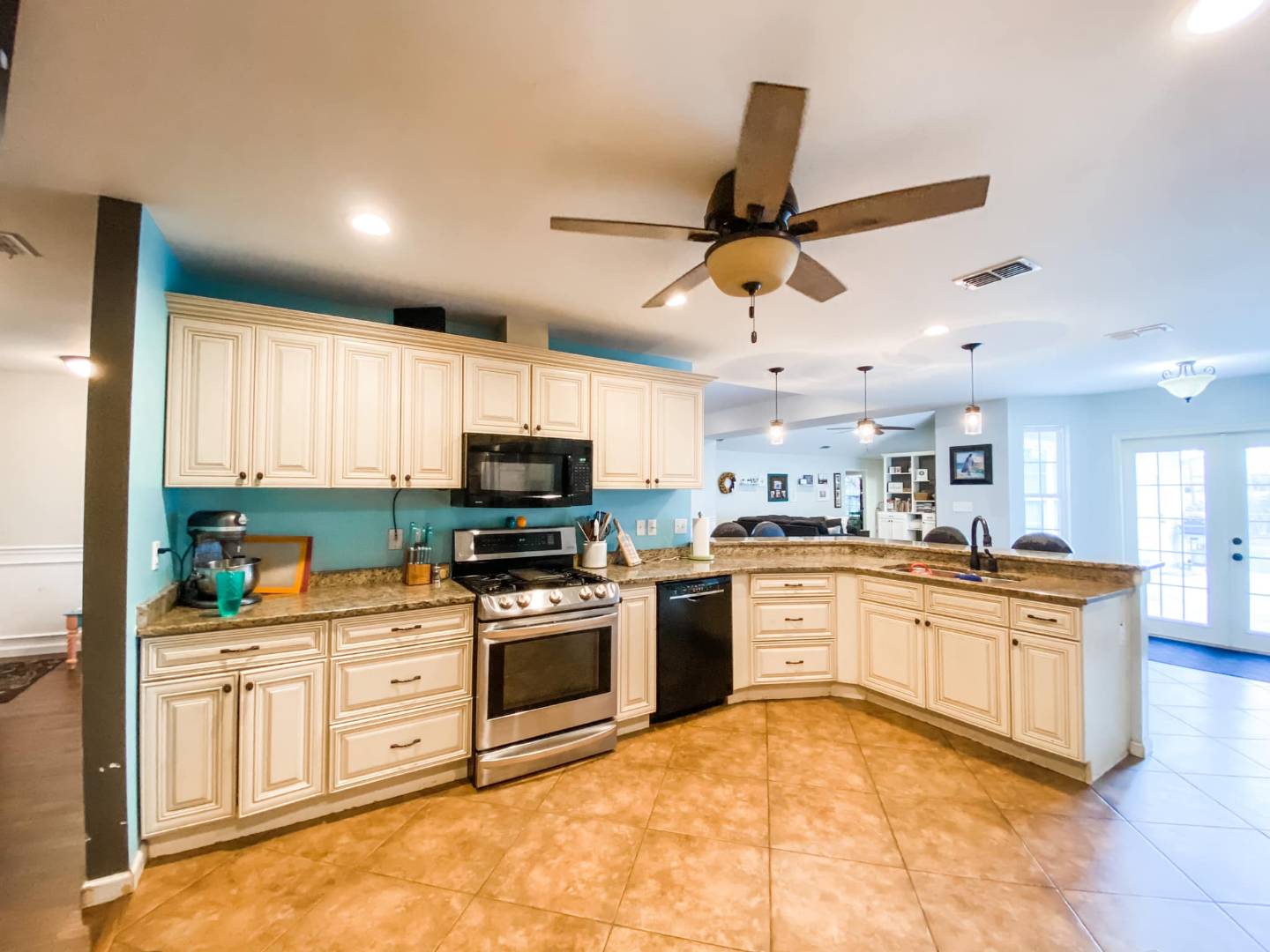 ;
;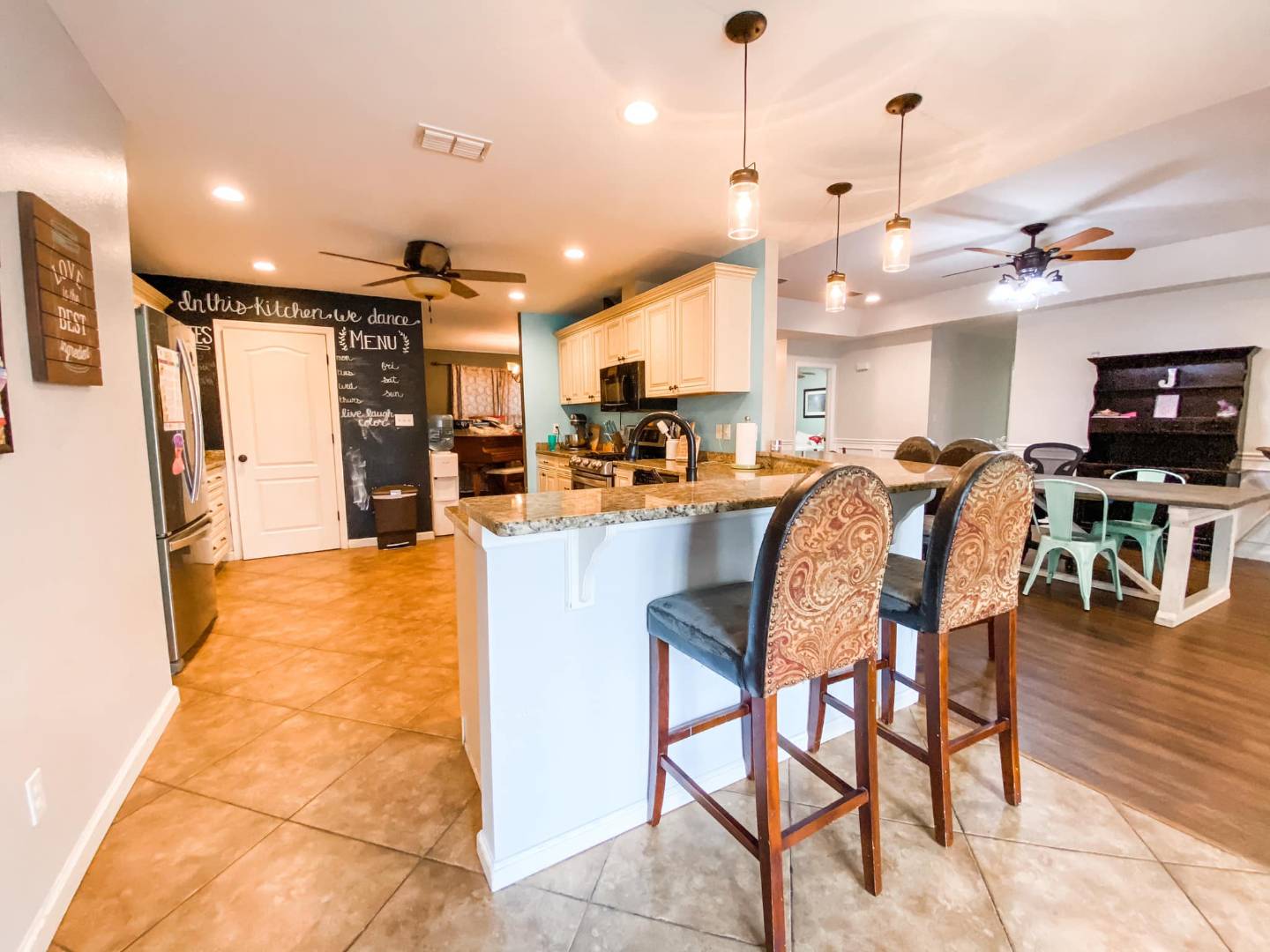 ;
;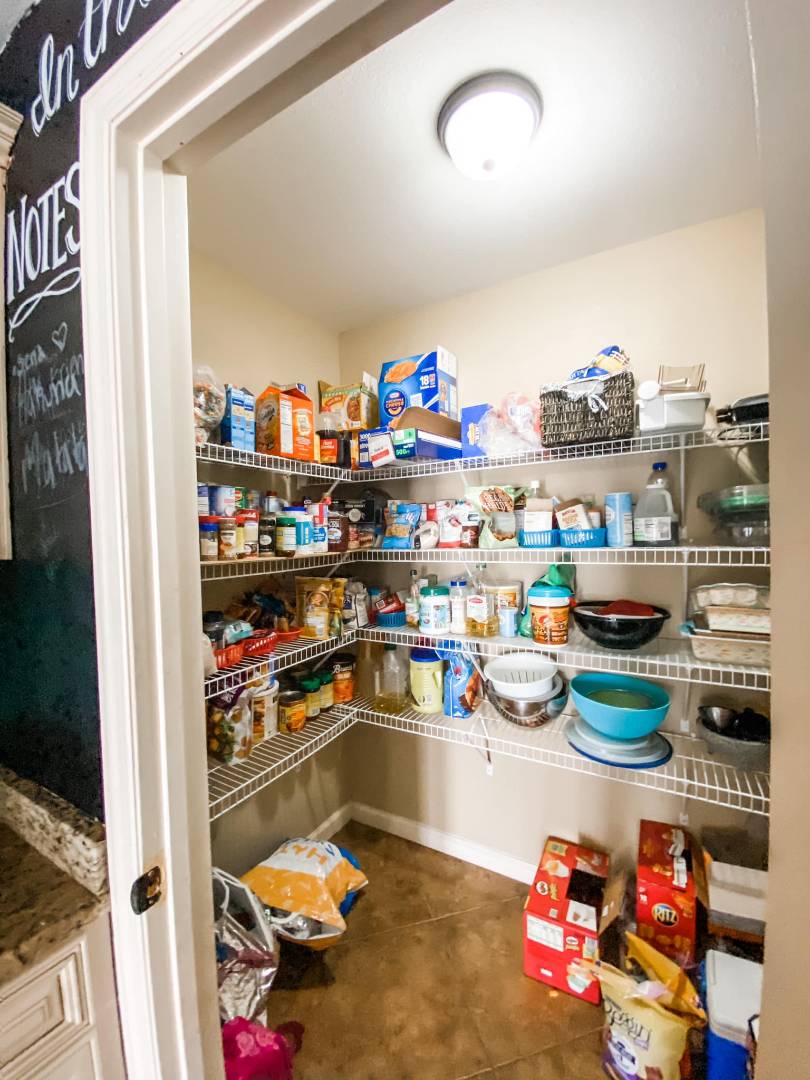 ;
;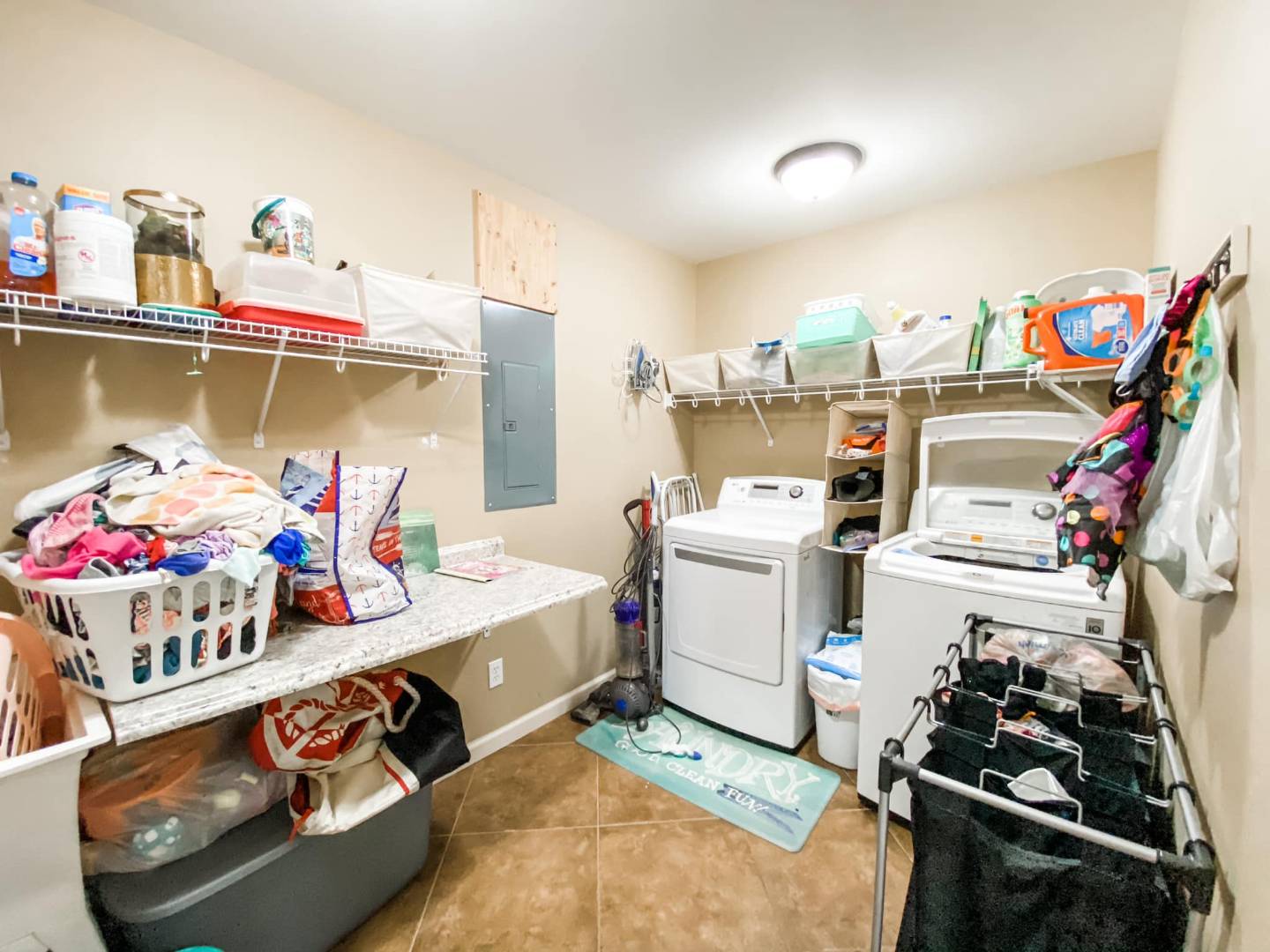 ;
;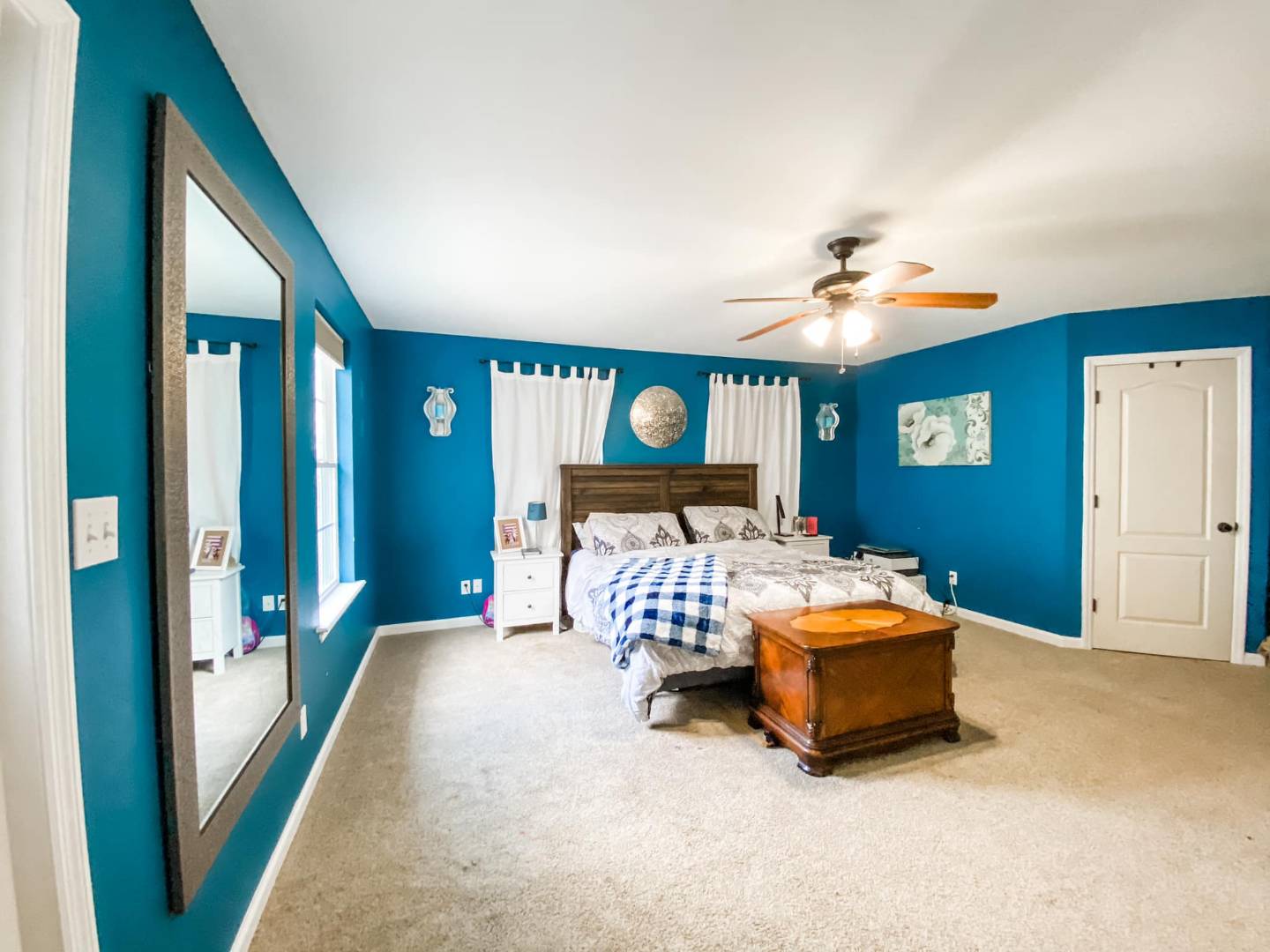 ;
;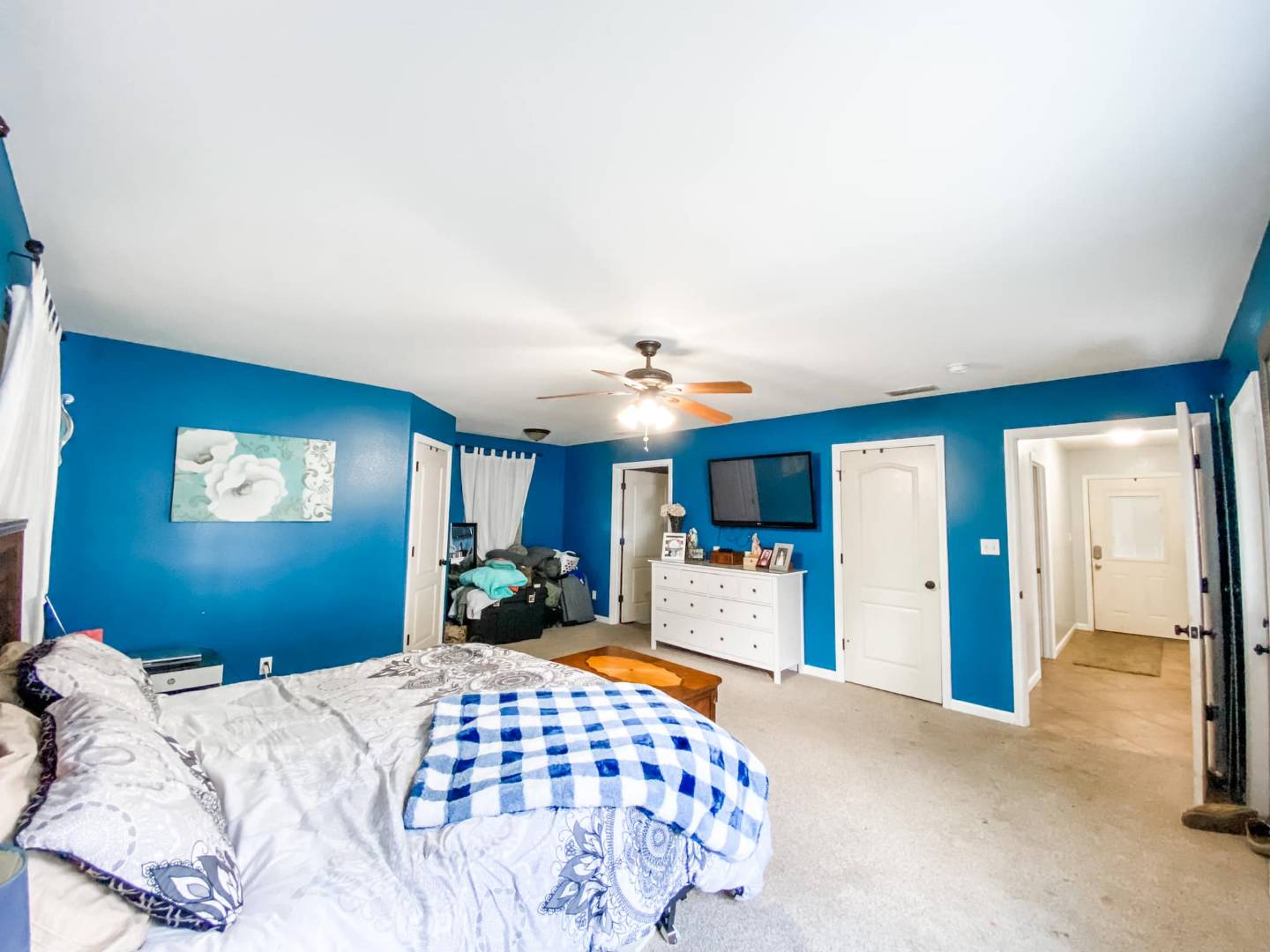 ;
;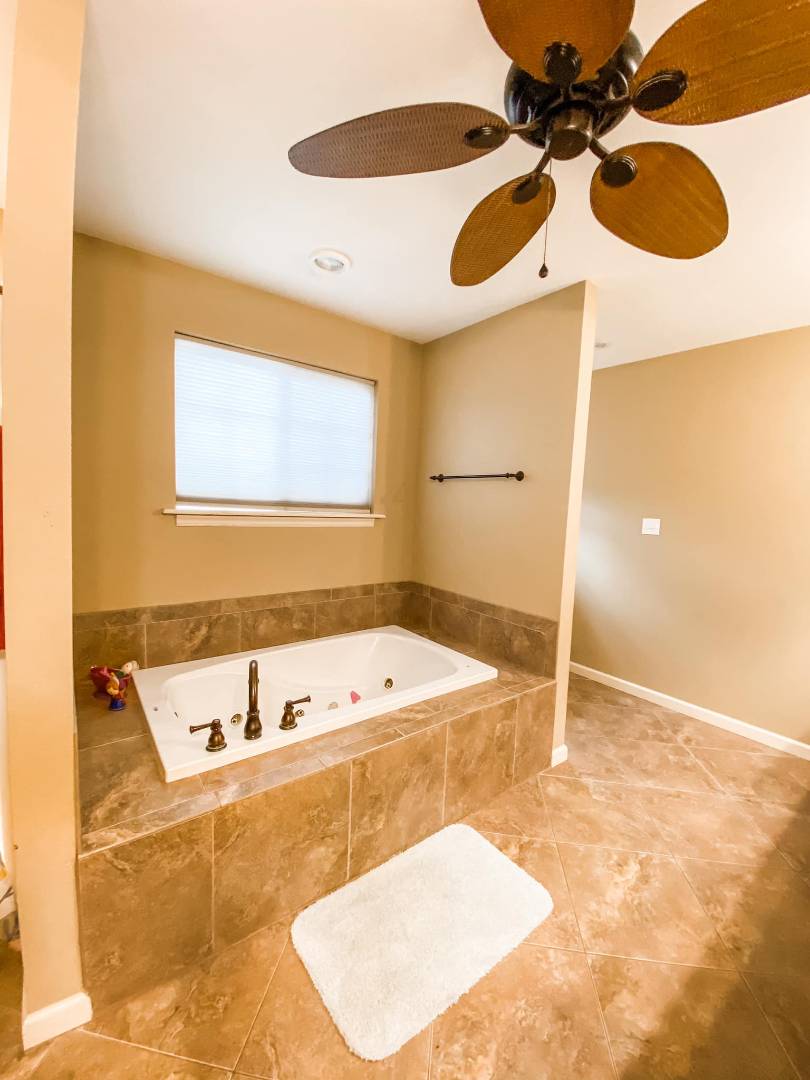 ;
;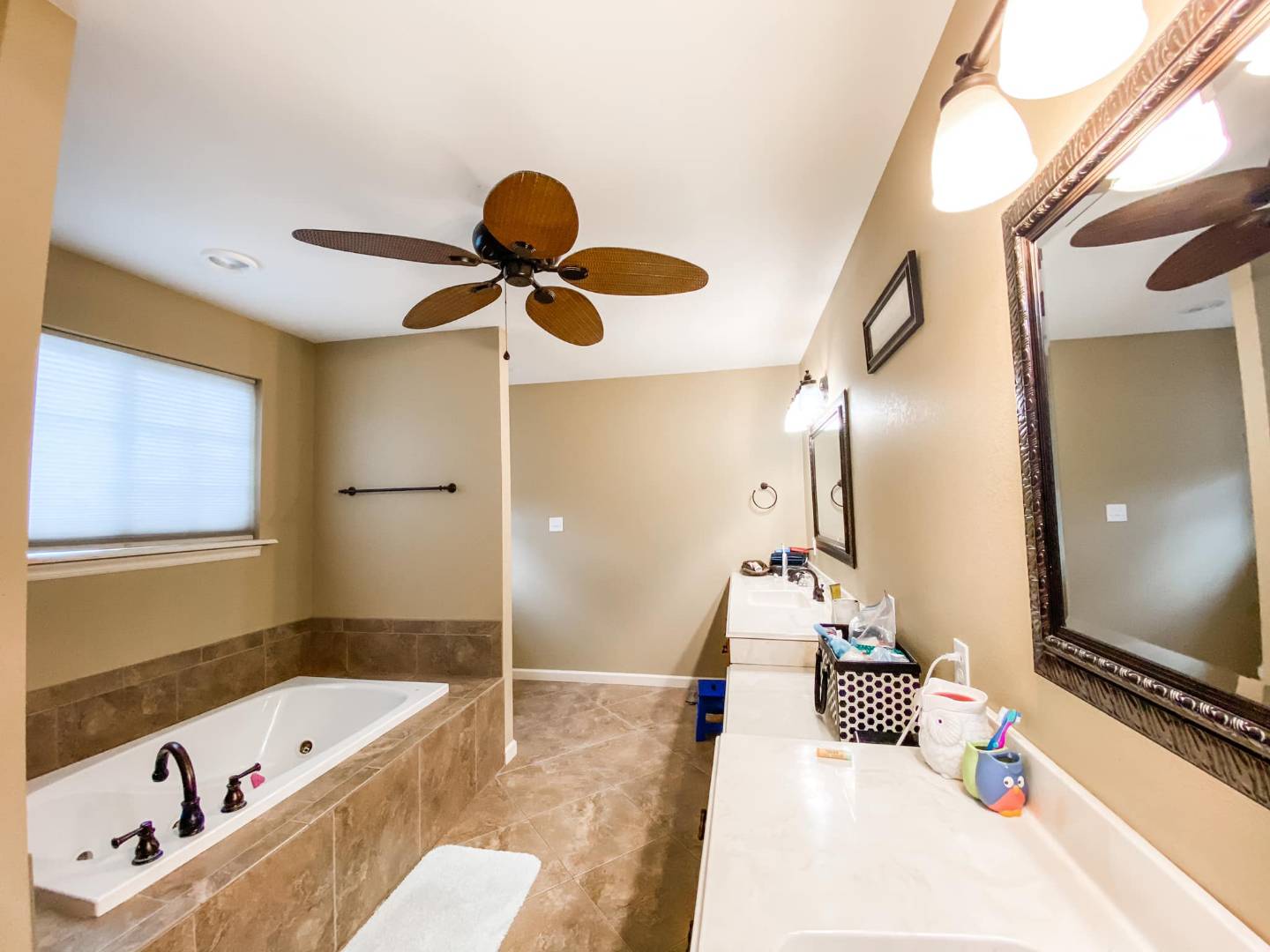 ;
;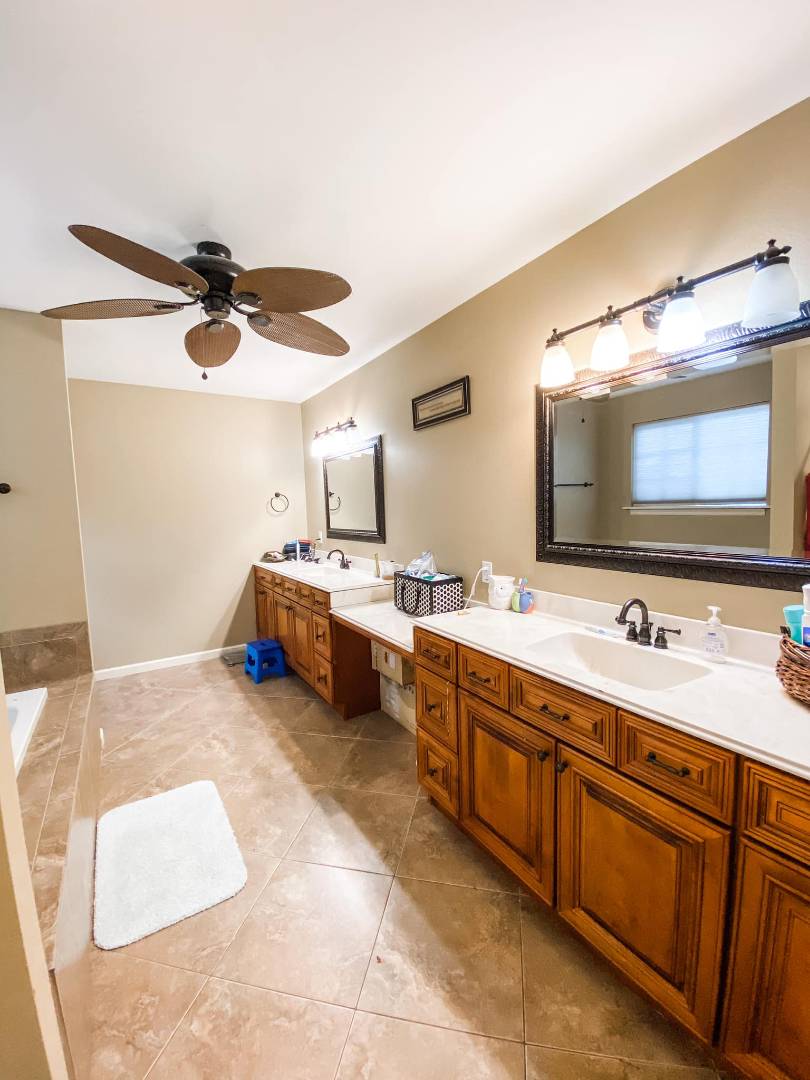 ;
;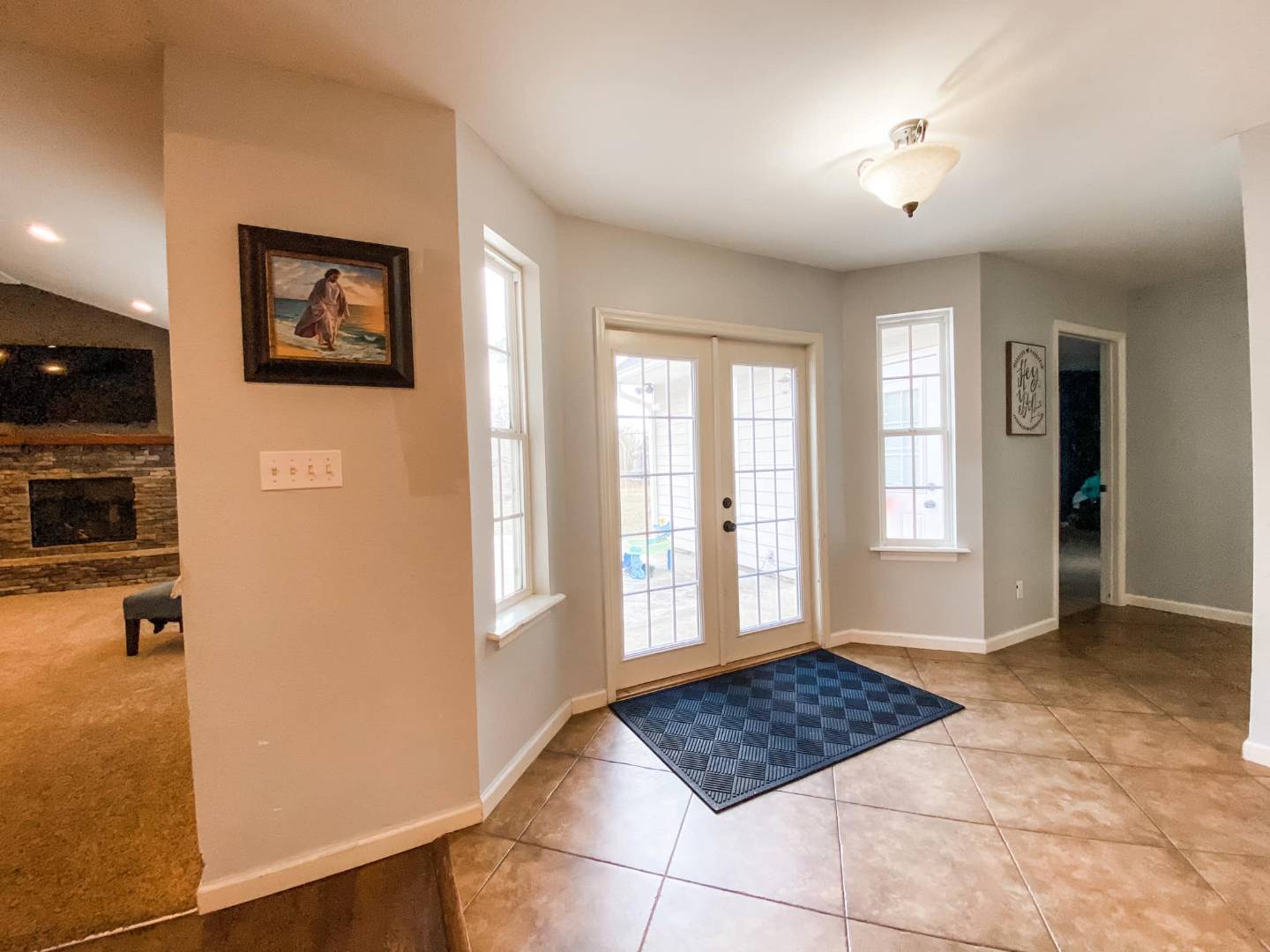 ;
;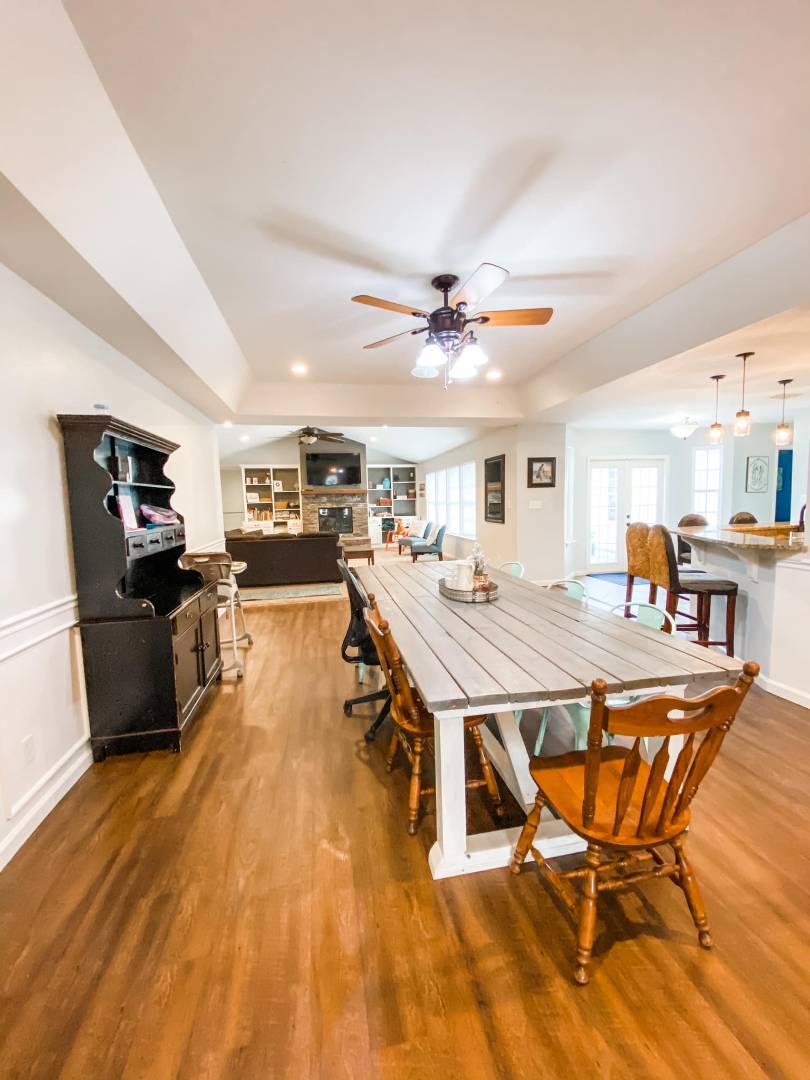 ;
;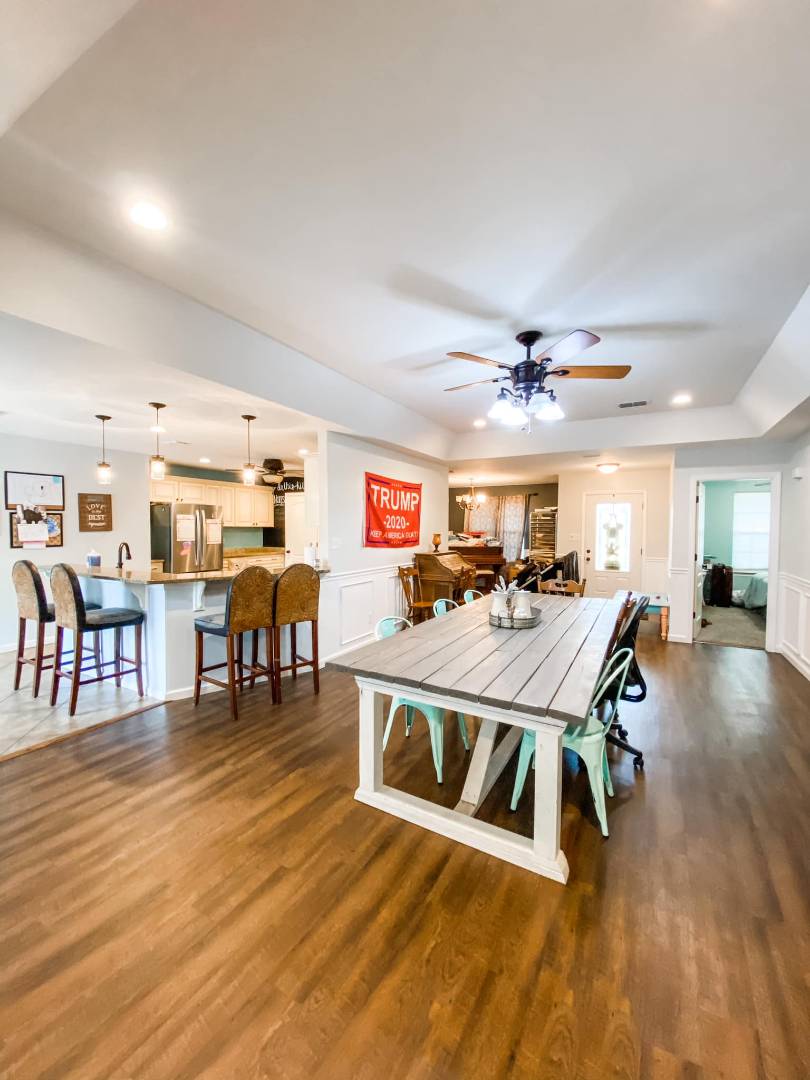 ;
;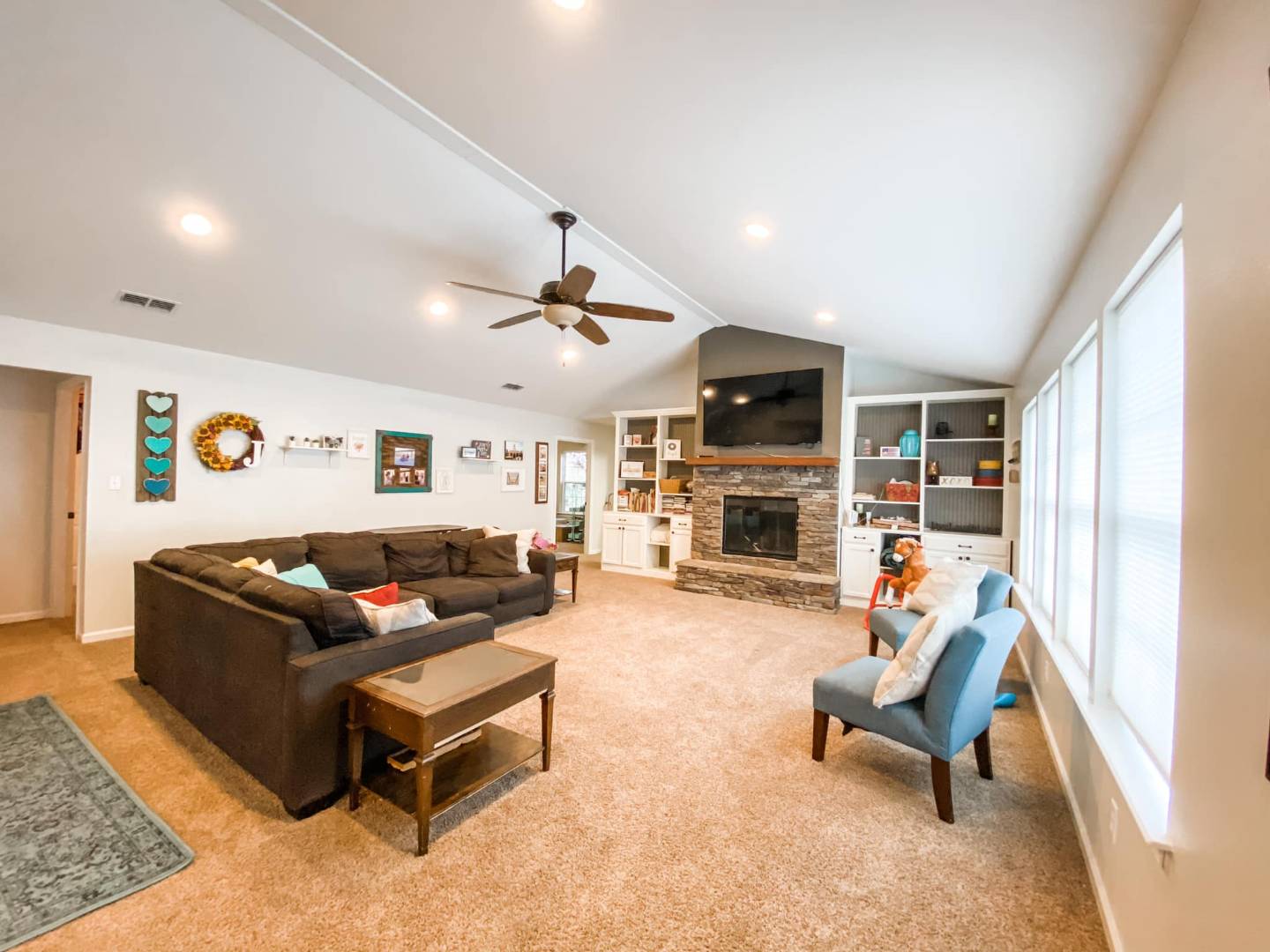 ;
;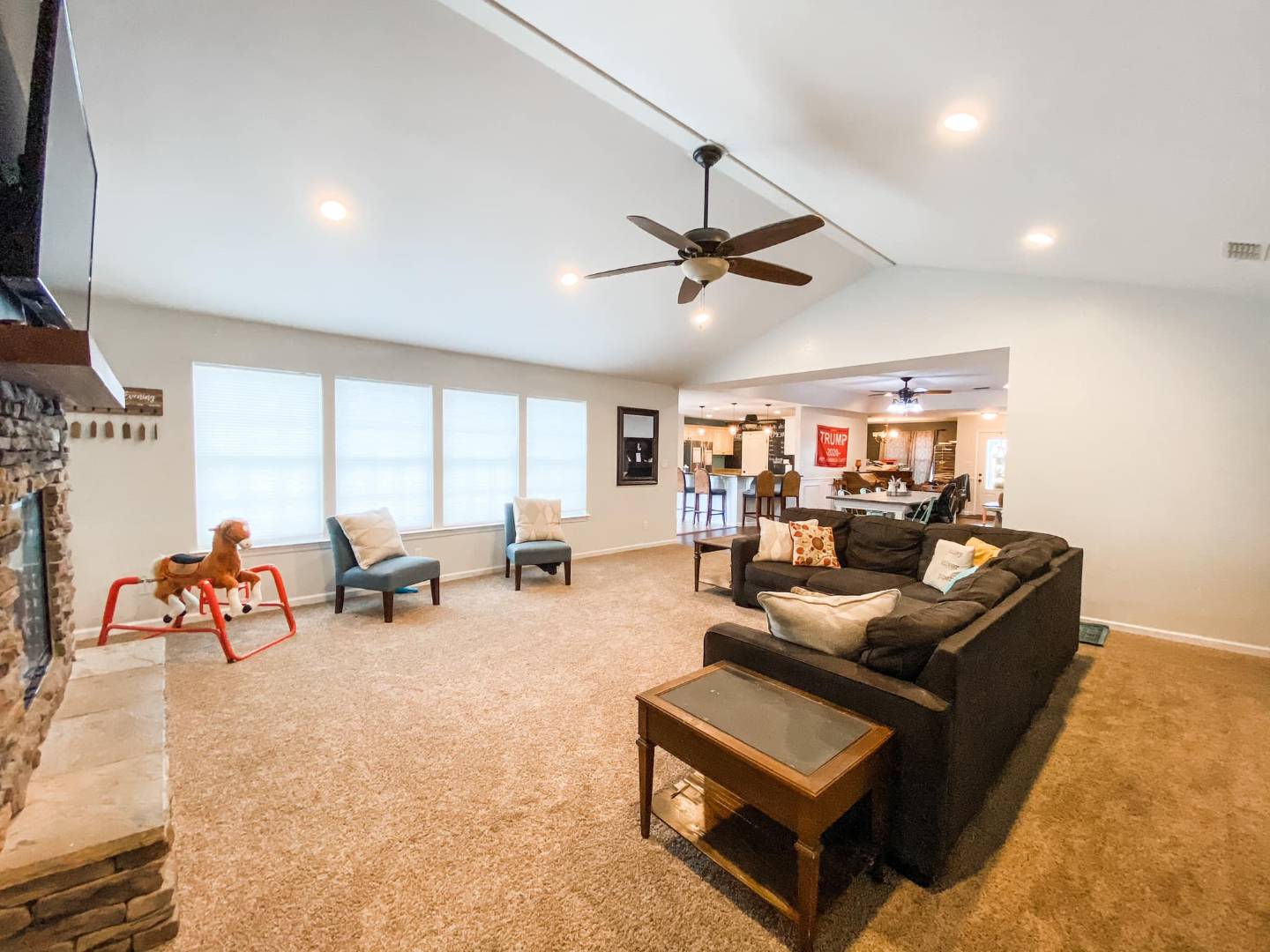 ;
;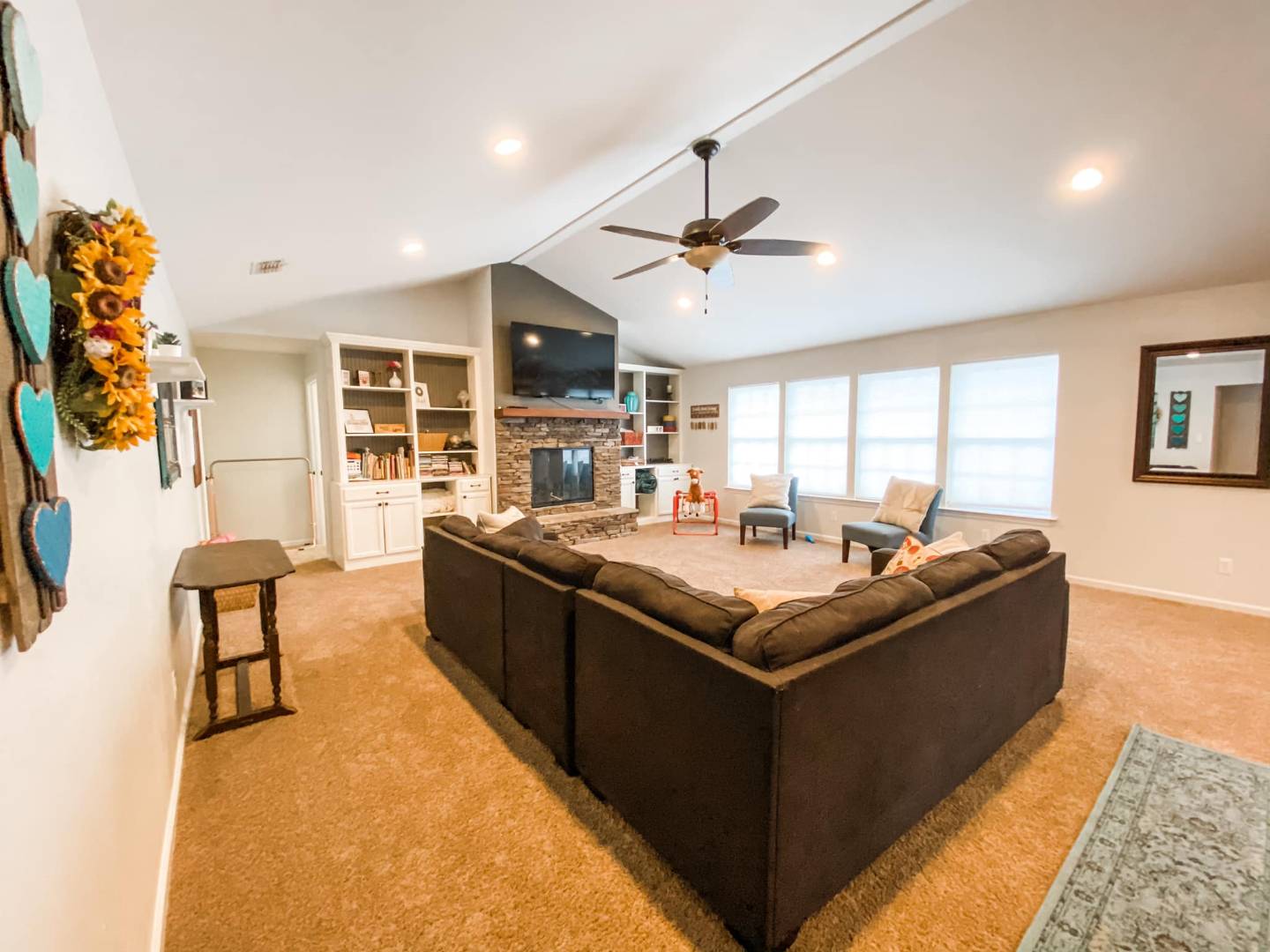 ;
;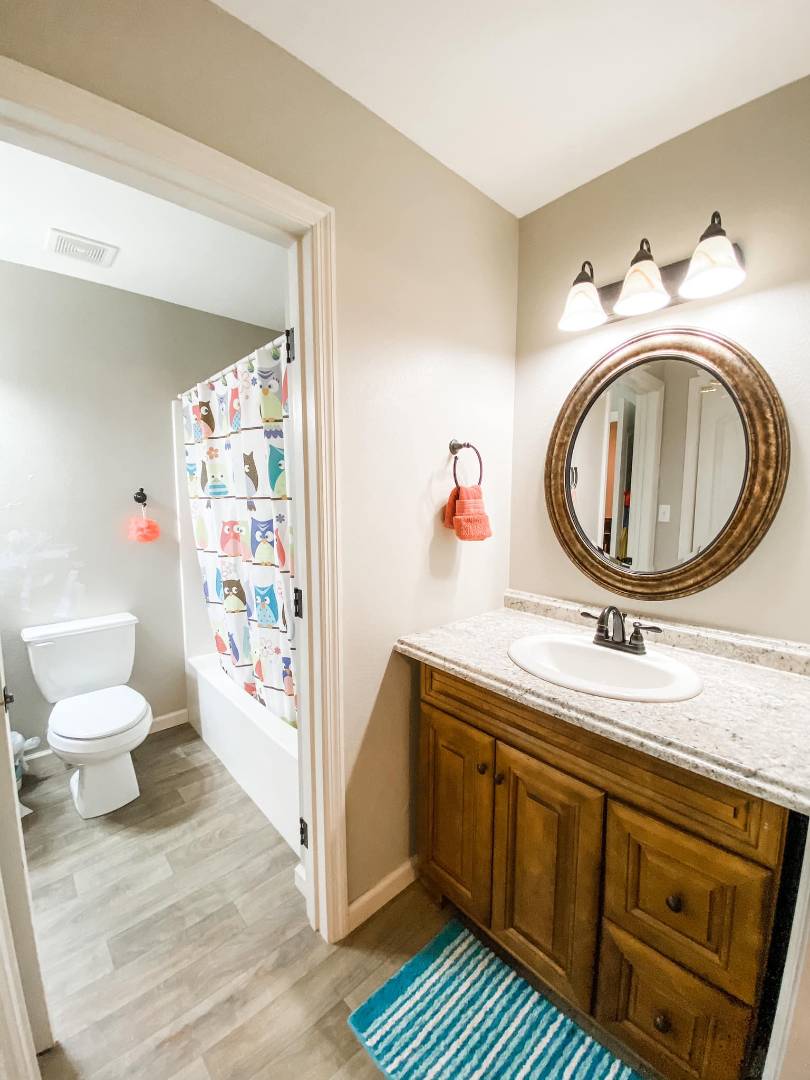 ;
;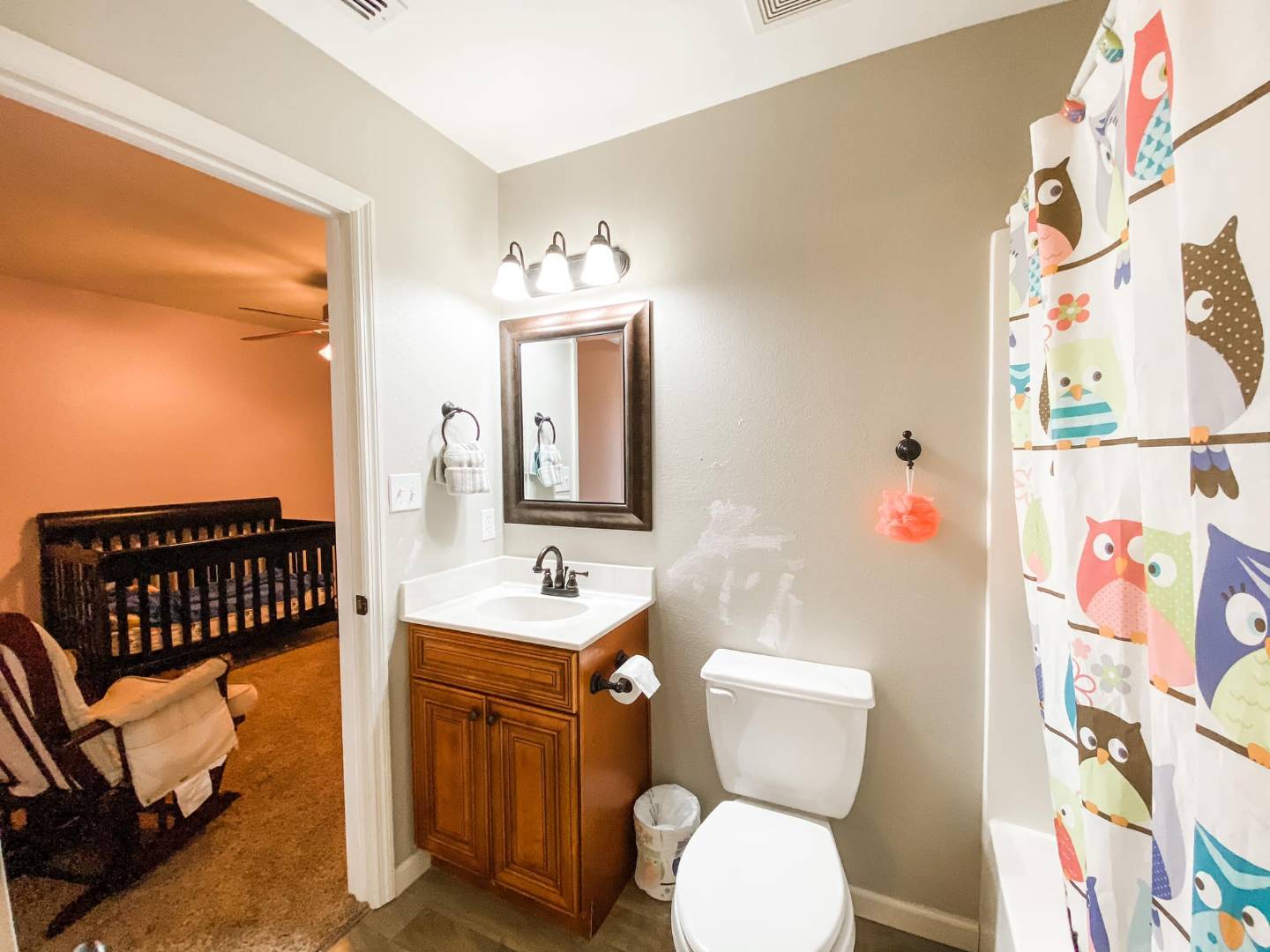 ;
;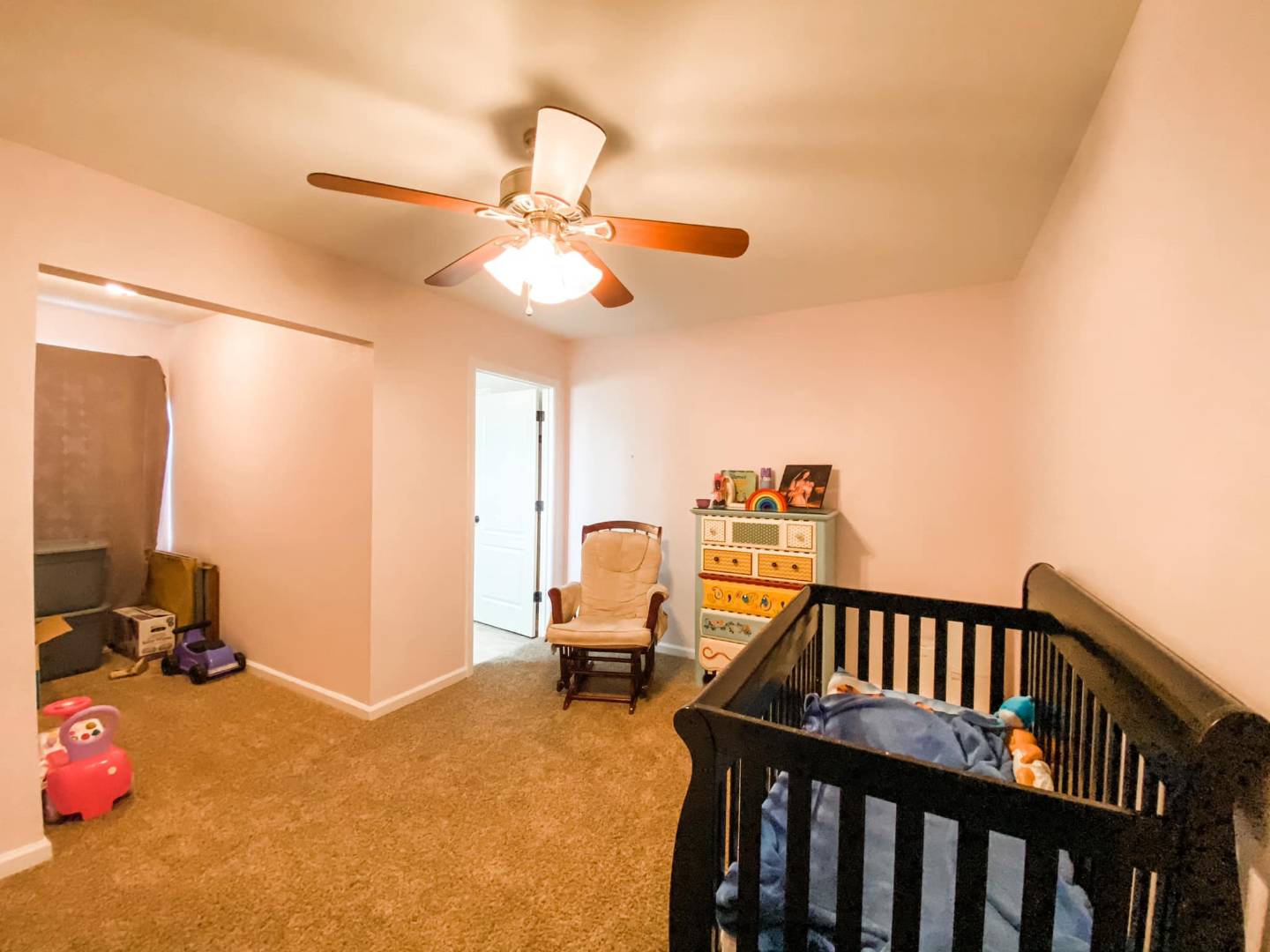 ;
;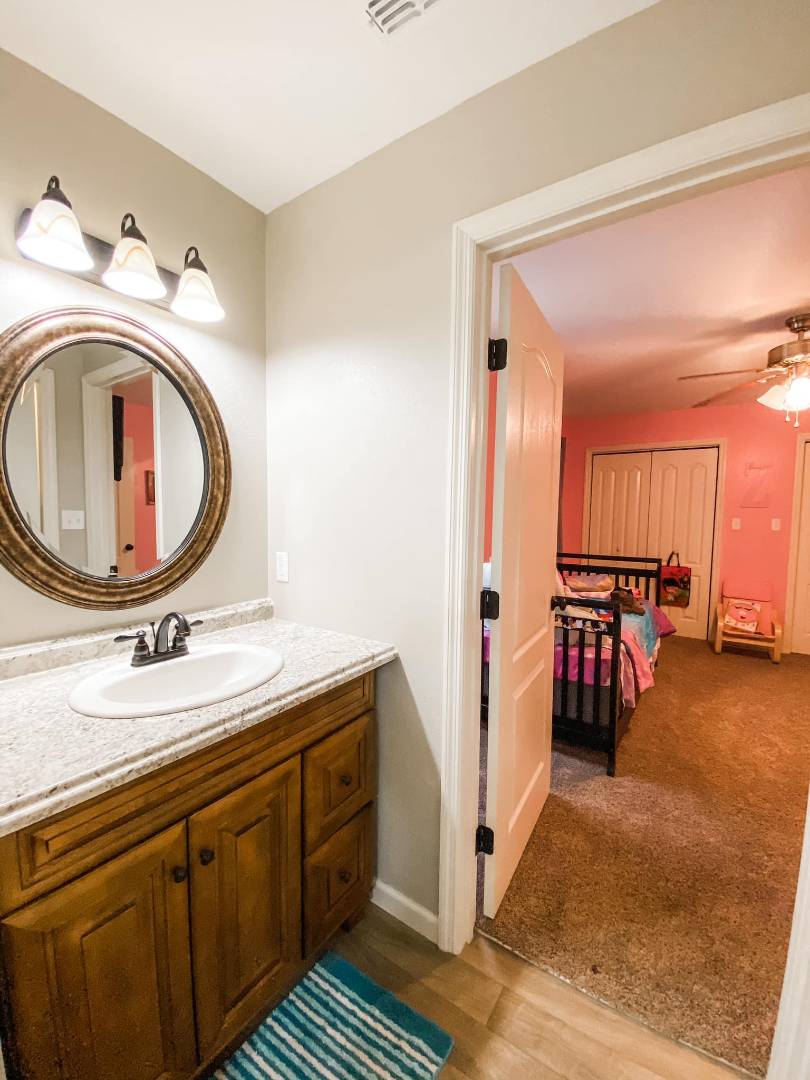 ;
;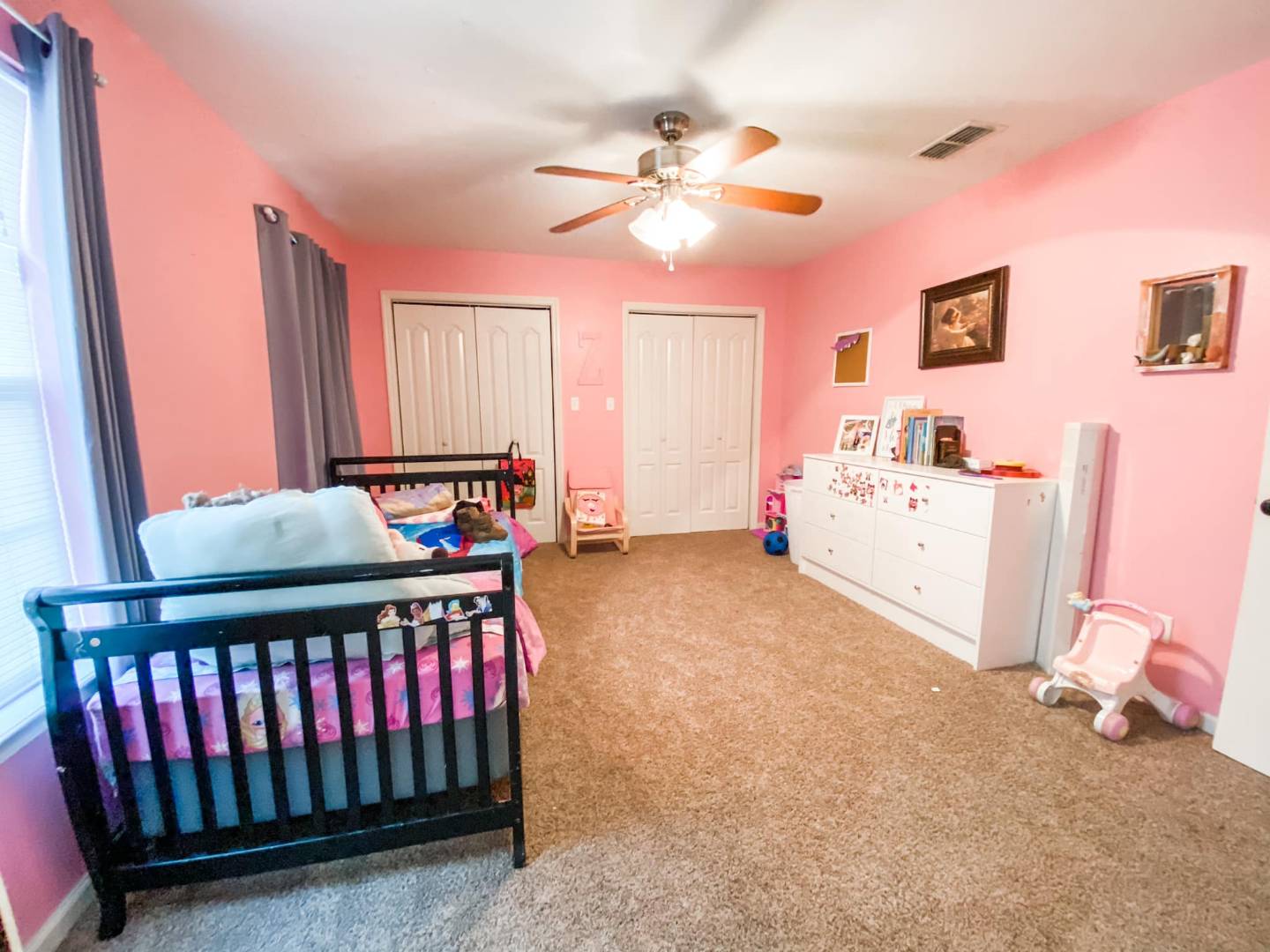 ;
;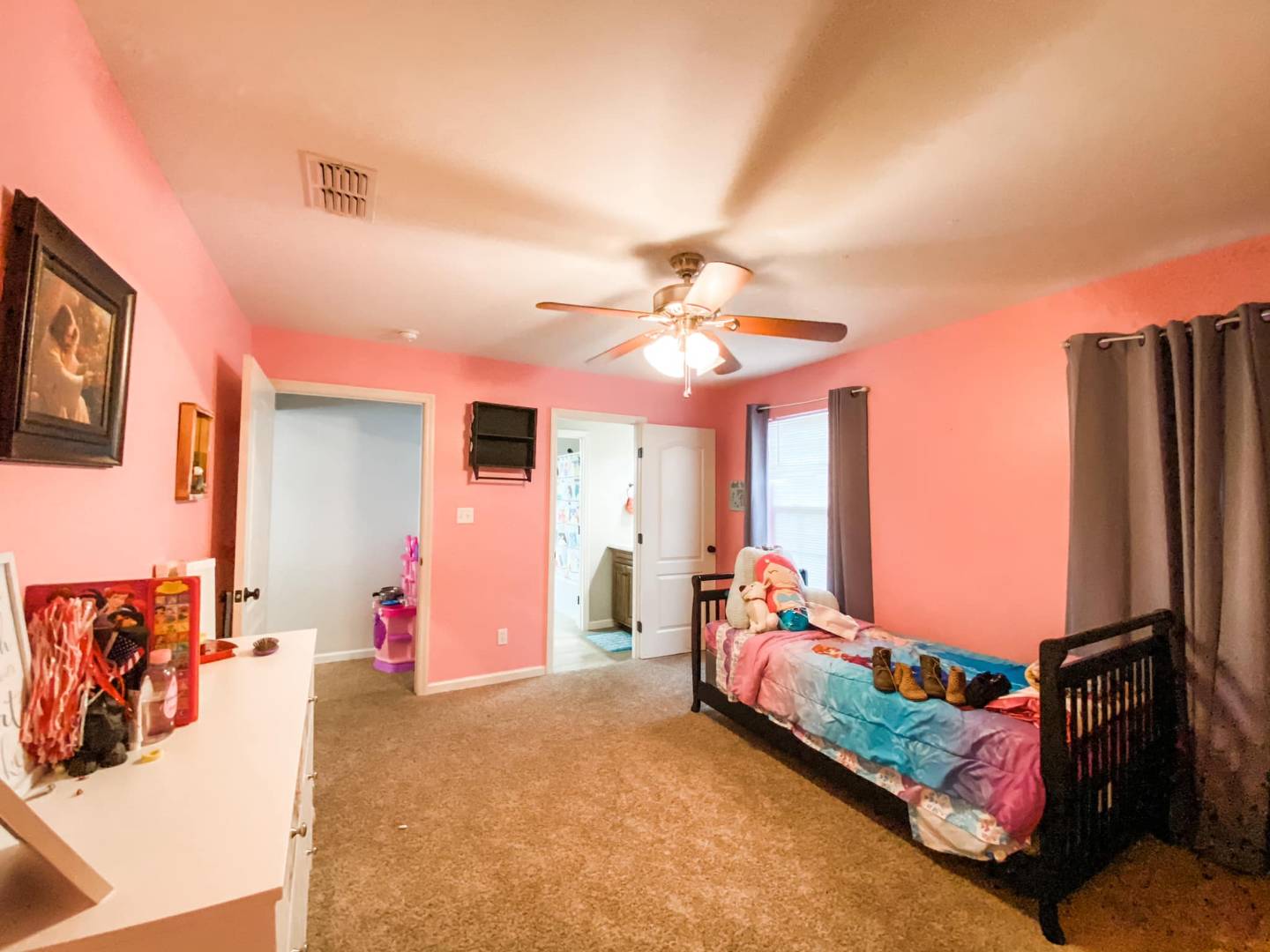 ;
;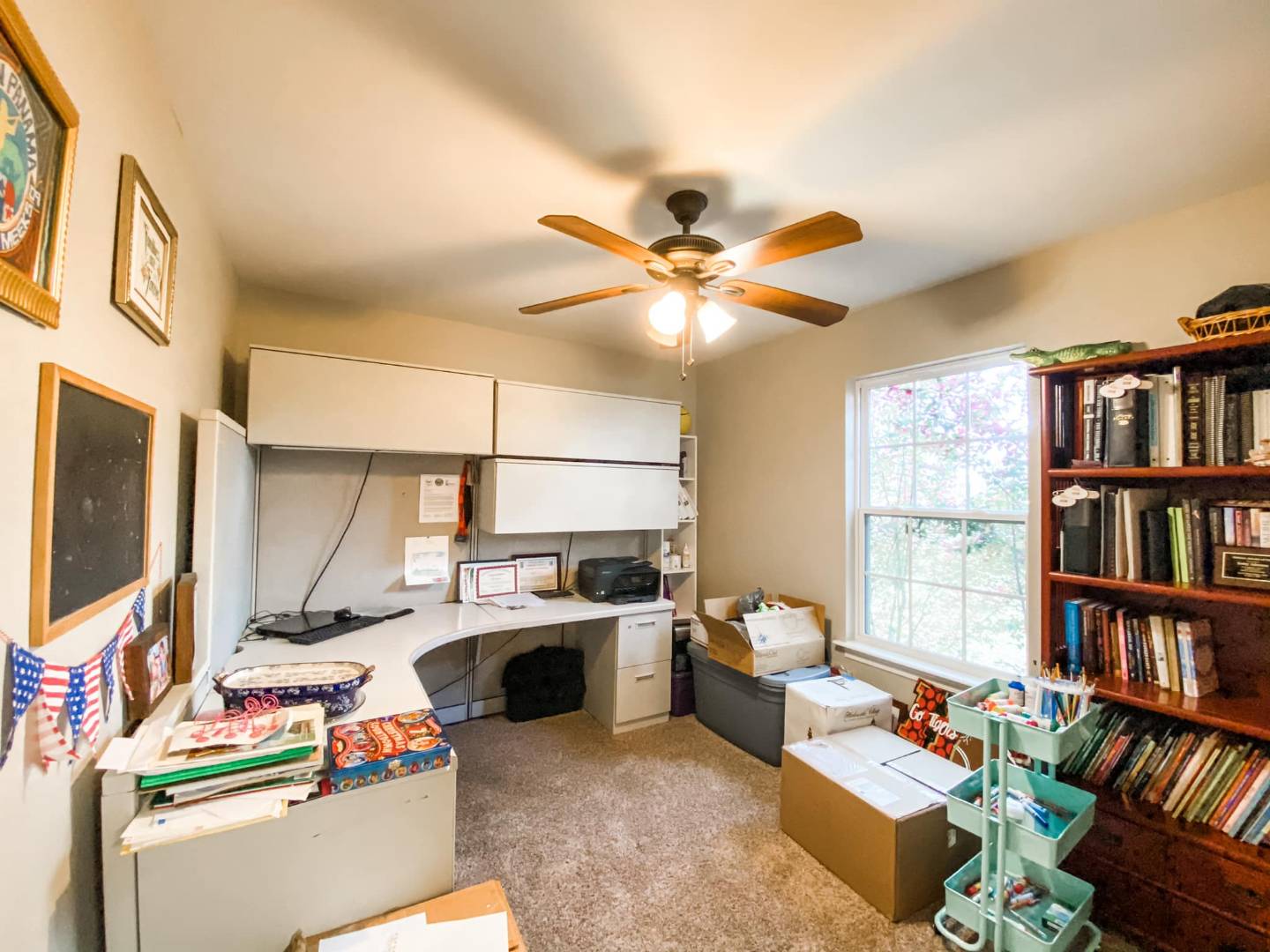 ;
;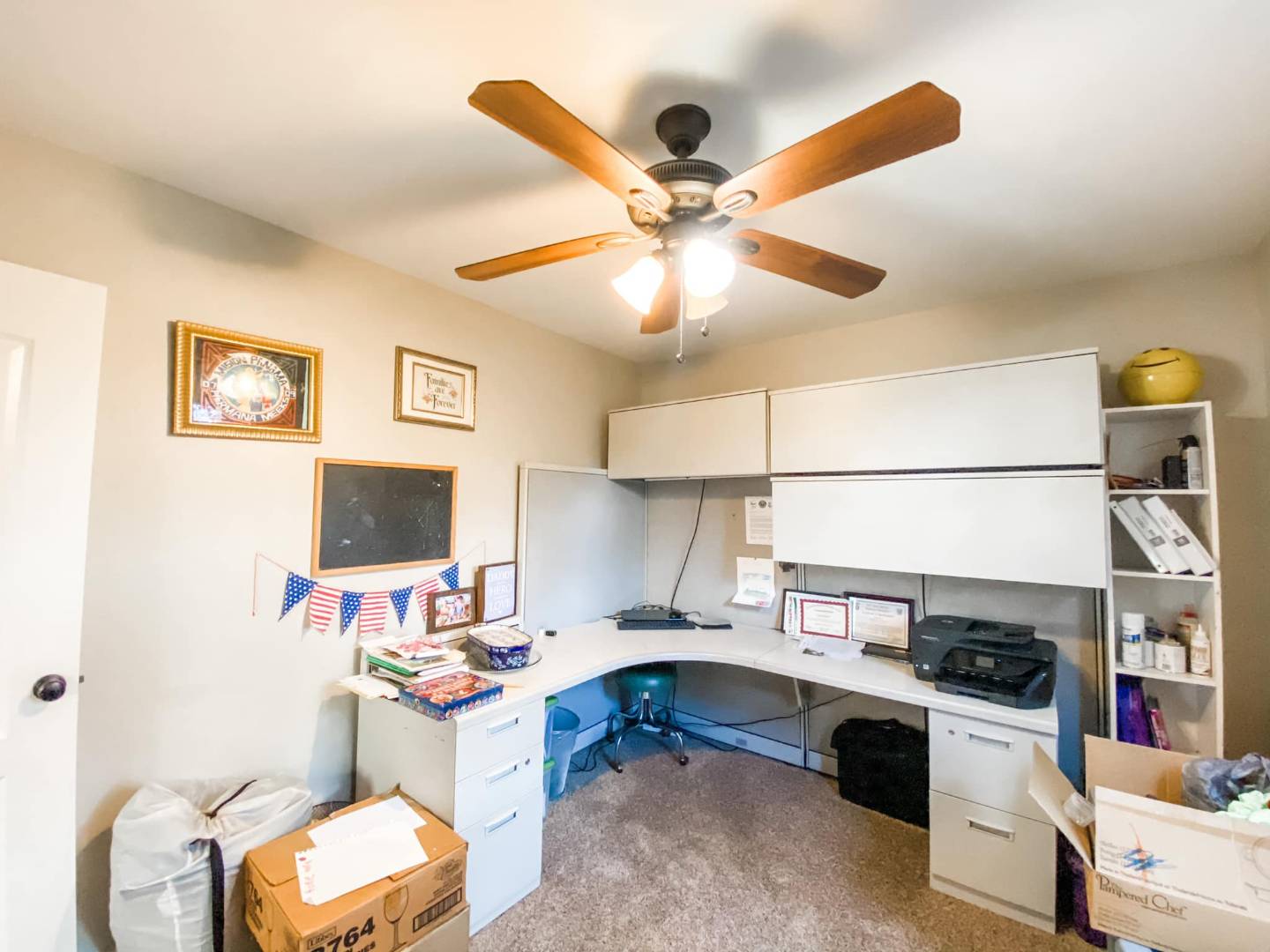 ;
;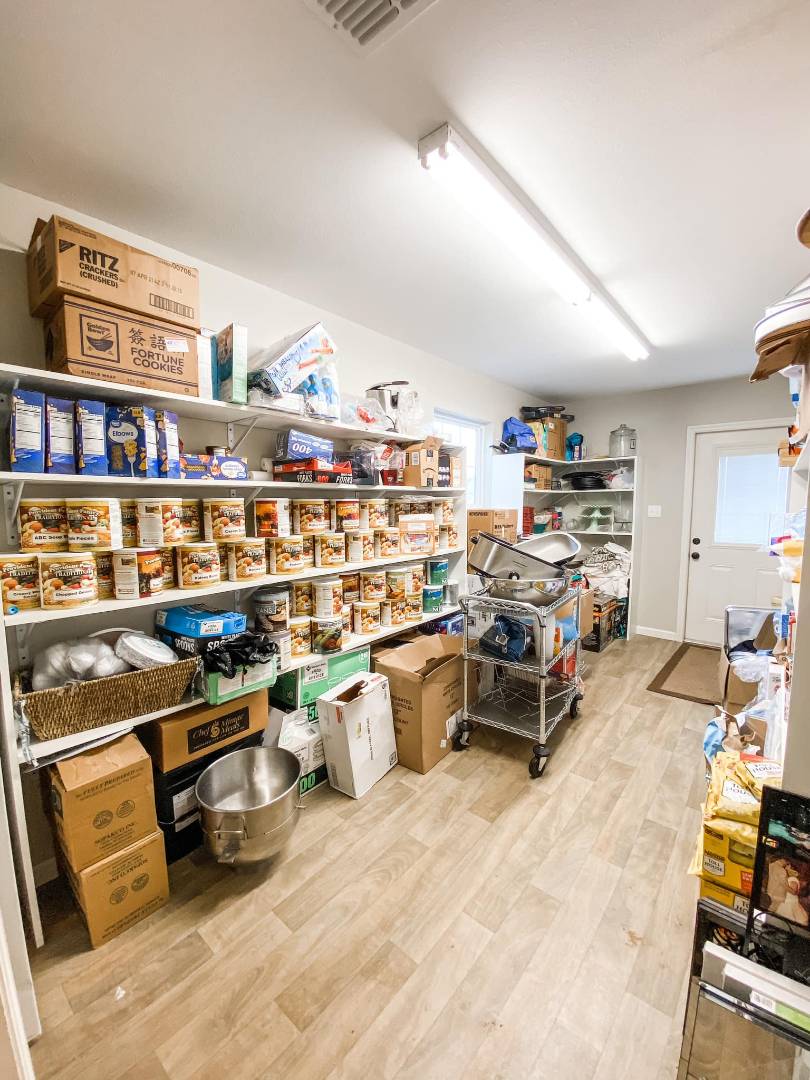 ;
;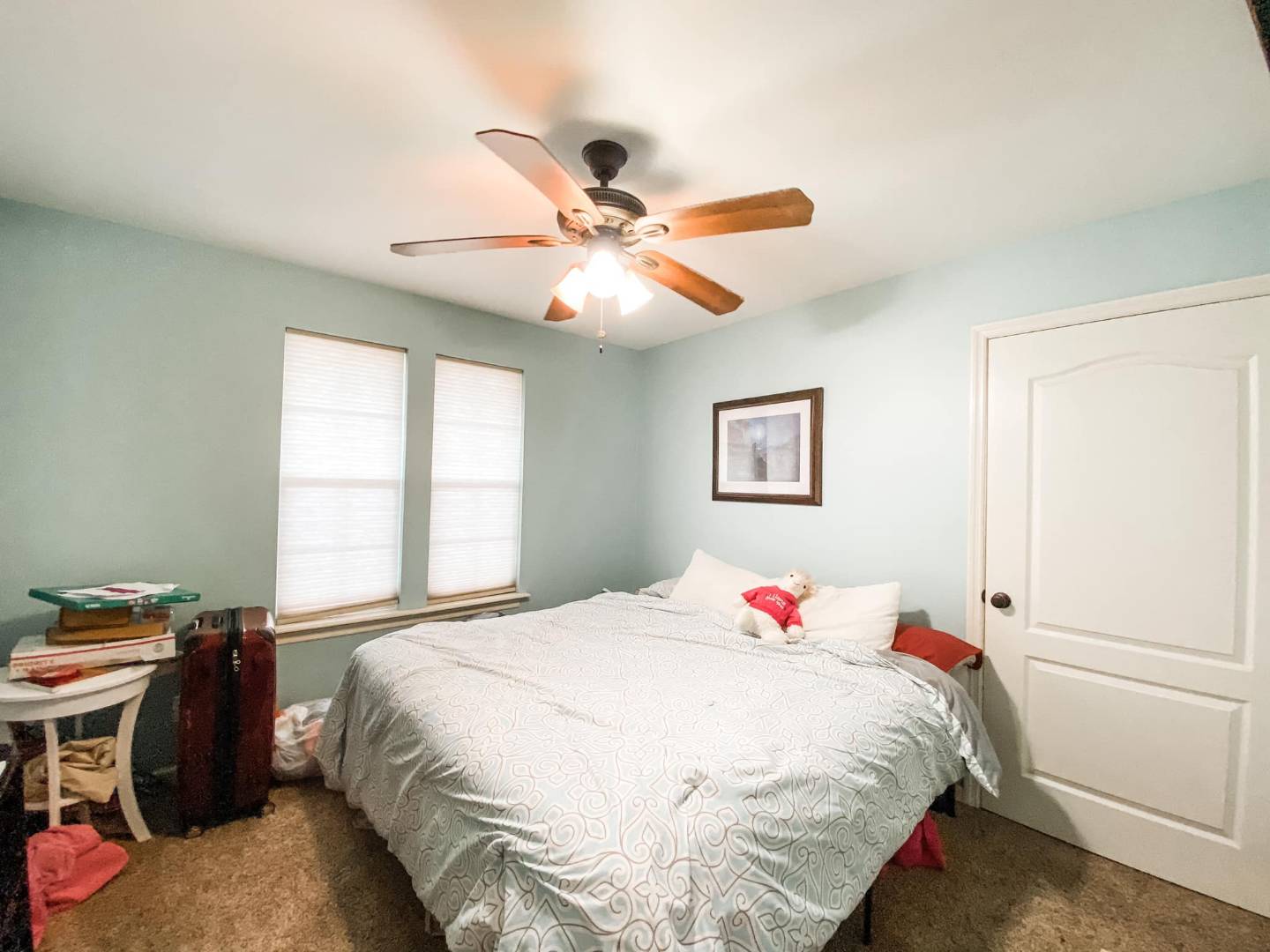 ;
;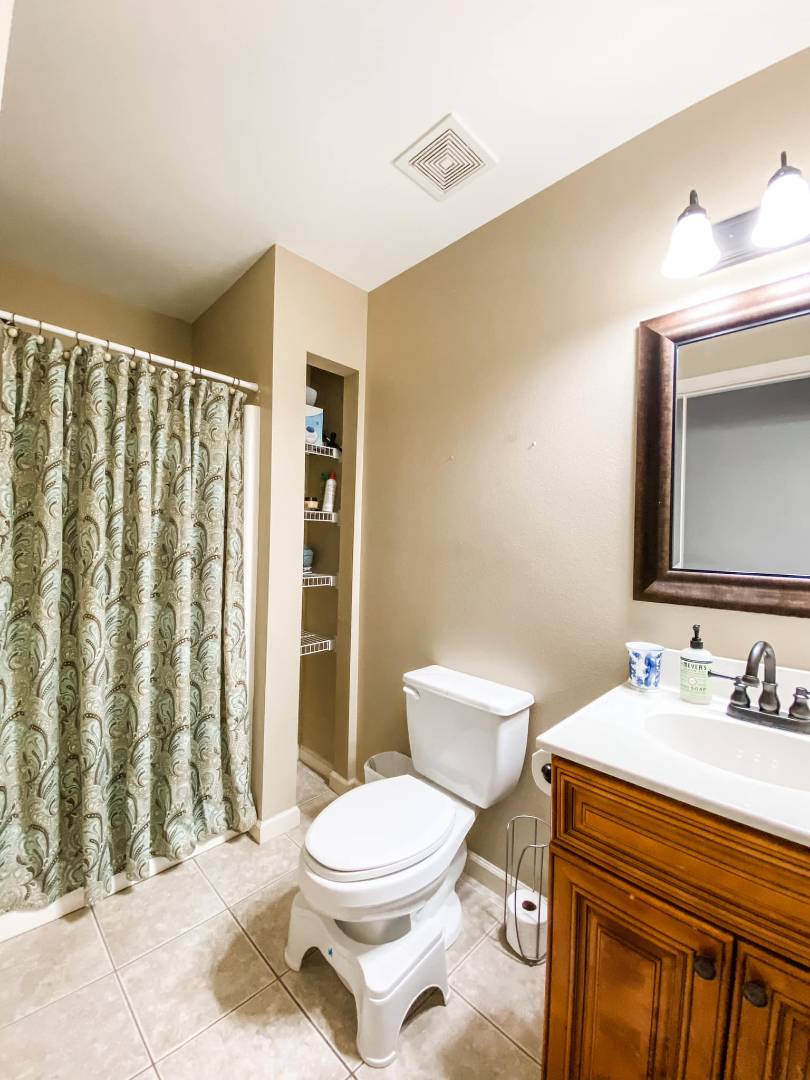 ;
;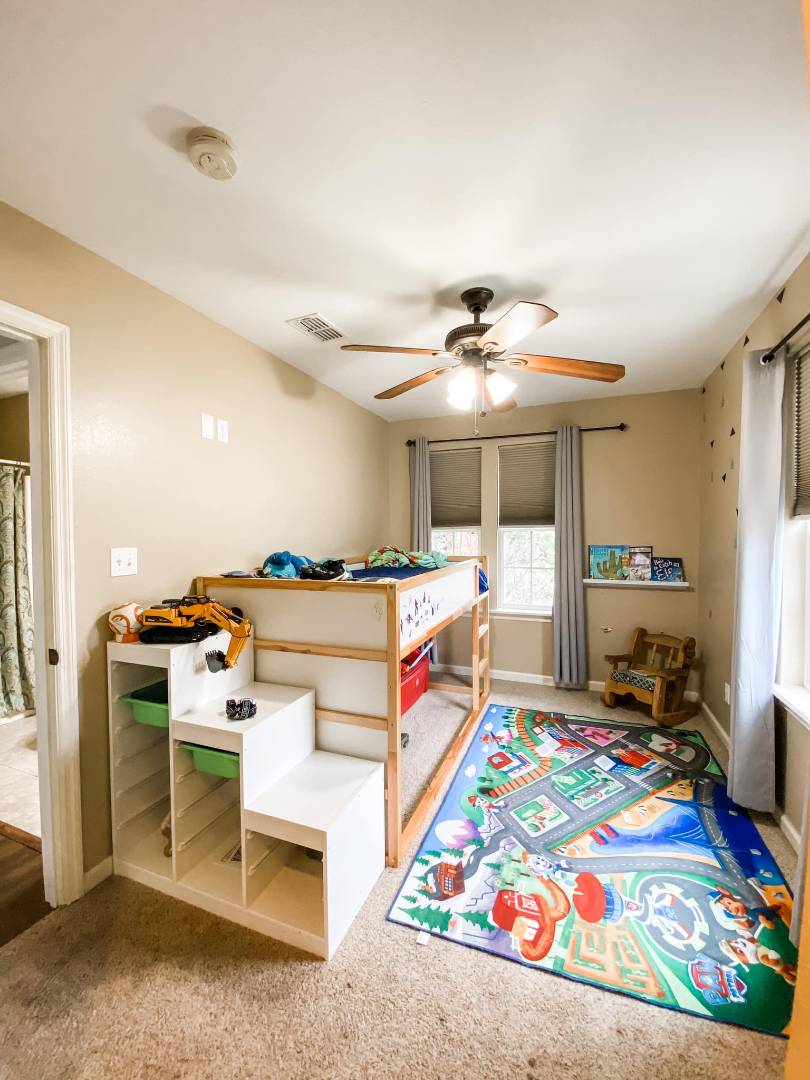 ;
;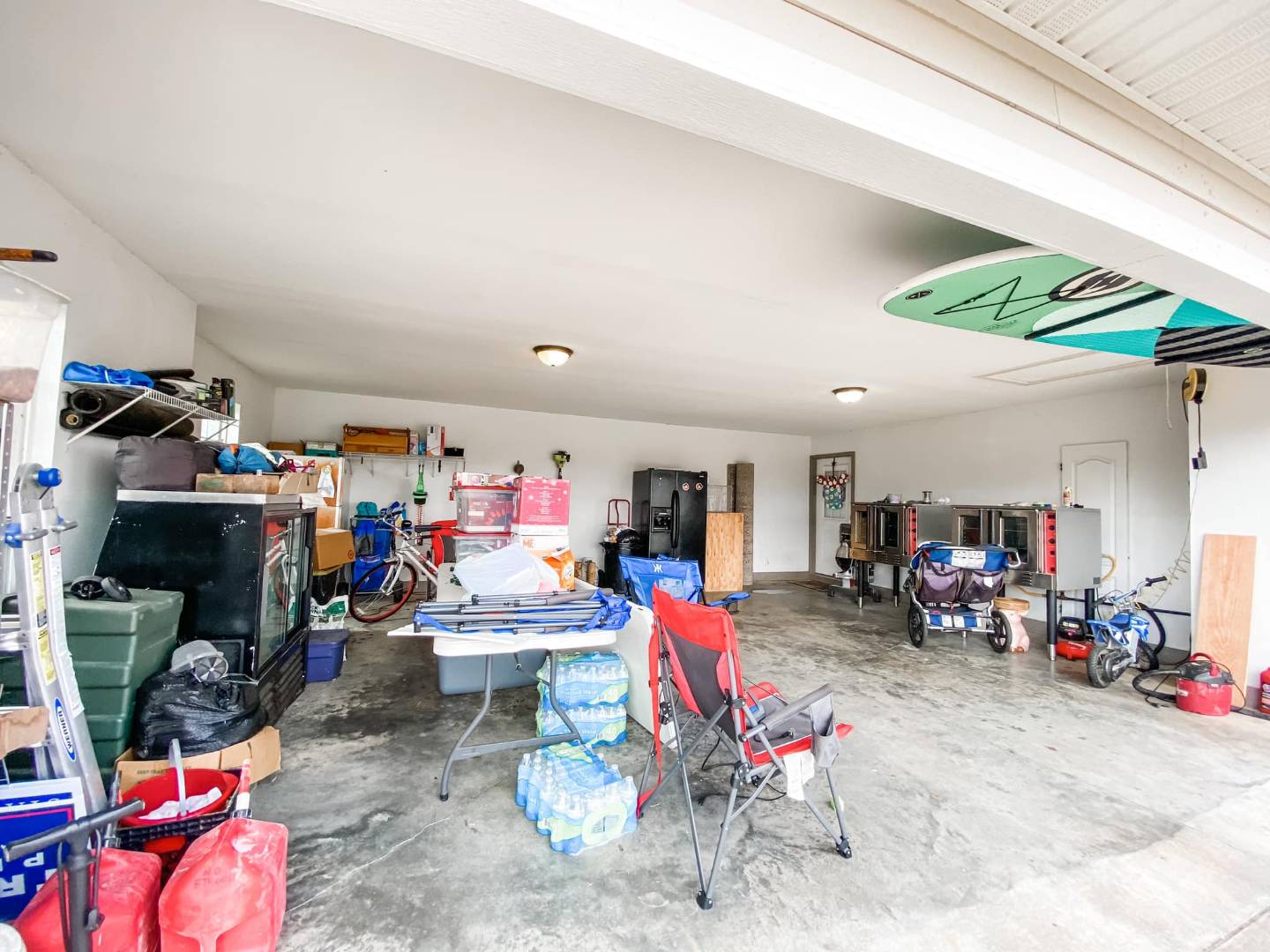 ;
;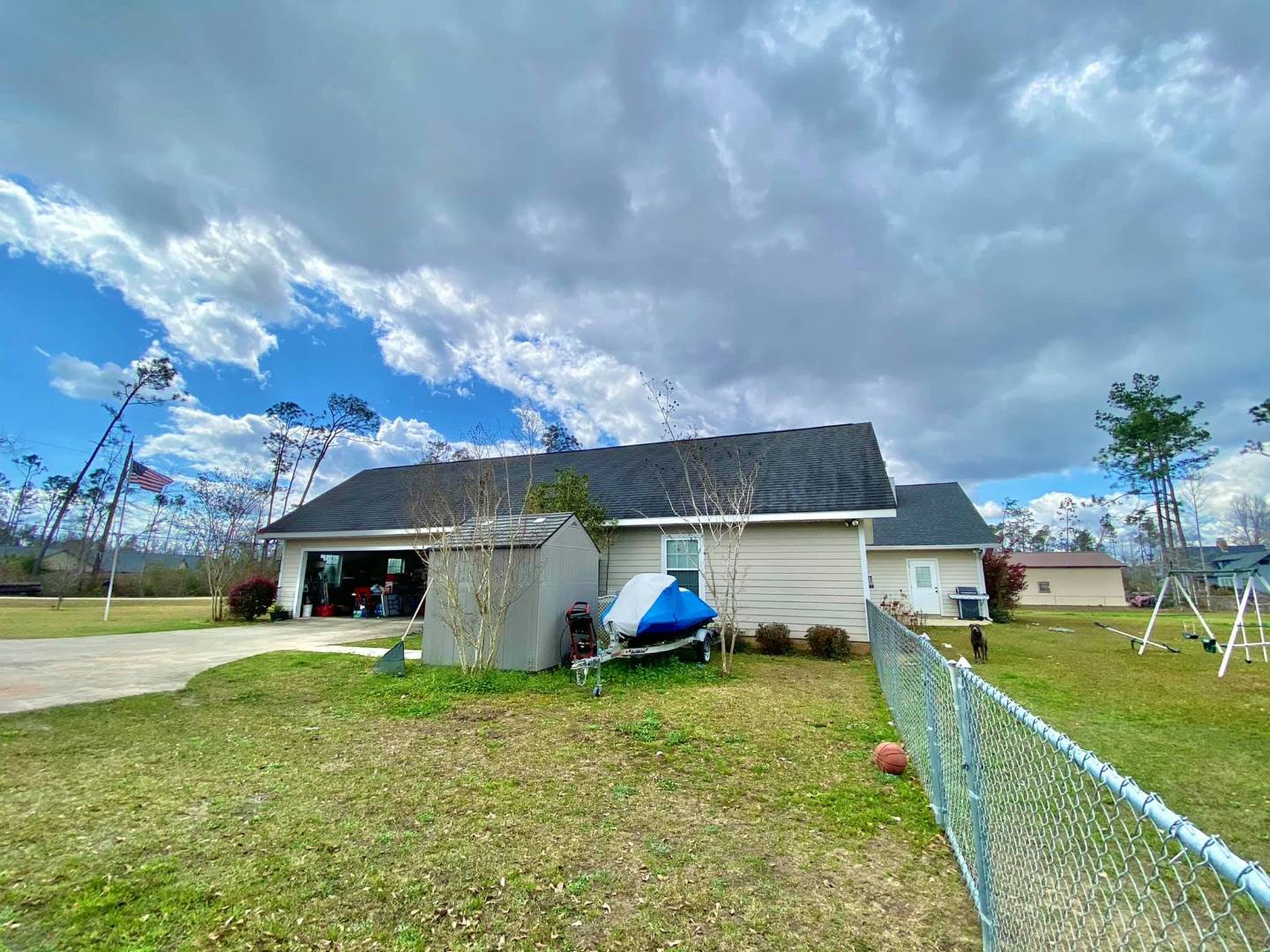 ;
;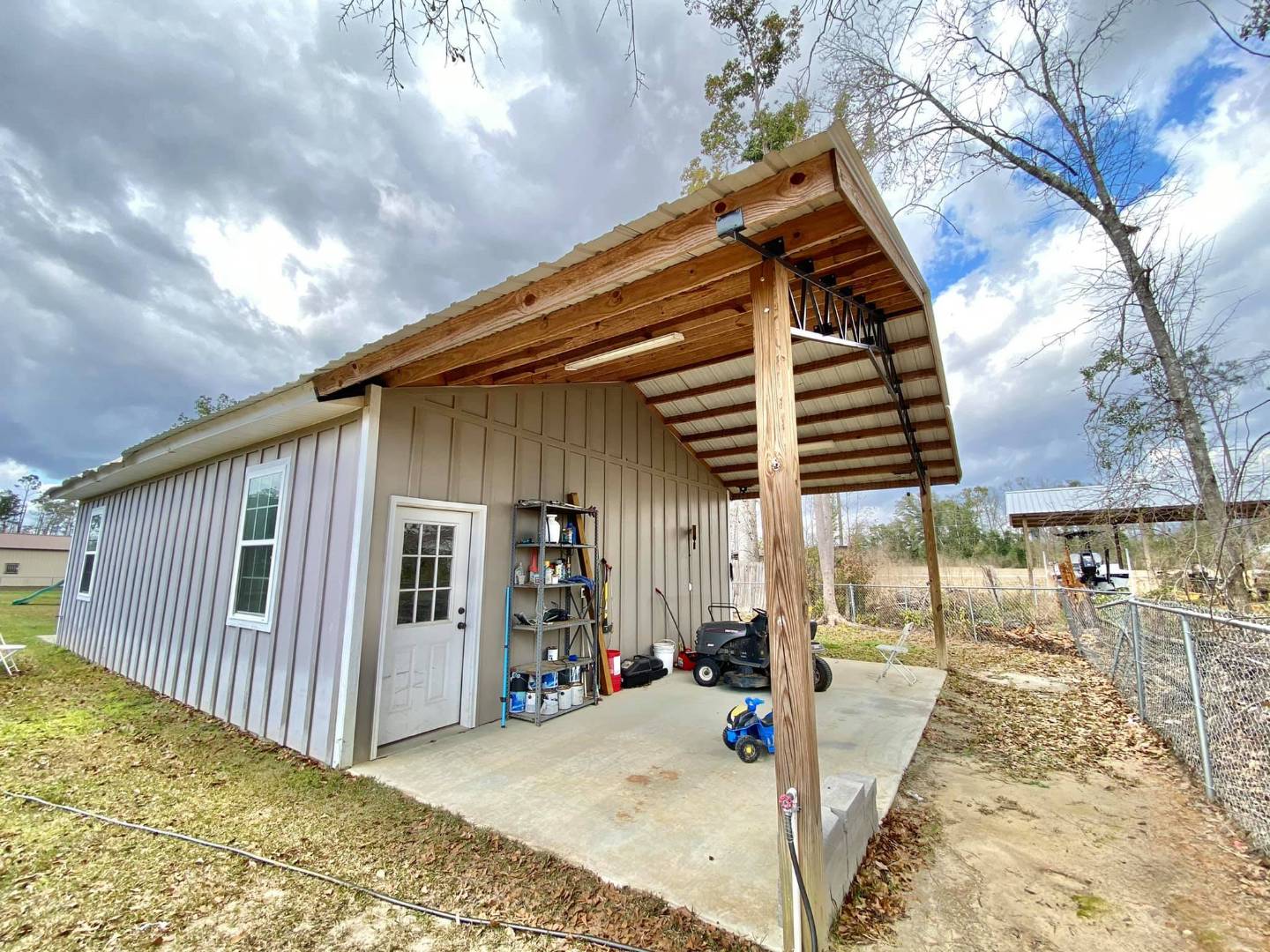 ;
;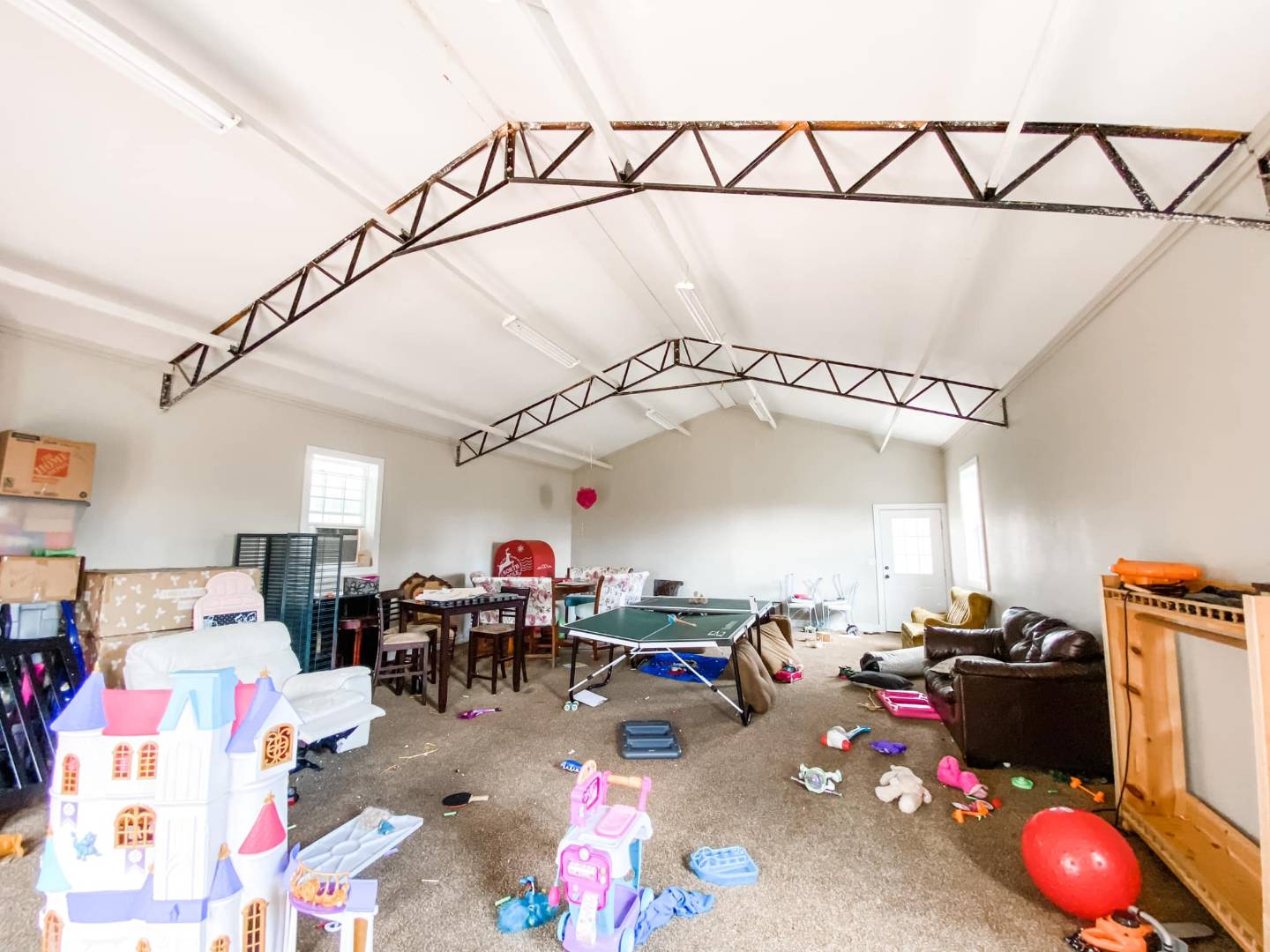 ;
;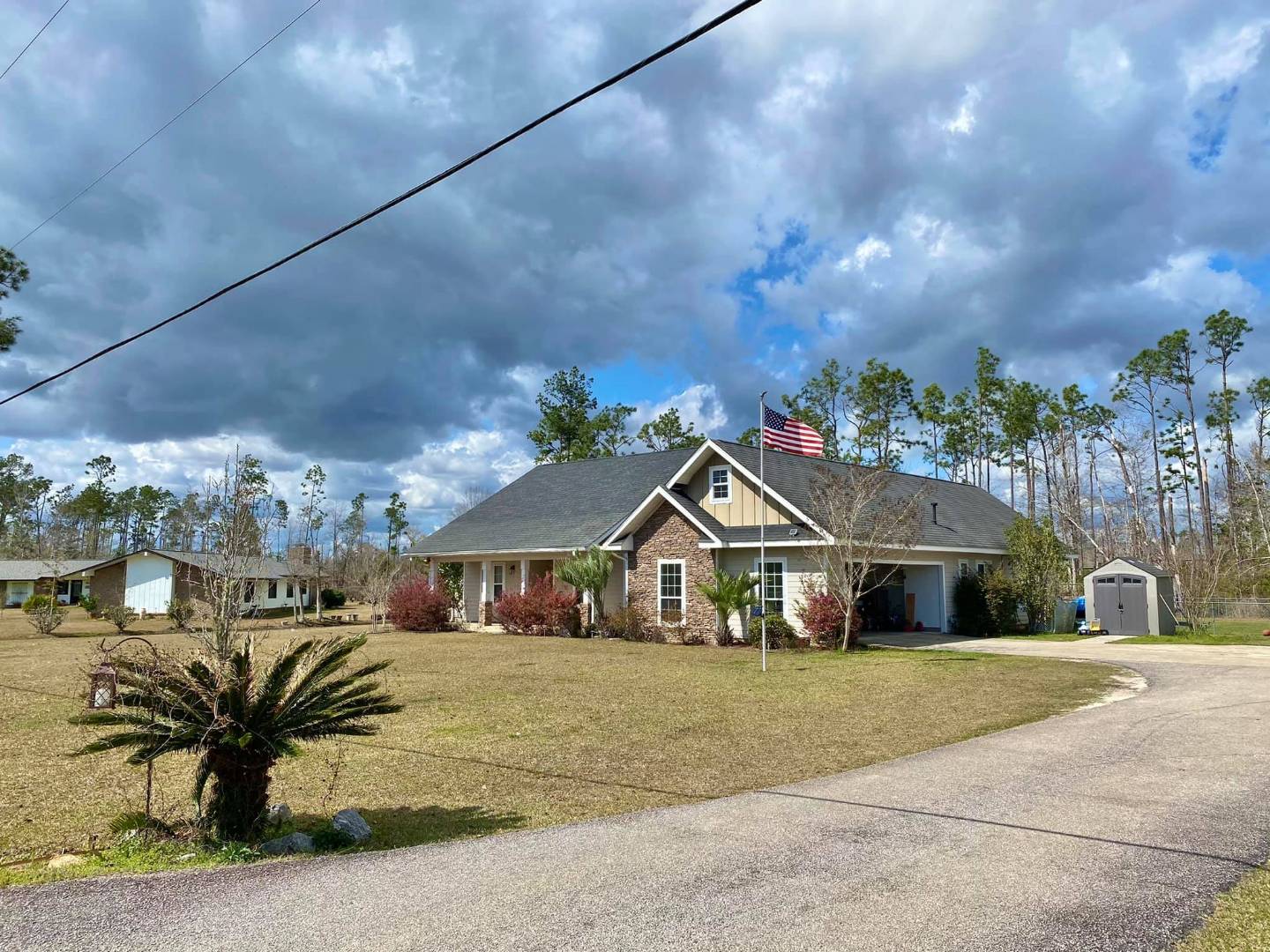 ;
;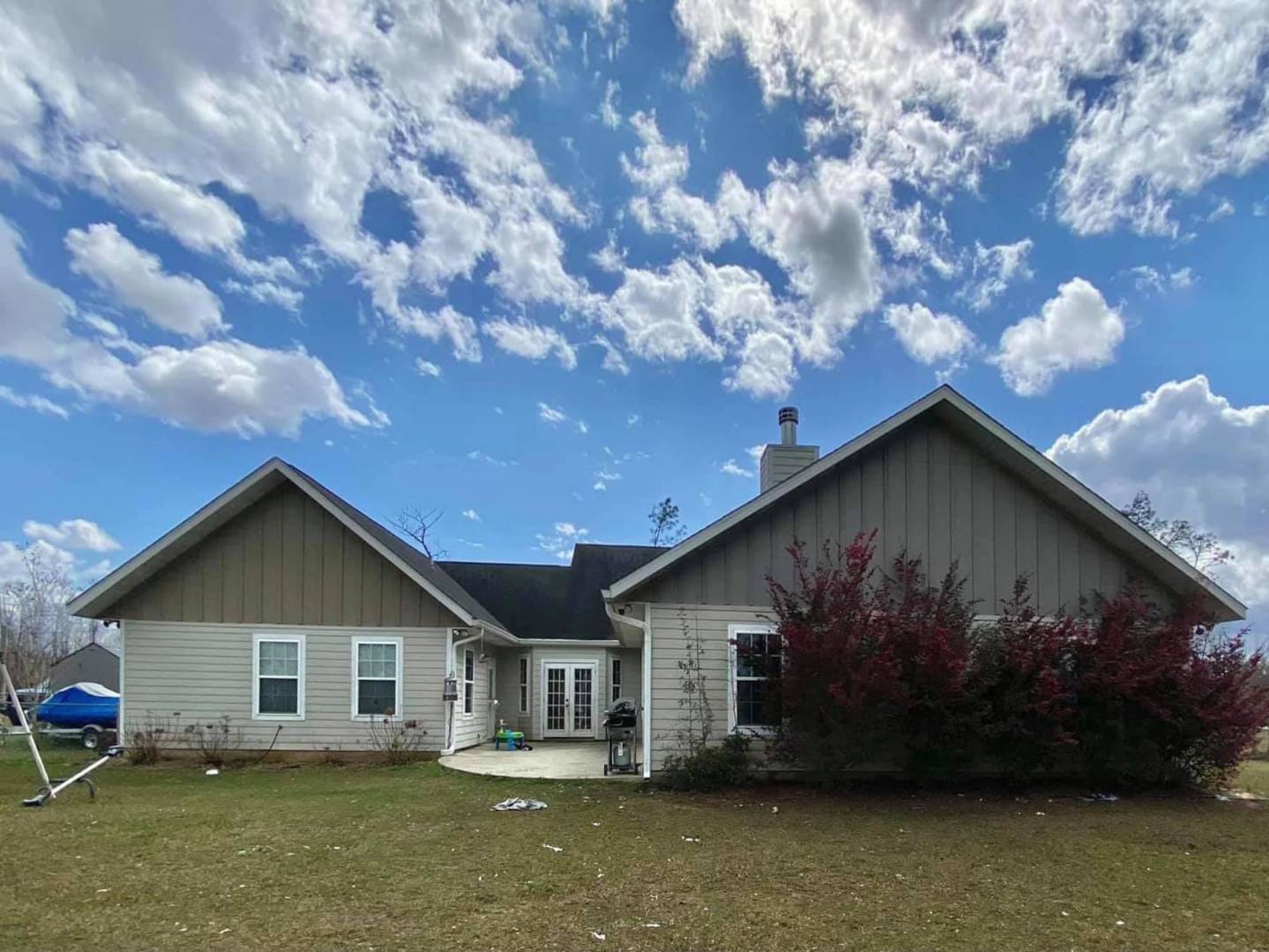 ;
;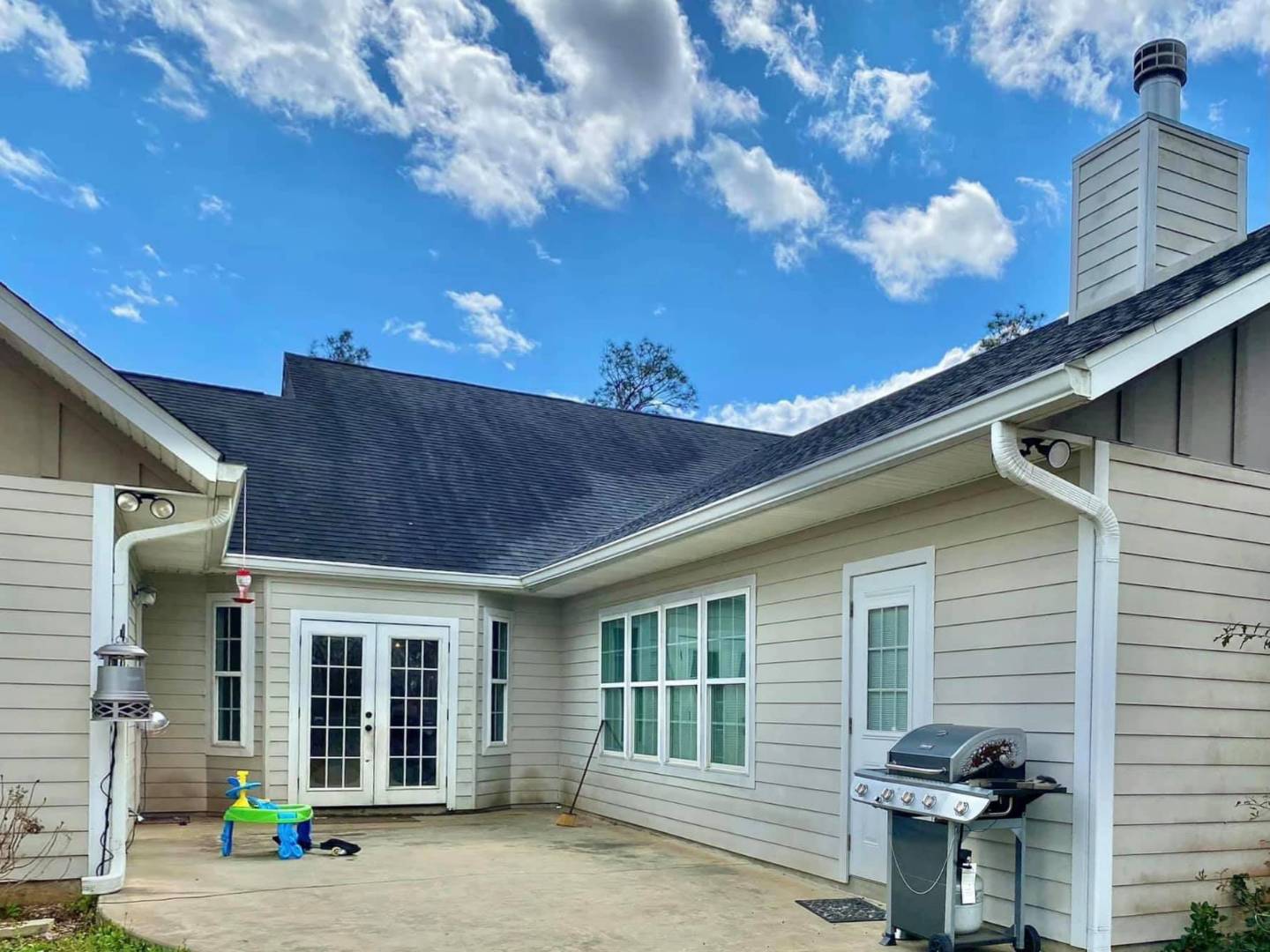 ;
;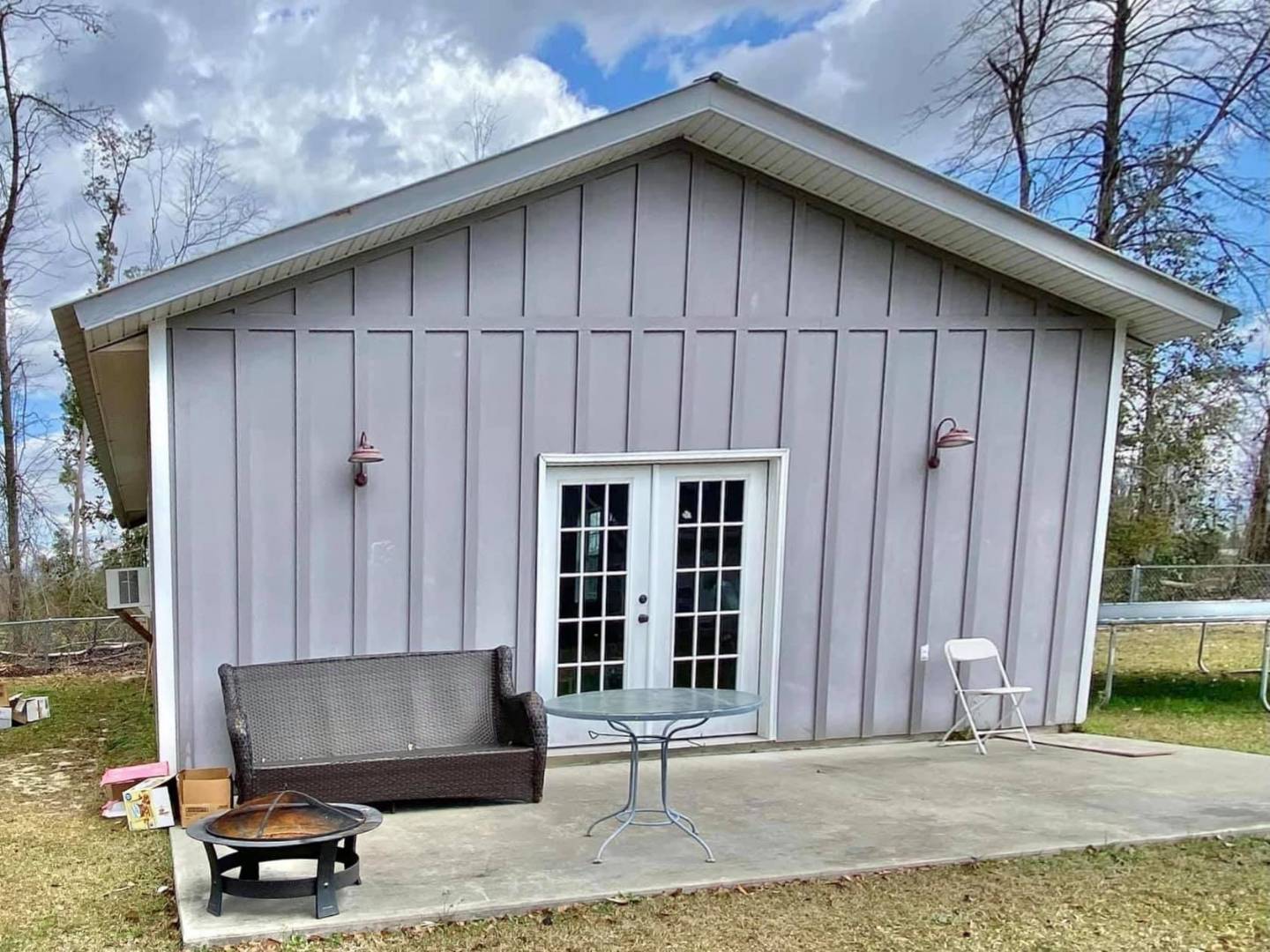 ;
;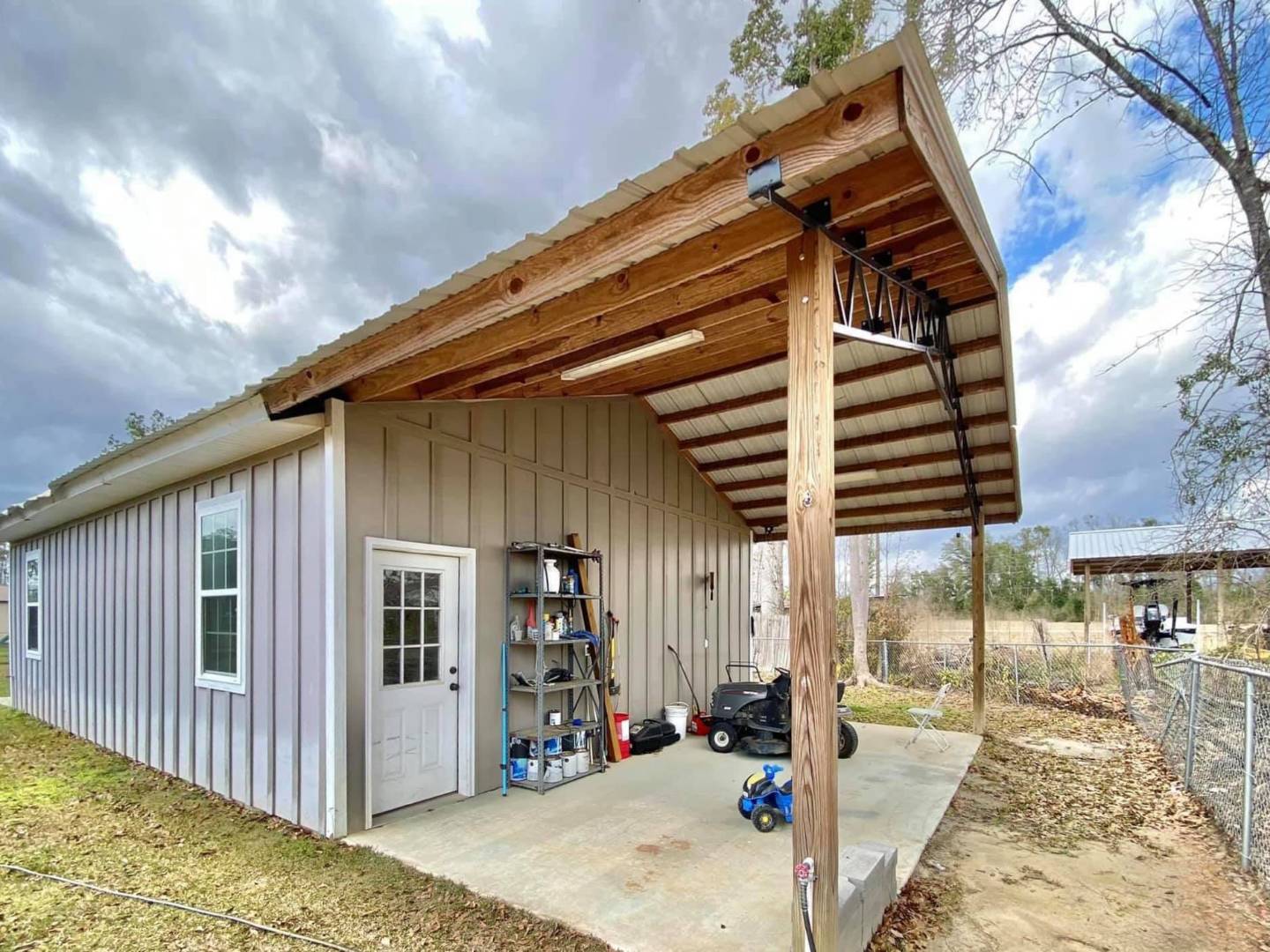 ;
;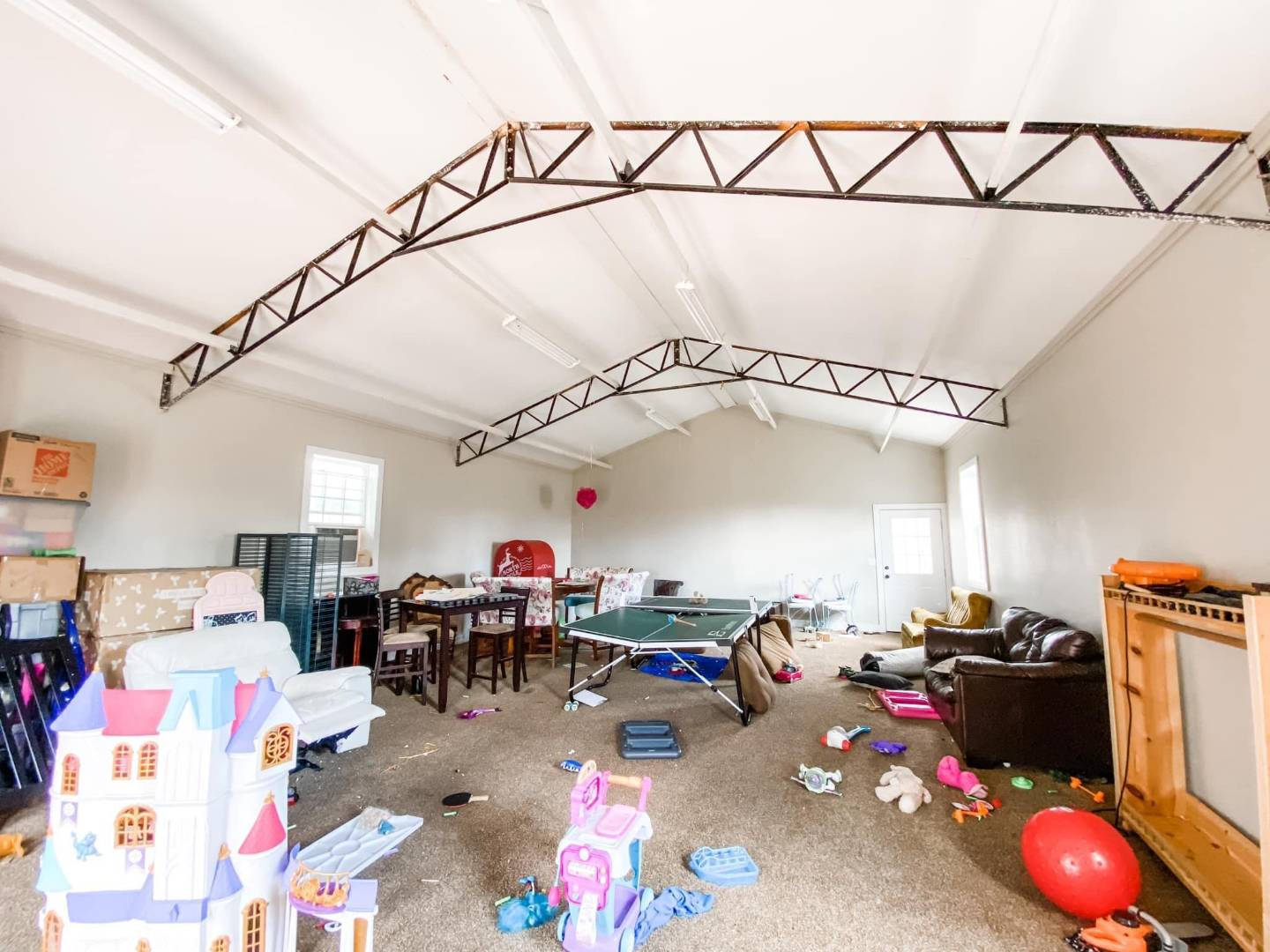 ;
;